
项目地点 英国考文垂
设计单位 Sebastian Hicks
建筑面积 30平方米
建成时间 2019
这座教堂被认为是一个无教派差别的和解、聚会空间。教堂的墙壁是由定制的折叠椅组成,整个空间是一个单一的整体,没有设置出入口。在这样一个封闭的环境下,人们可以沉思,并受到保护。
A space of non-denominative gathering, the chapel is conceived as a space of reconciliation. The walls of the Chapel are created of bespoke folding chairs. In its complete form, the space is a monolith, without entry or exit. In this closed form, the space is one of contemplation and protection.
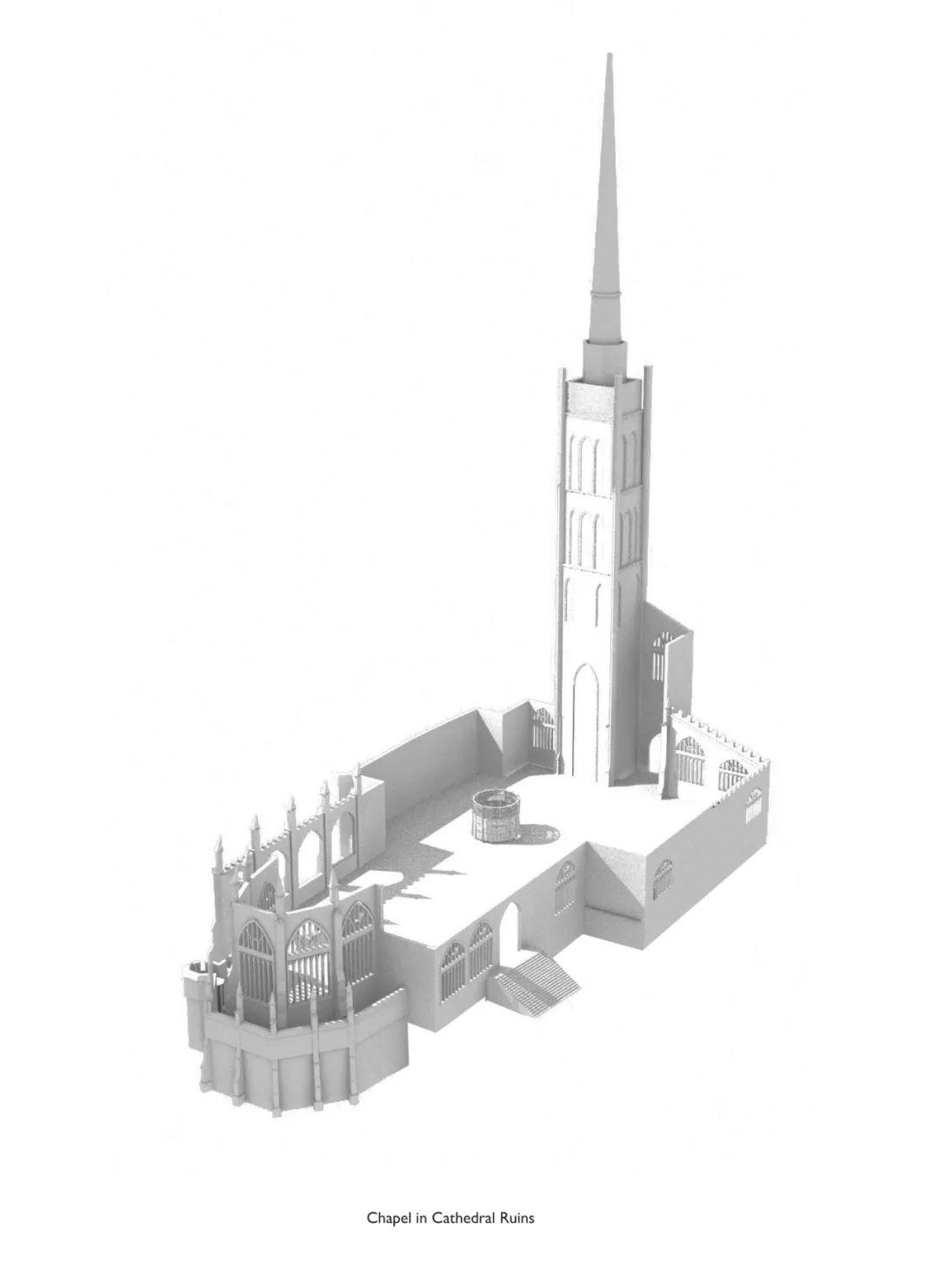


如需进入教堂内部,则必须移走一把椅子。在椅子被移走的同时,建筑上也相应出现一个窗洞,形成特定的视角。移走两把椅子的话,则形成一个门洞。随着越来越多的人来这个空间,椅子越来越少,它实体的墙就会被拆除,从而转变成一个由人的聚集形成的、动态的围合。人的聚集使原本封闭的空间变得开放透明。在此形式下,这个空间其实是不断发生变化的。
An individual wishing to enter the space will have to remove a chair. As they do so, so a window is formed, a view is framed. Take a chair and a window is formed, two chairs forms a door. As more people arrive to occupy the space, more chairs are removed, so the walls come down, the space dissolves vertically and becomes a surface organized by the dynamics of the group or groups. The gathering of people brings light and transparency. In this form, the space is one of exchange.
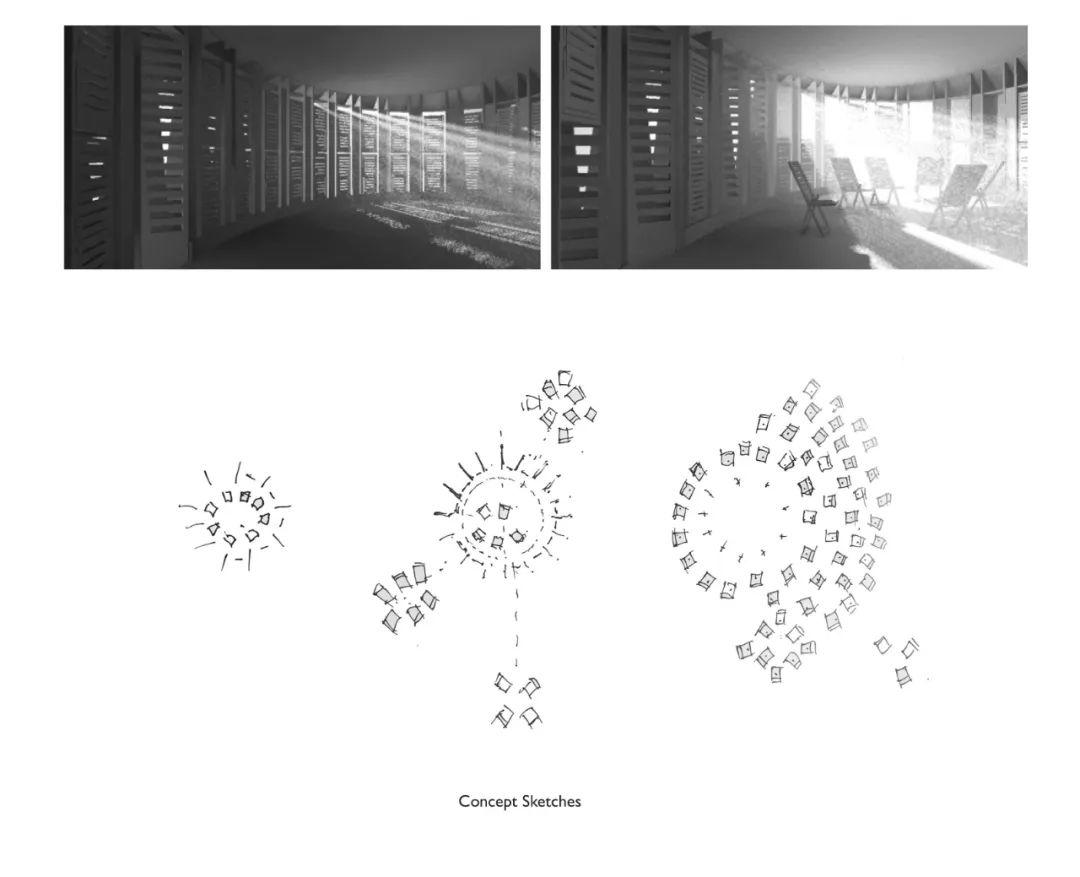
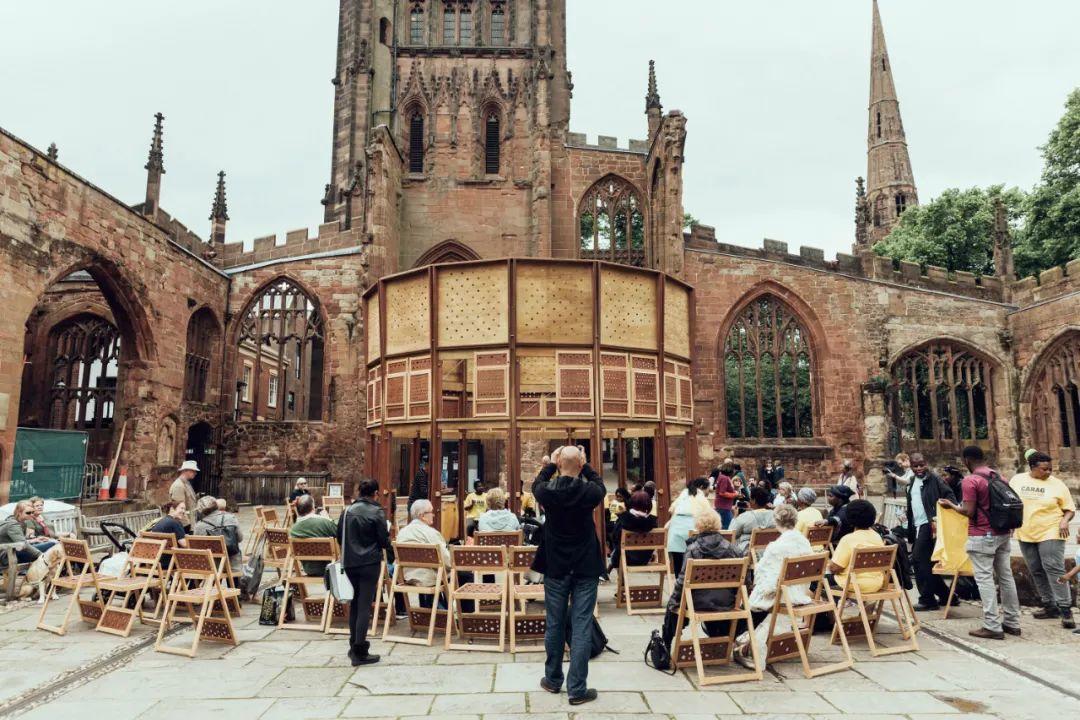
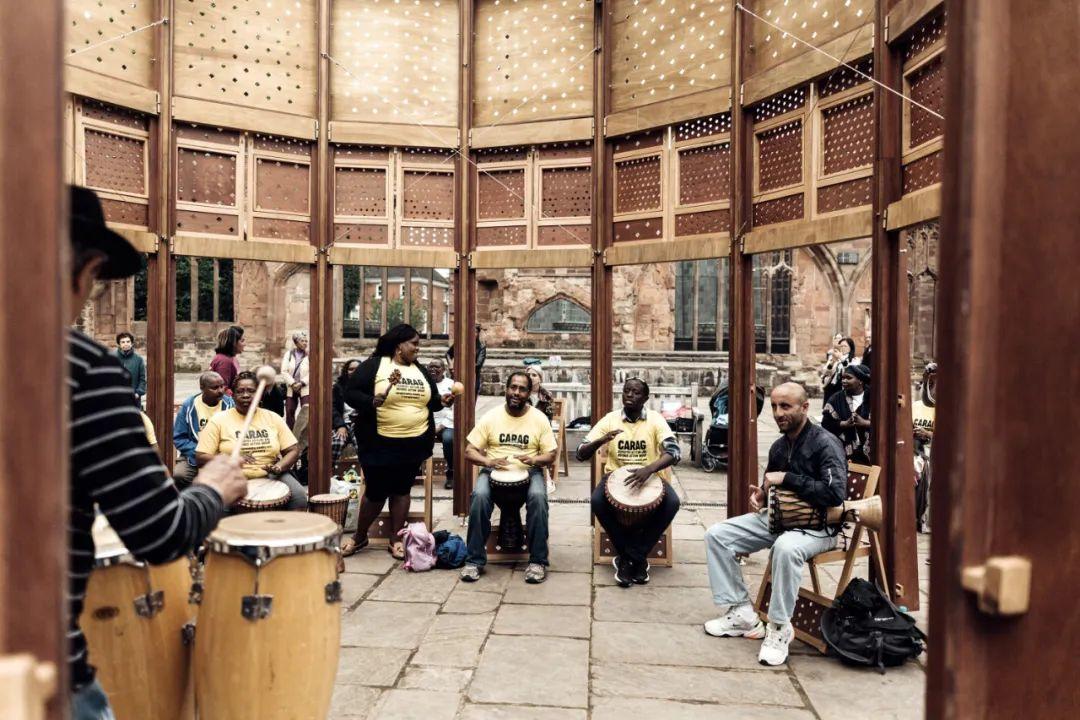
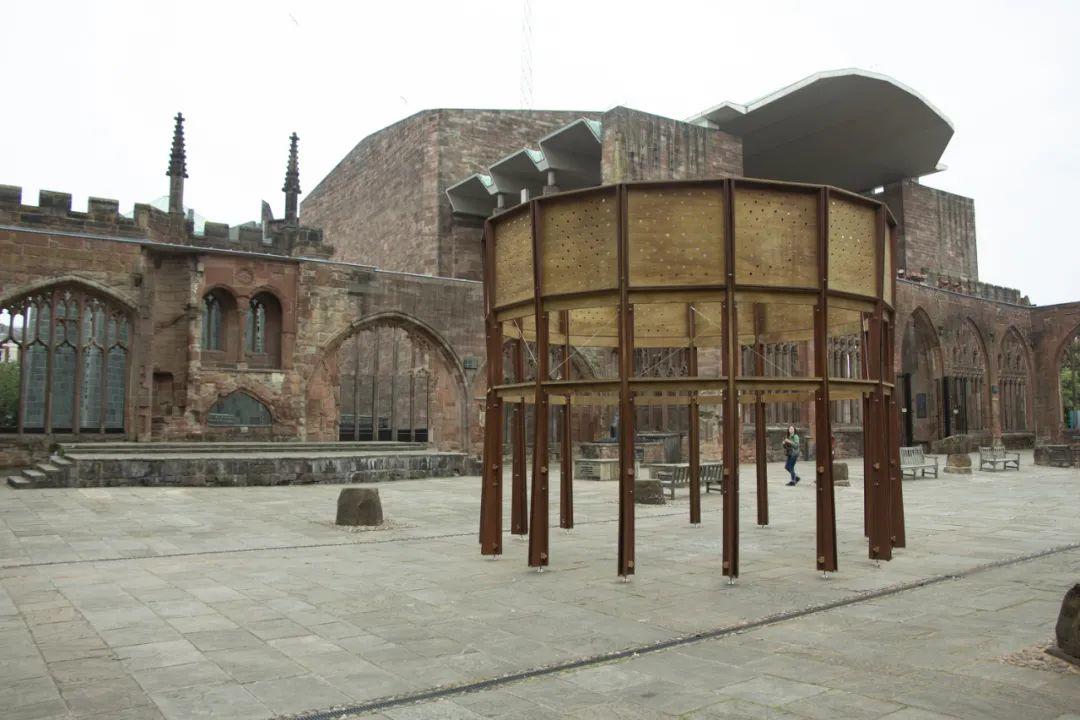
该项目极具象征性和互动性,它的形式由使用者决定和控制,是一种很有趣的新型公共基础设施。该项目既是一个研究工具,也是一个促进合作实践、社区参与、艺术表演的平台。
As a symbolic, interactive object of reconciliation, the pavilion is a research tool but is also the platform for collaborative practices, community engagements, performance and artful enquiry.
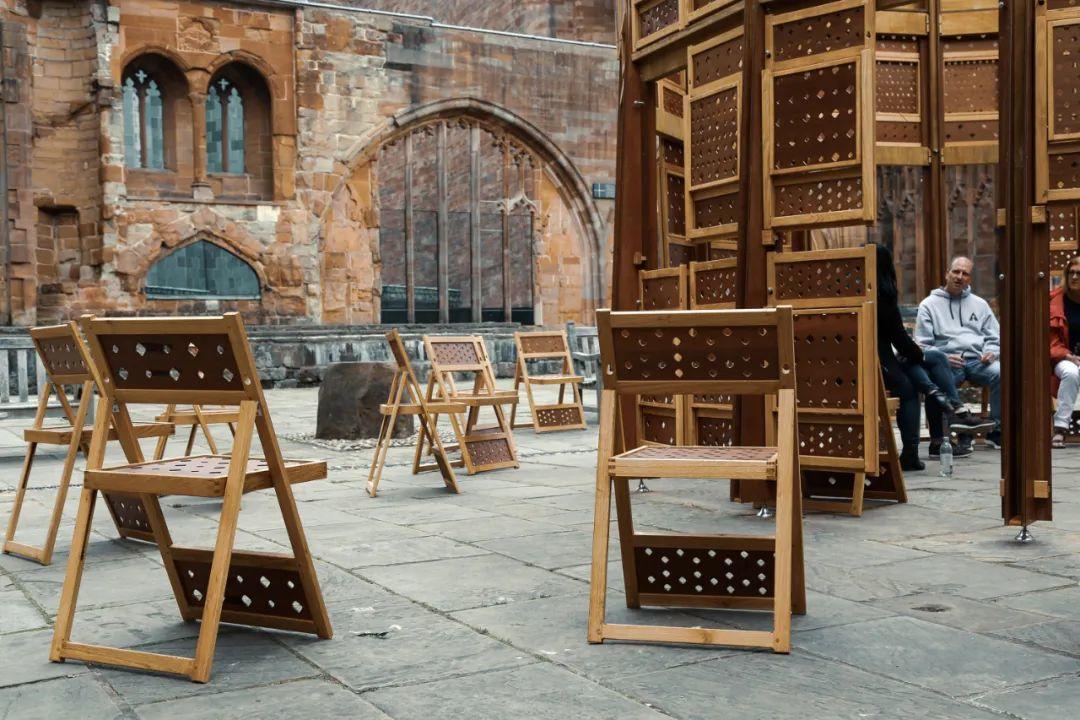
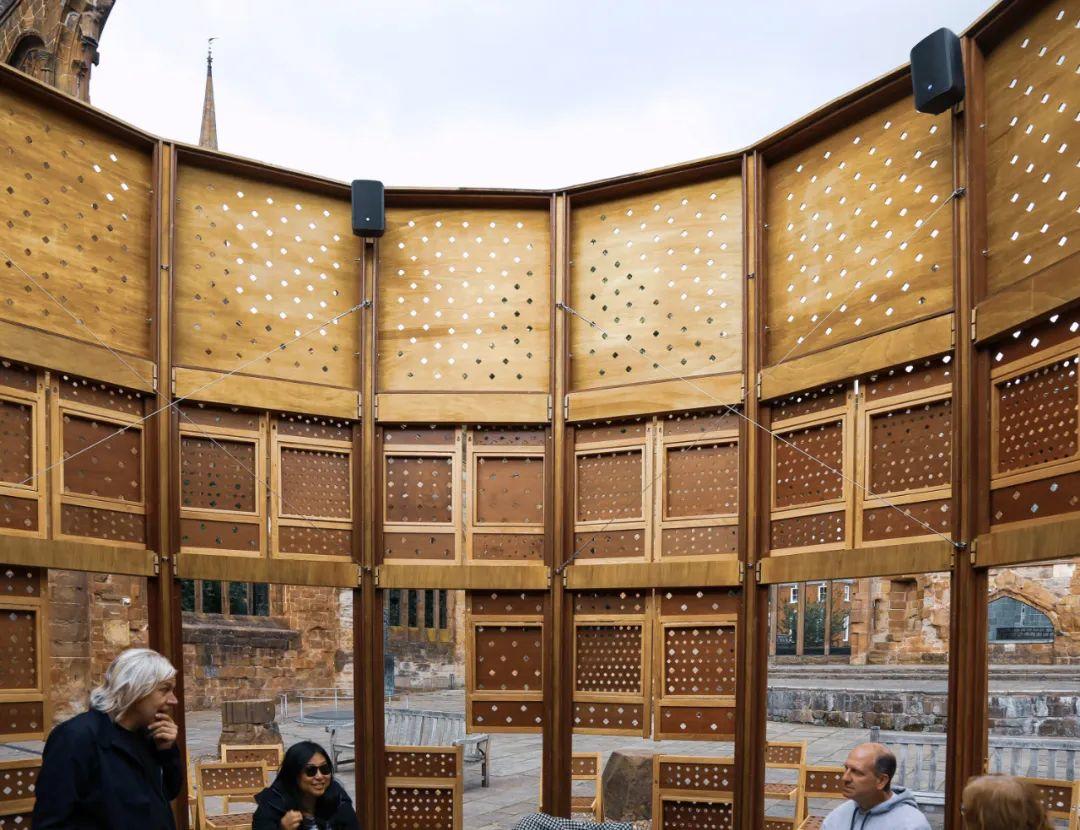
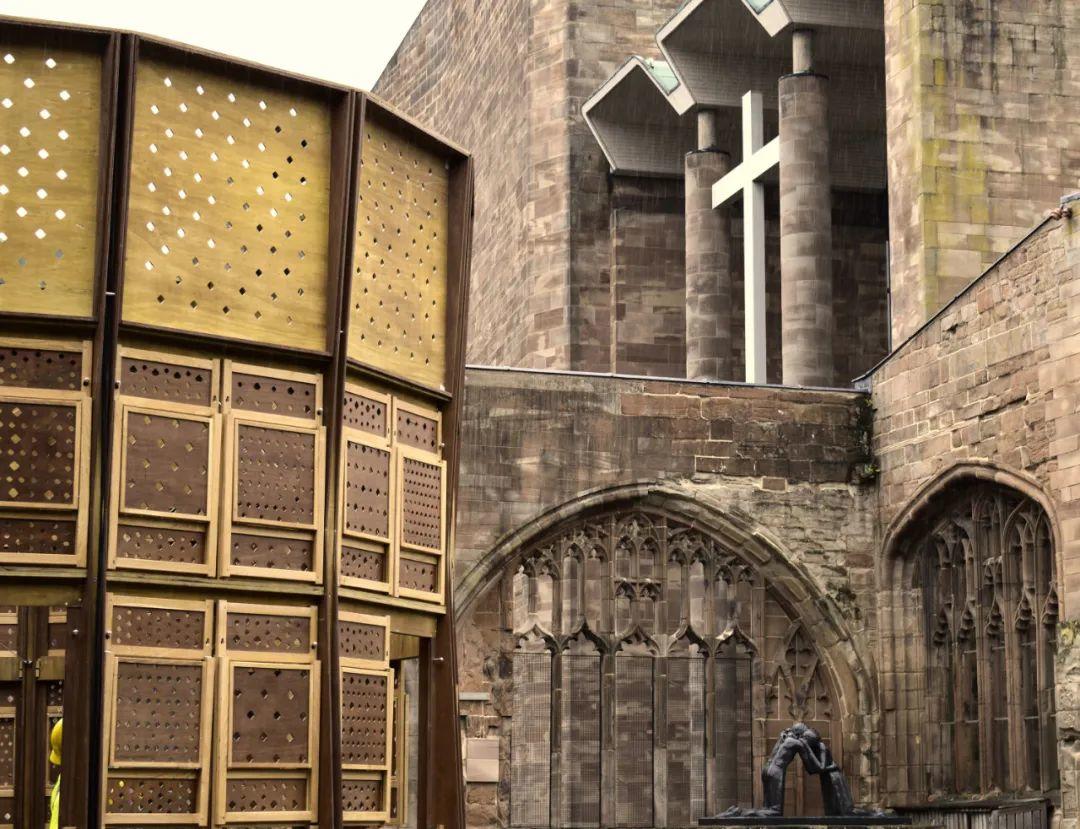

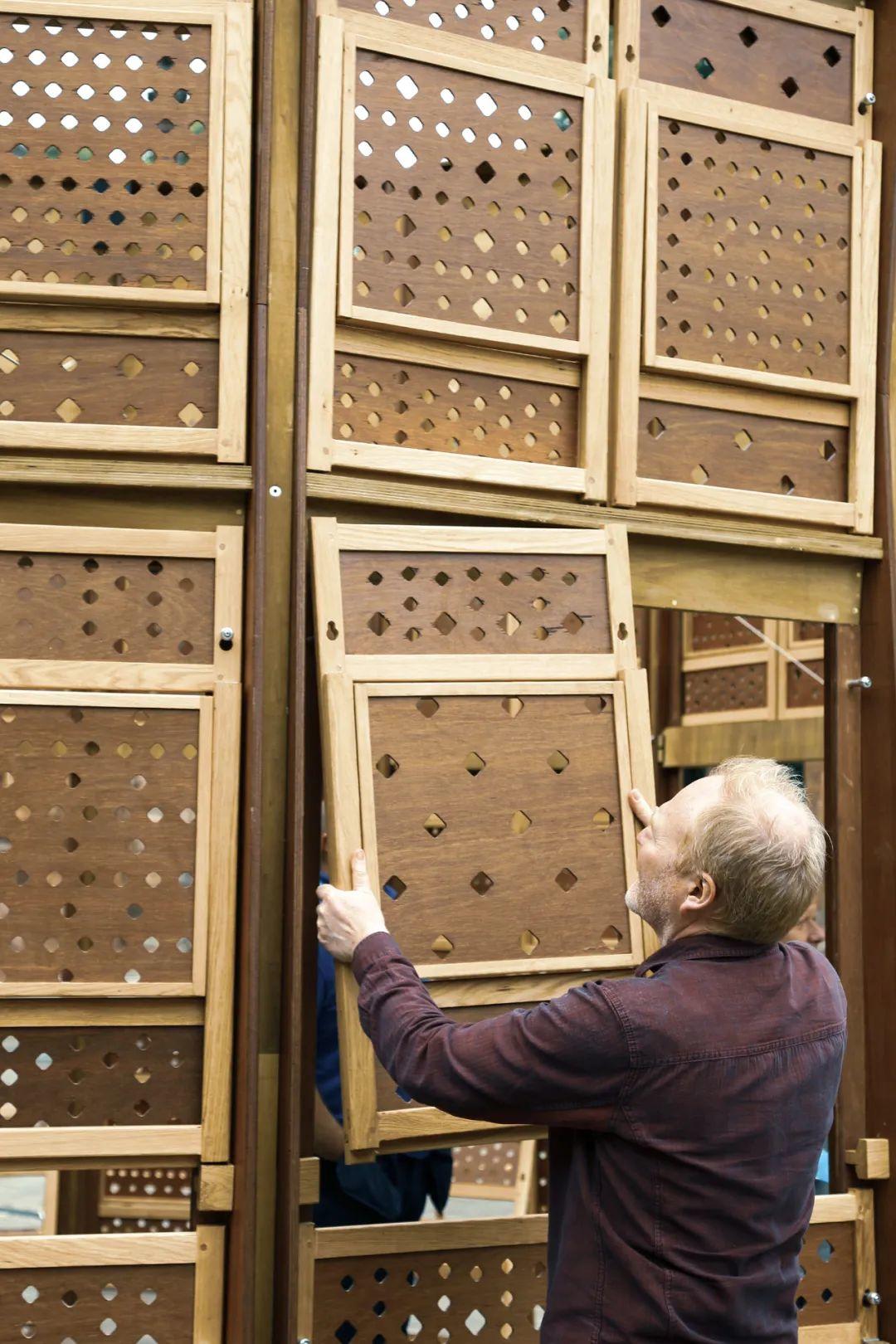
该项目还是一个横向合作的产物,通过基于工艺的新老技术,来促进不同年龄段人的交流和学习研究。所有的机械配件都是与大学工程学院一起研发生产的,而90把定制的折叠椅则是与当地木匠一起设计制作的。
The Chapel is a transversal production project, facilitating intergenerational and research-based learning, using both automated and traditional, craft-based, building. All mechanical fixings were developed and produced in conjunction with the engineering department of the university, whilst the joinery for the 90 bespoke oak and marine ply chairs, was developed with local carpenter Tony McCourt.
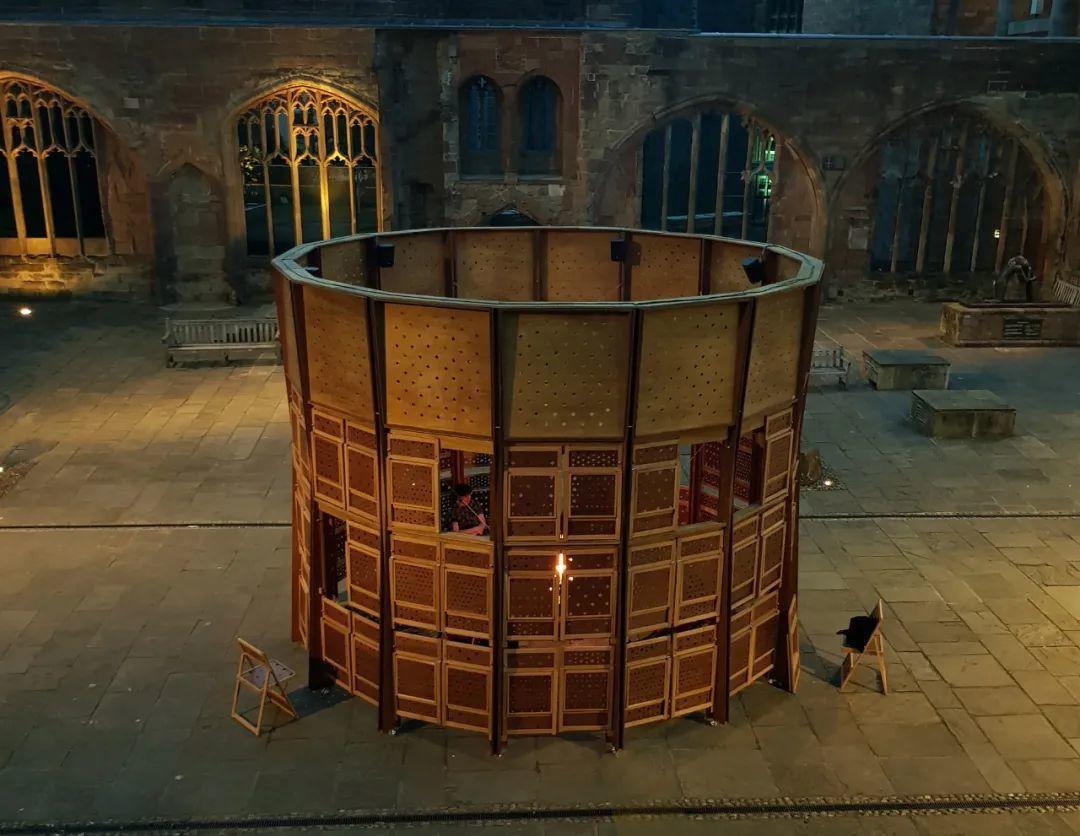
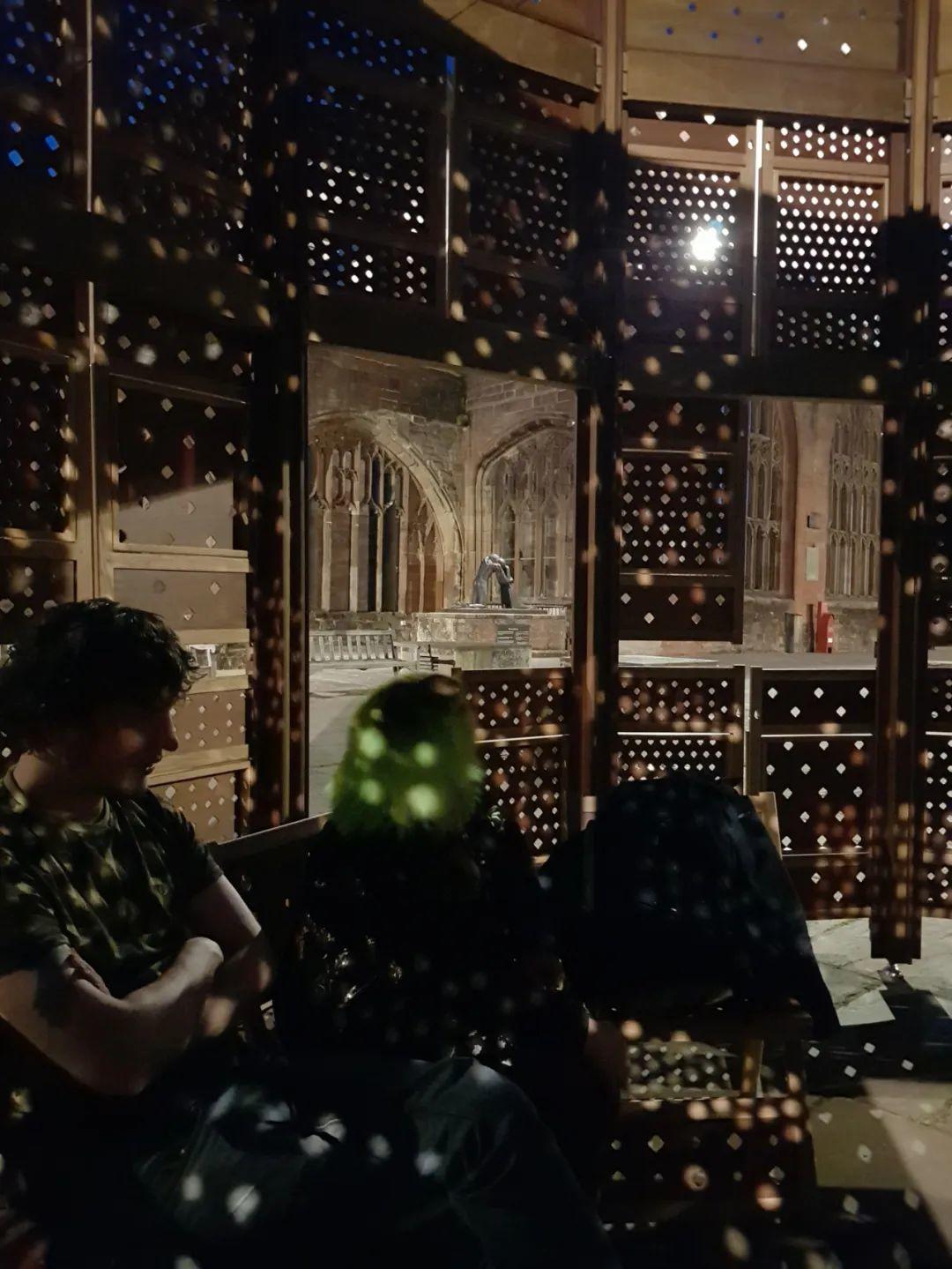
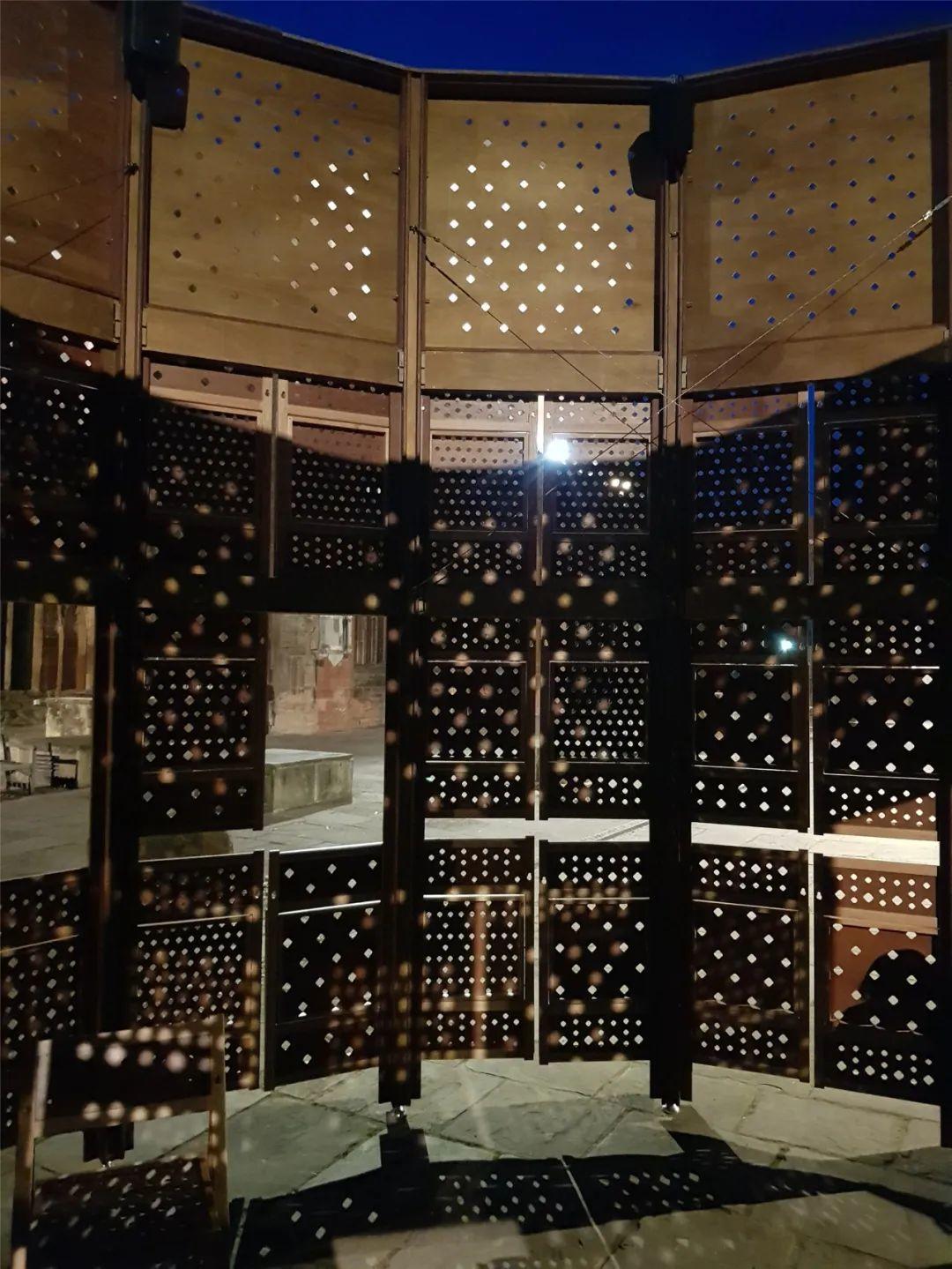
设计图纸 ▽
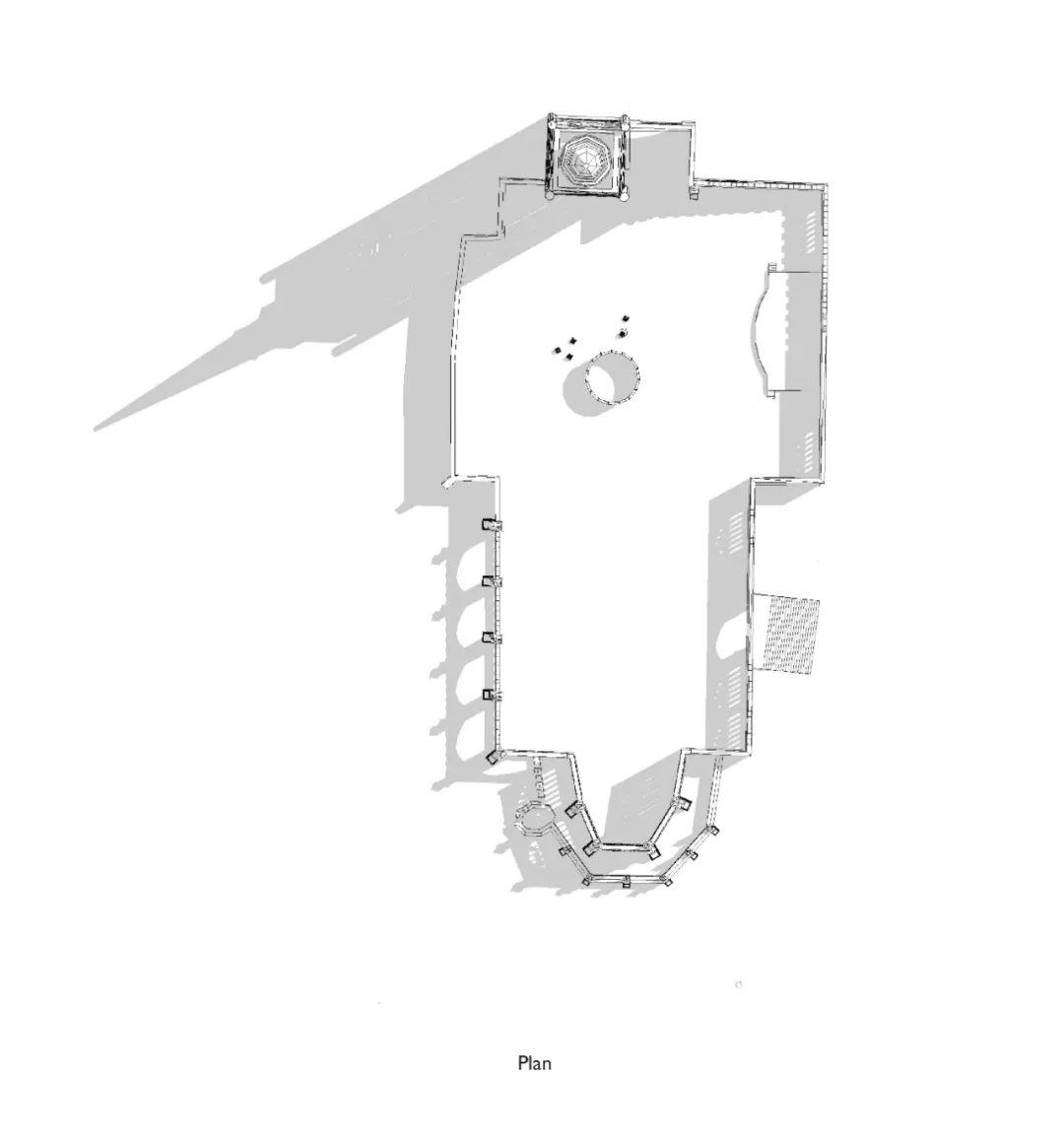
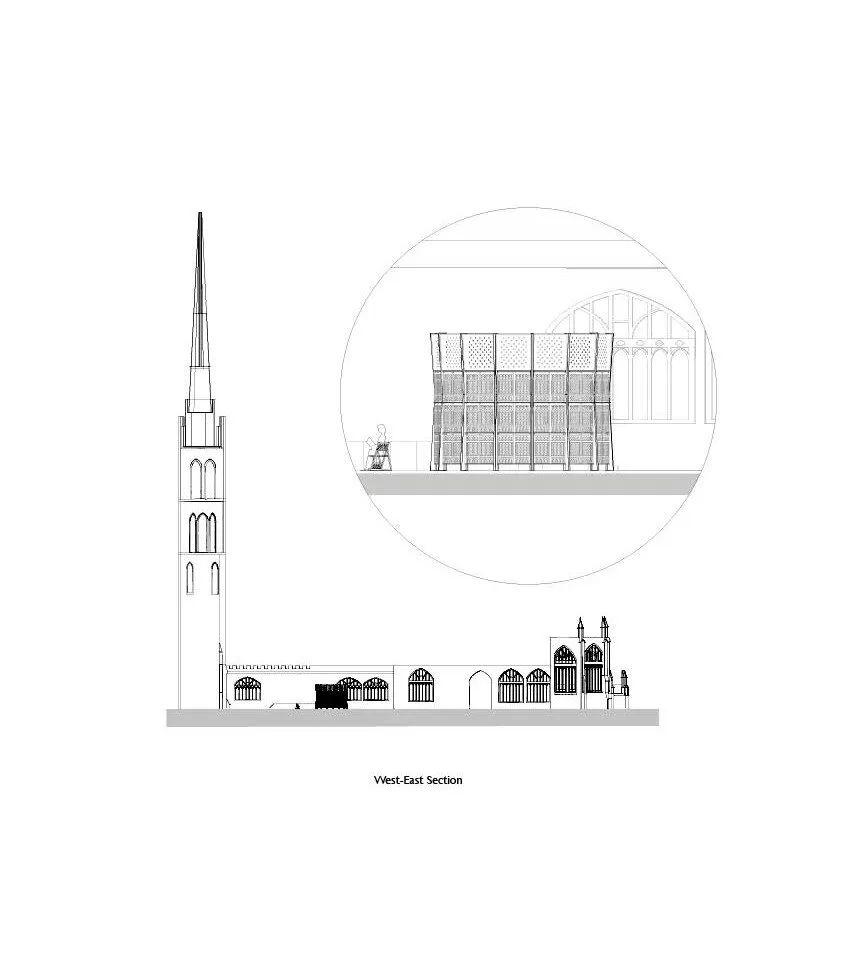

完整项目信息
项目名称:Chapel of Many
项目地点:英国考文垂
设计单位:Sebastian Hicks
项目团队:Sebastian Hicks, Tony McCourt, Luke Trodden, Geoff Booth
建筑面积:30平方米
建成时间:2019
厂家:AutoDesk, Glenmere Timber, James Latham Timber, Panelco
业主:Coventry University
项目咨询:Dave Green, Sitting Firm
项目合作:Tony McCourt, Kevin Taylor, MiFriendly Cities, Coventry University, Coventry City of Culture, Synthcurious, Anton Mirto, Hari Marini, Spencer Graham, Coventry Cathedral, Coventry Welcomes Festival, Master of Architecture Students at Coventry University
本文由Sebastian Hicks授权有方发布,欢迎转发,禁止以有方编辑版本转载。
投稿邮箱:media@archiposition.com
上一篇:安藤忠雄在墨西哥海边建了个房子,紧接着是西扎和隈研吾……
下一篇:双螺旋观景塔:华侨城·万科世纪水岸鸟屿浮云 / Nordic Office of Architecture