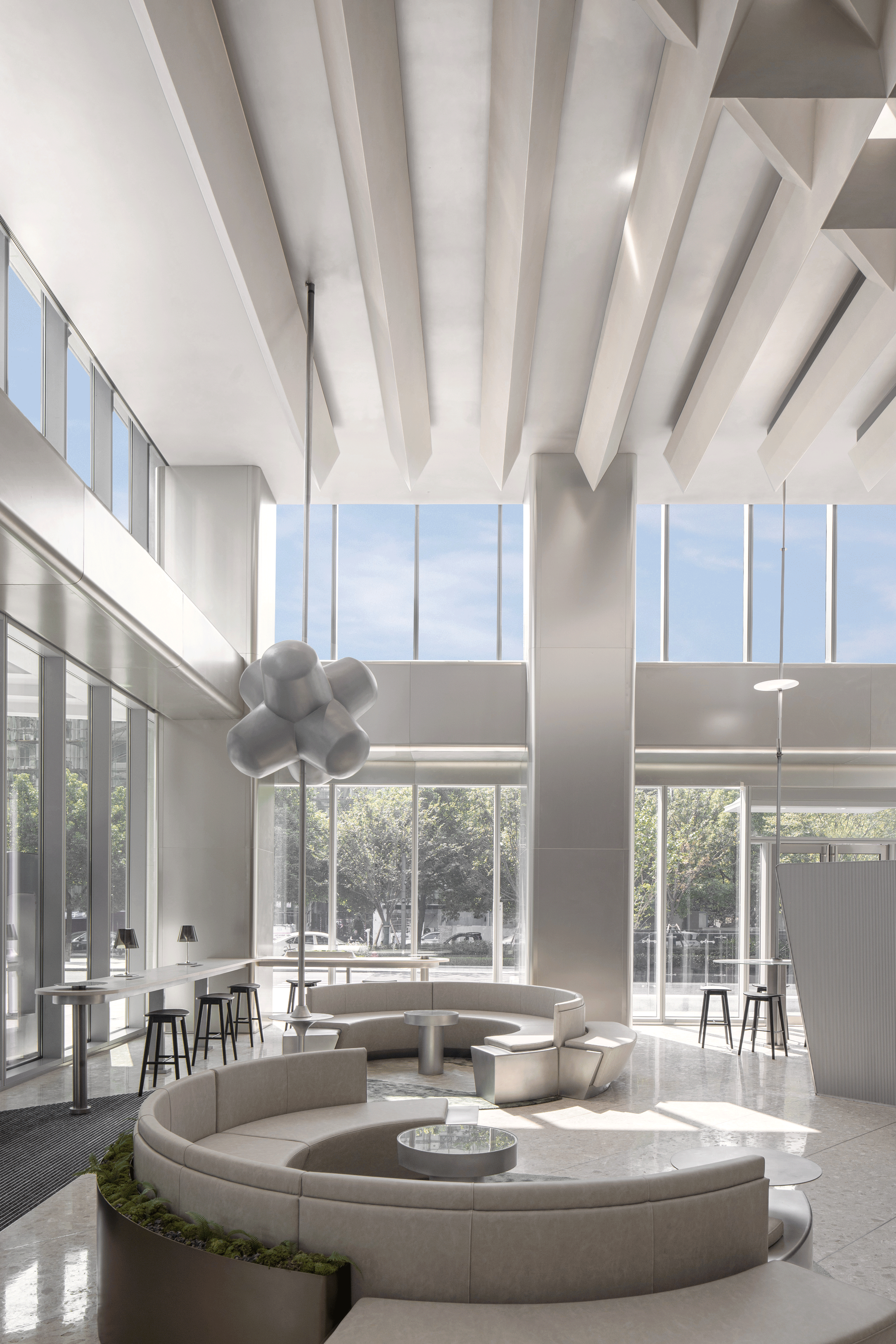
设计单位 東木筑造
项目地址 浙江杭州
建成时间 2023年
建筑面积 1000平方米
本文文字由设计单位提供。
AI科技的发展突破人类的想象,对于未来办公生活方式的探索,新的觉察与思考打破“常规认知”,持续挖掘新的设计命题。在本项目中,设计从“显微镜”的诞生汲取灵感,开拓先锋的设计视角。
Advancements in AI technology have surpassed human imagination, propelling the exploration of future office lifestyles and challenging conventional understanding while inspiring novel design explorations. In this project, Design draws inspiration from the emergence of "microscope" to pioneer an avant-garde design perspective.
微的关系
MICRO-RELATIONSHIPS
微小尺度的效应会对整体体验和环境产生重要的影响,设计遵循“微感拟界”的理念,通过细微的感知视角构建整体办公环境,从景观、建筑、室内、到人和绿植四重关系的微感渗透,循序渐进直至深度链接,从「微建筑」、「微景观」、「微室内」来理解新型办公环境带来人群的「微交互」,塑造“经典、轻松、睿智”的未来空间语境。
Micro-scale effects can wield significant influence on overall experiences and environments. The concept of the project is to craft a comprehensive office environment through micro-perceptual perspectives, among landscape, architecture, interior, people, and greenery. It underscores the integration of micro-level relationships, from the perspectives of "micro-architecture," "micro-landscape," and "micro-interior," to evoke the "micro-interactions" among people in this new office environment. The aim is to create a future spatial context that is classic, relaxing, and inspiring.
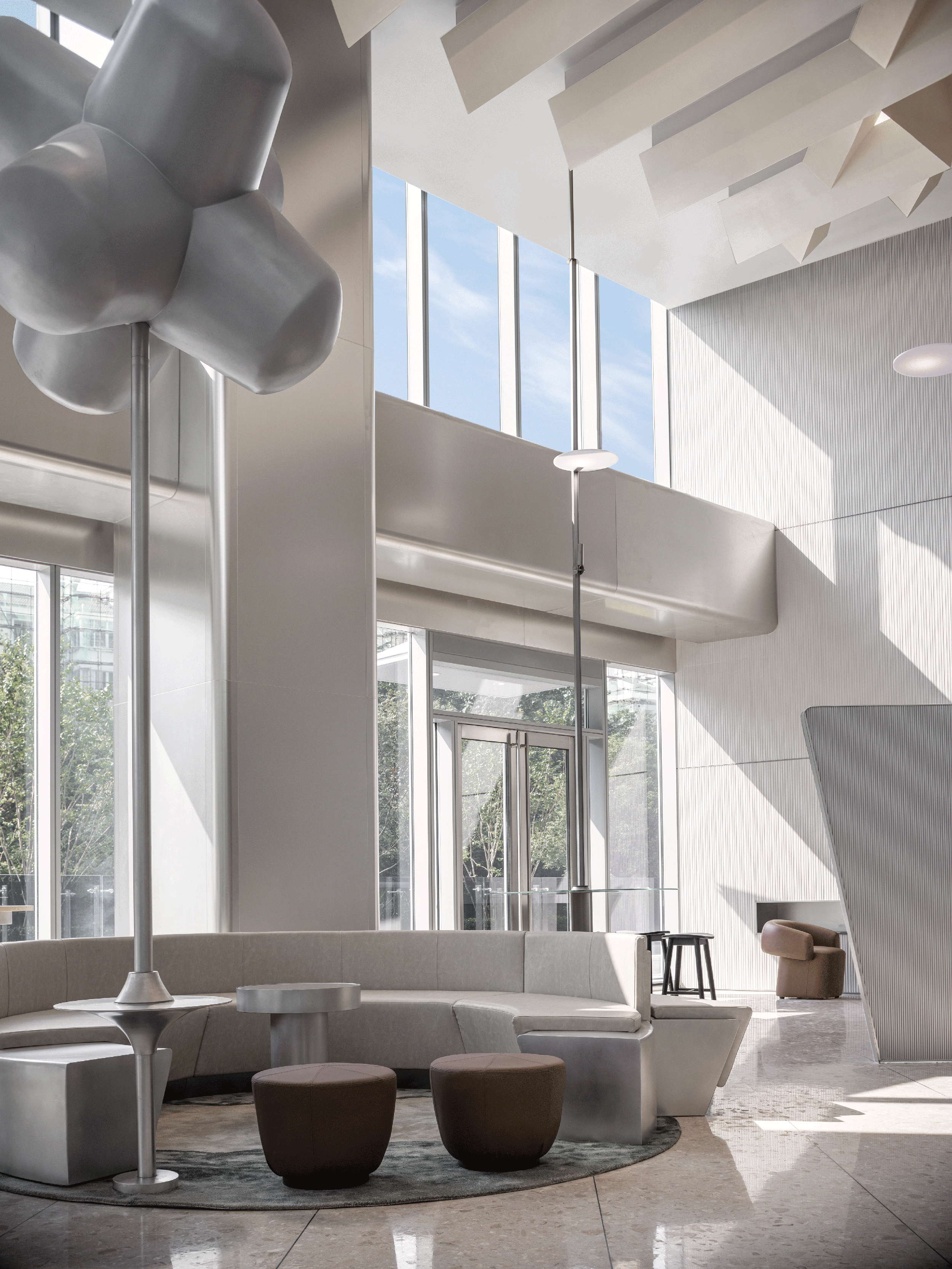
PART 01
外与内的微边界
Micro-boundary between exterior and interior
大堂前厅 LOBBY
通过丰富外立面的造型以及多种材质的搭配,金属质地的反射作用和室内外铺装的相互延伸,消隐并穿透室内外场景的边界,实现多重界面的相互微感渗透,室内外空间不再是孤立的单元。
Through the enrichment of facade shapes, the combination of various materials, the reflective properties of metal textures, and the seamless integration of indoor and outdoor pavings, the boundary between interior and exterior spaces blurs, fostering a sense of micro-interpenetration.
室外植物从绿色调到黄色调的自然过渡追随四季流逝,愉悦心理与时间达到微感同频。巨大的屋檐出挑保持外立面的简约大气,灰度空间立体延续室内的视野,强化内外界限的穿透作用。
The natural transition of outdoor foliage, from vibrant green to autumnal yellow, mirrors the passage of the four seasons, syncing emotional pleasure with the rhythm of time.The expansive overhanging eaves maintain the simplicity of the exterior facade, while the three-dimensional transition space extend the indoor view and intensify the permeability between interior and exterior.
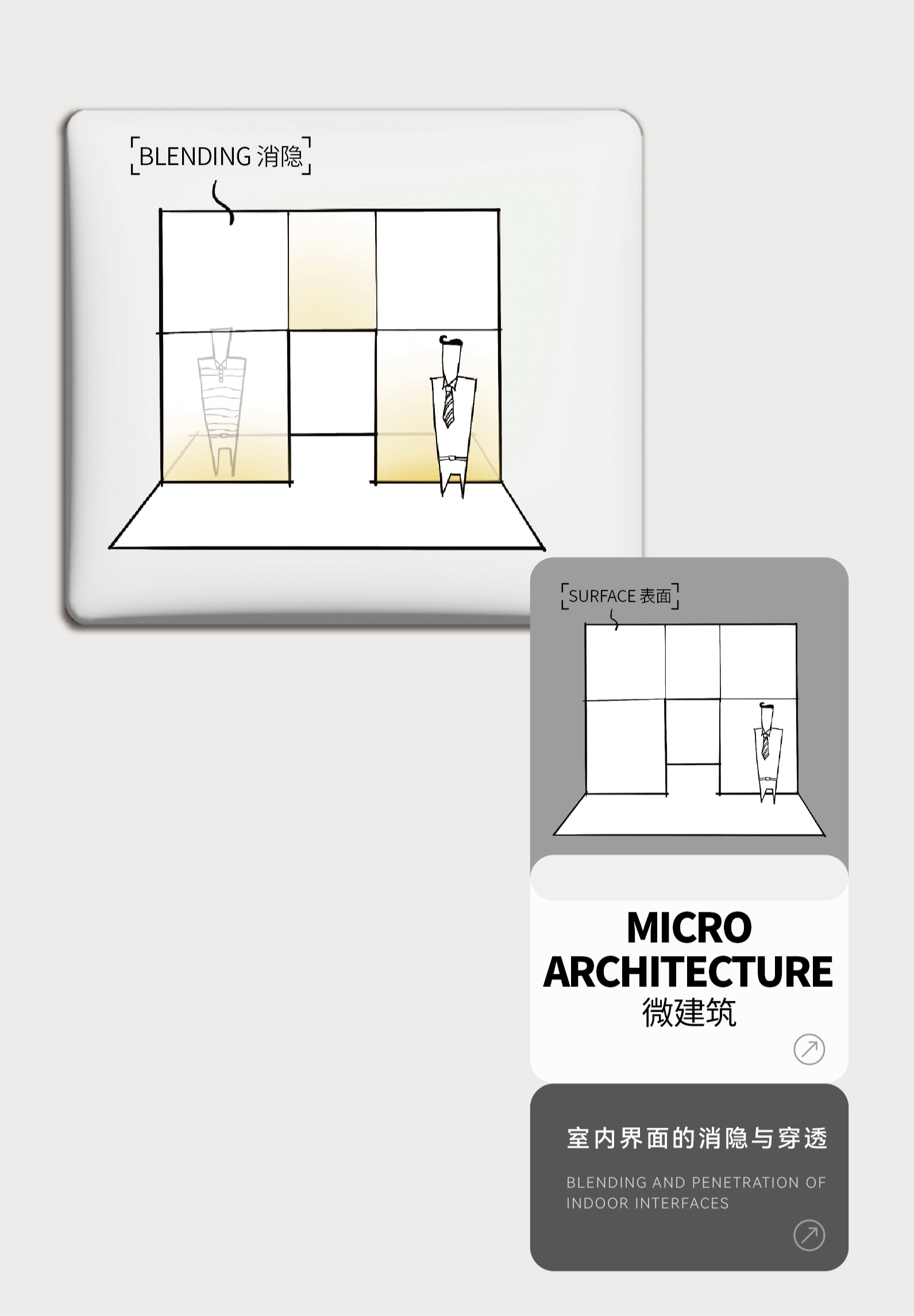
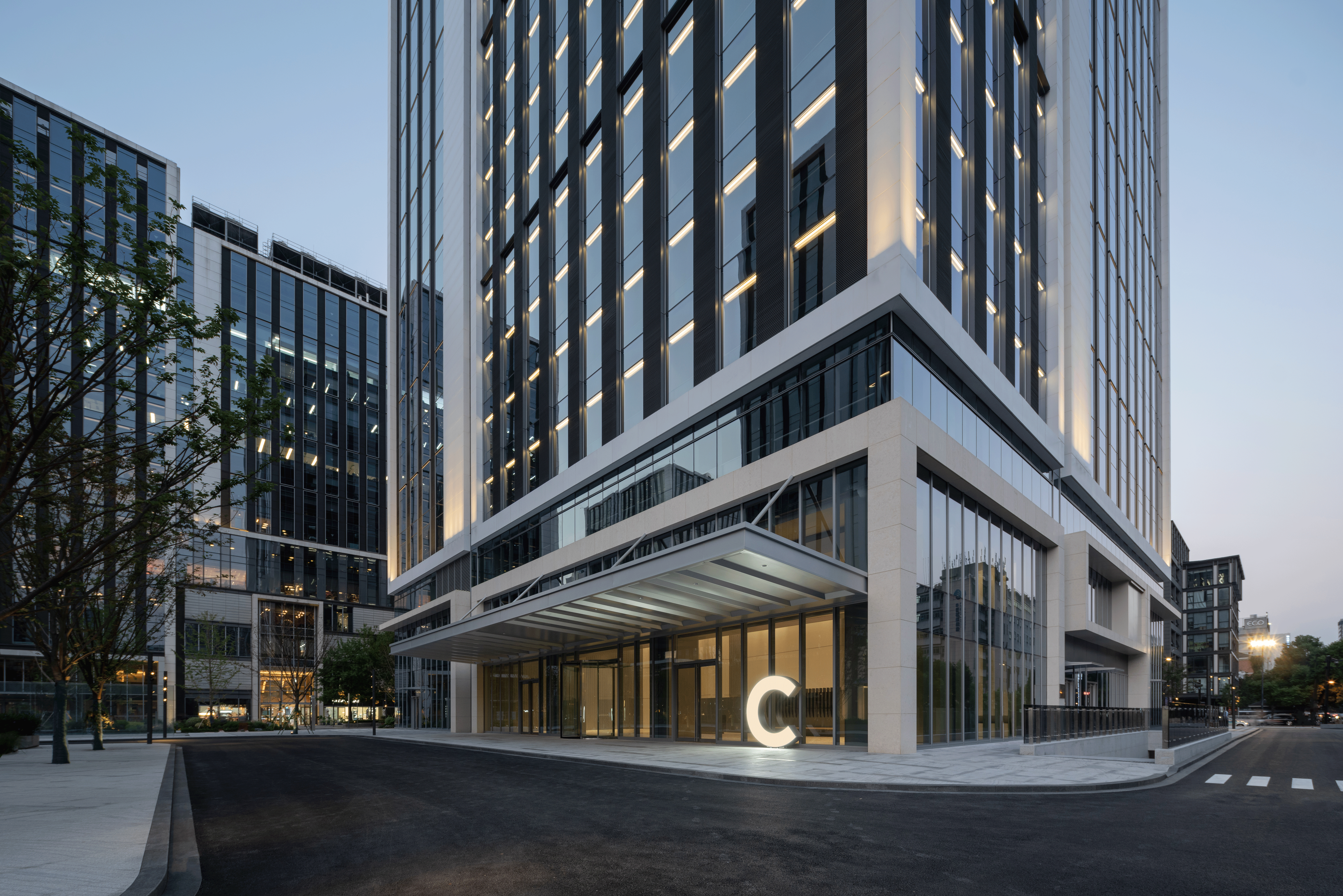
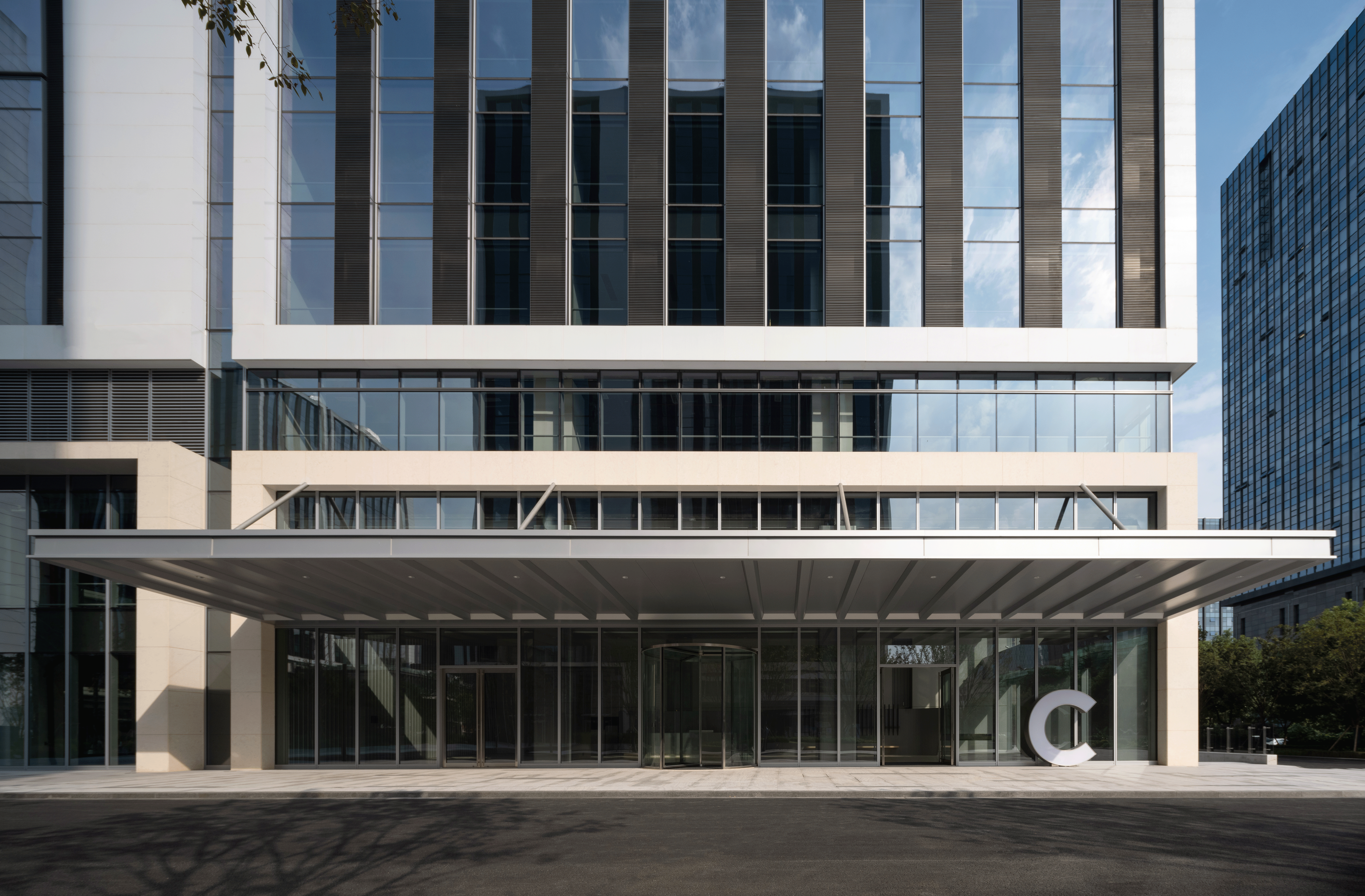
大堂中极具纵深感的网格天花改变原本的流向,秩序感赋予空间强烈的性格,特殊手法模拟的天光强化出雕塑轮廓。
The deep grid ceiling within the lobby add variations to the ceiling pattern, imparting a distinct character to the space with a sense of order. Additionally, the unique skylight-like lighting accentuates the space's sculptural contours.
光影落在条纹金属板墙面,明暗两面错动微肌理,对比之中光束延续到地面铺装,为空间塑造随时间变化的微质感。
Light and shadow play across the striped metal sheet wall, creating dynamic micro-patterns as the light shifts. Meanwhile, the light beams extend to the floor, generating micro visual effects that evolve over time.
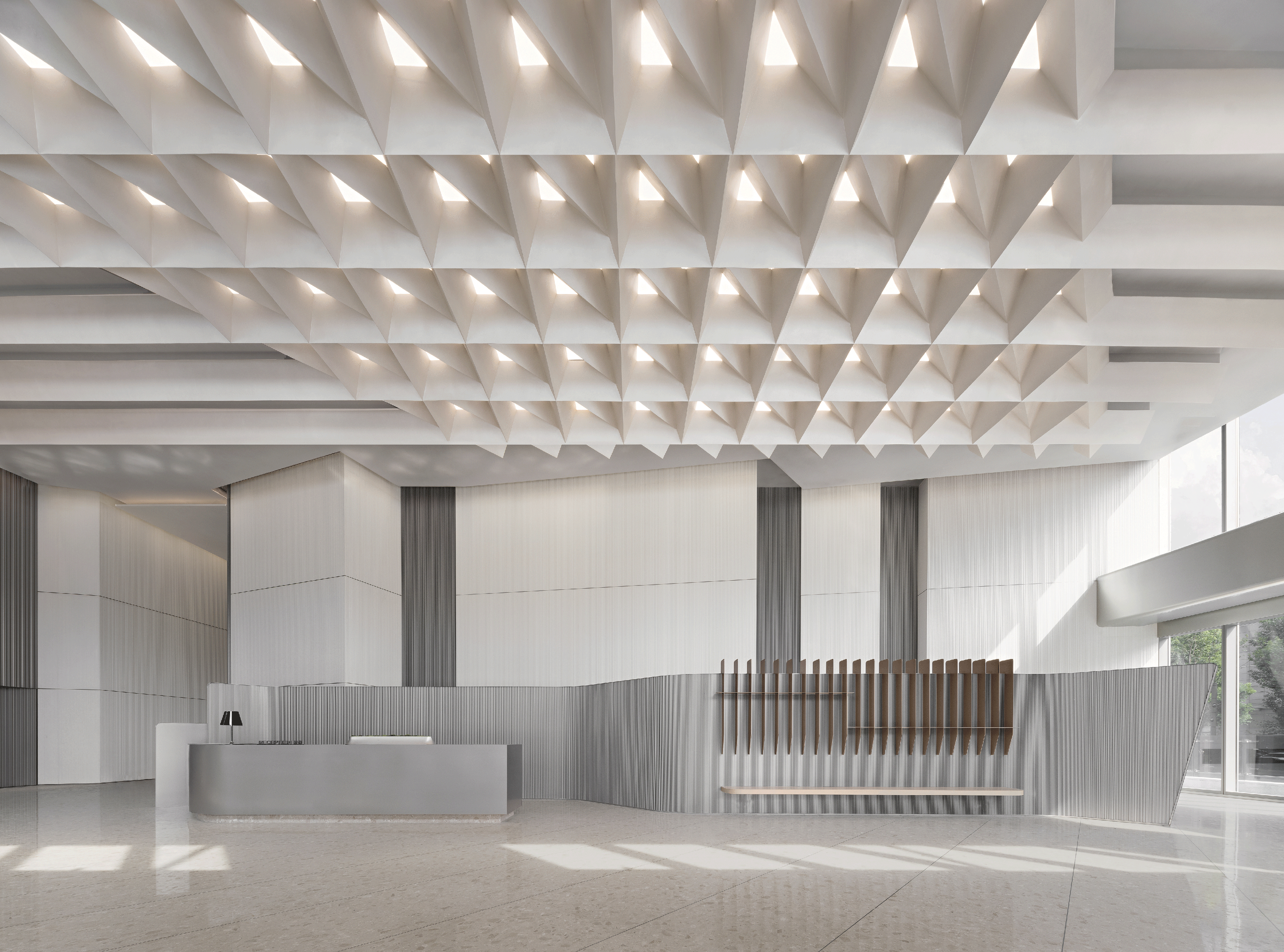
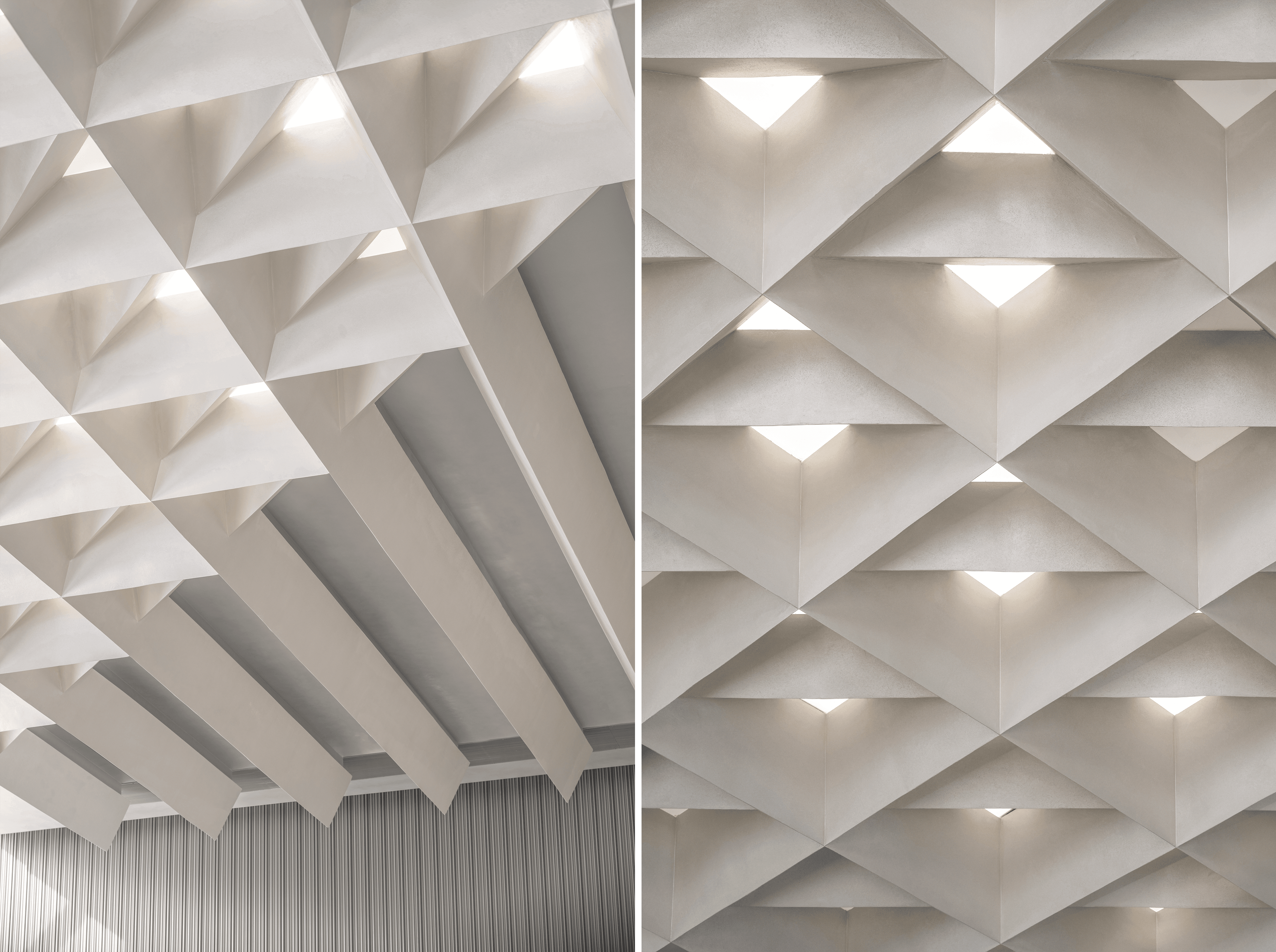
具有流动属性的前台与围合界面相互呼应,叠加空间社交行为的倾向性,使人发生自然而然的微交互。
The fluid reception desk and the enclosure interfaces complement each other, fostering social interaction within the space and encouraging natural micro-interactions among people.
一体融合的矮墙与前台互相错动,视觉焦点从轮廓感分明的天花层层降落到光滑地面,先锋未来属性传递变化丰富的微感知,将绿色微生态映衬得生机盎然。
The integrated low wall and reception desk play with each other, guiding the sight to focus from the clearly defined ceiling to the sleek floor. These innovative and futuristic elements enrich micro perceptions and complement the lively green micro-ecology.

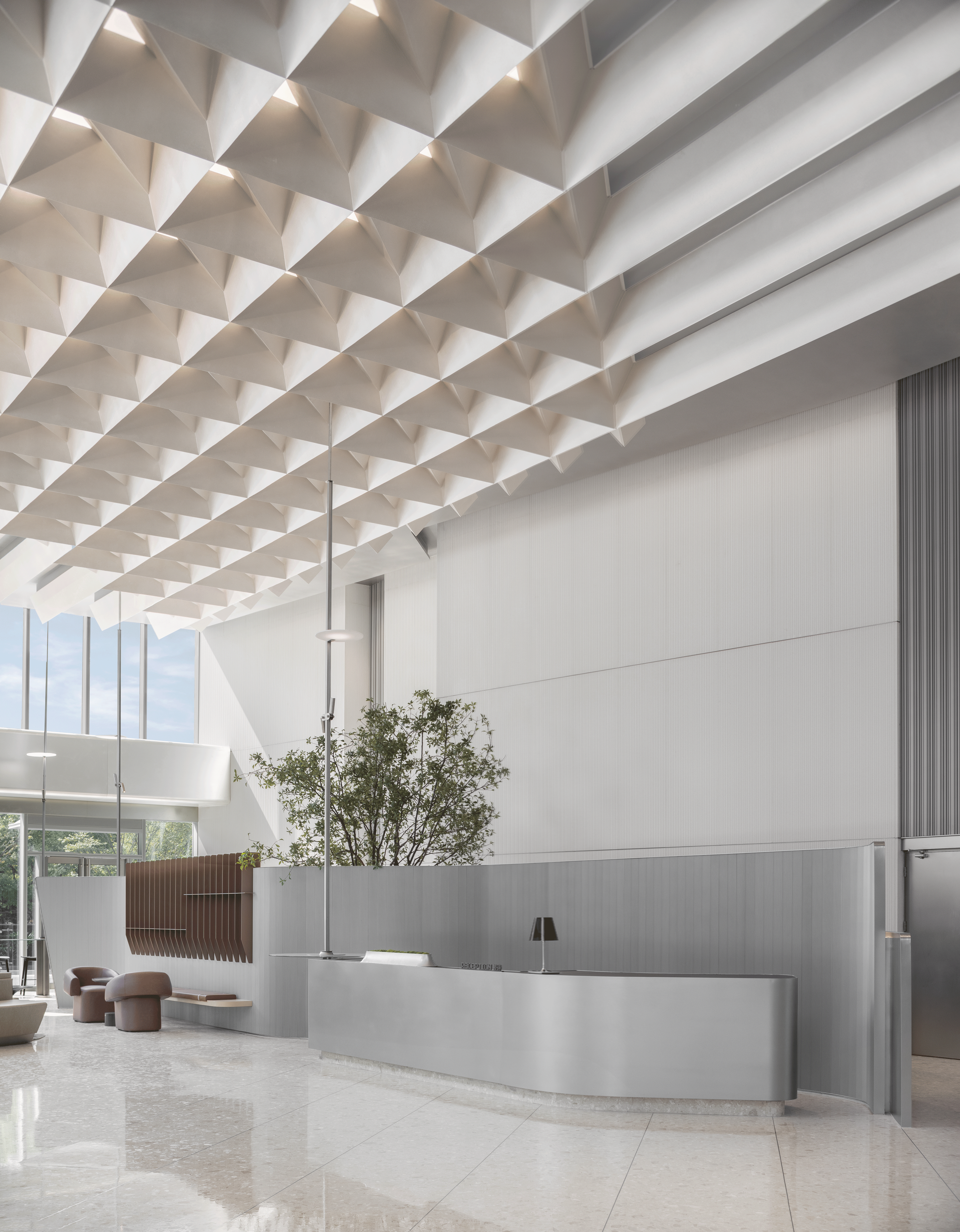
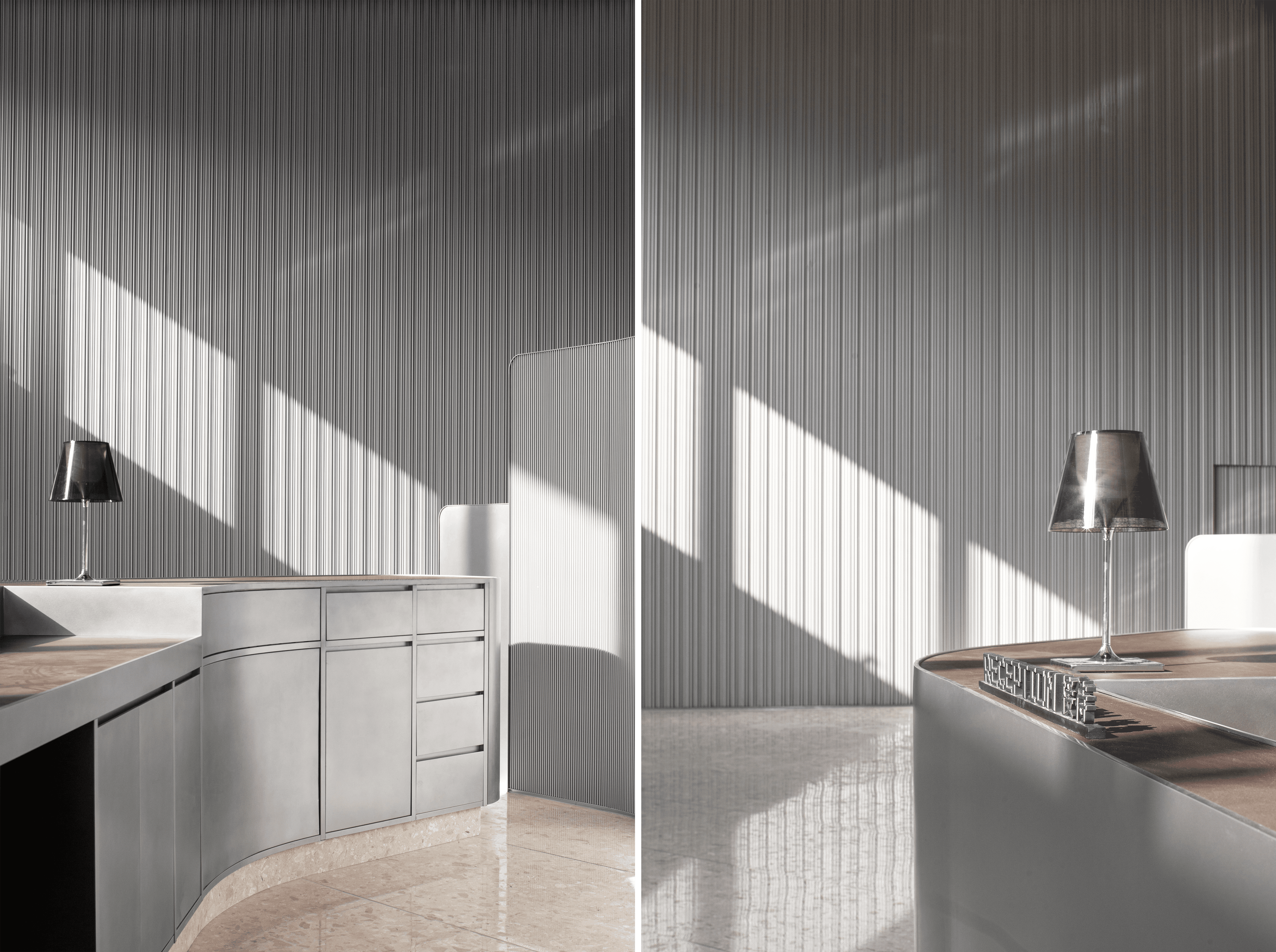
PART 02
人与场的微交互
Micro-interaction between people and space
线性的波浪金属背板与古铜色不锈钢板的咬合突破原有的功能界限,微功能无限叠加。
The interpenetration of the corrugated metal backplates and the bronze stainless steel panels transcends the functional boundaries, allowing for the infinite superimposition of micro-functions.
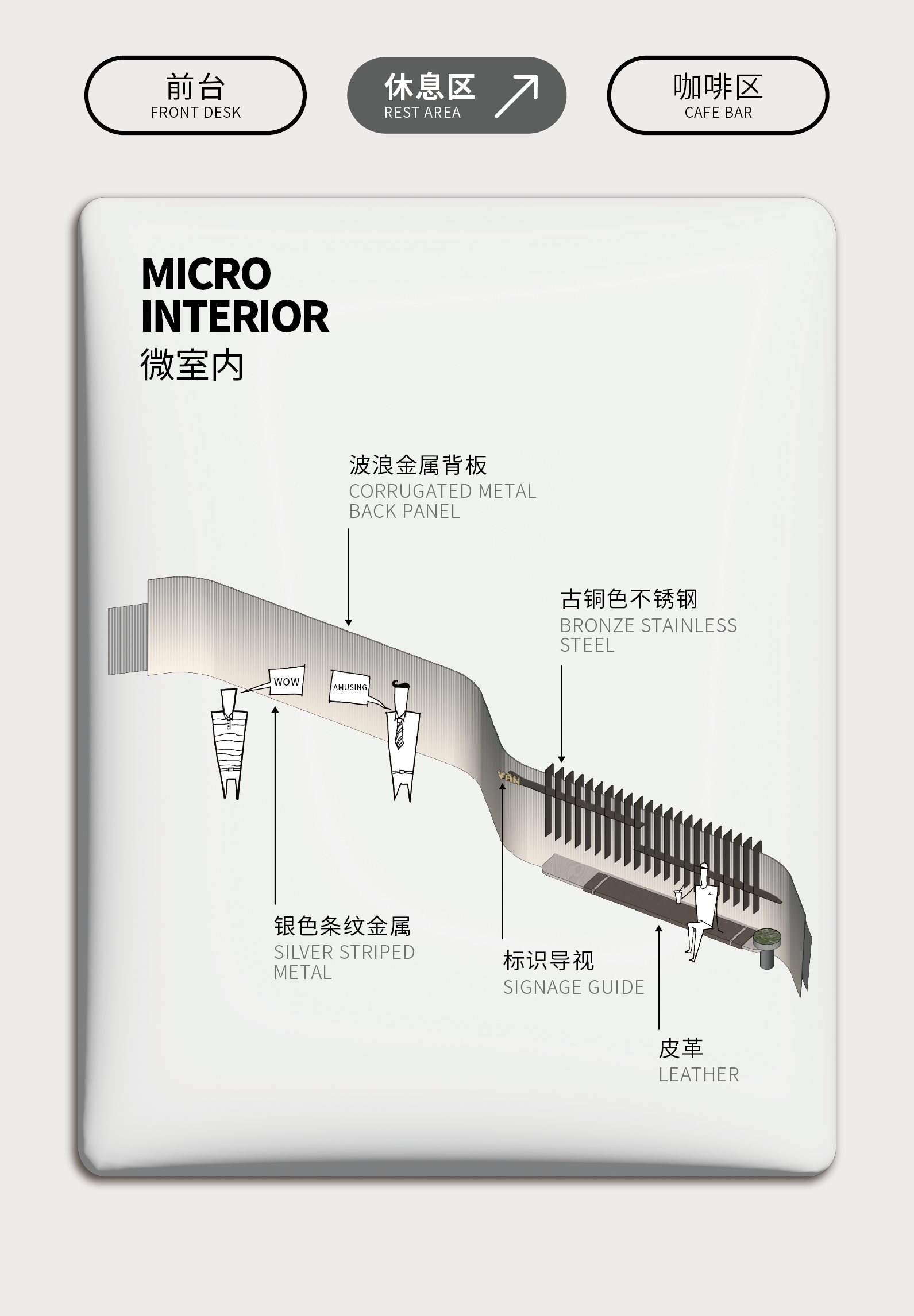
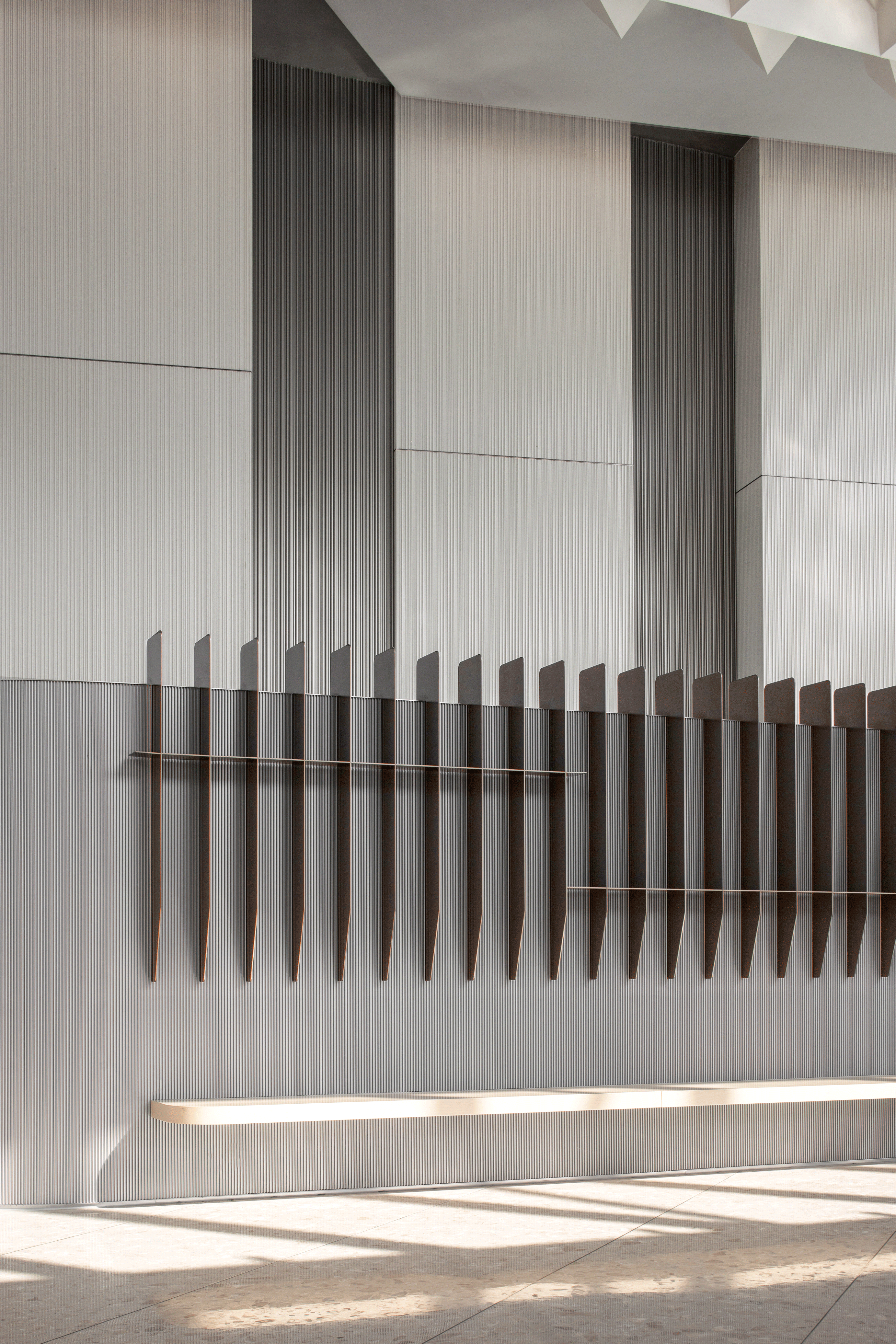
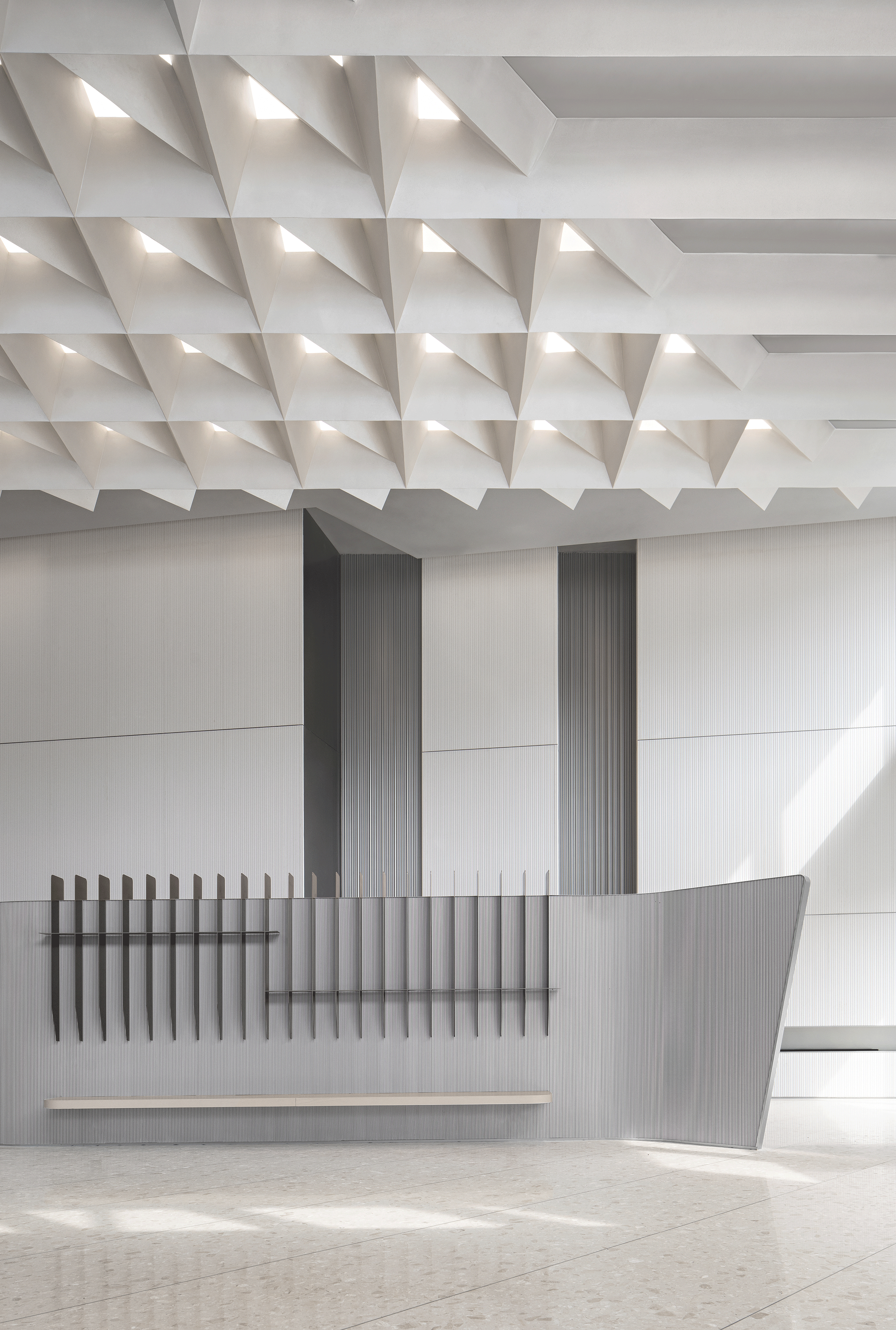
底面的不锈钢与网格天花相互交错,距离之间碰撞出空间的韵律,触达无限伸展的方向。流型条纹金属板划分出适人的尺度,修长的木板与纤细的圆桌交叉,休憩与社交都动静相宜。
The stainless steel beneath interacts with the grid ceiling, creating a dynamic rhythm that extends boundlessly throughout the space.Sleek striped metal plates create an appropriate scale. A slender wooden board intersects with a round table, catering to both relaxation and social interaction.
像素化的导视标示在条纹金属板中予以自身辨识度,与空间关系的流向达成一致。
Pixelated signage symbols offer a strong visual identity amidst the striped metal plates, maintaining consistency with the spatial circulation.
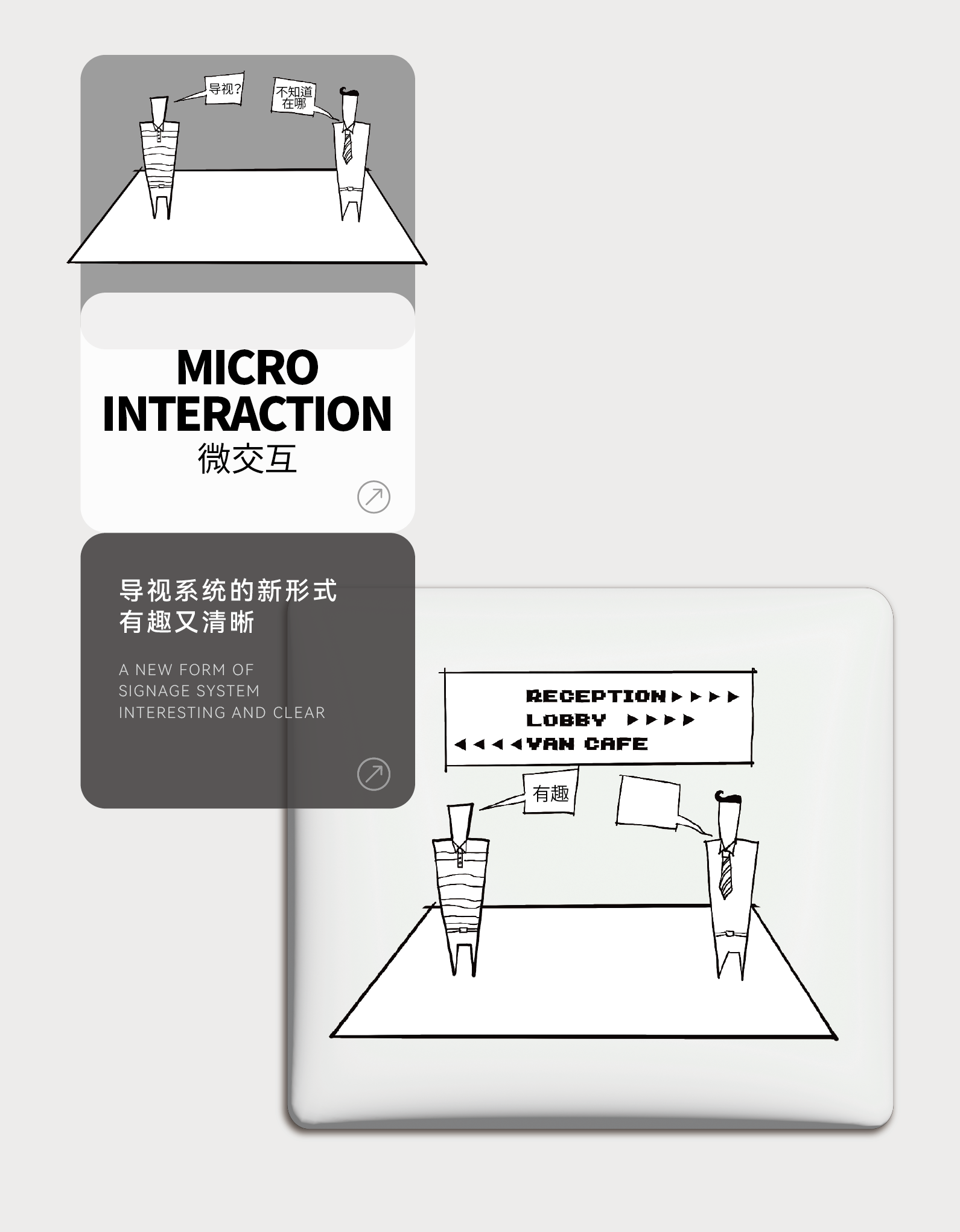
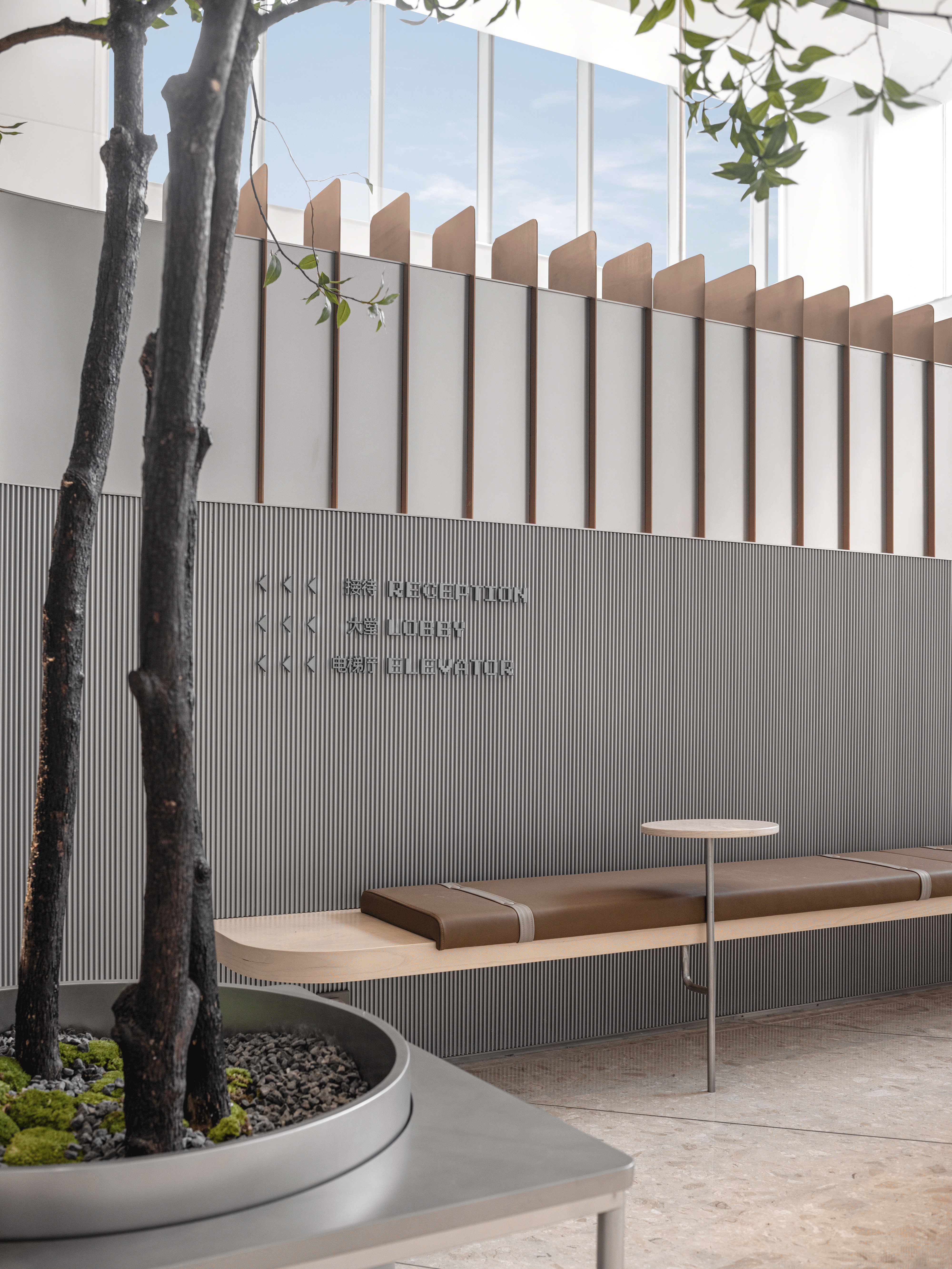
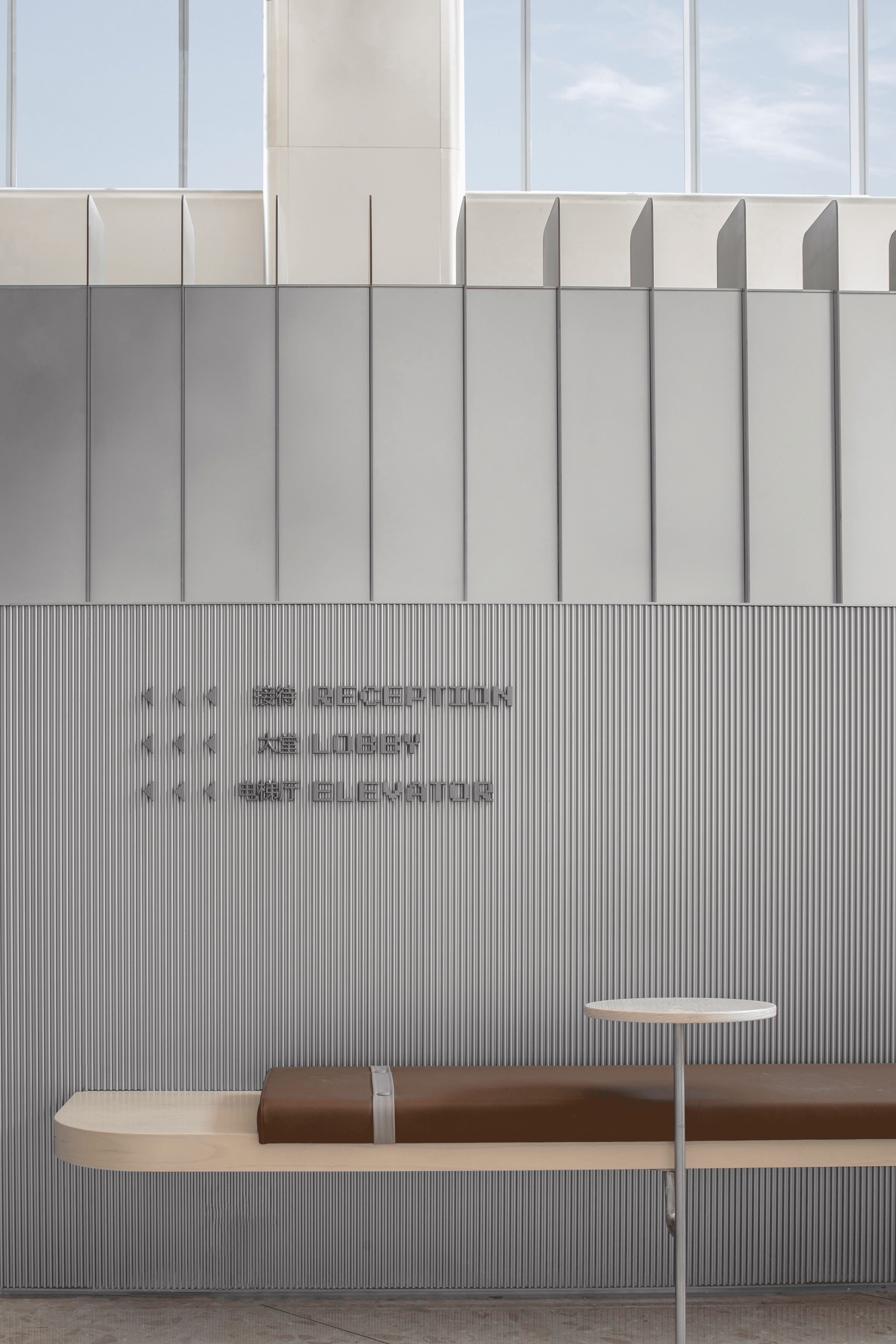
灌木与苔藓生态搭配的微景观凸显未来生活方式的前景,将相互渗透的室外引入深处。
The micro-landscape of shrubs and moss embodies a vision for future lifestyles, seamlessly integrating outdoor scenes into the interior.
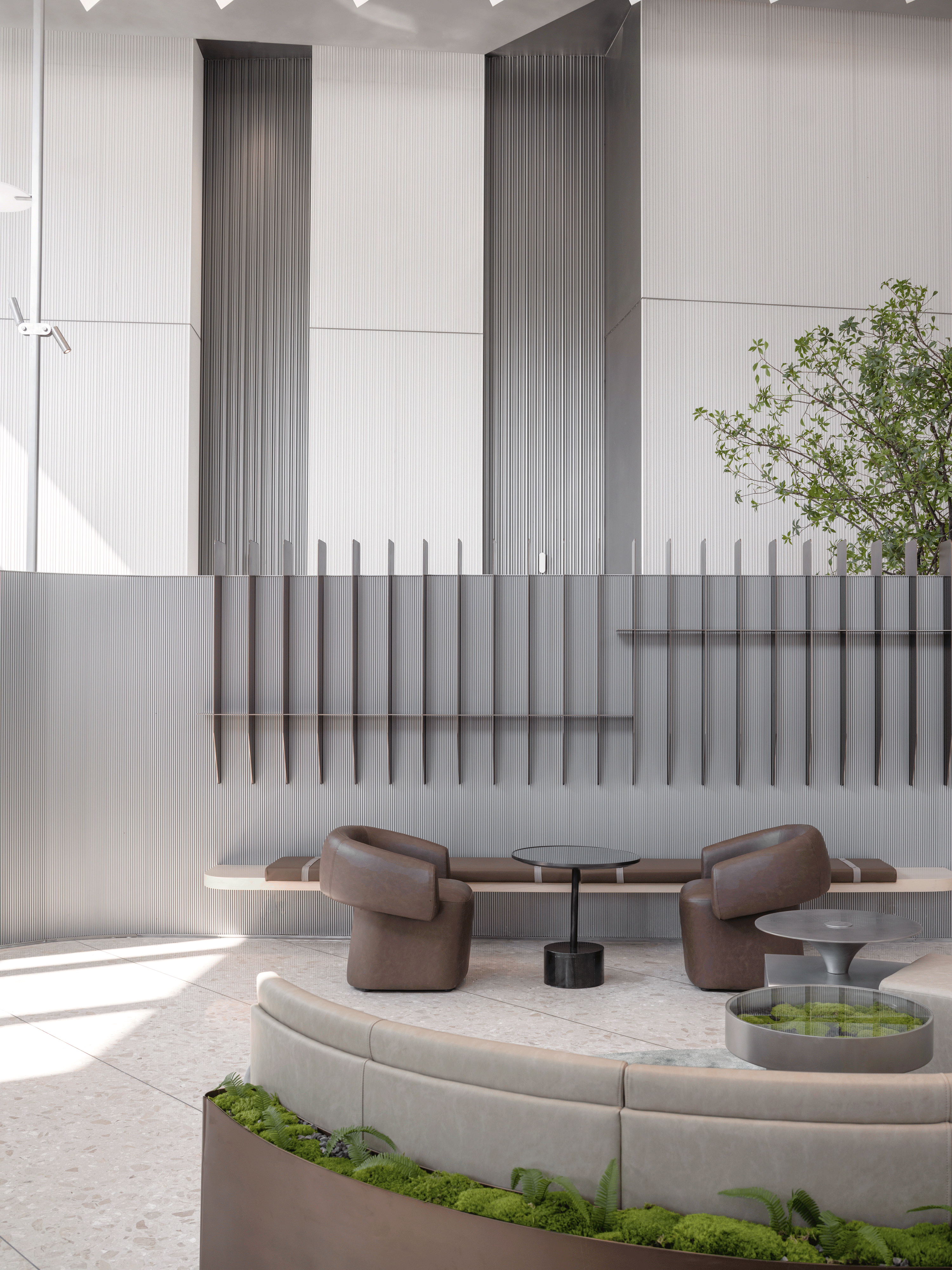
创新设计的灯具坐落于空间一侧,通过标识性的金属圆盘反射灯光的方式,出奇打破真实感知,游走于未来感体验。
Innovatively designed lamps are positioned on one side of the space, reflecting light through iconic metal discs and unexpectedly creating a futuristic experience.
大堂中悬挂的金属艺术装置聚合空间视觉焦点,弧形沙发蜿蜒其下,拉开空间的高低层次的张力,使微感知产生艺术关联。
The iconic metallic art installation suspended in the lobby captures visual attention, and fosters a sense of tension between the vertical and horizontal dimensions with the curved sofa beneath it, evoking an artistic dialogue at micro-perceptual level.

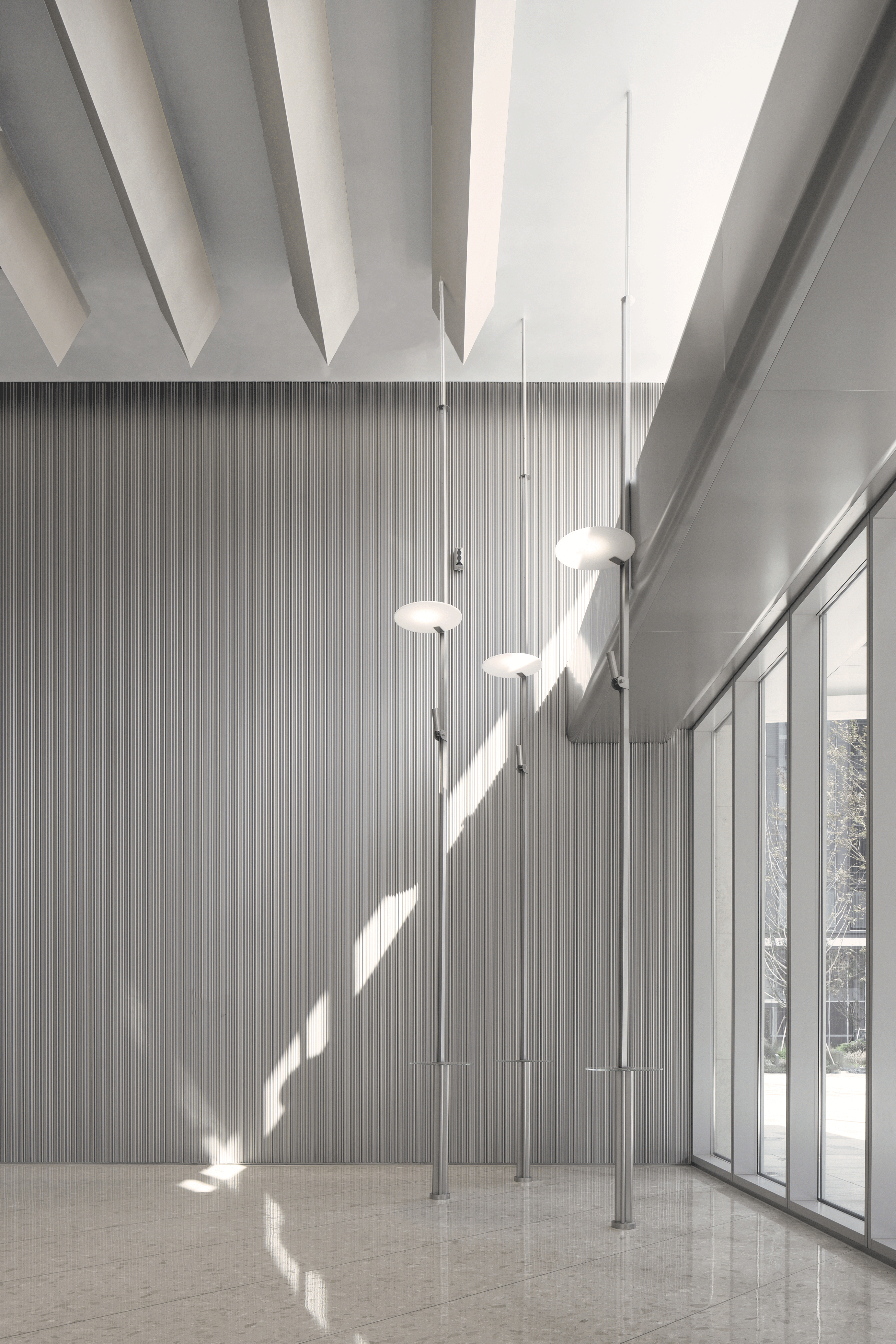

苔藓跟随沙发的形式植入可触及的范围,微景观除却人际距离感,保持生活的包容与自由开放。
Moss follows the contours of the sofa, carefully embedded within reach. This micro-landscape brings people closer, nurturing a vibe of inclusiveness, freedom, and openness.
通过不同入座形式的打造,社交空间的潜力得到充分挖掘,微交互使体验切换至有序状态。灌木与苔藓搭配而成的绿色生态微介入沙发和台椅,银色雾面金属与古铜色不锈钢拓宽社交的先锋属性,触发新型微社交的协作方式。
By introducing various seating configurations, the design fully explores the social potential of the space, encouraging micro-interactions in an orderly setting.Micro-landscape of shrubs and moss is integrated into sofa and table, complemented by silver matte metal and bronze stainless steel. These elements amplify the pioneering spirit of social engagement, ushering in new forms of micro-social collaboration.
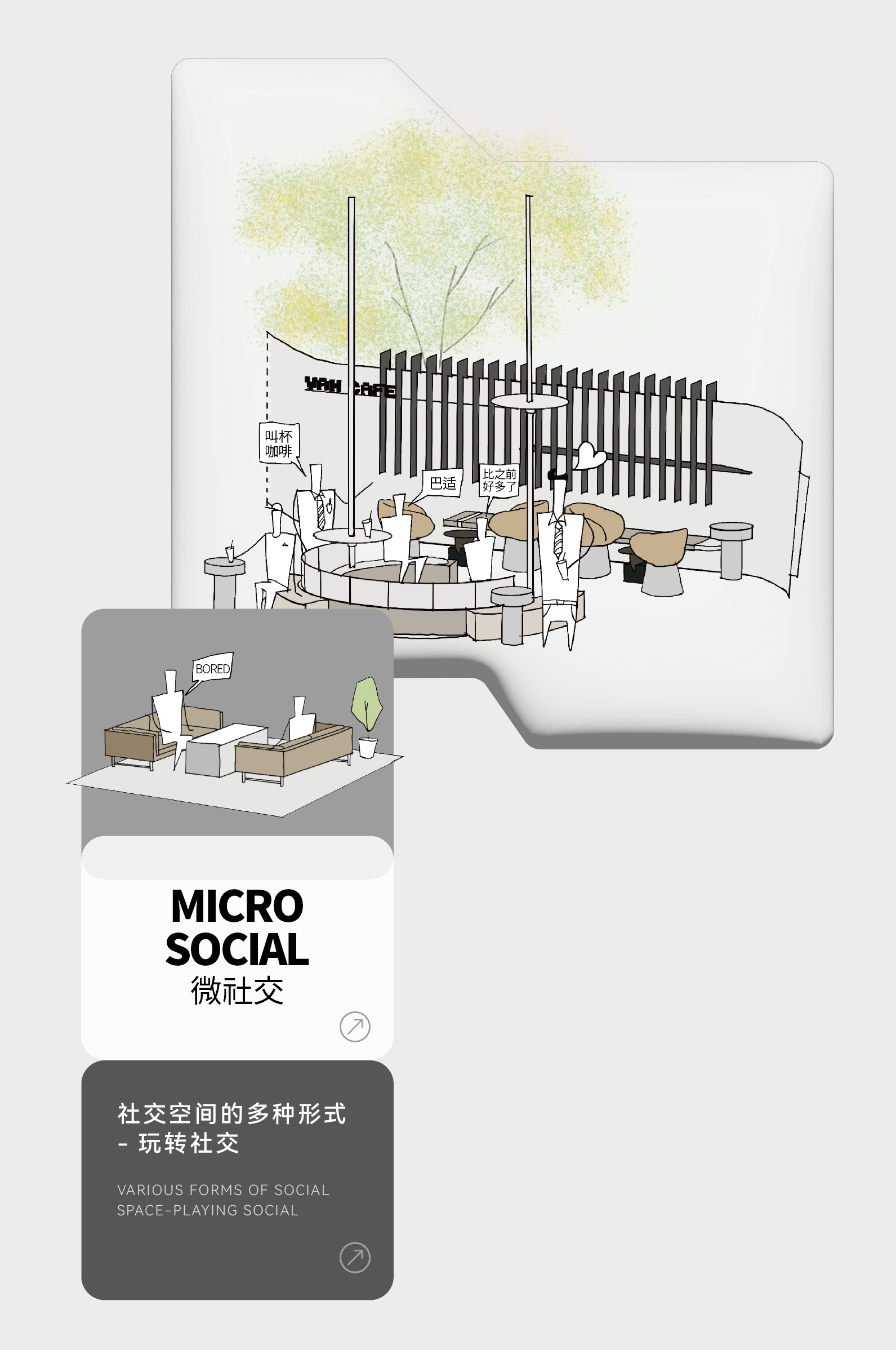
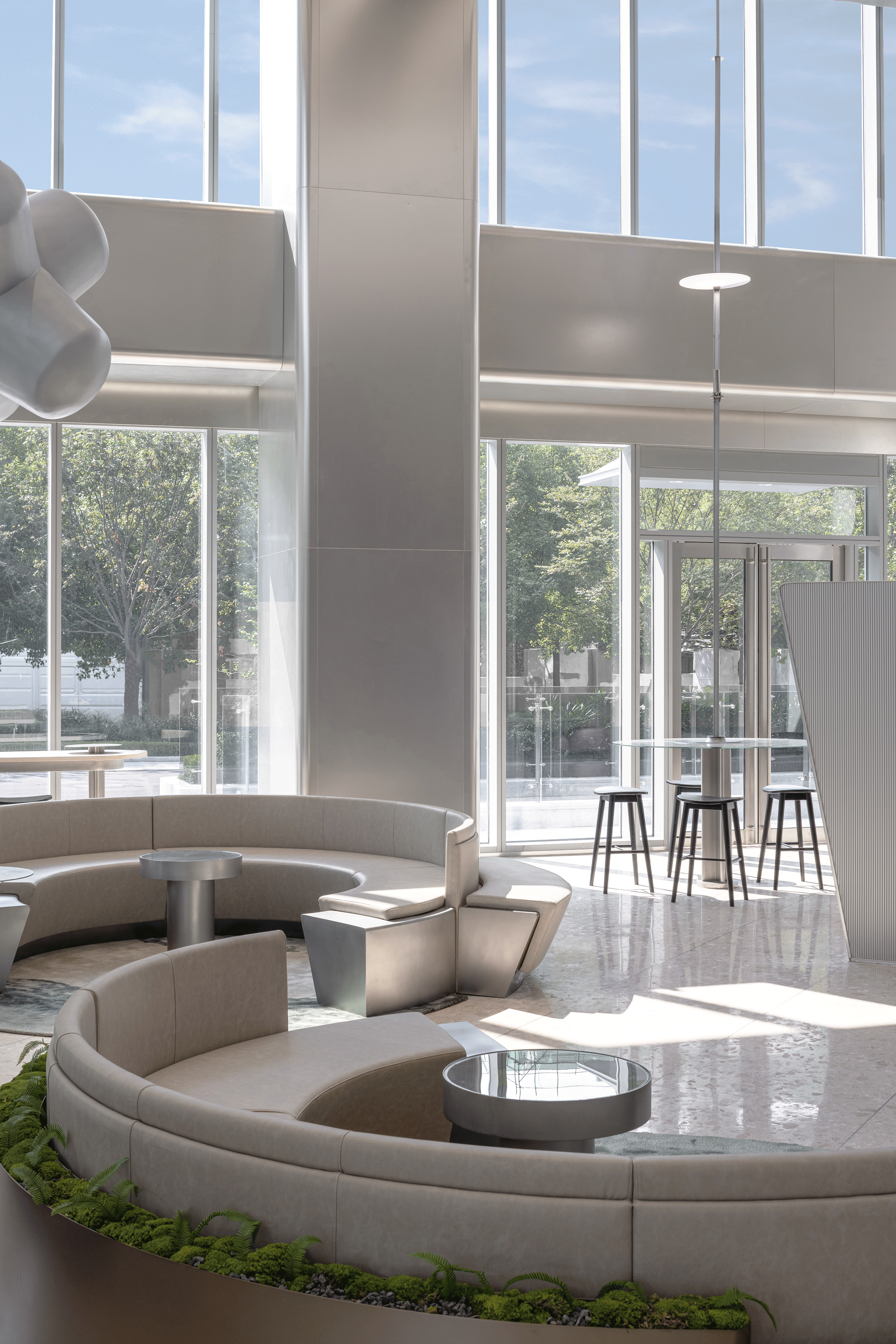
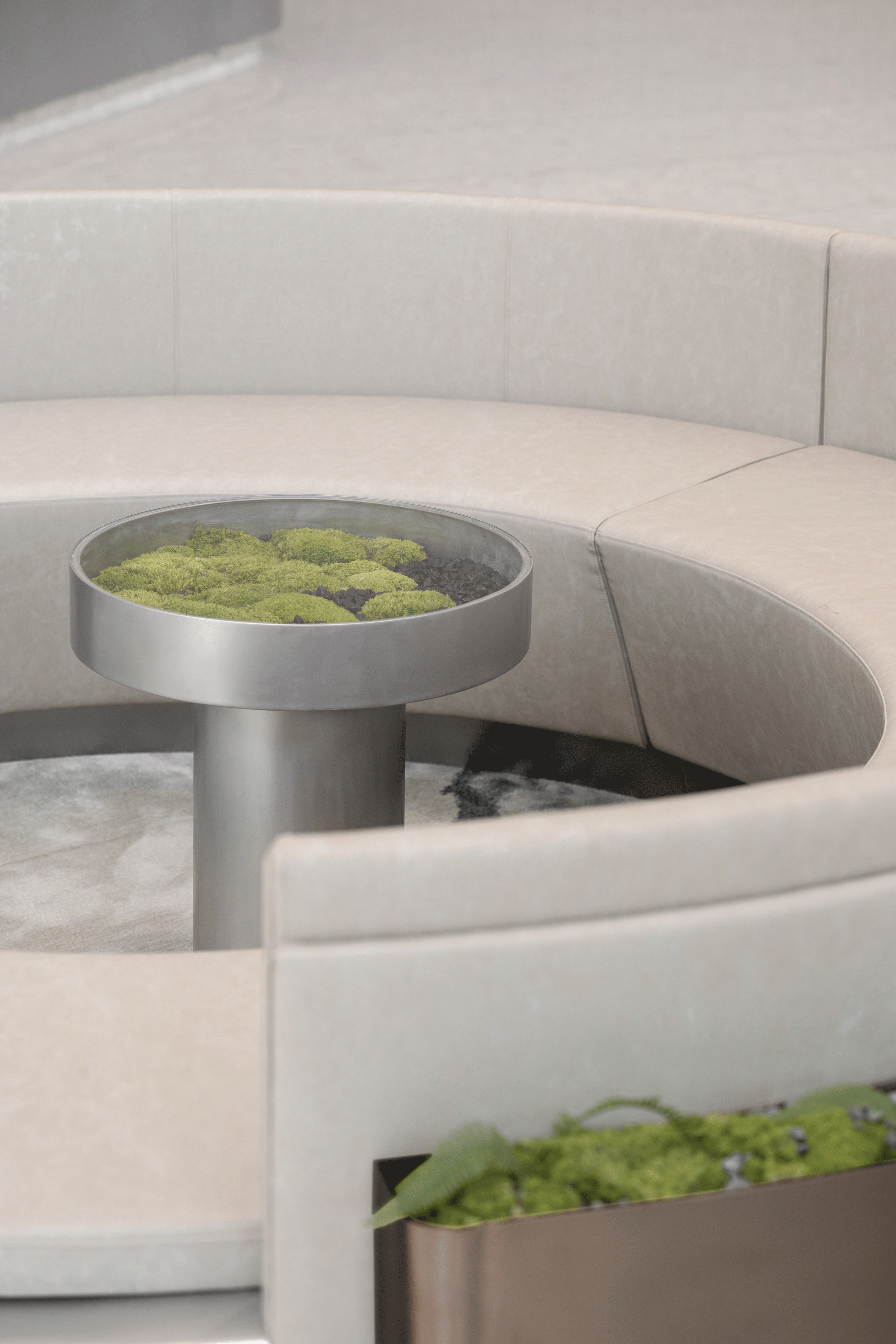
电梯厅 ELEVATOR HALL
在统一的空间构建不同的运动场域,重新构建交通空间的场景特性,微建筑牵引未来生活的可能事态。
The design creates diverse movement areas within a unified space, redefining the scenography of traffic space and employing micro-architecture approach to breed potential future lifestyles.
石材在空间一侧划分出空间轮廓的力量感,在富于变化的大堂之中维持安定,与多形式应用的金属板面和融统一。
On one side of the elevator hall, stone materials define a sense of strength and stability, blending seamlessly with the diverse metal panels.
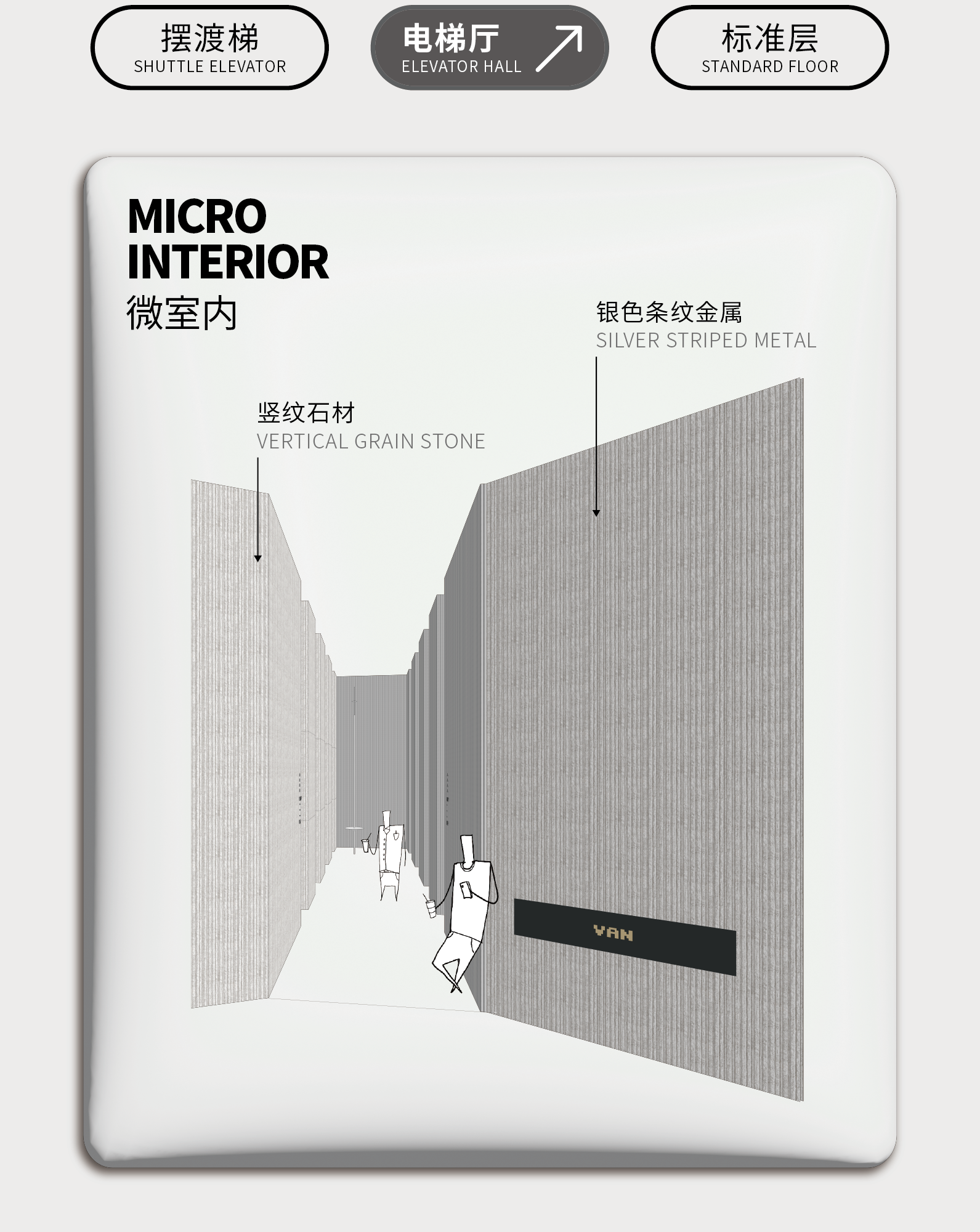
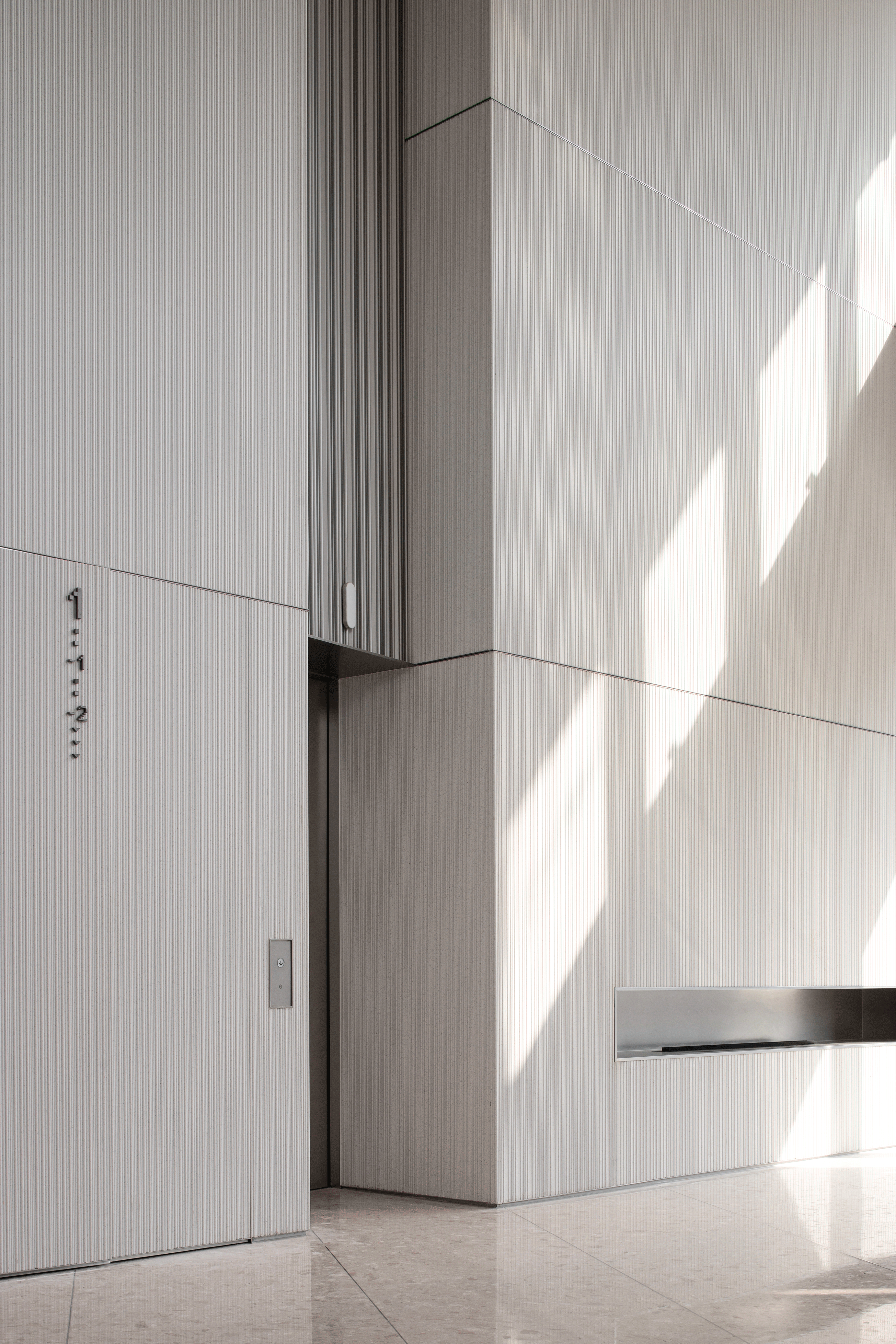
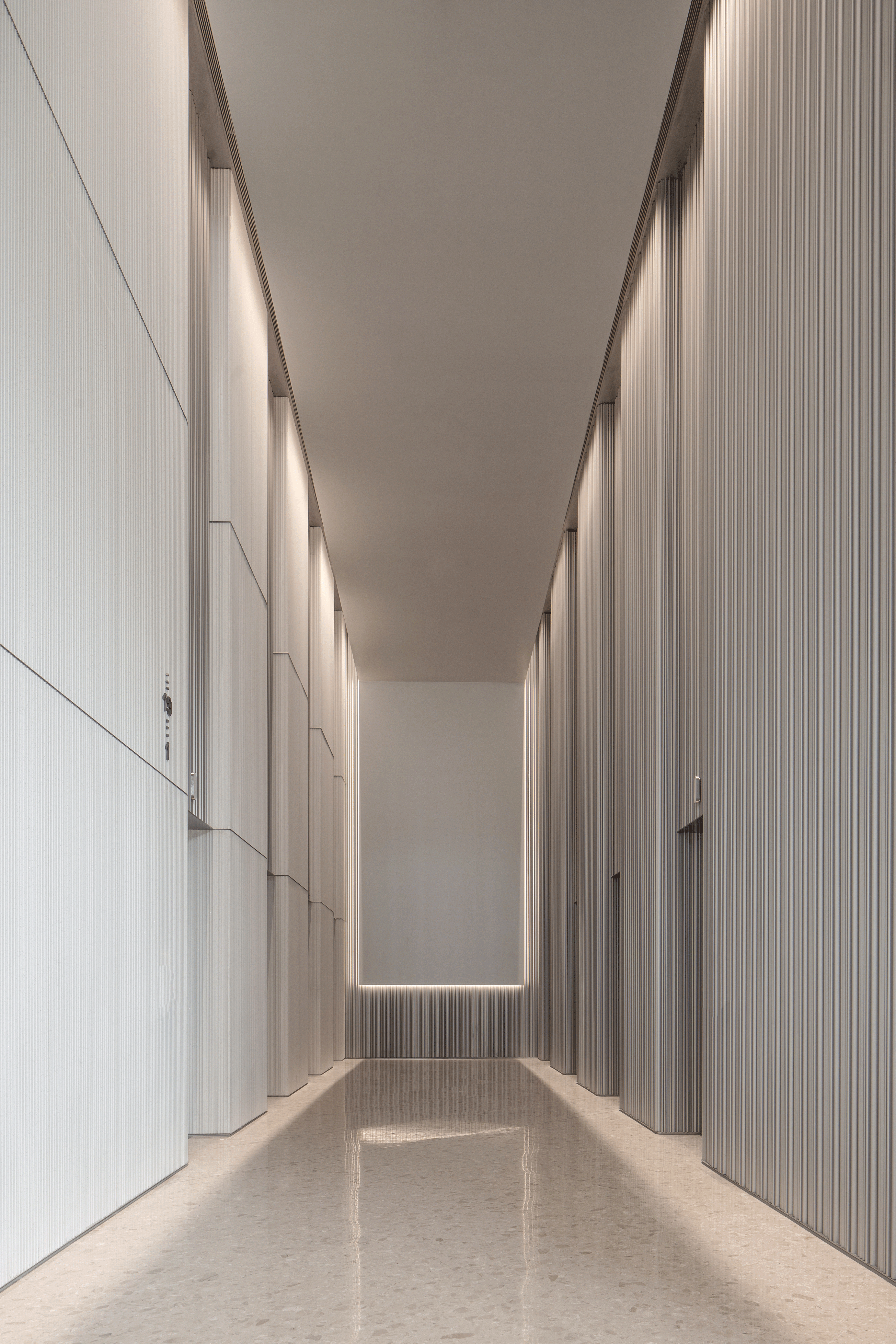
竖纹墙体与银色条纹金属的处理雕刻建筑体块的造型,细腻且微妙,满足未来生活的高品质追求。
Vertically textured walls with silver striped metal give the structural blocks a sense of sculpture, embodying the pursuit of refined quality in future life.
附着于墙面的像素化导视系统有趣且清晰,自由分布,打破空间规整的秩序,穿透流动的细微触觉。光洁的雾感金属框与网纹石材墙面相互交织,错动的体积重塑电梯厅的纵深序列感。
The pixelated signage system attached to the walls adds interest and clarity, breaking free from conventional spatial order and facilitating fluid movement.The smooth matte metal frames intertwine with the striped stone wall, creating staggered volumes that redefine depth and sequence in the elevator hall.
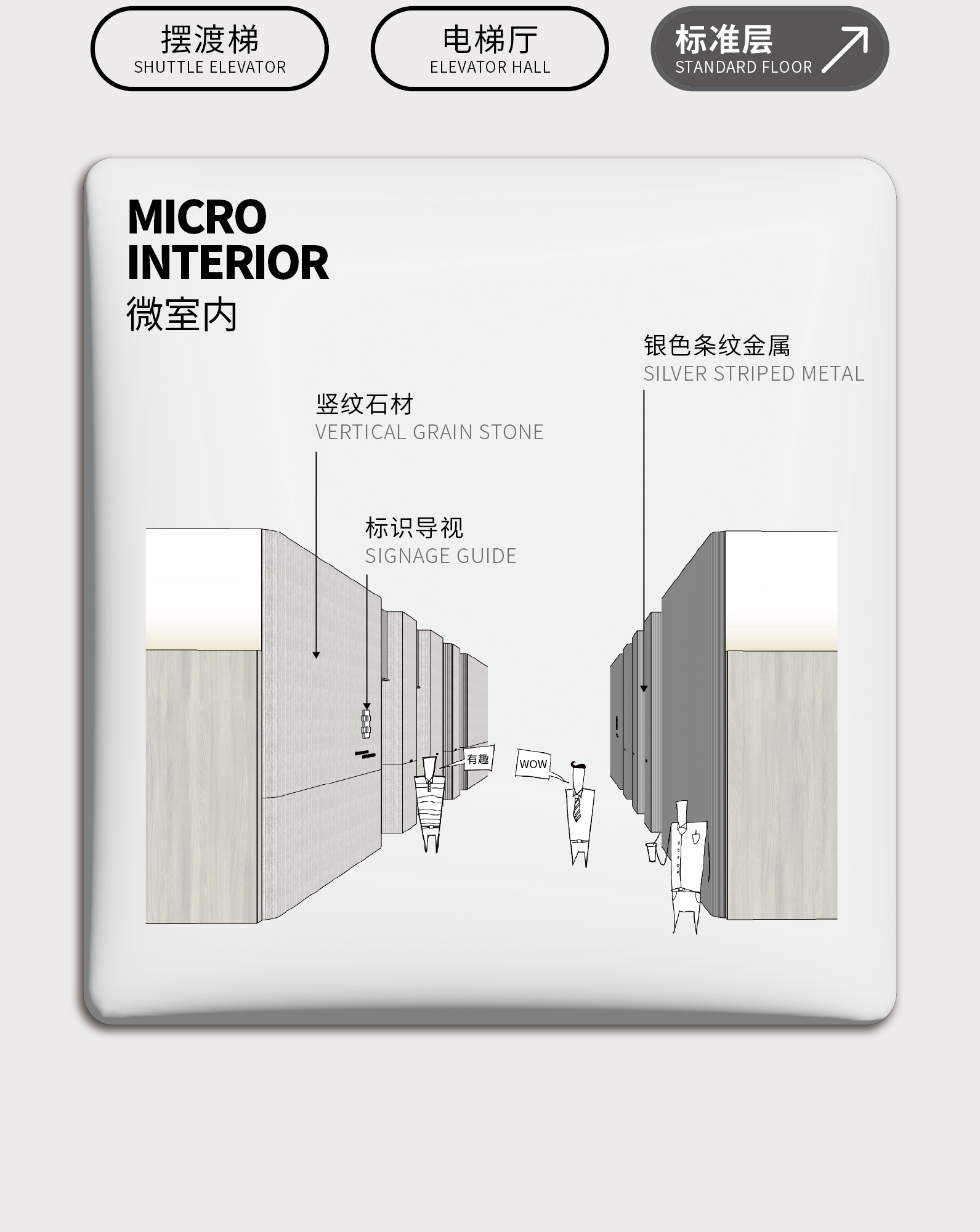
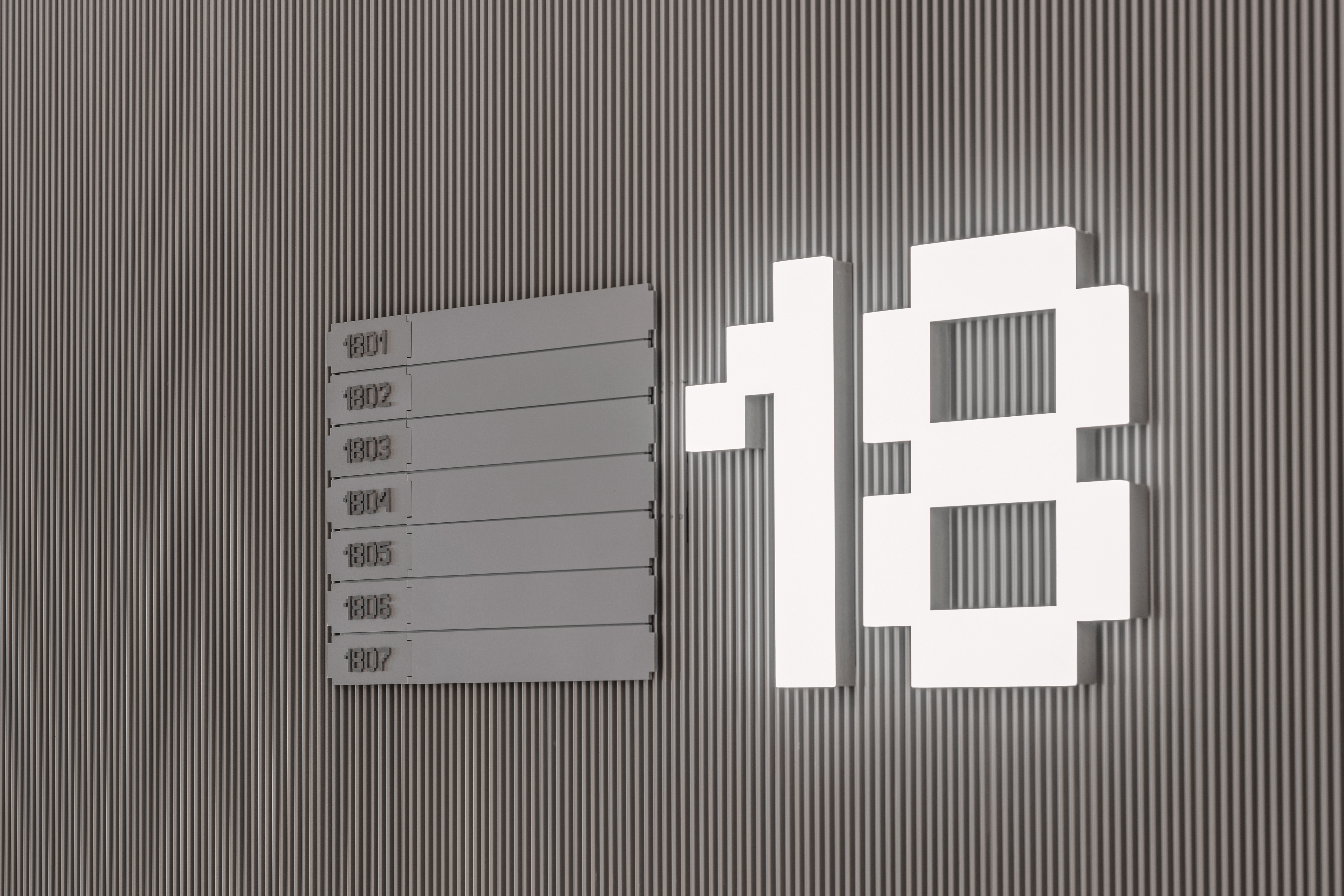
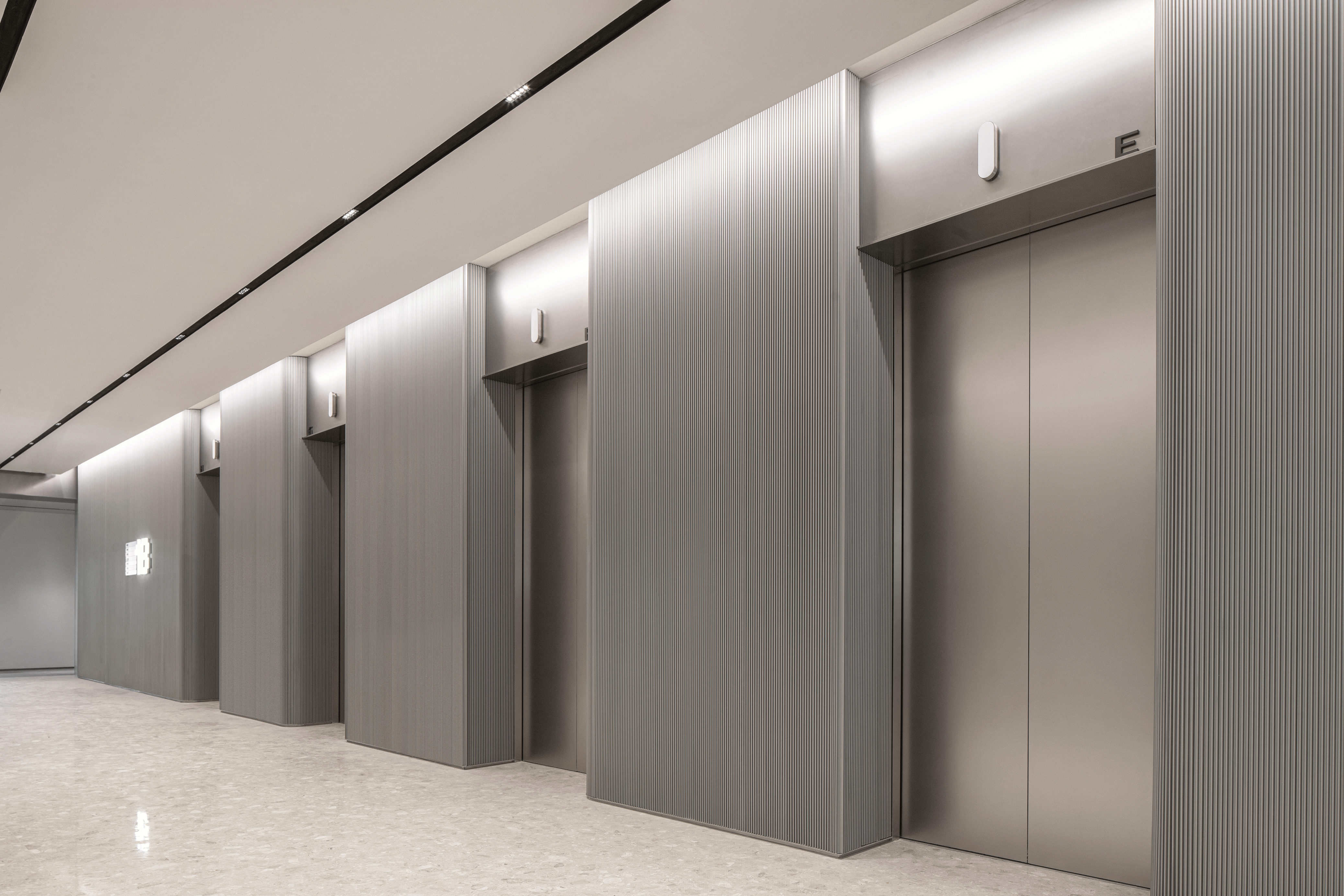
PART 03
建筑与室内的微体验
Micro-experience between architecture and interior
洗手间 WASHROOM
整个对称的空间布局中设置拱形天花,光线得以柔和散射,融入整体橡木材质界面的庇护感。
The bathroom space, with its symmetrical layout, features a vaulted ceiling that facilitates soft light diffusion, harmonizing with the sheltered ambiance generated by the oak wood veneers.
浅色颗粒水磨石与橡木相似相差,随着不同角落的光线调动微感知,将私密的氛围充分渗透。
The light-colored granular terrazzo resembles oak wood, delicately engaging micro-perception along with varying light in distinct corners, thus enriching the private atmosphere.

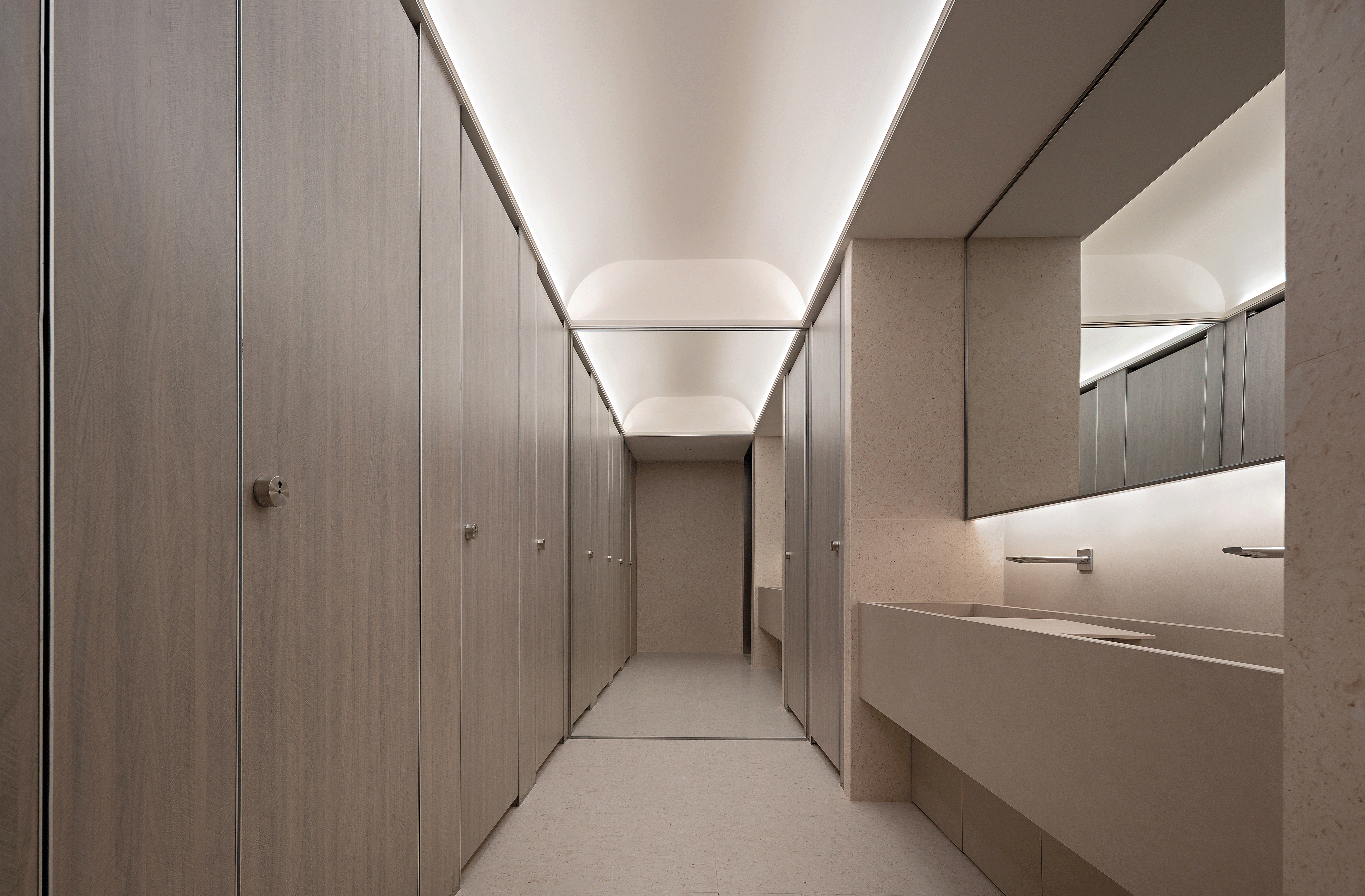
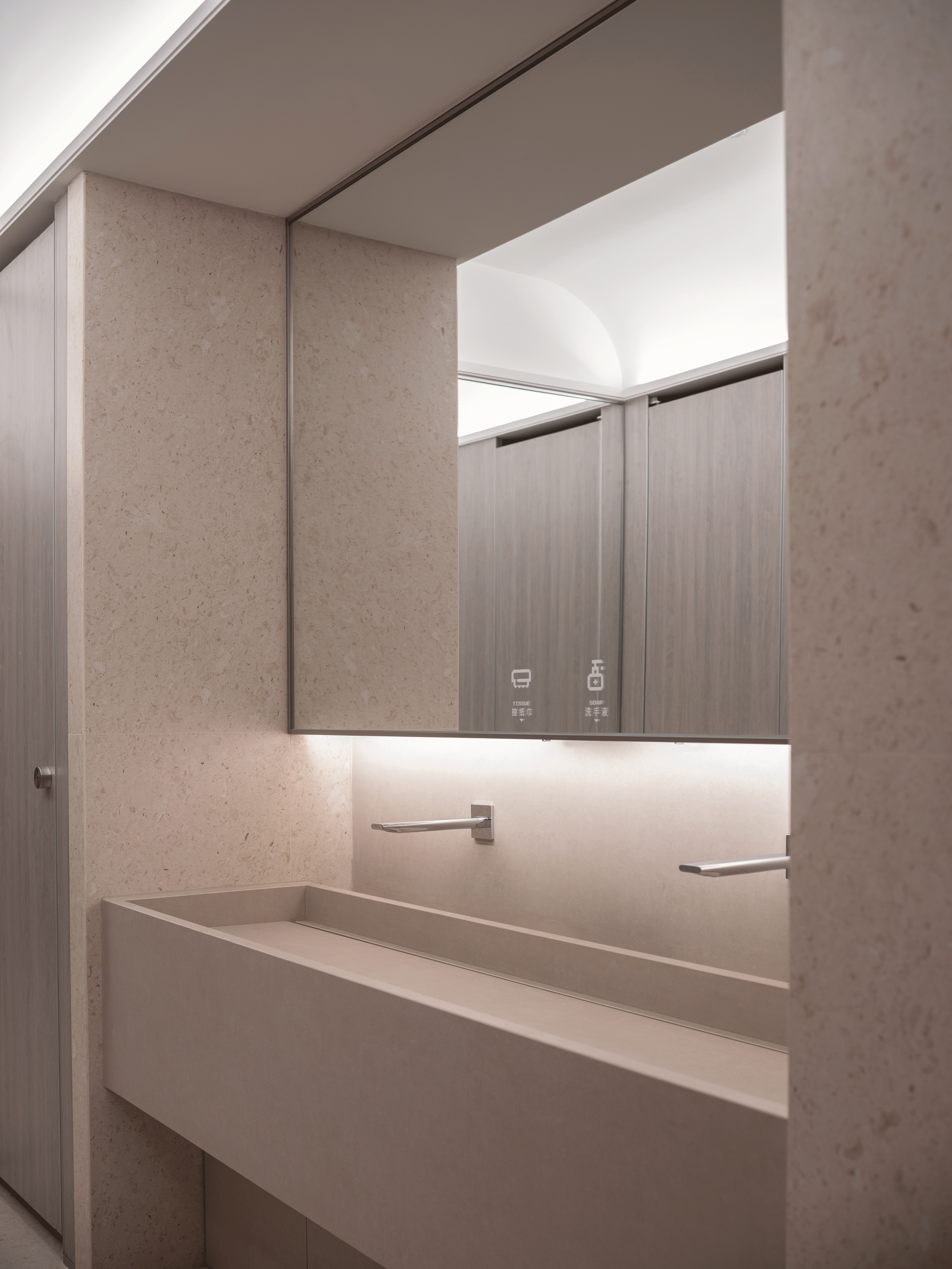
长条隔板与悬浮体块感的洗手台重新分隔空间比例,收束整体视觉,在小空间内实现界面的进退互动。
Long partitions and suspended block-like washbasins redefine spatial proportions, creating a harmonious visual effect and strengthening interaction between surfaces within the compact space.
在洗手间的另一侧则使用经典暗色调搭配橡木,传递沉稳依旧统一有序的风格。
On the opposite end of the bathroom, classic dark tones, complemented by oak wood accents, establish a serene yet harmoniously organized environment.
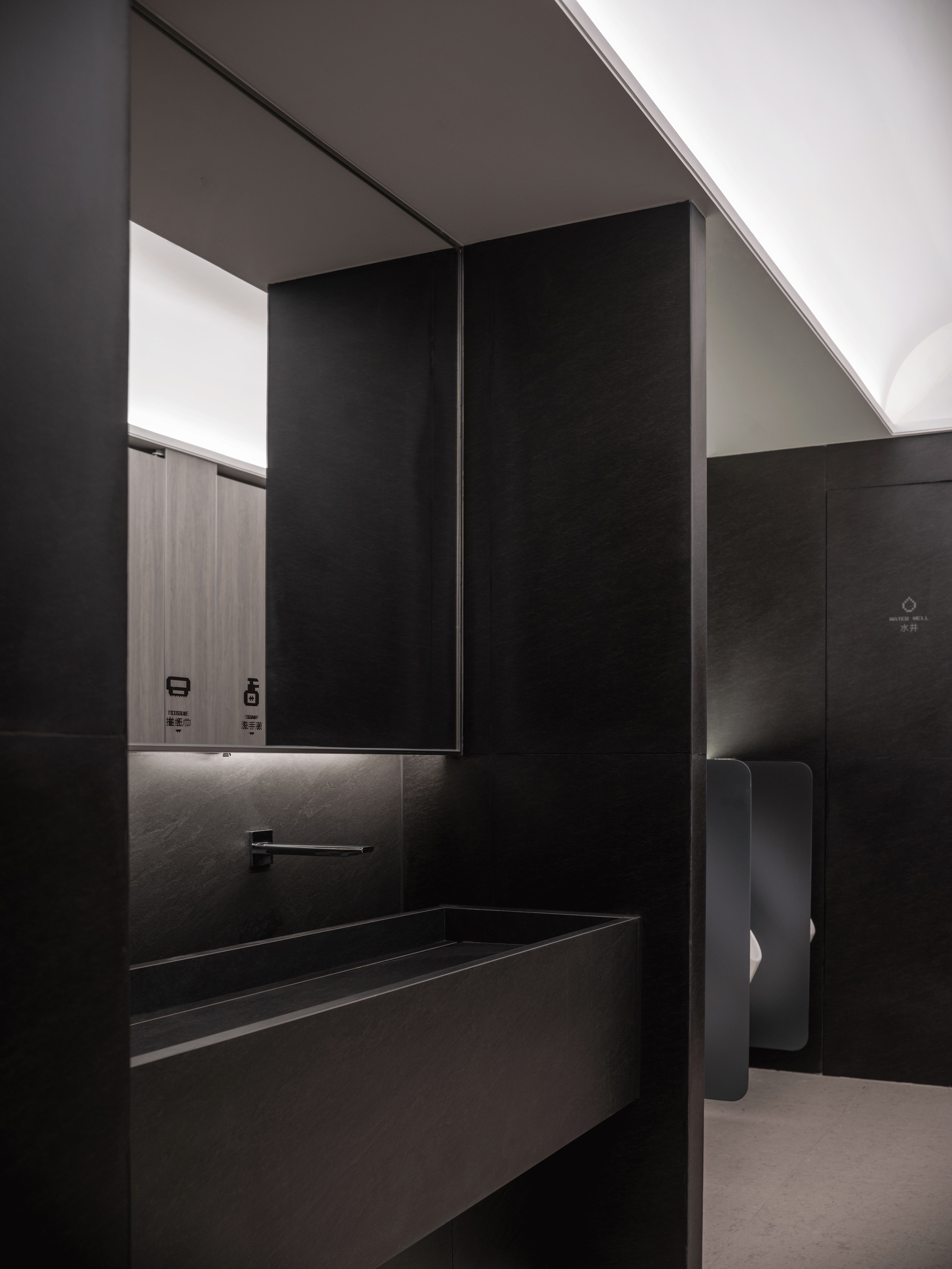
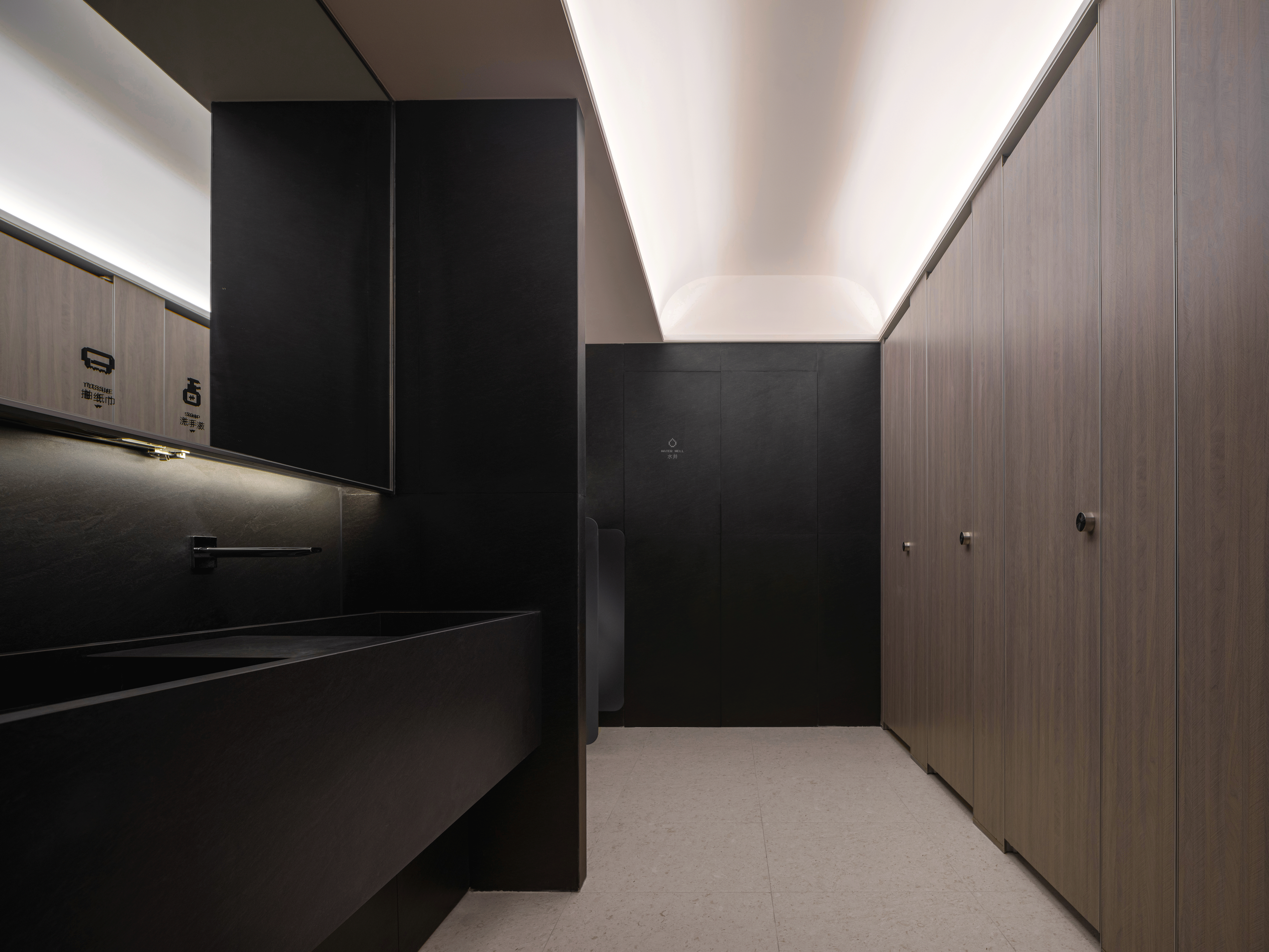
地下车库 GARAGE
绿色生态的理念延续到地下车库,使得原本消极的空间获得新鲜的感官冲击,激活未来生态的微观感知流动领域。
The concept of green ecology extends to the underground garage, transforming an originally negative space into an area with a fresh sensory impact, activating the micro perception of future ecology.
干净纯粹的顶面悬浮于绿色生态之上,使用极简的手法营造未来高级感,为空间叙事铺垫先锋的先导印象。
Above the greenery is a clean and pure ceiling, employing minimalist techniques to evoke a futuristic and upscale ambiance, setting the stage for an avant-garde spatial narrative.
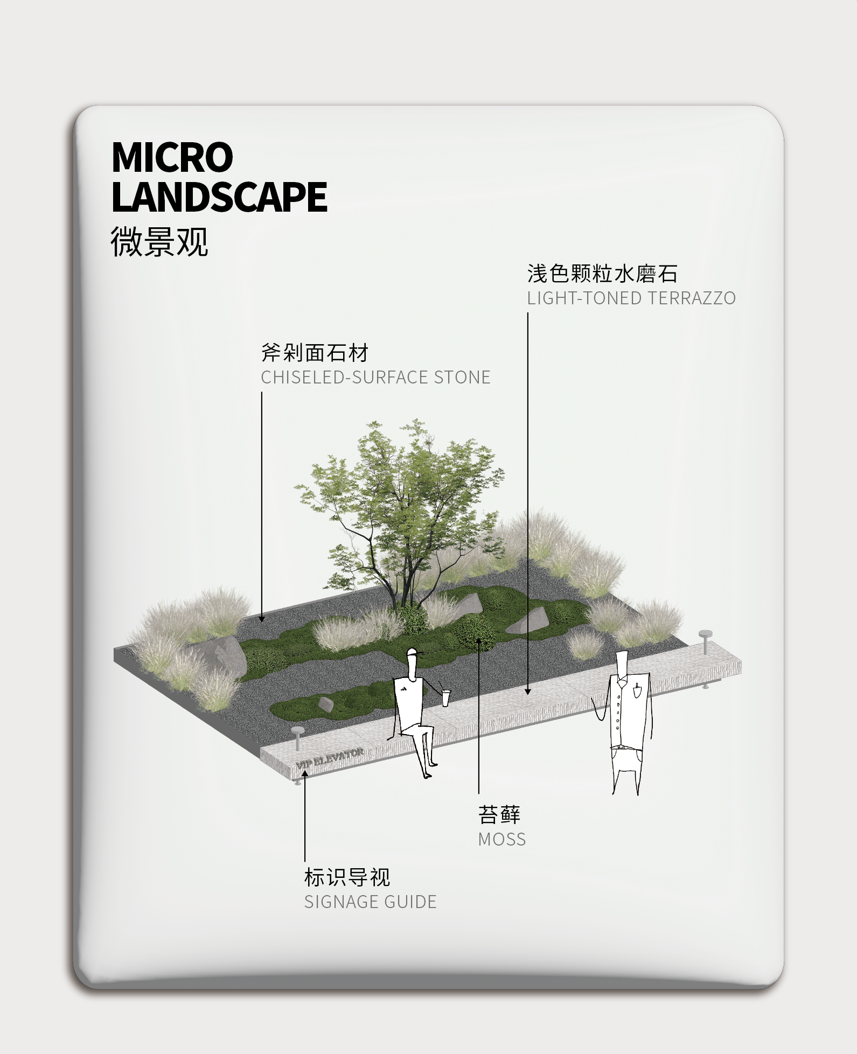
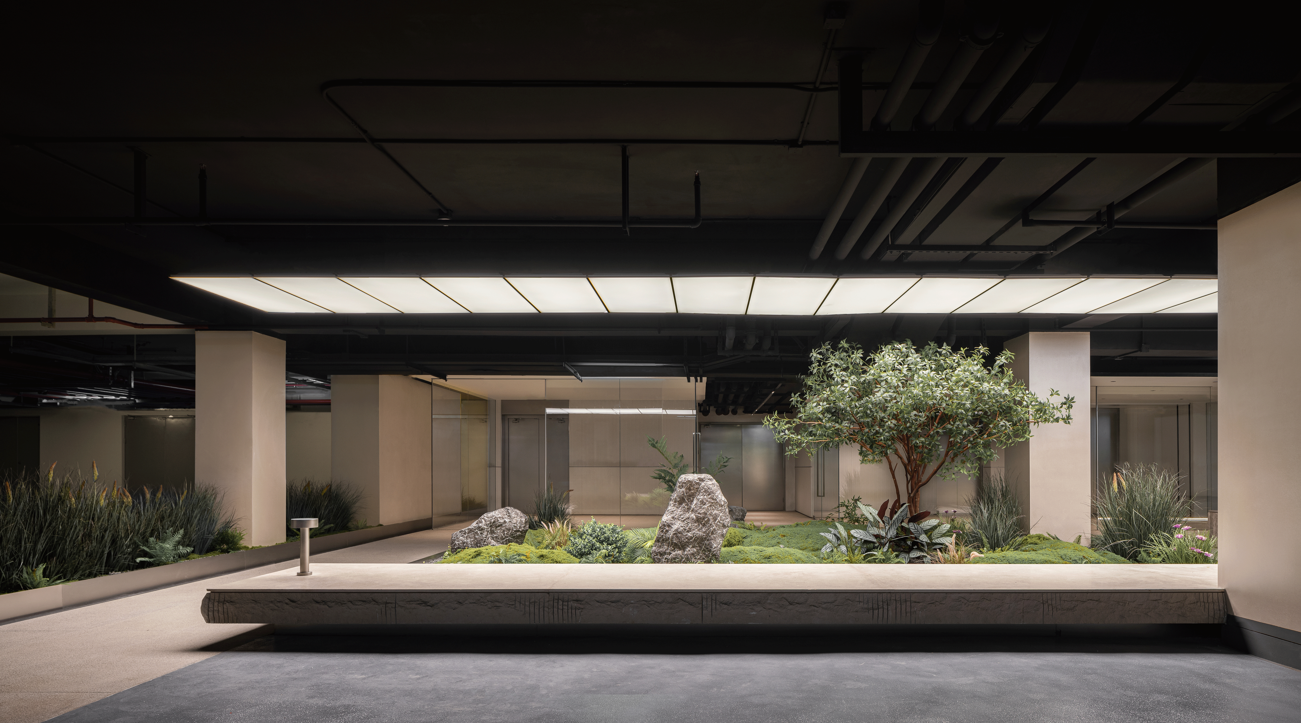
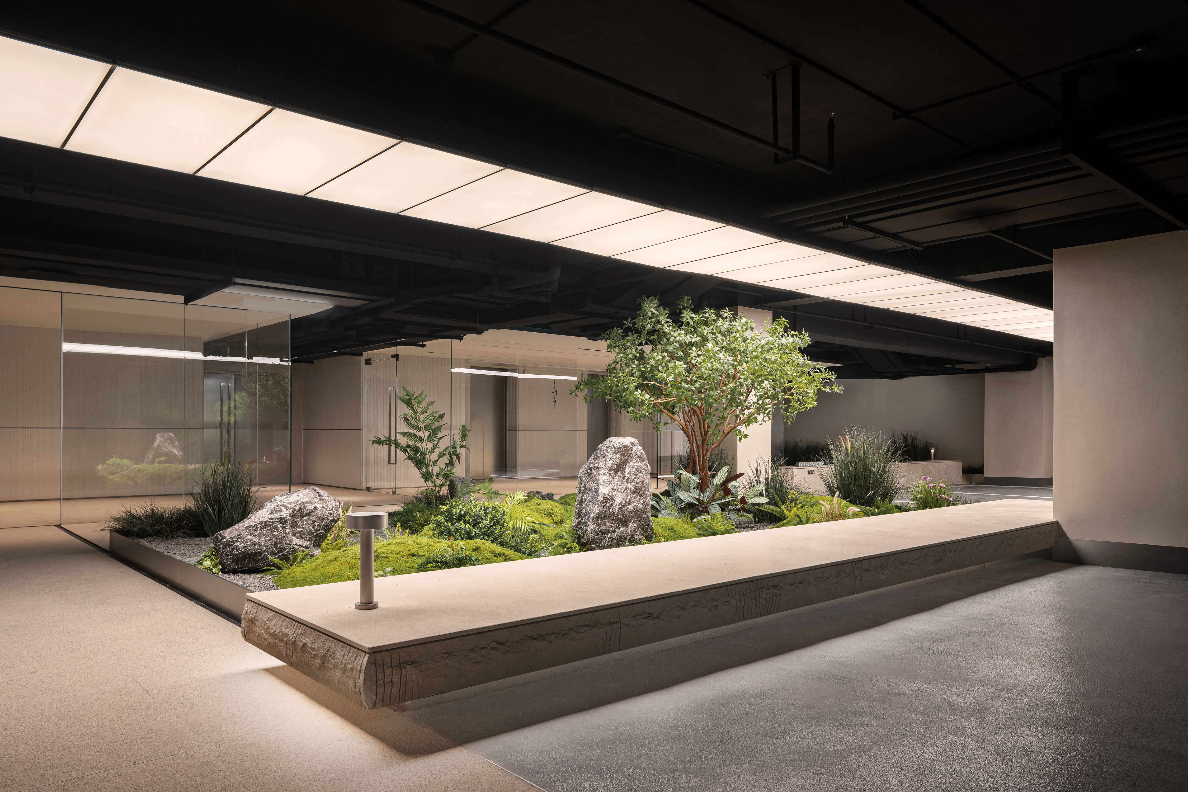
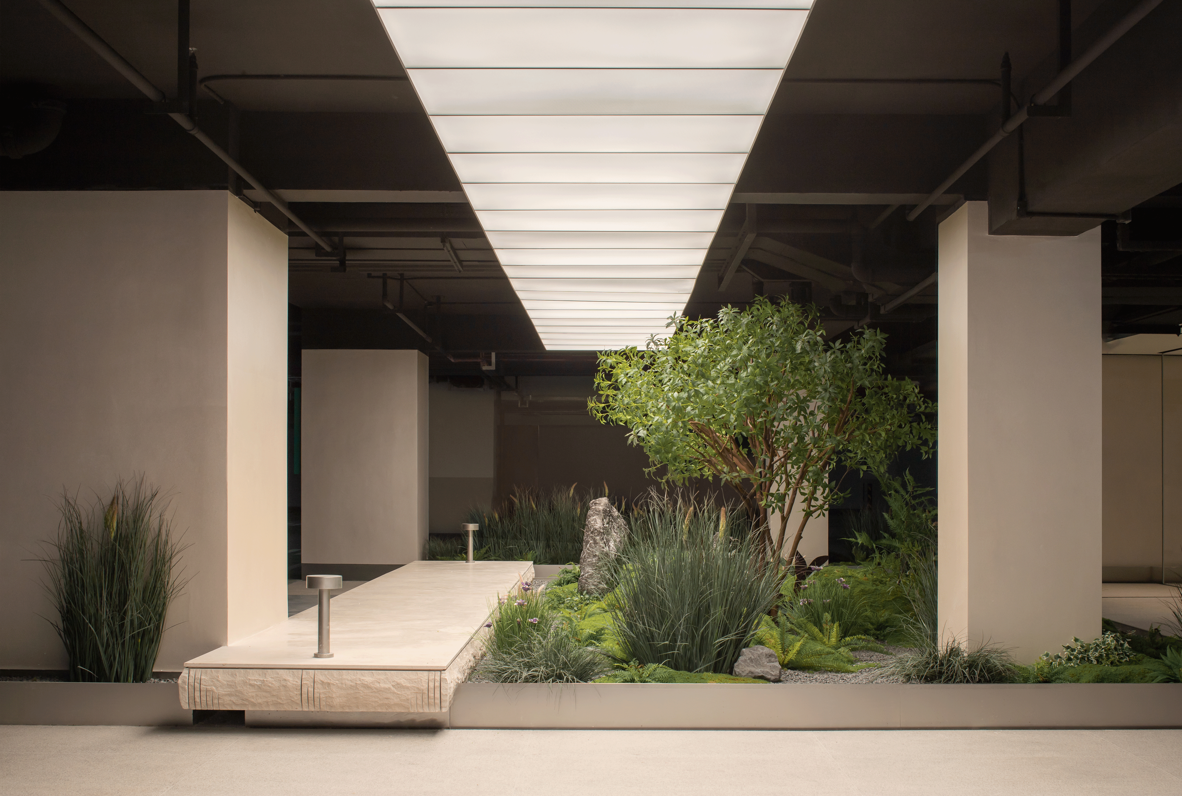
苔藓创新性的植入丰富近距离的触觉体验,使人与生态发生似是而非的微交互,创造全新的休憩行为方式。
The innovative incorporation of moss enhances the intimate tactile experience, fostering unique micro-interactions between people and the ecology, and introducing a novel way of relaxation.
自然与粗糙的悬浮条纹石材相互微渗透,整体与银色雾感金属强烈对比,衬托出空间的细致与精美。
Greenery echoes with rugged suspended linear stone seating, creating a strong contrast with the matte silver metal, together producing a refined aesthetic.
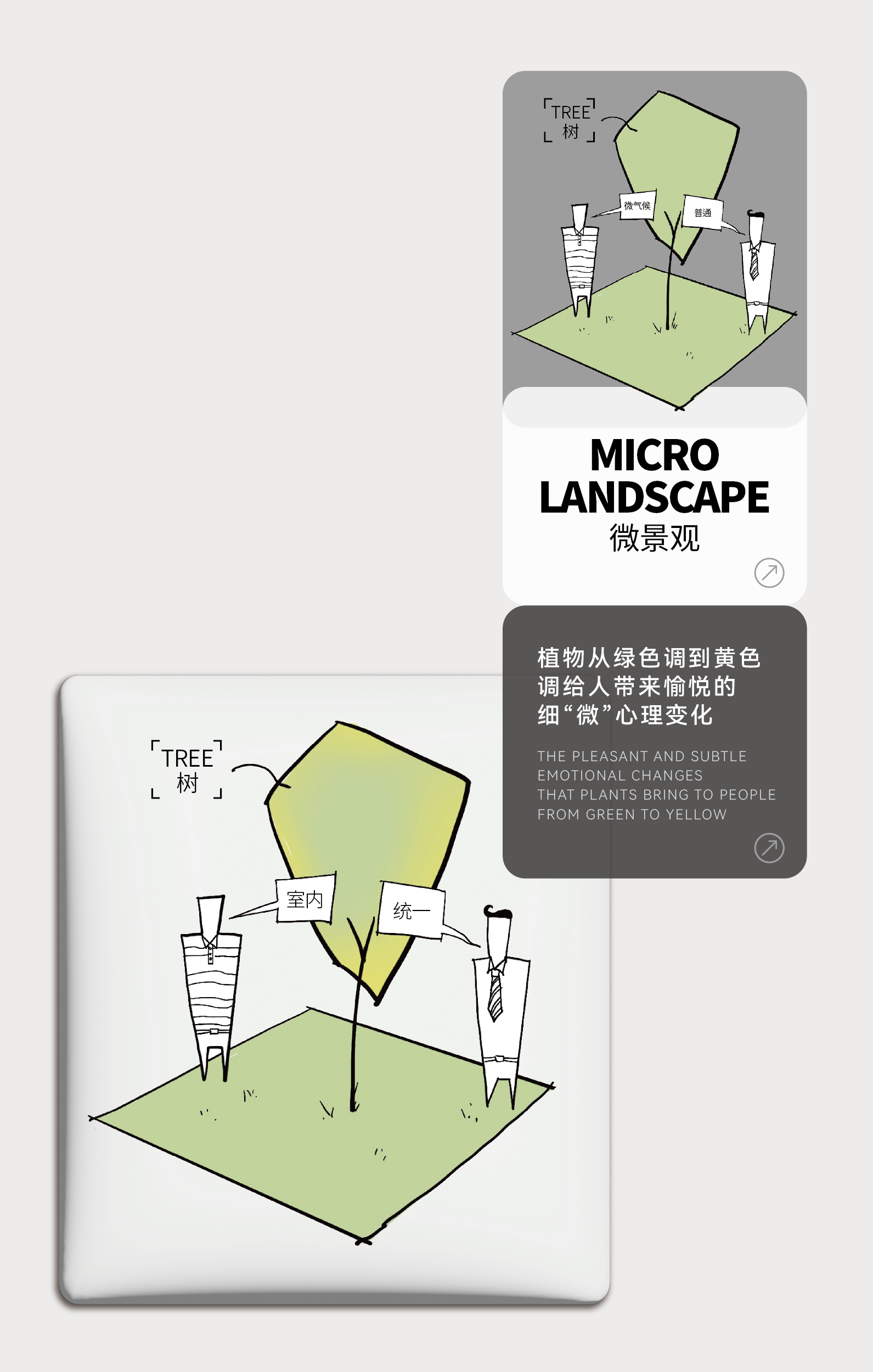
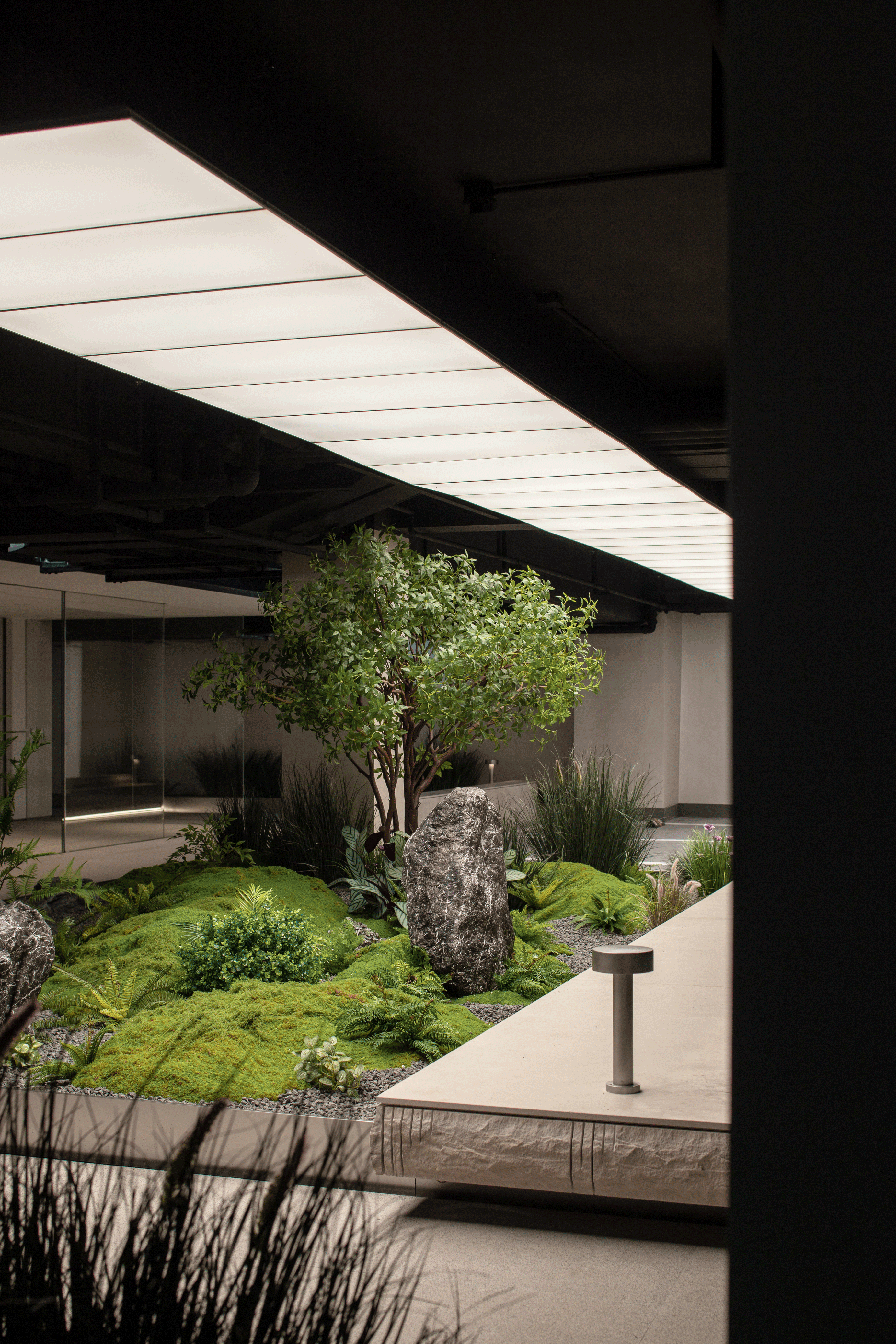
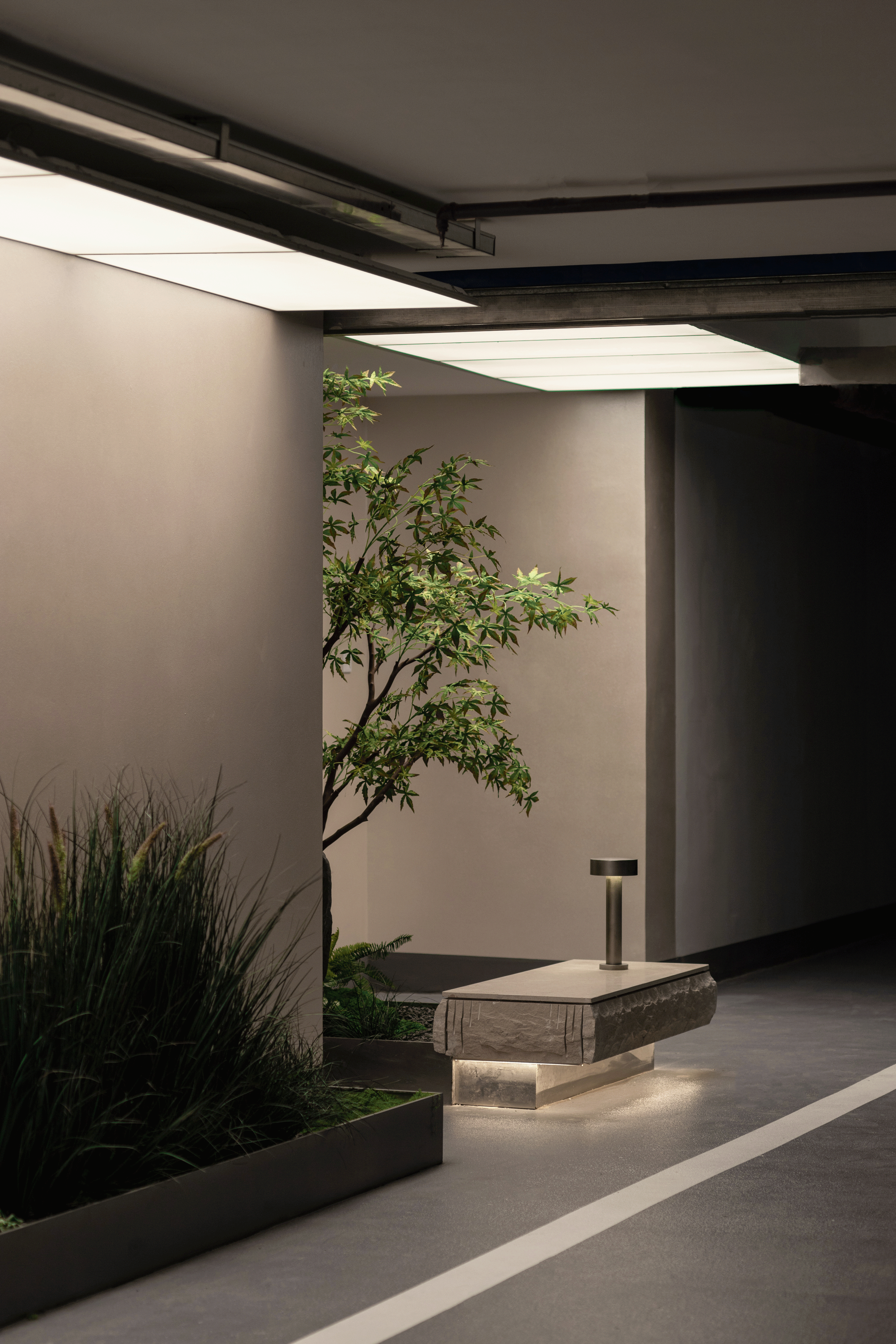
即使科技让如今的办公形式有了更多的选择,但办公室仍然是建立信任、培养归属感和展示企业文化的关键场所。设计先锋基因贯通空间微观感知,重塑景观、建筑、室内与人的链接与交互,探索自然与建筑、人与空间“微”关系,挖掘空间的“微”体验,从而找到触动人心的“微”感受。
While technology expands the possibilities for modern workplaces, office remains crucial for nurturing trust, fostering a sense of belonging, and embodying corporate culture. In this project, TOMO Design redefines micro spatial perceptions with avant-garde elements, reshaping the connections between landscape, architecture, interior, and human. The design delves into the micro-relationships between nature and architecture, individuals and space, to explore micro-experiences within the space and discover the micro-emotions that truly resonate with people.
以未来科技智能与自然生态的办公生活方式为引,为人群的“微”交互营造具有低碳生态场景的“微”绿意。对“微”型社交办公的理解,或许将引导全新的设计命题。
Grounded in an office lifestyle guided by future technological intelligence and natural ecology, the design team crafted low-carbon "micro" landscape scenes to stimulate interactions among people. TOMO's insights into "micro" social offices are expected to inspire more design innovations in the future.
完整项目信息
项目名称:杭州黄龙国际中心四期
项目类型:室内
项目地点:浙江杭州
项目状态:建成
项目时间:2023年
项目面积:1000平方米
业主:杭州万科、坤和集团
设计机构:TOMO DESIGN東木筑造
主持设计:陈贤栋、肖菲
设计团队:林祖栋、余冰、佘齐钊
配饰指导:田雨鑫、张雅雯
品牌推广:肖菲、姚安琪、陈漫茵、三霞品牌推广
摄影师:自由意志摄影工作室
版权声明:本文由TOMO DESIGN東木筑造授权发布。欢迎转发,禁止以有方编辑版本转载。
投稿邮箱:media@archiposition.com
上一篇:OMA中国新作:厦门九牧创新中心
下一篇:童泰国际学校:成于矿坑 / 深圳易加-SZA设计