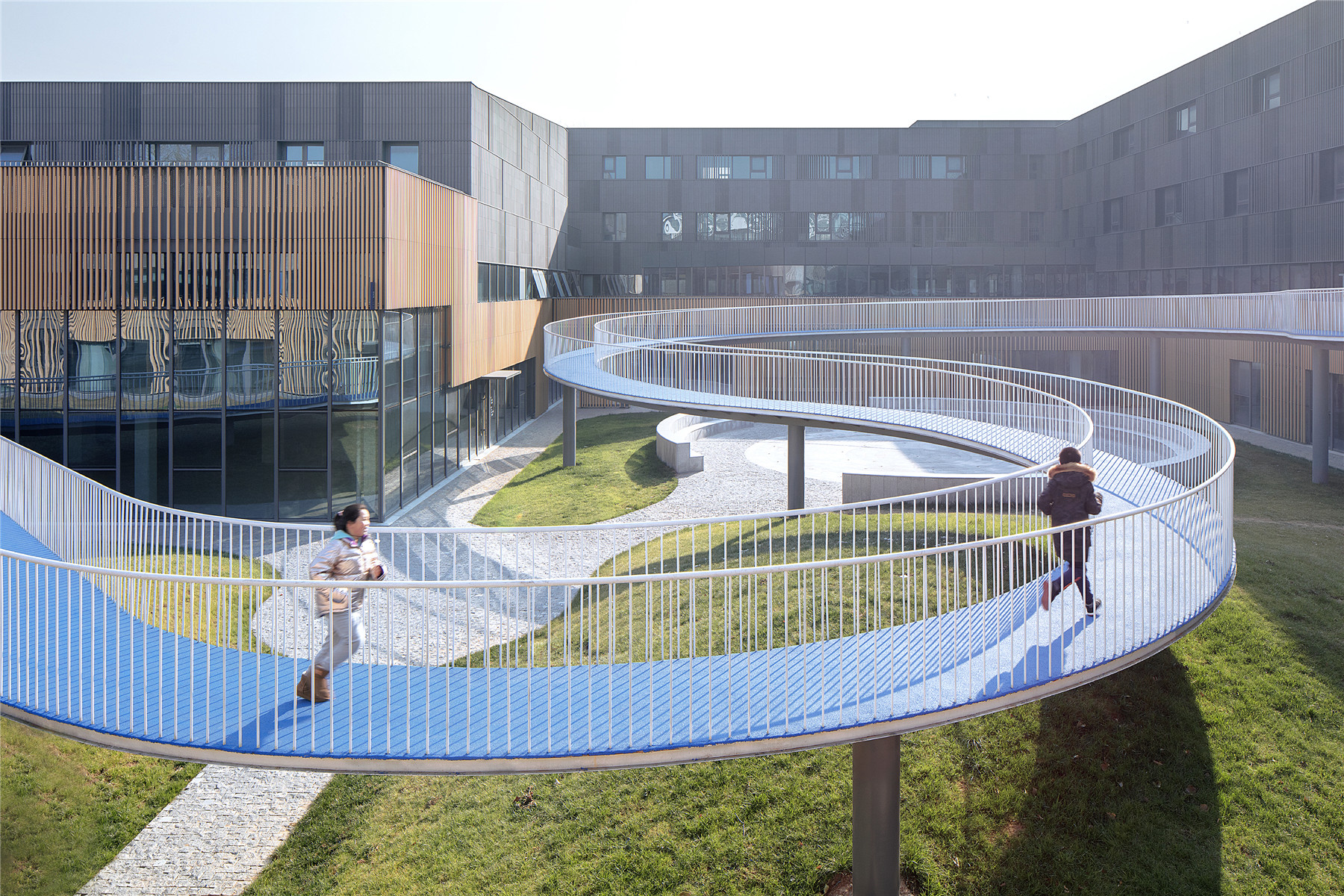
设计单位 普罗建筑
项目地点 北京市通州区
建筑面积 33128平方米
建成时间 2019.11
本文文字由设计团队提供。
△ 视频 - 戏剧城市 ©朱雨蒙@coppakstudio
引子
从胡同到大院儿,历史空间的再审视
Introduction
From Hutong to Courtyard, a Re-examination of Historical Spaces
“大院儿”承载着大量北京人的情感记忆。最近这些年的城市更新浪潮中,已经涌现出了很多对于“胡同”生活的新的空间创新案例,但是对于“大院儿”,这种更加具有鲜明年代性的城市历史文化空间,如何改造与开发?我们却缺乏相应的研究与指导。
Beijing is a typical city in North China, where there are many "big courtyard" (similar to community, but more independent and specific) carring the emotional memories of many local people. People have converted "Hutong" successfully. But how to convert and develop the big courtyards, which are full of history and culture , is a big challenge. We lack corresponding research and guidance.
除了进行设计,我们更希望引入社会性的思考,即从“大院儿”这种普遍性的城市空间现象的兴起与转化中,再次发现人与城市之间密切又戏剧的关系。
If we can influence the city through design again, in addition to design, returning to human being, we hope to rediscover the close and dramatic relationship between people and the city.
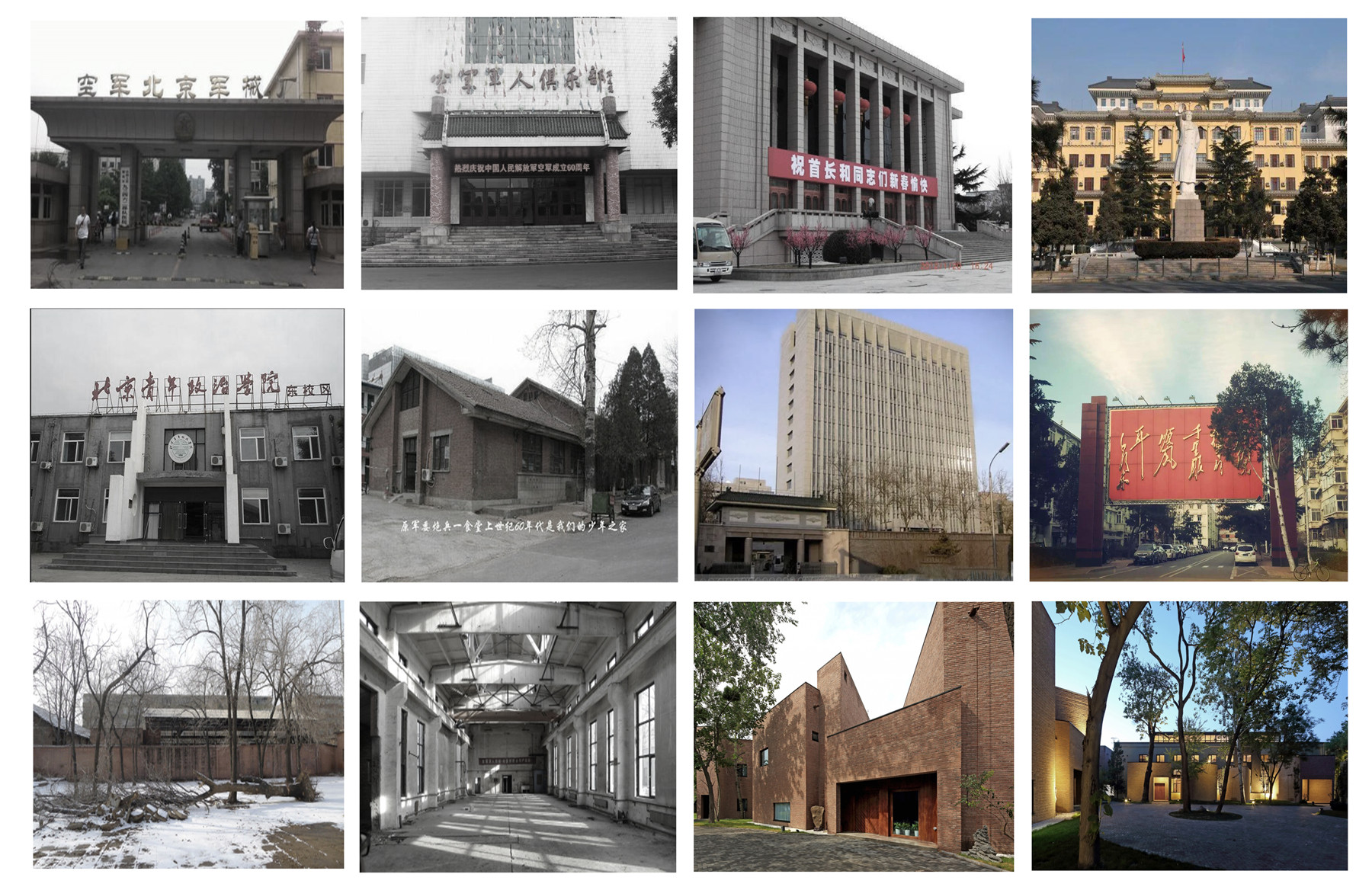
限制与机遇
在通州CBD打开一座尘封30年的大院儿
Restrictions and great opportunities
opening a 30 years old compound in Tongzhou CBD
项目基地位于通州北关。通州具有多年的高速城市化印记,但是又保留着郊区低密度城市肌理。基地位于减河与主运河的交汇点,在大运河上形成了岛屿的形态,运河周围形成减河公园等自然休闲场所。基地周边是建成十几年的低密度住宅小区、北工大的通州校园,以及由此而形成的沿街商业。总体来说,这里既有复杂的社会体系层次,又有着独特、独立的自然气息。
The project is based in North gate, Tongzhou. Tongzhou is a typically urbanized, yet low density area suburban texture. The site is located at the confluence of two canals, creating an island, and the canal itself is surrounded by natural recreational areas such as the River Minus Park. Surrounding the base are a number of low-density housing estates , the Tongzhou campus of Beijing University of Technology, and the resulting street-level businesses. Overall, this area not only has the complex social system,but also has the unique, independent natural atmosphere surrounding it.

基地前身——菲美特金属制造厂位于这样一个地理节点上,与一河之隔的通州运河CBD遥相对望。基地本身不易达,被小区紧紧地包裹。当我们第一次到达这个区的时候,就被它尘封的大院气质所吸引。1980年代风格的砖房、高耸的行道树、巨大空旷却保留完好的车间,无不诉说着对过往的深深缅怀。
Our base formerly known as Fimet Metal Fabrication is located at this geographical point that it looks out across the river from the Tongzhou Canal CBD. But our bases are less accessible,submerged in a residential area. When we first arrived at the site, we were attracted by its ancient atmosphere, the 80s-style brick buildings, the towering trees and the huge, empty but well-preserved workshops, all of which spoke of a deep remembrance of a bygone era.

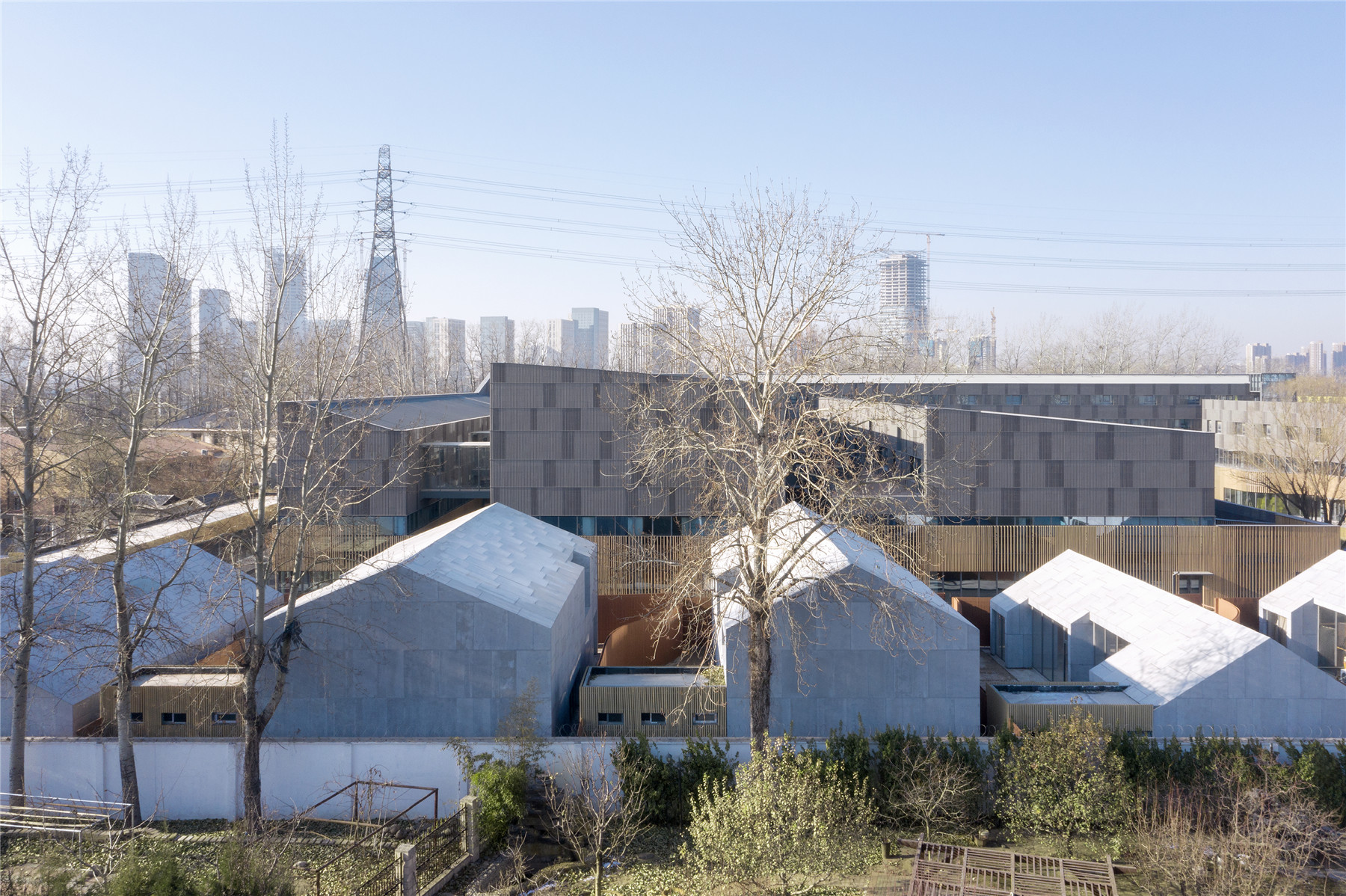
业主只给了我们两条设计原则。一,由于产权的限制,所有的建筑改造都要严格按照原有旧建筑的轮廓线来设计,位置不允许变动。二,将这里改造成为一个高端、独特的办公园区。除了这两条简单明确的设计原则之外,剩下大量的设计内容留白。这给了我们巨大的设计自由度,去打造我们心目中理想的微缩“普罗城市”。
The owner gave us only two design principles. Firstly, due to the restrictions of the property rights , all building renovations had to follow the outline of the original old building and no changes in location were allowed. Secondly, the site need to be transformed into a high-end and unique office park. Apart from these two clear design principles, the rest of the design was left to us. This gave us a great deal of design freedom to create the miniature 'Puro City' that we wanted to create.
城市之桥
打开园区公共性的重要内核
City Bridge
An important core to open the public of the park
城市到底是什么?如果说,城市表达一种状态,一种混杂、多元、交叠、激发的状态;那么在城市更新中,我们就应该坚决地呈现这种城市精神的核心状态。
What is a city? If the city is an expression of a state,which mixed hybrid, multivariate, overlapping, excited. Then in urban regeneration we should resolutely implement the core state of this urban spirit.

新的办公园区虽然不能物理性地取消围墙和大门,但如果能将园区不再视为一块独立的场地,而是视为由人工的城市(住宅小区)向自然的城市(运河岸)过渡的中间区域,那么它就能被更好地识别为城市中不可或缺的部分,从而将这一块缺失的拼图填补进城市完整的肌理中,再次抵达精神上的公共性。
The new office park cannot remove the walls and gates.If we can regard the park as an intermediate area from the residential area to the riverbank , rather than an independent site , then it can be better identified as an integral part of the city, thus mending the urban fabric.Finally reach the spiritual publicity.
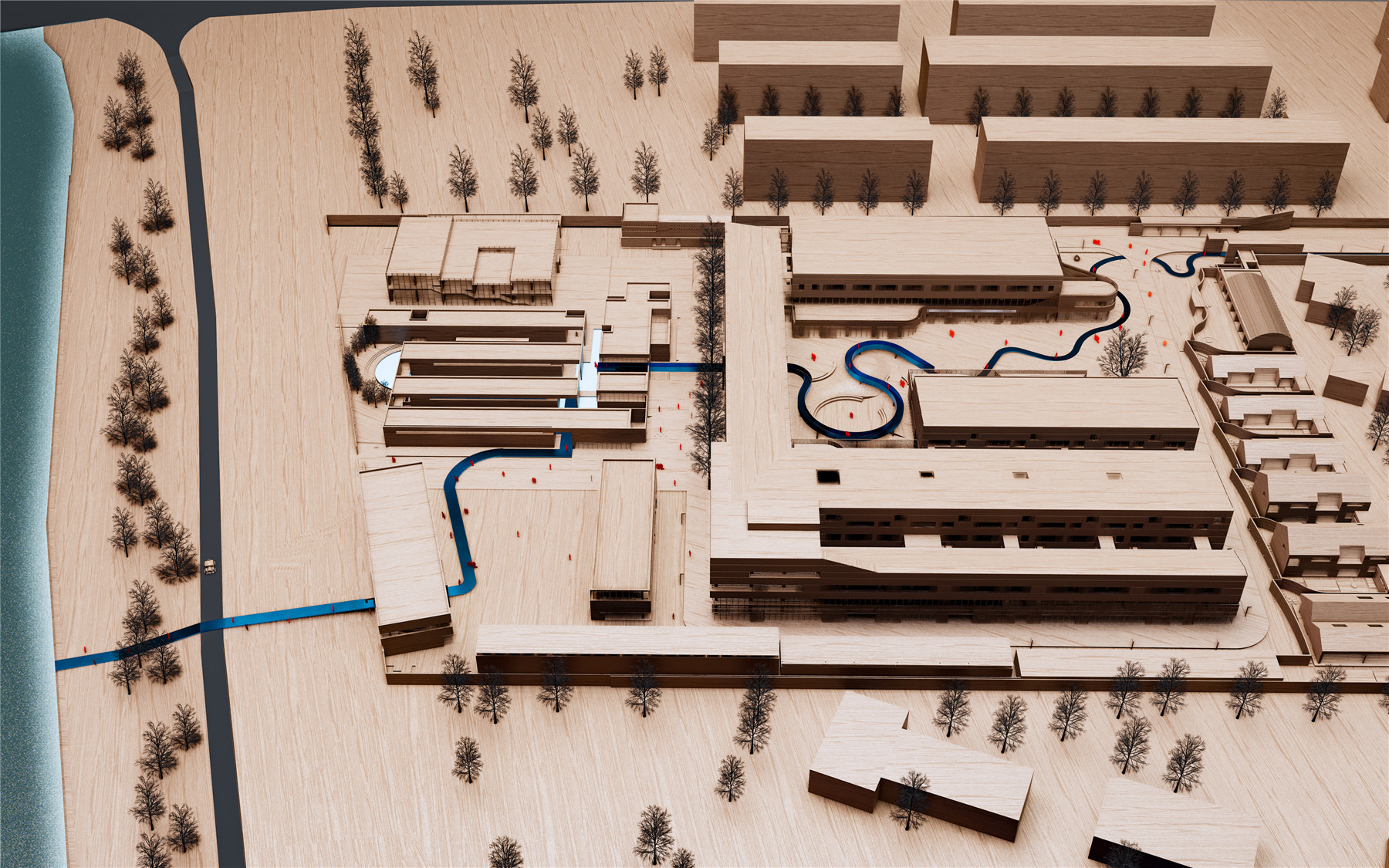

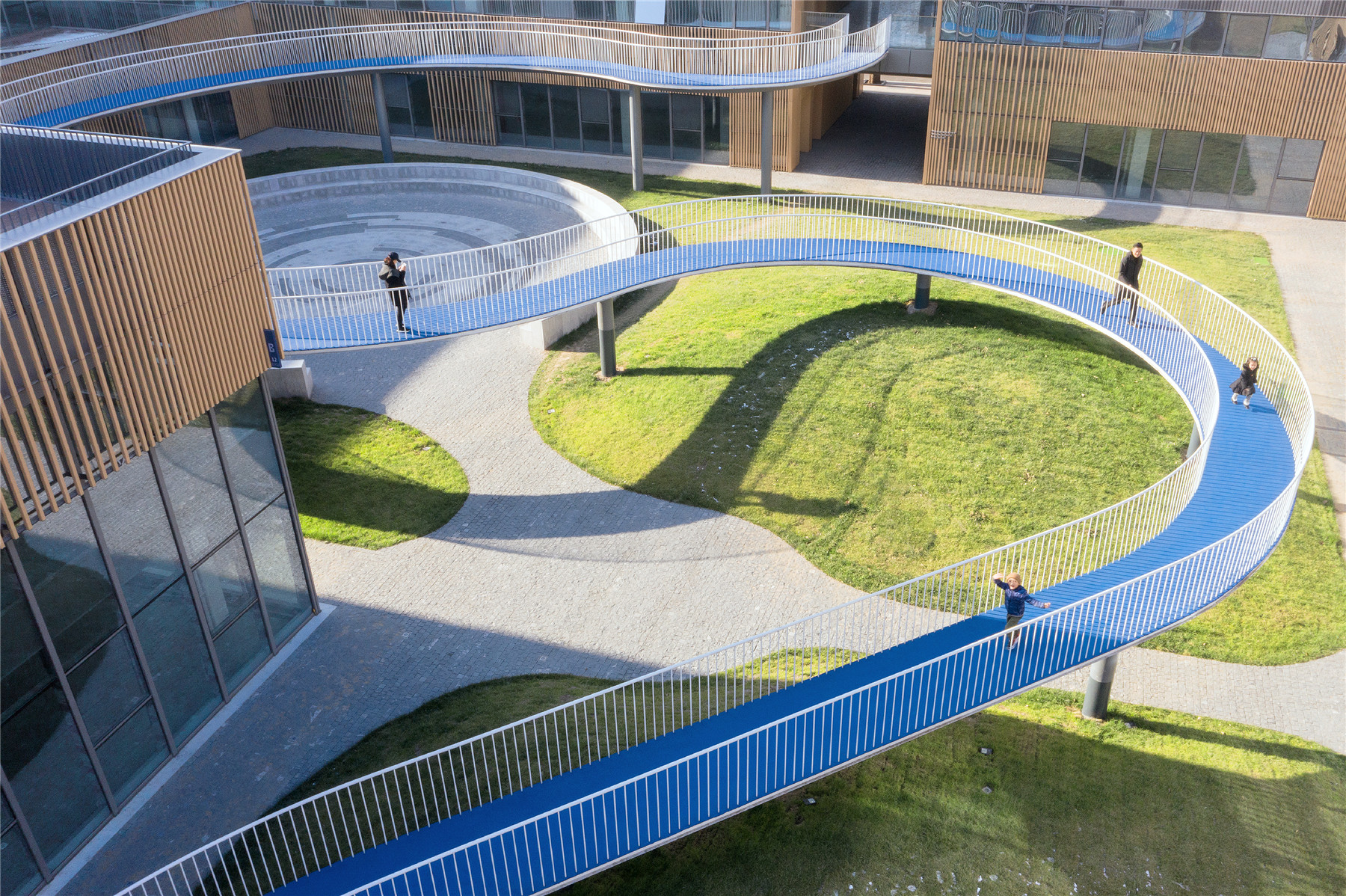

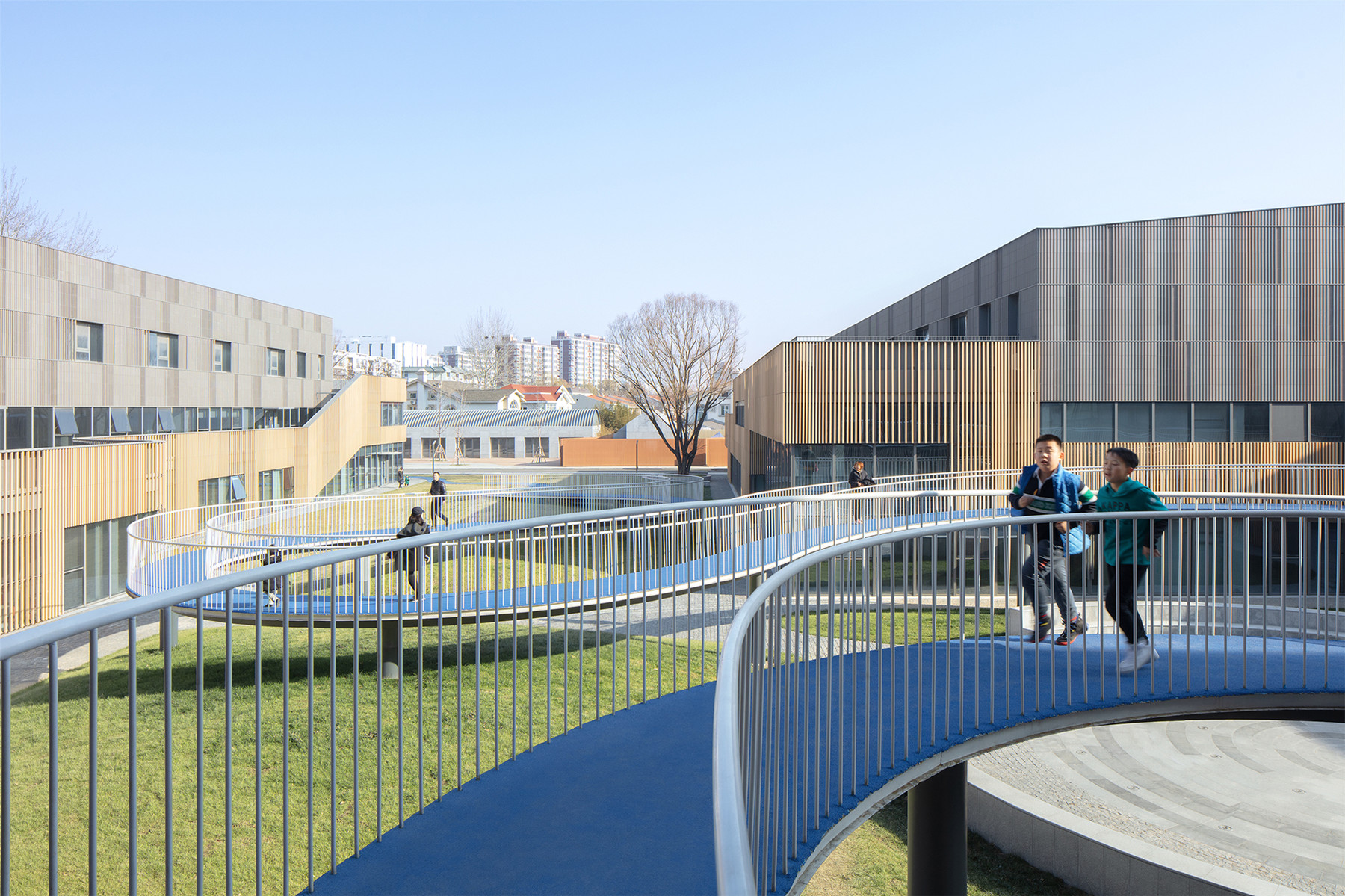

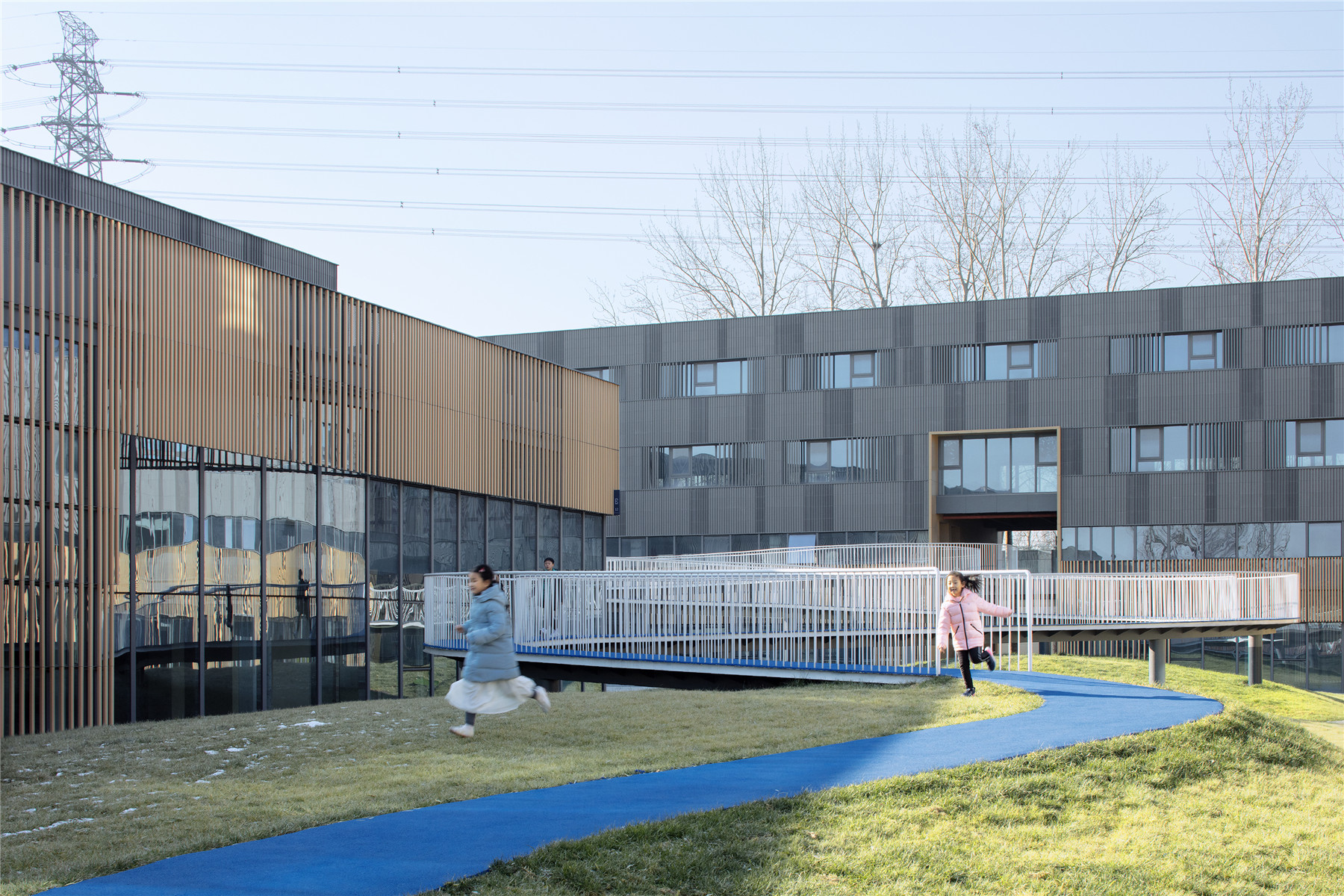
通过设计一座贯穿园区的城市之桥,将园区靠近住宅小区的入口与运河岸边的入口直接相连,这座桥就会被识别为城市的公共体系的一部分;整个园区反而成为桥的背景内容,成为城市中自然与人工的过渡空间,自然地消解了由封闭性带来的排他性。而桥本身,则是园区内外人员关注的景观艺术品。这种双向的识别,创造了有趣的二元关系。通过轻量化的局部景观设计介入,达成之前所不具有的城市性,实现真正意义的城市更新。
By designing an urban bridge through the park and connecting the entrance to the park near the residential area with the entrance on the canal bank, the bridge is recognized as a public system of the city. The effect of this is that the whole park becomes a background to the bridge, a transitional space between the natural and the artificial in the city.The park become a natural urban place that naturally dispels the negative effect of closure. The bridge itself becomes a work of landscape art. This two-way identification creates an interesting relationship. Through this strategic and lightweight landscape intervention, an action achieves what we expect to achieve the urbanity that it didn't have before, and achieves the true meaning of urban renewal.

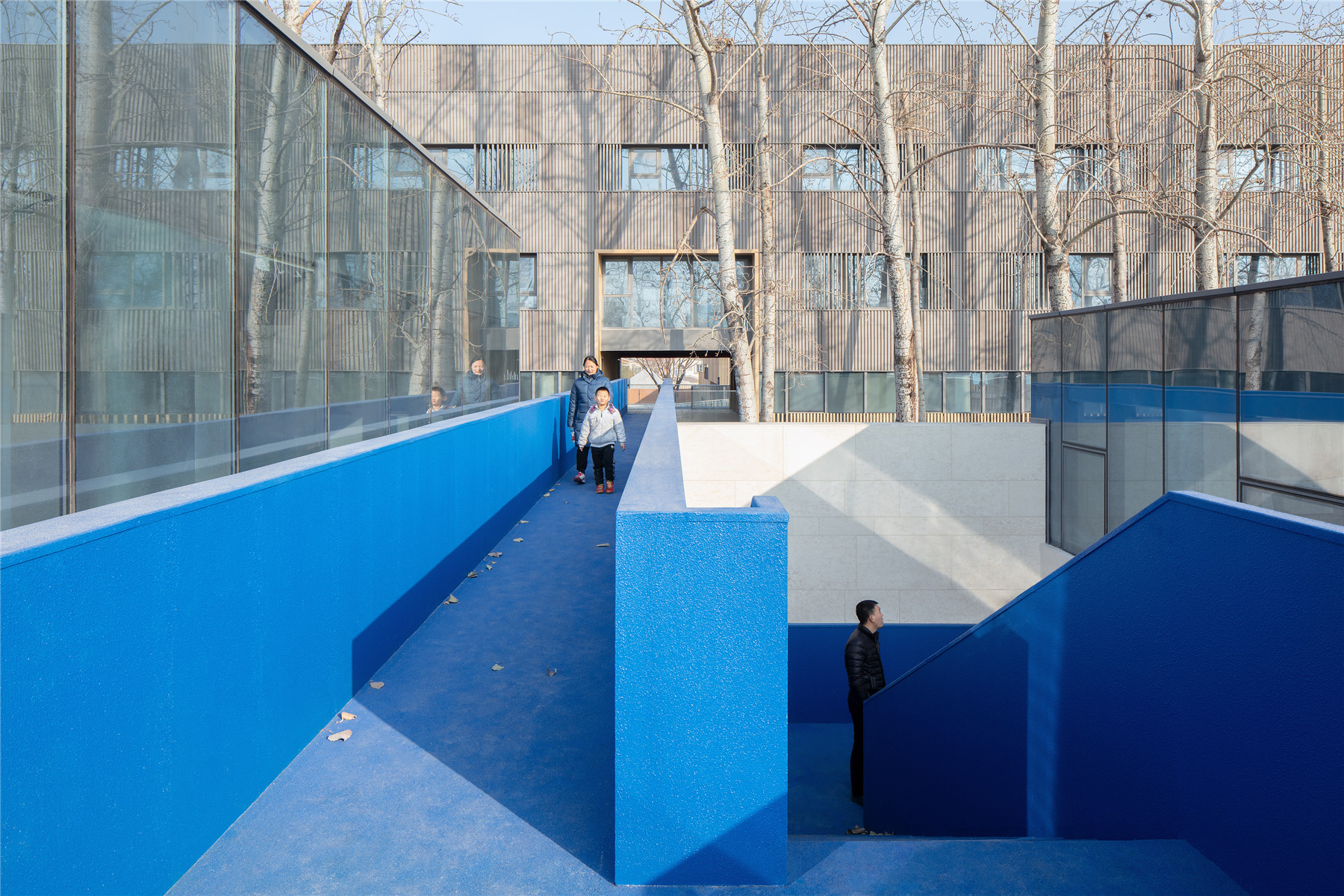

反向规划
由“单体设计”汇聚成“城市场景办公集合体”
Reverse planning
From dramatic “monolithic design” to an “Office aggregation of urban scenes.”
当下非常流行一种改造手法:快速粗暴地统一建筑风格,比如常见的红砖怀旧风,水泥工业风等等。通过统一的气氛,快速建立秩序,形成视觉优先的“网红效应”。但是我们认为,真正的城市应该是多元、混杂的,它是在不同时期不断生长、叠加出来的表达。尤其是面对这些已经具有原始规划逻辑的大院时,如果我们一元化抹平处理,可能会损失大量改造对象的自身活力与多元性。
In today's wave of urban renewal , one of the most popular renovation techniques is unifying architectural style quickly and rudely,such as the red brick nostalgia, concrete industrial style,and so on. But we believe that the real city should be diverse and mixed.It is the expression of historical precipitation which is constantly superimposed in different periods. Especially when dealing with these compounds,if we deal with these issues singularly, we might lose its own vitality and our imagination.

带着这个思考,我们尝试抛开自上而下的整体规划方式,而是反向从每座单体或组团入手,对每个功能区予以最适合的设计,最后再自然地汇聚成一个新的独特园区。基于这样的理念,我们策划了不同的办公模块体系,也给它们起了不同的名字,如“错院&插座家”“仓·谷·庭”“没有大门的美术馆”“阶梯总部”等等,并不过分强调统一。一个多元场景办公集合的新整体,逐步模拟出一幅真实城市生活的长卷。
With this thinking , we tried to abandon the traditional top-down overall planning, started from each individual or group in reverse, and gave the most suitable design for each functional area. Finally, we converged them into a unique park naturally . Based on this concept,we gave different names to these colorful office models, such as "Scattered Courtyard & Socket Home","Store·Valley·Court","An Art Gallery without a Gate" ,"Step Headquarters"and so on.Through these natural assemblages, the whole office space of urbanization is formed, gradually simulating real urban life.
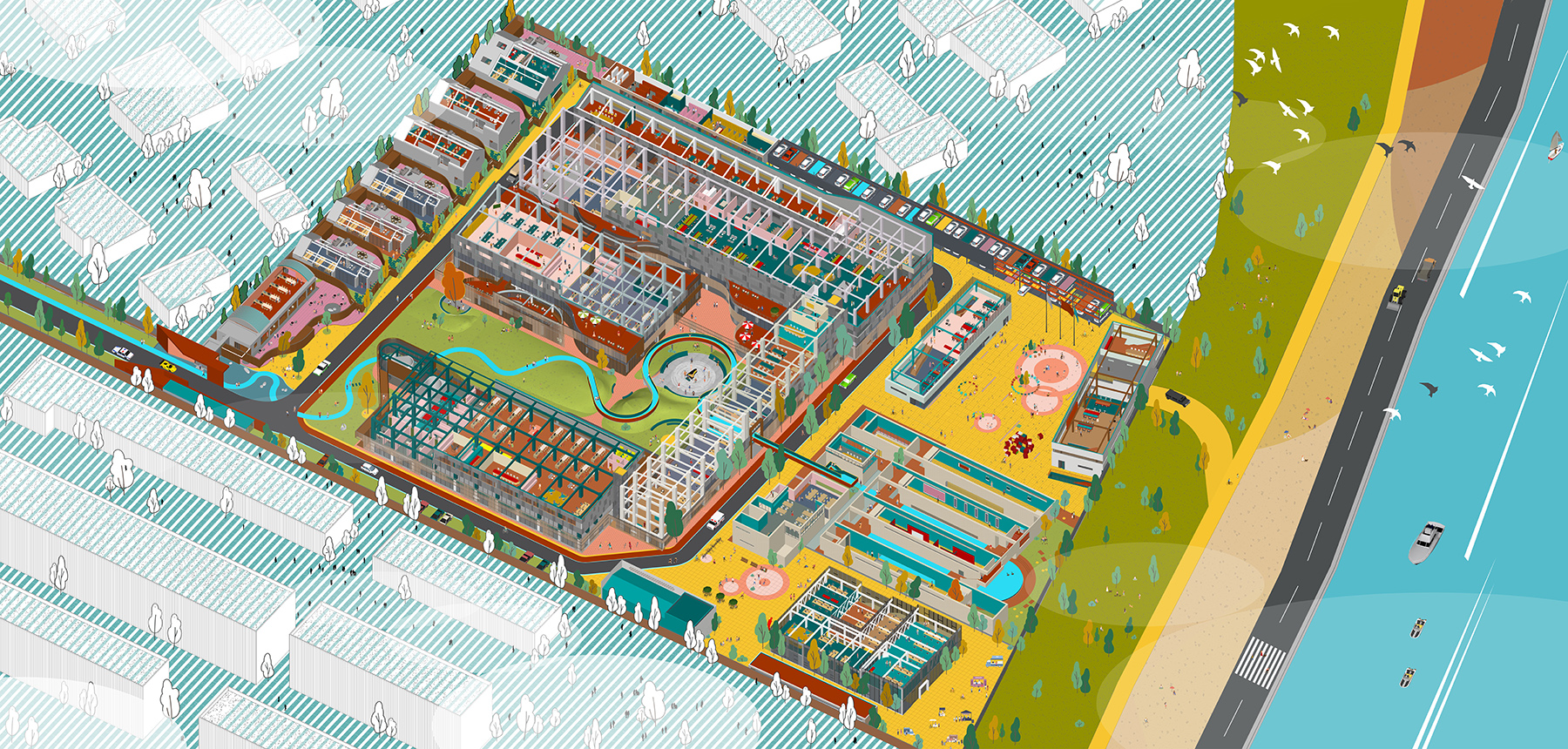
一、
仓.谷.庭
Store.Valley.Court
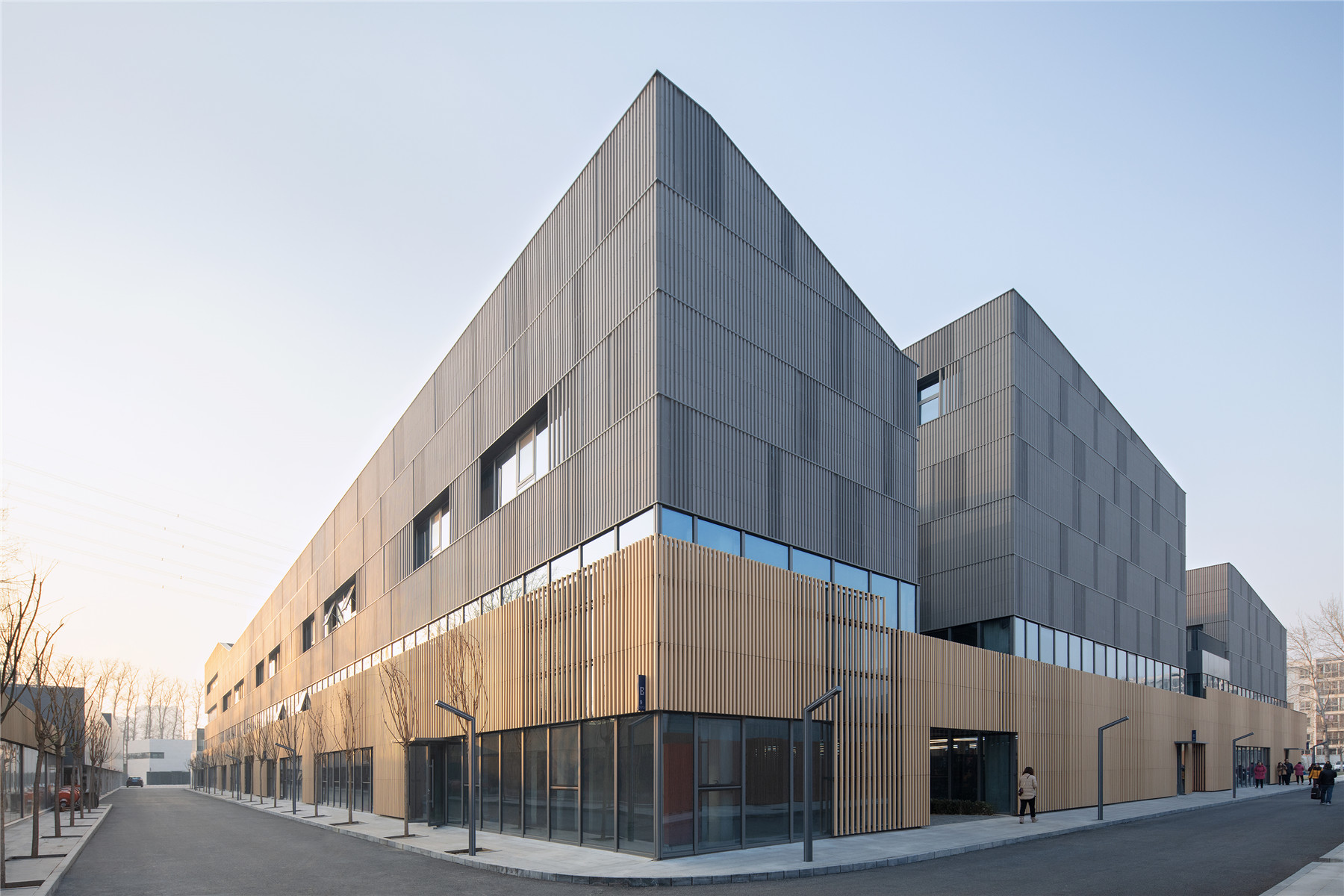
在园区中,中心区肩负着容纳大量办公面积的重任,但我们期望的花园式办公,与原有的生产车间却有着物理和情感上的不匹配。所以,我们对B区的主要策略是消隐。不再去凸显原有厂房高大、冰冷的工业感,而是试图给予它们一种平稳、细腻的温暖感。
Throughout the campus buildings, we have adopted a fading strategy for Area B because the central area needs to have a volume of offices, but we expect the offices to be garden-like rather than boring workshops. Instead of accentuating the cold industrial feel of the industrial building, we have given it a sense of intimacy.
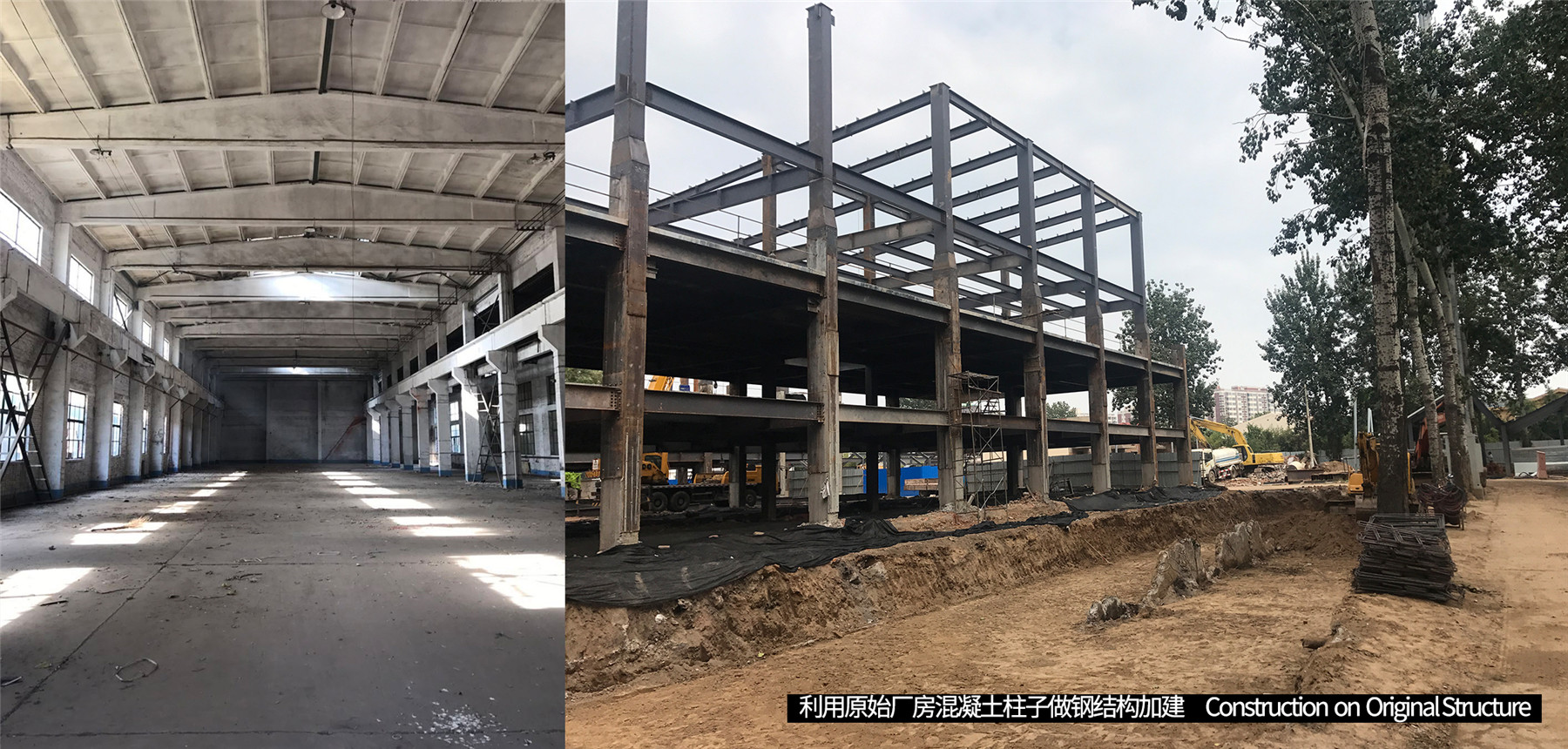
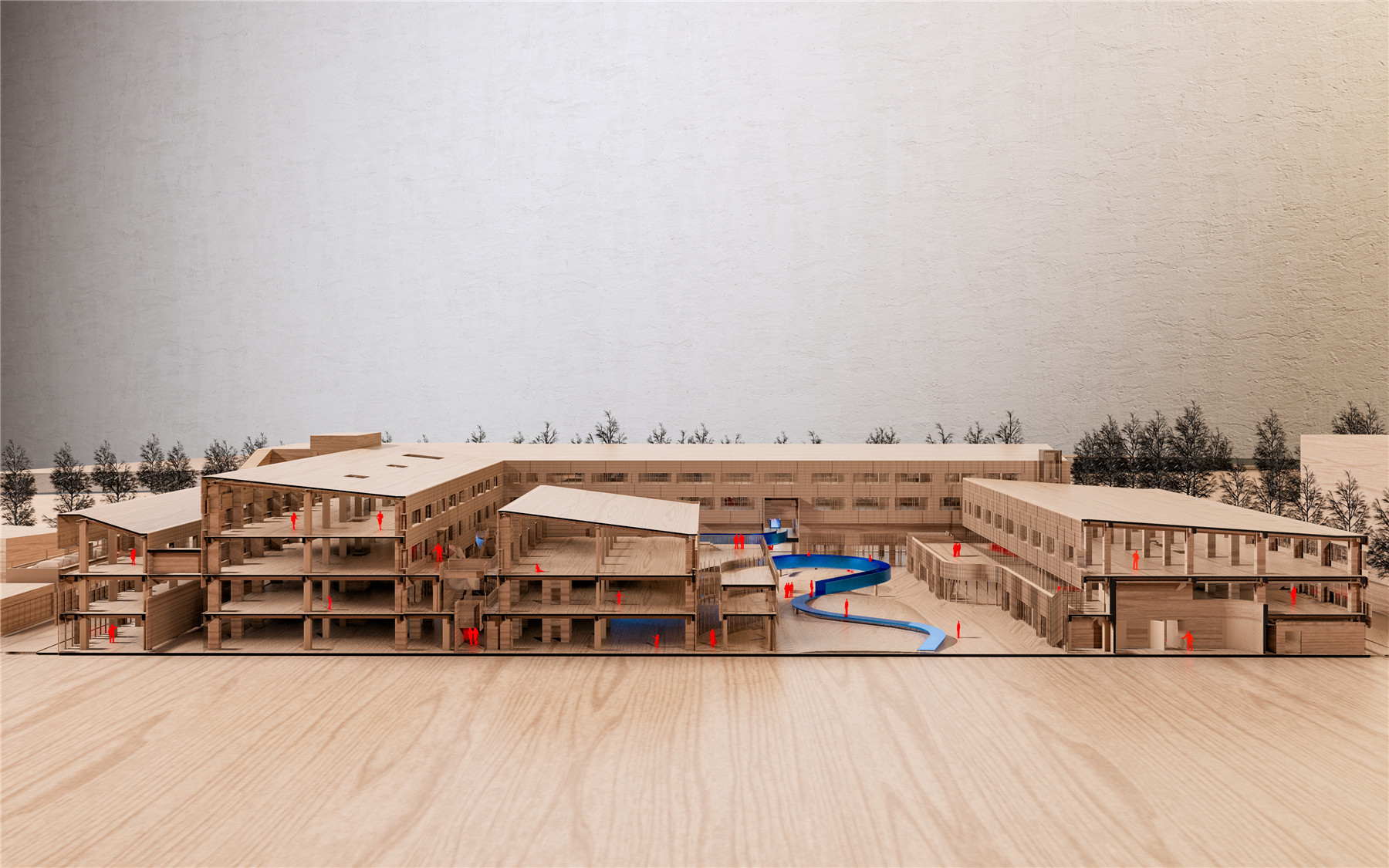
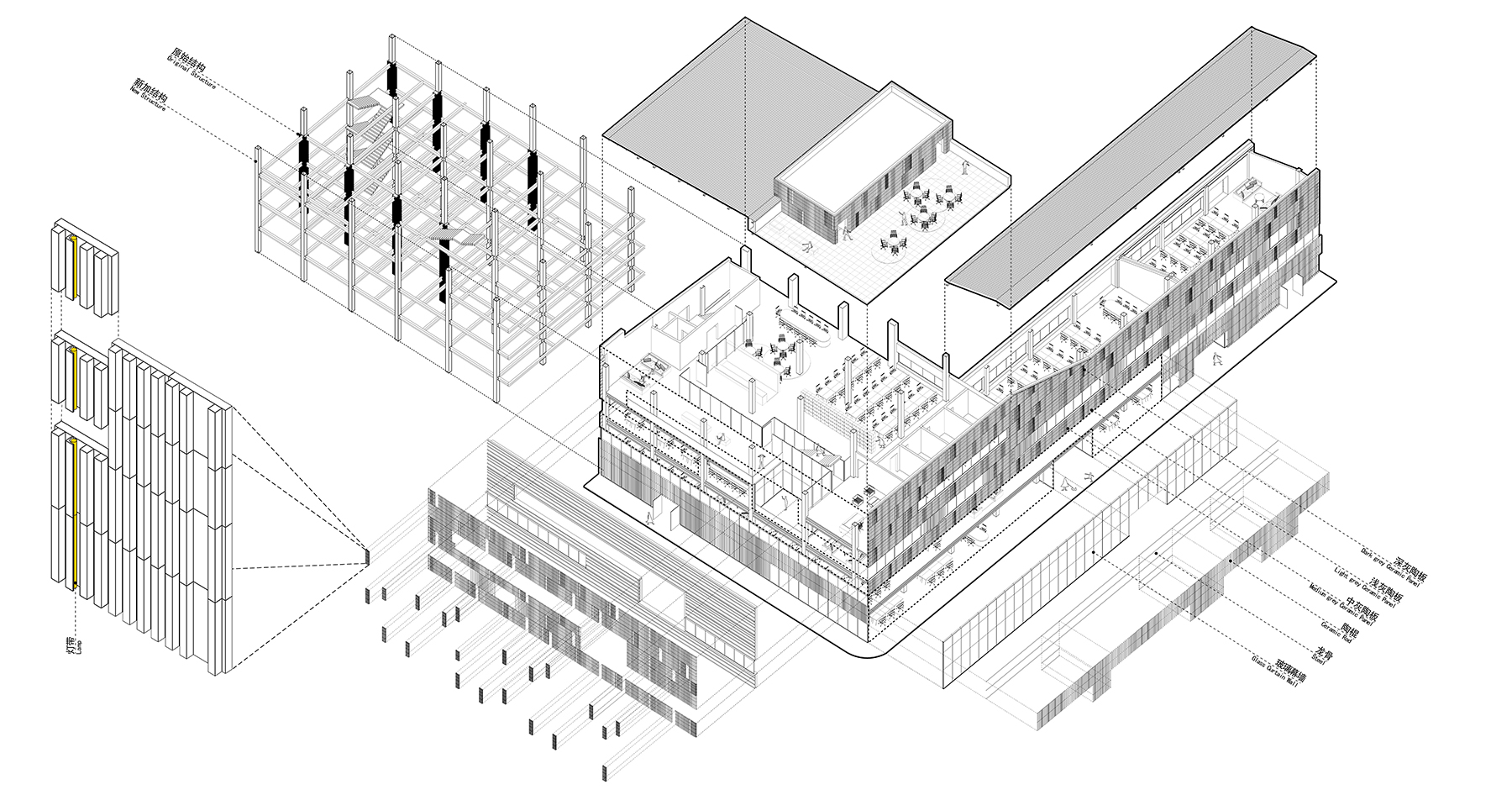
通过覆盖统一而有变化的陶质立面,使得立面充满质感变化的同时,又足够消隐后退,不给人带来不必要的压抑感。这也让每个建筑体都呈现出完整的体量感,就像一个个现代谷仓,矗立在整个园区的中央。他们有底蕴、有温度,不再被“历史遗物”的烙印所累。通过立面陶板与陶棍的细腻纹理设计,我们希望人们能舒服地接纳仿佛来自未来的办公仓体的当代建构美学。
The facade is not only varied but not overwhelming, by covering it with a harmonious and different ceramic panel.Thanks to the use of this material, each building is given a perfect sense of form, like a modern barn, standing in the centre of the park.With this subtle design, we hope that people will embrace the constructed aesthetics of these futuristic office warehouses.

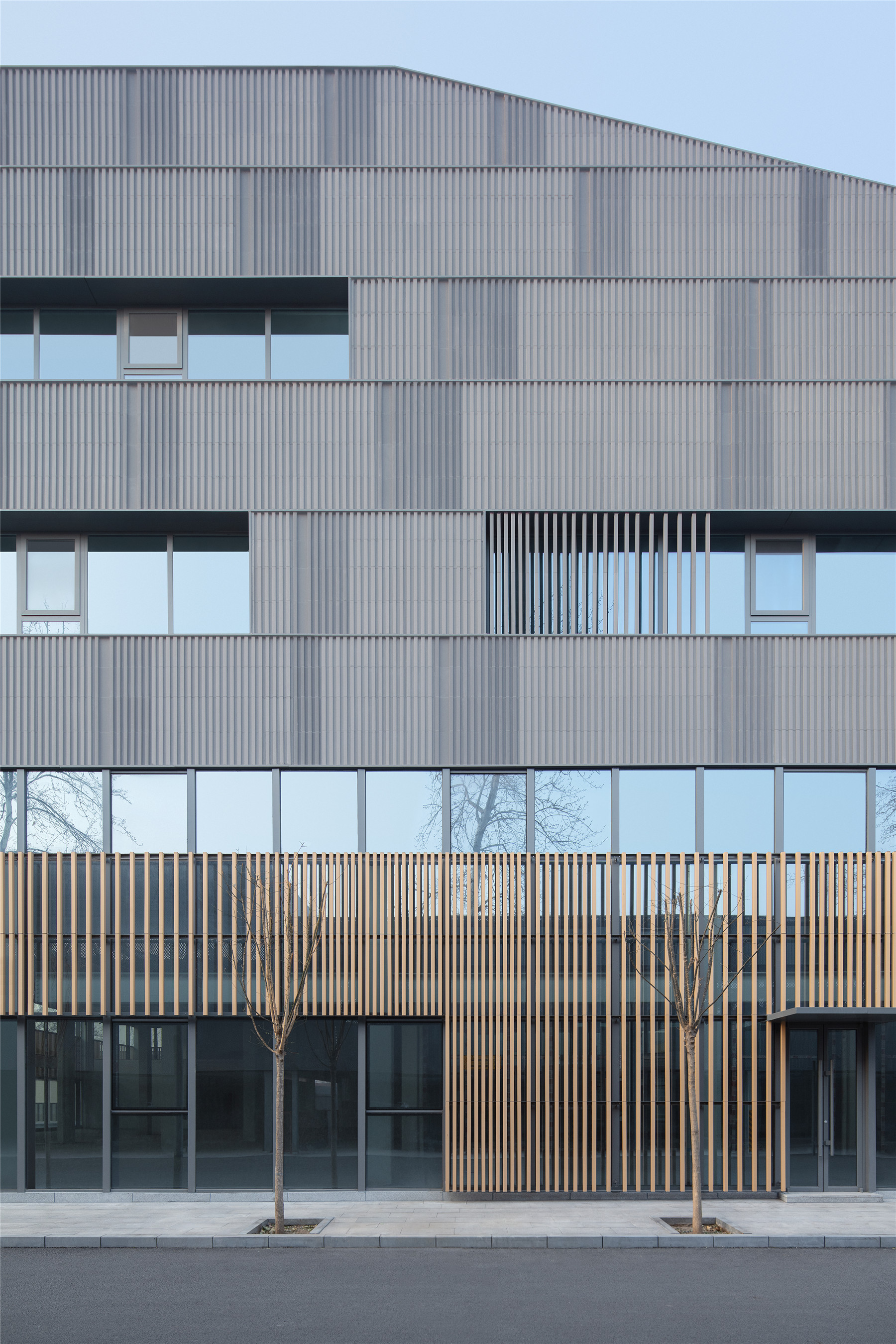
办公仓体立面为三段式。第一段是与街道相接触的部分,使用黄色陶棍格栅,中段为玻璃窗,上段为灰色陶板。三段式设计消解了大体量对于园区街道的压抑感,将建筑控制在怡人的尺度。上层陶板通过四种不同定制单元以及三种灰色的组合,形成复杂但统一的肌理。通过在陶板上定制隐藏式灯槽,使灯光设计与材料设计一体化,形成高级且有韵味的光效。周围的树影打在立面上时,呈现出细腻的像素质感。
The office barn facade is divided into three sections.The first section is connected to the street, which uses a yellow ceramic stick grille, with glass windows in the middle section and gray ceramic panels in the upper section. This design keeps the building at a reasonable scale and dissolves the oppressiveness of large buildings on the street.The upper terracotta slab is a complex but unified texture created by the combination of four different bespoke units and three shades of gray. The light design is integrated into the material design by means of customized hidden light slots in each panel, creating a high level and rhythmic light drainage bin effect. Whenever the surrounding tree shadows hit the facade, the facade presents a unique and delicate pixel texture.

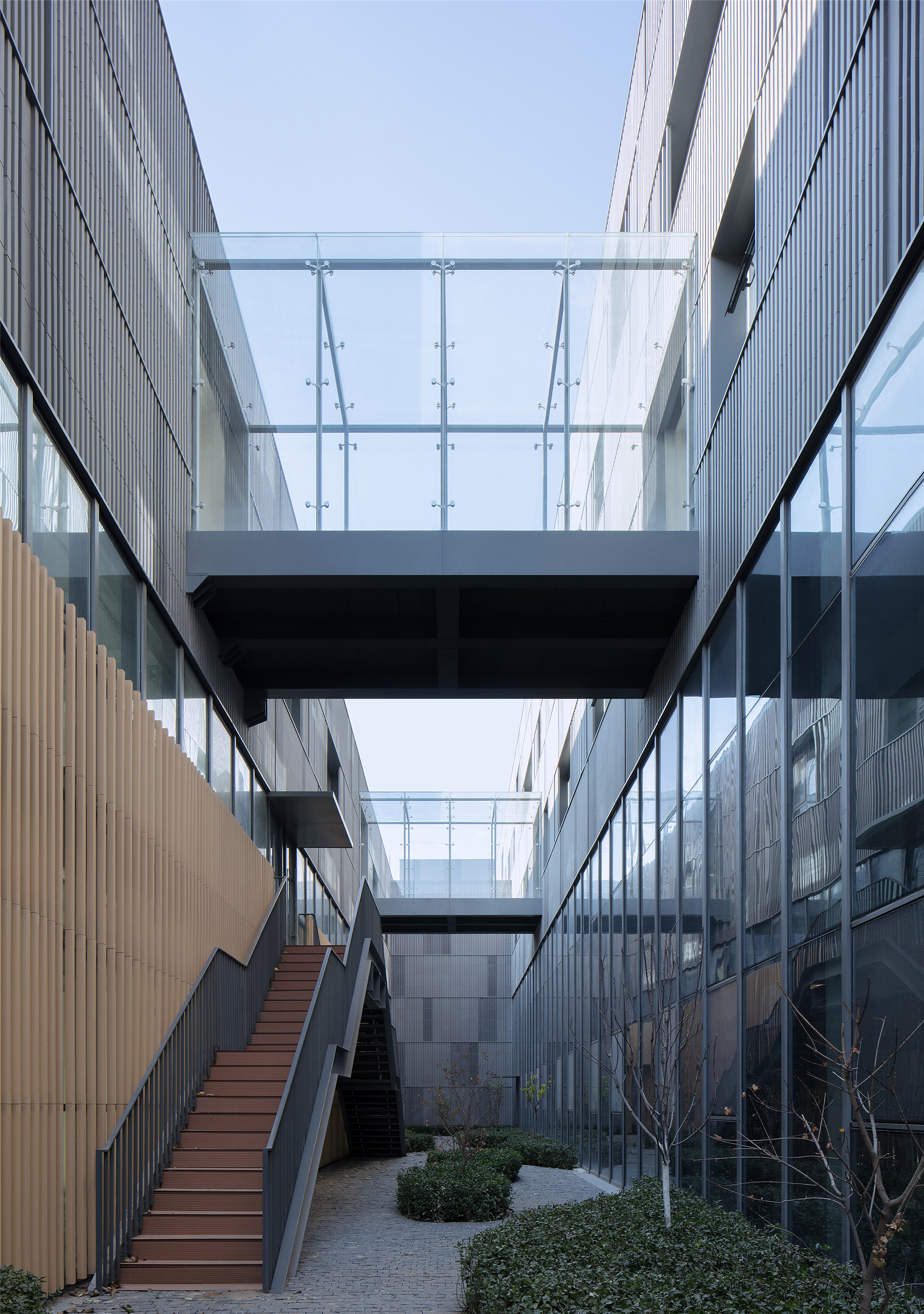

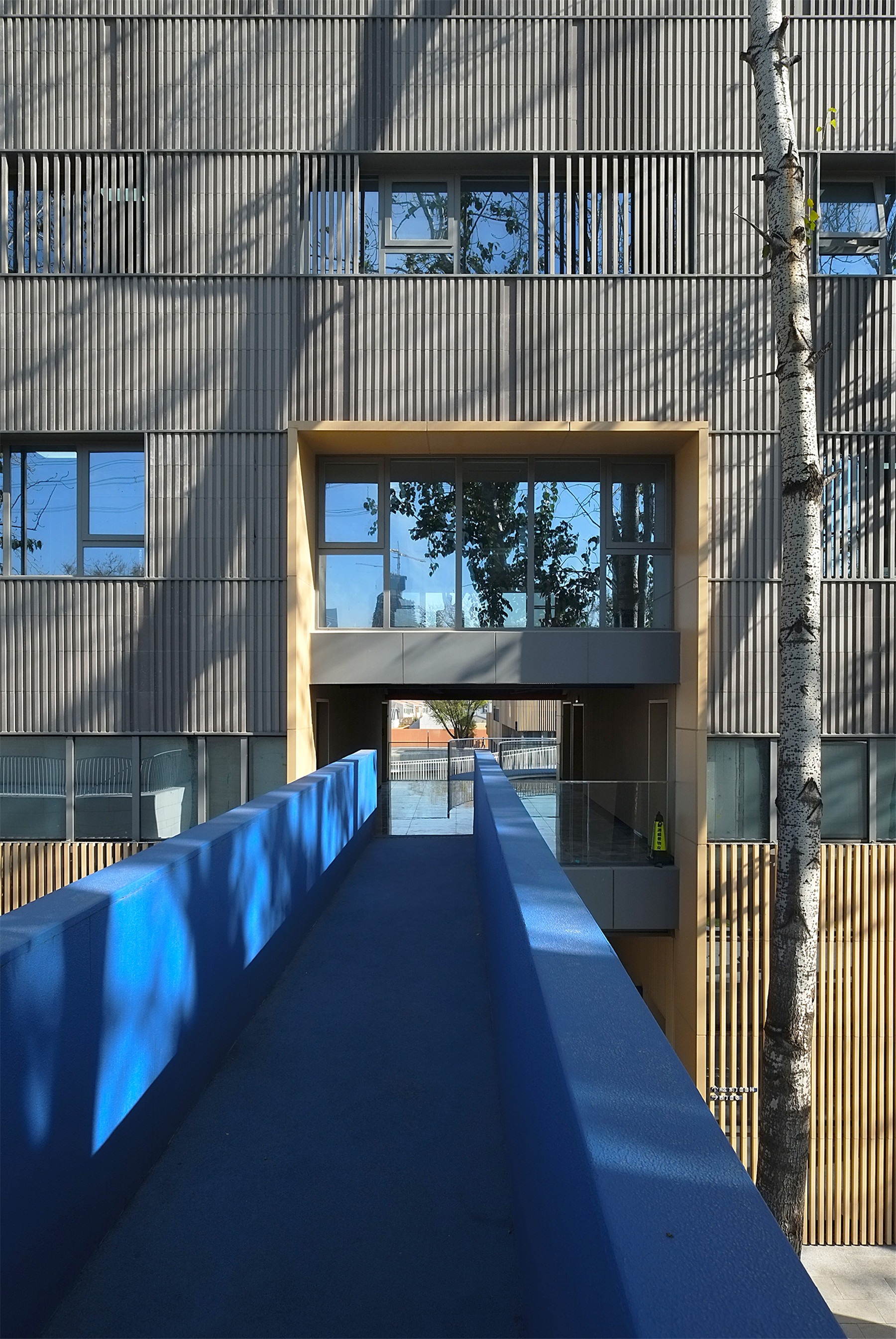

我们既要维持建筑的原始外轮廓,同时又要解决建筑侧面长进深的采光问题,于是我们设计了谷仓之间的“堤岸之谷”。这些山谷般的立体街区,提供了不同层面上的户外平台,人们可以走到露台上散心,与不同层的人交流。设计将原有建筑中最不利的位置,打造成最活跃的区域,增加了园区的文化价值与生活体验。
Between the main buildings in the central area, there was many problems of dealing with the transitional space. We should not only maintain their original outline, but also solve the lighting problem of long and deep sides of the building. So we designed the embankment in the barn.The valley-like neighbourhood offers multiple levels of intimate terraces where people can walk on the terraces and communicate with each other at the same time. In this way, the worst areas of the building are turned into the most active areas, increasing the experience of the park greatly .

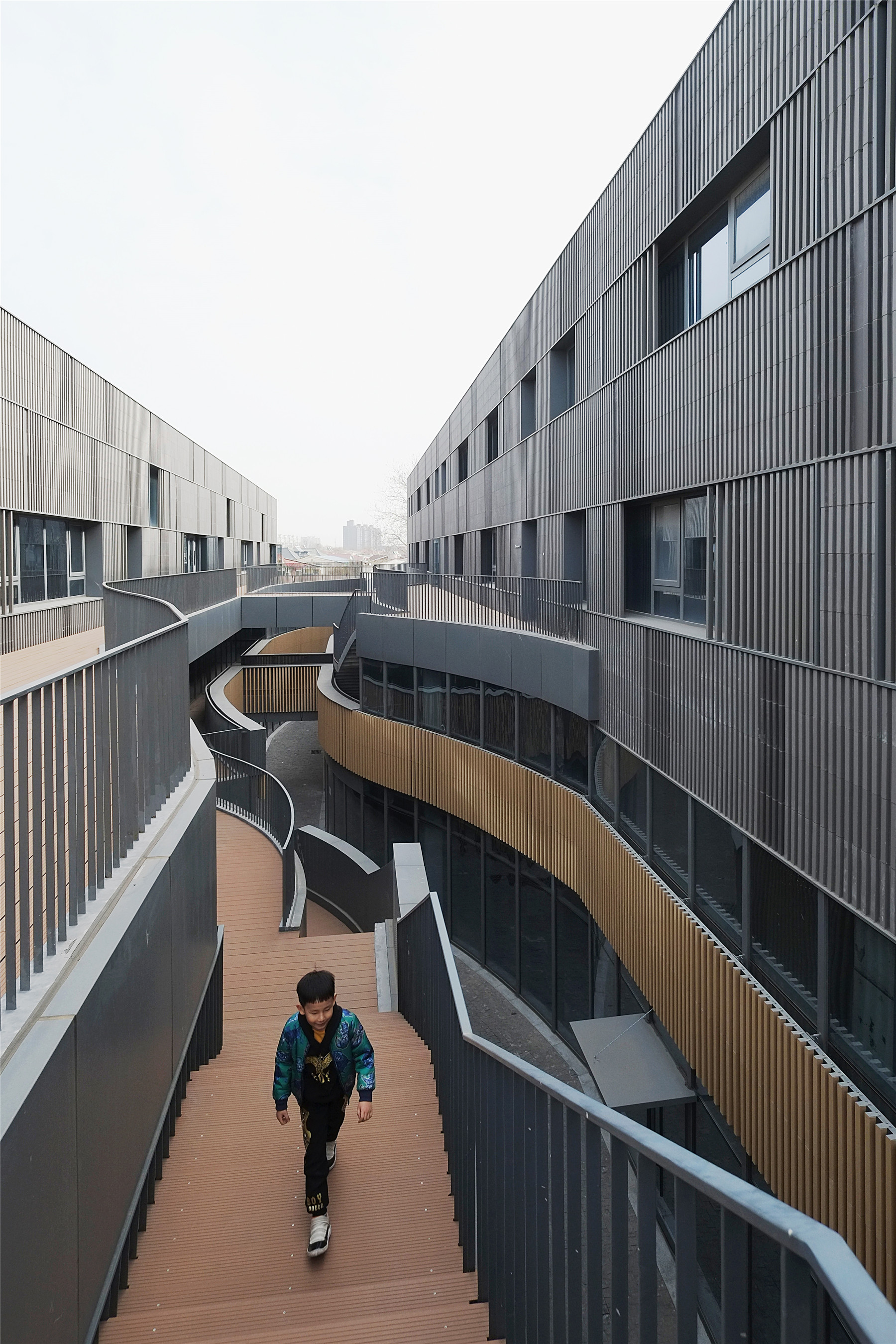

二、
裹之庭
Court of Wraps
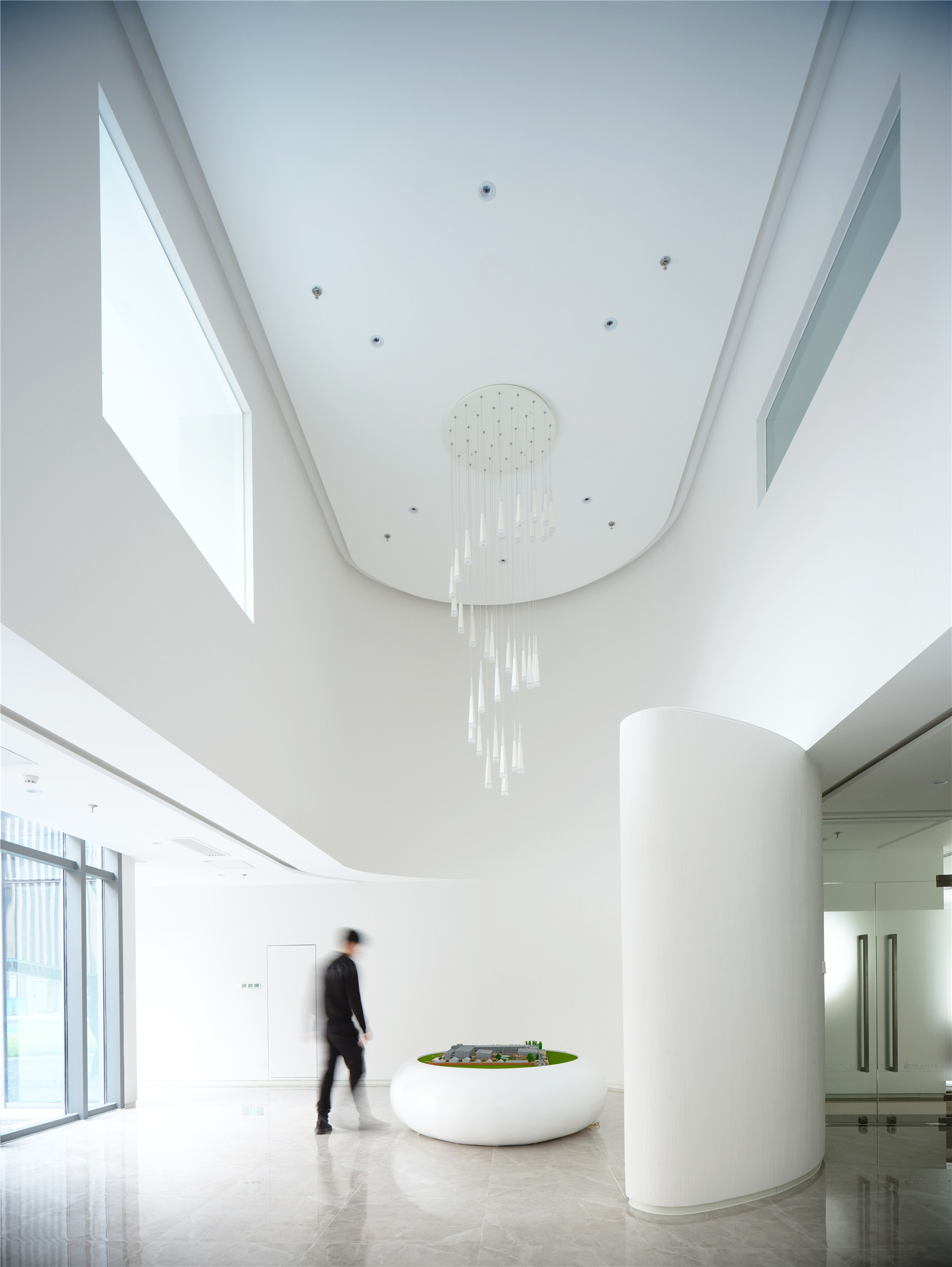
裹之庭是整个园区的展示及销售办公场所,我们对其进行了详细的室内设计。一条白色的曲形墙面在空间中不断地包裹,使展示空间与办公空间既分离又融合。它在未来将作为园区的公共交流平台,其中庭以及报告厅可以承办各种企业活动,成为园区的“发动机”。同时,裹之庭进一步延伸了对“仓.谷.庭”高大复式空间的体验。
As the showcase and sales office for the whole campus, we have developed a detailed interior design for the “Court of Wraps”. A white curved wall wraps around the space, separating and integrating the exhibition space in the office space. At the same time,it will be served as a public communication platform for the park in the future, with its atrium and lecture hall hosting various events for the resident companies. "Wrapped Garden" is also a further enhanced design of"Store.Valley.Court".This tall duplex space of the whole central area offers a type of spatial experience.
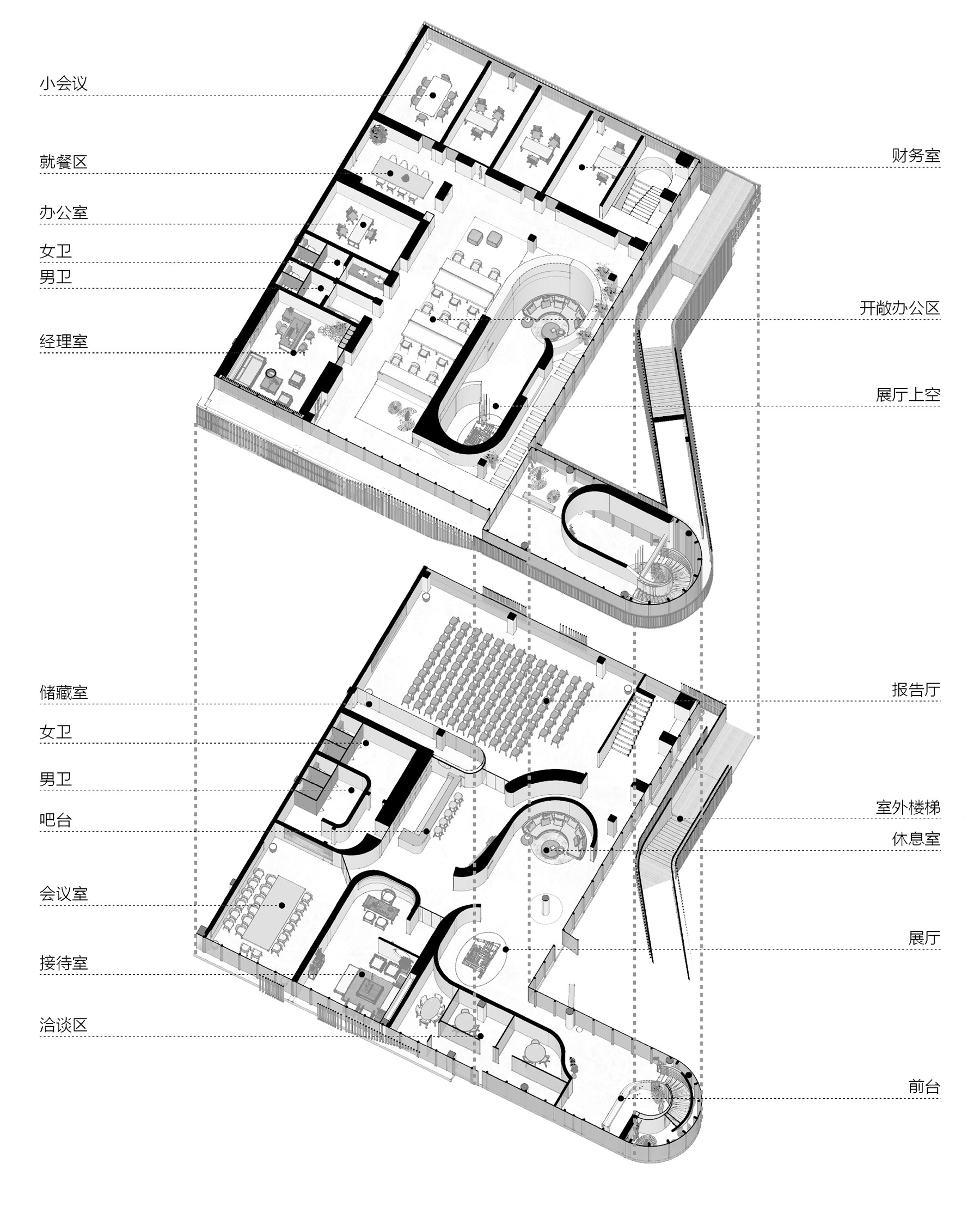


三、
桥之院
Bridge of Courts

城市之桥的介入,使原本被建筑围合的消极空间成为中心景观。城市之桥在庭院中盘旋而上,从一层的草地穿过B区建筑的二层,直达美术馆,在内院形成巨大的S形,并围合出一个小型的喷泉广场。地面起伏的山丘与空中悬浮穿梭的浮桥,共同形成一个围合式的活动空间。这里,地面上与桥上的人挥手相望、互动、游戏,仿佛这里不再是一个办公园区,而是一个游乐场。
Through the intervention of the urban bridge, the courtyard within the park is completely activated and the negative space becomes the central landscape of the park. The urban bridge circles up through the courtyard, from the grass at ground floor level and eventually through the first floor of the B area to the gallery. A large S-shape is formed in the inner courtyard and encloses a small fountain square. The undulating ground and aerial bridges together form an enclosed activity space.


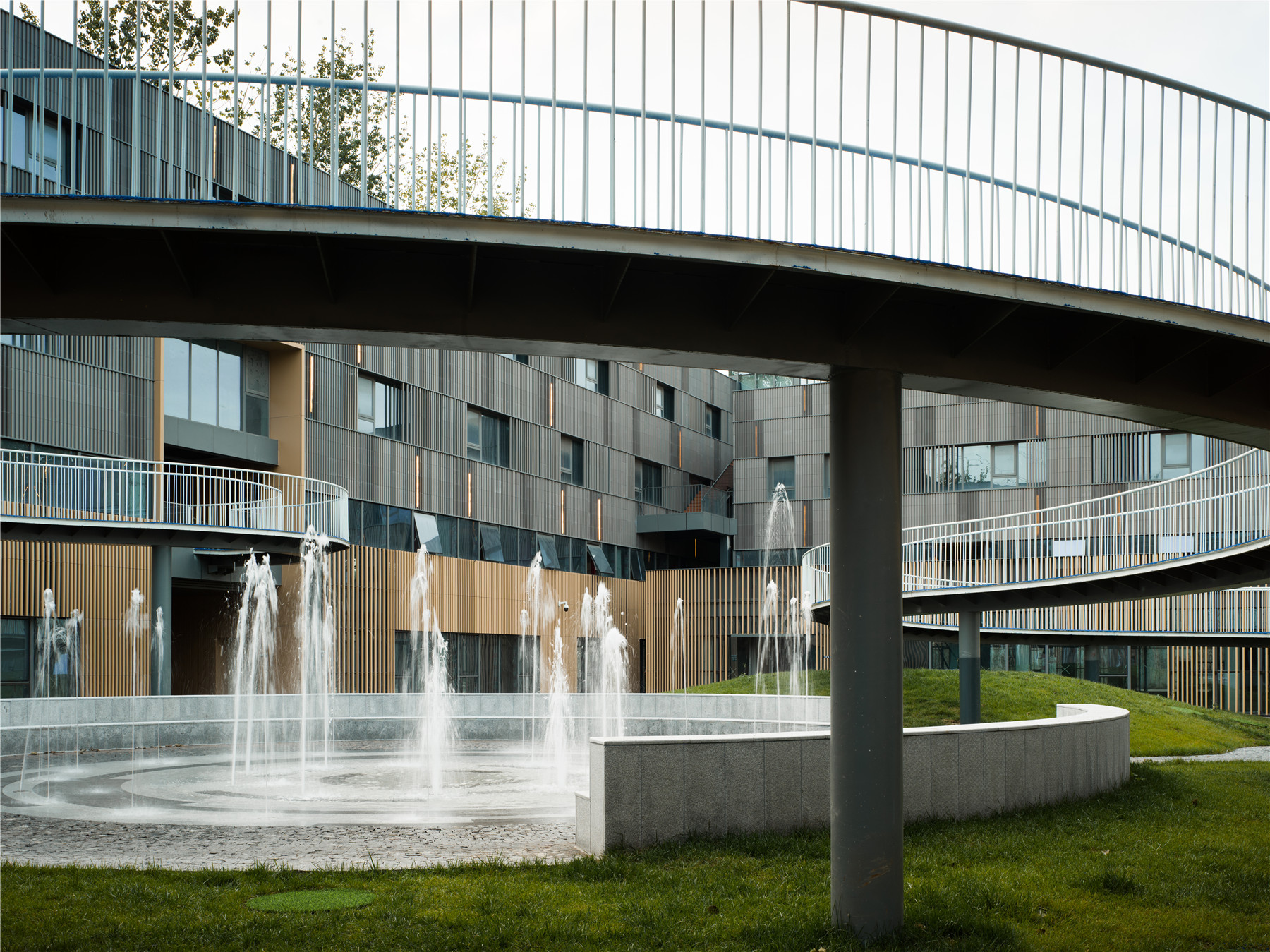
四、
借院&插座家
Borrowing Yard & Socket Home

园区北区原本是一组带院子的老旧平房。我们在保留原有建筑位置的前提下,对院子的布局进行了大胆的重新划分,让每个院子都跟上一个相邻的院子借一个角,从原来的前房+后院变成前院、中房、后院三个层次,变成前庭后院的嵌套双院格局。同时,为了呼应这种院子的错动,把房子也进行了和院子一样的细微错动,让设计语言更为统一,可再生的设计概念也低调地植入其中。
The northern part of the park was originally a group of old bungalows with a courtyard.The outdated pattern made it difficult to create a more spacious level and feel. So we have redrawn the layout of the courtyard while retaining the original location of the building.By having each courtyard share a corner with an adjacent courtyard, the structure of each courtyard is changed and an additional level is added.Turning an inherently stagnant building into a nested double courtyard pattern without changing the layout. At the same time, we have given the building and the courtyard the same subtle dislocated, making the design language more unified and allowing the concept of renewable to be embedded in it.
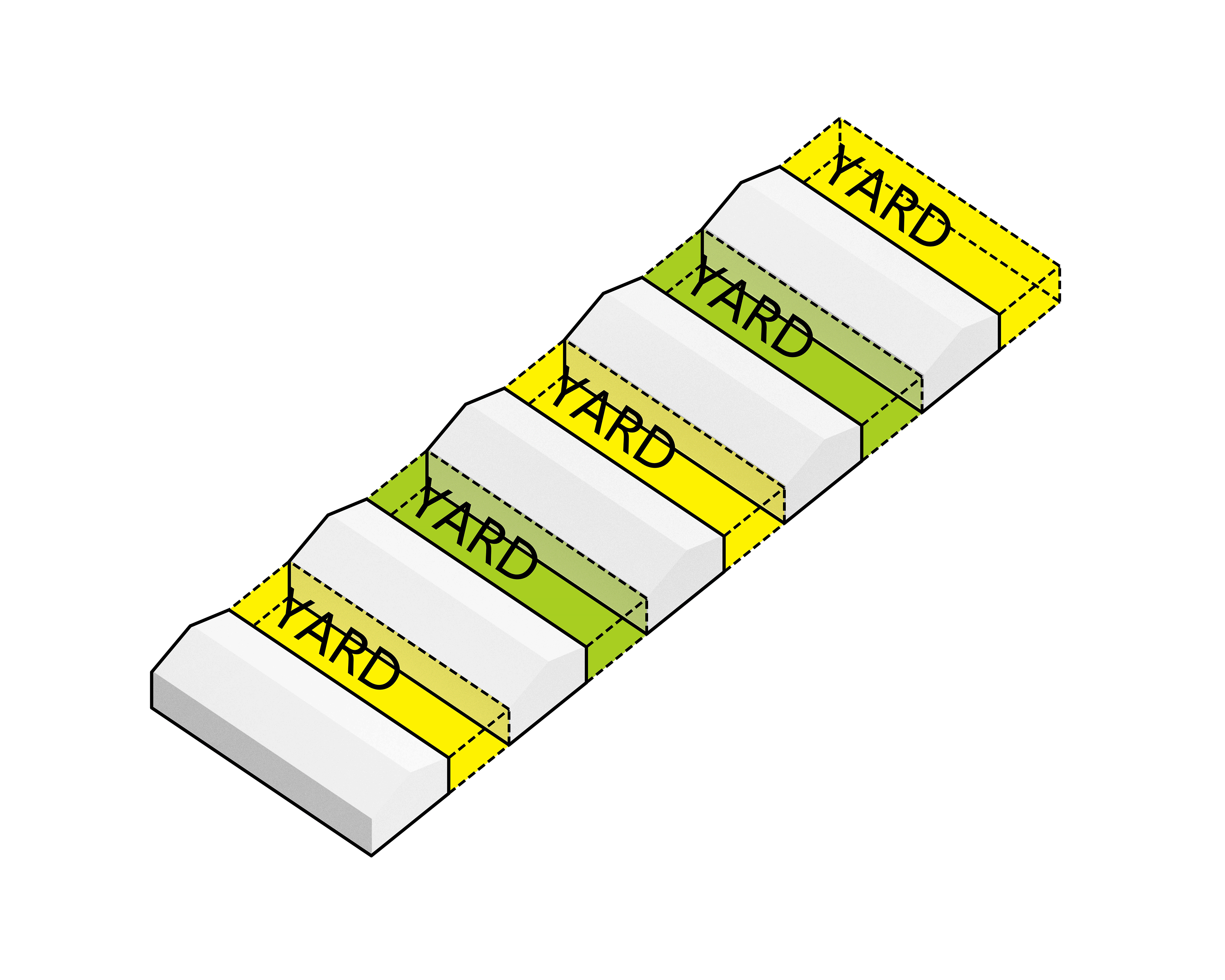
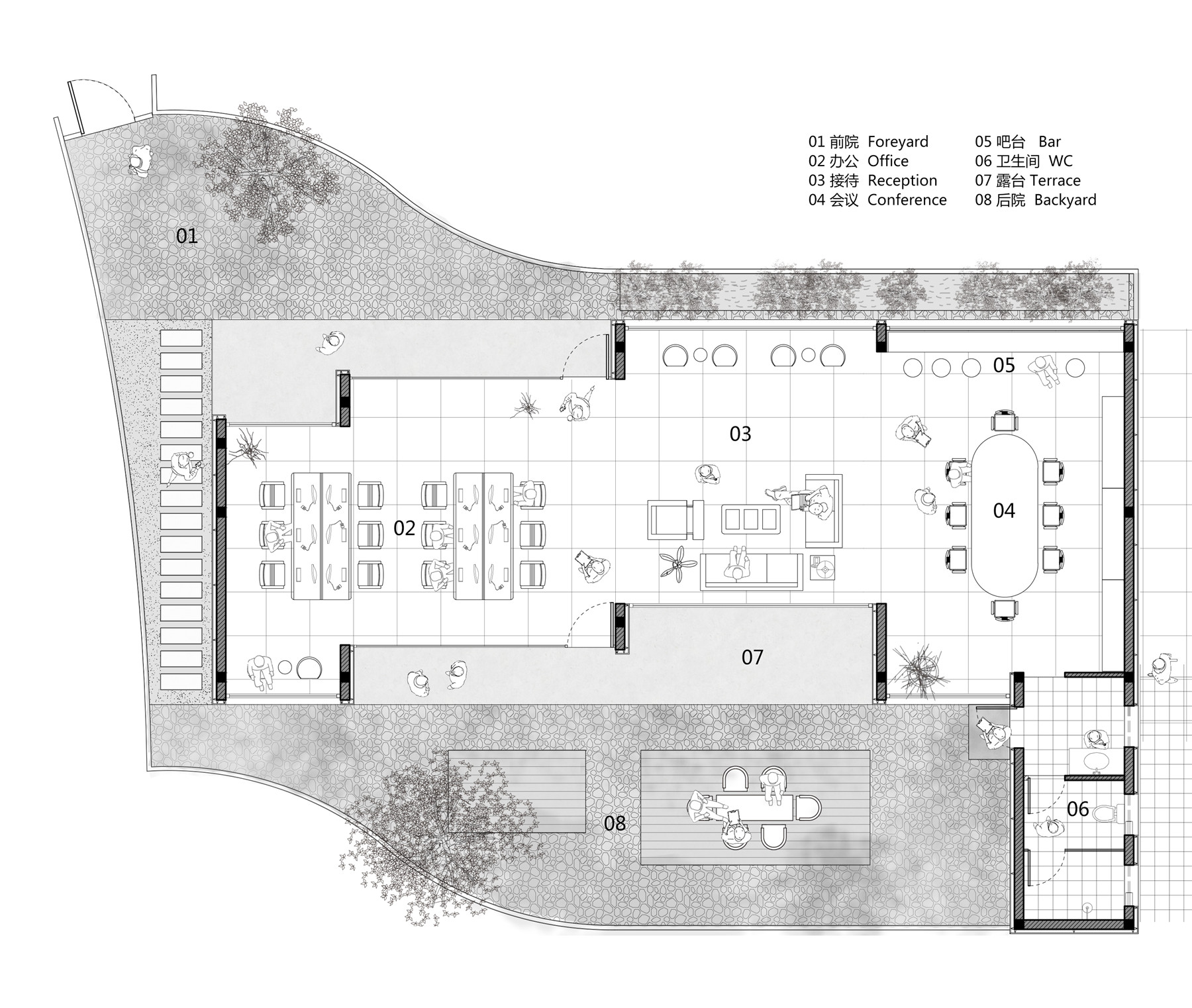
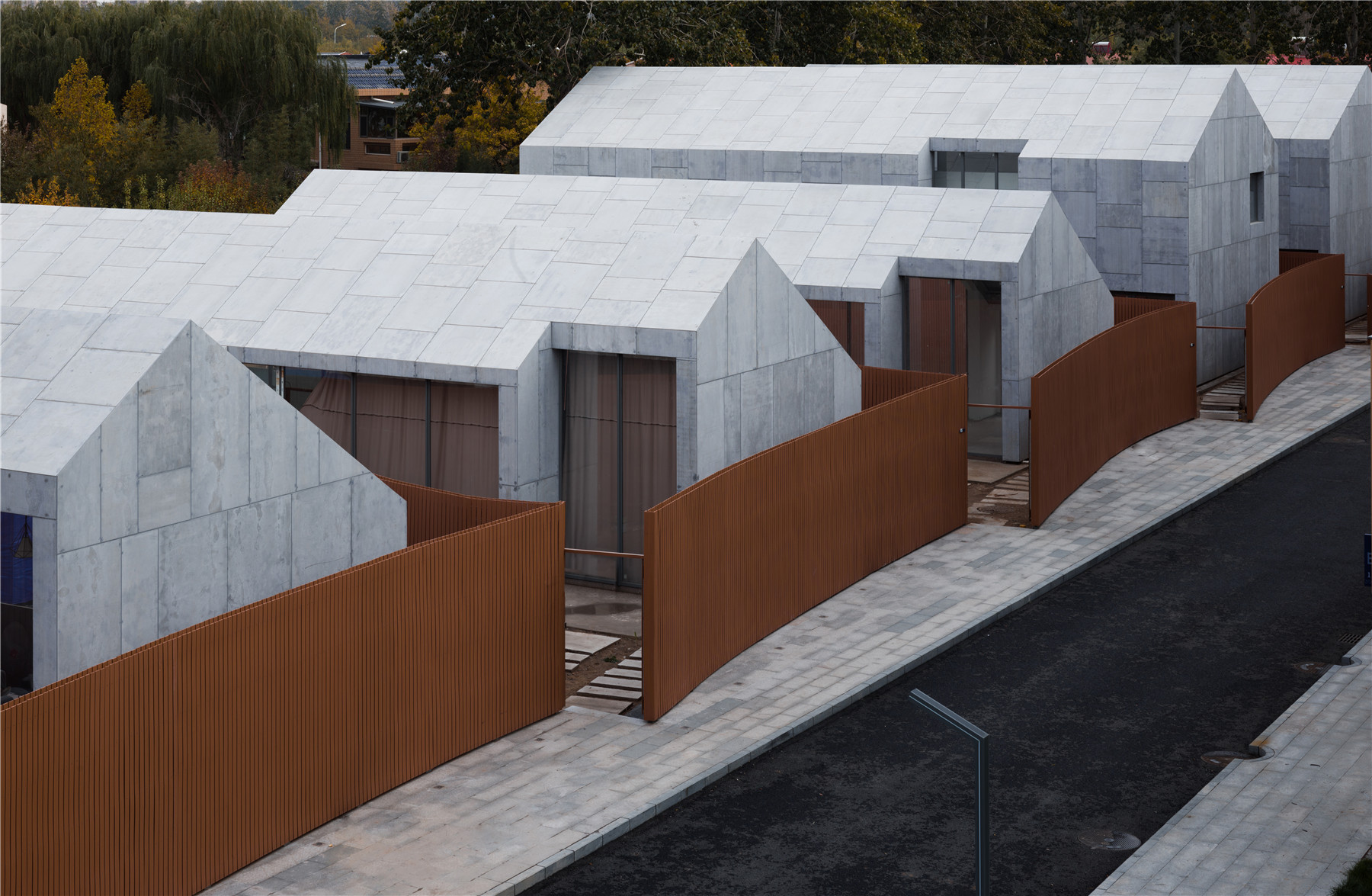
智利建筑师亚力杭德罗·阿拉维纳曾设计“一半的房子”,留给住户改造另一半空白空间。设计上的不完整,反而使设计者与使用者共同创造出完整的家。这个案例给我们很多启发和思考。当下中国城市更新,与产业办公的个性化与快速迭代需求,其实与之是异曲同工的。
Chilean architect Aravena once designed "half house". The owners are left with the opportunity to personalize the other half of the house.Incomplete designs create a complete home,a complete image created by designers and users. This case gives us some thoughts.At present, the personalized and fast iterative needs of urban renewal and industrial office in China are similar.
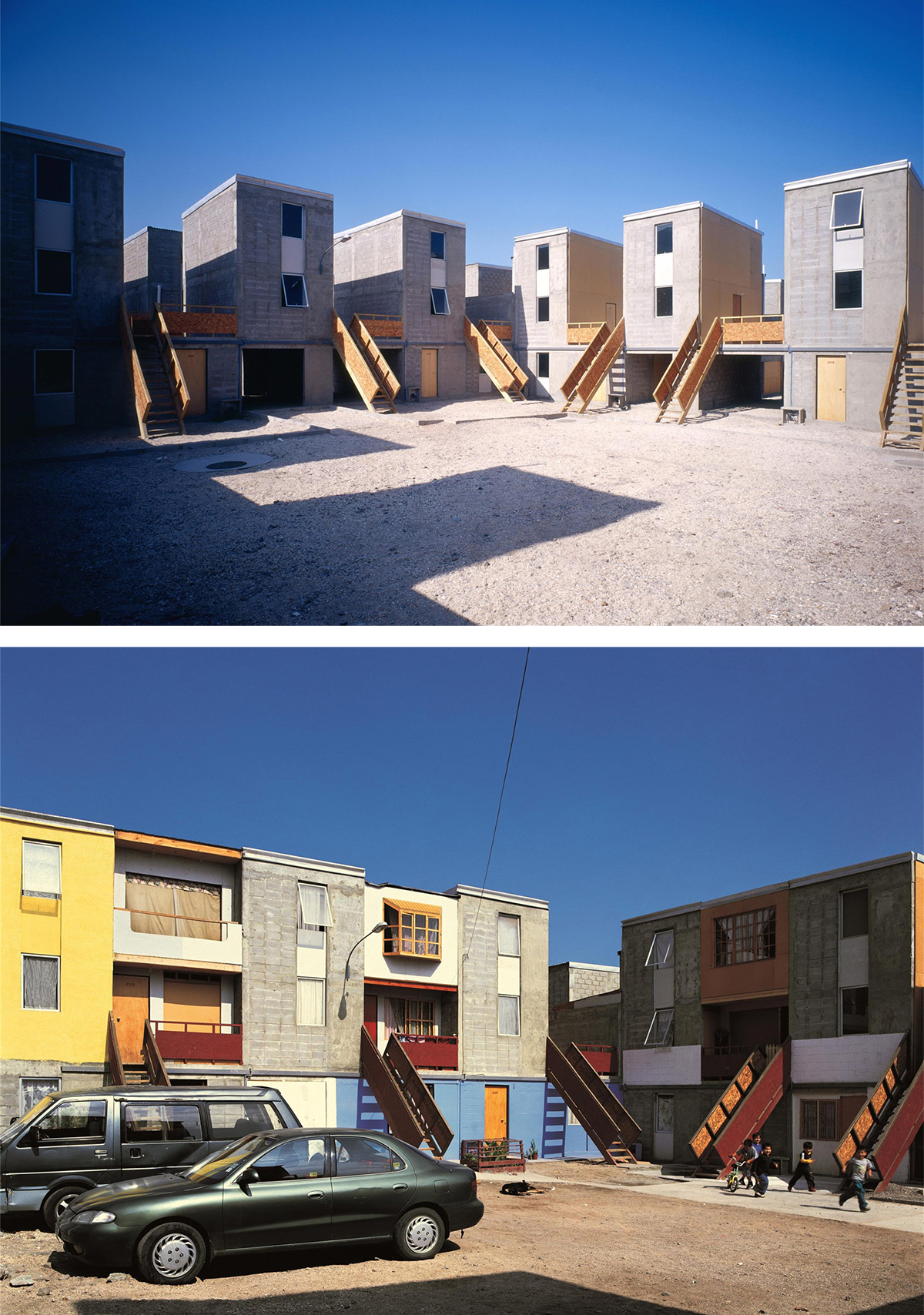
我们把完型的房子切出一系列豁口,未来业主可以根据自己喜好去加建,或者重新定义房、院的关系。不完整的形态,就像一个插座,等待着不同的客户插入不同的新结构,最终形成适应使用者的个性形态,成为功能上完整的房子。一两年后随着租客的变化,又可以插入新的插销,形成生生不息的变化。
We cut a series of notches in the finished houses. The future owners can add or redefine the relationship between the house and the hospital according to their own preferences.It is like a socket waiting to be inserted into a different new structure to become a complete building. As the owners change, the inserts change, resulting in a changing building
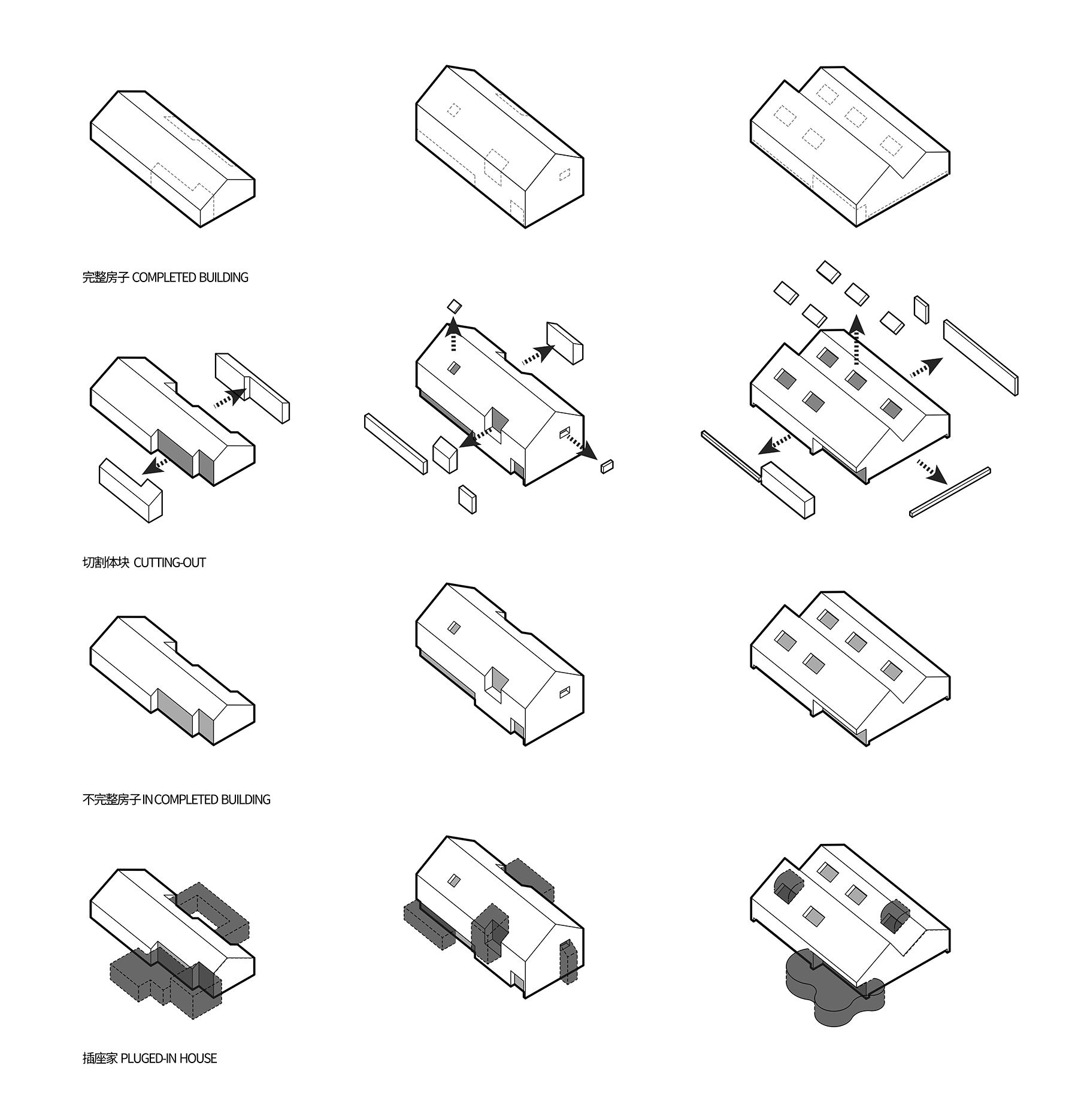
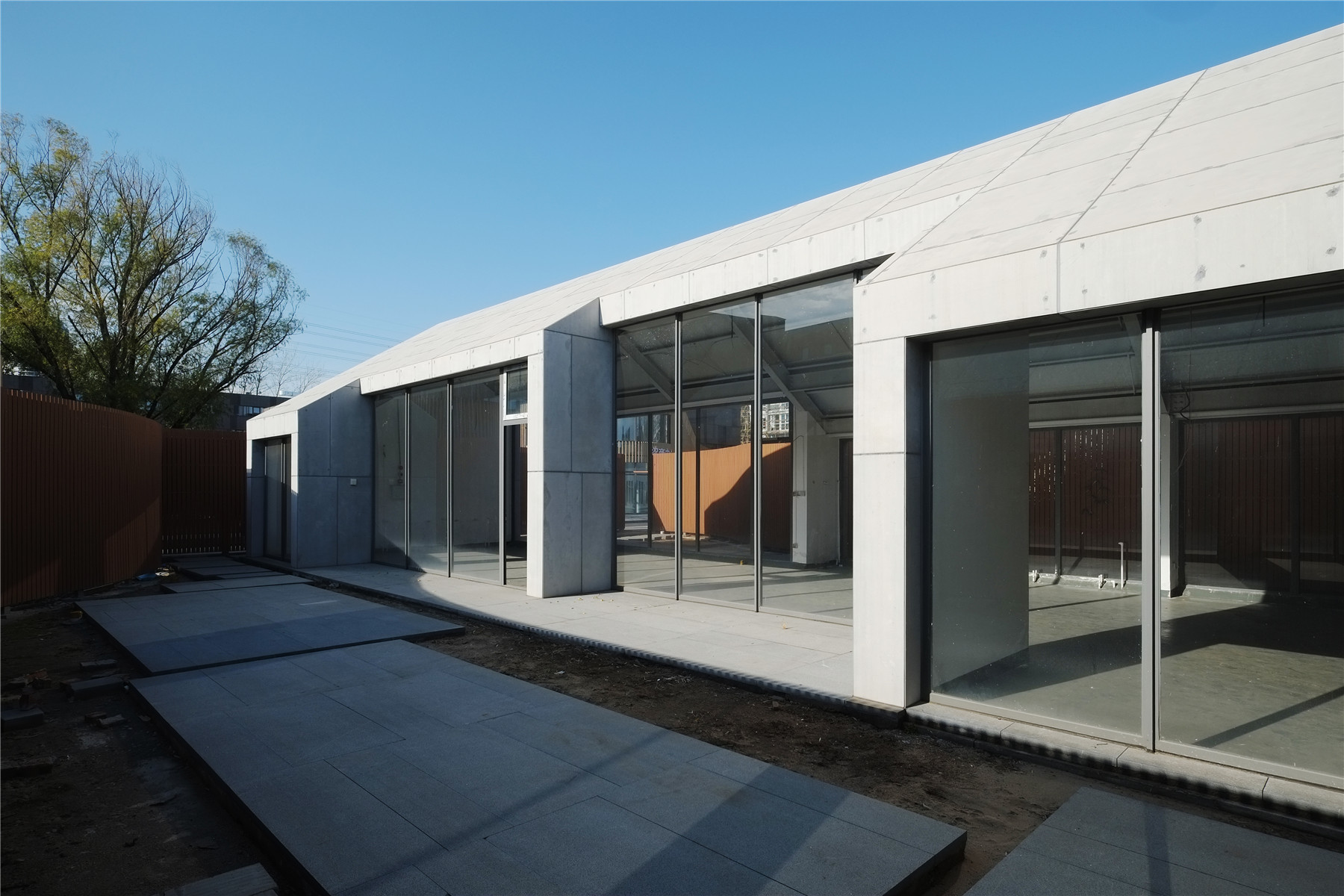

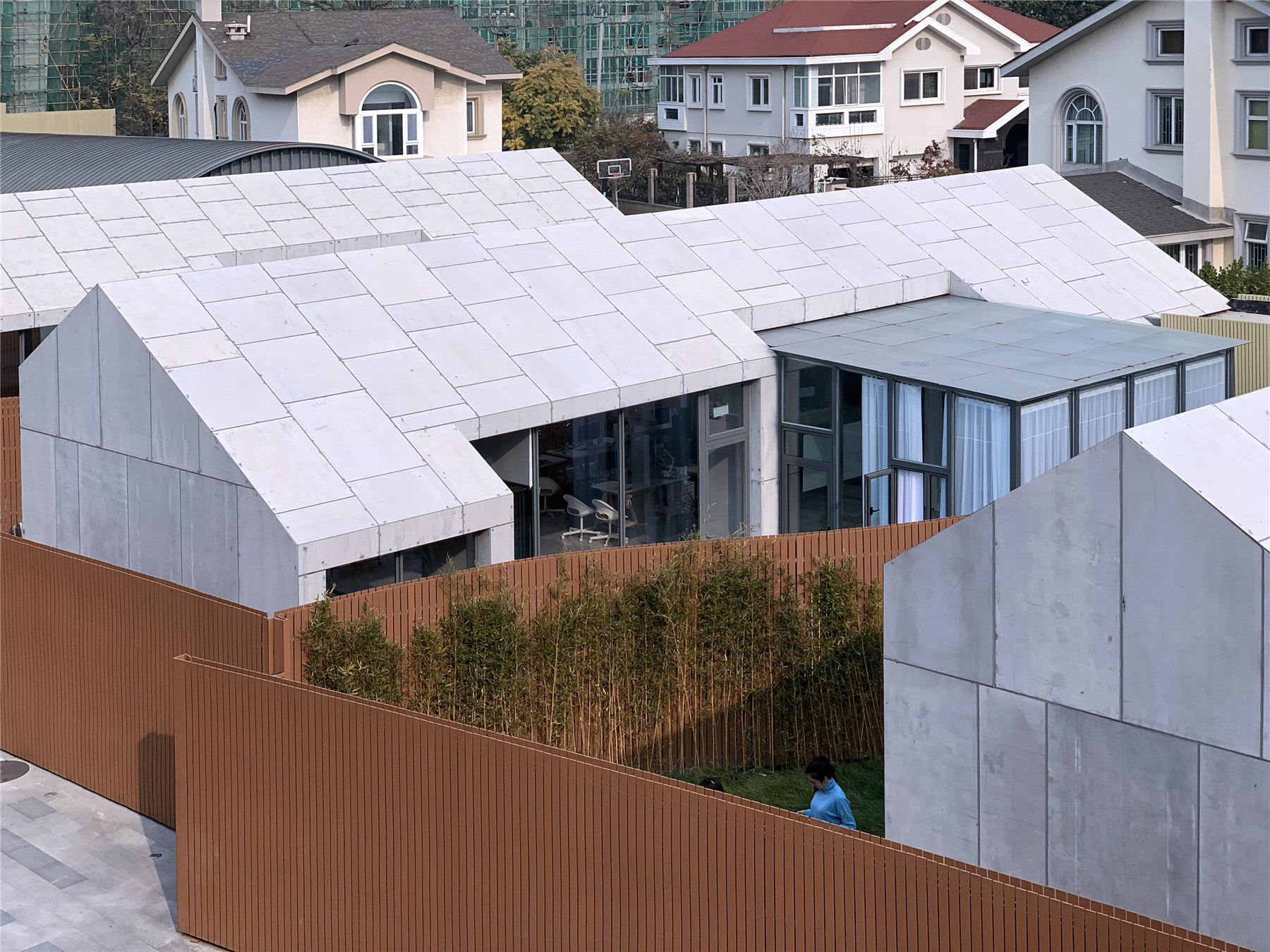
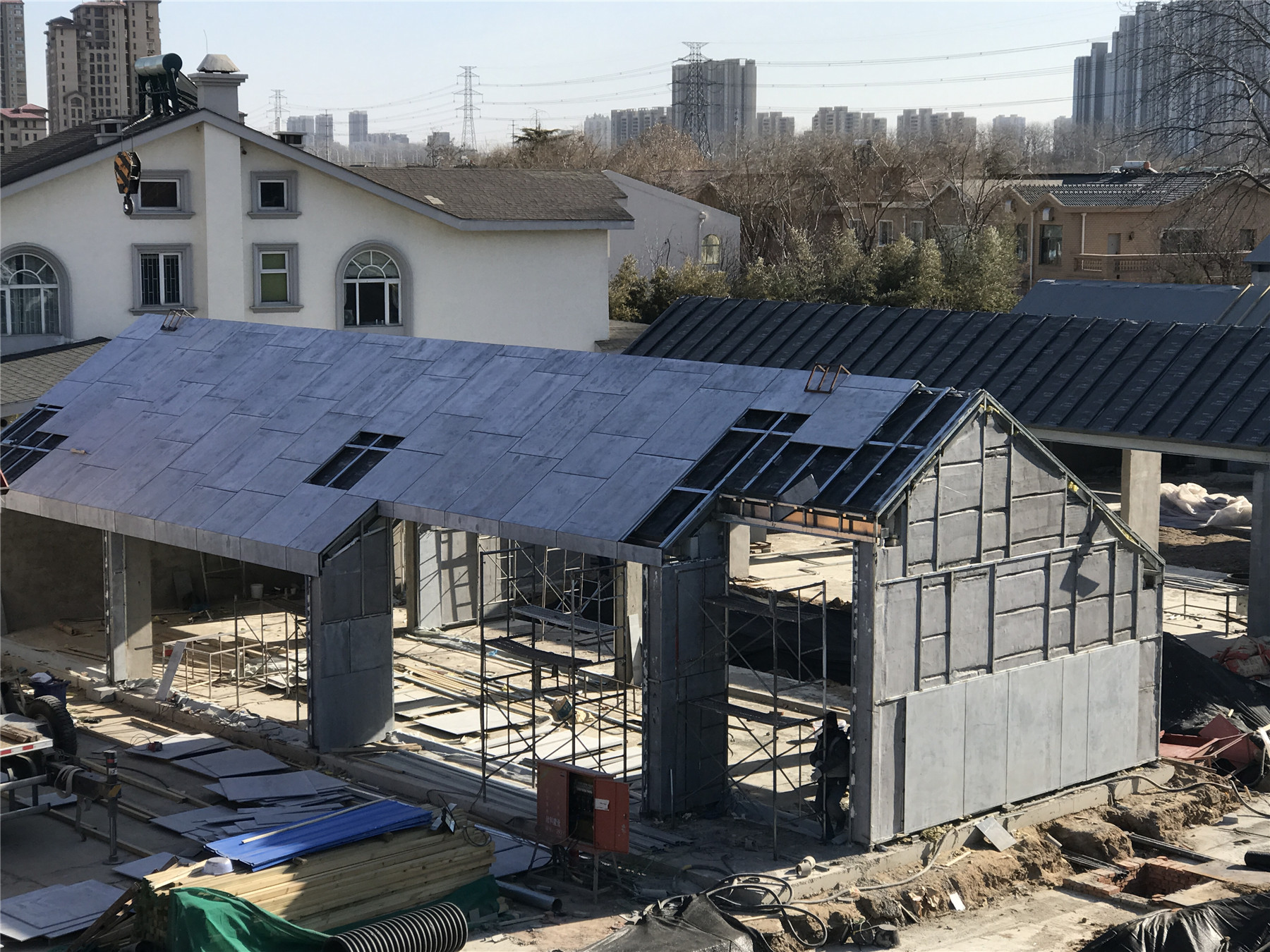
“借院&插座家”的表皮采用水泥压力板干挂的非标构造方式。将平价的工业化基材,处理成一种彰显独特性和精密性的外饰面材料,带来了感官反差。内置式的隐藏天沟设计,保持了檐口饰面转角的完整。
For the skin of "Borrowed Yard & Socket Home" we have adopted the non-standard construction method of dry hanging cement pressure plates. By treating it in this way, a new type of finish material is created, bringing a contrasting look and feel to the before and after, and giving us a valuable additional experience with the material.

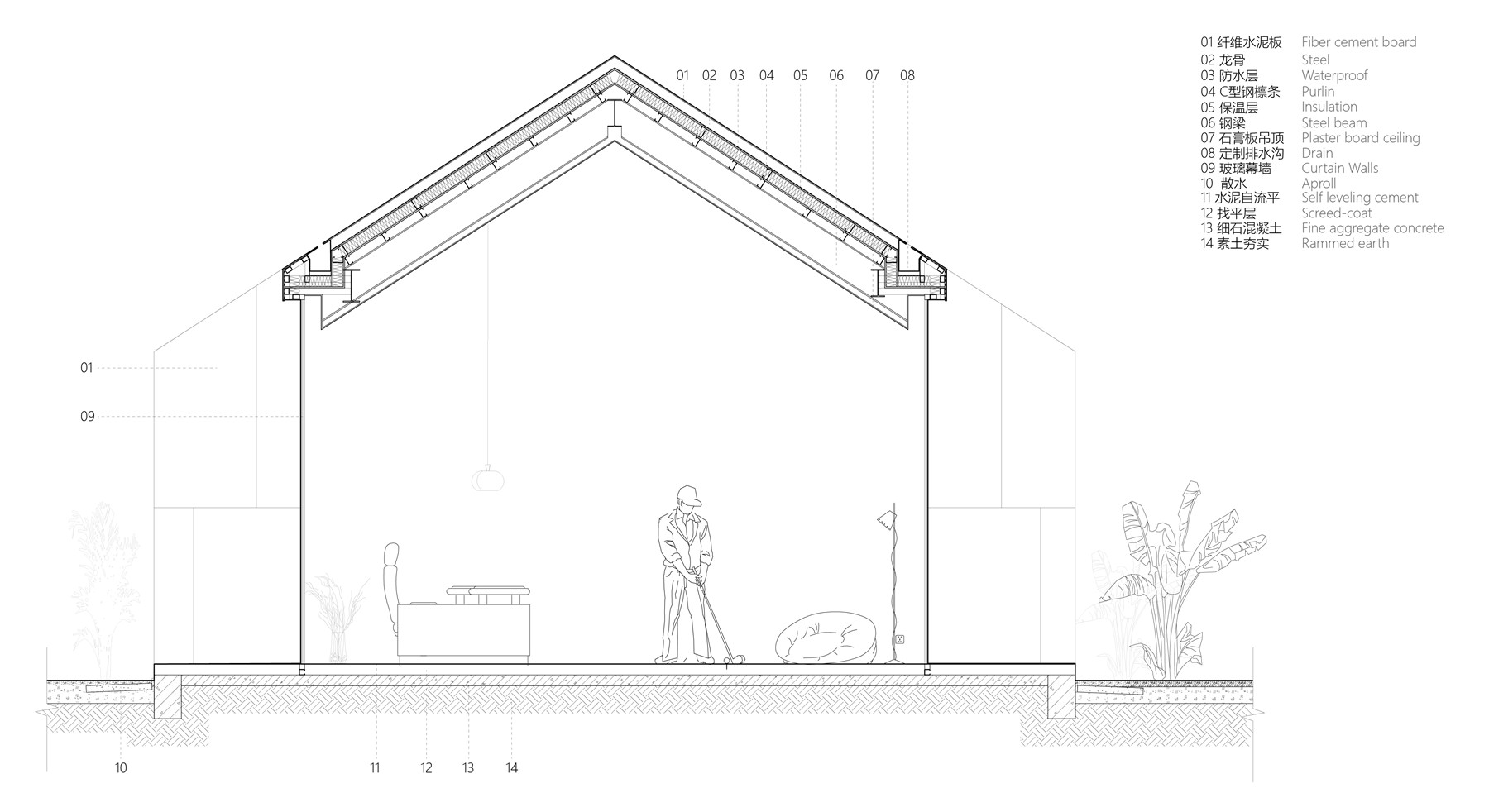
五、
阶梯总部
Stepped Headquarters
“阶梯总部”是园区中唯一的一栋独立办公空间,为原有停车棚翻建而成。原建筑进深很大,如果将其划分为办公空间,传统的做法是在中间挖出一个院子,以保证采光,但会损失大量办公面积,灵活性大幅降低,中心的院落也让这栋建筑的态度趋于内向。中间做院子对原有建筑的轮廓形式有大幅改动,在审批上也面临一定的风险。针对这两点,我们采用了一种通过剖面设计来解决难题的方式。
“Steps HQ” is the only stand-alone office building.It is unique in that it is a renovation of the original parking garage.The original building is very deep.If dig out a yard in the middle, much office space would be lost. It also makes the building character more introverted.This method makes the positioning discount that we set up a single family headquarters office for it.At the same time, the approval also faces certain risks,case t.he courtyard in the middle has greatly changed the outline of the original building.In view of these two points,We have adopted a way to solve the problem through section design.
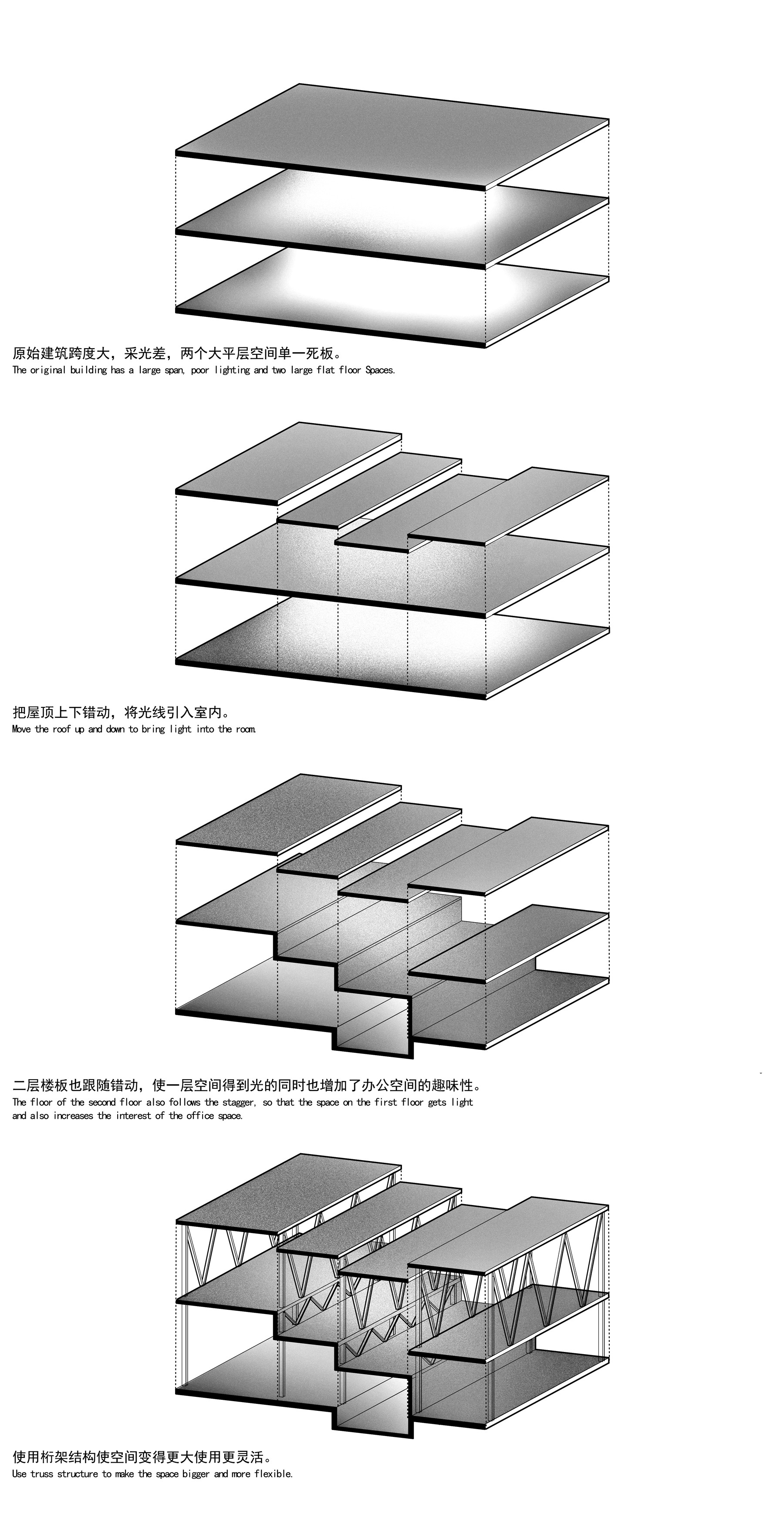
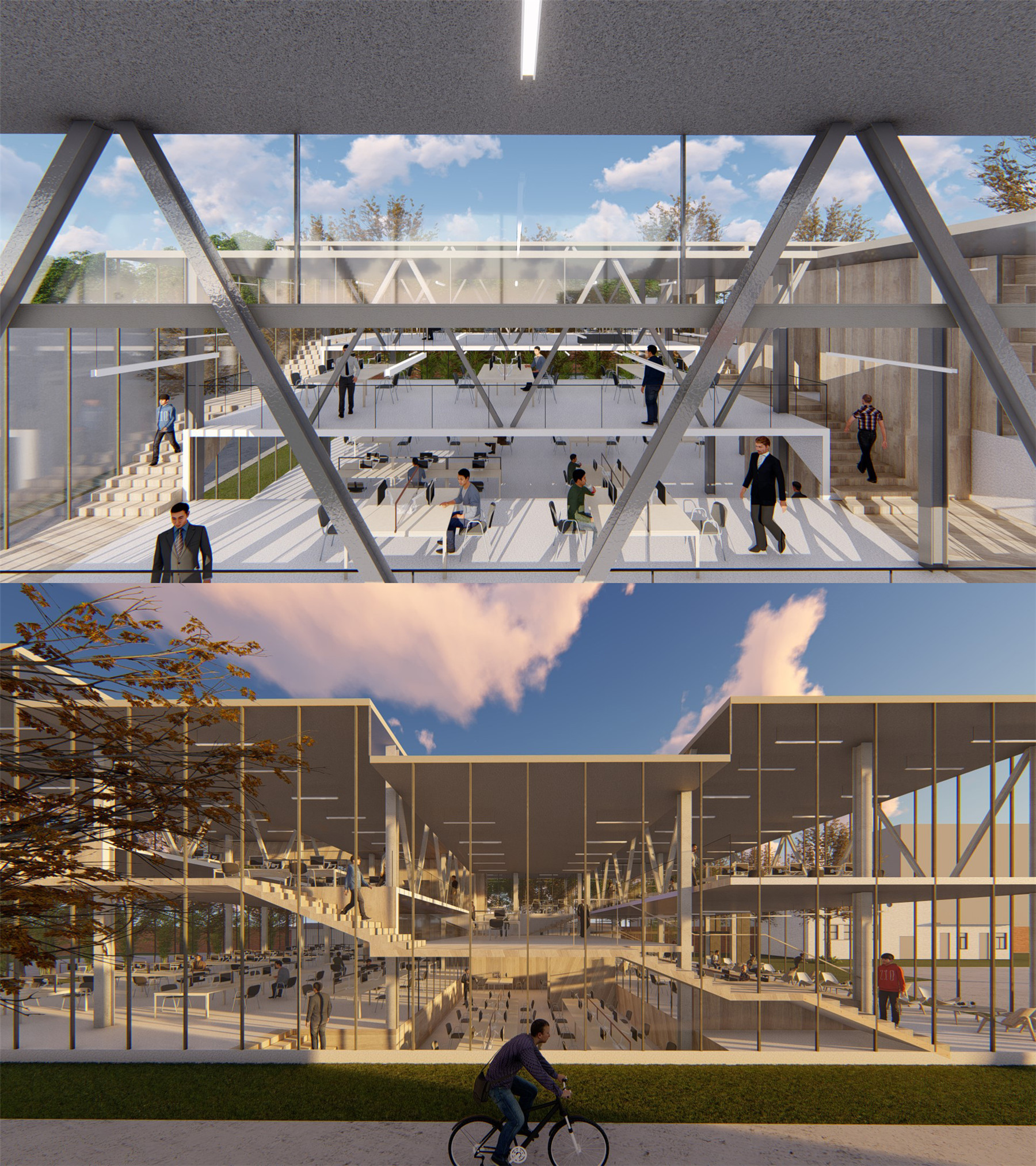
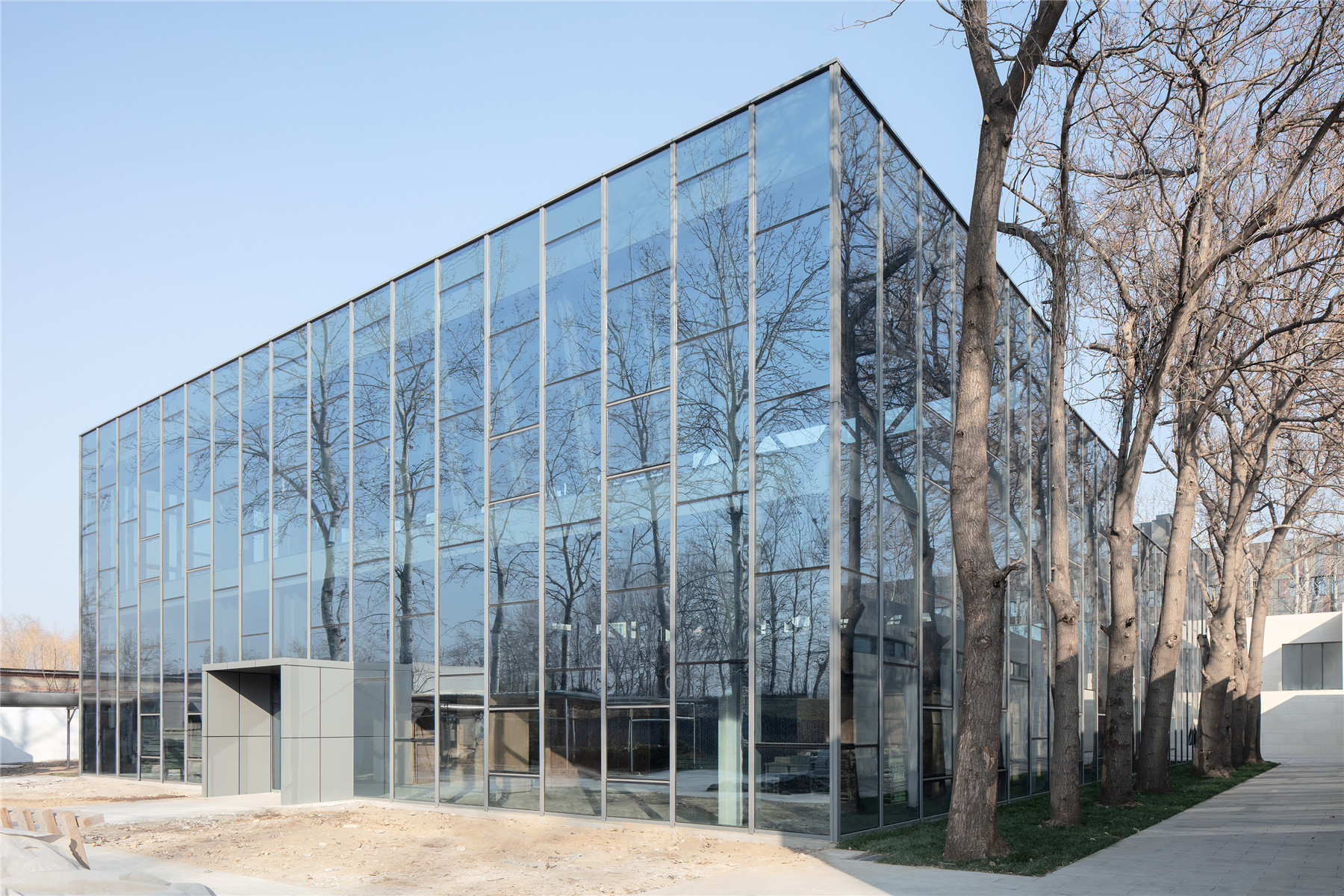
通过将原有方形建筑划分成几个部分,并进行阶梯状错层处理,我们可以在屋顶和一层楼板打开侧向高窗,使建筑室内在不挖院子的情况下,得到满足要求的室内光线。同时,不同标高的贯通式办公空间,加上建筑四面完全通透的玻璃幕墙设计,使得“阶梯总部”成为充满活力与公共性的开放办公空间。
The original building is divided into sections and staggered, with high lateral windows opening in the roof and ground floor slabs of the building to allow for interior light. At the same time, office spaces of different heights are created, and the permeable glass curtain wall around the building makes the "Stepped Headquarters" a dynamic office space.
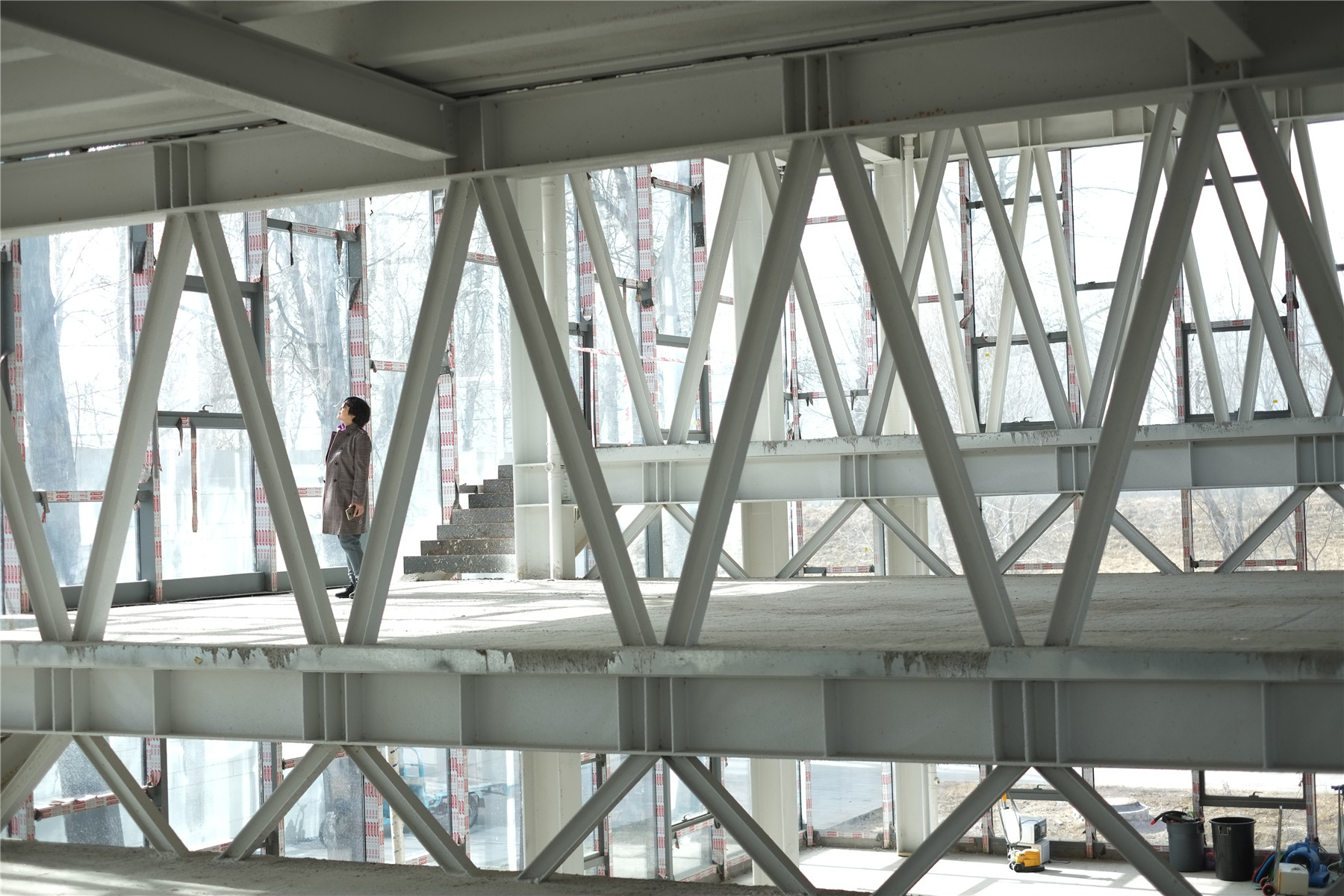
六、
美术馆
Art gallery
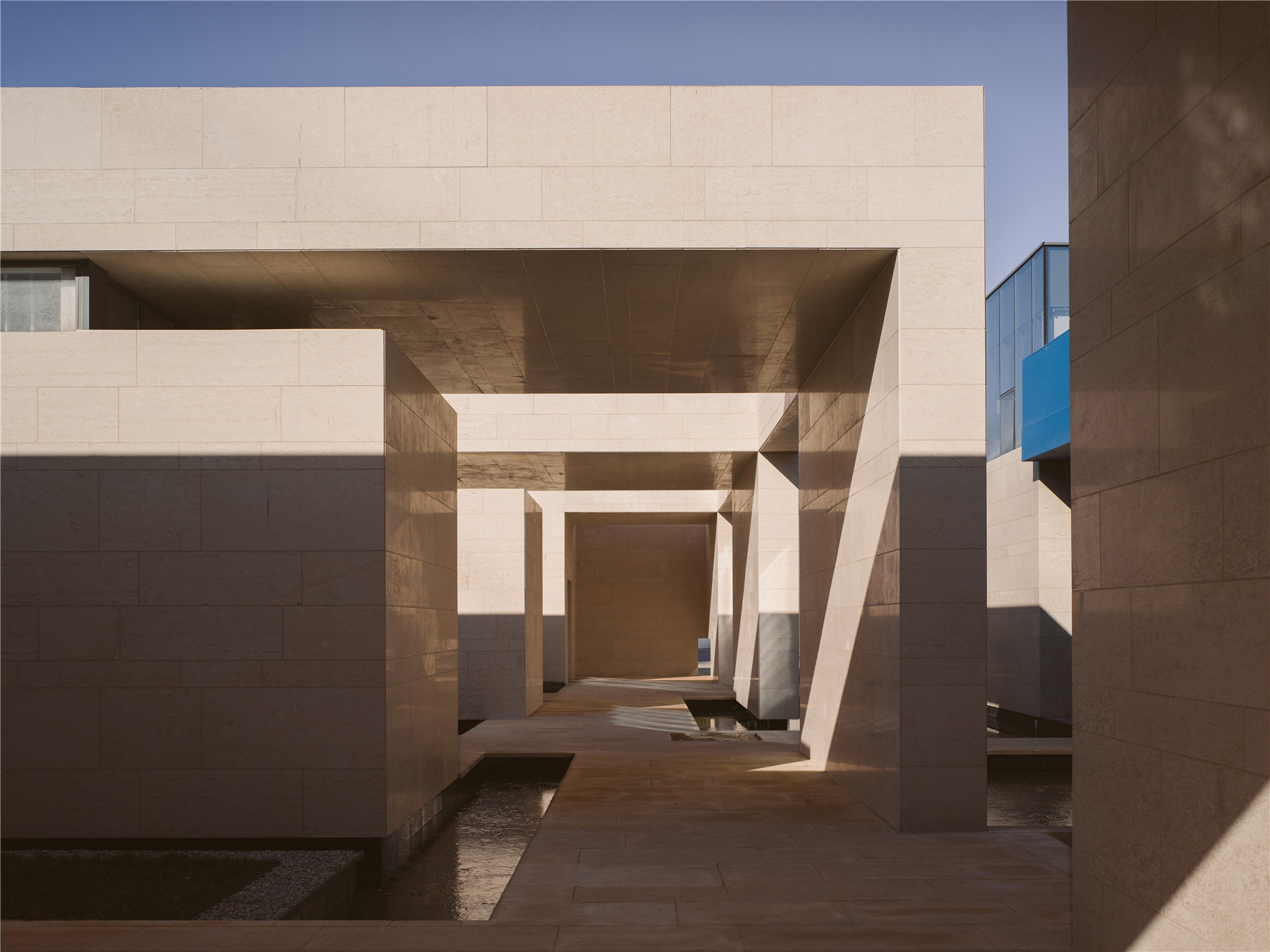
利用园区西边原有工人宿舍及食堂,我们改造了一个街道式的美术馆——运河美术馆。美术馆作为两条过道的交叉点,成为一个通道式的艺术空间。这两条过道一条是城市之桥,从园区大门一直延伸到美术馆,人能走到运河边;另一条是连接阶梯总部前广场与美术馆前艺术广场的通道,这成为了美术馆的户外大堂。美术馆作为园区的交通枢纽、一种基础设施而存在,艺术融入生活本身,参与了生活,参与了城市。
Using the existing workers' dormitory and canteen in the west of the campus, we have converted a street-style art gallery - the Canal Art Gallery.As the museum is the intersection of two corridors, it becomes a passage art space. One of the two corridors is an urban bridge, extending from the entrance of the park to the end of the museum, and the other linking the square in front of the Steps headquarters with the art square of the museum.This place becomes the lobby of the museum. The museum is no longer a work of art, but rather serves as a transport hub and an infrastructure. Art is integrated into life and permeates the city.
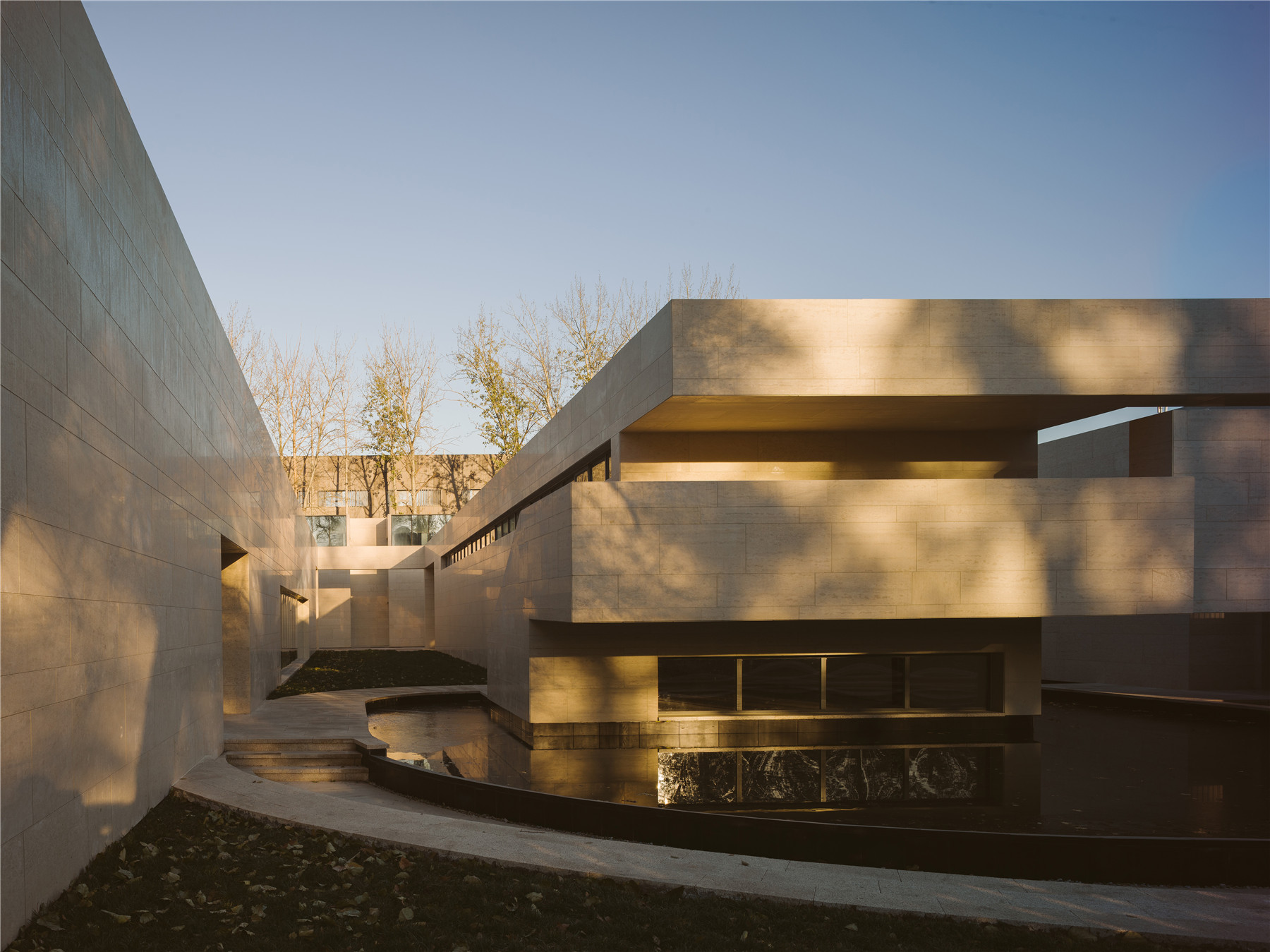
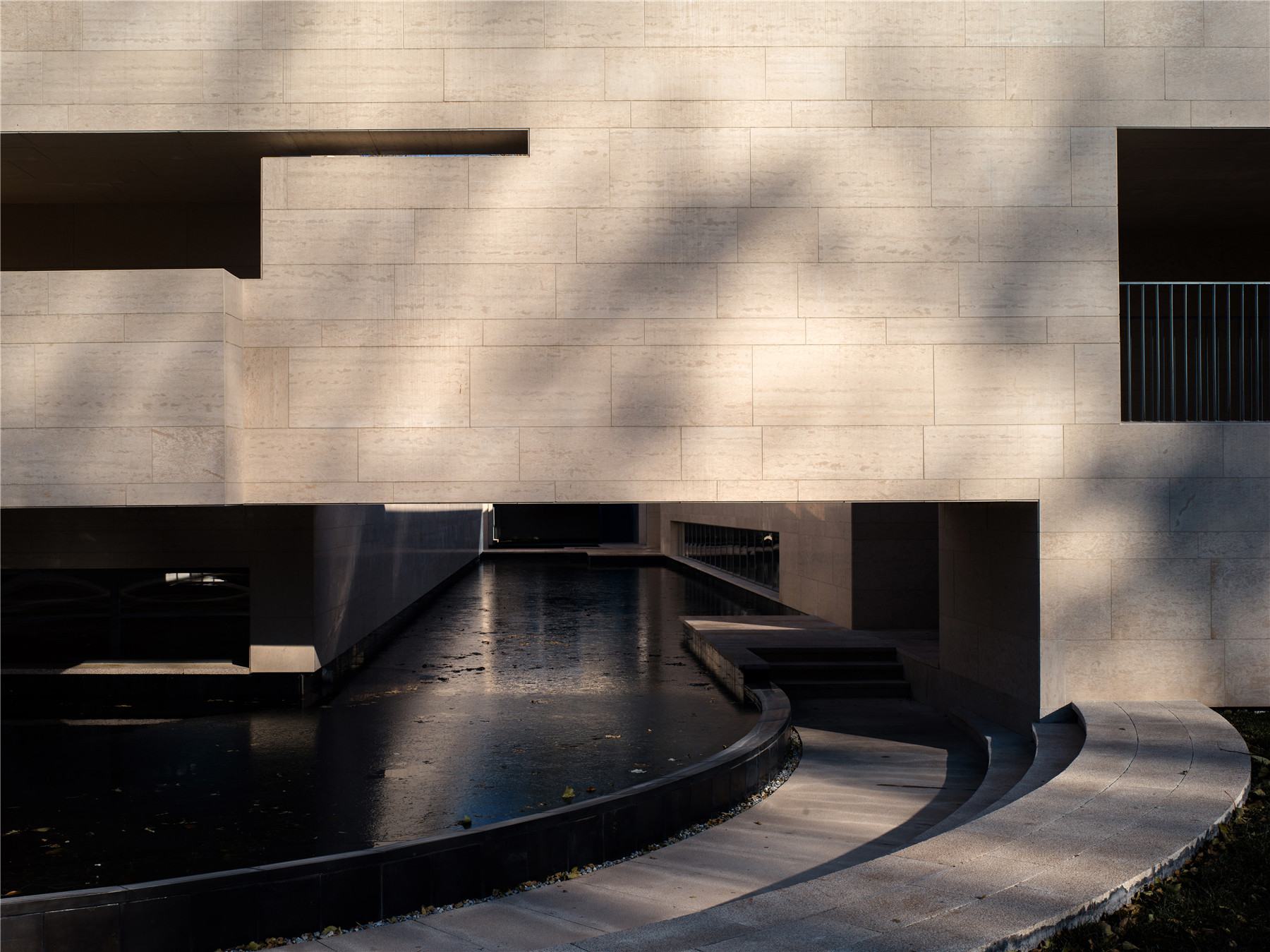
普罗城市
普适与包罗共存的戏剧性城市
Publi- City
a dramatic city where the universal and the inclusive coexist
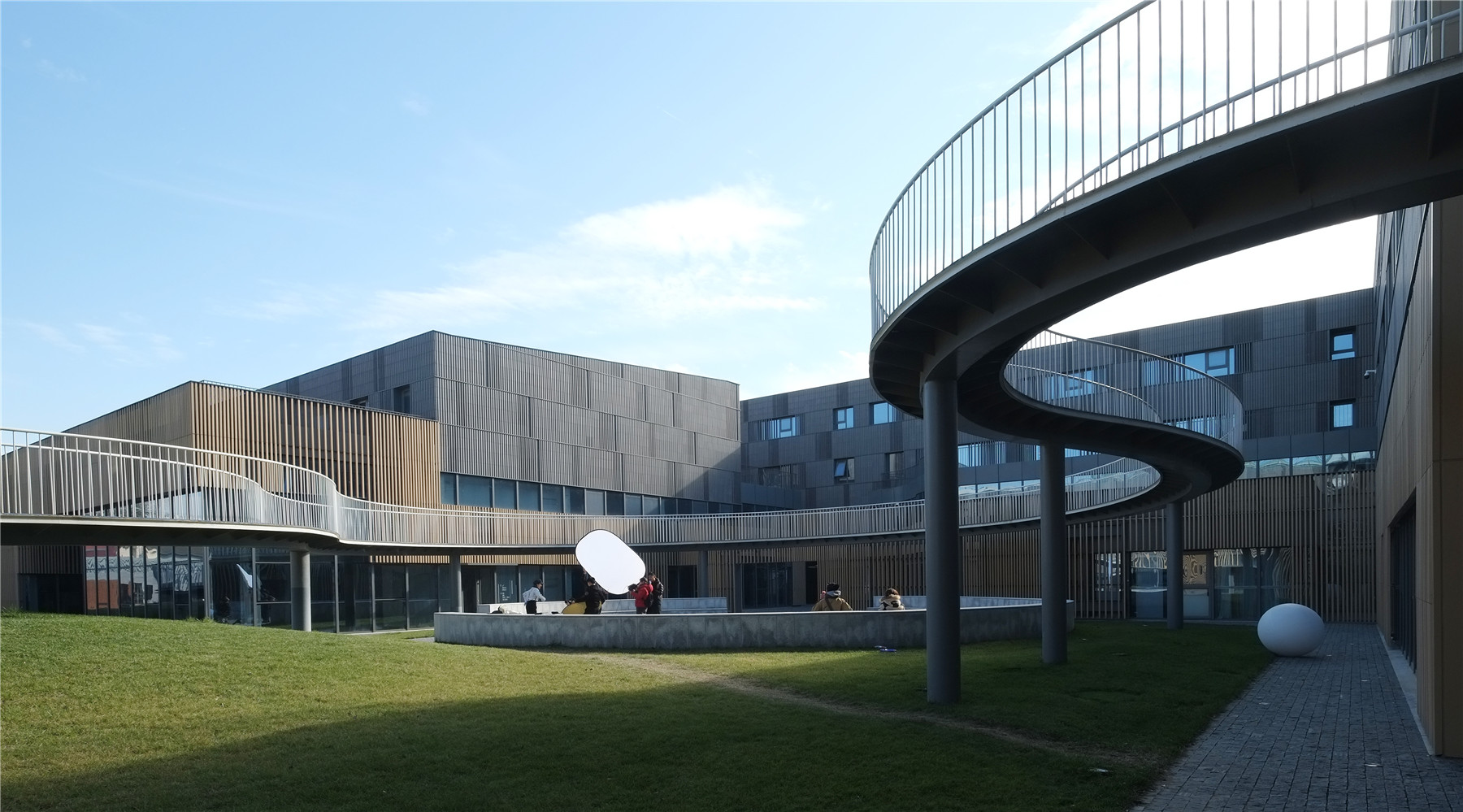
城市更新是一项系统性工程,需要社会各层面共同作用;而现实中大部分更新项目,往往是开发商业主针对一个封闭独立的地块的单方面推动。设计师是简单地遵从甲方的开发思路,还是从城市责任感出发,帮助甲方与城市合谋出更大的共有价值?这是我们必须思考的问题。
Urban regeneration is a systemic project that requires the collaboration of all levels of society. In reality, most of the renewal projects are often unilaterally driven by developers and owners for a closed and independent site. In the face of this reality, In the face of this reality, does the designer simply follow the development ideas of Party A, or start from the sense of responsibility of the city, and help Party A and the city conspire for greater common value? This is the question we must consider.

新潞运河创意区中,我们通过架构一种普适性的连接,使改造区域与城市更加融合。同时,在具体的改造形式上,以自发、多元的原则,创造包罗的城市状态,使改造的部分与自发形成的城市空间相衔接。这种普适与包罗,即是“普罗”的核心思想。
By structuring a universal connection, the renovated area is made more integrated with the city, creating openness and citizenship on the group. At the same time, through the principle of spontaneity and pluralism in the specific form of transformation, an inclusive urban state is created at the level of regional planning and design, so that the transformed part can be connected to the truly spontaneous formation of the city. This universality and inclusiveness is the core idea of "universality".
原来尘封的大院儿经由我们的改造,与地产开发相融合,最终真正与城市保持开放、谐调的同步发展。通过这次实践,既解决项目本身的功能需求,又对城市更新这个命题进行了直接的回应与对话,把开发的妥协、未来变化的无序、城市层面上的设计愿景都融进积极的设计应对,我们愿称其为一种直接的诗意。
The old compound has been transformed so that it can be integrated with the property development and ultimately live in harmony with the city. This practice meets the function and use requirements of the project itself, and provides a direct response and dialogue to the proposition of urban renewal.Meanwhile, This practice blend the compromises of development, the disorder of future change, and the design vision on an urban level into a positive design response. In this sense, we would like to call it a direct poetry.
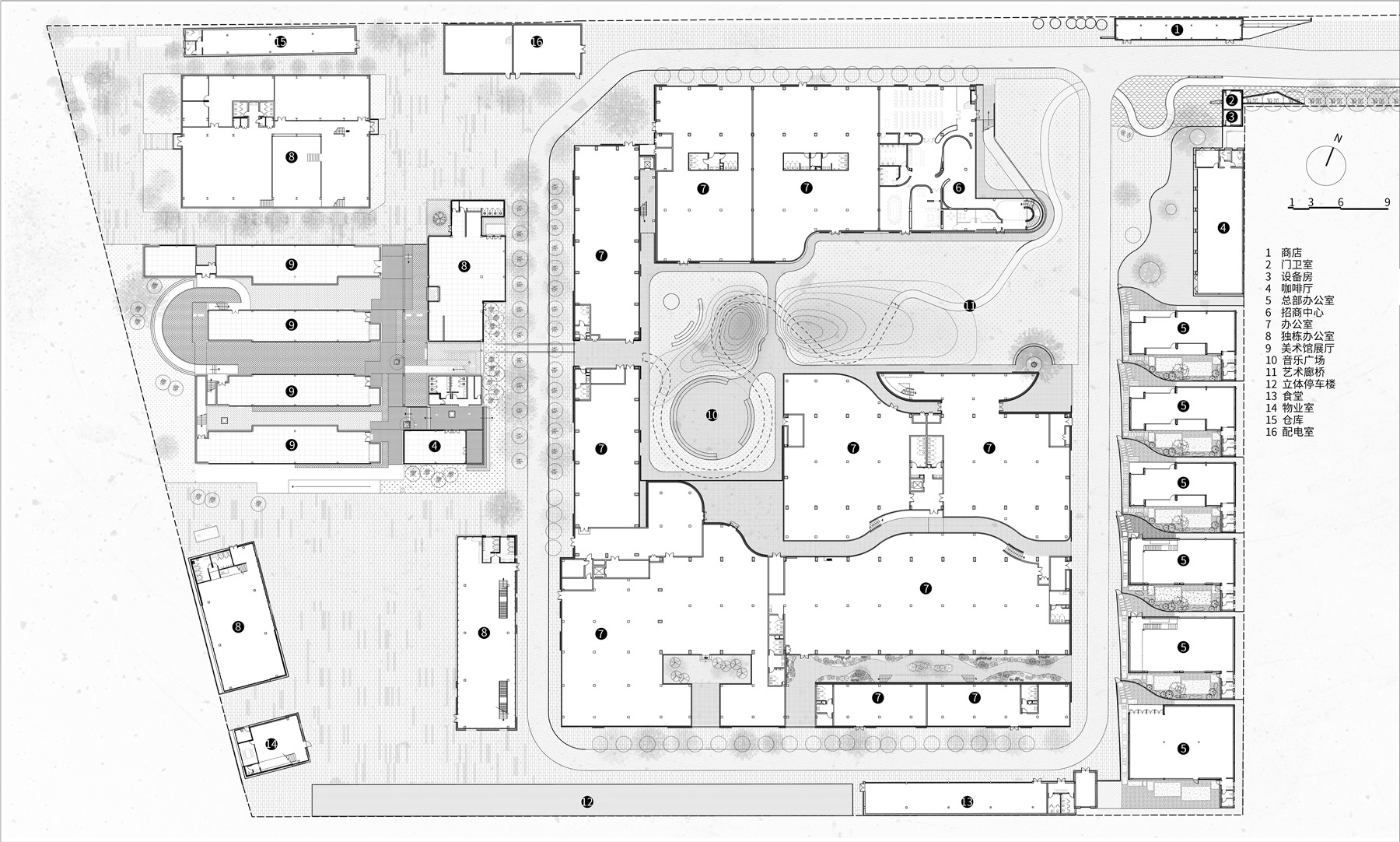
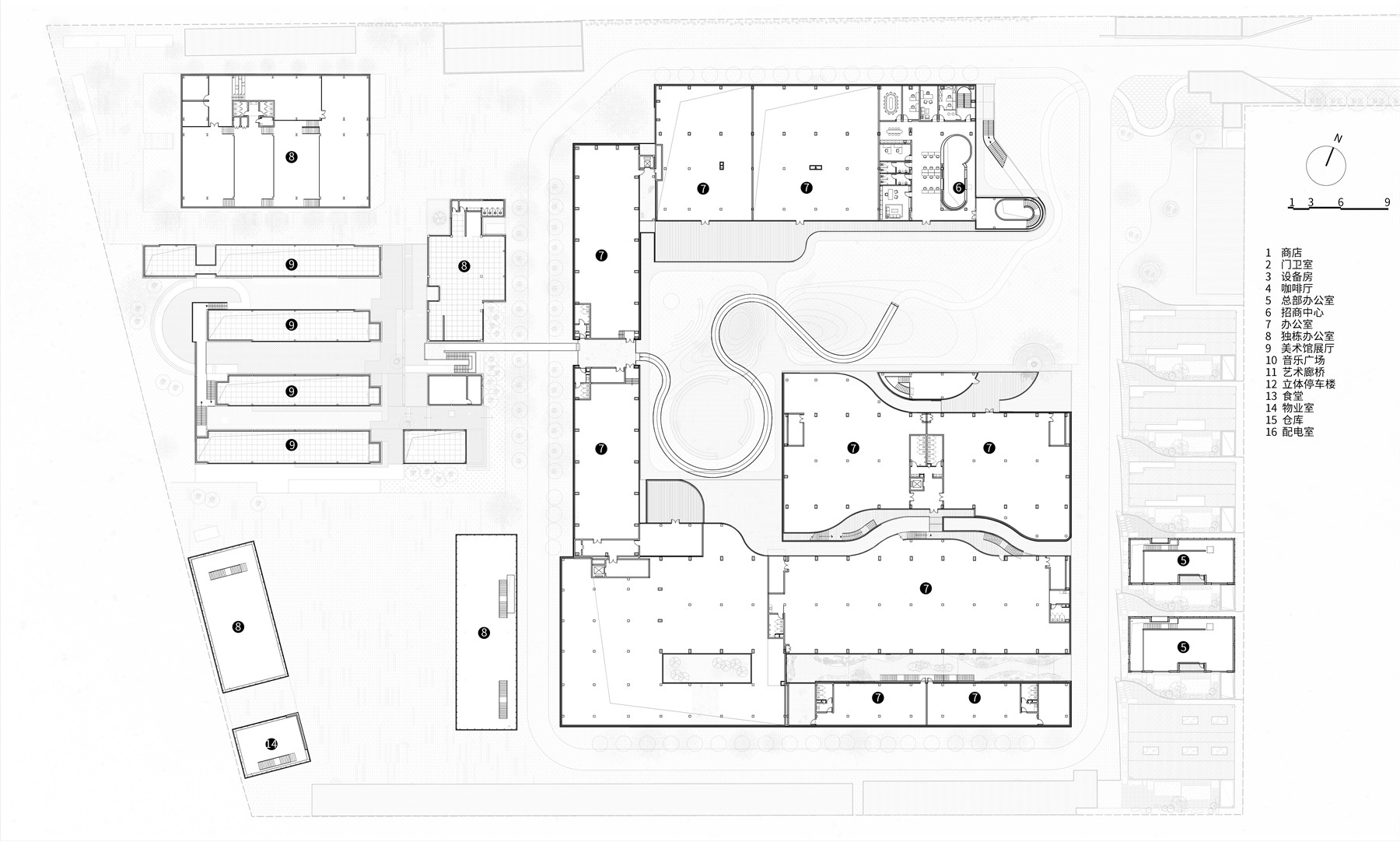
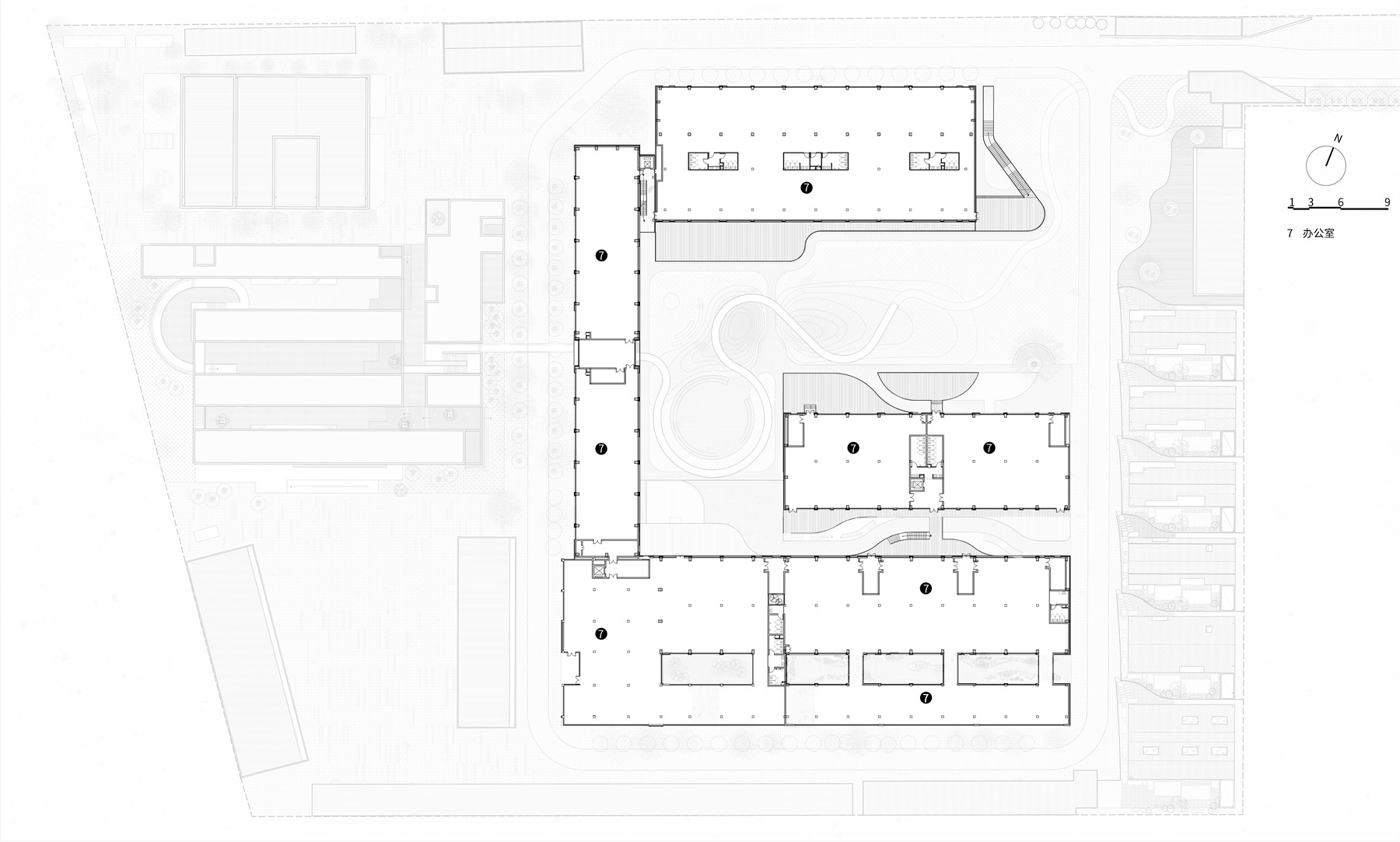
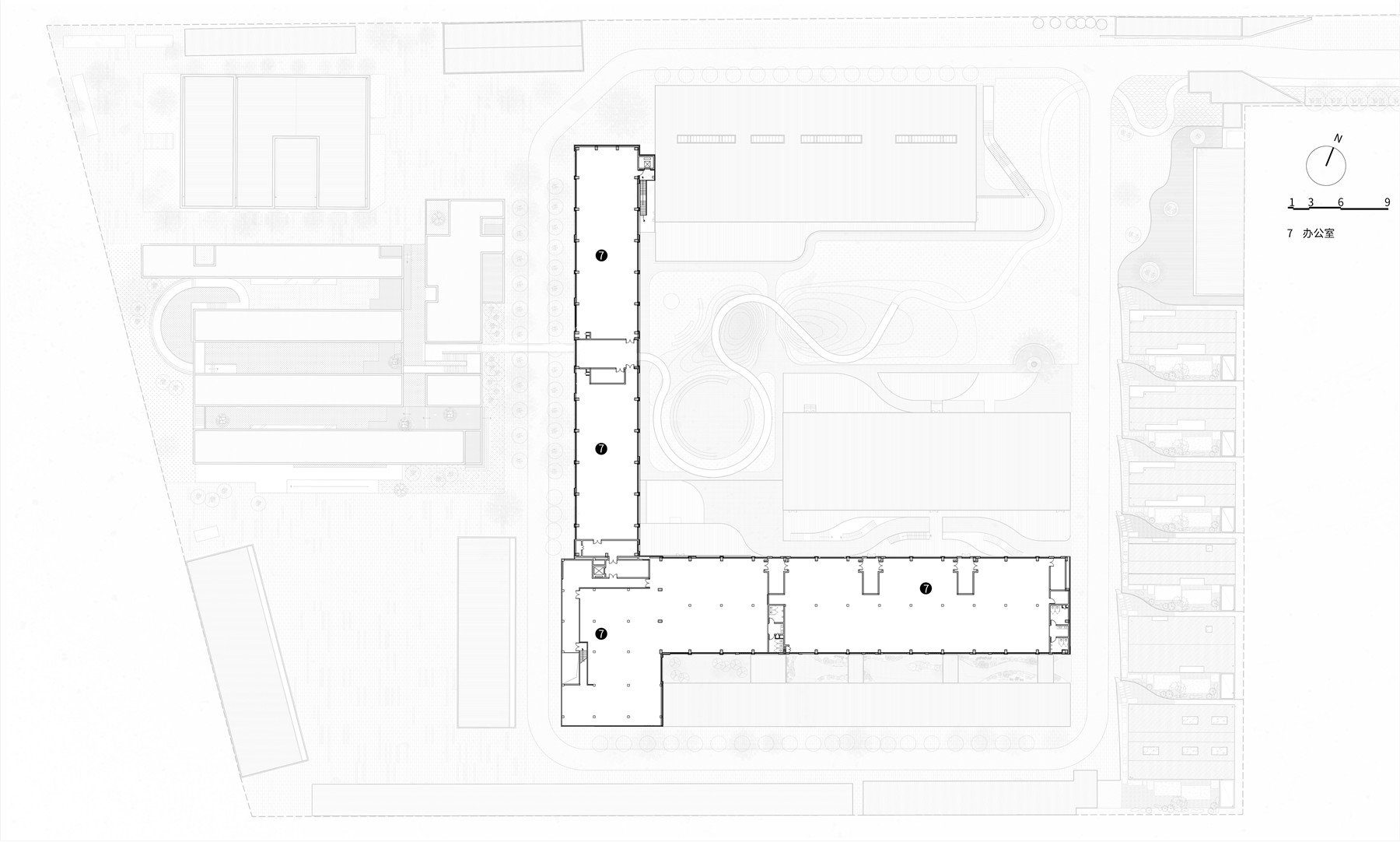


完整项目信息:
项目地点:北京市通州区
项目性质:办公创意园区/产业园区/美术馆
设计周期: 2018.3-2018.10
建造周期:2018.6-2019.11
总用地面积:31384平方米
总建筑面积:33128平方米
业主单位:通州新潞文创园
规划-建筑设计:普罗建筑 officePROJECT
室内-景观-灯光设计:普罗建筑 officePROJECT
主持设计师:常可、李汶翰
设计团队:姜宏辉、张昊、赵建伟、冯攀遨、林旺铭、袁博、陈斌斌、陈纪元、魏斌(驻场)、焦可晴(实习)、谢嘉钰(实习)、王佳桐(实习)、扈诗雨(实习)、吴香丹(实习)
视频影像:朱雨蒙@coppakstudio
建筑摄影:夏至,孙海霆,常可
Location: Tongzhou District, Beijing
Use:Office Creative District/Industrial Park/Art Museum
Design period: 2018.3-2018.10
Construction period: 2018.6-2019.11
Total land area:31384 ㎡
Gross floor area:33128㎡
Owners: SINLOON Cultural and Creative Park in Tongzhou
Planning -Architectural design team:officePROJECT
Interior-Landscape-Lighting design team:officePROJECT
Team Leaders: Chang Ke, Li Wenhan
Design Team: Jiang Honghui,Zhang Hao, Zhao Jianwei, Feng Panao,Lin Wangming,Yuan Bo,ChenBinBin,ChenJiyuan,WeiBin(Resident Designer),Jiao Keqing(trainee),Xie Jiayu(trainee),Wang Jiatong(trainee),Hu Shiyu(trainee),Wu Xiangdan(trainee)
Cameraman:Zhu Yumeng@coppakstudio
Photographer: Xia Zhi,Sun Haiting,Chang Ke
版权声明:本文由普罗建筑 officePROJECT授权有方编辑发布,欢迎转发,禁止以有方编辑版本转载。
投稿邮箱:media@archiposition.com
上一篇:深圳市当代艺术馆与城市规划展览馆:城市雕塑 / 蓝天组
下一篇:淮安东站综合客运枢纽室内设计 / CCDI卝智室内设计