

设计单位 say architects
项目地点 浙江杭州
建成时间 2022年
建筑面积 17,000平方米
福邸国际是一家融合整体设计及软装进口的整体家居服务公司,同时也是全球众多奢侈品牌的软装家居进口产品供应商。业主希望在福邸自身的家居存储仓库中,拥有与自己品牌形象相契合的建筑和场地,于是福邸仓库改造项目应运而生。
ForD International is a comprehensive home service company that integrates overall design and imported soft furnishings. It is also currently a provider of imported soft furnishings and home products for many luxury brands worldwide. In ForD's own home storage warehouse, the owner hopes to have a building site that matches their brand image, thus the ForD warehouse renovation project was born.
▲ 项目视频 ©RAWVISION studio

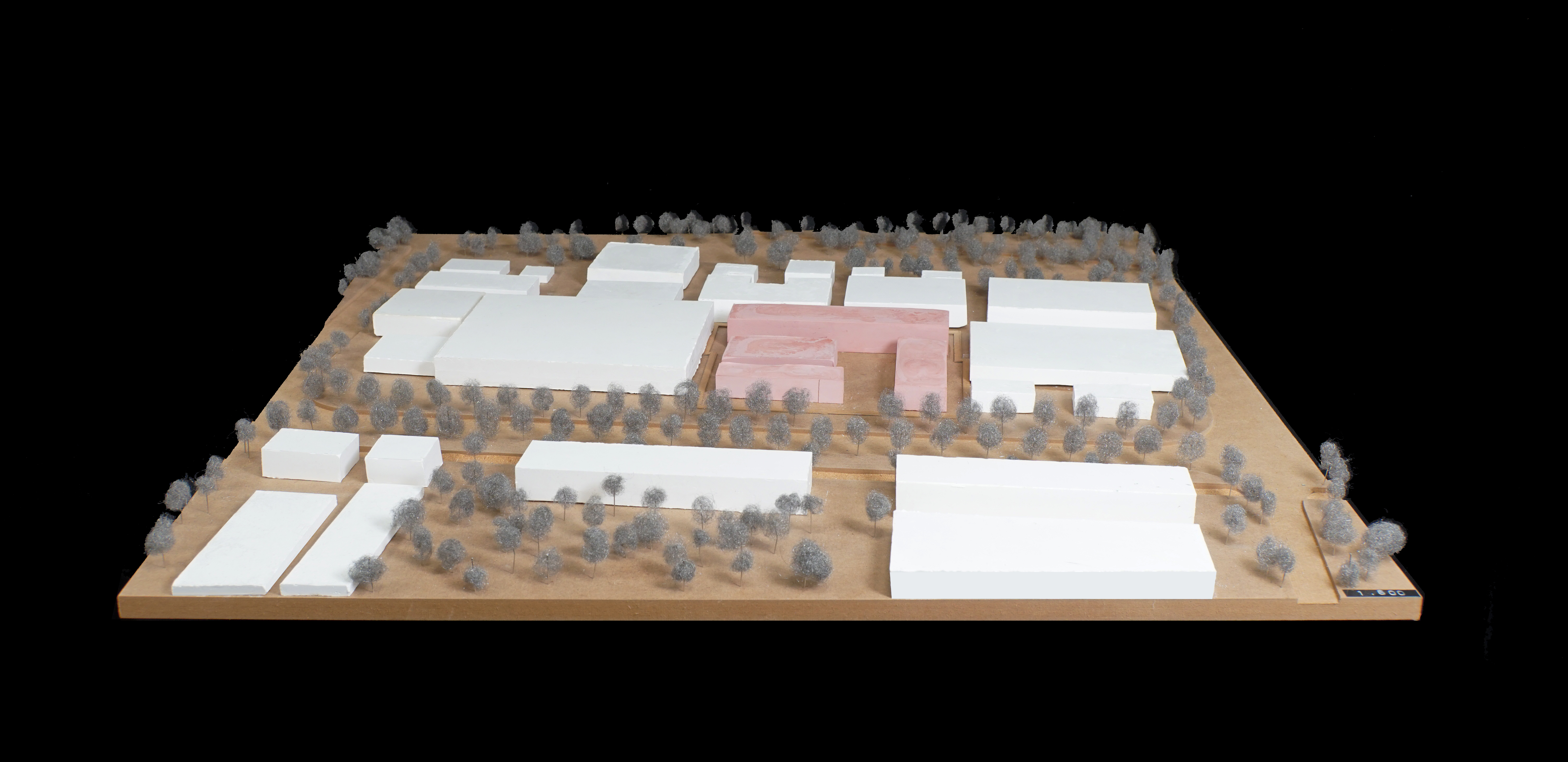
厂区位于杭州萧山工业区,周边几乎都是中小型工厂,工业氛围浓厚。建筑的前身是由四座老旧的办公楼与电子车间组成,此次改造后将作为福邸的家具仓库及展厅使用。设计团队希望将这个厂区更新为该区域充满活力的一个城市节点,打破以往单调的工业建筑形象。
The factory is located in the Xiaoshan Industrial Zone of Hangzhou, surrounded by mostly small and medium-sized factories, creating a strong industrial atmosphere. The building was originally composed of four old office buildings and an electronic workshop. This renovation project will transform it into ForD's furniture warehouse and exhibition hall. Say hopes to transform this factory into a vibrant urban node in the area, eliminating the monotonous image of industrial buildings in the past.
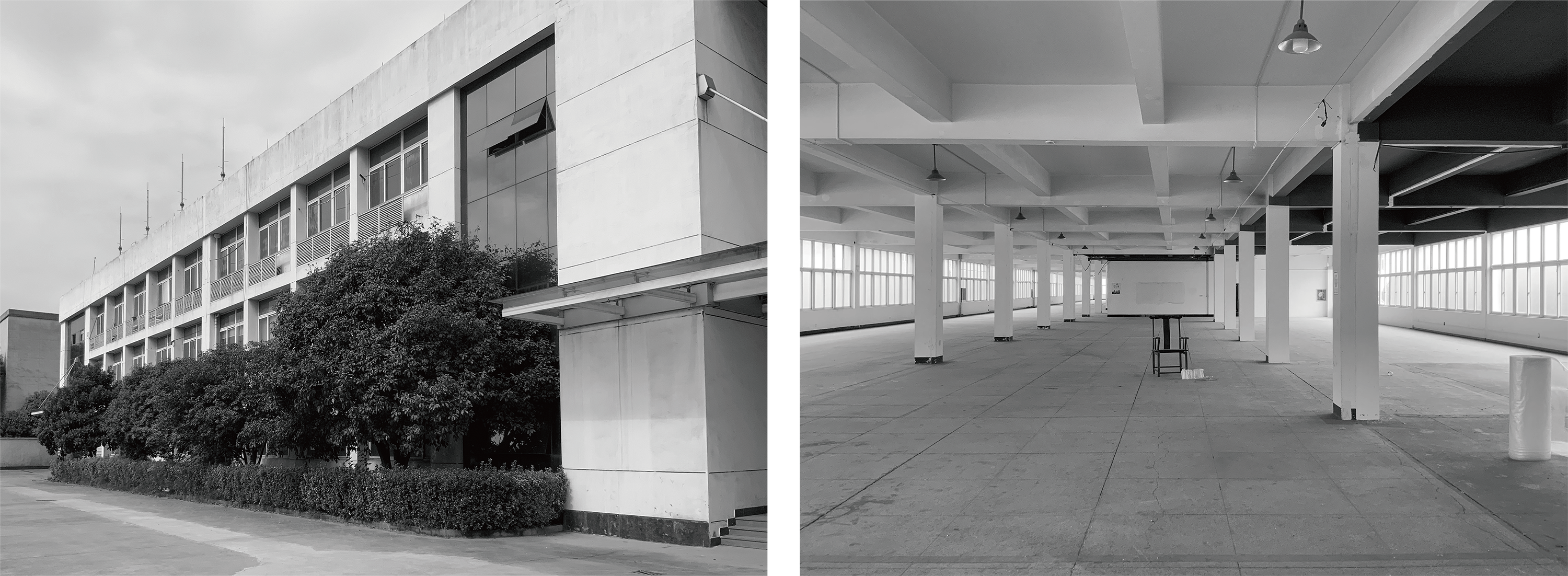
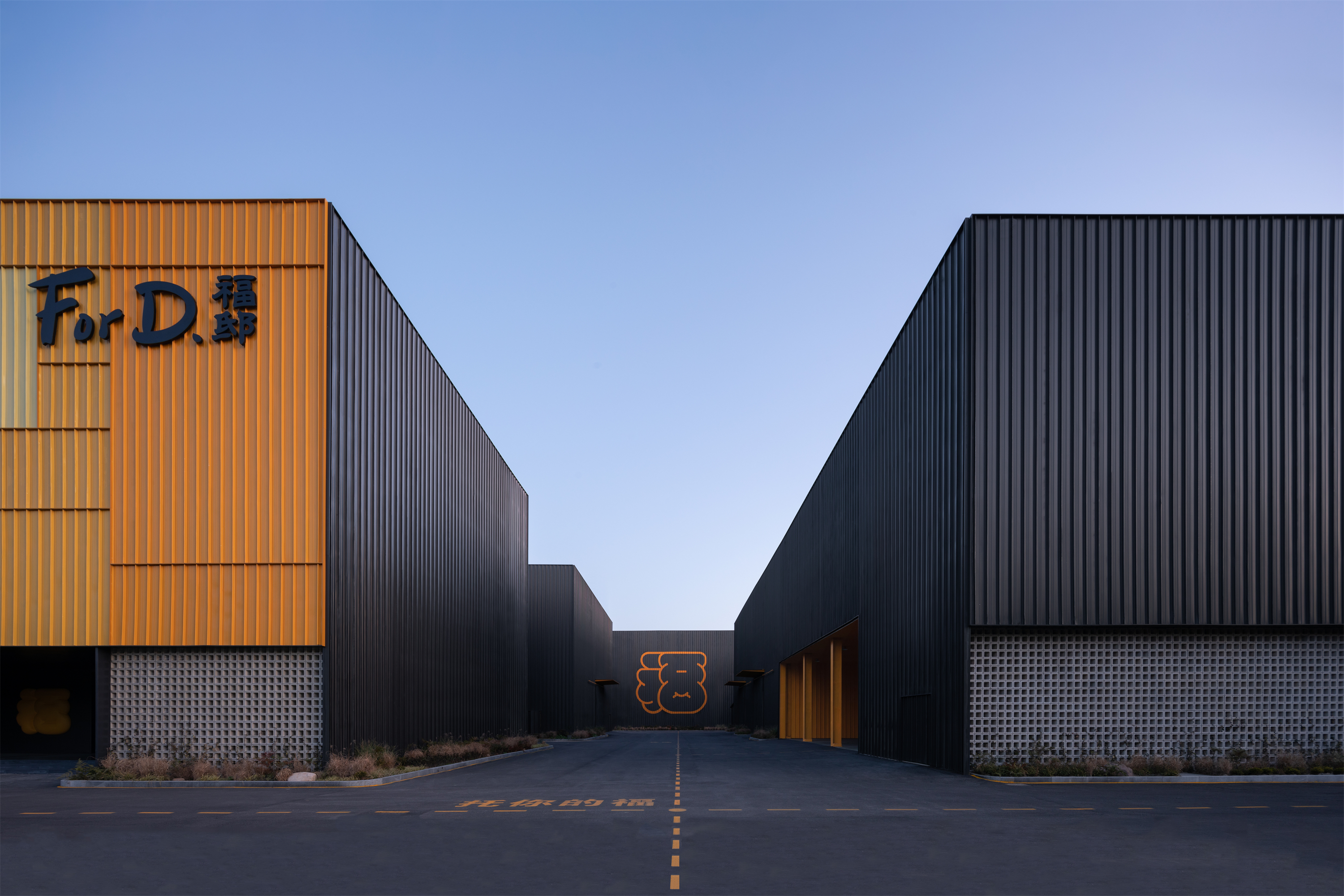
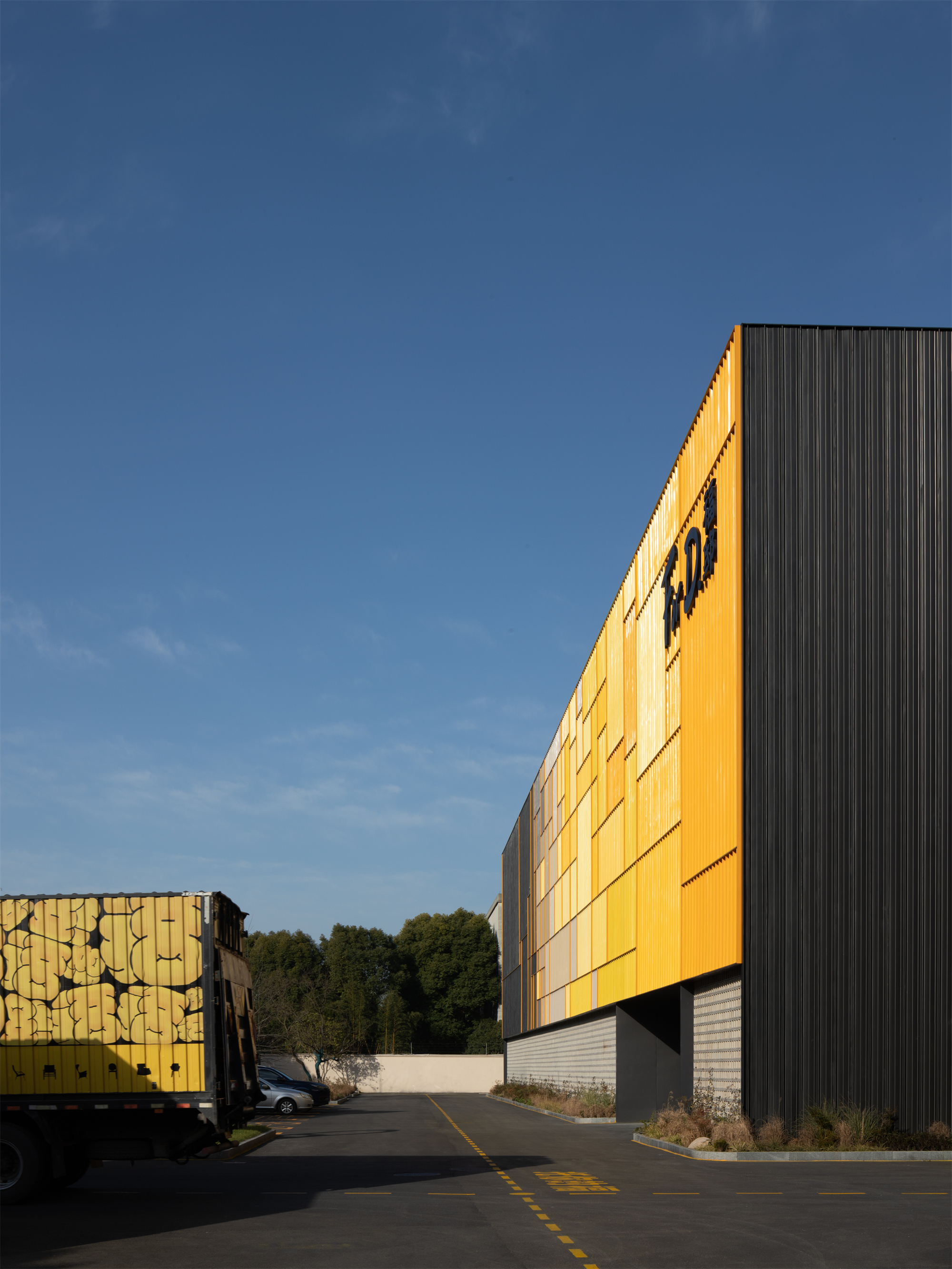
厂区总建筑面积约1.7万平方米,原本的四幢建筑根据功能划分为了展厅、办公室和仓库。改造过程中,团队保留了原建筑的主体结构,将重心放在了新立面系统的构建,在原有尺度上进行的材质的覆盖,也暗示着建筑在时间维度上的延续。
The total construction area of the factory is approximately 17,000 square meters, and the four original buildings were divided into exhibition halls, offices, and warehouses according to their functions. During the renovation process, Say preserved the main structure of the original building and focused on constructing a new facade system. The use of materials to cover the original dimensions implies the continuation of the building in the time dimension.
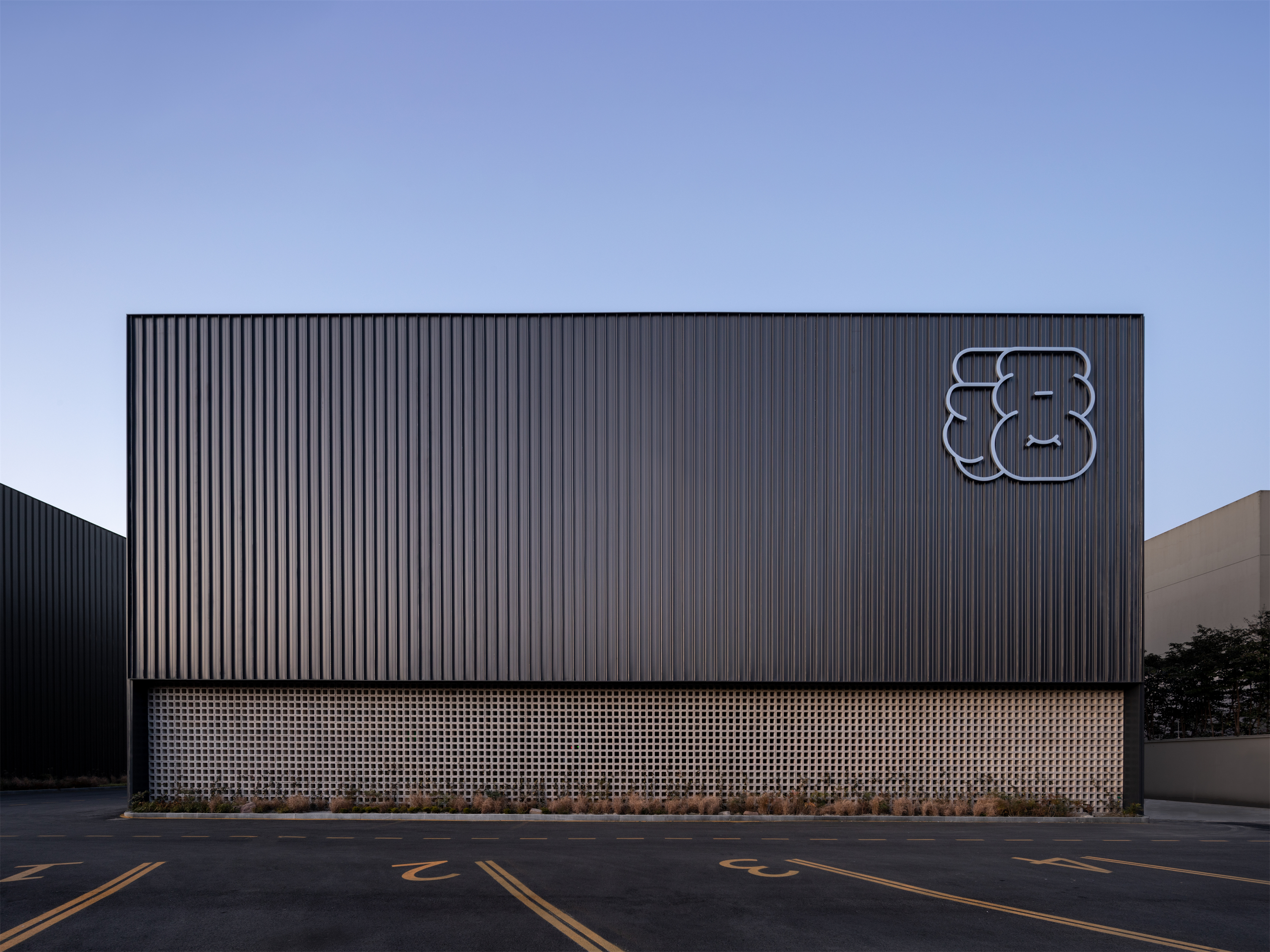
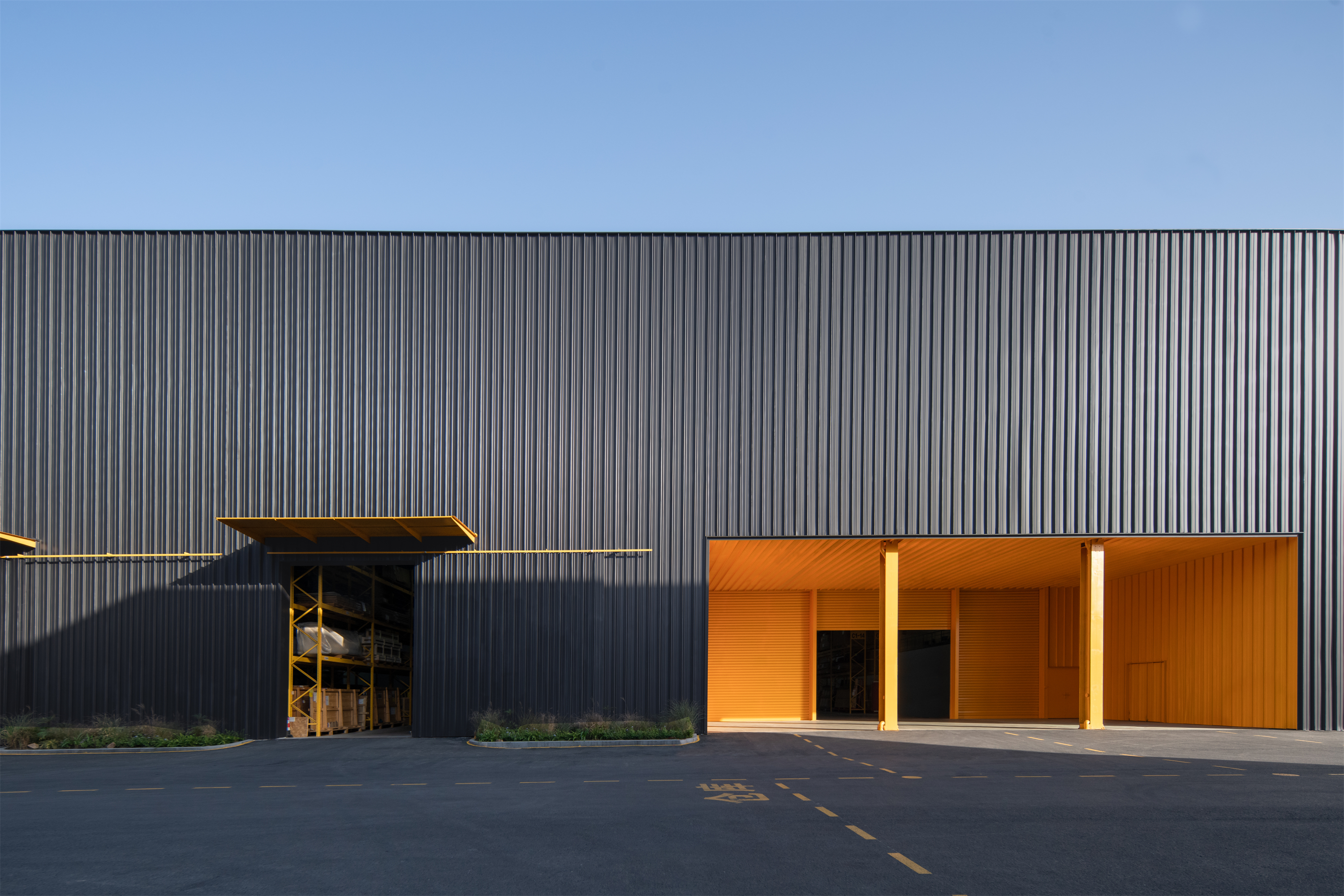
设计师以更具平面构成感的语言“包裹”外立面,视觉效果上的简洁与清晰传递出了设计上高效与快捷的主旨。考虑到立面的美观性和材料持久度,铝镁锰金属面板成为了此次建筑外立面改造的关键材料。
The designer used a more planar language to create a "wrapper" for the facade, and the simple and clear visual effect conveys the efficiency and speed of the design. Considering both the aesthetic and material durability of the facade, aluminum-magnesium-manganese metal panels became the key material for the external facade renovation of the building.
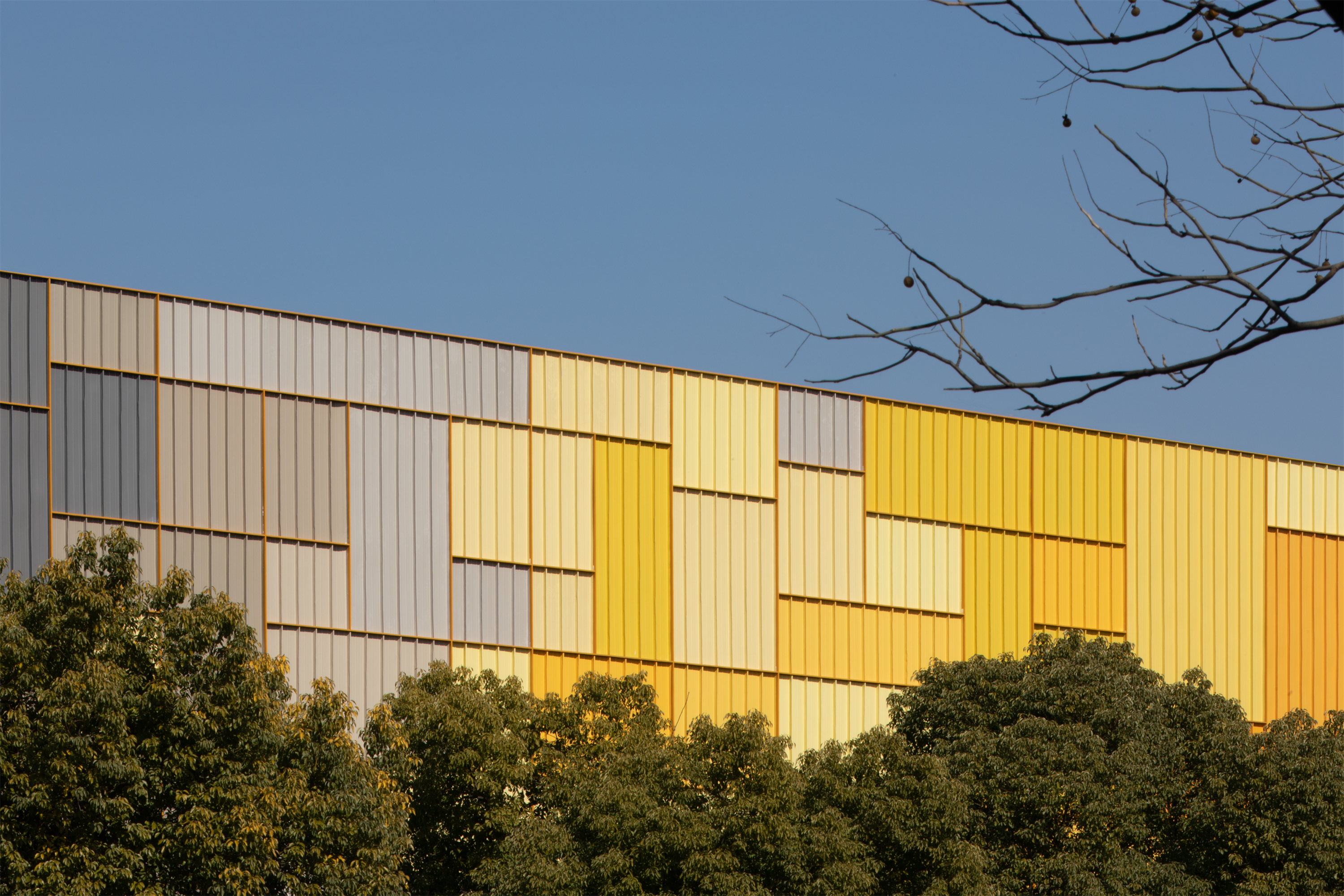

通过铝镁锰板的使用,设计恰如其分地遮挡住了原本经窗洞进来的直射光线,合理地保护了展厅中的家具。
Through the use of aluminum-magnesium-manganese panels, the direct sunlight coming in through the original windows can be appropriately blocked, which provides reasonable protection for the furniture in the showroom.
在展厅建筑南立面,团队尝试了参数化的构成方式,丰富新立面网格体系。一抹福邸标志性的黄色,从一端绵延至另一端,在规则中以不规则大小的网格排列前进并逐渐消隐,16个颜色在同一立面上演绎着独特的色彩。
On the south facade of the exhibition building, Say tried a parametric approach to enrich the new facade grid system. A touch of the iconic yellow of Fudi gradually fades from one end to the other in an irregular grid arrangement within the rules, and 16 colors are interpreted on the same facade with their own unique hues.
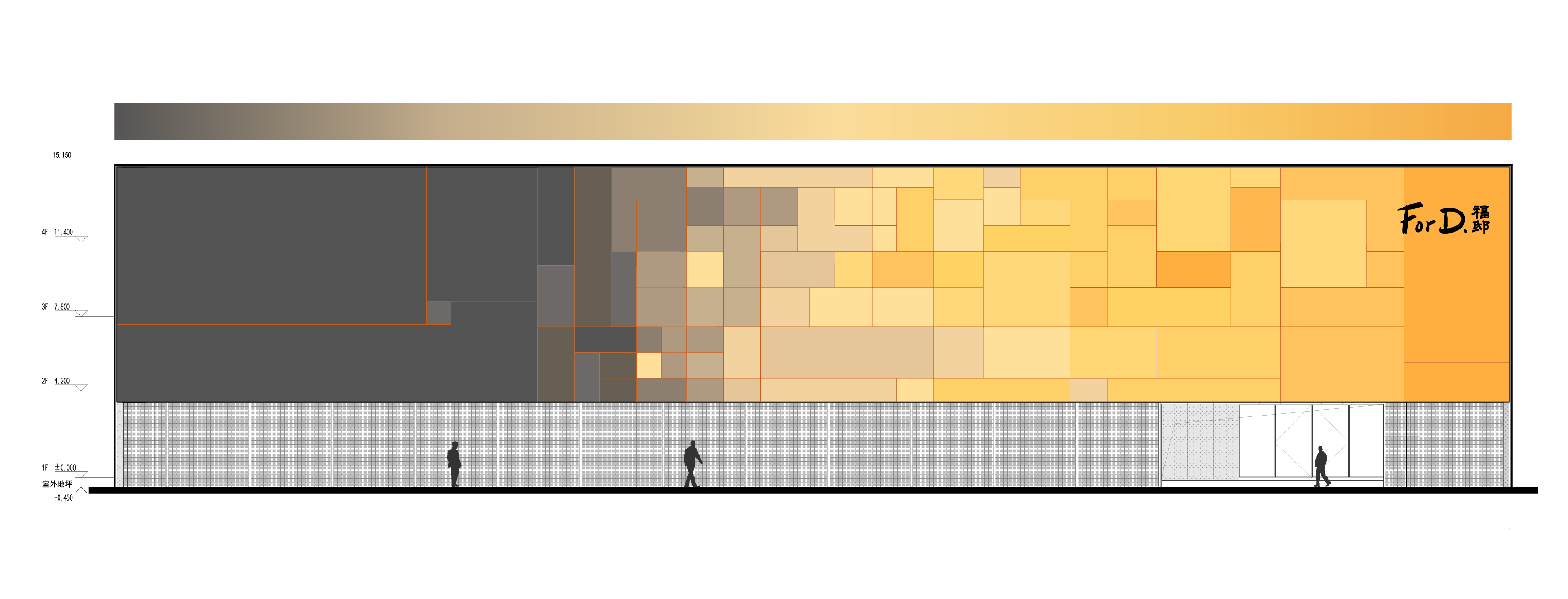
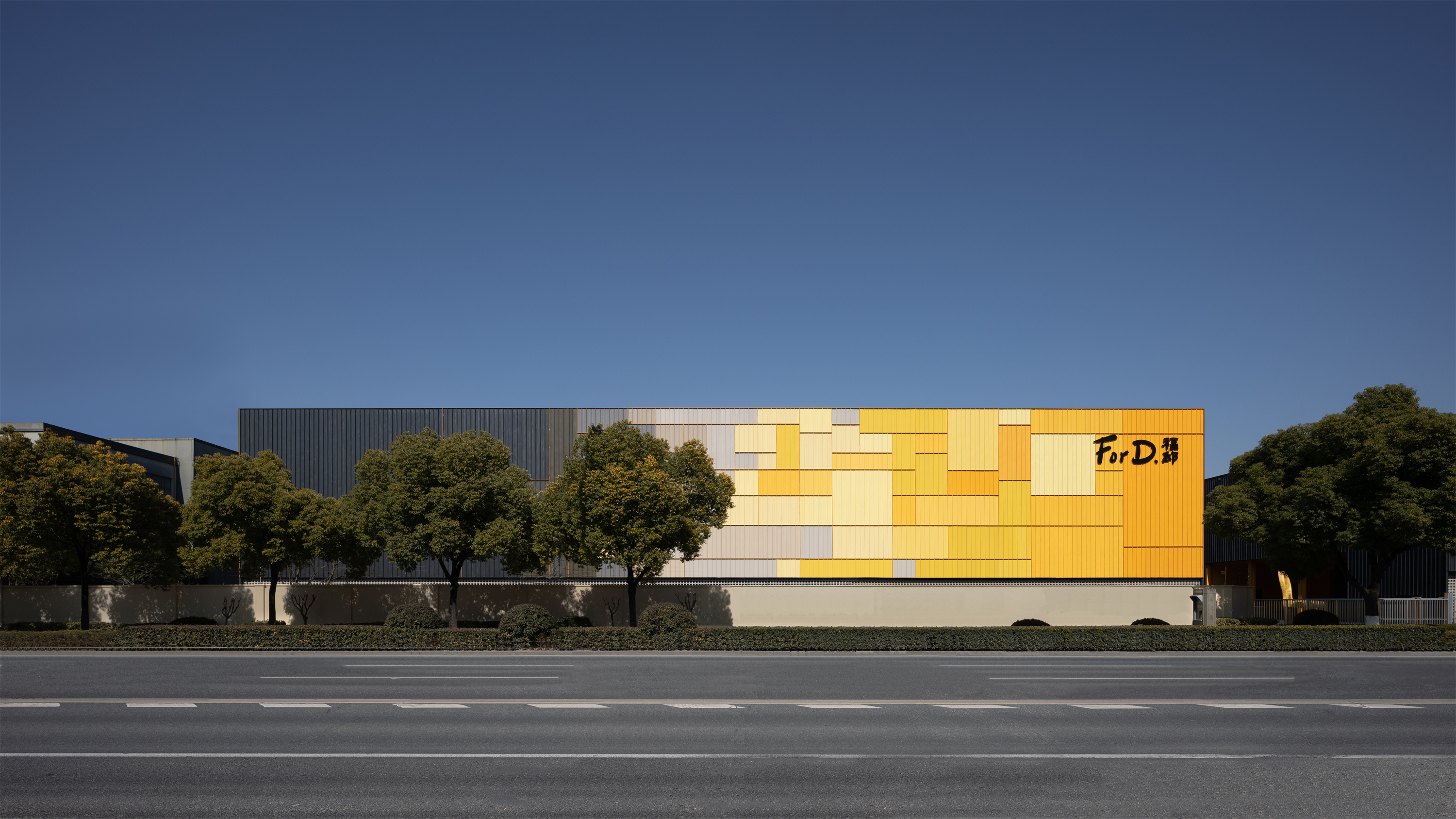

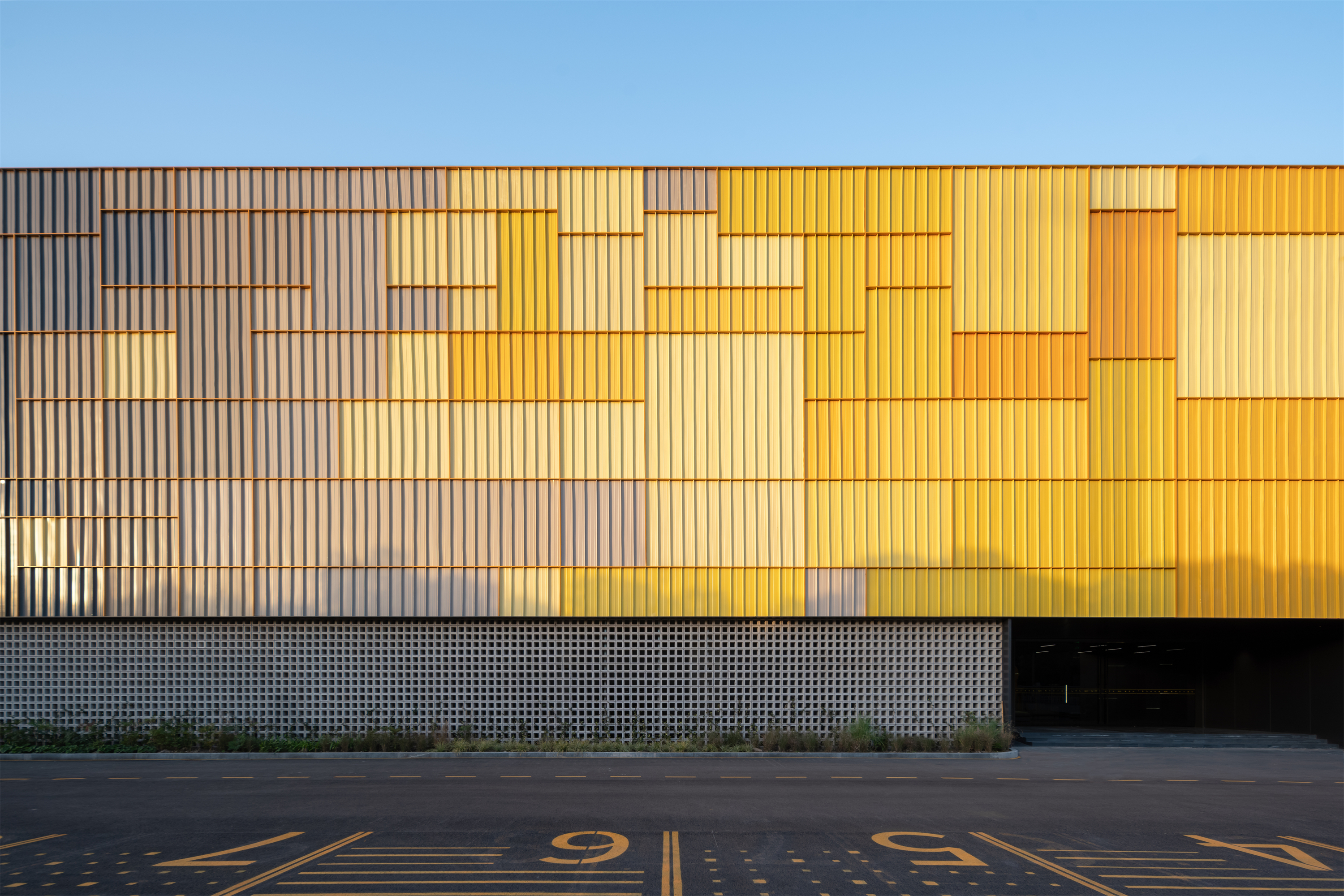
园区的平面色彩也采用了与建筑立面呼应的标志性的黄色。厂区地面上根据货物运输的车行流线和功能分区做了相应的指引,停车位区域的图案也结合了建筑立面的像素化概念。
The color scheme of the park also echoes the iconic yellow color of the building facade. The ground of the factory area has been designed with corresponding guidance based on the vehicle flow lines for goods transportation and functional zoning. The pattern of the parking area is also integrated with the pixelated concept of the building facade.
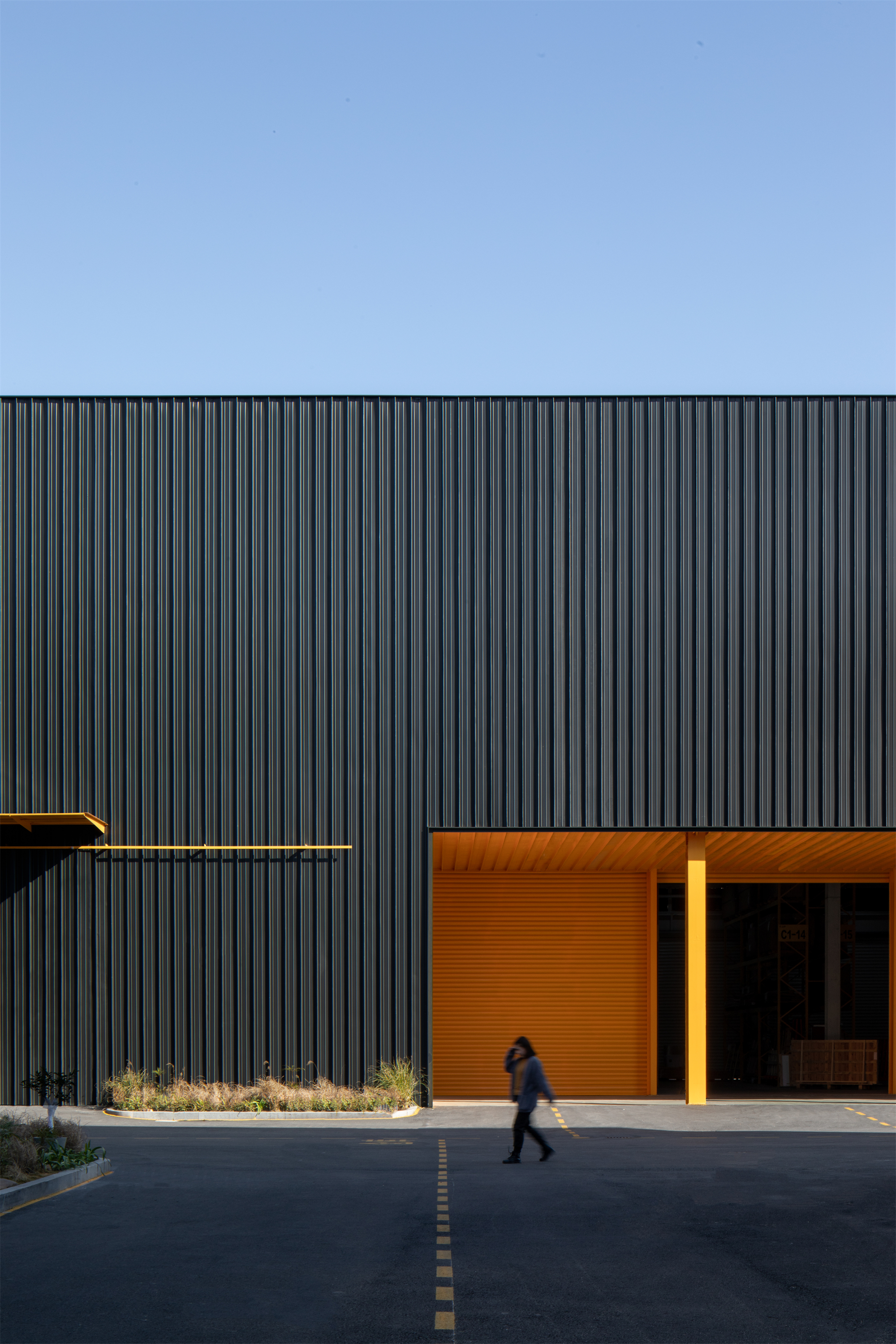
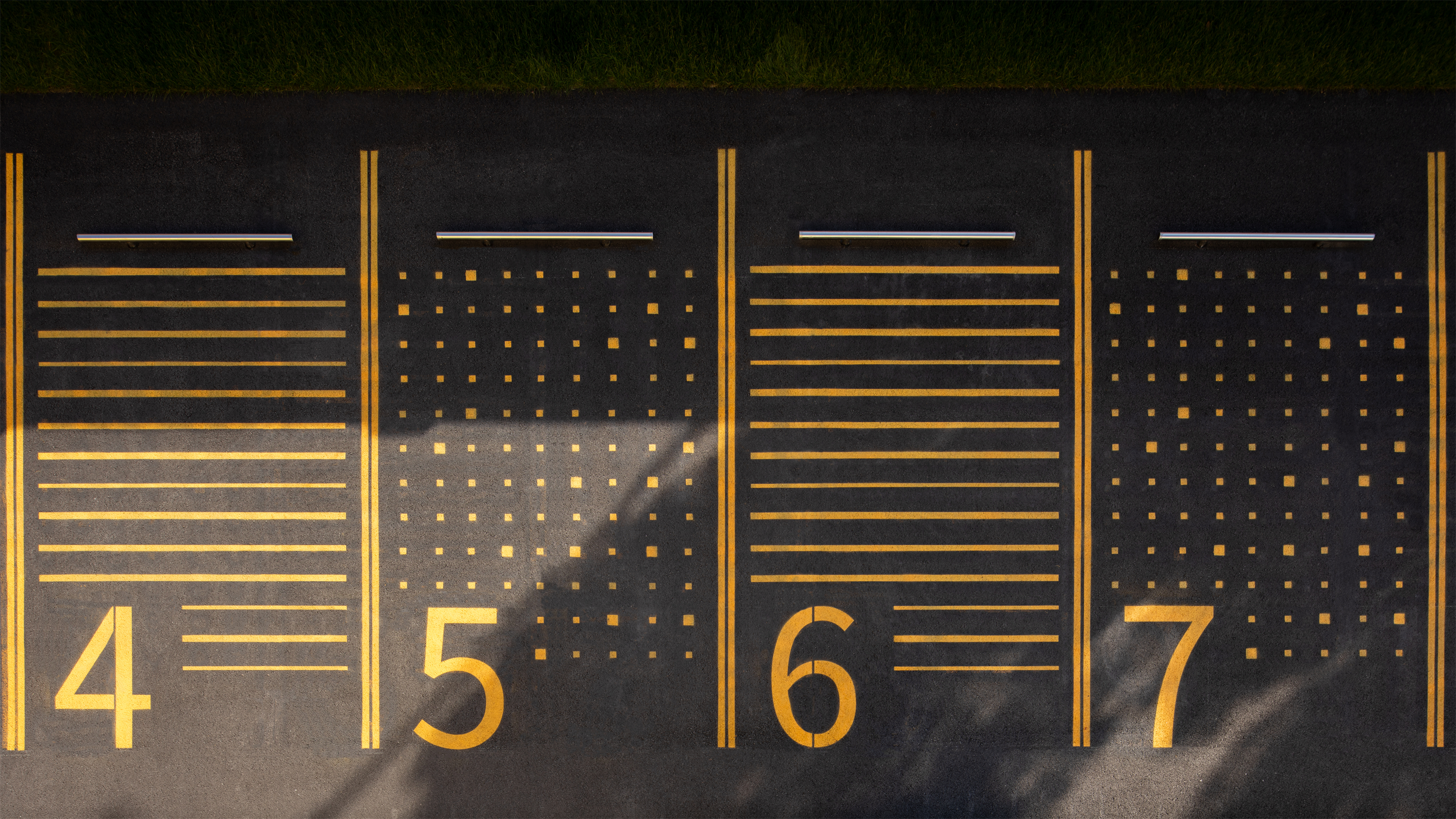
设计设置了低矮花灌木景观环绕建筑。绿意从地面延伸,却又不与立面抢夺视线,同时,设计保留了场地原有的树木,让植物与建筑立面配合,两者相得益彰。
To complement the building facade, low and bushy floral landscapes were added around the building. The greenery extends from the ground without obstructing the view of the facade, while the existing trees on the site were preserved, making the plants and the building facade complement each other perfectly.


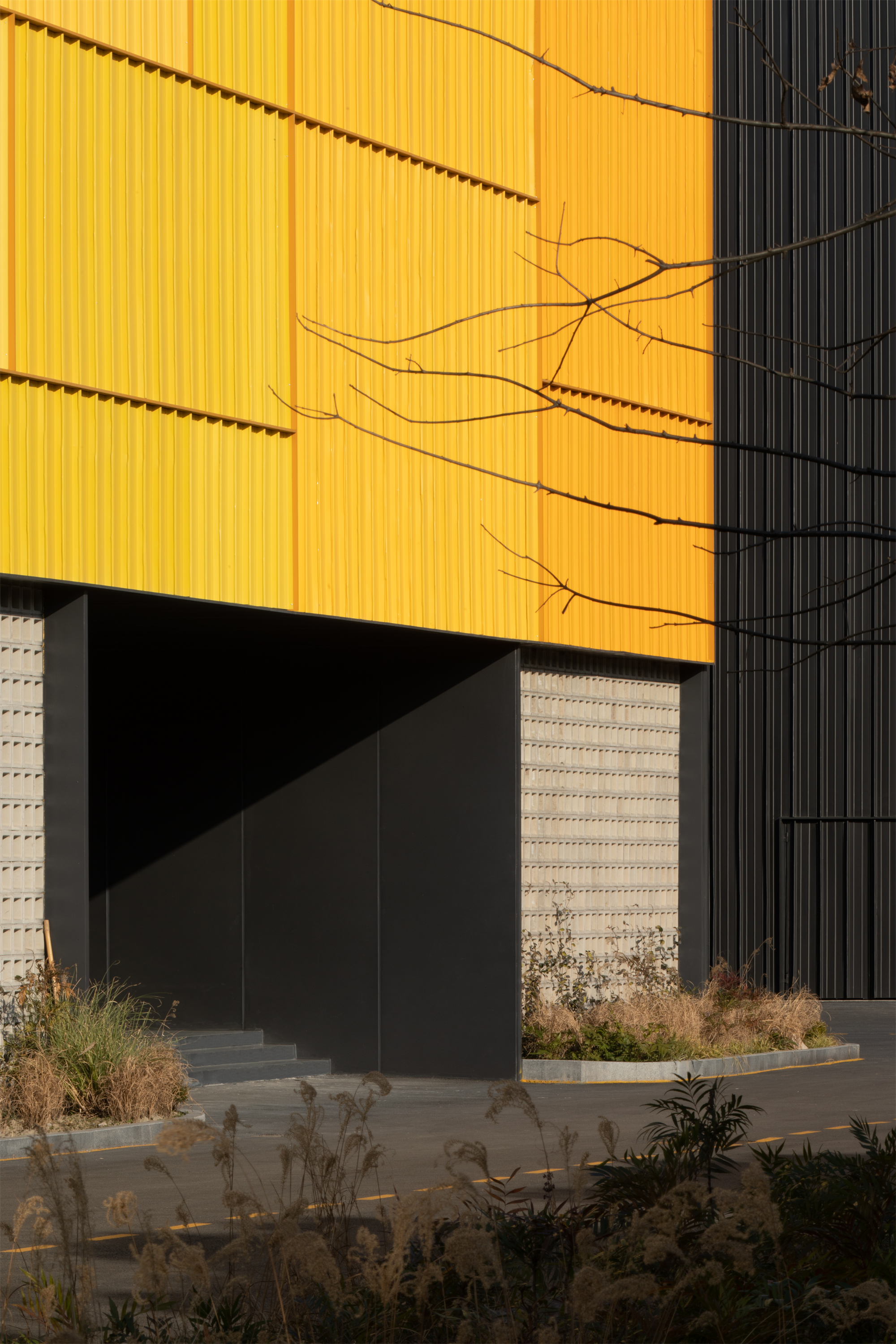
展厅建筑的南面为前来展厅的顾客设置了外摆休息区,此处作为主要的停留点,让人在工业气息浓厚的环境下也能感受到绿意的生机。
On the south side of the showroom building, there is an outdoor seating area for customers visiting the showroom, which also serves as the main stopping point. Despite the strong industrial atmosphere, one can also feel the vitality of the greenery.


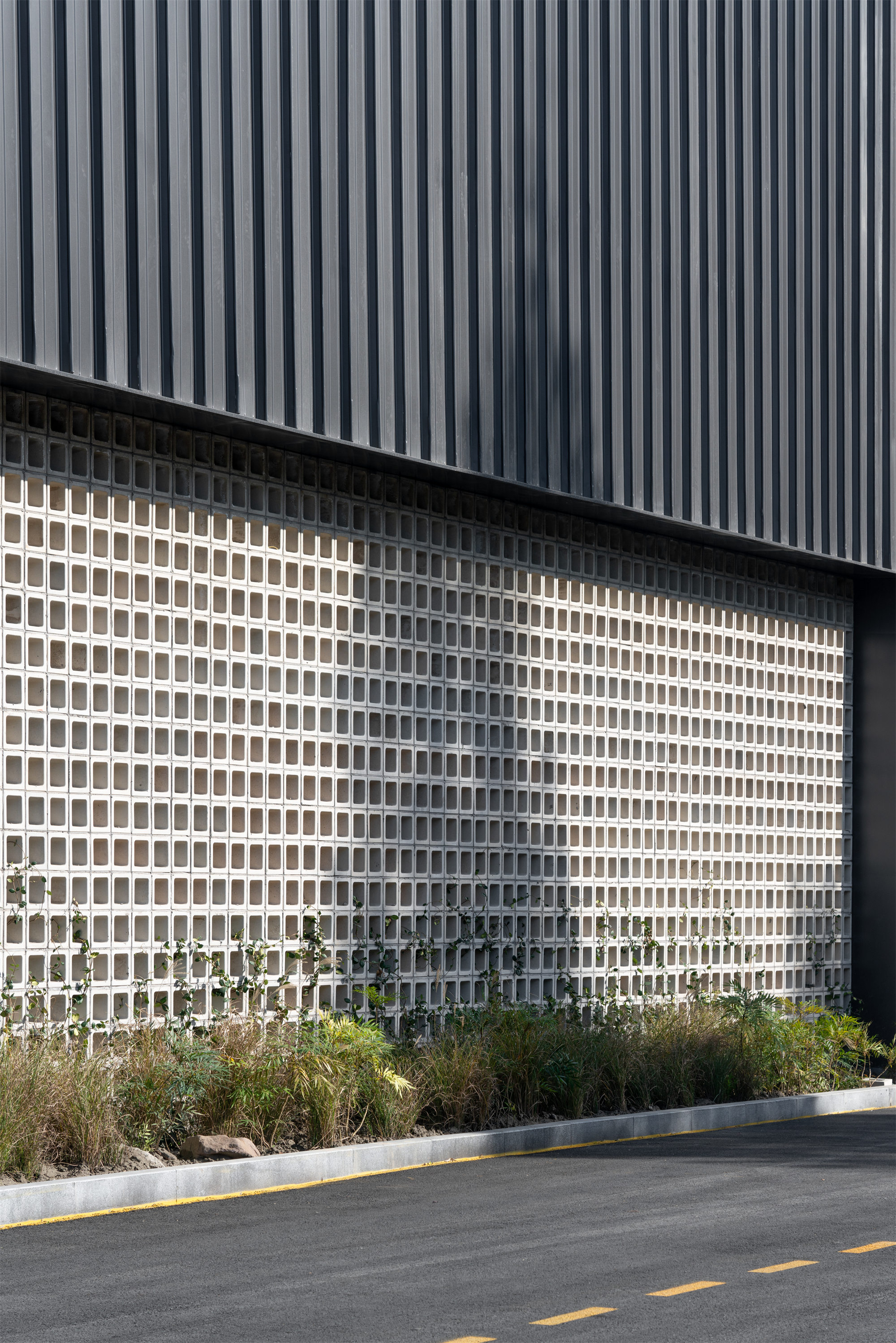
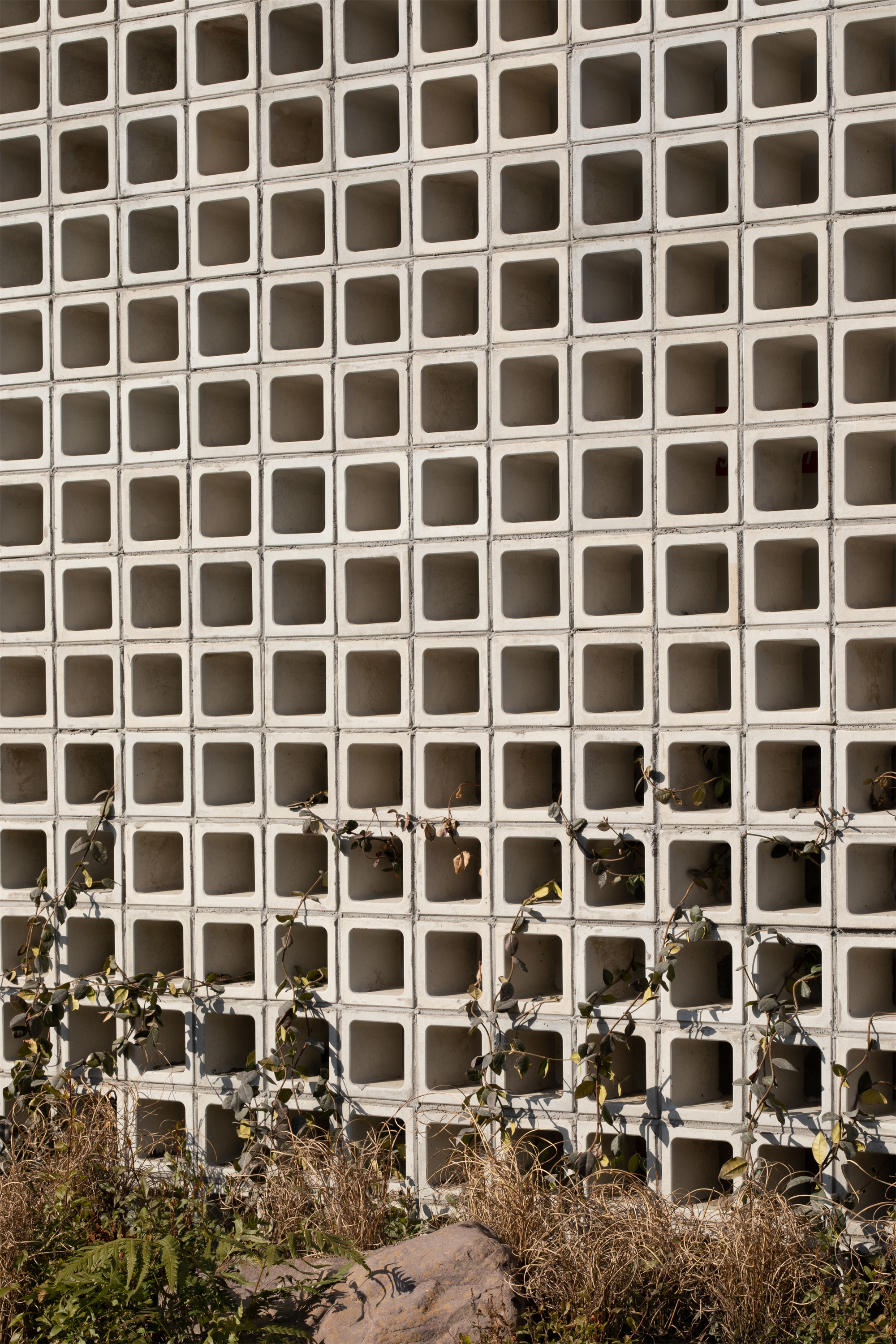
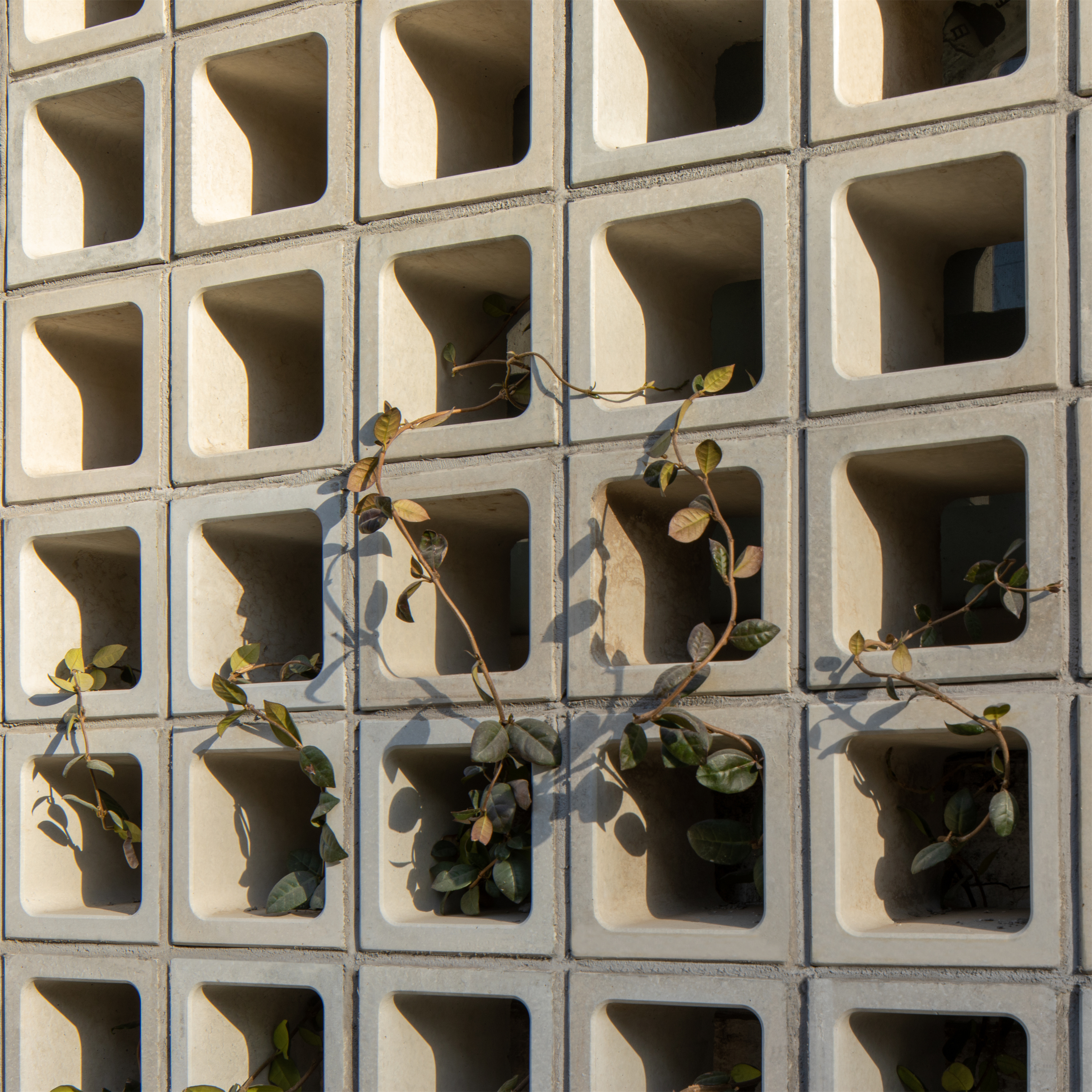
展厅建筑共三层,一层主要为展区、摄影区以及水吧区,二层为灯具展示区和大件家具展示区,而三层则是座椅类家具的展示区。整体空间以白色为基调,以家具陈列为重点,北面高窗洒下的自然光配合着家具的展示,有着微妙的增益效果。
The exhibition building consists of three floors. The first floor mainly includes exhibition areas, photography areas, and a water bar. The second floor is dedicated to lighting and large furniture displays, while the third floor is for showcasing seating furniture. The overall space is predominantly white, with a focus on furniture displays. Natural light from the high windows on the north side creates a subtle effect when combined with the furniture displays.
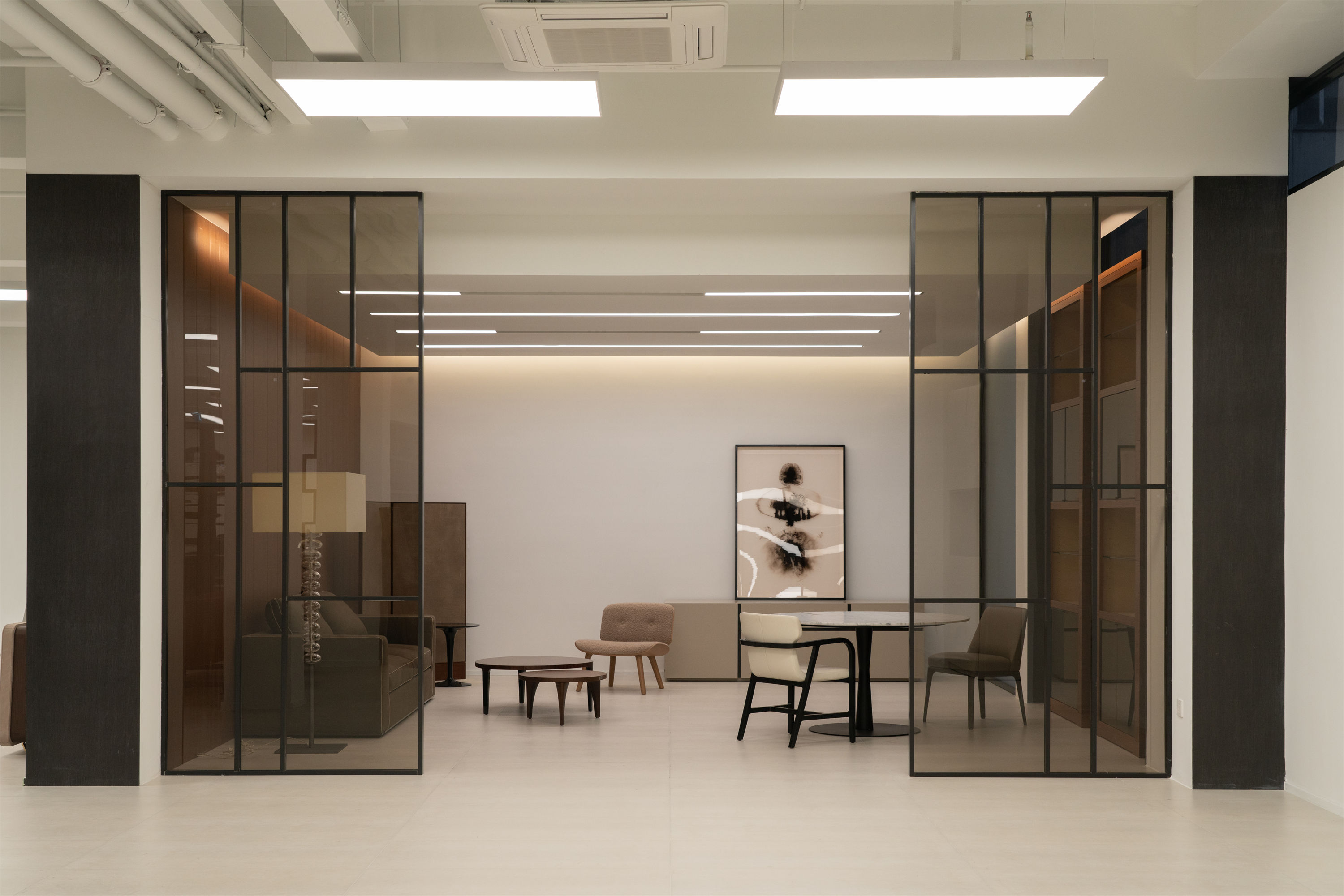
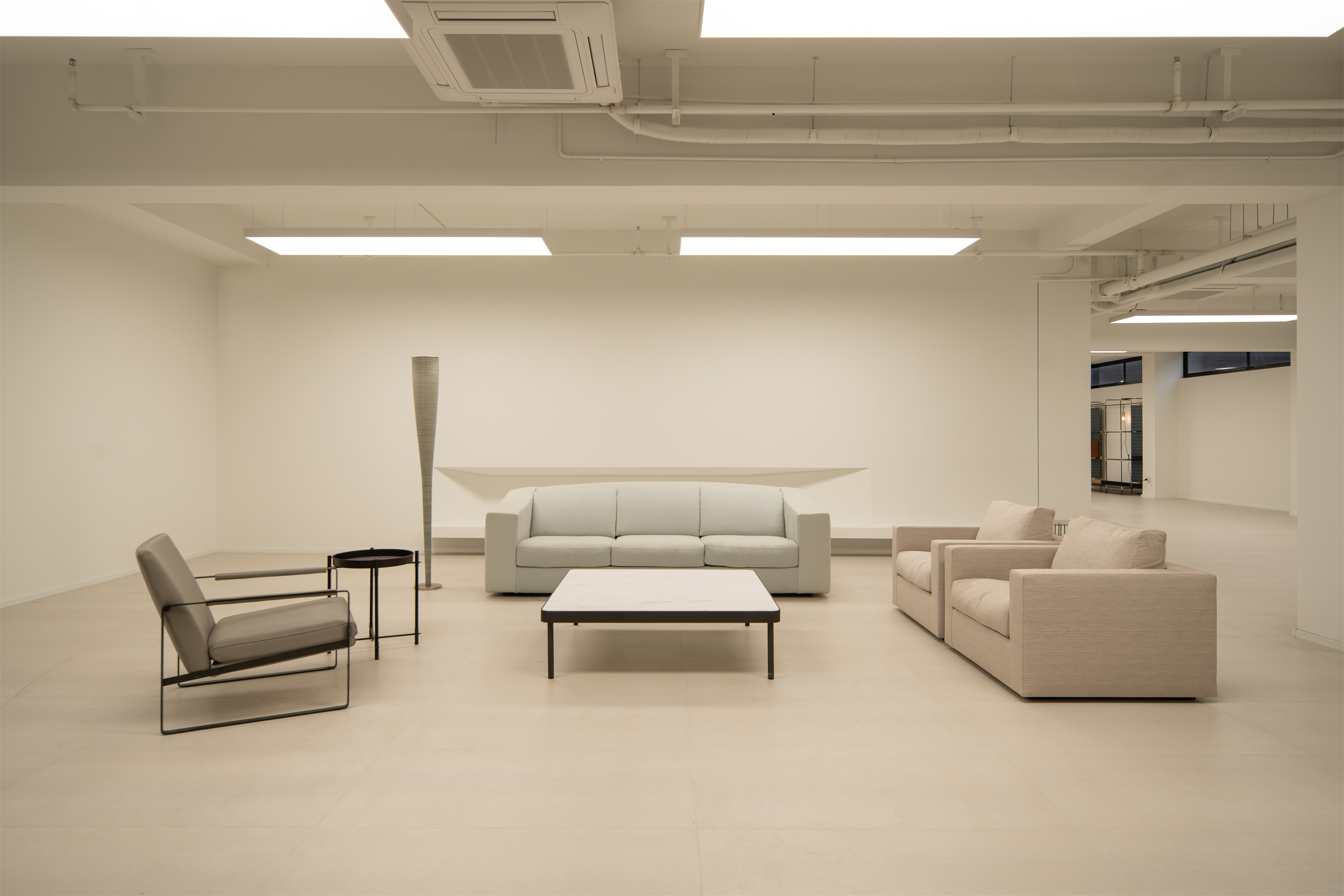
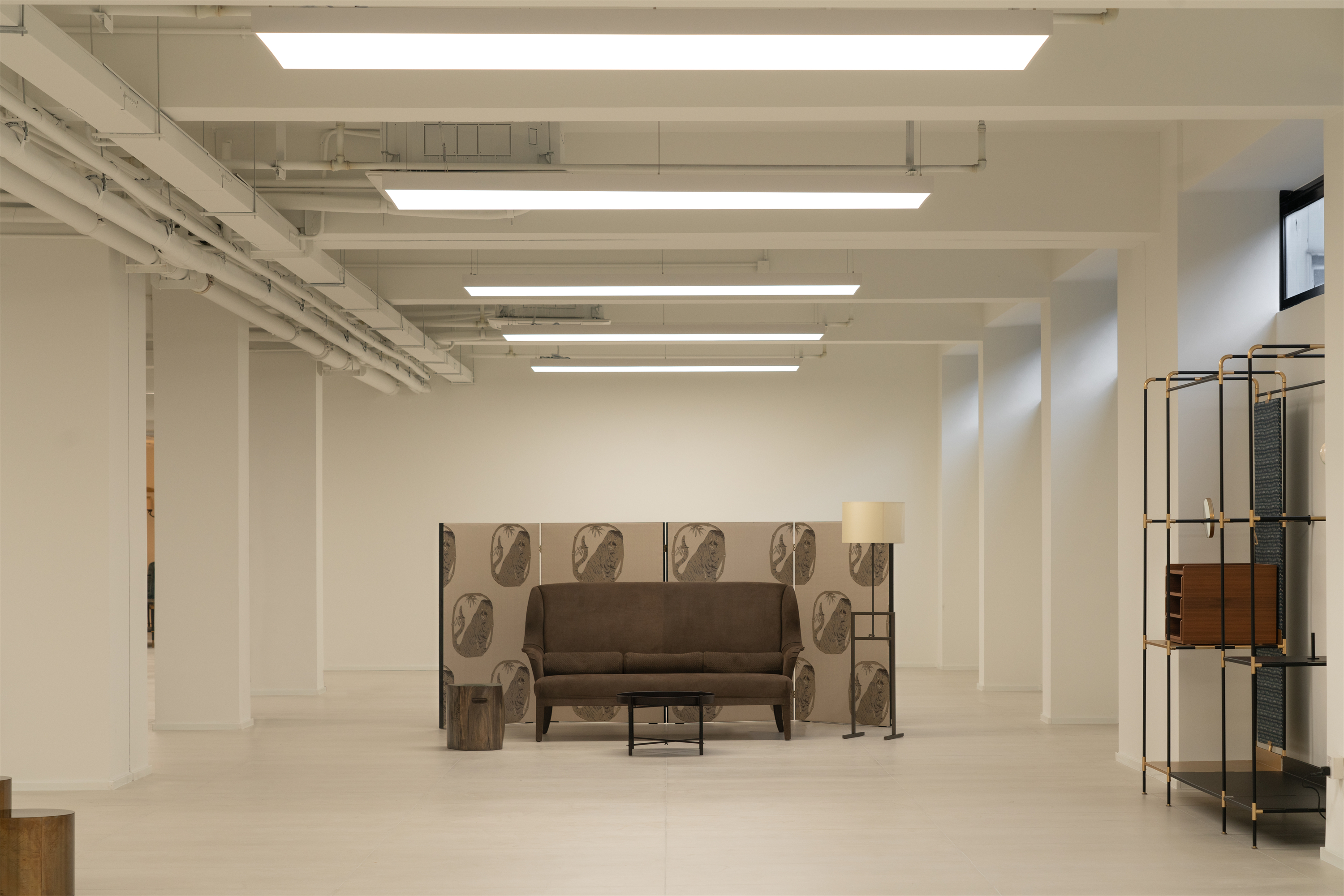
改造后的仓库遵循了原有建筑结构,根据立柱的位置以及搬运货物的尺度考虑,把每一跨柱作为一个货架的区域,并以号码标注。黄色与黑色的对比,使人能快速地识别到货架编号,便于分区管理。
The warehouse follows the original building structure and considers the scale of handling goods based on the position of columns. Each span of columns is used as a shelf area, labeled with numbers for easy identification, and the contrast between yellow and black helps people quickly recognize the shelf numbers, facilitating zoning management.
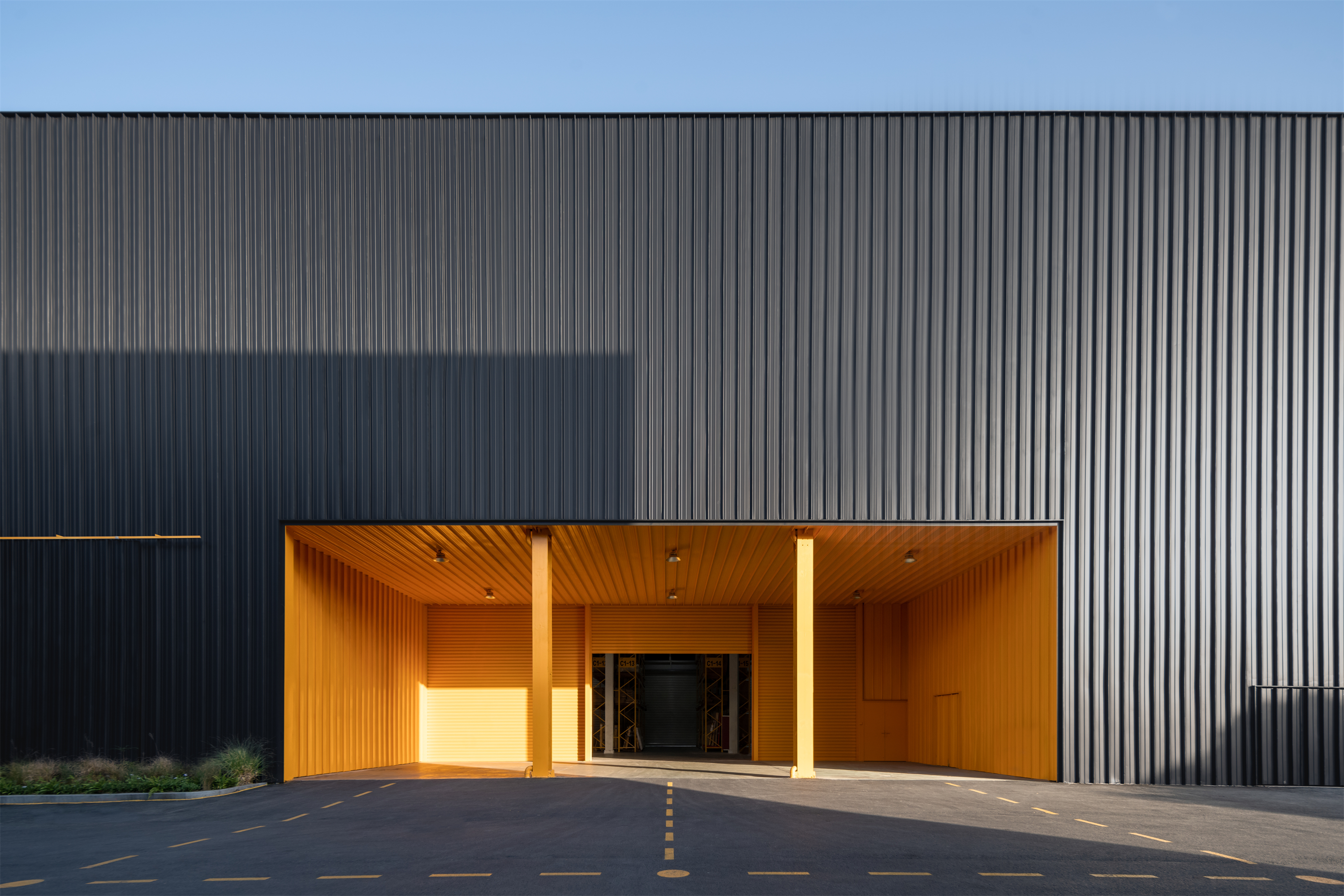

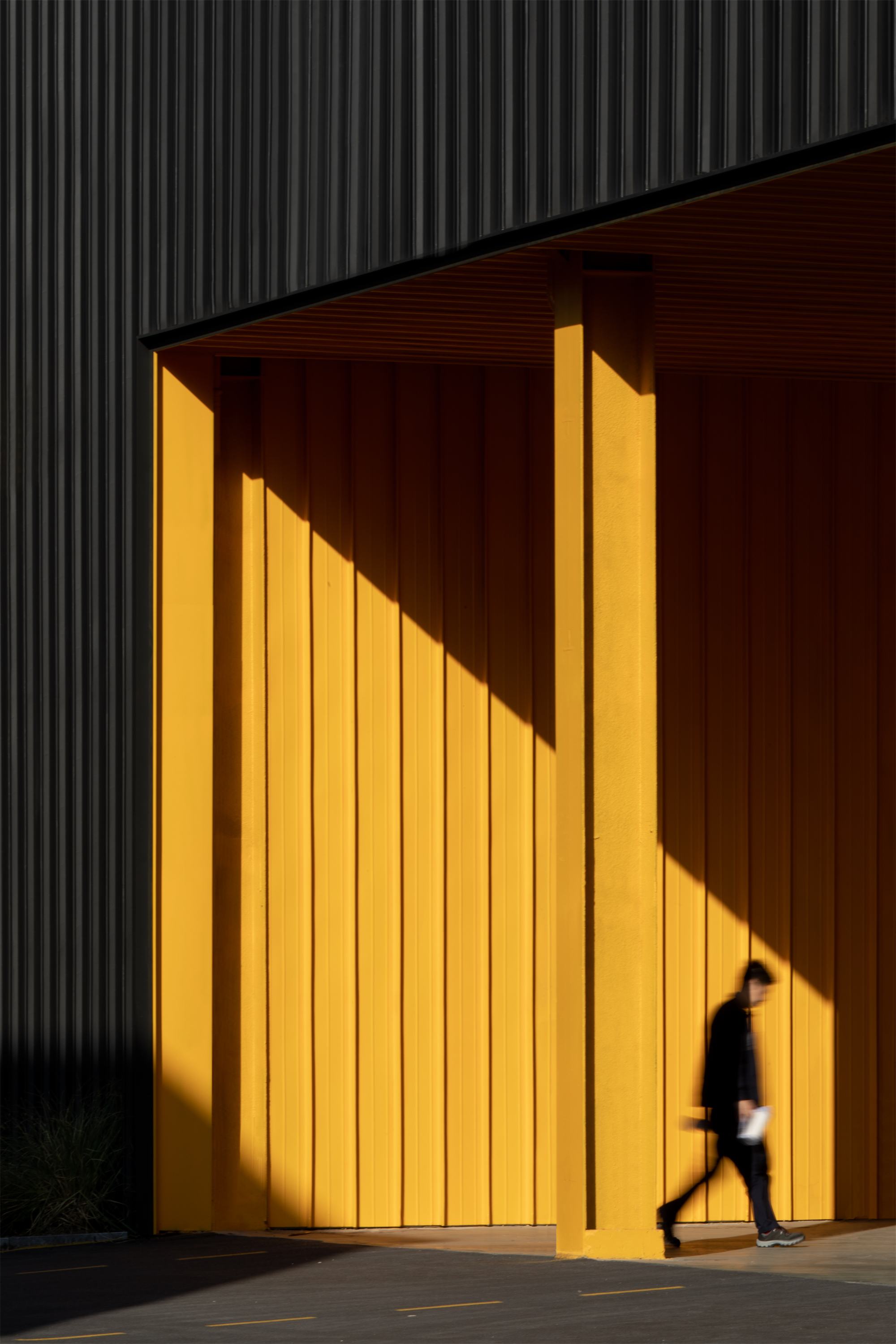

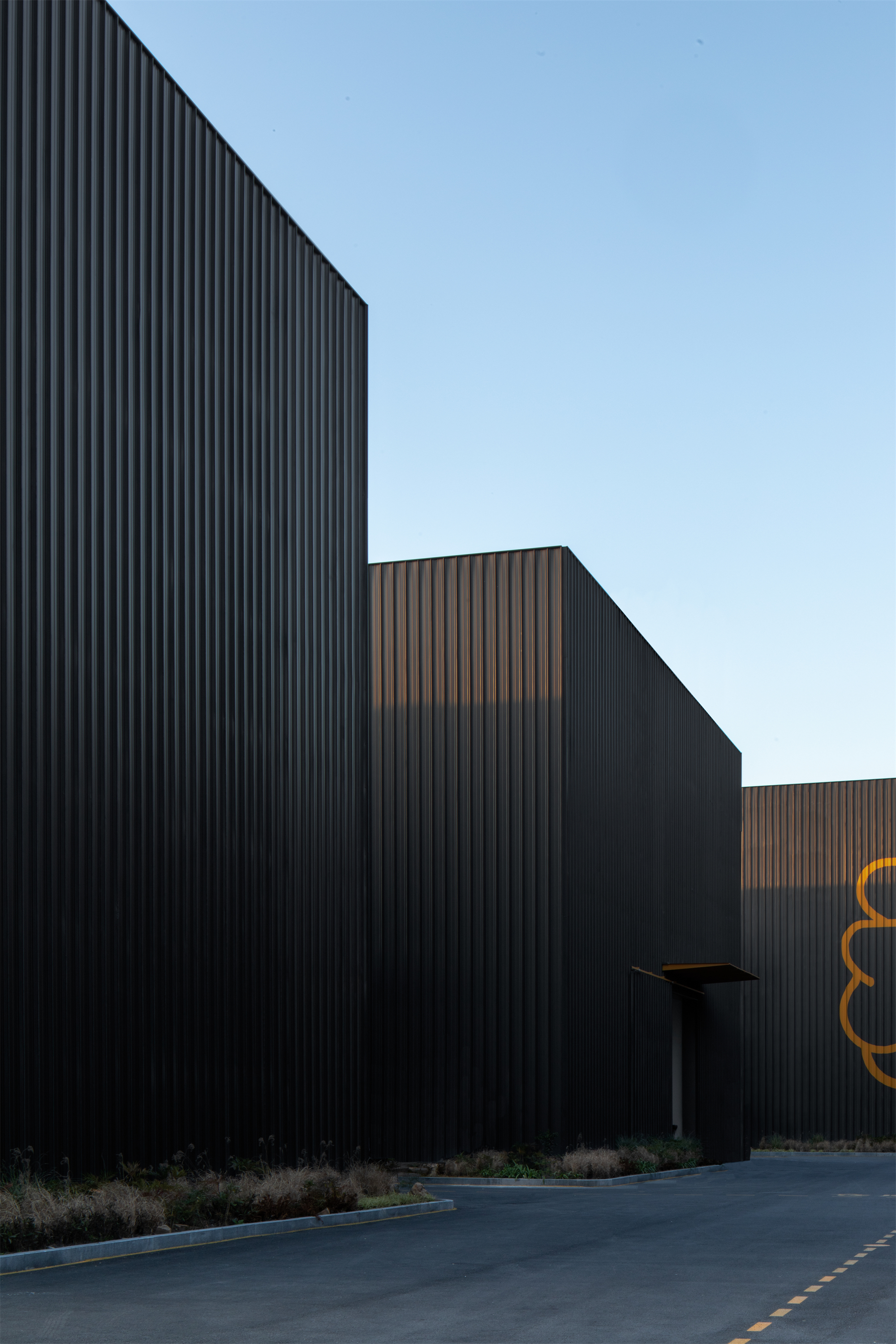
设计图纸 ▽

完整项目信息
项目名称:福邸仓库改造
年份:2022
面积:17,000平方米
地址:杭州萧山区鸿达路
项目类型:工业建筑
设计公司:say architects
主持设计师:张岩、单嘉男
团队:宋丹丽、范雅雯、兰丹娜、何思韵、周瑶、叶金
空间摄影:RAWVISION studio、DONG建筑影像
景观设计:去野 · 二旦植物工作室
本文由say architects授权有方发布。欢迎转发,禁止以有方编辑版本转载。
上一篇:中标方案 | 两山汇一谷:安吉国际会展中心 / 法国何斐德建筑设计+启迪设计
下一篇:针灸式更新:山西阳城李圪塔村改造 / 水木清城