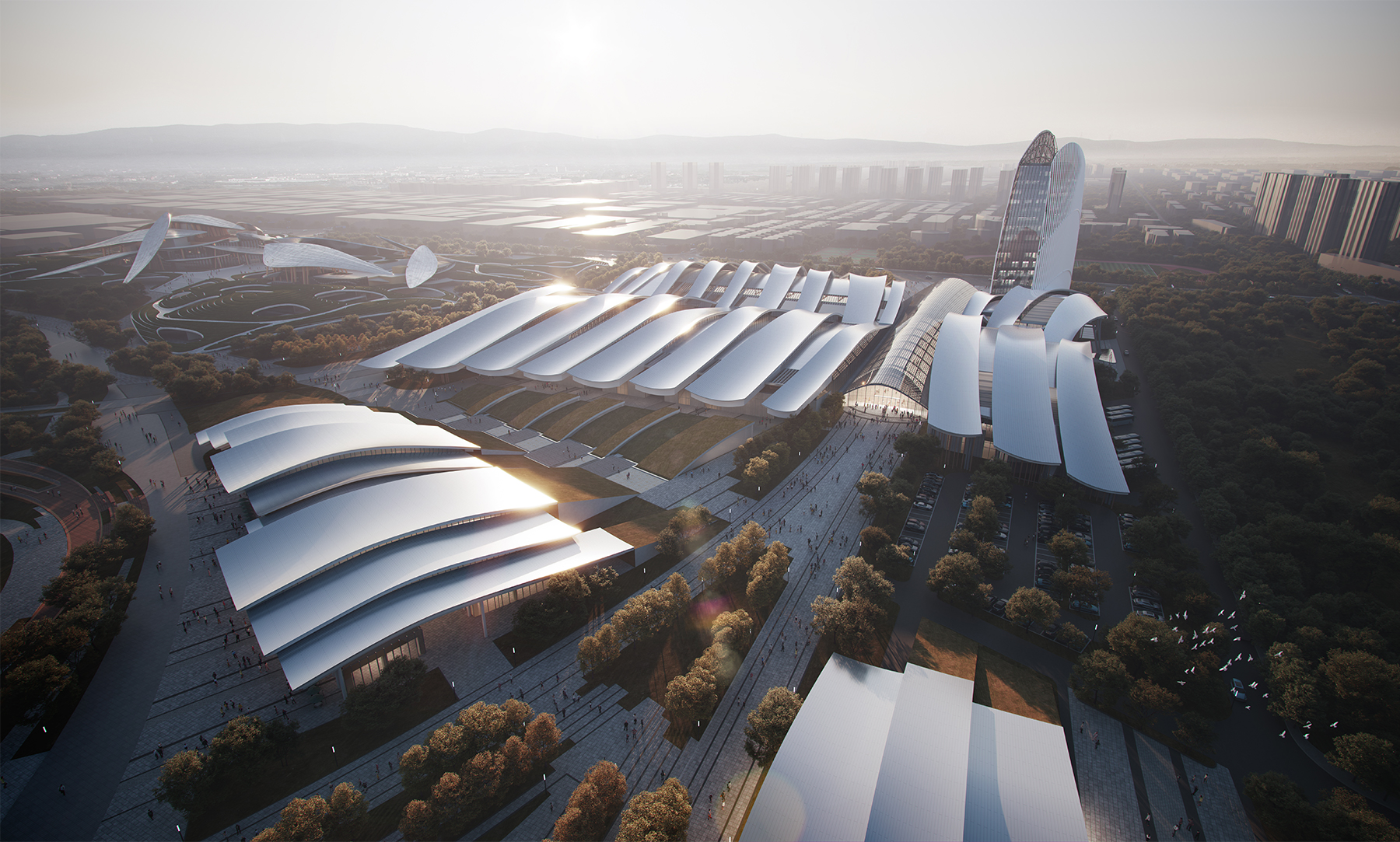
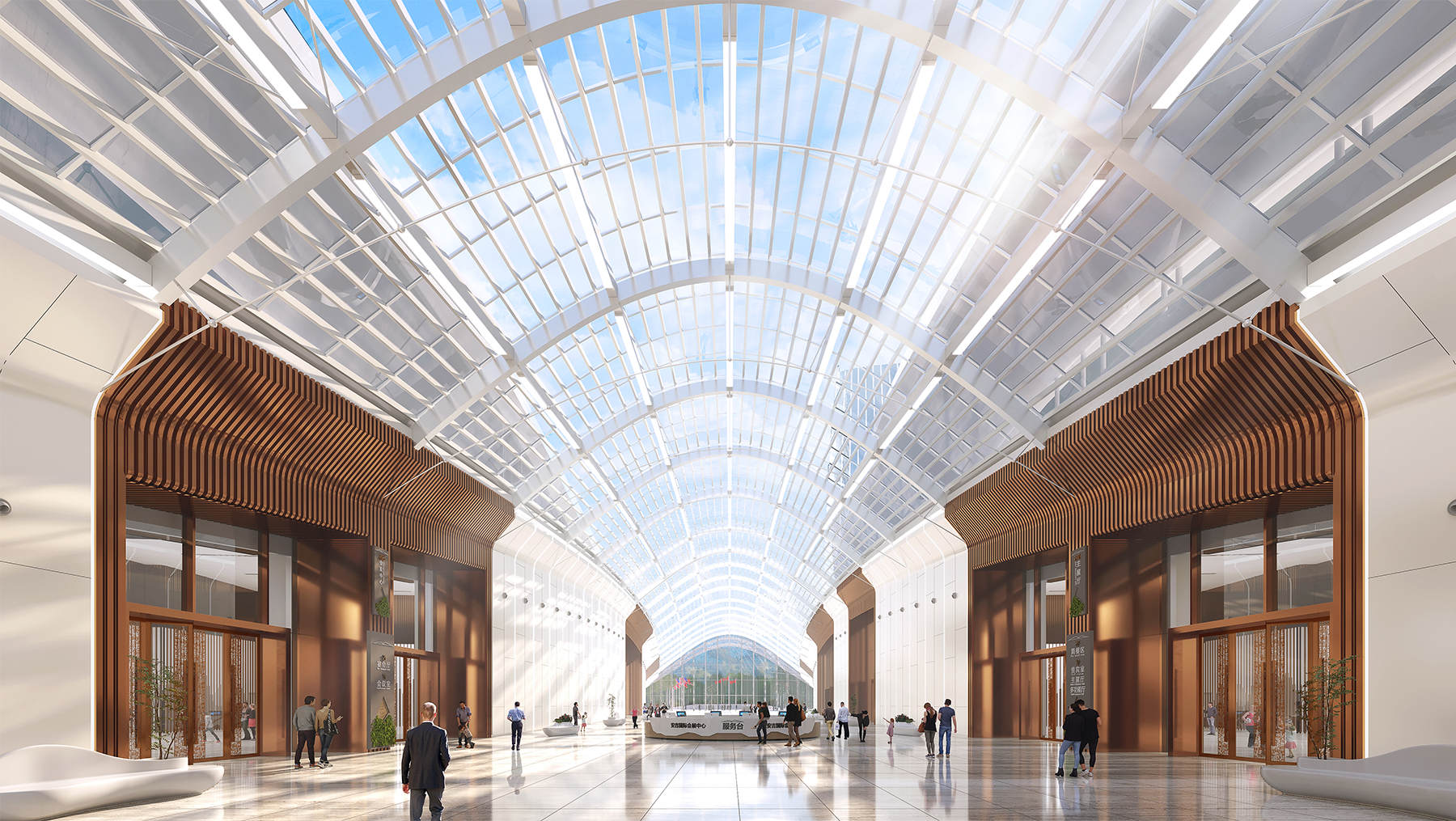
设计单位 法国何斐德建筑设计公司+启迪设计集团股份有限公司
项目地点 浙江湖州安吉
方案状态 中标
总用地面积 200,040平方米
安吉,取《诗经》“安且吉兮”之意得名。此处是“两山”理念,即“绿水青山就是金山银山”的发源地。湖州安吉独有的山水自然地形与该理念相得益彰。
Anji, is named after the phrase "安且吉兮 - Peace and Warmth" in《The Book of Songs 诗经》. It is the birthplace of the idea that "Green mountains and clear water are equal to mountains of gold and silver". Huzhou Anji's unique "Two mountains" concept complements the natural landscape of the site.
▲ 项目视频 ©法国何斐德建筑设计+启迪设计
灵峰山与龙山东西两脉,向南逐渐延伸、缓缓隆起。两山相互错落,交织相会于浒溪之谷。两山间的绿谷,既是汇宾客高朋的南北通衢轴线,也是大地上的空间脊柱,支撑整体功能布局。两条山脉造型高低起伏、前后参差,蜿蜒于溪边道旁。灵峰山与龙山两峰成斜向犄角之势,隔浒溪形成景观视觉通廊。墨竹的飘逸潇洒与风竹的曲弯不折,赋予平面与造型以传统文人笔墨的风骨。
The earth is like the east and west veins of Lingfeng Mountain and Longshan Mountain, which gradually extend to the south and rise slowly. The two mountains are interlaced with each other and meet in the valley of Huxi. The green valley between the two mountains is the axis of the north-south thoroughfare. This is the central space where guests and friends gather. It is also the spatial spine, supporting the overall functional layout. The two mountain ranges are undulating and staggered, and meander along streams and roads.
The two peaks of Lingfeng Mountain and Long Mountain form an oblique angle, and the Huxi River forms a landscape visual corridor. The elegant and curved style of Chinese bamboo gives the traditional style of writing and ink to the plane and shape.


东西向轴线贯通城市主干道灵峰南路,至浒溪河畔城市滨水景观轴;南北向“脊柱”连接北侧文化艺术中心与南侧城市商务核心区。东西、南北两条轴线衔接四大重要城市空间。
The east-west axis runs connects the city's main road, Lingfeng South Road, to the urban waterfront landscape along the Huxi River. The north-south "spine" connects the cultural and art center on the north side to the urban business core area on the south side. The two axes, East-West and North-South connect these four important urban spaces.
设计以“两山汇一谷”之势,形成南北空间中轴,并沿轴线两侧布置主展厅及多功能展厅。东西向视觉通廊自灵峰南路直达浒溪,形成入口大厅。展区与酒店会议厅被分置大厅两侧。
With the concept of "two mountains meet one valley", the central axis of the north-south space is formed. The main exhibition hall and multi-functional exhibition hall are arranged along both sides of the axis. The east-west visual corridor leads from Lingfeng South Road to Huxi, forming the entrance hall. Separate the exhibition area and the hotel conference hall on both sides of the hall.
商住及研发办公区域如竹叶般散落于基地南侧,商业区则位于浒溪滨水景观带旁,三片空间相对独立而又紧密联系。
Commercial residences and R&D offices are scattered on the south side of the base like bamboo leaves, while commercial areas are located on the side of the Huxi waterfront landscape. Three relatively independent and closely connected spaces are formed.

场地东西视觉通廊与浒溪滨水景观带相互串联,是文化艺术中心与国际会展中心的公共空间。整体空间动线与滨水自然环境形成网格。
The east-west visual corridor of the plot is closely connected with the Huxi waterfront landscape, which is the public space of the culture and art center and the international convention and exhibition center. The overall spatial circulation forms a network with the waterfront natural environment.
主景观引导车流动线,并塑造城市标志性形象;内部景观打造生态宜人的商业休闲环境;四大主要节点以中国传统文化中“春夏秋冬”四季植被为主题,月月有花开,季季景不同。
The main landscape guides the flow of vehicles and becomes the iconic image of the city. The interior landscape creates an ecologically pleasant business and leisure environment.
The theme of the four main timelines are based on the seasonal vegetation in Chinese traditional culture "spring, summer, autumn and winter" - flowers are always in bloom, and the scenery is always fresh.
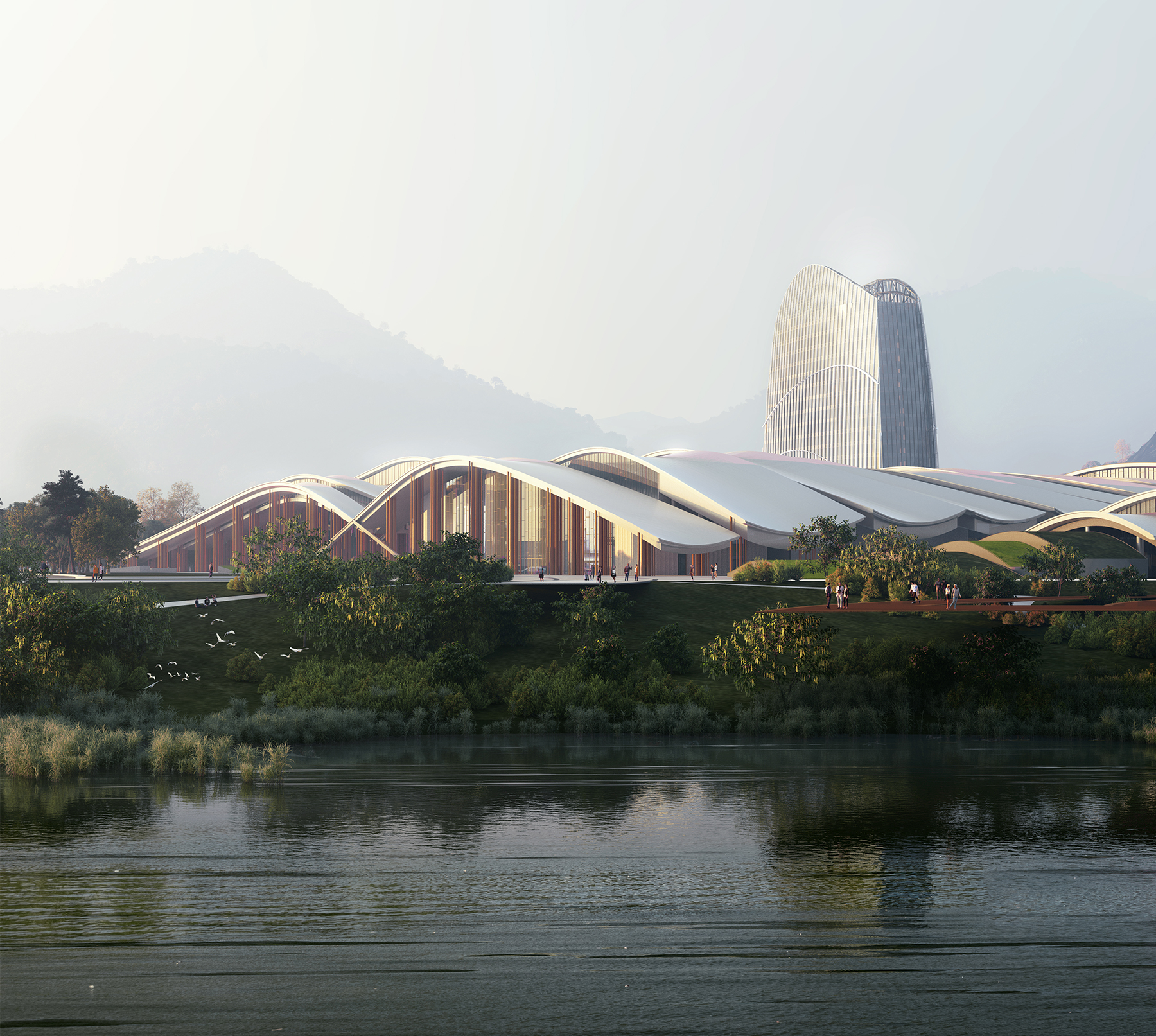
竹连山,山连竹,纵横恣肆,气势雄强。
The groves of bamboo and mountains are connected and attached to each other.
“山”与“竹”交错之间,自然形成展厅的侧边采光空间,丰富空间层次变化的同时,满足使用需求。
"Mountain" and "bamboo" are interlaced to form a natural side lighting space of the exhibition hall. The rich spatial level changes meet the needs of use at the same time.
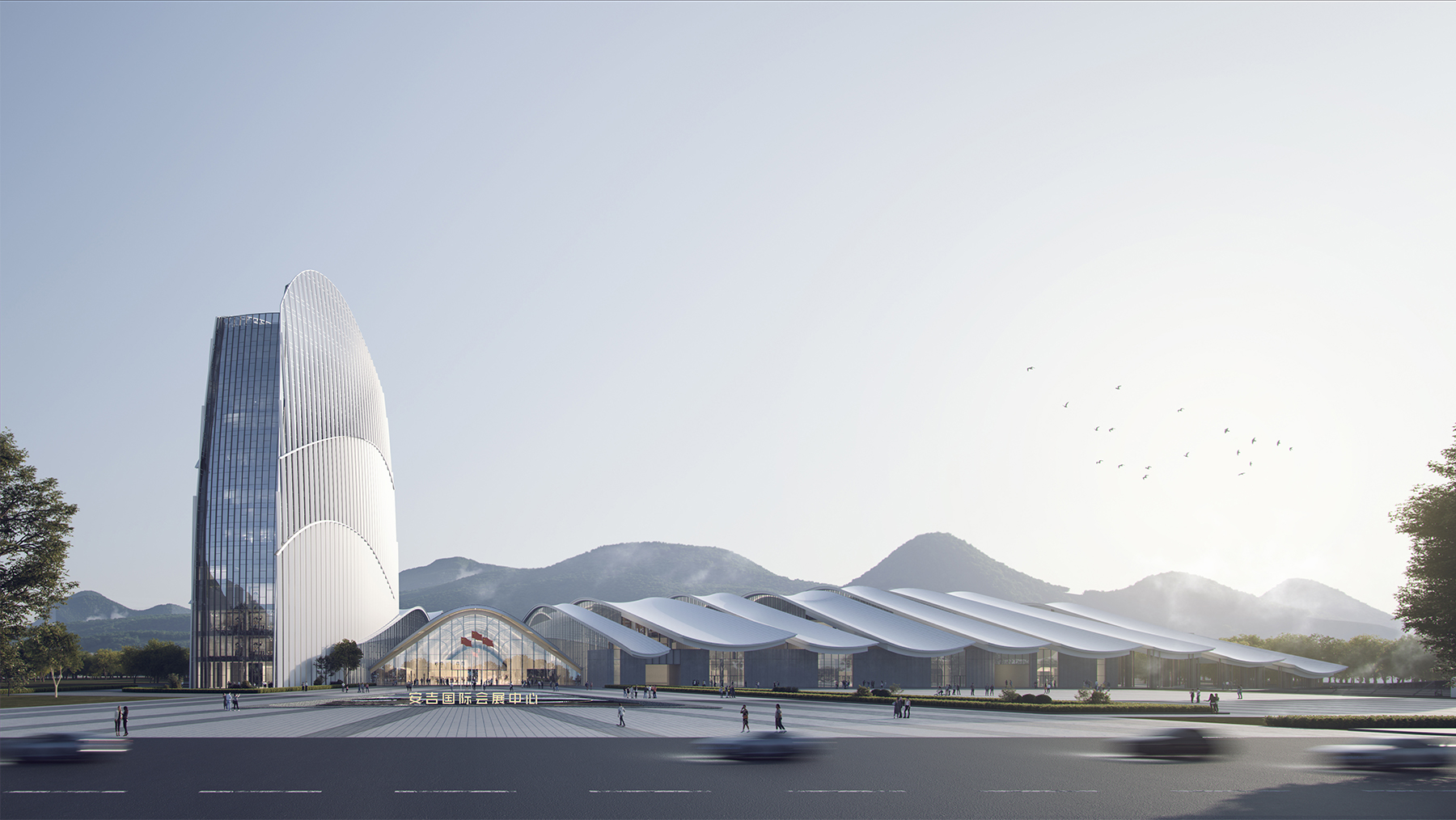
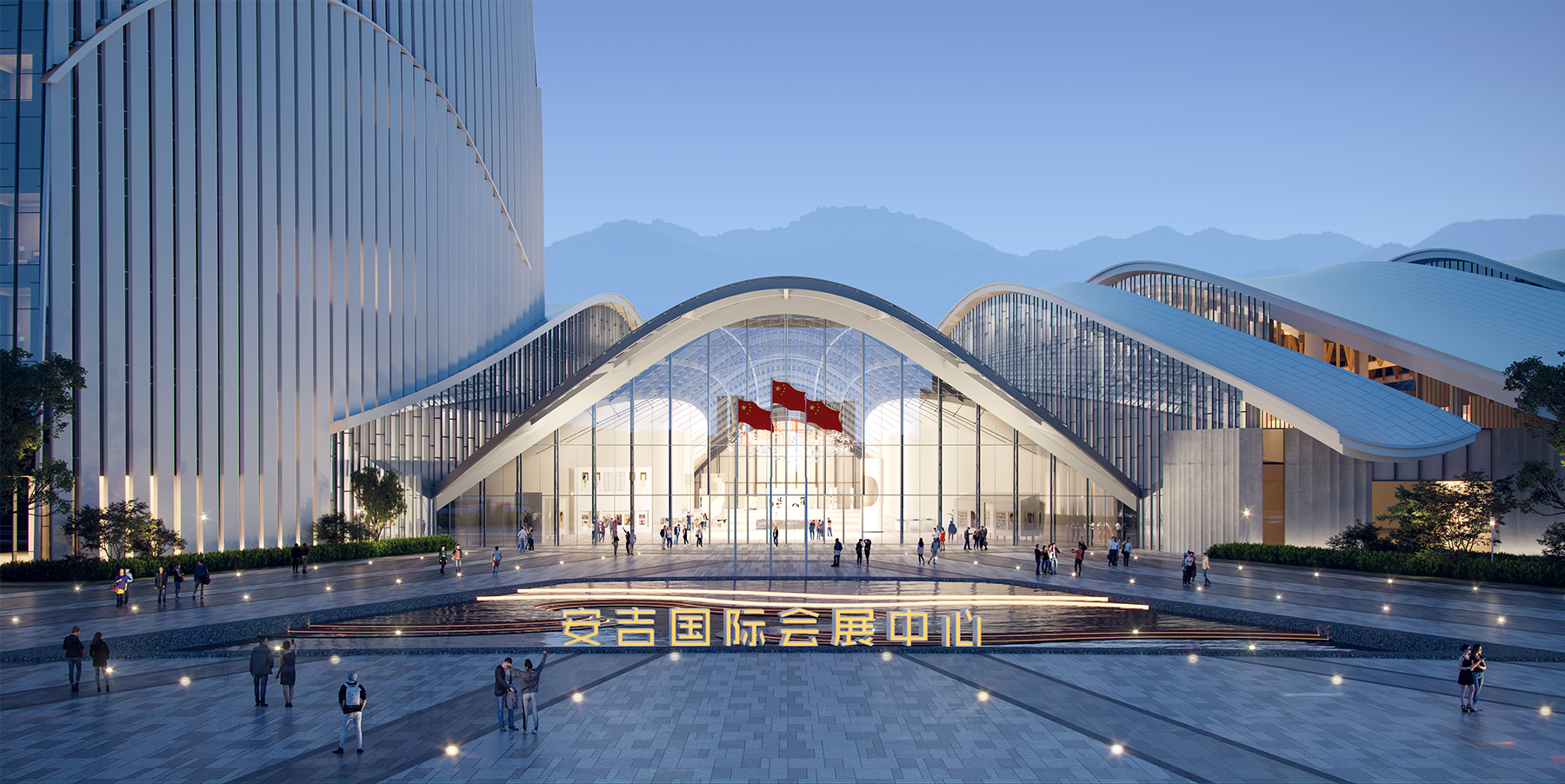
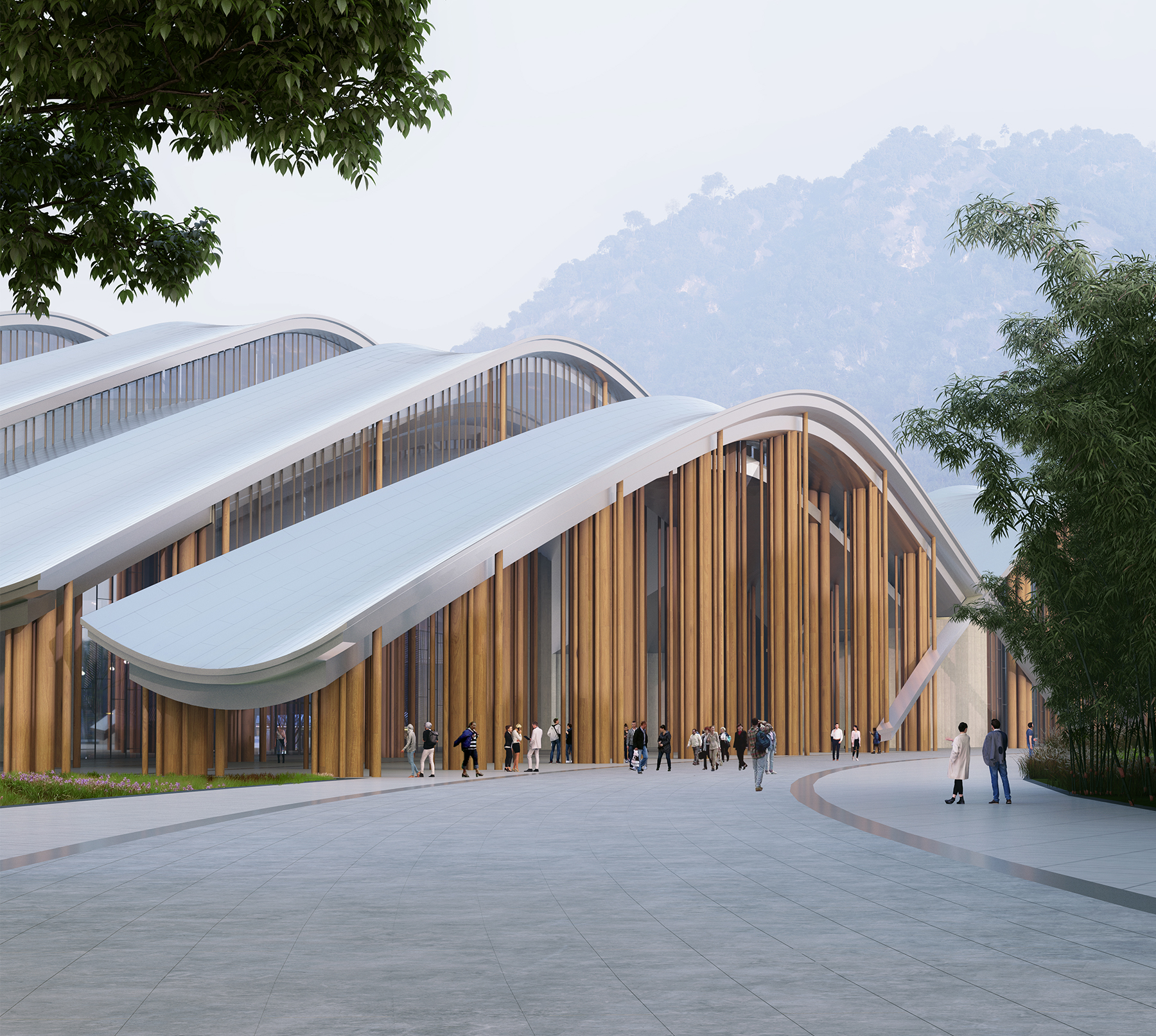
钛锌板屋面、格栅幕墙立面及其它环保建筑材料组成了建筑优雅的外观;室内空间则“就地取材”,以“竹”表达地域特色,虚实之间彰显现代设计风格,践行低碳节能理念。
Titanium-zinc roof, grille curtain wall facade and other environmentally friendly building materials are well adopted. The interior space uses local materials to express regional characteristics with "bamboo". The modern design is displayed between the virtual and reality, and the concept of low-carbon energy saving is practiced.
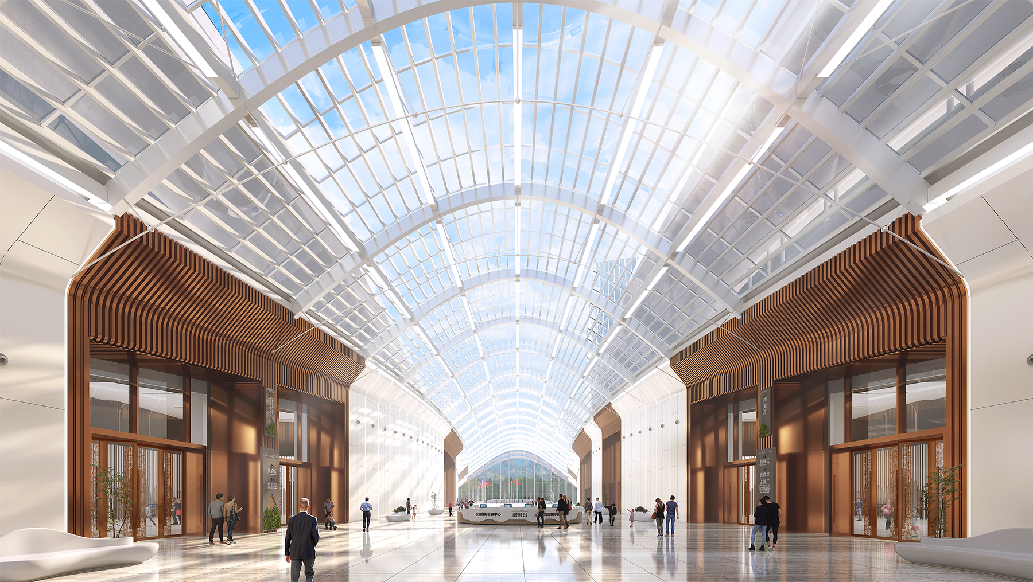
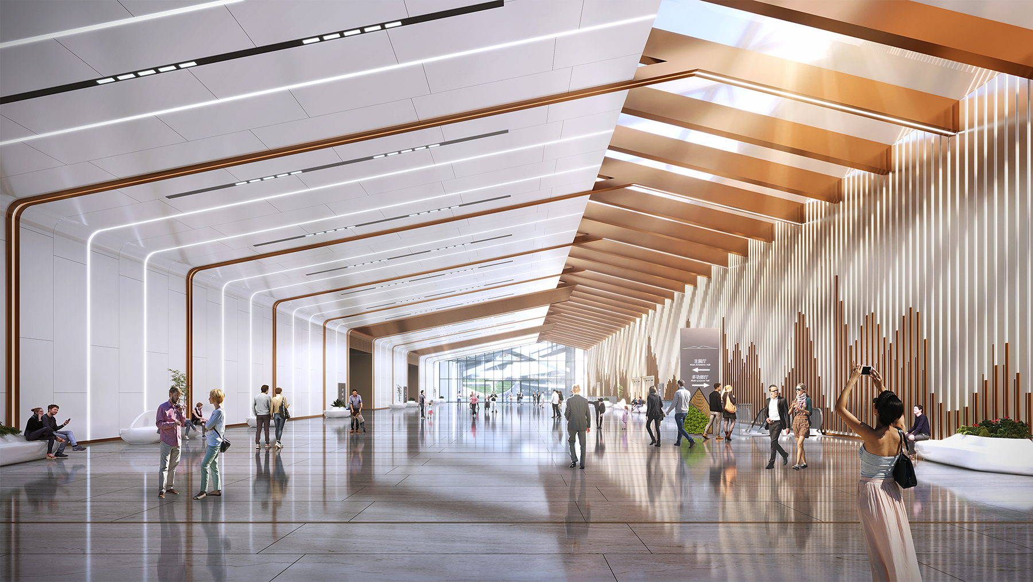
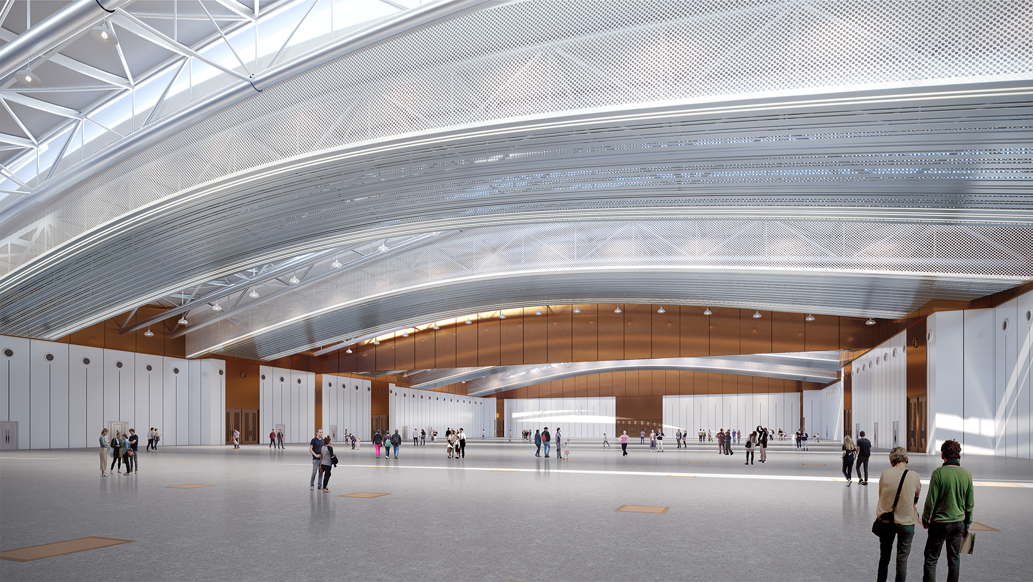
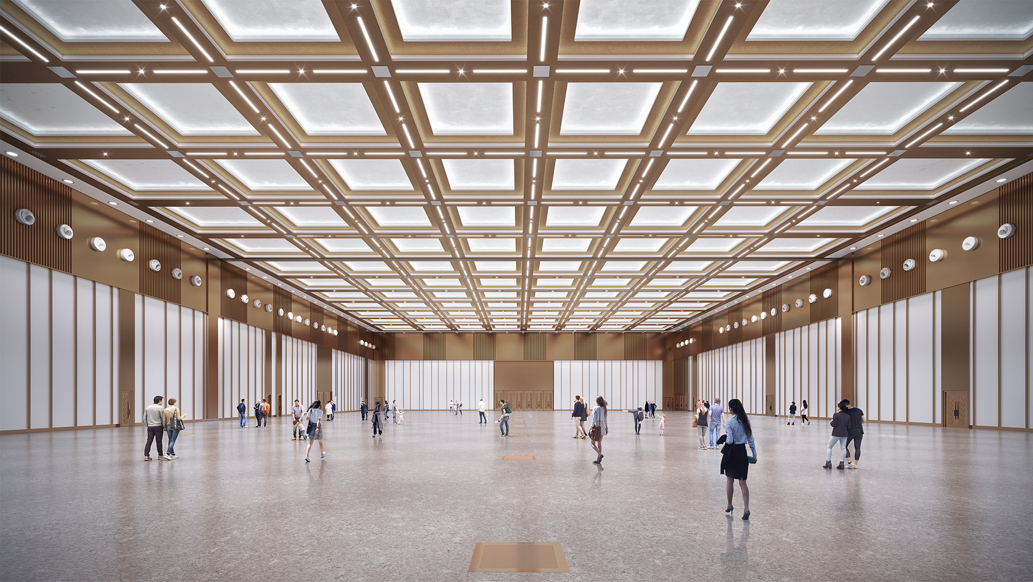
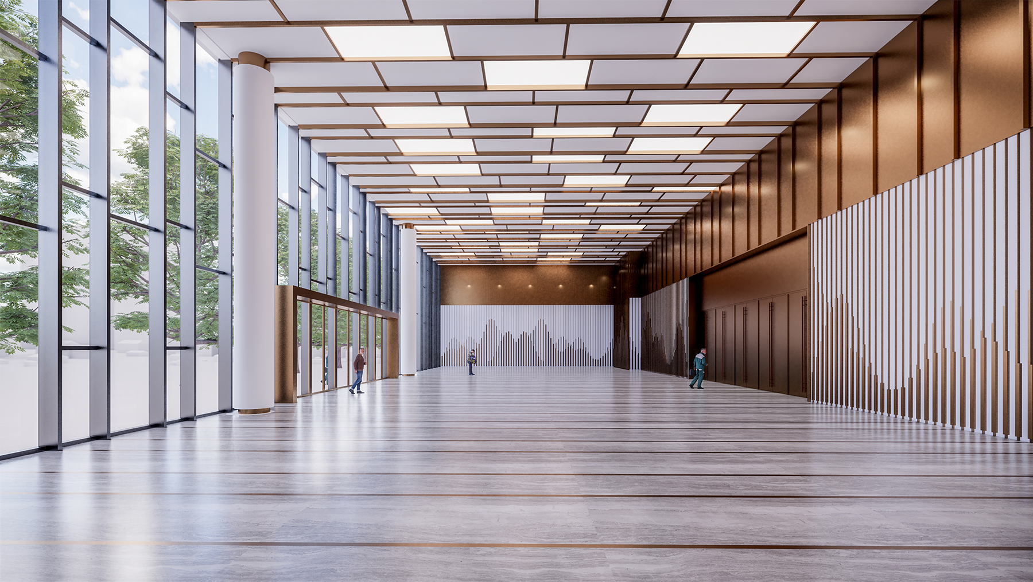
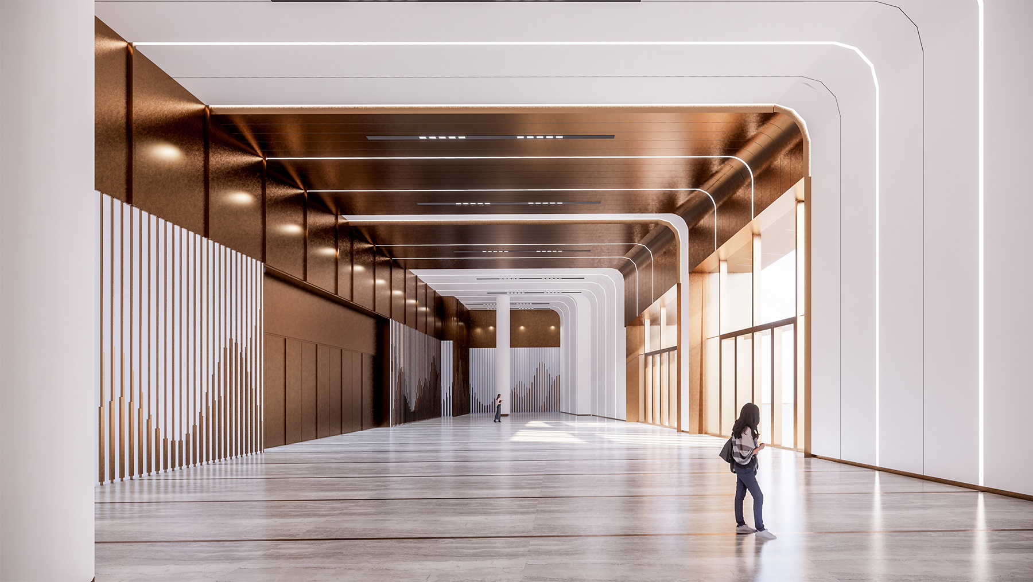
设计图纸 ▽
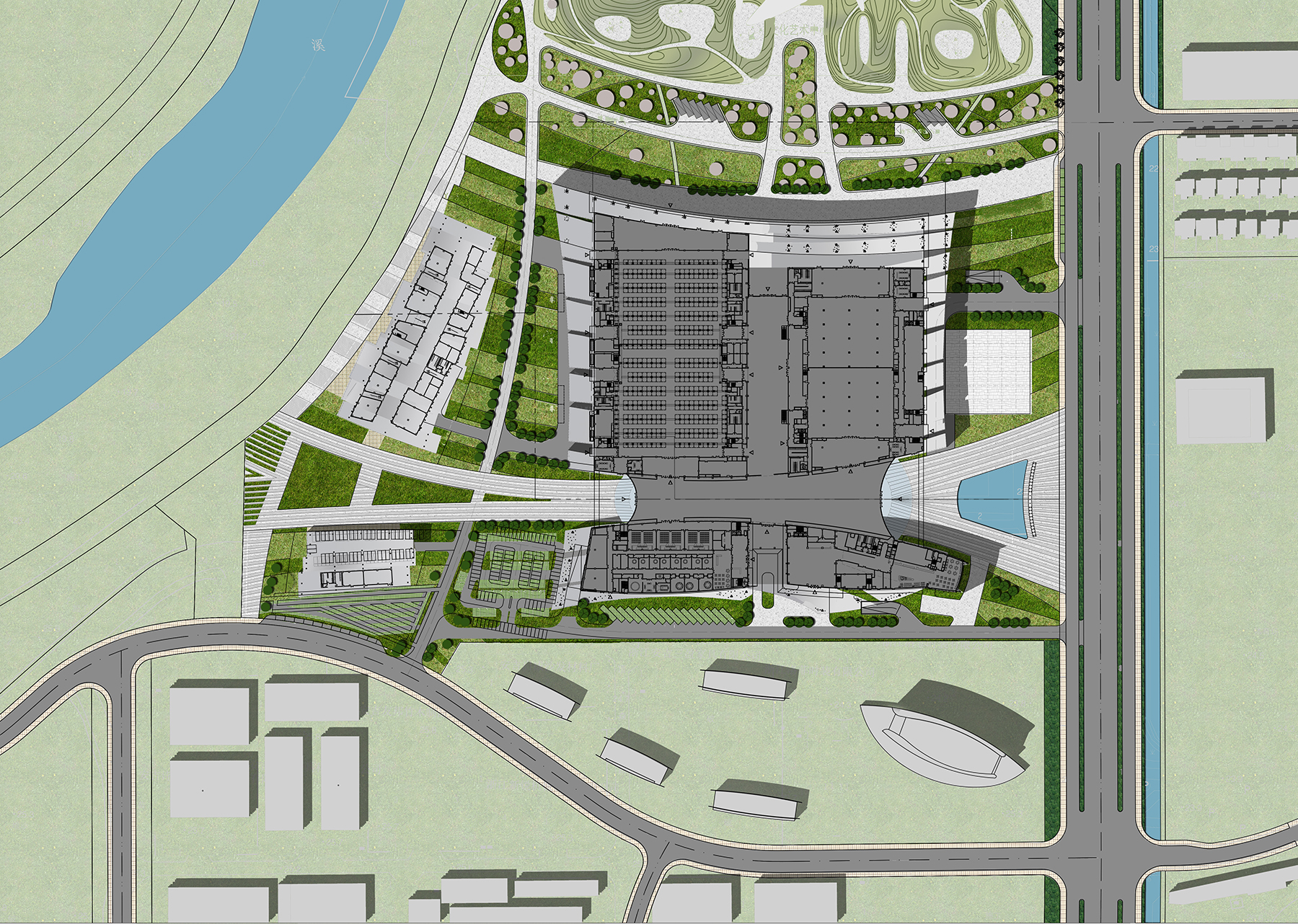
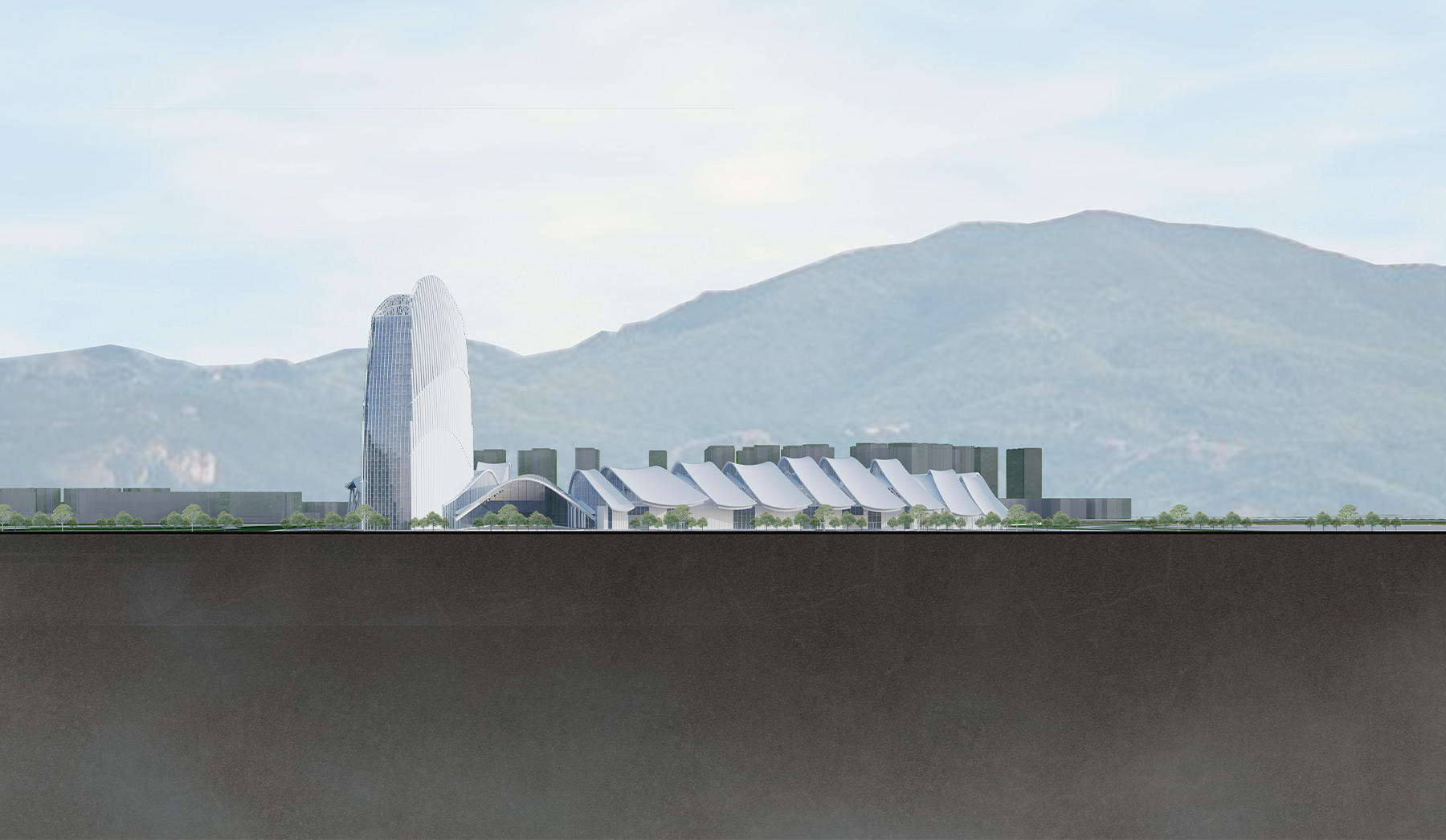

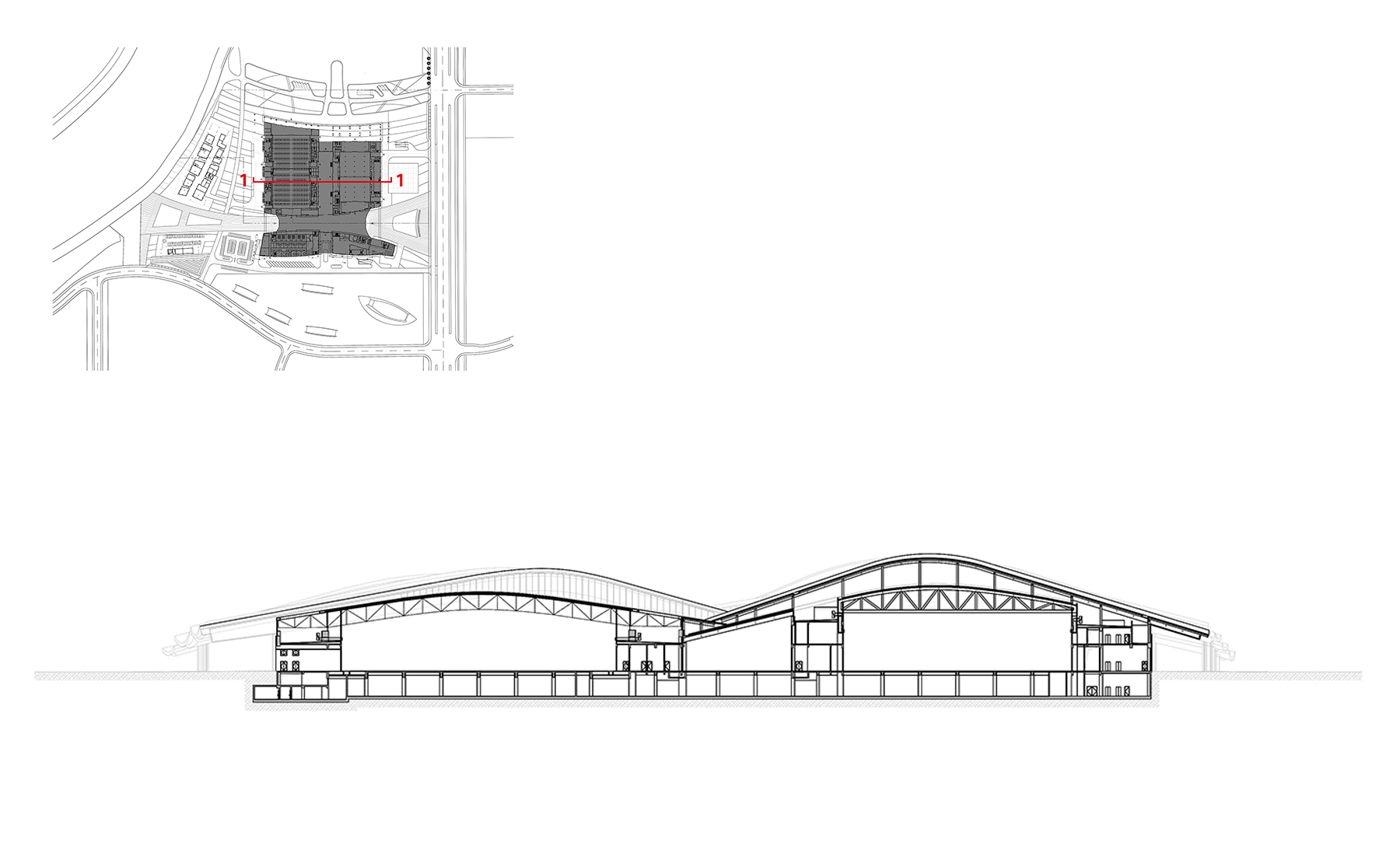
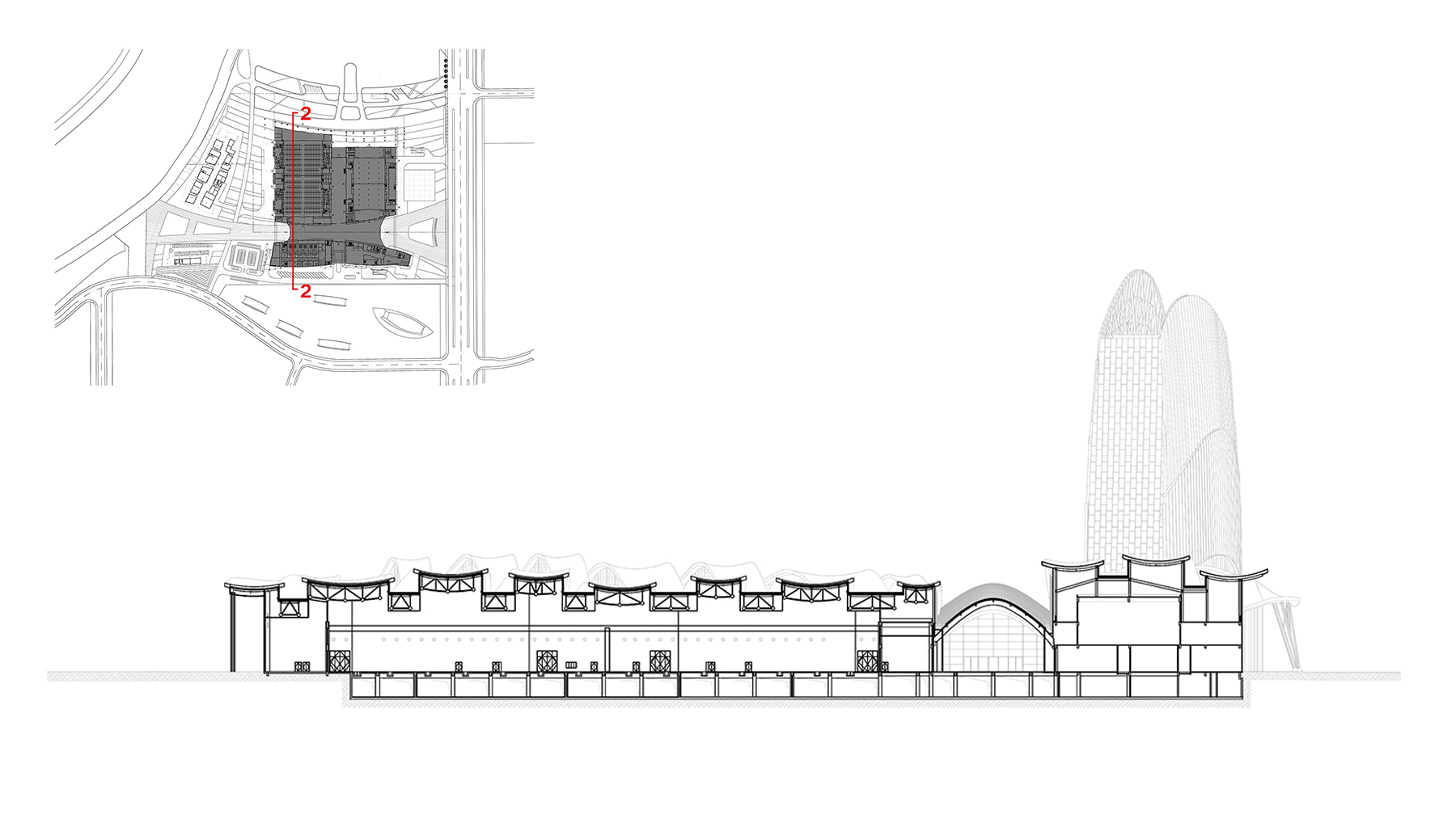
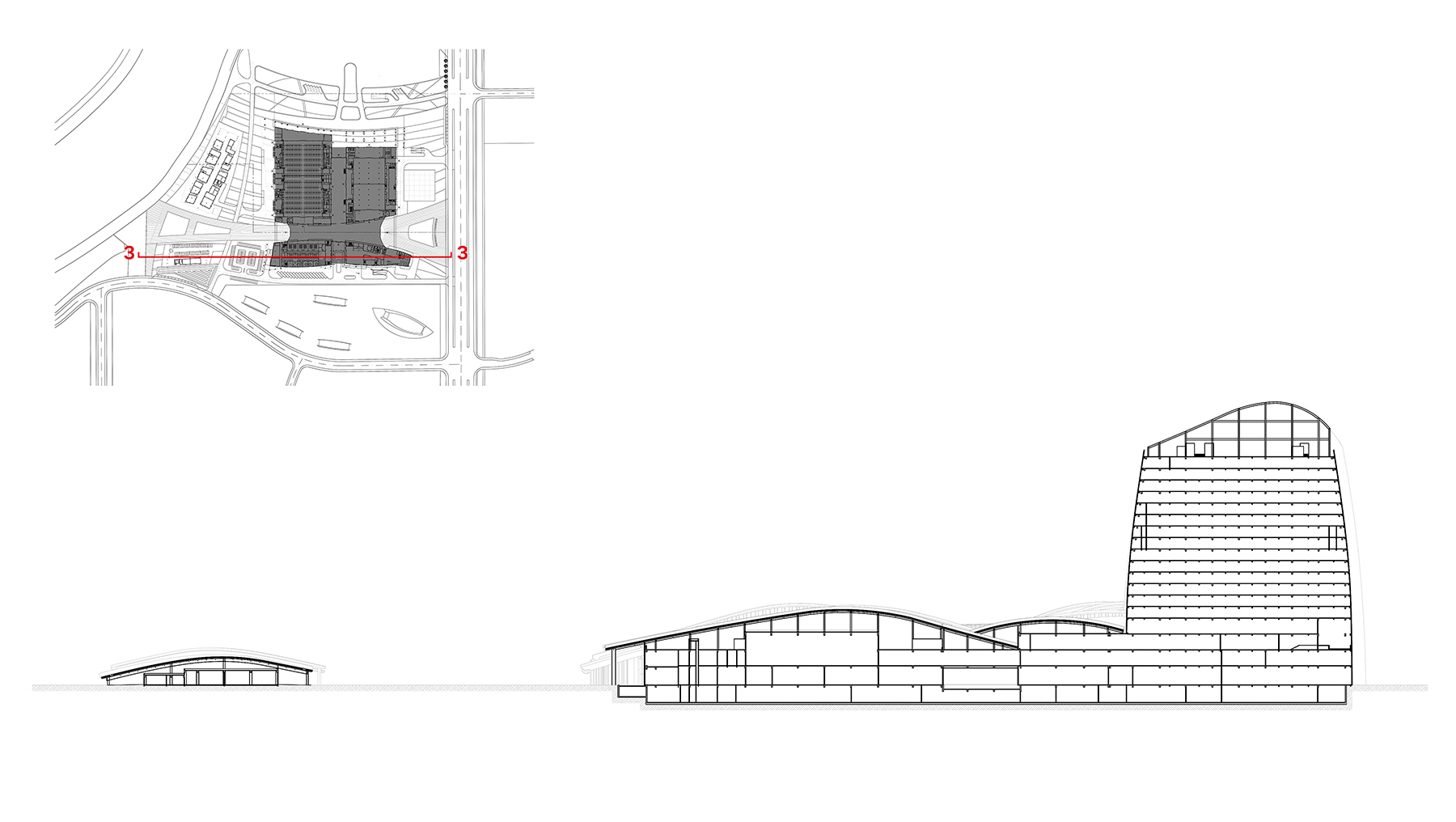
完整项目信息
项目名称:安吉国际会展中心
项目地点:安吉县灵峰南路以西,昌高路以北,浒溪以东
设计单位:法国何斐德建筑设计公司、启迪设计集团股份有限公司
主创建筑师:何斐德(Frédéric Rolland)、陆璞厉(Polly Lo Rolland)、贾炯、胡哲、里锬
设计团队完整名单:何斐德(Frédéric Rolland)、陆璞厉(Polly Lo Rolland)、贾炯、胡哲、里锬、刘志尧、左晴、陈学礼、薩布朗(Sybren Boomsma)、王寒露、戚雷明、李泽宇、胡奇峰、杨月、李敏、许富强
业主:浙江安吉建设控股集团有限公司
造价:A区块17亿人民币;B区块8.5亿人民币
方案状态:2022年6月方案中标
用地面积:总用地面积200,040平方米
建筑面积:A区块布置国际会展中心,总建筑面积165,000平方米
B区块布置商务办公住宅功能,总建筑面积105,000平方米
建筑:法国何斐德建筑设计公司、启迪设计集团股份有限公司
结构:启迪设计集团股份有限公司
景观:法国何斐德建筑设计公司、启迪设计集团股份有限公司
室内:法国何斐德建筑设计公司、启迪设计集团股份有限公司
照明:启迪设计集团股份有限公司
施工:中铁建工集团
本文由法国何斐德建筑设计公司授权有方发布。欢迎转发,禁止以有方编辑版本转载。
上一篇:个人组获奖结果+方案公布|衢州市地标建筑概念性方案国际竞赛
下一篇:像素跃动:杭州福邸仓库改造 / say architects