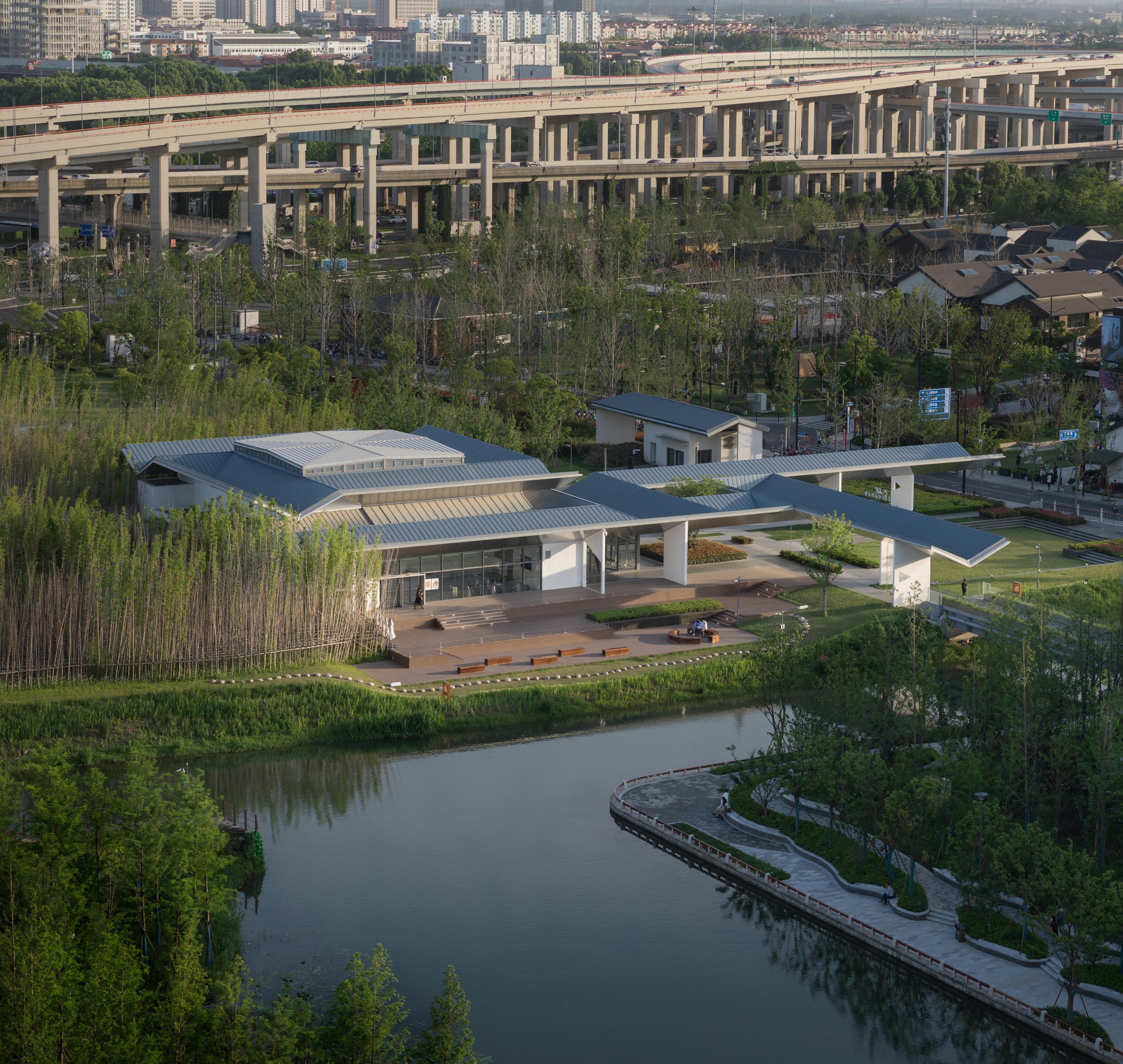
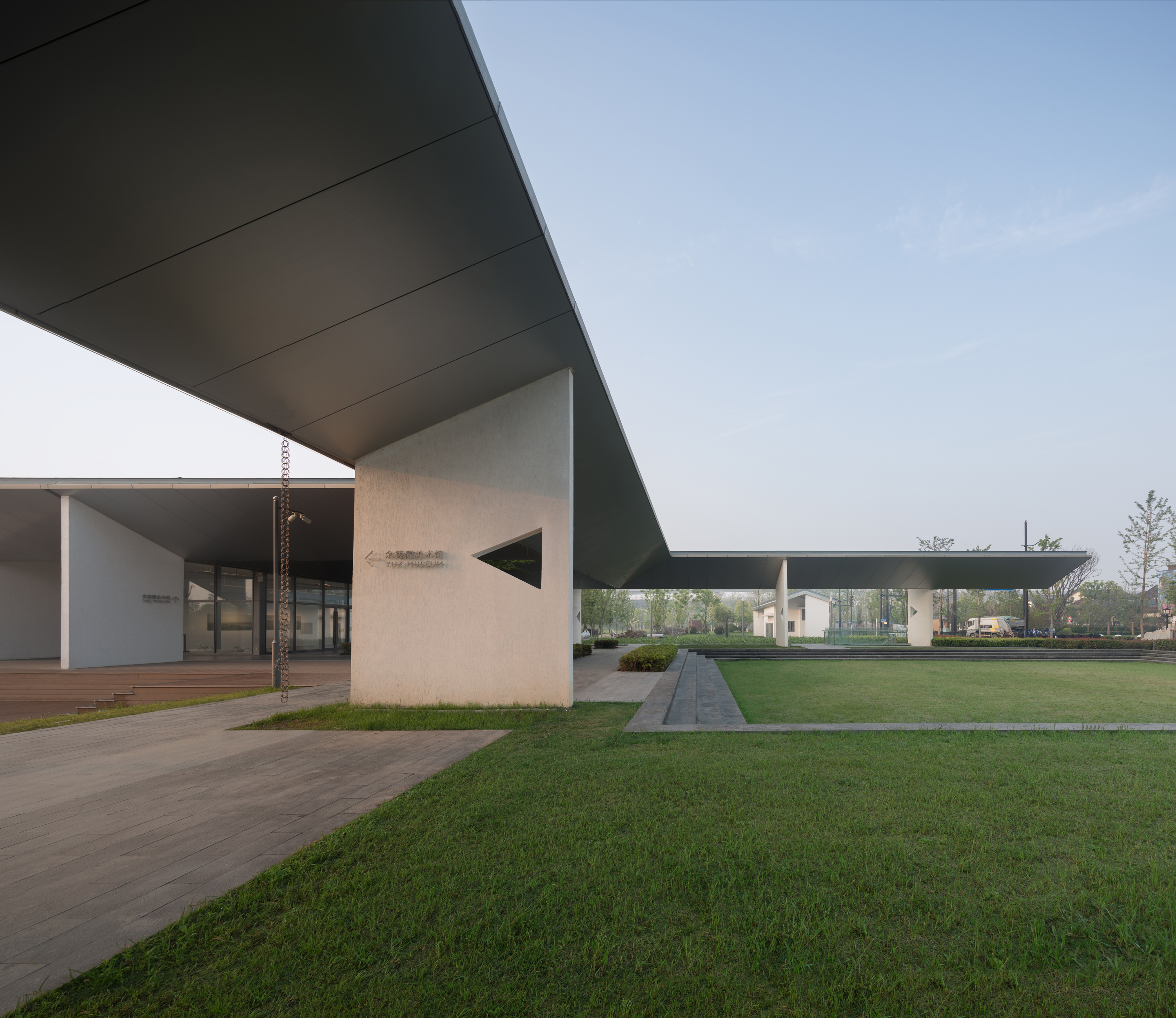

建筑及室内设计 山水秀建筑事务所
项目地点 中国上海
建成时间 2023年
建筑面积 1868.5平方米
撰文 祝晓峰
镇与田
二十年前,我曾于初春时节游历江南诸镇。一日晨起甪直,在石板路上沿河漫行,不觉间步入镇外田野。时曦光薄雾,阡陌交横,残桥卧波,春畦新绿。回看古镇,一带粉墙黛瓦就浮在这层青绿之上。如许光景,让我在这镇田交界之处流连再三,久久不愿离返。
Twenty years ago, I once traveled through the towns of Jiangnan (southern Yangtze River region) in early spring. One morning I woke up in the town of Luzhi, roaming along the river on the stone road, and without realizing it, I stepped into the fields outside the town. At the moment, the sunlight was misty, the roads were intertwined, the klunky bridge was lying on the creek, and the spring beds were freshly green. Looking back at the old town, a cluster of white walls and blue-black tiles seemed like floating on top of this layer of green. Such a scene, let me linger around this junction of town and field for a long time, unwilling to leave.
在农耕时代,田野与村镇紧邻,是日常生产与生活的自然衔接。而在今天的江南,贵为遗产的古镇虽被精心保护,周边的田林却在旅游经济中难逃被城市化的命运。古镇日渐被快速道路和商品房小区包围,成为展品式的孤岛,田野和自然迅速退却,被隔离在外圈。类似当年甪直镇外的动人场景,已悄然而逝。
In the agrarian era, fields and villages or towns were adjacent to each other, which was the natural connection between daily production and life. In today's Jiangnan, although the ancient towns are carefully protected as the heritage, the surrounding fields and forests can hardly escape the fate of urbanization in the tourism economy. Increasingly surrounded by fast roads and commercial housing communities, ancient towns have become isolated “islands” to exhibit. Fields and nature quickly retreat, being segregated to remote areas. The touching scene like what I experienced in Luzhi Town can no longer be seen.
2018年,瑞安在虹桥枢纽西边企划重建几为旧墟的蟠龙古镇,以步行街为核心,环以绿带公园,在其外围开发房产。山水秀接到的委托是在镇东绿环里设计一座美术馆。看了整个镇区的规划,我理解新的蟠龙镇是一个文旅商业聚落,风貌上再造出来的“水乡小镇”不可能再现社会生产意义上镇、田之间的互成关系,但规划图上镇外的一圈绿环仍然醒目,让我回想起当年在甪直镇外的那个早晨。我相信蟠龙古镇曾为稻米集市的历史,以及新镇边紧邻自然的场地环境,能够为这座当代美术馆提供独特的坐标。
In 2018, Shui On Land planned to redevelop the former ruins of Panglong Town to the west of the Hongqiao Transportation Hub into the new Panlong Tiandi, with pedestrian retail blocks as the center, surrounded by a greenbelt park and property development on its periphery. Scenic Architecture Office was commissioned to design an art museum in the greenbelt on the east side of the town. After looking at the masterplan, I see the new Panlong Tiandi as a cultural tourism and commercial center. The recreated "canal town" cannot reproduce the interconnection between town and agricultural field in the sense of social production, but the greenbelt outside the town on the planning drawing is still refreshing, which reminds me of the morning outside the town of Luzhi back in the old days. I believe that the Panglong Town’s history as a rice market and the newly planned natural surroundings will provide unique orientation for this contemporary art museum.
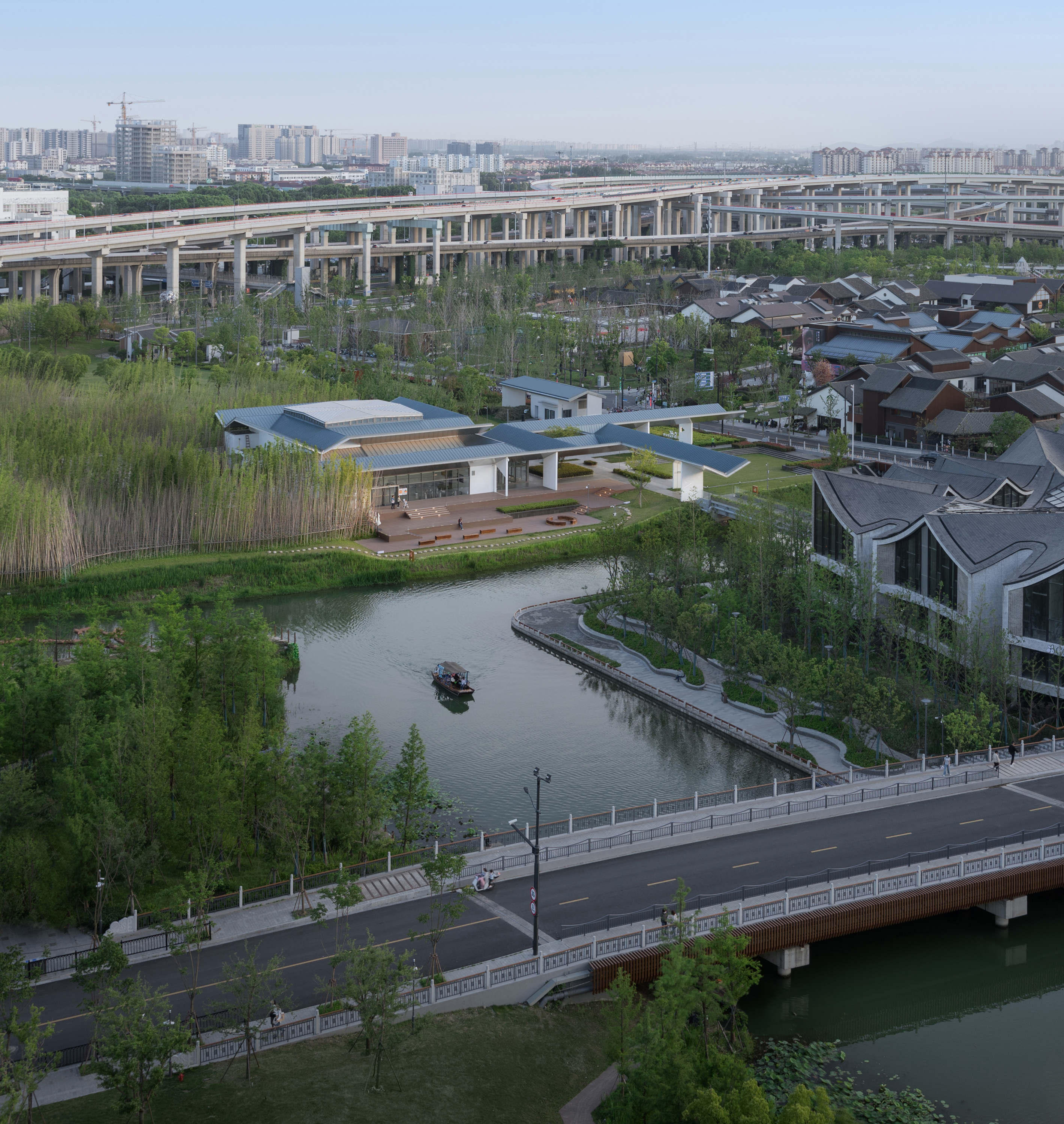
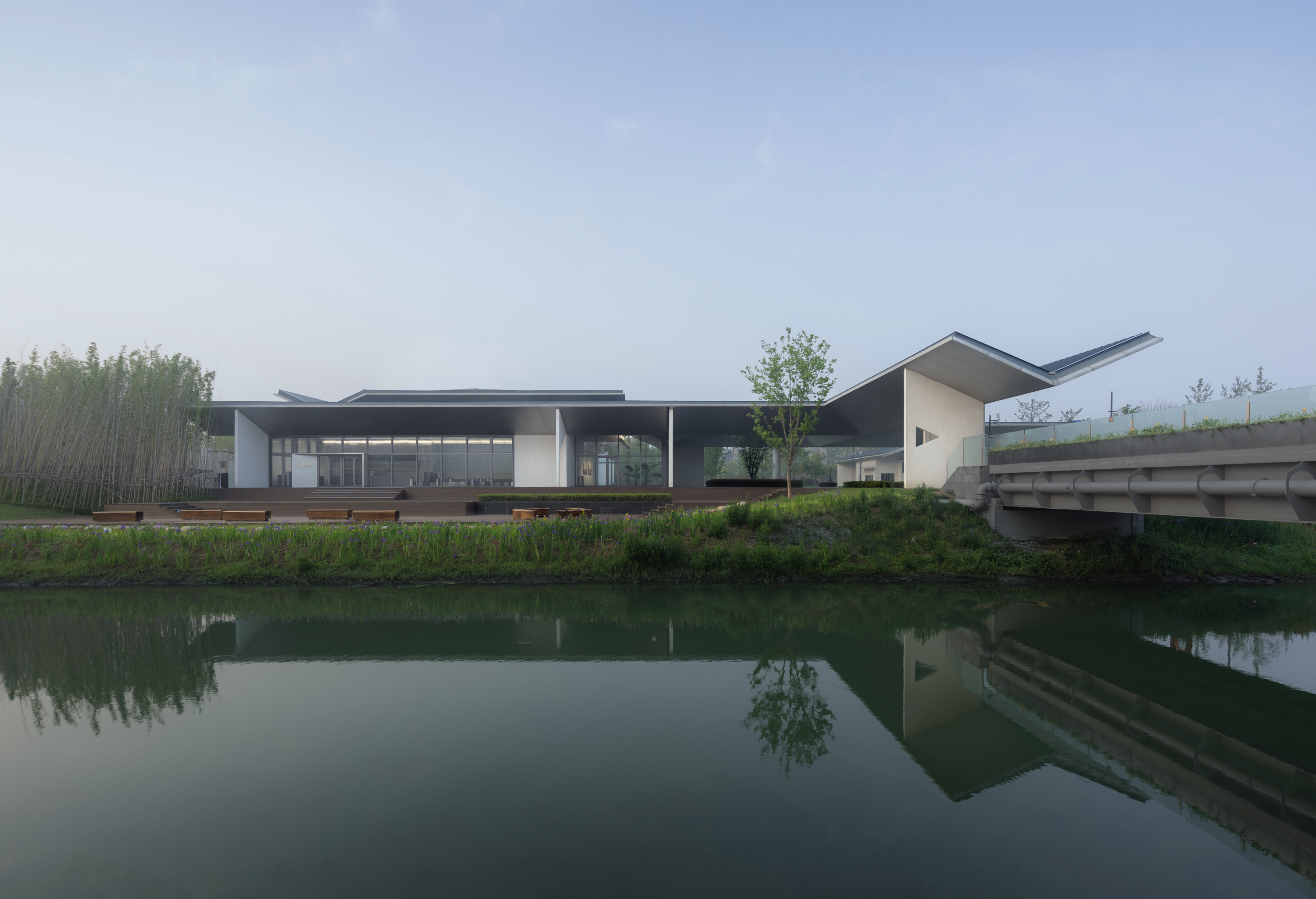
▲ 项目视频 摄像:梁山
里外
由于美术馆地处镇外,就自然构成了第一层里外关系:绿环里的美术馆独立于整个镇市之外。为了明确这种独立性,我们将美术馆的室内主体放在绿环的东侧,和镇东入口脱离约60米的距离,成为镇市与美术馆之间的缓冲区域。
The museum is located outside of the town, which automatically constitutes the first level of inside-outside relationship: the museum in the greenbelt is independent of the entire town. In order to clarify this independence, we placed the main interior space of the museum on the east side of the greenbelt, and the 60-meter distance from the east entrance of the town becomes a buffer zone between the town and the museum.
这段被有意放宽的边界好比当年甪直镇边与田野自然接续的那片场所,我们得以在这里经营入馆前的空间体验:对于从小镇走来的参观者,这个空间将提示镇的结束,绿地的开始,浮现美术馆的氛围,让人沉静心情,自然接续启步艺术之旅;对于美术馆而言,这个空间是参观体验的先导,是外在的气质,也是向外的扩展。
This intentionally broadened boundary, like the natural succession of fields at the edge of Luzhi town, enables us to manage the spatial experience before entering the museum: for visitors coming from the town, this space will hint the border of the town and the beginning of the greenbelt with the ambience of the museum, so that people can serenely and naturally continue their art journey; for the museum, this space is a precursor of the visiting experience, an external temperament, and an outward expansion.

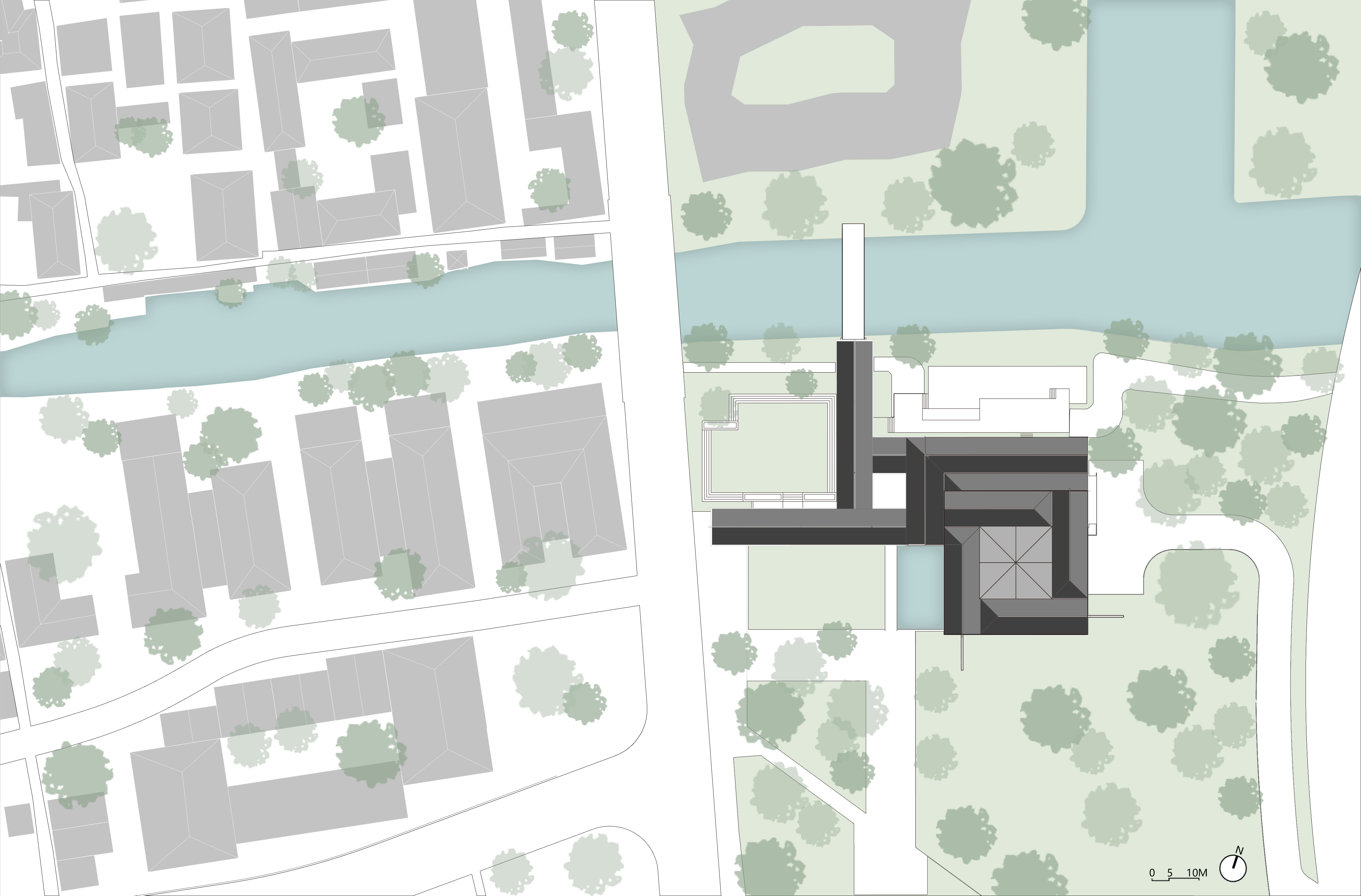
美术馆的影响力能够通过空间语言向周围辐射,这一想法也适用于南北方向的绿地。南侧的公园和跨越北侧河流的步行桥,都会和美术馆产生人流交互。加上东面的货运和后勤入口,美术馆在东南西北四个方向都有扩展的可能或联通的需要。
The idea that the influence of the museum can radiate around it through the language of space also applies to the green area to the north and south. The park on the south and the pedestrian bridge across the river on the north will also bring people to the museum. Together with the service entrance to the east, the museum has the potential for extension or the need for connectivity in all four directions.
通过对镇市和绿环关系的梳理,我们确立了美术馆的选址。北临河滨,南接绿地,东倚竹屏,在最紧要的西侧与市镇之间有意疏离,将通常明晰的建筑里外关系模糊化,让喧嚣和沉静在各得其所后得以遥相互望。
The site of the art museum was thus established by analyzing the relationship between the town and the greenbelt. Bordered by the river to the north, the green area to the south, and the bamboo screen to the east, the museum is intentionally detached from the town on the most important west side, blurring the otherwise clear relationship between inside and outside of the building, so that the noisy and the serene are able to complement one another remotely while having their own place .
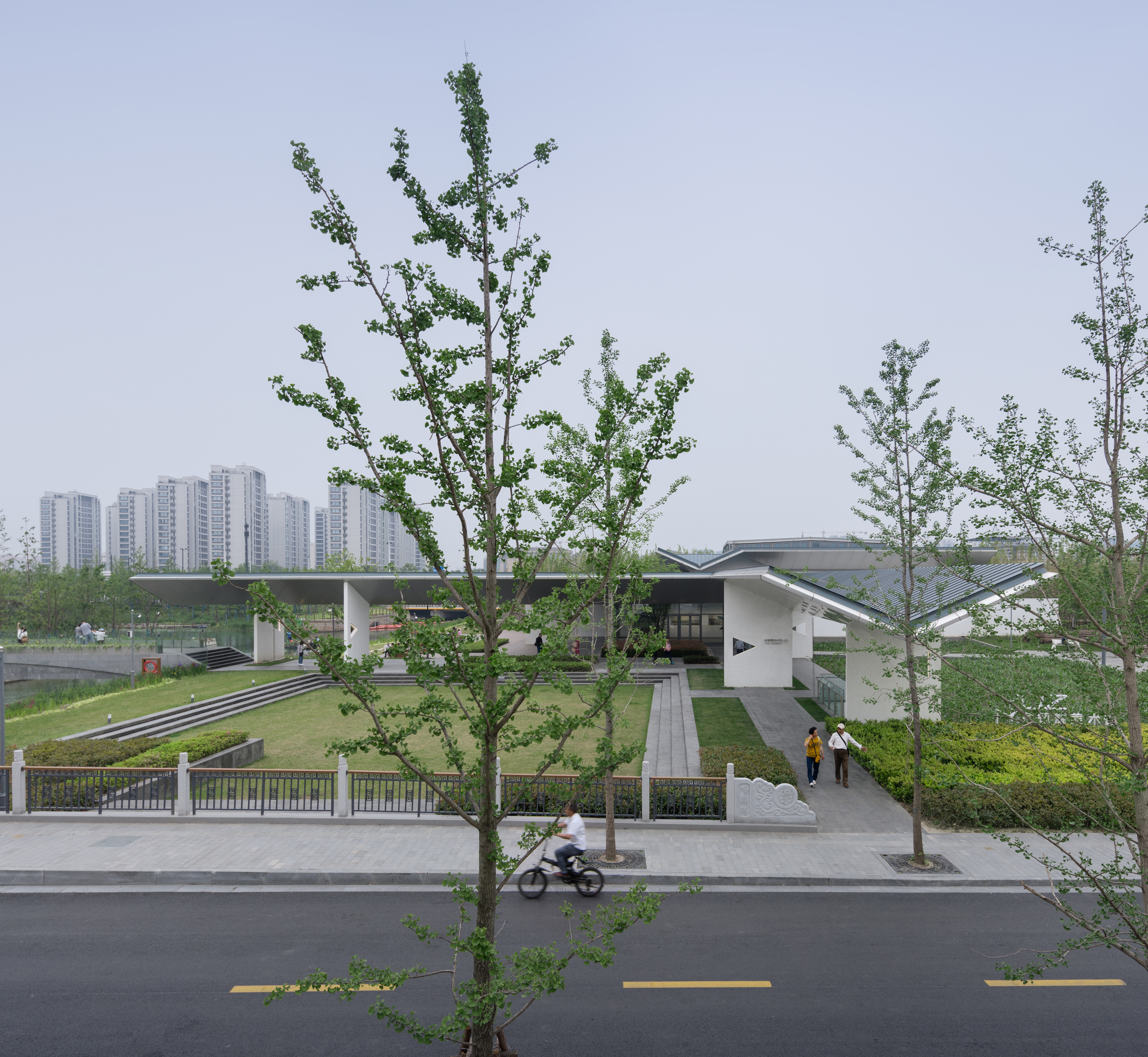


架构与廊院
如何经营美术馆和蟠龙镇之间的过渡场所?来自甪直的回忆提醒我需要一片绿野为基,来自地域的直觉嘱咐我运用庭院和廊道来编织空间漫游。
How to manage the transition between the museum and the town of Panglong? Memory from Luzhi reminds me that a green field as a base is needed, and intuition from this region tells me to use courtyard and corridors to weave spatial wanderings.
在开始的设想中,为了再现蟠龙米市的历史记忆,整块稻田是这片绿野的不二之选,但北侧桥头也需要一片开放场地供公共艺术和农事活动使用。二者兼顾的结果是南种稻田,北置草坪,以此成就镇外绿野的整体意象。
In the initial thought, a whole paddy field seemed to be the best choice for this green zone in order to represent the historical memory of Panglong’s rice market, but the north side near the bridge also needed an open space for public art and agricultural activities. The combination of these two aspects was to plant rice paddies in the south and lawns in the north, thus creating an integral green field outside the town.
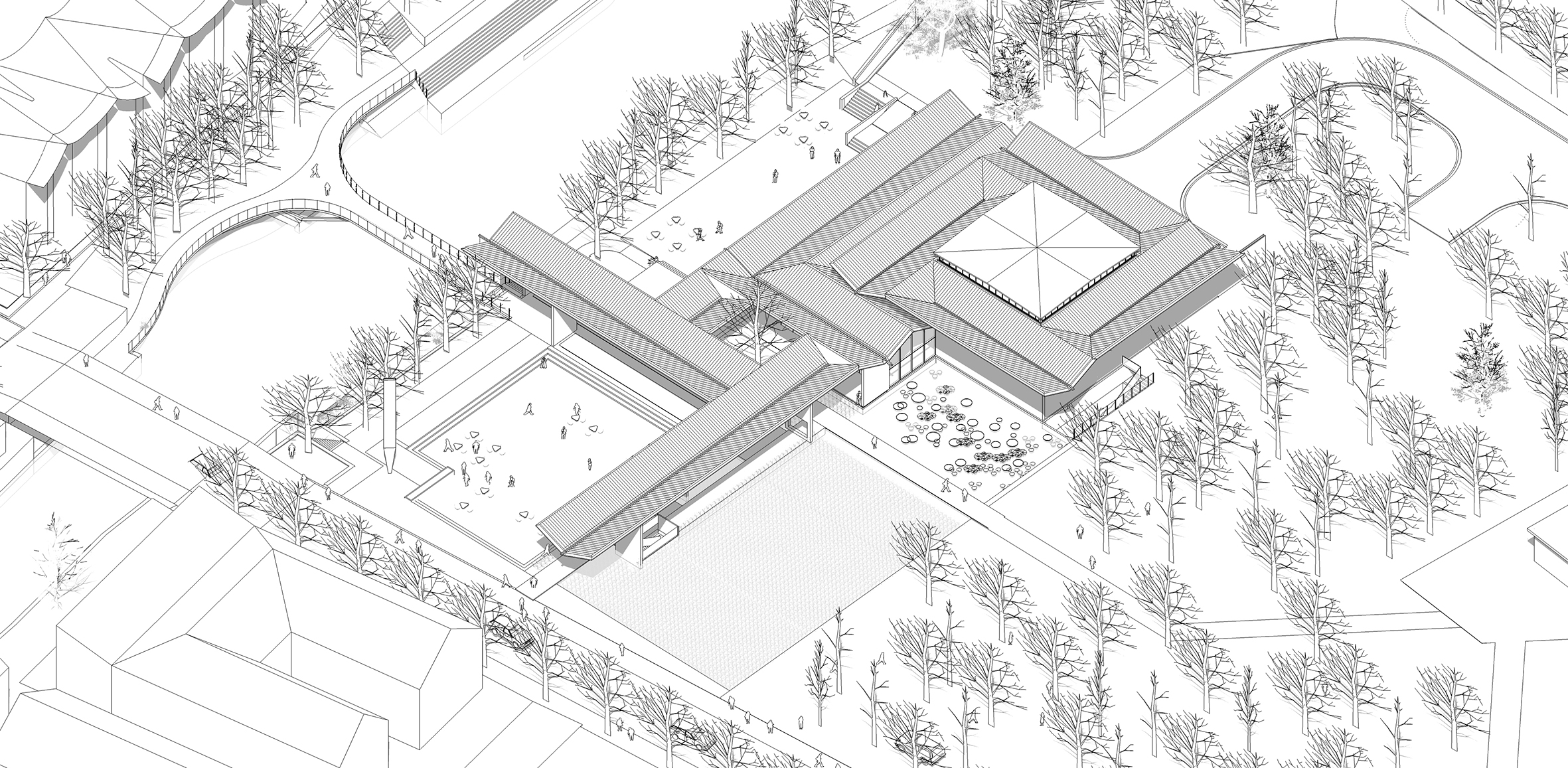

在这片绿野之上,西、南、北三向均有客来,一组风车状的廊道应运而生:西接小镇,南通绿地,北抵河桥,东连水岸。这组廊道把场地划出四个象限:西南水稻田、西北草坪场、东北河埠头、东南美术馆。四向错位的廊道在交汇处形成一个庭院,成为美术馆的半室外玄关。
In this green field, with visitors coming from the west, south and north, a set of windmill-like corridors was born: west to the town, south to the green field, north to the river bridge, east to the waterfront. This set of galleries delineates the site into four quadrants: southwestern rice paddy, northwestern lawn field, northeastern river port, and southeastern art museum. The four-way staggered corridors form a courtyard at the intersection, becoming a semi-outdoor vestibule to the museum.
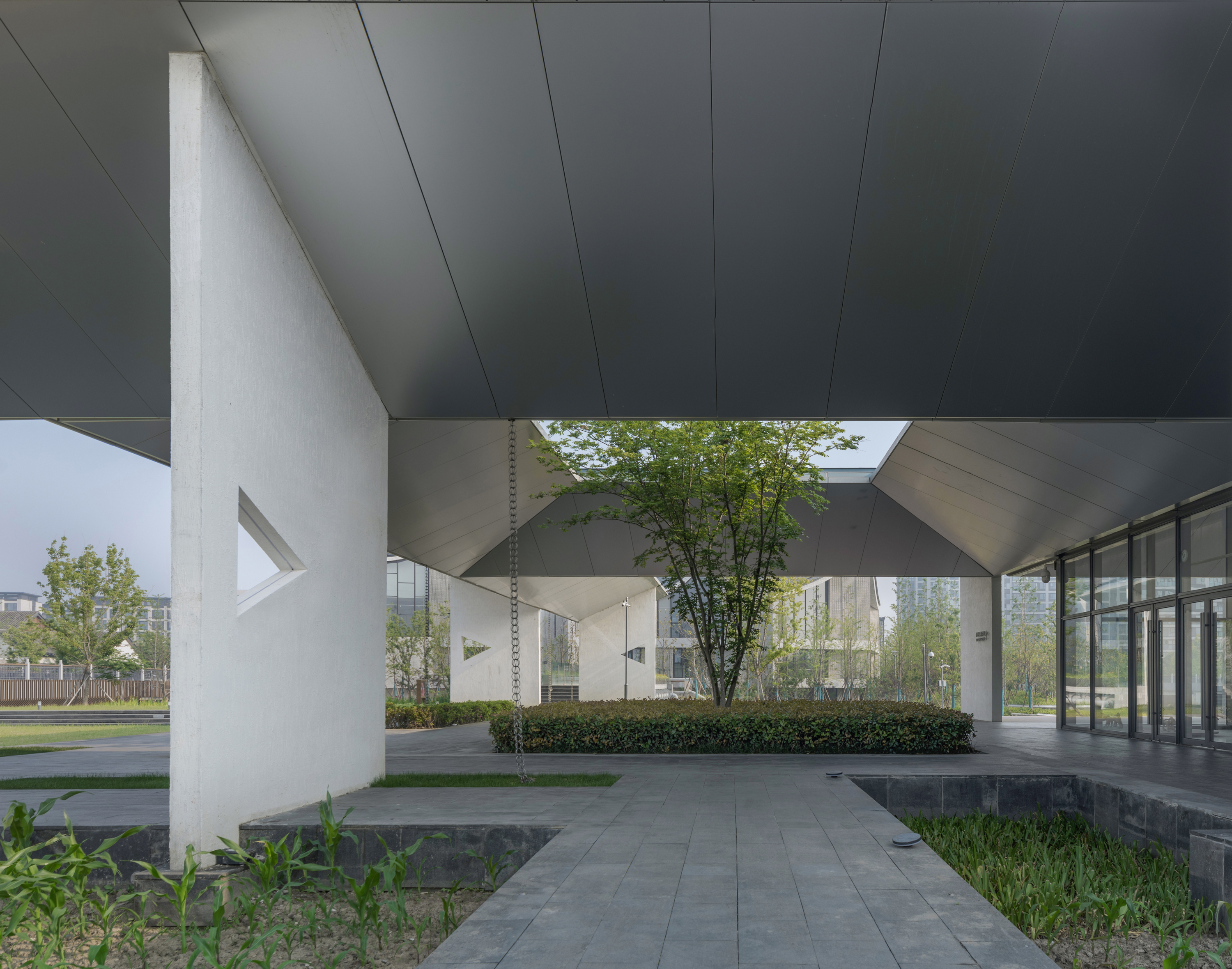
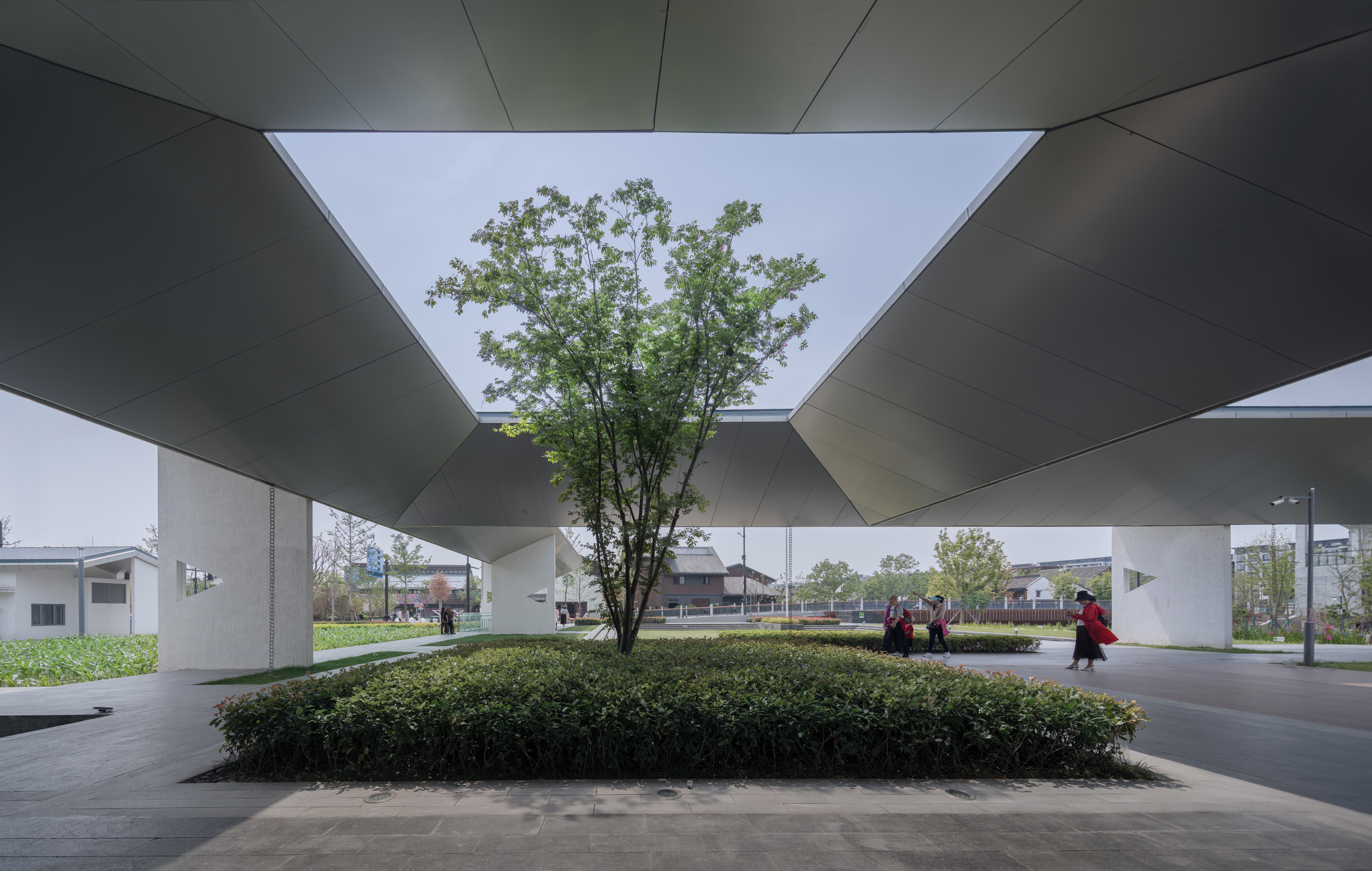
廊道如何建构?江南传统民居一直是我们取之不尽的参照系。我们仍然从“山墙”和“双坡顶”这两个基本的架构要素出发,进行新的解构和重组:起结构支撑作用的山墙被中分为二,成为“半山墙”;双坡顶则变向为反内坡,用两片桁架折板组成外向的“双飞檐”,雨水沿中间的槽链流下。
How is the corridor constructed? The traditional dwelling of Jiangnan region has always been an inexhaustible source of reference for us. We start from the two basic structural elements of "gable wall" and "double pitched roof", and make new deconstruction and reorganization: the gable wall, which plays the role of structural support, is split into two and becomes "half gable wall"; While the double pitched roof is transformed into a reverse inward slope, with two folded-plate trusses forming an outwardly oriented "double eaves", the rainwater drains down along the groove chain in the center.

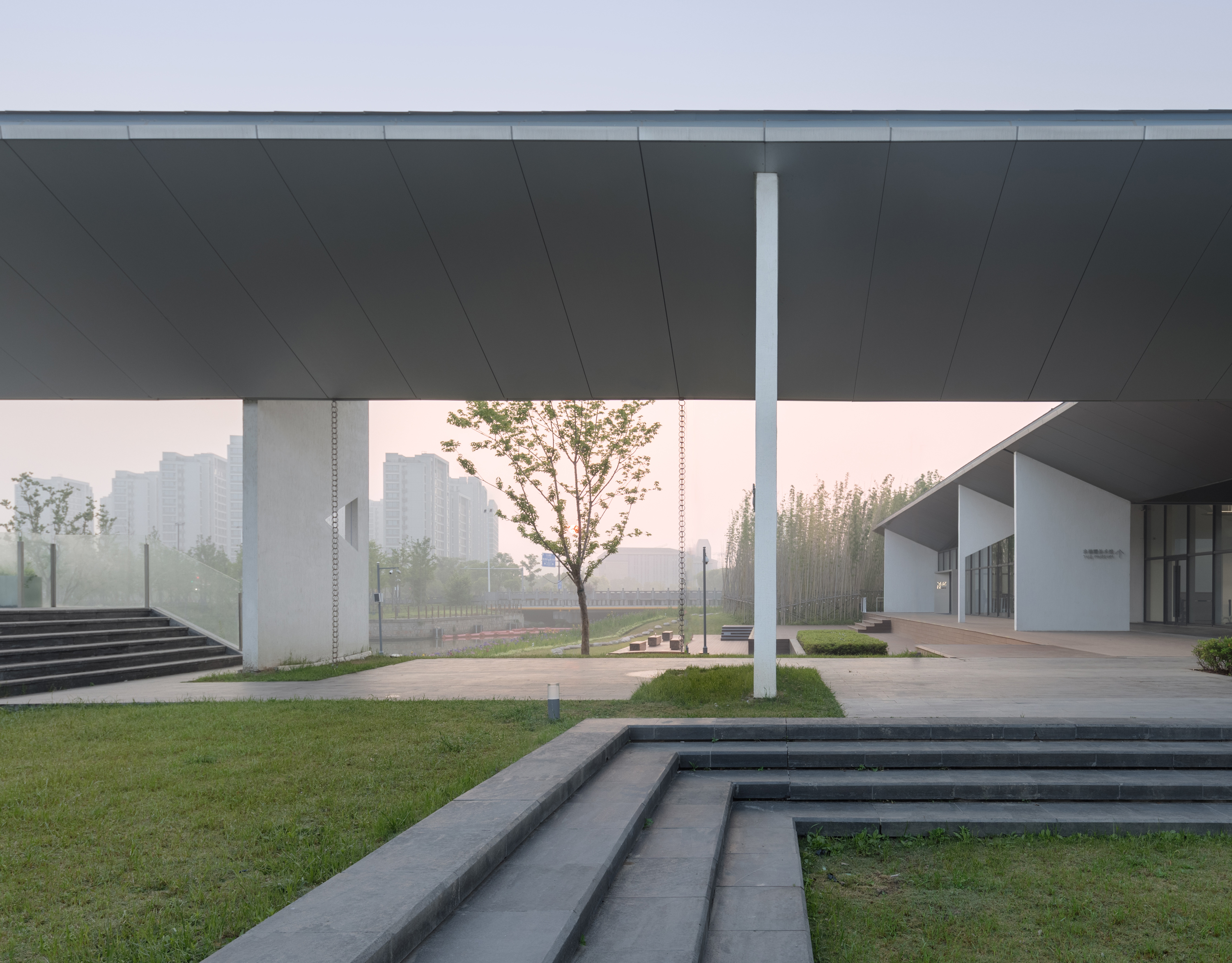
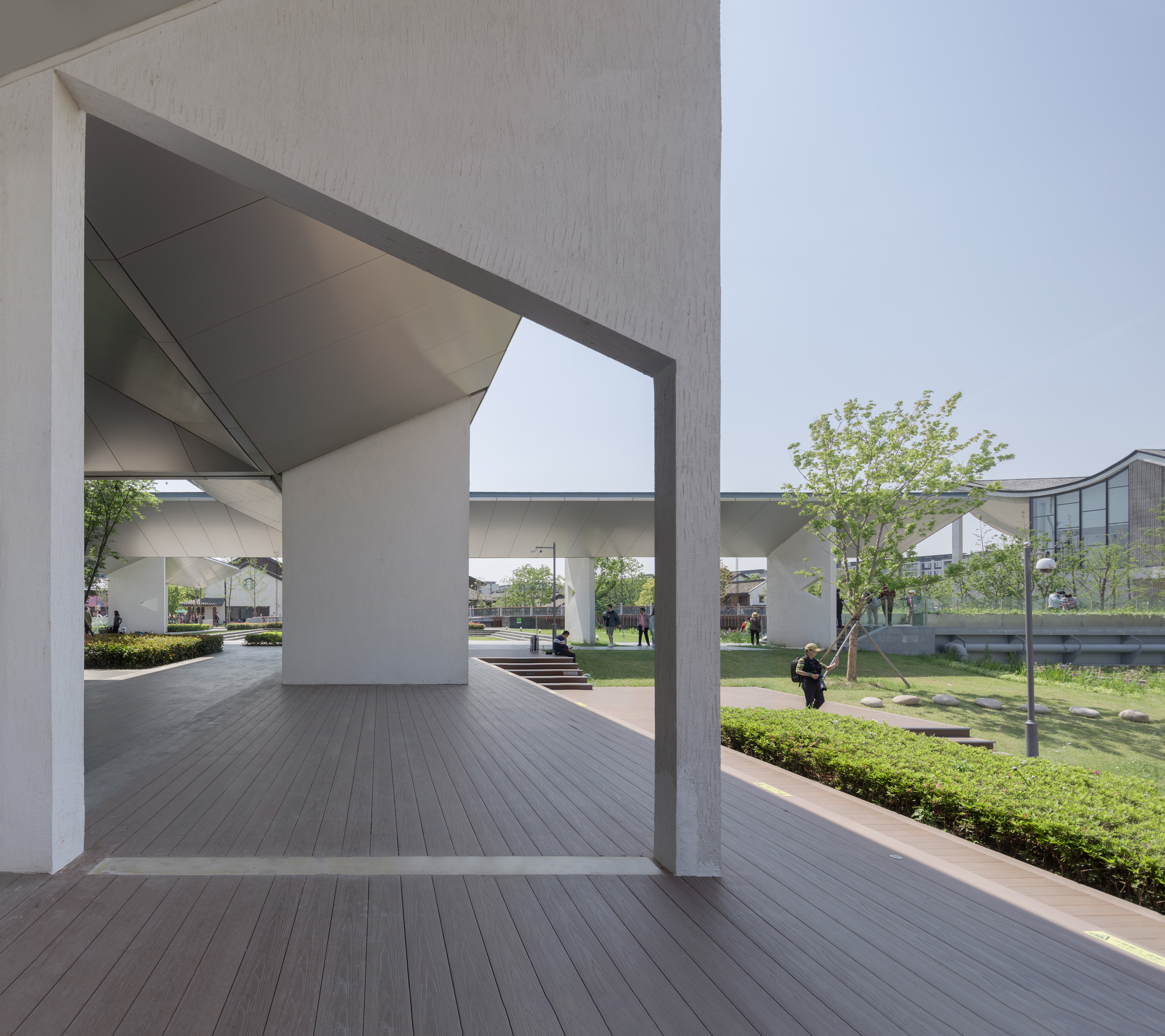
这两种变异的结构形式与传统建构保持了直接关联,又因灵动和外向而有别于传统。它们的组合生成了新的建筑形制,成为构成廊道的基本语言。由半墙左右交替支撑的双飞檐廊,用互承结构的方式交织成整个廊院系统。廊顶的覆盖宽度为7.2米,廊下2.4米宽的步道跟随半墙的交错而转折,在减缓步行速度的同时,将人的身体和视线导向四个象限里不同的风景。
These two variations of structural forms maintain a direct connection with the traditional architecture, yet are also distinguished from it by their dynamism and extroversion. Their combination generates a new architectural form-type that becomes the basic language of the corridors. The double eave corridors, supported by alternating “half gable walls” on the left and right sides, are interwoven into the entire corridor-courtyard system by means of an mutual-bearing structure. The roof of corridor covers a width of 7.2 meters, and the 2.4-meter wide walkway underneath follows the alternate turns of the half gable walls, slowing down the speed of walking while directing one's body and sight to different landscapes in the four quadrants.
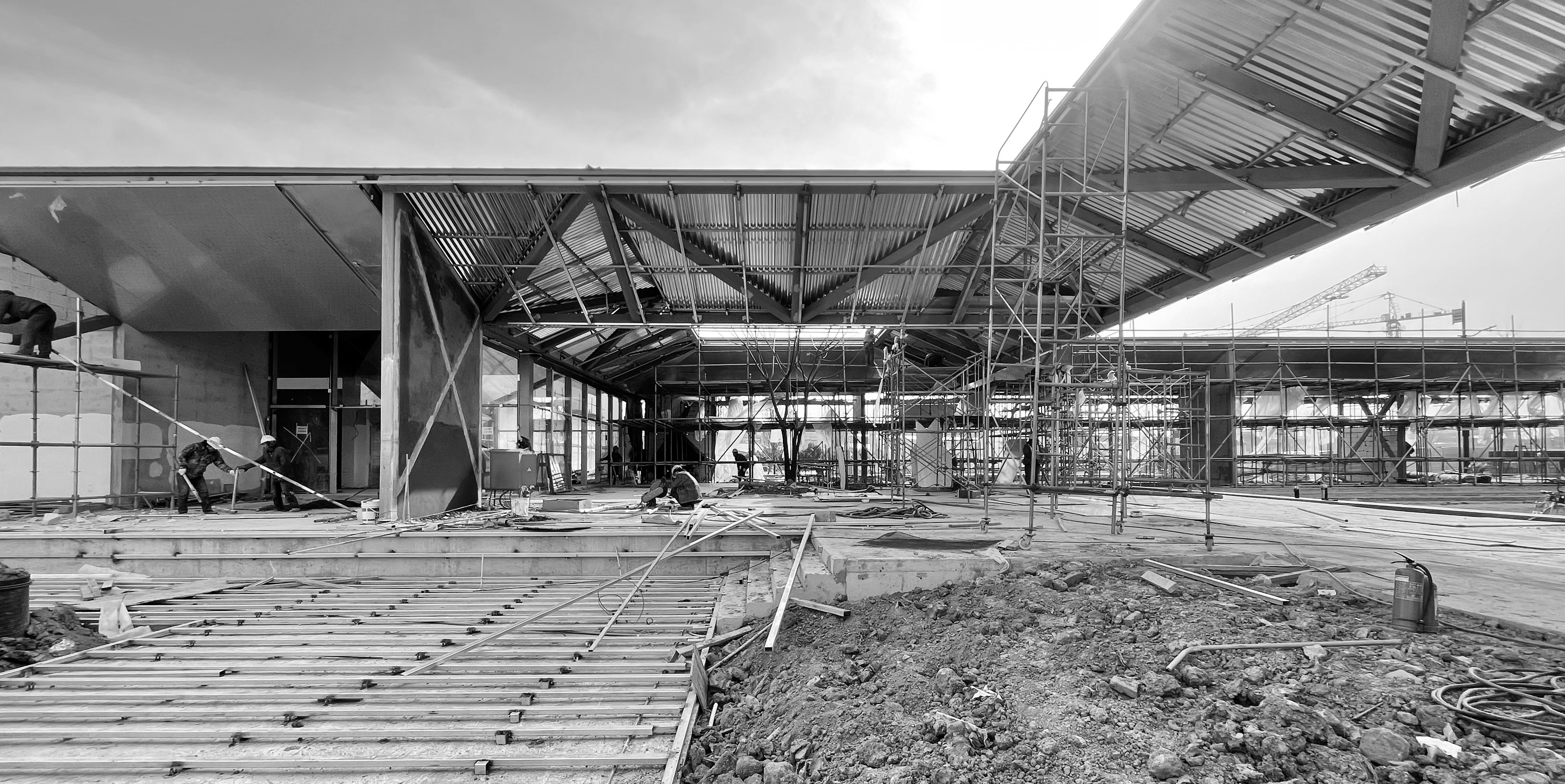

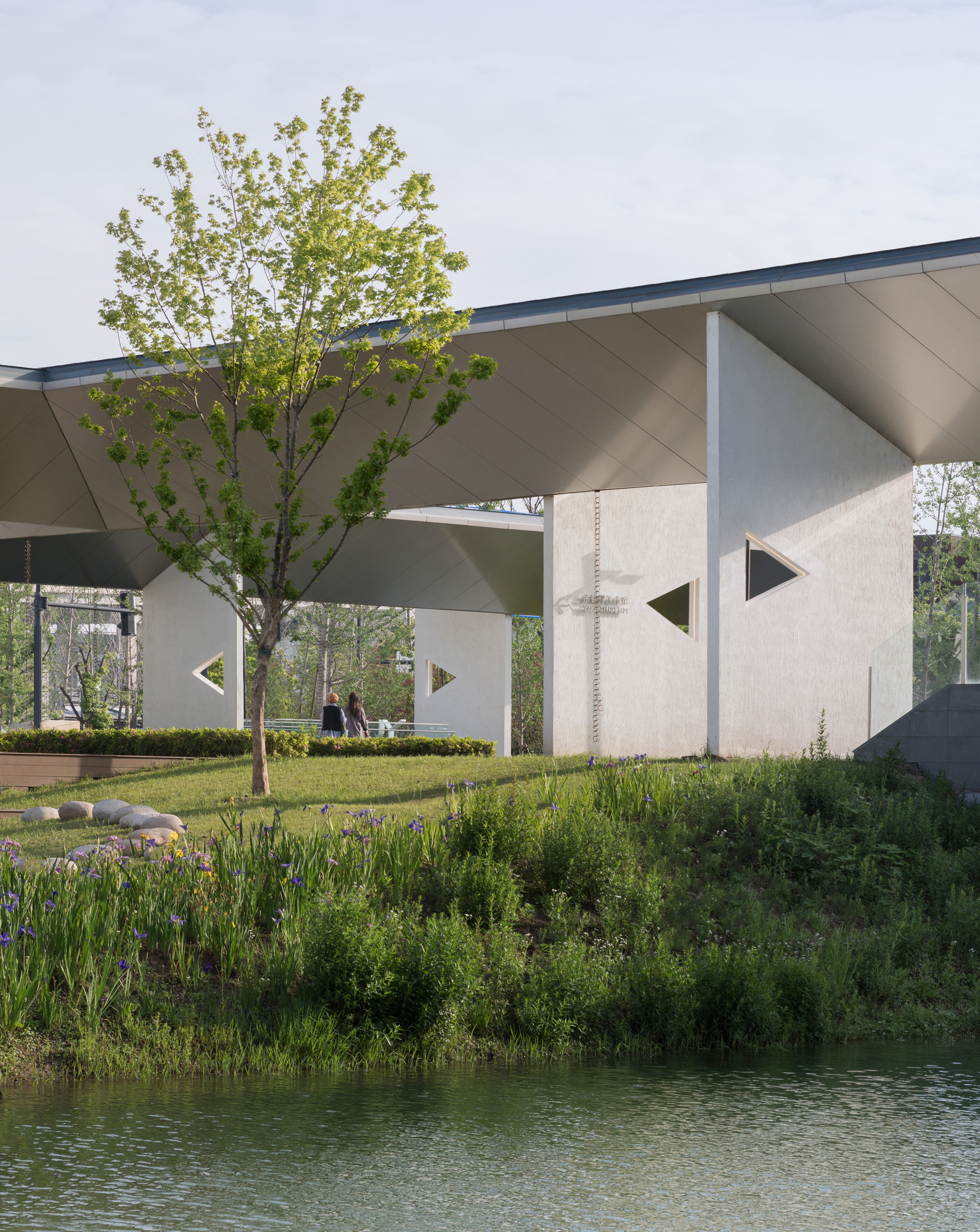
在编织出外部的廊院之后,我开始思考:能否用类似的结构体系建构美术馆的内部空间?
After weaving the exterior corridor and courtyards, I began to think: can we use a similar structural system to construct the interior space of the museum?
室外廊道在剖面尺度上与江南普通民居相仿,我们继续运用半山墙支撑7.2米宽的折板坡屋顶,生成与南、东两条廊道并列的小展厅和入口门厅。其中,小展厅向西面对室外庭院,可以眺望农田和小镇;门厅向北面对河滨的水岸景致,向南则加出一个半山墙(3.6米)的进深,在天窗下容纳一部单跑楼梯,通往地下部分的展厅、办公室和卫生间。这两条空间都回归常见的双坡顶,并借用廊道做自身的外檐,成为美术馆与外界相互渗透的空间。它们和东侧的后勤设备条带一起,环绕着内部的主展厅。
The scale of outdoor corridors is similar to that of ordinary houses in Jiangnan region, and we continue to use the 7.2-meter-wide folded-plate roof supported by the half gable walls to create the entry foyer and the small exhibition hall which are juxtaposed with the south and east corridors. The small exhibition hall faces the outdoor courtyard to the west, overlooking the farmland and the town, while the foyer faces the waterfront to the north. A depth of the half gable wall (3.6 meters) is added to the south of the foyer to accommodate a single-running staircase under the skylight, which leads to the exhibition hall, offices, and restrooms on the underground floor. Both of these two interior spaces return to the common double-pitched roof and borrow the outdoor corridors as their own eaves, making them interpenetrating spaces between the gallery and the outside environment. Together with the service and equipment space on the east side, they surround the main exhibition hall inside.
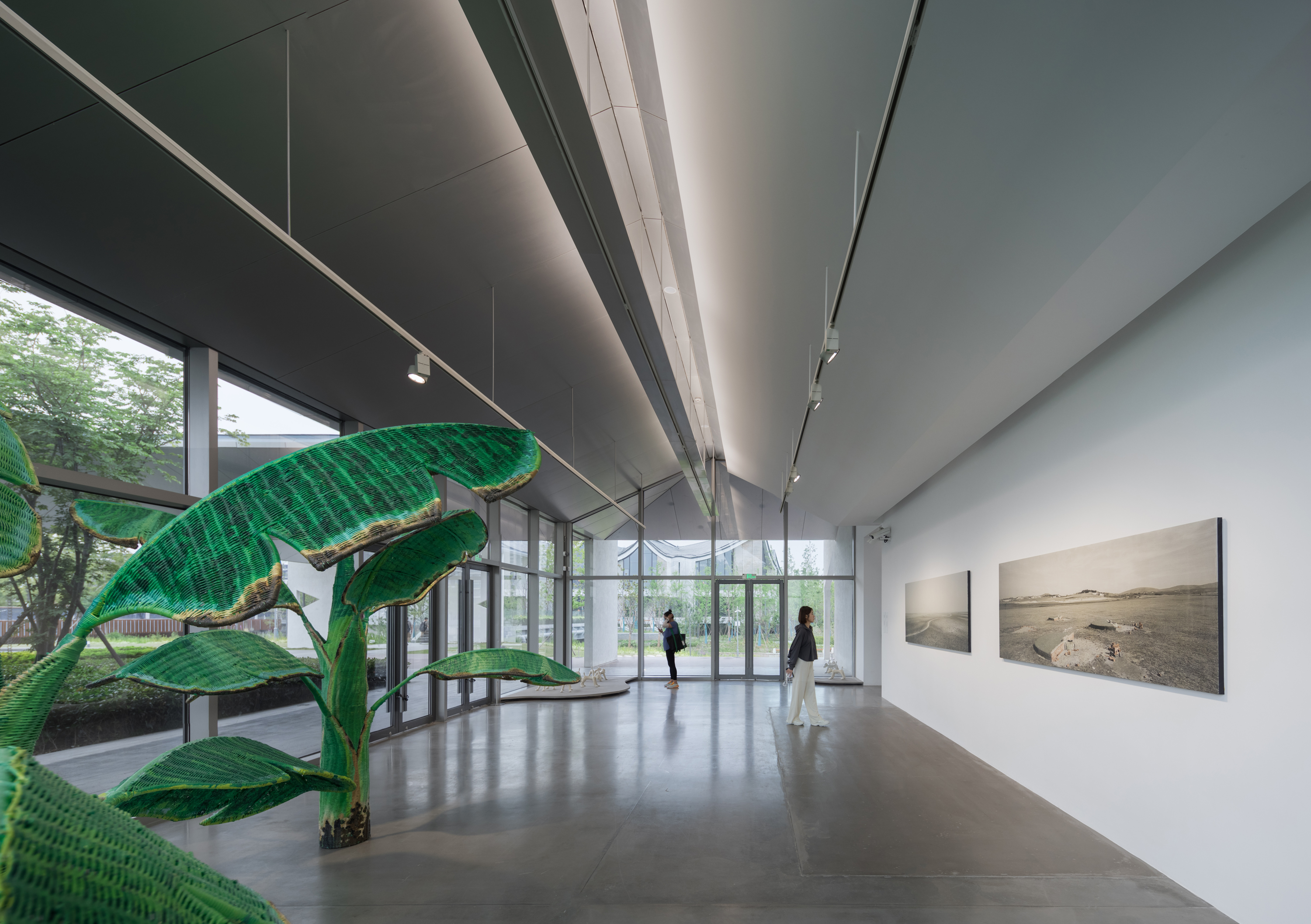
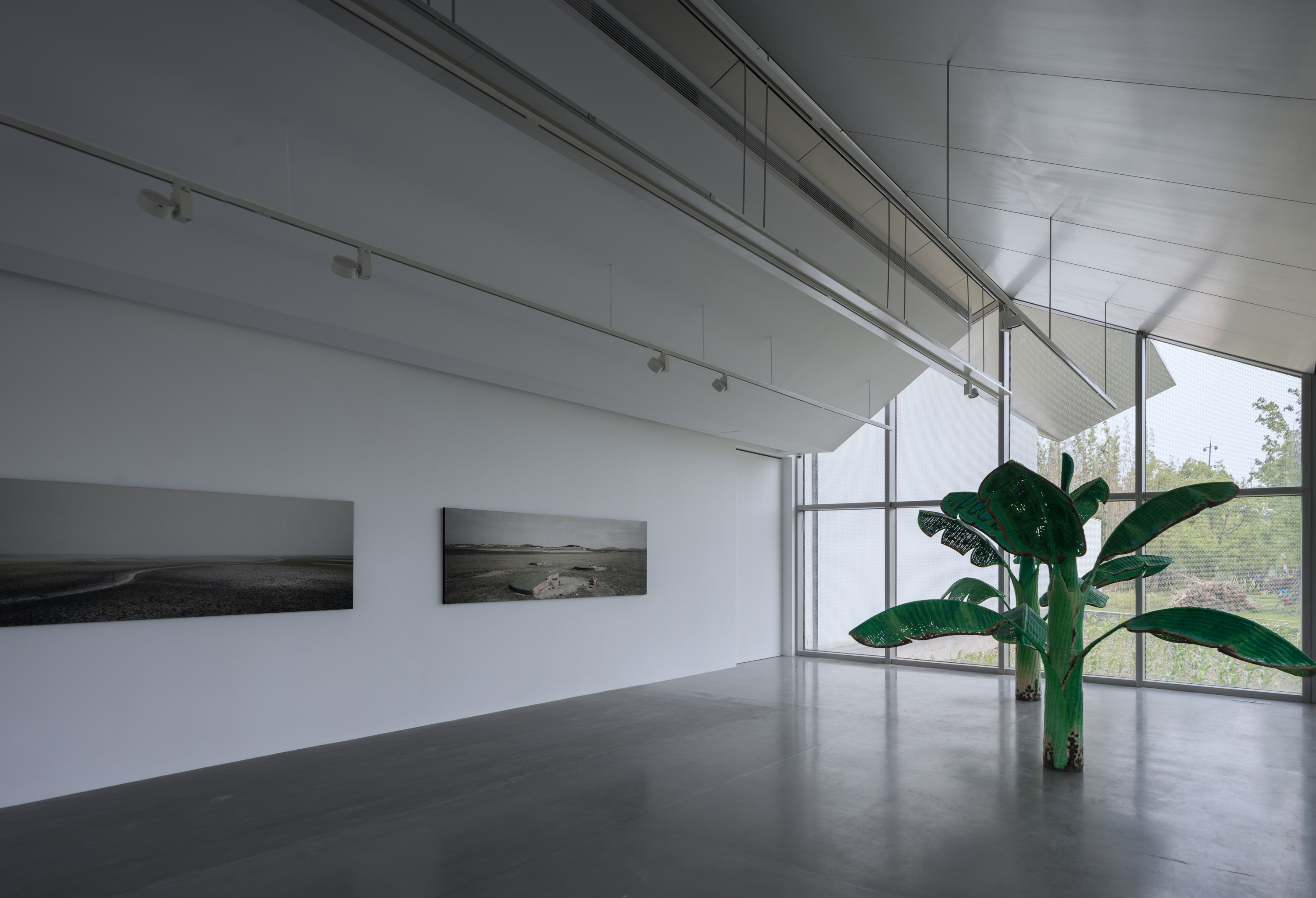
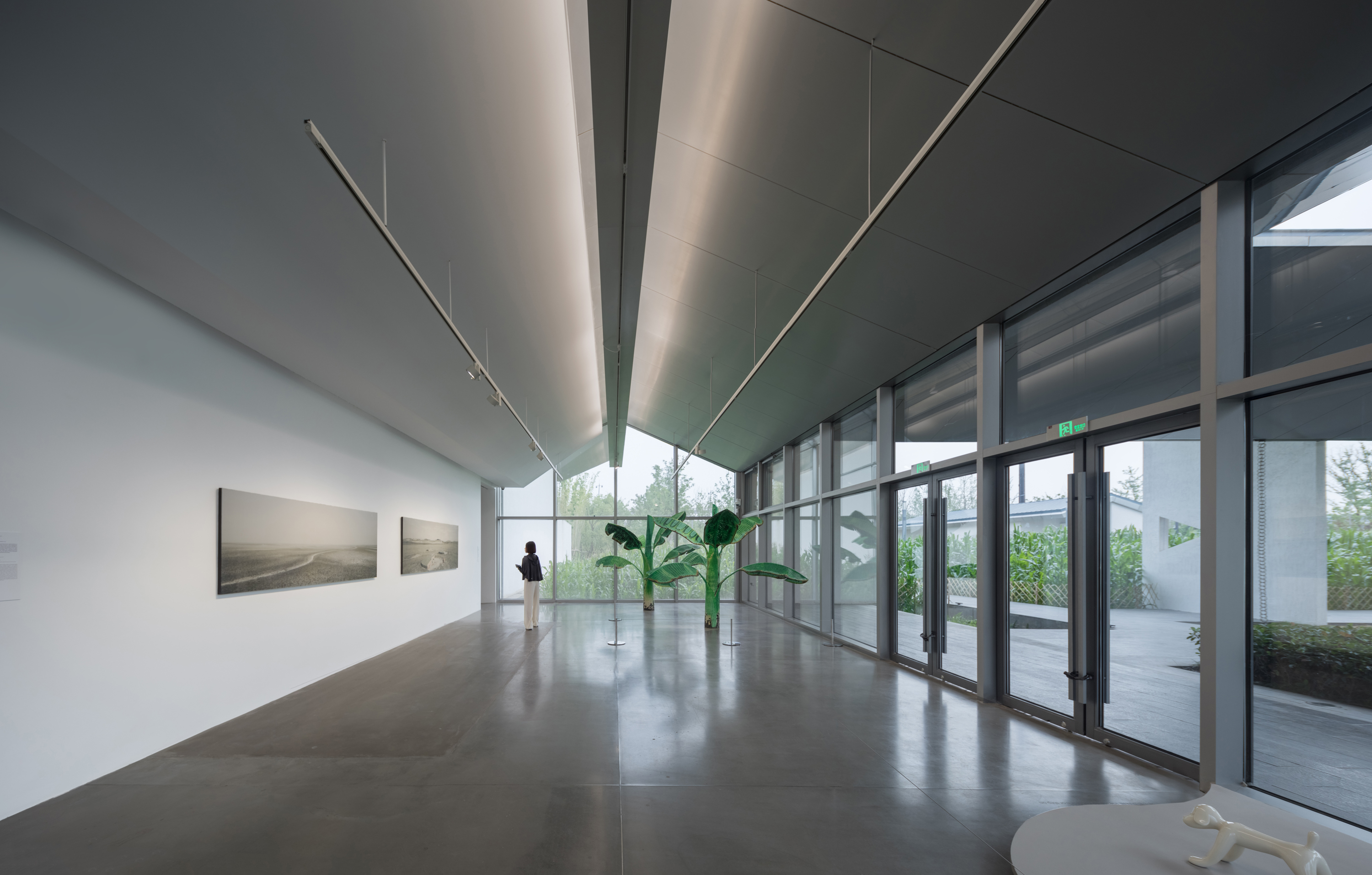
主展厅净高6米,是美术馆最大的空间。我们同样用7.2米的模数纵横排列3次,得到了一个21.6米边长、面积达466平方米的正方形,然后用桁架折板构成的井字梁组成四条7.2×14.4米的双坡屋顶,也按风车状排列,覆盖了整个无柱空间,中央7.2米见方的屋面抬高,供排烟并引入自然光。在风车桁架下弦杆底部,我们为活动展墙和灯具设置了吊轨,为灵活划分空间和布置照明提供方便。
With a net height of 6 meters, the main exhibition hall is the largest space in the gallery. We used the same 7.2-meter modulus to array it three times along both directions on the plan to get a square with 21.6-meter side length and an area of 466 square meters with four double-pitched roofs of 7.2 by 14.4 meters supported by cassion beams made of folded-plate trusses, this windmill-shaped structure covered the whole column-free space, and the 7.2-meter square roof in the center was elevated for smoke-exhaust and bringing in the natural light. At the bottom of the lower chord of the windmill trusses, we set up hanging rails for movable exhibition walls and light fixtures, providing convenience for flexible space division and lighting arrangement.


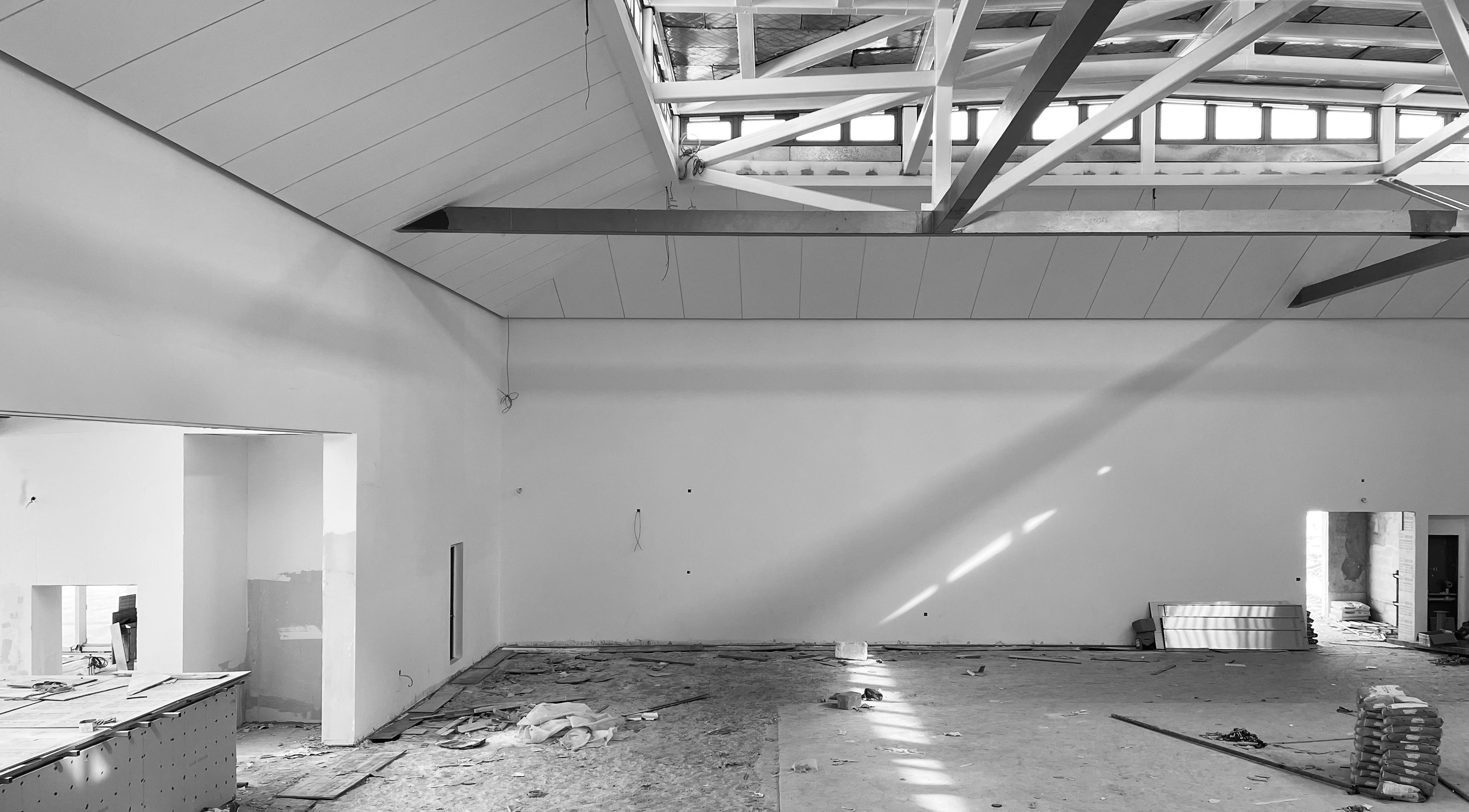
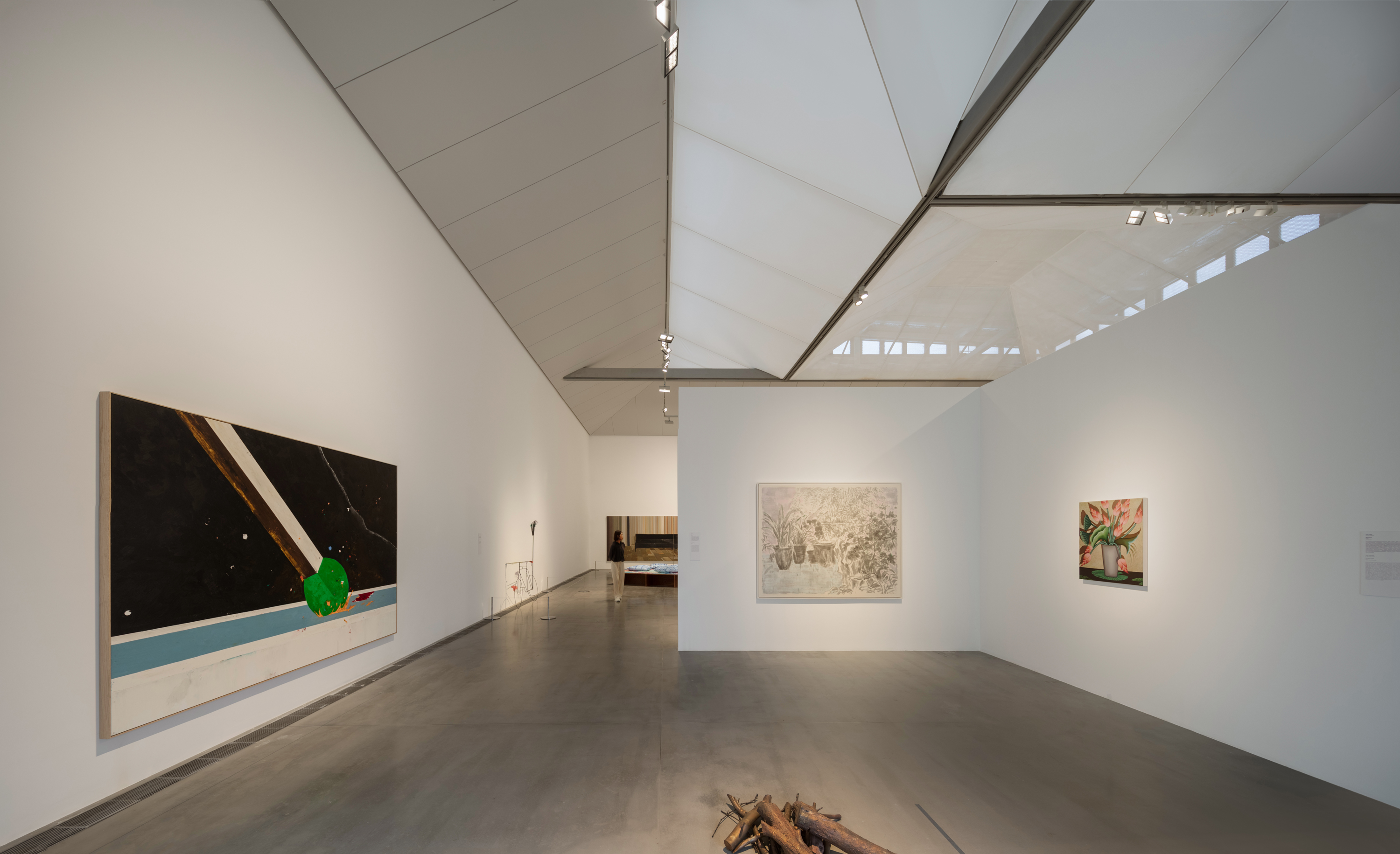
光阴
主展厅中的照明是人工光与自然光的结合。阳光从中央高侧窗采入,经过锥形穿孔板和坡顶光膜的过滤,均匀地漫射下来,再次定义了风车形的四组坡顶,给整个展厅带来柔和又富于变化的光线。布展和拍摄期间,我偏爱在白天关闭射灯的时刻,站在一角,看过滤后的天光流连在空间的阴翳里,给艺术品笼上一层幽微的光韵。
The lighting in the main exhibition hall is a combination of artificial and natural light. Sunlight is drawn in through the high side windows in the center, filtered through the tapered perforated panels and the sloping membrane, and diffuses down evenly, once again defining the windmill-shaped pitched roofs, bringing soft and varied light to the entire space. During the setup and shooting period, I preferred to stand at the corner during the daytime when the spotlights were turned off, watching the filtered sky light flow into the shadows of the space, enveloping the artworks in a subtle rhythm of light.



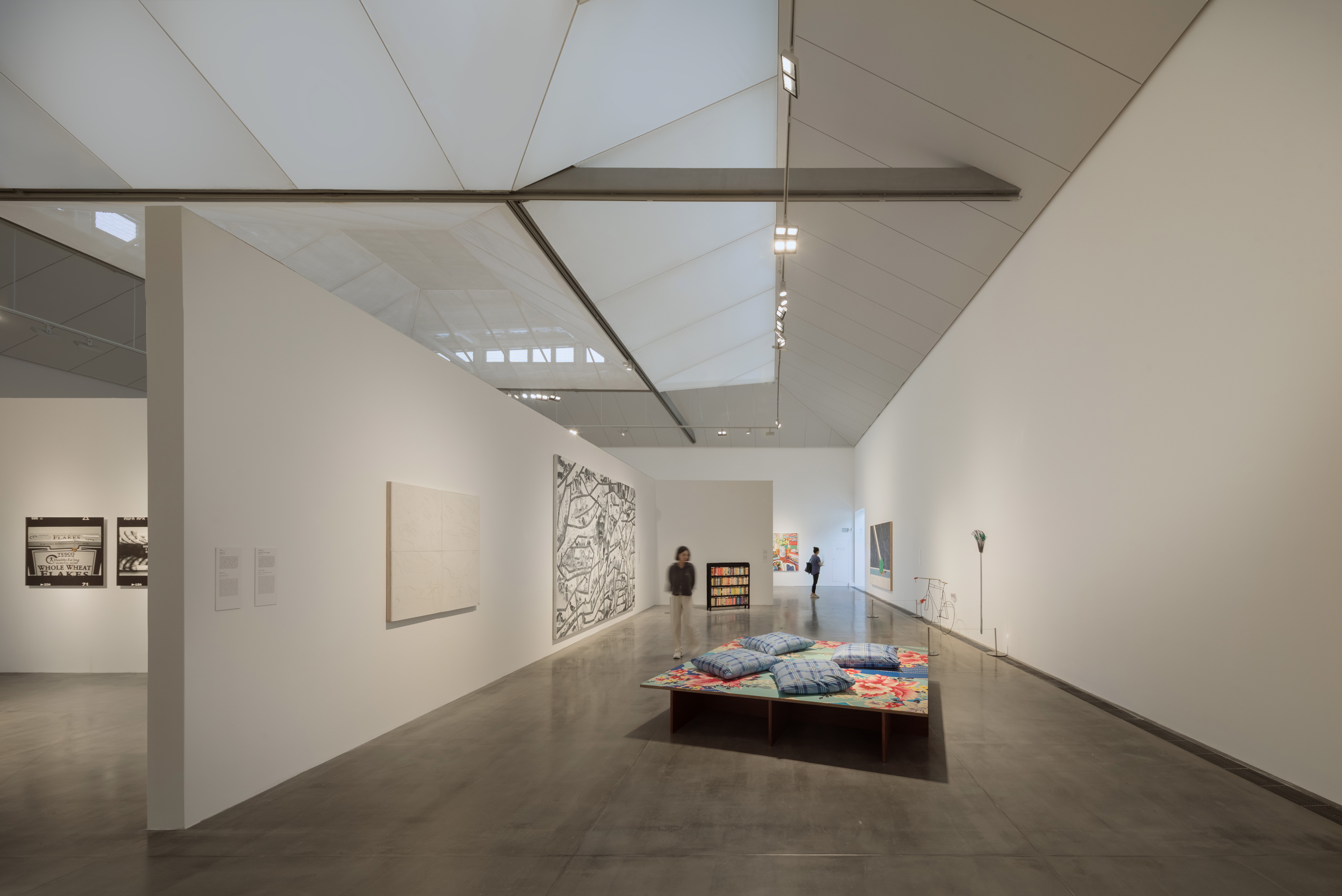
在主展厅外围的小展厅和咖啡厅,我们在西、北两面通过落地窗引入了更多自然光和外部的风景;而在南侧和东侧,又需要用半透明的界面,对外部的光景或场地有所屏蔽,为此我们特别设计了米粒子图案的印花彩釉玻璃,米粒的倾角与坡屋顶的斜度相同。
In the small exhibition halls and foyer café outside the main exhibition hall, we introduced more natural light and external scenery through floor-to-ceiling windows on the west and north sides; yet on the south and east sides, there is a need for a semi-transparent interface for some shielding of the external light and the outside, so we designed a special printed ceramic fritted glass with a rice grain pattern, with the inclination of the rice grains being the same as that of the slope of the roof.

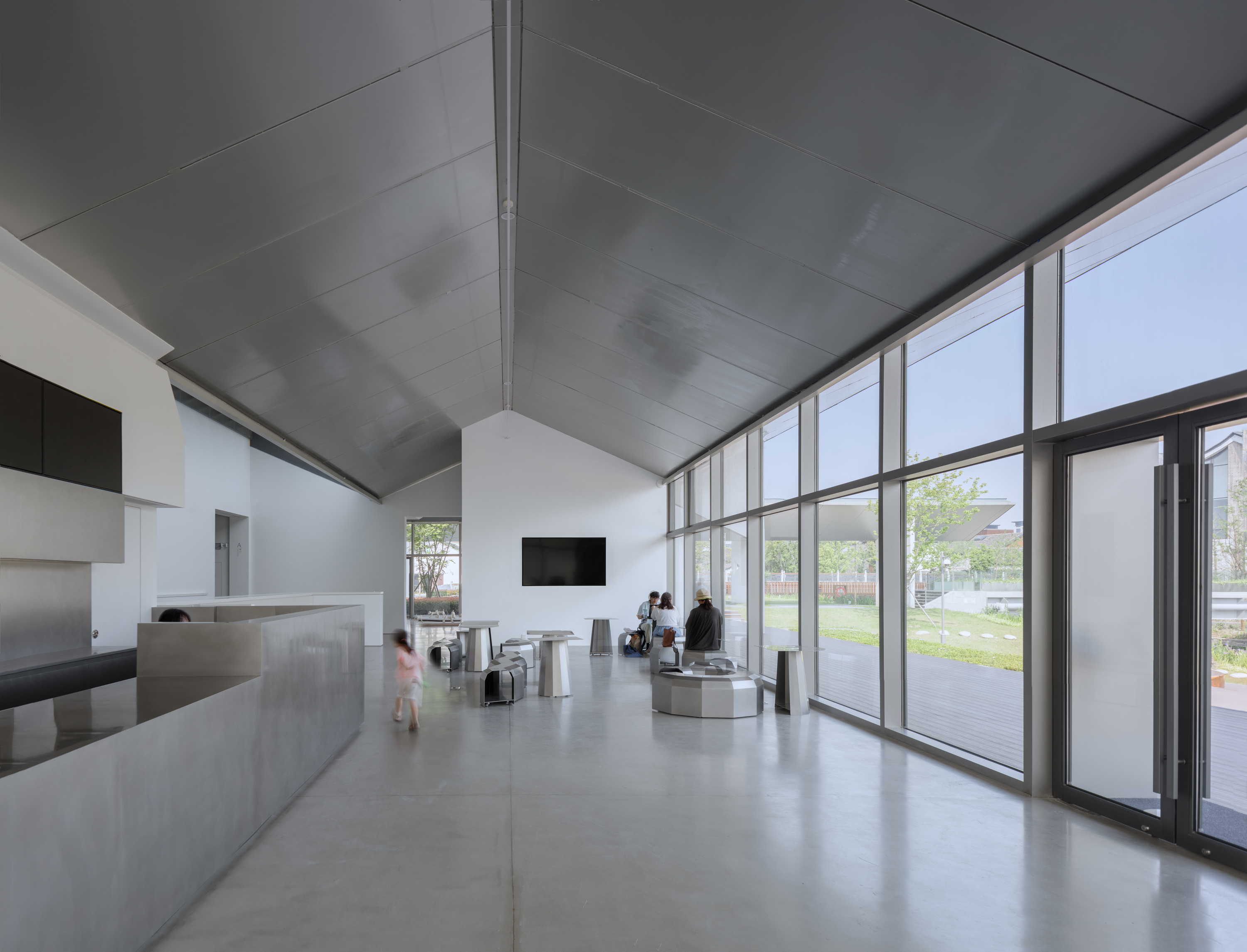

室内空间和室外廊院是美术馆不可分割的一体两翼。为了营造两者的完整性和连续性,我们进一步融合了里外的界限,不仅在内部空间的坡顶和外部廊院的坡顶采用了相同的几何模数和桁架折板结构,坡顶表面的材料也完全相同:上表面是钛锌板,下表面是阳极氧化蜂窝铝板。屋顶的青灰色钛锌板与镇里建筑聚落使用的传统小青瓦和而不同;吊顶的绸质阳极氧化铝则提供了柔和的漫反射,将绿荫、波光、稻影、参观者映照在内外廊道的光阴中,成为动态的漫游影像。在支撑屋顶折板的半山墙表面,我们通过调试选用了手作的竖纹质感涂料,希望籍此来镌刻江南的细细雨丝。
The indoor space and the outdoor corridor-courtyard are two inseparable wings of the museum. In order to create integrity and continuity between the two, we have further blended the boundaries between the inside and the outside, not only by using the same geometric modulus and folded-plate truss structure for the pitched roofs of the interior spaces and the exterior courtyards, but also by using the same materials for the sloped roof surfaces: titanium-zinc panels on the roof surfaces, and anodized honeycomb aluminum panels on the ceiling surfaces. The blueish-gray titanium-zinc panels on the roof are different yet harmonious with the traditional small blue-black tiles used in the town settlement; and the silk-like anodized aluminum of the ceiling provides a soft diffuse reflection of the green, wave, paddy, and visitors in the light and shadow of the inner and outer galleries as a dynamic, roaming image. On the surface of the half gable wall supporting the folded-plate roof, we chose a customized handmade vertical-textured paint in the hope of engraving the delicate rain of the South Yangtze River Region.

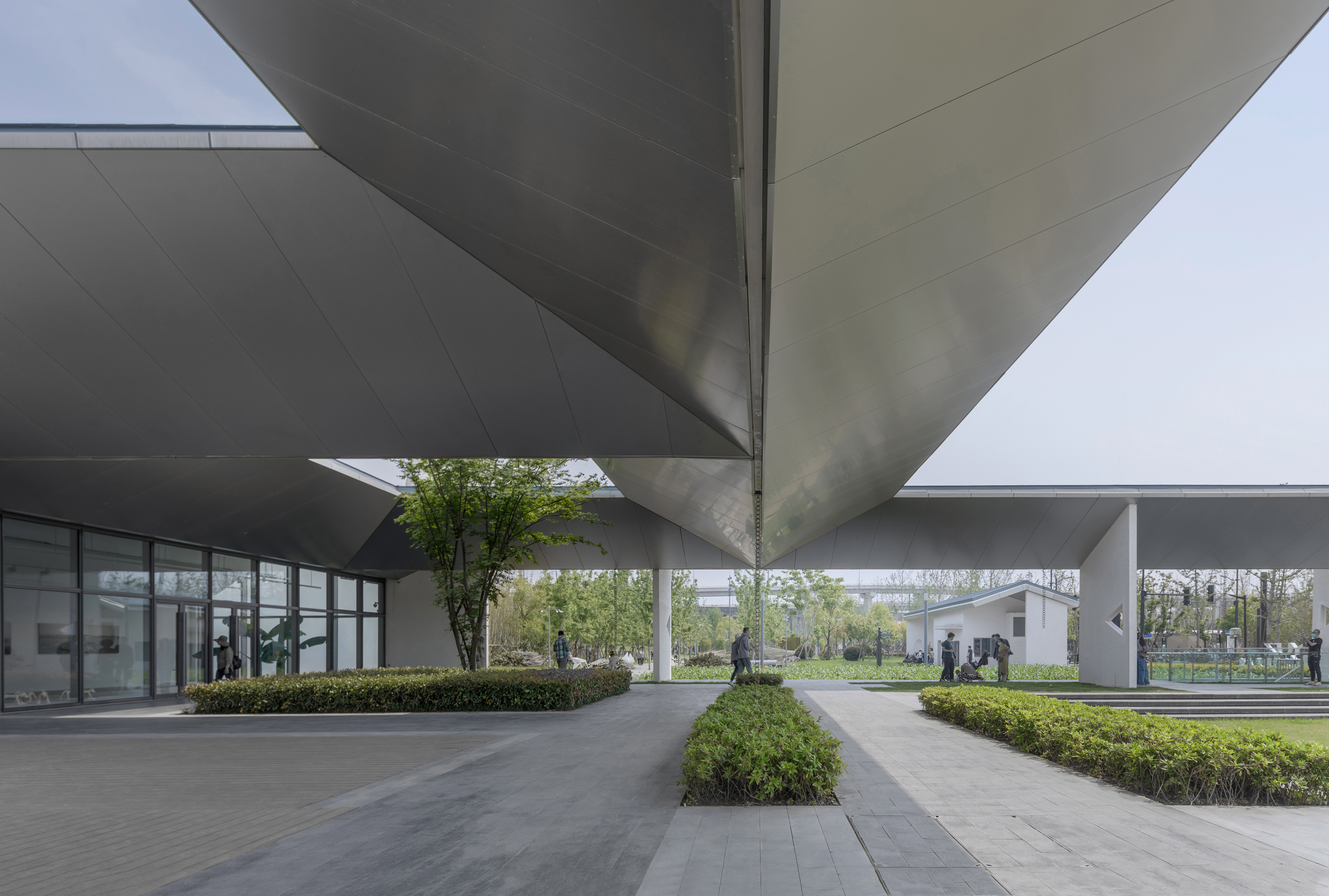

时缘
由于开发计划和疫情的迟滞,美术馆在建成两年后才迎来真正的运营方。2020年,余德耀先生亲自察看了这座建筑的设计资料和建成图片,对地处镇外绿野的选址、小而全的规制、经农田和廊院引流,以及追求现代江南新形制的设计理念深表赞许,决定将余德耀美术馆从西岸滨江搬迁来此。
Due to the delay in the development plan and the epidemic, the museum only welcomed the real operator two years after its completion. In 2020, Mr. Budi Tek took a close look at the design of the building and the pictures of its completion, and decided to relocate the Yuz museum from the West Bund after praising its location in a green field outside the town, its small but comprehensive scope, its flow guidance through the farmland and the corridor courtyard, and its pursuit of a new form of the modern Jiangnan.
在运营计划启动后,山水秀团队与瑞安和馆方继续紧密协作。全面完工的建筑基本保持了原有的外观和室内设计,并融入了室内改造设计方对山墙开孔、灯轨、家具等细节的再次优化,让余德耀美术馆以全新的面貌伫立于蟠龙镇东。
After the launch of the operation plan, Scenic Architecture Office continued to work closely with Shui On Land and Yuz Museum. The fully completed building basically maintains the original exterior and interior design, and incorporates the re-optimization of the details of the gable wall openings, light rails and furniture by the interior renovation designer, and makes the Yuz Museum emerge at the east of Panglong Town with a brand new look.

承包馆外稻田的农家说,今年春季雨水反常,不利于早稻播种,于是改种了玉米。馆长余至柔觉得挺好,强求稻田反不自然,现在什么好种就种什么,才是顺应天意的农事,我亦深以为然。开幕那天走在镇市与美术馆之间的蟠鼎路上,玉米抽穗已高过人头,虽然不是水稻,但却把廊檐衬得盈盈欲飞。我想起余德耀先生的事业正是从农业开始,而玉米地前美术馆标志YUZ的首字母Y又暗合半山墙和双飞檐的新形制:自然与历史、传统与当代都共生于这片架构与空间中——也许这就是时间和缘分的关系吧。
The farmers who contracted the paddy field said that rainfall was abnormal this spring, which was not conducive to early rice planting, so they planted corn instead. Justine Alexandria Tek, director of the museum, thought it was a right decision for it would be unnatural to force planting rice paddies. To plant what can thrive at the time is the agriculture that follows nature. I agreed deeply with her. On the day of the opening, I walked along the Panding Road between the town and the museum, and the ears of corn were already taller than my head, though not rice, but lining the eaves of the gallery with a sense of flying. I remembered that Mr. Budi Tek’s career started from agriculture, and that the initial Y of the museum's logo YUZ in front of the cornfield alluded to the new form of the half gable wall and the double eaves: nature and history, tradition and modernity all coexist in this structure and space, which, perhaps is the relationship between space-time and destiny.

设计图纸 ▽
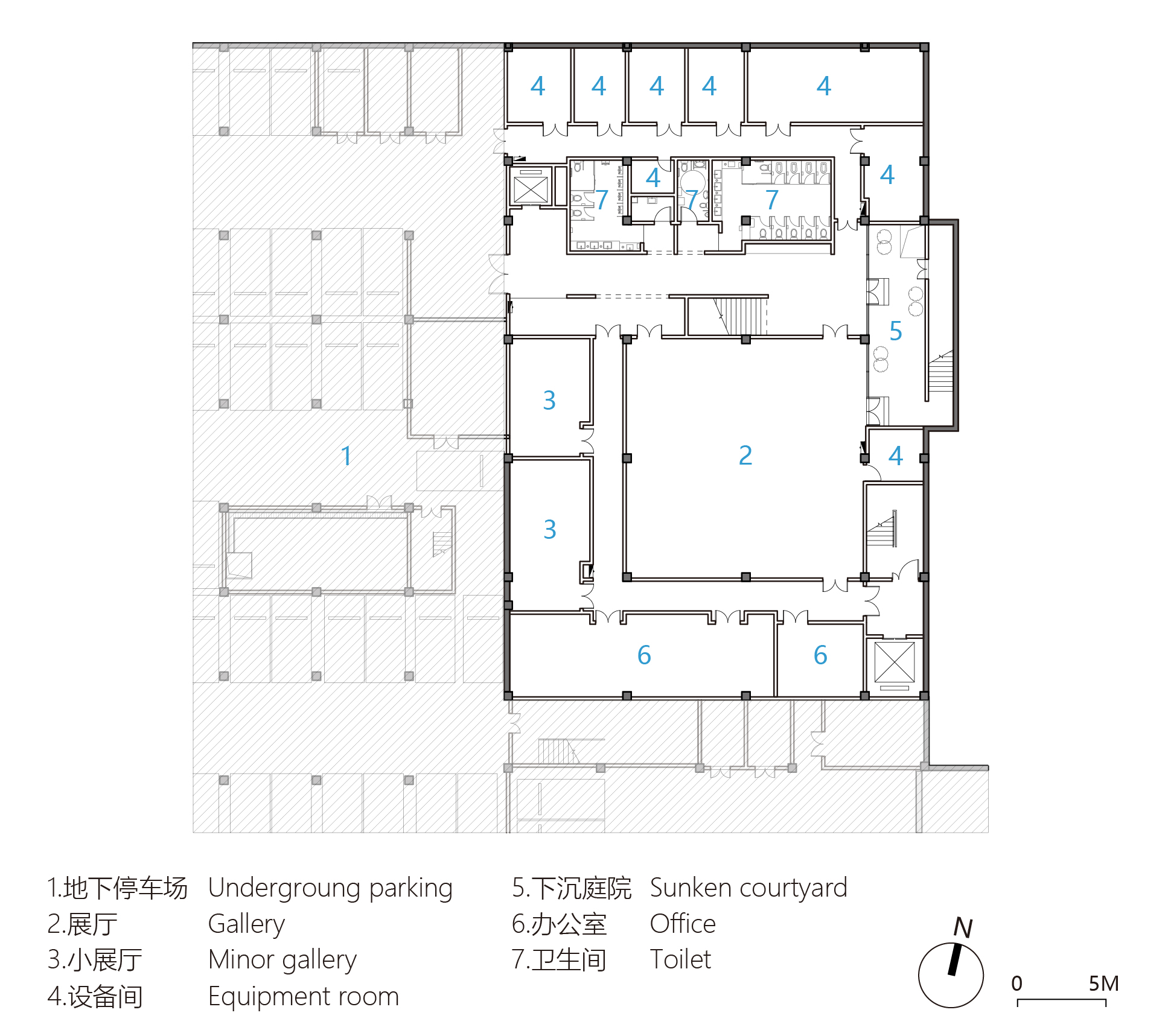


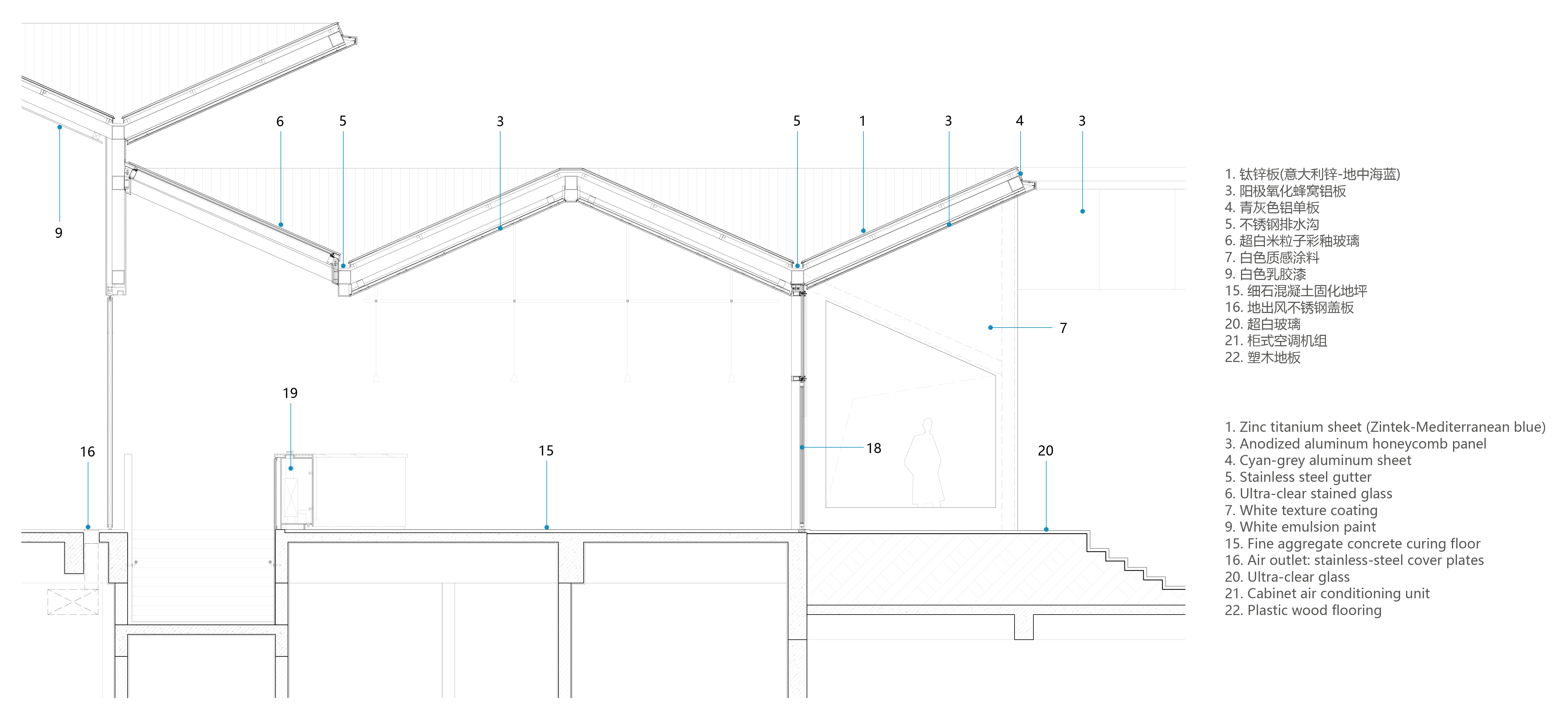

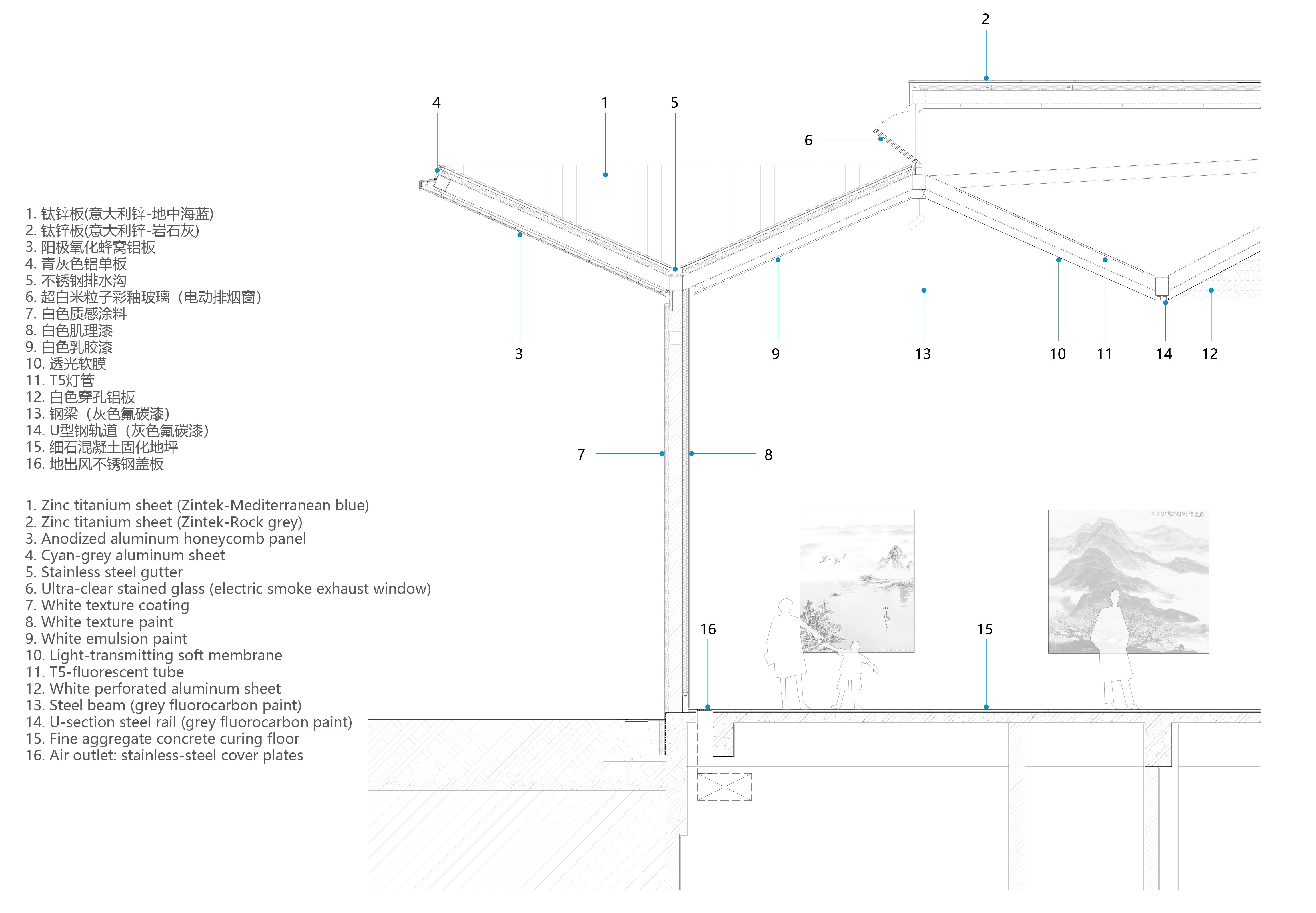
完整项目信息
项目名称:余德耀美术馆新馆
业主:瑞安地产(上海蟠龙天地有限公司)
项目地点:上海市蟠龙天地
建筑及室内设计:山水秀建筑事务所
设计总监:祝晓峰
项目经理:李启同
项目建筑师:皮黎明
设计/建成时间:2018/2023
建筑面积:1868.5平方米 (地上889.9平方米;地下978.6平方米)
结构顾问:和作结构建筑研究所/张准
结构设计:上海筑致建筑设计咨询有限公司/陈泽赳、孙哈逊
机电设计:上海城凯建筑设计有限公司(给排水:万华军 / 暖通:刘剑平 / 电气:潘珅)
室内施工图设计:上海境冶建筑设计事务所/江晨、施旭艳、徐鑫
照明设计(改造阶段):DLX驭韶照明设计
室内改造设计:HBAarchitecture / 曾韦豪,郝庭萱,韩英华
家具设计:MMR studio/张忠宇
视觉设计:IMI STUDIO/马振浩,FYI/黄灿灿
结构形式:钢框架支撑结构,屋面为互承式空间钢桁架体系
建筑主材:Zintek地中海色/岩石灰钛锌板,阳极氧化铝蜂窝板,铝单板,白色质感涂料,耐候钢,米粒子彩釉玻璃等
室内主材:阳极氧化铝蜂窝板,透光软膜,金属扩张网,白色质感涂料,白色釉面砖,吸音板,细石混凝土固化地坪,白橡木地板等
摄影:梁山
版权声明:本文由山水秀建筑事务所授权发布。欢迎转发,禁止以有方编辑版本转载。
投稿邮箱:media@archiposition.com
上一篇:雪峰文学馆 / 同济院麟和建筑工作室
下一篇:魅影之环:灵游坊办公总部 / 零壹城市