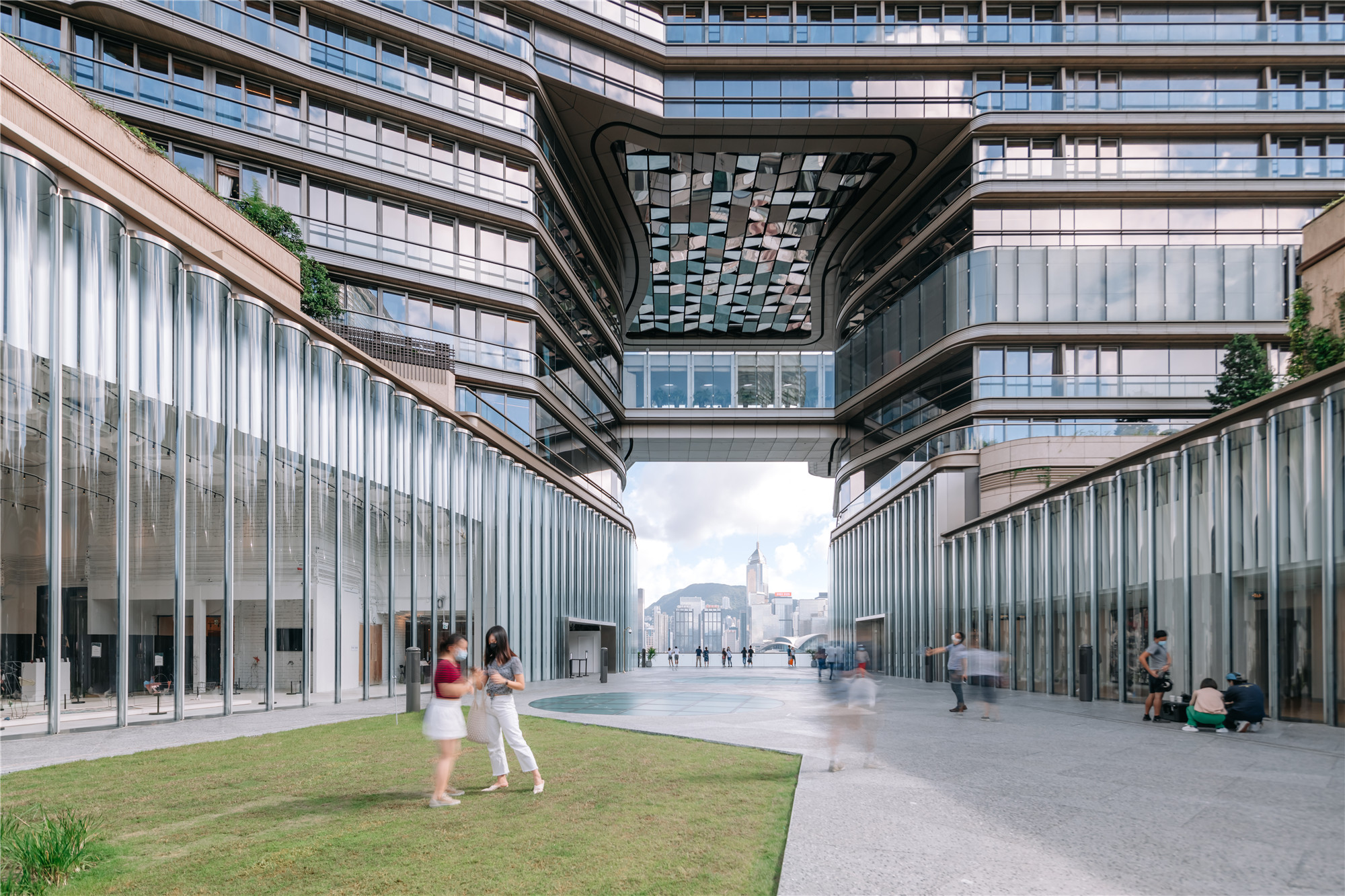
设计单位 SO-IL
项目地点 中国香港
建成时间 2017年
项目面积 10000平方米
香港K11艺术文化中心(周大福博物馆)与位于维多利亚港码头的周大福藏品合作,旨在为郑氏家族的藏品创造一个向公众展示的场所,同时支持国际当代艺术机构巡回展览活动的举办。
Produced in collaboration with the CTF (Chow Tai Fook) Collection at Victoria Dockside, the CTF Museum is intended to provide a public home for the Cheng family’s impressive collection, as well as hosts touring shows from international contemporary art institutions.
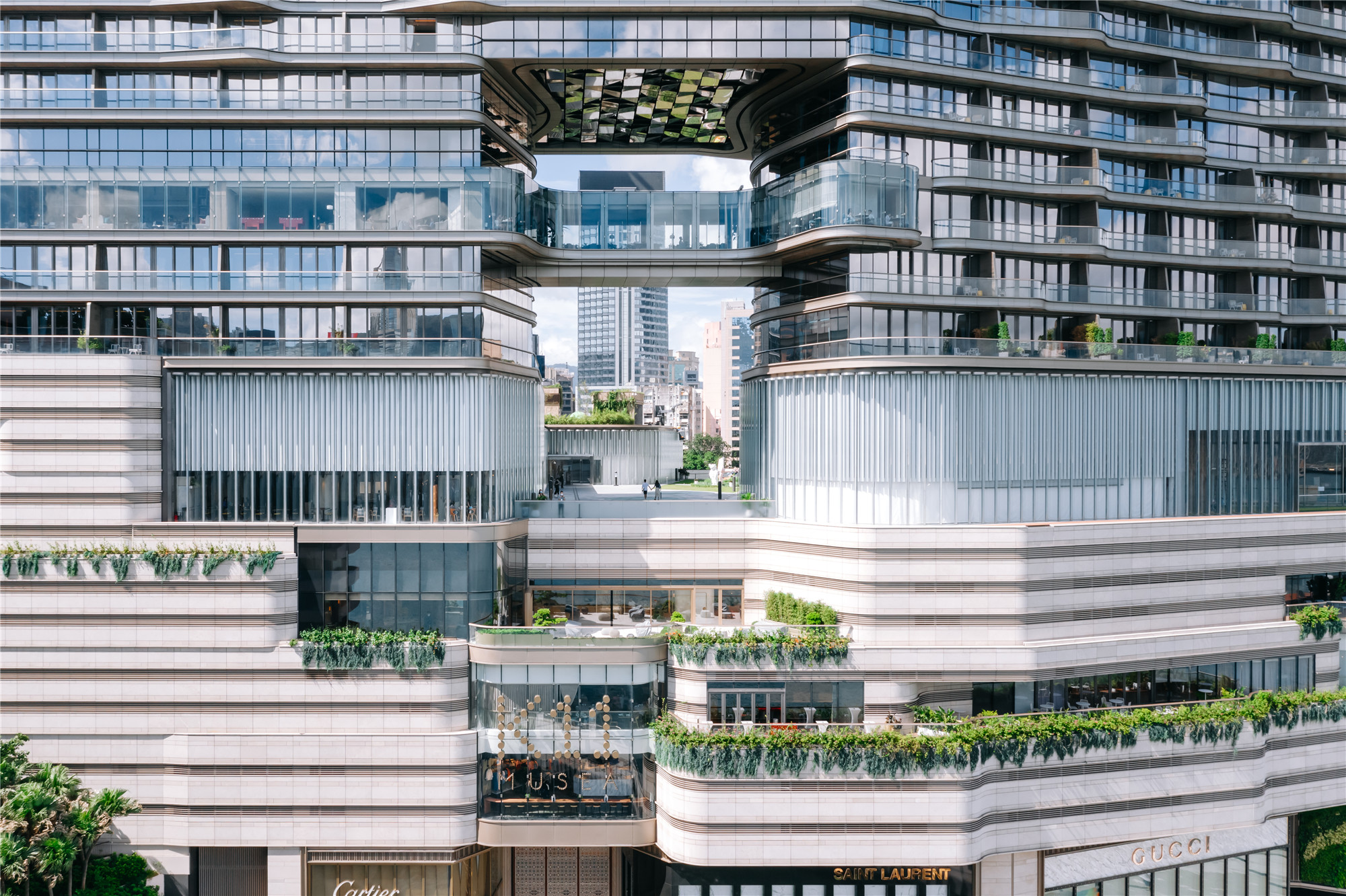
博物馆建筑设计与维多利亚码头的建设同时开始,受到了其独特环境的挑战:位于K11艺术购物中心上部,十几层的豪华海滨住宅下部。博物馆的顶部两层原是为零售和餐饮设计的,是一个以香港天际线为背景的宽敞屋顶雕塑平台。
The architecture of the museum, designed at the same time construction on the Victoria Dockside began, is driven by the challenges of its unique setting: It rests atop a K11 Art Mall and below a dozen floors of luxury waterfront residences. The museum combines the top two floors of the podium, originally designed for retail and further food and beverage, with a generous rooftop sculpture terrace that boasts the magnificent skyline of Hong Kong as its backdrop.
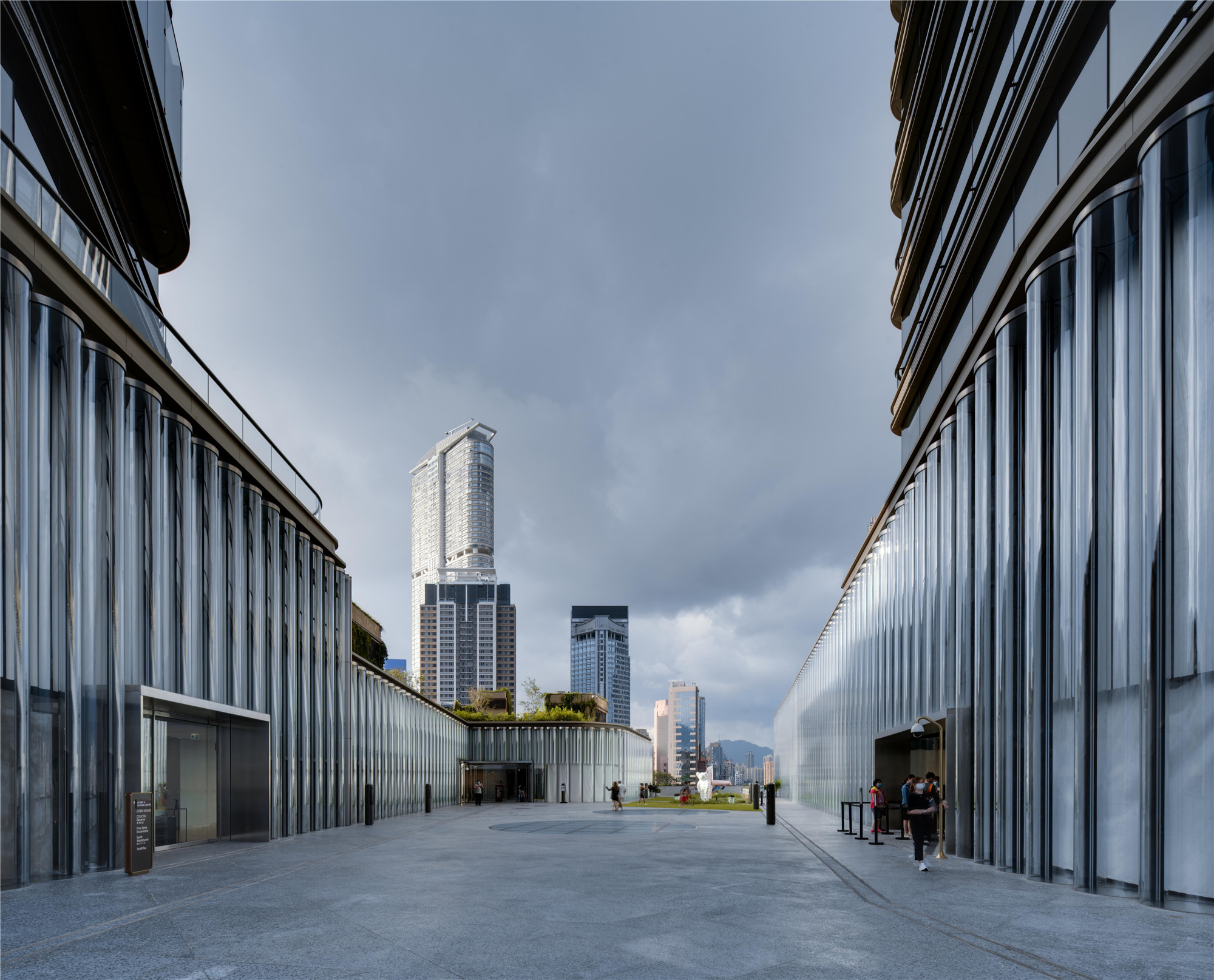
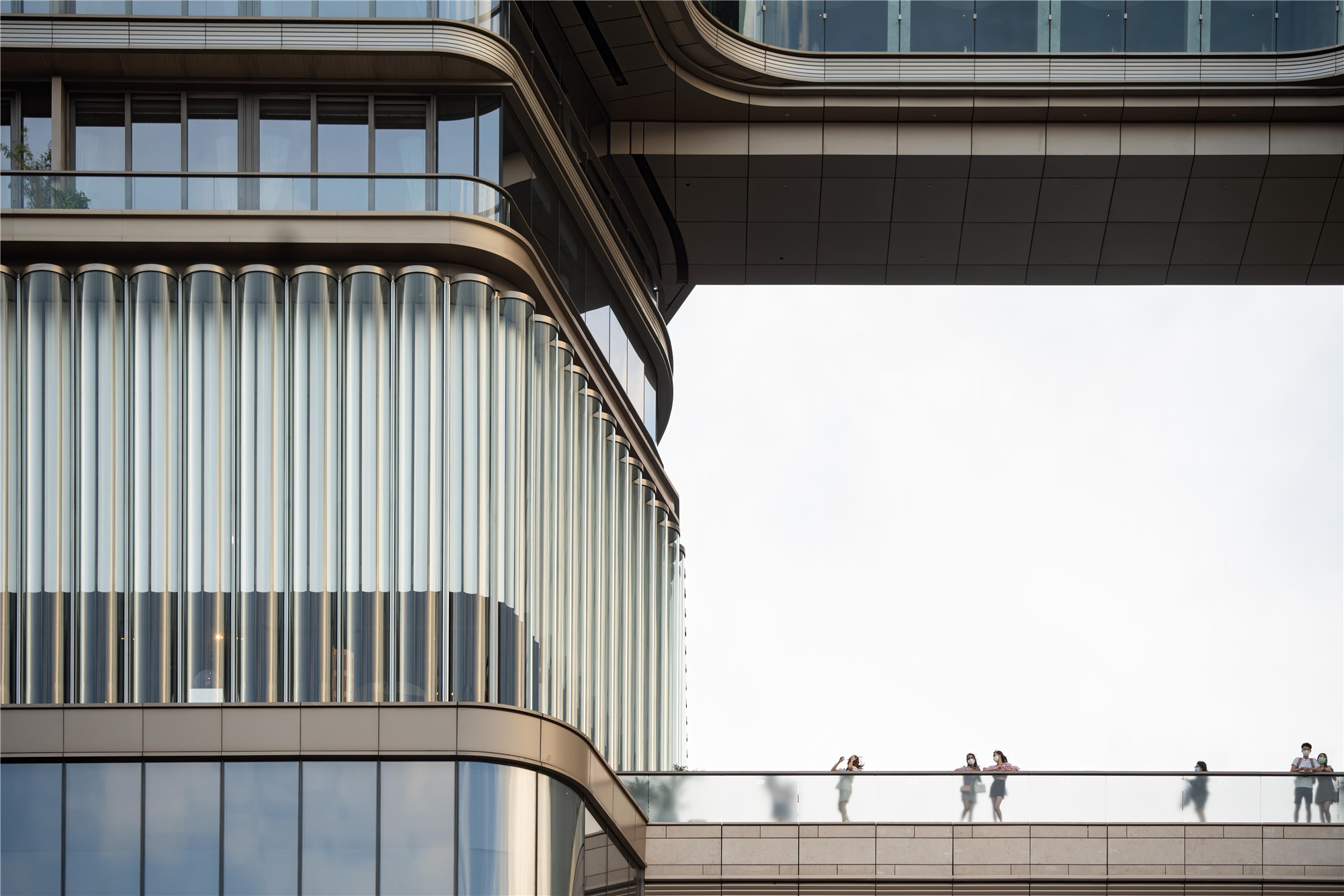
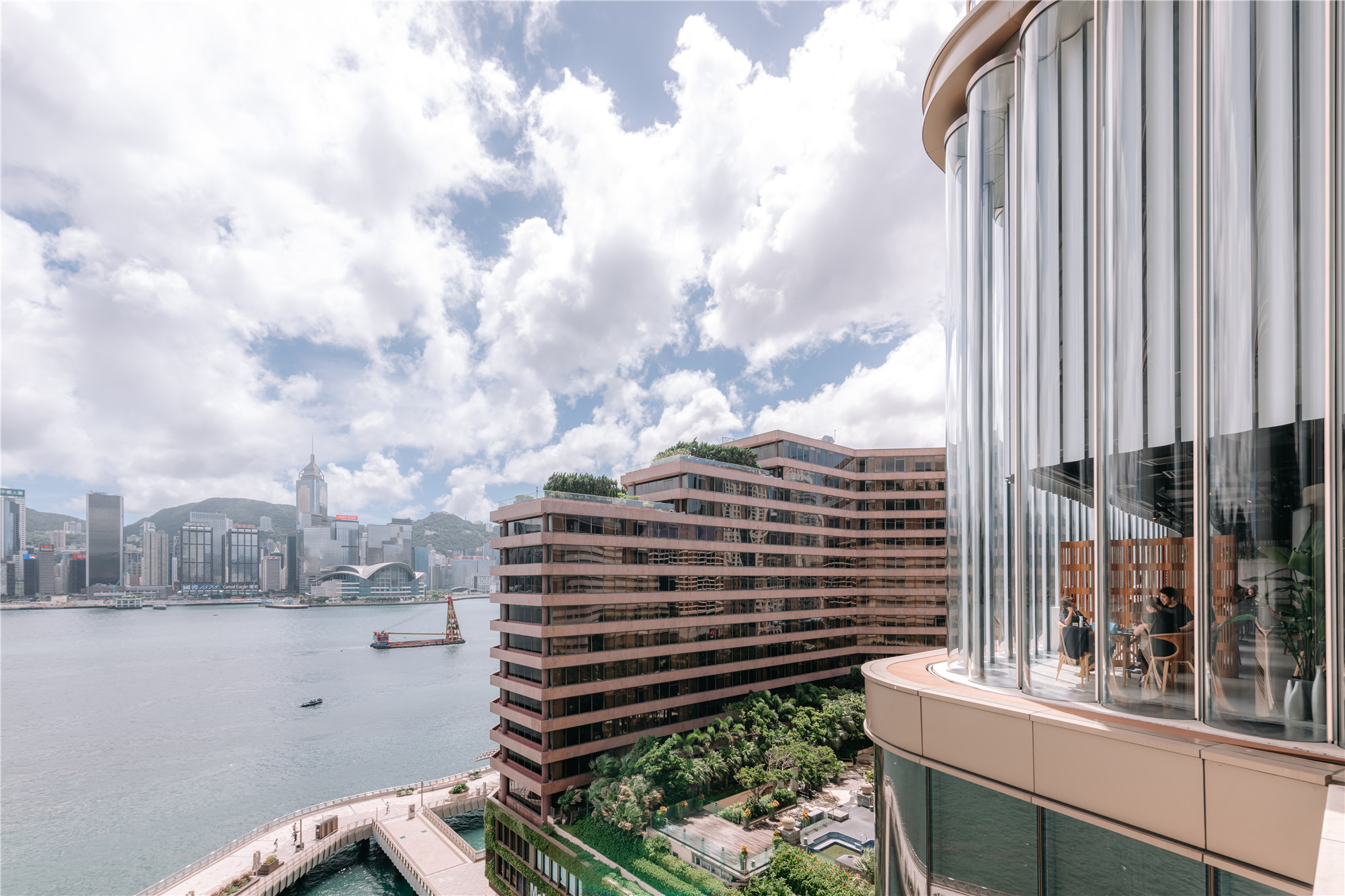
尽管玻璃被认为是一种相当传统的建筑材料,但它在我们对项目环境的非常规反应中扮演了重要的角色:一个位于混合使用环境和毗邻商业空间的博物馆。
Though glass is considered a fairly conventional building material, it plays a significant role in our unconventional response to the project context: a museum that sits in a mix-used environment and adjacent to commercial spaces.
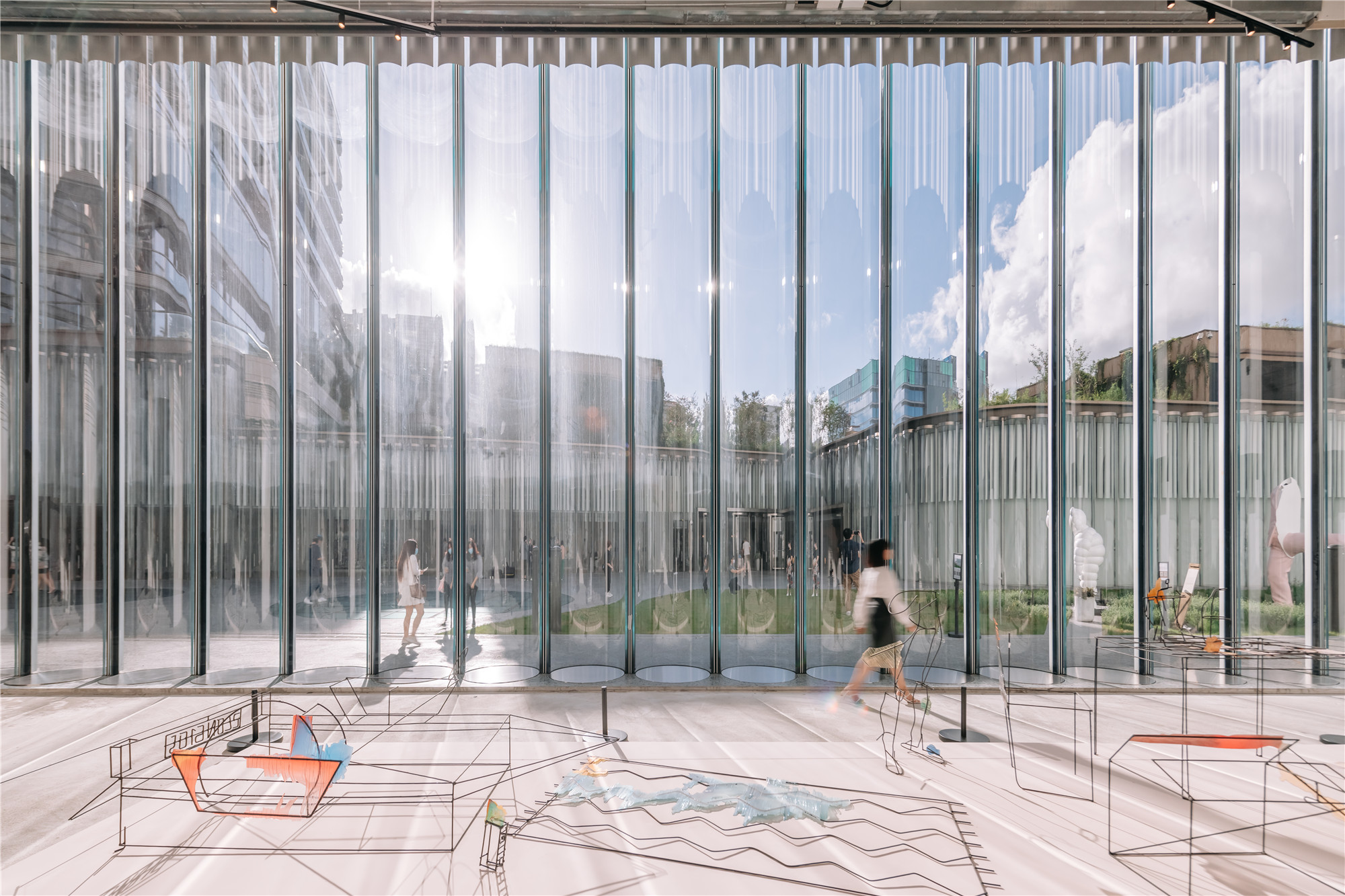
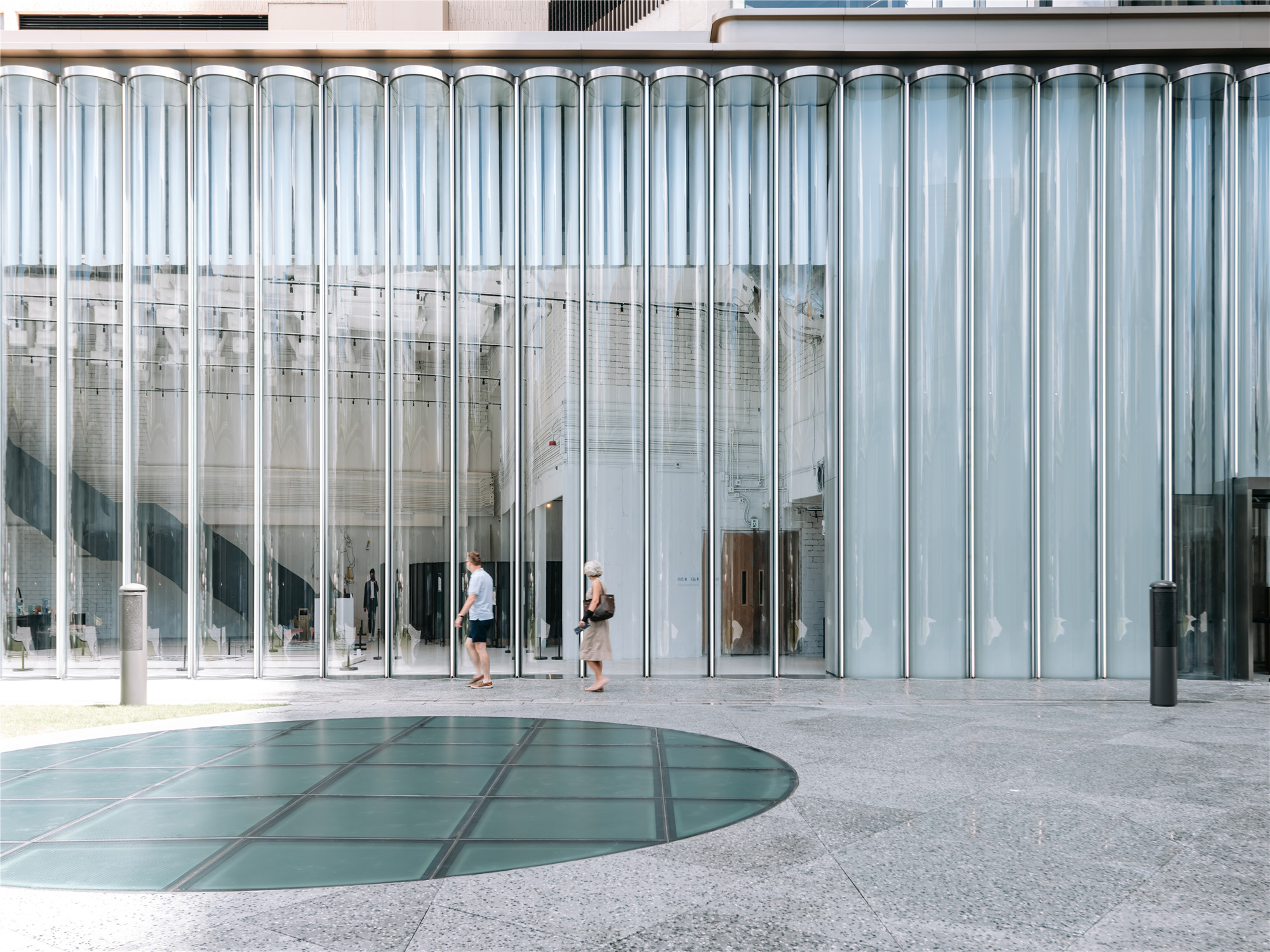
为避免经常与城市环境接触,博物馆建筑通常都是封闭的。但该设计选择全透明的手法,将博物馆融入其商业化的城市空间。
Typically, museums are closed volumes that avoid engagement with their often hyper-urban surroundings. Our design simply embraces transparency to implicate the museum within its commercialized city space.
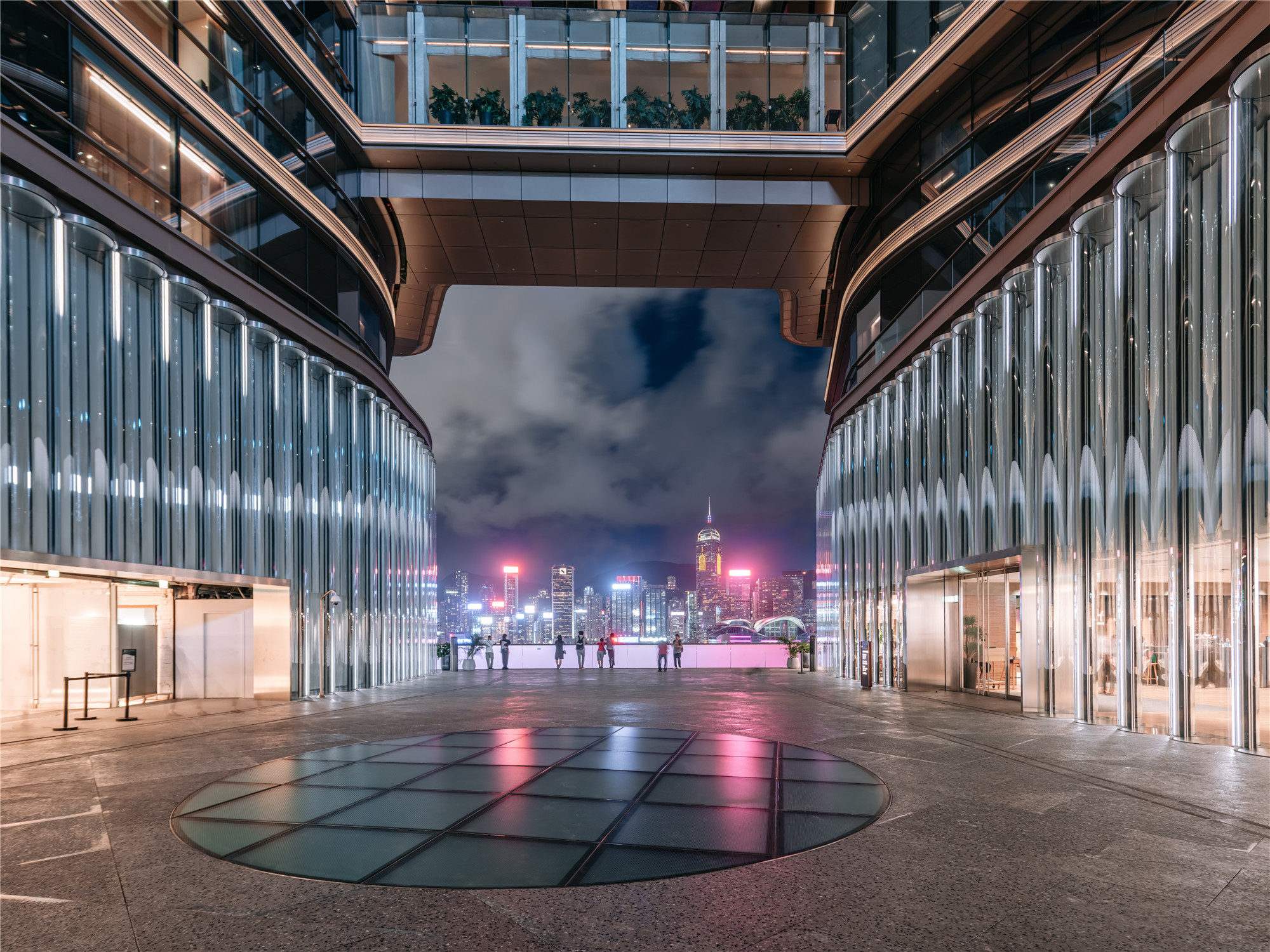
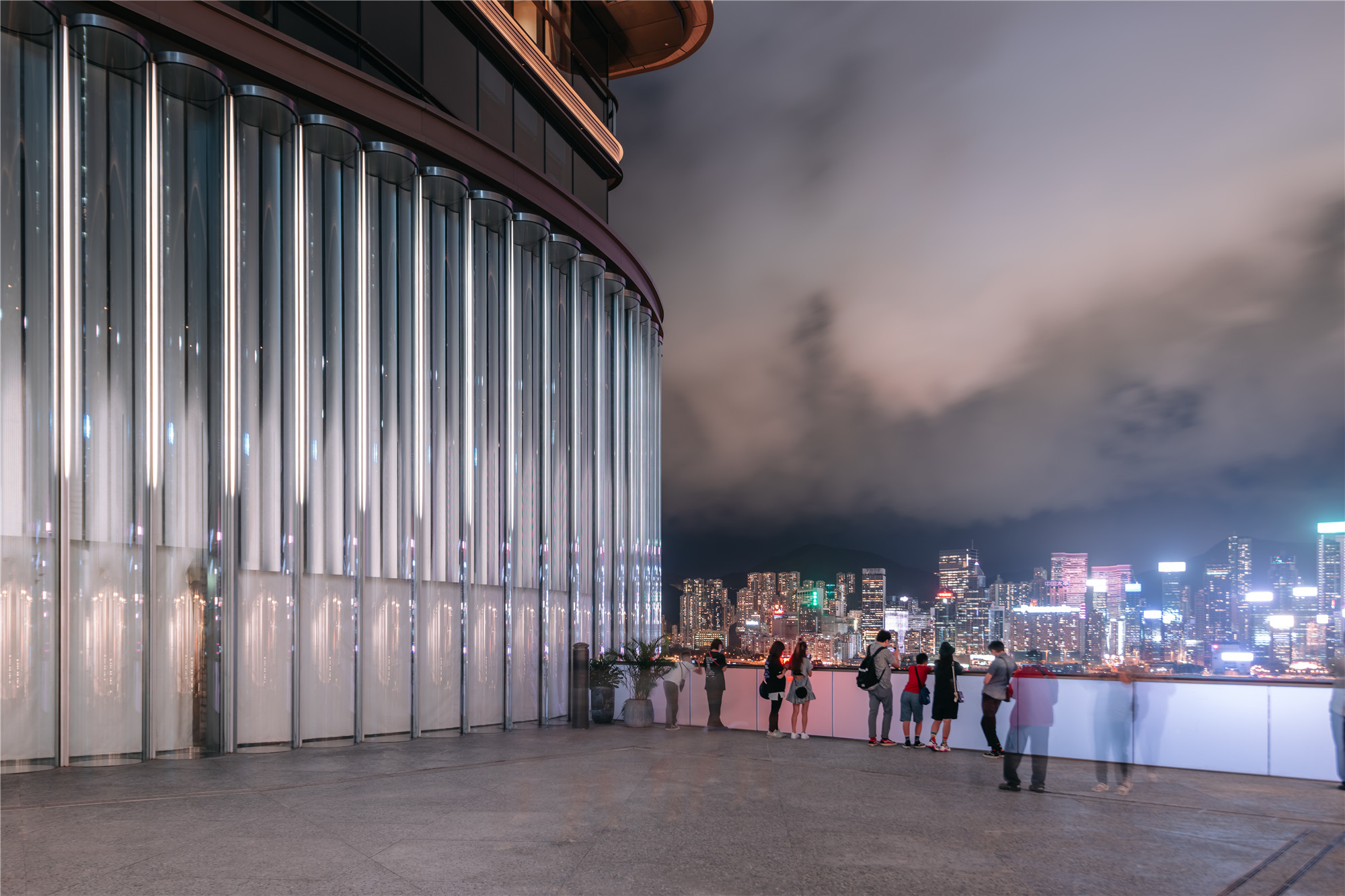

这座“漂浮”的博物馆由475个玻璃管组成的立面围合,每个玻璃管高9米,直径1米,重达2吨。从街道上看,标识性雕塑和玻璃的视觉扭曲创造了一种抽象感,将博物馆与密集的城市环境区分开来。
The floating museum is enveloped by a facade of 475 glass tubes, each nine meters tall and one meter in diameter, and weighing two tons. From the street, the sculptural monumentality and visual distortion of the glass create an abstraction that distinguishes the museum from its densely urban context.

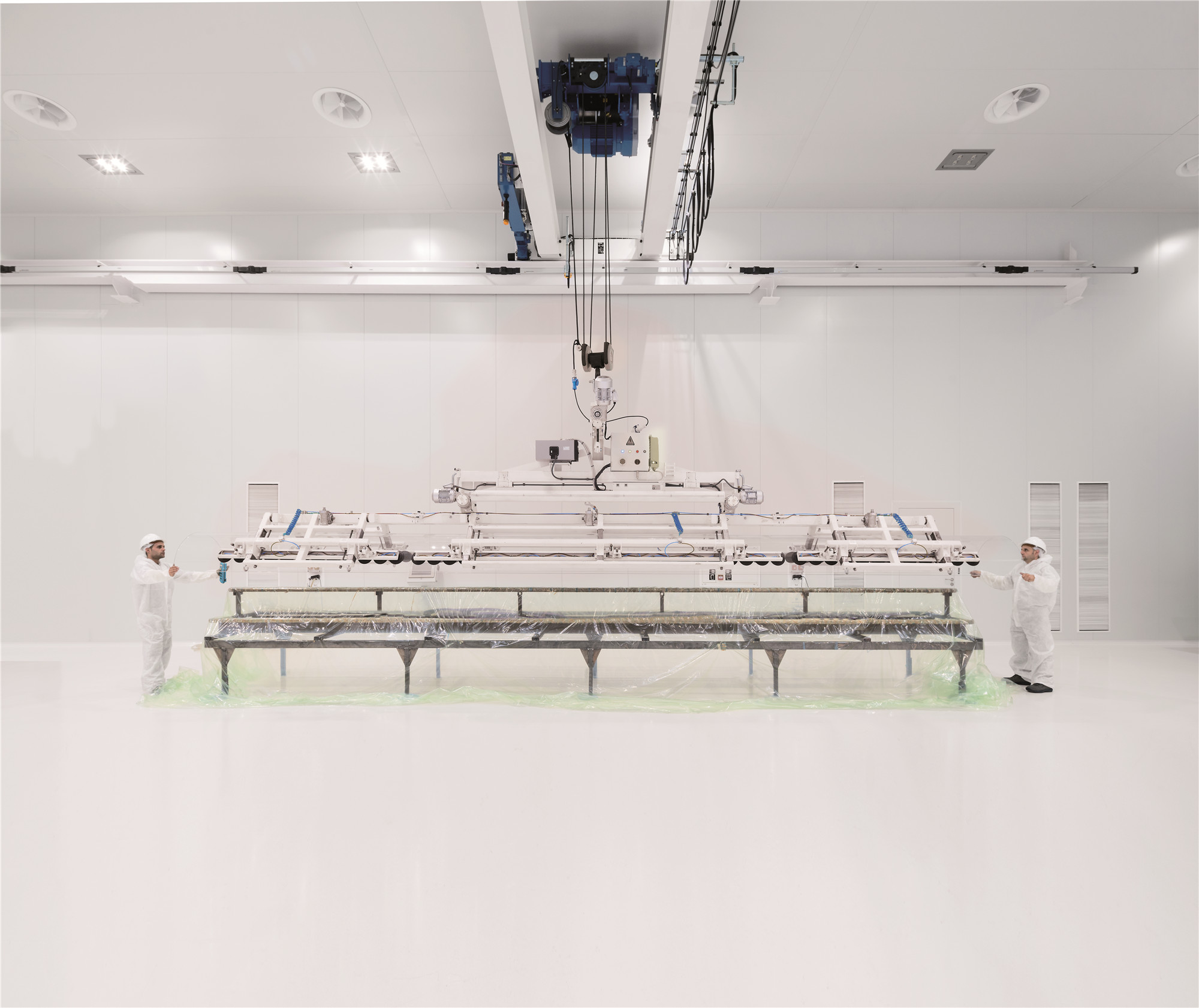
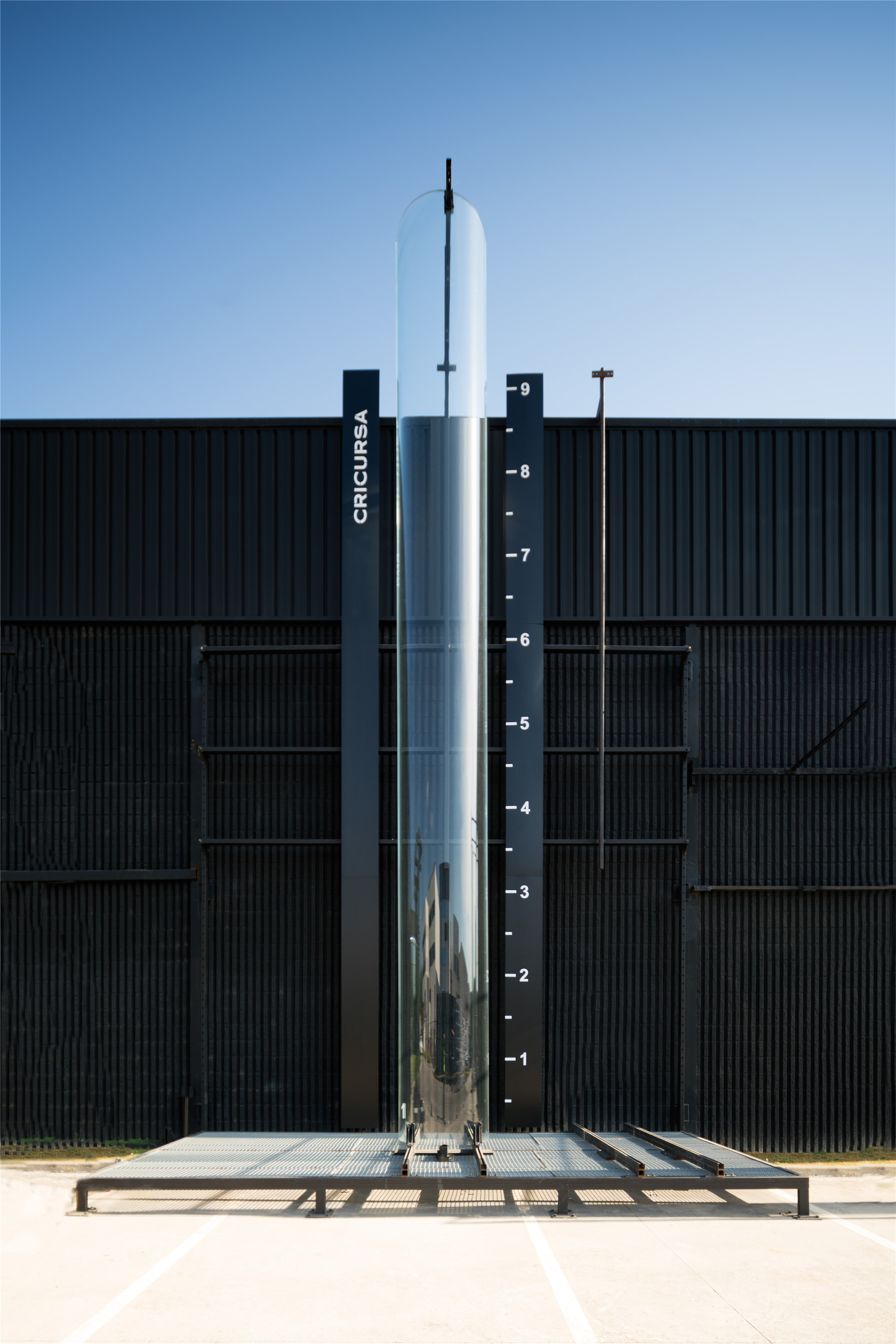
玻璃管立面使游客可以清楚看到空间内部,并允许各种反射光线的射入。当游客从博物馆下面的喧嚣商场抵达时,超大透明界面为他们带来轻松感。
Up close, the glass makes its contents clear to visitors, and introduces playful arrays of reflection and light. The outsized transparency offers respite to visitors as they arrive from the bustle below.

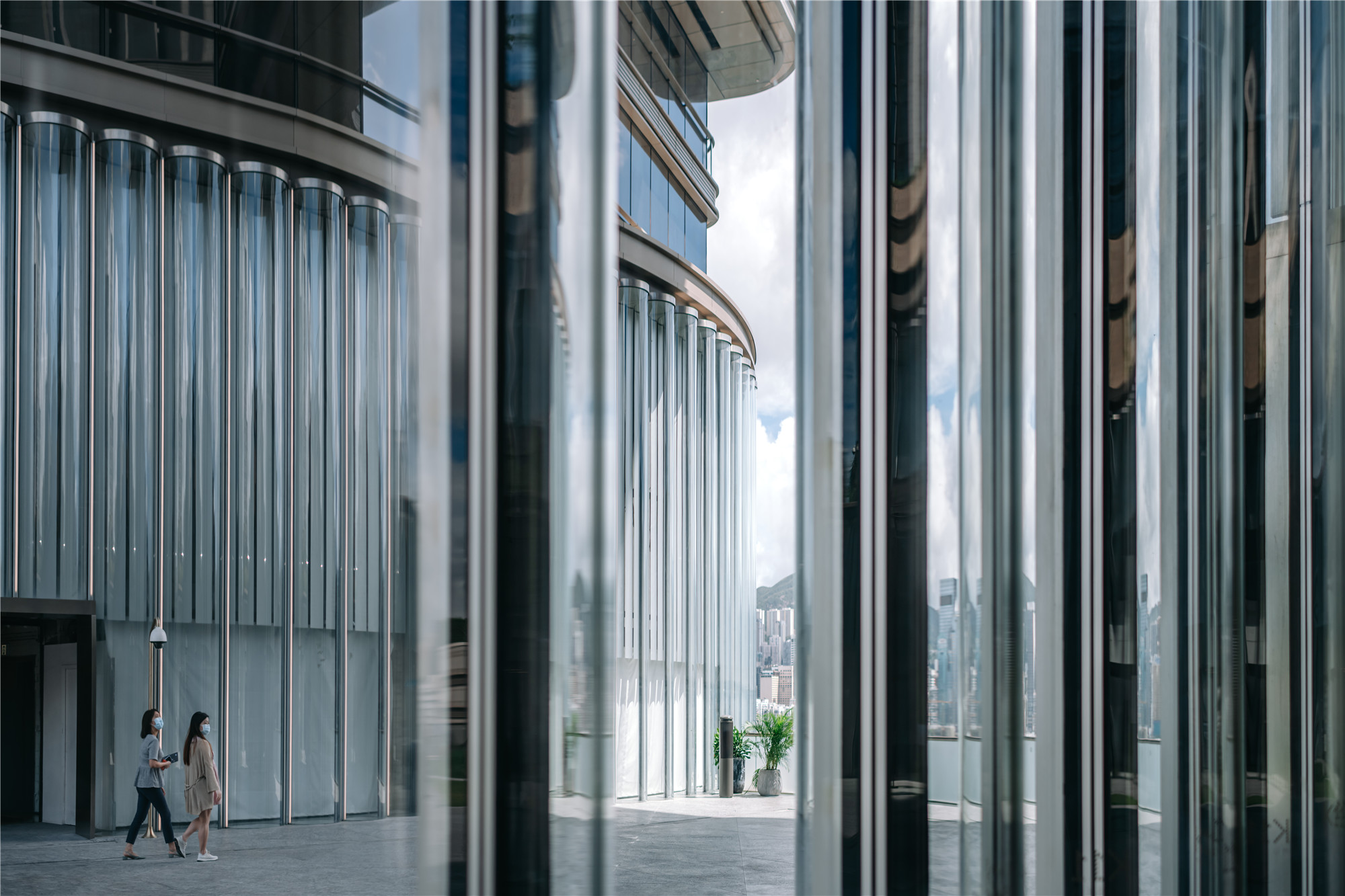
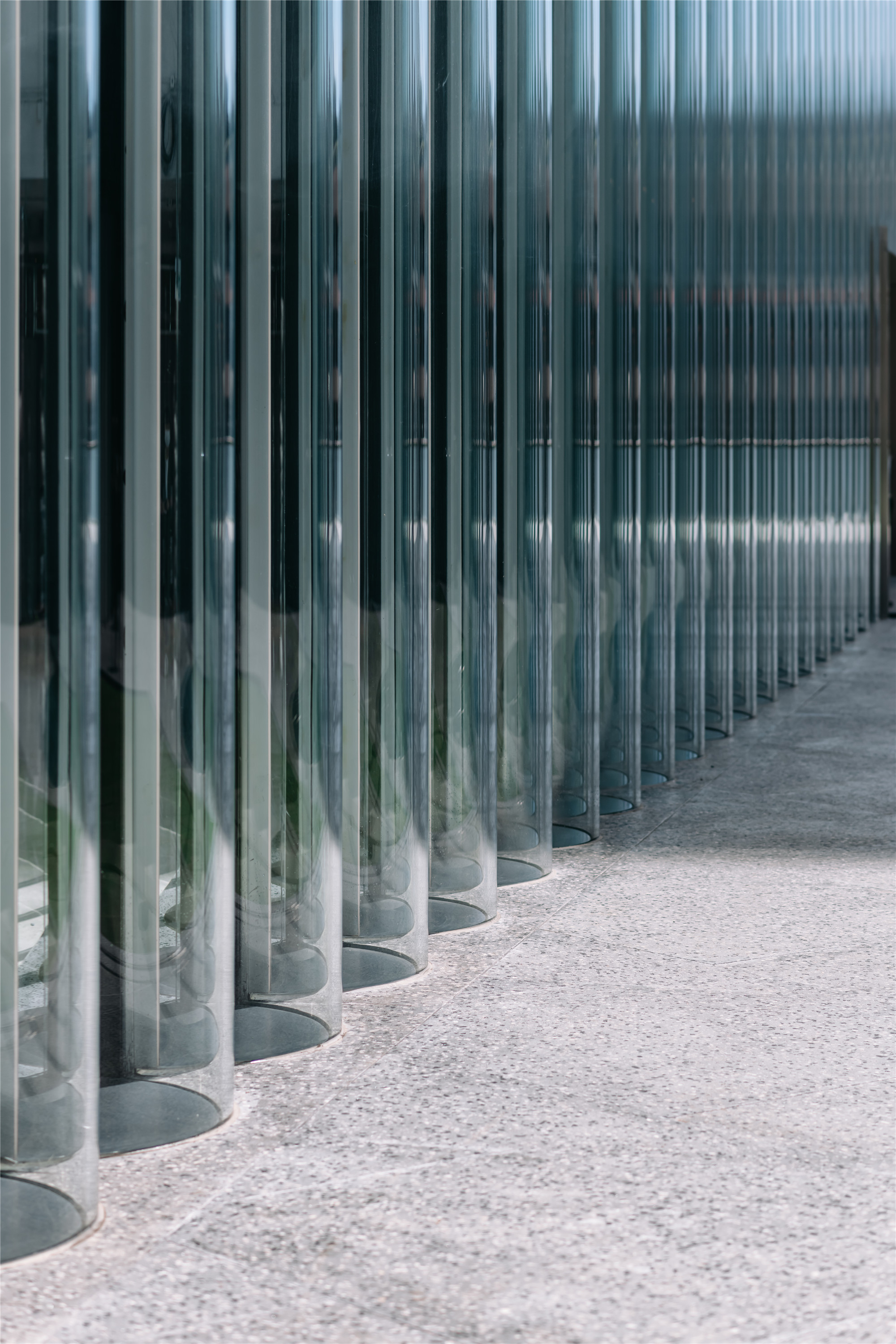
设计图纸 ▽
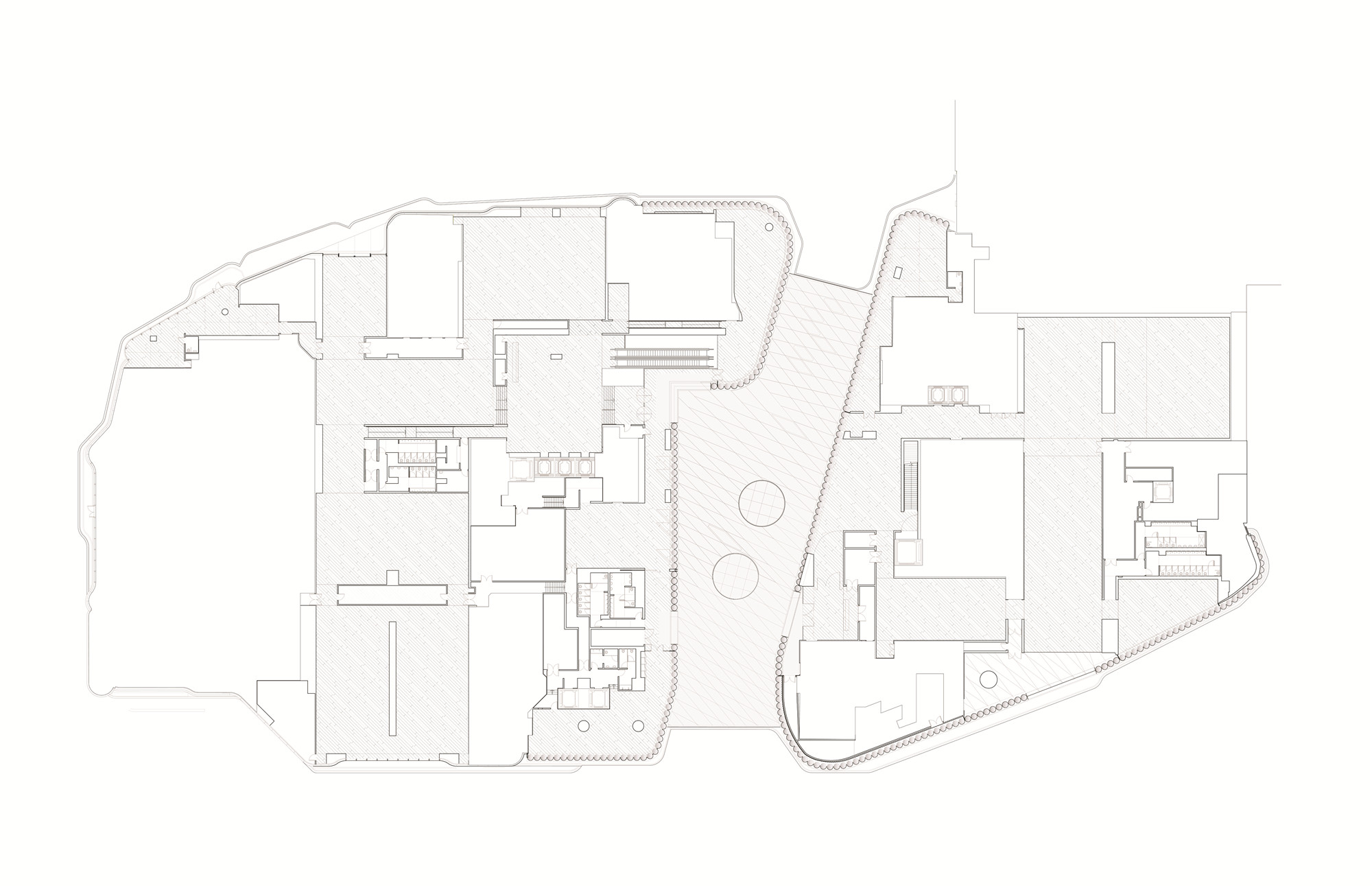
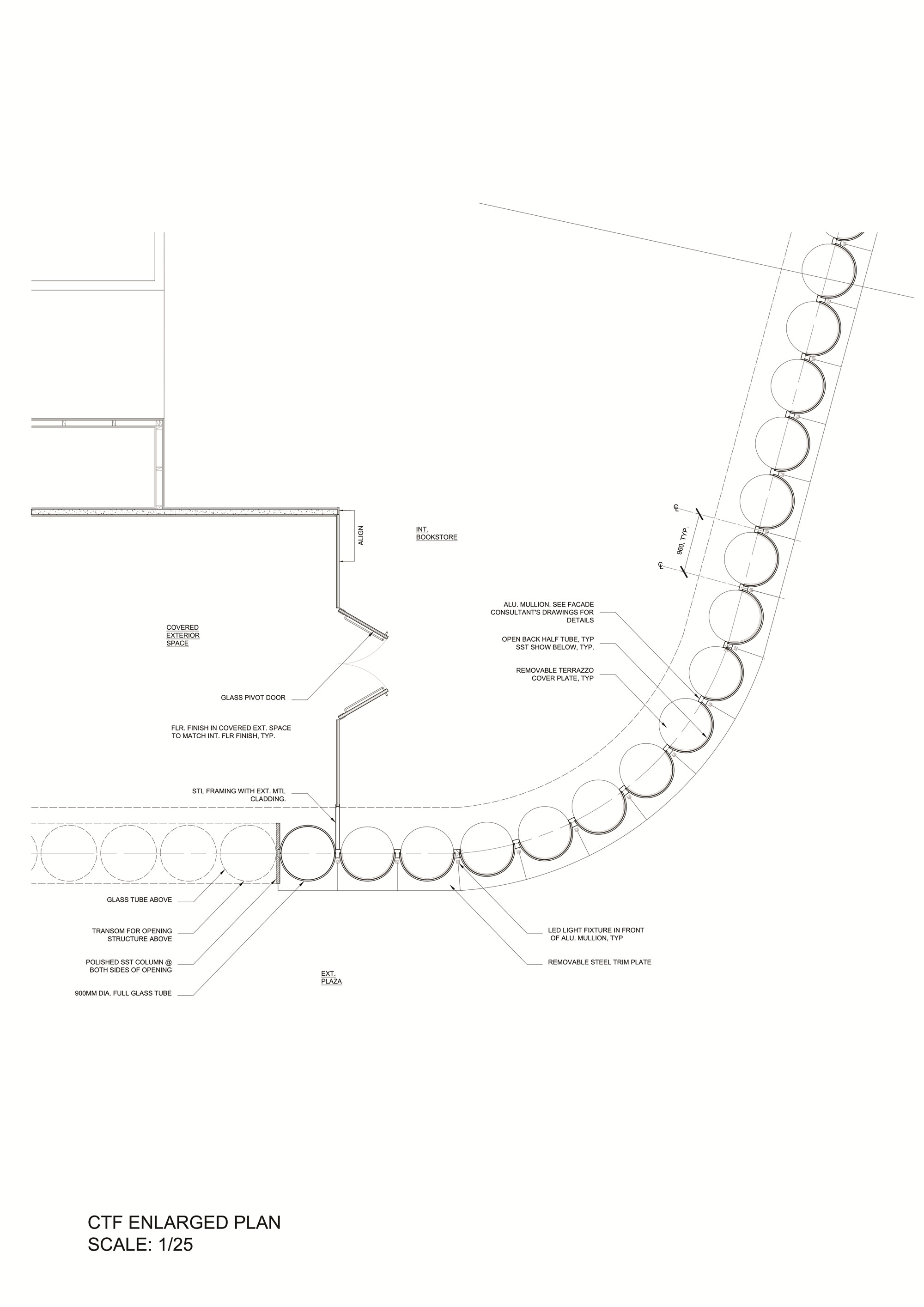
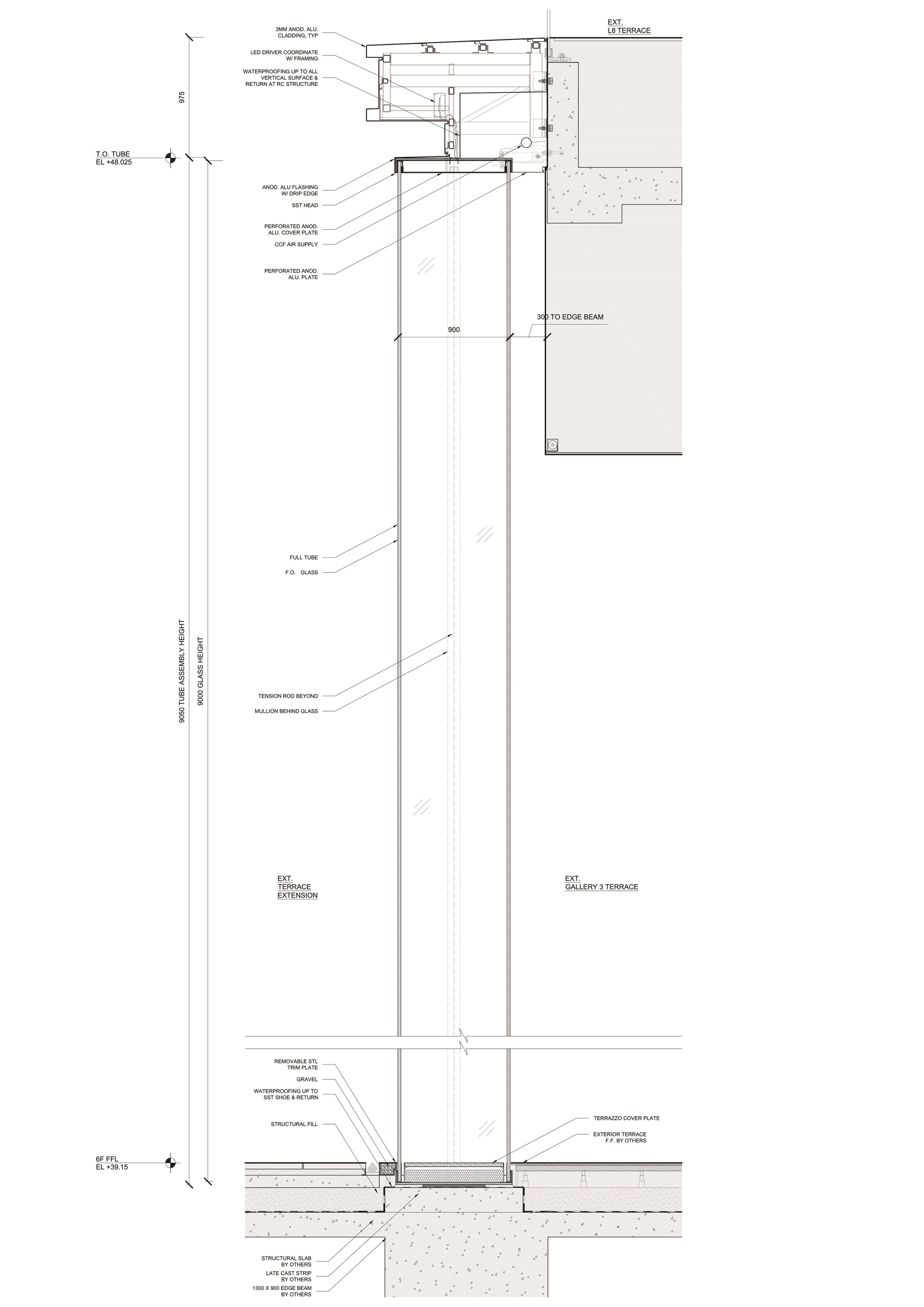


完整项目信息
Client: New World
Location: Hong Kong
Program: museum/galleries, restaurant, cafe, and education space
Design: 2014
Completion: 2017
Project area: 10,000m²
Design Team: Jing Liu, Florian Idenburg, Danny Duong, Juan Minguez, Kerim Miskavi, Grace Lee, Seunghyun Kang
Collaborators:
Facade Engineer: Ekersley O'Callaghan
Glass Fabricator: Cricursa
Facade Contractor: Seele
Lighting Designer: Speirs & Major
Local Architect: Ronald Lu Partners
Structure Engineer: Arup
PHOTOGRAPHY CREDIT: Kevin Mak, Kris Provoost, Cricursa
Identifier Statement: Kris Provoost
版权声明:本文由SO-IL授权发布,欢迎转发,禁止以有方编辑版本转载。
投稿邮箱:media@archiposition.com
上一篇:杭州市奥体实验小学及幼儿园:层次的交织 / 浙江大学建筑设计研究院
下一篇:北京工体改造复建PPP项目社会资本方确定,新场馆将于2022年12月交付