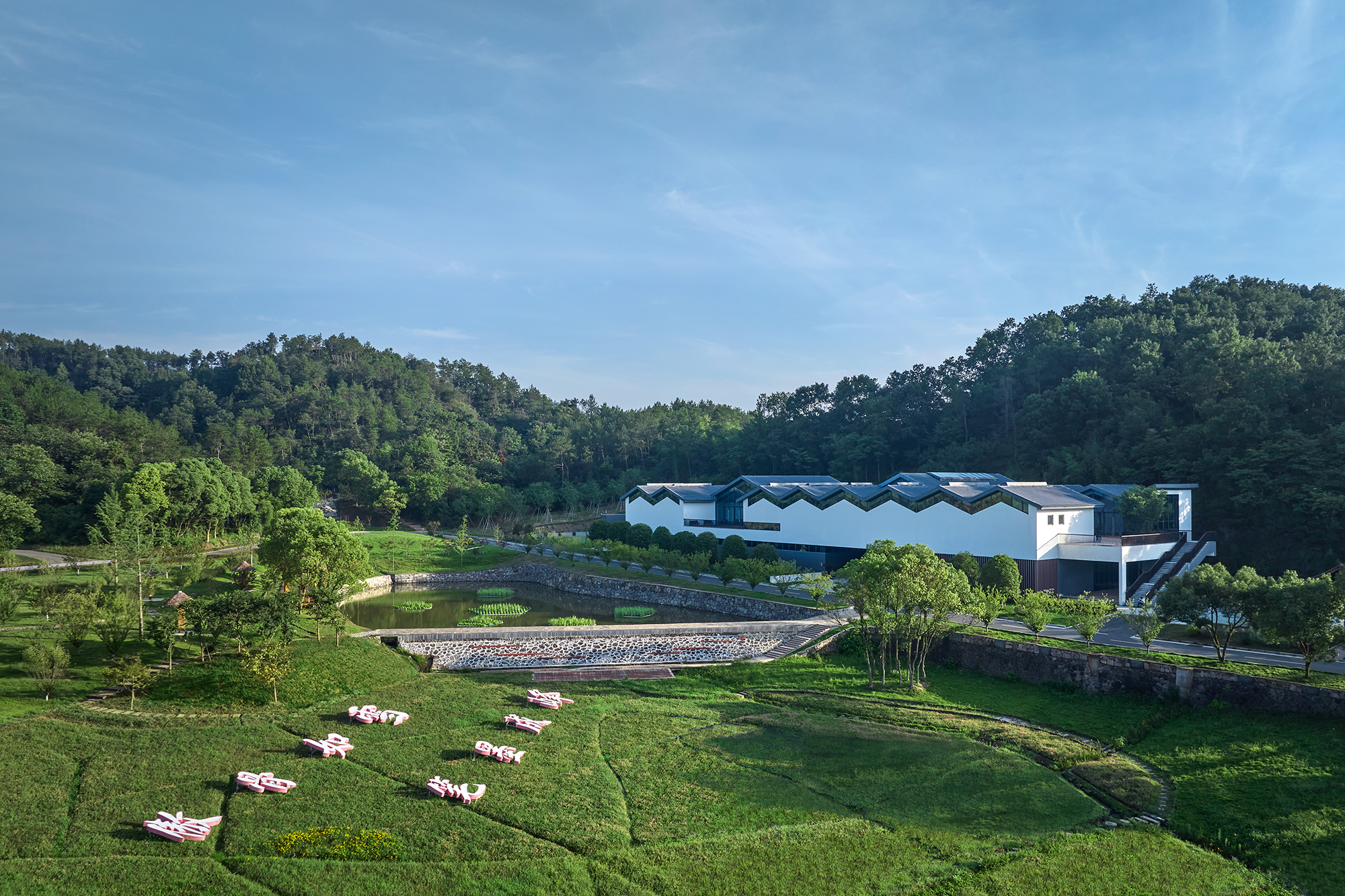
设计单位 同济大学建筑设计研究院(集团)有限公司麟和建筑工作室
项目地点 浙江义乌
建成时间 2022年11月
总建筑面积 4015.12平方米
仅有60余户人家的神坛村是左联创始人、现代著名诗人、文艺理论家冯雪峰的故乡,雪峰文学馆是一座植根于神坛村文化遗产资源和冯雪峰个人生涯的专题性文学馆。
With only about 60 households, Shentan Village is the hometown of Xuefeng Feng, the founder of the League of the Left-Wing Writers (an organization of writers formed in China in 1930), a famous modern poet and literary theorist. Xuefeng Literature Museum is a thematic literature museum rooted in the cultural heritage resources of Shentan Village and Xuefeng Feng's personal career.
雪峰文学馆的特定性,促使我们去努力解读冯雪峰“左手持笔,右手执剑”的壮阔人生。冯雪峰的文学始于“湖畔诗社”,转战于小说,丰盛于文论,并以寓言作为一生钟爱;冯雪峰是一位的斗士,他以和鲁迅的友谊和并肩战斗而著称,也是完成了二万五千里长征的唯一一位作家。他傲骨如雪、百折不回的人生品格成为设计的重要启发,设计旨在构建一个恰如其分、消隐而独具个性的乡村公共建筑。
The specificity of Xuefeng Literature Museum urges us to try to interpret Xuefeng Feng's magnificent life of "holding pen in left hand and sword in right hand". Feng's literature began in "Lakeside Poetry Society", turned to novels, rich in literary theory, and took fable as his lifelong love. Feng was a fighter, famous for his friendship and fighting side by side with Xun Lu, and the only writer who completed the 25,000 li Long March. His proud and indomitable character of life became an important inspiration for the design, which aims to build a proper, hidden and unique rural public building.
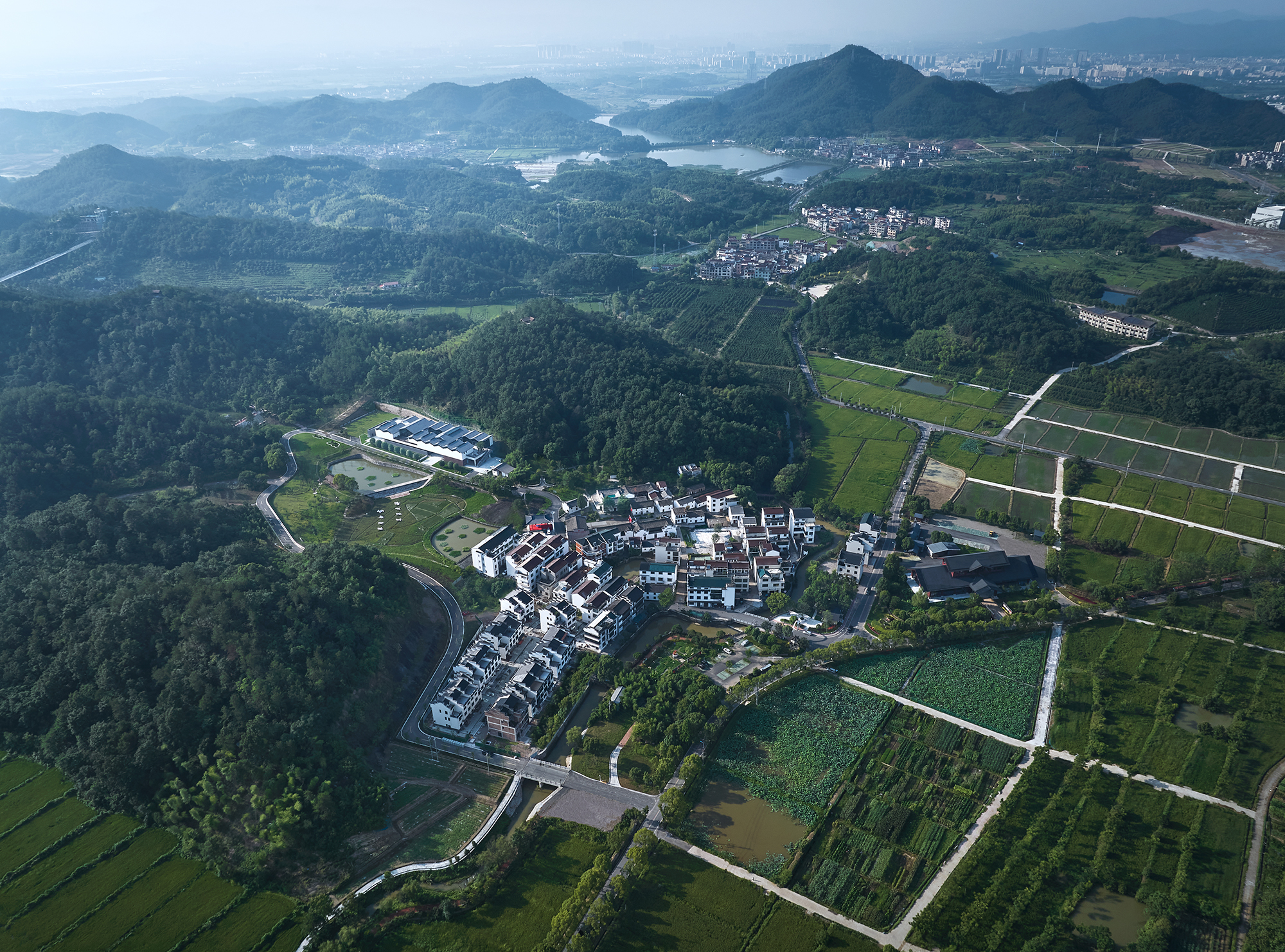
雪峰文学馆深深根植于神坛村和周边绵延环抱的群山丘陵。神坛村位于浙江省义乌市南部赤岸半山区,周边群山环抱,水网纵横,景致宜人。雪峰文学馆建筑与空间叙事紧密契合,文学馆建设伴随了整个村庄的更新,与雪峰故居、雪峰墓地、雪峰图书馆、老红军纪念馆等共同营造出一个以文学为主题的乡村建筑聚落,形成“文学小村”;这些标志性的建筑之间以乡间散步道串联,形成“文学小路”。
Xuefeng Literature Museum is deeply rooted in Shentan Village and the rolling hills around it. Shentan Village is located in the mid-levels of Mt. Chi’an in the south of Yiwu City, Zhejiang Province, surrounded by mountains, water region and pleasant scenery. The architecture of Xuefeng Literature Museum fits closely with the spatial narrative, and the construction is accompanied by the renewal of the whole village. Xuefeng Literature Museum, Xuefeng Former Residence, Xuefeng Cemetery, Xuefeng Library, Memorial Hall of the Old Red Army, etc., together create a rural architectural settlement with literature as the theme, forming a "literary village". These iconic buildings are connected by rural promenades, forming "literary paths".
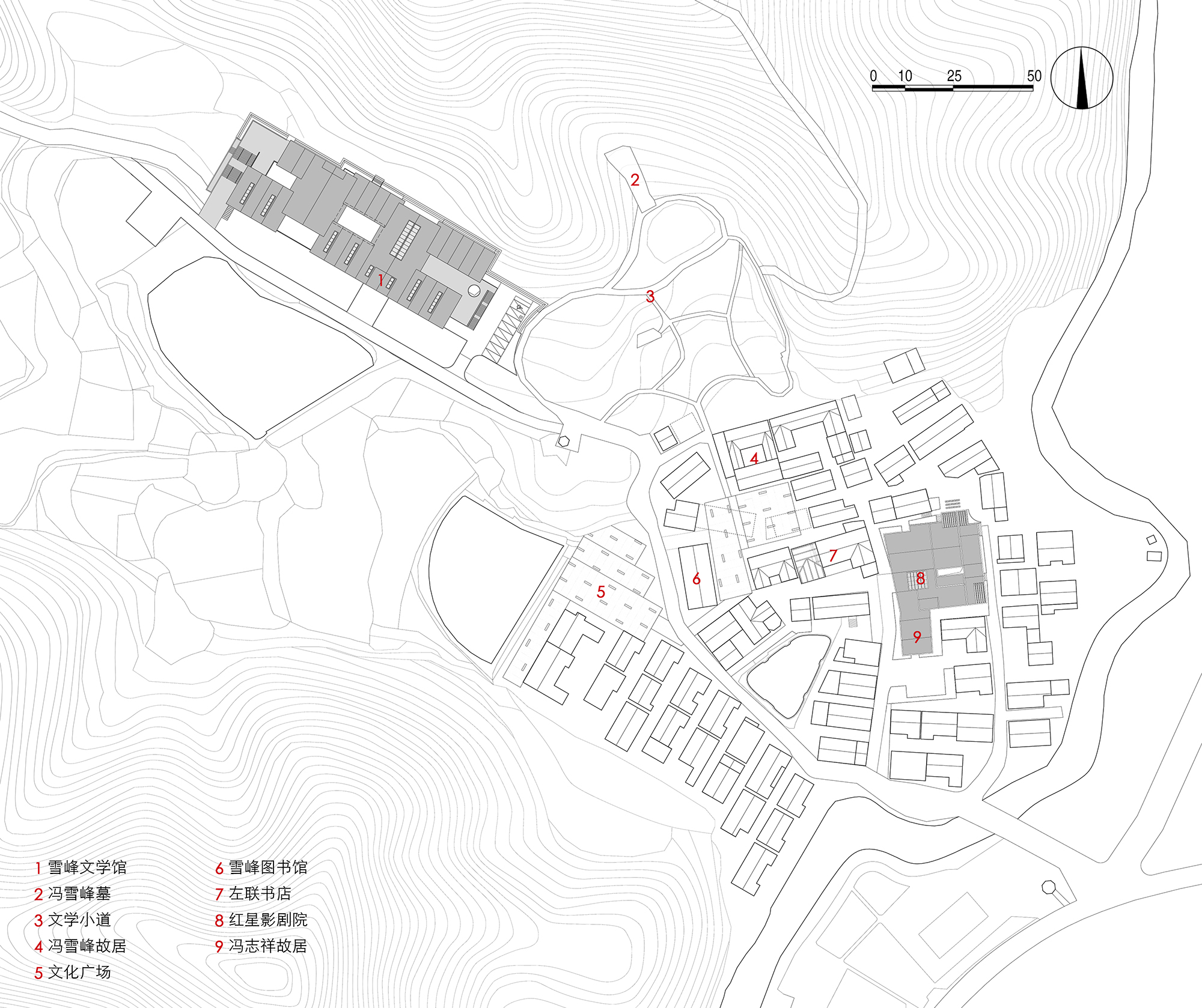
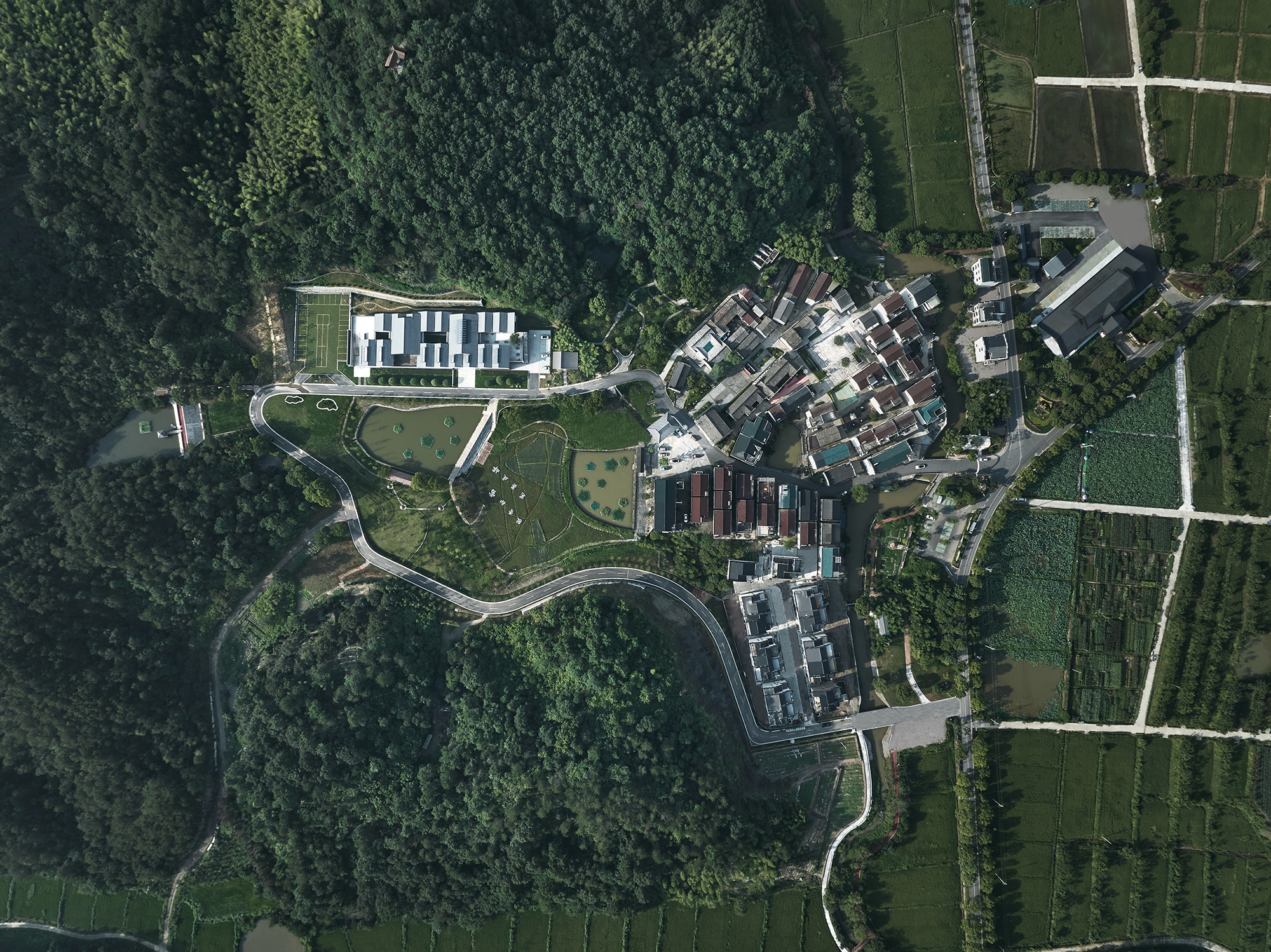
考虑到村庄与山峦的细微尺度,建筑选址在山脚已挖开的开阔地带,场地形成于村庄整体垂直的走向,从而最大限度将建筑体量隐藏在山脚之下;并与村庄建筑形成Y形走向,造就面向中部农田池塘和远山的空间围合。
Considering the small scale of the village and the mountains, the site is located in an open area that has been dug out at the foot of the mountain, and formed in the overall vertical direction of the village, thus hiding the building volume under the foot of the mountain to the maximum extent. It forms a Y-shaped trend with the village buildings, creating a spatial enclosure facing the central farmland pond and the distant mountains.
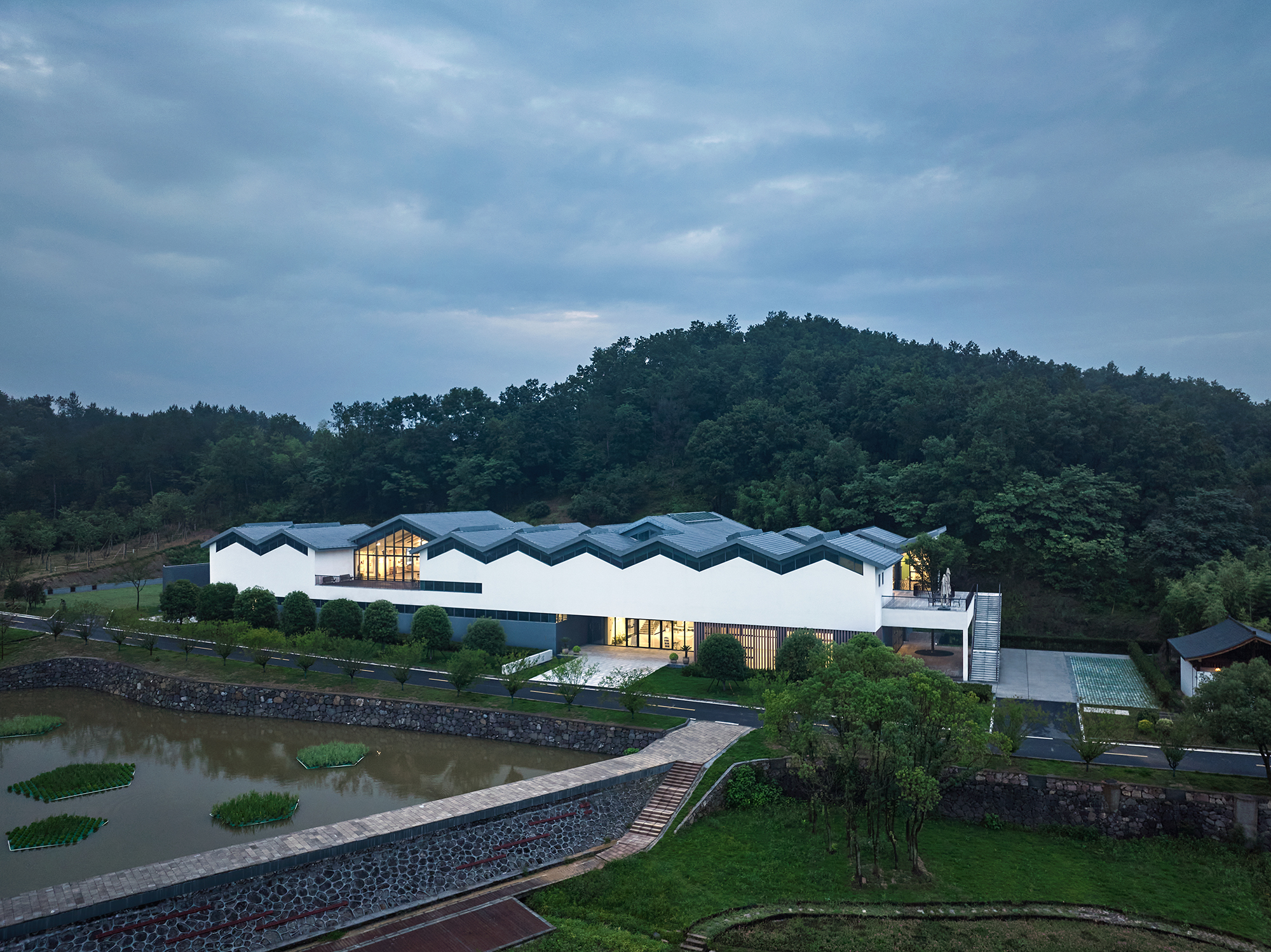
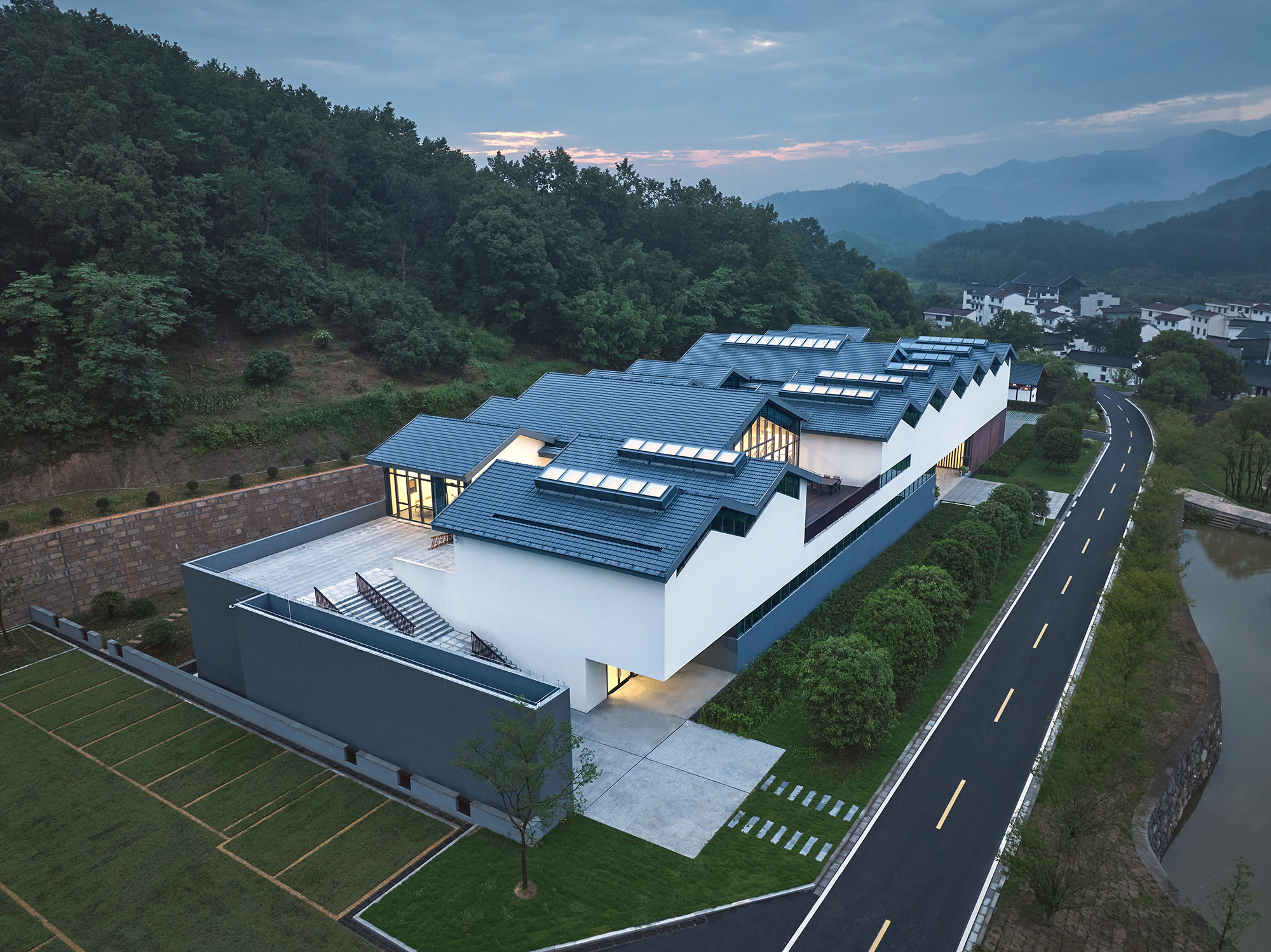
建筑采用“虚实相间、立体贯通”的庭院建筑原型,化解整体尺度,形成建筑自然通风采光的热力学空间结构。通过四个立体院落与平台空间,打破均质的平面格局,并将建筑体量化整为零,强化出文学馆的“在地”特征。
The building adopts the courtyard building prototype of "void and solid alternate, three-dimensional connection" to dissolve the overall scale and form the thermodynamic space structure of natural ventilation and lighting of the building. Through four courtyards and platform spaces, the homogeneous plane pattern is broken, and the whole volume is broken into pieces, strengthening the "in-situ" characteristics of the museum.
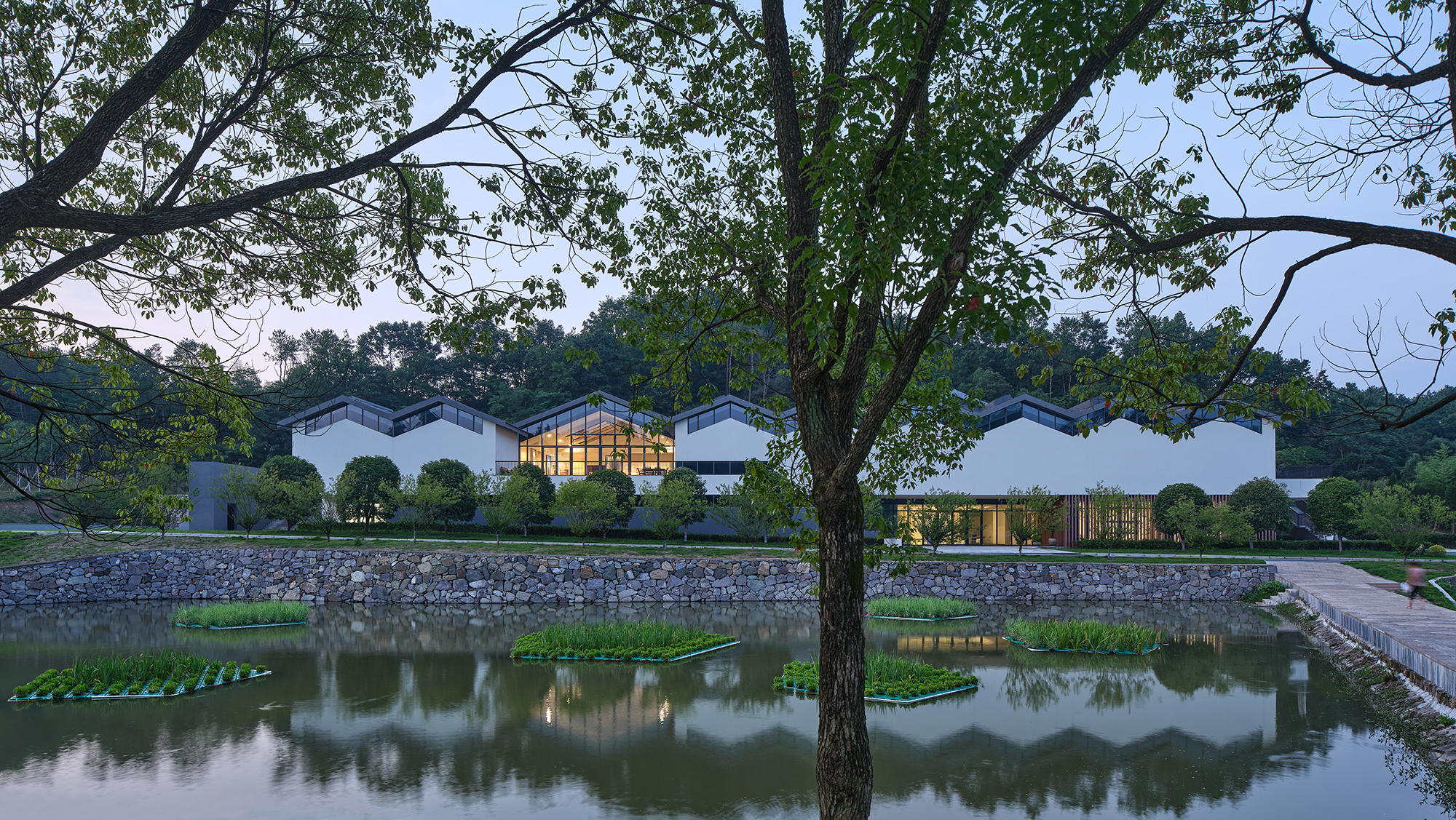
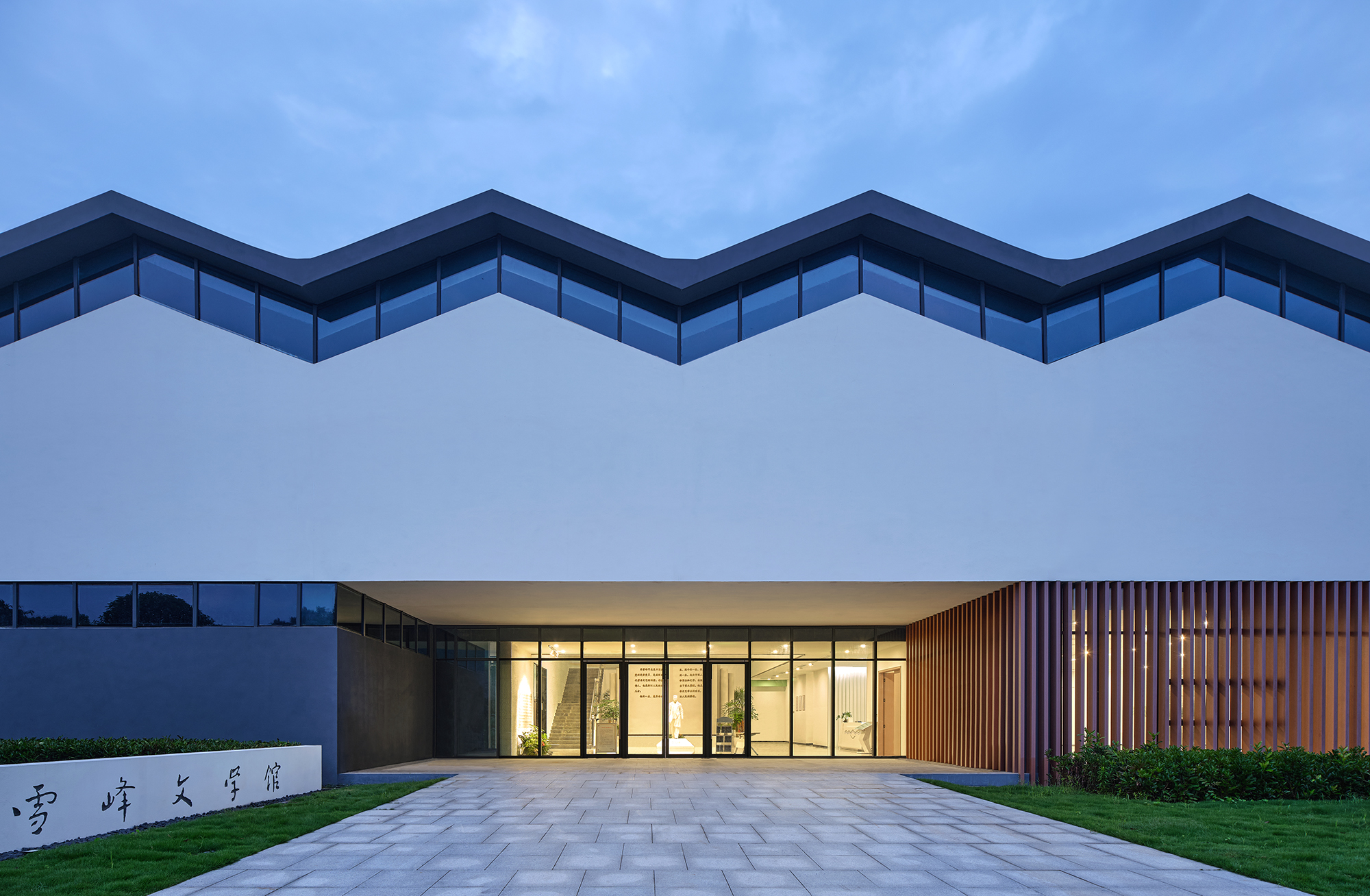
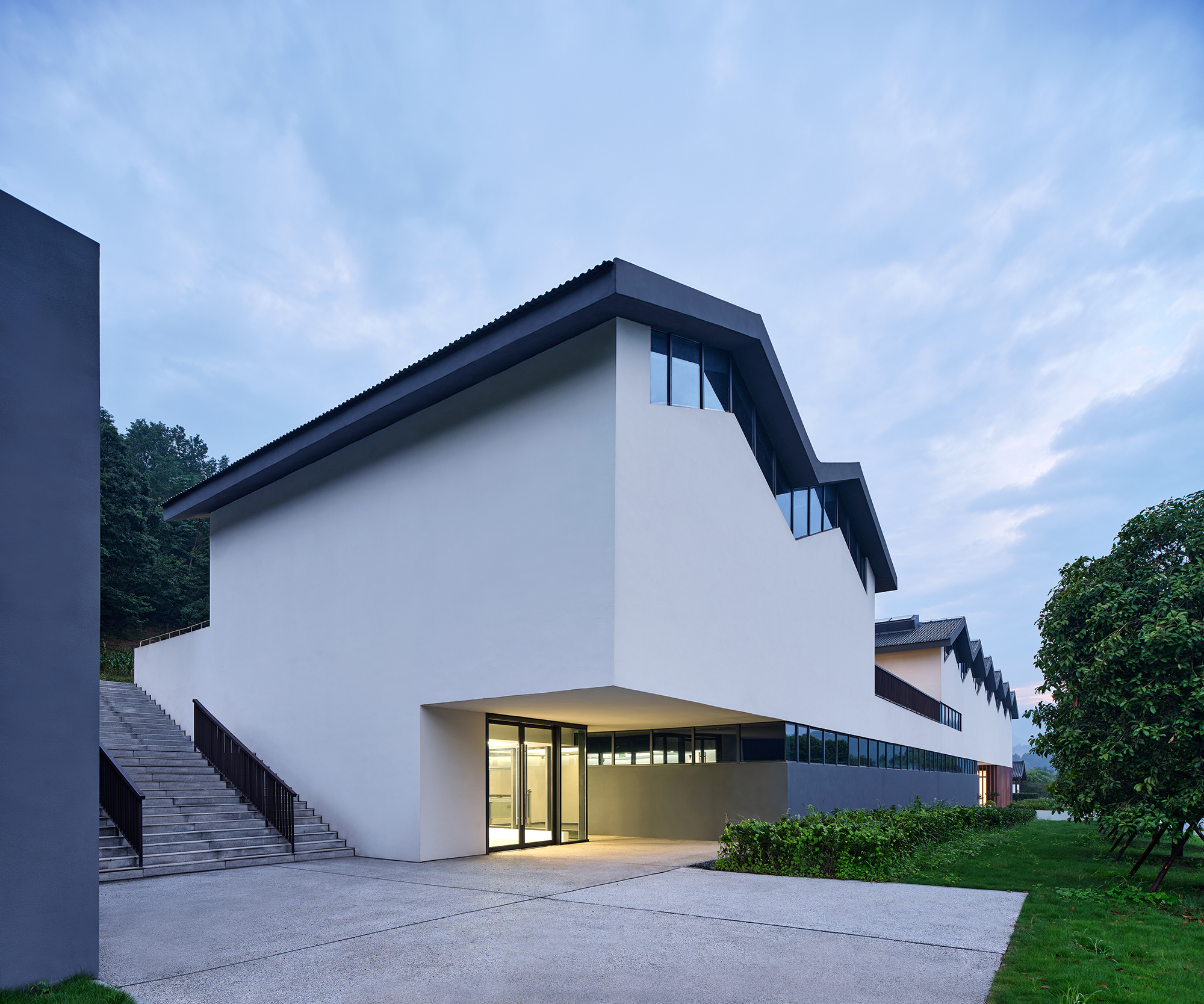
建筑在垂直方向形成分层,建筑底层架空形成主要入口空间和进入二层屋顶的台地空间;二层则通过平台与白色体量结合,突出建筑漂浮连续的体量感,突出建筑简明而富有力度的形态;建筑屋顶形成深灰色折顶,强化连绵起伏的聚落形态,与群山和村庄尺度相呼应;南端的屋顶平台形成与内院的纵向空间联系,并与后侧的小山尺度衔接。
The building is stratified in the vertical direction, and the ground floor of the building is raised to form the main entrance space and the platform space entering the second floor roof. The second floor is combined with the white volume through the platform, highlighting the sense of floating and continuous volume of the building, highlighting the concise and powerful form of the building. The dark grey folded roof reinforces the rolling pattern of the settlement, echoing the scale of the mountains and the village. The roof terrace at the southern end forms a longitudinal spatial connection with the inner courtyard and connects with the scale of the hill at the rear.
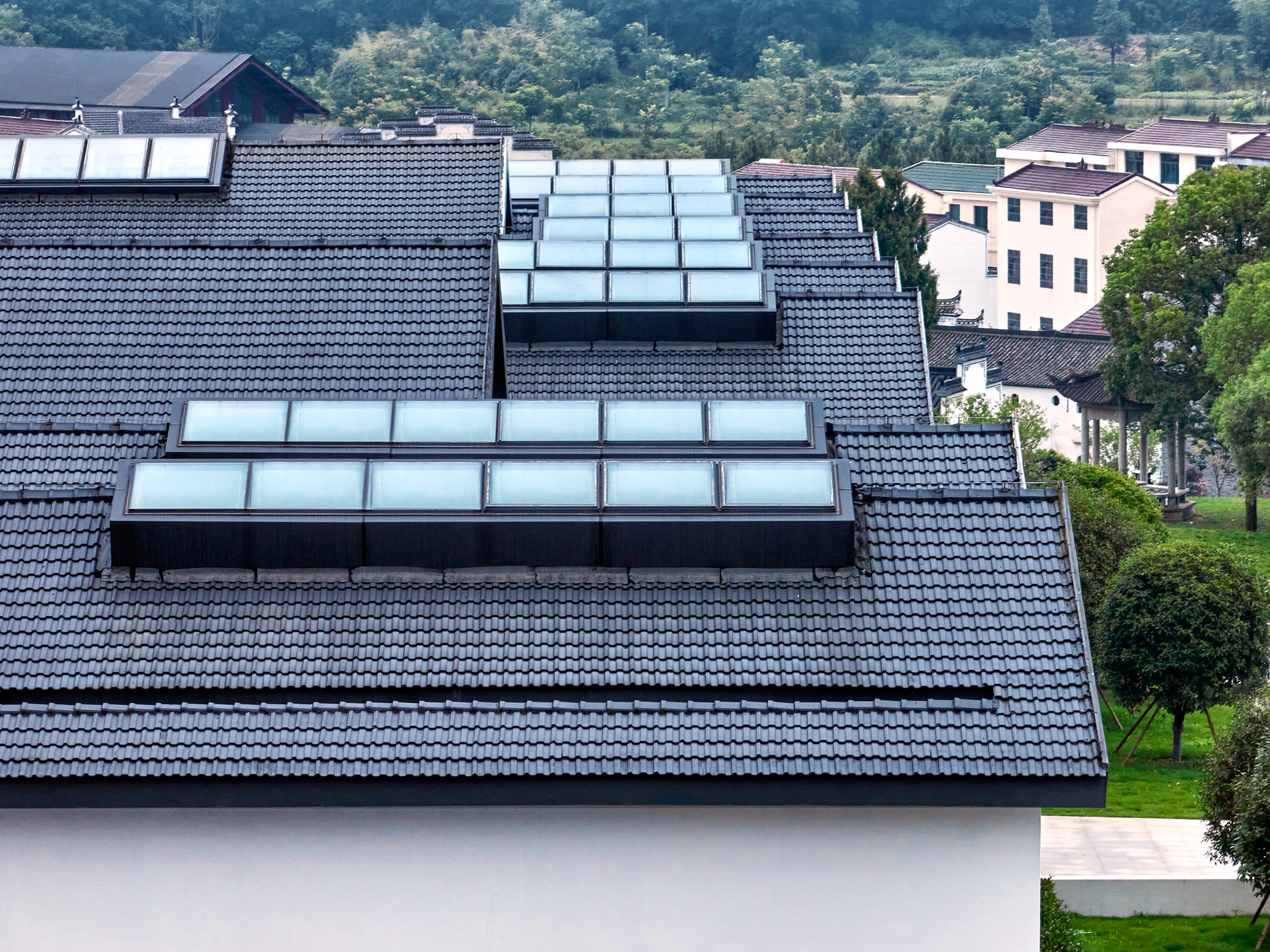
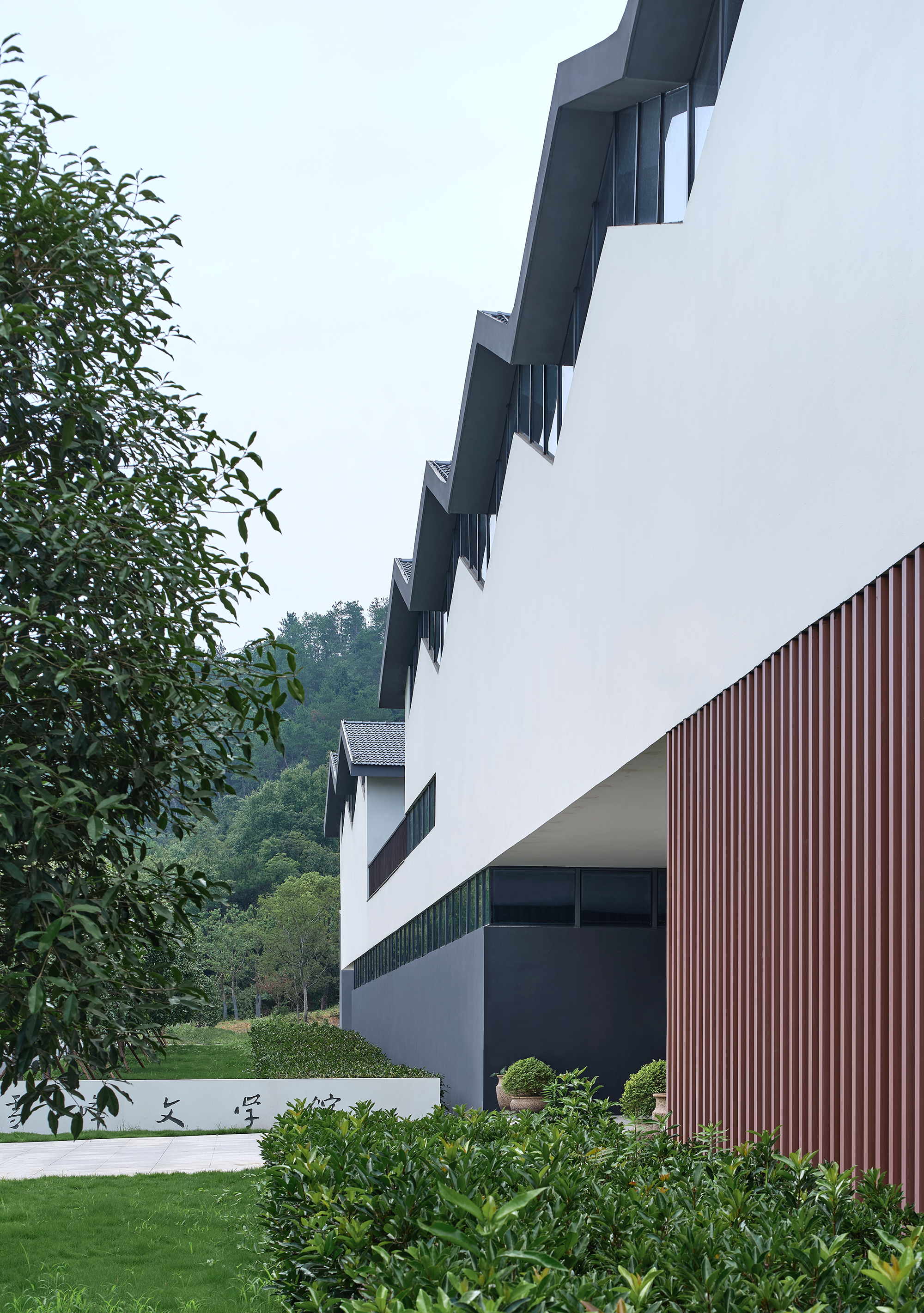
虚空的院落立体相通,结合建筑展厅部分突出的通风天窗,形成室内外良好的热力学气流通路,建筑纵向长轴与东南主导风向一致,是建筑与能量的整体塑形。
The void courtyard is connected in three dimensions, and combined with the protruding ventilation skylight in the exhibition hall part of the building, forming a good thermodynamic airflow path between indoor and outdoor. The longitudinal long axis of the building is consistent with the southeast dominant wind direction, which is the overall shape of the building and energy.
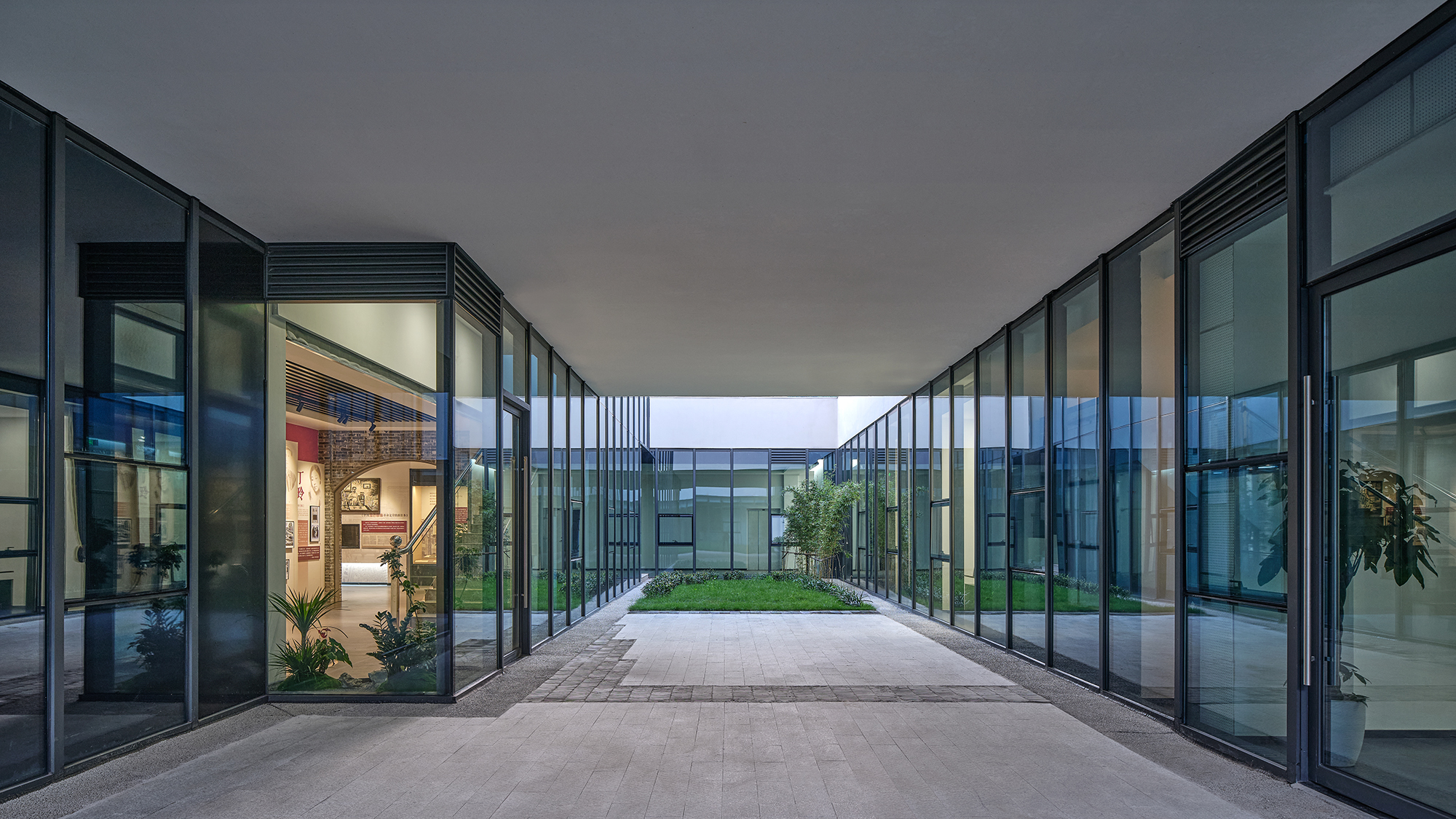
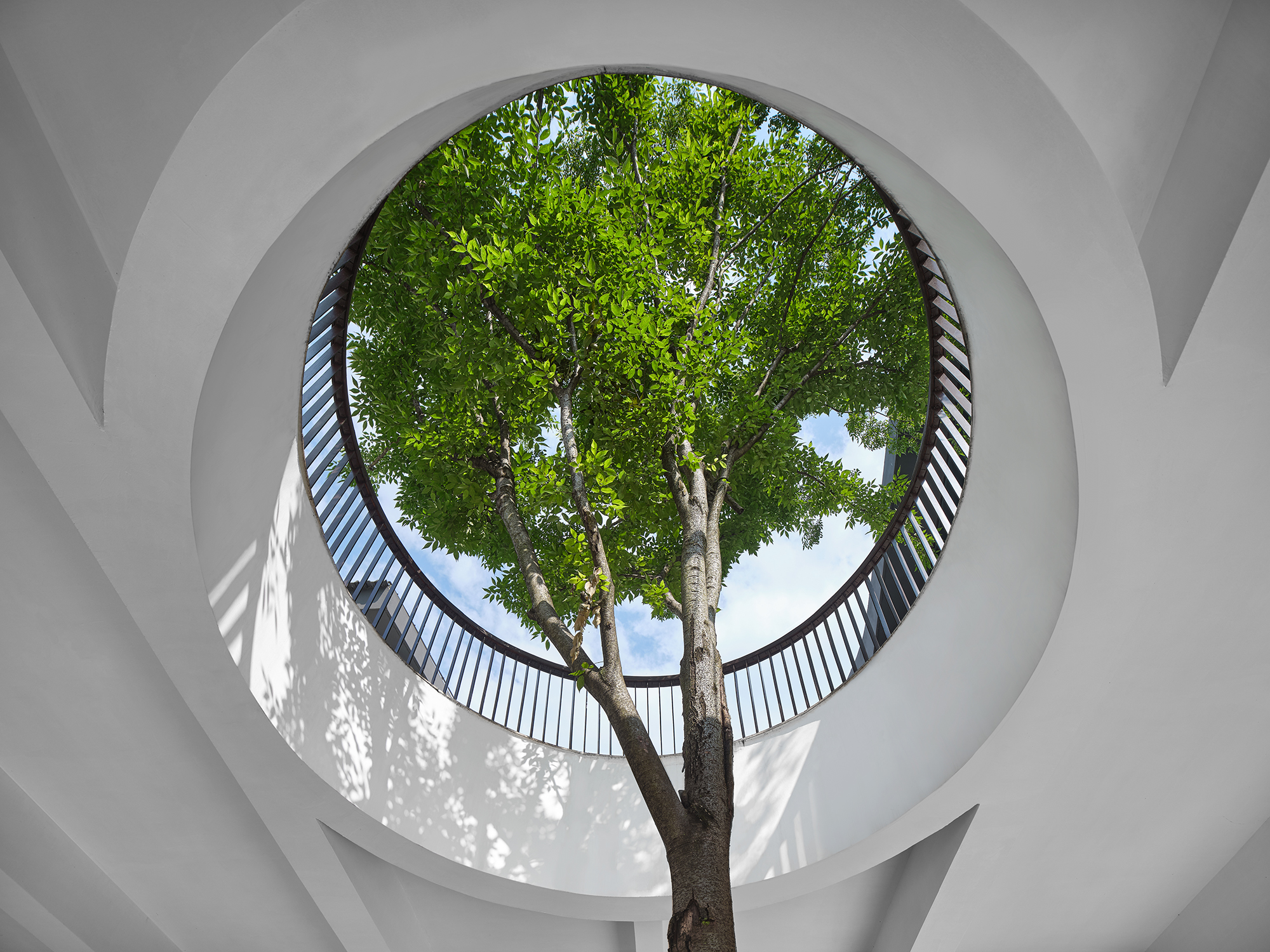
建筑的两层大厅构成空间的核心,建筑整体的空间叙事与漫游也围绕此处展开;大厅两侧分别设置报告厅、咖啡厅等构成的公共服务空间,对面一侧则为主要大展厅与办公后勤空间。环绕大厅的楼梯通往二层展厅与咖啡空间,亦可连接文学家驻留工作室与后勤空间。
The two-story hall of the building forms the core of the space, and the overall spatial narrative and roaming of the building are also centered around here. Public service spaces such as lecture halls and cafes are set up on both sides of the hall, while the opposite side is the main exhibition hall and office logistics space. The staircase surrounding the hall leads to the exhibition hall and coffee space on the second floor, which also connects the writers' residence studio and the logistics space.
展厅从一层到二层形成连续内部流线,并与庭院和屋顶平台结合,在面向湖面和村庄的最佳景观处,提供中间暂停休息的观景平台;咖啡一侧也与屋顶露台结合,提供面向村庄的东南向景观,视线迎向神坛村落,与雪峰故居形成“遥相对望”的场景。
The exhibition hall forms a continuous internal flow from the first to the second floor, and is combined with the courtyard and roof terrace, providing a pause in the middle of the viewing platform with the best views facing the lake and the village. The coffee side is also integrated with the roof terrace to provide a south-eastern view of the village, with a view towards the Shentan Village, forming a "distant view" with the Xuefeng Former Residence.
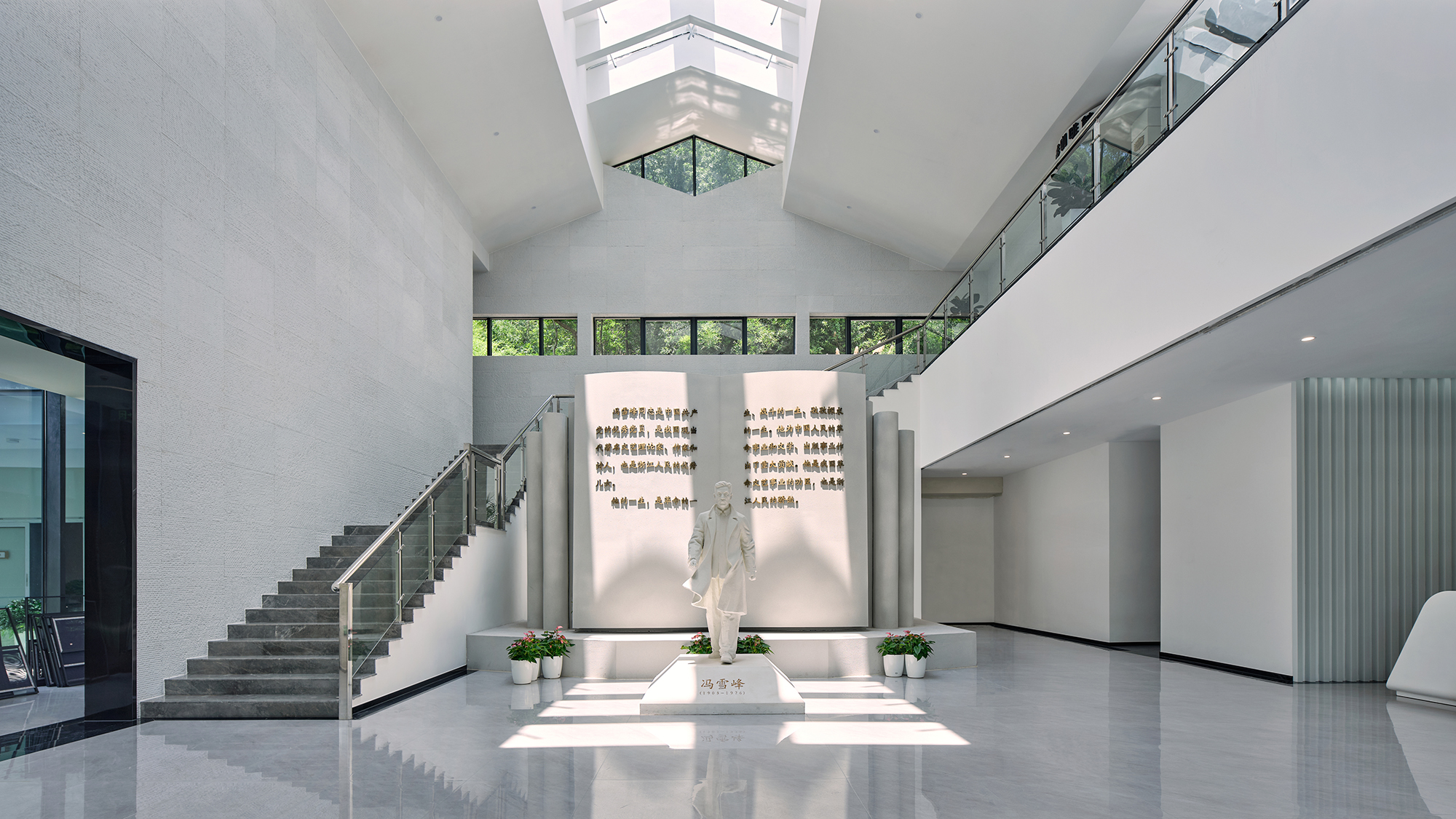
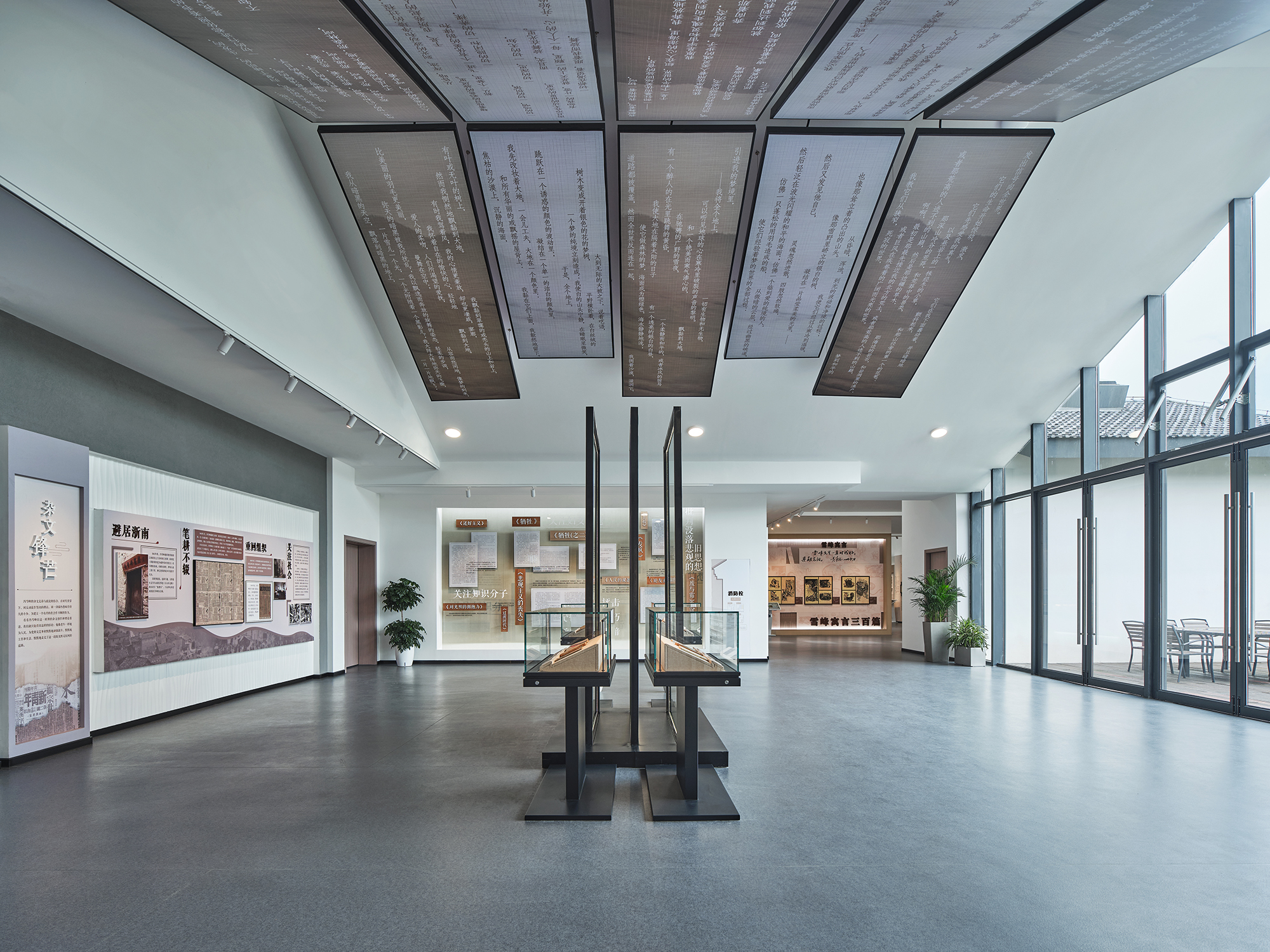
在严格造价制约下,建筑通过材料物化体现历史文化,使用浅白与深灰色弹性质感涂料对比,体现出具有历史感的沉稳与力度;屋面沿用传统瓦屋面,结合凸出的采光通风天窗体量,呼应传统风貌的同时,更兼具现代意匠。
Under the strict cost constraints, the building reflects the history and culture through materialization, the use of light white and dark gray elastic texture paint contrast, reflecting the calm and strength with a sense of history. The roof adopts the traditional tile roof, combined with the protruding light and ventilation skylight volume, echoes the traditional style at the same time, but also has a modern design.
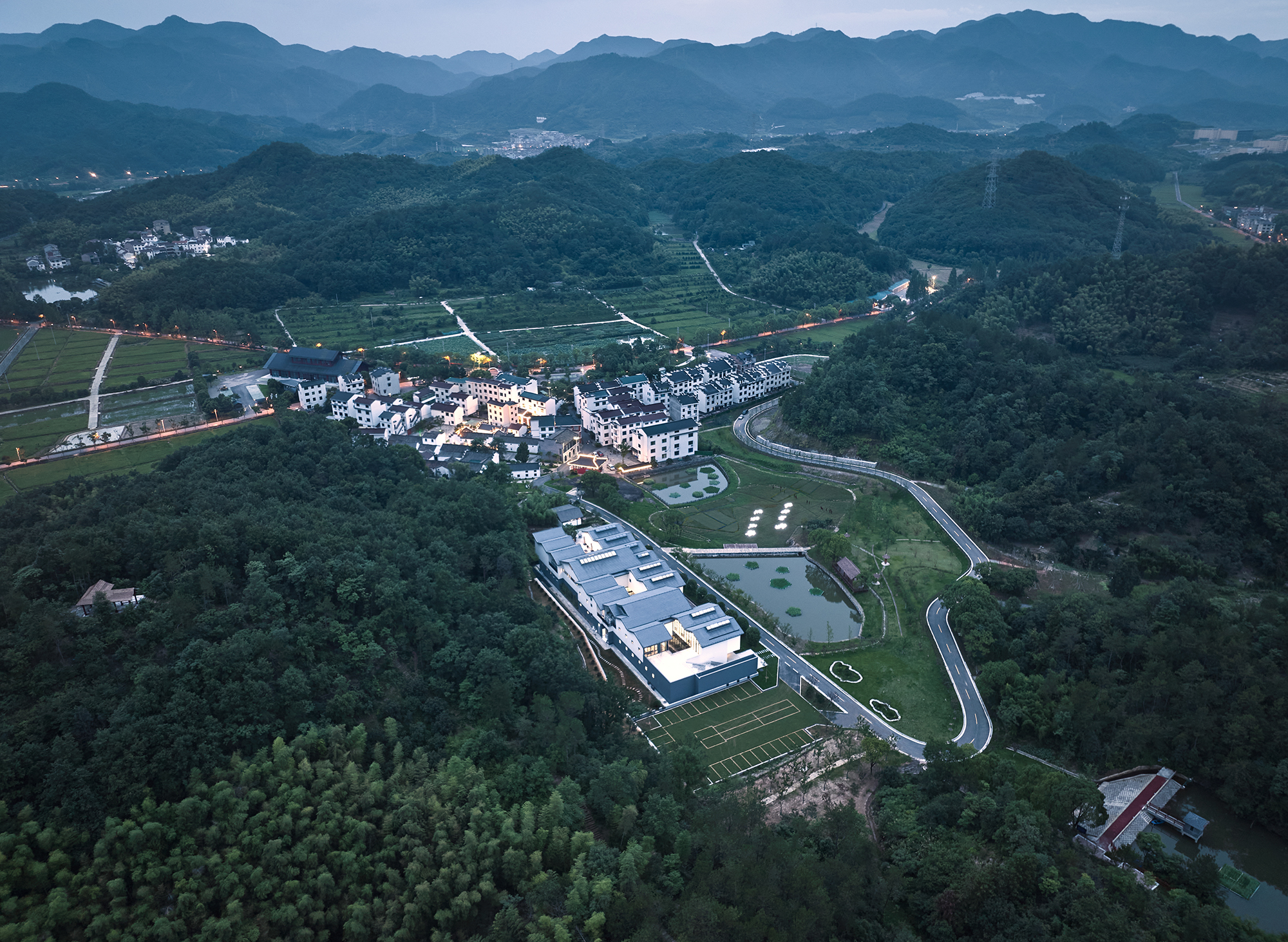
设计图纸 ▽
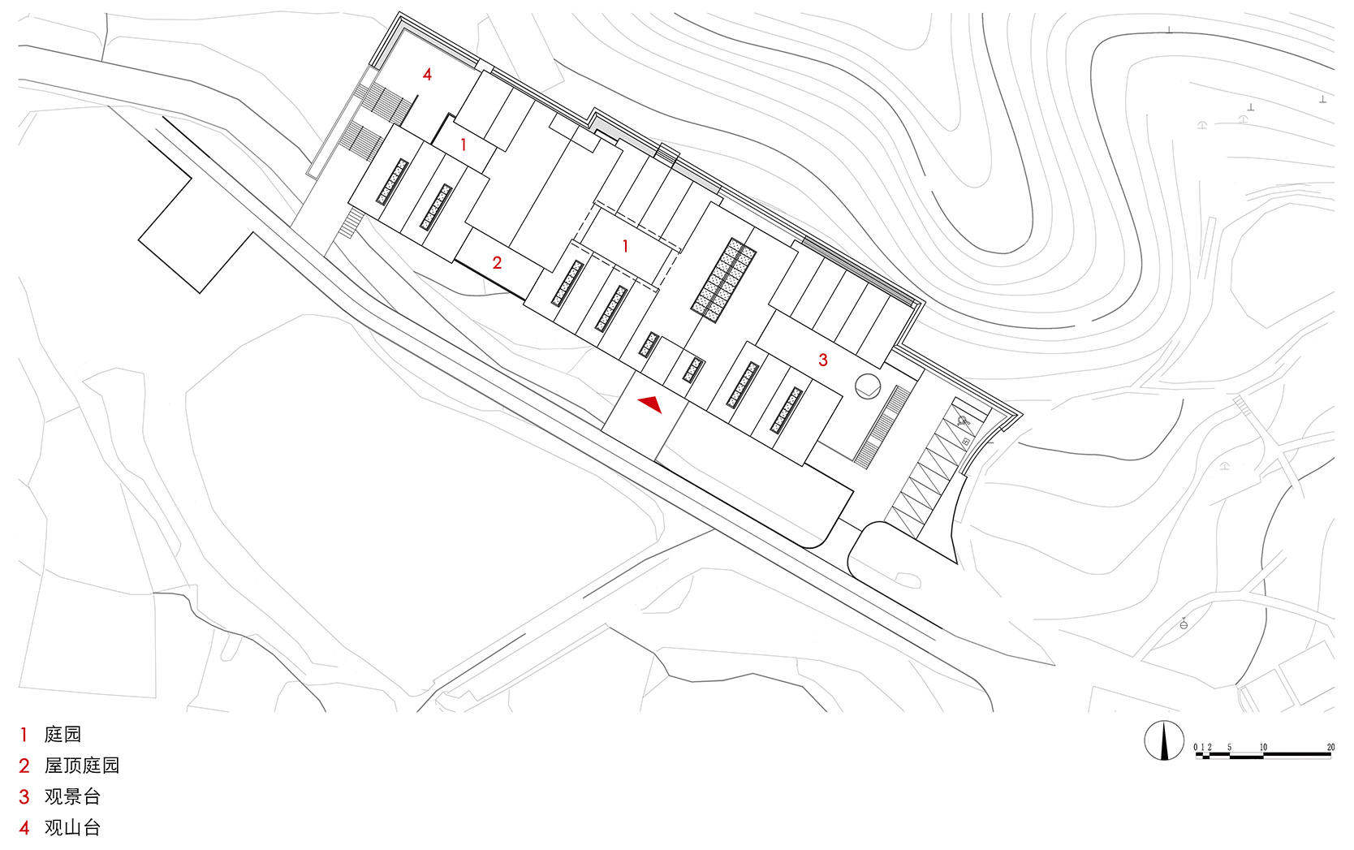
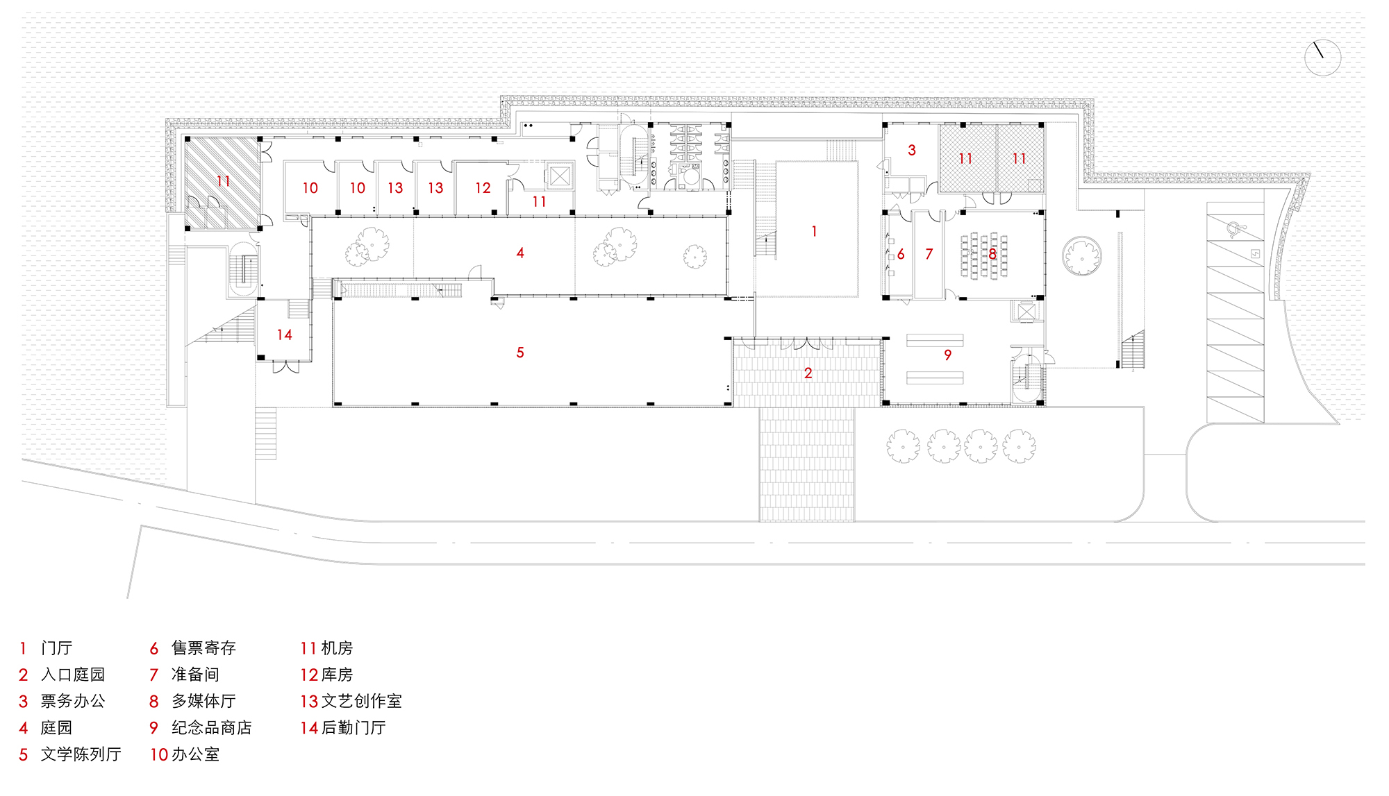
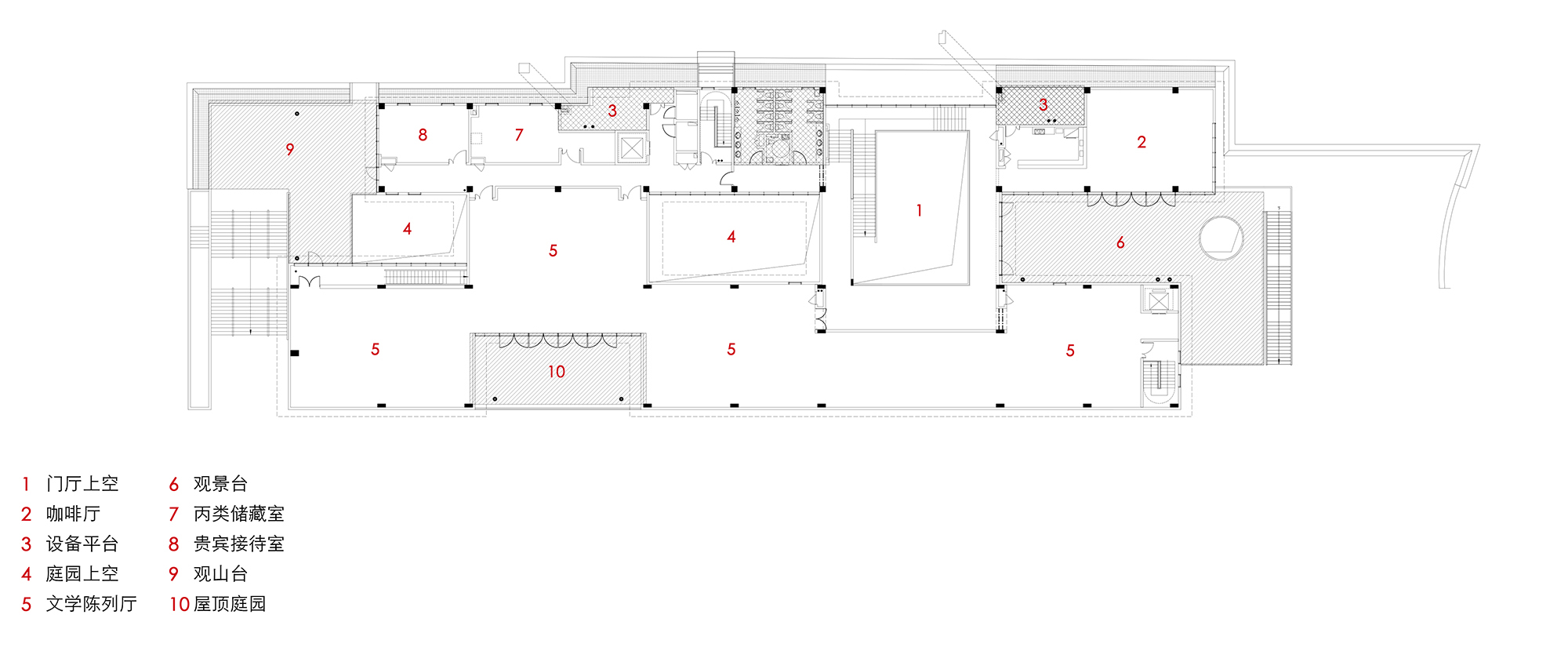
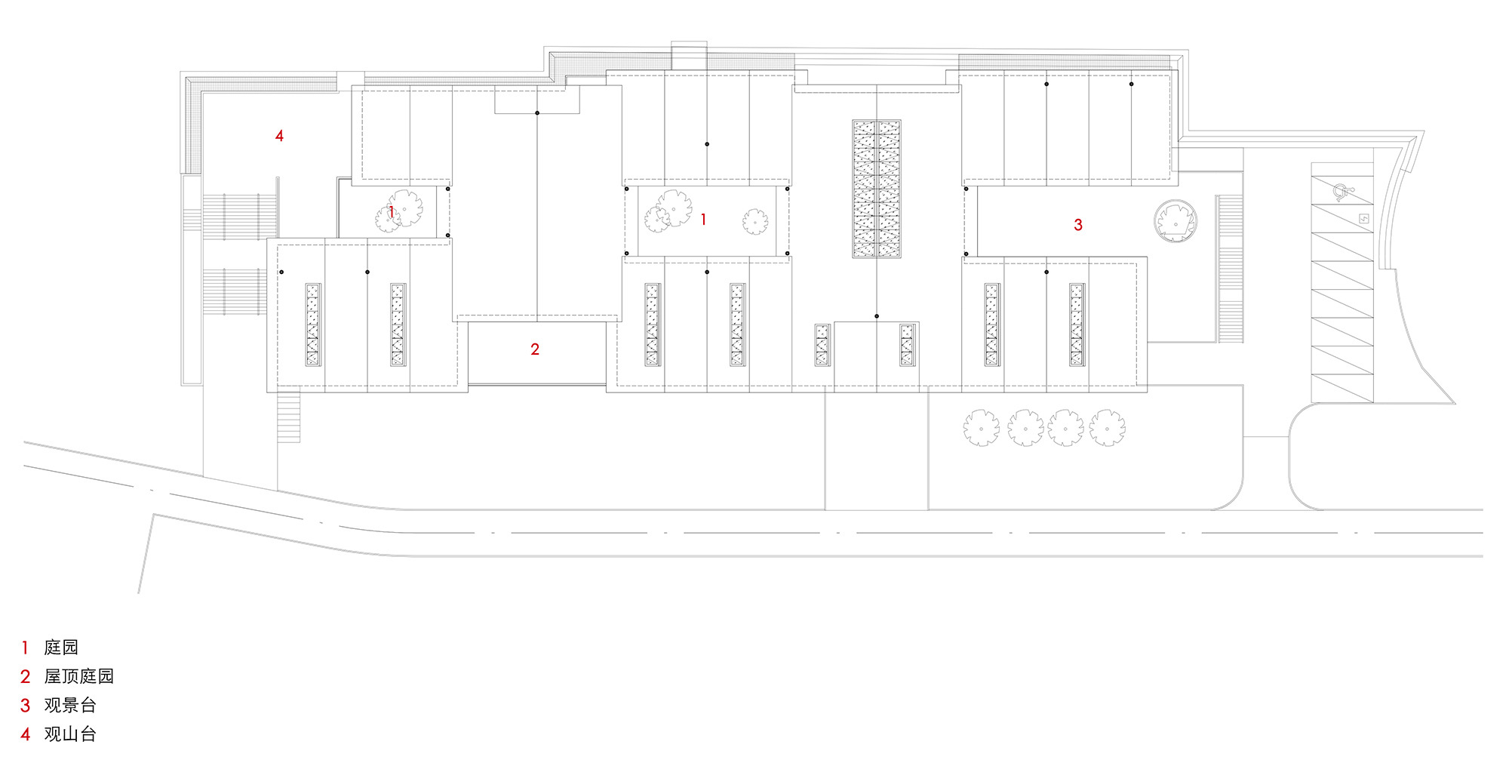
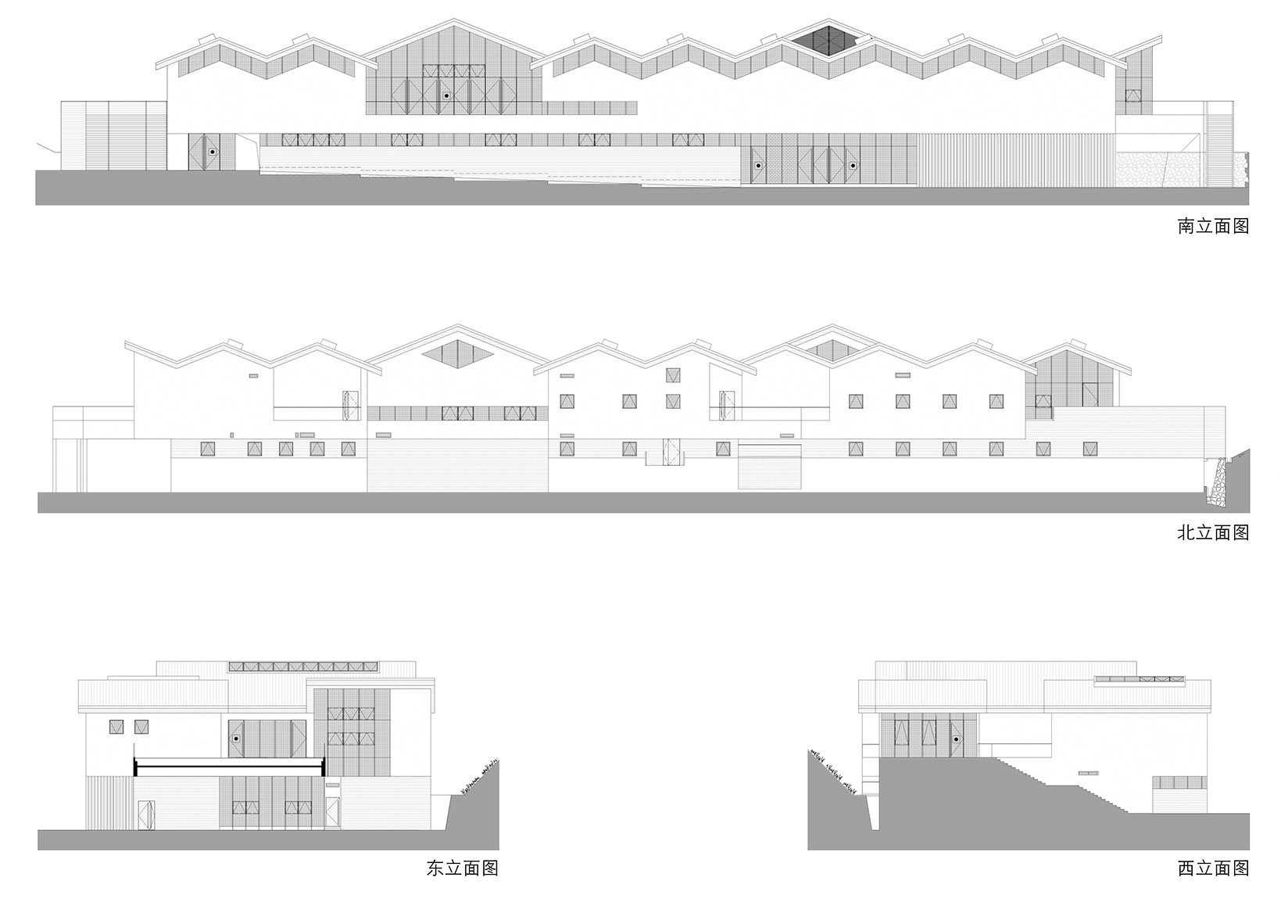
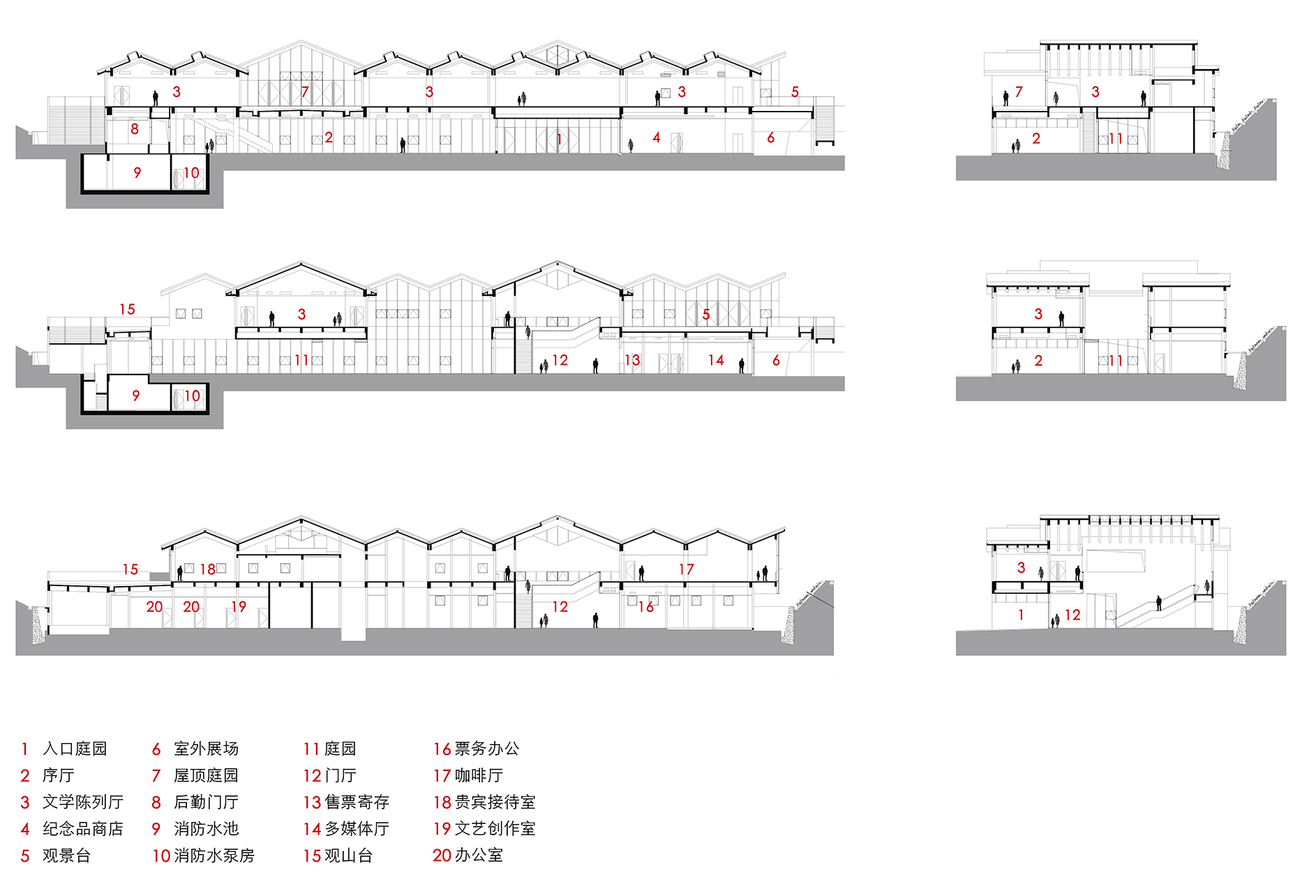
完整项目信息
项目名称:雪峰文学馆
项目类型:建筑
项目地点:浙江省义乌市赤岸镇神坛村
设计单位:同济大学建筑设计研究院(集团)有限公司麟和建筑工作室
主创建筑师:李麟学
设计团队:李麟学,周凯锋,刘旸,姜咏茜,吴文静,汪颖,刘聪聪,吴强,苏昶明,张瑶彤,胡宇,叶兴,袁鹰,邴赫亮,金志强
业主:义乌市城市投资建设集团有限公司
造价:3500万元
设计时间:2017.7—2019.12
建设时间:2019.12—2022.11
用地面积:3784.49平方米
建筑面积:4015.12平方米(其中地上3874.94平方米,地下140.18平方米)
其他参与者:
规划:李麟学,周凯锋,刘旸,汪颖,姜咏茜,孔明姝,吴文静,刘聪聪
建筑:李麟学,周凯锋,刘旸,汪颖,姜咏茜,孔明姝,吴文静,刘聪聪
结构:吴强
景观:李麟学,汪颖,姜咏茜
室内:李麟学,汪颖,姜咏茜
施工:浙江金瑞建筑装饰工程有限公司
摄影:章勇
版权声明:本文由同济大学建筑设计研究院(集团)有限公司麟和建筑工作室授权发布。欢迎转发,禁止以有方编辑版本转载。
投稿邮箱:media@archiposition.com
上一篇:上海南桥书院 | 南沙原创建筑设计工作室
下一篇:山水秀新作:互生 — 余德耀美术馆新馆