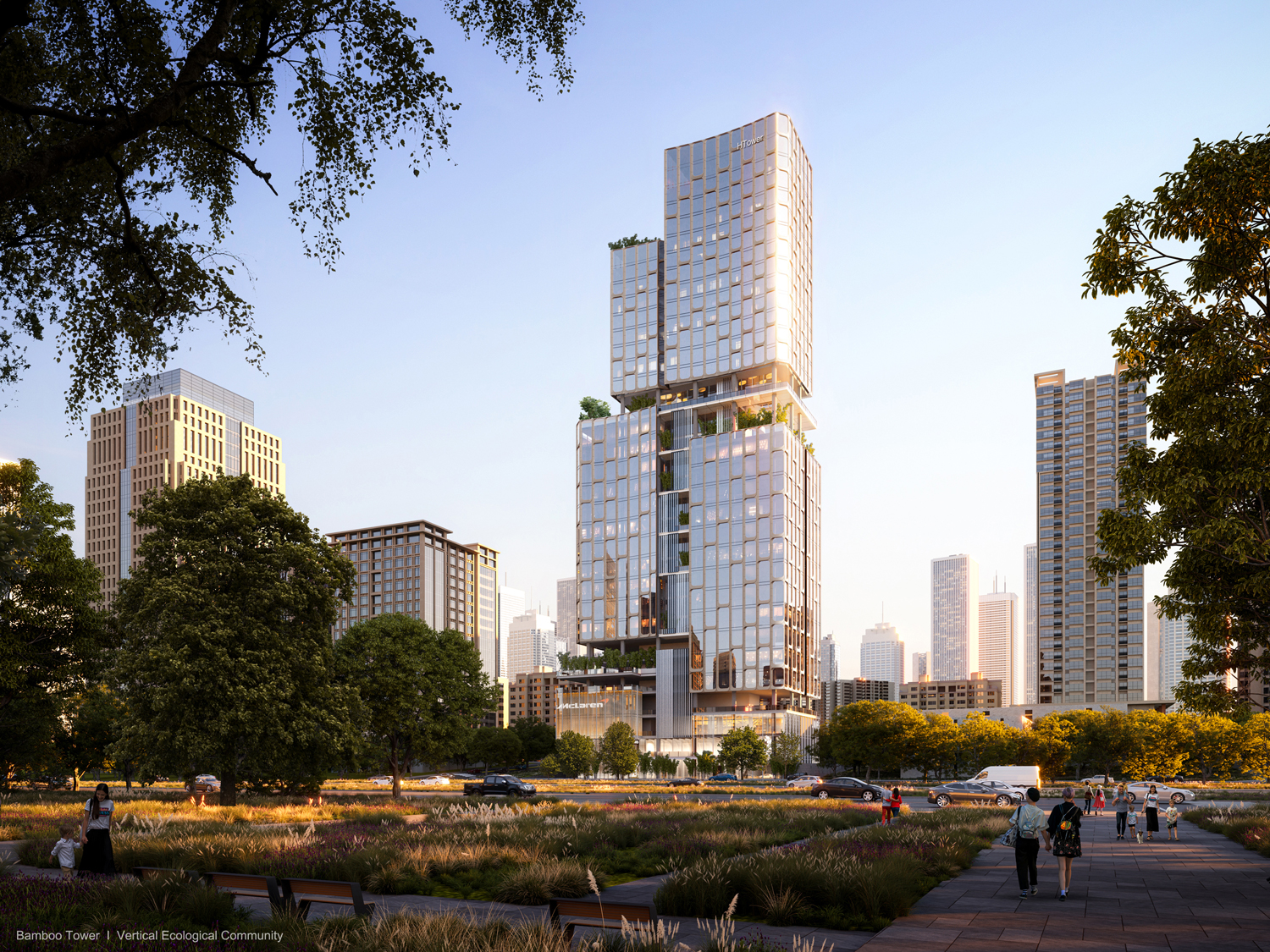
设计单位 Aedas
项目地点 广东深圳
项目状态 在建
建筑面积 25,930平方米
本文文字由设计单位提供。
2020年深圳公布了“山海连城计划”,以“一脊一带十八廊”的空间规划,在都市之中构建起穿梭“山、海、城”的连续漫游路径,让市民可以在城市之中感受自然风光的无穷变幻。“竹子林山海连廊”正是其中关键的一环,由Aedas执行董事胡庆峰带领团队打造的深圳竹曦大厦,正位于这一生态区域之中,设计面向深南大道,打造了诗意生态的垂直社区新地标。
In response to the Shenzhen urban design approach that promoting green and sustainable initiatives with abundant recreational amenities, Aedas Executive Director Kelvin Hu led the team to create a 140m community, delivering a humane mixed office and serviced apartment tower filled with greenery.
项目紧邻深圳湾,背靠塘朗山,西侧为园博园,南接深南大道公共绿地,紧邻竹子林地铁站,坐拥优越区位和景观视野。设计需在有限的地块内,竖向满足公寓、办公、商业在内的多元业态功能需求。胡庆峰总结道:“我们希望在有限的高度,构建兼具多元艺术与绿色低碳的人文、办公及居住场所,以空间开放与生态共融的独特建筑轮廓,打造出全新的城市地标”。
Adjacent to the Shenzhen Bay, the mixed-use tower is closely connected to the Shenzhen Garden Expo Park and Zhuzilin metro. ‘The design is a low-carbon live-work environment that integrate art and nature, which is slated to be a new urban landmark for the city.’ Kelvin says.
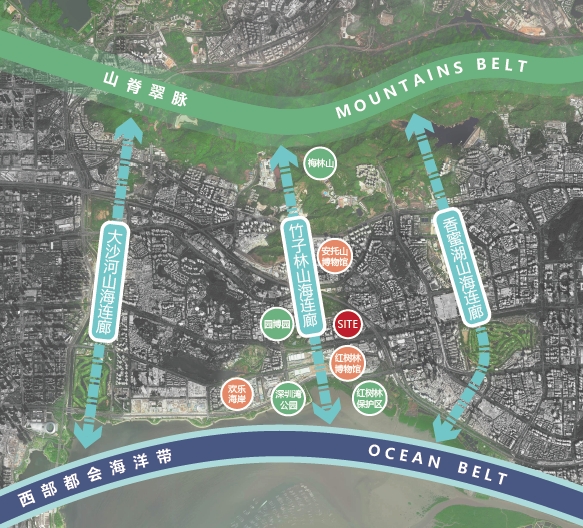
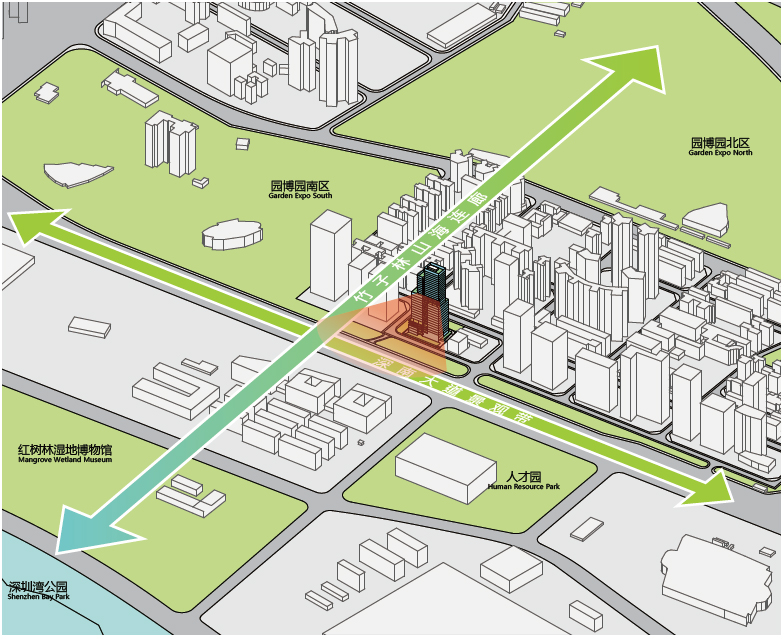
建筑布局基于对城市空间以及景观资源的尊重与融合,设计团队将商业置于便捷通达的低区,为使用者及周边居民提供漫步式购物体验;将办公置于中区,在丰富的公共空间中,营造绿谷办公氛围;而云端公寓则被置于视野极佳且静谧的高区,通过核心筒偏置,让使用空间面向深圳湾景观。整体布局从公共商业空间向高端办公场域以及私密居住会所逐层过渡,并巧妙利用场地南北的高差,打造双首层大堂,分流人群,让各业态之间彼此独立又相互连接。
The retail element is designed in the low zone to enable a convenient access to the community, while the office is designed in the middle zone to create a workplace embraced by nature. The apartment is designed in the high zone, overlooking the Shenzhen Bay view with a serene atmosphere. The south and north lobbies serve the visitors from office and apartment respectively, ensuring the privacy of each function.
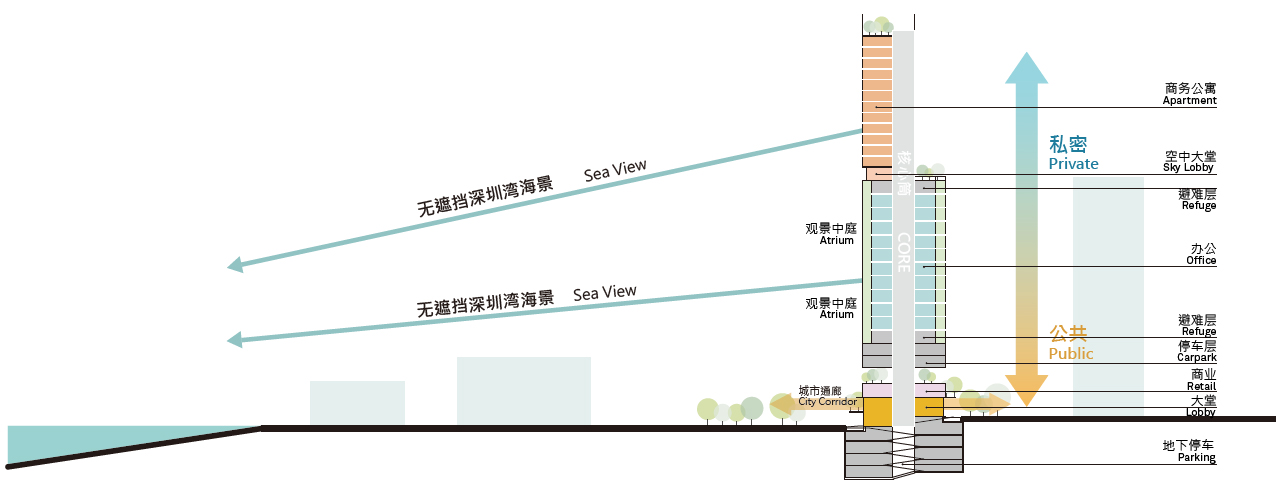
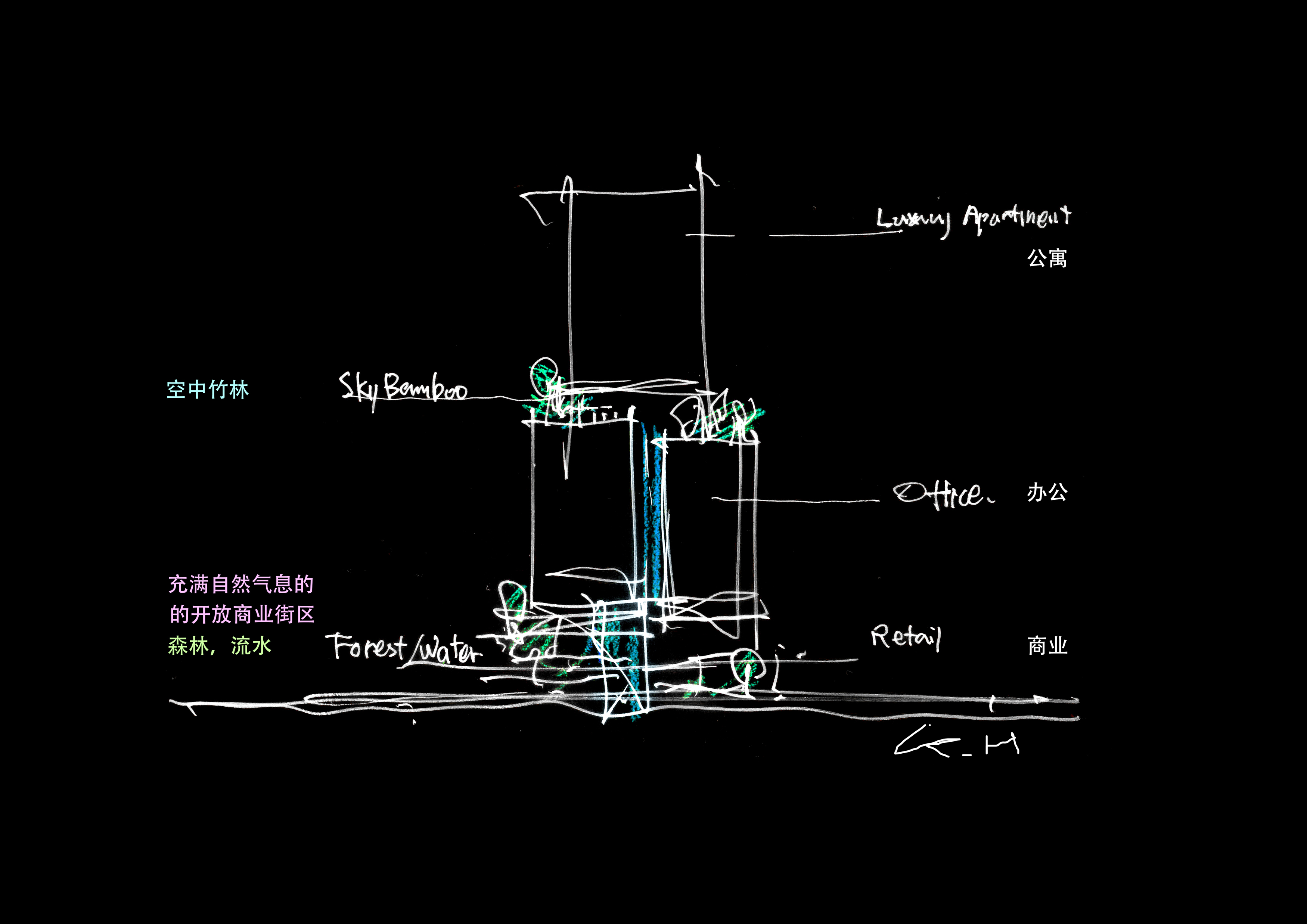
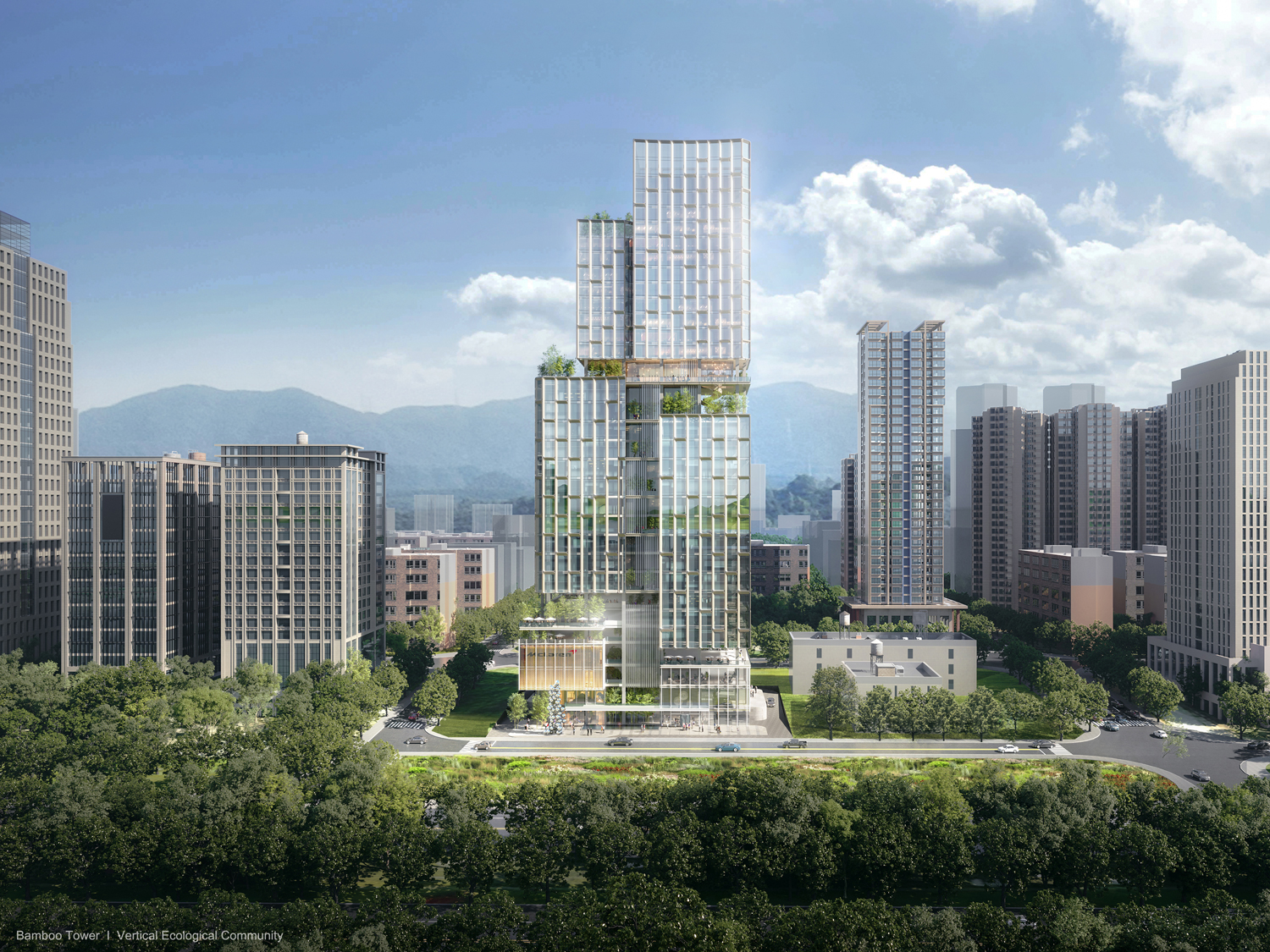
团队以“云端竹林,诗意入画”为理念,以竹子林这一独特景观为蓝本,提出了“竹韵叠水”的设计概念。设计将规整的建筑体量切分,以错落堆叠的体块,模拟竹子节节攀升的形态,典雅挺拔的建筑轮廓,犹如城市绿轴的纵向延伸。低区向内退让,营造出开放的城市广场;中间体量打开,呼应南北向的山海通廊,营造生态公共空间;高区形体往东退进,避免与周边地块塔楼相互遮挡,形成面向深南大道引人瞩目的城市天际线。
Inspired by the surrounding landscape and the form of bamboo, the architectural design is in a stacking form mimicking the bamboo joints. The low zone creates a public realm, while the middle zone is injected with greenery to deliver a biophilic public space and the high zone enjoys an unobstructed view towards the cityscape.
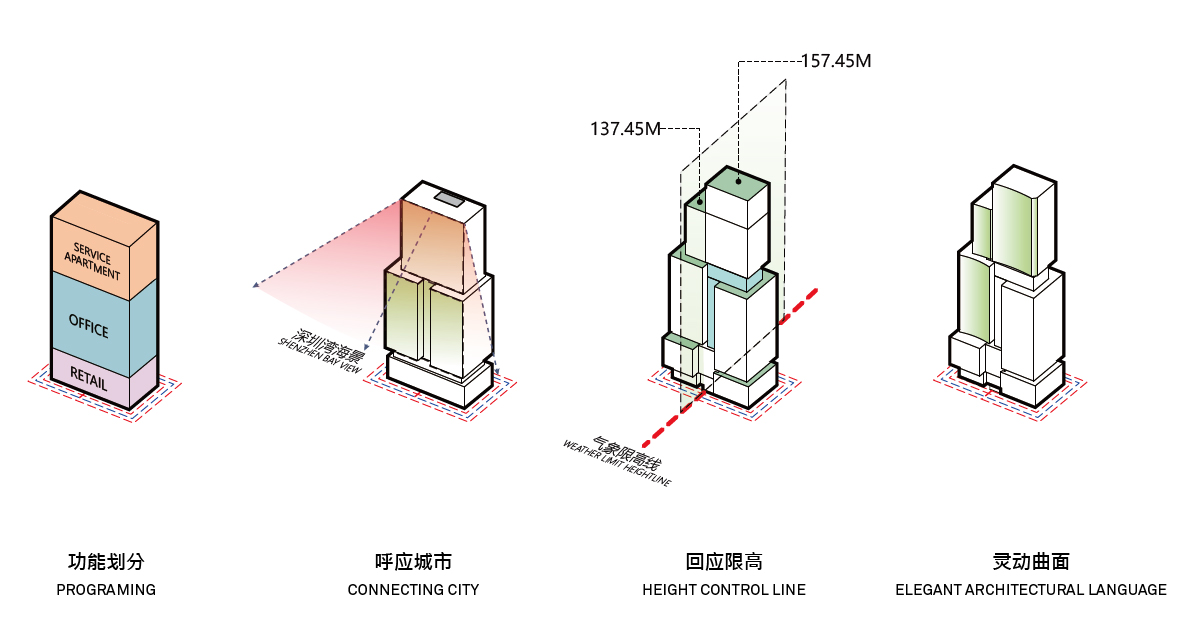

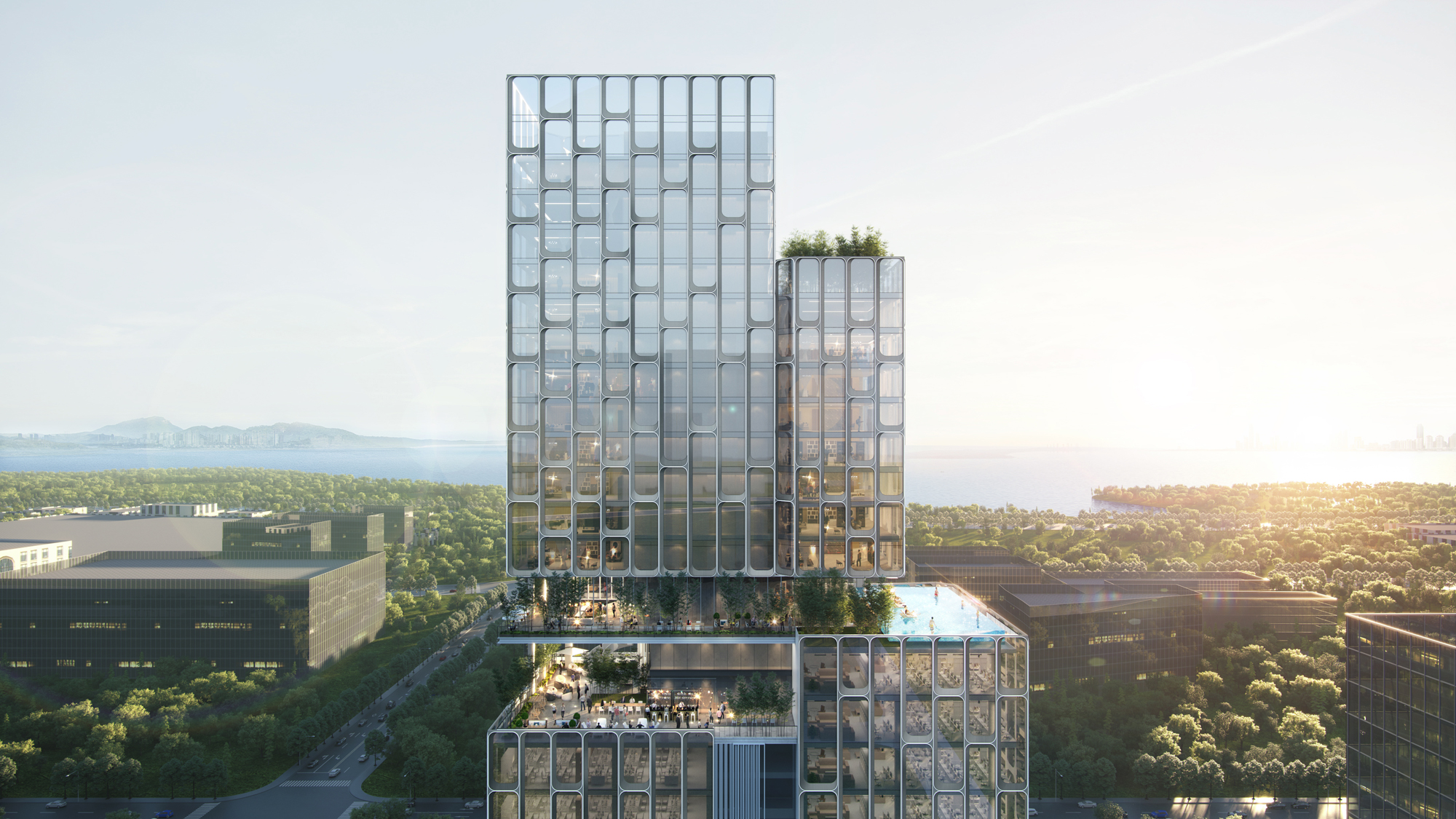
设计抽象化竹节元素,构筑模块化单元幕墙,错动的幕墙犹如掩映的竹林,中间的穿孔格栅宛如流水,从建筑中层层叠落,营造一副高山流水的诗意画面。微妙的倒角凹面处理,以灵动的曲面呼应竹子圆润的弧度,塑造丰富光影变化。
Adopted a modular curtain wall, the mixed-use tower stands in the heart of the city with concave panels, creating a vibrant façade that glitters under different sunlight.
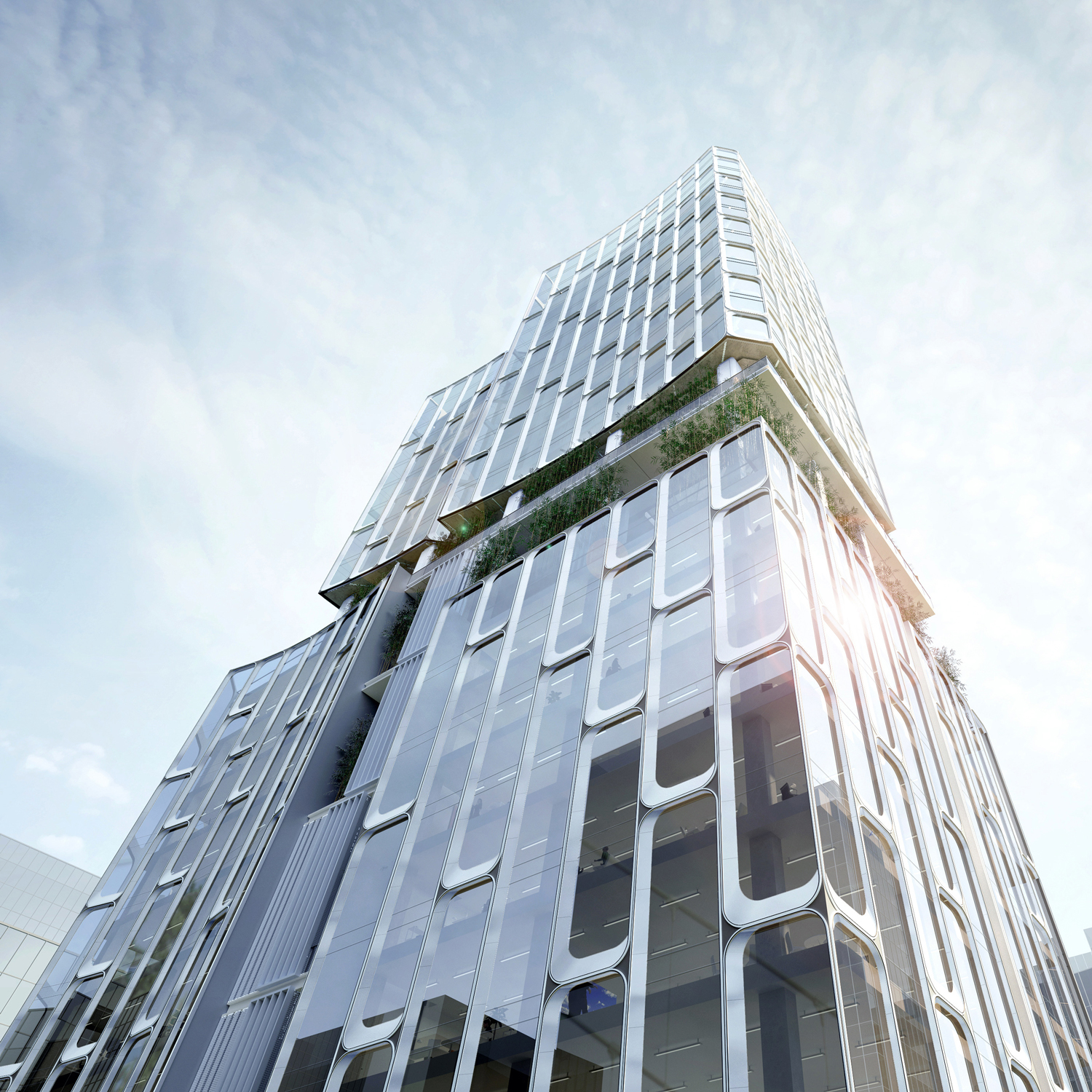
团队将生态共享植入设计,在首层的绿化广场之外,通过形体错动,在建筑中部营造出丰富的公共空间,开放的空间犹如叠水韵律。同时团队引入架空绿化、生态观景阳台、空中花园等形成连通室内外的生态体系。这不仅可以促进气流流通、生态节能,还为使用者在工作之余提供了休憩交流的平台,创造生态花园式办公环境。高区设有以“竹云”为意象的空中会所,通过户外休闲空间、室外泳池以及屋顶花园在内的多层级绿化平台,一同塑造出富有诗意的生态垂直社区。
The biophilic design runs through the whole building, creating green plaza on the first floor and various open areas on different floors as in sky gardens and viewing deck. The vertical community provides a people-centric ambience linking the interiors for recreation and collaboration, responding to the design concept of ‘Cloud Hub’. A spectacular sky garden is designed to offer outdoor multi-level leisure platforms, swimming pool and rooftop garden.
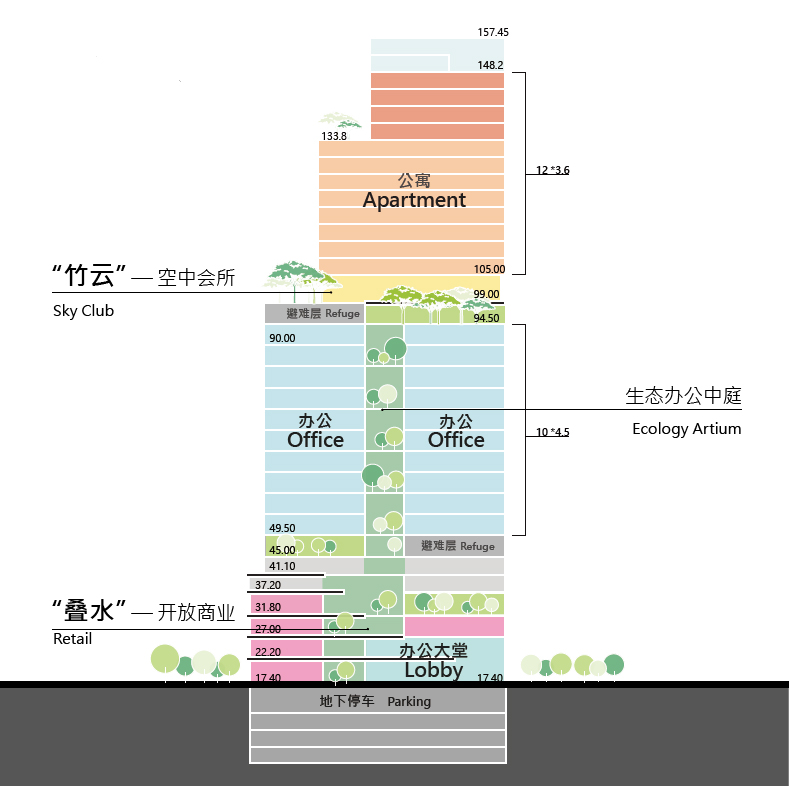
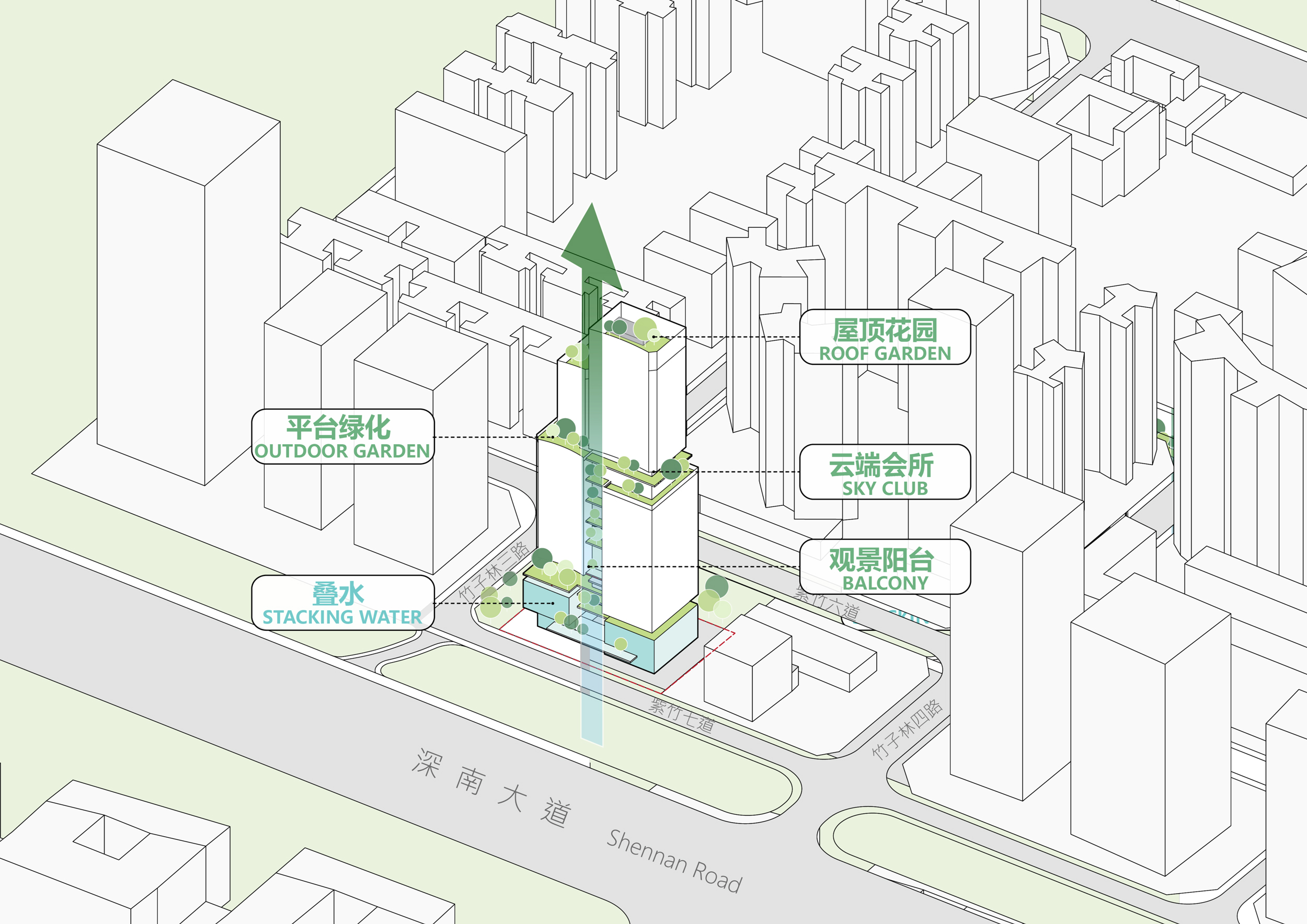

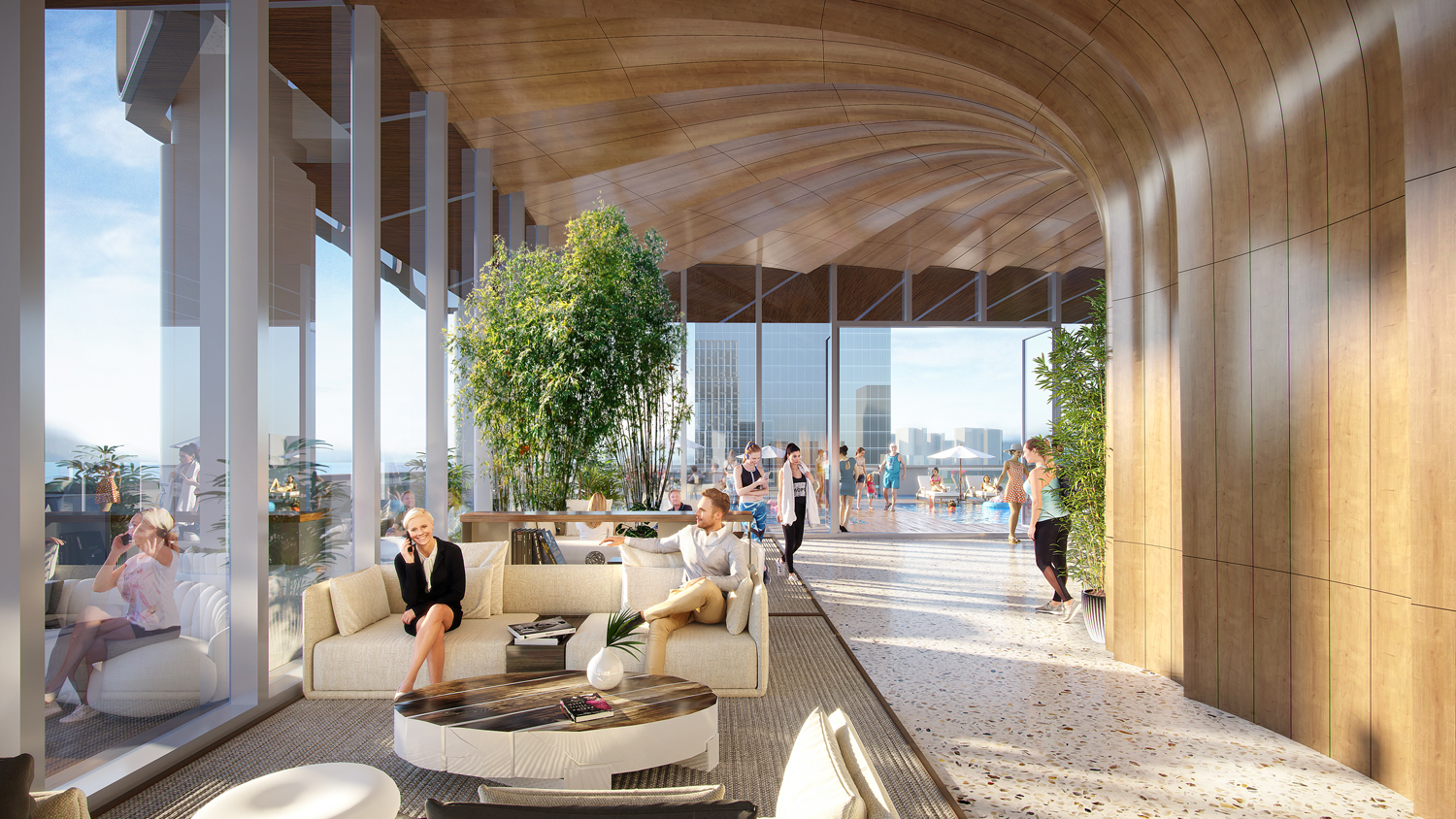
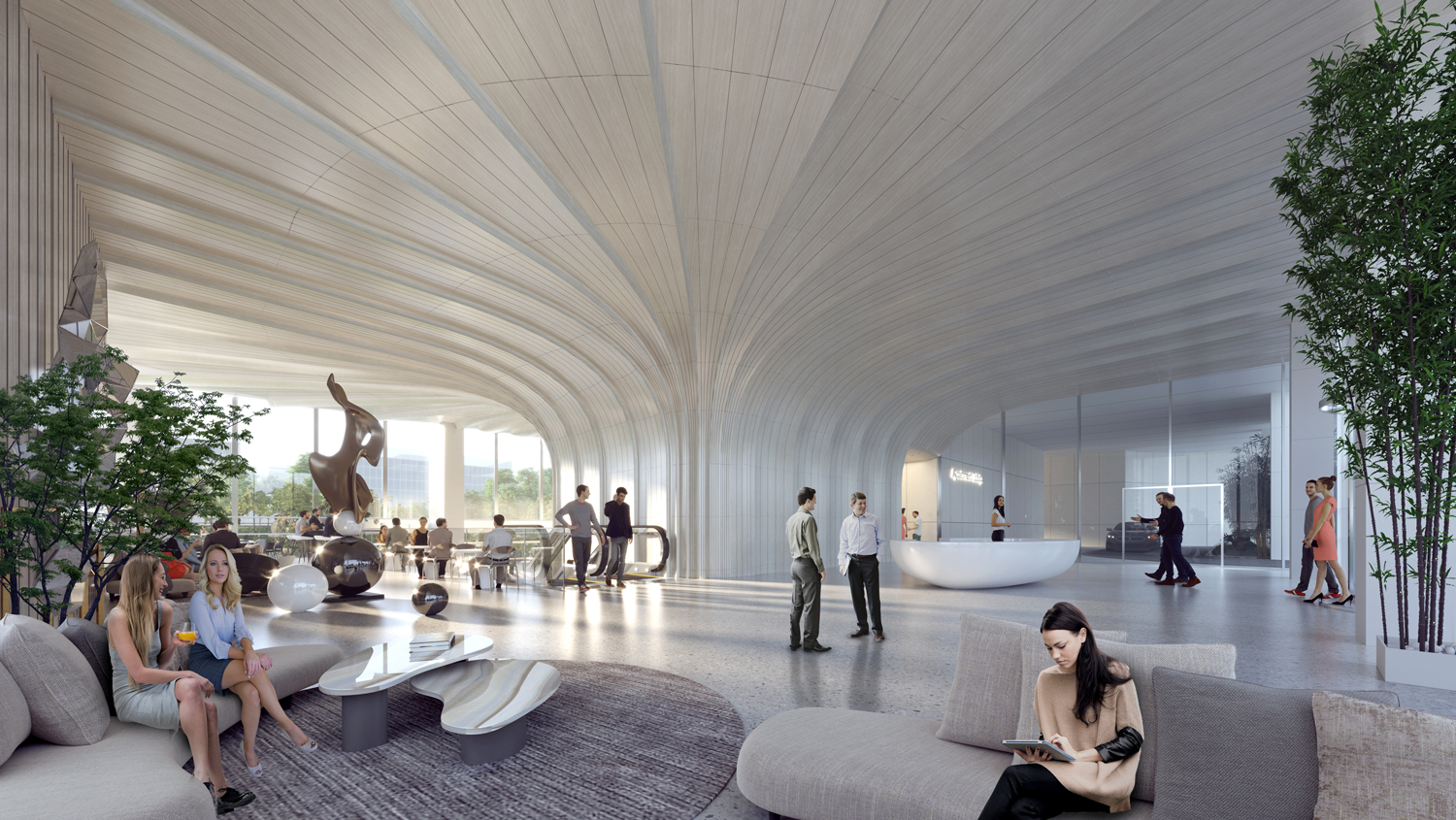
“我们希望在繁忙的城市中,打造一座空间开放且与生态共融的垂直社区,在接山连海间,打造深南新地标。”胡庆峰如是说。
‘The design creates a biophilic vertical community embraced by landscape, providing a new urban icon for the city.’ Kelvin says.
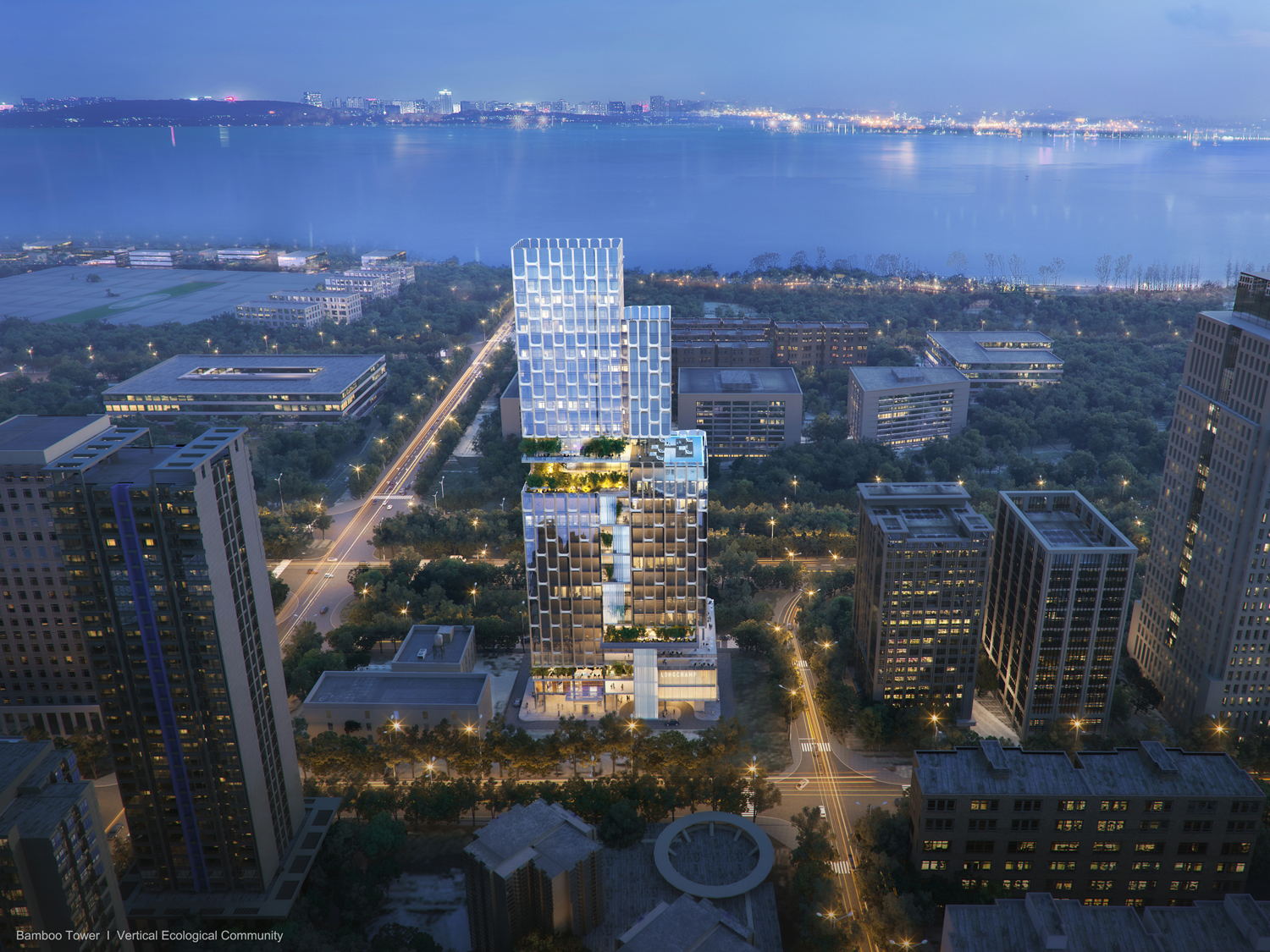
▲ 项目模型视频 ©Aedas
完整项目信息
项目名称:深圳竹曦大厦
项目位置:深圳
业主:深圳市蒙帝国际投资发展有限公司
项目建筑师:Aedas
建筑面积:25,930平方米
项目状态:在建
主要设计人:胡庆峰
版权声明:本文由亩加建筑规划(深圳)有限公司授权发布。欢迎转发,禁止以有方编辑版本转载。
投稿邮箱:media@archiposition.com
上一篇:上海市杨浦区江浦社区文体中心 / 上海日清建筑设计
下一篇:沐沣悦汤泉酒店 / 优加设计