
设计单位 西涛设计工作室
项目地址 河南郑州
用地面积 405平方米
竣工时间 2019年1月
西涛设计工作室在这个店铺设计中试图创造一个克制平衡的氛围,打破人们对潮流店夸张夺目的刻板印象。
In this project, Atelier tao+c boldly applied washed granolithic plaster as the main material for interior walls and floors.
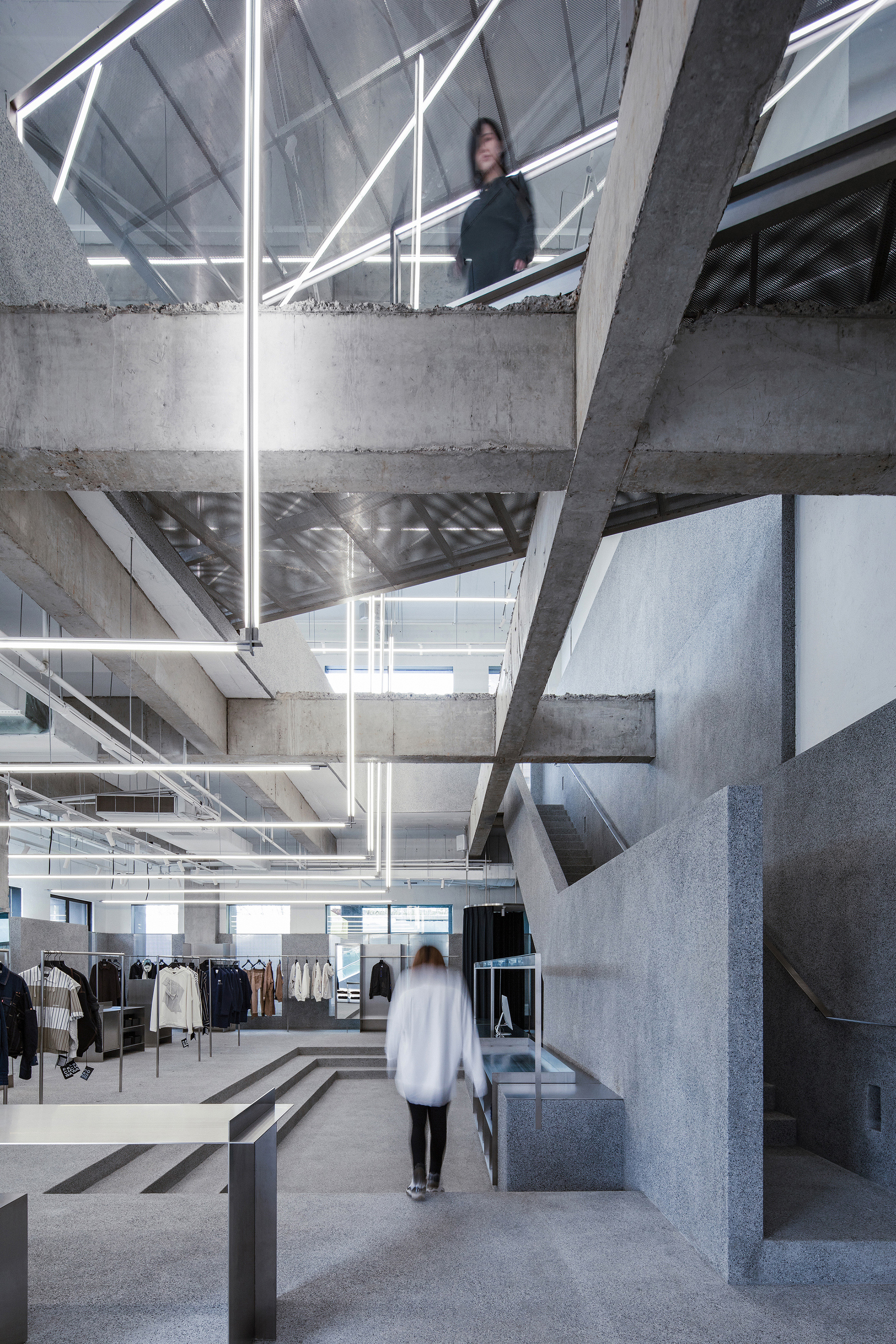
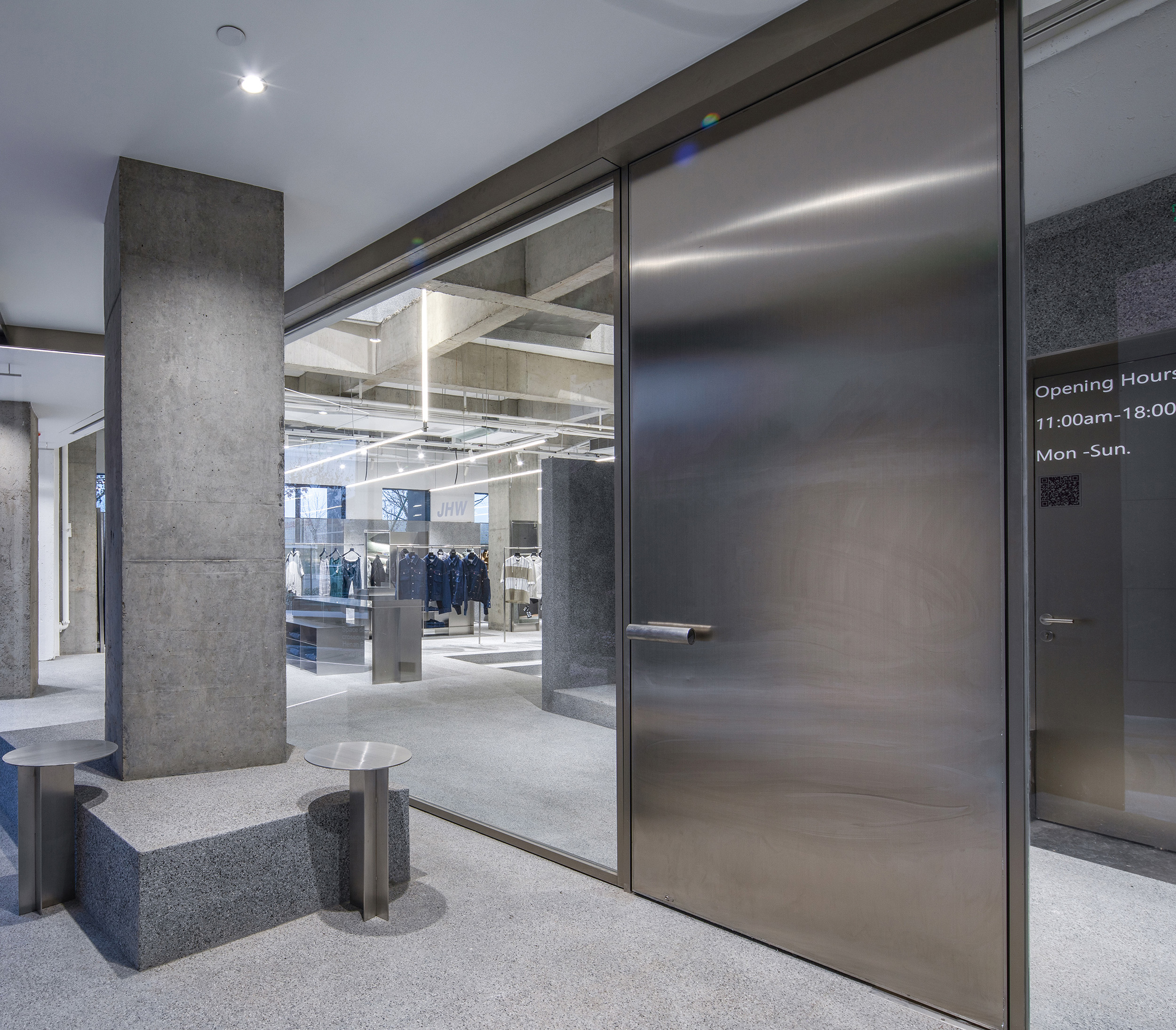
建筑师大胆地使用大面积水刷石作为室内墙面和地面的主要材料。水刷石有一个别称——Shanghai plaster,从1920年代开始作为上海art deco建筑最常用的外墙表面材料,是当时殖民风格建筑的一大特征。30年代由上海工匠传播到至香港和东南亚一带而被当地人称为“Shanghai plaster”。
The material has a different name - Shanghai plaster, which has been most commonly used as exterior façade finish for the art deco buildings in Shanghai back to 1920s, a material which are granitic stones mix the cement to form a gentle and rough texture.
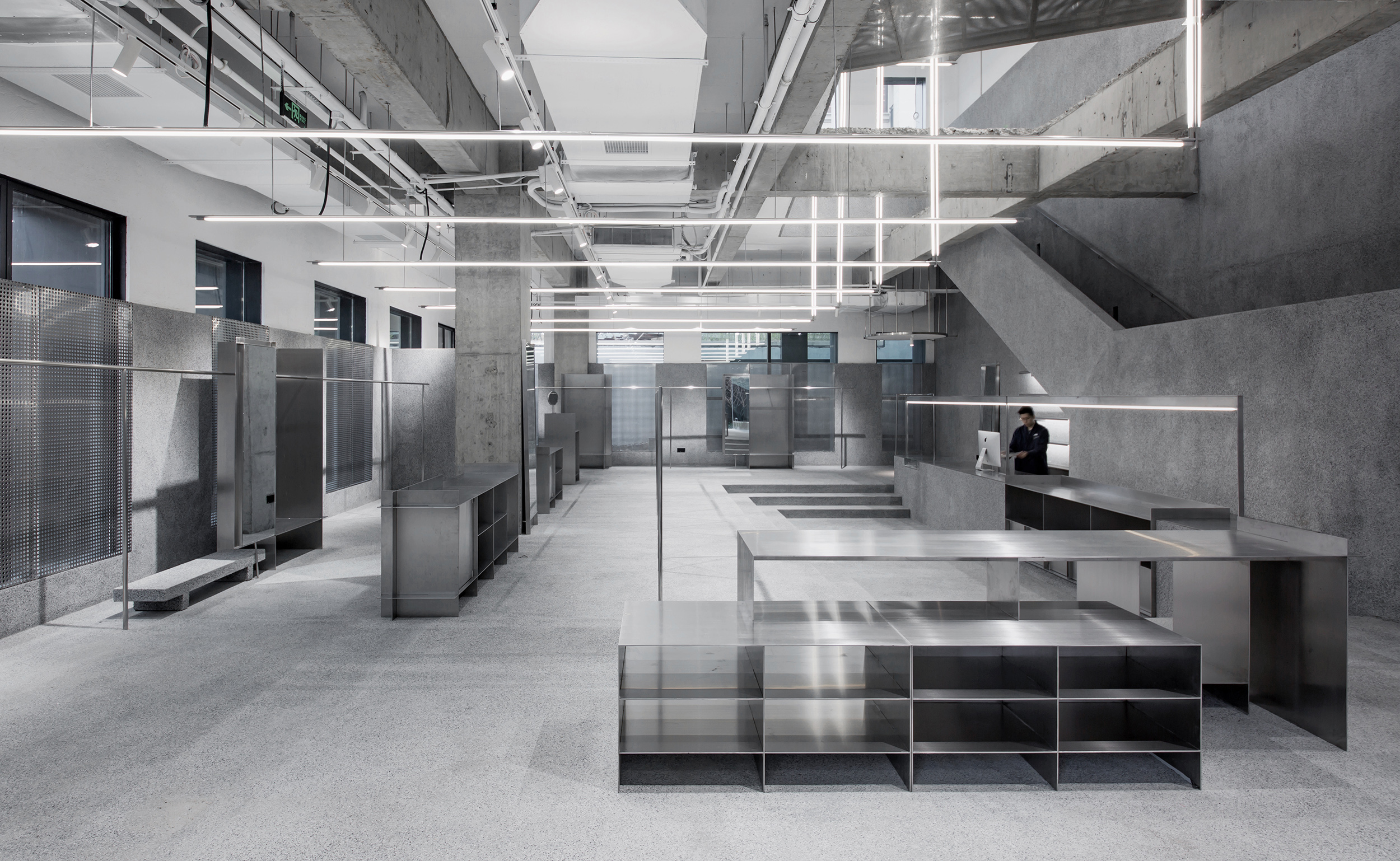

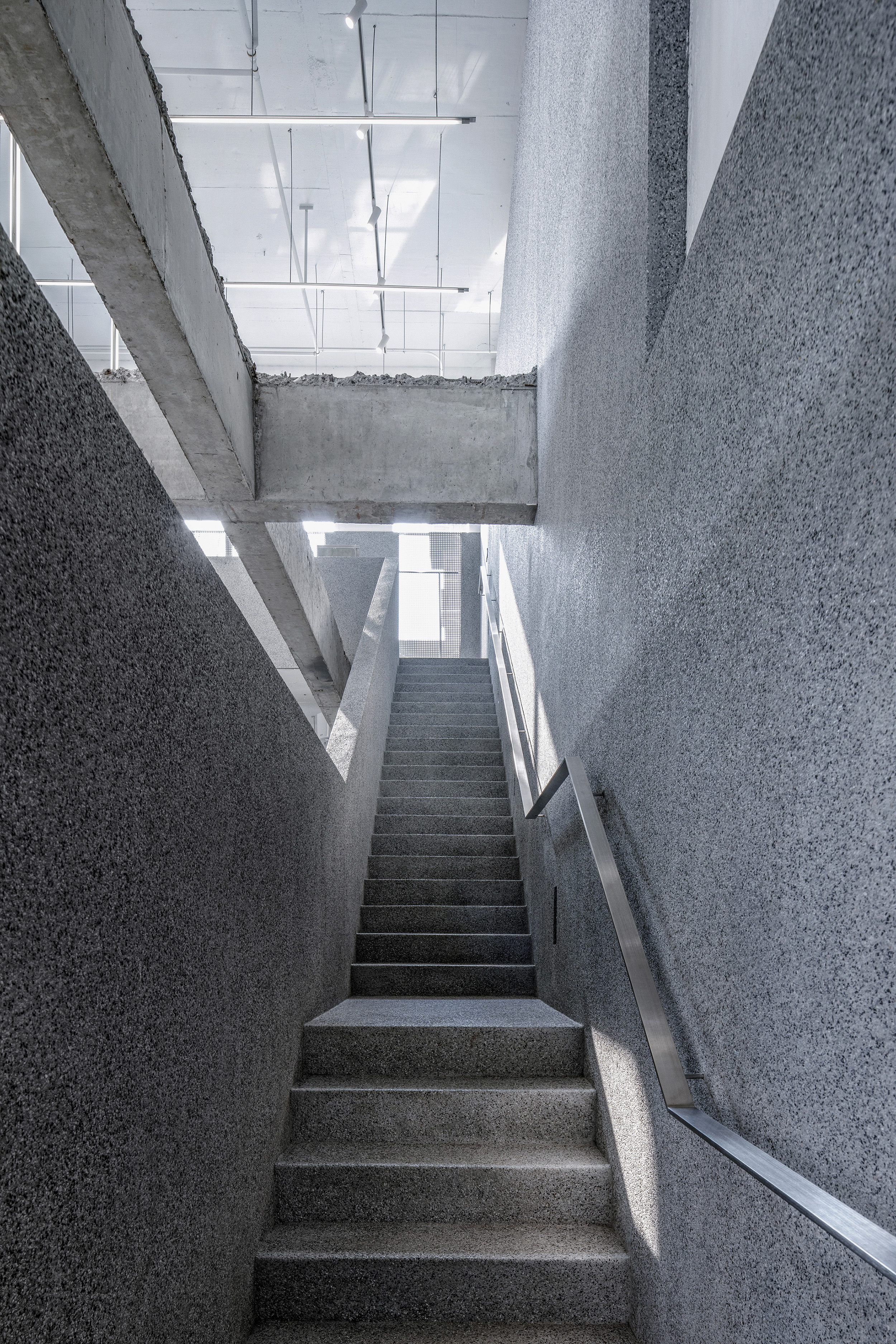
重新使用这曾风靡一时的材料,建筑师希望在空间中唤起人们对那个极具活力和创造力时代的回忆。细碎的颗粒状石子混合水泥形成温和又粗砺的肌理,传递出一种“国产”的街头感,为回应这个集合店JHW主打国内时尚设计师潮牌的特色。主理人希望借由这个空间的聚合推动更多本土时尚设计新锐的交流与发展。
Reusing this once-popular yet forgotten material, the architects seek to evoke memories of the most dynamic and creative era and city to convey a more "local" sense of the street. Responding to the owners’ request to feature domestic fashion brands in the space and promote local young designers.
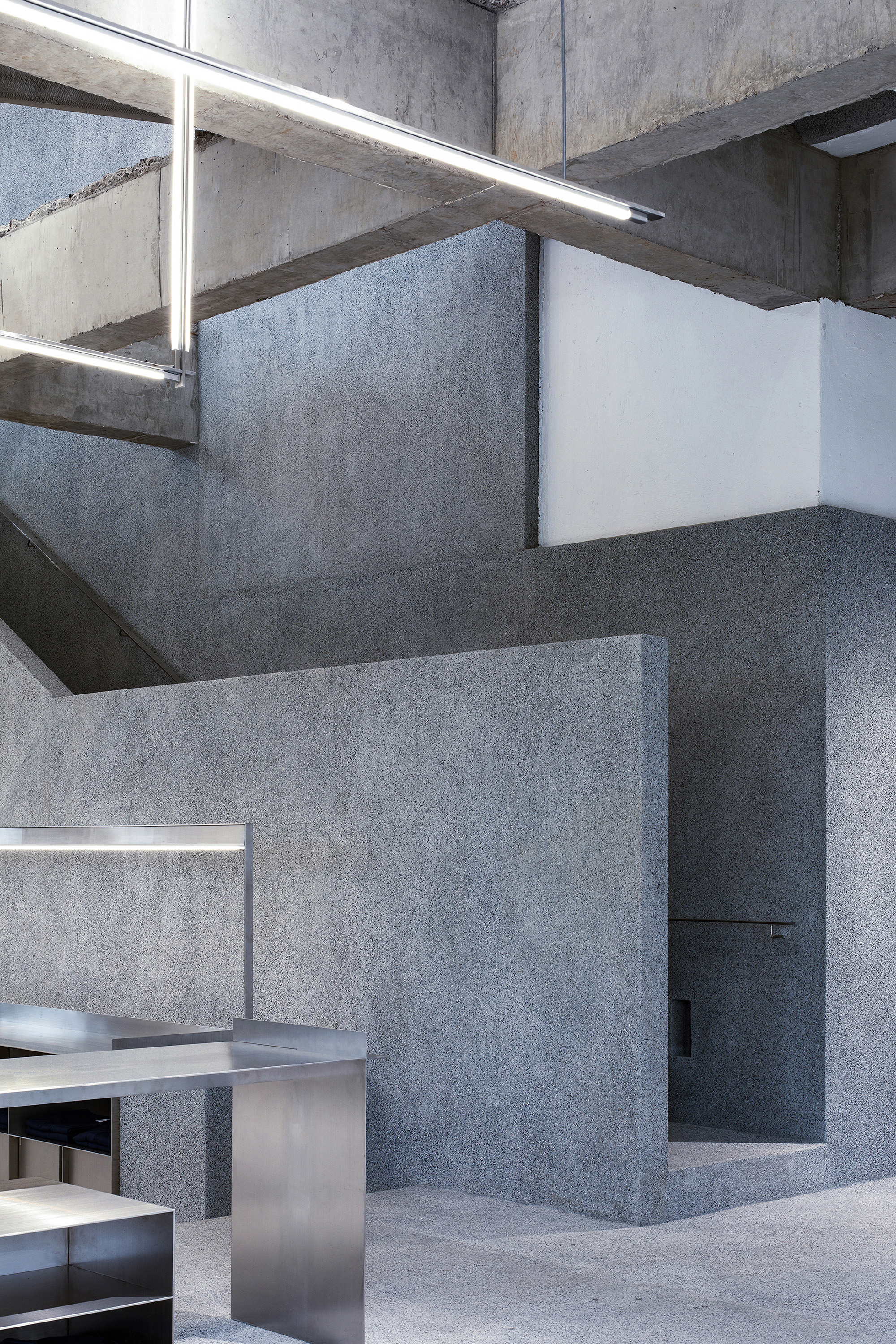
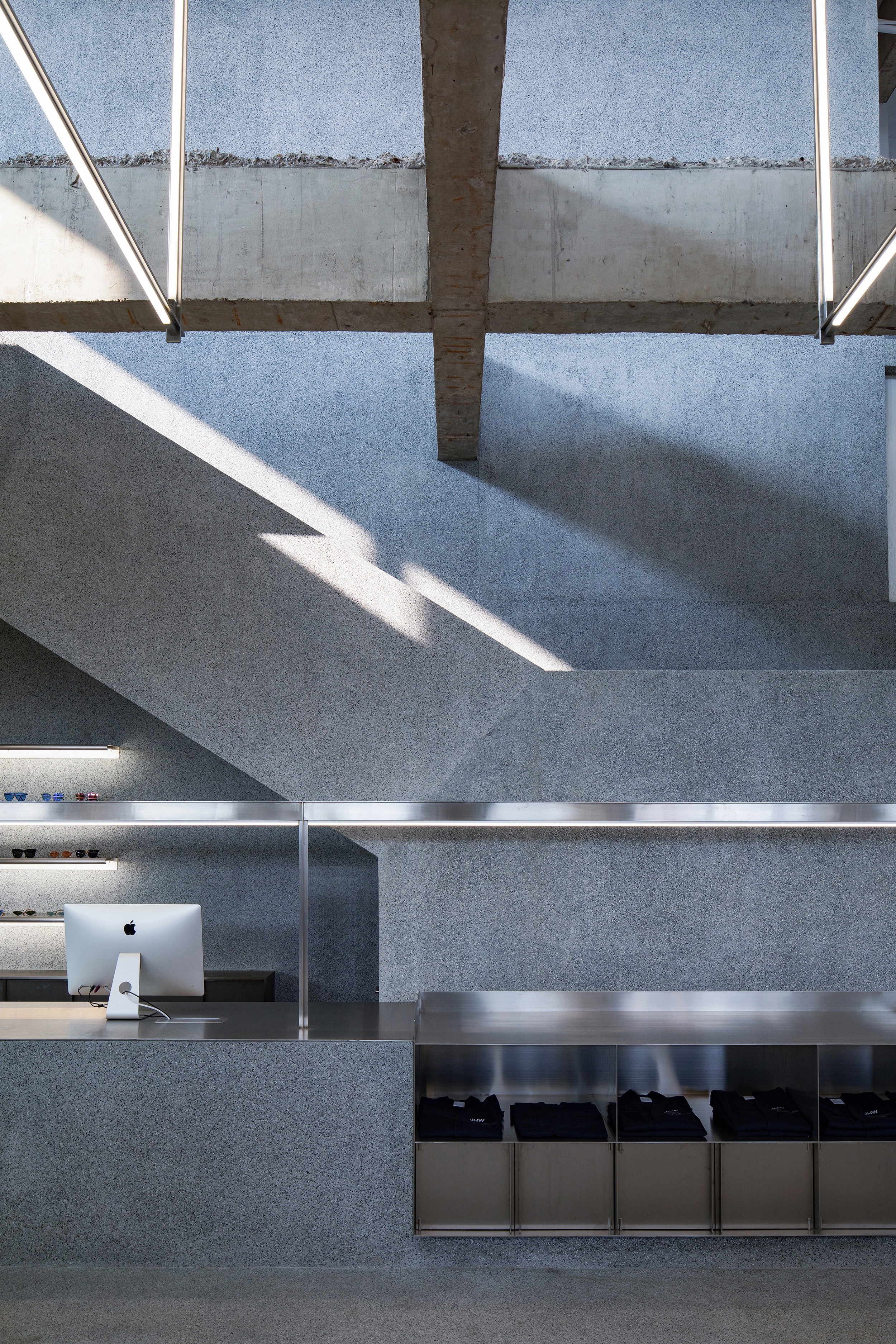
这个两层高的店铺位于郑州东区一个新商场内。建筑师在原建筑里置入一个轻质的内壳,用水刷石和穿孔不锈钢板拼贴成新的背景,围合出一个充满神秘感的内向领域。阳光透过穿孔不锈钢网,在水刷石质感细密的地面上投影出长圆形的斑点。
Located in a banal shopping mall in Zhengzhou, the architect puts a lightweight inner shell made of shanghai plaster and perforated stainless steel into the original building, enclosed a mysterious inner field. The sun shines through the perforated stainless steel, projected oblong spots onto the fine-grained ground.
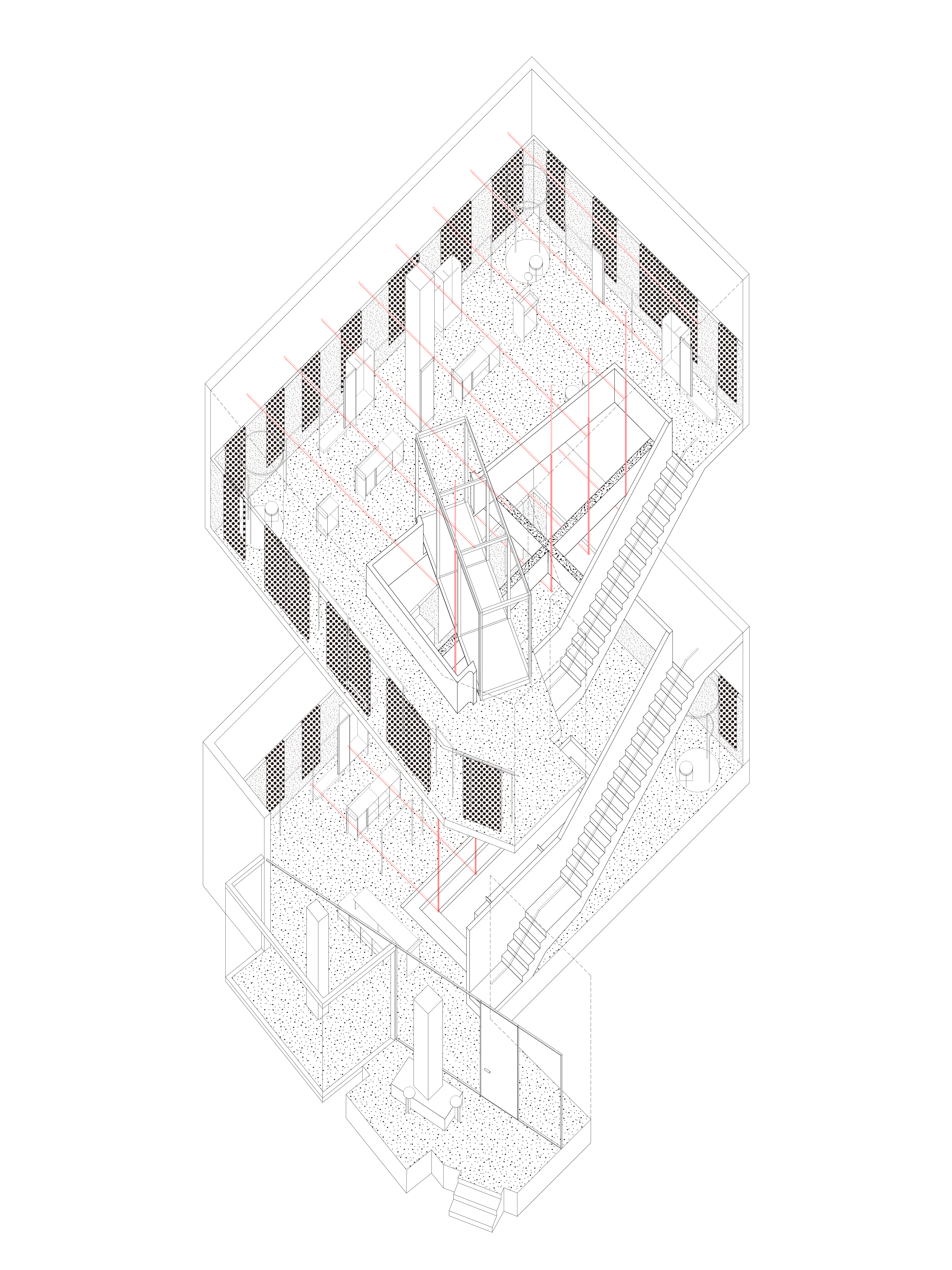
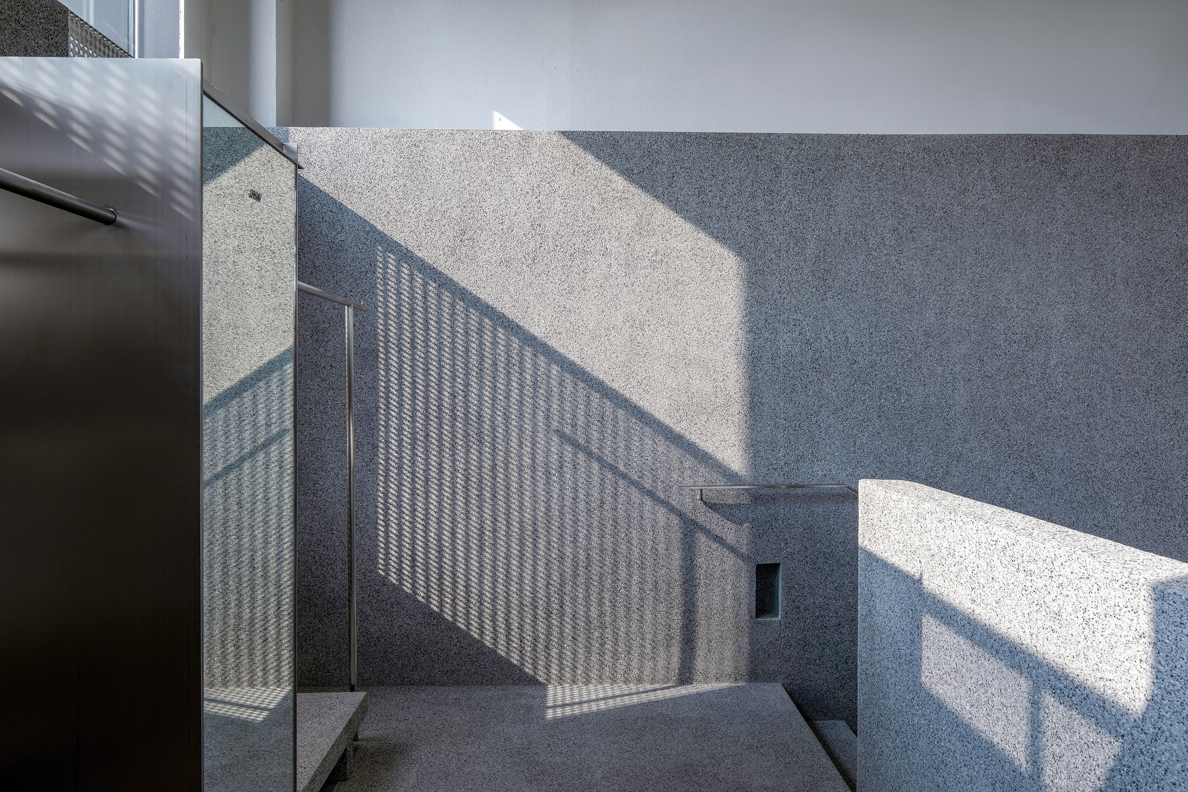
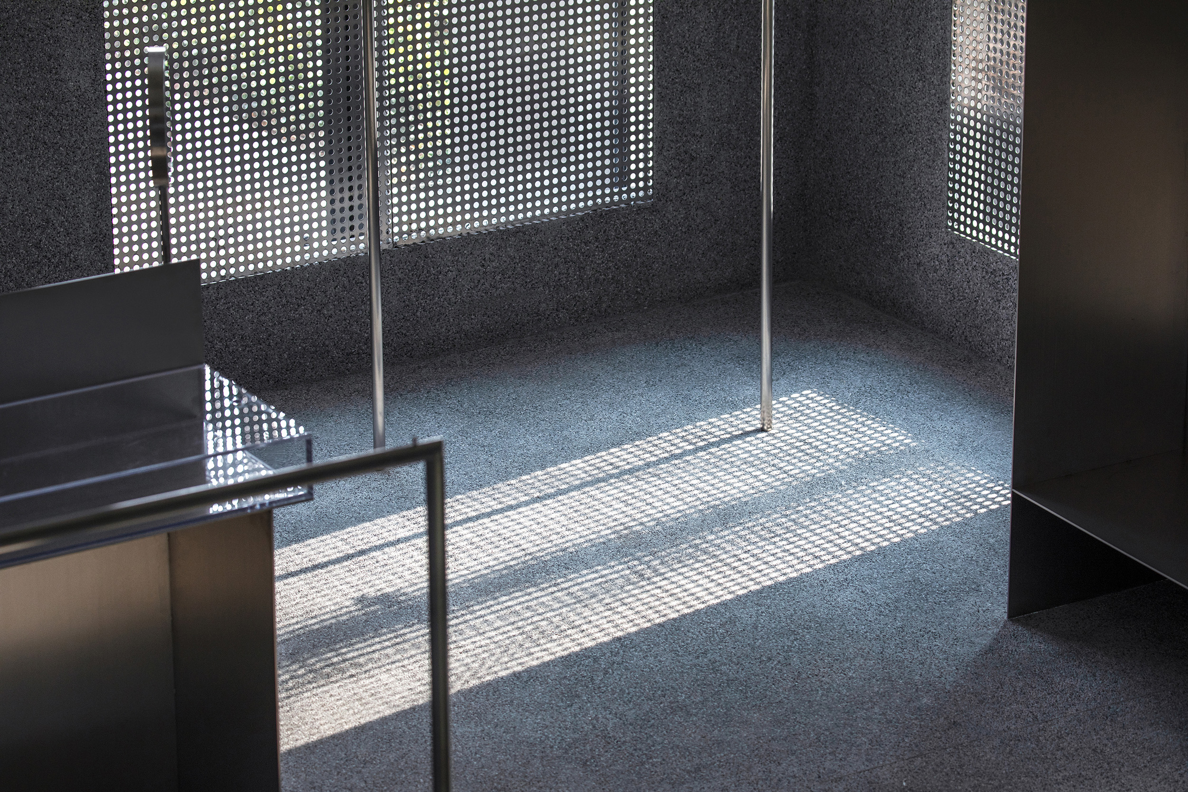
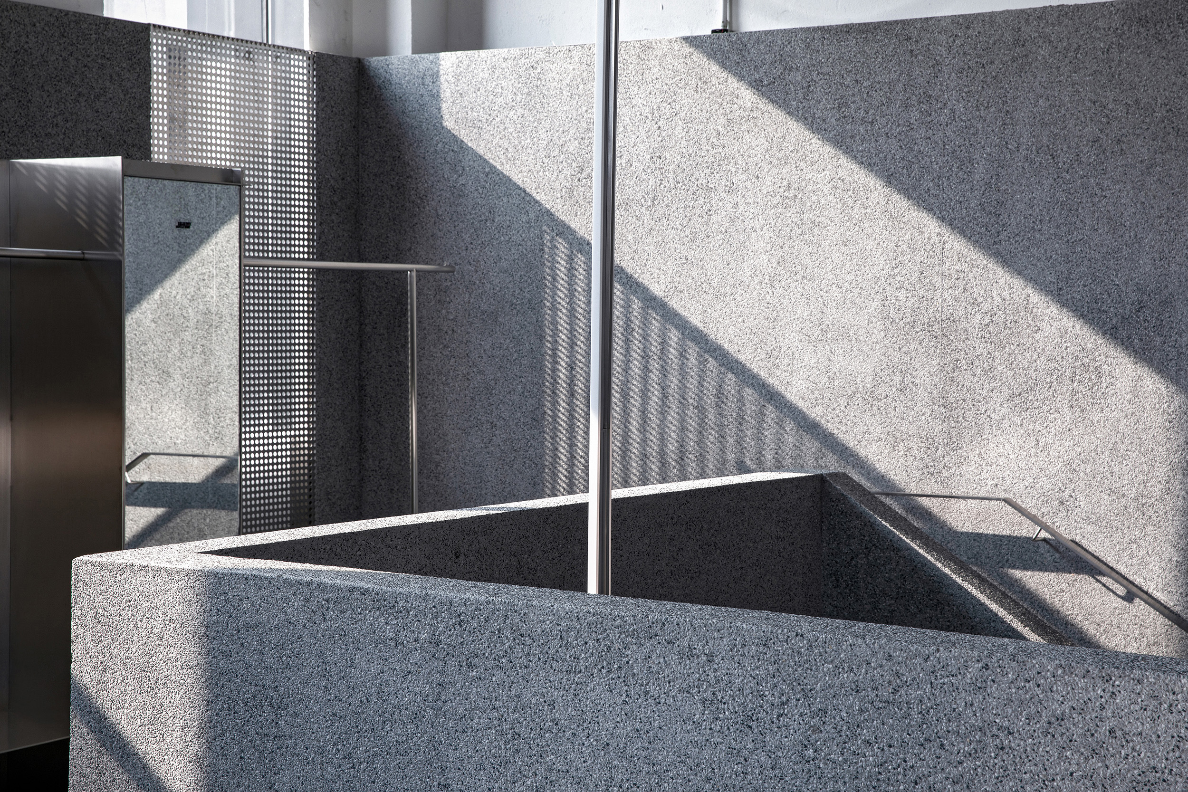
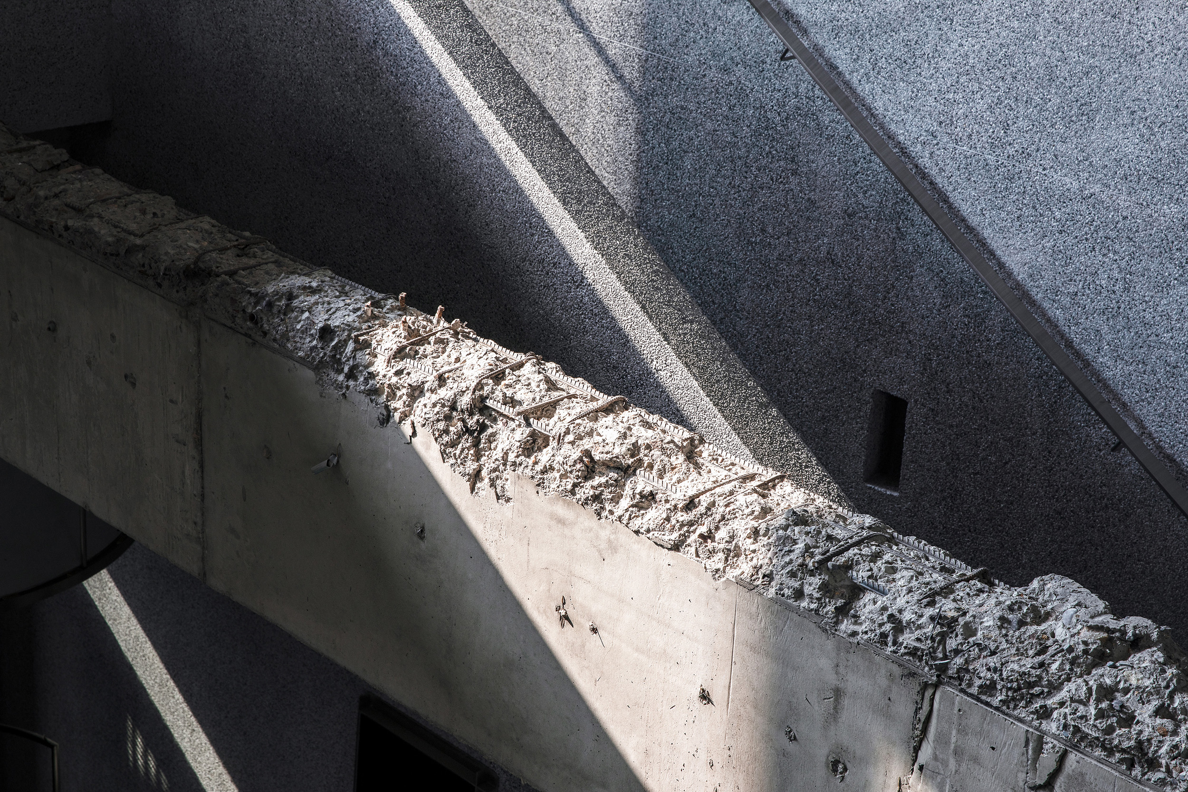
一楼地面中心下凹3级台阶,形成下沉广场。为区分开展示区和活动区,广场上空的楼板被切除。由水刷石栏杆包围的楼梯穿越挑空,挑空中露出原建筑的十字混凝土梁,插入四周包围水刷石栏杆和地面,新与旧难以分辨。
The center of ground floor is recessed by three steps to form a sunken place to loosely divide the display area and the activity area. The slab above the square was cut away to form a double-height space, and the original beams were exposed and became a cross in the opening.
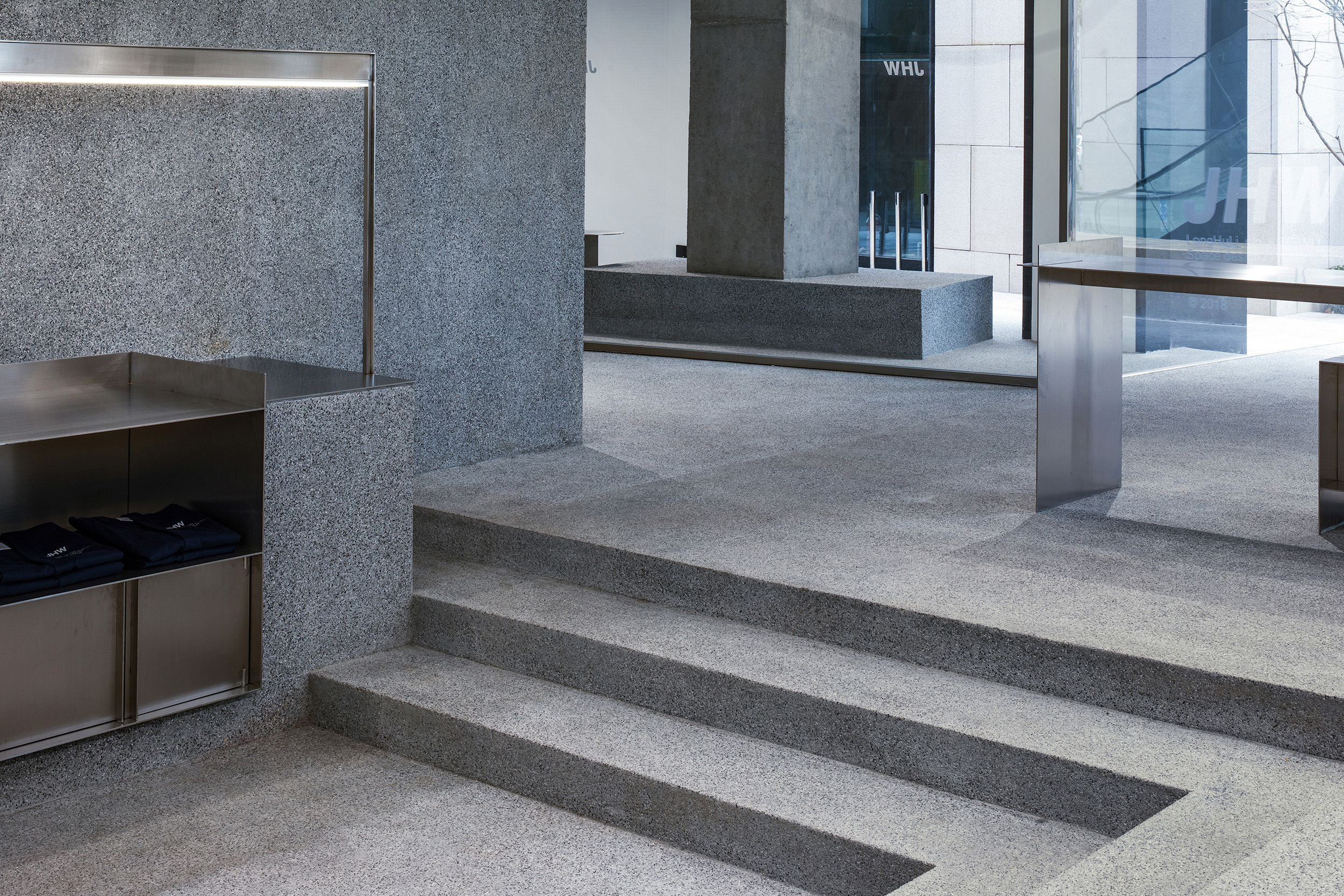


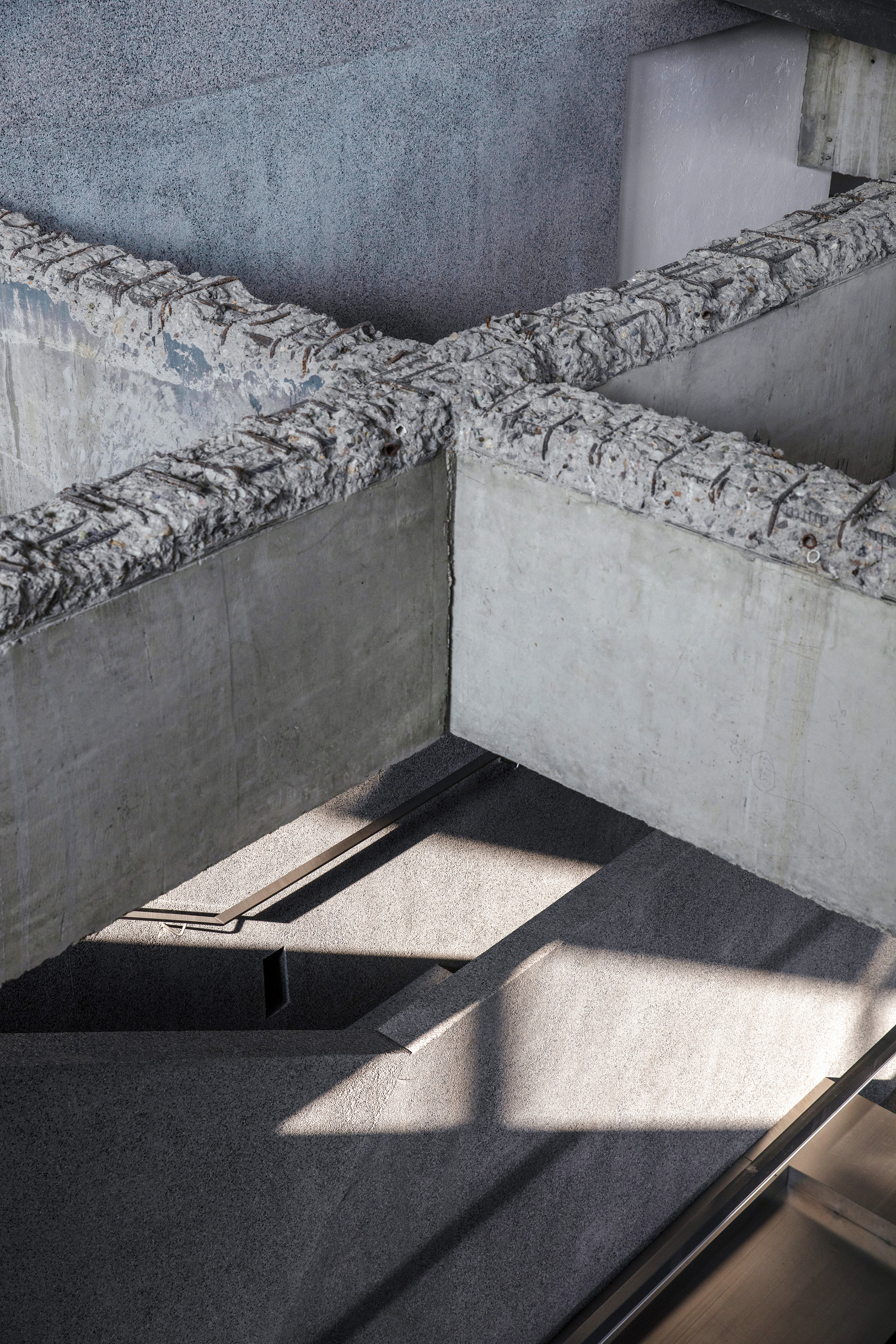
悬挂在一楼裸露天花上的水平线形灯管,从挑空处转折上升,成为空间里的垂直雕塑,视觉上连通了两层。在一楼和二楼分别有一个做装置展览用的玻璃盒子。一楼的玻璃体突破原建筑界线,形成外凸的橱窗。二楼的玻璃甬道斜跨于挑空和混凝土梁上。
A staircase surrounded by shanghai plaster passes through, the horizontal linear lighting hanging on the ceiling of the ground floor turns up and vertically across the opening which visually connects two layers.On both floors, there is respectively a glass box as the display and installation place. The one on ground floor breaks through the original building boundary and forms a convex window to the street. The glass corridor on the upper floor crossed over the opening.
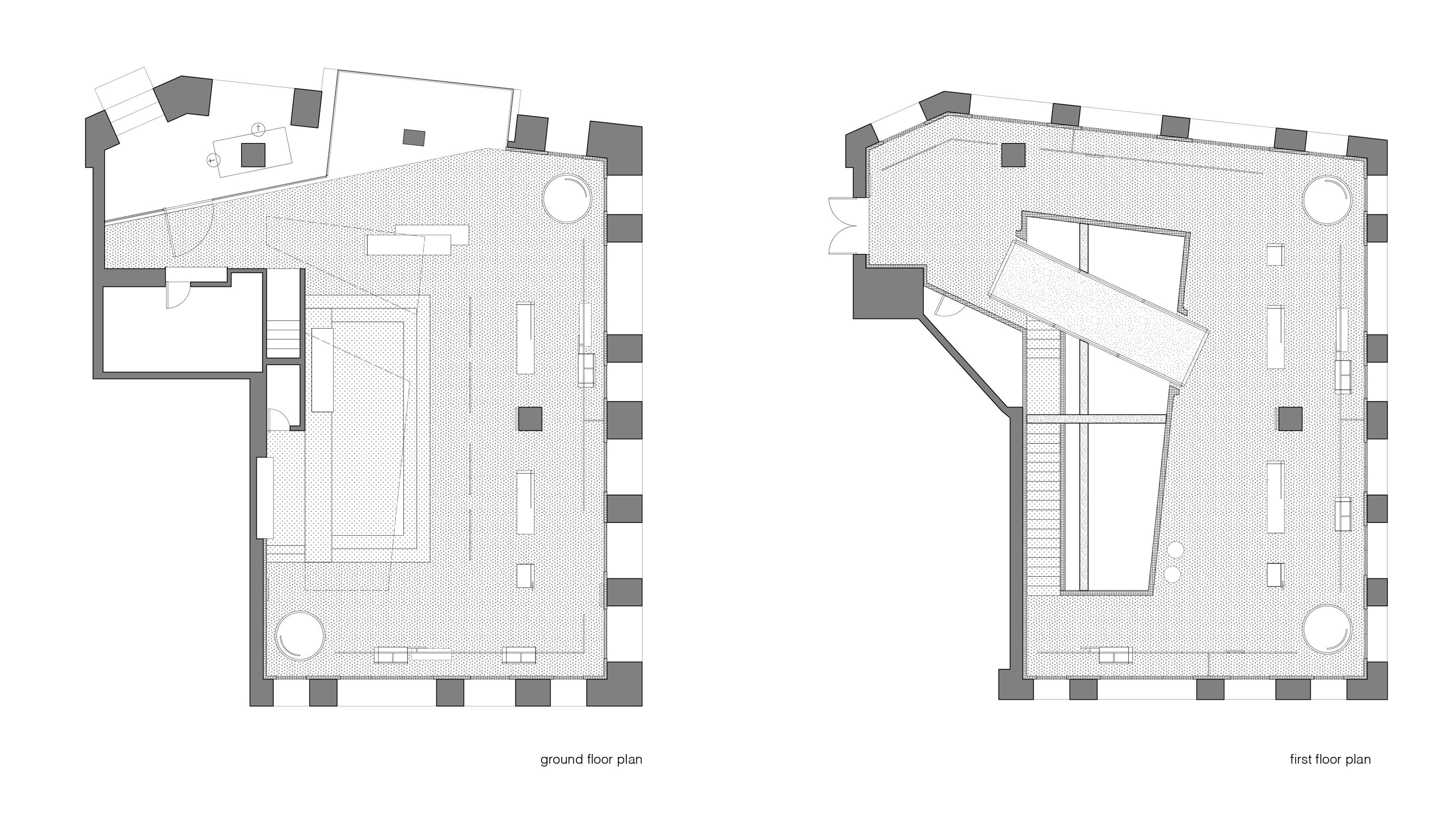
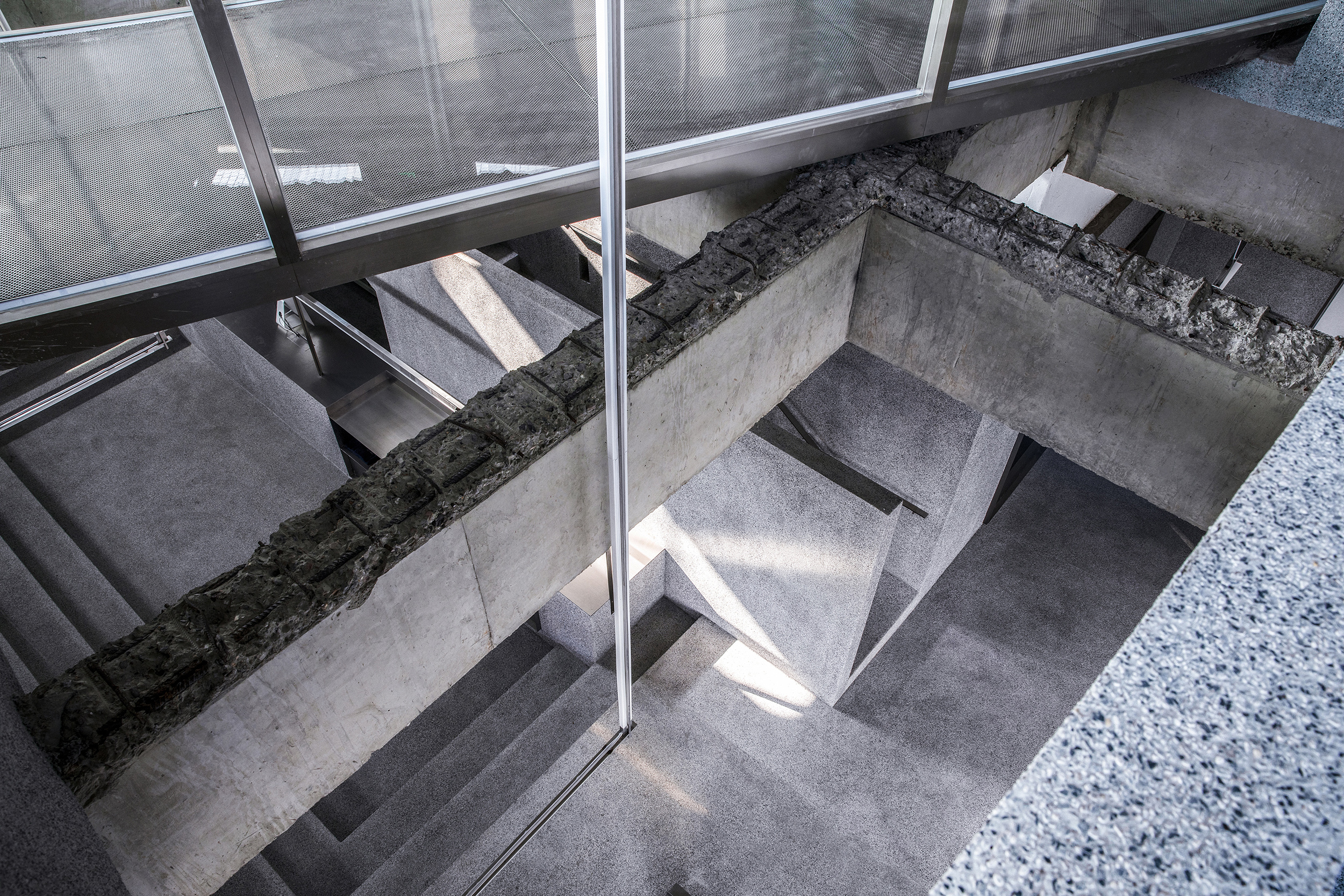
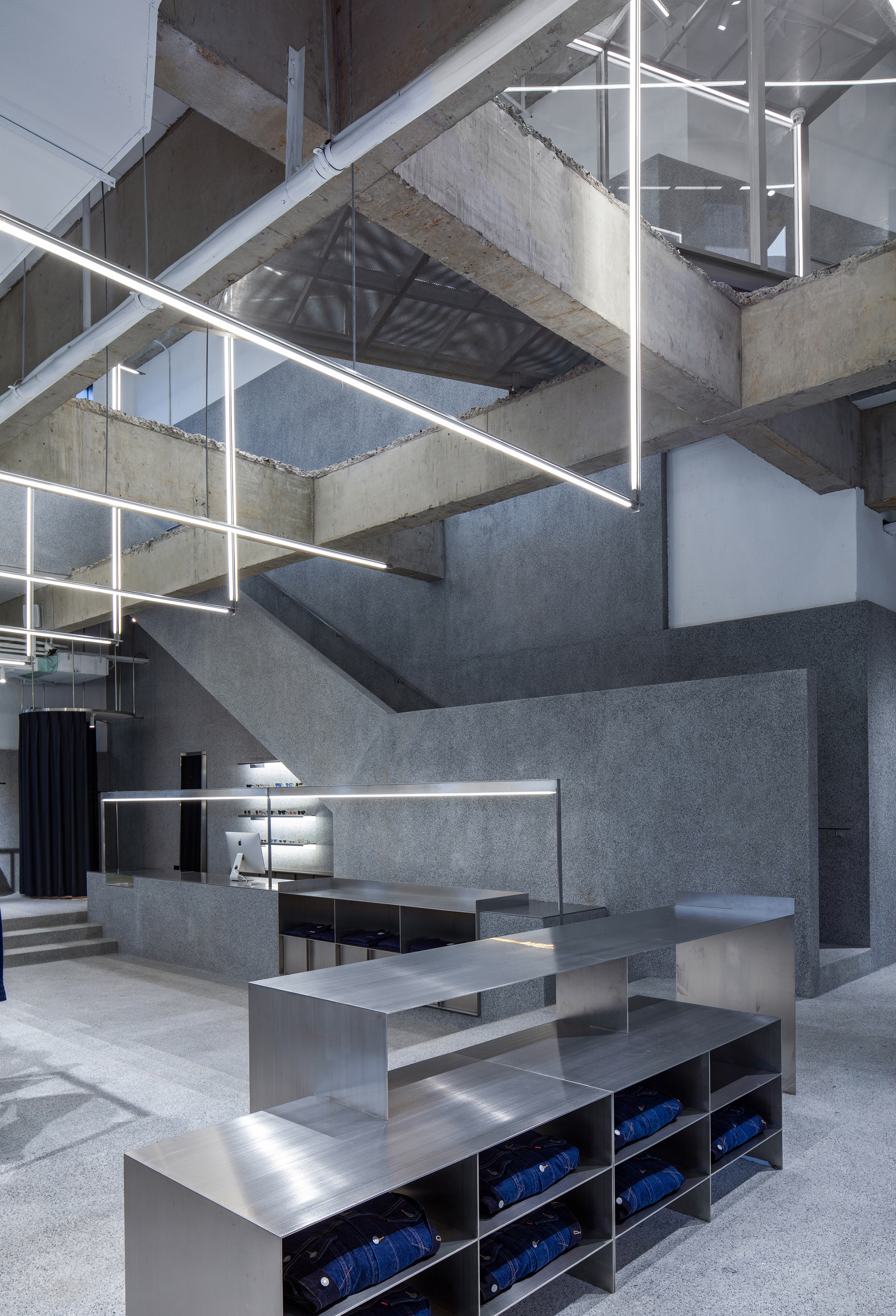
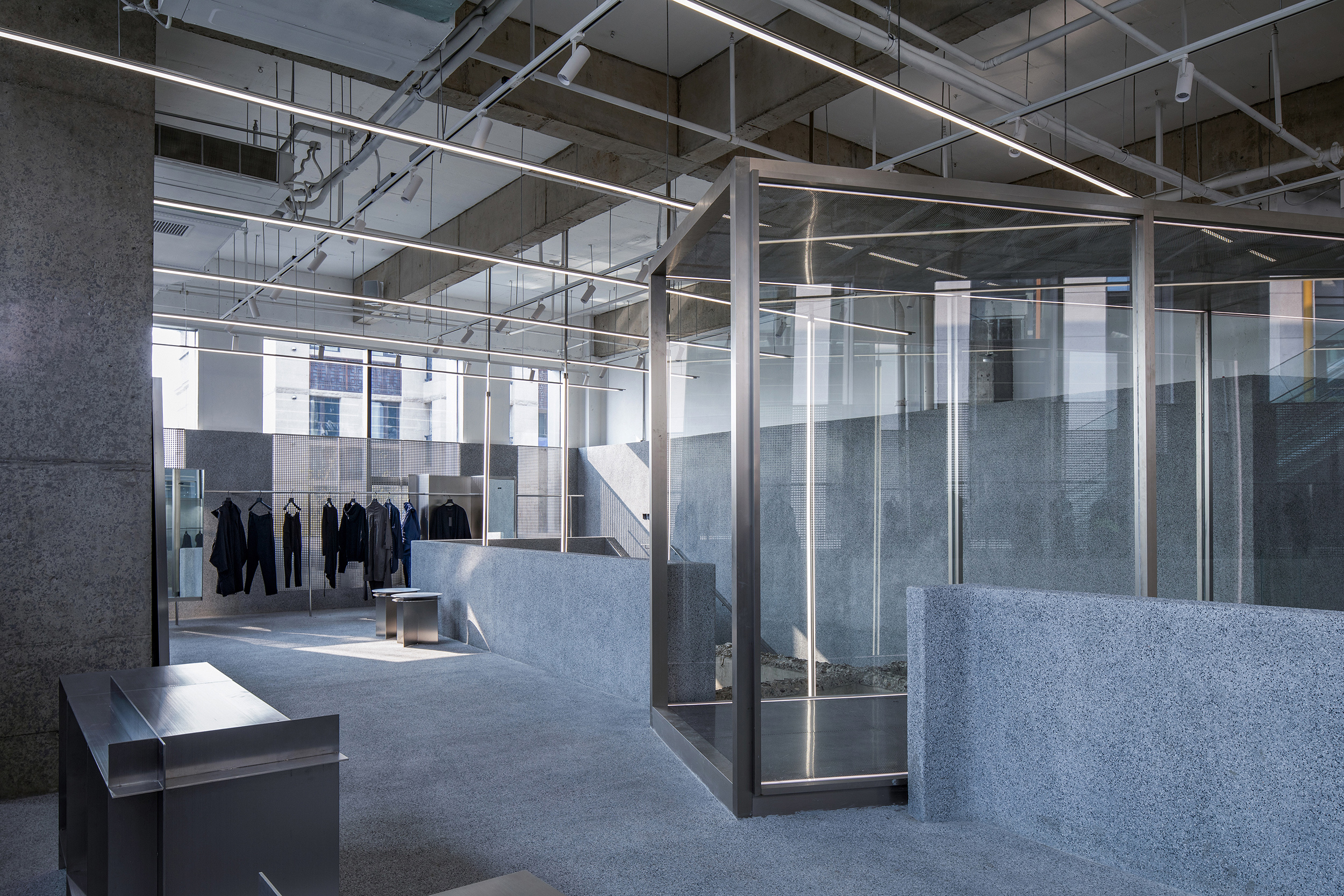

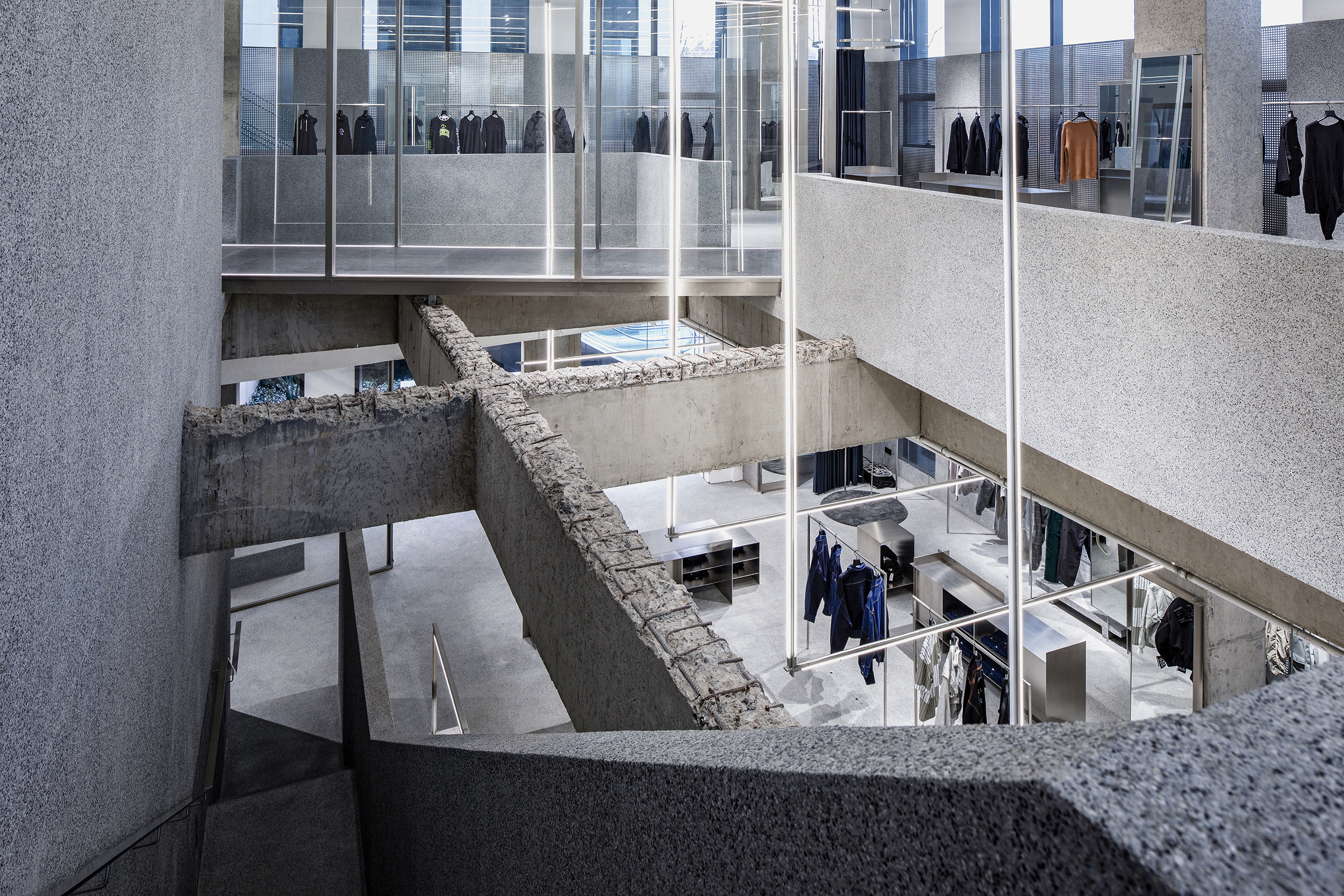


陈列道具全部用5毫米厚的不锈钢板制成。独特的板式交叉出头的设计,允许钢板互相插接咬合在一起,避免了焊接痕迹。正面陈列柜和镜子与挂衣杆穿插支撑,纤细线条和坚实体块的对比,形成完善独立的展示系统。
All The display items and vitrines are assembled with 5mm-thick stainless steel plates. The metal plates intersected together and avoid the welding marks. The boxy body of vitrines contrasted with the slim lines of clothing railings, formed a complete and independent display system.

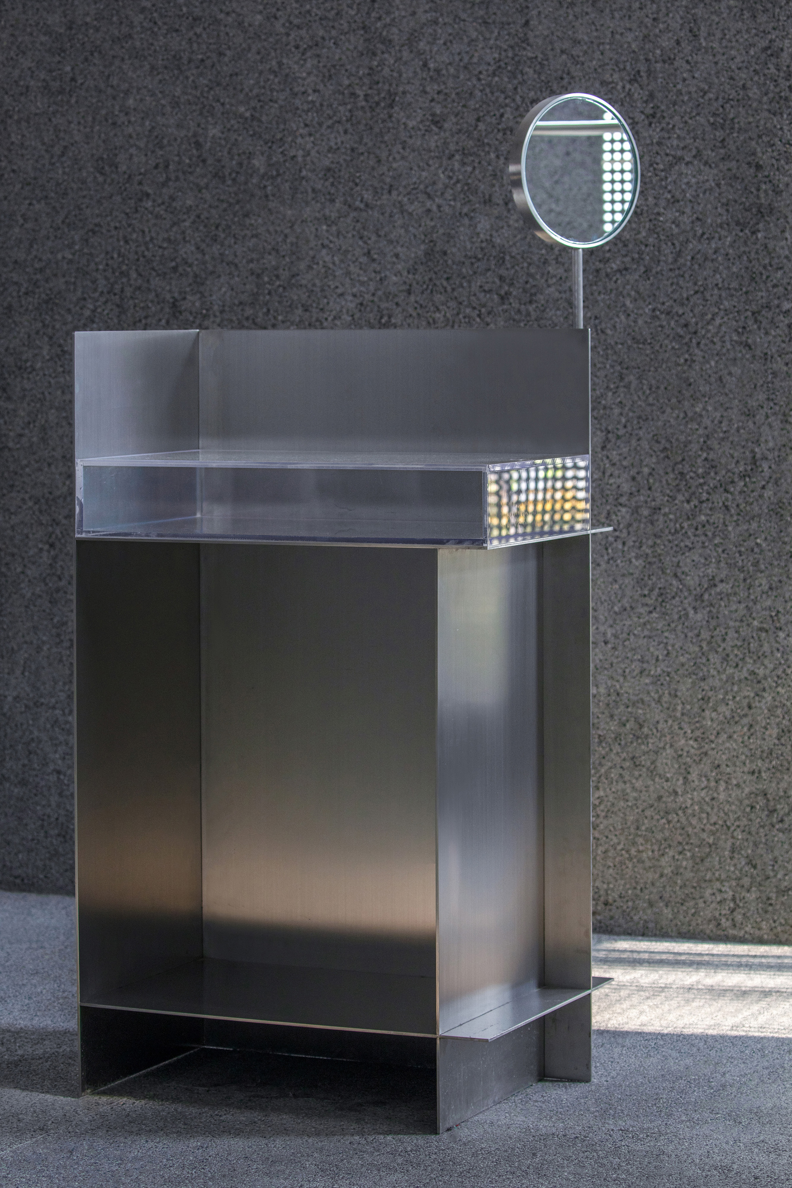
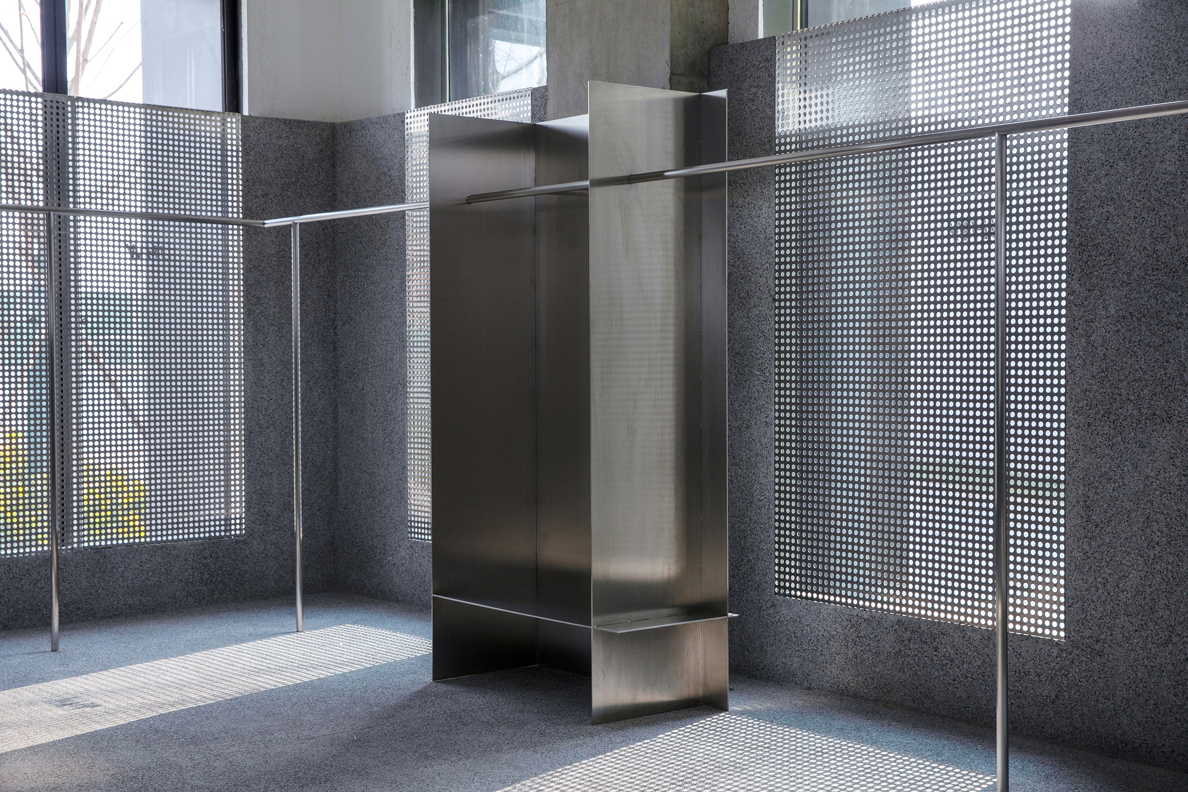
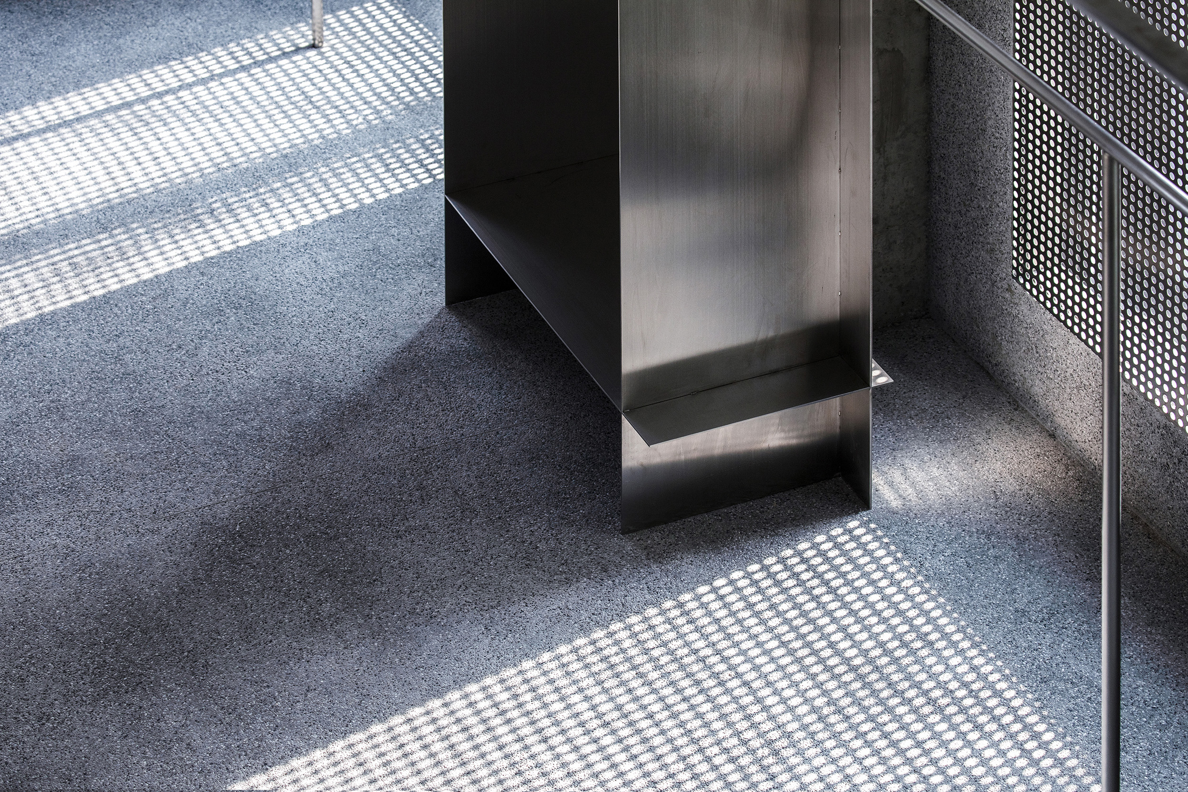
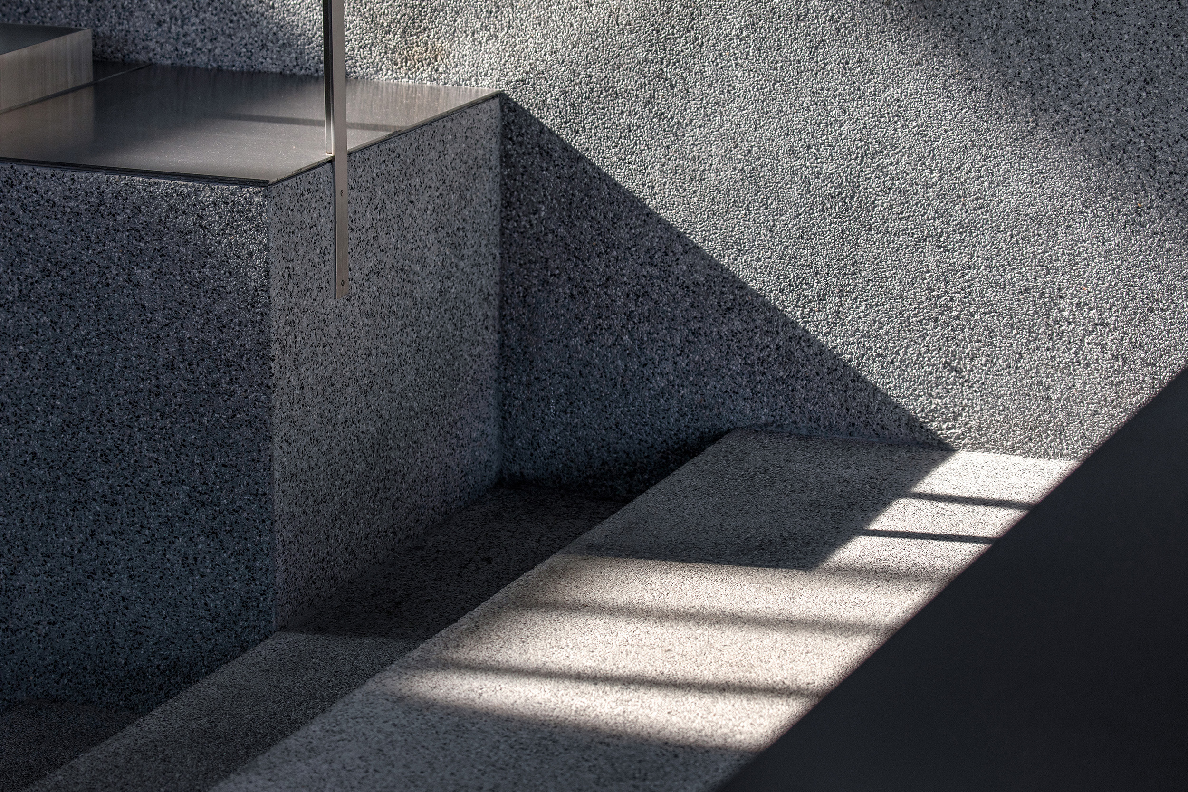
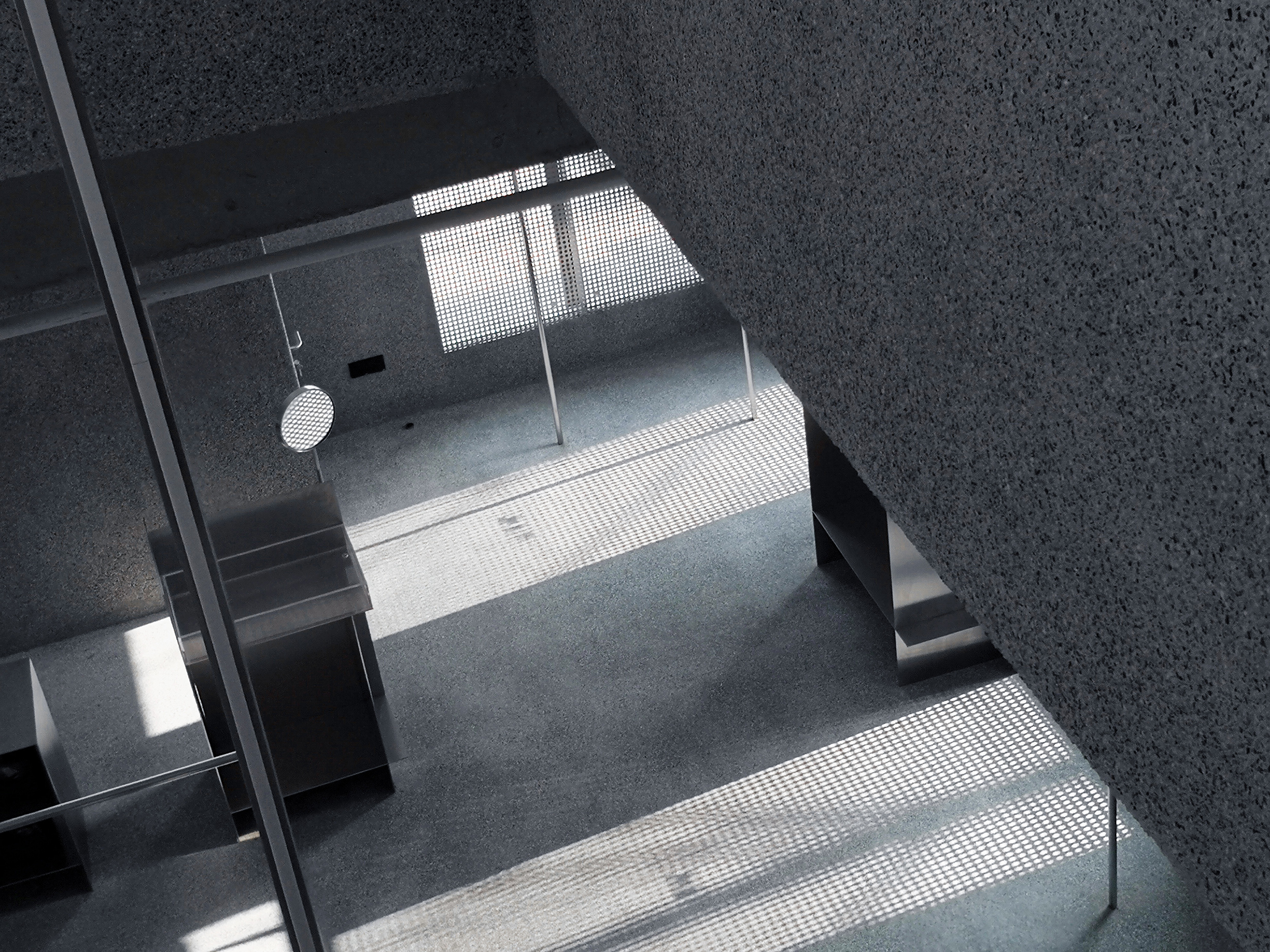
完整项目信息
项目名称:JHW服装店
设计单位:西涛设计工作室
项目类型:精品零售空间
场地地址:中国郑州
完工日期:2019年1月
面积:405平方米
设计团队:刘涛、蔡春燕、熊莉、SISI
摄影师:田方方、宋鑫一
材料:水刷石、拉丝不锈钢、白色涂料、清玻璃
施工方:上海添赐建筑装饰有限公司
Project Name: JHW STORE
Architect' s firm: Atelier tao+c
Project Type: Retail
Location: Zhengzhou, China
Completion Date: Jan 2019
Area: 405㎡
Design team: Liu Tao, Cai Chunyan, Xiong Li ,Sisi
Photographer: Tian Fang Fang, song xinyi
Materials: washed granolithic plaster, stainless steel, White paint
Contractor: Shanghai Tianchen construction & decoration co.ltd.
版权声明:本文由西涛设计工作室授权有方发布,欢迎转发,禁止以有方编辑版本转载。
投稿邮箱:media@archiposition.com
上一篇:菏泽广州路壹号院照明设计:突破视觉经验的光潜能 | 推广
下一篇:MAD最新设计公布:哈尔滨新机场“北国冰花”