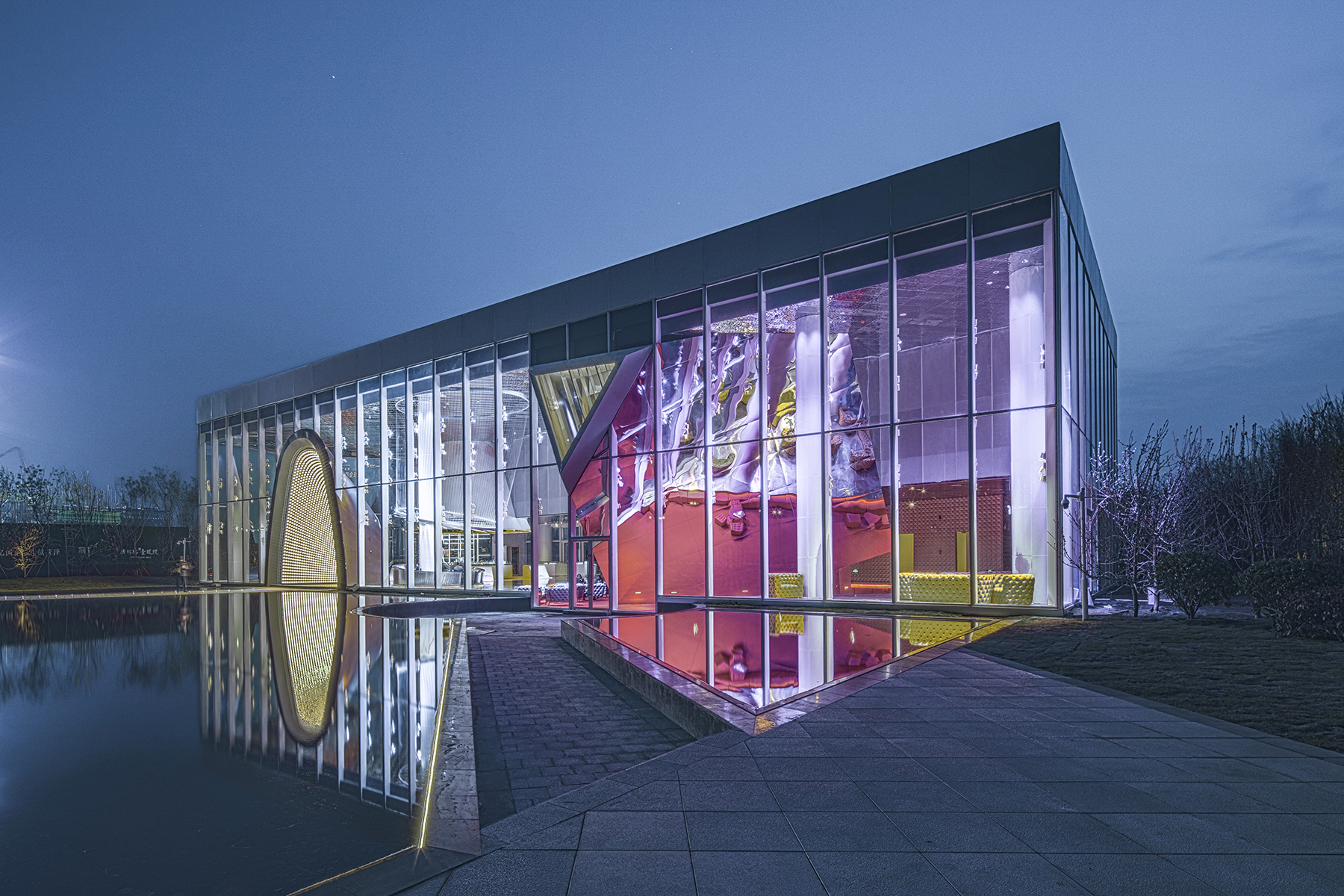
项目名称 秦建置业菏泽项目展示中心照明设计
设计单位 北京光湖普瑞照明设计有限公司
项目地点 山东省菏泽市牡丹区广州路一号院
建设时间 2019.4
建筑面积 1600平方米
撰 文 马欣
我们和城市,每一天都在走向未来。“未来城市”的概念不仅来自电影的想象,同时也在世界各地实践着。在有关未来的新事物中,亦包含着其设计与创造者们都不可预测的潜力以及多种可能性。而更多有关未来的线索存在于当下的丰富潜能之中,等待着人们去实现。
The intelligent future is approaching everyday. The concept of a "future city" not only comes from the imagination of the film, but also is in practice in various areas throughout the world. The new things about the future also include the great potentials and multiple possibilities unable to be predicated by even the designers and creators. In addition, more clues about the future exist in the rich potential at the moment, waiting for people to discover and realize.
神秘的东西最美丽。在建筑领域里,有关光的设计与艺术、科学密不可分,照明设计师们也在积极重新发现其自身超越日常视觉经验的想象,并在此过程中,不断面向自己心灵与精神的深处,来实现推动改变未来世界的潜能。
Just as Mr. Einstein has said: The most beautiful things we can feel are those mysterious things. They are the true source of all arts and sciences. In the field of architecture, the design of light is inseparable from art and science. Lighting designers are also actively rediscovering imaginations going beyond their daily visual experience, and constantly exploring the depths of their mind and spirit in such process to realize the potentials of driving and changing the future world.
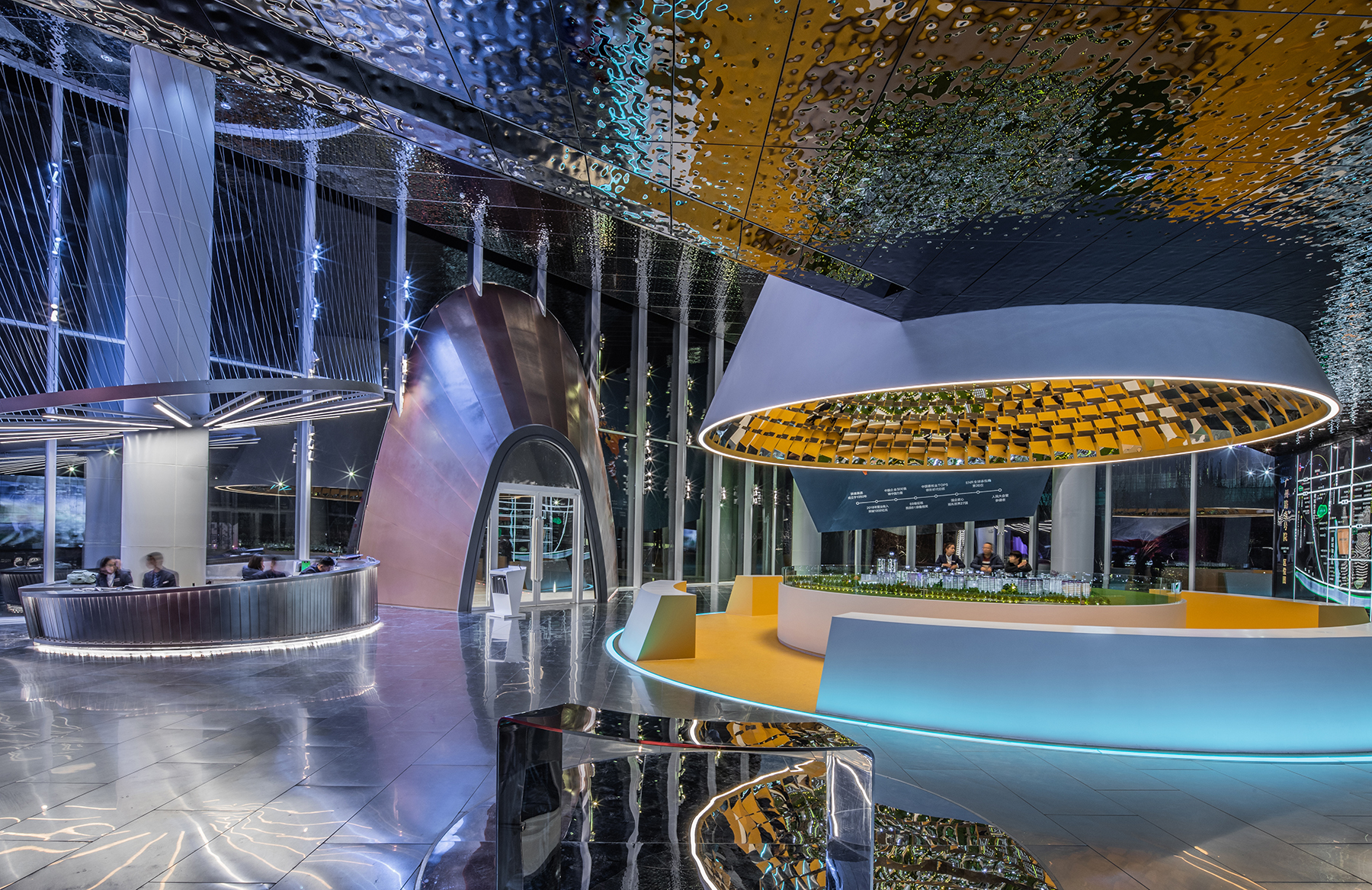
心灵感受,成为未来之光的设计线索
The heart feeling has become the design clue of the future light
我们相信,未来世界会有更多探索人类好奇心和想象力的技术。与技术相关的,是感受——它是艺术的对象,也是照明设计师面对未来时,内心深处找寻创意的真正渴求。
We believe that there will be more technologies of exploring human curiosity and imagination in the future world. It is the feeling that relates to the technology- the object of art, and the real desire of lighting designers to find creativity when the future approaches.
日前,光湖普瑞照明团队配合aoe建筑事务所追寻的一场更深入、更全面的有关未来光之潜能的全新设计实践,在中国山东省菏泽市境内已经完成。
PURI Lighting team coordinates with aoe architectural firm in pursuing a more in-depth and comprehensive brand-new design practice related to the potential of the future light, which has been completed in Heze, Shandong, China.
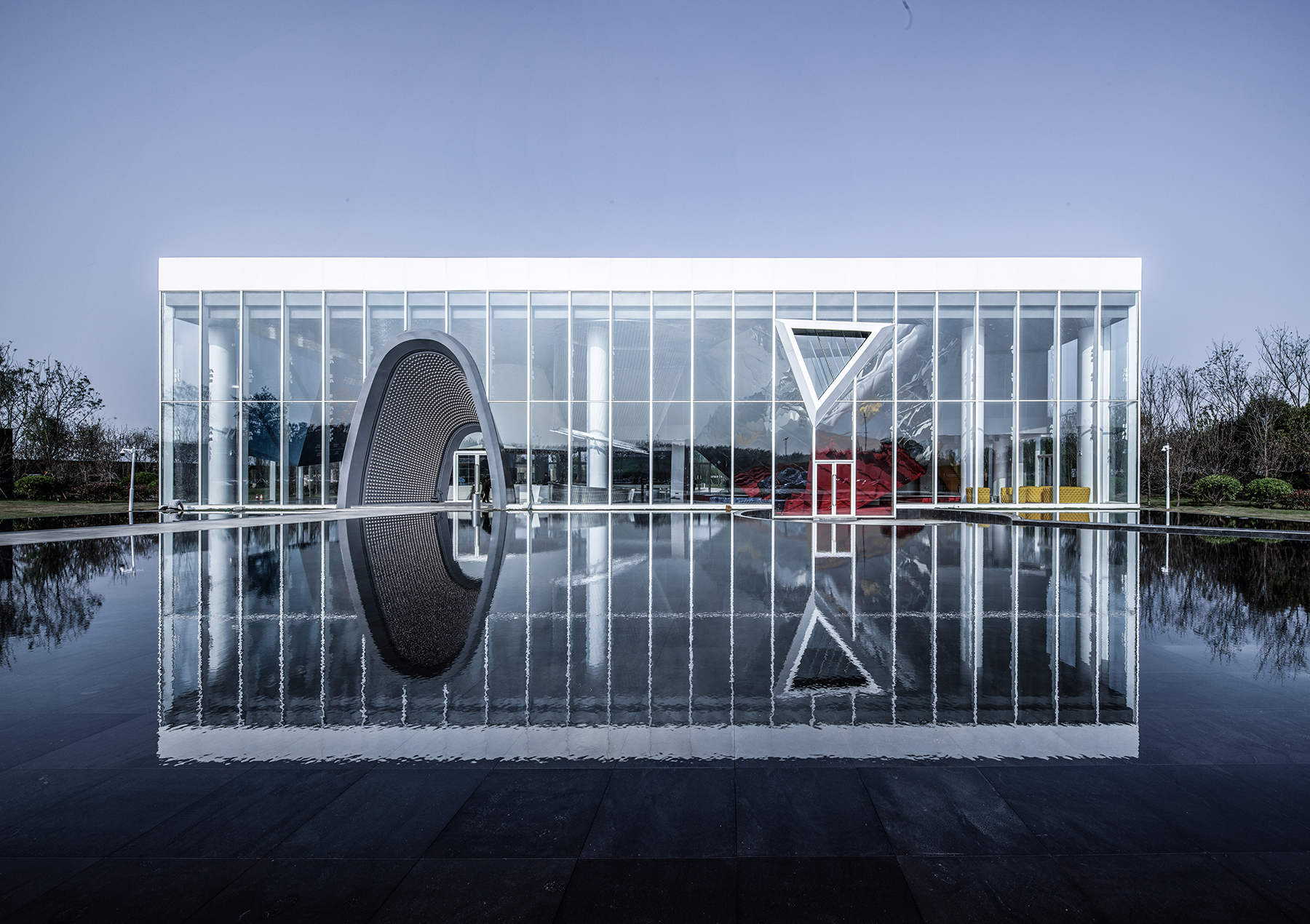
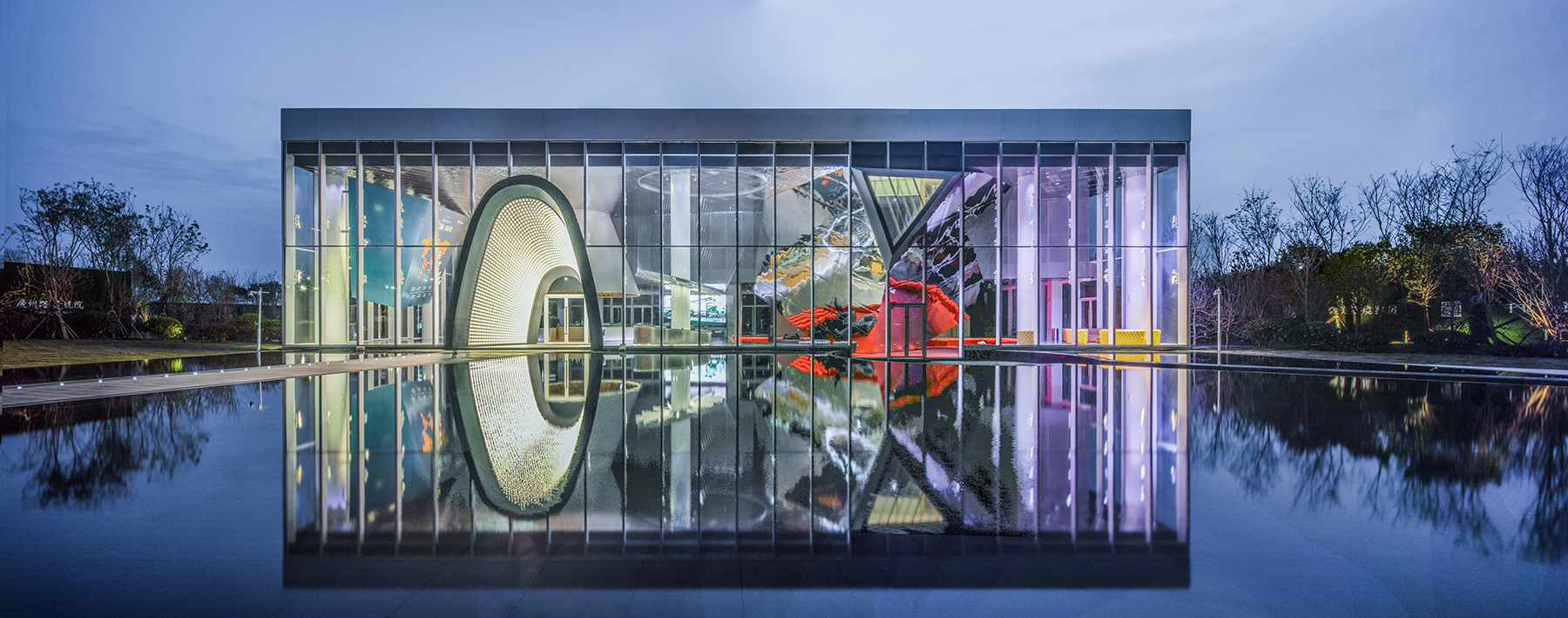
设计师以遵循心灵感受为原点,充分寻找突破想象的潜能,不仅希望为菏泽广州路壹号院带来突破性的奇妙体验,也希望在未来,能使山东菏泽在中国商业房地产开发进程中,成为一个新的城市创意符号。
It is visible that the designers follow the heart feeling as the origin, fully seek the potentials that break through the imagination, thus not only bringing breakthrough marvelous experience to Guangzhou Road·No.1 Courtyard, but also endowing Heze the possibility of becoming a creative symbol in real estate development in China.
广州路壹号院位于菏泽市开发区广州路与闽江路交汇处,这里即将成为菏泽市未来的新中心。很多人或许对中国三、四线城市这种新建的商业地产项目完全不感冒,但在这个重要的区位中,设计团队仍希望坚持对未来与人们美好生活的创意的追寻,以心灵感受为设计线索,完成一份面向未来时代的提案。
Guangzhou Road·No.1 Courtyard is located at the intersection of Guangzhou Road and Minjiang Road in Heze Development Zone, which will soon become the new center of Heze City in the future. Even though many people have no interest in the newly-built urban commercial real estate projects in China's third-tier and fourth-tier cities, because of the special locality of the project, combined with the bold pursuit of the designers to the beautiful life of human beings in the future, as well as the deep perception to humanity and sustainability, it will certainly attract much attention, and it means that designers consider with the heart feeling as the design clue, thus it will become a proposal facing the future and generate the power of changing the world.
广州路壹号院在与光相遇的那一刻起,就试图呈现一场从视觉开始却超越视觉,全面激发光之潜能的尝试与探索。它期待新的体验,也希望向未来致敬。
Undoubtedly, from the moment of encountering with the light, Guangzhou Road· No.1 Courtyard has been destined to start an attempt and exploration of comprehensively actuating the light potential which starts from vision but goes beyond vision. This is a new life experience and a design behavior of saluting the future.
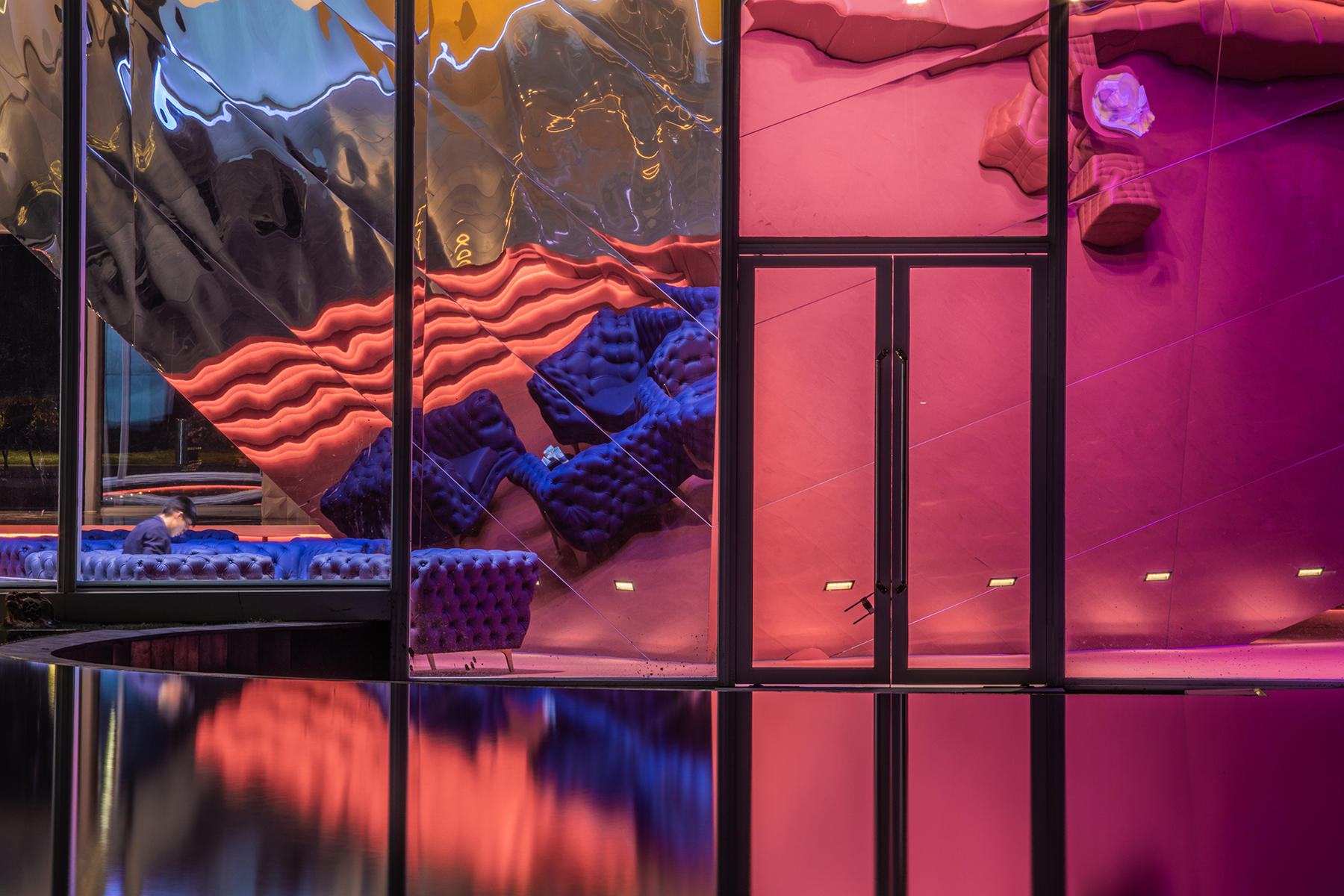
光,构建多种艺术形式的潜能
Light, potential of constructing diversified artistic forms
在现实世界中,建筑吸纳了所有的艺术门类;而当有了光的参与,人们更容易从视觉层面去获得建筑、艺术、情感间的体验。但随着艺术、科技、网络之间的互动催生与新文化形态不断涌现,照明设计师对未来人居空间的探索从未曾停止过。特别是新媒体艺术的兴起,人们开始重新思考人与视觉文化的关系。设计师作为敏感于视觉的引领者们,自然也会尝试重新去构建视觉与其他艺术形式诸如表演、文学等的综合关系,让人们获得光超越视觉体验的更多层次的情感乐趣,并激发出光在艺术层面的多重潜能。
In the real world, architecture absorbs all art categories and is used to cover life and express life in art and technology. With the participation of light, people are more likely to obtain the inevitable experience of architecture, art and emotion from the visual level. However, with the interactive generation among art, technology, and network, and the constant emergence of new cultural forms, the lighting designers have never stopped their gaze and exploration to the future habitation space. In particular, with the rise of new media art, people began to reconsider the relationship between people and visual culture. As visually sensitive leaders, designers will naturally try to re-establish the comprehensive relationship between vision and other art forms such as performance and literature, so that people can get more levels of emotional pleasure of the light going beyond the visual experience, and also stimulate the multiple potentials of the light at the artistic level.
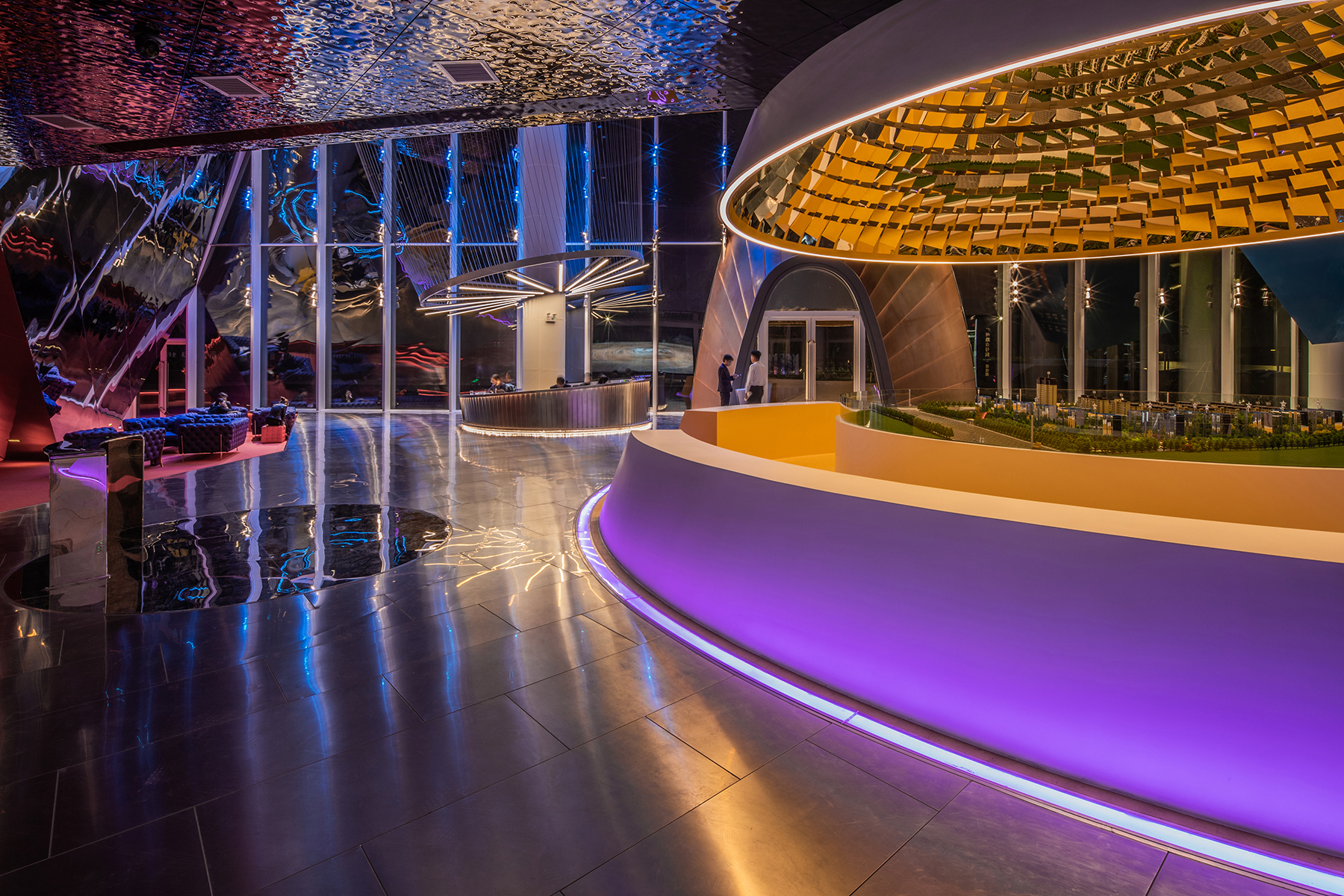
2.1 造型艺术:色彩解放的至上主义
Plastic arts: supermatism of color liberation
夜晚,如果路过菏泽市开发区广州路与闽江路交汇处,你一定会被一片水域之上呈现出俄国至上主义倡导者马列维奇艺术语言特征的建筑空间所吸引。因建筑立面采用通体高透的超白玻璃,整个建筑内部的物体、空间、材料以及色彩在光的渲染下一览无余。
At night, anyone passing by the intersection of Guangzhou Road and Minjiang Road in Heze Development Zone will be attracted by the architectural space on a piece of water area that presents the artistic language features of the Russian supermatism animateur-Malevich without an exception. Because the building elevation is made of the high-transparent ultra-white glass in the whole body, the objects, spaces, materials and colors inside the building are visible under the rendering and inspiration of light.
此刻,视觉冲击在一瞬间完成。日间,建筑有着至上主义提倡的简洁;夜间,在光的参与下却突破了此流派为人们留下的既定印象,整体空间本身不再属于某种艺术风格非此即彼的制式描述,而是通过光与色彩的魅力结合以及将灯具消隐的安装方式,让空间在引人入胜的同时,持续地散发着吸引力,供人沉浸。
At this moment, the visual impact has been completed in an instant. The concision advocated by supermatism in the daytime breaks through the established impression left by the art to human beings with the participation of the light at night. The overall space itself no longer belongs to the system description of some art style: either this or that, instead, the magical charm of light and color combines the installation method of hiding the lamp, making the space continue to emit the appealing atmosphere in making the space fascinating, letting people forget everything, indulge in it and can’t get out of it.
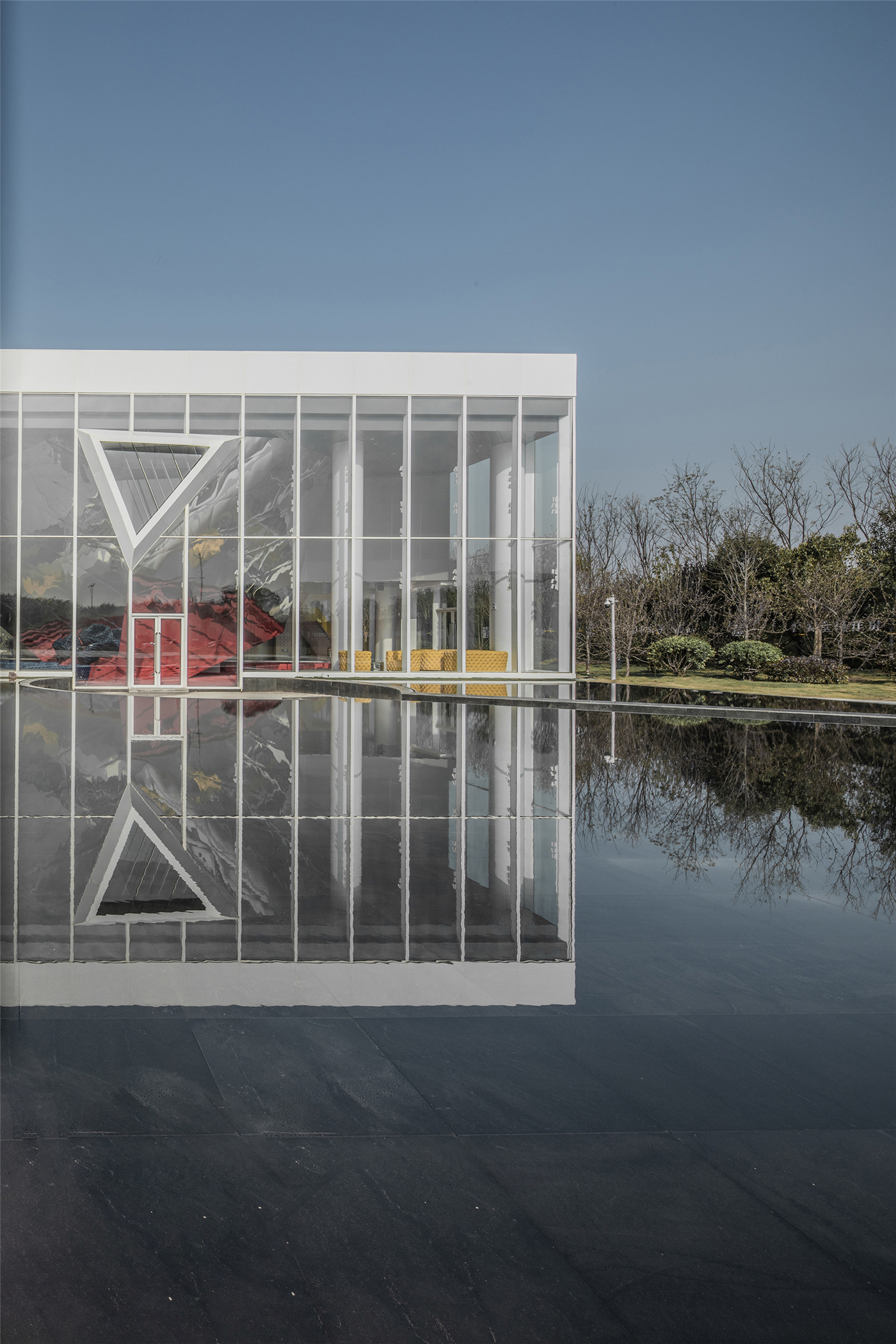
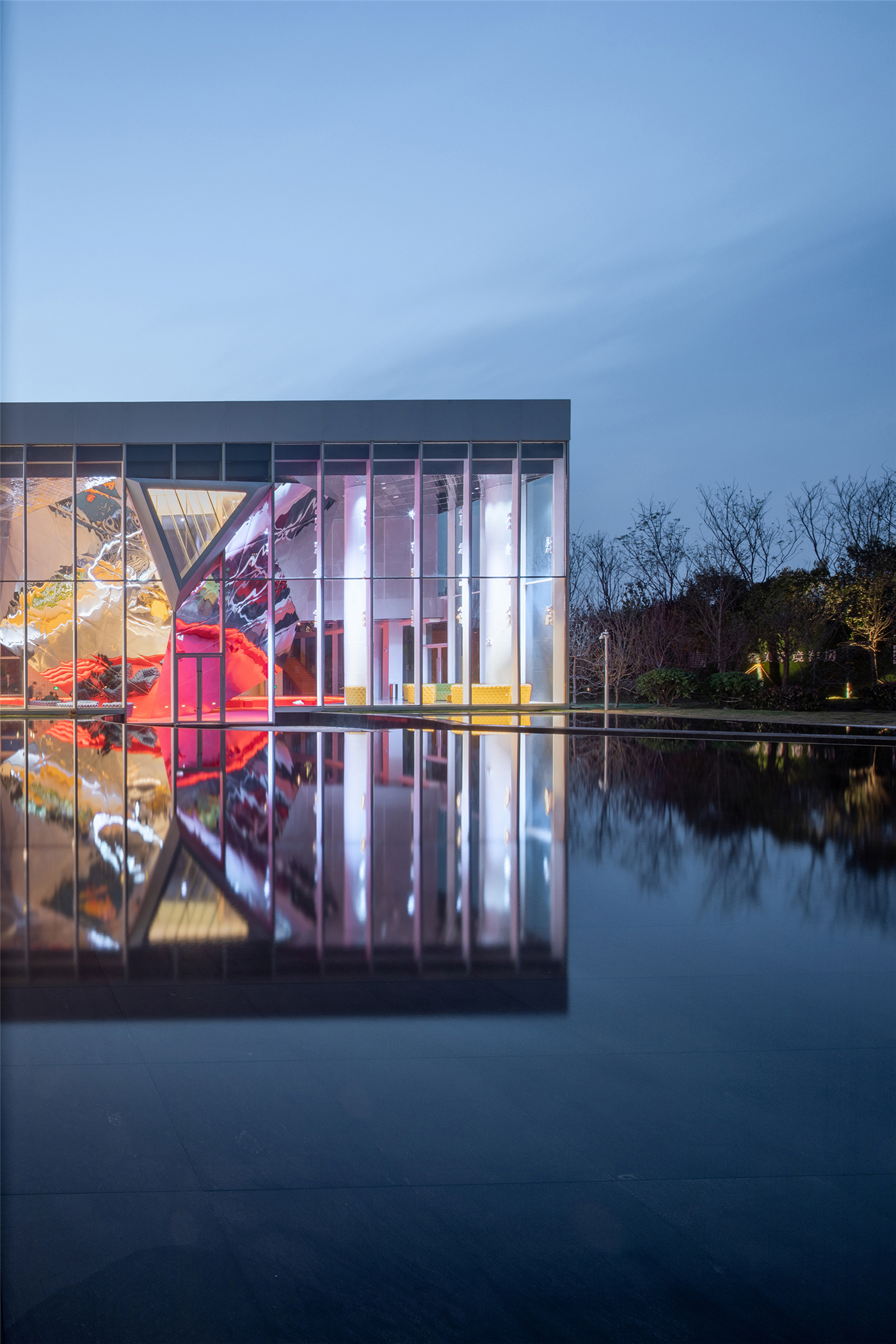
为了满足空间灯光功能使用和梦幻变化的视觉效果,灯具分成两大部分,一部分为平时使用的3000K暖黄光色;另一部分为可以调光的全色彩变换。灯具采用全垂直安装的方式,与建筑幕墙的竖向肋条结合,实现了隐藏所有灯具隐藏的大胆设想。灯具每三个一组布置在垂直轨道上,角度分别是24°、 36°、60°,不同配光的搭配使用使空间中的环境光照明与重点照明可以完美配合。3000K色温灯具与全色彩变换灯具分别布置在不同回路的轨道上,以便灵活控制并让使用更加方便。而室内光环境如何做到最大化防眩光,以及空间中的大量材质如何以不同反射度和不锈钢肌理艺术地进行光影变幻,成为设计师全新而复杂的挑战。
In order to meet the visual effects of the space light using and the dreamlike change, lamps are divided into two parts, one is the 3000K warm yellow color used at ordinary times, and the other is the full color conversion that can be dimmed. Lamps adopt the fully vertical installation means and are combined with the vertical ribs on building curtain wall to realize the bold imagination of hiding all lamps. Lamps are arranged in vertical rails in triplet, with the angles of 24°, 36°, 60° respectively. The match of different light distributions enables the perfect combination of ambient light illumination and accent lighting in the space. The 3000K color temperature lamps and the lamps with full color conversion are respectively arranged on the tracks of different loops in order to realize flexible control and more convenient application. Of course, how to achieve anti-dazzle maximization in the indoor light environment and how the large amount of stainless steels with different reflexivities and textures to conduct the shadow changing of art viewpoints have become a new and complex challenge for designers.
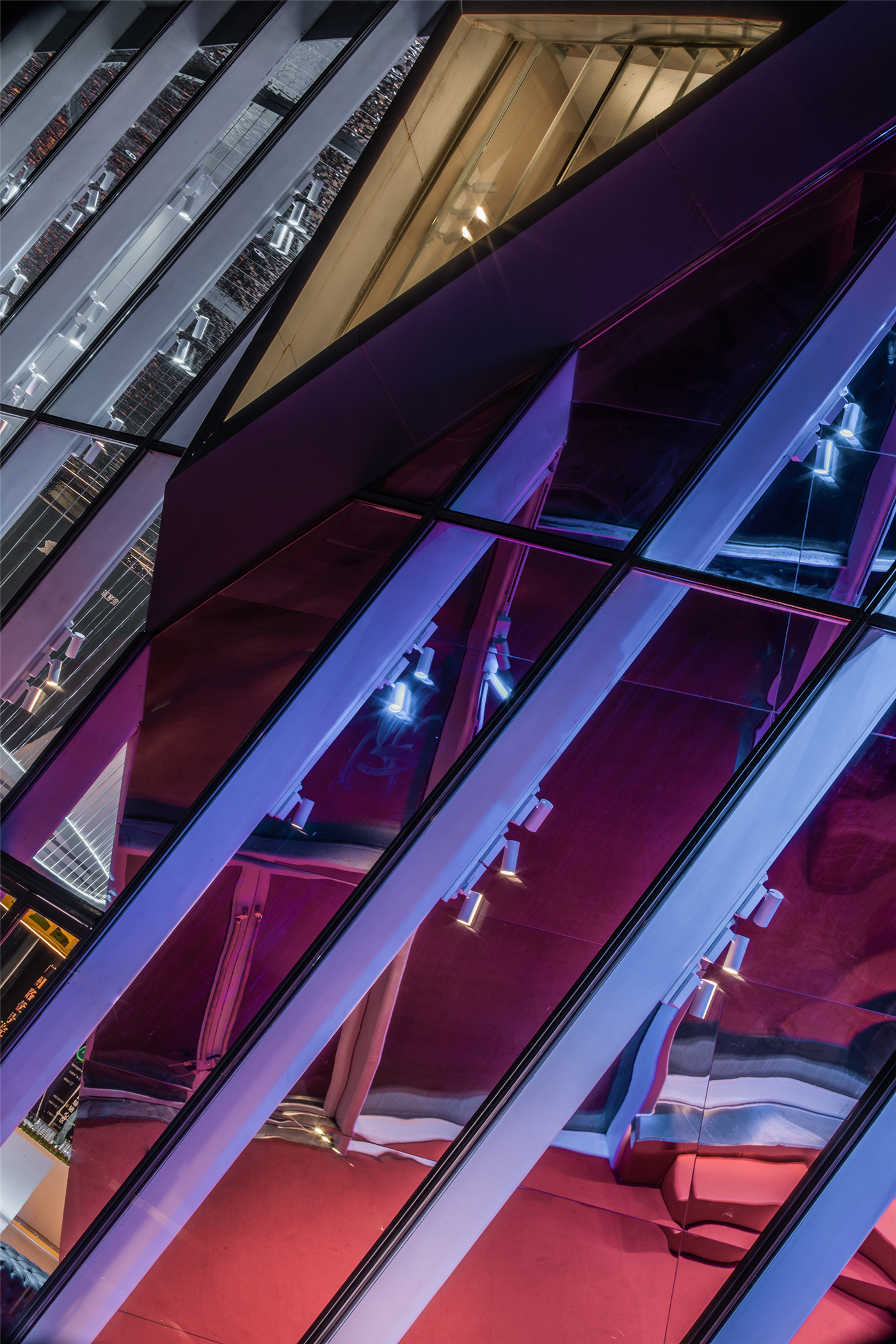
2.2 语言艺术:重复序列勾勒莎翁情景仪式
Language art: repetitive sequence outlines Shakespeare's scene ceremony
夸张外扩的马蹄状拱形入口,形成无法忽略的视觉焦点,让整体建筑空间在销售功能之外,也获得了自己的文化品格。在这里,2000余盏磨砂漫射Led球型灯具配合曲面造型,创造了一个类似莎翁“有一千个读者就有一千个哈姆雷特”的叙事情景,使空间入口具备了多维时空的仪式感——如果你熟悉古老神话,这里仿佛有着荷鲁斯之眼的庇护魔力;如果你信仰佛教,这里可能令你联想起佛龛与影影绰绰的烛光;如果你热衷娱乐,这里又何尝不似百老汇摩登时代的复古重现呢?
The exaggeratively expanded horseshoe arched entrance becomes a visual focus that can not be ignored in visual sense, so that the overall architectural space no longer has the sales function only, but also possesses a secondary creation of time and cultural quality communication. Just in this place, more than 2000 dull polished diffusion Led ball-shape lamps are coordinated with curved surfaces to create a narrative scene similar to Shakespeare's famous saying“There are a thousand Hamlets in a thousand people's eyes”, which endows the space entrance with a multi-dimensional time and space ceremony sense. If you are familiar with ancient mythologies, there seems to be the sheltering magic power of the eye of Horus. If you embrace Buddhism, it starts a dialogue between the niche and the shadowy candlelight. If you are passionate about entertainment culture, isn’t it the retro reproduction of the Broadway era?
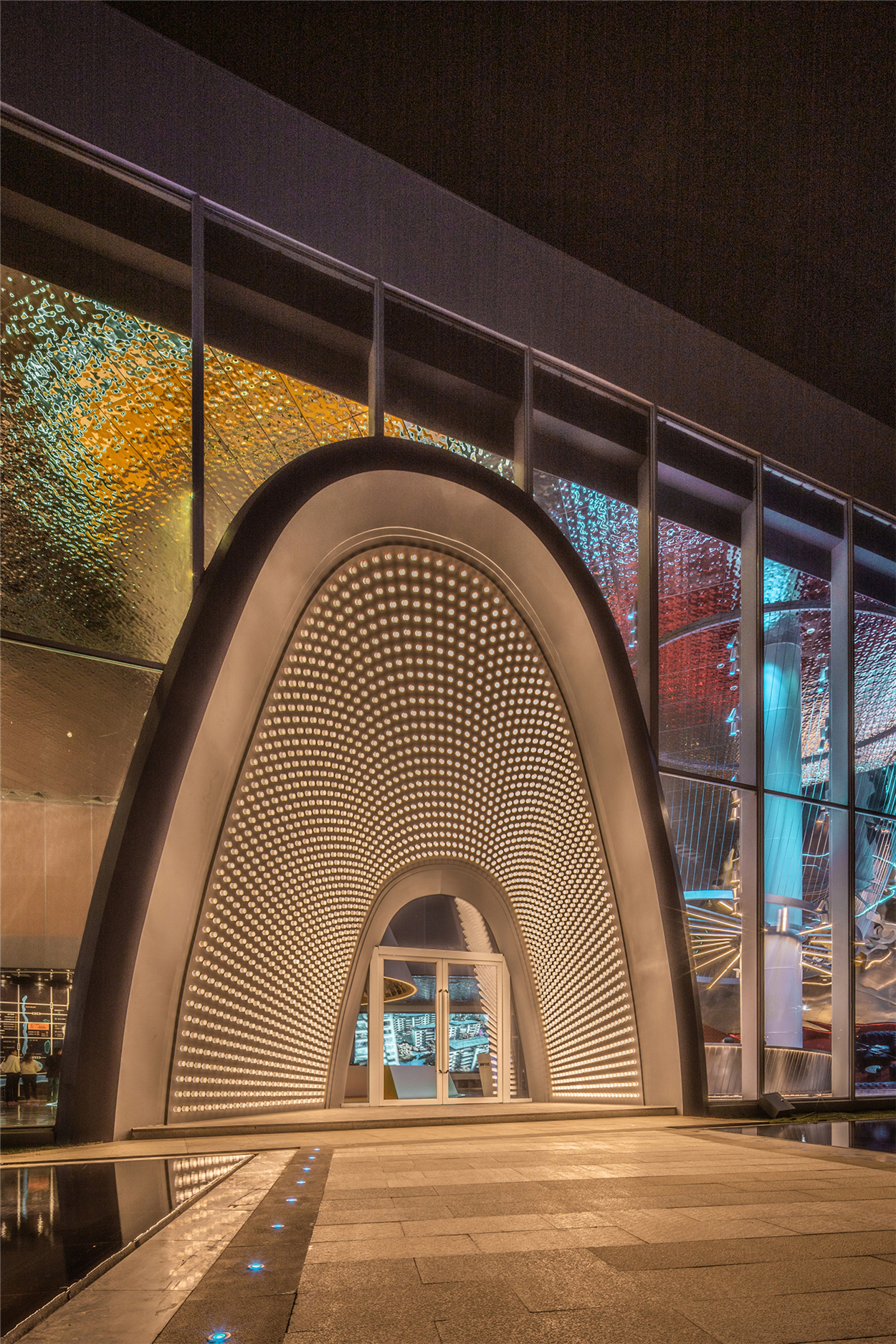
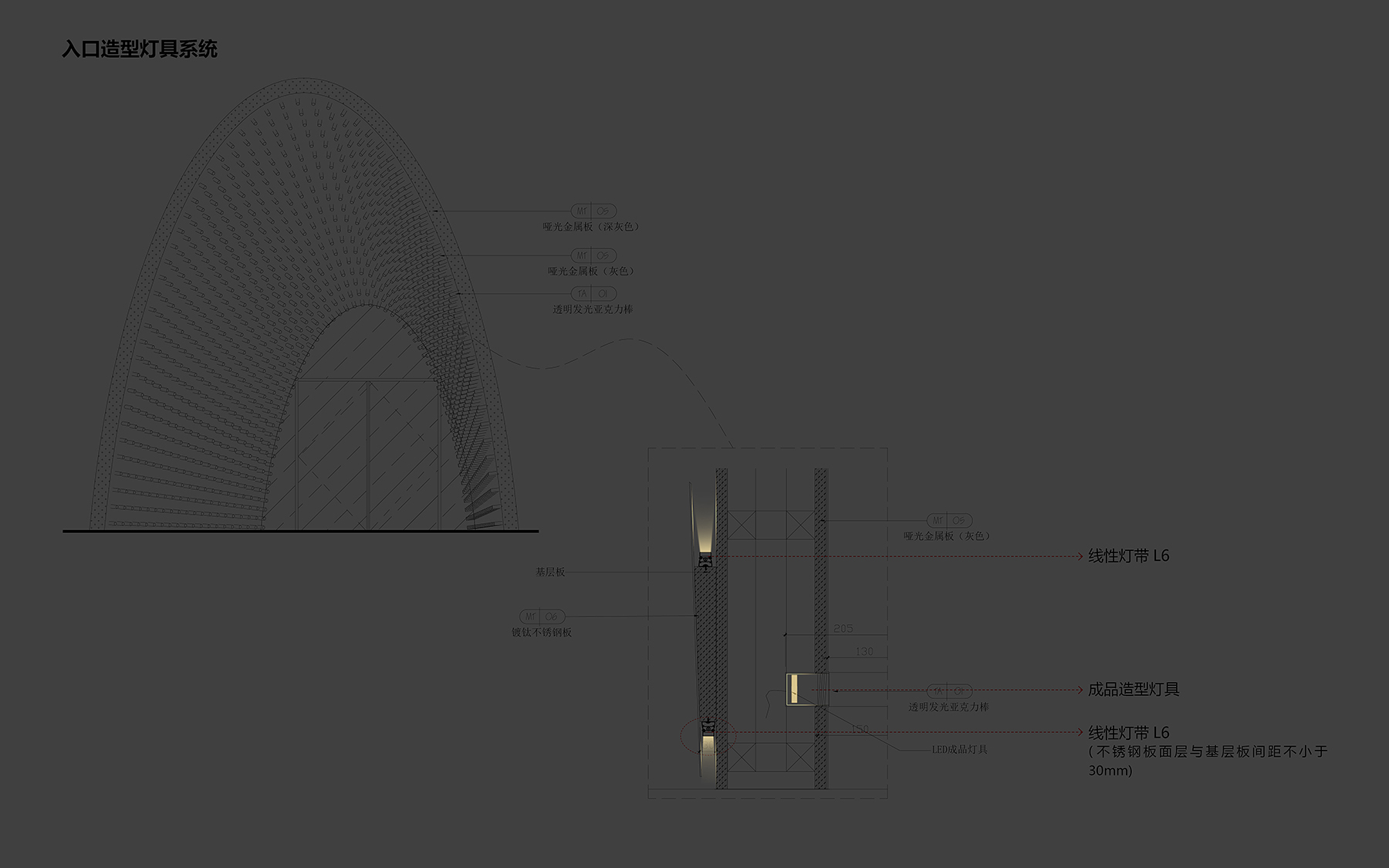

2.3 表演艺术:光效美学演奏出的贝多芬
Performance art: Beethoven played by the light aesthetics
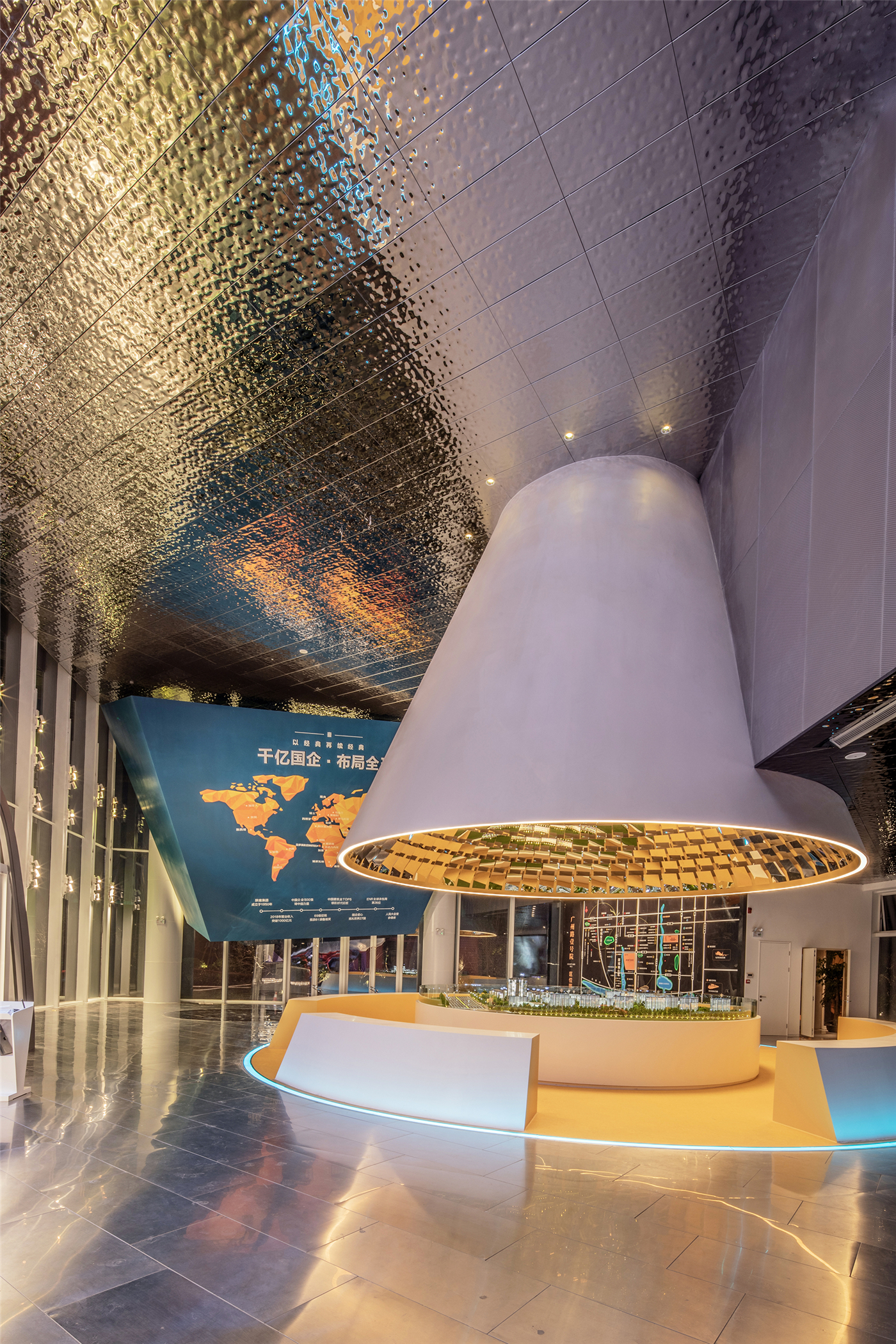
悬挂于空中沙盘区以镜头装置作为造景概念,建筑师的灵感来源不仅有东方斗拱穹顶,同时辅以具有现代气质的不锈钢镜面肌理作为反射镜片。照明设计师用内置3000K温暖色温的LED发光天花将椎体内部的金属片进行强烈渲染,让光对其空间的复杂性与模糊性进行了白天与夜晚的区分,即自然光白天的区域塑形与人工光夜间的细节丰富并存。因光的属性表现不同,空间气质在简洁美学与变化多元之间流转。犹如贝多芬的第五交响乐在细部是丰富的,但它仍具有一个伟大、统领一切的简洁功能。沙盘区在传统售楼中心会产生凝聚作用,它在此案中对整个空间的辐射作用一样重要。
Hanging in the sand area of the air with the lens device as the landscaping concept, the inspiration source of the architecture comes not only from the oriental arch dome, but also is supplemented with the stainless steel mirror texture with the modern temperament as a reflector. The lighting designer adopts the built-in 3000K warm color temperature LED illuminating ceiling to strongly render the metal sheet in the centrum, letting the space distinguish the day and night to its complexity and ambiguity. In other words, the regional shaping of the natural light in the daytime coexists the rich details of the artificial light at night. Obviously, the concise aesthetics and the latter diversity have fantastic transformation because of the different light attributes. Just as Beethoven's fifth symphony, it is rich in details, but still has a great and concise function that rules everything. The sand area generates a cohesion effect in the traditional building sales center, but has a radiation effect to the entire space nowadays.
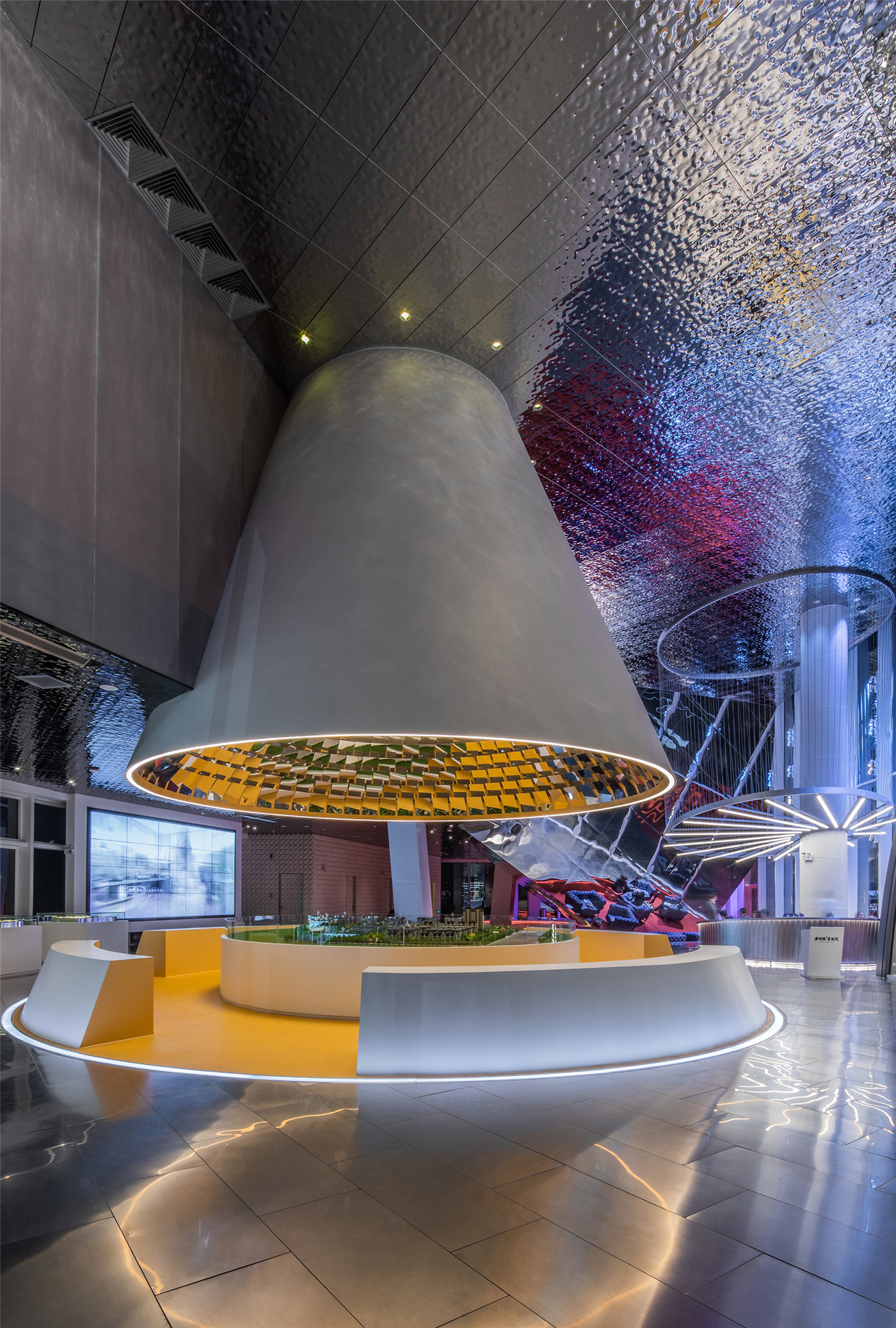
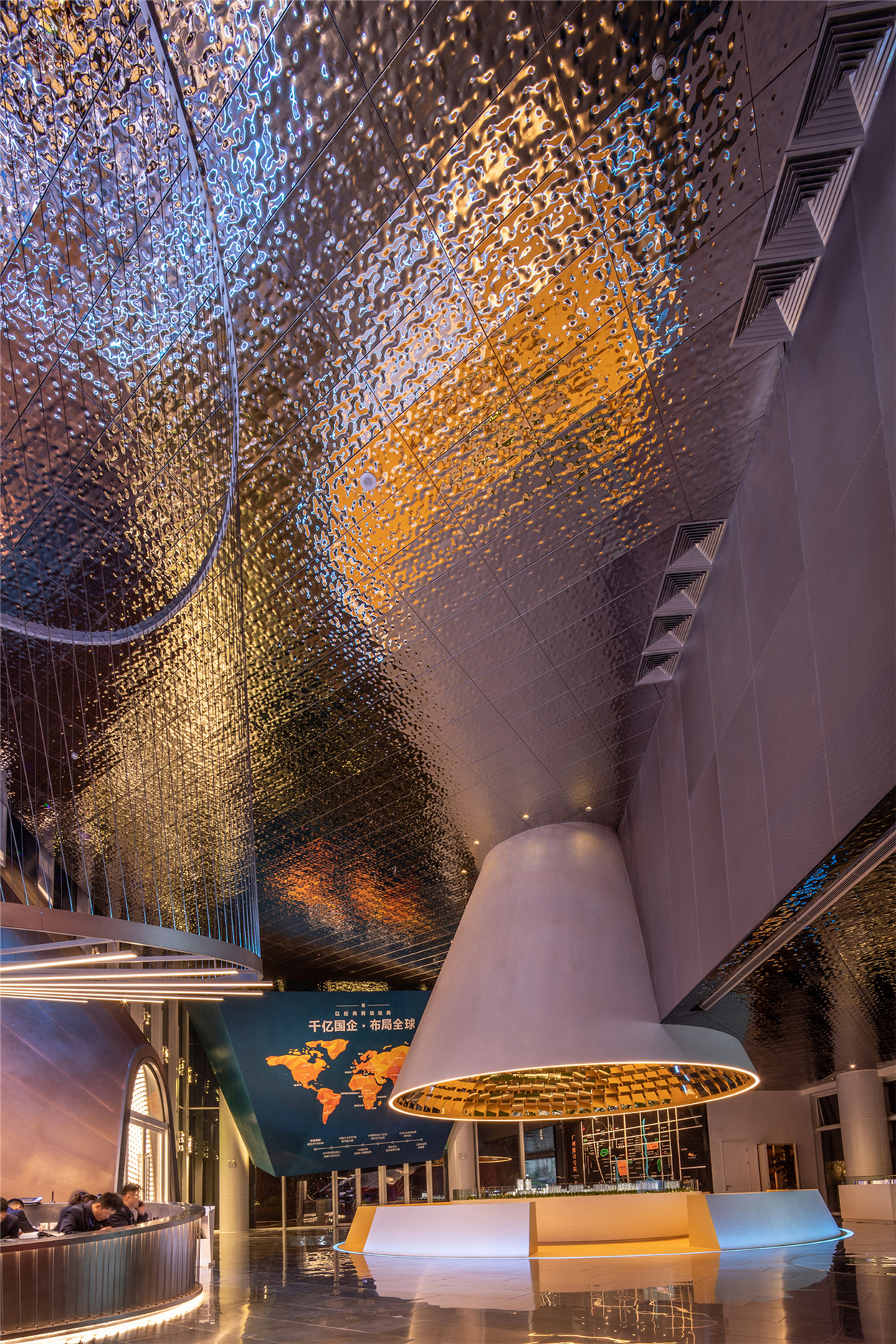

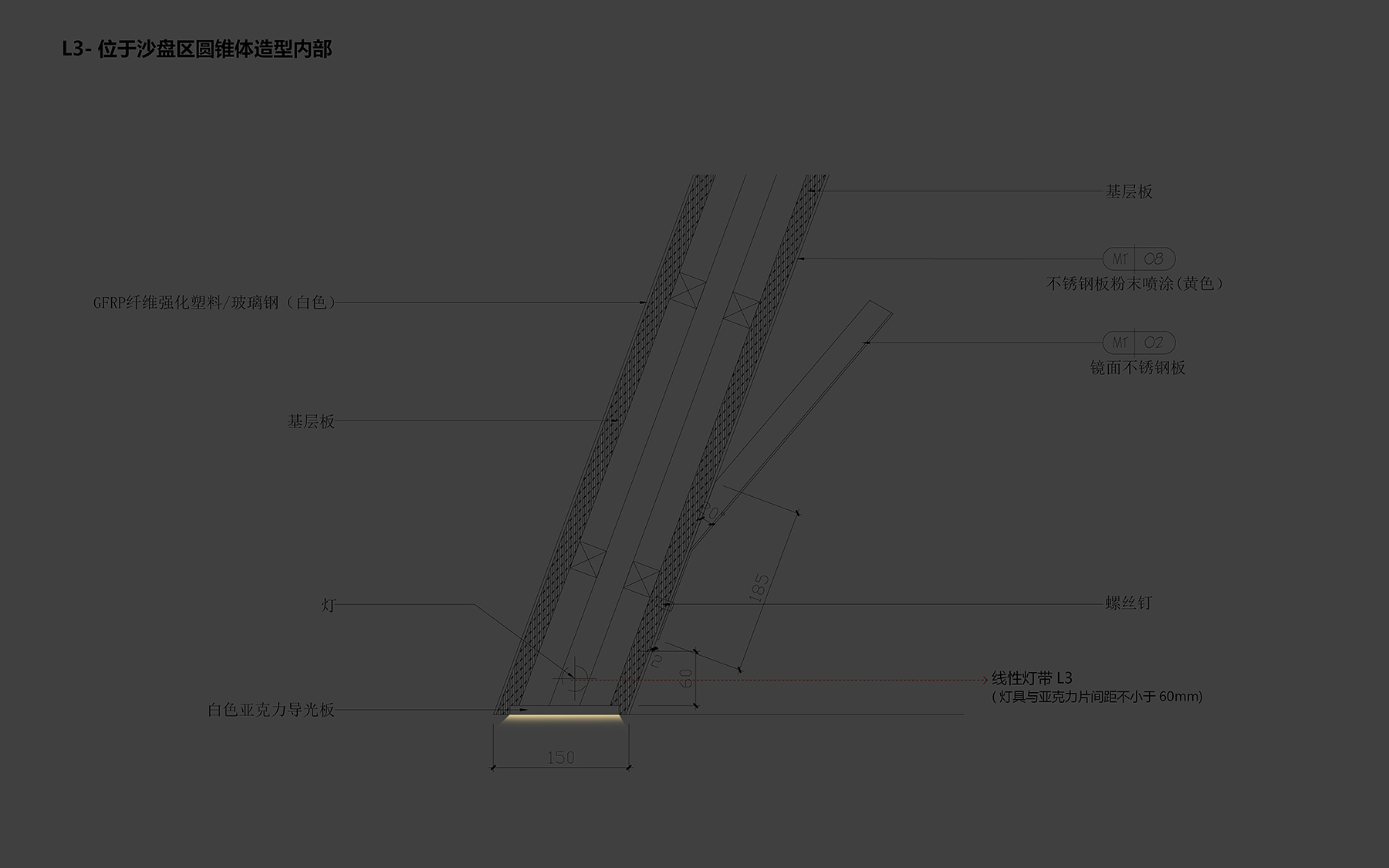
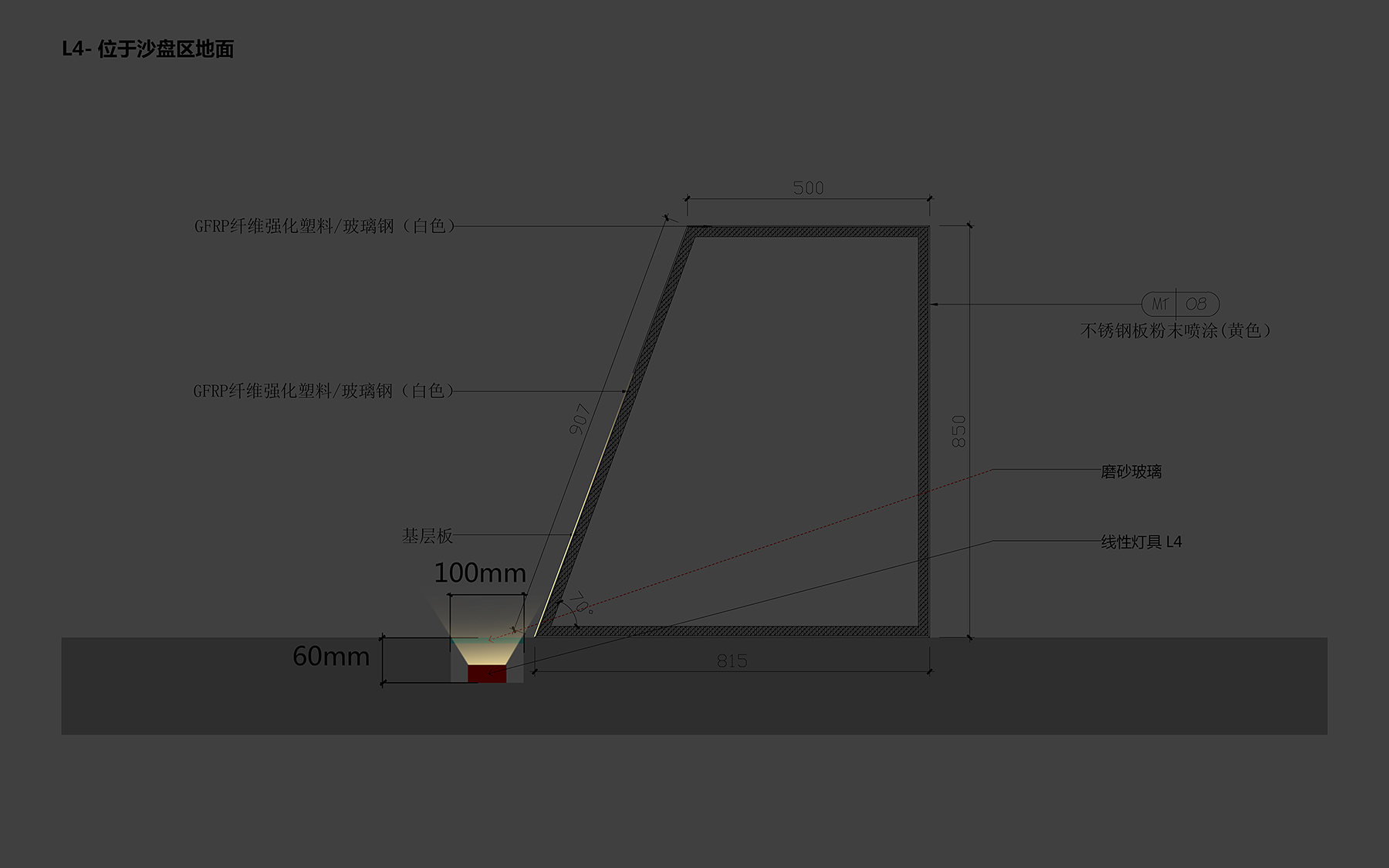
2.4 综合艺术:钻石切割出新媒体互动乐趣
Synthetic art: new media interactive pleasure carved by diamonds
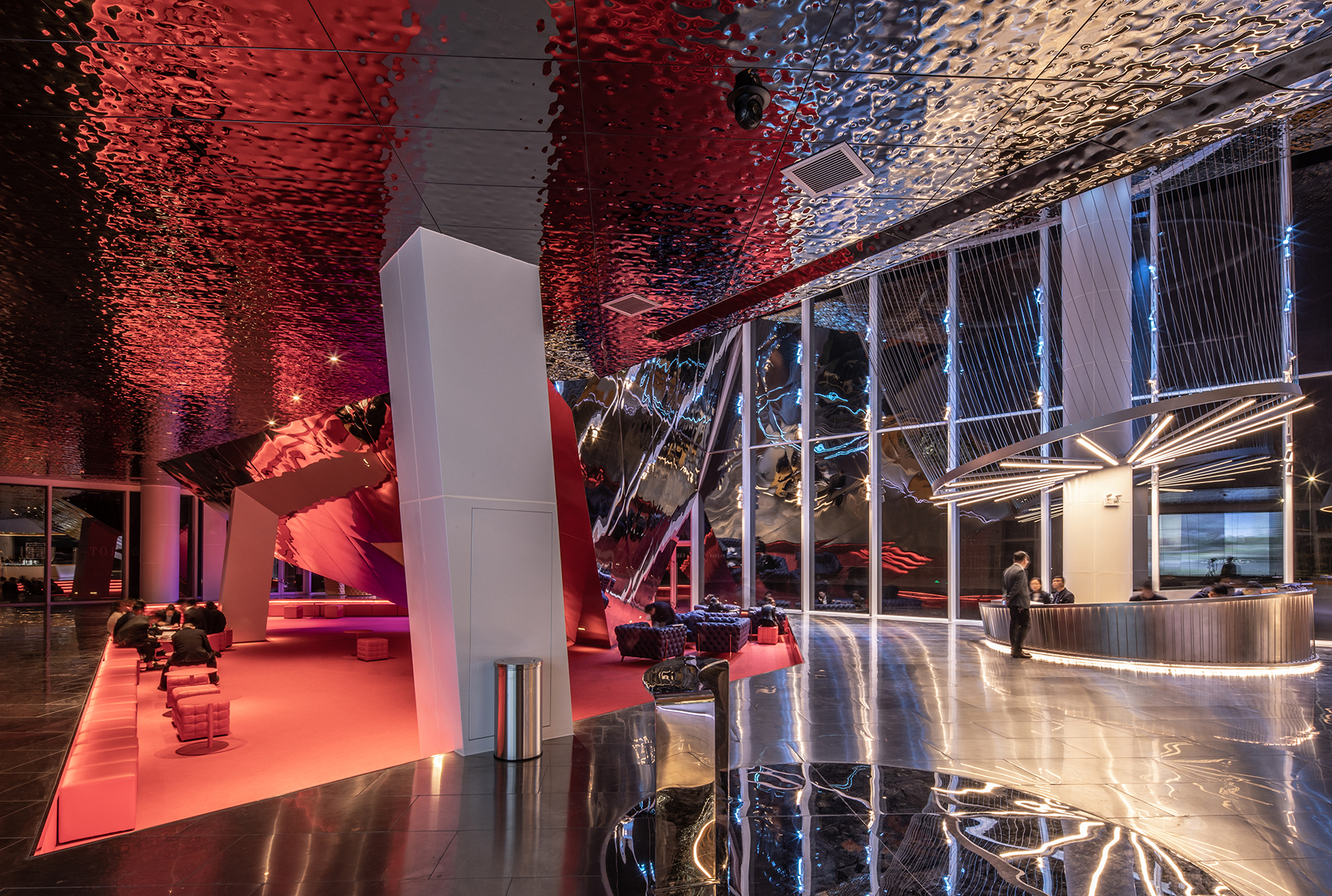
钻石切割感强烈的洽谈区,在空间中的镜面材质对空间中人和物体的反射形成一种动态的画面,而且会因为每天不同时段光线和灯光的变化而产生出流光溢彩的视觉效果。洽谈区的红色地毯不容分说地将我们的视线吸引,钻石体底部那些特殊设计的踢脚灯在轨道灯泛光照明的基础上,又将红色地毯强调并突出。这些理性的技术手段帮助我们实现了一场感性的梦。空间内外,人与光和时间愈发紧密地相连,仿佛变成媒体介质本身,随着视觉、艺术鉴赏力、想象力等元素的凝聚,主动参与起互动、创作、传播一场新媒体行为艺术。
The negotiation area with strong diamond cutting sense forms a dynamic image through the mirror material in the space to the human beings and objects in the space, and it will not generate the flowing visual effect because of the light and lamplight changes at different times everyday. The red carpet in the negotiation area peremptorily attracts our sights. On the basis of the floodlighting of the track lighting, the footlights with special designs at the bottom of the diamond emphasize and highlight the red carpet once again. These rational technologies help us realize an emotional dream. In and out of the space, light, people and time stand together as an integrated body, as if they have become the media with autoconduction. As the cohesion of the vision, art appreciation, imagination and other elements, all of them participate in the interaction and creation, communicate a chemical reaction with the new media performance art atmosphere.
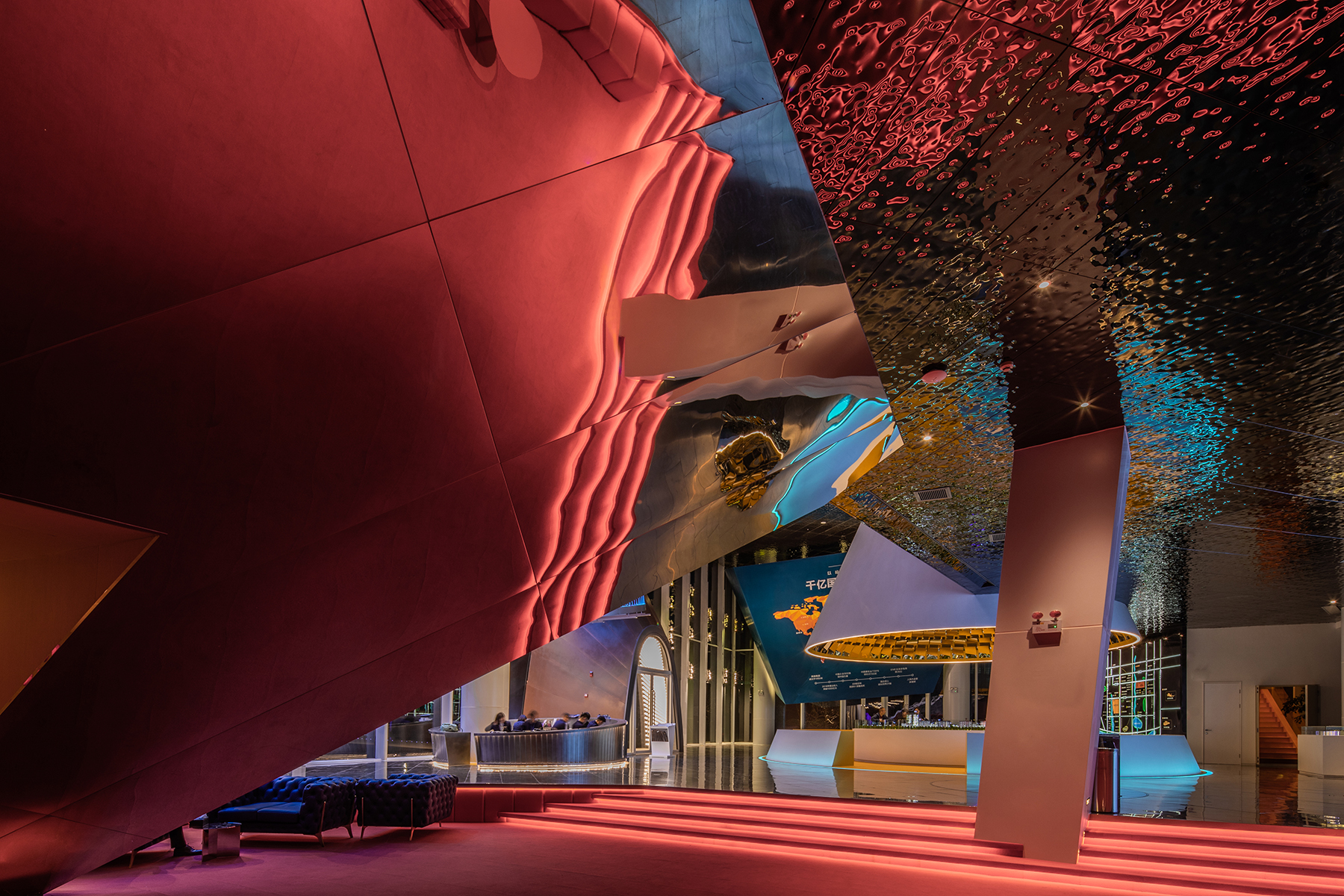
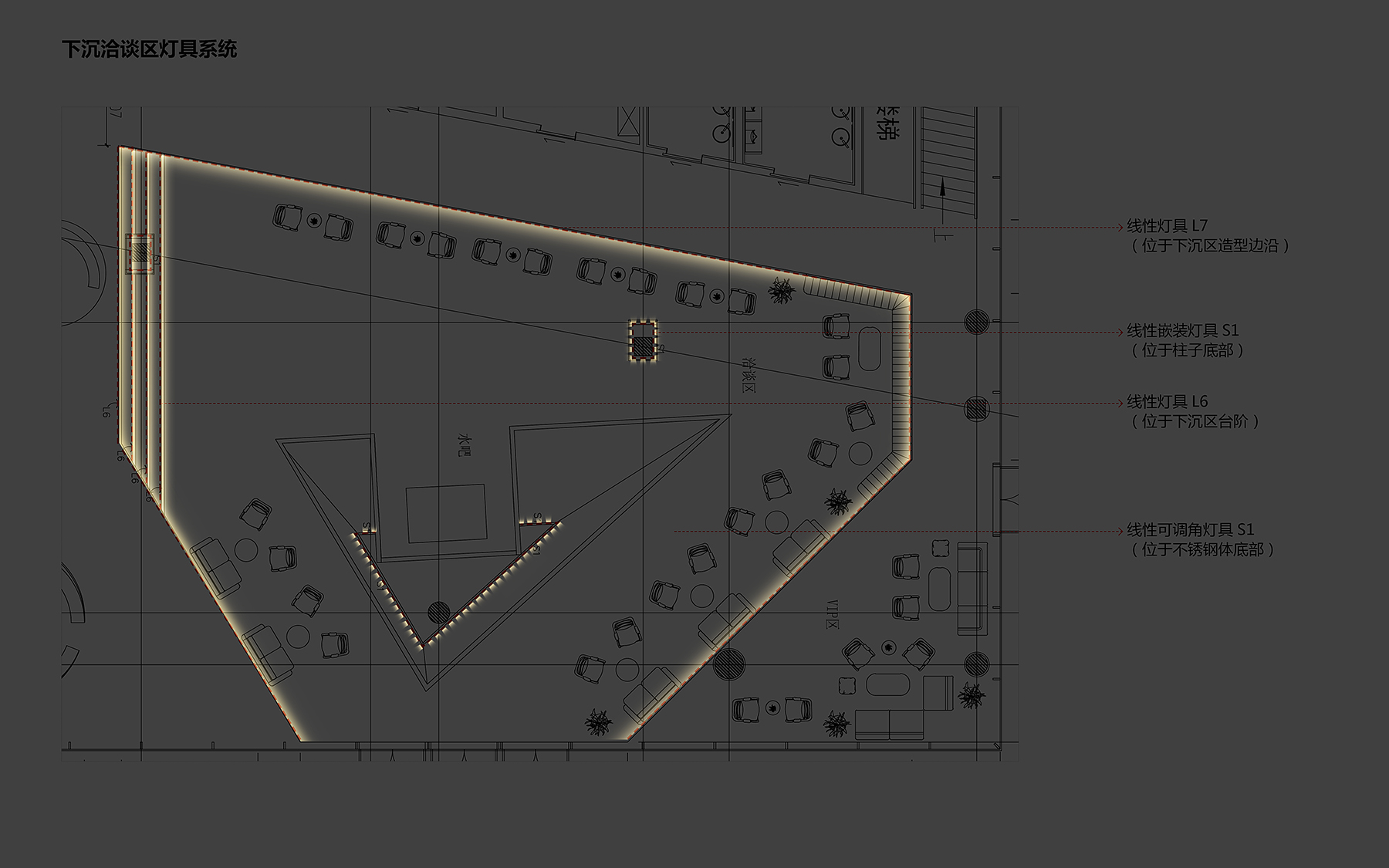
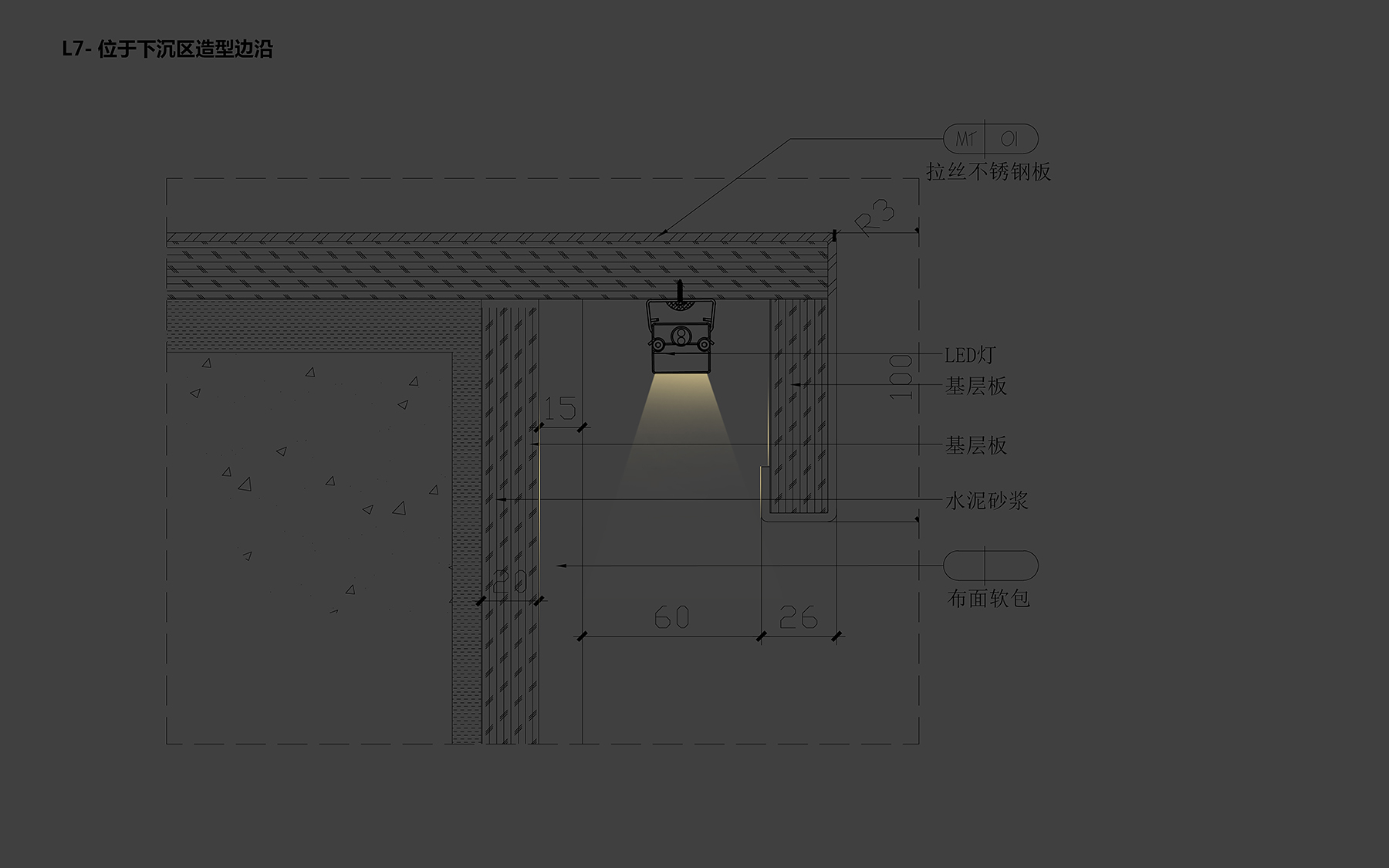
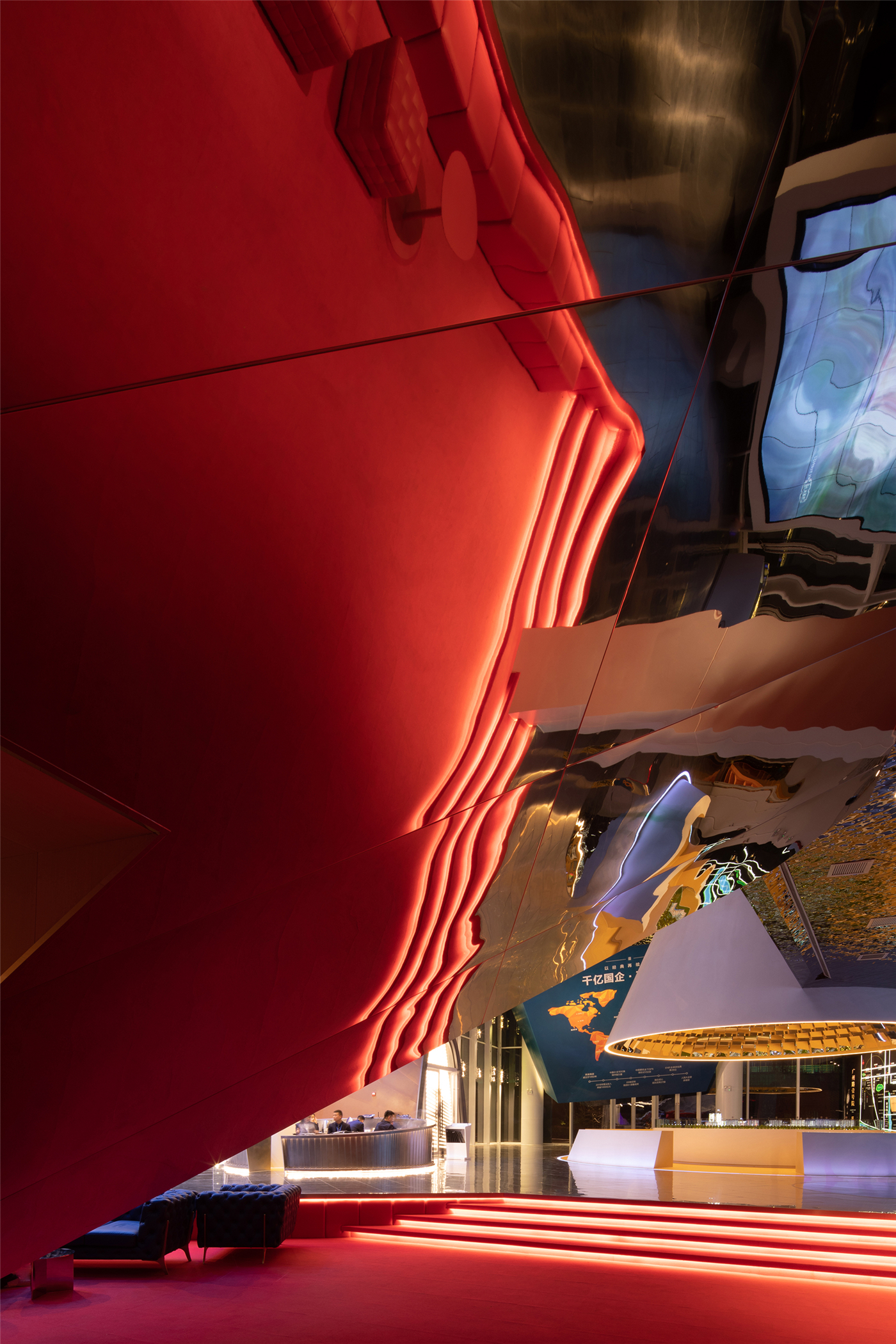
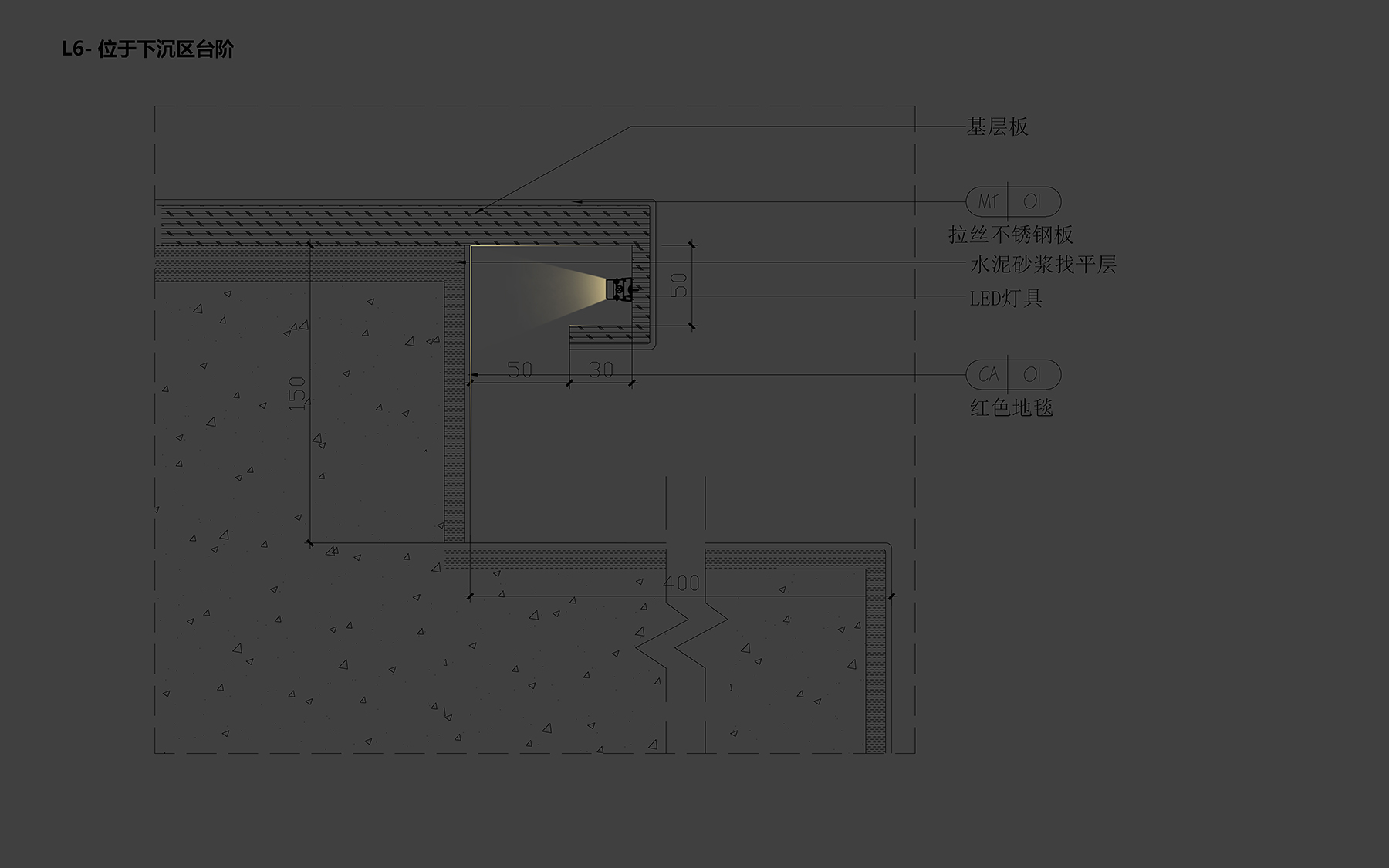
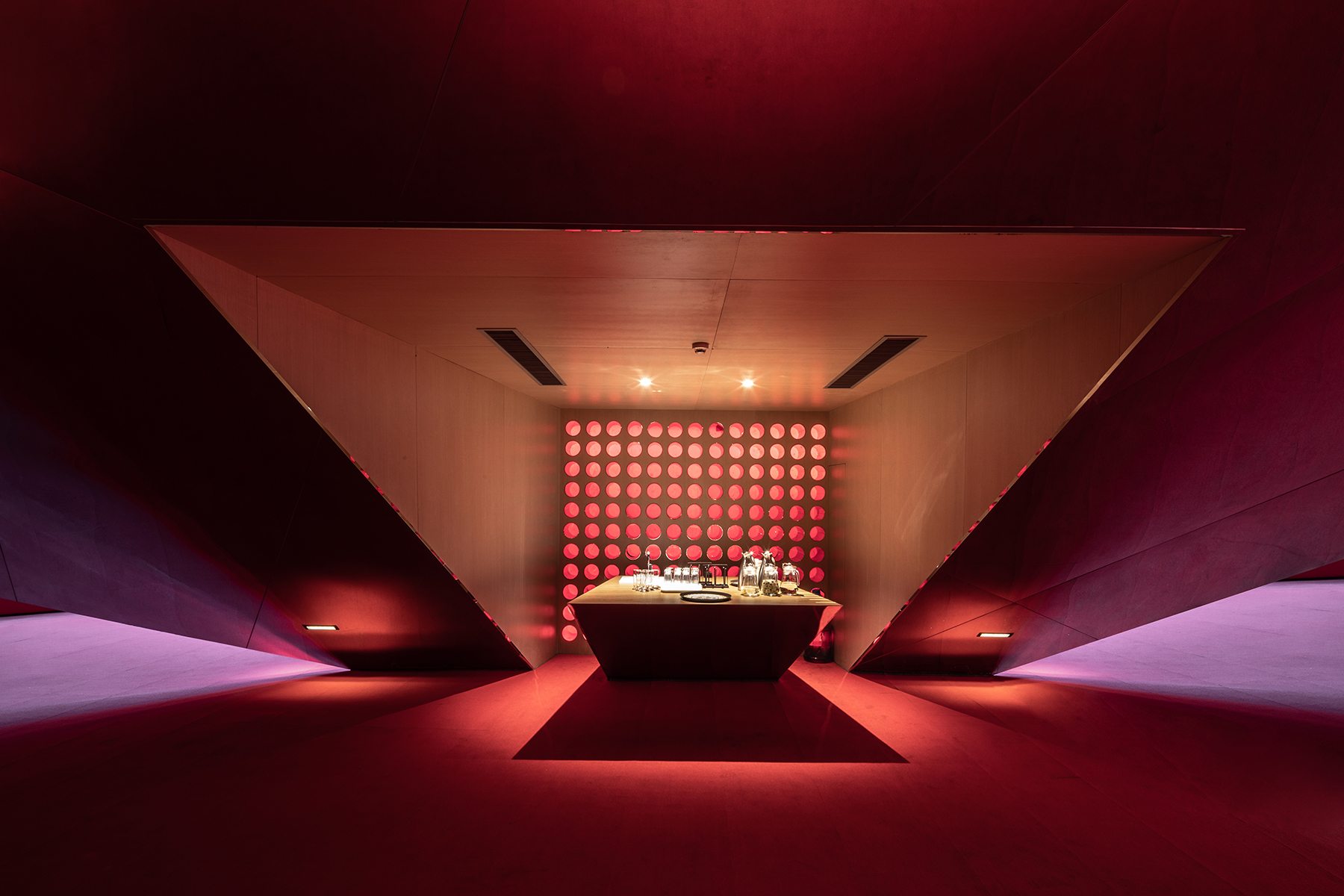
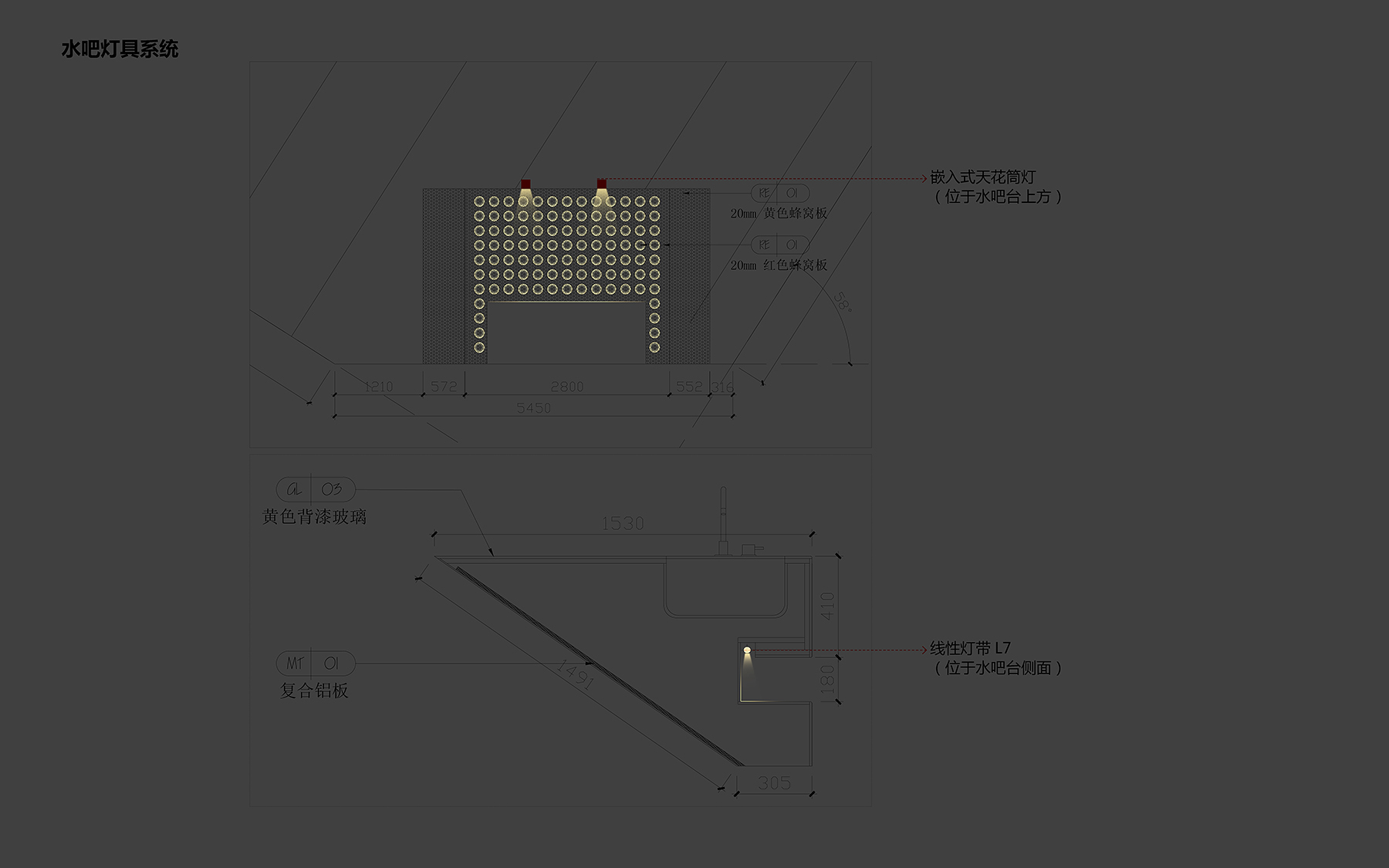
当行走在空间中,人们每时每刻都会体验到令人惊喜的光影变化,仿佛置身于虚拟世界,新奇独特。
People walking in the space will experience amazing light and shadow changes every moment, as if they are in a virtual world, which is novel, unique and beautiful.
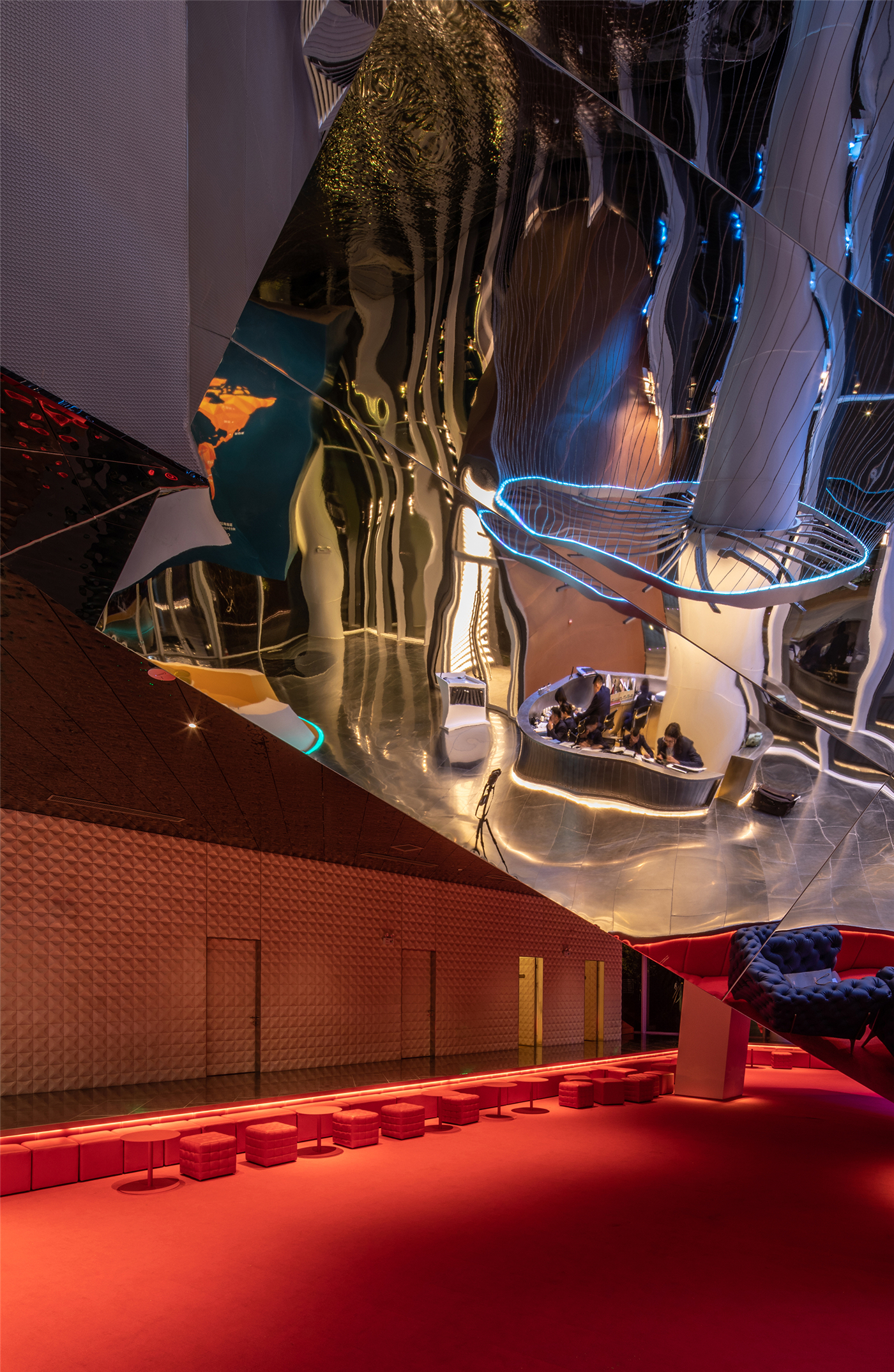
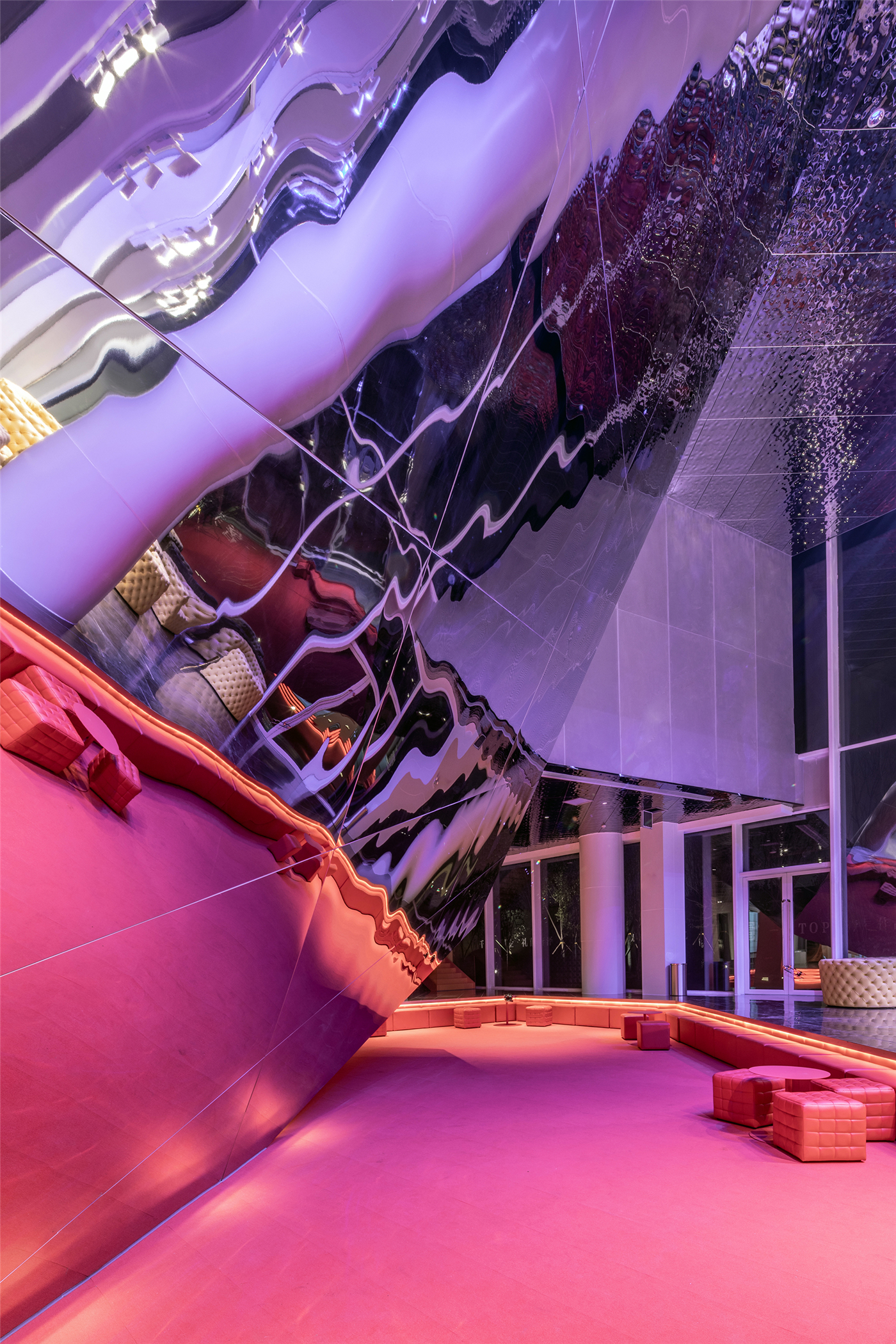
视觉之外,光对生命认知的全新潜能
Out of vision, light explores the brand-new potential of life cognition
在广州路壹号院项目中,建筑师旨在表达在未来信息智能时代中,物质空间与虚拟空间相互影响与依赖的关系。在信息时代的人居生活中,越来越多的行为是在非重力状态下网络虚拟世界中完成的。在建筑设计形态上,以至上主义这一于1920年代反应当时社会及技术变革的艺术形式为原型,建筑中的每一种功能空间,都被漂浮在空中的不同形态物体所区分。
Indeed, in the project of Guangzhou Road·No.1 Courtyard, the architect aims to express the influential and reliable relationship between material space and virtual space in the future information intelligence age. However, in the habitation life of the information age, more and more behaviors are completed in the network virtual world in the non-gravity state. In the architectural design form, with suprematism-the artistic form reflecting the society and technology reforms in the 1920s at that time as the prototype, each functional space in the architecture is distinguished by different forms of objects floating in the air.



当下,我们对于光与建筑的欣赏更多依赖于视觉。但我们却很少关注,闭上眼睛之后,在视觉之外,光还为我们的认知赋予了何种可能。
Because of the existence of the light, we have admitted the substantial performance of the architecture. Therefore, our experiences of appreciating the light and architecture at present come more from the vision. However, we seldom concentrate our possibility to the life cognition out of the vision after closing our eyes.
3.1 在塔特林逻辑中的光与失重触觉
Light and weightlessness touch in Tatlin logic
借用上世纪至上主义最重要的俄罗斯先锋派人物之一弗拉基米尔·塔特林(Vladimir Tatlin)的话来说:“我们不再能够相信我们的眼睛:我们正在让眼睛服从于触感。” 无疑,在此案中仅从视觉层面对光进行考虑,则太具有局限性了。
One saying of Vladimir Tatlin, one of the most important Russian avant-garde figures of the suprematism in the last century, is referred here: "We can no longer believe in our eyes: we are making our eyes become obedient to touch. ” Undoubtedly, following the logical understanding of the avant-garde master, it is too limited to consider the light from the visual layer in this project.
空间中所运用的大量材质,是以有着不同反射度和肌理的不锈钢金属板为主。显然,这与常规理解的照明设计有些冲突:传统意义上,照明设计师们总是希望光与呈光载体间不再有二次映射,遵循光的洁净感,以规避眩光。那么设计如何面对空间照明如此复杂而高难度的突破性要求呢?
Because of the large amount of materials used in the space, they are mainly made of stainless steel metal plates with different reflexivity and textures. Obviously, this conflicts with the conventionally understood lighting design. In the traditional sense, lighting designers always expect no secondary mapping between the light and the light carrier, and follow the light cleanness to avoid glare. How to deal with the complex and difficult breakthrough requirements of space lighting?
首先,设计的创意在于让光游走于不同物体间,在镜面不锈钢材质与其不同肌理间去消隐光与影的常规关系,并将反射影像从这些材料的表达功能中解放出来,通过沉浸、折射等触感激发艺术的精神特征,使其成为空间中改变常规认知的特性。
First of all, the creativity of design lies in letting the light wander between different objects, eliminate the conventional relationship between light and shadow between the mirrored stainless steel material and its different textures, and liberate the reflected images from the expression functions of these materials. Through immersion, refraction and other touches, the spiritual characteristics of art are completely motivated, making it a characteristic of changing the conventional cognition in space.
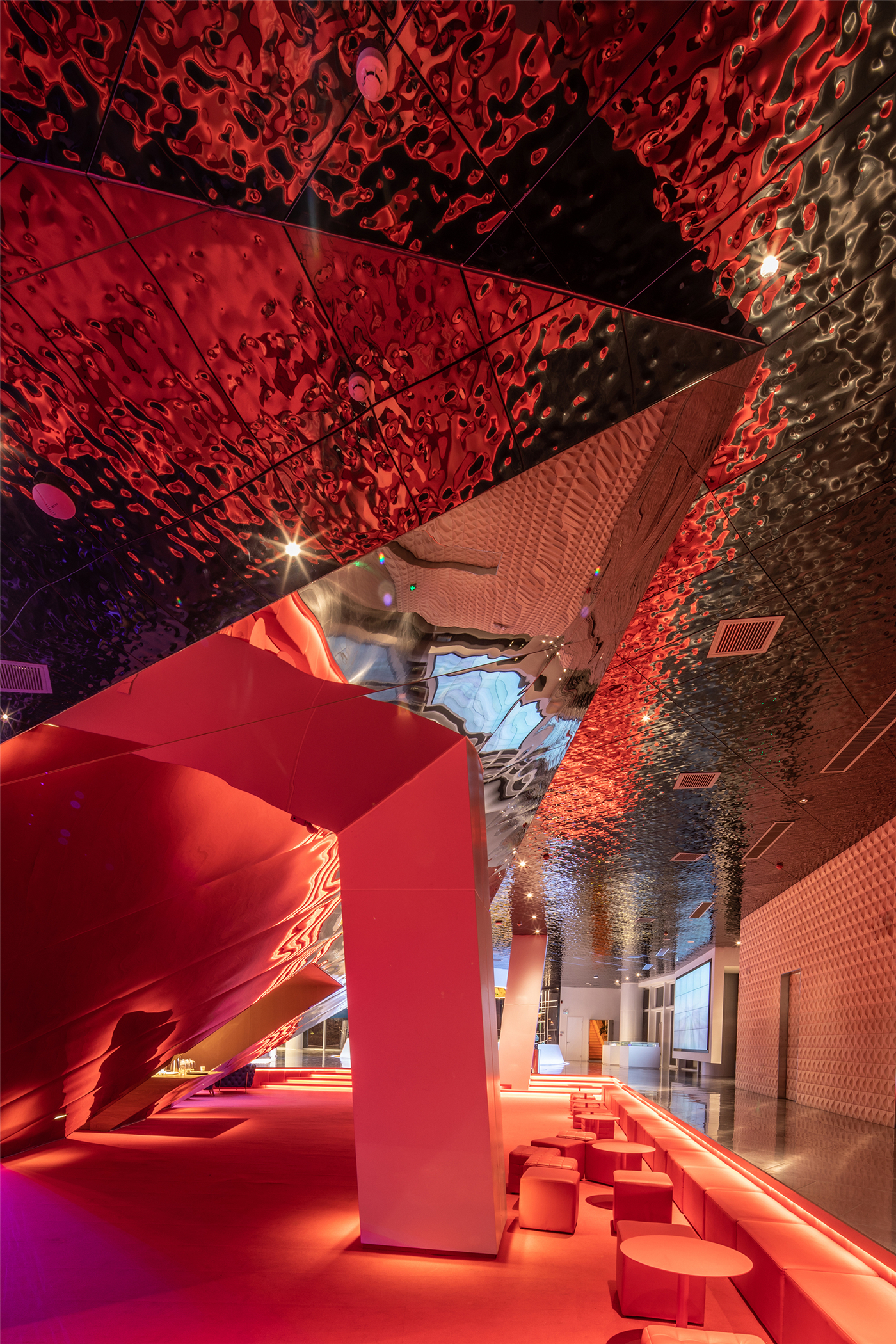
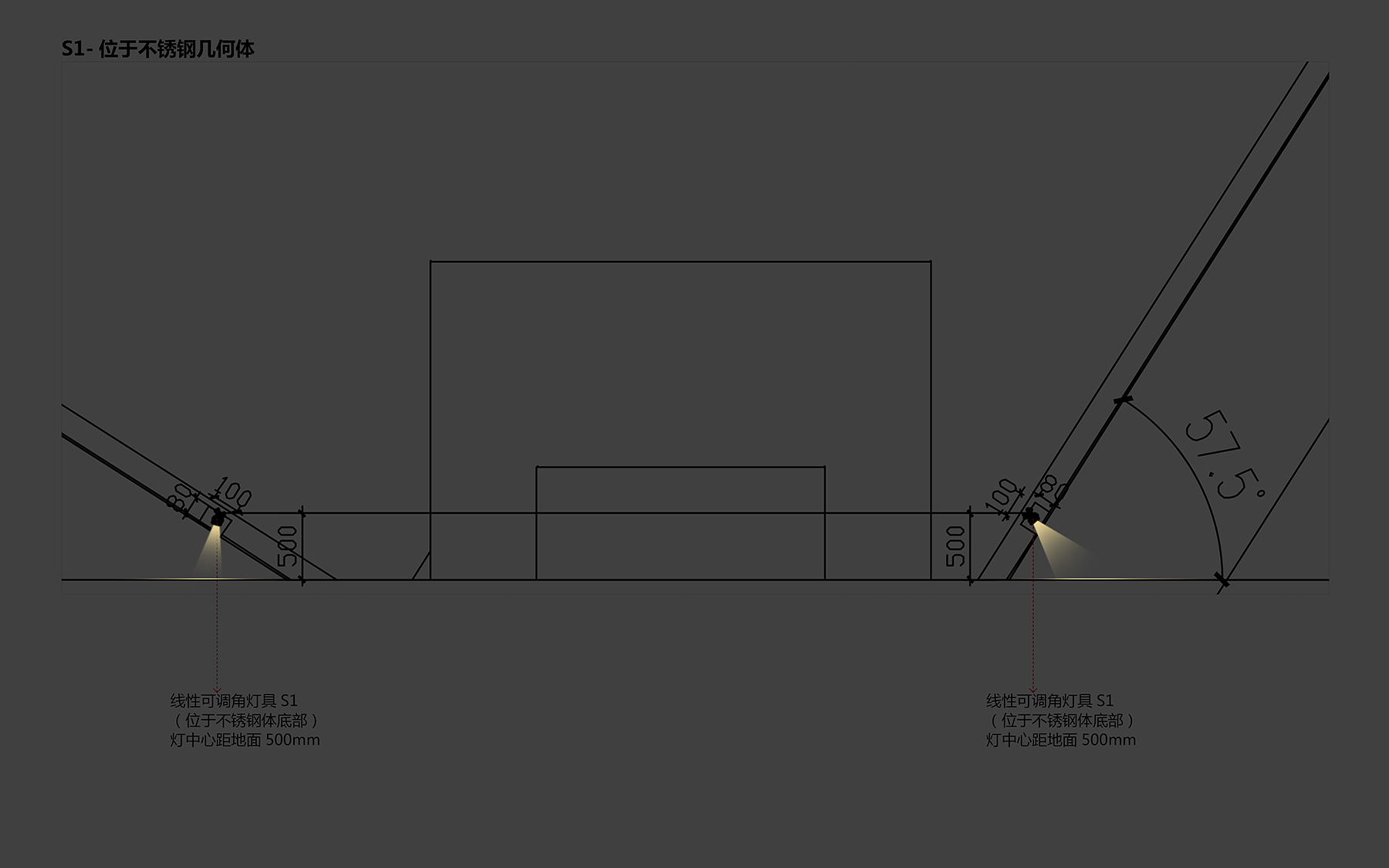
其次,设计师巧妙地在部分空间尝试摒弃光的视觉感,从全新的艺术装置角度处理建筑材料的二次映射,随着空间去追随一个介于重力与重力的否定之间的游戏。设计师在剔除眩光之后,利用空间各种材质交界处的人影互动的参与关系,引领观众尝试不用视野去衡量整个空间,而是通过突破常规、激发触觉,去重新感知重力与非重力的关系。
Secondly, designers ingeniously try to abandon the visual sense of light in some spaces, deal with the secondary mapping of building materials from a brand-new artistic installation angle, and follow a game between gravity and gravity negate as the space. After eliminating the glare, designers utilize the participation relationship of shadow interaction at the junction of various materials in the space to lead the audience to try to measure the whole space with no visual field, and perceive the relationship between gravity and non-gravity by breaking the conventional excitation touch once again.
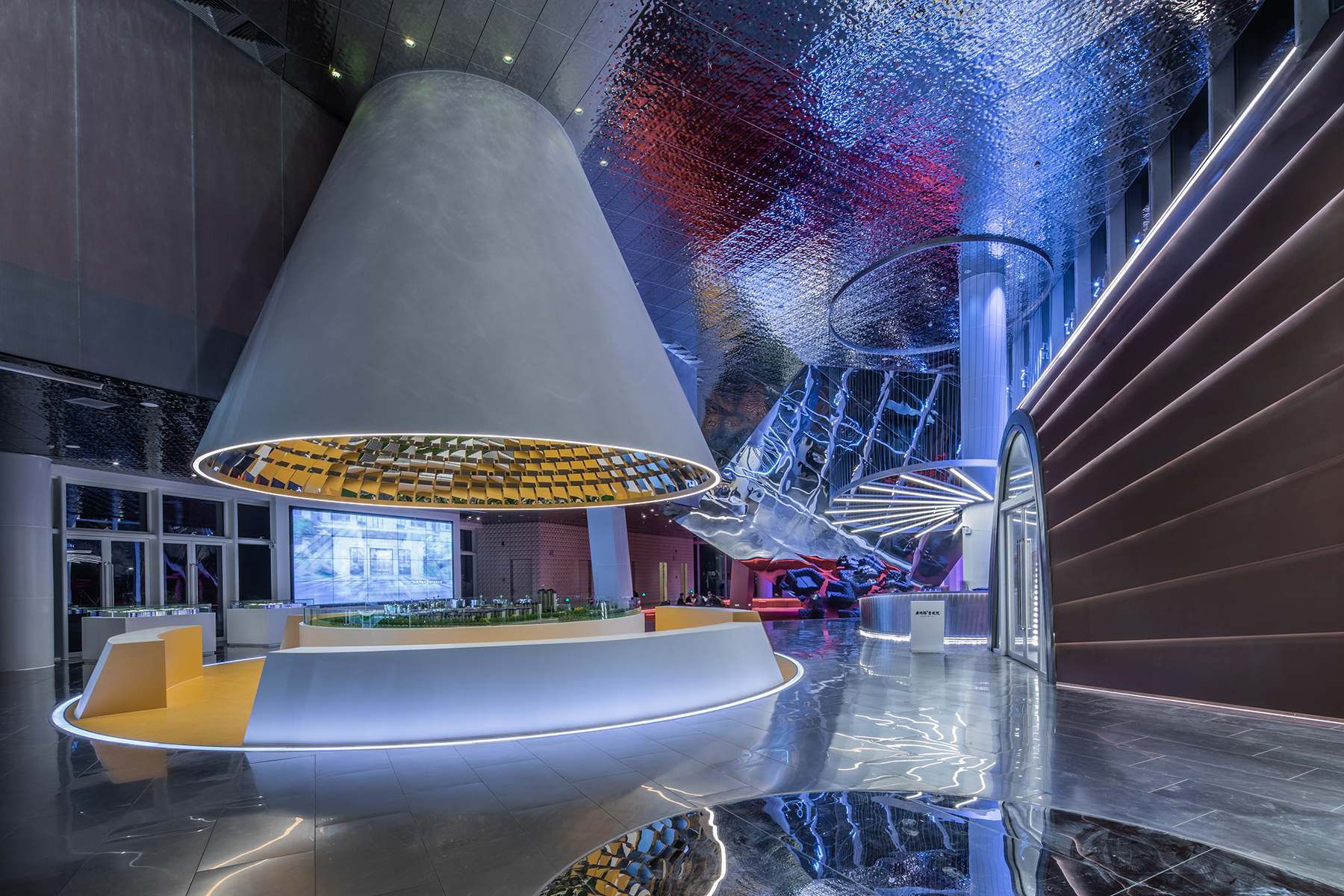
3.2 探索普金氏效应中,光的行为潜能
Explore the behavior potential in Purkinje effect
空间中,这些被创造出来的结构形态,仿佛能切断艺术与自然现象的联系,从而为人们创造一个既是真实的,同时又处于想象领域中的世界。当人们感到漂浮在高张力状态中,自然会闭上双眼,体会着刚刚发生于自己内部与外部的动态经历,即:吸引-徘徊-进入的状态。准确的说,这将是一系列忽略视觉,改变认知的普金氏效应(Purkinje effect,指复杂的视觉神经传输过程与脑神经的判读连锁反应,对人们认知的改变。例如方走出太空舱的人,一时之间还无法分辨现实与精神,带著极乐的喜悦与坠入现实的惊奇。),也是光湖普瑞照明设计团队希望创造的,在视觉之外,光能带来的全新精神体验。
In the space, these created structural forms seem to cut off all connections between art and natural phenomena, thus creating a spiritual world in both real and imaginative field for people. When people have a feeling of floating in a high-tension state, they will naturally close their eyes and experience the dynamic experience that has just occurred in their internal and external boundaries, namely: the attraction-wandering-entering state. to be precise, this will be a series of Purkinje effect explorations that ignore the vision and change the cognition. It is also a brand-new experience about life and spirit out of the visual light created by the PURI Lighting Design Team.
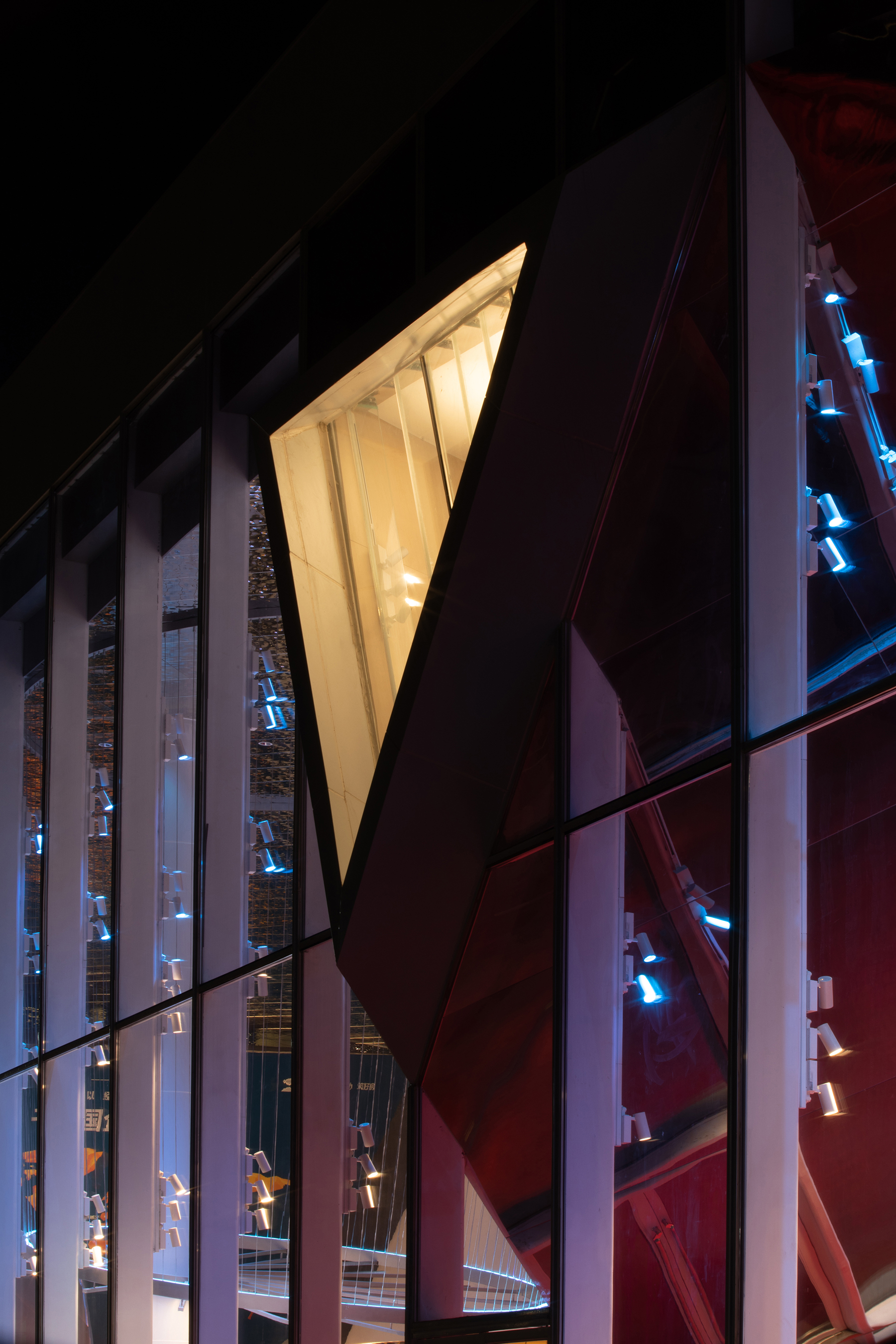
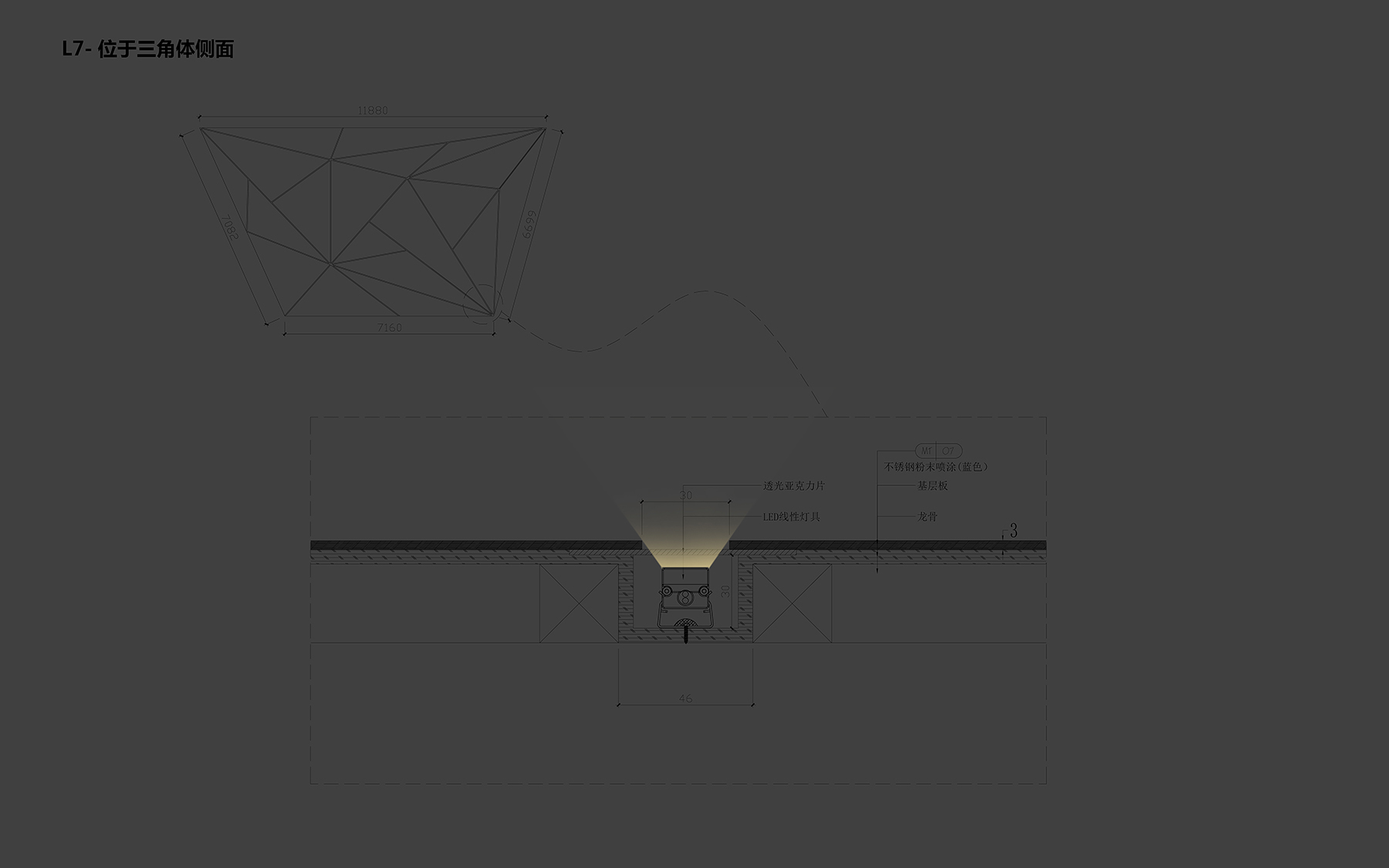
可以畅想,如果人们在未来商务业态中能有另一种消费体验:在空间形态与光的作用下,人们场域环境的暗示作用下,行为能不经过专业人员的引导而自行发生:吸引-徘徊-进入购买......那么商业资本或应更加致力于创造新奇的体验空间,让业主、设计师、消费者能身处更具创新气息、有生命力的供需循环。
We may pamper our imagination that if people’s consuming behavior experience occurs voluntarily without the leading of the professionals when people are affected by the similar implied spirit of the energy and field under the action of spatial form and light: attract-wander-enter purchasing behavior, then commercial capital should commit to creating various novel experience spaces. We also seem to see the owners, designers, and consumers in a cycle of supply and demand that is full of innovative culture and vitality, showing a harmonious and beautiful future.
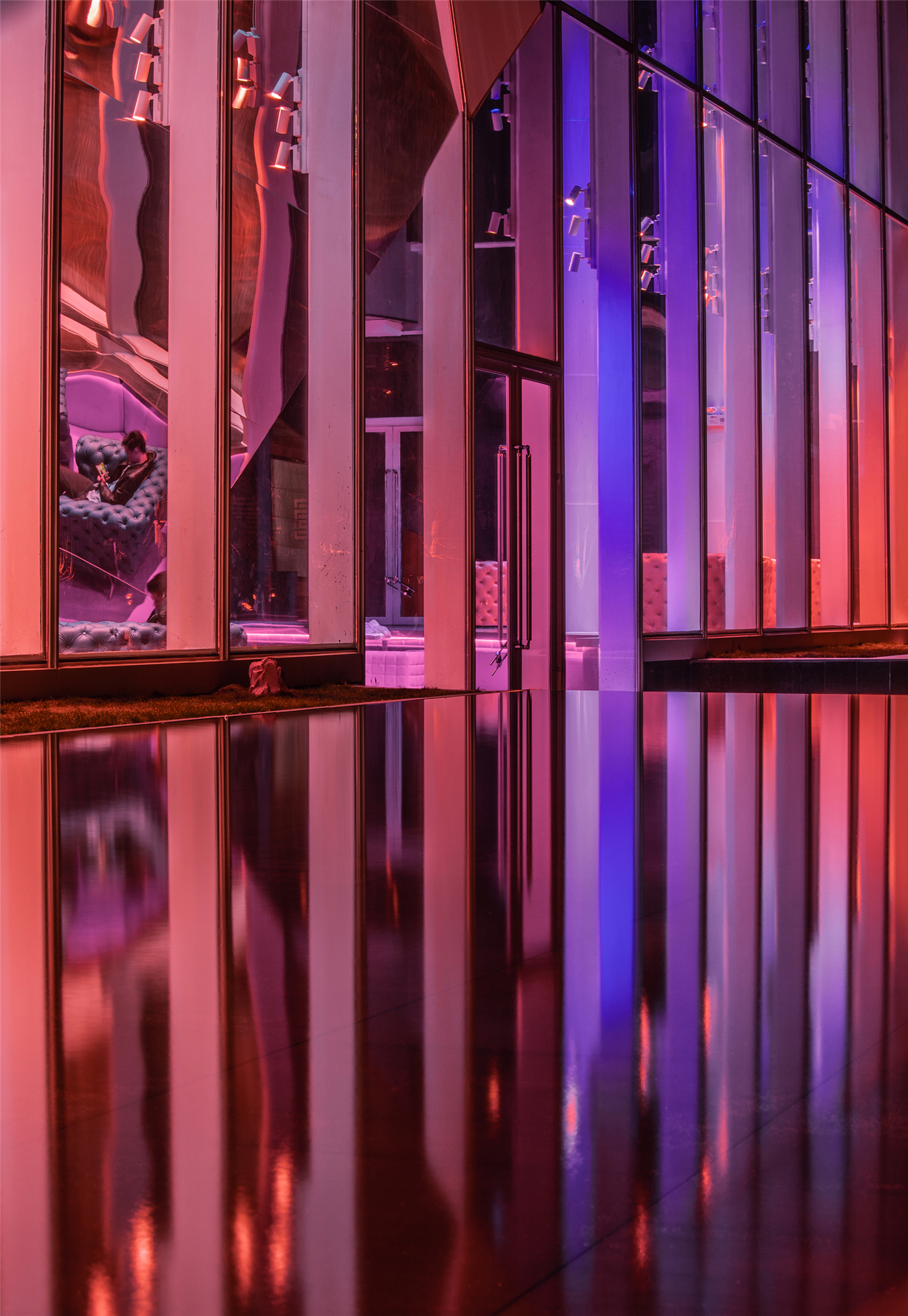
而光也将与时间及设计一同,持续追寻人与未知之间的精神探索。
And please believe that light and time will always stand together to pursue the spiritual exploration between man and unknown in the future.

完整项目信息
项目名称:秦建置业菏泽项目展示中心照明设计
项目类型:售楼处照明设计
项目地点:山东省菏泽市牡丹区广州路一号院
设计单位:北京光湖普瑞照明设计有限公司
事务所网站:www.purilighting.com
主创建筑师:胡芳
设计团队完整名单:胡芳、李亚辉、李青竹、张旻、唐志林、贺炅烨、刘梦琪、郭珂
业主:山东秦建置业有限公司
造价:180000
建成状态:建成
设计时间:2018.9
建设时间:2019.4
用地面积:16600平方米
建筑面积:1600平方米
摄影师:黄礼刚
版权声明:本文为北京光湖普瑞照明设计有限公司推广文章,欢迎转发,禁止以有方编辑版本转载。
投稿邮箱:media@archiposition.com
上一篇:折纸地景:普善路三角绿地更新中的空间趣味 / VIASCAPE、UPADI
下一篇:水刷石和不锈钢的化学反应:JHW服装店 / 西涛设计工作室