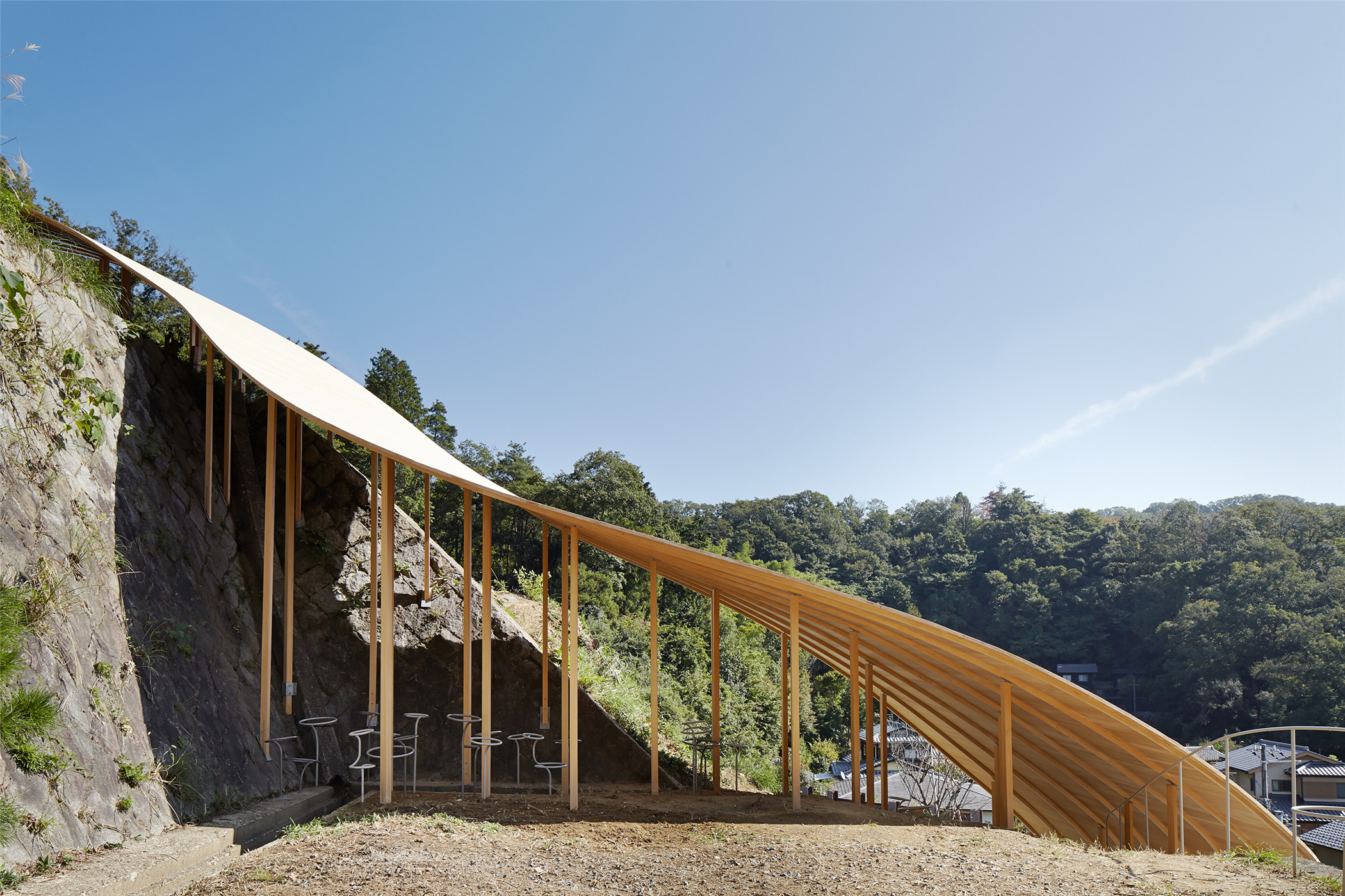
建筑设计 西泽立卫建筑设计事务所
项目地点 日本京都
建筑面积 57.72平方米
撰文 西泽立卫 于2013年
这里将在今年10月举办西泽立卫与nendo的联合展览。西泽立卫一方负责建筑部分的设计,nendo则负责设计家具、配件、装置等的人体尺度大小的物件。它将充当一个学习设施,让学生可以尽享自然美景;它也将作为一个临时的凉亭,提供休息和放松的地方。
This is a pavilion project being planned in conjunction with the joint exhibition by Office of Ryue Nishizawa and nendo in October of this year. The Office of Ryue Nishizawa is handling the architectural aspects of the project, while nendo is in charge of the human-size aspects, including furniture, the interior, accessories, and railings. The structure’s main function is to serve as a study facility through which students can enjoy nature, and also as a temporary pavilion in nature that provides places to rest or relax.
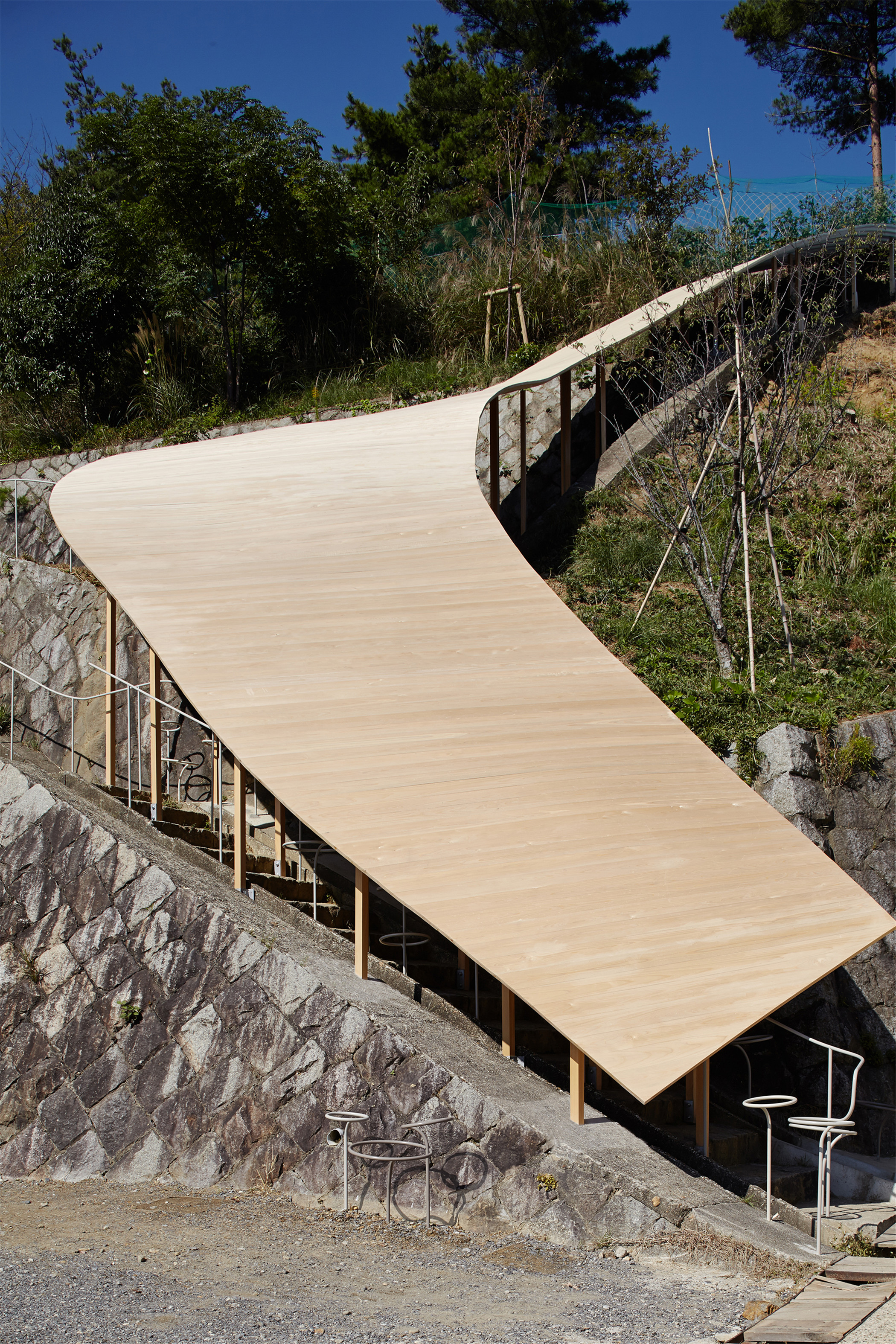
场地位于一座大学校园后的半山腰上,有一个陡峭的斜坡。在自然的山坡上进行建造,这个特殊的设计条件令设计师联想到这样一种结构:一个漂浮着爬上山坡的屋顶。
The site is on a hillside with a steep incline halfway up the mountain located behind the university campus. The special conditions imposed by building on a hillside in nature led to the idea for a structure in which just a roof appears to float and climb up the hill.


为顺应山势的走向,屋顶在三维空间中做了弯曲设计。它宛若在飘浮,覆盖着山上的各种元素:平地与斜坡、现存的混凝土台阶与挡土墙,以及未经处理的草地。屋顶与地面都是倾斜的,它们之间的距离也在不断变化,时而靠近,时而分离,在其中形成了各种类型的空间。
Because it conforms to the incline of the mountain, the roof curves in three dimensions. It seems to float, covering the various surface features of the existing hillside (like the flat grounds and slope itself, and the existing concrete steps and retaining walls, and grassy areas that have been left to run wild). With both the roof and the ground at an incline, and the distance between them narrowing and widening at different points, various types of places emerge in the space between them.
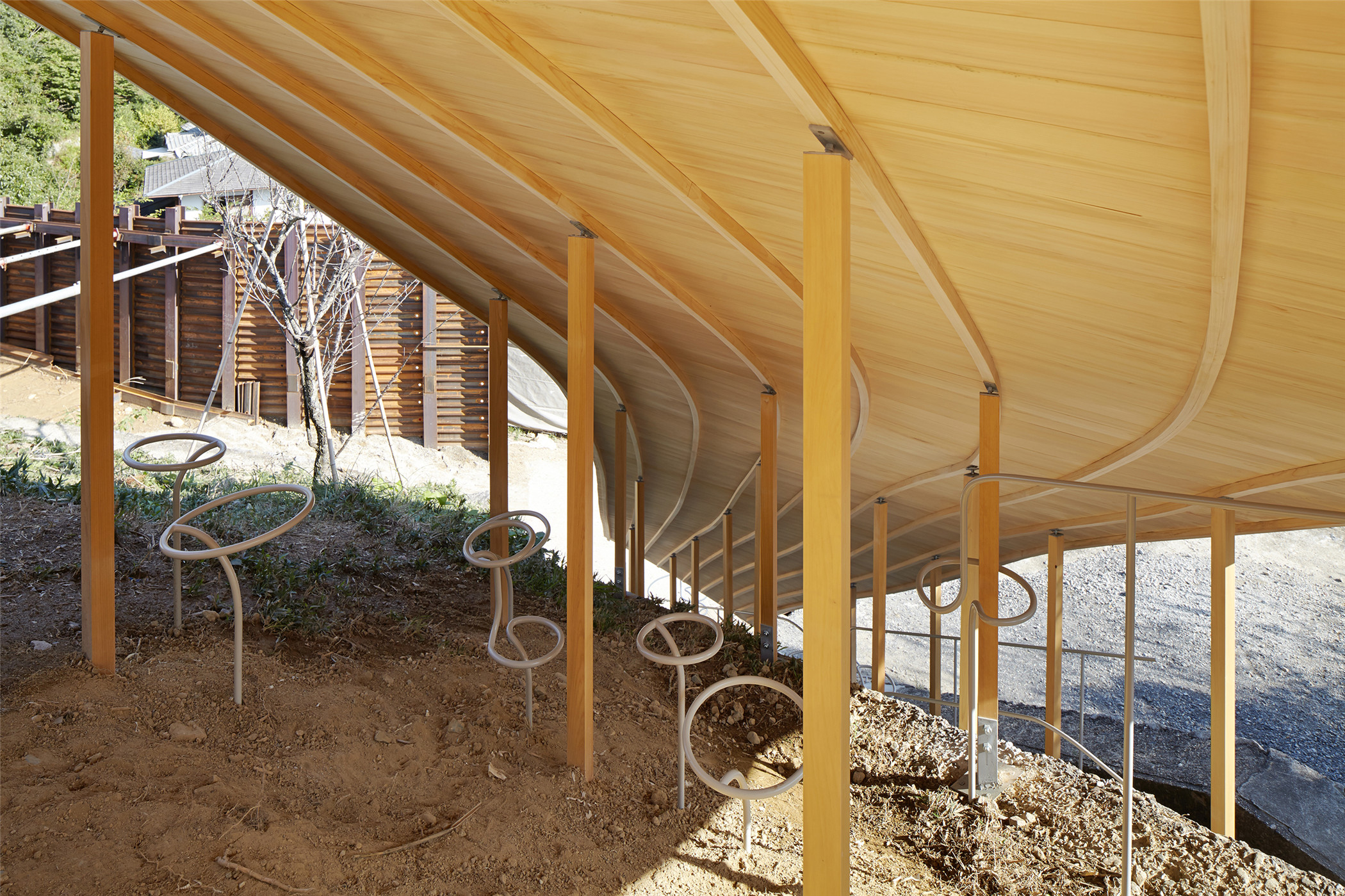
考虑到在山坡上建造的难度,我们选用木材作为结构。这是一个巨大的且有挑战性的项目,它的结构紧靠着山体,因此不会一次性全部建成,在此阶段预计可以完成整个项目三分之一的工程量。
We designed the structure from timber with the aim of facilitating construction on the hillside. Because it is a large and challenging project with a structure that clings to the mountain, it will not all be completed at once. We expect about one third of the overall project to be realized at this stage.
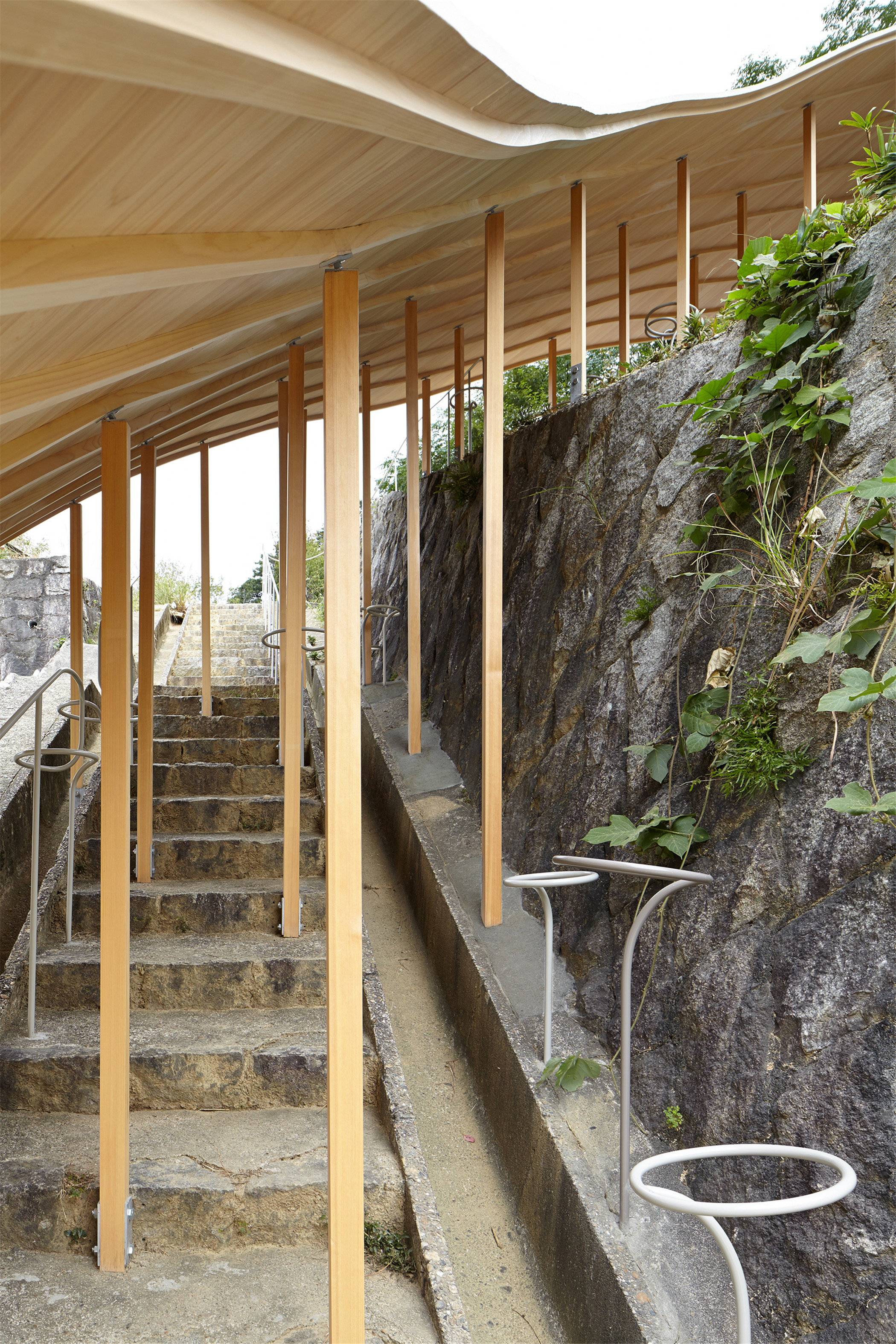
设计图纸 ▽
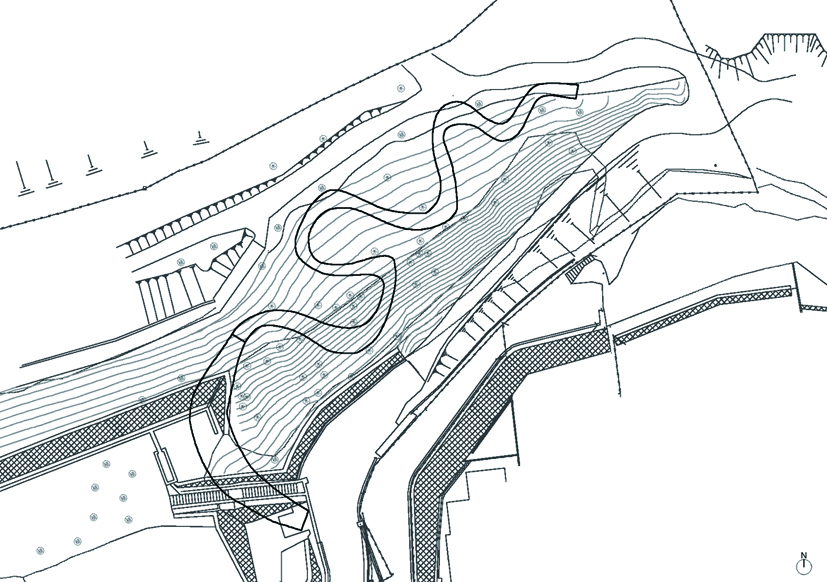
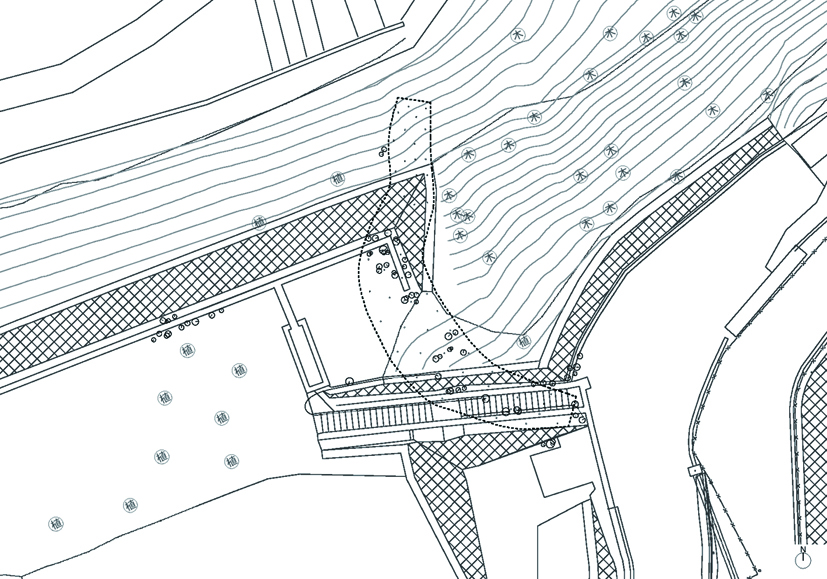
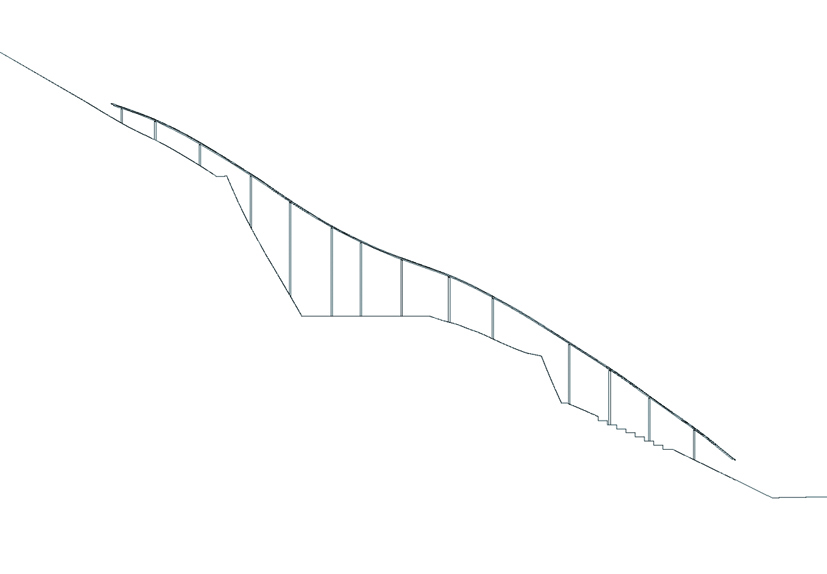
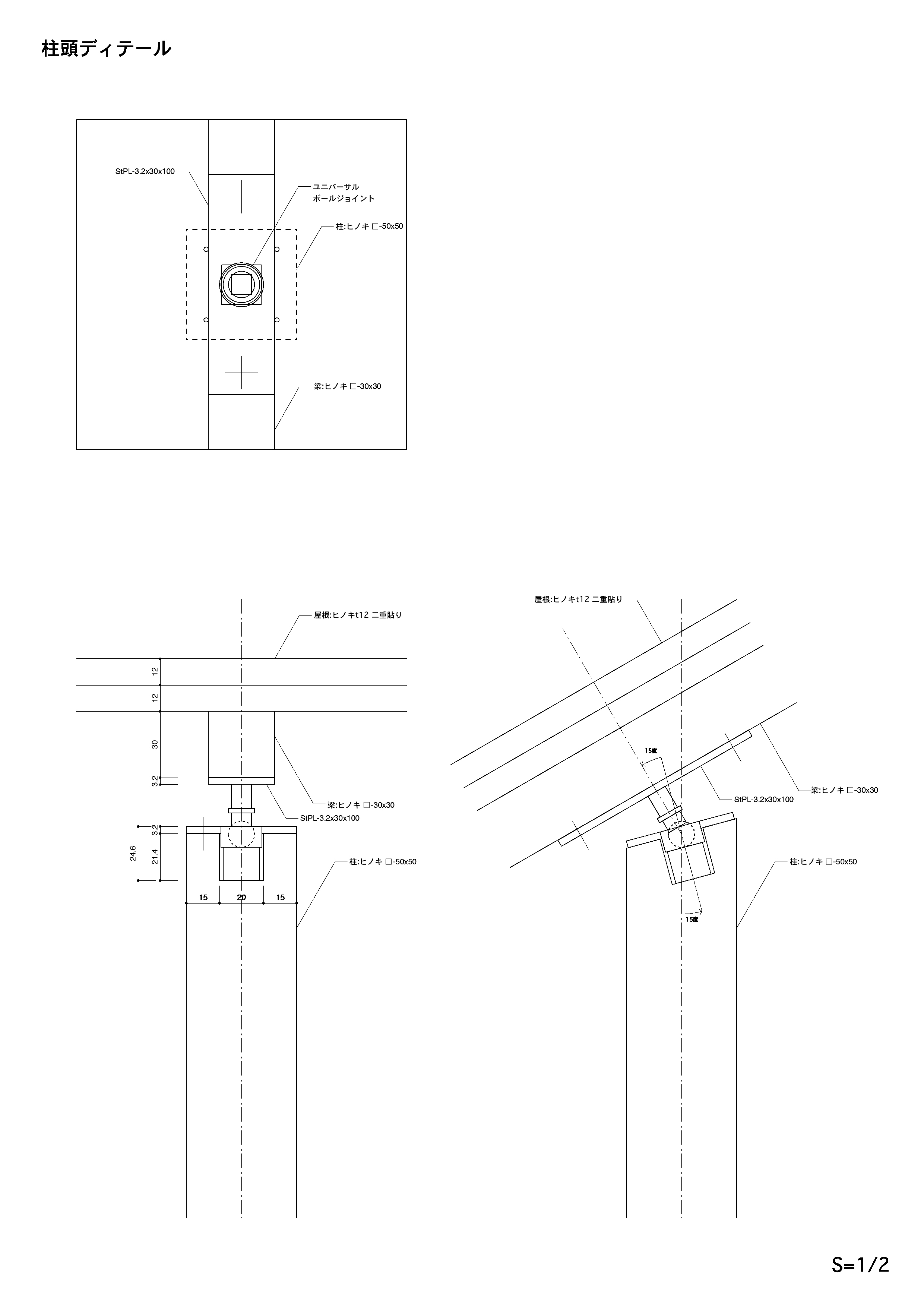
完整项目信息
项目地点:日本京都左京区
项目类型:室外项目(临时展厅)
组织方:京都艺术大学
建筑设计:西泽立卫建筑设计事务所
结构工程:ARUP
家具设计:nendo
入口休息空间设计:nendo
设备:Yamamoto Kogyo Co.,Ltd.
施工:Ochiai Seisakusho and Kadowaki Coating
结构类型:木结构
建筑面积:57.72平方米
占地面积:57.72平方米
材料:柏木
摄影:Daici Ano
策展方:京都艺术大学规划办公室
版权声明:本文由西泽立卫建筑设计事务所授权发布,欢迎转发,禁止以有方编辑版本转载。
投稿邮箱:media@archiposition.com
上一篇:台湾中央大学前门景观平台 / 筑匠建筑师事务所
下一篇:方案征集:以空间造“园”,公园城市“首提地”-天府新区兴隆湖双心联动 | 推广