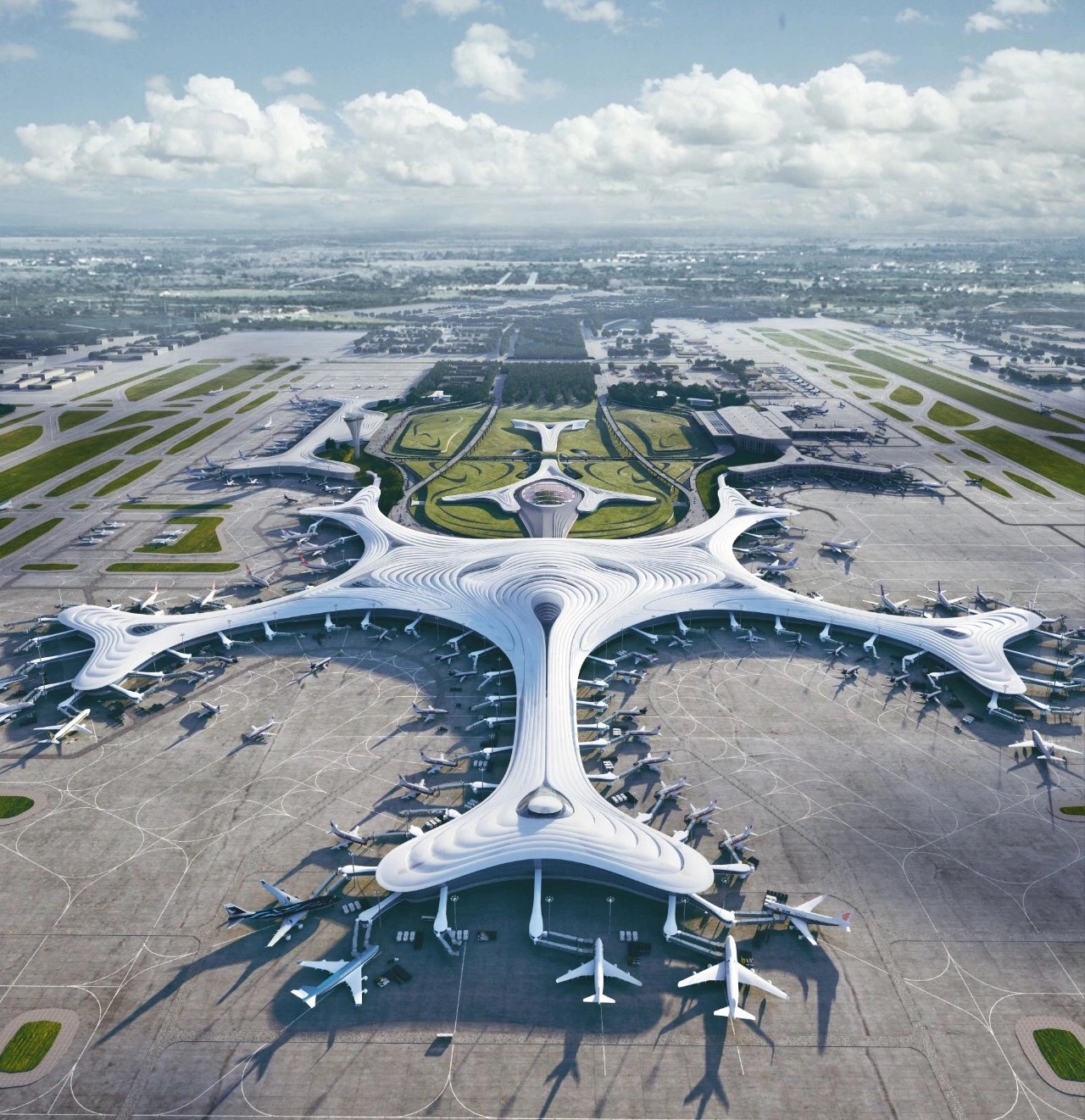
今日,MAD建筑事务所公布了哈尔滨机场T3航站楼方案设计。回应中国北方平原辽阔起伏、冰天雪地的地理环境特点,MAD设计的T3航站楼就像是一片飘落在东北大地的雪花,晶莹闪烁,与哈尔滨“冰城”的城市特征贴切呼应。同时,它又像是超现实的星际太空基地,极具未来感。
MAD Architects, led by Ma Yansong, releases its design for Terminal 3 of Harbin Taiping International Airport. Referencing the gentle slopes of China’s vast Northern plains, and the region’s immense snow and ice, MAD has conceived a terminal building that echoes the characteristics of Harbin’s geography and climate. Like a snowflake that has gently fallen onto the earth, it creates an architectural poetry that settles into its locale, while simultaneously expressing itself as a surreal, interstellar space of future air travel.

作为黑龙江省会的哈尔滨,占据着辐射欧美的东北亚核心腹地的重要战略位置。哈尔滨T3航站楼位于现有的T1、T2航站楼西南侧,整体规划占地约3300公顷,建筑面积约92万平方米,包括航站楼、地面交通枢纽及酒店、停车场等一系列机场附属设施。
As the capital of Heilongjiang Province, Harbin occupies an important strategic position in the core of Northeast Asia’s hinterland, and serves as one of the largest transportation hubs of the region. Covering an area of 3,300 hectares, Terminal 3 of Harbin Airport will include a series of ancillary airport facilities, including ground transportation hubs, hotel, retail, and parking lots, that will efficiently serve the area.

MAD的设计避免出现传统航站楼的尺度过大、用者不便利的缺点,试图创造贴近人体尺度、“有温度”的宜人氛围,同时实现绿色节能的目标。拥有89个近机位的T3呈雪花形五指廊状,大大缩短了旅客步向登机口的时间;中心港湾多条滑行通道的设计旨在有效提高机位使用率。
While the massiveness of the terminal is inevitable, MAD’s design manages to establish an architectural program that is human-scale, and provides a multi-sensory experience that is also efficient and energy saving. The scheme’s snowflake-shaped, five-finger departure corridors greatly shorten the time it takes for passengers to arrive at their gate, while also minimizing congestion and improving the overall efficiency of the airport apron.
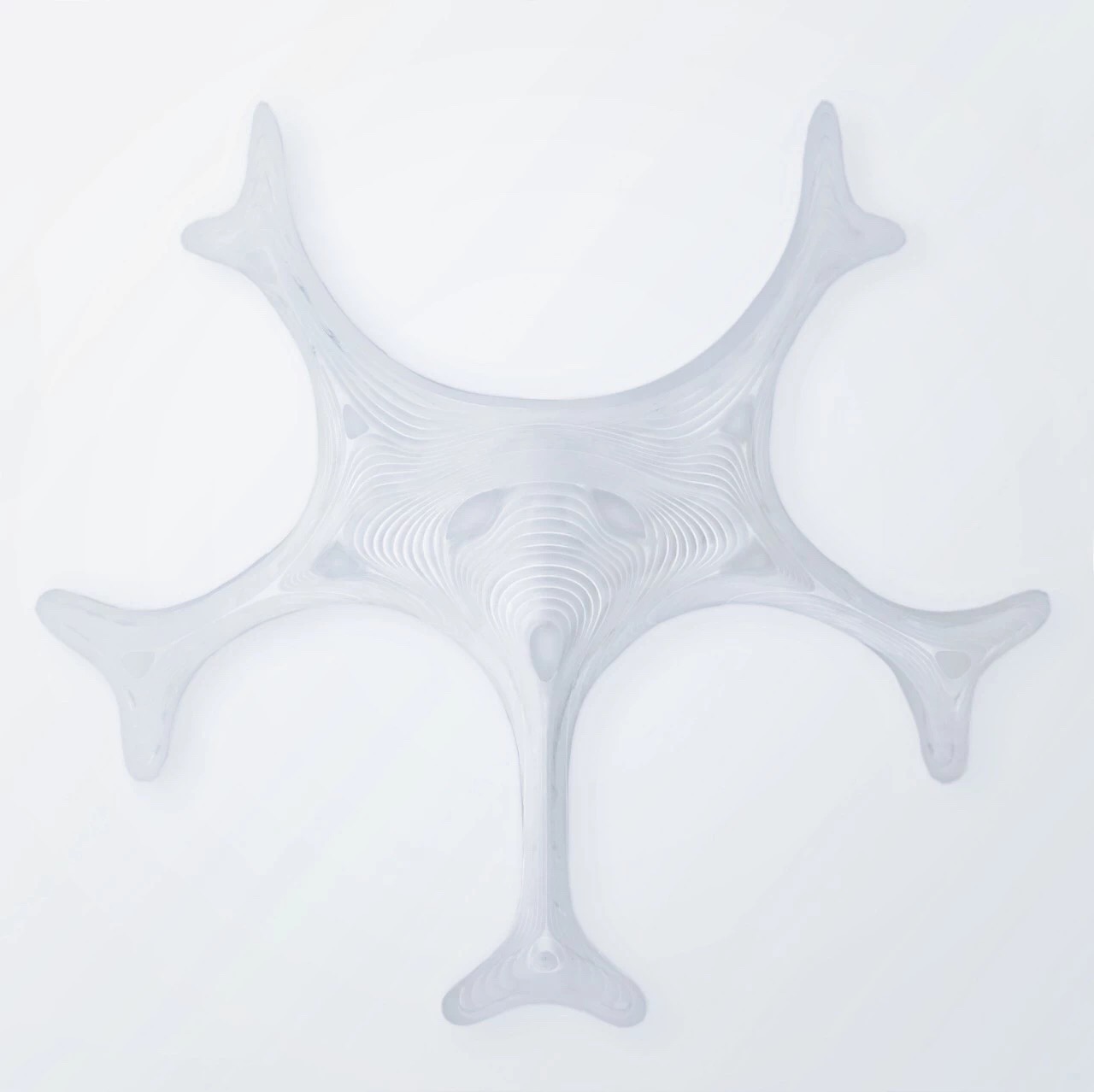

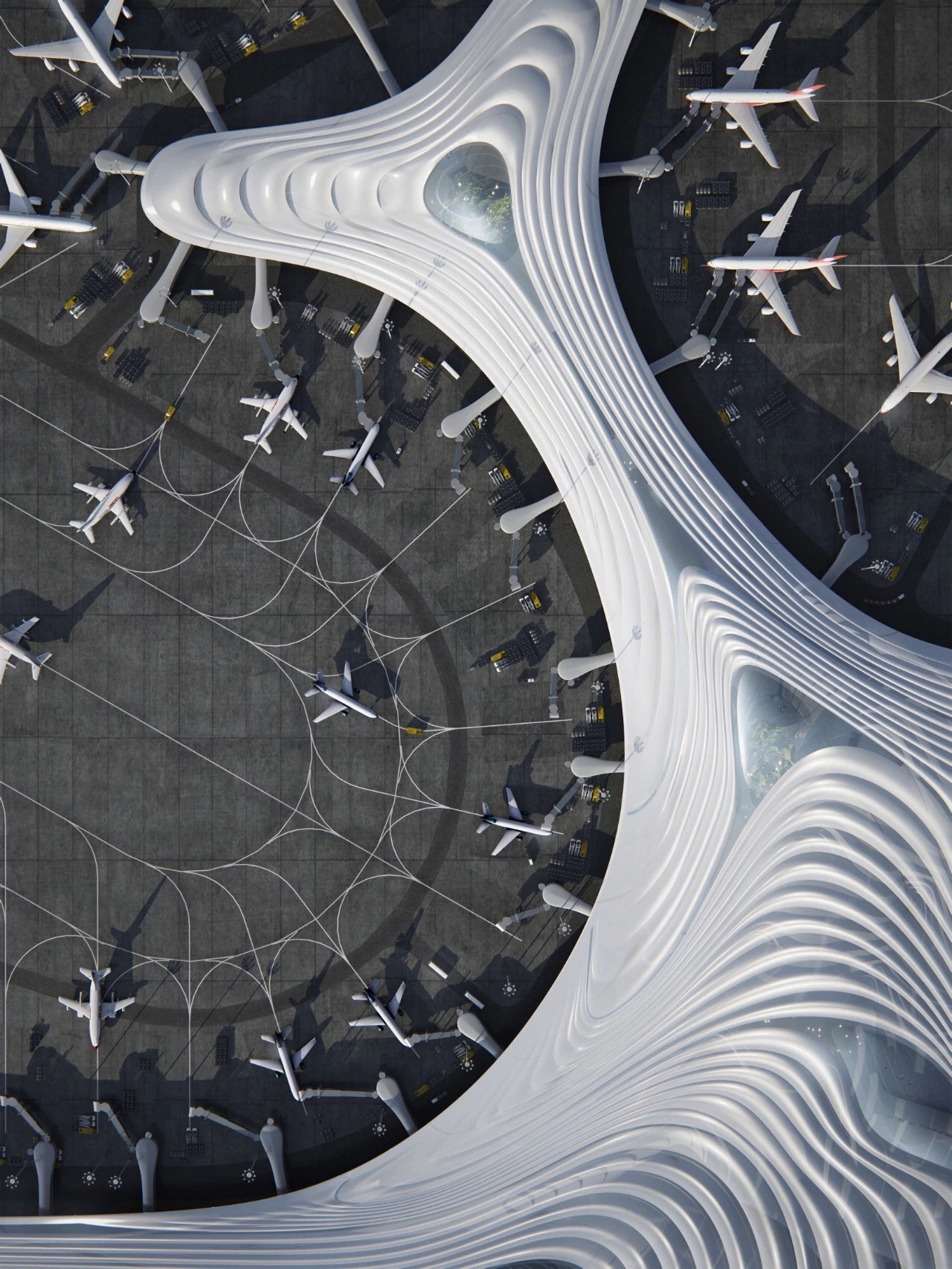
航站楼内的多个花园既是室内景观也是极具亲切感的公共空间,更是指引乘客去往不同空间的路标。花园顶部的玻璃天窗将室外的自然光纳入室内,使旅客在室内也能感受自然的律动,同时也有效减少人工照明的使用。
The interior has been landscaped with a number of indoor gardens that demarcate major zones of the terminal. They form lush areas of greenery that connect the building’s different levels, and offer an escape for passengers to pause and take a moment within nature, away from the hustle and bustle of airport life. Ridges on the roof that mimic snowdrifts function as skylights, flooding the internal spaces with the warmth of the sun, reducing the need for artificial light. At the same time, their rhythmic direction naturally guides travelers through the space.
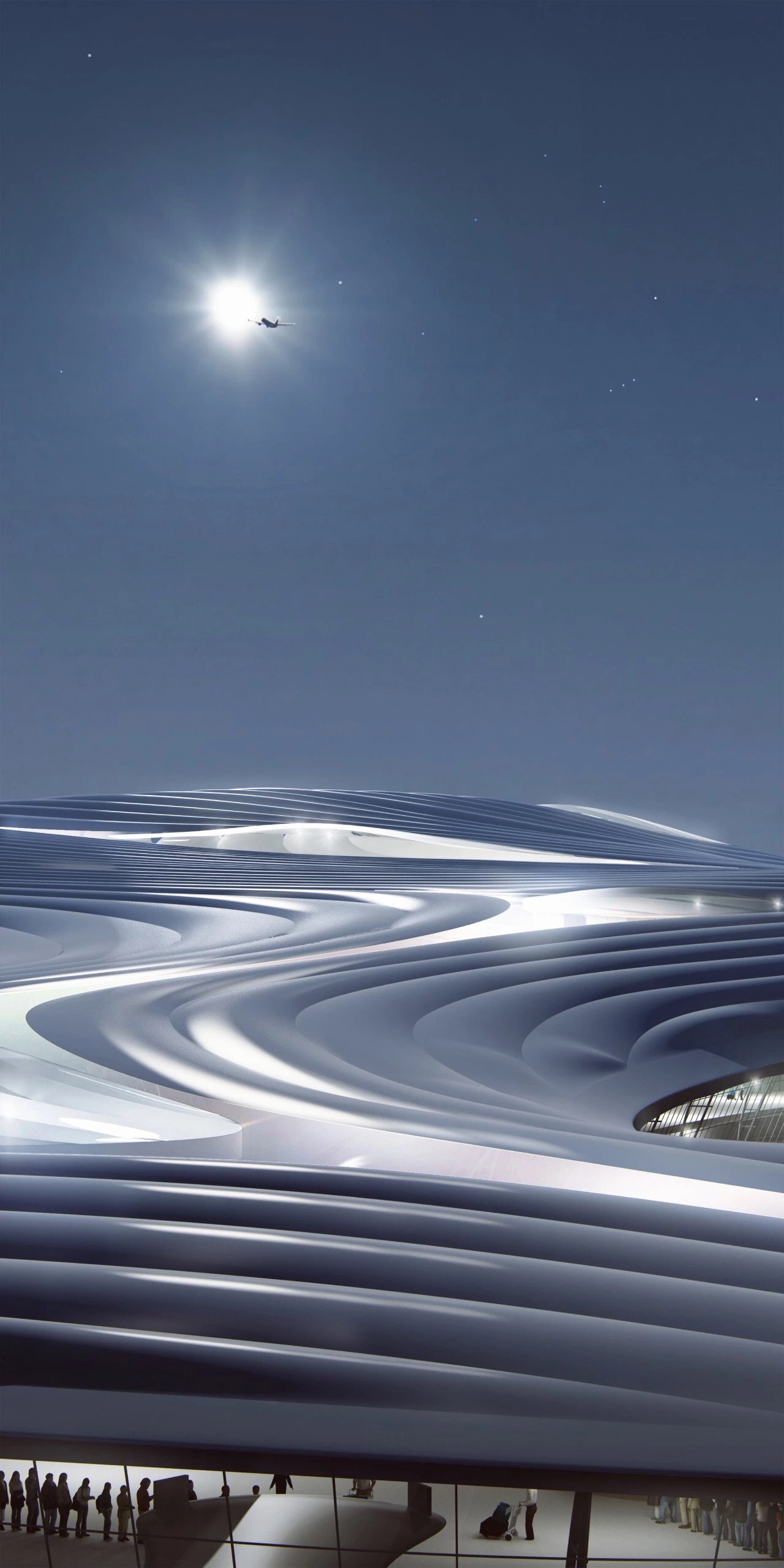
地面交通中心(GTC)汇聚了高铁、城市地铁、机场巴士等城市交通。人们可从市区直达同一轴线的航站楼和酒店,为人们绿色出行提供前提条件。GTC内退台花园式的布局,让景观与不同业态的功能相结合,为出行旅客提供舒适放松的休闲场所。
The Ground Transportation Center (GTC) hub brings high-speed rail, municipal subway lines, airport buses, and other urban transport together, conveniently connecting Harbin city to the airport and surrounding amenities, encouraging citizens to travel green. The multi-tiered GTC’s garden layout integrates natural plant growth into its various functions, providing a comfortable and relaxing area for travelers as they transition between the city and the airport.
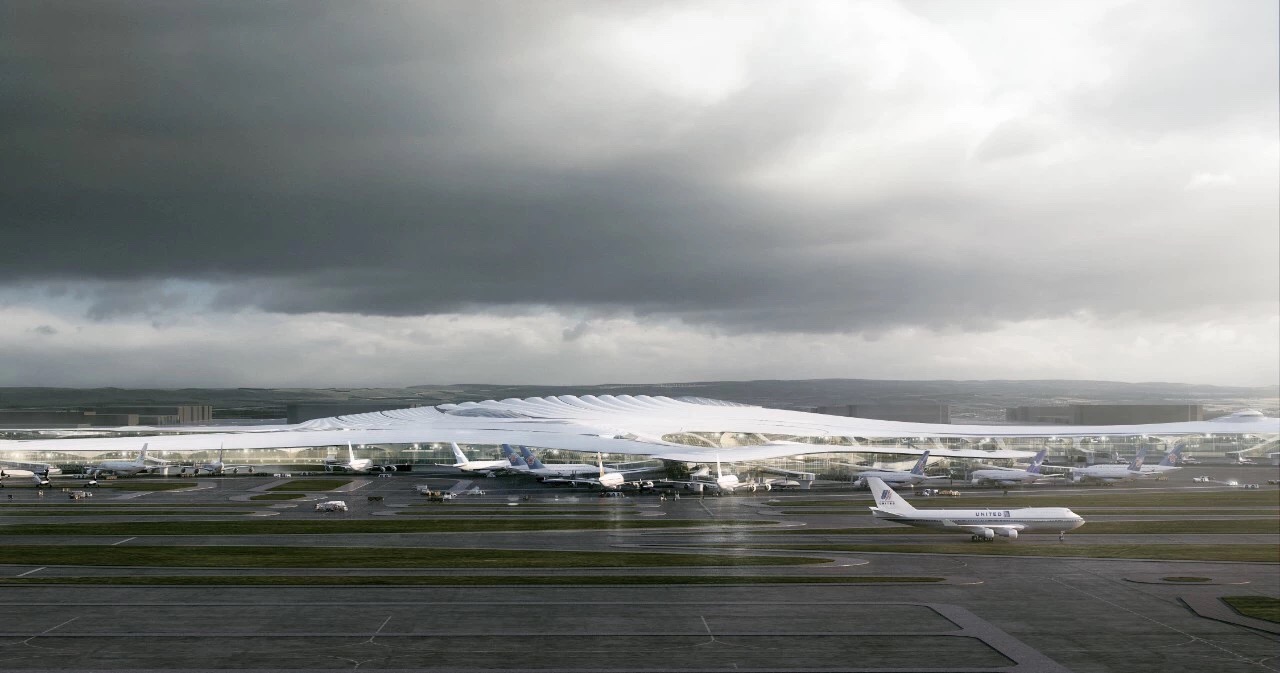
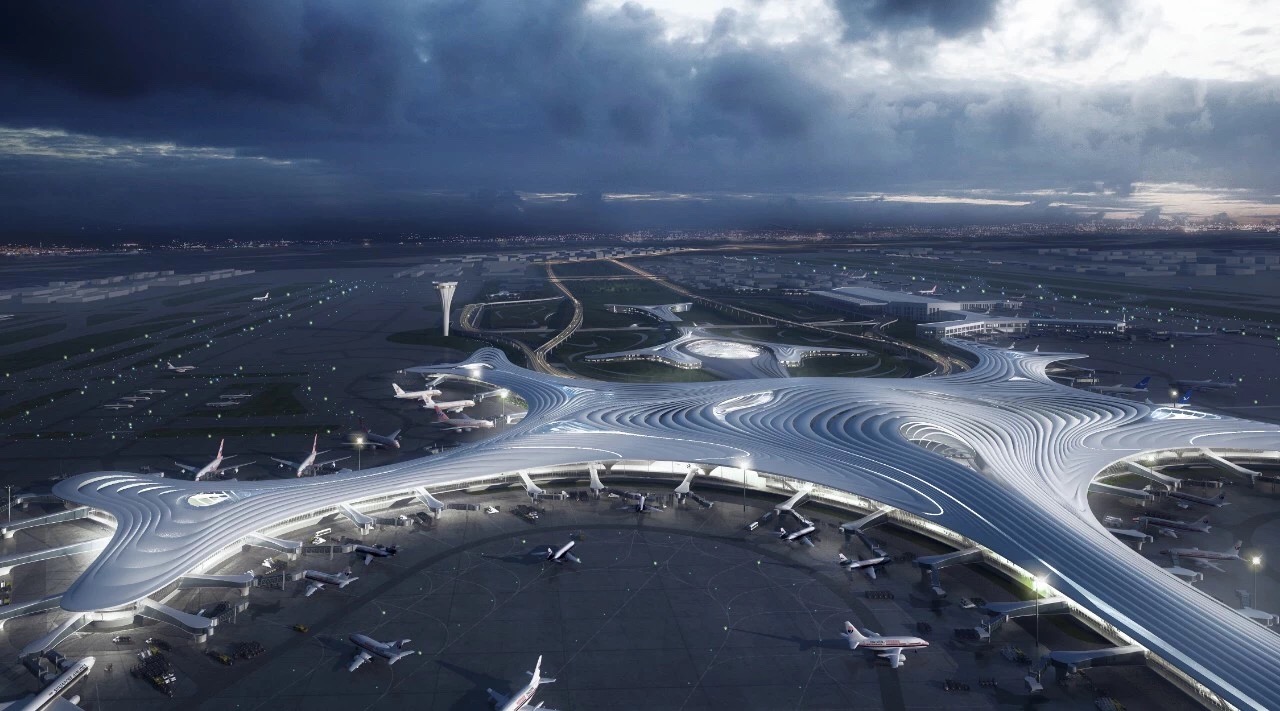
T3航站楼建成后,将显著提高哈尔滨机场的客货运承载能力。在2030年T3将实现年旅客吞吐量4300万人次,年客机起降架次约32万次,让哈尔滨机场成为名副其实的具有国际竞争力的国际枢纽机场。
By 2030, Terminal 3 of Harbin Taiping International Airport is expected to reach an annual throughput of 43 million passengers, with approximately 320,000 outgoing flights per year. In its completion, the passenger and cargo carrying capacity will be improved significantly, transforming it into a world-class transportation hub. MAD’s concept strives to break-the-mould of the typical modern mega-airport, bringing humanity, nature, and the local environment together into a highly-functional architectural programme – a new vision for 21st century travel.
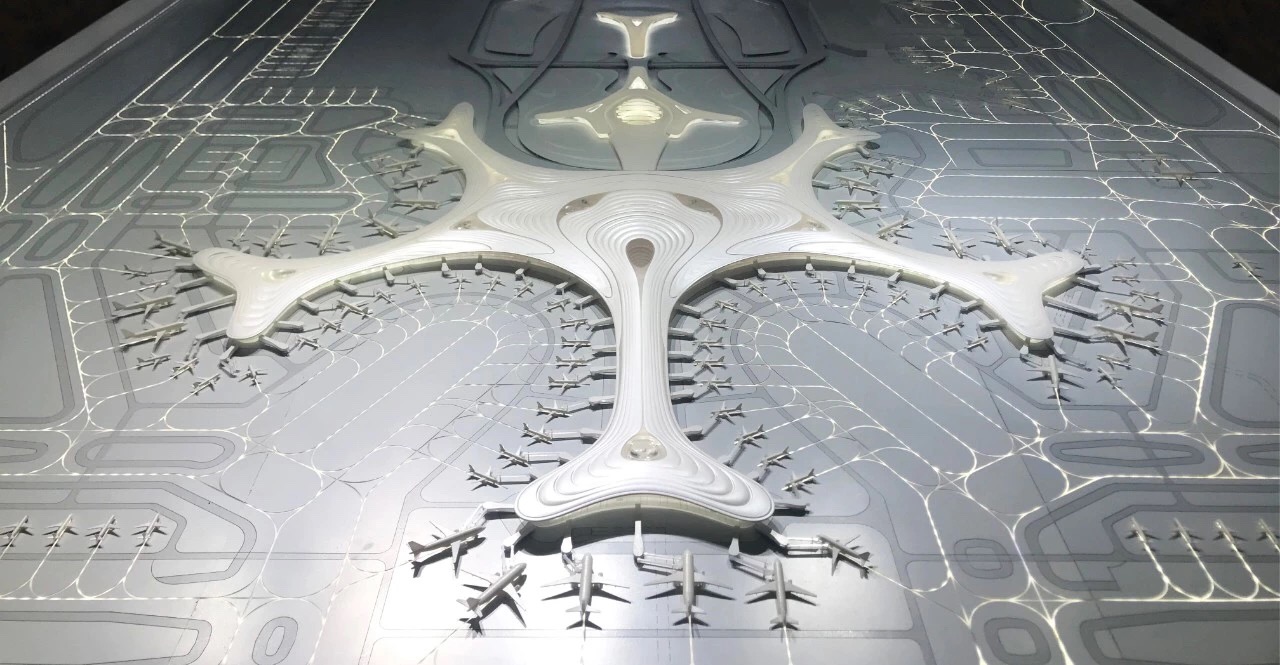
完整项目信息
项目名称:哈尔滨太平国际机场T3航站楼
项目地点:中国哈尔滨
竞赛主办单位:黑龙江省机场管理集团有限公司
机场顾问:中国航空规划设计研究总院有限公司
甲级设计院:中南建筑设计院股份有限公司
类型:公用交通基础设施
基地面积:3269公顷
建筑面积:918,500平方米
主持合伙人:马岩松、党群、早野洋介
主持副合伙人:刘会英、Tiffany Dahlen
设计团队:李存浩、孙守泉、朱禹豪、姚冉、马悦,、杨雪兵、Giorgio Castellano、Connor Hymes、陈奕恩
*部分模型照片由CreatAR Images拍摄
版权声明:本文由MAD授权有方发布,欢迎转发,禁止以有方编辑版本转载。
投稿邮箱:media@archiposition.com
Architecture
3年前
回复
183****9902
6年前
回复