
设计单位 蓝天组建筑事务所
项目地点 澳大利亚墨尔本
方案状态 2019年竞赛方案
建筑面积 248410平方米
“设计超越了传统塔楼的常规定义,并试图创造高层建筑的新类型。”
“More than a tower, it’s time to design a new typology for a high-rise."
——Wolf dPrix
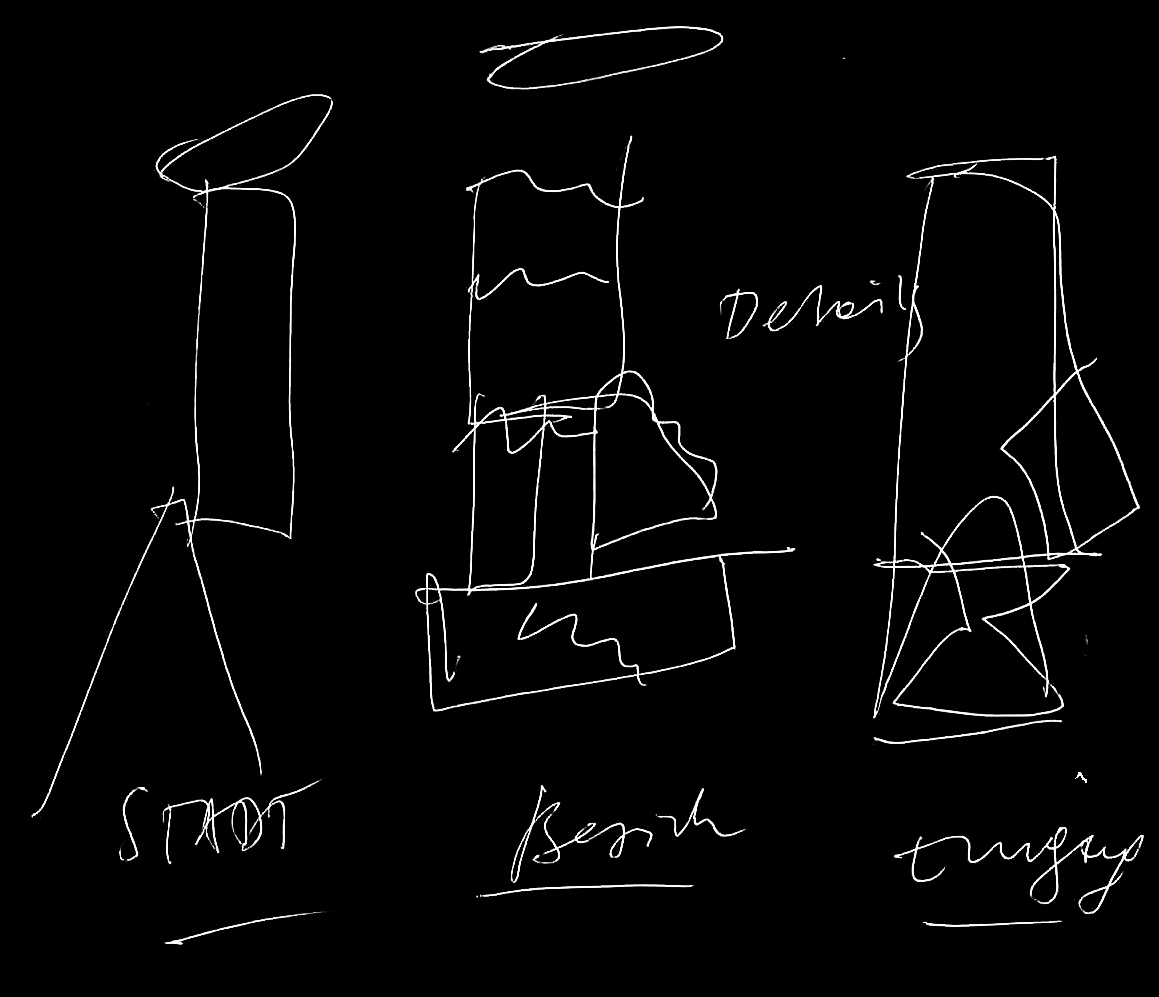
“比尤拉螺旋桨之城”意在成为代表墨尔本中央商务区南岸的新城市发展型式。这是一个充满活力、综合性、垂直的城市,它超越了传统塔楼的常规定义,并意在成为容纳生活、工作、休闲的新城市建筑形式。设计团队创造了一个令人兴奋的混合空间,包括工作区、酒店住宿、餐厅、酒吧和购物场所,独特的塔楼顶部还有公寓住宅。
Beluah Propeller City was designed to represent a new form of urban development for the Southbank precinct of the Melbourne central business district.A lively, mixed-use, vertical city that was more than a tower, a new city form for urban life, work and leisure. It created an exciting mix of workspaces, hotel accommodation, restaurants, bars and shopping in a unique tower crowned with apartment living.
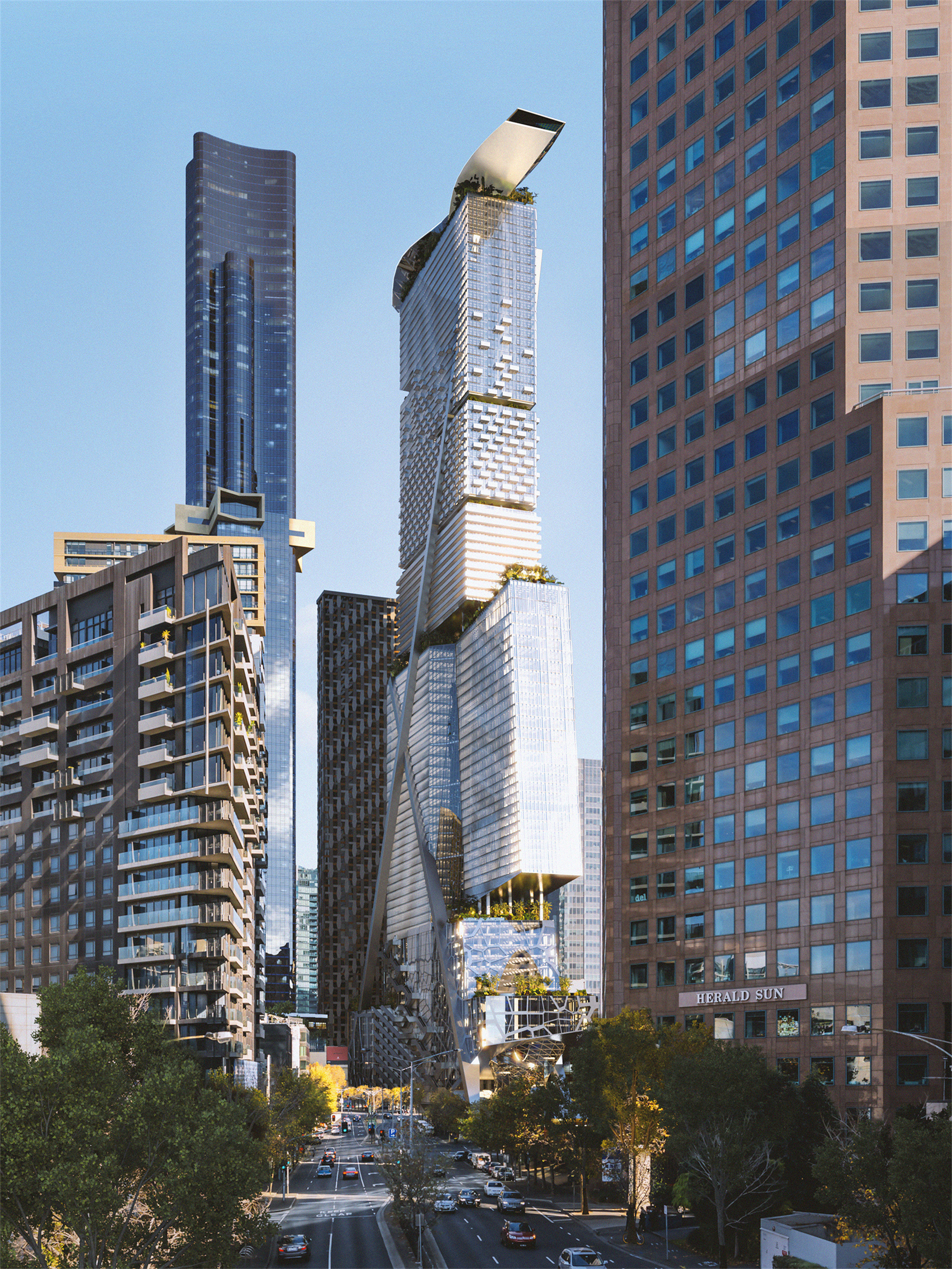
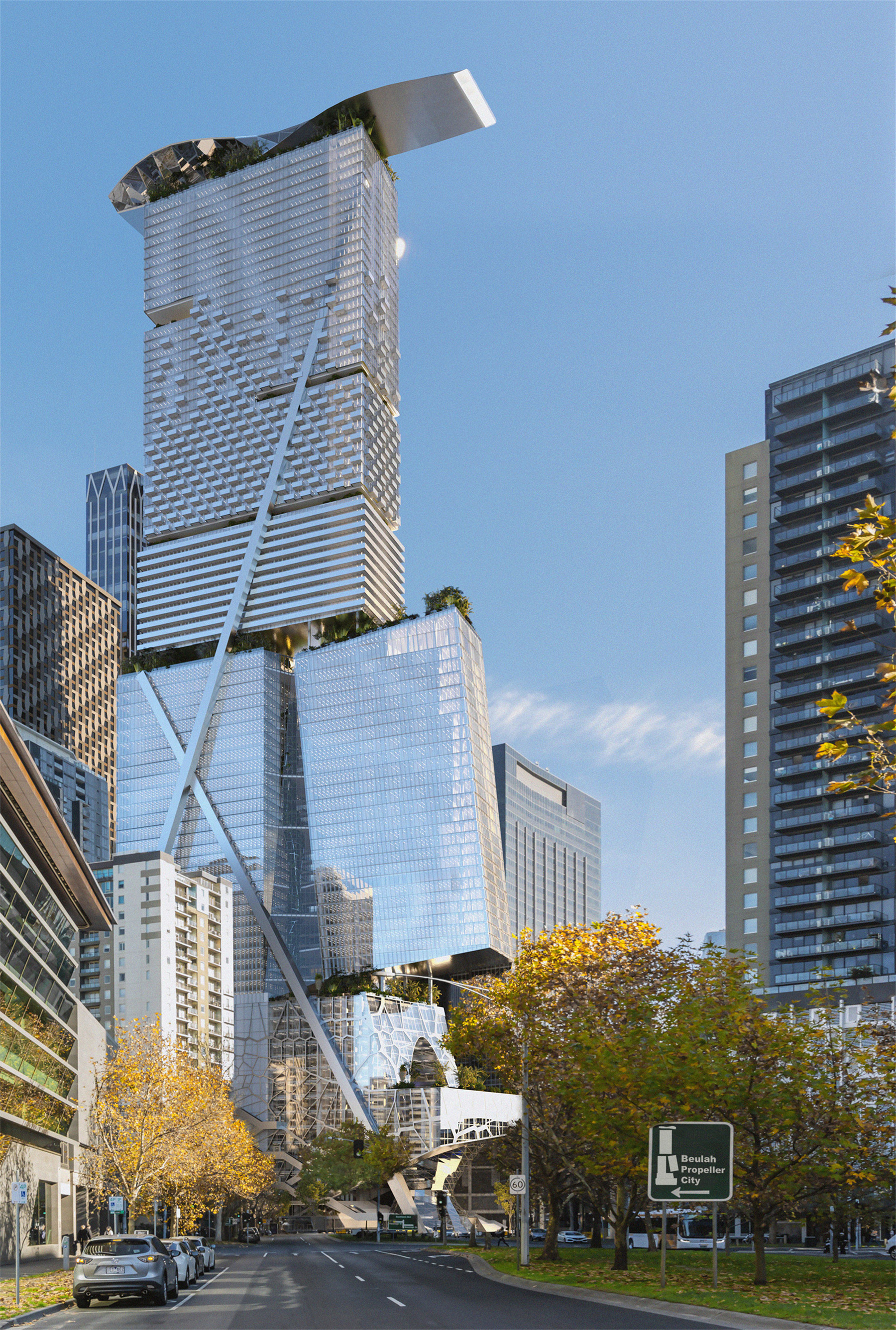
“比尤拉螺旋桨之城”位于墨尔本主要艺术与娱乐区的中心地带,它被设计成为具有辨识度的城市地标,同时重新定义城市住宅、商业、零售、公共开放空间的环境。
Located in the heart of Melbourne’s primary arts and entertainment district, Beulah Propeller City was designed as a recognizable architectural landmark that redefined Melbourne's residential, commercial, retail, and public open-space environments.
塔楼的设计有着夸张的轮廓,映照着城市的活力与创造,由此来吸引本地、澳大利亚、乃至全球游客前往。该项目的愿景是打造一个垂直城市,将多种功能交织在纵向连接的公共空间中,形成流动的姿态。此外,塔楼的建筑结构、材料和功能体块被设计成“格式塔(Gestalt)”,设计团队为墨尔本的城市景观创造了令人难以忘怀、风格鲜明的地标式高楼。
The proposed building, with its dramatic silhouette, reflected the vitality and creativity of the city, and was designed as a destination for local, national, and international visitors. The vision for Beluah Propeller City was the creation of a vertical city composed of multiple functions intertwined in a fluid gesture of vertically linked public spaces. The “Gestalt” of the structural, material and functional components of the design was designed to create a memorable and unmistakable icon in the cityscape.
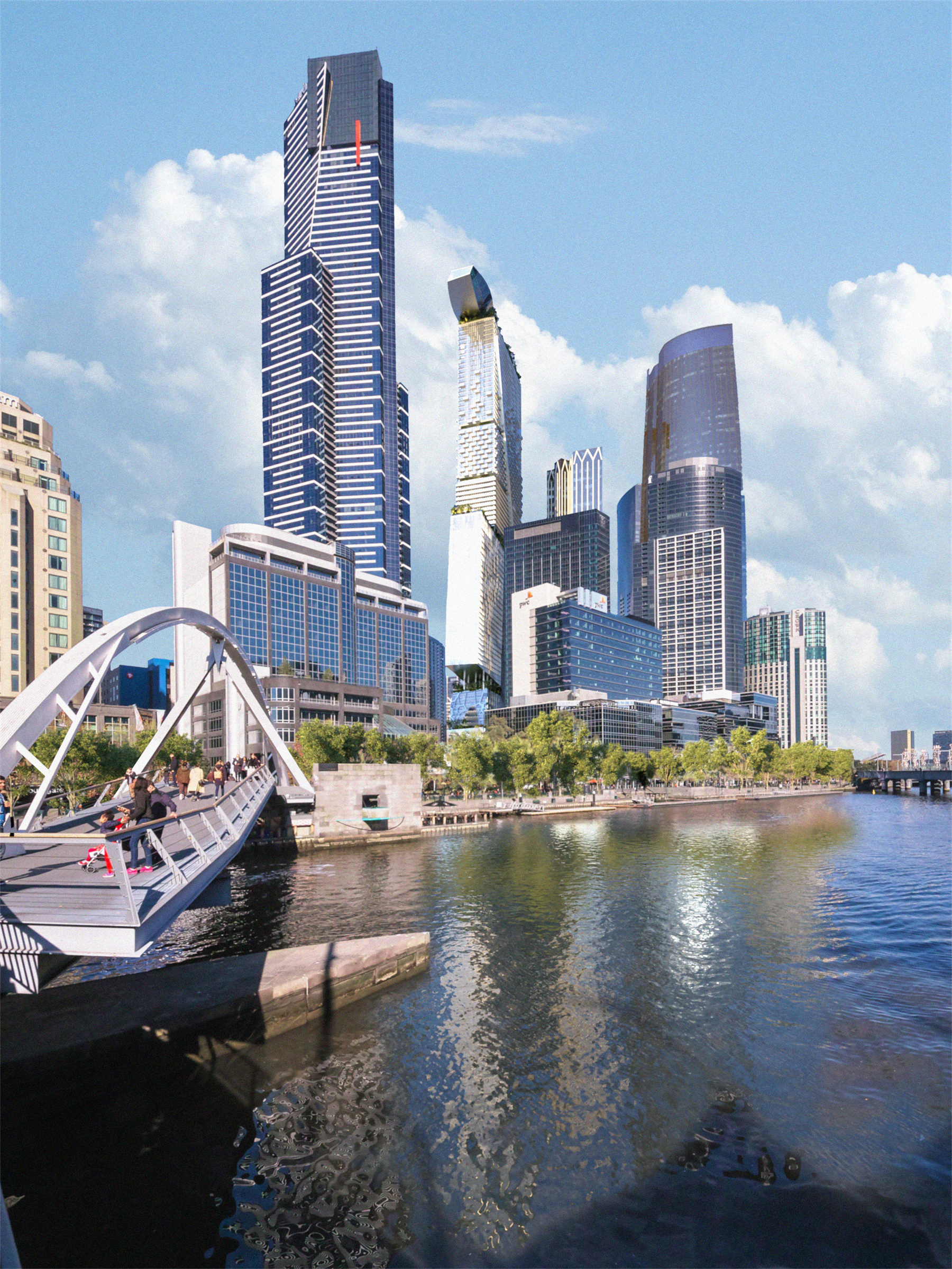
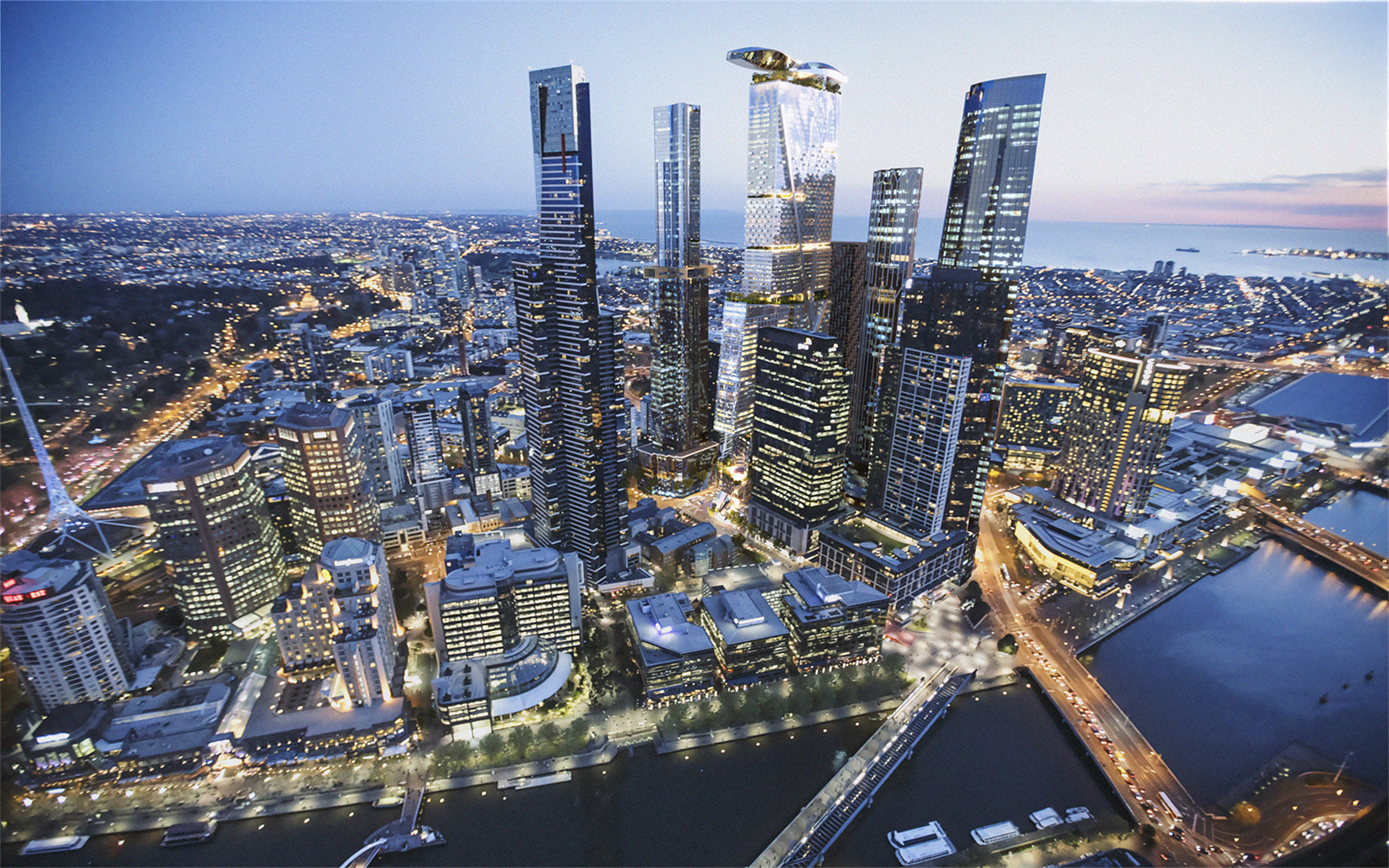
建筑形态的设计犹如艺术家手中的雕塑:建筑师以塔楼的最大可建轮廓作为起始的“原石”,并考虑业主需求、规划条件、已有城市肌理、气候与景观以及场地风景等因素,对其进行具体的雕琢与塑造,从而逐步展现出动态的城市形象。
The design of the building form was approached as an artist would a sculpture. The maximum possible building envelope was the starting block; the client’s brief, planning regulations, the existing urban form, climate and views to and from site were considerations that prompted the specific carves and manipulations to reveal the dynamic urban figure within.
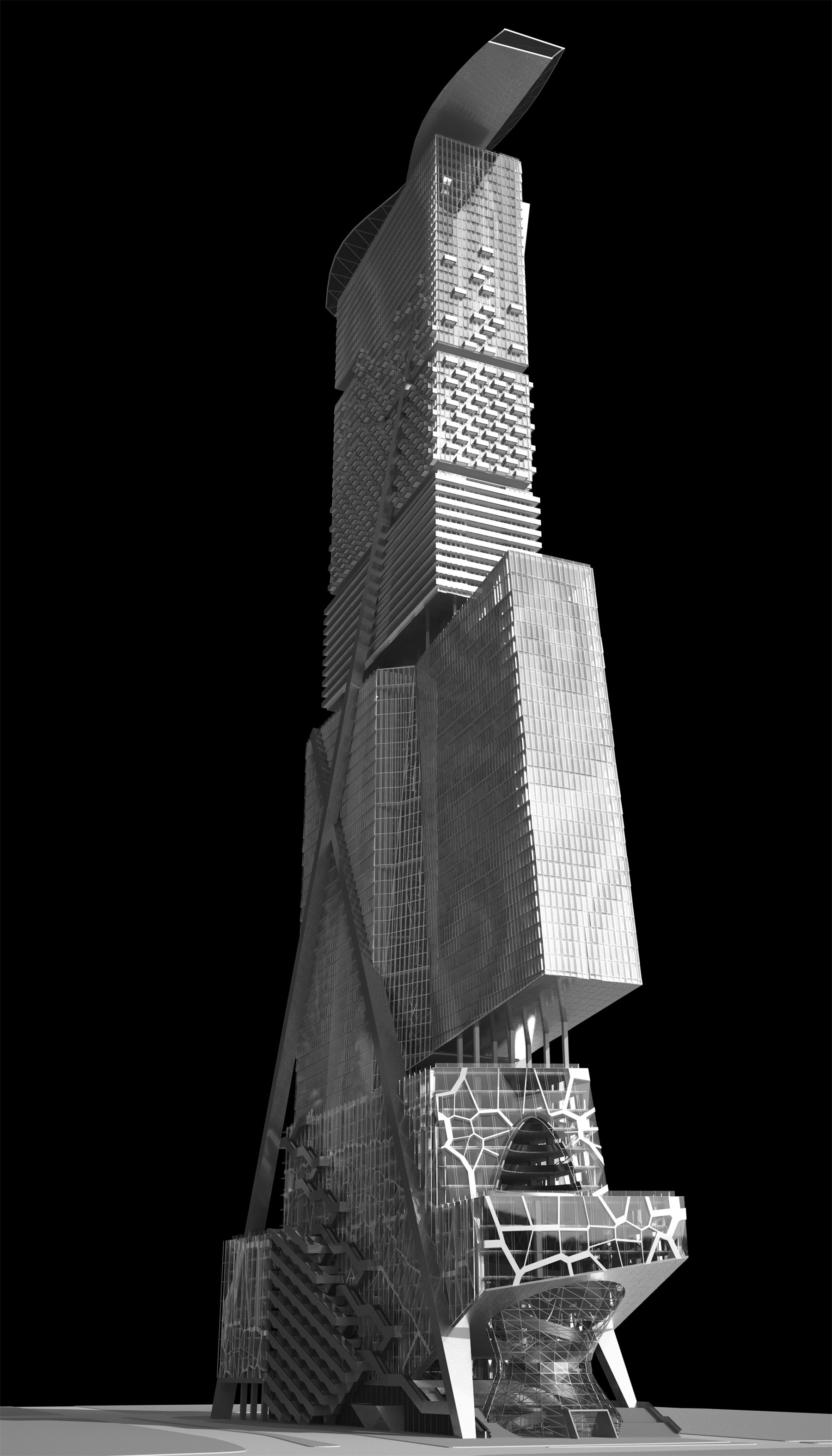

在主要建筑元素之间的空隙中创造了自由的空间,如中庭、露台、社区设施以及休闲、娱乐和流通的公共区域,为人们提供舒适、愉悦的场所。
Within the interstices of the main building elements free spaces are created: atria, terraces, community facilities, and amenity spaces such as recreational and public areas for leisure, pleasure, and circulation.
建筑内的空间为居住在此的人们提供方向与引导,同时满足个体间的互动需求,从而在建筑内形成了一个新的社区。建筑的高、中、低层体量设计由一系列具有标志性的建筑元素统一构成,而这三个体块也将建筑内的功能区划分为四个主要区域,即公共裙房、办公空间、酒店和公寓塔楼。
These spaces provide orientation and navigation for people living there, at the same time enabling personal interaction resulting in community formation. The result of this approach is a unified composition of identifiable building elements comprising low, mid, and high-rise volumes created by dividing the program of the building into its four main functional parts as public podium, office, hotel, and apartment tower.


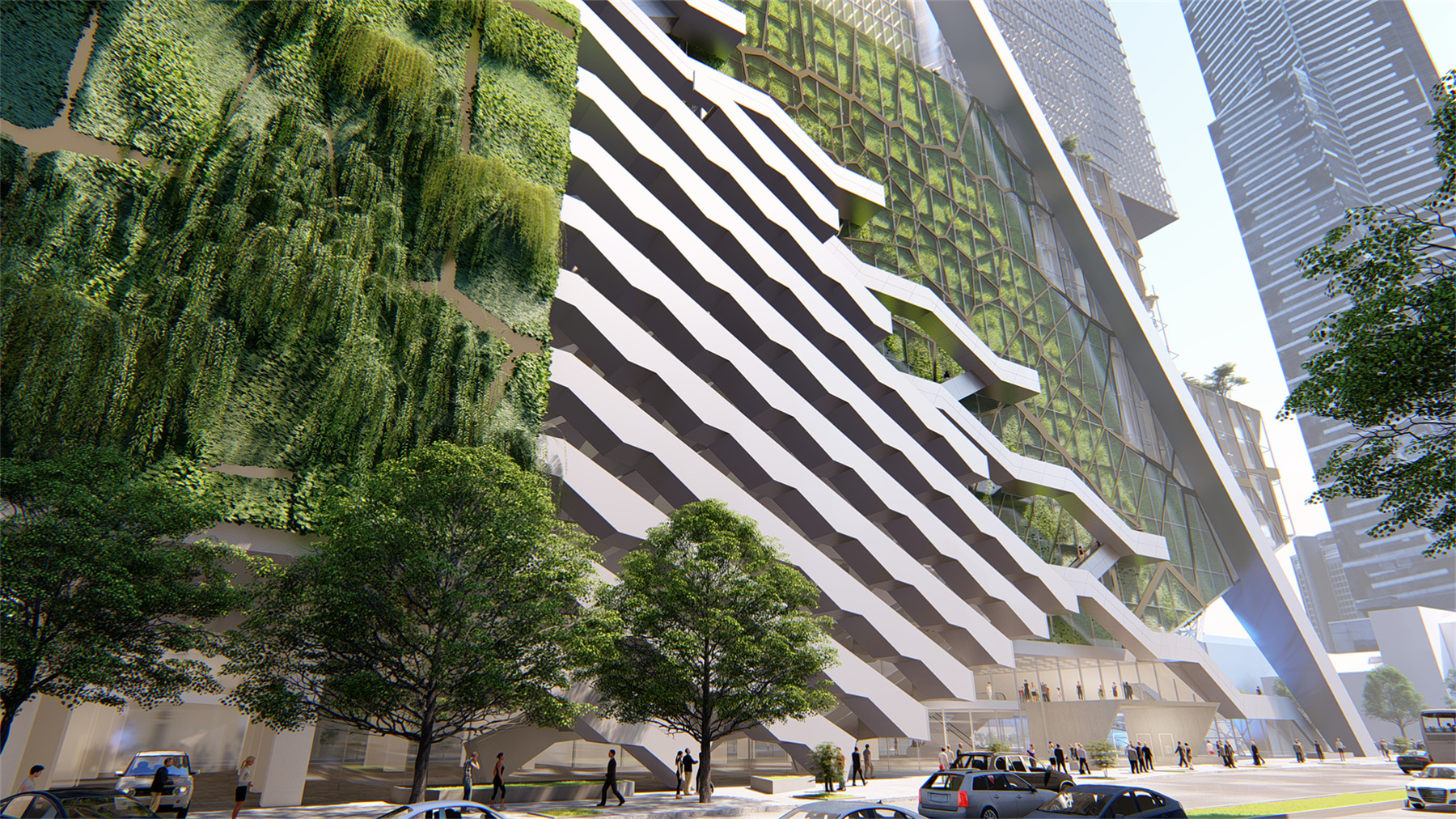
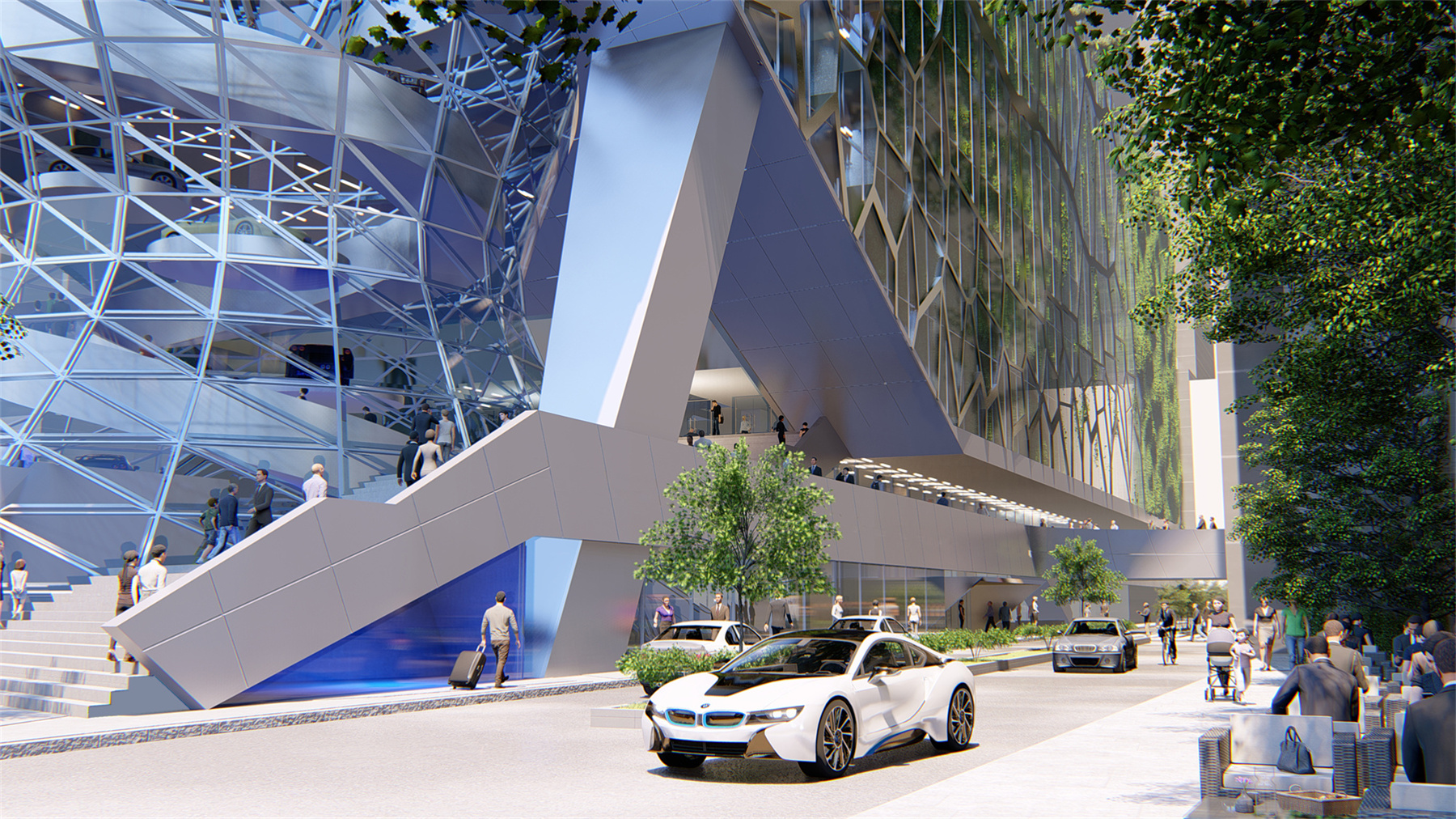
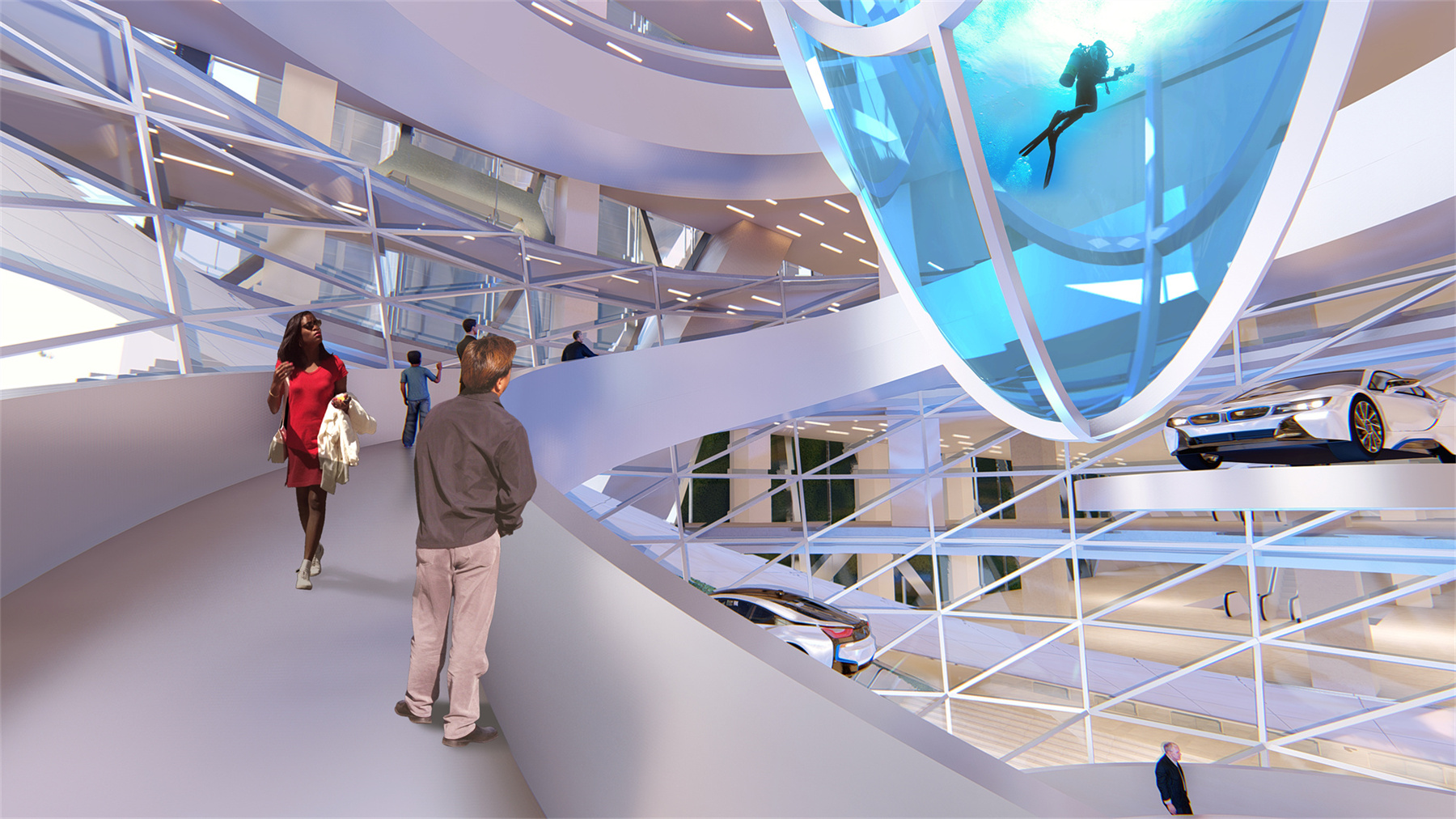
建筑师通过优化塔楼的外部主体结构,减少内部的架构元素,实现了当下可使用空间的最大灵活性和未来适应性,并由此表达了建筑的设计意图。
Through the design of the external primary structure, the internal construction elements are optimized and reduced thereby enabling maximum flexibility for current uses as well as future adaptability, which is a primary expression of architectural design.
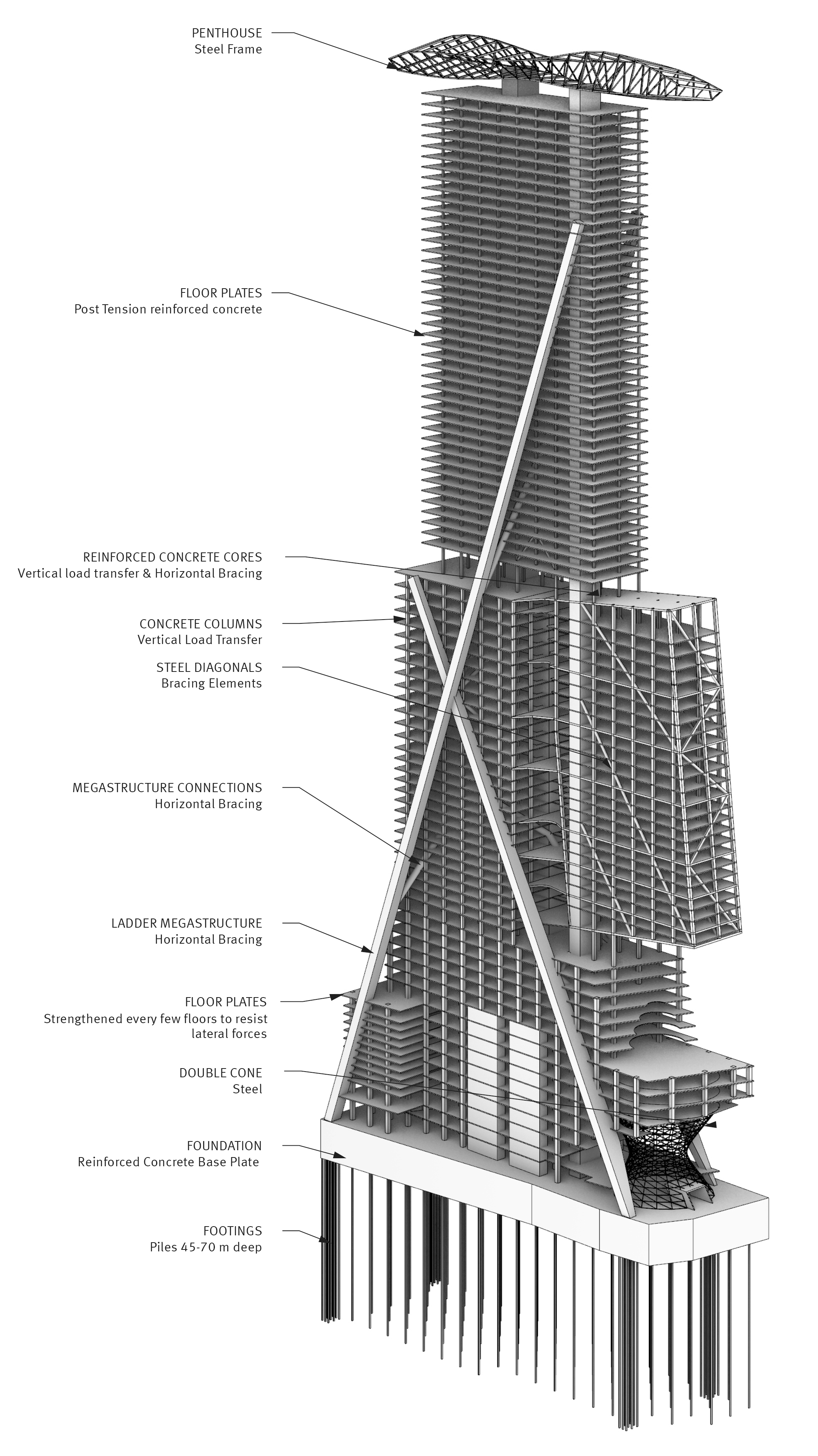
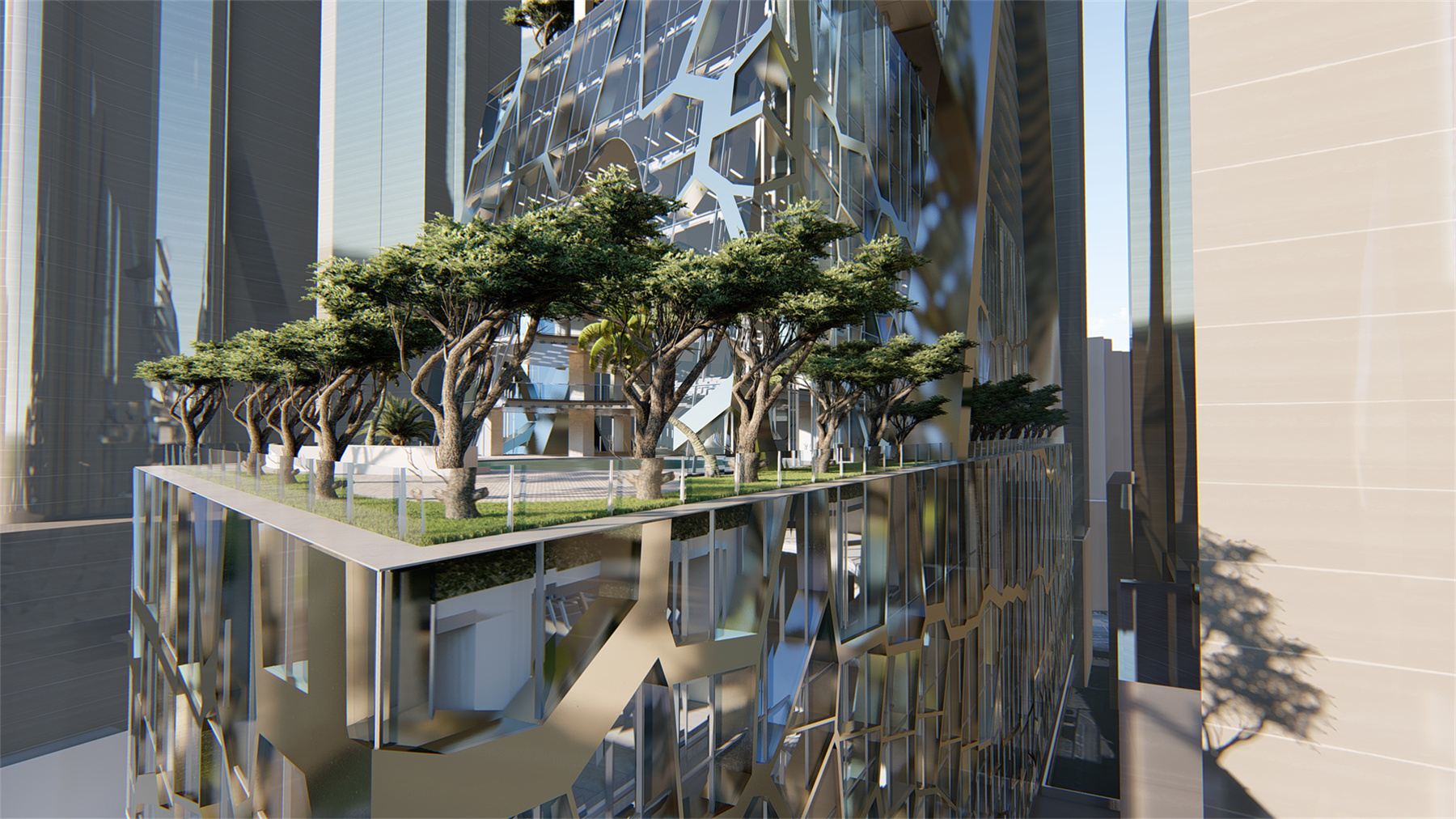
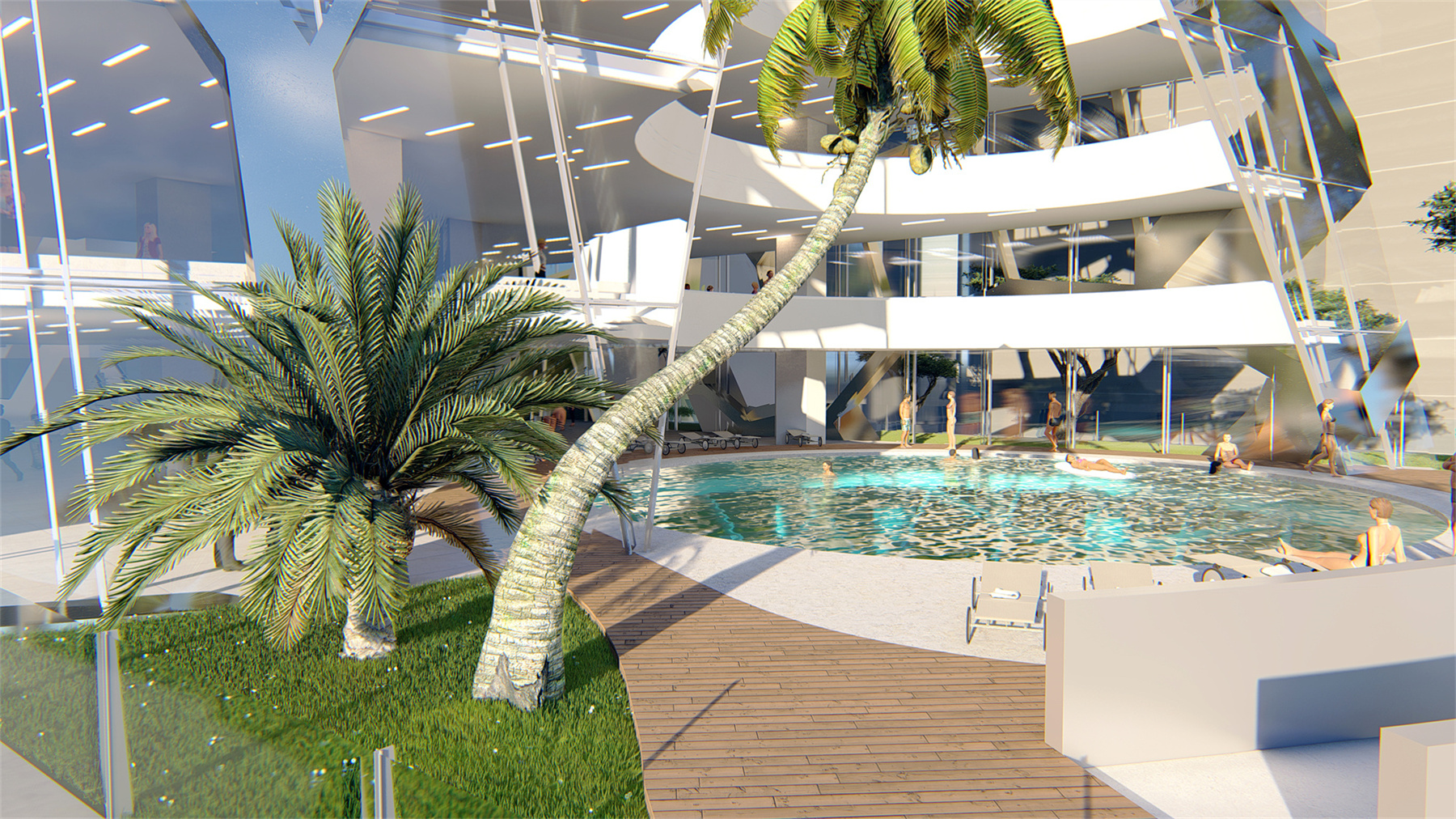
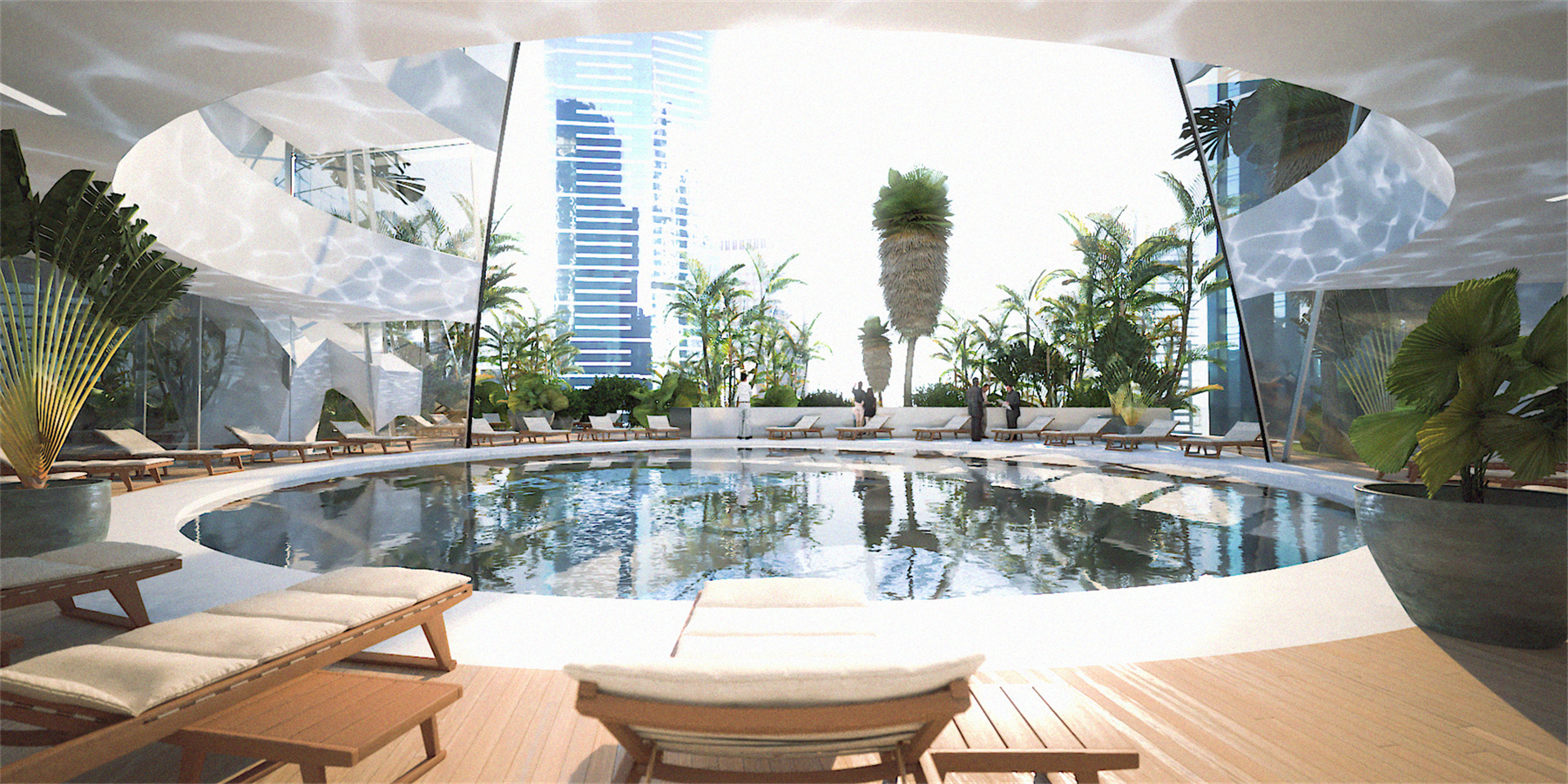
塔楼在形式上的解构与内部功能的多样性相关联,重新定义了高层建筑的新类型,最终使每个功能区域都具有亲密、熟悉的氛围。
Formal decomposition articulating the various programmatic components defined the new high-rise typology and ultimately served to make each functional element feel more intimate.
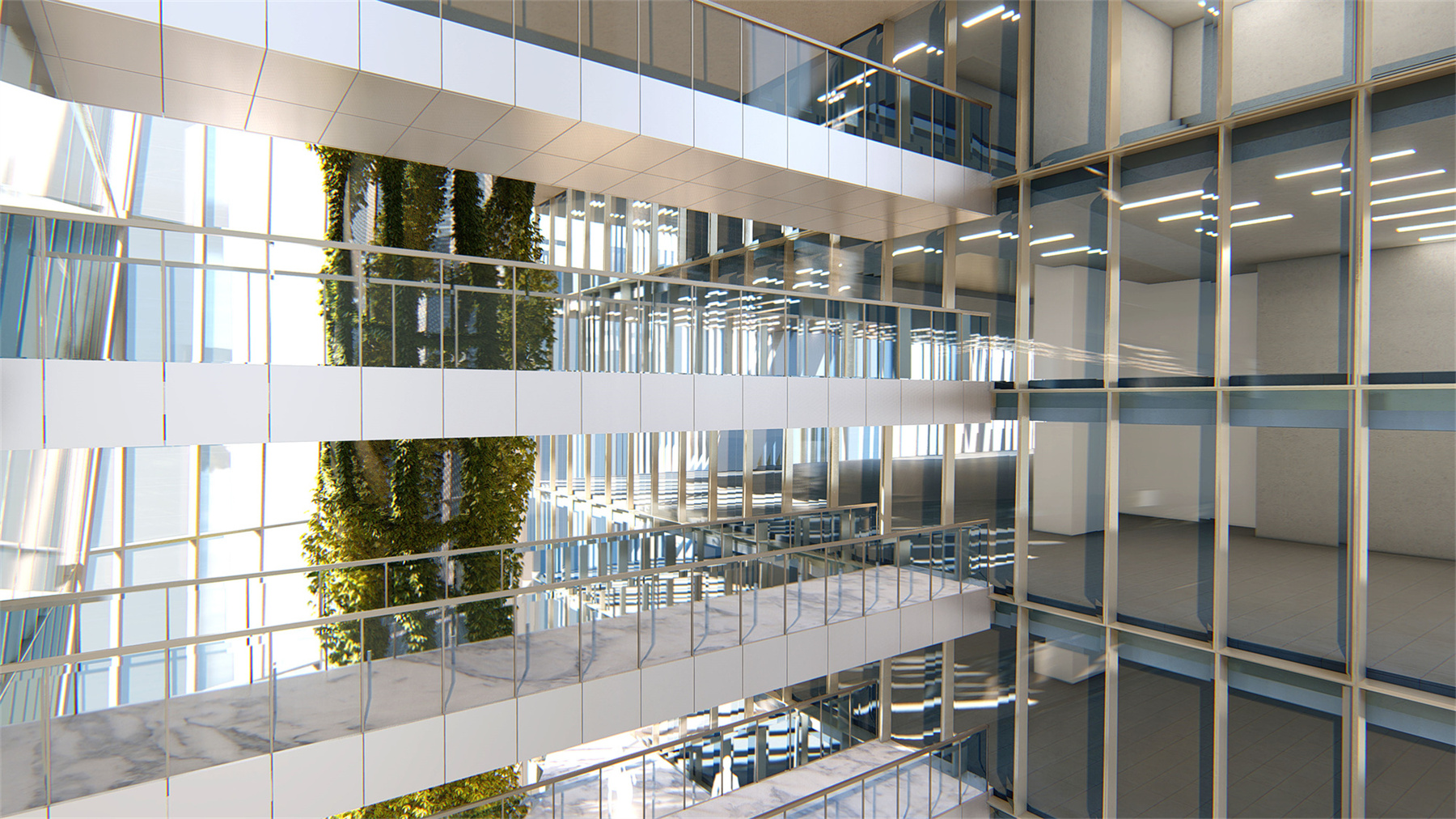
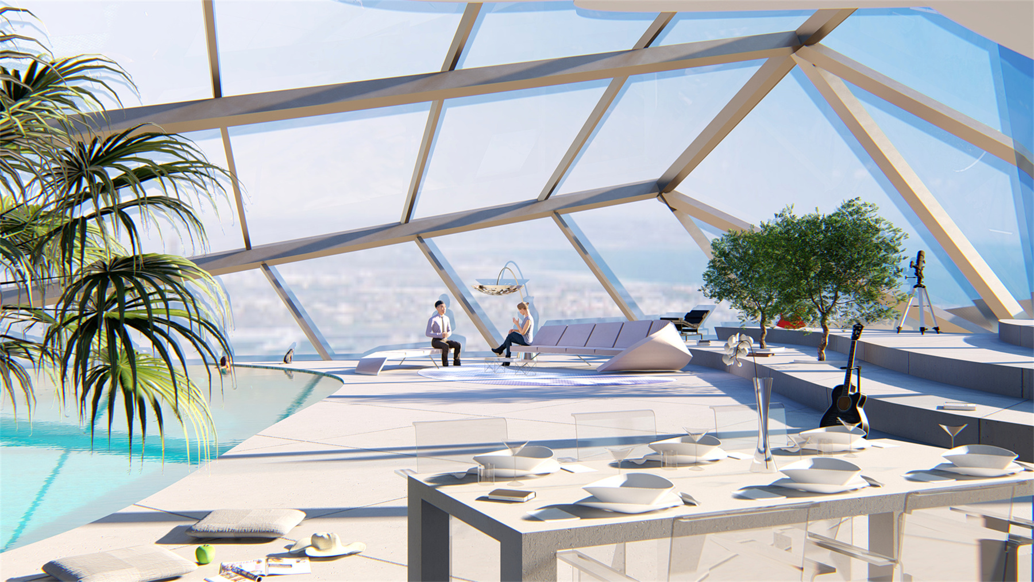
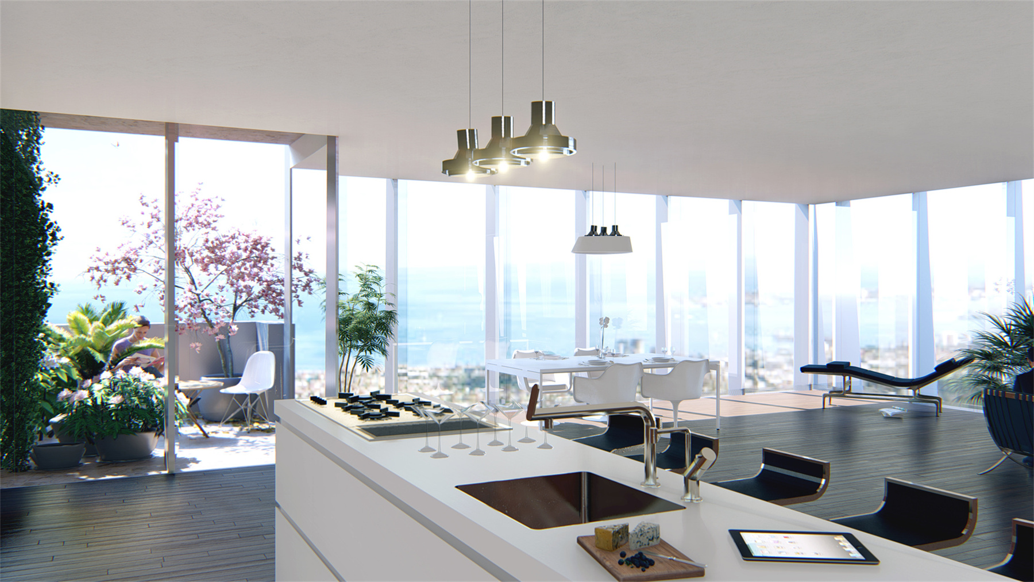
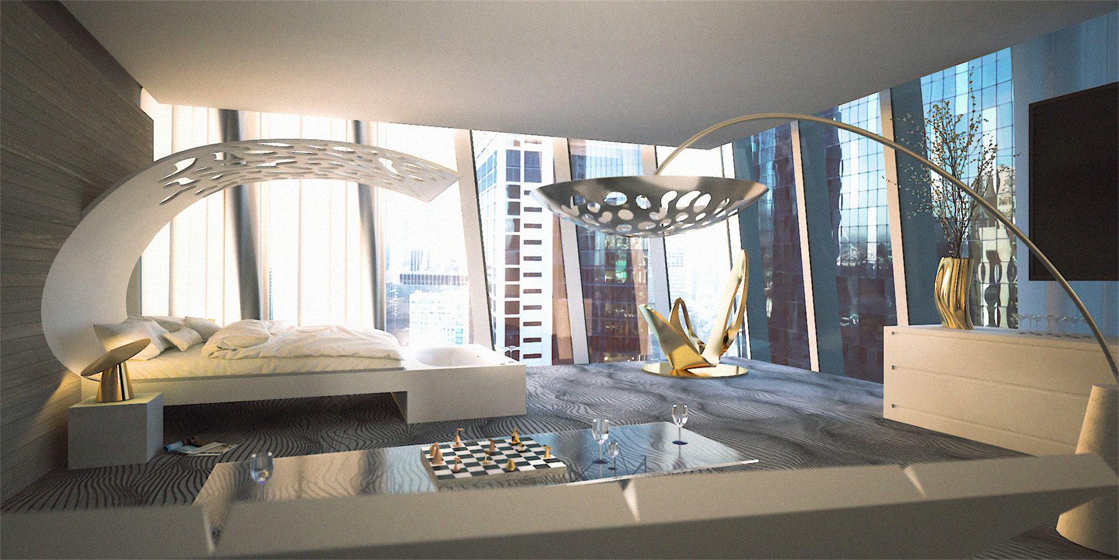
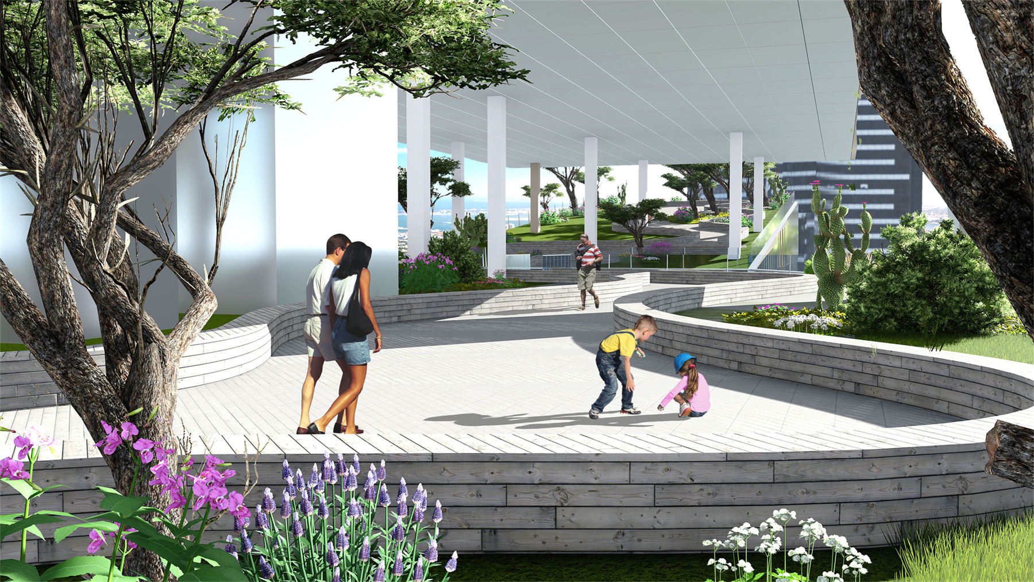
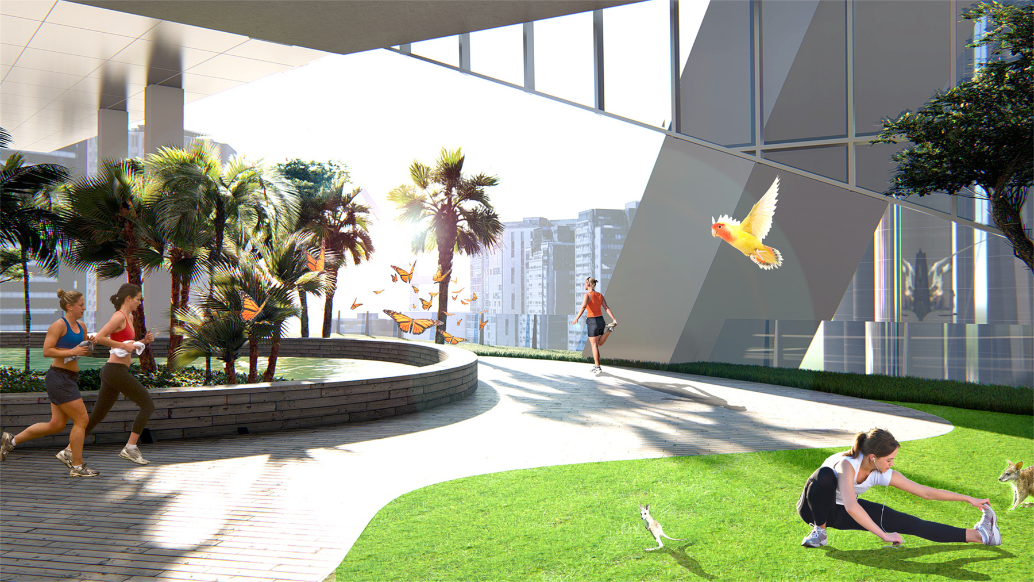
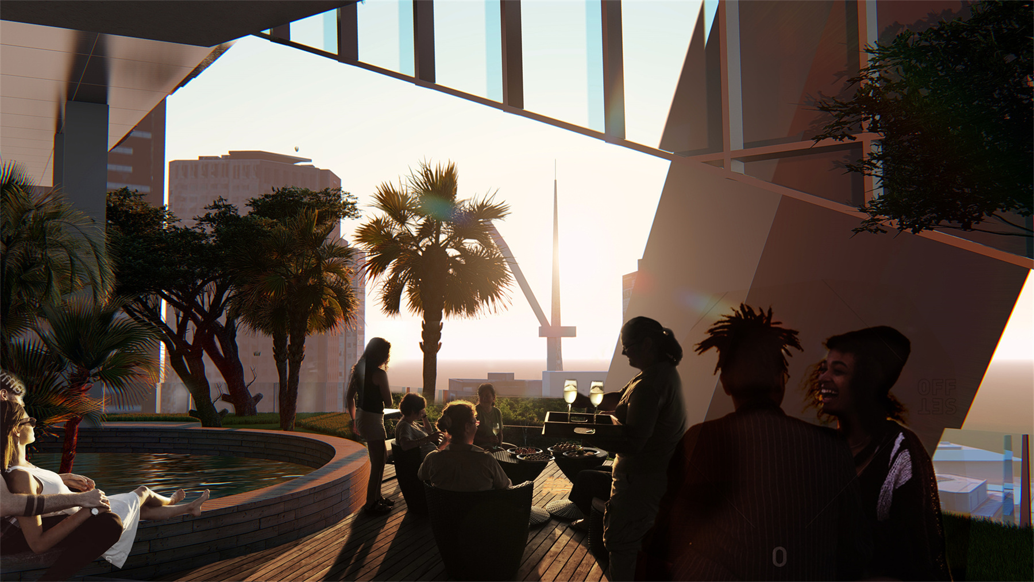
完整项目信息
Dates: Competition 2019
Client: Beulah International
Planning: COOP HIMMELB(L)AU Wolf D. Prix & Partner , COOP HIMMELB(L)AU Australia
Local Partner: Architectus
Design Principal: Wolf dPrix
Managing Partner: Markus Prossnigg、Marius Vogl、Paul Viney
Design Architect: Alexander Ott
Project Architect: Benjamin Schmidt
Project Team Vienna: Daniel Bolojan、Vasja Popovic、Shir Katz、Konstantinos Papachristopoulos、Irem Coskun、Marco Feil、Pu Yuan、Valentin Stievenard、Jan Rancke、Nam La Chi、Denitsa Parleva
Animation / Visualization: K18, Coop Himmelb(l)au
Structural Engineering: Bollinger und Grohmann
Urban Planning: Ethos Urban
Engineering / Structural Design/MEP: ARUP
Energy Design: Brian Cody
Placemaking: Village Well
Landscape: T.C.L
Retail: Benoy
Cultural Consultant: Timmah Ball
Urban Art: UAP
Wayfinding: Büro North
Cost Management: Rider Levett Bucknall
Building Surveyor: du Chateau Chun
Site Area: 5652m2
Gross Floor Area: 248410m2
Height: 335m
Number of Floors: 92
版权声明:本文由蓝天组建筑事务所授权发布。欢迎转发,禁止以有方编辑版本转载。
投稿邮箱:media@archiposition.com
上一篇:缝合空间:小着高级体验店 / F.O.G.建筑事务所
下一篇:SOM联合体优选方案:深圳市梅林关片区城市设计