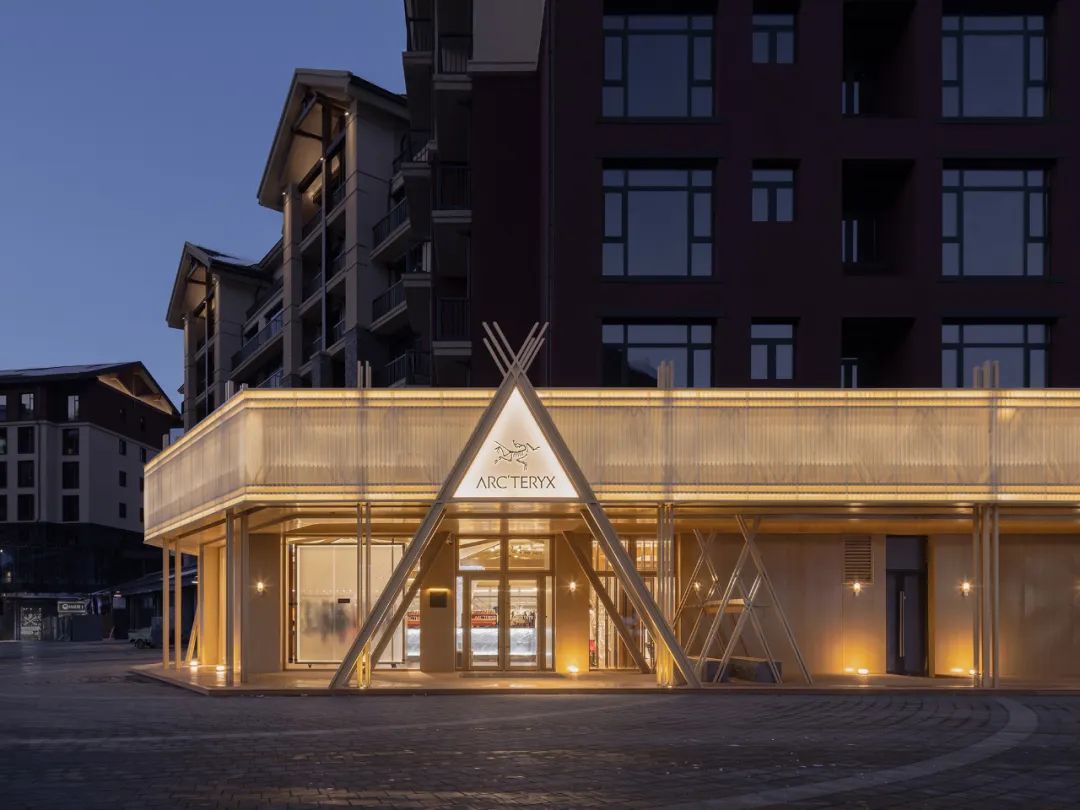
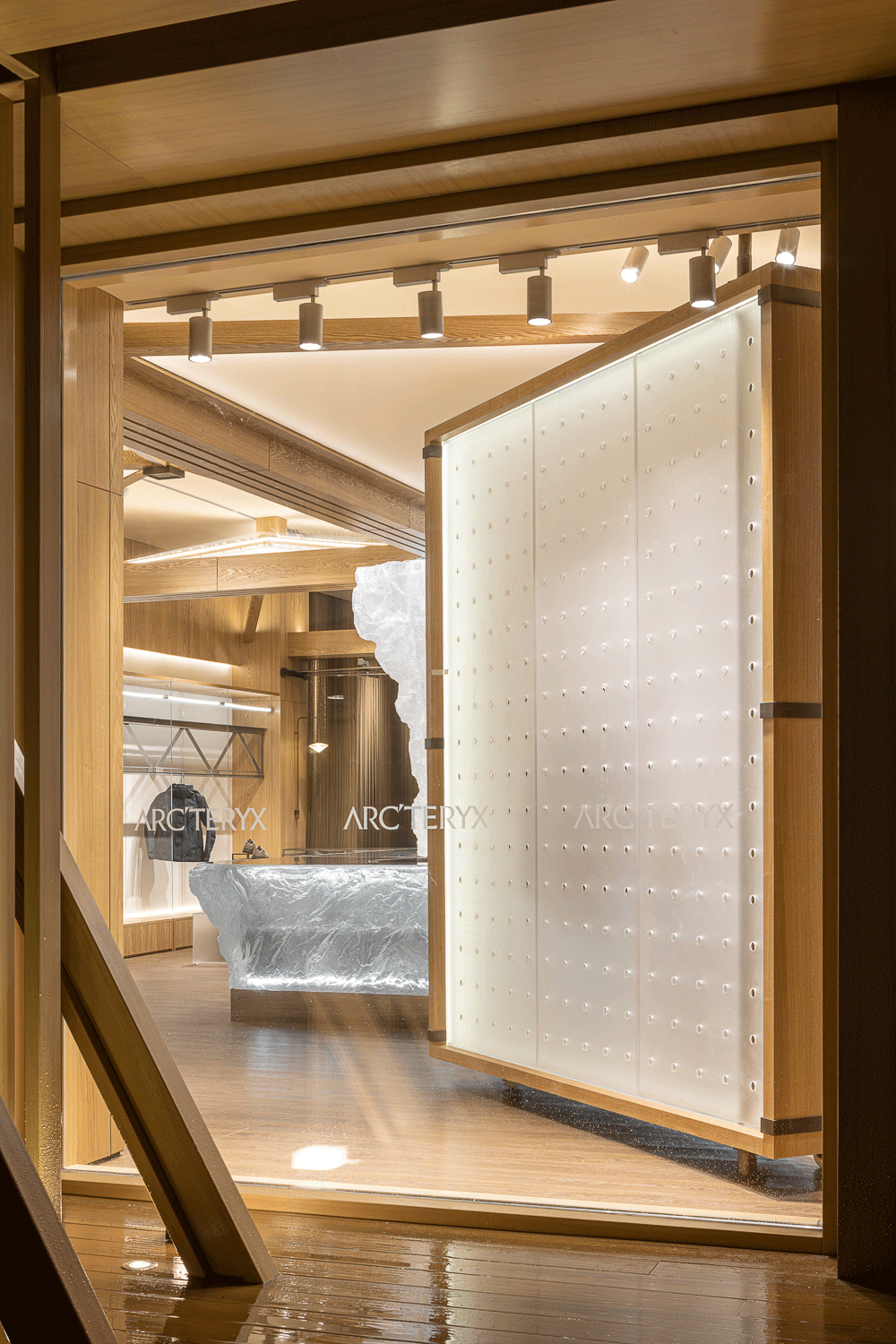
设计单位 尚洋艺术
项目地点 吉林北大湖
建成时间 2022年
建筑面积 室内224.2平方米,室外240.6平方米
本文文字由设计单位提供。
北大湖初雪那天,ARC'TERYX始祖鸟·北大湖店迎来雪季的首次开板。这个起源于加拿大海岸山脉极端环境的“运奢”品牌,数十年来始终以精湛的工艺与制造,为用户传递永恒的户外价值。
ARC'TERYX opened a new store in Beidahu Ski Resort, in a day that the resort embraced its first snowfall of the season. Born in Canada's coastal mountains with harsh environment, ARC'TERYX is an industry leader in high-performance outdoor apparel and gear. With a restless commitment to precise design and production, the brand has been dedicated to improving outdoor adaptability and encouraging the evolution of exploration for decades.
本案正是基于品牌基因,以暖色调的光影、肌理及多元层次的空间语言,一反以往商业设计的狭义程式,聚焦用户自空间内外的自然体验,强调功能契合及社群气质,为每位拓雪者,打造了一处满载归属意义的精神之所。
The new store's design is based on the brand's DNA. Breaking away from conventional commercial designs, the design team adopted warm-toned lighting, textures and diverse spatial languages, focused on users' natural experiences at indoor and outdoor spaces, and meanwhile emphasized functionality and a vibe that fits in with the user community, with a goal to create a "spiritual" destination for snow enthusiasts.
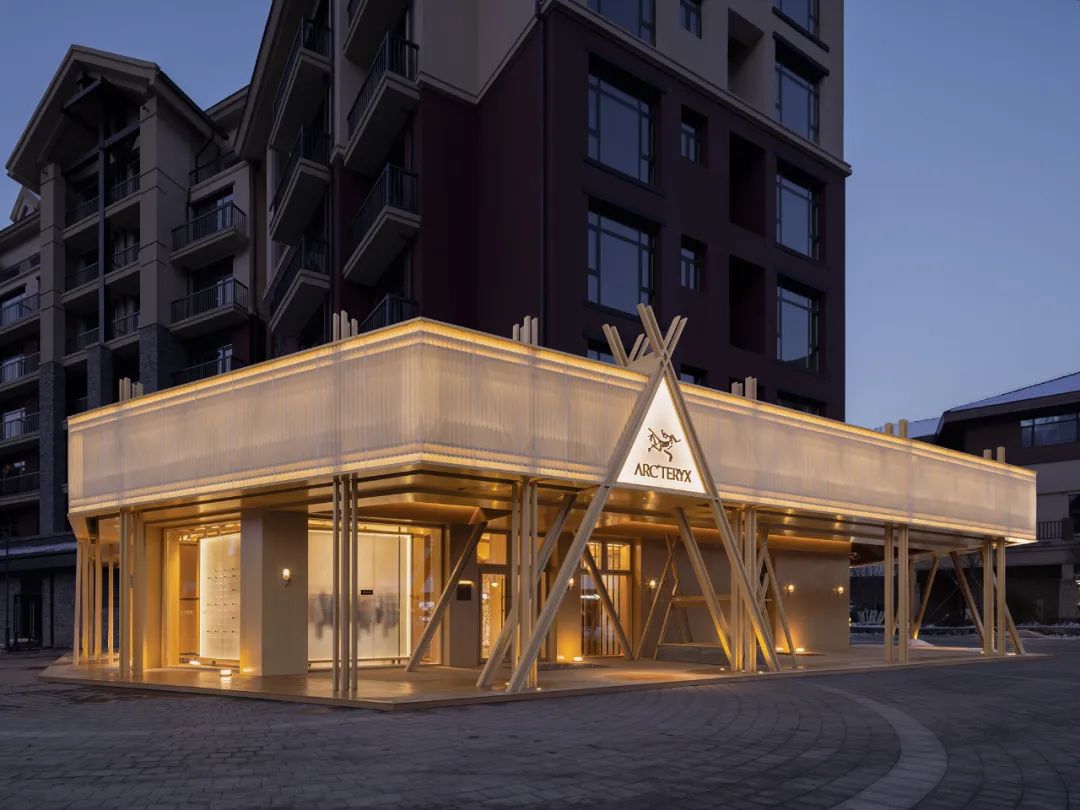
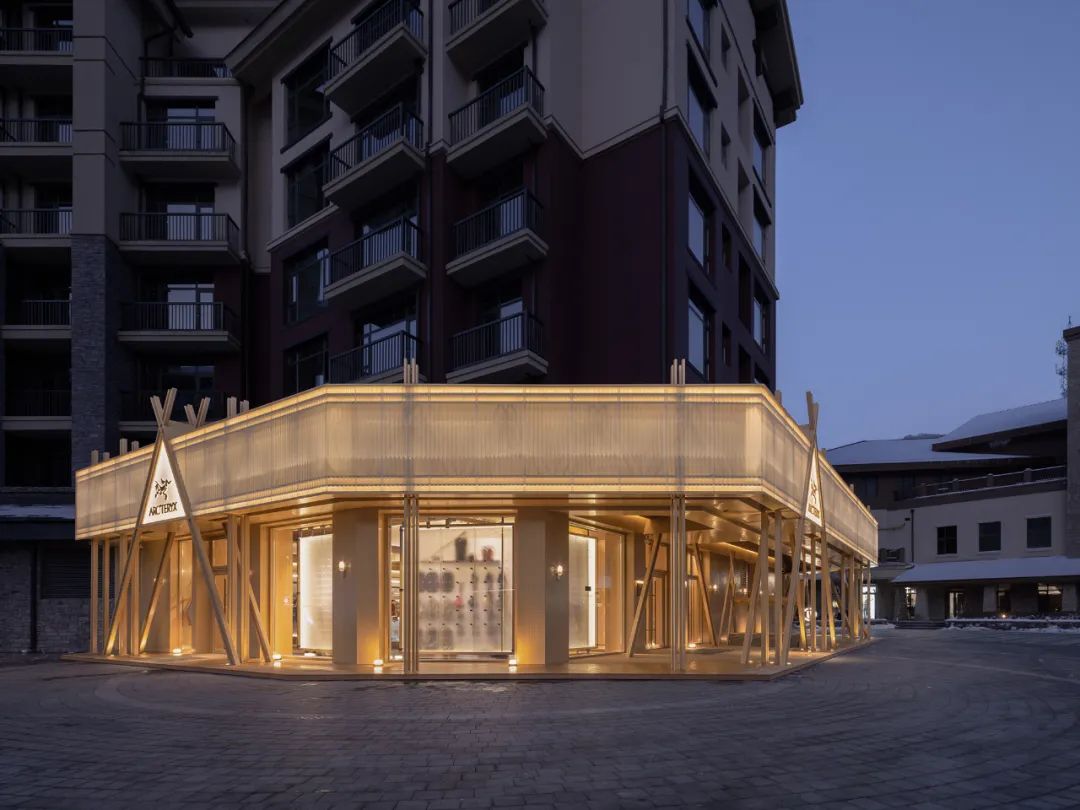
建筑意向·雪地里的篝火
玉琢银装,天地皑皑,自然以无与伦比之力运转四季。不畏险峻的冒险者,视此时机为又一次征程,整装齐发,在漫天风雪中飞泻而下,开拓新的未知。而一座暖黄色建筑发出温润光芒,篝火般轮廓在雪夜中漫射暖意,点起避寒的灯烛。
As snow falls down, it turns everything white. Brave adventurers would get fully equipped and take it as an opportunity for starting a new journey of exploration. A warm-toned building glows gently like a campfire, brightening and warming up the snowy night.
雪地中一团篝火,为空间叙事奠定基调。自然木质的大面积采用,令建筑回归原始风貌观感,与周遭硬质冷色调疏离开来。尽管独居建筑底层一隅,设计以外扩手法呈现加阔的外立面,空间仿佛独立于建筑之外。
The store is envisioned as "a campfire in the snow", which sets the tone of the spatial narratives. A large area of natural wood endows the construction with a rustic appearance, and distinguishes it from the surrounding cool-toned environment. The store occupies a corner on the ground floor of a multi-story building, but appears to be separated from it through a protruding facade.
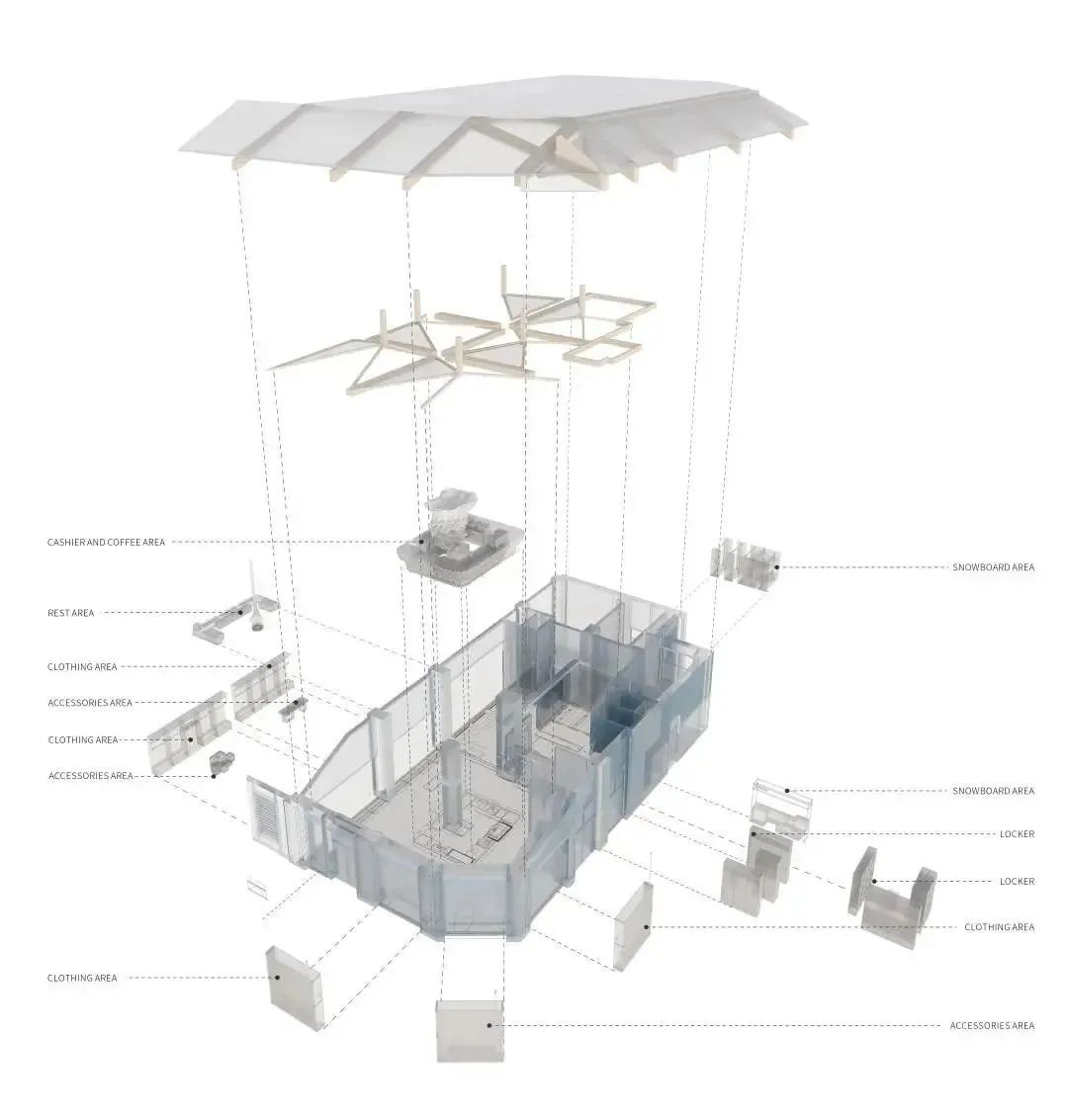

三角坚实的形体结构在半透明波浪板中若隐若现,又成为主视觉穿插各处,强化篝火的象征意义。有别于传统零售空间多用冷质灯光,本案在线性勾勒下,克制而亲近的暖黄晕染笼罩于此,从空间之内到连廊,又延展至地面,在皑皑天地间澄澈、空灵。
Solid triangular structures, either with a strong presence or slightly visible through the translucent corrugated sheets, strengthen the symbolic image of "campfire". Differentiated from traditional retail spaces that mostly adopt cool lighting, a warm yellow glow extends from its interior to the outdoor corridor and downwards to the floor. The restraining yet intimate warm lighting envelopes the store, making it appear crystal clear and ethereal in the snow.
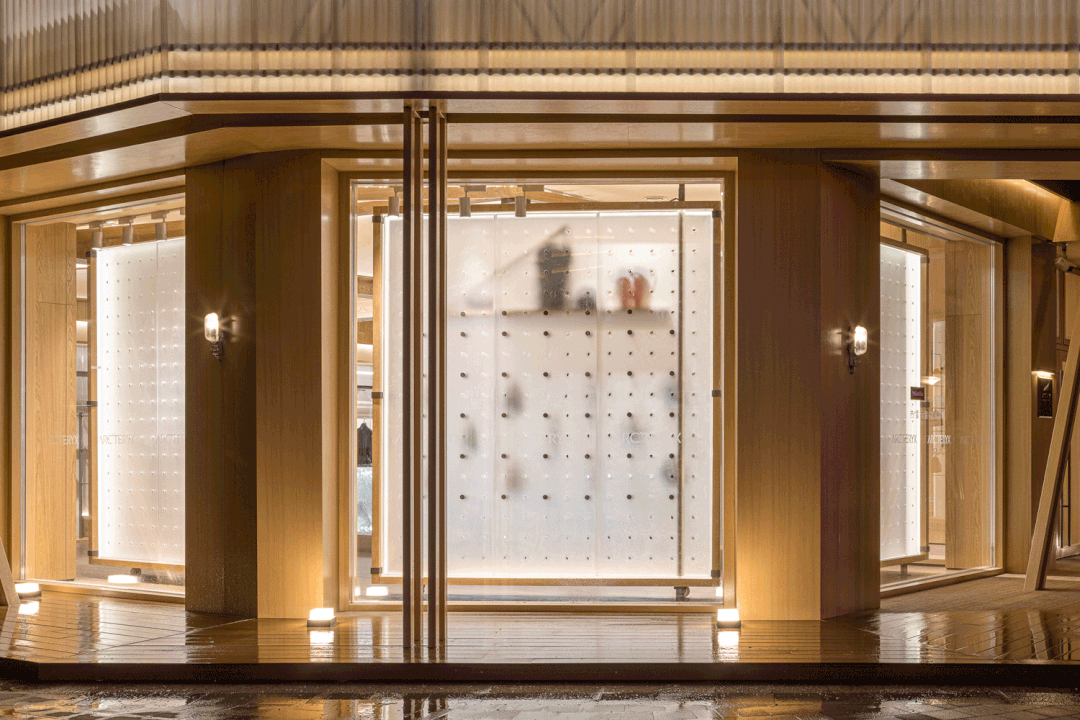
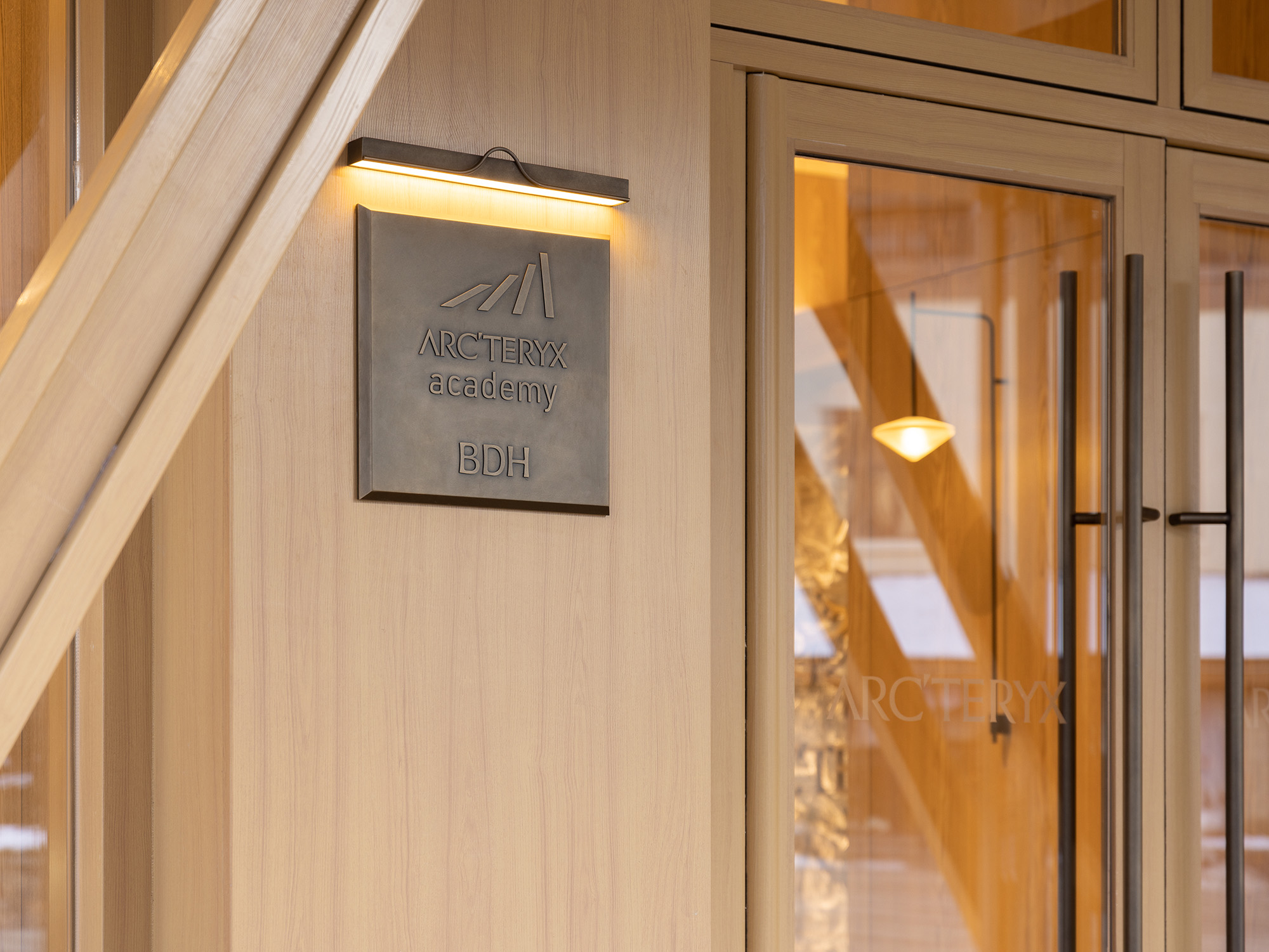
偶然散落的自然光束,悠悠在木栏间穿梭,最终在墙面拼凑成错落的几何诗篇。环形外延檐廊,将室内与室外灰度区隔,既将风雪阻于门外,又借大面积落地玻璃引入瞬息自然。温暖与严寒、明亮与暗淡、人文与自然、聚合与独立,檐廊分割两极,又延展着场域边界。
Natural light randomly move in between wooden components, and cast a poetic scene of scattered light and shadows onto the walls. The circular veranda is a transition between the indoor and outdoor spaces, helping block out the freezing winds and snow from the outside and meanwhile bring in the varying natural views through a large area of French windows. Warmth and coolness, brightness and darkness, nature and the artificial are separated yet connected by the veranda, which blurs the boundary of space.
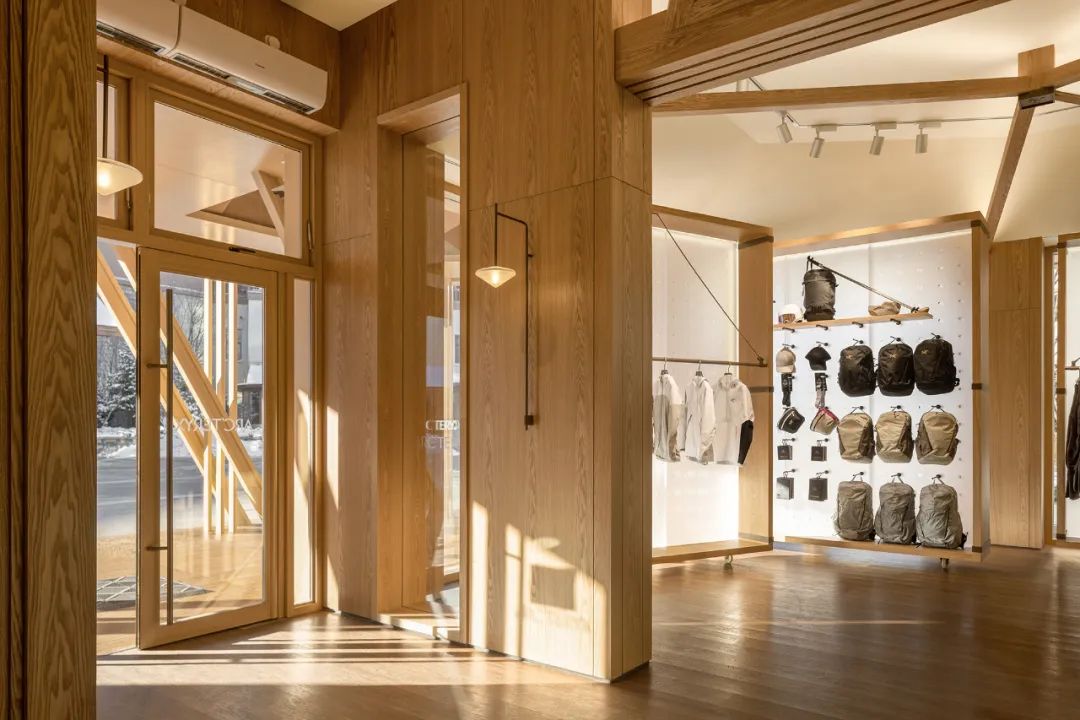
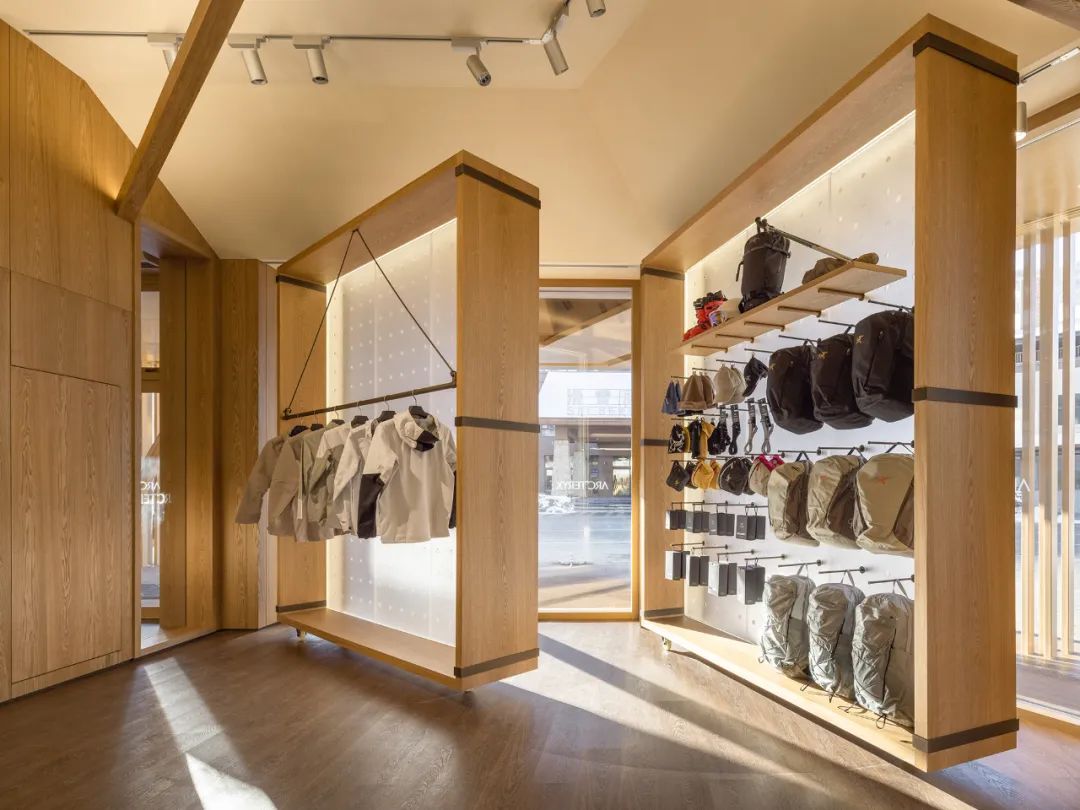
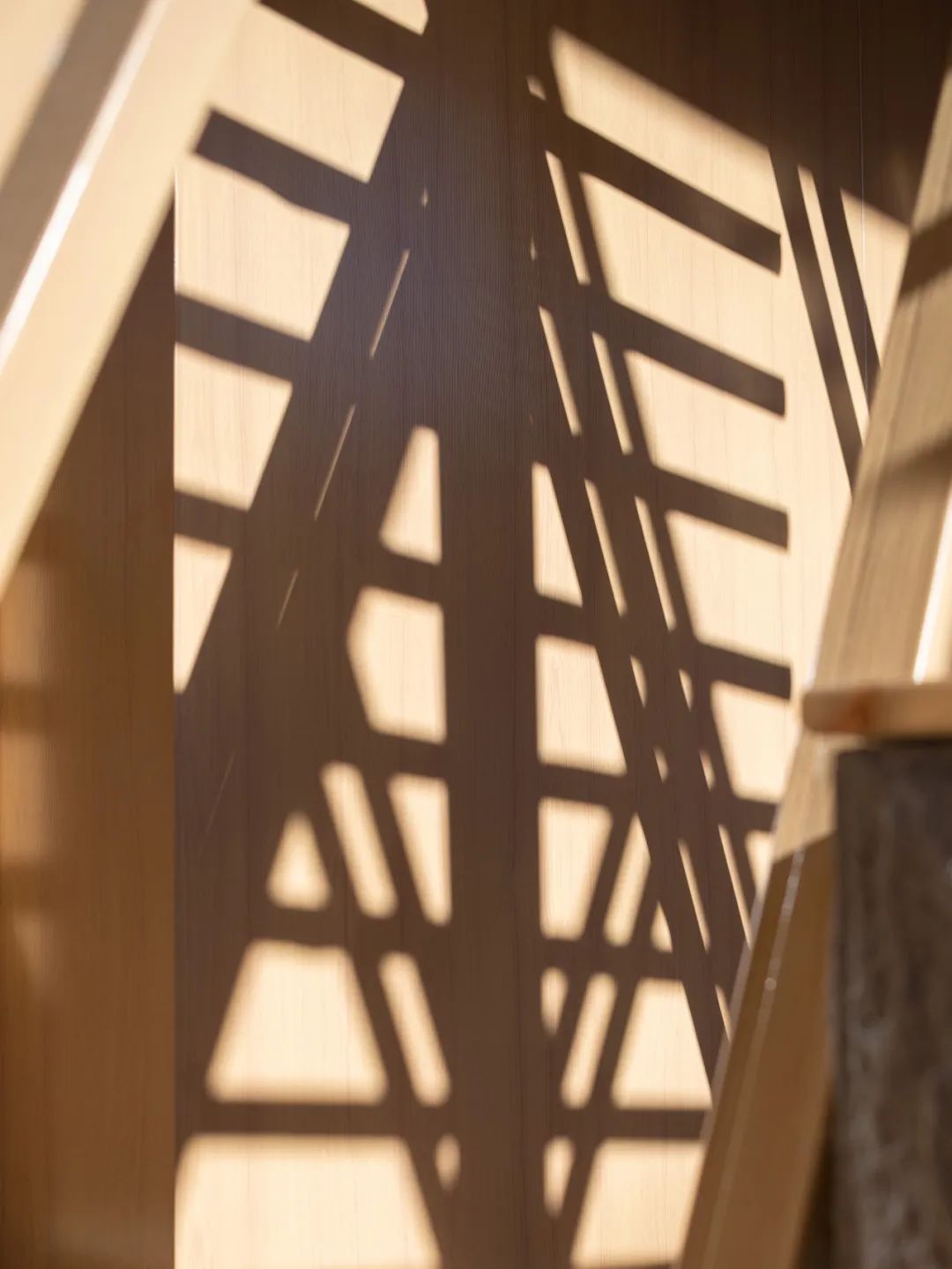
这里亦是功能性的承载,雪地湿润,建筑为迎来送往的人们提供干湿分离的过渡空间。入口处一旁的悬空木架,可用作雪板晾晒;或即便人们在门口稍作等待,也不至于被寒风迎面吹得焦灼。
The veranda performs practical functions. It offers a buffer zone between the dry area and the outdoor wet snowfield, to enhance customer experience. A hanging wooden shelf is set beside the entrance, for the purpose of placing snowboards to dry off. The corridor also provides customers with a shelter from piercing cold winds when waiting at the entrance.
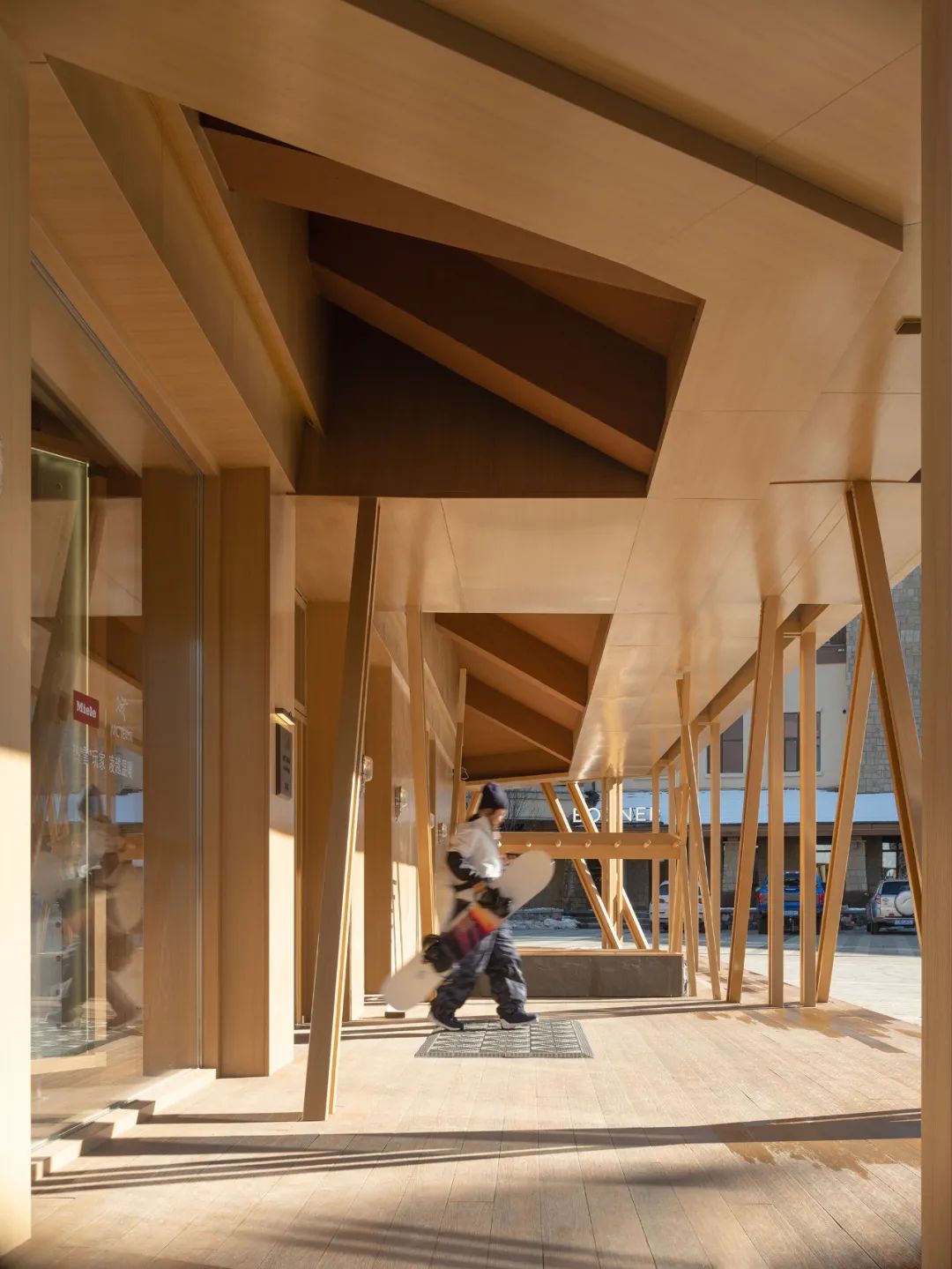
自然的艺术·冰川装置
如同折叠时空,在不同世界穿梭,总有似曾相识之感,因此当人们缓缓步入室内,硕大的冰川装置即刻震颤人心之时,便更能懂得设计在秩序与界限感上的思虑。装置晶莹剔透的肌理,中和空间气质并成为视觉焦点,又与室外消除了绝对界限,为场域增加舒缓的艺术气息。
Stepping into the store, a large eye-catching "glacier" installation comes into sight. With its crystal texture neutralizing the warm spatial tone, it becomes a visual focus. The installation builds a connection between the interior space and the outdoor natural environment, whilst also adding a gentle, artistic touch to the store.
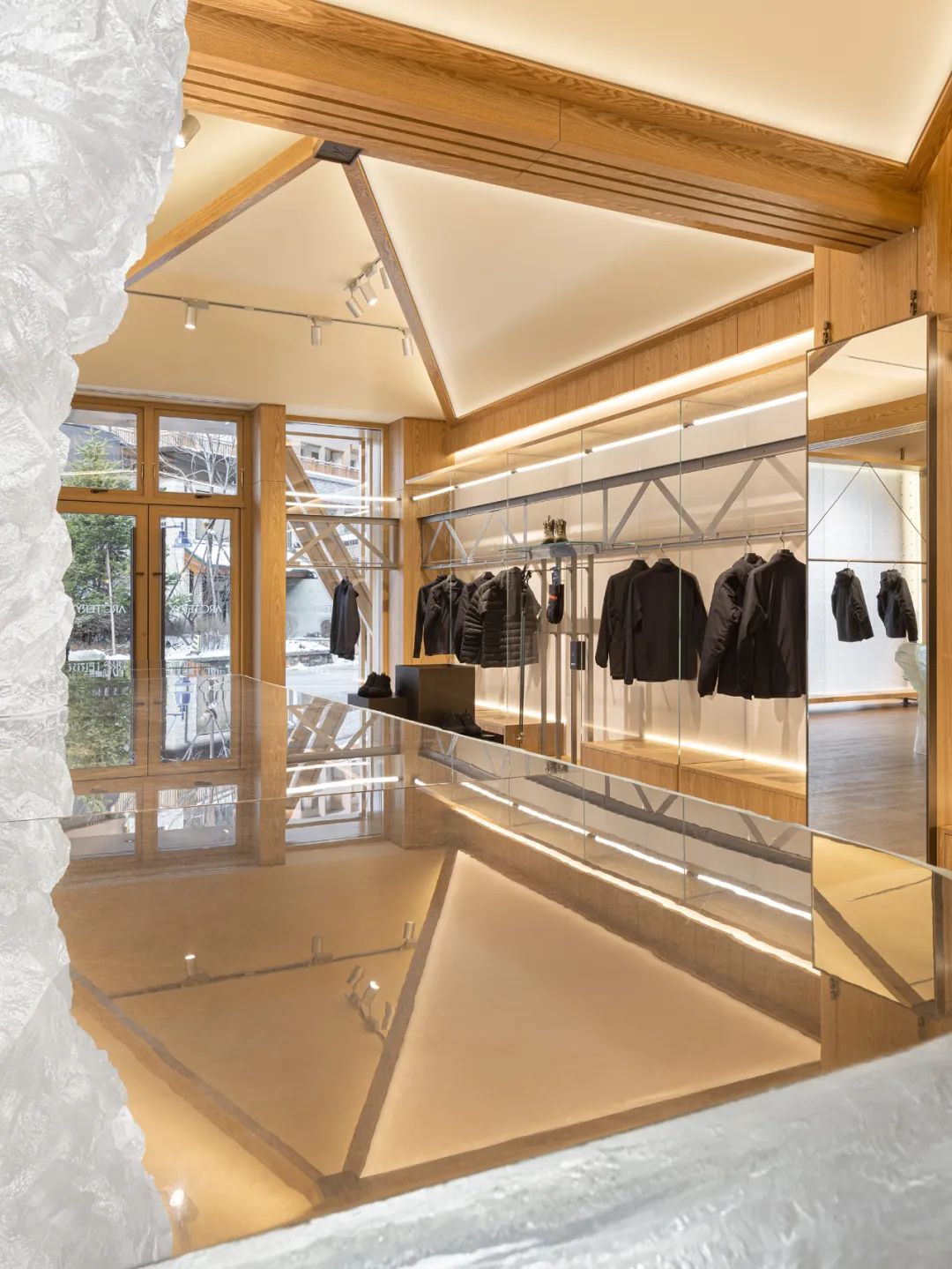
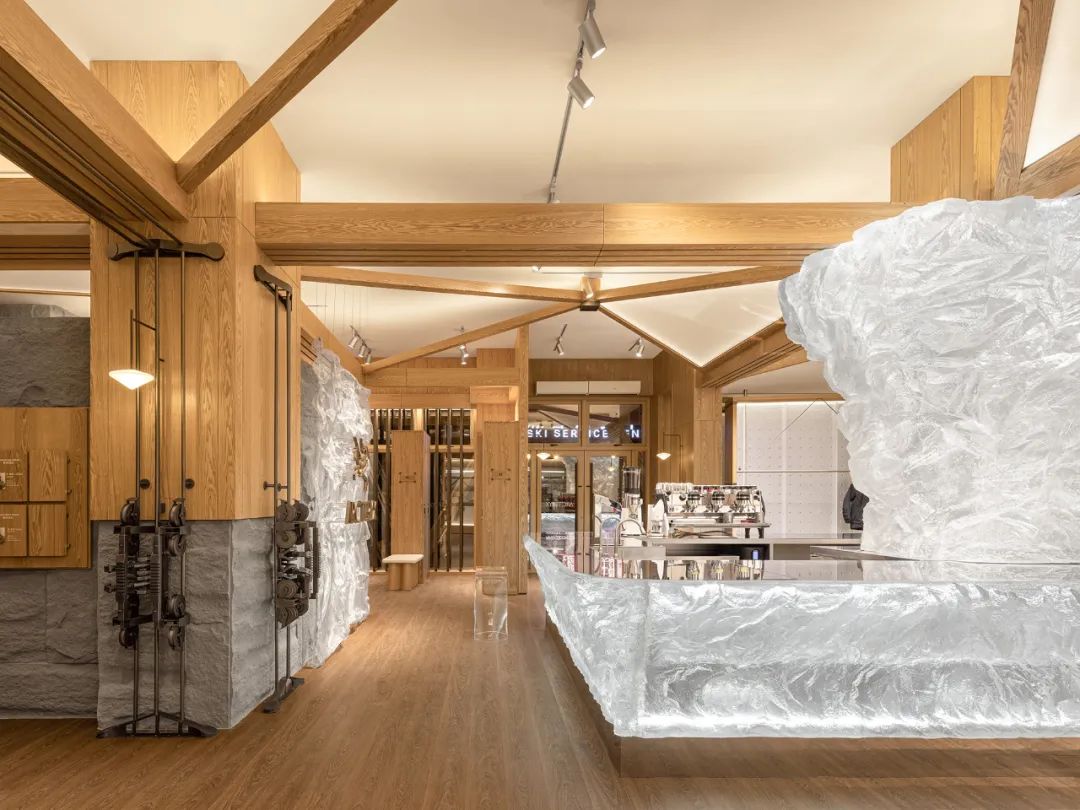
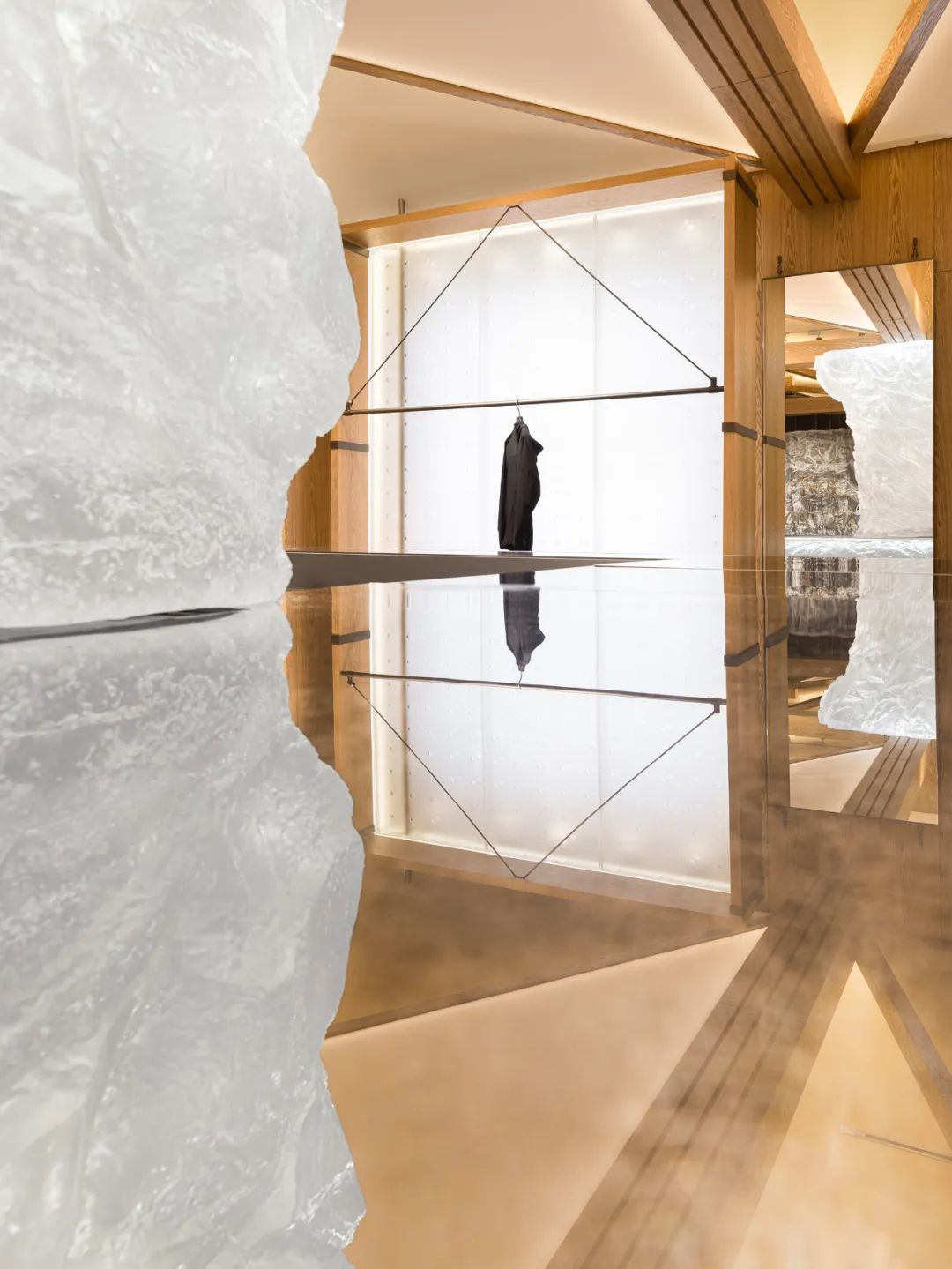
围合的造型成为咖啡吧台轮廓,社交重心聚拢于此;毫不规则的有机线条,从吧台中央迸发而出直至顶部的“冰山”,这些都在暗示着制作技艺之复杂。
The enclosed bar counter acts as a hub for interaction. Irregular organic lines stretch from its middle upwards to the "glacier", revealing sophisticated craftsmanship.
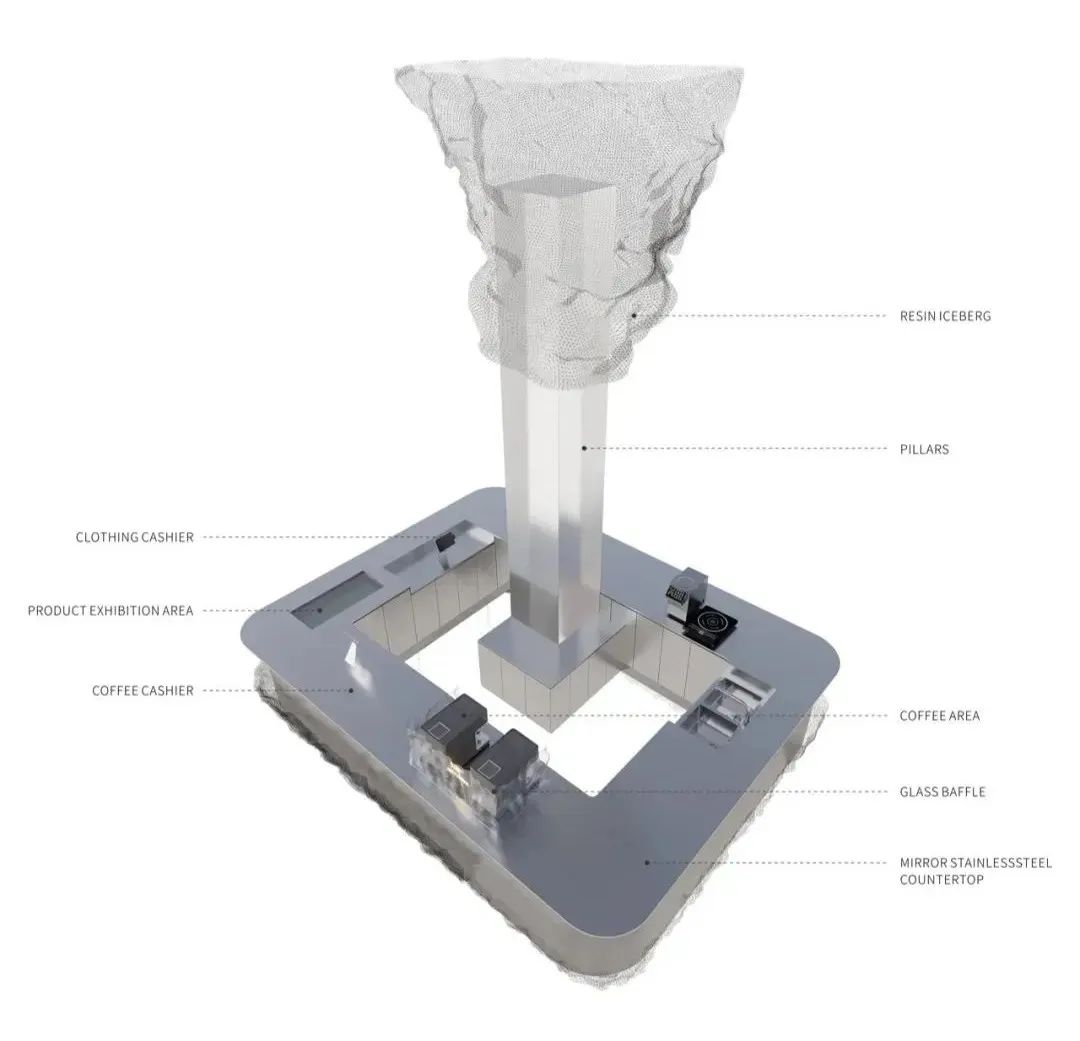
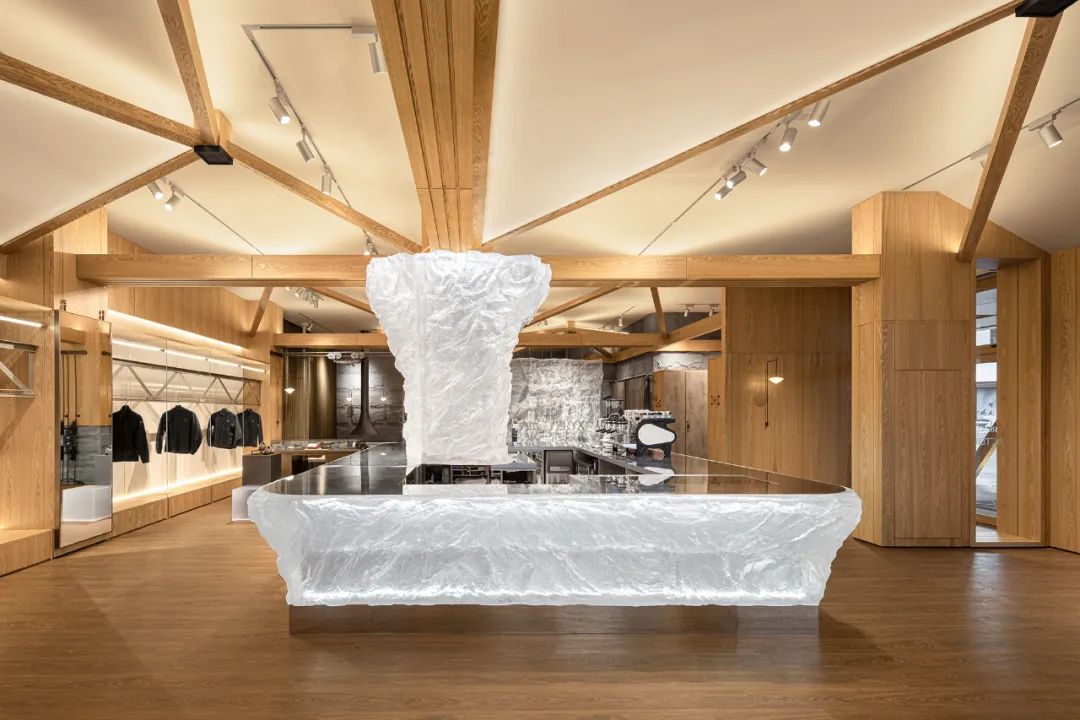
通体亚克力的材质,需先以泡沫雕刻模型,不断修正并且反复测试光照效果,以接近自然真实;最后整体灌注,尽可能减少气泡缝隙,再从南方的工厂一路向北,运至北方雪域,与自然冰体虚实相生。
The "glacier" installation is made of acrylic. The design team firstly carved a model with foam, and repeatedly adjusted it and tested the light effect, to obtain a natural, authentic form. The last step was the pouring process, which needed to minimize bubbles and voids. The finished work was transported northwards from a factory in southern China to the site, where it fully integrates into the snowy setting.
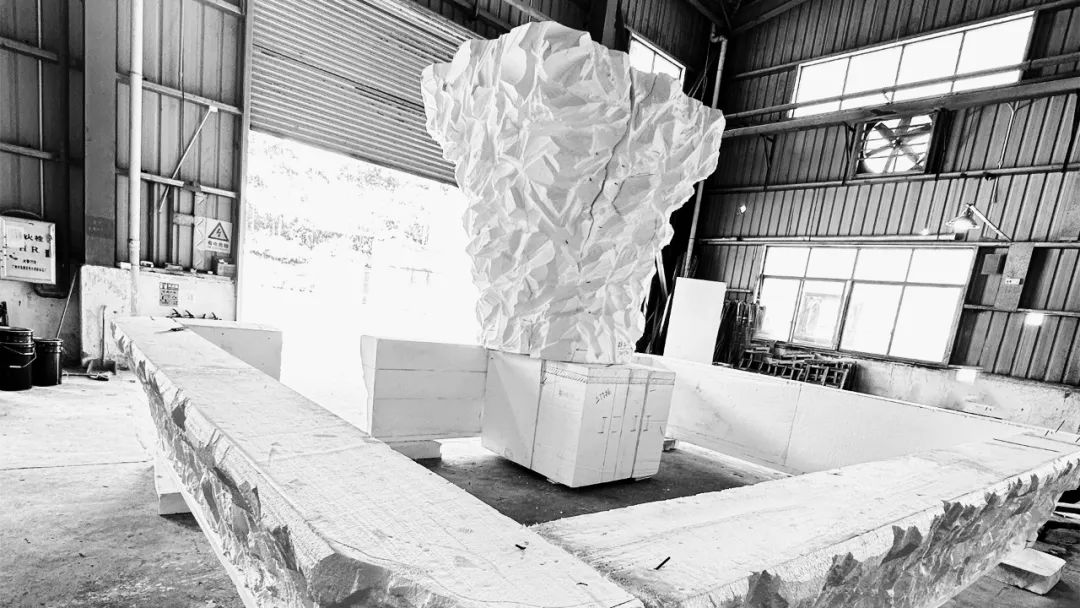
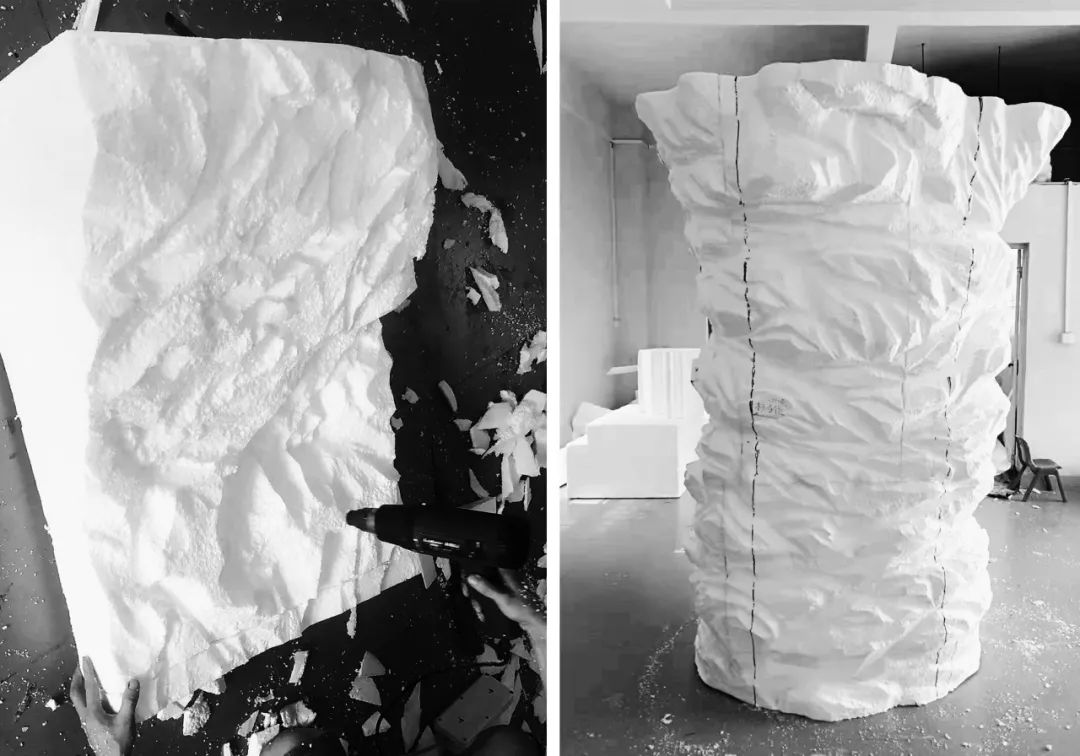
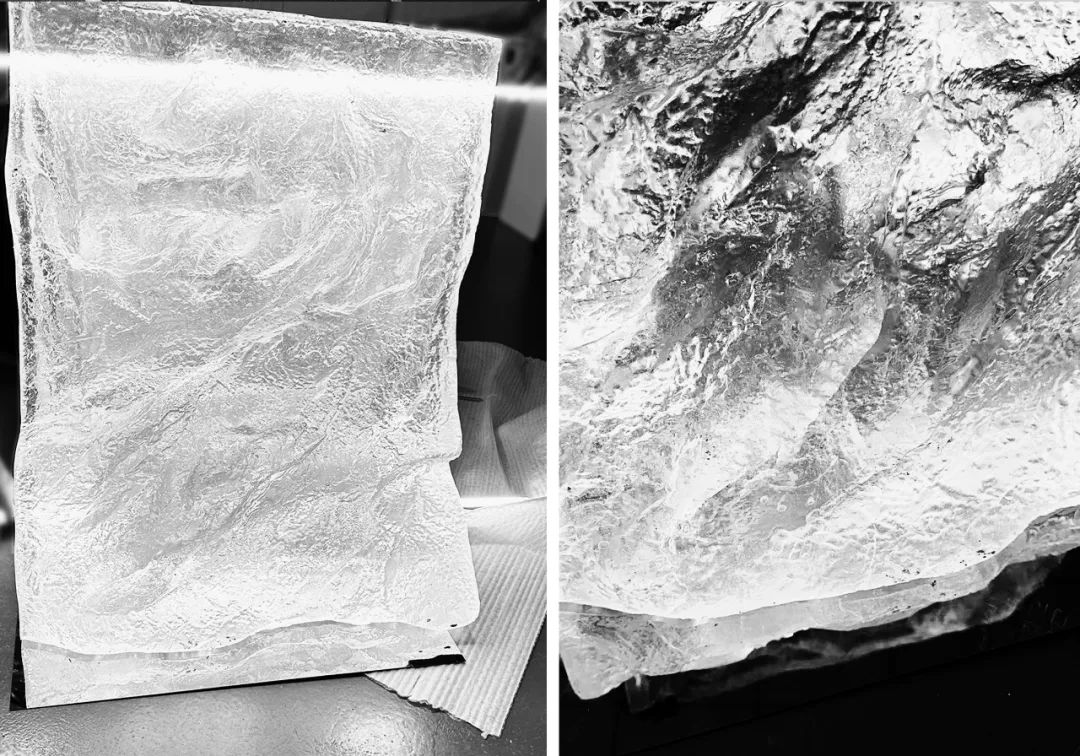
室内延续外立面的木质肌理,以利落线条与体块勾画秩序,又以材质和色泽的碰撞模糊界限。暖质调的氛围营造,为每位冰雪归人带来深深归属感;天花呈现立体折面,与户外露营帐篷材质相仿的浅色布艺为空间穿透柔和光线,这种空间氛围正是人们户外歇息时,篷顶之下的安心。
The interior space continues the wooden texture of the facade. It's also defined by neat lines and blocks, as well as contrasting materials and colors, which together produce a sense of order and blur the spatial boundaries. The warm tone generates a welcoming atmosphere for snow sports enthusiasts. The three-dimensional folding ceiling structures and the pale-hued fabric curtain that simulates the texture of camping tents soften the light in the space, and create an easeful experience like resting in a tent outdoors.
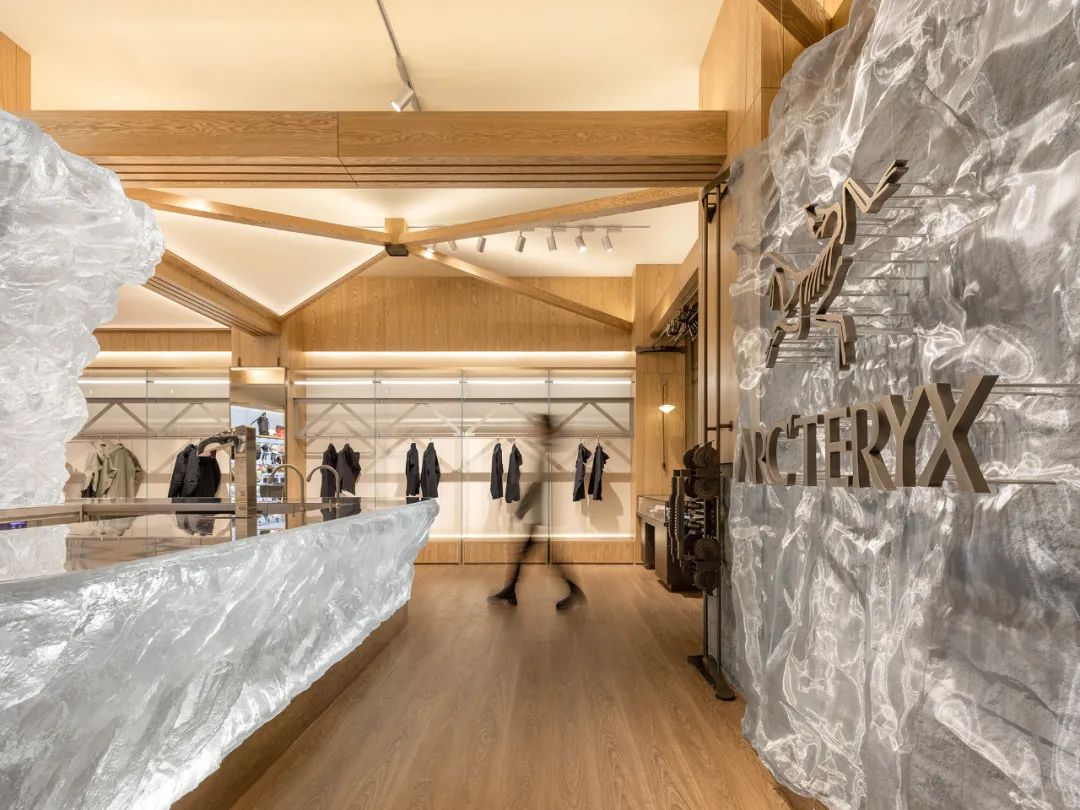
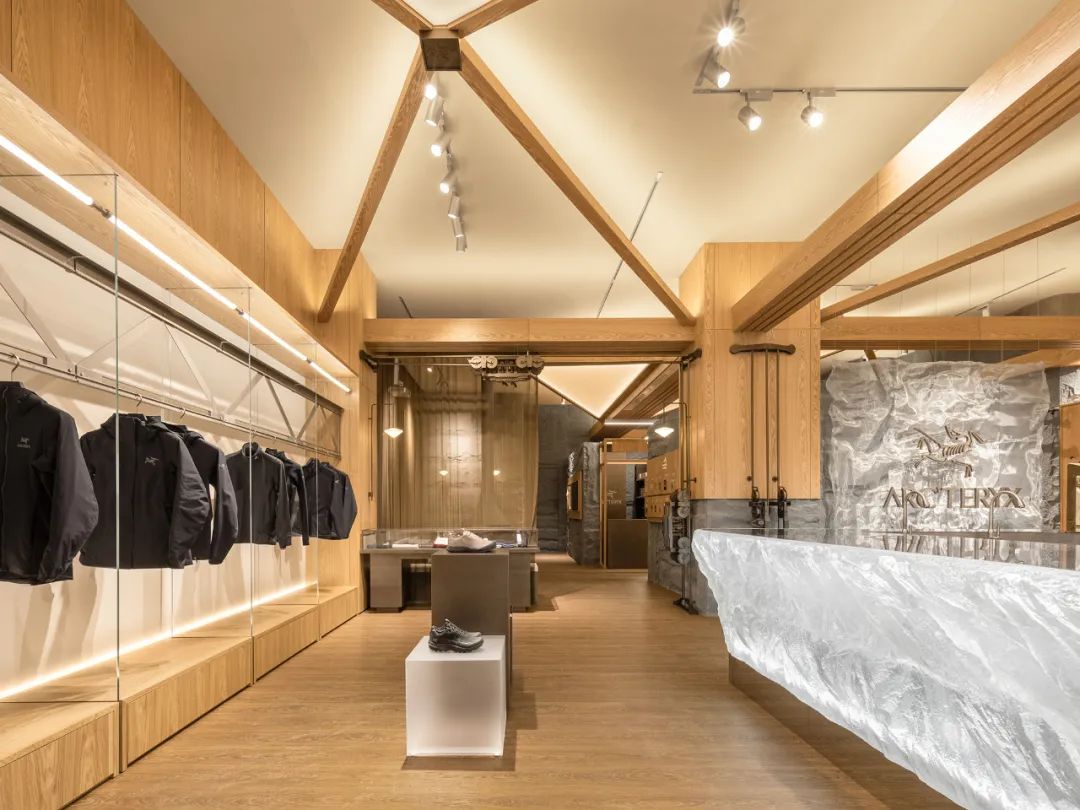
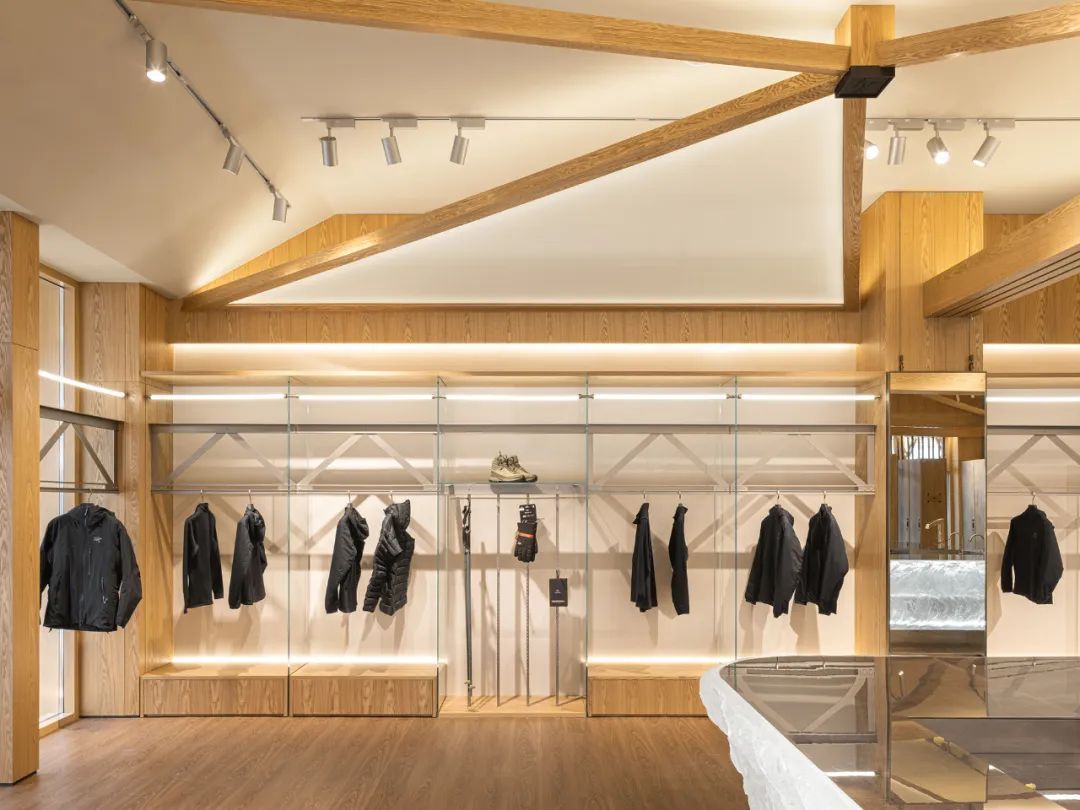

可移动柜体·灵活造景
以“冰山”为界,空间动线流畅分明。入口至前厅区域为零售区,有别于以往零售空间的坪效追求,业主坚持仅三分之一场地用作销售,留出更多可能为顾客打造品牌体验。亚克力隔板将光线温润投射;挂衣架延续品牌加拿大工厂的设计特质,以工业化金属感挑动温度的平衡;特制的可移动柜体,亦为根据光照变幻腾挪空间,灵活造景。
With the "glacier" installation as a boundary, the space features a smooth and clear circulation route. The area from the entrance to the foyer is a retail zone. Unlike most retail stores that seek maximized sales per square foot, the client insisted that no more than one third of the site should be used for sales, hoping to leave more space for customers to experience the brand. Acrylic partitions refract the light, creating a soft effect. The hanging racks refer to the unique design of the brand's factory in Canada, with their industrial metallic texture balancing with the spatial tone. The customized cabinets are movable, making it possible to adjust the spatial pattern according to light conditions and create changeable scenes flexibly.
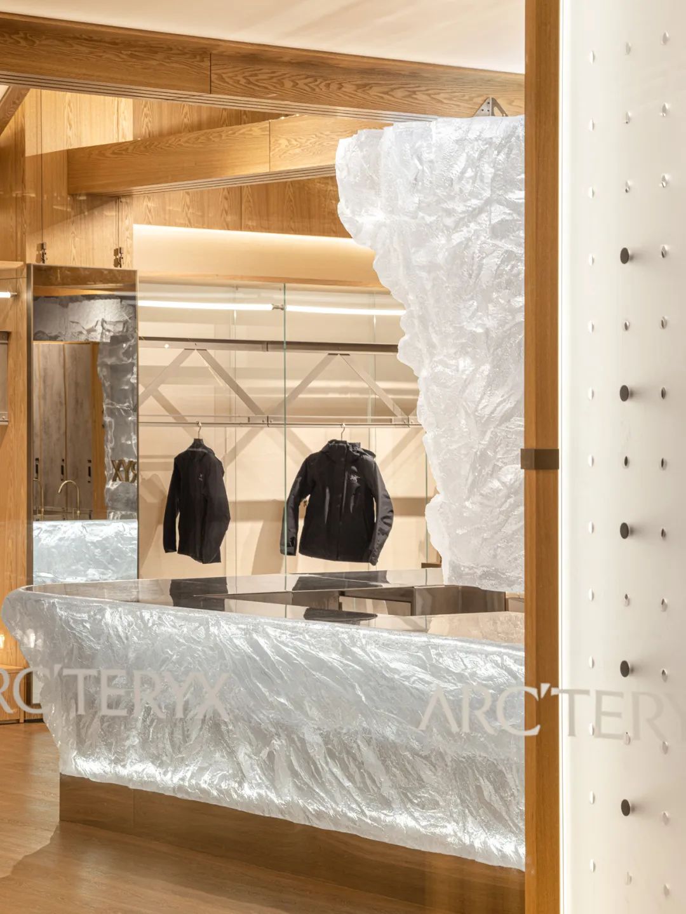
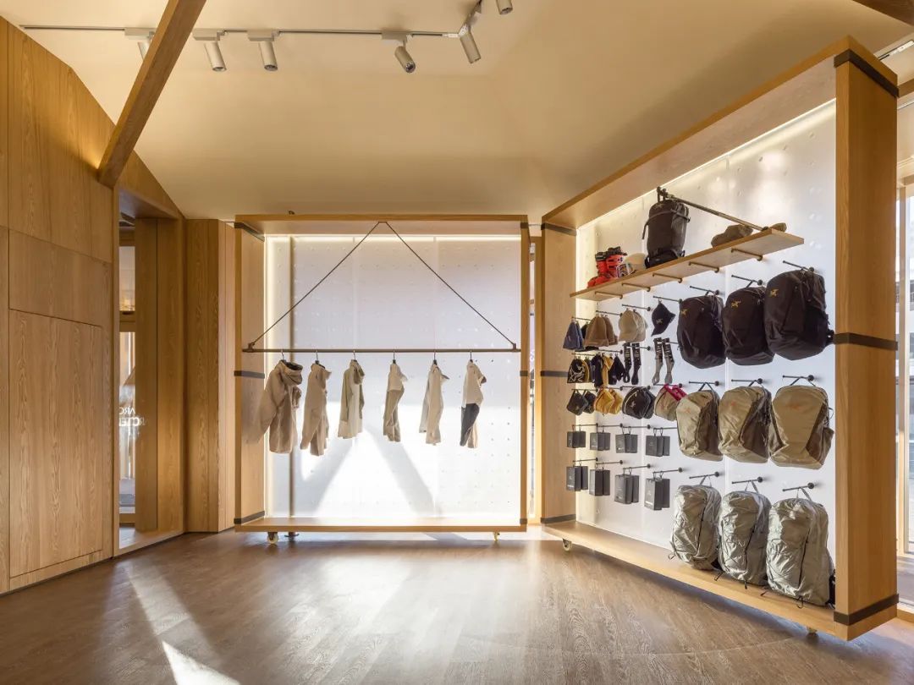
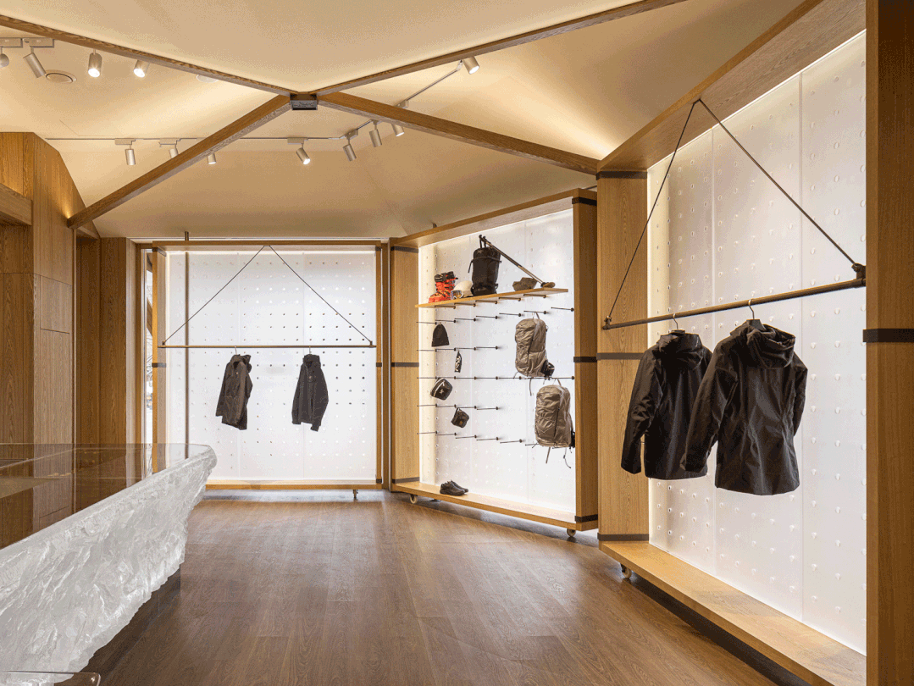
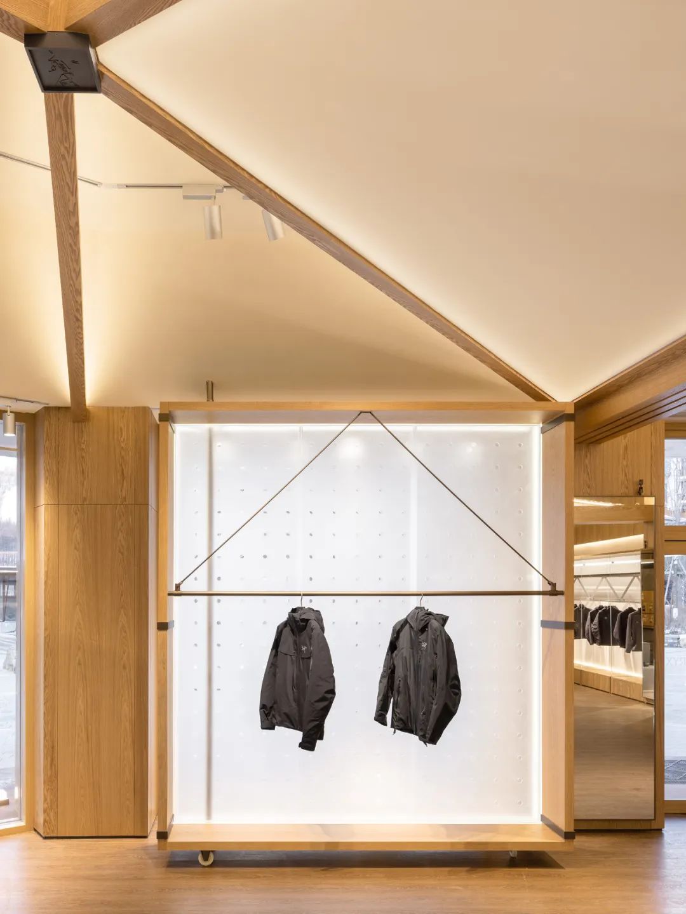
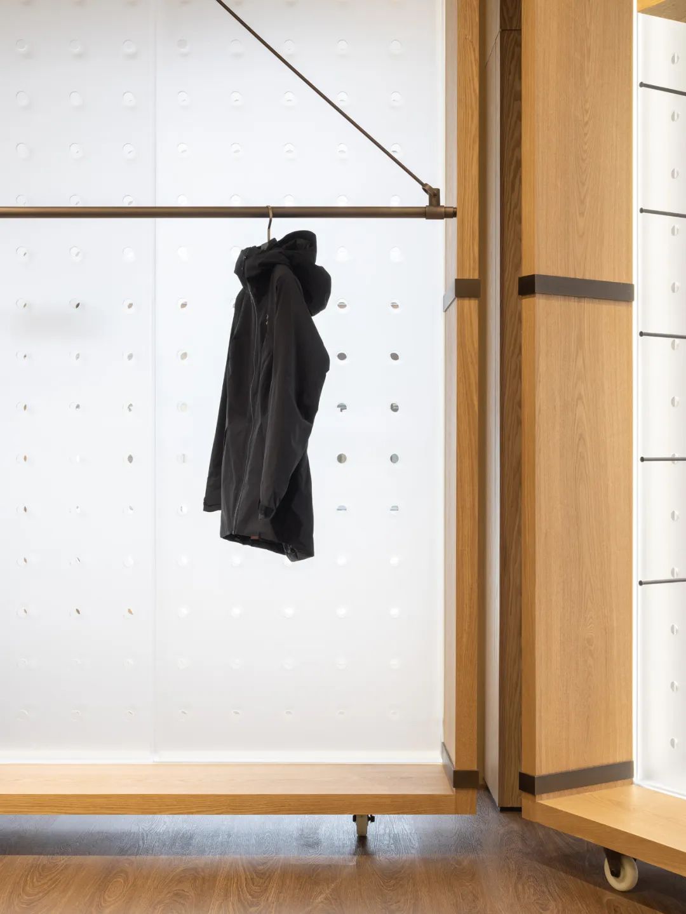
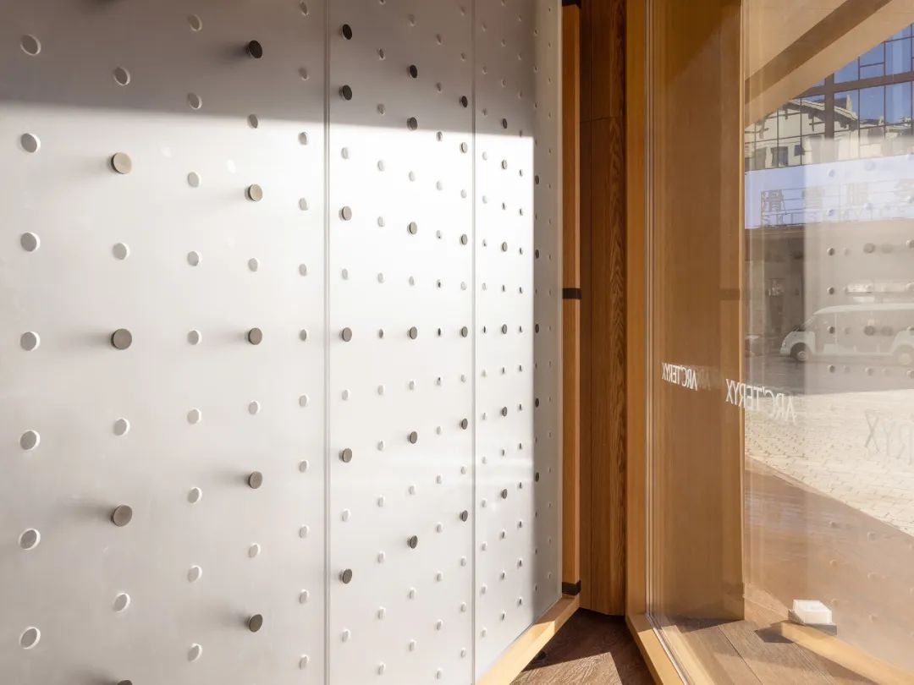
向内走入山地教学区域,深灰色石材勾勒粗犷之感,不规则肌理与木质走线碰撞出肃穆的和谐。工业机械滑轮取材自缆车,吊顶暖炉打造围合动线,为社群对话营造据点。
The mountain skills training zone set behind the retail area is infused with a rustic atmosphere created by dark gray stones. The irregular stone textures and the neat wooden lines contrast yet harmonize with each other. Mechanical pulleys sourced from cable cars and the hanging fireplace in the middle create an enclosed hub for communication.
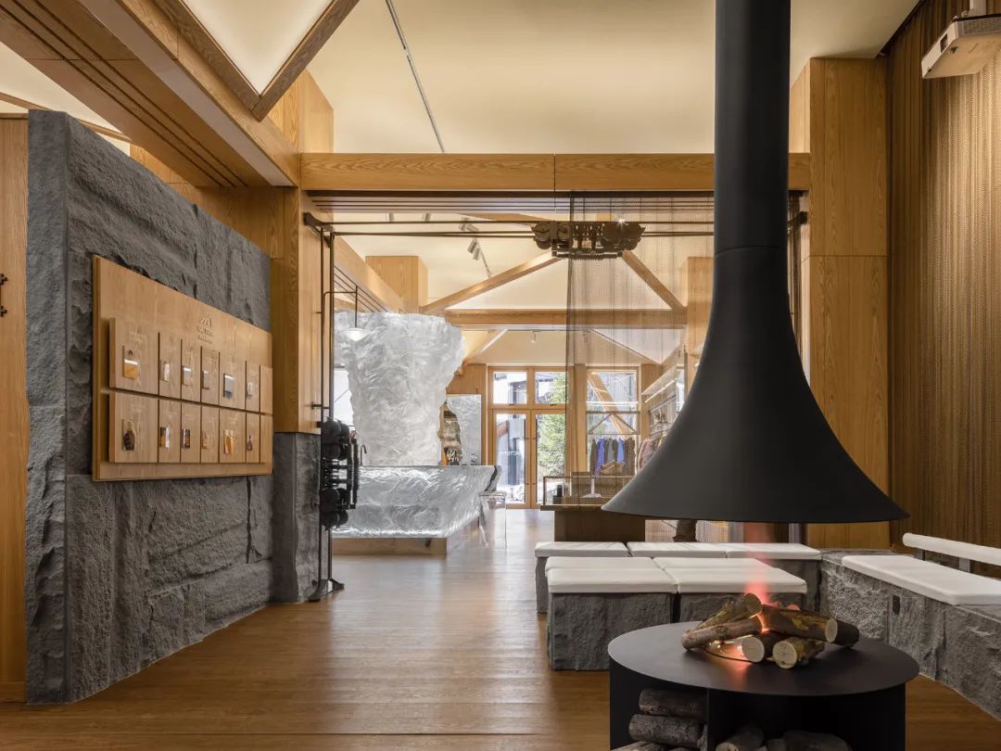
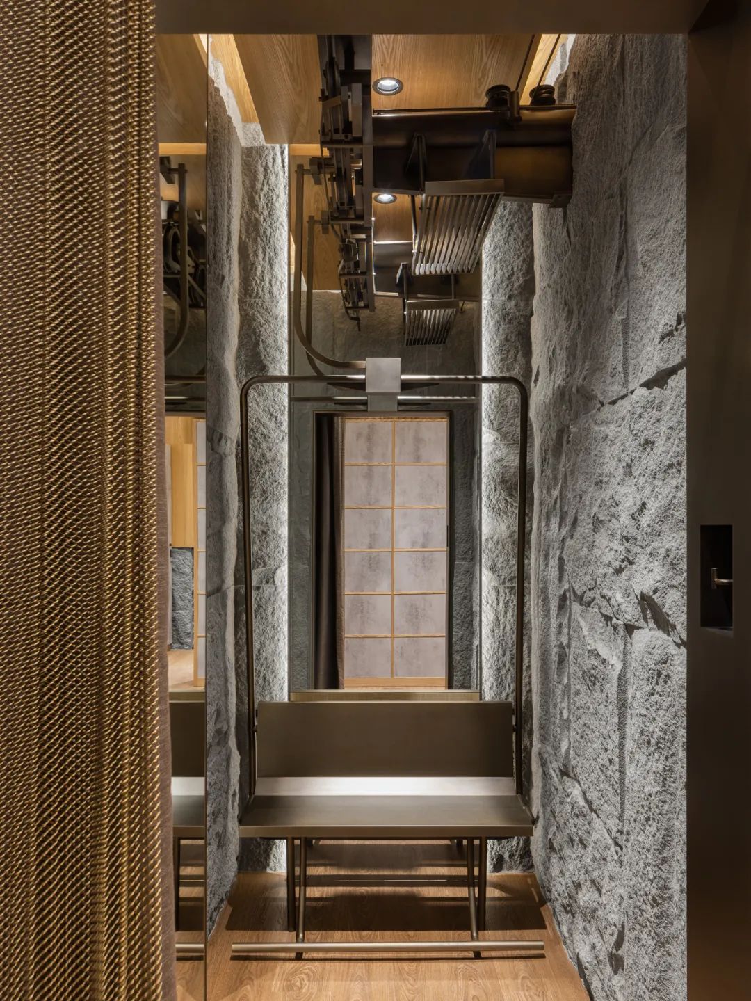
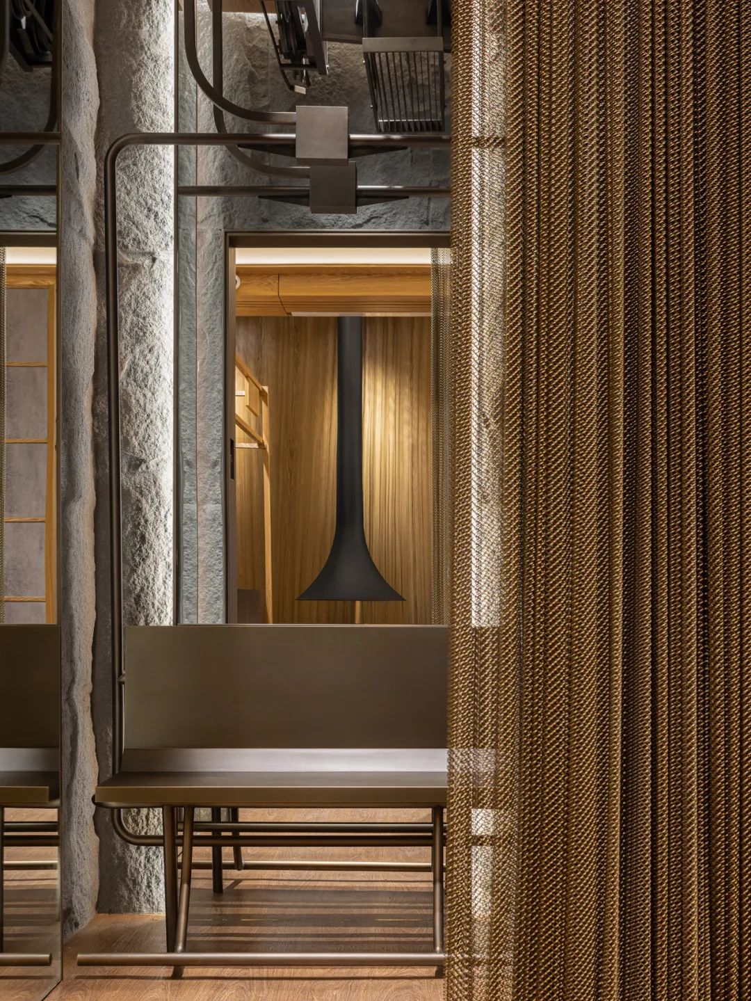
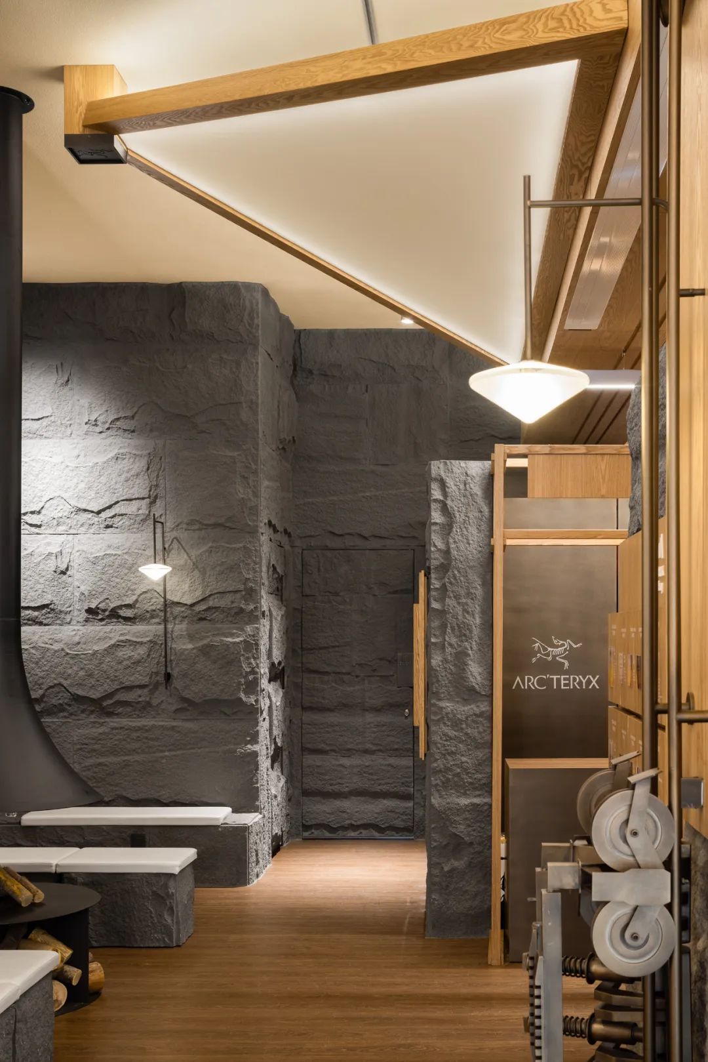
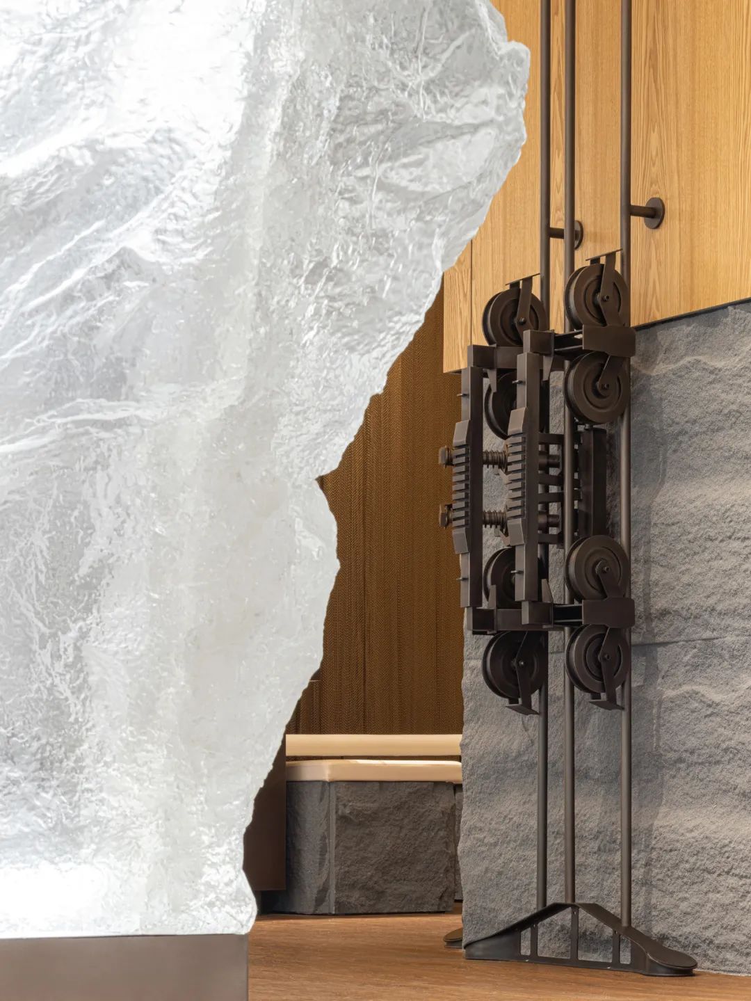
户外爱好者的精神部落
租赁及储存区域则以功能性思考为设计核心,代入滑雪者的使用需求及习惯,沿用非售卖区的整体山地视觉,以多元细节呈现,为使用者延续流畅的入店体验。箱体储存柜依然配备万向轮,方便随时移动传送,及增加更多存储空间;特设的洗衣机和烘干机,搭配试衣间与更衣间,为使用者带来家般便捷,是设计在日常需求之外,更为细致的考虑。
The design of the rental and storage zone centers on functionality, with full consideration into the needs and habits of skiers. It continues the mountain-like visual effect at non-retail areas, while incorporating diverse details to bring smooth experience at the store. The locker cabinets are equipped with casters, to make it easier to move them around and add extra storage space. The washing machine and dryer are set up alongside fitting rooms and lockers to create home-like convenience for users, which is a thoughtful design beyond functional considerations.
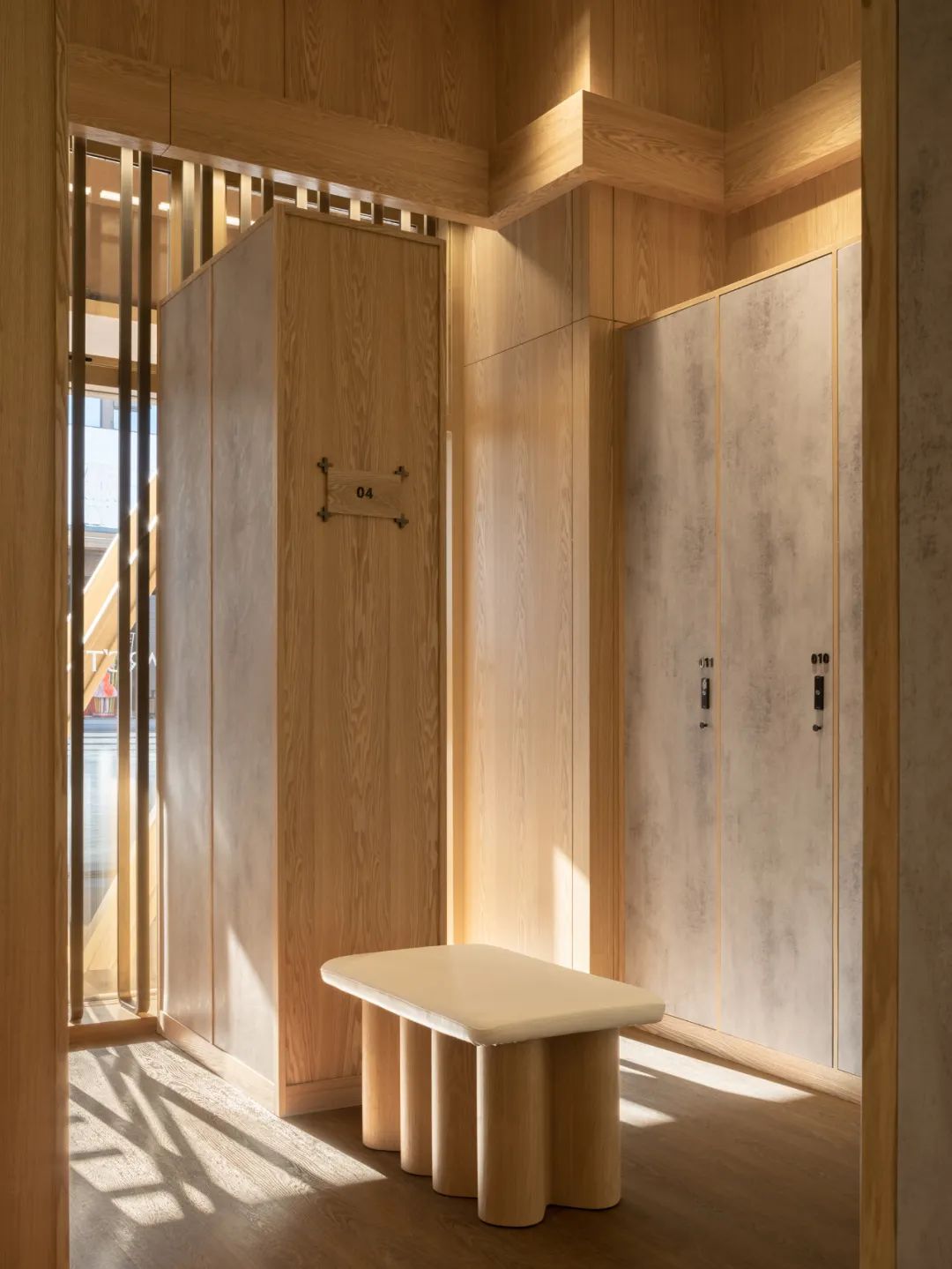
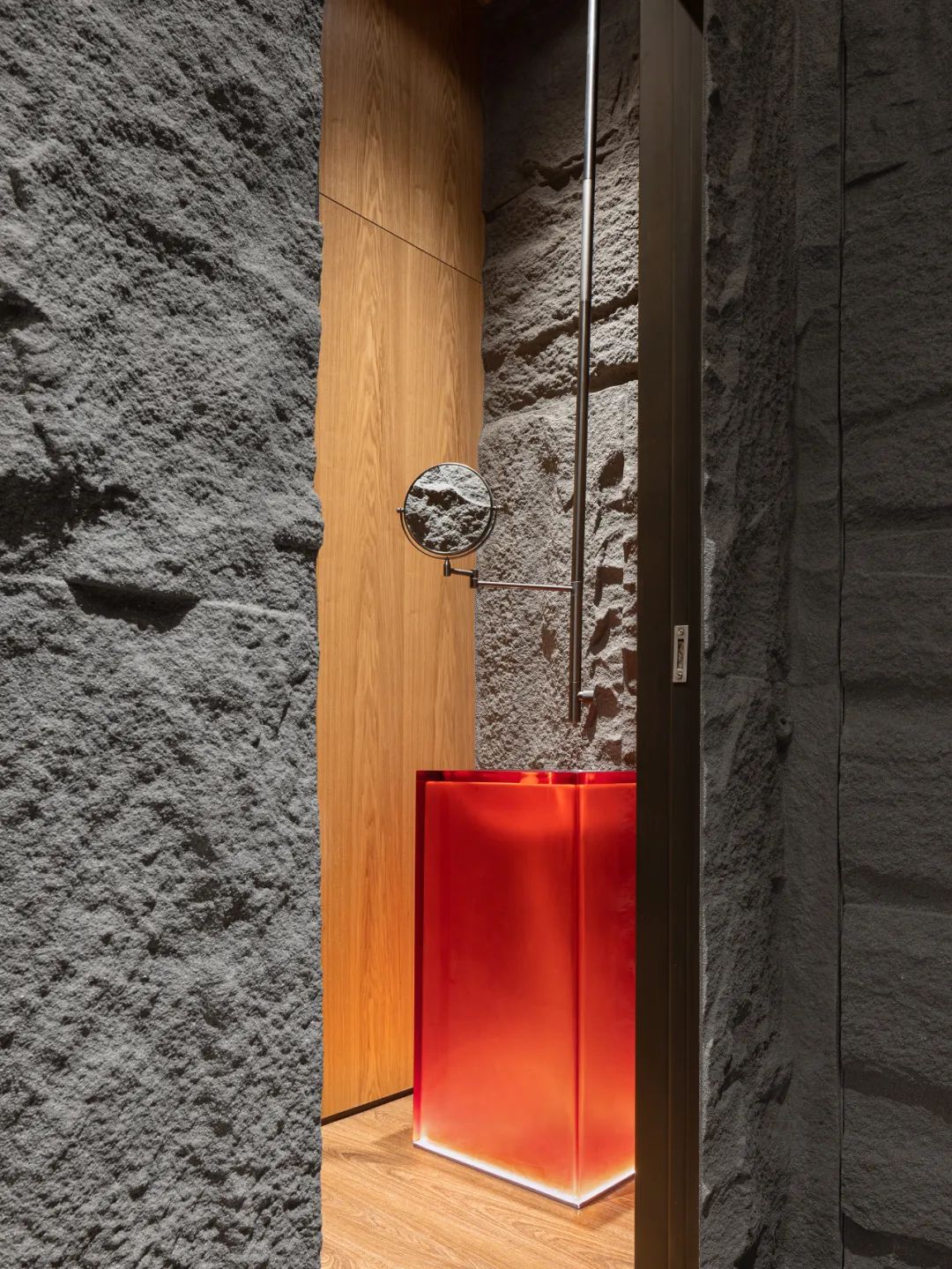
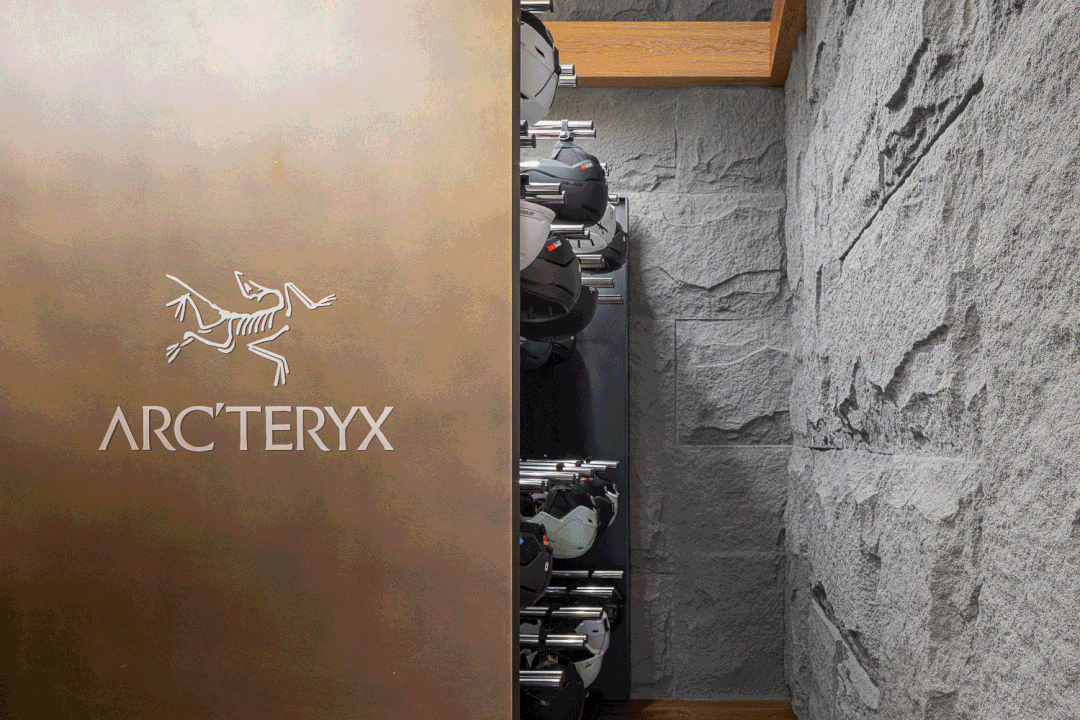
从篝火意向的建筑外观,到相衍内外空间的过渡檐廊,到颠覆视觉焦点的晶莹冰川,到围炉而聚的山地课堂,及帐篷、缆车、岩石等在地元素意象,设计既是呈现传统零售空间手法的象外之景,更是对品牌“人类探索自然”信条的创造性回应,以敬畏、进取之心,拓展野性的边界,在苍茫天地间燃起一团熊熊焰火,为每位风雪的拓荒者,指引精神的部落。
From the campfire-like appearance to the veranda that connects the indoor and outdoor spaces, the crystal clear "glacier" installation that creates a visual focus, the training zone centering around a fireplace, and elements of tents, cable cars and rocks, the design not only brings an unconventional retail space, but also creatively echoes the brand's values of nature exploration. With respect for nature and aspirations for the better, the design expands the boundary of wilderness and lights up a glowing campfire in a boundless land, guiding every explorer to find their "spiritual" destination.
设计图纸 ▽
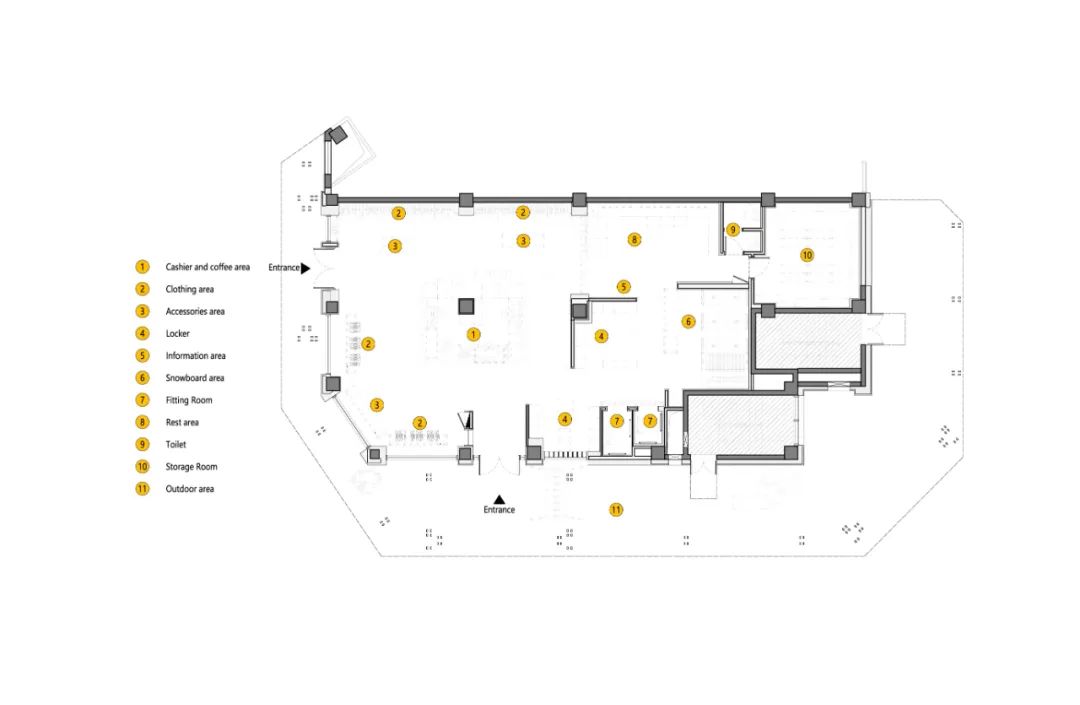
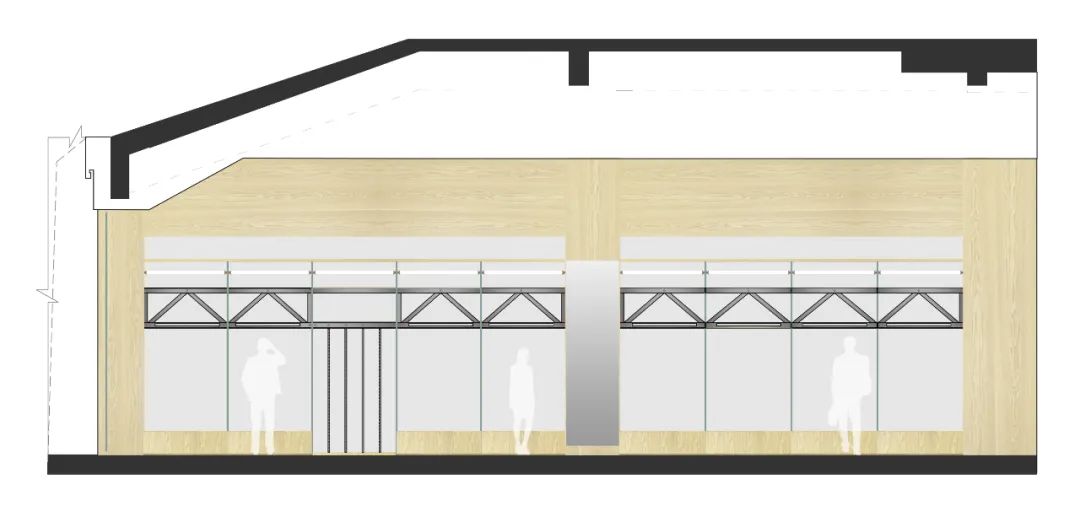
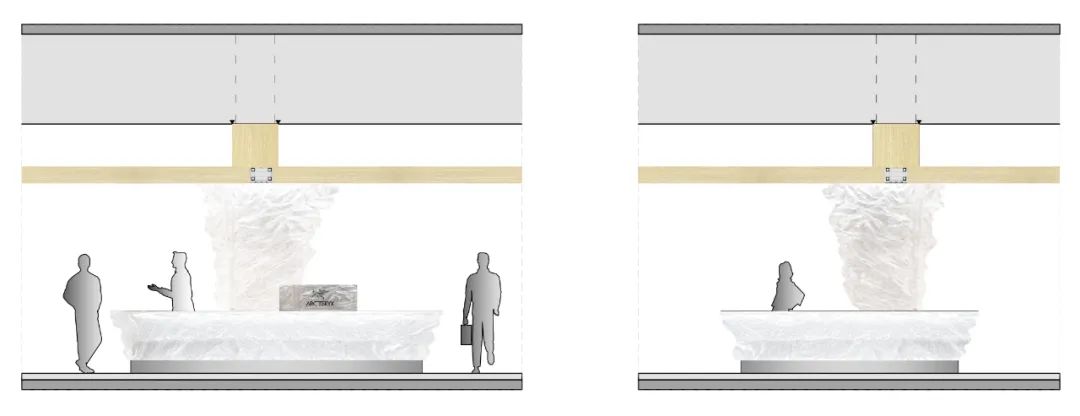
完整项目信息
项目名称:始祖鸟北大湖店
设计公司:尚洋艺术
设计团队:朱畅、杨琳
品牌方设计:宋唯一、曲芫青
项目经理:艾琴、李玲玲
效果图:郑万、张仲
施工图:王吉、姜峰、龚俊
平面图:王吉、王颖、王文韬
北大湖店面积:室内224.2平方米+室外240.6平方米
开业时间:2022.11
摄影:SFAP
版权声明:本文由尚洋艺术授权发布。欢迎转发,禁止以有方编辑版本转载。
投稿邮箱:media@archiposition.com
上一篇:浙大院+MVRDV中标方案:武汉图书馆新馆,知识之谷
下一篇:轻量化介入:锦屏山麓小学低年级校区微改造 / 竖梁社