
设计单位 Innauer-Matt Architekten
项目地点 奥地利卢斯特瑙
建成时间 2019年10月
使用面积 1900平方米
新建成的Engelbach幼儿园坐落在格林德尔运河(the Grindel Canal)和哈森菲尔德大街(Hasenfeldstrasse)之间,为孩子们创造了一个独特的世界。这是一个温馨、轻松、惬意的地方,这所幼儿园既能发挥其地理位置的潜力,又能满足现代早教方式的空间要求。
With the new Engelbach Kindergarten, a distinctive world of its own has been created for children between the Grindel Canal and Hasenfeldstrasse. A homely, relaxed and relaxing place, a kindergarten that meets both the potential of its location and the requirements of a modern approach to early education.

户外空间在早期教育中的作用至关重要。因此,新的幼儿园建筑被放置在离街道更远的位置,腾出一个富有生活气息且使用方便的开放公共广场空间。朝向格林德尔运河的开放空间面积被最大化,其中包括操场和公共草坪,为儿童和周边居民提供了一个高质量的休闲区。
The outdoor space plays an essential role in this. Accordingly, the new kindergarten is placed further off the street, creating space for an open, public square with high live- and usability. The maximised open space with playground and public lawn is oriented towards the Grindel Canal and offers both children and residents of the surrounding area a high-quality recreational area.
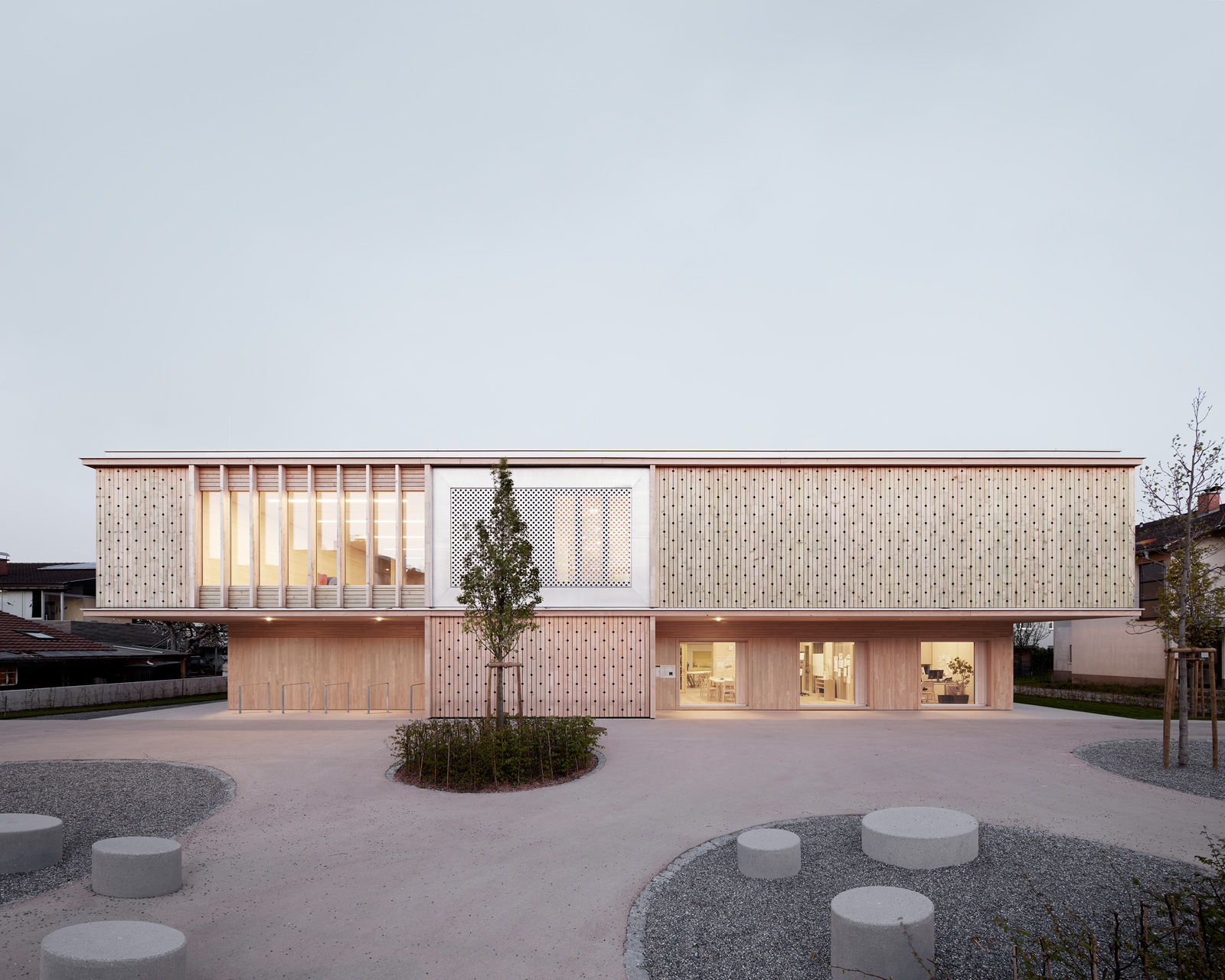
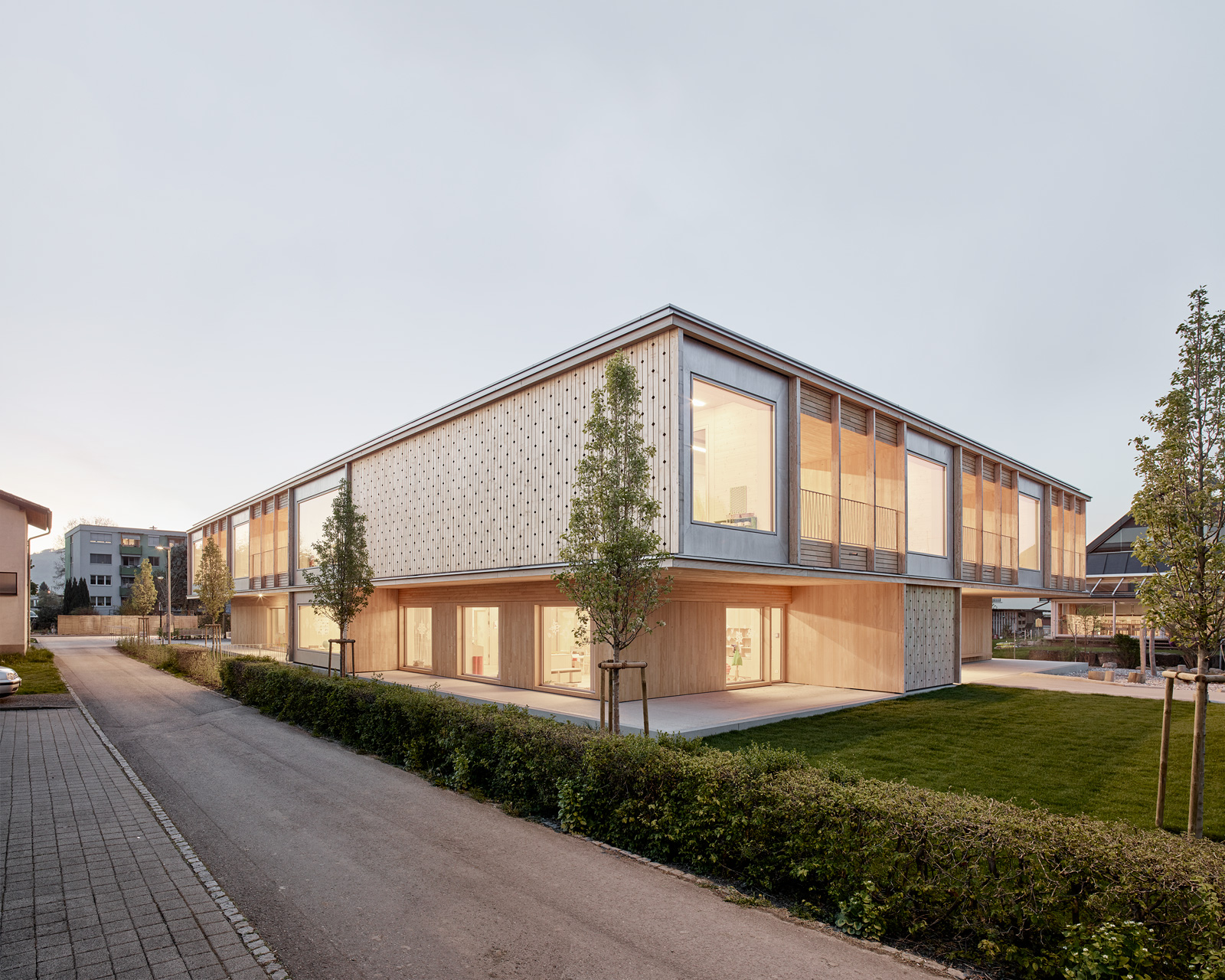
新的幼儿园建筑两层楼高,结构紧凑,内部具有多个层次。其室内外通透开放,具有宽敞的通道和交流区。建筑的所有区域都通过三个楼梯连接,即使在大量儿童通行的高峰期,也能保证足够的空间。
The new kindergarten building is designed as a compact, two-storey structure with a multi-layered interior world. It is open to the in- and outdoors and features spacious access and communication zones. All areas of the building are connected through three staircases with enough room even for a high number of children passing through at peak times.
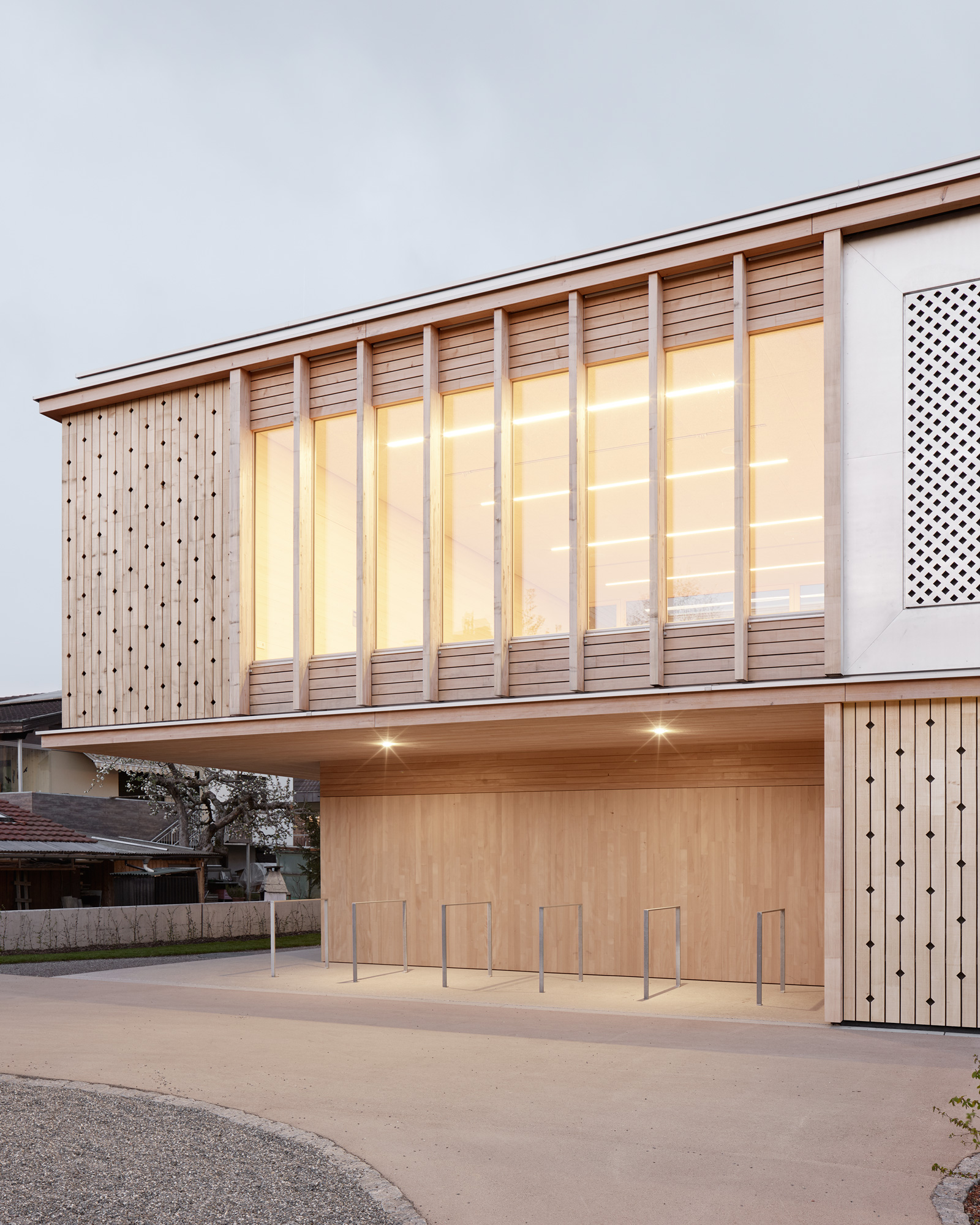
所有的教室都位于上层,分为五个单元,每个单元都在建筑内占据一个独立的区域,设有活动空间和交流区。所有这些房间都朝向东南方向,以在幼儿园的早晨核心时段,获得最佳的照明和阳光。
All classrooms are located on the same level, the upper floor, or "Belletage". The five units, each with movement space and communication zone, form an independent area within the building. All of these rooms face to the south-east, giving them optimal lighting and sunlight during the core hours of kindergarten in the morning.
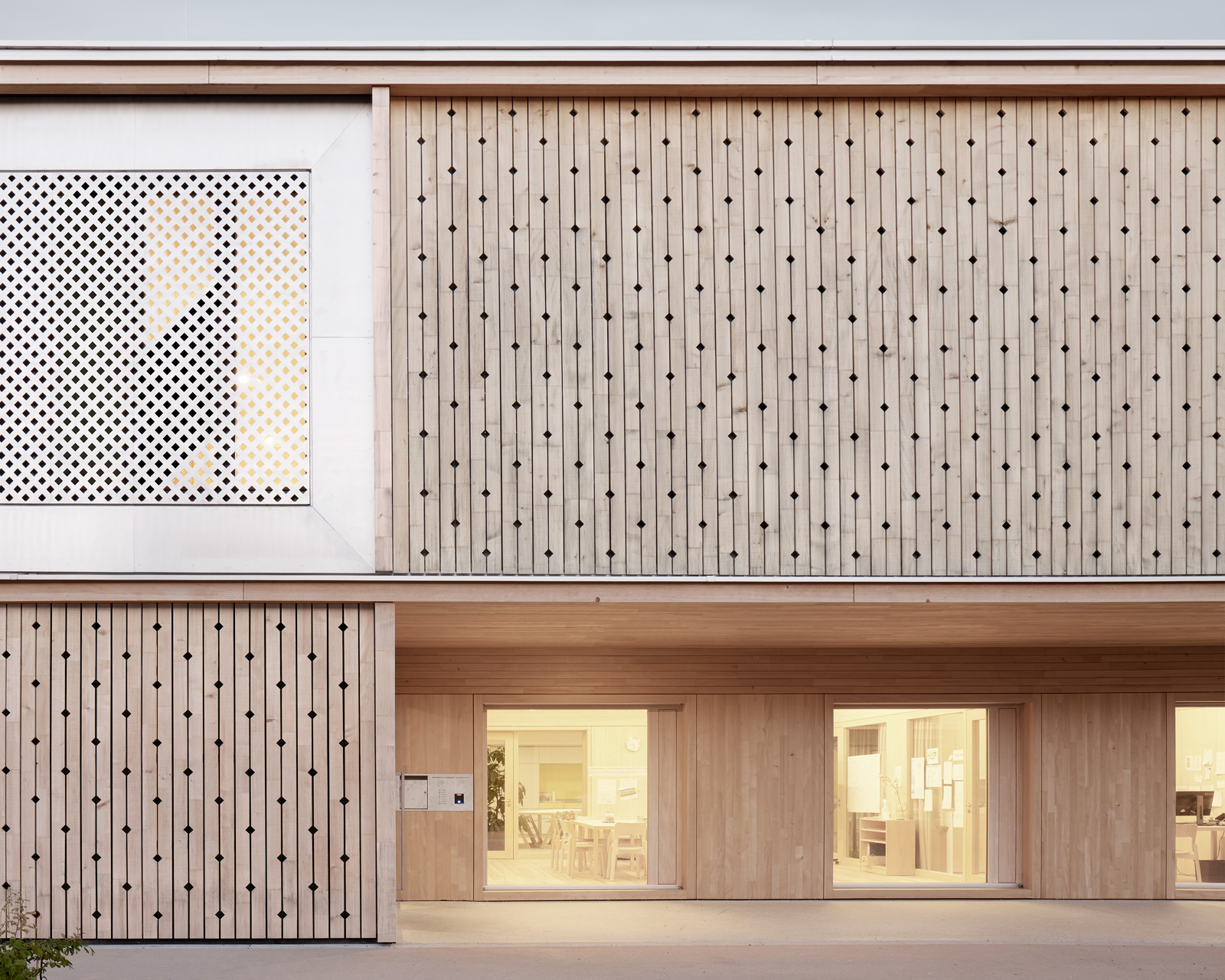
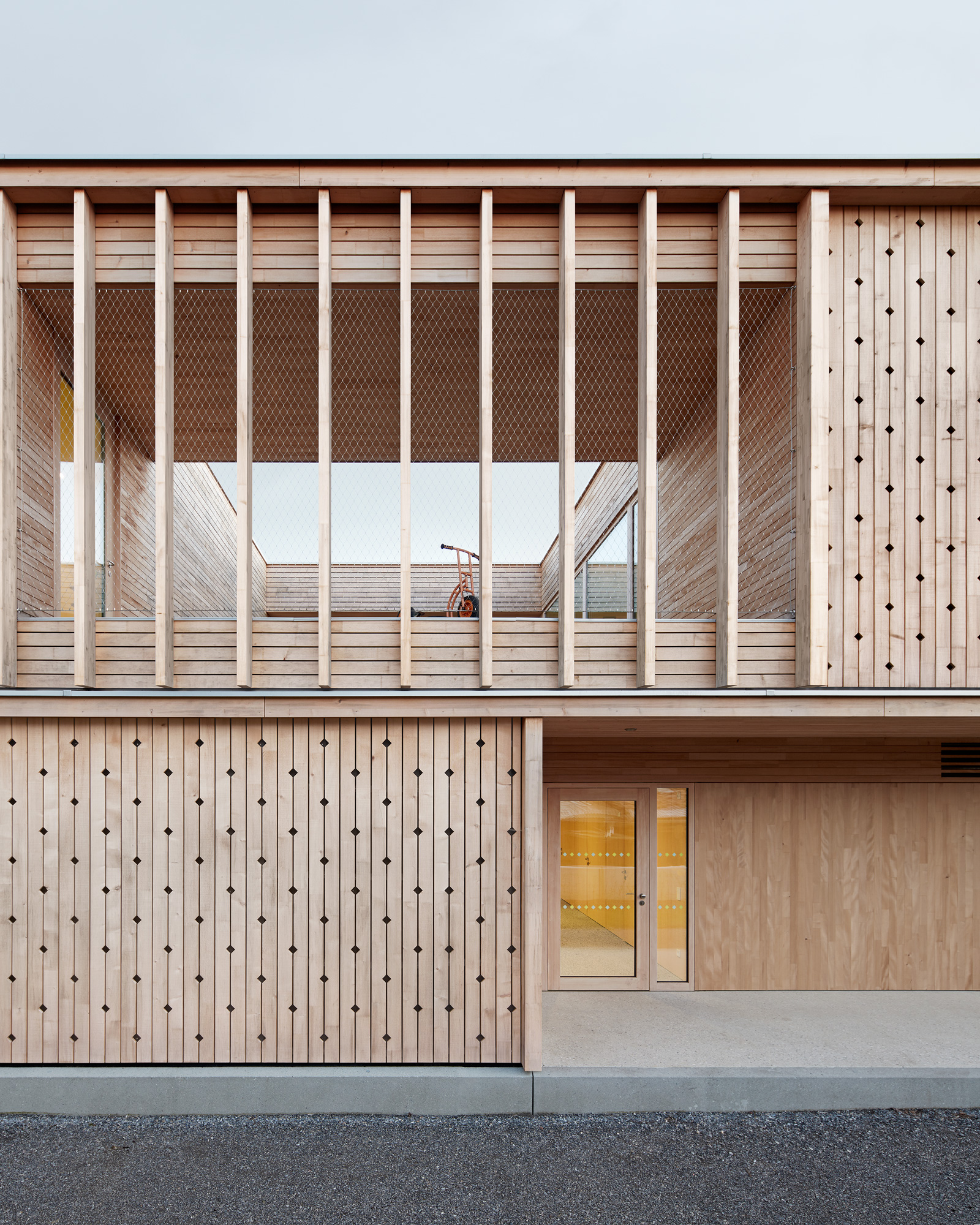
设计在教室外部补充了可供孩子们游戏的平台,创造了一个令人愉悦的过渡空间,平台遮风又挡雨,并构成了与周围高质量的户外游戏区的紧密联系。建筑的空间布局简单明了,可以让人快速地找到某个房间和区域,并为交流、学习和游戏创造了理想的条件。
The classrooms are complemented by weather-protected play terraces that create a pleasant transitional space and convey a strong connection to the surrounding, high-quality outdoor play area. The simple, straightforward arrangement of rooms and areas facilitates orientation and creates ideal conditions for communication, learning and play.
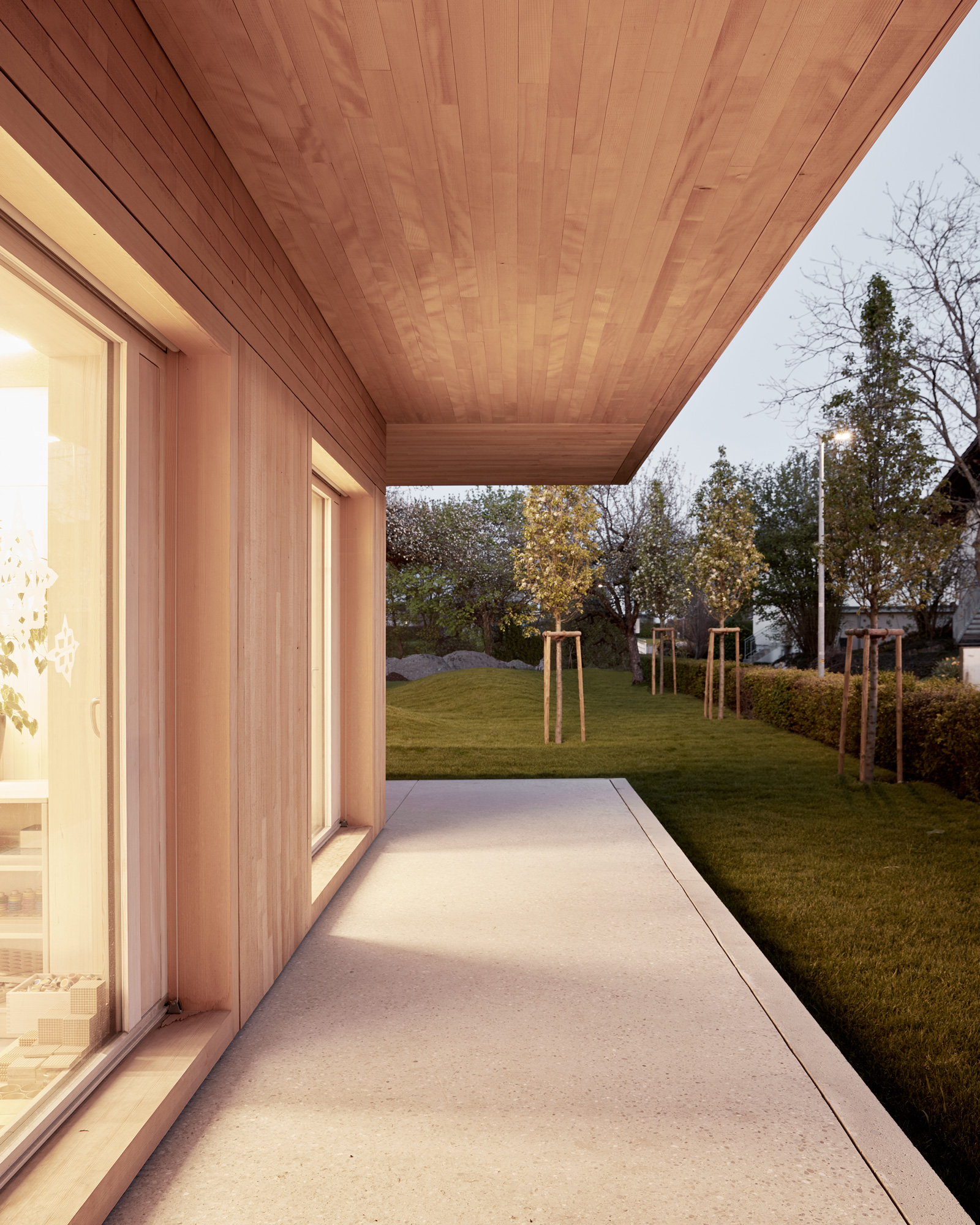
该建筑室内外的外观设计都体现出一种微妙的建筑语言,以其使用目的和性质为动机。设计运用了金属窗框和产自当地的天然木材,凸显了房子简约而动人的建筑语义。
From its exterior and interior appearance, the building shows a subtle architectural language, with motifs taken from the purpose and nature of its use. Natural local wood and metal window frames underline the simple yet atmospheric architectural semantics of the house.
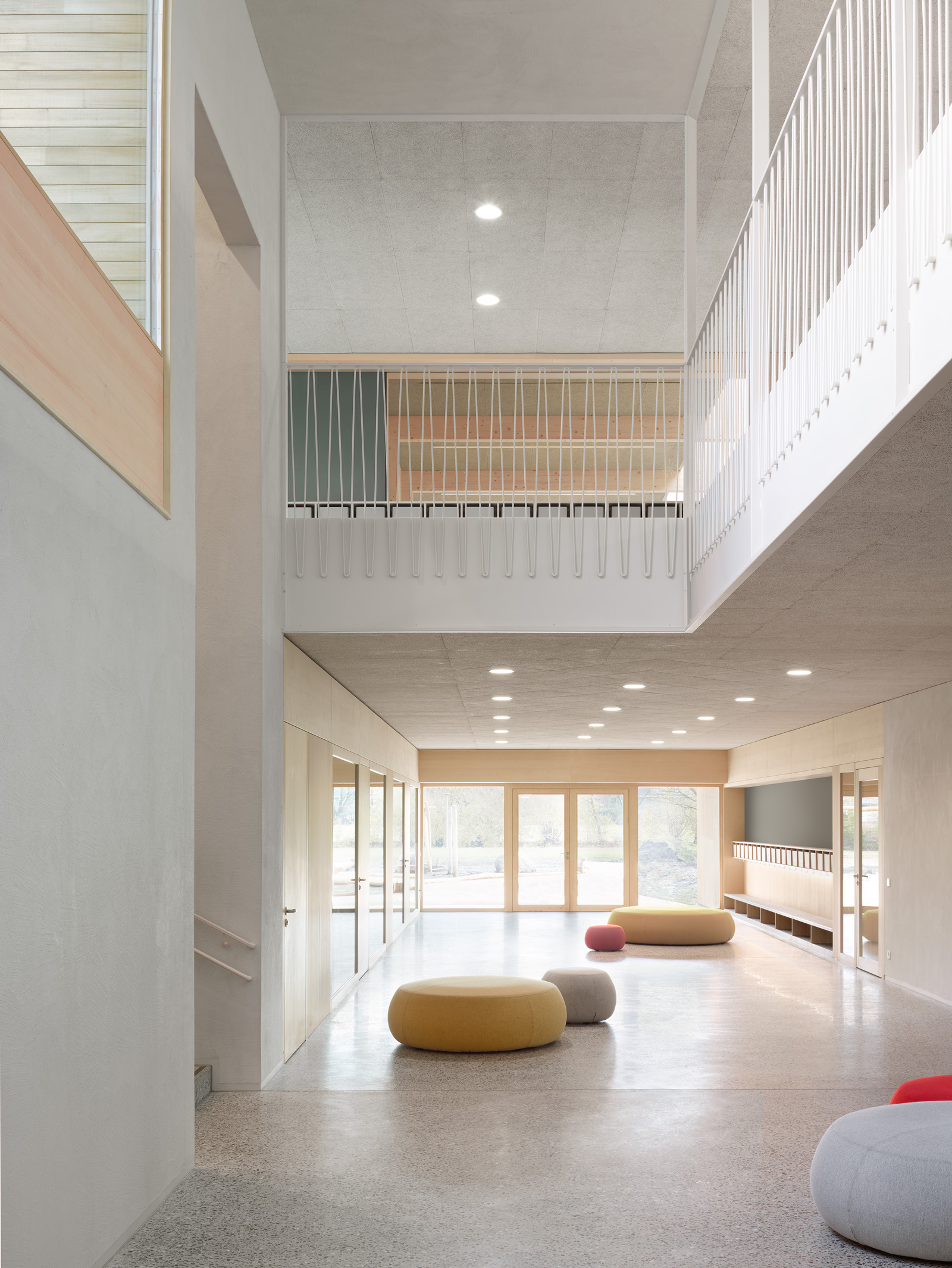
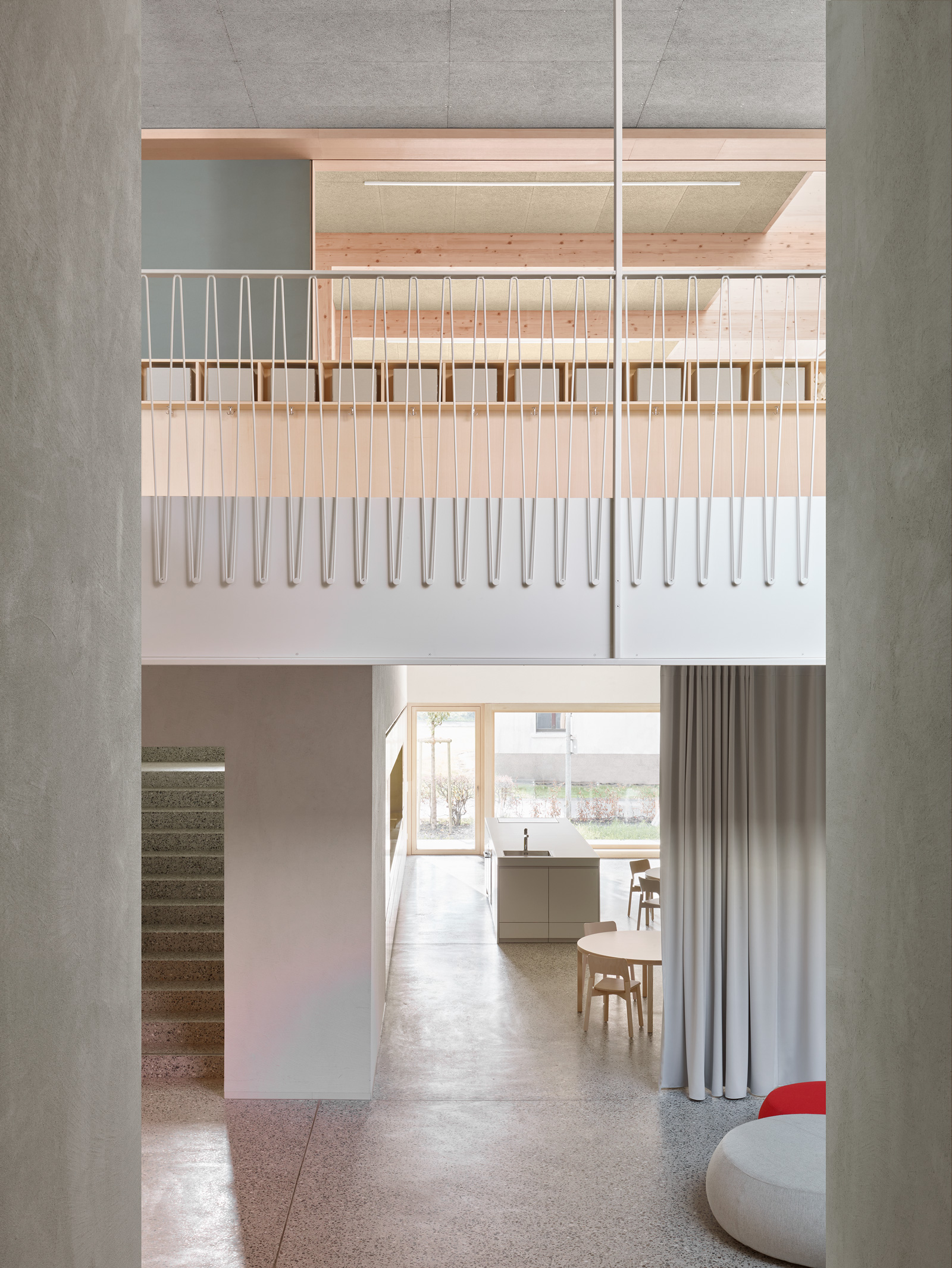
室内使用的材料营造了一种令人舒适的氛围,且不至于喧宾夺主。实木饰面、矿物材料和精心搭配的颜色,在视觉和触觉层面丰富了空间,同时,为儿童、教师的创造力和想象力留下了足够大的余地。
The materials used for the interiors create a favourable mood without dominating it. Solid surfaces of wood, mineral materials and carefully coordinated colours enrich the space with their appearance and feel while leaving children and teachers enough room for creativity and imagination.
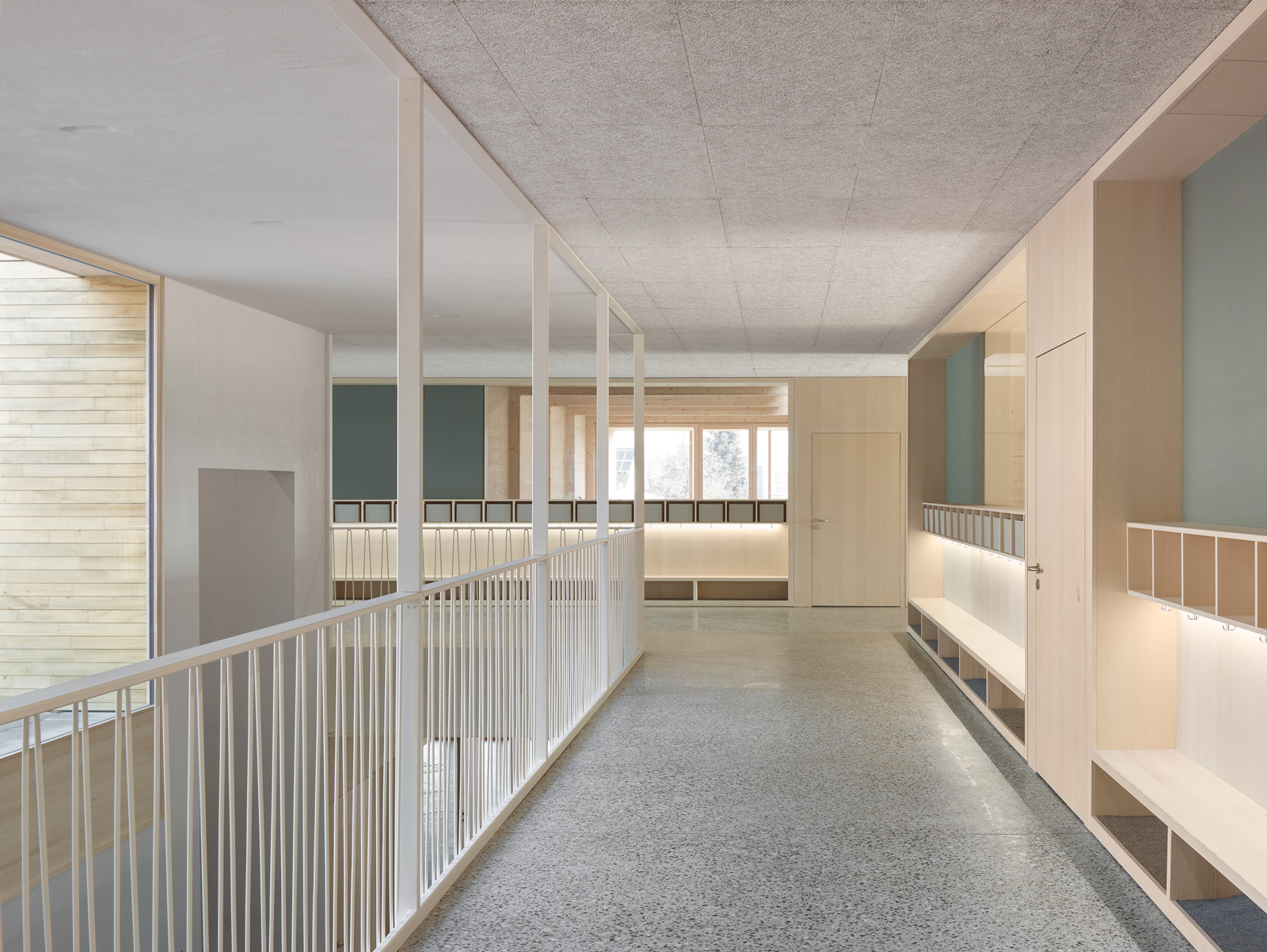
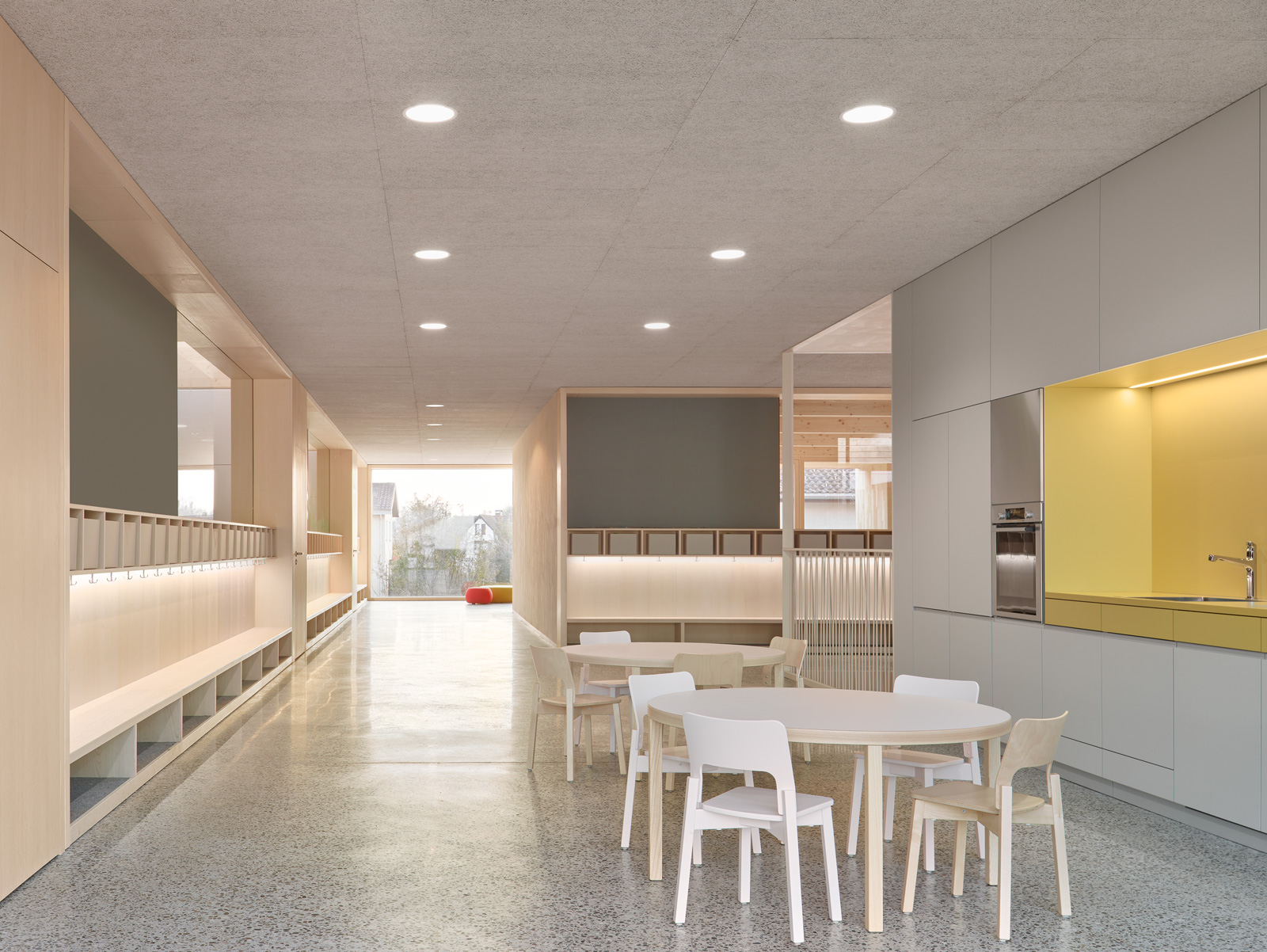
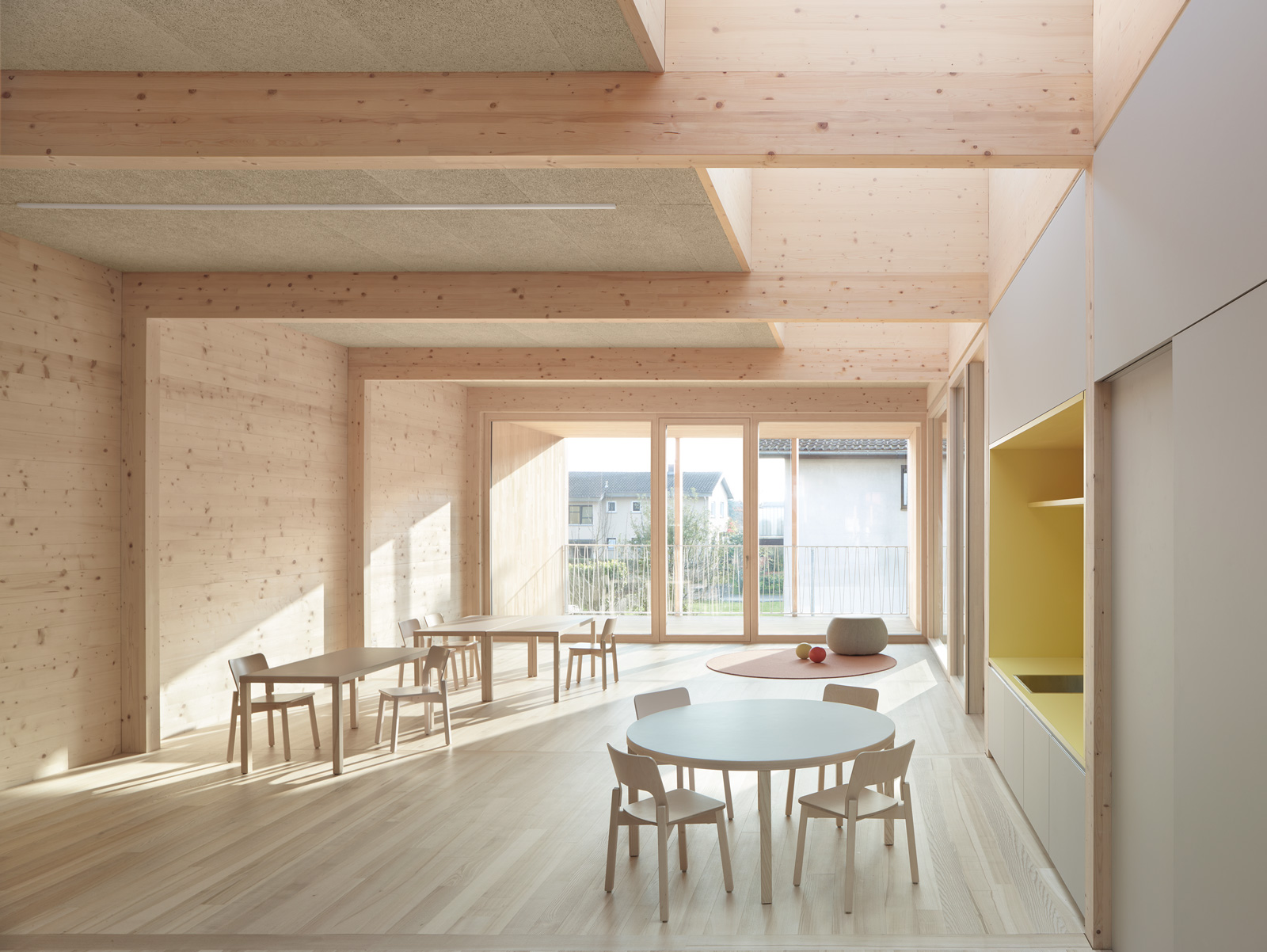
在可持续性方面,该建筑符合当今的能源和生态要求。它混合使用了木结构和混凝土结构,核心支撑墙的基本构造结合了木质的预制墙面和天花板构件。为了保护自然和环境,项目使用高质量的、生态的和地区性的材料,以及节能的建筑服务系统和可再生能源,标志着向可持续建筑更进一步发展。
With regard to sustainability and in accordance with today’s energy and ecological requirements, the building was constructed as a mixed construction of wood and concrete. A basic structure of bracing core walls is complemented by prefabricated wooden wall and ceiling elements. The use of high-quality, ecological and regionally available materials, energy-efficient building services systems and renewable energy protects nature and the environment and a marks a next step towards sustainable building.


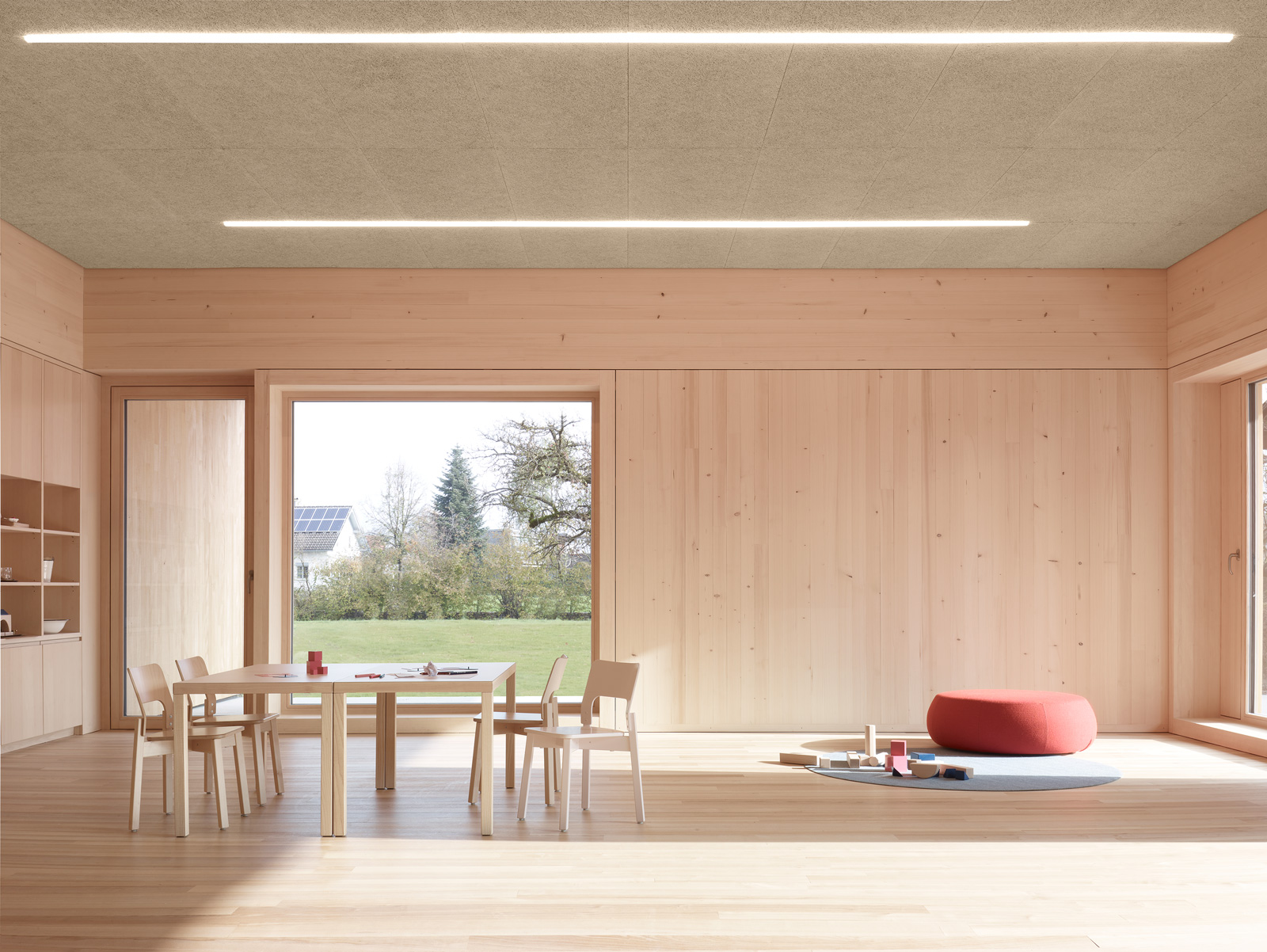
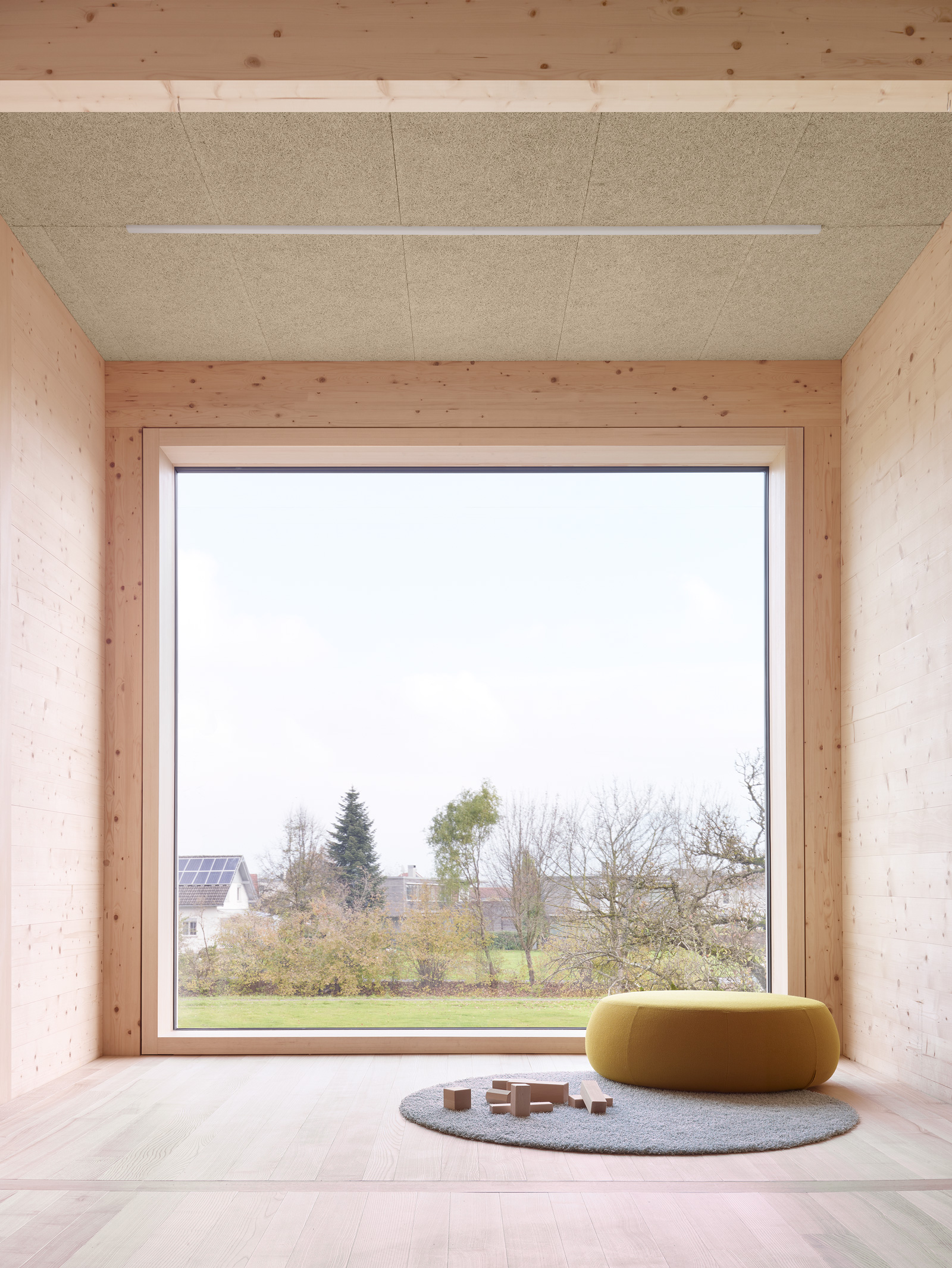
设计图纸 ▽

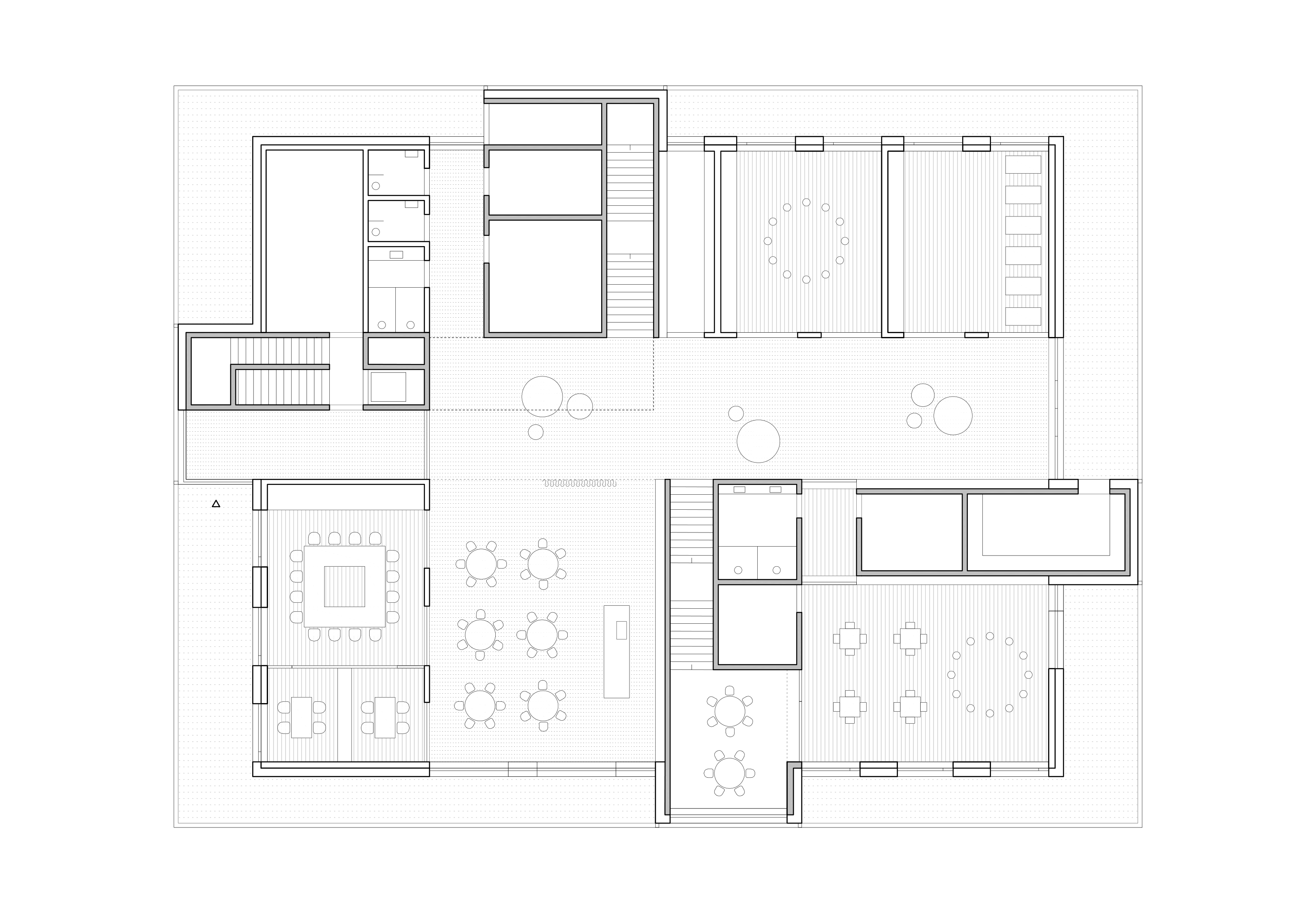
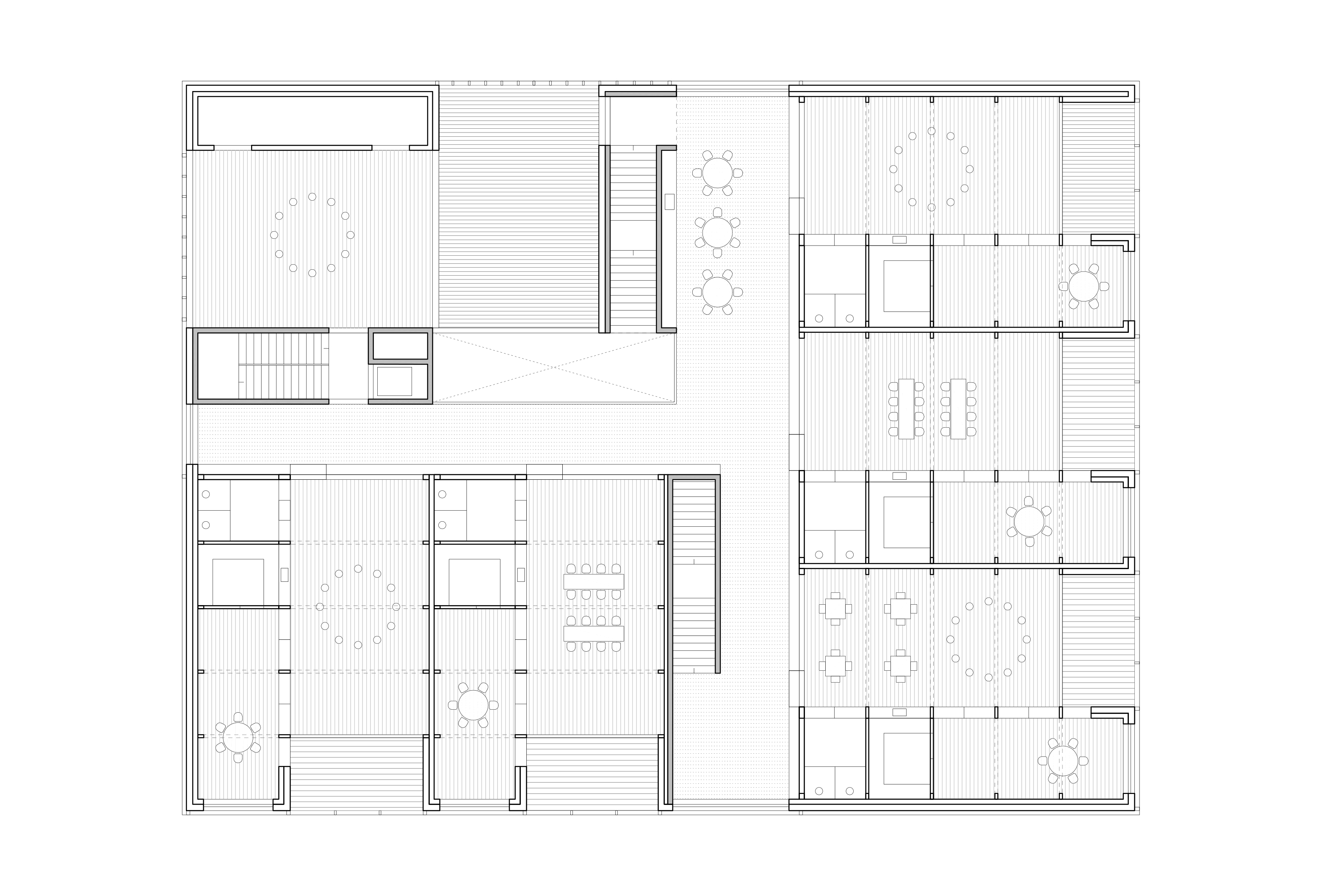
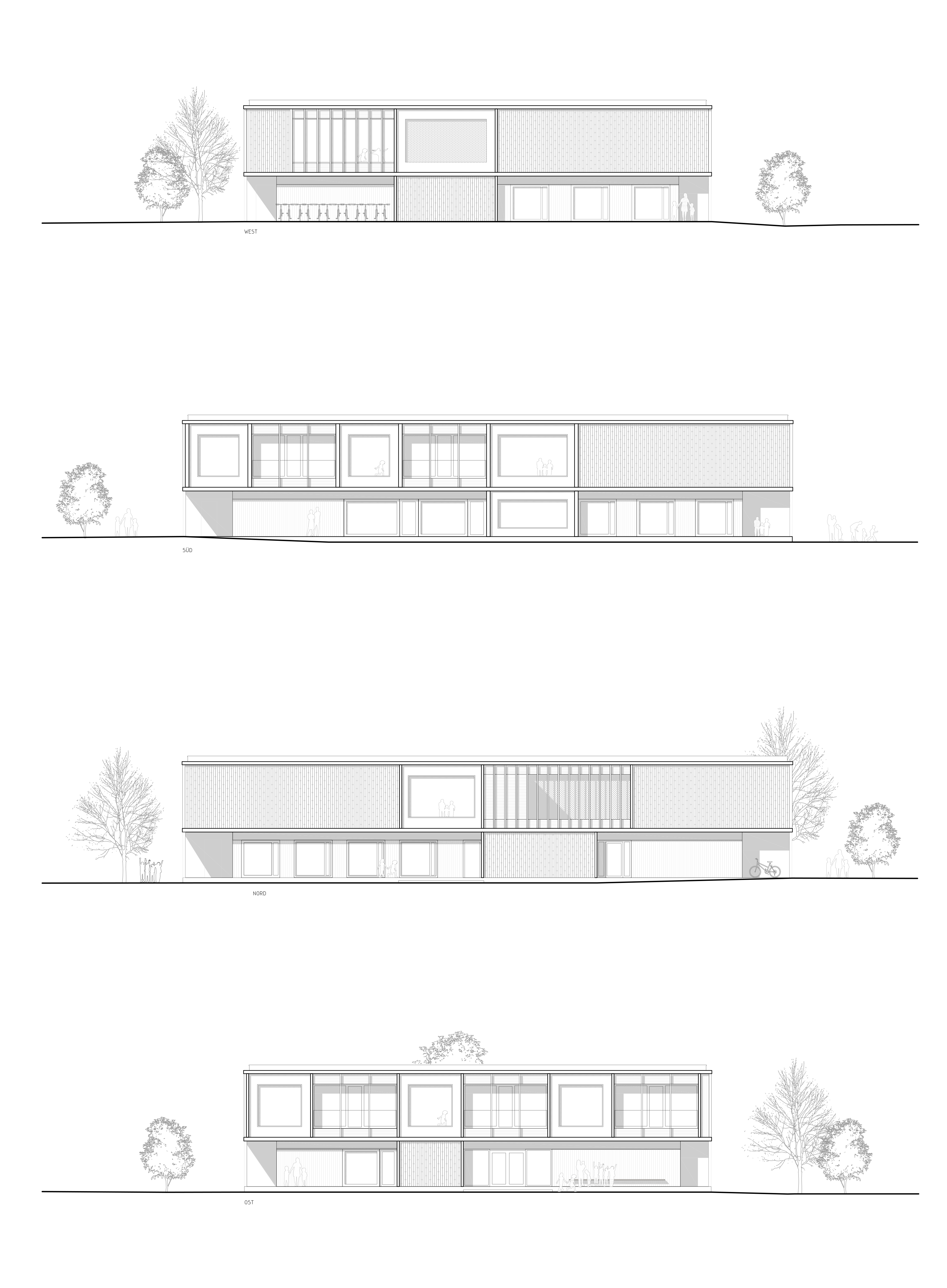
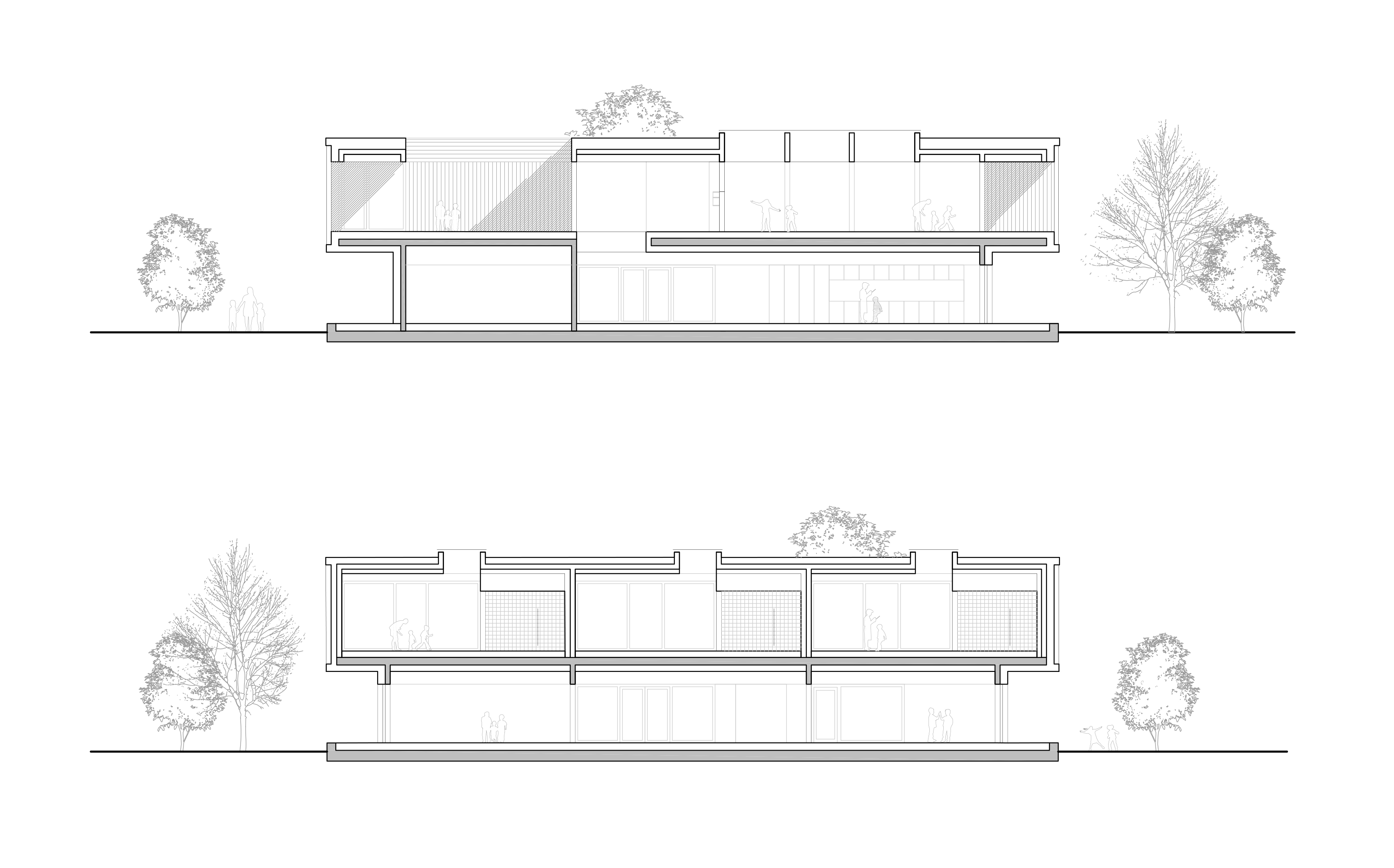
完整项目信息
Architects: Innauer-Matt Architekten
Net Area: 1900m²
Completion: 2019
Client: Marktgemeinde Lustenau
Photographer: Adolf Bereuter
Collaboration: Tobias Franz
Color Concept: Monika Heiss
Static: Merz Kley Partner
City: Lustenau
Country: Austria
本文由Innauer-Matt Architekten授权有方发布。欢迎转发,禁止以有方编辑版本转载。
上一篇:丁蜀成校 | 亘建筑
下一篇:旋转堆叠:广州南站发现广场办公楼 / XAA建筑事务所