
设计单位 XAA建筑事务所
项目地点 广州番禺
建成时间 2021年7月
建筑面积 50509平方米
本文文字由设计单位提供。
从“珠三角轨道交通重要枢纽”到粤港澳大湾区客厅与门户枢纽经济区,广州南站在十五年间经历六次规划定位的调整升级。未来,广州南站核心区还将打造成世界性的大型TOD新城,拟将“人流”,转化为“人才流、信息流、资本流、商务流”。
From "an import hub of the Pearl River Delta rail transportation" to the living room and portal hub economic zone of the Guangdong-Hong Kong-Macao Bay Area, Guangzhou South Railway Station has undergone six adjustments and upgrades in planning and positioning during the past fifteen years. In the future, the core area of Guangzhou South Railway Station will also be developed into a world-wide large TOD new city, which will transform "people flow " into "talent flow, information flow, capital flow and business flow".
项目位于广州南站核心区的发现广场,距广州地铁2号线石壁站150米,用地东南临南站南路,东北临石洲中路,与广州南站相望,交通便利,北面为南站中轴绿色生态广场,景观资源丰富,视野开阔。
Located in the core area of Guangzhou South Railway Station, Faxian Plaza is 150 meters away from Shibi Station of Guangzhou Metro Line 2. The site is bordered by South Railway Station South Road in the southeast, Shizhou Middle Road in the northeast, which is facing Guangzhou South Railway Station with convenient transportation and the green ecological square in the central axis of South Railway Station in the north, boasting rich landscape resources and open view.
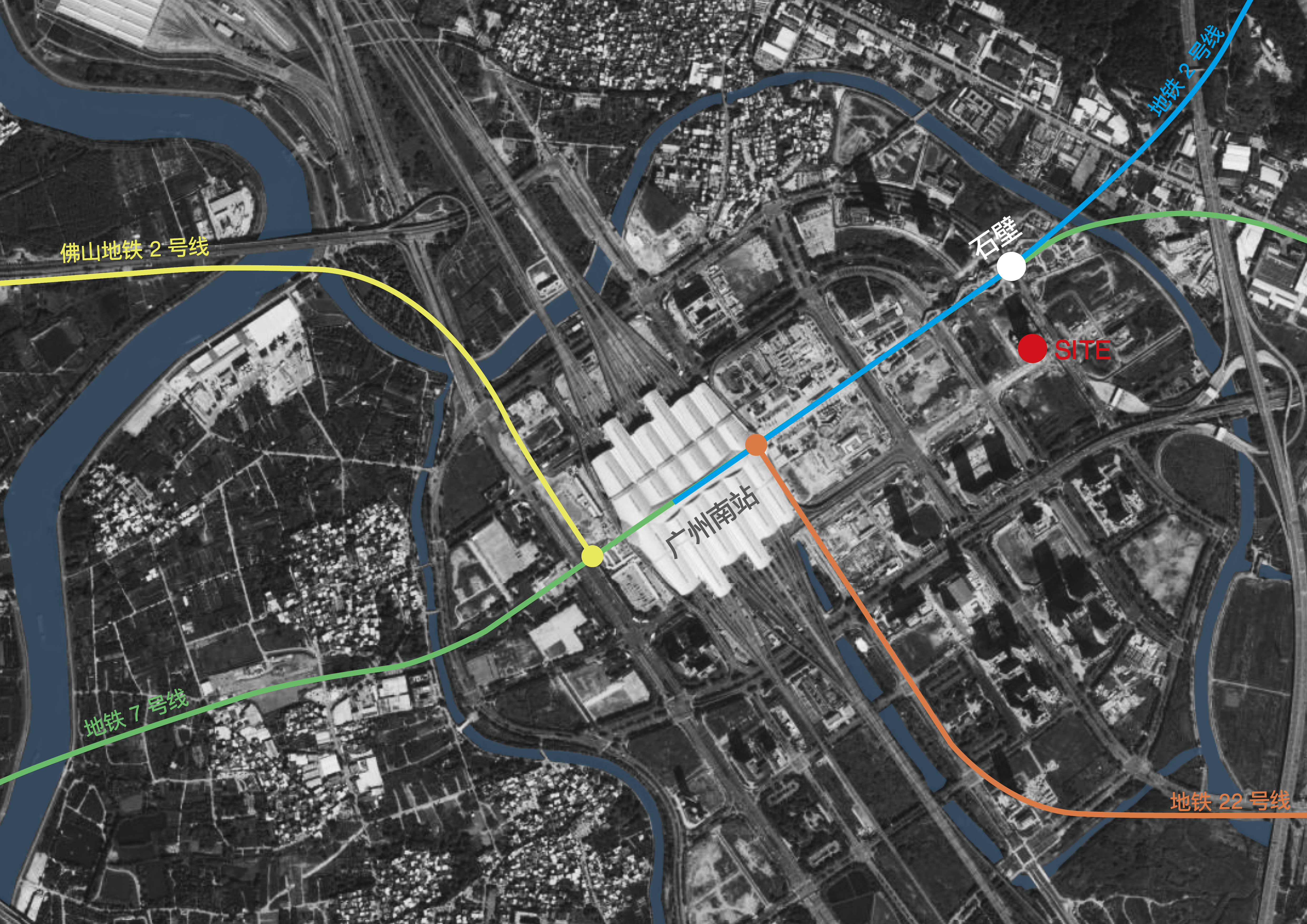
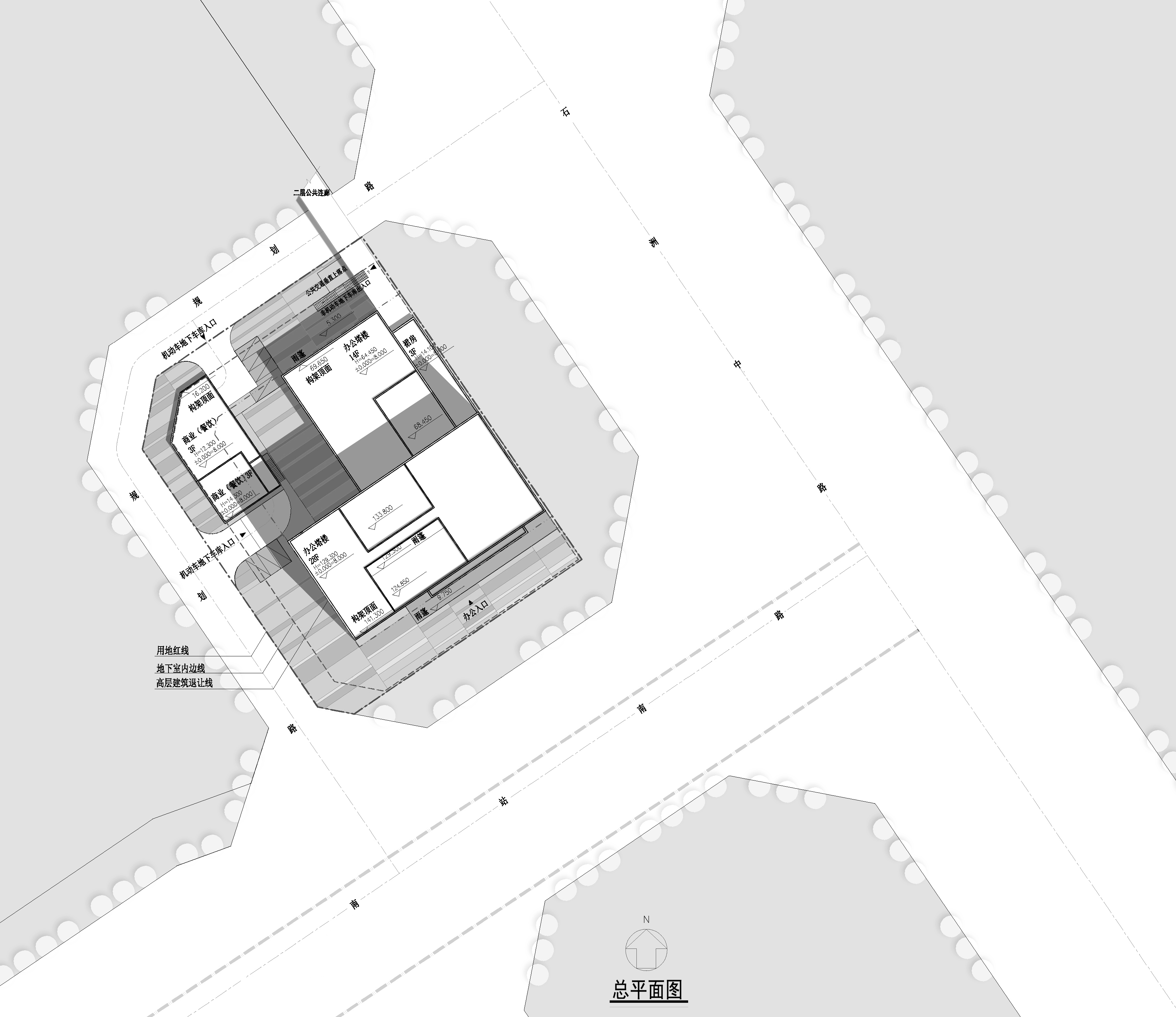
项目作为广州南站石洲中路城市道路界面,建筑师在对其进行设计时,结合片区发展规划、周边建筑群落展开思考,充分利用项目周边的景观资源,使其成为生态节能、环保的新型办公建筑,为片区场地提供可延伸的共享空间。
As the urban road interface of Shizhou Middle Road of Guangzhou South Railway Station, the architects designed the project with the area development plan and the surrounding building clusters in mind, making full use of the landscape resources around the project to make it a new type of office building that is ecological, energy-saving and environmentally friendly, and providing an extendable shared space for the site
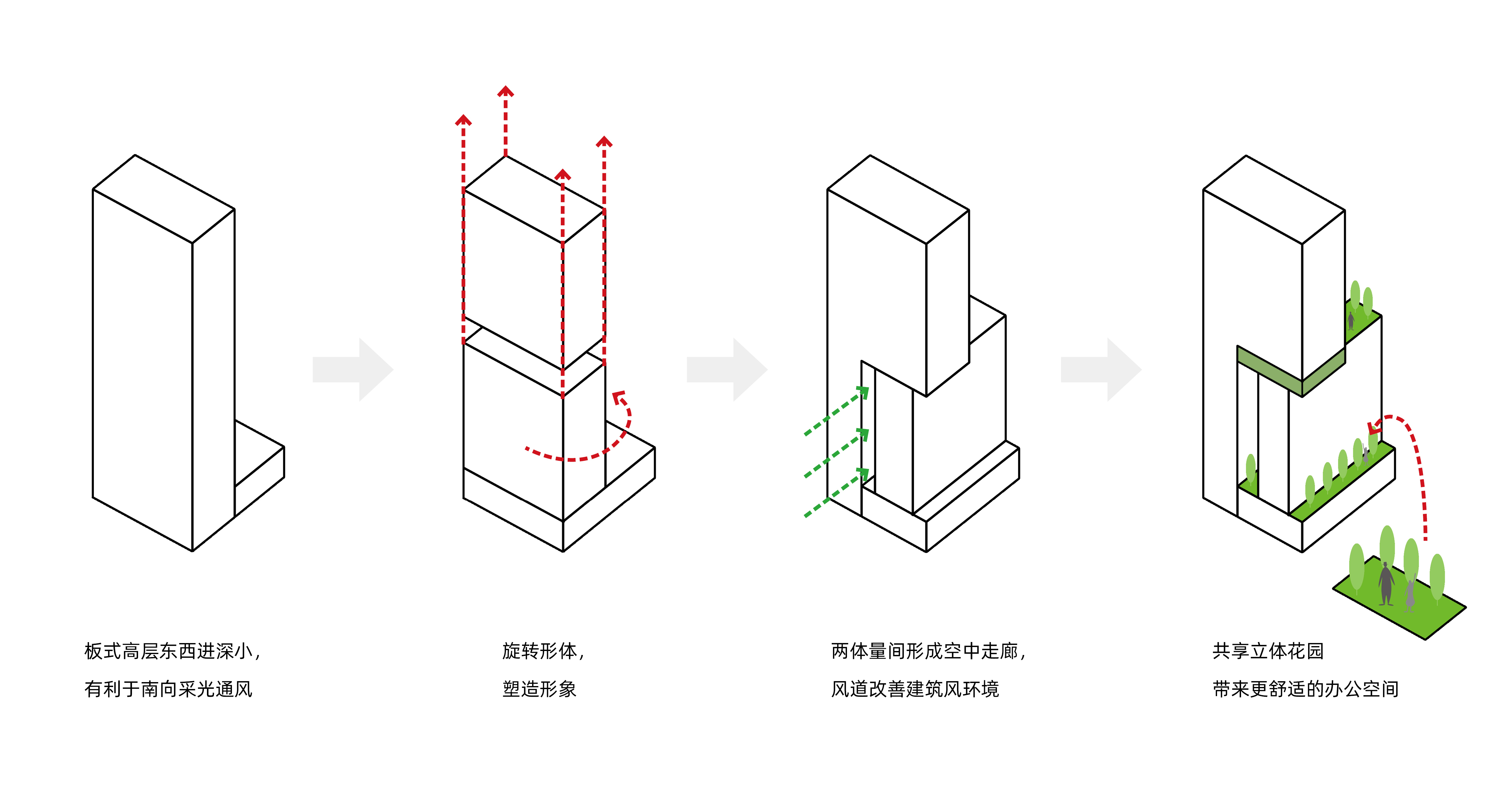
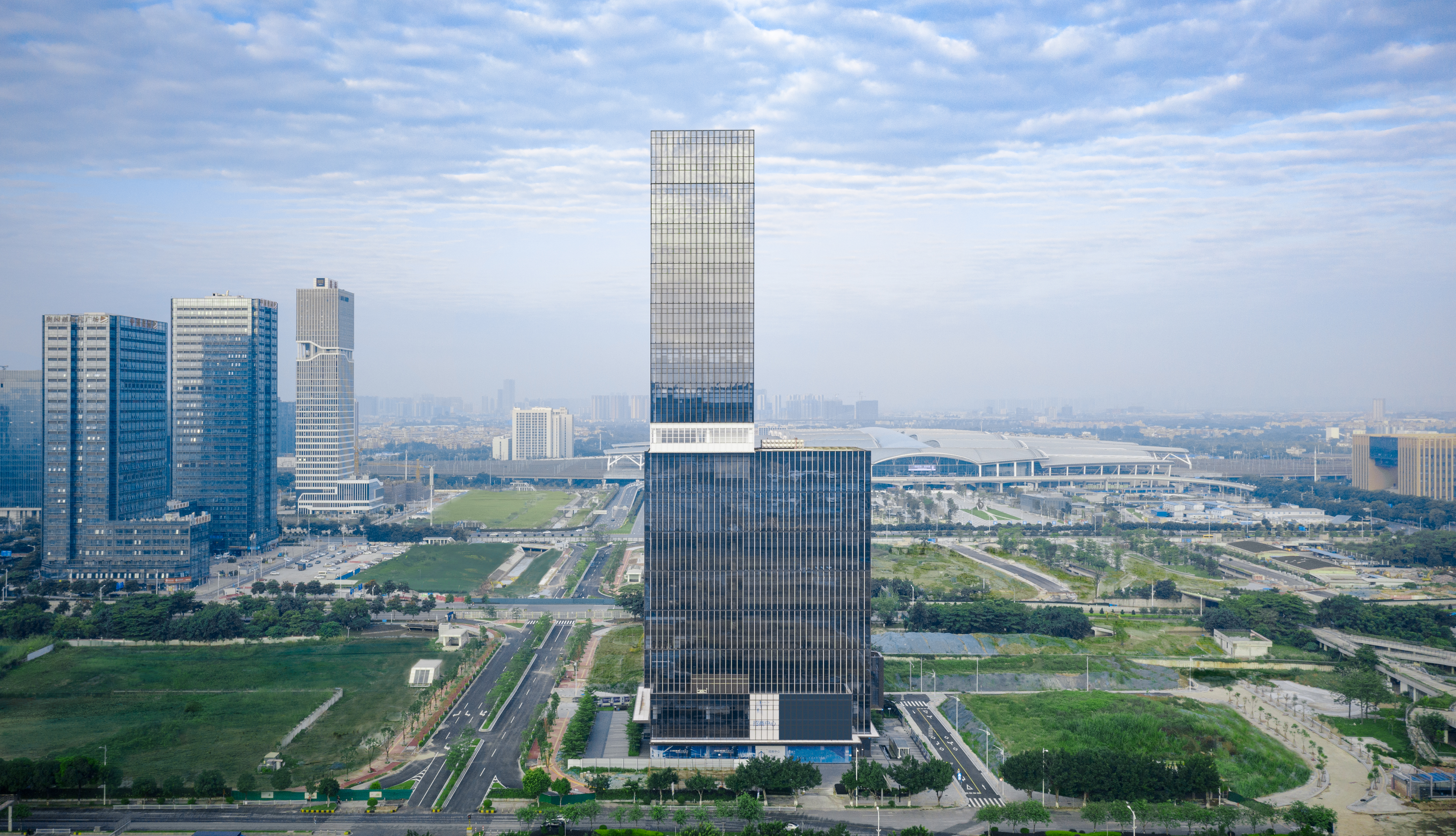

项目总体布局突破传统塔式办公的矩形平面模式,通过高低区之间两个方形体块的旋转,在局促的用地条件下创造性解决了建筑的朝向及高容积率问题,创造出具有独特雕塑感的商务办公大楼形象。自然形成的风道走廊也为各层办公空间提供了更多良好的自然通风,同时为办公提供多层次花园平台,营造出独特的场所感。
The overall layout of the project breaks through the rectangular plan pattern of traditional tower office, and creates a unique sculptural image of business office building by rotating the two square-shaped blocks between the high and low areas, creatively solving the problems of building orientation and high plot ratio under the constrained site conditions. At the same time, the naturally formed breezeway corridor provides better natural ventilation for the office space on each floor and provides multi-level garden platforms for the office, creating a unique sense of place.
高低体块的旋转堆叠更好地实现建筑与城市空间的对话,并大大活跃城市节点,与城市天际线相呼应,使其成为城市景观的元素。
The rotating and stacking of high and low blocks better realize the dialogue between buildings and urban space, and greatly enliven the urban nodes, echoing the city skyline and making them elements of the urban landscape.



为遵循高效实用的原则,项目在结构和空间的结合上采用模数化的处理方式,用高强度的钢结构作为建筑整体骨骼框架,辅以玻璃幕墙、金属板材等清晰干净的主体材料,形成具有标识性的建筑立面。
Following the principle of high efficiency and functionality, the project adopts a modular approach to the combination of structure and space, using a high-strength steel structure as the overall skeletal framework of the building, complemented by clear and clean main materials such as glass curtain walls and metal panels, to form a recognizable building façade.
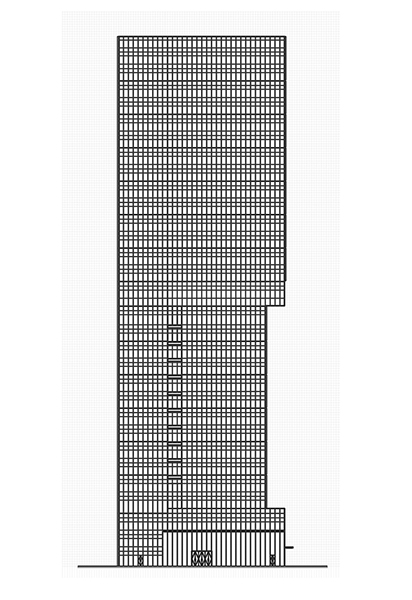
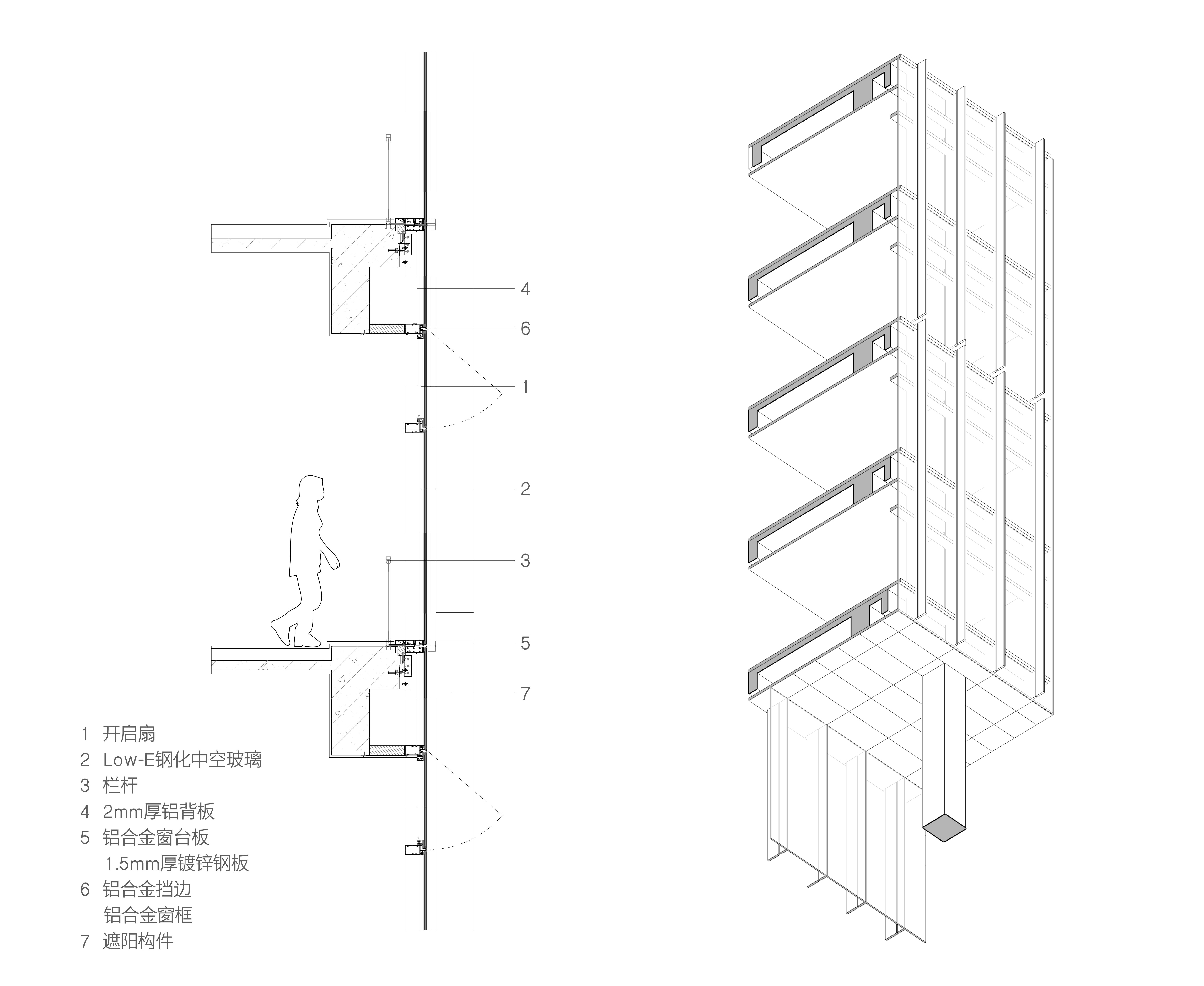

顺应空间采光、通风、隔热等需求,建筑外层被赋予具有生态节能功能的建筑表皮,在模数化设计的基础上优化形态与性能,使之成为室内的遮阳构件。透明的建筑表皮也使得室内观景面进一步扩大,保持视觉通透性的同时为办公环境提供有效的降噪处理。
In response to the needs of space lighting, ventilation and heat insulation, the exterior of the building is given a skirt with ecological and energy-saving functions, and the form and performance are optimized on the basis of modulized design, making it a sun-shading component for the interior. The transparent surface of the building further expands the indoor viewing area and provides effective noise reduction for the office environment while maintaining visual openness.
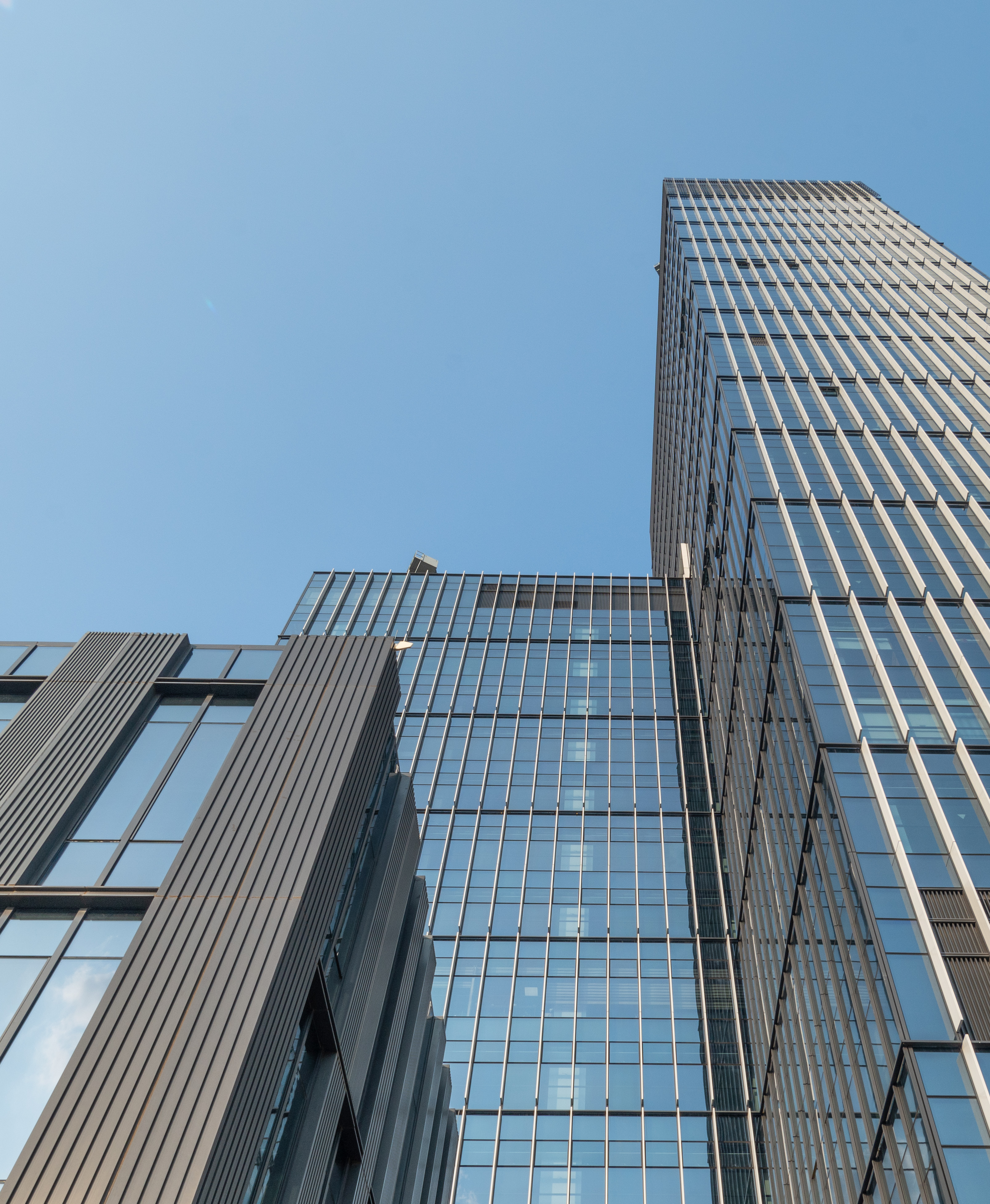

项目幕墙表皮采用隐藏式的开启扇,解决建筑的自然通风问题,同时东西侧设置竖向遮阳百叶,有效减少建筑能耗。立面幕墙的细节设计理性而克制,竖向线条强调向上延伸之势令整体建筑体量更显高耸挺拔。两侧半通透的竖向遮阳百叶,为整个建筑立面带来肌理密度的变化。
The curtain wall surface of the project adopts concealed opening fan, which solves the problem of natural ventilation while setting vertical sun-shading louvers on the east and west sides, effectively reducing the energy consumption of the building. The details of the façade are designed rationally and restrainedly, and the vertical lines emphasize the upward trend to make the overall building mass more towering and upright. The semi-permeable vertical sunshade louvers on both sides bring a change of texture and density to the whole building facade.
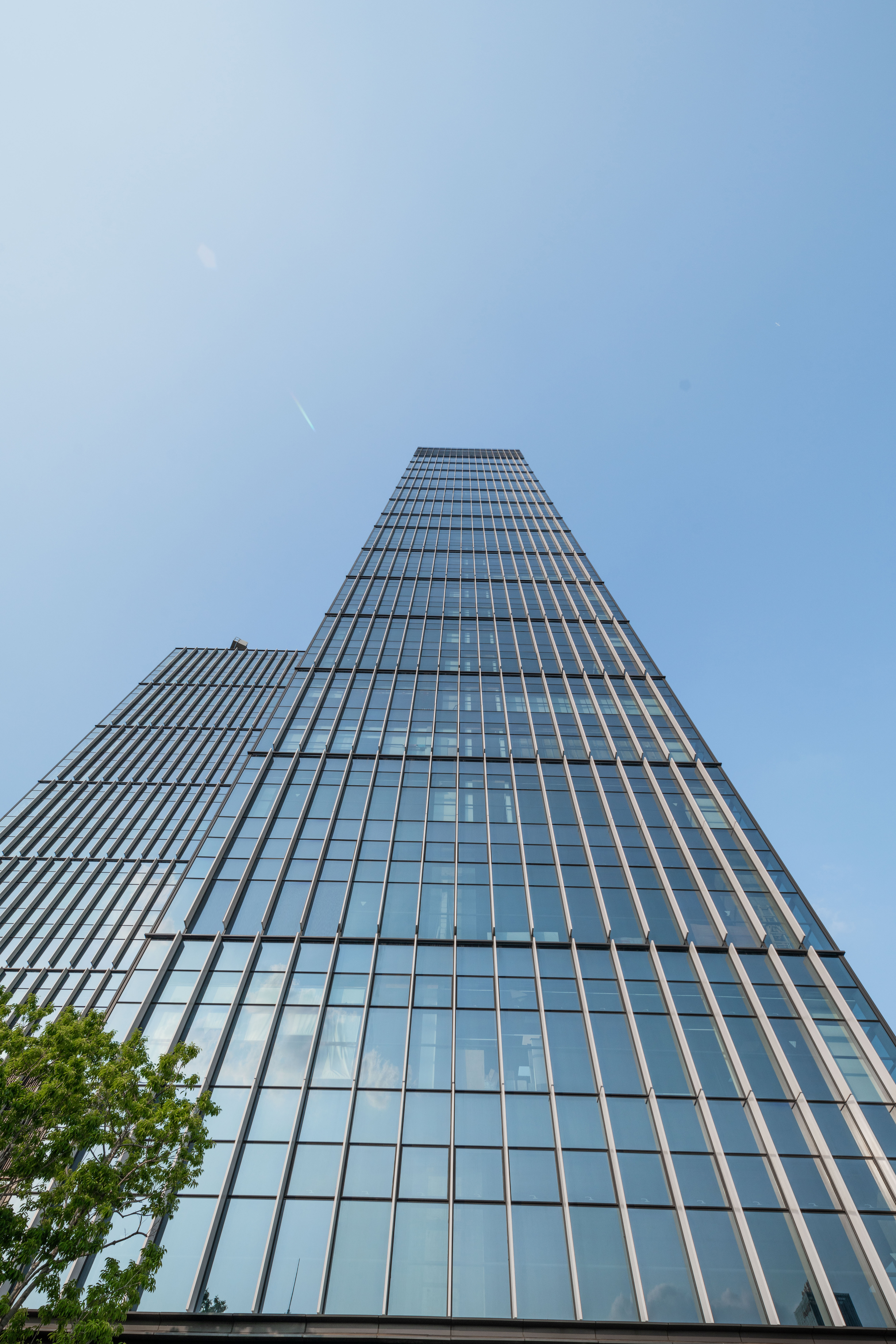


建筑底层为商业办公配套空间,塔楼的3至28层为办公标准层(其中4层、15层为避难层),可根据实际使用需求灵活划分成大小不一的办公空间,为入驻企业提供高效灵活、舒适便捷的办公及配套功能空间。
The bottom floor of the building is commercial office space, and the 3rd to 28th floors of the tower are standard office floors (of which the 4th and 15th floors are refuge floors), which can be flexibly divided into office spaces of different sizes according to actual usage requirements, providing efficient, flexible, comfortable and convenient office and supporting functional spaces for the moving-in enterprises.
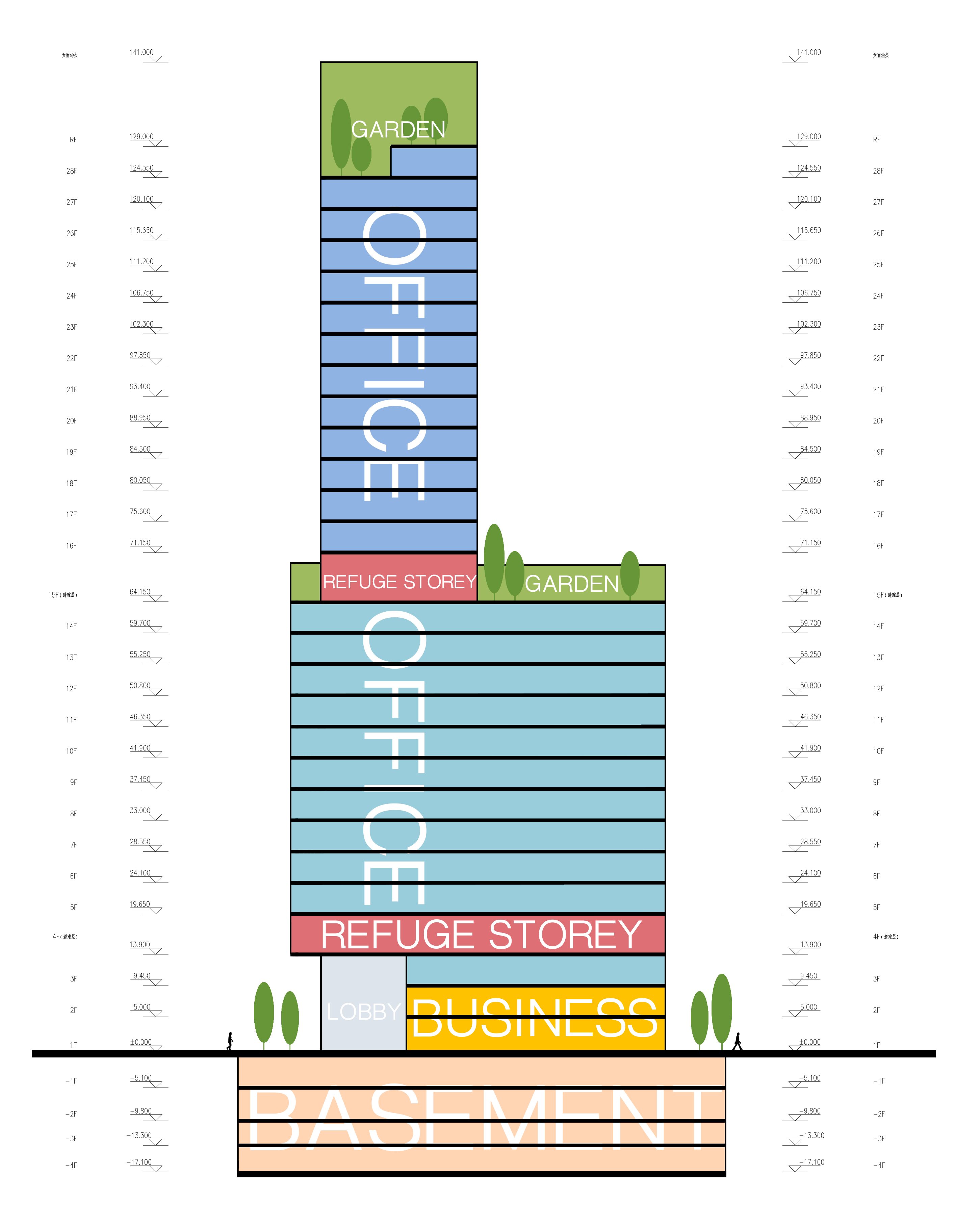
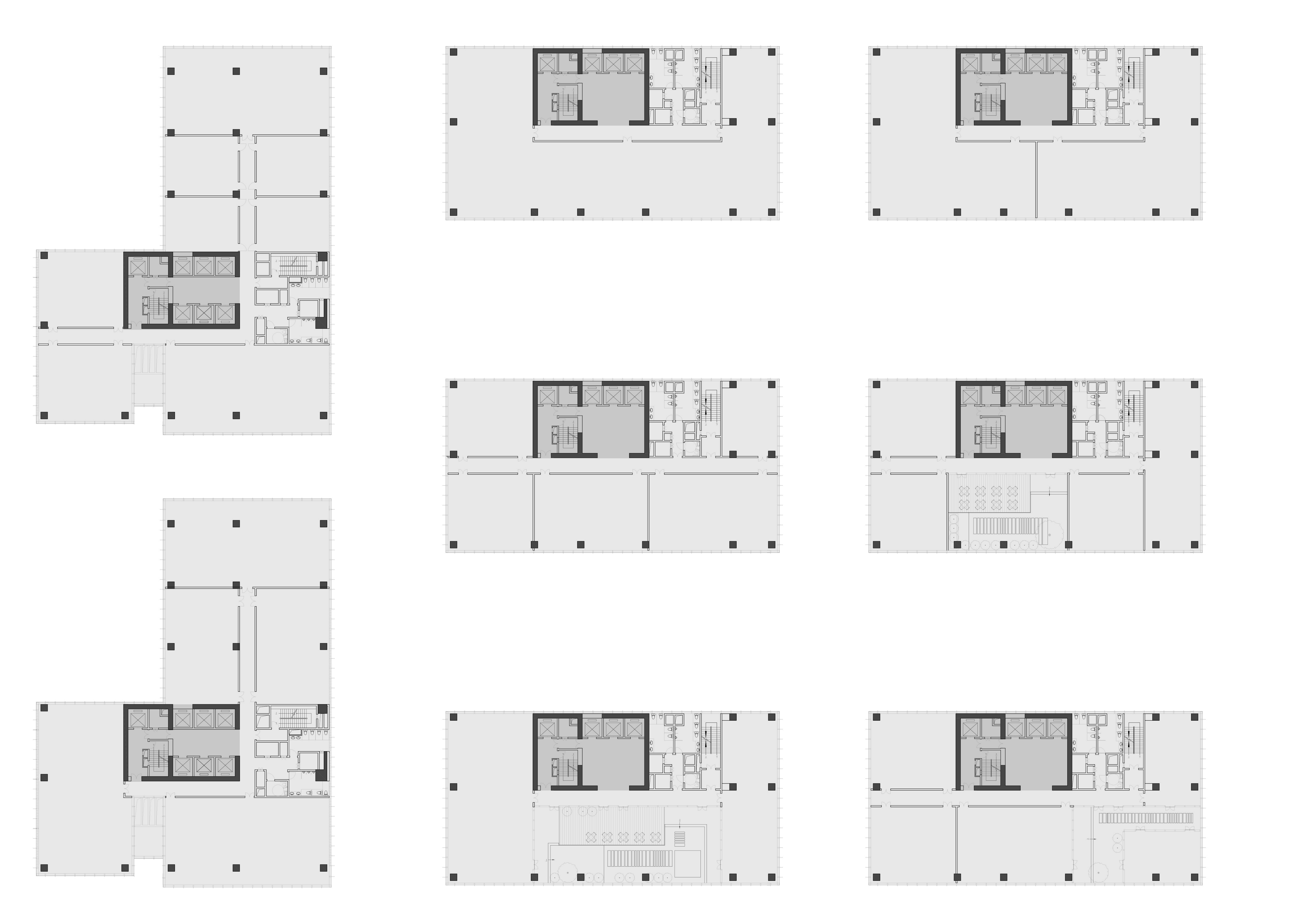
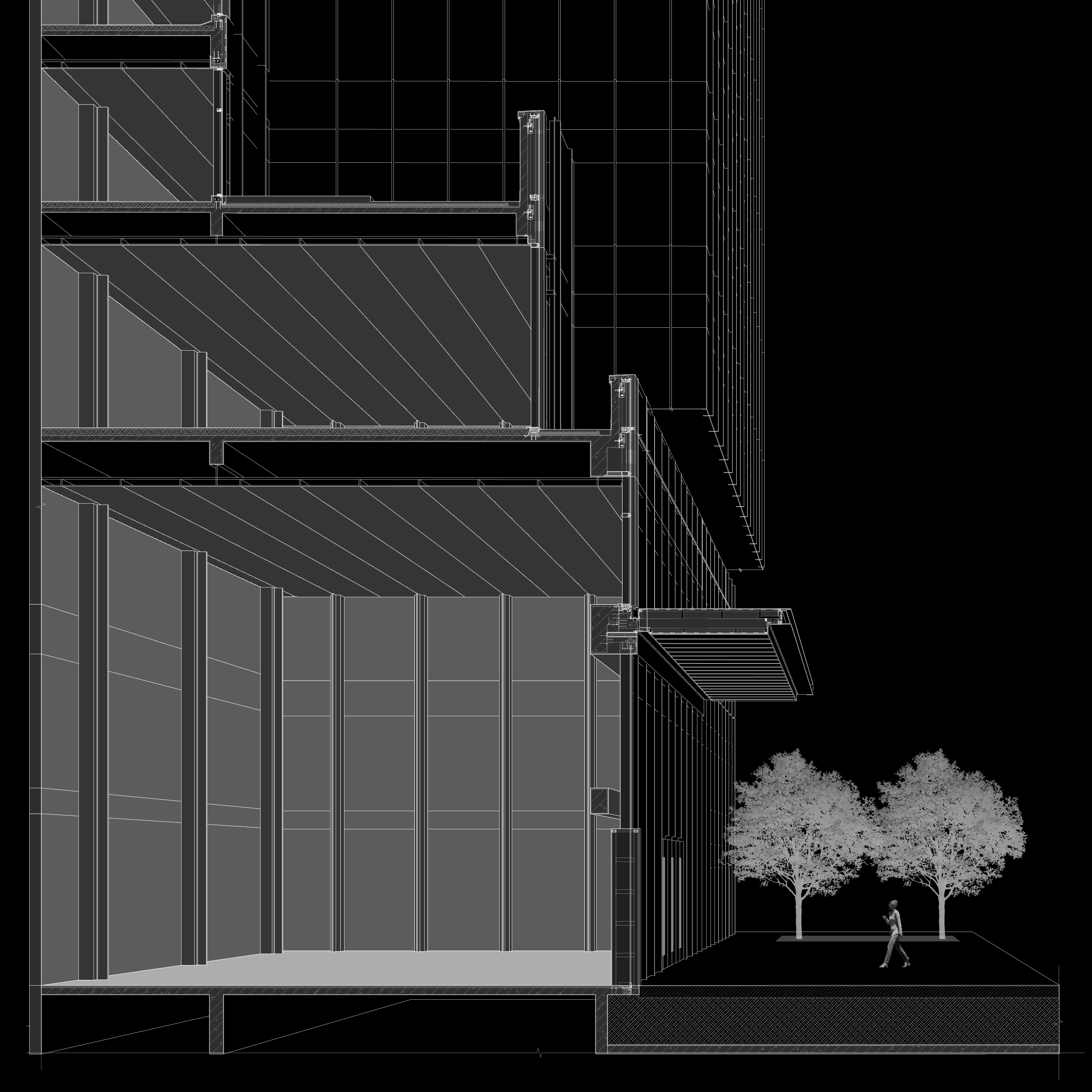

随着广州南站产业配套体系的不断发展与完善,办公建筑作为现代产业的发展载体,广州南站发现广场将现代建筑与城市景观进行有机融合,让建筑成为城市景观的重要构成元素,以开放共享的场景回应城市发展的需求。
With the continuous development and improvement of the industrial supporting system of Guangzhou South Railway Station, office buildings as the development carrier of modern industry, Guangzhou South Railway Station Faxian Plaza organically blends modern architecture with the urban landscape, making the architecture an important constituent element of the urban landscape and responding to the needs of urban development with an open and shared scene.
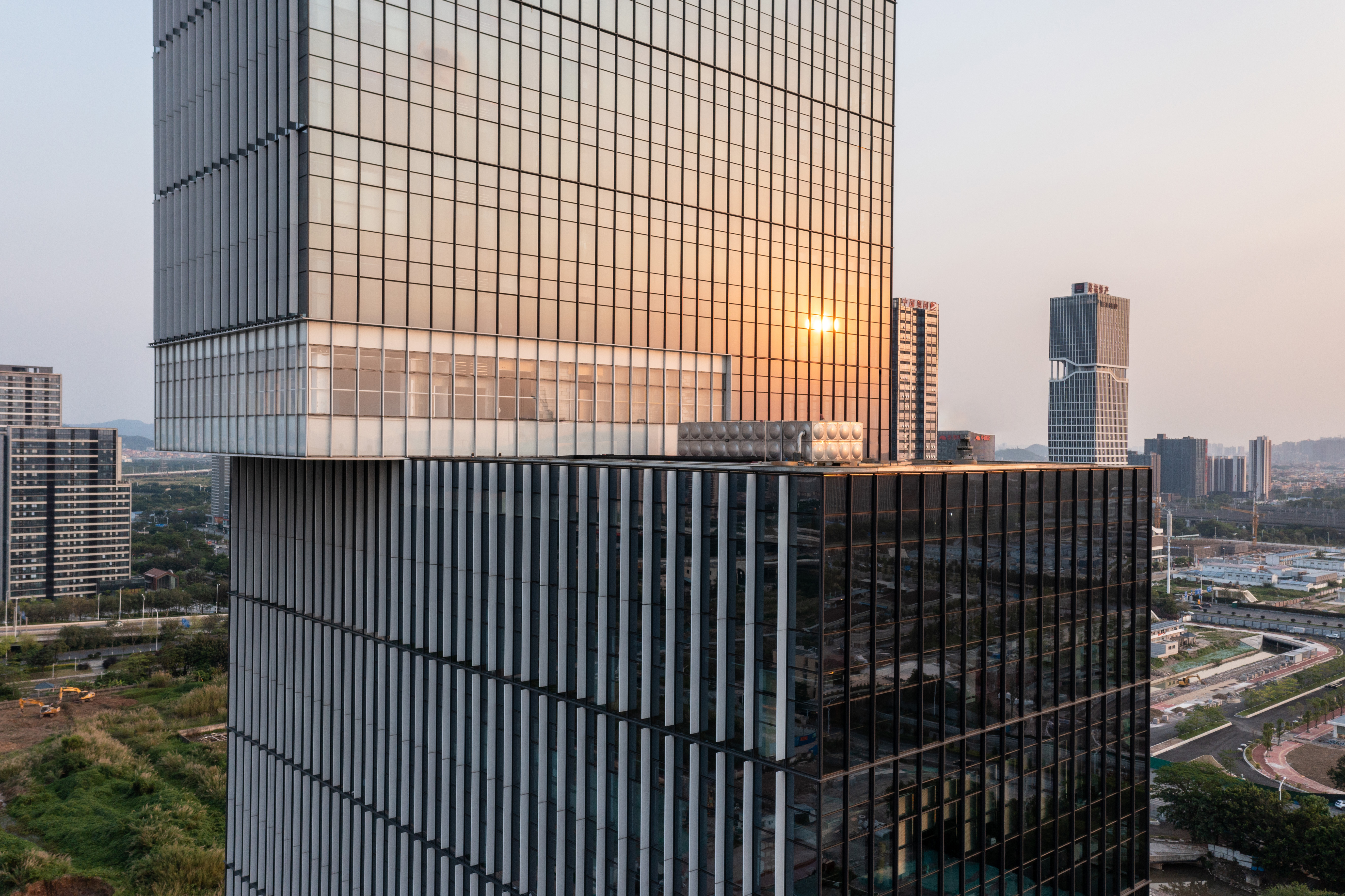
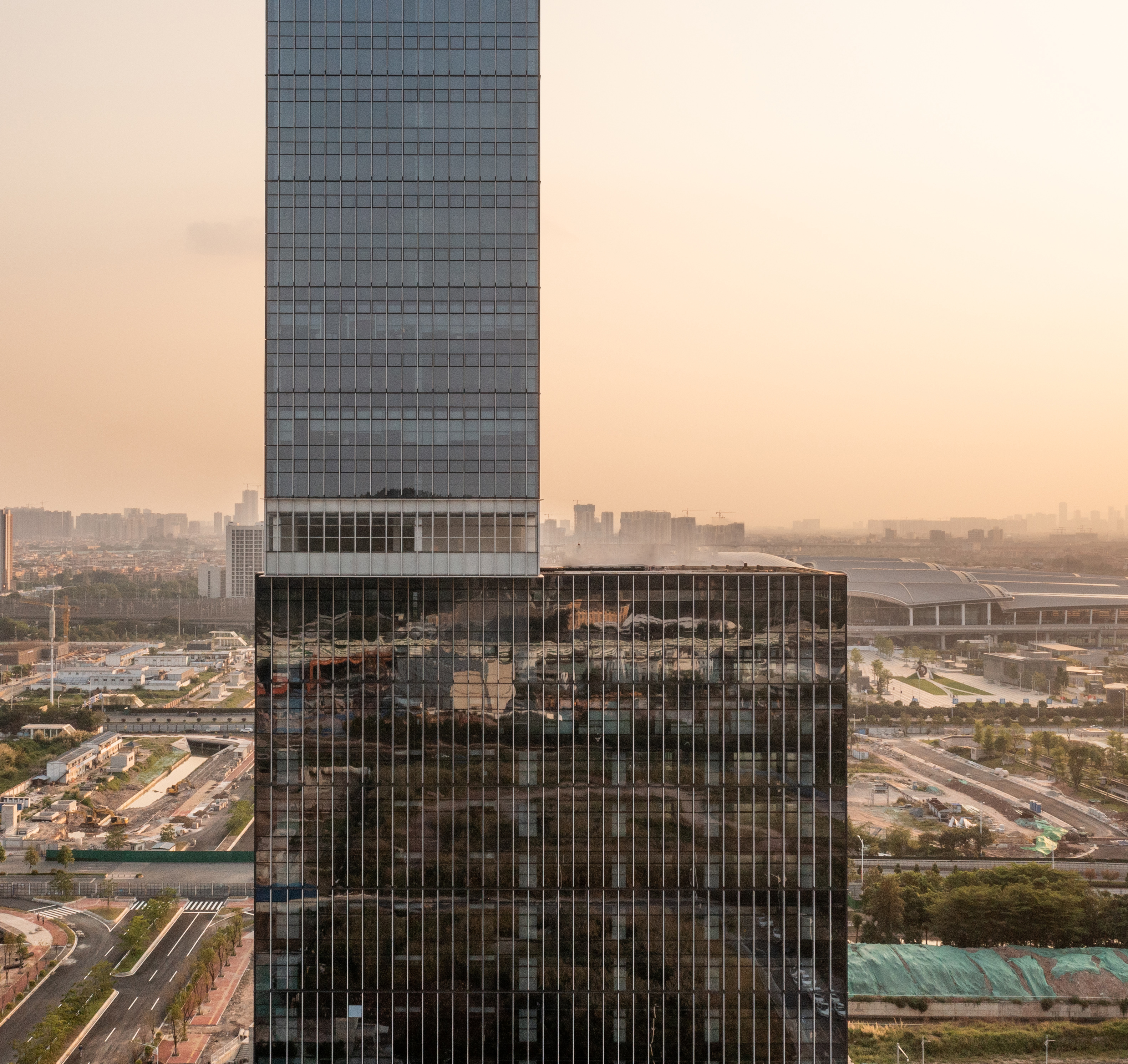
完整项目信息
项目名称:广州南站发现广场
项目类型:高层办公楼
设计单位:XAA建筑事务所
主创建筑师:詹涛
设计团队完整名单:田望、余庆、杨涛、徐泳辉、陆思德、谢志权、赵玉娟
项目地点:广东省广州市番禺区广州南站
项目设计时间:2012年6月
项目完成时间:2021年7月
用地面积:4220平方米
建筑面积:50509平方米
业主:广州市奥耀企业管理咨询有限公司
建筑施工图:广州瀚华建筑设计有限公司
幕墙设计:同程建筑技术有限公司
摄影师:吴荫天
版权声明:本文由XAA建筑事务所授权发布。欢迎转发,禁止以有方编辑版本转载。
投稿邮箱:media@archiposition.com
上一篇:简约又温馨的儿童之家:奥地利Engelbach幼儿园 / Innauer-Matt Architekten
下一篇:柔化的场所:美国波士顿市政厅广场改造 / Sasaki