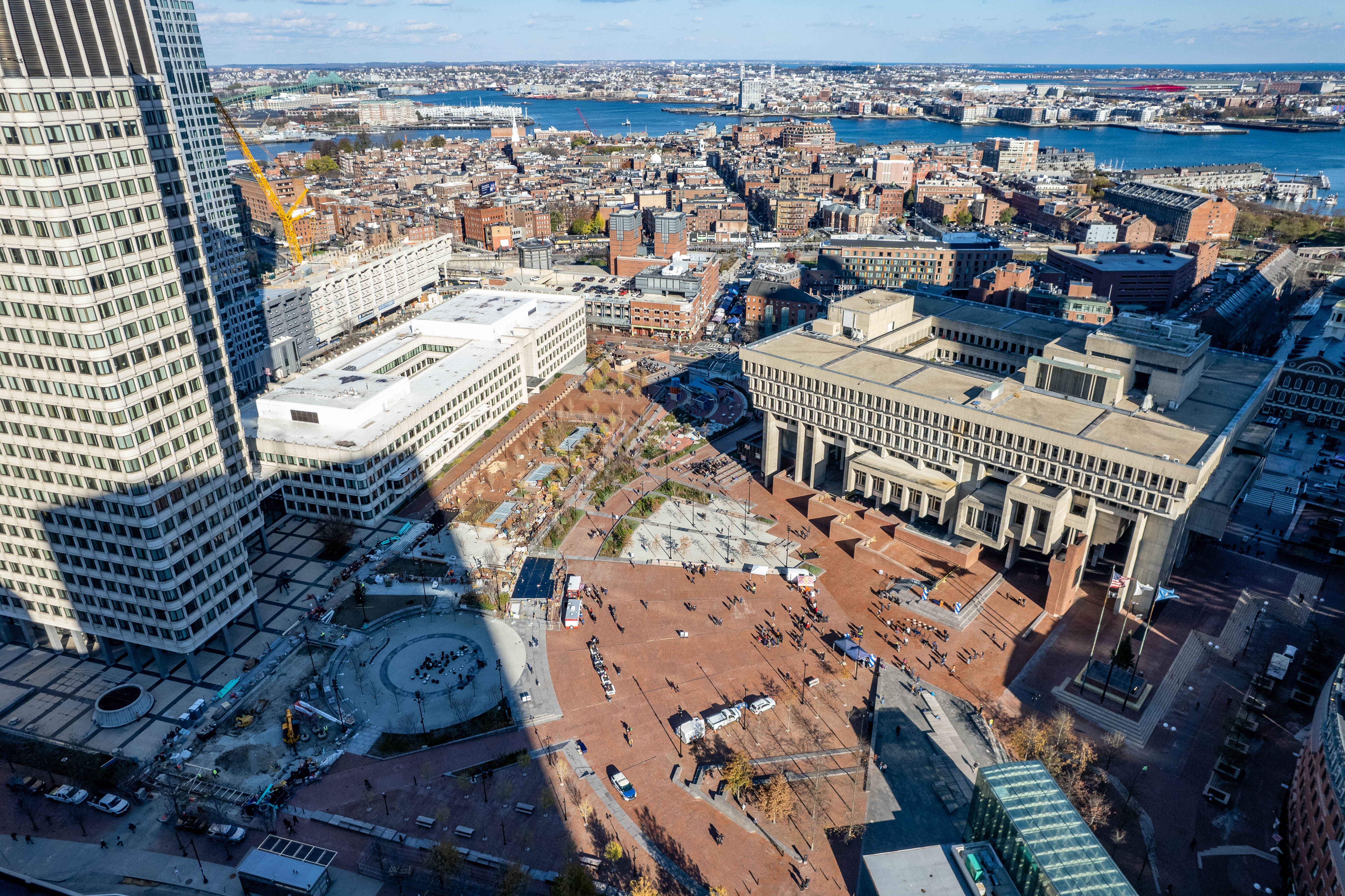
设计单位 Sasaki
项目地点 美国波士顿
建成时间 2022年11月
用地面积 28400平方米
本文文字由设计单位提供。
尽管市政厅大楼是波士顿的著名建筑之一,却一直不受当地民众的喜爱;为能让这座建筑获得青睐,各方都曾做过许多尝试但都收效甚微,而2022年Sasaki为波士顿市政厅广场制定改造规划,旨在让其焕然一新。
Plenty of people have tried, with varying degrees of success, to convince Bostonians that their famous—and famously hated—city hall is a good building. But nothing may be as transformative in shifting the public’s perception as the renovation of its surrounding plaza, to be unveiled in 2022.
1968年,波士顿市政厅广场与市政厅大楼一同落成,广场建筑造型灵感来源于意大利锡耶纳的坎波广场(Piazza del Campo),甚至呈放射状延伸的地砖铺装也一脉相承。广场是由著名建筑师贝聿铭与市政厅的建筑师们所设计,并未有任何景观设计师参与。《英雄气概:混凝土建筑与新波士顿》一书的作者之一帕斯尼克(Mark Pasnik)评价道:“劣势在于建筑设计过于纸上谈兵,这种疏忽导致了一个灰秃秃、尺度过大且过于粗犷的硬景,而这与波士顿的日常气息格格不入”。
Completed alongside the building in 1968, Boston City Hall Plaza was modeled after Siena, Italy’s Piazza del Campo, right down to its radial banding and brick expanse. It was designed, however, by I. M. Pei and the building architects. No landscape architect was ever involved. “I think that’s one of the shortcomings of the project was designed by architects on napkin sketches,” says Mark Pasnik, a principal at the Boston-based multidisciplinary design firm Over Under and the coauthor of Heroic: Concrete Architecture and the New Boston. The oversight resulted in a desolate and overscaled hardscape that ultimately, Pasnik says, is “too gestural and not consistent with the life of the city on a day-to-day basis.”
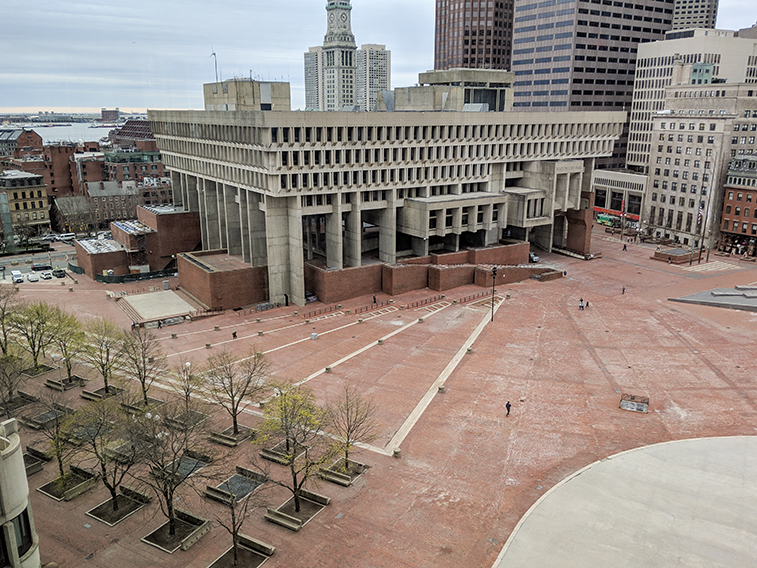
市政厅广场也饱受缺乏维护之苦。在原设计中就已为数不多的树木被移除了,西北角的下沉式喷泉也在1977年永久关闭,这些都让人觉得该广场是一个缺乏人气且阴森森的地方。帕斯尼克先生指出,这种负面印象已经开始扩散到市政厅的建筑上。帕斯尼克先生作为政厅广场改建的设计顾问,多年来针对波士顿市政厅的各种项目曾与数百人进行探讨。他表示:“我们最常得到的回答是‘市政厅太难看了’,当我们再深入了解时,他们则说‘嗯,确实是广场的问题。’”
The plaza has suffered its share of neglect as well. The few trees included in the original design have been removed, and the depressed fountain in the northwest corner was turned off in 1977. All of this has contributed to the feeling that city hall is an inhumane and foreboding place, Pasnik says — a feeling that’s been displaced onto the architecture of the building. Pasnik, a consultant for the redesign, has spoken with dozens, if not hundreds, of people about Boston City Hall for various projects over the years, and “the [most common] response we get,” he says, “is, ‘I hate the building,’ and then we’d talk to them more, and they say, ‘Well, it’s really the plaza that’s the problem.'”
就连美国文化景观基金会也承认波士顿市政厅广场在初始设计上存在缺失。尽管基金会已将该广场列入《滑坡2008》(2008 Landslide)的重要濒危景观项目名单中,仍特别提及其存在的各种缺陷:“过大且单调的尺度与不舒缓的广场特性,让很多人纷纷提议,市政厅广场的设计应该更加人性化,引入更多绿色空间,成为一个定位更明确、更具包容性的市中心开放空间。”
Even the Cultural Landscape Foundation has acknowledged the shortcomings of the original design. Despite including the plaza in its 2008 Landslide program—which calls attention to endangered works of significant landscape design—the organization made special note of its various failings, stating that the “scale and unrelieved nature of the plaza…has led many to call for changes that might humanize it, introduce more greenery, and make it a better defined and more welcoming place in the heart of the city.”
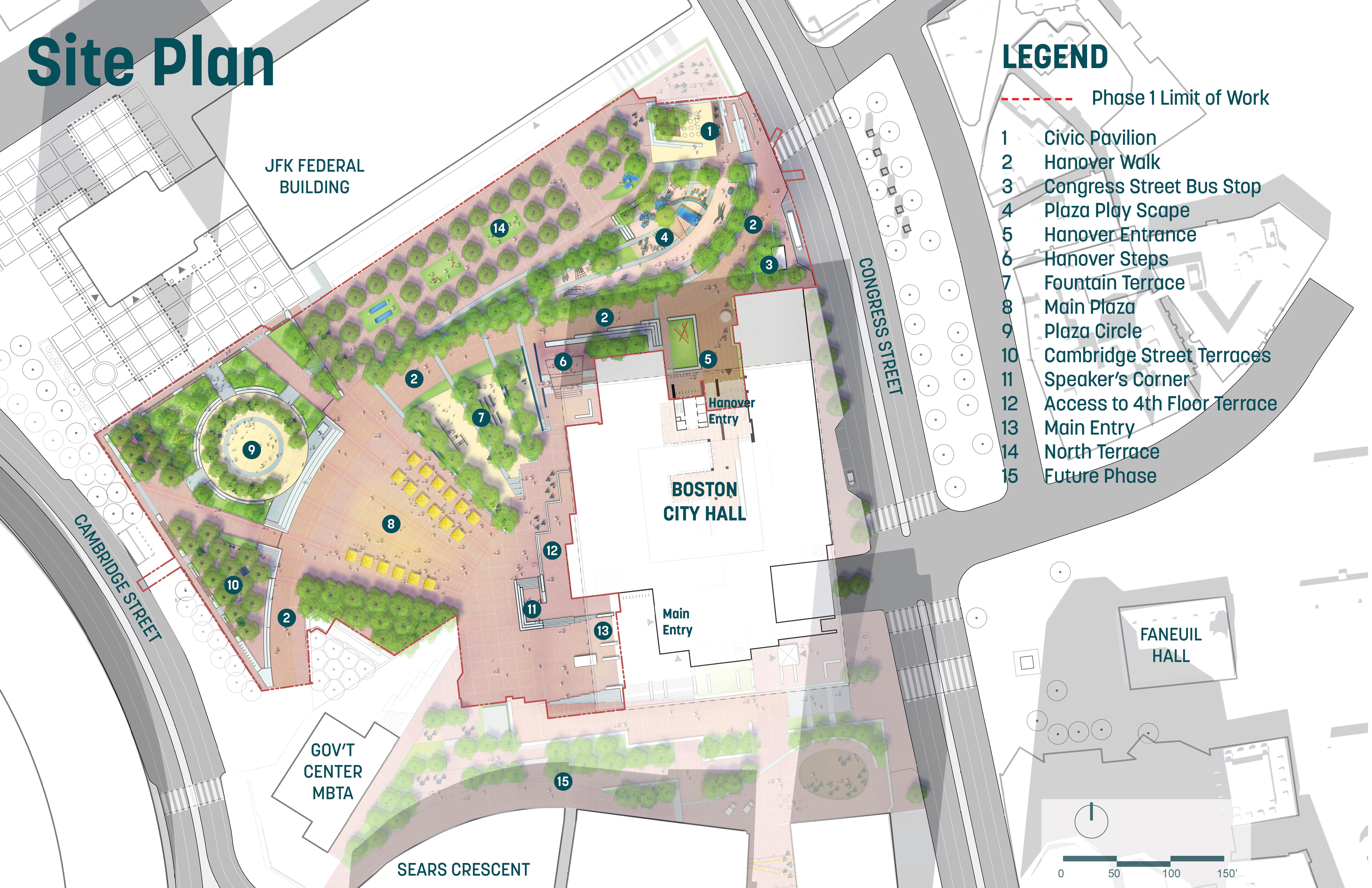

为解决市政厅广场的设计问题,由Sasaki主导的改建计划历经了近五年的设计与建设,终于在波士顿市民的引颈期盼下,在2022年11月带着全新的面貌对公众重新开放。新的广场增加了250棵乔木,在酷暑时能为市民提供乘凉的空间,并调节广场周围气温。广场新增多达2540平方米的植被空间,以及探险游乐场、供人们聚会的喷泉平台与多个艺术场所。在保留原有几何结构和材料的基础上,广场被分割成若干个面积更小、尺度更为人性化的区域。广场同时保留了大型集会的功能,能够容纳25000人进行庆典与演唱会等大型活动。
Sasaki led and conducted the renovation plan to address the design issues of the city hall plaza. After nearly five years, the plaza reopened to the public with a brand-new look in November 2022, much to the anticipation of the Bostonians. The new plaza features 250 new trees, which provide shade for people to stay cool and help improve the plaza’s resilience. An adventure playground, a fountain platform and multiple art venues for gatherings, and 2540 square feet of vegetated space are added to the new plaza. While retaining much of the plaza’s original geometry and materiality, the design team divided the plaza into several smaller and more human-scaled areas. The plaza still has a 25000-person capacity to host the large events such as festivals and concerts.
除了公众可见的地面改变,市政厅广场改造的地下工程也值得一谈。波士顿最古老的地铁路线从广场的下方经过,有些路段距离施工范围地面仅有咫尺之遥,然而在Sasaki与Shawmut基建公司的紧密合作之下,广场在建设期间对地铁营运没有产生丝毫影响。Sasaki更在复杂的地下系统中加入了新的雨水存储系统,以应对随气候变化日益严重的市区雨洪压力。
The redesign, led by Sasaki, certainly introduces more greenery. More than 100 trees and 27,233 square feet of vegetated space are being added to the plaza, along with an adventure playground, a raised gathering space where the fountain was, and multiple venues for art. It also carves the plaza into a number of smaller, more human-scaled spaces while retaining much of the plaza’s original geometry and materiality.

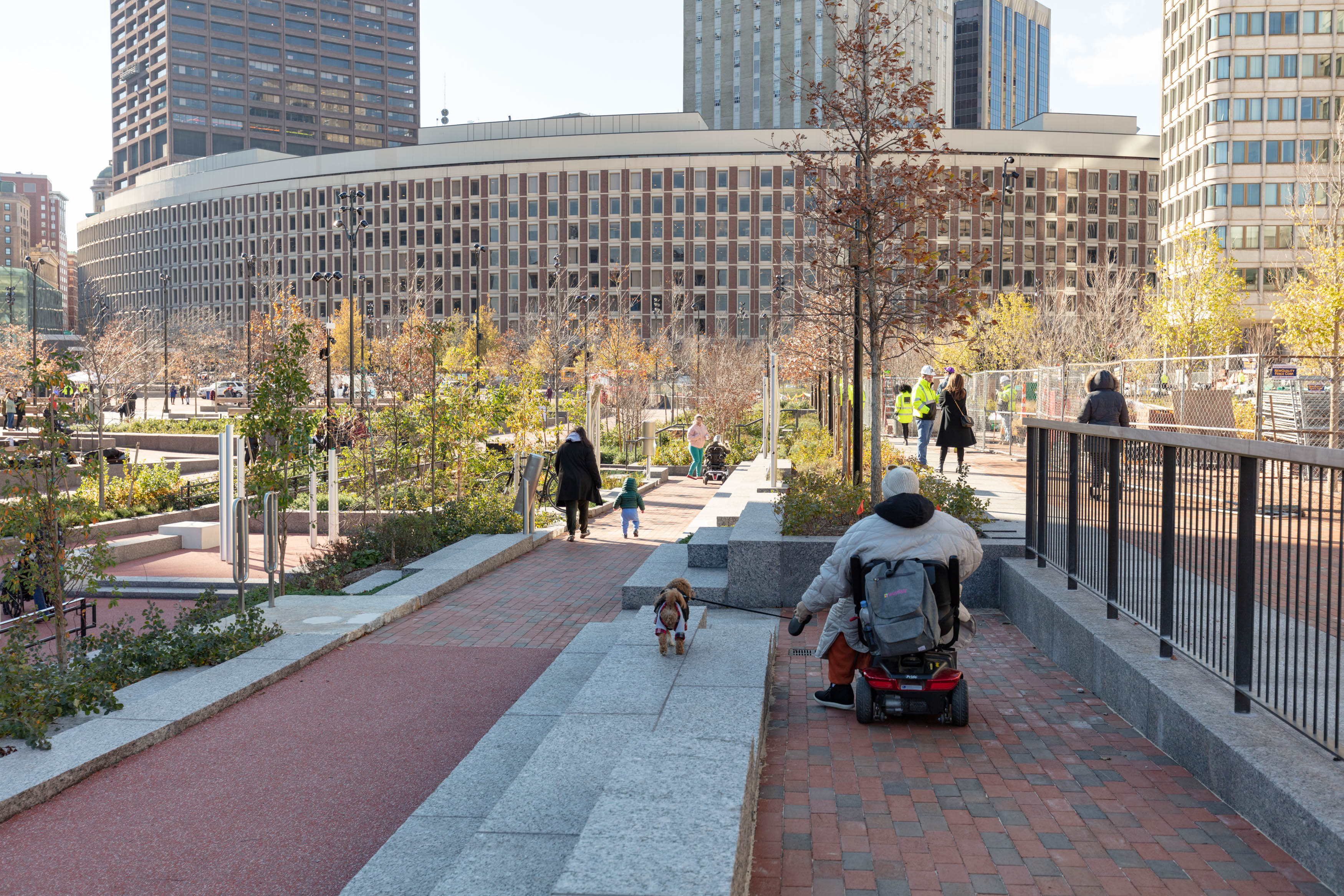
广场与市政厅大楼之间的关系应该是关系紧密并相互连通的,虽然在911事件后,市政厅提升了安检层级,不再允许人们自由进出。帕斯尼克先生认为,改造规划重新开放北入口,使四楼花园更容易到达,广场与市政厅建筑间的关系因此变得更为紧密,他表示:“虽然这是一个对建筑的调整,但实际上更为贴近设计初衷。”
More important than any one architectural detail is the relationship between the plaza and the building, which was meant to be porous. Though increased security protocols following 9/11 prevent a free flow of people through the building. Pasnik says the plaza redesign strengthens this relationship by reopening the north entrance and creating an accessible entrance to the fourth-floor courtyard. “While it’s a change to the building, it’s actually closer to the original intent than the current use patterns allowed,” he says.
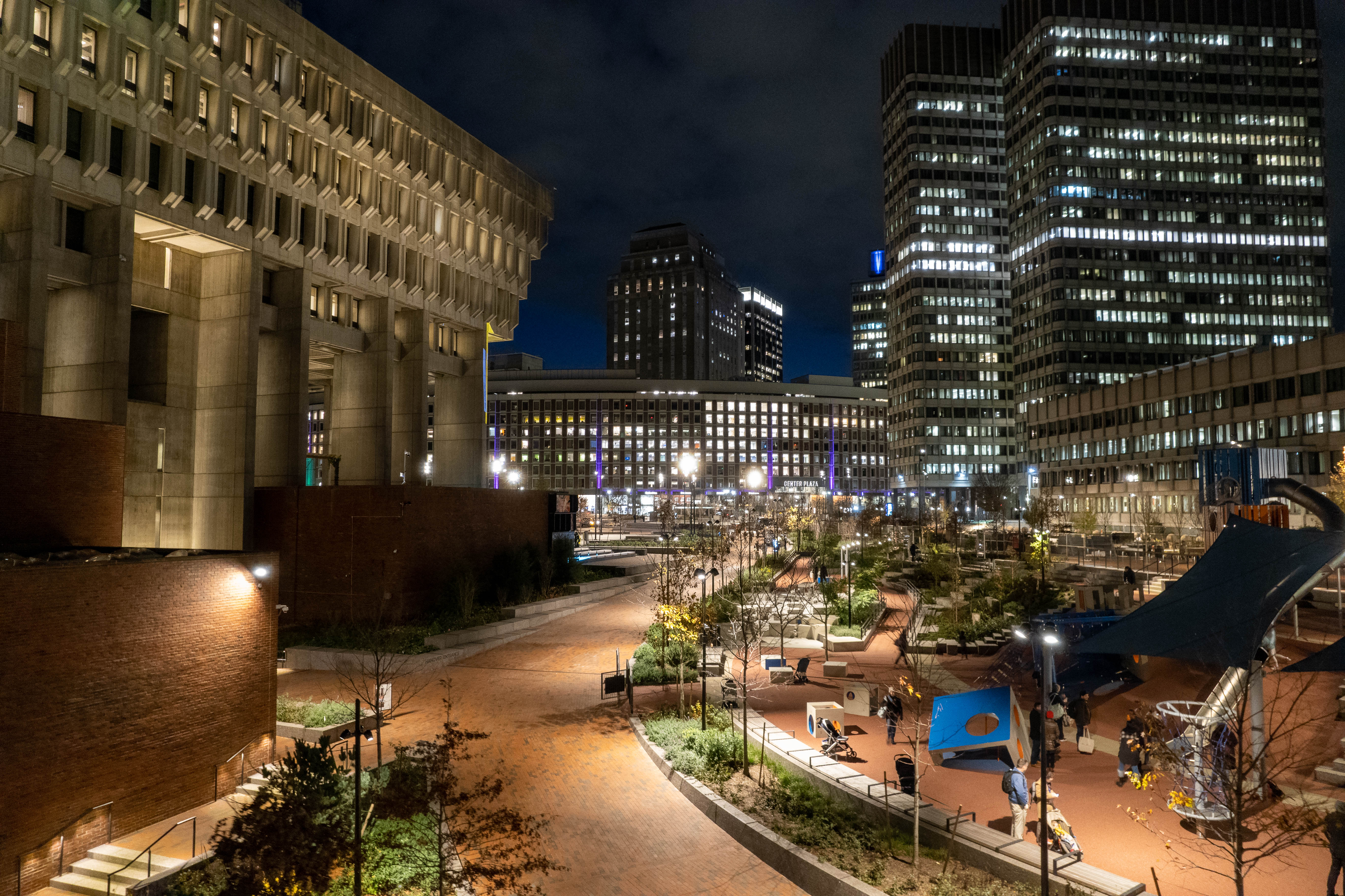
波士顿市长吴弭(Michelle Wu)在广场的开幕致辞中亦明确表示了新广场设计的重要性,“我们的城市特质与价值观将反映在我们建设的空间之中,感谢这些极为出色的合作,让我们在传承前人价值的同时,建成体现波士顿愿景的市政厅广场。”一位前来参加开幕式的市民也认为,新增的绿化空间、宽敞的游乐设施、丰富的休闲座椅与便捷的可达性,为这个历史场所增添了一股鲜活的气息。
Mayor Michelle Wu took to the podium to speak to the importance of City Hall Plaza’s new design. “The spaces we build are a reflection of our city and our values,” she remarked, “and thanks to these incredible collaborations, we have built something here that embodies our vision for Boston, and builds on the legacies that we inherit from those that came before.” One of the participants of the opening ceremony also noted how the addition of greenery, a large playscape, ample seating, and fully-accessible navigation added a human side to the historic space.
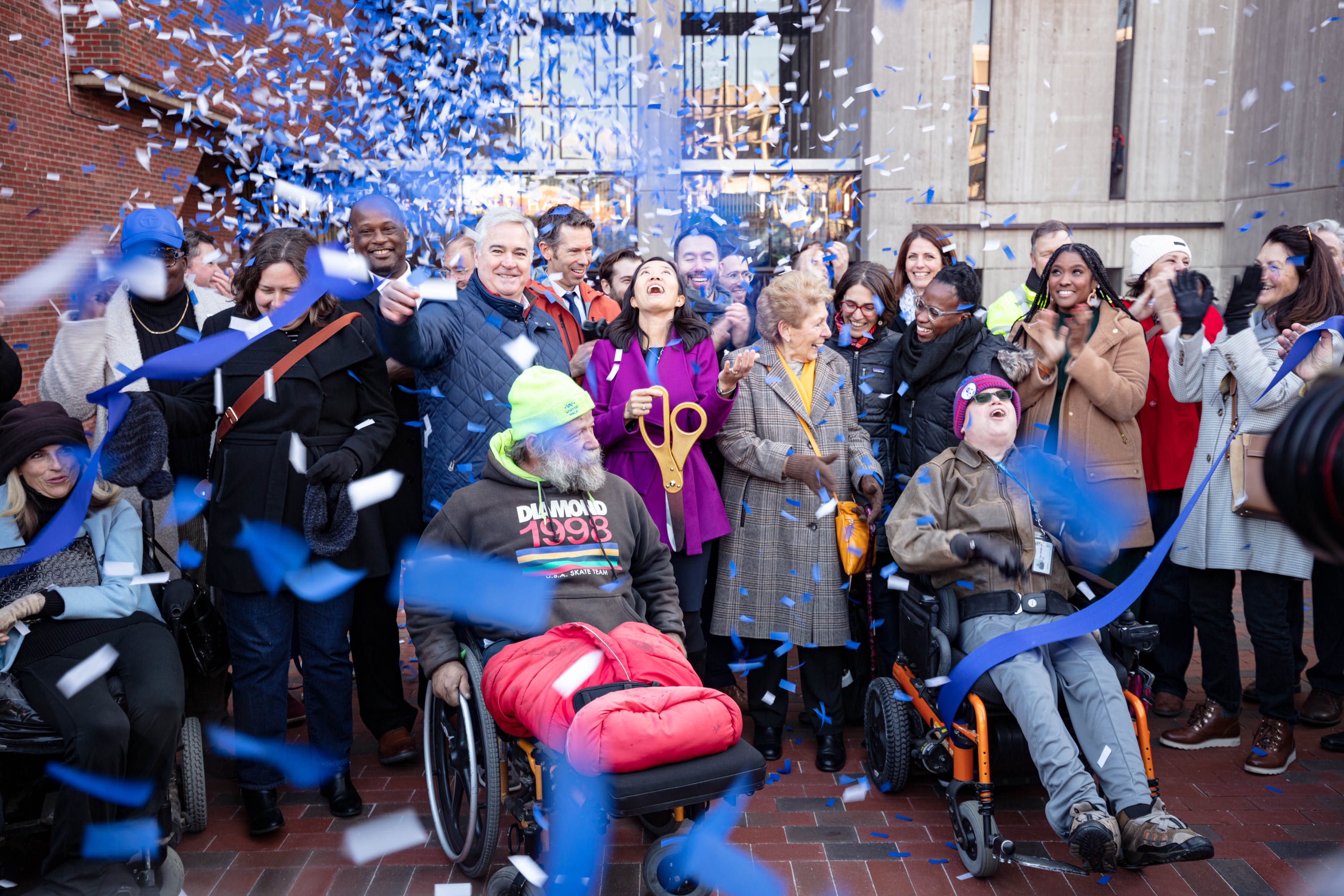

完整项目信息
项目名称:波士顿市政厅广场改造
项目类型:市政工程、景观
项目地点:美国马萨诸萨州波士顿市
设计单位:Sasaki
主创建筑师:Fiske Crowell
设计团队完整名单:Andrew Sell, Anna Scherling, Ashley Pelletier, Christopher Ng-Hardy, David Morgan, Ekaterina Trosman, Garrett Craig-Lucas, Gina Mosca, Jared Barnett, Jason Ng, Jingzhi Fan, Kelly Farrell, Kenneth Goulding, Lishunxiang Luo, Liwei Shen, Luis Cetrangolo, Lucca Townsend, Mario Ghosn, Marissa Lisec, Marta Lucila Rosso, Mark Dawson, Mauricio Gomez, Michael Frechette, Mille Pradhan, Nathaniel Crosby, Robert Titus, Rong Cong, Scott Penman, Sophie Bellemare, Stephanie Morris, Steven Engler, Stephen Lacker, Thiyagarajan Adi Raman, Theodor Stojani, Victor Vizgaitis, Victoria Steven, Zachary Chrisco
业主:波士顿市政府
造价:9500万美元
建成状态:已完工
设计时间:2018年2月—2022年10月
建设时间:2018年2月—2022年11月
用地面积:28400平方米
结构:Simpson Gumpertz & Heger, Inc (SGH)
景观:Pine & Swallow Environmental, The Cultural Landscape Foundation
照明:Lam Partners, Inc.
MEP系统:ARUP – New York City
成本顾问:Ellana Construction Consultants
防火安全:Code Red Consultants
规范顾问:Kalin Associates
摄影师:Matthew Arielly
版权声明:本文由Sasaki授权发布。欢迎转发,禁止以有方编辑版本转载。
投稿邮箱:media@archiposition.com
上一篇:旋转堆叠:广州南站发现广场办公楼 / XAA建筑事务所
下一篇:理性的建构:意大利米兰卡利普索之家 / Degli Esposti Architetti