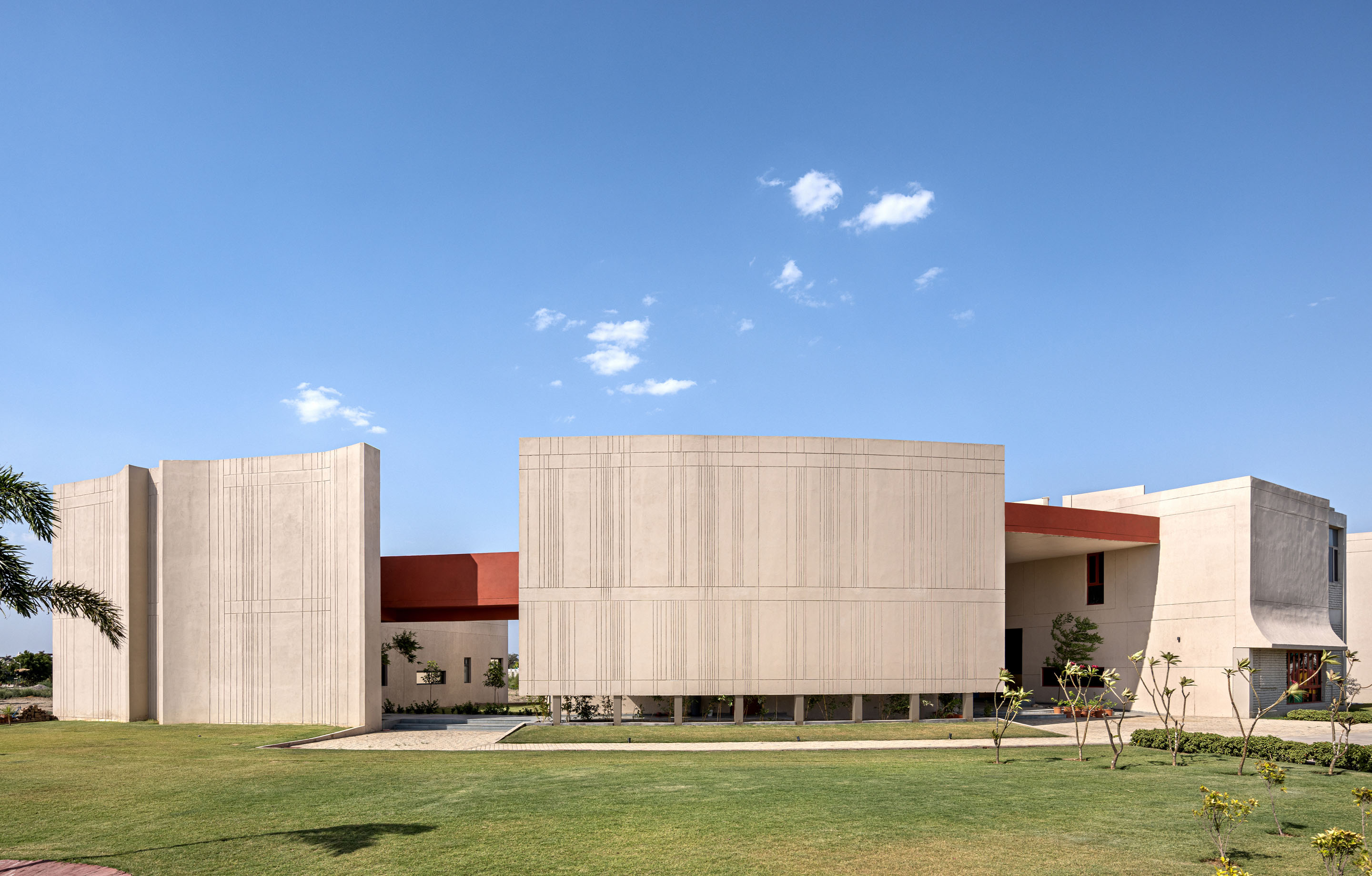

设计单位 Kamat & Rozario Architecture
项目地点 印度旁遮普
建成时间 2022年
建筑面积 1858平方米
团队从来都没有遇到过像旁遮普这样的气候与地形。就气候而言,它是一片极端之地,夏季直逼50度,到了冬天又会降至0度;就地形而言,这片乡野也是相当有趣。这里是全国粮食产量最高的地区之一。住宅的聚落就像一团密集的星系,退让出高度需要灌溉的肥沃土地。绵延数英里长的平原,没有任何山脉的阻隔,就要面临强劲的敌风,以及随之而来的大量沙尘。
The weather & topography of Punjab was unlike anything we had experienced before. Weather-wise, it’s a land of extremes. Summers soar almost upto 50 degrees and winters drop to zero degrees. The topography of the countryside is quite interesting. The settlements here are akin to a galaxy of dense clusters, created in order to stay clear of the cultivable land which is fertile and highly irrigated. This is one of the highest grain-yielding regions in the country. Miles and miles of uninterrupted flat land, with the absence of obstruction by any mountains produces high speed hostile winds that also bring in considerable dust.



这次的学校项目位于一个聚落的边缘,矗立于田野之间。由于场地周边常年种有稻米等作物,在夏天人们就可以在这享受到风景和凉风。但每到一个收获周期结束时,这里都会面临频繁的沙尘暴,以及秸秆燃烧的问题,大量的灰烬也会随风卷至场地中。
The school was situated on the outskirts of one of these clusters in between the fields which gave us scenic views and cool winds in the summer months due to the standing rice crop. But at the end of each harvest cycle, there would be frequent dust storms. There was also the problem of stubble burning which brought in considerable ash with the winds.
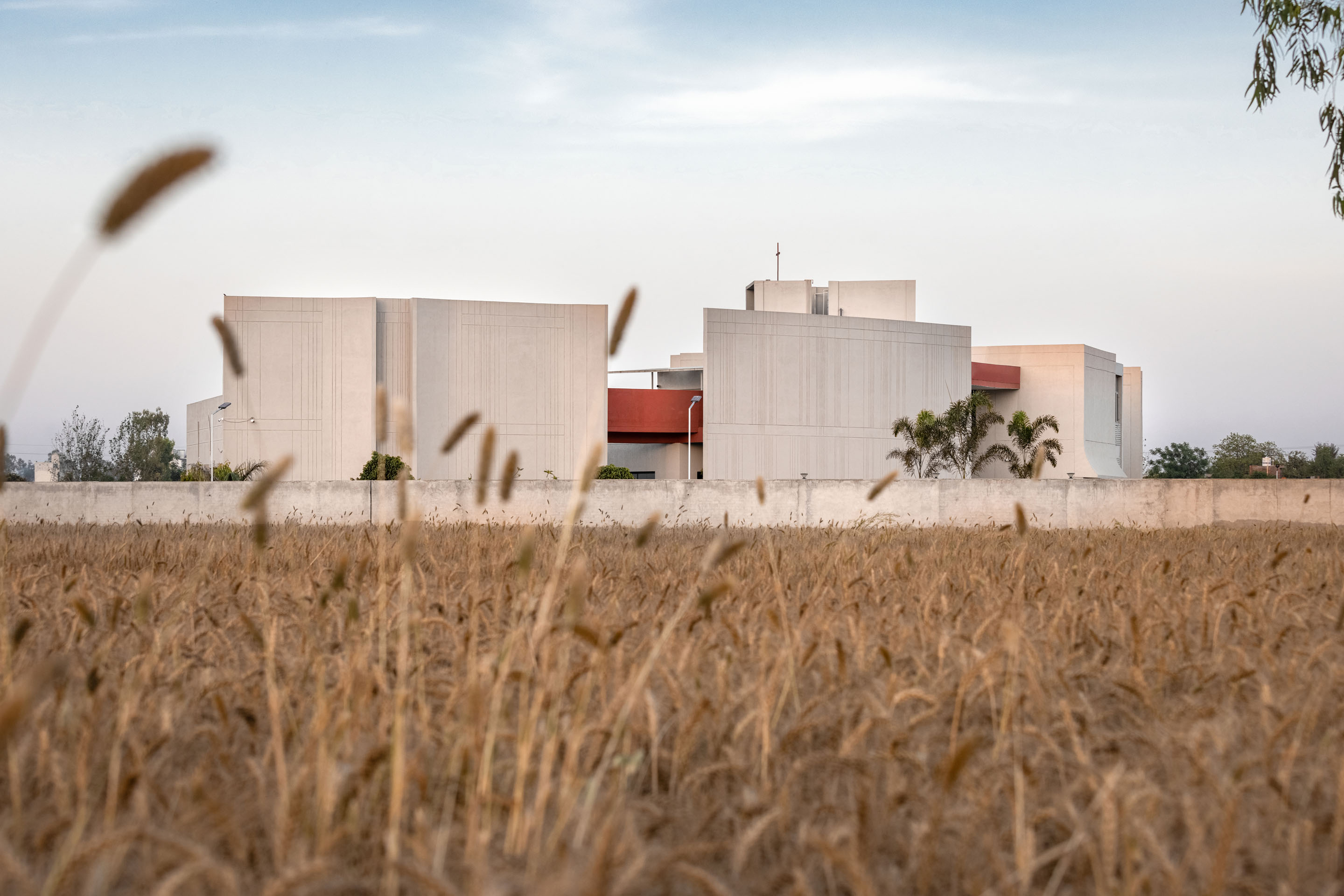
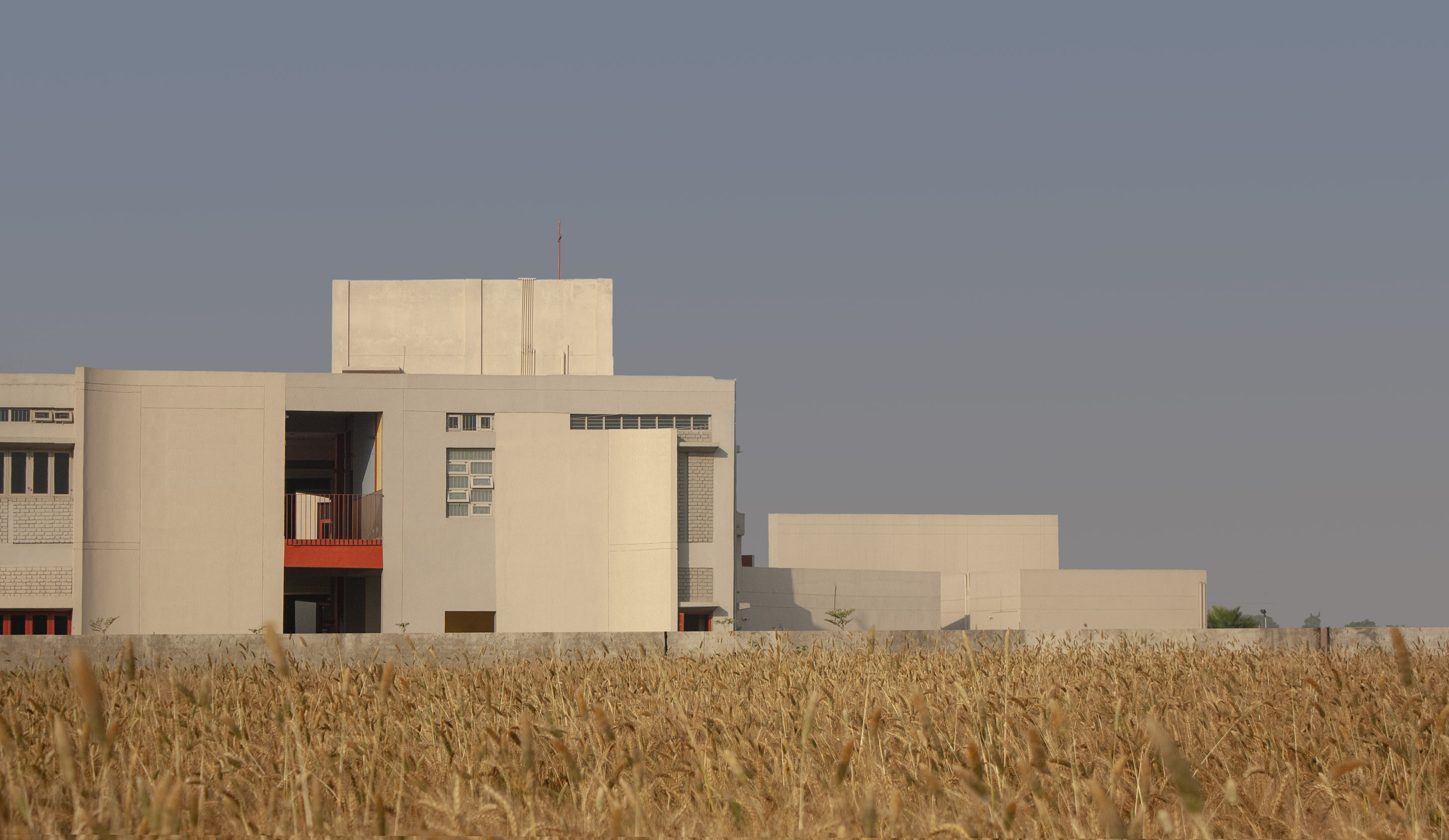
这所学校的圆弧形外观正是由此而来。堡垒般的完整墙体旨在阻挡狂风,并让它以更温和的姿态通过建筑群间的开放空间。灰褐色的墙体也是为了同周边的土壤相匹配,同时从视觉上弱化了其所发挥的阻隔功能。
This led to the evolution of the arc shaped form of the school building. The fortress-like blank walls aim to deflect the gusty winds and channel them through the open pockets of the built mass in a gentler avatar. The taupe colour of the blank walls is to match that of the surrounding soil so that the weathering they endure get camouflaged.
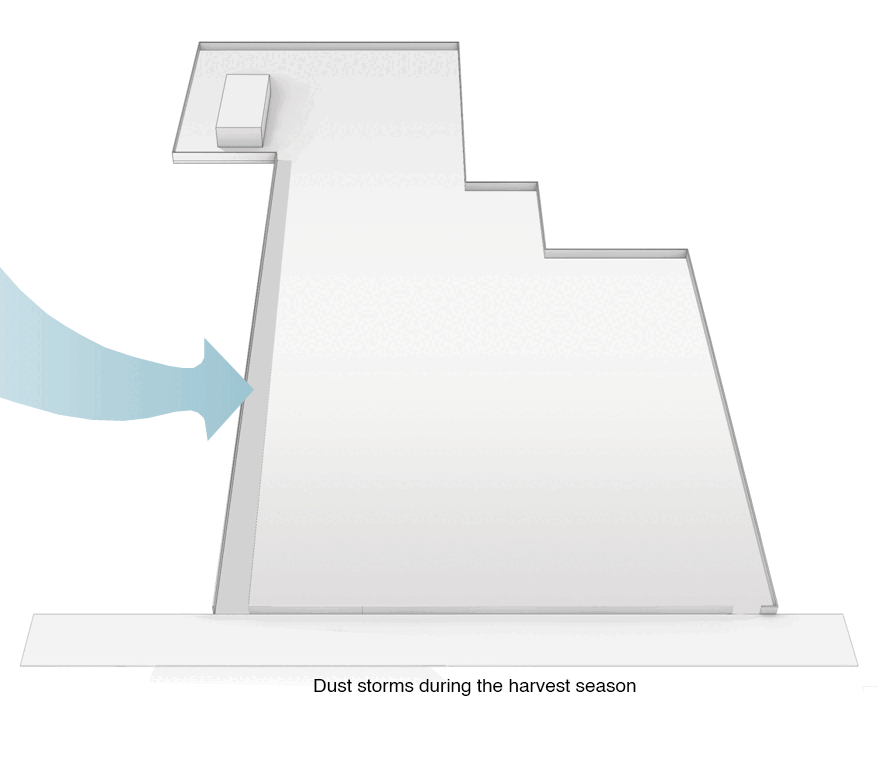
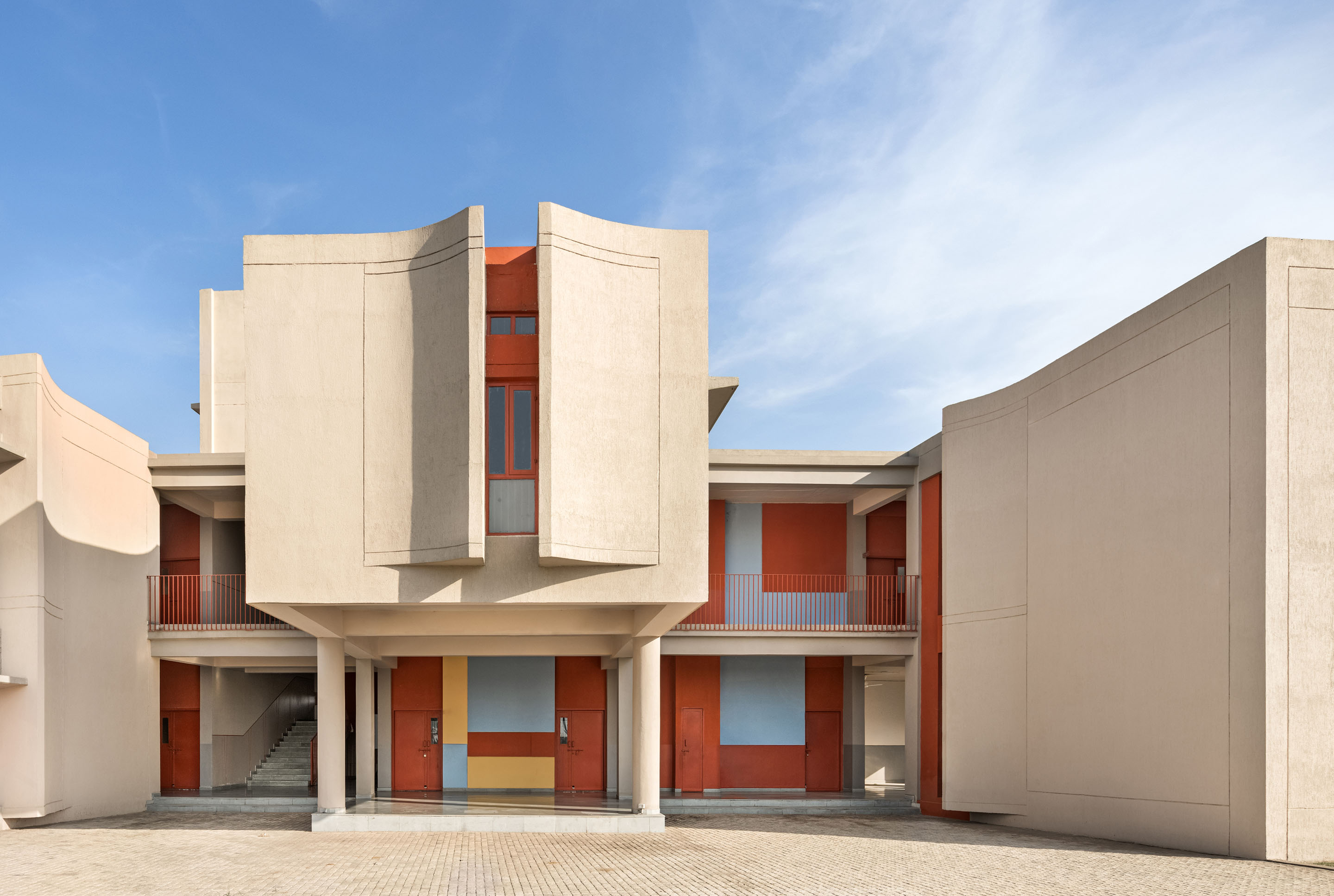
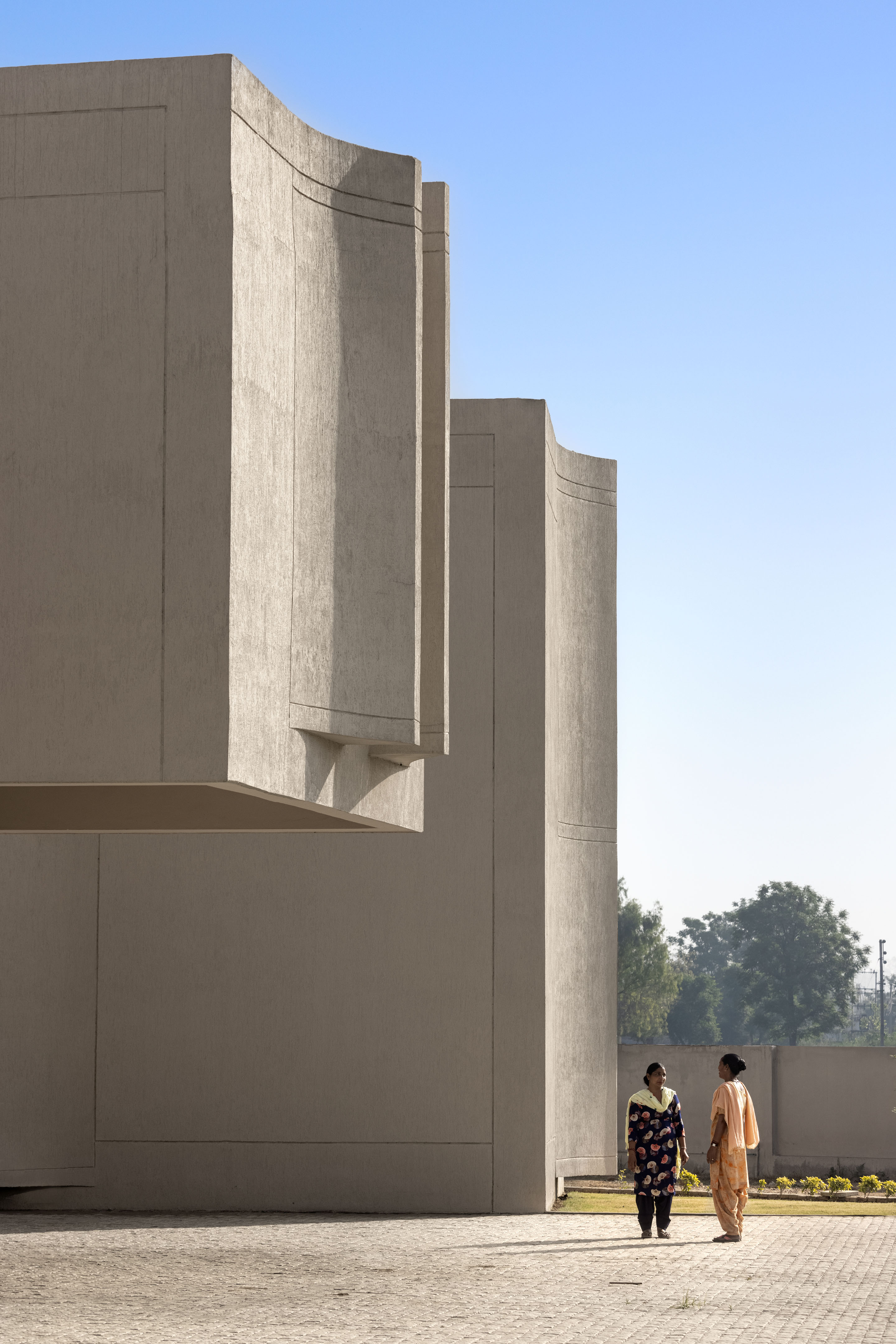
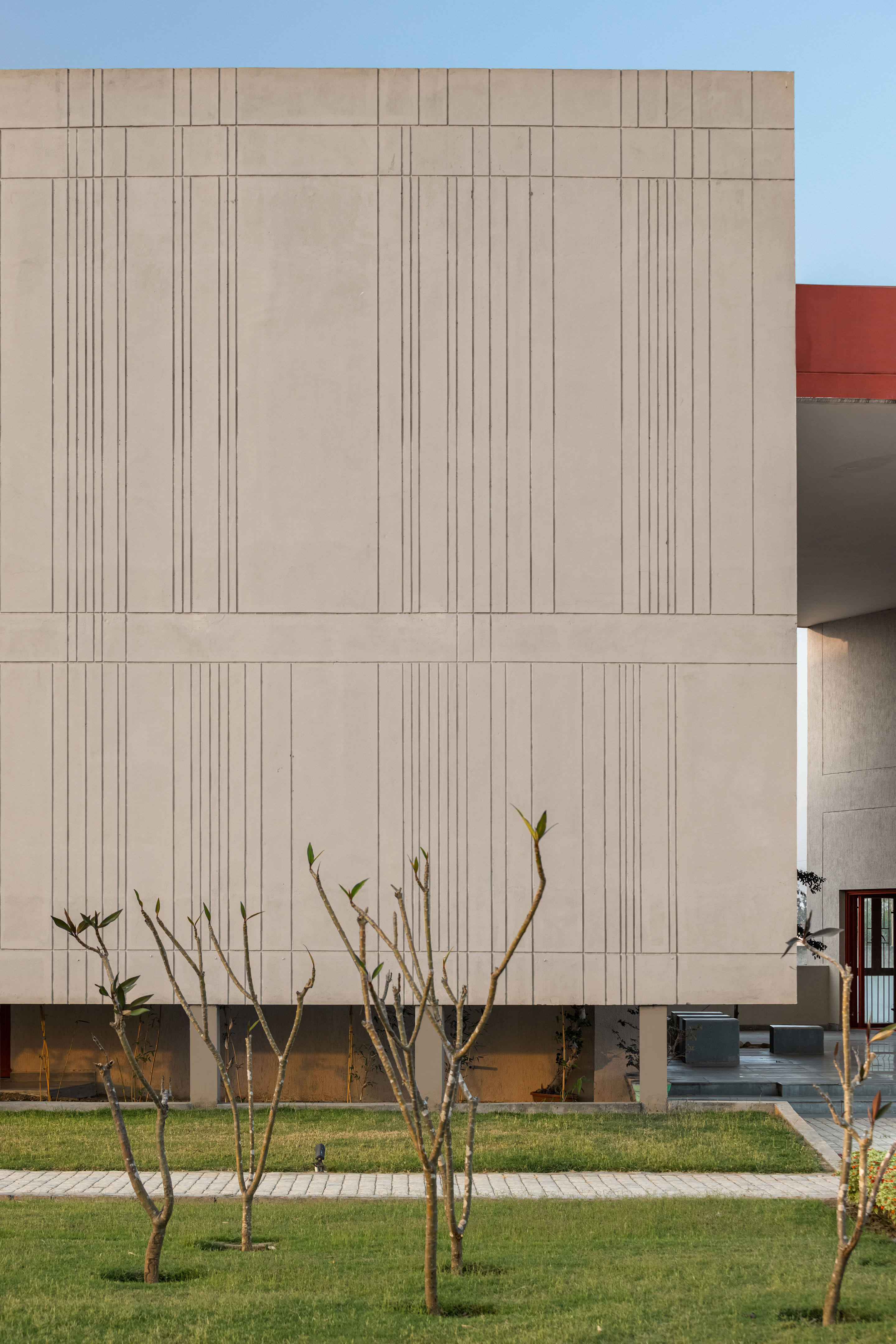
墙体间的空隙被有着鲜艳色彩的连桥所衔接。建筑的指状结构形成了一个小庭院空间,大多数的开口也都向这个庭院敞开,并尽量避开的主要的风向。庭院在白天都可以保持荫凉,并保持了一个亲切的尺度。这里既是小孩子们的游戏空间,在冬天也可以转设为教室来使用。
Breaks in the wall are articulated by brightly coloured bridge elements. Most openings are oriented towards small courts that are created by the finger like massing of the built form. Very few openings are in the direction of the incident winds. The courts are mutually shaded through the day. The size and scale of the courts has been kept intimate as they are also play spaces for the younger children – these may perhaps double up as winter classrooms as well!
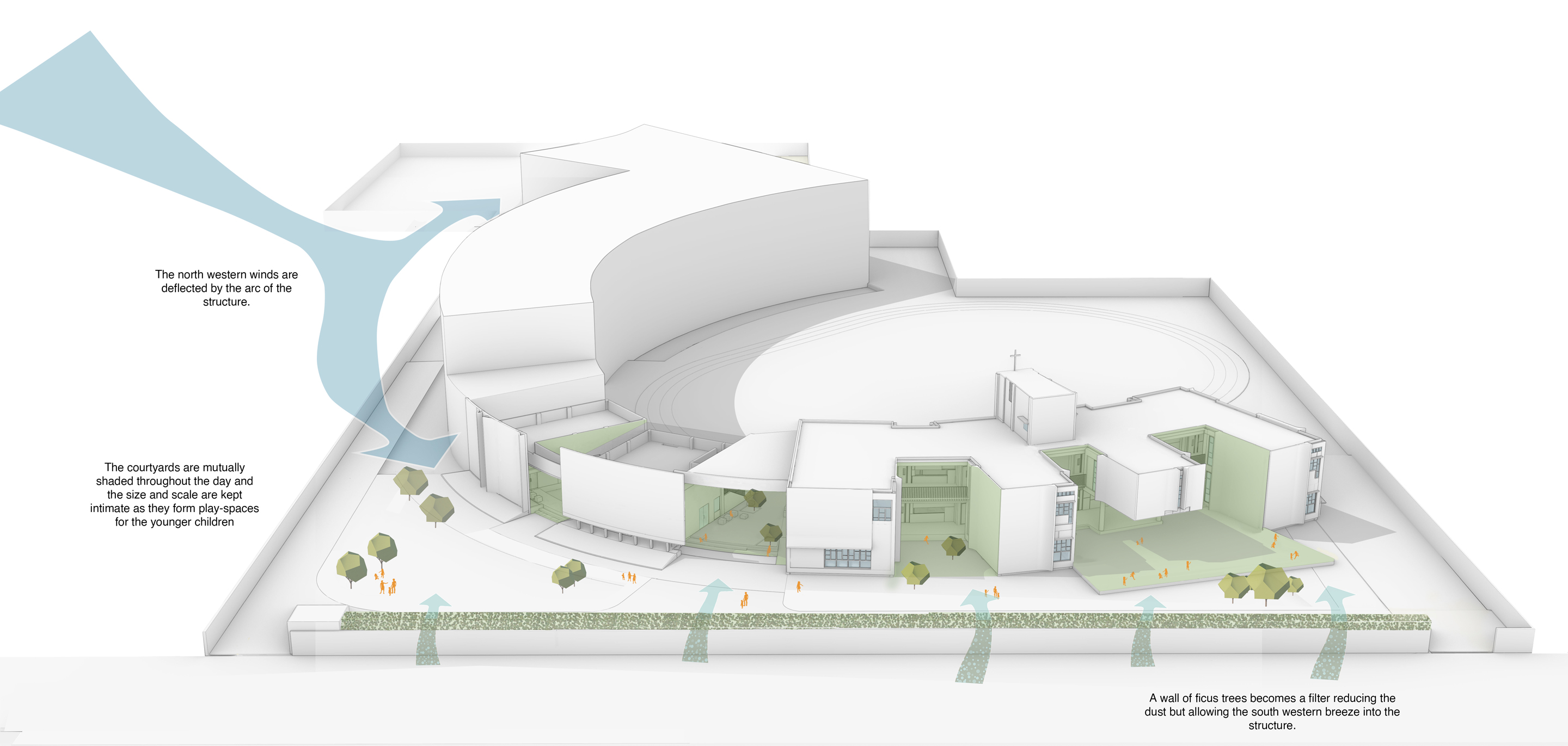
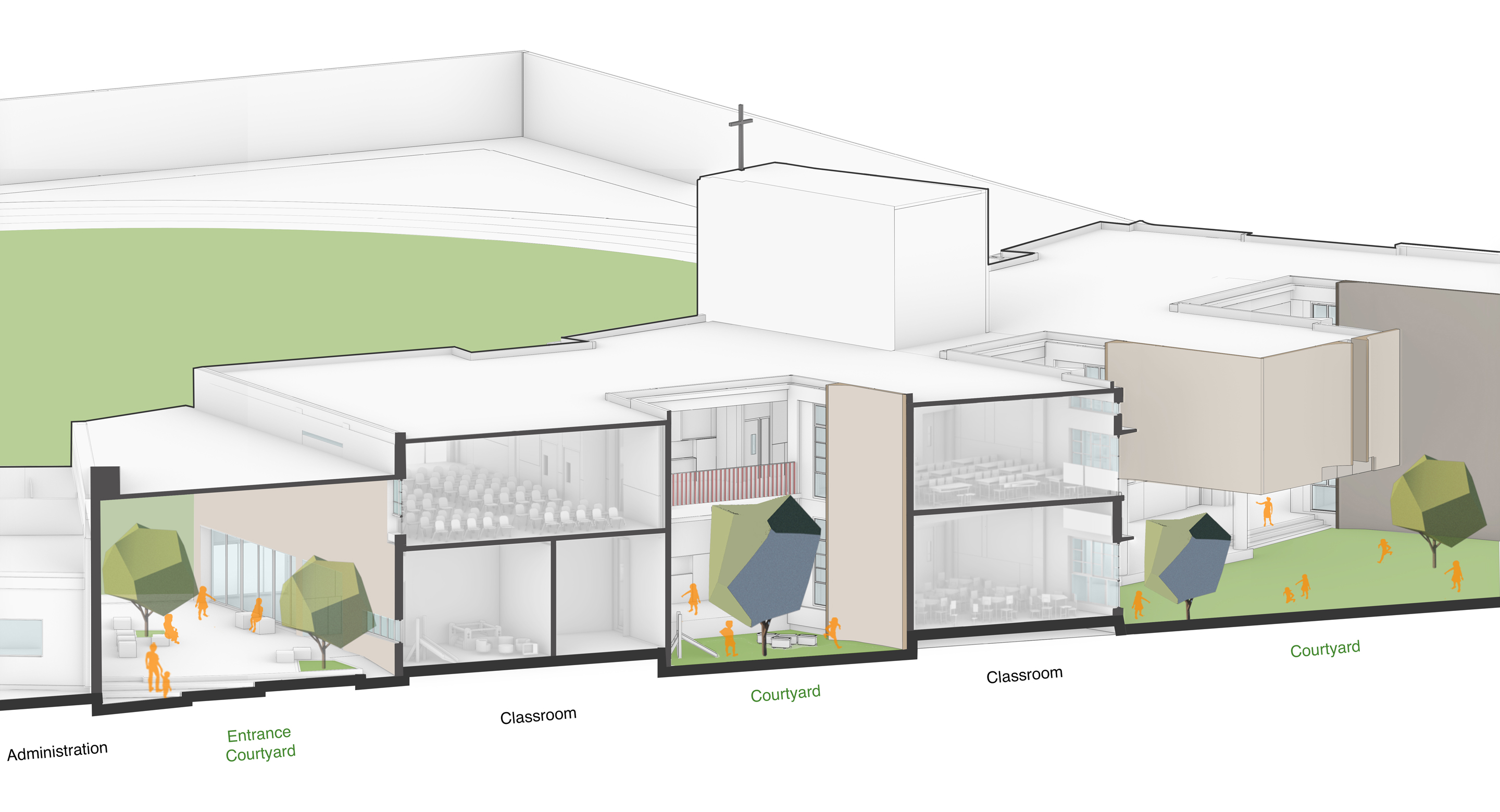
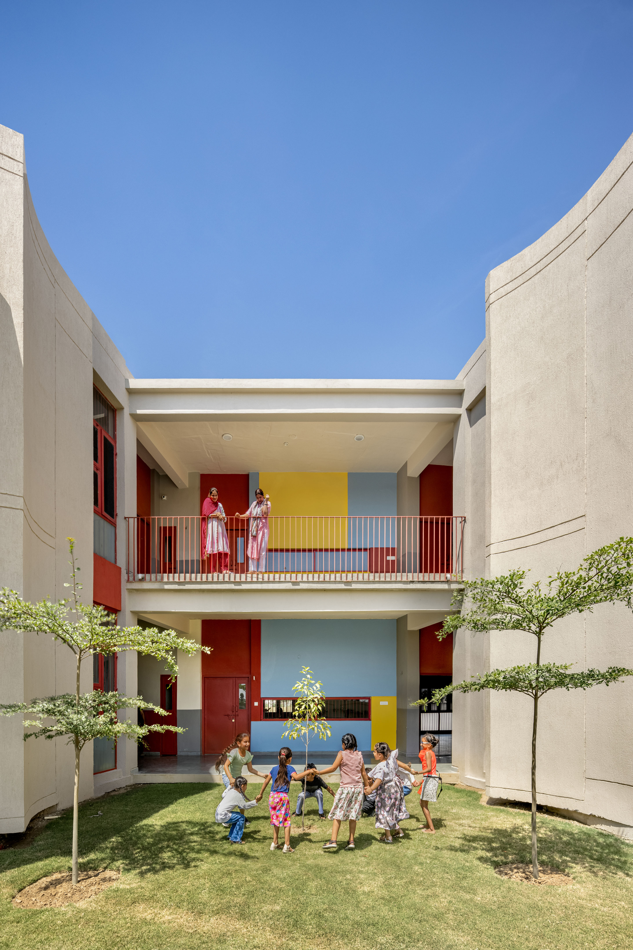
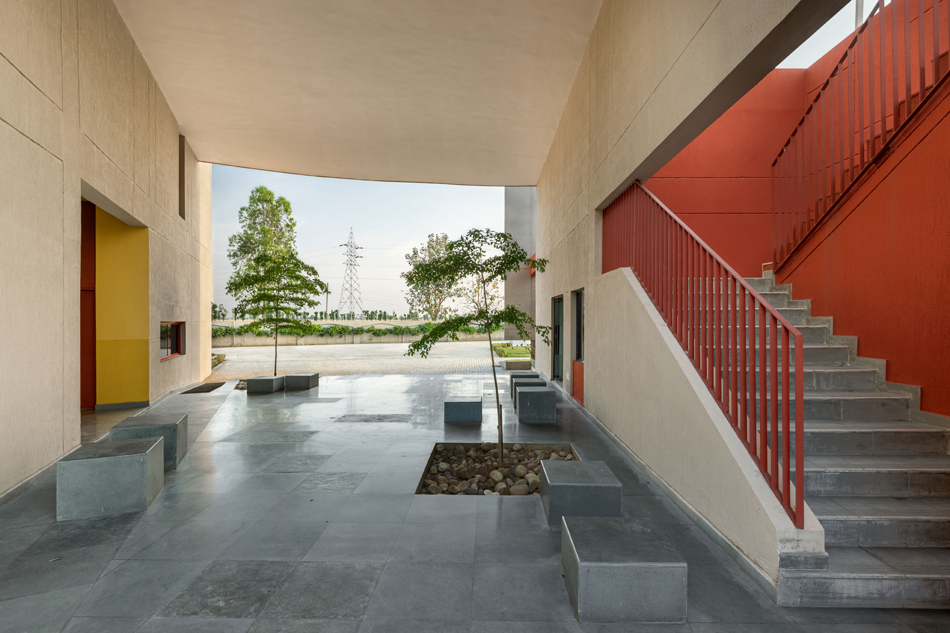

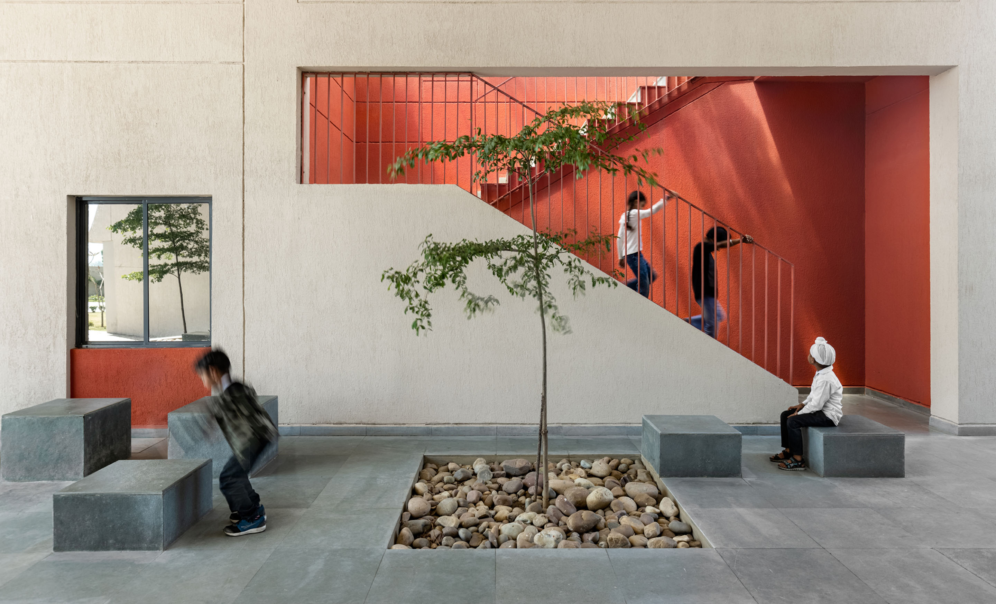
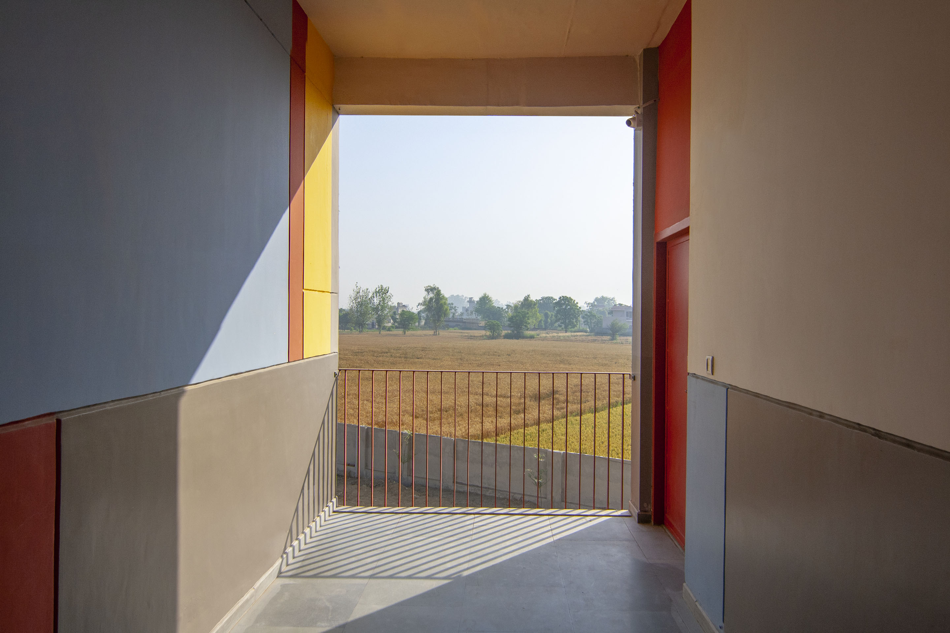
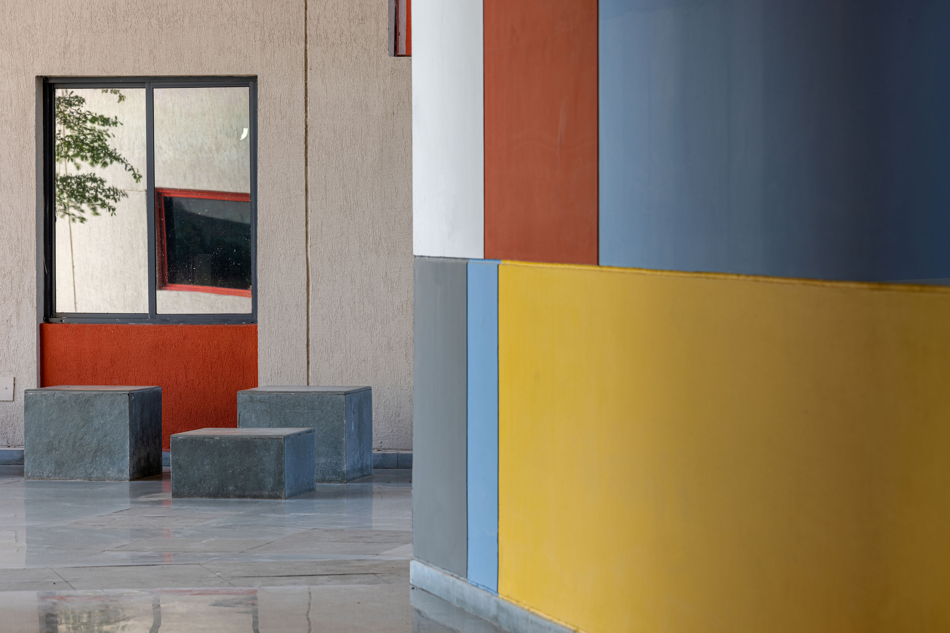
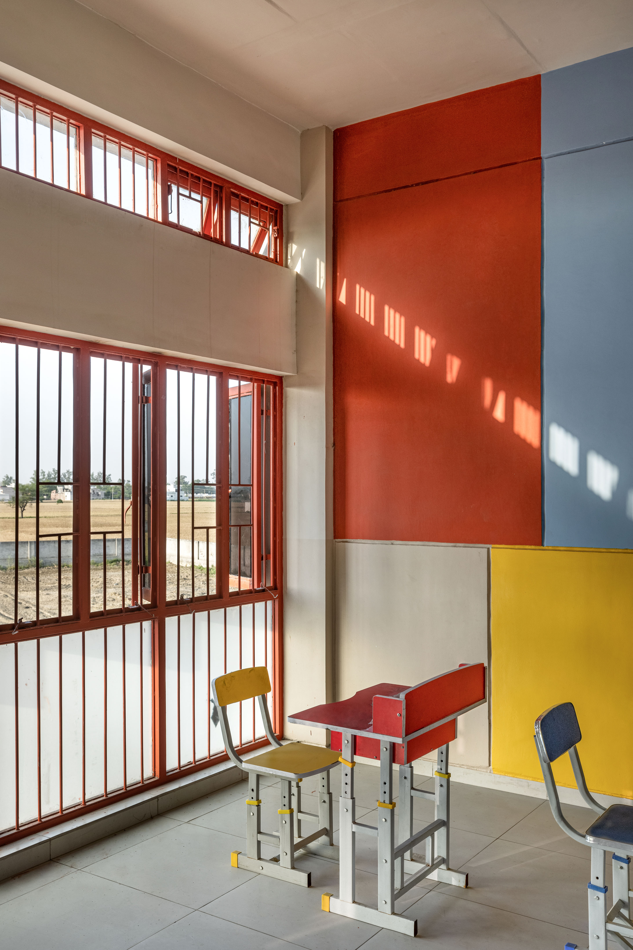
设计图纸 ▽
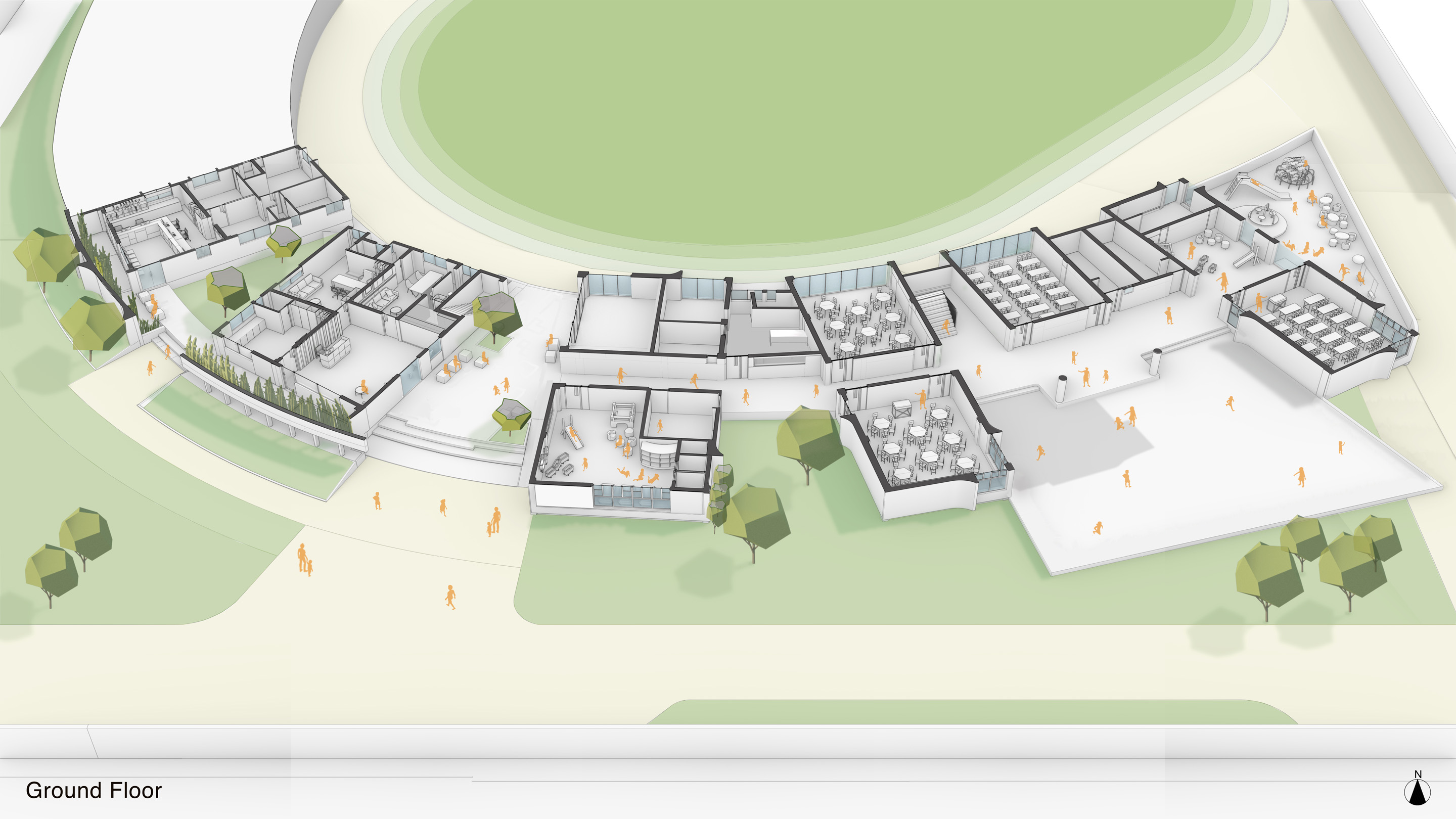
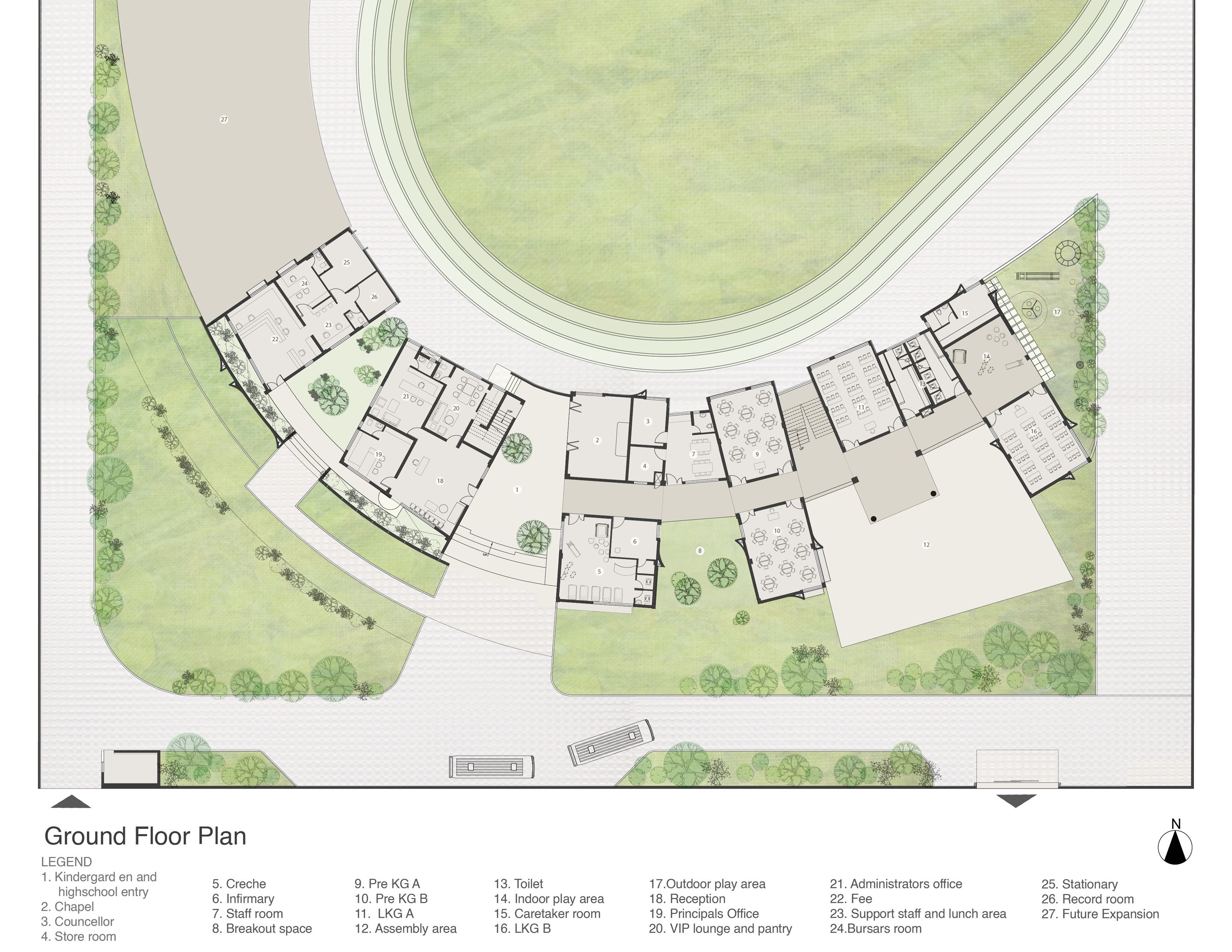
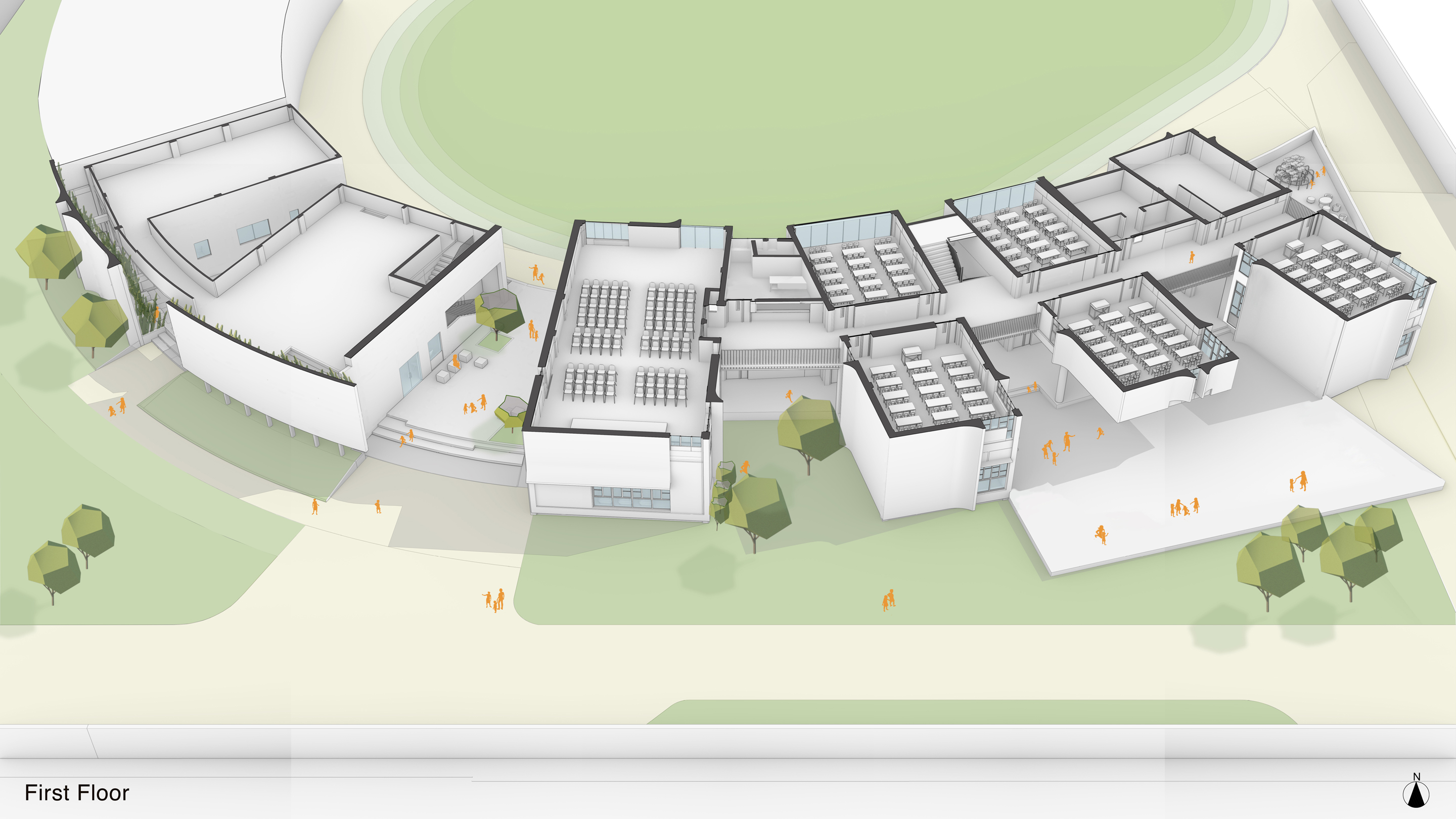
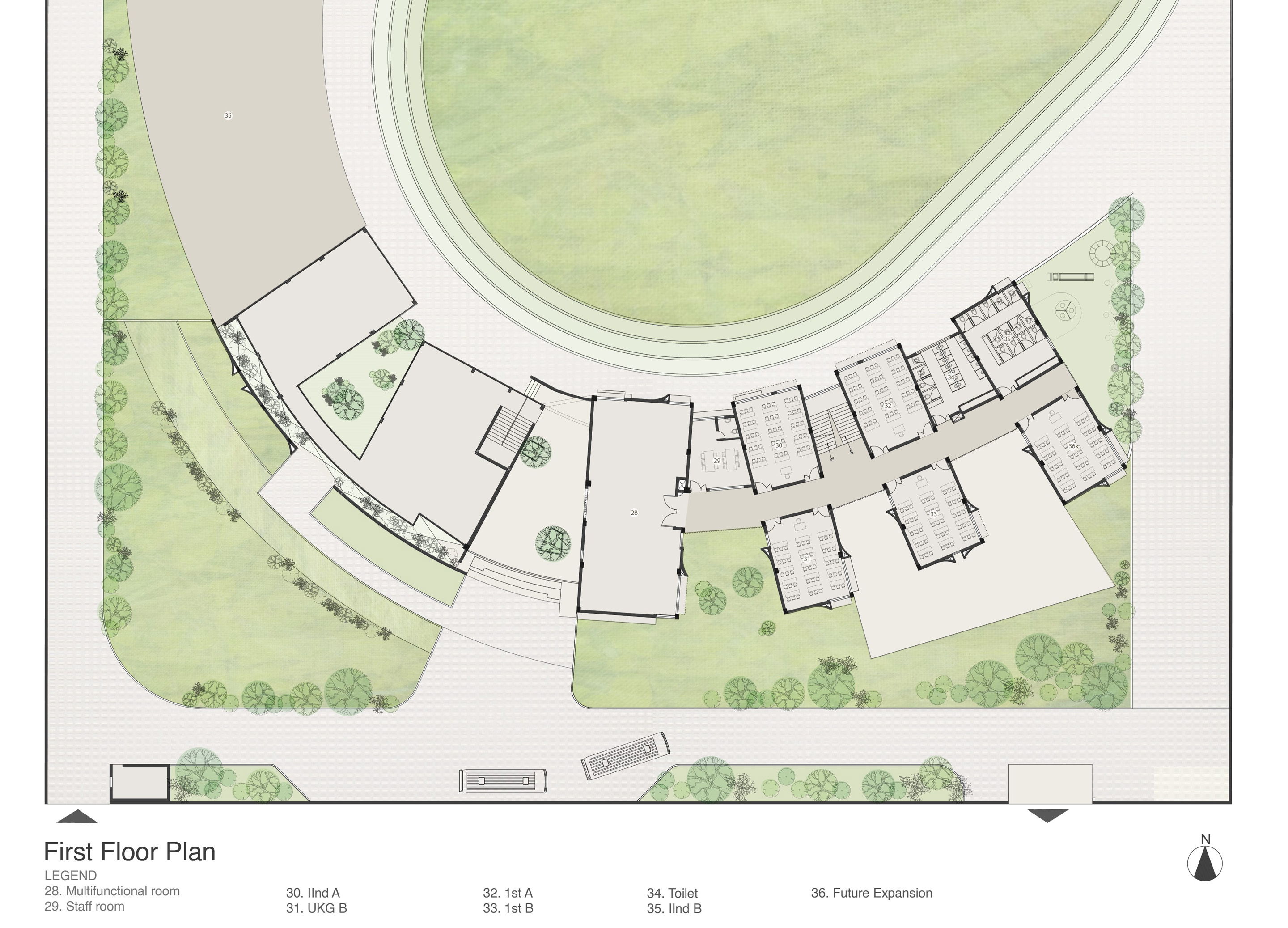
完整项目信息
Project Name: St Martha Bethany Vidyalaya- Phase 1
Office Name: Kamat & Rozario Architecture
Completion Year: 2022
Gross Built Area: 20000 sqft
Project Location: Ludhiana, Punjab
Program / Use / Building Function: School
Lead Architects: Lester Rozario & Mrigank Roy Chaudhury
Photo Credits: Purnesh Dev Nikhanj
版权声明:本文由Kamat & Rozario Architecture授权发布。欢迎转发,禁止以有方编辑版本转载。
投稿邮箱:media@archiposition.com
上一篇:马岩松:中国之外的MAD | 有方专访
下一篇:生长的园舍:义乌市龙回幼儿园 / 姚也