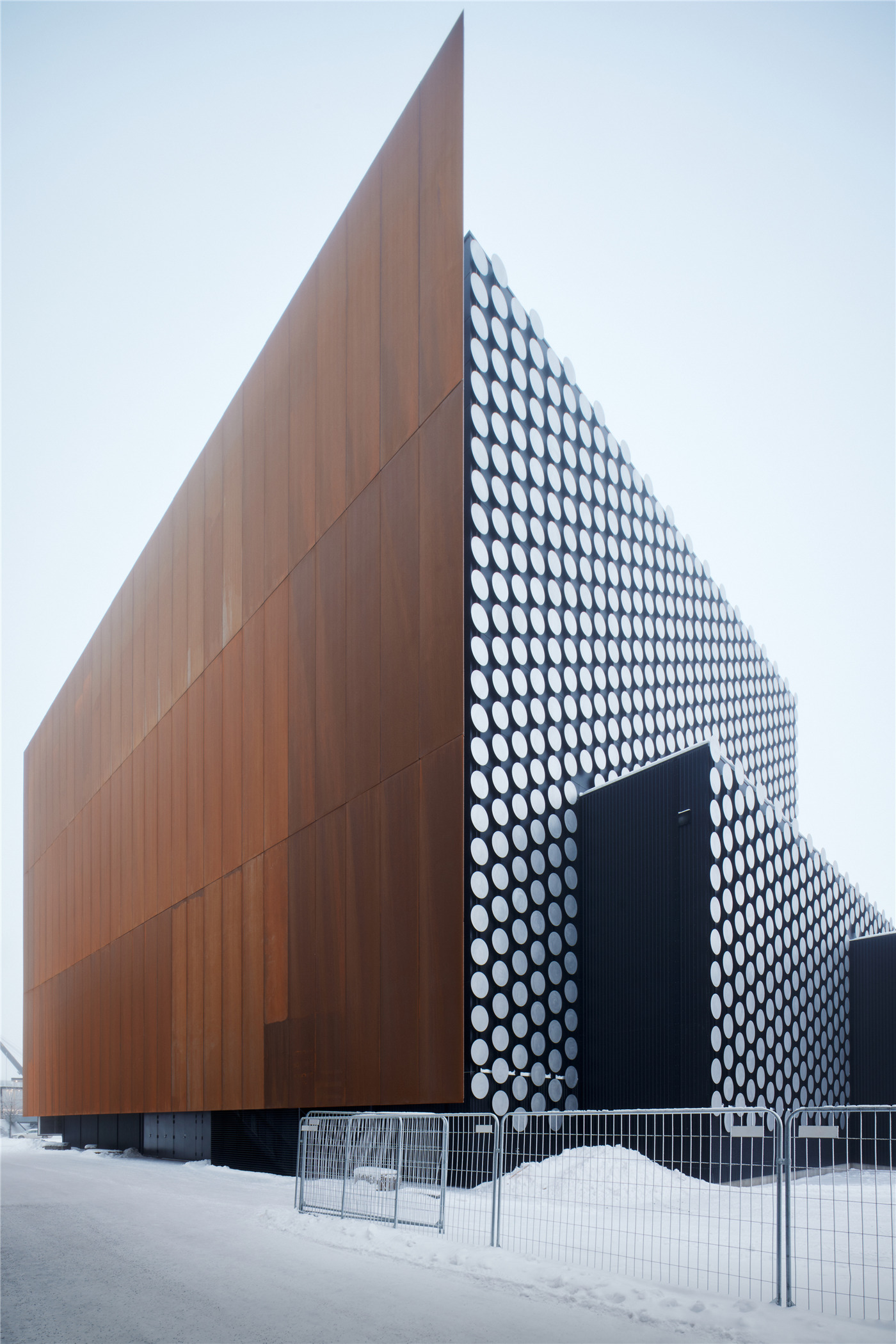
设计单位 JKMM Architects+ILO architects
项目地点 芬兰赫尔辛基
建成时间 2022年
占地面积 7000平方米
舞蹈之家项目是芬兰表演艺术史上一个期待已久的里程碑。这座令人印象深刻的翻新与新建建筑位于电缆厂文化中心旧址,由JKMM Architects与芬兰本地事务所ILO architects合作设计。这座新旧相结合的项目占地约7000多平方米,将专用于舞蹈活动——为舞蹈、马戏、文化表演和体验提供世界级的场所。作为芬兰第一个专为舞蹈设计的地标建筑,项目已于2022年春季正式开幕。
The Dance House project is a long-awaited milestone in the history of Finnish performing arts. The impressive new building and renovated premises in the old parts of the Cable Factory cultural centre are designed by JKMM Architects in collaboration with fellow Finnish practice, ILO architects. The project, combining new and old, comprises over 7,000 square metres dedicated to dance – a world-class setting for the performance and experience of dance, circus, and culture. Finland's first landmark designed for dance opened at the Cable Factory Cultural Centre in Helsinki downtown area in spring 2022.
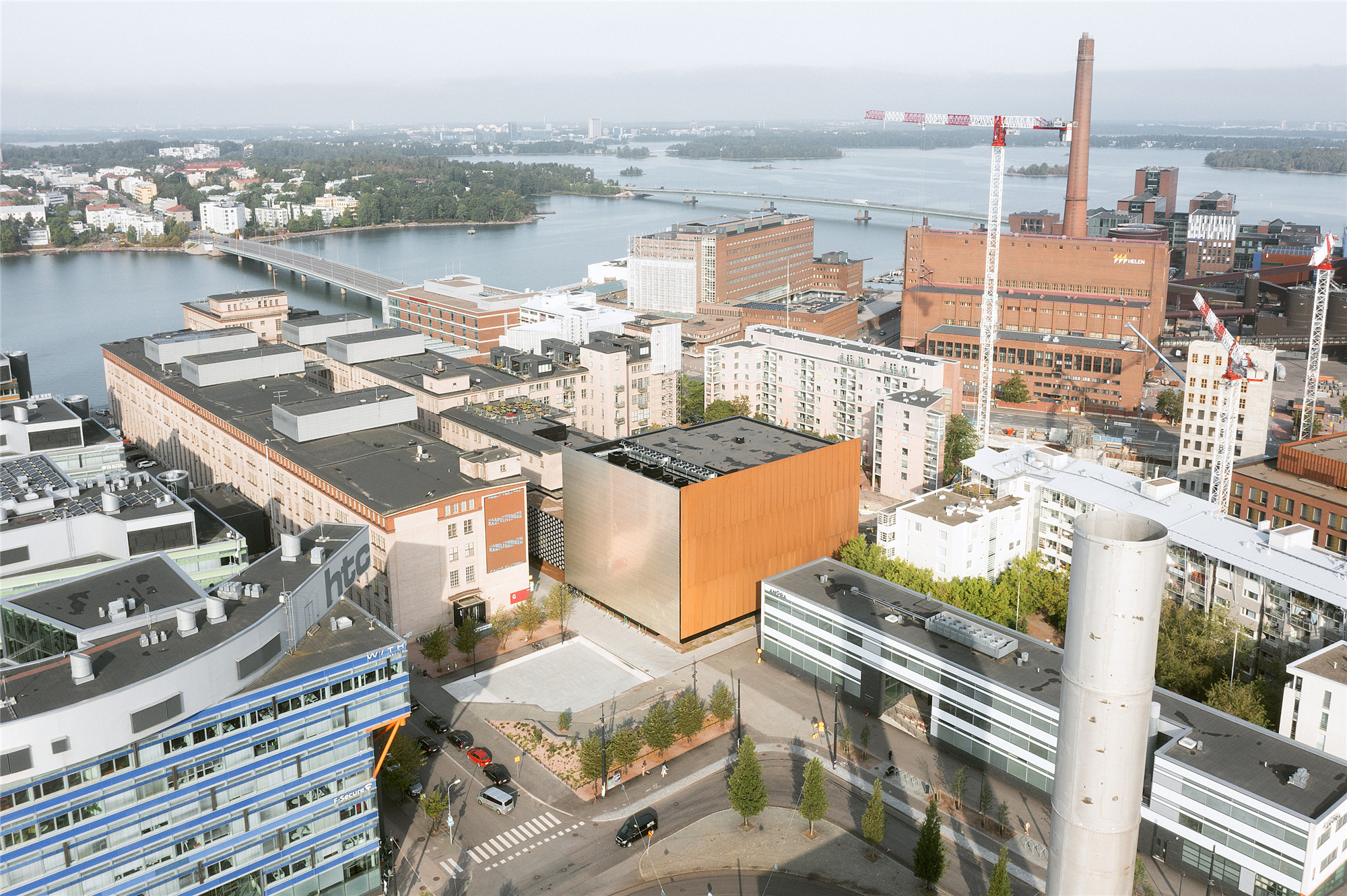
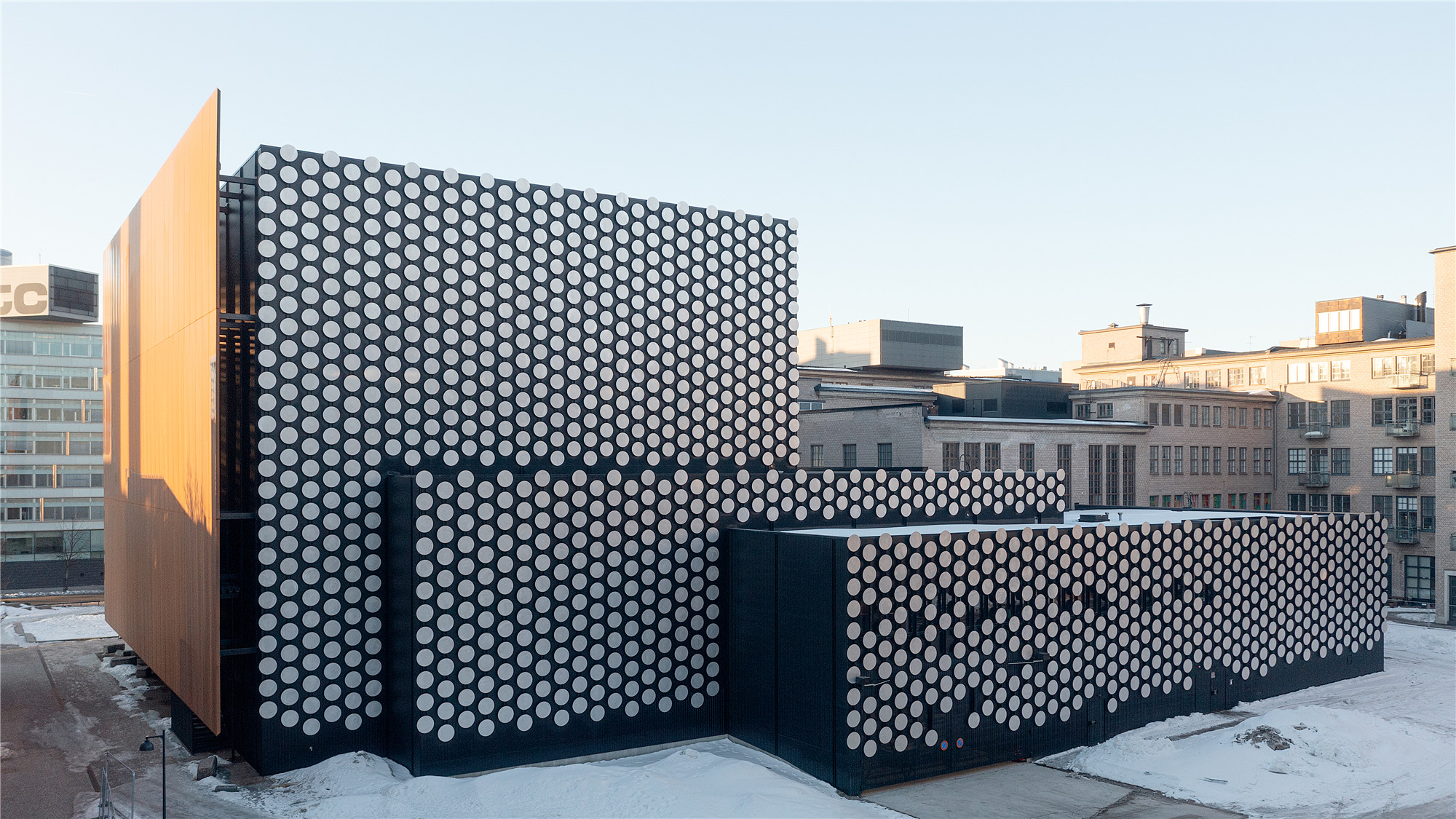
起舞时刻
近年来,舞蹈作为一种流行的娱乐方式,已成为芬兰生活的重要组成部分,为人们带来生活的幸福感。在这个意义上,专用于舞蹈的建筑也是“幸福”基础设施的组成之一,象征着一种共同的利益。
In recent years, dance has become an important part of life in Finland as a popular form of recreation that contributes to people's well-being. In this sense, a house dedicated for dance is part of the infrastructure for “happiness”, a common good.
项目主创建筑师,JKMM联合创始人Teemu Kurkela表示:“对我们建筑师来说,能参与全新舞蹈之家的创建,是一种荣幸。这个项目是独一无二的,类似的建筑在世界上也屈指可数。舞蹈之家就像一台巨大的现代‘舞蹈机器’,当舞蹈开始,建筑属于舞者和公众时,这台‘机器’就开始了自己的运转。”
"It has been a privilege for us architects to be involved in creating a new home for dance. The project is unique and there are only a handful of similar buildings in the world. The Dance House is like a huge modern 'dance machine' that will be turned on when dance begins, when the dancers and the public take over the building,” sums up the project’s lead architect and co-founder of JKMM Teemu Kurkela.
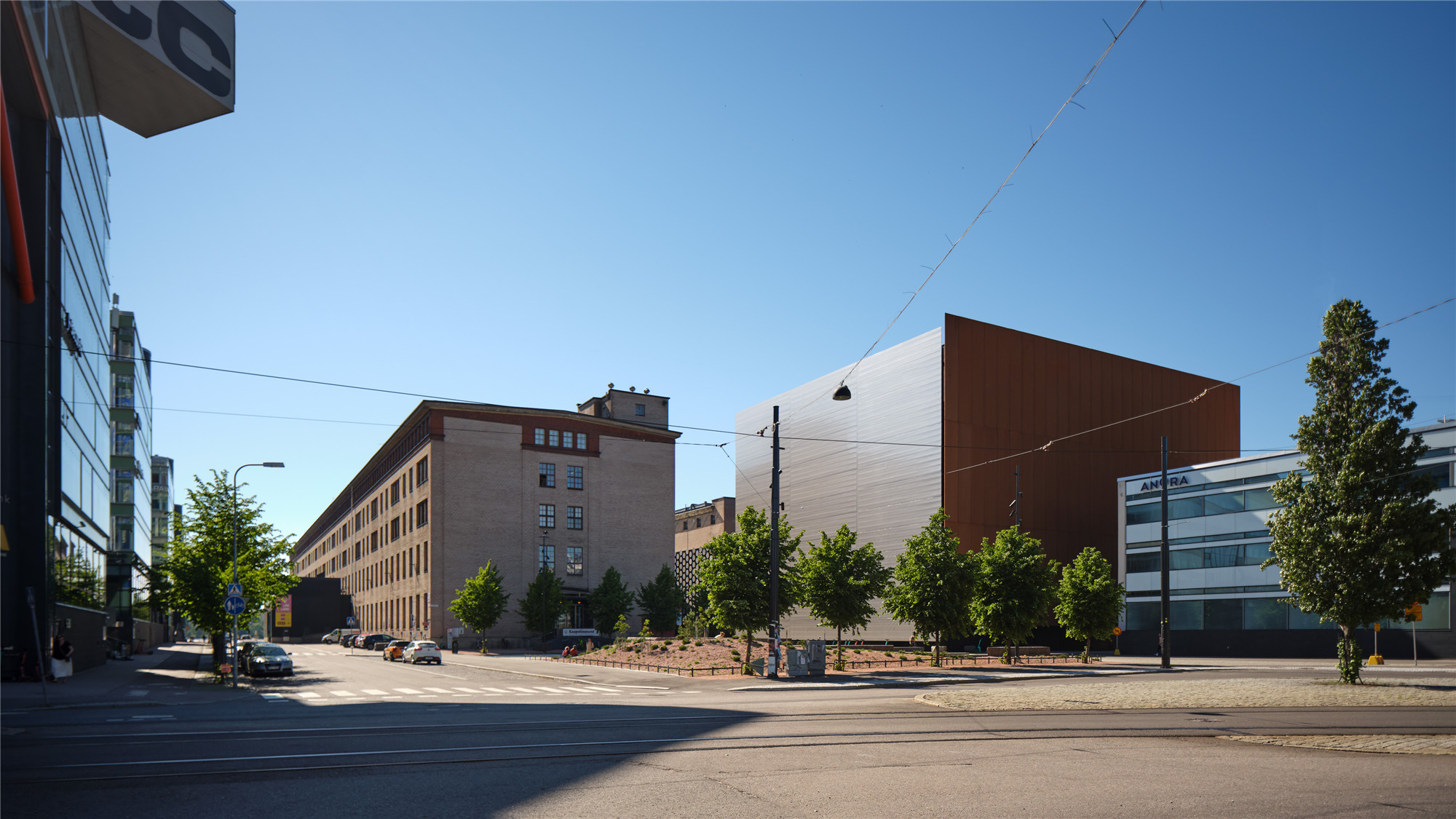
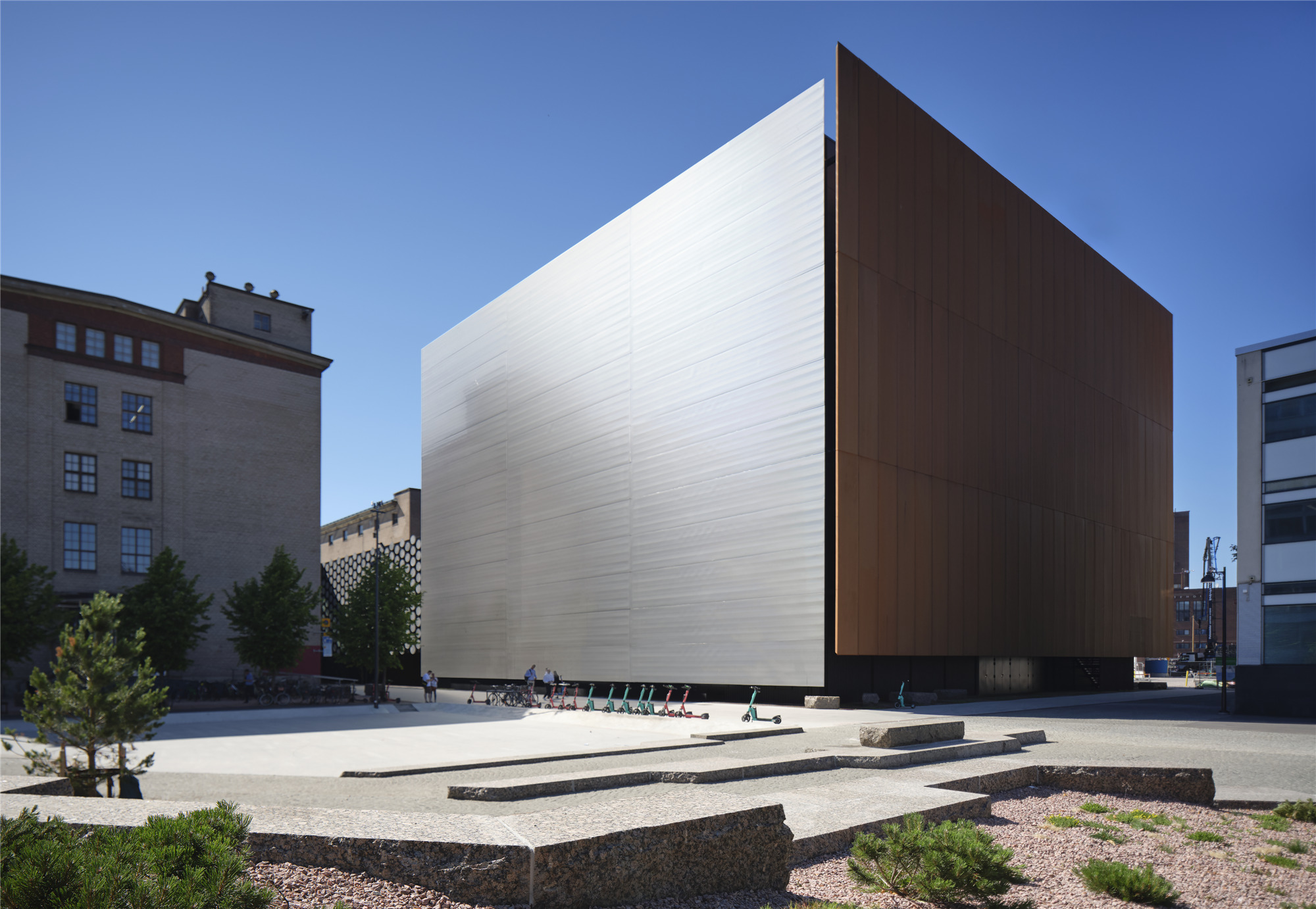
这座建筑是对赫尔辛基前电缆厂进行的重大改造与扩建,其历史可以追溯到20世纪40年代初——生产船用电缆的场所,后来到90年代初时被赫尔辛基市所收购。如今,电缆厂已是芬兰最大的文化中心,包括博物馆、画廊、工作室、艺术学校和诸多额外的空间和功能,供数百名创意租户和专业人士使用。
The building is a significant remodelling and extension of Helsinki’s former cable factory. Dating from the early 1940s, this is where, for example, marine cables were manufactured. In the early 1990s, the building was acquired by the City of Helsinki and, today, the Cable Factory is Finland’s largest cultural centre containing museums, galleries, studios, art schools and many other spaces and functions for hundreds of creative tenants and professionals.
曾为工厂的历史及周围的环境,为舞蹈之家增加了一个引人注目的现代层次。新旧建筑被置于对比之中,却也产生了彼此间的对话。电缆厂文化和艺术界的租户与游客,从一开始就积极参与到设计过程中。他们的反馈,促使这座拥有30年历史之久的文化中心在施工阶段中得到了重大的调整。
The Dance House adds a striking contemporary layer to the history of the former factory and its surroundings. The new and the old are placed in contrast, but also in dialogue with each other. The Cable Factory's cultural and artistic tenants and visitors were actively engaged in the design process from the beginning. Their feedback has led to a major overhaul of the 30-year-old cultural centre during the construction project.
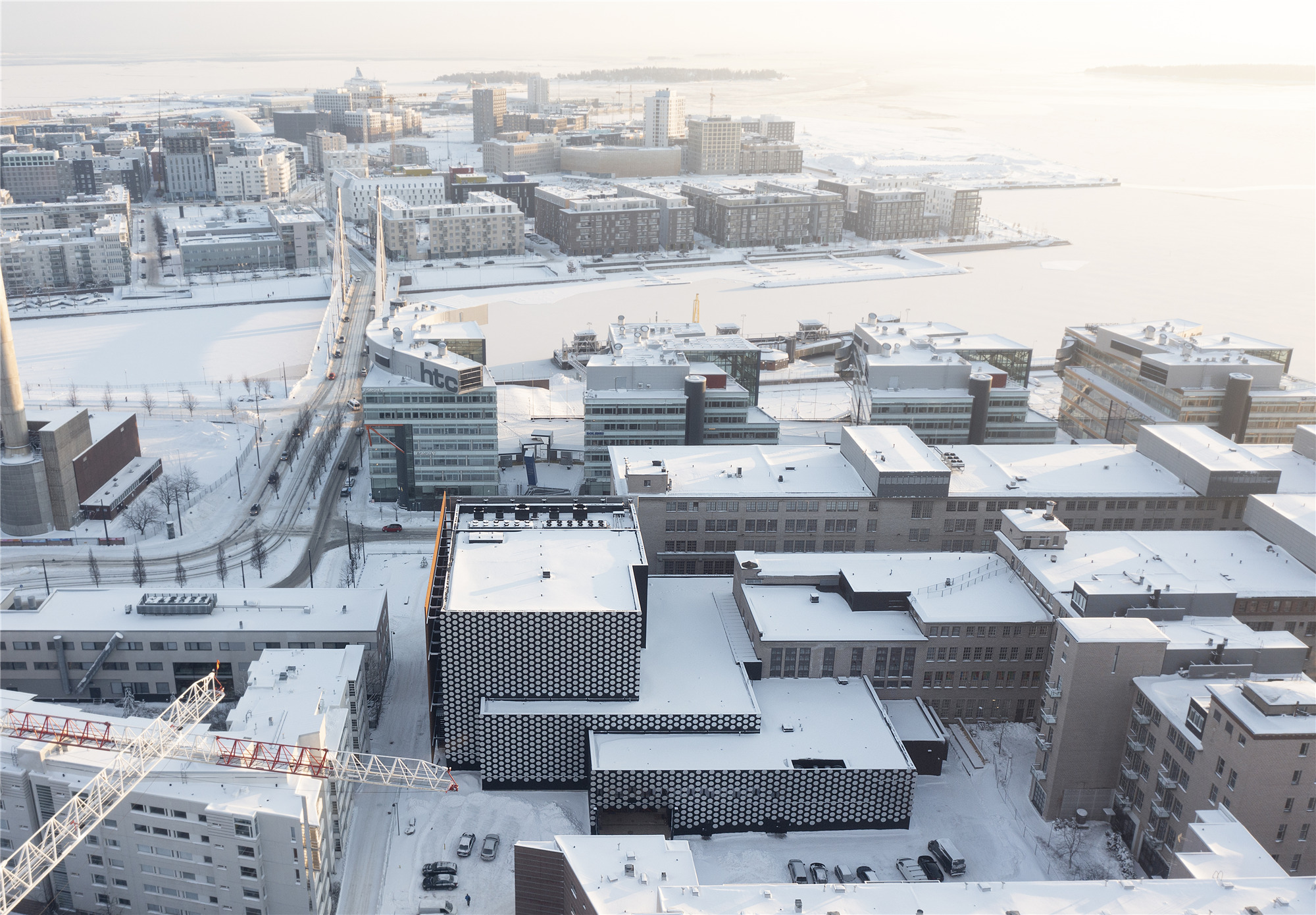
舞蹈之家与电缆厂,共同创造出一个充满意义的目的地和一个复兴的社区。对于项目的 落成,舞蹈之家的主任Niki Matheson满怀激动地表示:“舞蹈界的一大夙愿将得以实现,我们终于能向公众和舞者敞开大门。在很多方面,这都是一件富有历史意义的事情。”
Together, the Dance House and the Cable Factory create a meaningful destination and a revived neighbourhood. Niki Matheson, Director of the Dance House Helsinki, makes no secret of her enthusiasm: "A long-time dream of the dance community is finally coming true, and we will be able to open our doors to the public and dancers. The opening of the Dance House is historic in many ways. "
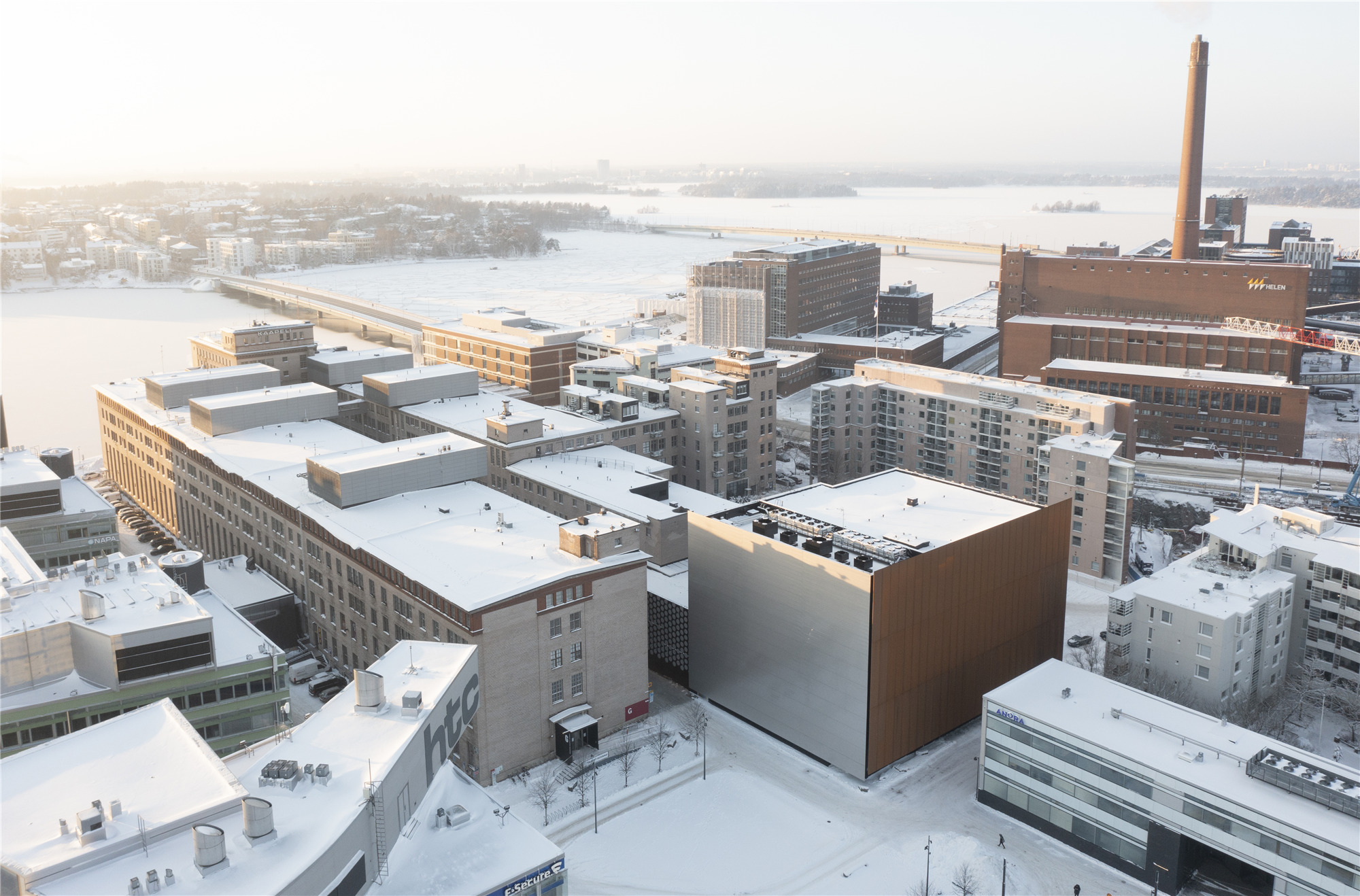
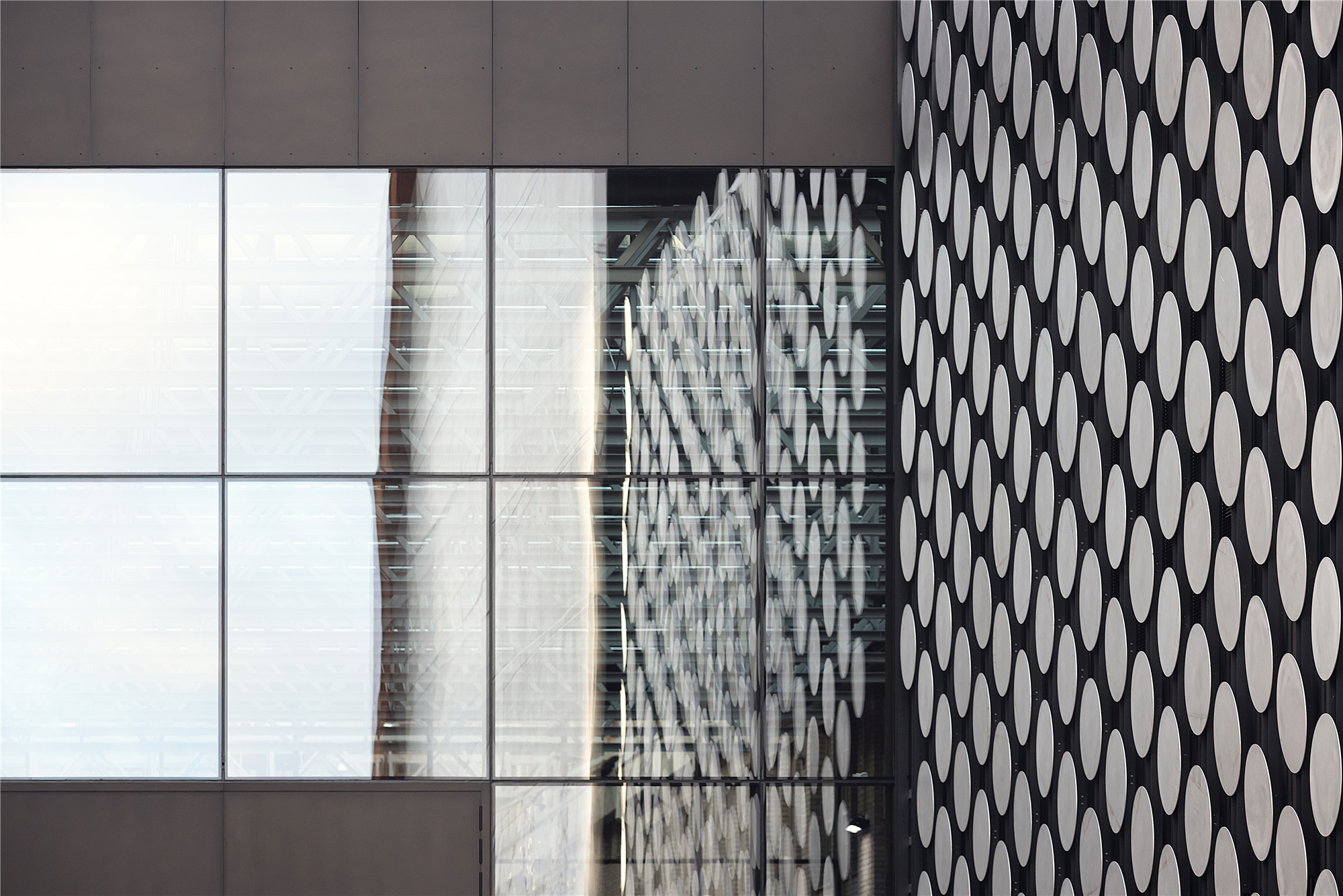
以舞蹈为灵感
舞蹈之家的设计灵感也直接来自于舞蹈,这样做的目的是研究舞蹈的基本原则,而并非形式和审美。
The architecture of the Dance House was inspired by dance. The aim was to examine the underlying principles of dance rather than its forms and aesthetic.
舞蹈关乎于重力、轻盈和人体的重量。建筑主立面由两面巨大的钢墙组成,从地面上抬起,悬停在空中,看起来似乎违背了重力。两种不同材质的墙体也形成了对话的关系:一面为粗糙的锈钢板,另一面则由光亮的不锈钢制成。这些“漂浮”的金属外墙采用激光焊接技术定制设计,以使定制板材的尺寸最大化。
Dance deals with gravity, lightness, and the weight of the human body. The main façades consist of two gigantic steel walls, lifted from the ground hovering in the air, seemingly defying gravity. The two walls are in dialogue: one wall is made of rough rusted steel, another of shiny stainless steel. The “floating” metal facades were custom designed by using laser welding technology, to create bespoke sandwich panels with the biggest possible surfaces of metal.

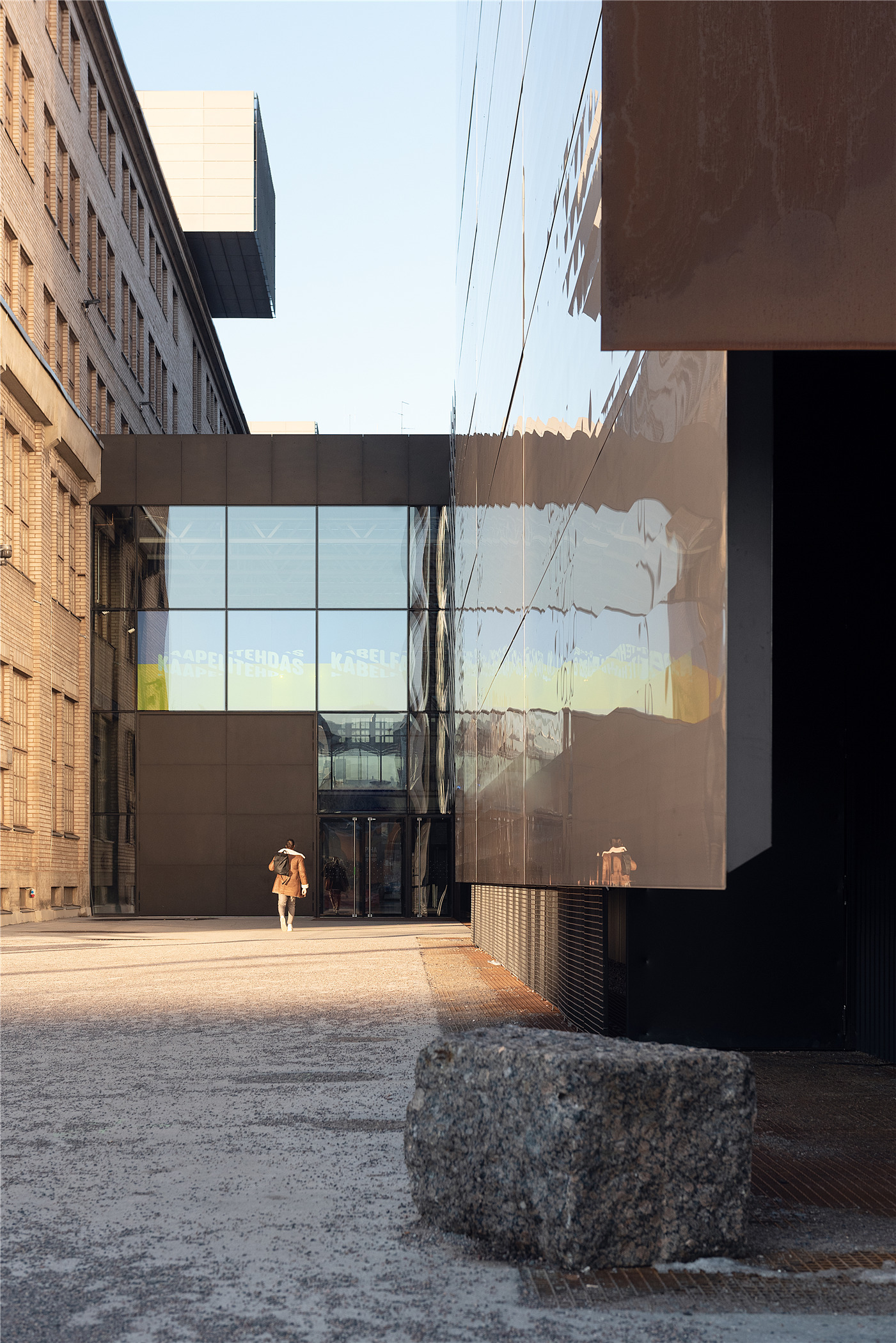
舞蹈表演也创造出的幻觉。入口广场的钢墙在黑夜中形成了一个巨大的反射面。这一浅色绸缎般的钢表面可以随着光线而变化,从而成为舞蹈活动的一道风景线。
Dance performances also create illusions. The steel wall of the entrance square forms a gigantic surface for reflections and light in the darkening evening. The light satin-like steel surface can be transformed with light, it can become a part of the scenery of the dance events.

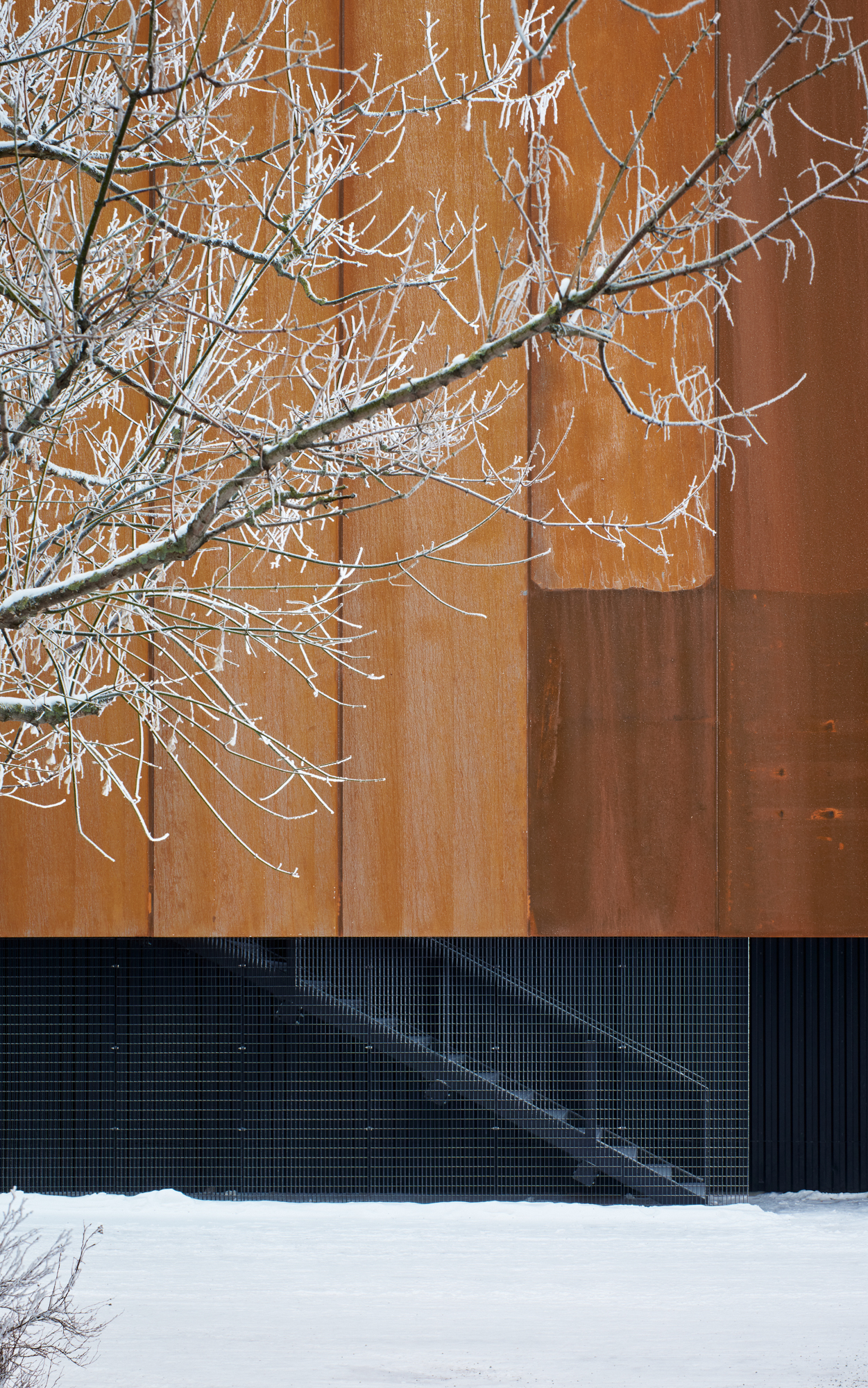
直面公园的方向,北面的外墙由数百个圆形铝盘所覆盖,在天空中创造出抽象的节奏感。而节奏感,也恰是舞蹈的关键性原则之一。
Facing the park, the North facades are covered by hundreds of circular aluminium discs. The discs create abstract rhythmic surfaces against the sky. Rhythm is also one of the key principles of dance.

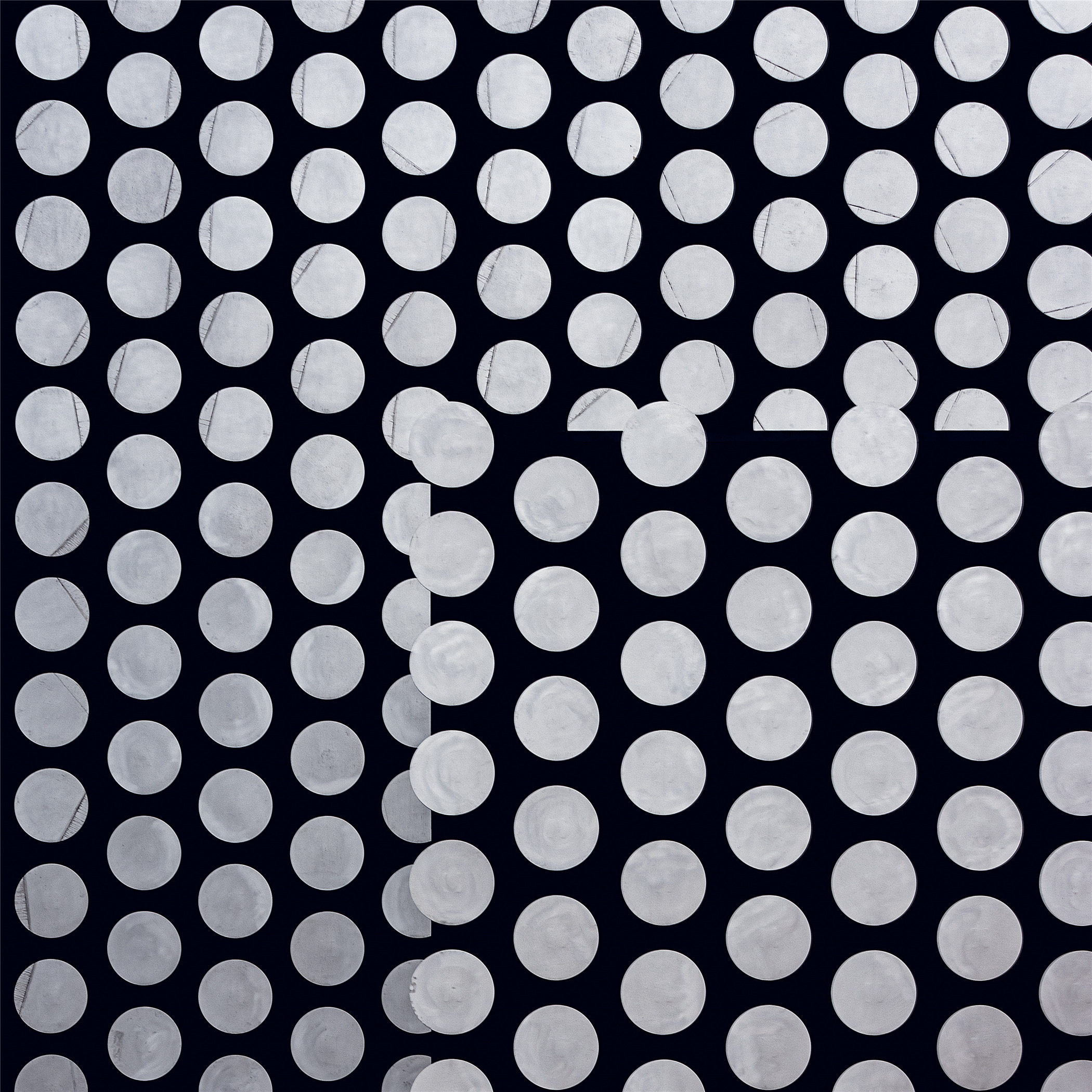

用于舞蹈的机器
舞蹈之家就像一座巨大的现代“舞蹈机器”,以和旧有工厂相衔接。空间有着工厂般的尺度,而空间中的细节也可以被视作“机器的零件”。舞蹈直接为体验和表演舞蹈,提供了最先进的技术。
The Dance House is like a huge modern "dance machine", designed to connect to an old factory. The spaces are industrial in scale and the details can be identified as parts of a machine. The Dance House provides a state-of-the-art technology for experiencing and performing dance.
来自JKMM 的项目建筑师Harri Lindberg表示:“建筑中随处可以感受到机械般的质量感。它可以感知,甚至可被触碰。舞蹈之家使用了坚实耐磨的材料,经得起时间的考验。”
"The machine-like quality can be sensed everywhere. You can feel and even touch the technology. The Dance House uses solid hard-wearing and robust materials that will stand the test of time," says the project architect at JKMM Harri Lindberg.
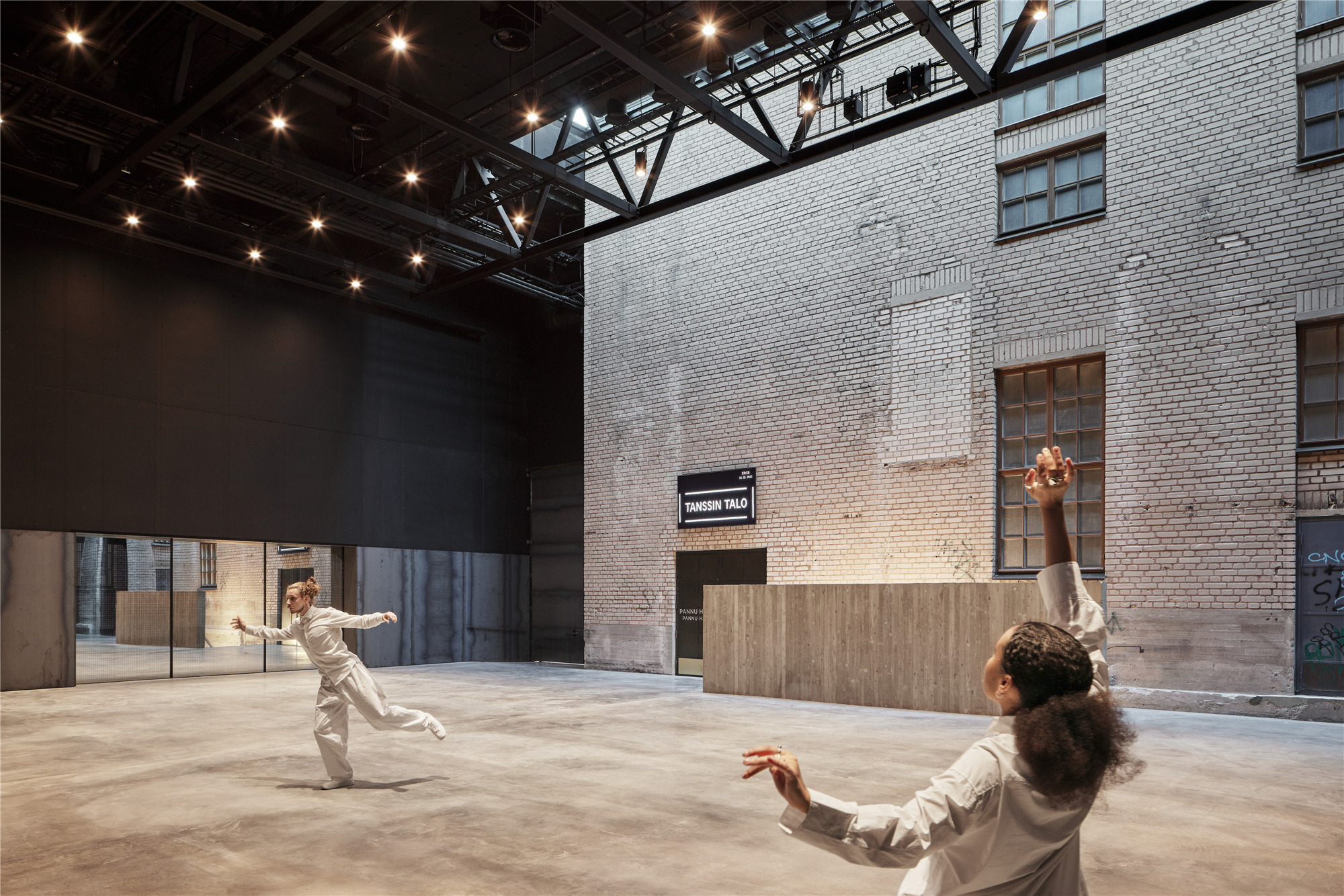
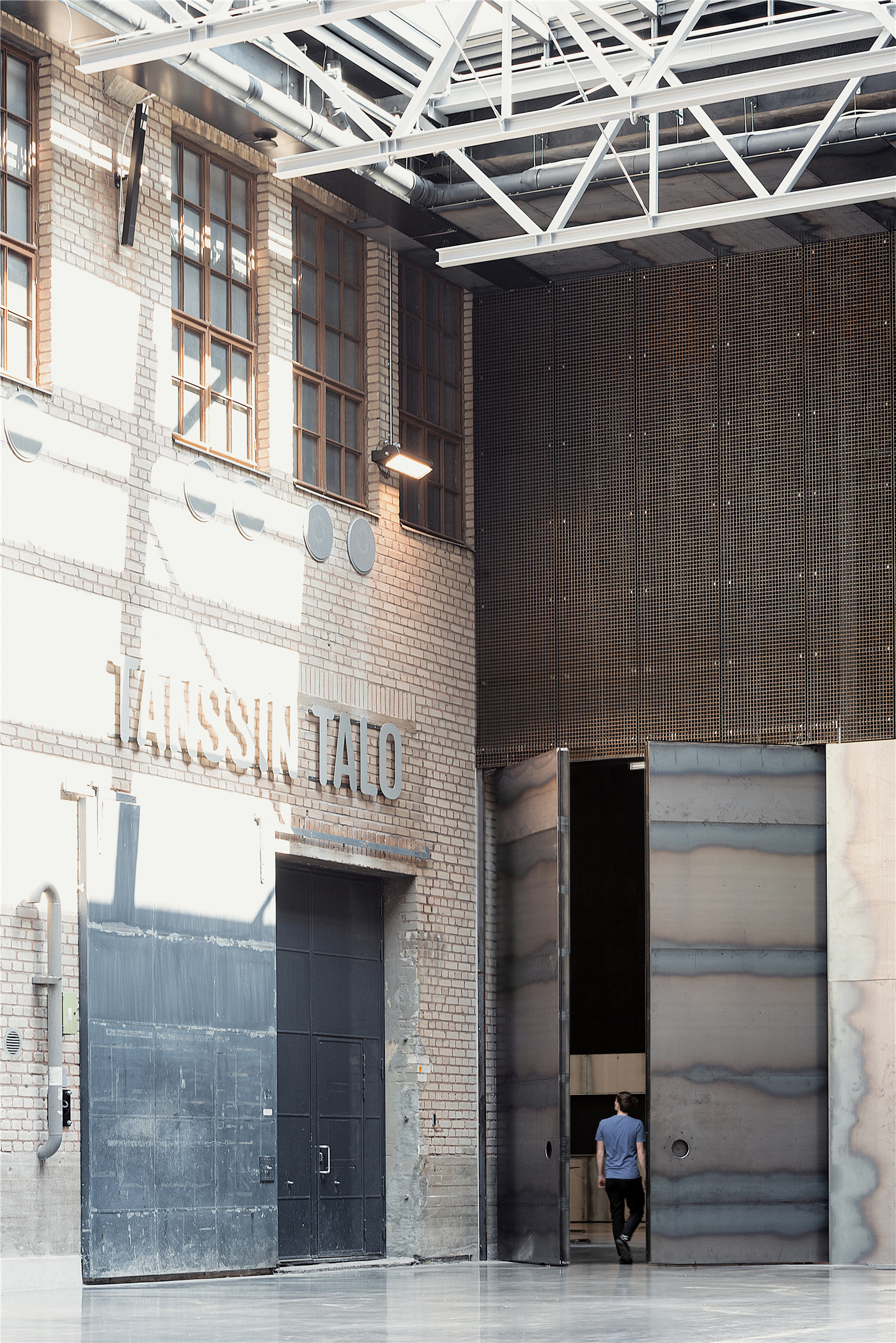
这座7000平方米的建筑内含两个黑匣子舞蹈剧场。其中,埃尔科厅(Erkko Hall)是北欧最大的舞蹈表演空间:宽26米,深37米,高24米,包括一个可移动的700座的伸缩座椅系统。这个灵活的空间最多可以容纳1000人,其观众席、舞台和侧台也可以相互分开,从而形成三个活动空间。
The 7,000 sqm project contains two black-box dance theatre spaces. ‘Erkko Hall’ is the largest dance performance space in the Nordic countries: 26 metres wide, 37 metres deep and 24 metres high, including a mobile 700-seat telescope seating system. The flexible space can accommodate up to 1,000 people. The Erkko Hall's auditorium, stage and side stage can also be separated to form three event spaces.
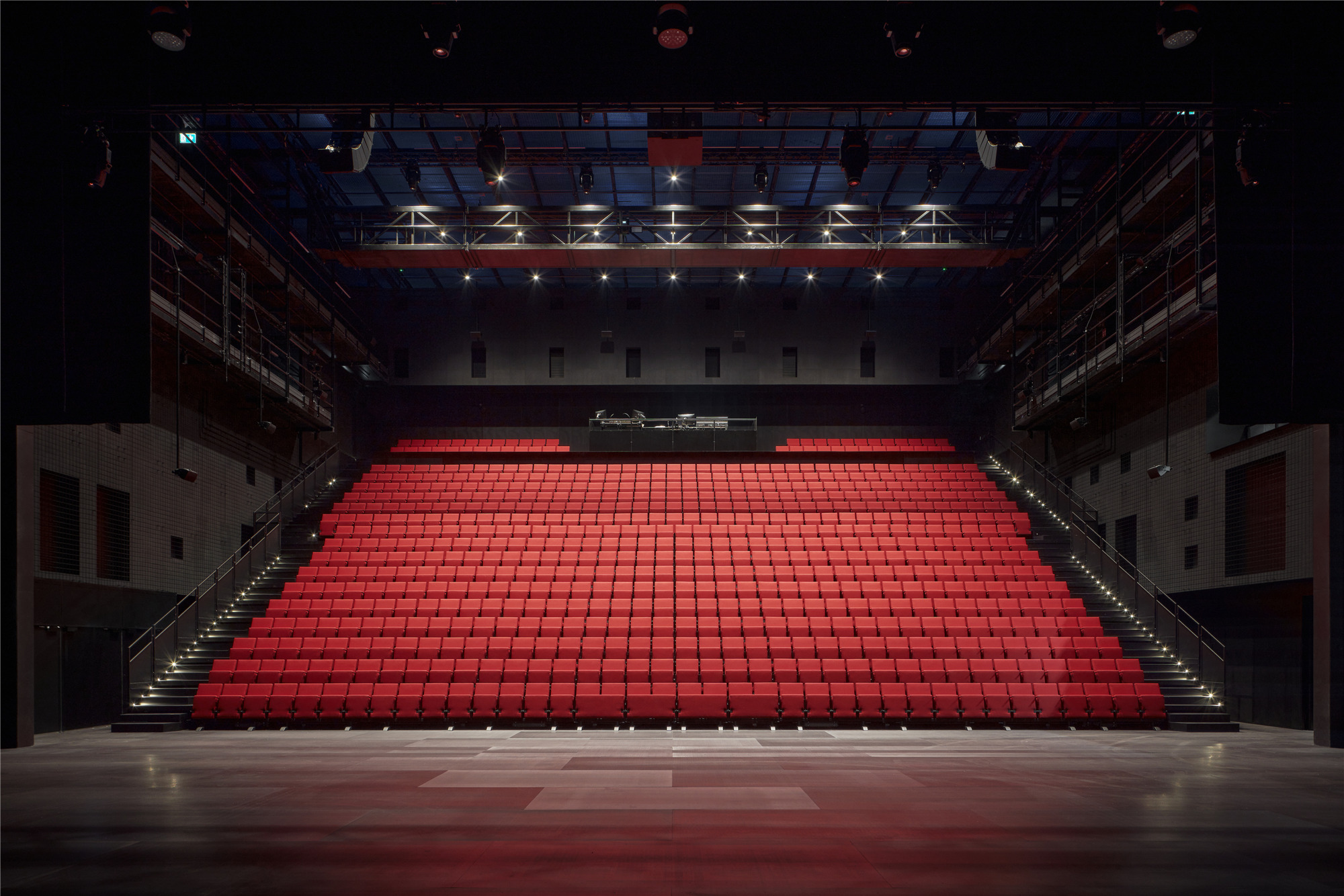

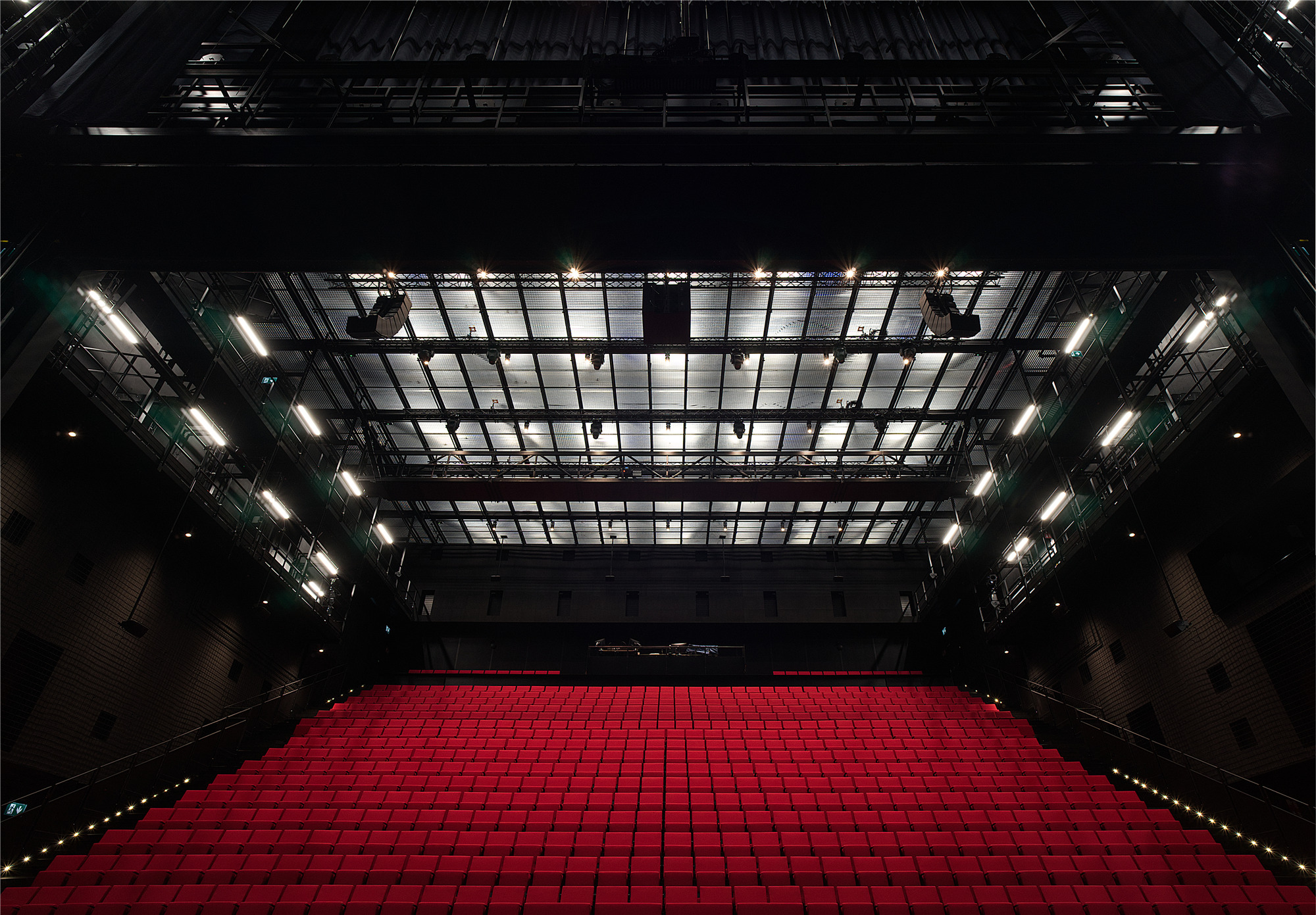
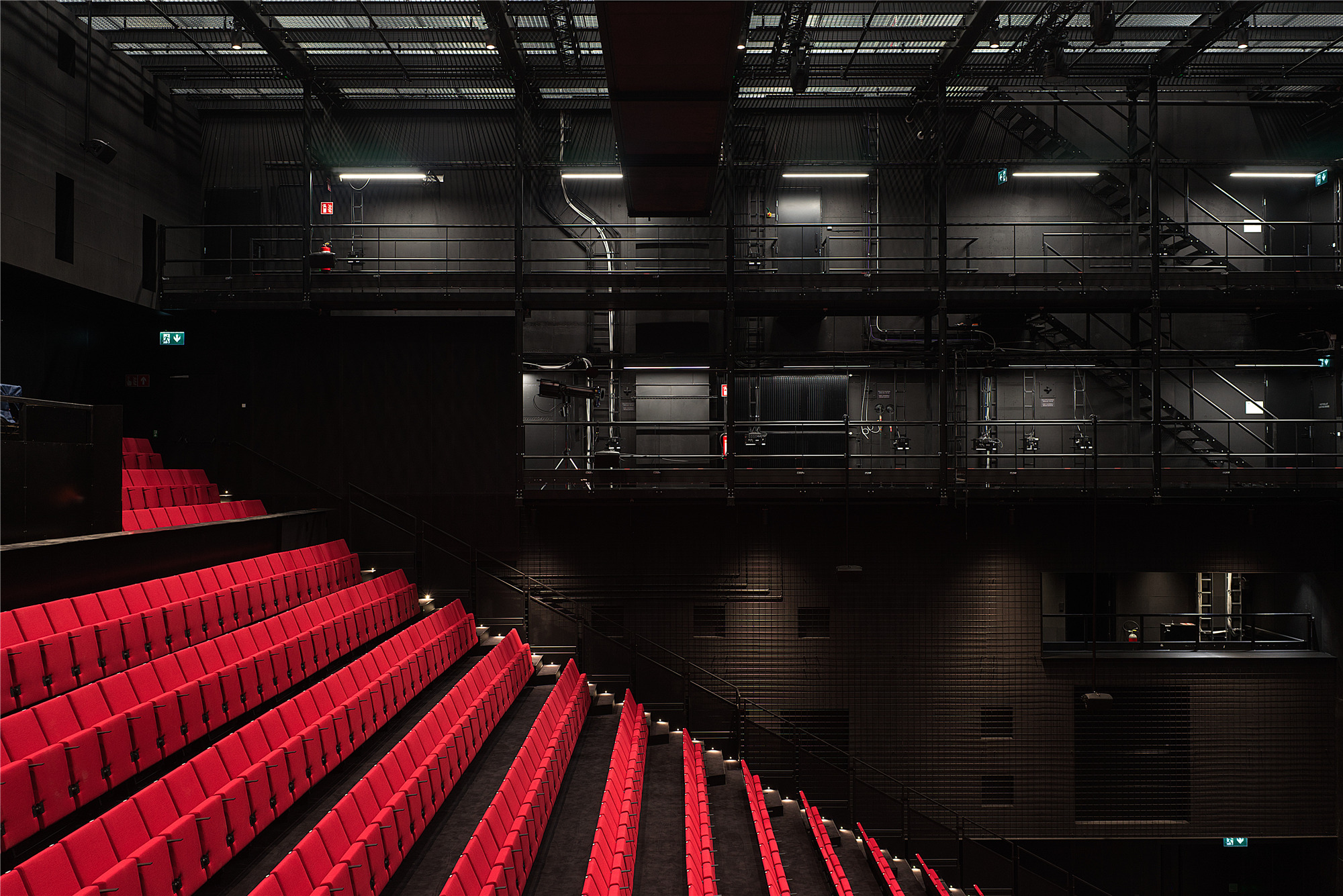
位于电缆厂部分的旧有潘努厅(Pannu Hall),被重新设计成一个可容纳235-400人的小型黑盒剧院空间。模块化和可移动的座椅系统共提供了1100个座位。该表演空间同样适用于舞蹈、马戏和其他高要求的表演艺术。
The Cable Factory's old ‘Pannu Hall’ was redesigned into a smaller black-box theatre space for 235-400 people. The modular and movable seating system has a total of 1,100 seats. The performance spaces of the Dance House are equally suitable for dance, circus, and other demanding performing arts.
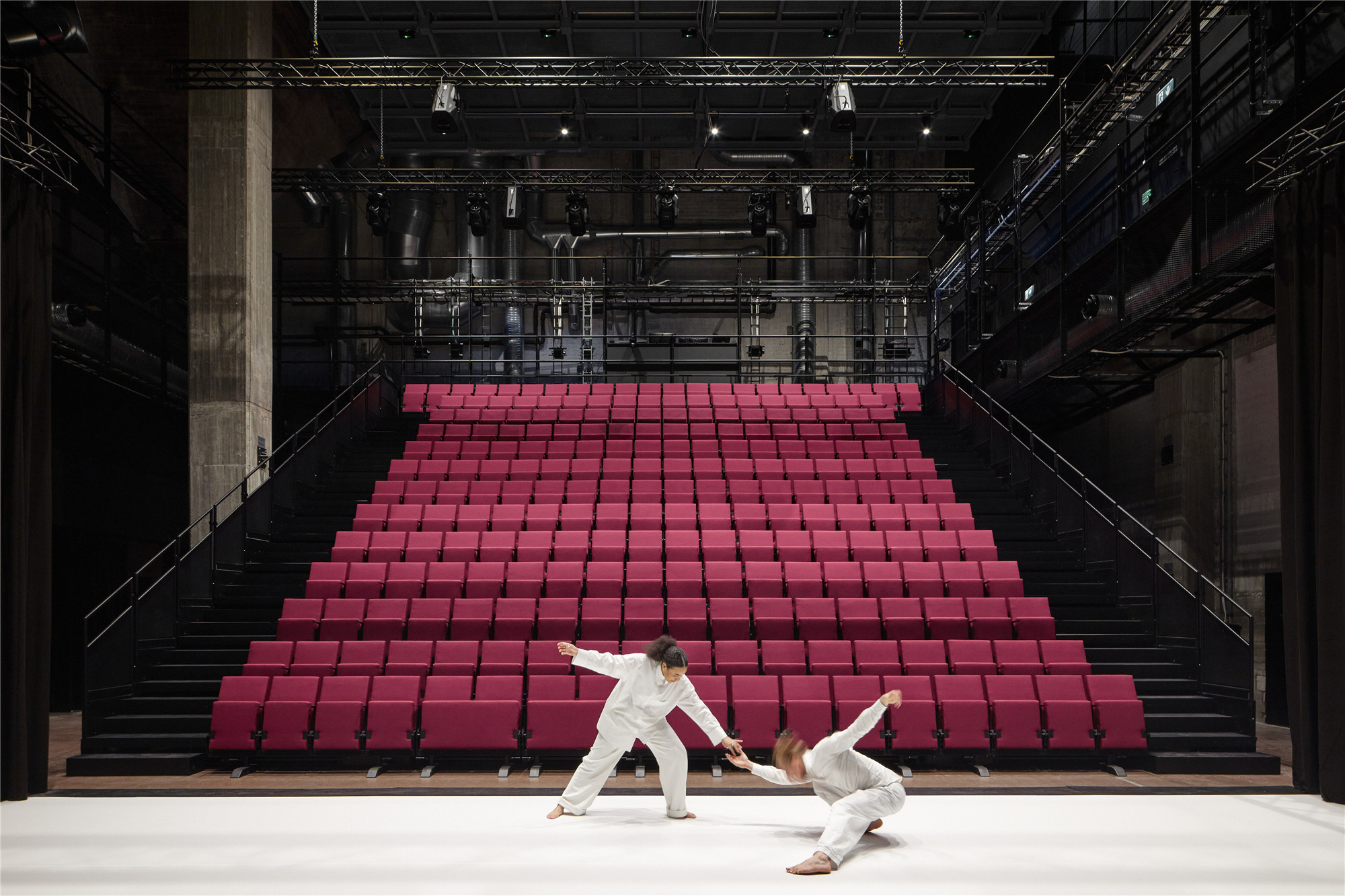
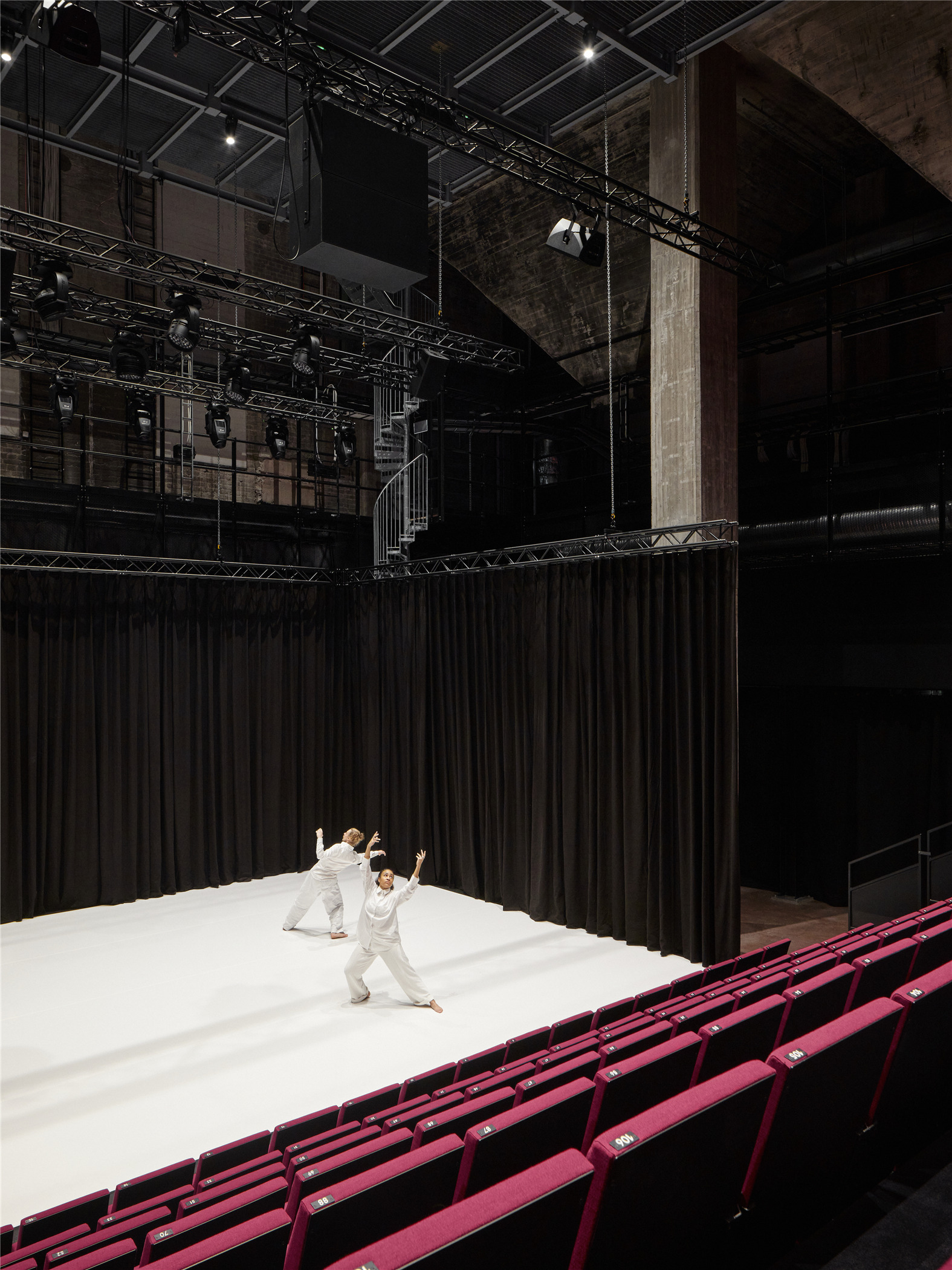

舞蹈之家为电缆厂安置了一个新的“心脏”。一个玻璃屋顶将工厂两翼间的外部庭院覆盖,成为新的多功能入口与活动空间。在内部,除了舞蹈之家的剧院外,游客在这里还可以看到大厅、餐厅、俱乐部与衣帽间所在的地下室。
The Dance House project houses a new heart for Cable Factory, a glazed roof to cover the outside courtyard space between the factory wings transforming it into multifunctional entrance and event space. Inside, in addition to the Dance House theatres, the visitor will find: the lobby; a restaurant; a cellar serving as an underground club and cloakroom.
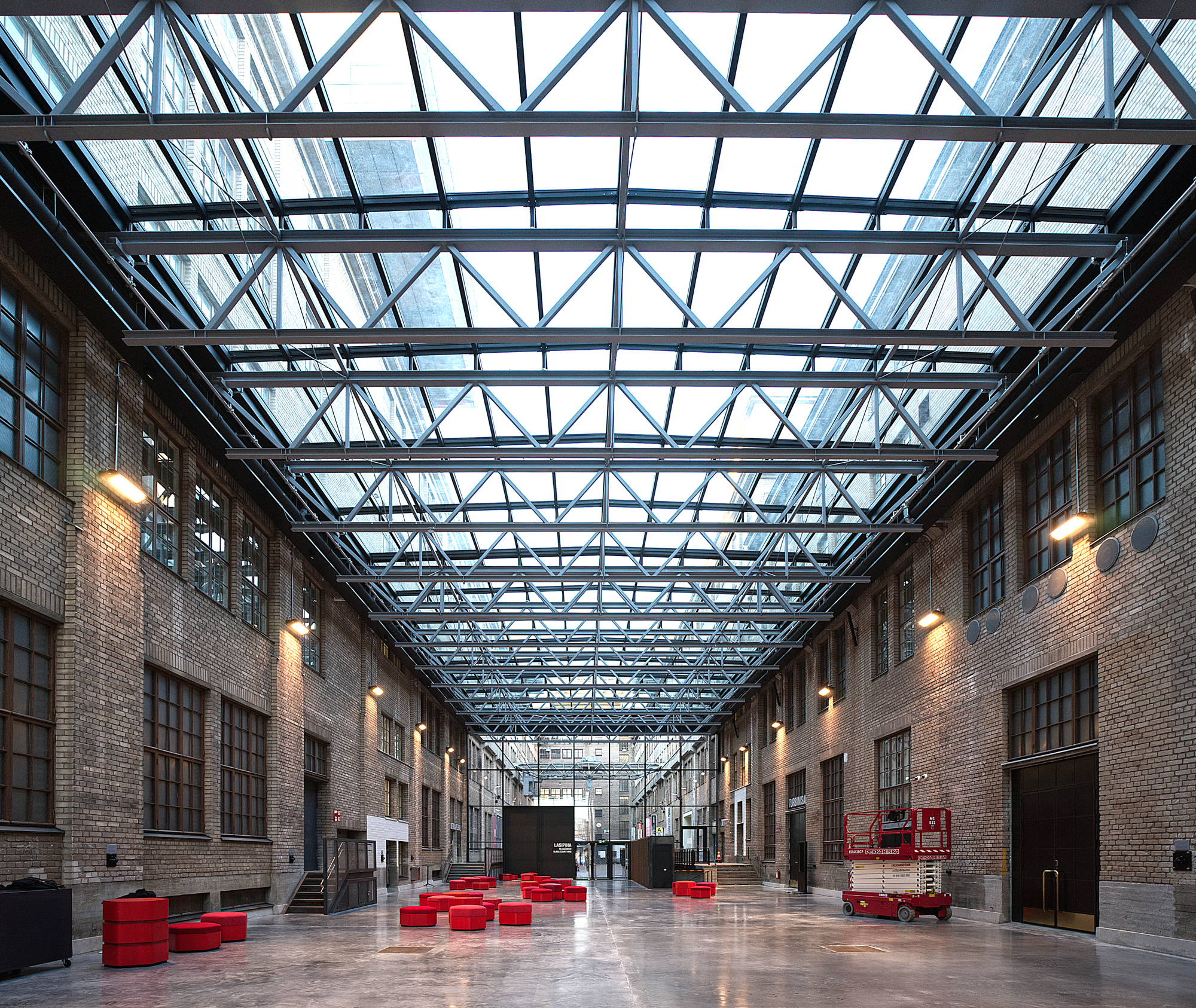

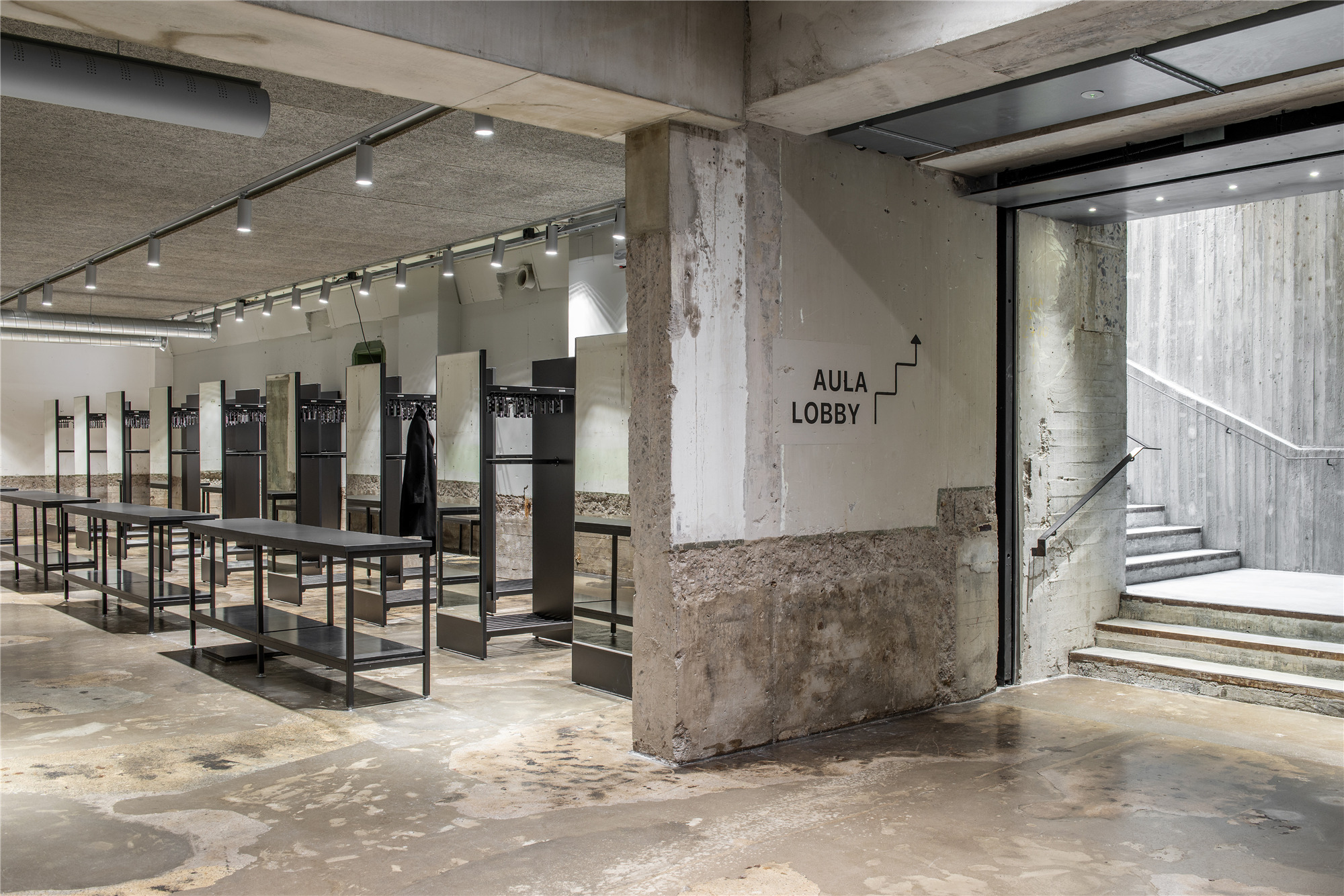
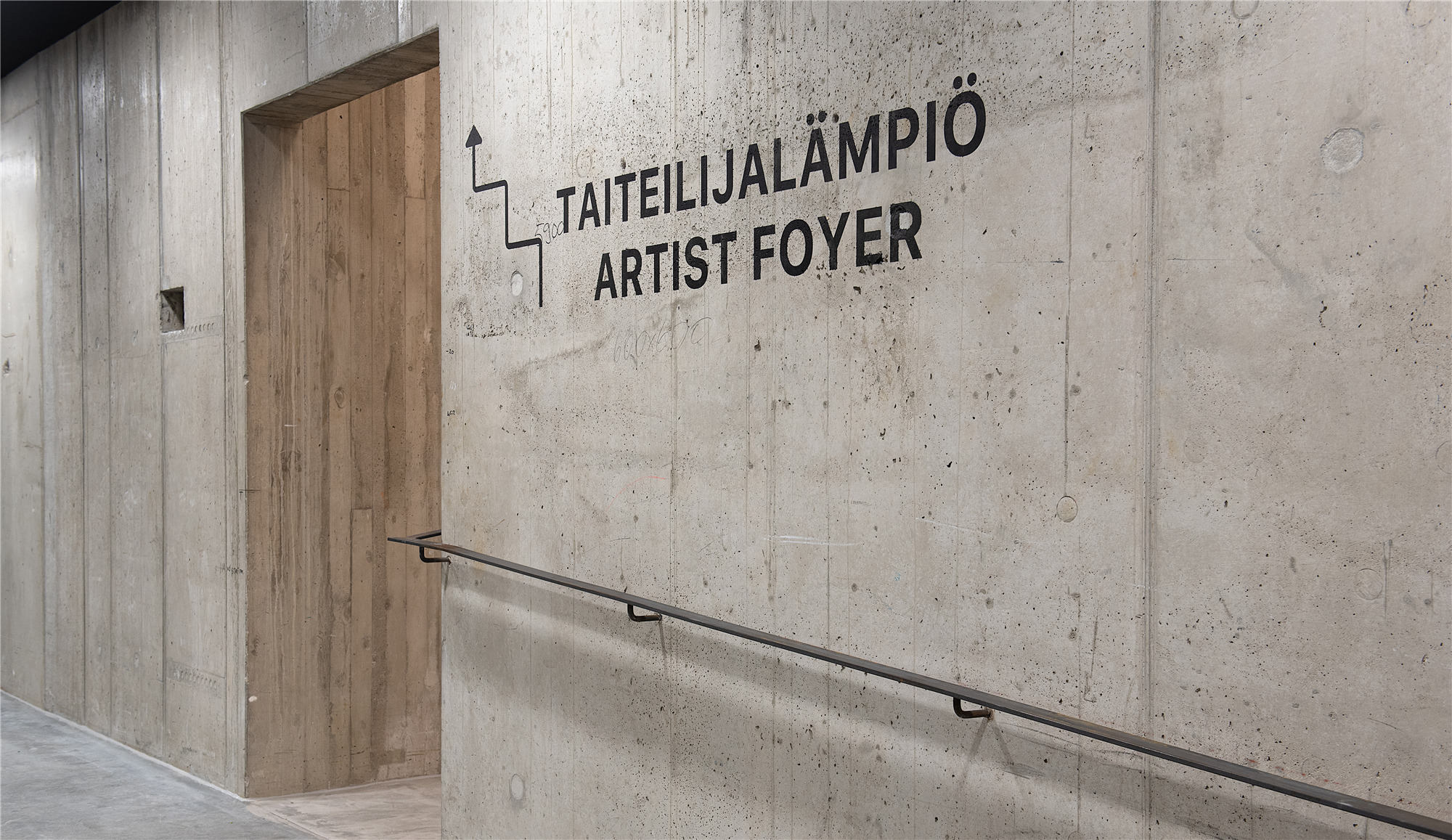
后台设施则包括了表演者的休息室、培训工作室、更衣室、办公室。在建筑中,舞蹈无处不在,从大厅到大堂、玻璃庭院,再到电缆广场,都配备了表演设施。
Back-of-house facilities include: the performers' greenroom; a training studio; changing rooms; offices. Dance can spread everywhere: out of the halls to the lobby, glass courtyard and further out to Cable Square, all kitted out with performance facilities.
建筑师Lindberg补充道:“舞蹈之家所有公共空间的设计都考虑到了表演。比如说,舞蹈有可能在演出期间遍布整个电缆厂。”
"All the public spaces in the Dance House have been designed with performance in mind. It is possible for dance to take over, for example, the entire Cable Factory for the duration of a performance," says Lindberg.
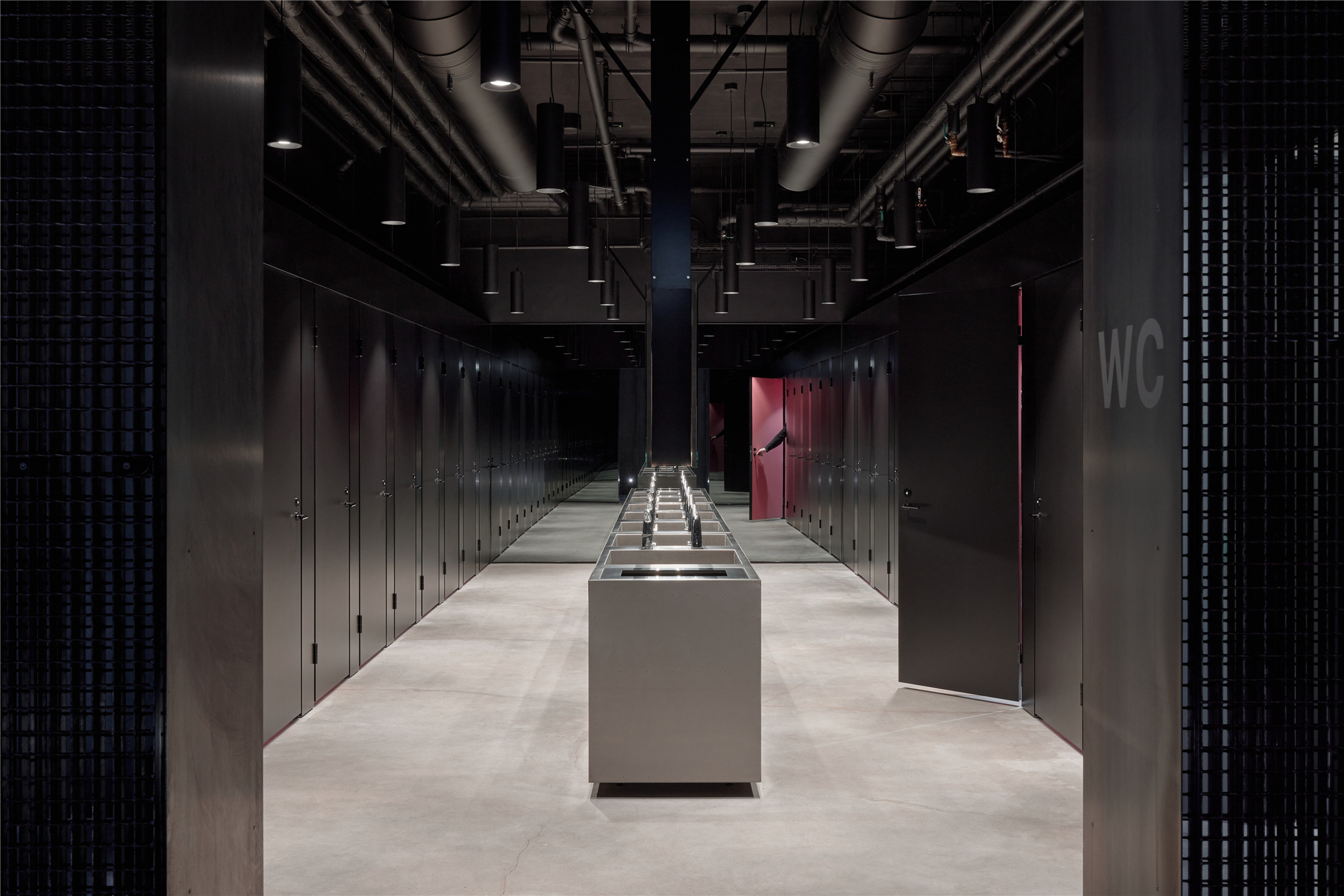
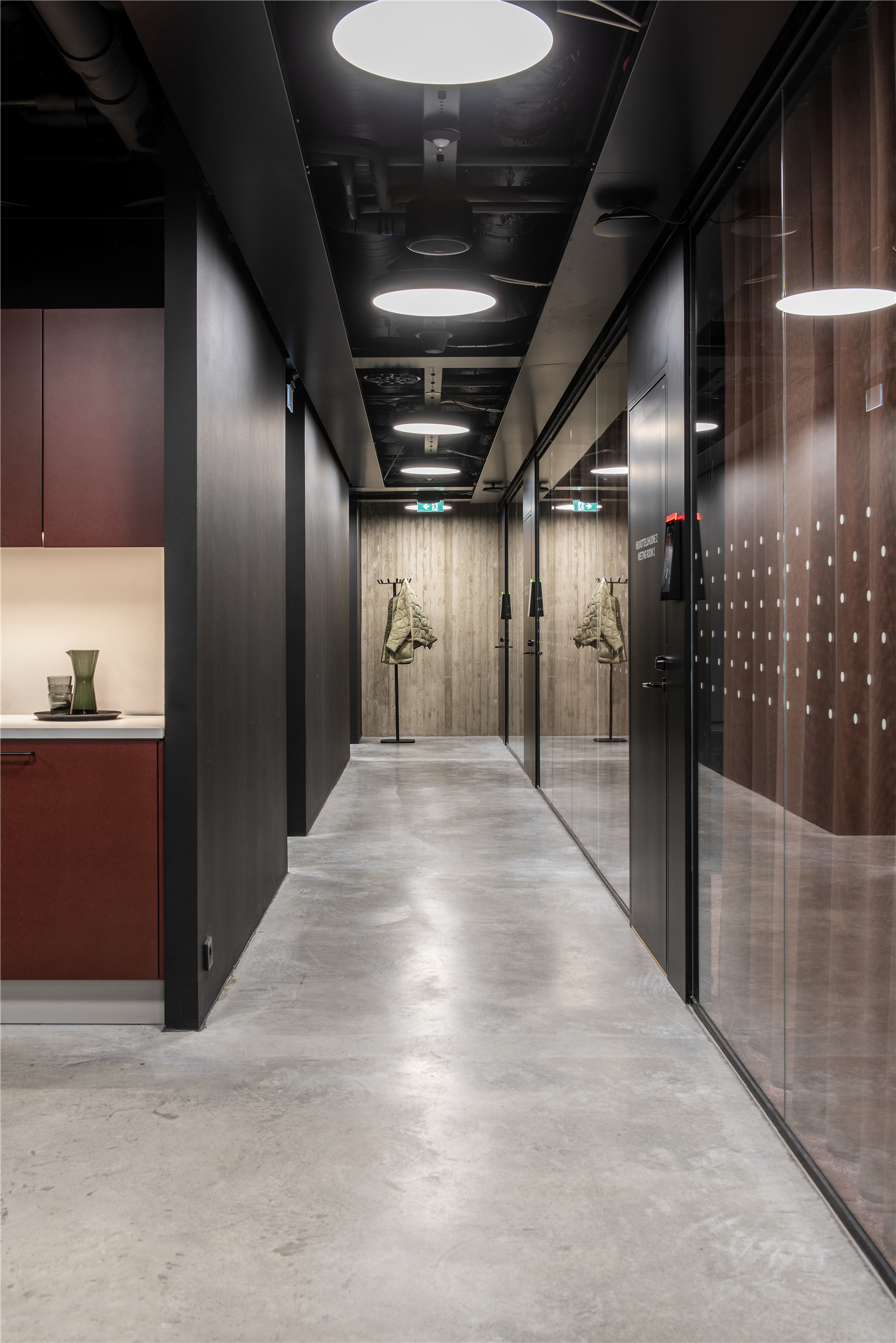
建筑亦舞台
“舞蹈之家的建筑设计是为舞蹈表演留出空间,只有当舞者和观众到达时,它才算完整。 当参观者进入空间时,他们就像走上舞台,成为表演的一部分。 整个建筑可以作为一个舞台来体验,表演的时刻已经到来。”
“The architecture of Dance House is designed to leave room for dance performances, it is only complete when dancers and audience arrive. As the visitors enter the spaces, they feel like walking onto the stage, becoming part of the performance. The whole building can be experienced as a stage. The moment of performance has arrived. “
JKMM的主要室内设计师Noora Liesimaa说道:“舞蹈之家建立在体验和幻觉之上,自然而然,邀请你进入舞蹈和艺术的世界。”
In the interiors, robust surfaces of raw steel and concrete meet theatre lighting systems, technical installations, and striking colours. Lights and shadows play with reflective surfaces. Together, these aim to create a "burlesque" quality reminiscent of the films by Finnish director Aki Kaurismäki.


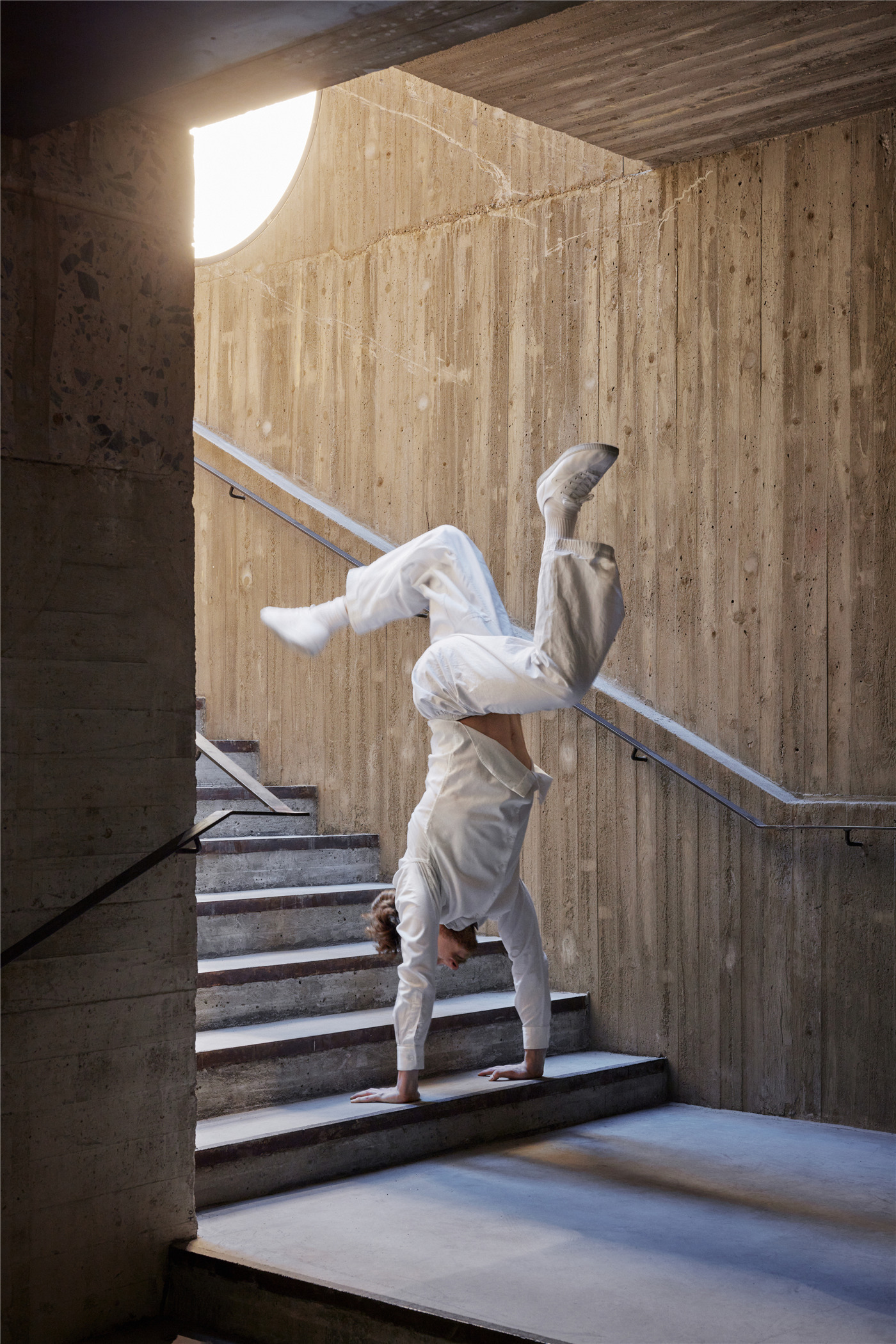
大厅里设有艺术家Eetu Huhtala创作的互动灯光作品“The Other”,通过对进入空间的游客的运动作出柔和的反应,创造出一个精致且可体验的灯光装置。将空间内人们的运动转化为艺术,就与舞蹈如出一辙。
In the lobby, the interactive lightwork "The Other" is created by artist Eetu Huhtala. The light system reacts softly to movement of the visitors entering the space, which creates a delicate and experiential light installation. The interactive lightwork transforms into art according to the movements of the people in the space – just like a dance.
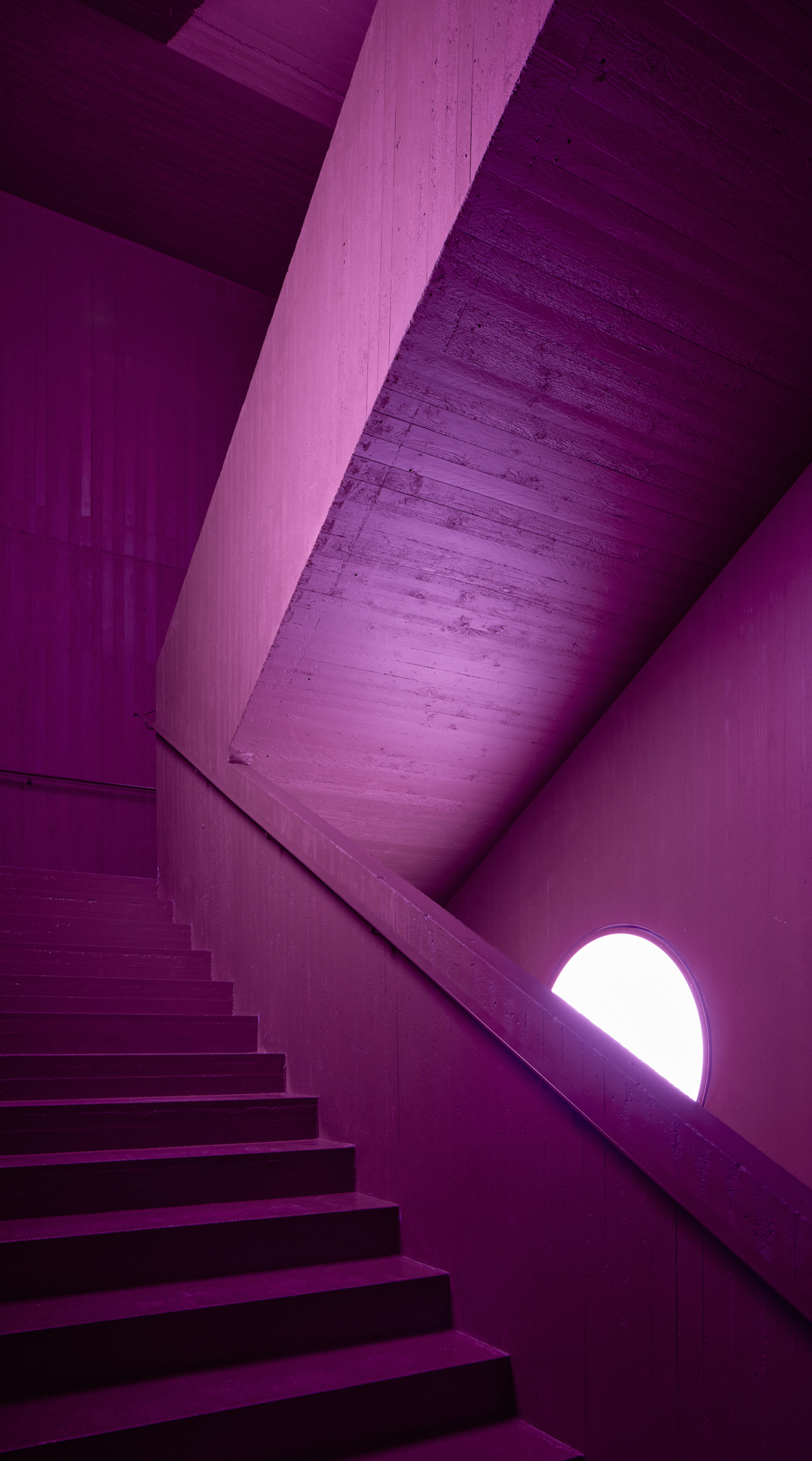
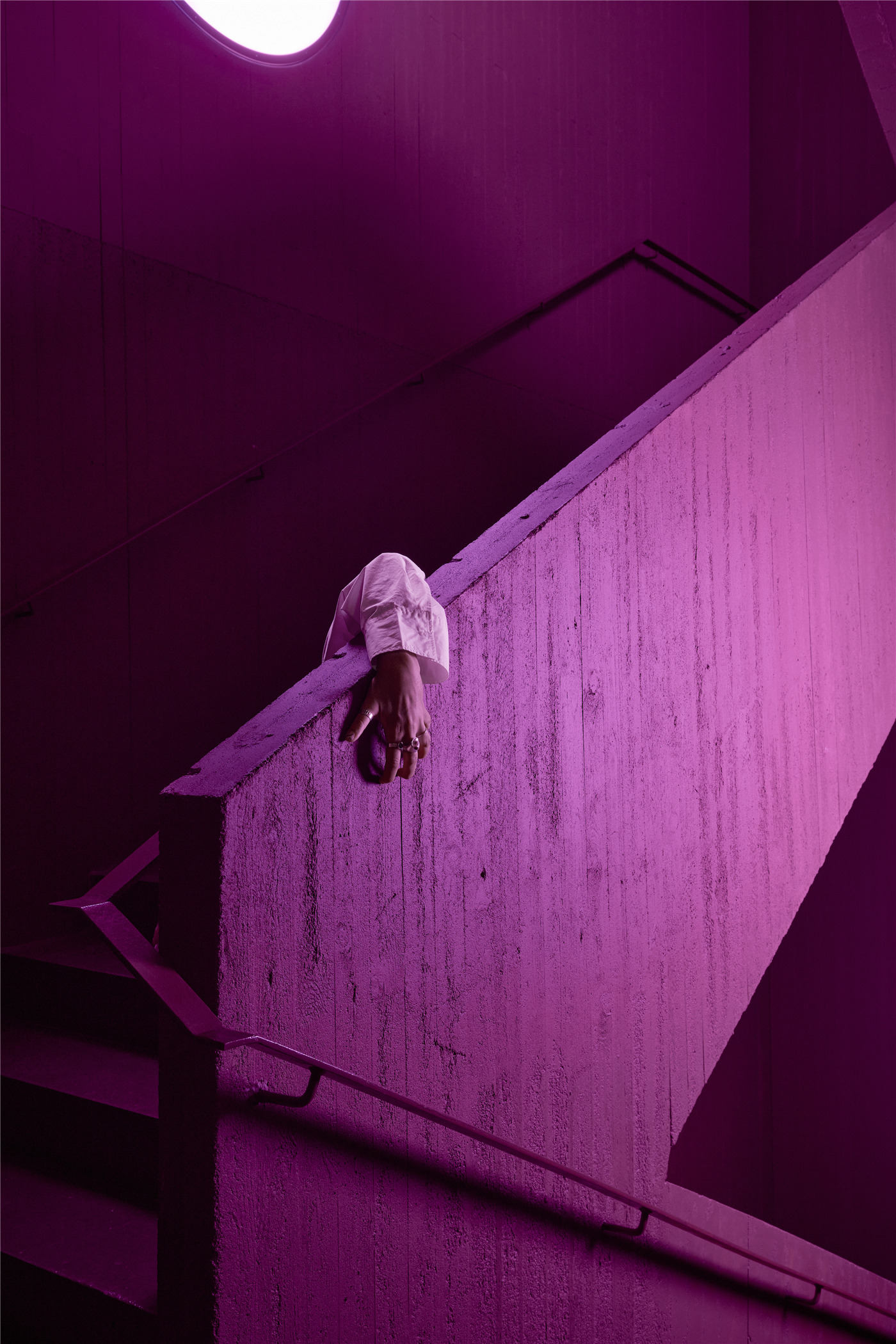
设计图纸 ▽

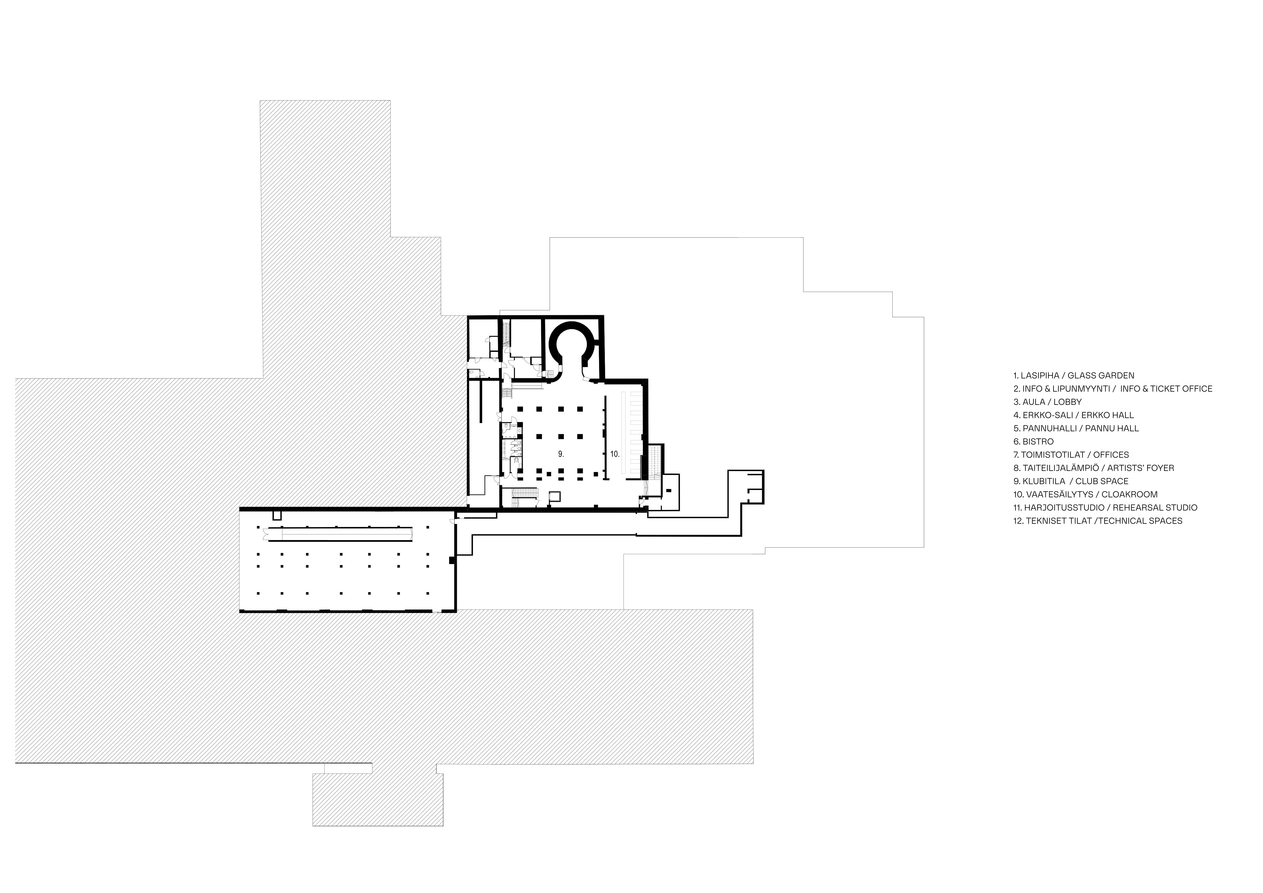

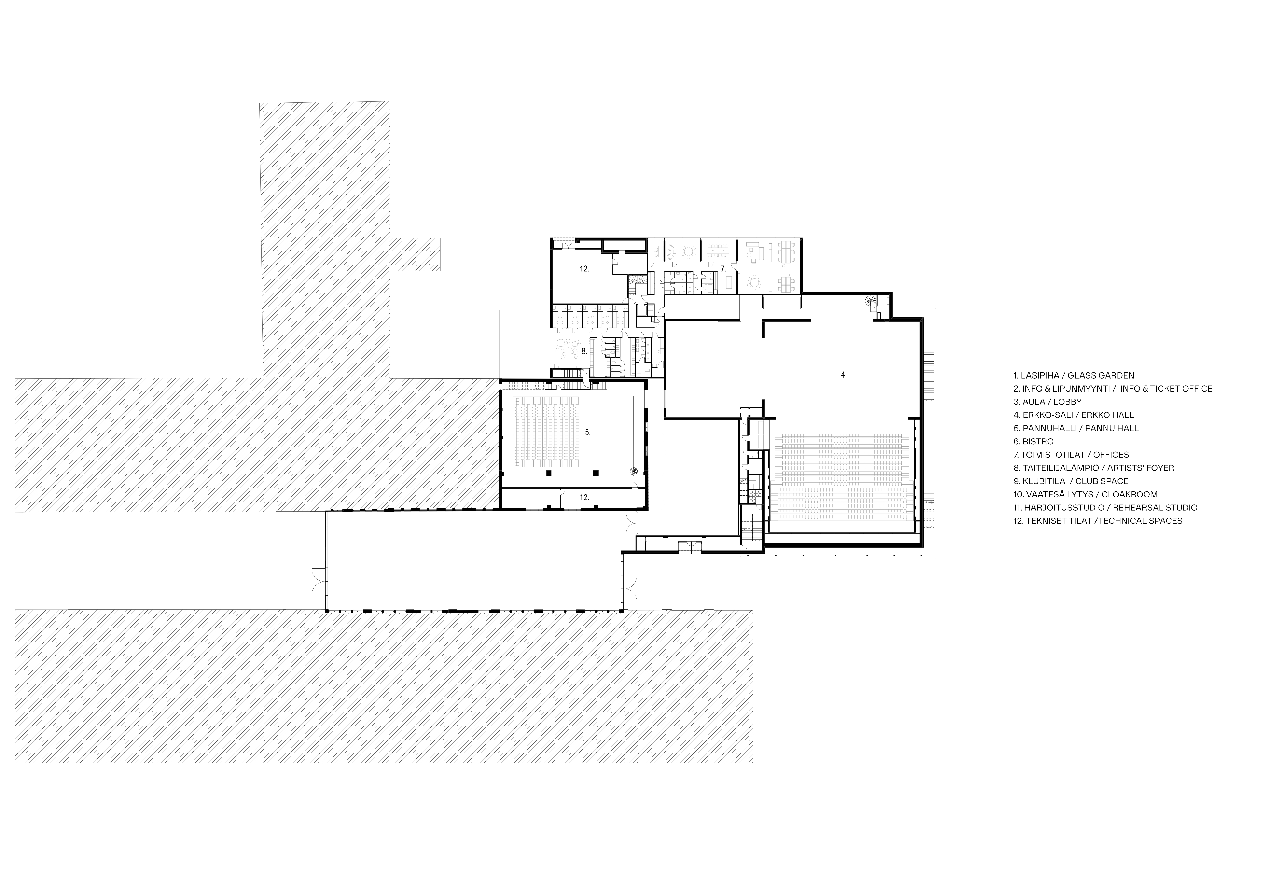
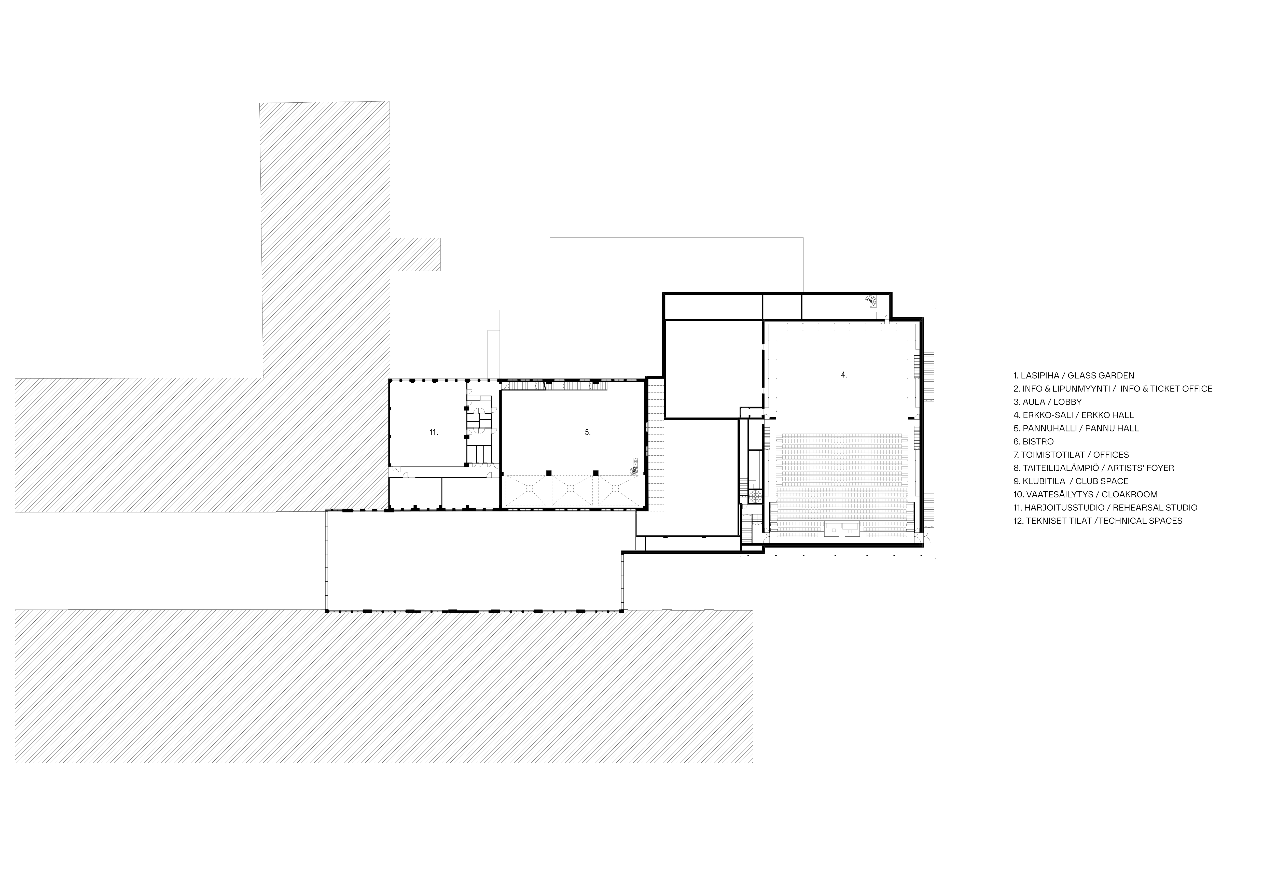
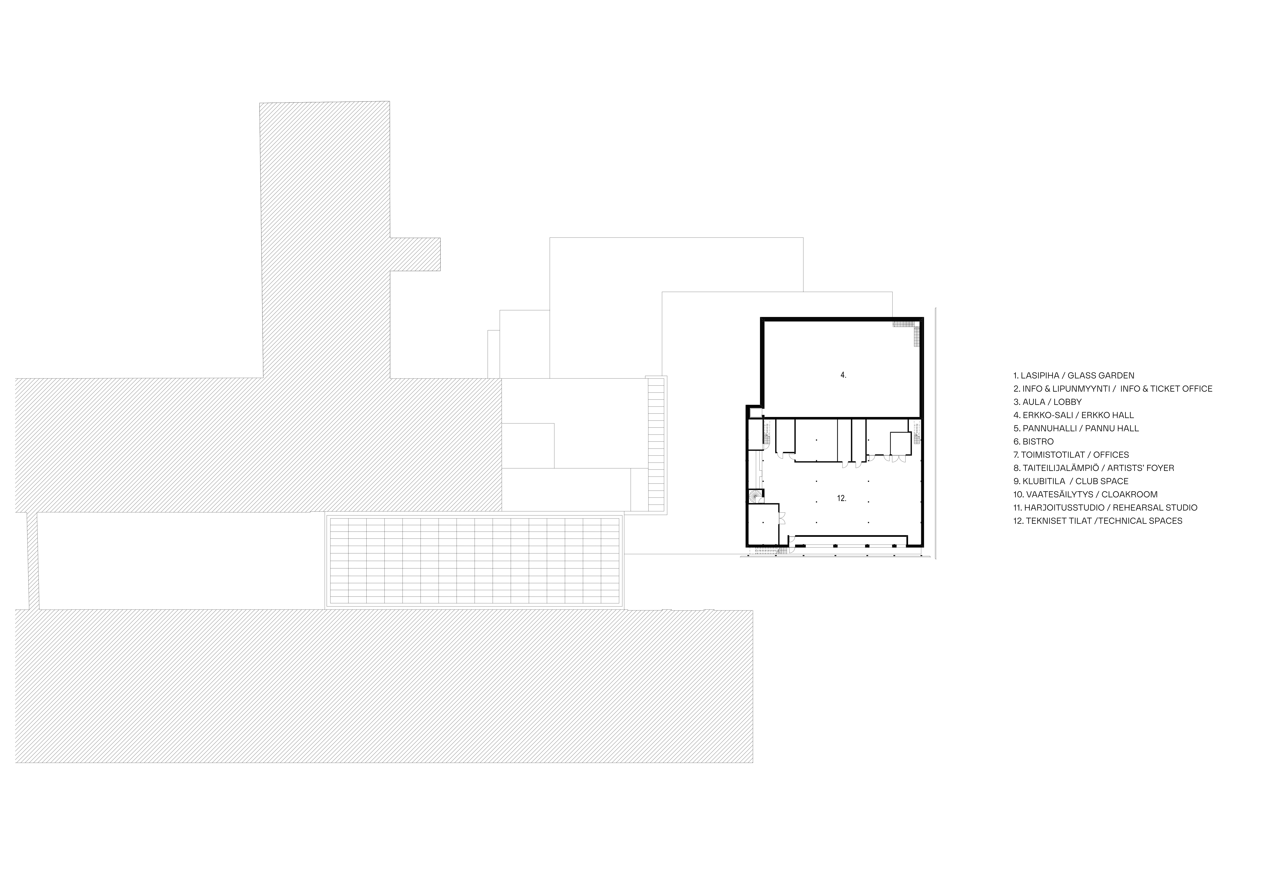



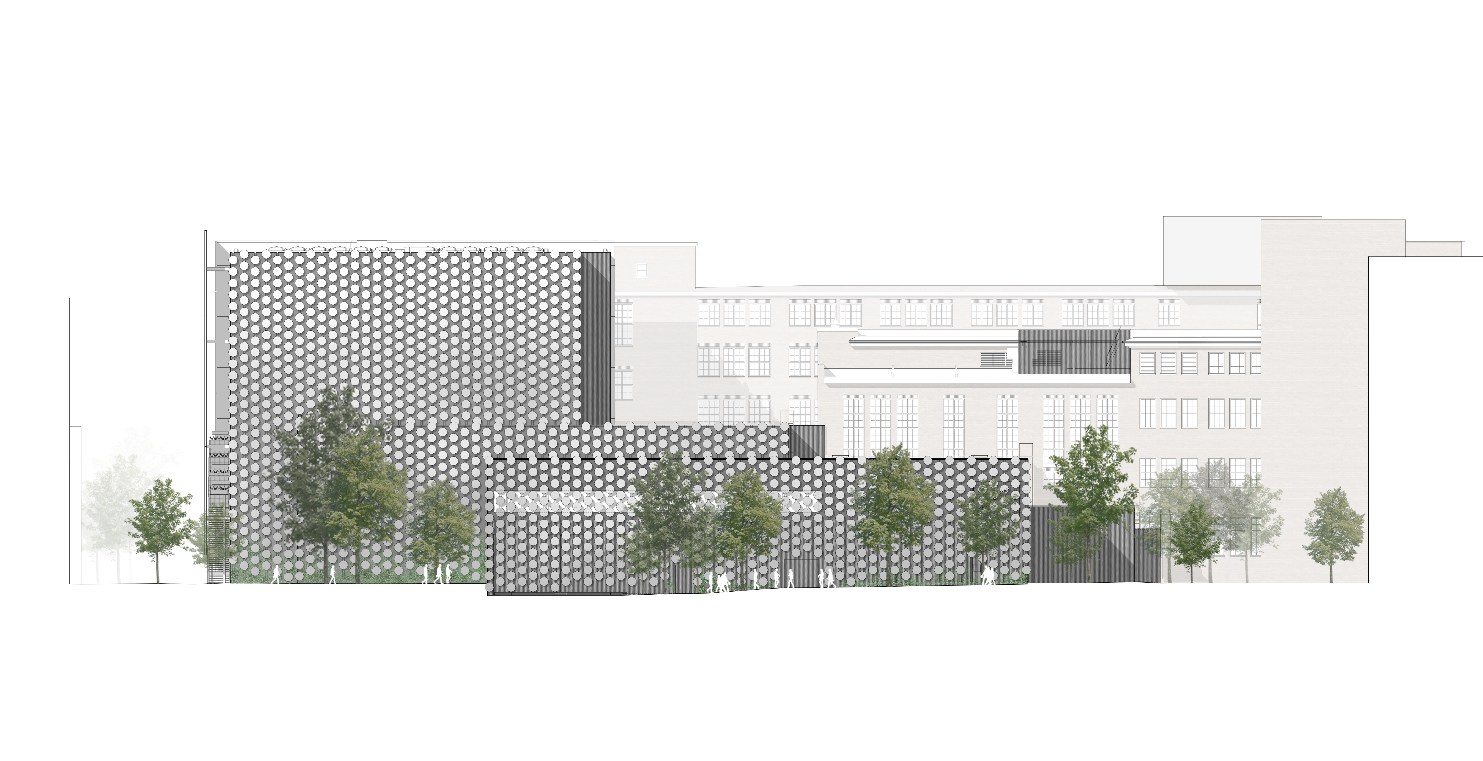
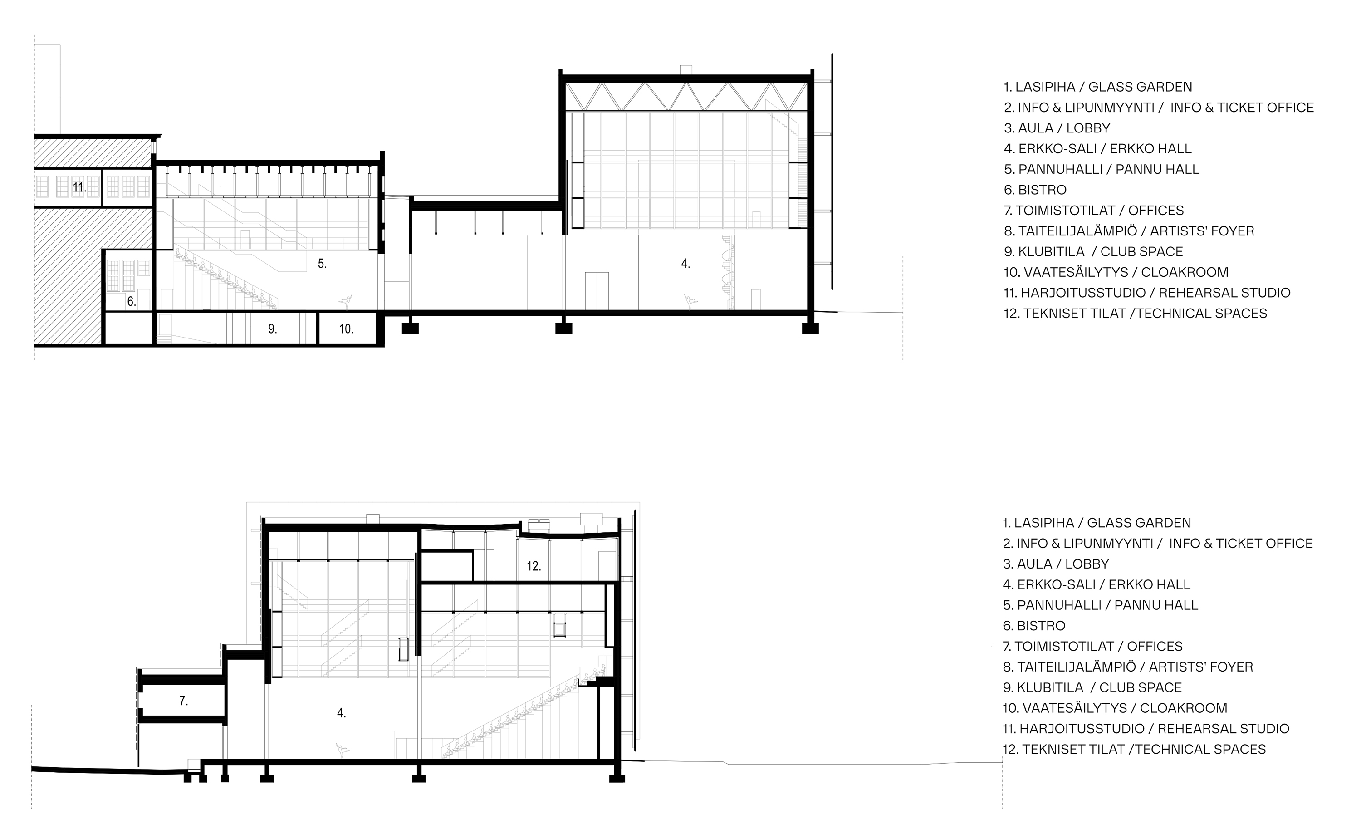
完整项目信息
Location: Helsinki
Scope: architecture, interior architecture, restoration, furniture design, art integration
Functions: black box theatres, glass courtyard and lobby, greenroom, training studio, office, restaurant, cloakroom, and club
Size: 7 000 brm2
Status: project planning 2016 – completion 2022
Main user: Dance House Helsinki
Client: Kiinteistö Oy Kaapelitalo
PROJECT IN NUMBERS
size of the new building: 6300 m2
total budget: 34.8 m euros
state-of-the-art dance halls dedicated to performance and experience of dance: 2
size of Erkko Hall, the biggest hall: 26 m x 37 m x 24 m (height)
total amount of seats: 1100
biggest floating steel facade: 1050 m2
aluminum discs on facades: 1500
biggest steel door: width 23 m, height 11 m, weight 15 000 kg
JKMM ARCHITECTS DESIGN TEAM
Teemu Kurkela (lead architect, architect SAFA) Harri Lindberg (project architect, architect) Teemu Taskinen (architect SAFA) Hannu Rytky (architect) Salla Oikkonen (architect SAFA) Marko Pulli (architect) Reetta Aarnio (architect) Anniina Koskela (architect SAFA) Jarno Vesa (interior architect SIO) Edit Bajsz (architect SAFA) Tatu Laakso (designer) Asmo Jaaksi (architect SAFA) Samuli Miettinen (architect SAFA) Juha Mäki-Jyllilä (architect SAFA)
JKMM INTERIORS DESIGN TEAM
Noora Liesimaa (leading interior architect, interior architect SIO) Paula Salonen (interior architect SIO)
ILO ARCHITECTS DESIGN TEAM
Pia Ilonen(co-lead architect, architect SAFA) Kati Murtola (project architect, architect SAFA) Carolin Franke(architect SAFA) Karoliina Hoppu (architect SAFA)
design teamS partnered with the following partieS
Contructor: Haahtela Oy
Structural design: A-Insinöörit Oy
HVAC engineering: Granlund Oy
Theatre technology consulting and engineering: BlueNode GmbH
Geotechnical engineering: Pohjatekniikka Oy
Acoustics and sound design: Akukon Oy
Fire consultant: Paloässät Oy
Landscape design: Nomaji maisema-arkkitehdit Oy
Transport planning: WSP Finland Oy
IT & BIM consulting: Byggnadsekonomi Oy
List of the manufacturing companies relevant for the project
EXTERIOR
Steel constructions: Teräsasennus Toivonen Oy
Steel elements of floating facades: Kenno Tech Oy
Glass ceilings and walls: VMT Steel Oy
Windows: Warmeco
Doors: Jaatimet Oy
INTERIOR
Stage structures and lifting doors: Ypäjän Metalli Oy
Cast-in-place concrete structures: AKR Betoni Oy
Concrete floors: Lattiatohtori Oy
Inner lining and glass walls: Inlook Oy
Audience seating systems: Hamari Oy
Fixtures: Merianto Install Oy
Press image and video credits
Images: Tuomas Uusheimo, Hannu Rytky, Peter Vuorenrinne
Video: Tapio Snellman
Video: music: Olavi Louhivuori
Images & video: dancers: Sophia Wekesa & Oskari Turpeinen
版权声明:本文由JKMM Architects授权发布。欢迎转发,禁止以有方编辑版本转载。
投稿邮箱:media@archiposition.com
上一篇:国方电子研发中心 / 平介设计+苏州大学建筑学院
下一篇:大连三十七相:山海间的白色灯塔 / UUA