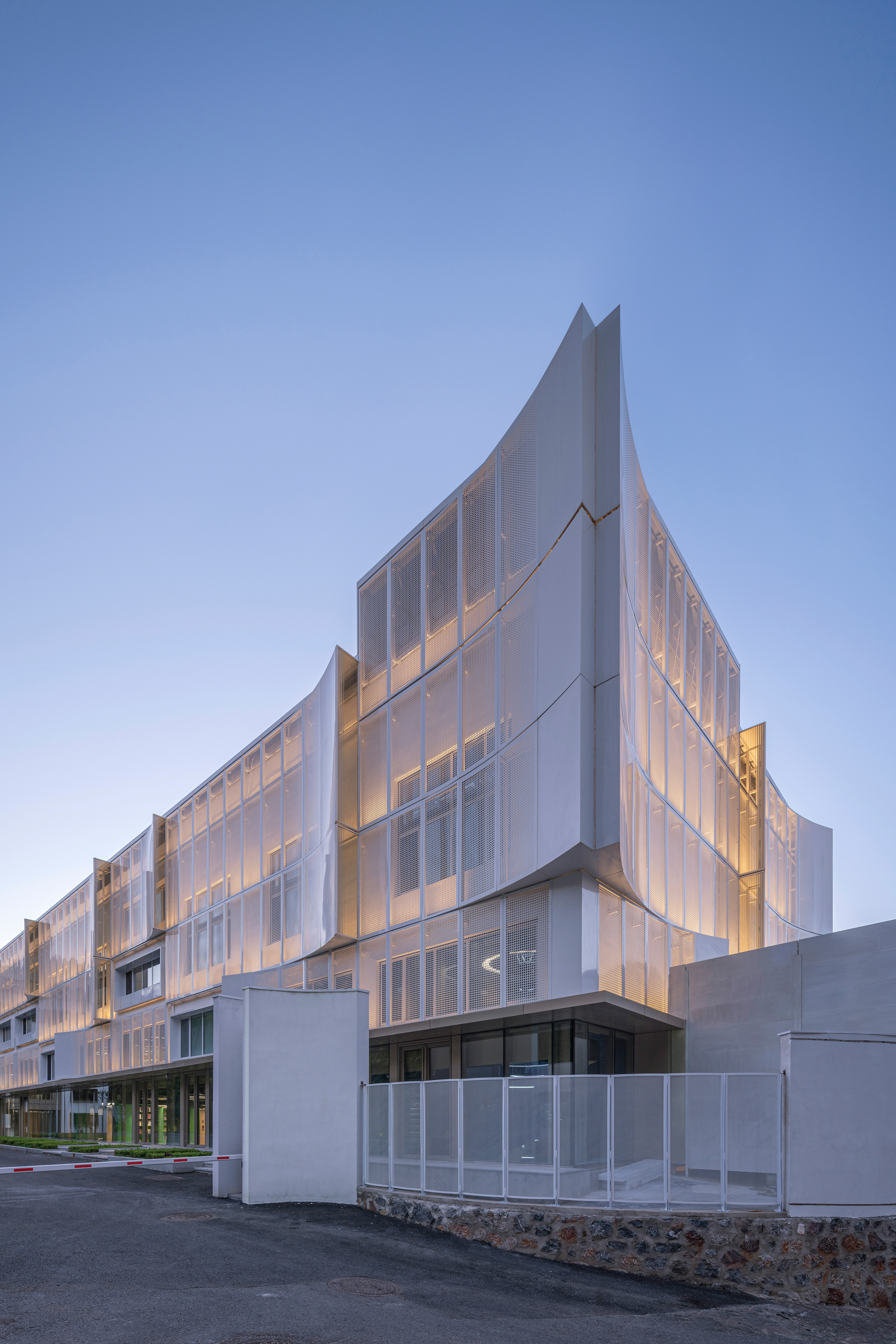
建筑+室内设计 UUA建筑师事务所
项目地点 辽宁大连
建成时间 2022年9月
项目规模 5,300平方米
大连三十七相由UUA设计合伙人李泳征和管理合伙人李其郅共同主持。历经两年的设计建造,项目的建筑、室内和景观终于整体完工。项目位于大连市老城核心区,由一座废弃工厂改造而来。建筑设计以大连标志性的山与海的地域特征展开,塑造了一座充满视觉想象的综合性文创园,为大连的城市更新树立了一个全新的范式。
Led by UUA Design Partner Yongzheng Li and Managing Partner Qizhi Li, Dalian 37 Xiang was completed in September 2022 following two years of design and construction. Transformed from an abandoned factory, the project is located in the core area of the old city of Dalian in North East China. The architectural design is inspired by the geographical features of Dalian's iconic mountains and adjacent seas. In creating a visually striking landmark building that defines a mixed-use cultural and creative park, a new paradigm for the urban renewal of Dalian is established
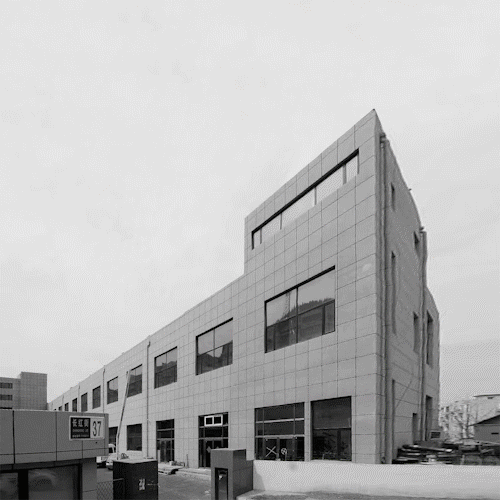
▲ 项目视频 制作:肖石明、金伟琦
历史
—
70年代旧时工业的记忆
大连既是沿海开放城市,也是老工业基地城市,肩负着东北对外开放和实现老工业基地全面振兴的双重任务。作为东北的经济旗帜,大连现存大量的工业遗产,如何避免粗放式的大拆大建,而是通过恰当的保护和再利用,赋予老工业园区新的功能,成为亟待探索的方向性模式。大连三十七相就是在这样的背景下开启的城市更新实践。
Being both a coastal city and old industrial base, Dalian shoulders the dual tasks of opening up the northeast region of China to the outside world whilst realizing the comprehensive revitalization of the old industrial base. As the economic benchmark of its region, Dalian has a large number of existing industrial heritage sites. The question is thus asked as to how best avoid extensive demolition and construction, whilst providing new functions to the old factories through proper protection and reuse. By looking to address this challenge, , Dalian 37 Xiang sets a precedent for future urban renewal within this area and beyond.

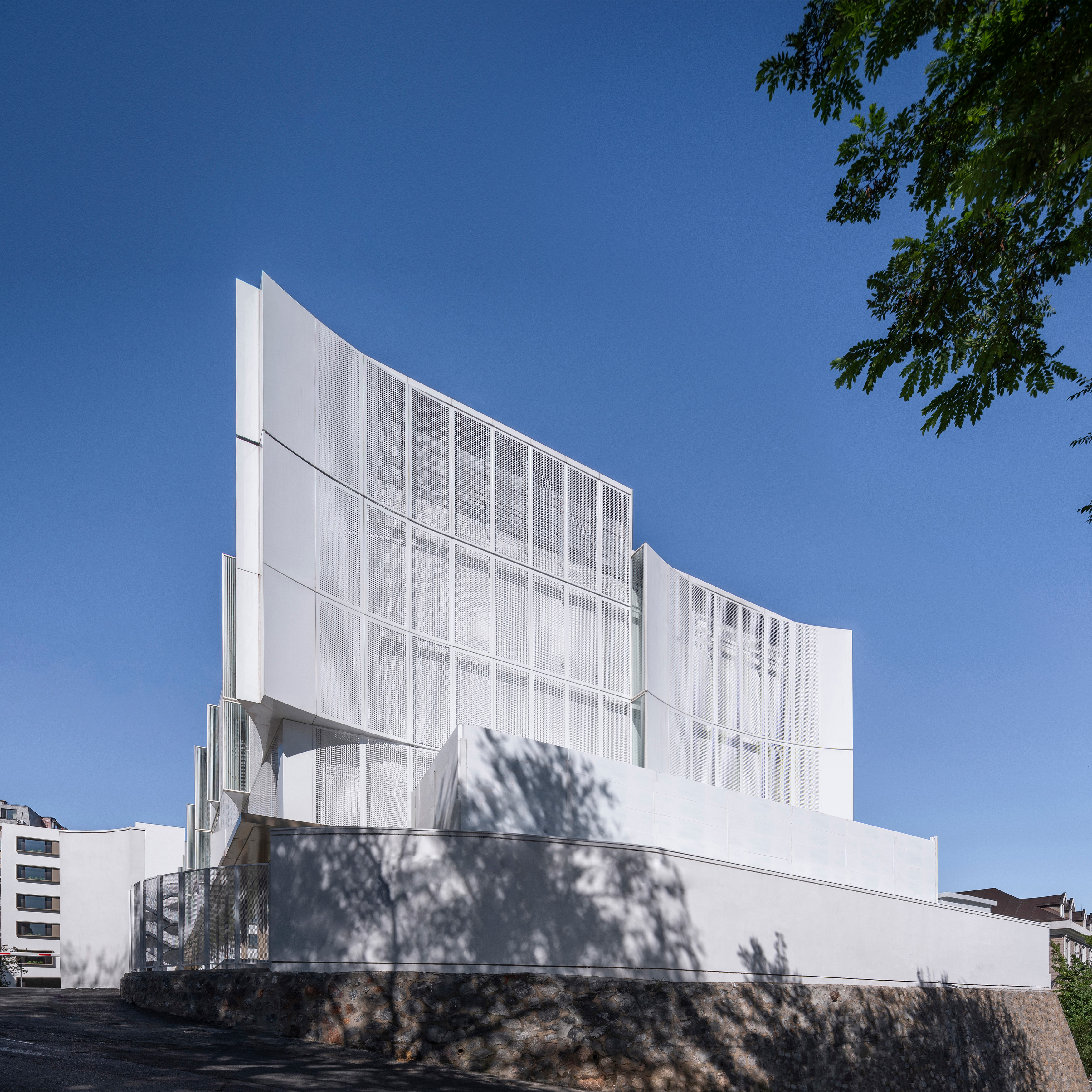
大连三十七相位于大连西岗区长红街37号。原有厂房始建于上个世纪七十年代,历经了大连无线电厂、辽无二厂、昀华科技等多次转变,承载了50年的风霜洗礼,留下了一座占地约六亩的、在护坡坎的台地上的废弃厂区。建筑位于半山之间,北望海港,充满了历史的沧桑感,也是那个曾经蓬勃的计划经济时代遗留的印记。
Located at No. 37, Changhong Street, Xigang District, Dalian, the original factory building was built in the 1970s and has undergone 50 years of multiple transformations, leaving an abandoned factory area covering an area of about six acres on the terrace of the slope protection area. The building complex is located halfway up the mountain side with a main aspect towards the harbor in the north of the city. The redundant building remaining a reminder of the once prosperous industrial heritage of this area that drove the local economy.

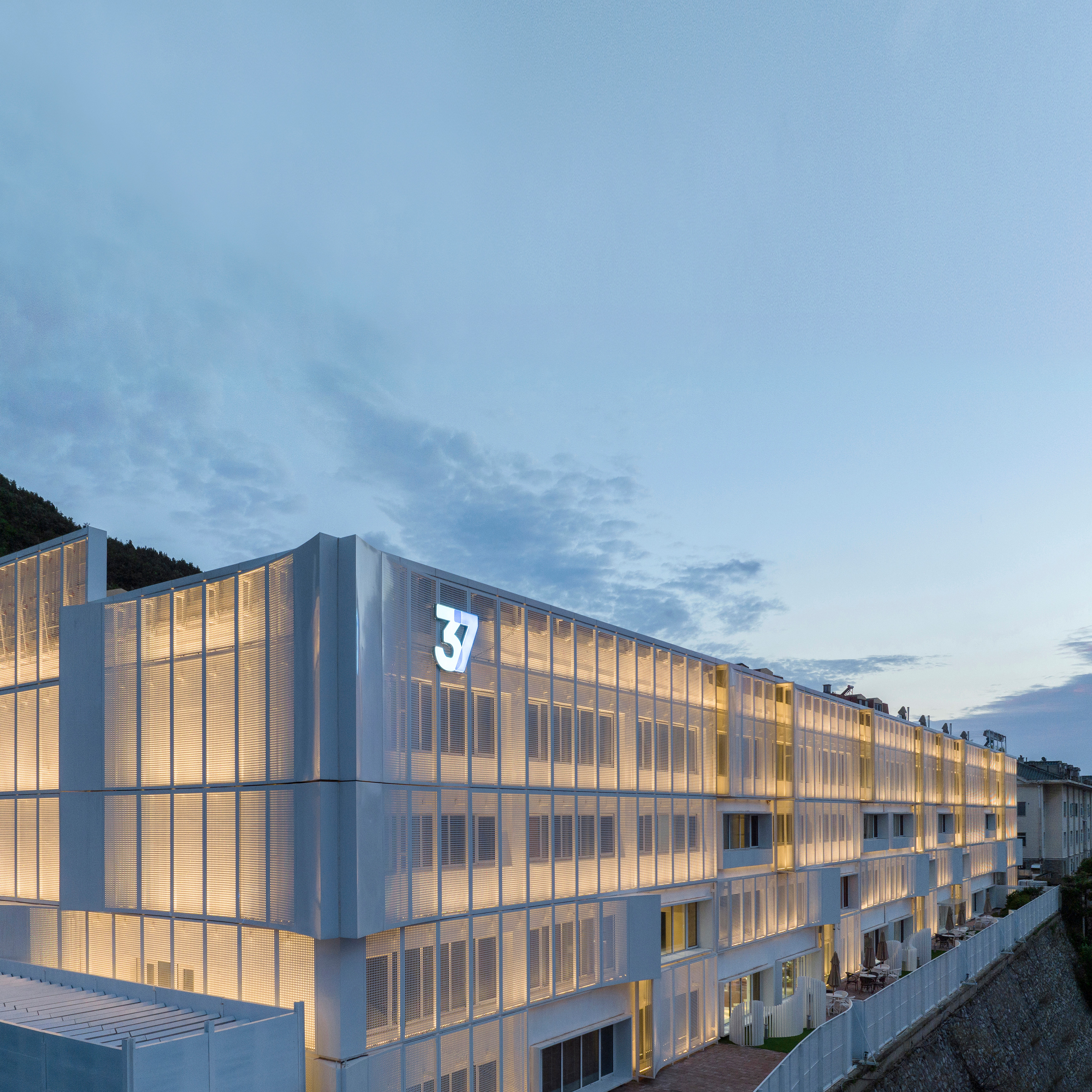
新生
—
东北城市更新的新范式
沿市井小街爬坡而上,数个转弯之后,豁然望见高耸的台地之上矗立着一座宽阔的建筑,不由联想到雅典卫城之上的帕特农神庙。因此,探究建筑形象与城市精神的契合就成为本项目的设计原点。
"Climbing up the street, after several turns, I suddenly saw a wide building standing on the towering terrace, which was reminiscent of the Parthenon in the Acropolis. Therefore, exploring the fit between the architectural image and the city spirit has become the design origin of this project."
——李泳征

项目基地背靠烈士山,北望大连湾,毗邻大连市人民政府,处于老城的核心区。场地周围散布着同样具有几十年历史的老旧社区,这座工厂已经成为当地居民集体记忆的一部分。因此,新的建筑形象既要与周围的居民产生情感上的共鸣,又要成为一个面向未来的区域性地标,以针灸的方式激活老旧社区。
Located in the core area of the old city area of Dalian, the site is backed by Martyrs Mountain, facing Dalian Bay to the north, adjacent to the Dalian Government. Scattered around the site is an equally decades-old neighborhood, so over time the factory has become part of the collective memory of the local residents. Therefore, the new architectural image should not only resonate emotionally with the surrounding residents, but also become a regional landmark facing the future, activating the old community in the way of acupuncture.

大连三十七相的更新,引入叙事性的符号承接历史与未来,采用精致轻介入的手法形成新旧反差,通过塑造文化的生命力带动商业的持续性,在山海之城打造了一座兼具精神性与务实性的“城市灯塔”,成为了东北乃至全国城市更新的一种新范式。
The renewal of Dalian 37 Xiang introduces narrative symbols to connect history and future, adopts delicate and light intervention methods to form a contrast between the old and the new, and promotes the continuity of business by shaping the vitality of culture, creating a spiritual and pragmatic " beacon" in the city between mountains and seas. Dalian 37 Xiang has become a new paradigm for urban renewal in the Northeast and even the whole country.
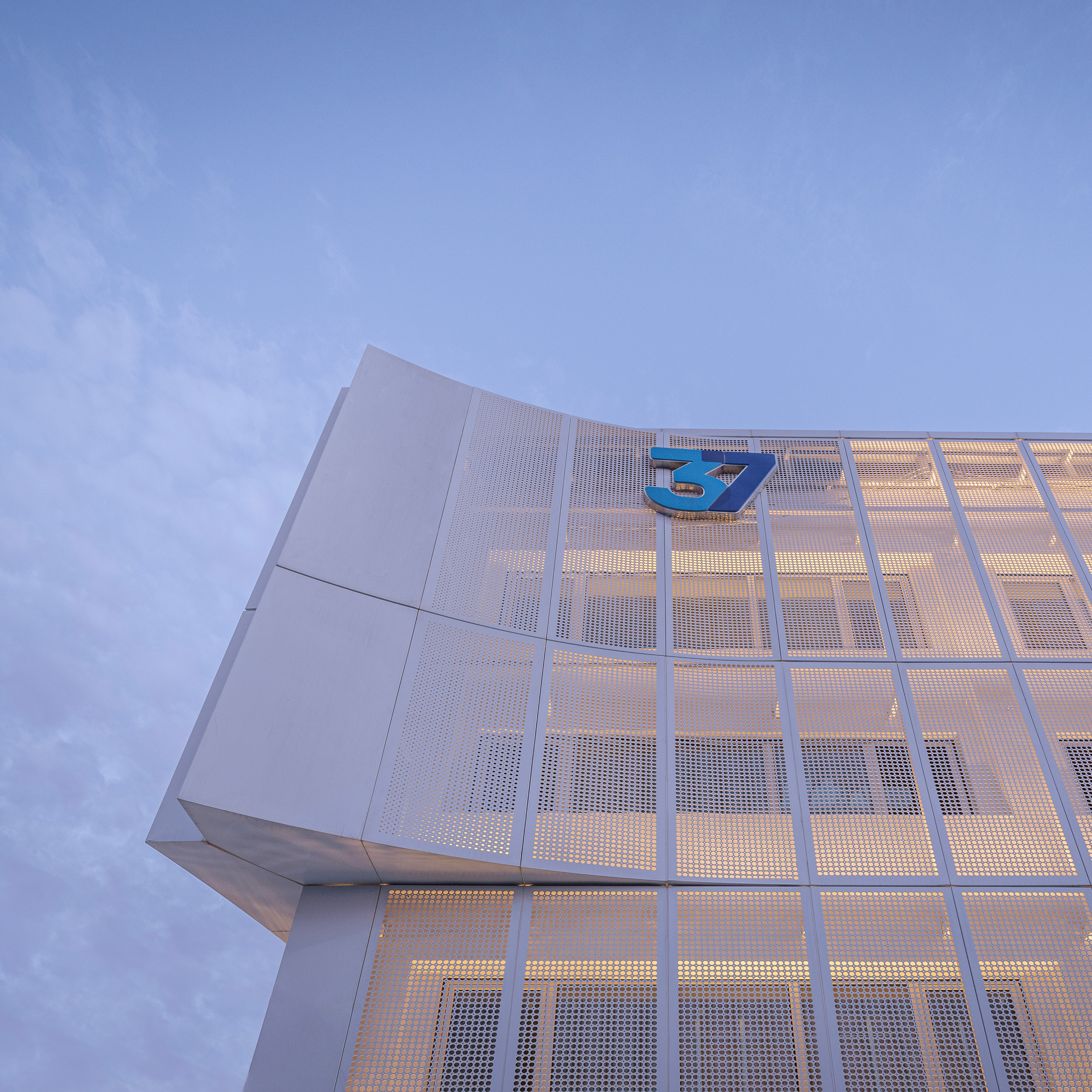
策略
—
新旧秩序的统一
项目的设计策略立足场地现状,在感性与理性之间取得平衡,用多层次的情绪感知和综合性的逻辑判断为项目改造赋能。设计师希望将这座旧工厂更新为城市的区域性地标,容纳复合的业态,最终使之成为一个开放的、有活力的城市节点。
The design strategy of Dalian 37 Xiang is based on the original conditions of the site, striking a balance between sensibility and rationality. It combines multi-level emotional perception and comprehensive logical judgment to empower the renovation of the project. The key objective being to renew this old factory into a regional landmark of the city, accommodate multiple business types, and finally make it an open and dynamic city node.
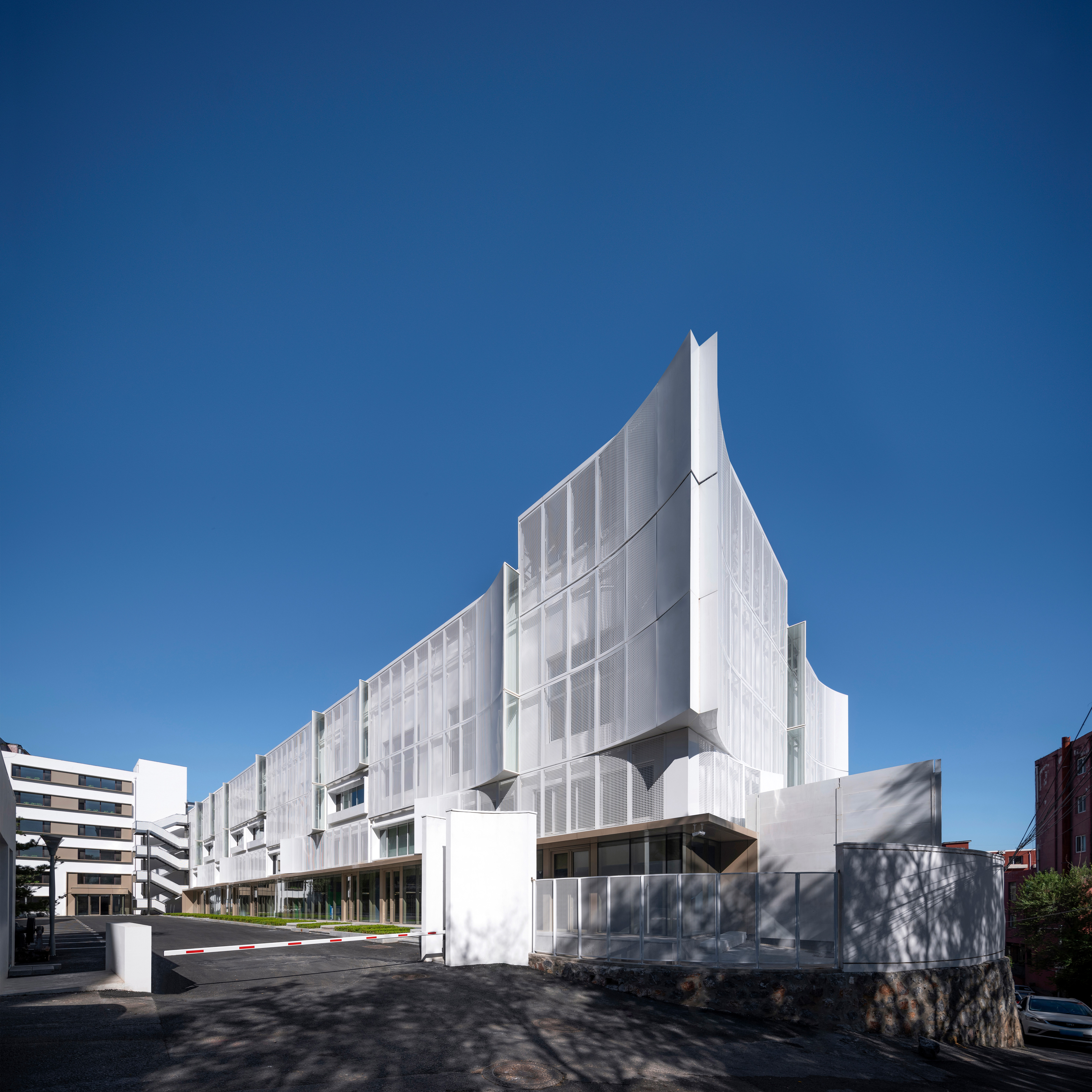
厂区主建筑原为一座长方体的工业厂房,采用规整的6米×9米结构轴网,呈现出一种典型的单调乏味的工业建筑形象,与文化创意产业所要呈现的活跃感在本质上相矛盾。那么怎样创造出一种改造前后的连续性,同时又把建筑从原本单调的形式中解放出来,达到一种更加自由浪漫的形式,是设计师思考的一个重点。
The main building of the site was originally a cuboid industrial factory building with a regular 6m x 9m structural grid, presenting a typical uninspiring example of an industrial building, an impression that is essentially contradictory to the vitality of the cultural and creative industry. So how to create a continuity before and after the renovation, whilst at the same time liberating the building from the original monotonous form to achieve a more free and romantic form, is a key point of our thinking.
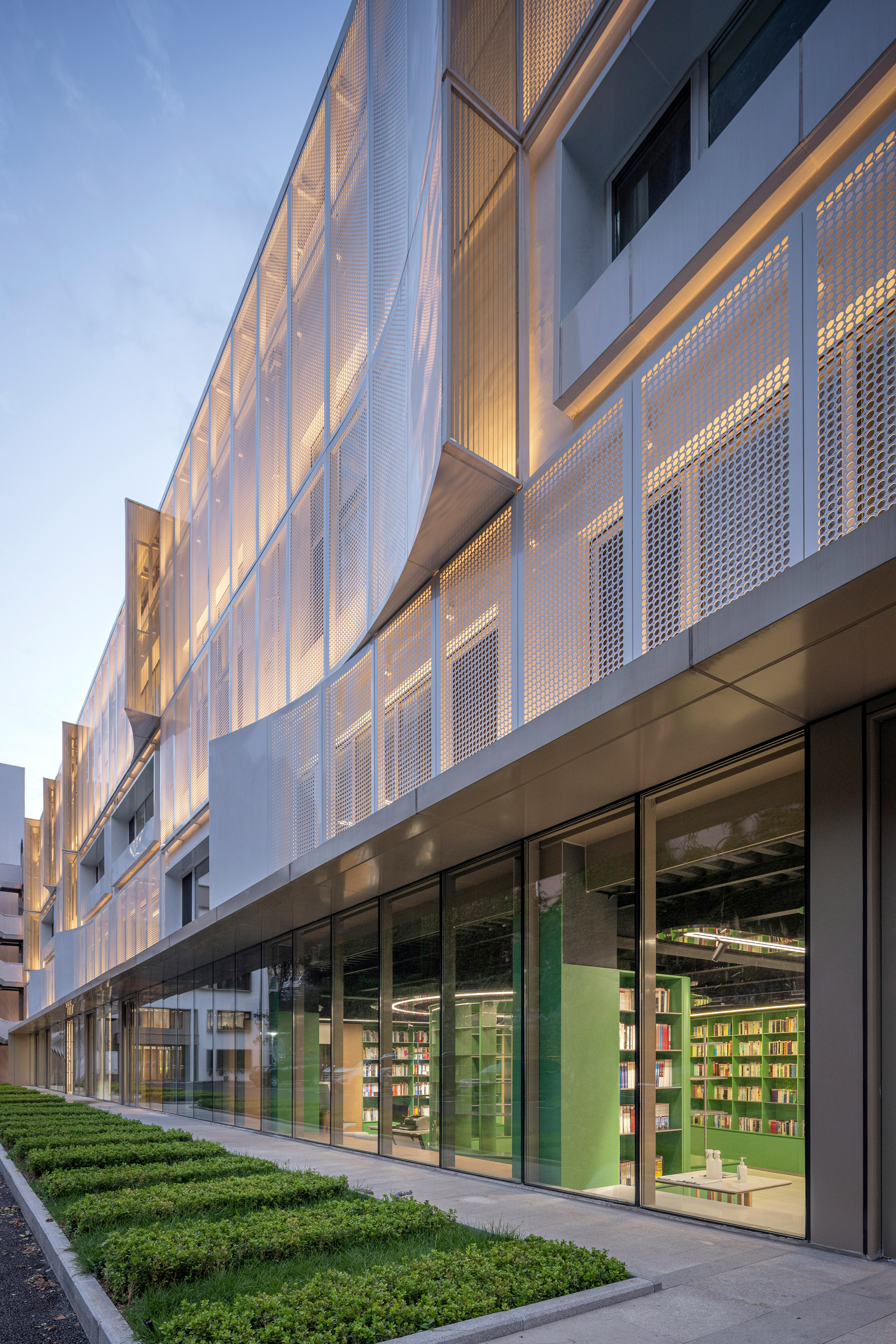
在具体的改造策略中,首先是新立面网格的建构。设计师根据最新的功能业态需求,在原本2层的主厂房中分别植入夹层,形成4层楼板。并依据楼板、屋顶以及女儿墙的建筑标高,形成了立面网格的水平线。与此同时,立面网格的垂直线采用1.2米的间隔,即符合常规建材的规格,又与建筑的轴网形成倍数关系。基于这套立面网格,建筑原有墙体的门窗洞口被重新划分,以适应新的建筑空间布局。原墙体之外的新幕墙系统的龙骨布局和面板分格同样由这套立面网格衍生。
The first step of the renovation strategy is to establish a new facade grid. According to the client’s functional requirements, we have inserted mezzanine floors into the original 2-storey building to form a 4-storey building. The horizontal lines of the facade grid are formed according to the building levels of the floors, roof and parapet. At the same time, the vertical lines of the facade grid are spaced 1.2 meters apart, which not only conforms to the specifications of conventional building materials, but also forms a multiple relationship with the building's structural grid. Based on this facade grid, the doors and windows of the original walls of the building were re-divided to adapt to the new architectural space layout. The keel layout and panel division of the new curtain wall system outside the original walls are also derived from this facade grid.
通过梳理原有建筑结构所蕴含的秩序性,设计师构建出一套叠合于旧有秩序之上的新立面网格体系。这种新旧之间的派生关系,不仅在建构层面上将新的幕墙系统贴合于旧有秩序之上,同时也暗示了建筑在时间维度上的延续性与命运变迁。
By reorganizing the structural order contained in the original building, we established a new facade grid system superimposed on the old order. This derivative relationship between the old and the new not only fits the new curtain wall system to the old structural order, but also implies the continuity and destiny of the building within an historical dimension.
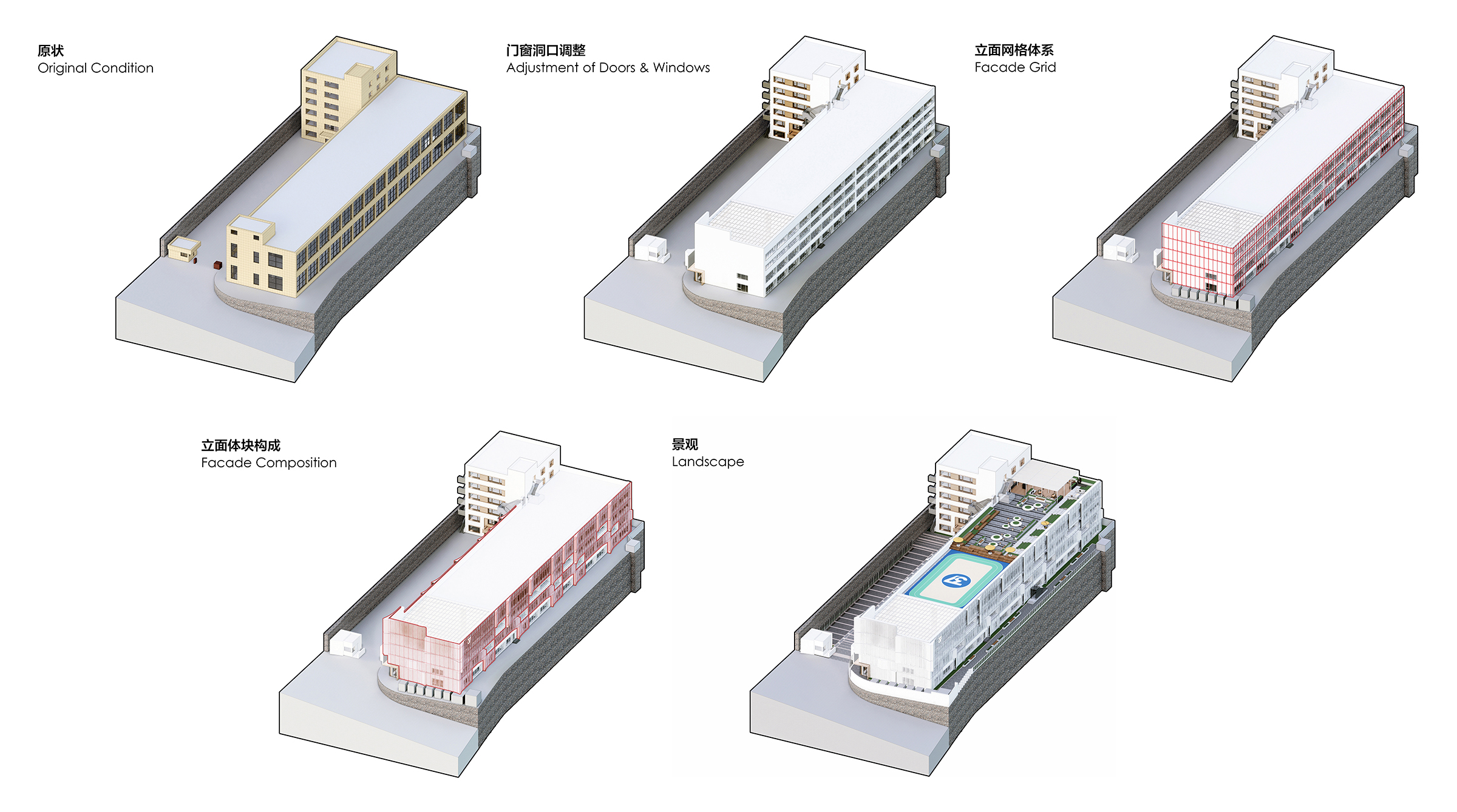

改造策略的下一步是立面的体块构成。设计师引入白色穿孔铝板和套窗这两种体块组团,基于立面网格,运用这两种组团排布出随机交错的形态,将原本单调的长立面转变为丰富的光影与材质的视觉体验。
The next step was to set out the masses of the facade. Two types of facade clusters were introduced, white perforated aluminum cladding and window set. Based on the facade grid, these two clusters were arranged into a random interlaced form, transforming the original monotonous long facade into a rich visual experience of light, shadow and materials.
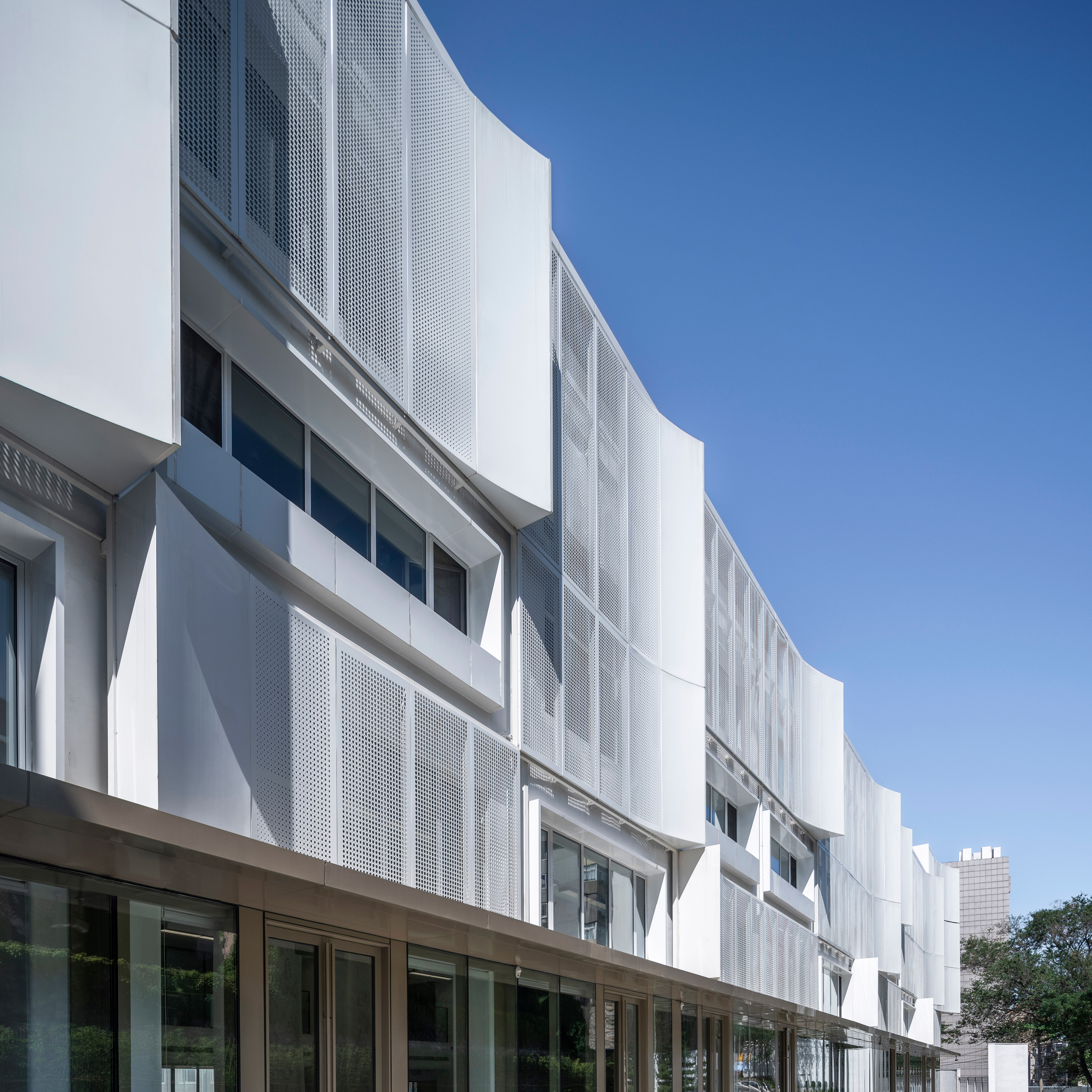
符号
—
山海之间的波动
建筑形象的萌生源自对于大连城市精神的探究。山地、丘陵、半岛、海洋,独特的地理资源以及城市形态,造就了大连山海之城的城市印象。建筑改造的第一直觉就源于这个城市的地理特征,设计师基于建筑的现有体量,从海浪与风帆的形式中抽象提取设计语言,并加以理性的加工和表达,使得建筑形象与城市精神有了一个充分的契合,构建起建筑与人之间的情感交流,赋予建筑新的视觉想象。
The emergence of the architectural image comes from the exploration of Dalian's city spirit. Combining the unique geographical resources of mountains, hills, peninsulas, oceans, together with the urban fabric have created the impression of Dalian as a city of mountains and seas. The first inspiration for the architectural design comes from the geographical features of the city. Based on the existing mass of the building, UUA abstracts the design language from the form of waves and sails, and then through rational design development, the architectural image and the city spirit have a full fit, establishing a spiritual connection between the building and people by endowing the building with a new visual imagination.
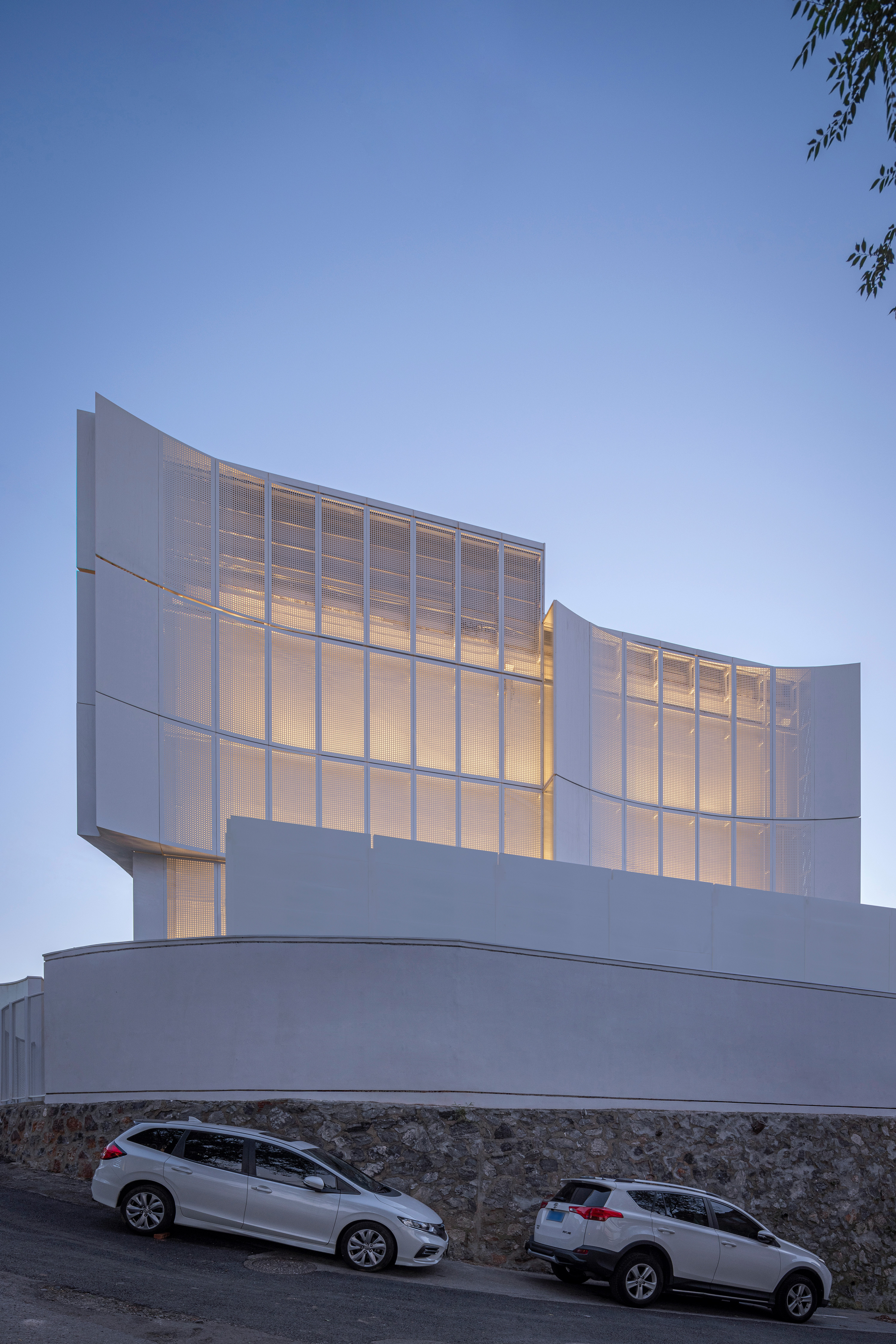
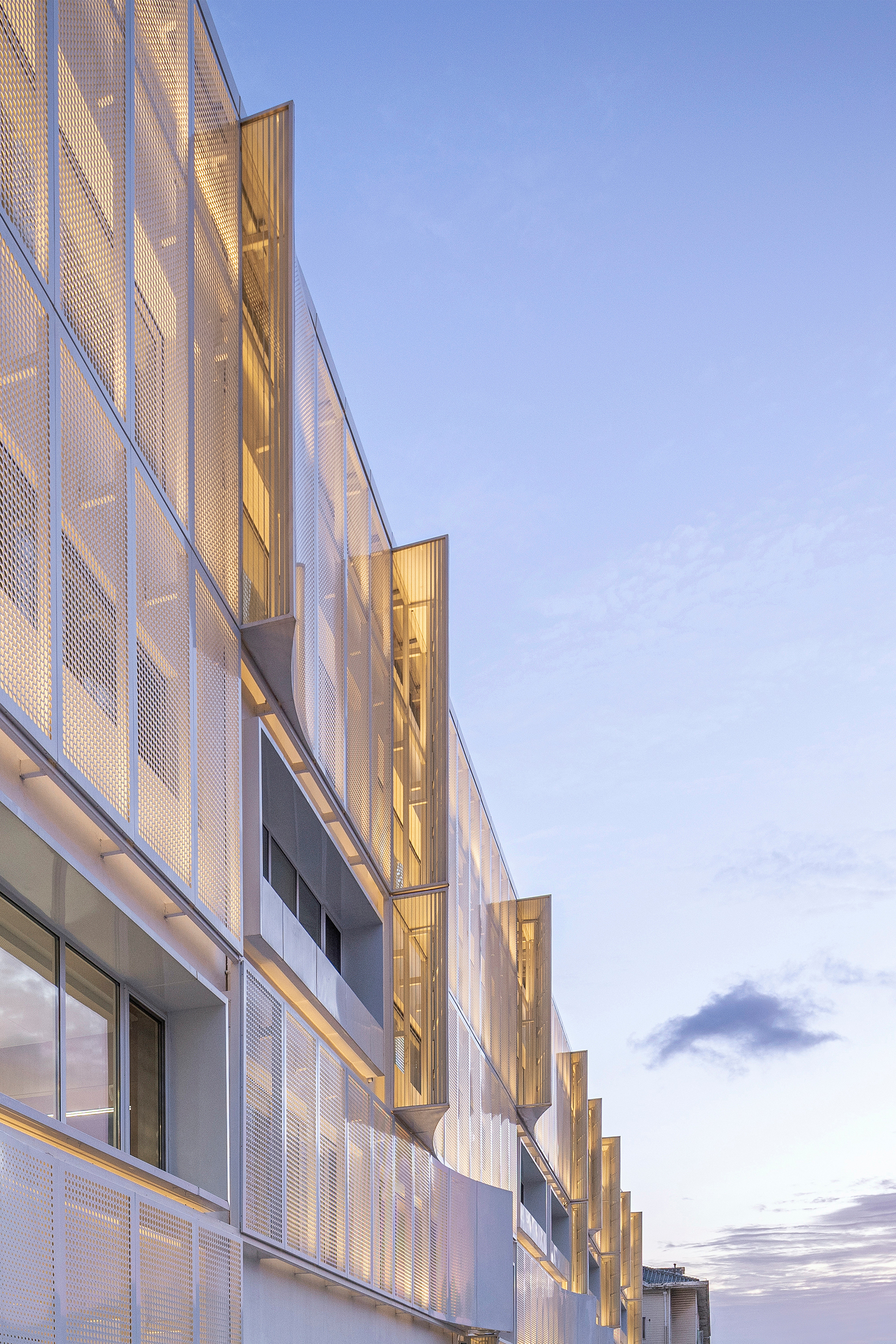
作为幕墙中最为重要和显著的元素,白色穿孔铝板组团被设计成起翘的形态,并且铝板的冲孔率随着起翘逐渐变小,过渡到实面铝板。这种形态的组合使人联想到波浪的涌动,亦或层叠的风帆。在起翘铝板的侧端,采用条纹渐变的彩釉玻璃,叠加出更为细腻的层次。在建筑东南角,两个方向的“波浪”由此交汇,形成了建筑的制高点与视觉核心。
As the most important and eye-catching element in the curtain wall, the cluster of white perforated aluminum cladding gradually bends outward, and the perforation rate of the aluminum plate decreases with the bending until it becomes opaque, which is reminiscent of the waves and sails. At the outward end of the cluster, the white fritted glass with density gradient stripes is incorporated to superimpose a more delicate layer. At the southeast corner of the building, the "waves" in two directions meet, forming the high point and visual focus of the building.

业态
—
基于复合业态的空间重构
复合业态是保证园区活力的重要前提,每一种业态适合不同的目标人群,通过资源合理配置和共享,不同业态之间互为导流,获得合力效应。本案包含办公、收音机博物馆、咖啡馆、文创书店、报告厅、茶室、时装店、艺术教育、饭店等组合业态,强调“融合性空间”这一主题。
Mixed business types are an important prerequisite for ensuring the vitality of the park, with each business type being suitable for a specific target customer group. Through the rational allocation and sharing of resources, different business types can guide customers to each other, creating a synergistic effect. Dalian 37 Xiang is comprised of rental offices, radio museum, coffee shop, bookshop, communal space, tea shop, fashion shop, art education, restaurant, etc., emphasizing the theme of "fusion space".
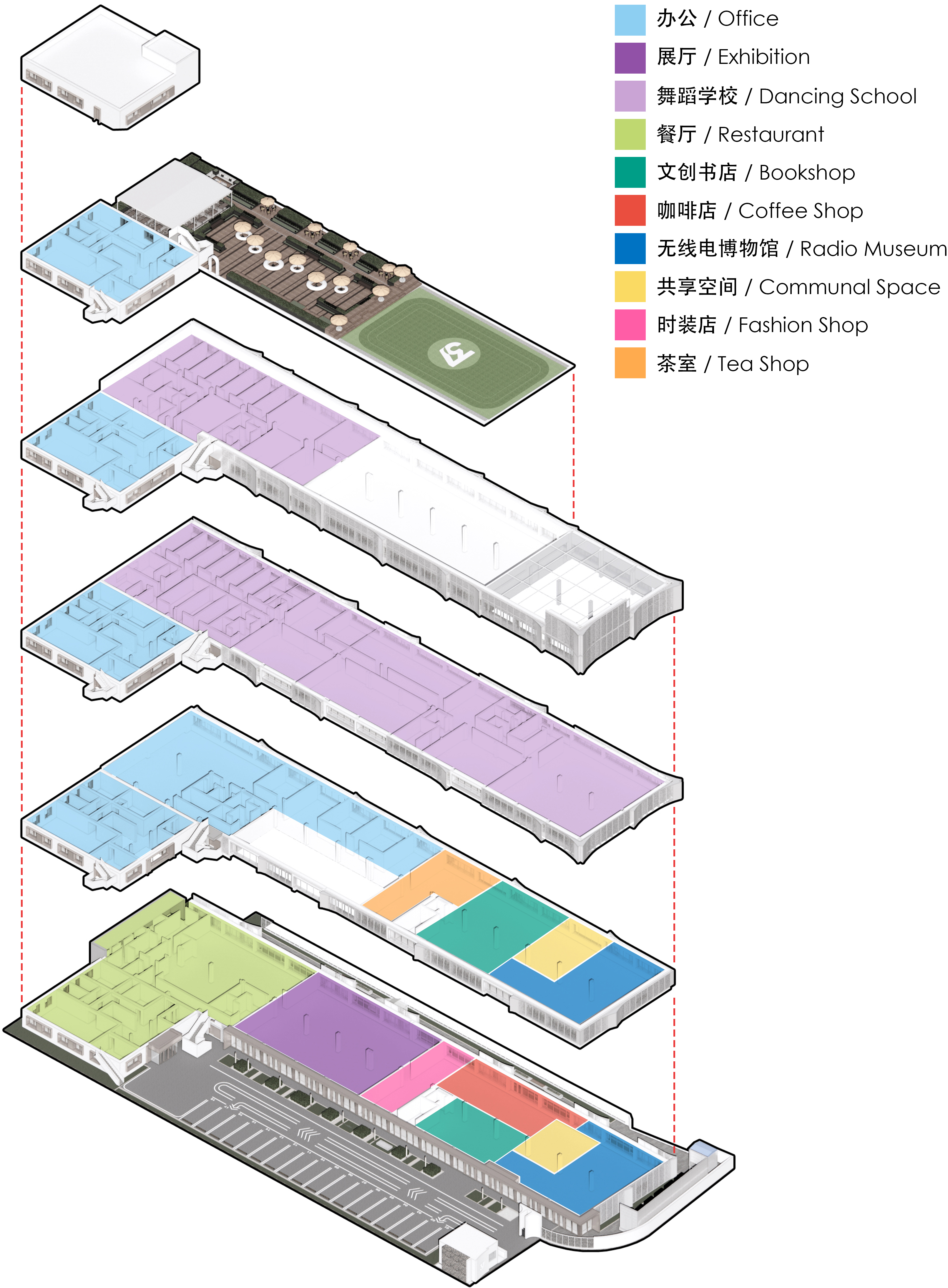
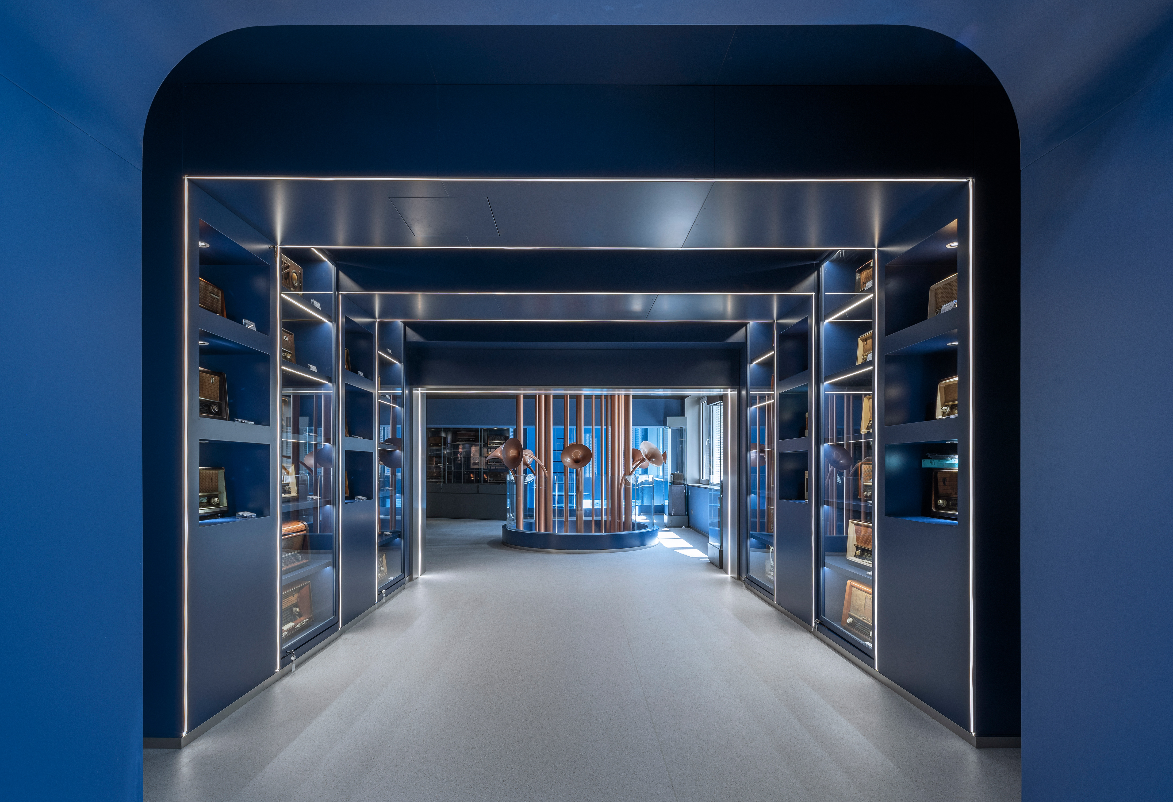
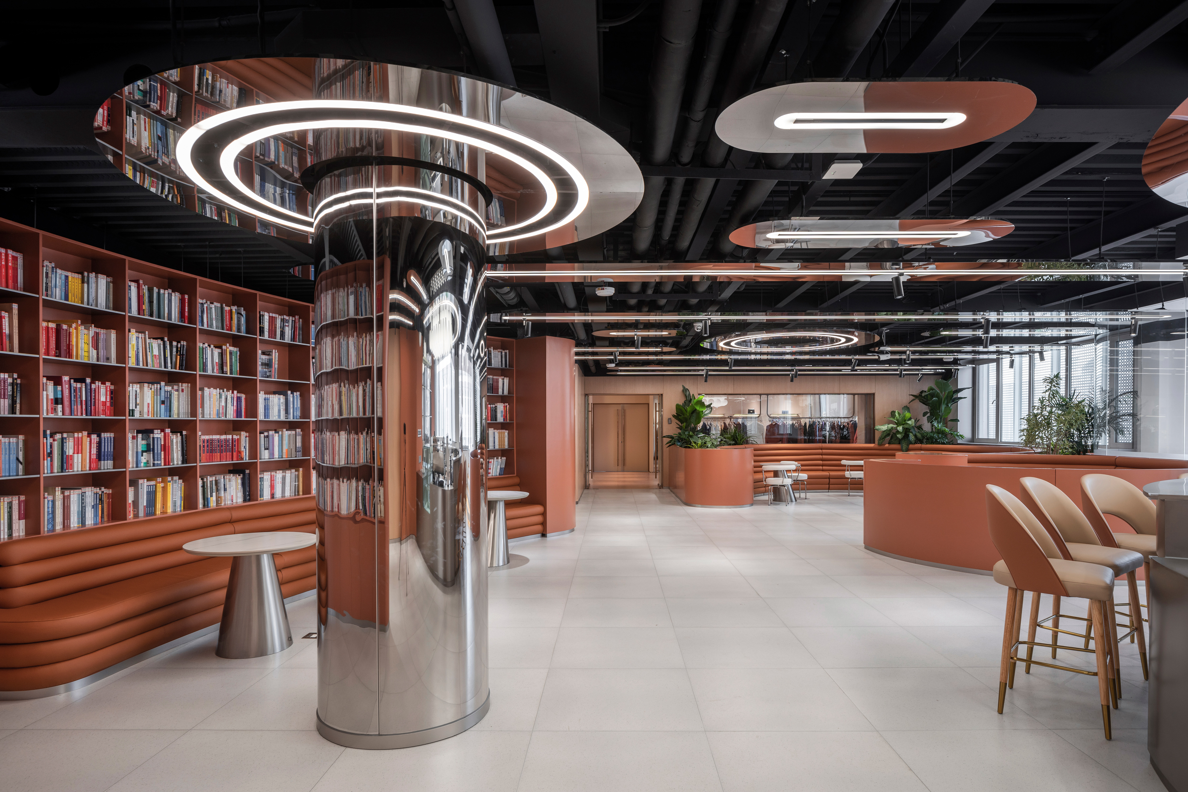
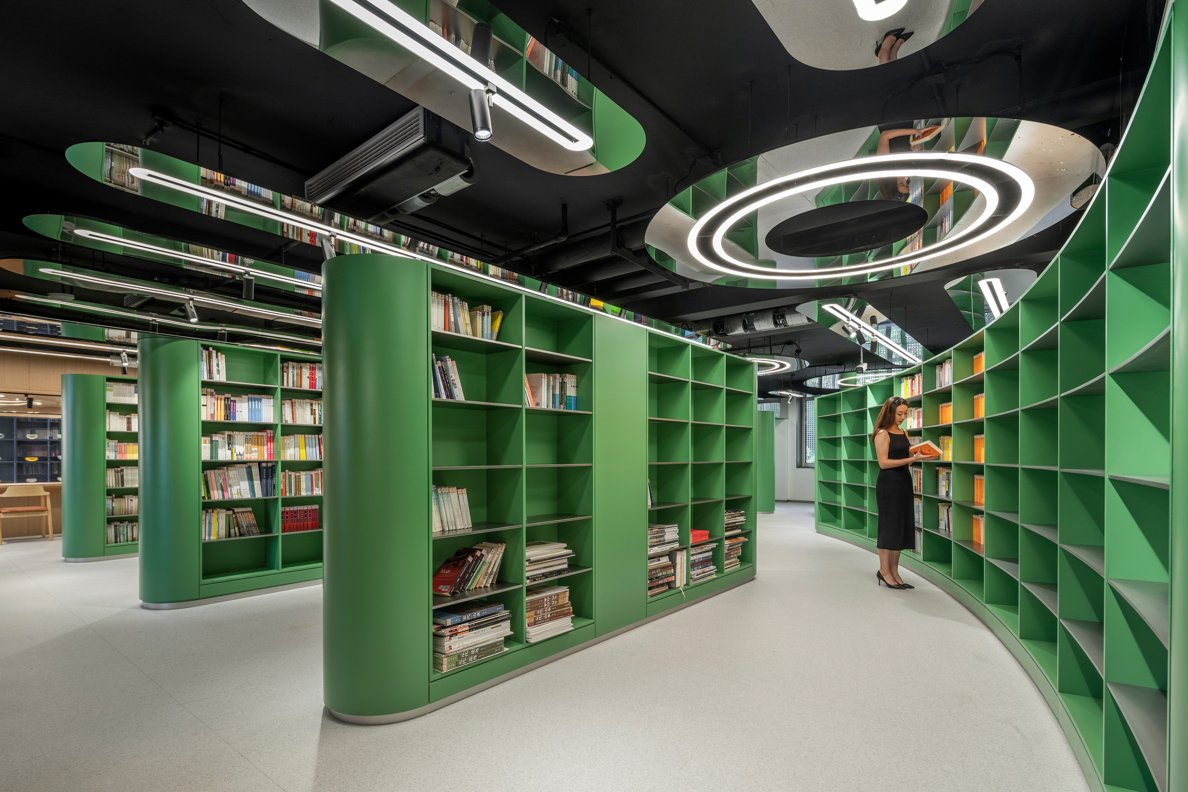
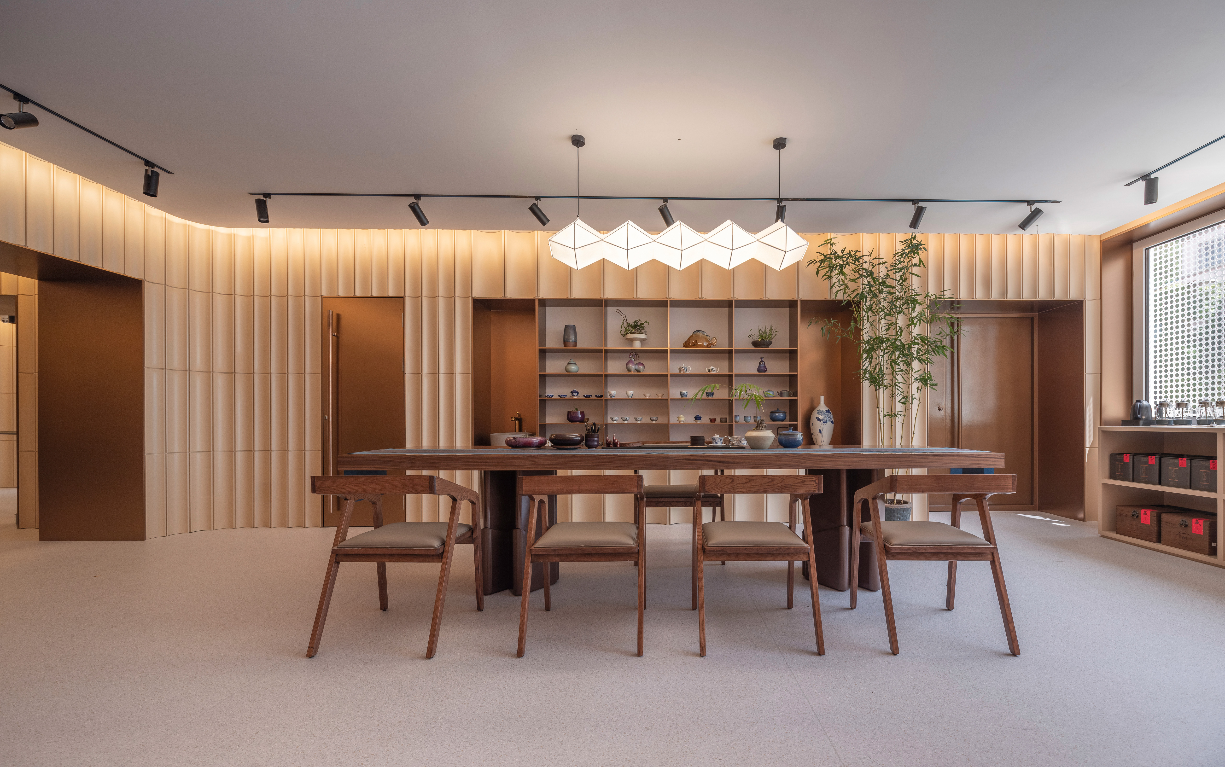

关于室内空间的设计语言,设计师认为首先要呼应建筑的独特形式,于此同时,各个业态空间也应当具备统一的形式逻辑。通过隐喻的设计手法,设计团队最终提炼和发展出一个专属于项目的形式语言——“波动”。在室内空间中,墙体、家具和天花大量采用起伏的波浪形式,并通过彼此渗透打破功能分区的界限,营造出一连串如流水般的动感空间。
We believe that the design language of the interior space should first echo the unique form of the building. At the same time, different business spaces should also have a unified logic of form. By using metaphors, we finally refined and developed a design language unique to Dalian 37 Xiang: "Wave". In the interior spaces, the walls, furniture and ceilings take the form of undulating waves, and break through the boundaries of functional divisions by infiltrating each other, creating a series of interconnected dynamic spaces like flowing water.
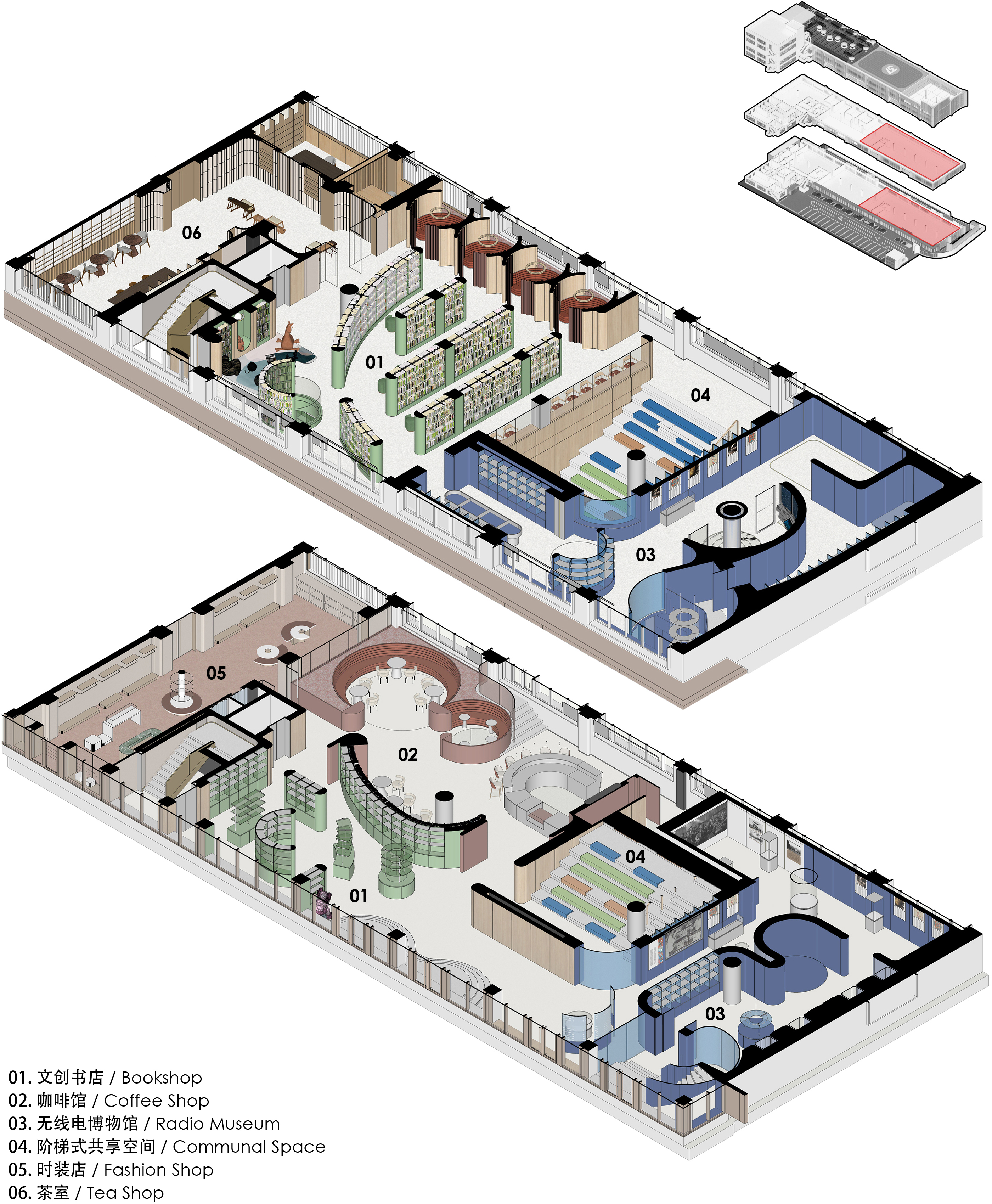
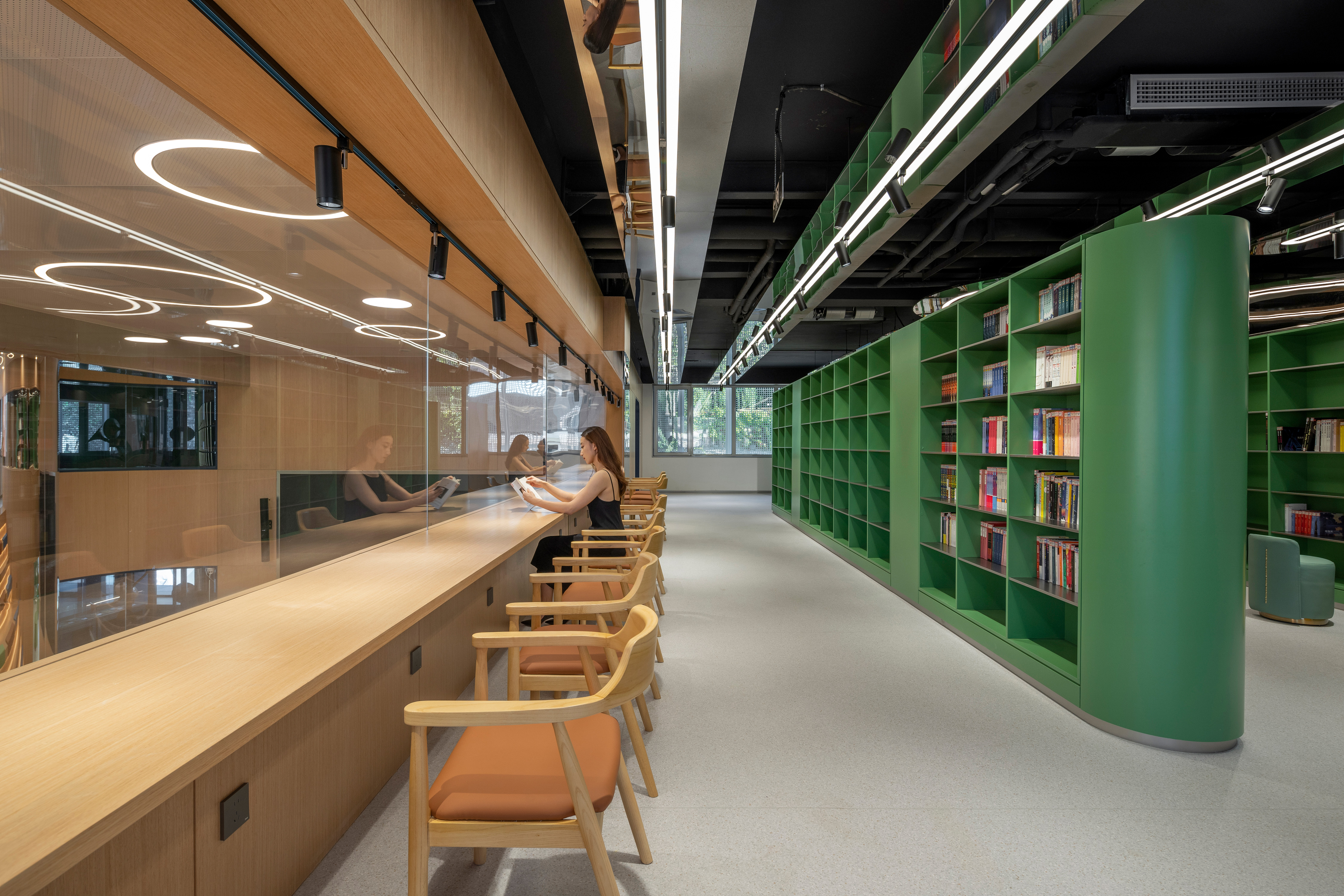

颜色运用是表达设计主题和空间个性的重要手法。设计师为每个空间挑选了专属的色彩搭配,形成丰富的视觉感受和空间体验。例如收音机博物馆被赋予了深蓝色,营造出一种关于无线电波的深邃氛围,使参观者自觉地转换到观展的情绪当中。文创书店采用绿色,恰如其分地烘托出文化与艺术的活力。咖啡馆则采用俄式建筑的砖红色,呼应大连这座城市与俄国的历史渊源。
The use of colour is an important way to express the theme of the design and the characteristics of the space. We have selected exclusive colour matching for each space to form a rich visual and spatial experience. For example, the Radio Museum is given a dark blue colour, creating a deep atmosphere, which makes visitors consciously switch to the mood of viewing the exhibition. The bookshop adopts green, which appropriately reflects the vitality of culture and art. The coffee shop adopts the brick red of the Russian-style building, echoing the historical connections between Dalian and Russia.
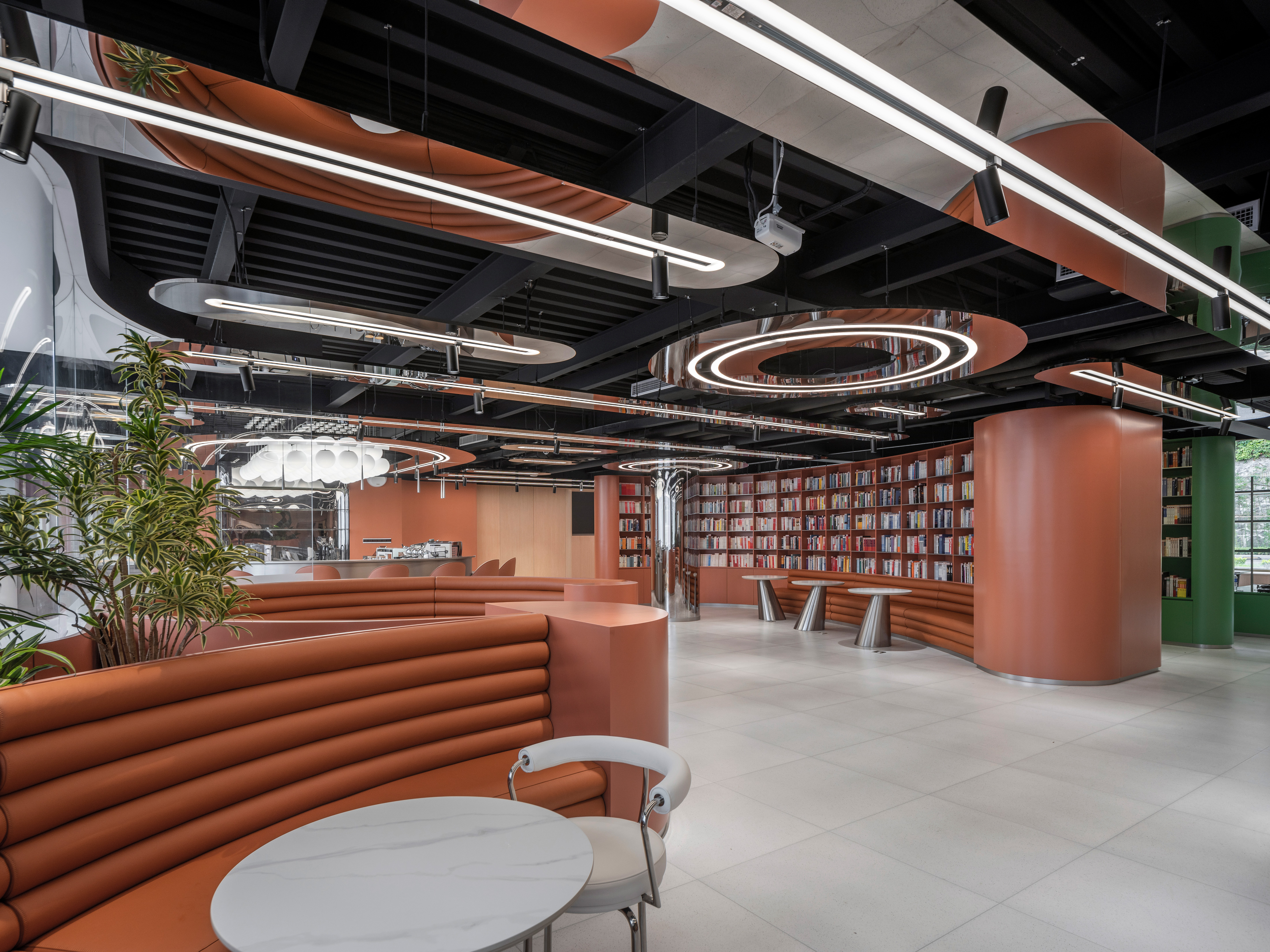
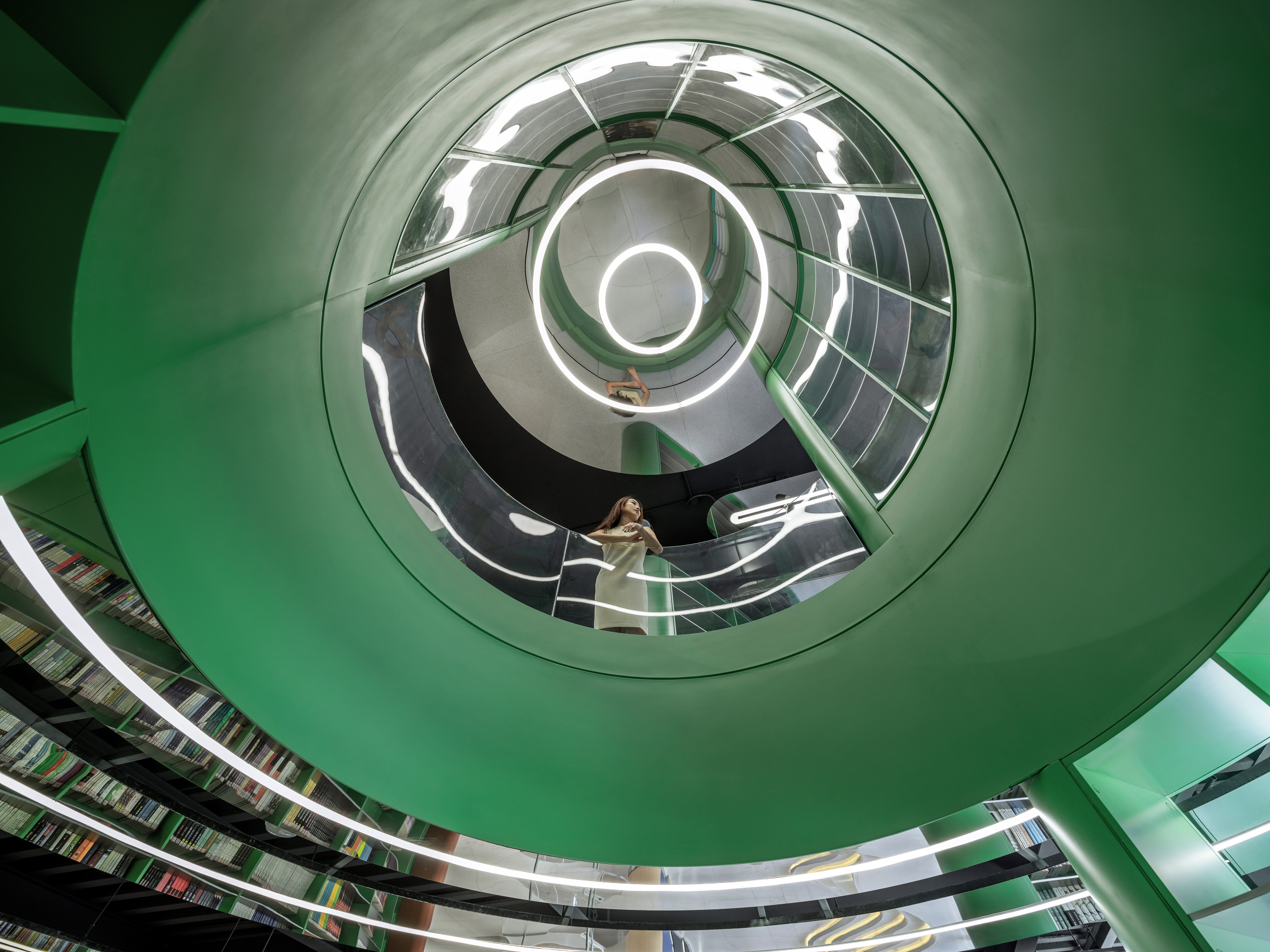

景观
—
打造宜人的驻留场所
园区内包含中央庭院、北庭院和屋顶花园三部分景观,采取从公共到私用的层级过渡。中央庭院由建筑群和护坡坎围绕,形成类似于传统街道一般的舒适比例,是整个园区的公共交通核心。北庭院形态狭长,成为底层店铺的户外延展空间,具有半私密属性。
The park consists of three parts: the central courtyard, the north courtyard and the roof garden, with a transition from public to private. The central courtyard is surrounded by buildings and slope protections, forming a comfortable proportion similar to the traditional urban fabric, and is the core of public transportation in the entire park. The north courtyard is long and narrow, becoming the outdoor extension space of the shops on the ground floor, which is semi-private.

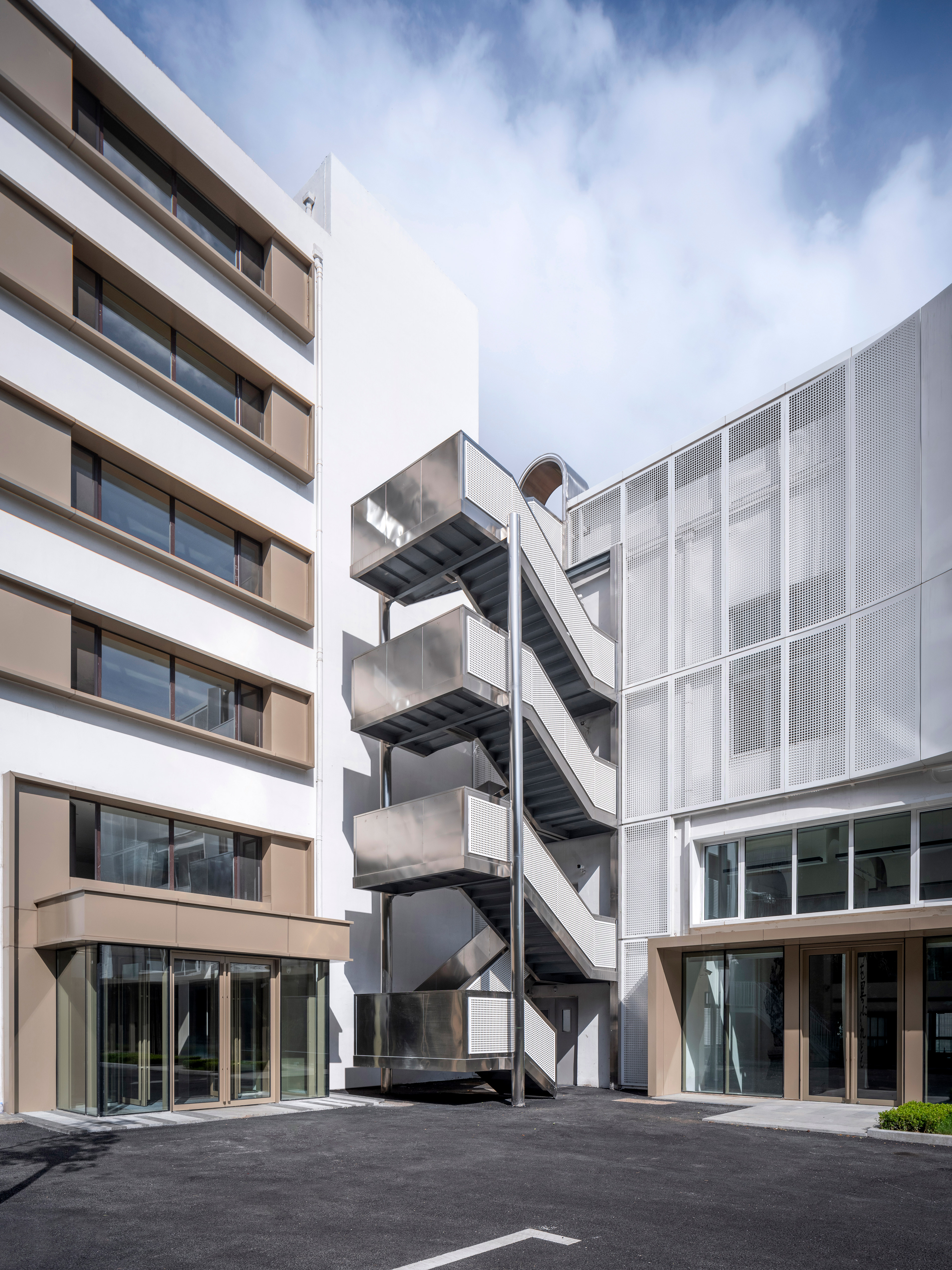
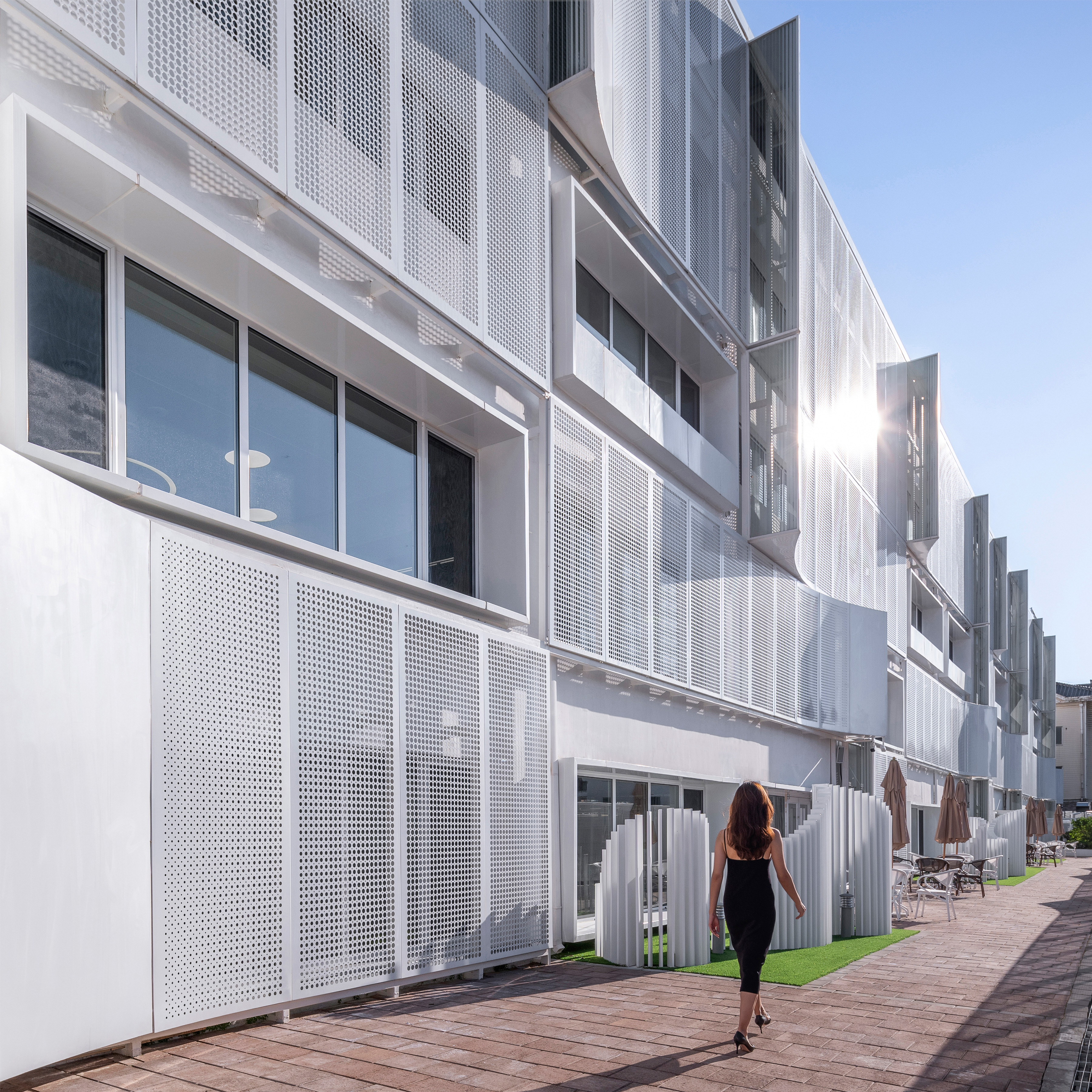
屋顶花园视野开阔,设有运动场与户外休闲聚会区,可作为私人定制的专属活动空间。由此北望,密集错落的老城肌理,高耸时尚的新城天际线,以及楼群缝隙间依稀可见的海湾与远山,以一种近乎隐喻的方式映衬了大连三十相对于历史、当代与自然的融合。
The roof garden has a wide view, with a sports field and an outdoor leisure gathering area, which can be used as a privately customized exclusive event space. Looking to the north, the dense and scattered texture of the old city, the towering and fashionable skyline of the new city, as well as the bay and distant mountains that are visible between buildings, in an almost metaphorical way, reveal the Dalian 37 Xiang’s fusion of history, contemporary and nature.

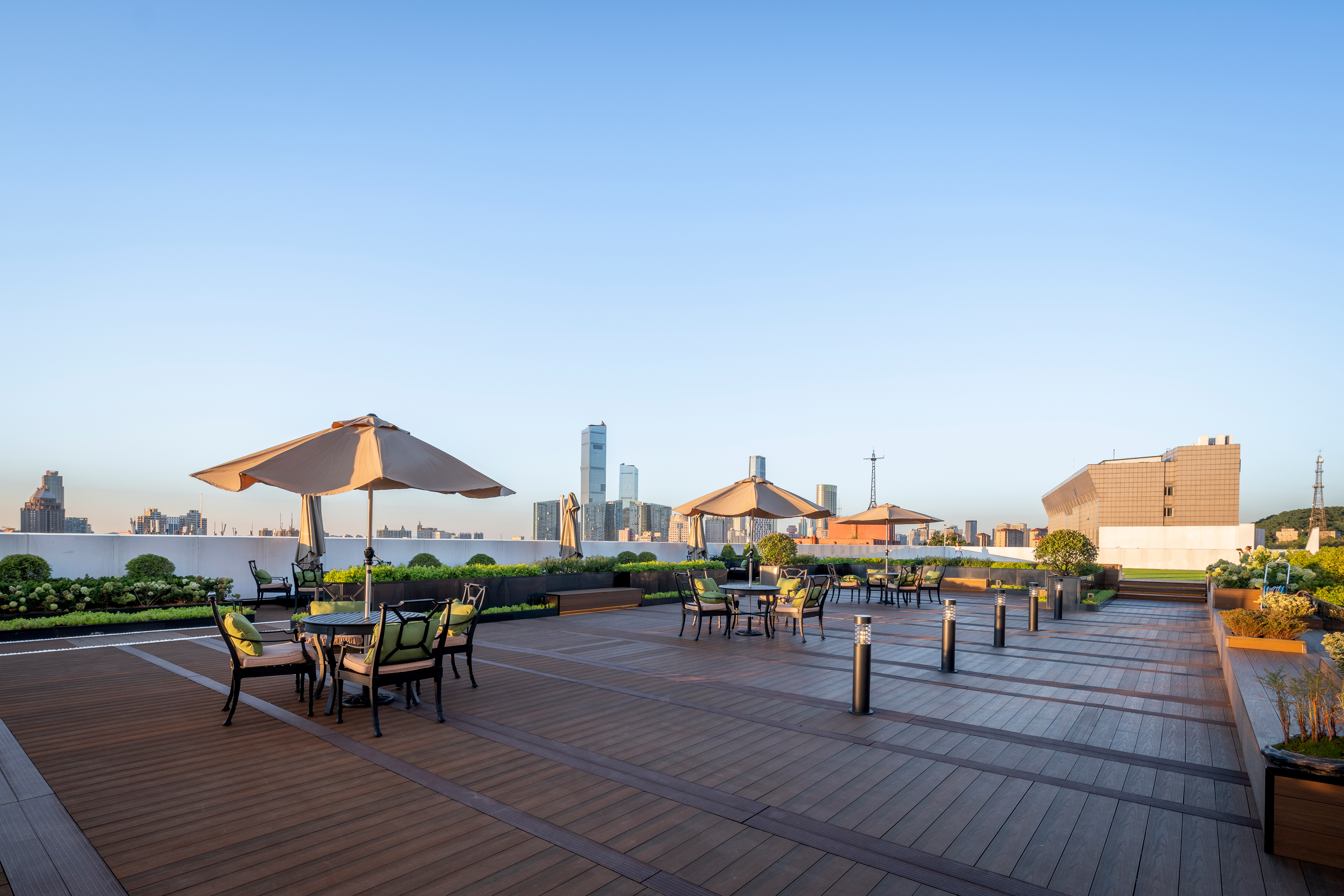
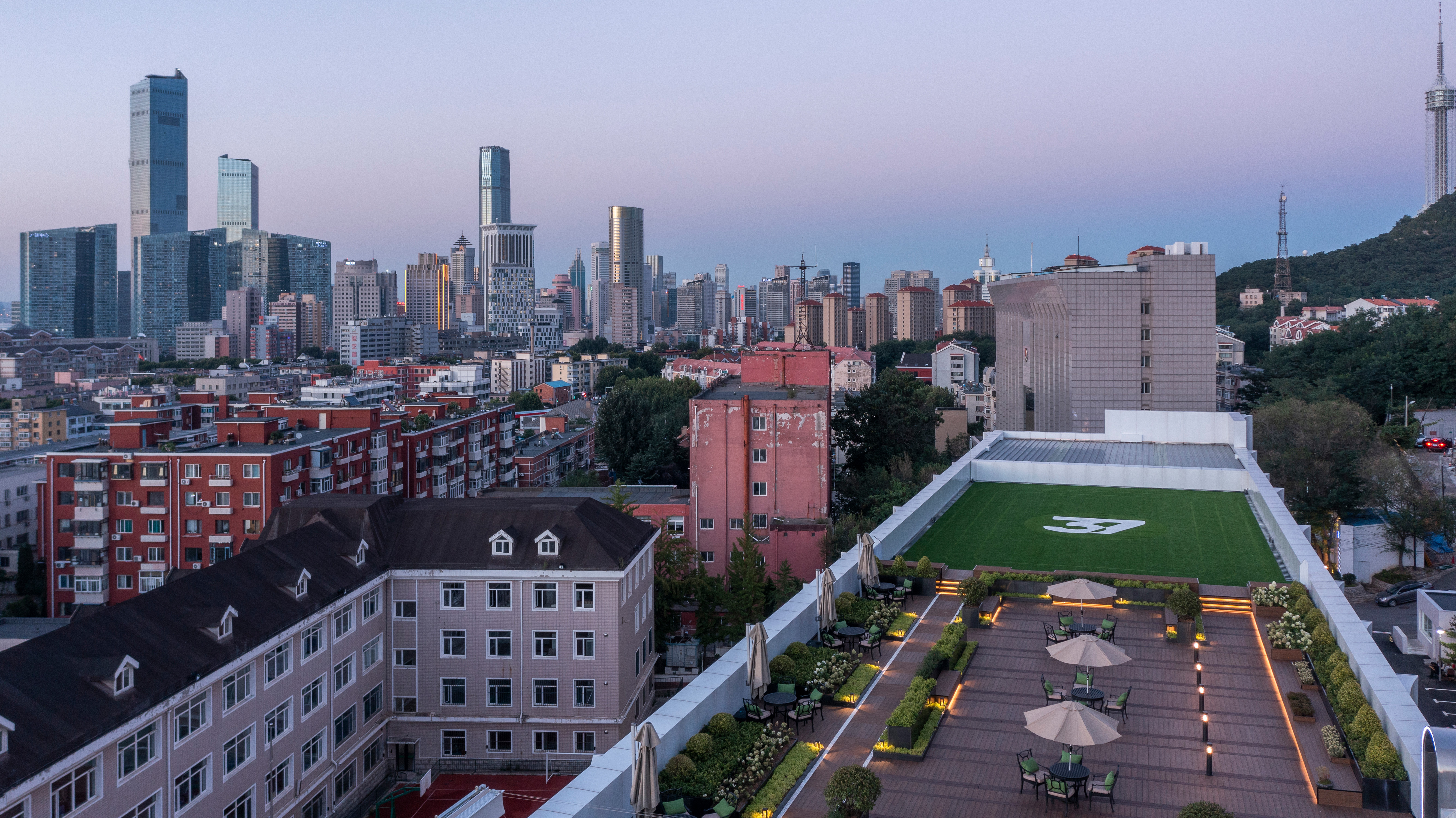
设计图纸 ▽
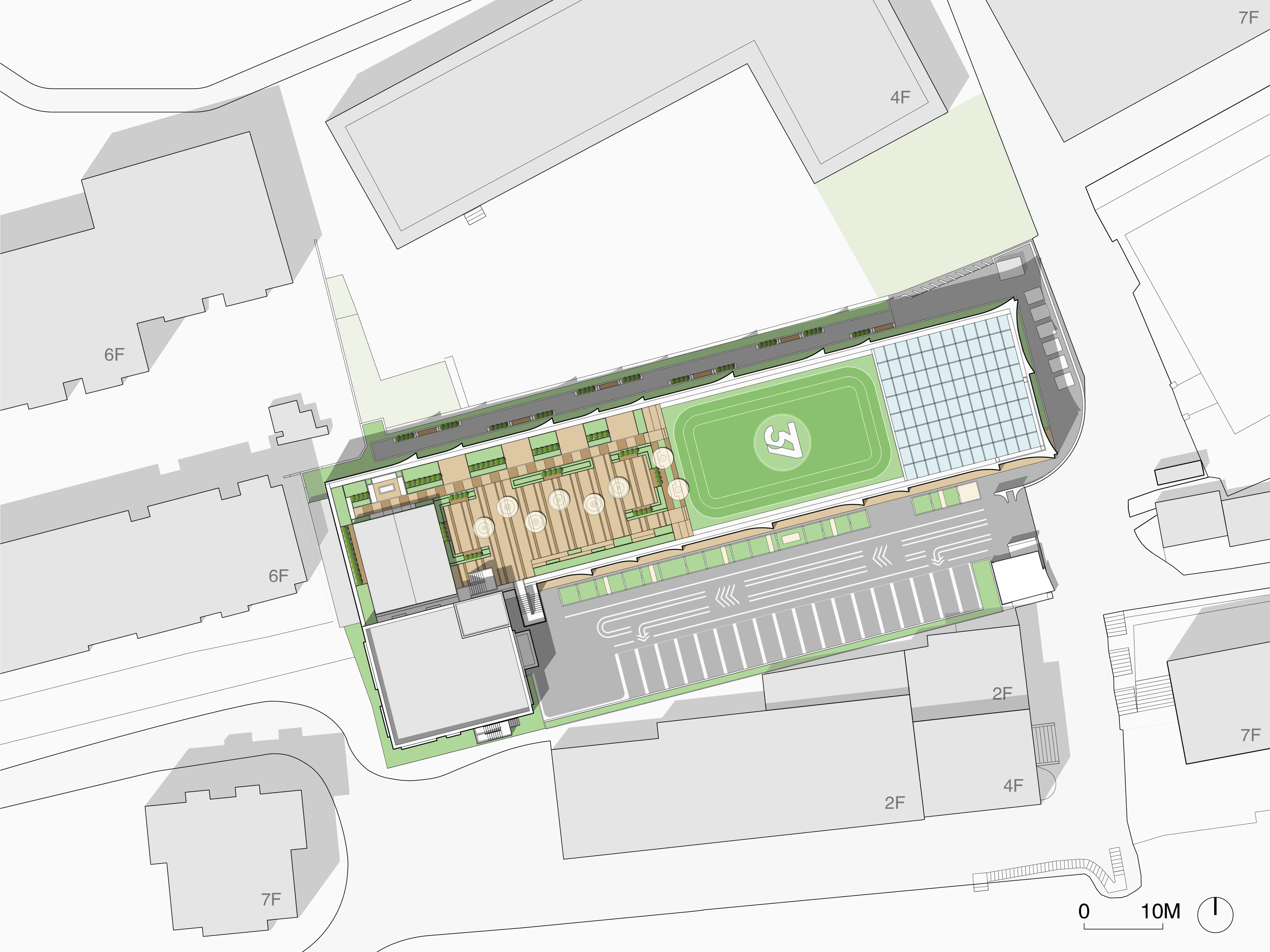

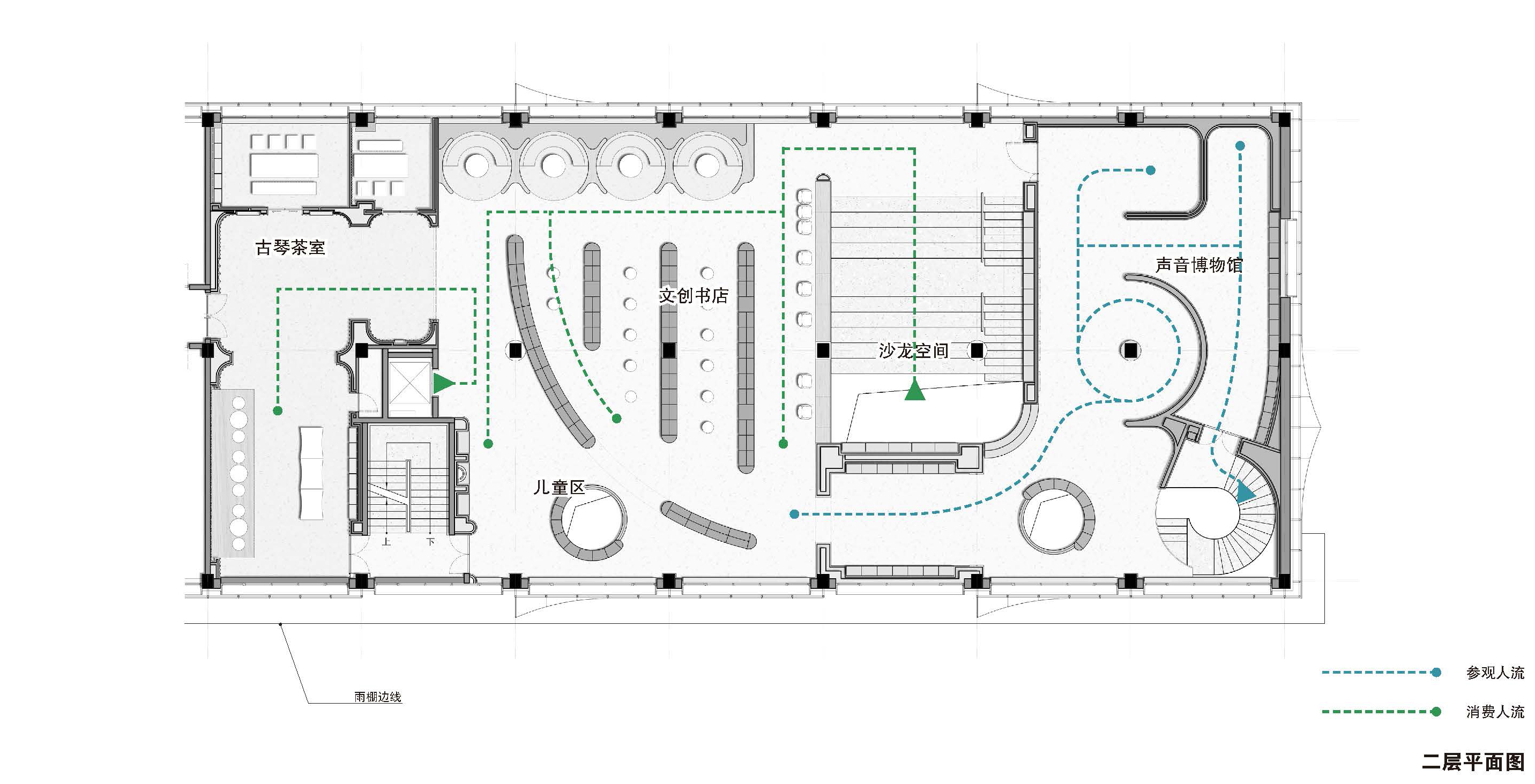
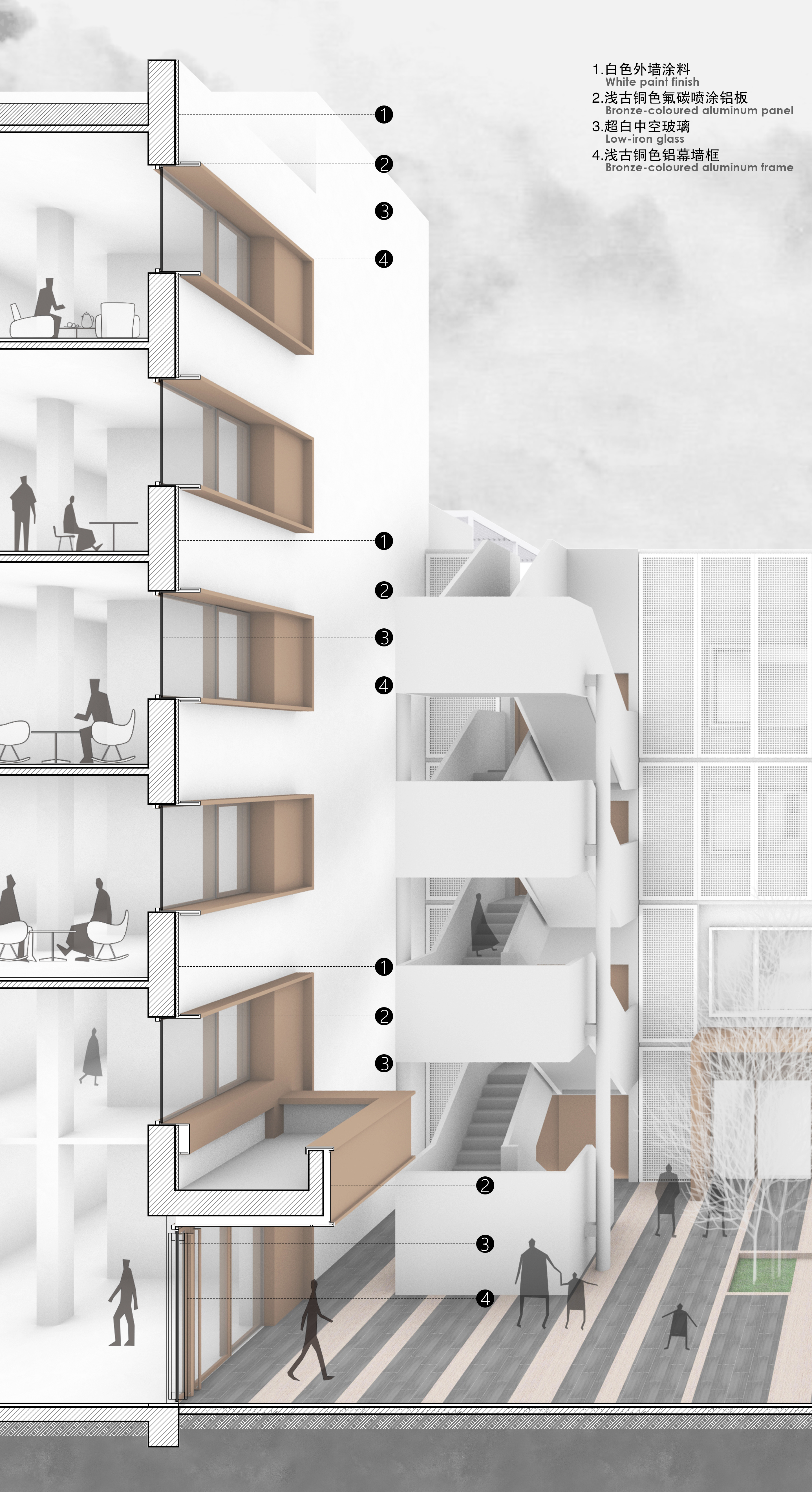
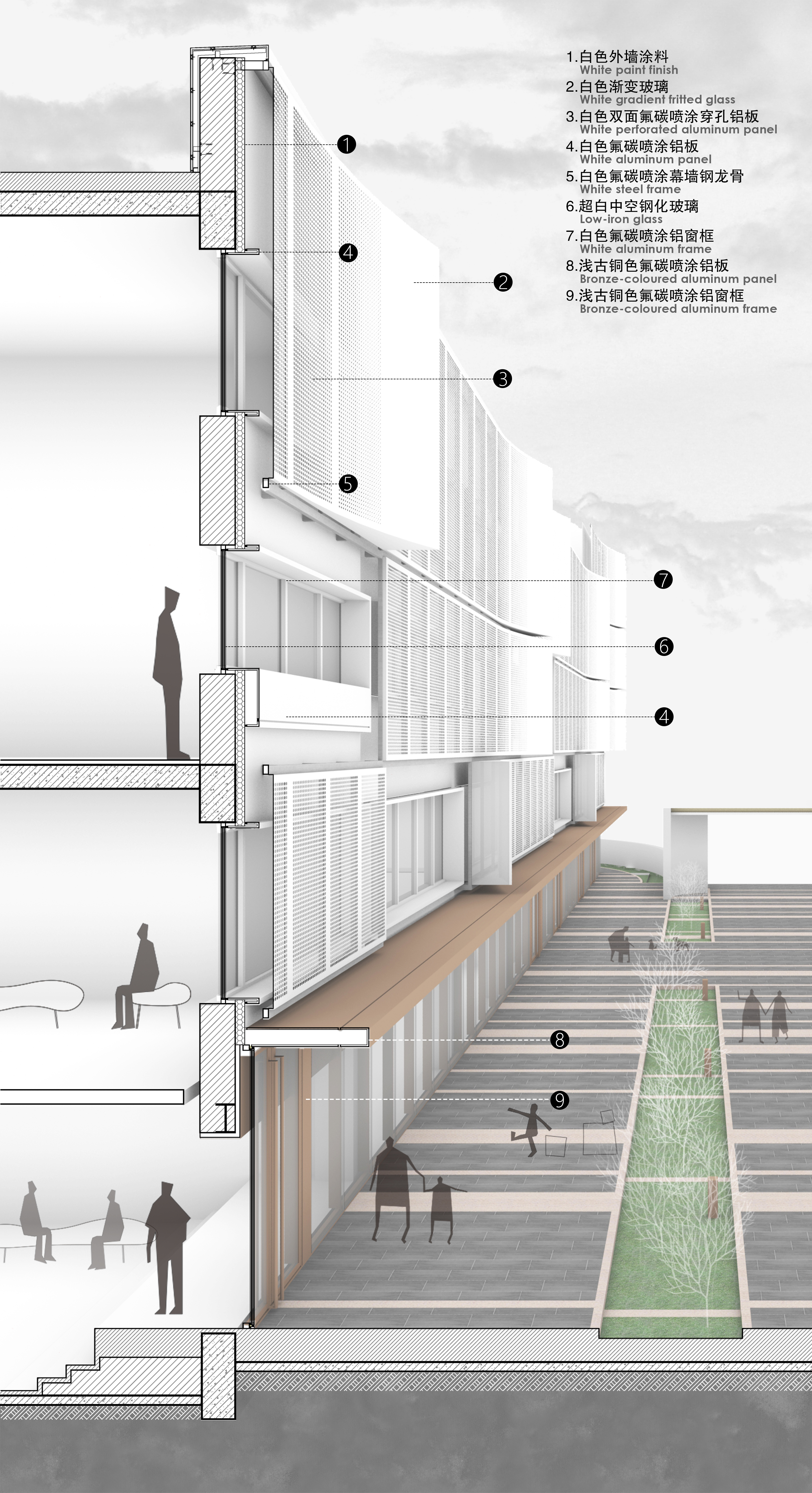
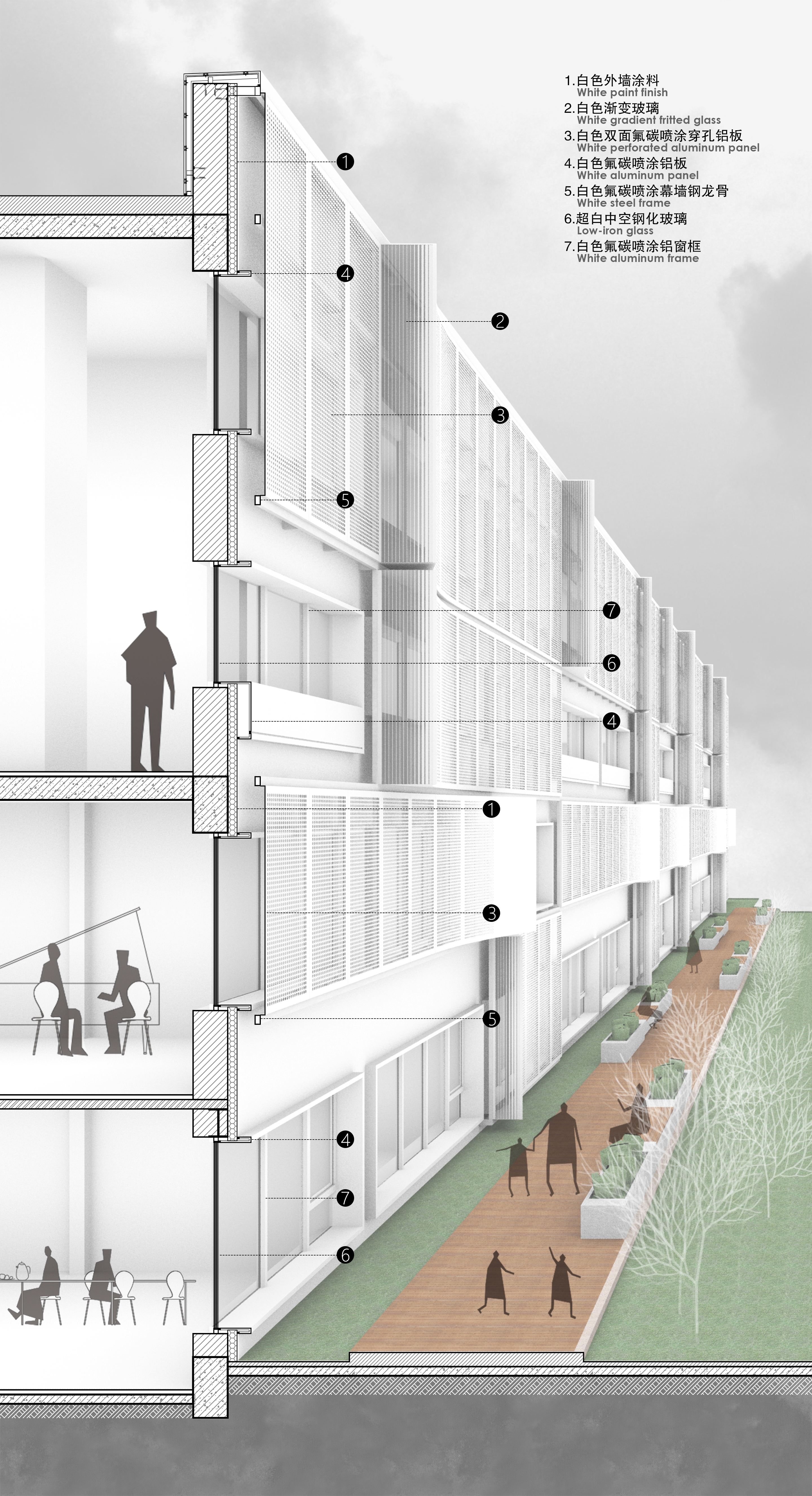
完整项目信息
项目名称:大连三十七相
项目地址:辽宁大连
项目时间:12/2020 – 09/2022
项目规模:5,300平方米
项目业主:大连三十七相文旅科技产业园(集团)有限公司
建筑+室内设计:UUA建筑师事务所
主持合伙人:李泳征,李其郅
设计团队:邓亮,贺文博,姜腾,马兴华,方泓博,吕延锋,陈寰宇,张家欣,金雨心
合作单位:大连松岩建筑设计院有限公司
幕墙深化+工程:上海华艺幕墙系统工程有限公司
照明工程:大连路灯设计安装工程有限责任公司
建筑摄影:金伟琦
视频制作:肖石明、金伟琦
版权声明:本文由UUA建筑师事务所授权发布。欢迎转发,禁止以有方编辑版本转载。
投稿邮箱:media@archiposition.com
上一篇:JKMM+ILO新作:舞蹈“梦工厂”,赫尔辛基舞蹈之家
下一篇:社区综合体:新哈克尼小学与金斯兰路333号公寓 / Henley Halebrown