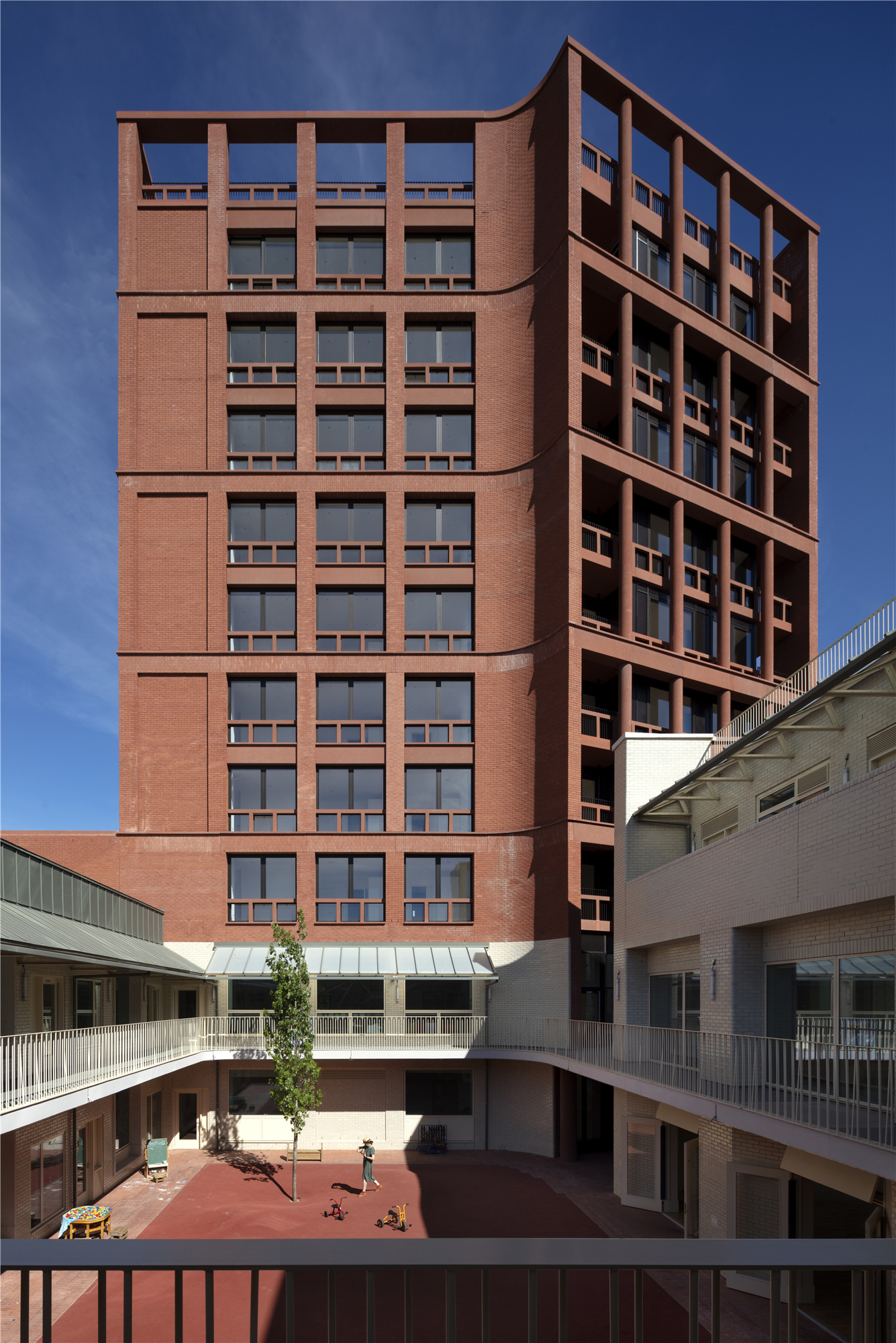
设计单位 Henley Halebrown
项目地点 英国伦敦
建成时间 2020年
总建筑面积 8,500平方米
项目位于保护区边缘的金斯兰路——哈克尼繁忙的干道之一。它将社区主导的学校、经济适用房与临街商店三者统合起来,成为一种混合建筑设计方法的示范——既结合了不同功能,同时又不失原有教育或住宅建筑类型的优势。
Located on Kingsland Road, one of Hackney’s busy arterial roads on the edge of a conservation area, Hackney New Primary School combines a community-led school with affordable homes and shops at street level. It represents an exemplary approach to hybrid architecture combining different functions without losing the strengths of either the original educational or residential building typologies.
校园采取了一种环绕庭院的回廊式布局,具有城市中心的空间特征。与之相邻的住宅楼,是整个开发项目的地标建筑,具有欧洲中部公寓楼设计的典型特征——在临街一侧设置檐廊。红色砂石与花岗岩为骨料的混凝土,与红色的砖砌结构相互统一,这样的设计将不同功能的建筑进行整合,也在城市设计的维度上强调出建筑设计的一致性。
Designed around a cloistered courtyard, the school has an inner-city character. The adjacent residential tower reads as both a landmark for the development as a whole and as a central European type apartment block with its covered loggia at street level. The buildings’ concrete coloured with red sand and red granite aggregate together with its red brickwork unify the pair, bringing together their unrelated uses while emphasising the design of the two buildings as coherent elements of urban design.
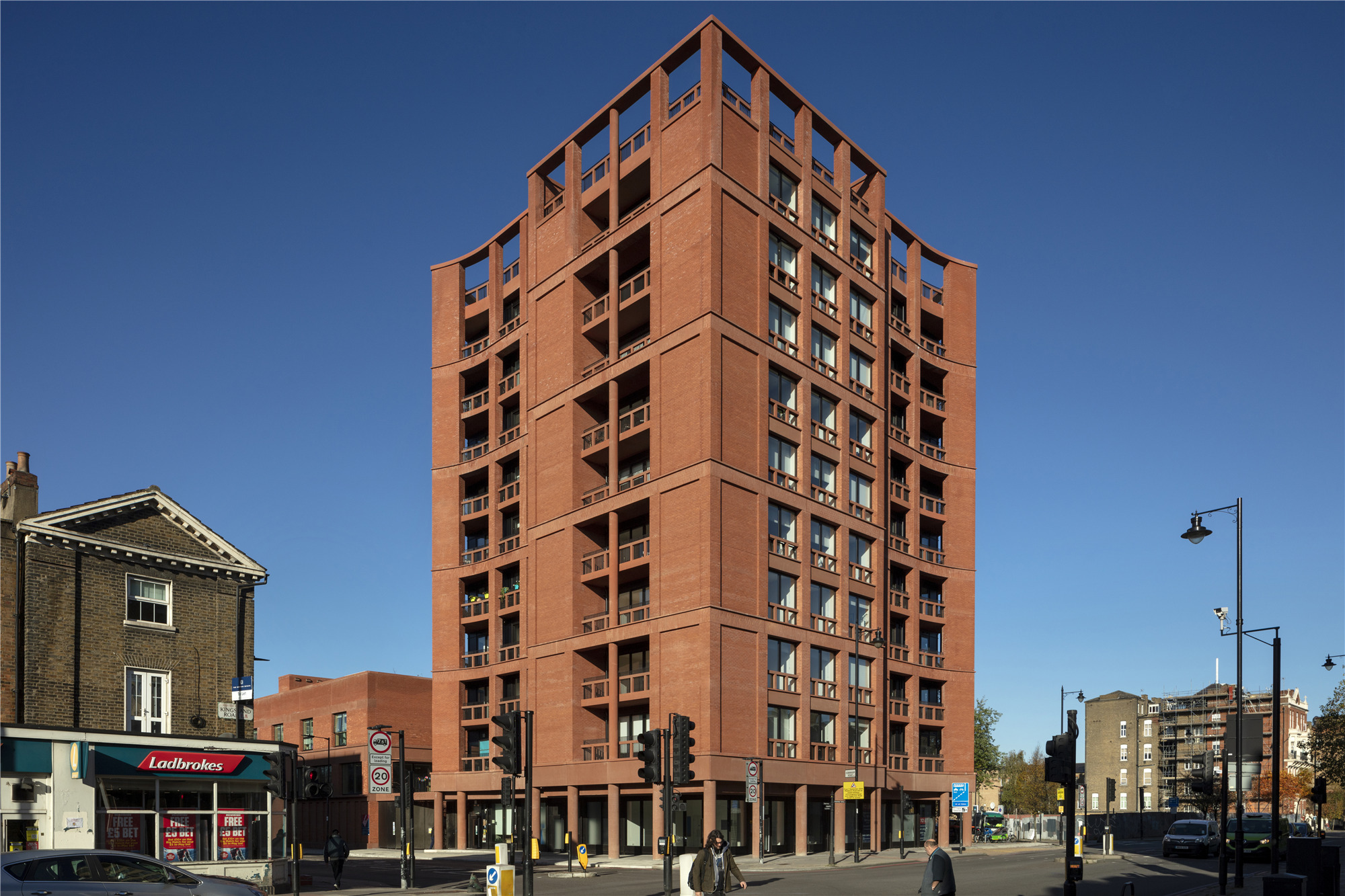
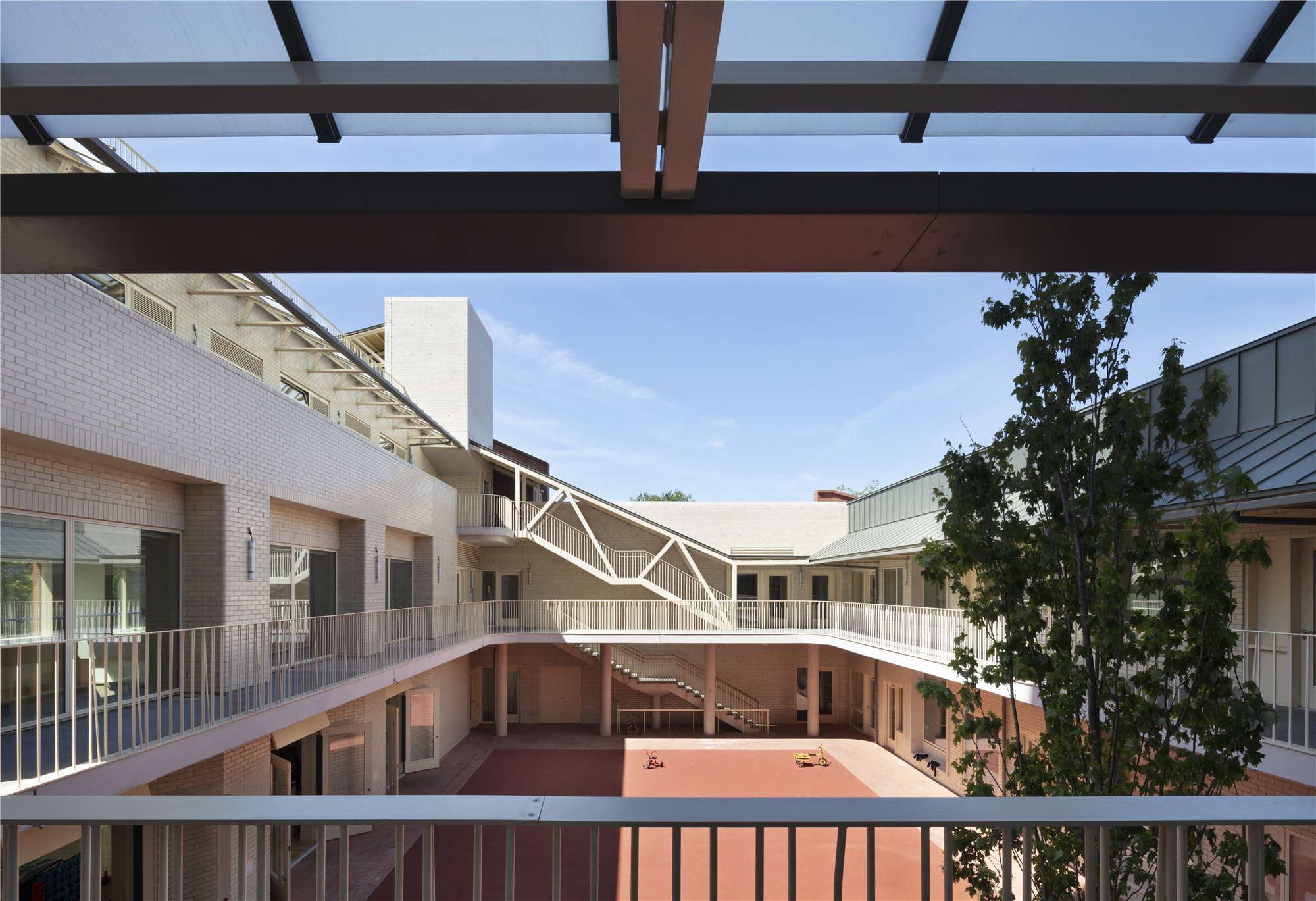
场地
11层的公寓楼将3层高的学校遮蔽起来,使其免受来自主干道的噪音与烟尘的干扰。紧凑的空间规划,也为校园及宽阔的露天操场留出了场地。这个空间对于师生来说也是一处重要的焦点,它既是校园的精神性空间,也将自然光引入到校园中。
The 11-storey residential block protects the 3-storey school from noise and fumes along this major thoroughfare. Its compact plan frees up the site for the School and its generous open-air courtyard playground. This space is an important focal point for pupils and staff, engendering a collegiate spirit. It also brings natural light into the School.
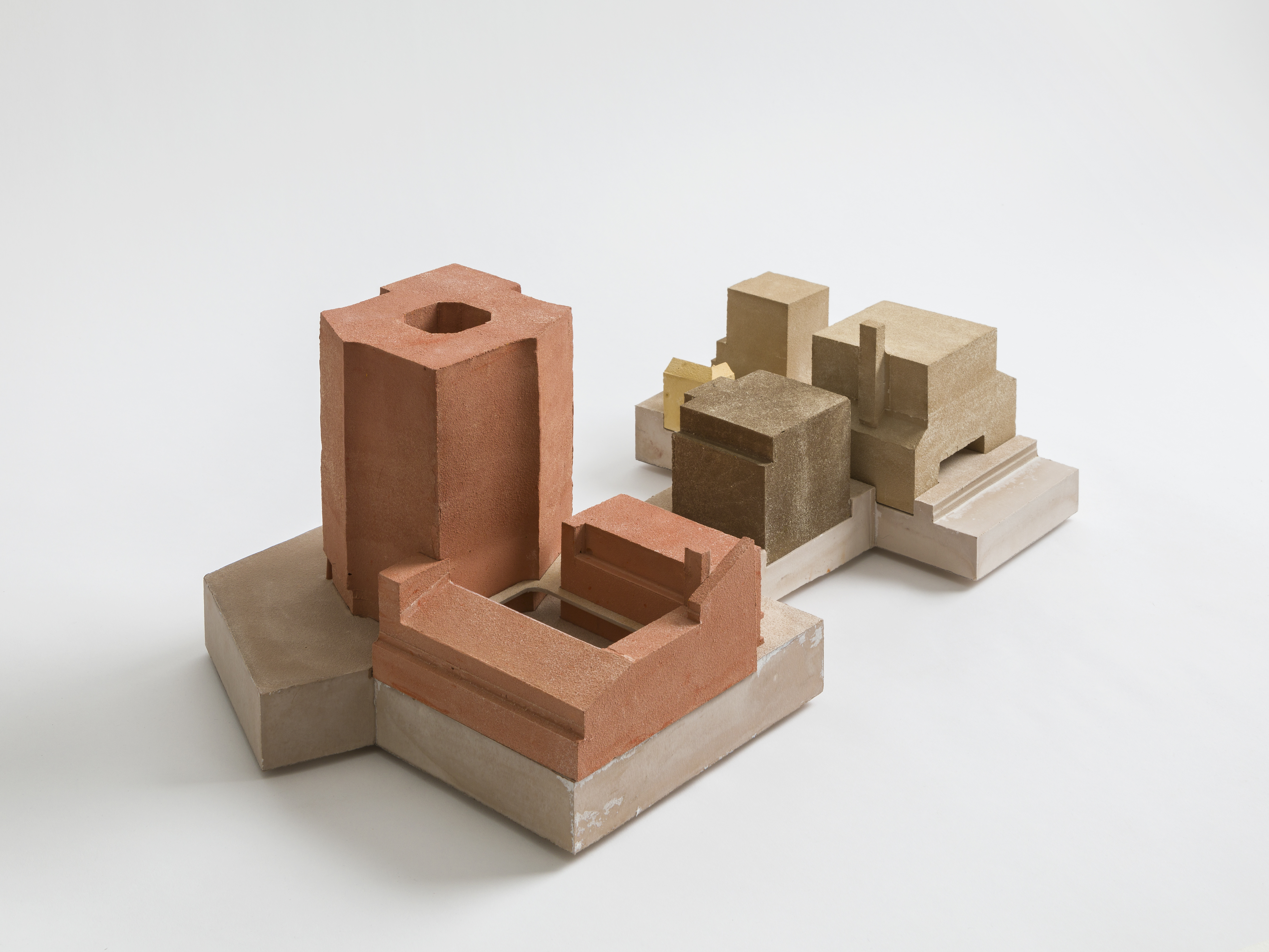
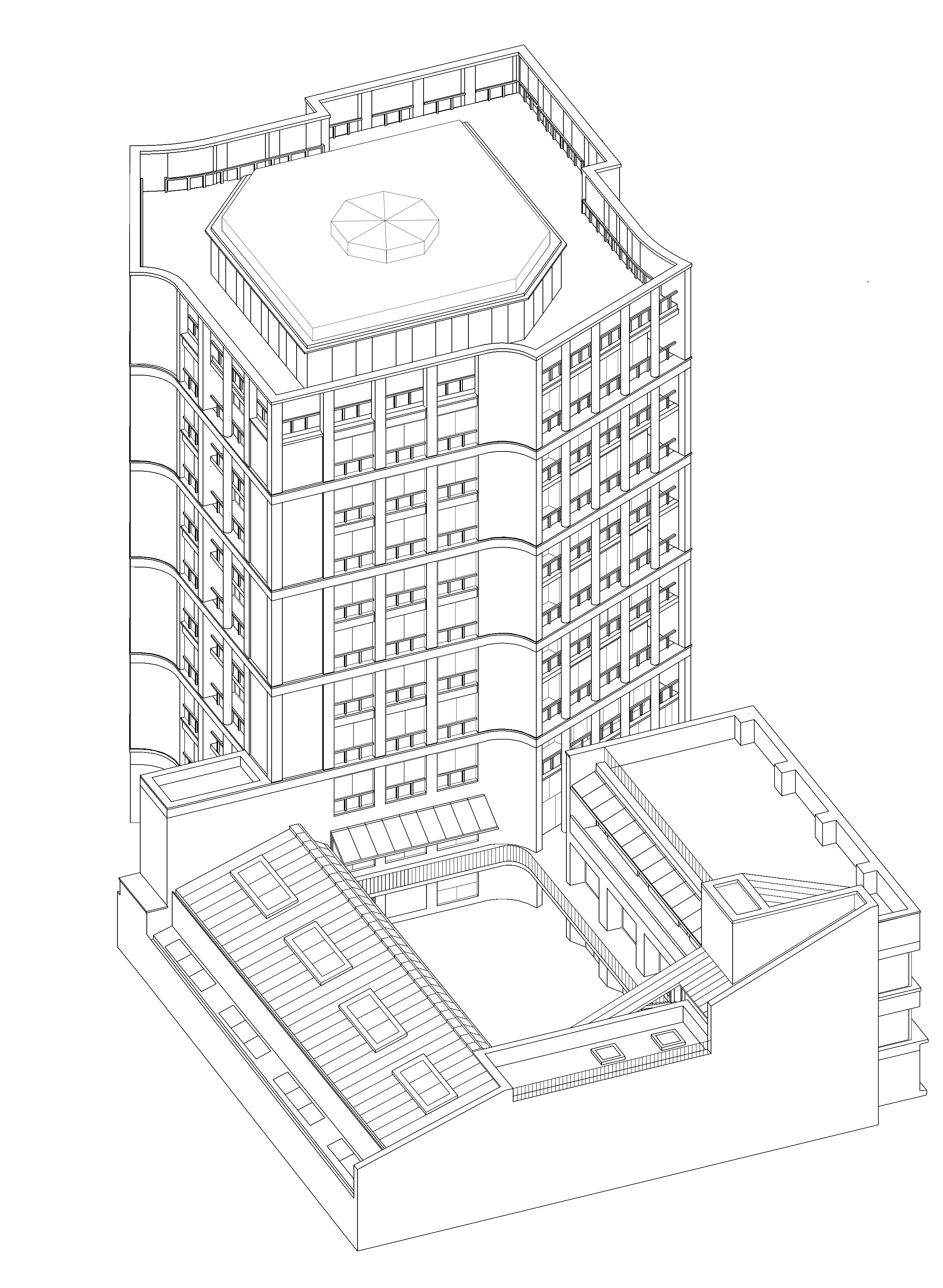
校园
环绕中央庭院的回廊引导和组织起校园各层各向的空间。回廊上方设有雨篷,起到遮阳避雨的效果,还有效控制了学校与临近建筑的尺度,以满足孩童的需要。教室、音乐室、主厅和行政办公室都面向院子而设,它们都使用了浅象牙色釉面砖,可反射光线,为外部空间引入了色彩。
The cloistered gallery circulation orientates and organizes the school at all levels wrapping around the central courtyard. This is covered in canopies that provide shelter and shade while effectively controlling the scale of the School and neighbouring buildings for young children. Classrooms, music rooms, the main hall and administration offices all face the courtyard. They are faced with light ivory glazed bricks selected for their light reflecting properties. These also introduce colour to the outside space.
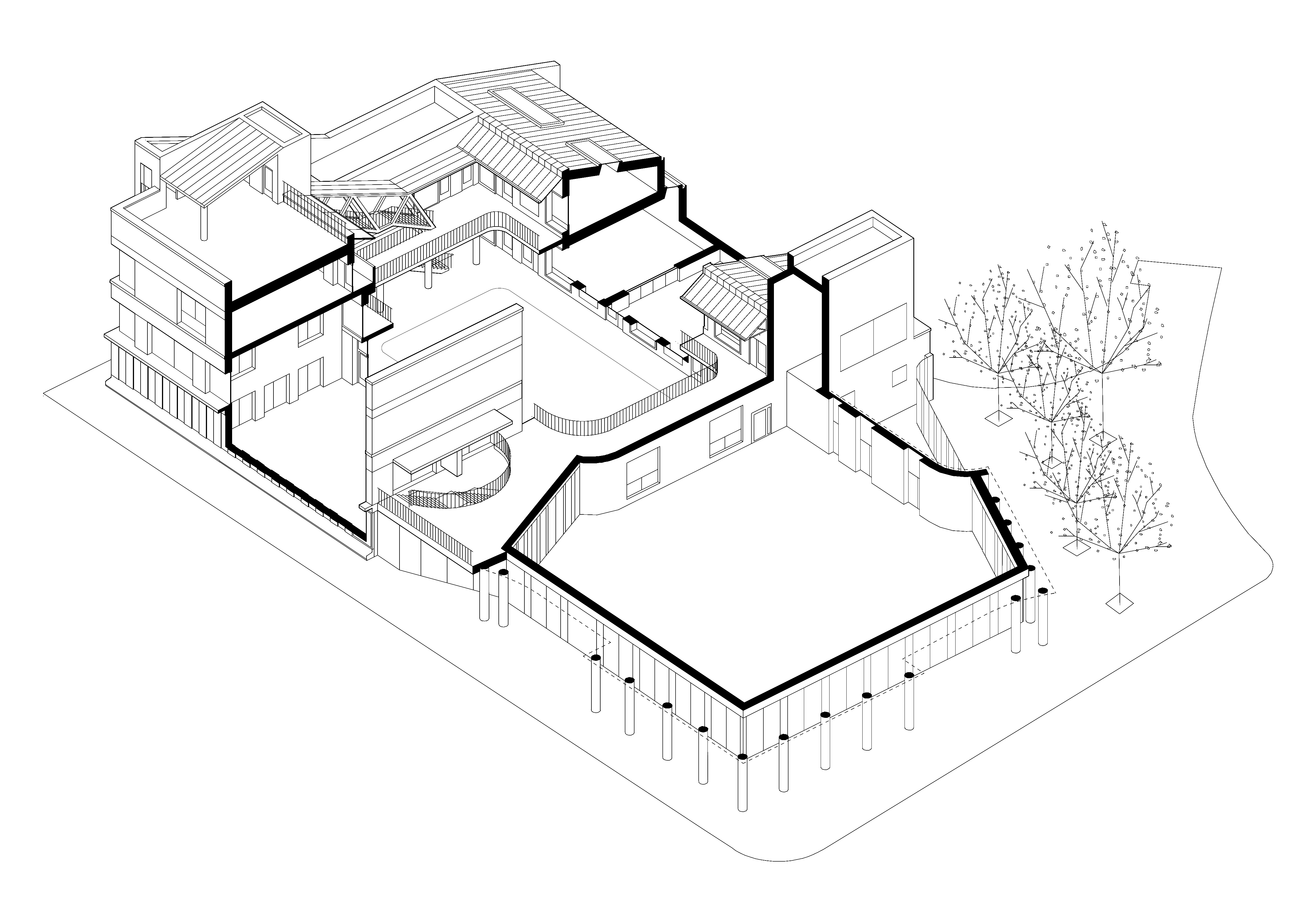
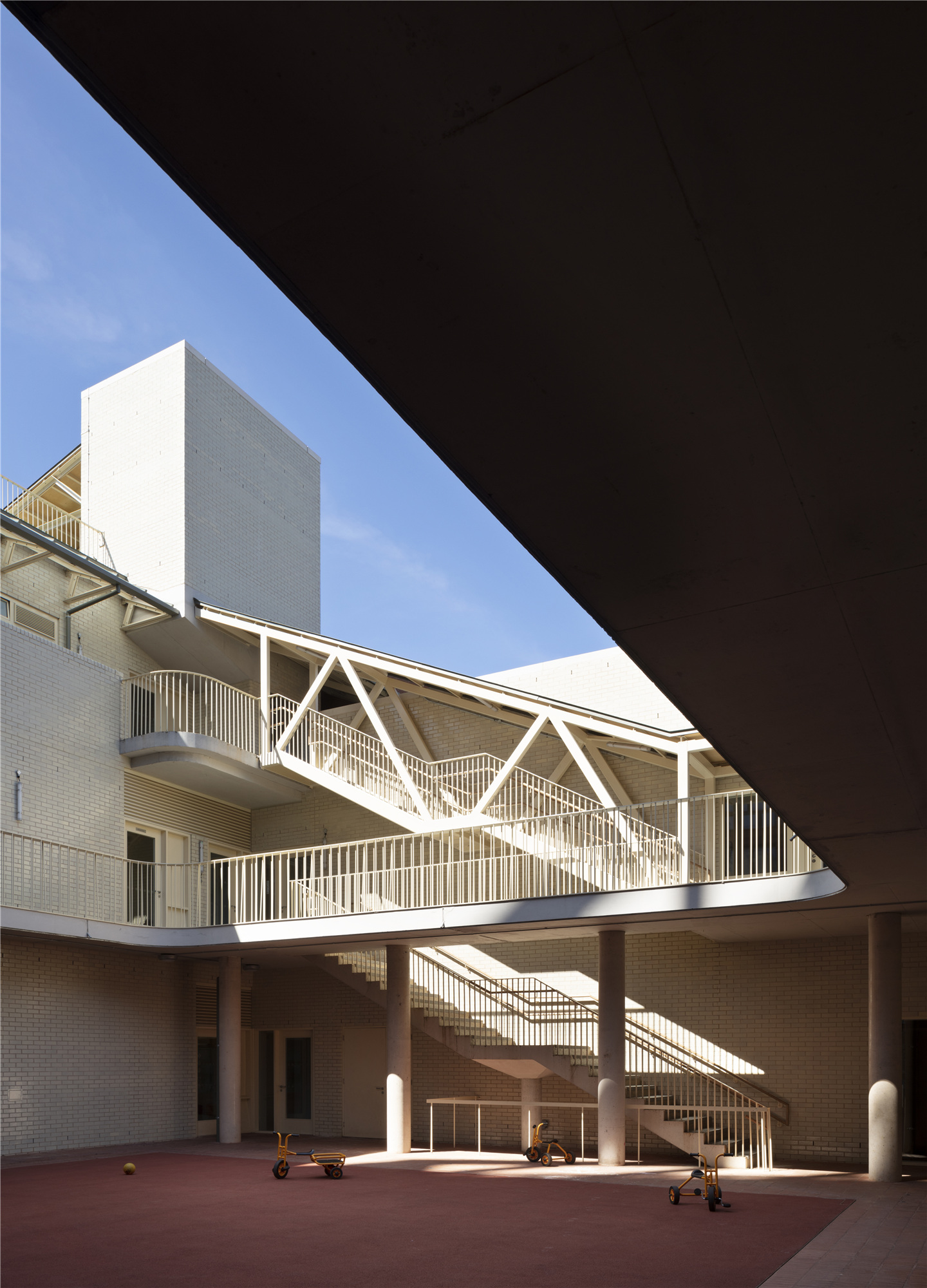
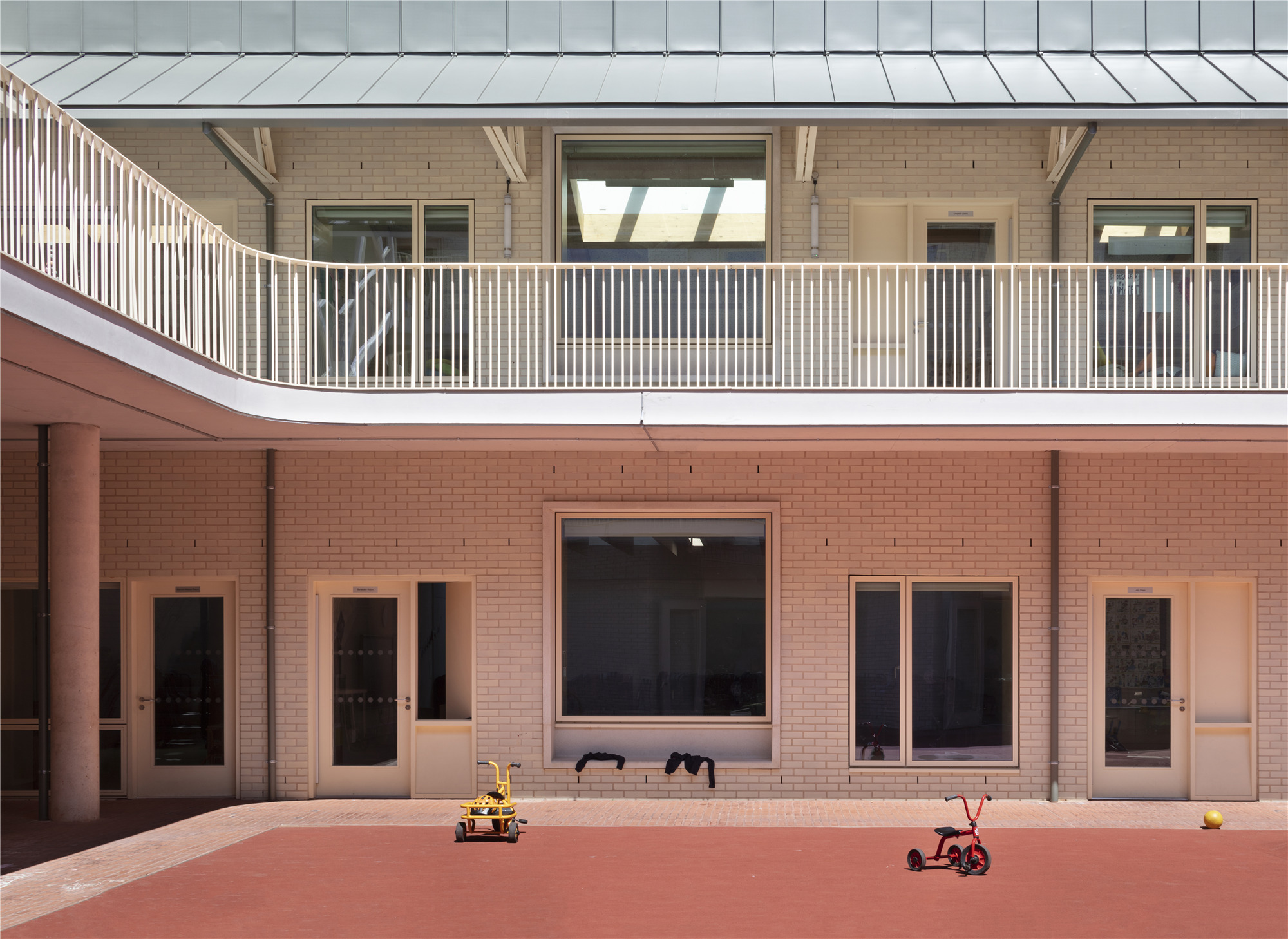
宽敞的夹层、屋顶露台、游戏空间和花园遍布于校园的各方各面,促进学校的户外教学、交流与体育活动。另外,其他半遮蔽的空间以及教室的内凹深窗处,也让校园的立面上充满了活力。这个正式与非正式、室内与室外的交界面上,也变成学生们的活动地。校园的入口也创造出住宅楼与学校间的分界,其中以野生动物为灵感的大门是与艺术家保罗·莫里森合作设计,形成了一处引人注目的到达空间。
Generous mezzanines, roof terraces, play spaces and gardens occur on all levels of the school promoting outdoor teaching, conversations, and exercise throughout the school day. In addition to other semi-covered spaces and deep classroom window recesses, these bring the school’s walls to life, allowing pupils to inhabit them as a liminal threshold between formal and informal worlds or indoor and outdoor spaces. The entrance to the school creates the break between the residential tower and the school, an inviting point of arrival with its wildlife-inspired gates designed in collaboration with the artist Paul Morrison.
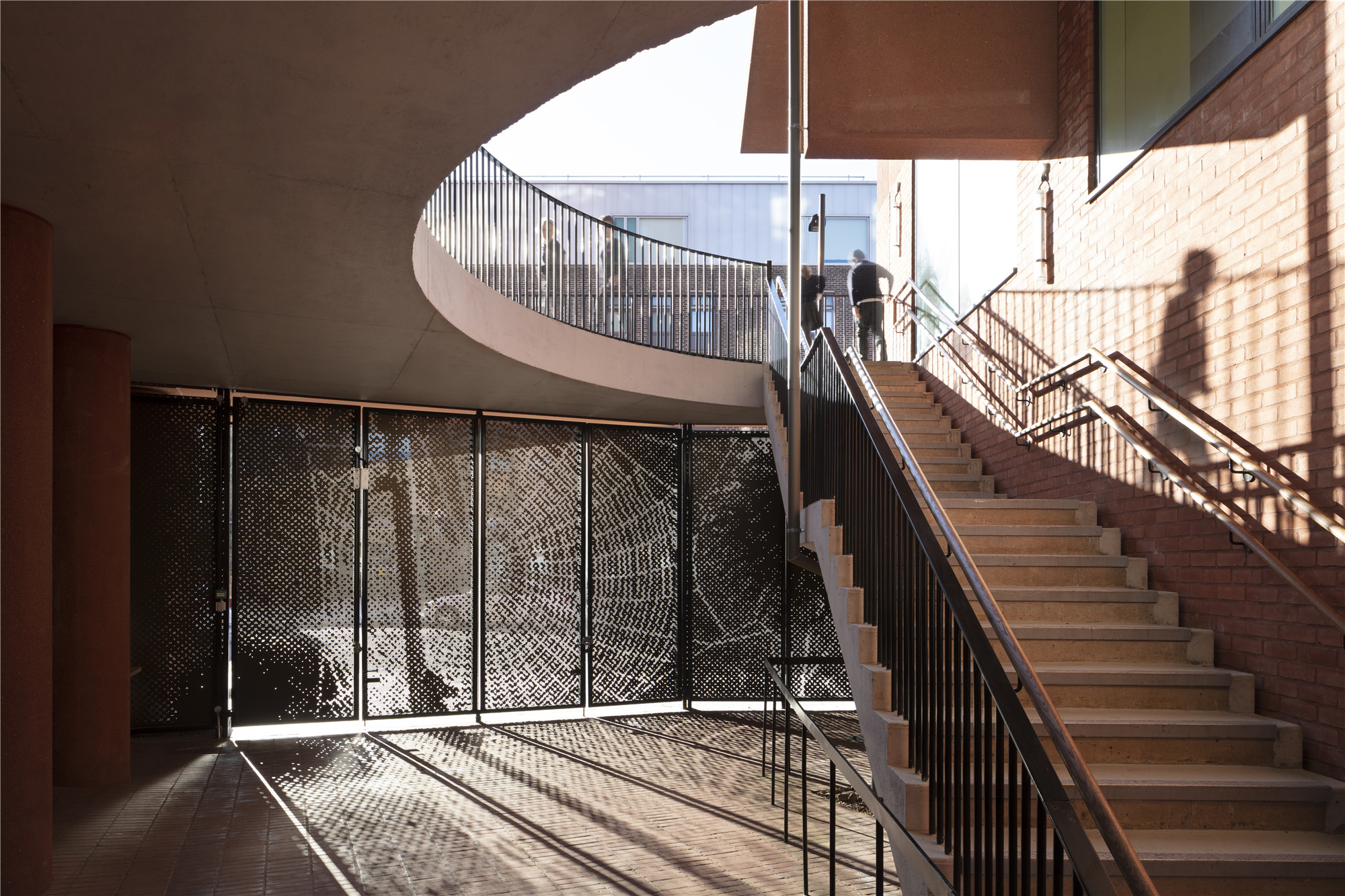
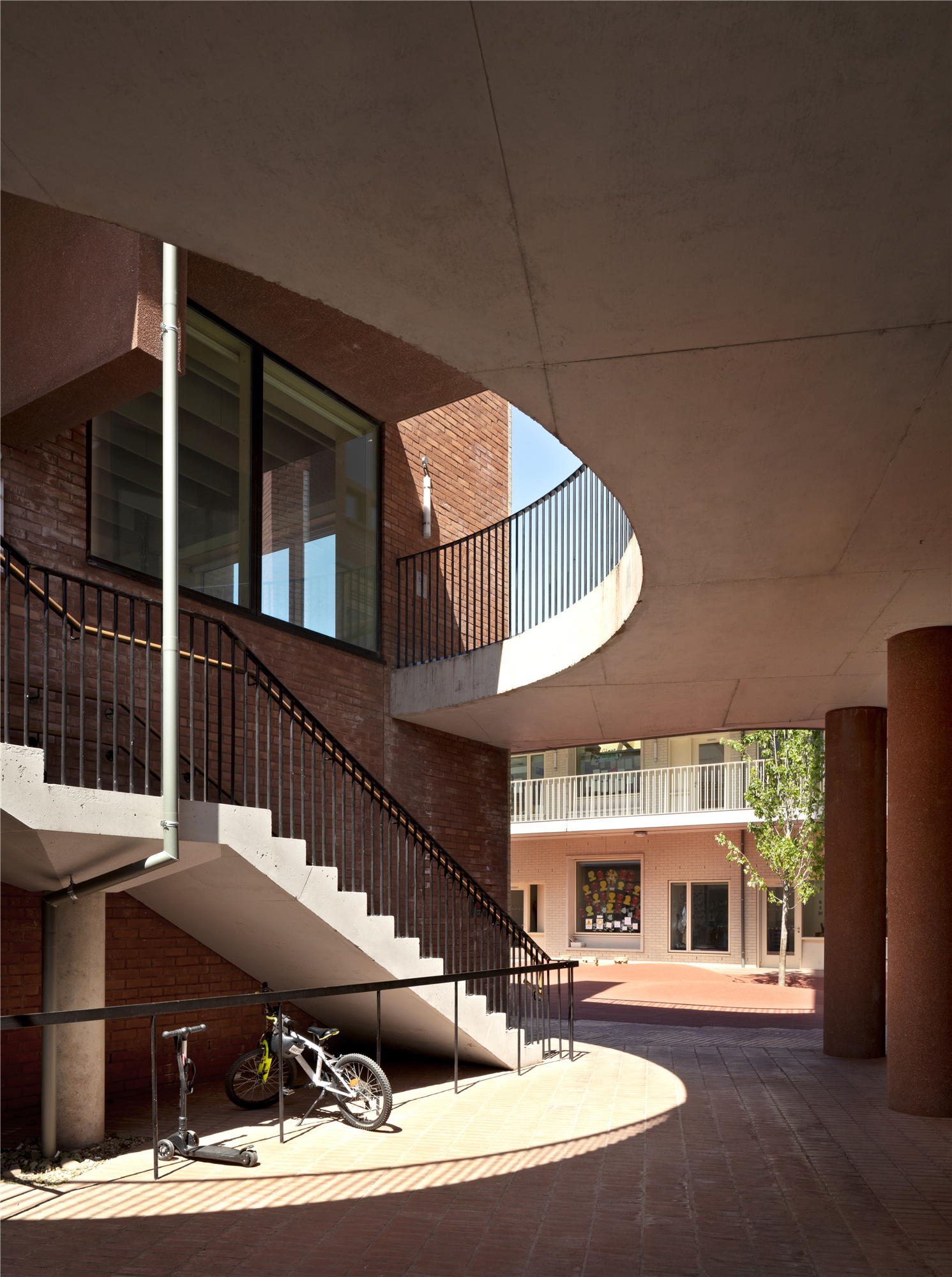
事务所创始人西蒙·亨利表示:“院子里的釉面砖墙被锌和玻璃组成的雨篷所遮蔽,这让人不由联想起阿斯普朗德(Asplund)设计的林地公墓(Woodland Cemetery)。在下方,厚重的墙壁上开有大小不同的门窗。一些窗户与砖墙表面平齐,在教室内形成了较深的窗台;其他则凹入墙内,与每个教室的门旁形成了预制的混凝土窗座。这些边缘空间,将社会行为嵌入到建筑及其结构当中。”
Simon Henley, founder of Henley Halebrown says, “The glazed brickwork walls that line the courtyard are sheltered by zinc and glazed canopies which recall those by Asplund at the Woodland Cemetery. Beneath, the thick walls are composed of a variety of differently sized window openings and doorways. Some windows are flush to the brickwork surface creating deep window seats inside the classroom. Others are deep-set to form precast concrete window seats adjacent to each classroom door. These liminal spaces, embed social patterns into the architecture and the fabric of the building.”
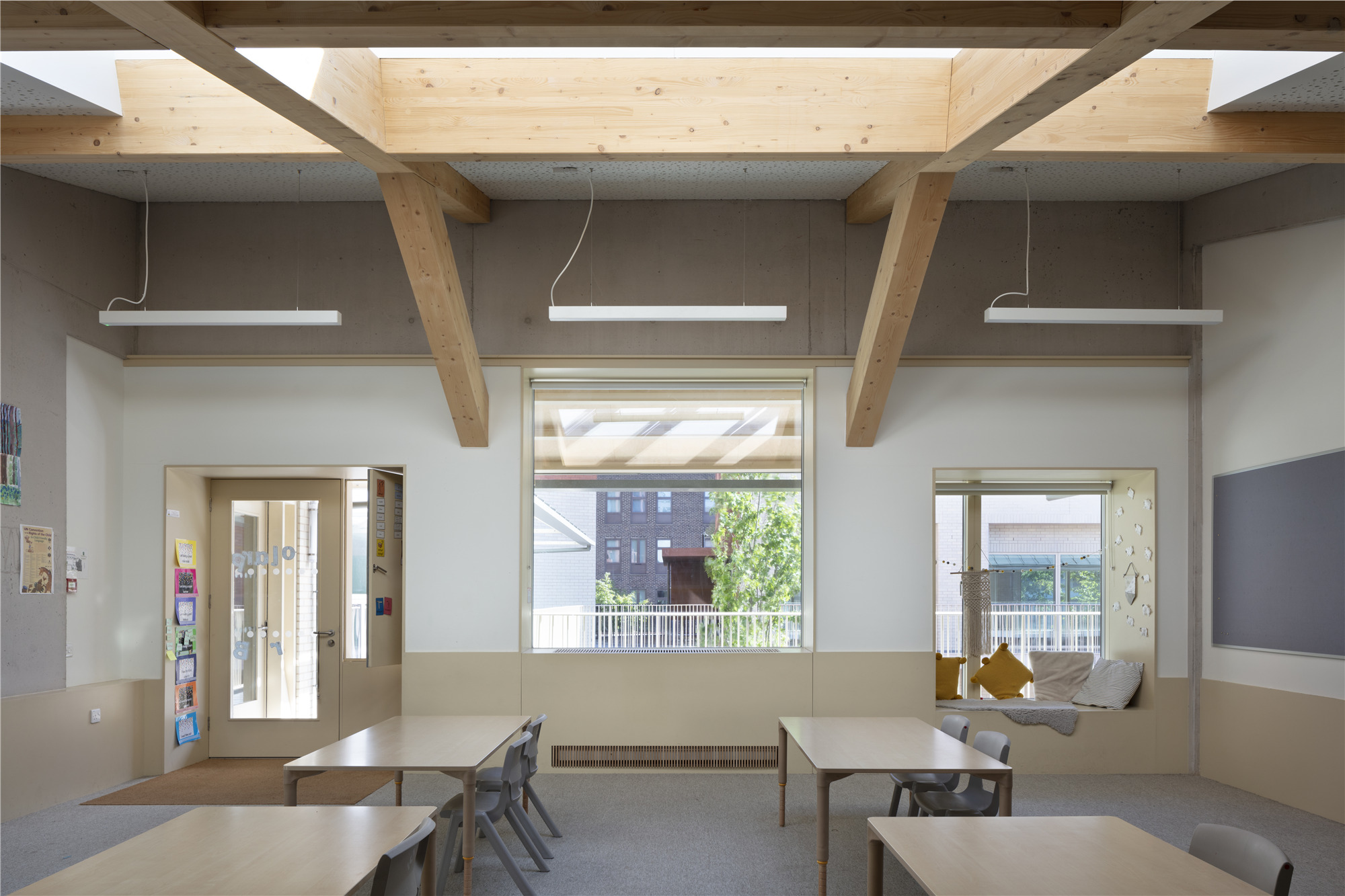
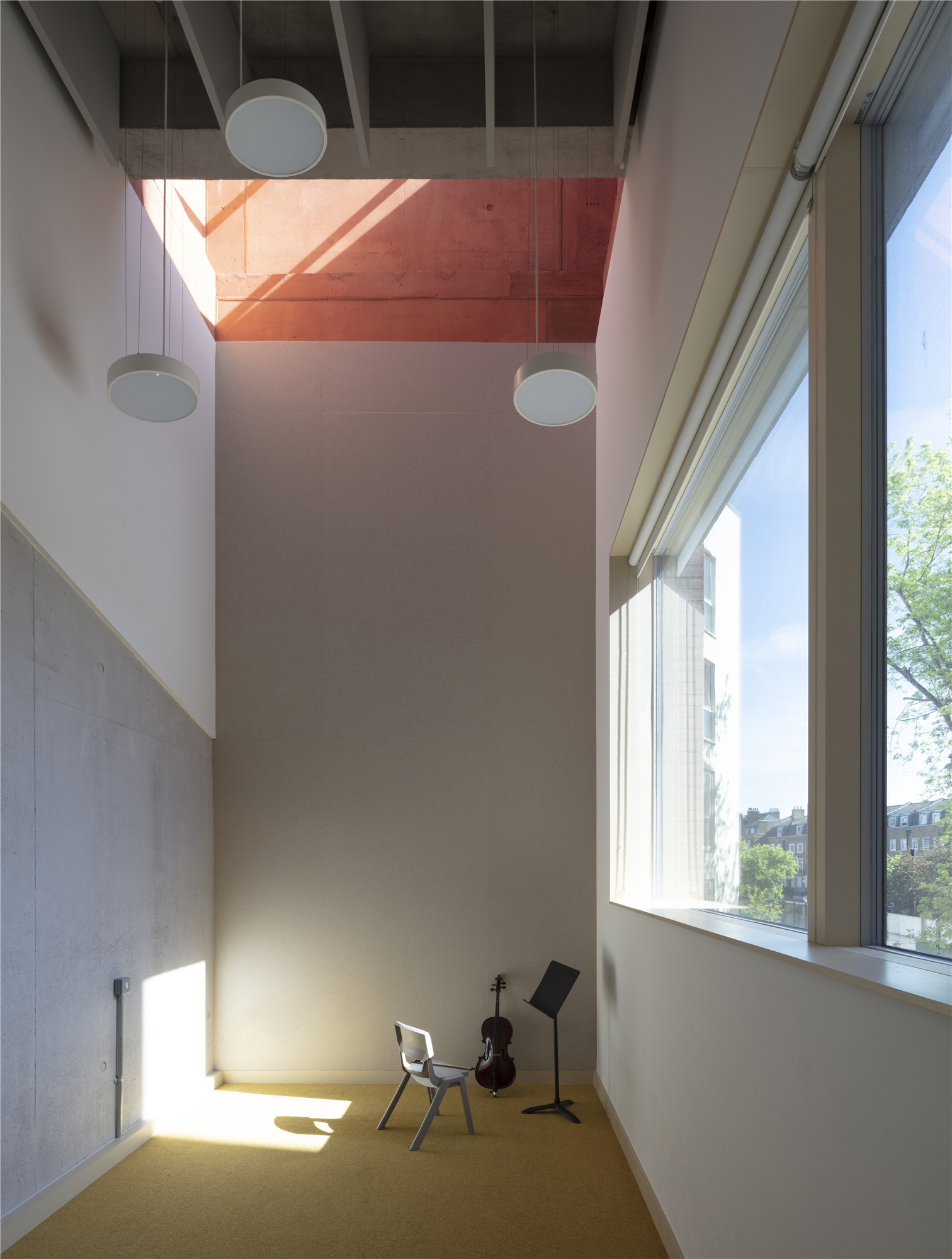
公寓
街区内共有68套公寓,共享一个正交加固的钢筋混凝土核心。塔楼顶端则是一个开放的柱廊。
The block has 68 apartments that share an orthogonal reinforced concrete central core. At the top of the tower is an open colonnade.
建筑的平面经过了“挤压”和“扭转”,在转角处形成一条坚实的外凸曲线。这一设计,也对建筑融入背景、体现动感和深度来说至关重要。立面设计上以两层为一单元,在砖墙上掏出露台。这种双层通高的秩序感延伸到建筑的周边,使立面更为生动。
The plan of the building is molded – “pinched” and “twisted” – creating a solid convex curve as it turns a corner. This is critical in terms of how the architecture plays with its context, introducing movement and depth. The storeys are paired, with loggias carved out of the mass of brickwork with a double-height order extending around the perimeter of the building, further animating the elevations.
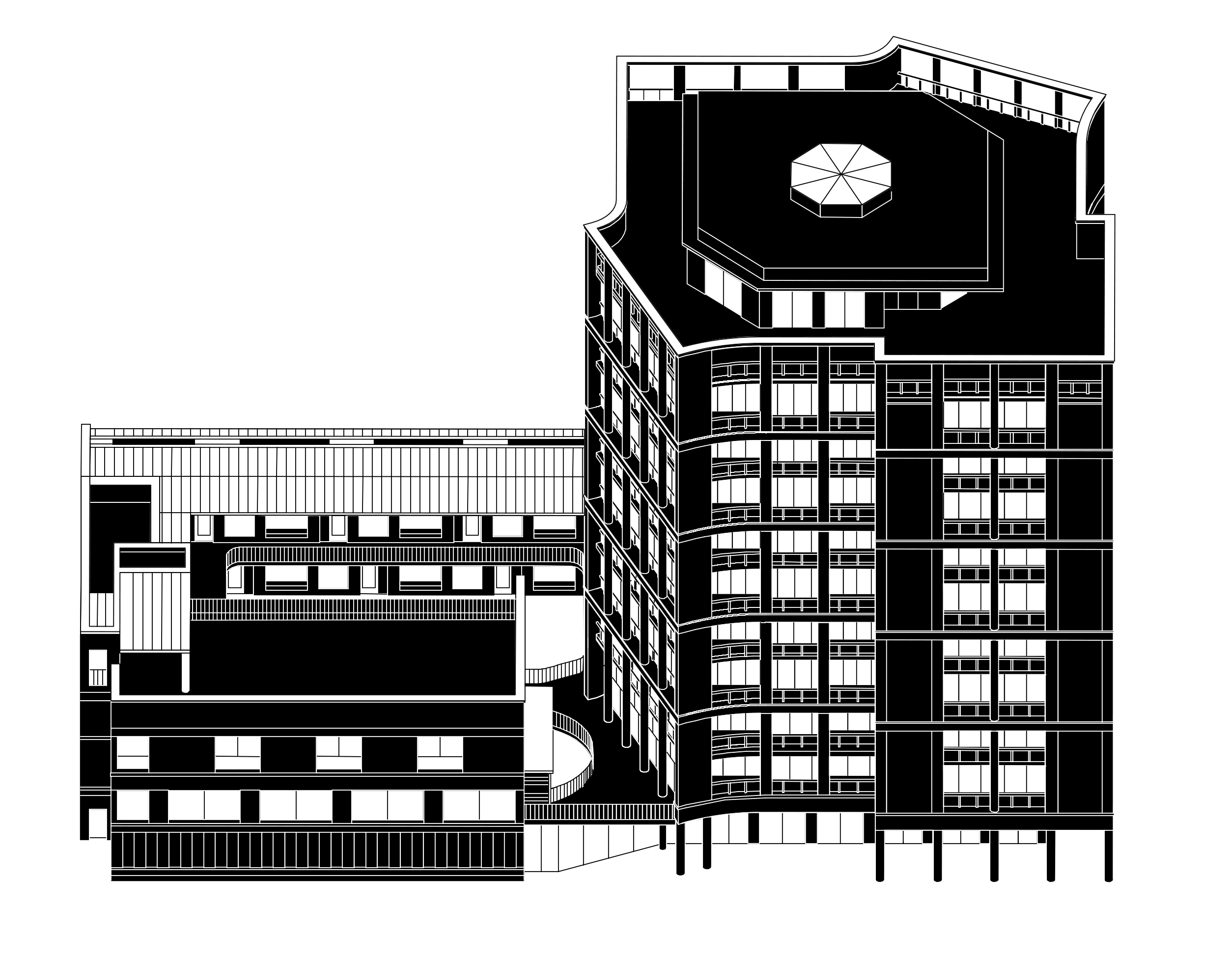
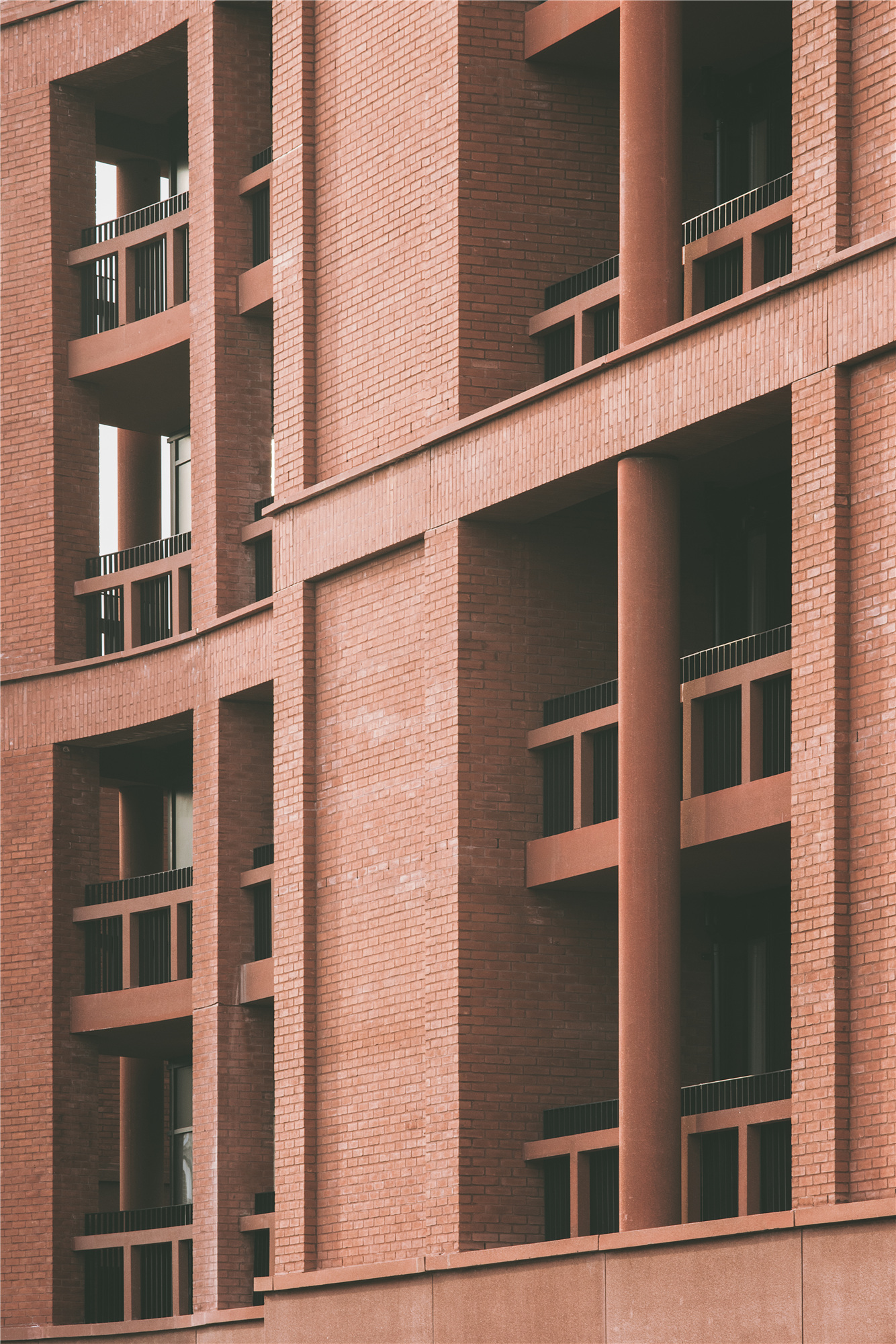
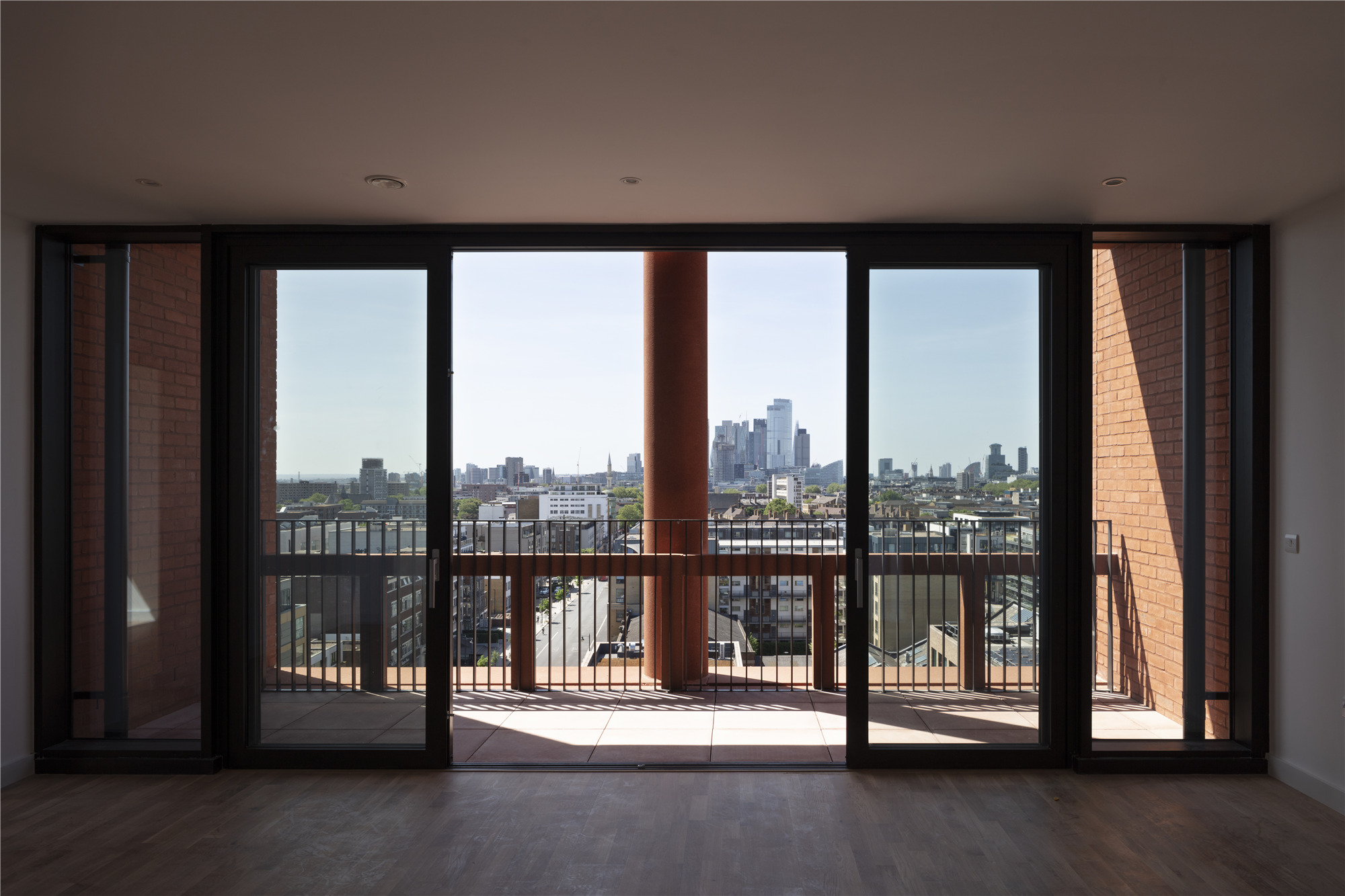
外立面与城市之间存在着强烈的相互作用,而墙体成为建筑街区和外部的城市互动的过渡界面。因此,公寓楼也获得了超出起直接居住功能以外的公共性。学校的设计也是如此,其临街立面上有一条长长的基座,可作为长凳供公众使用,进一步增强了建筑交界面的空间质量,以及其作为社区内社会基础设施的作用。
There is a strong interplay between the façade and the city making its wall a threshold between the building and the city. The apartment building thus gains a civic presence that transcends its immediate function. This also true of the School where its street-facing elevation is constructed with a long plinth used by the general public as a bench, so further adding to the architecture’s liminal quality and its role as a piece of social infrastructure within the community.
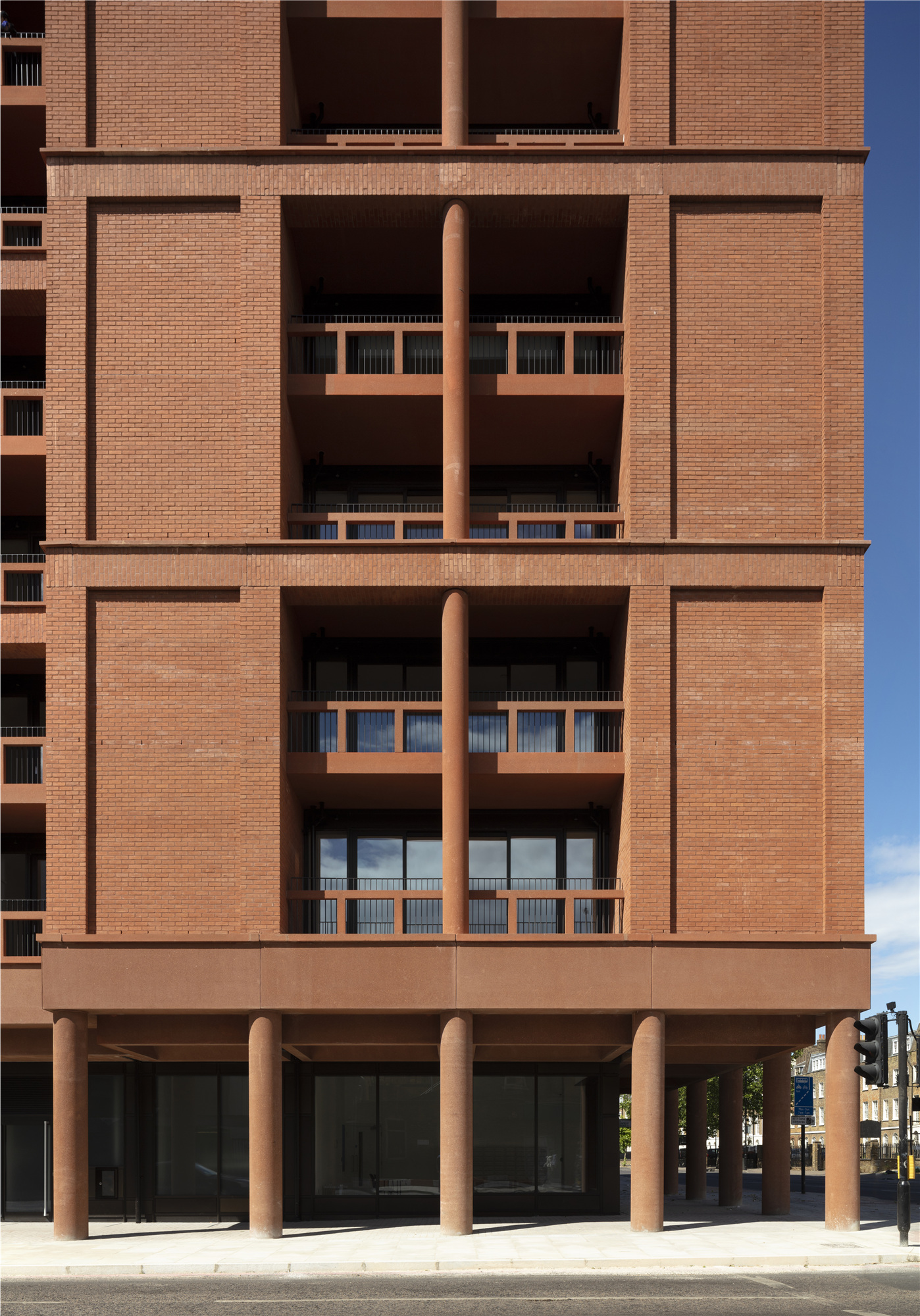
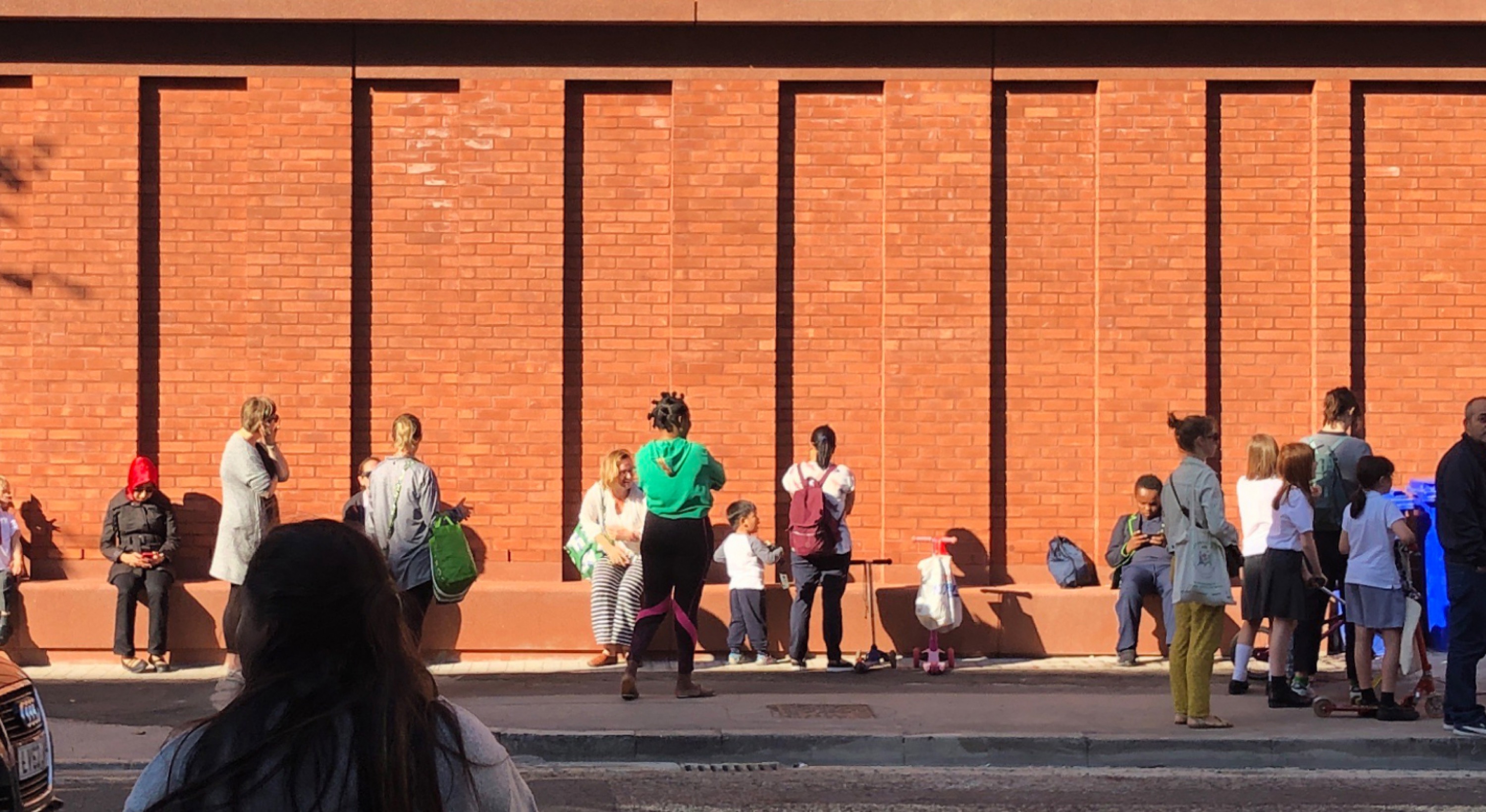
设计图纸 ▽
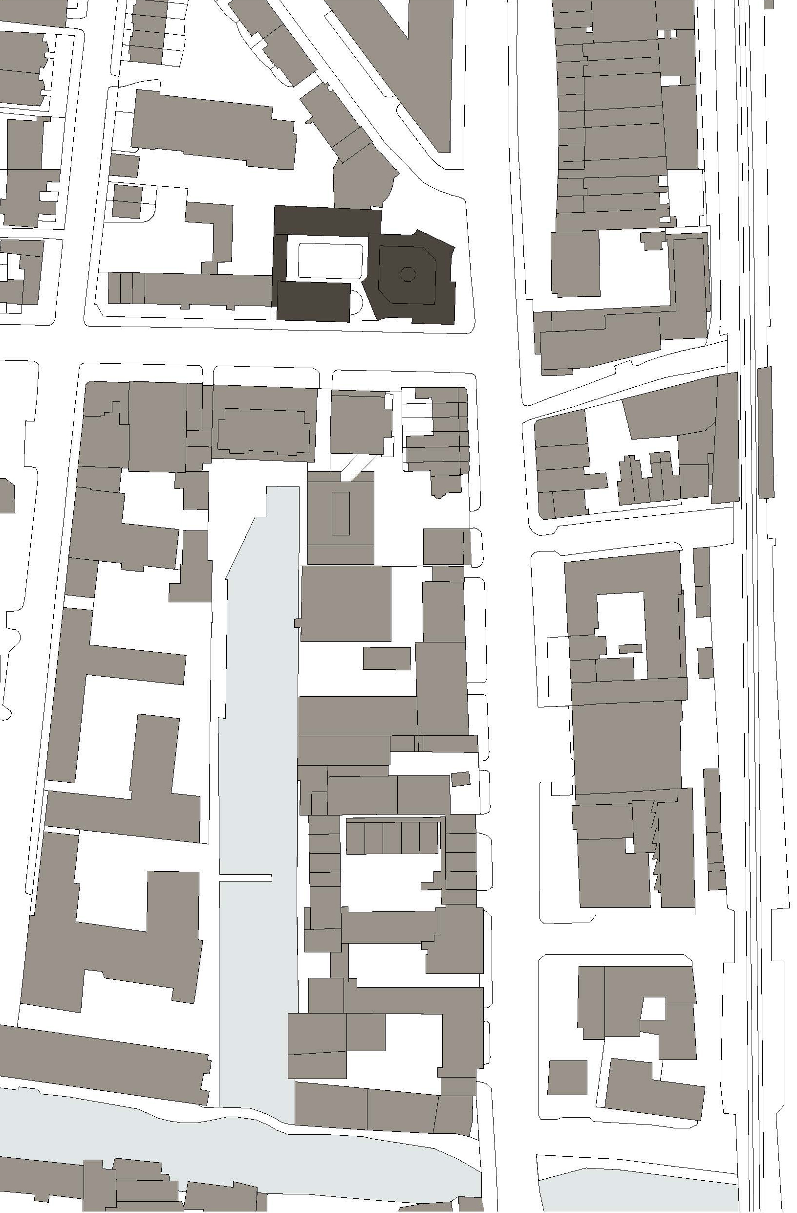
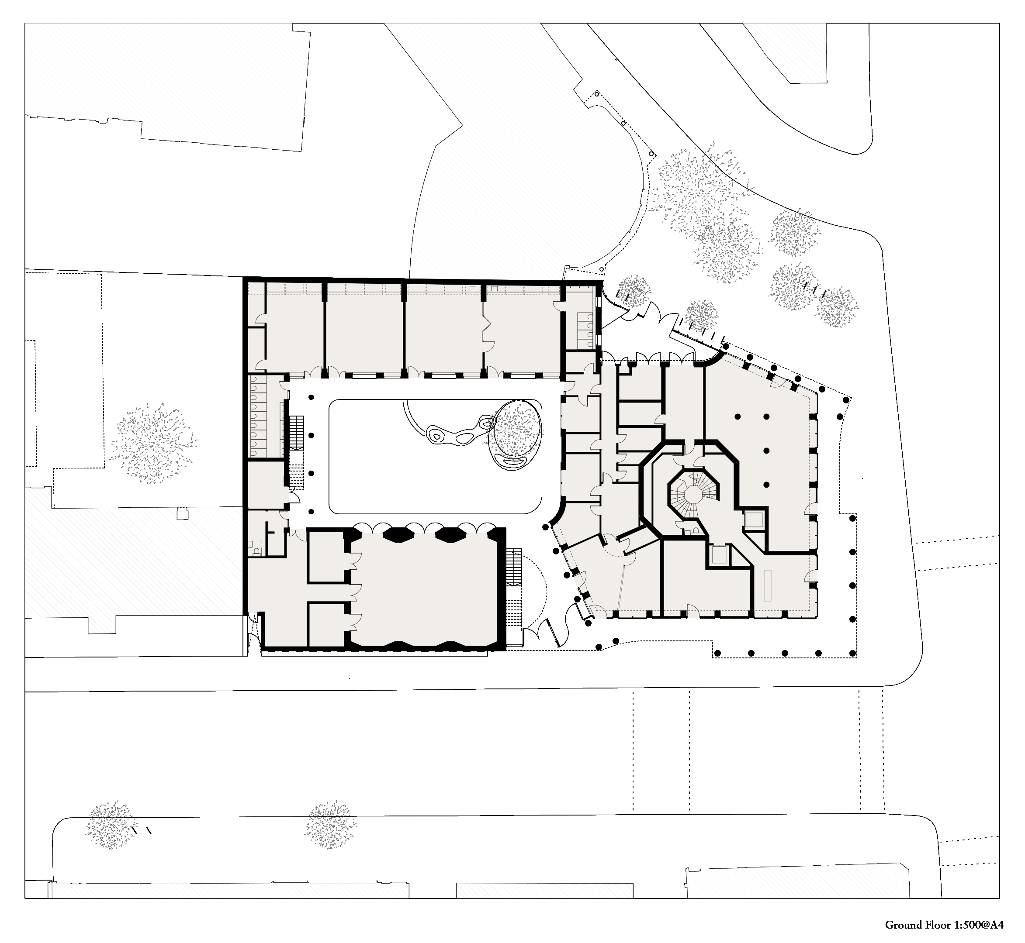
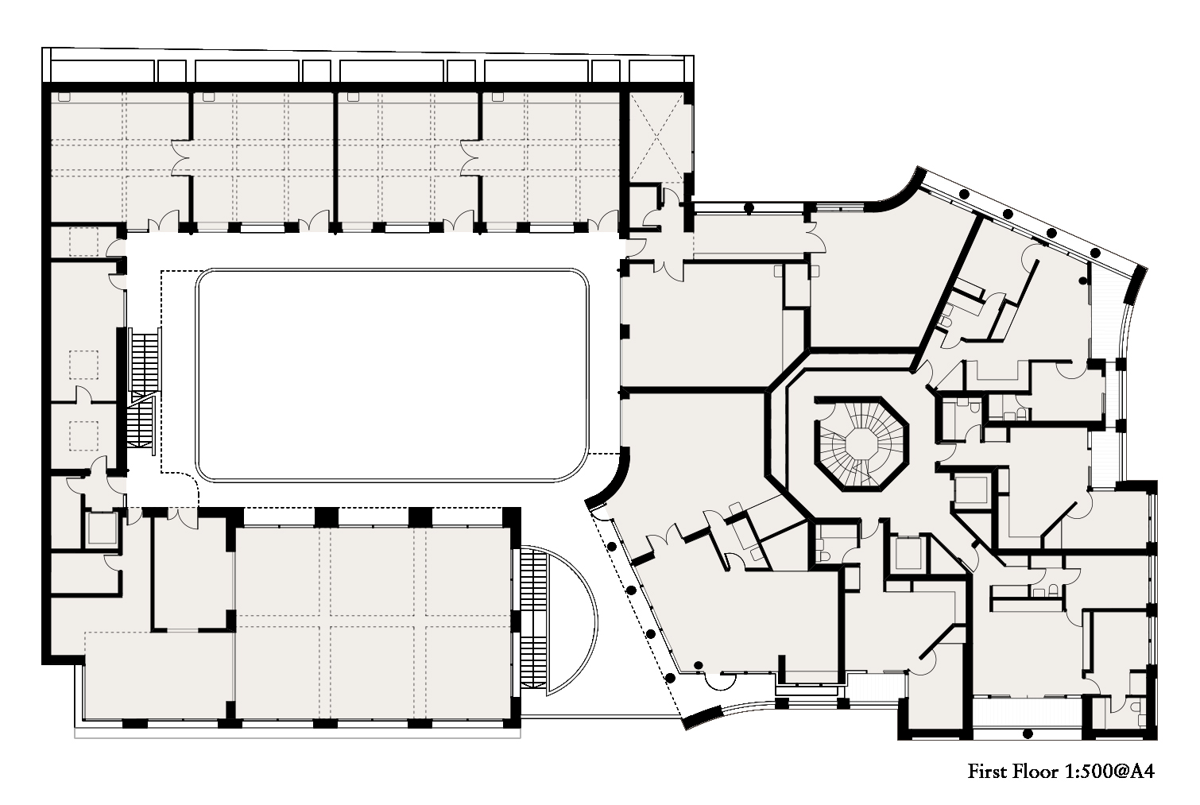
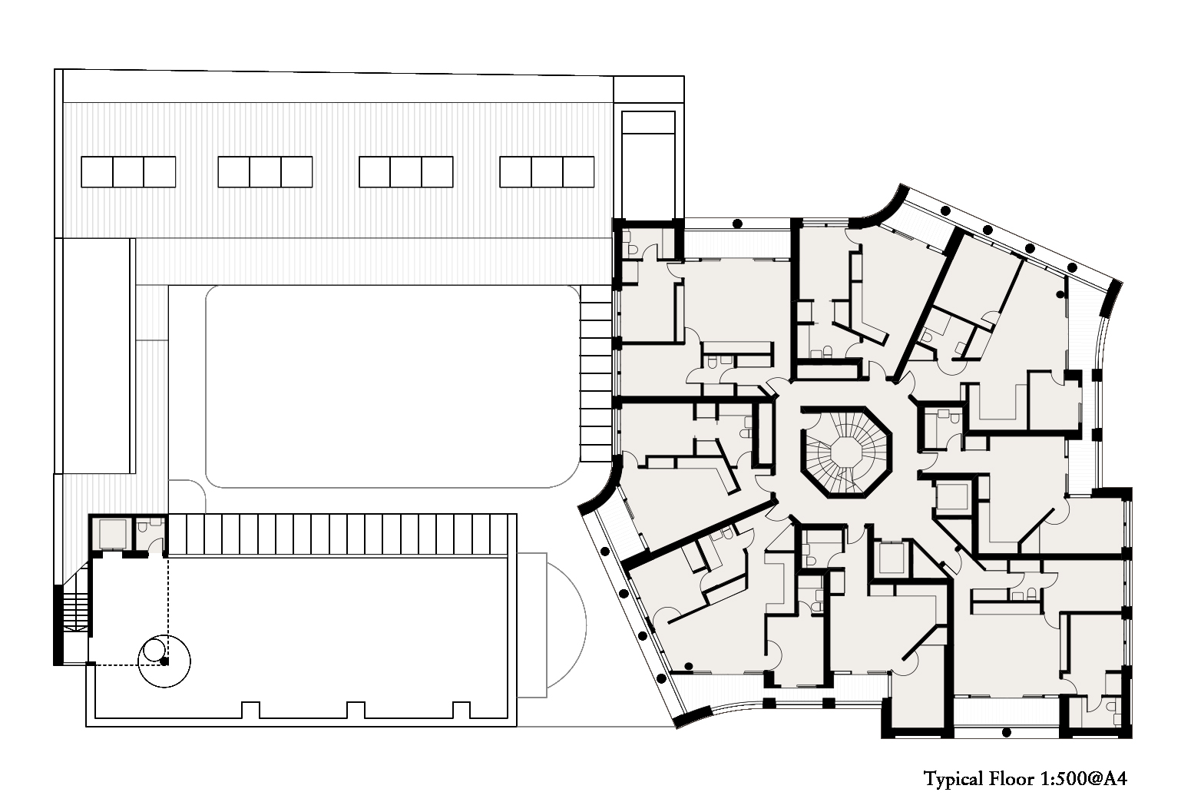
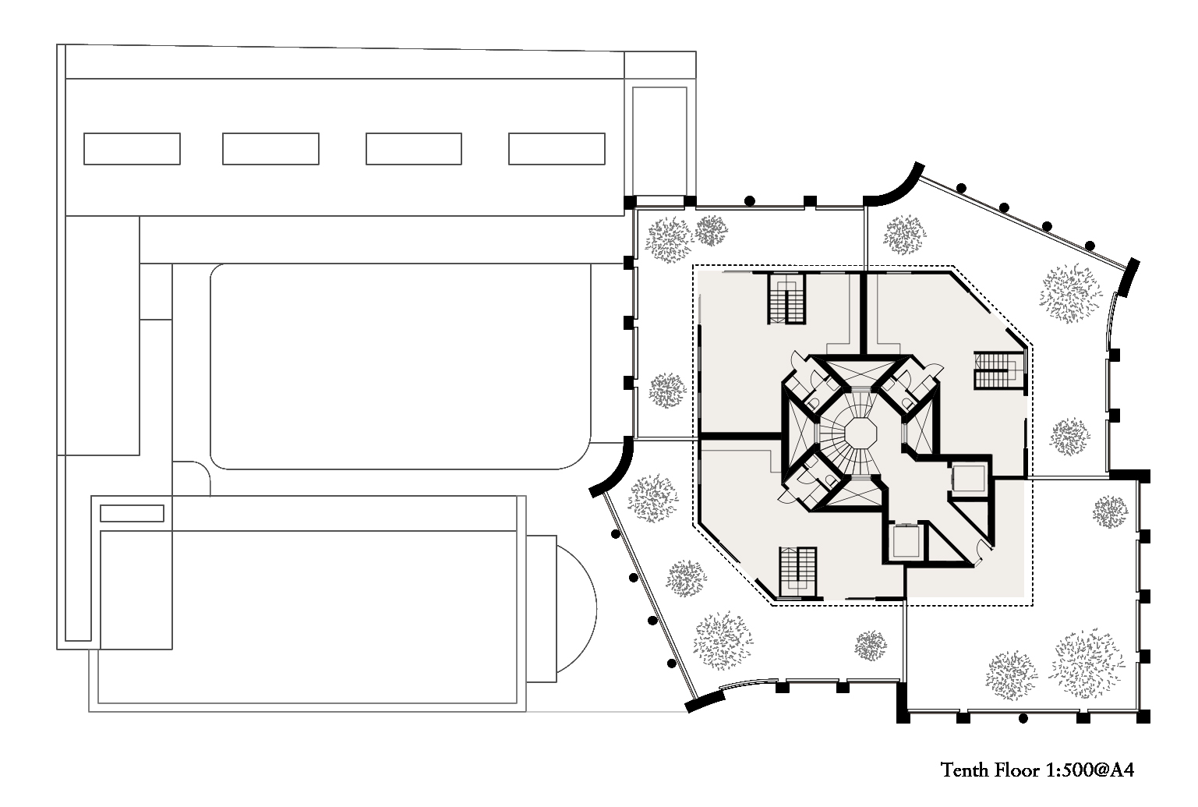
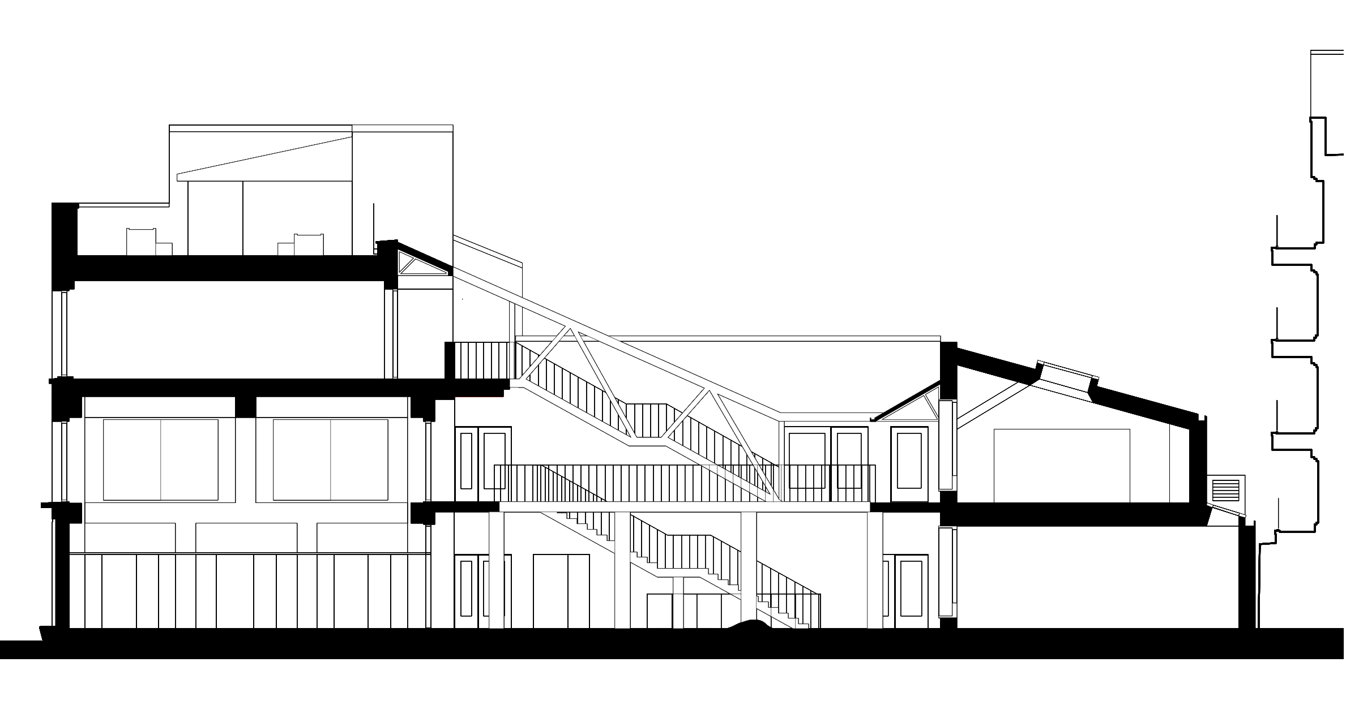
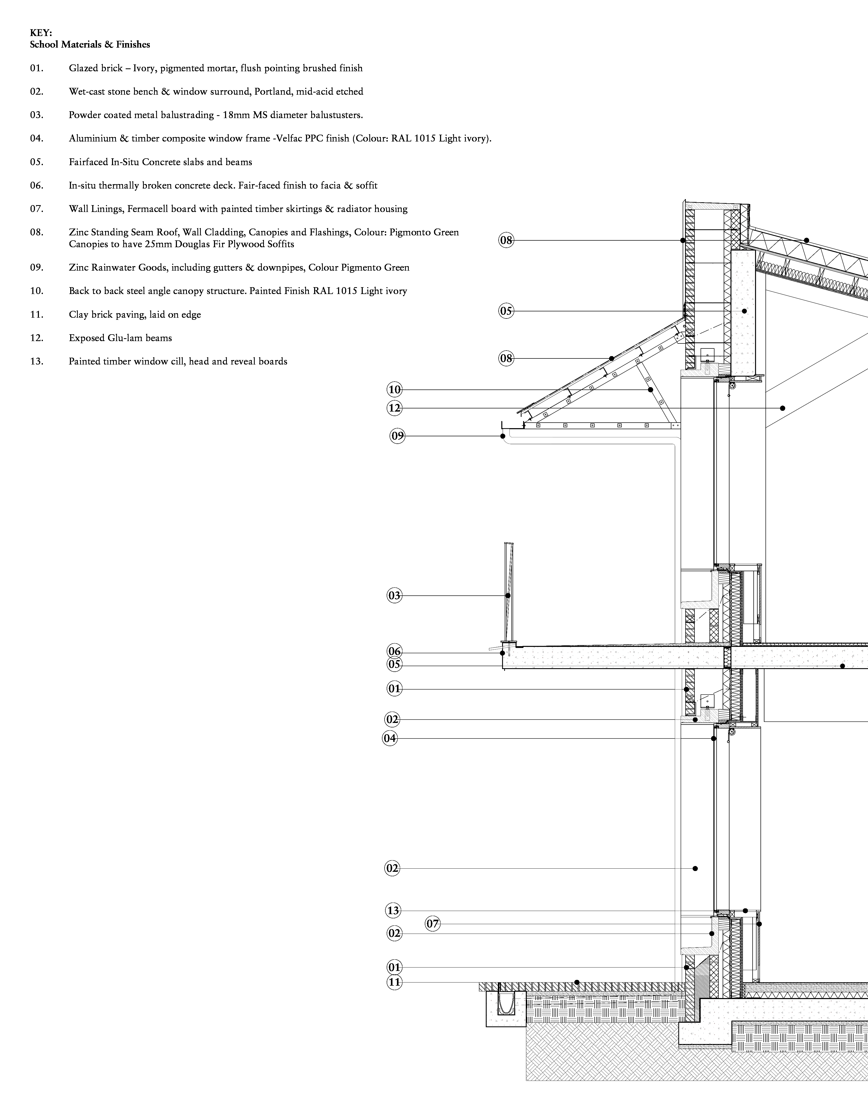
完整项目信息
Location: 333 Kingsland Road, London E8 4DR
Number and tenure: 8,500m2 GIA (6,500m2 Residential, 1,735m2 School, 300m2 Retail)
Residential mix: 50% 1beds, 45% 2beds, 5% 3beds - 100% affordable
Project team:
Architect: Henley Halebrown
Structural Engineer: Techniker
MEP Engineer: Elementa (pre-contract)
Landscape: Tyler Grange (pre-contract)
Planting: Jennifer Benyon Design
Project Manager: QS RLB (pre-contract)
Acoustic Engineer: Pace Consult
Artist: Paul Morrison
Main contractor: Thornsett Structures
Client:
Downham Road Ltd (JV)
Education Funding and Skills Agency (EFSA)
The Benyon Estate
Thornsett
Hackney New School Academy Trust
版权声明:本文由Henley Halebrown授权发布。欢迎转发,禁止以有方编辑版本转载。
投稿邮箱:media@archiposition.com
上一篇:大连三十七相:山海间的白色灯塔 / UUA
下一篇:Gensler新作:上海星扬西岸中心,凌空“白玉兰”