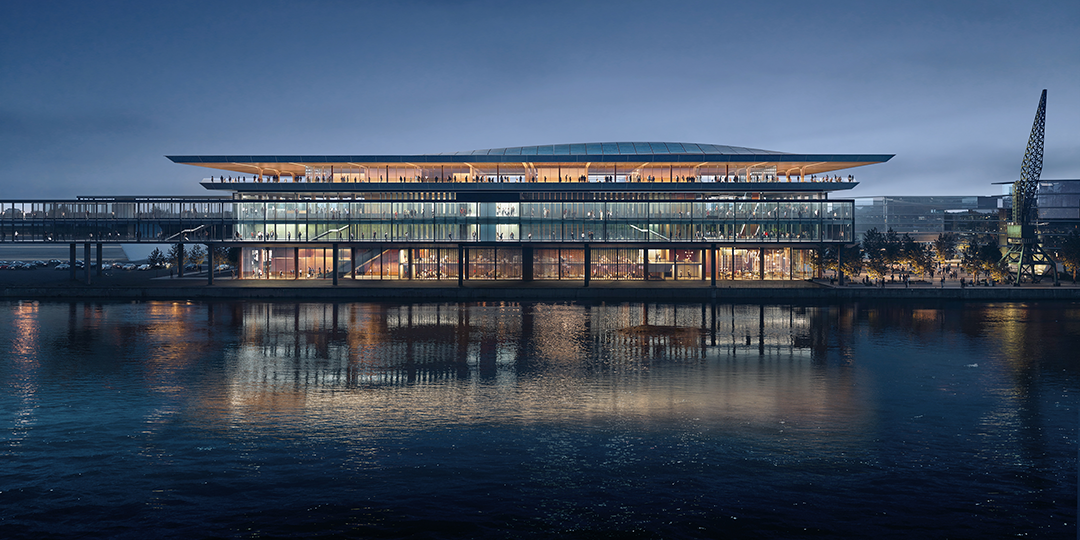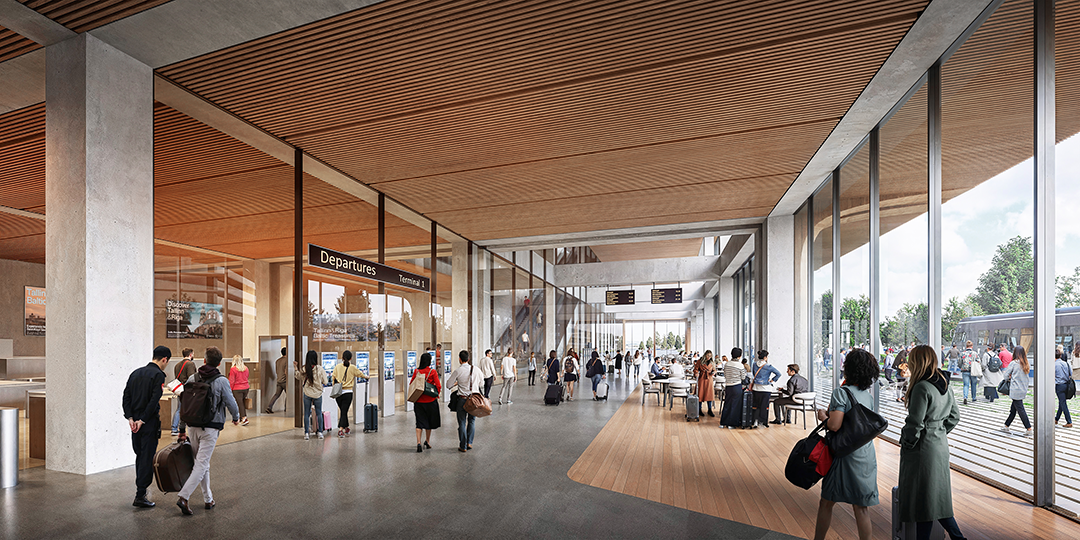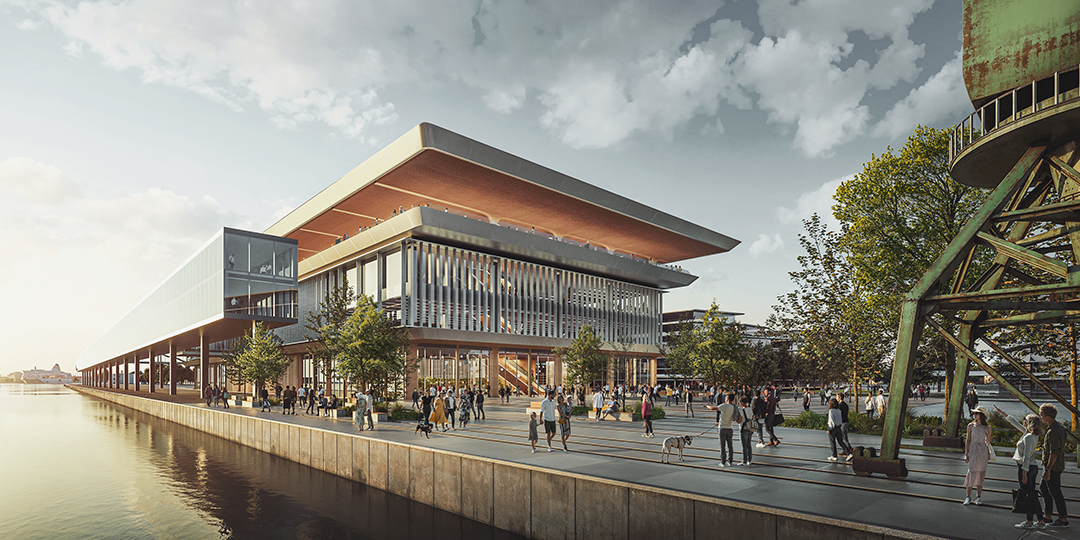
扎哈·哈迪德建筑设计事务所(ZHA)赢得了里加Ropax新客运和滚装货运码头航站楼的建筑设计竞赛。ZHA与拉脱维亚的Sarma Norde Architects、Alps Landscape Architects以及芬兰公司Sweco合作,凭借其在世界各地交付过重要交通基础设施的经验,以及对当地社会、经济和文化重要性的深刻理解,在竞赛中脱颖而出。
Zaha Hadid Architects (ZHA) has won the Riga Ropax Terminal architectural competition for a new passenger and ro-ro cargo terminal. Collaborating with leading Latvian practices Sarma Norde Architects and Alps Landscape Architects, as well as Sweco Finland, ZHA’s experience delivering key transport infrastructure around the world has been complemented by the team’s extensive local understanding of the site’s social, economic and cultural importance.
设计将一个建于1960年的现有航运仓库,改建成一个面向渡轮和游轮的2万平方米新航站楼,并在该结构上增加了第四层,设置了公共露台。在露台上,可以尽览道加瓦河全景和里加市中心的天际线,而里加市中心已被联合国教科文组织列为世界遗产。
Repurposing an existing shipping warehouse built in 1960 into a new 20,000 sq. m ferry and cruise ship terminal, ZHA’s design adds a fourth level to the structure to incorporate public terraces with panoramic views of the Daugava River and the skyline of Riga’s city centre, a designated UNESCO World Heritage Site.

新航站楼以现有建筑的正交几何形状为基础,采用产自当地经认证的可持续森林的木材,并将其与已有64年历史的钢筋混凝土结构相结合。客运航站楼采用独立的到达和出发路线,优化了旅客流通方式,使现有港口的吞吐量和运营效率翻了一番。
Defined by the orthogonal geometries of the existing building, the new terminal marries the 64-year-old reinforced concrete structure with timber from certified sustainable local forests. Engineered to optimize passenger circulation with separate arrival and departure routes, the passenger terminal doubles the capacity and operational efficiency of the current port.
三层高的大厅是乘客出发及抵达的地方,宽阔的玻璃窗使室内充满自然光,还能让人们欣赏到河对岸的美景。建筑外部起遮阳作用的竖向鳍片,由当地回收的砖块制成。这些鳍片的角度经过设计,以根据每个立面不同的日照条件和需求,提供不同程度的采光。
Featuring a triple-height grand hall for arriving and departing passengers, expansive glazing floods the interior with natural light and gives views across the river. Vertical external fins created from locally recycled bricks are positioned as solar shading. These fins are angled accordingly to address the varying sunlight conditions of each façade and provide differing degrees of daylight porosity.

新航站楼是里加滨水区扩建计划的核心,也是城市的多式联运枢纽,与里加的有轨电车和公共汽车网络相连,也设有出租车、旅游巴士和公共自行车站点,为渡轮和游轮乘客提供了多种选择。宽大的屋顶天棚延伸至建筑外墙之外,为露台咖啡厅、餐厅的客人,以及公共交通广场上的乘客提供遮蔽。
Anchoring Riga’s planned expansion along its waterfront and serving as a multi-modal transport hub for the city, the new terminal connects extensive facilities for ferry and cruise ship passengers with Riga’s tram and bus networks, as well as the city’s taxis, tourist buses and public bicycles. The wide roof canopy extends beyond the building envelope to shelter visitors using the terminal’s terrace cafes and restaurants, as well as passengers using the public transport concourses.
为致敬拉脱维亚悠久的制瓷历史和传统,航站楼的屋顶采用当地生产的瓷瓦和光伏板。屋顶柔和的弧度和陶瓷瓦片,与附近的道加瓦河表面流动的波纹倒影交相辉映。
Honouring the long history and traditions of Latvian pottery, the terminal’s roof incorporates ceramic tiles produced in the region together with photovoltaic panels. The gentle curvature of the roof and its ceramic tiles echo the fluidity of the reflections on the surface of the adjacent Daugava River.

目前该码头被用作堆放航运集装箱的仓库,然而其总体规划是建成一个温馨的、面向城市的广场和一条景观优美的河滨步道,为里加的居民和游客提供休闲、放松之用的一系列滨水花园和广场。
Currently used as a storage yard for shipping containers, the terminal’s masterplan creates a welcoming civic plaza facing the city and a new landscaped riverside walkway that provides Riga’s residents and visitors with a variety of waterfront gardens and plazas for recreation and relaxation.
估算显示,新码头每年可容纳多达150艘游轮以及540艘客/货船,其中包括360艘渡轮和180艘滚装船。新码头计划于2028年投入使用,届时将可容纳约80万名乘客。
Future estimates show that the new terminal could accommodate up to 150 cruise ships together with 540 ships per year in the passenger and cargo segments - 360 ferry ships and 180 ro-ro ships. In total, the new terminal could accommodate around 800,000 passengers in its first year of operation planned for 2028.

完整项目信息
Architect: Zaha Hadid Architects (ZHA)
Design: Patrik Schumacher
ZHA Project Directors: Gianluca Racana, Ludovico Lombardi
ZHA Associates: Davide del Giudice, Alejandro Diaz Fernandez
ZHA Team: Jose Eduardo Navarrete Deza, Maria Lagging, Luca Melchiori, Szu-An Yao, Zrinka Radic
Local Architect:
Sarma Norde Architects: Jānis Norde, Mārtiņš Rikards, Nils Saprovskis, Gunda Krūmiņa
Transport Consultant:
Sweco Finland: Mikko Suhonen
Landscape Architect:
Alps Landscape
Architect: Ilze Rukšāne, Indra Ozolina, Marc Geldof, Abdallah Omara, Egita Fabiane
Urban Design Consultant:
Sweco Finland: Rysä Timo, Lasse Rajala, Robert Luther, Hanna Suomi
本文由Zaha Hadid Architects授权有方发布。欢迎转发,禁止以有方编辑版本转载。
135****8739
1年前
回复