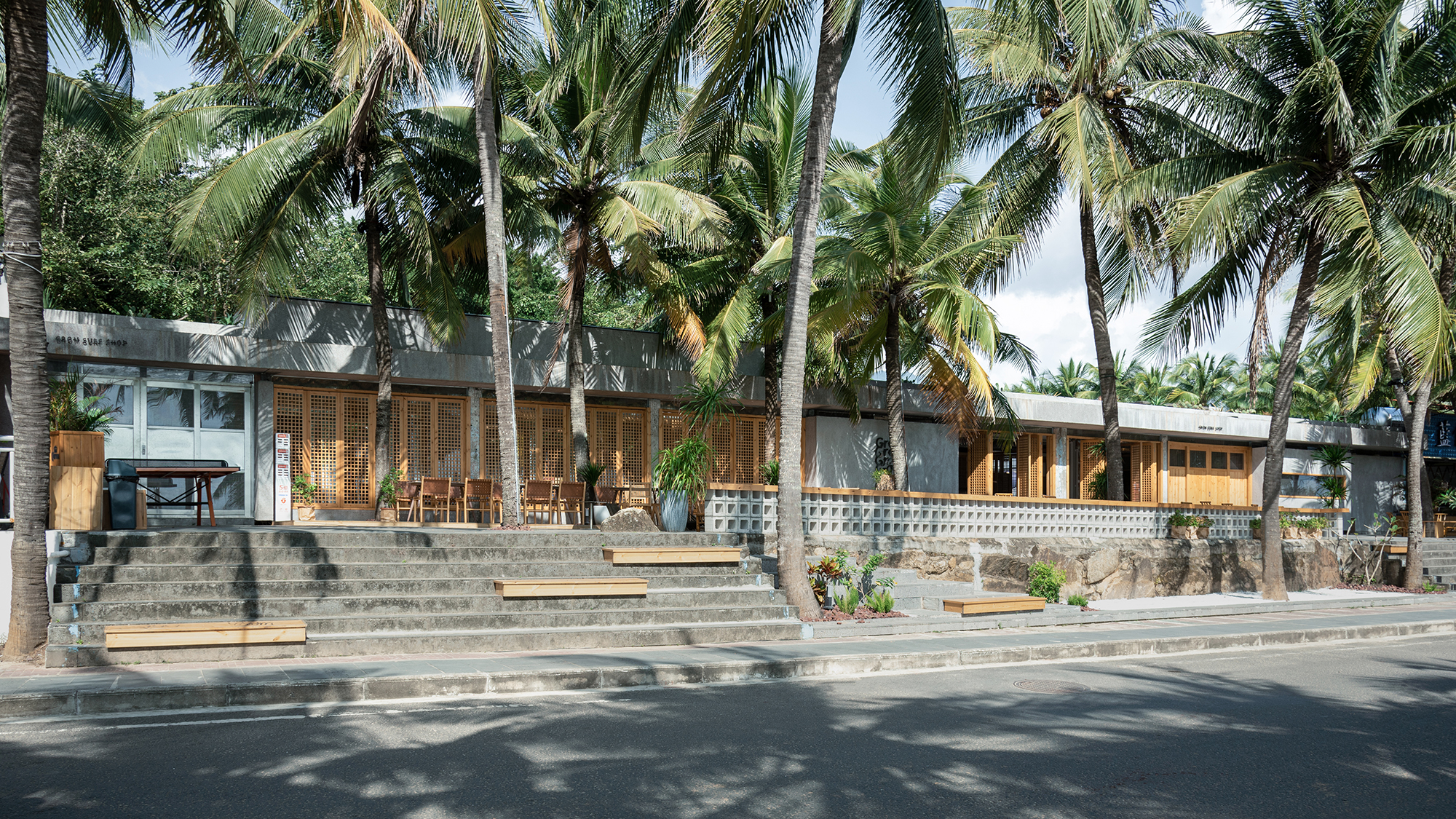
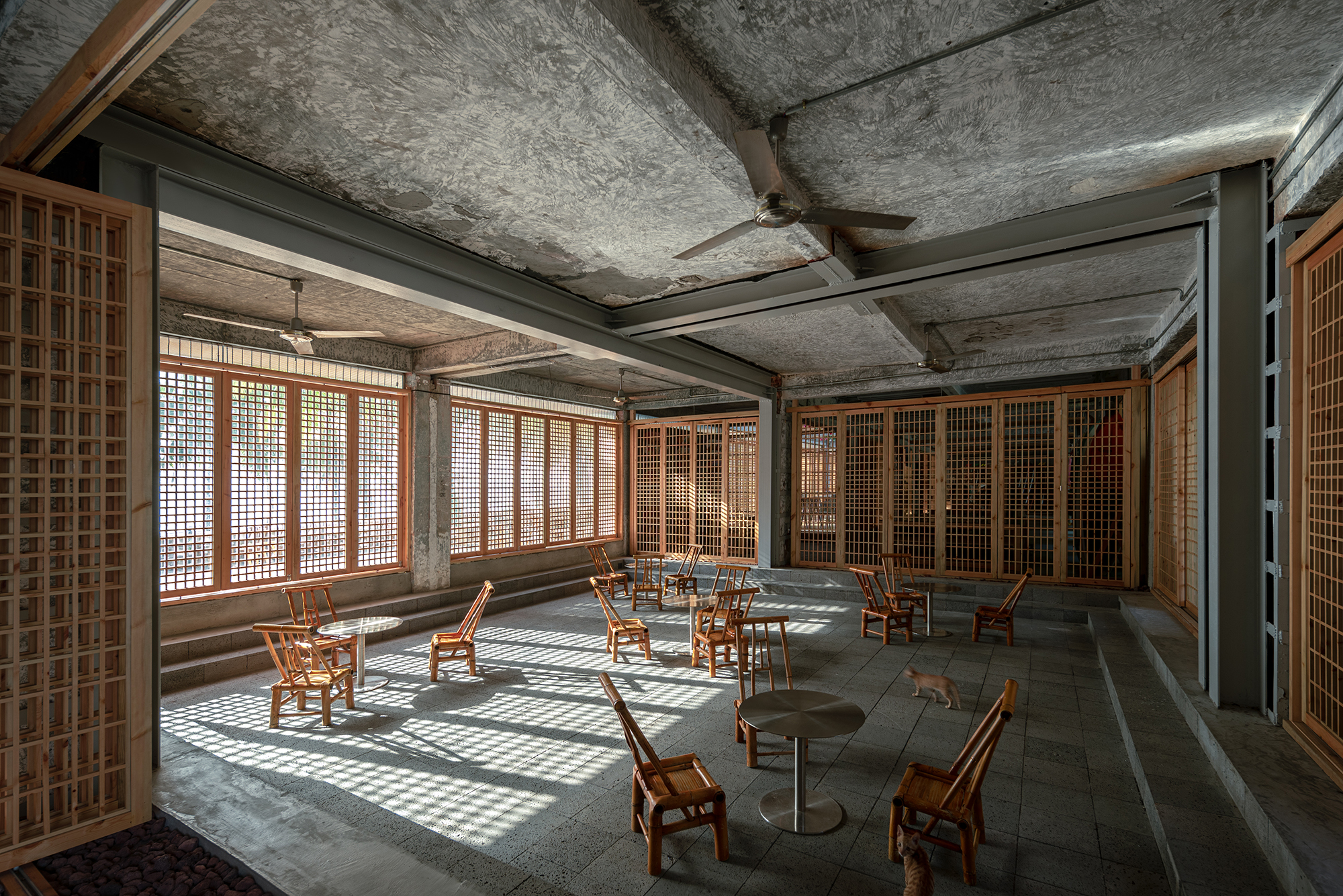
设计单位 NormalBuild
项目地点 海南万宁
建成时间 2023年11月
建筑面积 480平方米
本文文字由NormalBuild提供。
万宁日月湾是国内冲浪资源最优质的海湾,也是世界冲浪圣地,这里聚集了全国各地的冲浪爱好者。疫情期间,日月湾更是成为了国内网红景点,各种不同年龄、职业的人汇聚于此。GROM冲浪集合店,包含了冲浪、滑板、服装、餐饮酒吧、LIVE音乐等功能。
Riyue Bay in Wanning is the bay with the best surfing resources in China and the world's surfing mecca, where gathers surfers across the country. During the epidemic, Riyue Bay became a domestic trending scenic spot, where people of all ages and different occupations converge here. GROM surf collection store, which contains surfing, skateboarding, clothing, dining bar, LIVE music, a multifunctional store in Wanning.
GROM首店陪伴日月湾度过了整个疫情时期,并成为日月湾冲浪文化根基的一部分。疫情结束后由于租期到期,它需要重新选址开设新店。新店地址位于老店不远处的一排自建房。我们在接到设计委托后开始了解并思考,冲浪的人们需要的是什么样的空间。
GROM's first store has been with Riyue Bay throughout the epidemic and has become part of the roots of Riyue Bay's surf culture. After the end of the epidemic, due to the expiration of the lease, it was necessary to choose a new location to open a new store. The new store is not far from the old store, which is in a row of self-built houses. we began to learn and think about what kind of space is needed by the people of the surfers when we received the design commission.
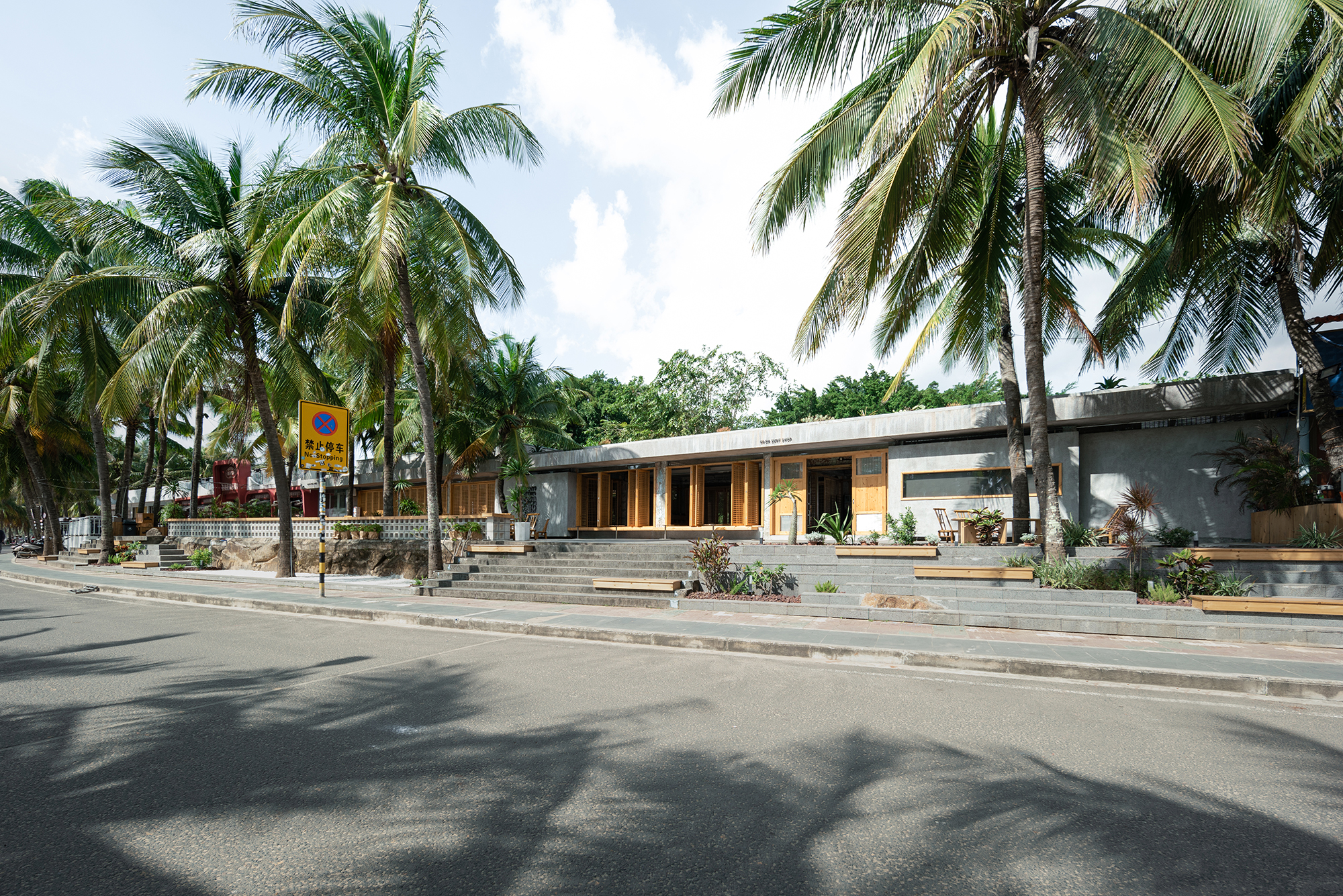
新店现状为“两栋”九十年代的一层砖混自建房,共有十个开间,分别由6+4个开间组成,得知“6”是先存在的,后来进行了一次扩建,加上了“4”。早年自建房的野生手法,使两栋房子交界处出现了“双梁单柱”的结构。
The current situation of new store is made of "two" brick mixed self-built building built in the nineties, with a total of ten rooms. Each consists of 6 + 4 rooms. It is known that 6 was there original structure and then adding 4 as an extension. The wild method of self-built houses in the early years appeared at the junction of two houses, where the structural technique of "double beams and single columns" appeared.
我们提出多义空间的概念,让每一个空间都可以根据不同使用需求去重新划分与规划功能。空间不再局限于单一功能,而是以多功能区为中心相互链接着,在不同时刻体现出不一样的空间意义。
We propose the concept of multiple spaces, each space can be re-divided and planned according to different needs. It is no longer limited to a single function, but it is interlinked with the multi-functional area as the center, reflecting different spatial meanings at different moments.
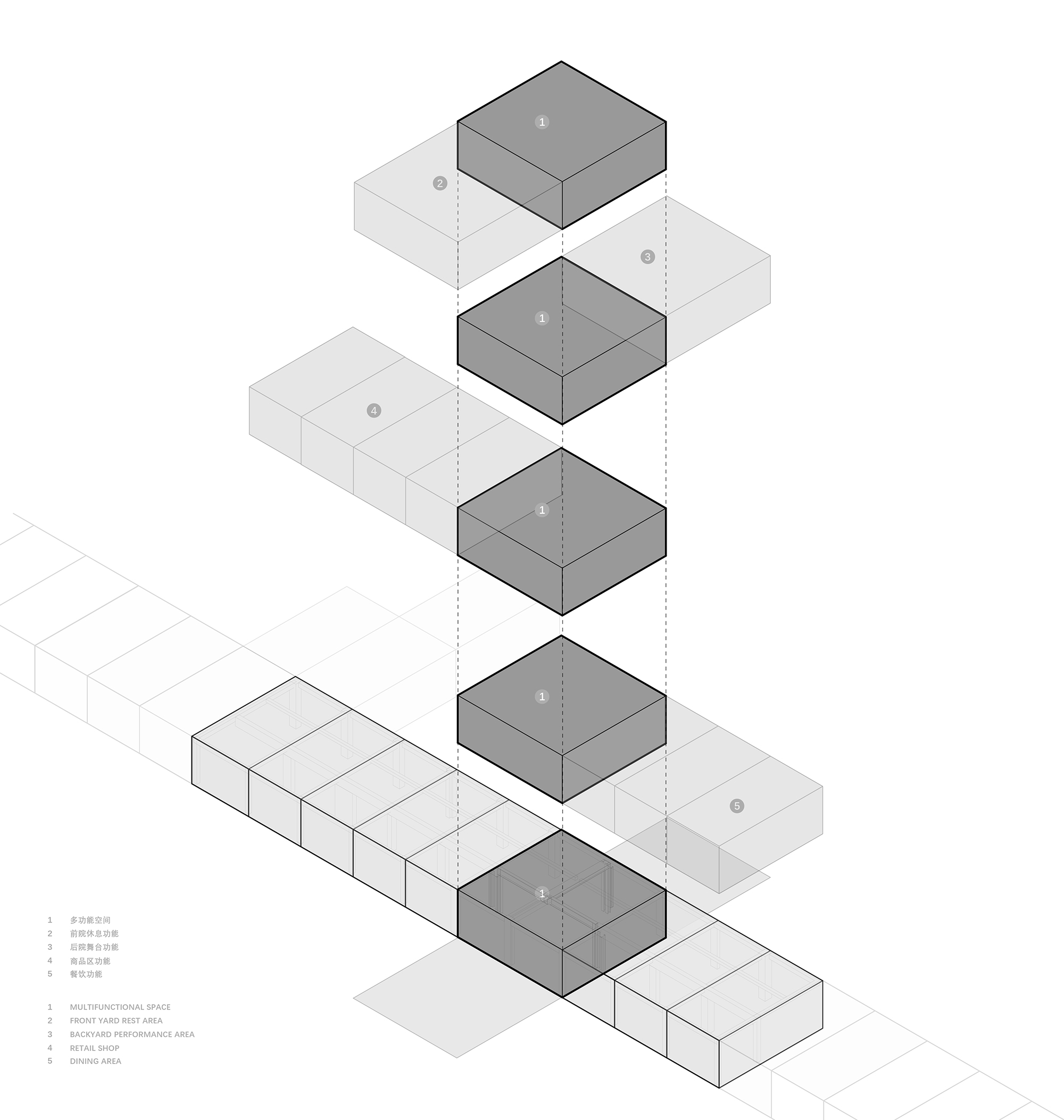
在40米长的横向空间内,除了动线设计,我们更需要在不同空间给予不一样的空间属性与质感。
In the 40-meter-long horizontal space, in addition to the circulation design, it is necessary to give different spatial attributes and sense of reality in different spaces.
多功能区具备着演出、沙龙、展览、放映、餐饮等模式,我们把多功能区布置在两栋建筑的交界处,一是为满足功能分区的面积占比,二是为了“偷梁拆柱”。
The multi-purpose area is equipped with the modes of performance, salon, exhibition, screening and catering, etc. We arranged the multi-purpose area at the junction of the two buildings. The first purpose is to meet the area proportion of the functional zones, and the second one it to replace the original with a fake.
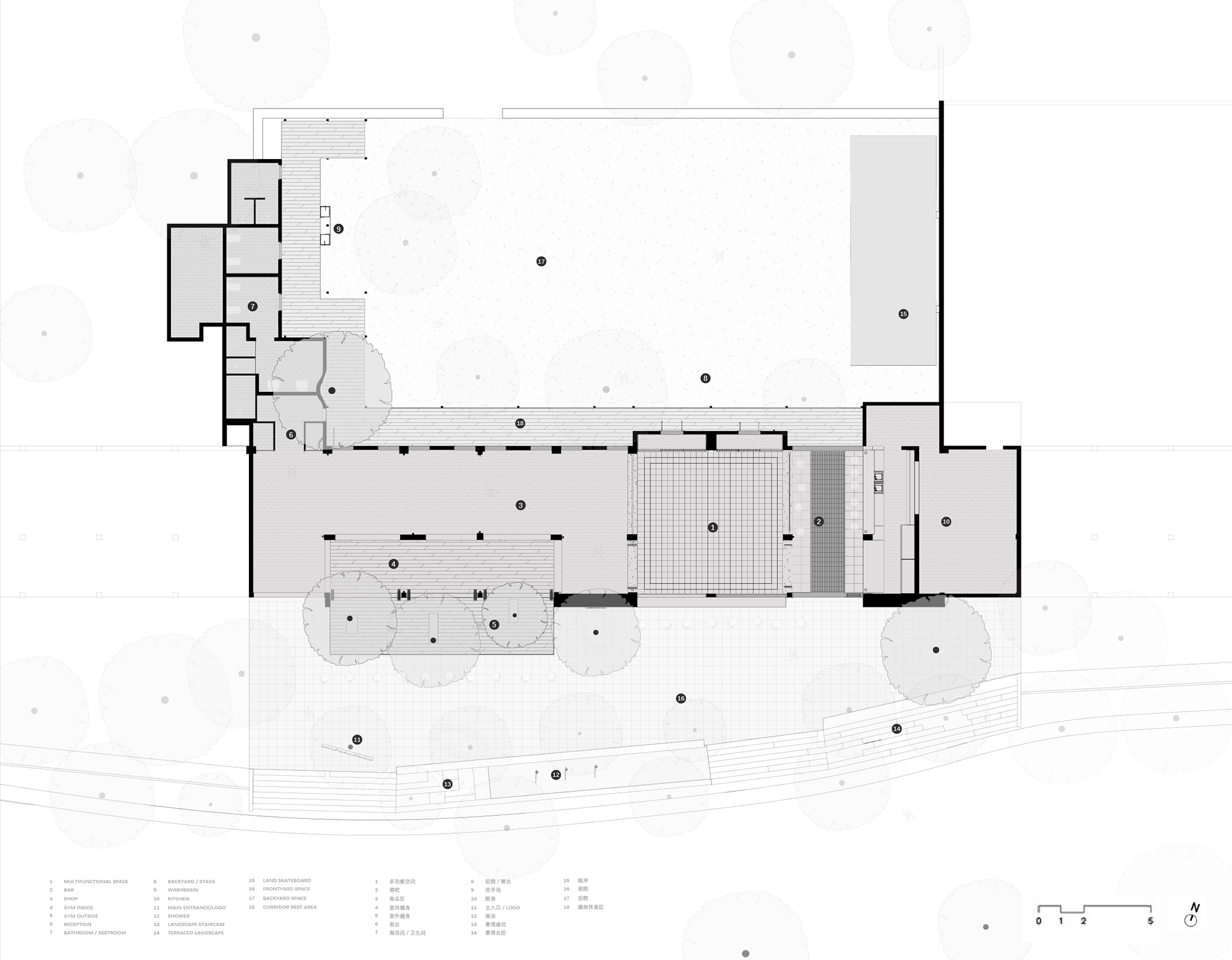
原有柱跨不能满足功能使用需求,我们需要创造一个无柱空间,利用建筑边跨与双梁单柱的特性,通过结构的处理把中心原有的柱子拆除。
The original column span could not meet the functional requirements, and it was necessary to create a column-free space, using the characteristics of the building's side spans with double beams and single columns, and removing the original columns in the center through the treatment of the structure.
为了满足7.5米跨度的钢梁,我们拆除原有部分混凝土梁与柱子,加设钢结构满足结构支撑。
We reinforced the structure with good bracing, removed the original columns and some of the concrete beams, and then re-established the steel columns, stacking them up and down to meet the need of a span of 7.5 meters beam.
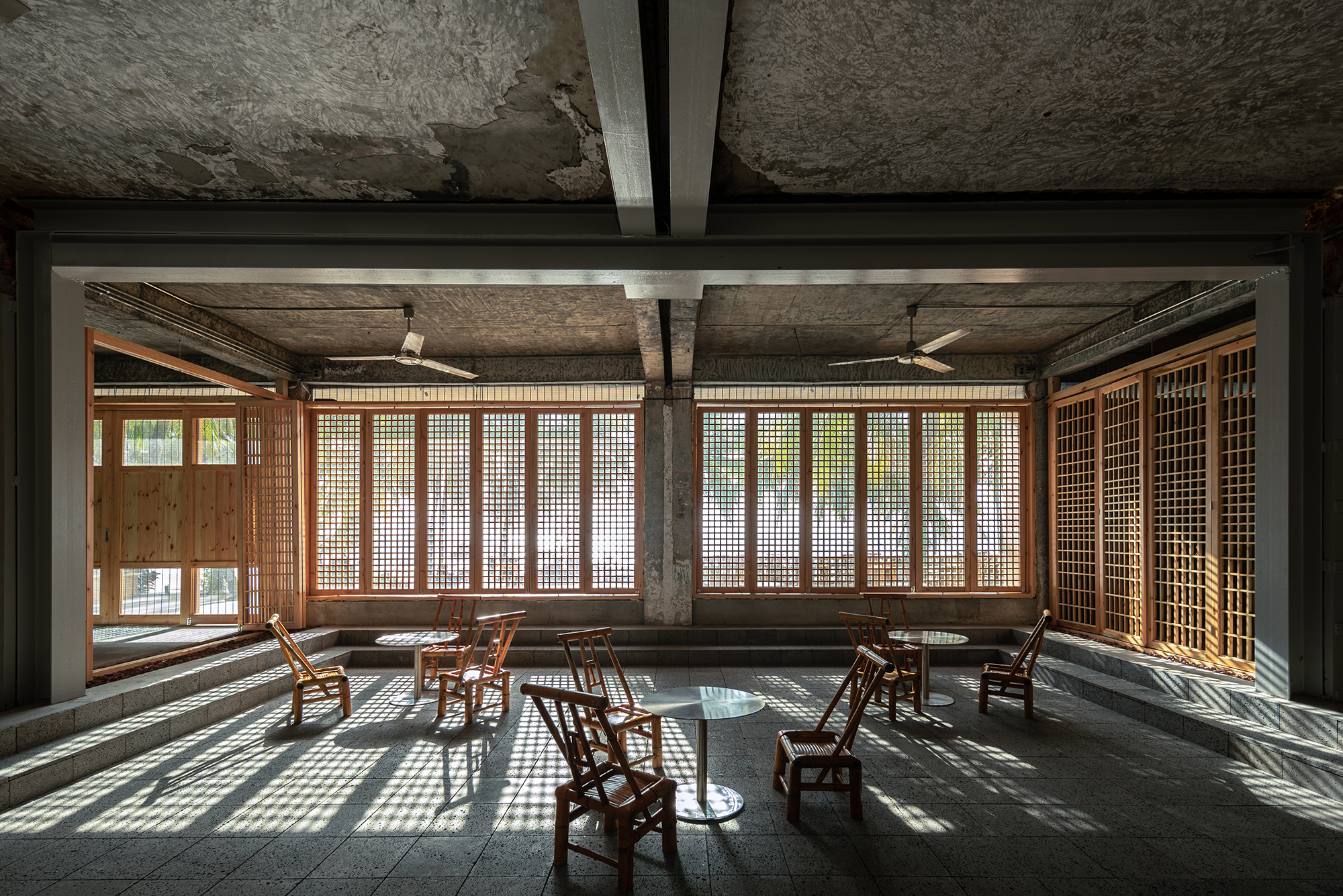
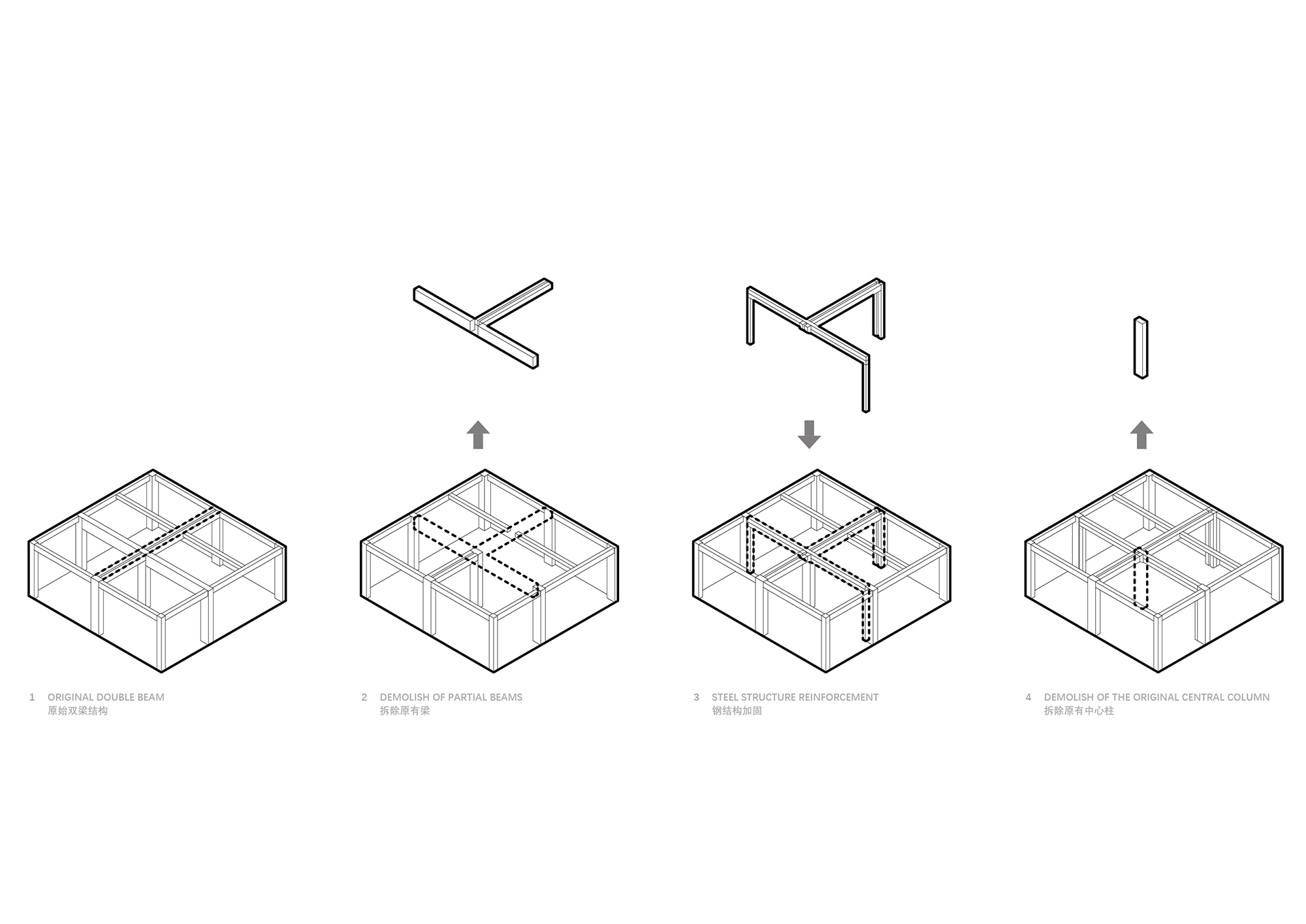
地面我们做了下沉处理,使其成为了整个店最低的一个空间。下沉后出现的阶梯也可在不一样的功能需求下充当座位。铺地采用了火山岩,吸水快干的物理属性能满足日常多变的使用需求。
The floor was sunk to make it the lowest space in the entire store, The steps that appear after sinking can also be used as seating for different functional requirements. Volcanic rock is used for the flooring and its water-absorbent and quick-drying physical properties meet the needs of daily changeable use.

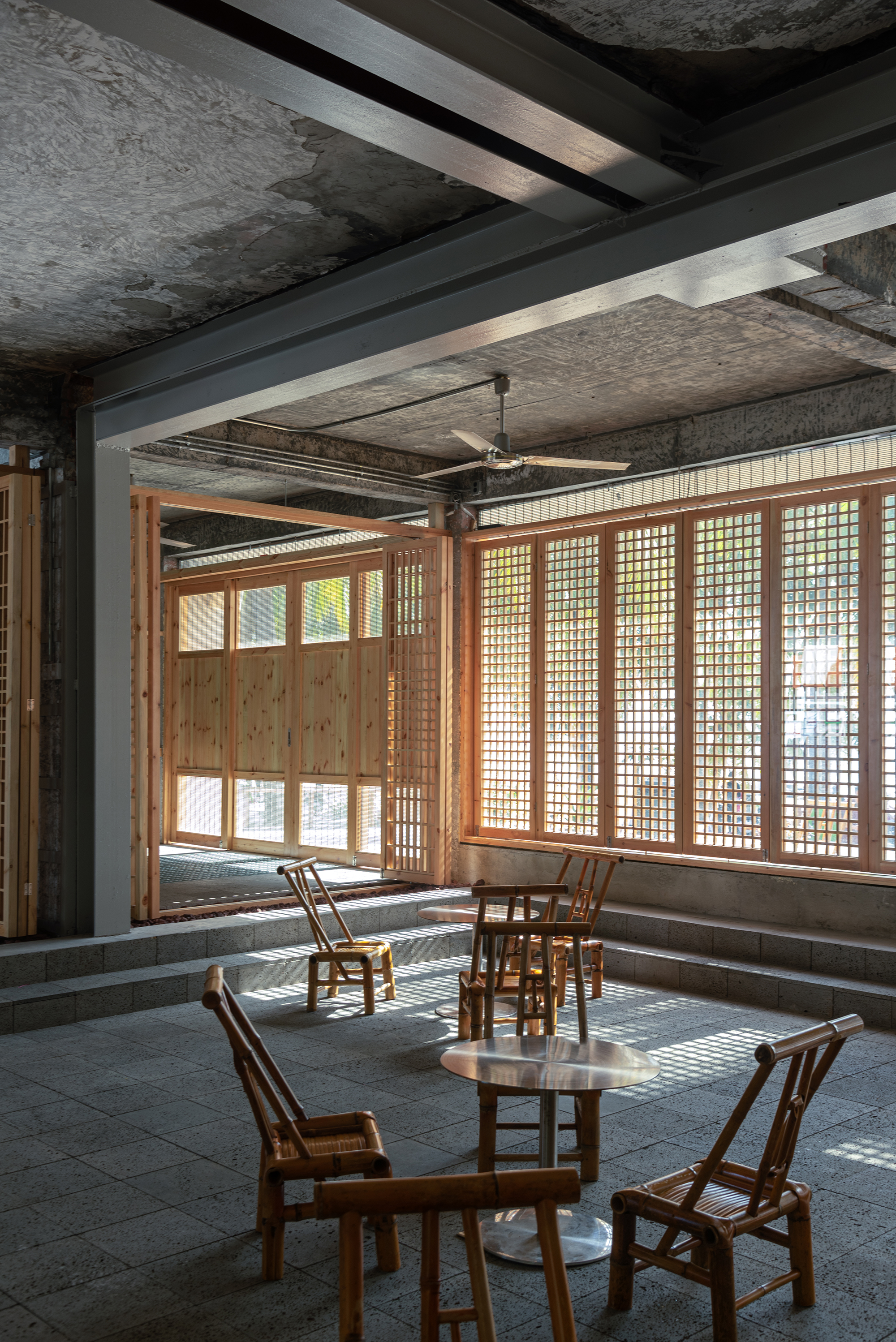
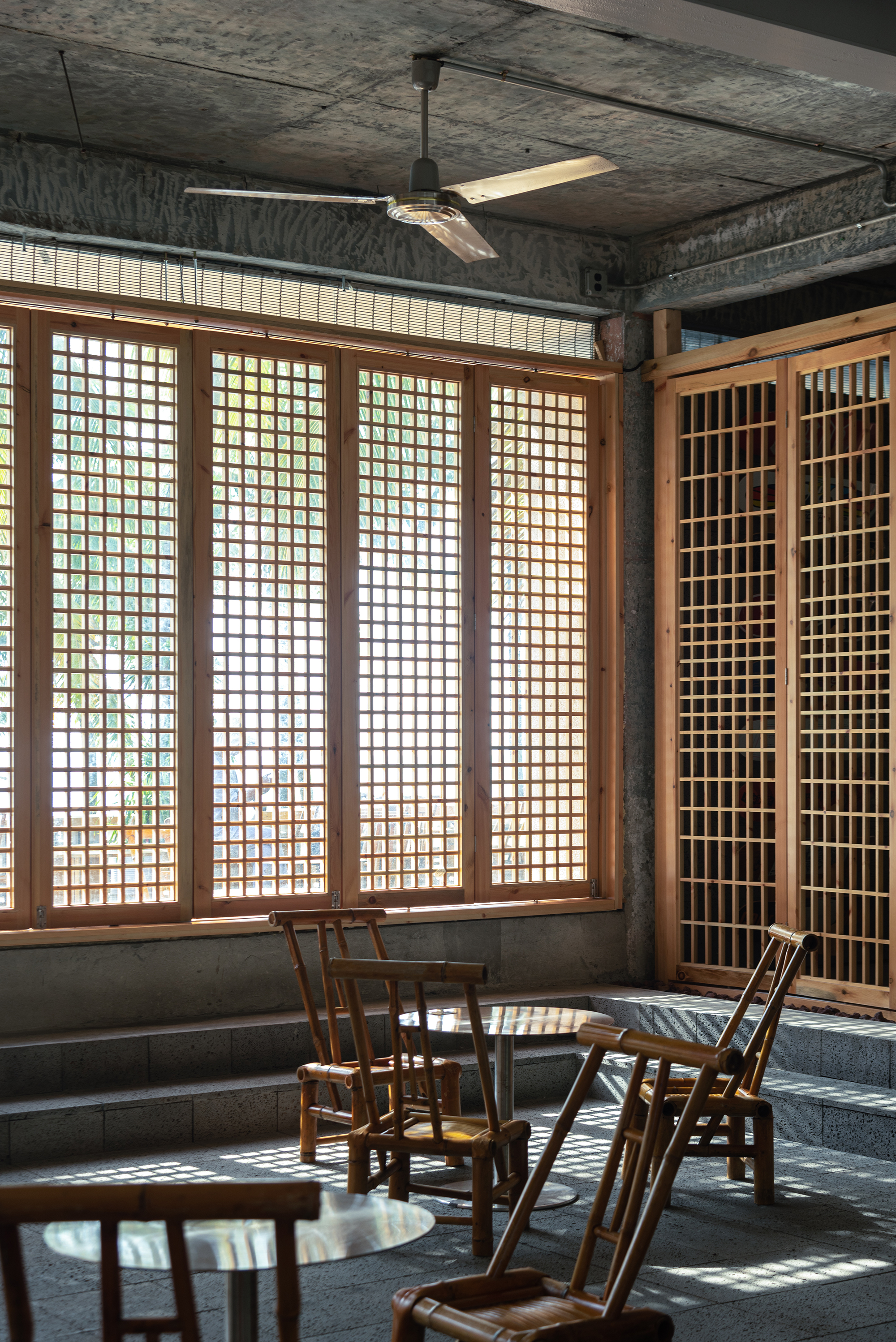
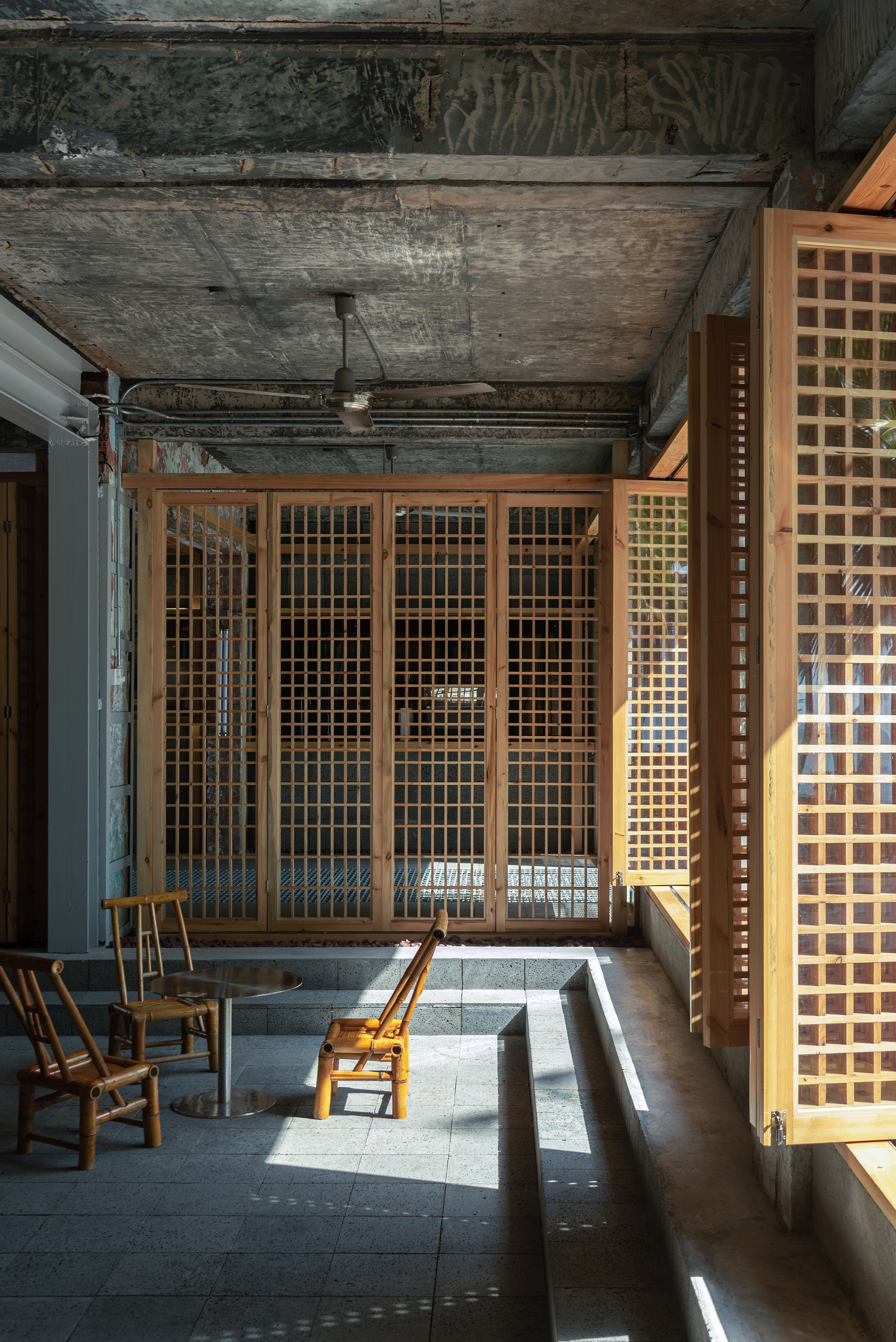
四周的格栅门有着不同的开启方式,不同的开启方式组织着不一样的空间与流线。随着太阳高度角的变化,格栅门产生的光影效果也会随之变化,人在其中可以在不一样的时间感受到不一样的空间氛围。
The surrounding grille doors have different opening ways, which organize different spaces and circulation lines. With the change of the height angle of the sun, the light and shadow effect are produced by the grille door will also be changed, so that people can enjoy different space atmosphere at different time.
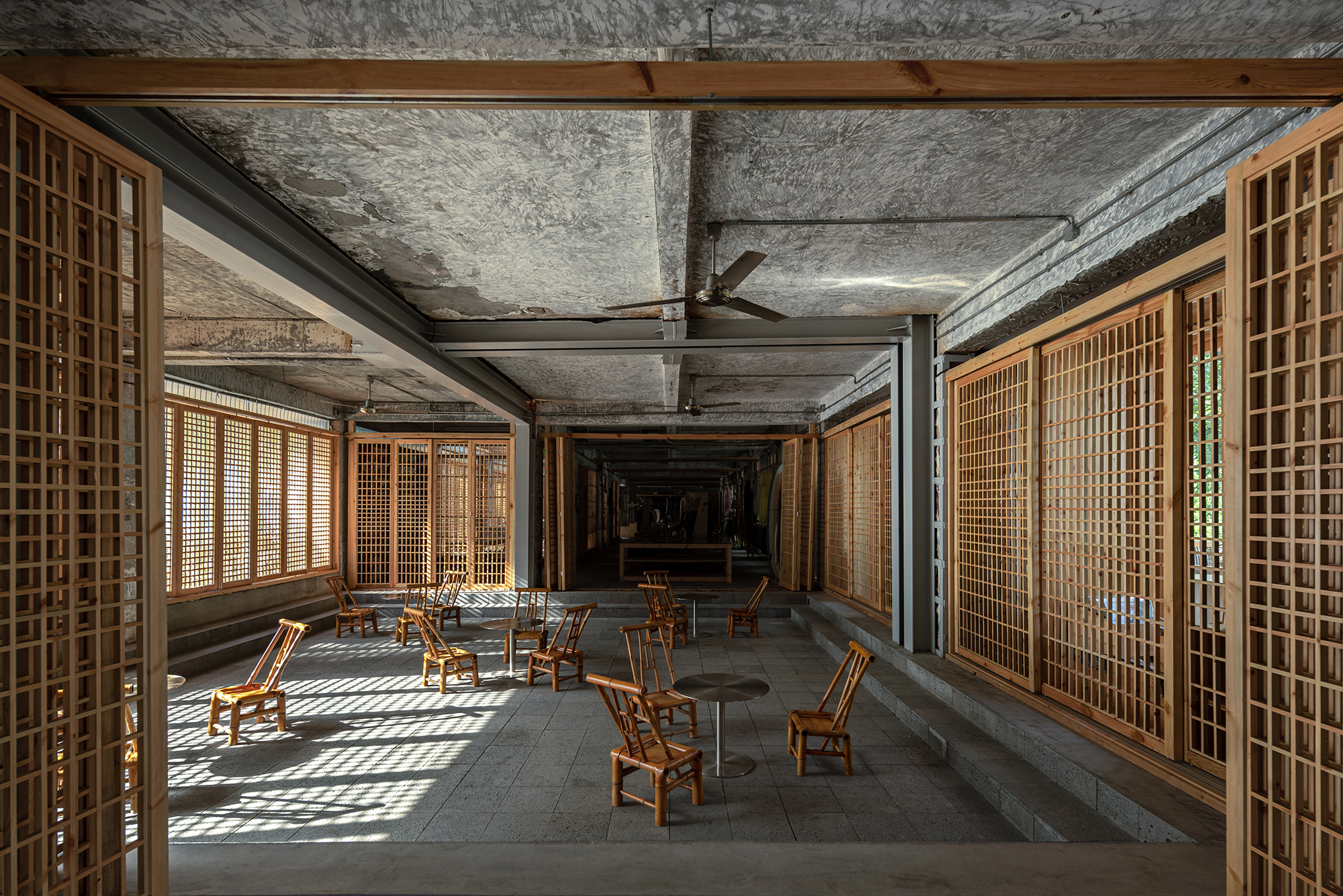
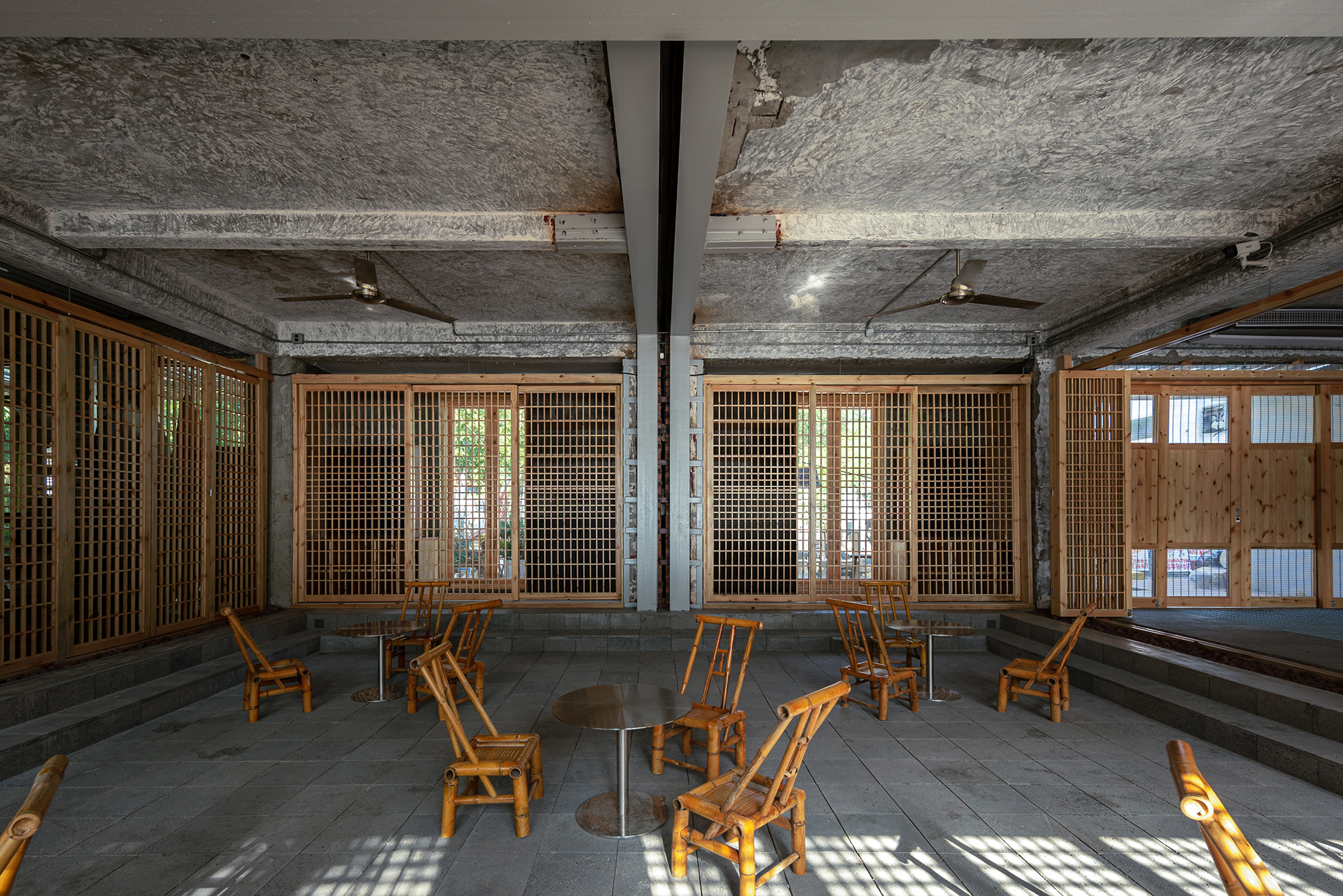
餐饮区作为整个空间的主入口,是人流量最多的空间,同时需要服务不同的客群。吸水性极好的火山岩与金属格栅的结合,既可以满足日常游客的使用,又可以满足冲浪完的人的需求,也使空间在日常使用中保持干燥,不同的材料结合使空间也有不一样的质感体验。
As the main entrance of the entire space, the dining area serves the largest flow of people. including tourists stopping to order food, as well as wet surfers coming ashore. Therefore, the ground uses a combination of volcanic rock and steel grating, volcanic rock for guests to use, and the steel grating is laid with water-absorbing volcanic rock gravel to let the wet surfers pass through without leaving water stains, and different materials are paved to guide different groups of people to use.
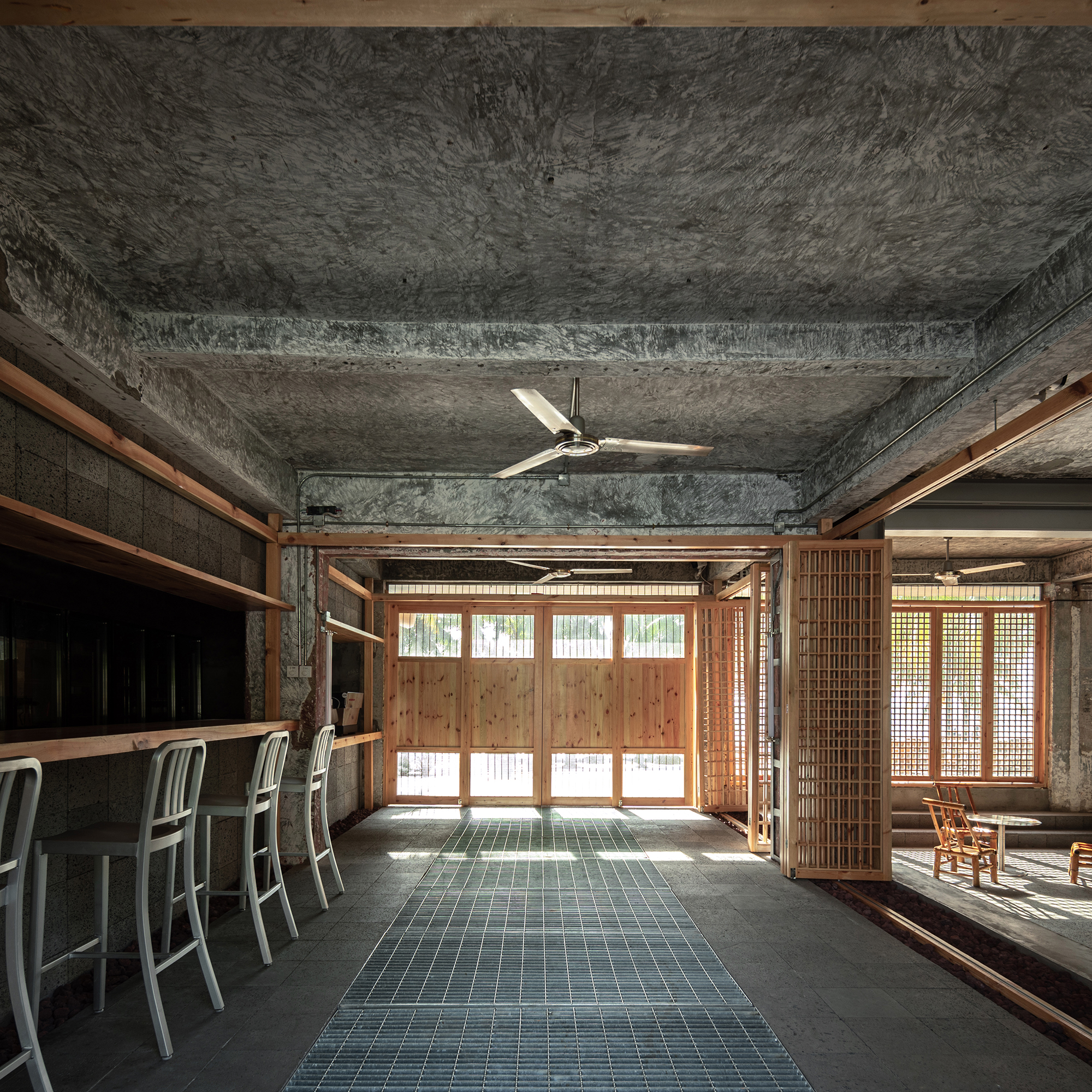
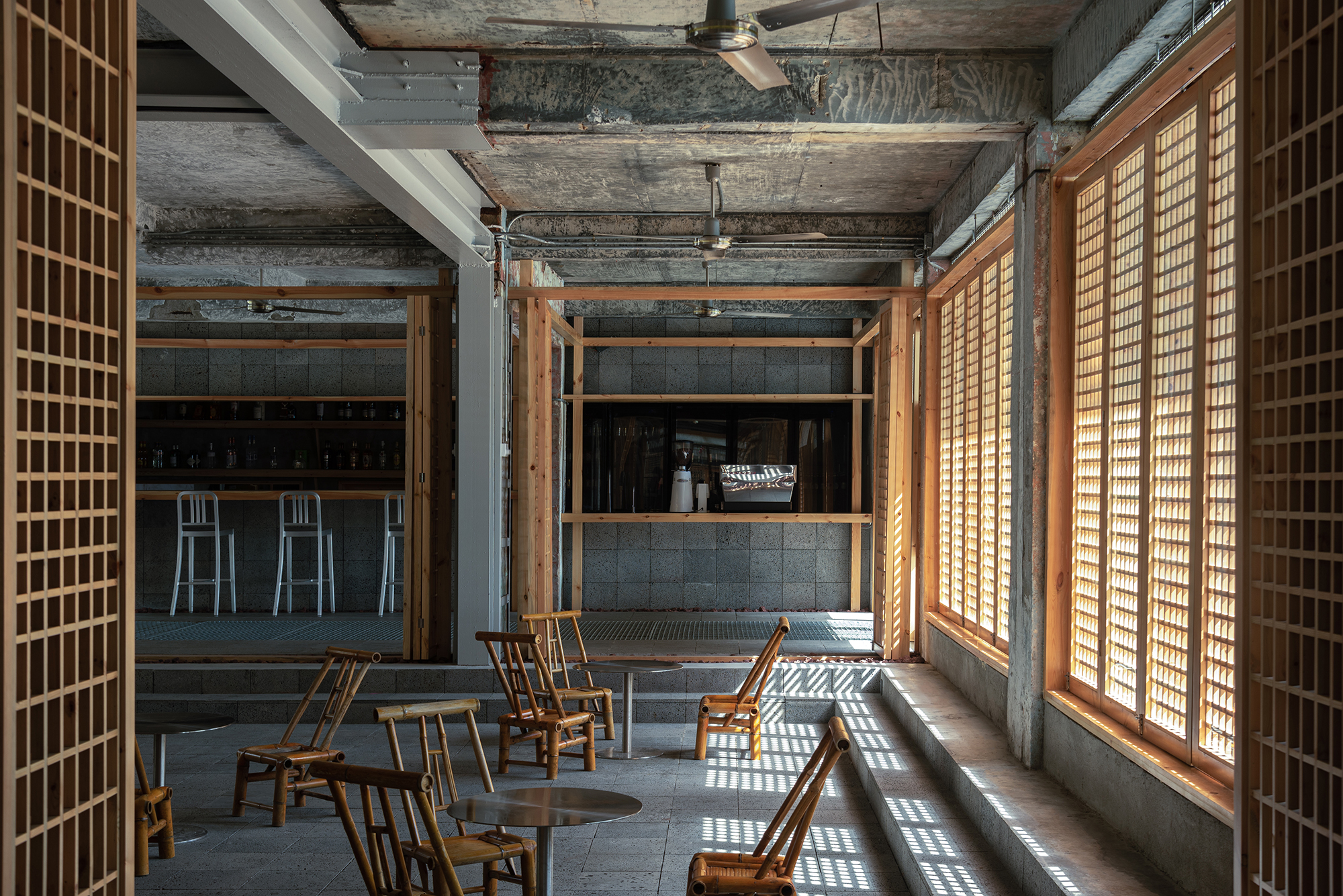
商品区是面积最大的空间,为一个U字形,围合着运动区。为节省造价,我们决定把面积最大的区域作为改动最小的一个区域,只在原有条件基础上去增设使用功能,把建筑现状保留,包括原有的水泥地面、窗洞尺寸等。
The product display area is the largest space, which is in the shape of a U-shape and surrounds the sports area. In order to save costs, we decided to take the largest area as the smallest area to be changed and only add functions based on the original conditions, we also retain the building current status, including the original cement floor, window hole size, etc.
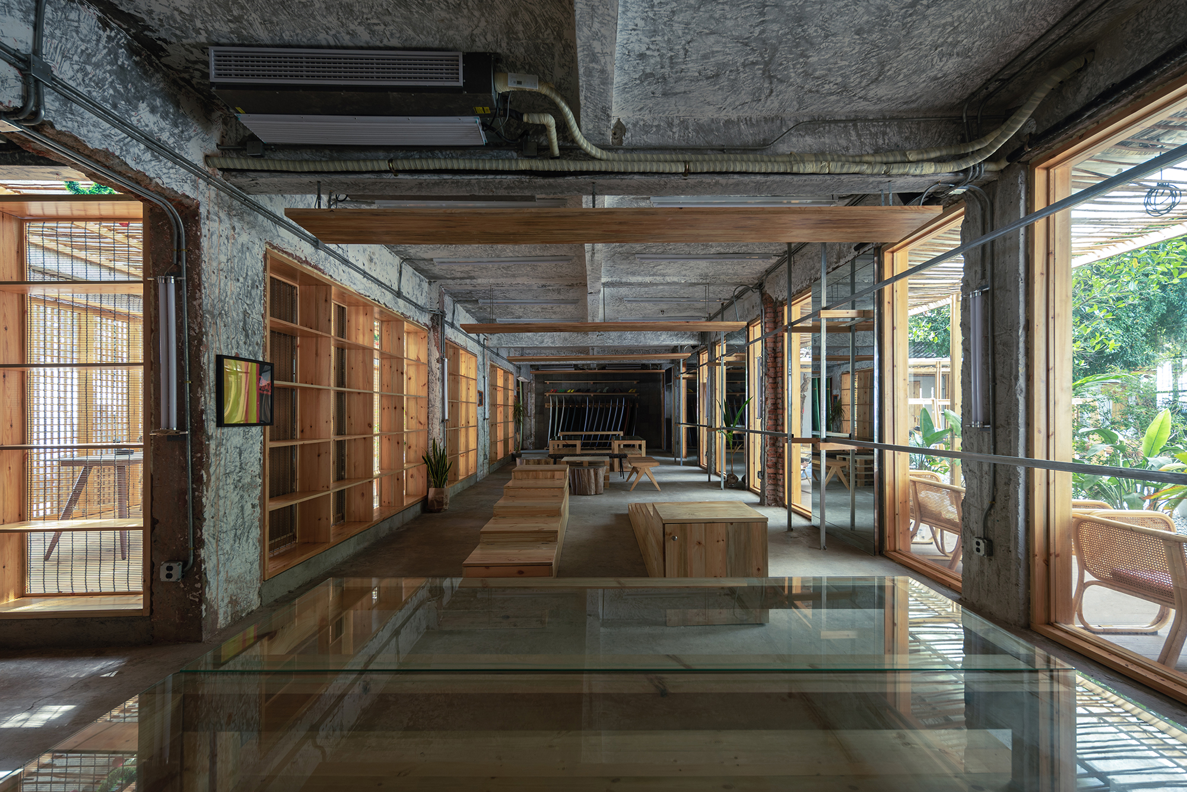
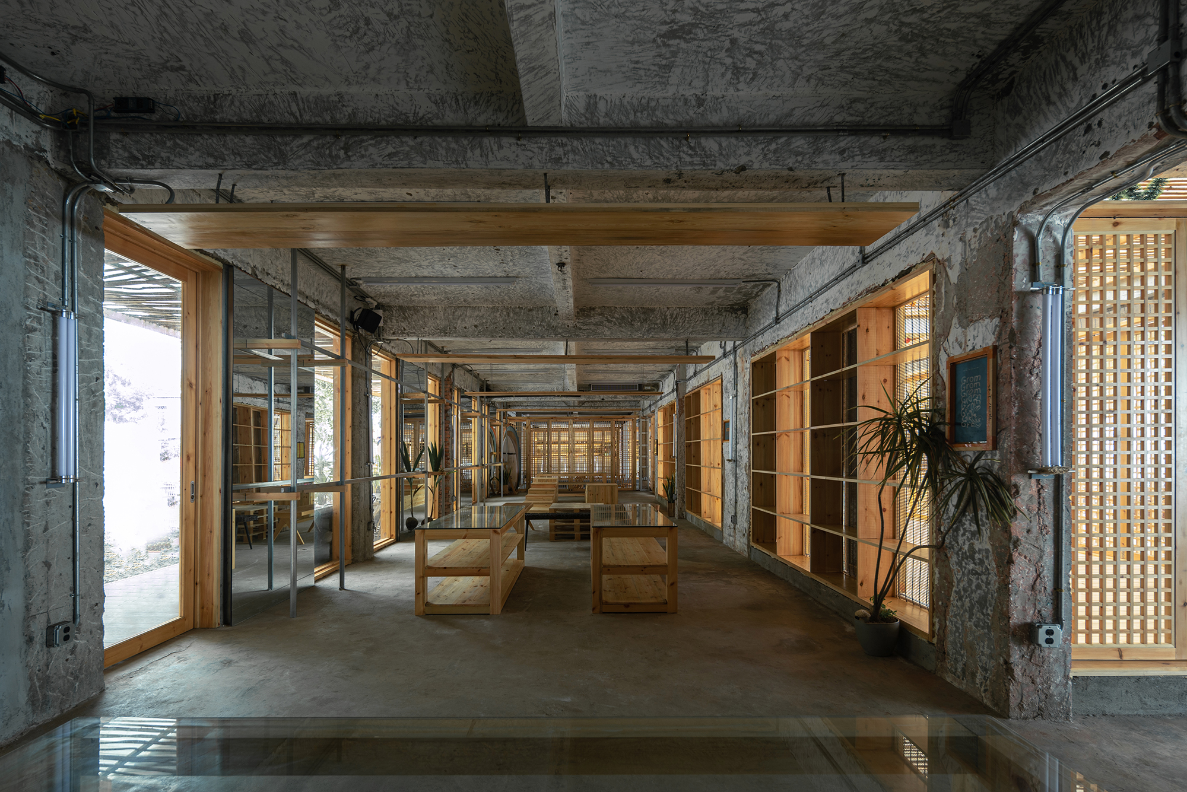
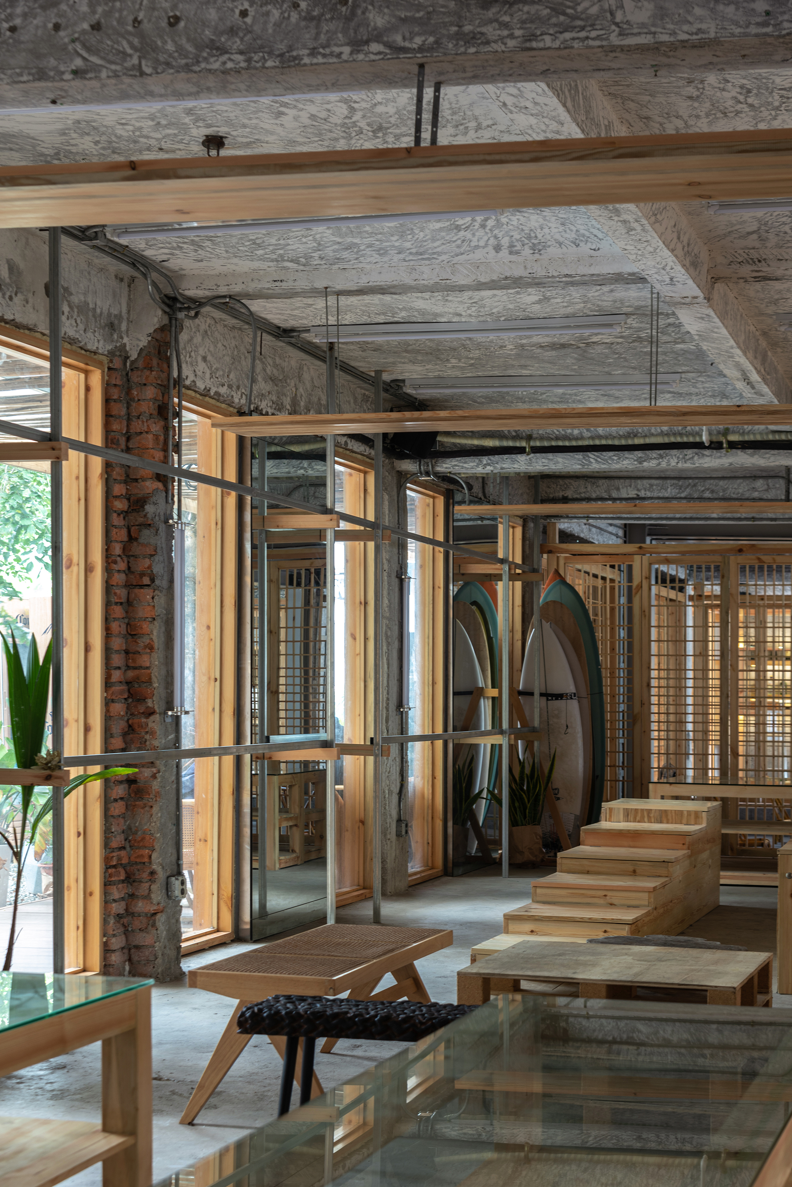
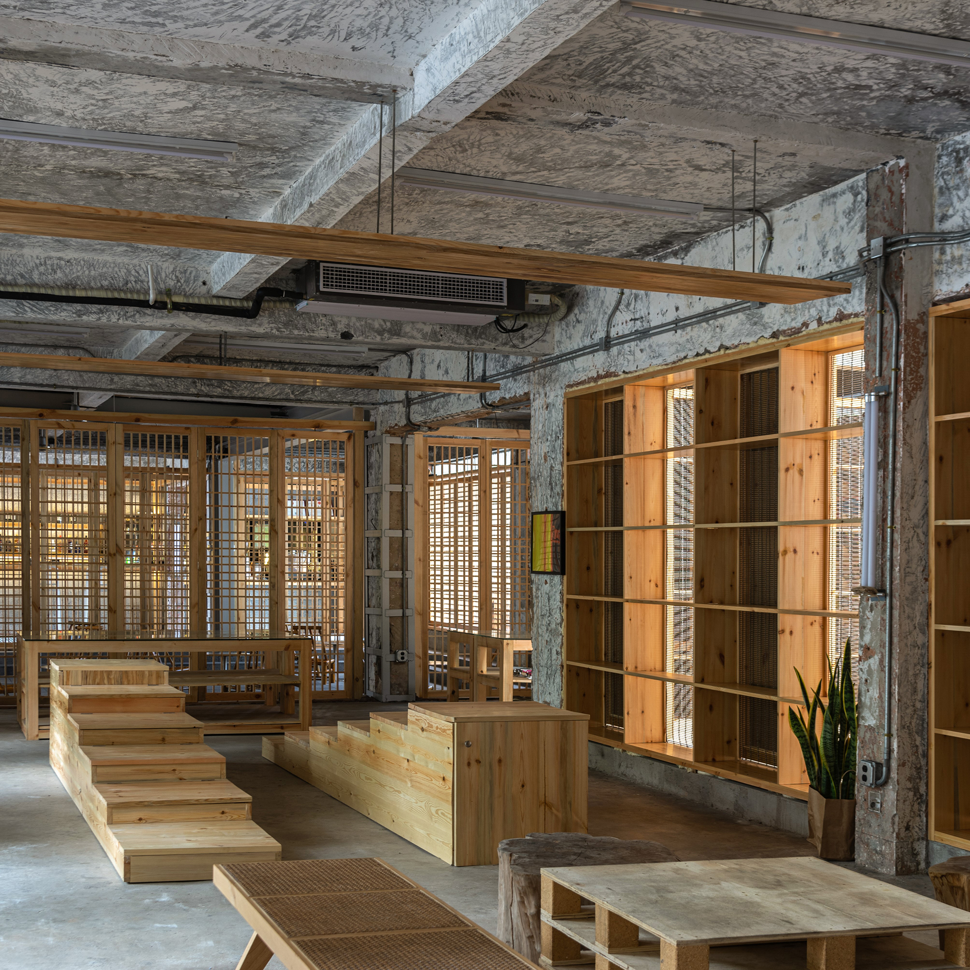

运动区作为一个被围合的空间,只有3米×12米的尺寸。它能满足平日瑜伽冥想等需求。在面积条件比较紧张的情况下,为了营造出空间的精神性,我们利用平层楼板可拆的优势,设计一个通高的空间。我们拆除原有楼板后,再把屋面抬高,在减少太阳直射角度的情况下,建筑也能达到增加空间精神性的作用。地面也有了可抬高的条件,使运动区成为了整个店唯一往上走的空间。
The sports area as an enclosed space is only 3mX12m in size. It can meet the needs of yoga and meditation on weekdays. In order to create the spirituality of the space under the tight area conditions, we took the advantage of the removable floor slabs of the flat floor to design a space with a through-height. By removing the original floor slabs and raising the roof, we were able to increase the spirituality of the space while reducing the angle of direct sunlight. The floor was also elevated, making it the only space for the entire store that could go up.
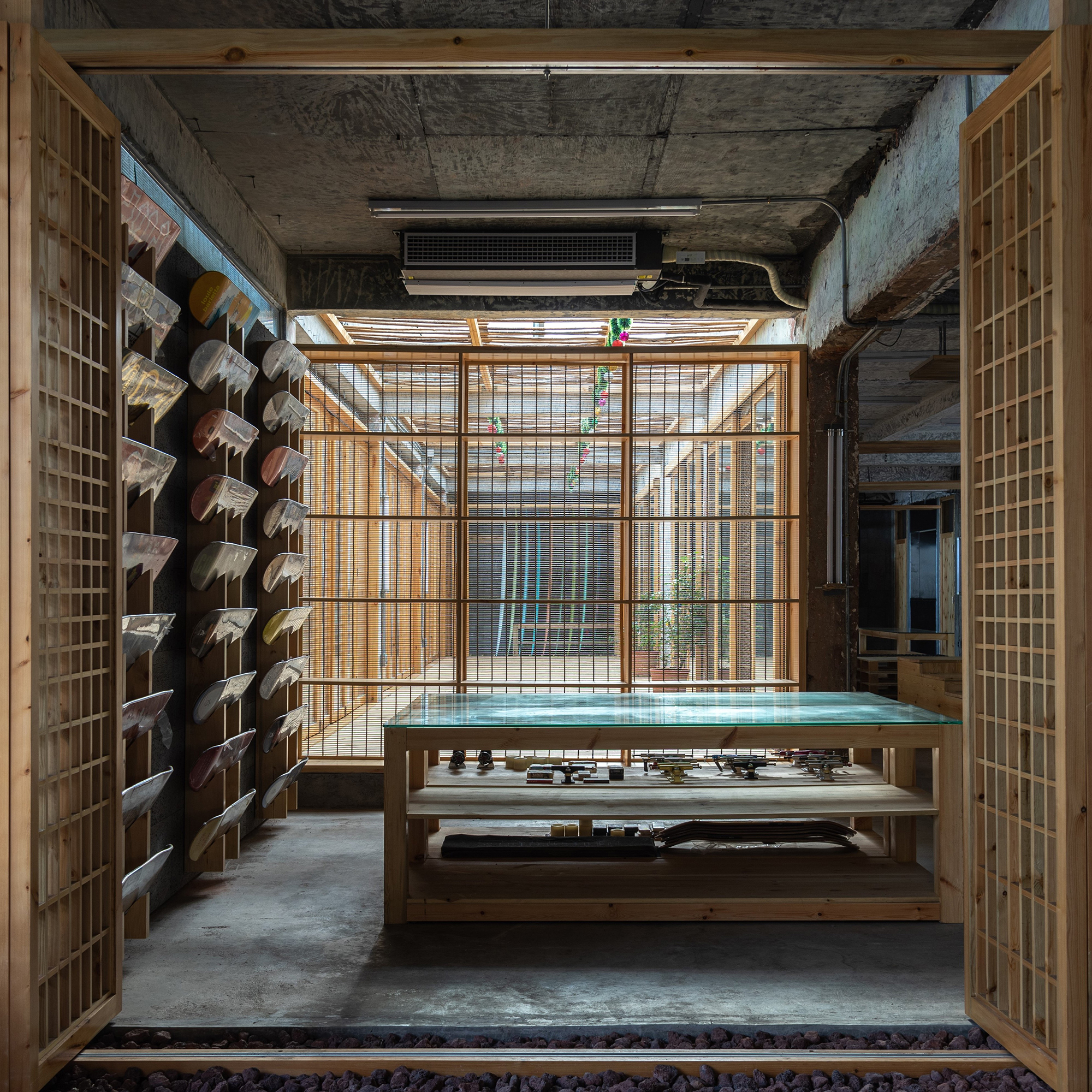
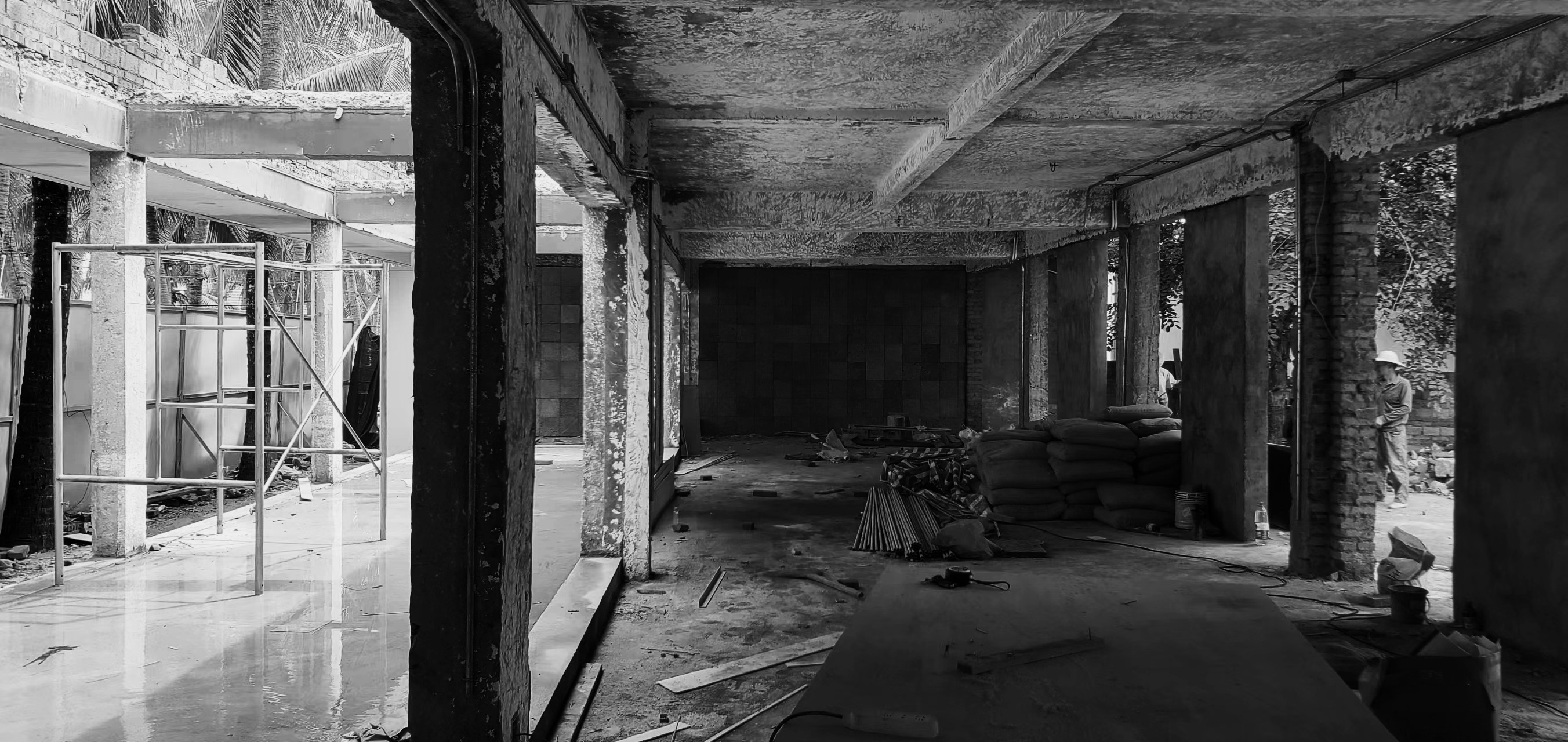
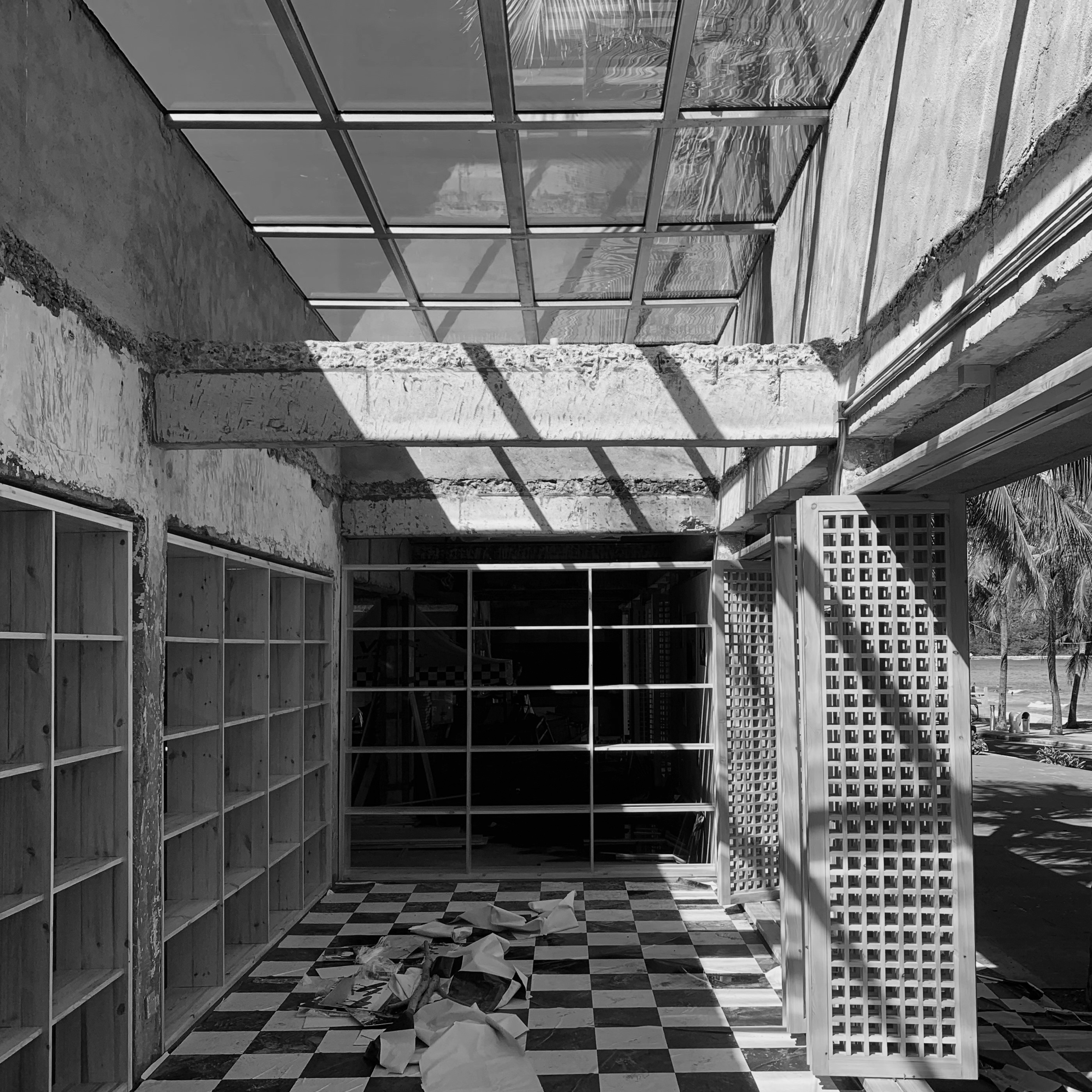
我们对原有建筑的外立面进行了一次解构,使其分离又不完全分离。屋顶、门窗、墙体都被赋予了新的材质。墙体的突出包裹着屋顶下水管,新增的檐口让室内外空间有了过渡,凸起的屋顶营造了室内通高空间,让立面同时有了节奏上的变化,并非单一的阵列,使其成为沿街设计的焦点之一。
The facade is a deconstruction of the original building, which is separated but not completely separated. The roof, windows, doors and walls are given new materials. The protrusion of the wall wraps around the roof sewer pipes, the addition of cornices allows for the transition of indoor and outdoor spaces, and the raised roof creates a full-height interior space, while at the same time creating a rhythmic change in the facade, rather than a single array, making it one of the focal points of the design along the street.
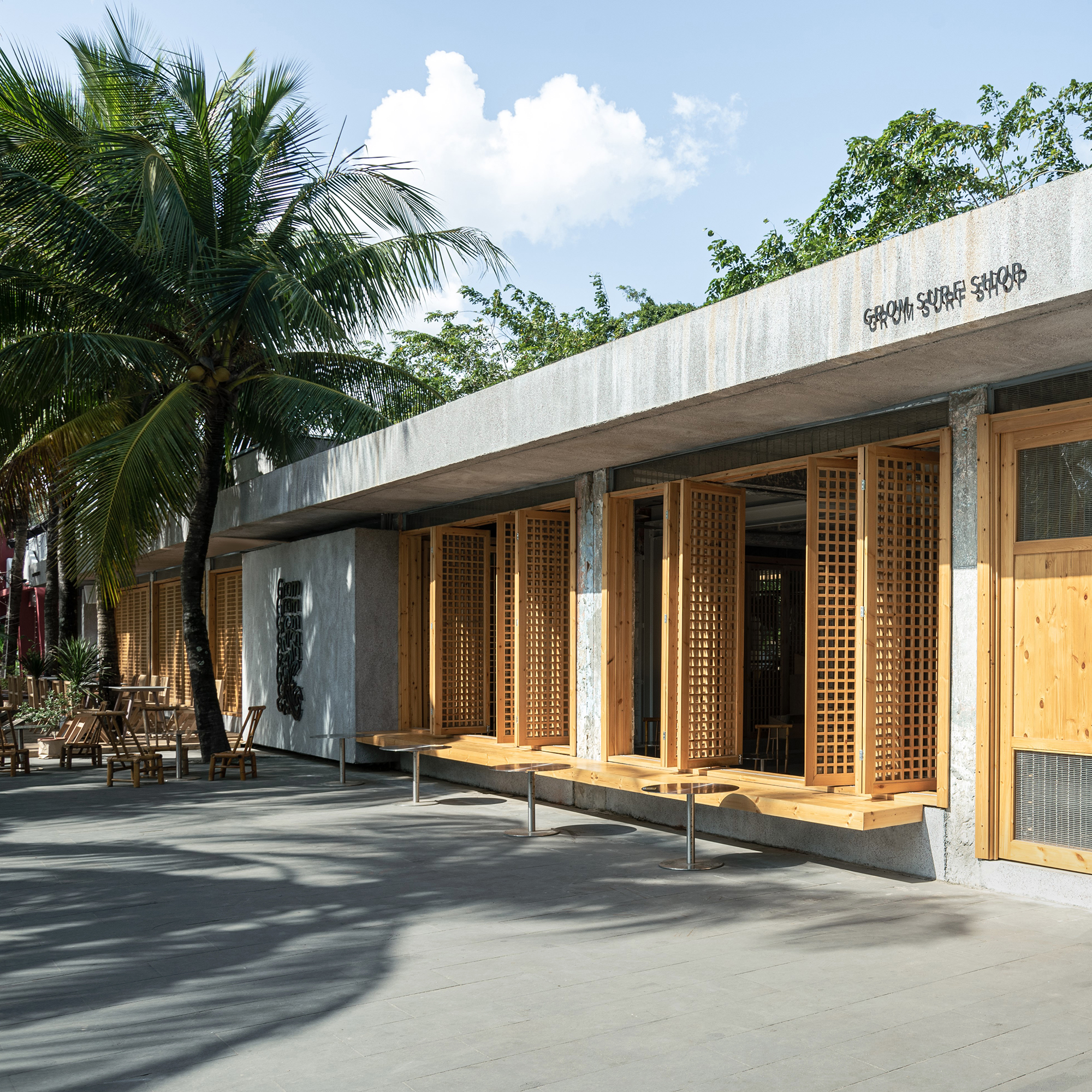
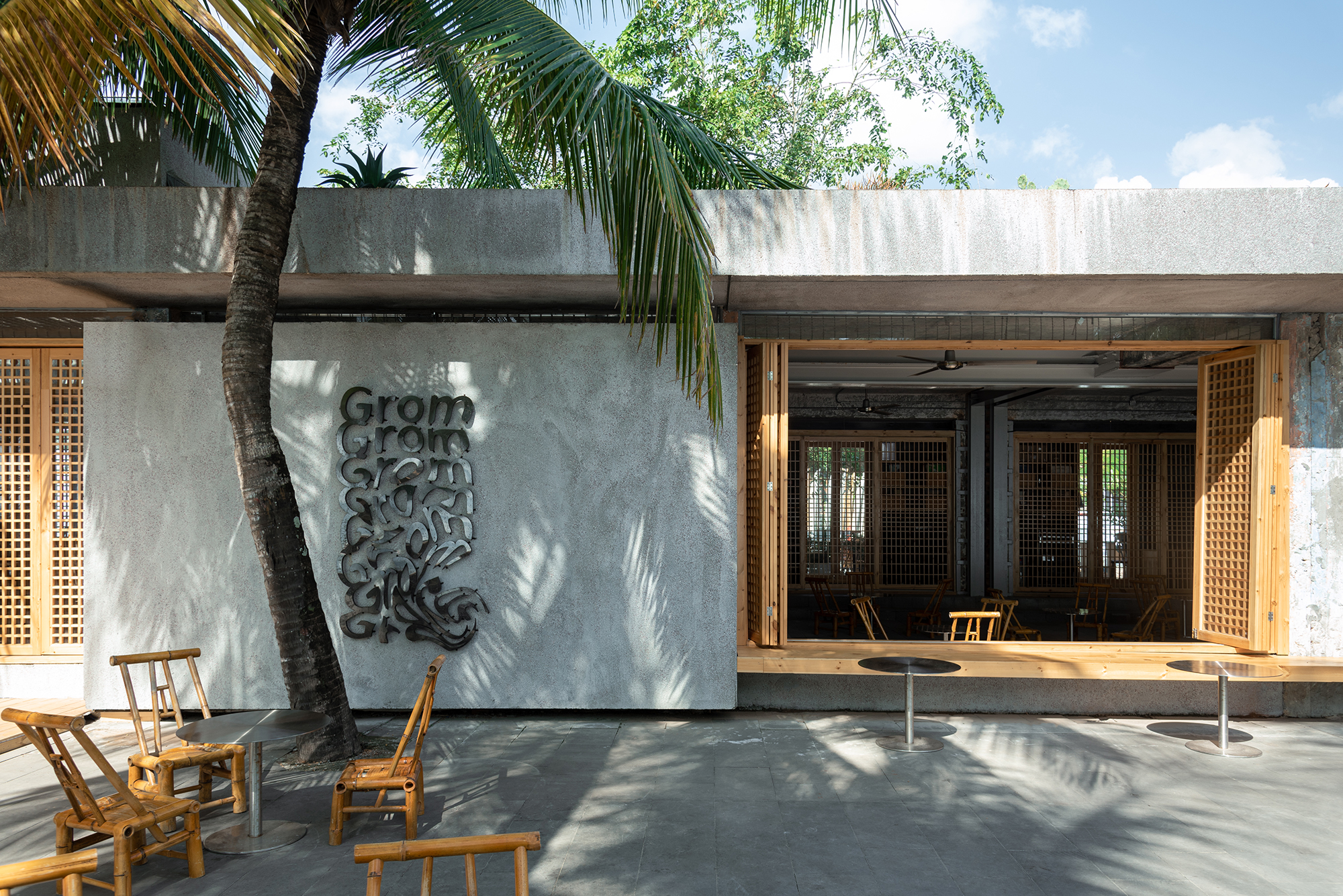
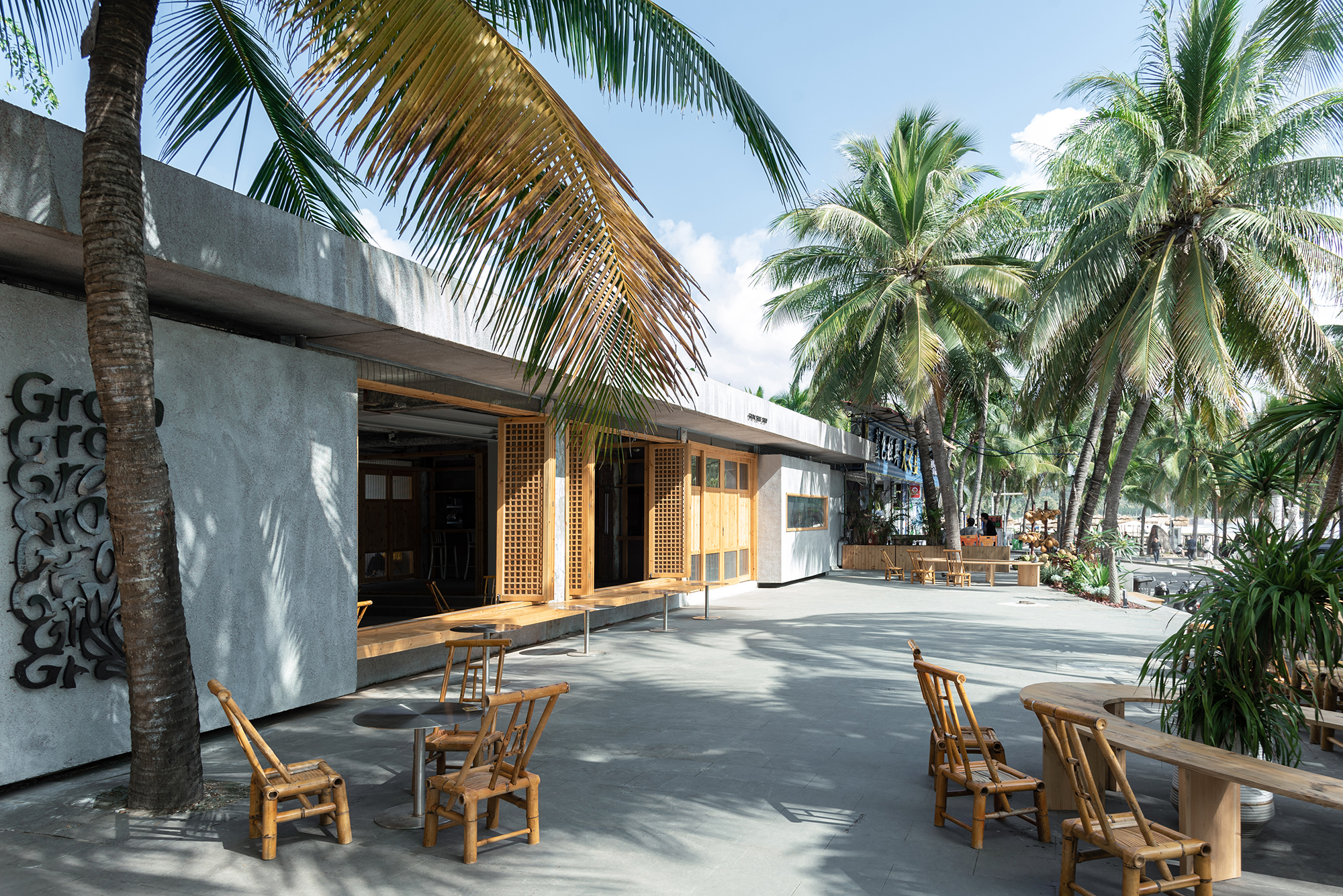
后院原有屋檐尺寸为1.3米深,3.2米高,在使用或美观比例上都有些尴尬,既达不到遮阳挡雨的作用,也不够美观。后院的长廊具备动线与外摆的功能,连接着厕所、后院公共活动区,刚好化解掉这尴尬的屋檐。
The original eaves size of the backyard are 1.3m deep and 3.2m high, which is really embarrassing in terms of usage or aesthetic proportion, and it can neither achieve the function of shading and blocking the rain, nor is it good-looking. The corridor in the backyard has the function of moving line and swinging outwards, connecting with the toilet and the public activity area in the backyard, which just solves the embarrassing eaves.
用木结构在原有屋檐下做“加法”,降低屋檐高度至2.8米,使尺寸更宜人;延长屋檐至2.2米深,在满足外摆餐位的深度下还能让人舒适地通过。
The wooden structure was used to do "addition" under the original eaves to reduce the height of the eaves to 2.8m to make the size more pleasant, and to extend the eaves to a depth of 2.2m, which can allow people to pass through comfortably under the depth of the outside dining table.
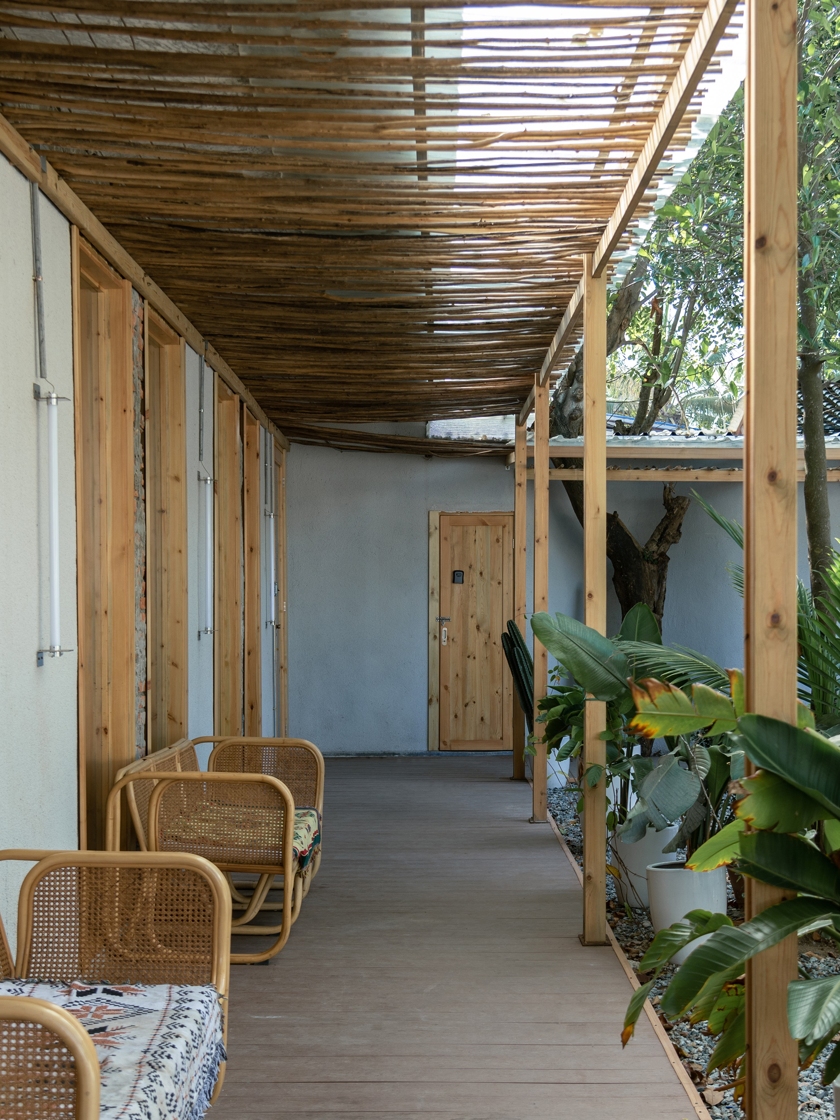
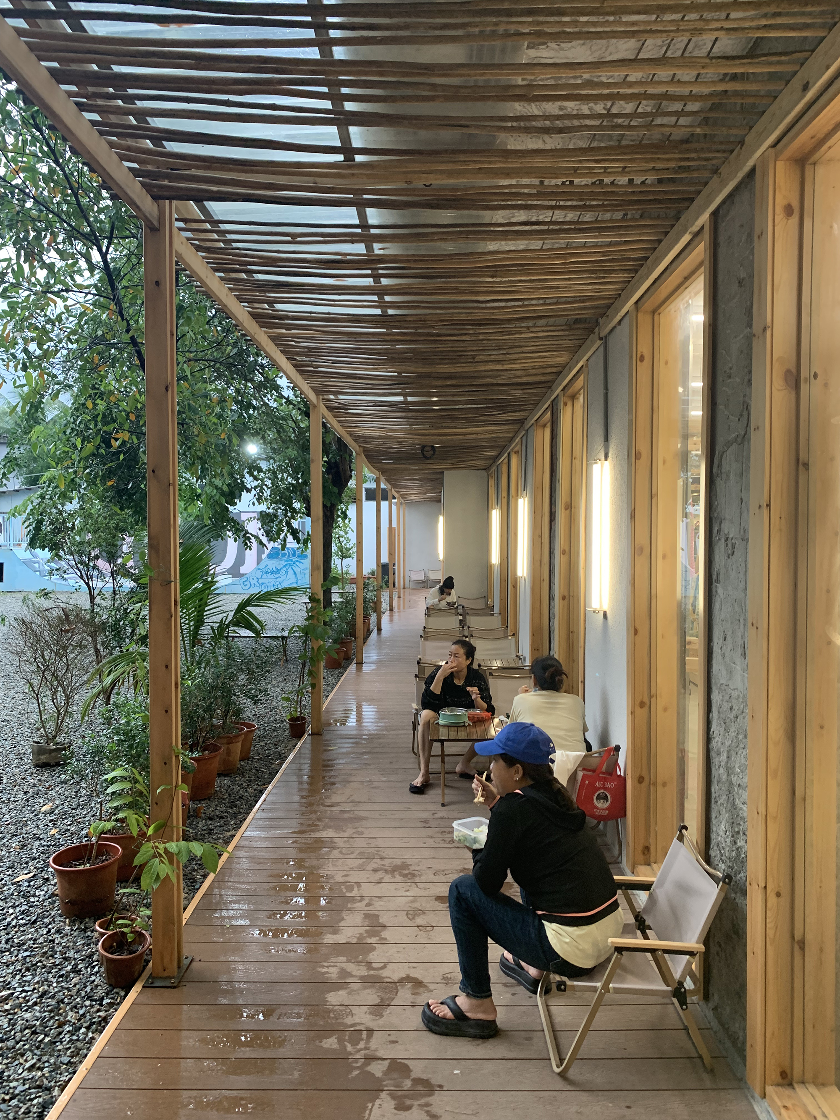
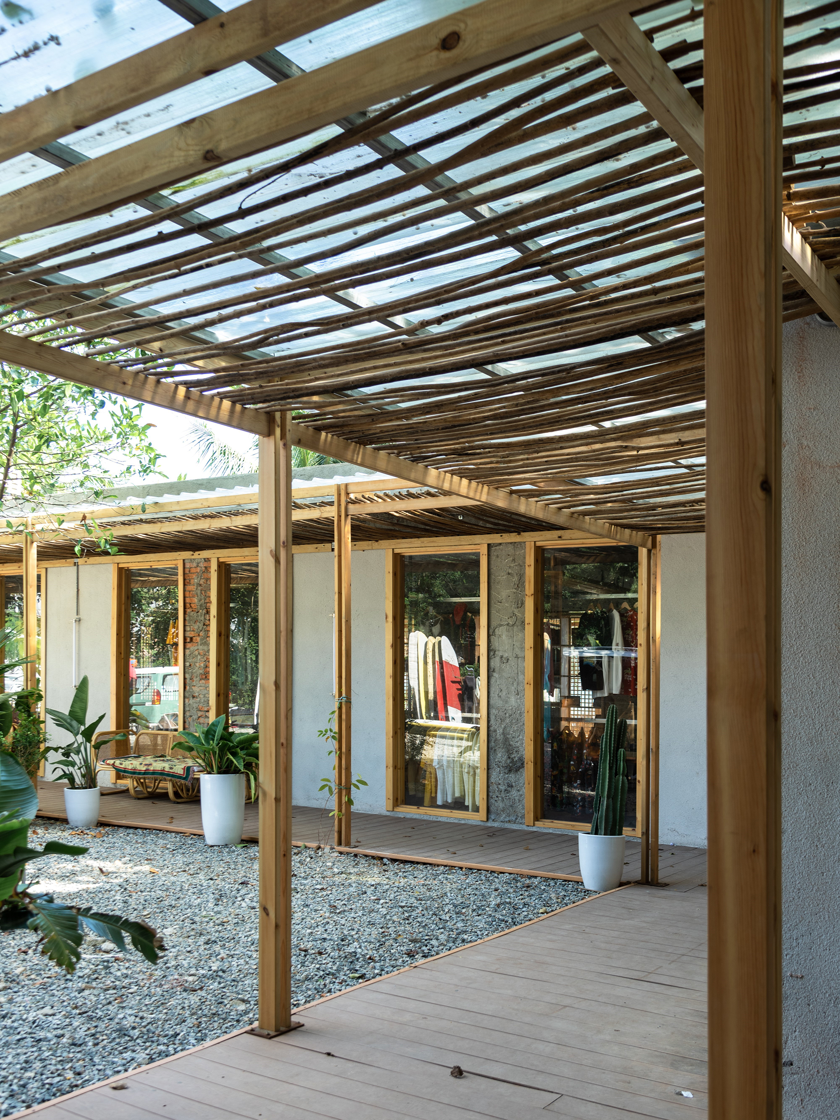
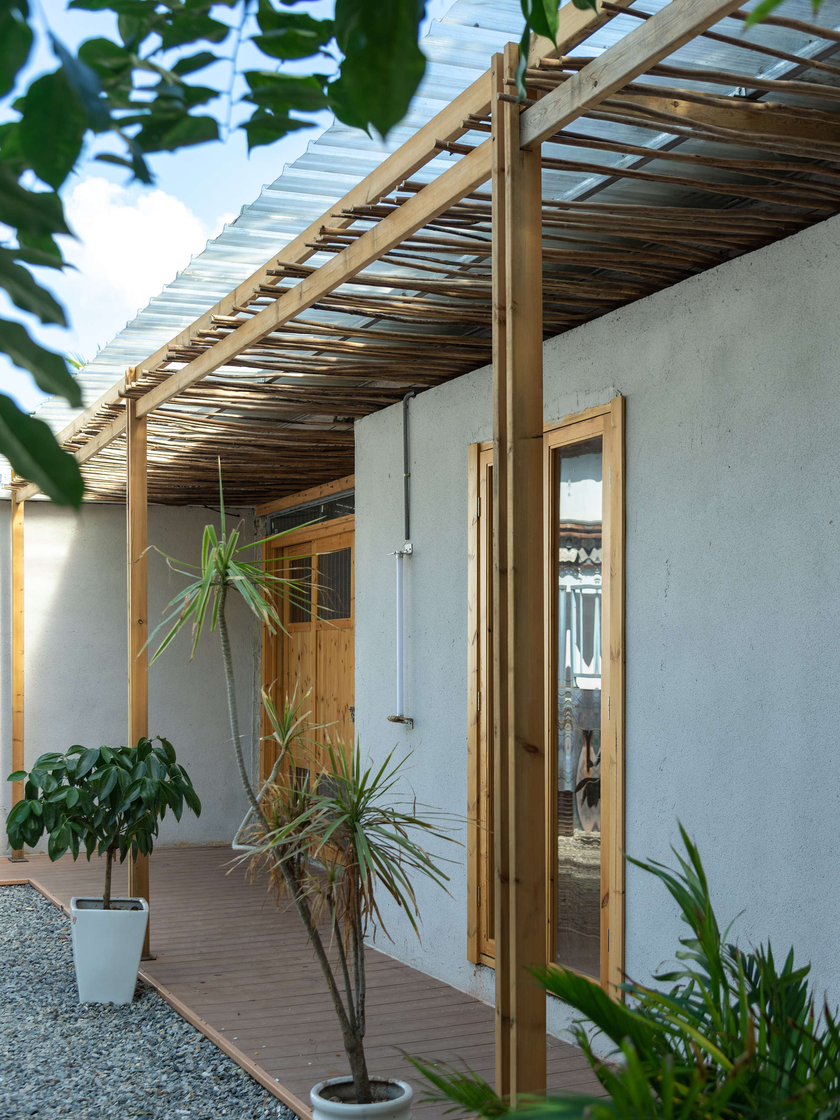
在疫情后,我们探索的是,什么才是当下合适的更新方式。我们从合理的功能出发,抛开精神的装饰,寻找合适的形式。这也是多方完整的、平衡的、互相不对立的,由专业与需求互相搭建的一种方式。合适的更新方式不但符合当下,还能让我们找到适合自己的一步。
In the post-pandemic era, we explore what is the appropriate way to renew at the moment. Starting from a reasonable function, we put aside the spiritual decoration and look for the right way. It's also a way to balance the integrity of multiple parties, not to oppose each other, and to build each other by profession and need. The appropriate way to update is not only in line with the present, but also can find a step for yourself.
设计图纸 ▽

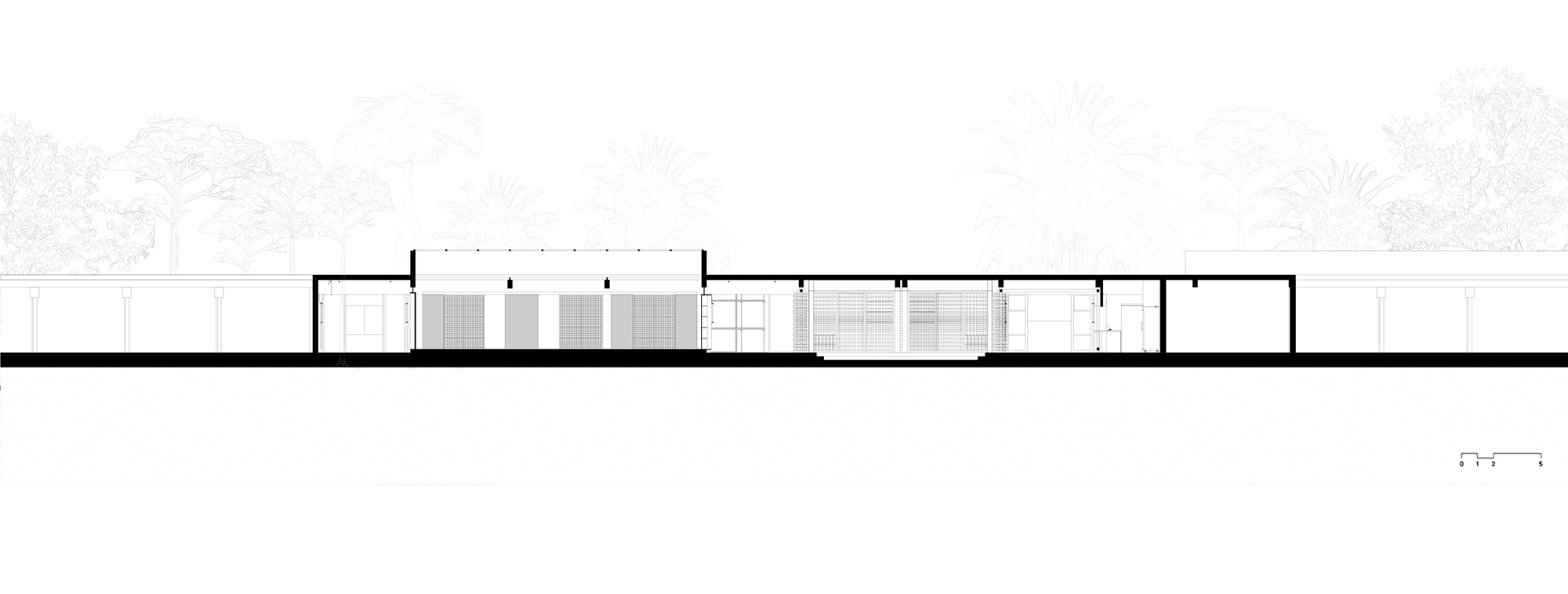
完整项目信息
项目名称: Grom冲浪集合店
项目类型:建筑、室内、改造
项目地点:万宁日月湾
设计单位:NormalBuild
联系邮箱:leeunghaang@gmail.com
业主:Grom冲浪集合店
建成状态:建成
设计时间:2023年3月
建设时间:2023年11月
用地面积:480平方米
建筑面积:480平方米
材料:水洗石、松木、火山岩
摄影师:DT
版权声明:本文由NormalBuild授权发布。欢迎转发,禁止以有方编辑版本转载。
投稿邮箱:media@archiposition.com
上一篇:田园回望:三禾·稻里温泉度假酒店 / hia高地设计
下一篇:建筑地图245|圣加仑:山谷里的建筑宝地