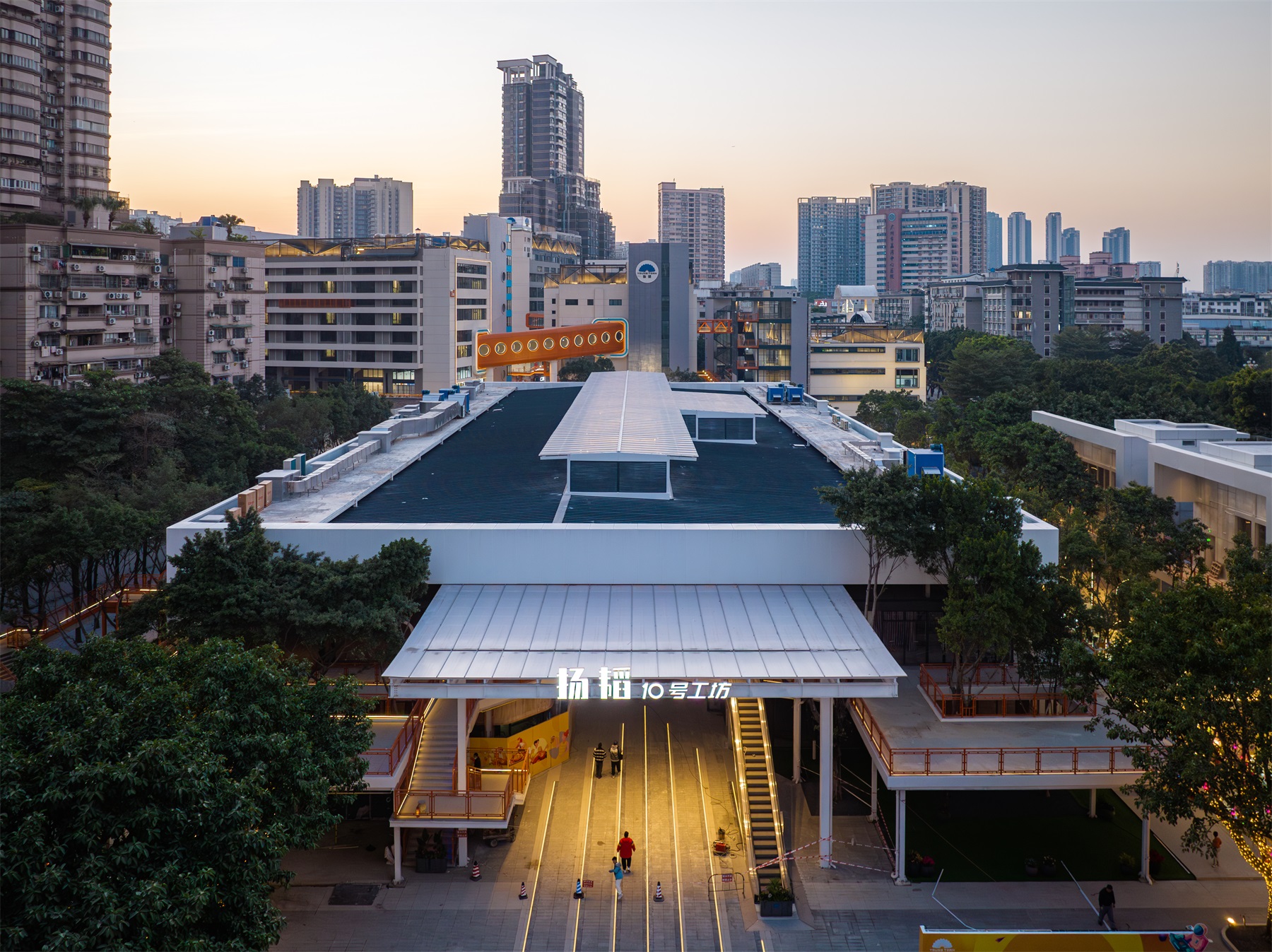
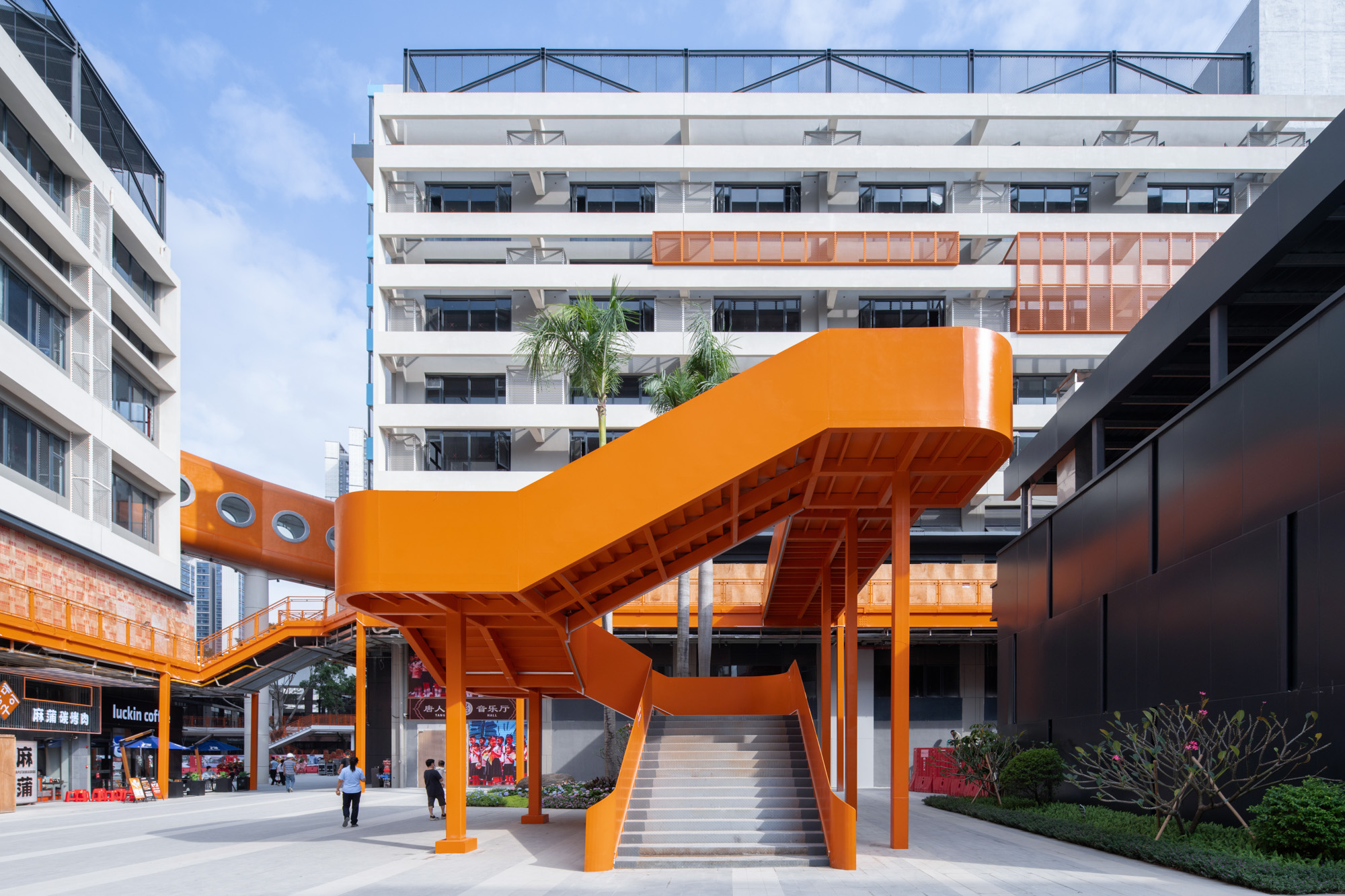
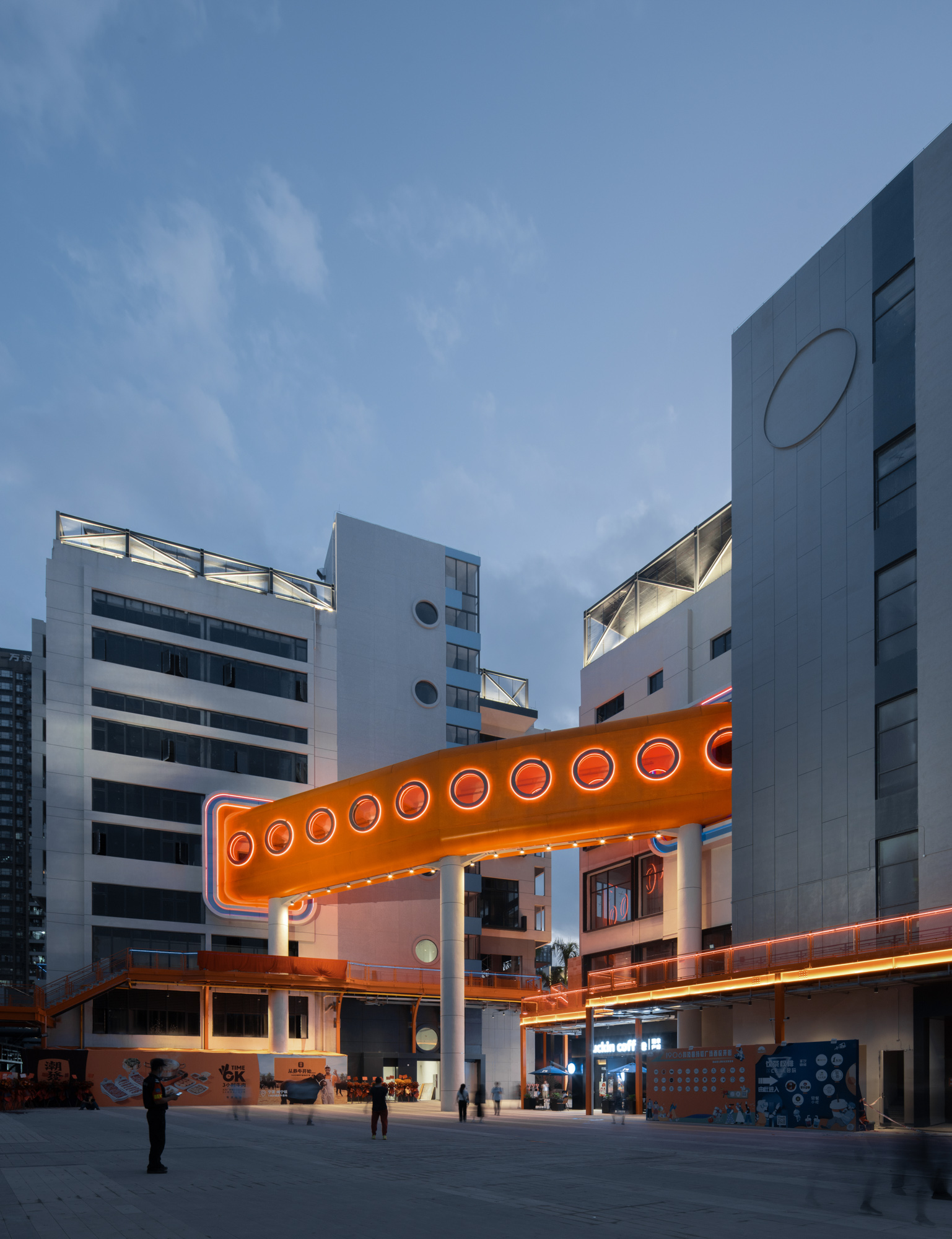
设计单位 竖梁社、华南理工大学建筑设计研究院有限公司、石木川(佛山)工程设计有限公司、细部设计工作室
项目位置 广东广州
完成时间 2024年2月
总建筑面积 约5.5万平方米
本文文字由竖梁社提供。
项目背景
1906科技园扬韬广场前身为广州卷烟二厂旧厂,其前身可追溯到1949年由爱国华侨实业家简姓兄弟创办的“南洋兄弟烟草公司广州制造厂”,工厂生产的“双喜”“白金龙”“银行”“黄金龙”“七星”“百雀”是当时广州的“六大名烟”。
The predecessor of 1906 Young Town Technology Plaza was Guangzhou Cigarette Erchang, which dates back to 1949 when Guangzhou Manufacturing Plant of Nanyang Brothers Tobacco Company was founded by patriotic overseas Chinese industrialist brothers surnamed Jian. The factory produced brands such as "Double Happiness", "White Golden Dragon", "Bank", "Golden Dragon", "Seven Stars" and "Hundred Birds", which were the six famous brands of cigarettes in Guangzhou at that time.
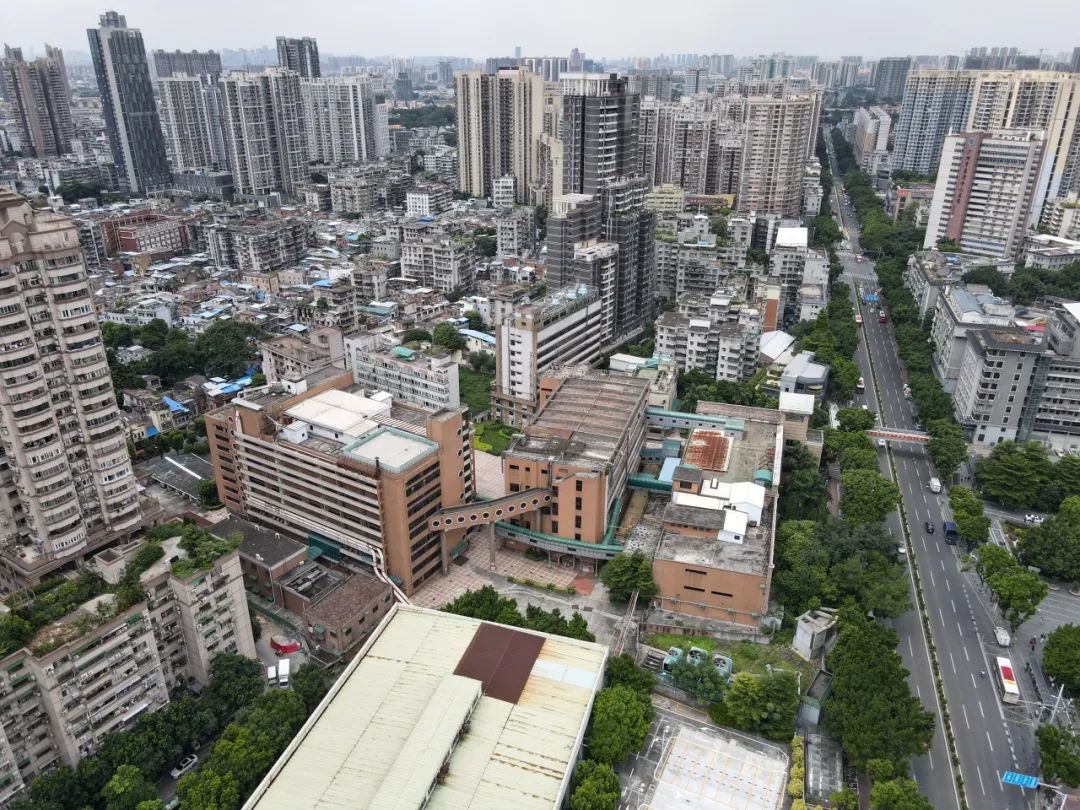
2011年,为适应城市发展,卷烟二厂搬出市区,多数建筑进入空置状态。2022年扬韬科技落户卷烟二厂,科技与传统相融的改造思路初步形成。
In 2011, in response to urban development, Cigarette Erchang relocated out of the city area, leaving most buildings vacant. In 2022, Young Town Technology Company settled in Cigarette Erchang, marking the initial formation of a transformation concept of blending technology with tradition.
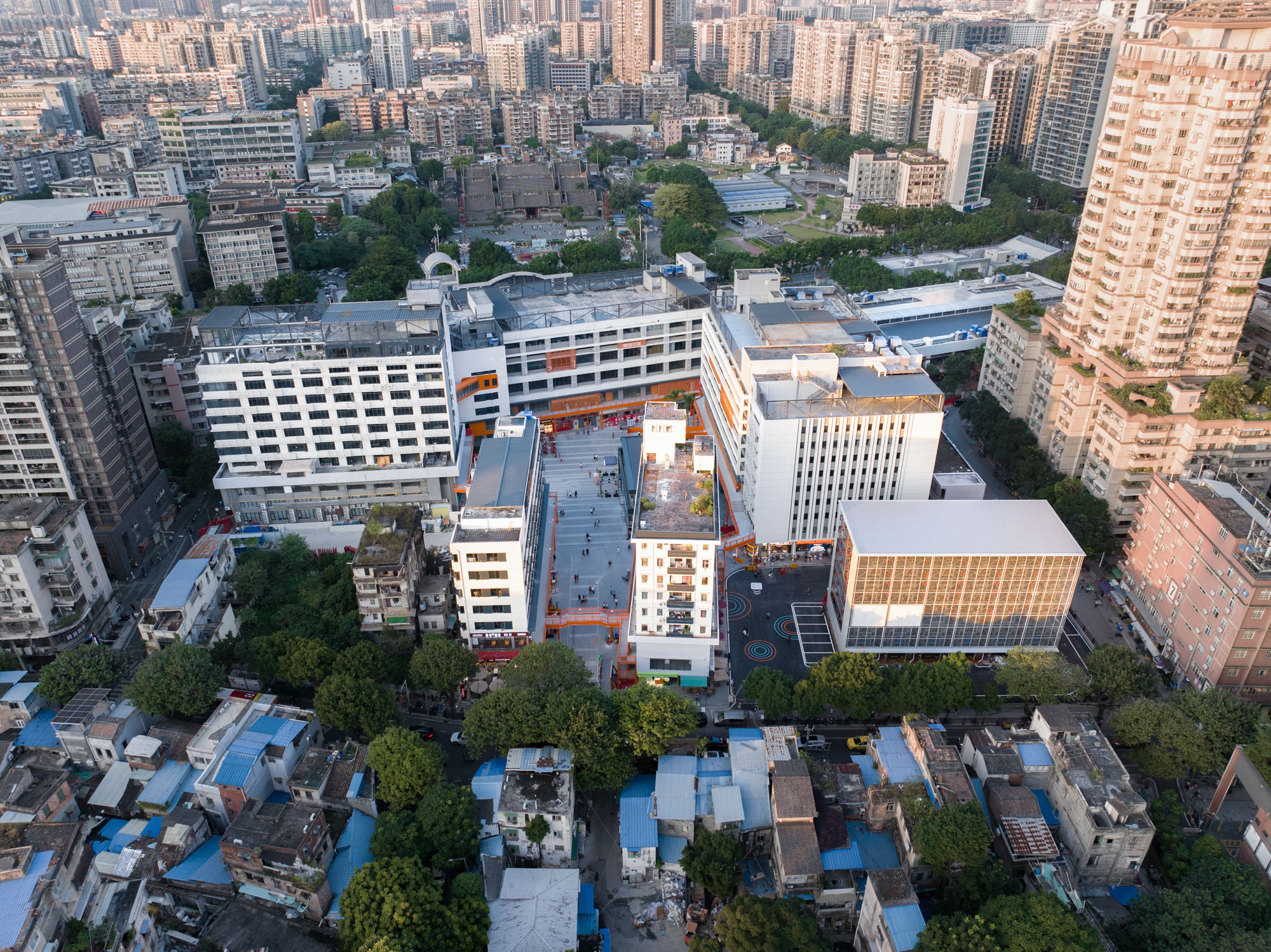
微改造与强联系
1906科技园扬韬广场与国家4A级旅游景区陈家祠隔路相望,立项之时便倍受关注。地处中山七路和康王中路双主干交汇处,地铁1、8号线陈家祠站上盖,地理位置得天独厚。
1906 Young Town Technology Plaza faces the National 4A-level tourist attraction Chen Clan Ancestral Hall, attracting considerable attention from the outset. Situated at the intersection of Zhongshan 7th Road and Kangwang Middle Road, directly above the "Chen Clan Ancestral Hall Station" of Metro Line 1 and Line 8, 1906 Young Town Technology Plaza enjoys a unique geographical advantage.
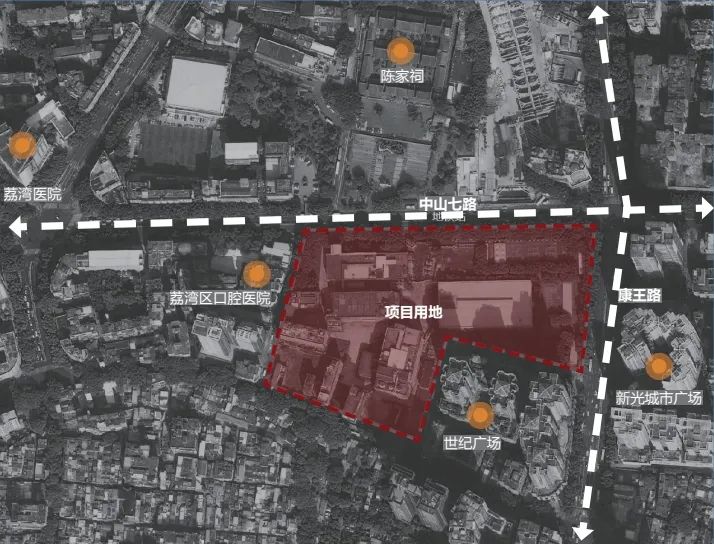
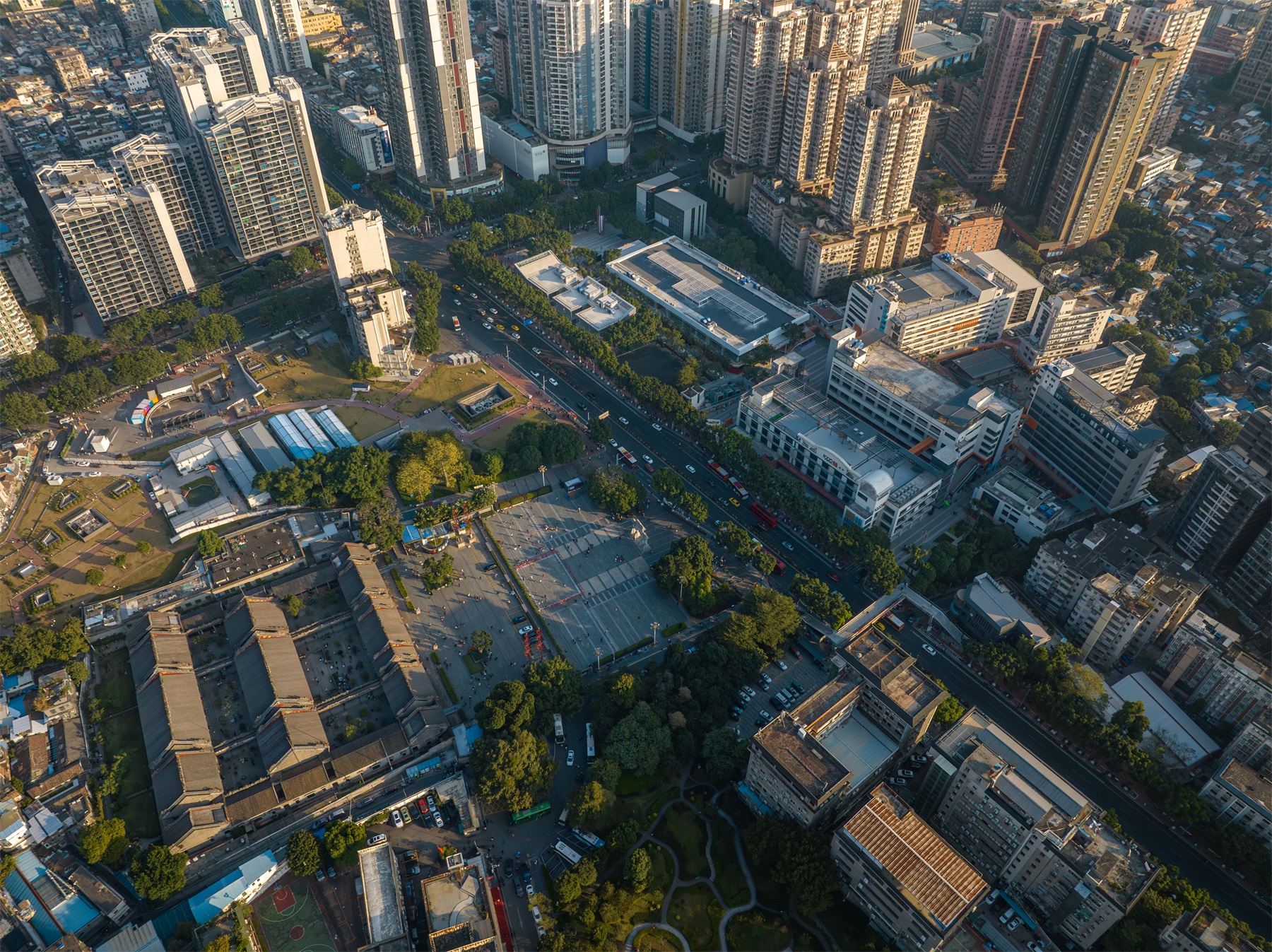
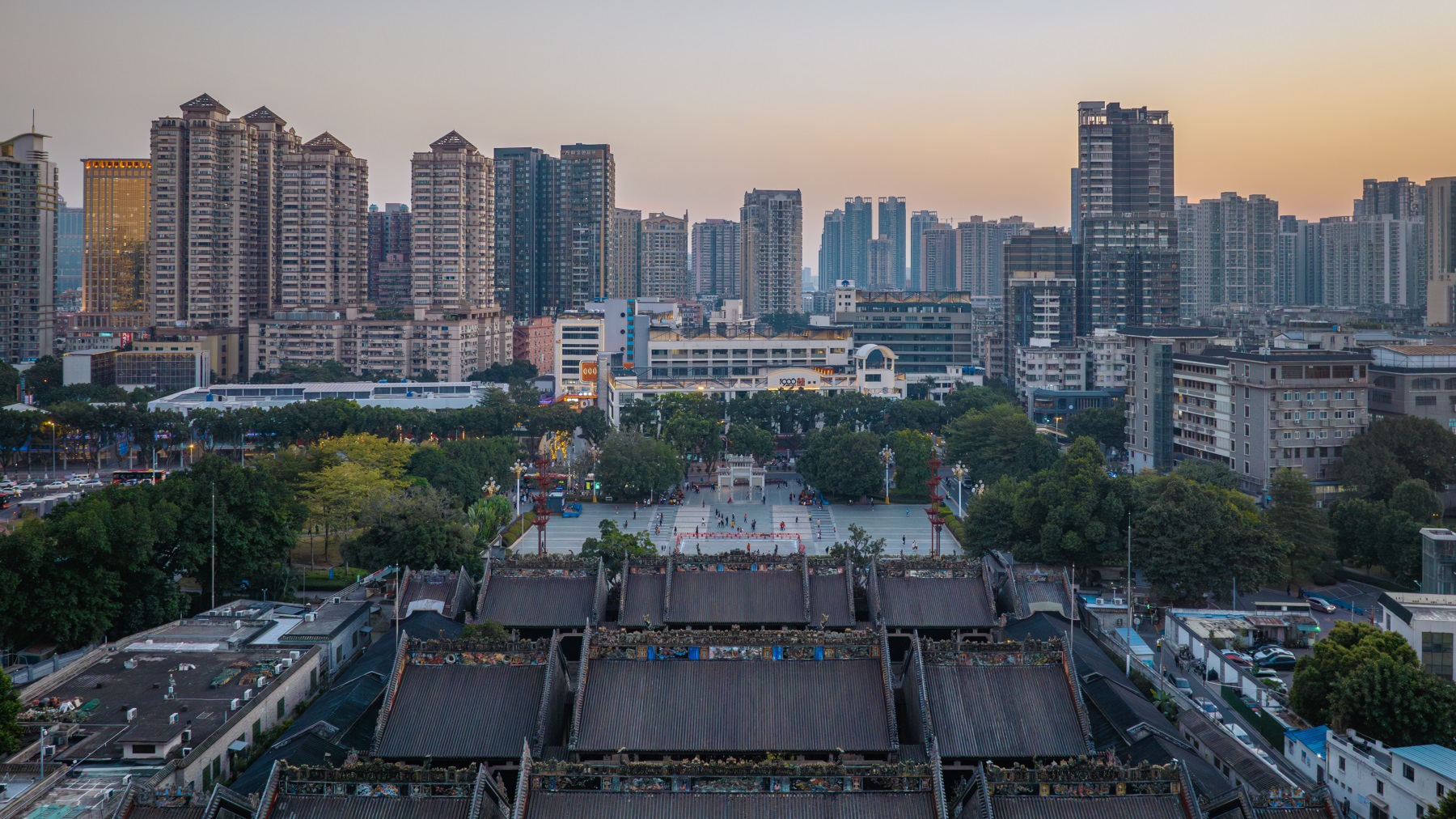
旧厂区封闭且神秘,上世纪的工厂建筑粗犷风味得到保留。随处可见的管道、仪表以及机器仿佛昨日还在正常地运作。
The old factory area was closed and mysterious, preserving the rugged style of industrial buildings from the last century. Pipes, instruments and machines were seen everywhere, as if they were still operating normally as they once did.
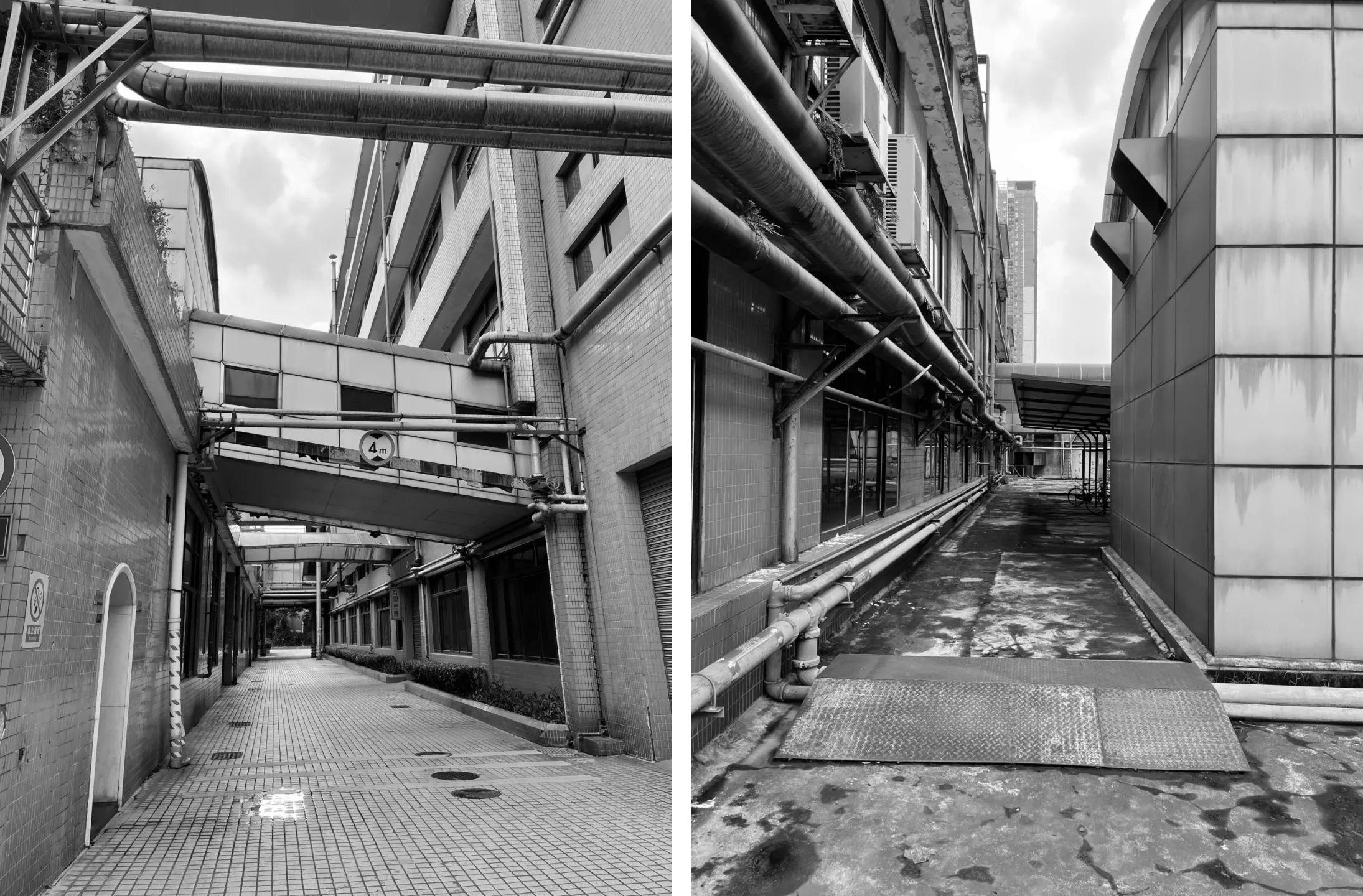
主体建筑的结构保存良好,可塑性强,不过主体建筑在空间布局 、垂直交通、消防疏散等方面均存在问题。
While the main building structures were well-preserved and highly adaptable, issues still existed in terms of spatial layout, vertical transportation, fire evacuation, and some other aspects.
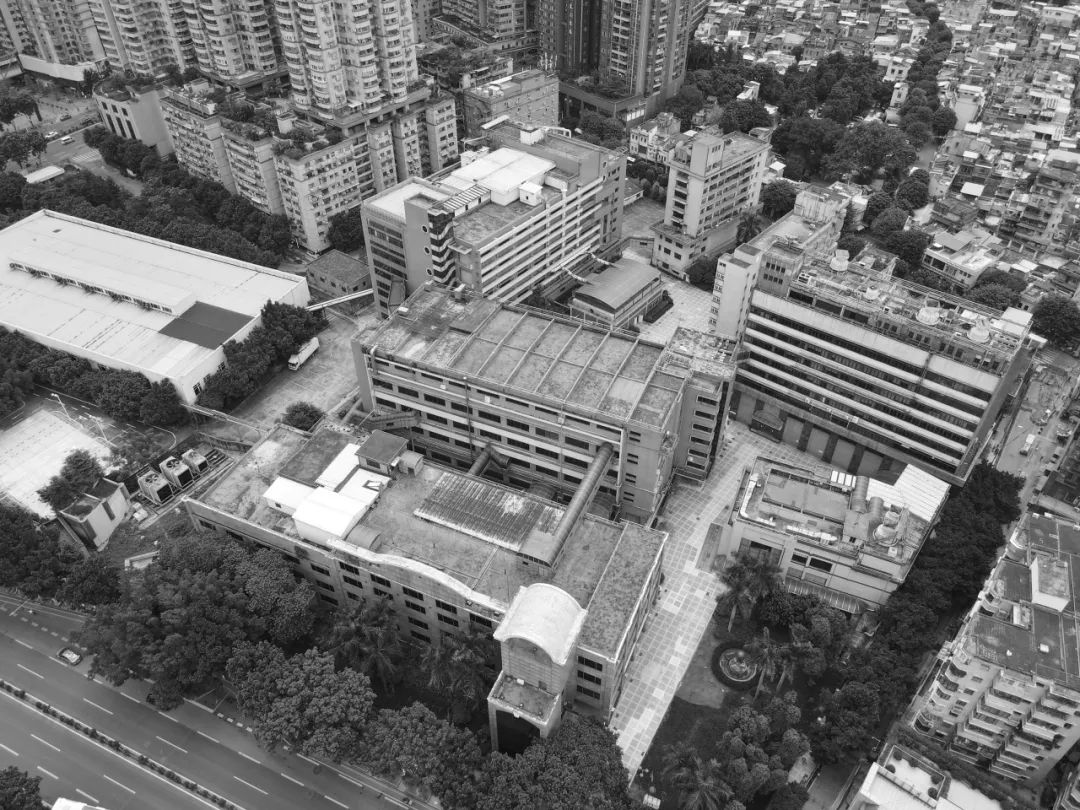
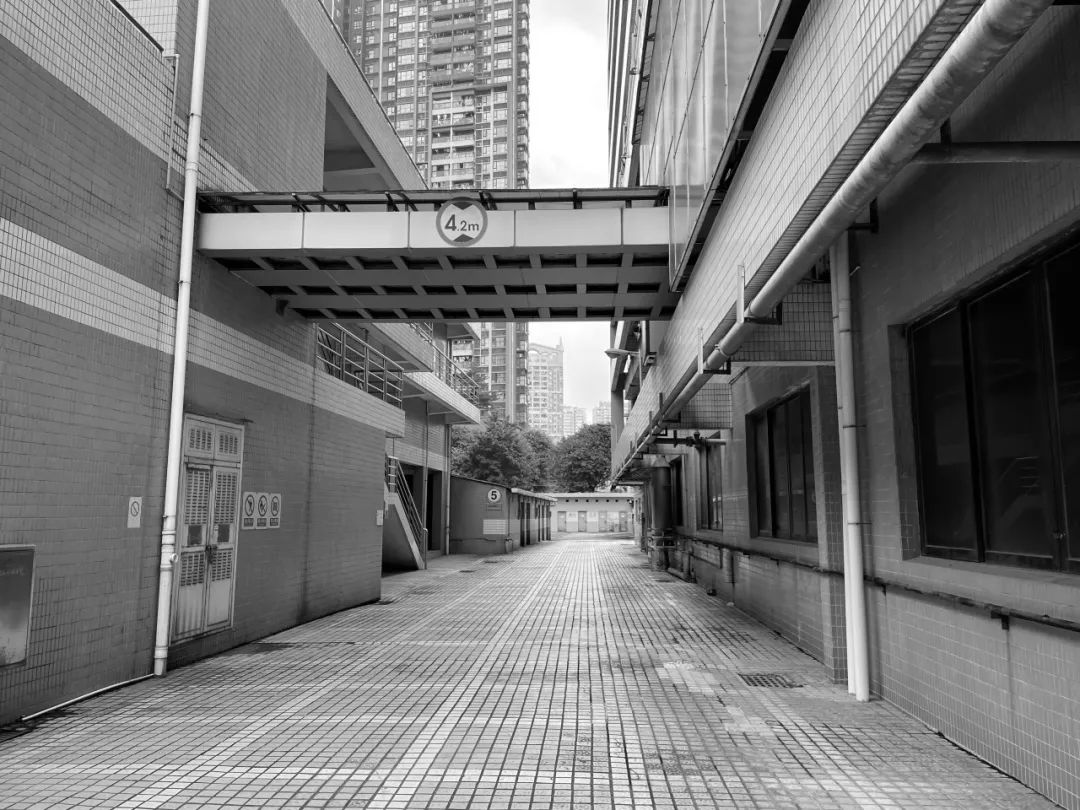
为了满足新型产业的功能和空间需求,在不破坏原有建筑结构和立面构成的情况下,设计团队对建筑进行功能适应性改造,以“微改造、轻介入”为旧建筑植入新产业。
To meet the functional and spatial needs of new industries, buildings underwent adaptive transformation without compromising the original architectural structure and facade, integrating new industries through micro-transformation and slight intervention.
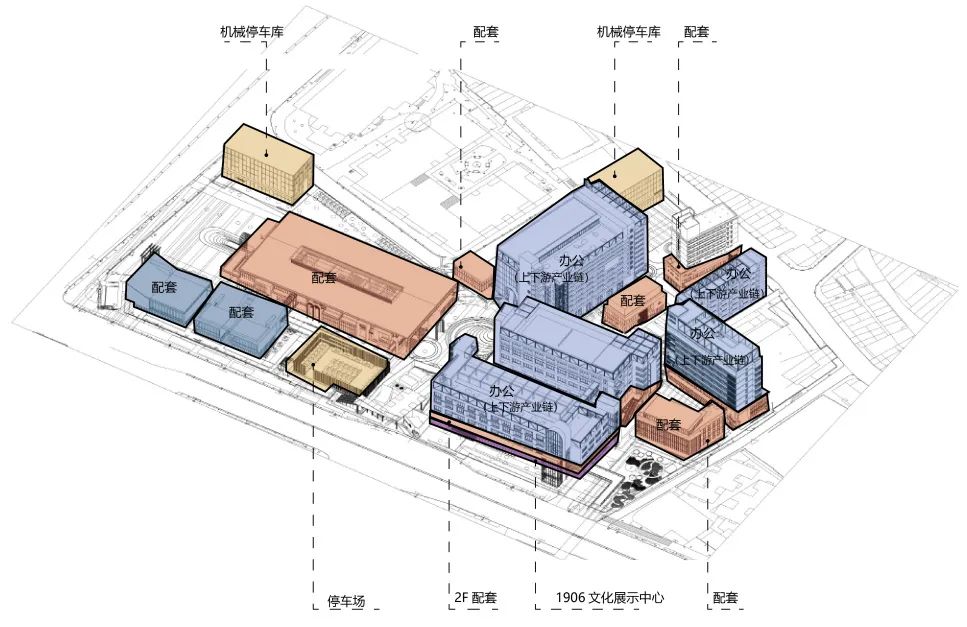
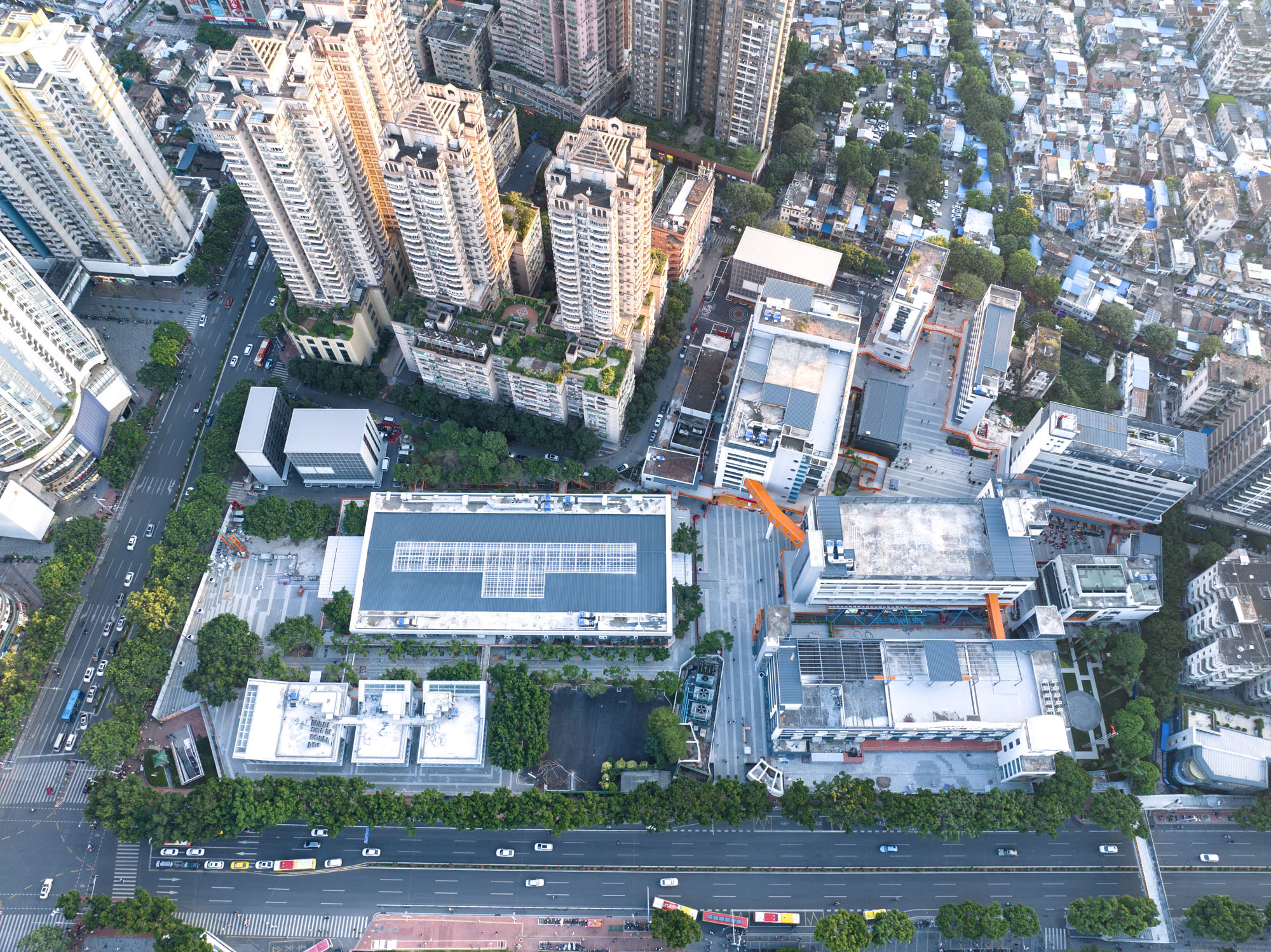
一线三环多节点
商业主轴从东北角的广场入口,经过林荫天道、中央广场、次广场,至南区龙津路出口区域,串连三个重要节点:入口广场、中央广场、南广场,并通过各区域的闭环动线连接的多个空间,最终打造为强连接性的主要街道,引导人流从东北角的地铁口通往其他场所。
The commercial axis starts from the plaza entrance in the northeast corner, passing through tree-lined avenue, central plaza, secondary plaza, then reaching the exit area of Longjin Road in the south, connecting three important nodes: entrance plaza, central plaza, and south plaza. Through closed-loop circulation routes in various areas, it ultimately forms a tightly connected main street, guiding pedestrian flow from the subway entrance in the northeast corner to other destinations.

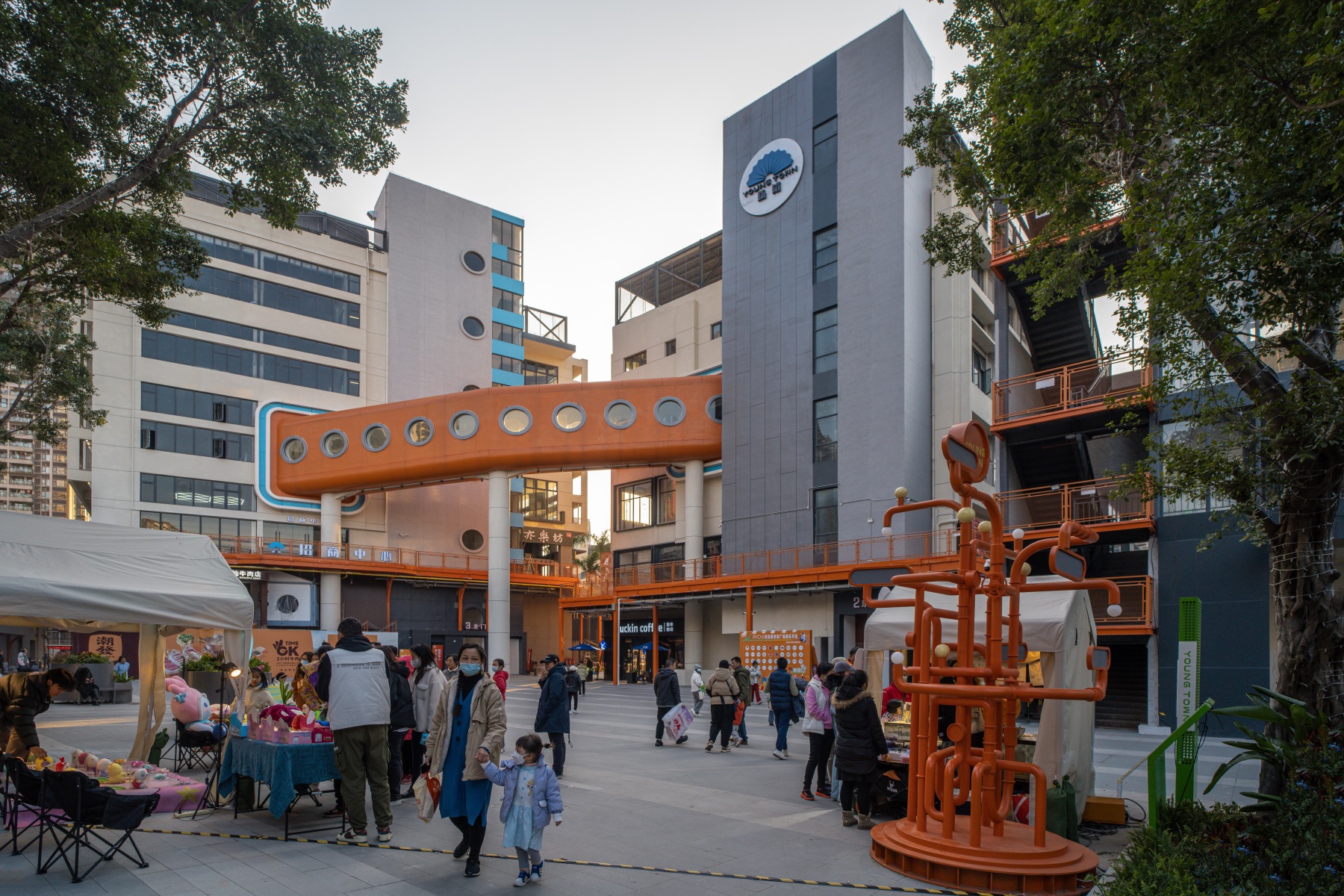

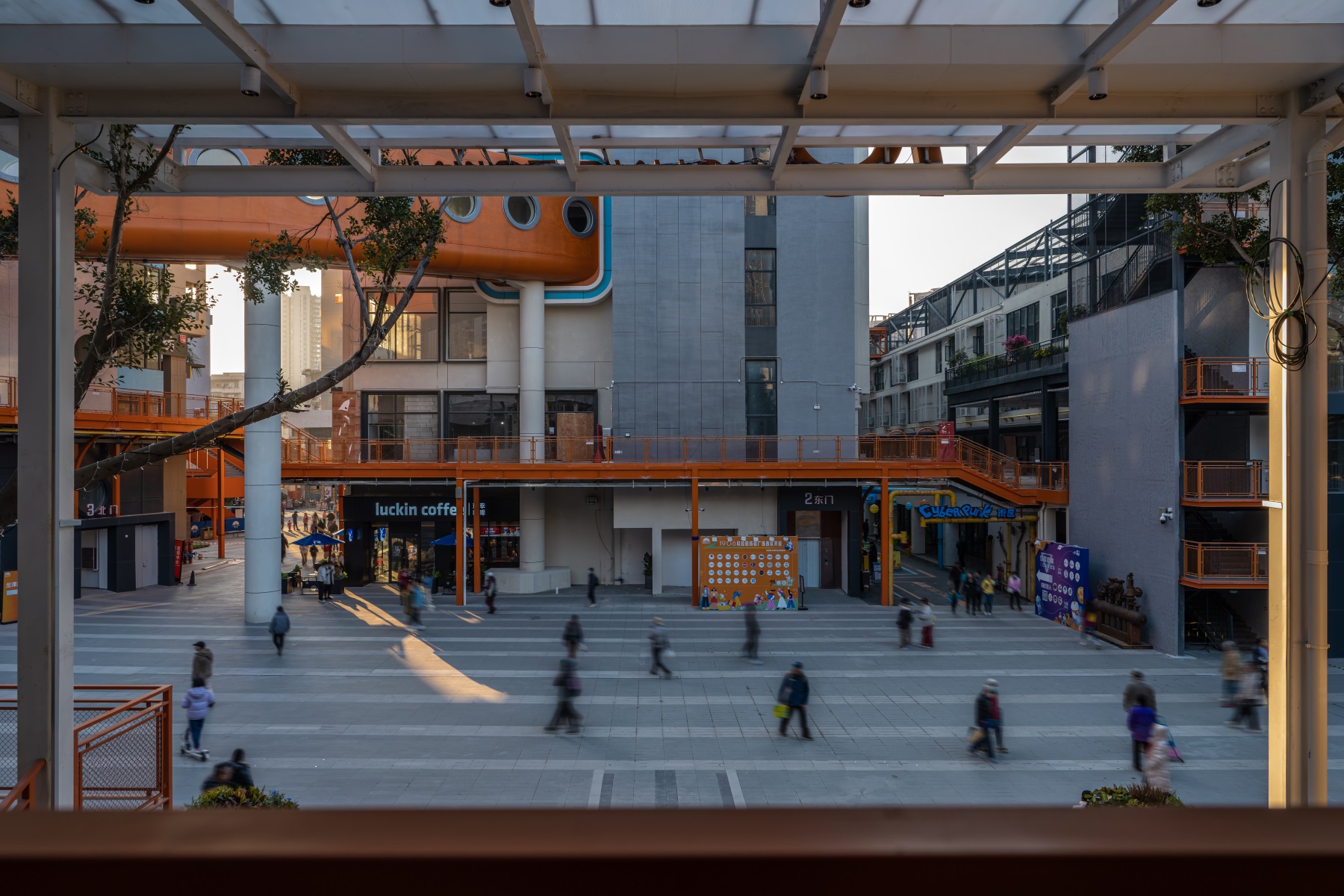
打开围墙后,扬韬广场作为连接中山七路与龙津中路的全天候开放式园区,模糊了城市与园区的边界,重新化为城市一部分,成为承载新生活的老城开放街区。
After removing the walls, Young Town Plaza opens all day, connecting Zhongshan 7th Road and Longjin Middle Road, blurring the boundary between the city and the plaza. It has become an integral part as well as an open block of the old city that carries a new life.
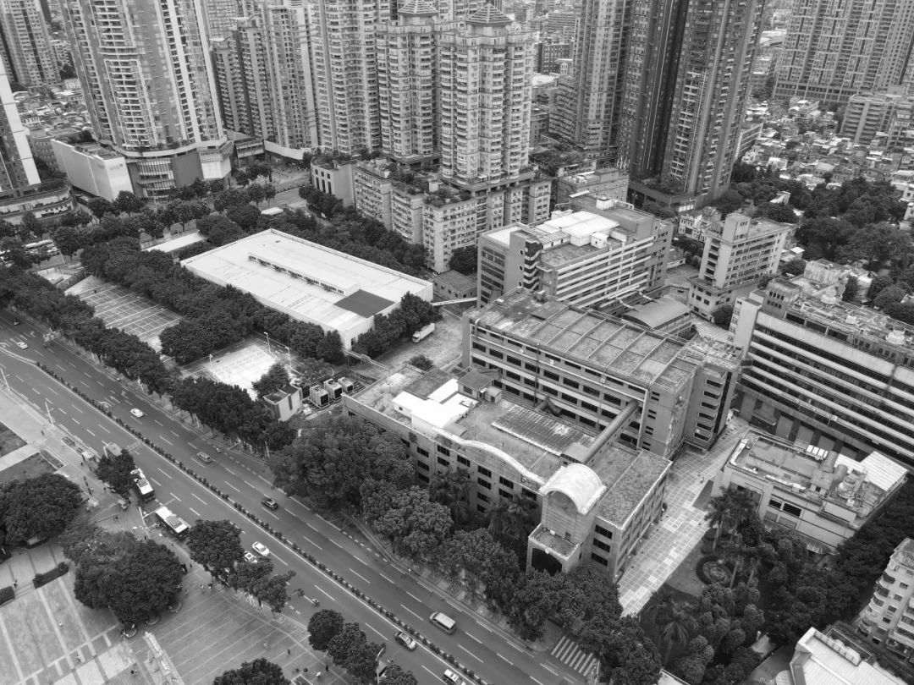
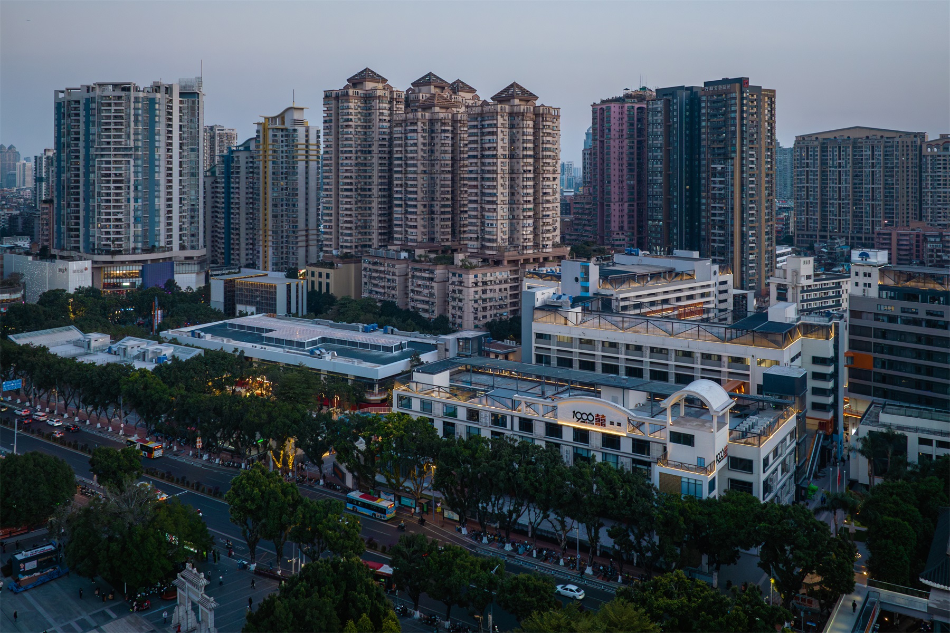
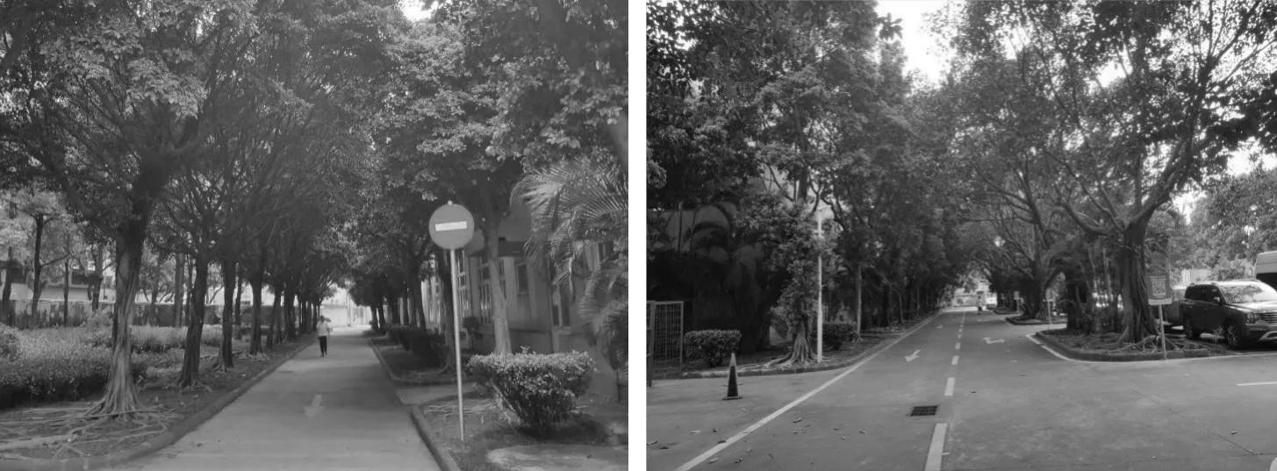
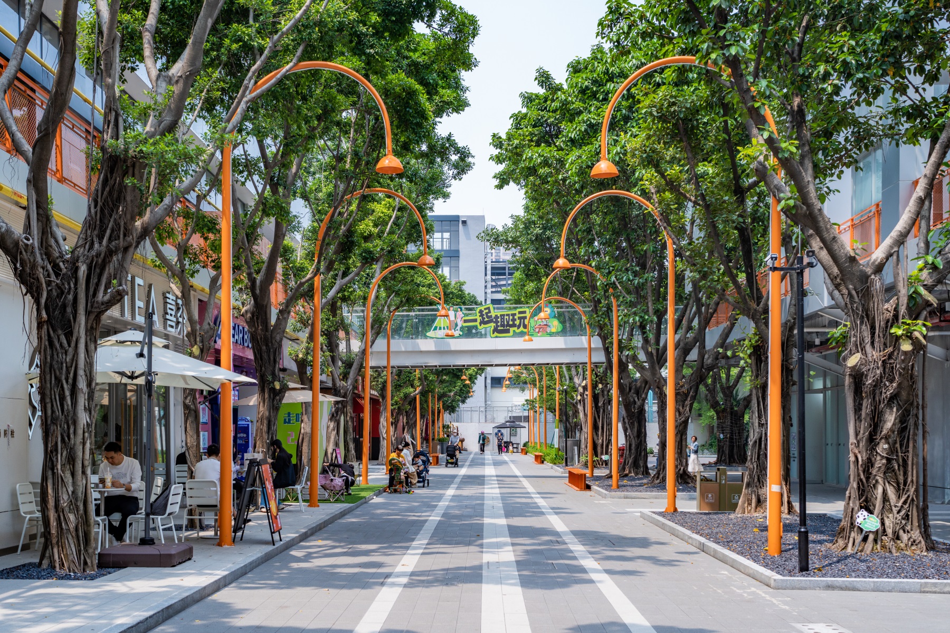
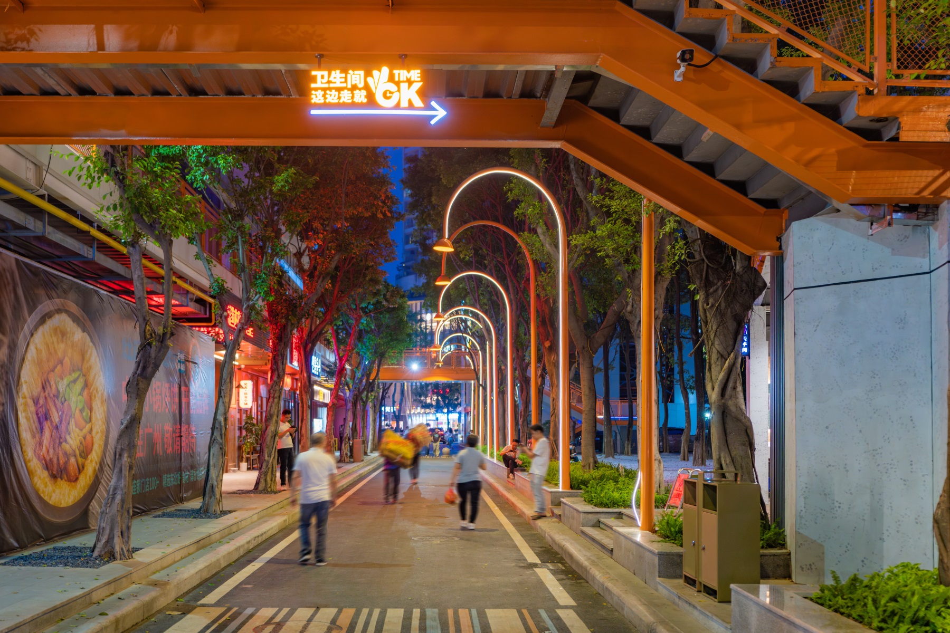
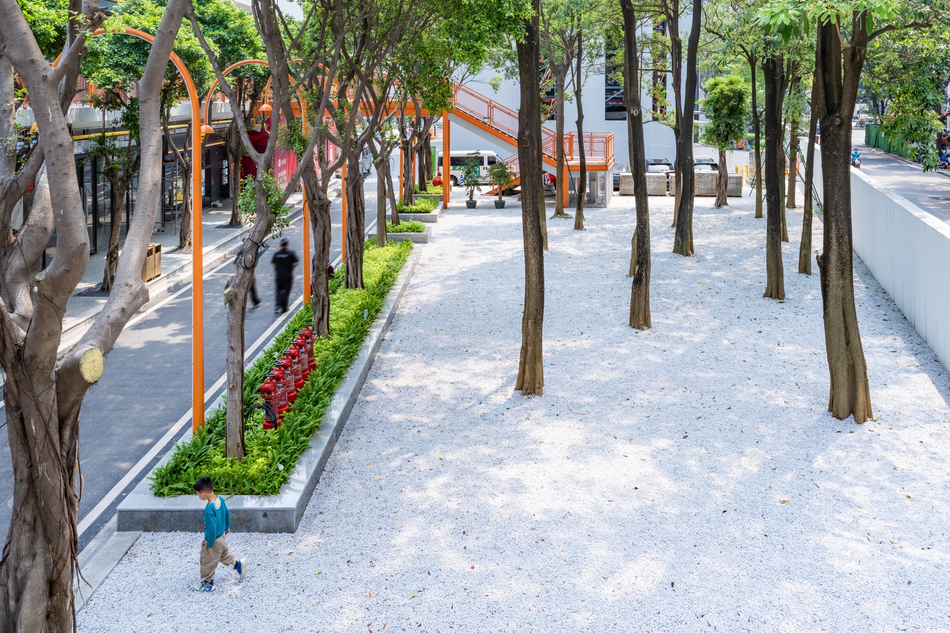
为了满足老城区苛刻的停车配比,在边角位置分别设置两组立体机械车库,引导车流完成集约式停车——先在边角完成停车,再深入内部步行探索。
To meet the high parking demand of the old city, two sets of stereo mechanical garages were set up at the corner for intensive parking— guiding people to park at the corner before exploring the interior on foot.
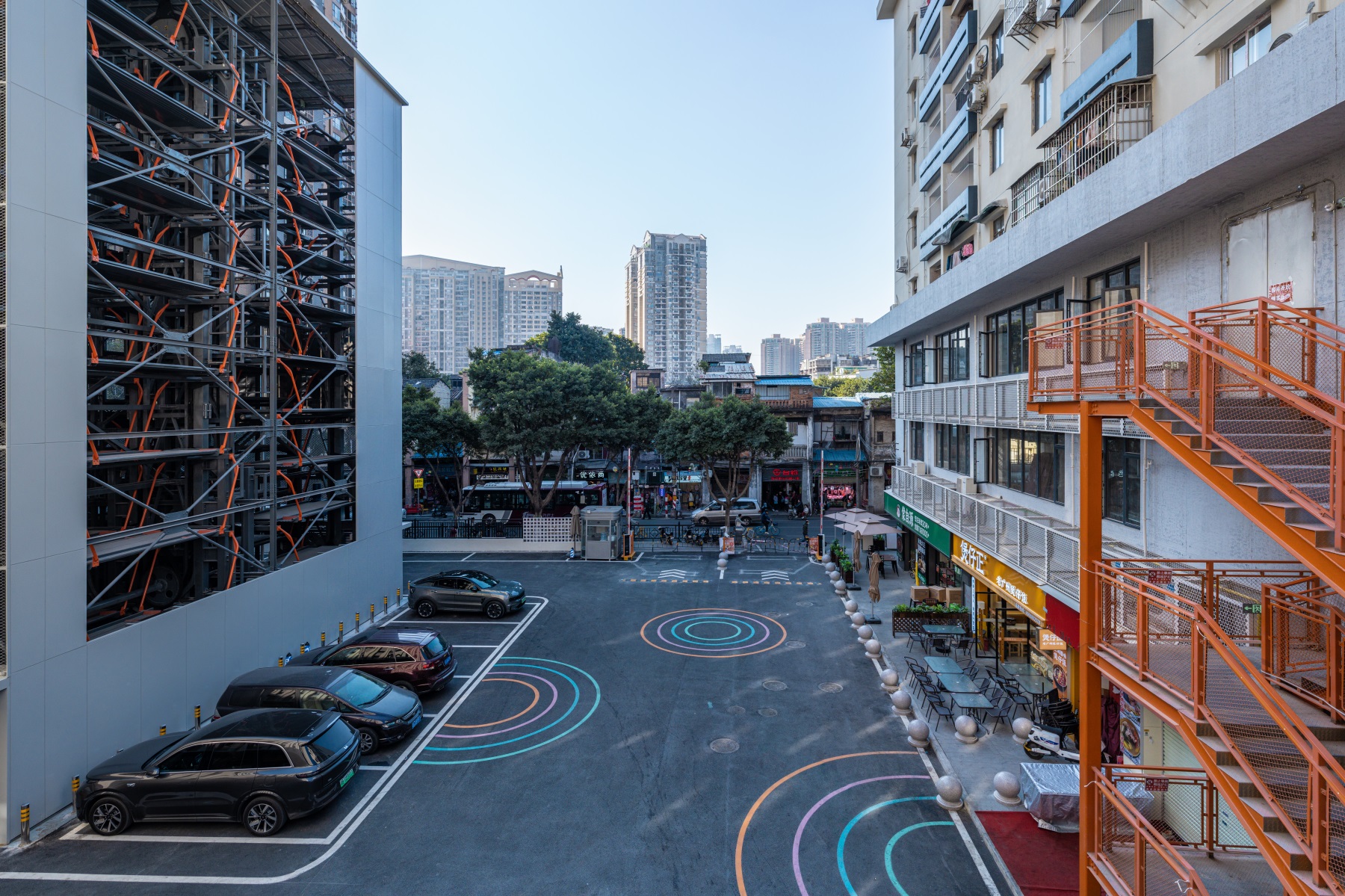
橙色风雨连廊
面对在城央如此零碎的工业旧址体量,设计考量的第一要事是“连接”——连接人与建筑,连接场地与城市,连接传统与未来。
Faced with fragmented industrial sites in the city center, the primary concern in design was "connections"—connecting people with buildings, connecting sites with the city and connecting traditions with the future.
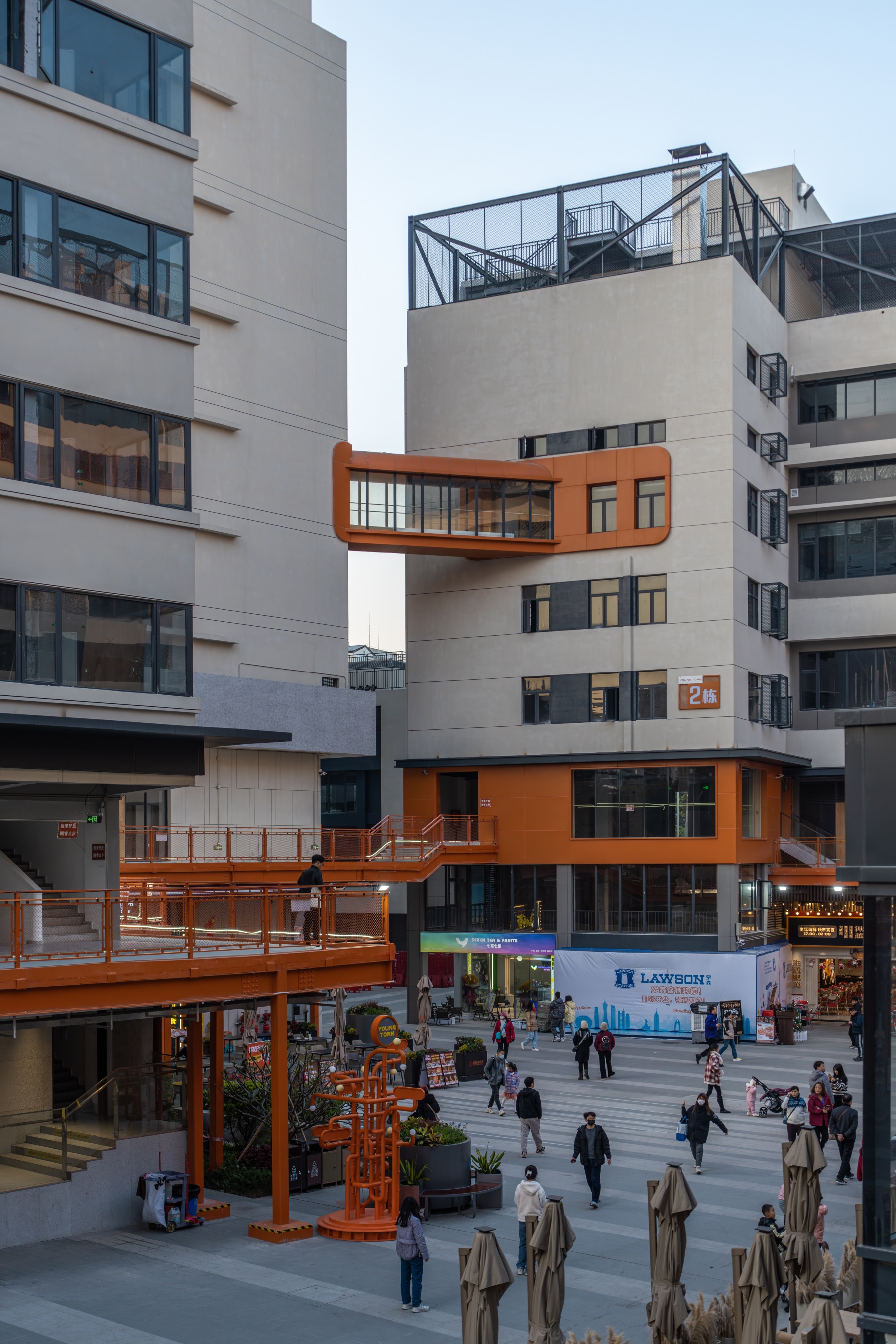
第一次走进旧厂区勘察时,依稀还能闻到淡淡的烟草味,楼栋之间留存着各道工序间的运输连桥。受场地原有连廊系统的激发,设计师用若干组醒目的橙色风雨连廊,把分散的楼栋串联起来。
Upon their first field trip of the old factory area, one could still smell the fainted scent of tobacco. Walkways between buildings retained traces of transportation from various process areas. Thanks to the original walkway system of the site, several covered walkways painted in eye-catching orange now connect the scattered buildings.
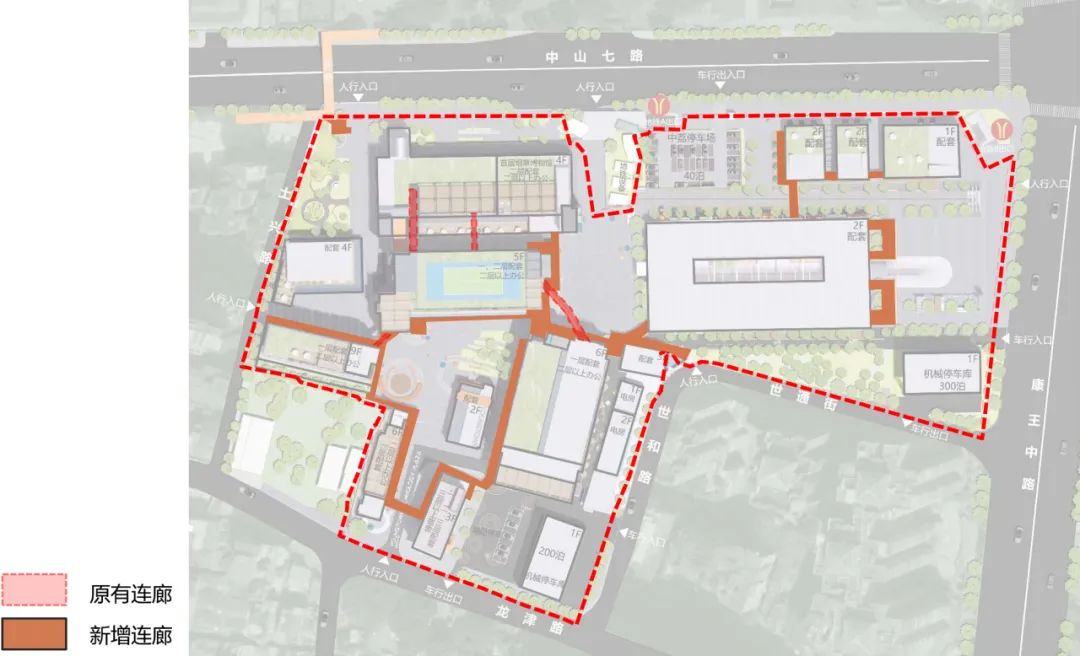
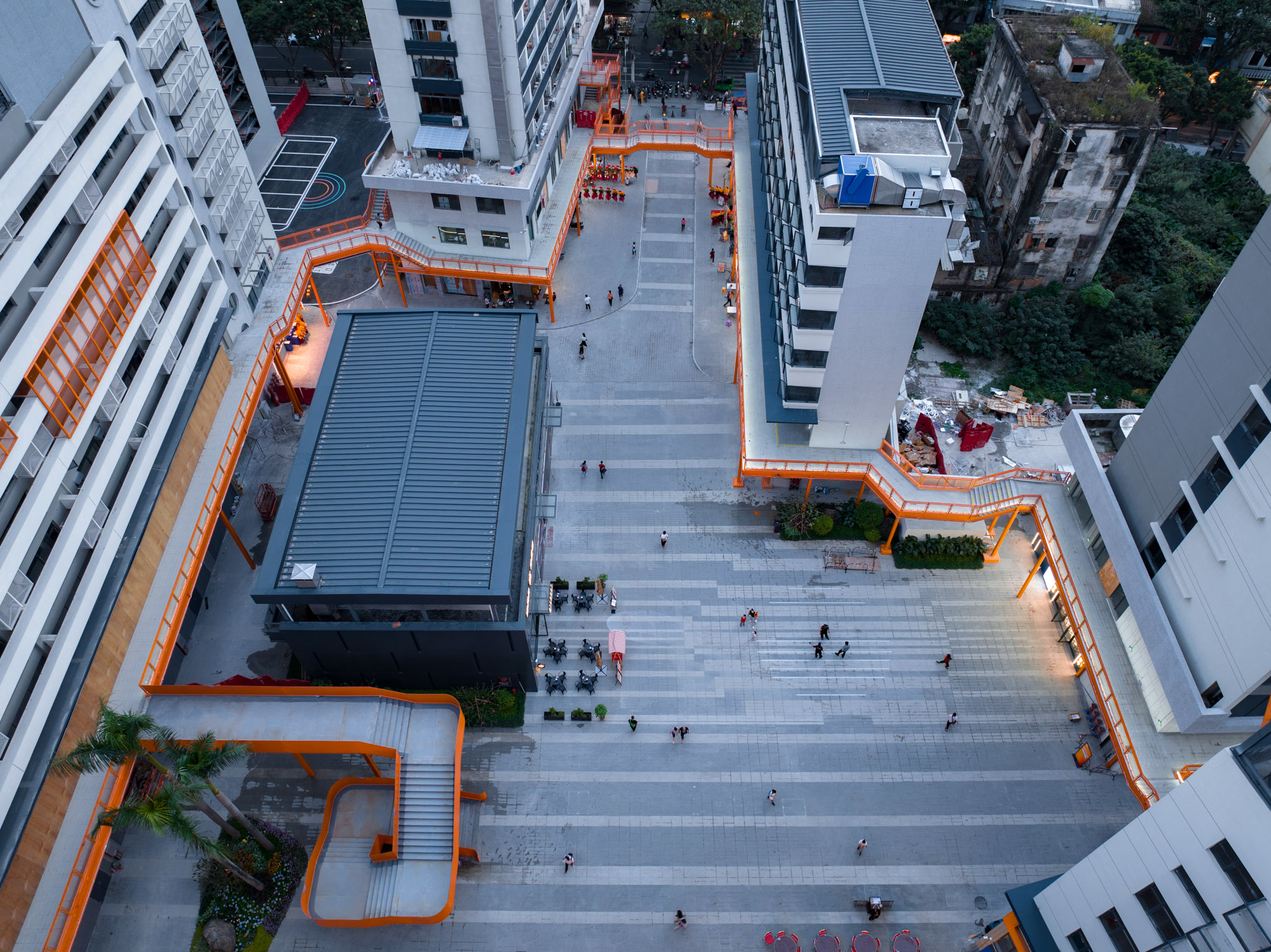

将最具有辨识度的2、3号楼之间的运货隧道重新塑造,体现“连接”的主题元素,成为项目的一张名片。
Reconstructing the cargo tunnels between the most distinctive Building 2 and Building 3, embodies the theme element of "connections" and has become the project's business card.
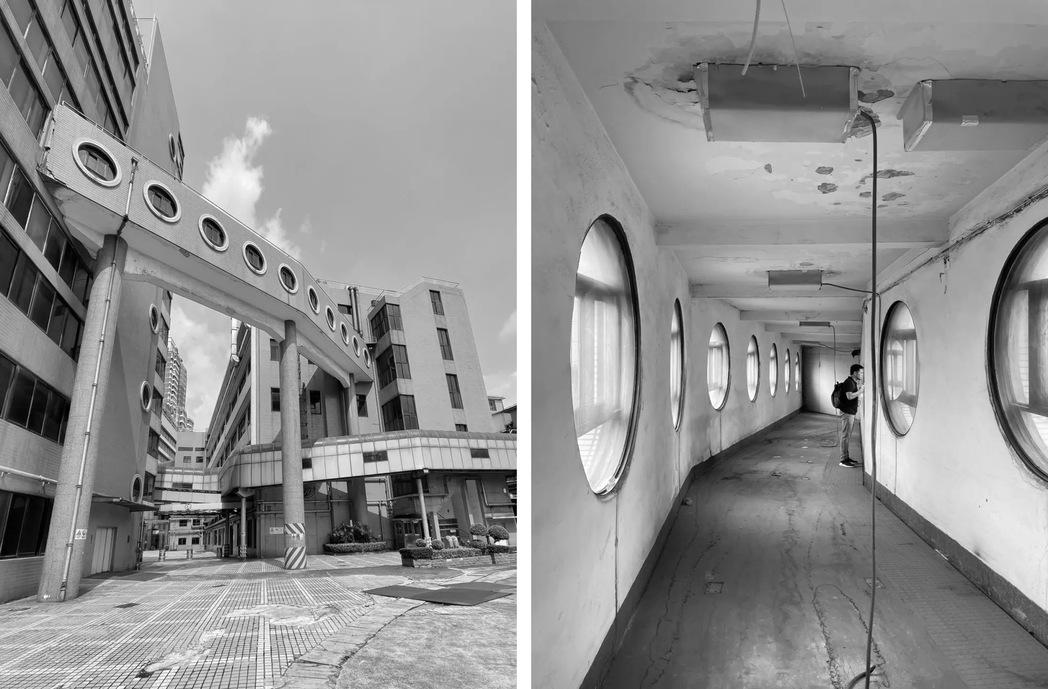
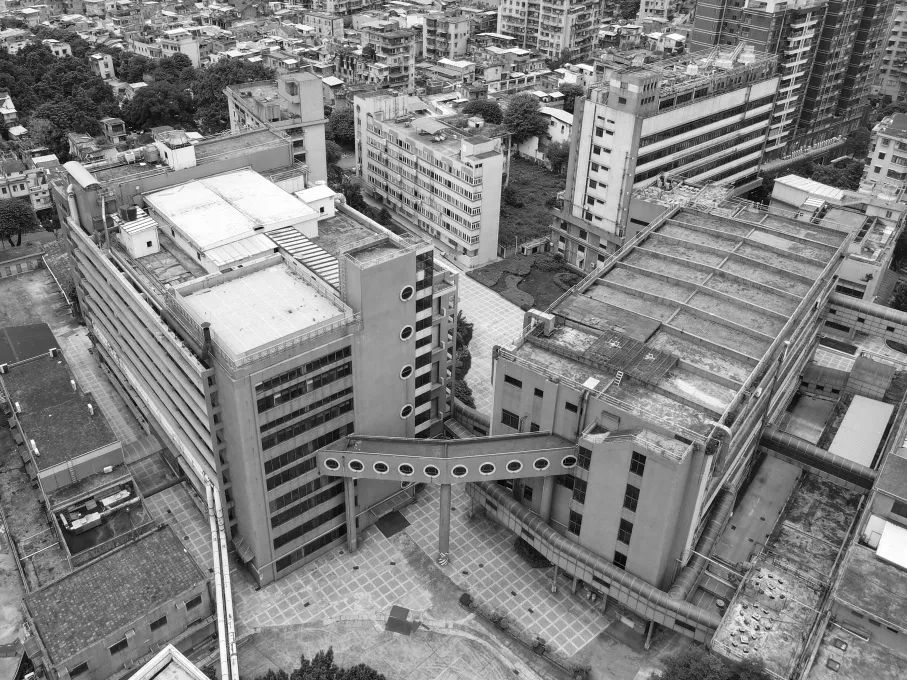
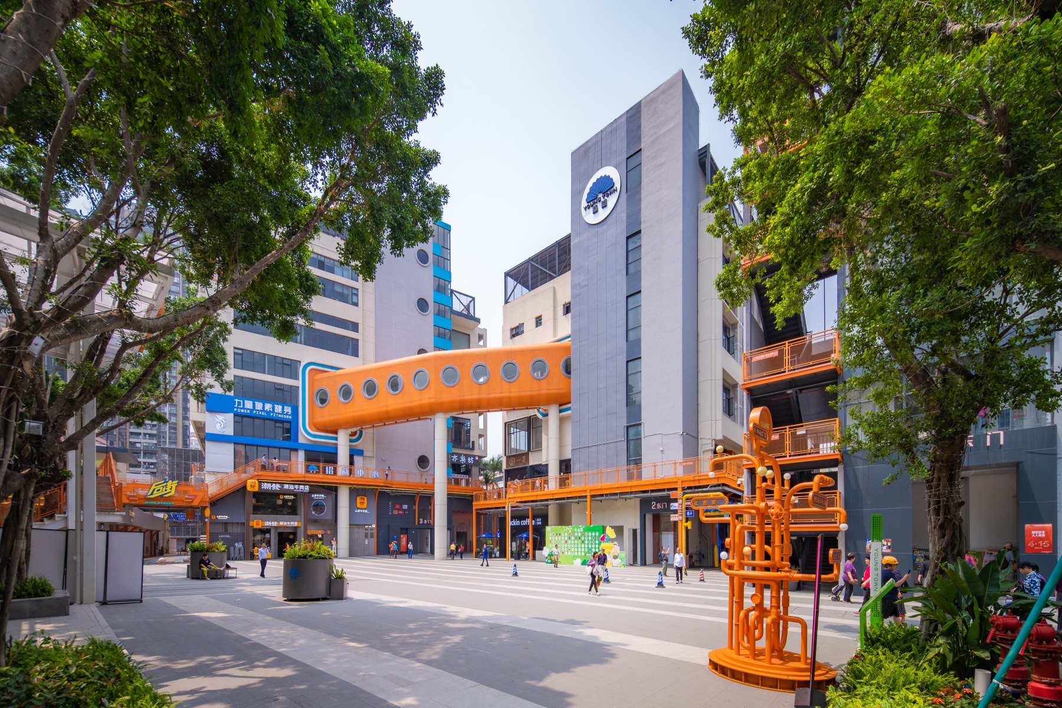
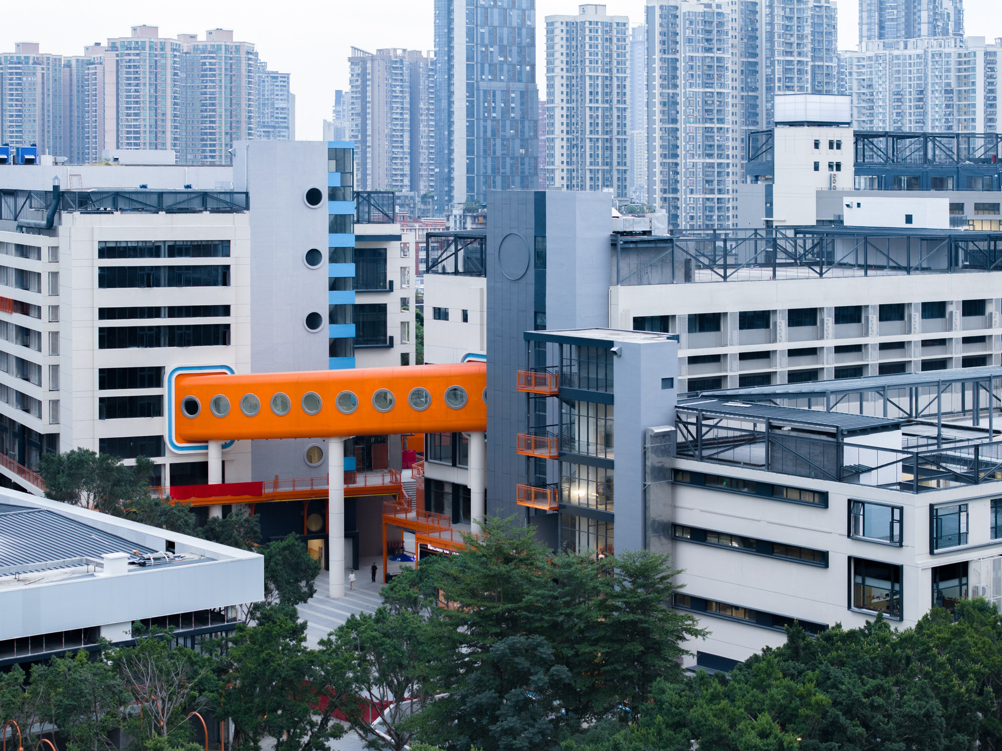
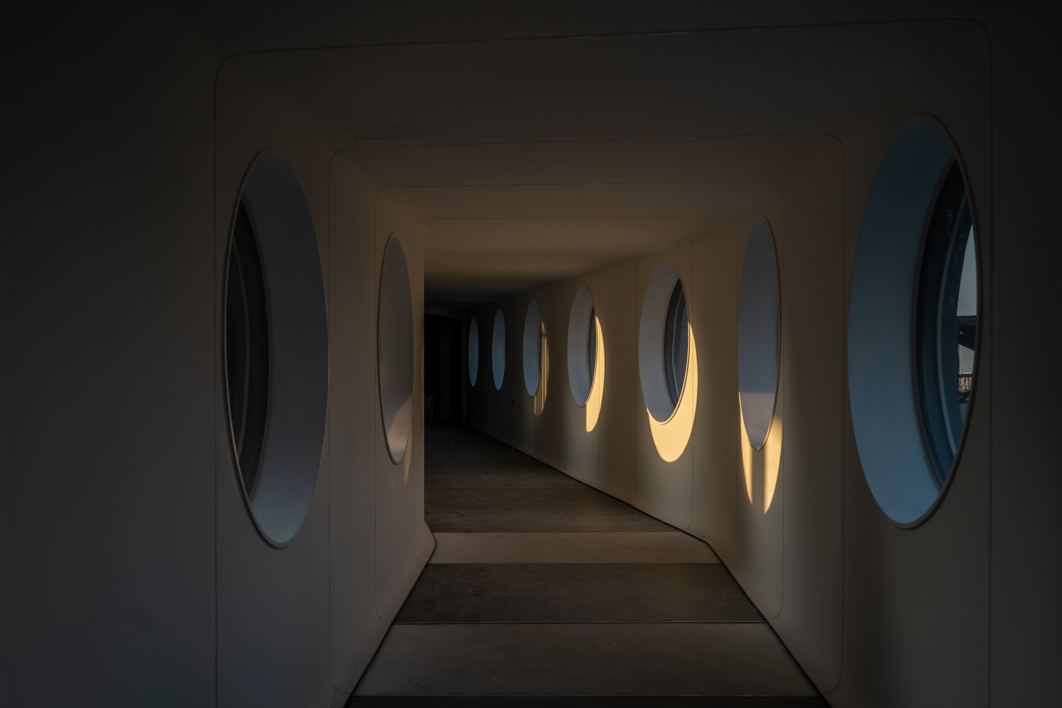
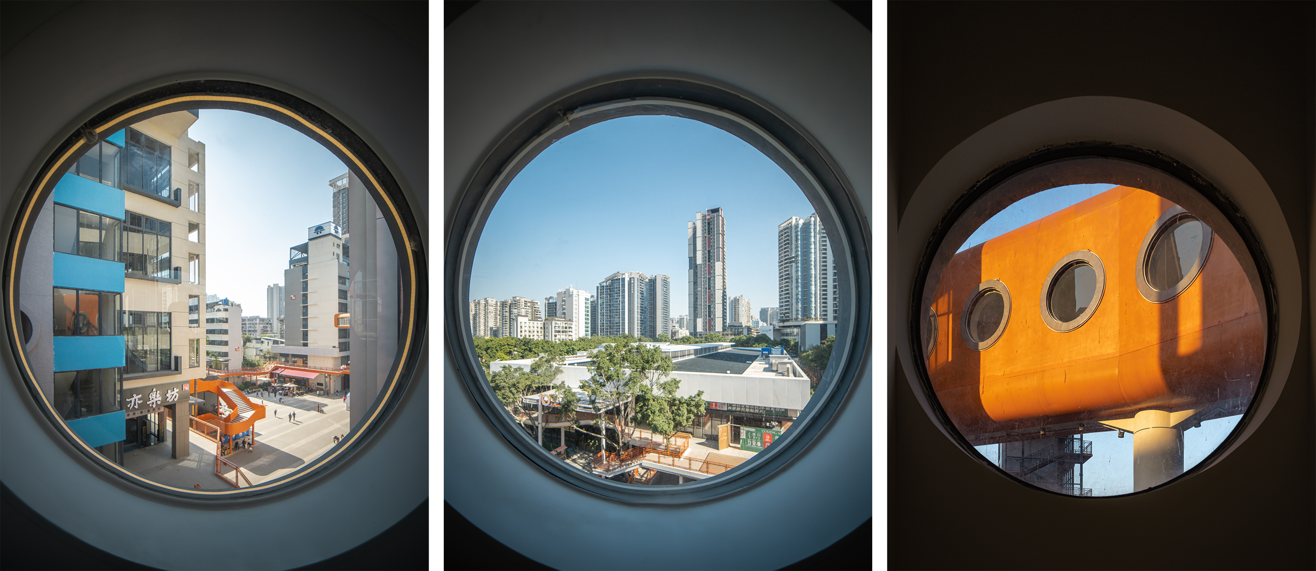
基于二层架立的连廊打造的双首层商业,增加了楼梯的数量。团队借此契机把楼梯塑造成几组雕塑,有的依附在建筑立面,有的独立成为体量,有的甚至成为塔体,融入连廊又各自独立,形成景观节点为园区环境增色。
Walkways based on the double-ground-floor commercial area have increased the number of staircases. Taking advantage of this situation, staircases were shaped into several groups of sculptures, some attached to building facades, some standing independently, and some even becoming towers, integrating into the walkways yet retaining their independence. They have established visual landmarks adding vibrancy to the overall environment.
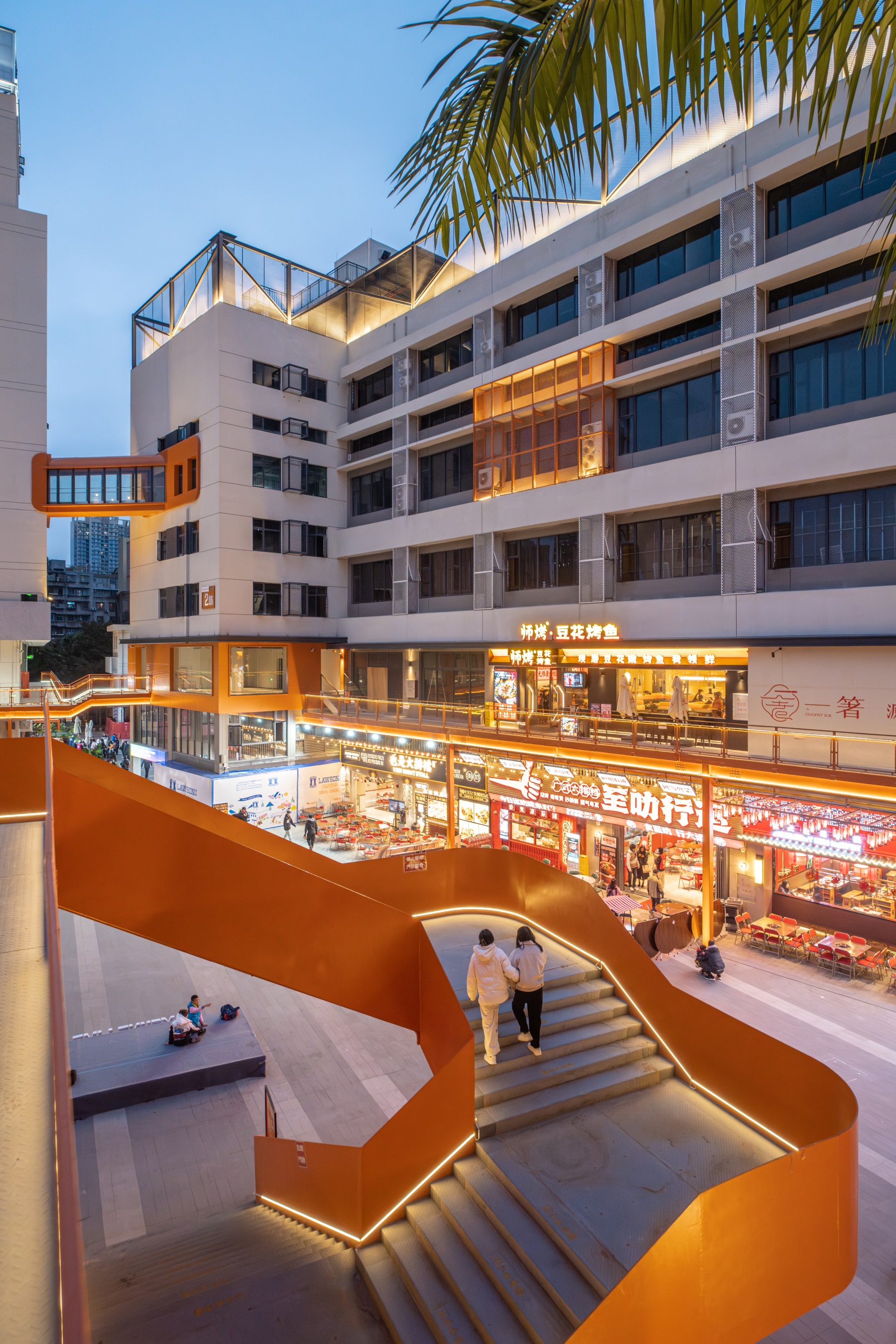

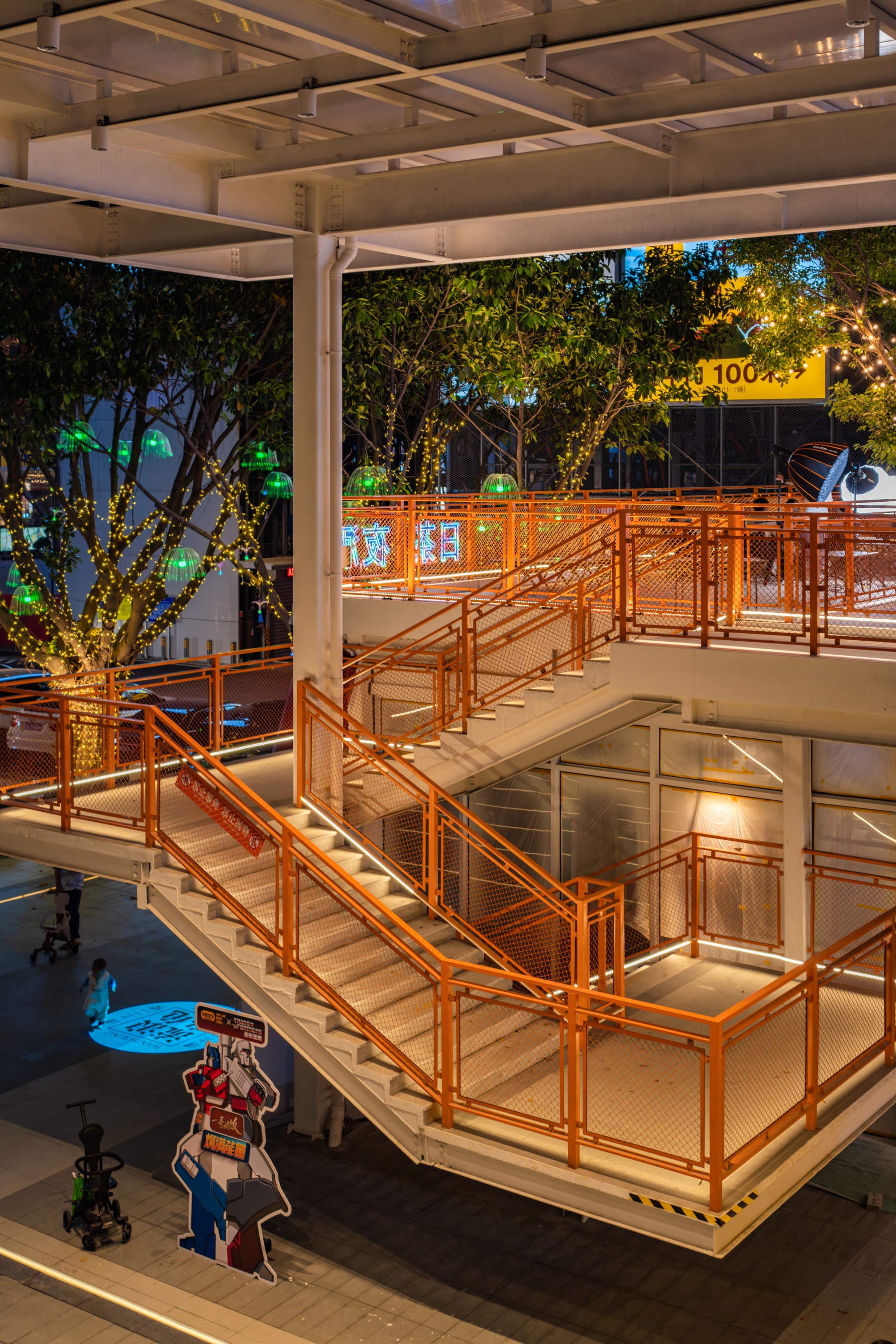
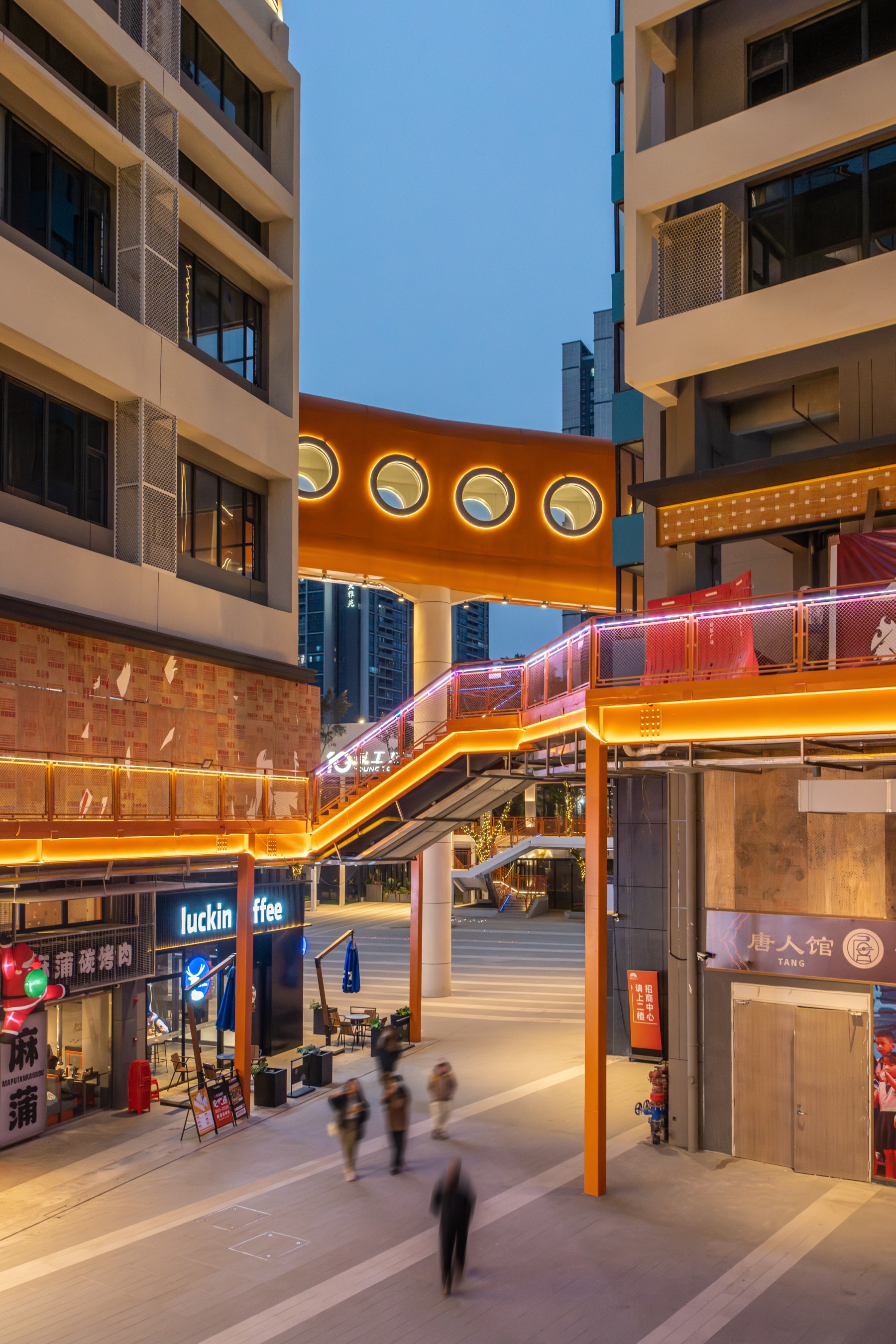
科技与传统相融
得益于旧园区建筑丰富的立面语言——竖排圆窗、遮阳挑梁、横向长窗、空中连廊……1906科技园扬韬广场通过微改造唤醒了旧场地,就好比擦拭封尘已久的容器,让其重新焕发光彩。
Thanks to the rich facade language of the old buildings in the plaza, including vertical round windows, sunshade eaves, horizontal long windows, sky walkways and etc., 1906 Young Town Technology Plaza has been revitalized and awakened the old sites through micro-transformation, much like wiping the dust off a long-neglected container and making it shine again.
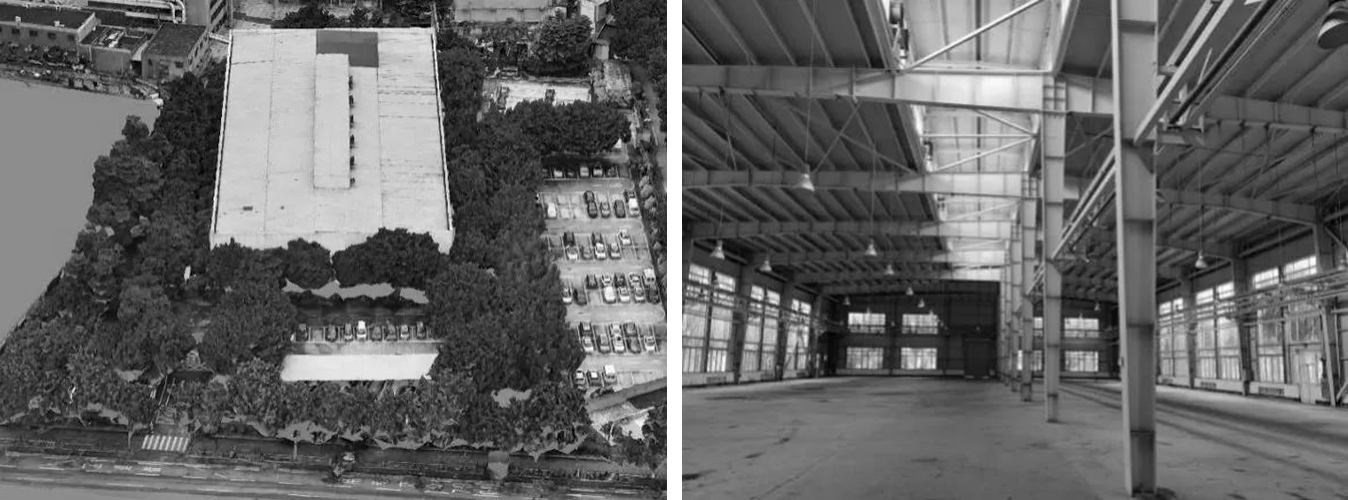
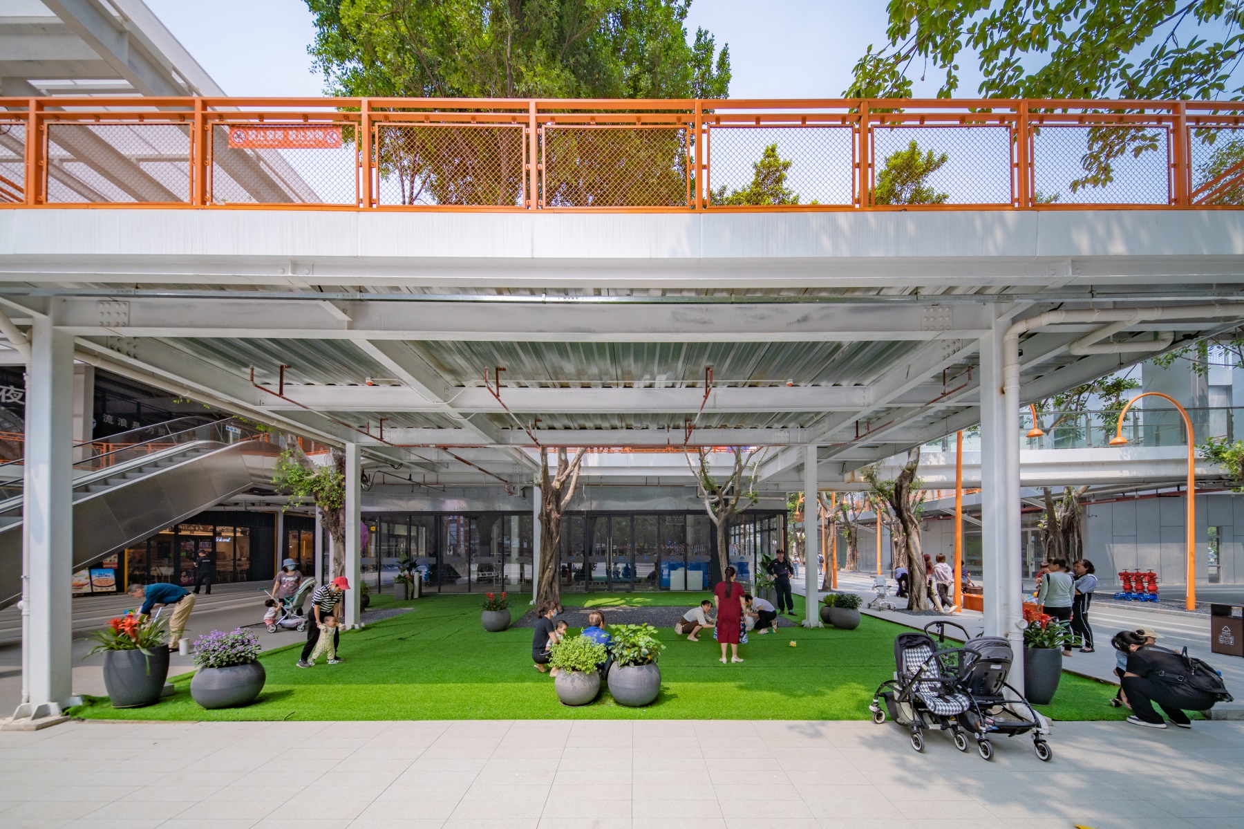
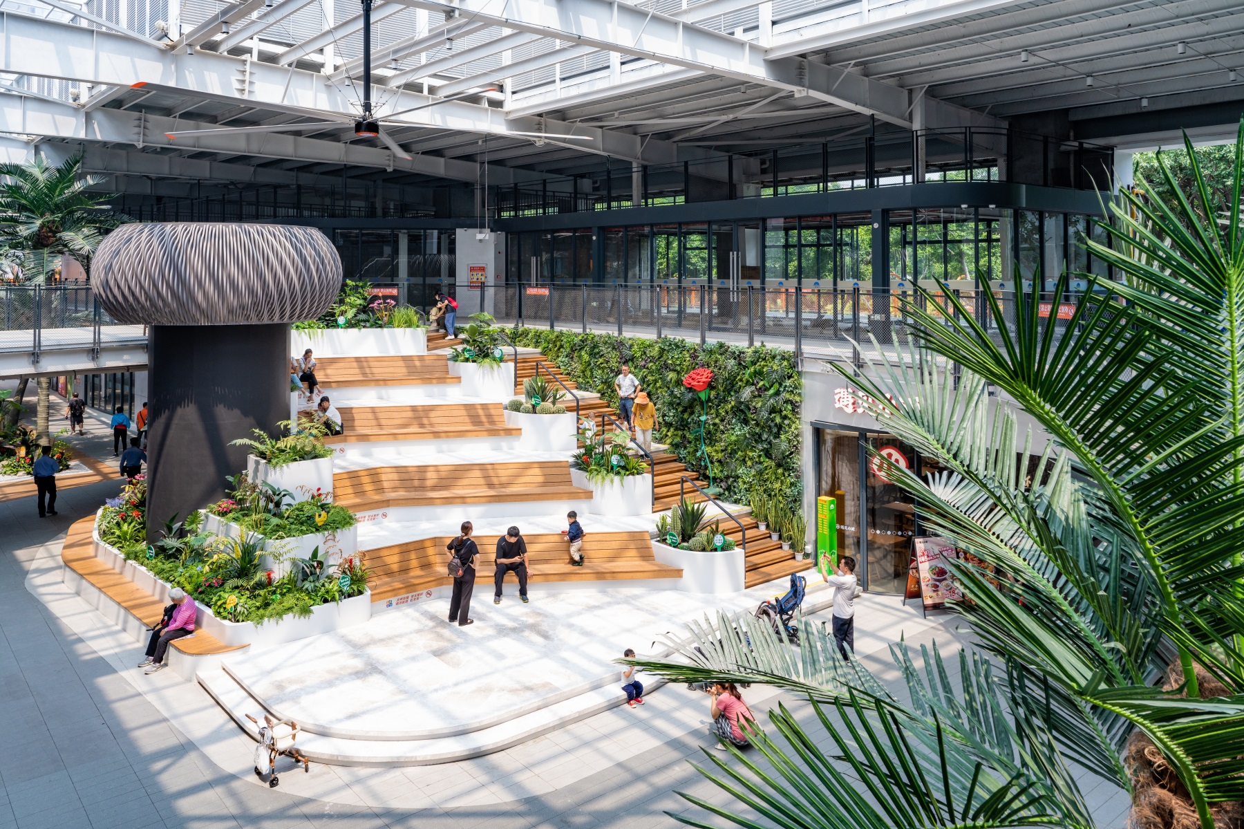
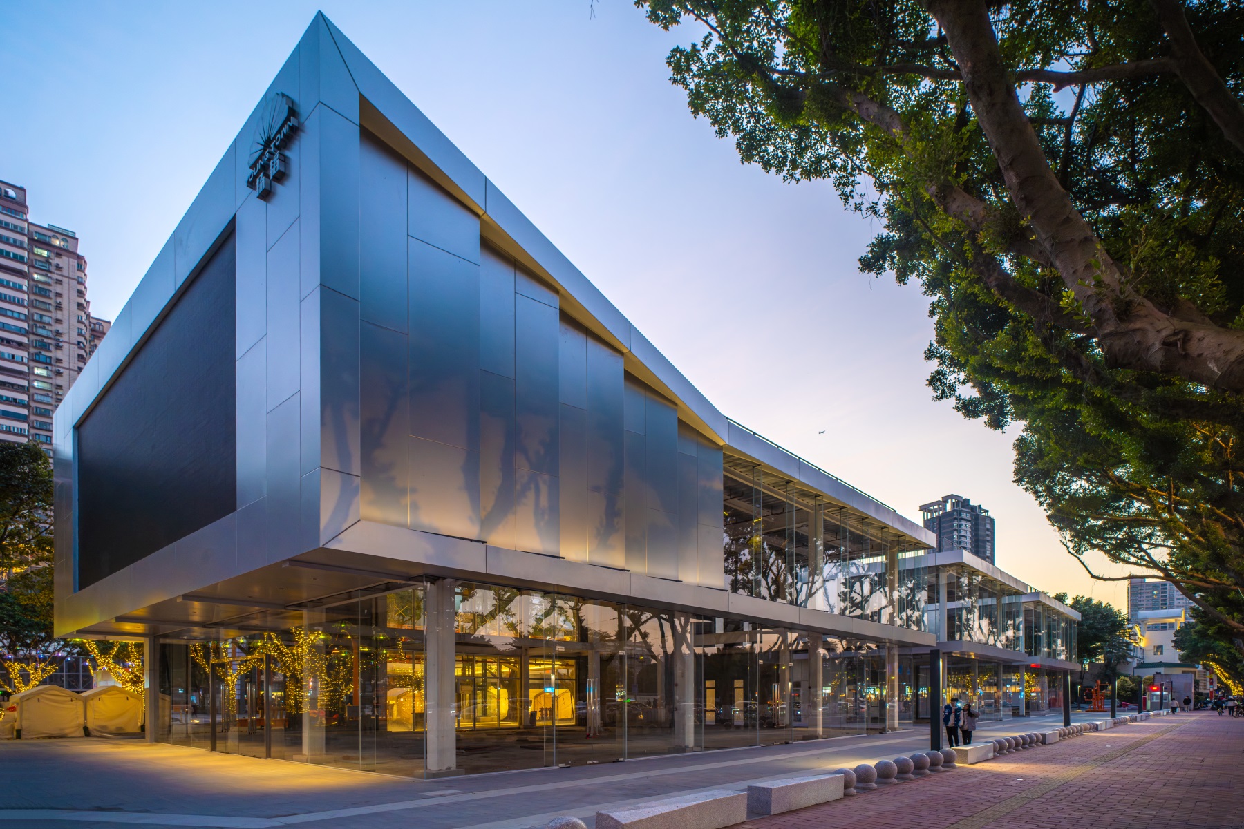
园区开放后,附近的居民时常路过“监工”,慕名而来的游客多了一处广州打卡地,各大餐饮休闲品牌争先入驻,各大科技公司也在此落户聚集。
Since the plaza’s opening, nearby residents frequently pass by and the number of tourists who come for its fame has increased, making the plaza a new landmark in Guangzhou. Major catering restaurants and leisure brands have rushed to settle in and leading technology companies have also converged here.

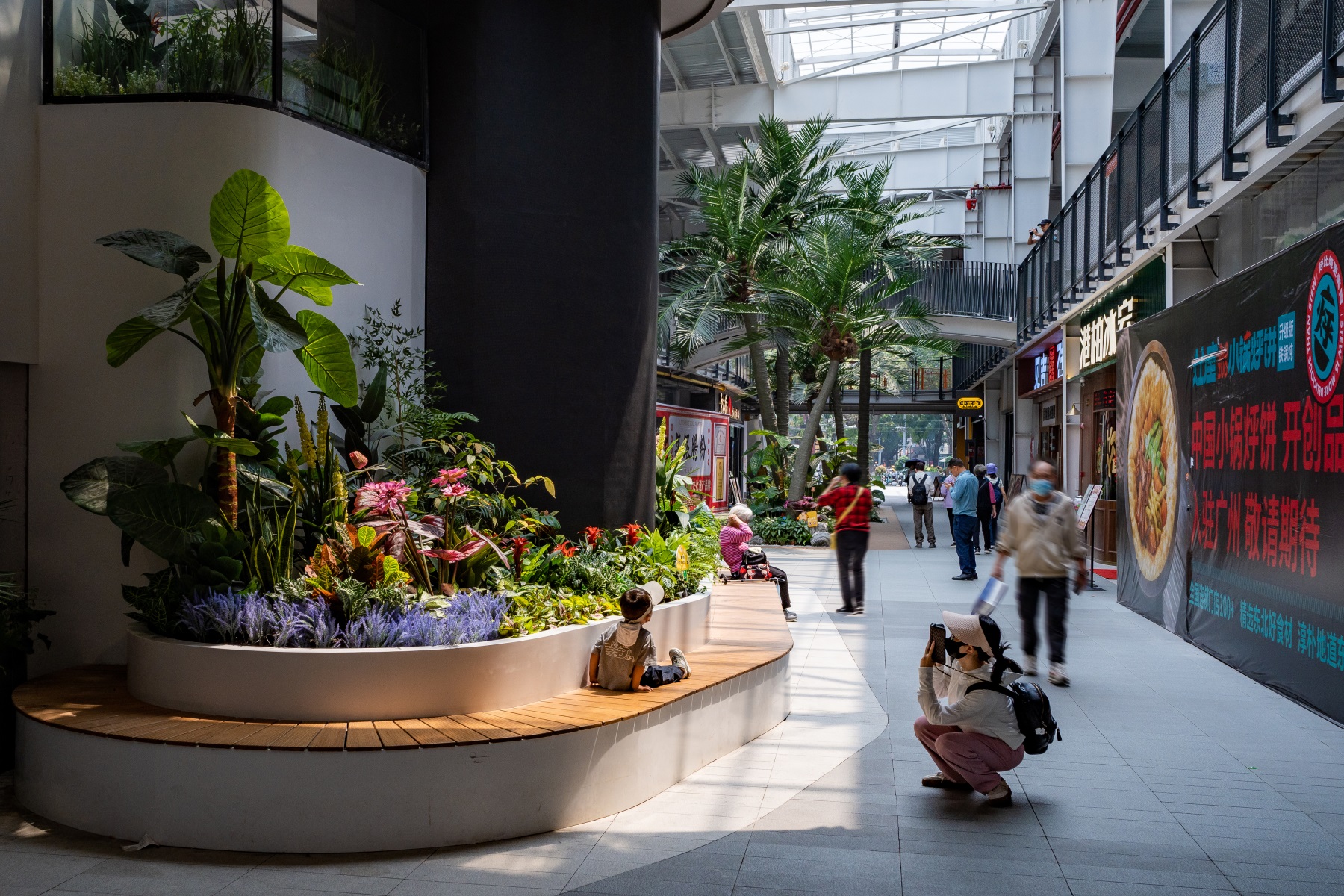
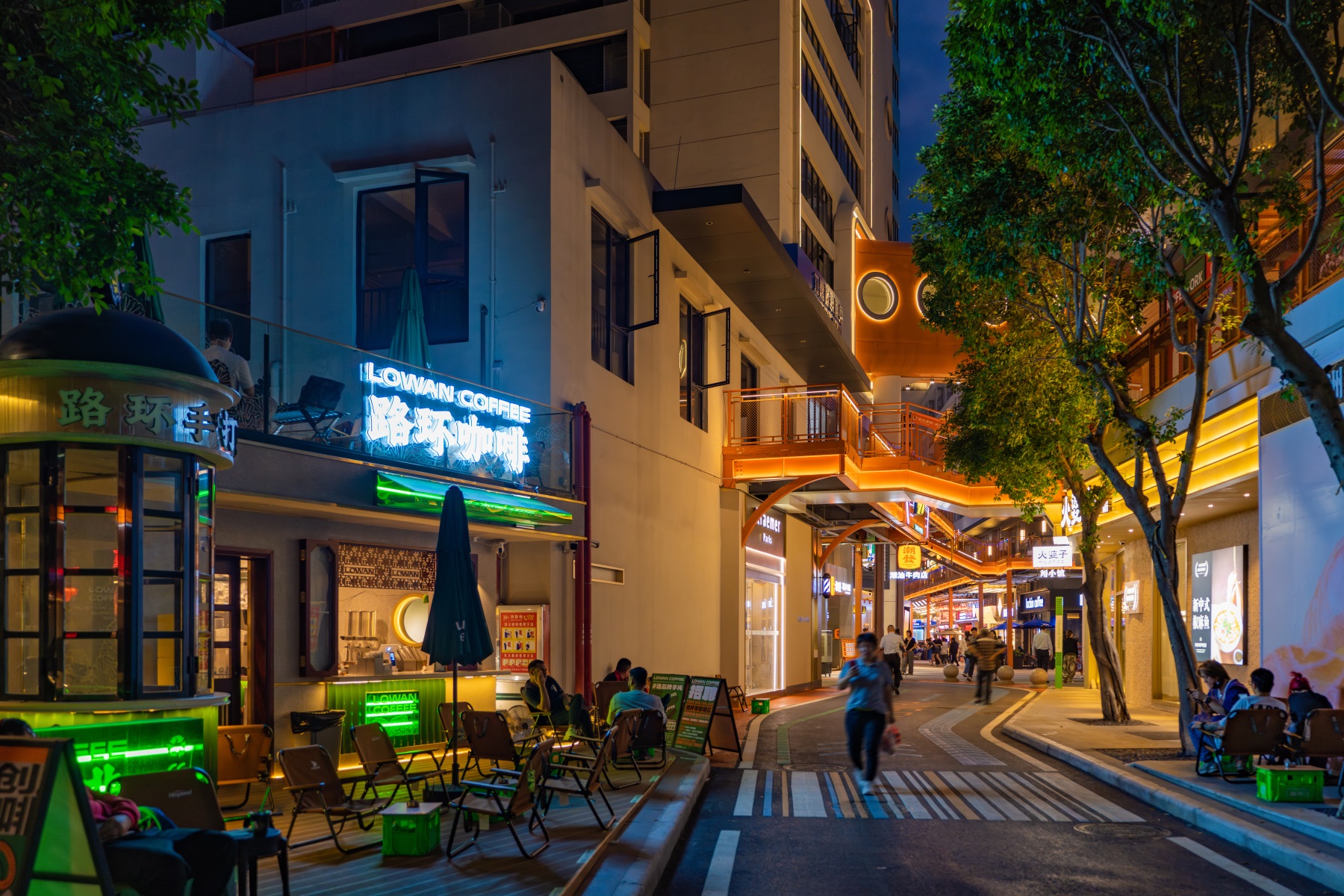
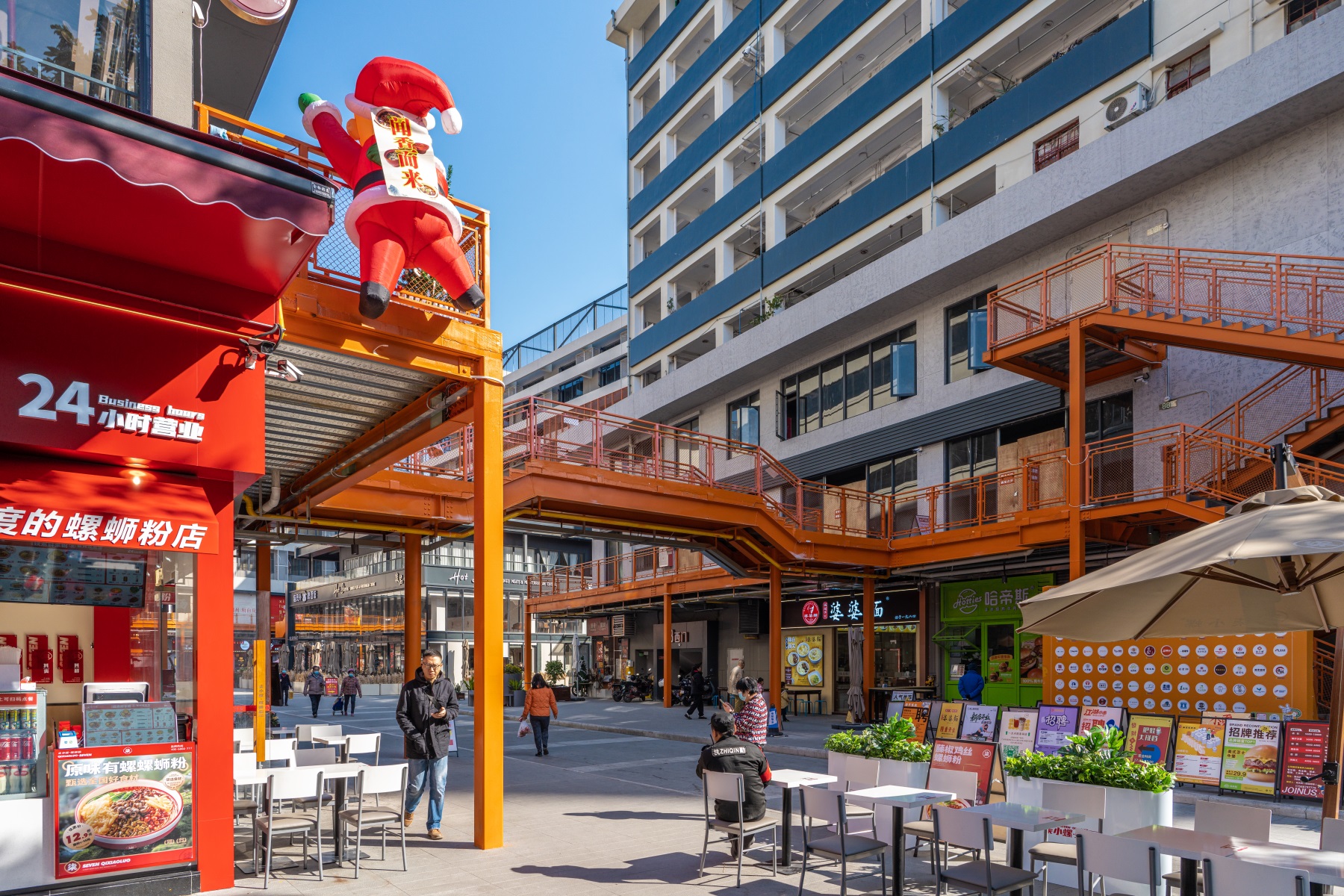
1906科技园扬韬广场坐拥了2.5万平方米都市沉浸式商业街区和3万平方米城央花园低密度办公空间。放眼未来荔湾区的商业版图,除了接轨国际化,这一项目更会结合自身岭南特色,打造别具一致的特色商圈,吸纳更多的国际商家和游客,锁定荔湾商业消费圈。
1906 Young Town Technology Plaza features a 25,000-square-meter urban immersive commercial area and a 30,000-square-meter low-density office space in the urban central garden. Looking ahead at the future commercial landscape of Liwan District, it aims not only to align with internationalization but also to leverage its distinctive Lingnan characteristics, targeting itself to build a unique Liwan commercial district that attracts more international businesses and tourists.


完整项目信息
项目位置:广东省广州市荔湾区中山七路333号
业主单位:扬韬科技(广州)有限公司
设计单位:竖梁社、华南理工大学建筑设计研究院有限公司、石木川(佛山)工程设计有限公司、细部设计工作室
竖梁社团队:
主持建筑师:钟冠球、宋刚、朱志远
设计团队
竖梁社:钟展宁、陈嘉明、段哲、陈伟坤、马环宇、饶尧、杨岭兰、朱尹昊、王虎、廖若辰、谢勇斌、罗越(实习)、卢学良(实习)、唐小涵(实习)、王恺(实习)、谢佳权(实习)、蔡东航(实习)、陈纳(实习)
深化团队
竖梁社钢砼工作室:孙晓民、郑梓茂、曾永杰、李光铭、陈兴松、林梓锐、林鸿钦、陈荣辉
合作单位成员:
华南理工大学建筑设计研究院有限公司:吴翠平、郑旸、陈成谦、卢铭、黄灵杰、纪新锋、史梦霞、陈璧如、刘明朗、陈梦琪、张绮婷、赵笑寒
石木川:黄伟锋
细部设计工作室:姜涛
总用地面积:约3.8万平方米
总建筑面积:约5.5万平方米
设计时间:2022.7
完成时间:2024.2
摄影:吴嗣铭、杨毅衡
版权声明:本文由竖梁社授权发布。欢迎转发,禁止以有方编辑版本转载。
投稿邮箱:media@archiposition.com
上一篇:井 — 社区咖啡:“井”字式空间与构造 / 泥木建筑工作室
下一篇:扎哈事务所获胜方案:拉脱维亚里加Ropax码头航站楼