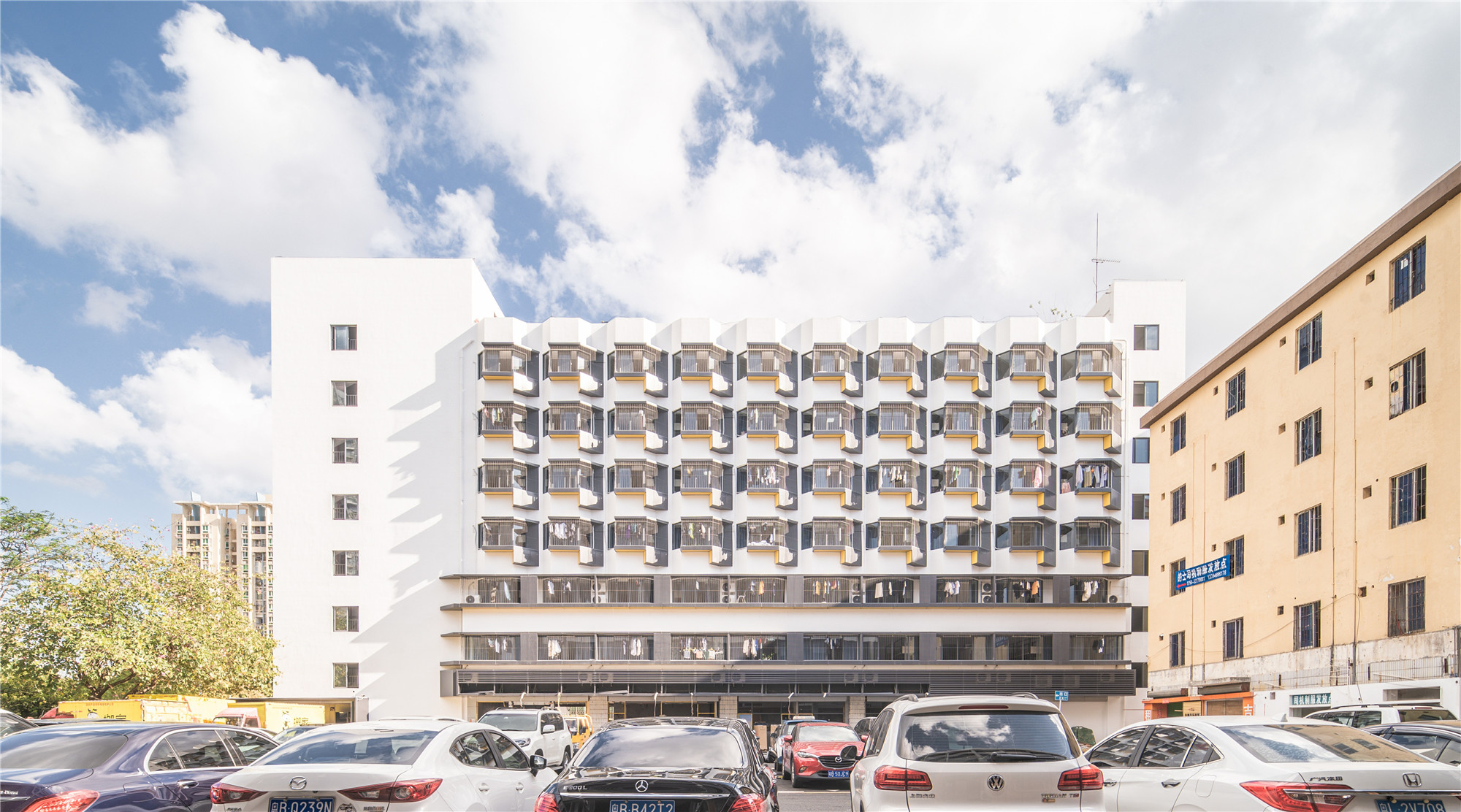
设计单位 深圳市丘原计划建筑设计有限公司
项目地点 广东深圳
建成时间 2021年5月
建筑面积 约9650平方米
项目位于深圳市福田区梅东一路西侧,毗邻深圳市交通警察局及深圳市清真寺等标志性老建筑。整体园区占地约5100平方米,包括3栋多层建筑。此次改造的1号楼及2号楼建筑面积共约9650平方米,其中1号楼3650平方米,2号楼6000平方米。
Located to the west of Meidong Yi Road, Futian District, Shenzhen, Shenzhen Xinhui 369 Livestream Creative Park is surrounded by traditional iconic buildings like Shenzhen Traffic Police Bureau and Shenzhen Mosque. The park covers around 5100 square meters with three multi-story buildings. The total renovation floor area is 9650 square meters, with 3650 square-meter No.1 building and 6000 square-meter No.2 building.
园区建筑始建于上世纪八九十年代,建设之初,1号楼作为工业厂房使用,2号楼则作为园区招待所使用。随着深圳城市化高速发展,园区逐渐被地铁站点、新建居住社区、现代化写字楼、城市公园等功能所包围,该区域迅速从曾经的城市边缘地区转变为现在的区域中心。曾经的工业园区难以满足城市发展的需求,需要通过城市更新与升级改造再利用的方式挖掘潜力、激发价值。
The original industrial park was built between 1980s and 1990s. The No.1 building’s original function was an industrial factory while No.2 building was used as a hotel. With Shenzhen’s rapid urbanization, this area was gradually surrounded by metro stations and new residential compounds, modern office buildings and urban parks. This industrial park is rapidly transformed into a regional center from a periphery district. It is necessary to regenerate this area by exploring re-development potentials to meet the current needs of urban development as well as creating new values.

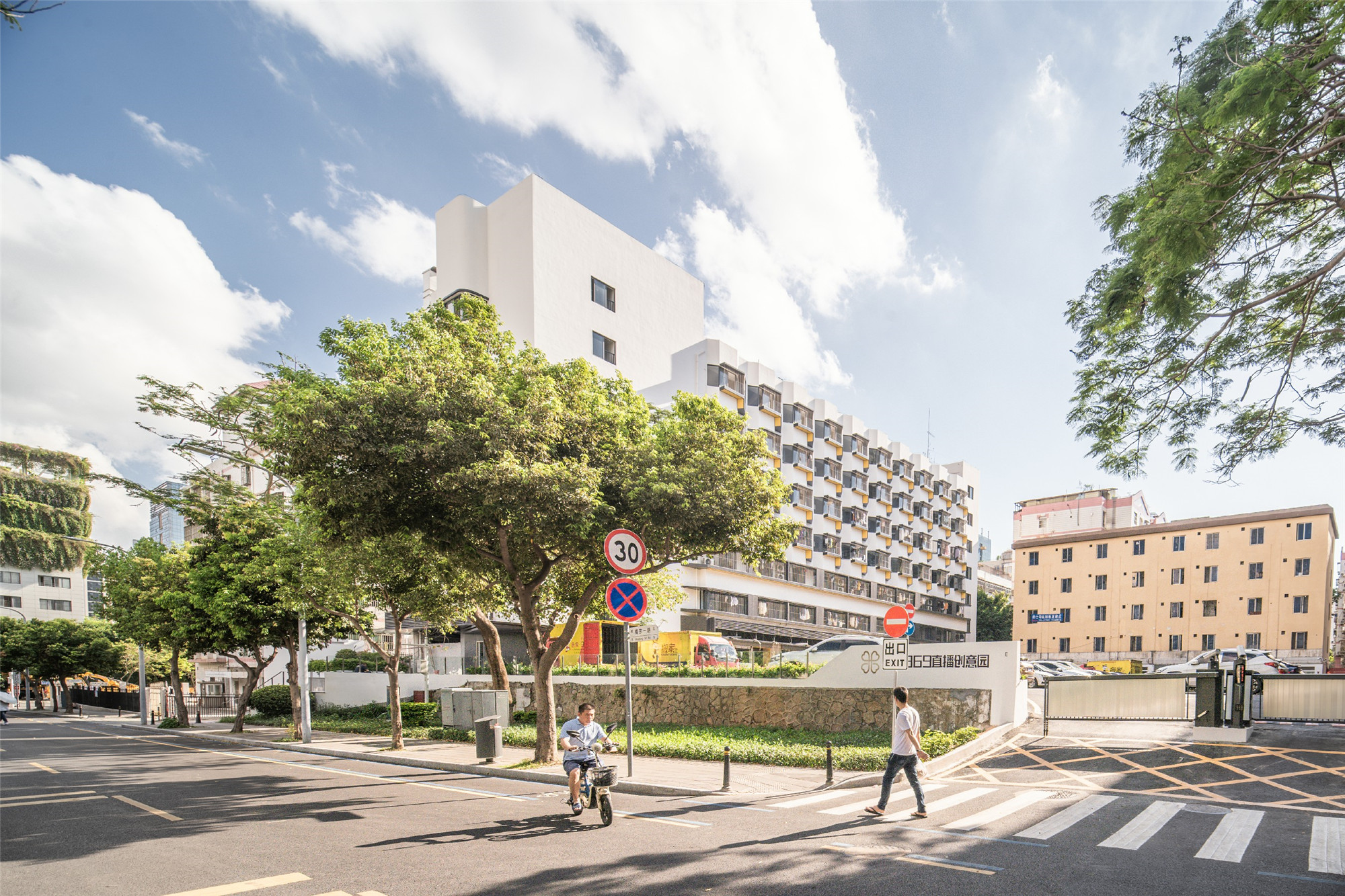
几十年间受各种历史因素的影响,目前工业区已与原规划大相径庭。因此,此次改造方案设计从重新梳理园区的流线着手,优化整体布局。
After years of development, this industrial park is nothing like what was originally planned. Therefore, this regeneration design should start from re-organizing the circulation and overall spatial composition.
园区的原主入口位于南面招待所内。在园区南面的社会福利中心建成后,原主入口被完全挡住,遂将主入口改至东面,让原内部停车场与主入口直接联系。此次园区改造在保留原建筑的基础上,通过修复性的介入手法,以几何形式重塑空间、表达设计语言,打破并重构由原来旧工业楼建立起来的秩序,建立新的空间轴线。新的流线规划、新的建筑立面、新的景观节点,都迎向现在的东侧主入口方向,以全新面貌展开园区的篇章。
The former main entrance of the park lies in the hotel at south, which is totally blocked after the establishment of Social Welfare Center to the south. The park’s entrance had been moved to the east, connecting directly to the previous internal parking lot. In this regeneration design, we reshape the building by creating remediative interventions. It elaborates our design concept by creating geometric forms using restorative intervention method. The original buildings had been preserved, but we improved the spatial order and created a new axis. The new circulation, façade and landscape nodes are all facing east of the main entrance now, and it illustrates a brand new image of the park.
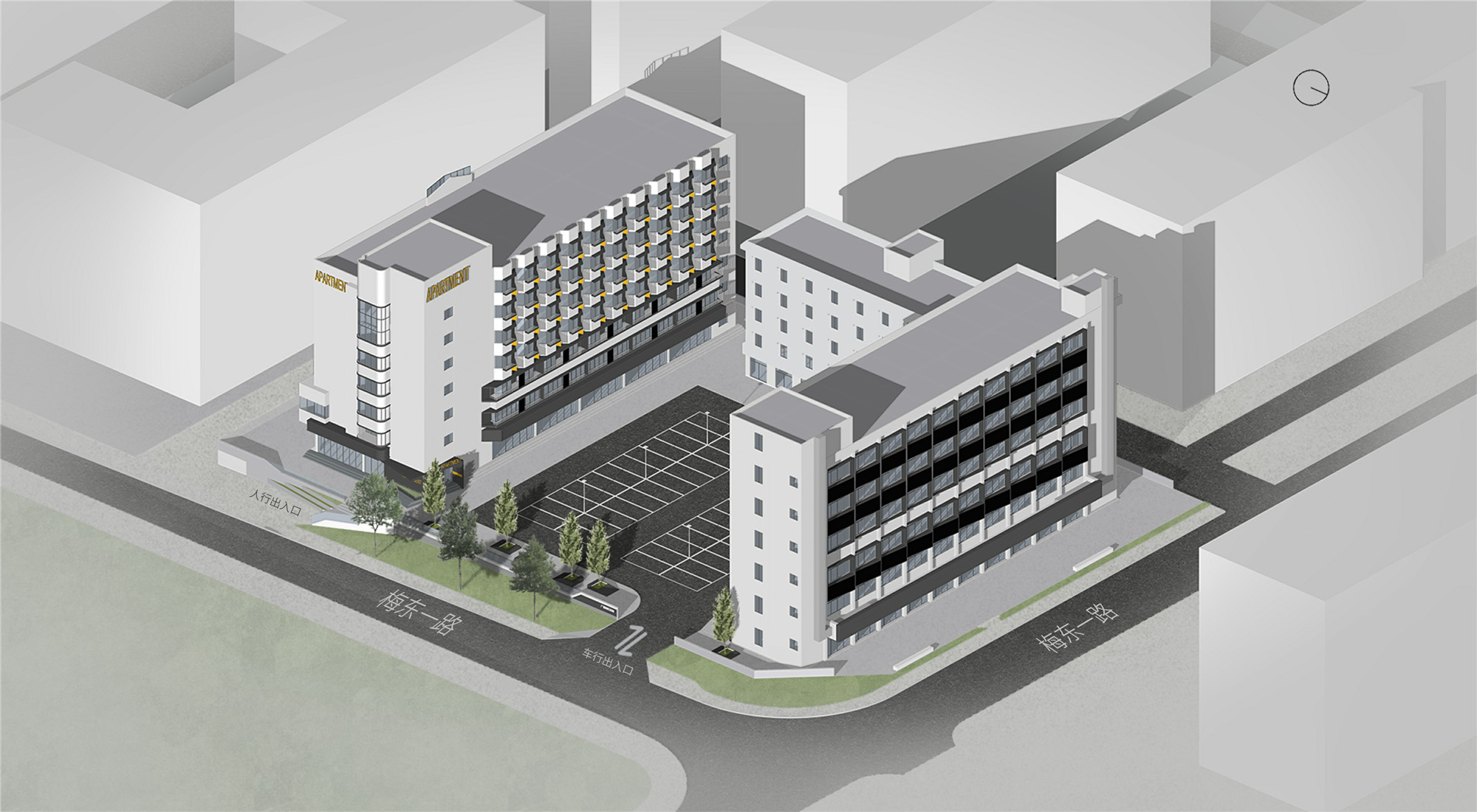

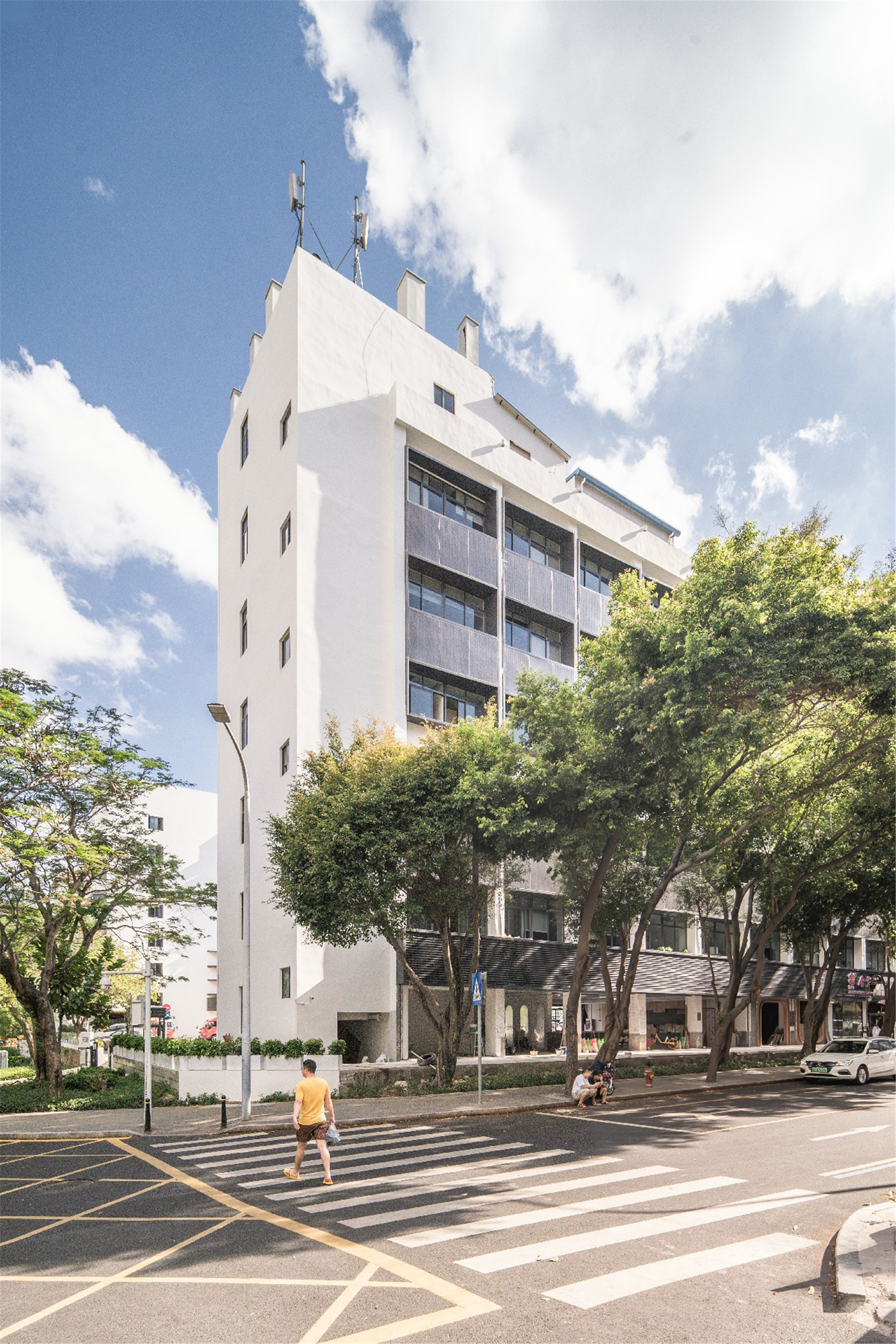
本次改造变化最大的是建筑的立面逻辑。主入口调整后,2号楼招待所南面的主立面被福利中心遮挡,而面向内部停车场的两栋建筑立面反而变成了园区主要的展示面。项目的外立面设计,以不改变内部使用空间为前提,通过外部铝板的几何形态重塑,将两栋楼的立面轴线角度转至入口区域的东面,既是对主入口的呼应,形成入口广场的聚集感,同时也是园区的“透气口”。
The biggest change in this regeneration is the facade. After the main entrance was adjusted, the south main facade of the No. 2 Guest House was blocked by the welfare center, while the facades of the two buildings facing the internal parking lot became the main interface of the park. The facade design of the project, on the premise of not changing the internal functional space, is reshaped by the geometric form of the external aluminum panels, and the angle of the facade axis of the two buildings is turned to the east of the entrance area, which is an echo of the main entrance and forms The sense of gathering in the entrance plaza is also the "vent" of the park.
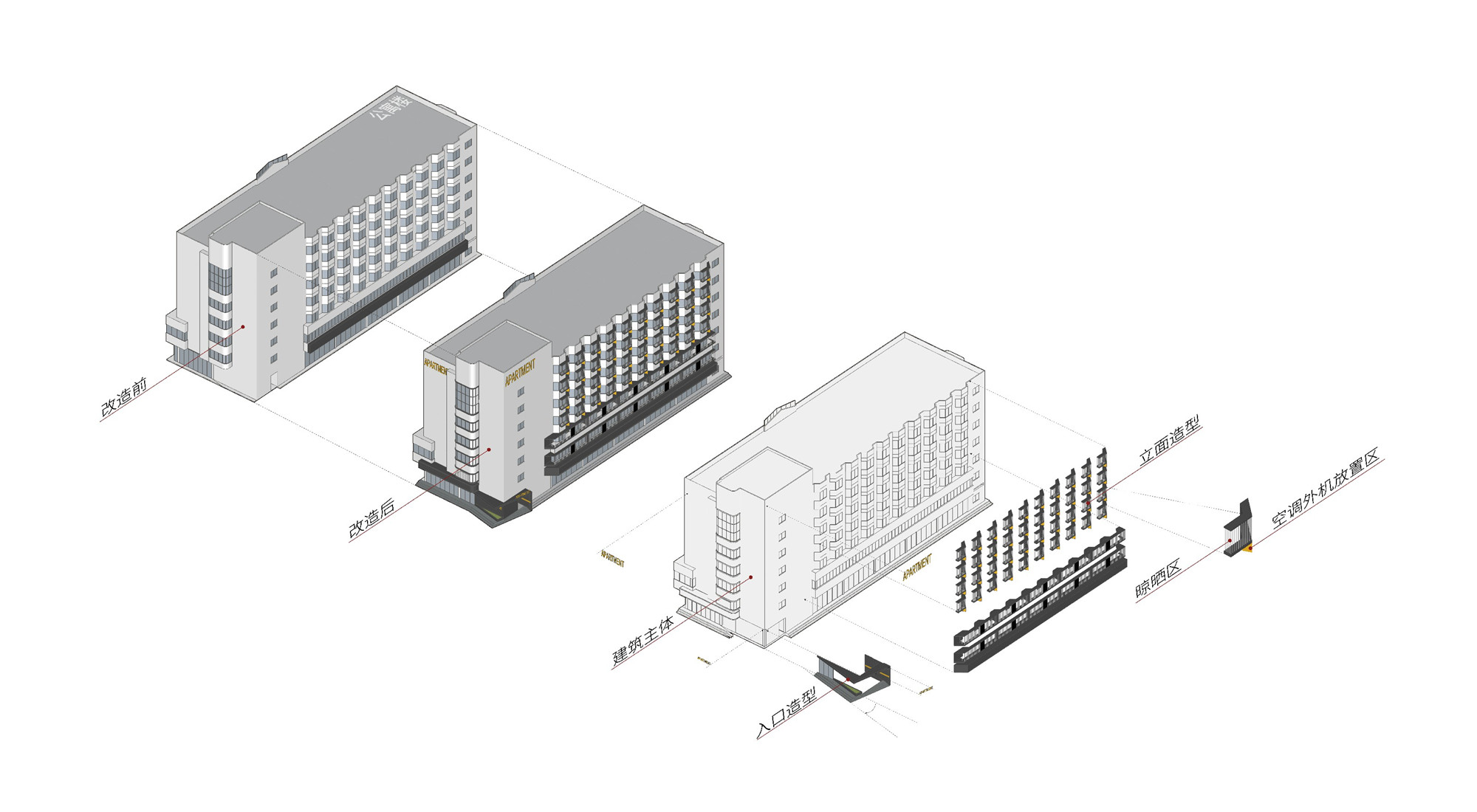
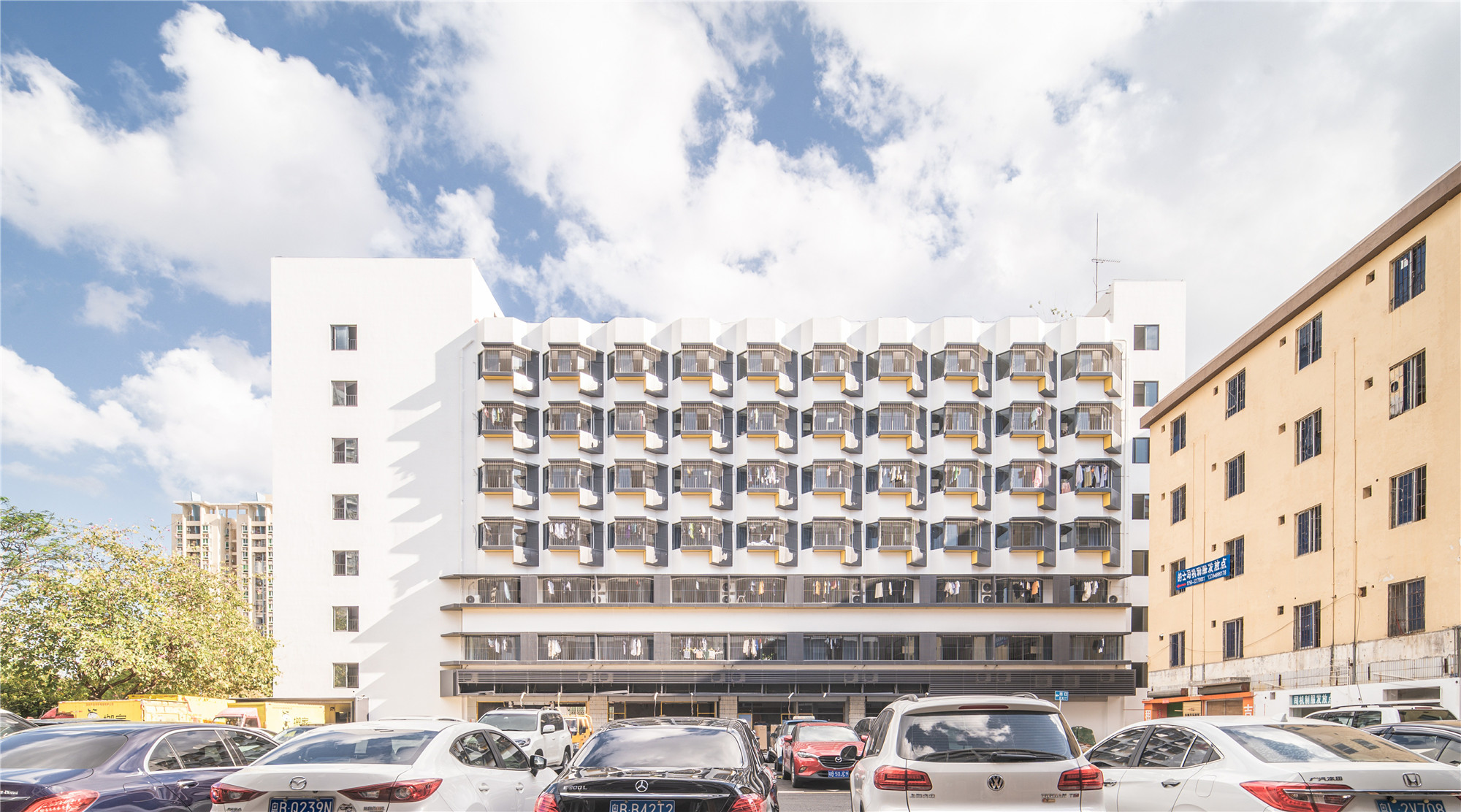

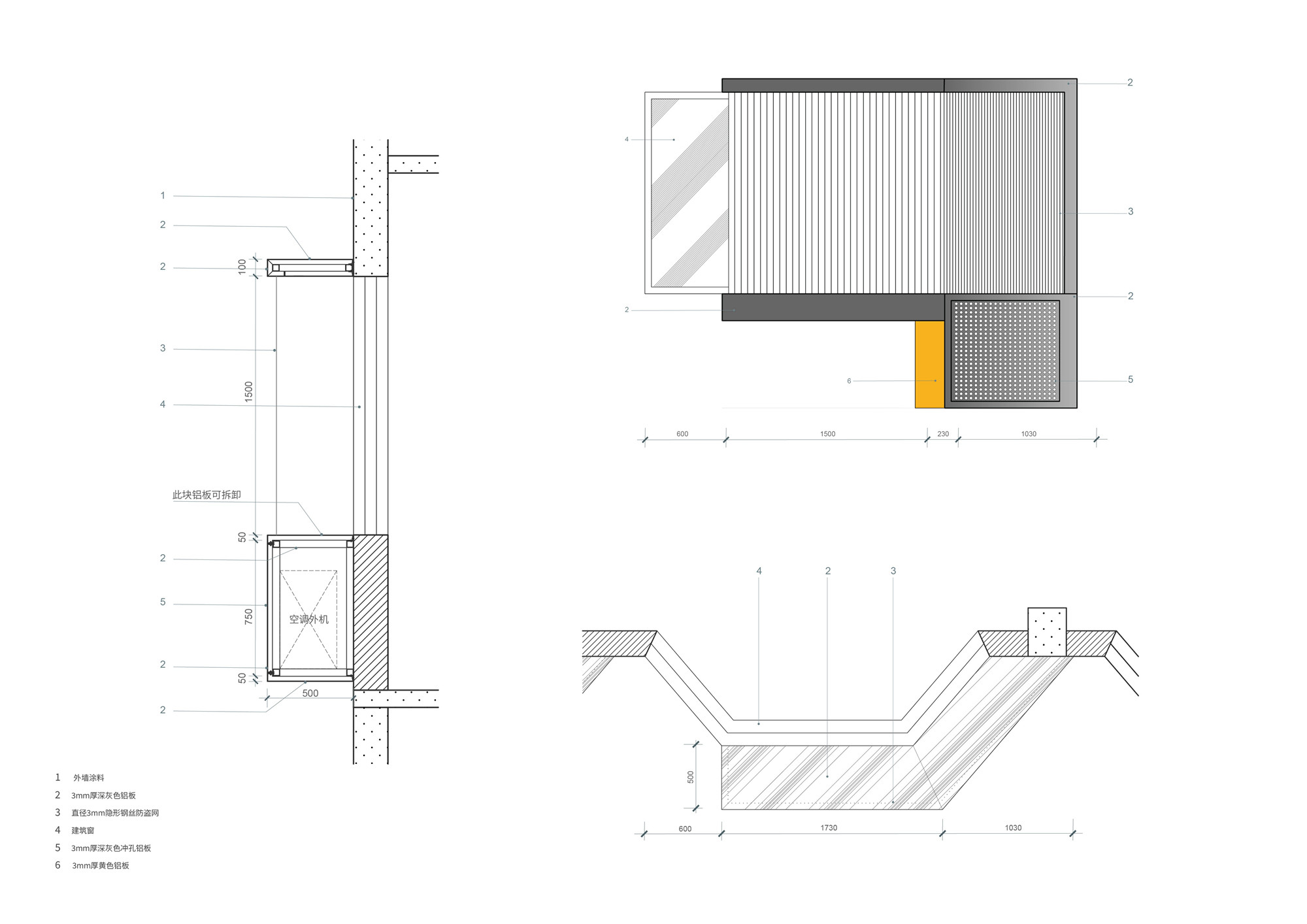
原内部停车场虽然保留了停车场的功能,但是设计师通过地面铺装及景观设计的手法,对人行区域及车行区域重新划分。建筑首层的商业外围也预留了后期外摆的空间,为周边的人群提供繁忙工作之余休闲、消费的商业聚集地。
Although the original designs retains the function of the parking lot, the pedestrian area and the vehicle area are divided through the paving and landscape design. The commercial area on the ground floor is also reserved for social gathering and for the surrounding people to relax and enjoy after busy work.
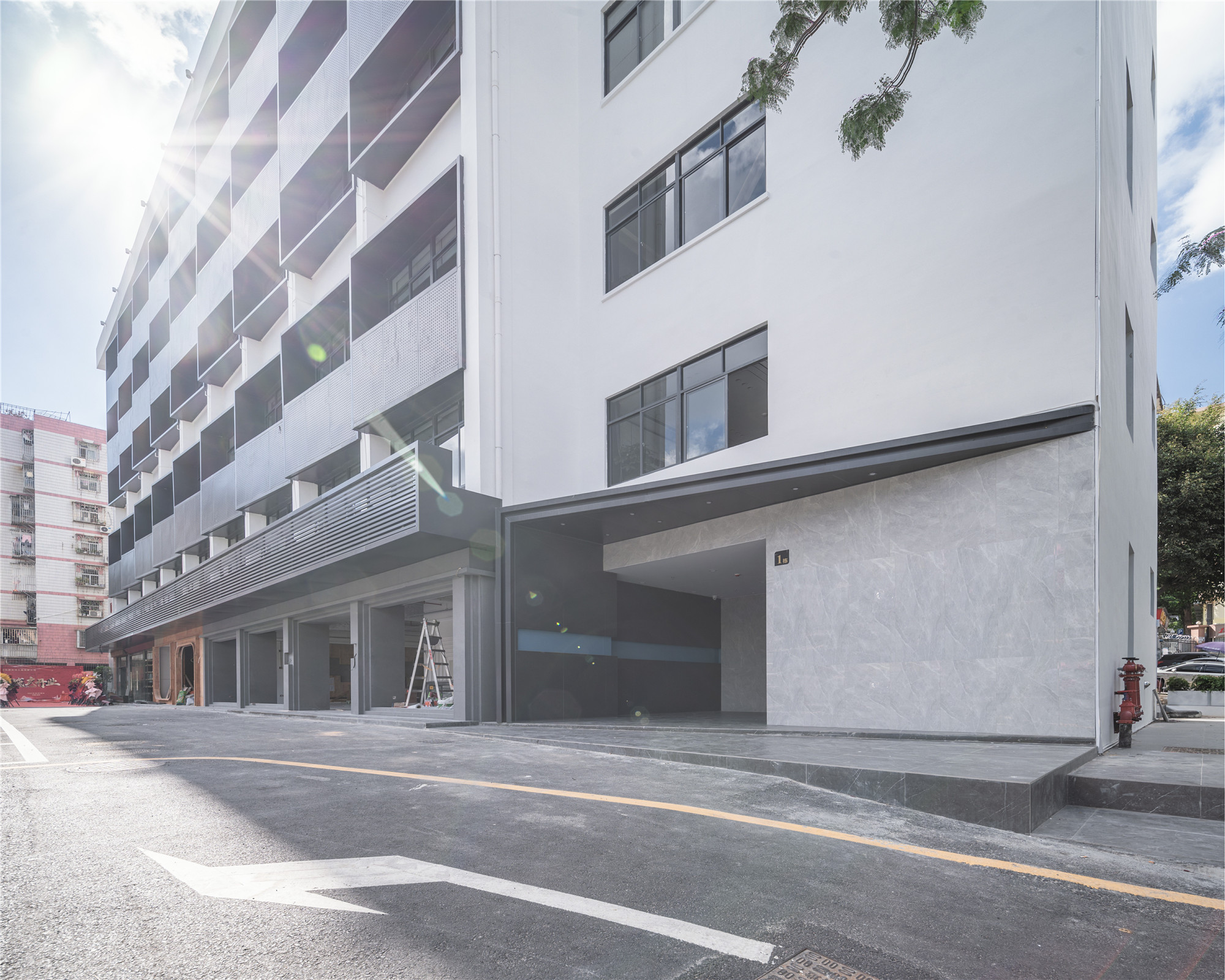
1、2号两栋楼的入口大堂受到原始建筑布局及结构的限制,因此在手法上,团队将外立面重塑轴线的方式延伸至室内公共区域。首层大堂、楼上各层电梯厅及走廊,在墙面与天花部分通过穿孔铝板及木纹砖的结合,与其他区域的白色涂料产生对比,形成有趣的室内空间突变,既控制了改造预算,也避免设计手法过多导致的效果混乱。
The entrance lobbies of No.1&2 building were refrained by the original architectural layout and structure. Therefore, we extended the axis of the façade to the indoor public area. Through the combination of perforated aluminum plate and wood grain brick on the wall and ceiling, the ground lobby, the elevator hall and corridor on each floor of the upper floor creates an interesting relationship within the indoor space compared with the white paint in other areas. Altogether, we have achieved an interesting transformation of the interior space within the budget and avoided a disorder project caused by various forms of design.
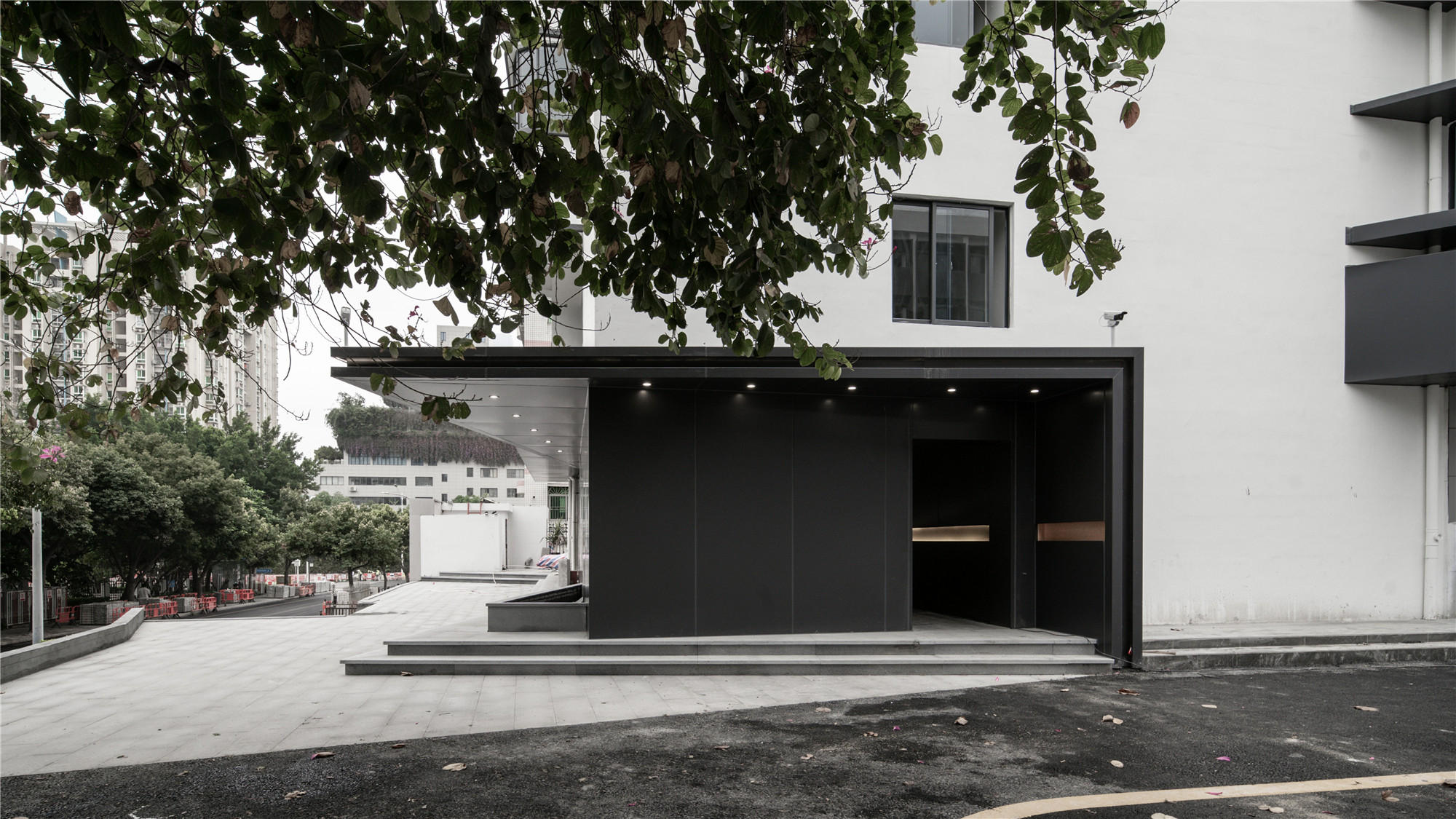
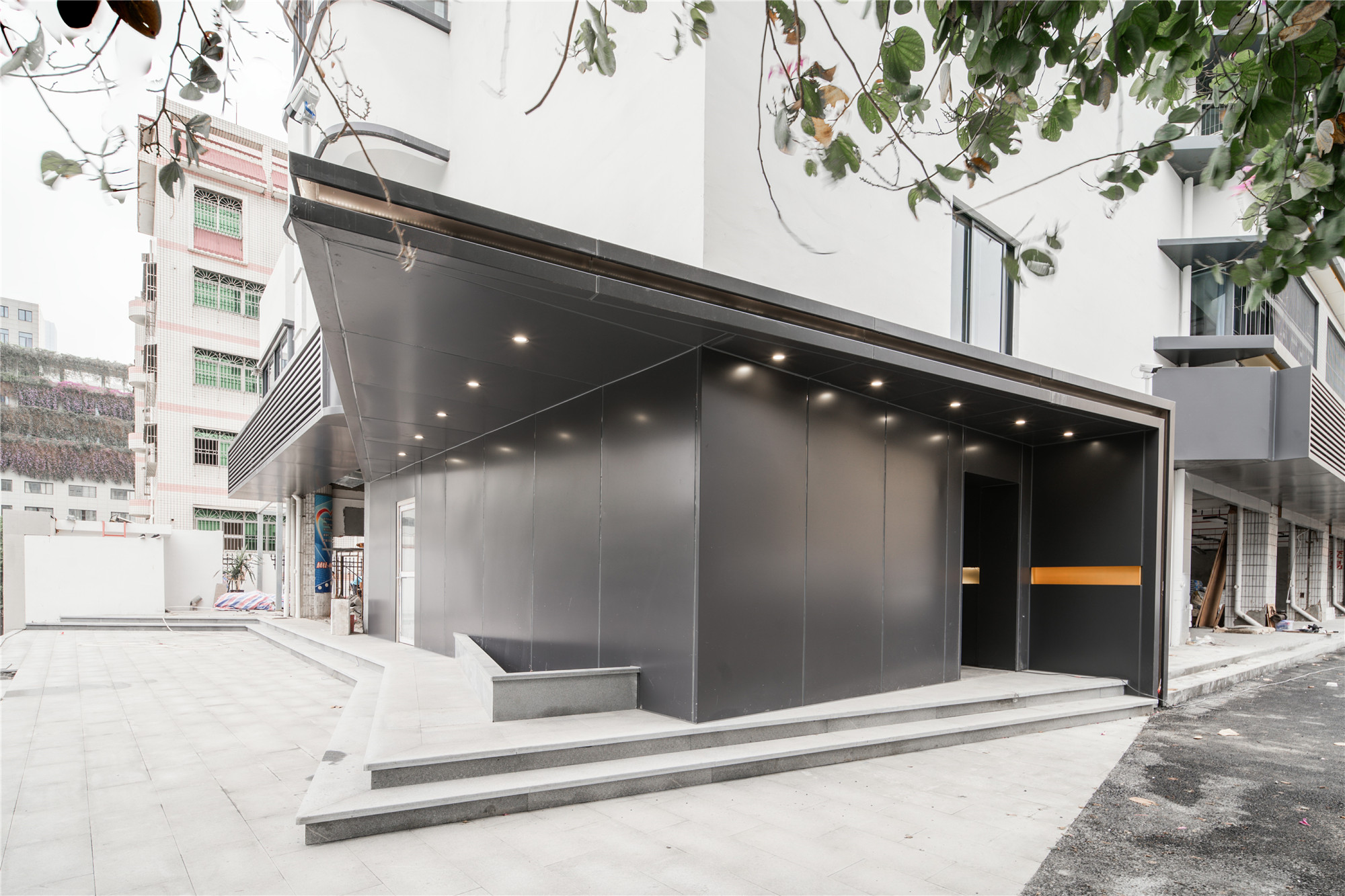
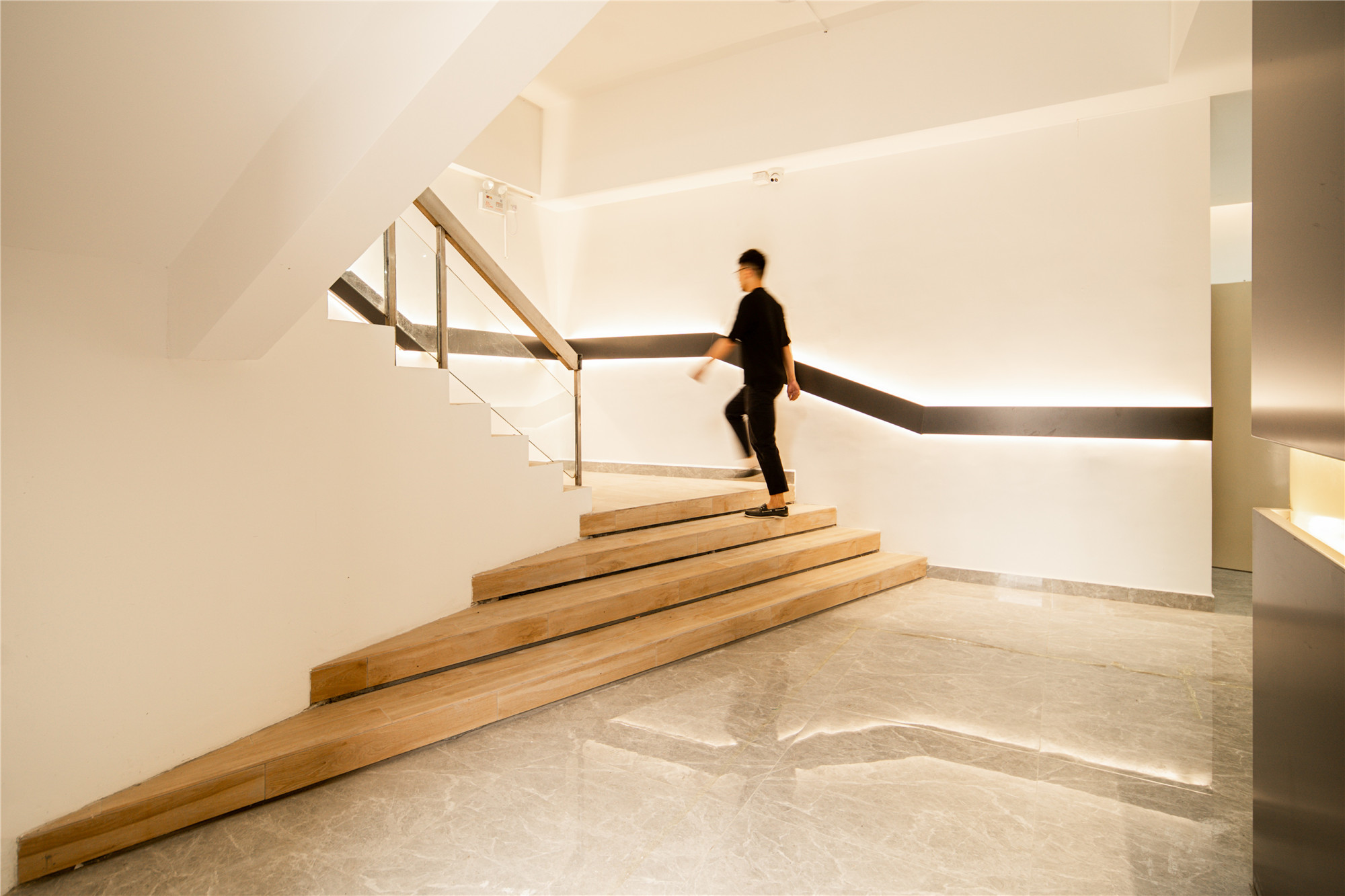
1号楼的3楼是广通实业的总部办公区,建筑面积约600平方米,功能布局以开放式共享空间结合传统办公室的形式展开。平面布局以满足使用方办公需求作为前提进行布置。而在开放式共享区域,设计依旧选择采用重塑轴线的视觉体验感进行尝试,通过营造出一段折线型趣味体验空间,打破原来平面布局横平竖直的流线,让员工进到公司时候,有一种微微的视觉冲击感,也是一种趣味空间的尝试。
The third floor of No.1 building is the headquarter office of Guangtong Industry, with an area of about 600 square meters. The layout combines public space and traditional office space to meet the needs of users. In the shared public area, we attempted to use the visual experience to reshape the axis. By creating a public office space with a folded interesting space, the original horizontal and vertical circulation had been modified. Therefore, whenever entering the company, people will get a subtle visual impact that attempts to establish interesting space.
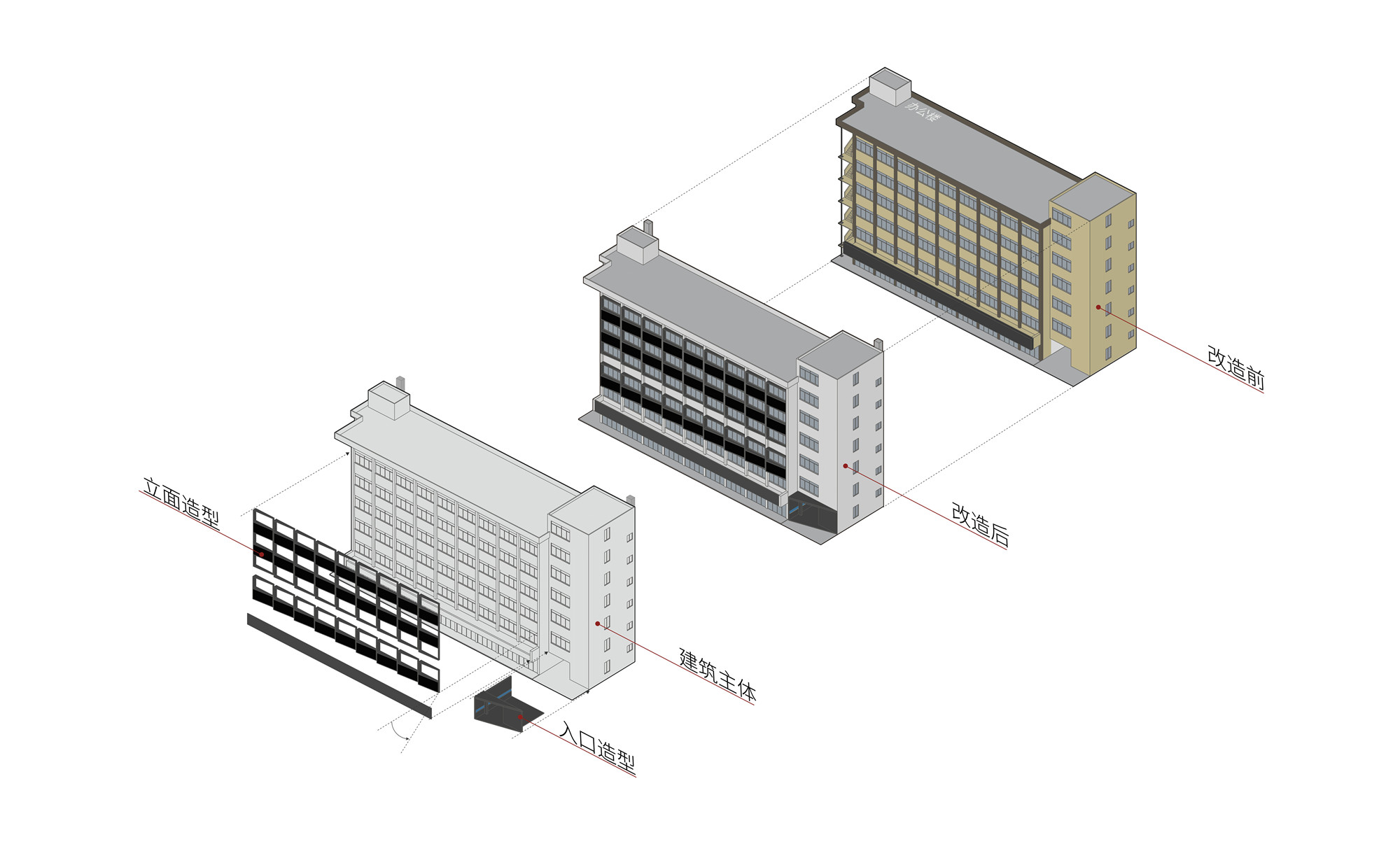
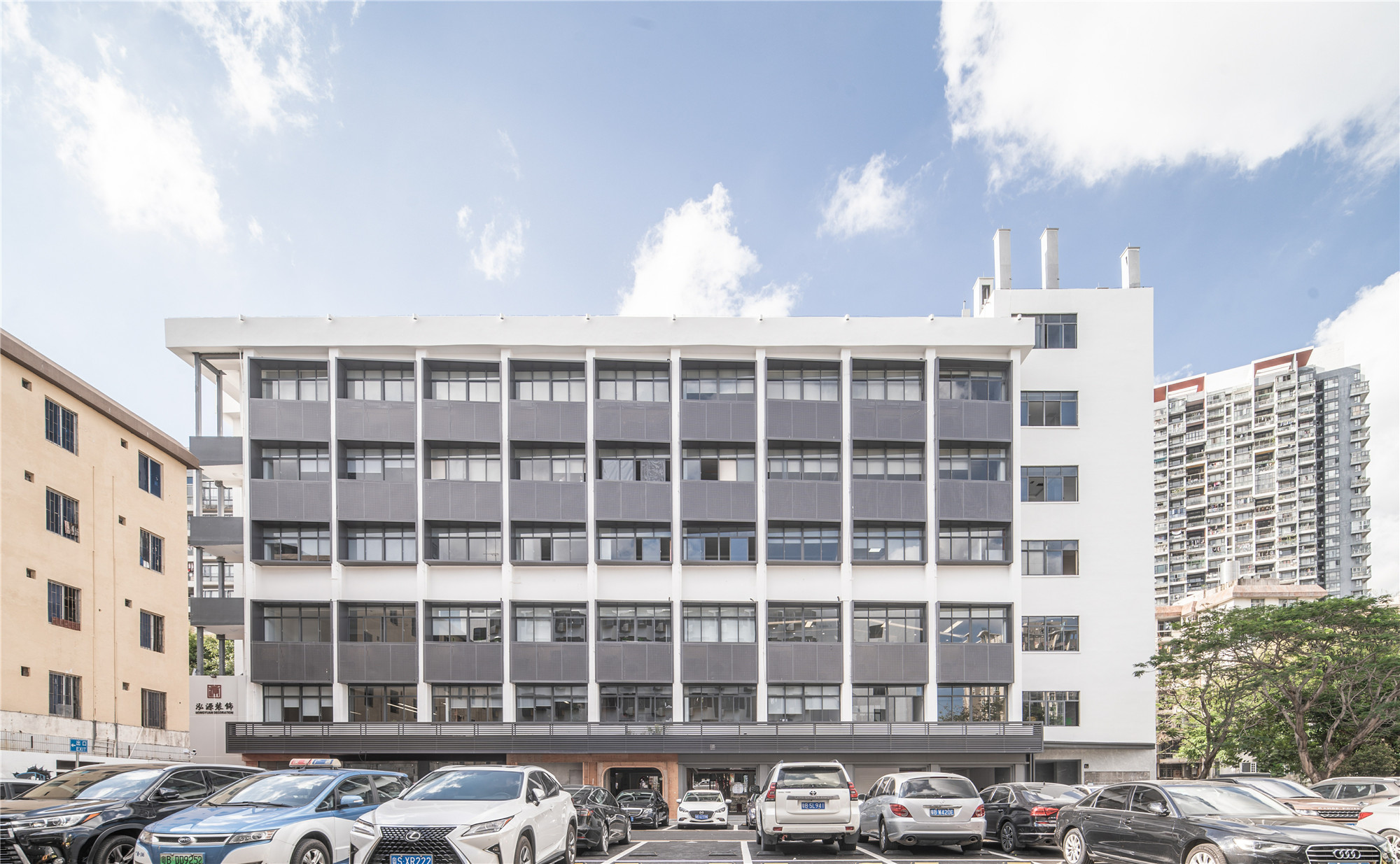
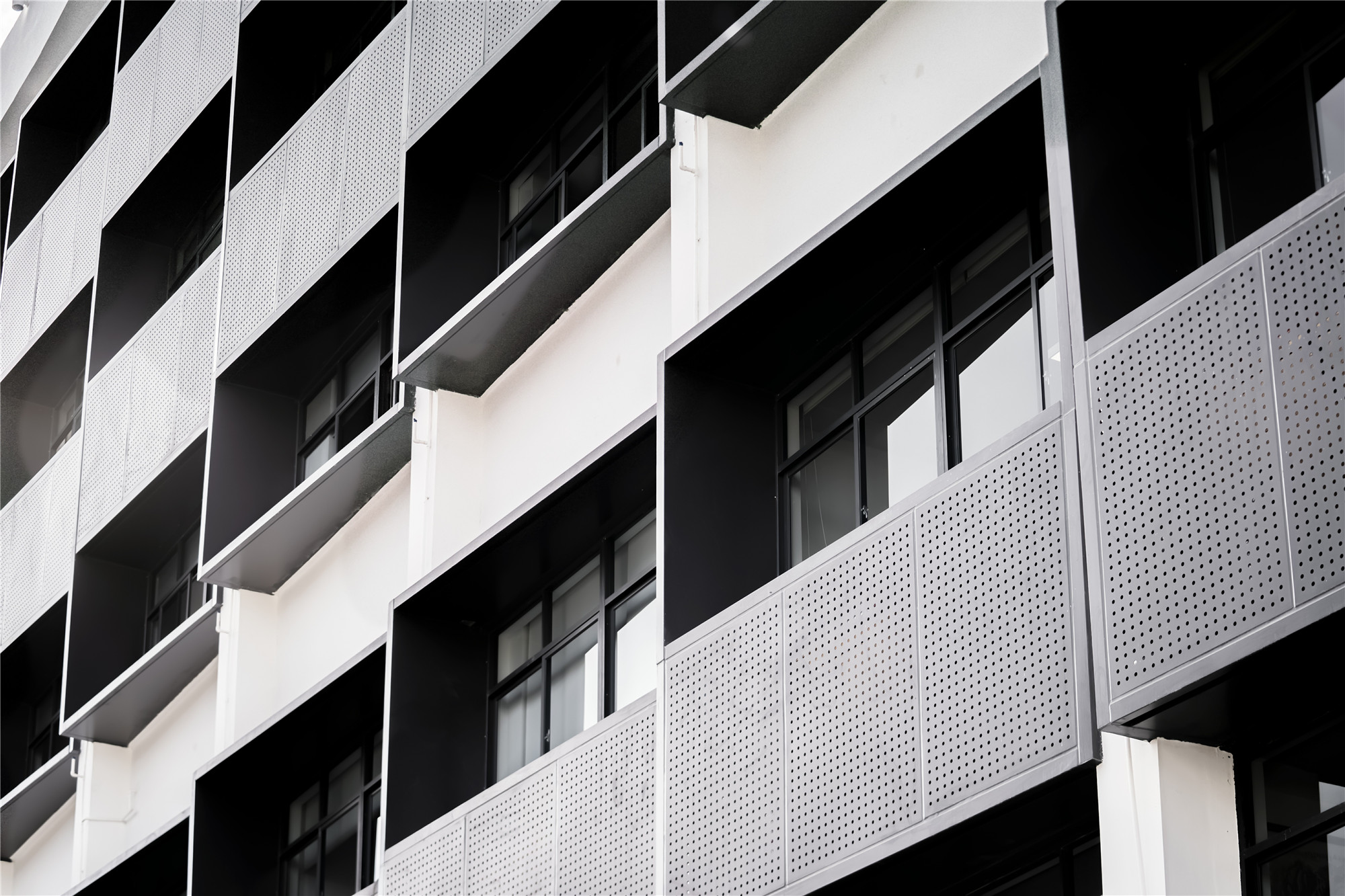
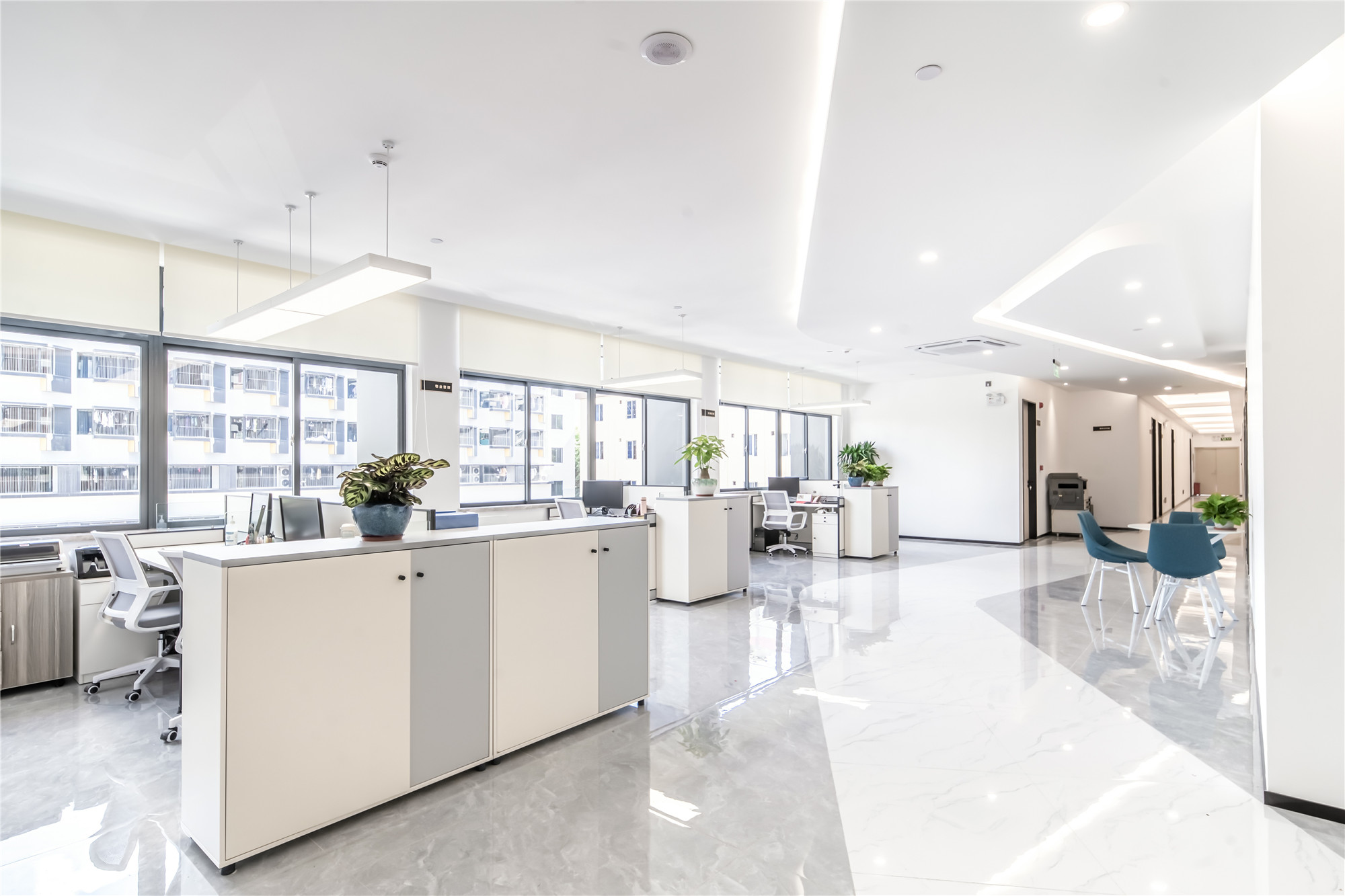
本项目是深圳老工业区建筑与室内改造的一种尝试。改造类项目会遇到很多无法改变或者无法预估的限制条件,如原始结构、项目预算等,所以项目每推进一步,对于参与的每一方来说都是一种突破。
This project is an attempt of regeneration in an old industrial area in Shenzhen. The project itself will encounter many constraints that can’t be changed or foreseen, such as the limitations of budget or original structure. Each step of the project is a breakthrough for every stakeholder involved.
改造项目的有趣,在于其充满限制的同时,也给予了设计师去阅读项目背后历史美感的机会。此次项目过程中最深刻的,是2号楼门前保留下来的大树。那是在二十多年前的一个台风天,老业主在路边一棵被刮倒的大树旁捡起了一只树枝,带到园区里随手插到地面。而二十多年后的今天,竟然就长成了参天大树的模样。园区的未来,每天都会有更多能被后人当成历史故事的趣味事件在发生,这也见证着创意园在时光流逝中的一分一秒的沉淀。
The pleasure of such projects lies in its restrictions and the opportunity for the designer to learn the historical beauty behind the project at the same time. The most profound experience we have during the process was the tree left at the entrance of No.2 building. On a typhoon day more than 20 years ago, the old owner picked up a branch beside a big tree which had been blown down by the roadside and took it to the park to plant. Today, it turns out to be a towering tree after 20 years. There will be more stories that can be regarded as historical interests discovered by people here every day in the future. It is also a very meaningful experience for the industrial park itself.
设计图纸 ▽
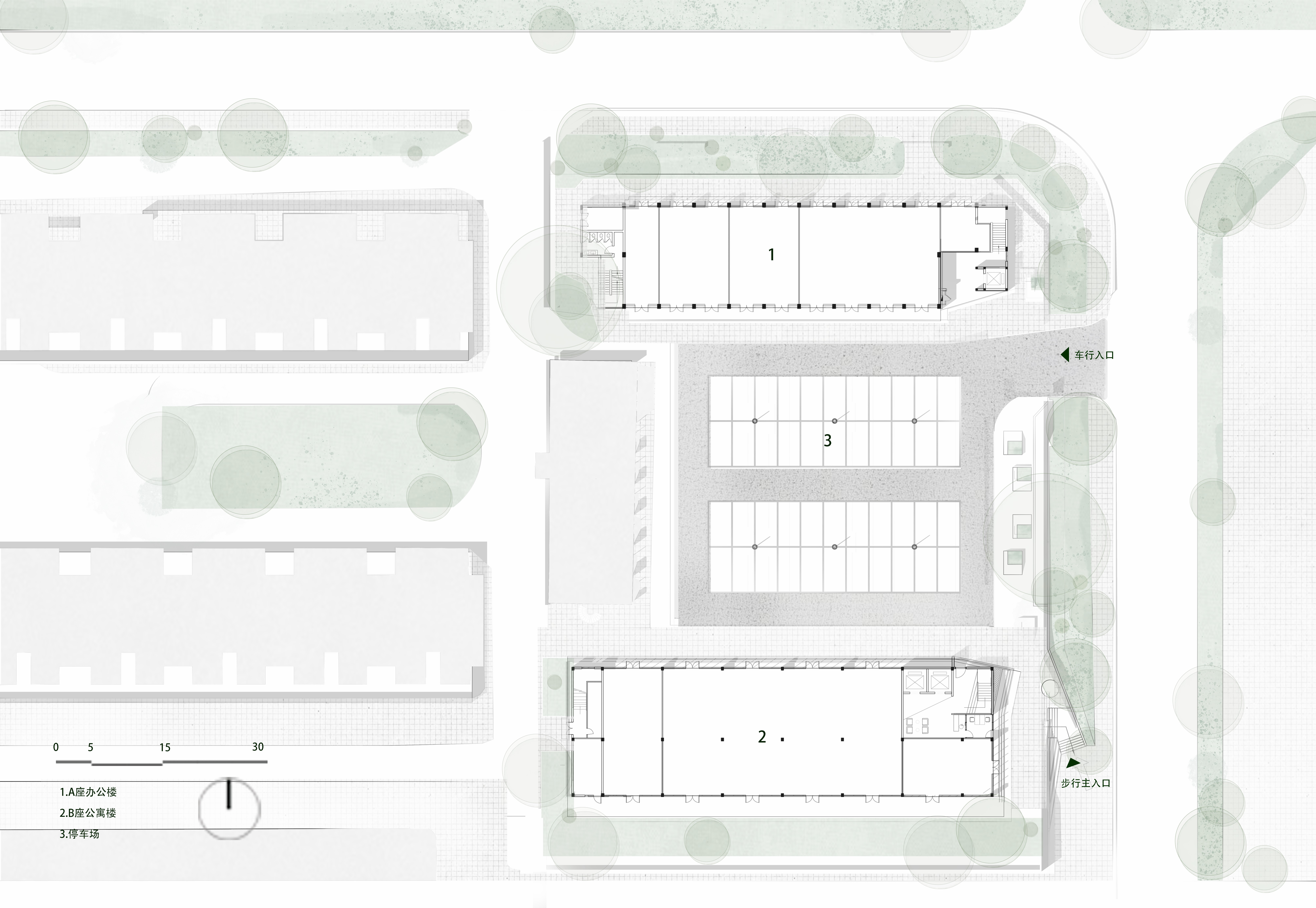
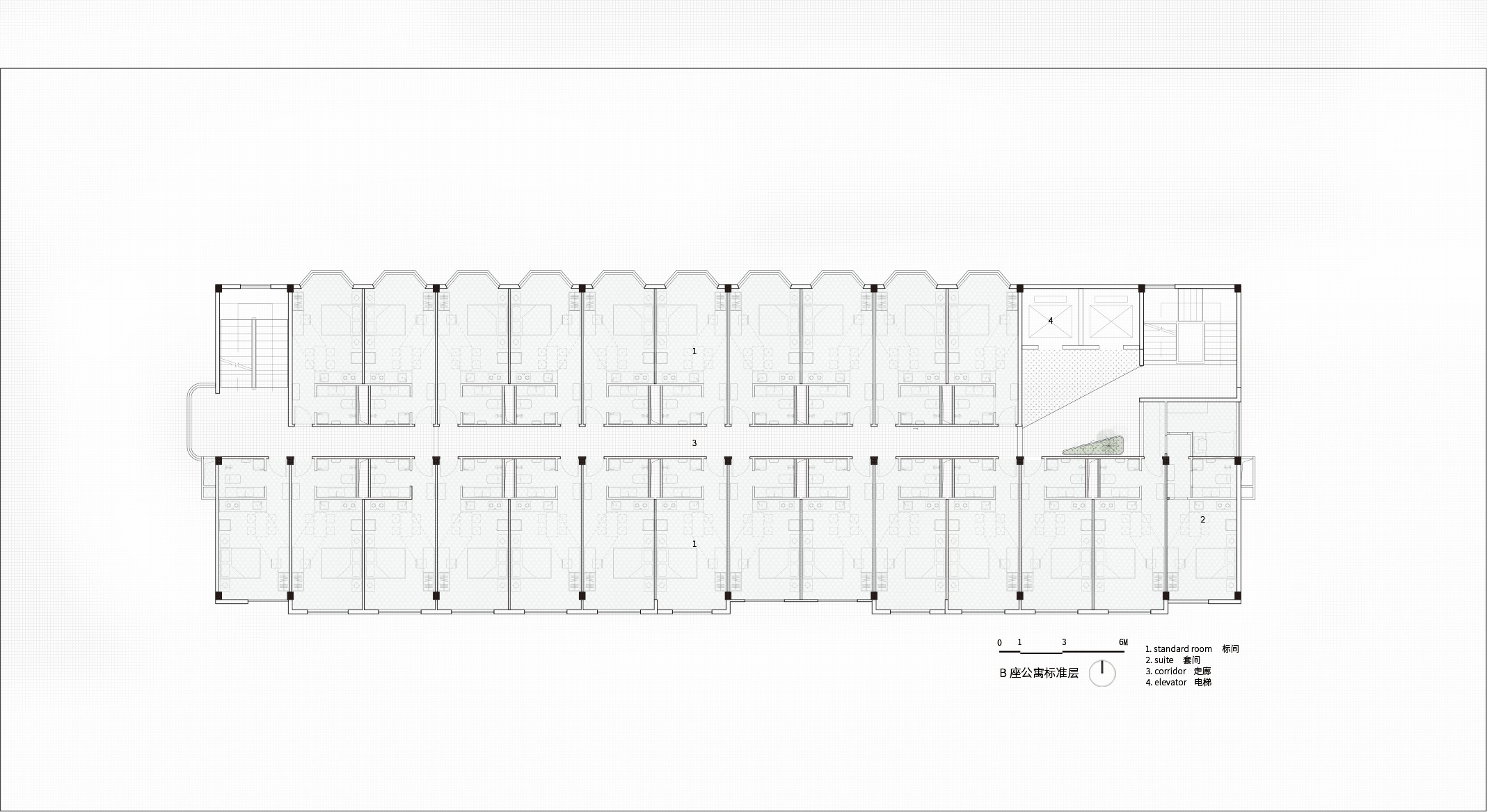

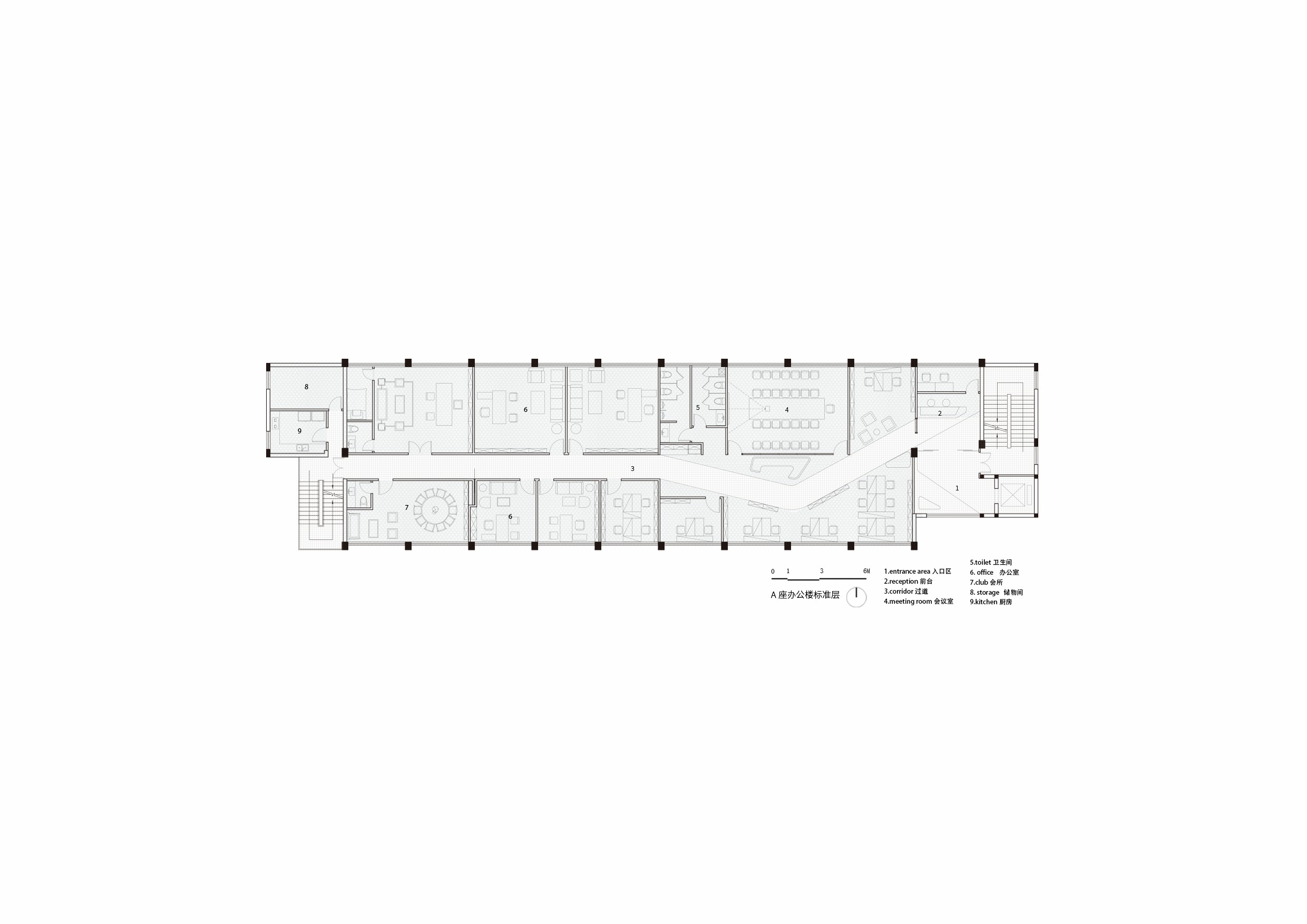
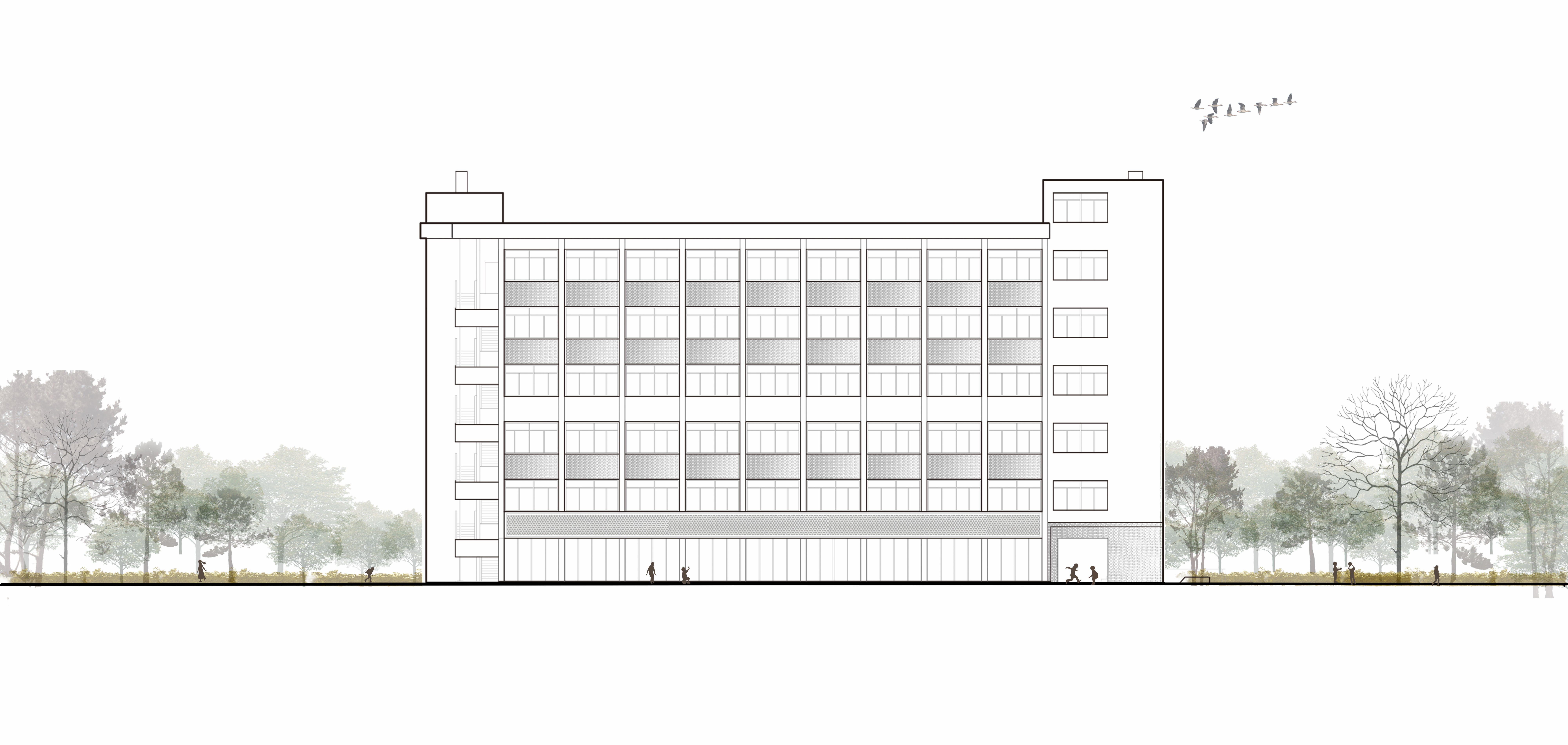
完整项目信息
委托方:深圳市广通实业有限公司
设计团队:深圳市丘原计划建筑设计有限公司
项目地点:深圳市福田区梅东一路新荟369直播创意园
主创及设计团队:蔡泽钿、王诗涛、杨勤攀
用地面积:约5100平方米
建筑面积:约9650平方米
项目时间:2020年10月—2021年5月
施工团队:深圳金鹏佳装饰集团有限公司
项目摄影:Bill
建筑改造材料:铝板、穿孔铝板、不锈钢、玻璃、涂料、金属拉伸网、石材、瓷砖、沥青
版权声明:本文由深圳市丘原计划建筑设计有限公司授权发布。欢迎转发,禁止以有方编辑版本转载。
投稿邮箱:media@archiposition.com
上一篇:经典再读129 | 莫利特公寓:巴黎上空的柯布自宅
下一篇:“桥”校:深圳市第二十八高级中学 | CCDI东西影工作室