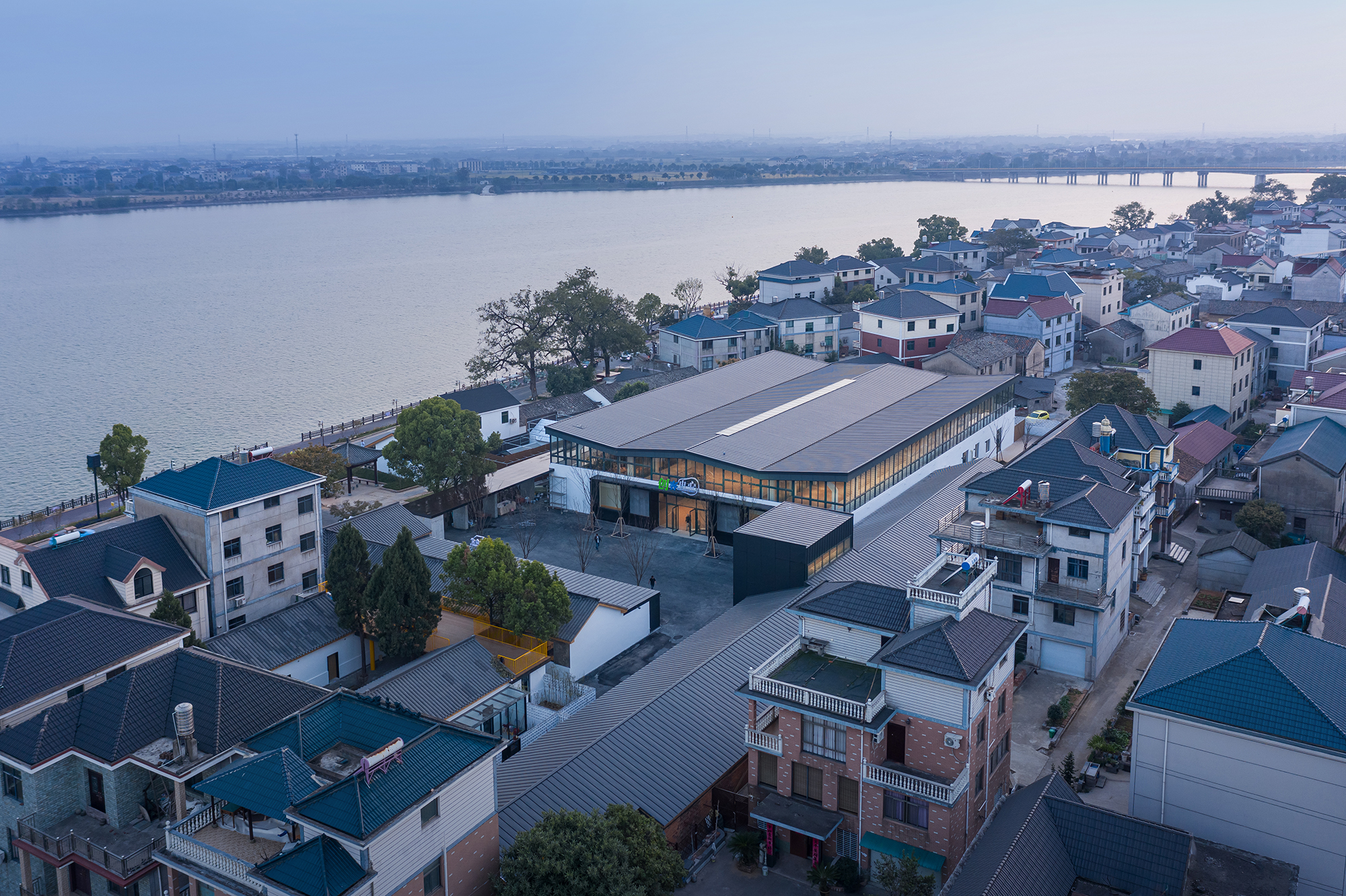
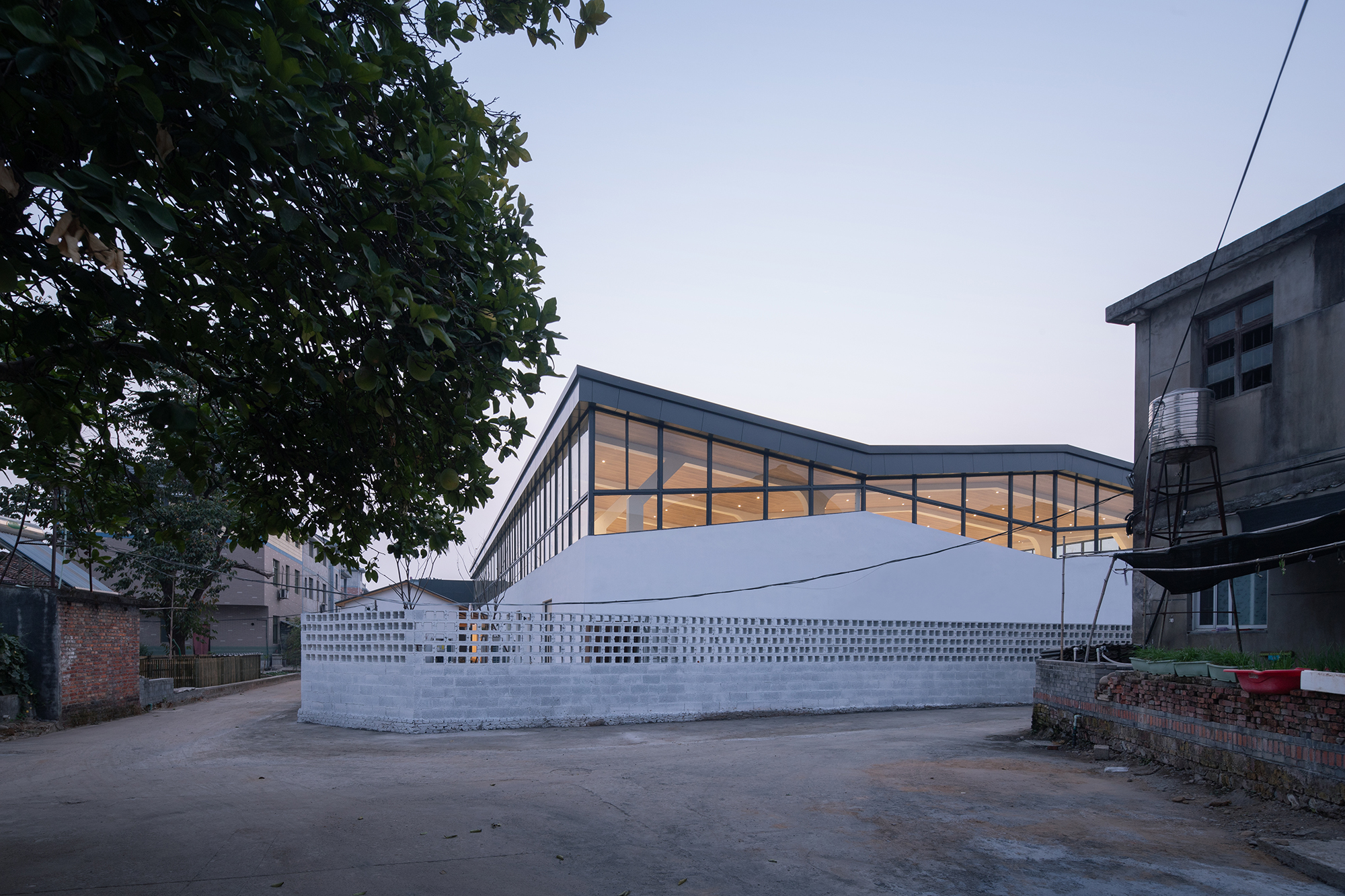
设计单位 上海严旸建筑设计工作室
项目地点 浙江衢州
建成时间 2022年10月
建筑面积 4850平方米
本文文字由设计单位提供。
项目位于衢州市龙游县小南海镇团石村,其北侧为G60沪昆高速,西虎线穿境而过,南临衢江。场地隔路即为衢江水域,拥有宽阔的江景视野。建筑前身为小学旧址,现为一企业厂房,目前质量与结构都不太理想。场地周边均为滨水而居的村民住宅,前方留存历史建筑马氏节孝坊为清乾隆五十五年(1790)修建。
The project is located in Tuanshi Village, Xiaonanhai Town, which belongs to Longyou County, the city of Quzhou. It faces Qujiang River on the south, with G60 Shanghai-Kunming Expressway on the north side, and the Xihuxian Road passing nearby. Across the road from the site is the Qujiang River, providing a wide view of scenery. The project's site was originally an elementary school, and later located the factory of an enterprise, with buildings in poor condition. The surrounding area is mainly occupied by waterfront residences of the villagers, and in the front of the site, a memorial archway of chastity and filial piety, built in Qing Dynasty in year 1790, has been preserved.
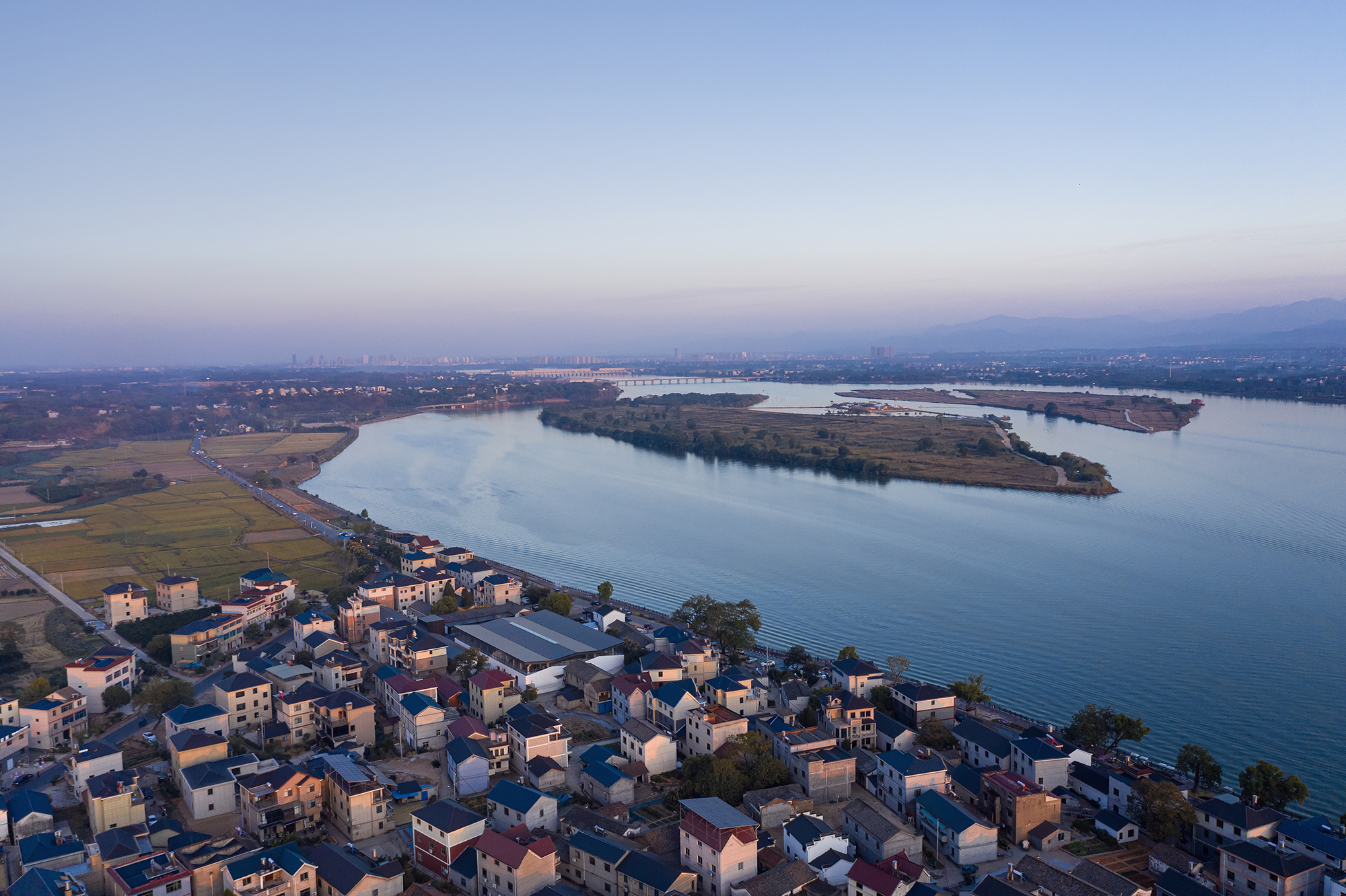
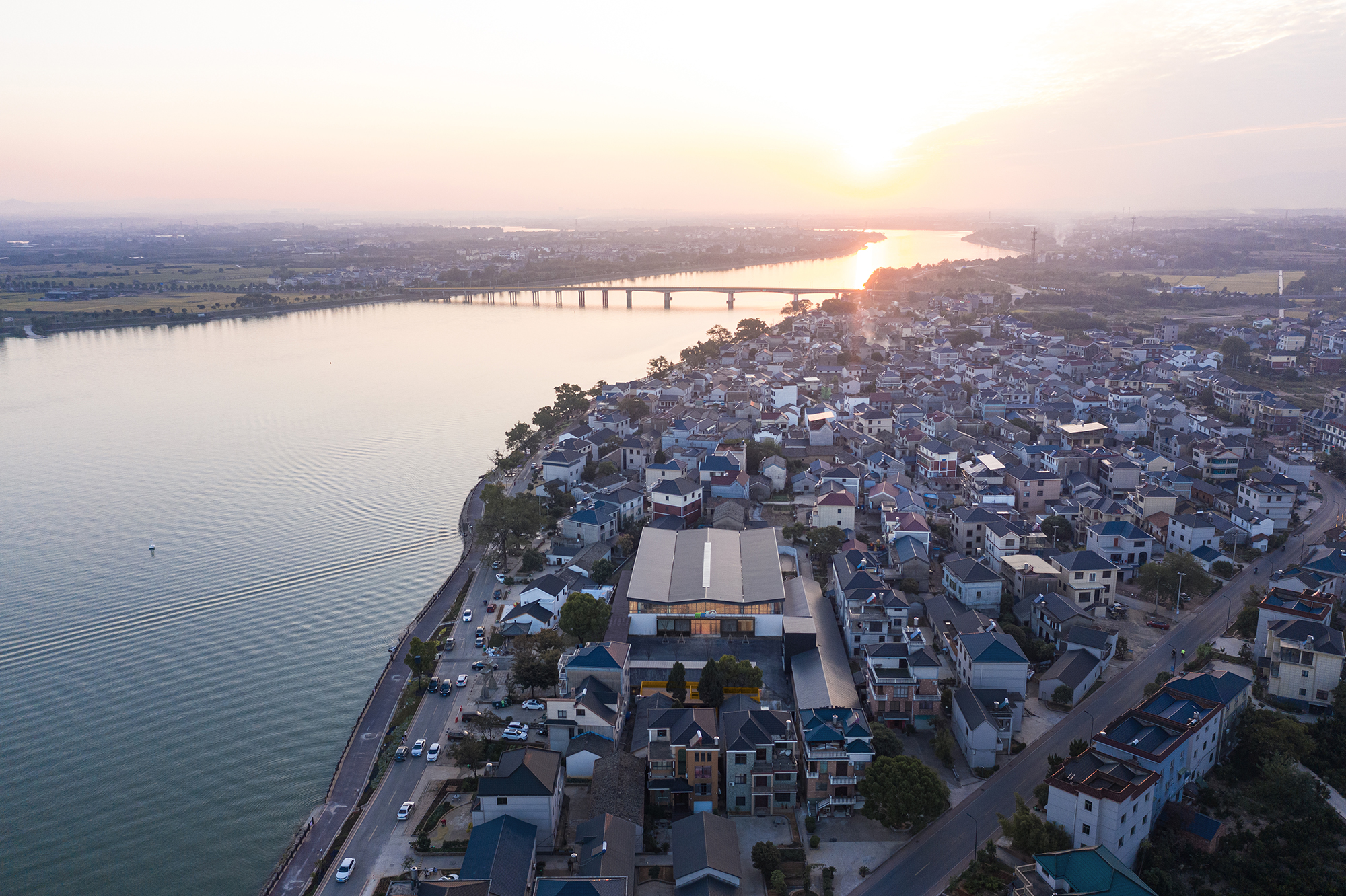
在介入项目后,方得知因为某些特殊原因,整个项目周期从设计到实施只有一个半月的时间,而且施工还得面临高温天气,这让工作室一度想退出项目。将近五千平方米的空间,要完成从建筑到室内及景观的全部设计与施工,这看似是一个不可能完成的任务。经过再三衡量及思考,最终工作室还是决定接受这个挑战,想借着这个时间紧迫的项目来实践一下紧急状况下的尝试。
After getting involved, the design team was told that the entire project, from design to construction, could only take one and a half months due to some special reasons. And the hot weather during the project process was another factor that cause the studio once wanted to quit. Since the area of the project is nearly 5,000 square meters, it seemed to be impossible to complete the task of all the architecture, interior and landscape design and construction under such demanding conditions. However, after thinking twice, the team finally decided to accept this challenge. Taking on this tight-schedule project, the studio would have a chance to practice in restricted conditions.
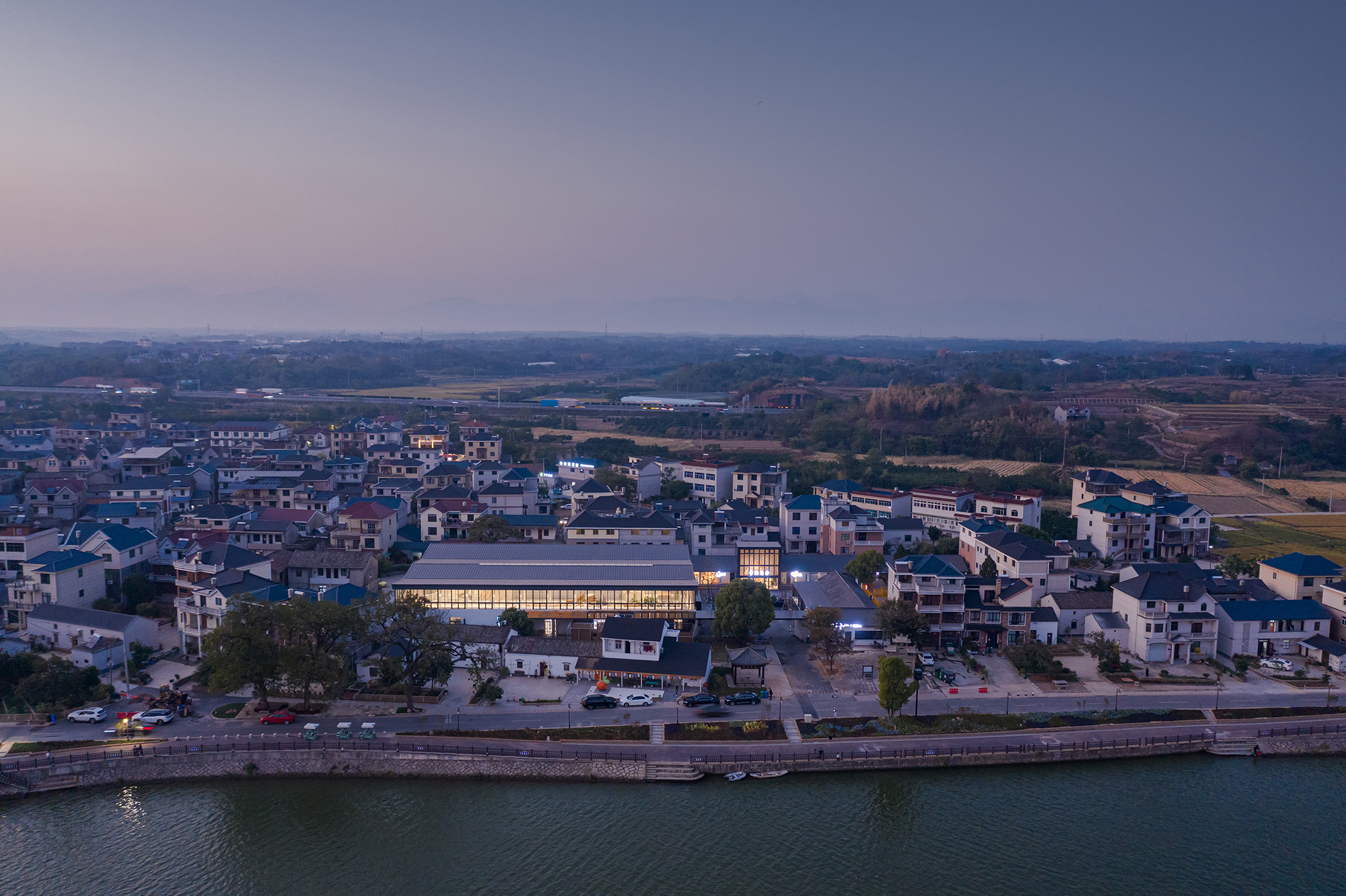

设计之初建筑师便在思考如何从工作模式上做出改变,既能达成设计设想又能快速完成项目?
At the beginning of the design, the architects thought about ways to make changes in the working mode, in order to realize the design vision as well as reduce the time to complete the project quickly.
曾看到阿尔瓦罗·西扎在接受访问的时候说过一段话。他表达了对建筑行业的惋惜之情“从前我可以和现场施工工人交谈,和他们谈论各种细节。建筑师在从前是和工人一起工作的,他们可以相互沟通。现在这已经不复存在了,在今天,每个项目都有一个项目经理,有时他们权力比建筑师还大。这种情况在当下非常常见,但是建筑并不仅是画图而已。”[1]
Architect Alvaro Siza expressed his regret for architecture industry in an interview: "In the past, I could talk to the construction workers on the site about all kinds of details. Architects used to work and communicate with the workers. Now, that is no longer the case. Today, every project has a project manager, who is more powerful than the architects sometimes. This situation becomes very common nowadays. But architecture is more than just drawings."
对此我也深有感受,有时候在某些设计管理非常严格的项目中,建筑师会被切断与施工的交流与沟通,有时还会被迫修改很多设计。在现场明明觉得某些地方有问题,想要修改时却要通过层层审批,所以有时干脆就放弃了。
His words resonate deeply with the chief architect of this project. When facing projects with very strict design management, architects are cut off from communication with the construction team, and sometimes are required to modify the design schemes for several times against their will. However, if architects would like to take the initiative to modify the design for solving problems found on site, their proposals have to go through a complicated approval process at all levels, and sometimes this leads to the result of giving up.

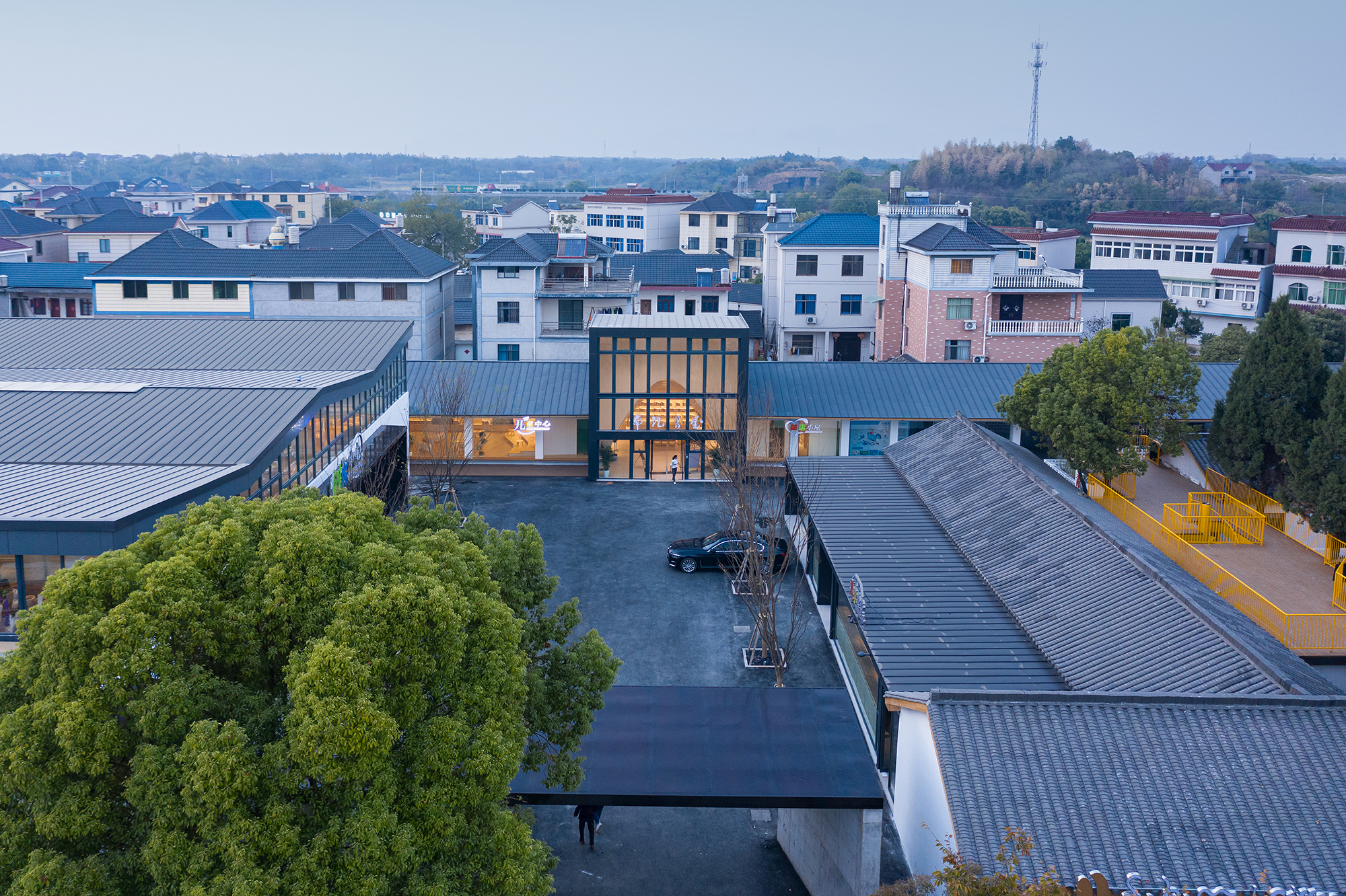
而本项目如按照以往先设计完方案再进行施工图绘制的流程肯定无法完成。而绘制完必要图纸后,在现场沟通设计与实施是最为有效的方式。设计团队在绘制图纸的同时,施工方就开始对现场进行拆除,同步施工、深化图纸,现场遇到问题与工人直接沟通与讨论,以手绘的形式来进行施工指导与实施。
It has been a common design process that after the design scheme is completed, the construction drawings will then be developed. However, this working mode was not applicable to this project due to the tight schedule, so it had to be transformed to be more effective. Therefore, the architects adopted a new process, in which necessary drawings were produced at first, and the design and execution solutions were mainly worked out based on on-site communication. At the same time when starting developing the drawings, the demolition work on the site began. Furthermore, the construction and deepening of drawings were carried out simultaneously. When encountering problems on site, the architects communicated directly with the workers. It was also convenient for them to guide and give advice on the construction through hand-drawing.
虽然缺少了图纸的把控会丢失掉很多的细节,而对于实施的自由度、便捷度、快速实行性及现场感知度却似乎要好很多,有错误或缺陷也可以及时作出改变。但是这对于建筑师来说,在工作与时间上的付出就会高很多,当建筑师无法驻场,而工地进度又很快速时,便只能是频繁地奔波于项目地与工作室之间。
Although some details would be ignored without detailed drawings, the new design process brought more flexibility, convenience, efficiency of construction and on-site perception. Mistakes and defects could be fixed in time as well. For implementing this new process, the architects had to take on more work and spend more time. As the construction progress was very fast, which didn't allow for residency on the site, the architects had to travel between the item and the studio frequently.
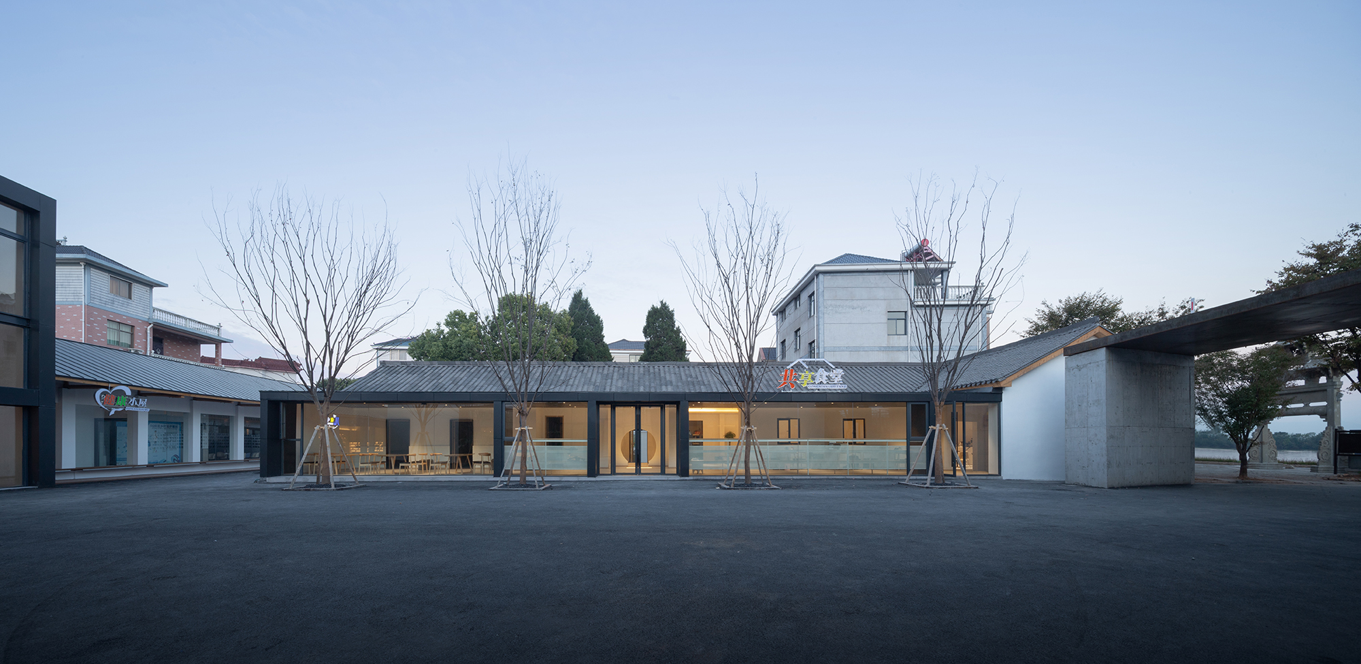
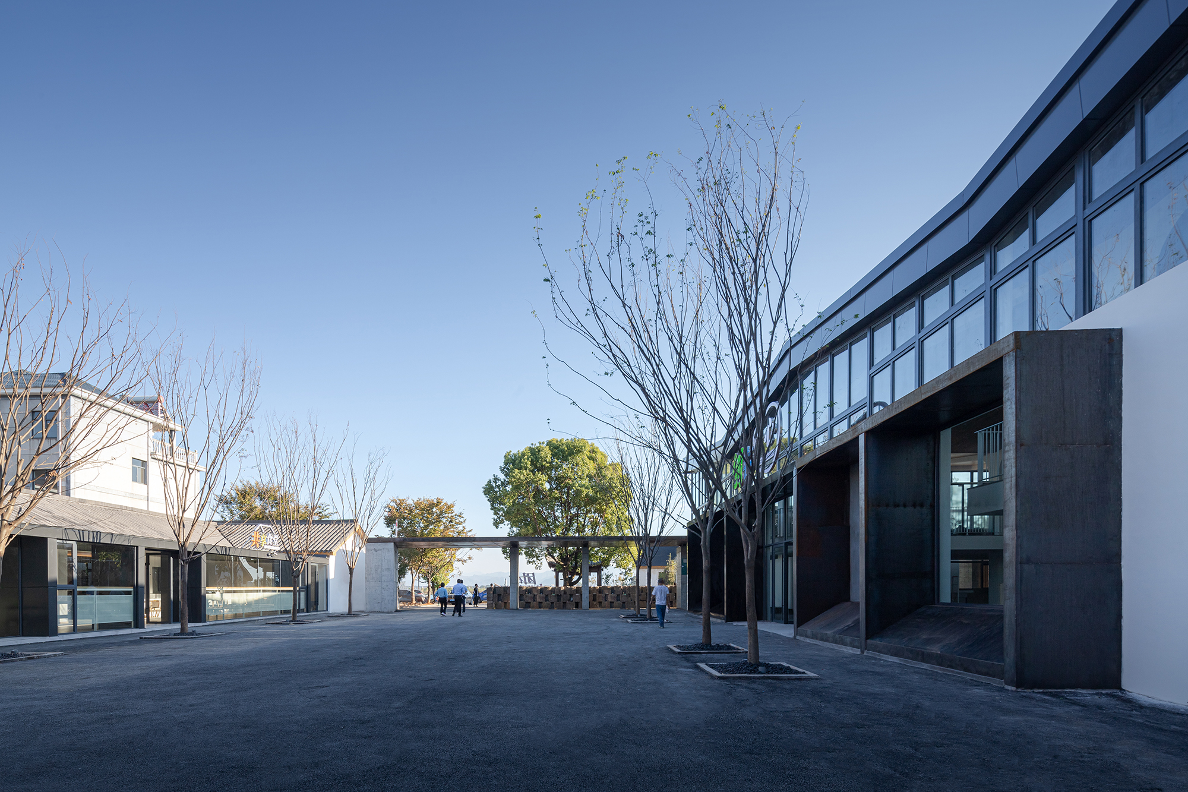
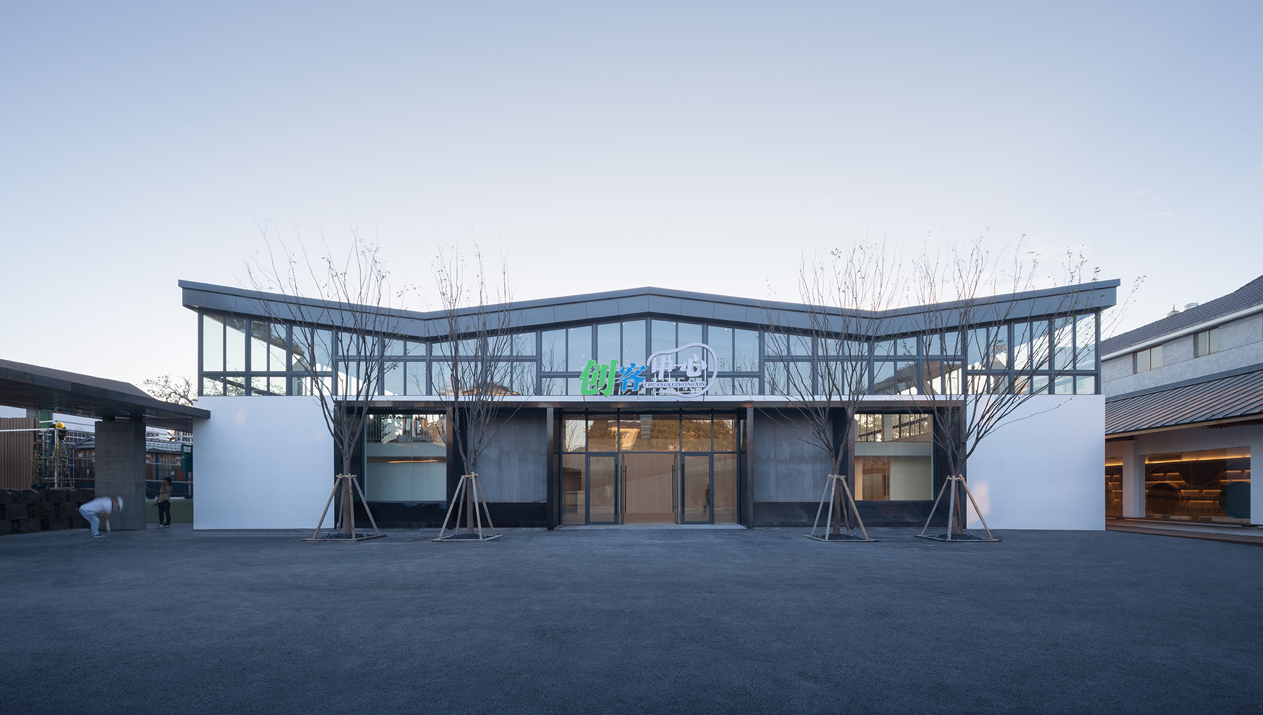
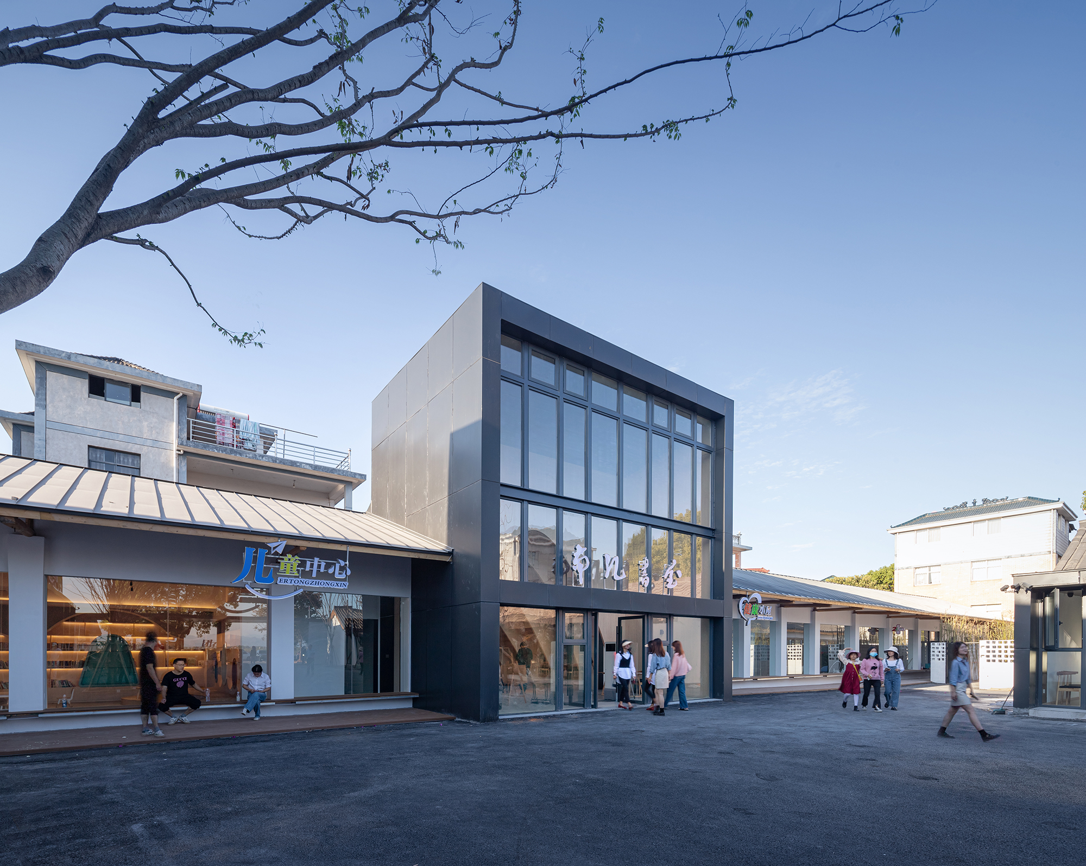
项目定位为服务于村民的公共空间,业主及运营方希望空间中可以融合产业、文化及人本关怀三大主题来展开。原本场地呈围合状,中间有较大内庭院。设计团队根据场地实际情况,采用建筑改造加原址局部新建叠加的形式,将建筑体块重新进行功能分配与组合。
The project is designed to be a public space serving the local villagers. The owner and the operator expected that the design of the space would integrate diverse themes, including industry, culture and humanism. The original site was enclosed, with a large courtyard in the middle. According to the site's conditions, the architects combined renovation and new additions, to rearrange different building blocks for various functions.
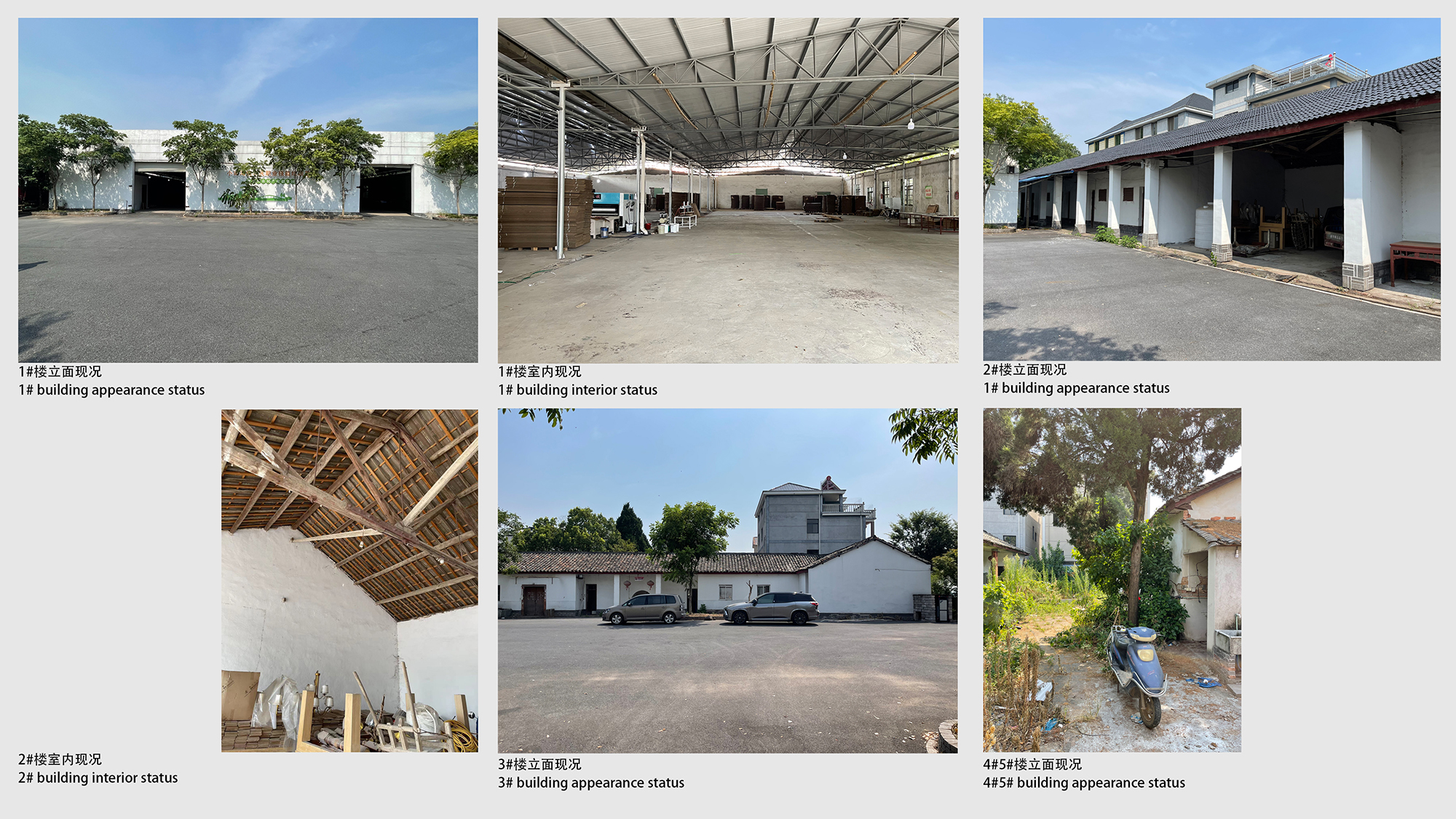
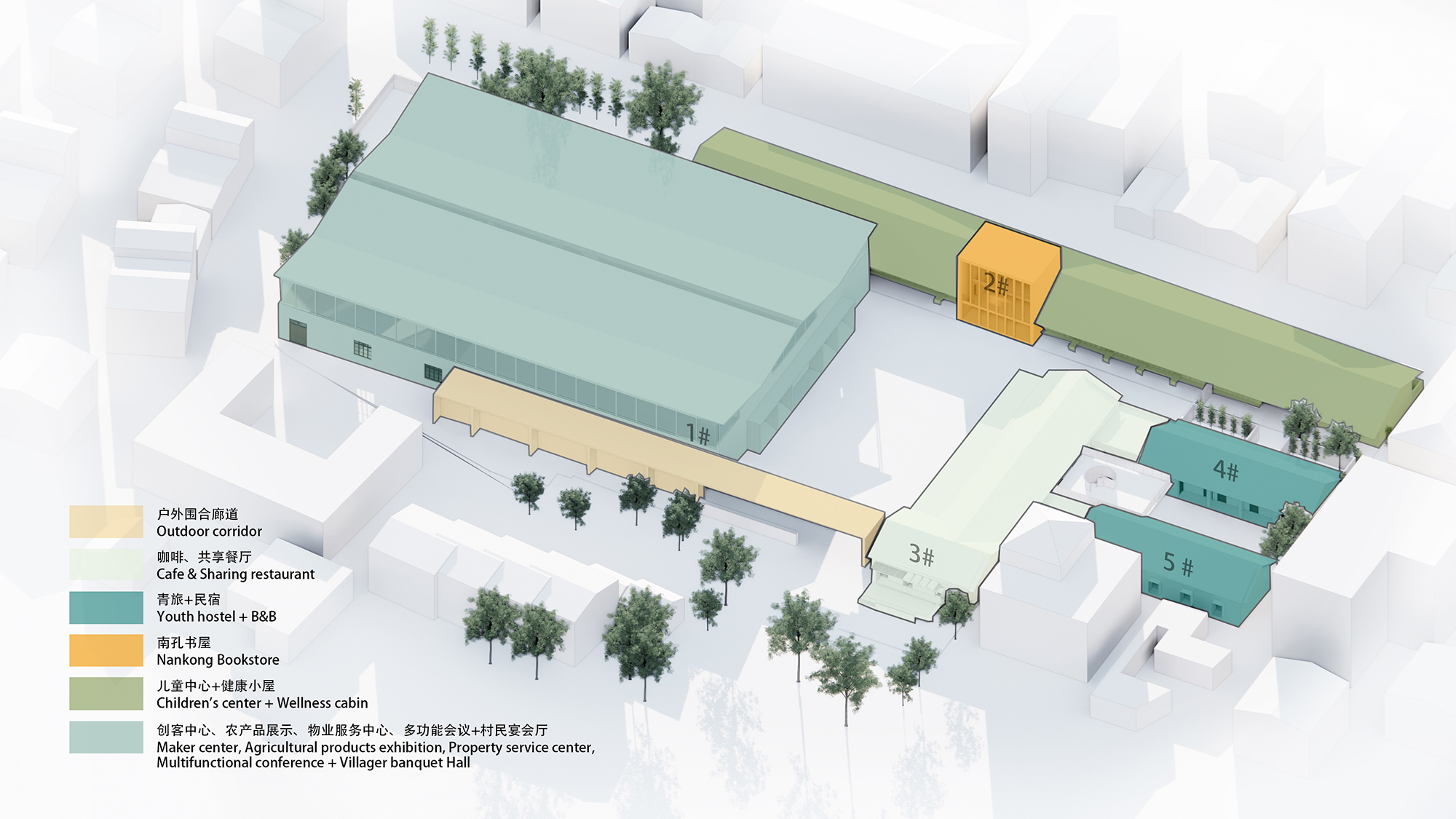
因为原1#厂房有较大的开敞空间,设计团队便将其设定为产业空间,把村民物业管理服务、农特产品展销、科技助农直播、创客共享办公、村民宴会及多功能会议、论坛等功能均置入其中。
Originally used as a factory, Building 1 provides relatively large and wide-open space for industrial purposes. It accommodates various functions, including property management services for the villagers, agricultural products exhibition, technology-assisted agriculture live-streaming, as well as a co-working office, a banquet hall, and a multi-functional conference room.
2#楼呈长条状,其前身是小学教室,设计团队则将文化相关的南孔书屋业态、儿童中心与“银发颐居”相关的健康小屋并置排列其中。3#楼外可远瞭江景、内临内院,具有较好的视觉感,可放置咖啡厅及餐厅等功能。较为隐秘的4#与5#楼受外界干扰较小,适合民宿及青旅的使用。设计团队希望将围合而成的内庭院开放出来作为村民活动广场与市集空间使用,服务于周边村民。
Building 2 has a linear plane and used to be a primary school's teaching building. Inheriting the previous spatial attribute, the redesigned building is still culture-related, by setting up Nankong Bookstore and Children's Center, side by side with the Wellness Cabin for elderly care. Looking out from Building 3, both the scenery of the river and the inner courtyard come into sight. With such a nice view, a cafe and a restaurant are placed in this building. The more private Building 4 and Building 5 are used as a guesthouse and a youth hostel, since they are less disturbed by the outside. The architects also proposed to open the enclosed inner courtyard to the surrounding villagers as an activity square and marketplace.
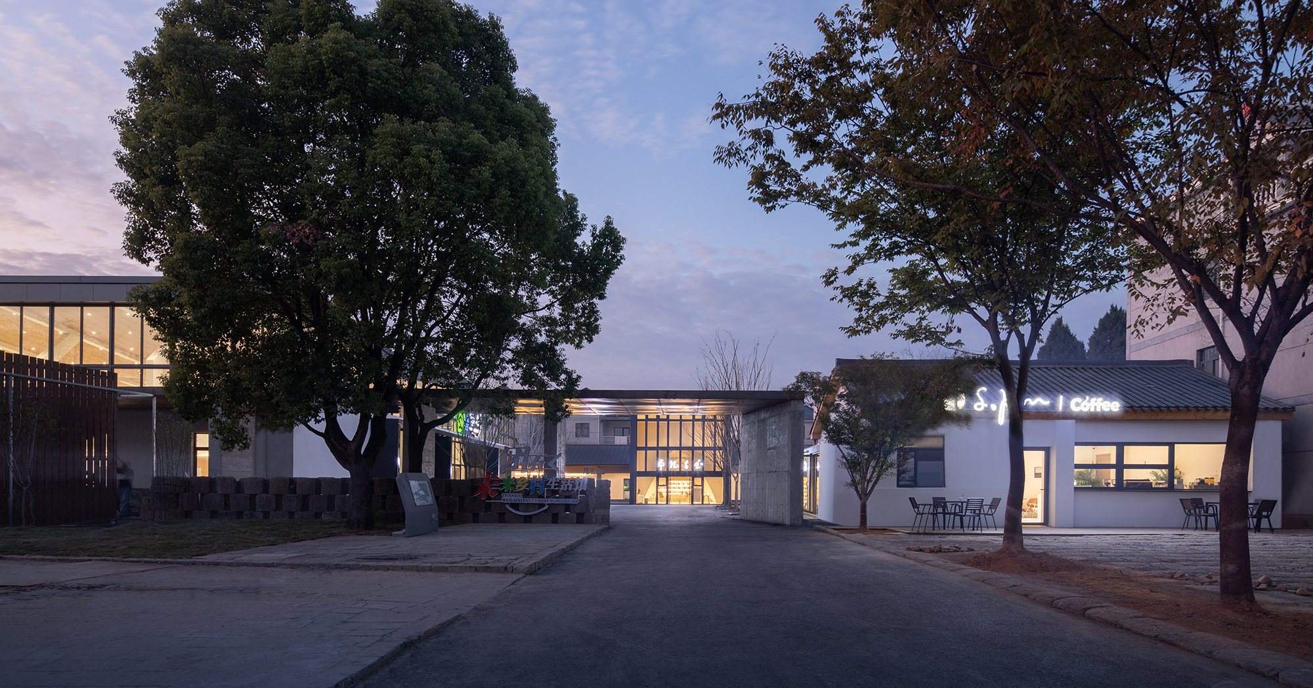
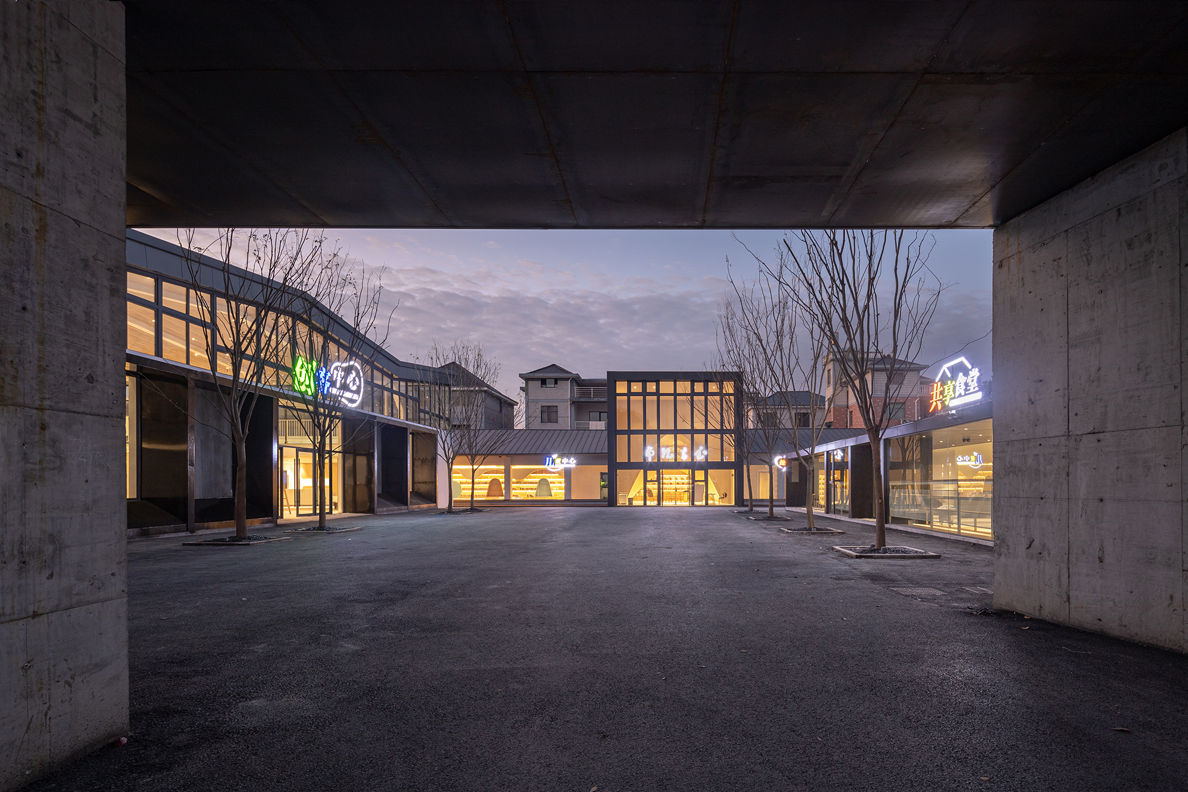
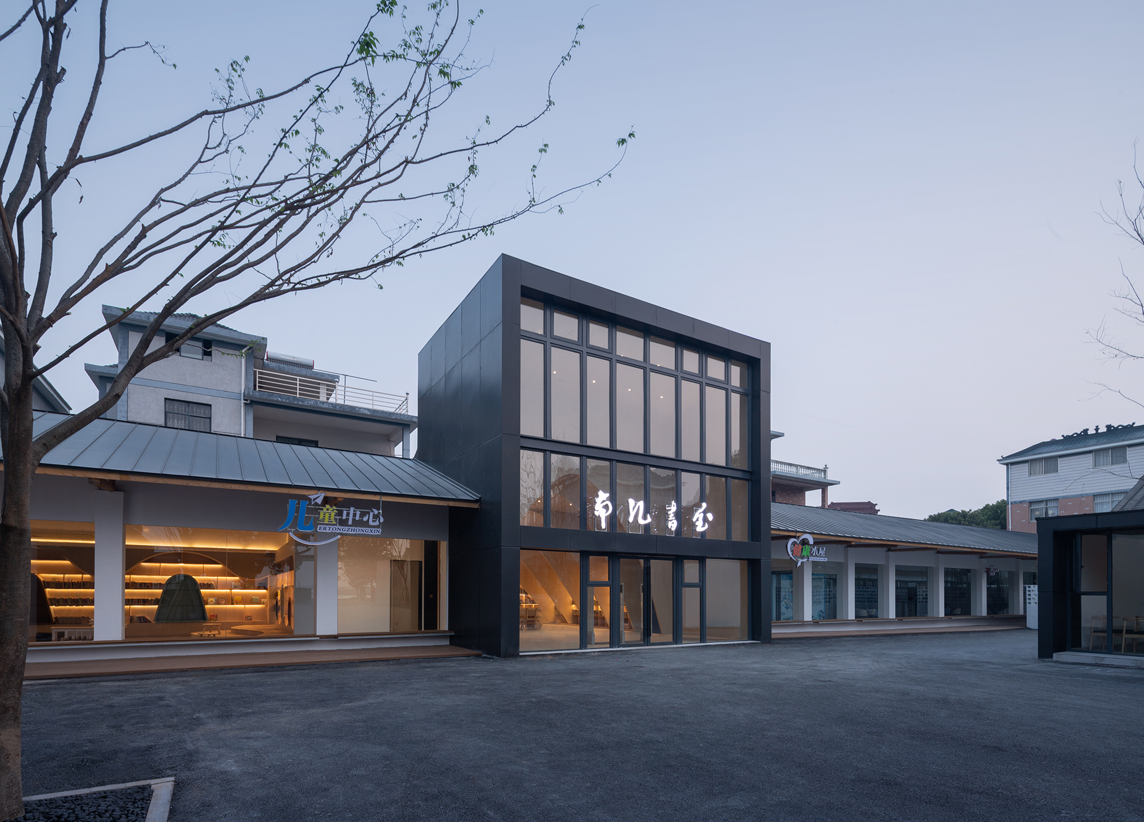
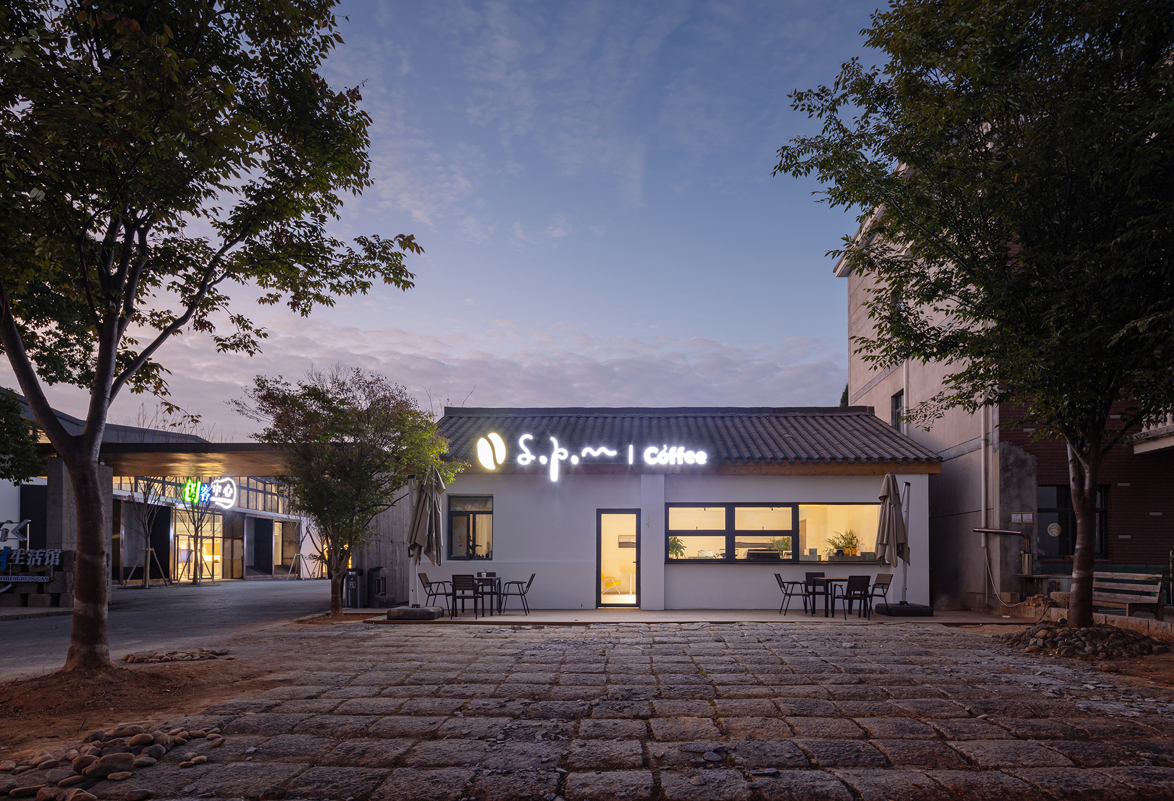
外在围合
原本建筑之间围合状态下形成的大大小小的间隙,设计团队在经过分析后,则通过在建筑组团中植入廊道盒体、屋顶平台及大小不均的内庭院等形式来强化这种围合感。通过围合来让场地形成一个更为有机的组合,同时通过局部的错落与大小、形态的变化让建筑群在整体统一中寻求一种动态的变化。
The original enclosed space had already formed large and small gaps in between the buildings. After analyzing the site's existing conditions, the architects decided to insert fragmented spaces, such as "corridor box", "roof platform" and "inner courtyard" with different sizes, into the building cluster, to strengthen a sense of enclosure. A more organic combination of spaces can also be created. At the same time, the variety of spatial planning and scales as well as the diversity of architectural forms lead to the dynamic changes of the building cluster while maintaining a sense of integrity.
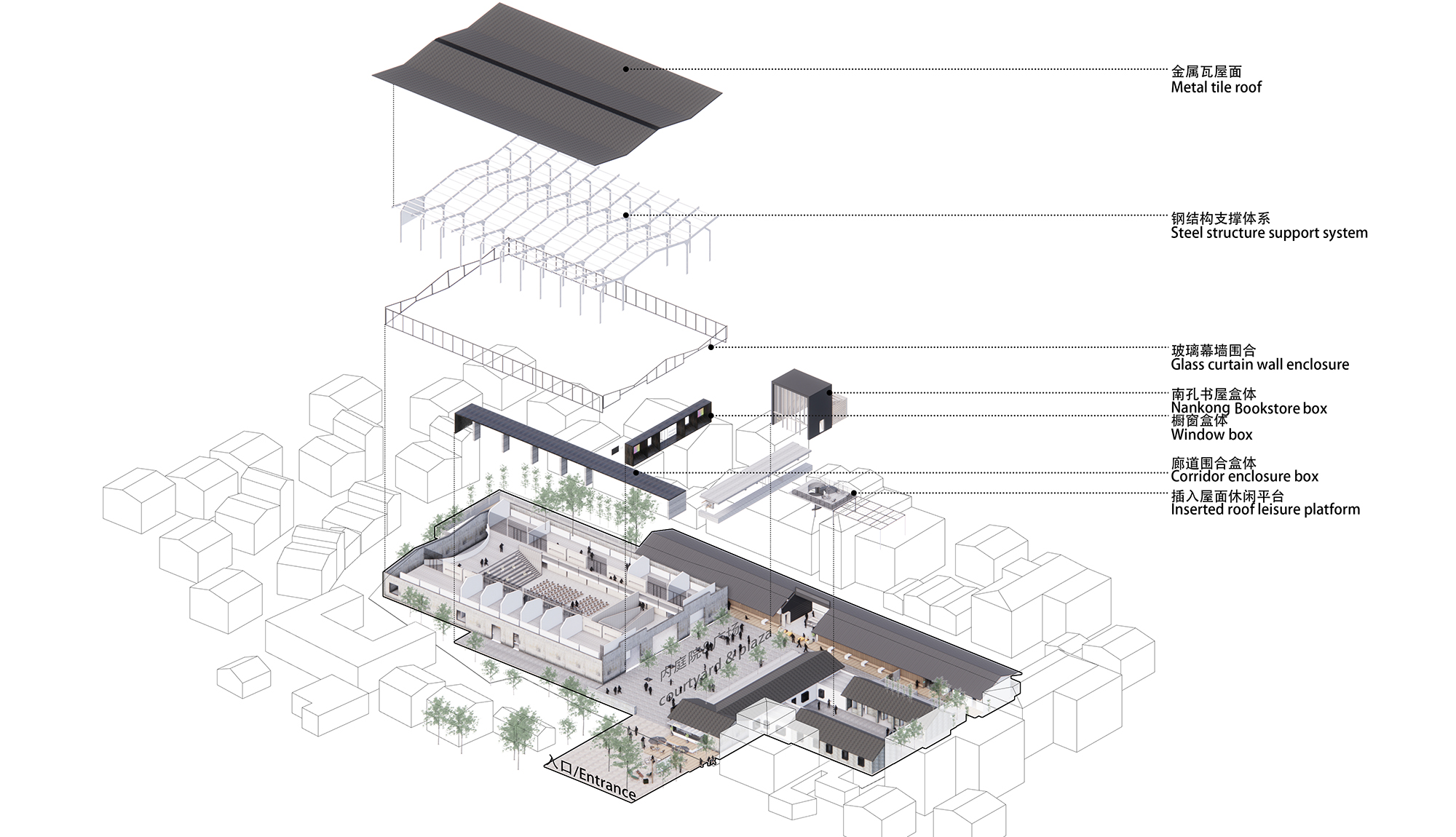
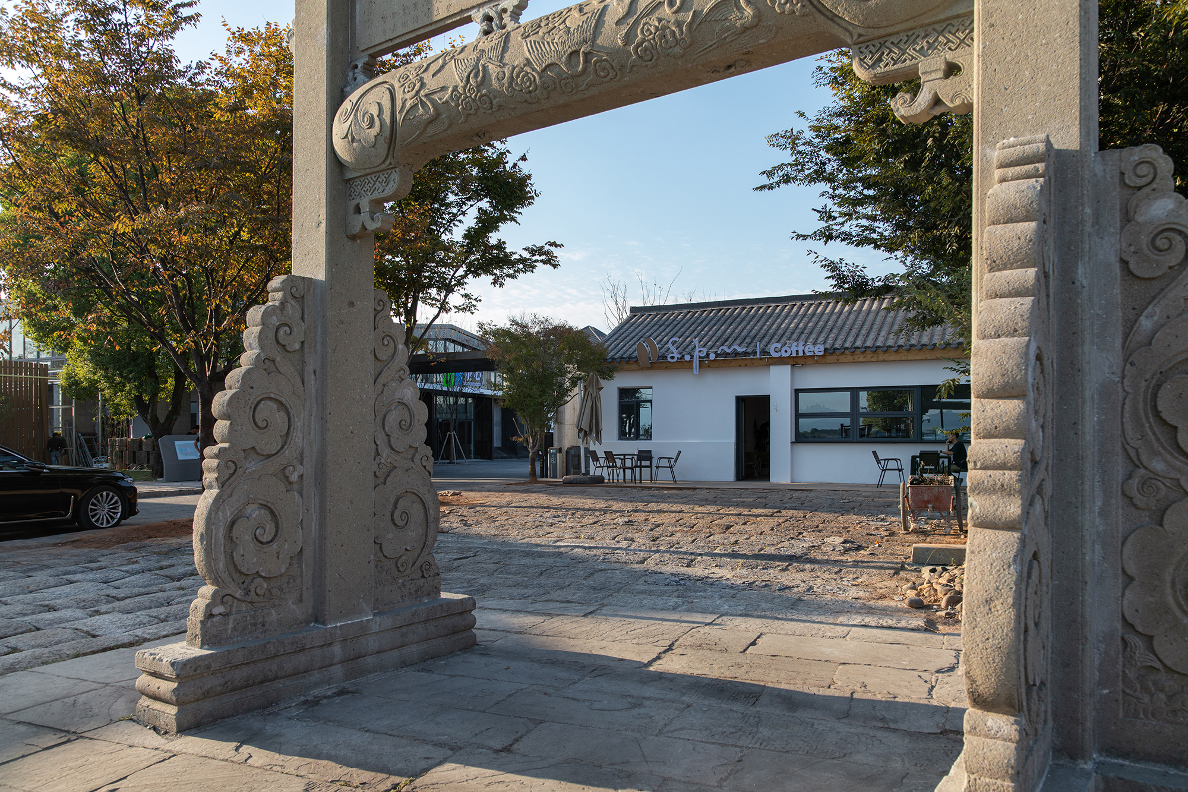

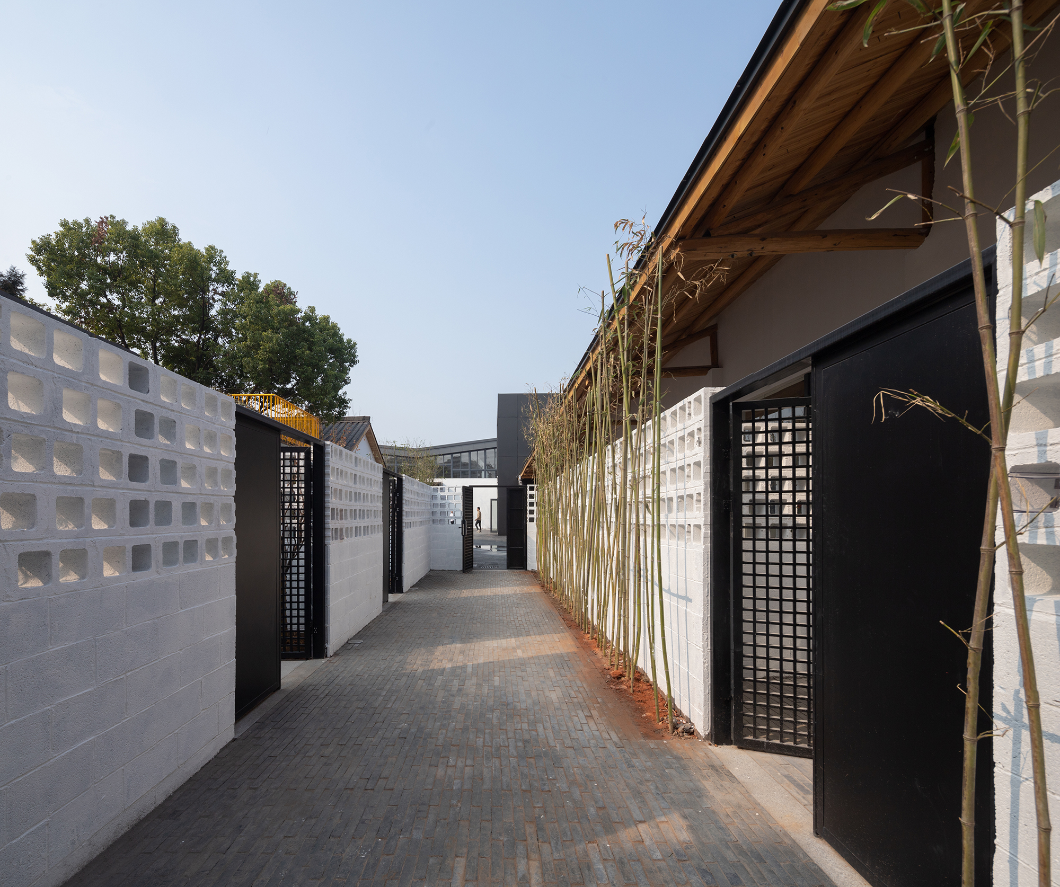
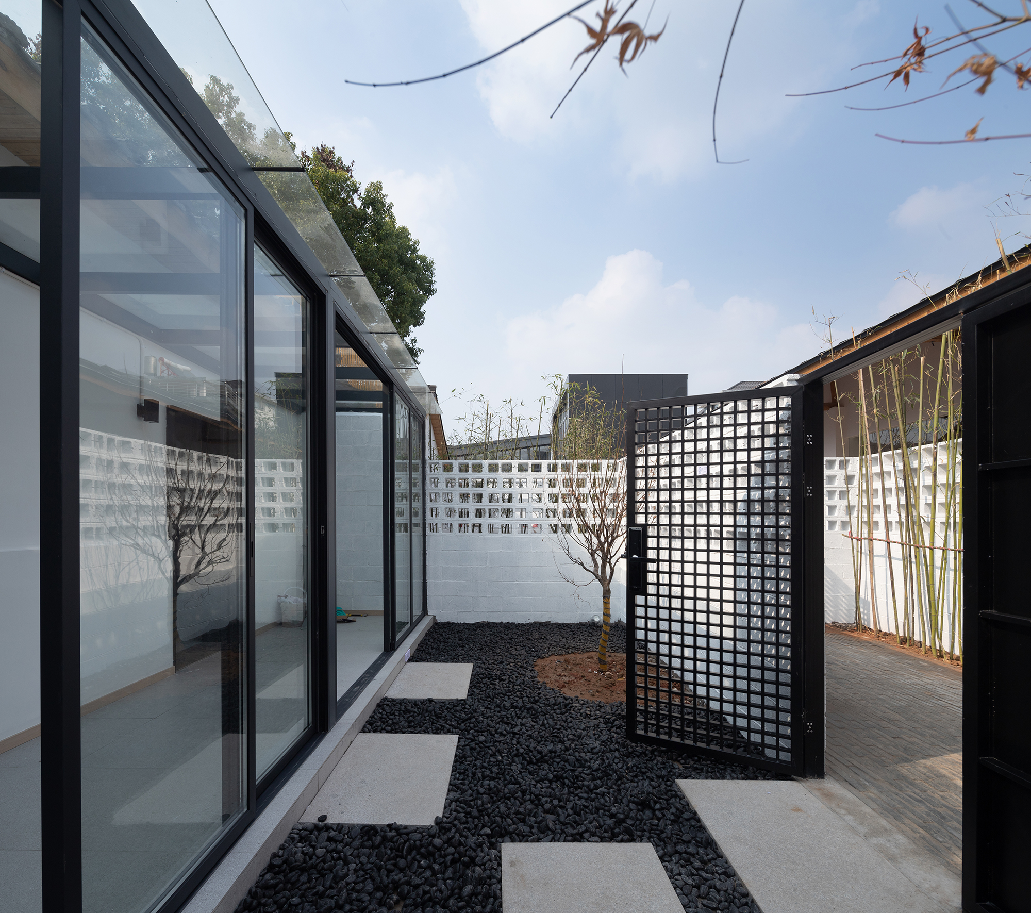
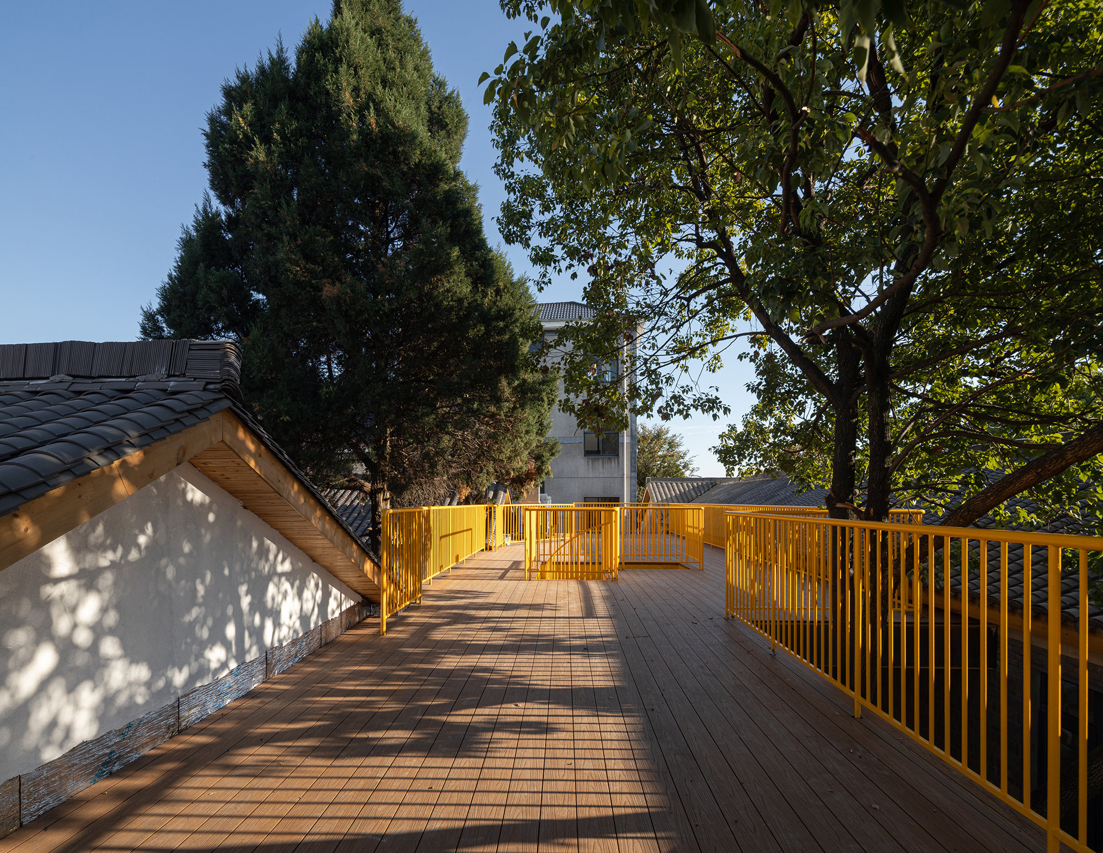

有机反差
场地周边建筑及环境复杂,设计团队利用基地条件让各个新建元素在视觉、材质及色彩上与不同时代的建筑进行平衡与协调。在新老建筑之间的关系上,着重传统与现代的融合,新建建筑与周边自然及人文环境之间的协调,用有机的、对比的手法谋求彼此之间的共生。
Since the site's surrounding buildings and environment are complicated, the architects coordinated the new construction with other buildings of different eras in visual effect, materials and colors, by taking advantage of the existing site conditions. As to the relationship between old and new buildings, the design focuses on the integration of tradition and modernity, as well as the coordination between newly built architecture and the surrounding natural and cultural environment. Through creating an organic contrast, the design realizes the symbiosis among all elements on and near the site.
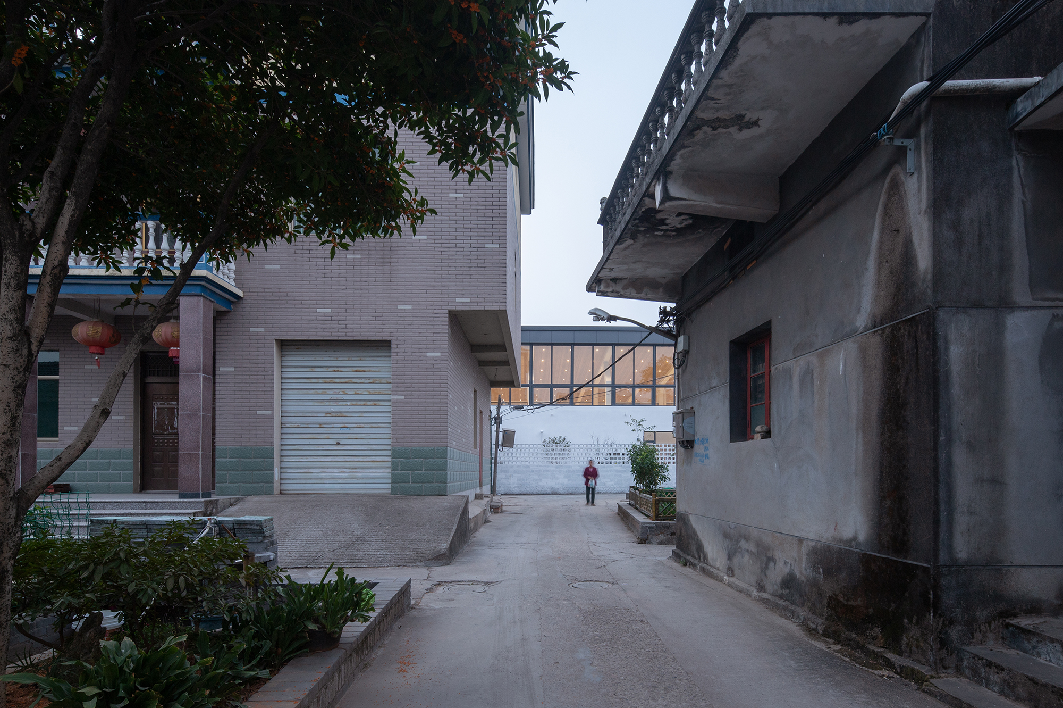
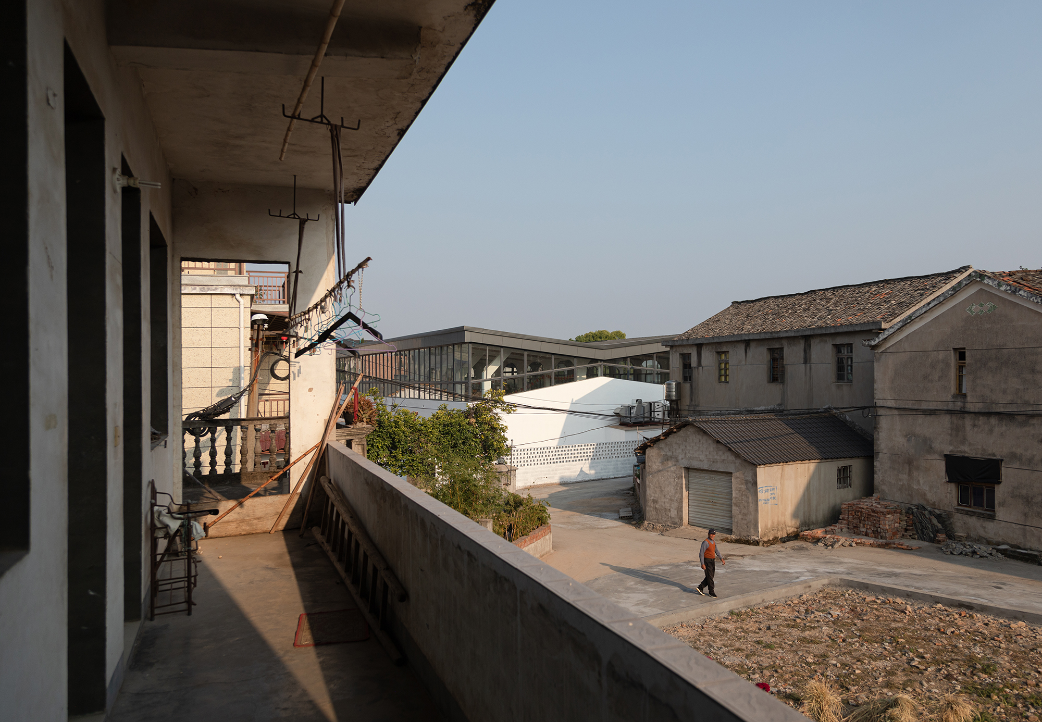
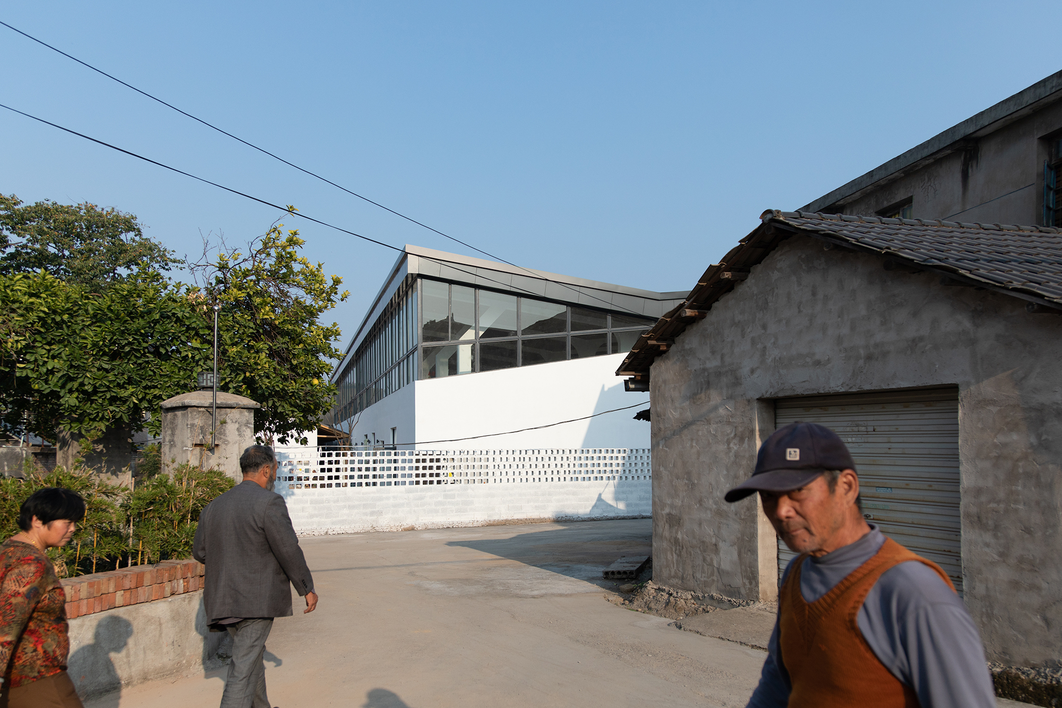

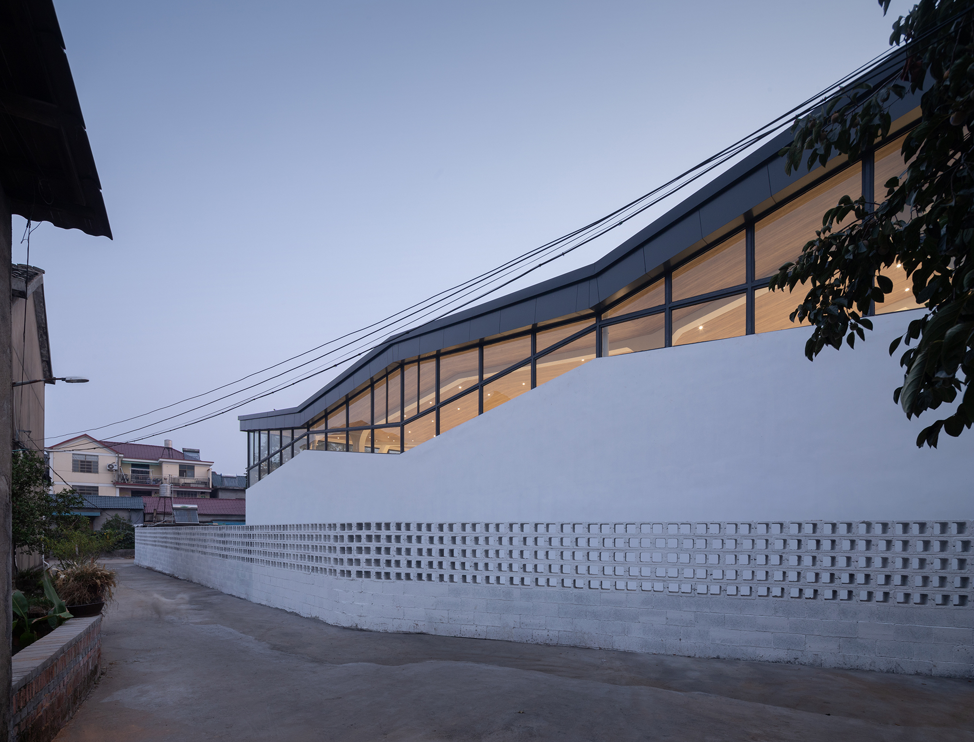
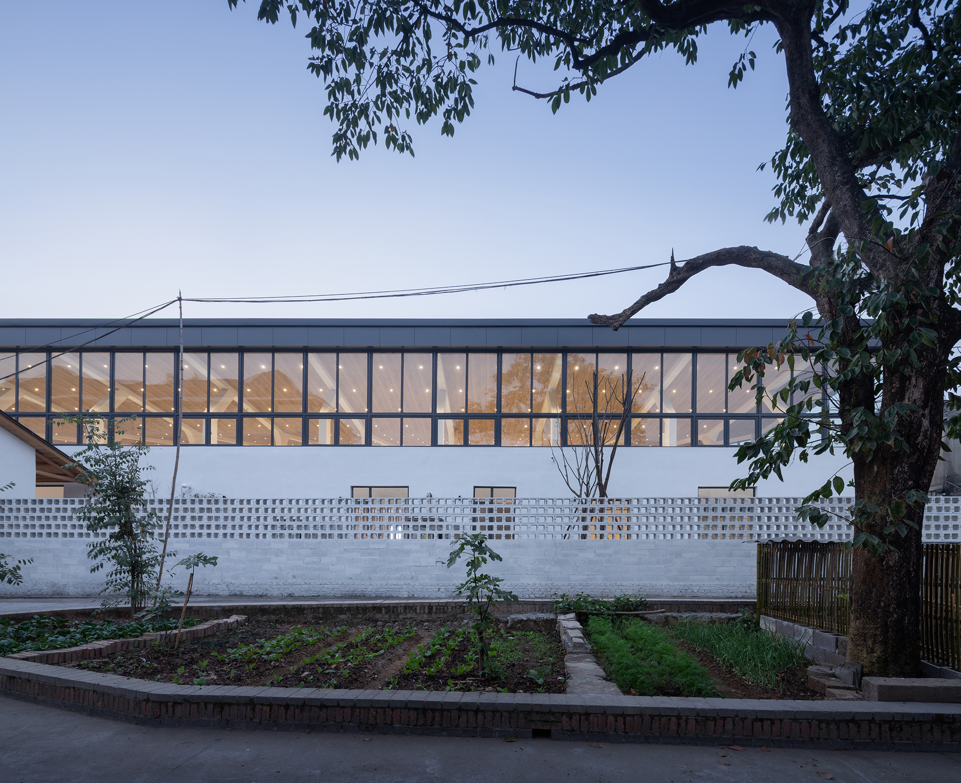
内在秩序
设计构思开始时便将如何快速安装、可落地性与美感的结合放在首位去思考,用最有效的方式达成最佳的结果。现场在进行拆除时发现原有建筑墙体过于脆弱,所以设计团队将大部分屋面及墙体都进行了拆除或加固后。在植入新的结构体系时也尽量避免与老旧墙体发生关系,避免因为加固基础而延长作业时间。
At the very beginning of the conception stage, the consideration of construction efficiency, feasibility and aesthetics were prioritized, in order to achieve the best results through the most effective way. During the demolition on site, it was found that the original building walls were too fragile to provide support, therefore most of the roof and walls were demolished or reinforced. When adding new structural system, the construction also tried to avoid contact with the existing old walls, so as to avoid the extension of construction time due to foundation reinforcement.
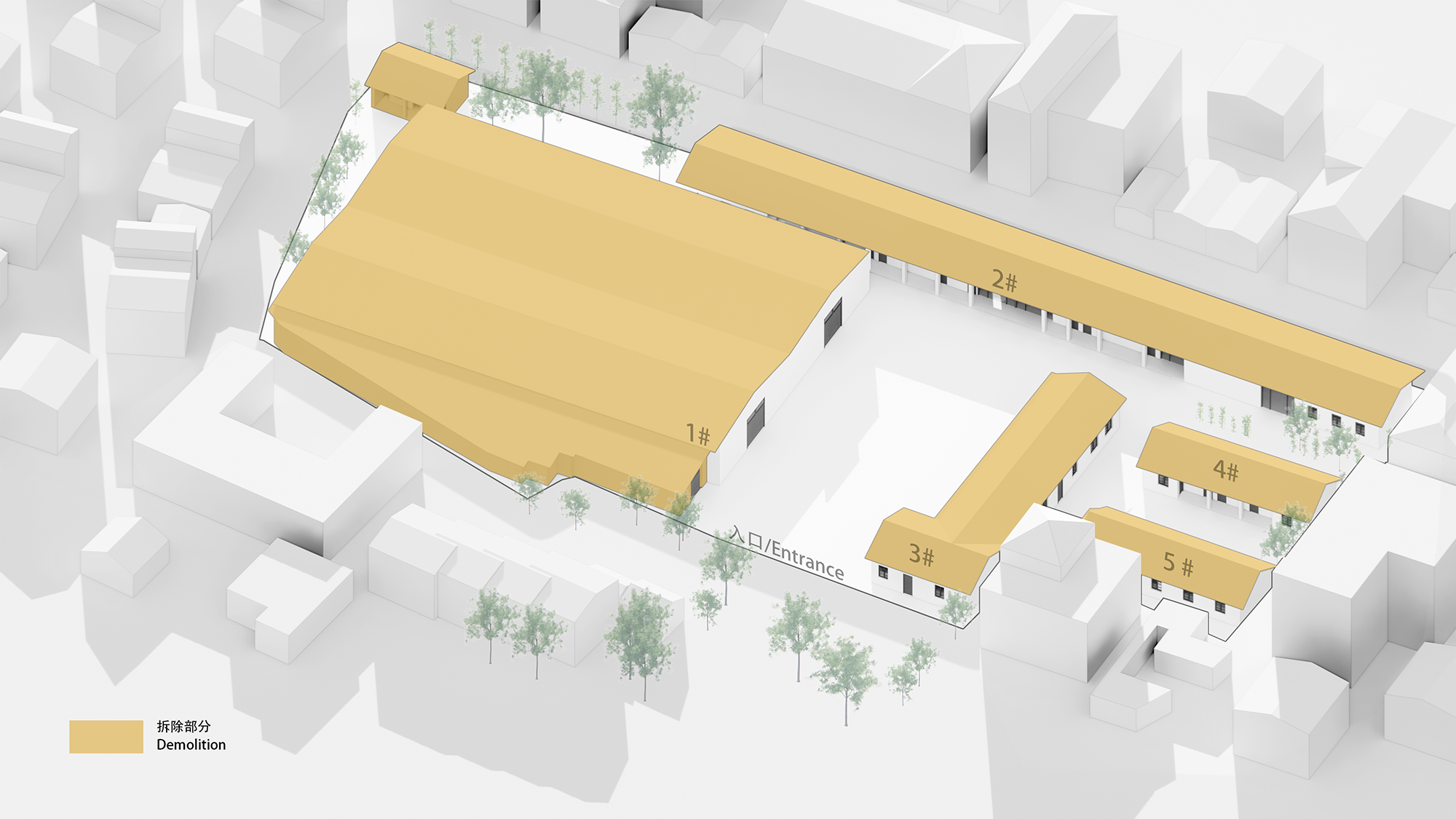
而在新建的结构体系中,设计团队大量采用了相似的韵律与重复的节奏。运用构图规律,紧密结合周边环境、平面功能、内部空间来构建、排列组合建筑单体的形态,让建筑具有丰富形式及复杂空间的同时,也更具整体性与秩序感。同时也希望用这种单纯而直接的手法让空间形式得以净化,并引导人们去体验纯粹的空间,感知多样的环境。
The newly built structural system presents a sense of rhythm through similar and repeated patterns. The form of each single building and the organization of buildings are based on the consideration of the surrounding environment, functions and interior space. While creating various architectural forms and complex spatial morphology, the design endows the spaces with a sense of integrity and order as well. At the same time, the spatial form is simplified, to guide visitors to experience the purity of space and perceive the diversity of environment.


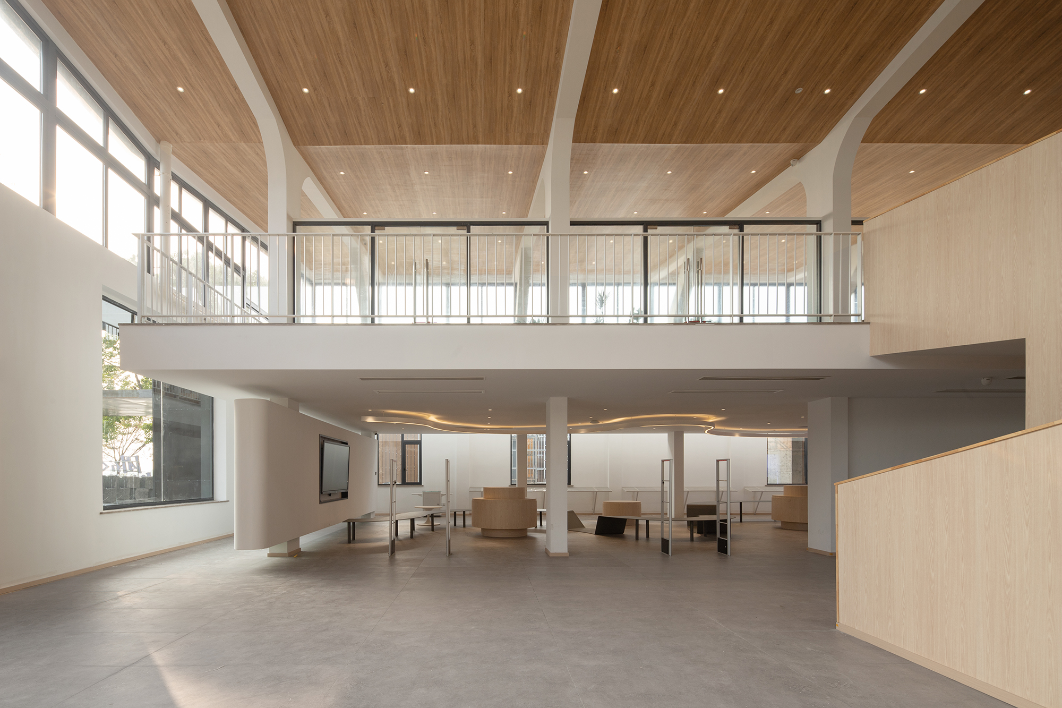
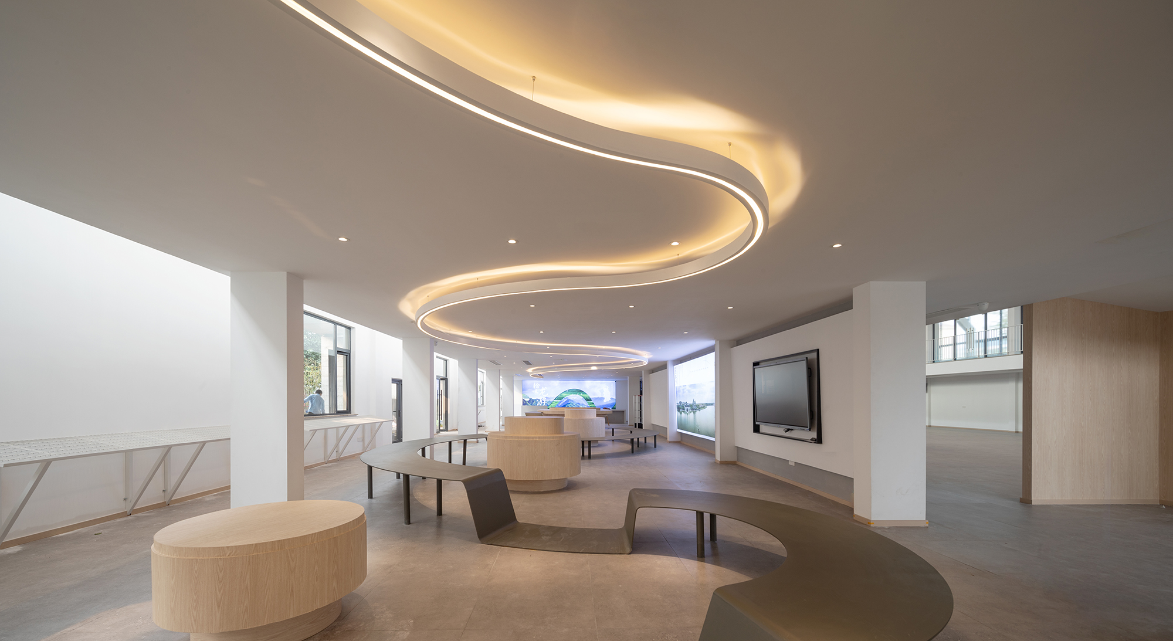
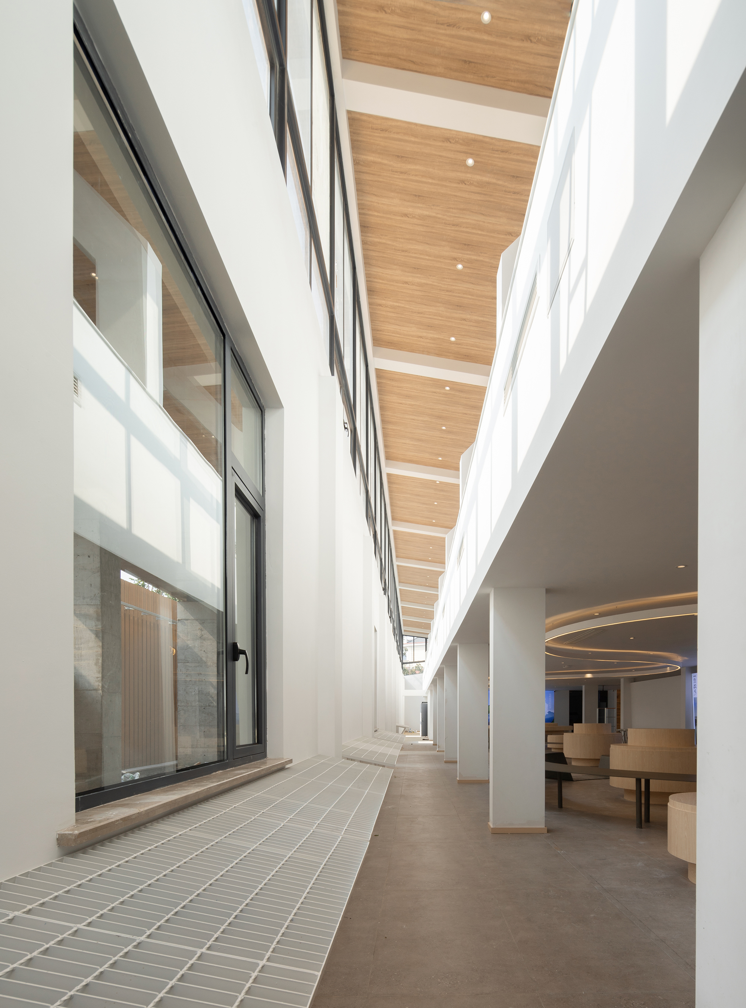
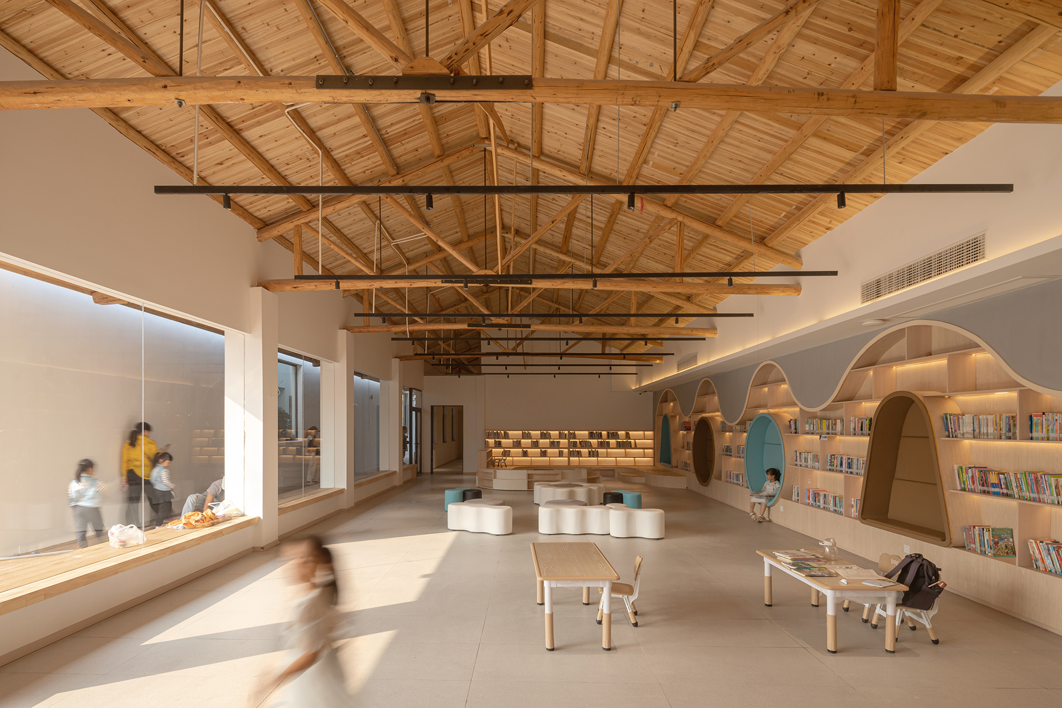
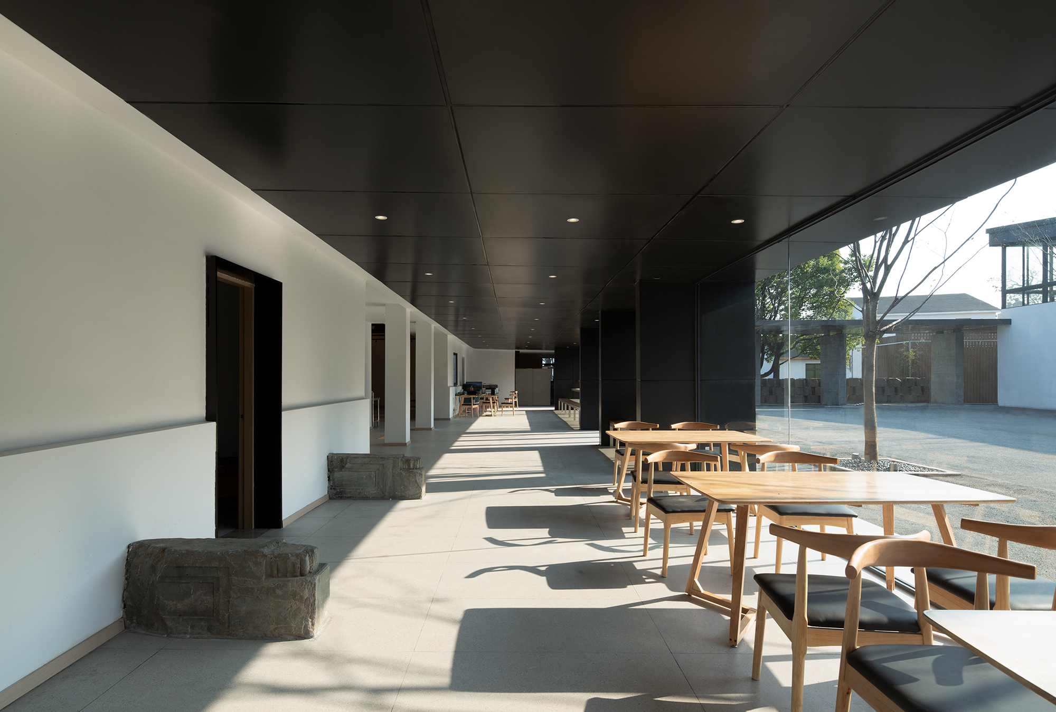

设计图纸 ▽
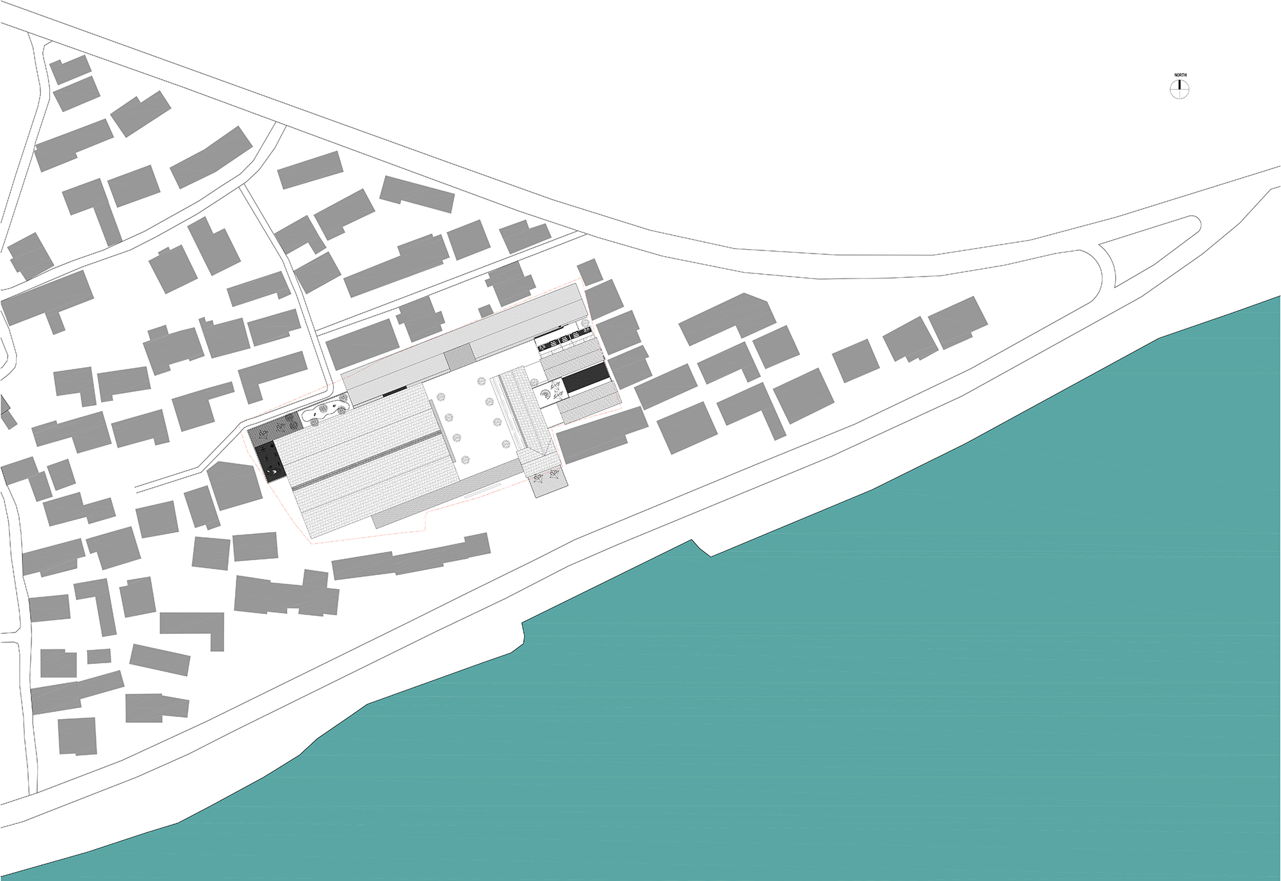
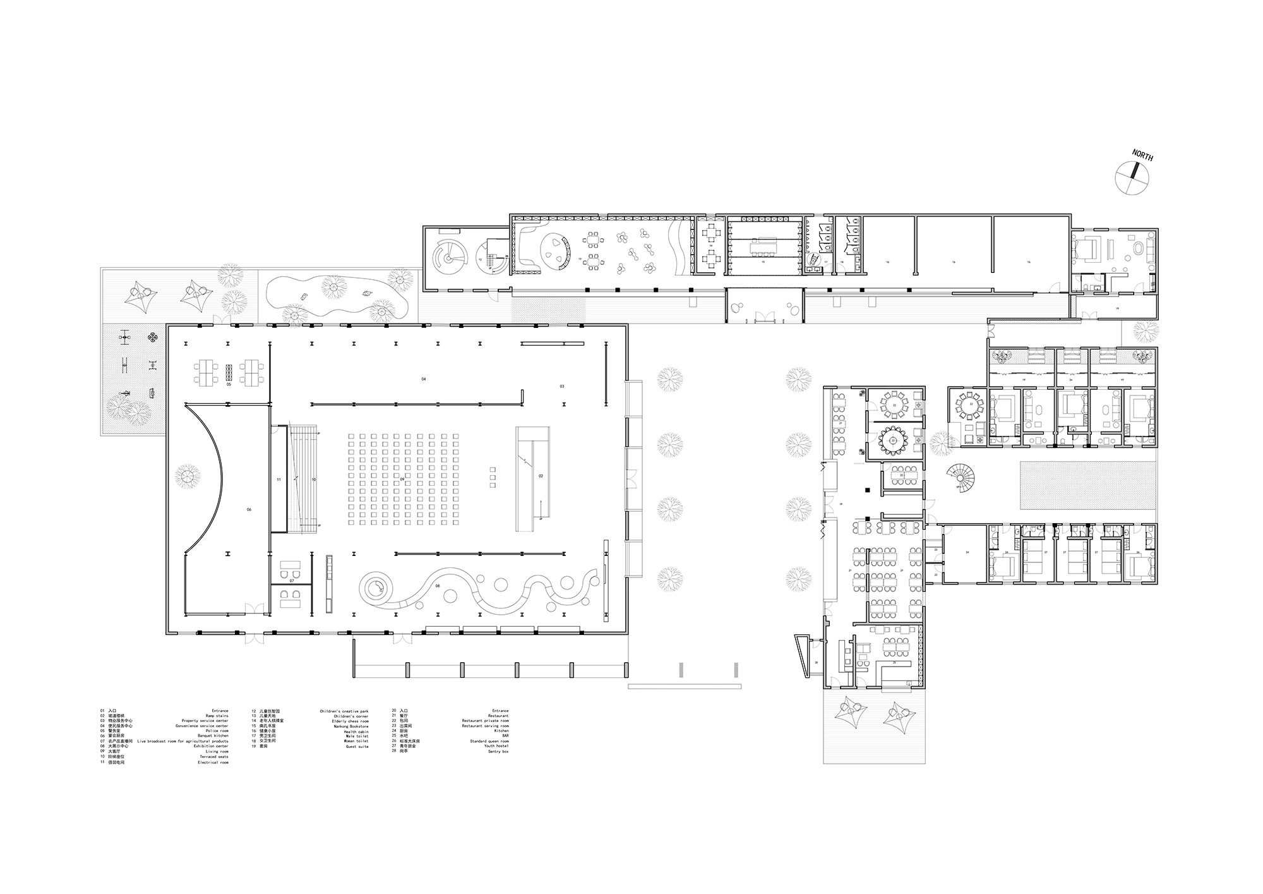
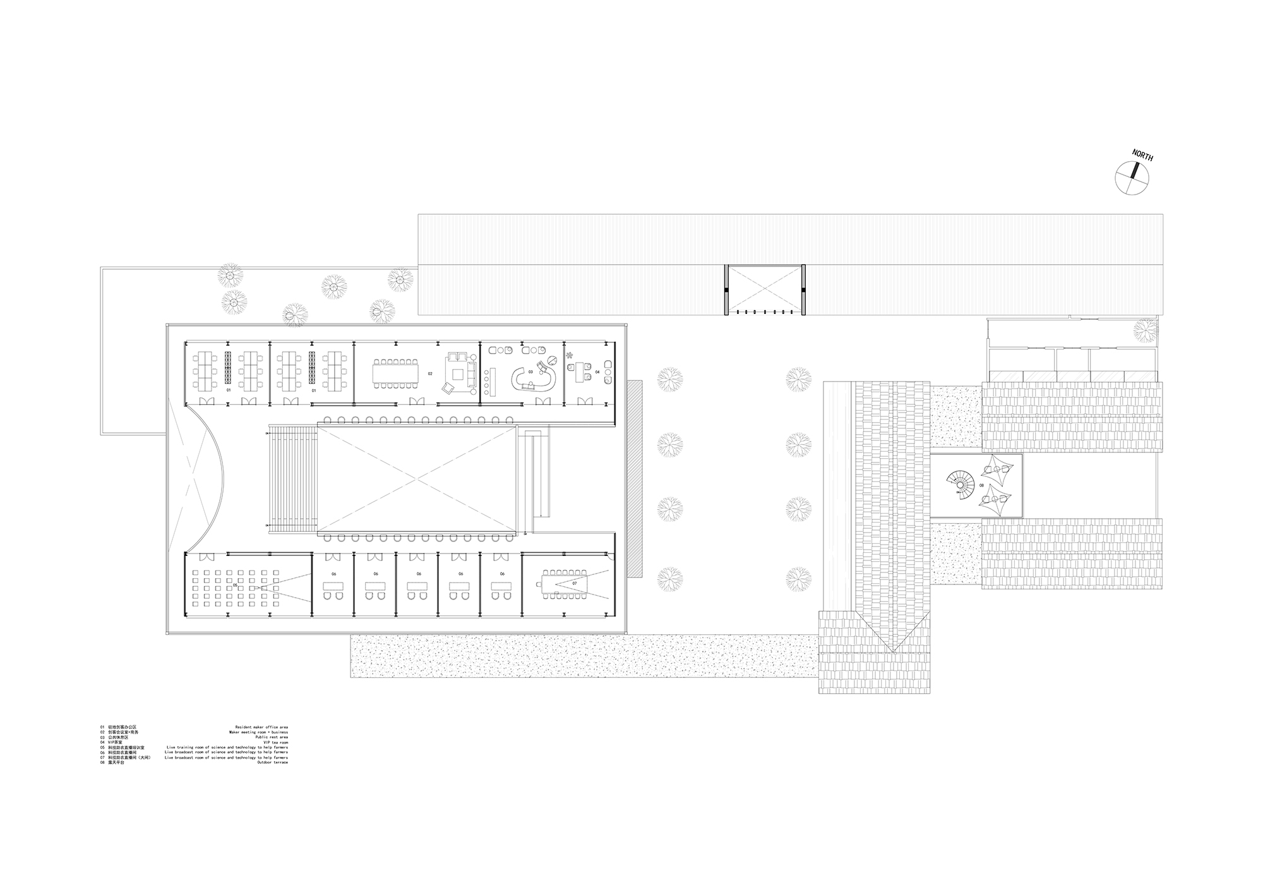
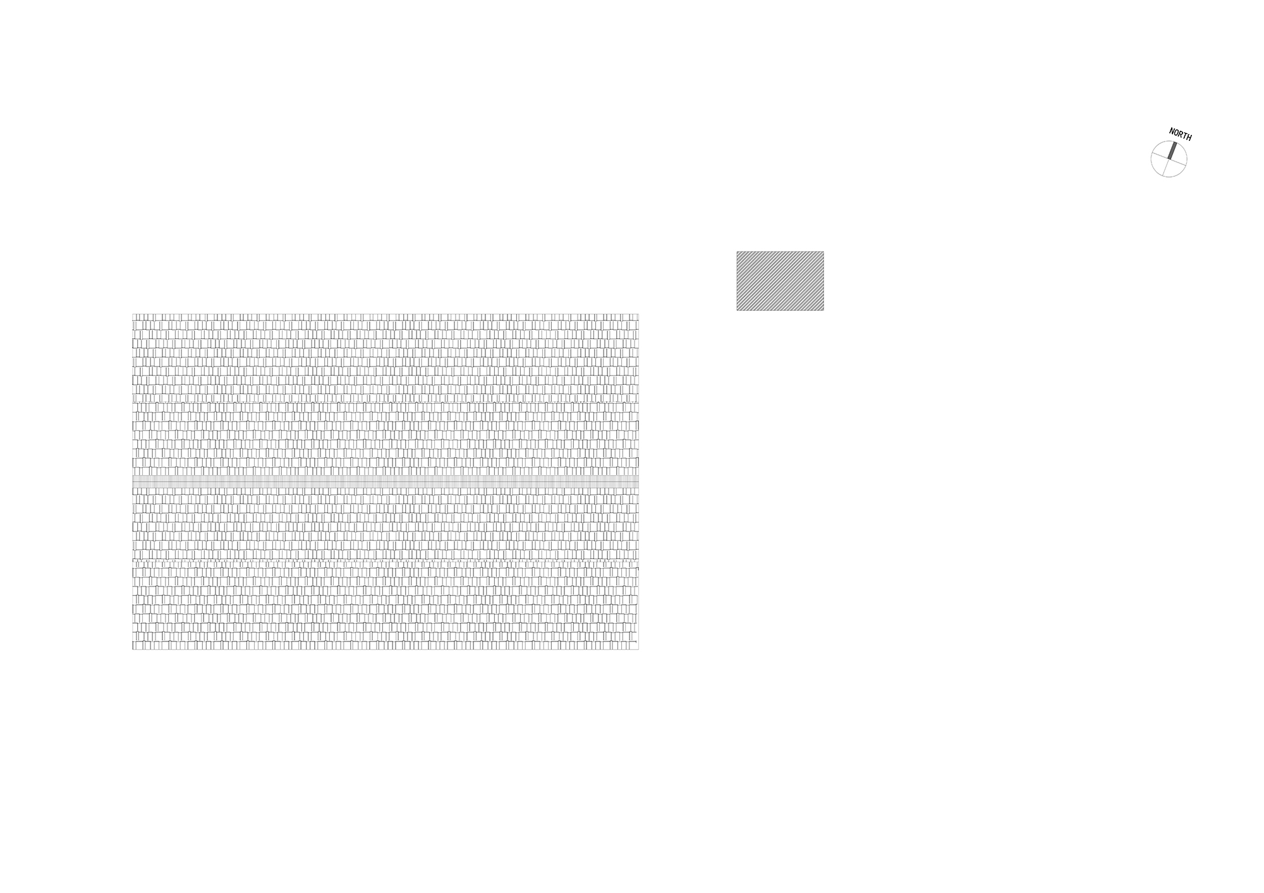

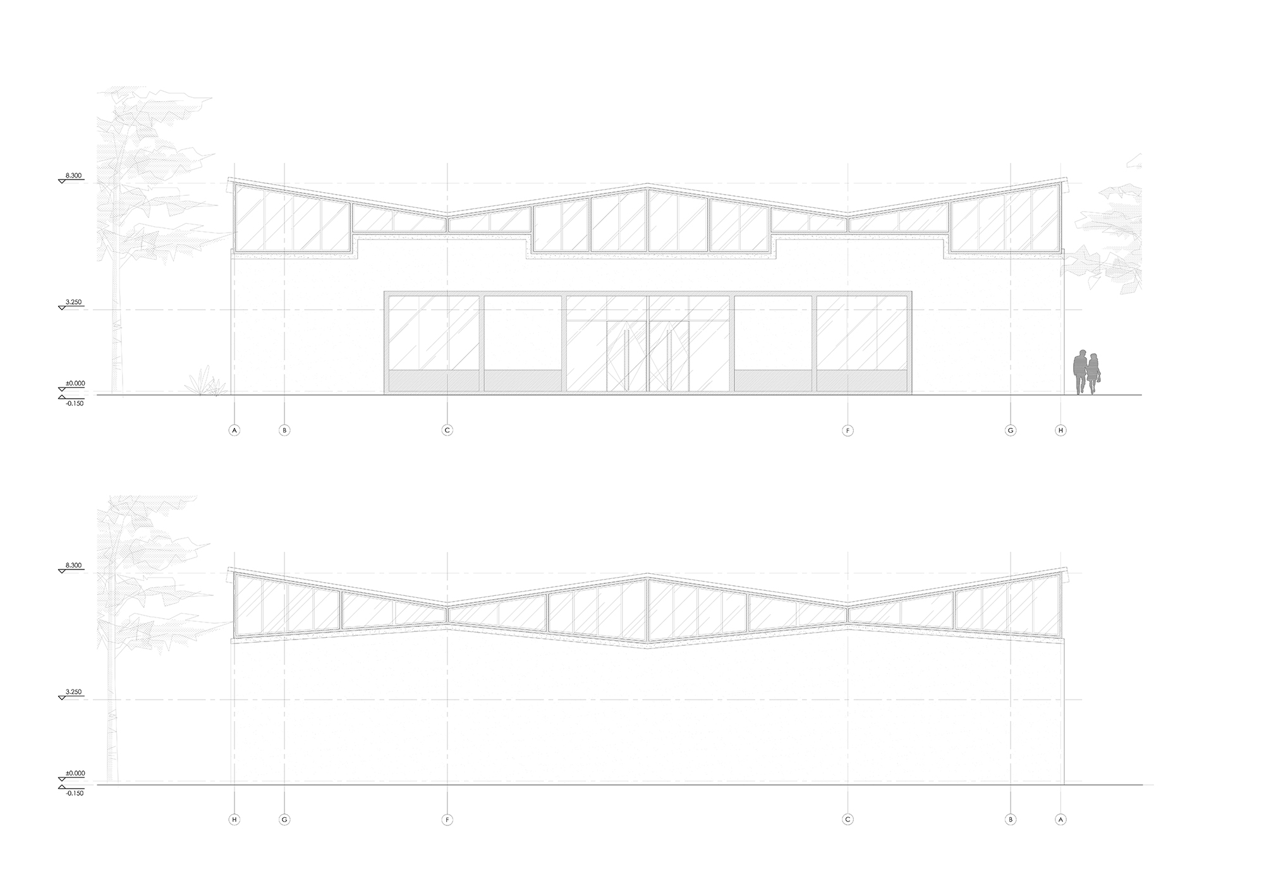
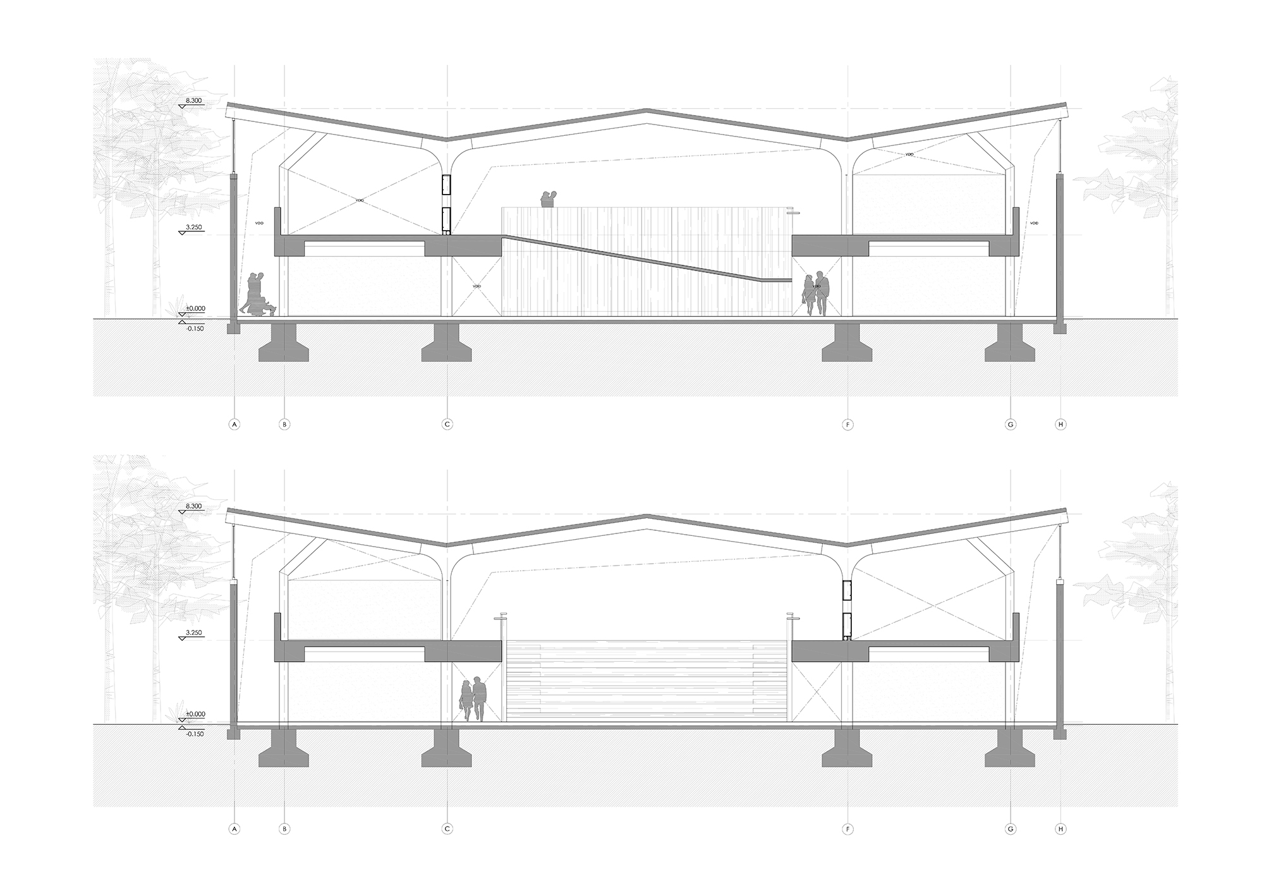
注释:
[1] 引自《阿尔瓦罗·西扎 全集Ⅰ》,TASCHEN出版
完整项目信息
项目名称:龙游团石村未来乡村生活馆
建设单位:龙游县小南海镇人民政府
设计单位:y.ad studio | 上海严旸建筑设计工作室
主持建筑师:严旸
设计团队:沈川、吴可嘉、赵思缘、严昱
建筑面积:4850平方米
施工单位:上海德珞建筑工程有限公司
主要材质:耐候钢、锰镁铝金属瓦、铝板、涂料、清水混凝土
设计时间:2022/07-2022/07
建造时间:2022/08-2022/10
摄影版权:是然建筑摄影
版权声明:本文由上海严旸建筑设计工作室授权发布。欢迎转发,禁止以有方编辑版本转载。
投稿邮箱:media@archiposition.com
上一篇:边界的延续:深圳前海港湾小学更新设计 / DOGMA+图岸建筑
下一篇:捕捉光影:逸空间画廊新空间改造 / 南大建筑 ADINJU 木河设计工作室