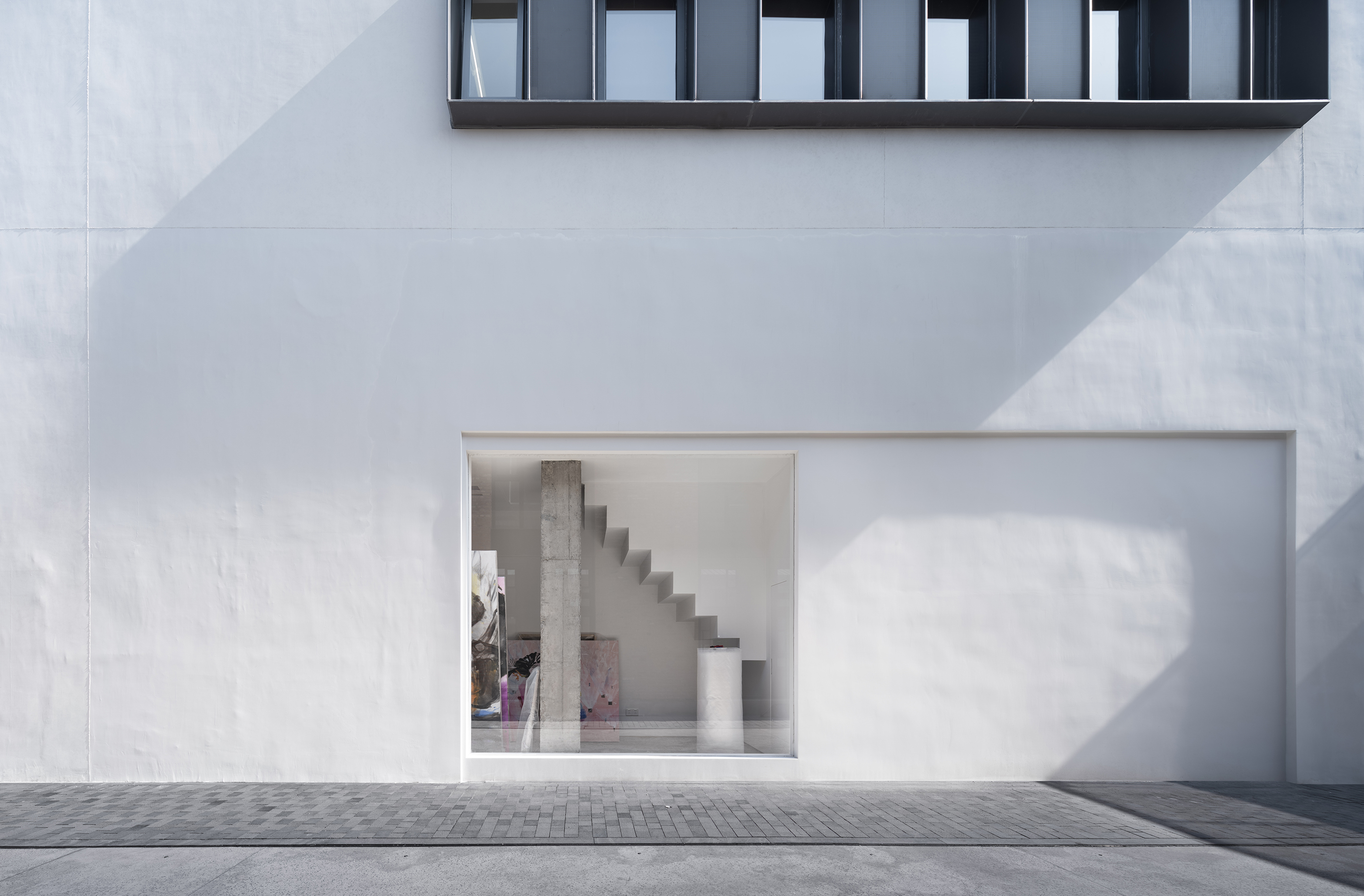

设计单位 南京大学建筑规划设计研究院有限公司-木河设计工作室
项目地点 江苏南京
建成时间 2022年2月
建筑面积 680平方米
撰文 万军杰
本文文字由设计单位提供。
2021年7月一个雨后的下午,我和逸空间画廊的刘总、艺术家卞少之去看画廊新空间的选址,那是南京第二机床厂西厂区的老厂房,始建于上世纪八十年代末,在2020年经过张雷联合建筑事务所设计,它被改造为一个产业园区。
On a rainy afternoon in July 2021, I went to see the location of the gallery’s new space accompanied with Mr.Liu of East Gallery and the artist Bian Shaozhi. At the end of the 1980s, it was designed by Zhang Lei Associated Architects and transformed into an industrial park in 2020.
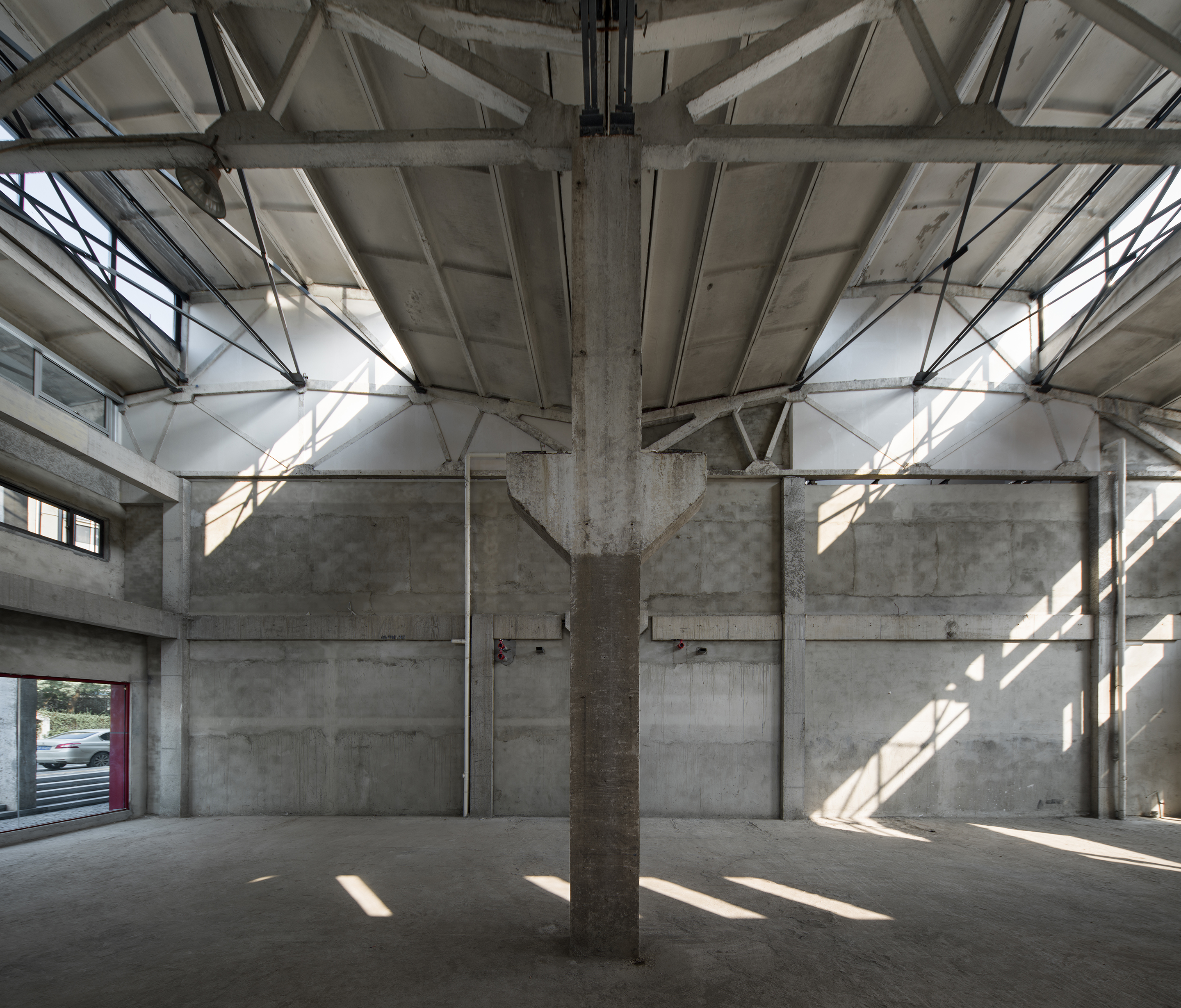
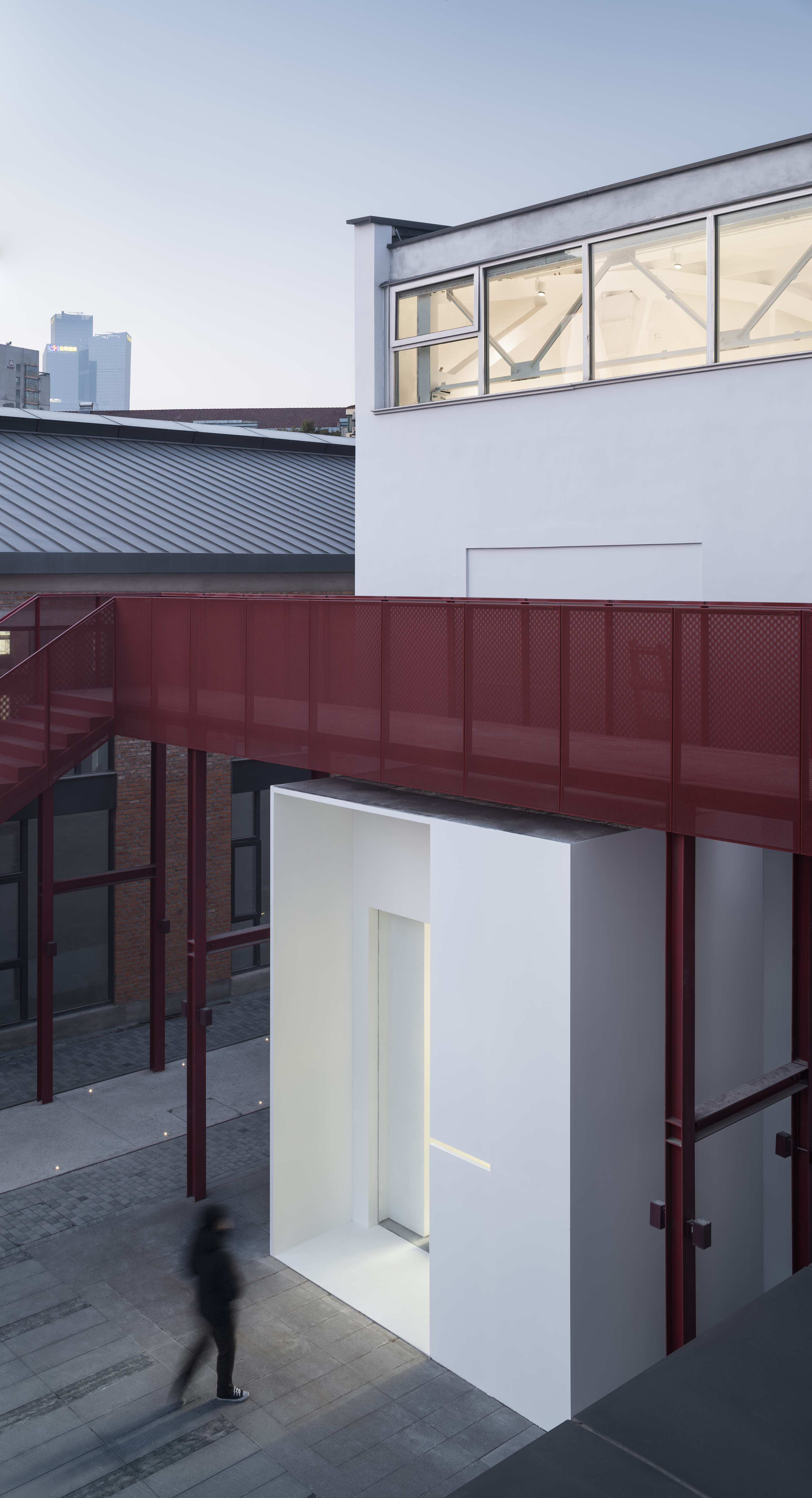
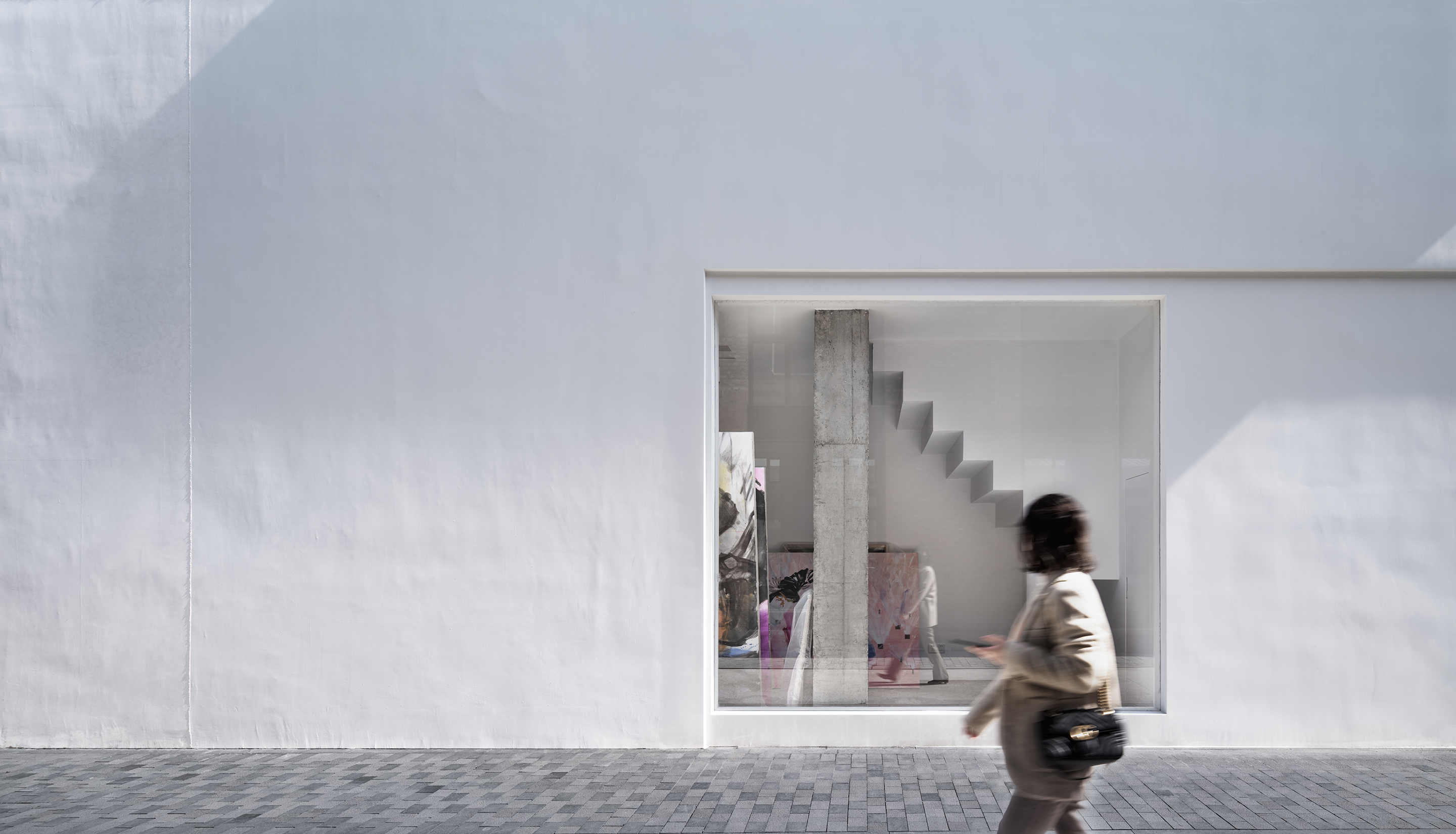

我们都赞叹于新空间高大宽阔的空间尺度,刘总说南京的艺术家需要画一些大画,少之说他的感受是画大画的时候也需要高大的空间,在高大空间下画画的状态和在低矮空间中画画的感受是完全不同的。所以我们决定尽量保留原有空间的高大尺度,为艺术家们呈现作品提供更好的自由度,虽然这样做会损失相当多的使用面积。
We were all amazed by the tall and wide space scale of the new space. Mr. Liu said that artists in Nanjing needs to paint some large paintings. Shaozhi feels that when painting large paintings, he also needs a tall space, the feeling of painting in a tall space is completely different from the feeling of painting in a low space. So we decided to keep the high and large scale of the original space as much as possible to provide artists with a better degree of freedom in presenting their works, although this will lose a lot of usable area.

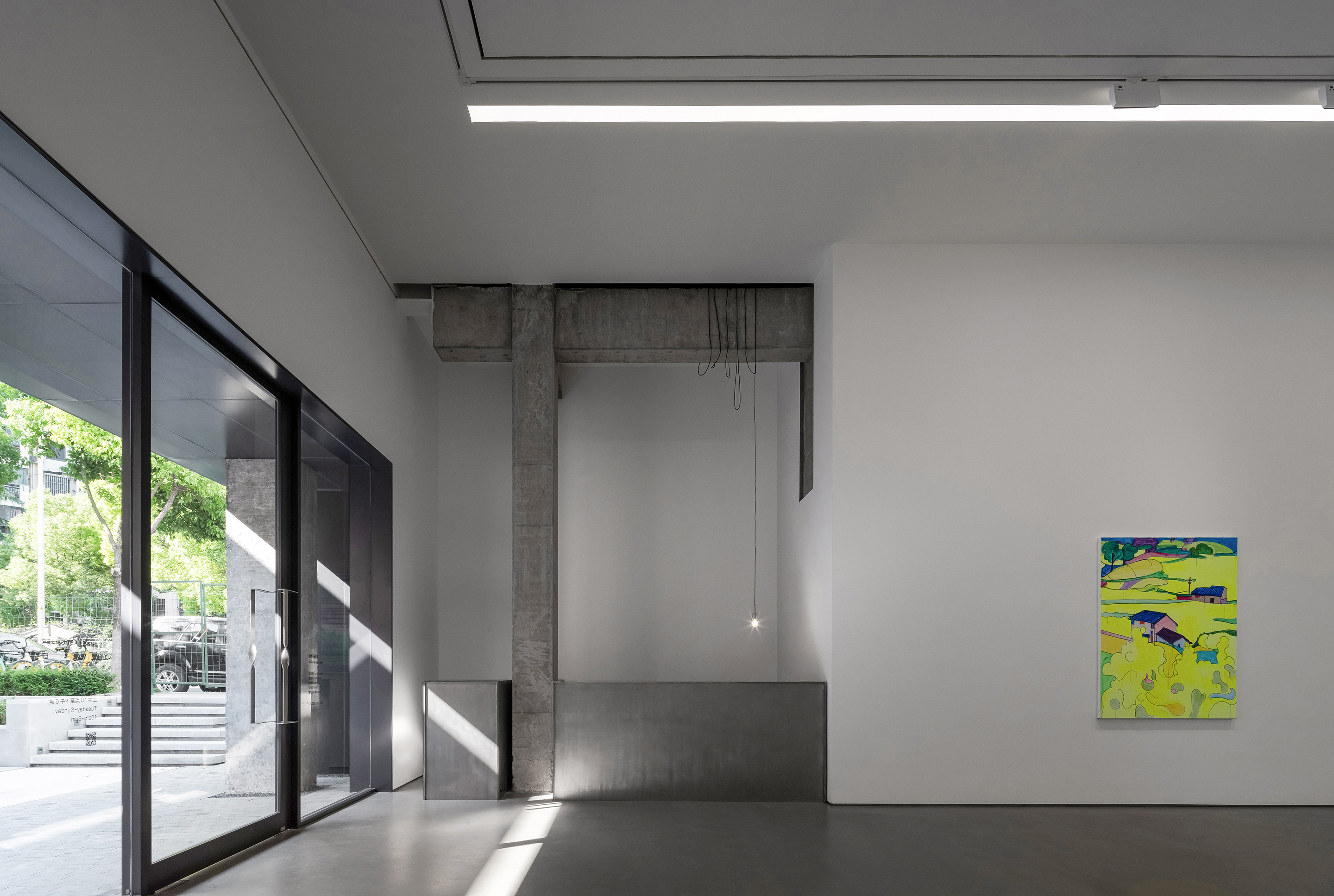
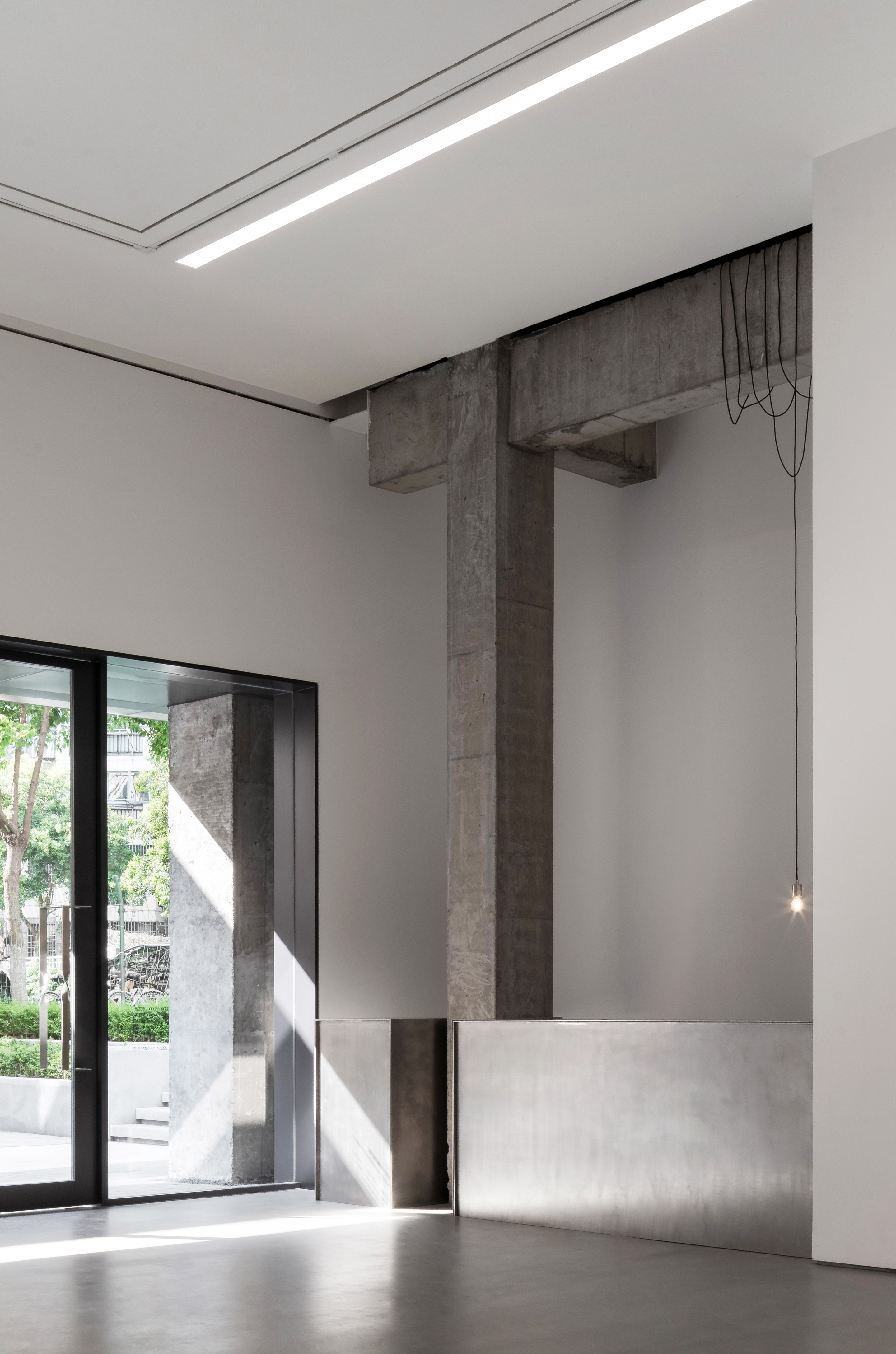
空间的尺度和比例
画廊在功能上需要足够长的连续墙面,结合这个需求,我们将主展厅设计为一个具有合适长宽比的空间。主展厅高度以露出完整的牛腿柱为标准,有5.1米的净高,同时在有侧高窗的一侧保留了原有空间的最大净高,这一侧的墙面也是画廊最长的一段展墙。
The gallery needs a continuous wall with sufficient length in function, to meet this demand, we have designed a suitable length and width radio for the main exhibition hall space; the height of the main exhibition hall is based on the complete exposed corbel columns which is five meters high, at the same time, the maximum net height of the original space is preserved on the side with height windows, the wall on this side is also the longest section of the exhibition wall in the gallery.

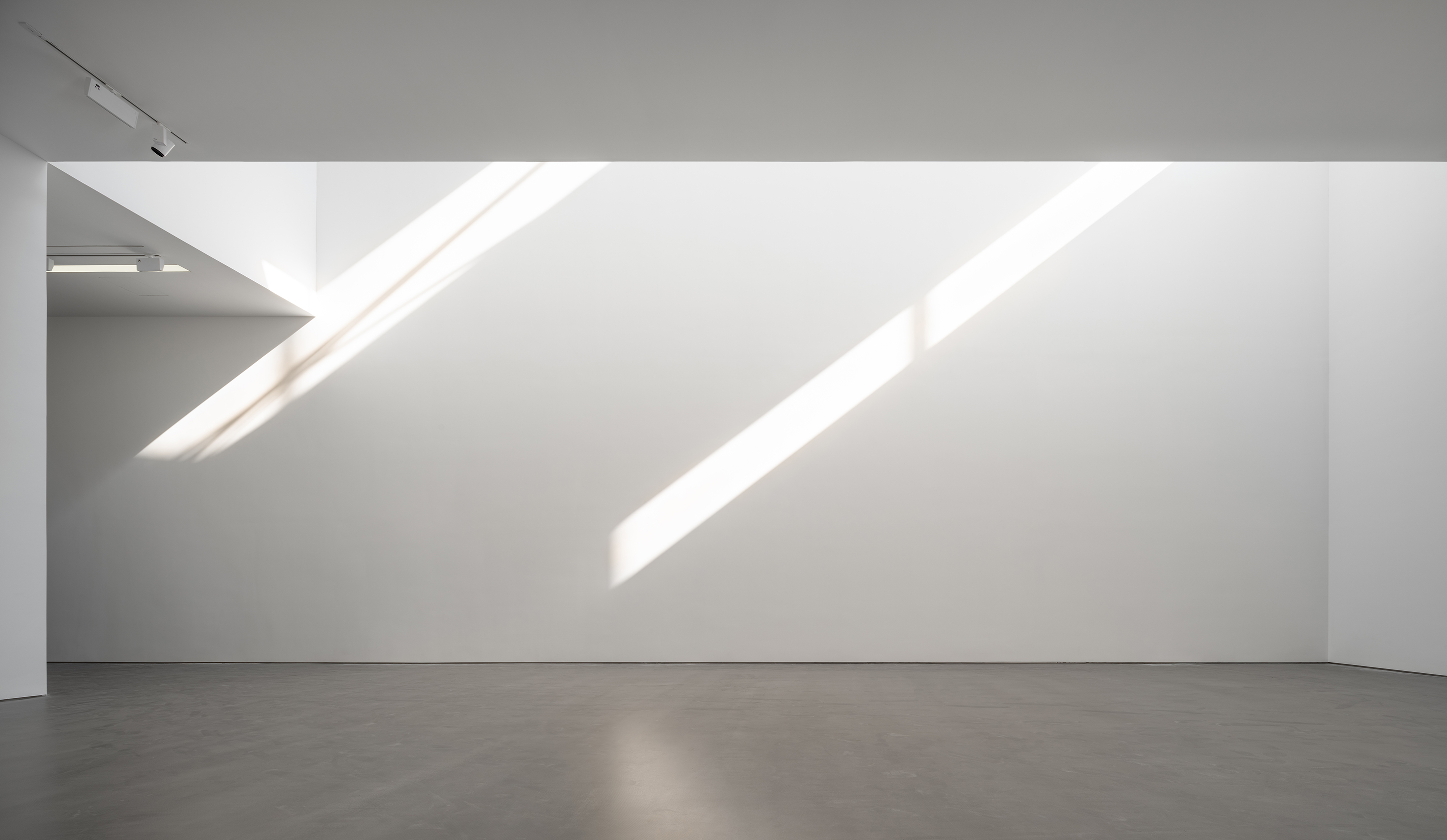
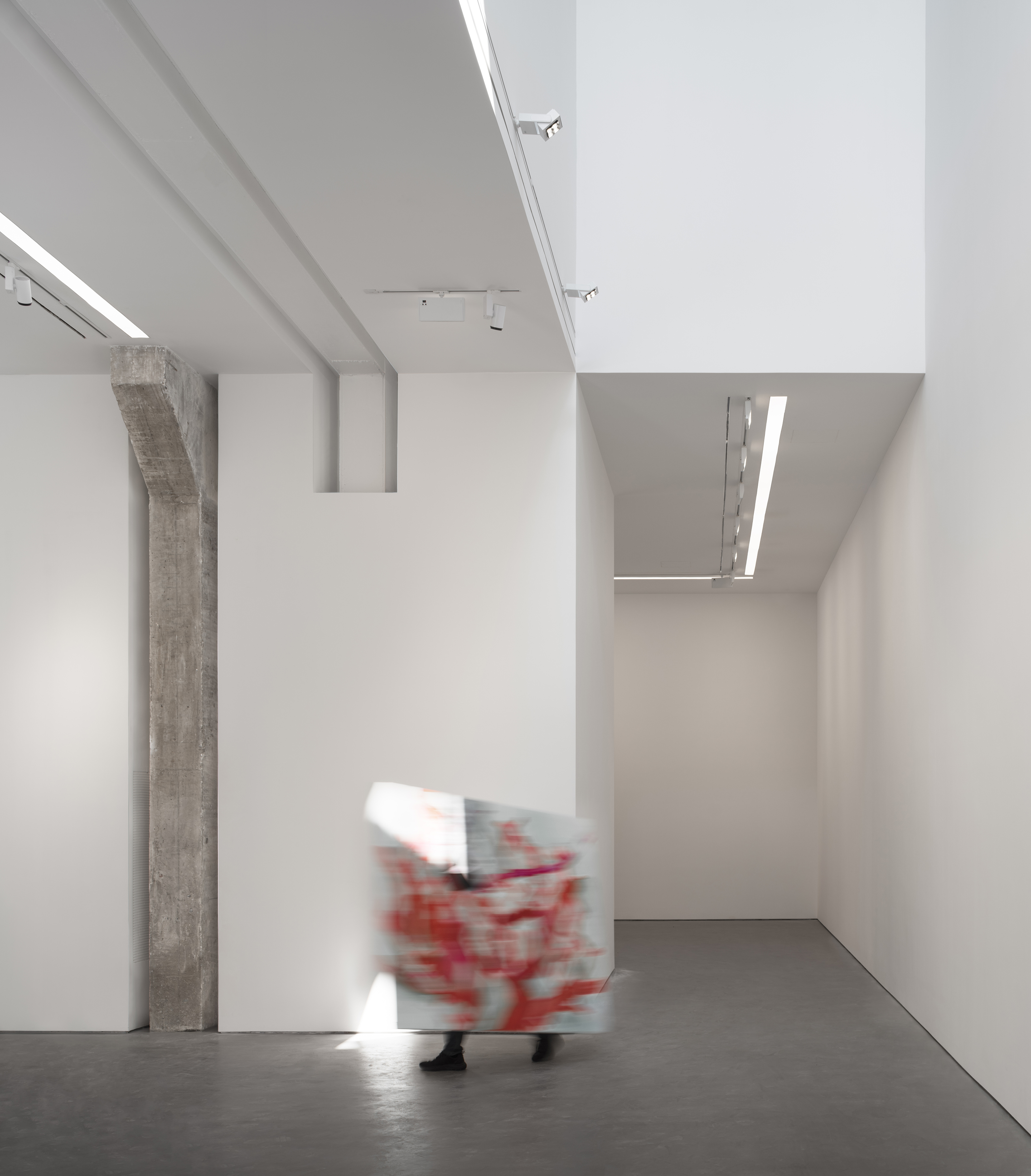
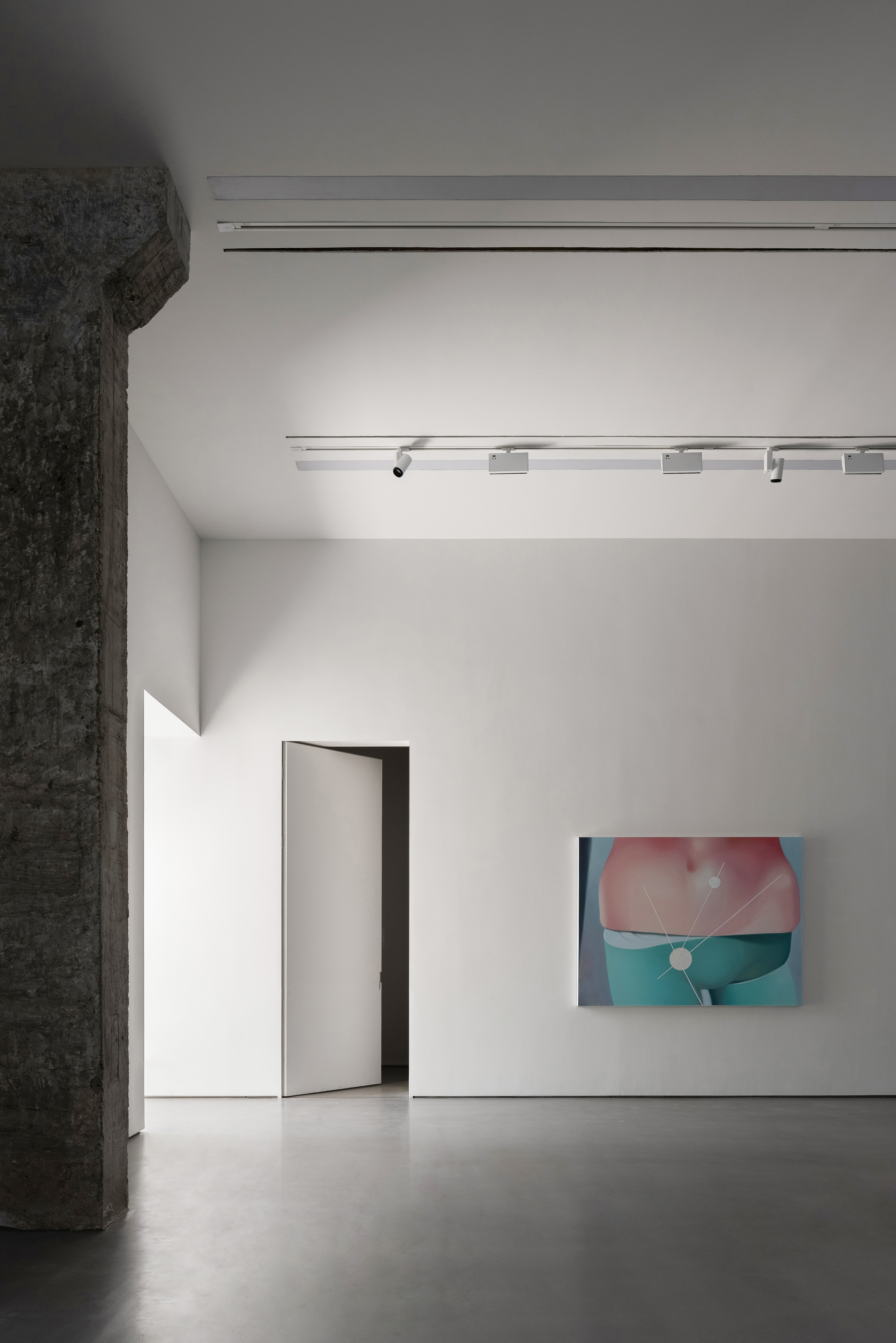

偶得的室外光线
我们在设计中封闭了原有建筑的大部分外窗以取得足够长的连续墙面,主展墙因靠近原有厂房侧高窗,在午后有阳光的某个时间段,直射阳光会落在白色墙面上,随时间而缓缓移动。我们原以为它会对展览造成干扰,而在实际展览中发现它增加了展览的趣味性与意外,所以就一直没有再去控制这里的直射光。
We closed most of the external windows of the original building in the design to obtain a long enough continuous wall, because the main exhibition wall is close to the high side windows of the original factory building, it can be seen at a certain time in the sunny afternoon, direct sunlight will fall on the white wall and move slowly over time. It was thought that it would interfere with the exhibition, but it was found to increase the fun and surprise in the actual exhibition, so I have decided not to interfere with the direct light here.
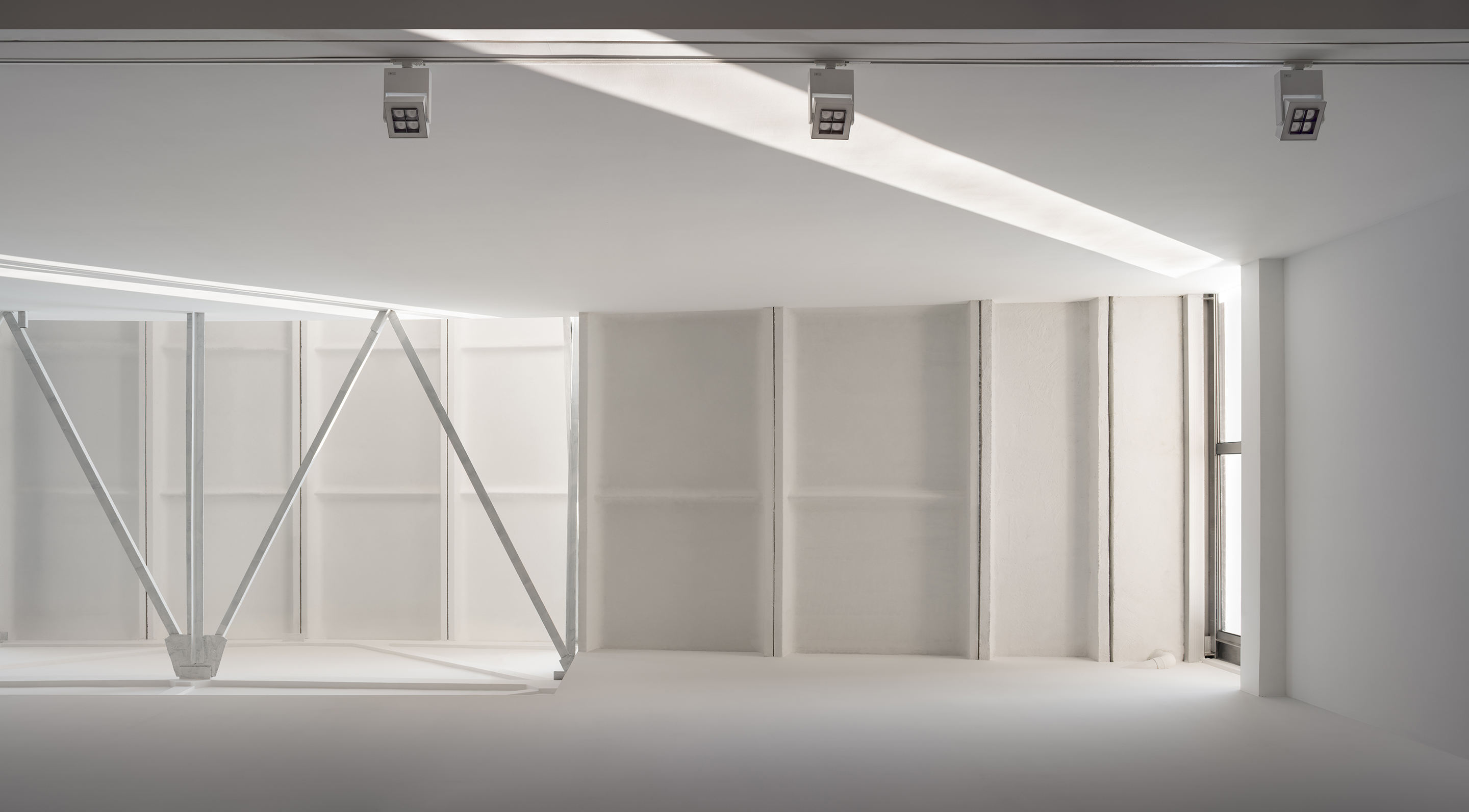
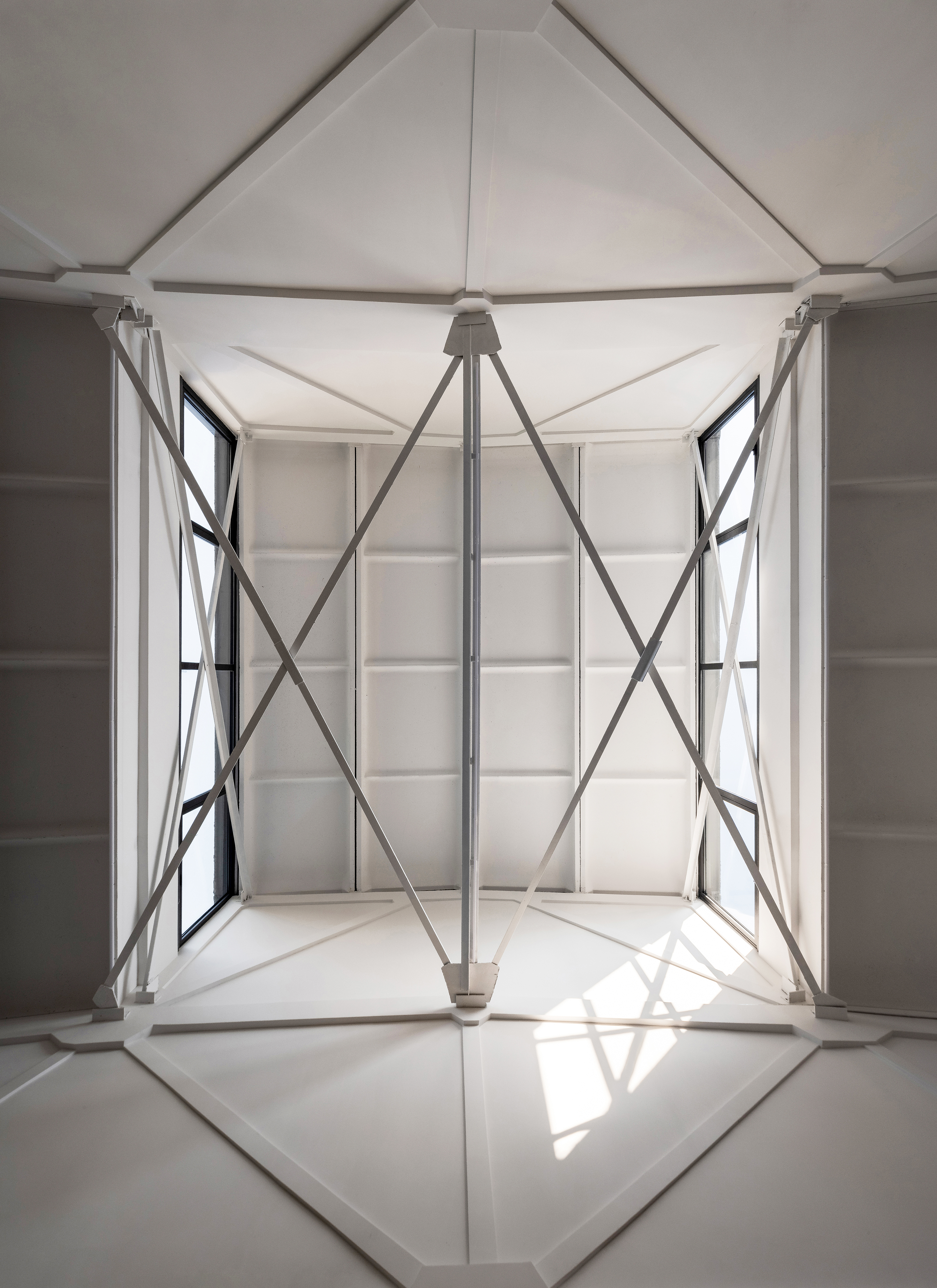

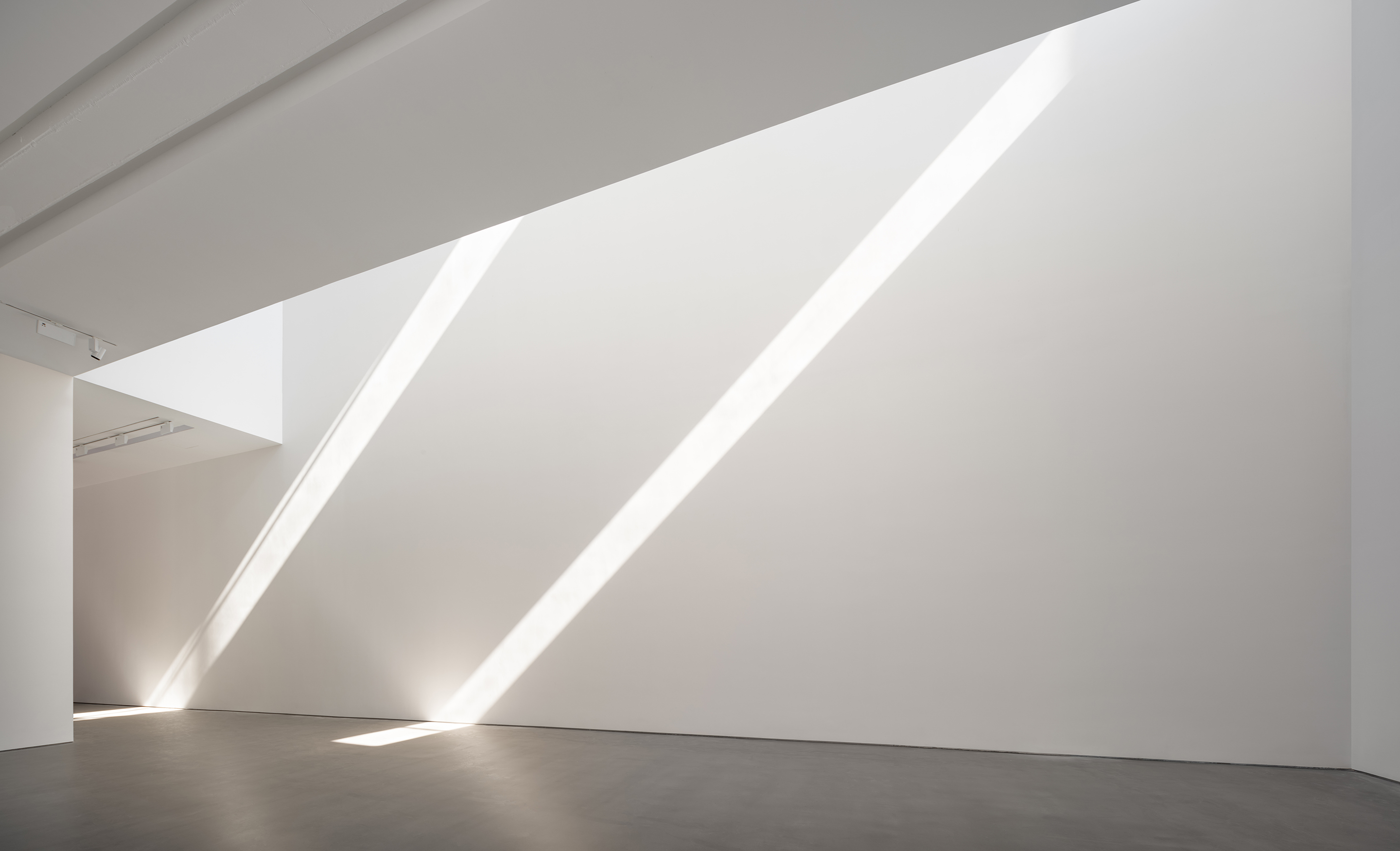
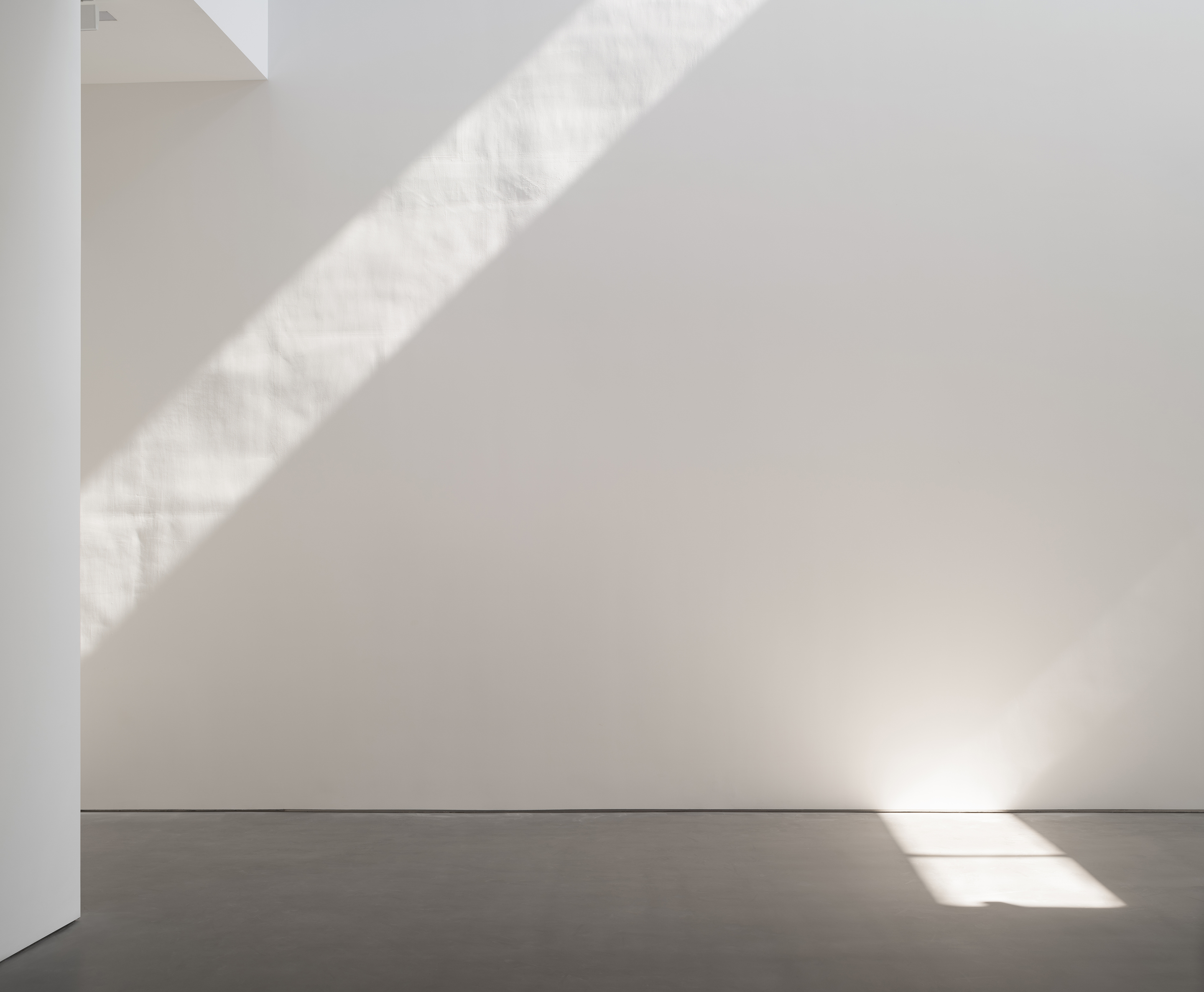
功能与空间的平衡
画廊的功能本质上在于让观者专注于欣赏艺术品,为了做到这一点,我们对空调采用了风冷热泵+全空气系统,使得观者在展厅几乎听不到空调的声音;灯光上我们选择了专业的照明设备,在打开灯的情况下,空间内是接近室外自然光的均匀光线。
The function of the gallery is essentially to let the audience to focus on appreciating artworks. In order to achieve this, our air conditioner uses an air-cooled heat pump + full air system, the sound of the air conditioner is hardly heard in the exhibition hall. We have chosen professional lighting equipment, and when the lights are turned on, uniform light similar to the outdoor natural light are shone.

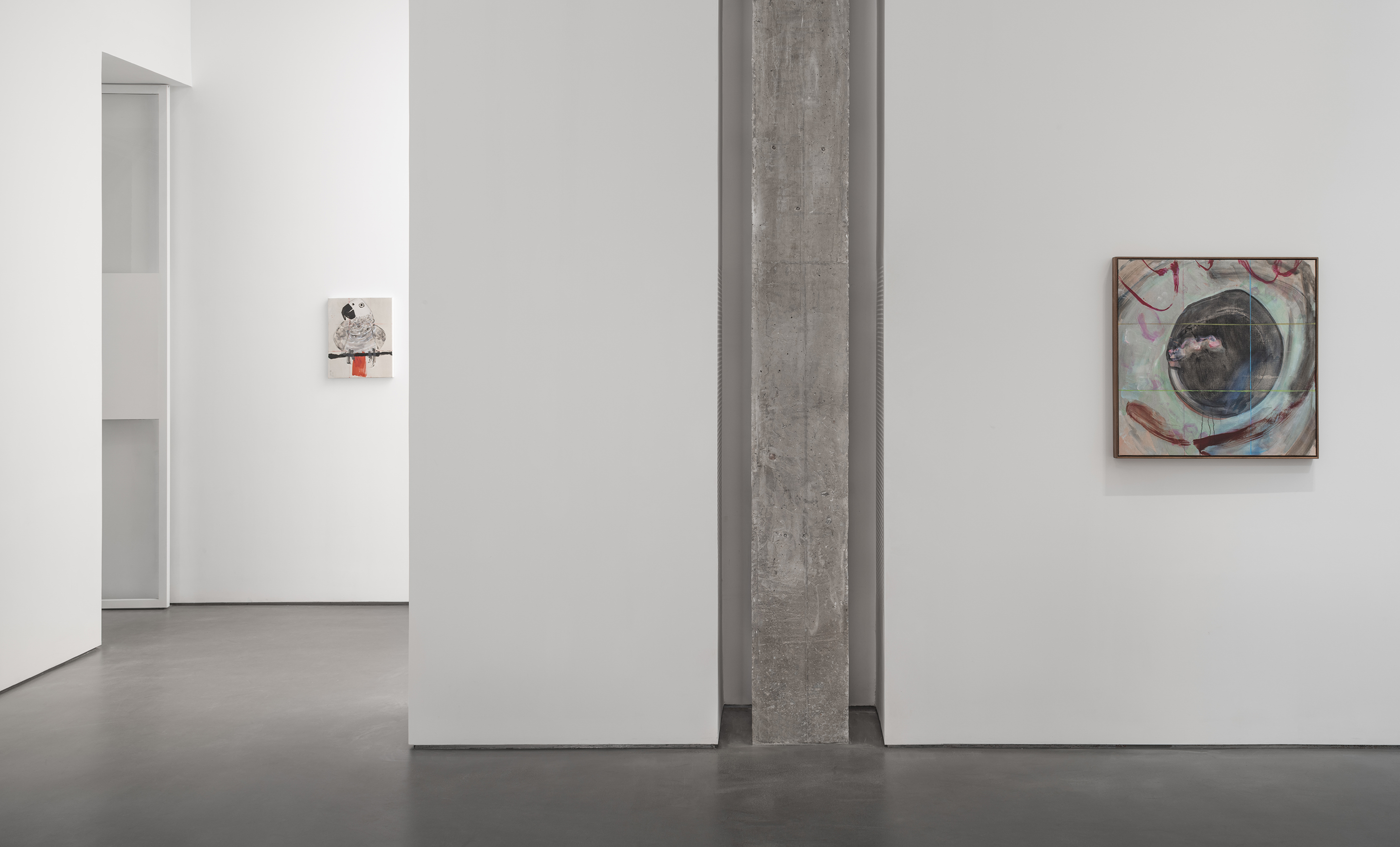
在首展中,我在画廊碰到艺术家少之,他说本来在C位的墙面被裸露的混凝土柱所打断、干扰,会抢作品的视线。在这里,空间效果影响了功能是不合适的,我想他是对的。
In the first exhibition, I met the artist Shaozhi in the gallery. He said that the original wall at center position was interrupted and disturbed by the exposed concrete columns, which would grab the sight of the artworks. The space effect affects the function here, which is inappropriate. I think he is right.
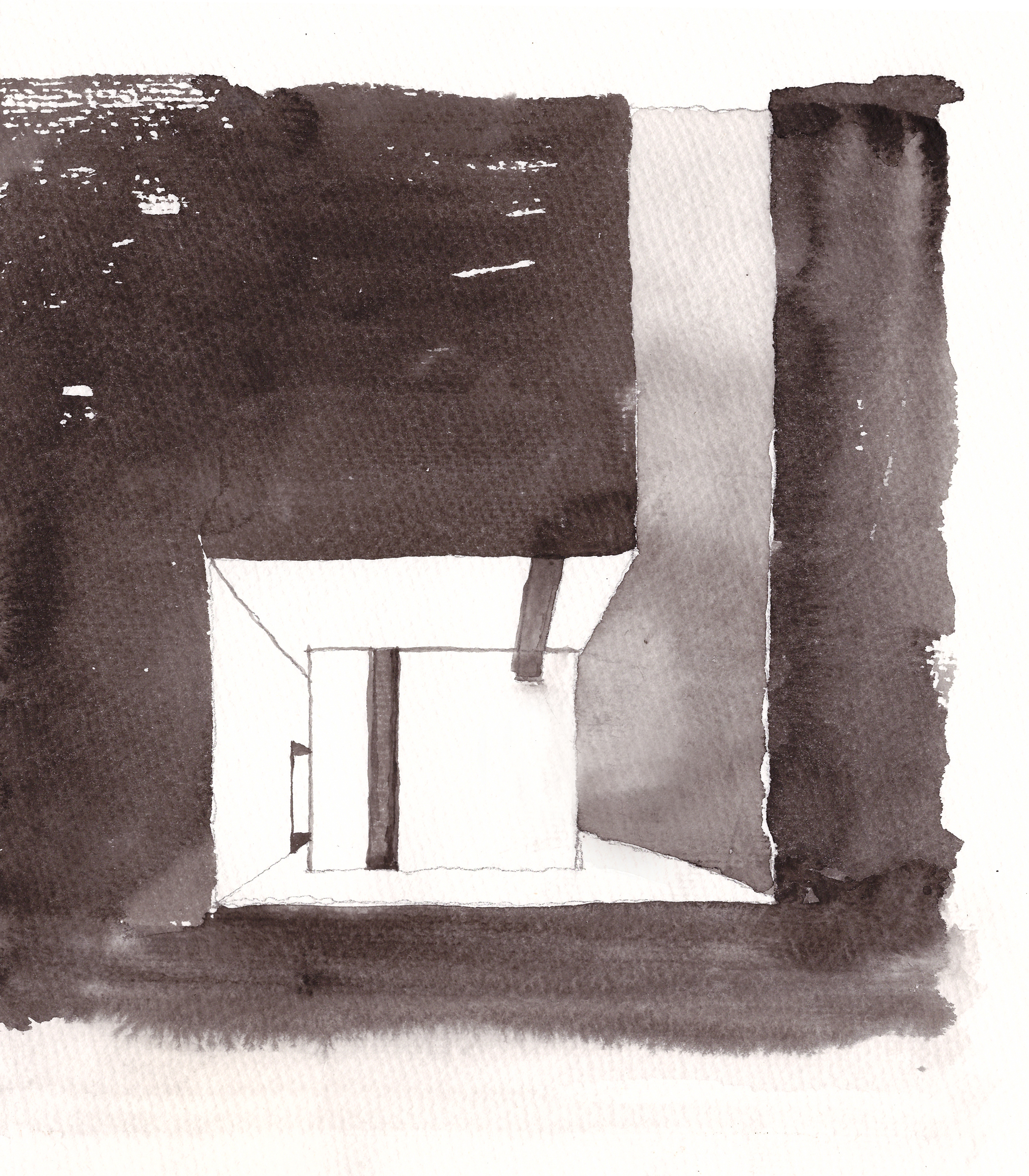
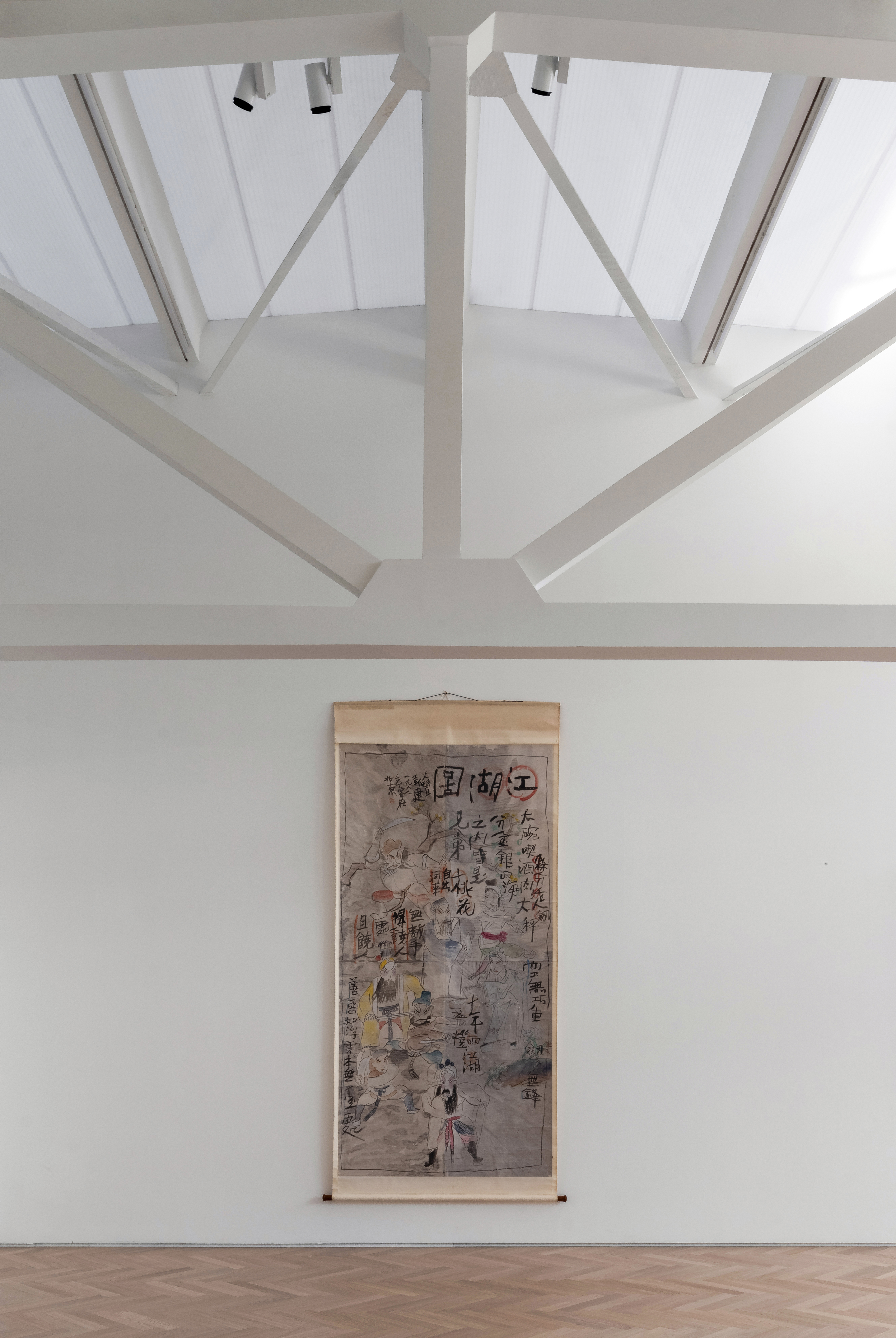
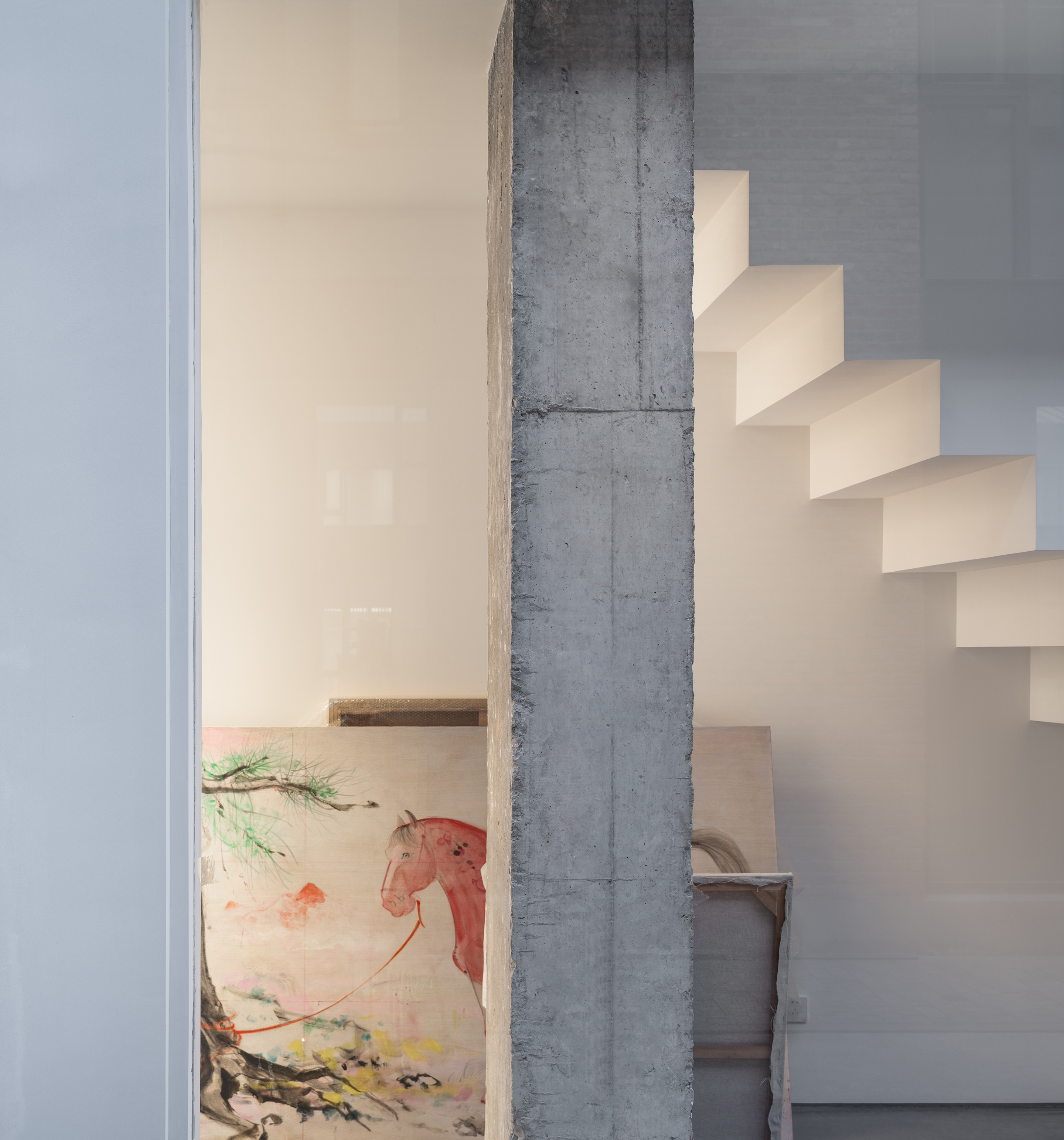
设计图纸 ▽
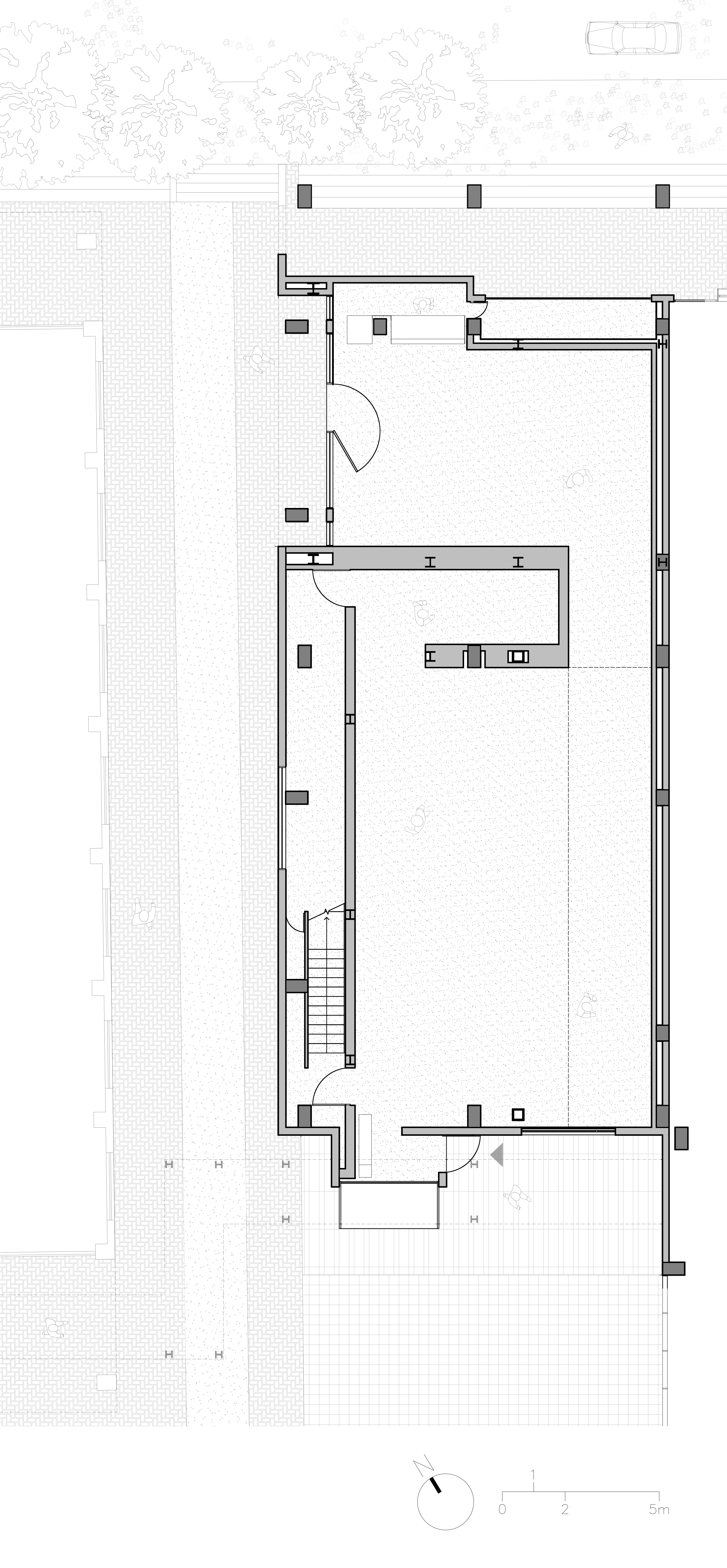
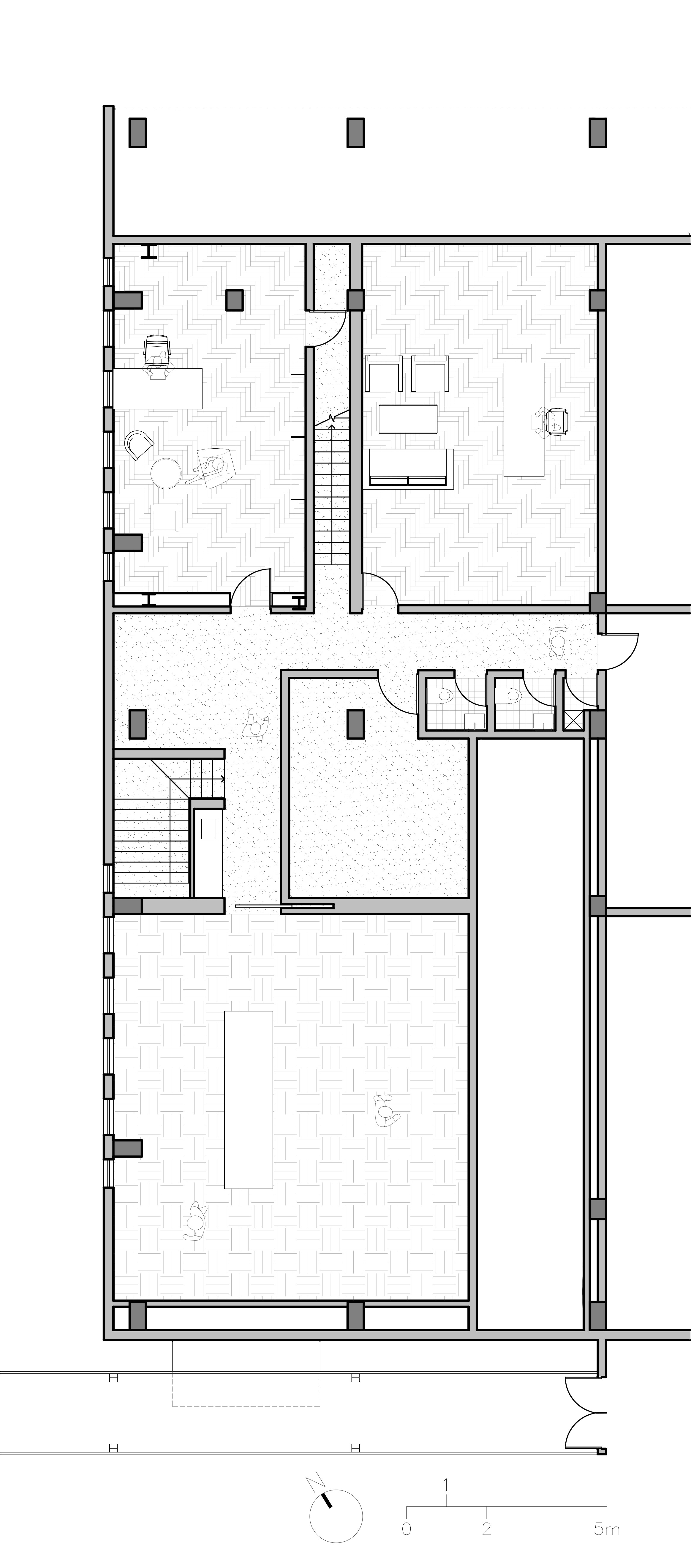

完整项目信息
项目名称:逸空间画廊新空间改造
项目业主:南京逸空间文化传播有限公司
建筑面积:680平方米
项目地址:江苏智能制造新都市产业园
项目时间:2021.07-2022.02
设计内容:建筑外立面、室内空间
设计公司:南京大学建筑规划设计研究院有限公司 木河设计工作室
设计团队:万军杰、冯淼宁、张旭、钟璐、朱屠昊(实习)、宋佳怡(实习)
钢结构设计:陈庄、钱董董
设备专业:赵越、崔彪(给排水)、高晟(电气)
灯光品牌:红日照明
施工团队:南京柏泉装饰有限公司
摄影:侯博文、 Ingallery 金啸文
撰文:万军杰
版权声明:本文由木河设计工作室授权发布。欢迎转发,禁止以有方编辑版本转载。
投稿邮箱:media@archiposition.com
上一篇:扎哈事务所联合团队获胜方案:丹麦新奥胡斯体育场
下一篇:第三与第七艺术 | Alex Roman