
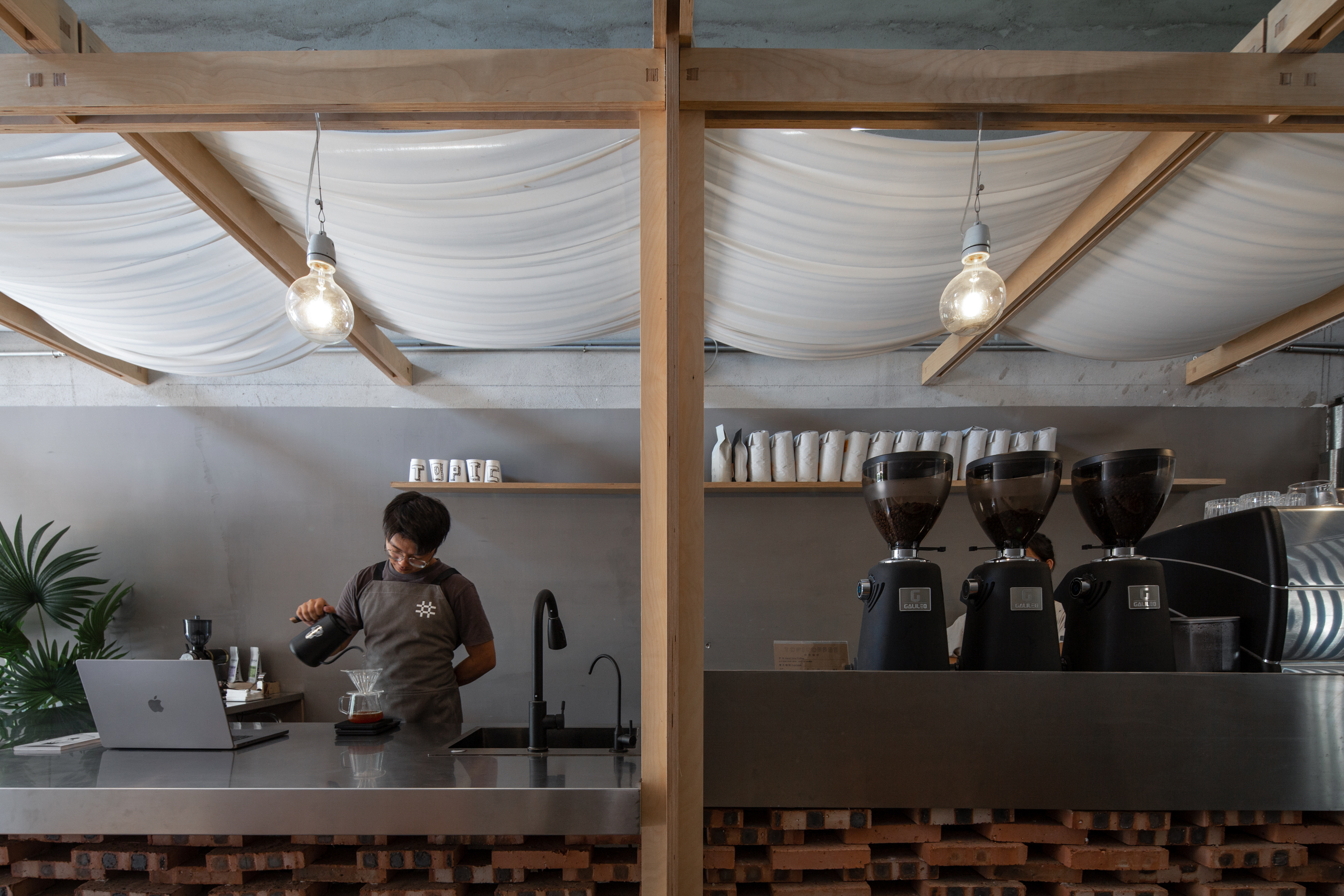
设计单位 泥木建筑工作室
项目地点 广东中山
建设时间 2022.1
建筑面积 30平方米
本文文字由设计单位提供。
“井”是项目当地社区咖啡品牌“井字咖啡”的简称,我们结合品牌在空间内搭了一个以“井”字为灵感的架子。
"#" is the short name of the local community coffee brand "Topic Coffee", and we built a shelf inspired by the symbol "#" in the space to incorporate the brand concept.
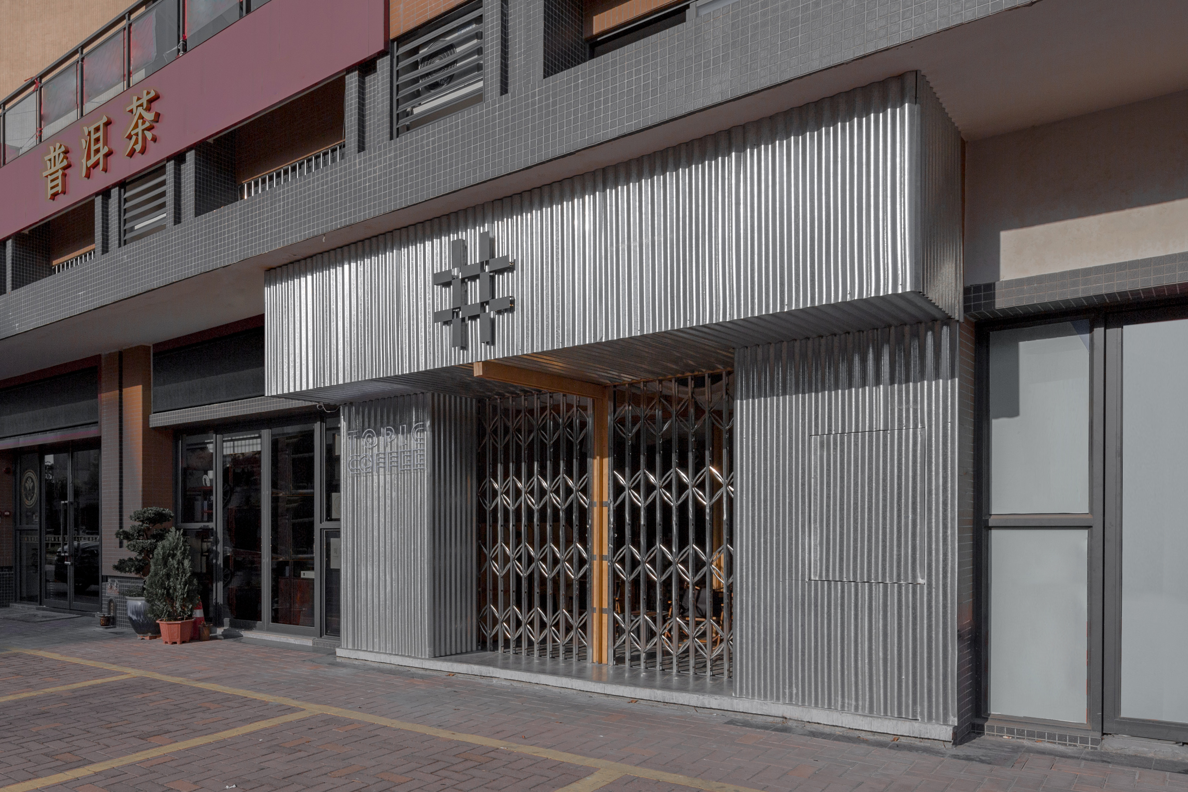
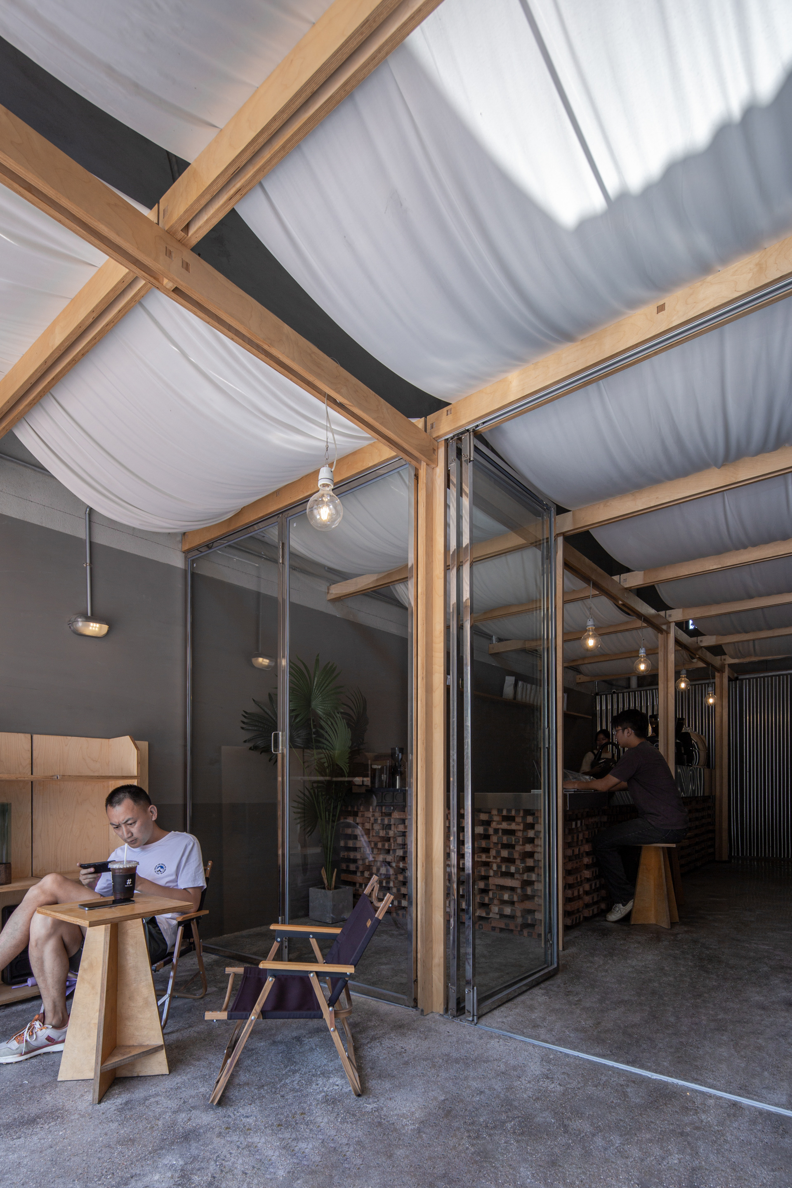
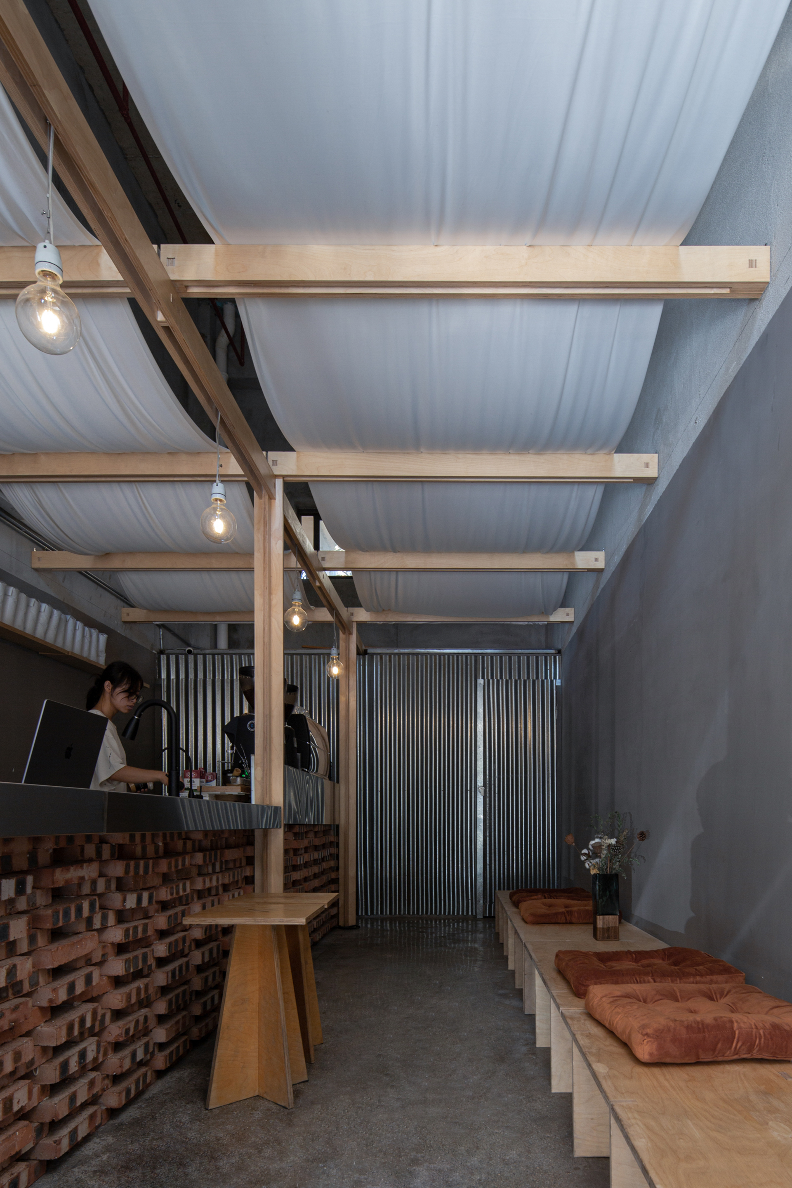
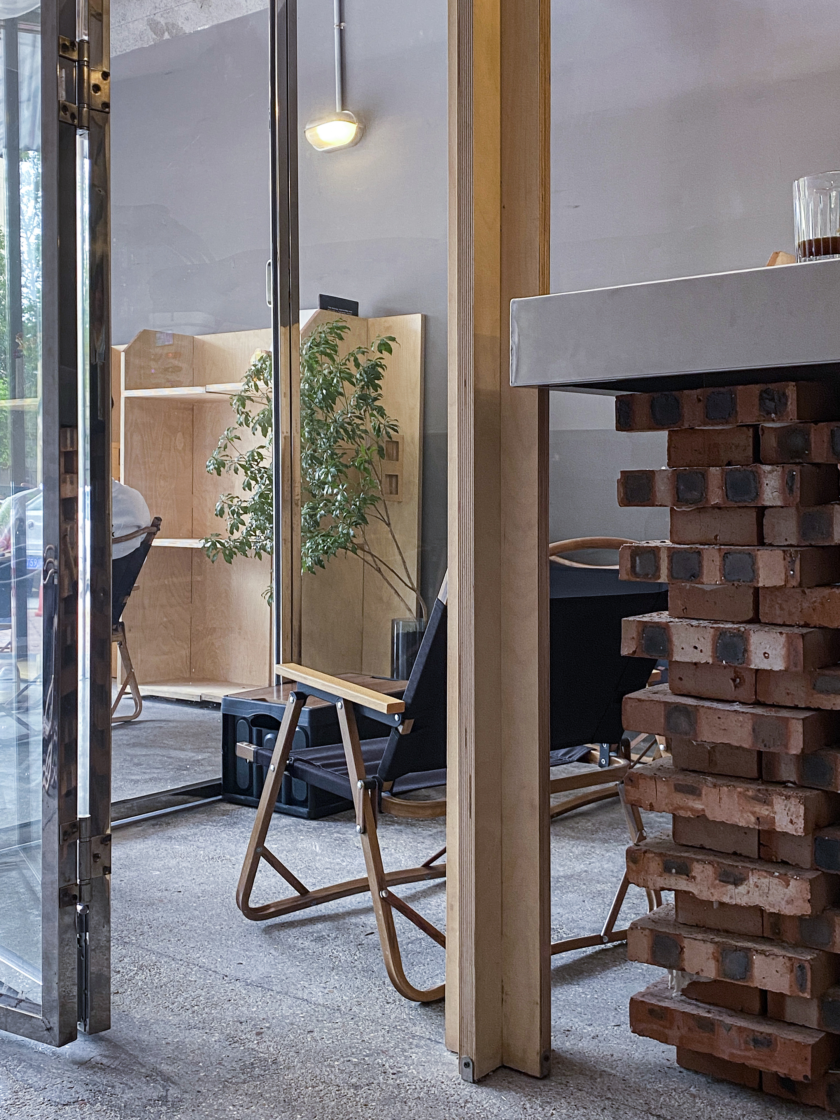
项目背景
项目位于中山小榄新开发的商品房小区一层铺位。商品房国内发展30年有余,而城镇商品房在高速发展的年代,设计相互借鉴,出现了大量类同的布局、空间、材料等,以最大的利益为导向,用最快的方式生产及出售。除了相似的户型,商业楼盘下的店铺,也用着统一的安全模板,有着相似的空间、一长条整齐划一的外立面,抽象得最后只能通过店铺编号来逐一辨认。
The project is located on the first floor of a newly developed commercial housing complex in Zhongshan. Commercial housing has been developed domestically for more than 30 years. During the years of rapid development of commercial housing in towns and cities, architectural designs have been copied from each other, resulting in a large number of similar layouts, spaces, materials, etc. The project is oriented to maximize the benefits of the project, using the symbol "#" in the space. These commercial buildings are oriented to maximize profits and are produced and sold in the fastest way. The stores underneath the commercial buildings also use a uniform design template, with similar spaces and neatly organized facades, so abstract that they can only be identified by their store numbers in the end.
大部分房地产商并没有心思为住户与商户介入后的几十年发展留下多少发挥空间;商铺与住户关系割裂,除了为方便管理而从空间上水平分开,在最初项目定位时候,对于后续商业运营的想法就已经缺失 ,犹如机器般地完成屡试不爽的功能产品,在同质化到最后只剩下单薄的地段优势。在商铺短暂的1—2年租赁期与1个月的免租期下,如何快速收回成本几乎成了每个商家都会面对的问题,而快速装修和控制造价则似乎成了最优解。
Most real estate developers do not think about the residents and tenants, and consider the possibilities of development in the decades after their intervention, resulting in a fractured relationship between the stores and the tenants. In order to facilitate property management, the space is simply separated horizontally, which shows that at the beginning of the project planning, the developers have already lacked the idea of subsequent commercial operation, and the purpose is to produce products that only satisfy the function, and all the products are homogenized in the end, leaving only the thin advantage of the location. In today's catering economy under the rapid turnover of the situation, the tenant will often face a short lease period, the rent-free period is even shorter, so how to quickly recover the cost of almost every tenant will be faced with the problem, and rapid renovation and control of the cost seems to have become the optimal solution.
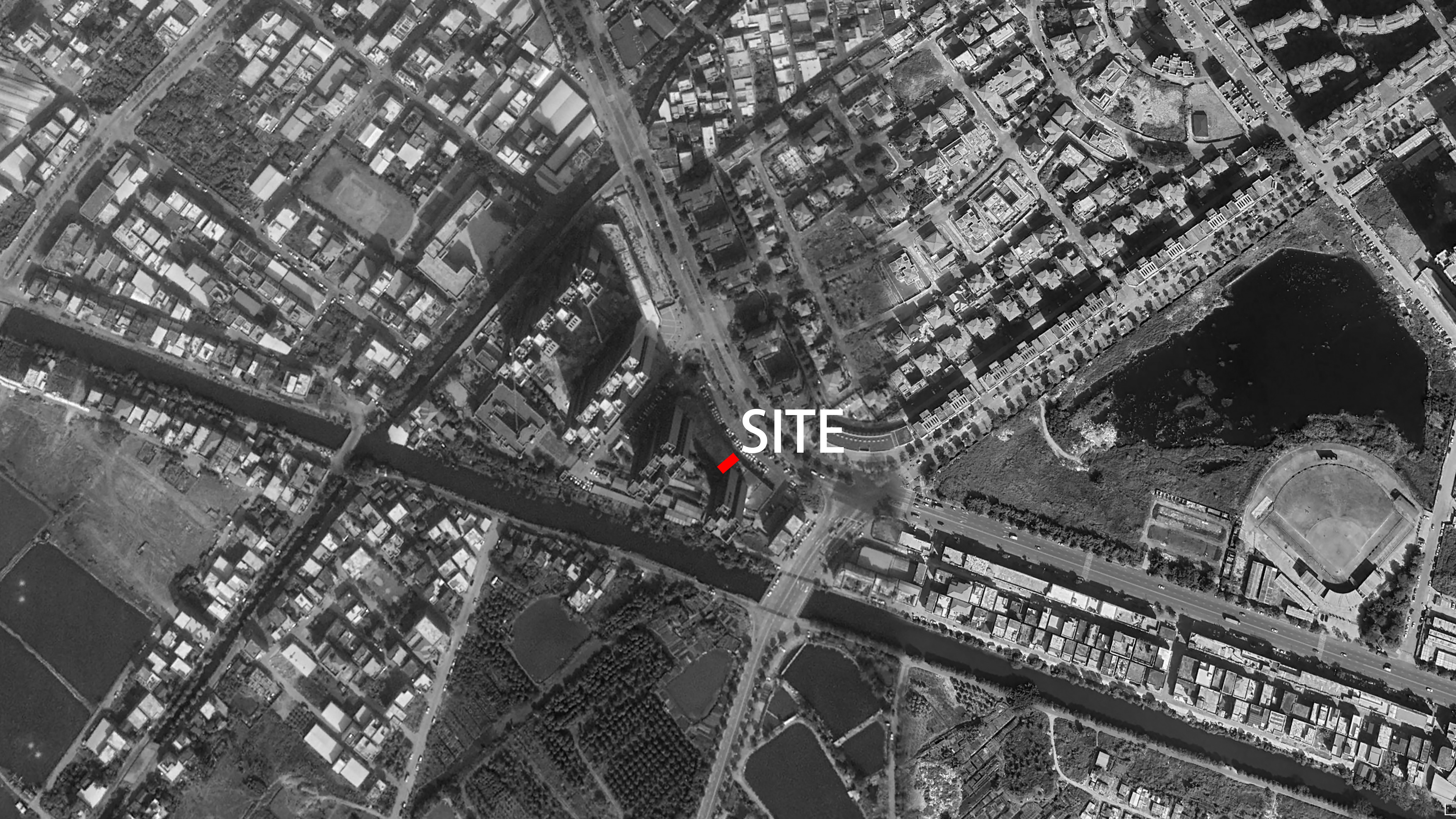
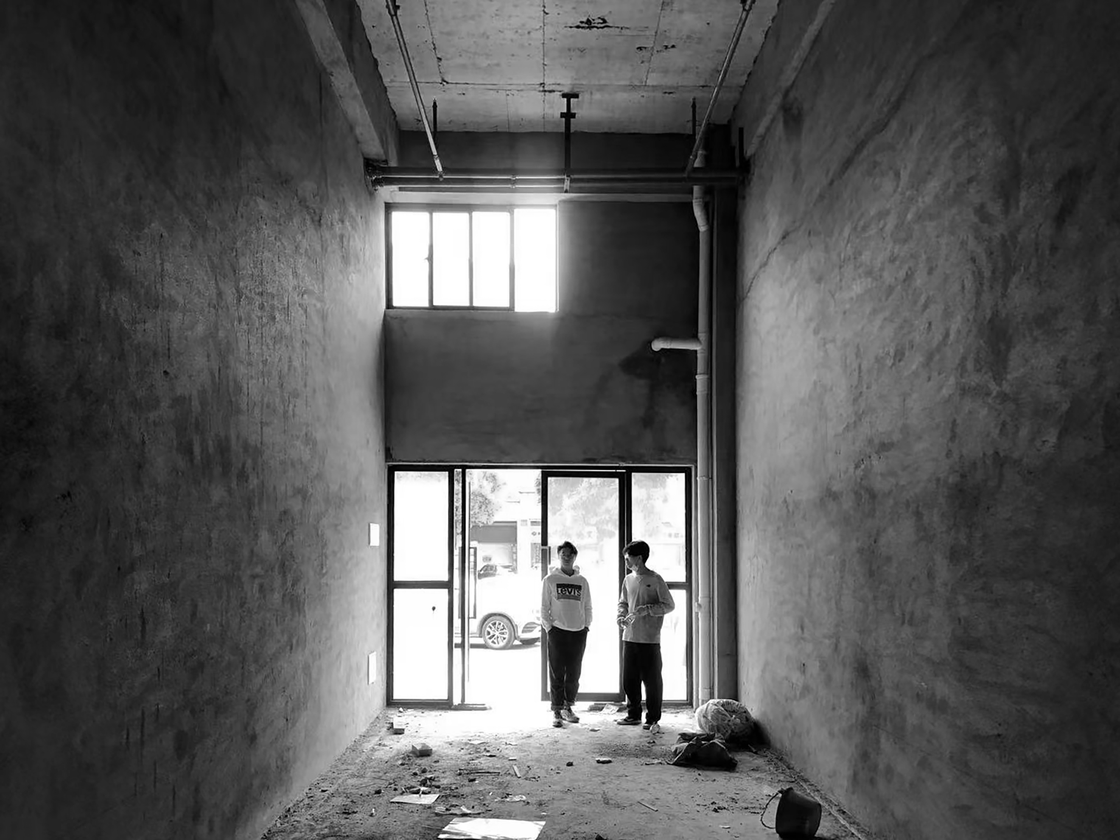
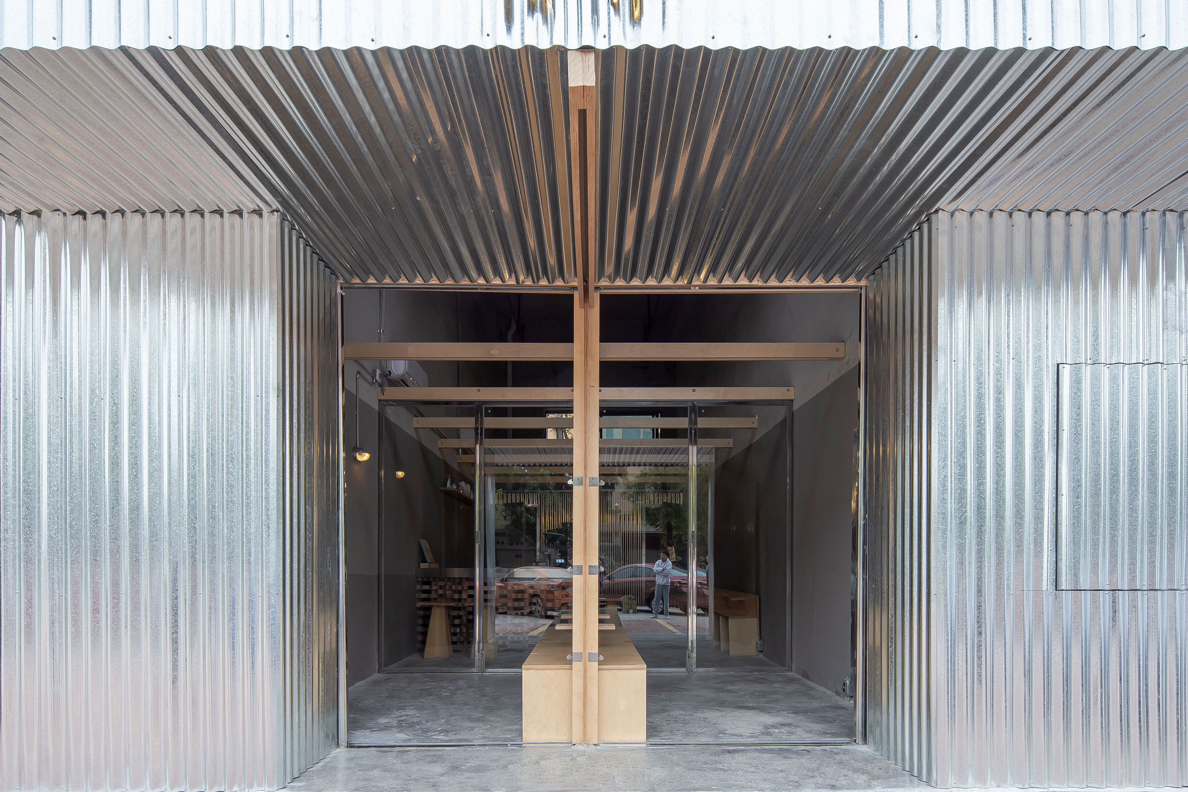
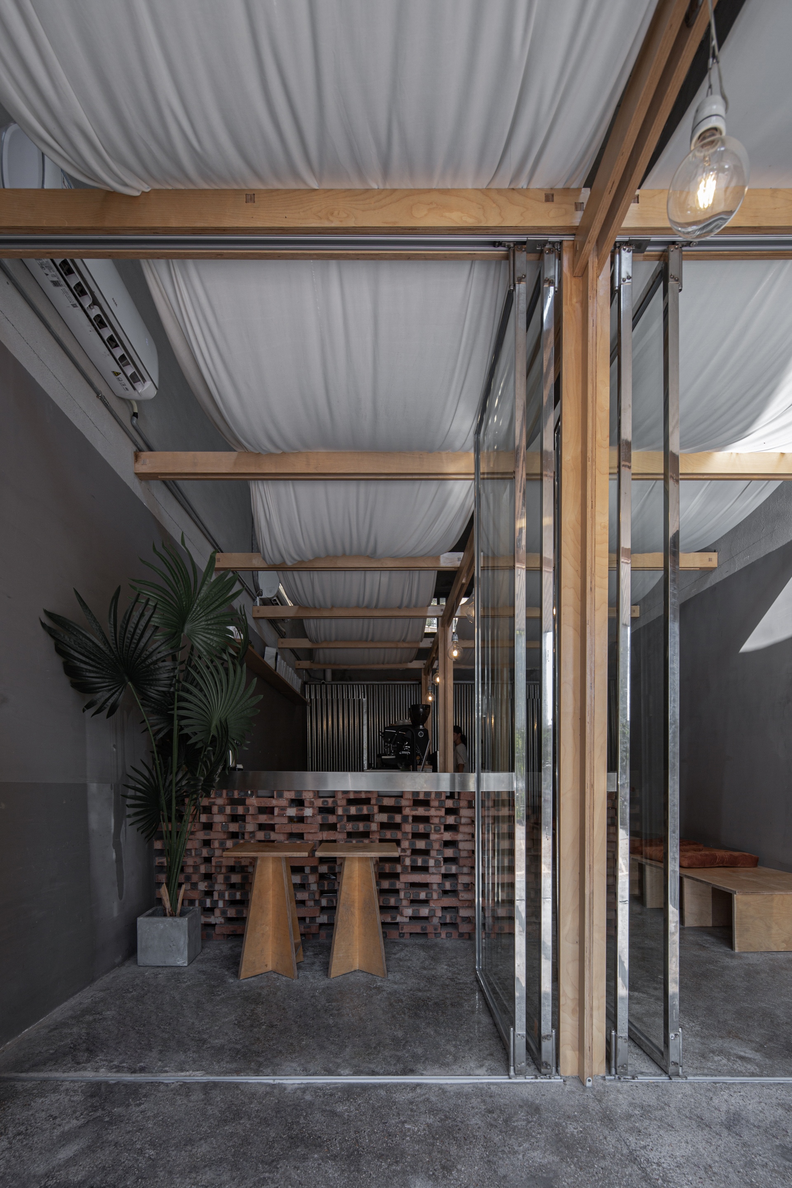
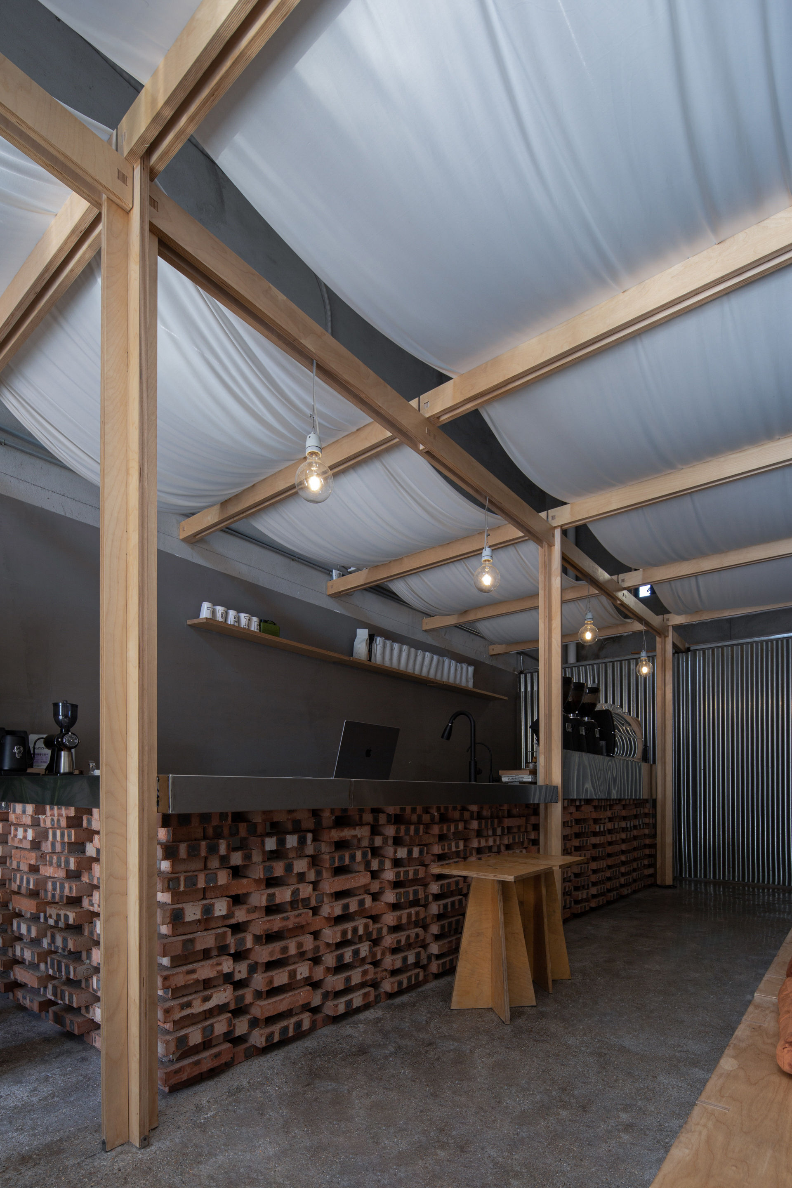
设计处理
业主十分希望能在新的小区开出一个亲切近人的社区咖啡小店,慢慢成为新社区的“聚脚”点,但这个过程无可避免地要面对以上的困境。
The owner wanted to open a friendly community coffee shop in the new neighborhood, which slowly became the "gathering point" of the new community, but at the same time inevitably had to face the above problems.
我们希望找到一个方法能回应这些问题:
1. 时间与预算紧张;
2. 租期结束后不产生过多的建筑垃圾;
3. 帮助品牌挖掘更多的可能。
We wanted to find a way to respond to these problems:
1. Time and budget constraints.
2. Not to produce too much construction waste at the end of the lease term.
3. Help the brand to explore more possibilities.
所以在设计初期,我们对常规施工顺序(清拆—泥水—水电—木工—油漆……)进行梳理,最后把木工部分独立出来,与其他工种的施工同步进行。
Therefore, at the early stage of design, we sorted out the regular construction sequence (demolition - plastering - plumbing - carpentry - painting...), and finally made the carpentry part independent and synchronized with the construction of other trades.
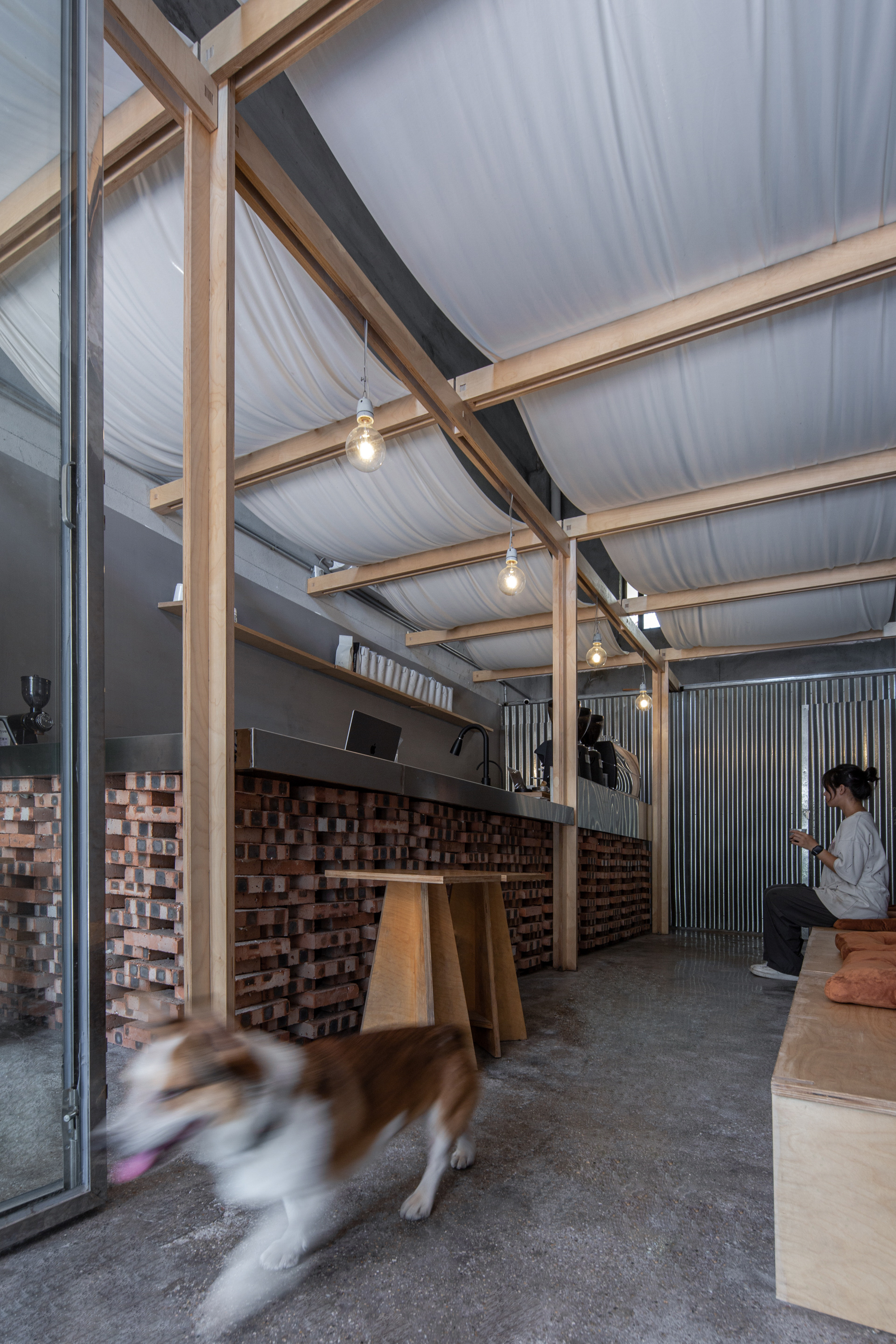
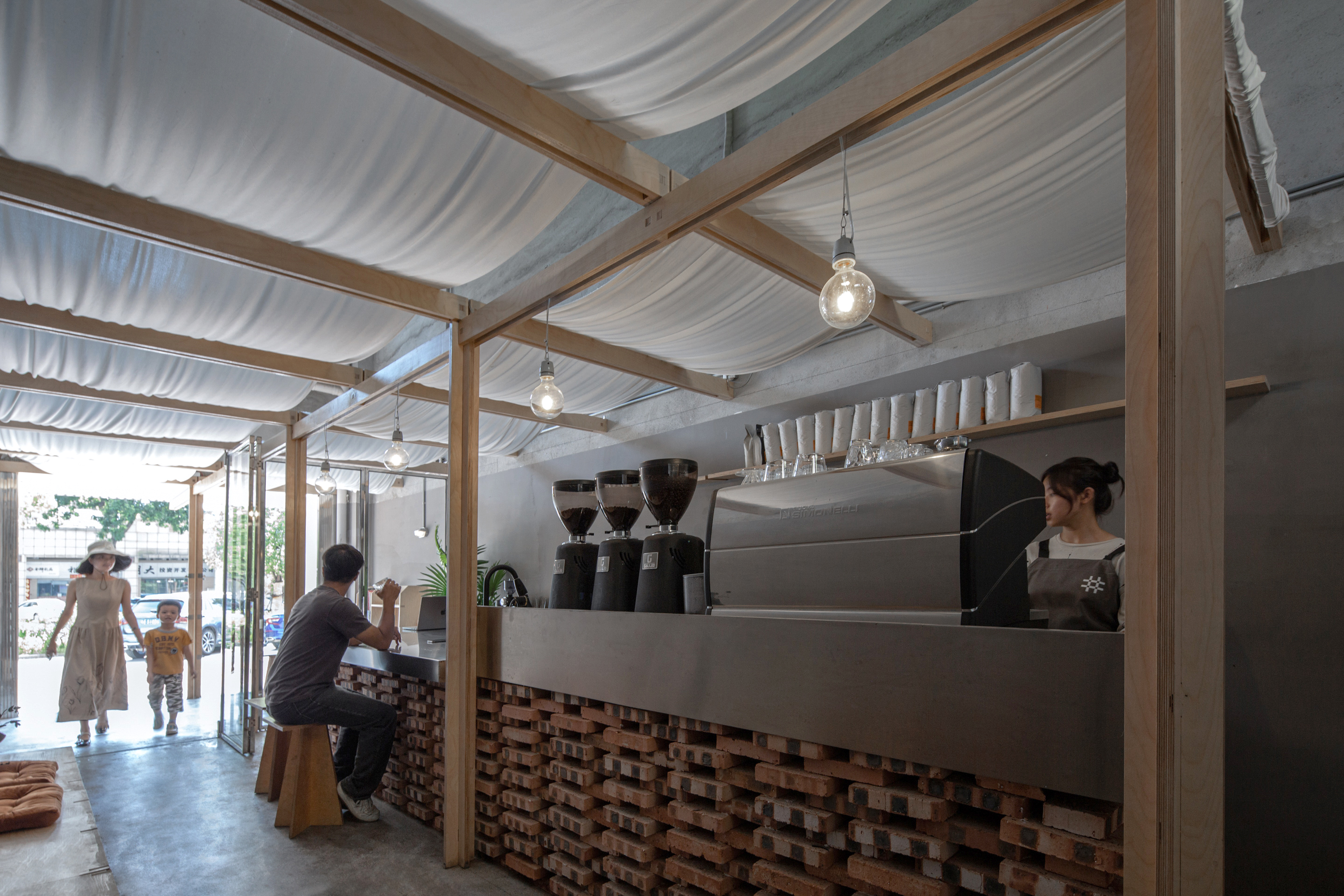
空间尺度为开间3.6m,高6m,深9m的标准狭长长方体,设计置入一个可拆卸木构架,尝试在工厂生产。木架在较高的空间内把人们的焦点控制在相对宜人的尺度,其序列感为较深的空间带来可以感知的尺度。
The scale of the space is a standard narrow rectangle with an opening of 3.6m, a height of 6m and a depth of 9m, and the design incorporates a detachable wooden frame, which is attempted to be produced in a factory. The presence of the wooden frame controls the focus of people's feelings at a relatively pleasant scale, and the neat wooden frame also brings a perceptible scale to the deeper space.
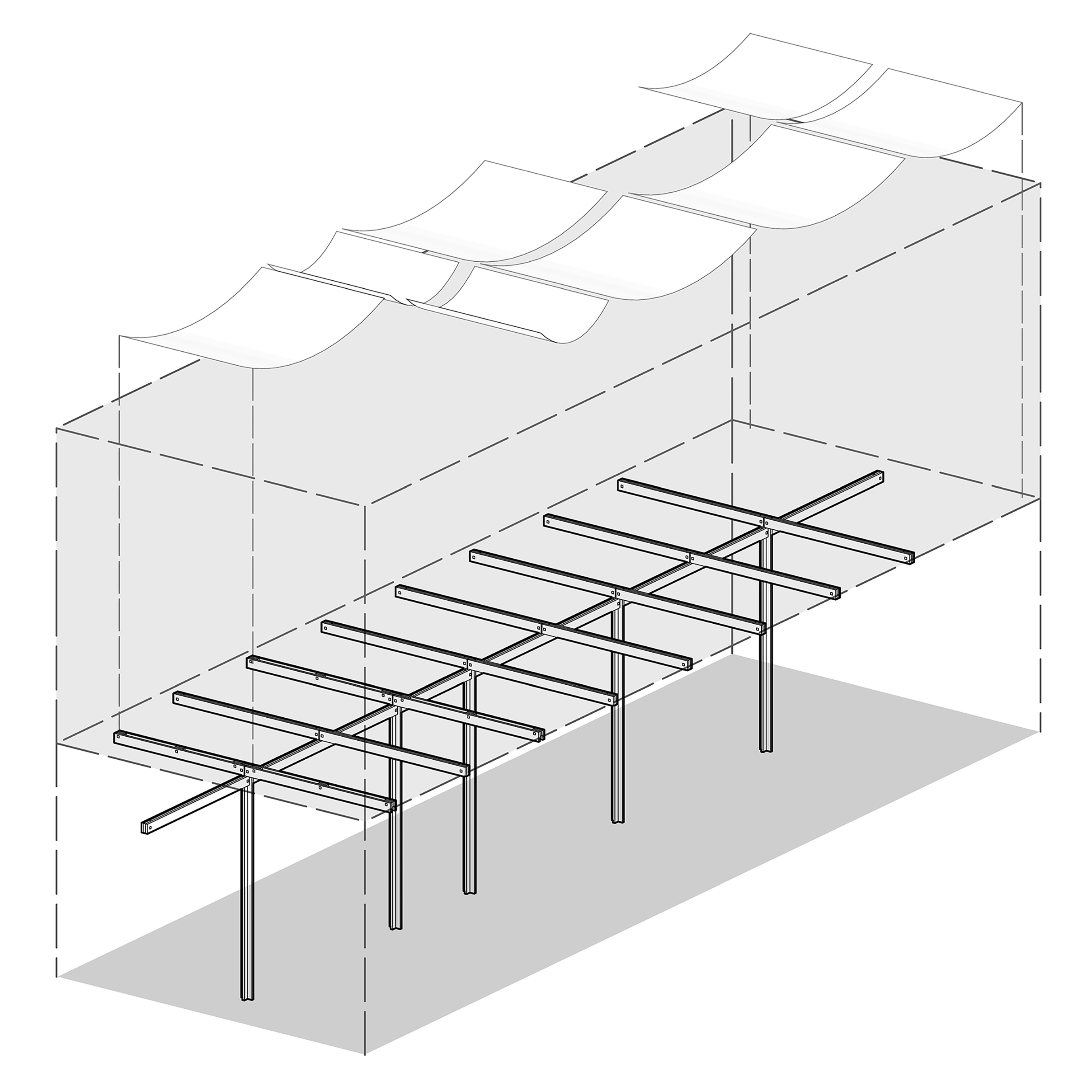
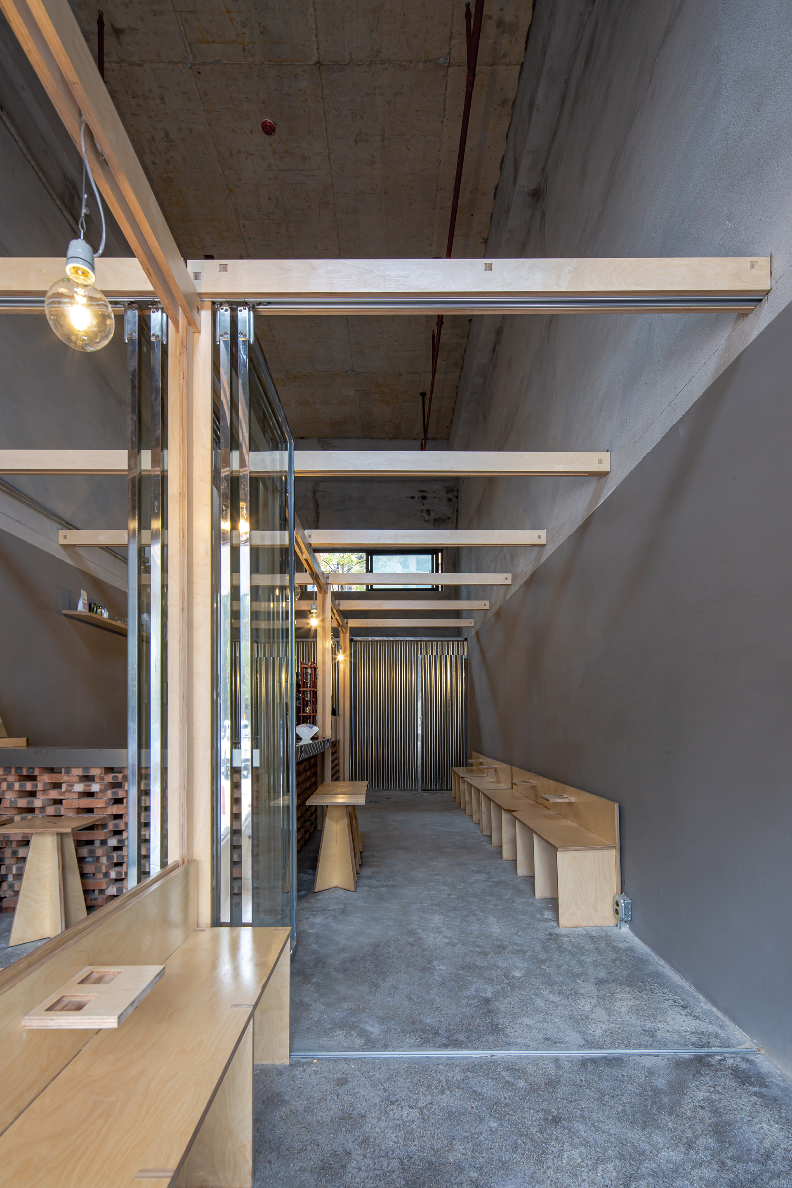
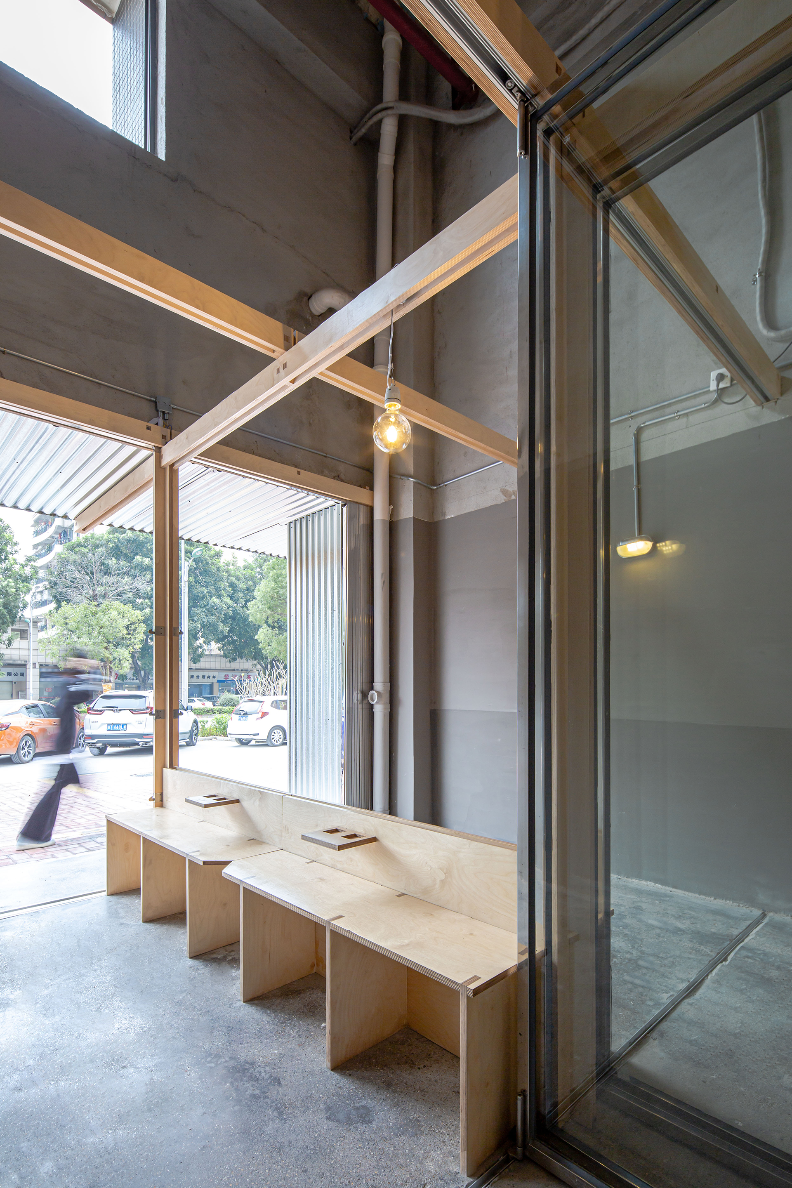
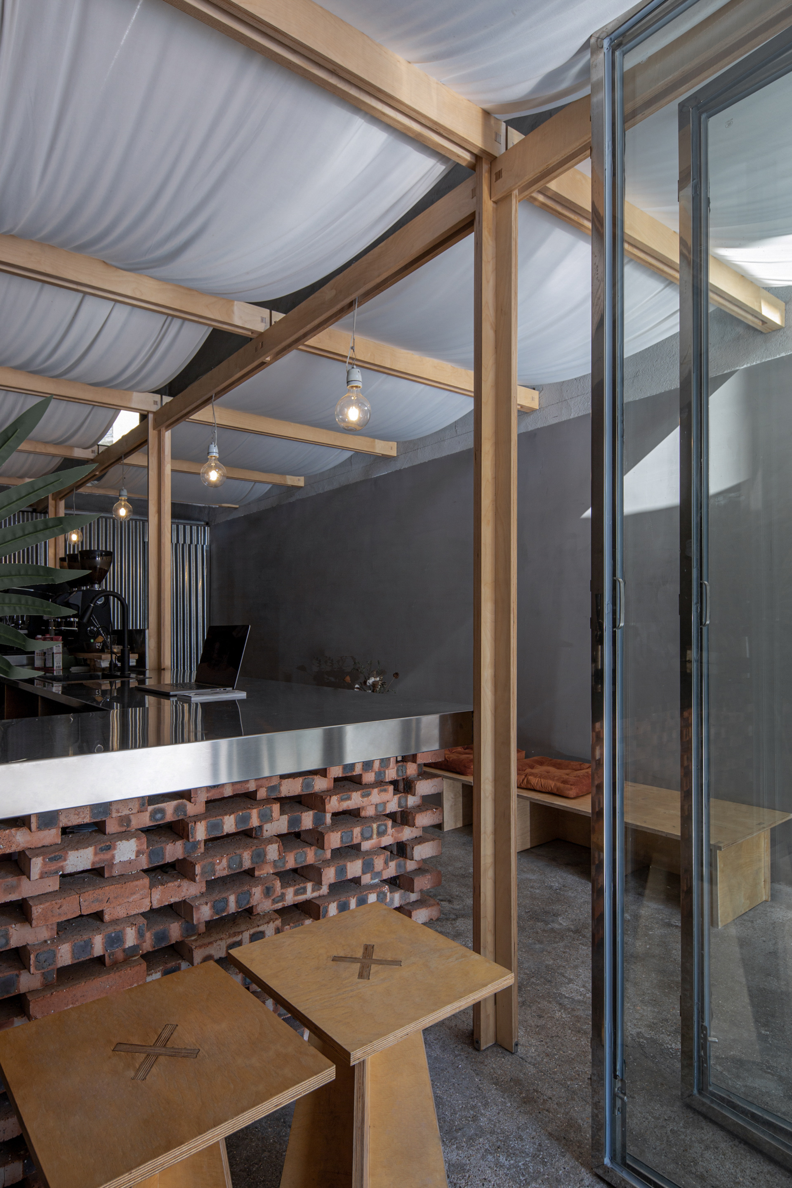
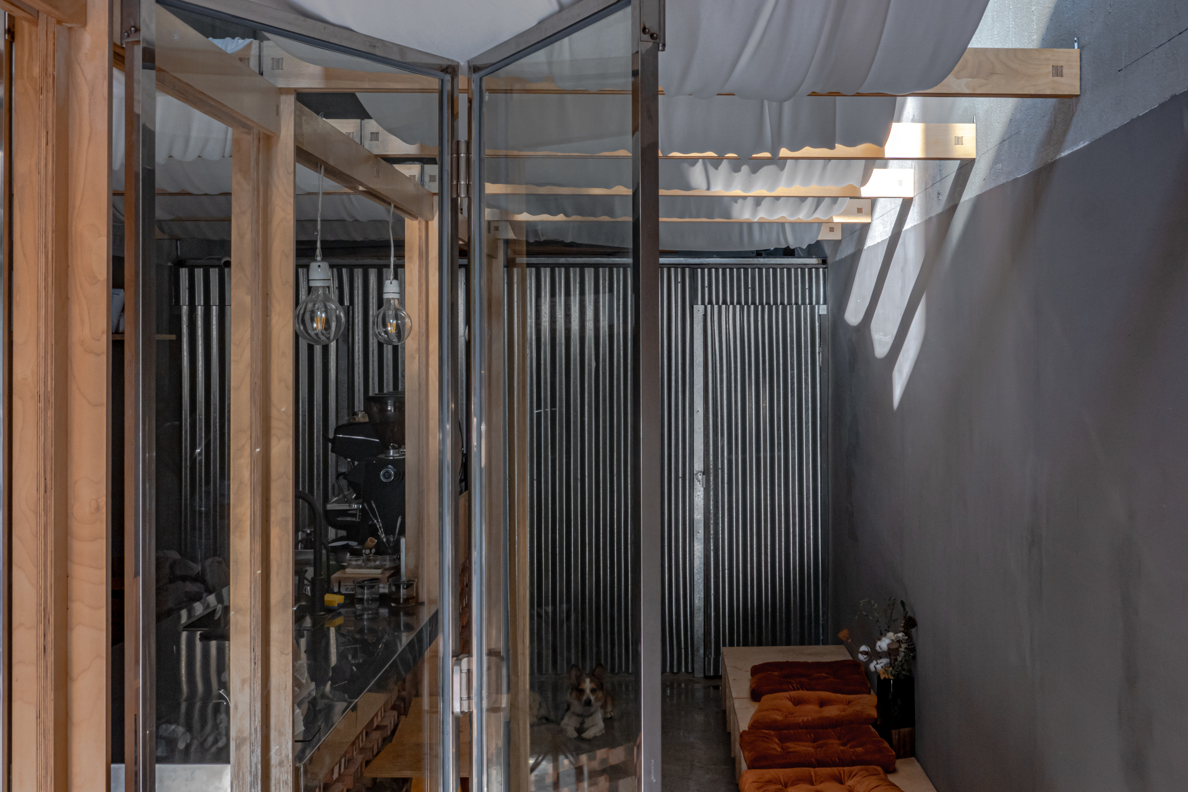
清淡的木色与轻柔悬挂的连续布幔,为社区人们的停留提供温和的体验,同时由于木构架以上的空间被布幔遮挡,适当地减少了建造面积,有效控制了造价。
The light wood color and the gently hanging continuous fabric mantle provide a gentle experience for people to stay in the community, and at the same time, since the space above the wood frame is covered by the fabric mantle, the construction area is appropriately reduced and the cost is effectively controlled;
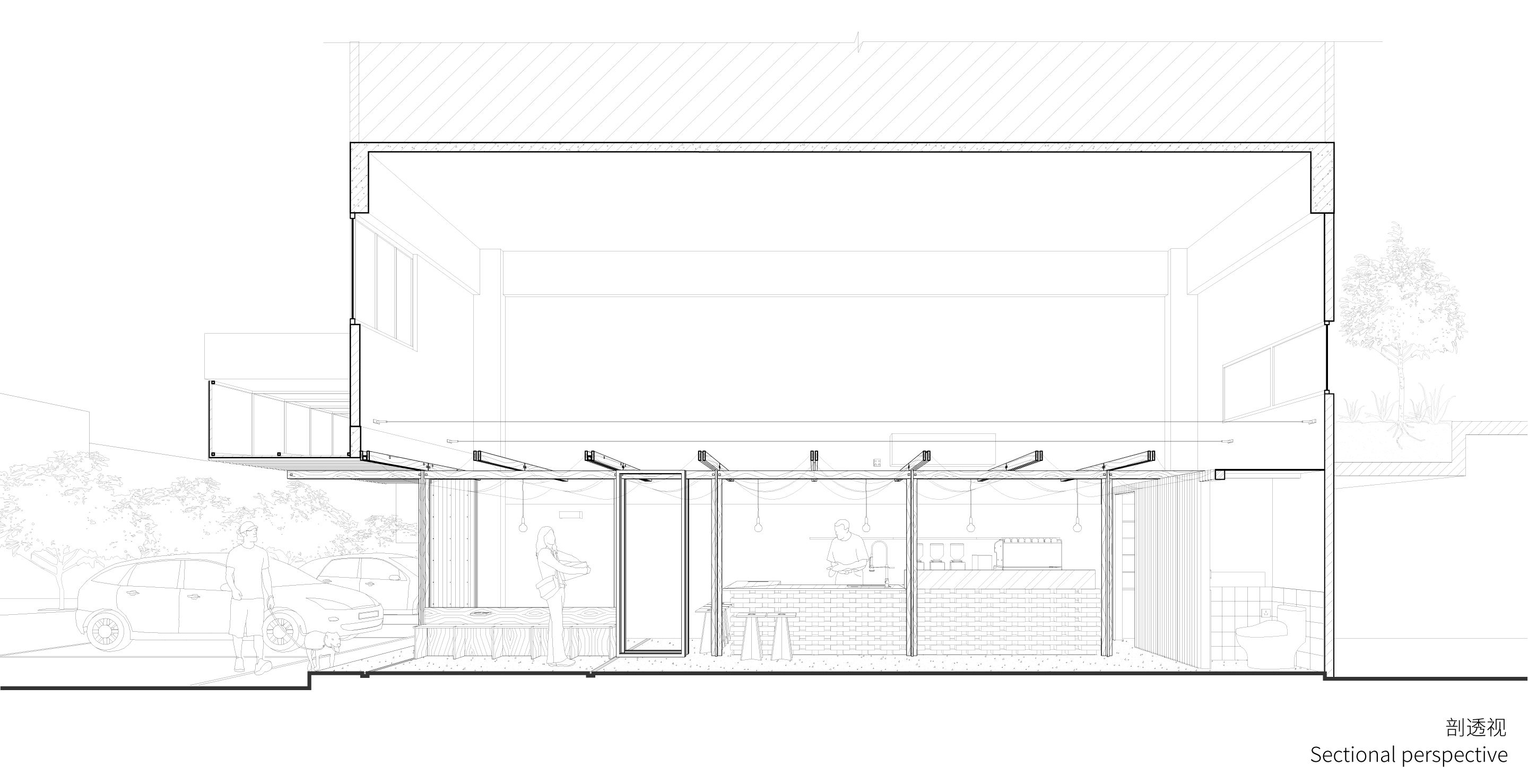
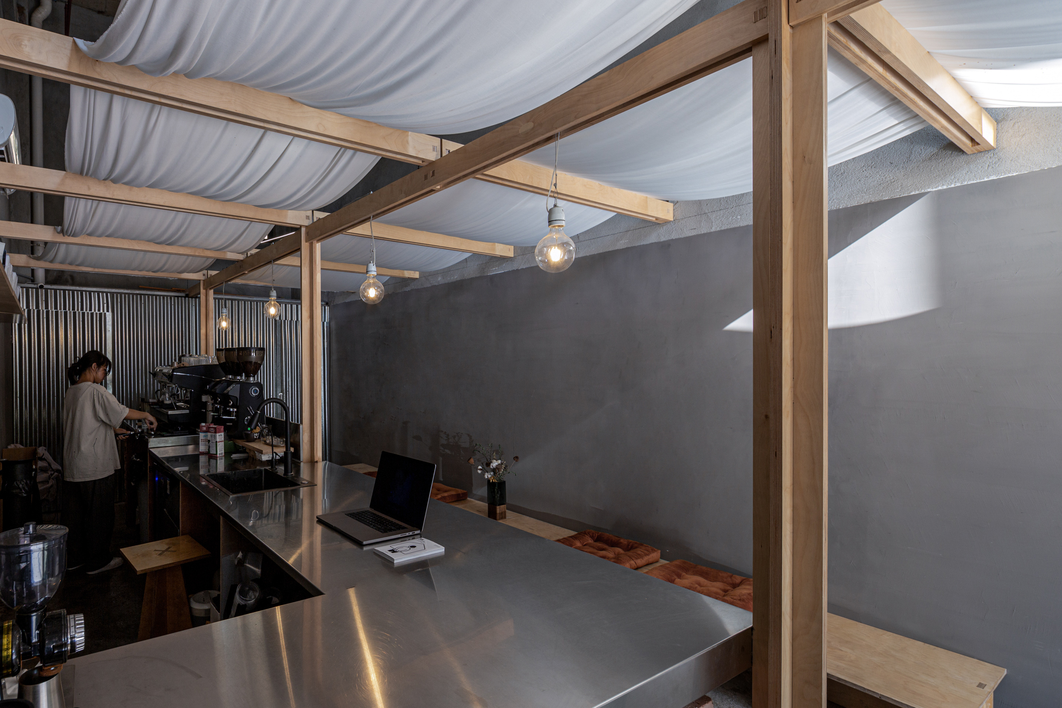
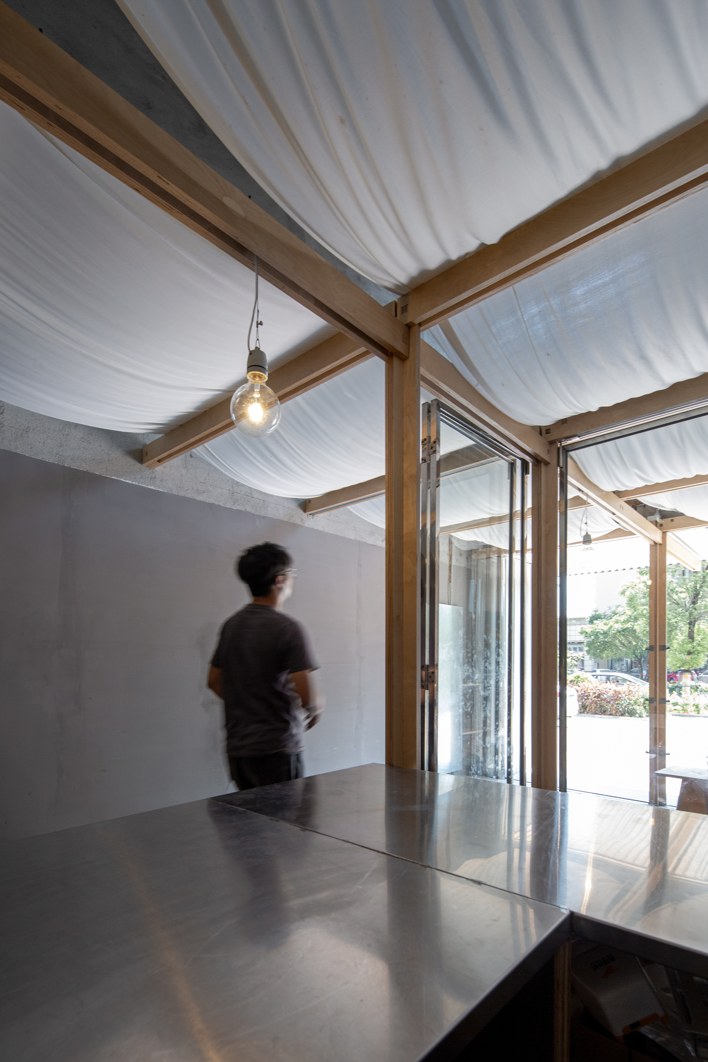
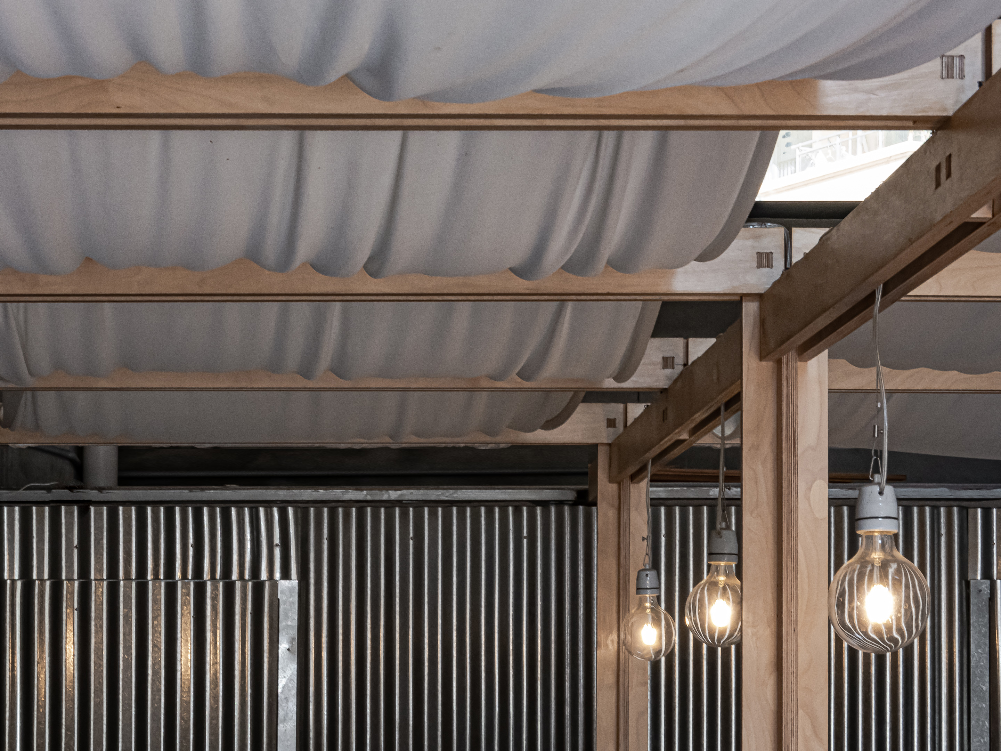
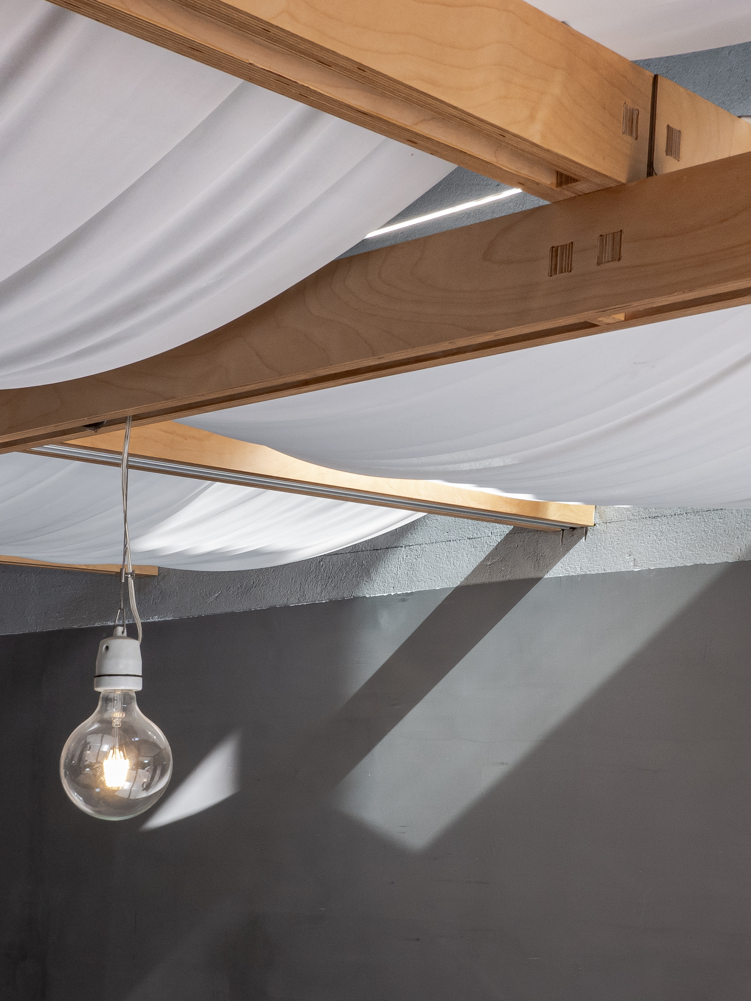
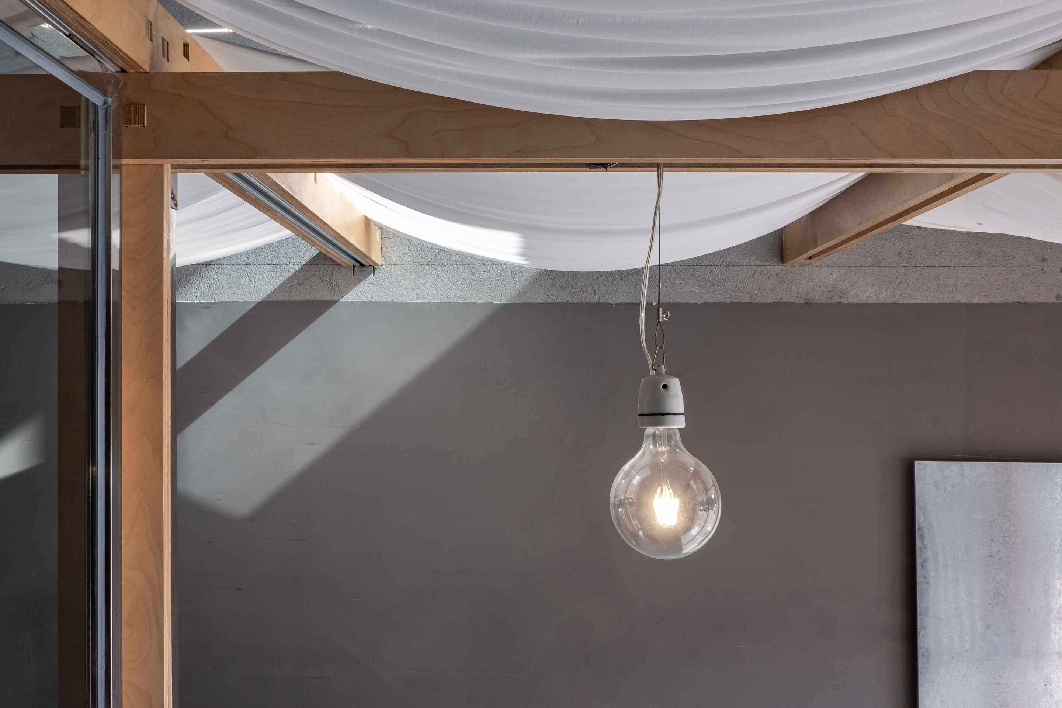
木构架在施工过程中,同步在工厂加工成零部件,我们的设计原则是:
1. 可简易搭建,即便没有木工也能自行操作;
2. 可拆卸回收再利用;
3. 一天内完成搭建。
The design principles of the wood frame are:
1. It can be easily constructed, even without carpentry, the owner can operate by himself.
2. Can be disassembled and recycled
3. Completion of construction within one day.
在泥水、水电完成后,木构架零件进场,搭建工作在一天内完成了(最后还是有木工协助)。我们再对木构架作一些五金补充,即完成空间雏形。
When the other processes are completed, the wood frame parts into the field, the construction work is completed in one day (ultimately still need the assistance of carpentry), and then the wood frame to make some hardware to supplement, that is, to complete the space prototype.

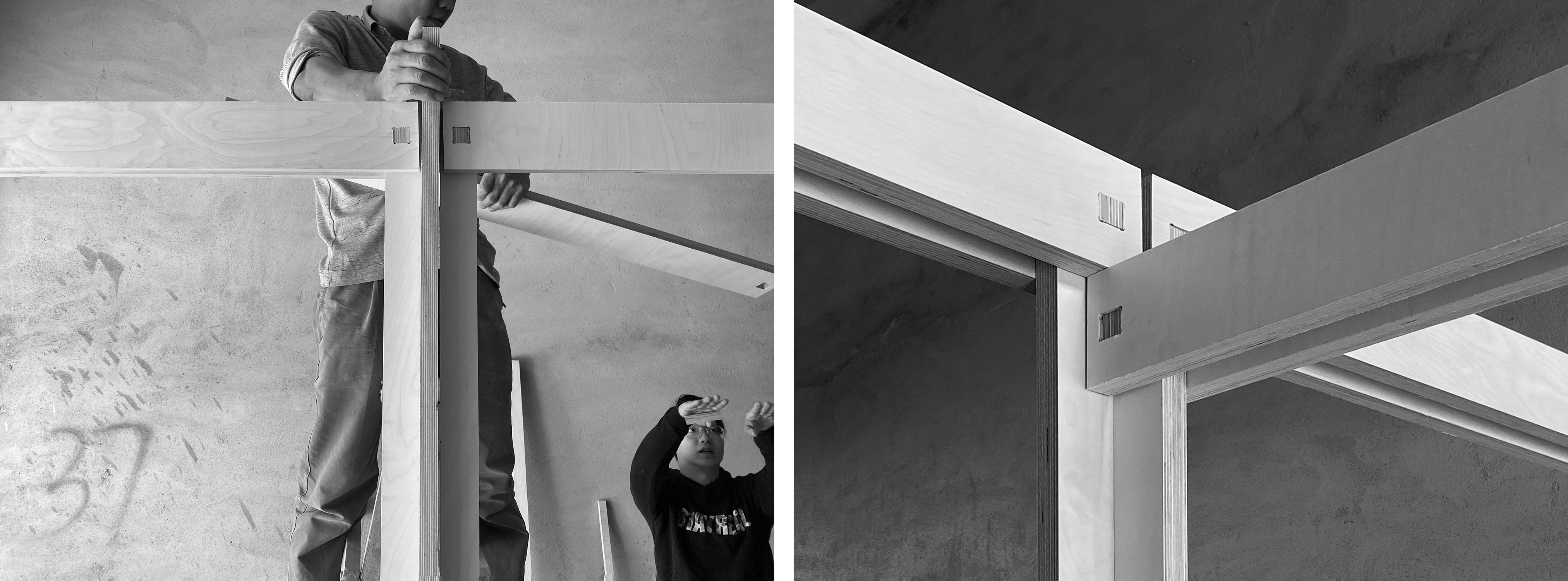
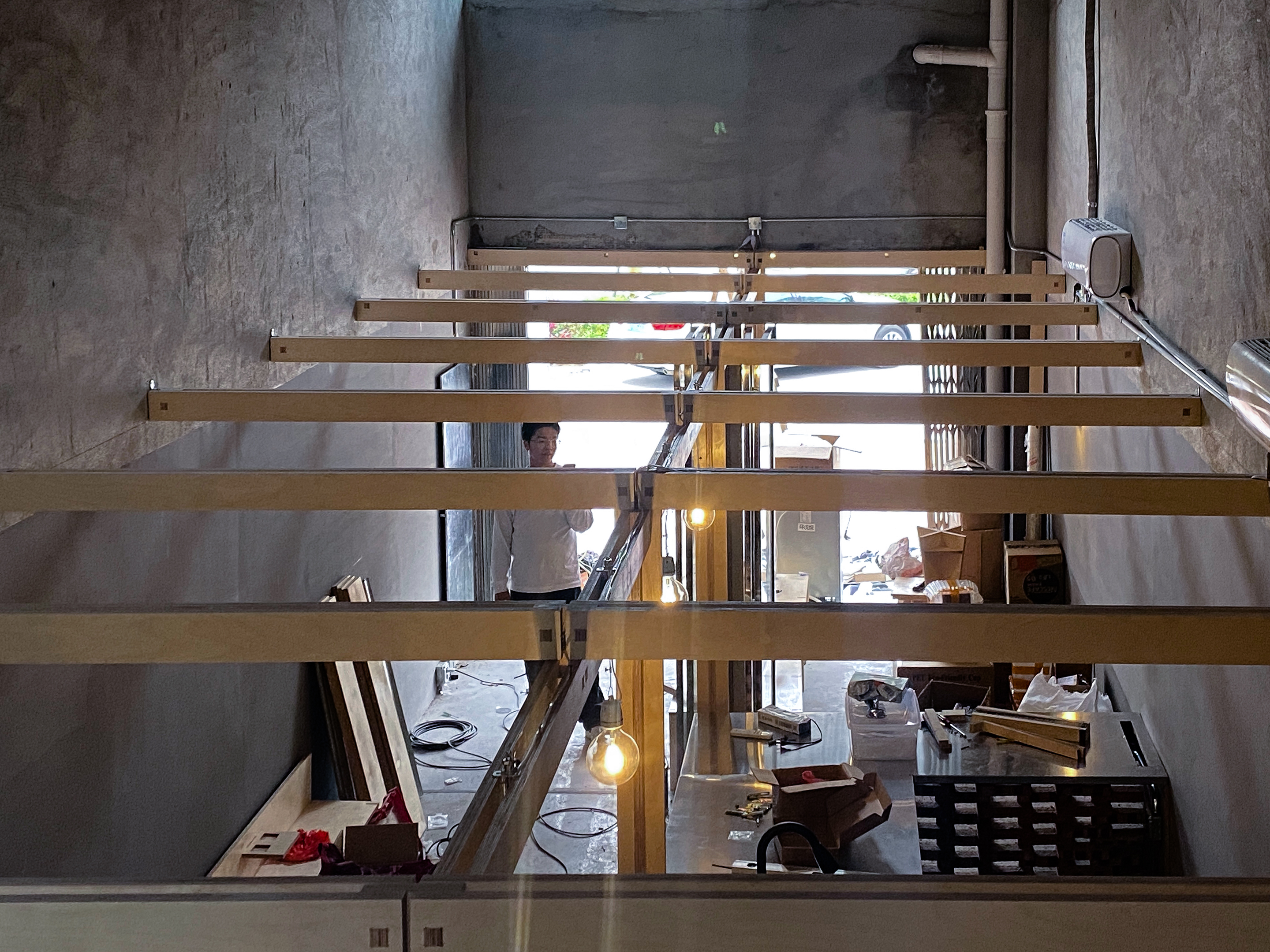
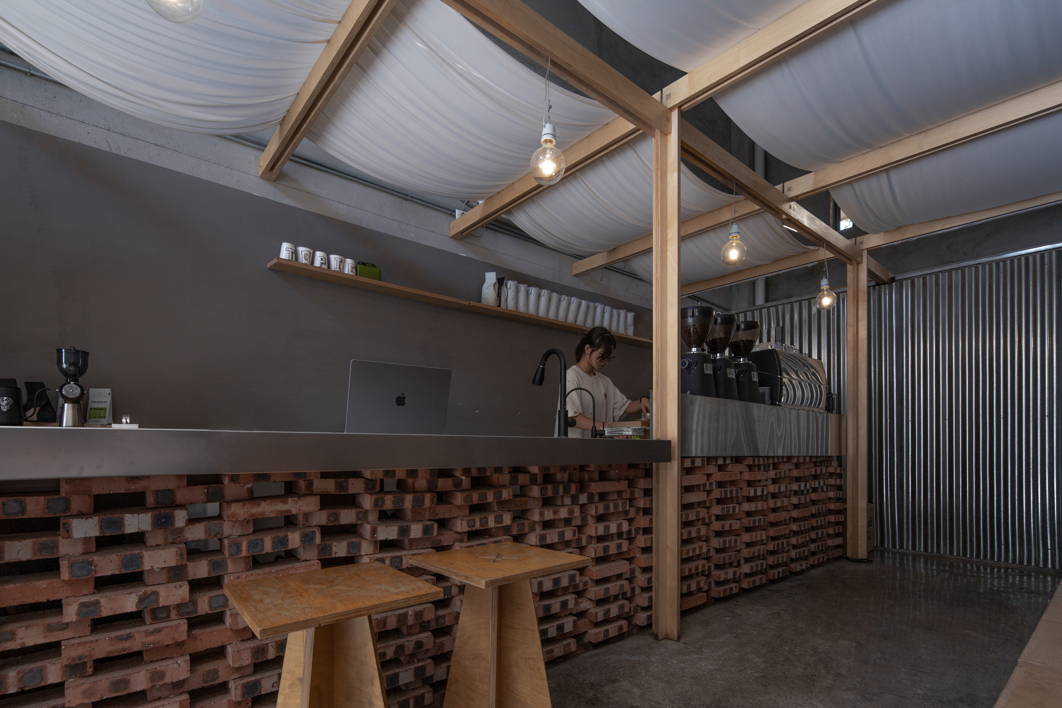
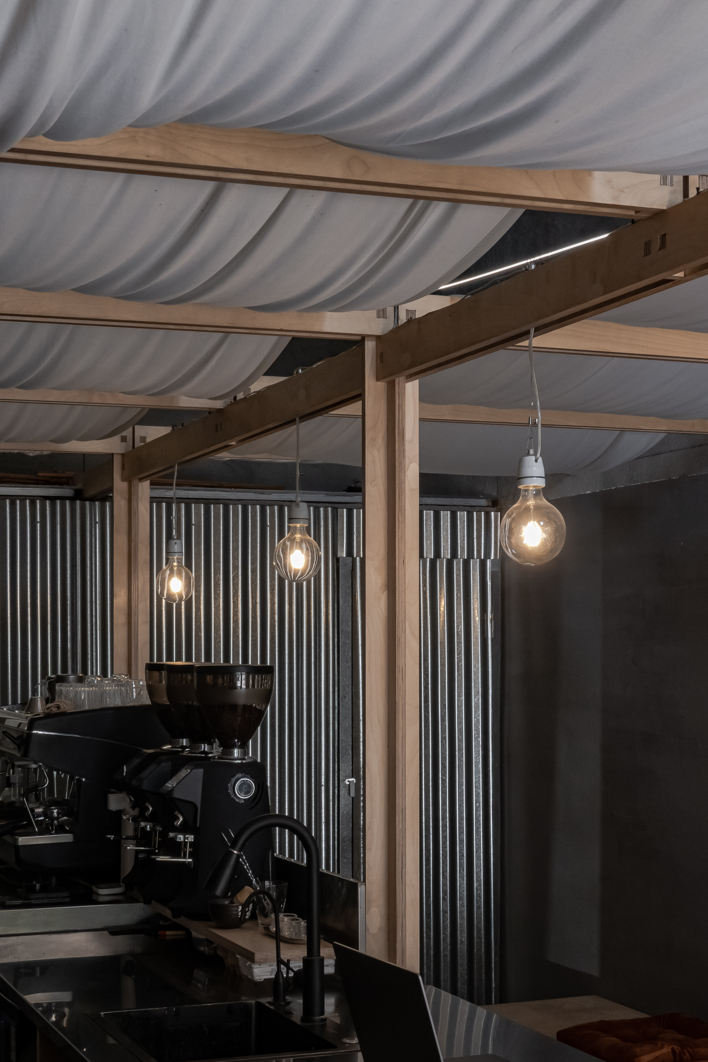
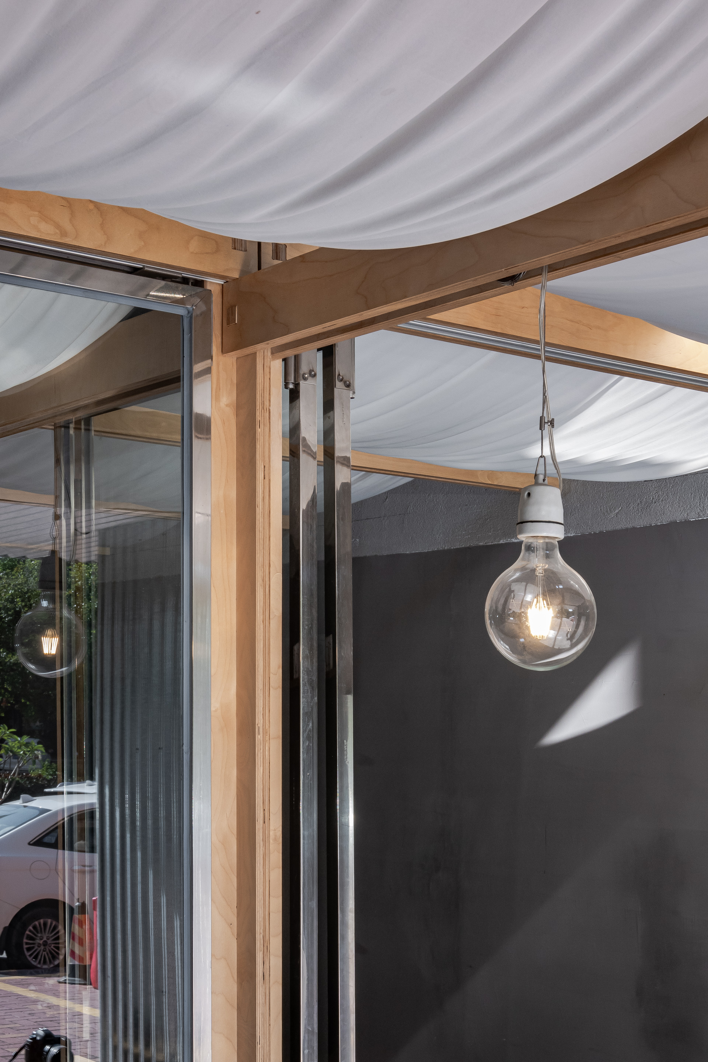
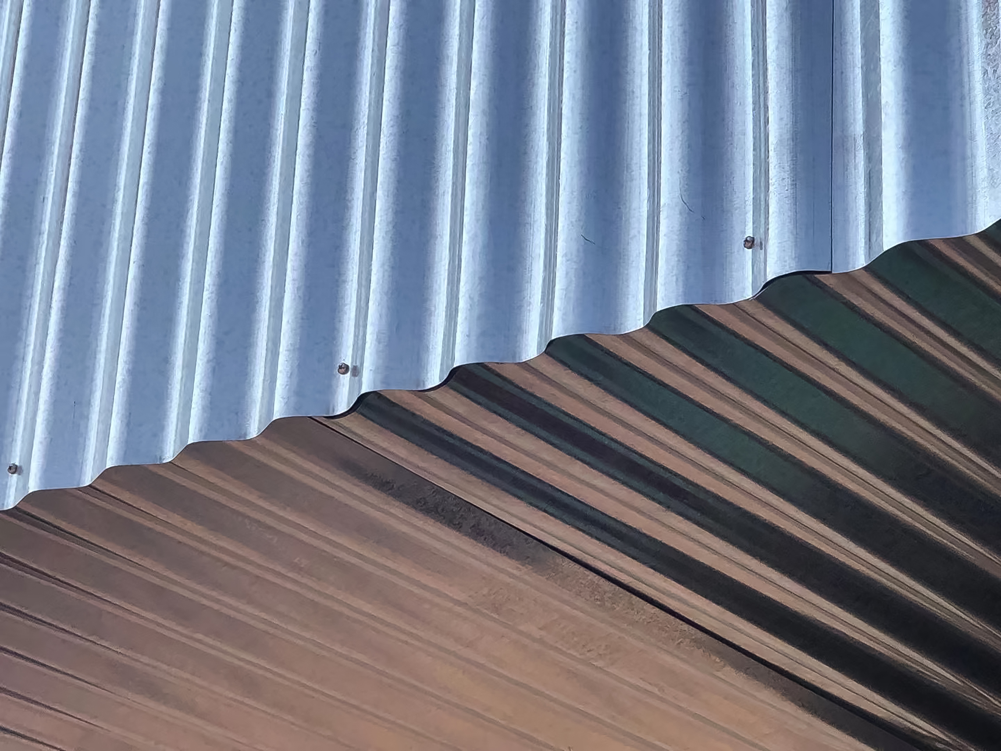
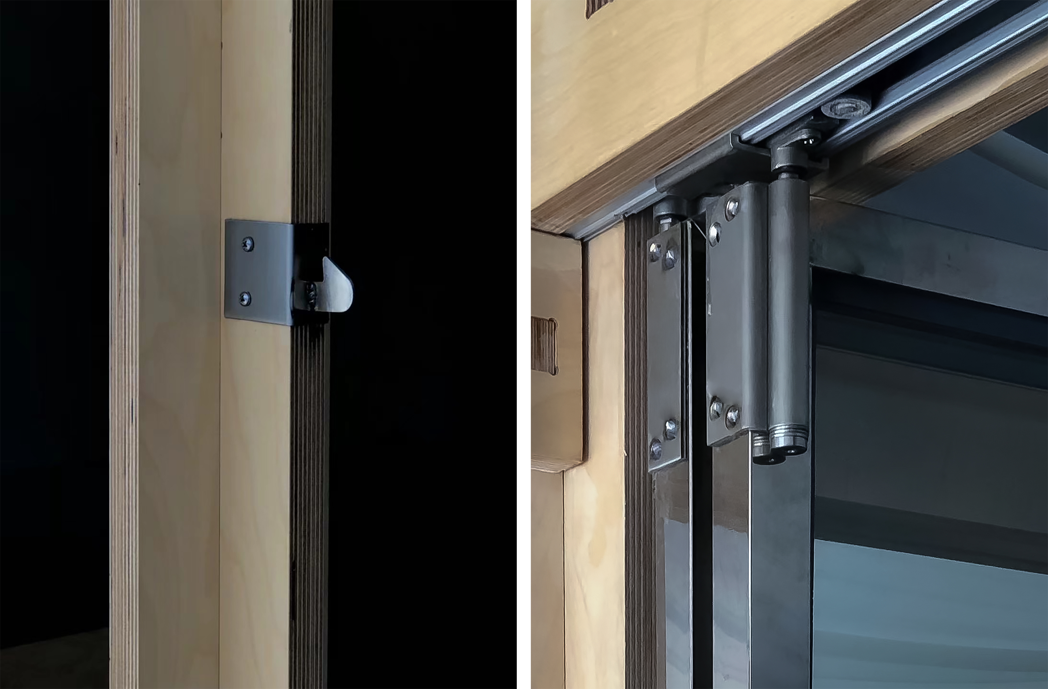
入口内退了约1/3的深度,形成一个半户外遮阴区域,供人们在天气炎热或有雨的季节在室外活动;最外侧的围蔽保留了包租公的不锈钢拉闸门,这种门在珠三角很常见,让新店带着些自然的熟悉感;内部入口的折叠门则可以在天气舒适的时候完全打开,通过木构架的延续性模糊了室内外的边界感,我们希望这种有趣的围蔽切换能给这个空间带来其他的可能。
The entrance is set back about 1/3 of its depth to create a semi-outdoor shaded area for people to move around outside in hot or rainy seasons; the outermost enclosure retains the stainless steel sliding door of the chartered company, which is very common in the Pearl River Delta, and gives the new store a natural sense of familiarity; the folding door of the inner entrance can be fully opened when the weather is comfortable, and through the continuation of the wooden frame, we blur the sense of boundary between the indoor and outdoor areas. We hope that this interesting switch in enclosure will bring other possibilities to the space.
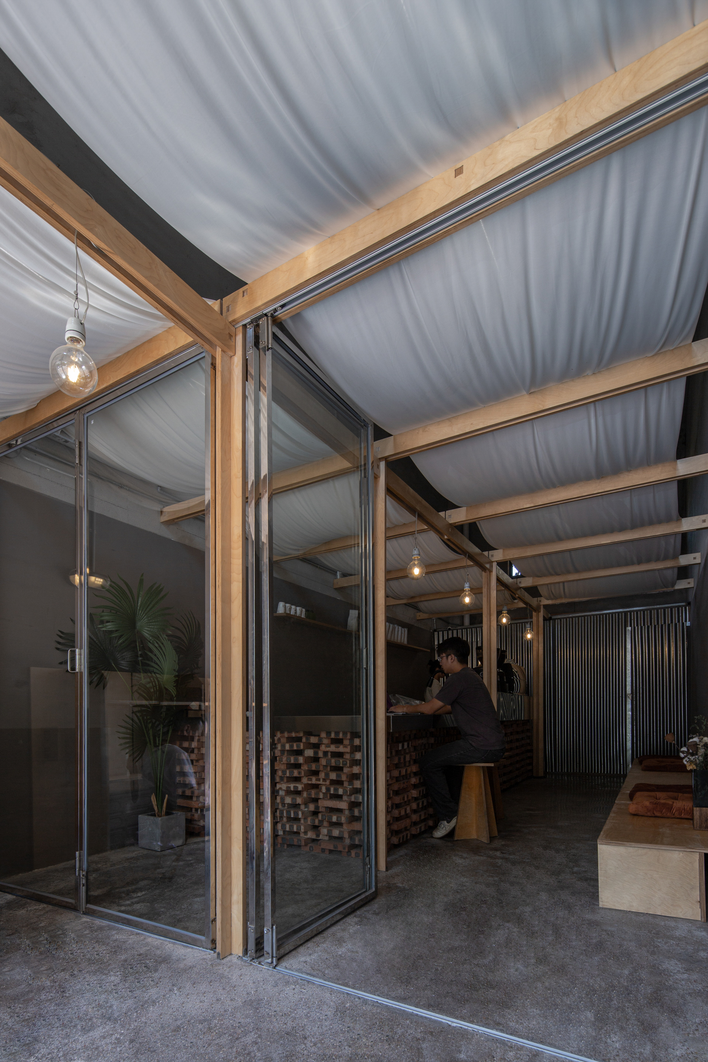
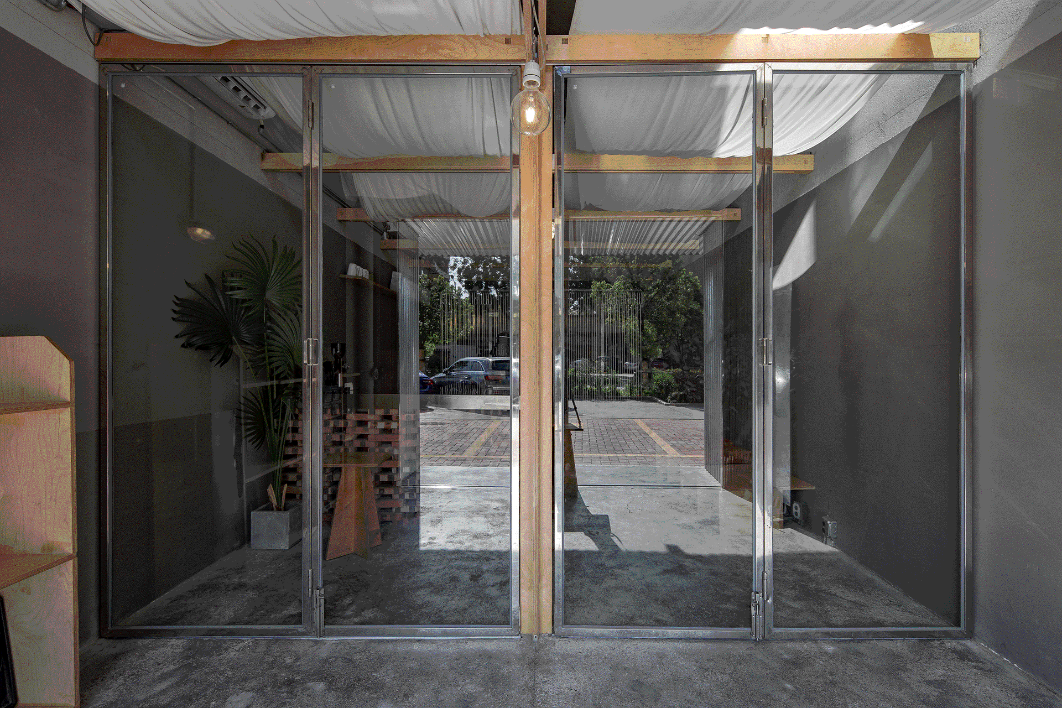
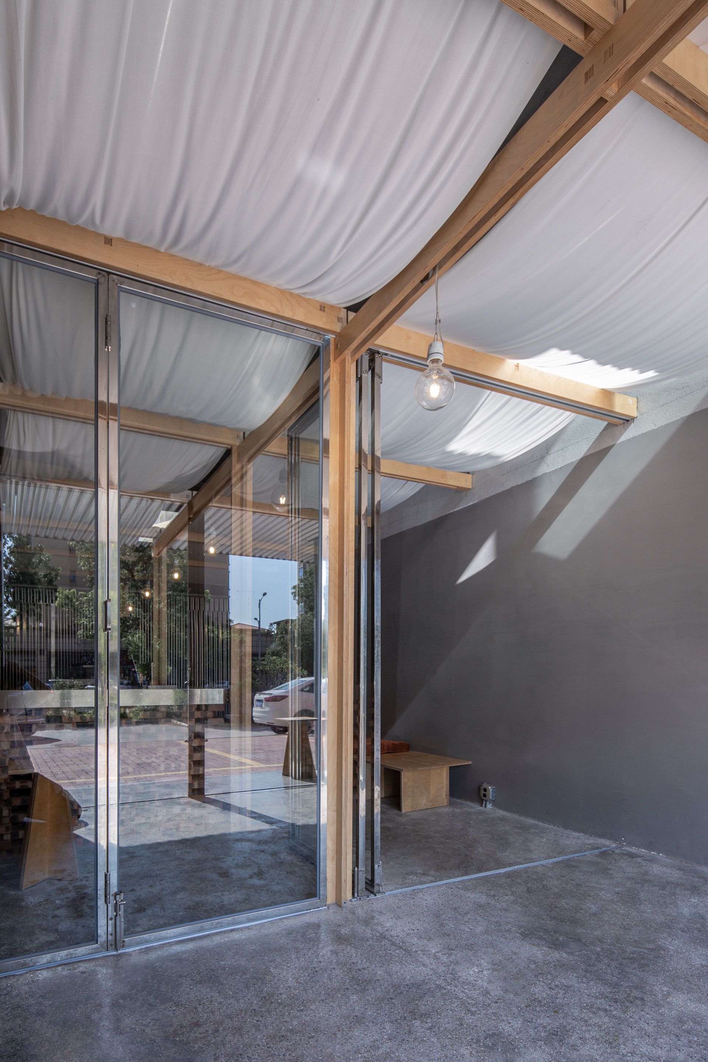
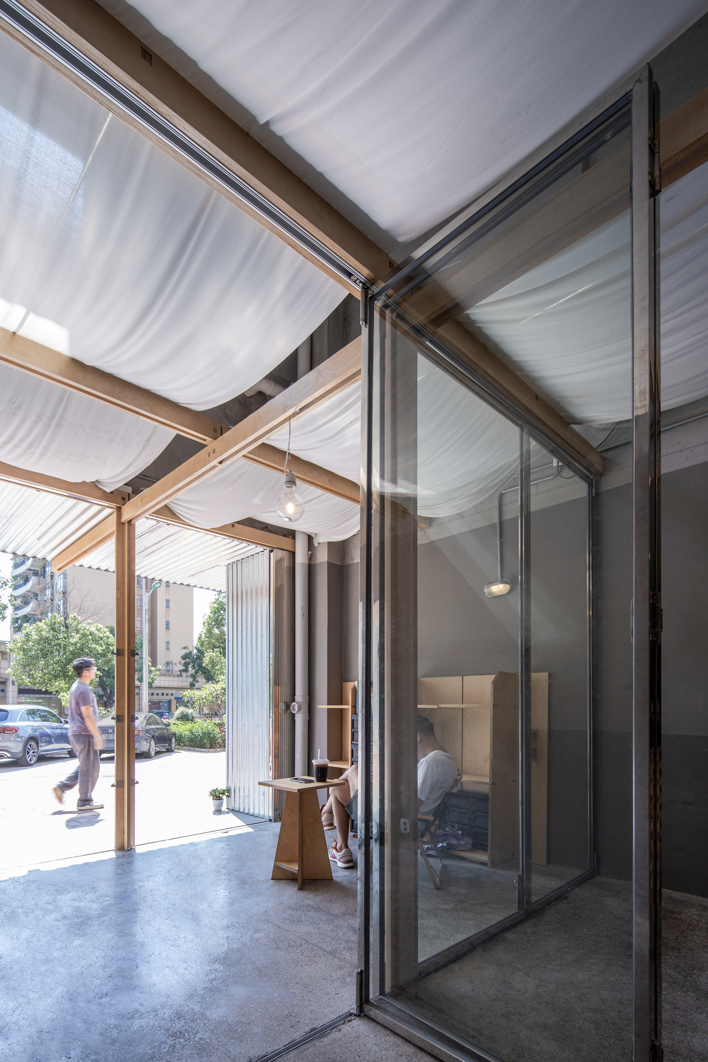
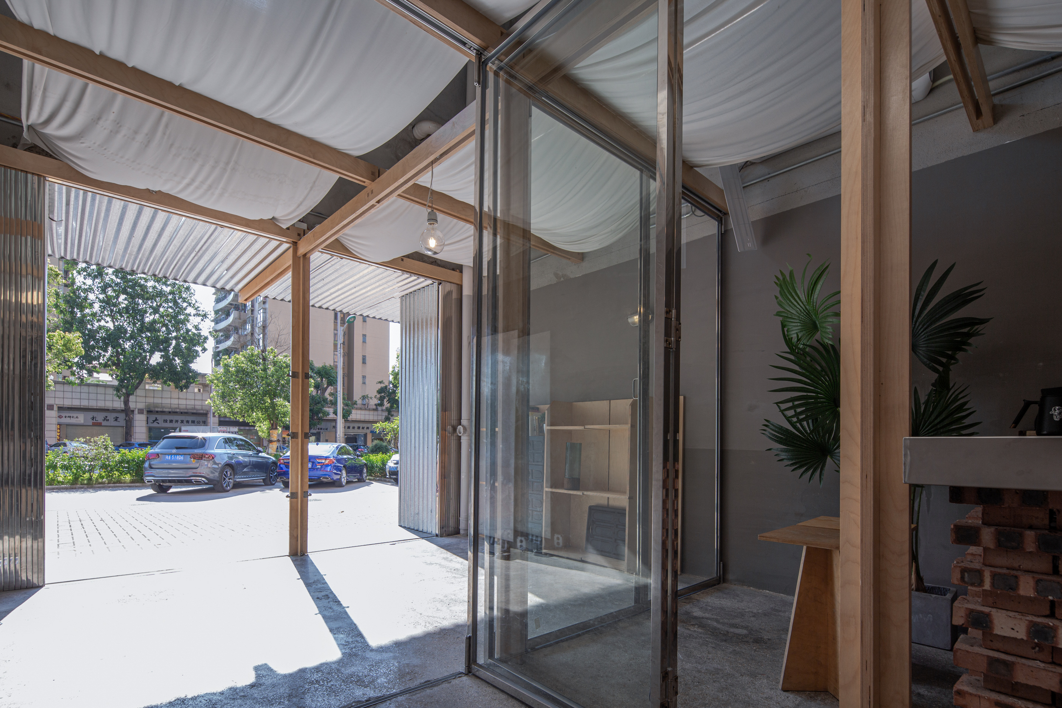
项目完成后,店主经常和我们吐槽:很多人经过看到这个铺面都会探个头进来看看,好奇的问一句这里面到底是干什么的,有的以为我们是卖烧烤的,有的以为是卖香水的,有的以为是桌游店,就是没有想到是卖咖啡的。
After the completion of the project, the owner of the store often complained to us: many people would come in to take a look when they saw this store, and asked curiously what it was all about, some thought we were selling barbecue, some thought we were selling perfume, some thought we were a board game store, but they didn't think we were selling coffee.
我们说:在项目开始前大家的畅想里,这里有各种人在做各种事情:看书、打游戏、玩桌游、聊天、开k歌会,等等。就像“井”字的笔划交叉点一样,在这里有着各种日常的交汇,是朋友间习惯约见的地方,是街坊经过会打个招呼的地方,是上班族下午茶歇脚的地方,是这个社区里日常的“聚脚”的地方。
We said: before the project started, we imagined that there are all kinds of people doing all kinds of things here: reading books, playing games, playing board games, chatting, etc., just like the intersection of the strokes of "#", there are all kinds of daily intersections here, which is the place where friends are used to meeting each other, a place where neighbors will say hello, a place for office workers to have tea and rest, and a place for people in this community to have tea and rest. It is a place for friends to meet, for neighbors to say hello, for office workers to have afternoon tea and take a rest, and it will eventually become a place for daily gatherings in this community.
那天我们聊了很多,也很开心,但唯独没有聊咖啡。
That day we talked a lot and had a good time, but we didn't talk about coffee.
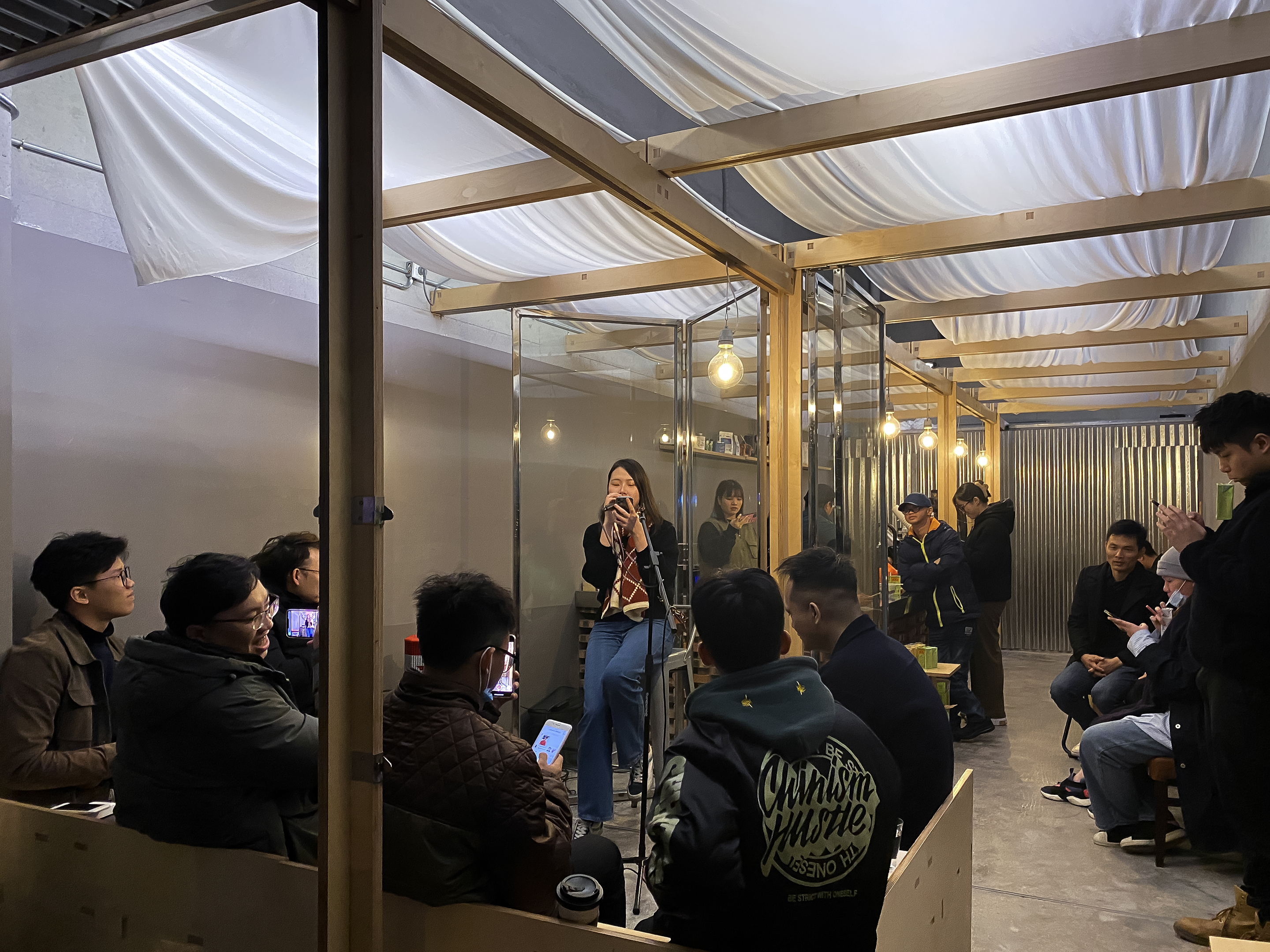
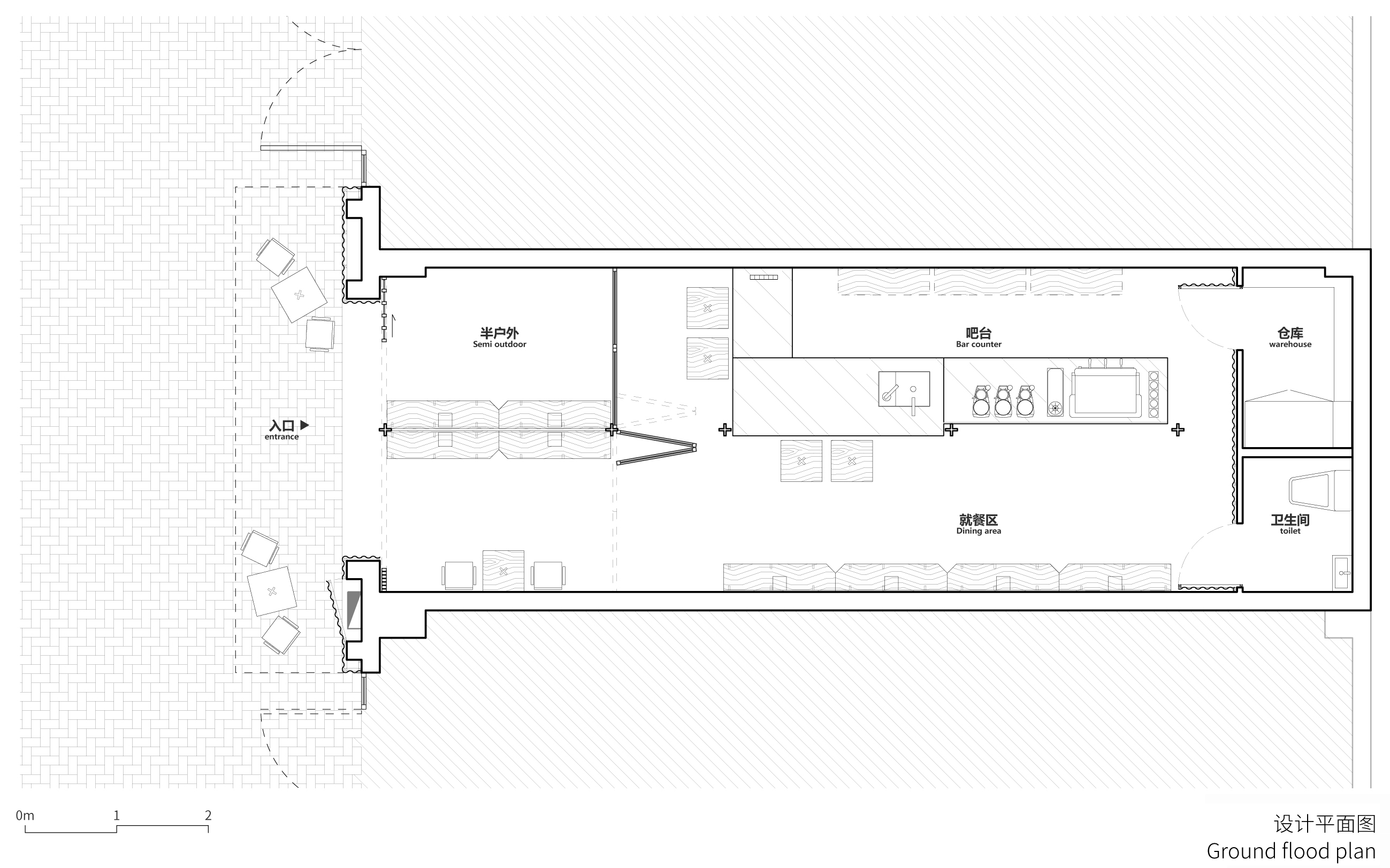
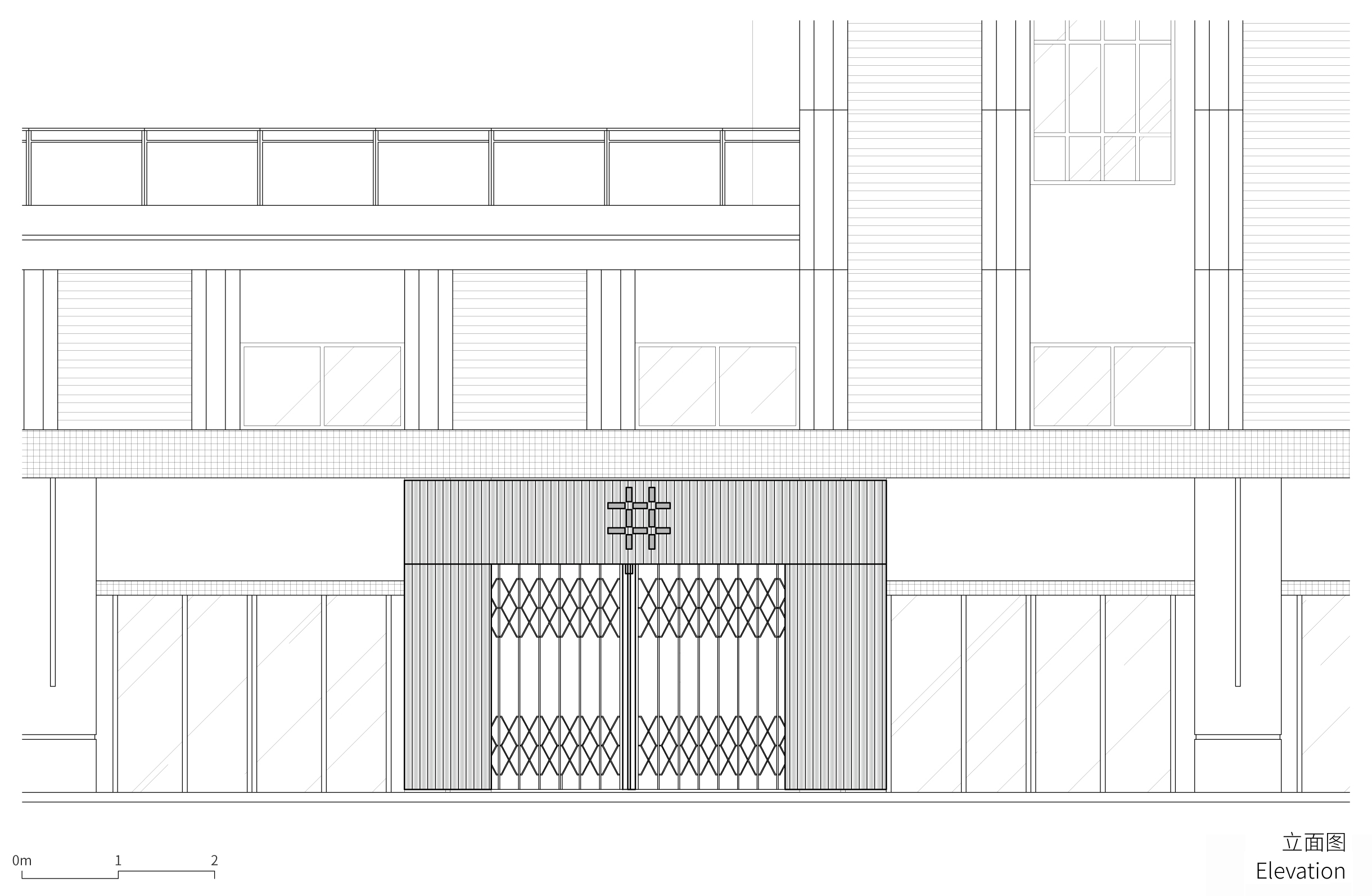
完整项目信息
项目名称:井 — 社区咖啡
项目类型:室内/改造
项目地点:中国广东省中山市小榄镇东升区丽城路
设计单位:泥木建筑工作室
主创建筑师:黄城强,邓敏聪
设计团队:罗键锋,林晓锋,欧志彬
业主:井字社区咖啡
造价:5万
设计时间:2021.12
建设时间:2022.1
建筑面积:30平方米
摄影:黄城强,何振中
版权声明:本文由泥木建筑工作室授权发布。欢迎转发,禁止以有方编辑版本转载。
投稿邮箱:media@archiposition.com
上一篇:Northeast Pavilion|atArchitecture
下一篇:广州“红双喜”烟厂旧址改造,1906科技园扬韬广场 / 竖梁社+华工设计院+石木川+细部设计工作室