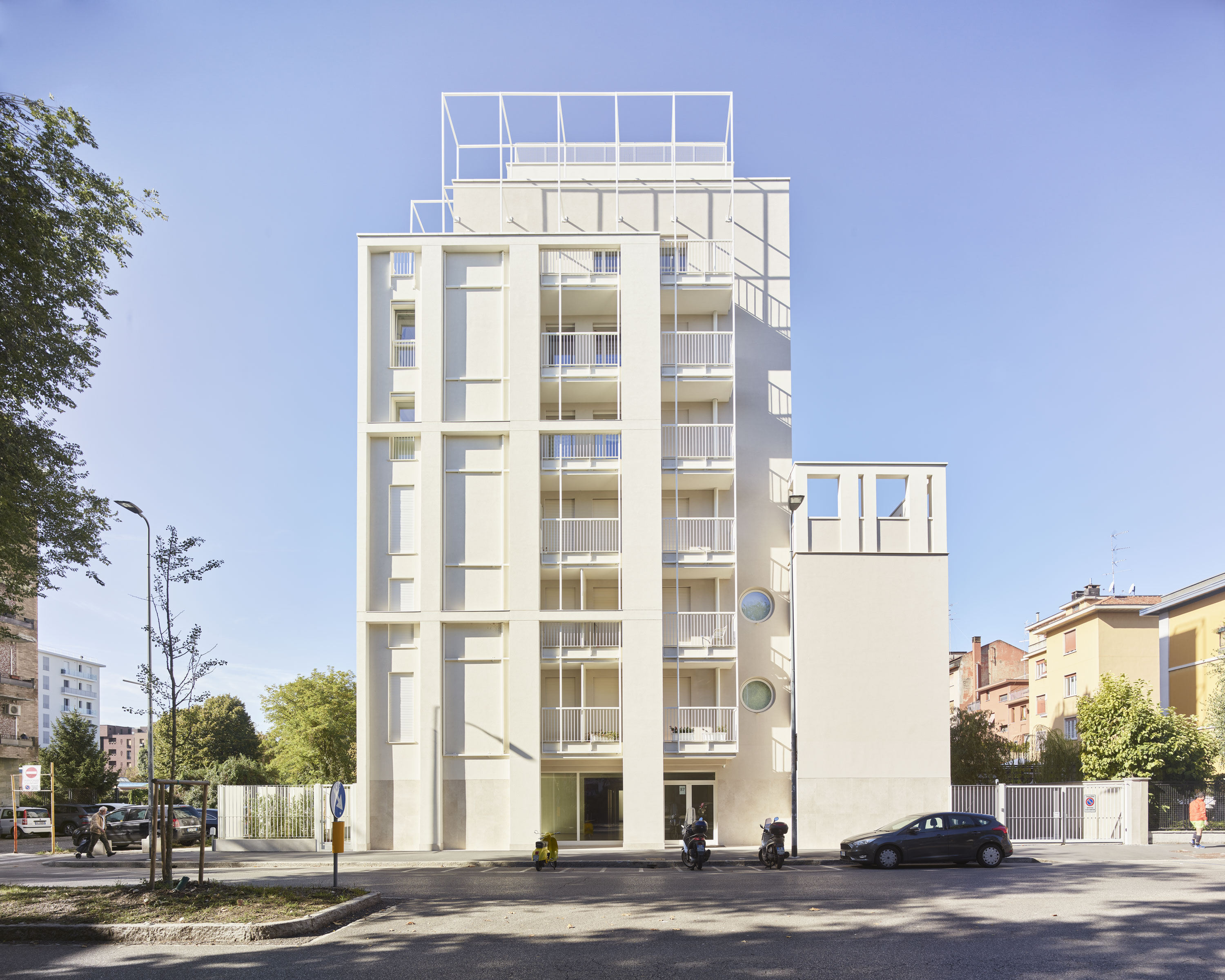
设计单位 Degli Esposti Architetti
项目地点 意大利米兰
建成时间 2022年
建筑面积 地上2500 平方米+ 地下1000平方米
本文文字由设计单位提供。
卡利普索之家位于米兰 Via Leone Tolstoi 路87号,场地内原本有一栋地上为1层、带地下室的商用建筑,拆除后新建一座地上8层、地下1层的住宅楼。该建筑底层是门厅和公共空间,2-6楼每层布置了2-5个住宅单元,7楼和8楼的面积被分成2套并排布置的顶层复式公寓,地下室用作停车场。
The intervention in question has been designed as a building replacement through the demolition of a building for commercial use, consisting of a basement and an above-ground floor within a lot at Via Leone Tolstoi 87, at the corner of the private road Via Tagiura in Milan. The new building with the same GFA, exclusively for residential use, has 6 above-ground floors each accommodating from 2 to 5 housing units, plus a penthouse and upper penthouse divided into 2 side-by-side duplex units, and a basement for garage use.
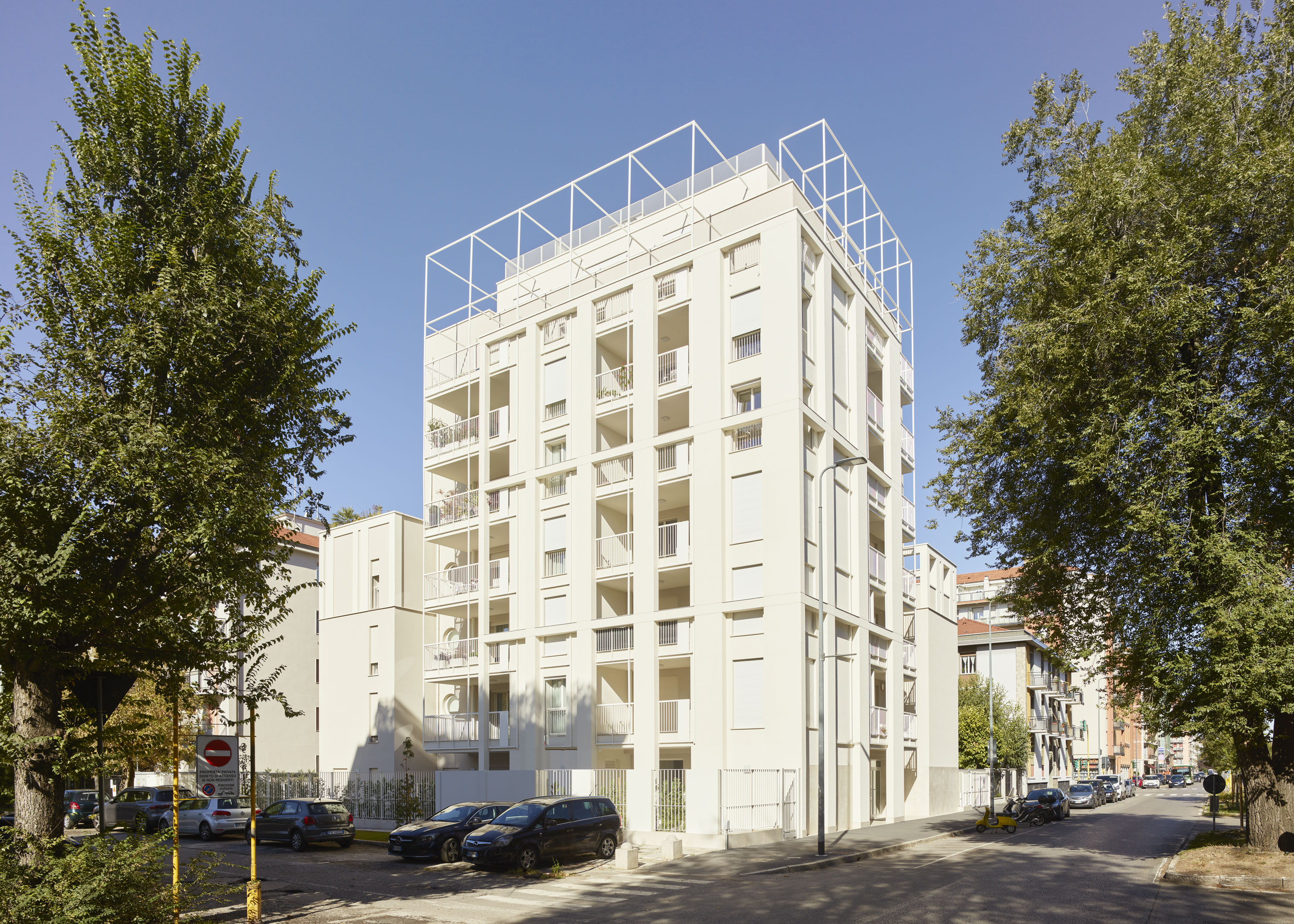
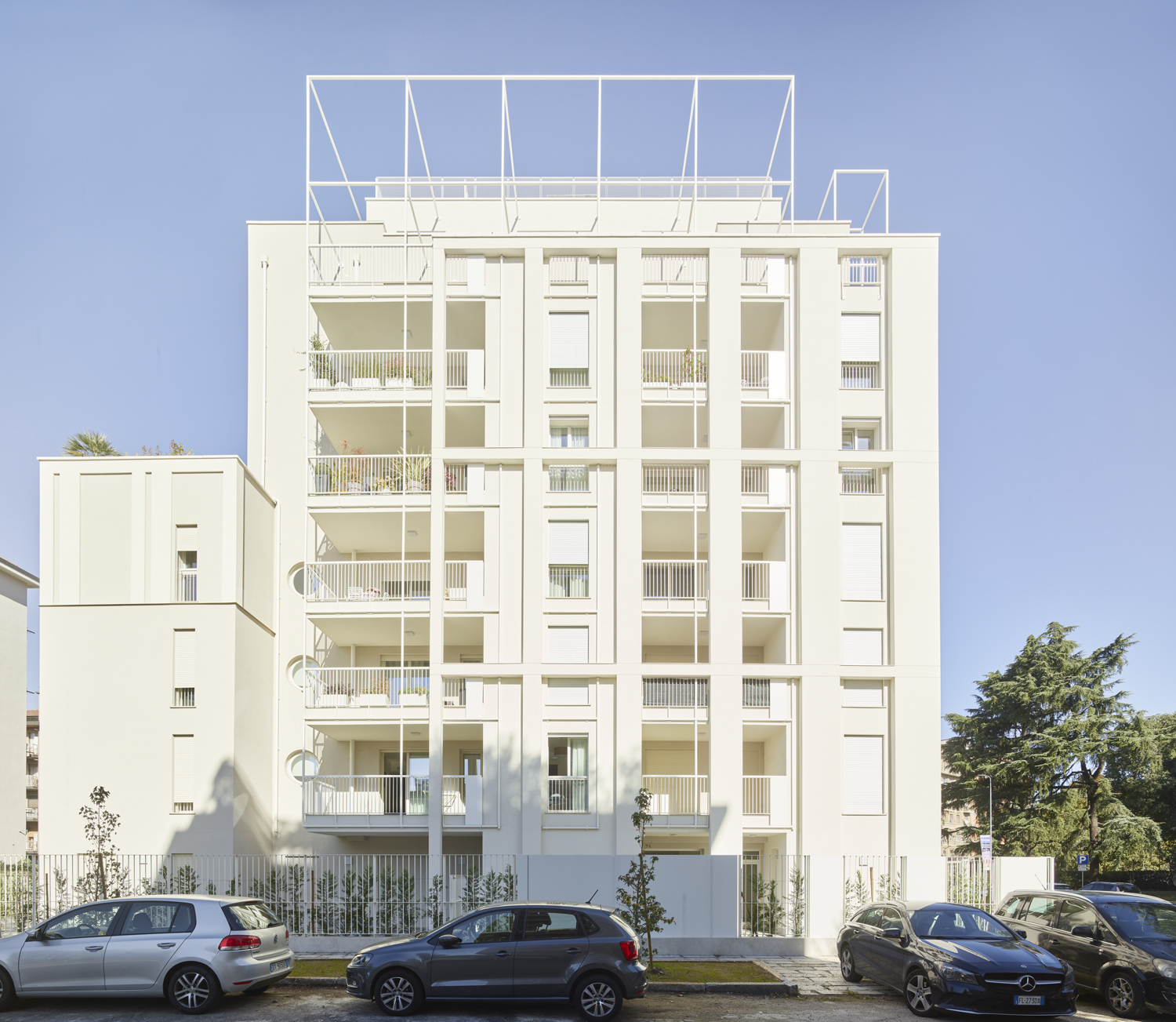
该项目是DEA工作室对米兰现代建筑句法研究的一部分,主要参考了两次世界大战期间的理性主义和战后重建时期的建筑,研究建筑句法在二十世纪的表达及其在现代设计和理论批判作品中的再创造。
The project, named Casa Calipso, is part of our studio’s research on modern Milanese syntax, with specific reference to the periods in which it was expressed in the 20th century – notably Rationalism in the inter-war period and Reconstruction – up to today’s reactivation by various authors, both in professional contexts and in theoretical-critical works.
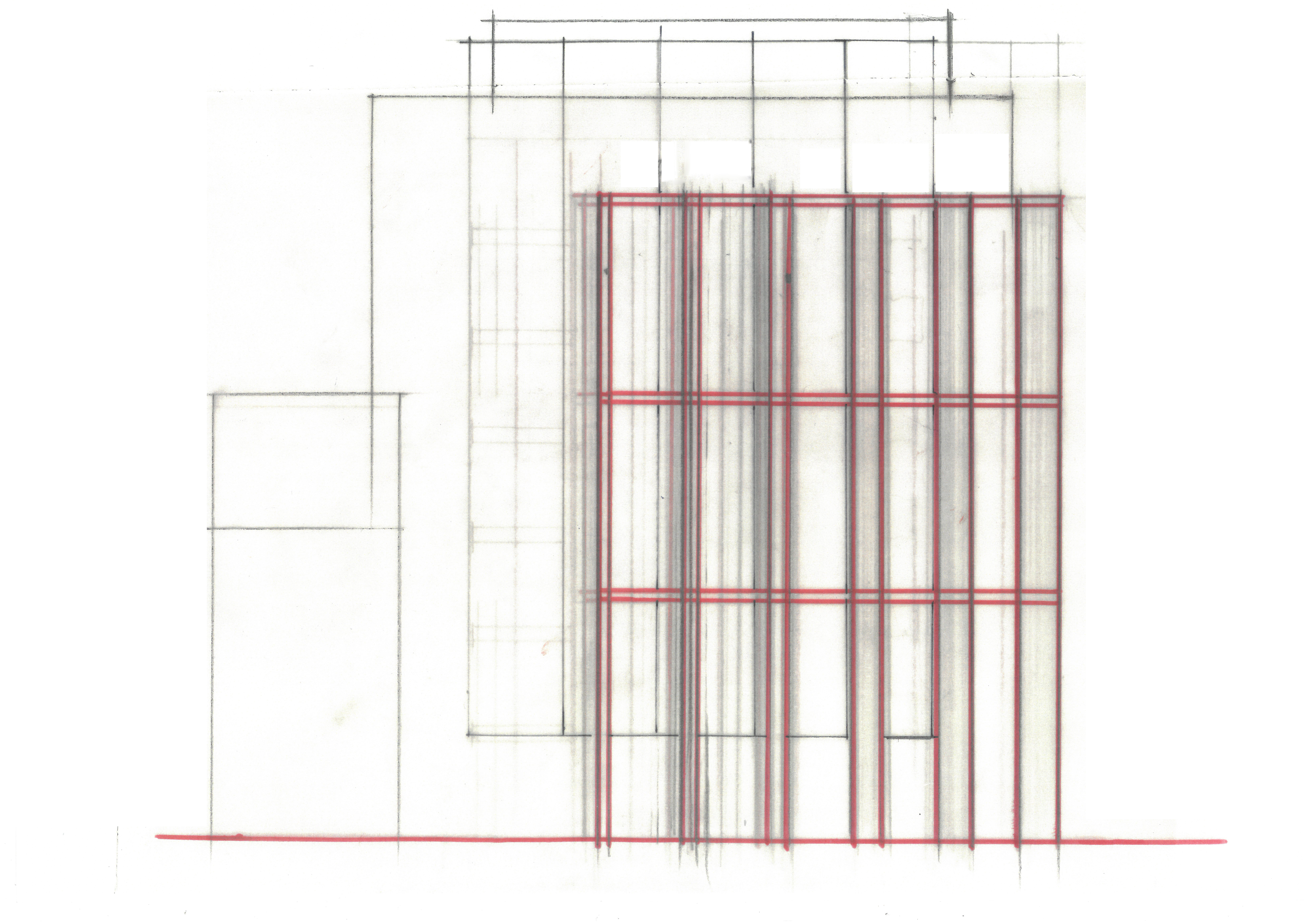
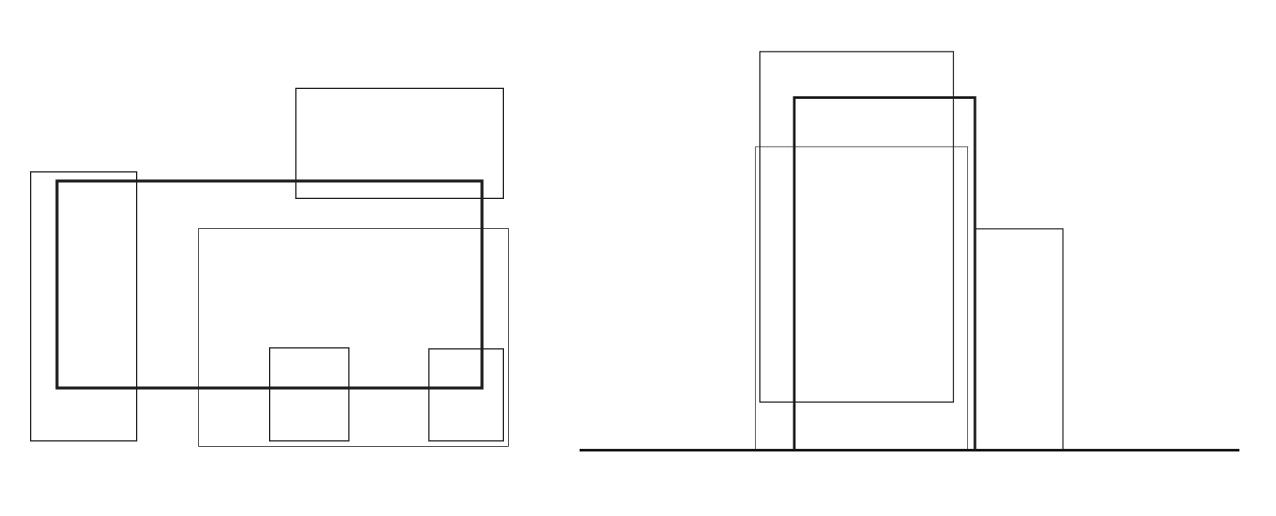
卡利普索之家的设计理念基于三个主要体块的并置:位于街角的主体塔楼以及两个连接到相邻地块的小型裙楼。建筑的两个主立面都与相邻的建筑物保持齐平,东立面临街,而南立面前留出了一小块绿地。塔楼是一个以白色石膏饰面的纯粹的体块,面向街道的两面被双排白色金属框、隔板以及户外凉廊环绕,顶层阁楼相对其他楼层面积较小,向内回退形成了宽敞的屋顶露台。两个小型裙楼同样是白色石膏饰面的纯粹体块,顶部的白色柱栏与塔楼的白色金属框架相呼应,并在四楼和五楼围合出两个露台。
The design idea for Casa Calipso is based on the juxtaposition of three bodies, a larger one near the intersection of the streets and two smaller ones connecting with buildings constructed on the adjoining lots. The Casa maintains its alignment along Via Tolstoi and recedes from the private Via Tagiura, aligning with the buildings built on the adjoining lots. The larger body is a pure volume, finished in white plaster, screened on the sides facing the streets by a white, double-row frame – complemented by syncopated partitions and containing outdoor dining loggias – and finished with a white penthouse and upper penthouse set back from the façade line, thereby carving out generous terraces. The smaller bodies are pure volumes, finished in white plaster and crowned by a white frame, echoing the frame of the larger body and framing two terraces for the third- and fourth-floor units.
建筑各个部分之间的互动和呼应是很多米兰现代建筑的特征,比如Ignazio Gardella设计的Casa Tognella,这栋房子由两个并排的单体组成,其中一个是纯粹的体块,另一个临街单体有醒目的框架;或者建筑师Asnago和Vender设计的位于Via Lanzone路的公寓-办公楼Condominio XXI Aprile,以及Latis与Cupello合作设计的公寓Latis(由街角一个较低单体和两侧的高层单体组成)。
The interplay between multiple parts of the building is a recurring feature of a number of Milan’s modern buildings, such as Ignazio Gardella’s Casa Tognella, consisting of two bodies side by side, one with a pure volume and one on the street distinguished by its frame, or the buildings on Via Lanzone, Asnago and Vender’s Condominio XXI Aprile, and the Latis condo in collaboration with Cupello, in which the lower buildings on the street are flanked by larger bodies.
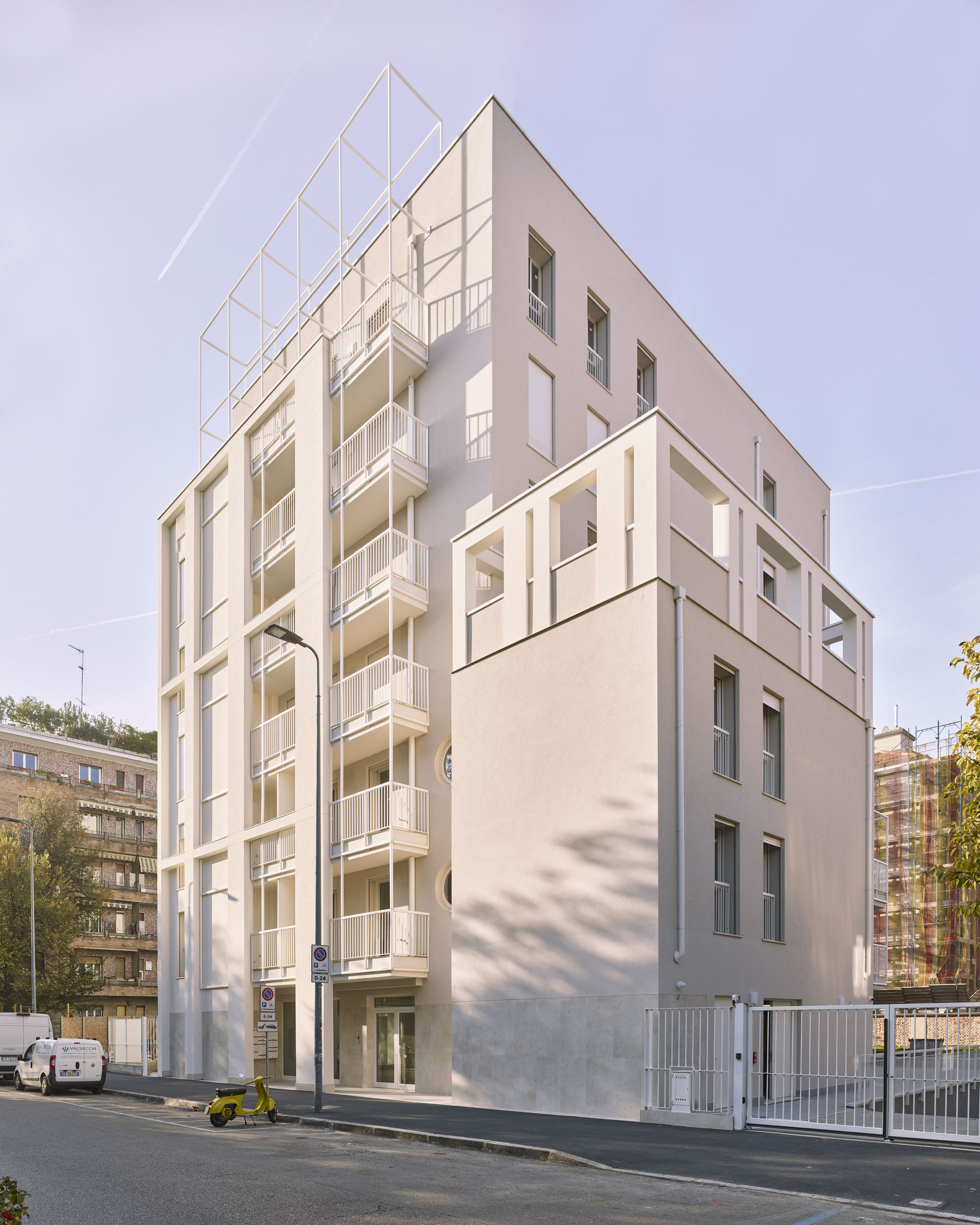
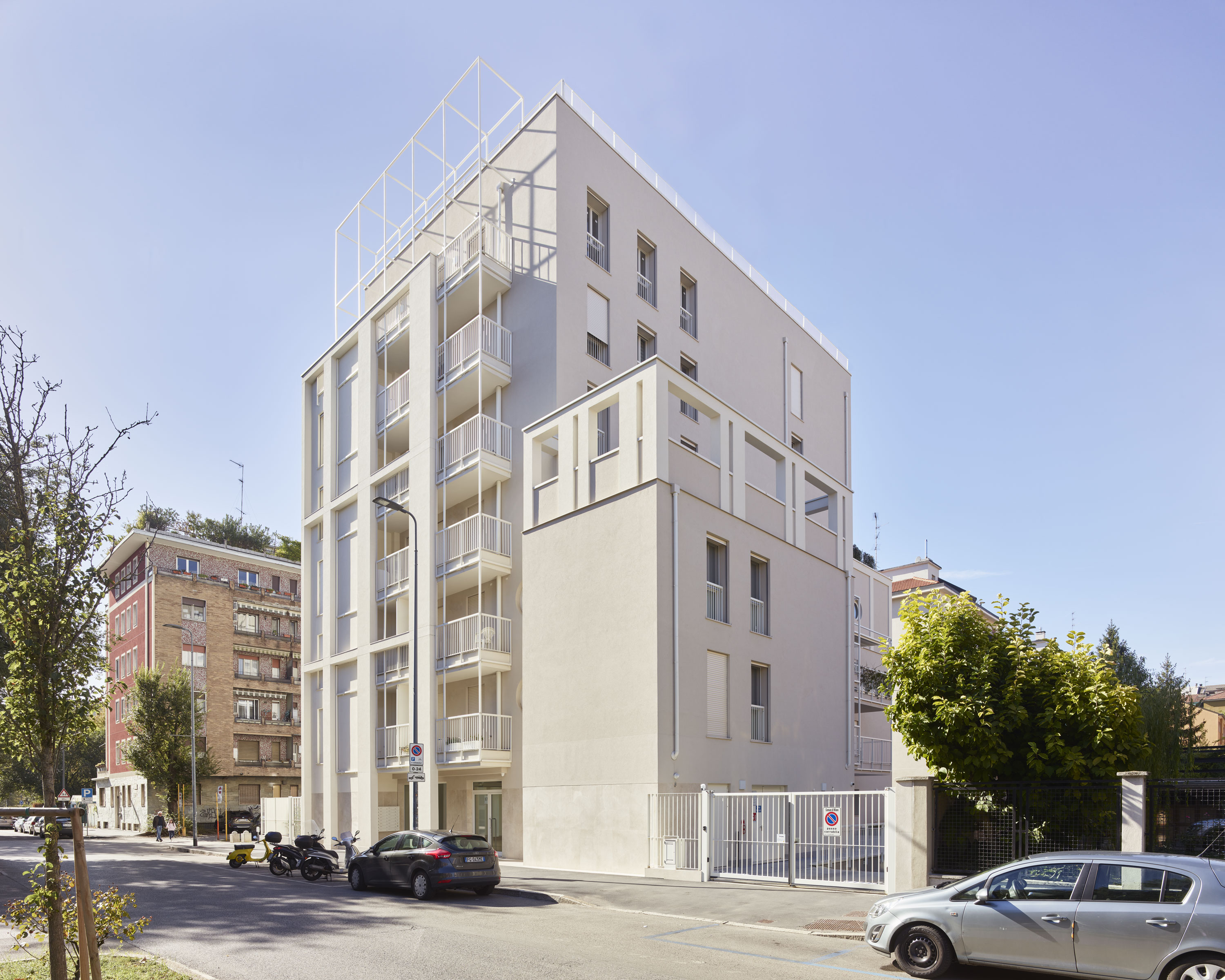
卡利普索之家的构成中除了体块和框架的组合之外,还有略微偏移出主框架的阳台栏杆,这个小小的装饰元素,加上裙楼楼顶的柱栏,模糊了建筑与天空的边界,使各个体块之间的渐进式错位更加协调。除了六个圆形舷窗外,其他窗户都是纵向布置,带有金属护栏,这些窗户打开的时候不会占据阳台空间。
The composition of the main body of the Casa Calipso, in addition to the articulation of volumes and the frame, is completed with a small metal frame, in cross-section like the handrail of the balcony parapets and along their line, slightly offset from the main frame. This decorative element, together with the crown of the lower bodies, connects the skyward end of the Casa, harmonizing the progressive set-backs between the various volumes. All of the windows, except for six round ones, are vertically oriented and are supplemented by metal rod parapets where they do not open directly onto balconies.
框架的使用是米兰现代建筑中另一个反复出现的特征,既有更实体的形态,比如Figini和Pollini设计的Via Broletto公寓以及Via Harar大楼(值得一提的是,Via Harar这座“横向摩天大楼”的构成还呈现了一种双重秩序);也有由细金属杆构成的更轻盈的框架,比如Giancarlo Malchiodi设计的Via Anelli大楼、前文提到的Latis公寓、以及Guglielmo Mozzoni的精巧隔板在Via Fatebenefratelli和Via Corridoni两个案例中的运用,尤其是在后者中,框架把天空也框了进来。
The use of frames is another recurring feature of the Milanese Modern, either in the more substantial geometry, such as in Figini and Pollini’s Via Broletto residential building or in their horizontal skyscraper on Via Harar, in which, among other things, there is a double order, in the lightweight geometry of the small metal frame, like in Giancarlo Malchiodi’s building on Via Anelli, in the aforementioned Latis apartment building on Via Lanzone, and in Guglielmo Mozzoni’s delicate diaphragms on Via Fatebenefratelli and Via Corridoni, especially in the latter where they frame the sky.
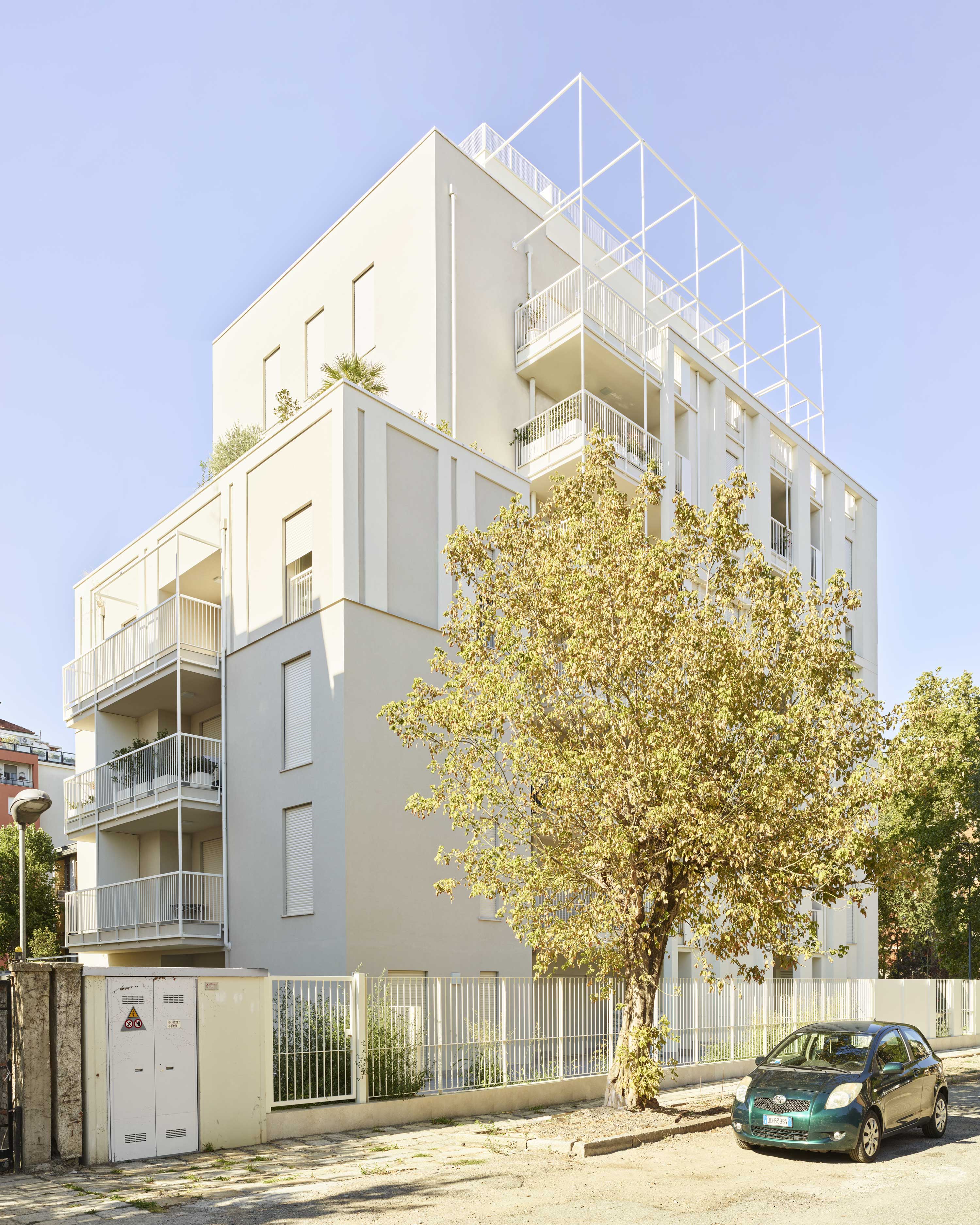
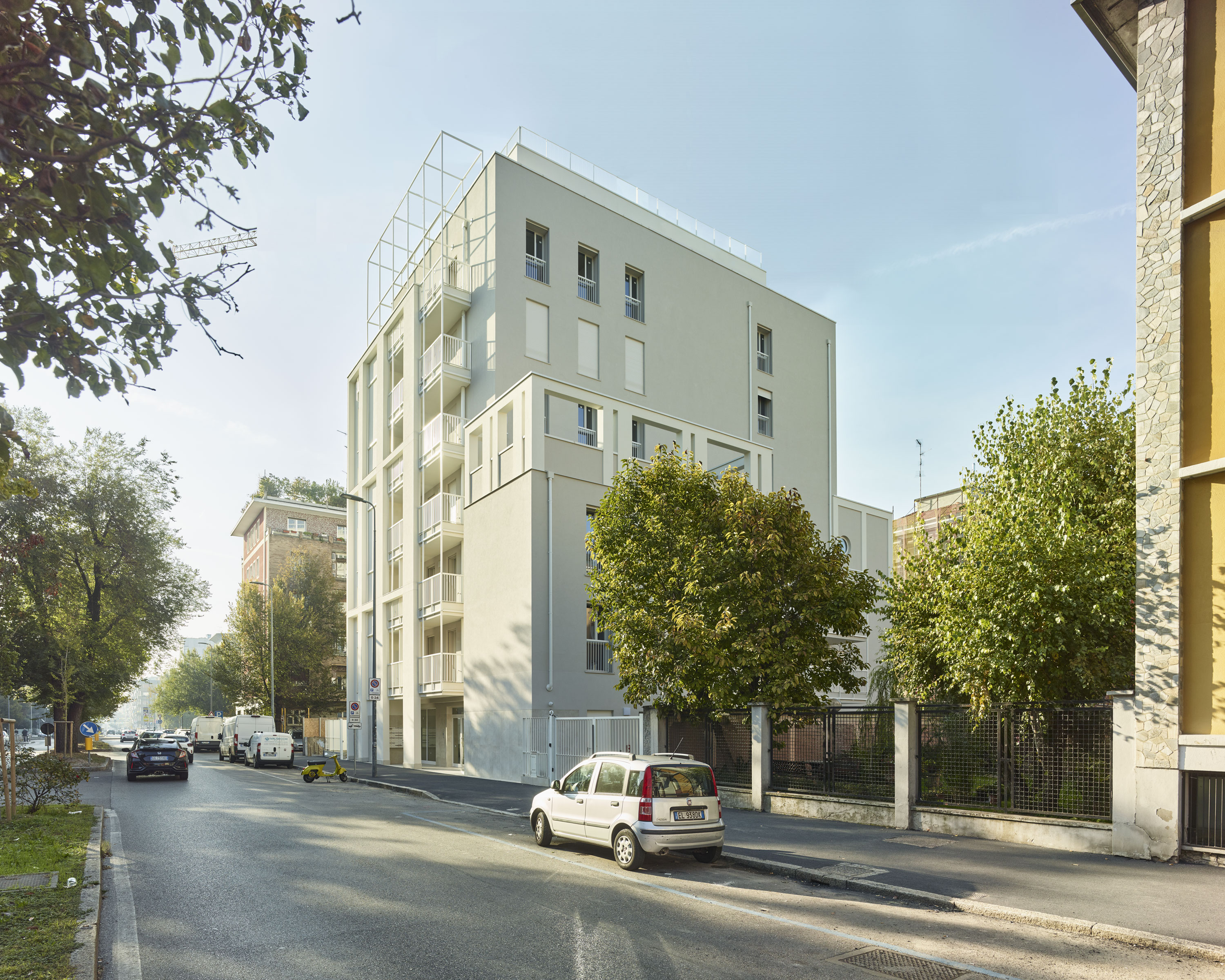
从不同视角看卡利普索之家会有不同的解读,从街角看过去最显眼的是框架结构,这些结构跟屋顶平台和金属框一起,隐藏了后退的主体,使两个小的裙楼体块看起来像是并排的独立小建筑。而从街道看过去的立面视角,则显示了主体塔楼的双重特征——带有规则窗户的纯粹体块和为了容纳凉廊而偏移出去的白色隔板体系。
The views of the Casa Calipso from the intersection and from the two streets offer different ways of reading the built bodies. From the intersection, one grasps the predominance of the frame, which, with the altana and the metal frame, conceals the set-back body so that the two smaller volumes appear as small, juxtaposed buildings. The views from the streets, on the other hand, reveal the dual nature of the larger body, both pure volume with regular windows and a syncopated white diaphragm that deviates to accommodate the loggia spaces.
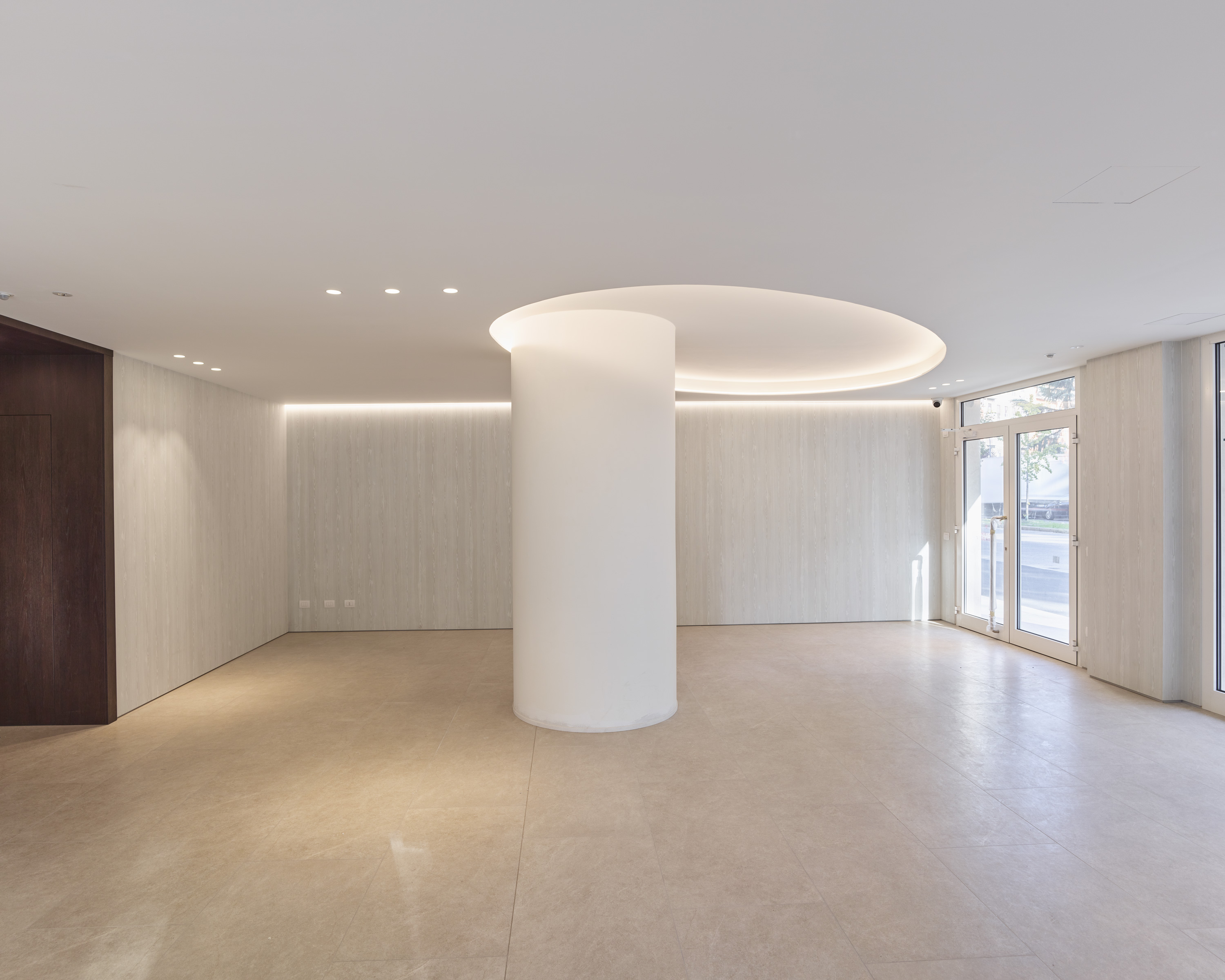
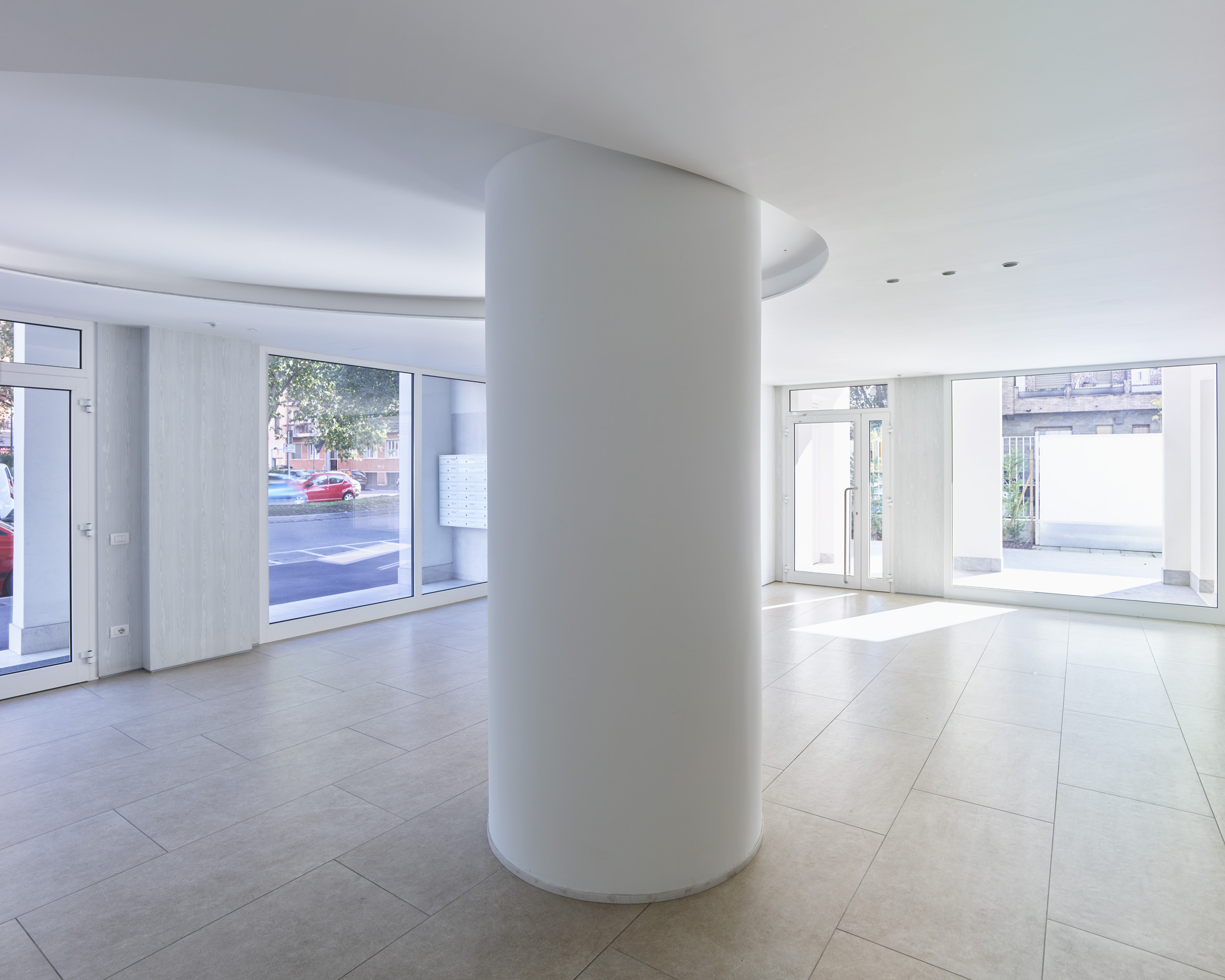
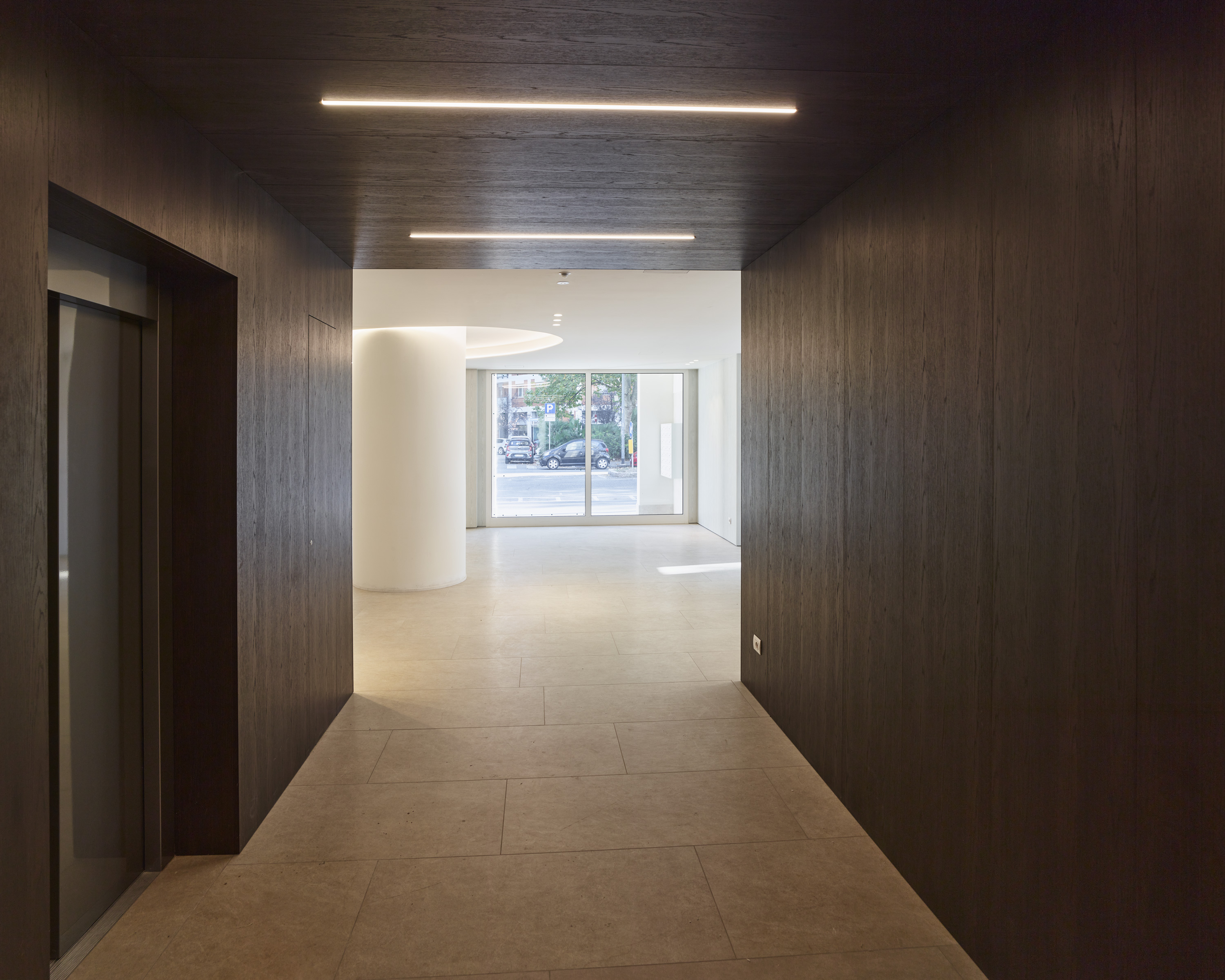
项目的平面构成也反映了这种体块间的交错组合,尤其是在底层,实体退让,在主入口和花园入口处留出了门廊。底层的公共空间还有一个室内中庭,以及可以从外部直接进入的设备间、自行车/婴儿车停车房、垃圾房等。楼梯位于建筑中间位置,在不同楼层服务不同数量的住宅单元:有些楼层是由5个2-3室小户型住宅组成,而有些楼层则只有2个甚至1个大户型住宅。外立面窗户根据行人视角精确布局,不会受到户型的影响,除了两个只有南向开窗的住宅外,每一户都至少有两个朝向的开窗,比如卧室朝北或者东西向,而起居室朝南或东西向。
The plan configuration of the Casa reflects this articulation, especially on the ground floor where pure volume set-backs give way to porticoed spaces, one for the entrance from the public street, the other two on the garden. Additional internal common spaces are a double atrium, technical and ancillary rooms including the bicycle and baby-carriage room and the garbage room, with access from the outside. The vertical access is from a single staircase, in a central position and serving a varying number of building units per floor: smaller size units (two- to three-room apartments) make up levels consisting of five units; larger units may result in two or even one unit per level. The variation in interior units does not result in variation in the windows, which are aligned according to precise views from contiguous sidewalks. All units are at least double-facades, with sleeping areas facing north or east-west and living areas facing south or east-west, with the exception of two single-facade units facing south.
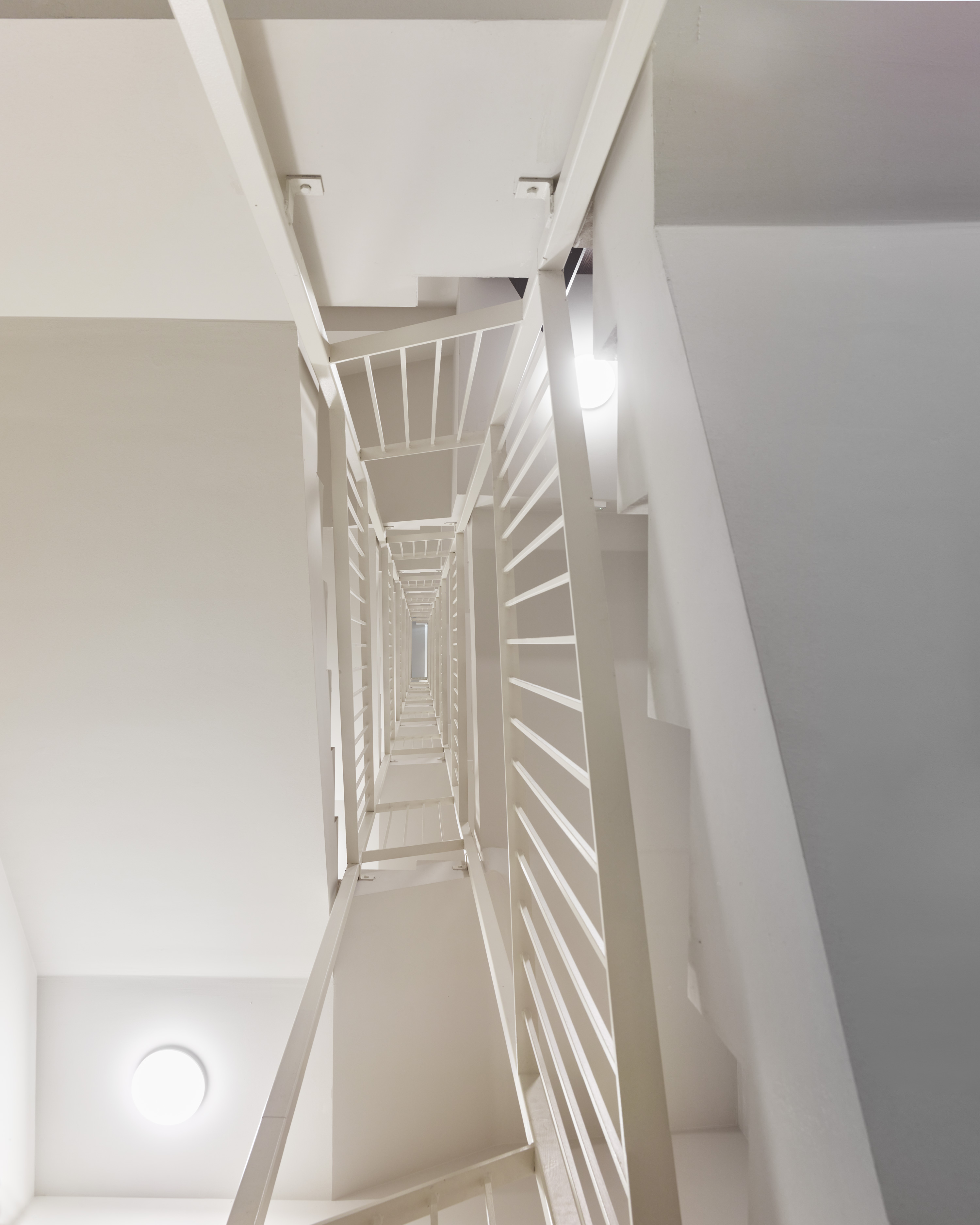
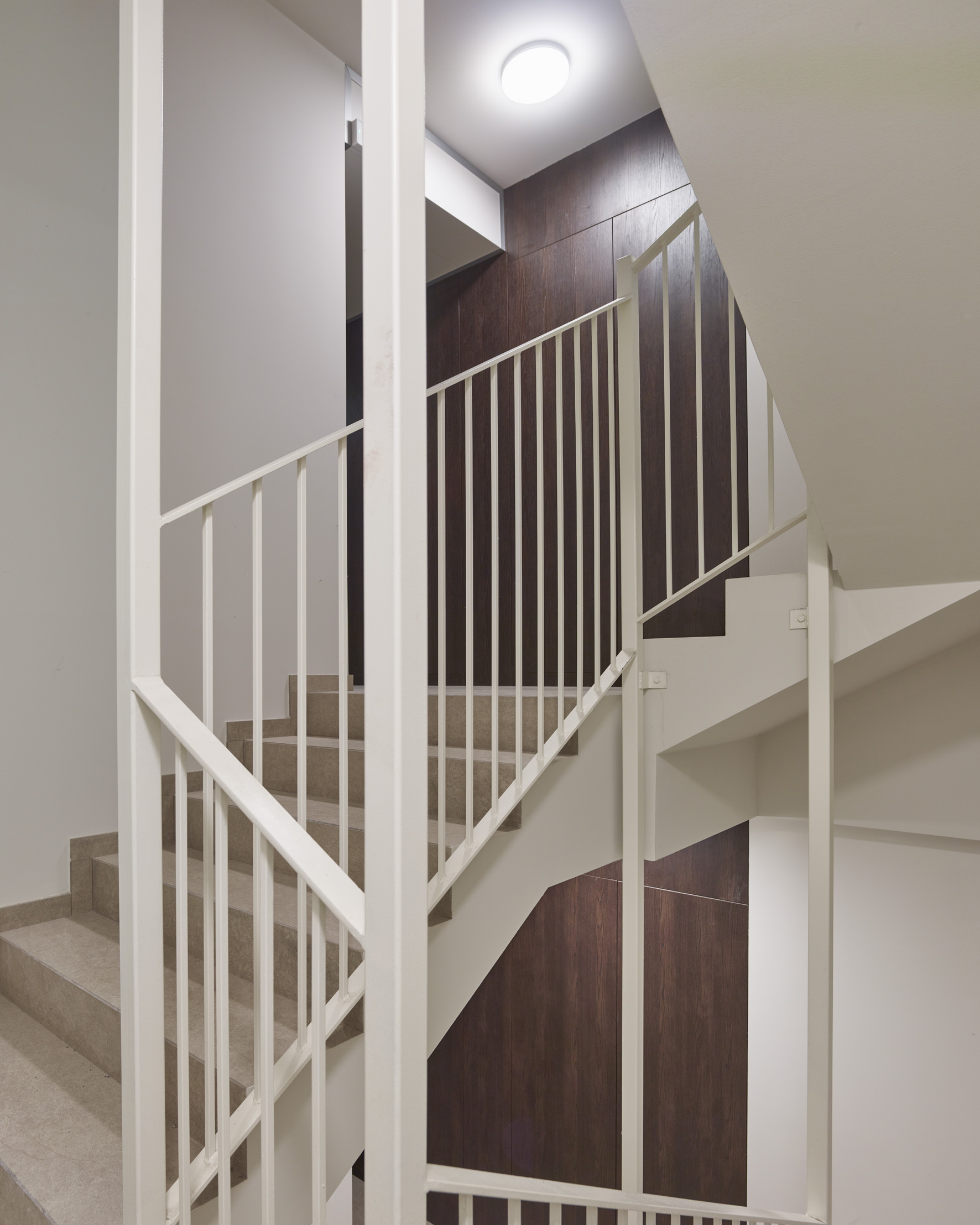
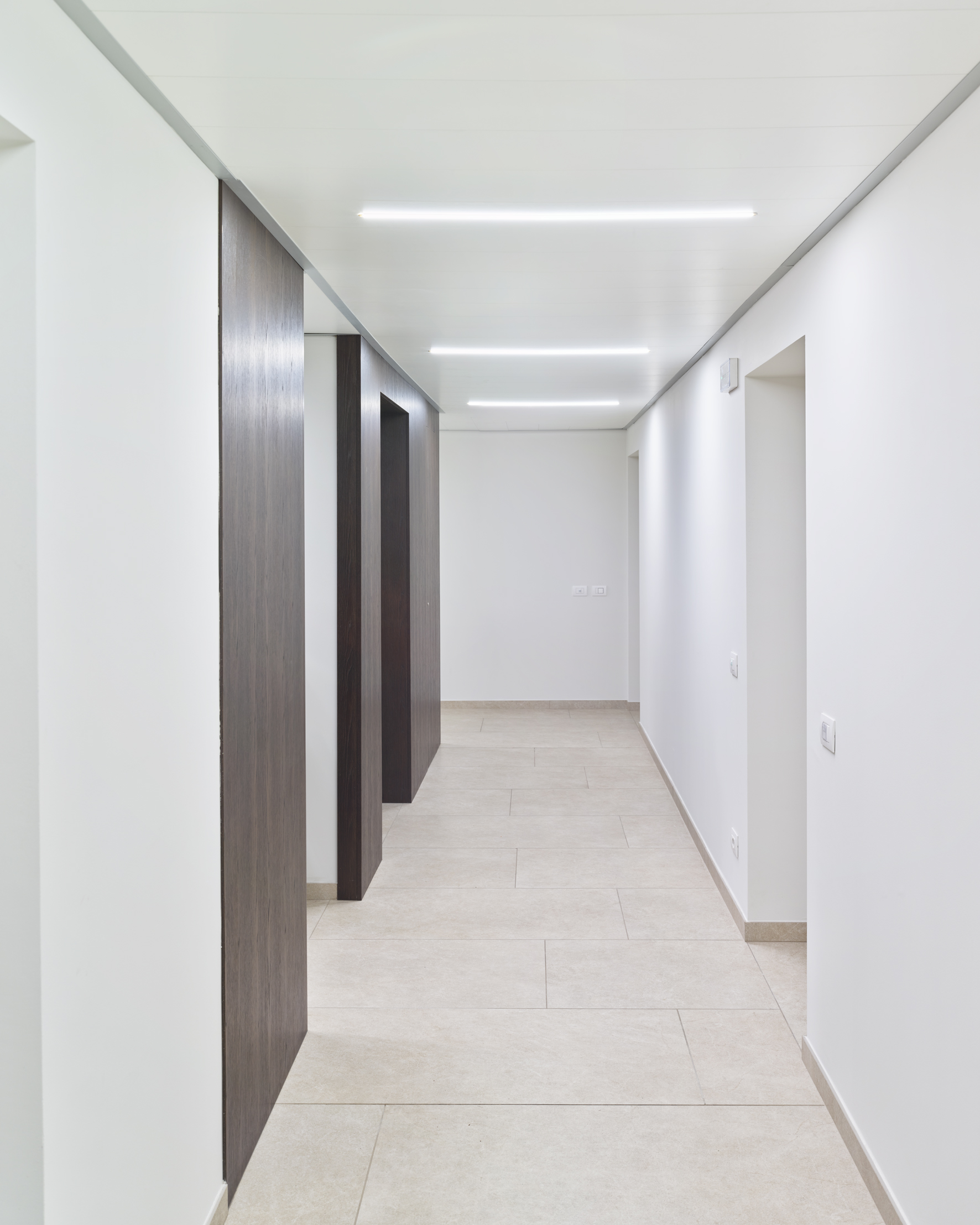
设计图纸 ▽
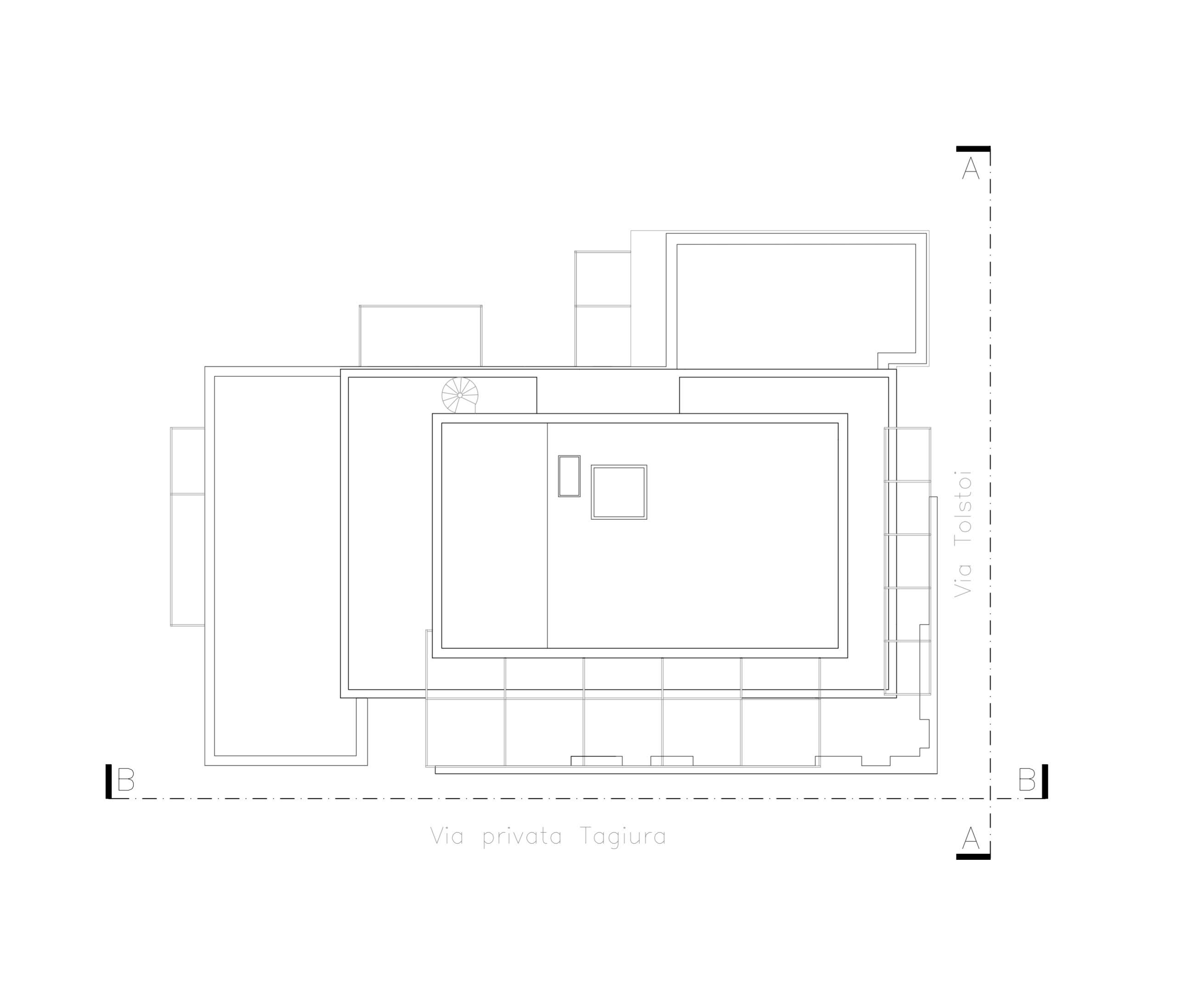
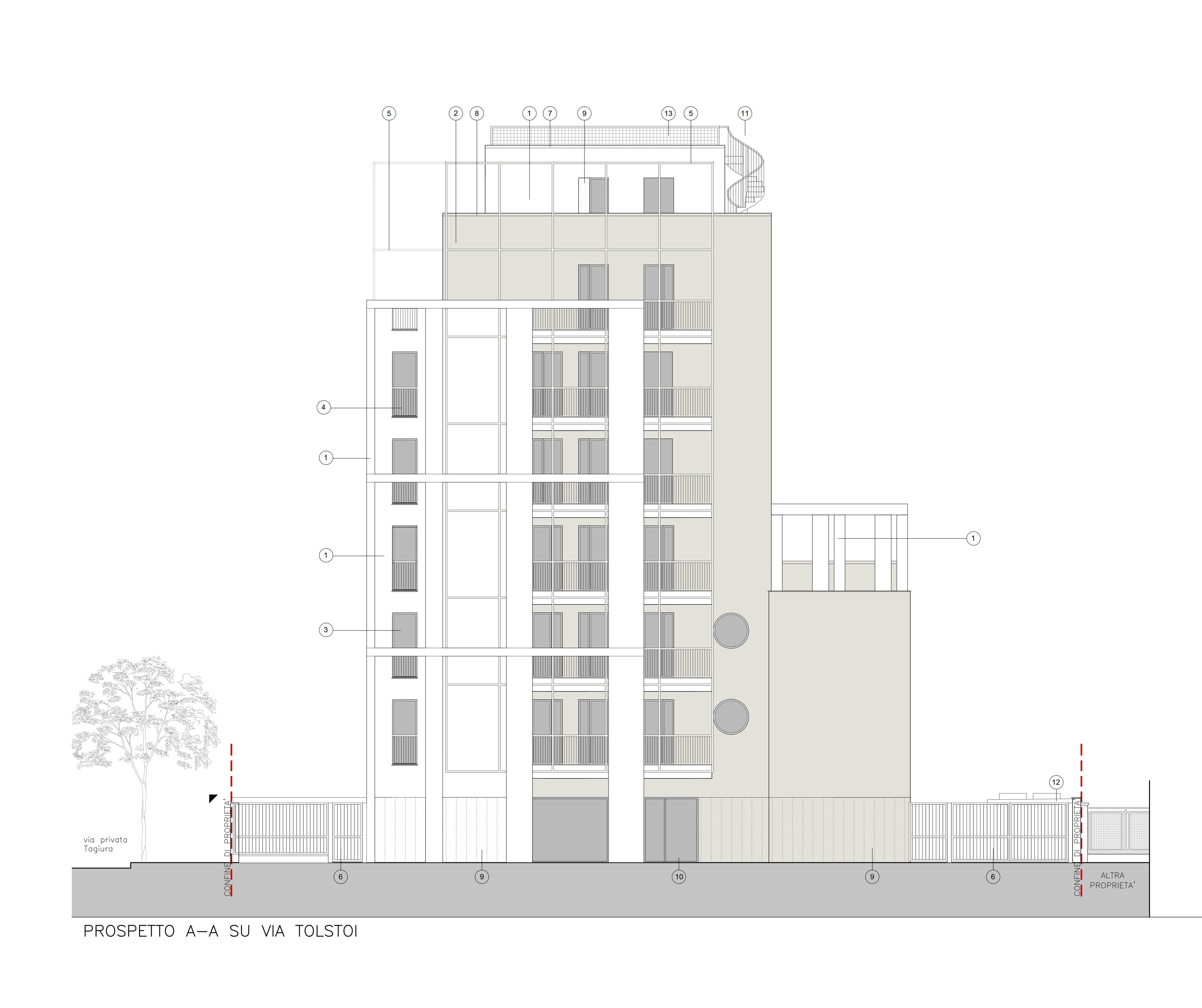
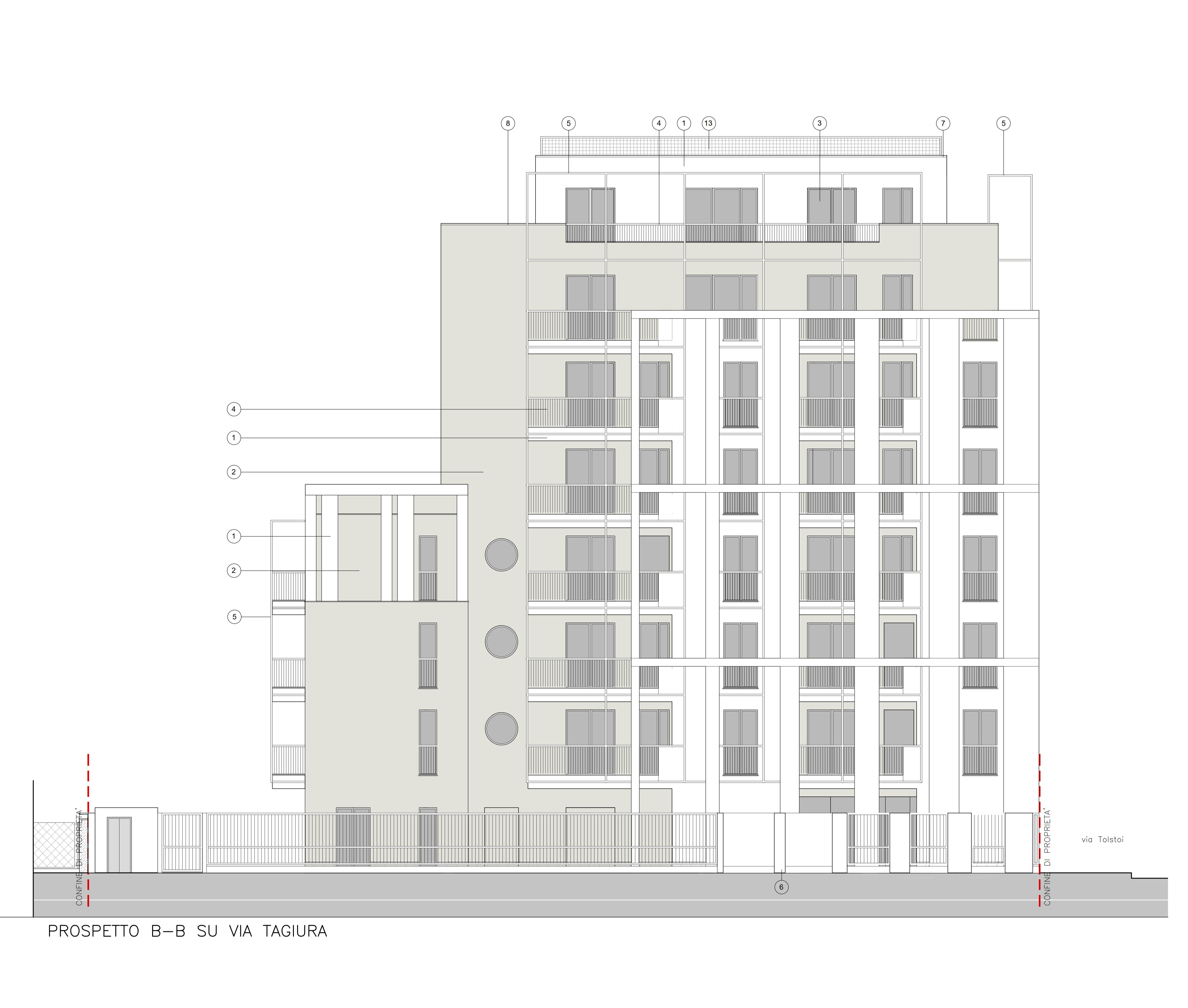
完整项目信息
项目名称:Casa Calipso(卡利普索之家)
项目类型:住宅建筑
项目地点:via Tolstoi 87, Milano
建成时间:2022年
建筑设计:
Degli Esposti Architetti, Milan
Arch. Lorenzo Degli Esposti, Milan; registered architect, Milan n. 13949
Arch. Paolo Lazza, Milan; registered architect, Milan n. 11126
场地面积:1100平方米
建筑面积:地上2500平方米+ 地下1000平方米
建筑层数:9层(地上8层+地下1层)
建筑高度:26米
长宽:27米×20米
公寓数量:20套+公共空间
地下停车位:21个
建造费用:4,000,000欧元
施工监理:
Arch. Lorenzo Degli Esposti
Arch. Paolo Lazza
Arch. Francesca Grassi
总承包商:Impresa Gregori e Lochis S.n.c., Foresto Sparso (Bergamo)
开发商:Gruppo Gafforelli
摄影:Maurizio Montagna
版权声明:本文由Degli Esposti Architetti授权发布。欢迎转发,禁止以有方编辑版本转载。
投稿邮箱:media@archiposition.com
上一篇:柔化的场所:美国波士顿市政厅广场改造 / Sasaki
下一篇:混合开放与整体:仪征综合体育馆 | 浙江大学建筑设计研究院