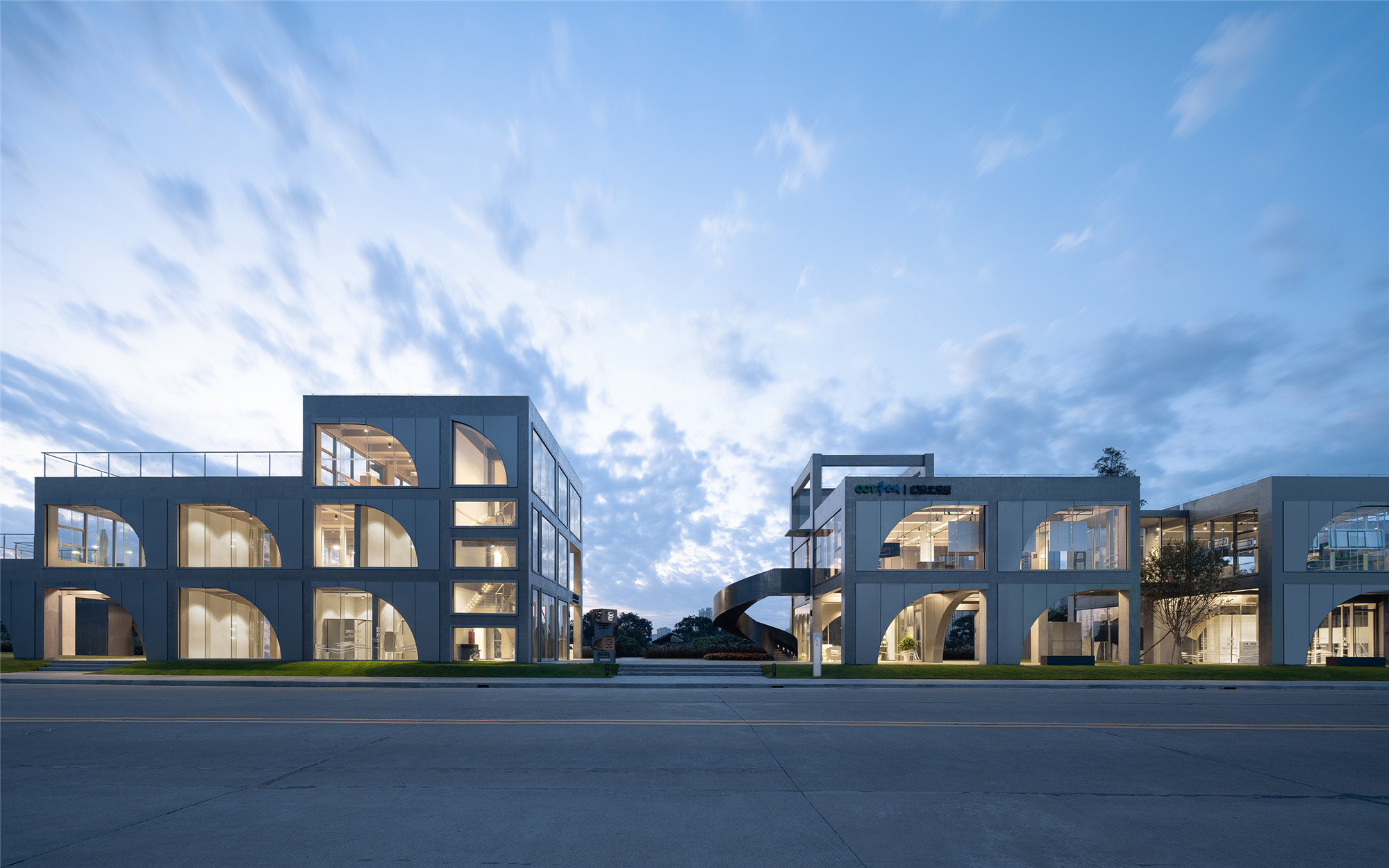
设计单位 深圳墨泰建筑设计与咨询有限公司+中外建工程设计与顾问有限公司深圳分公司
项目地点 广东中山
建成时间 2021年7月
改造后建筑面积 900平方米
本文文字由设计单位提供。
这是一个改造项目,旧房子位于中山市石岐区港口河岸边,它恰巧处在大型文旅项目“欢乐海岸”用地的中心位置。
This is a renovation project, locating at the bank of the harbor river in Shiqi District, Zhongshan, which also is the center of a large cultural tourism project called OCT Harbour.

由于体量压迫道路与河道,没有退距,未能满足欢乐海岸未来整体景观通透性的要求,它成为了严重阻挡沿河两岸视线的障碍。种种因素让其很可能成为一座面临拆除的建筑,然而传统意义上的改造利用却不能解决以上矛盾。
The big-volume concrete compressed between the road and the river without any setback distance does not meet the requirements of the OCT-Harbour developer as the site is planning to be a transparent and bright scenery and it was a serious obstacle to the sight along the river. Various factors make it very likely to be demolished, since the traditional renovation and utilization cannot solve the above contradictions.
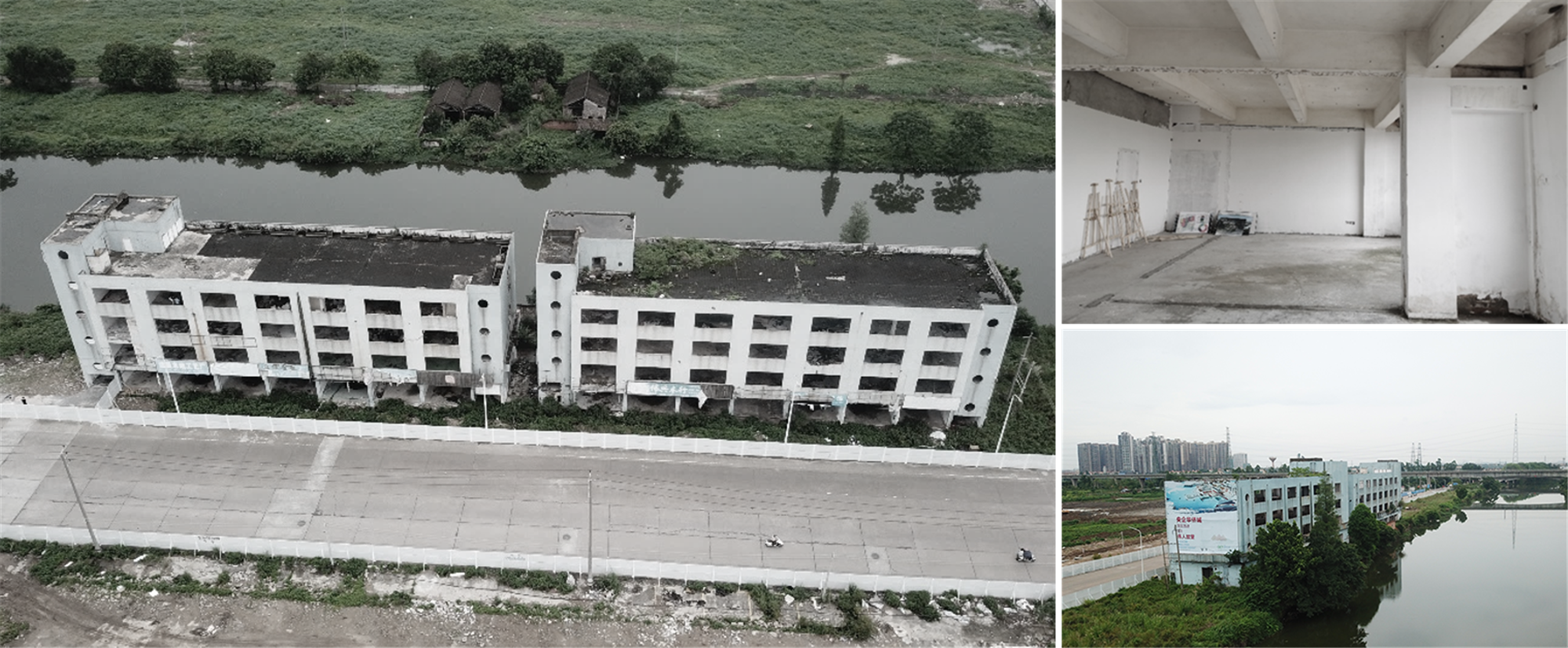
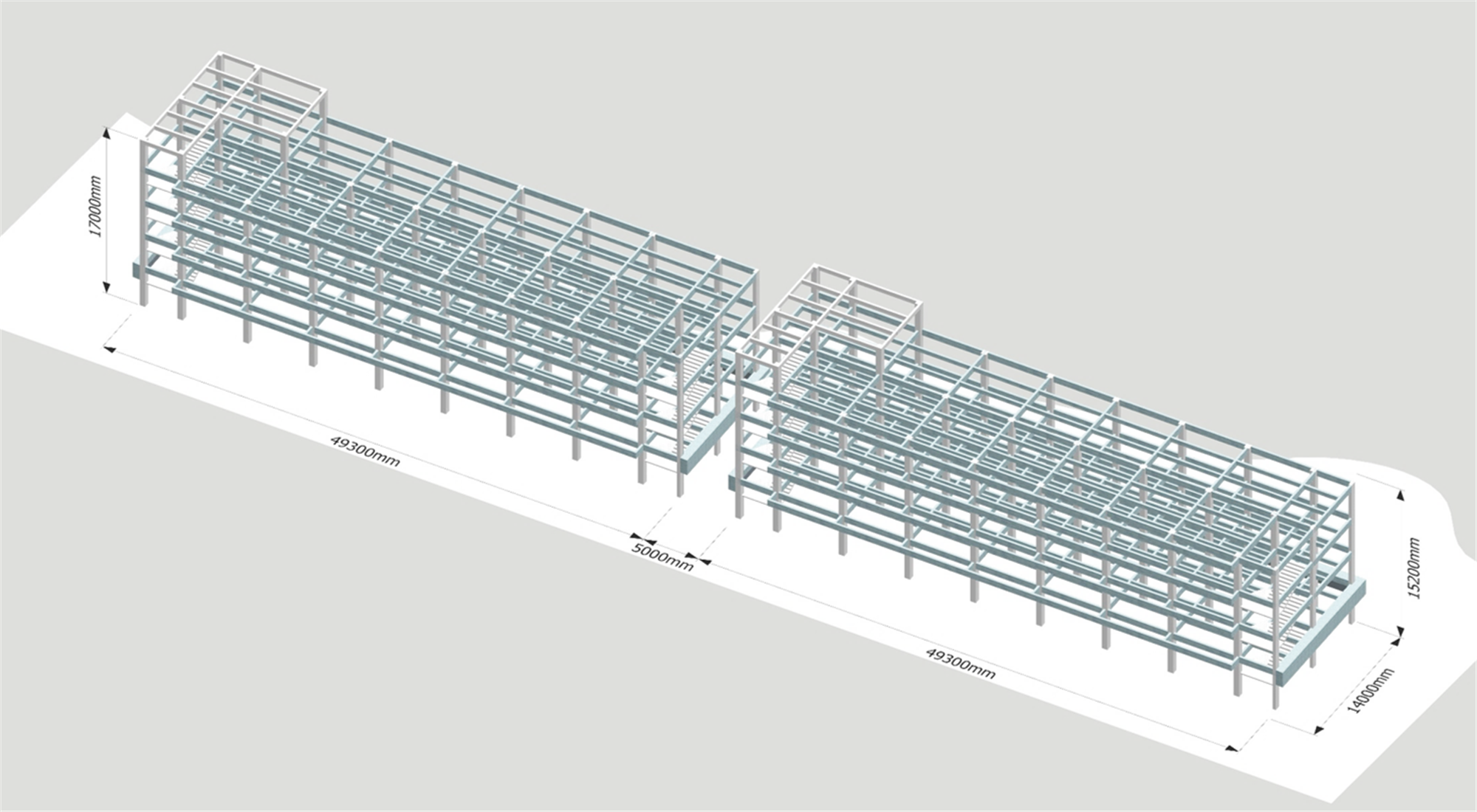
格构里的两岸风景
The cross-strait scenery in the lattice world
我们与客户多次沟通后一致认为,建筑仍可以通过“减量”的改造加以利用,重获新生。它可以成为河边的小型文化场所,以更合适的体量与未来的大环境相融合,减轻对道路与河岸的压迫,还将成为沿河步行景观带上的一个富有活力的节点。
After several communications with the client, it was agreed that the building can still be used and reborn by reducing the volume of the building. It can become a small cultural site along the river, a more appropriate volume being harmony with the light-volume surroundings in the future. Reducing the pressure on the road and the riverbank can make it become a dynamic space on the pedestrian along the river.
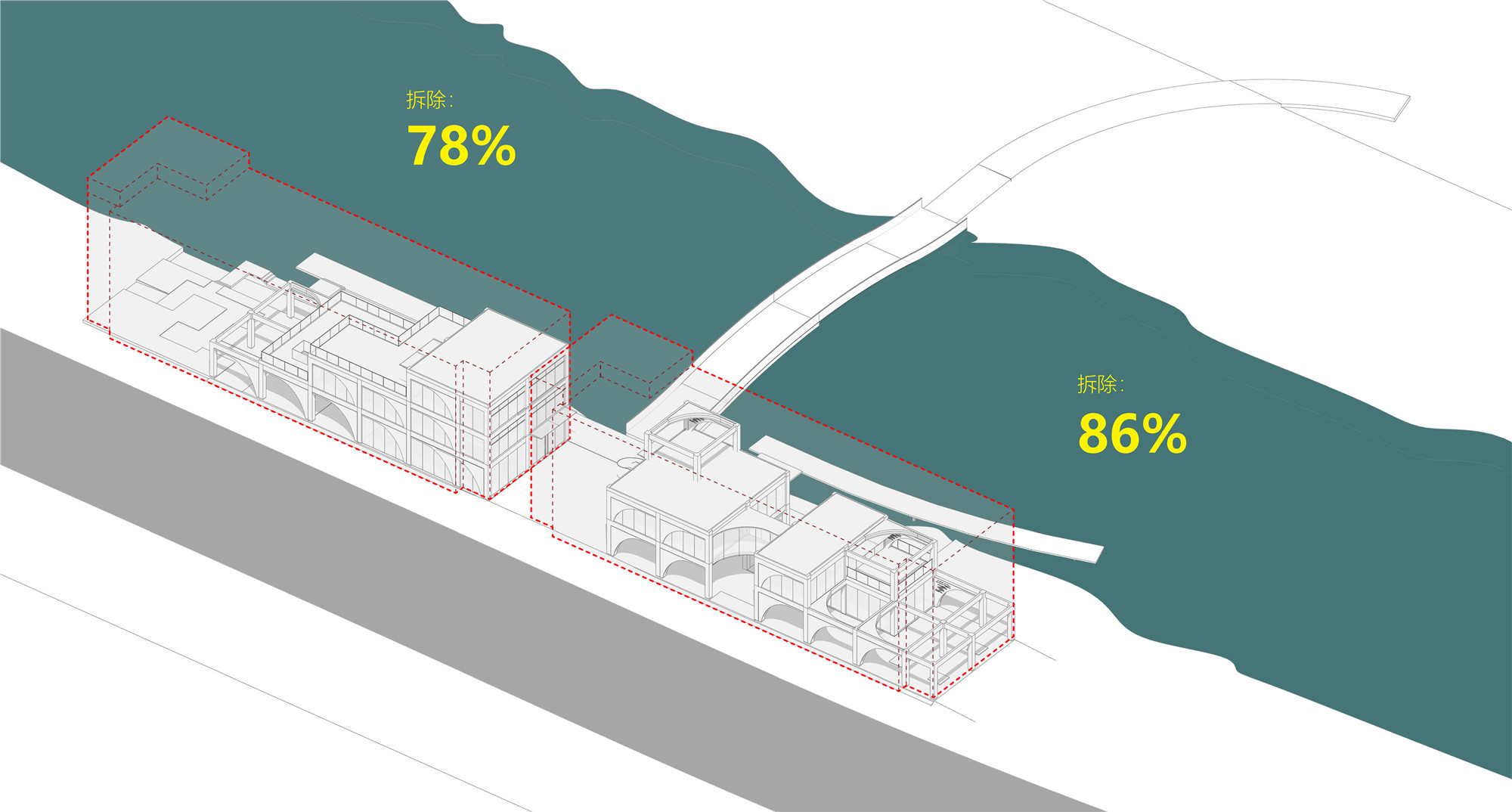
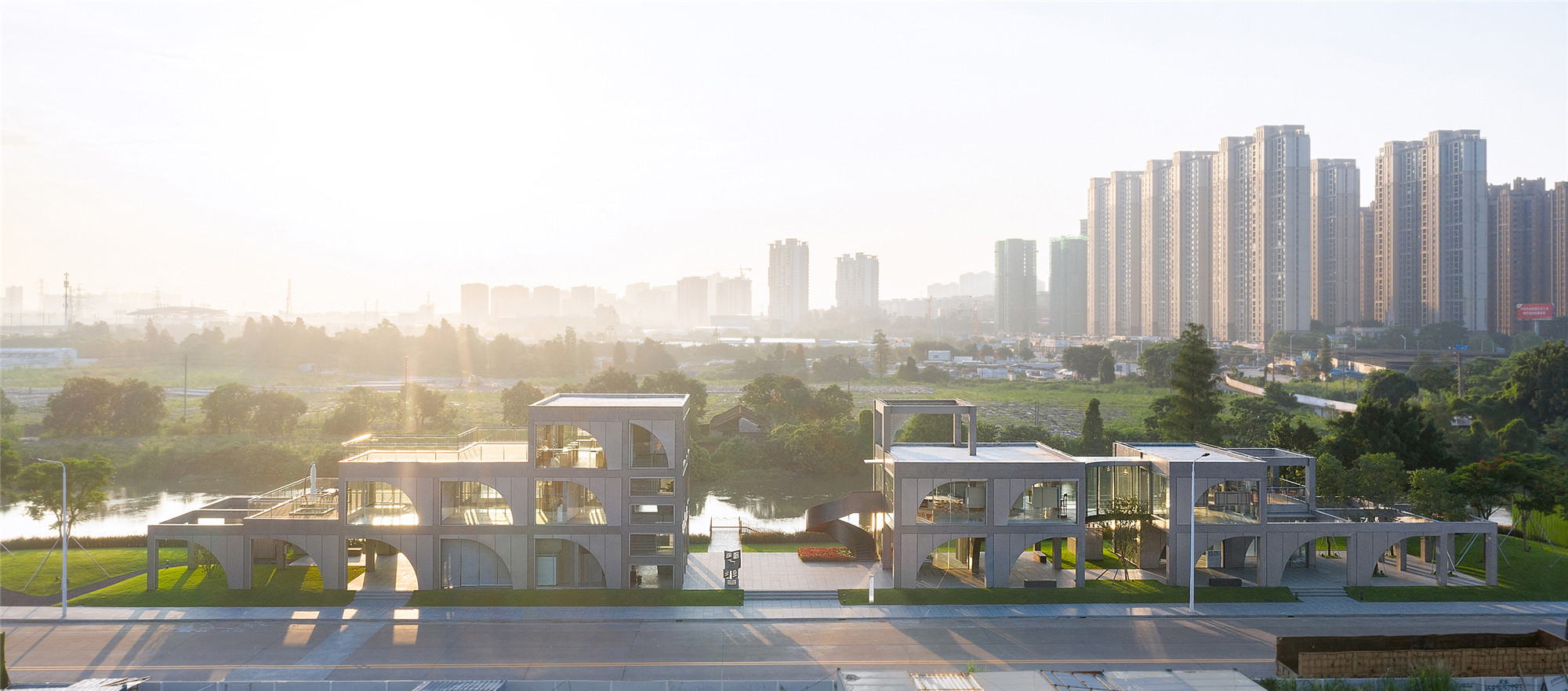
为了对话大型文旅项目“中山欢乐海岸”,并达成原有工业气质和文旅气质间的微妙平衡,我们认为改造手法必须“轻和透”,用最少的手段解决更多的问题。通过轻、透的方式使其成为一所“弱建筑”,让建筑与河道自然景观、岭南气候充分融合,联系两岸风景,营造一个可游可赏的开放场所。
To fit the theme of Zhongshan OCT Harbour as a large-scale cultural tourism project and achieve a delicate balance between the original industrial temperament and cultural tourism temperament, we believe that the renovation method must be light and transparent, and use the least means to solve more problems.
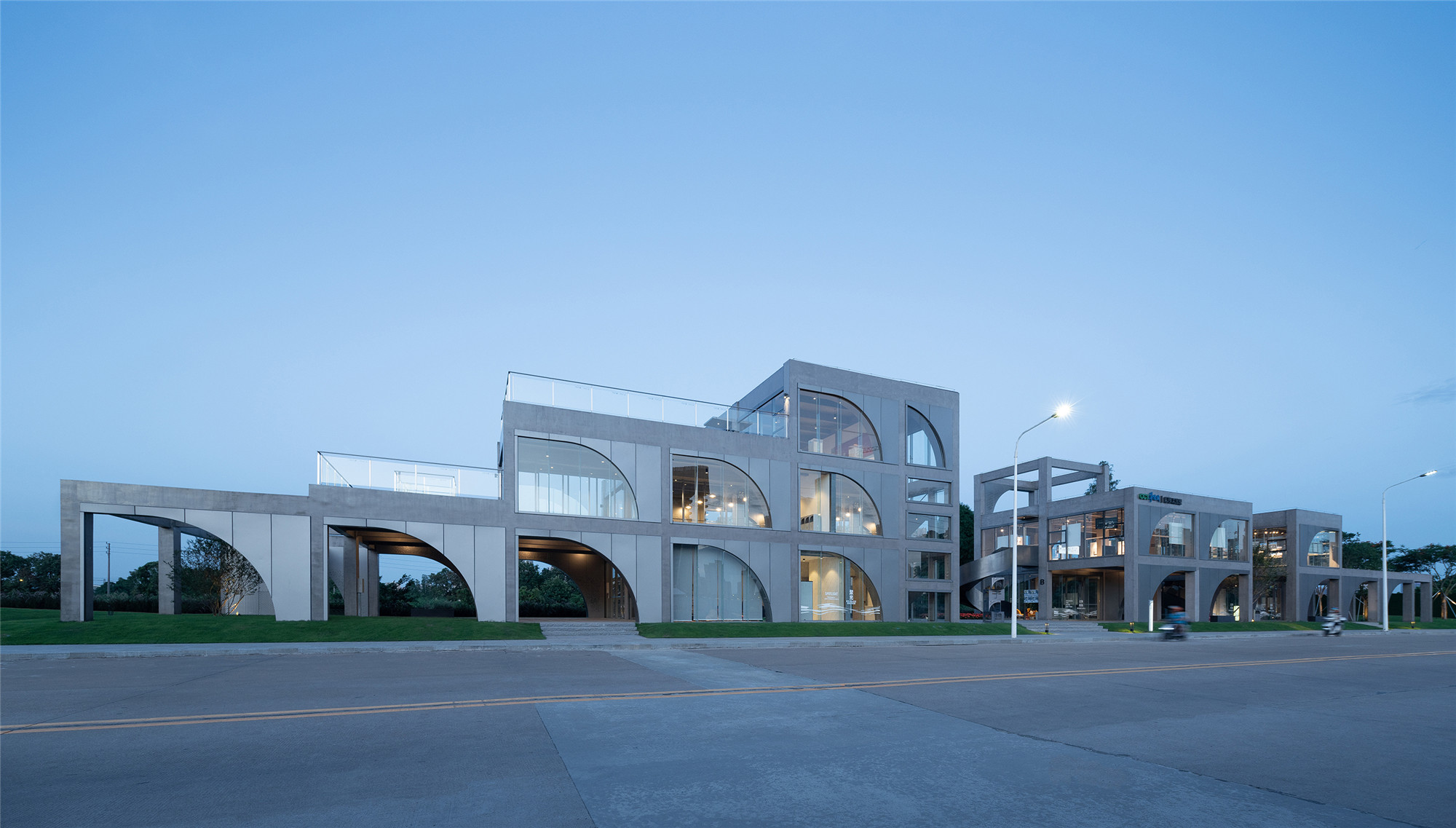

旧房子拆除部分近乎80%,将结构框架直接显露,以此呈现一个轻透、趣味、原始的格构空间。它仿佛成为了一座遗留的格构雕塑,吸纳着两岸的风景。
To present a light, interesting but primitive lattice structure, nearly eighty percent of the old building was demolished, the building’s structural framework was thus exposed. After the renovation, it seems to have become a historic lattice sculpture bringing in new scenery to the river landscape.
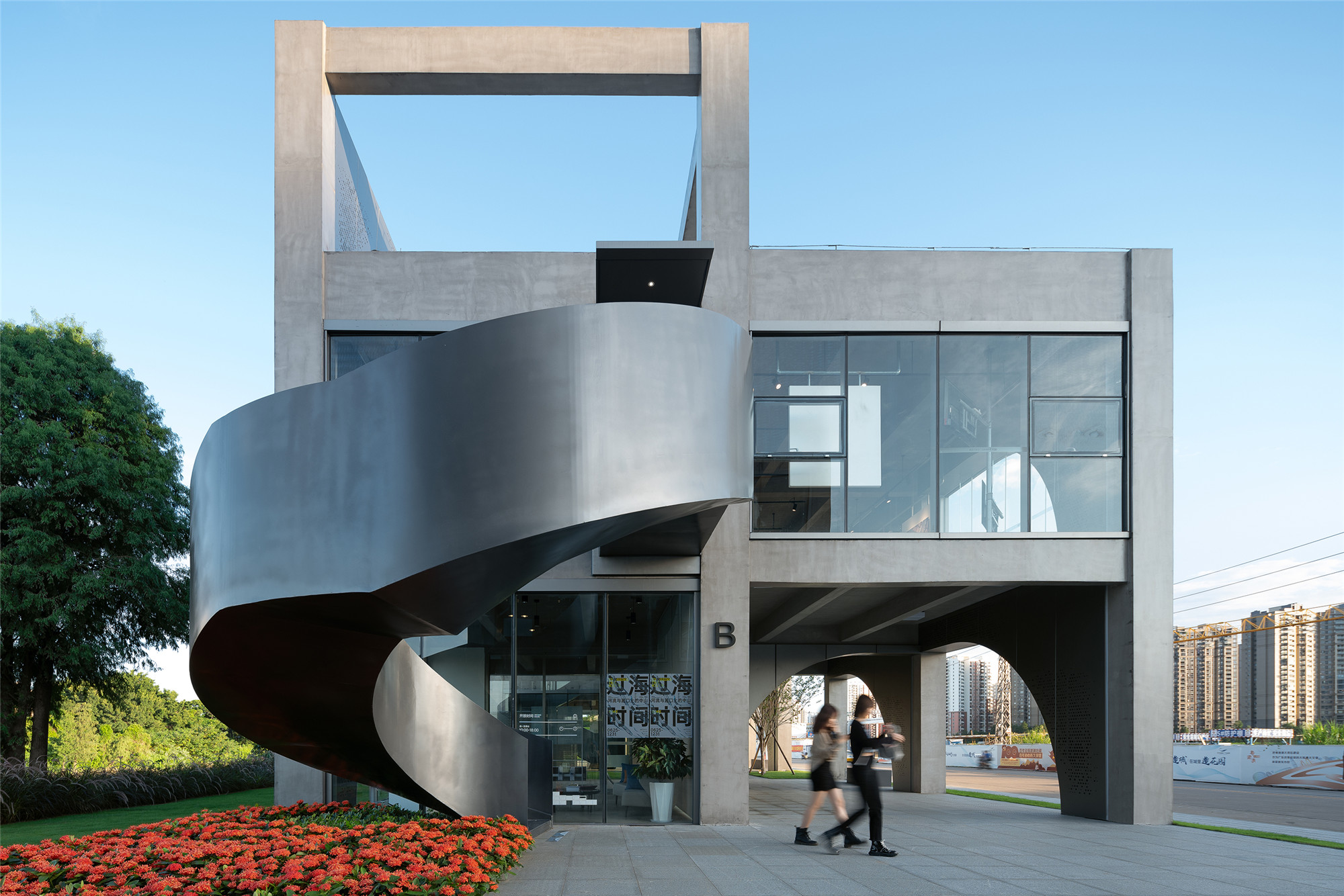
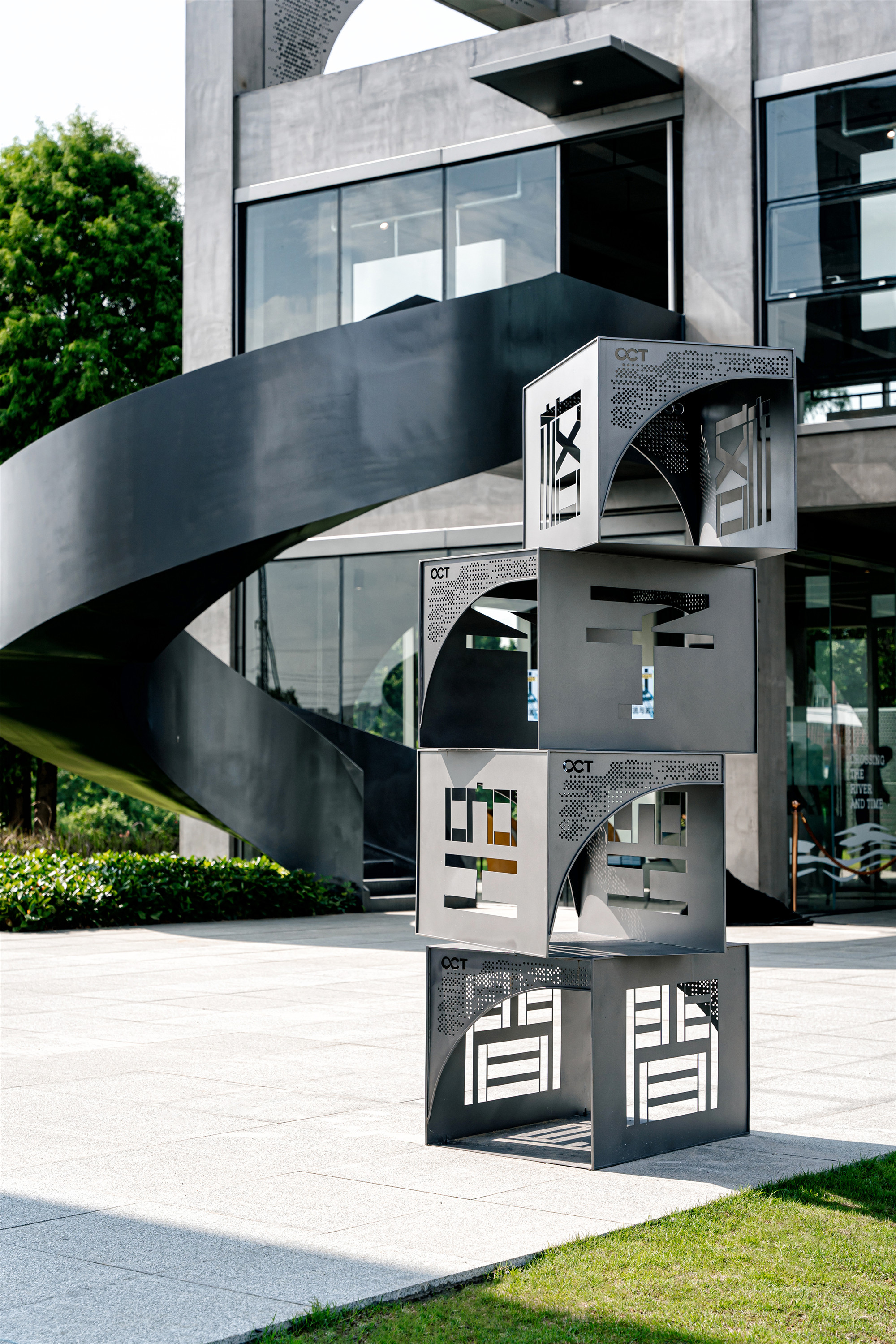

格构里的实与虚
Solid and void in the Lattice Space
在保留的结构框架内,有些为室内空间,有些仅为室外灰空间,不同空间相互渗透,与河道景观、公共艺术等共同形成一个多层次的“格构园林”。虚实相生,我们希望自然与游人可以自由穿梭其中,通行、驻留、嬉戏,与建筑功能实现友好的互动联系。
In the retained structural framework, some are indoor spaces, and some are only outdoor gray spaces. Different spaces penetrate each other, forming an abundant fluctuated lattice garden with the river landscape and the public art. The virtual and real scenes coexist, we hope that all the beings can freely shuttle through it, walking, lingering, and playing here, so as to achieve a friendly interaction with the building.

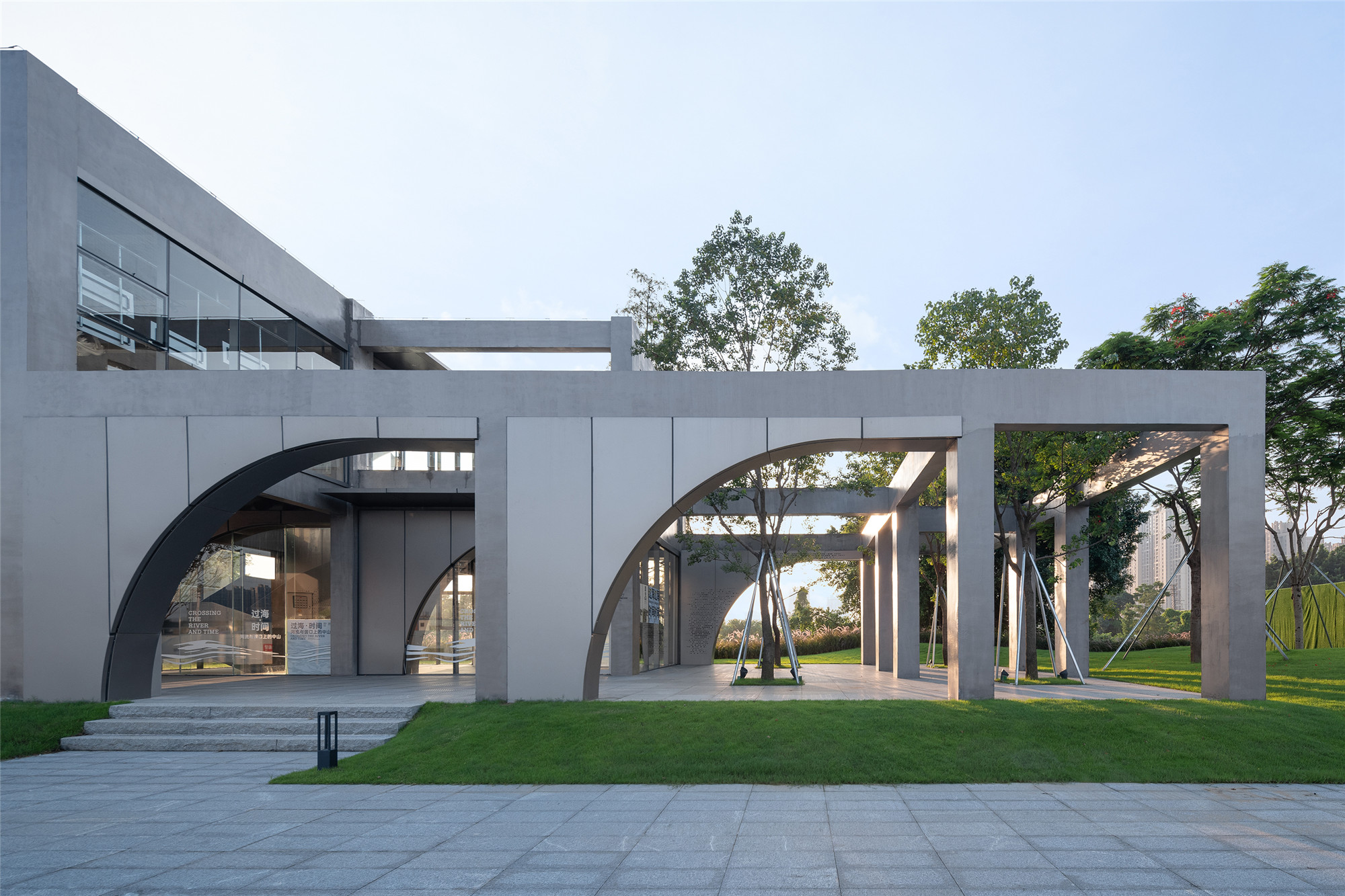
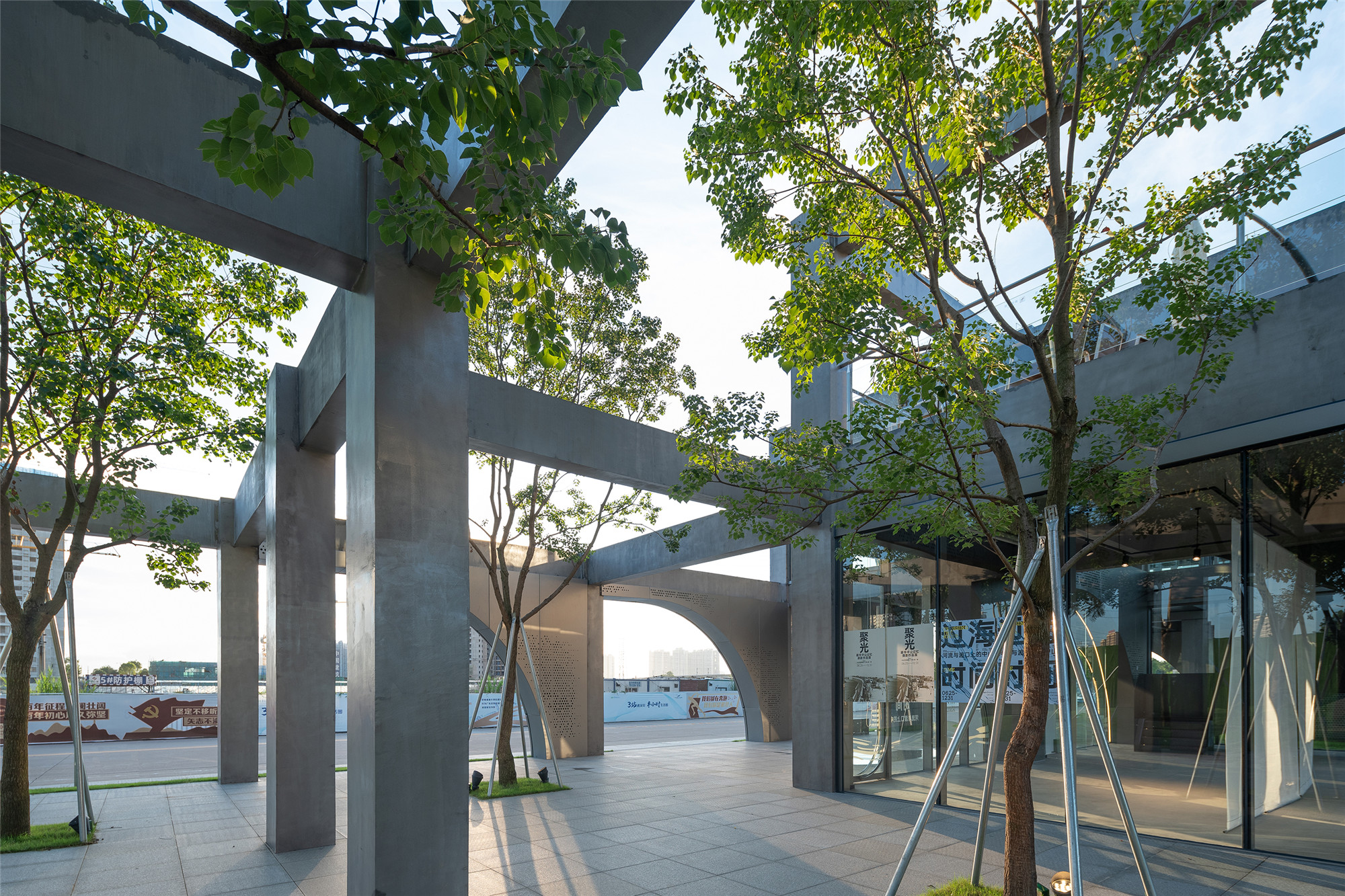
格构里的芦苇荡
Reed marshes in the lattice
在改造过程中,我们即以最少的改造植入,以保证旧房子格构空间的原始性,并满足功能使用。旧房子由于层高较低,仅有3.6米,正常的空调、设备管道等的安装方式势必会造成空间高度的严重不足。
In the renovation process, we would like to implement the least renovation to ensure the primitivity of the lattice space and satisfy the functional needs at the same time. The building is only 3.6 meters high, normal installation methods of air-conditioning, piping and other equipment’s are bound to cause a serious shortage of space.



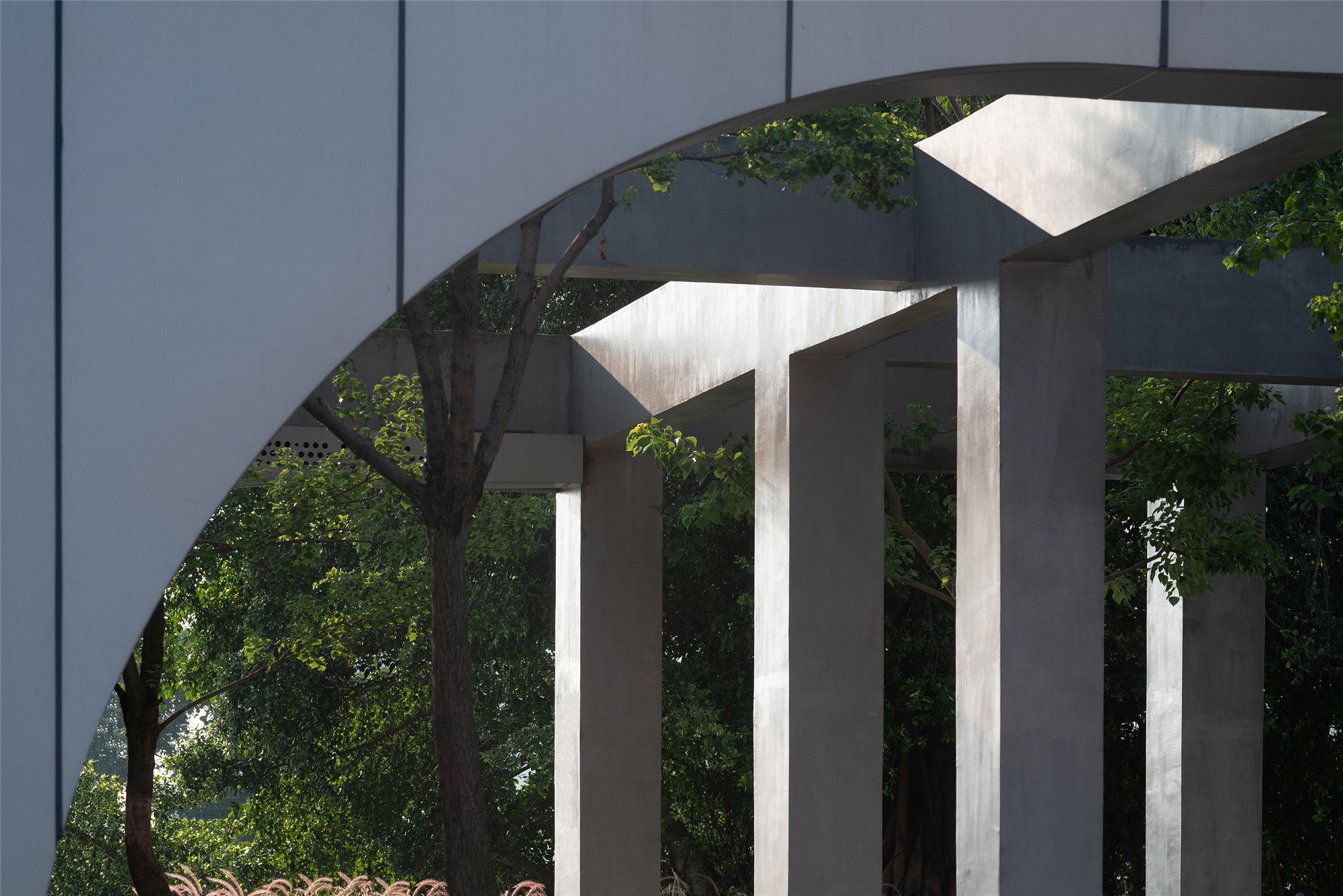
为了确保功能空间的适用性,良好的展陈环境与空间高度,经过多专业的配合研究,我们突破性地在立面上增设了功能性的弧形构件,解决了暖通、机电、管道等多种设备问题。
To ensure the applicability of the functional space, a good presenting environment and space height, we have made a breakthrough in adding functional arc-shaped components to the façade after multi-professional cooperation and research, which solves various equipment problems of heating, ventilation, electromechanics, plumbing, etc.
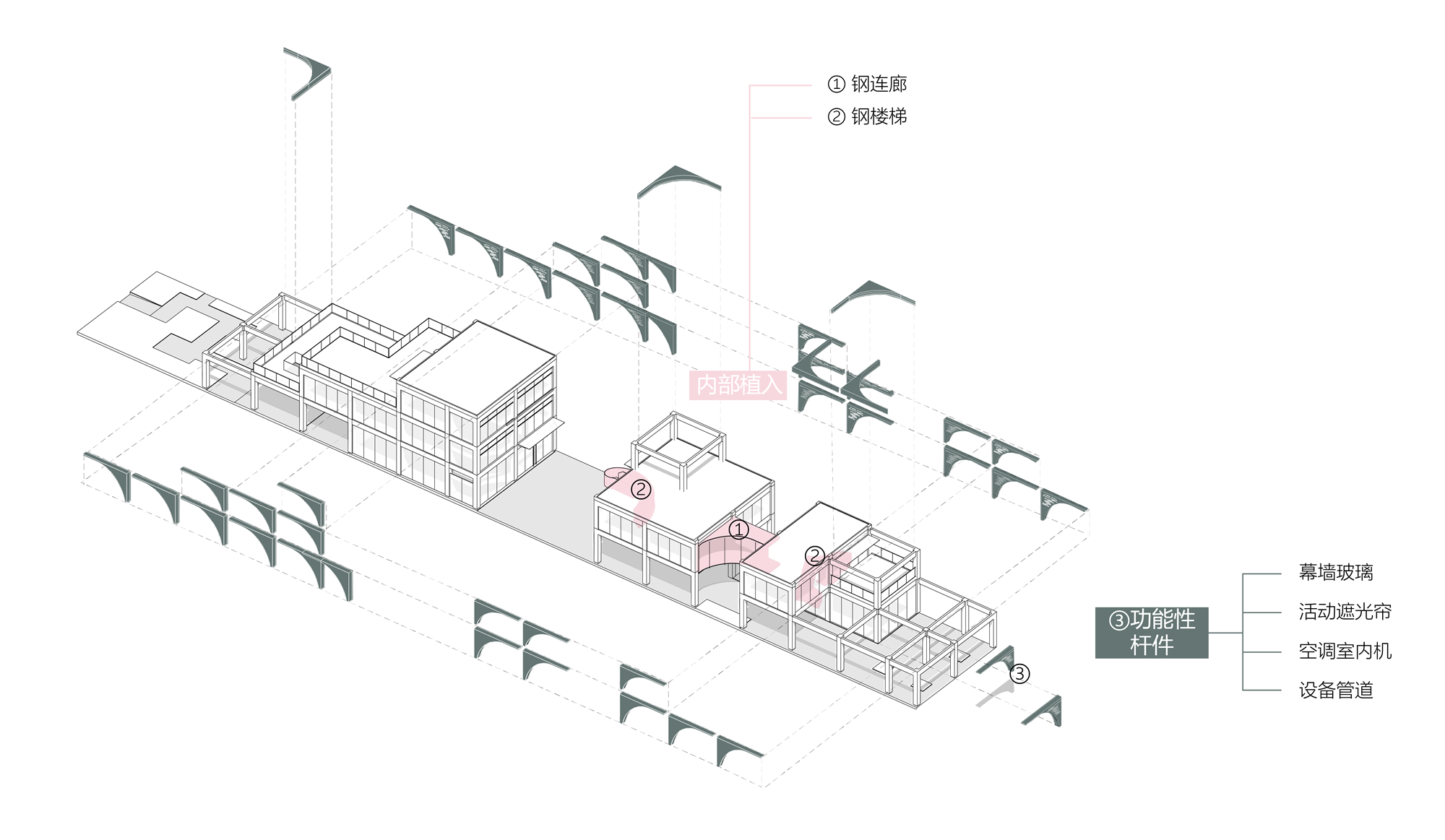
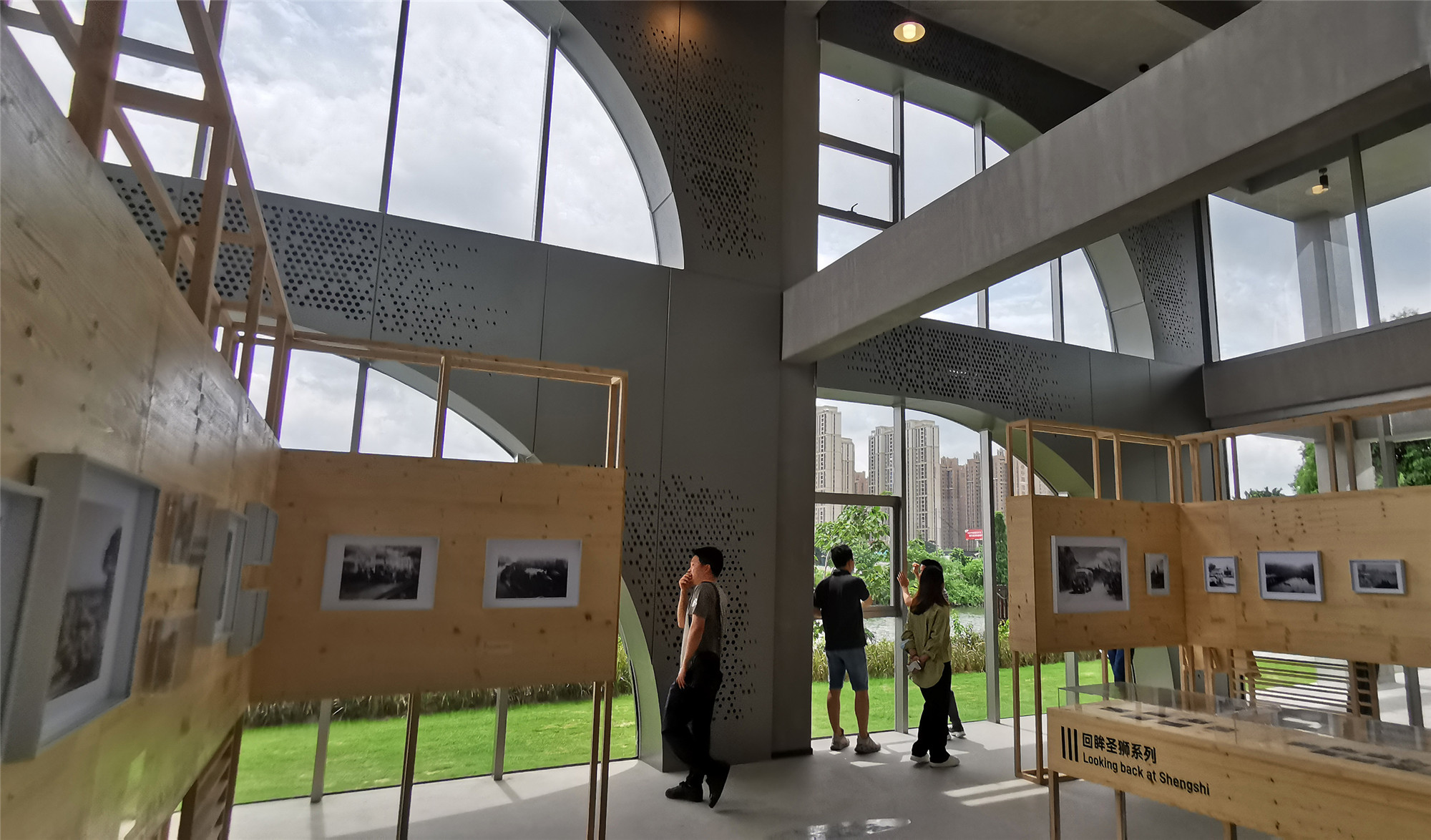
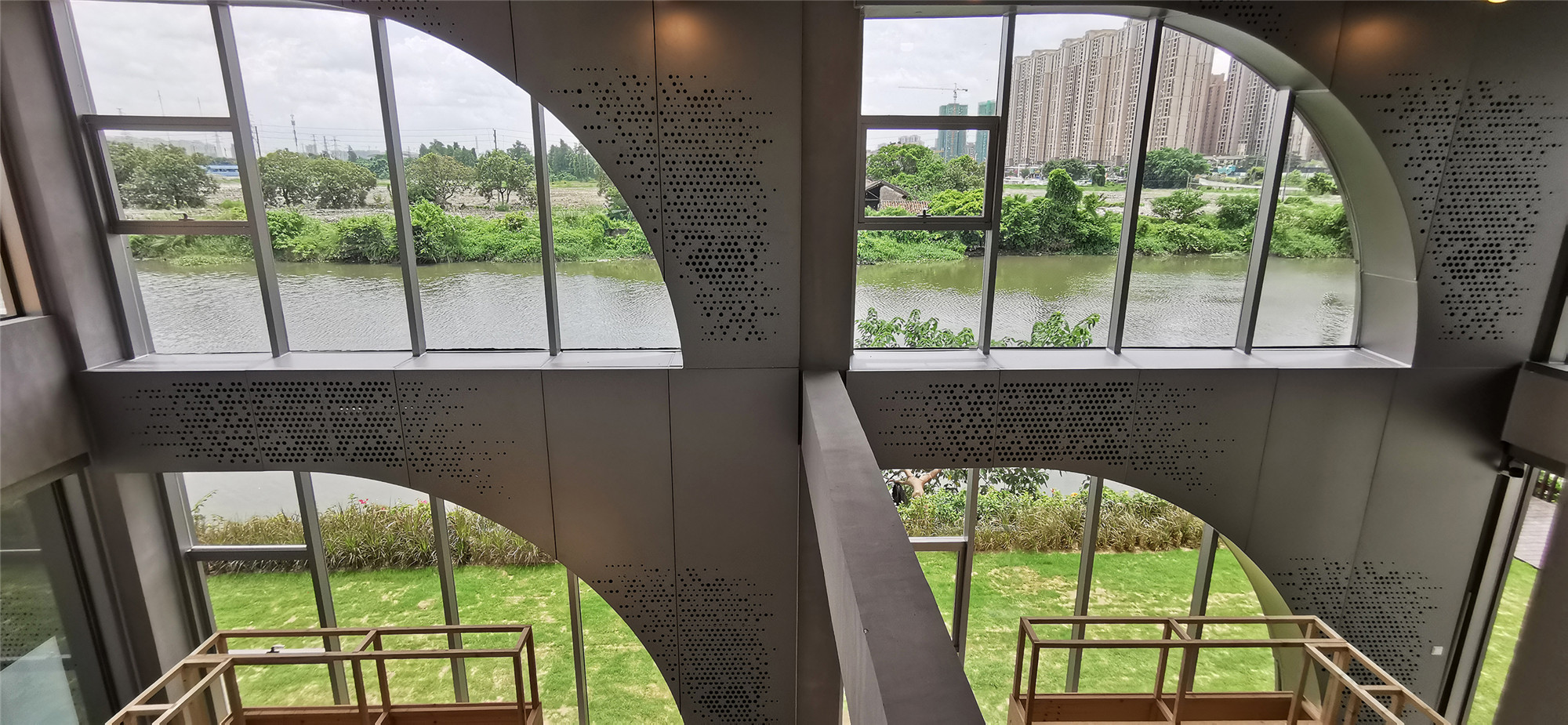
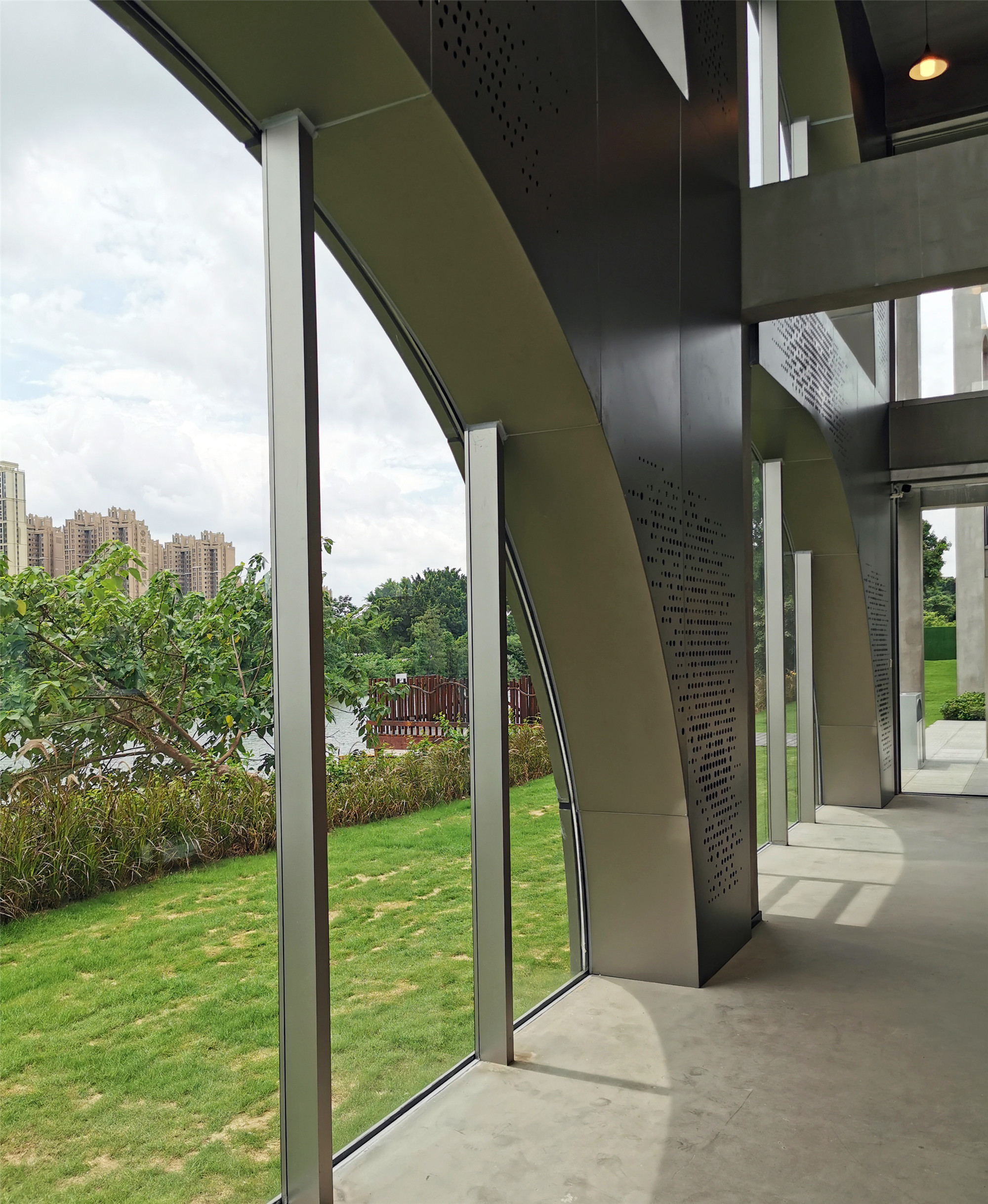
这一道弧形构件,既是立面幕墙、壁挂式VRV空调室内机、设备管道、雨水管道的集成体,也是隐约间对话了河岸的芦苇意向,它为工业化的格构空间增添了自然趣味和独特性。由于空调、管道等的特殊处理,旧房子的原始格构在室内空间也得以完全裸露。
This arc-shaped component is an integrated body of the facade curtain wall, wall-mounted VRV indoor unit, equipment pipes, and rainwater pipes. It is also a vague dialogue with the reed intention of the riverbank. It adds natural interest and unique to the industrialized lattice space. Due to the special treatments of the air conditioner , pipes and other equipment’s, the original structure of the old building can be completely exposed in the indoor space.

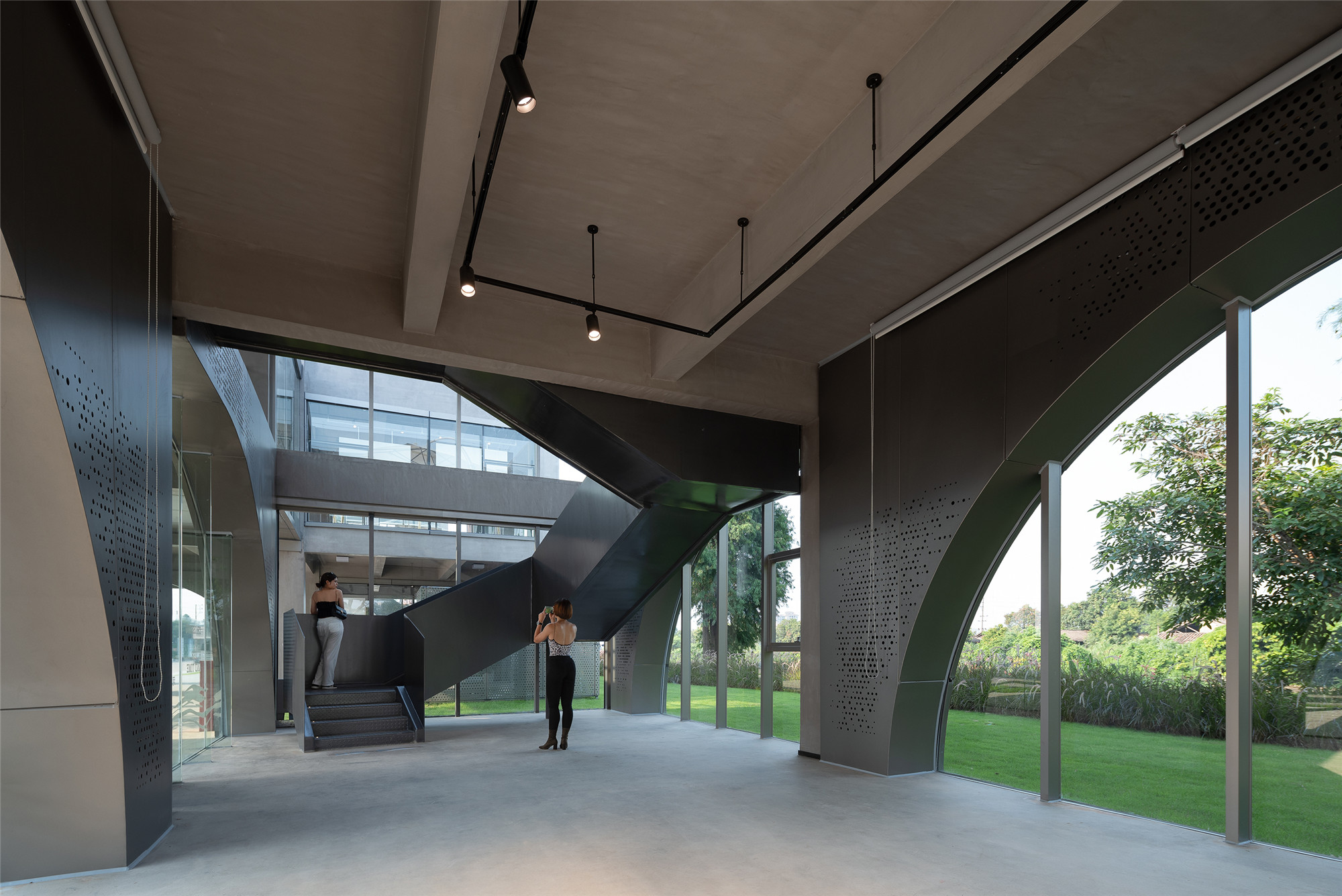


改造后的小房子,它将是消隐的、自然的、可游可赏的,希望人们能够在此友好地通行和驻留。
After the renovation, the small building is leisurely hidden, natural and enjoyable. I hope people can pass and linger here with comfort and fun!
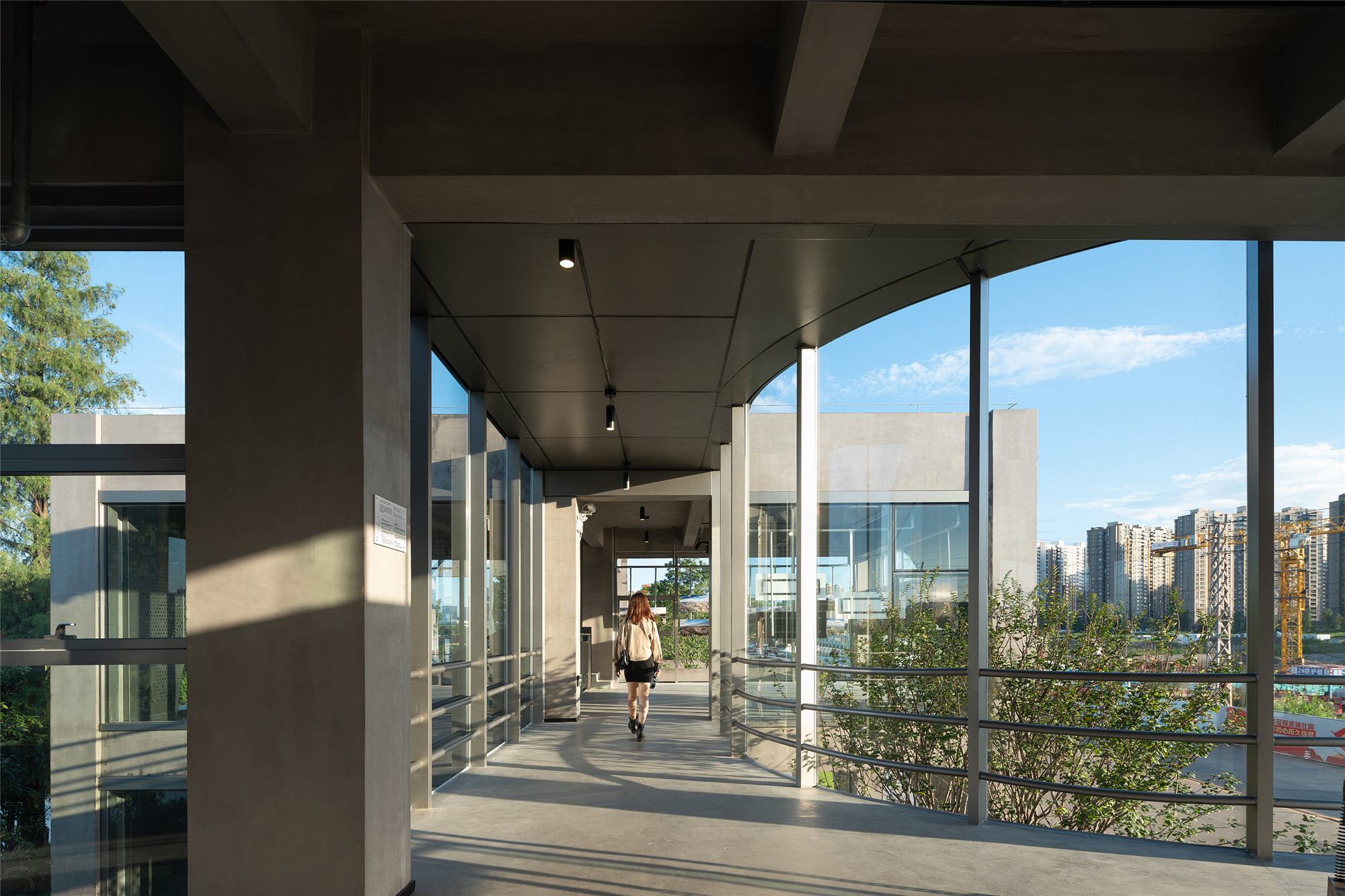
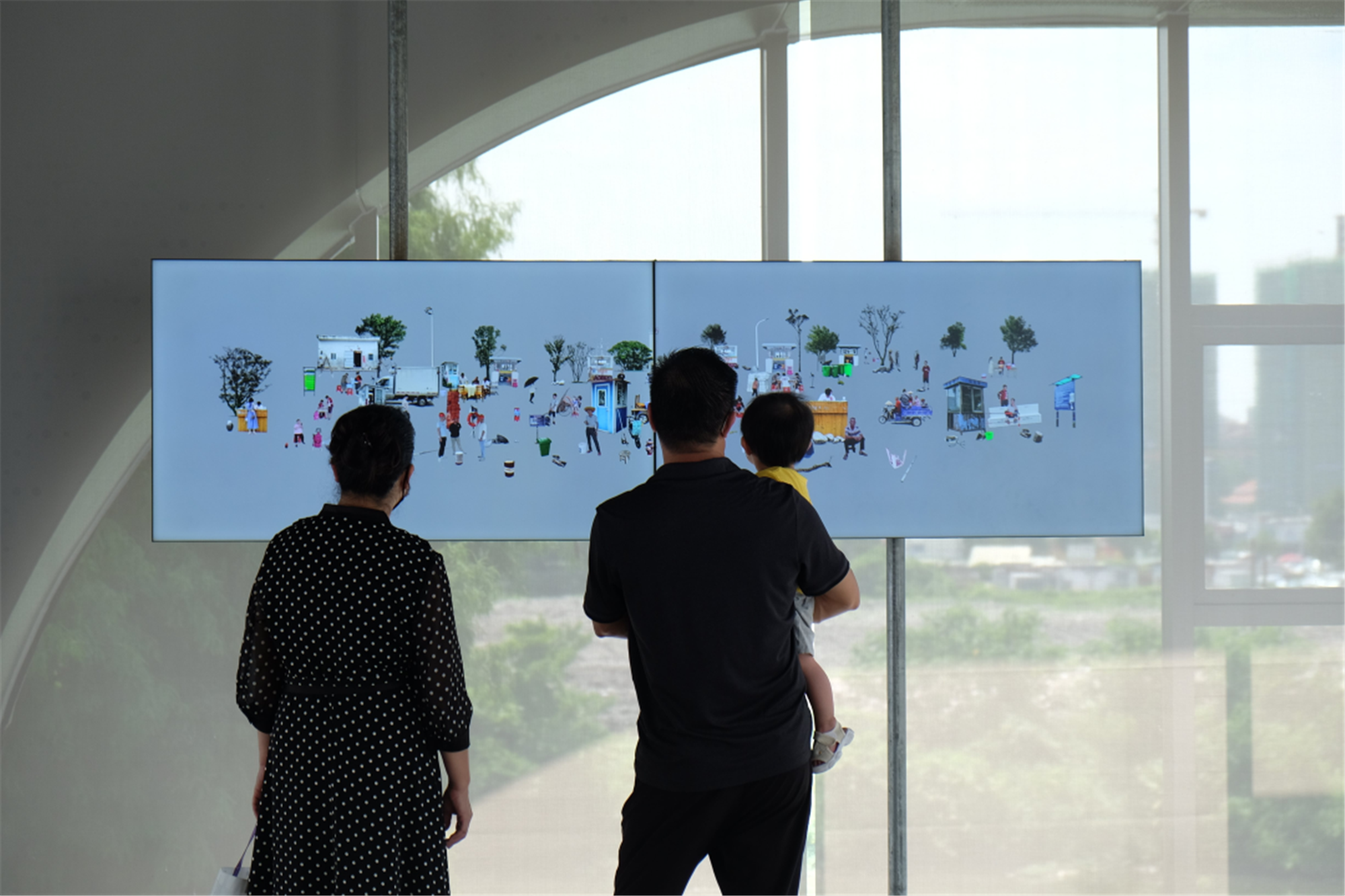
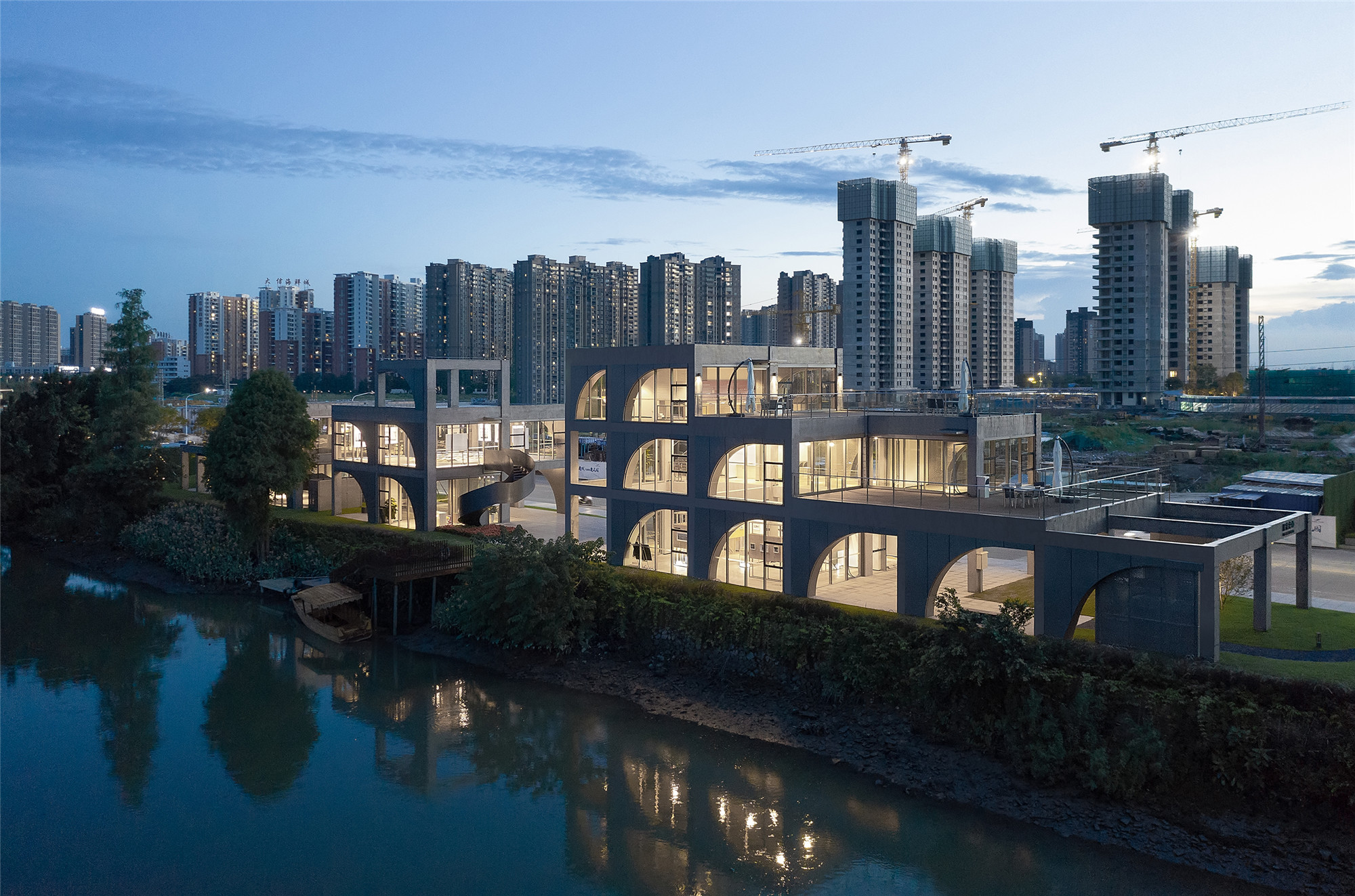
完整项目信息
项目名称:中山华侨城欢乐海岸格子空间
项目类型:建筑
设计范围:旧建筑改造全过程设计(含建筑、室内)
项目地点:广东中山
设计单位:深圳墨泰建筑设计与咨询有限公司+中外建工程设计与顾问有限公司深圳分公司
主创建筑师:沈驰、梁智
方案设计团队:陈晓丹、潘晋、罗桃、雷鸣、严添龙、曾杰
施工图设计团队: 文奕、贺杰、罗正岗、彭天辉、赫可可、周永华、黄杰
业主:中山华侨城实业发展有限公司
建成状态:建成
设计时间:2020年7月
建成时间:2021年7月
改造后建筑面积:900平方米
摄影:中山华侨城、曾天培、沈驰
版权声明:本文深圳墨泰建筑设计与咨询有限公司授权发布。欢迎转发,禁止以有方编辑版本转载。
投稿邮箱:media@archiposition.com
上一篇:上海黄浦江东岸望江亭:轻拥城市 / 致正建筑工作室
下一篇:欧洲的粗野主义教育建筑遗产