
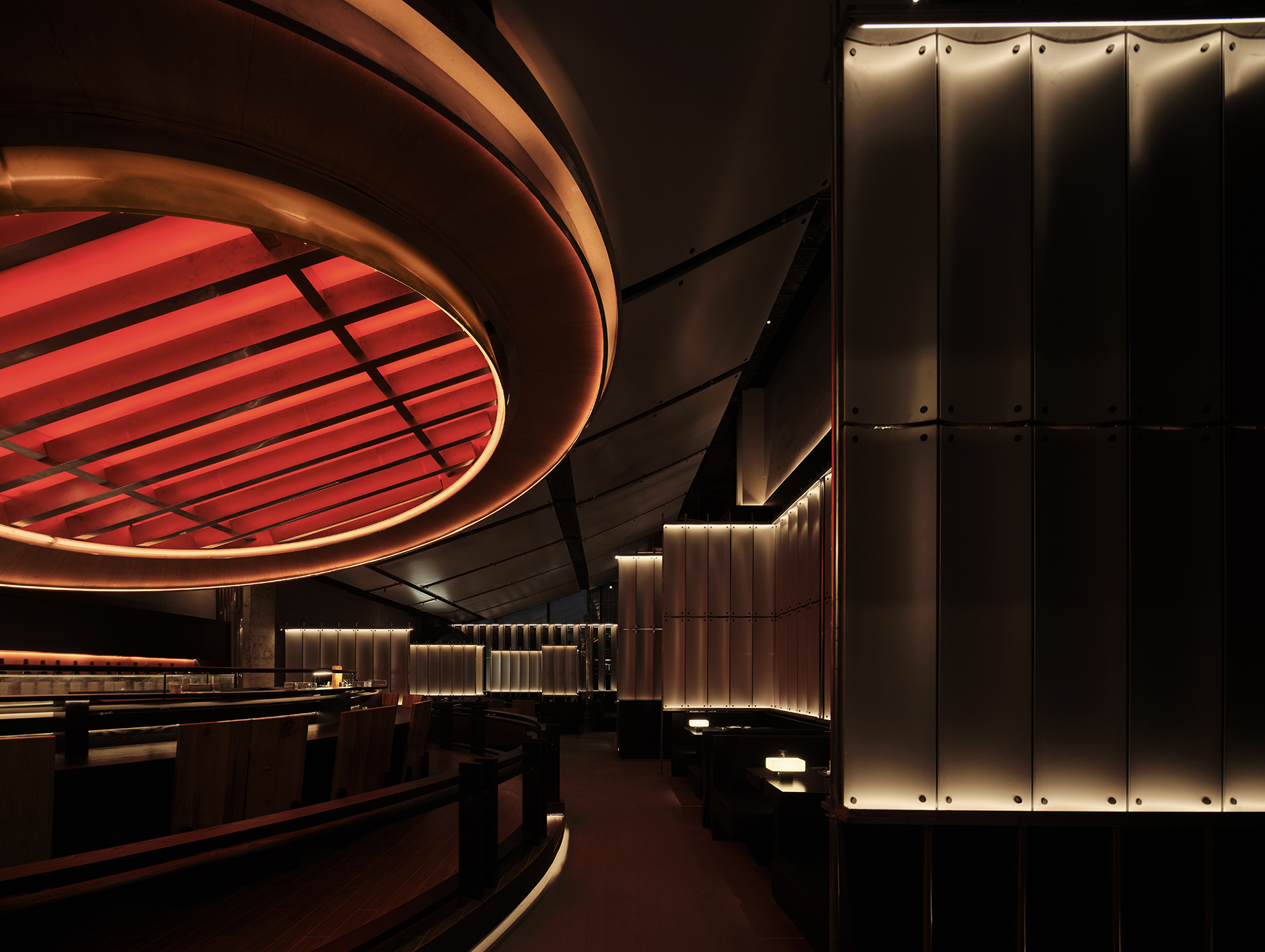
设计单位 TRIOSTUDIO三厘社
项目地点 浙江义乌
建成时间 2023年4月
建筑面积 410平方米
本文文字由TRIOSTUDIO三厘社提供。
酒饕 隐䲥,位于浙江省义乌市,是一家集日料、烧鸟、酒吧于一体的复合型餐吧,其位于商场顶楼独栋建筑中的位置条件,为其提供了更多的空间自主性。设计理念源于对日本传统文化的深刻理解以及与现代审美的巧妙融合,旨在为顾客提供既传统又现代的独特体验感。室内空间的布局巧妙地将日料烧鸟区和酒吧区分隔开来,又使二者在视觉上相互融合,形成和谐的统一。
JIUTAO ENJOY, located in Yiwu City, Zhejiang Province, is a composite dining bar that combines a Japanese yakitori and a bar. Located in a single building on the top floor of a shopping mall to provide more spatial autonomy, the design concept stems from a deep understanding of traditional Japanese culture and a skillful fusion of modern aesthetics, with the aim of providing customers with a unique experience that is both traditional and modern. The layout of the interior space skillfully separates the Japanese yakitori area from the bar area, yet visually blends with each other to create a harmonious unity.
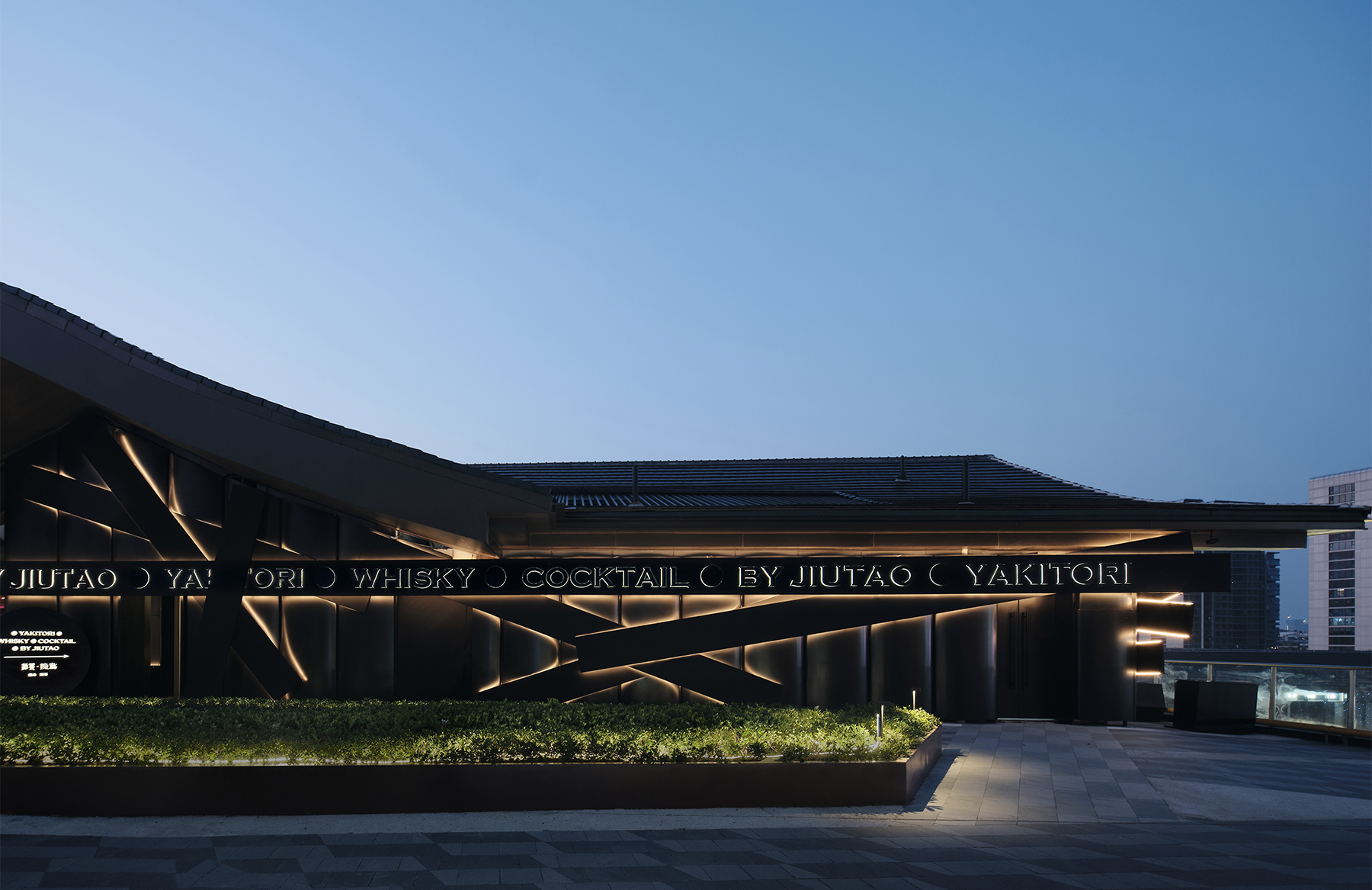
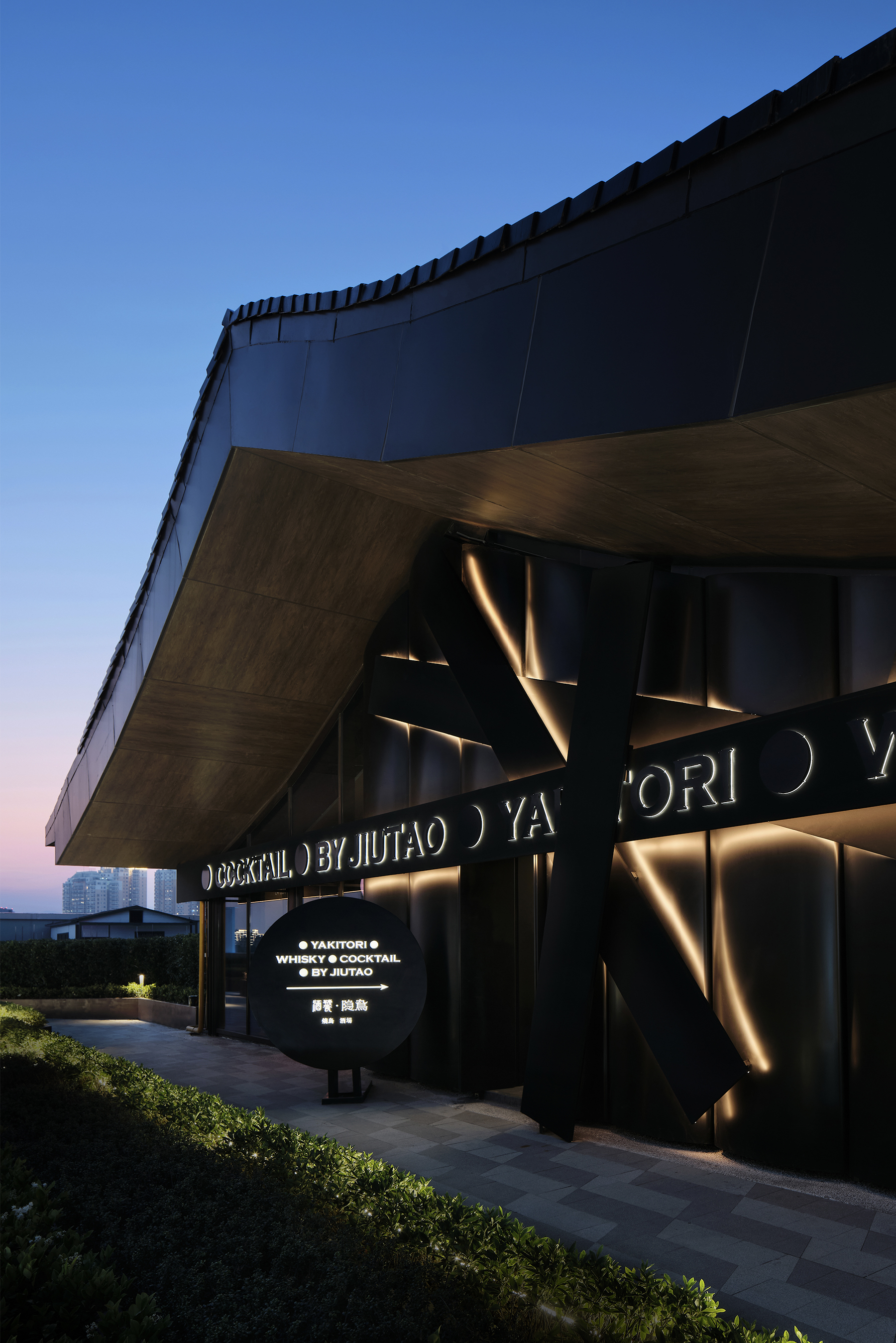
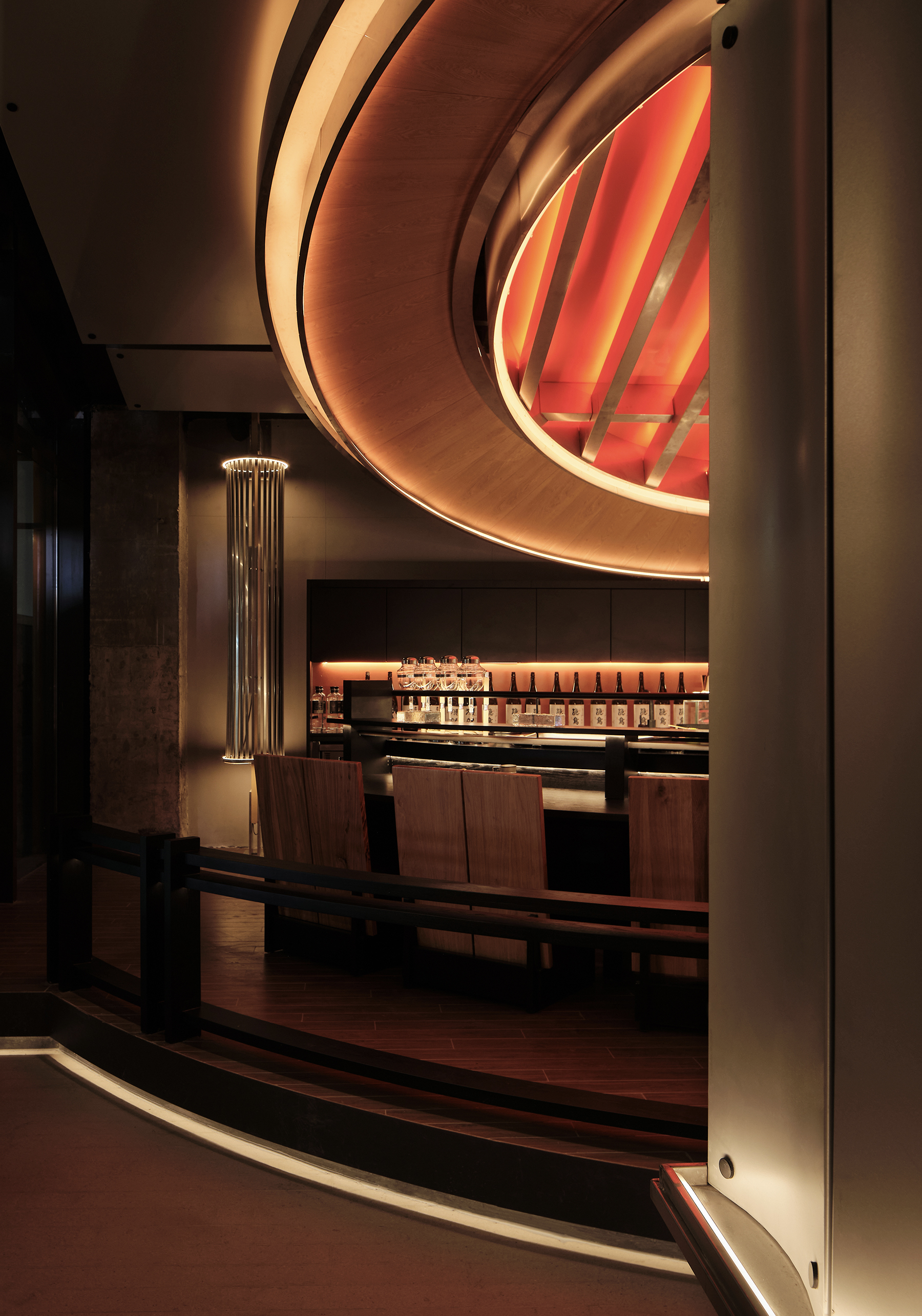
设计灵感来源于“日本武士”与“羽翼”。这两个元素在餐吧的每一个角落都得到了巧妙的体现。大量使用的银色铝板,不仅形似武士铠甲的甲片,更通过光影的折射,为空间增添了丰富的层次感。同时,这些铝板还可以巧妙地充当隔断,既保证了用餐环境的私密性,又不影响整体空间的通透感。
The design is inspired by the "Japanese Samurai" and the "feather". These two elements are cleverly reflected in every corner of the bar. The extensive use of silver aluminium plates not only resembles the armour of a samurai, but also adds a richness to the space through the refraction of light and shadow. At the same time, these aluminium panels also act as a clever partition, ensuring the privacy of the dining environment without compromising the overall transparency of the space.
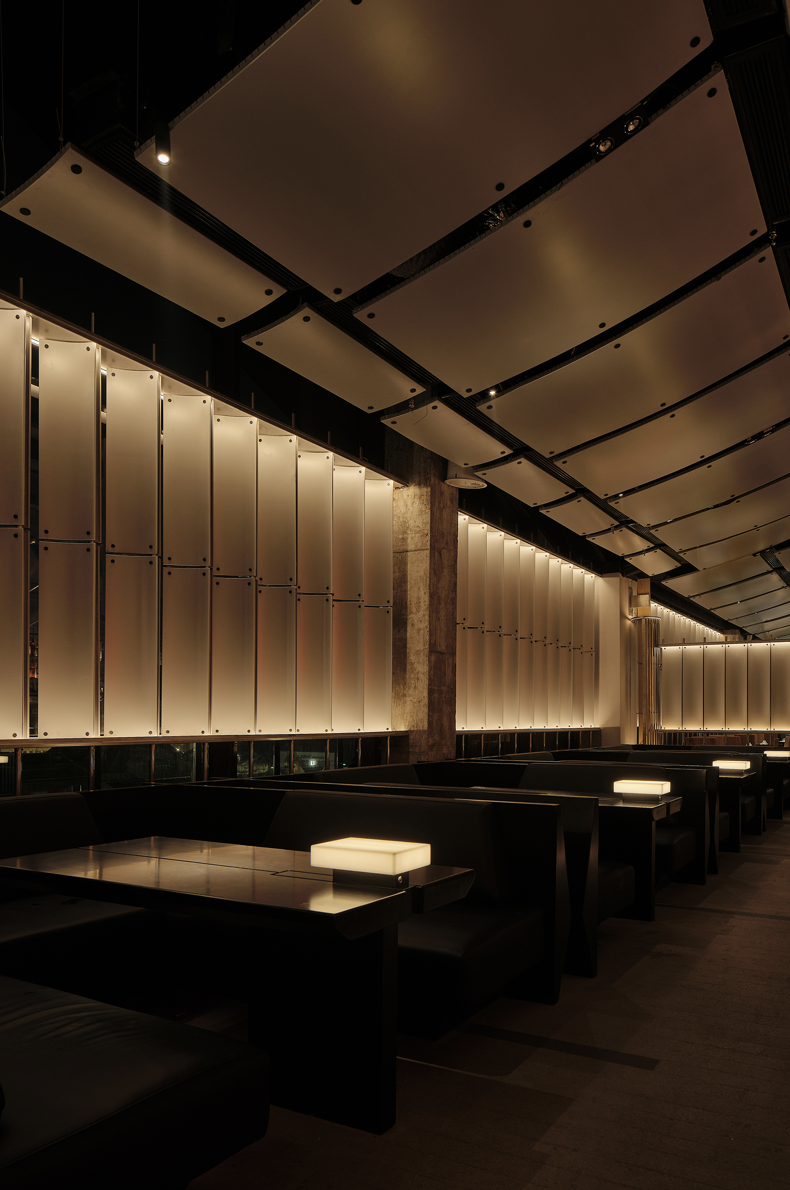
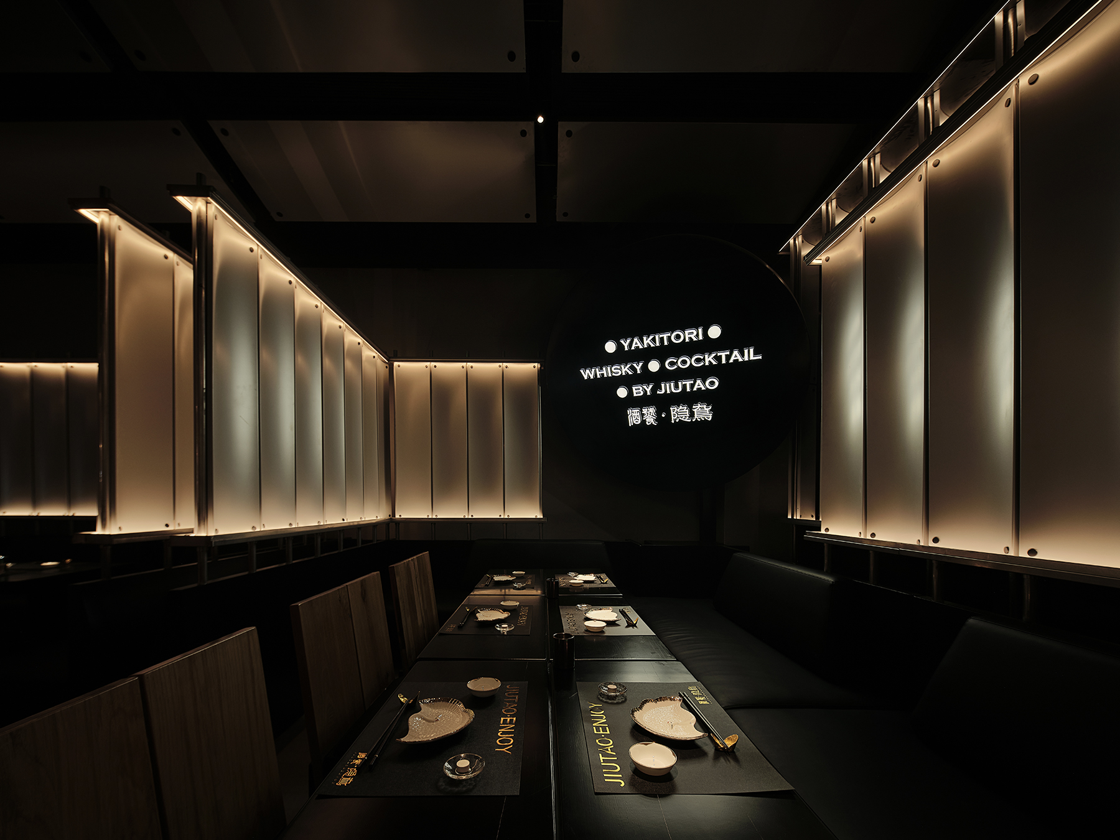
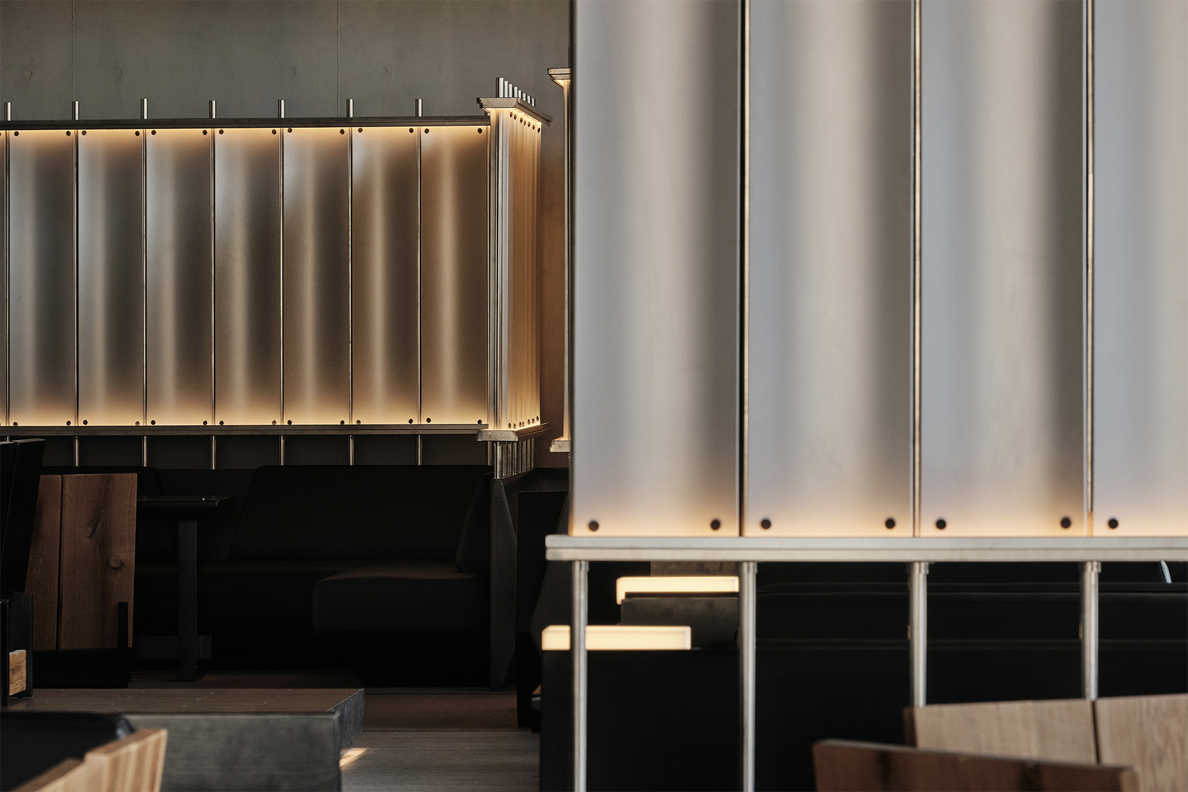
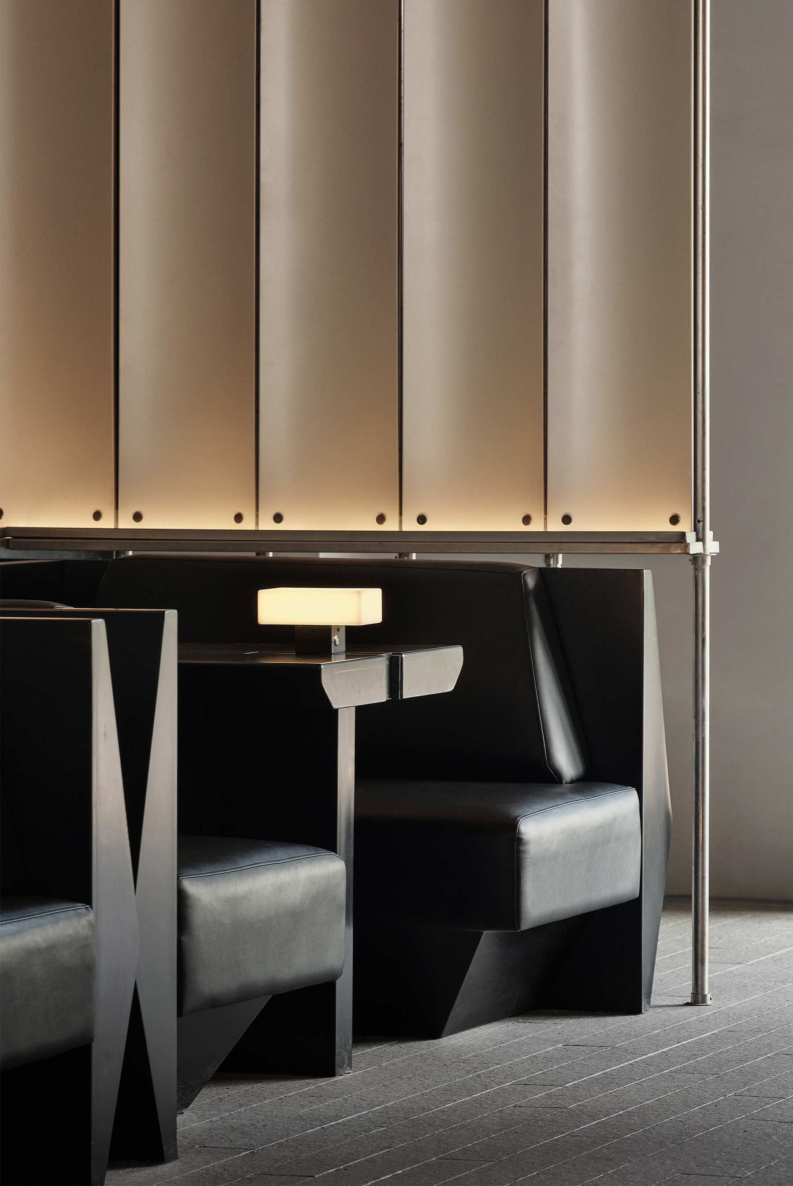
室内顶面的造型设计灵感来自于张开的双翼,单侧羽翼由三层结构组成,使得翼型更加稳定和立体。这种设计不仅增强了空间的视觉效果,给人以稳定感,更在结构上保证了其稳定性。西侧的烧鸟区与东侧的酒吧区在同一双羽翼的庇护下,形成了一种相辅相成的和谐氛围,也象征着餐吧对传统与现代、东方与西方文化的包容和结合。
The modelling design of the interior roof is inspired by open wings, with a three-layer structure for the single-side feathers, making the wing structure more stable and three-dimensional. This design not only enhances the visual effect of the space, not only visually giving a sense of stability, but also structurally ensuring its stability. Under the shelter of a pair of feathered wings, the western side of the bird-burning area and the eastern side of the bar area form a complementary and harmonious atmosphere, which also symbolises the dining bar's tolerance and fusion of traditional and modern, oriental and western cultures.
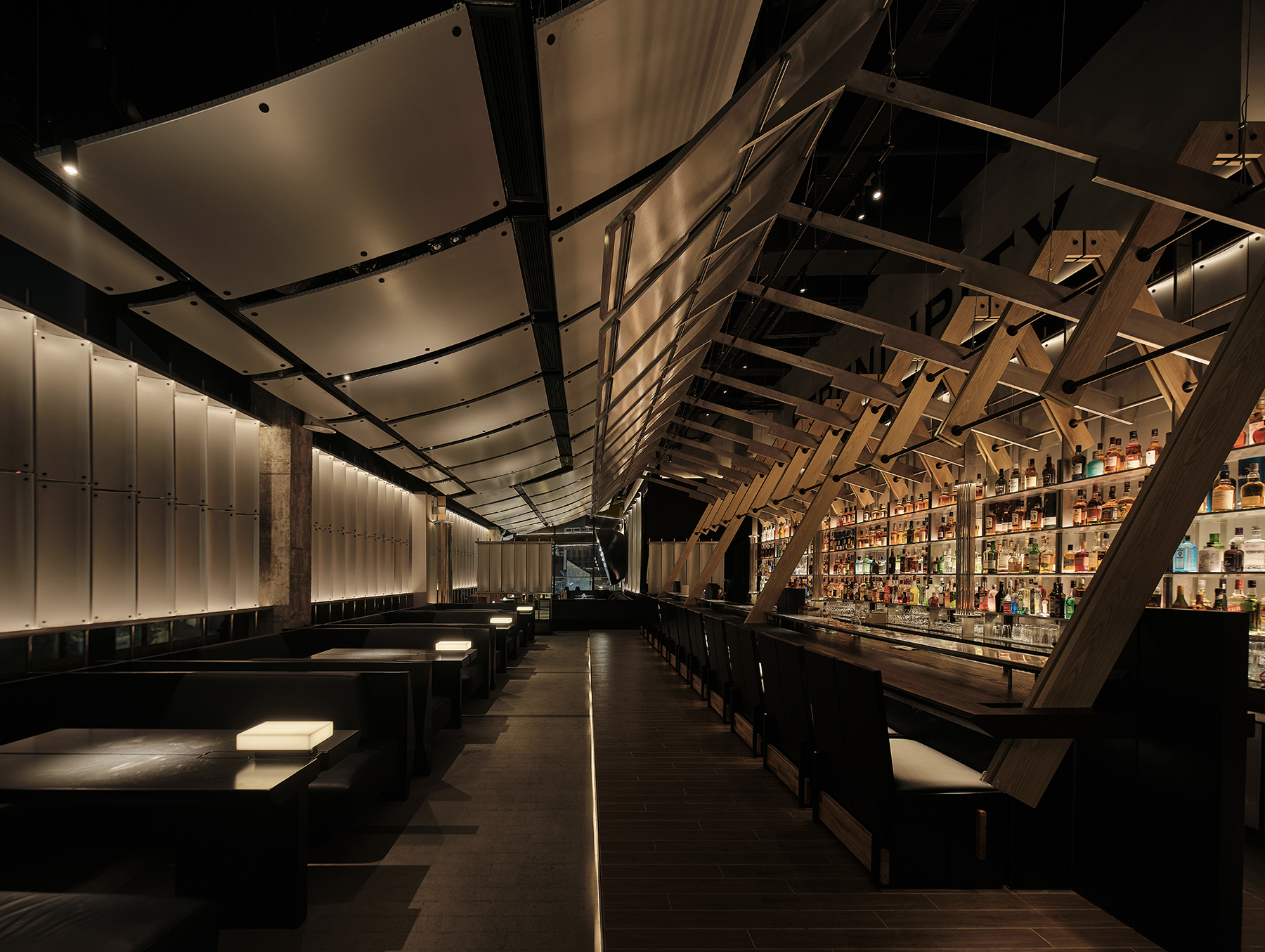
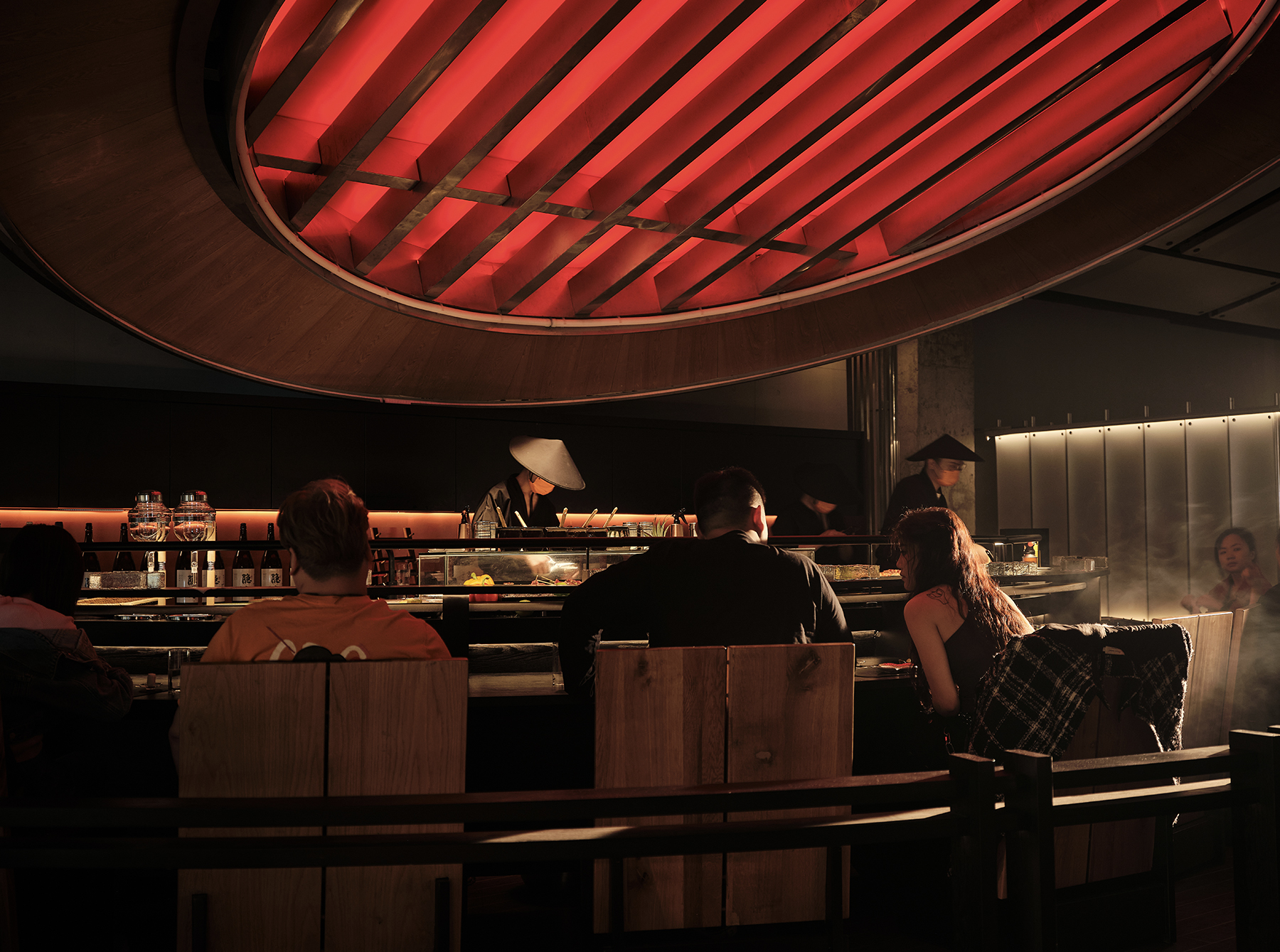
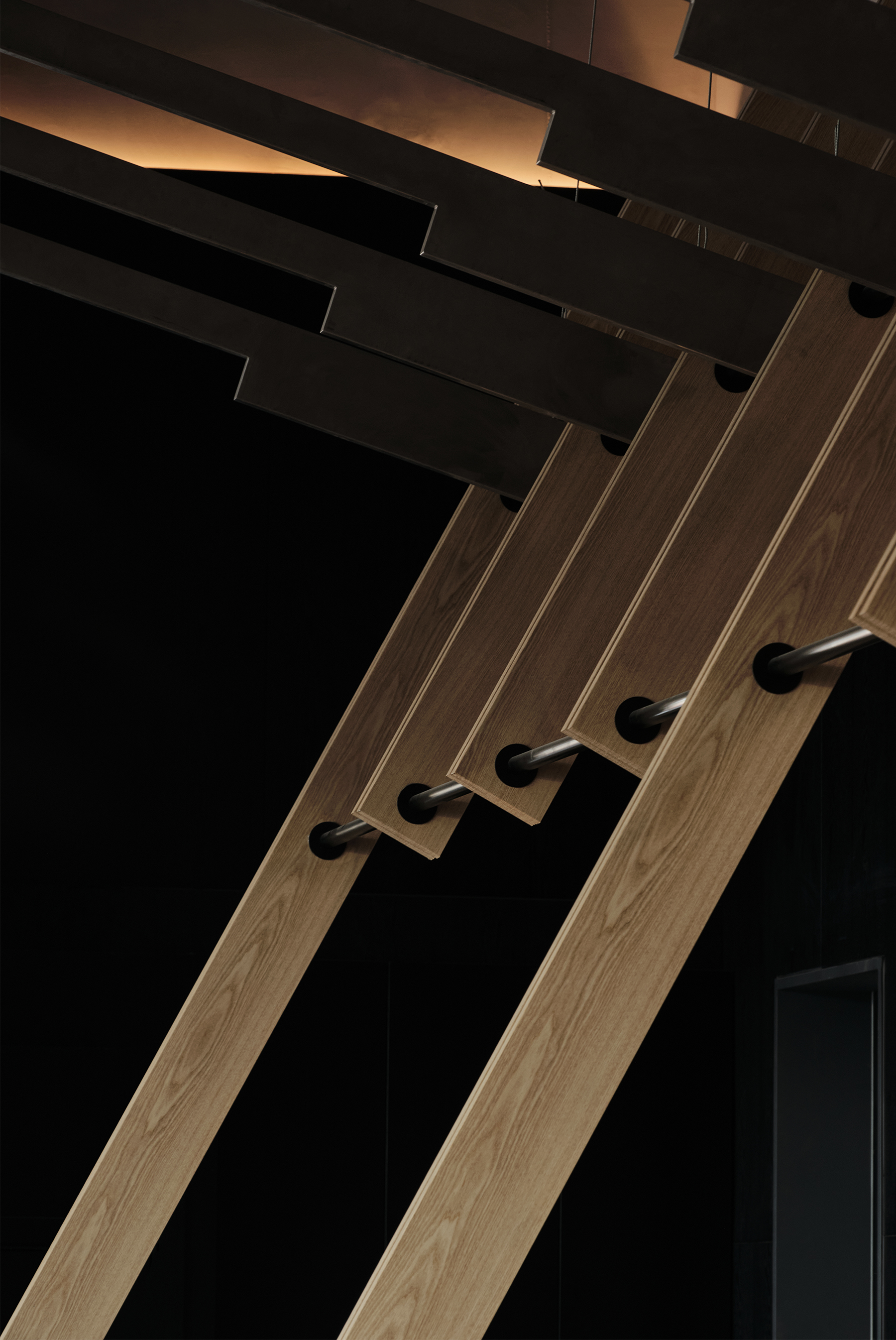
为匹配餐吧的主题与风格,餐吧内的桌椅和灯光均为原创设计。这些设计不仅在视觉上与整体空间相协调,而且也在功能上满足了顾客的需求。灯光的设计则更加注重氛围感的营造,通过使用不同的光线和色彩,为餐吧增添了更多的情调。
To match the theme and style, the tables, chairs and lighting in the dining bar are all original designs. These designs not only visually harmonise with the overall space, but also functionally meet the needs of customers. The lighting design pays more attention to creating an atmosphere, adding more mood to the dining bar through different light and colors.

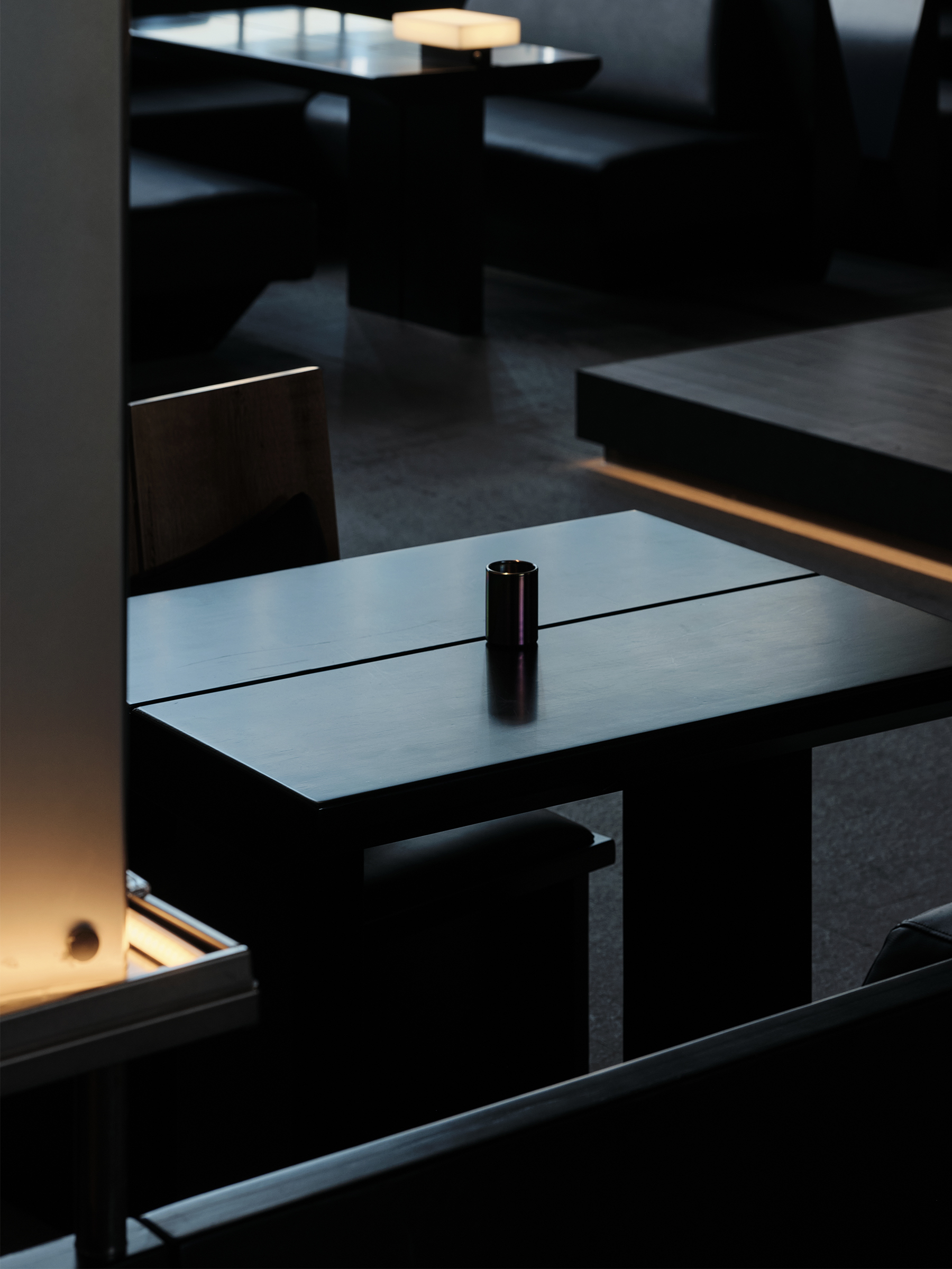
酒墙的设计同样别具一格。传统的东方木结构与现代的装饰材料结合,摒弃了原有的立面格栅结构,将东方意境与现代设计巧妙地融合在一起。这种设计不仅打破了时间的界限,更打破了东西方文化的壁垒,展现了一种跨越时空的文化交融。
The design of the wine wall is equally unique. The traditional oriental wooden structure is combined with modern decorative materials, abandoning the original façade grille structure and skilfully blending the oriental mood with modern design. This design not only breaks the boundaries of time, but also breaks the barriers between Eastern and Western cultures, showing a kind of cultural fusion across time and space.
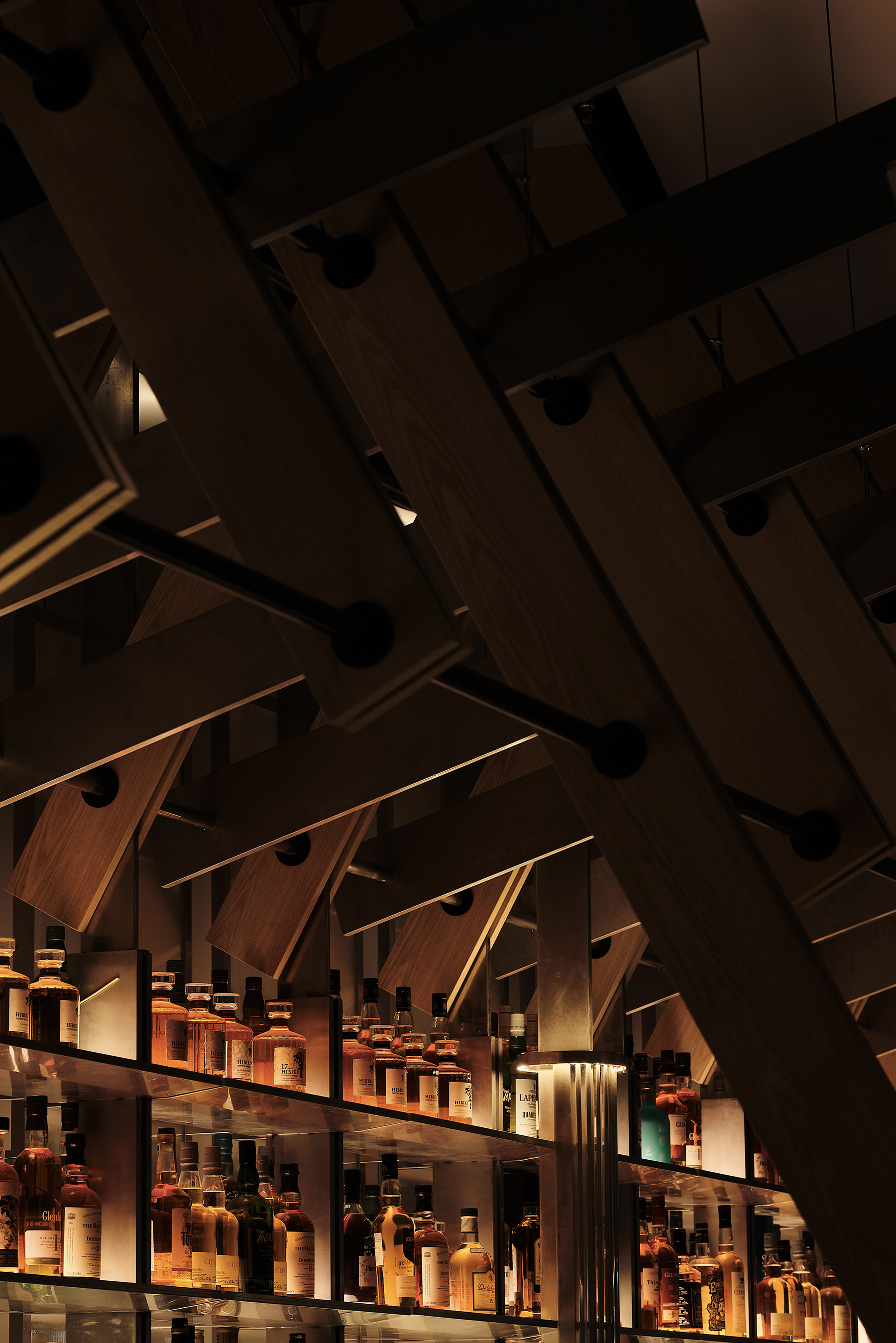
设计图纸 ▽
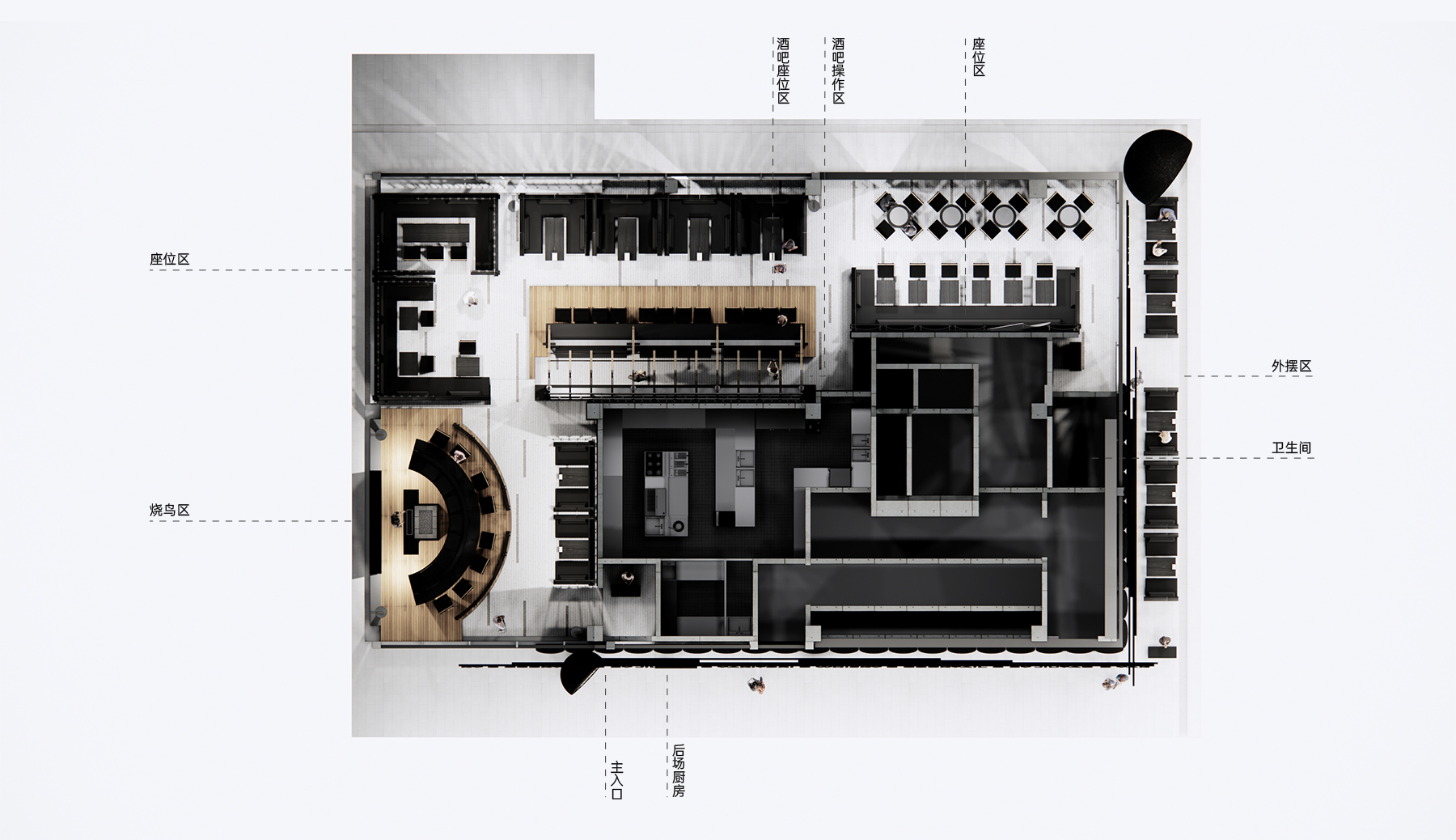
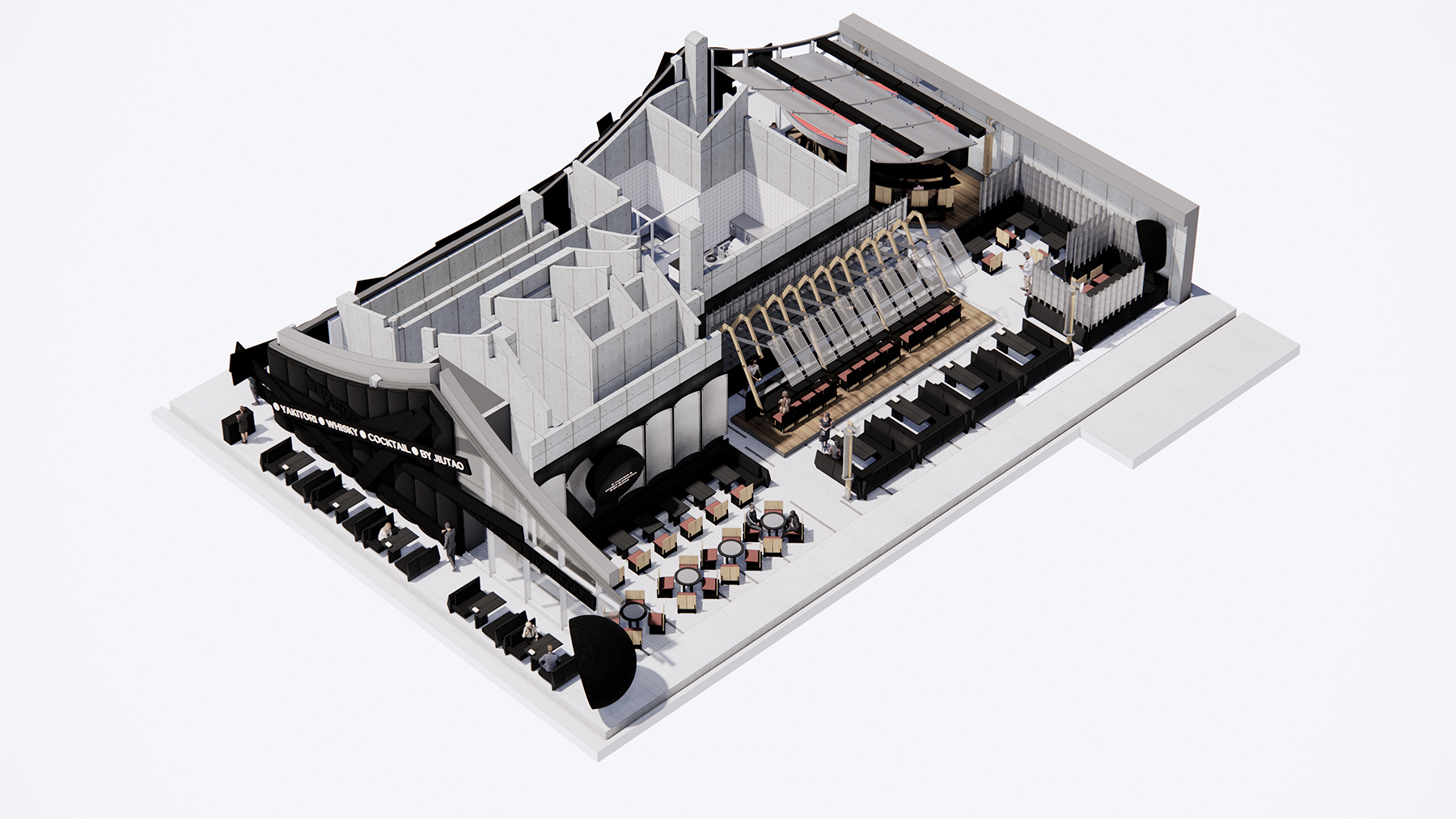
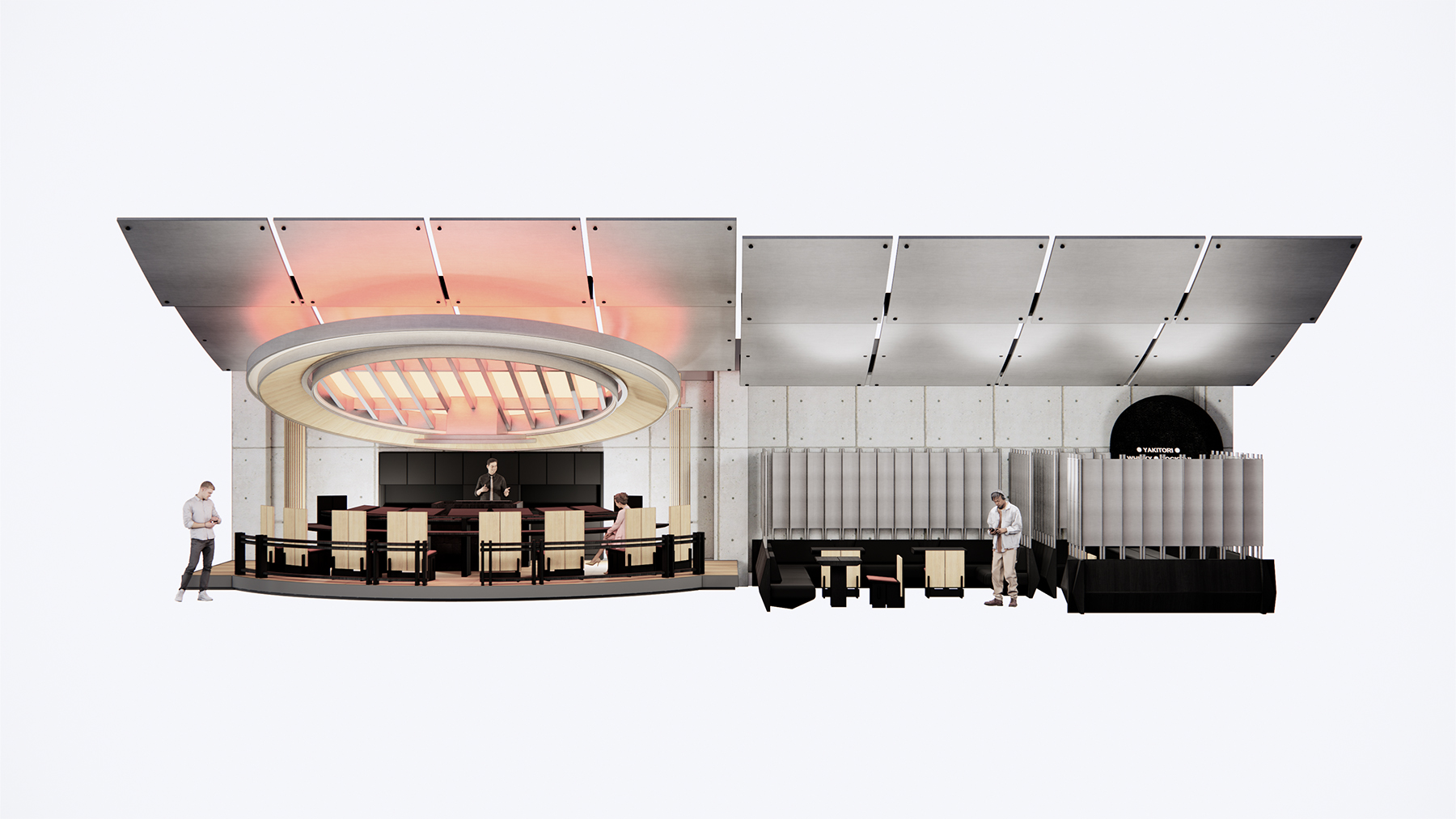
完整项目信息
项目名称:酒饕 隐䲥
项目类型:室内设计
项目地点:浙江义乌
建成状态:建成
设计时间:2022年10月至2022年11月
建设时间:2023年2月至2023年4月
建筑面积:410平方米
设计单位:TRIOSTUDIO三厘社
设计单位联系方式:media@triostudio.cn
主创建筑师:钱钧
设计团队完整名单:黄子玉 汤洁 郭良霄
施工:艺落义美装饰工程有限公司
材料:弧形铝单板、乱纹不锈钢、木纹膜、钢化长虹玻璃
摄影师:丛林
版权声明:本文由TRIOSTUDIO三厘社授权发布。欢迎转发,禁止以有方编辑版本转载。
投稿邮箱:media@archiposition.com
上一篇:马鸿兴·川小馆|JK DESIGN OFFICE
下一篇:宁巢明石公寓 / 筑境设计