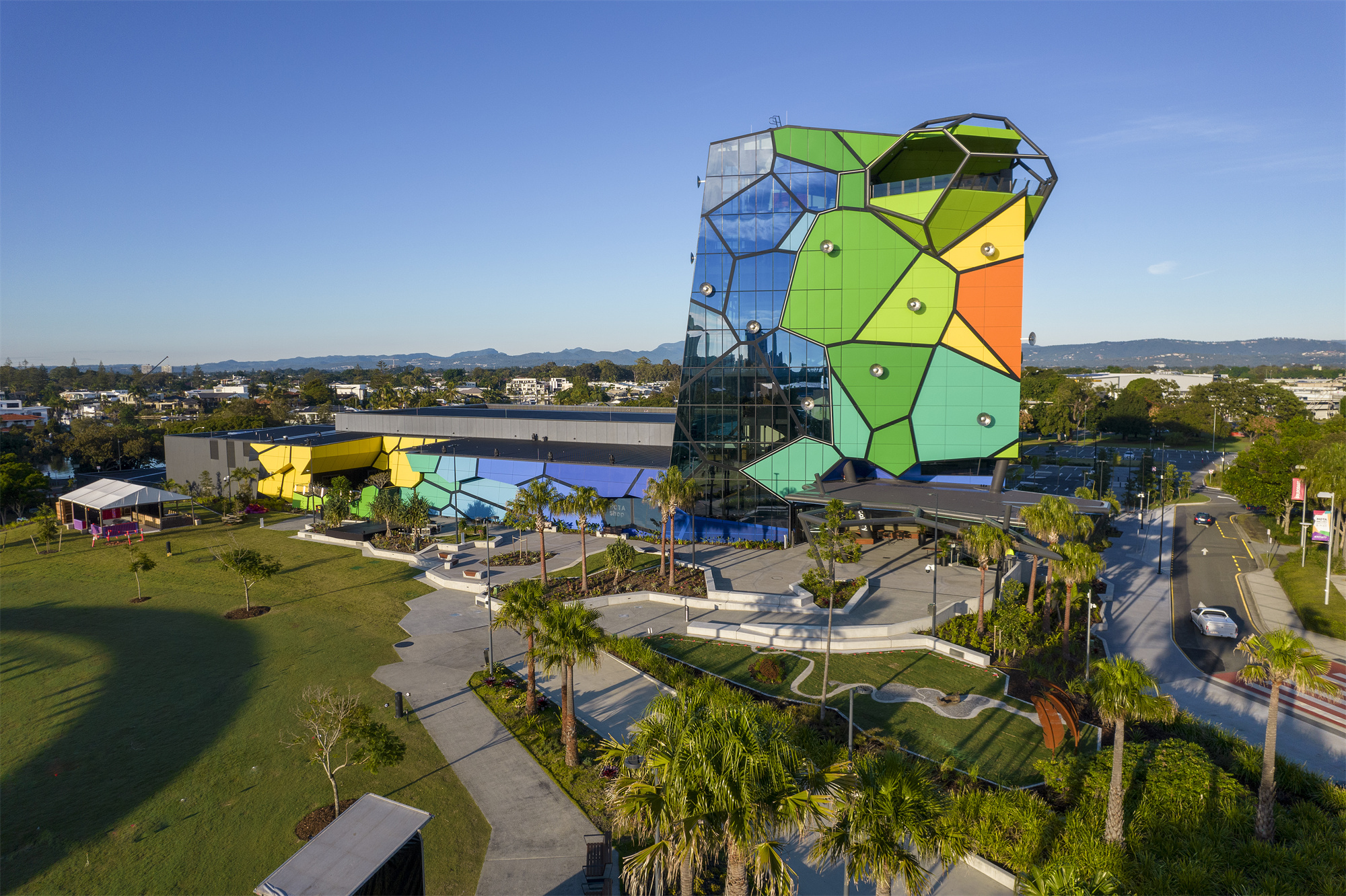
设计单位 ARM Architecture
项目地点 澳大利亚黄金海岸
建成时间 2021年5月
建筑面积 5500平方米
本次新落成的当代画廊位于澳大利亚城市黄金海岸,它将容纳这座城市大量的艺术品和历史文物,并作为举办当地和国际展览的场地。
This newly completed contemporary gallery is home to the City of Gold Coast's extensive collection of art and cultural artefacts. It will host local and international exhibitions.
HOTA画廊所在地属于尤甘贝语区,坐落在库姆卜马瑞人社群的土地上。
HOTA Gallery is located on the land of the Kombumerri families of the Yugambeh Language Region.
▲ HOTA总体规划 ©ARM Architecture
该建筑是HOTA总体规划中的第三个建成项目。HOTA总体规划全称“艺术之家(Home of the Arts)”,由ARM与景观团队TOPOTEK1在2013年合作完成,目前正在分阶段逐步实现。这一规划旨在将黄金海岸管辖的区域转化为一整个庞大的文化景观区。这个澳大利亚发展最快的城市中,它将老化的文化基础设施和冗余的商业建筑转化成一处艺术休闲区域。
The building is the third realised element of our HOTA (Home of the Arts) masterplan, which transforms a Gold Coast governmental site into a mammoth cultural and landscape precinct. ARM completed the masterplan in 2013, in partnership with landscape architects TOPOTEK1, and is now realising it in stages. The masterplan converts ageing cultural infrastructure and redundant commercial buildings into an arts and recreation precinct for Australia's largest-growing city.
该建筑自2021年5月8日起对公众开放,共有六个展厅,还有开放的屋顶空间。每个展厅都是数字化、沉浸式的,有着5米高的层高空间。其中1号展厅是一个AAA级的1000平方米展览大厅,温湿度自动控制,能满足国内和国际巡回展览的需要。
The building opened to the public on 8 May 2021. Each of the six gallery spaces is digitally enabled, immersive and destinational with 5m ceilings and roof-loading capability. Gallery 1 is a 1,000m² AAA-rated exhibition hall: fully climate controlled for national and international touring exhibitions.
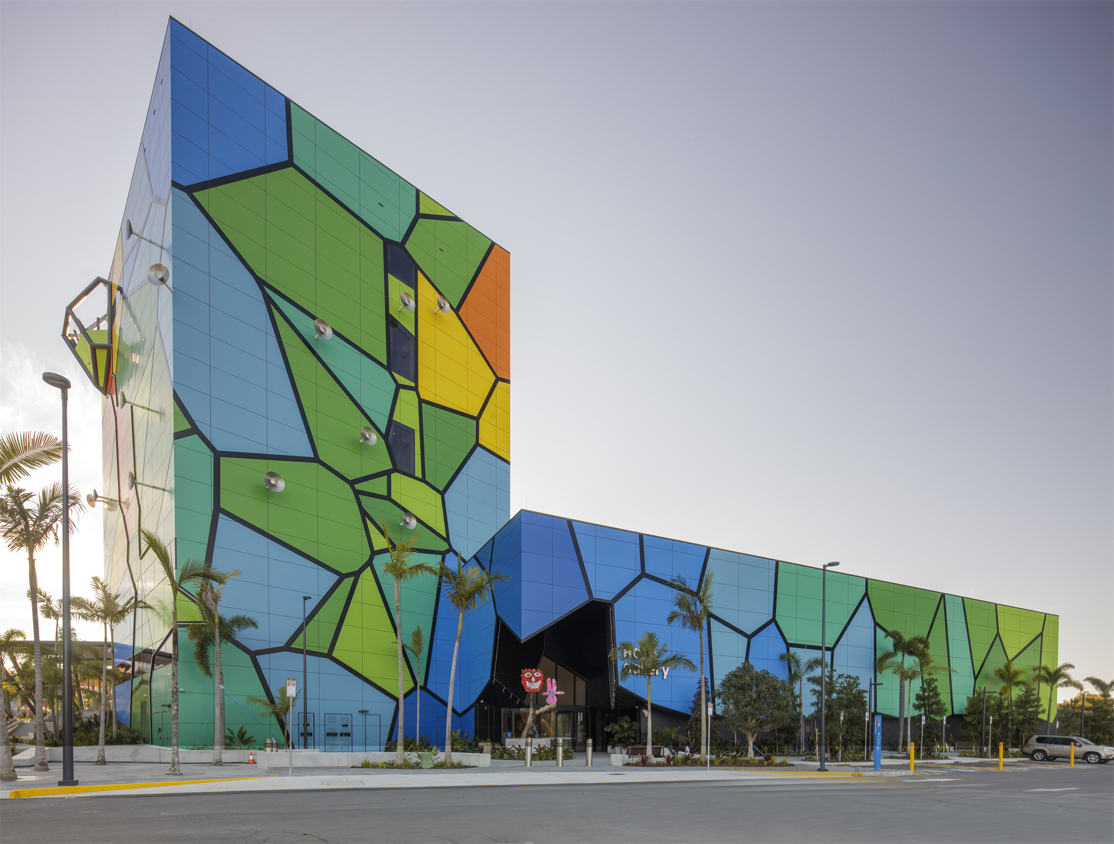
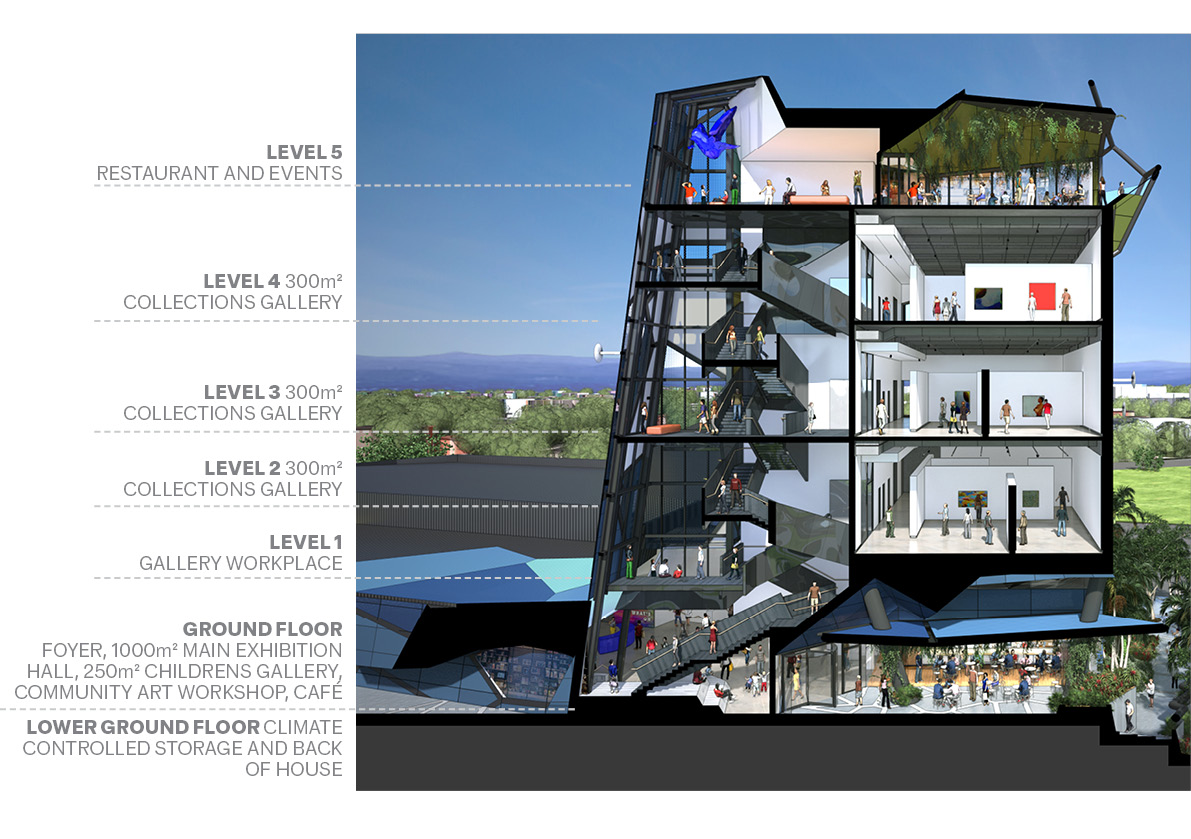
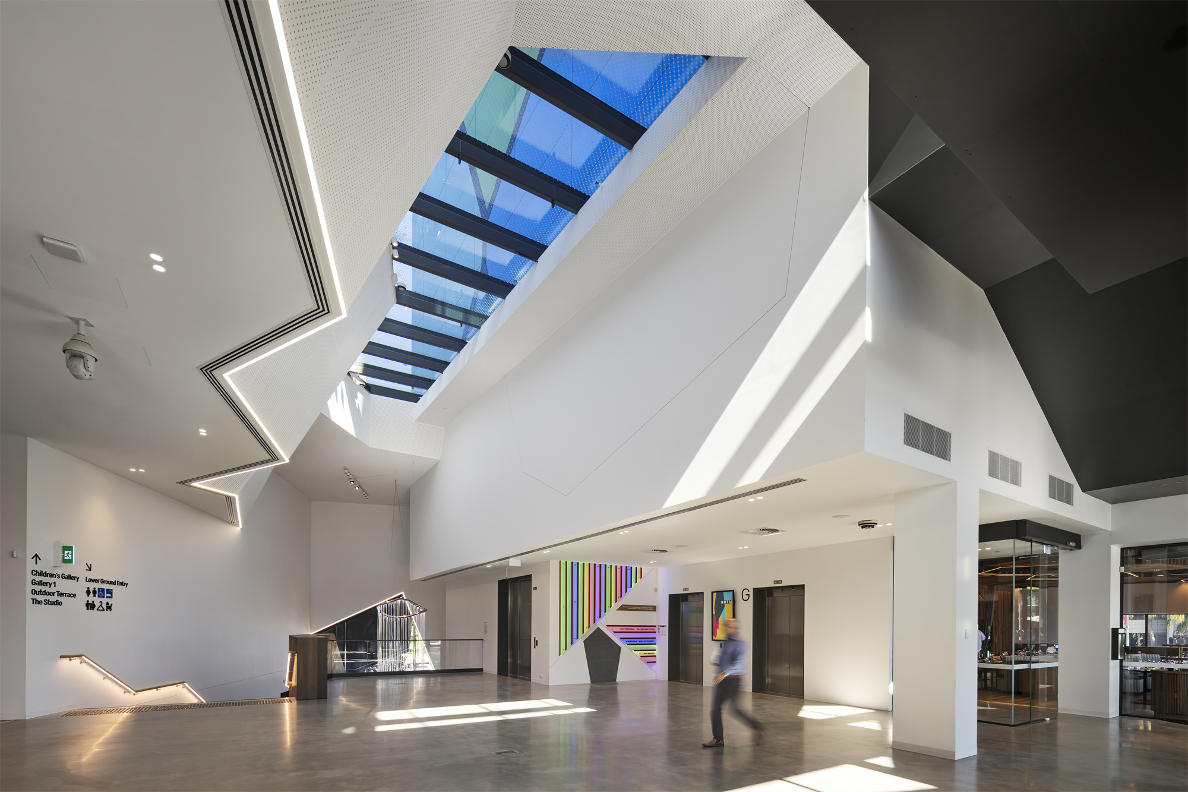
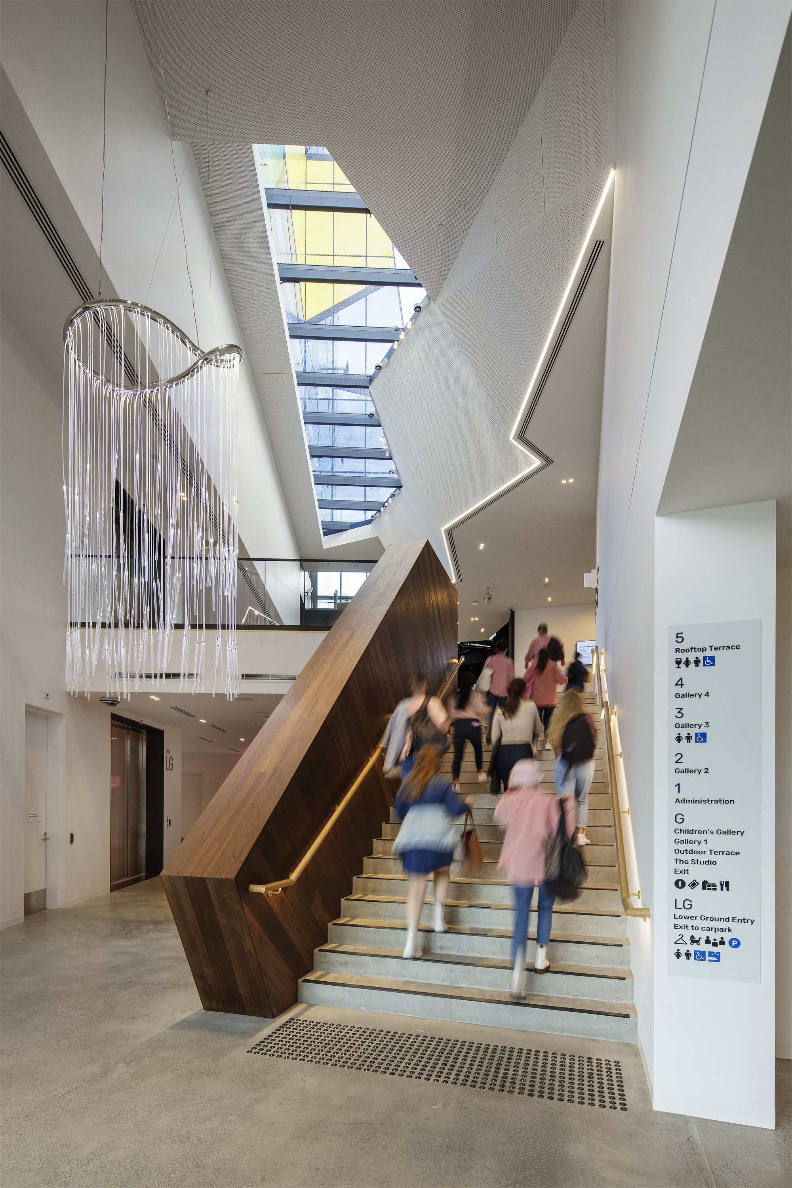
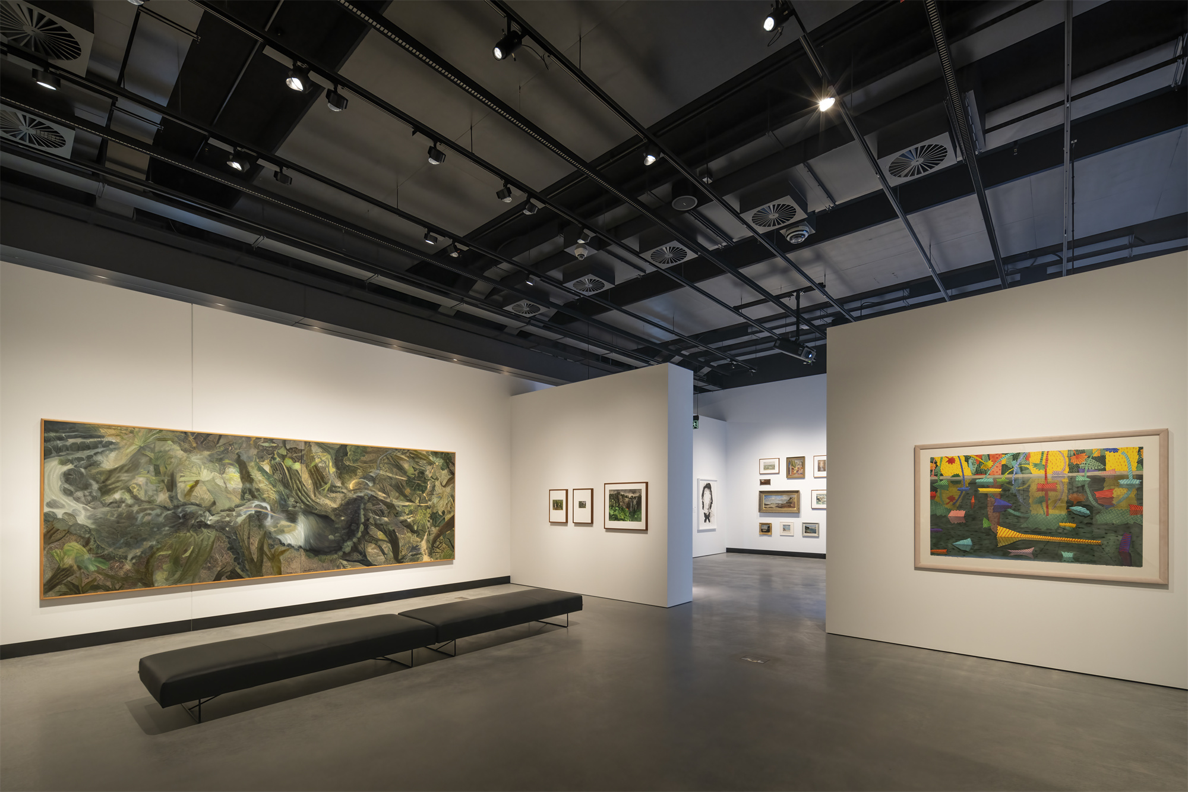
画廊的建筑面积达到了5500平方米,因此该建筑是澳大利亚最大的地区性画廊之一。
At 5,500 m², it is one of Australia's largest regional galleries.
不同于常规的画廊,HOTA采用了竖向布置。参观者从6楼开始游览,从上往下走过整个展览路线,途中能将HOTA文化景观区的全景和黄金海岸的制高点视景尽收眼底。
Unusually, HOTA is a vertical gallery. You start on Level 6 and work your way down through the exhibitions. You will find panoramic views of the HOTA precinct and the Gold Coast from vantage points along the way.

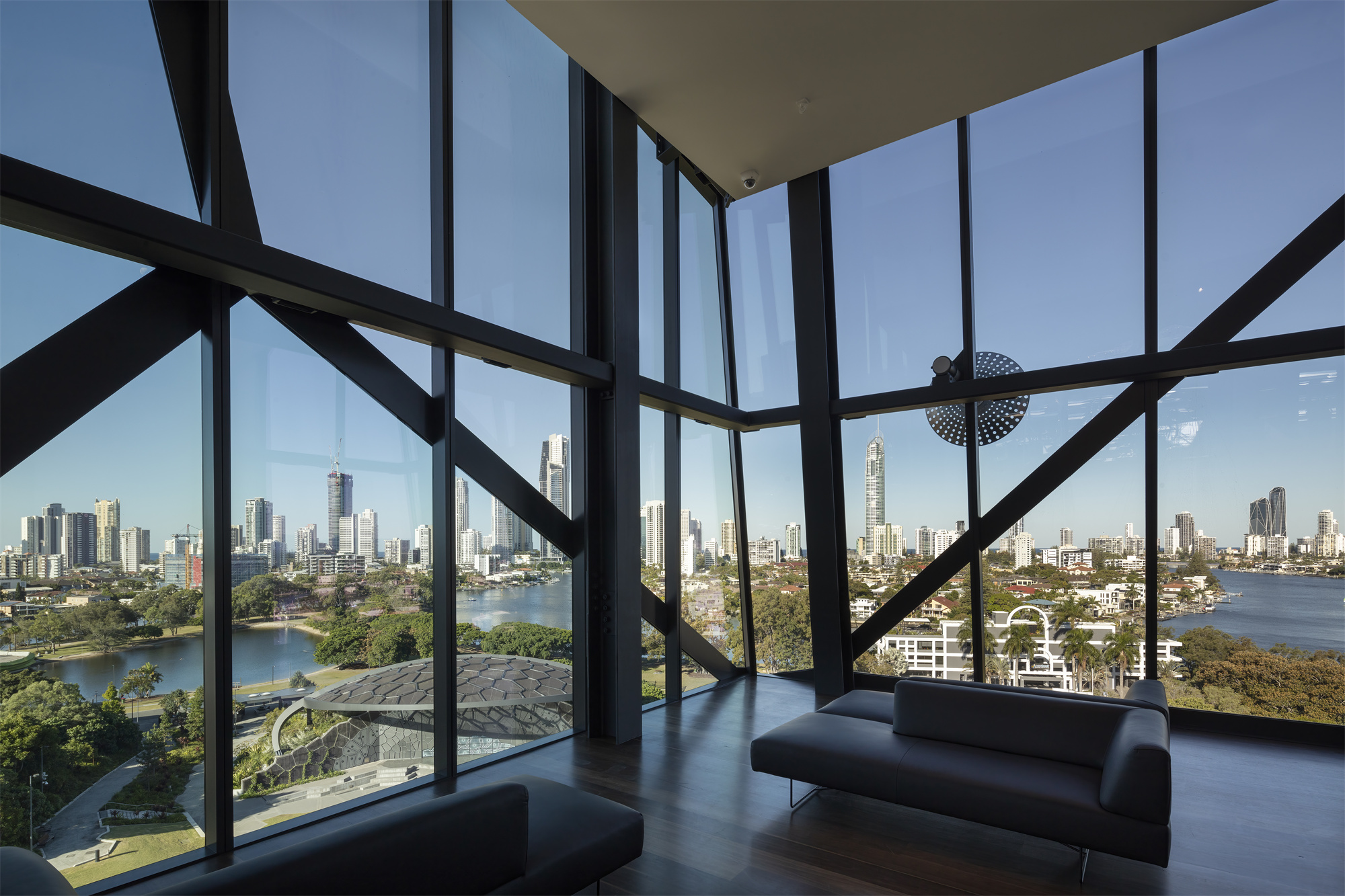
就像它旁边的HOTA户外舞台一样,该画廊建筑表面遍布三维泰森多边形——一种类似细胞的网状形态。这种细胞状网络遍布整个HOTA规划场地,使整个项目具有整体性和可辨识度。
Like its neighbour, our HOTA Outdoor Stage, the Gallery is covered in a 3D Voronoi—a cellular-looking web laid over the entire HOTA site to bring unity and distinctiveness.
细胞状的泰森多边形网络框架广泛地存在于动物界和植物界中——甚至能在蜂巢和泡泡的形态中找到。动态、有机的细胞状泰森多边形结构,作为自然界中最强韧精致的形态,视觉上统一了HOTA区域。这一独特的主题贯穿了户外舞台的墙面、顶棚、园路和园圃的设计。
A Voronoi diagram is a network of cells that occurs naturally in many plants and animals—even honeycombs and bubbles. The HOTA precinct is unified visually by the dynamic, organic cellular structure of the Voronoi, nature's most robust but delicate shape. It is a distinctive design motif that has determined the shapes on the walls, canopy, paths and garden beds of the Outdoor Stage.

在此前的冬园室外空间(Wintergarden)、墨尔本演奏中心(the Melbourne Recital Centre)和上面提到的HOTA户外舞台的设计中,ARM都运用过这一形态。在自然界中,这种多边形形态会根据外界环境的变化相应地调整和转换——这一结构完美地反映了黄金海岸这个澳大利亚第六大城市热烈、年轻的朝气。
ARM has used it on other projects including the Wintergarden, the Melbourne Recital Centre and, of course, the HOTA Outdoor Stage. Voronoi shapes in nature adapt and shift in response to external change—this is a perfect structure for a cultural precinct that reflects the furious, youthful energy of Australia's sixth biggest city.
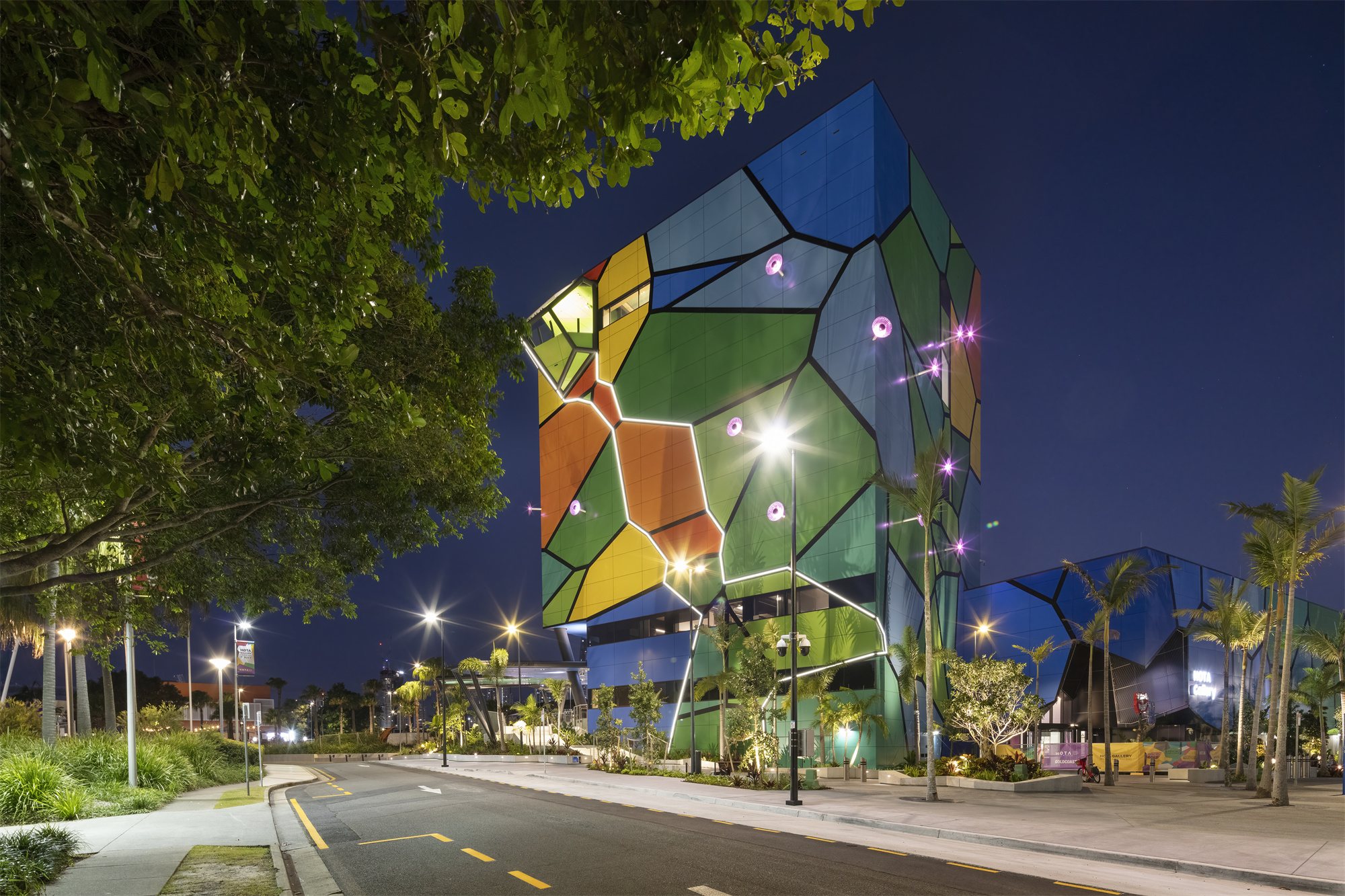
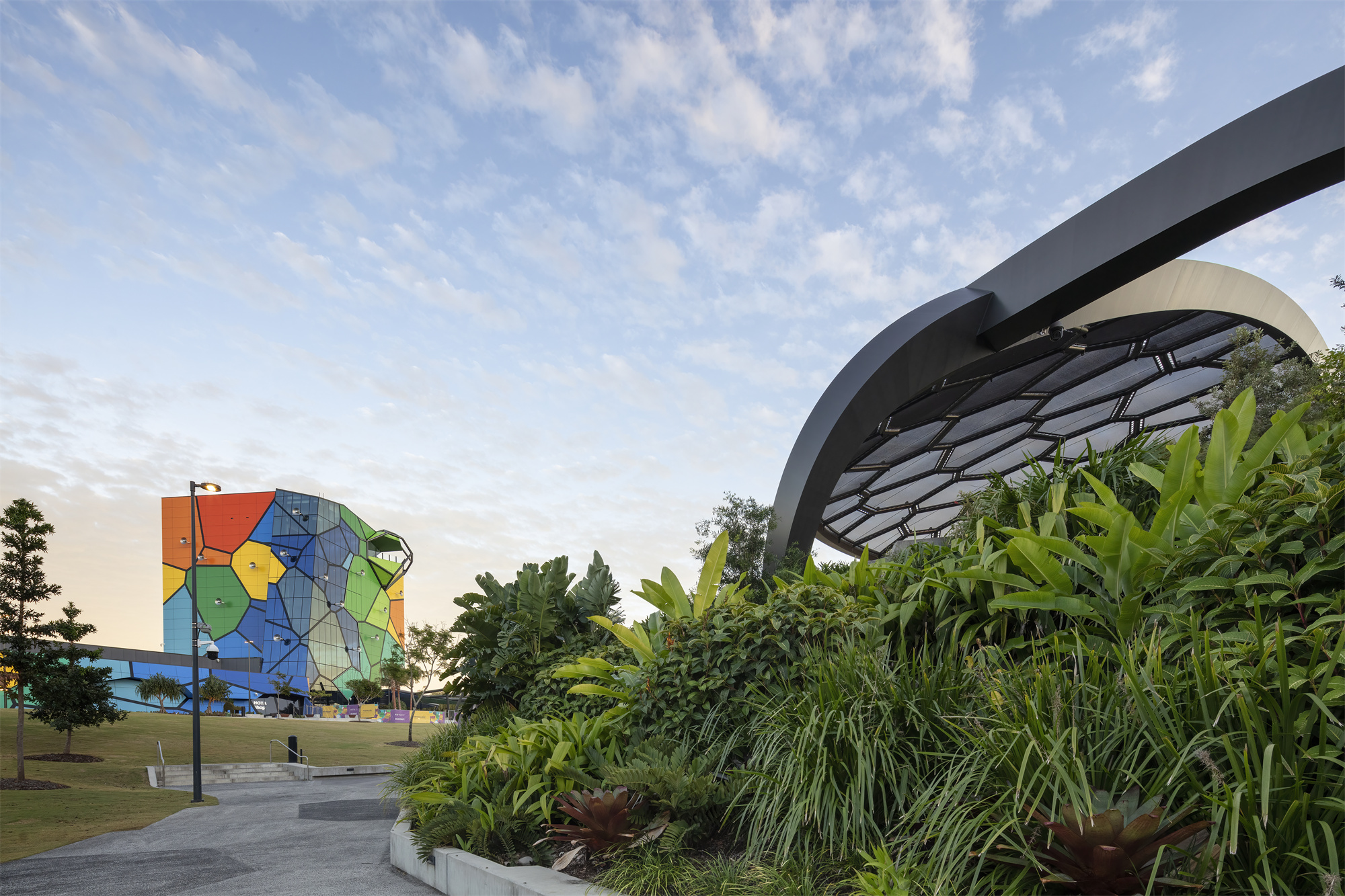
建筑内部共设有:
WHAT’S INSIDE?
一个1000平方米的AAA级展览大厅;
三个300平方米的永久藏品画廊;
儿童画廊;
艺术家工作坊/工作室;
对外展示的部分储藏品:画廊商店有几个展览架陈列着精选的收藏品对外展览,从Juliet平台向商店看去就能望见;
地面层设有高级的休闲餐厅;
屋顶上的展览者酒吧享有能远眺黄金海岸天际线,尼朗河(Nerang River)及其腹地的360度全景视野。
1,000m² AAA-rated exhibition hall
3 x 300m² permanent collection galleries
Children's gallery
Artist Workshop/Studio
Storage on show: stand in the Juliet balcony and look into the collection store, which has several curated racks pulled out for viewing
Casual fine dining restaurant on ground floor
Exhibitionist Bar on the rooftop with 360-degree views of the Gold Coast skyline, Nerang River and hinterland.
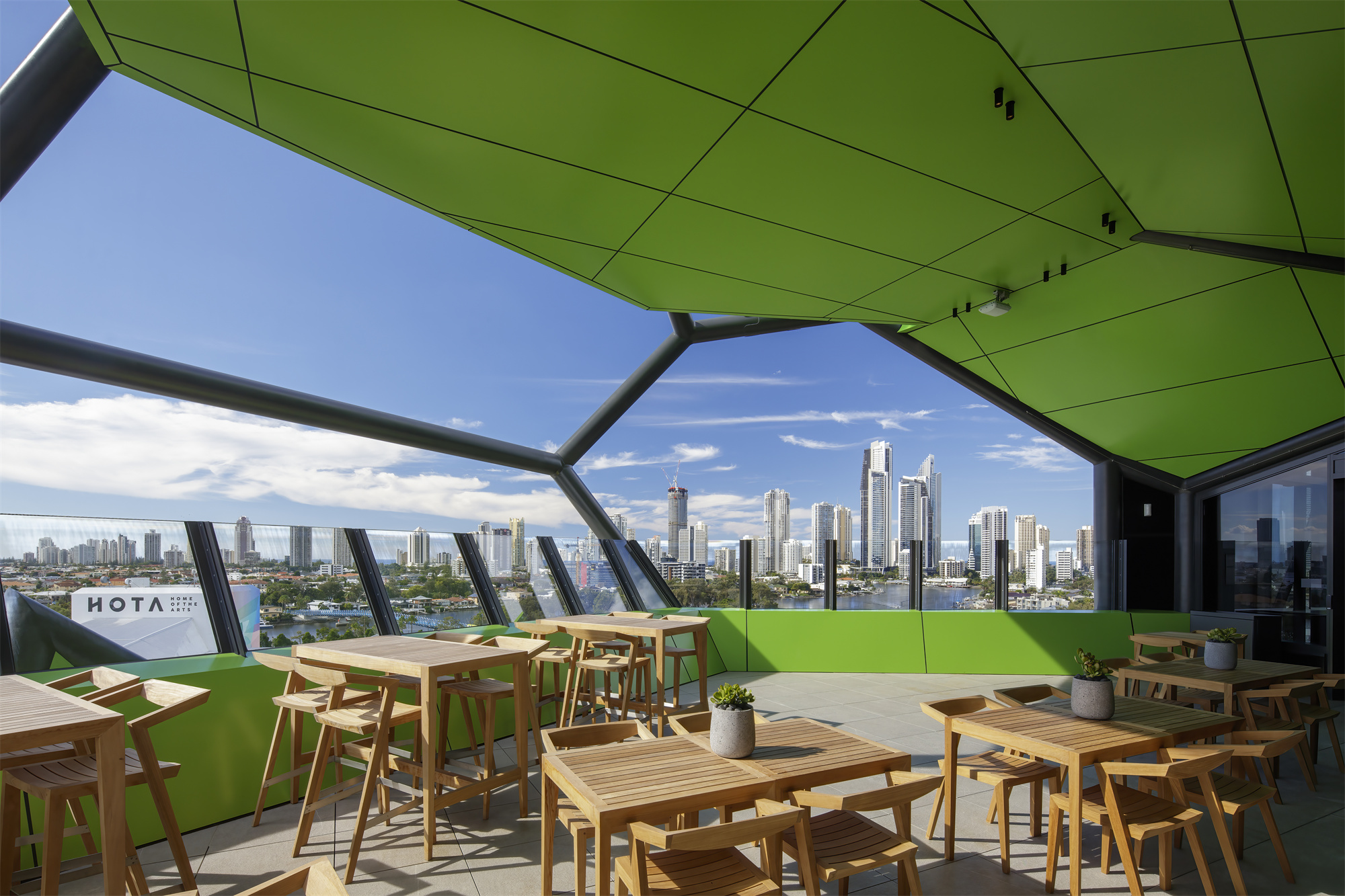
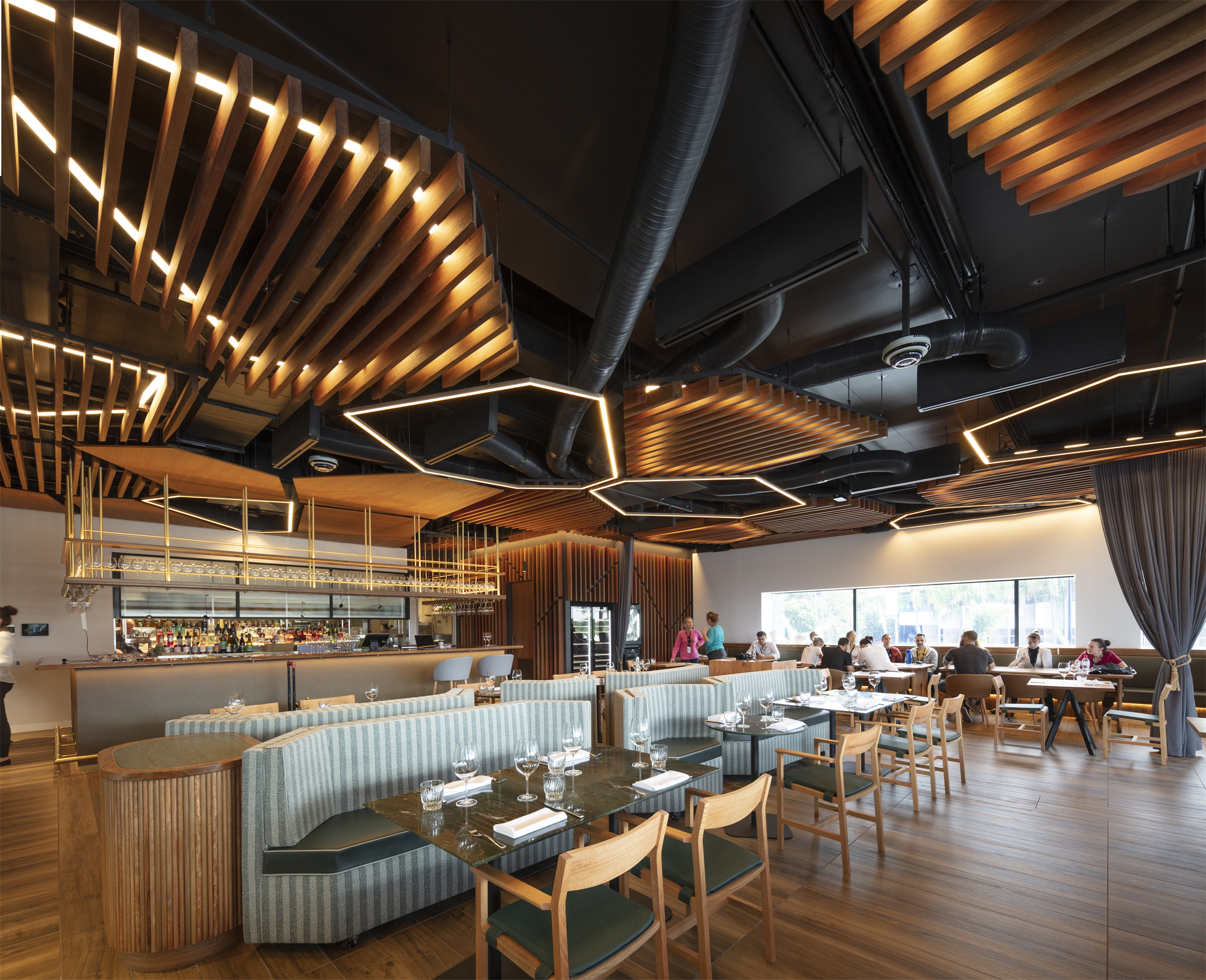
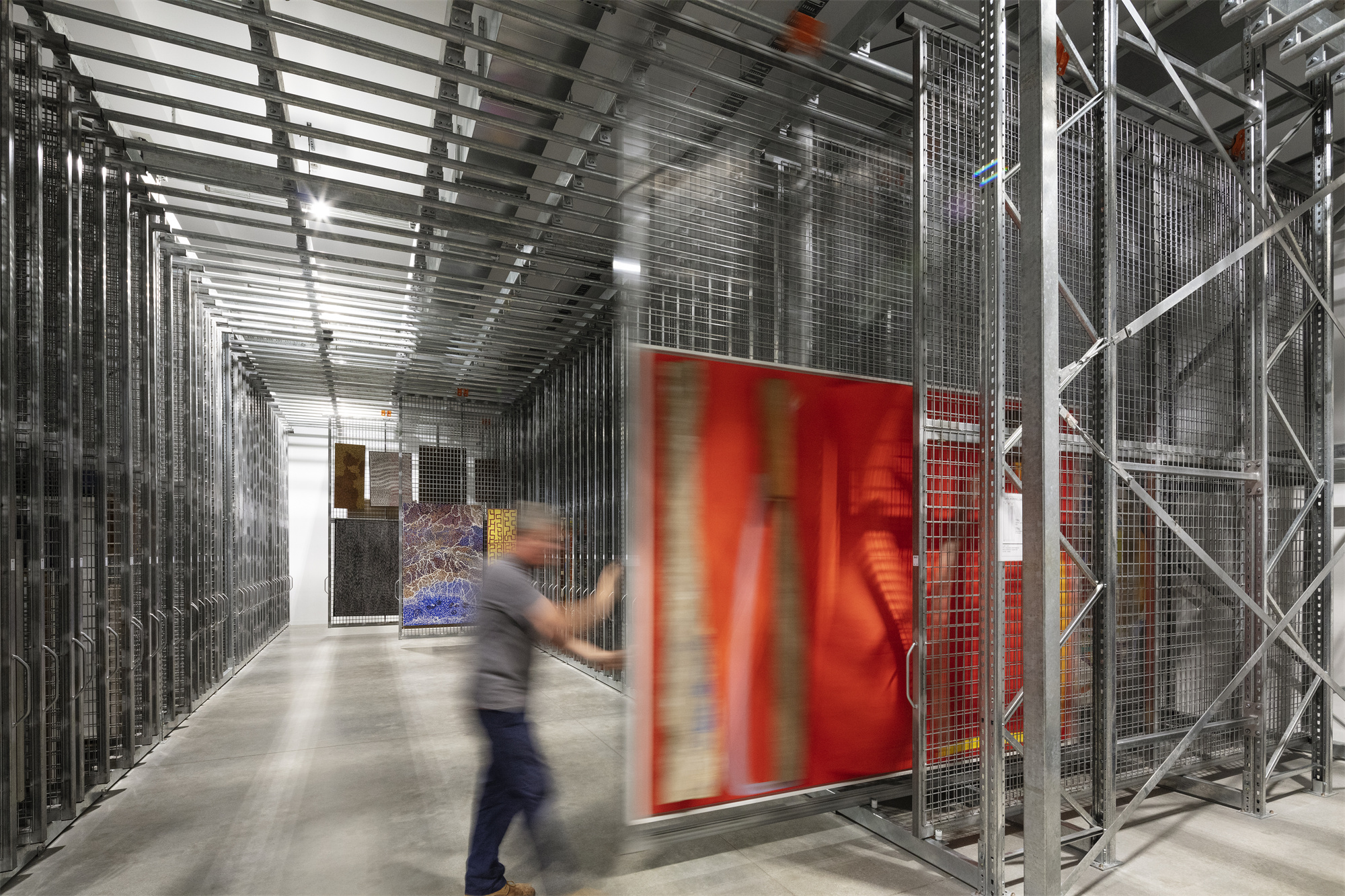
黄金海岸市长Tom Tate表示:“这是一个美丽、耐用、实用的设计。其屋顶平台能让人体验有冲击力的惊艳美景,这保证HOTA画廊将会成为一座文化上的灯塔……”
“This is a beautiful, durable and functional design, offering a breathtaking rooftop experience, which will ensure the gallery becomes a cultural beacon…” —Tom Tate, Mayor, City of Gold Coast.
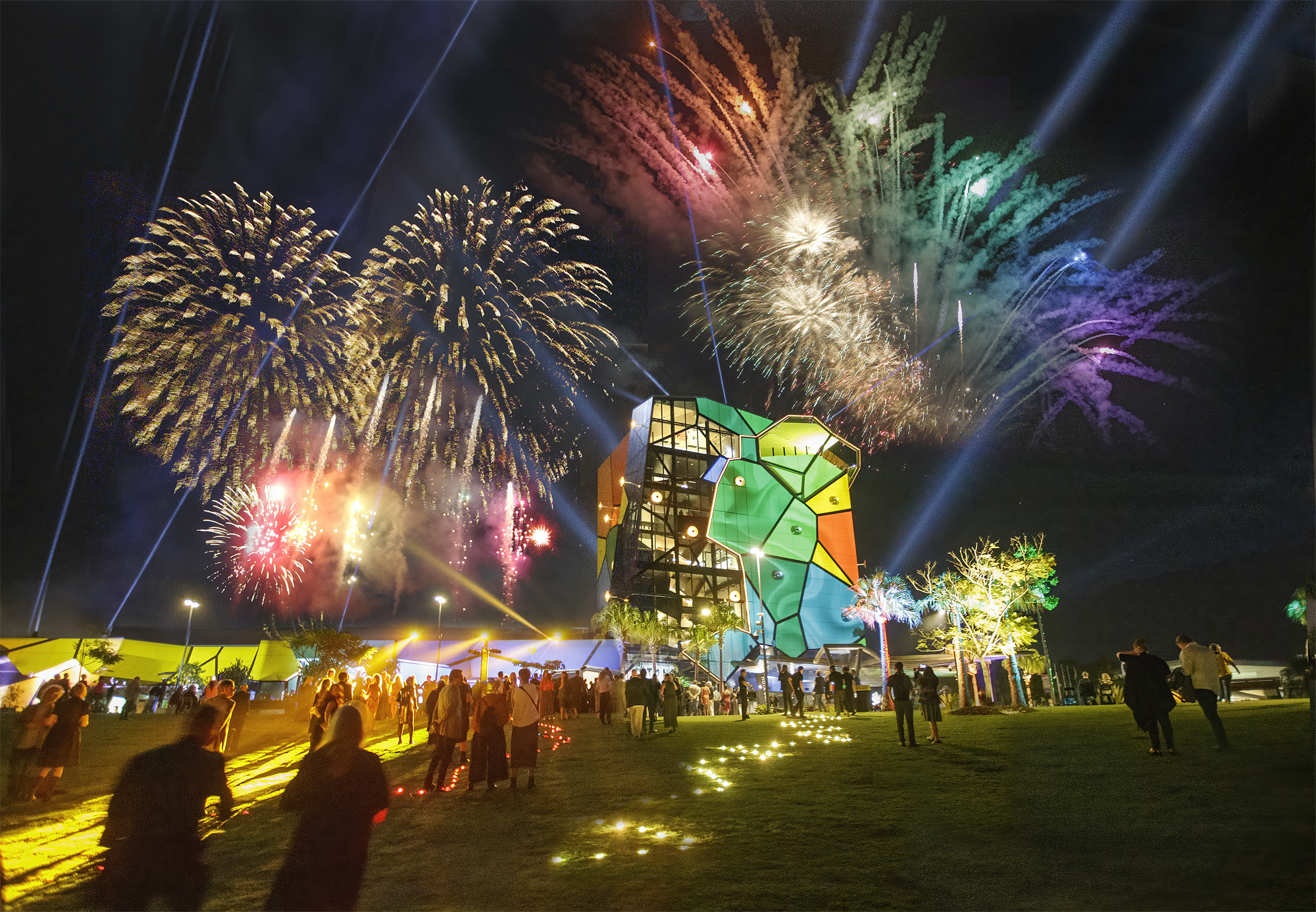

设计图纸 ▽
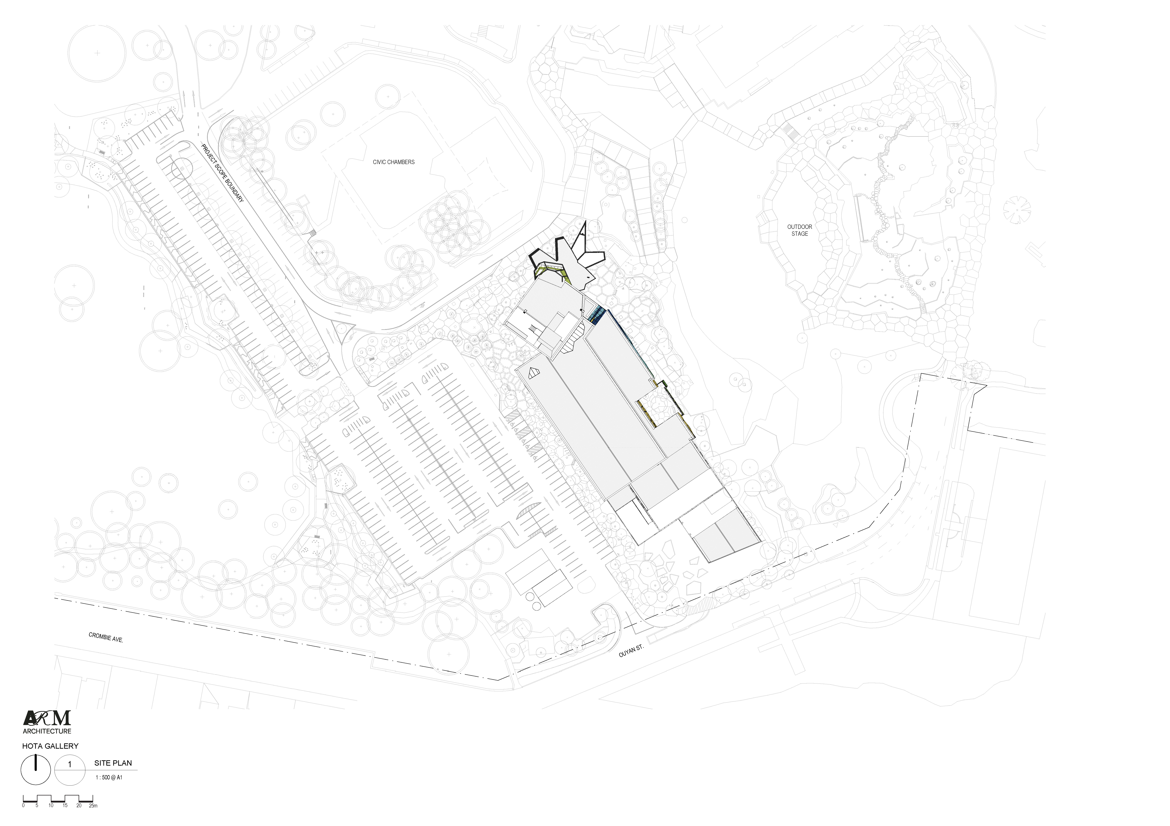
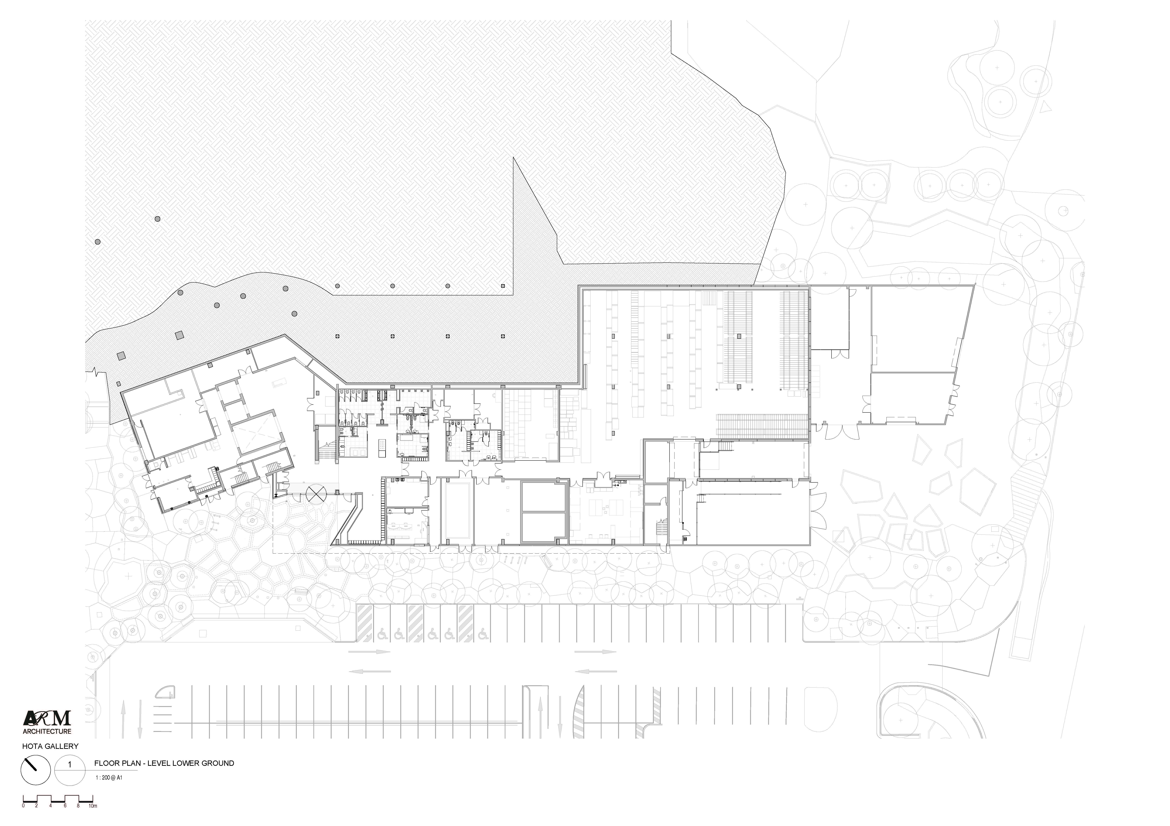


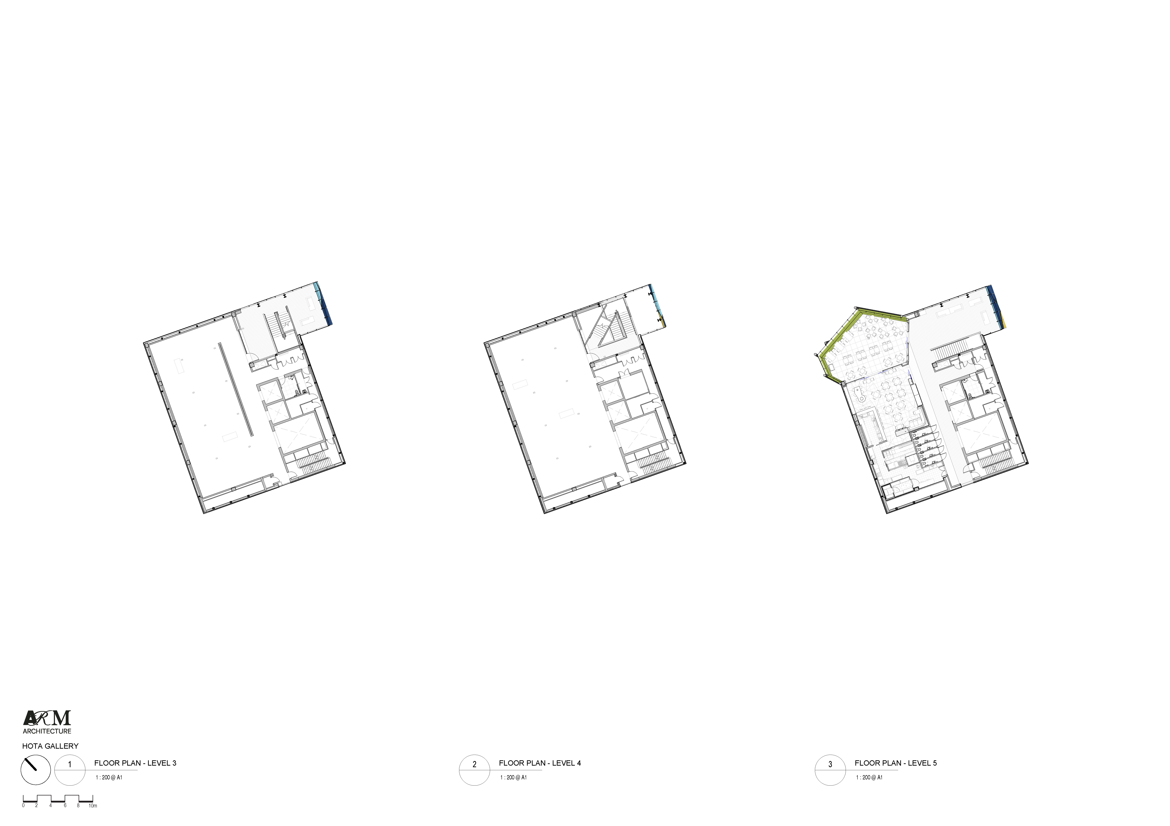

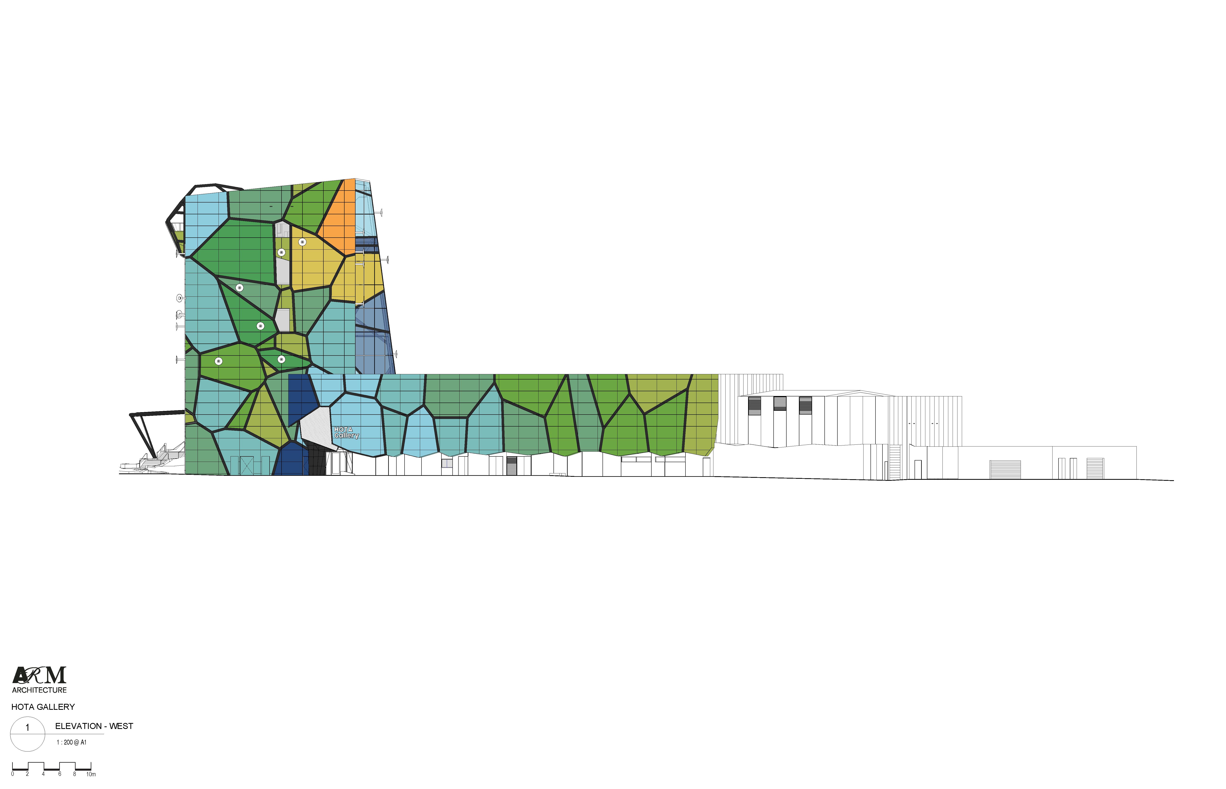
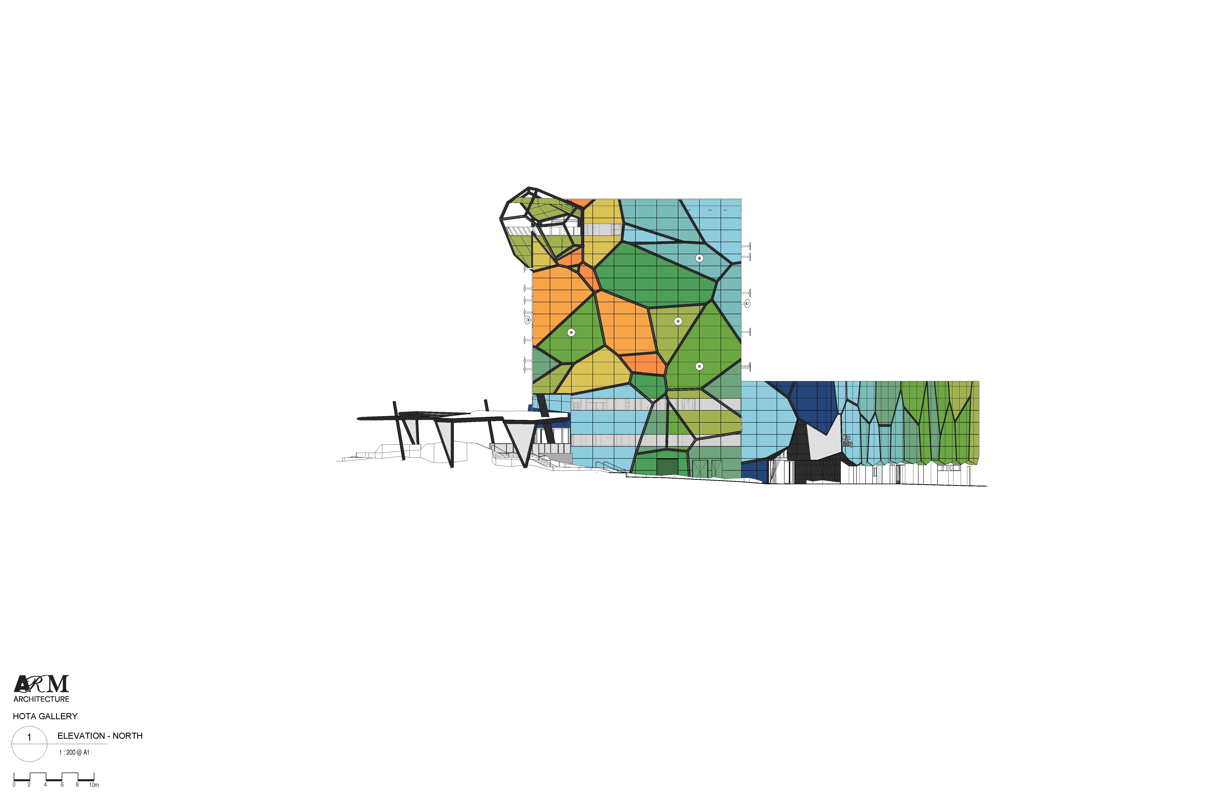
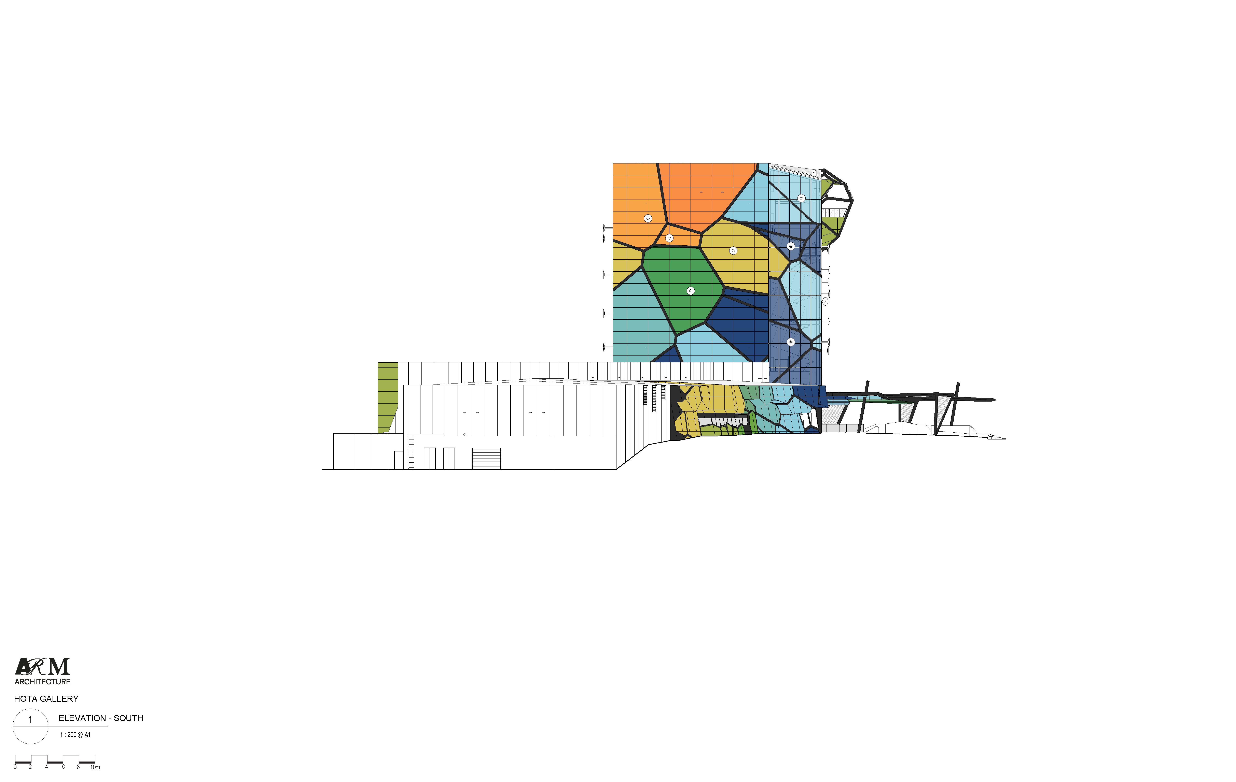
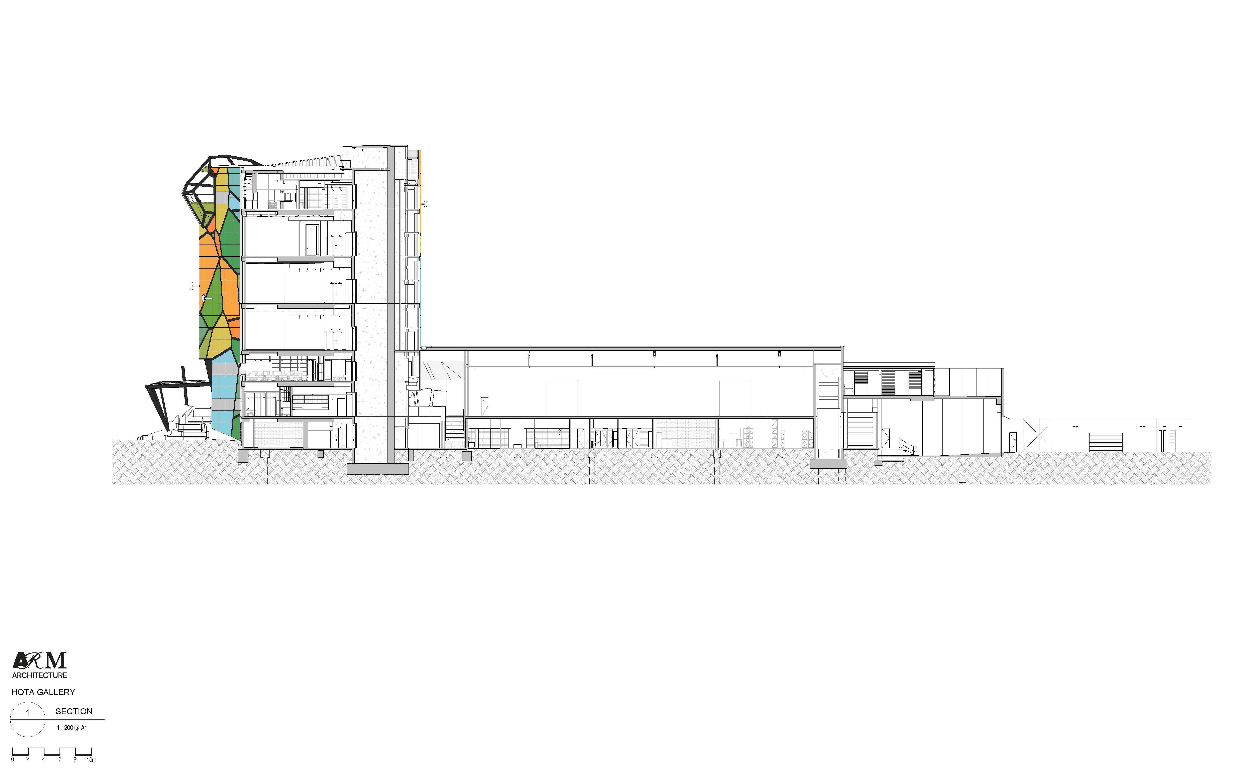
完整项目信息
ARM Architecture
Project Address: HOTA GALLERY, Gold Coast QLD (135 Bundall road, Surfers Paradise QLD 4217)
ARM team:
Directors In Charge: Howard Raggatt, Jesse Judd
Project Architects: Aaron Poupard
Team: Georgia Eade, Jenny Watson, Emilia Meinero, Rocio Battle, Amber Stewart, Natalie Iannello
Contractor:
Arup - Structure, Facades, Civil. ESD, Vertical transport, Wind, Waste, Traffic
Aurecon - Electrical Engineer, Hydraulics, AV, ICT, Security
WSP - Mechanical, Fire Engineers
CUSP and Topotek1 - Landscape Architects
Electrolight - Specialist Lighting
ASK Consulting Engineers - Acoustics
Thylacine - Exhibition, Gallery, Conservation Handling and Storage
MAAT - Signage and Wayfinding
McKenzie Group - BCA and DDA Compliance Consultant
Omnii - Fire Engineering
Food Service Design Australia - Kitchen:
Photography: John Gollings
Commenced: 2016
Completed: 2021
Area: 5500 m²
本文由ARM Architecture授权有方发布。欢迎转发,禁止以有方编辑版本转载。
上一篇:评审结果+入围方案全揭晓 | 江西信丰高铁新城概念规划暨城市设计国际竞赛
下一篇:魁北克大剧院改造 | Lemay+Atelier 21