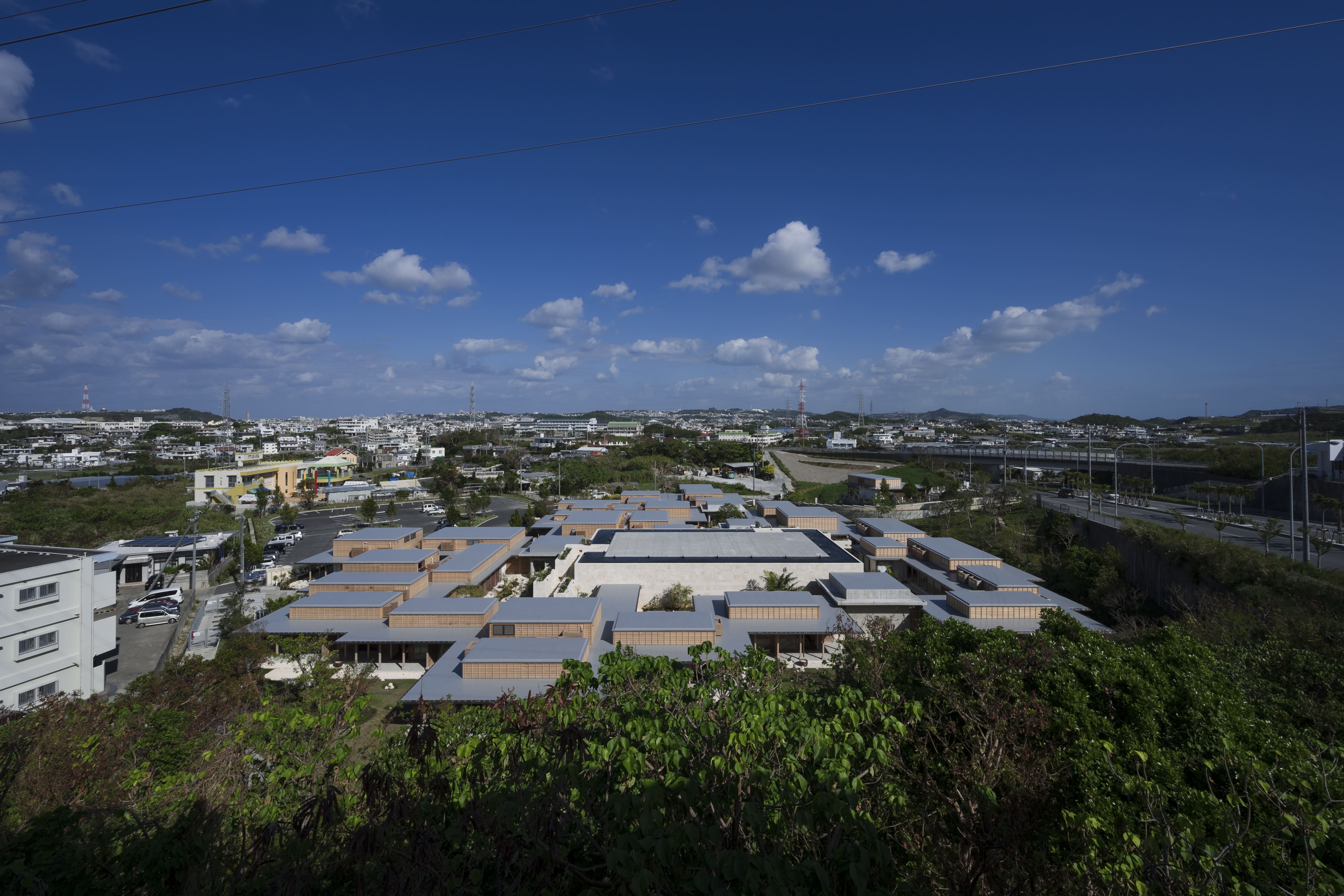
设计单位 手塚建筑研究所
项目地点 日本冲绳
建成时间 2014年10月
建筑面积 3487.60平方米
本文文字由设计单位提供。
“空之森” 诊疗所位于日本最南方的冲绳县,是一个法律认可的专治不孕的诊疗所。传统的诊疗所或医院过于看重清洁度,对卫生管理的要求占了相当大的比重。但相比于建造一座常规意义上的诊疗所,我们更想创建一个与自然共生的村庄,温和地帮助来到这里的人们实现获得孩子的愿望。
The "Sora no Mori" Clinic located in Okinawa Prefecture southernmost prefecture in Japan, is legally specialized in the treatment of infertility. Traditional clinics or hospitals placed huge emphasis on the cleanliness, and the requirements for sanitation for a considerable proportion. Compared to a conventional medical building, our concept is to design a village that is in symbiosis with nature, meanwhile gently aiding patients to fulfil their desire of bearing children.
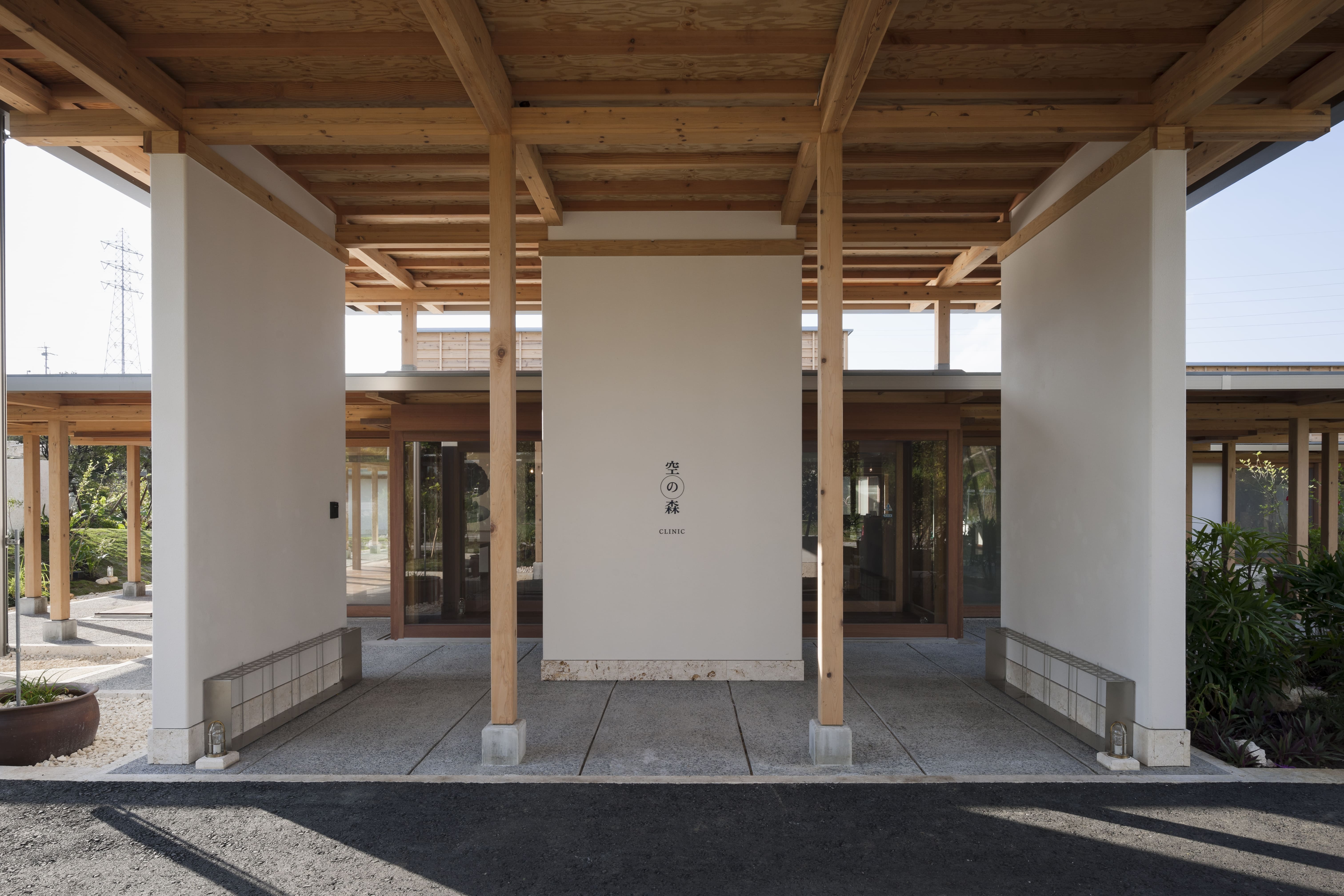
冲绳的森林大多在战争中被摧毁,此后由于历史因素,混凝土结构在当地开始普及,同时也让木构建筑越来越少见。该项目试图复兴冲绳的森林及木构造文化,为人们创造一个生活在大自然中的环境。我们从传统的冲绳建筑中学习与自然共处的智慧,并试图突破现代结构技术的界限。
Majority of the forests in Okinawa were lost during the war. After it became a US military base, the popularity of the concrete structures soared. This led to the consequence of the reduction in wood structure. This project attempts to revive the forest and timber culture in Okinawa in order to create an environment directed to living within nature. Furthermore, the design attempts to bring awareness towards the knowledge of our coexistence with nature from traditional Okinawa buildings, and try to push the boundaries of modern structural technology.

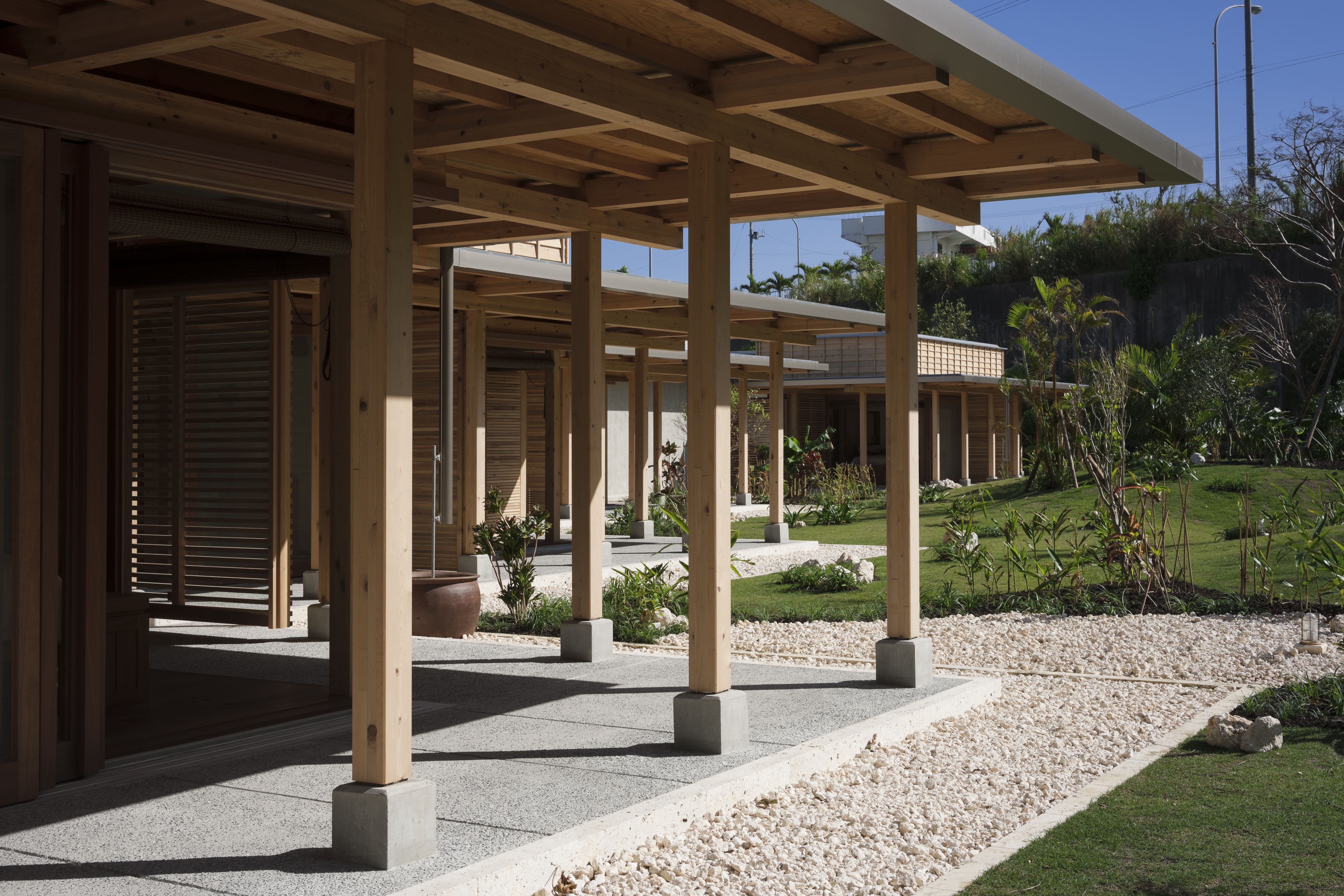
冲绳本地的气候非常稳定舒适,是最适宜居住的环境。即使夏天的阳光非常强烈,只要站在阴影之中,就会被海边吹来的清新微风所抚慰。就算在冬天里,充足的阳光又足以让人保持温暖。而在台风来临之时,现代的结构技术可以保证建筑物足以抵御强风的侵袭。
The local climate in Okinawa is very stable and comfortable, making it the most suitable environment for living. Even in the summer, you will be comforted by the fresh breeze blowing from the sea as you rest in the shade away from the sun. The heat of the sunshine is sufficient to keep you warm in winter and the modern structural system ensures that the building can withstand the strong winds in the typhoon season.

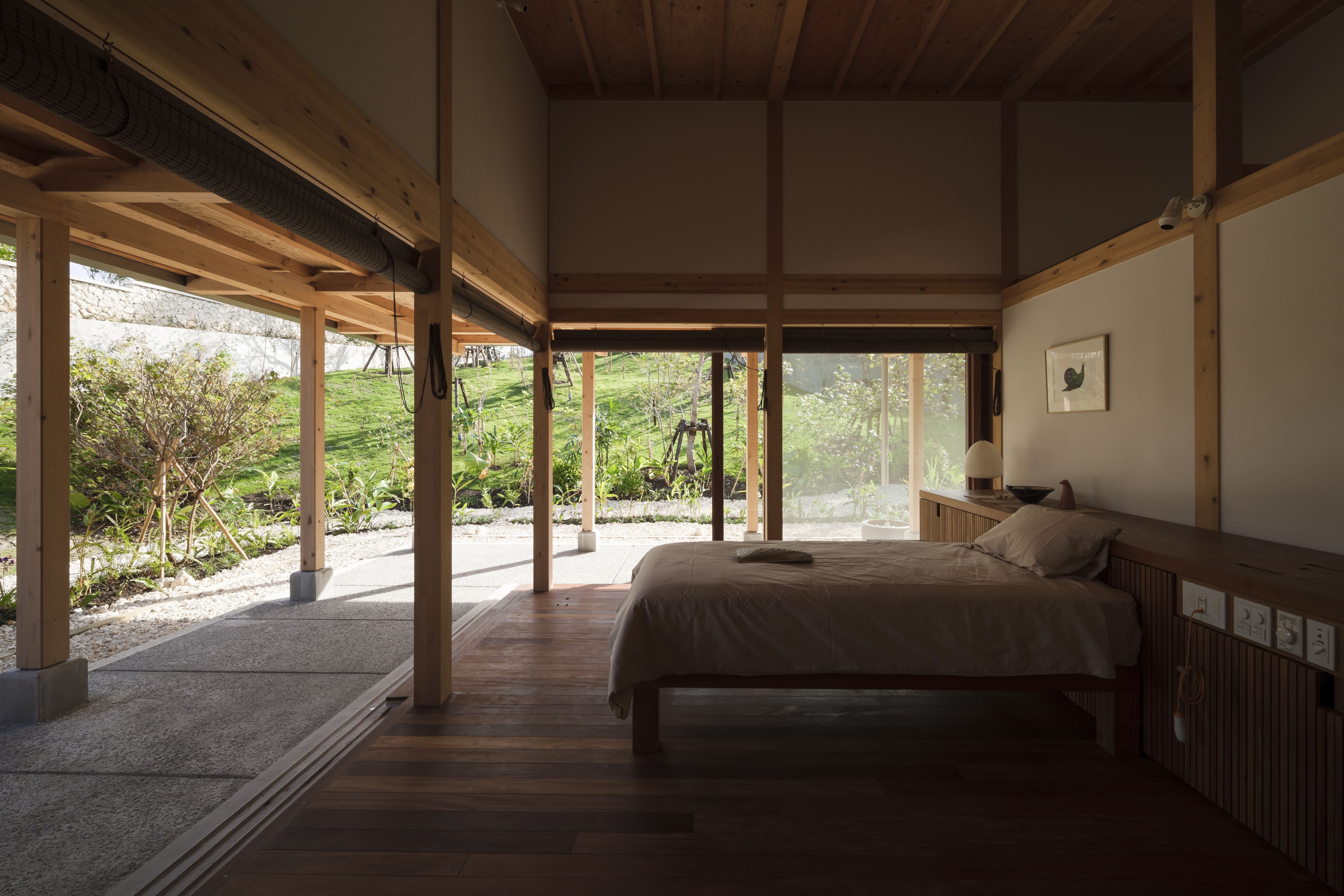
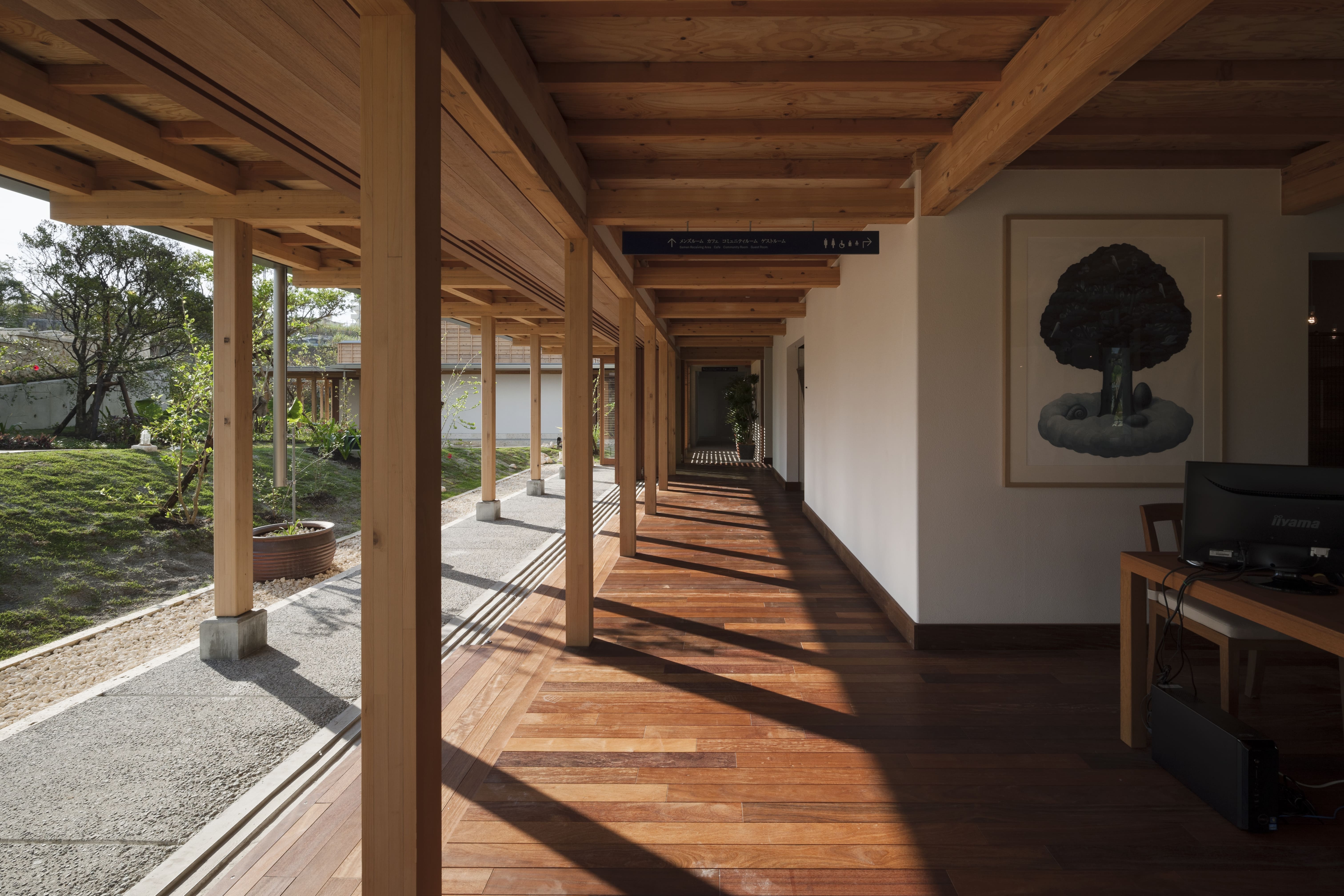
这座诊疗所有着传统建筑中常见的深屋檐和宽阔的走廊,室内的空间完全由半室外的走廊连接。虽然流线因此而变长,却从来没有听到患者的任何投诉。房间可以完全向外开放,患者可以一边感受冲绳海边吹来的微风,一边坐在屋檐创造的阴凉处享受凉爽,从室内欣赏自然。同时,空间内部没有所谓的外部流线(患者)和内部流线(医生、员工)的区分,所有的空间及流线都被完全敞开。虽然这座诊疗所的规模已经近乎医院,刚刚到来的患者也许会迷路,但却完全没有因为迷路而不悦。就像是在古老的街上漫步,完全不会厌倦去发现新的角落。
The building has deep eaves and wide corridors that are common in traditional Japanese buildings, and the indoor spaces are completely connected by semi-outdoor corridors. Although the circulation seems become longer, there’s no complaints from patients. The room can be completely open to the outside, embracing nature from the inside, and patients can appreciate nature from the inside. People can feel the breeze blowing from the Okinawa Sea while keeping cool by sitting in the shade under the eaves. There is no so-called external circulation (patients) or internal circulation (doctors, employees) in this clinic. All spaces and circulation are completely opened. Although the scale of this clinic is close to the hospital, patients who have just arrived may get lost, but they are not displeased at all because that. It is like walking on an old street and never get tired of discovering new corners.
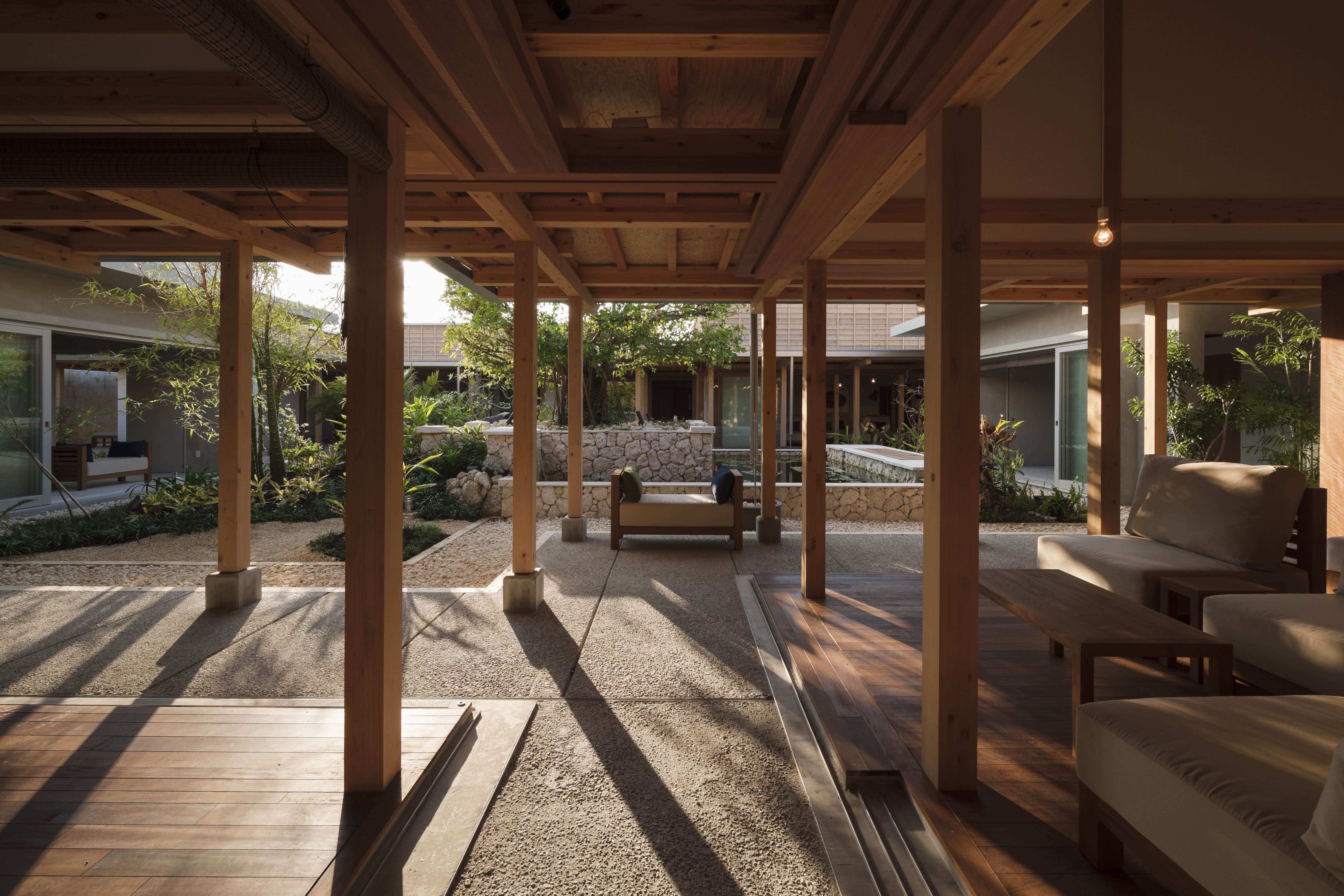
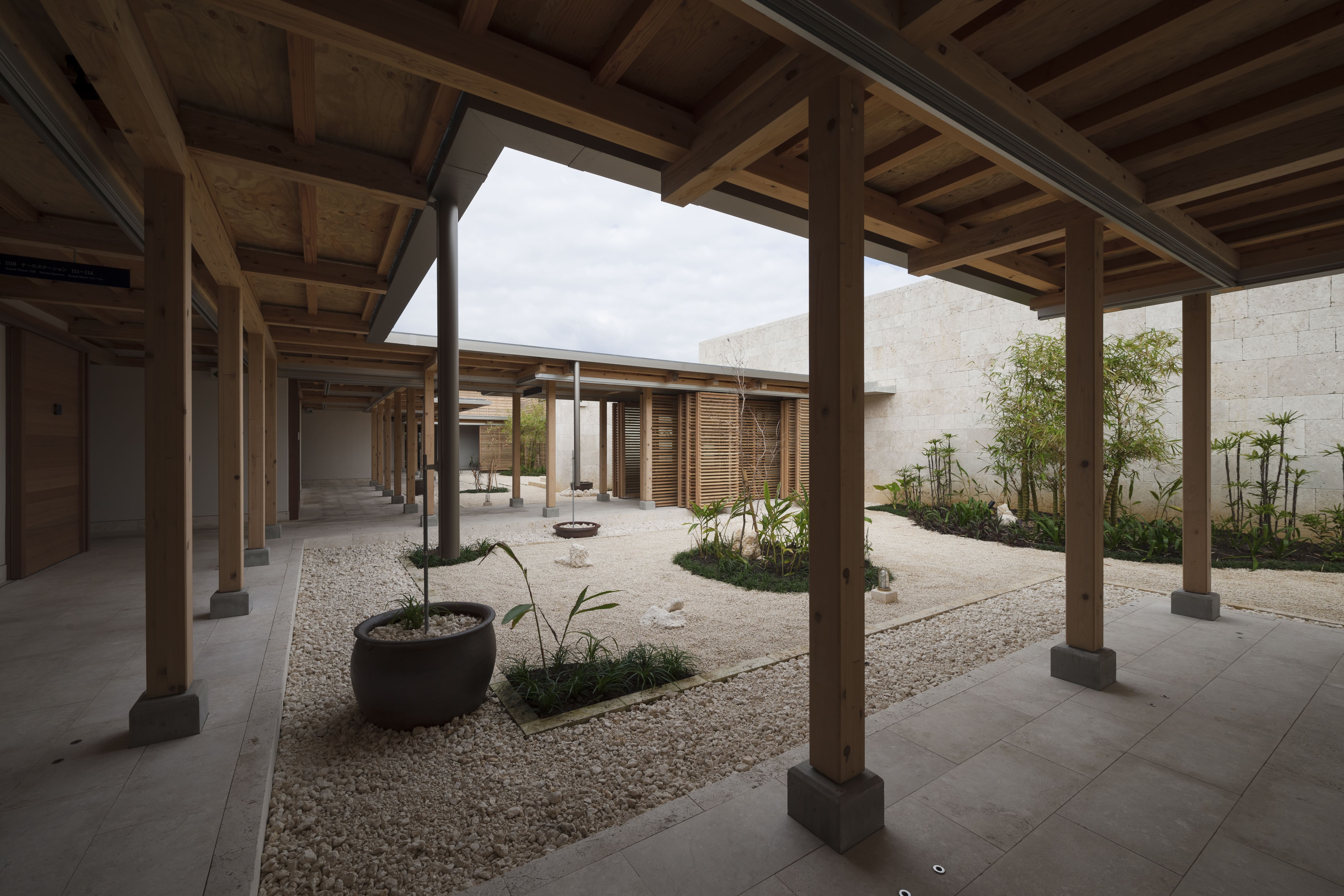
由冲绳特产的琉球石灰岩地面构成了通廊,通廊的尽头往往会设置凉亭,以便患者在手术后休息和停留。诊察室被设计成一个宽敞的生活空间,让患者能在放松的氛围中接受会诊。
Pavilion is lined up at the end of the road, which is all led to the rich Ryukyu limestone floor of Okinawa. It is a relaxing place to rest and stay after the operation. The examination room is designed as a large living space for patients to receive consultations.

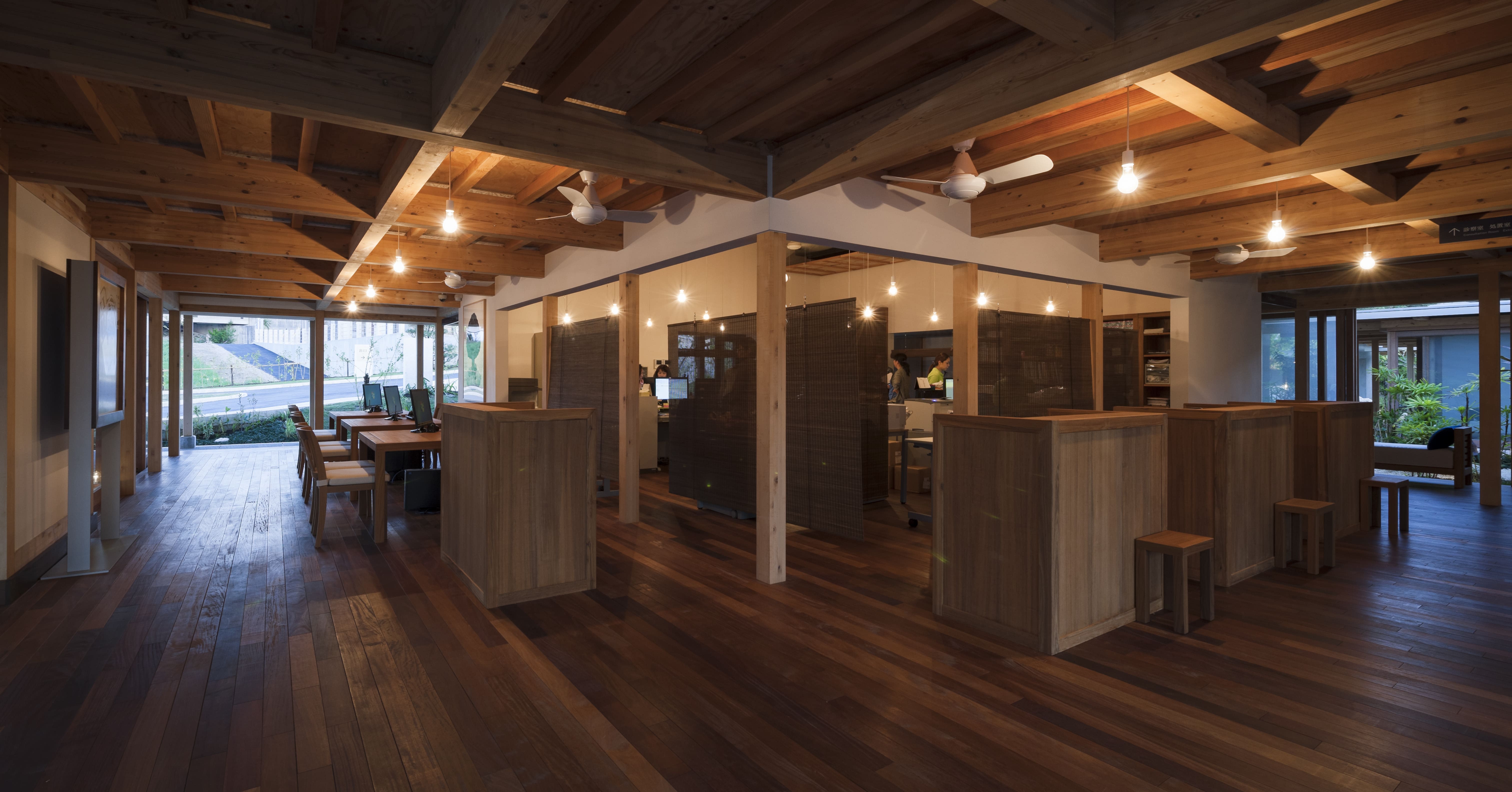
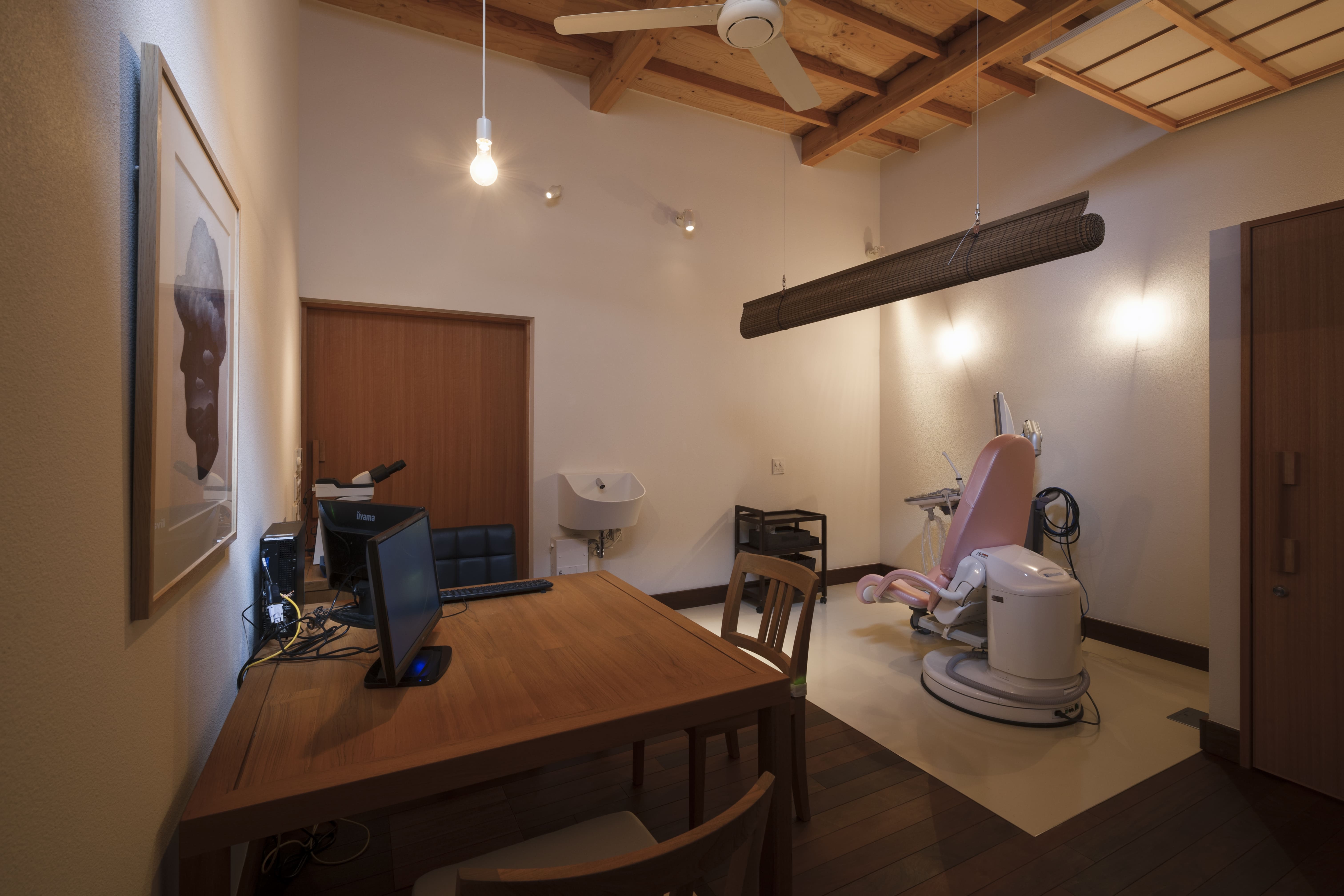
位于建筑中心的是一座由琉球石灰岩包裹的混凝土构造,是诊疗所的洁净手术中心,集合了手术室、卵子收集室、人工授精室等高专业性医疗空间。手术中心每个房间的气压都可控,以保证细菌极难进入;另一方面,手术室和取卵室则采用了无角曲线的墙面设计。
Operation Zone wrapped in Ryukyu limestone and constructed of concrete, is located in the center of the building. It is a high-performance clean room that includes an operating department, egg collection room, artificial insemination room, etc. The air pressure in each room of the surgery center is controllable to ensure that it is extremely difficult for bacteria to enter. On the other hand, the operating room and egg retrieval room are designed with non-angle curved walls. Lighting that includes fluctuations controlled by the scene control device creates a relaxing space. Lighting that includes fluctuations controlled by the scene control device creates a relaxing space.
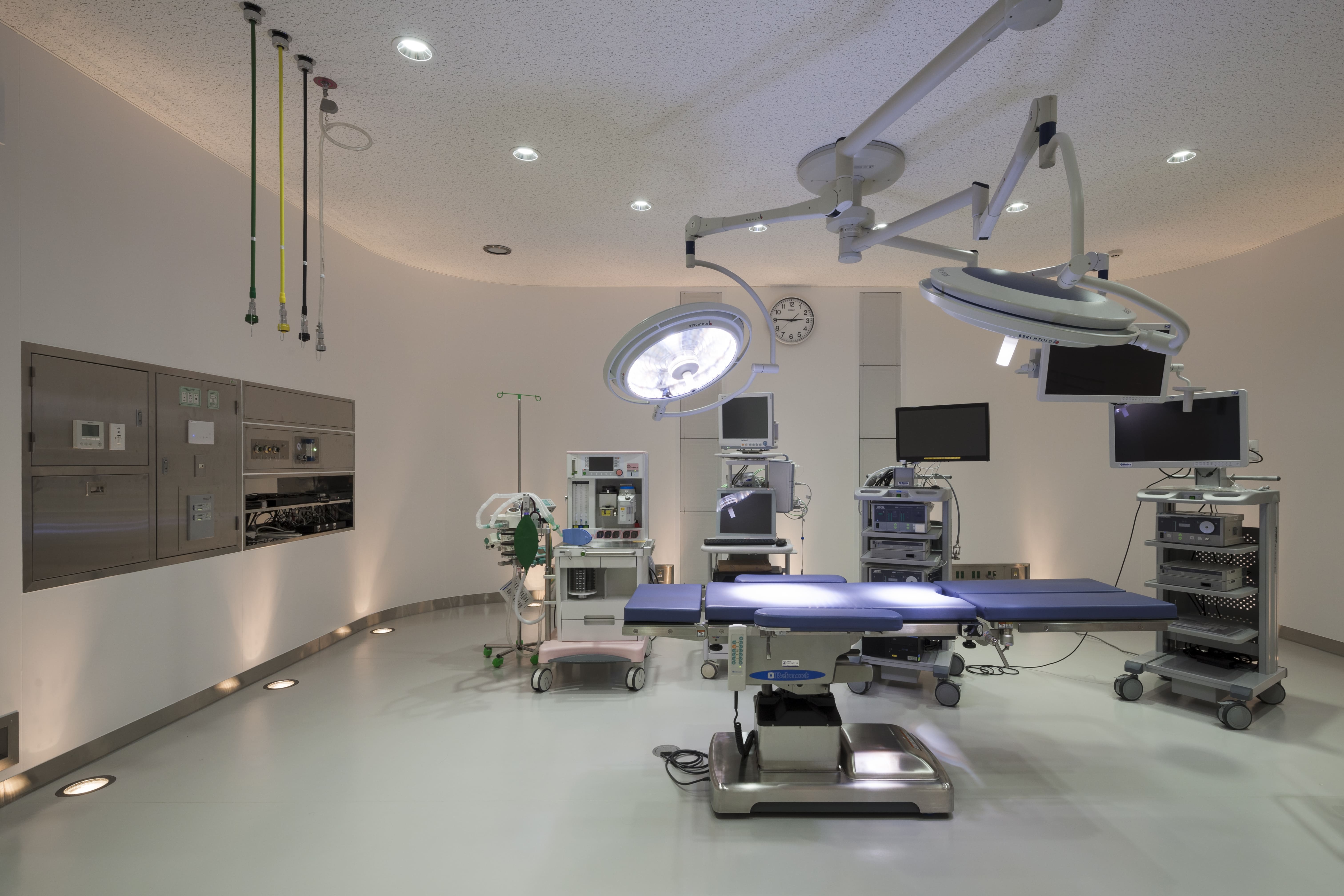

诊所内的景观以“冲绳的原风景”为主题,被挑选的植物大多来自本土的琉球群岛,散发出一种平静的气息。
The landscape design is based on the theme of "Okinawa's original landscape". Most of the selected plants come from the Okinawa Islands, and that the vegetation exists to deliver a calming atmosphere.
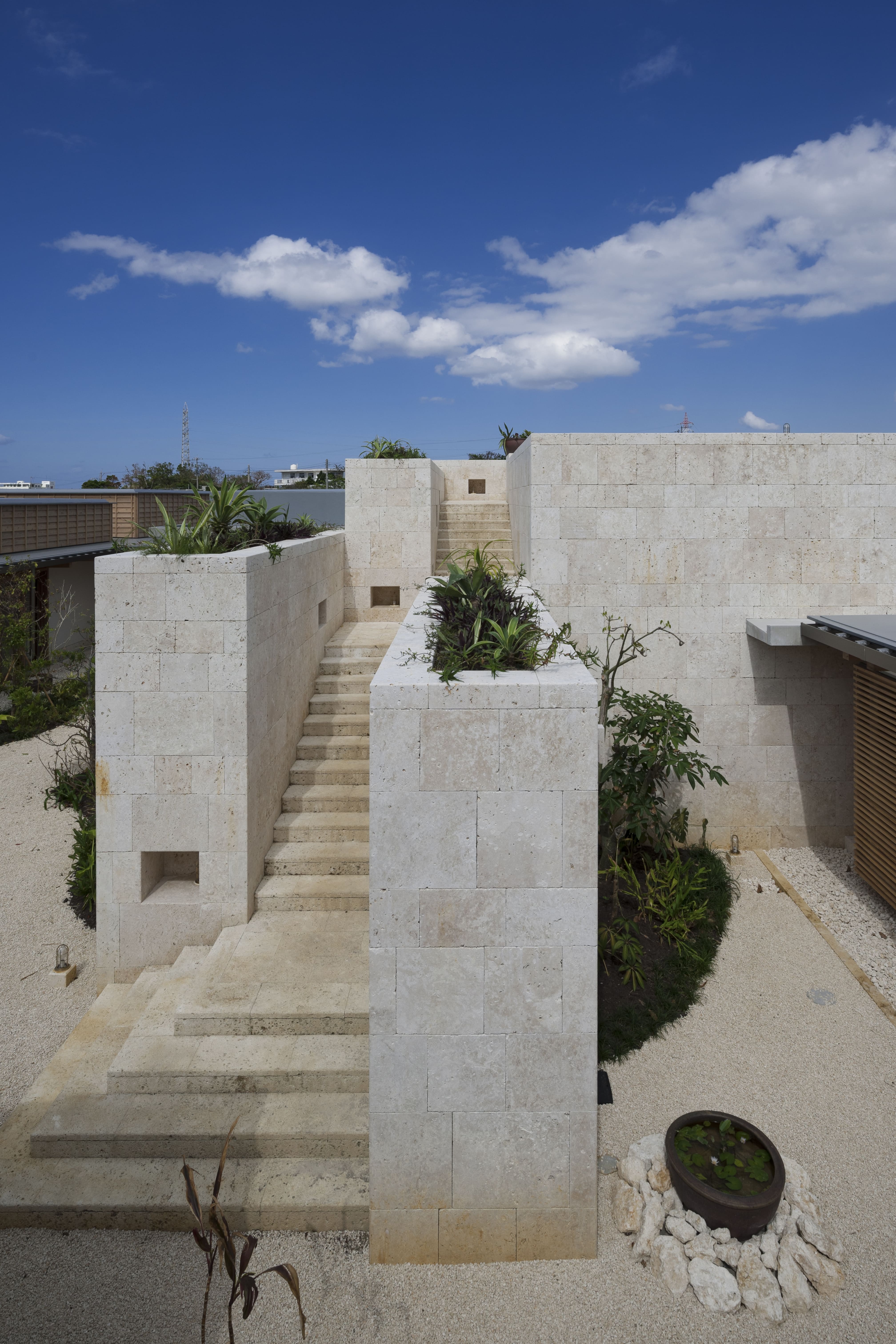
空之森诊疗所的院长相信,人的体内其实栖息着超过本身细胞数量的细菌,而人就是在这样一种不可思议的与细菌共生的状况之下生活。人与自然是共生体,人如果被放置在完全无菌的环境之下反而会产生问题,建筑中也是一样。空之森诊疗所在保证中心手术区高度清洁的同时,尽可能将其余的部分向外部环境敞开,让人们可以回归到自然之中。
The client of the Sora No Mori Clinic believes that humans should live with lots of bacteria, in fact more than their own cells. Humans live in such an incredible symbiosis with bacteria just as with nature. Problems will arise If humans are placed in a completely sterile environment. Therefore, the Sora No Mori Clinic ensures that the central operating area is exceptionally clean and functional, while opening the rest to the external environment as much as possible, so that people can access to nature.
听木材被触碰的声音,感受空气中水蒸气的重量,看一天之中光影的变化,这些都是在曾经抚育人们的上古森林中的日常,亦是此次项目中仅次于医疗的课题。空之森诊疗所在建成之后,不孕治疗的着床率相比以往增加了两倍之多。这不仅是因为先进的医疗技术,更是建筑空间对人生命所产生影响的最好例证。
The textile quality of the wood, feeling of the water vapors in the air, and watching the changes of light and shadow in the day, these are the daily life in the ancient forest that once nurtured people, and it is only secondary to the medical care in this building. After the completion of the Sora No Mori Clinic, the implantation rate for infertility treatment has more than doubled compared to the previous. This is not only because of advanced medical technology, but also the best example of the impact of architectural space on human life.

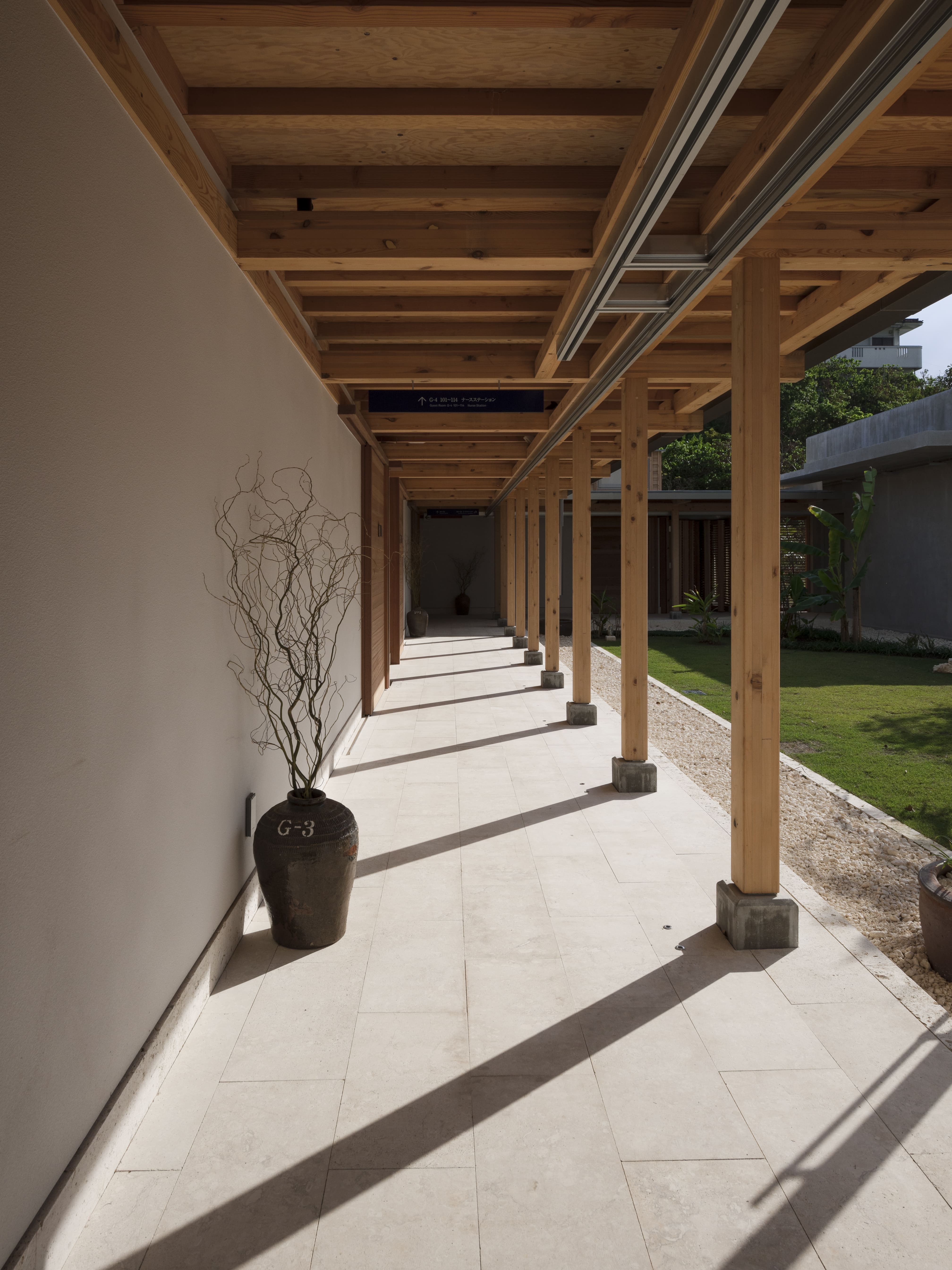
设计图纸 ▽
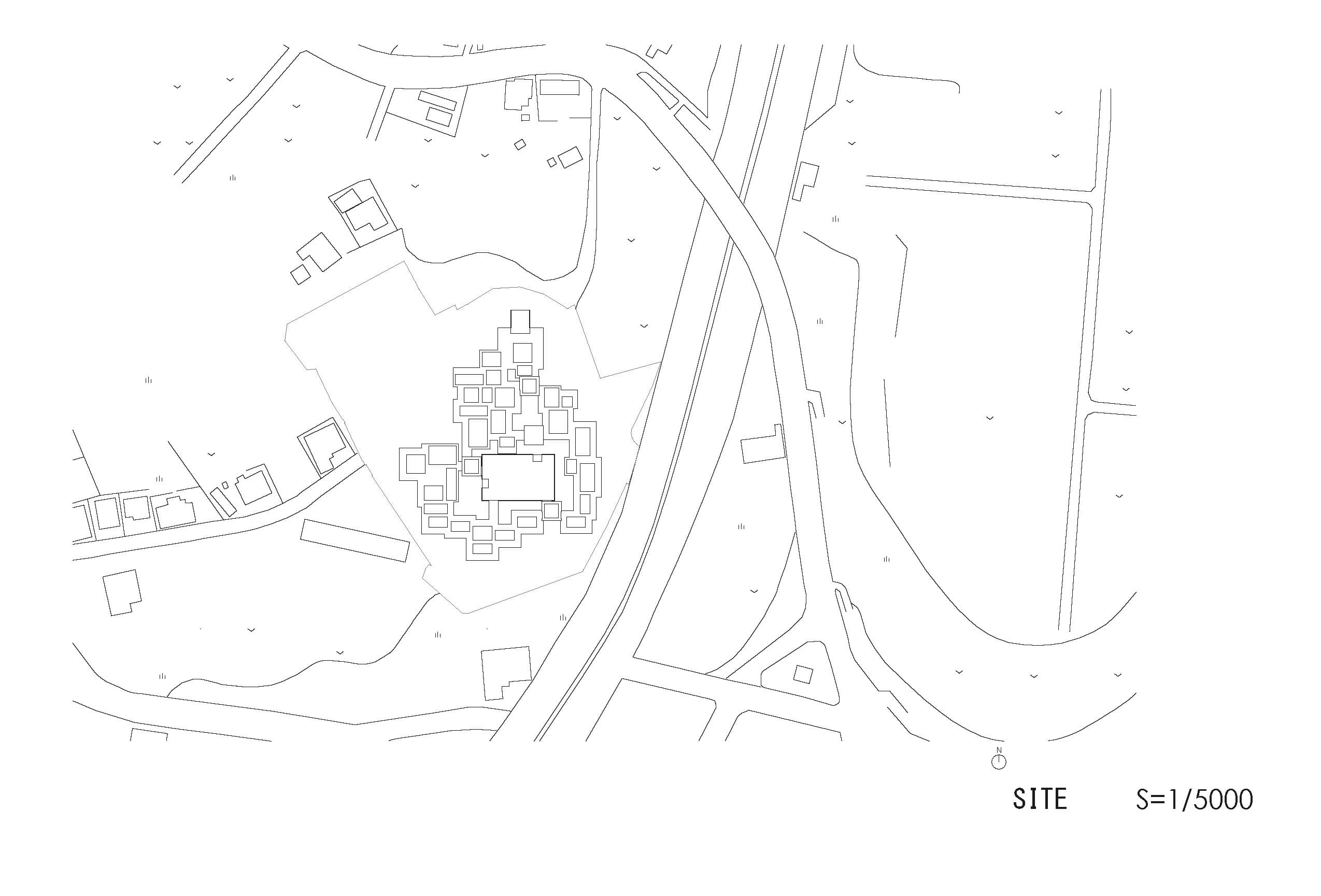
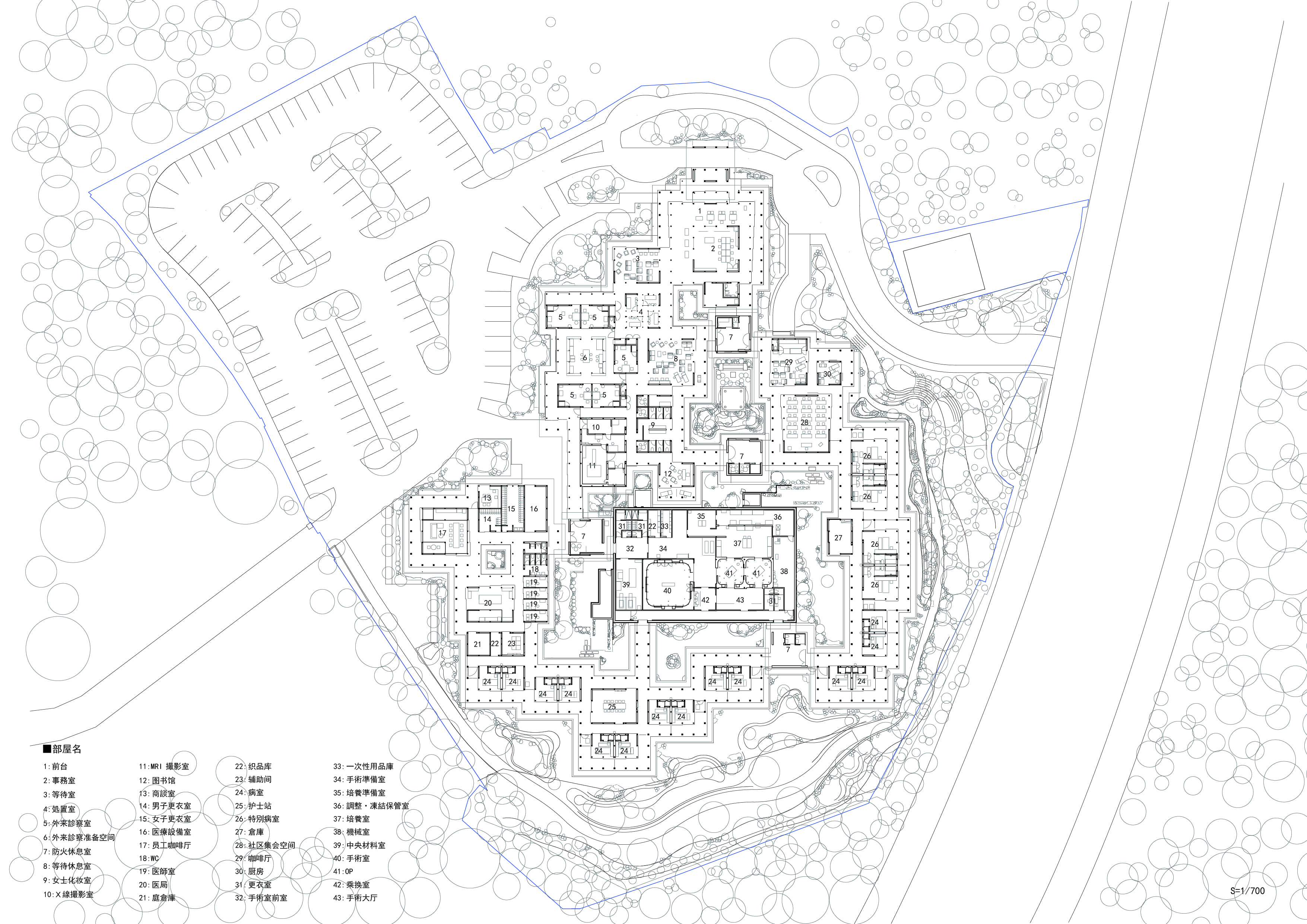

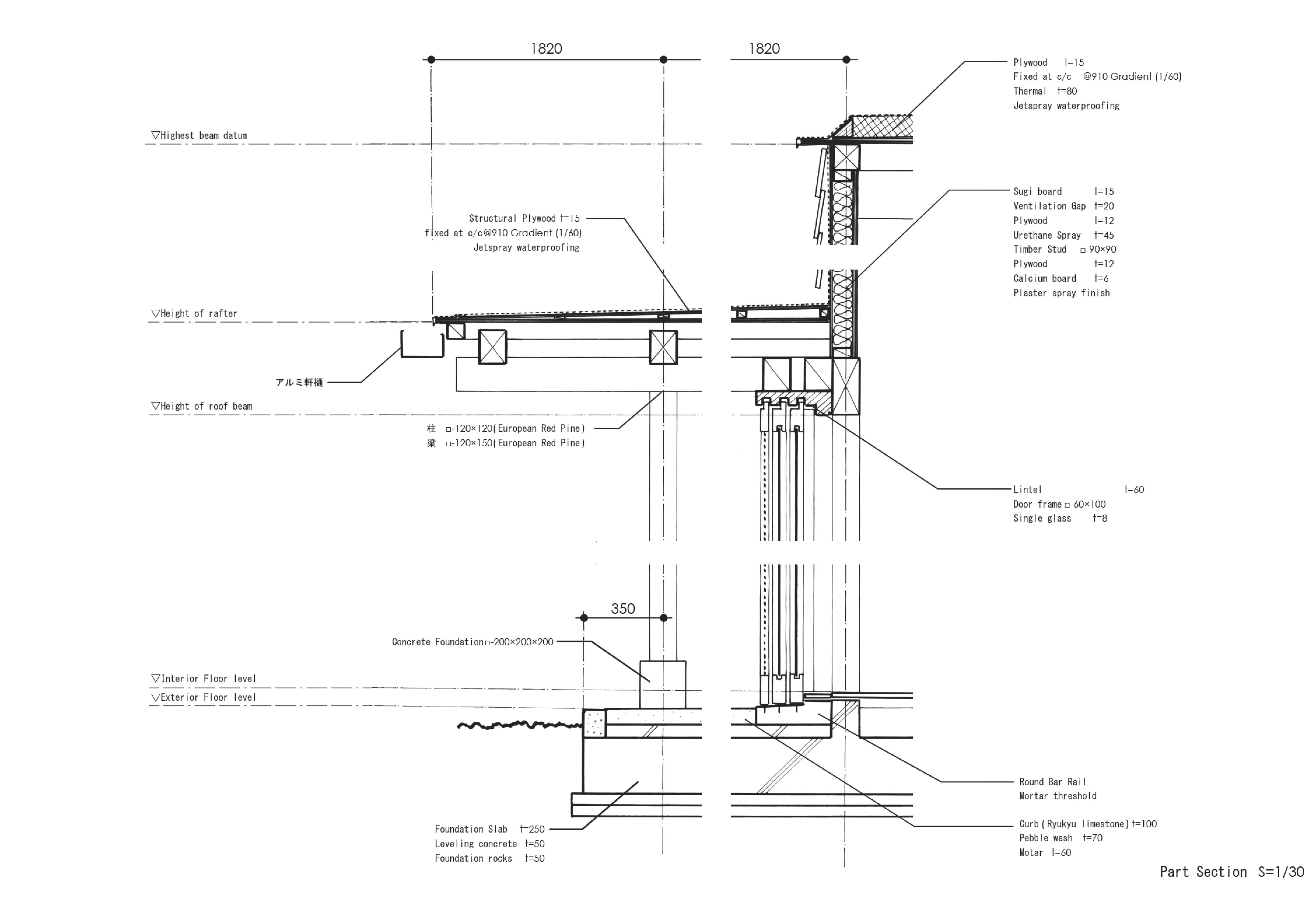
完整项目信息
项目名称:空之森诊疗所
项目类型:医疗类建筑
项目地点:日本冲绳县八重濑町
设计单位:手塚建筑研究所(Tezuka Architects)
主创建筑师:Takaharu Tezuka、Yui Tezuka,
设计团队完整名单:Yumi Saito、Shin Hirayama、Rina Chinen、Yuki Henmi、Takehiro Ota、Keita Sakuraoka、Kenta Yano、Miya Atsusaka、Akkio Ota
设计时间:2012年8月—2013年7月
建设时间:2013年8月—2014年10月
用地面积:12762.77平方米
建筑面积:3487.60平方米
建筑设计:Tezuka Architects
结构设计:Ohno JAPAN / Hirofumi Ohno + Katsuhito Nakano
景观设计:Ten-Kei / Keiichi Ishikawa
室内设计:Tezuka Architects
照明设计:Bonbori Lighting Architect & Associates,inc / Masahide Kakudate、Kaho Wakayama
施工:Okidenko Co.,Ltd
设备:SEITSUBIKEIKAKU. Co.,Ltd / Sinobu Watanabe、Eijiroh Mori、Kiwamu Murata
艺术总监:Taku Satoh Design Office Inc. / Taku Satoh、Kaoru Machida
艺术家:Naoko Kurotsuka
摄影:Katsuhisa Kida/FOTOTECA
版权声明:本文由手塚建筑研究所授权发布。欢迎转发,禁止以有方编辑版本转载。
投稿邮箱:media@archiposition.com
上一篇:半山腰凤凰汇店:内与外的微妙联系 / CPLUS希加建筑
下一篇:竞赛获奖方案 | 中山翠湾文化艺术中心:扭转出的漂浮感 / 立方设计、kpa kremp+partner architekten