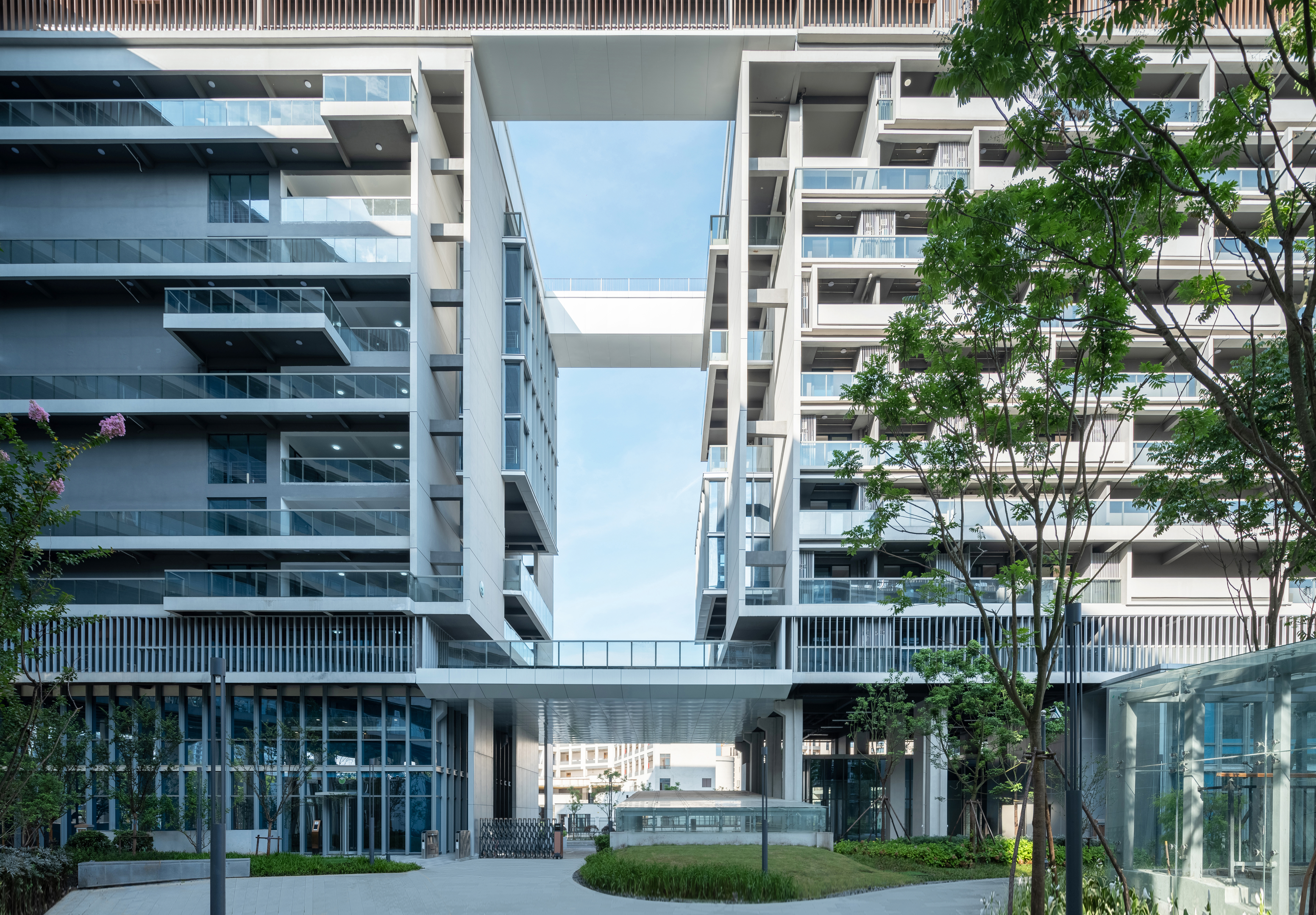
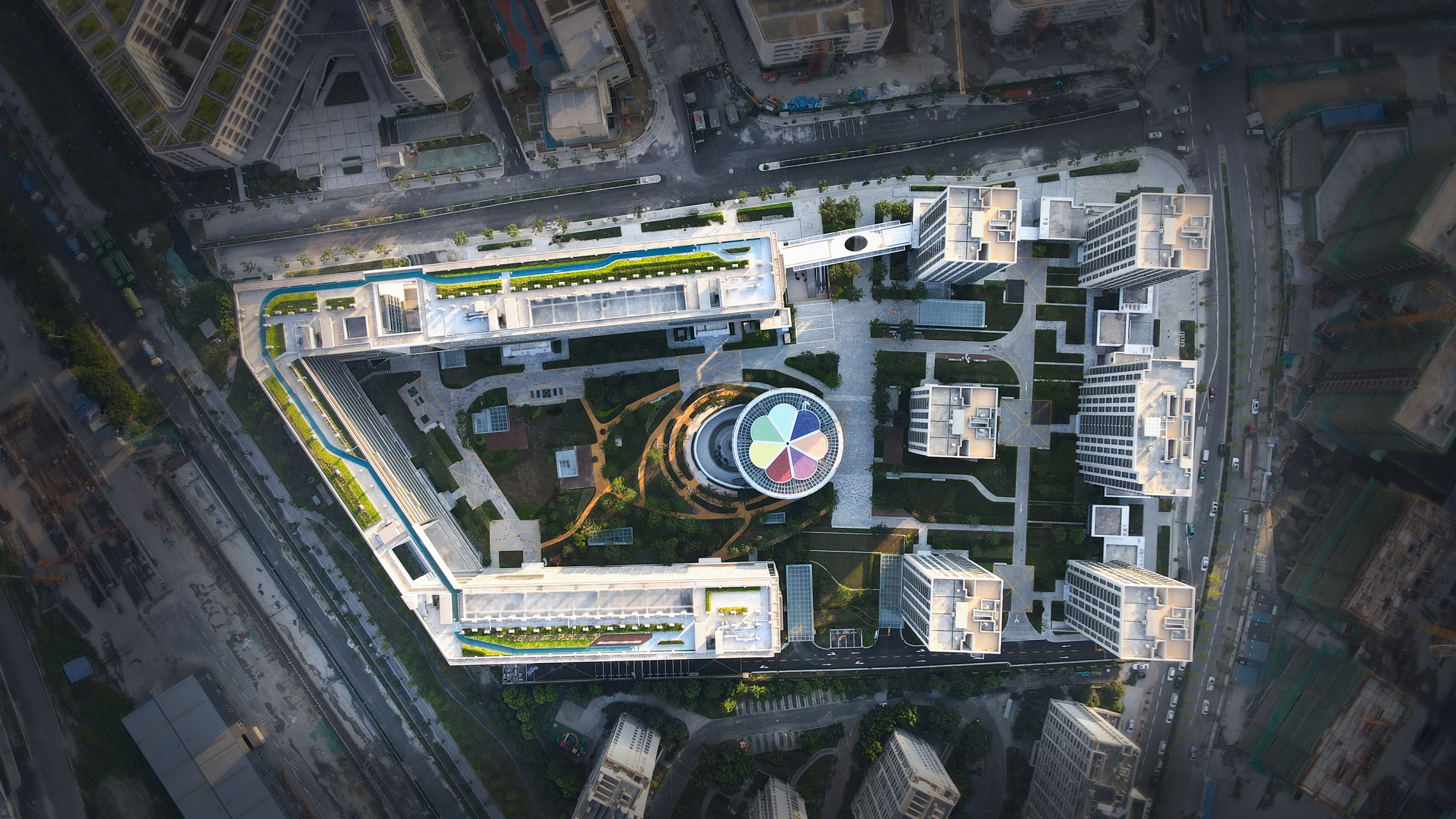
设计单位 筑境设计
项目地点 浙江杭州
建成时间 2021年
建筑面积 158,000平方米
本文文字由筑境设计提供。
项目概况
Brief Introduction
宁巢明石公寓位于杭州市城东新城区,项目总建筑面积约16万平方米,其中地上面积约9万平方米,可以容纳将近1500户租户。
Ningchao · Mingshi Apartment is in the Eastern New Town, which is the key development area of Hangzhou in recent years. The total construction area of the project is about 160,000 square meters, of which the above-ground area is about 90,000 square meters, which can accommodate nearly 1,500 tenants.
项目由南北两分区组成。南区为三栋多层板楼连接组合成的U形楼,户型面积以40平方米和60平方米为主;北区为均匀布置的6栋高层单元式住宅楼,户型面积以60平方米和90平方米为主;两区块相围合,形成一个大型城市院落;在院落中间,我们设计了一个面积约为1000平方米的共享中心以及接近2000平方米的带商业的下沉广场。
The project consists of north and south sections. The southern district is a U-shaped building composed of three multi-storey board buildings, with the main area of each housing 40 square meters and 60 square meters; In the north area, there are 6 high-rise apartment buildings evenly arranged, with the main area of each housing 60 square meters and 90 square meters. The two blocks are enclosed to form a large urban courtyard; In the middle of the courtyard, we designed a shared center with an area of about 1,000 square meters and a sunken plaza with commerce of nearly 2,000 square meters.
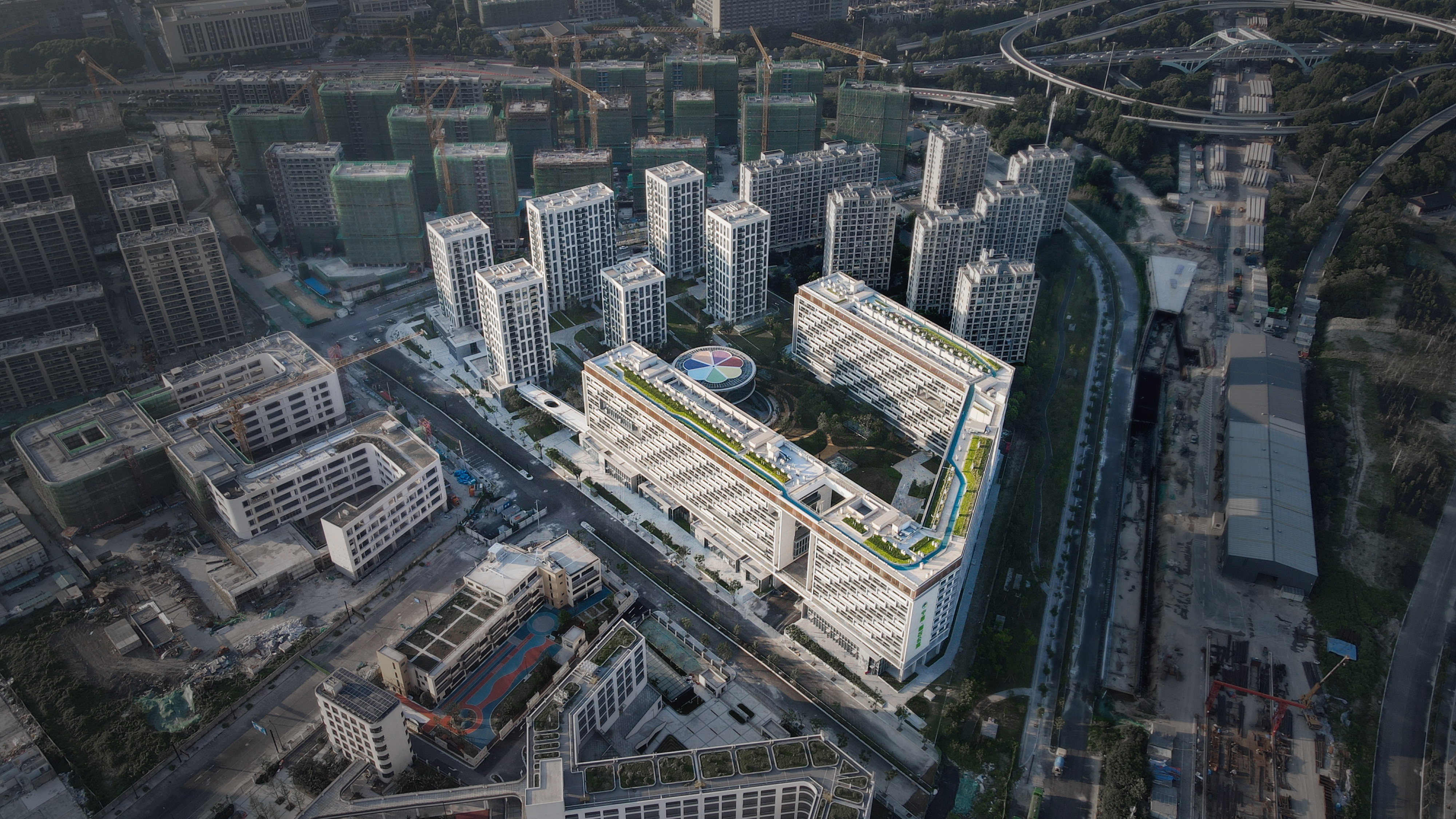
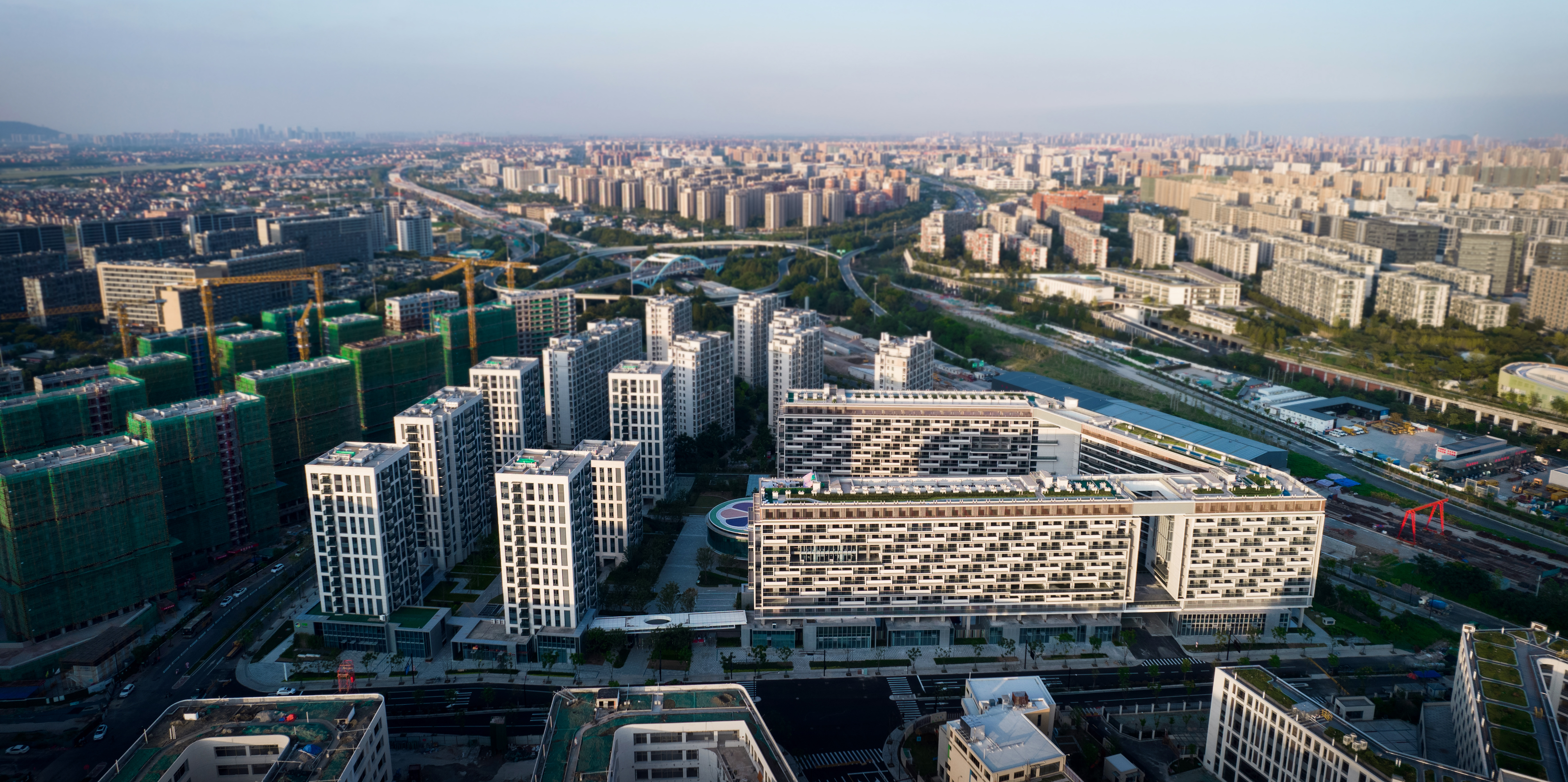
设计愿景
Design Vision
在当下住宅项目的开发中,利益最大化的模式已成为一种普遍的价值取向,这直接导致了原本规划形态可以多样化的社区开始变得单一雷同。社区开始变得封闭、模式化、缺乏活力。这是一个令人遗憾的现实。本项目作为公租房社区,比住宅更强调共享与互联,这与利益为先的设计模式有所冲突,因此,探寻一种新的设计模式势在必行。
In the current residential project development, the common value orientation is to strive for the maximum benefit. As a direct result of this purpose, the community planning that could have been diverse began to become homogeneous, and then became closed, stereotyped, and lacking in vitality, which is a regrettable reality. Public rental housing community emphasizes sharing and interconnection more than traditional housing, which itself does not match with the design model of interests first. Therefore, it is imperative to explore a new design pattern.
在本次设计中,我们试图探寻一种开放现代的设计模式,将公园化、共享、开放等理念植入到项目中去,全面和谐地调节好城市与社区、公共与私密的多重诉求。
In the design of Ningchao Mingshi Apartment project, we try to explore a modern and open design mode, implant the concept of parkization, sharing and opening, comprehensively and harmonized the multiple demands of city and community, public and private.
在本项目中提出了包括底层开放、空中共享、复合业态、聚落商业等多维度的开放性设计策略,最大限度地实践了社区开放共享的理念。
In this project, the multi-dimensional open design strategy is proposed, including the ground floor opening, sharing in the air, complex business forms, business settlements, etc., and the concept of community open sharing is practiced to the maximum extent.
底层开放
Ground Floor Opening
开放共享是在设计过程中一直秉承的理念,本项目在布局上有别于一般住区的封闭模式,它的基地被设计成一个开放式的公园,与城市连通;基地内住宅与共享中心底层全部架空,漂浮于公园之上。在这里,城市与社区的边界不再被建筑隔离,自然与房屋的边界不再明晰,架空层成为了城市生活延伸,住区生活扩展的地方。
Open and sharing is the concept that Mingshi Apartment has been adhering to in the design process. The layout of the project is different from the closed mode of ordinary residential areas, and its base is designed as an open park, connecting with the city; The ground floor of the residential and shared center on the site is all elevated, as if floating above the park. Here, the boundary between city and community is no longer isolated by architecture, the boundary between nature and house is no longer clear, and the ground floor opening becomes a place for the expansion and extension of urban and residential life.
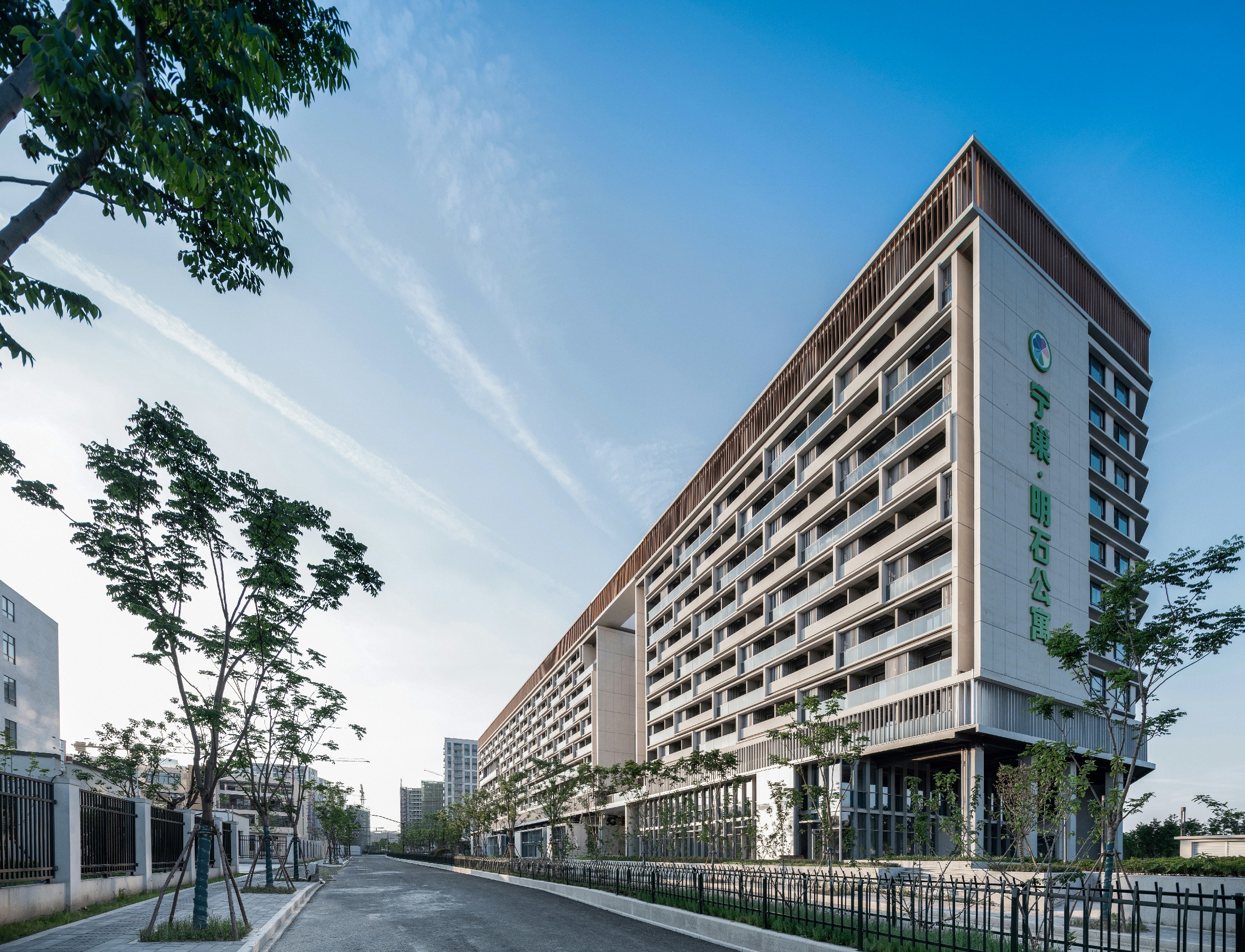
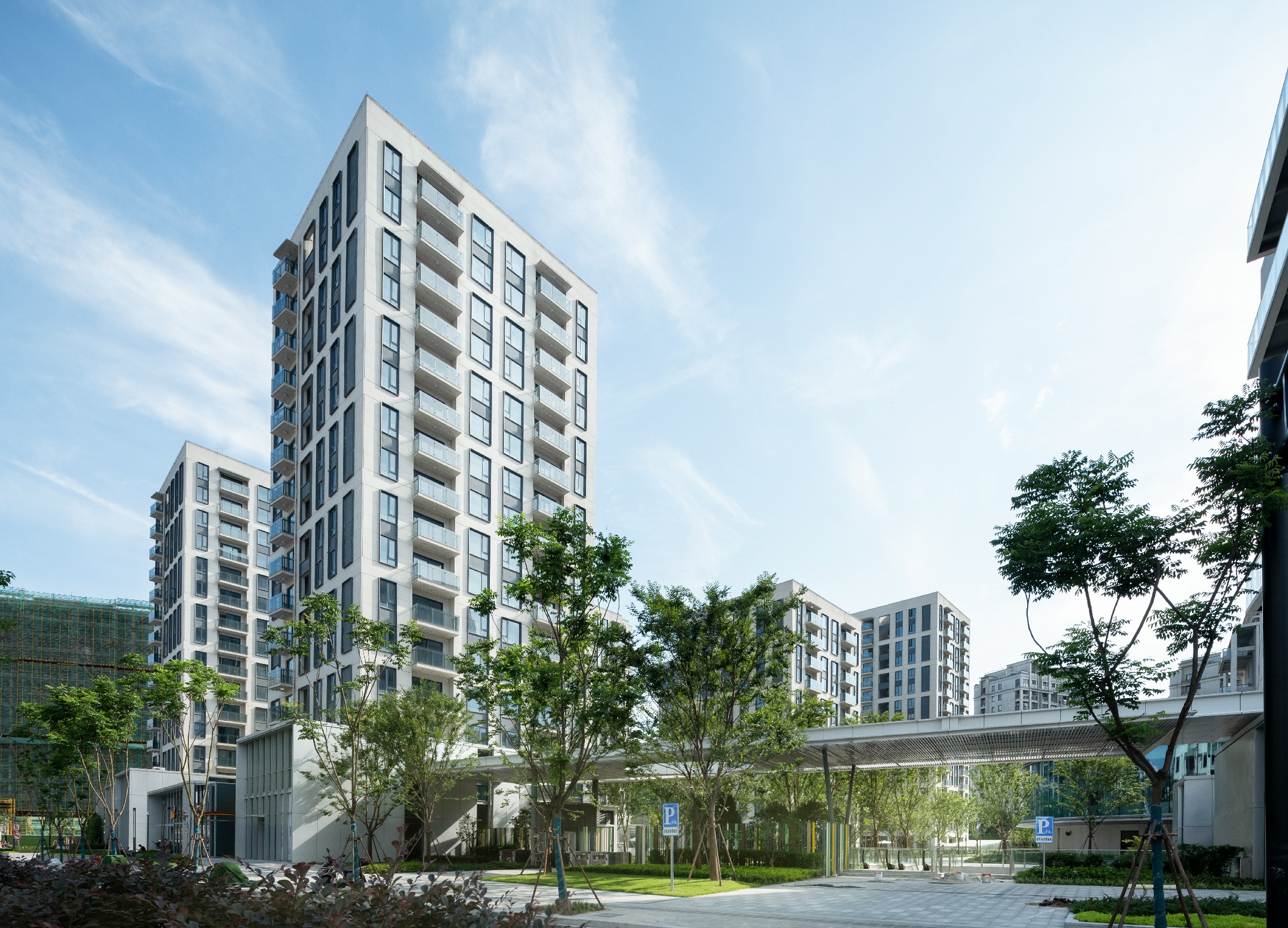
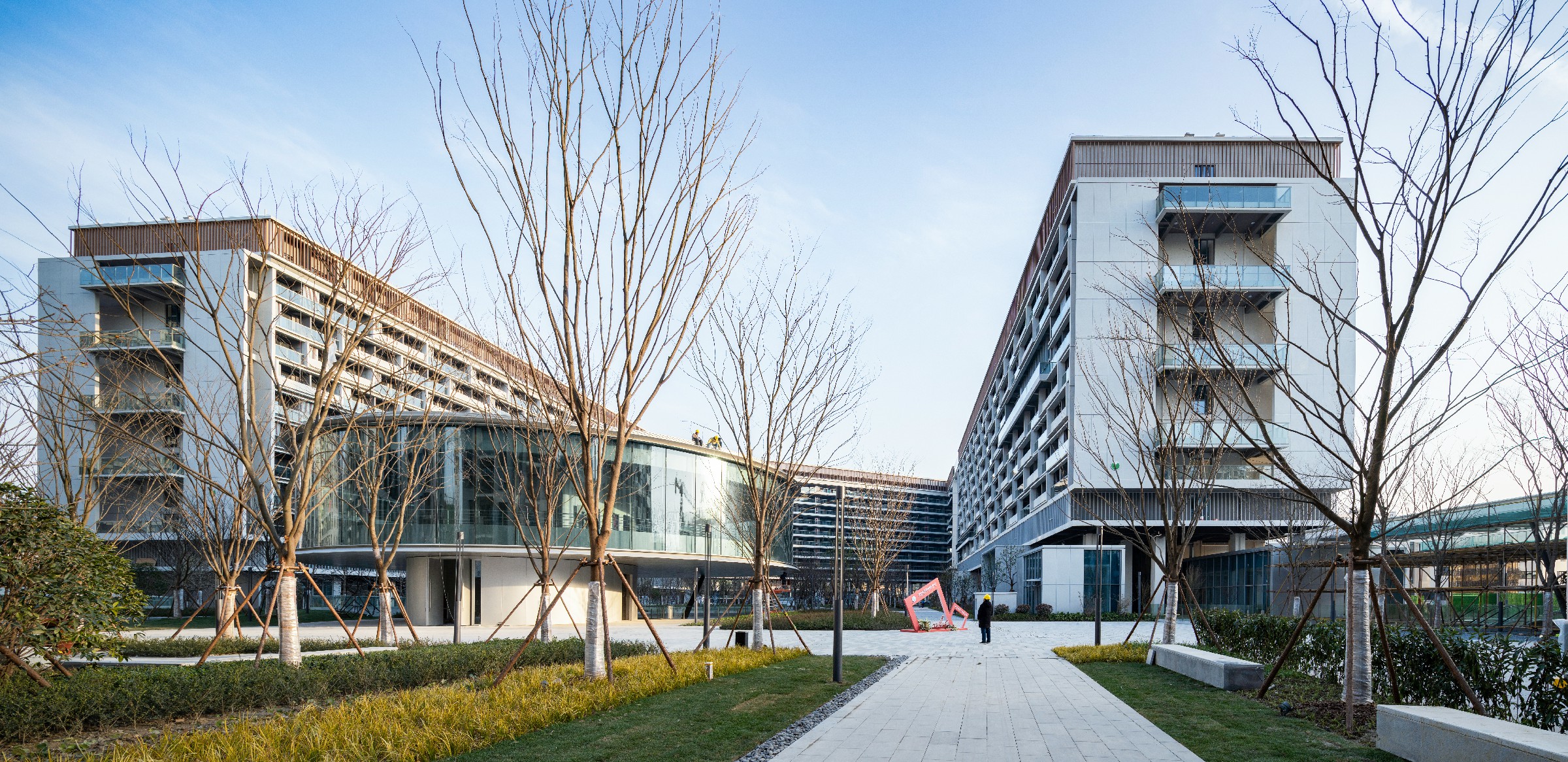
空中共享
Sharing in the Air
在项目中,开放共享的理念从架空层延续到了空中,垂直方向上植入的空中花园、空中街道、空中运动场等共享空间,让住户在立体维度上亦可充分获得交流共享空间,整个社区居民的联系感和认同感因此被加深。
In Ningchao Apartment, the concept of open and sharing continues from the elevated level to the air. In the vertical direction of the design, the sky garden, the sky street, the sky sports field, and other shared Spaces are implanted, so that the residents can get full communication and sharing in the three-dimensional space, and the sense of connection and identity of the whole community is deepened.
在设计中,我们用一块U型平台将南区三栋板楼在三层位置连接起来,楼与楼之间的空隙形成了通高空间,这个空间尺度相对较大的区域,为楼层租户举办中小型的公共活动提供了可能性。
In the design, we use a U-shaped platform to connect the three board buildings in the South District on the third floor, creating a double-height space between the floors, providing the possibility for floor tenants to organize small and medium-sized public events.
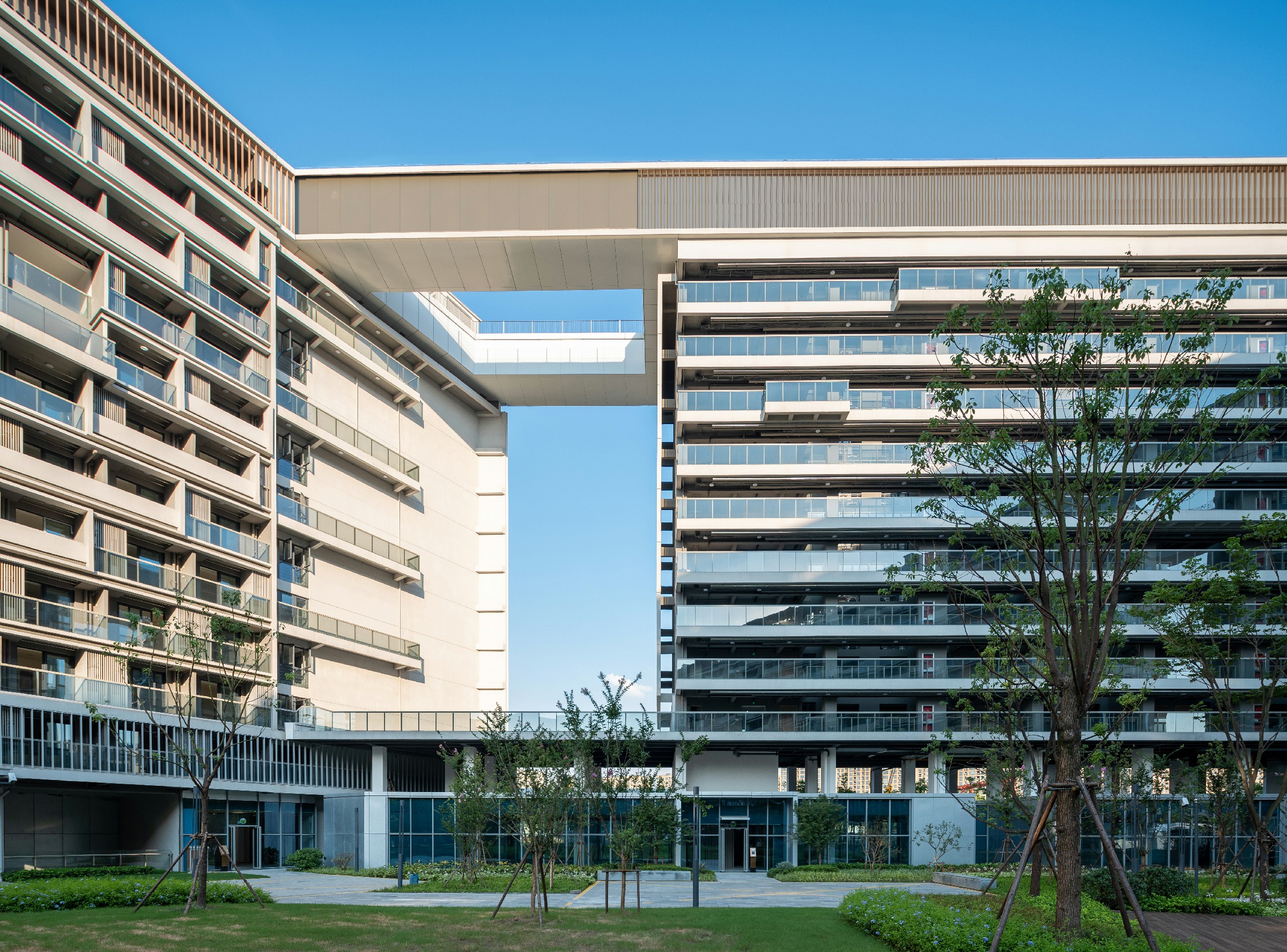
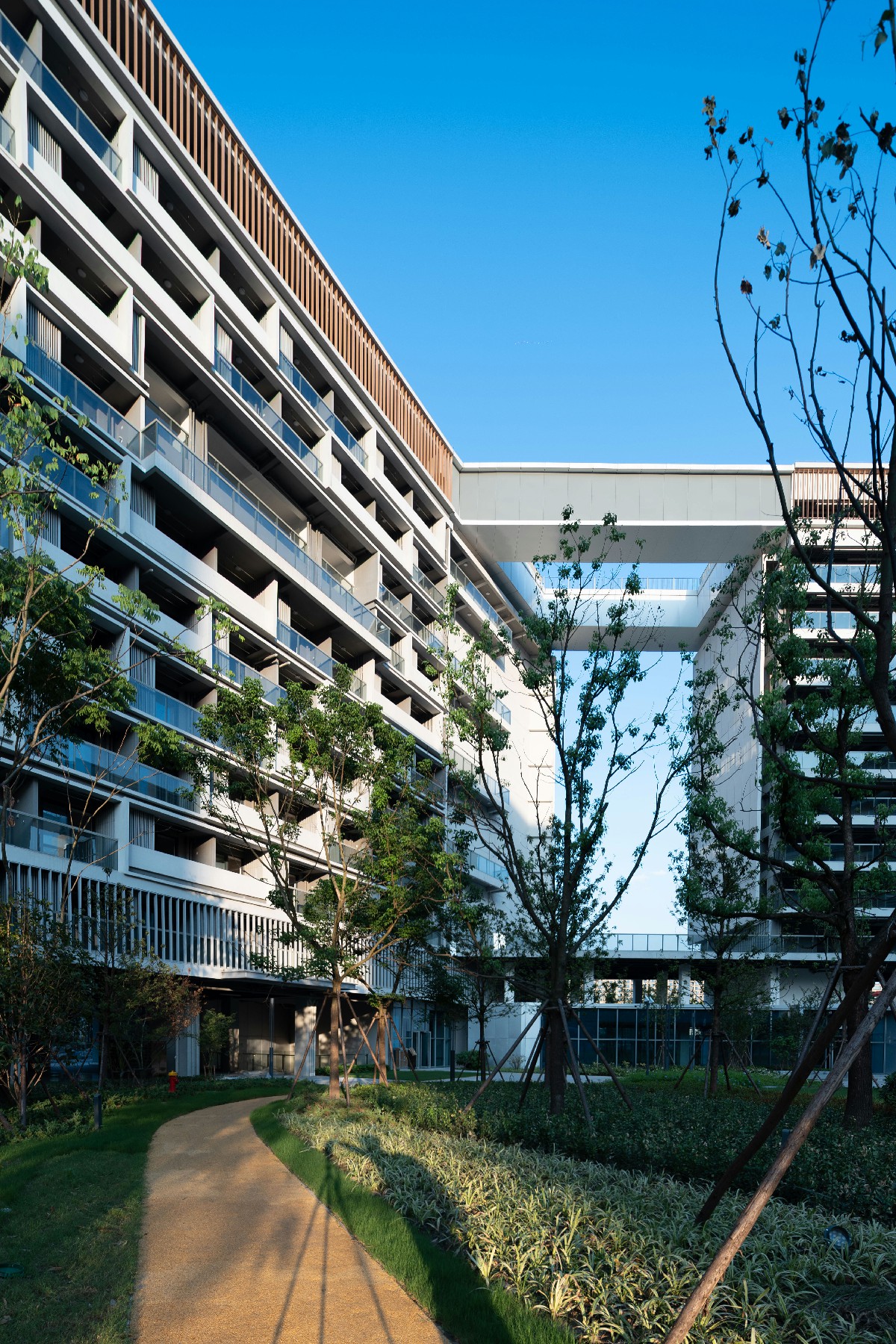
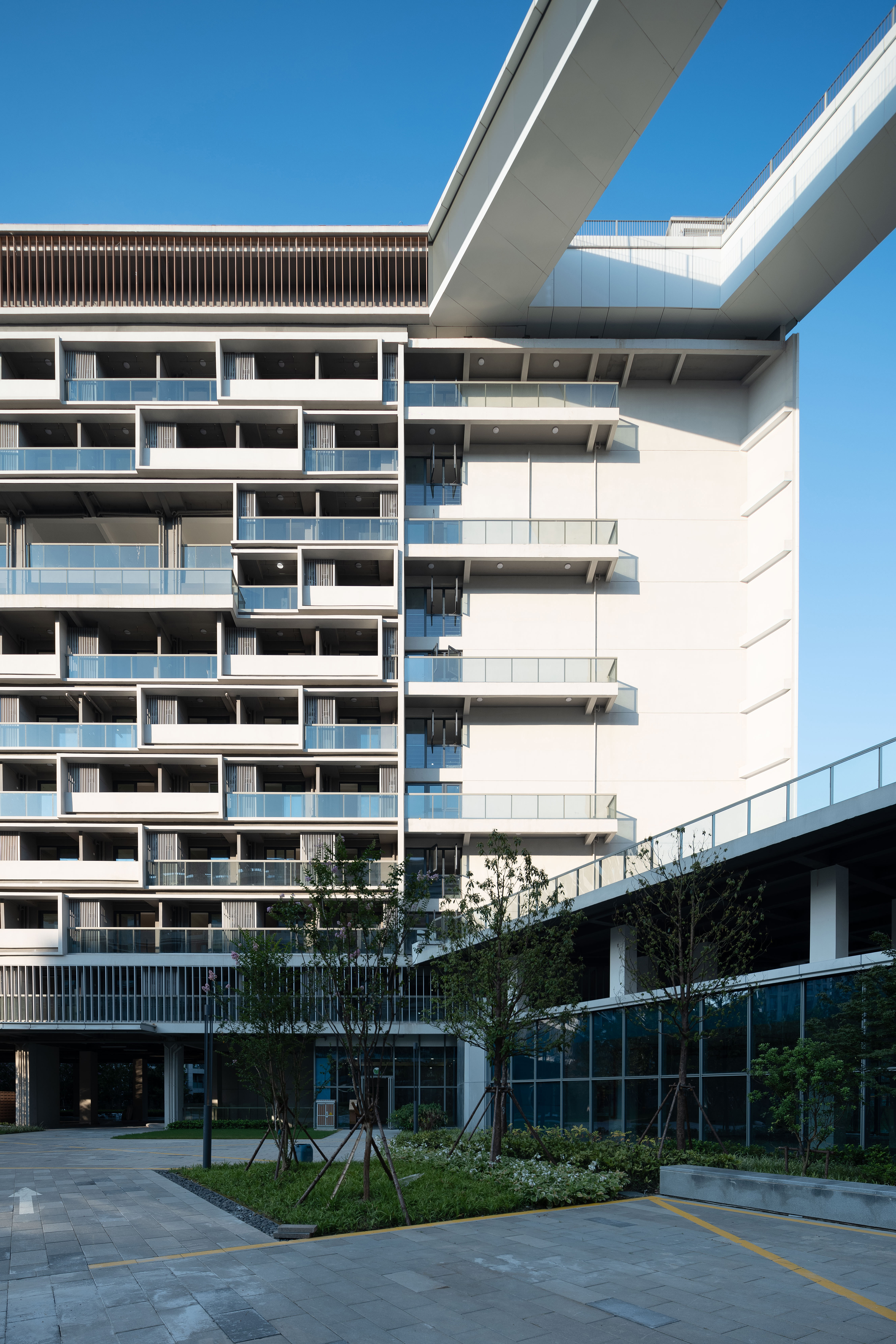
在3到11层之间,我们在每个楼层适当的位置抽掉了一些房间,把它们置换成公共的开放空间,它们既解决了内部走道过长带来压抑感的问题,同时这些更适宜人尺度的公共空间,也满足了租户更生活化的功能需求。
Between the 3rd and 11th floors, we removed some rooms at appropriate positions in each floor and replaced them with public open Spaces, which not only solved the internal oppression caused by excessive walkways, but also met the functional needs of tenants who are closer to the scale of life.
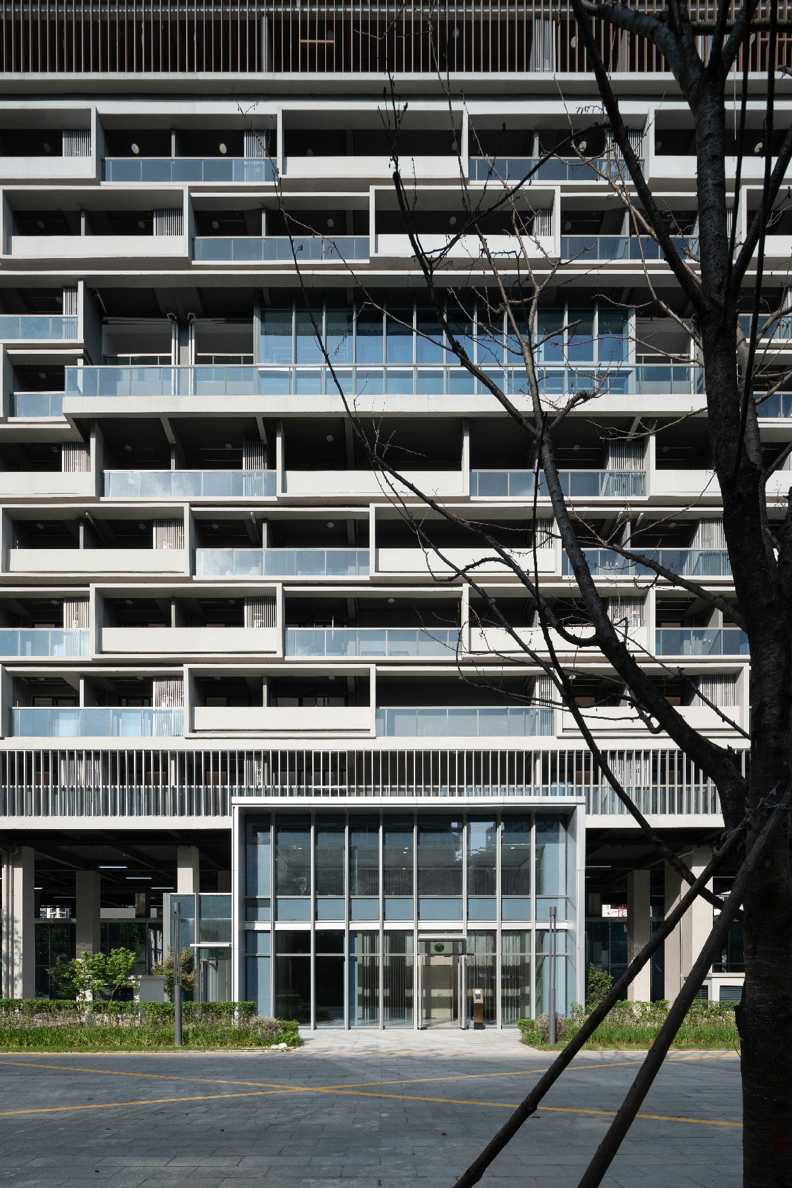
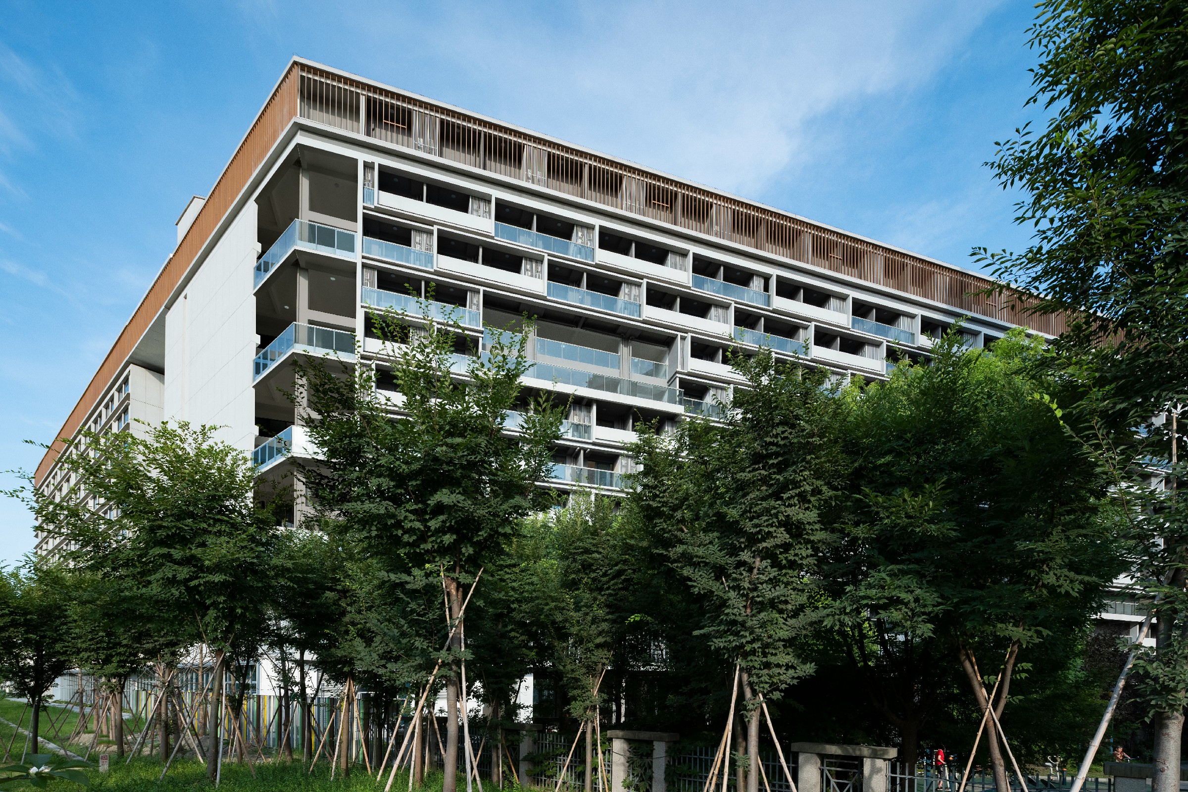
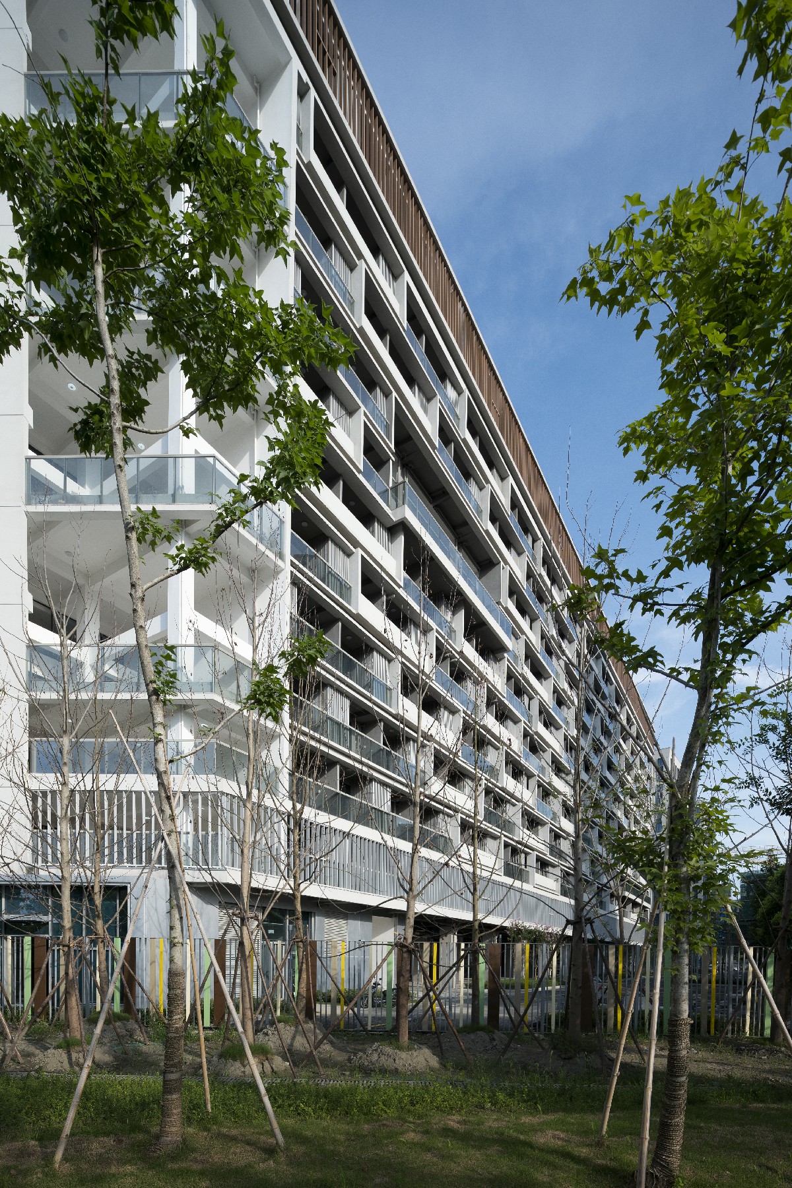
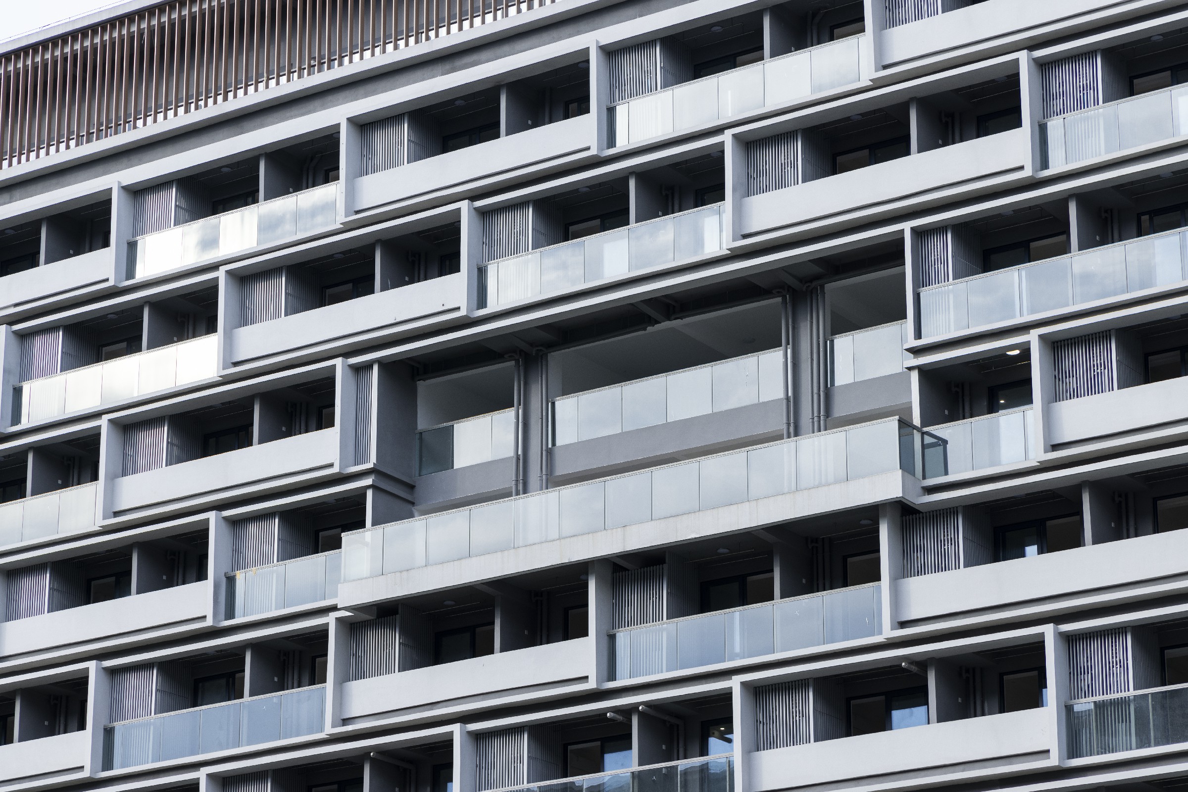
复合业态
Complex Business Forms
我们在公寓围合的中心设计了一个下沉广场和一个两层的共享中心,这是全社区都能够到很方便达的位置,我们希望以此为活力发生点,向四周蔓延。围绕着广场,我们布置了多种业态的商业,这些商业可以通过一条地下街延伸到社区主入口的下沉广场,这样一来,地下商业不再是孤立的存在,它不仅能供社区内部租户使用,同时还能开放给城市,引入城市人流,为社区带来更多活力。
We designed a sunken plaza and a two-story shared center in the center of the enclosure of Ning Chao and Akashi Apartments, which is easily accessible to the whole community, and we hope to use this as a dynamic point to spread out. Around the square, we arranged a variety of commercial types, which can be extended through an underground street to the sunken square at the main entrance of the community. In this way, the underground commercial is no longer an isolated existence, it can not only be used by the tenants in the community, but also open to the city, introduce the urban flow of people, and bring more vitality to the community.
共享中心位于下沉广场的上方,一层以架空层为主,向公园开放,二层是一个架在空中的如飞碟般的圆形体量。这个公园中悬浮的共享中心为社区带来了强烈的向心感,同时也使项目有了独一无二的标识度。在功能上我们将它定义为多功能共享空间,它不但为内部租户服务,也向城市开放。它能够举办创意展览,也能举行大师讲座,我们希望这个功能多元的空间能成为整个社区精神提升的场所,为居民生活带来宝贵的精神财富。
The sharing center is located above the sunken plaza, its first floor is mainly elevated, open to the park, and the second floor is a round, flying saucer-like volume in the air. The shared center floating in the park brings a strong sense of centrality to the community, while also giving the project a unique identity. Functionally, we define it as a multifunctional shared space that serves not only the internal tenants, but also the city. It can host creative exhibitions and master lectures, and we hope that this multi-functional space can become a place for uplifting the spirit of the entire community, bringing valuable spiritual wealth to life.
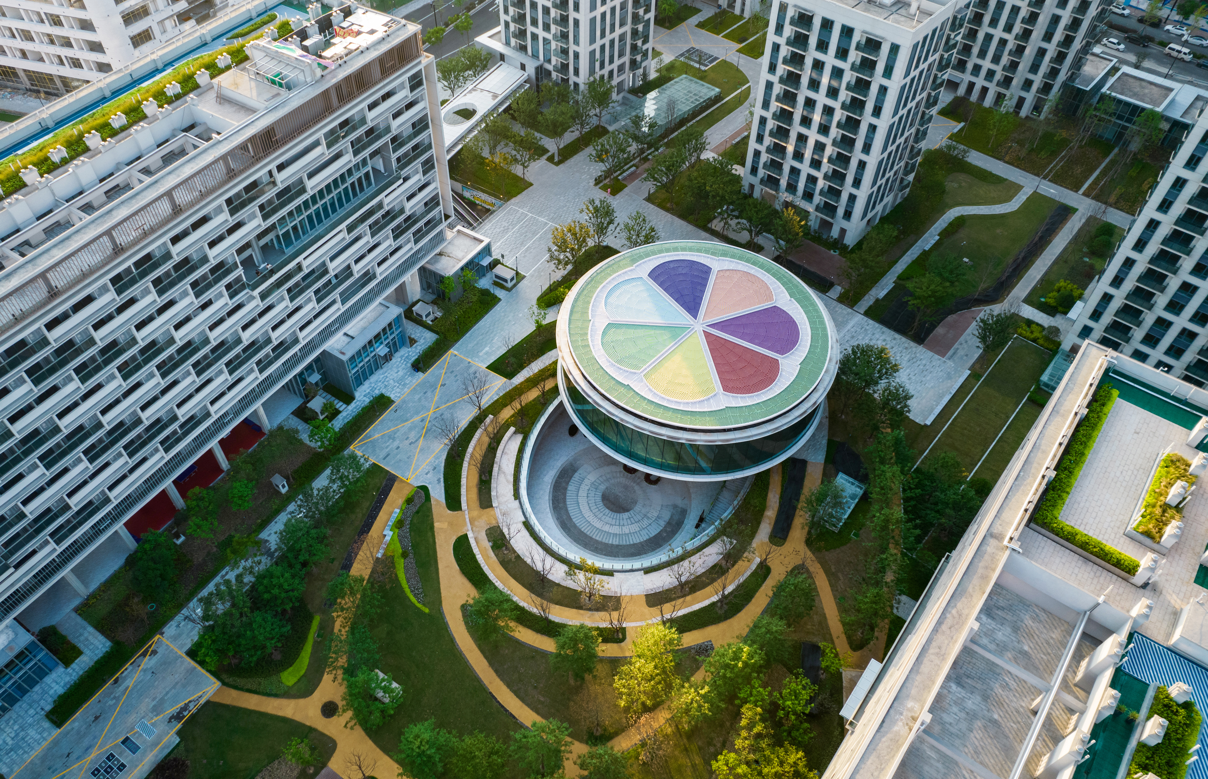
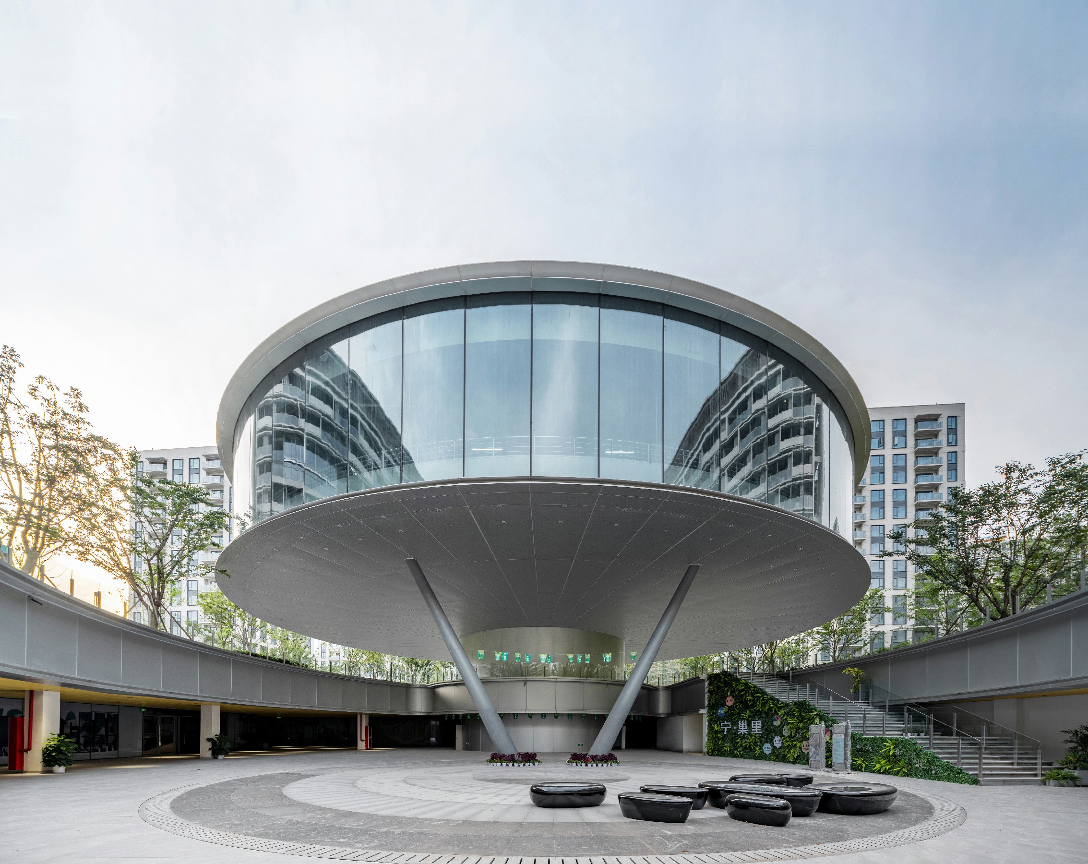
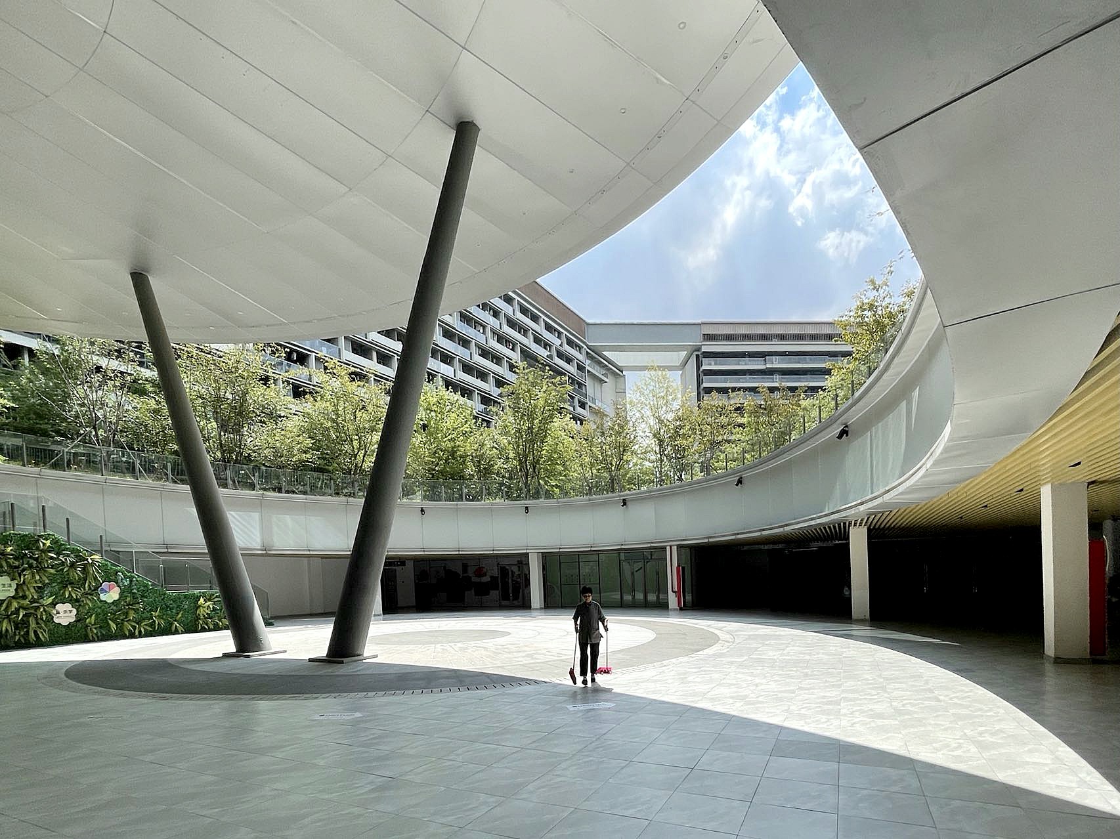
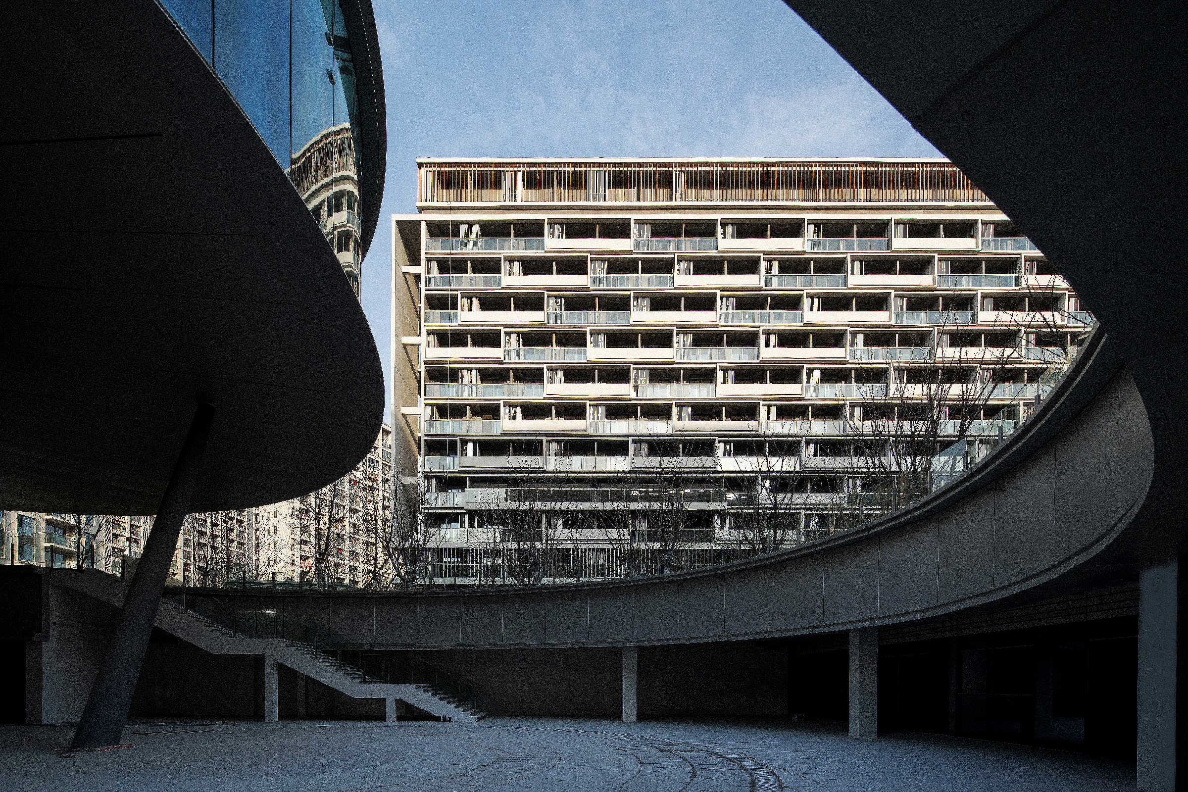
聚落底商
Ground Floor Business Settlements
本项目在底商设计时受到了中国传统聚落的启发,摒弃了传统整合式的做法,选择了打散体量,化整为零的设计手法。设计中依据不同的商业功能,将体量打散成一层或是二层的小体块,然后将体块进行前后左右方向的进退组合,形成许多不同尺度的空间,为人们提供了一种游园般的体验感。同时,在打散的体量之间,我们增设了金属铝板顶盖,为人们带来全天候购物休闲体验的同时,也使整个聚落蒙上了一层似断非断、似连非连的东方韵味。
Inspired by traditional Chinese settlements, the commercial space design of the ground floor of the project abandons the traditional integrated approach. The design adopts the method of breaking up the volume and breaking the whole into pieces. According to different commercial functions, the small blocks of one or two storeys are combined forward and backward, left and right, forming many spaces of different scales, providing people with a experience like a garden walking. At the same time, the metal aluminum sheet roof is added between the scattered volumes, which brings people an all-weather shopping and leisure experience, but also makes the whole settlement covered with a layer of Oriental charm.
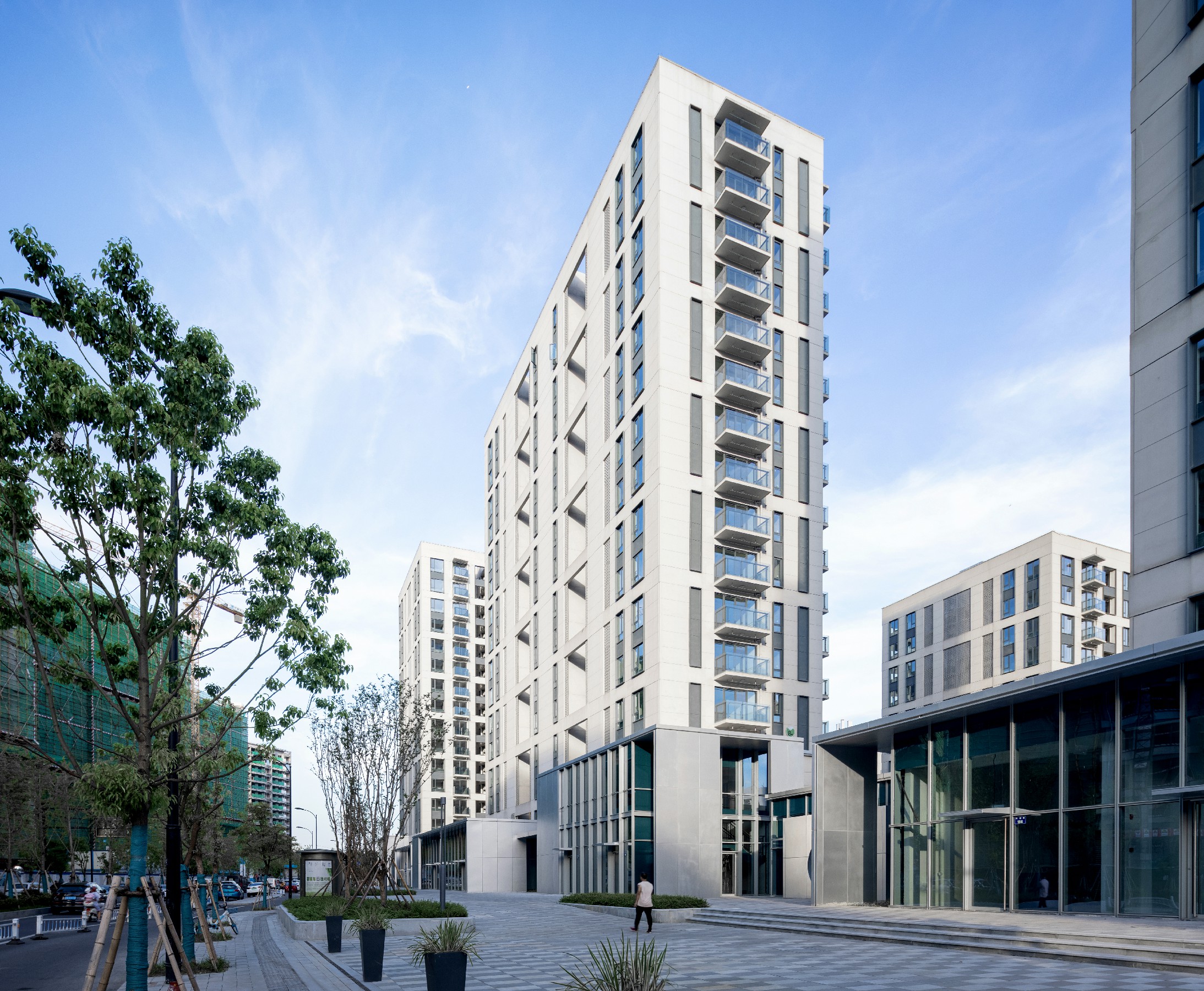
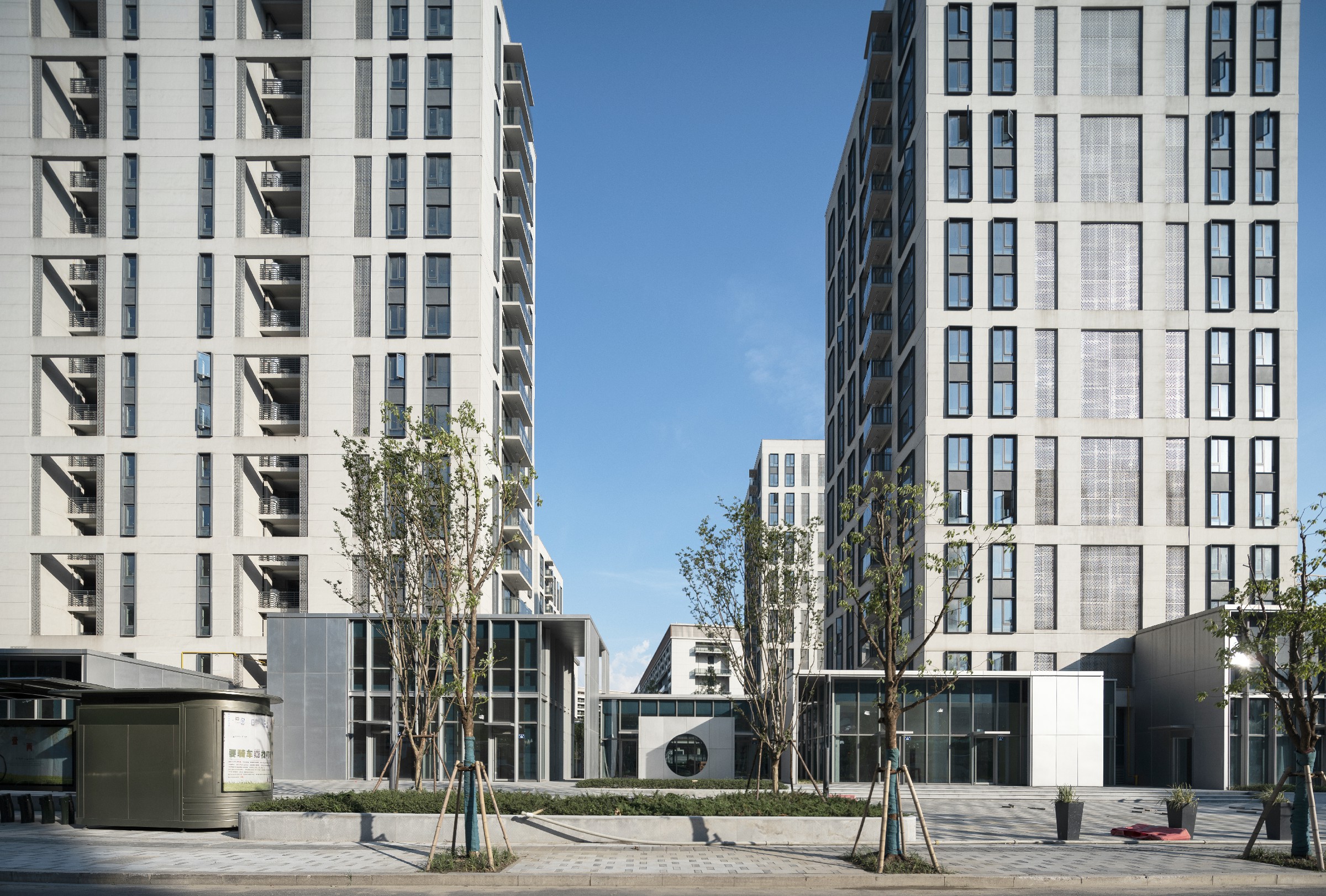
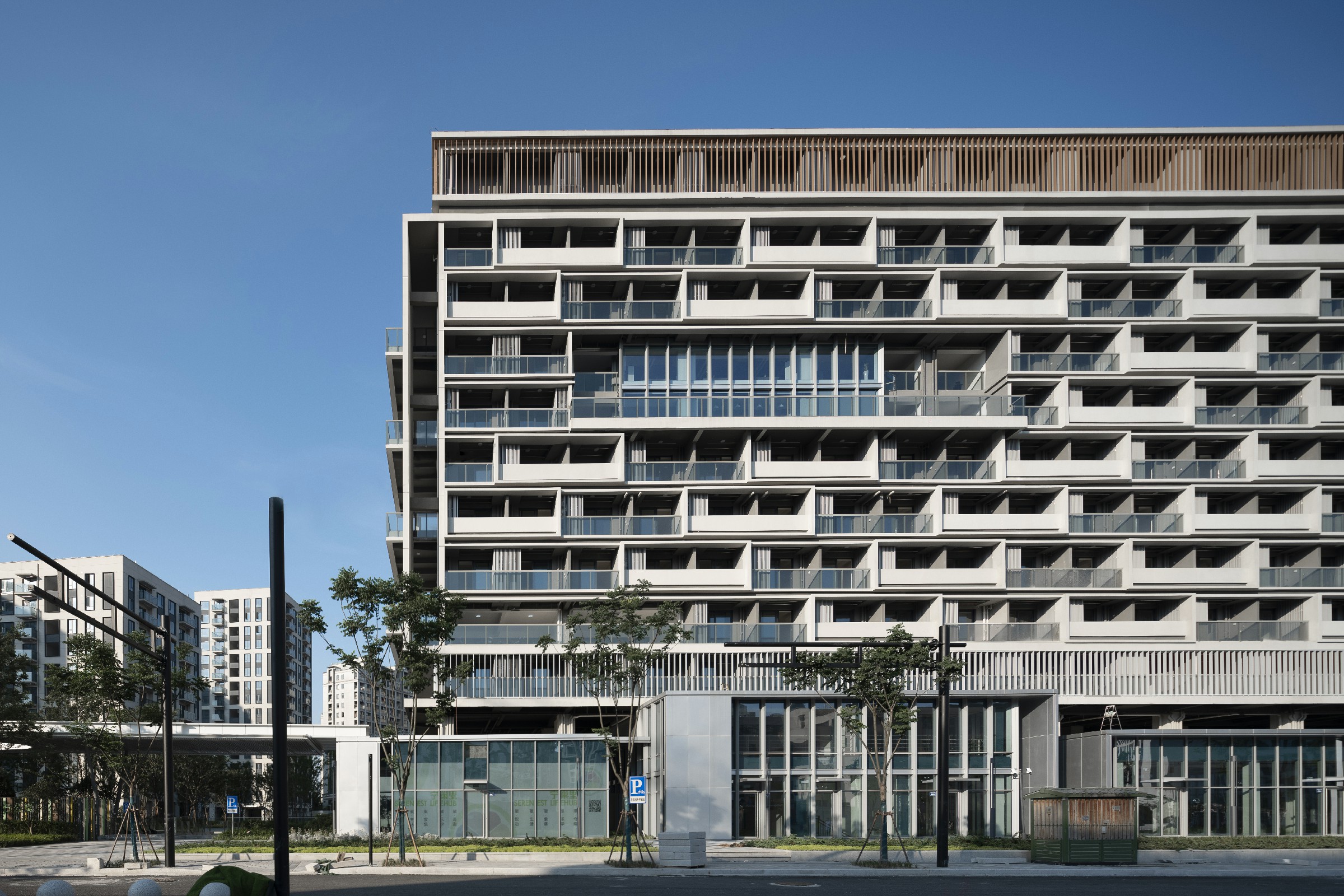
设计图纸 ▽
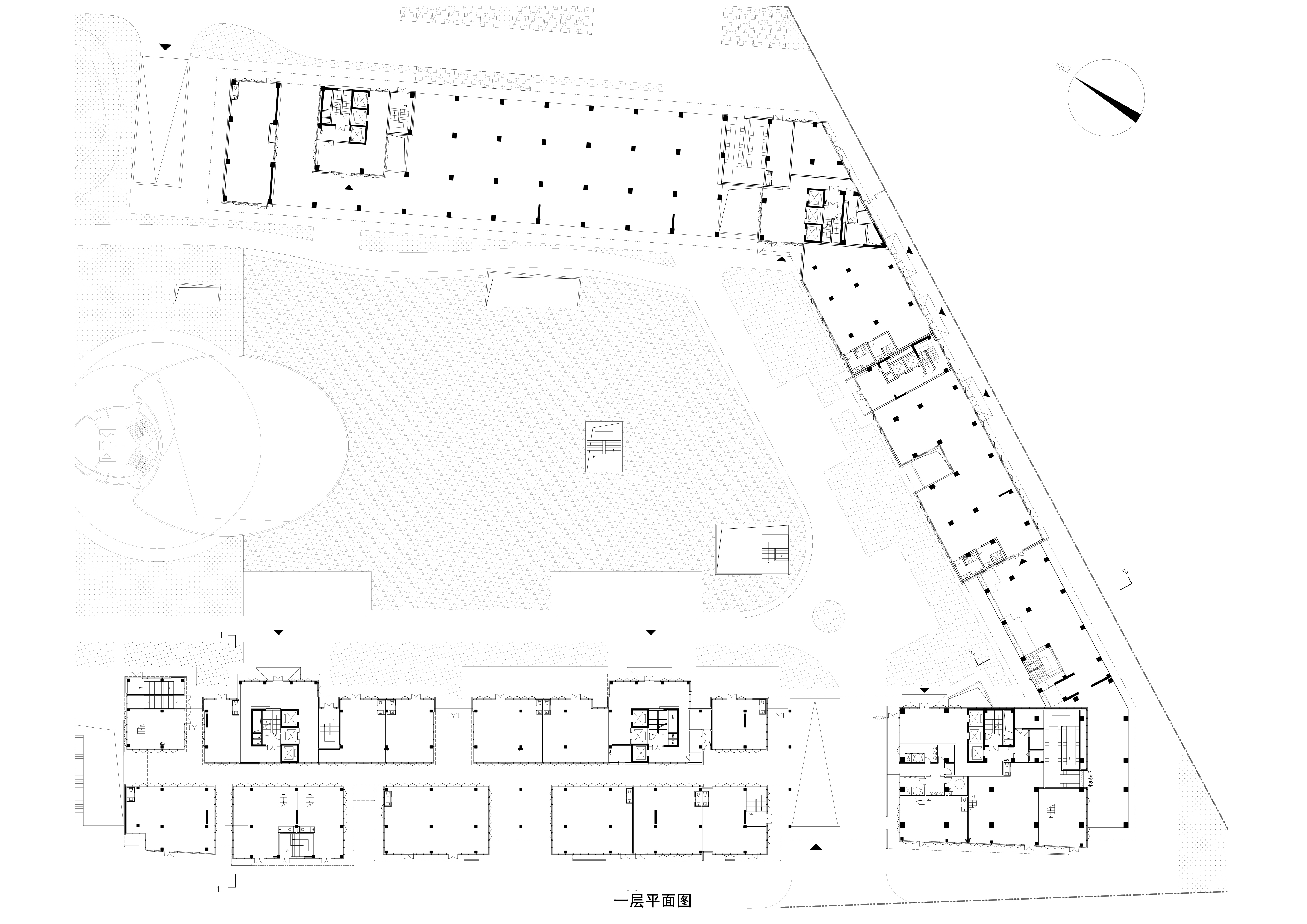
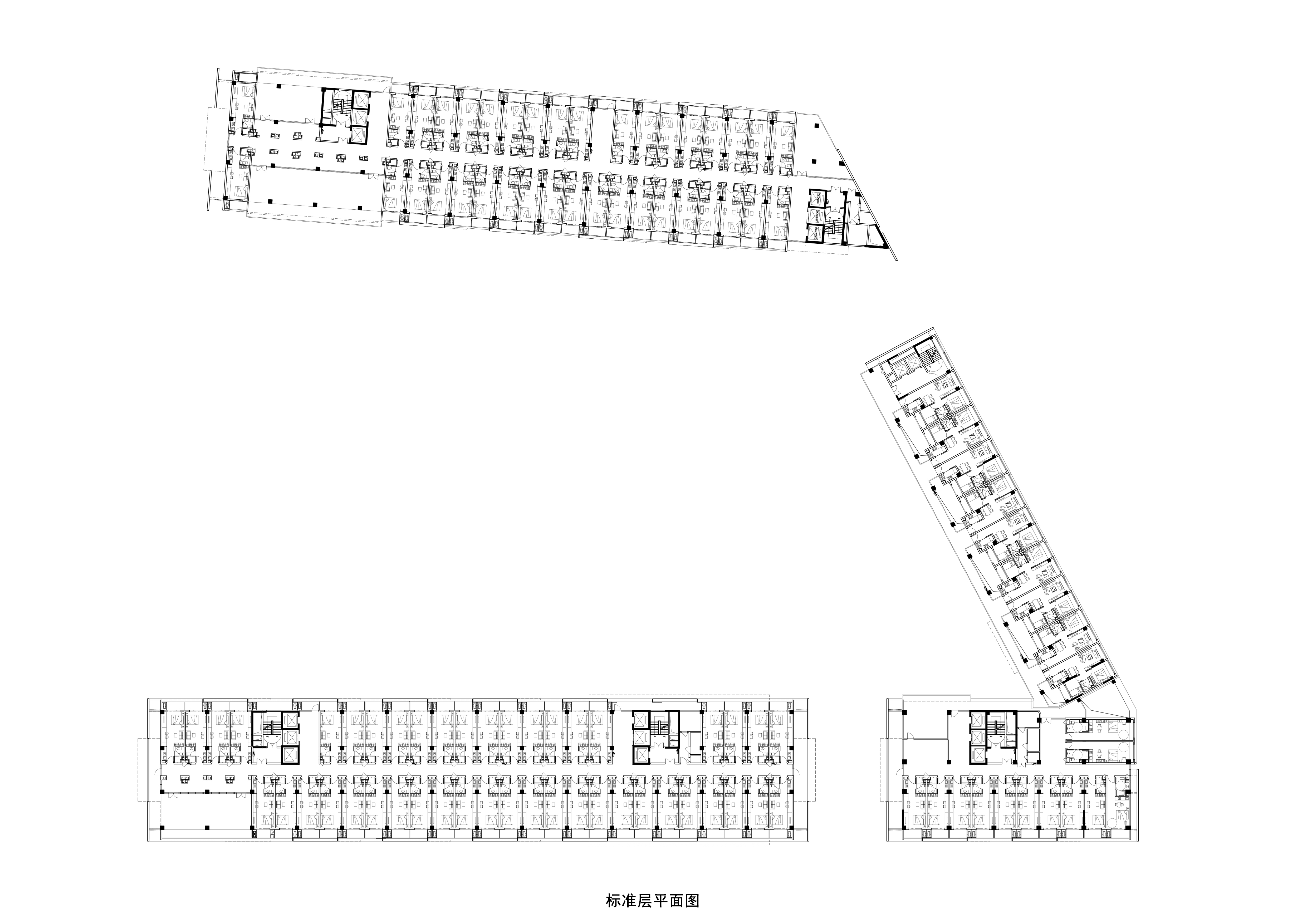
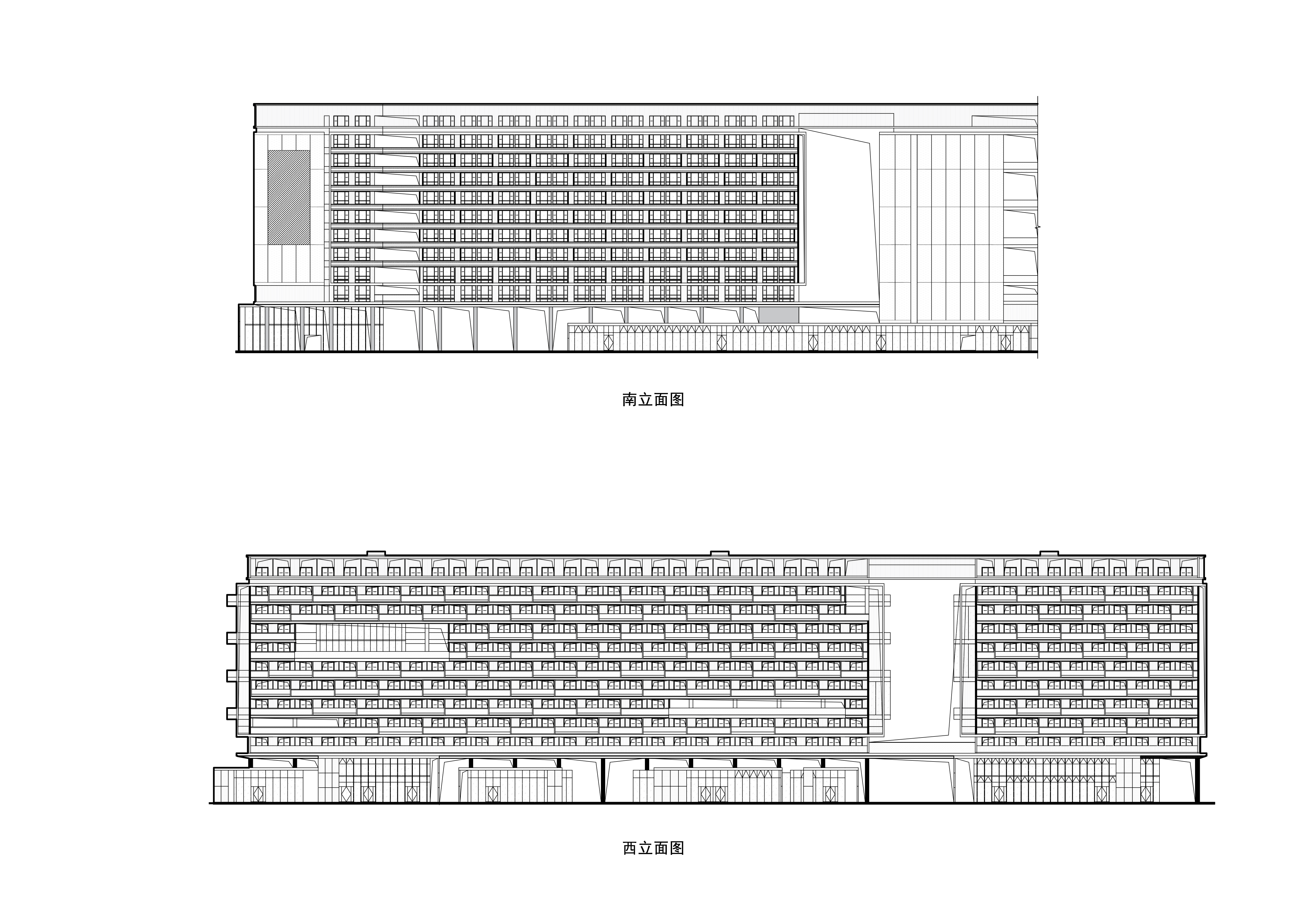
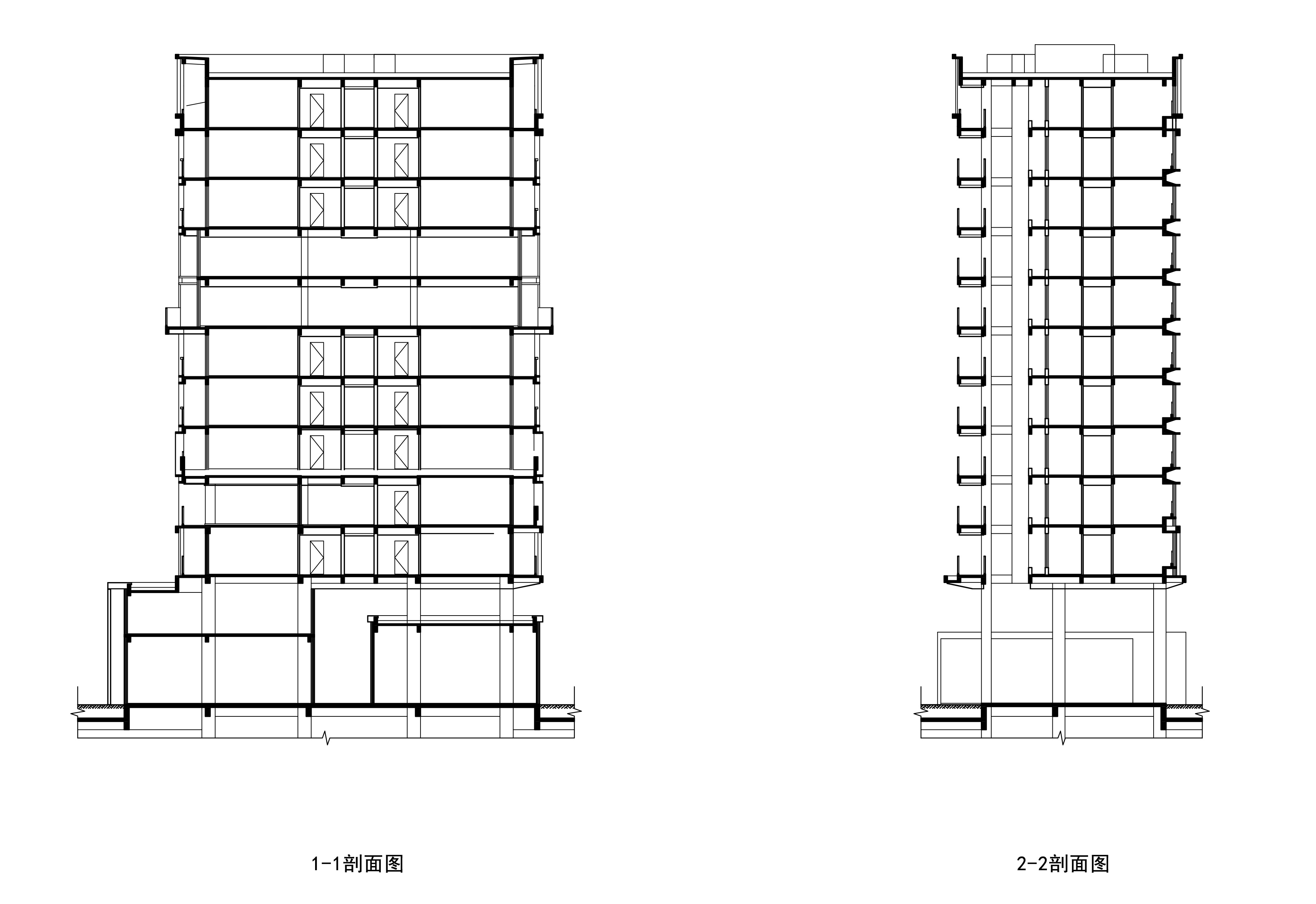
完整项目信息
项目名称:宁巢明石公寓
项目类型:住宅建筑
项目地点:浙江杭州上城区
设计单位:筑境设计
事务所网站:www.acctn.com
主创建筑师:殷建栋、朱祯毅
设计团队完整名单:
主创建筑师:殷建栋、朱祯毅
项目负责人:吴妮娜
建筑设计:闵杰、冯超、杨淑婷、马宏鹏、倪方文
结构设计:孙会郎、丁汉杰
电气设计:李鹏展
给排水设计:杨迎春
暖通设计:何佩峰
合作方:
EPC单位:中建科技集团有限公司
景观:TOPOS 拓柏景观
内装:VBD中置华优设计集团
业主:杭州市城东新城建设投资有限公司
建成状态:建成
设计时间:2018年
建设时间:2021年
总建筑面积:158,000平方米
摄影师: 黄临海
玻璃:信义玻璃
涂料:三棵树
版权声明:本文由筑境设计授权发布。欢迎转发,禁止以有方编辑版本转载。
投稿邮箱:media@archiposition.com
上一篇:融合东方意境的现代餐吧:酒饕 隐䲥 / TRIOSTUDIO三厘社
下一篇:麓湖CPI岛商业更新 / vari architects 几里建筑