
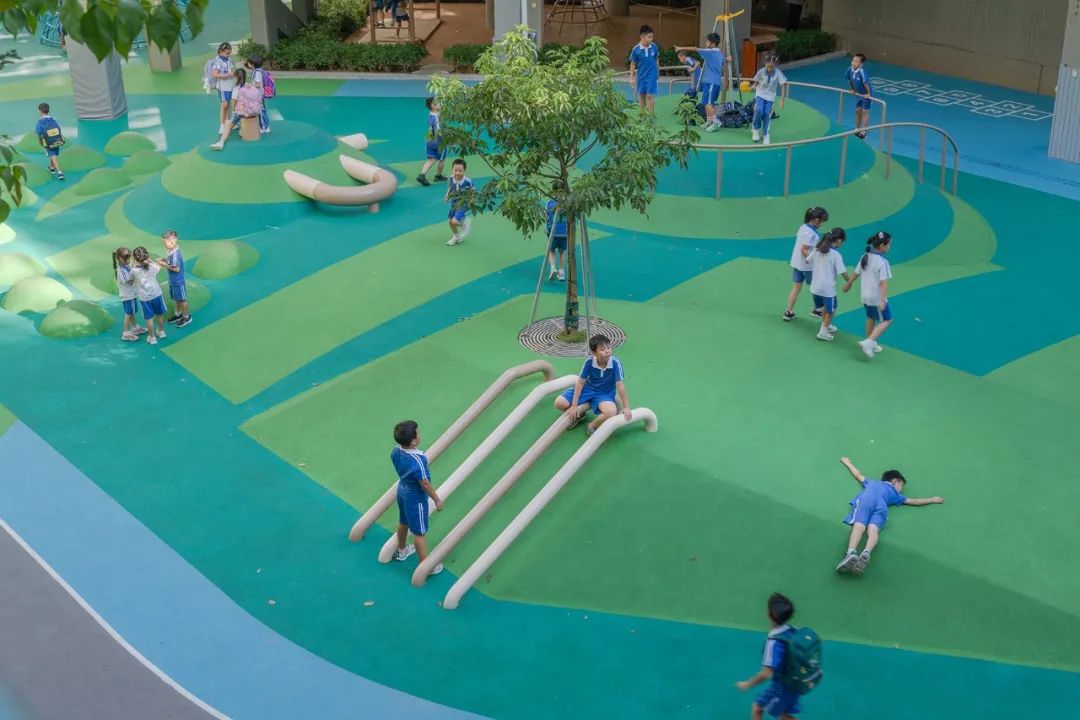
设计单位 一十一建筑 11ARCHITECTURE
项目地点 广东深圳
建成时间 2023年
建筑面积 2025平方米
本文文字由设计单位提供。
小学生应该以儿童应有的方式度过他们的童年。通过改造教学楼周围的景观,我们创造了一个学生们可以与朋友们自由、沉浸式玩耍的地方。
Students should spend their childhoods the way children supposed to do. By transforming the landscape around the school buildings, we created a place where students can play creatively and immersively with their friends.
2022年,一十一建筑设计事务所参与了南山区三所学校的改造,其目的不仅是修复老化校舍和设施,更是打造符合新时代教育理念的新环境。这种更新而非重建的活动不仅在深圳,而且在全国引起关注。对于海德学校的改造,我们也参考了这样的理念和方法,并与校方讨论,确定了设计方向。
In 2022, we participated in the renovation of existing primary and secondary schools and kindergartens. The purpose of this action is not only to repair aging school buildings and facilities, but also to create a new environment that is in line with the educational concepts of the new era. This activity of renewal instead of scrap and build has attracted attention not only in Shenzhen but also across the country. Although the renovation of Hyde School we also discussed with the school and determined the design direction.
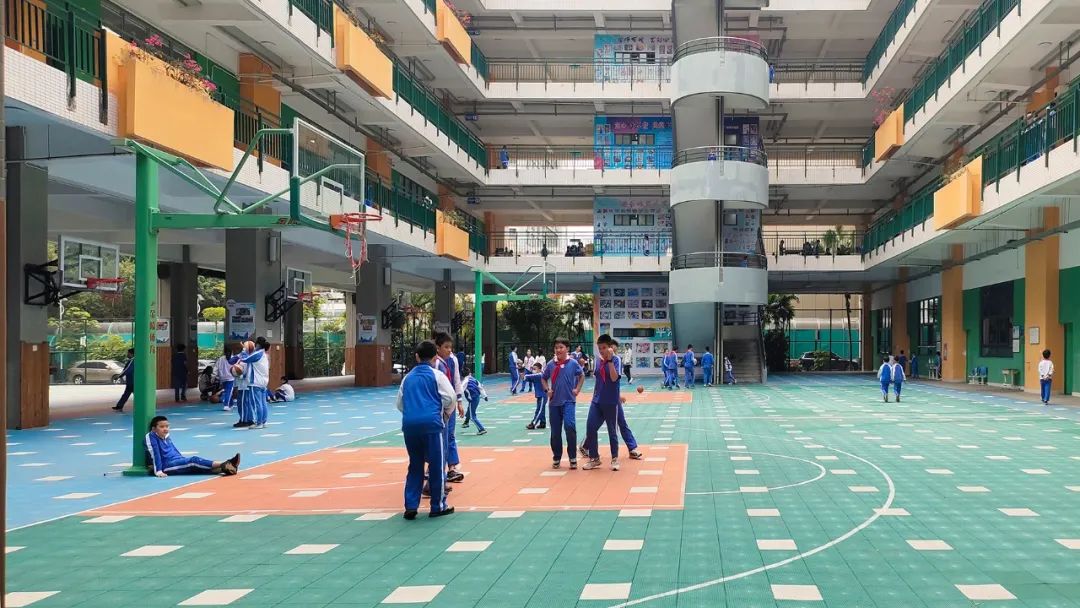

海德学校是一所九年一贯制学校,校舍于2004年建成,今年已有19年的历史。进入学校正门,眼前是由礼堂和体育馆组成的综合文体楼,西侧是小学校舍和两个篮球场,东侧是初中校舍和300米跑道的运动场。
Hyde School is a nine-year school. The campus was built in 2004 and has 19 years’ history. Entering the main entrance of the school, in front there is the cultural and sports building consisting of an auditorium and a gymnasium. On the west side there are the primary school buildings and two basketball courts, and on the east side there are the junior high school buildings and a sports field with a 300m track.
该项目利用景观设计更新西侧小学部教学楼周围的户外空间,并通过将内庭院和篮球场与校舍周围几处未明确定义的空地连接在一起,创建了一个环形活动空间。小学校园在视觉上变得整体统一,未利用的土地被赋予了意义和功能,使其得到有效利用,学生的户外活动空间也比以前大了很多。
The project used landscaping to update the outdoor spaces around the primary school campus and created a circular activity space by connecting an inner courtyard and basketball courts to several undefined open spaces. The primary school campus has become visually unified as a whole, and the unused spaces have been given meaning and function so that they can be used effectively.
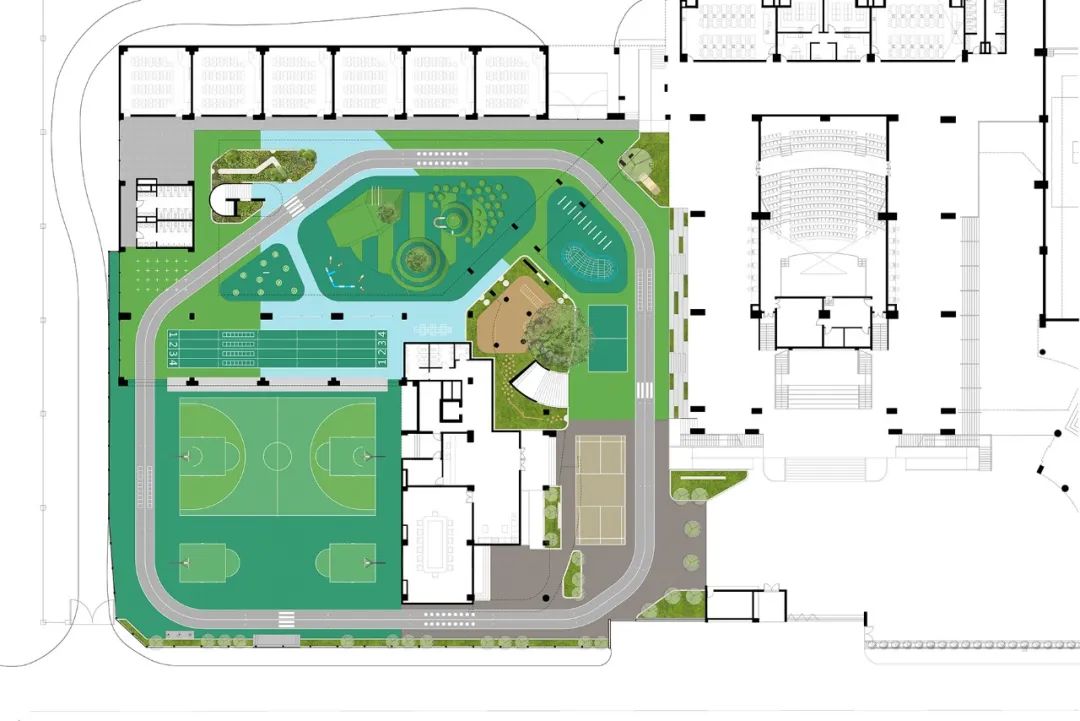
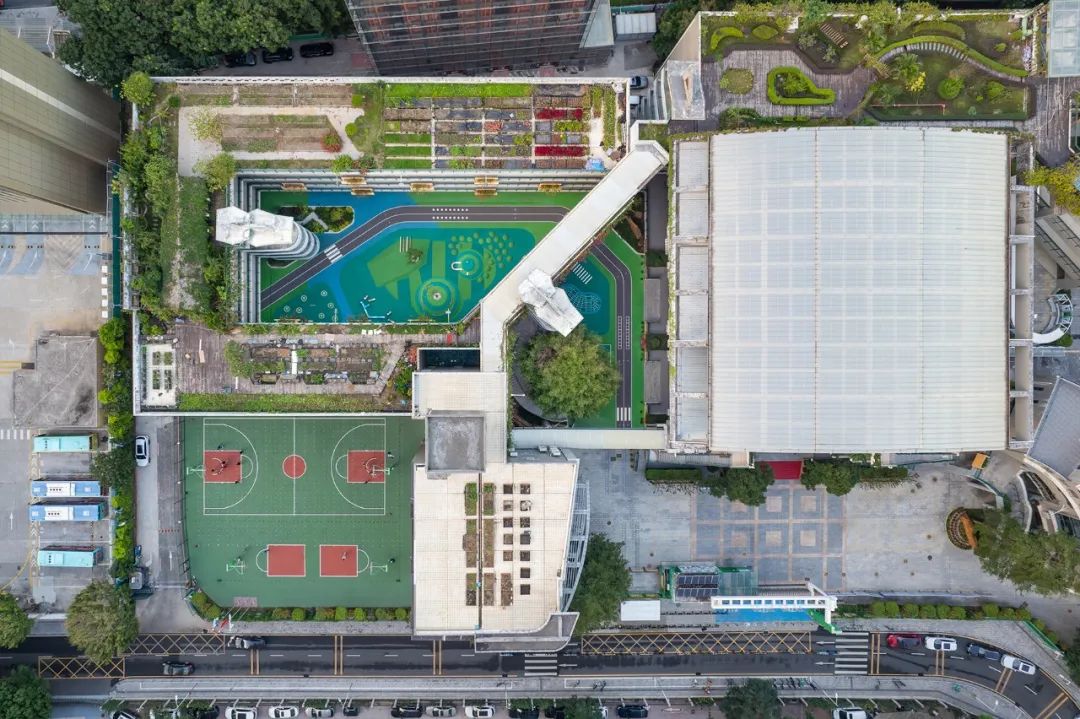

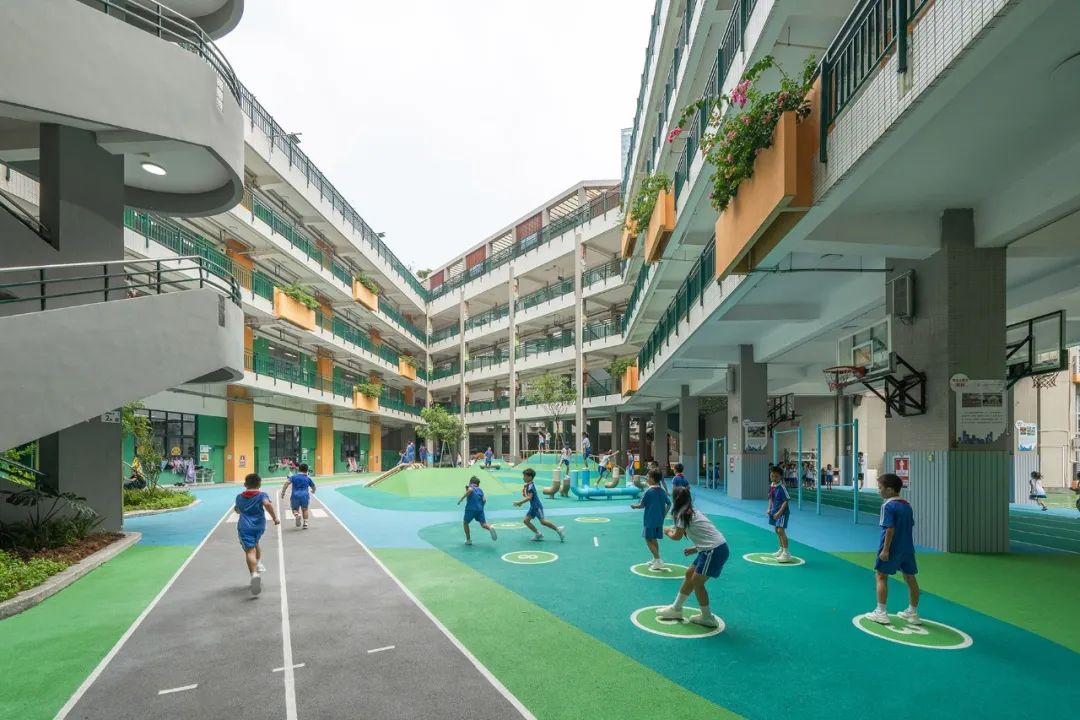
由于该方案超出了原设想的改造规模,决定分两期施工,北半部的一期改造区于2023年暑假完工。一期面积2,025平方米,设计了三个主题活动空间,分别是A区的玩中探索交流区、B区的绿岛自然体验区、C区的体育课运动区。
Since the design plan exceeded the originally envisioned renovation scale, it was decided to construct in two phases. The northern half as the first phase was completed in the summer of 2023. It covers an area of 2,025 ㎡, including the main courtyard surrounded by teaching blocks. We have designed three themed activity spaces, namely Area_A Playground, Area_B Green Island, and Area_C Sports Ground.

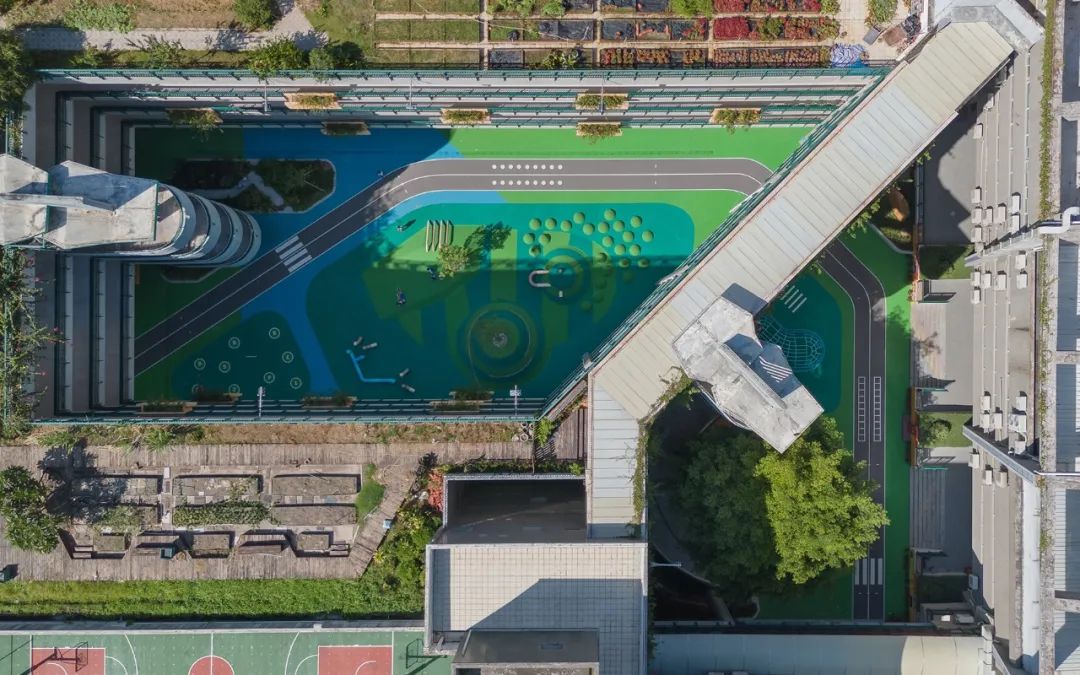
学校建筑规范中,为了应对噪音和确保充足日照,两栋教室建筑间距需超过25米,根据这项规定,所有小学基本上都有内庭院。因为毗邻教室,学生在课间短短10分钟也可以高效地使用内庭院。然而在很多情况下,作为边玩边学习的地方,兼具空间魅力的庭院设计却很少。
According to the school building regulations, in order to deal with noise and ensure sufficient sunlight, the distance between two teaching blocks must be more than 25 meters. Due to this regulation, all primary schools basically have inner courtyards. Because it is adjacent to the classroom, students can efficiently use the inner courtyard in their 10 minutes recess. However, there are few designs of courtyard that have spatial charm as a "place to play and learn."

我们认为内庭院很有潜力,可以对学生的成长产生更大、更积极的意义。这会是一个自由、复杂、激发好奇心的空间,也是鼓励学生之间各种交流互动的空间。在这个“玩中探索交流区”,通过对地形的重塑和定制游戏设施的设计,我们正在挑战创造一个与新的教育理念相对应的内庭院空间新原型。
We think the inner courtyard has the potential to have a larger impact on student growth. Hyde’s courtyard will be a place that is playful and complex, and it stimulates curiosity of students. Through the reshaping of the ground form and the design of customized play equipment, we try to create a new prototype of the inner courtyard space corresponding to the new educational concept.
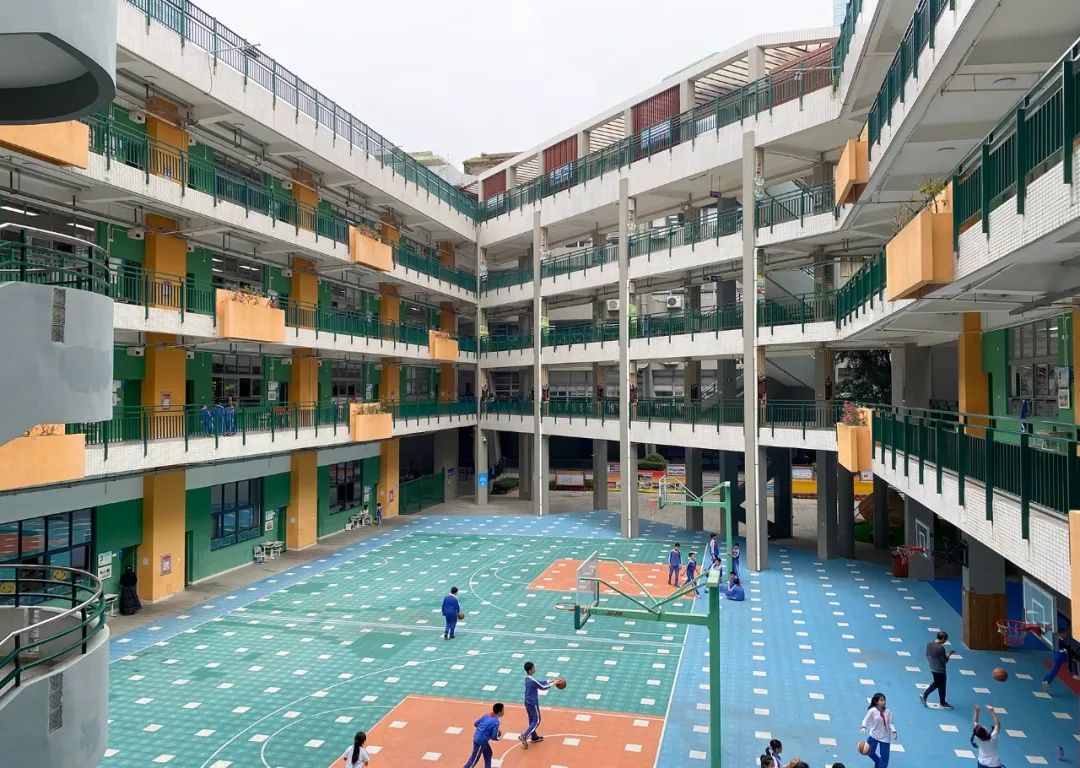
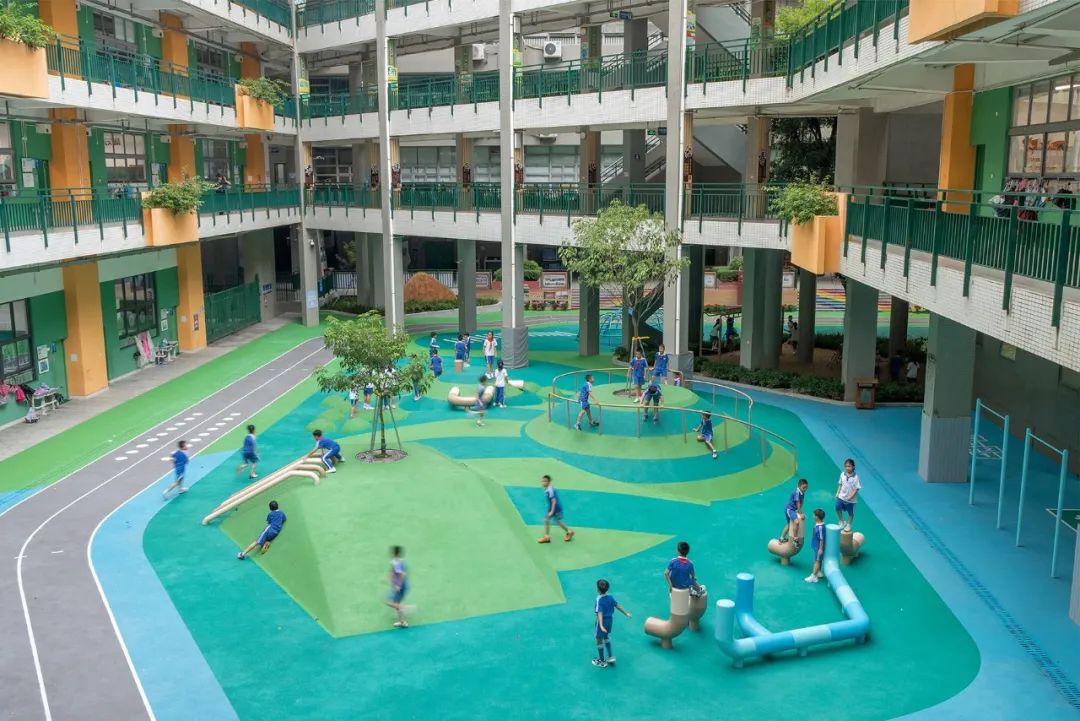
地形
我们通过大地、大坡、大山、小山、小群岛等不同特征的地形单元组合起来,设计了一个地形复杂多变的活动场。在坡上,学生们通过身体的各种感觉,体验平衡、摩擦、速度和重力,并开始在坡上创造新的游戏。
We designed an activity field with complex ground form by combining terrain units with different characteristics such as Ground, Large slope, Mountain, Hill, Small islands. On the slopes, students experience balance, friction, speed, and gravity through the body's various senses, and begin to create new games.

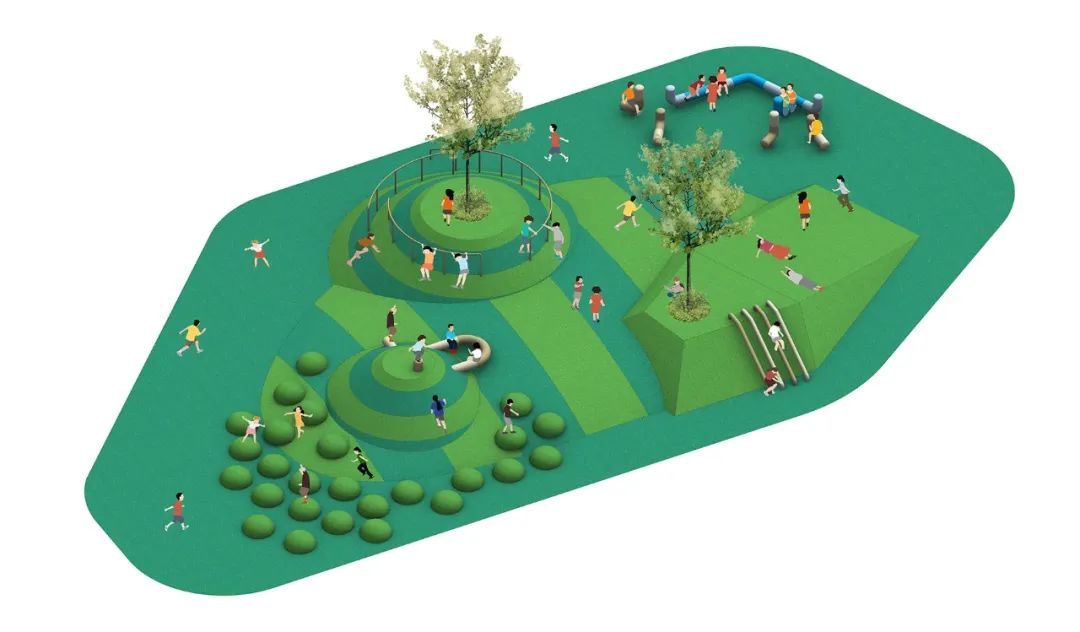
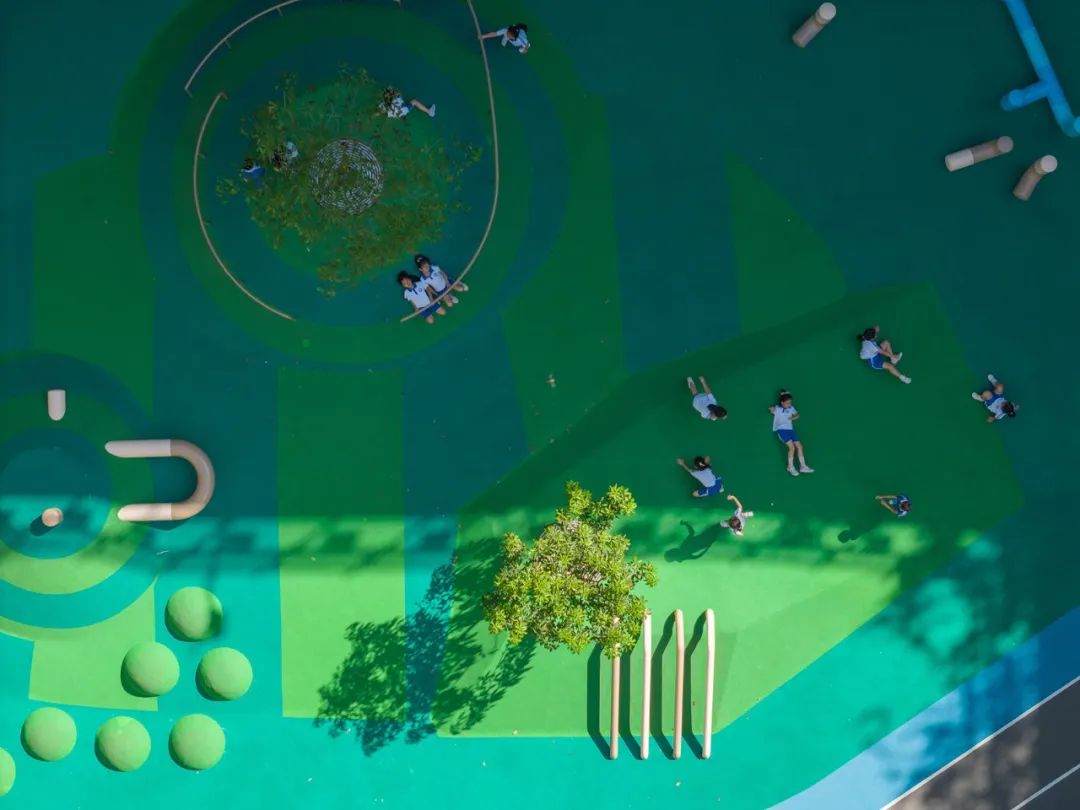
大山
大山的山顶高1.8米,我们将其设置得比学生们的身高还高,看不到山的另一边的状态激发了他们的好奇感和探索欲。为了确保安全,在陡坡的半山上安装了金属单杠。当学生们玩单杠时,这里就成为了互动的场所。
The top of the mountain is 1.8m high. It is set higher than the height of the students. The state of not being able to see the other side of the mountain stimulates their curiosity and desire to explore. To ensure safety, metal horizontal bars were installed halfway up the steep slope. This becomes a place for interaction as students stay around the bar.
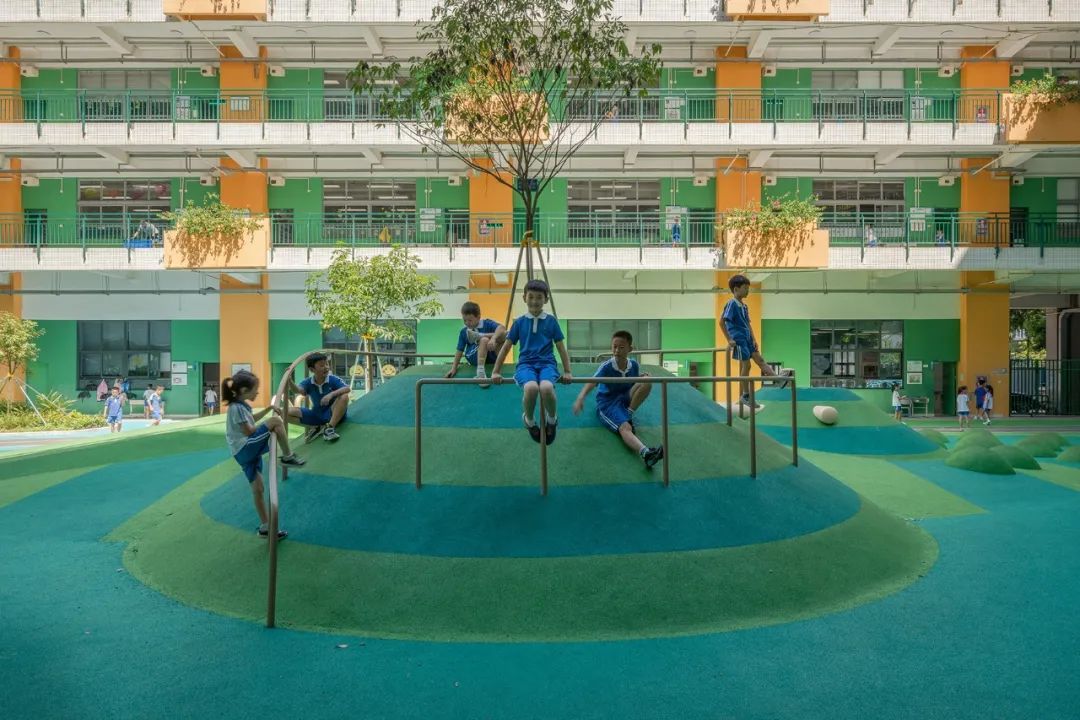

小山
我们在小山中嵌入了一个由直径270毫米的钢管制成的游乐装置,在山外面可以看到它的三个部分,在山里面则是连在一起的。当敲击一端时,振动会传递到其他两个部分。
A play equipment made of steel pipes with a diameter of 270 mm is embedded in the hill. Its three parts can be seen outside the hill, but they are connected together inside the hill. When one end is struck, the vibrations are transmitted to the other two ends.
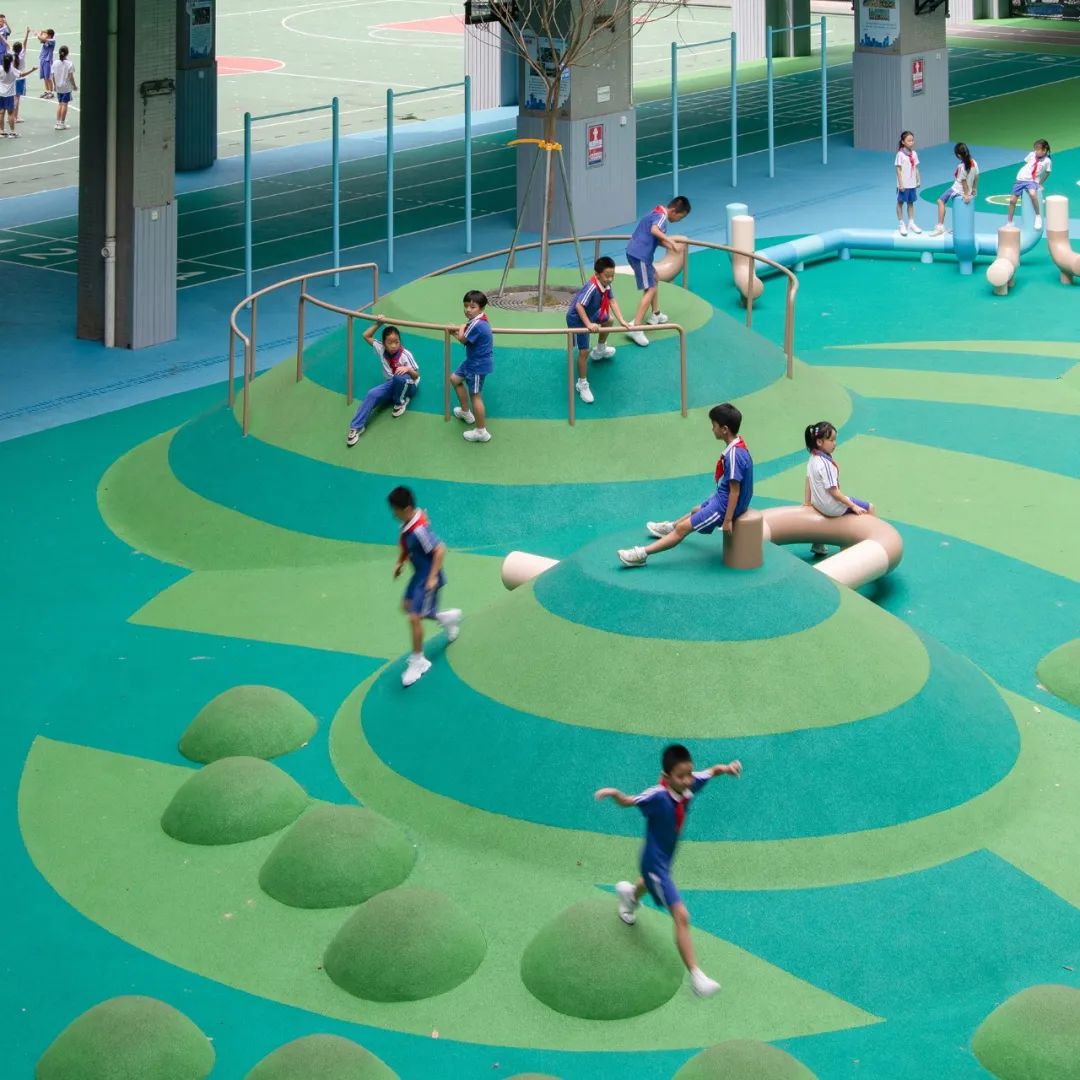

大坡
大坡道角度平缓、无弧度,非常适合学生们躺下打滚。斜着安装的钢管摩擦力较小,因此学生可以从管道上滑下来。我们希望通过布置多条钢管,可以鼓励学生们之间的互动。
The large slope has a gentle angle and no arc, which is suitable for students to lie down and roll down. Steel pipes installed at an angle have less friction and therefore students can slide off the pipe. By arranging multiple steel pipes, interaction between students is encouraged.
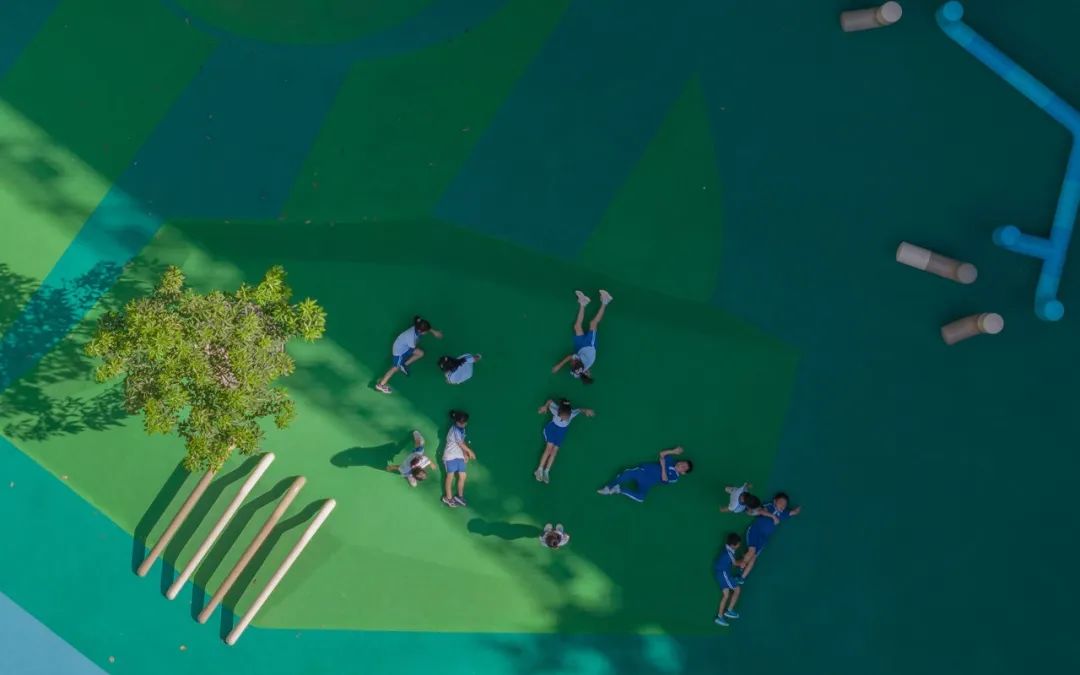
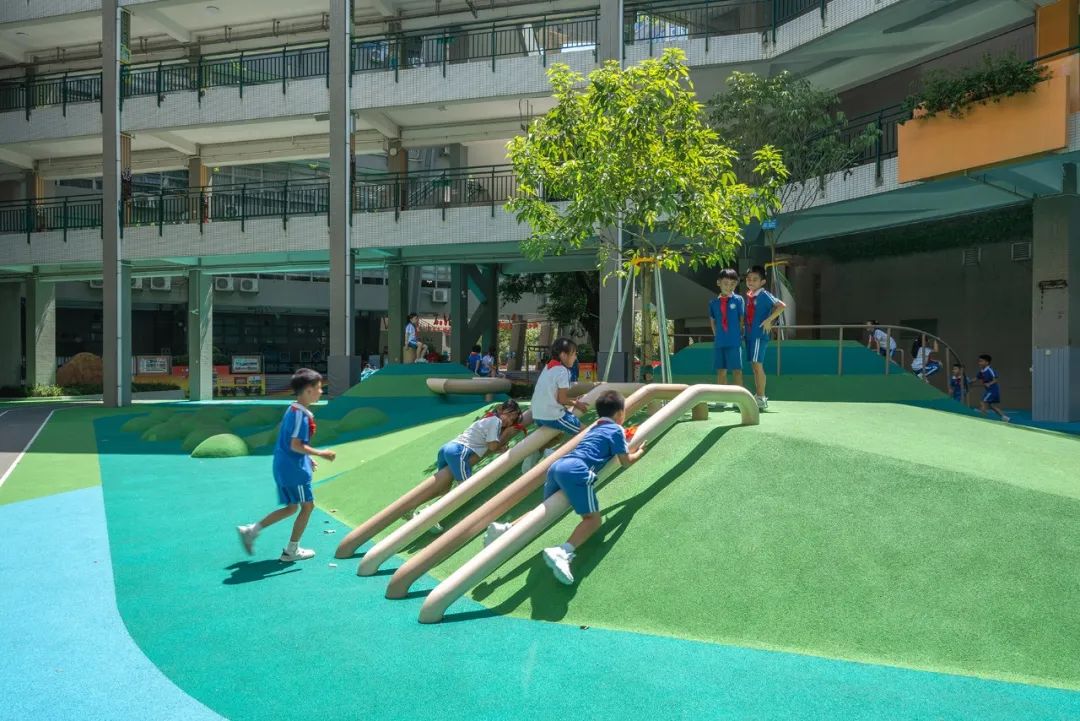
动物造型游戏设施
这是事务所利用成品市政钢管设计成系列的游戏设施。它的特点是柔软的“弯曲身体”和“短腿”,有一种可爱的动物般的感觉,只要它存在,就会给空间带来生机感。由于它是一种抽象的表达方式,学生们可以自由地发挥自己的创造力使用它们。
It is a series of play equipment using steel pipes produced by our design studio. Characterized by its soft, curved body and short legs, it has a cute, animal-like feel that brings a sense of life to a space wherever it is present. Since it has an abstract form, students are free to use them with their own creative ideas.
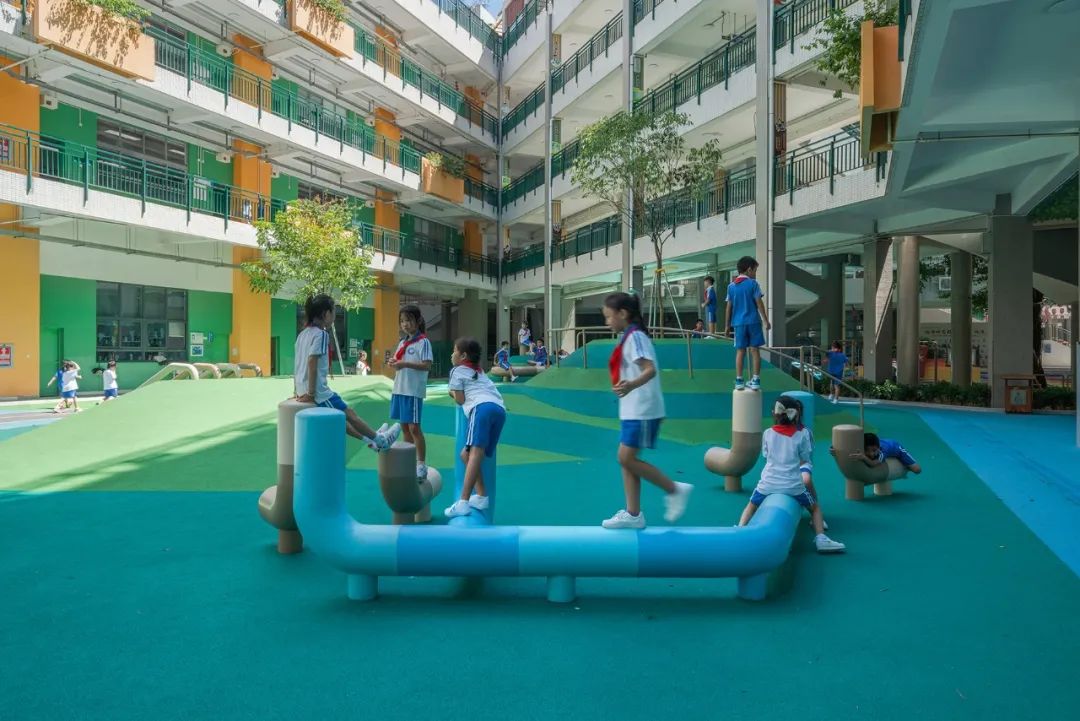
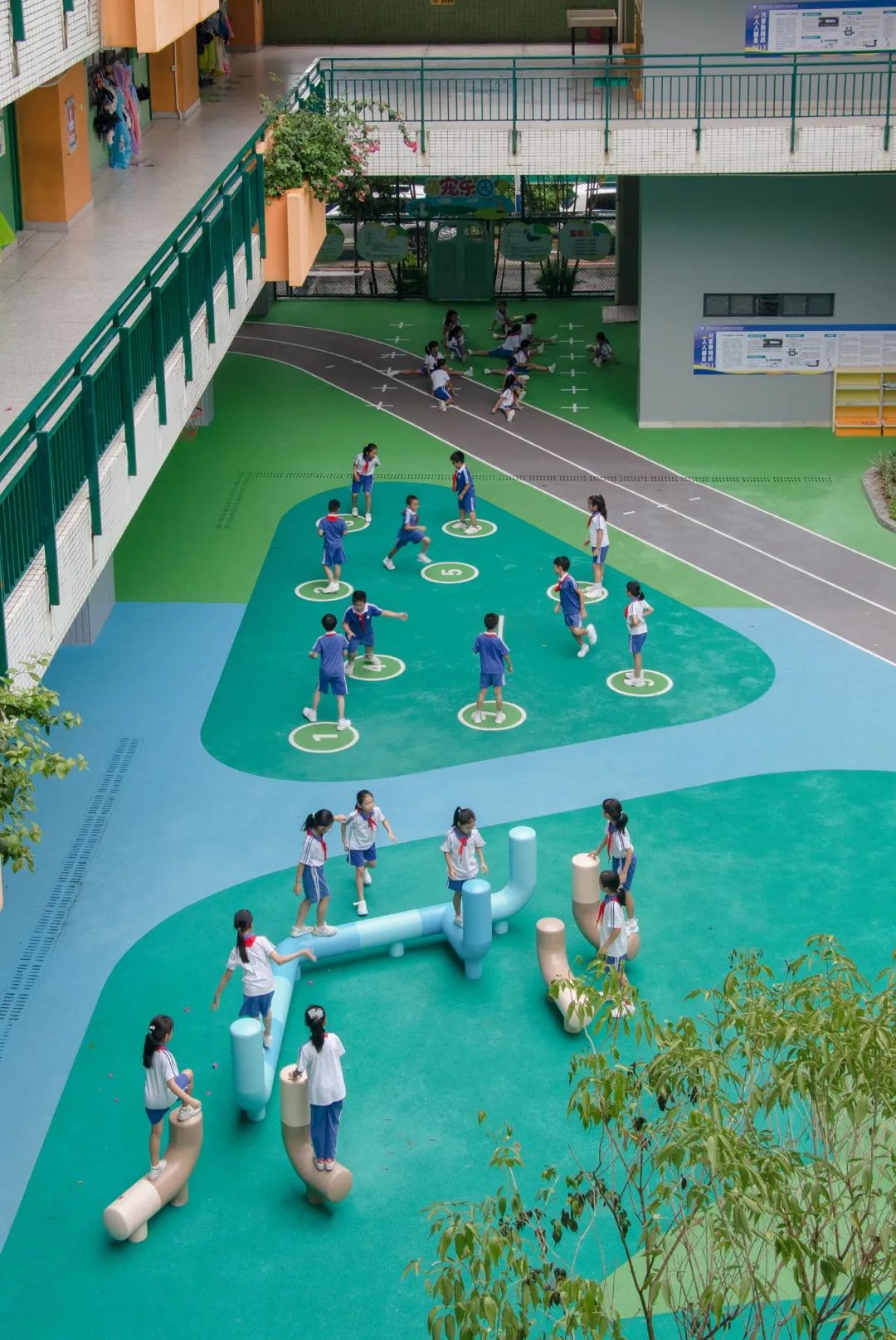
爬架
这种爬架具有与地形游乐场不同的空间特征,学生们可以在内侧和外侧自由地来回穿梭,体验新的视角。如果把脚放在上面,倒挂起来,就能看到颠倒的世界。
The climbing frame has different spatial characteristics from the ground form playground. Students can freely move back and forth between inside and outside, allowing them to experience new perspectives. If you put your feet on it and hang it upside down, you can see the world upside down.
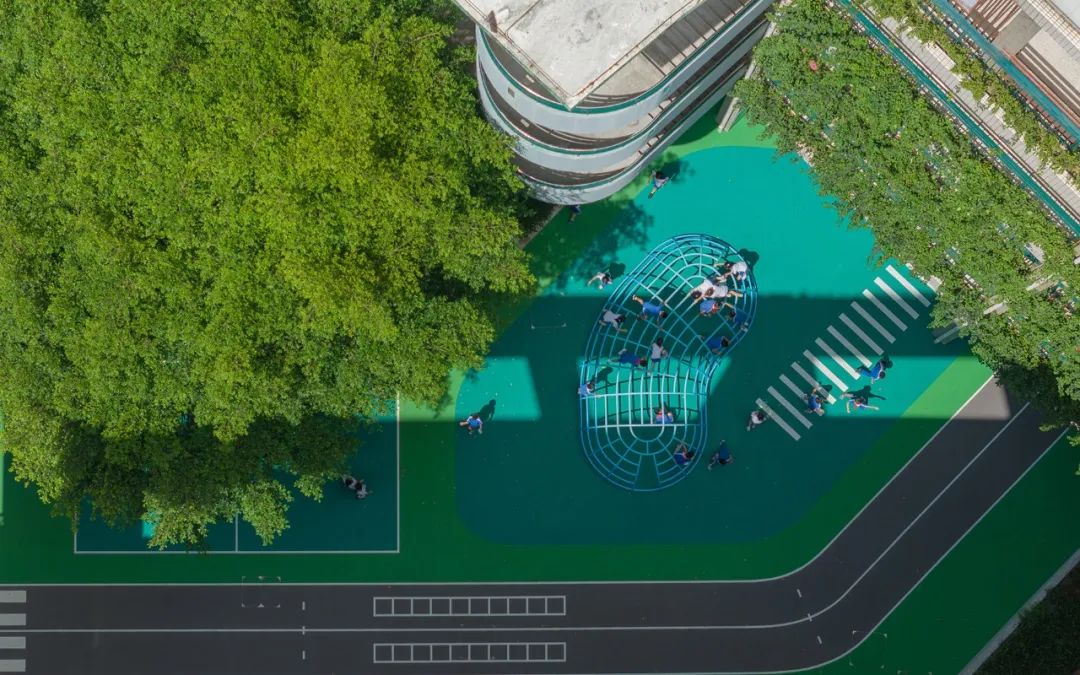

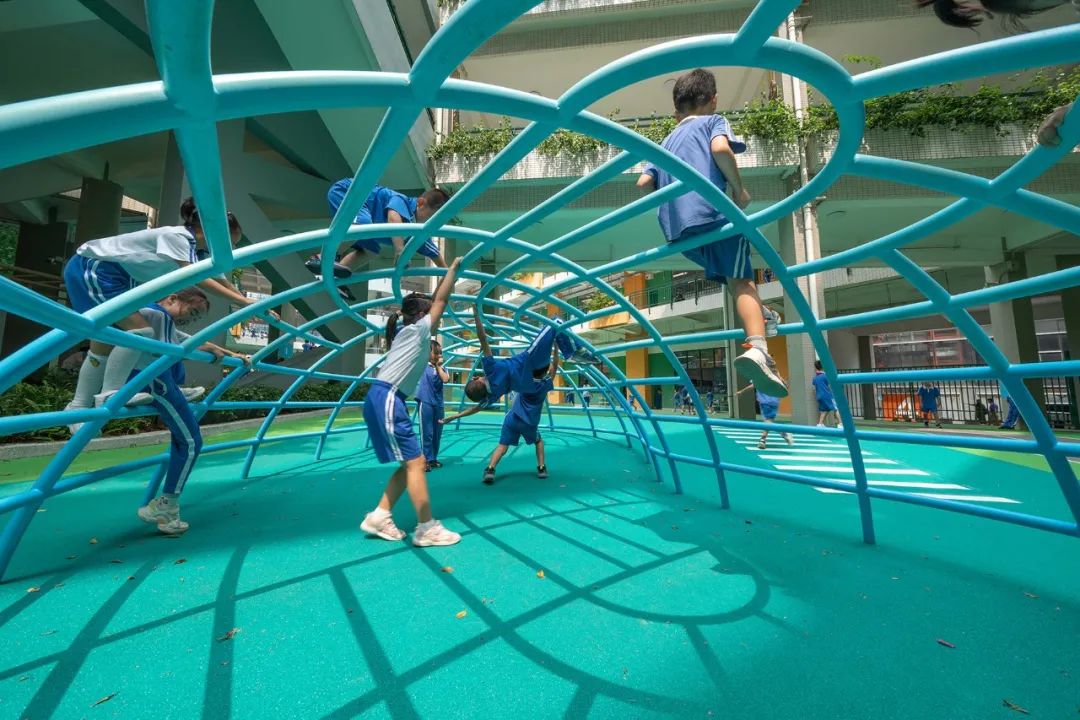
改造前,内庭院里没有绿化,通过这次改造,我们在内庭院北角设计了一个小植物园。这里每天的日照时间最长,种植了25种植物。学校开学后,这个空间被用来开办自然教育课和美术课、观察植物和写生。
Before the renovation, there was no greenery in the inner courtyard. We designed a small botanical garden in the north corner where the sunshine lasts the longest every day, and planted 25 species of plants. After school started, this space was used to hold nature education and art classes, observing and sketching plants.

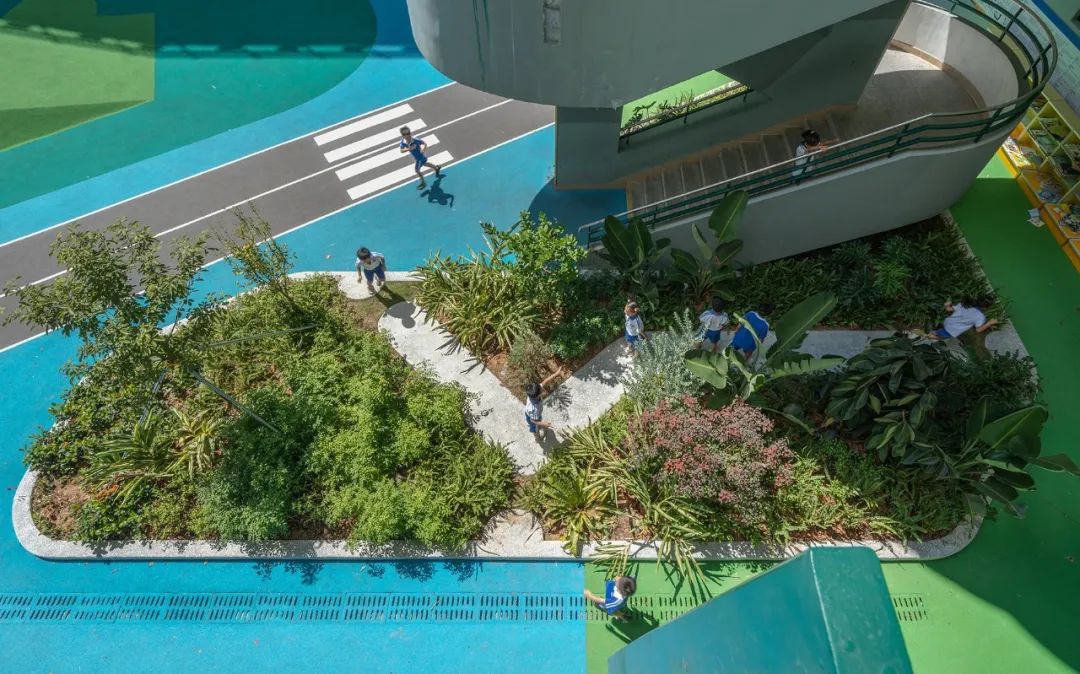

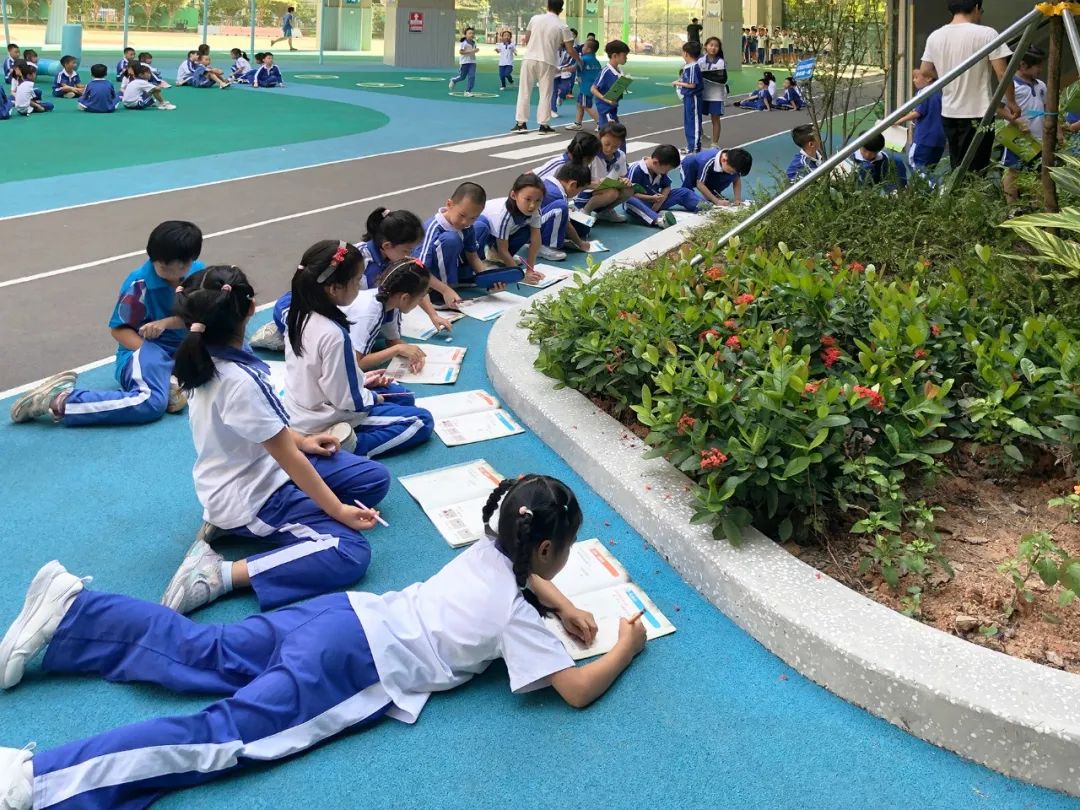
教学楼和综合文体楼之间的空间有一个通往二楼大楼梯,旁边种植着小学校园里最大的榕树。改造前,从远处看这个地方似乎是一个标志性的景观节点,但当你靠近时会发现这里有很多柱子,因此看上去比较杂乱和阴暗。因此,另一个绿岛自然体验区的设计,是利用这个阴凉空间的特点,作喜阴植物包围的自然探索空间。
There is a large staircase leading to the second floor in the space between the teaching block and the cultural and sports building. The largest banyan tree in the campus is planted next to it. Before the renovation, this place seemed to be an iconic landscape node from a distance, but when you get closer, you will find that there are many structural columns, and it looks messy and dark. By taking the advantage of this characteristics, the another Green Island area was designed as an exploration space surrounded by shade plants.

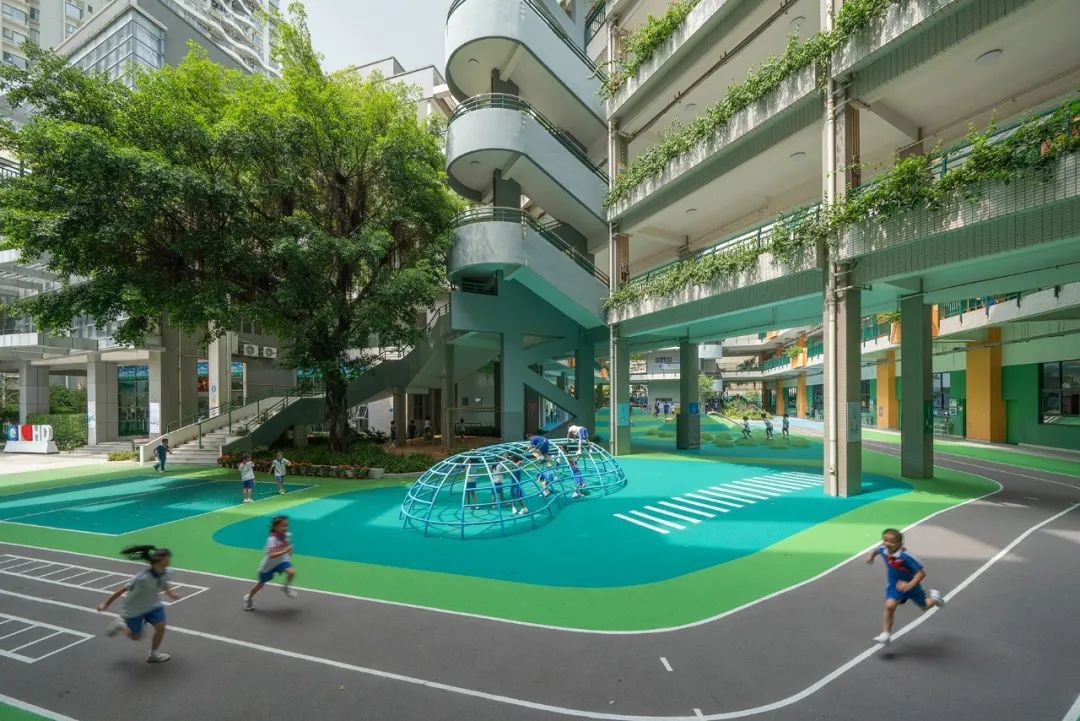
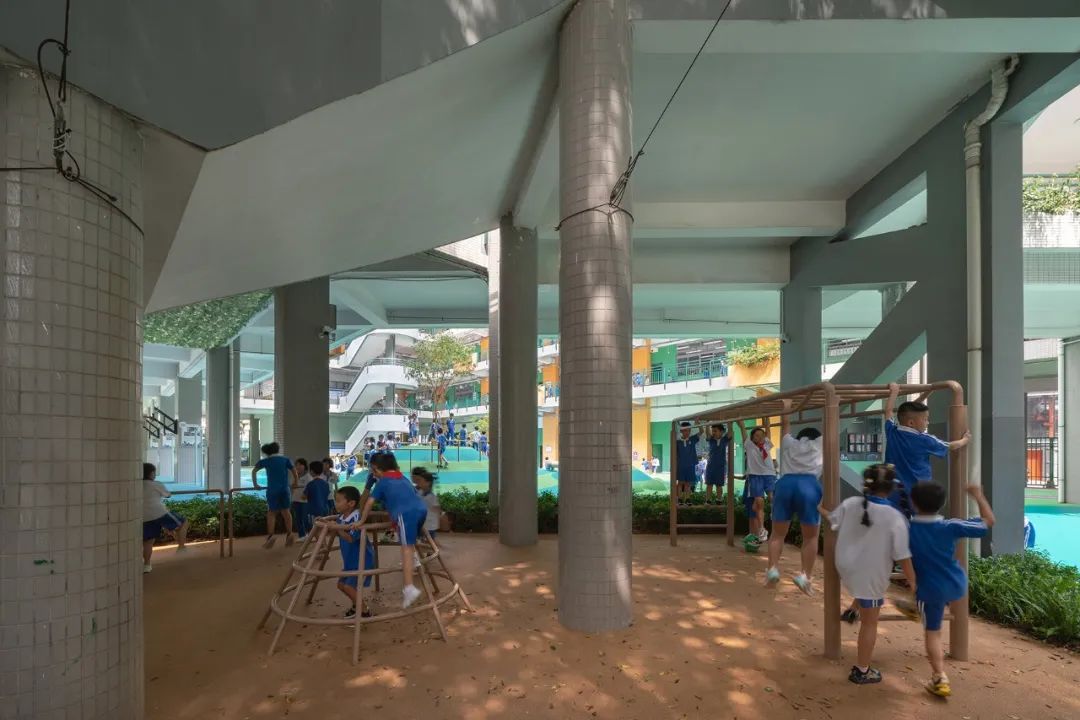

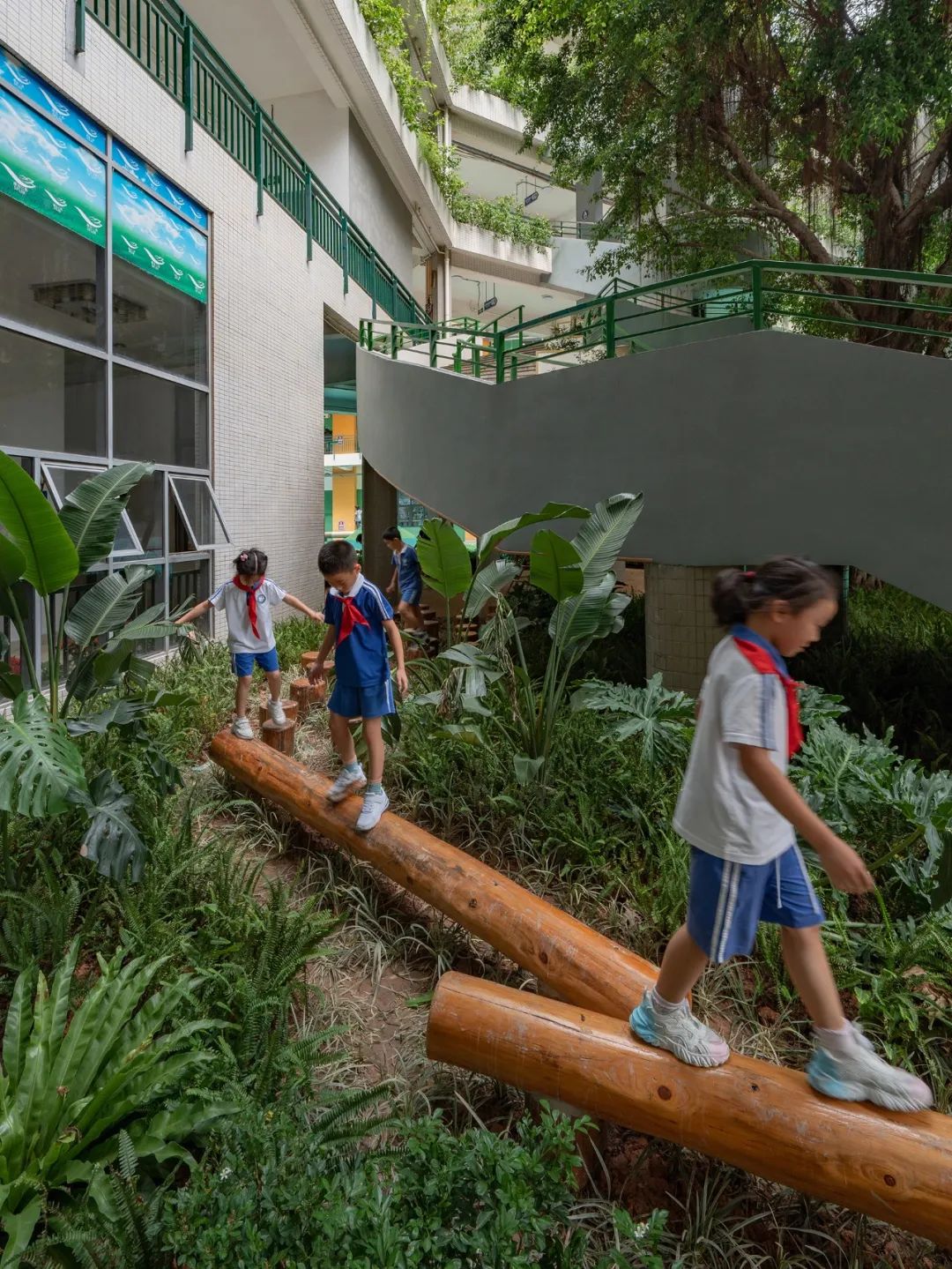
教学楼首层有一个L形的架空层场地,我们在场地的长边设计了一个25米的跑道,在短边设计了一个有大镜子的空间,可以用于舞蹈或武术课程。
There is an L-shaped overhead area on the first floor of the teaching block. We designed a 25m running track on the long side of the area, and a dance class space with a large mirror on the short side of the area.

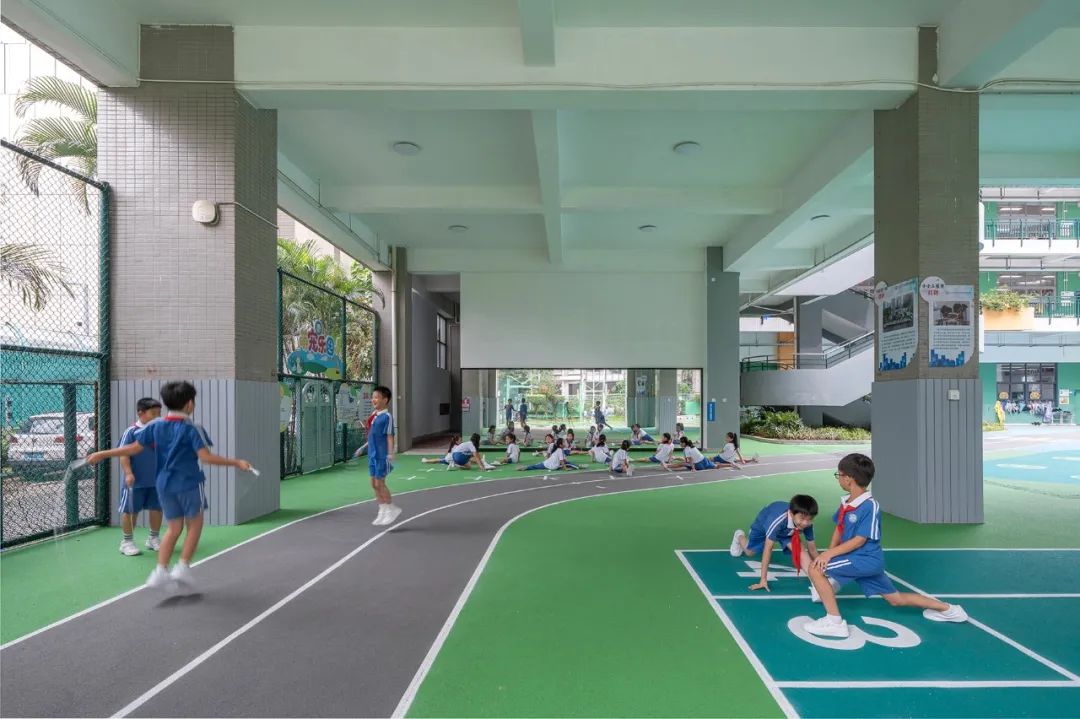
完整项目信息
项目名称:深圳市南二外海德学校小学部景观改造
项目类型:景观、公共空间
项目地点:广东省深圳市南山区海德四道2号
设计单位:一十一建筑 11ARCHITECTURE
主创建筑师:谢菁
设计团队完整名单:FUJIMORI Ryo、罗明钢、杨雅娟
业主:深圳市南山区第二外国语学校(集团)海德学校
建成状态:已建成
设计时间:2023年
建筑面积:2025平方米
施工队:广东潮宽建设有限公司
材料:EPDM、水磨石、成品钢管
摄影师:张超
本文由一十一建筑 11ARCHITECTURE授权有方发布。欢迎转发,禁止以有方编辑版本转载。
投稿邮箱:media@archiposition.com
上一篇:华工设计院作品:长沙国际会议中心
下一篇:古宅里的有机空间:大小咖啡景德镇店 / 未来以北工作室