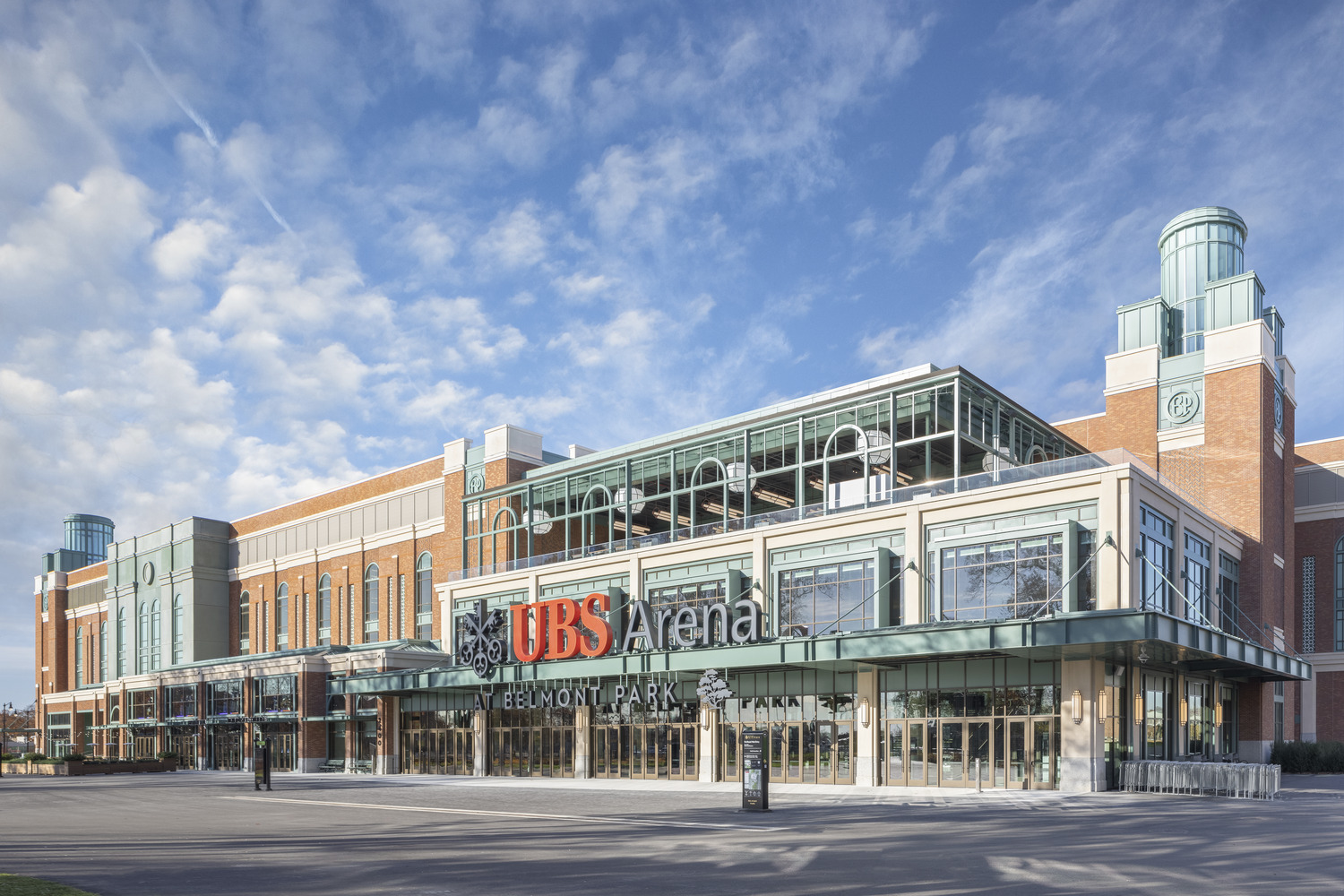
主要设计单位 POPULOUS(博普乐思)
项目位置 美国纽约
竣工时间 2021年11月
项目总面积 74.5万平方英尺(约6.9万平方米)
多年来,纽约岛民队(New York Islanders)一直都在不同的场馆之间流转。而瑞银体育馆(UBS Arena)的出现终于为球队实现了长期以来的愿望:一座属于他们自己的主场体育馆。
For years, the New York Islanders moved from one venue to the next, and UBS Arena provides the team what was long desired: a place to call their own.
由POPULOUS(博普乐思)设计的瑞银体育馆,位于美国纽约州埃尔蒙特社区(Elmont, N.Y.),总面积74.5万平方英尺,是一座拥有1.72万个座位、可用于举办冰球比赛和娱乐演出活动的多功能场馆,也是北美职业冰球联盟(NHL)纽约岛民队的新主场,已于2021年11月20日启幕。该场馆为音乐而生,也为冰球而建,将成为世界上运营效率最高的场馆之一。
POPULOUS-designed UBS Arena, a 745,000-square-foot, 17,200-seat hockey and entertainment arena in Elmont, N.Y., and the new home of the NHL’s New York Islanders, opened on November 20. Designed for music and built for hockey, the arena is set to be one of the most operationally efficient venues in the world.
“瑞银体育馆代表了体育和娱乐场馆行业的未来,并将成为全美冰球和娱乐的顶级场馆之一。”事务所董事杰森·卡梅洛(Jason Carmello)表示:“POPULOUS与橡树园集团(Oak View Group)、纽约岛民队和整个设计团队深度合作,创造了一座一流的场馆。修建该场馆的主要目的是举办冰球比赛,但也将为所有形式的巡回演出和娱乐活动设立一个新的标准,成为一座必游目的地。”
“UBS Arena represents the future of the event venue industry and will be one of the top arenas for hockey and entertainment in the country,” said Jason Carmello, POPULOUS principal. “POPULOUS worked thoughtfully with Oak View Group, the New York Islanders and the entire design team to deliver a first-class arena that is built for hockey, but will set a new standard as a must-play destination for all forms of touring entertainment.”

POPUOUS负责设计了该场馆的整体布局、座席碗(seating bowl)、贵宾包厢和俱乐部的分布、赛场层空间,并记录和监督所有内部空间的设计。其中,部分工作是与POPULOUS旗下的跳跃工作室(Jump Studios)和Good, Rich设计工作室合作完成的。该场馆的外观则是委托JRDV Urban Architecture进行设计。此外,POPULOUS还在保证娱乐演出功能方面发挥了重要作用,为其创建了业内最大的封闭式设备调度场(marshalling yards)之一。
POPULOUS developed the arena’s overall layout, seating bowl, location of the suites and clubs, event level spaces, as well as documenting and overseeing design of all interior spaces, some in collaboration with Jump Studios (a POPULOUS company) and Good,Rich. POPULOUS was also instrumental in creating one of the largest enclosed marshalling yards in the industry. The building’s exterior was designed by JRDV Urban Architecture.
橡树园集团首席执行官蒂姆·莱韦克(Tim Leiweke)评价道:“与POPULOUS合作的巨大优势就是能够确保一切都可以从头开始设计,因为我们不受任何现有基础设施的限制。我们由此得到了一个很好的机会,从货车装卸区到艺人更衣室,都可以按照正确的方式进行设计和建造。我非常有信心,瑞银体育场将迅速成为未来所有类似场馆的参照案例。”
“A massive advantage in designing UBS with POPULOUS was the ability to design from scratch as we weren’t constrained by any existing infrastructure. We were gifted an amazing opportunity to take the plans and build it the right way, from the load-in and load-out of the truck dock, to artists’ dressing rooms. I am very confident that UBS Arena will quickly become the venue that all future arenas will be measured against.” said Tim Leiweke, CEO of Oak View Group.
冰球与音乐同在
瑞银体育馆为冰球迷们提供了堪称范本的观赛视线,完全遵从了橡树园集团和纽约岛民队的愿景:即创造一座为冰球量身打造的空间,而不是一座仅仅符合赛事基本需求的场馆。设计团队通过战略性地设计座席碗,使其更接近冰面,不仅为岛民队球迷创造了冰球特有的视线,产生了一种亲密的体验,而且使观众感觉他们仿佛就在冰面之上。
UBS Arena treats fans to exemplary professional hockey sightlines, true to the OVG and Islanders vision to create a space meant for hockey, not adapted to it. POPULOUS created hockey-specific sightlines for Islanders fans by strategically designing the seating bowl to be closer to the ice, producing an intimate experience that makes spectators feel as though they are right on top of the ice.
这座体育馆还拥有纽约州最大的斗屏,以及两层的高分辨率LED环屏和最先进的音响系统,利用世界一流的声学效果来放大音频体验。其他尖端技术,如冰面映射和投影系统以及12个符合最新NHL标准的球员跟踪摄像机,也被应用在了该场馆内。
UBS Arena features the largest arena scoreboard in New York state, along with two levels of high-resolution LED ribbon boards and state-of-the-art sound systems that leverage world-class acoustics to amplify the audio experience. Other cutting-edge technology — ice mapping and projection systems and 12 all-player tracking cameras — align with the latest NHL standards.
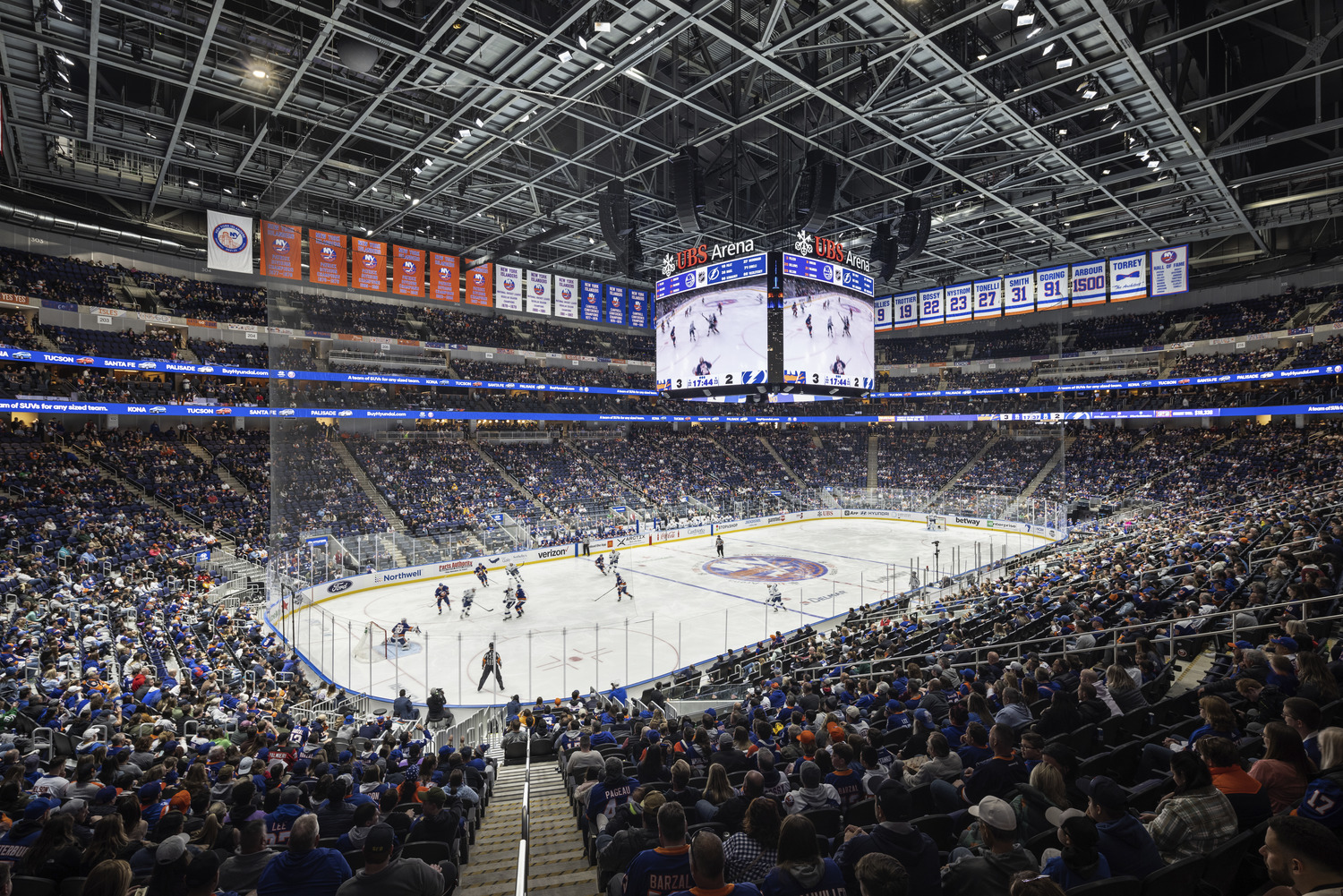
该体育馆最突出的特点是其卓越的声学效果。设计团队与声学设计顾问Wrightson, Johnson, Haddon & Williams合作,实施了一些限制混响时间和回声的建筑元素。这些元素包括在场馆的垂直表面使用吸音材料来吸收多余的声音。
A true standout feature of UBS Arena is its superior acoustics. POPULOUS worked with acoustical design consultant Wrightson, Johnson, Haddon & Williams (WJHW) to implement several architectural elements that limit reverberation time and echoes. These elements include the use of absorptive materials on vertical surfaces to soak up the sound.
此外,与体育场和棒球场常见的硬塑料座椅不同,瑞银体育馆采用了软垫座椅,这对球迷和贵宾来说更加舒适,同时也有助于该场馆在各种情况下,如满座、声音检查和需要减座的活动中都能保证应有的音响效果。
Additionally, unlike the hard plastic seating common in stadiums and ballparks, UBS Arena features upholstered seating, which is more comfortable for fans and guests, but also helps the arena sound as it would at full capacity, even during sound checks and reduced-capacity events.
吸音挡板(声屏障)被水平地悬挂在屋顶结构层下面,有助于提高其低频(低音)性能。此外,在屋顶结构深度内的天花板碗中,还设置了一套被称为“低音陷阱”(bass trap)的挡板和天花板系统,以产生特别的低频声音并吸收噪音。这与记者席上方的天花板和垂直挡板一起形成了一个巨大的吸音空隙,位于观众席和屋顶的交汇处上部。
Sound absorbing baffles (sound barriers) are suspended horizontally below the structural roof deck, helping to improve their low frequency (bass) performance. Additionally, a specialized baffle and ceiling configuration called a “bass trap” has been created in the ceiling bowl within the depth of the roof structure to produce exceptionally low frequency sound and absorption. This is formed with the press box ceiling and vertical baffles to create a large sound-absorbing void in the upper corner of the arena where the seating and roof meet.
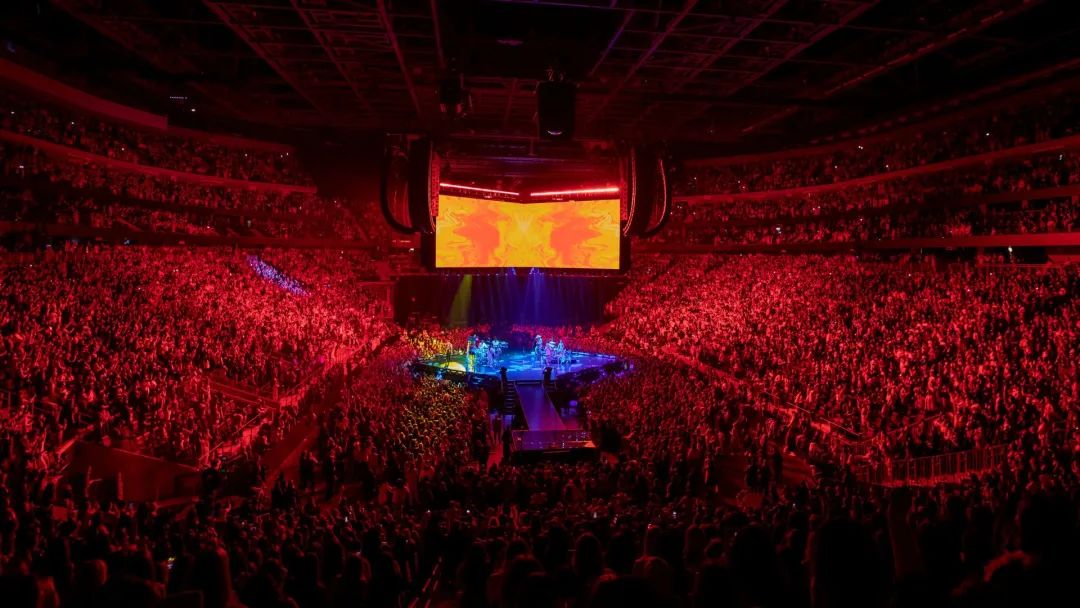
提升观众体验
尽管设计时考虑到了冰球,但瑞银体育馆也能使演唱会的观众感受到与冰球球迷一样的特别待遇。为了实现这一愿景,体育馆内所有设施的设计与装修品质都得到了大幅提升——大厅采用了手工制作的白色瓷砖来照亮空间;木质镶板以及环绕大厅的高端灯具营造出了剧院式的照明效果,带来高级的娱乐体验;分布在体育馆内的大型LED屏幕和电视,可确保球迷和乐迷永远不会有疏离比赛或演唱会之感。
While designed with hockey in mind, UBS Arena serves to make the concertgoer feel just as special as the hockey fan. To achieve this vision, all the finishes in the arena are upscaled. The concourses feature artisan white subway tile to brighten the space, wood paneling along with up-lighting that circles the concourse and high-end light fixtures radiating theatrical lighting to promote a premium entertainment experience. Large LED screens and TVs placed throughout the arena ensure that fans are never far from the game or concert.
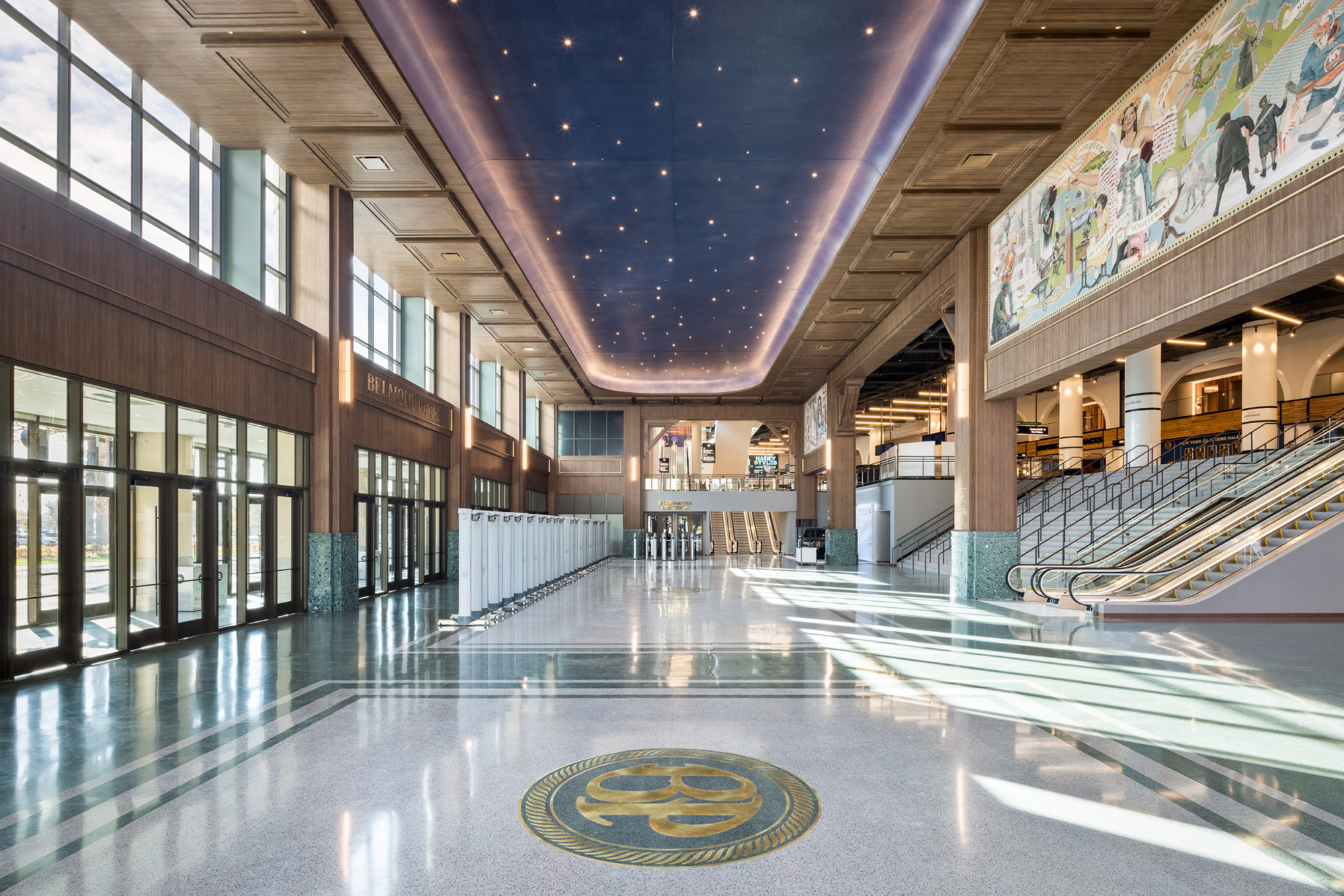
POPULOUS的品牌激活团队还制定了瑞银体育馆所在区域及建筑本身的导视策略,并与业主合作,为该场馆设计和开发了客流动线。该团队还完成了建筑导向系统的设计,并负责监督制作和安装。此外,POPULOUS为场馆内的特许经营店铺、俱乐部和贵宾包厢进行了所有的品牌植入,与场馆的营销团队及商业相关方合作,整合各种伙伴关系。
POPULOUS’ Brand Activation group developed and worked with ownership on the overall site and building navigational strategy, and designed and developed the storytelling for UBS Arena. The team also completed the building wayfinding package and oversaw the fabrication and install. Additionally, POPULOUS carried out all branding for arena-wide concessions, clubs and suites, working with the arena’s sales and marketing team and stakeholders to integrate various partnerships.
标识标牌的设计也是由POPULOUS全权负责,从历史悠久的贝尔蒙特公园(Belmont Park)建筑遗产和建造过程中汲取灵感,并与纽约市的中央公园(New York City’s Central Park)主题相融合。
The site and wayfinding signage, a design element POPULOUS created from scratch, takes inspiration from the heritage and placemaking of historic Belmont Park, mixed with New York City’s Central Park theme.
体育馆内有几个专门为球迷设立的区域,特别是著名的329区(Section 329),即NHL的第一个支持者站立看台区。这是专门为岛民队的铁杆粉丝——蓝橙军团(Blue and Orange Army)球迷俱乐部提供的。在岛民队还没有自己的主场体育馆时,他们占据了拿骚体育馆(Nassau Coliseum)的329区作为据点。为延续这一传统,虽然瑞银体育馆的329区位于200层[1],但仍以329命名,并且其位置和视线能使球迷拥有与原329区几乎相同的体验。
There are several dedicated areas for fans, specifically the famed “Section 329” Islanders section, the NHL’s first supporters standing section. The new supporters standing space is dedicated to the Blue and Orange Army fan club that previously occupied Section 329 of Nassau Coliseum. Though it is on the 200 level of UBS Arena, its location and sightlines are situated so fans have almost the same placement as the original Section 329.
POPULOUS的设计工作还包括10家直接开在观众席里的酒吧,所以球迷们永远不会错过任何精彩的比赛瞬间。喜力红星酒吧(Heineken Red Star Bar)位于体育馆主楼梯的顶部,是球迷到达后看到的第一个空间,并提供了俯瞰观众席的广阔视野。此外,位于体育馆北面上层大厅的尾门酒吧(Tailgate Bar),有一座100英尺长的吧台,并与329区相连,是另一个引人注目的球迷设施和景点。
POPULOUS’ design includes 10 bars that open directly into the bowl, so fans never have to miss the action. Situated at the top of the arena’s main staircase, the Heineken Red Star Bar is the first space a visitor sees upon arrival and provides a wide view into the bowl. Additionally, the Tailgate Bar on the north upper concourse, featuring a 100-foot-long bar, is connected to Section 329 and serves as another notable fan amenity and attraction.
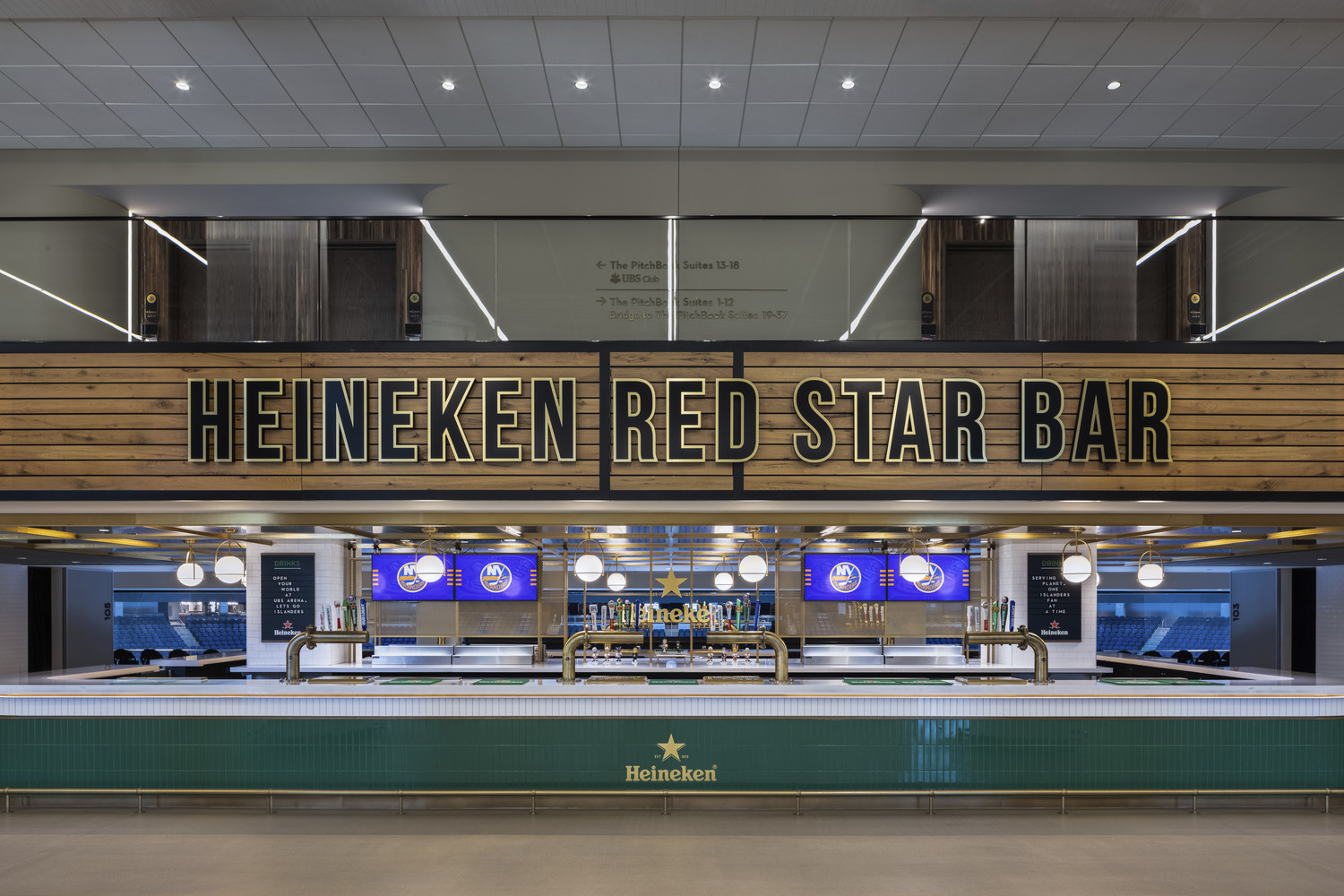
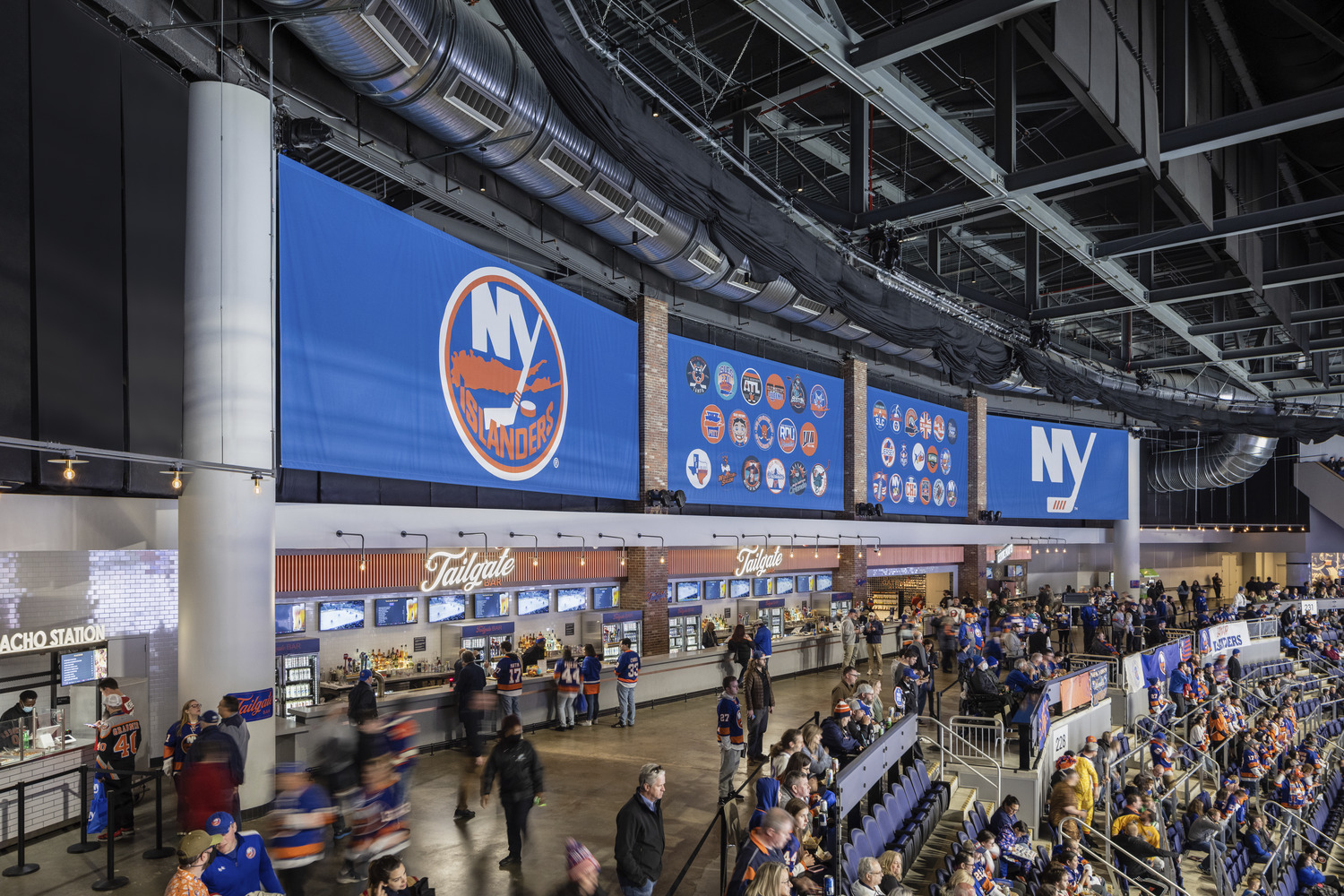
主厅层坐落着现代俱乐部(Hyundai Club),这是一个以岛民队为中心的球迷空间,同时雅致地与现代汽车的品牌形象紧密联系。该俱乐部的特点是延伸到观众席里的多排站立观赛区,当顾客与上一层的蓝橙军团球迷进行互动时,将会在场内创造出一片活跃的球迷地带和氛围感。
The main concourse level contains the Hyundai Club, a space decked out in Islanders swag while tastefully tying in Hyundai’s brand identity. The club features multiple rows of standing drink rails inside the bowl, which, when combined with the Blue and Orange Army above, creates a dynamic, Islanders-centric fan zone and experience within the bowl itself.

在一楼售票处附近,是名为贝尔蒙特大厅(Belmont Hall)的酒吧,餐食由广受欢迎的哈里森餐厅(The Harrison)提供并仅在比赛日开放。POPULOUS运用其以设计为主导的服务理念,与Shawmut Design + Construction合作,领导了该项目从概念到成果的一切设计工作。团队与纽约市当地的店招画家、堪萨斯市的纺织品设计师、爱尔兰的现成物品策展人和纽约的餐馆老板合作,借助真实的艺术和内部特色,包括哈里森餐厅最受欢迎的一些菜单元素,又创造出了一个以岛民队为中心的餐饮空间。
At ground level, POPULOUS employed its design-led design build service offering for Belmont Hall featuring The Harrison restaurant, working with Shawmut Design + Construction and leading the project from concept to fruition. The team worked with a New York City local sign painter, a Kansas City-based textile designer, an Ireland-based found-object curator and a New York restauranteur to create an Islanders-focused dining space with authentic art and interior features, while also showcasing some of The Harrison’s most popular menu items.
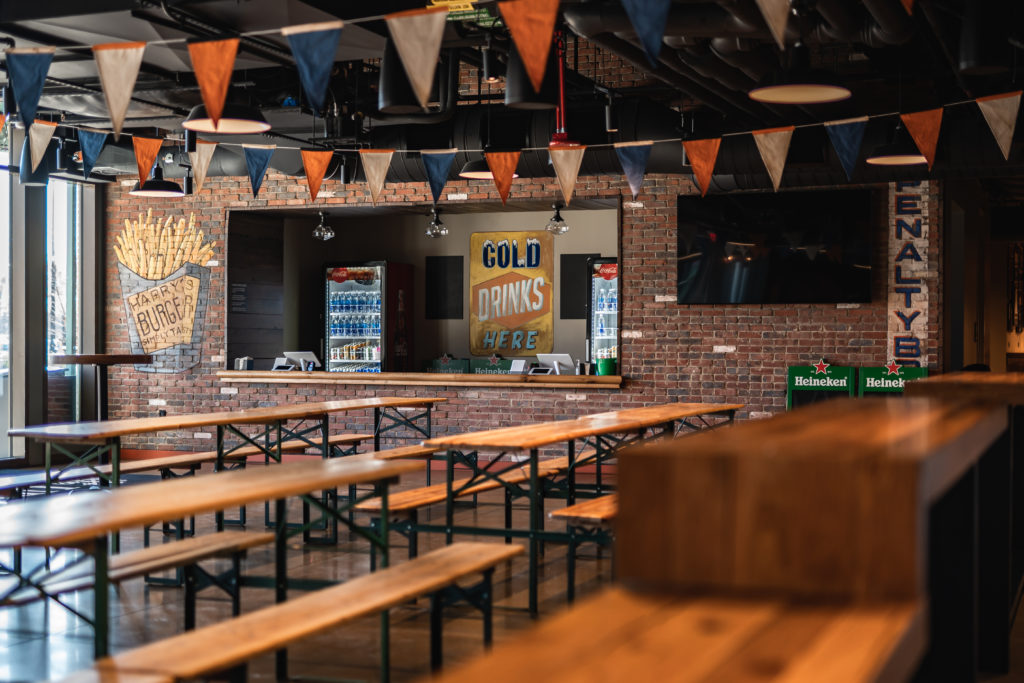
体育馆里的其他酒吧设计还致敬了当地著名的历史人物,拉近了与居民和社区的联系。哈莉特酒吧(Harriet's Bar)以哈莉特·昆比(Harriet Quimby)的名字命名,由于在贝尔蒙特公园举行的航空比赛激发了她的兴趣,随后便成为了第一位获得飞行员执照的美国女性。艾迪酒吧(Eddie's Bar)主要是纪念艾迪·D·布朗(Eddie D. Brown),他在1870年成为第一位骑着赛马“翠鸟”(Kingfisher)赢得贝尔蒙特锦标赛(Belmont Stakes)的黑人骑手。
Besides, the scheme also celebrates the legacy of historical figures. Harriet’s Bar honours Harriet Quimby, the first U.S. woman to gain a pilot’s licence after an aviation tournament at Belmont Park sparked her interest. Eddie’s Bar celebrates Eddie D. Brown, who in 1870 became the first black jockey to win the Belmont Stakes riding ‘Kingfisher.’

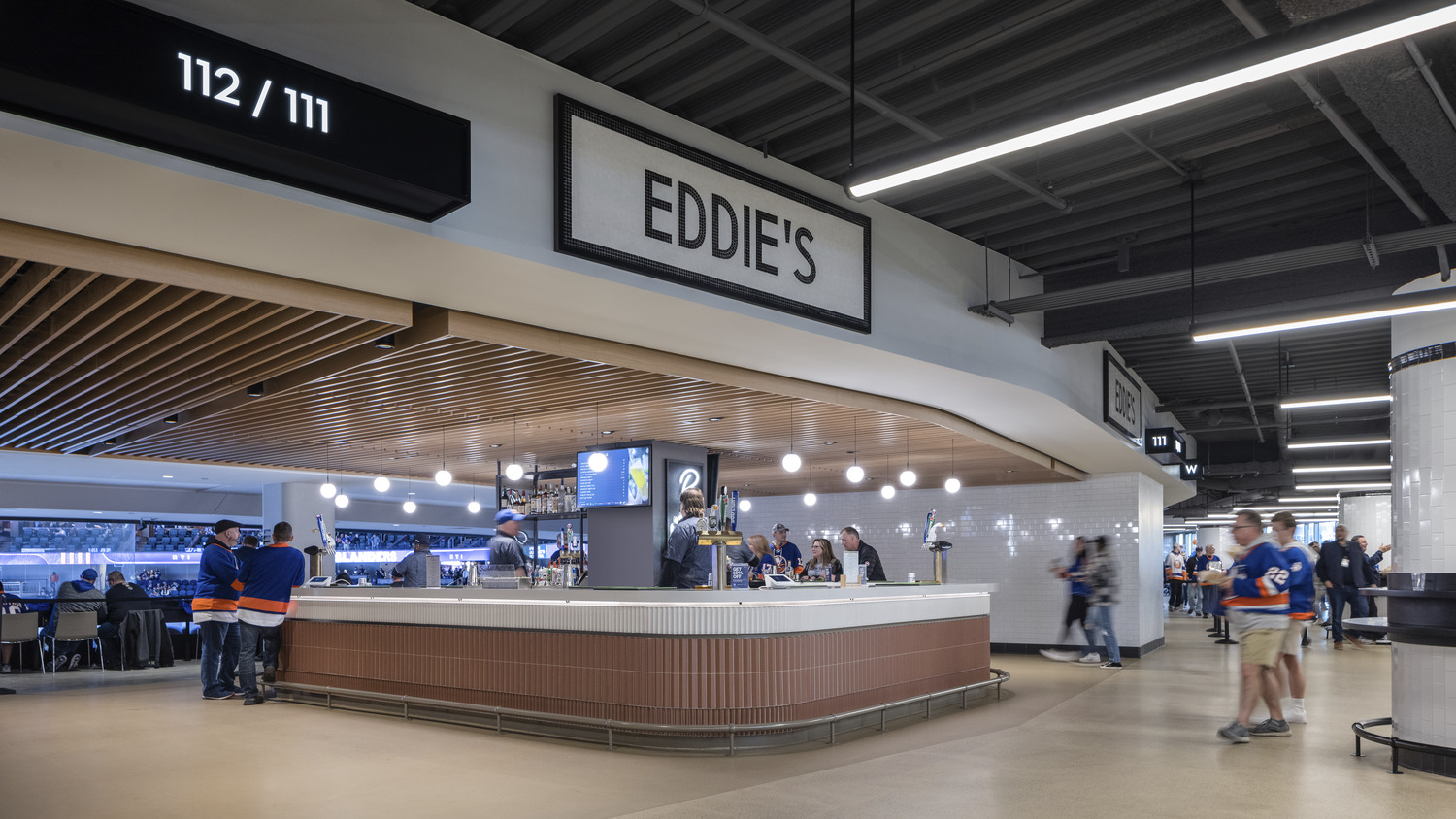
在赛场层,四间皇冠包厢(Crown Suites)为球迷提供了近距离观看主队和客队上下场的机会。每个球员通道的两边都有两间皇冠包厢,墙壁为单向玻璃——里面的客人可以看到球员,但球员不能通过对方球队的通道看到包厢内的任何情况。此外,体育馆在主大厅上方设有38个包厢,这些包厢下面是主大厅俱乐部。
On event level, four Crown Suites offer fans up-close visual access to the home and visitor teams as they come on and off the ice. Each player tunnel has two Crown Suites on either side, with walls of one-way glass. Though club patrons can see the players on either side, the players cannot see into the Crown Suites through to the opposing team’s tunnel. The arena also houses 38 suites above the main concourse level, with the main concourse club below those suites. Other fan amenities include a 900-square-foot speakeasy situated off the main concourse.
其他球迷设施还包括位于主大厅外的一家900平方英尺的秘密酒吧。瑞银体育场成功地打破了传统僵化的特许经营方式,在大厅内提供市场化的服务,包括引入了两家为普通顾客提供服务的亚马逊 “无人”商店(Amazon Just-Walk-Out Station)。
In addition, UBS Arena breaks from traditional belly-up concessions with market-based offerings throughout the concourses, including two Amazon Just-Walk-Out Stations for general patrons.
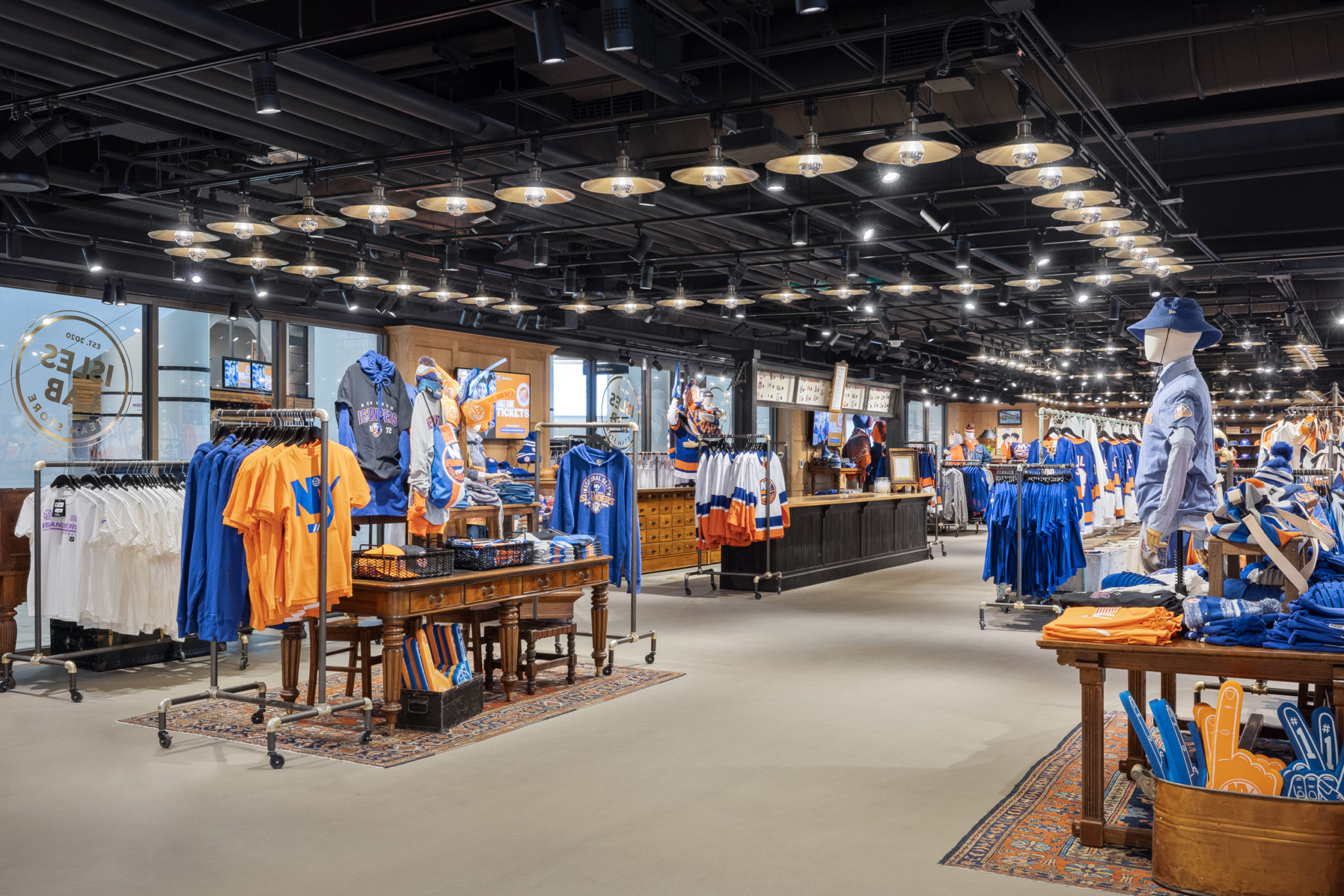

内部空间的巧思
POPULOUS参与了瑞银体育馆赛场层的各种内部空间设计,包括接待来访艺人的“星级空间”(Star Compound)、主队和客队区、演员休息室、艺人酒廊和岛民队酒廊。这些工作主导了针对每个区域的设计概念深化、材料采购、固定装置、饰面和家具,成功创建了有效的建筑布局并落实了室内设计和品牌推广。
POPULOUS worked on the design of various interior spaces on the event level at UBS Arena, including the “star compound” for visiting artists, campuses for the home and visiting teams, a green room, artist lounge and family lounge. These efforts led to the development of design concepts specific to each area, sourcing materials, fixtures, finishes and furniture, creating the layout and implementing interior design and branding.
虽然瑞银体育馆主要被设计成冰球馆,但是很多设计元素可以使其灵活地用于举办音乐会和其他娱乐活动。“星级空间”是围绕艺人设计的,包括四个环绕艺人酒廊的化妆和造型区。厅内铺设了木质和瓷砖地板,地毯也是定制的,并在自助餐区打造了石板背景墙。整体墙面进行了丰富的装饰,厅内还采用了升级的装饰性照明和艺术品。
While the arena was designed primarily as a hockey arena, several elements allow flexibility for concerts and other entertainment. The “star compound” is designed around artists and includes four dressing areas that wrap around a star lounge. The compound is outfitted in wood and tile flooring, custom area rugs and stone slab backsplashes at the induction buffets. Walls are clad in rich wallcoverings and the spaces also feature upgraded decorative lighting and artwork.


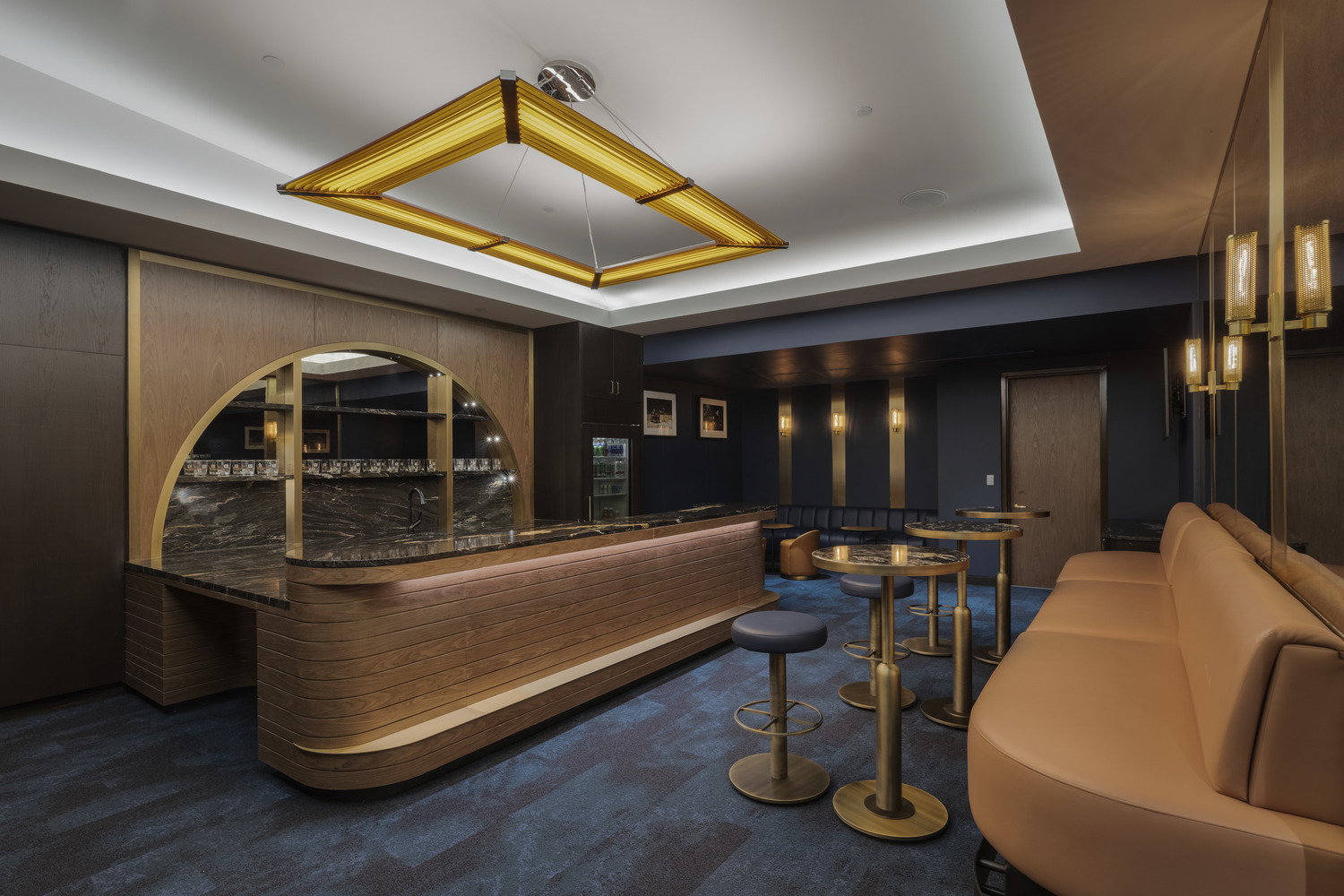
除此以外,体育馆还包含一个2.3万平方英尺的NHL更衣室和球员区,其中的有氧运动夹层空间和击球室主要用于球员的日常训练。主队区设有球员和教练的更衣室、举重室、设备区、治疗室(医疗、X光、冷冻治疗、水疗、按摩、桑拿和蒸汽室)、办公室和影音室。区内还配备一间完整的球员厨房,可以直接通向球员的休息室。
Moreover, UBS Arena contains a 23,000-square-foot NHL locker room and player campus, which houses a cardio mezzanine level and shoot room for player training. The home team campus features locker rooms for the players and coaches, a weight room, equipment areas, treatment rooms (medical, x-ray, cryotherapy, hydrotherapy, massage, sauna and steam rooms), offices and video rooms. The campus also includes a full kitchen, which opens to the players’ lounge.
该场馆还包含一间NHL客队更衣室,使得赛场层共有五间更衣室(包括三间备用更衣室),以及3千平方英尺的岛民队工作人员办公空间,可以让球队游刃有余地应对比赛和日常工作。
The arena also contains an NHL visitor locker room, making five total locker rooms available (including three auxiliary locker rooms) on event level at UBS Arena, as well as 3,000 square feet of office space for Islanders staff.
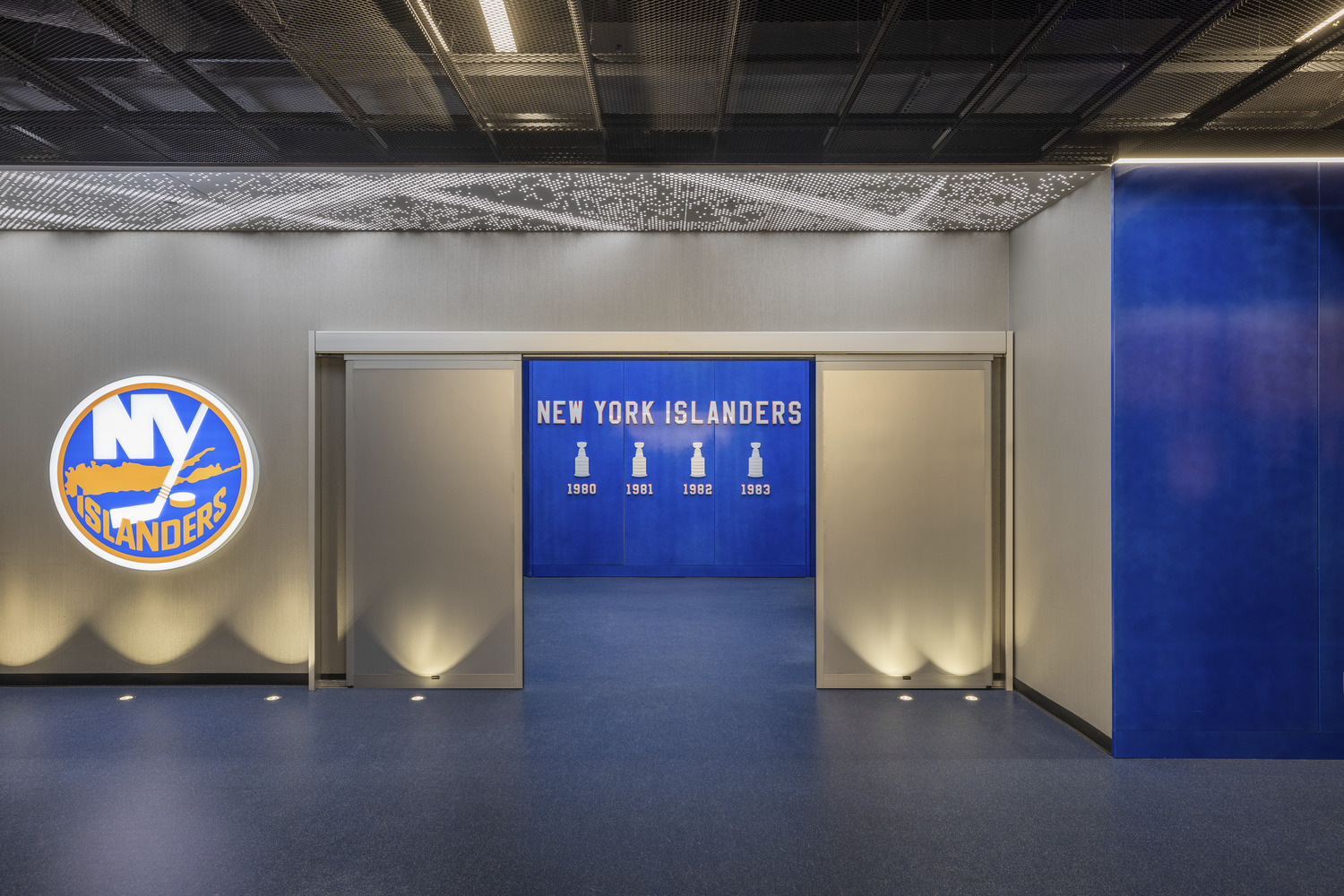
为运营效率而考虑周全
瑞银体育馆拥有业内最大的设备调度场之一,面积达6万平方英尺,是吸引演艺人员及其团队来此演出的主要因素。全封闭及可加热的地下调度场为10多辆拖车提供了充足的电力和数据连接,另外还有7个货物装卸区,通过一条坡道直接通往场馆底楼。一张40万磅的索具网可以支撑30万磅的设备,用于终端舞台或中心舞台的设置。这些设计功能使瑞银体育馆成为了演出市场上最方便的设备装卸场馆之一,让工作人员能够轻松进入位于赛场层的任何区域。
At 60,000 square feet, UBS Arena has one of the largest marshalling yards in the industry, a major draw for performers and their teams. Covered, enclosed and heated, the below-grade marshalling yard provides ample power and data connections for more than 10 trailers, as well as seven loading docks offering direct ramp access to the arena floor. A 400,000-pound rigging grid can support 300,000 pounds of equipment for an end stage or center stage setup. These elements fulfill the vision to make UBS Arena one of the most accessible load-in/load-out sequences in the marketplace, allowing ease of access to event-level areas.

作为行业首创,赛场层高级款待空间上方的内部夹层走道是日常运营的创新解决方案,因为它可以从上方直达为高级空间服务的所有公用设施,包括Wi-Fi、燃气和电力。这能防止在可能的维修期间临时关闭高级空间,或损坏天花板、墙壁和其他基础设施。此外,还有直接的货运电梯连接场馆底楼和走道,以方便各种赛事与娱乐活动的举办。
An industry first, the interior mezzanine catwalk above the event-level premium spaces is an innovative solution for day-to-day operations as it offers direct access to all utilities that serve the premium spaces from above, including Wi-Fi, gas and electric. This prevents temporary closures of premium spaces, or damage to ceilings, walls and other infrastructure, during possible repairs. There is also direct freight elevator access from the arena floor to the catwalk for continued ease of event operations.
LEED认证
2023年1月,瑞银体育馆获得了LEED v4认证,这是在其正式启用的第一年里通过场馆开发、材料选择、设计和运营等各方面落实可持续发展的结晶,并基本实现了碳中和。作为一座为音乐而生、为冰球而建的场馆,该体育馆现在也成为了体育和娱乐行业可持续发展的标杆。
POPULOUS-designed UBS Arena has been awarded LEED Certified status in January 2023, a culmination of sustainable efforts including thoughtful site development, material selection, design and operation in its first year of use. An arena that was made for music and built for hockey, the Oak View Group (OVG) owned and operated UBS Arena now also serves as a benchmark of sustainability in the sports and entertainment industry.
“我们很高兴瑞银体育馆获得了LEED认证。这一认证凸显了我们在设计和建造这座场馆时为环保所做出的努力。”瑞银体育馆总裁和橡树园集团东海岸执行副总裁金·斯通(Kim Stone)补充道:“作为GOAL场馆联盟(Green Operations & Advanced Leadership)的创始成员和第一座获得这一权威认证的自有场馆,我们为瑞银体育馆处于可持续发展的前沿感到自豪。”
“We are excited that UBS Arena was awarded LEED certification. This acknowledgement highlights the dedication we put forth in its efforts to be environmentally conscious when designing and constructing our venue,” said Kim Stone, President of UBS Arena and Executive Vice President of OVG East Coast. “As a founding member of GOAL (Green Operations & Advanced Leadership) and the first OVG Owned & Operated venue to achieve this prestigious certification, we’re proud that UBS Arena is at the forefront of sustainability.”
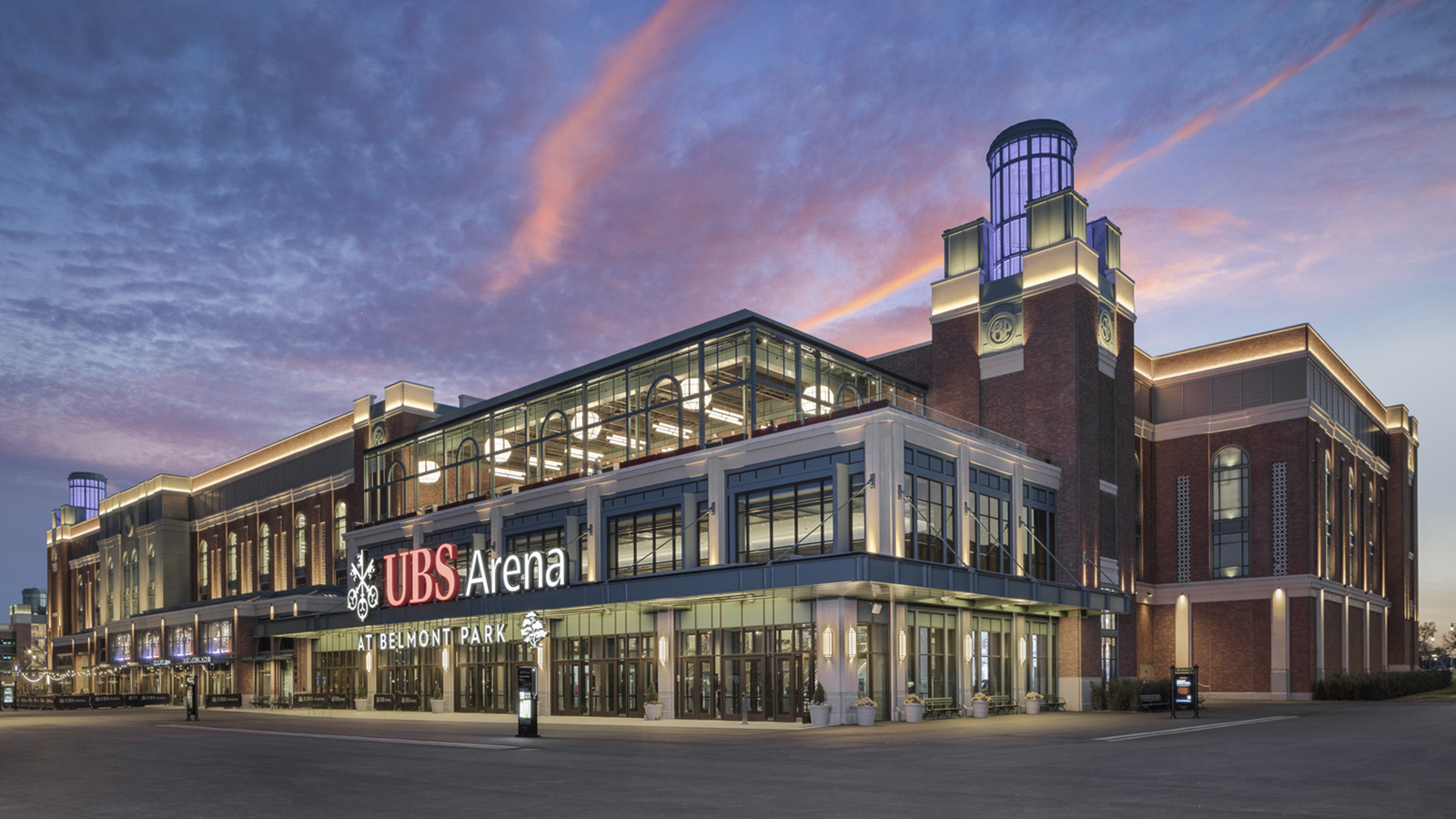
完整项目信息
项目名称:瑞银体育馆(UBS Arena)
项目类型:综合体育馆
项目位置:美国纽约州
项目总面积:74.5万平方英尺
座位数:1.72万(冰球比赛)/ 1.8万(篮球比赛)/ 1.86万(演唱会)
竣工时间:2021年11月
项目业主:Oak View Group, Sterling Project Development, New York Islanders
主要设计单位:POPULOUS(博普乐思)
工作内容:建筑设计、室内设计、品牌激活、导视系统设计、设计管理
设计团队:Chris Carver、Kurt Amundsen、Tracy Payne、Brad Clark、Jason Carmello、Bryan Schmidt、Nina Richman、Chris Collins、Mason Paoli、Robert Norvell、Rachel Roberts、Ben Connolly、Mark Palmer、Sterling Hershey、Kristin Long、Dale Bradley、Jay Graber
注释:
[1] 200为体育馆所在层的编号。
版权声明:本文由POPULOUS授权发布。欢迎转发,禁止以有方编辑版本转载。
投稿邮箱:media@archiposition.com
上一篇:中标方案 | 浙江安吉财富中心(CBD) / STI Studio+浙江省院
下一篇:SOM+广州市城规公司,公布广州南站核心区城市设计优化提升方案