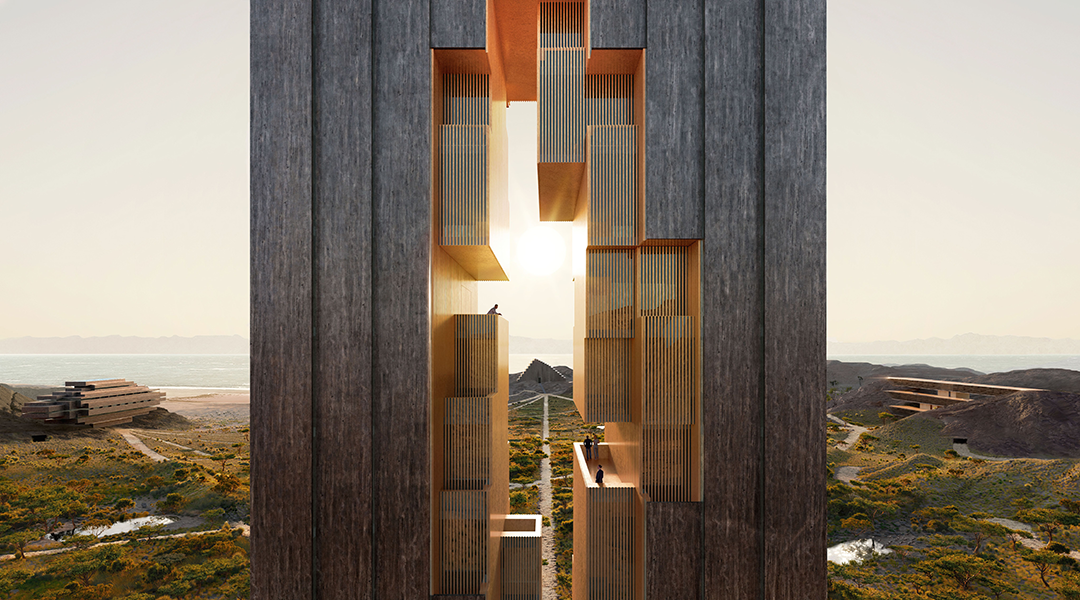

Zardun是NEOM打造的一个度假区项目,位于沙特阿拉伯西北部,其基地面积覆盖四平方公里。该度假区的开发围绕环境管理进行规划设计,包括打造支持栖息地多样化和有助引进及培育原生动植物物种的一系列绿洲。
Zardun is a resort developed by NEOM in the northwest of Saudi Arabia. Covering four square kilometers, Zardun has been designed around environmental stewardship, including the creation of a series of oases to support diverse habitats and facilitate the re-introduction and nurturing of native animals, tree, and plant species.
▲ 方案视频 ©OMA
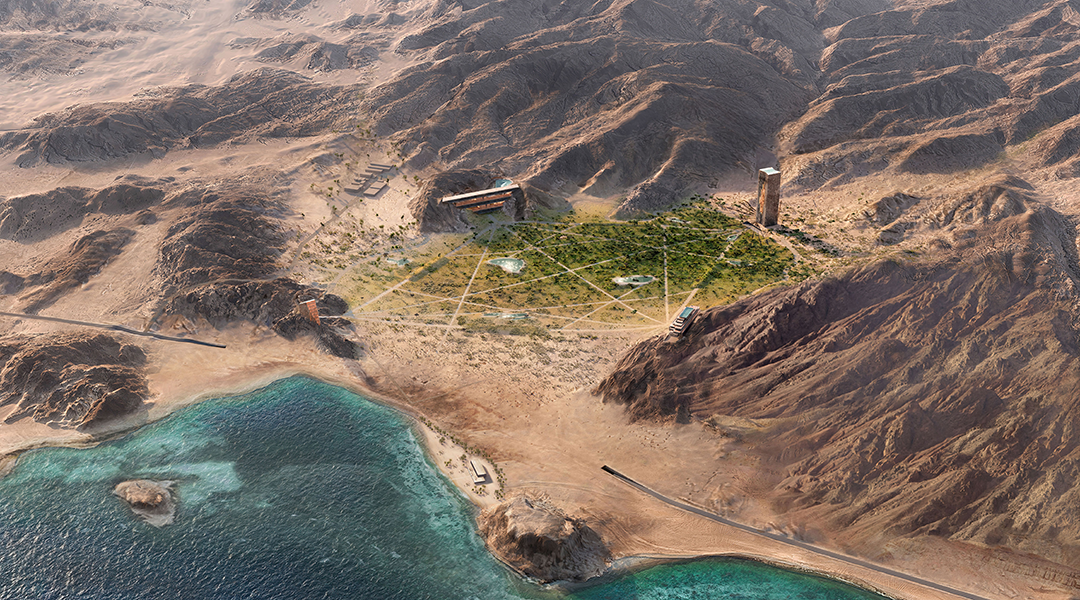
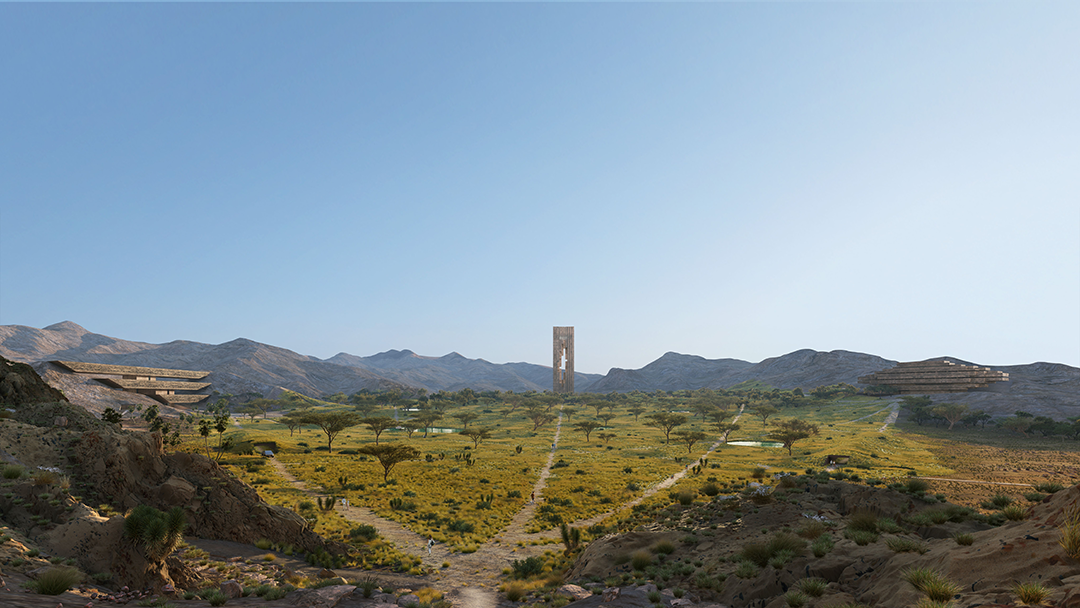
项目建筑与自然环境相配合,根据场地不同的地形地貌特点,打造了四座各具特色的建筑,分别为一座体验中心和三座共计有一百间客房与套房的酒店。
The architecture complements the natural surroundings. Four buildings with distinctive features leverage the various topographical forms of the site: an experience center and a trio of hotels, with 100 rooms and suites in total.

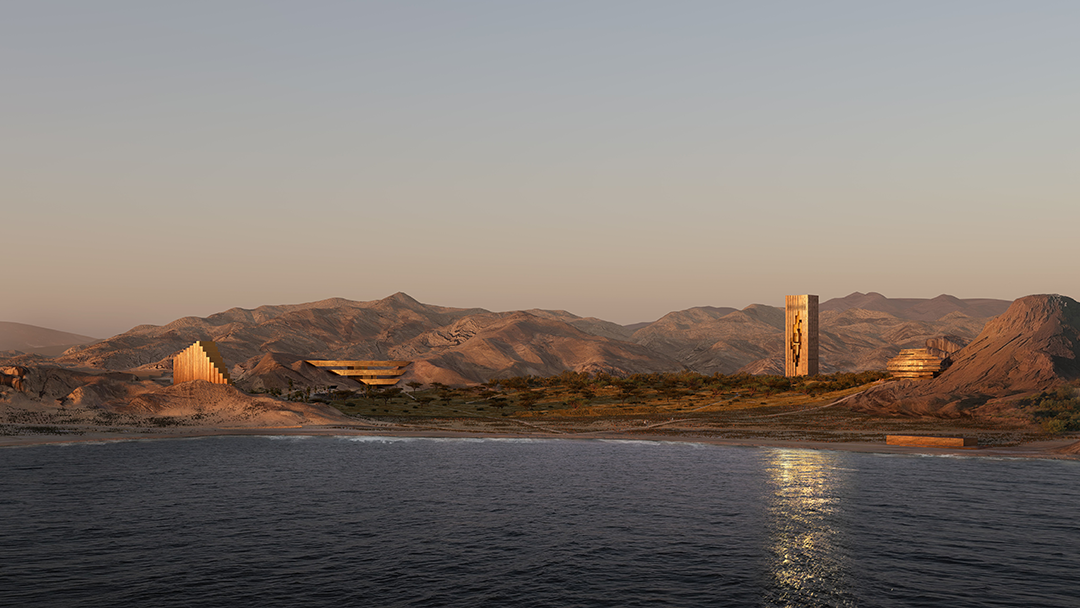
体验中心坐落于山丘之上,由错落有致的垂直体块组成,衔接山海之间,其功能不仅是一座面向大众的互动学习中心,同时也是科研人员进行本地生态研究的科研中心。
Perched on a hill, the center comprises staggered vertical volumes that open towards the mountains and to the sea. The building serves both as an interactive learning center for the public and a hub for scientists in residence who study the local habitat.
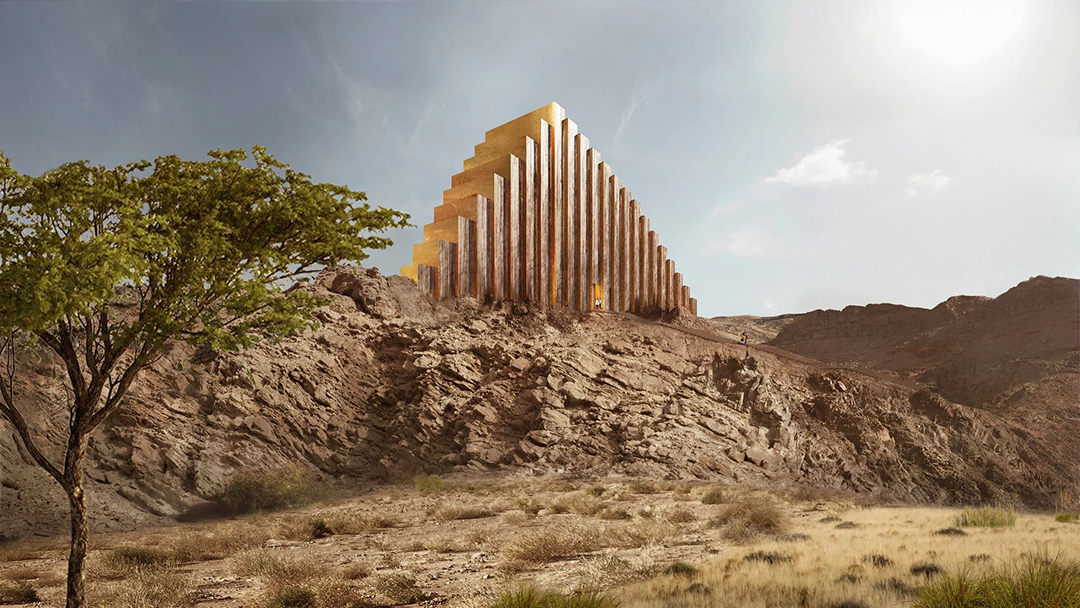
三座酒店的设计各自呼应了其四周的环境,为住客带来各不相同的体验。
Each hotel has been designed to offer a distinct experience reflecting the surroundings.
其中,“Wedge”跨越两座山丘,在山谷间楔入三条视野通透的悬浮体块,为访客创造了一个可俯瞰区域美景的空中观景平台。
Nestled between two hills, the Wedge features a series of three suspended transparent volumes that offer visitors an elevated vantage point to overlook the landscape.

与之遥望相对的“Stack”,其设计灵感源自四周的岩层结构,由多条横向体量聚合形成,有着更为内敛的形象。
Across from it, the Stack reveals itself as a more introverted aggregation of horizontal volumes inspired by the surrounding rock formations.
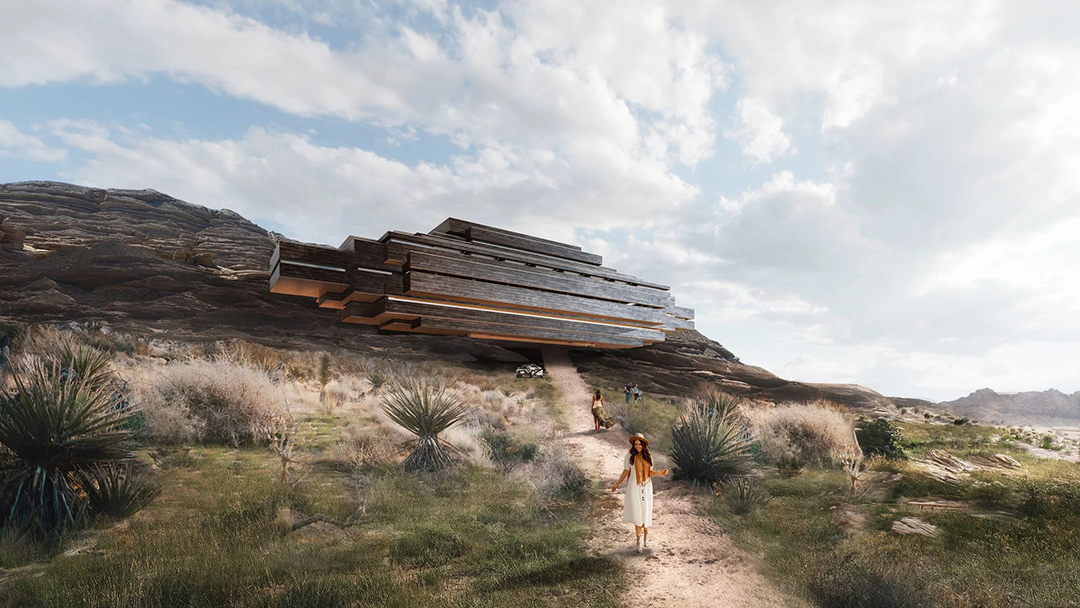
高耸的“Tower”矗立在两者之间的一块平地上,有着引人瞩目的外形,大楼中心部分开凿出富有棱角的断面切口,映照着逐步发展的自然景观。
Between them, on the flat land, stands the Tower – a striking structure with angular sections carved out of the centre to reflect the evolving natural landscape.
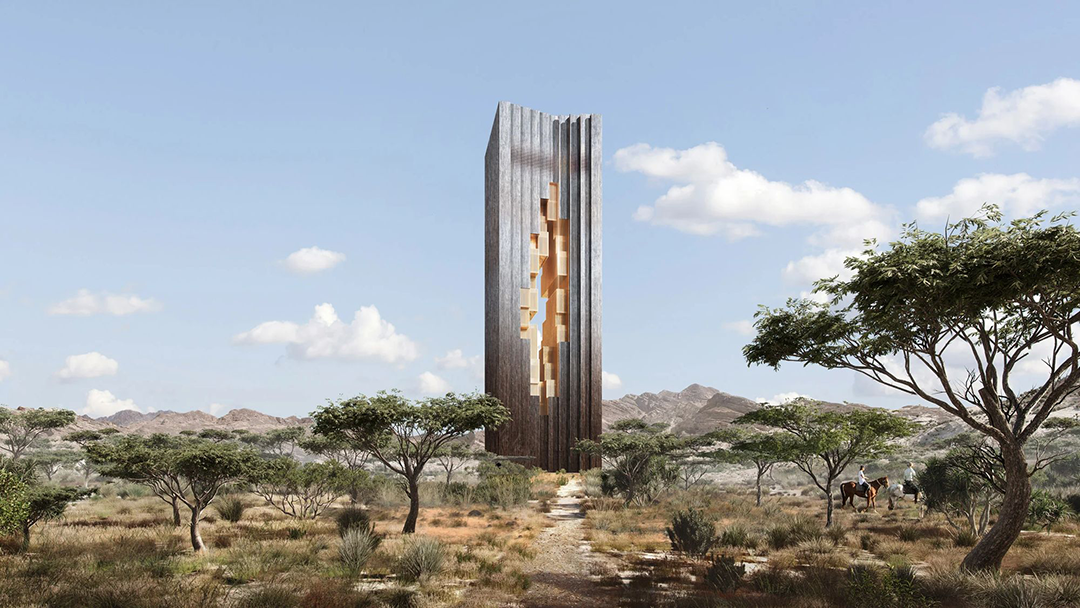
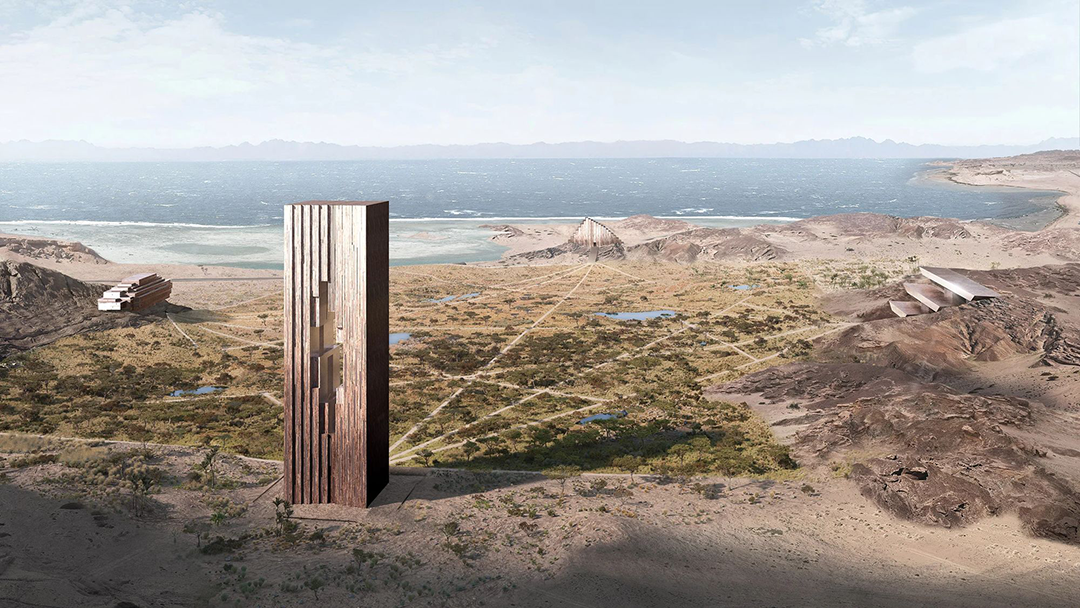
完整项目信息
项目:Zardun
状态:进行中
位置:沙特阿拉伯
功能内容:酒店
主管合伙人:Chris van Duijn(克里斯·范杜恩)
竞赛
协理:Ravi Kamisetti(金刹迪)
团队:冯达炜、Matvei Osipov
概念设计前期
协理:黄乔仑、Wael Sleiman
团队:Andre Backlund、Giuseppe Bandieramonte、郑宇淇、Milyausha Garaeva、Benedetta Gatti、郭亚彪、Alicja Krzywinska、Elizaveta Sudravskaya、佘骏霆、Ece Sky Ulusoy
合作单位
工程:安博
造价工程:DGJ & Partners
本文文字来源于OMA公众号,编排版权归有方空间所有。图片除注明外均来自网络,版权归原作者或来源机构所有。欢迎转发,禁止以有方版本转载。若有涉及任何版权问题,请及时和我们联系,我们将尽快妥善处理。邮箱info@archiposition.com
上一篇:风吹白帆:招商大厦立面改造 / 深圳华汇设计
下一篇:库哈斯新作:奥地利之家,嵌入山坡的超窄私宅