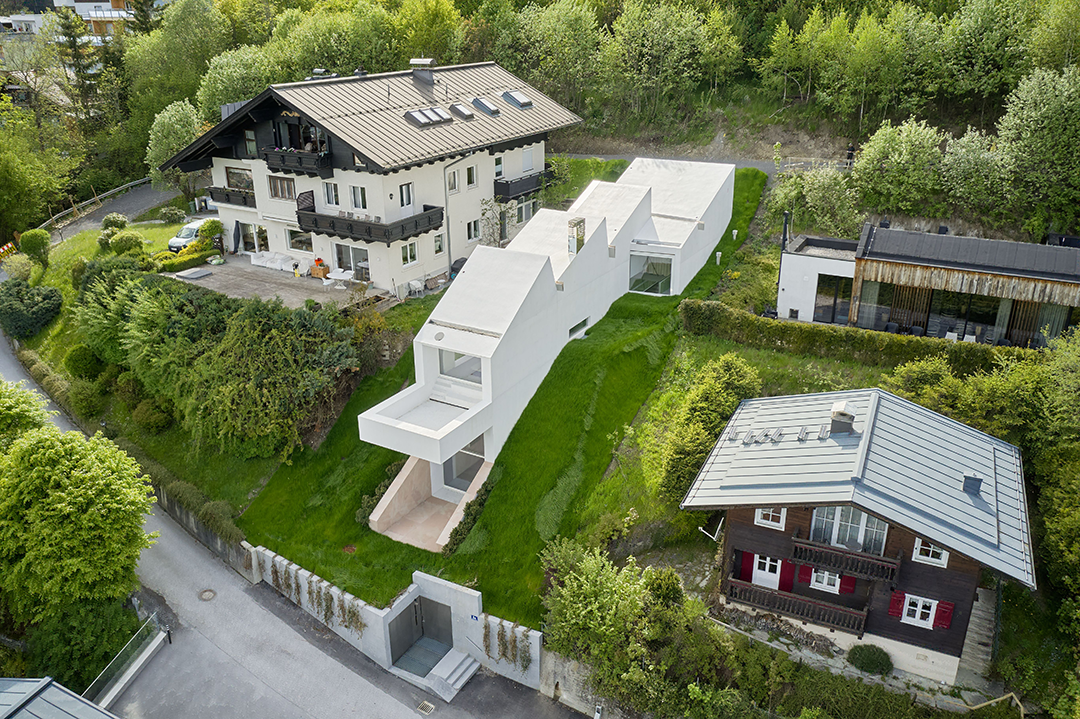

设计单位 OMA
项目地点 奥地利滨湖采尔
建成时间 2023年
撰文 雷姆·库哈斯
我是在慕尼黑的一次数字会议上认识这位客户的——他要求我们在一个非常狭窄和陡峭的地方设计一栋住宅,场地紧邻他姐妹位于滨湖采尔(Zell am See)的房子,而滨湖采尔正是他成长的村庄。
I met the client at a digital conference in Munich – he asked us to design a house on a very narrow and steep site next to his sister's house in Zell am Zee, the village where he had grown up.
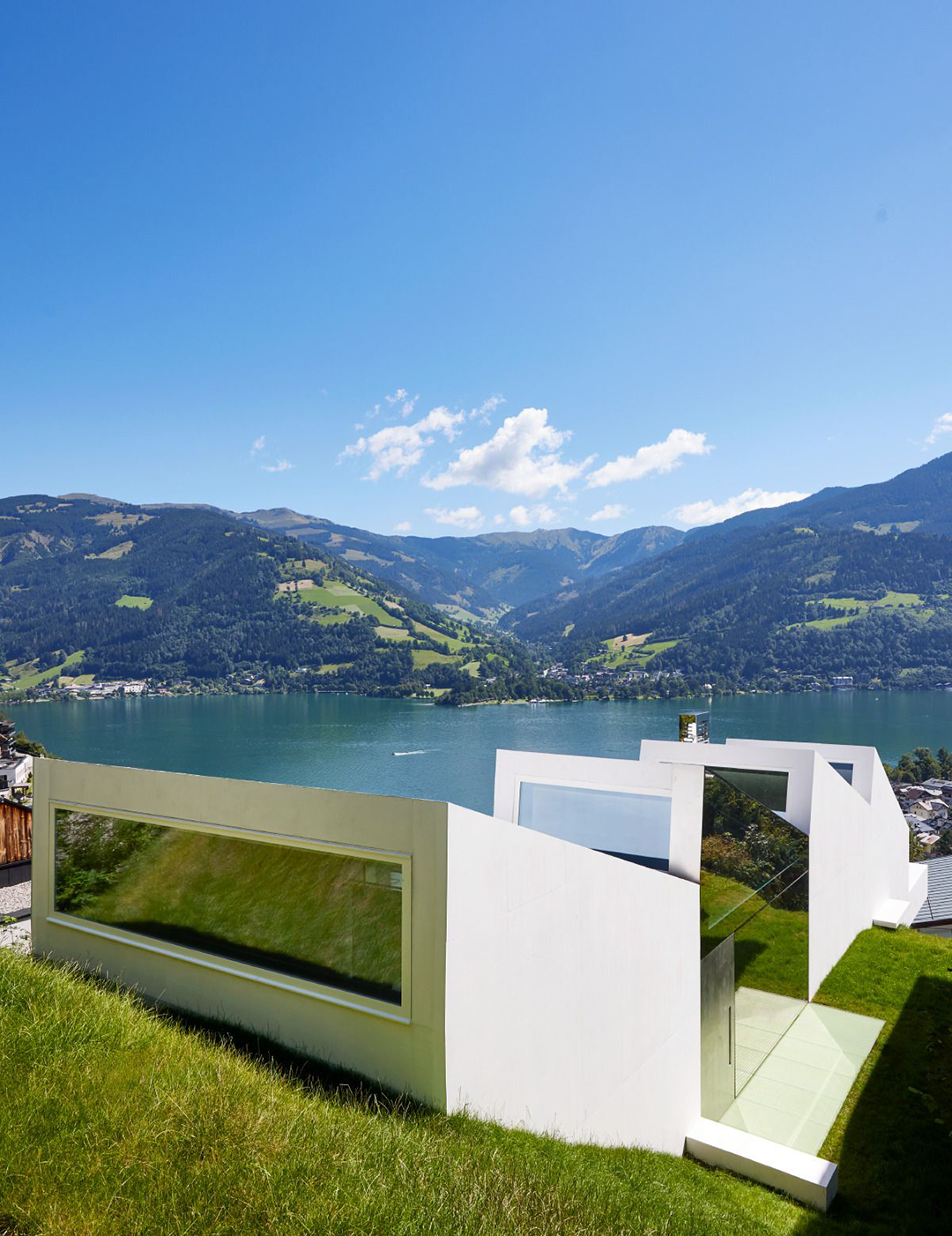
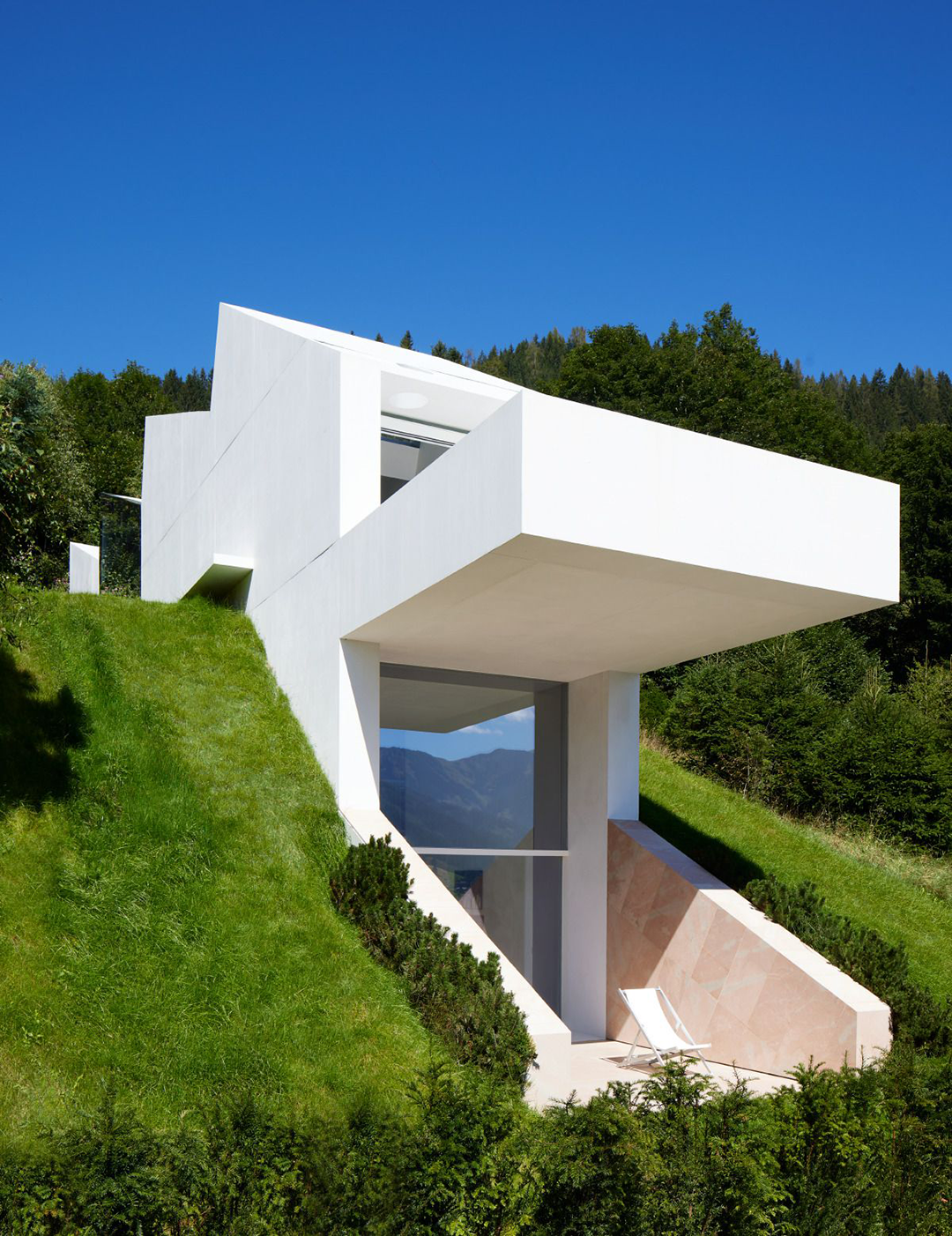
根据土地分区法规,建筑地上宽度应为4米,屋顶倾斜向下,但法规允许在地面下增加一些容积。于是,问题就变成了如何在地下创造采光和景观条件,而这正是该场地的魅力所在。
Above ground, the zoning law suggested a 4-meter wide structure with a sloping roof descending the hill – but beneath the ground some additional volume was allowed. The issue then became how to create underground the conditions of daylight and view that were the attractions of the site.
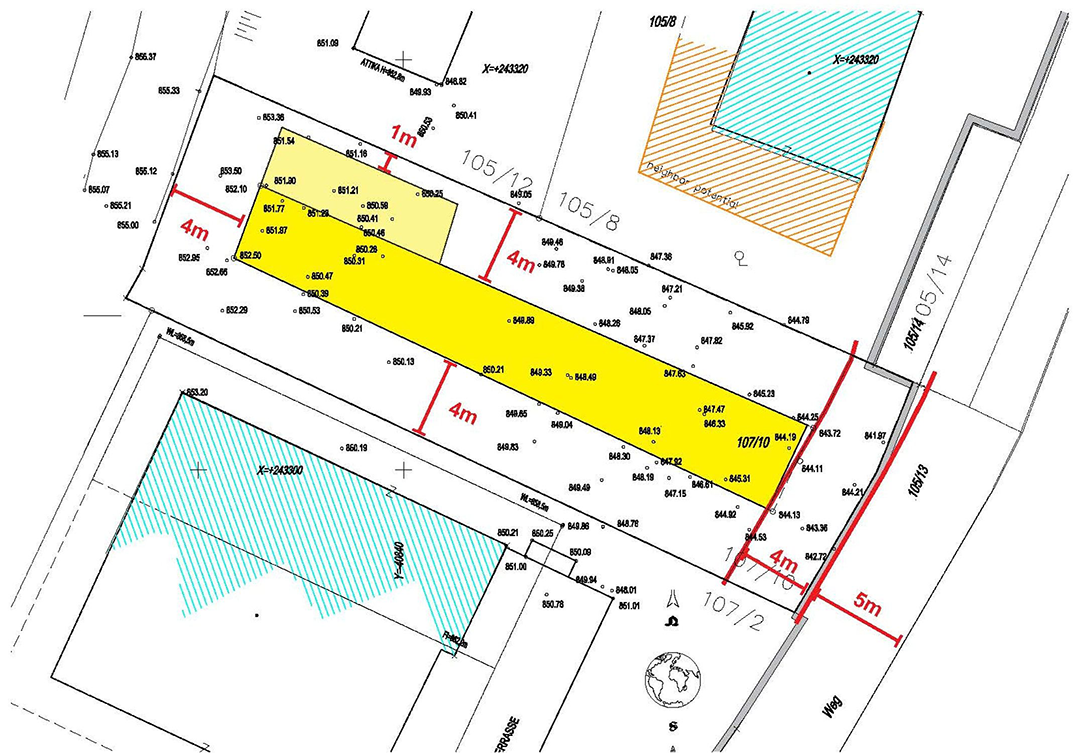

房屋被规划为四层。人们可以通过一扇巨大的镜面门从顶层进入建筑。
The house is planned on four floors. A large, mirrored door enables entry from the top level.
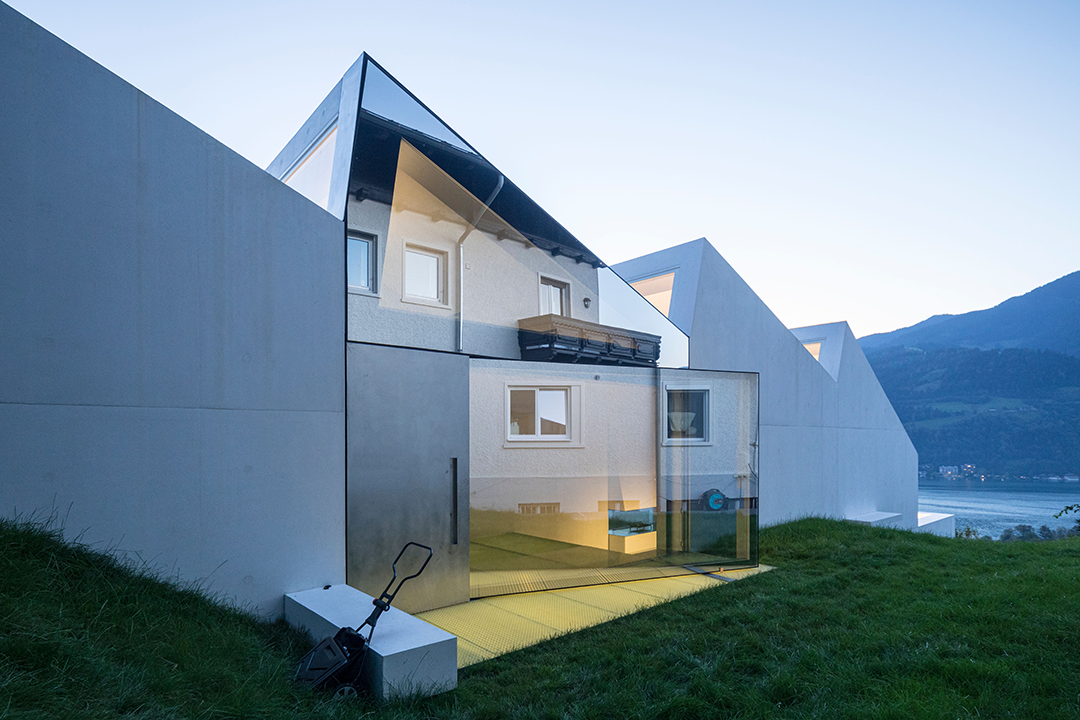
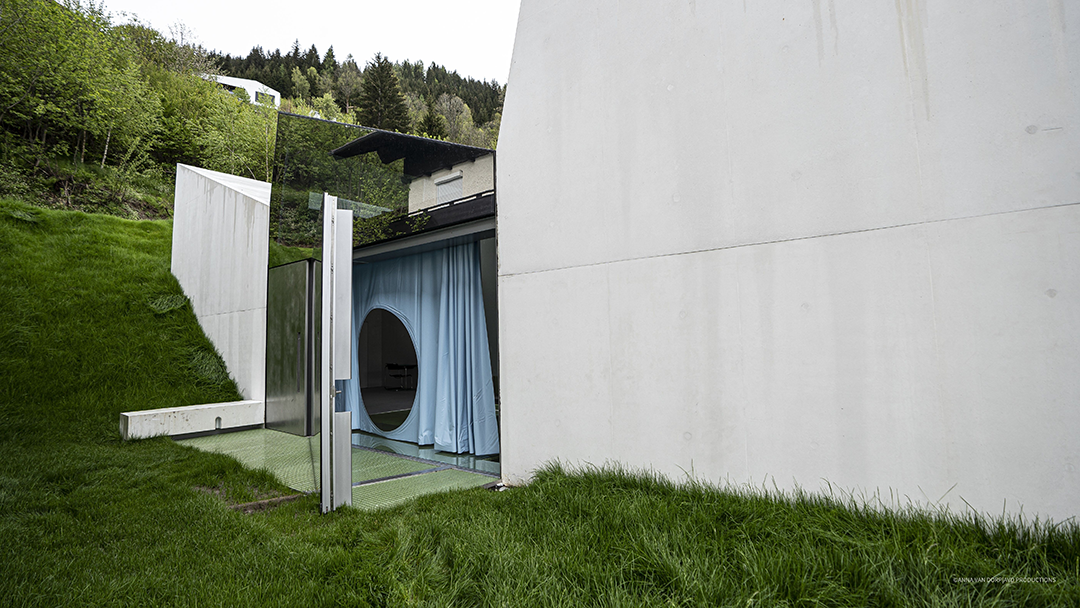
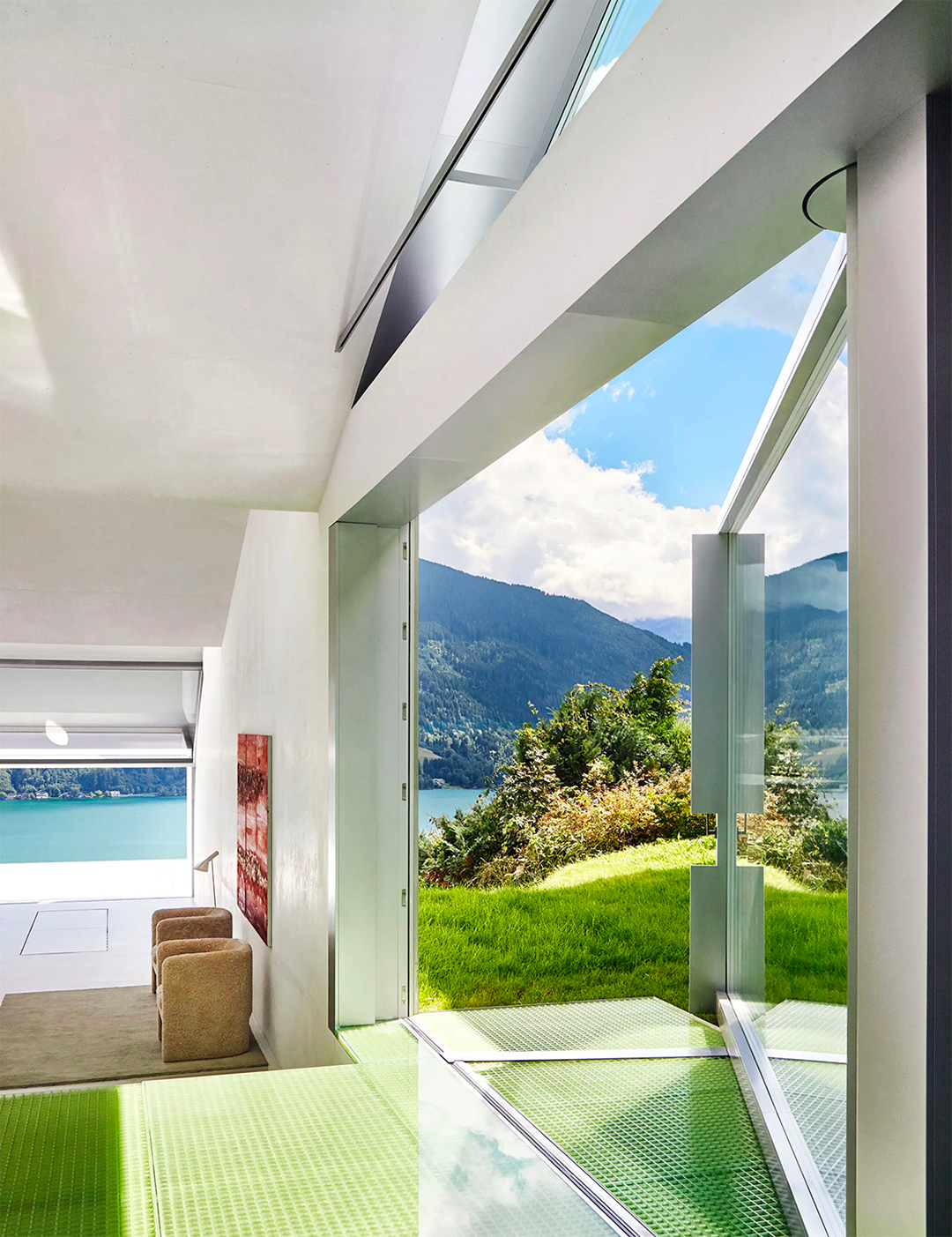
这一层是一个开放空间,由锯齿形的天窗覆盖,并向外延伸出一个悬臂式阳台。
This floor is as an open space, covered by sawtooth skylights, extending outwards with a cantilevered terrace.

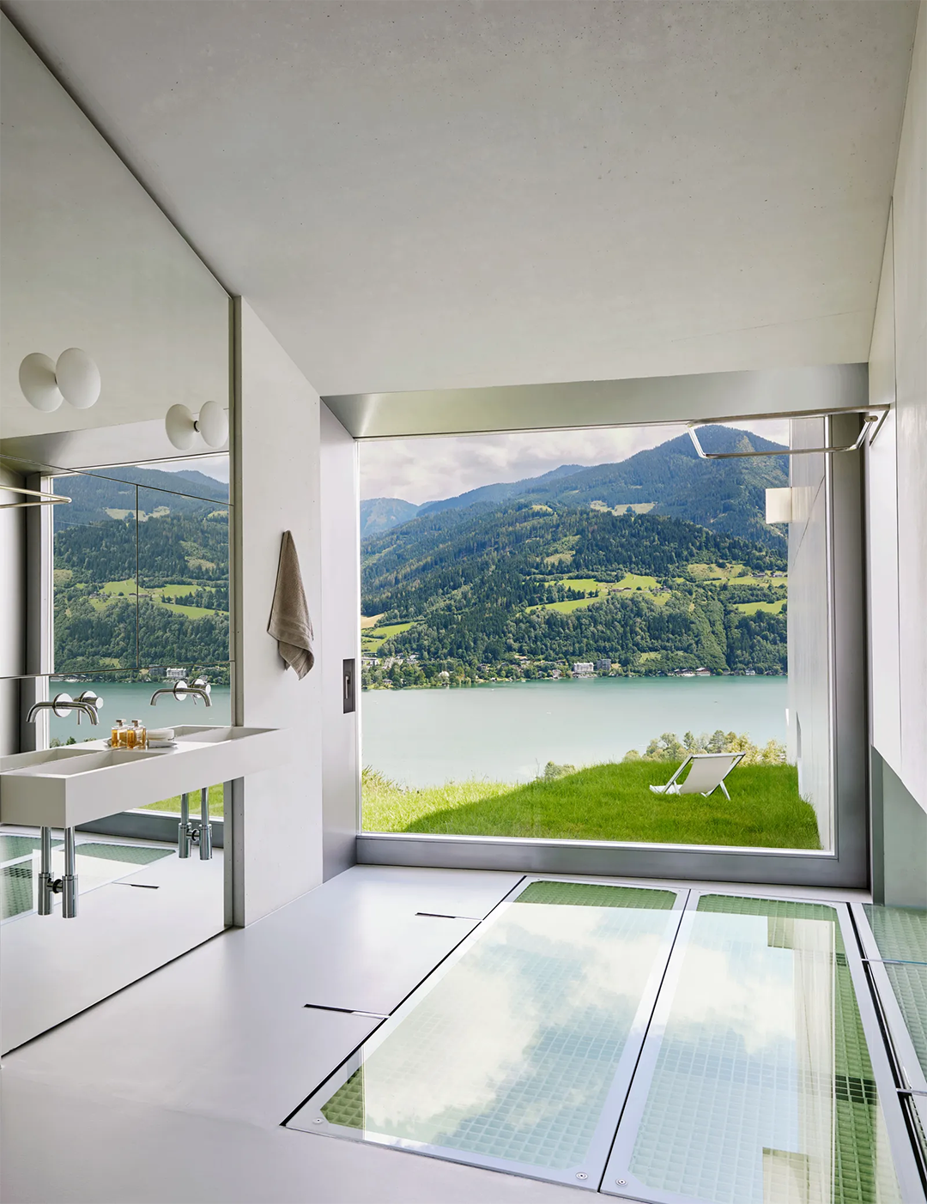
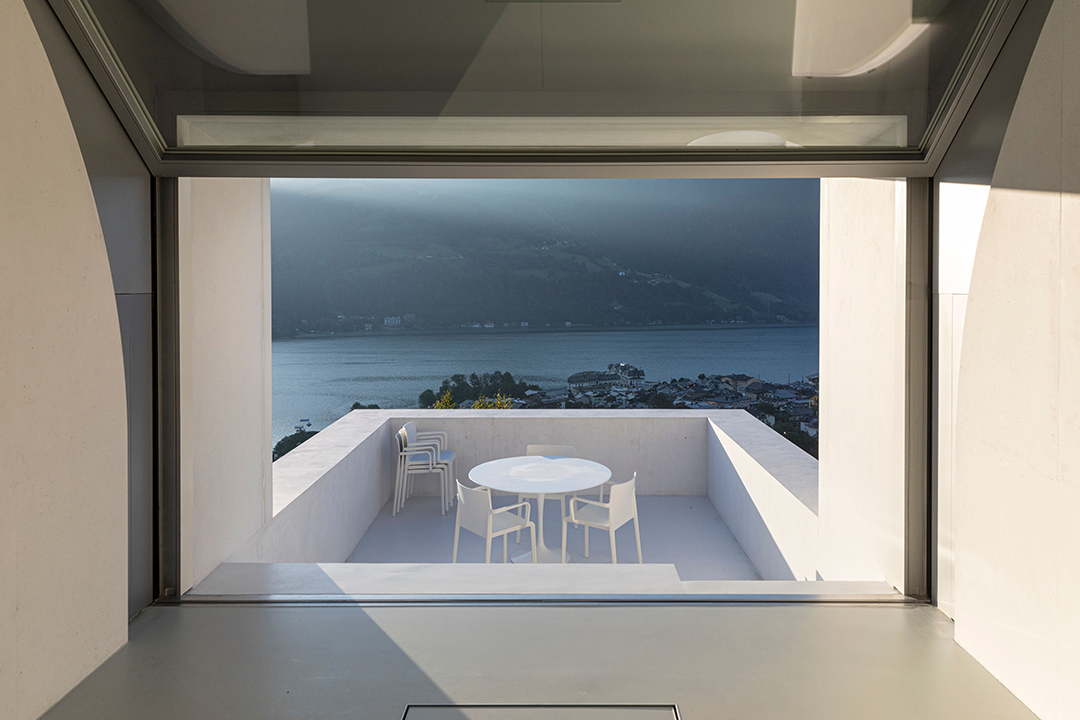
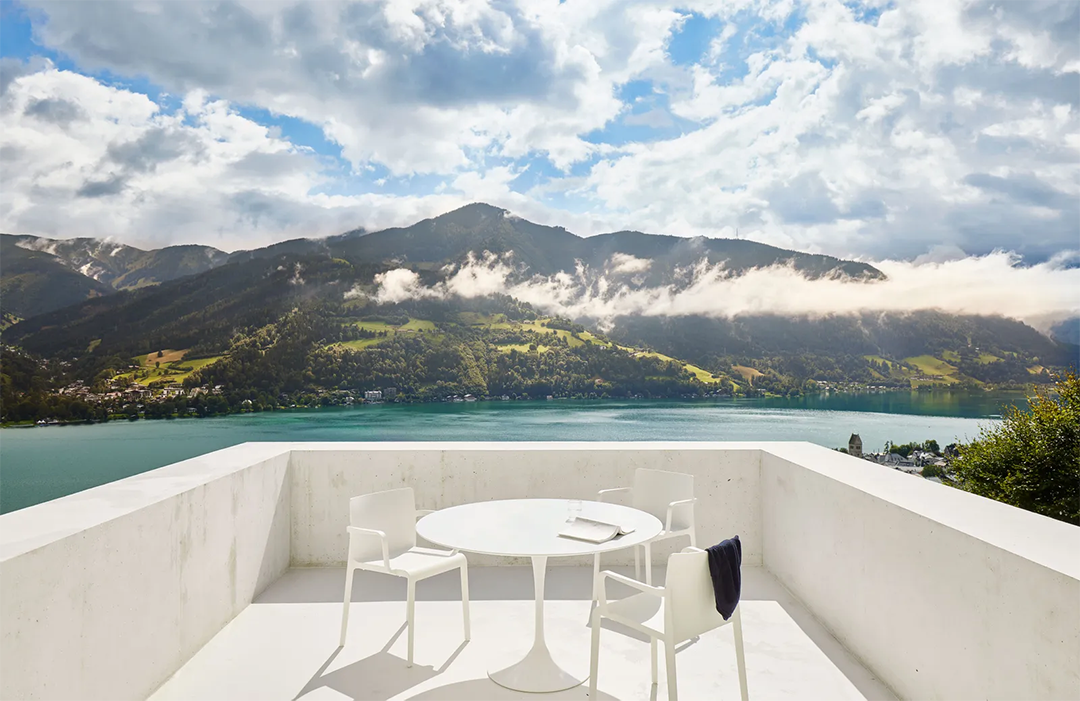
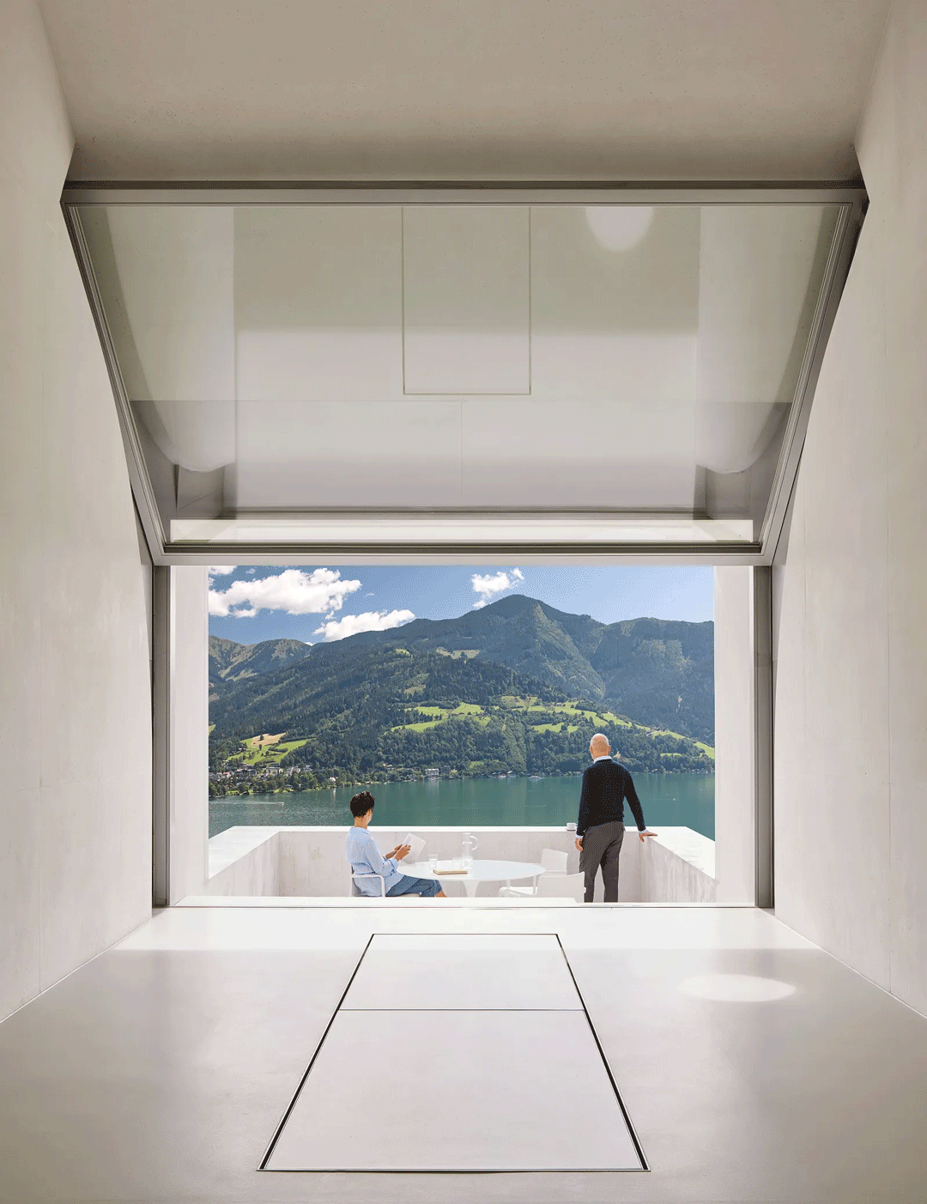
一道帘子分隔出一个卧室,配备的浴室设施隐藏在地板中,不会遮挡视线。
A curtain separates a sleeping corner, equipped with bathroom amenities concealed into the floor to not obstruct the view.
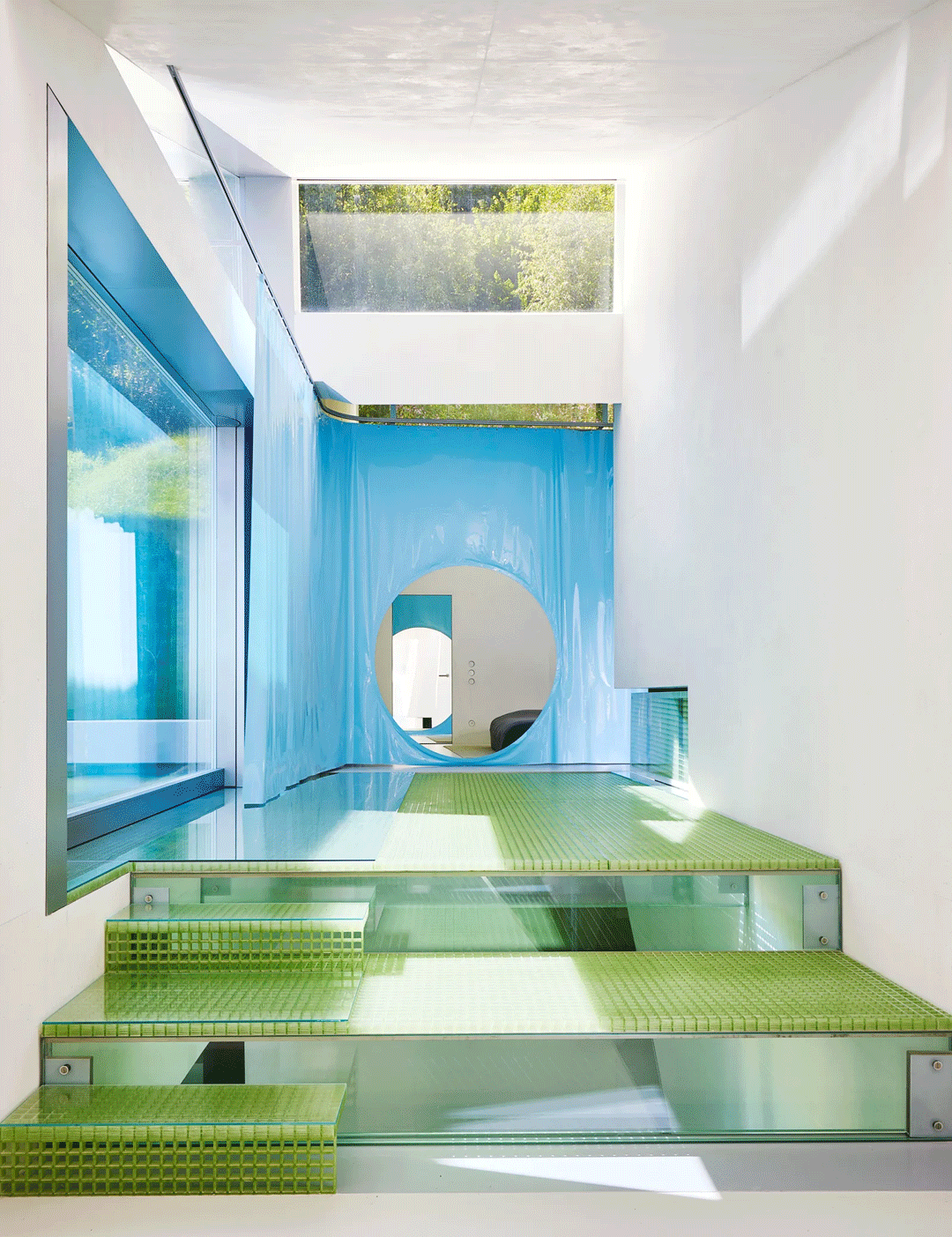
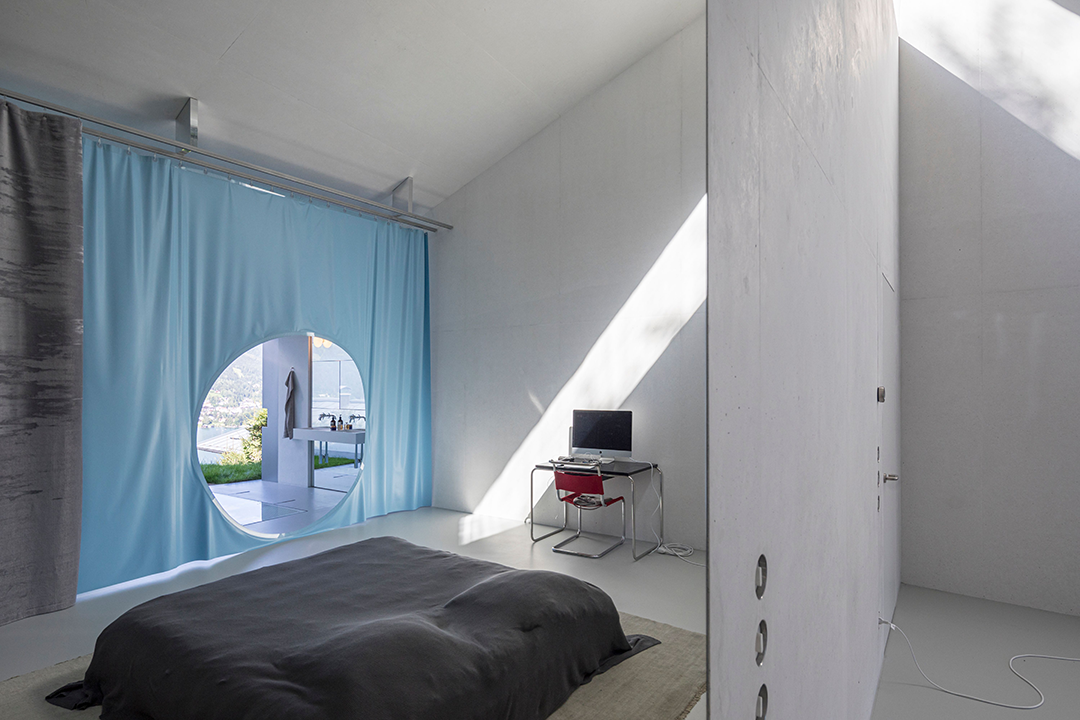

透明的树脂地砖可以让阳光穿过,到达下一层更私密的空间,那里也是一家人日常相聚的场所。桑拿房与客厅和餐厅相邻。
Transparent resin tiles let daylight descend to the floor below, where the family can get together in a more intimate space. A sauna opens up to the living and dining room.
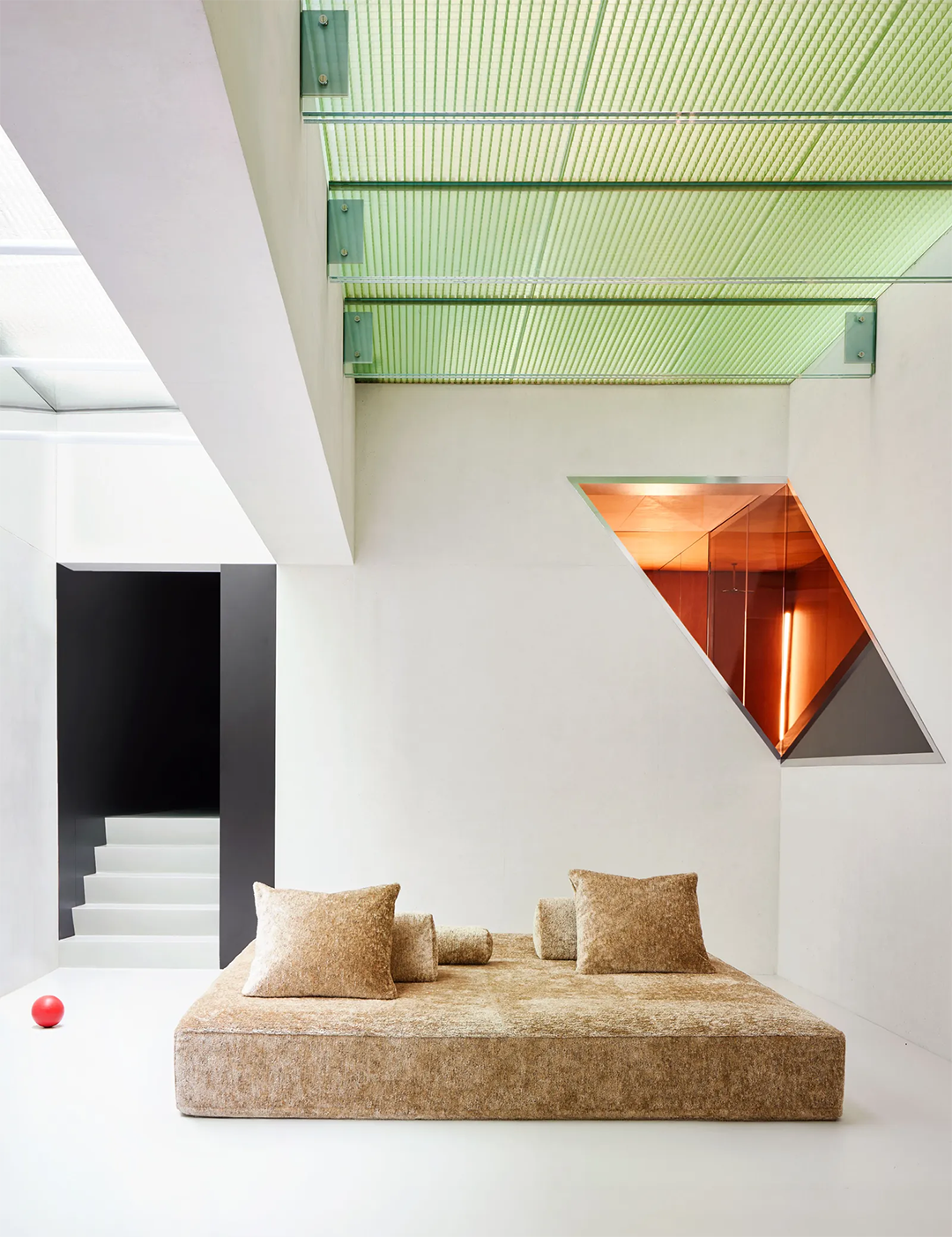
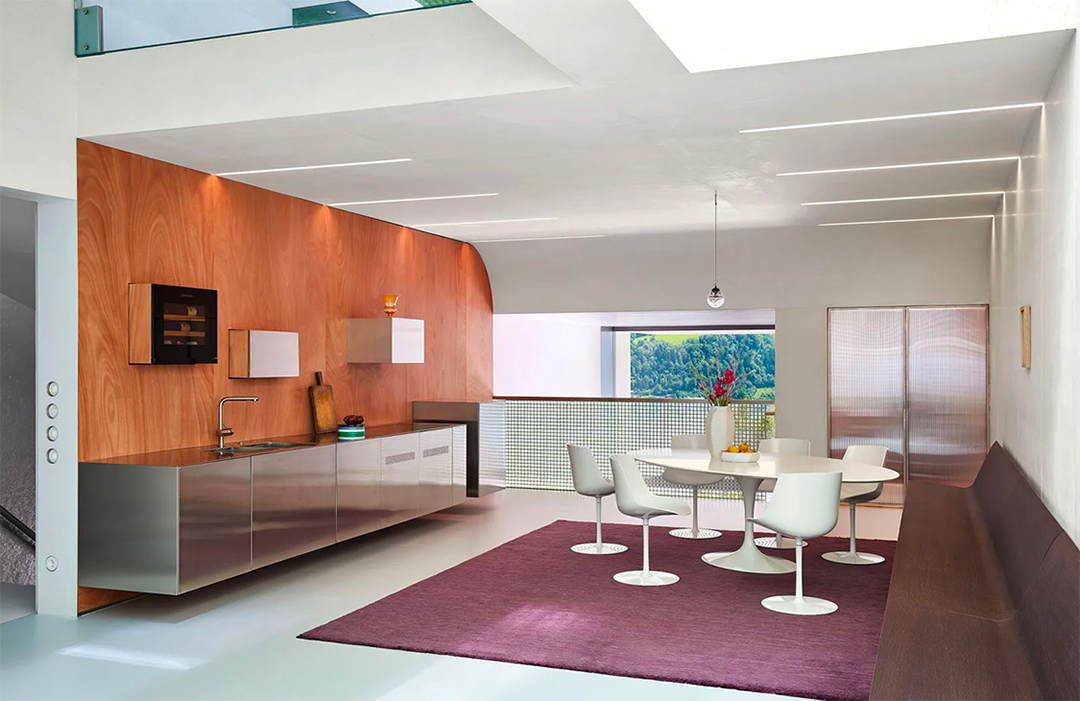
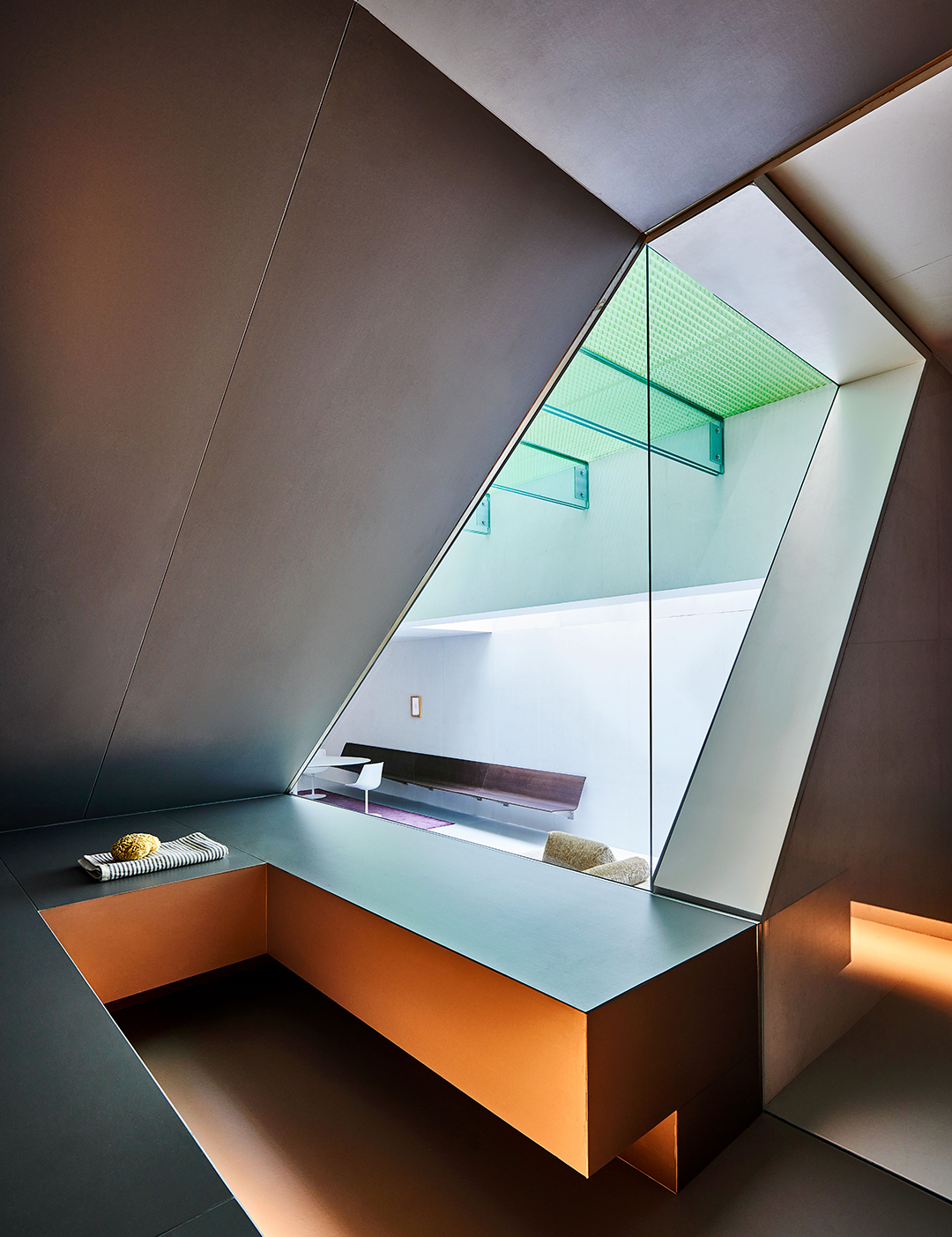
再往下是两间双人客房套间,其毗邻的双层通高的起居室则直接面向景观。
Further down lie two twin guest suites adjoined by a double height sitting room that opens directly into the landscape.
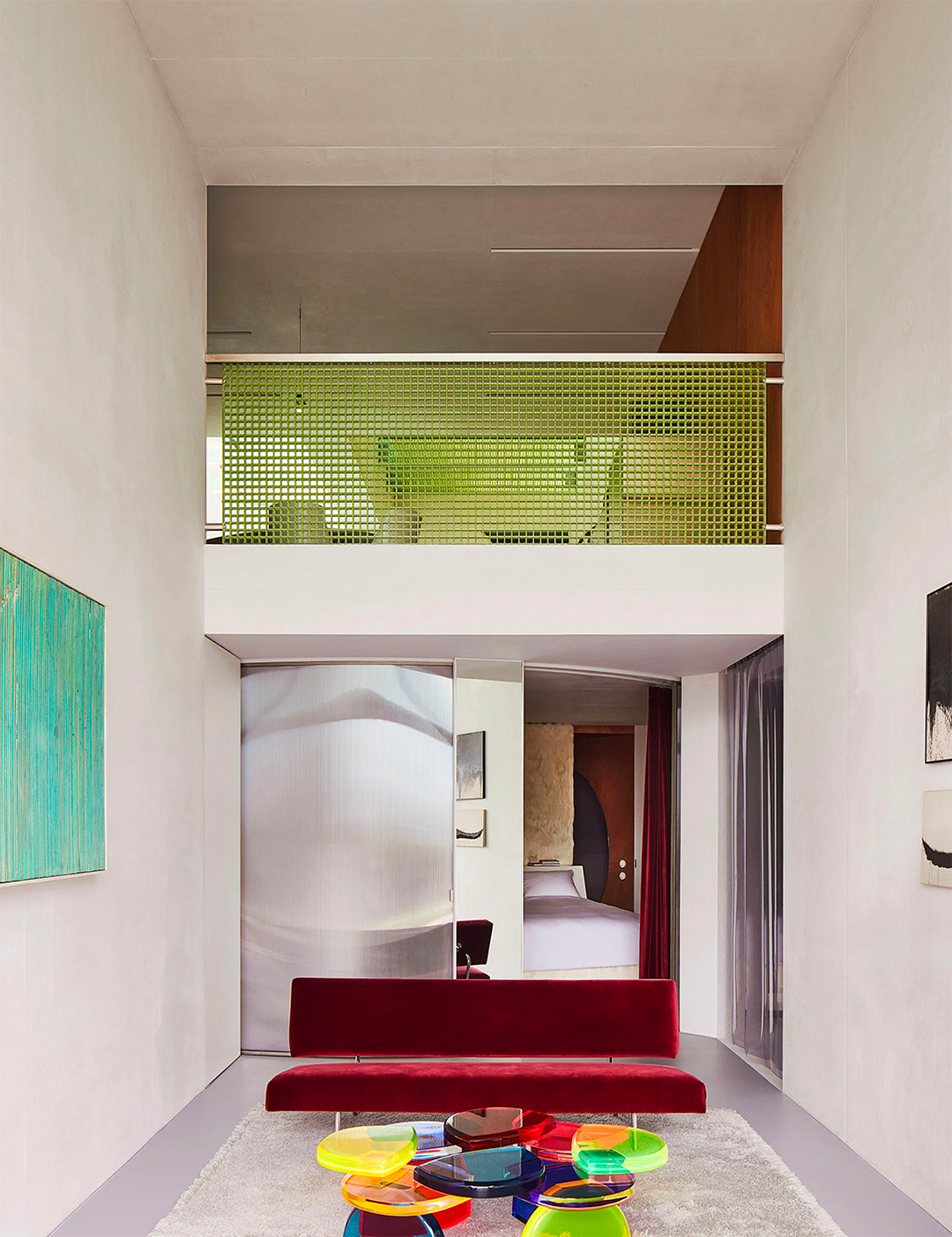
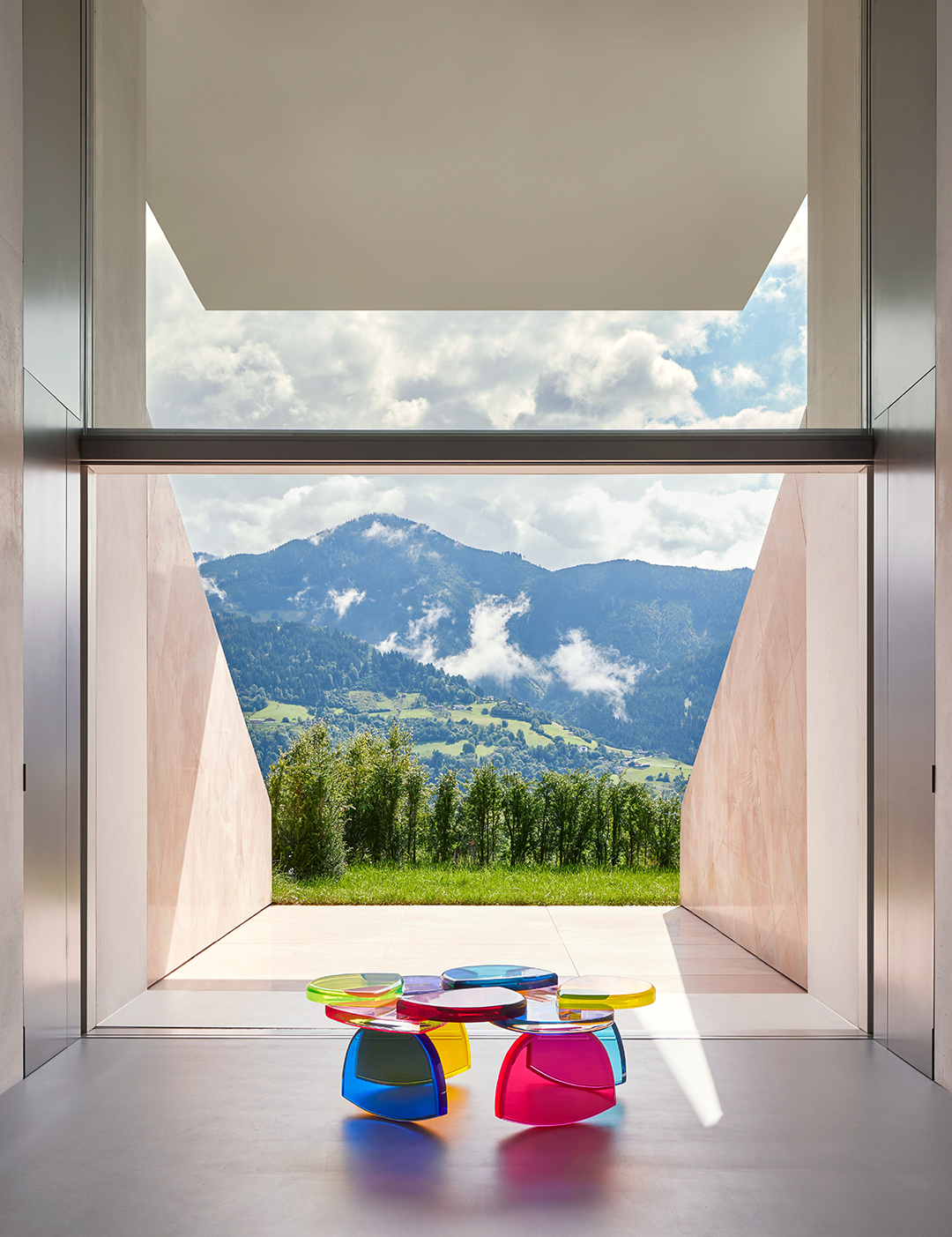
最底层是房屋与街道的连接处,这一层还包括一个滑雪设备储藏室。
The lowest level organizes the house's connection with the street and includes a storage space for ski equipment.
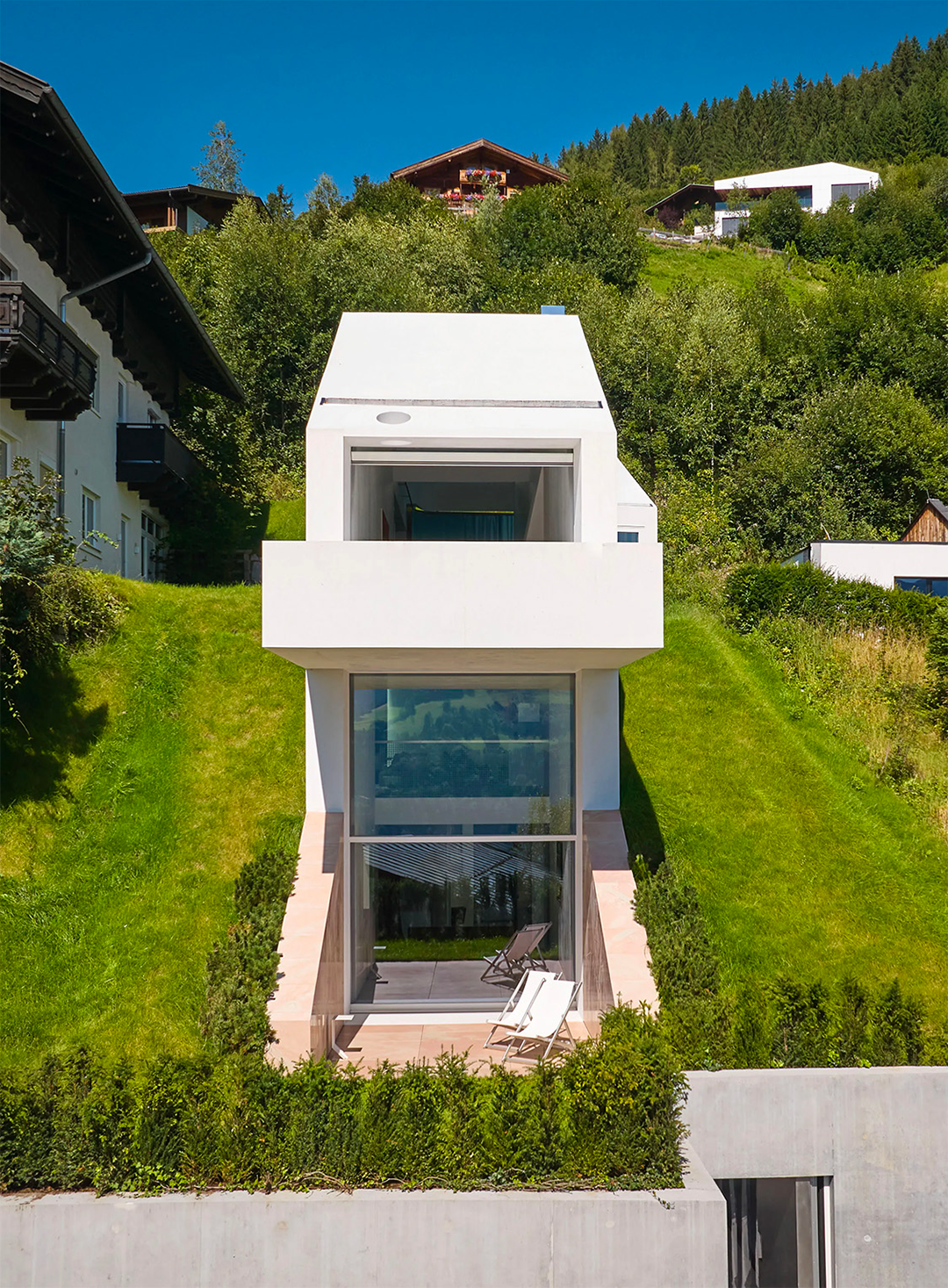
所有楼层都由一部完全延伸至地下的连续楼梯连接。
All floors are linked by a continuous flight of stairs that extends entirely underground.
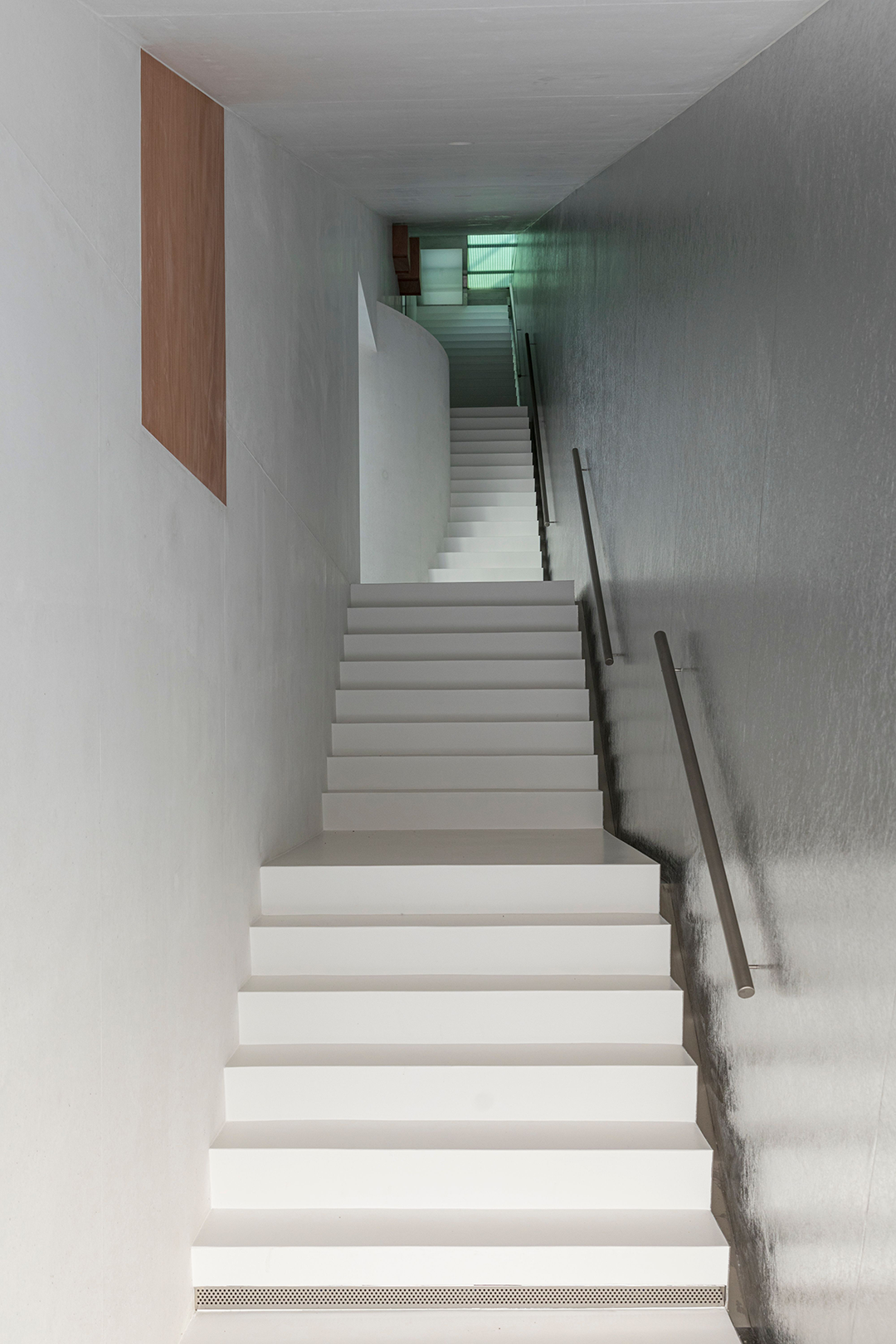
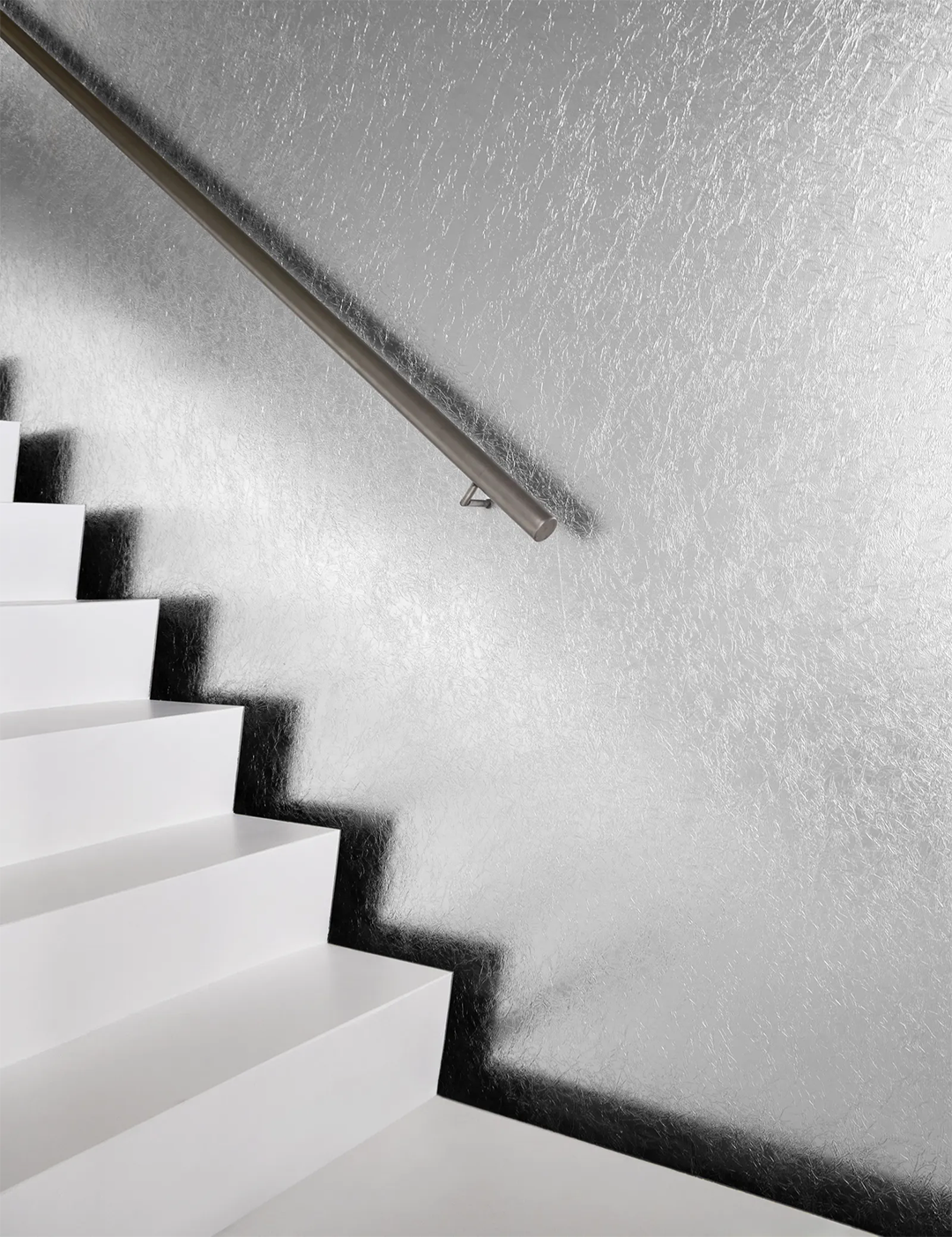
在地面以上,房子的白色混凝土外墙与周围环境形成了一种动态的对照关系:在夏季,它与绿色山丘形成鲜明对比;在冬季则完全隐藏在雪景中。
Above ground the house's white concrete envelope establishes a dynamic relationship with its surroundings: in stark contrast against the green hill in summer; camouflaged entirely on a typical winter's day.
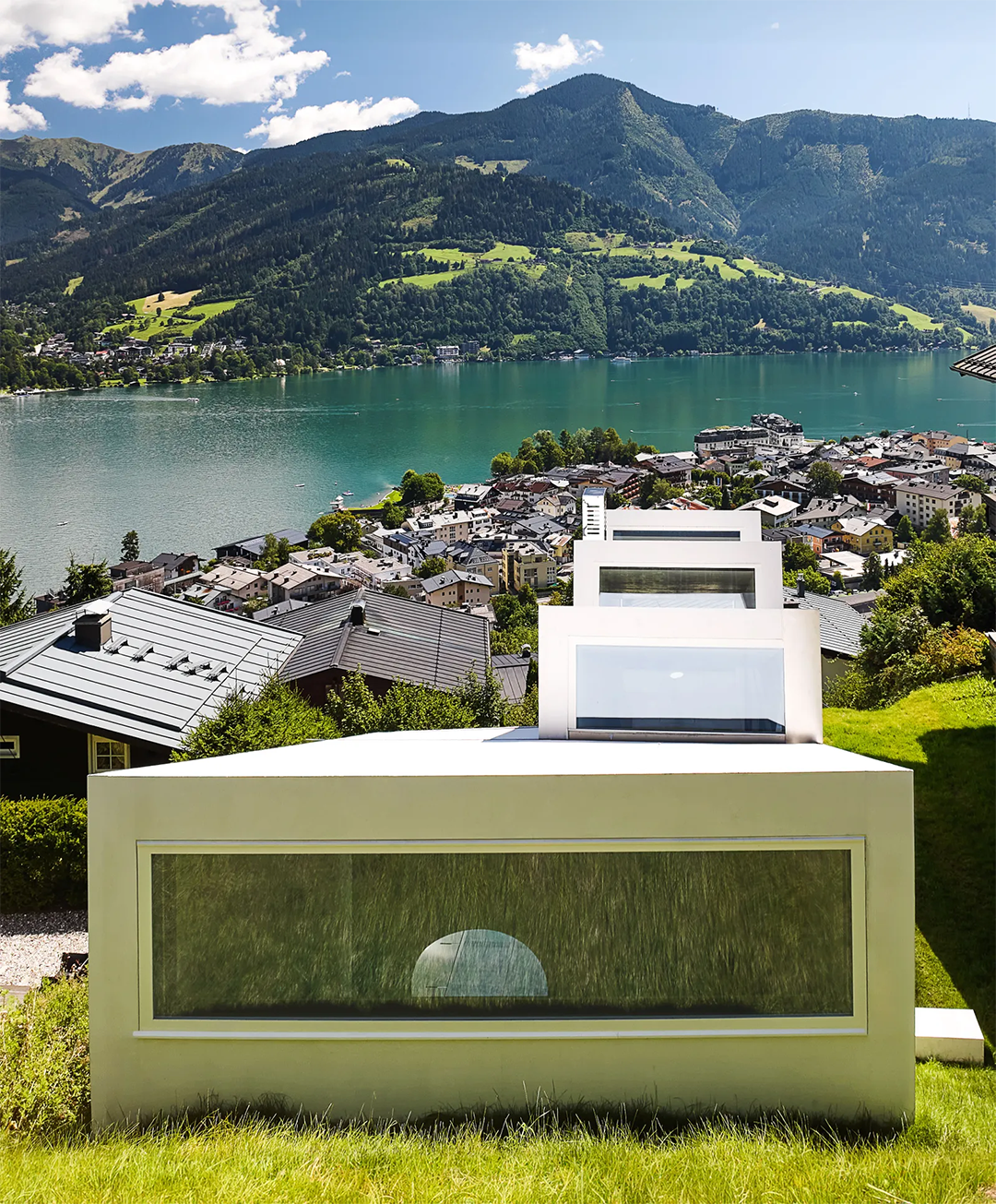
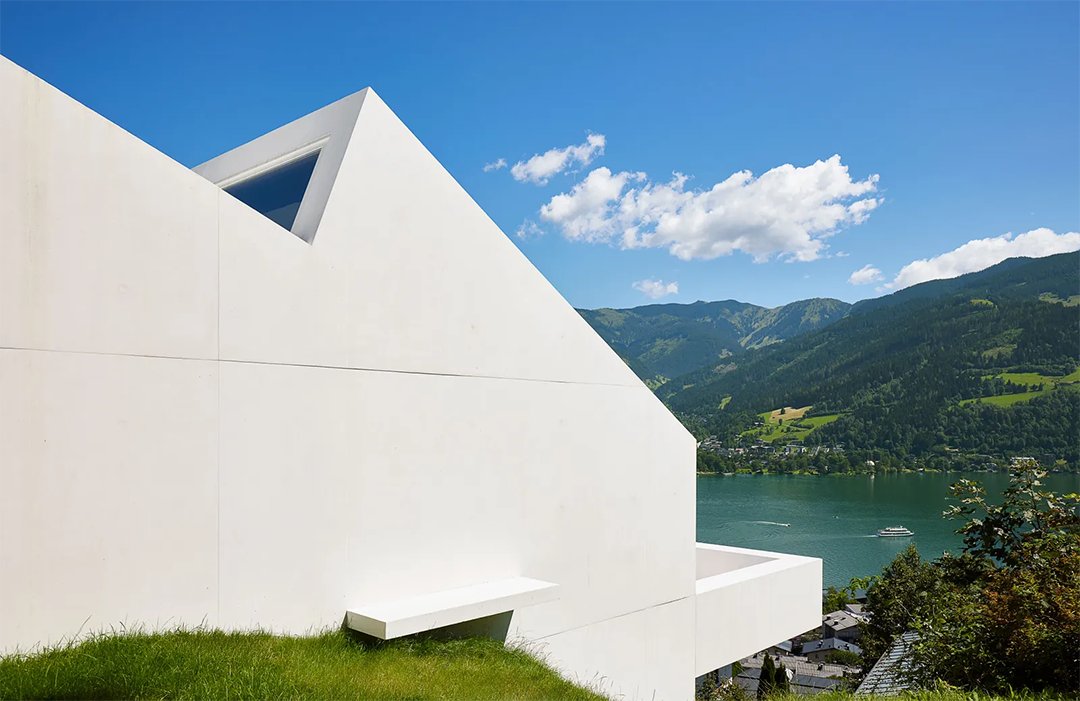
设计图纸 ▽
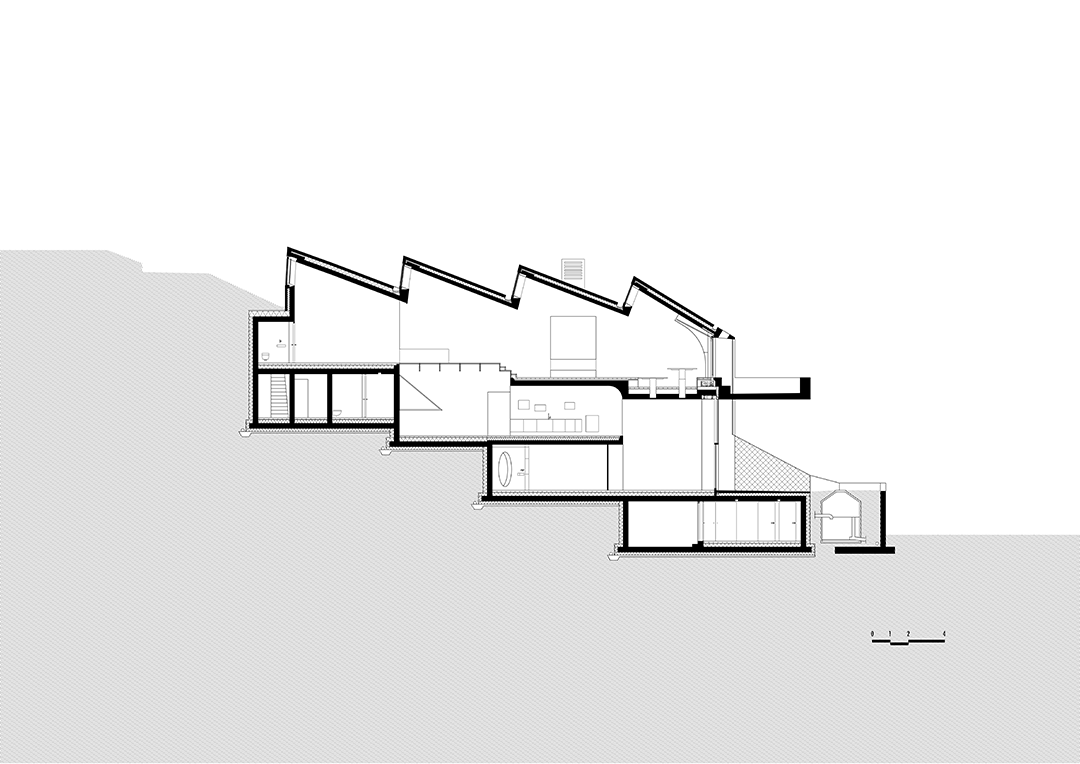
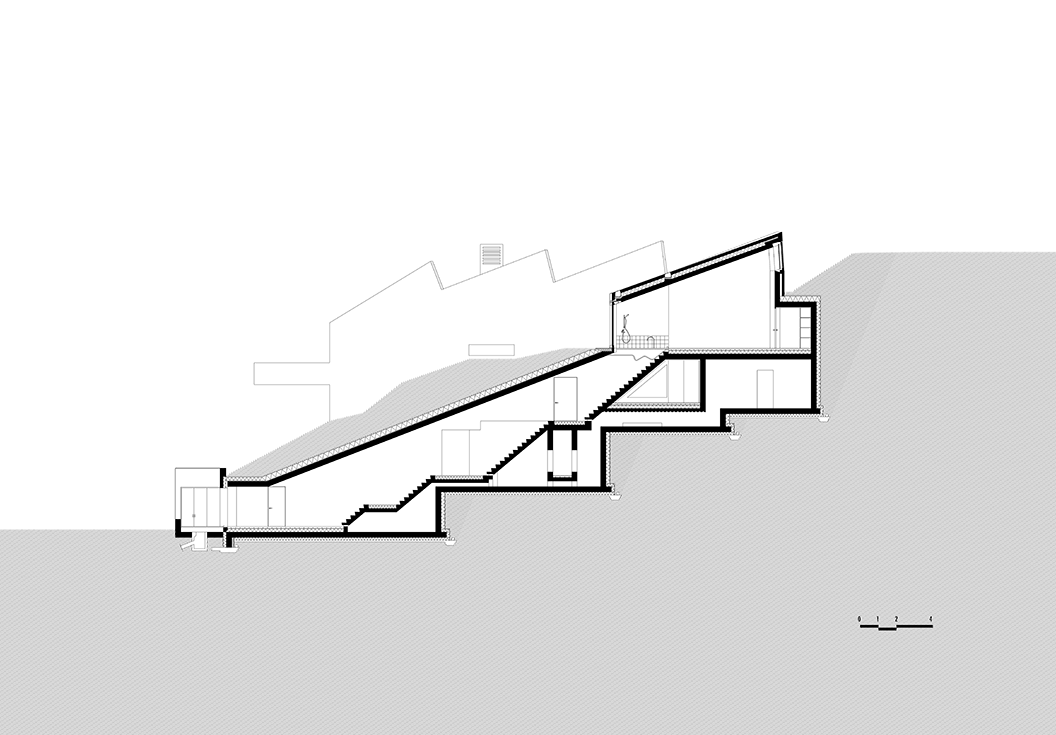
完整项目信息
LOCATION: Zell am See, Austria
YEAR: 2018 – 2023
STATUS: Completed
PROGRAM: Residential
PARTNER: Rem Koolhaas
TEAM:
PROJECT LEADERS: Davide Masserini, Clément Périssé, Federico Pompignoli
Nils Axen, Marco Gambarè, Gianluca Ramaccia
COLLABORATORS:
LOCAL ARCHITECT: AK F Architects - Carl Schlaeffer
BUILDING CONTRACTOR: HeinrichBau
STRUCTURAL ENGINEER: Baucon
MECHANICAL ENGINEER: Hauschild
FACADE: Capoferri Serramenti
SPECIAL FURNITURE: UniFor
WHITE CONCRETE: Rohrdorfer Zementwerke
CURTAIN DESIGN: Inside Outside / Petra Blaisse
BUILDING SUPERVISION/PROJECT MANAGEMENT: Kessler2
BUILDING PHYSICS: Rothbacher
ELECTRICAL PLANNING: Altenberger
INTERIOR FINISHES: Tecnolegno, RB Cartotecnica, OMMG, S.T.R.S.
WHITE CONCRETE COSMETICS: Francesco Nerobutto
MARBLES: TA&B
ELECTRICAL FIXTURES: Effettoluce
DOCUMENTARY: Frans Parthesius
本文编排版权归有方空间所有。图片除注明外均来自网络,版权归原作者或来源机构所有。欢迎转发,禁止以有方版本转载。若有涉及任何版权问题,请及时和我们联系,我们将尽快妥善处理。邮箱info@archiposition.com
嗯
1年前
回复
188****2568
1年前
回复
嗯
1年前
回复