decaARCHITECTURE
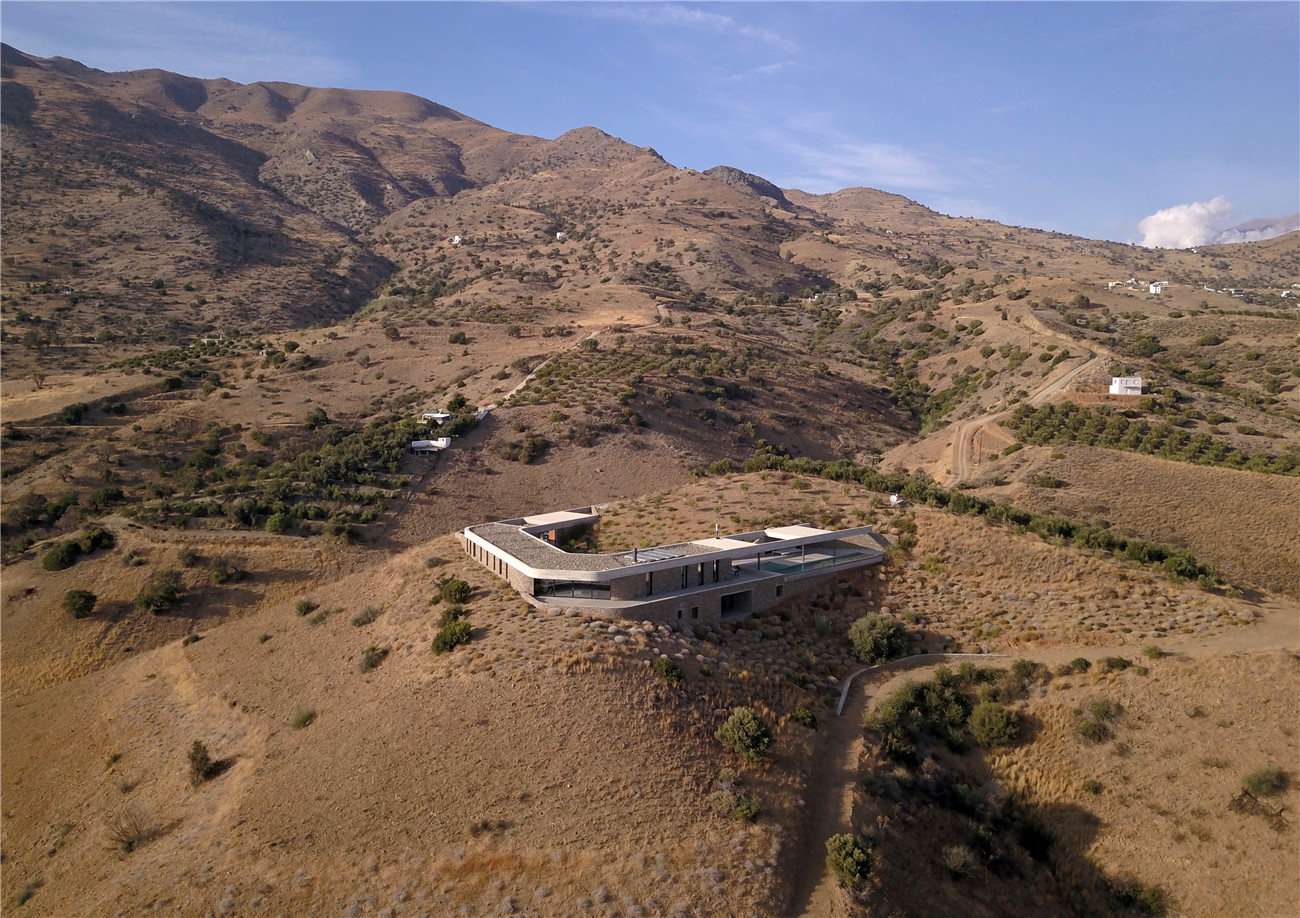
设计单位 decaARCHITECTURE
项目地点 希腊,克里特岛
竣工时间 2016年
项目面积 393平方米
环形屋位于希腊的克里特岛南部海岸,离撒哈拉沙漠只有165海里(约305公里)。
The Ring House is located on the southern coast of Crete only 165 nautical miles from the Sahara desert.
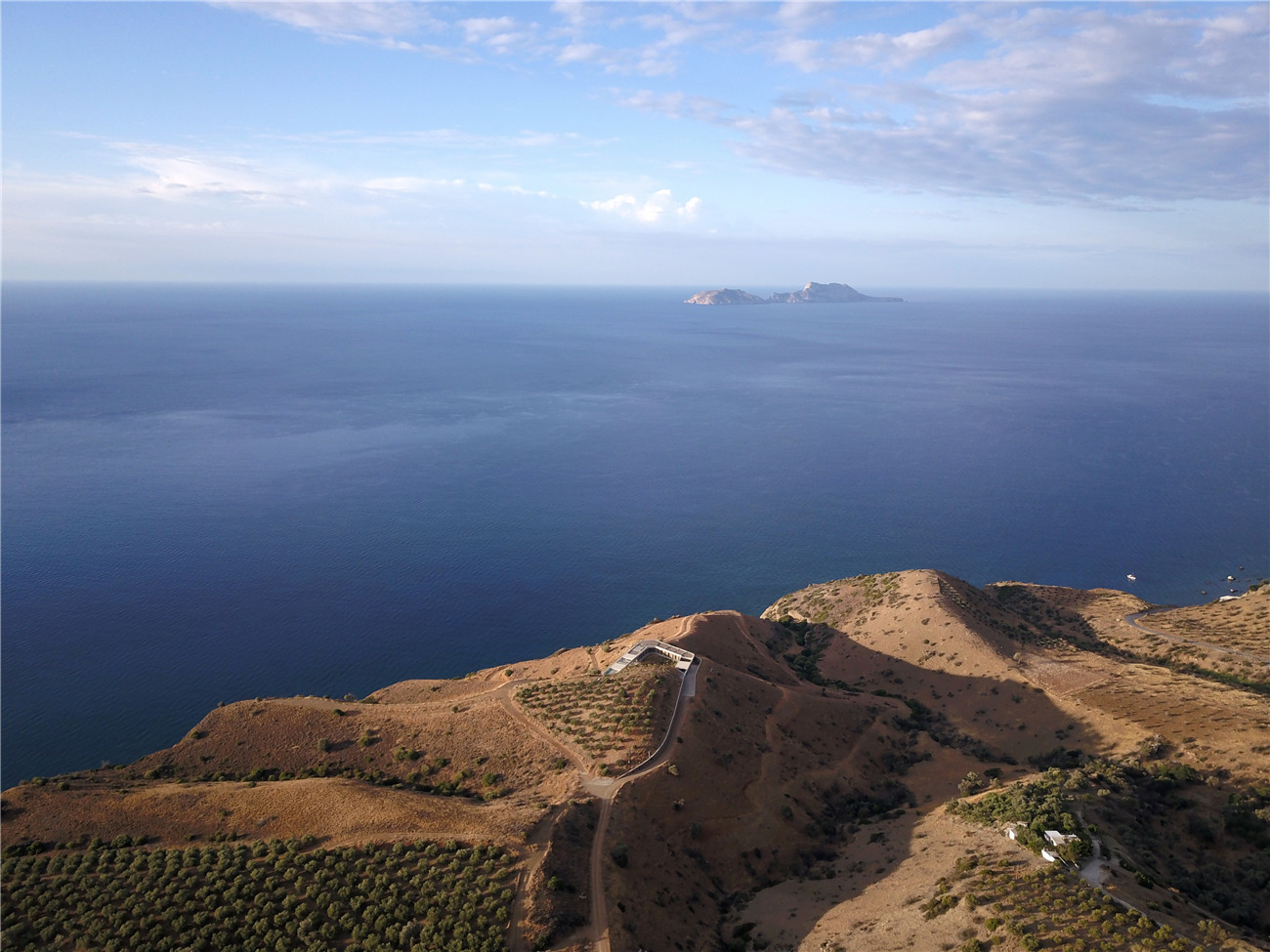
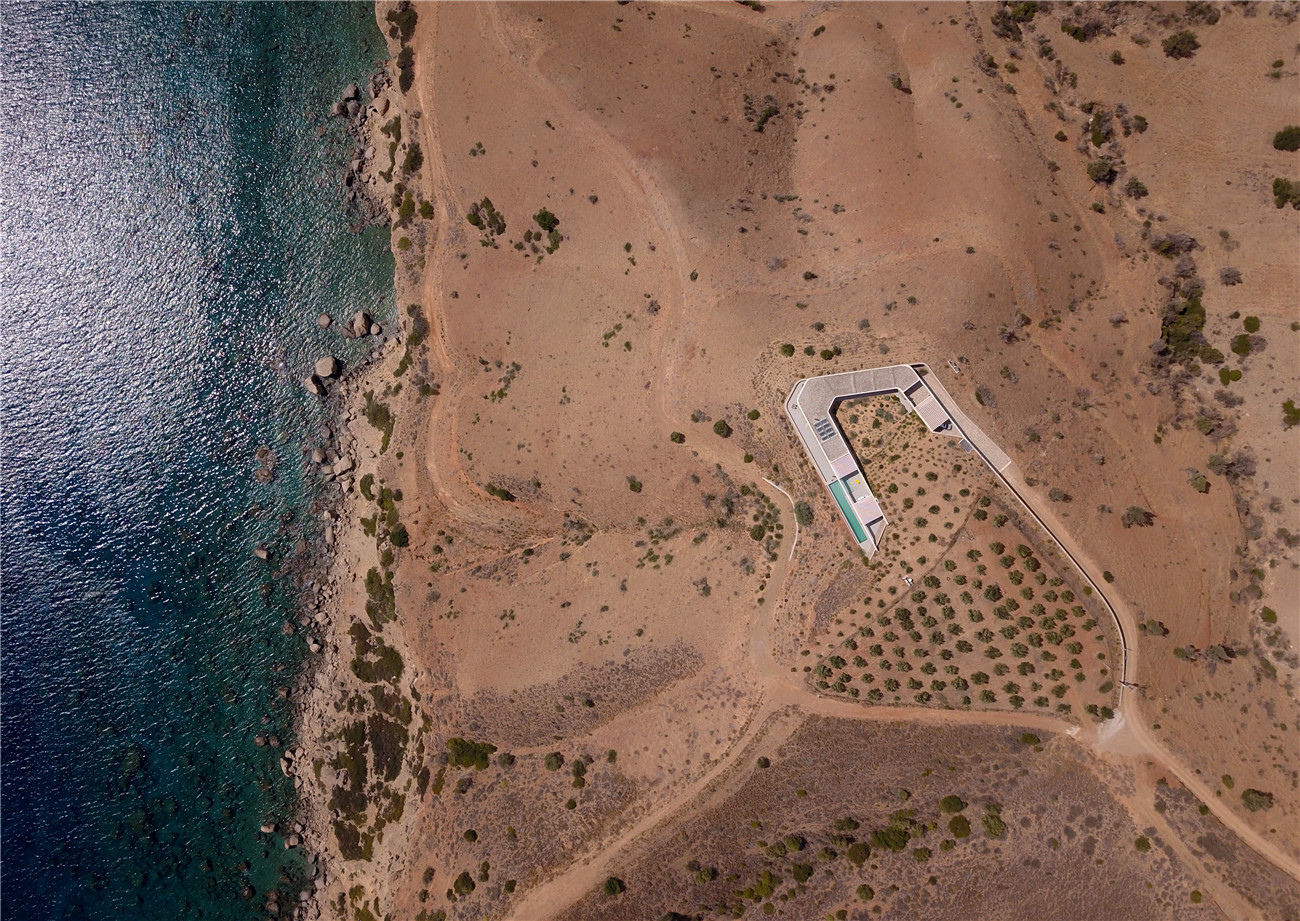
两根混凝土横梁与山坡的弧度相结合,勾勒出了房屋的外轮廓,并与环形房屋融为一体。这个巧妙的外形有多个功能:为房屋提供了适当的遮荫,使内部空气更加流通,兼用作太阳能收集面板。
Two concrete beams follow the topography of the hill to define the outline of the house. The ring is articulated by these concrete beams. It provides protected shaded areas, well ventilated interiors, surfaces for solar collection panels and protects an inner garden planted with varieties of citrus trees and edible plants.

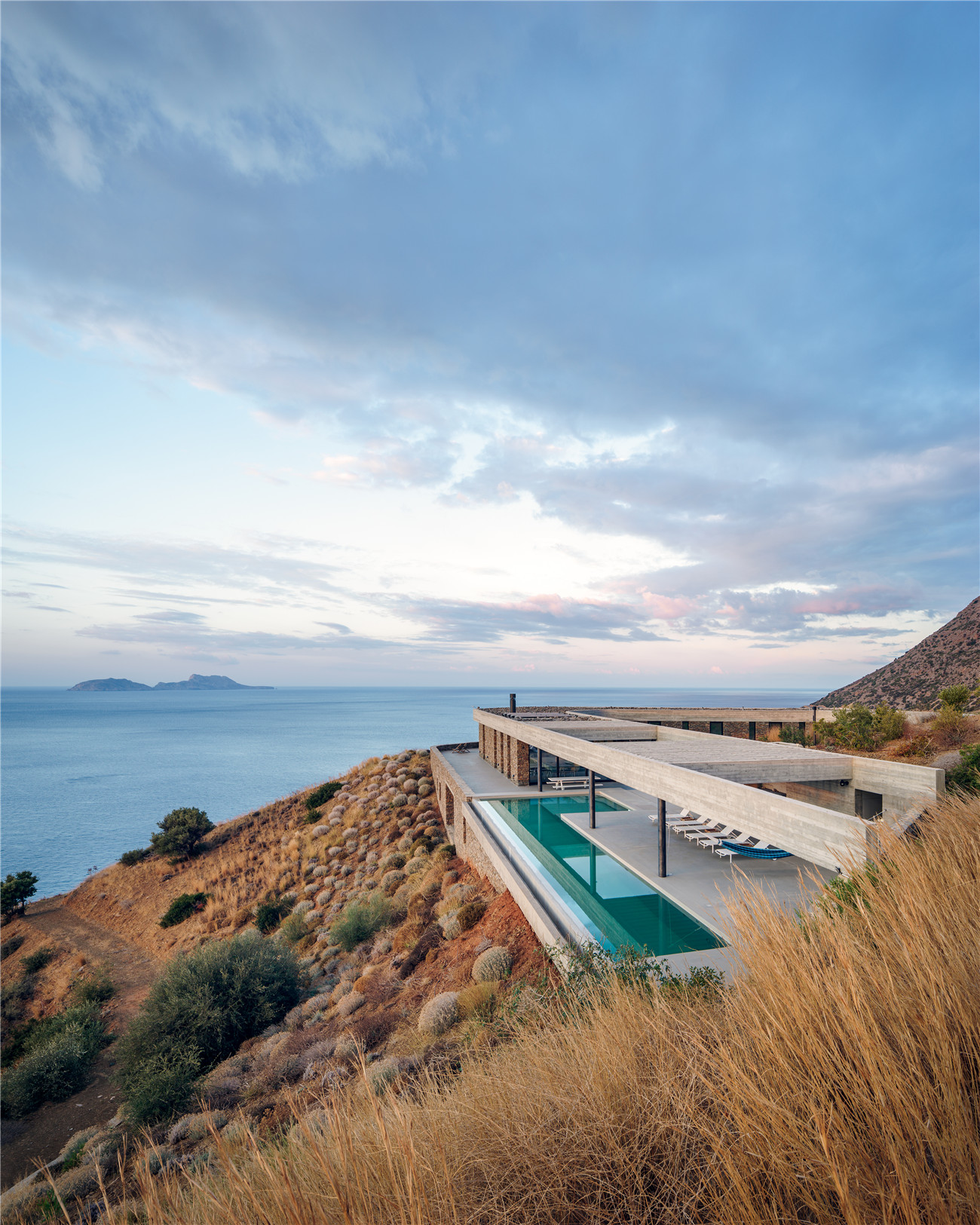
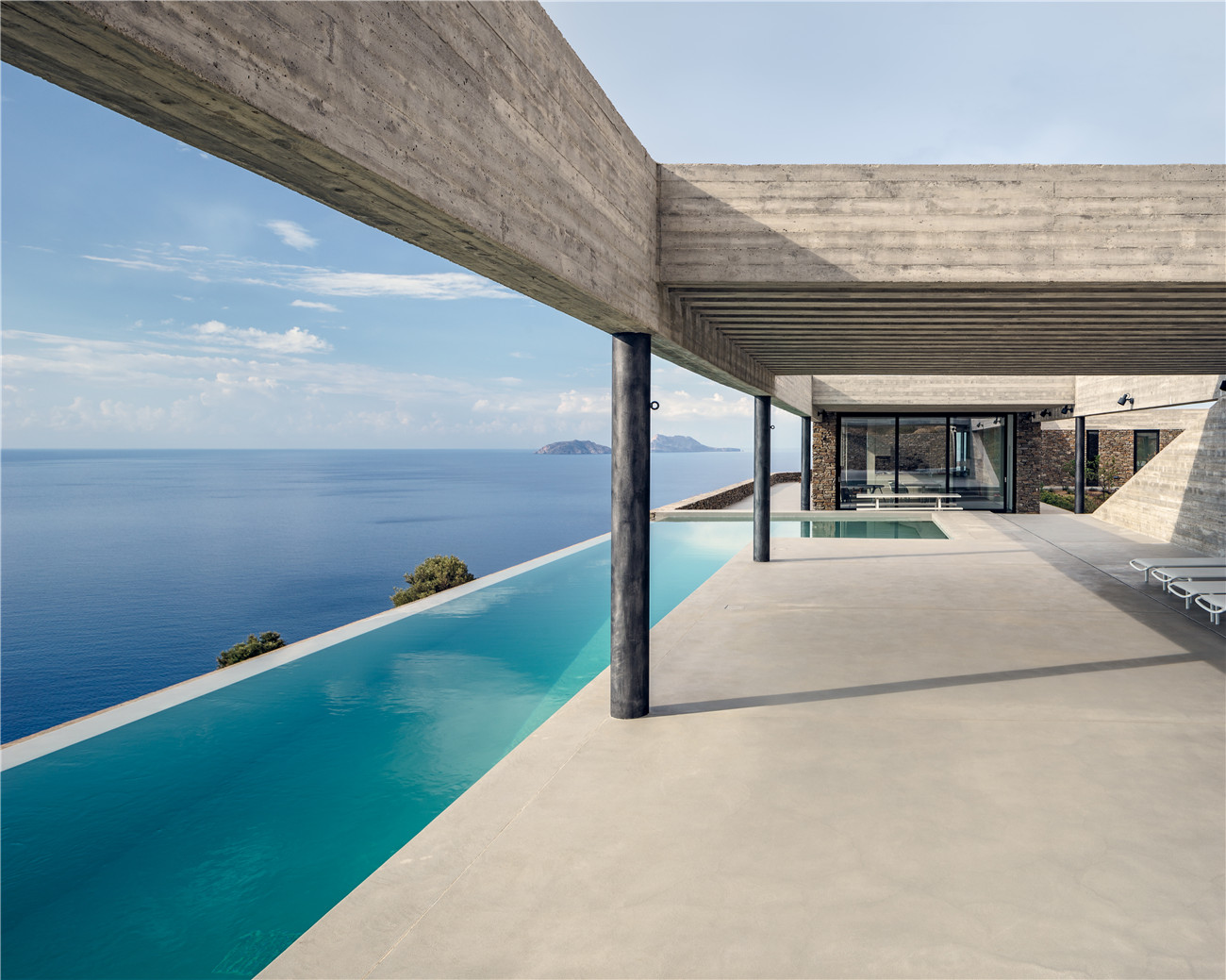
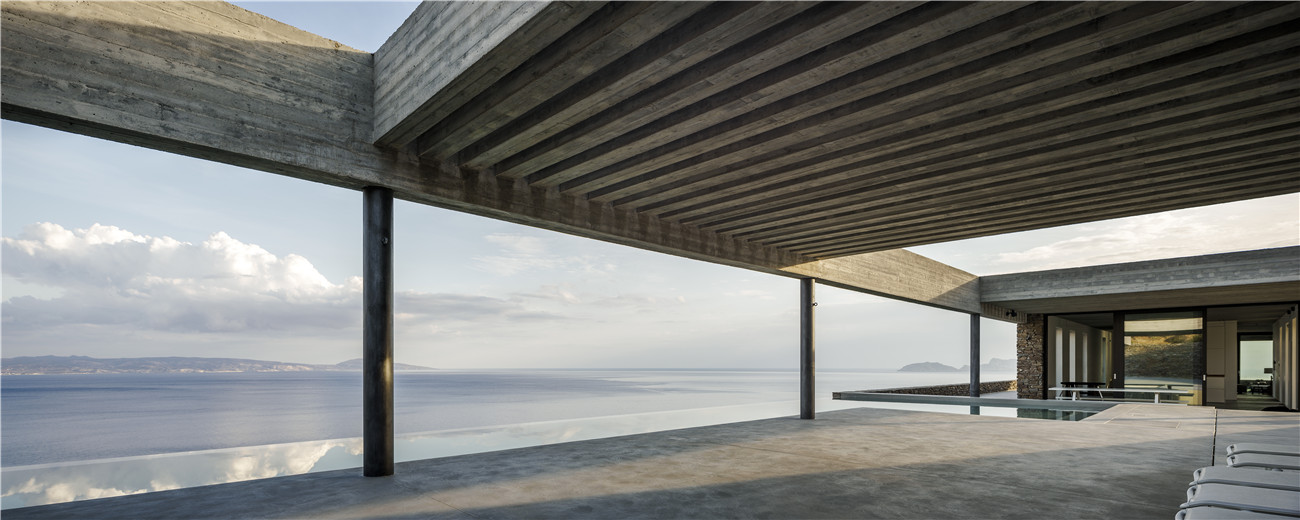
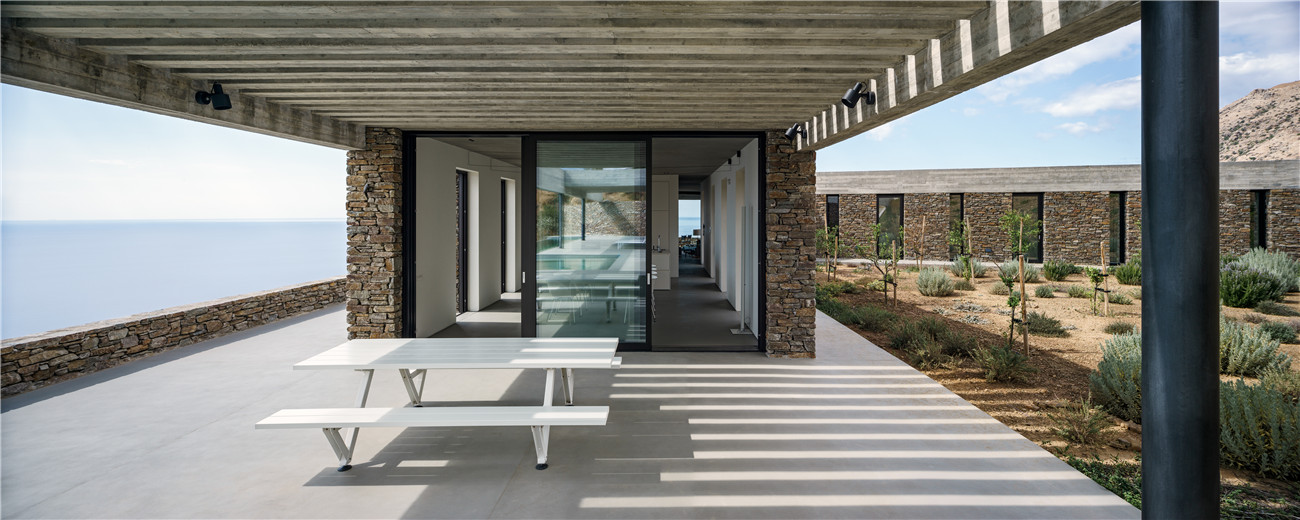
环形的形状还保护着种满柑橘树与其它草木的花园,与房屋共同形成了一片美丽的绿洲。
Altogether the house and its garden are designed to form a temperate microclimate, an oasis within an intensely beautiful but physically demanding environment.
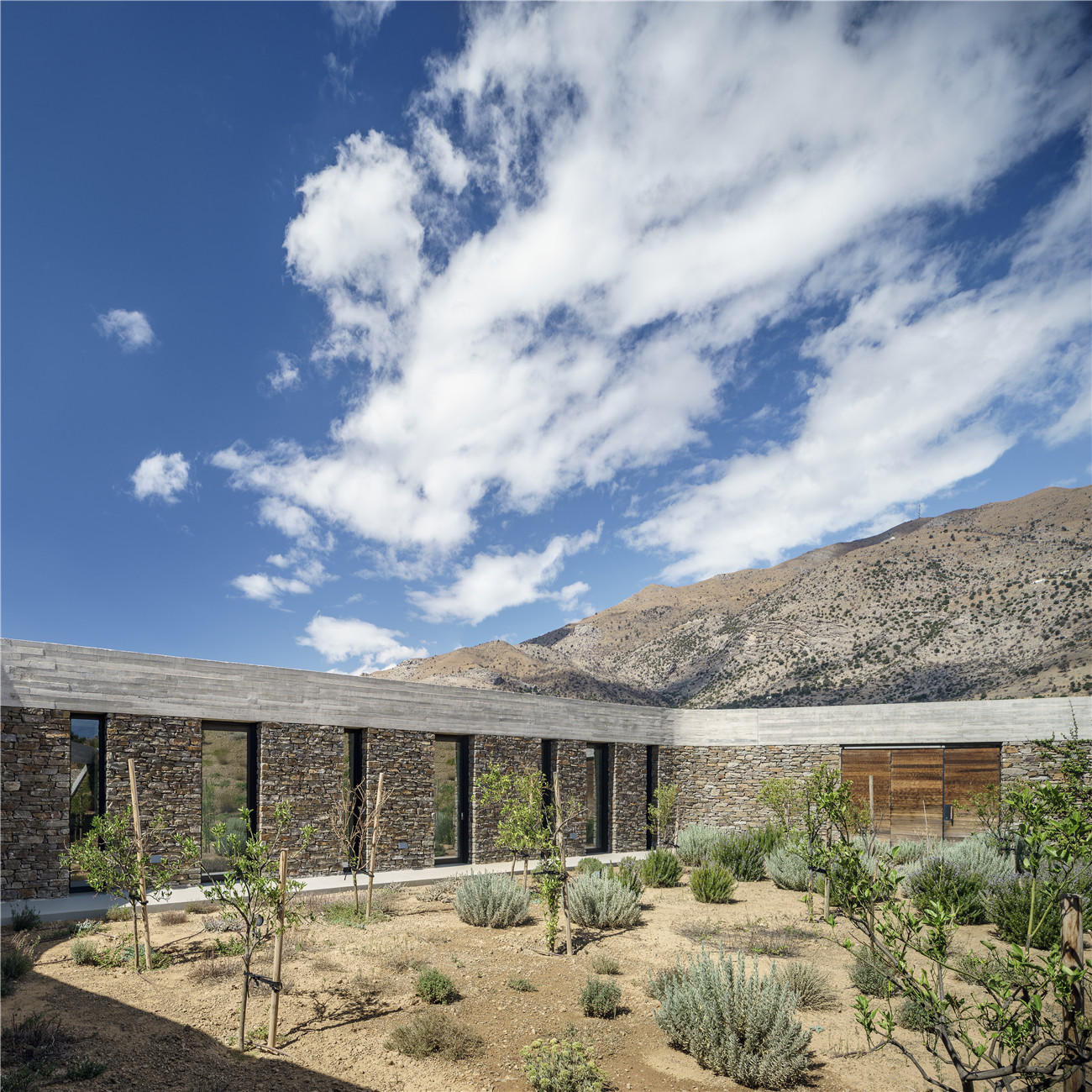
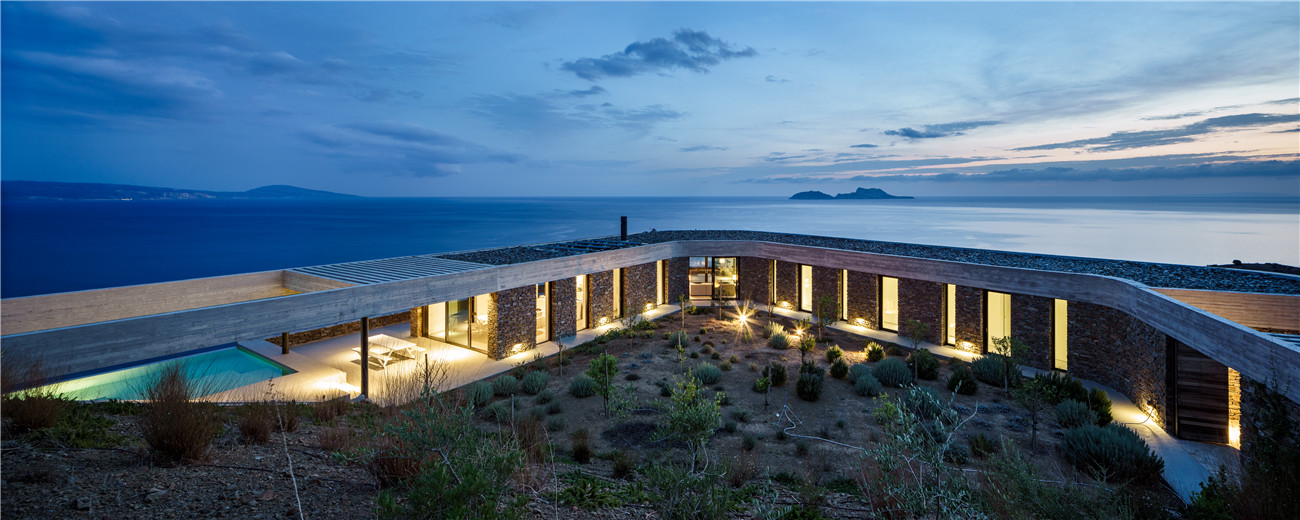
此外,这个设计还为保护景观起到了不小的作用。长久以来,由于乱修乱造的影响,这片场地的地形受到了破坏,而施工过程中挖掘出的材料则用于修复这些被损坏的土地,使场地恢复了自然的地形。除此以外,在场地调研时,设计团队仔细研究了当地不同坡度上的植被的生存状况。动土前正值春日,他们从场地收集了很多种子,并放到温室中继续培育繁殖,然后将其播种在路边,以帮助生态系统的再生。
At a broader scale, the house is a landscape preservation effort. In the past, the topography had been severely scarred by the random and informal carving of roads. The excavation material extracted during the house's construction, was used to recover the original morphology of the land. Furthermore, a thorough survey of the native flora was done in order to understand the predominant biotopes in the different slopes in the plot. During the spring, prior to construction, seeds were collected on site and cultivated in a green house to grow more seeds. These were then sowed over the road scars for the regeneration of the flora.
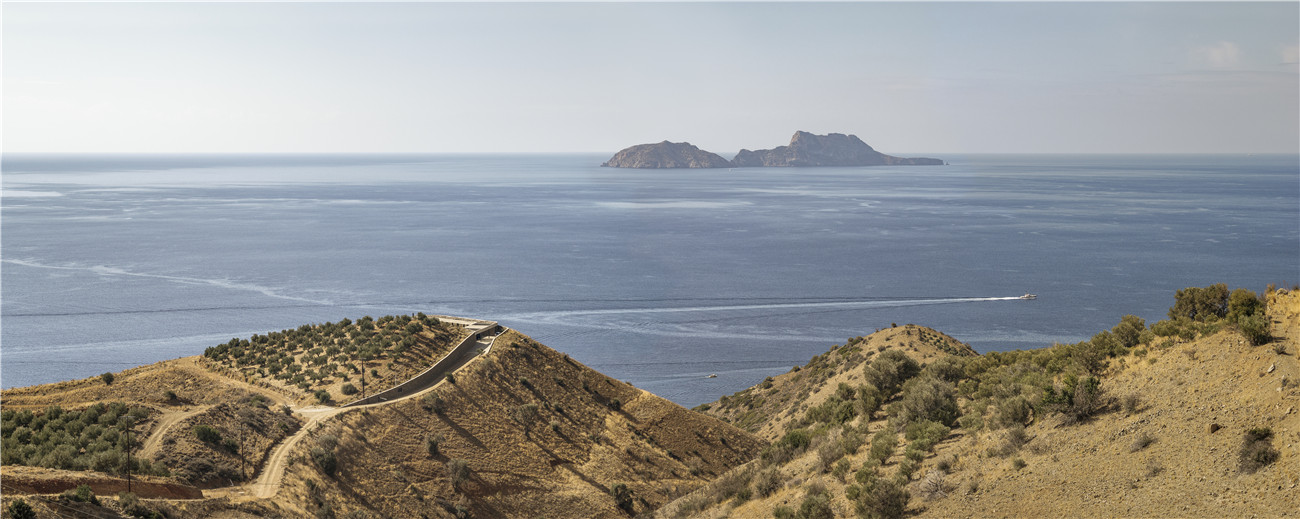



完整项目信息
Design Firm: decaARCHITECTURE
Lead Architects: Alexandros Vaitsos, Carlos Loperena
Architects: Thalia Chrousos, Alison Katri, Giannis Kitanis, Maria Pappa, Argyro Pouliovali
Structural engineer: Vangelis Fragkiadakis
MEP: Evripidis Giannakakis
Construction Management: Alexandros Vaitsos, Carlos Loperena, Maria Pappa
Site Management: George Loulakis, Charalambos Papamatheakis
Planting Consultant: Kalliopi Grammatikopoulou
Topographer: Sophia Karanasiou
Photographer: George Messaritakis
Project location: Agia Galini, Crete, Greece
Project name: Ring House
Size of the project: 393m²
Construction start and completion dates: 2014 -2016
版权声明:本文decaARCHITECTURE授权有方发布,禁止以有方编辑后版本转载。
上一篇:AMO在中国设计的首个展厅开放
下一篇:旅行现场 | 东方美学下的自然与都市