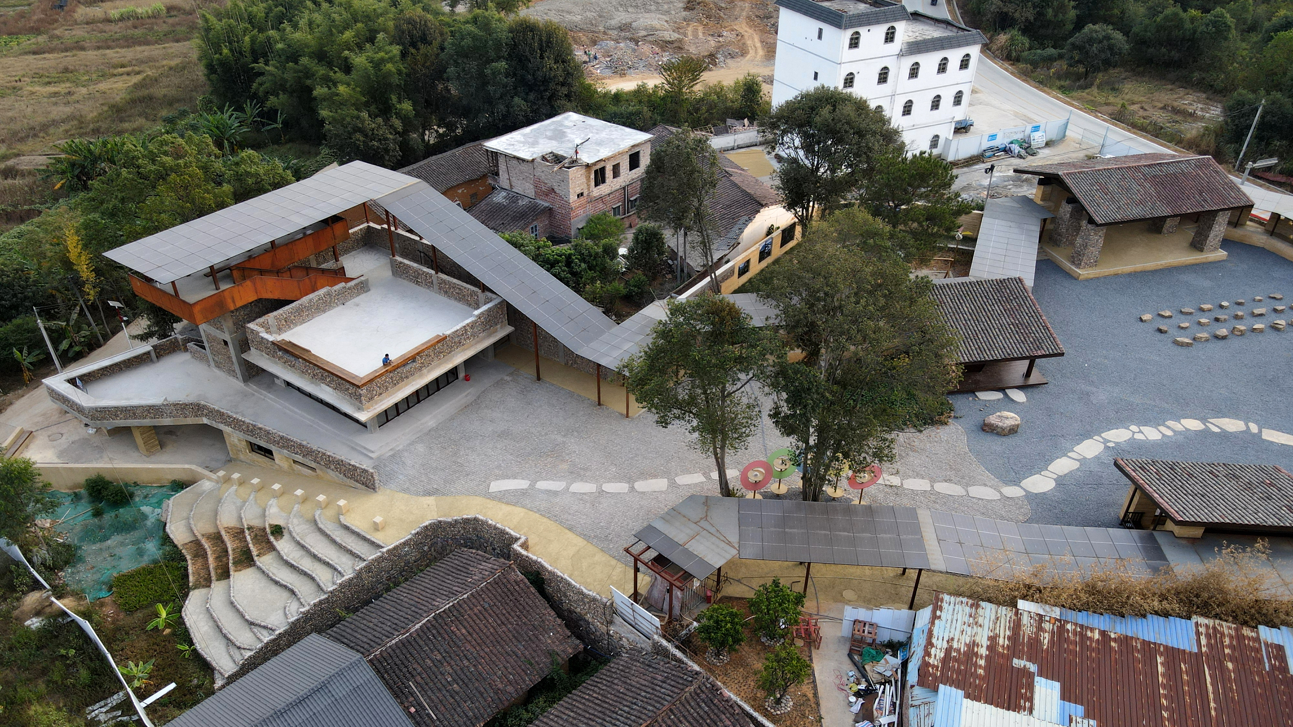
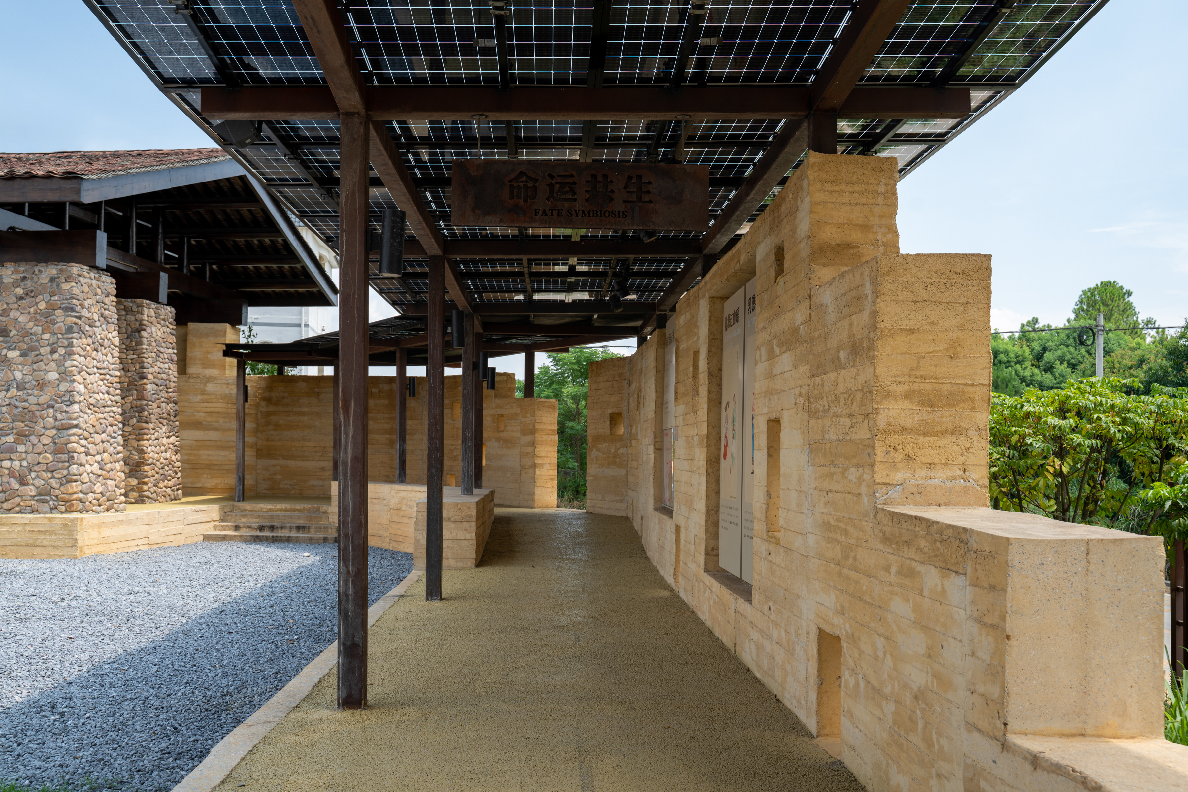
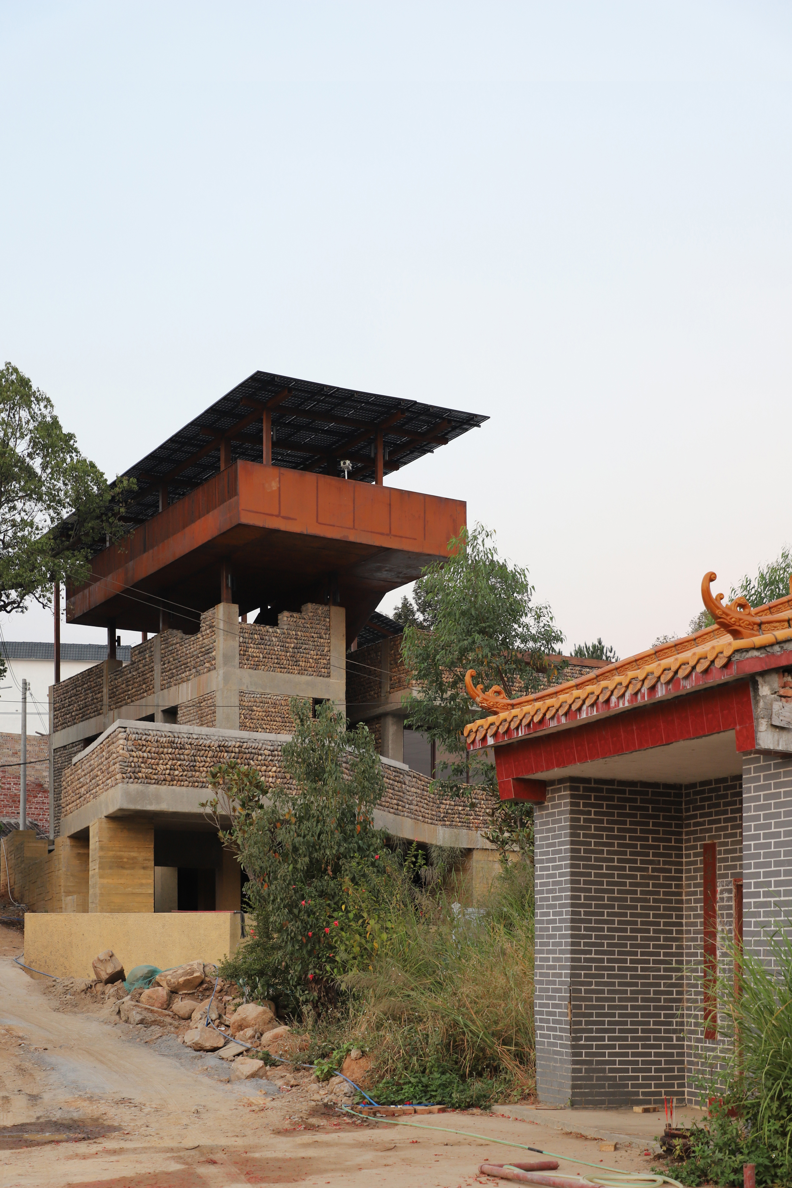
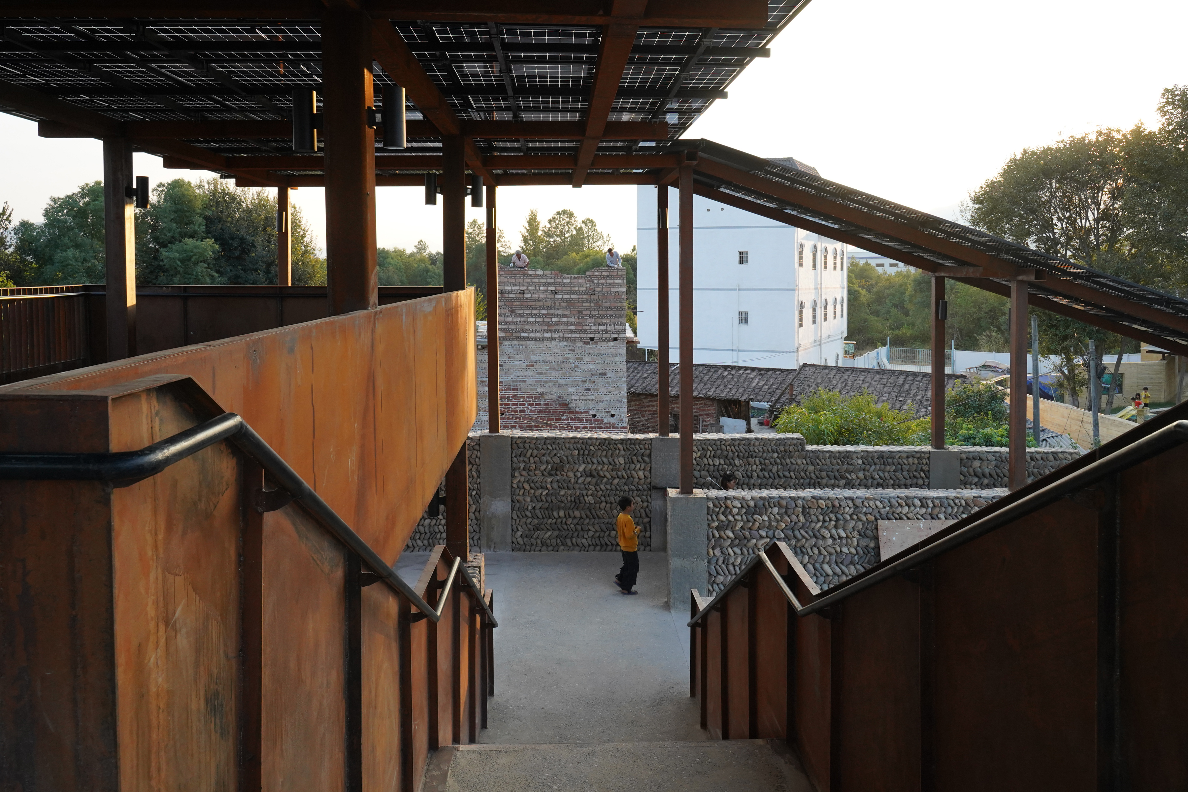
设计单位 有限设计工作室
施工图设计 中航国润(深圳)建筑科技发展有限公司
项目位置 广东韶关
项目时间 2021年5月—2022年10月
占地面积 5000平方米
本文文字由有限设计工作室提供。
瑶客共生广场位于广东省韶关市乳源瑶族自治县,毗邻瑶族迁移新镇和客家村落。作为县文化设施的“卫星站”,除了承载展览、文化馆和图书馆等功能外,广场试图在建造上展示当地瑶族和客家的共生状态。
Yao-Hakka Yard, located in Ruyuan Yao Autonomous County, Shaoguan City, Guangdong Province, is neighboring the Yao migration Town and Hakka village, so it is titled "Yao-Hakka" to express the best wishes for the harmony of the two peoples.
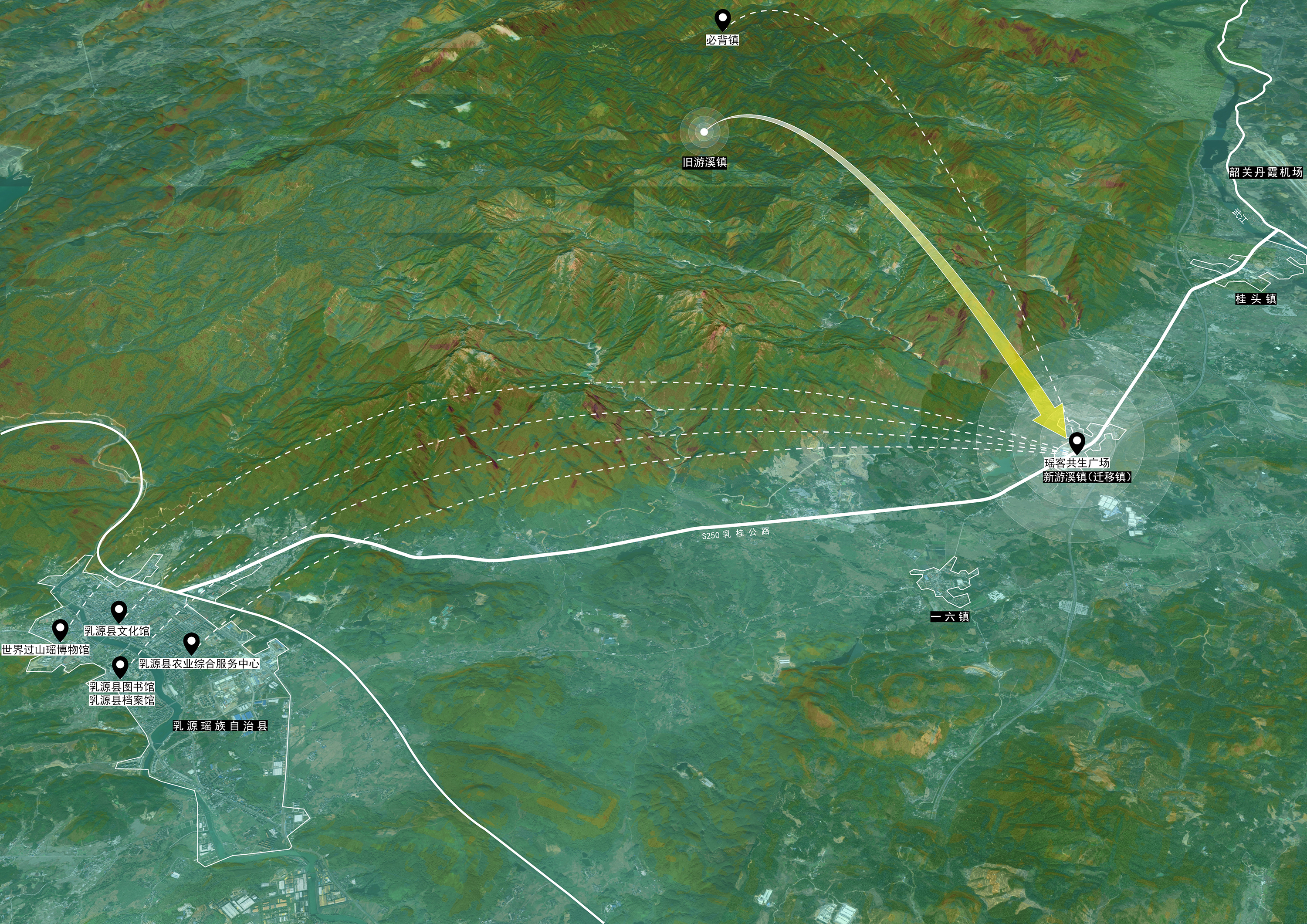
▲ 项目视频 ©有限设计工作室
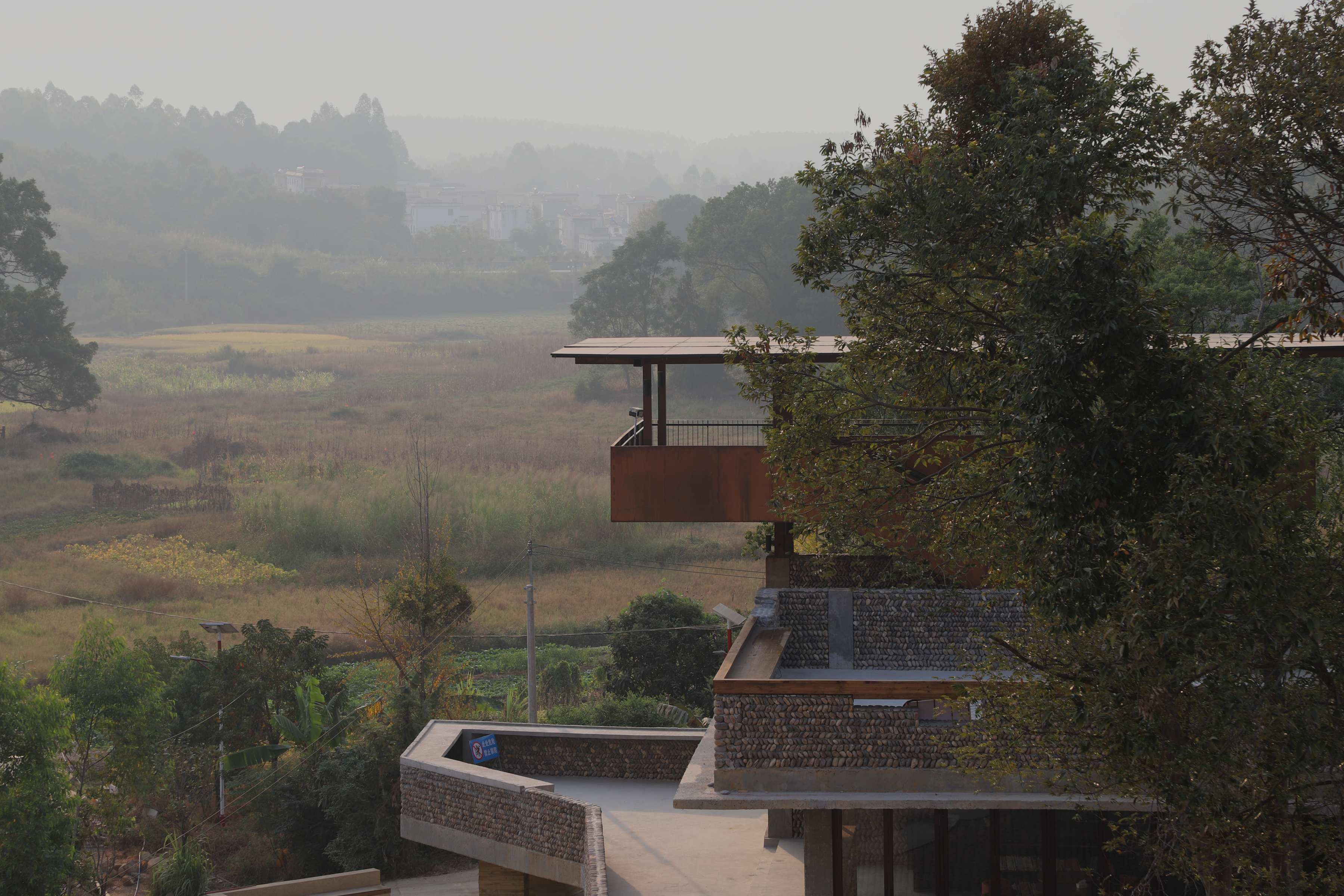
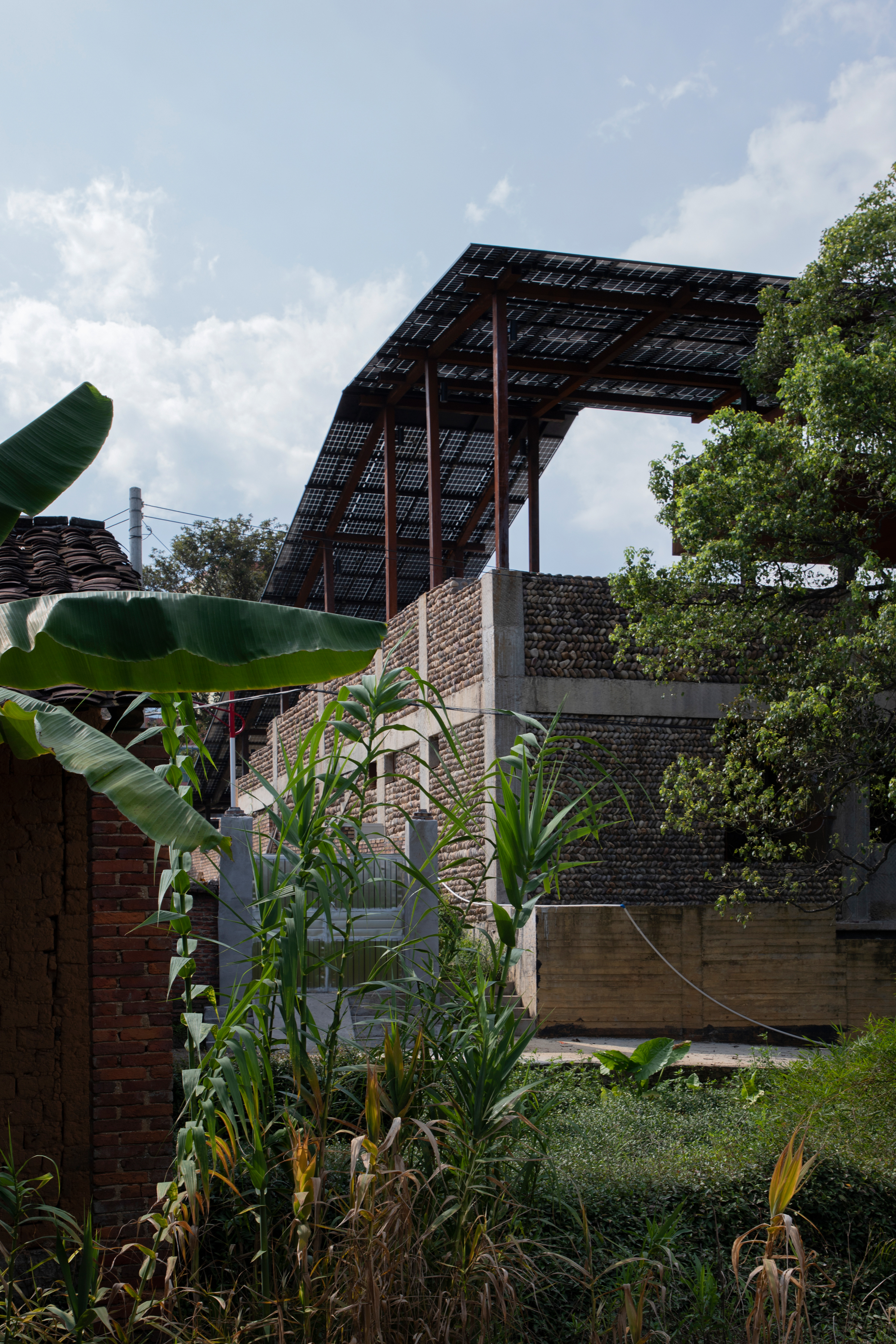
广场可以被理解为一个打散体量的博物馆——展览对象是来自当地村庄或传统或当代的风景、构造和材料片段,经过转译被重组到广场中,以纪念正在消逝的多重建造传统,并试图挖掘乡镇日常搭建的美学潜力。打散的体量和在地的形式语汇,使广场在面貌上能轻松地融入当地村庄,犹如从乡村中生长出的一般。
Yao-Hakka Yard can be regarded as a deconstructed architectural museum—an assemblage of fragmented constructs sourced from local villages, encompassing elements of both traditional and contemporary designs. These fragments, after undergoing translation and recombination, are integrated within the square, serving as a commemoration of vanishing architectural traditions and an exploration of the aesthetic potential inherent in everyday rural constructions. The dispersed form and utilization of indigenous architectural vocabulary enable the square to seamlessly assimilate into the visual fabric of the local villages.
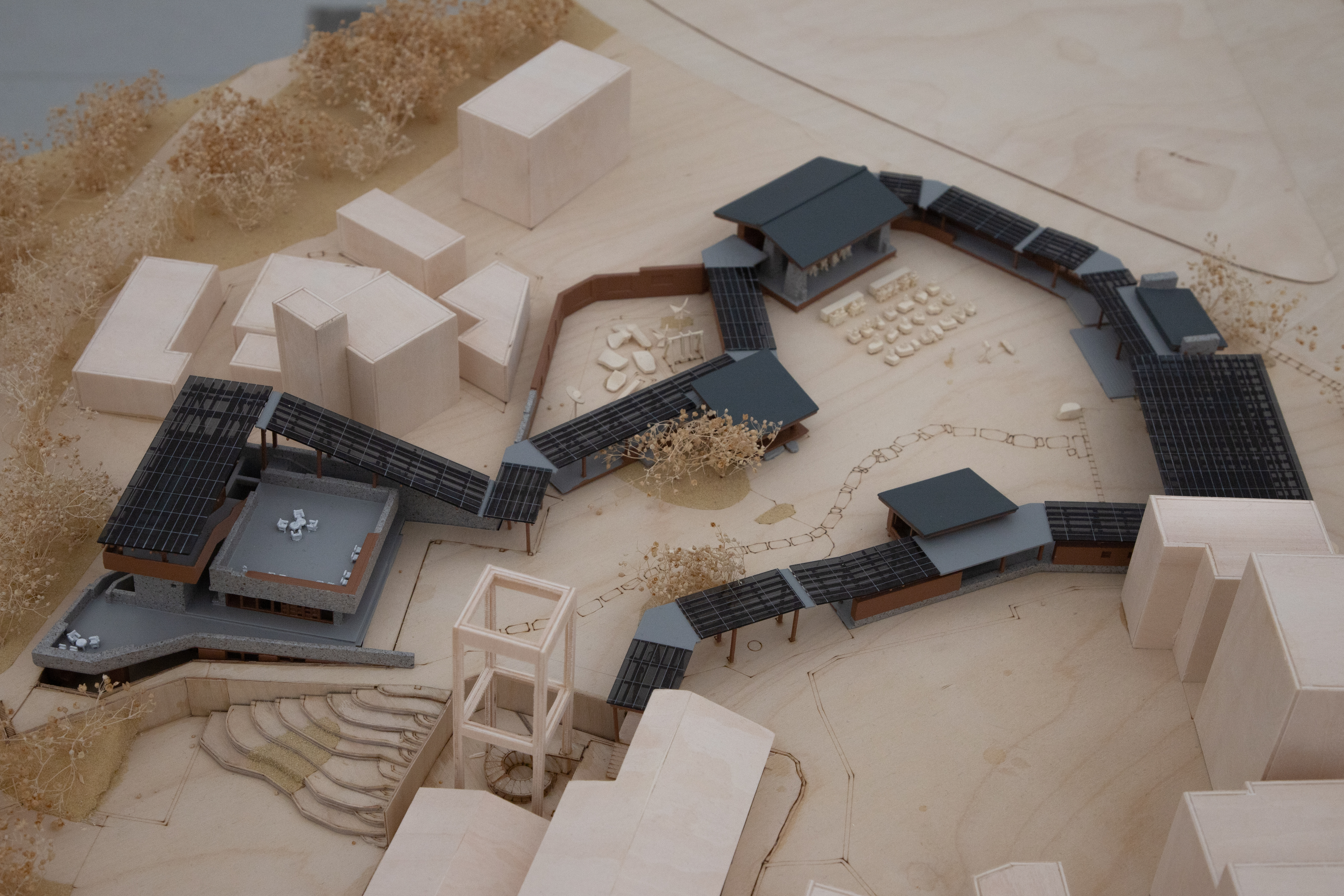
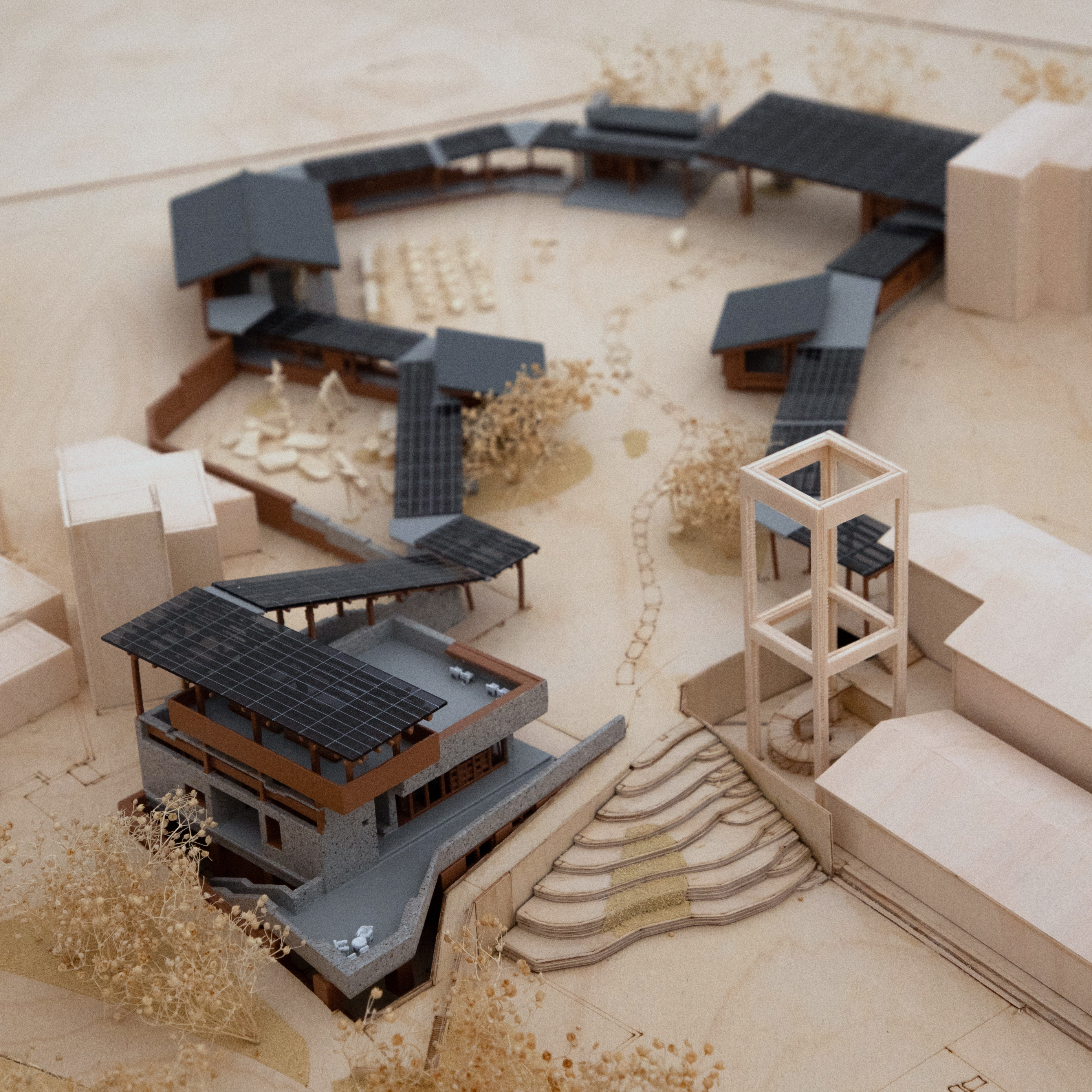
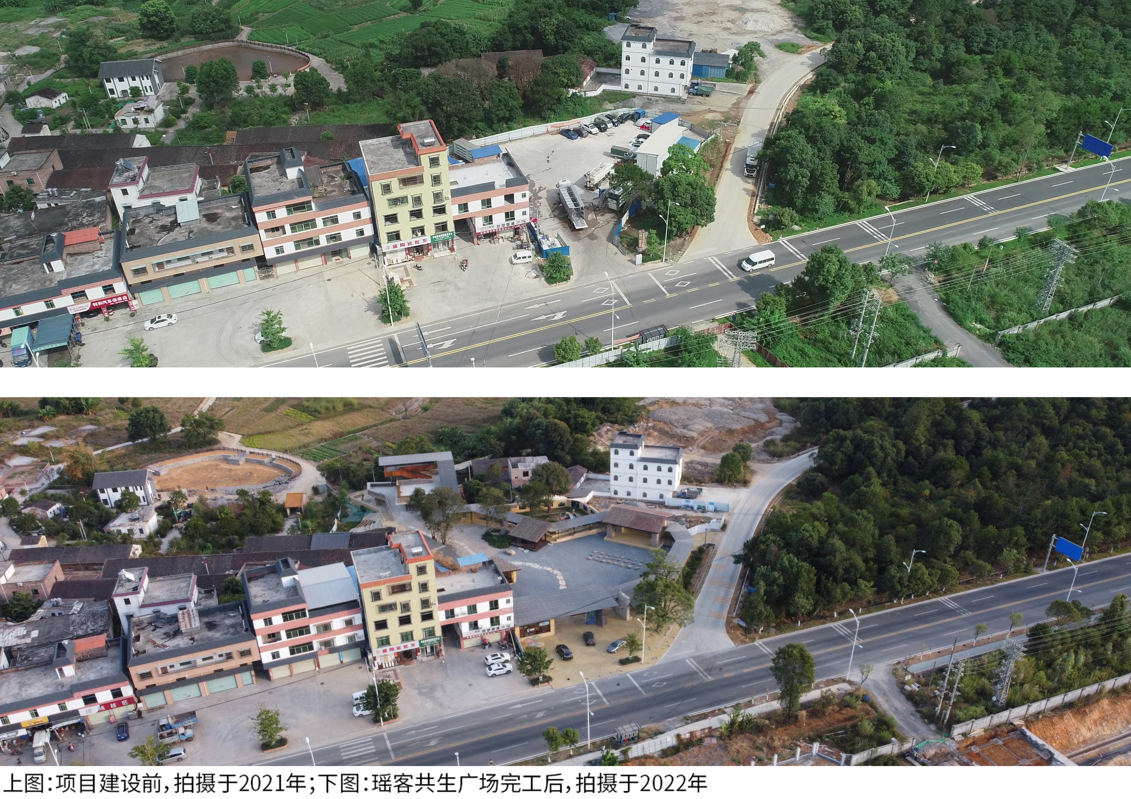
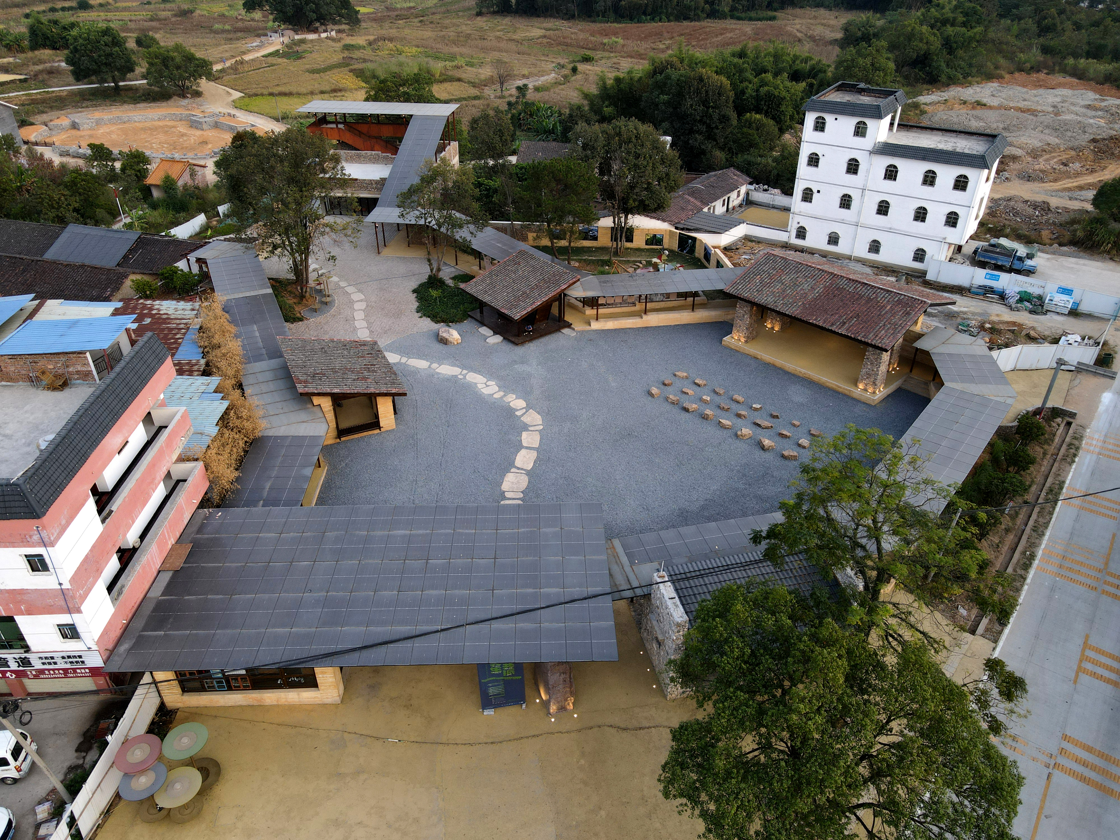
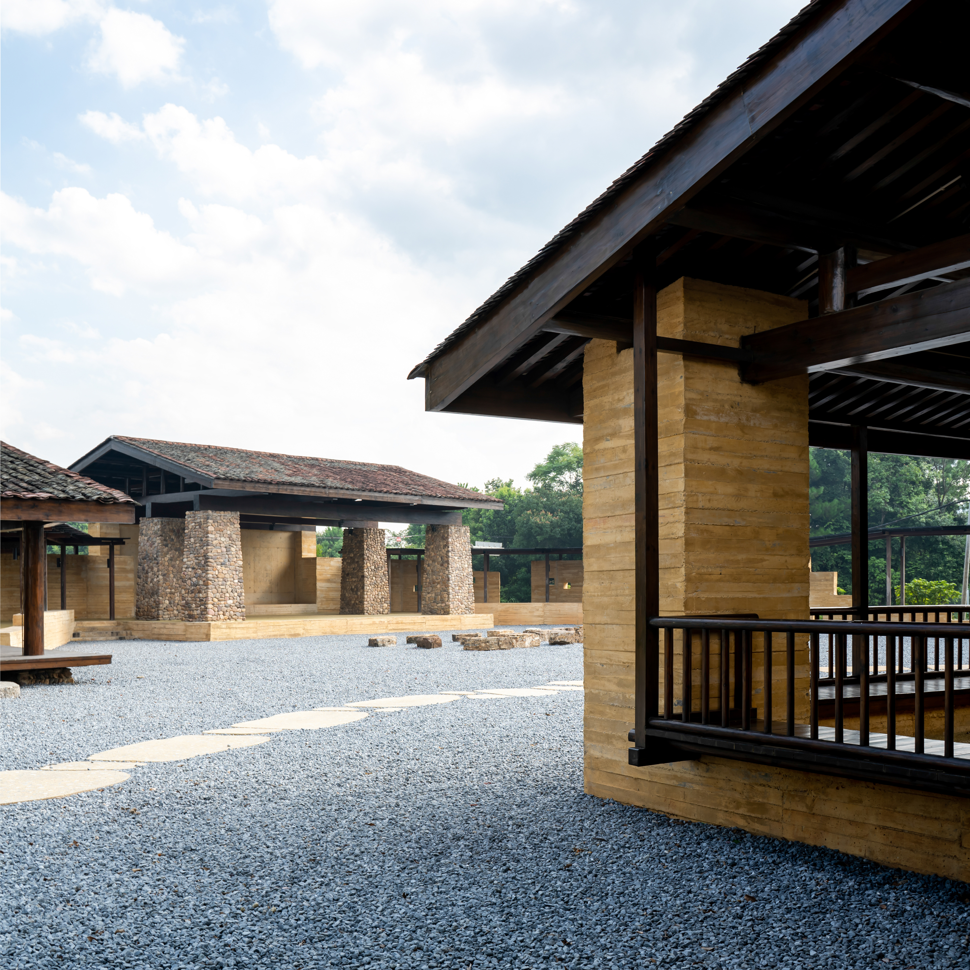
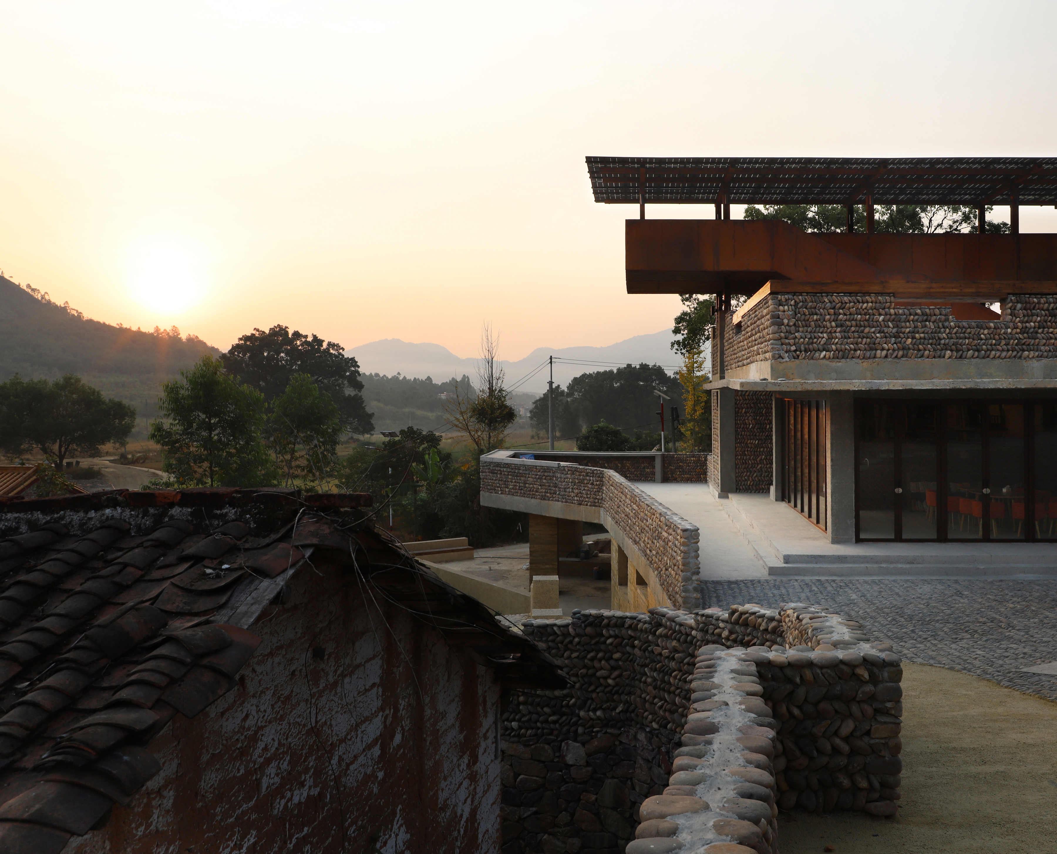
我们尊重当地的建造传统。乳源过山瑶,旧时在山上老村以夯土砖及木梁瓦片盖房,现大多已下山住进迁移新村的钢筋混凝土房屋。老宅无人居住,年久失修,老村风貌难以存续。我们在广场置入木构瓦顶的舞台及展亭,纪念过山瑶并不遥远的建造史。土色钢筋混凝土展墙具有极其近似夯土的颜色和质感,这是通过反复实验,调整在混凝土中掺入的氧化铁比例而获得,最终才得以替代结构强度不足的夯土砖墙,保留了传统建造的触感。混凝土使用小块木模板进行浇筑。在过去数十年间,这种浇筑方式曾广泛存在于乡村路桥建设之中。展墙上所开的窄小洞口,是对客家围屋窗洞的提示。回收的夯土砖被砌筑成一段墙体,老木门窗则被回收重构成为展销商店的立面,都形成了与新工艺的比对。河石砌筑作为同样濒临失传的乡村手工建造方式被大量地运用在广场建设中,为仍有手艺的老工匠们提供工作机会。
YXDesigners respects local constructing traditions. Ruyuan Guo-shan Yao, in the past, built houses with rammed earth brick, wood beams, and clay tiles in old villages on the mountain; now, most have moved down the mountain to live in the new villages built of reinforced concrete houses. Old houses are uninhabited and in disrepair. The traditional village style is difficult to survive. To commemorate Guo-shan Yao's not-so-distant construction history, YXDesigners installed a wooden tiled stage and pavilion in the square. Earth-tone reinforced concrete exhibition wall shares the same color and texture as the rammed earth. To achieve this, we conducted a series of experiments and adjusted the proportion of iron oxide mixed in concrete. Finally, the concrete walls preserve the traditional remembrances and replace the rammed earth brick wall, which has insufficient structural strength. Small-piece wooden frameworks were intentionally utilized for concrete forming, which has been commonly used in building rural roads and bridges in the past few decades. The narrow openings in the exhibition walls are a reminder of the window holes in the traditional Hakka houses. Recycled rammed earth bricks building walls and recycled old wooden doors and windows forming the facade of the exhibition store all contrast the traditional and the new construction methods. River stone building, as an endangered rural manual construction technique, has been widely used in this yard construction to provide jobs for the old craftspeople who still have knacks.
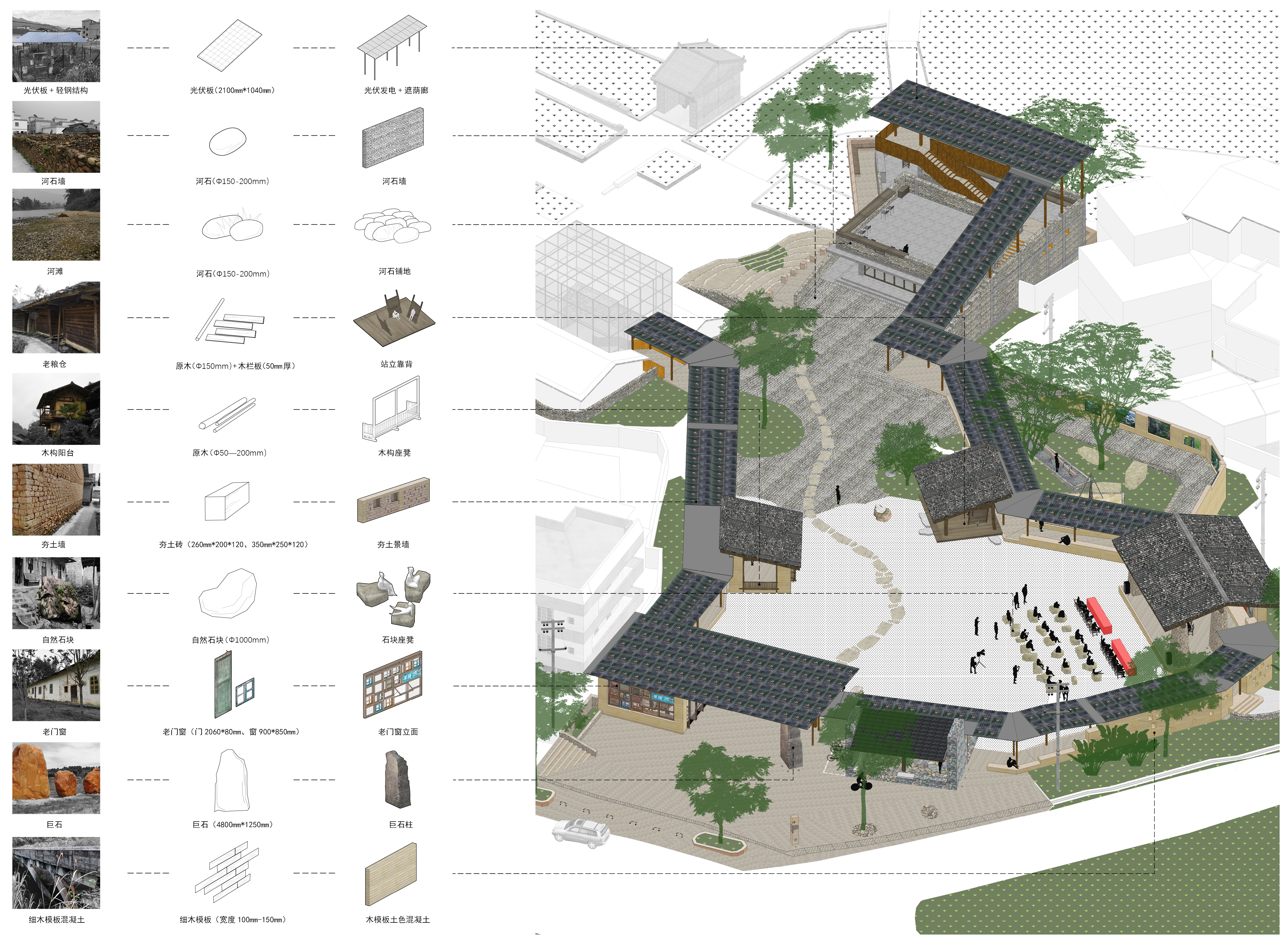

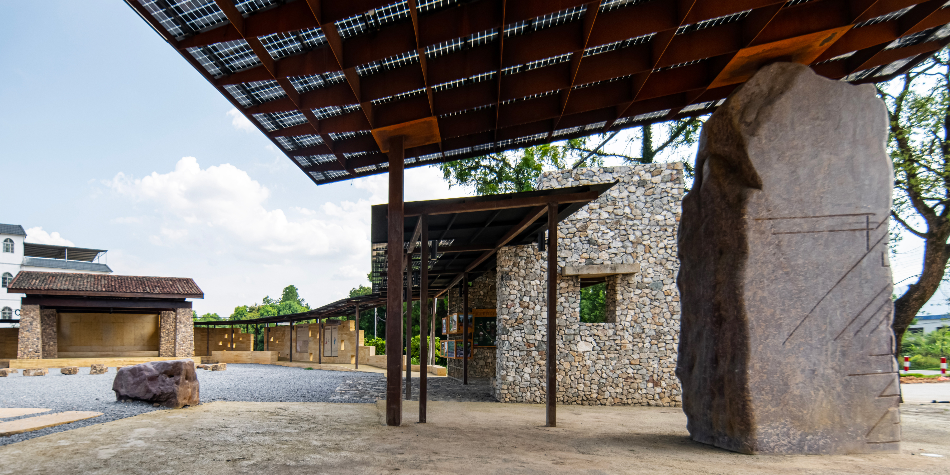

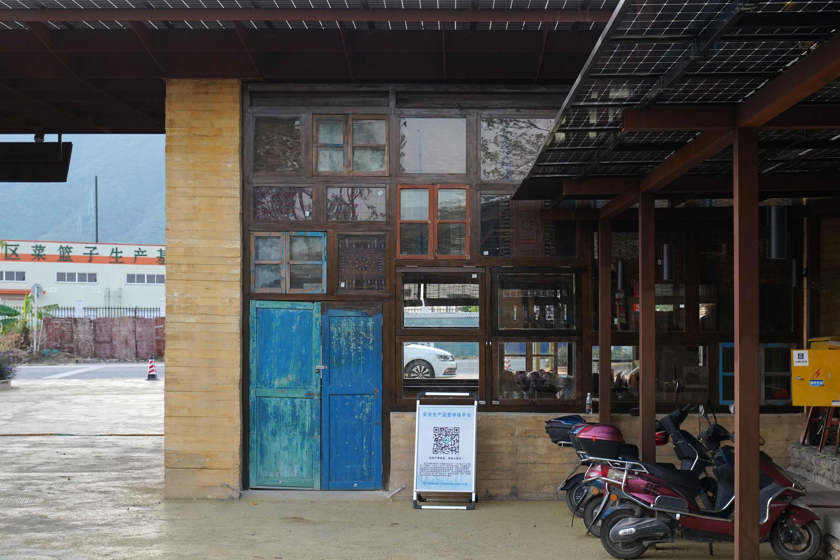
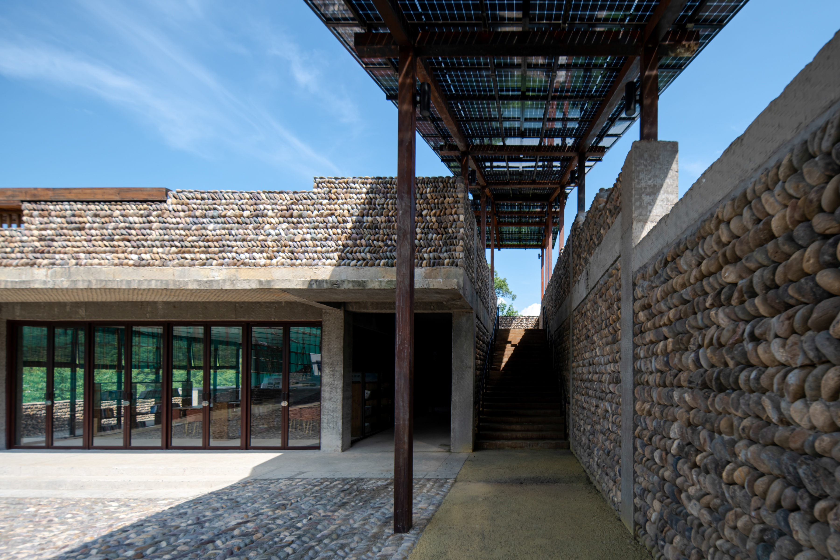
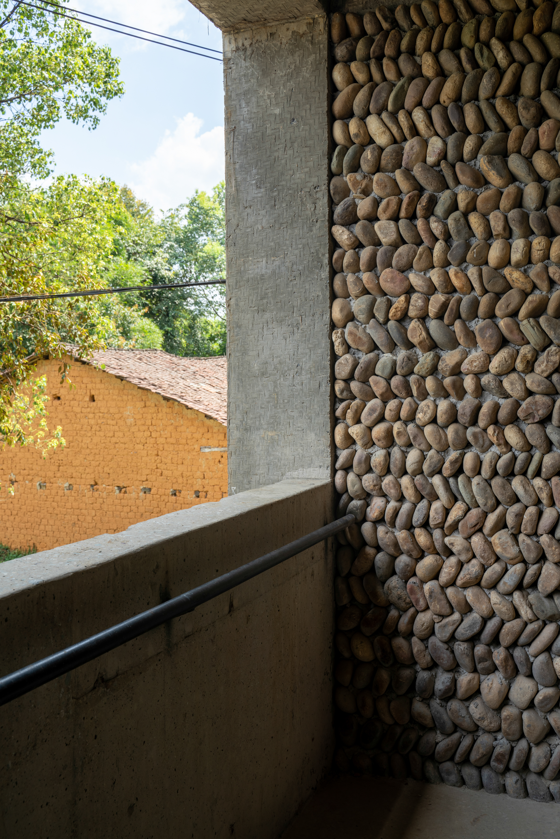
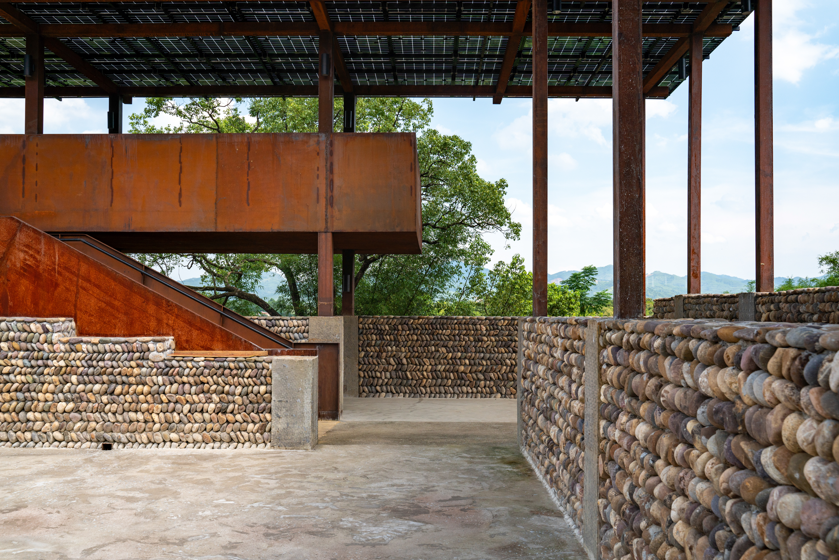
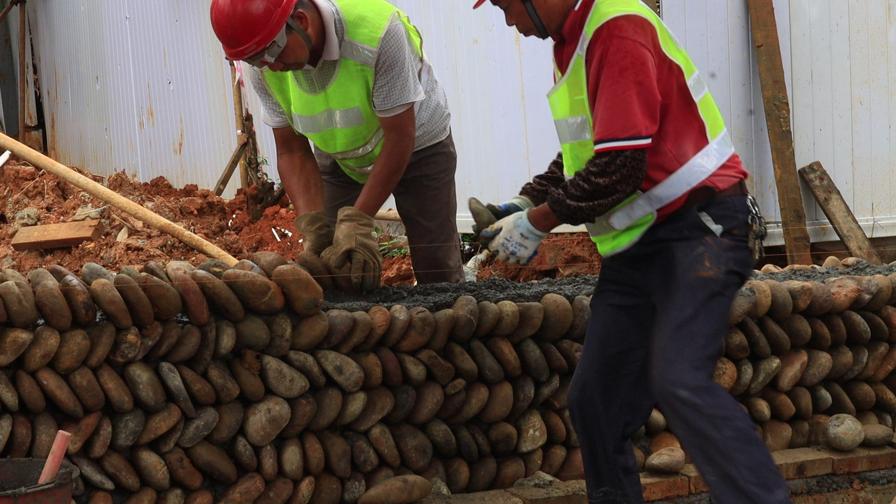
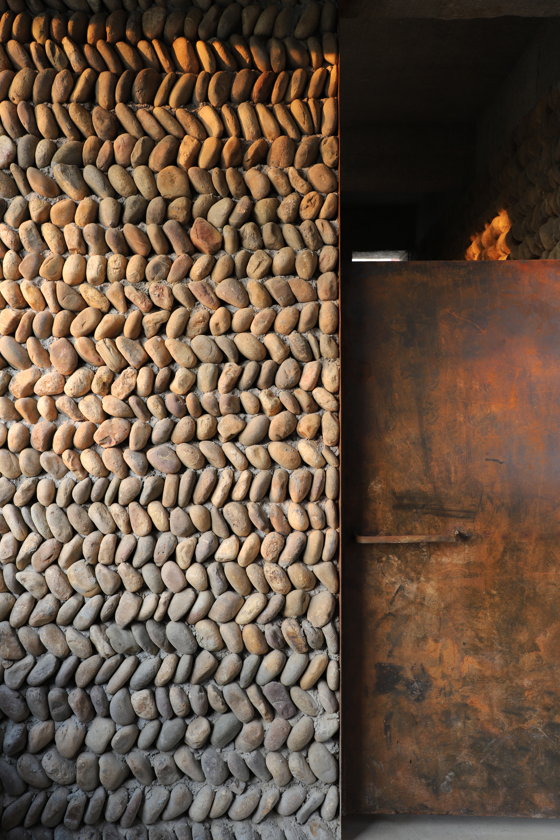
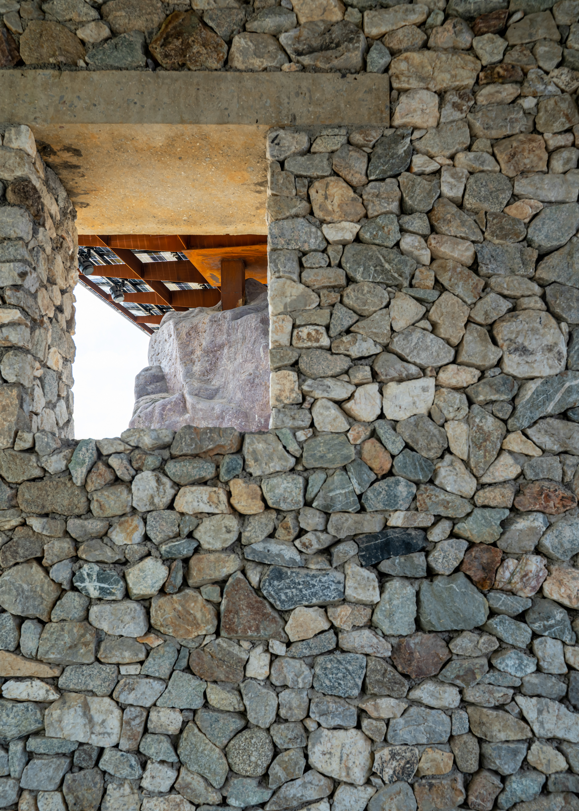
广场所选取的材料(河石、混凝土、耐候钢与木瓦等)肌理质感均较乡土、粗粝,与村庄融合而非突兀地割裂。“一生下来就老了”的广场,无需如城市建筑般通过高强度的后期维护避免变“旧”,随着岁月变迁,我们相信广场将会生长出具有丰富时间感的迷人面貌。
The selected materials for the yard construction (such as river stone, concrete, weathering steel, and wood shingles) have a local, rough texture, which integrates with the village identity rather than abruptly altering it. The Yard, which is "old from birth", does not need to avoid becoming "old" through intensive post-maintenance like urban buildings. Over the years, the Yard will grow into a charming appearance full of the stories of the time.
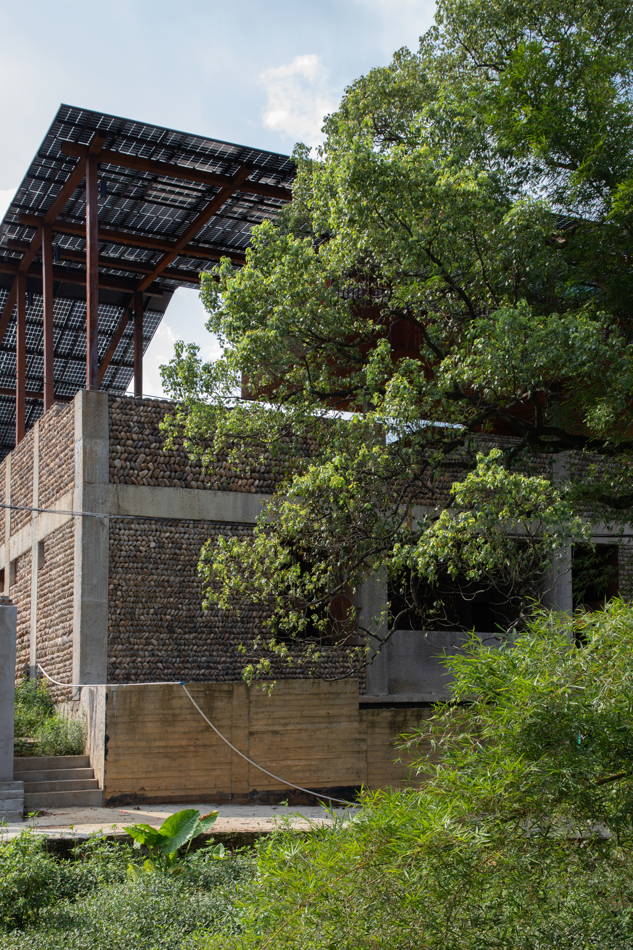
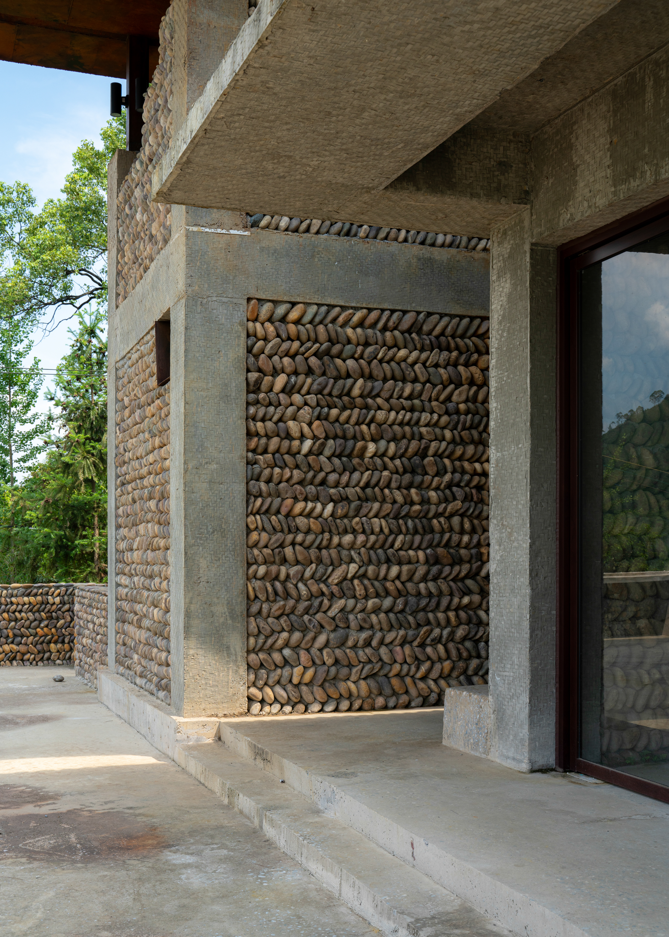
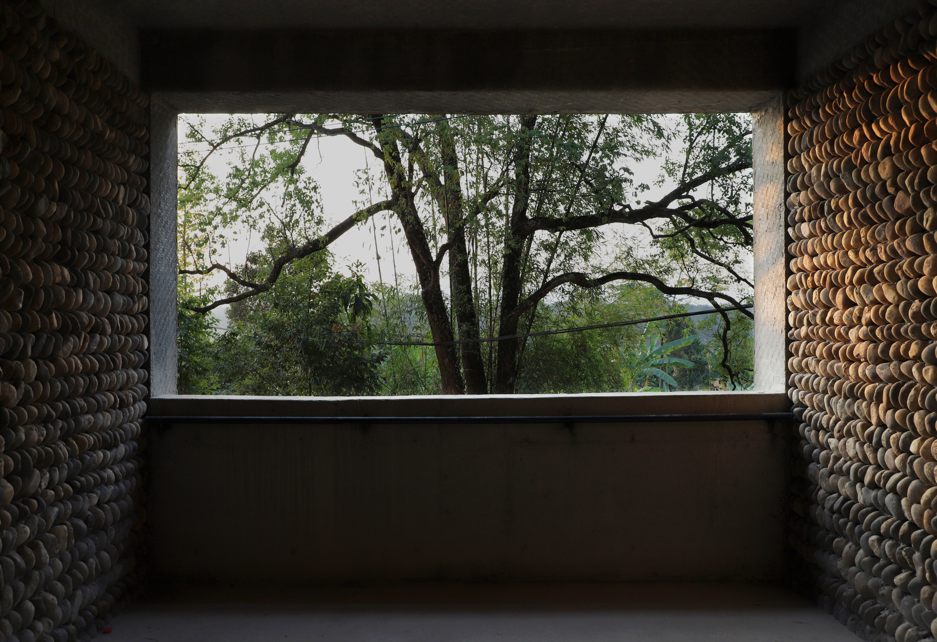
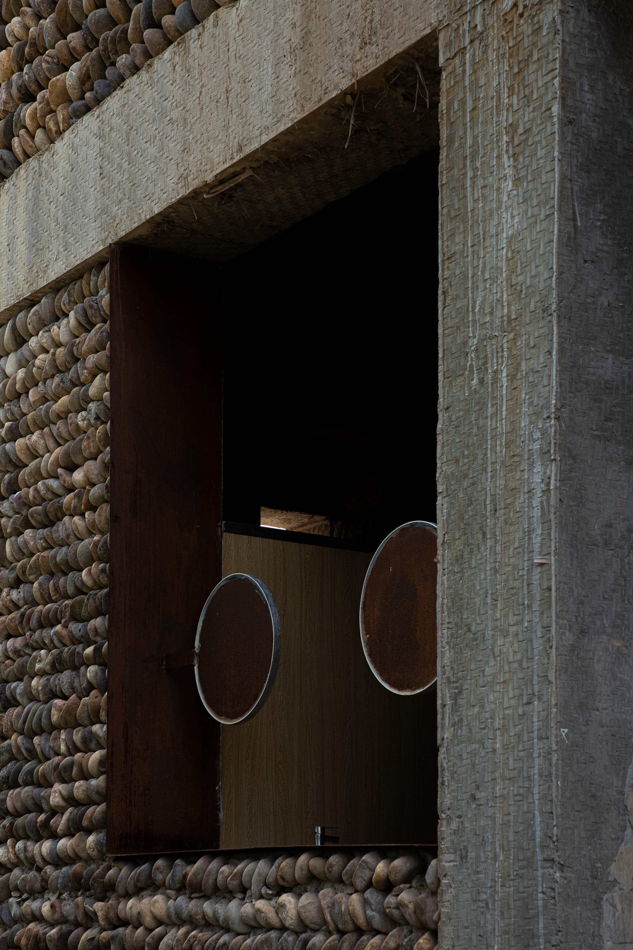
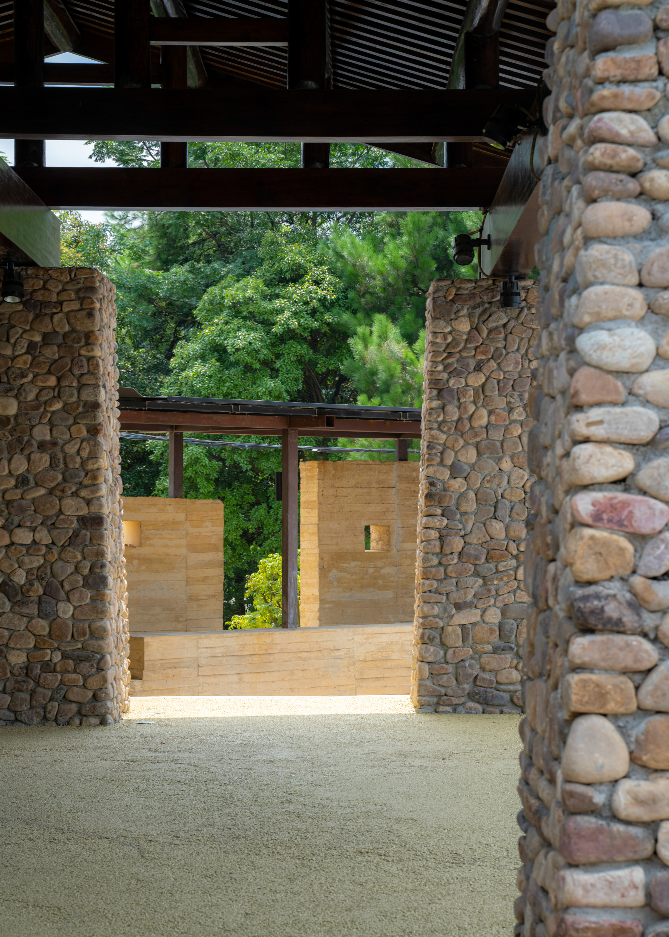
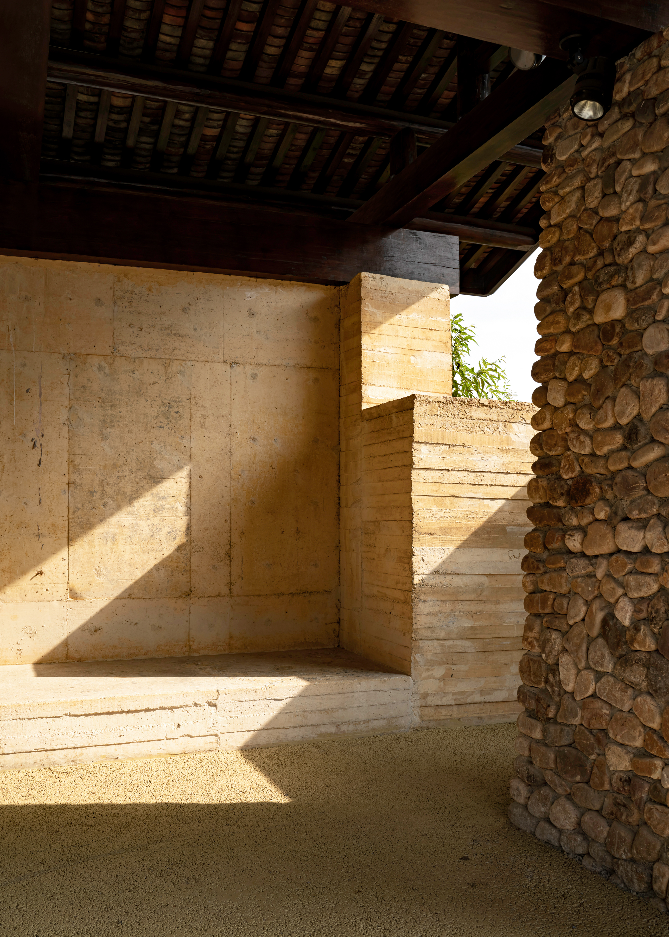
为抵御岭南气候的日晒多雨,瑶客共生广场由园林式的风雨连廊围合成一个大院。连廊缀连起书屋及展厅、农特产品展销商店、自行车驿站、展廊、展亭、节庆舞台、儿童活动场等功能场所,供村民及前来援建的乡建团队使用。
A veranda surrounds the Yard to resist the subtropical burning sun and pouring rain, forming the central open space. The veranda also links the library and exhibition hall, agricultural and specialty products exhibition shop, bicycle station, gallery, exhibition pavilion, festival stage, children's playground, and other functional places for the villagers and the aiding rural-construction team.
在岭南气候下,创造阴影是自然而然的举措。书屋利用体块错动,积极地以廊下、挑檐、架空和巷道等不同的方式塑造阴影;围合广场的展廊,光伏板顶兼具吸收太阳能和遮阳的功能,为瑶、客村民提供日常活动及节庆观演的阴影空间。
In the Lingnan climate, the creation of shaded spaces becomes an innate measure. The library employs mass displacement, actively shaping shadows through the strategic use of corridors, projecting eaves, elevated structures, and passageways. The covered gallery enclosing the square features photovoltaic panels on the roof, serving the dual purpose of harnessing solar energy while providing shade for the daily activities and festive performances of the Yao and Ke villagers.
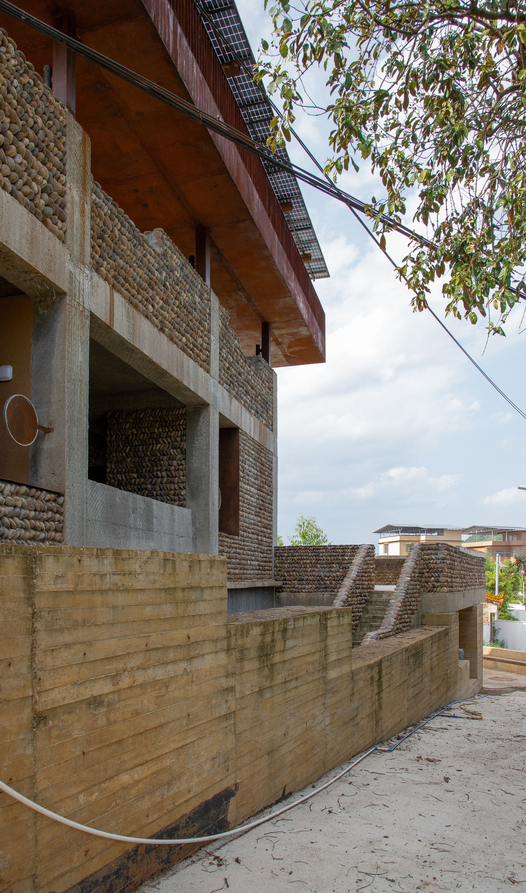
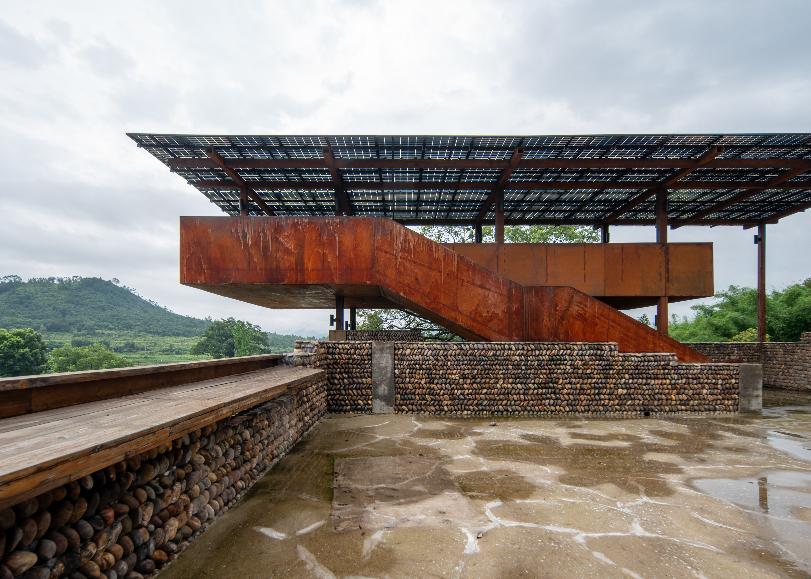
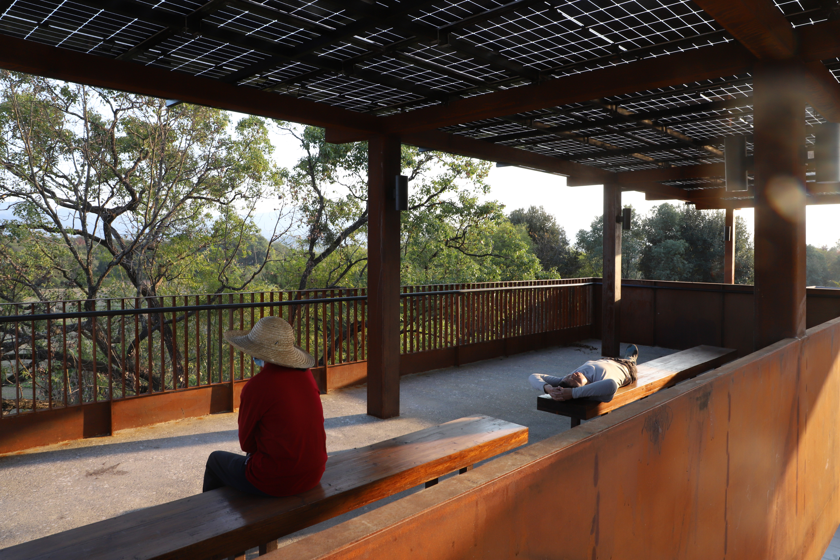
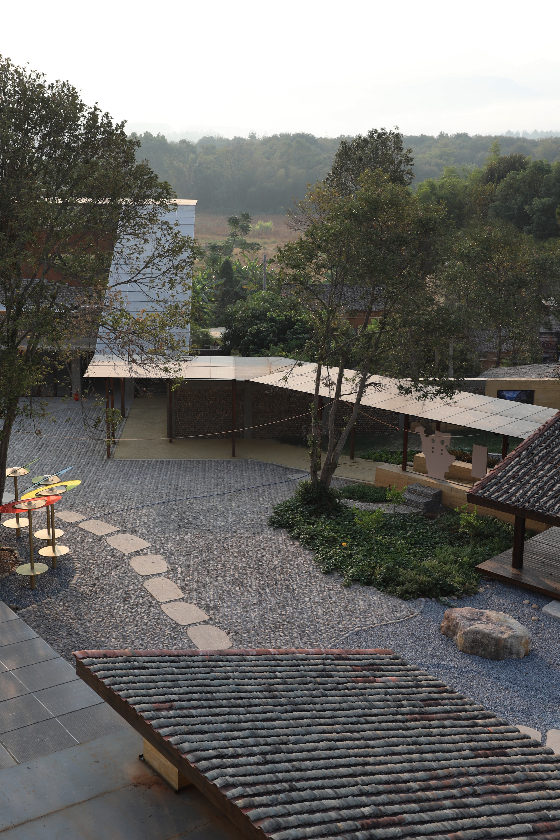
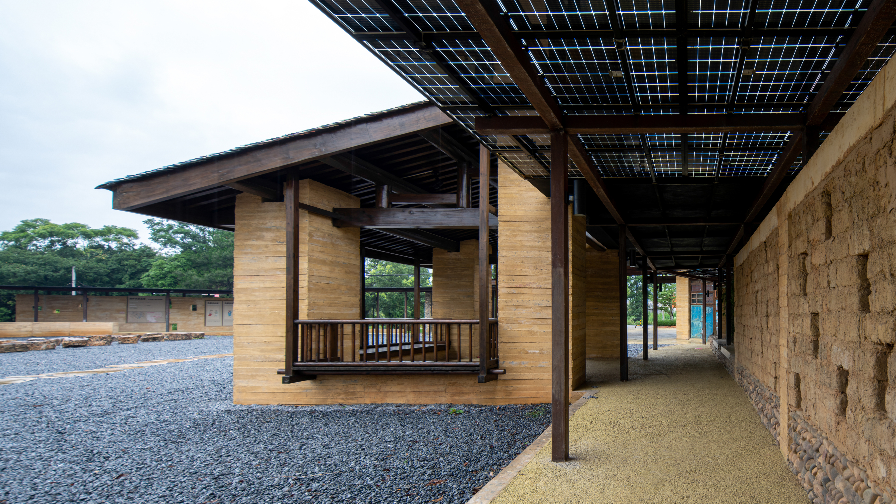
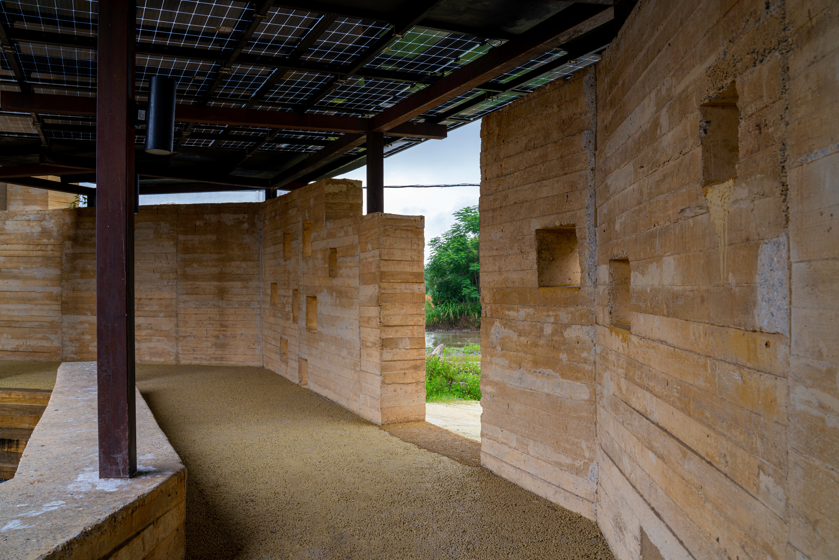
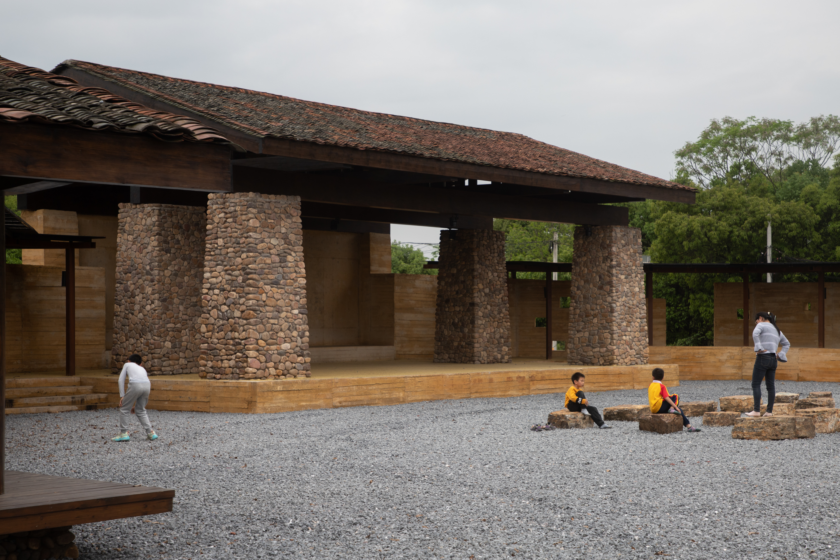

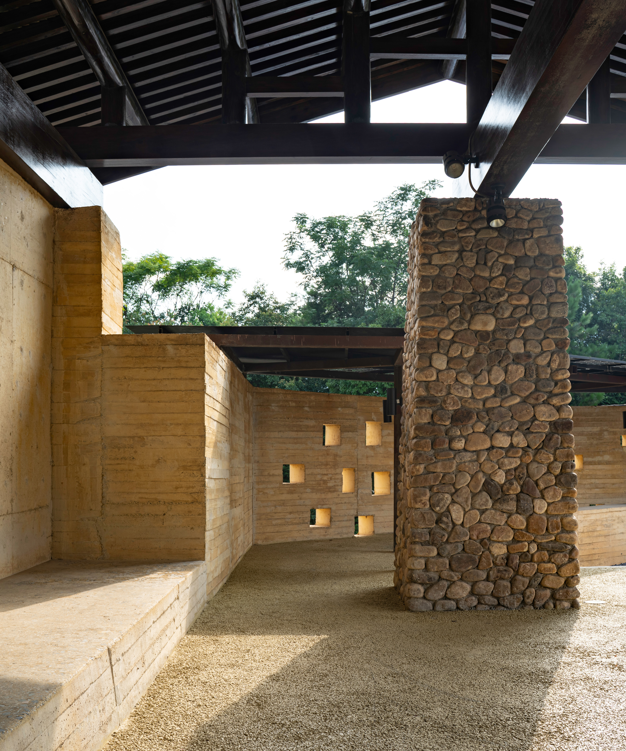
瑶客共生广场作为空间容器,催生多种活动和事件的发生:
The Yao-Hakka Yard, as a spatial container, has fostered the occurrence of various activities and events, including:
· 乳源共振论坛(2022)
· 瑶客共生展览(2022)
· 广东省南岭秋收大会(省级节庆主会场,2023)
· 稻田里南岭青年音乐会(2023)
· 游溪镇中联村“四季”春晚(2024)
……
- Ruyuan Resonance Forum (2022)
- Yao-Hakka Symbiotic Exhibition (2022)
- Guangdong Nanling Autumn Harvest Festival (Provincial Level Main Venue, 2023)
- Daotianli Nanling Youth Concert (2023)
- Four Seasons Spring Festival Gala in Zhonglian Village, Youxi Town (2024)
...


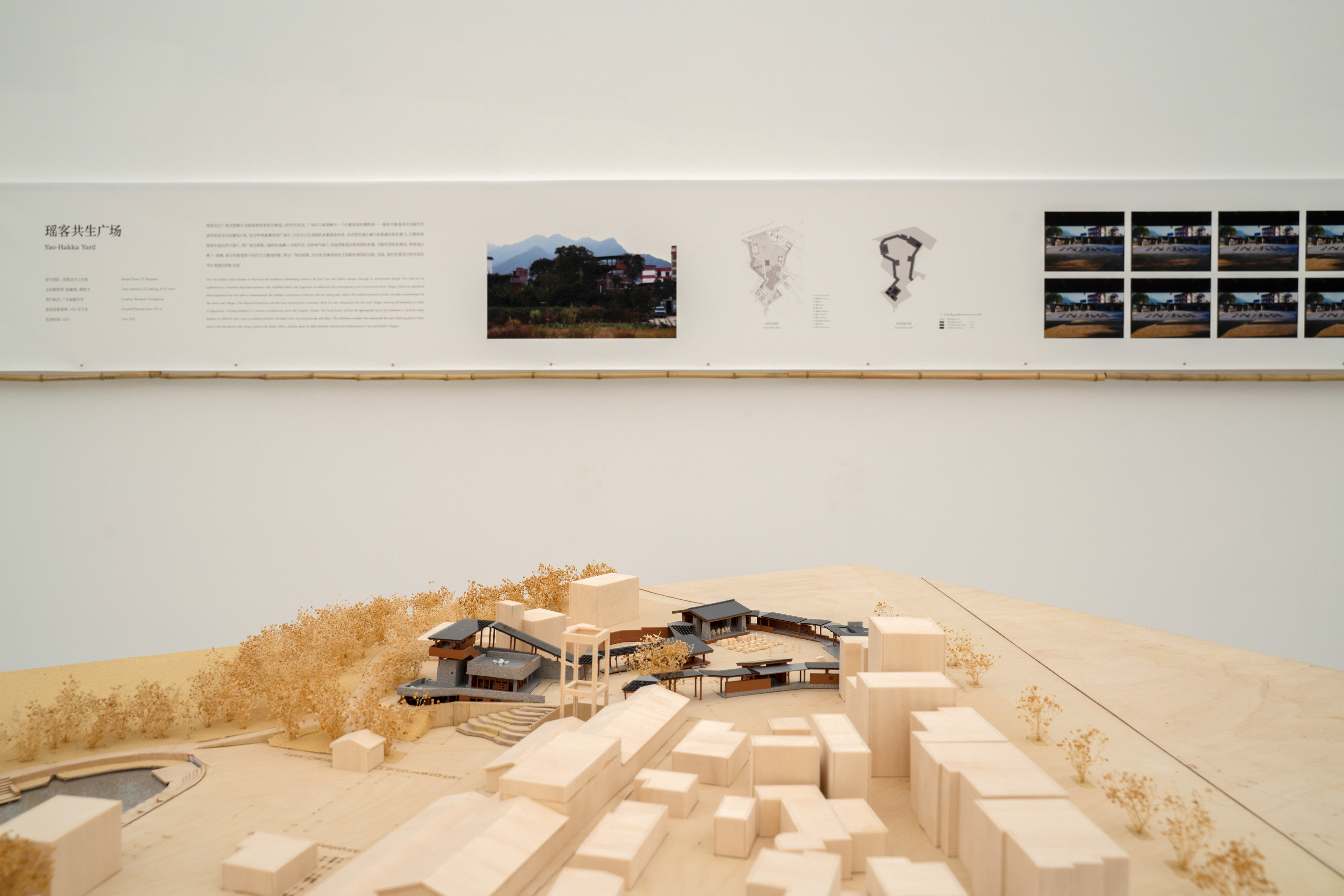
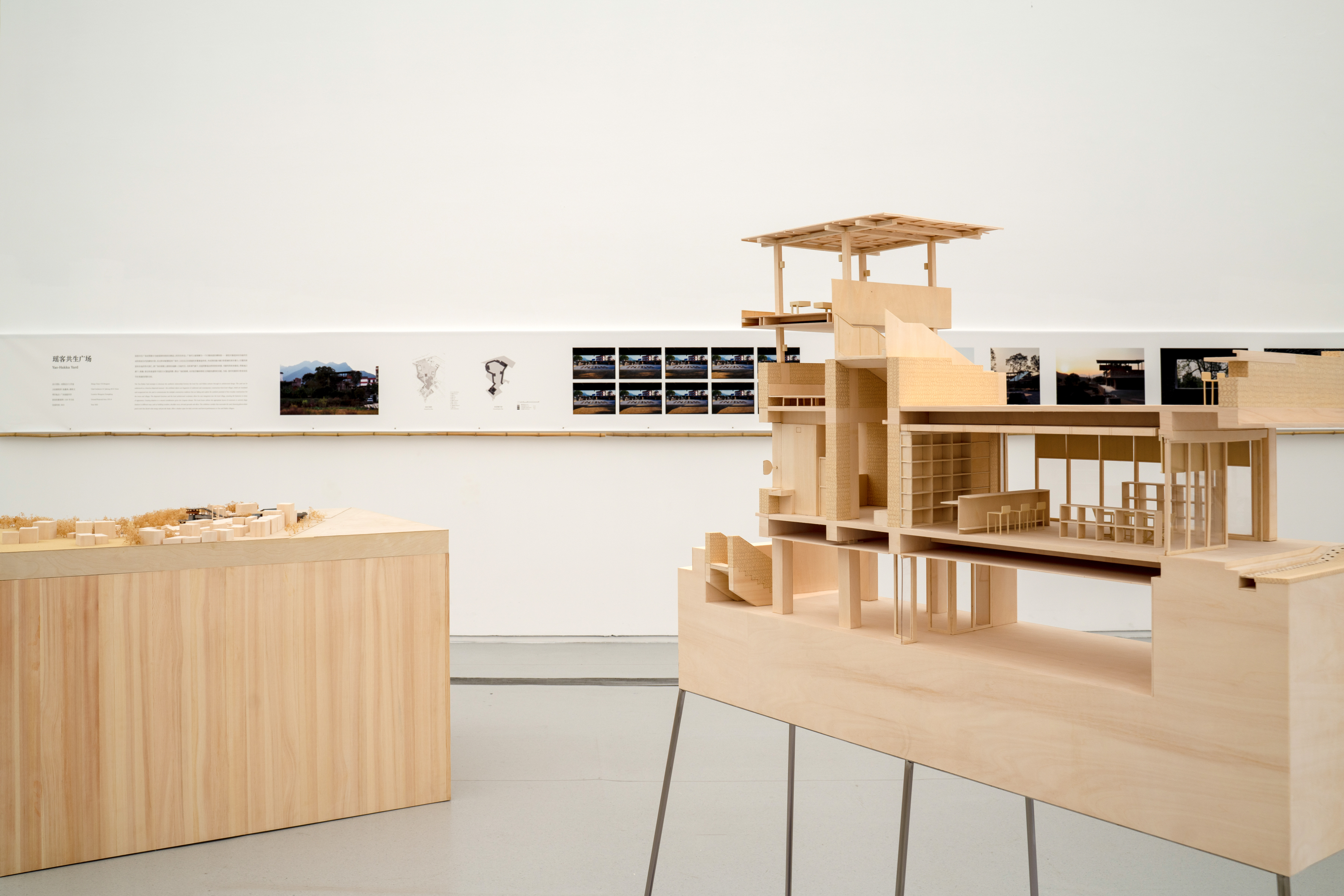
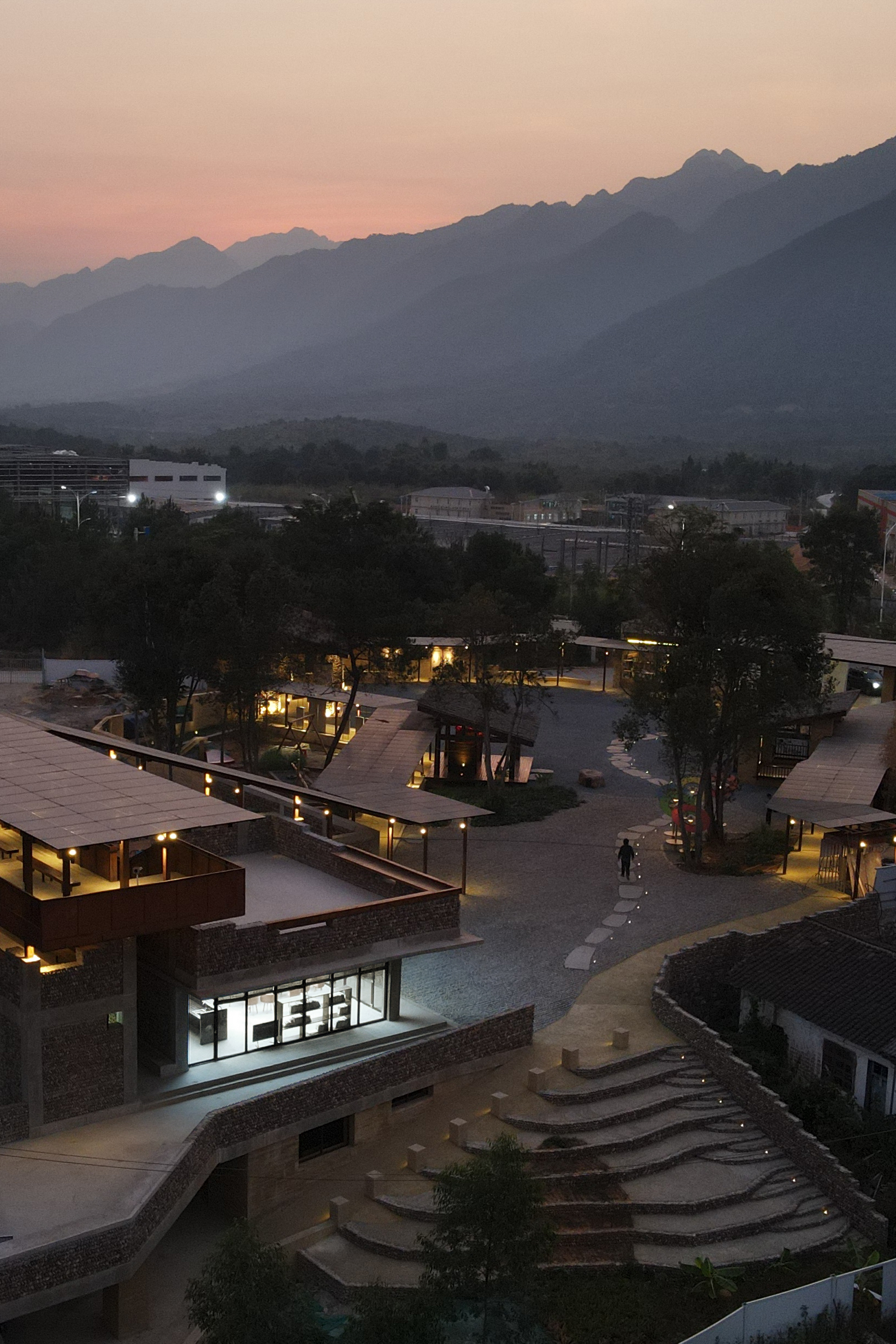
设计图纸 ▽
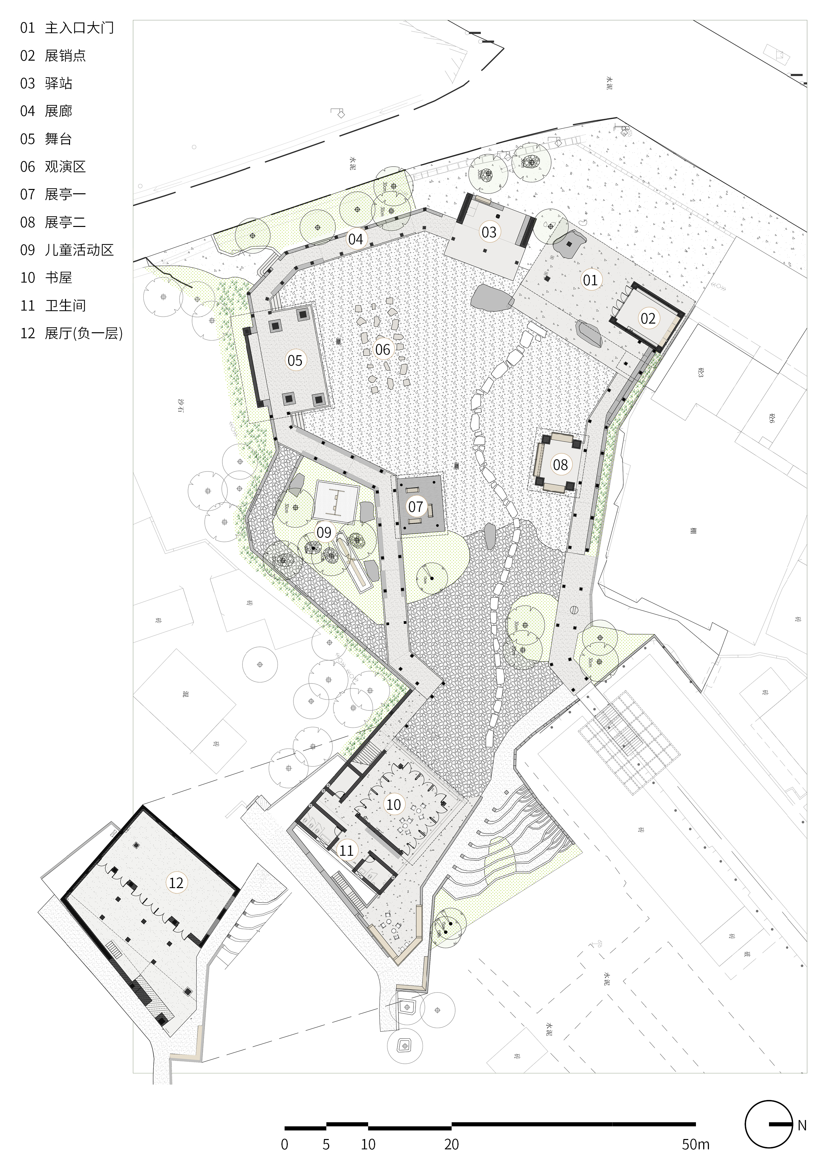
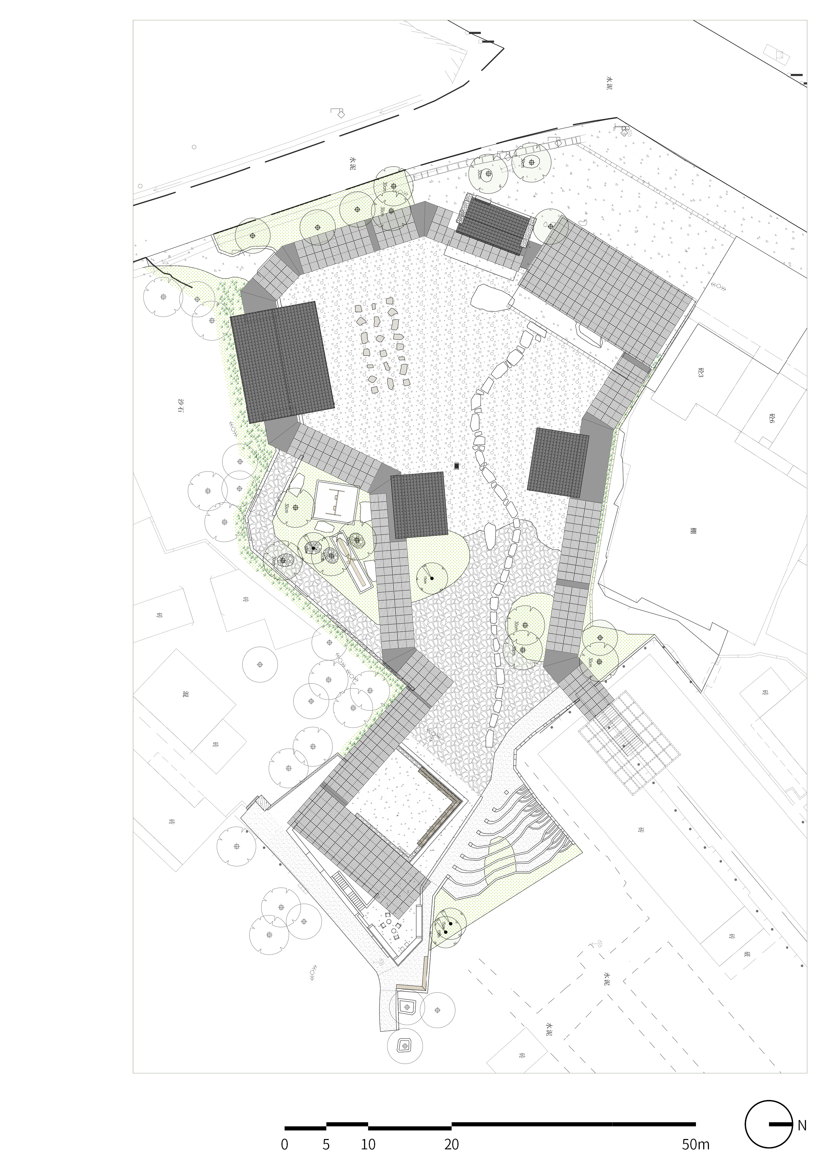
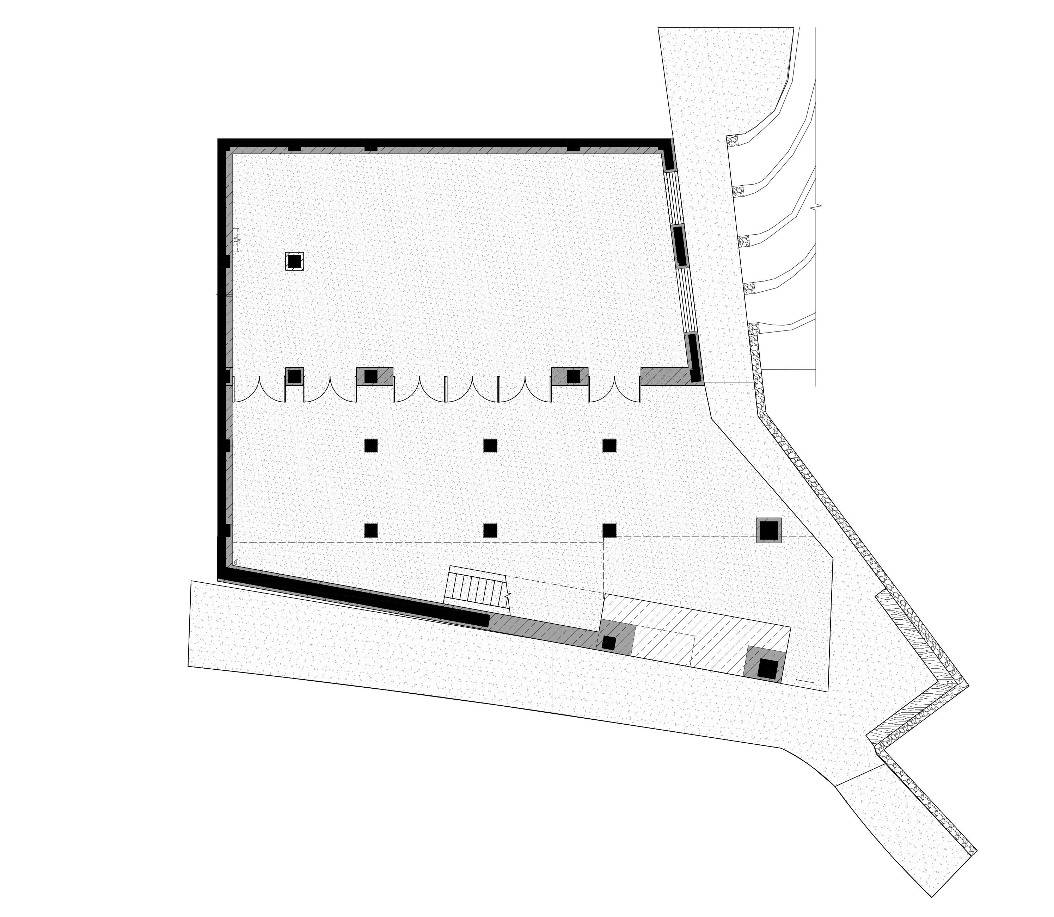
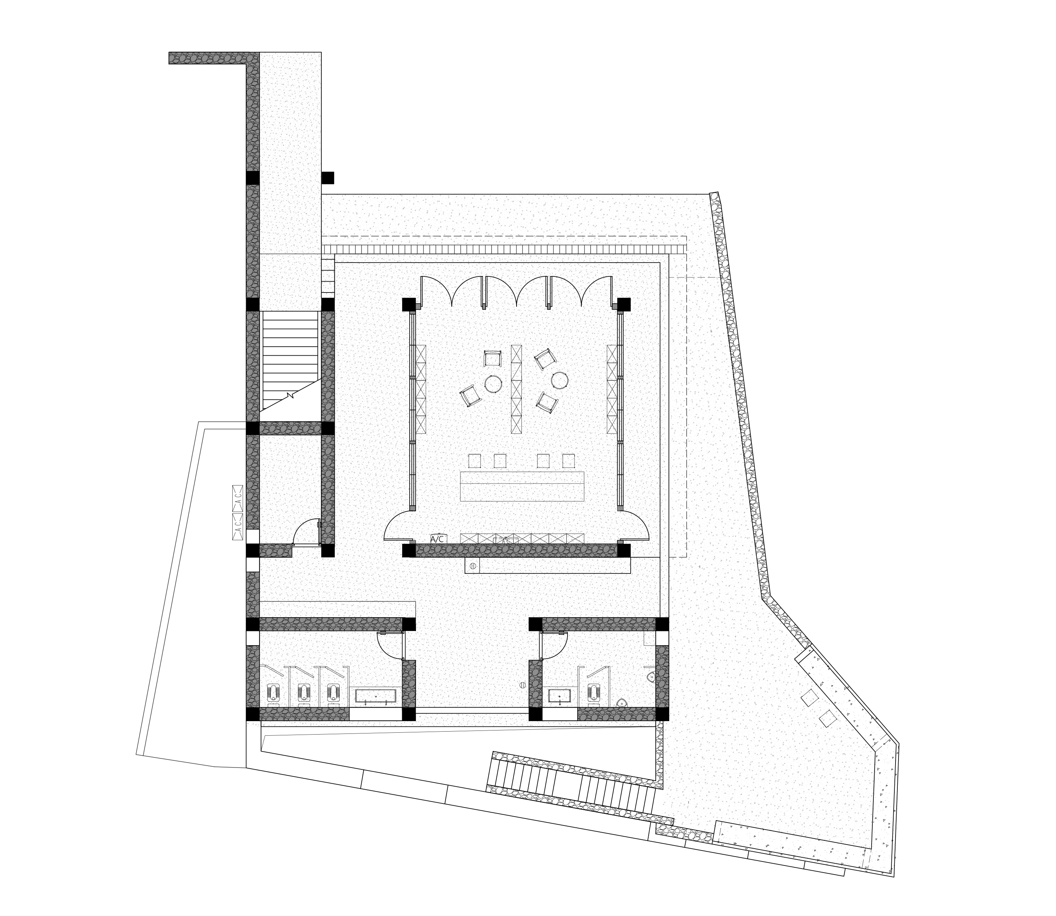
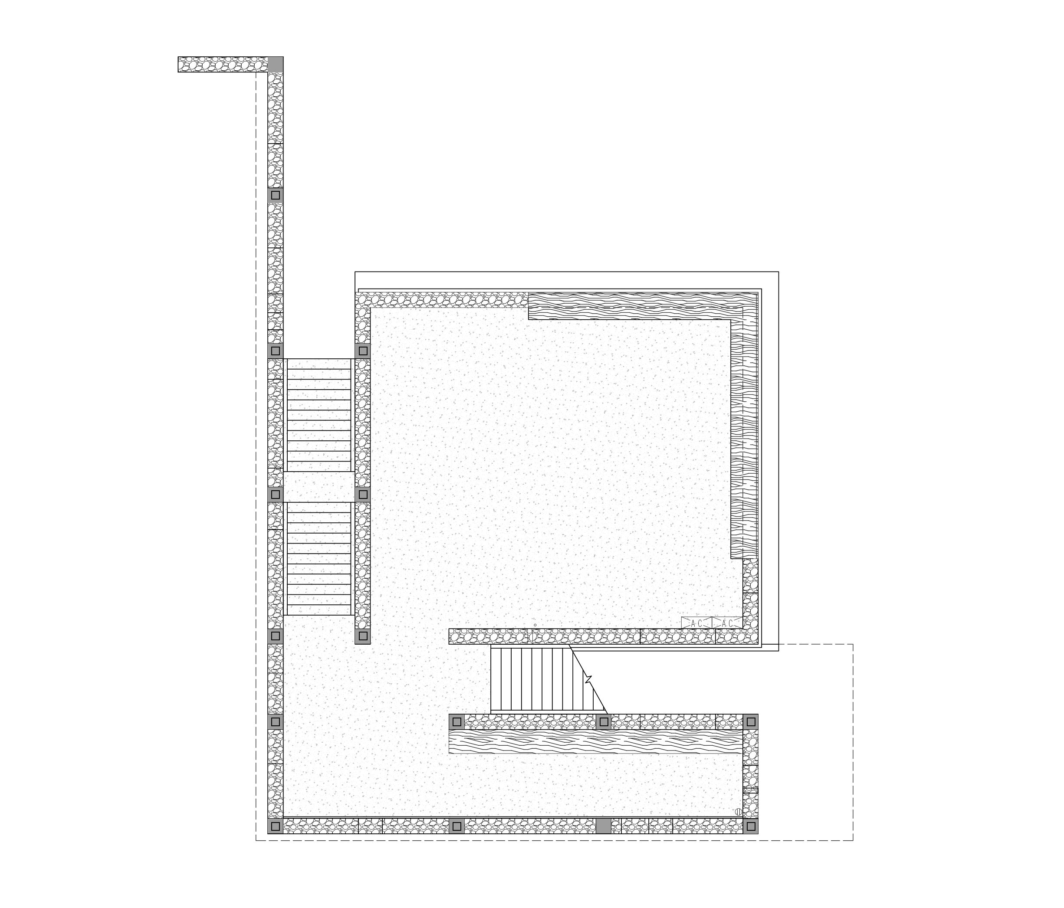
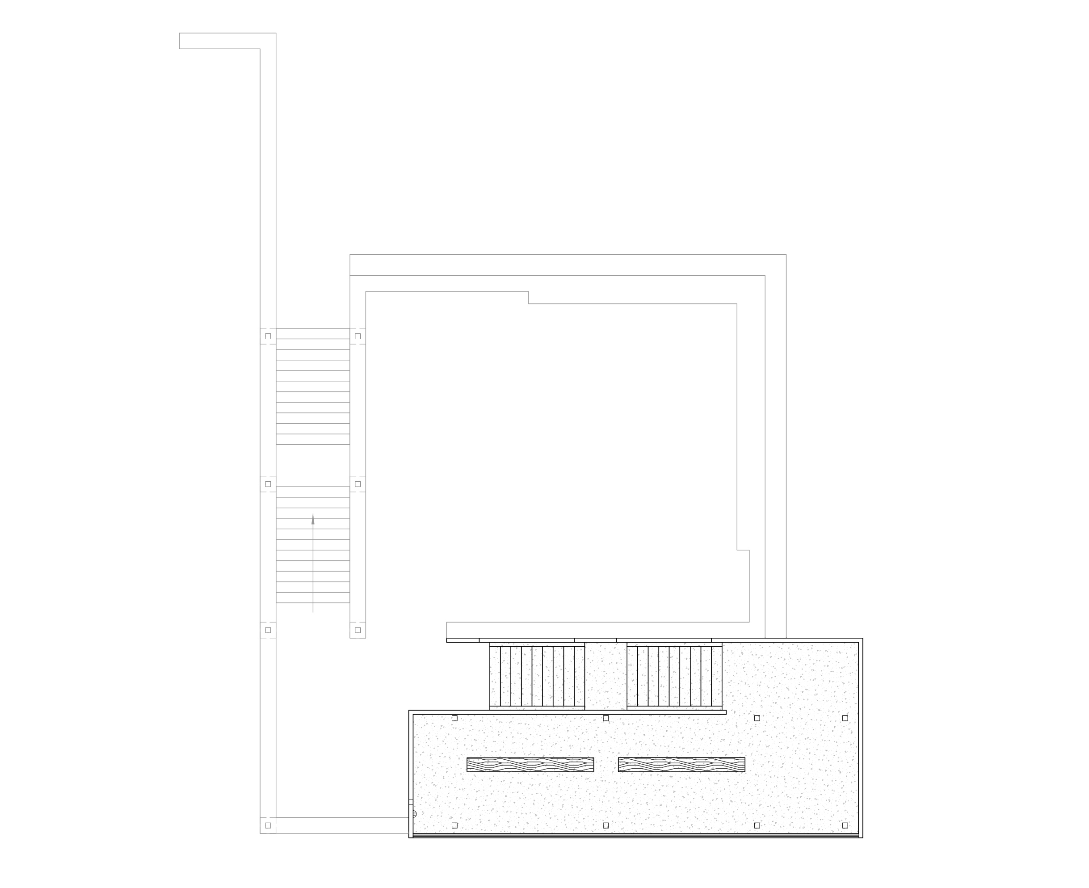
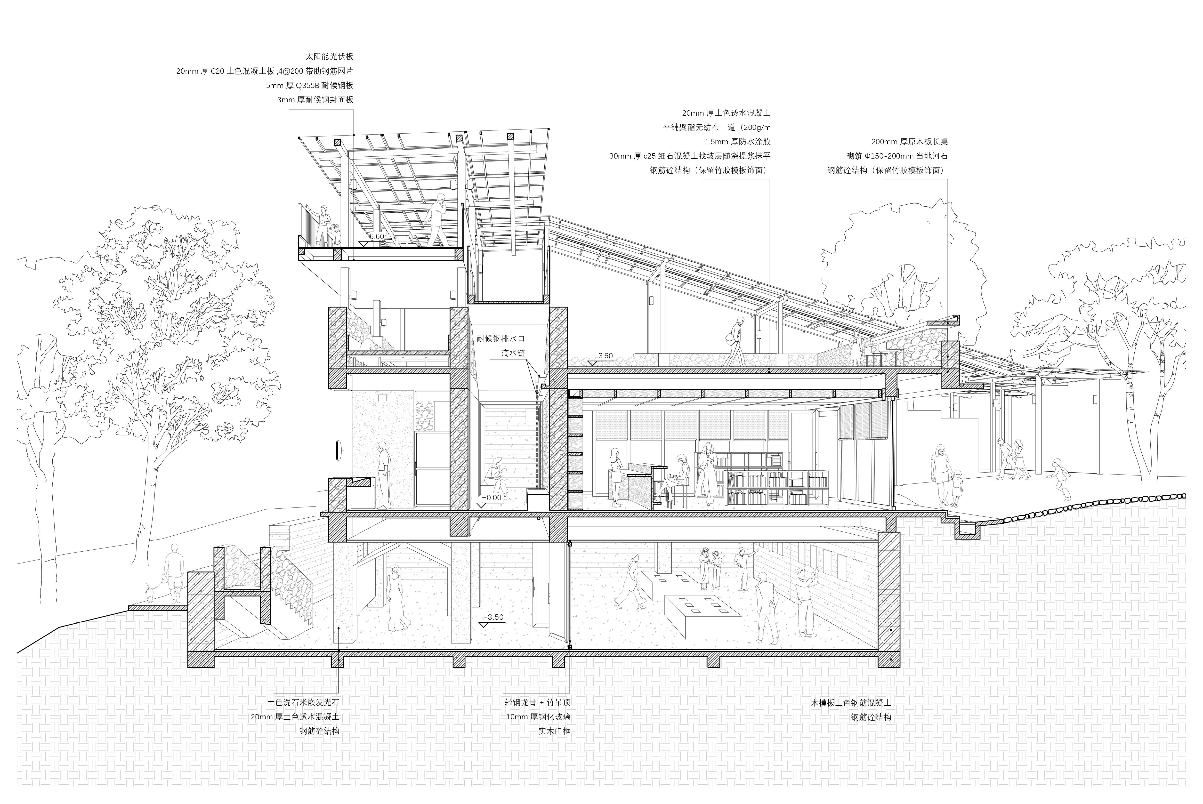
完整项目信息
项目名称:瑶客共生广场
地理位置:广东韶关,乳源瑶族自治县
占地面积:5000平方米
项目时间:2021年5月—2022年10月
业主:万科集团
设计单位:有限设计工作室
主创建筑师:陆嘉鸿、薛轶文
设计团队成员:彭谭、庹魁、朱明星、陈林元
设计管理:万科城市研究院
项目经理:李聪毅、王峥、裴雨霏
设计管理团队:罗家学、曹伟、郑楚玲(展览)、张可泯、黄卓琪
施工图设计:中航国润(深圳)建筑科技发展有限公司
施工方:中建八局南方建设有限公司
工程管理:万堃工程咨询
艺术装置:深源科技文化(深圳)有限公司
照明顾问:上海添羽照明设计有限公司
展示及标识深化设计合作:深圳市上行线设计有限公司
项目摄影:有限设计工作室、林峻田(再建筑研究室)、张可泯
视频版权:有限设计工作室
版权声明:本文由有限设计工作室授权发布。欢迎转发,禁止以有方编辑版本转载。
投稿邮箱:media@archiposition.com
上一篇:临时空出3个位置|向内的花园:巴拉干的世界·第6期(2024年7月9日—16日)
下一篇:成都万象城公共广场改造 / FLO景观设计事务所+扎哈·哈迪德建筑事务所