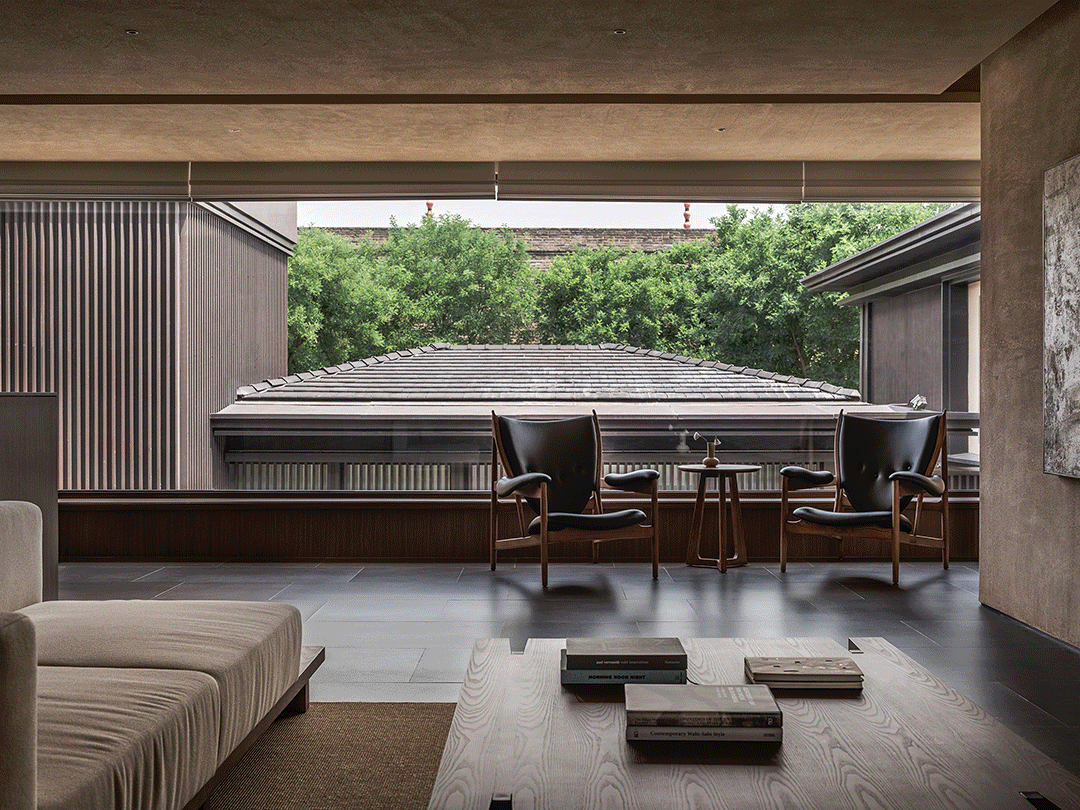
建筑事务所 MUDA慕达建筑
项目类型 室内设计+软装设计
项目地点 陕西西安
项目时间 2023年—2025年
建筑总面积 3000平方米(含灰空间)
本文文字由设计单位提供。
西安,千年长安,曾是世界文明的璀璨中心,古丝绸之路的起点,历史与文化交融的瑰宝。巍峨城墙见证了王朝更迭,街巷楼阁承载着千年余韵。而央辰酒店,正静立于这片承载厚重历史的土地之上,以16间精致客房,与这座城市的脉搏共鸣。
Xi’an, the ancient Chang’an, once a radiant center of world civilization and the starting point of the Silk Road, stands as a treasure where history and culture intertwine.Towering city walls stand as silent witnesses to dynastic shifts, while winding alleys and traditional pavilions carry the echoes of a thousand years. Nestled within this storied landscape, Younch Hotel offers 16 elegantly crafted rooms, seamlessly woven into the city’s enduring rhythm.
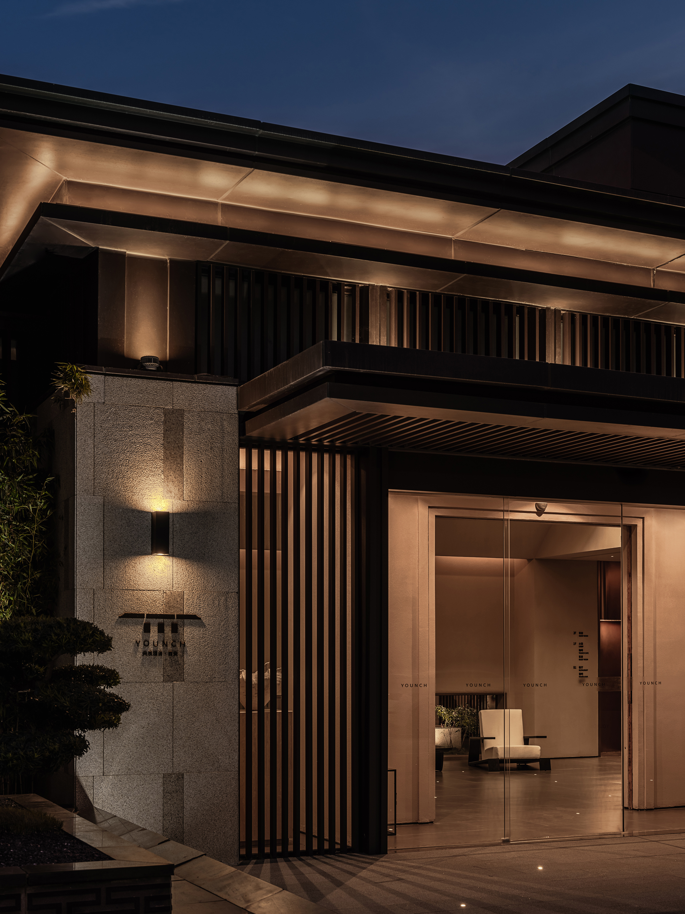
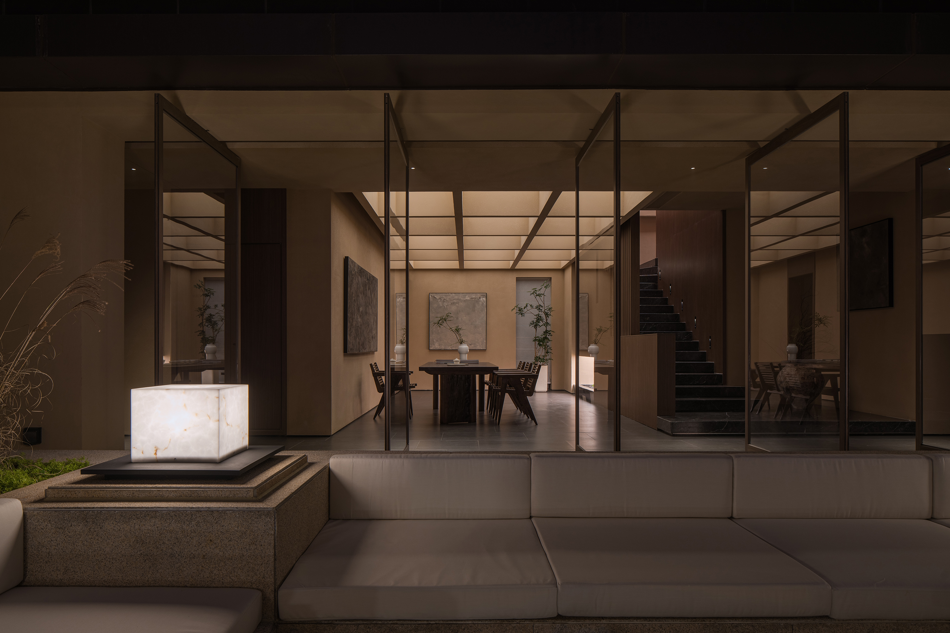
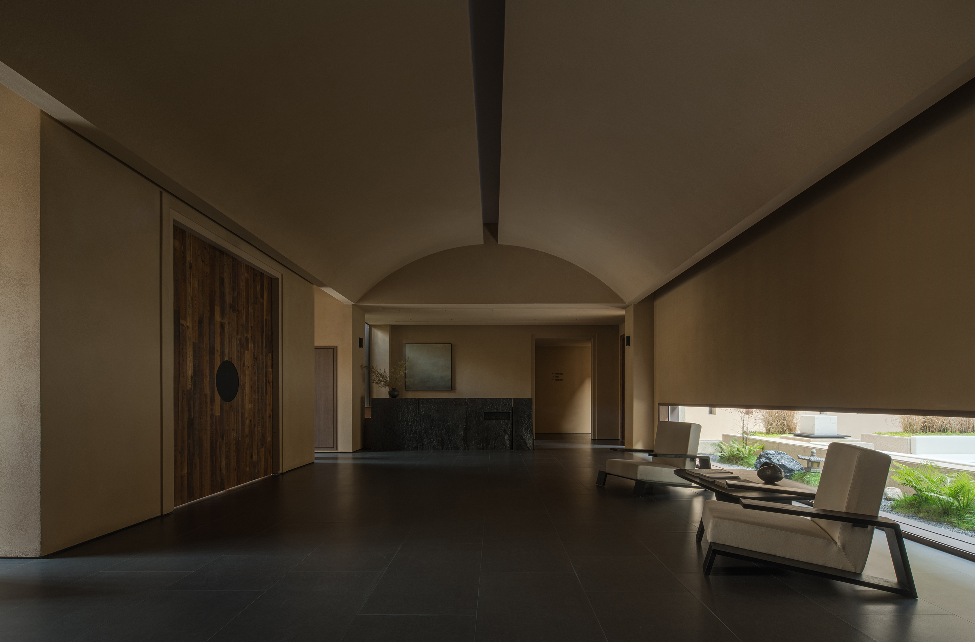
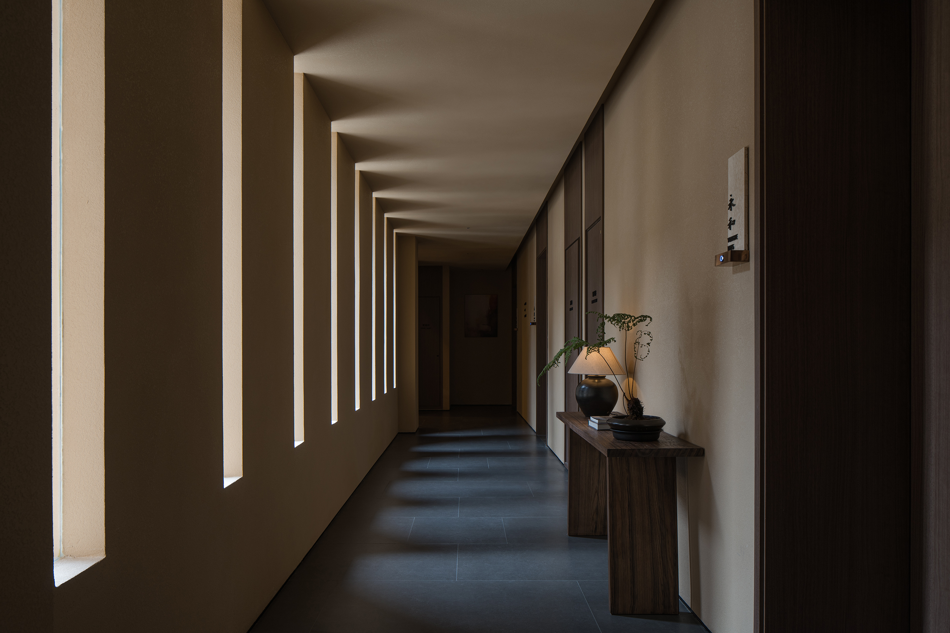
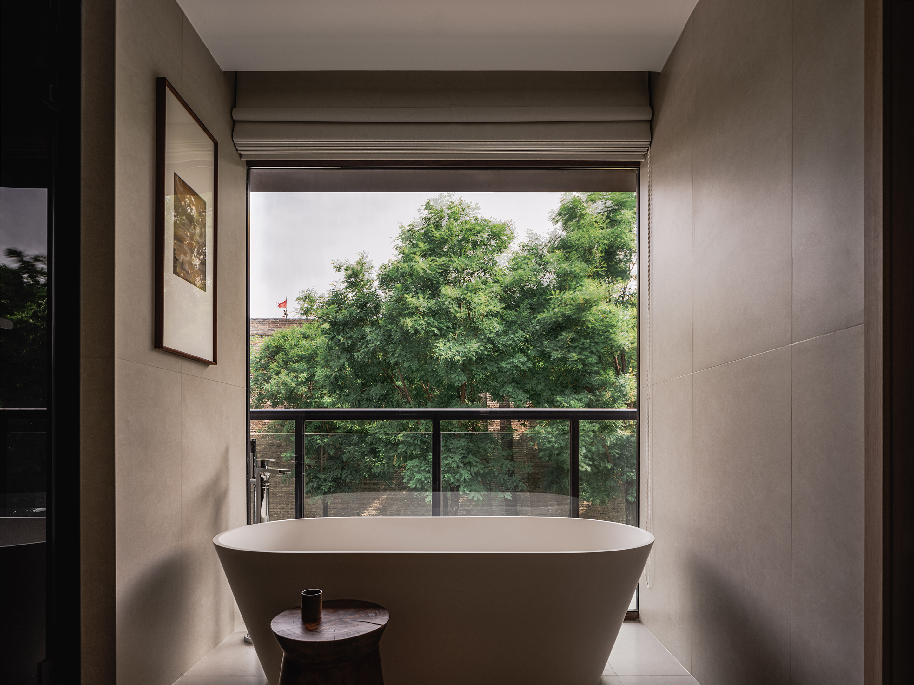
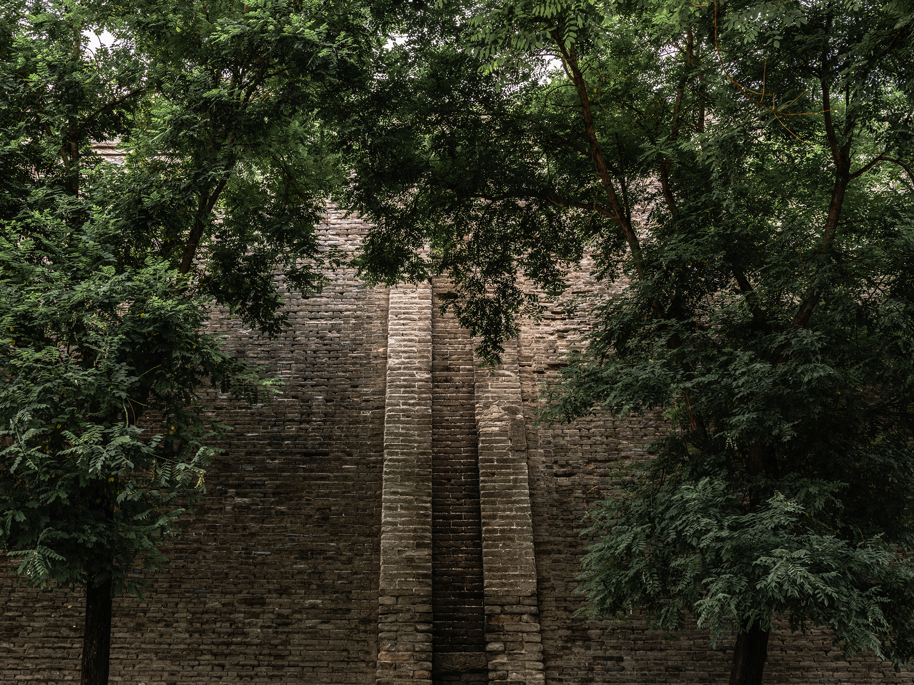
酒店选址西安新城区皇城坊,位于古城墙东北角,步行可至古都长安的历史遗存——明城墙城楼。这里既是历史的舞台,亦是当代都市的律动之地。
Located in the heart of Xi’an’s New District, within the historic Huangchengfang, the hotel stands near the northeast corner of the ancient city walls. Just a short walk away lies the majestic Ming Dynasty gate tower, a relic of Chang’an’s storied past. Here, history and modernity intertwine—where echoes of the ancient capital meet the rhythm of the contemporary city.
MUDA慕达建筑的设计初衷,是在这片古韵悠长的土地上,以建筑空间语言书写一首古今交织的诗篇。设计以“时空容器”为概念,将十三朝古都的厚重历史转化为可感知的空间叙事。我们探寻传统文化的温度,将其融入当代美学,打破时空的界限,在光影交错间流露出东方的雅致韵律,让旅人得以在此感受一场超越时间的沉浸之旅。
Younch Hotel embodies a poetic dialogue between past and present, where architectural space becomes a medium for storytelling. Rooted in the timeless heritage of this ancient land, the design embraces the concept of a "temporal vessel," transforming the profound history of this thirteen-dynasty capital into a tangible spatial narrative. We seek the warmth of tradition and weave it seamlessly into contemporary aesthetics, dissolving the boundaries of time. Here, amidst the interplay of light and shadow, the refined rhythms of the East unfold, inviting travelers into an immersive journey beyond time.
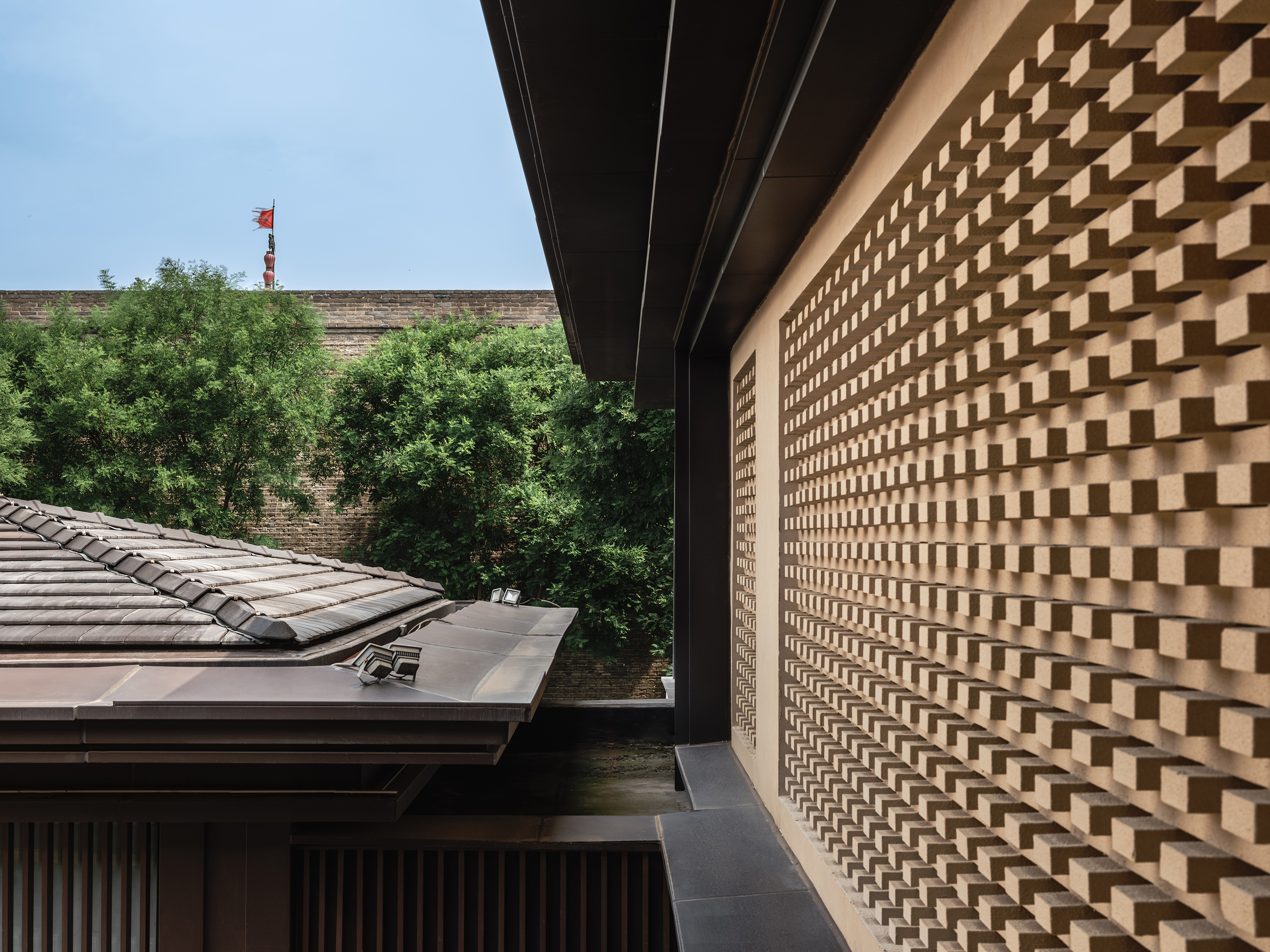
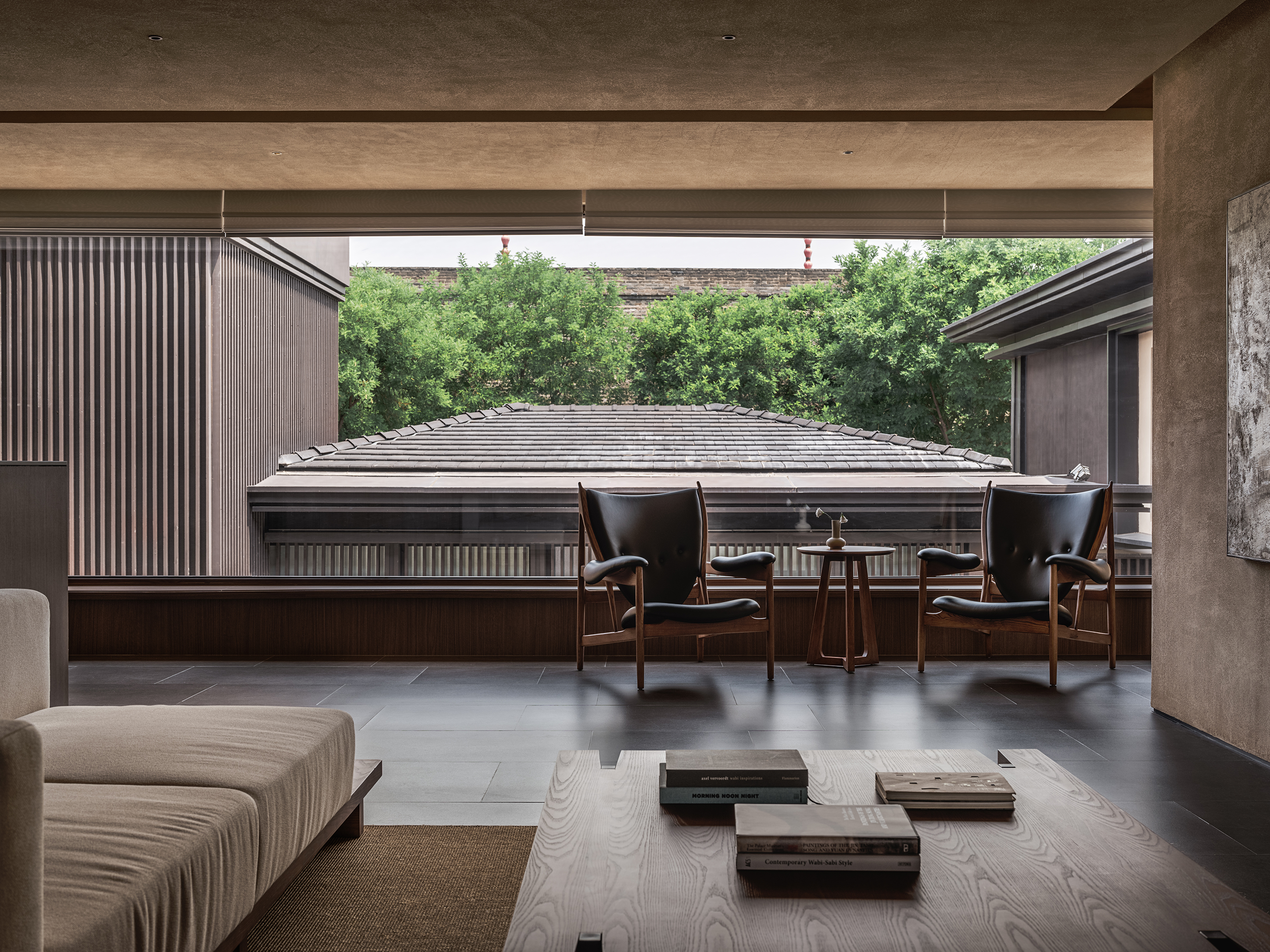
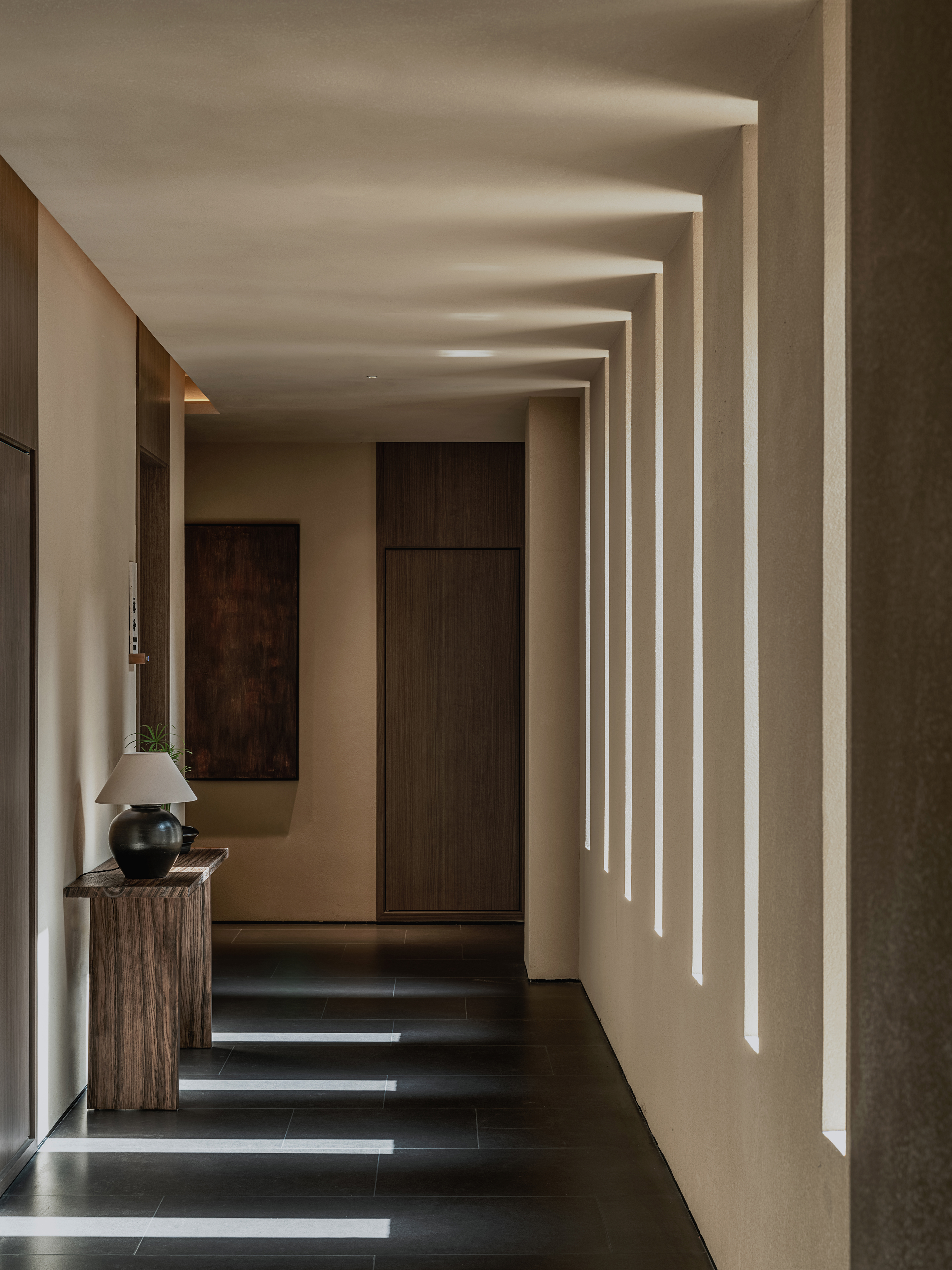
我们始终尊重建筑的在地性与当代性,央辰酒店的设计亦延续了这一理念。我们希望创造一个“传统美学中的现代生活方式”—— 一座可被感知的历史诗篇,亦是一隅可被体验的都市避世之境。
Rooted in a profound respect for both locality and contemporary design,Younch Hotel reflects MUDA Architects' commitment to integrating tradition with modernity. The vision is to create a space where classical aesthetics and contemporary living intertwine—an architectural narrative that is both a tangible expression of history and a tranquil urban retreat.
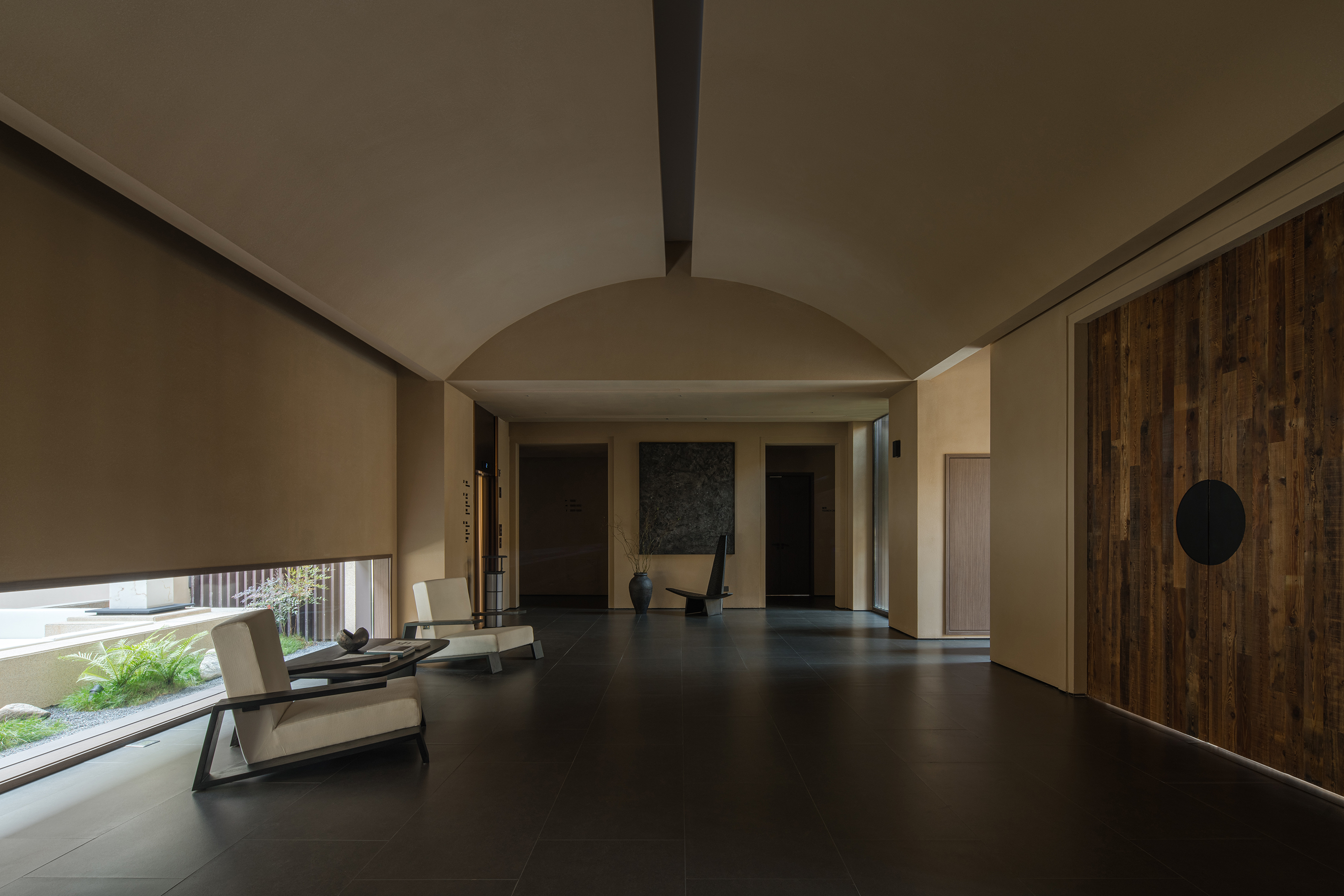
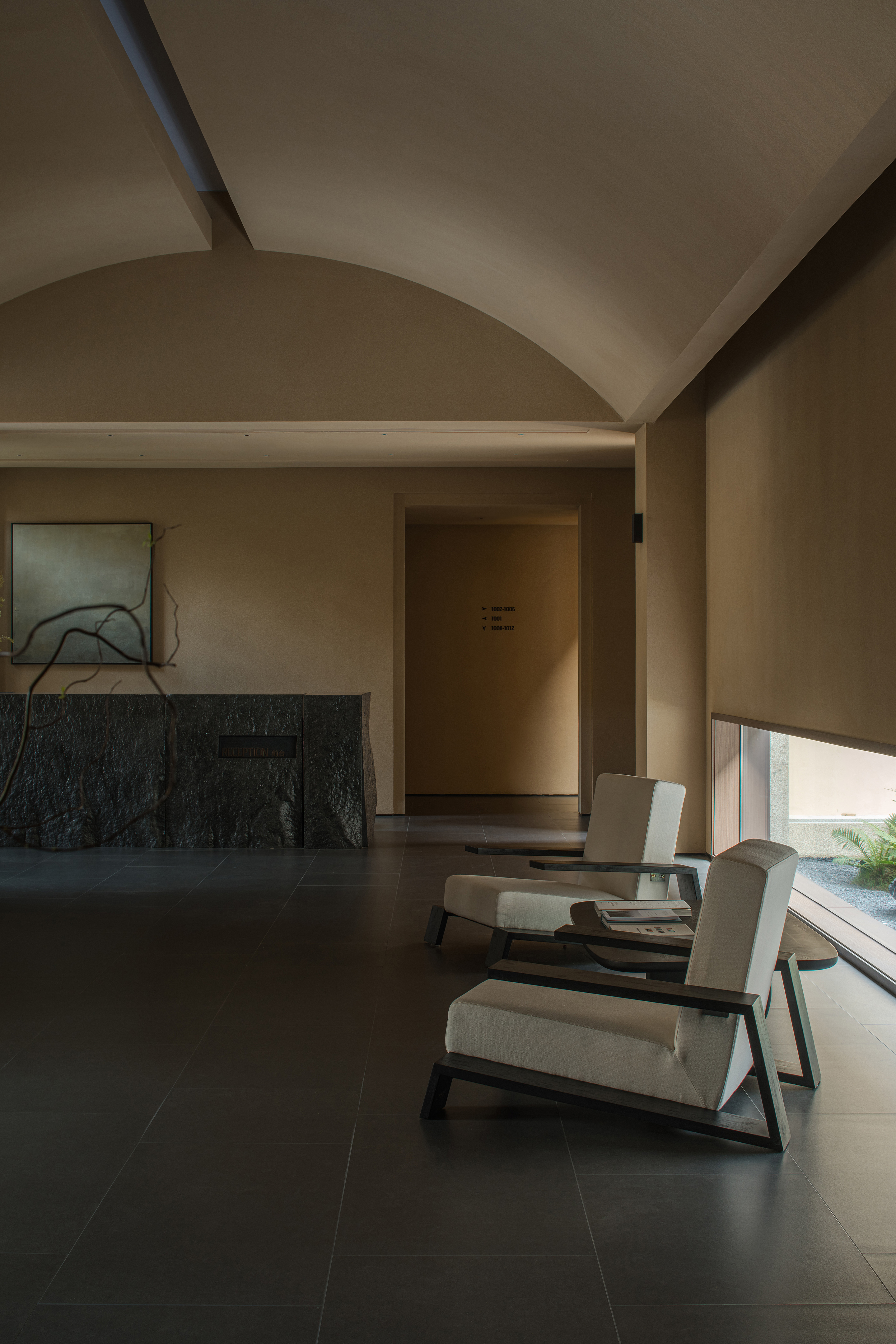

漫步于长安古都,目光掠过青砖黛瓦、丝竹鼓瑟、雕梁画栋,点滴斑驳的历史碎片化作灵感,在空间中徐徐展开。
As one wanders through the ancient city of Chang’an, the sight of gray bricks and dark tiles, the echoes of silk and bamboo melodies, and the intricate carvings of ornate eaves evoke fragments of history. These timeless impressions unfold gently within the space, transforming into a flowing tapestry of inspiration.
我们以老木、天然石材、染布等传统材料为媒介,用当代建筑语言赋予其新的生命力,使材质、色彩、光影彼此交融,营造出沉静而富有层次的空间氛围。在这里,古城的厚重与现代的简约共存,繁华与宁静交织,为旅人构筑一方远离尘嚣的心灵栖息地。
Traditional materials such as aged wood, natural stone, and hand-dyed textiles serve as the medium through which a contemporary architectural language breathes new life into heritage. Texture, color, and light intertwine, shaping a space that is both serene and richly layered. Here, the weight of history meets the clarity of modernity, where vibrancy and tranquility coexist, creating a sanctuary for travelers seeking refuge from the clamor of the world.
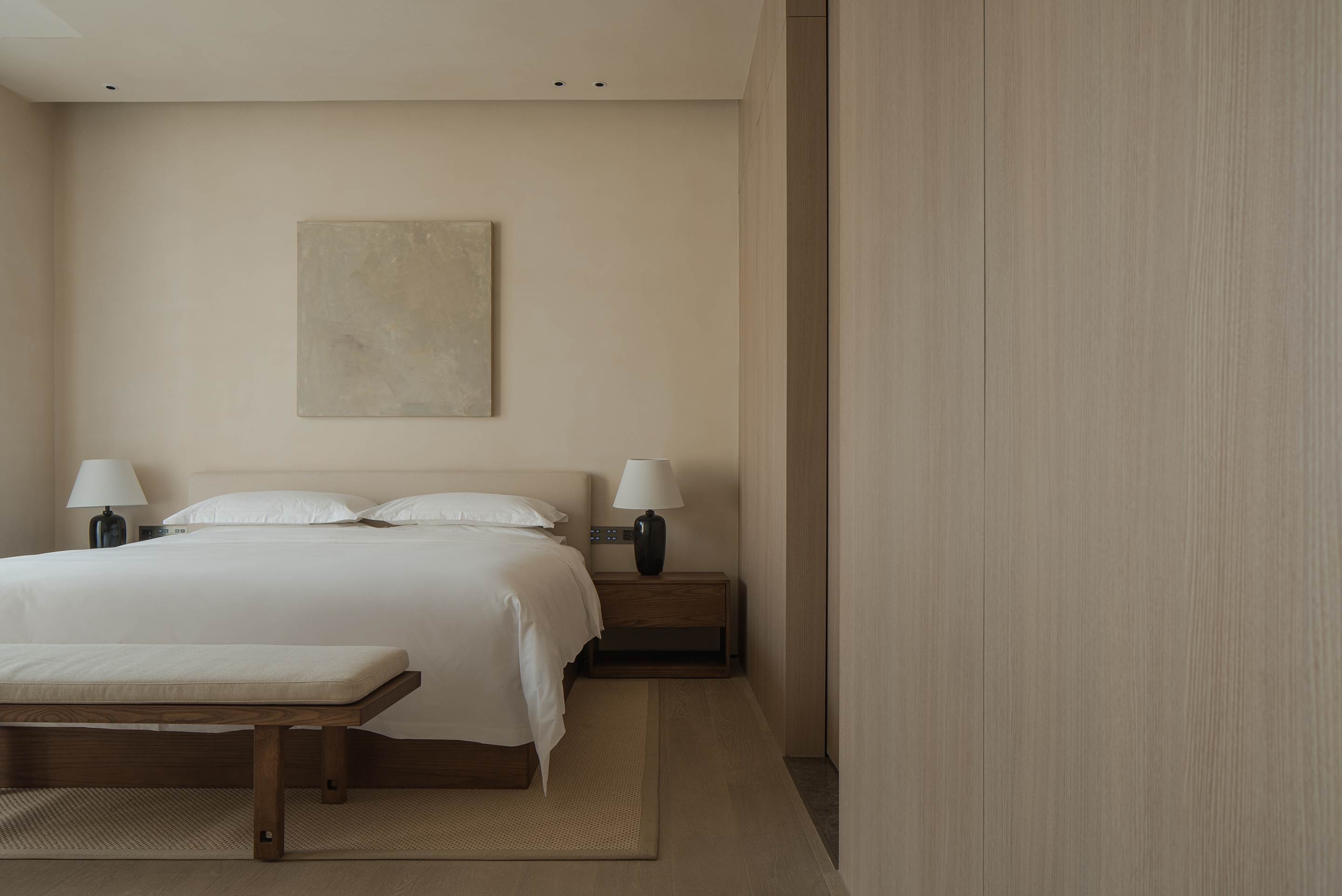

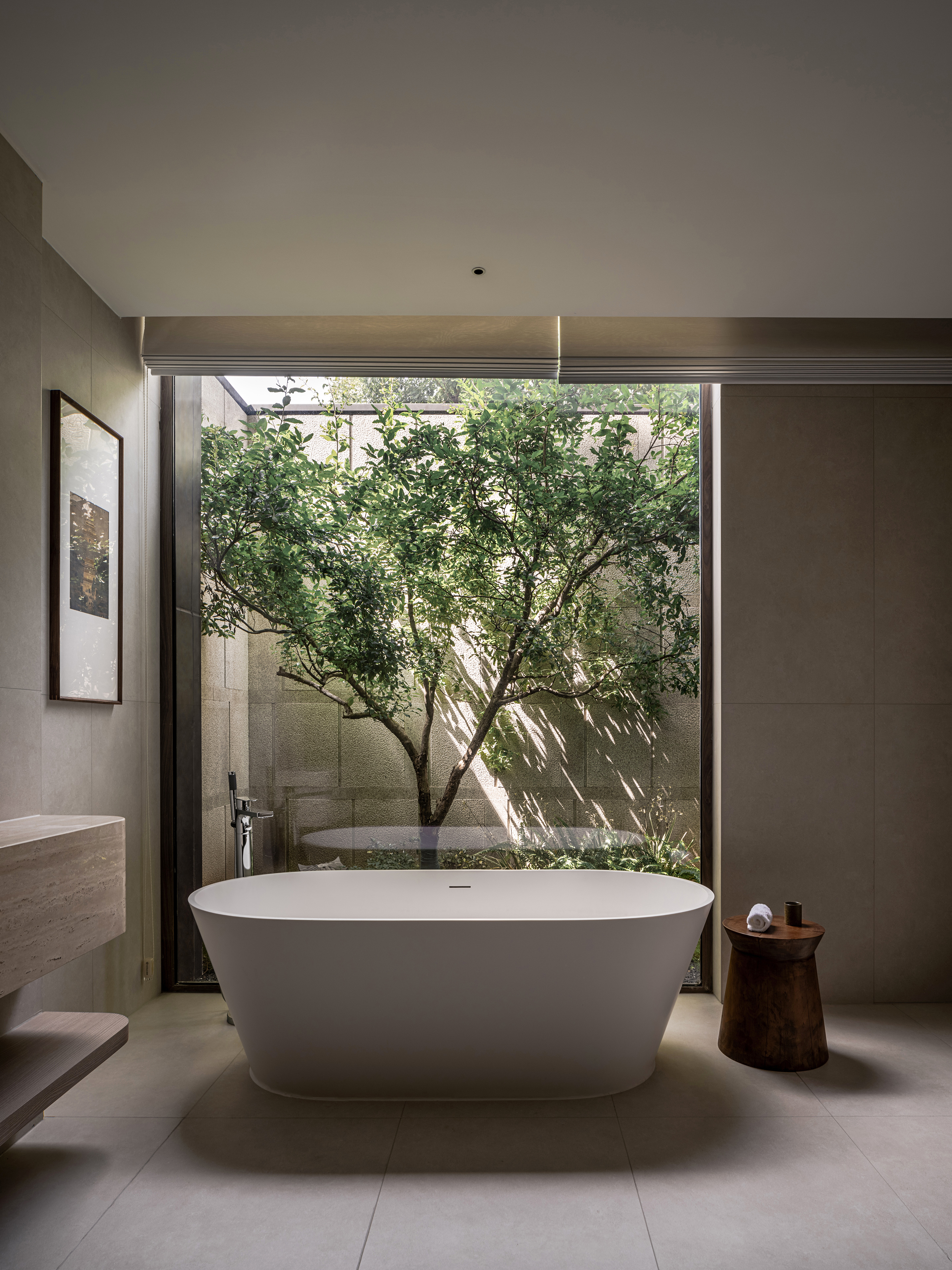

大堂,如同一扇通往宁静的扉页。推门而入,城市的喧嚣缓缓褪去,取而代之的是悠然的闲适。自然光透过低矮的开口倾泻而入,白昼时阳光在空间中流转,夜幕降临后,精心设计的灯光编织出温润的光影叙事。
The lobby unfolds like the first page of a tranquil narrative—stepping inside, the city's clamor gently fades, giving way to a sense of calm and ease. Natural light streams through low openings, shifting with the time, while at night, meticulously designed lighting weaves a warm and immersive ambiance, casting shadows that whisper a quiet story.
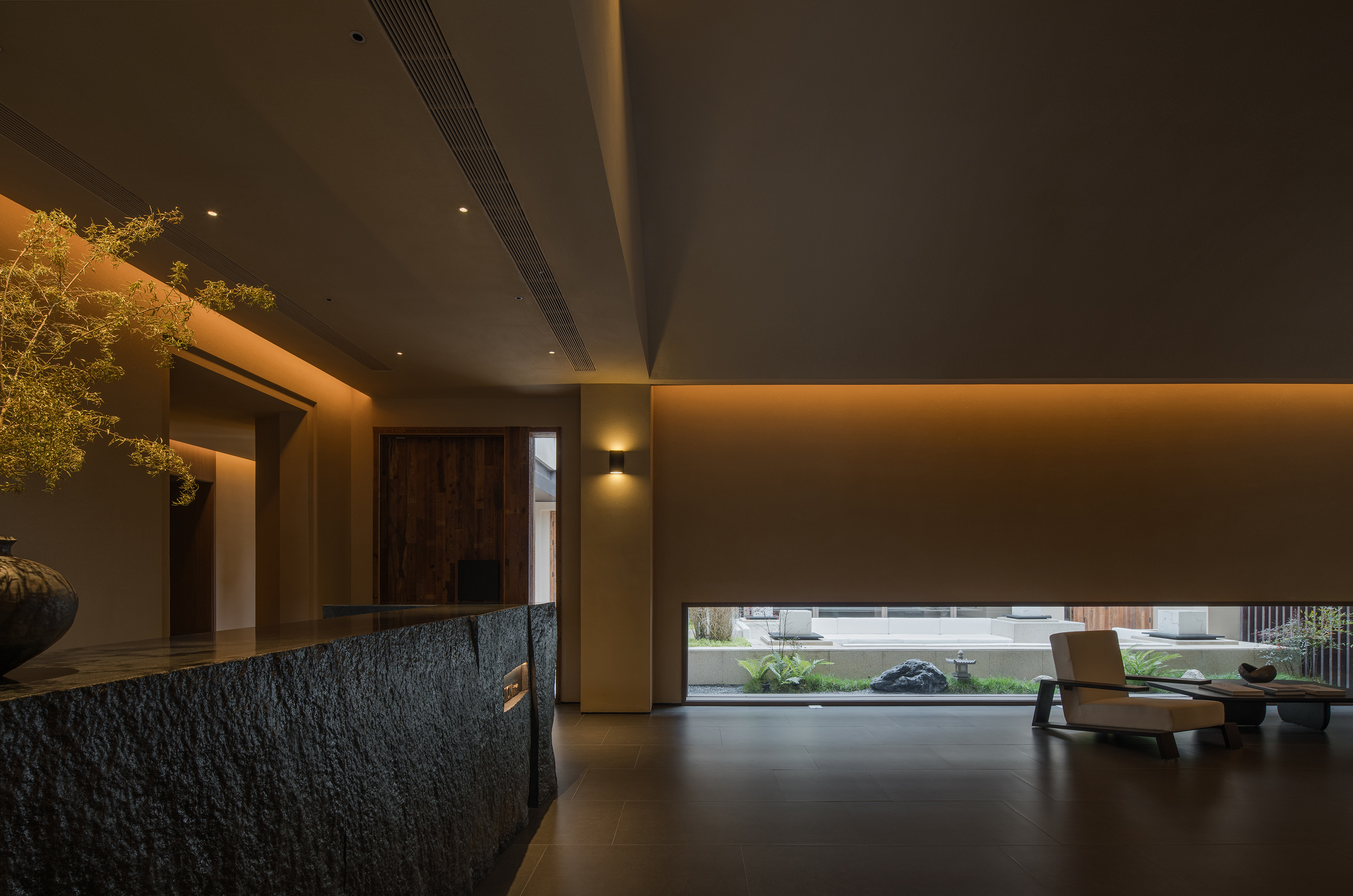
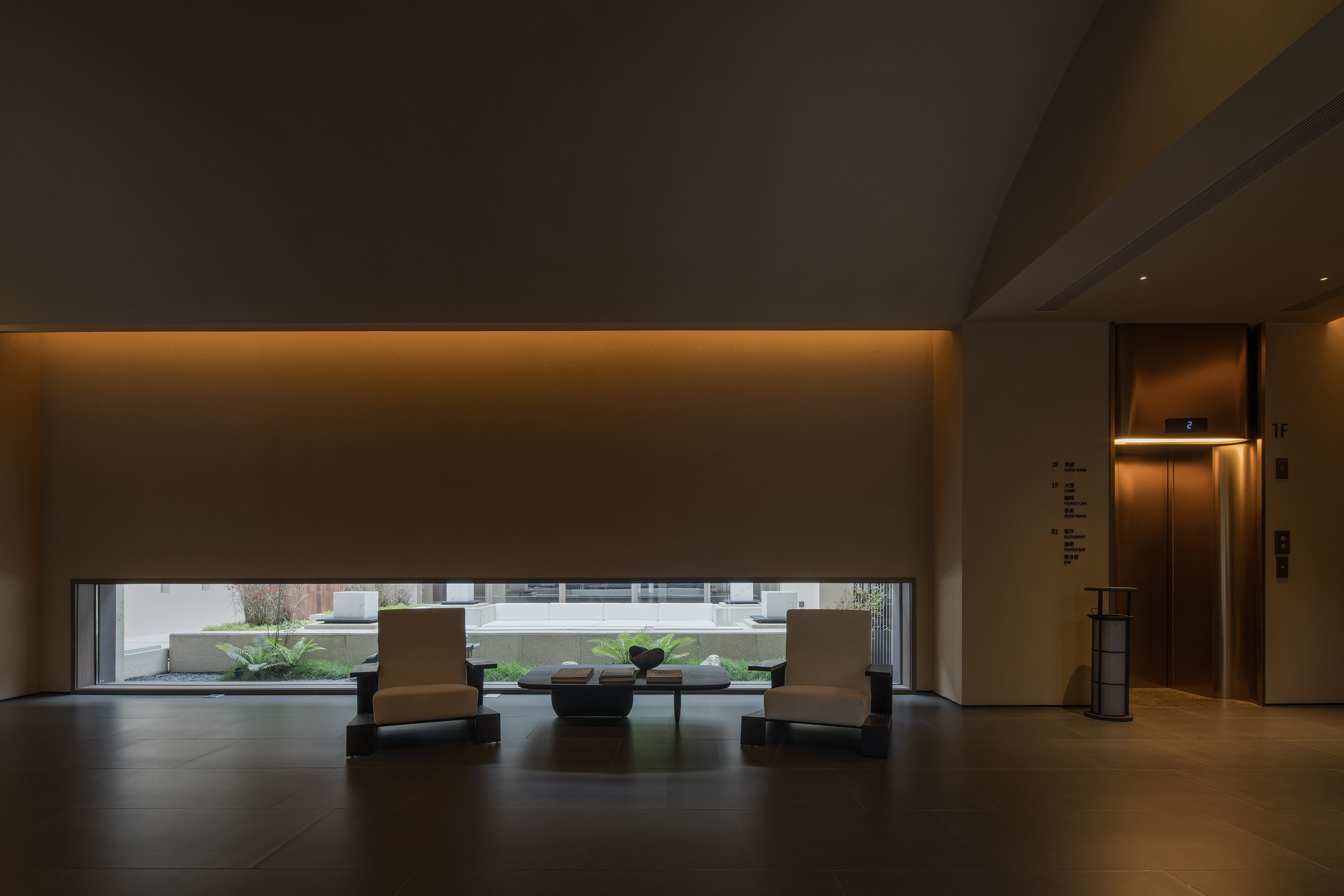
室内空间的屋顶延续了中国古典建筑的坡屋顶元素,自然光沿着弧线缓缓洒落,为简约的空间勾勒出一层温润的光晕。入口处的粗粝石材前台,与两侧陈列的陶器艺术品形成对话。粗犷与细腻交织,展现时间沉淀的美感。
The interior ceiling echoes the sloping rooflines of classical Chinese architecture, guiding natural light along gentle curves to cast a soft, luminous aura over the minimalist space. At the entrance, a raw stone reception desk stands in quiet dialogue with delicately curated ceramic artworks on either side—where rugged textures meet refined craftsmanship, revealing the beauty of the time.
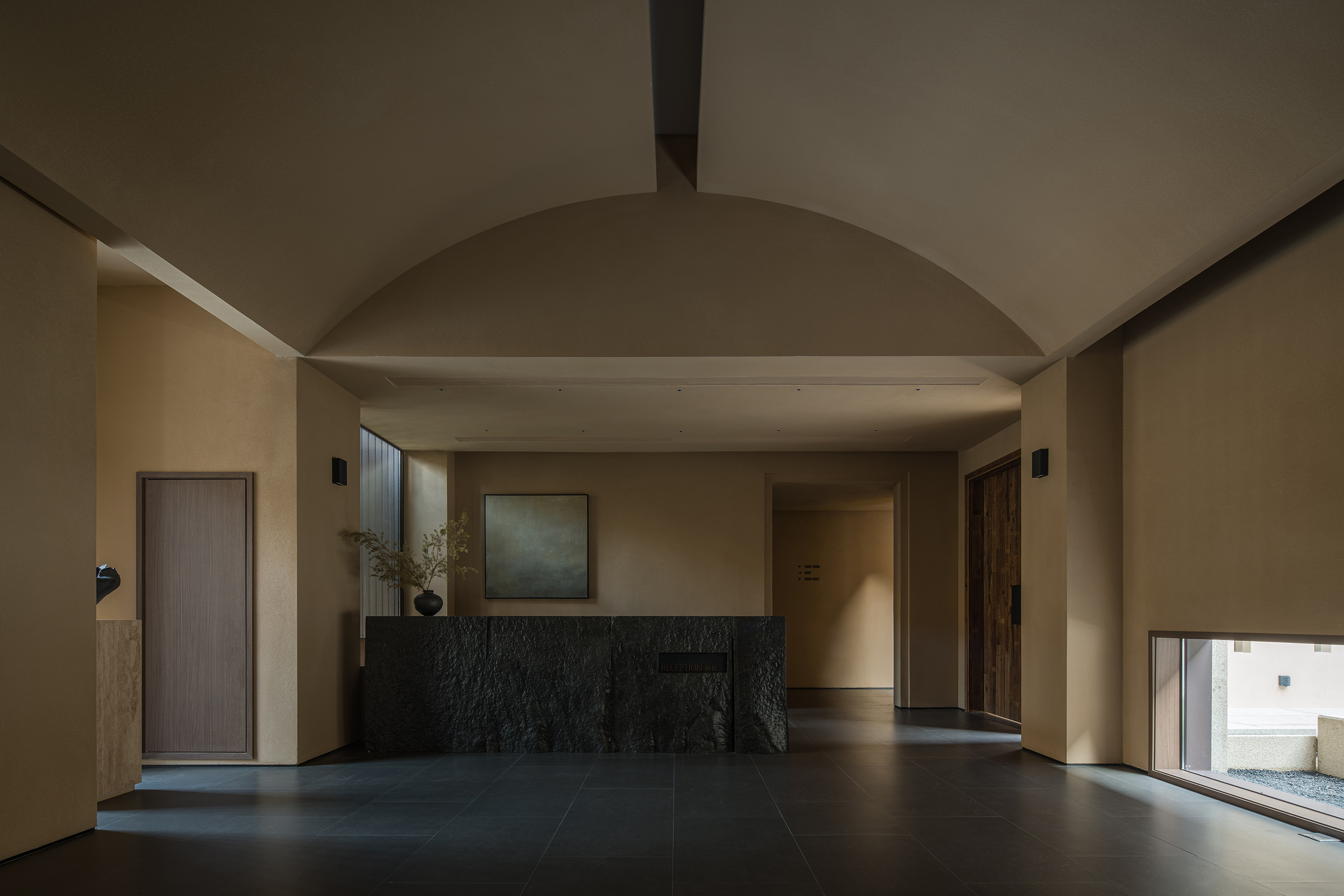
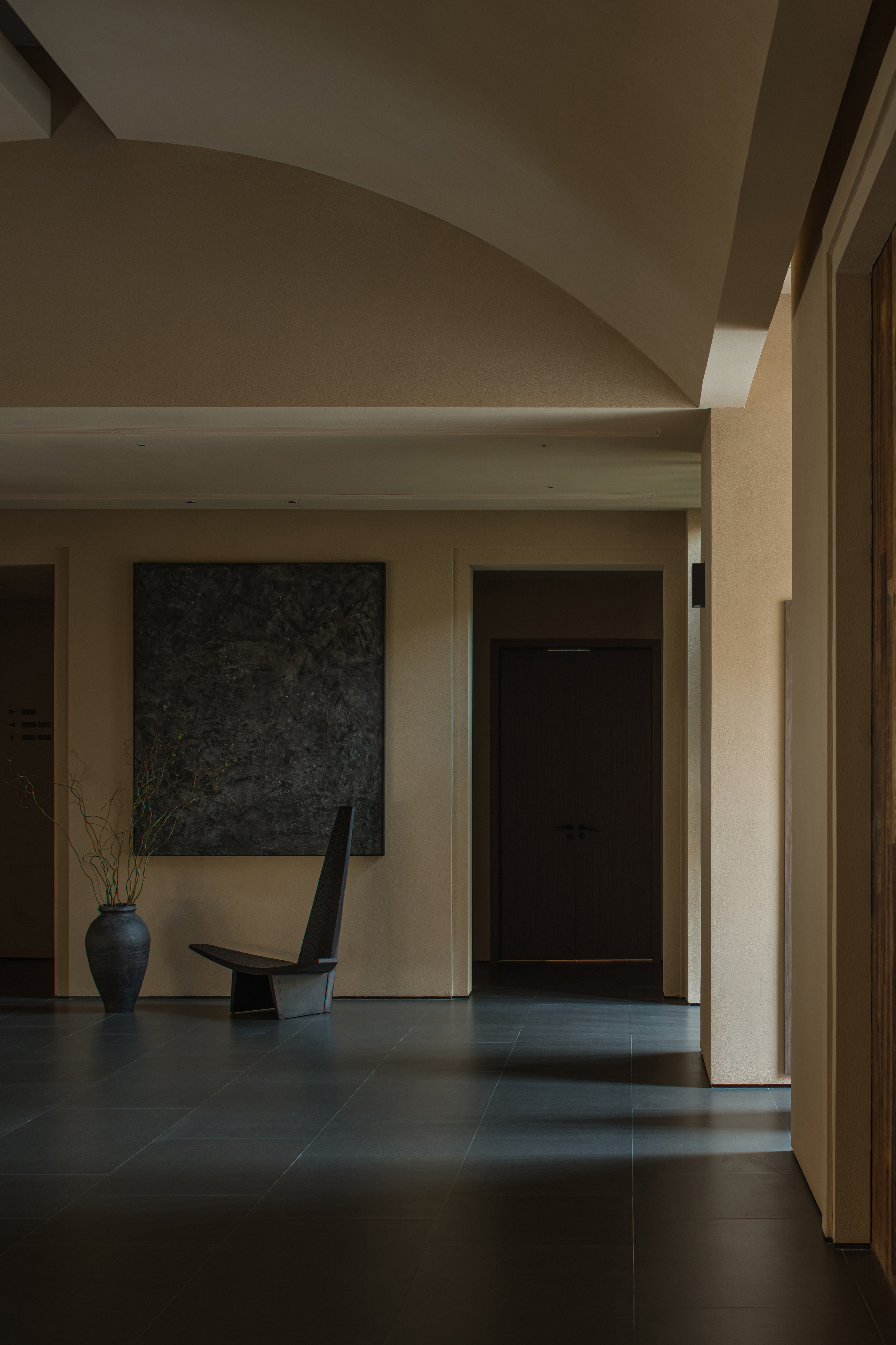
酒店的公共空间宛如一座沉浸式的文化展厅,收藏着西安的地域文化与艺术气息。名匠手作的黑釉瓷器、当代艺术画作、古木装置,甚至是供旅人静心翻阅的历史书籍,都使古都文化不再是遥远的印记,而是触手可及的日常体验。
The hotel's public spaces unfold like an immersive cultural gallery, curating the essence of Xi'an's heritage and artistic spirit. Handcrafted black-glazed ceramics, contemporary paintings, and aged wooden installations coexist with carefully selected historical literature, inviting guests to engage with the city's rich past not as a distant memory, but as a tangible, living experience.
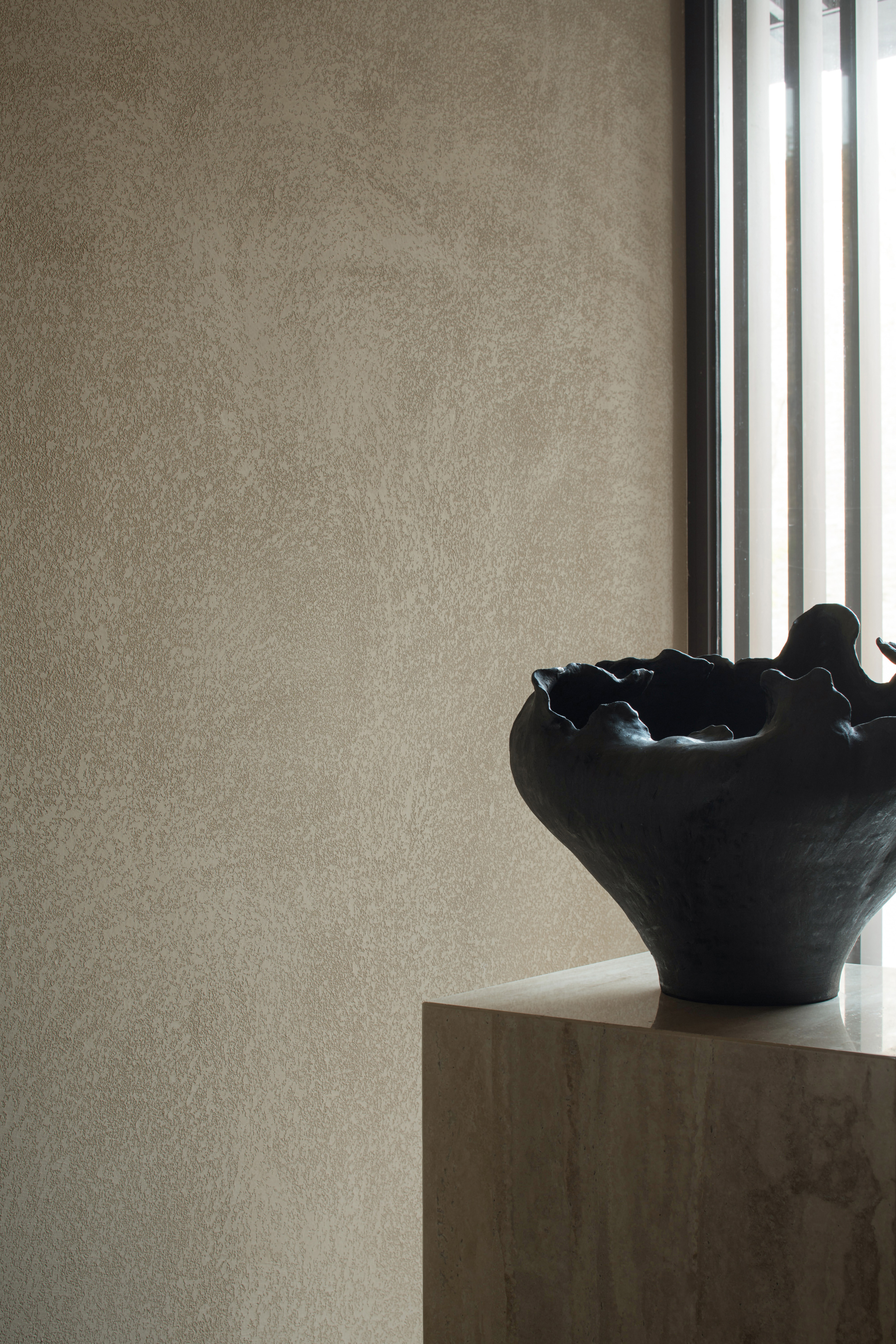
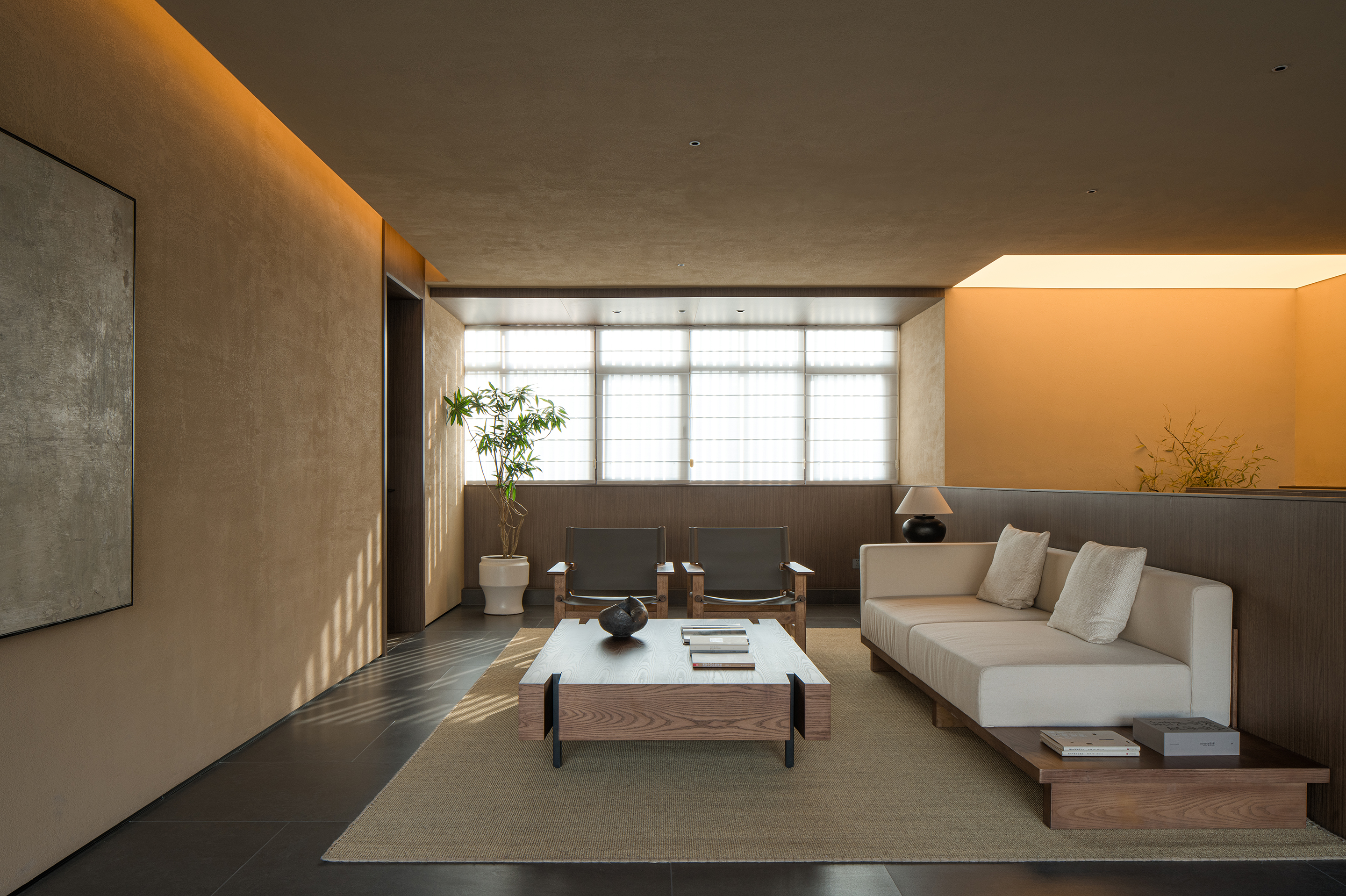
下沉式的中庭花园及其环绕的休闲区域,为旅客赋予了对自然和宁静的全新阐释。季节性花卉彩绘与水景荷花相呼应,勾勒出一方避世之所。简洁、古典且安宁的中庭花园具备让人迅速摆脱城市日常纷扰的能力——于潺潺流水声中放松身心。
The sunken courtyard garden and its surrounding lounge areas offer a serene retreat, redefining the connection between nature and tranquility. Seasonal blooms unfold like delicate brushstrokes, mirrored by the gentle presence of water lilies, shaping a secluded sanctuary. With its understated elegance and timeless charm, the courtyard effortlessly distances guests from the clamor of urban life, inviting moments of quiet reflection amid the soothing murmur of flowing water.
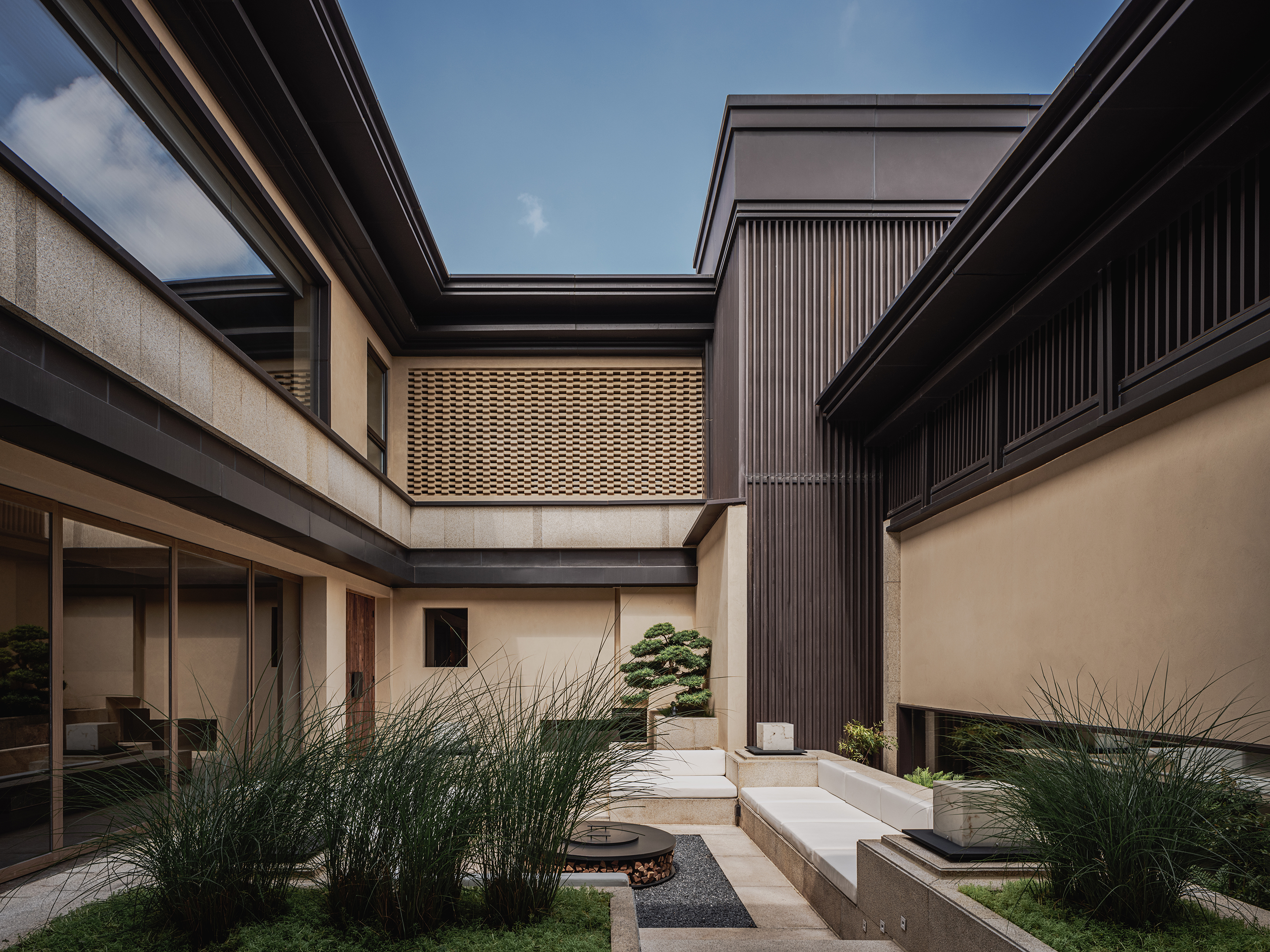
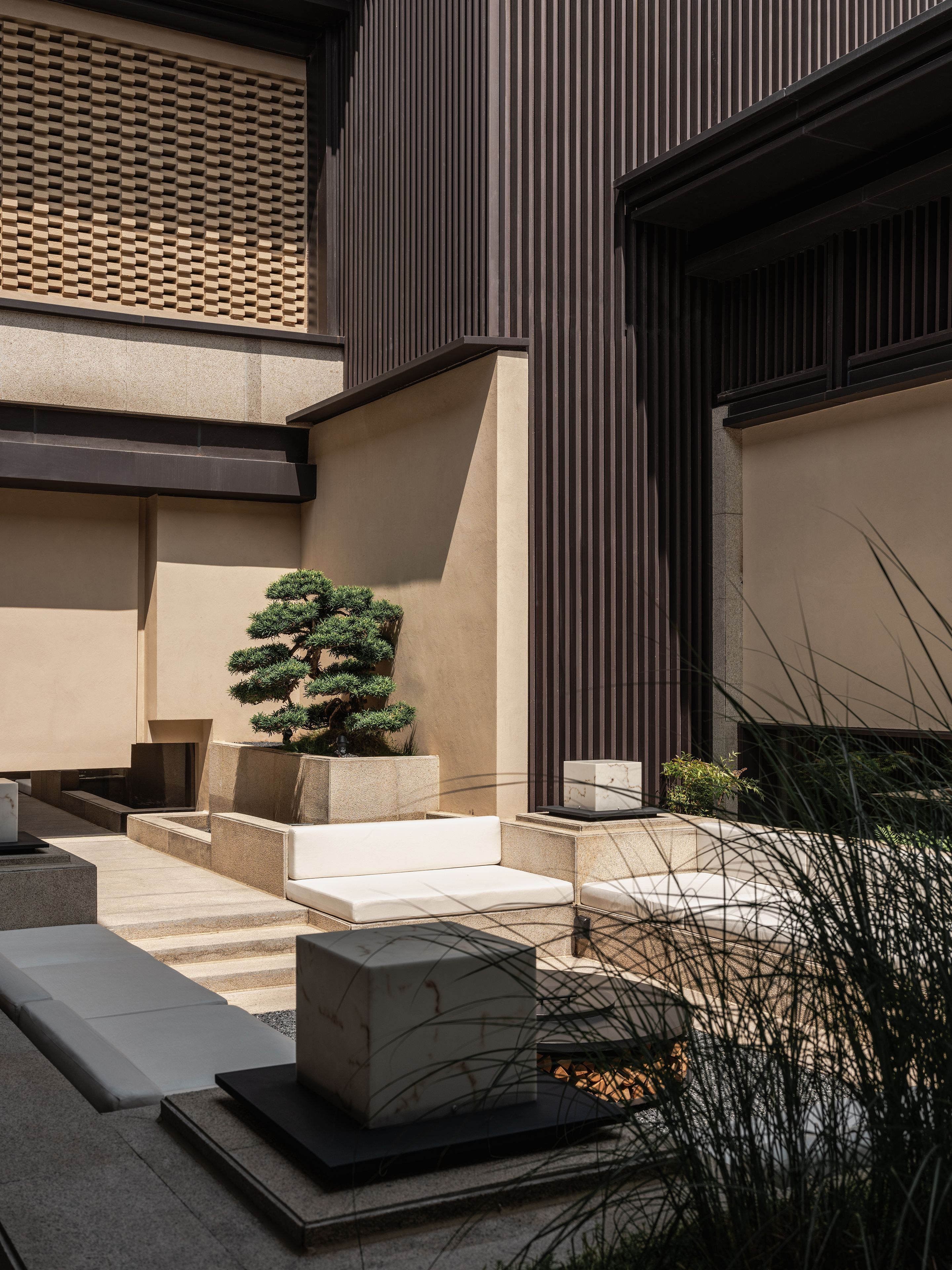

一楼茶室,置身于古木长桌之侧。一盏清茗在指间浮沉,岁月流转,仿佛可嗅见历史的温度。茶室与下沉式中庭花园相连,空间在室内与户外的交汇中生发出自然的松弛感。四时更替,春日新绿,夏季荷花,秋冬枯枝与暖炉相映,是一方静谧而富有生机的栖息地。
Seamlessly extending into the sunken courtyard garden, the ground-floor tearoom fosters a sense of effortless tranquility where indoor and outdoor realms converge. Through the changing seasons—fresh spring foliage, summer lotus blooms, autumn’s bare branches against the warmth of a hearth—a serene yet vibrant retreat takes shape, where nature and time unfold in harmony.

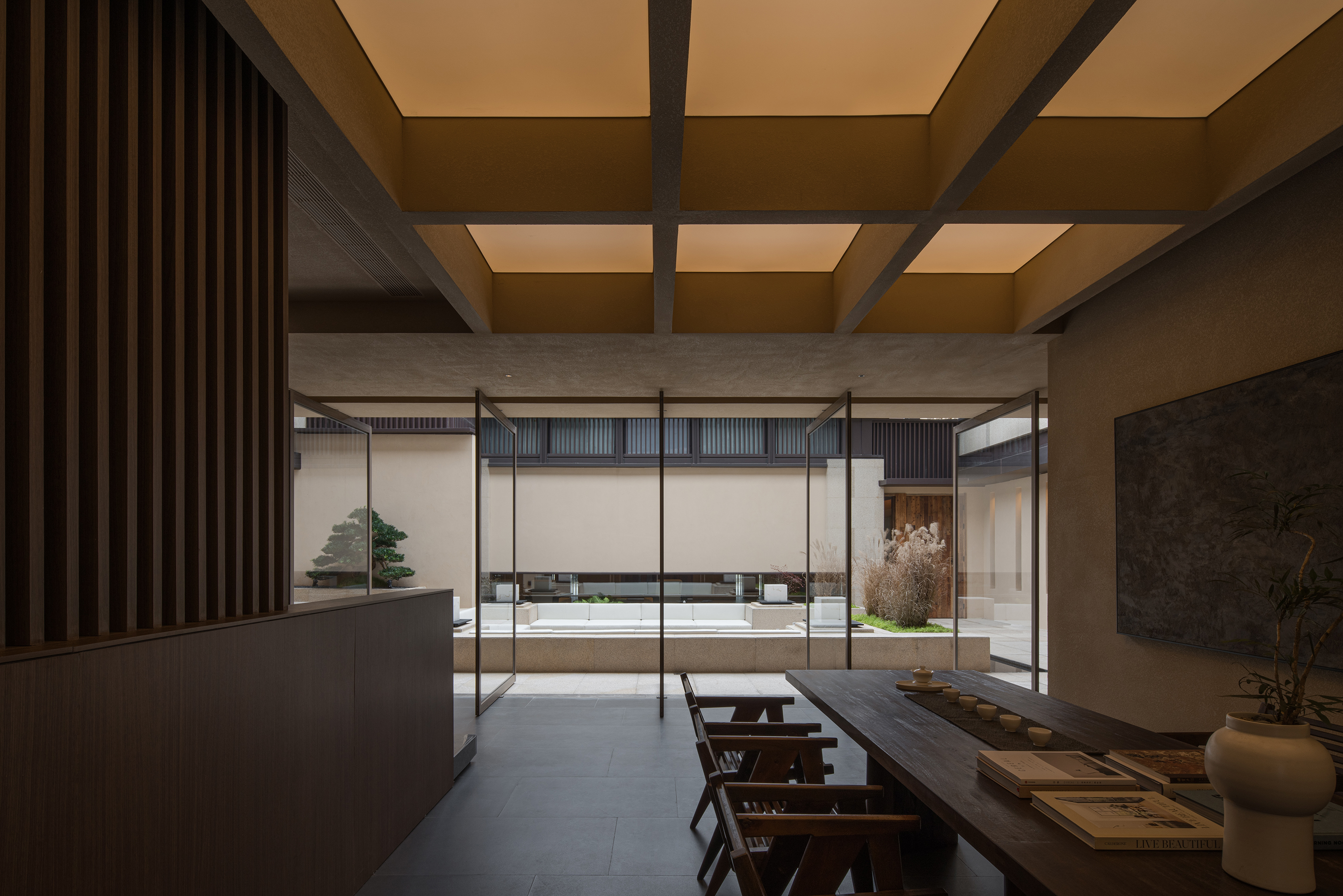
沿着大堂右侧的古铜色旋转楼梯步入地下一层,是另一场感官的探寻之旅。地下庭院通过人工照明模拟自然光,树影斑驳之间,餐厅、酒吧、健身房交织出丰盈的生活情景。
Descending the bronze-hued spiral staircase beside the lobby, a new sensory journey unfolds on the lower level. Here, an underground courtyard, illuminated to evoke natural daylight, casts dappled shadows reminiscent of a tranquil grove. Within this immersive setting, the restaurant, bar, and fitness space intertwine, creating a rich tapestry of daily life and leisure.
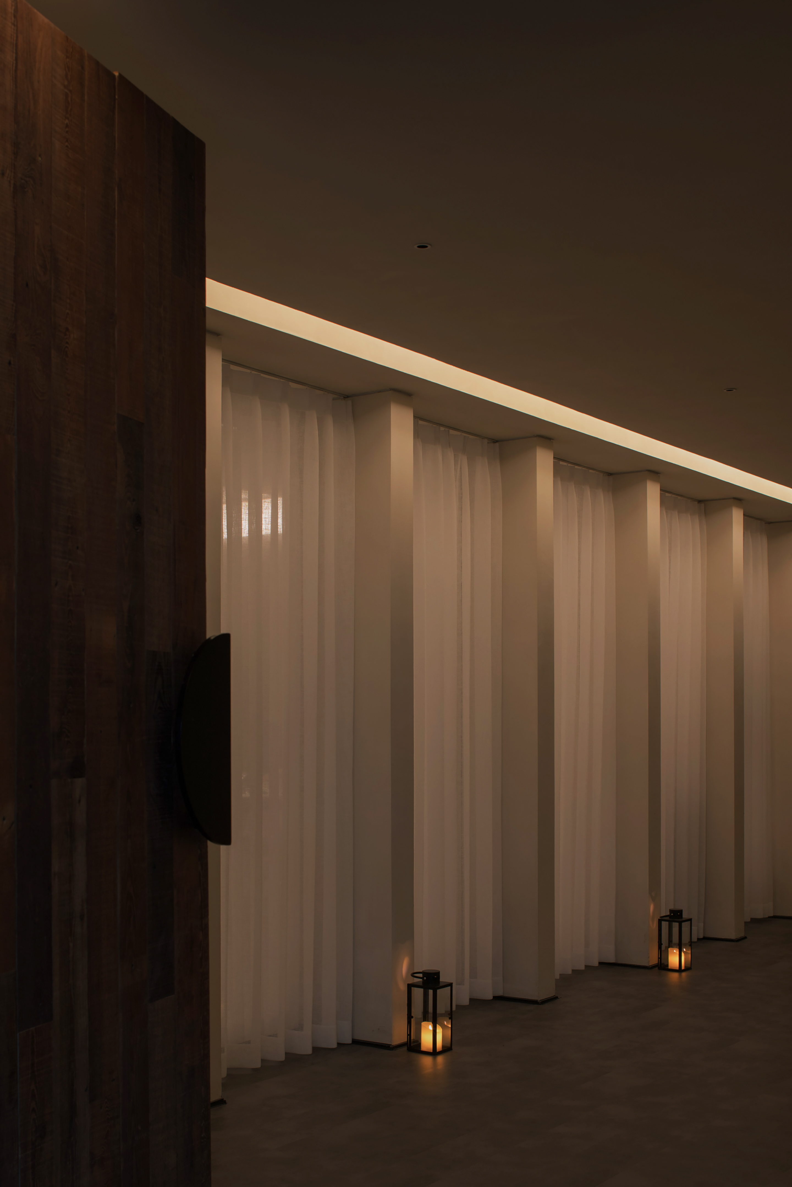

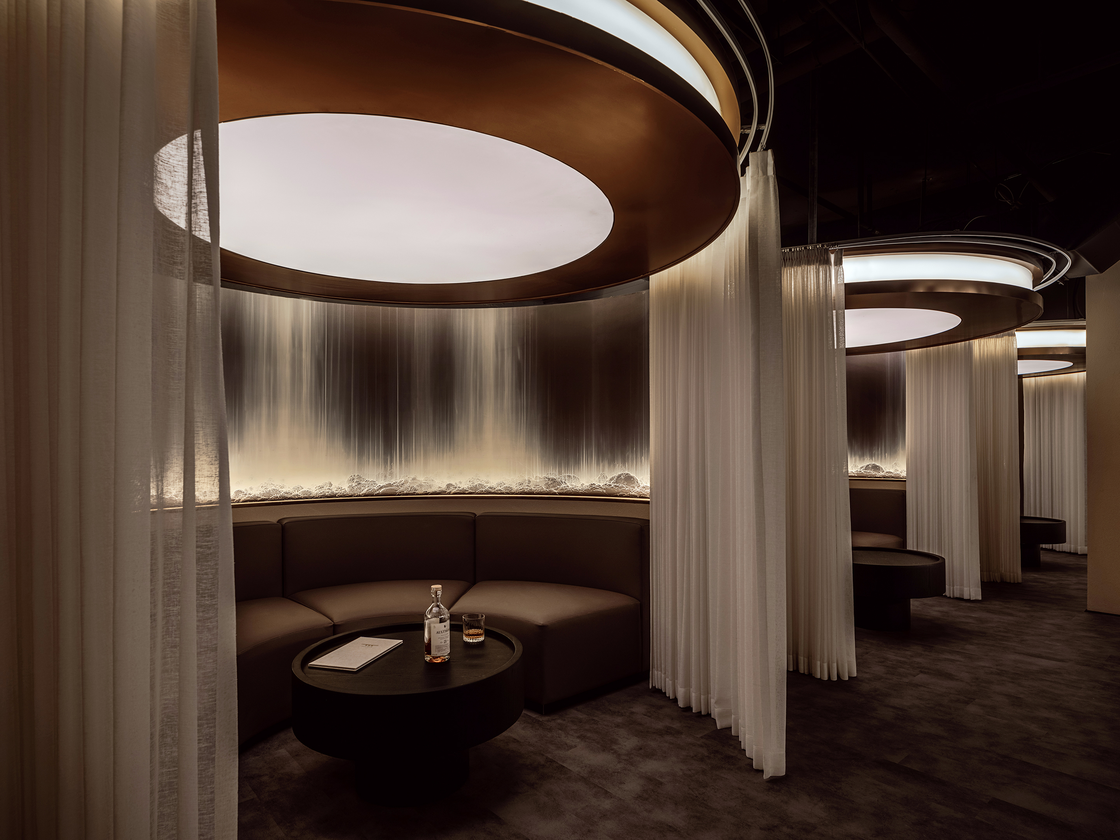
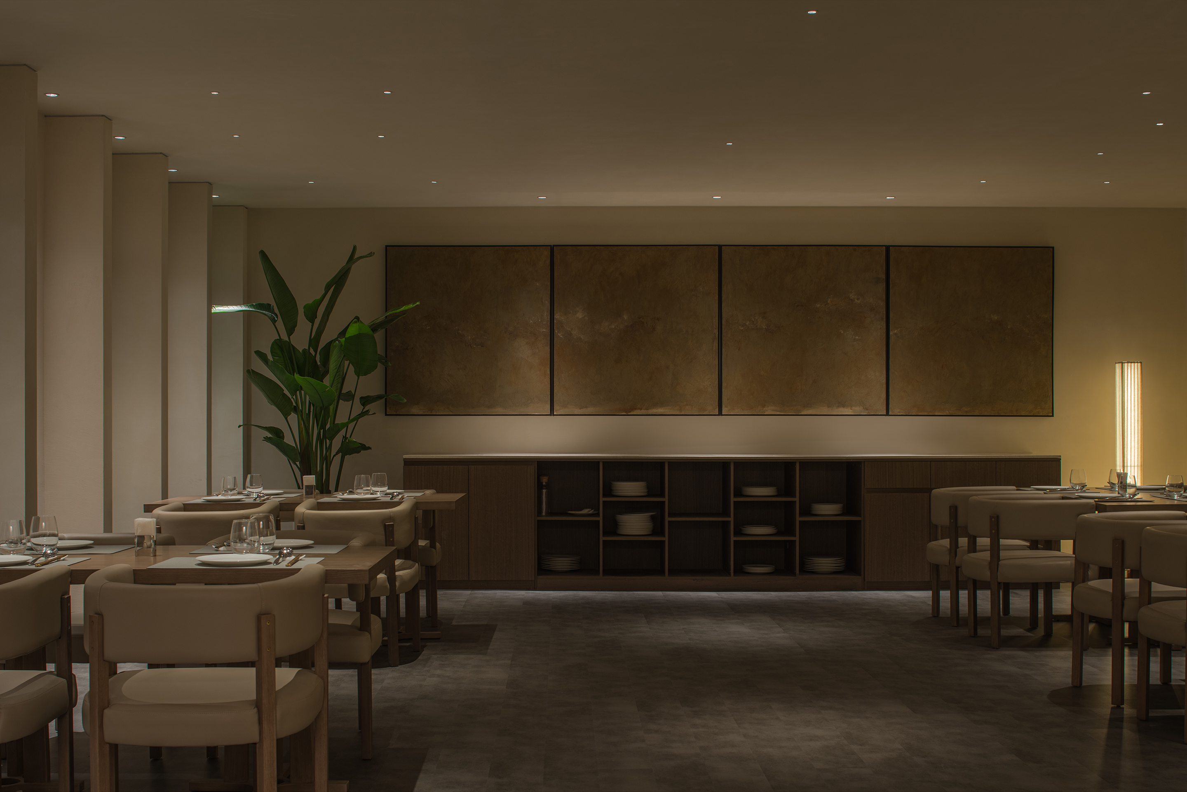
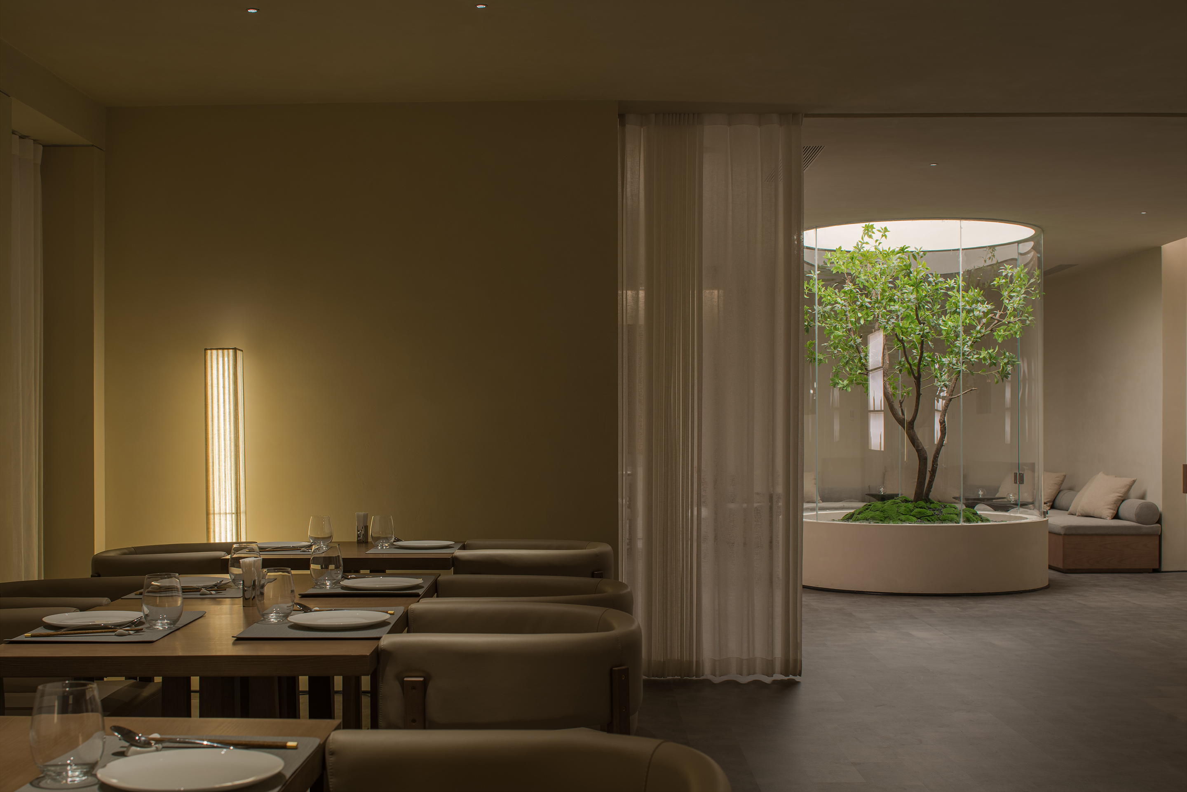
二层的休闲阅读区,落地玻璃框住古城墙的壮丽画卷,使历史的余韵静静回荡于此。
On the second floor, the lounge and reading area offers a serene retreat where floor-to-ceiling windows frame a breathtaking view of the ancient city walls. The echoes of history linger quietly, merging past and present in a moment of reflection.
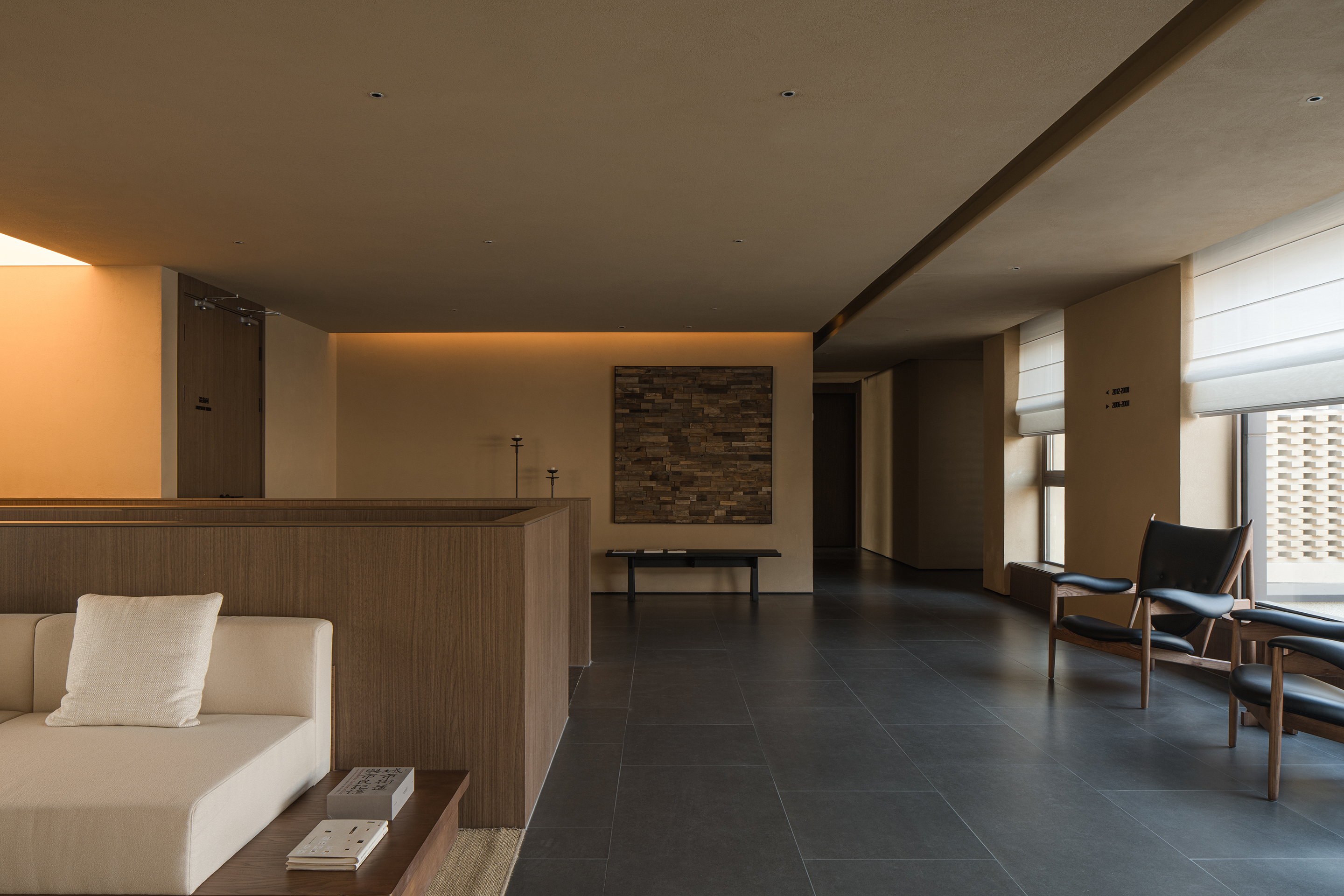
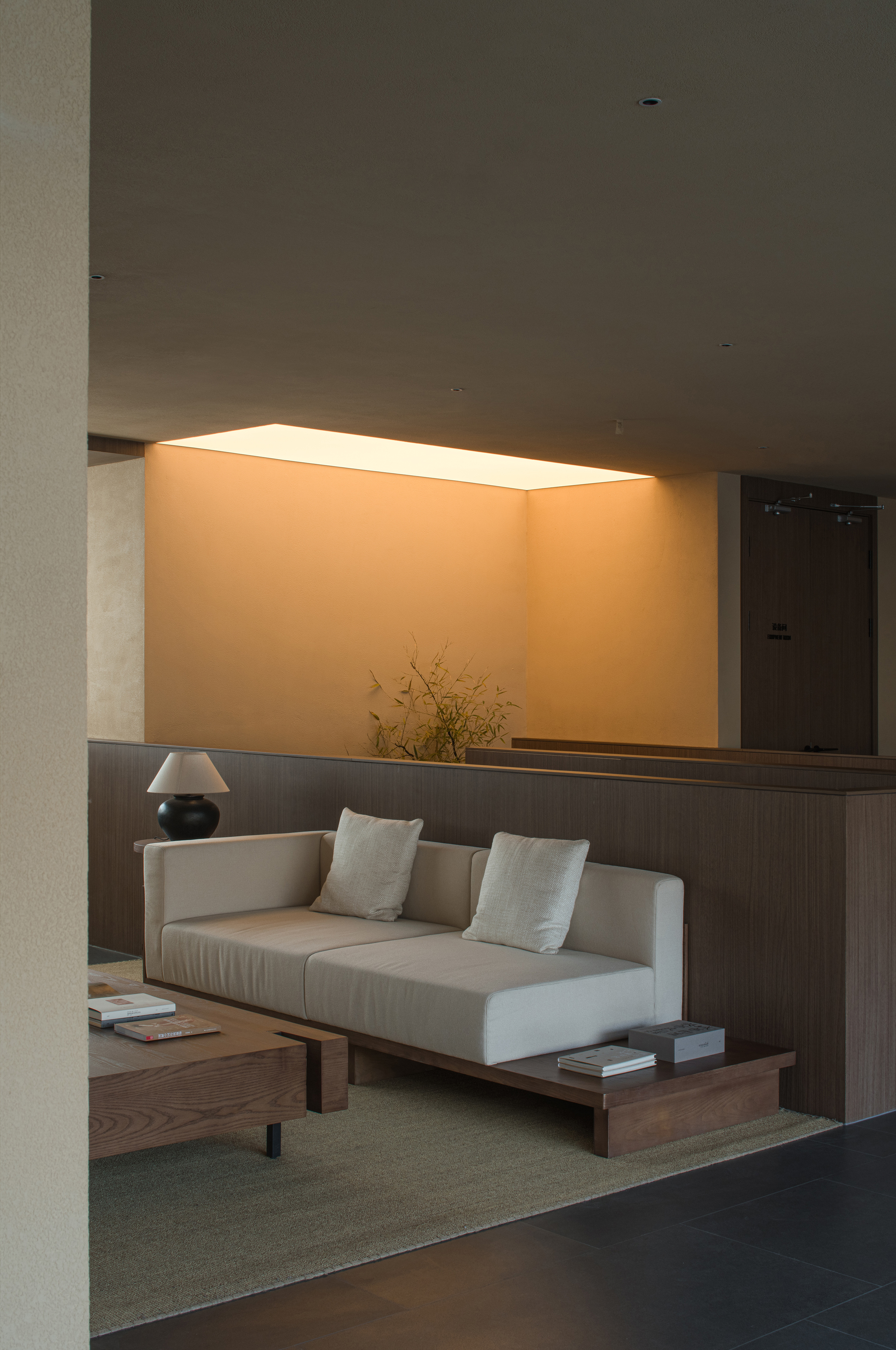
央辰酒店的16间客房与套房,面积介于40平方米至160平方米之间,是专为现代旅人打造的一方静谧避世之所。空间选用温暖的木饰面与大地色肌理漆,延续坡屋顶的弧线,使光线柔和地映入室内,营造出如晨曦般的温润氛围。
With 16 guest rooms and suites ranging from 40㎡ to 160㎡, Younch Hotel is designed as a tranquil retreat for the modern traveler. Warm wood finishes and earth-toned textured walls create a sense of understated elegance, while the gentle curves of the sloping roof guide natural light softly into the space, casting a serene glow reminiscent of the morning dawn.
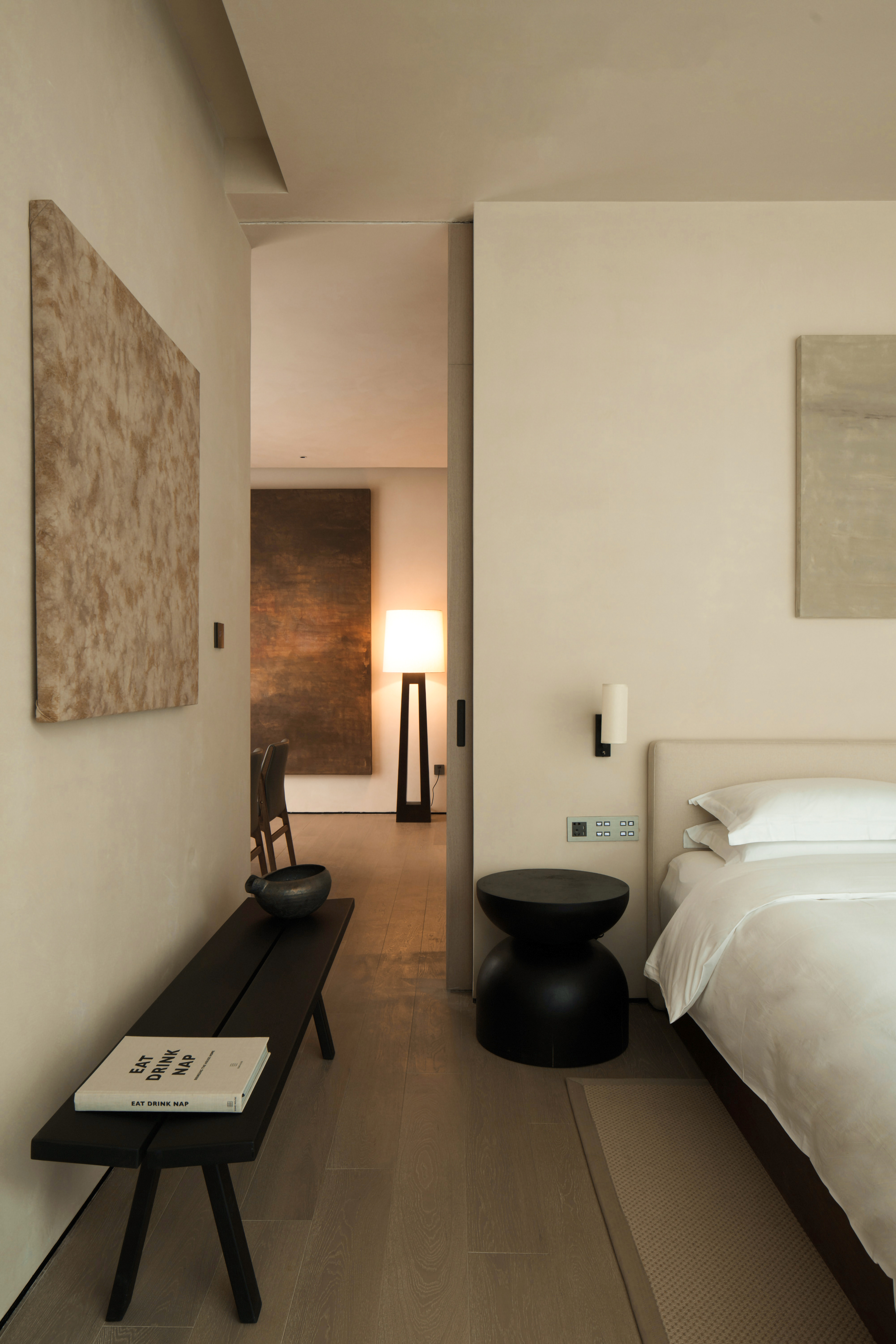

标准客房(45—60平方米):大床房或双床房,采用竹编、亚麻、原生木材等材质,搭配长安风格艺术作品,空间简约而温暖。
Standard Rooms (45-60㎡): Available with a king bed or twin beds, these rooms embrace natural materials such as bamboo weaving, linen, and raw wood. Subtly adorned with Chang'an-inspired artworks, the space exudes a sense of warmth and refined simplicity.
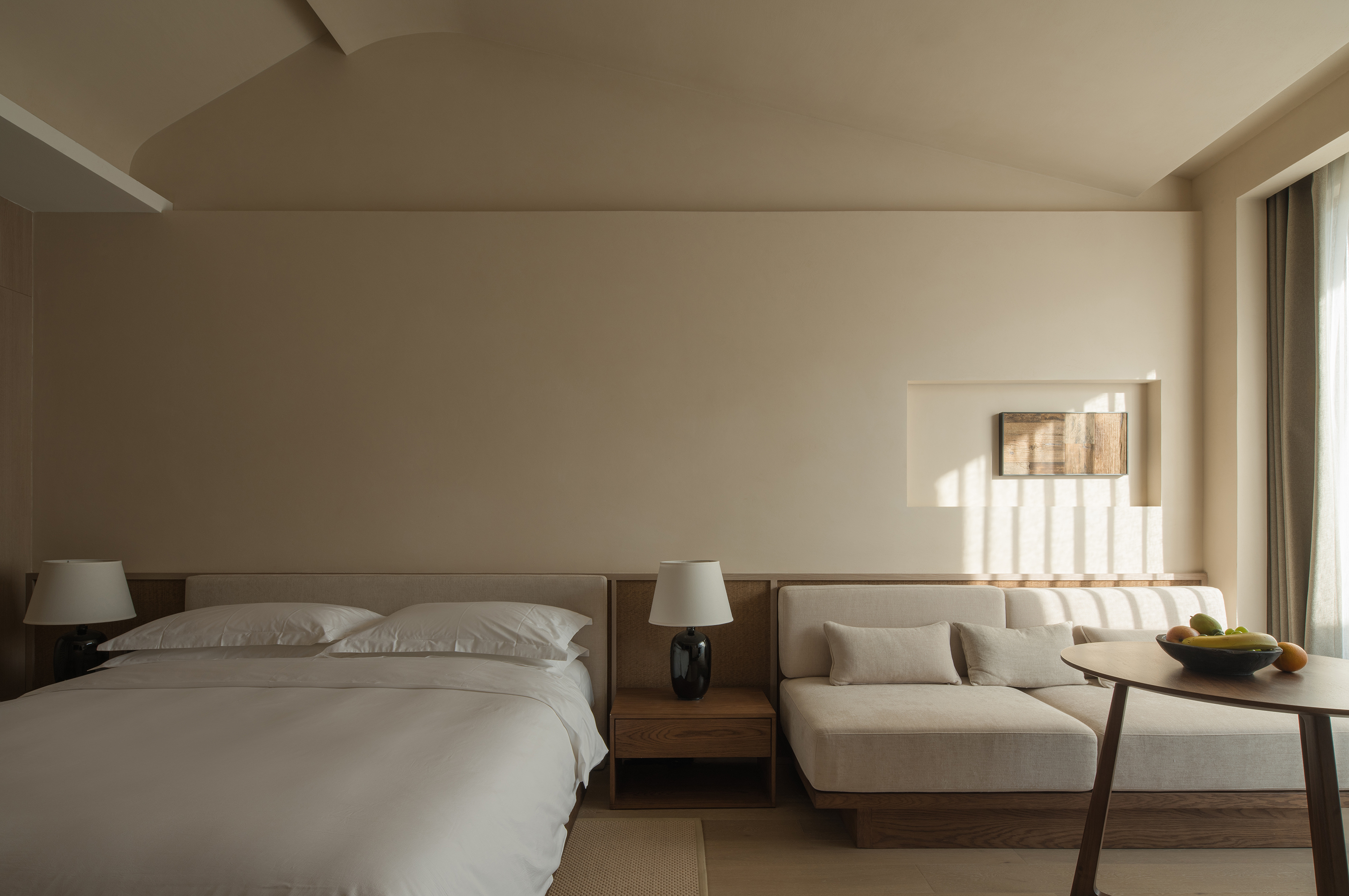
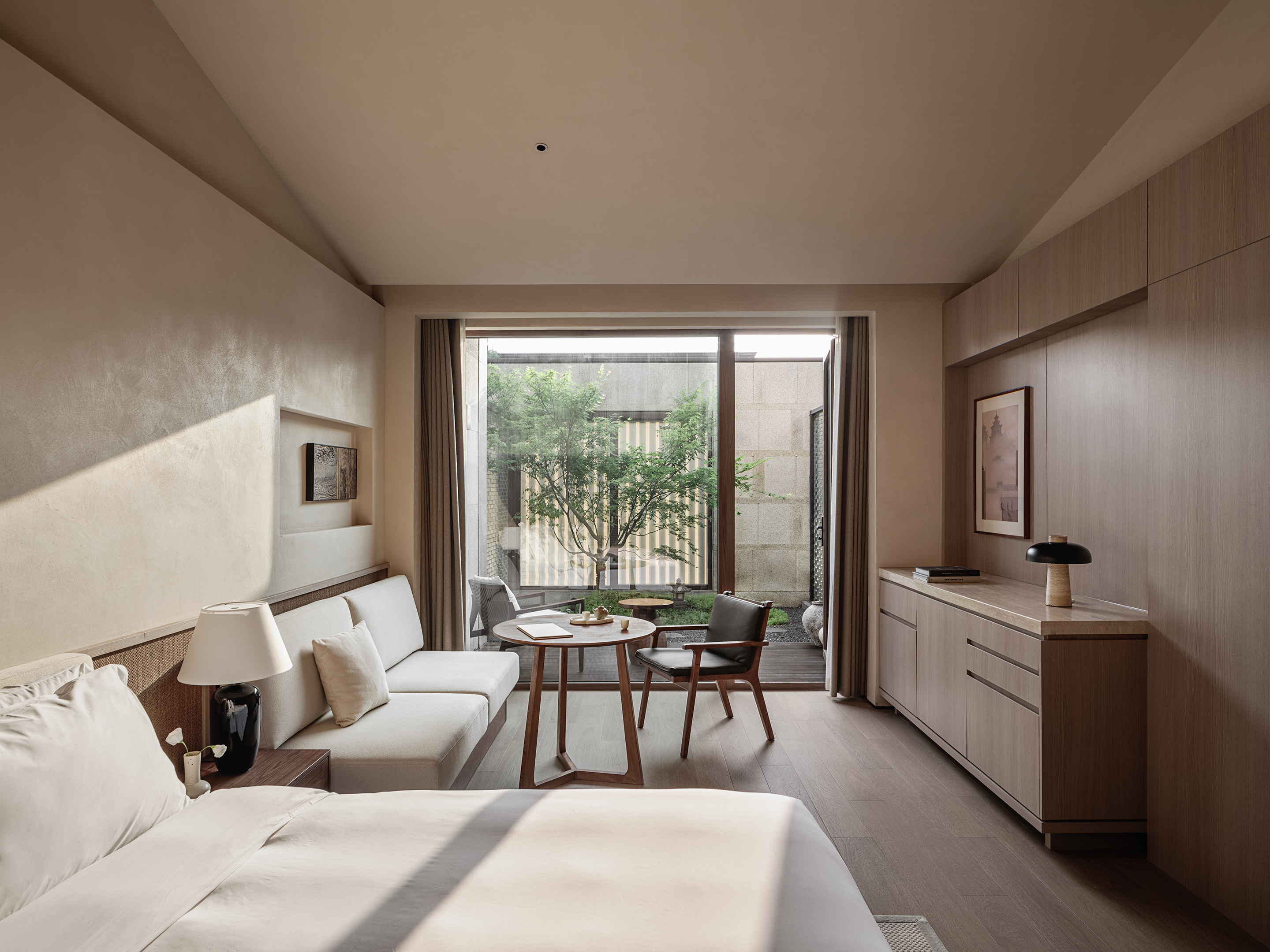

豪华套房(70—100平方米):更宽敞的起居空间,部分房型带有窗景,可俯瞰皇城坊一隅。
Deluxe Suites (70-100㎡): Featuring a more spacious living area, with select suites offering window views that overlook a corner of the imperial city quarter.
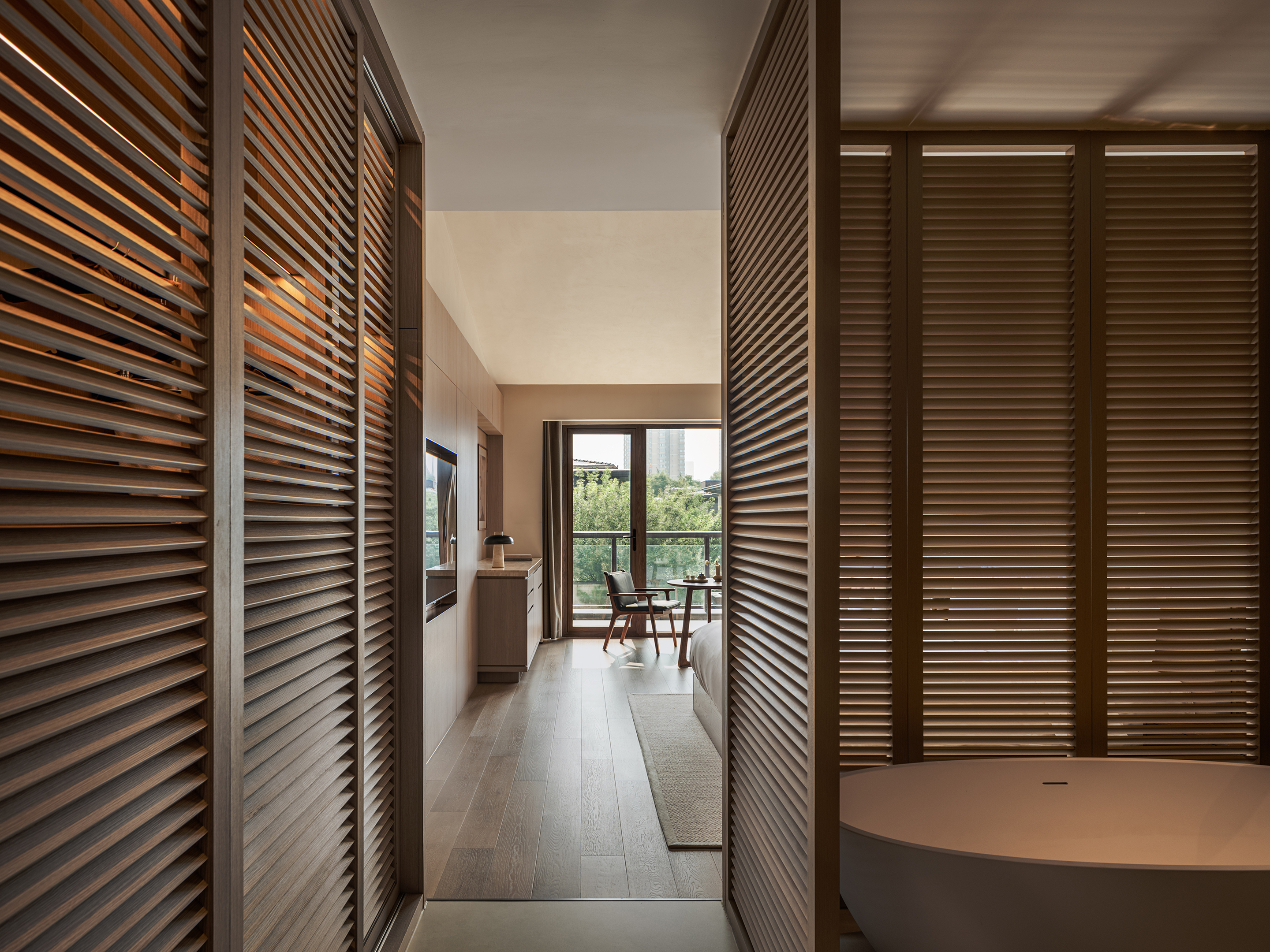
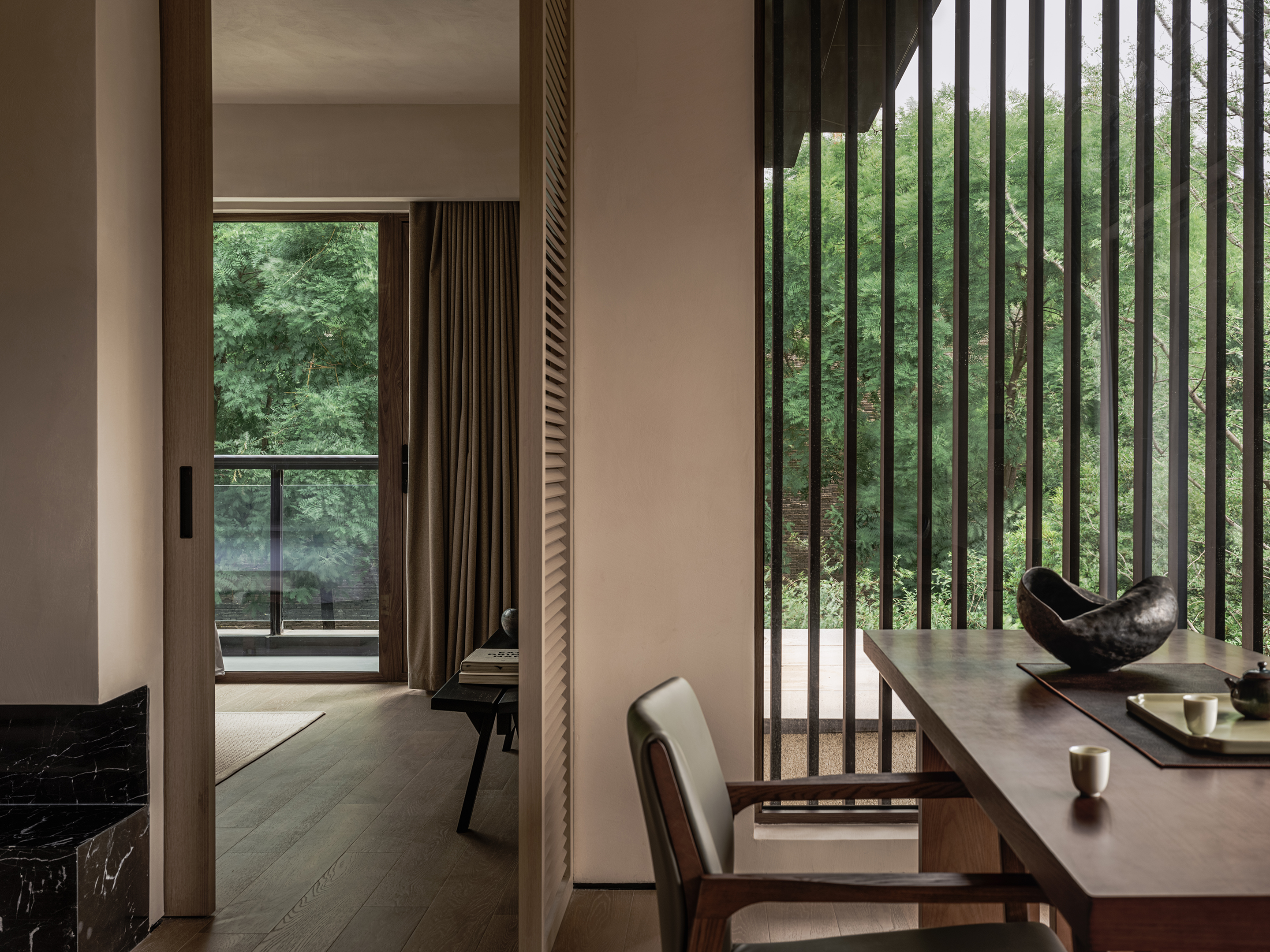
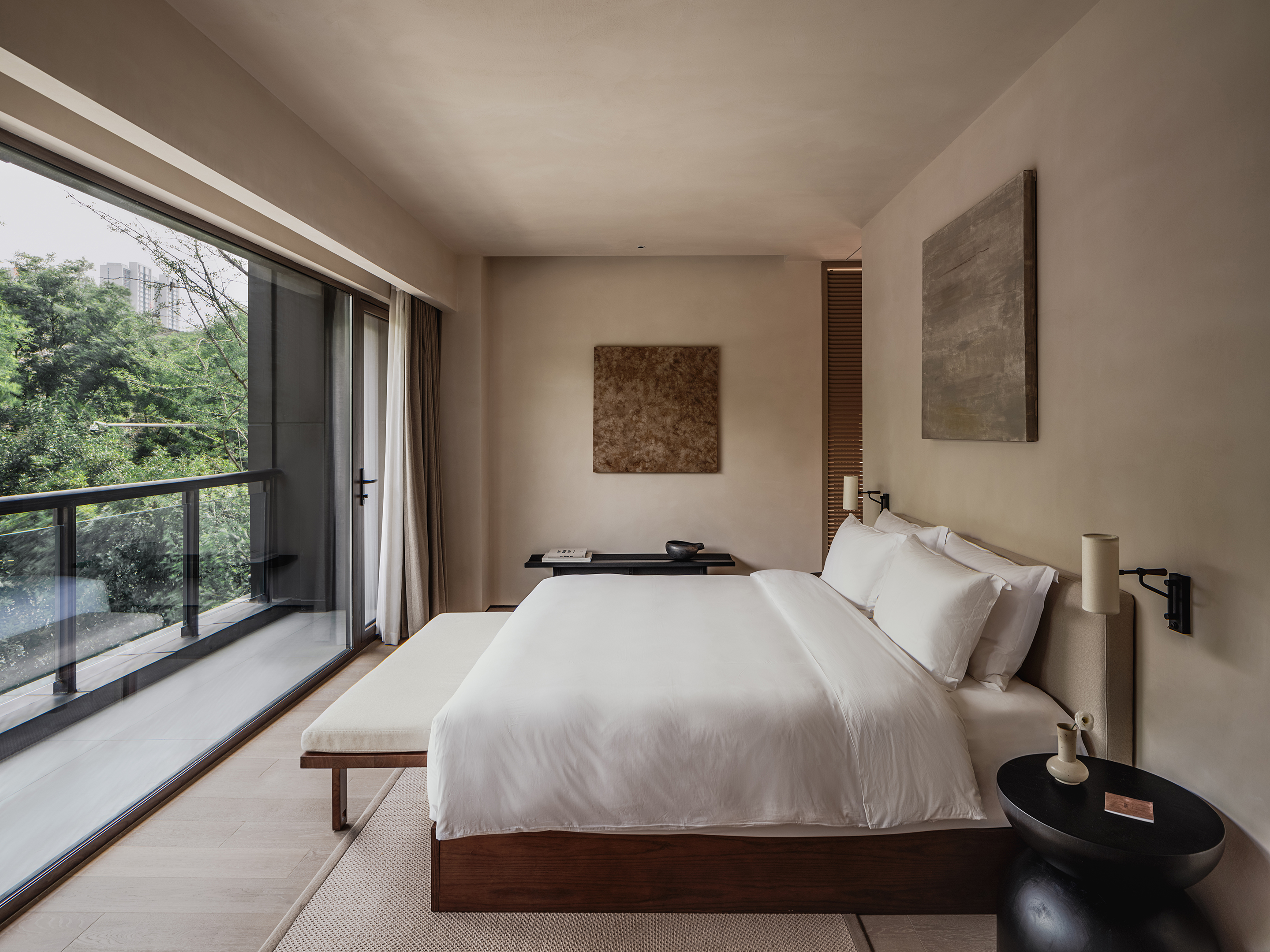
至尊套房(90—150平方米):设有独立的客厅区,一楼豪华套房更配备私享露天泡池,庭院景观与水光相映,使人于氤氲之中感受四季流转的宁静。
Ultra Suites (90-150㎡): These suites offer a spacious living area, with some featuring a private outdoor soaking pool in the ground-floor rooms. The courtyard views and the reflective water create a peaceful atmosphere, allowing guests to experience the quiet beauty of the changing seasons.
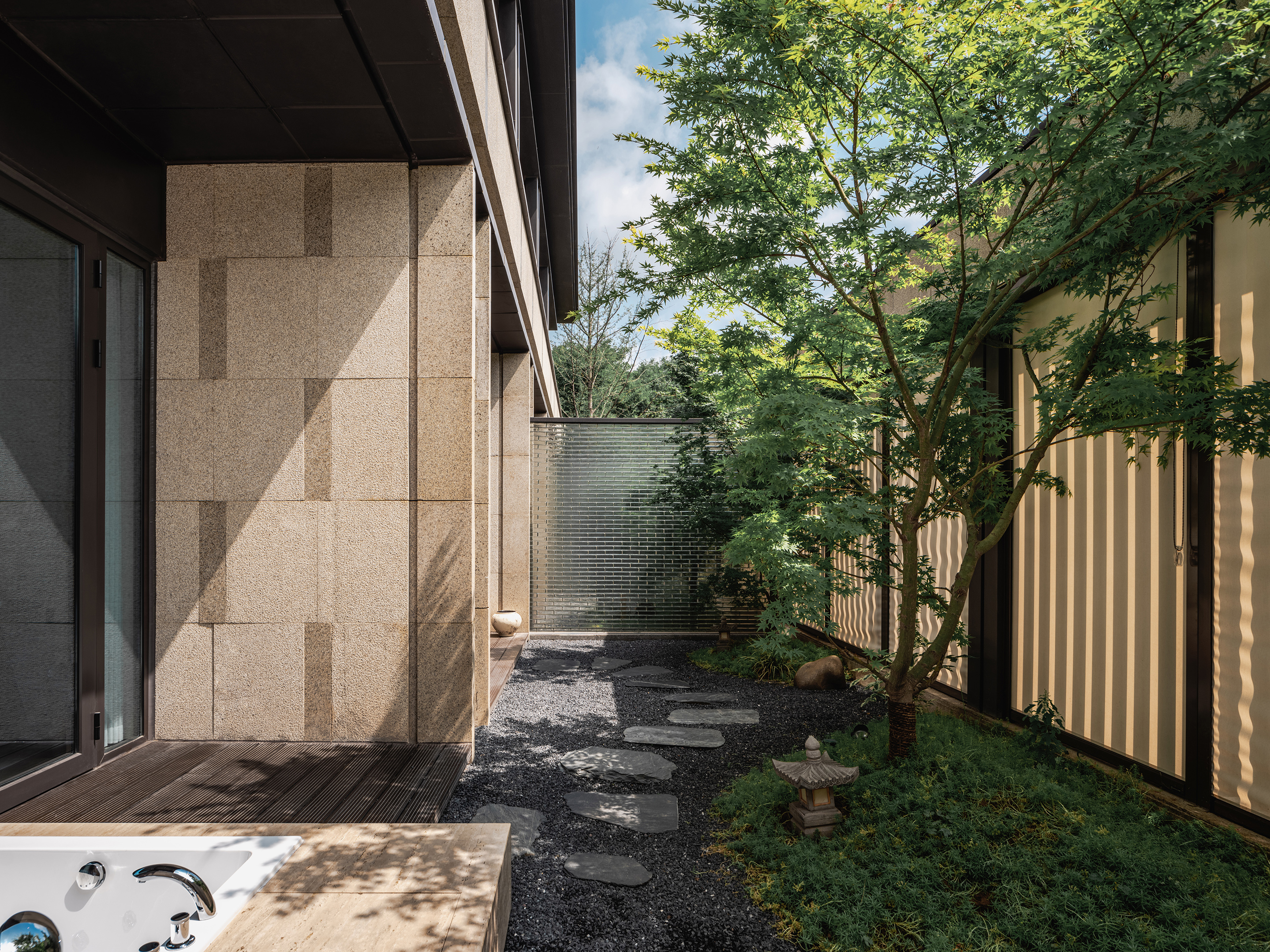
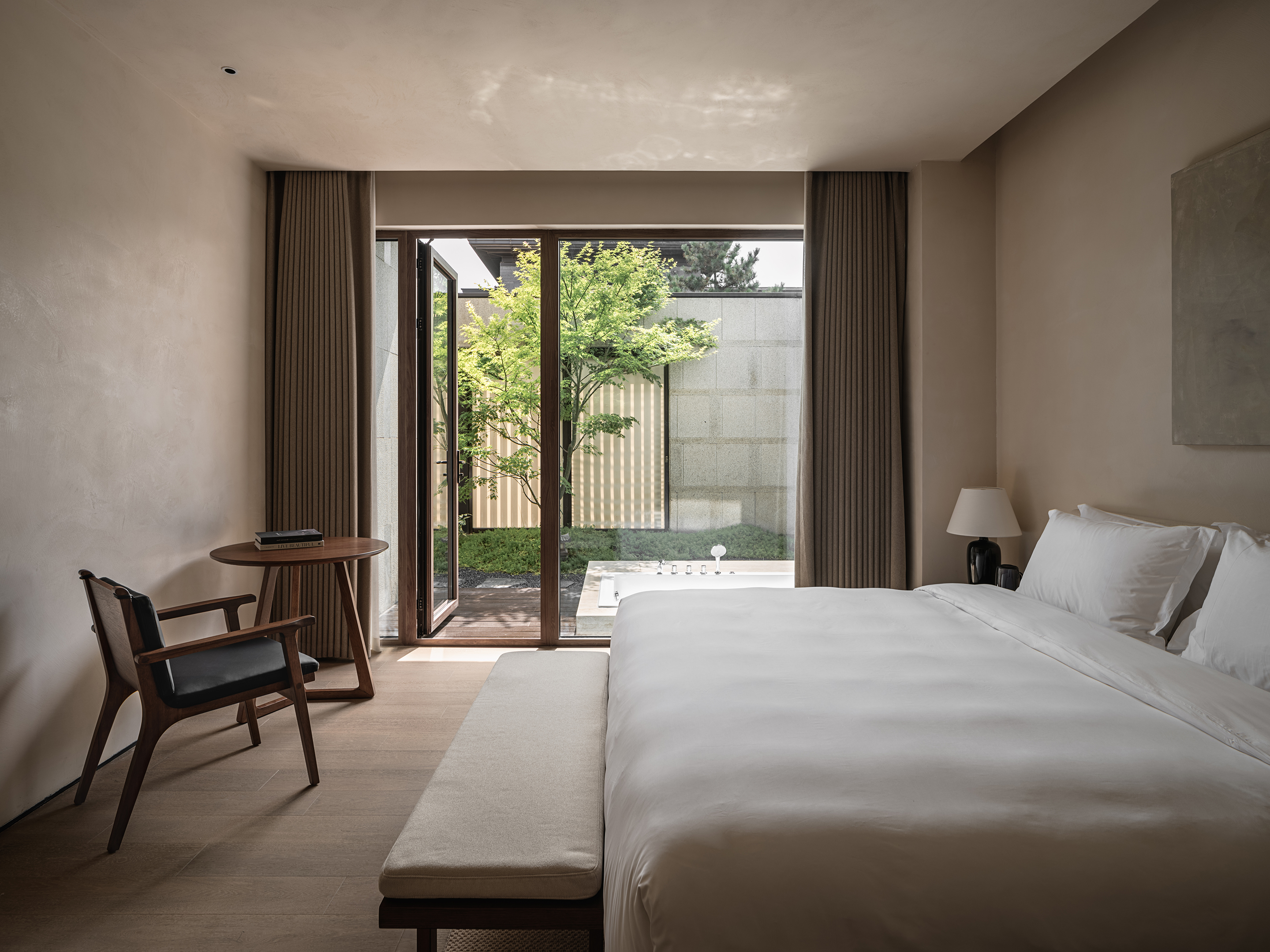

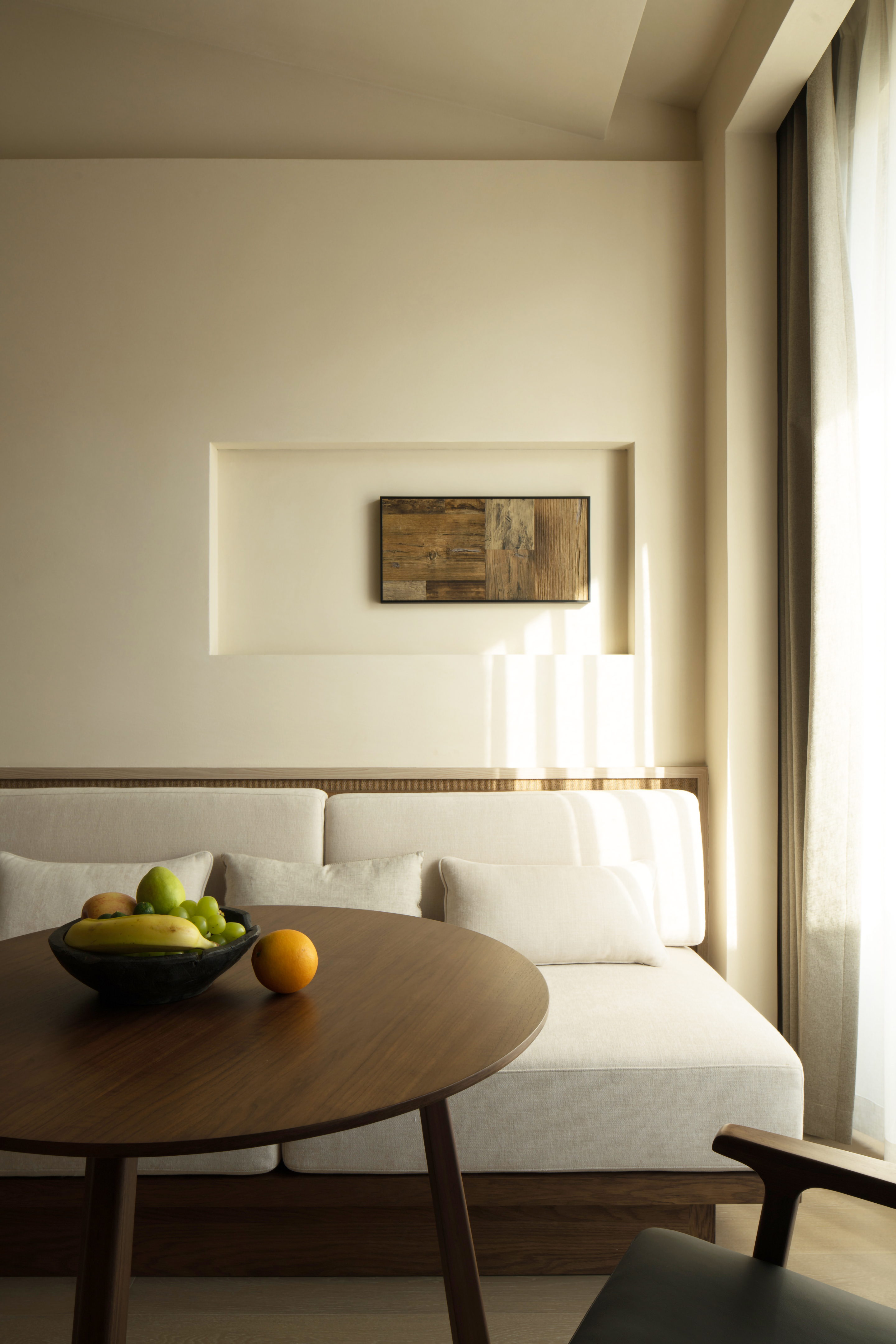
墙面悬挂的艺术品,以山水相依的明朗、质朴厚重的色块,或诗情画意的留白,勾勒出长安古都的艺术气韵。每一处细节皆承载着温度与记忆,使旅人在此沉浸于带有东方美学的宁静氛围中。
The artwork adorning the walls captures the essence of the ancient city of Chang’an, with vibrant landscapes, earthy color blocks, and poetic negative space evoking the city's artistic spirit. Every detail carries warmth and memory, immersing guests in the tranquil atmosphere of Eastern aesthetics.
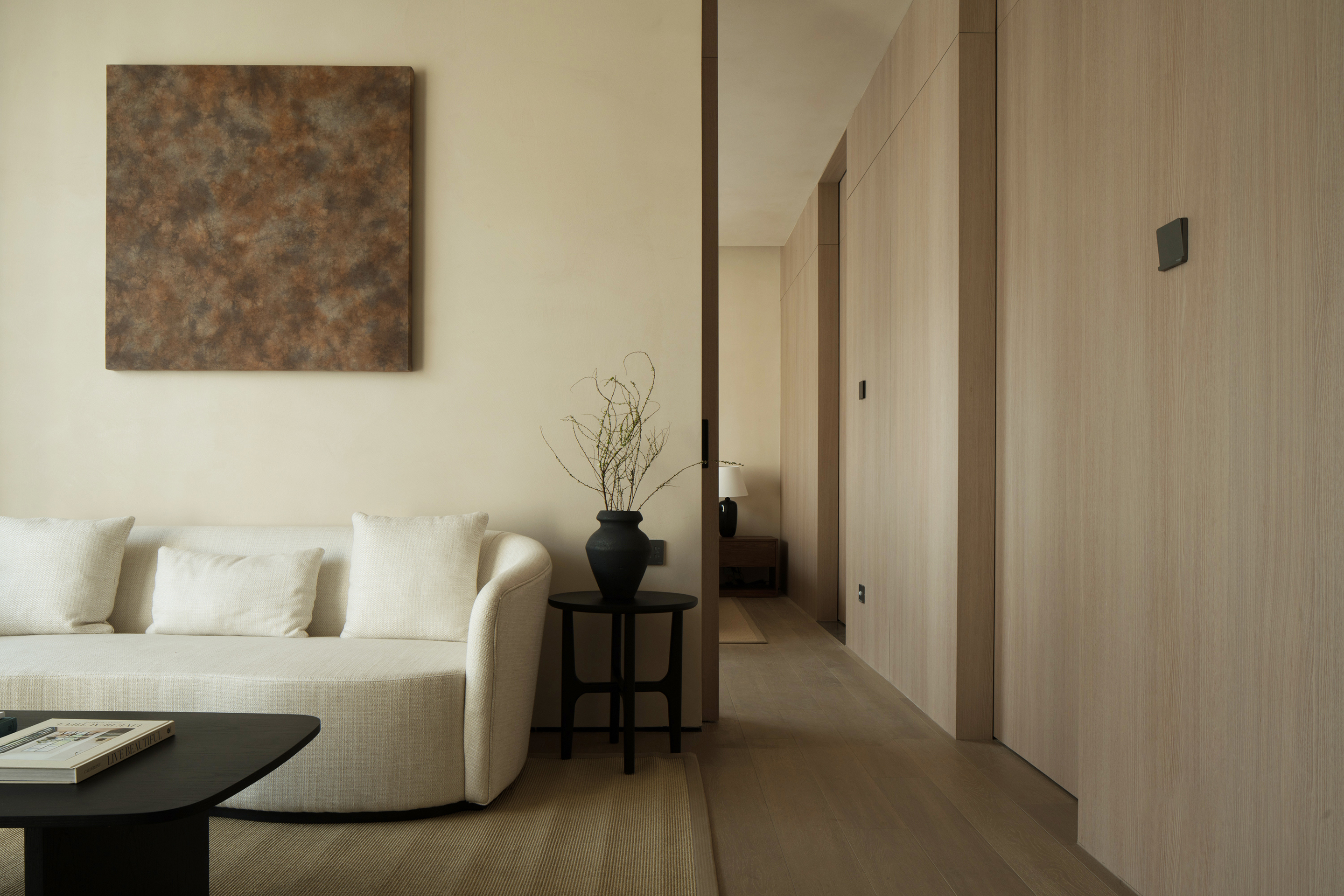
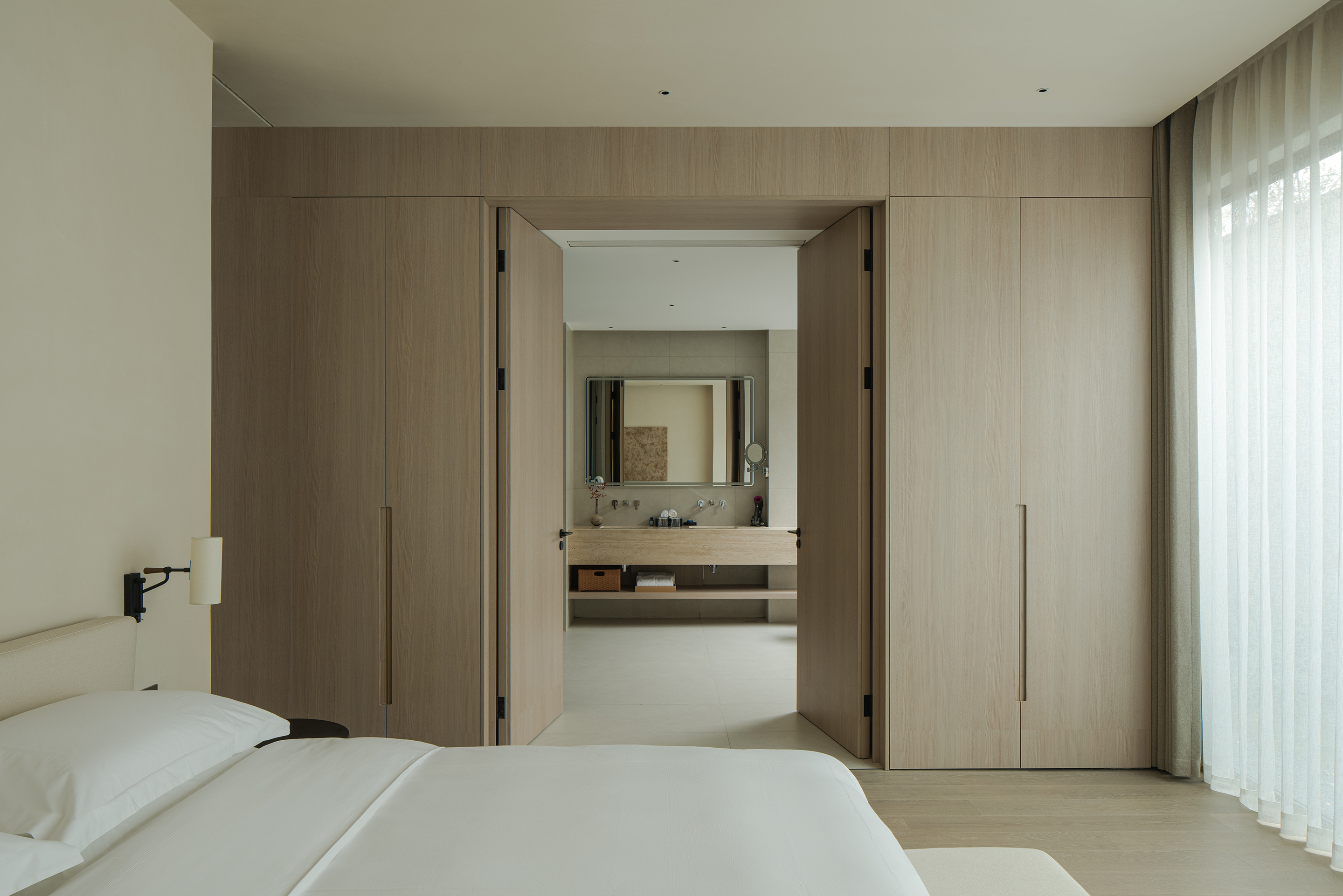
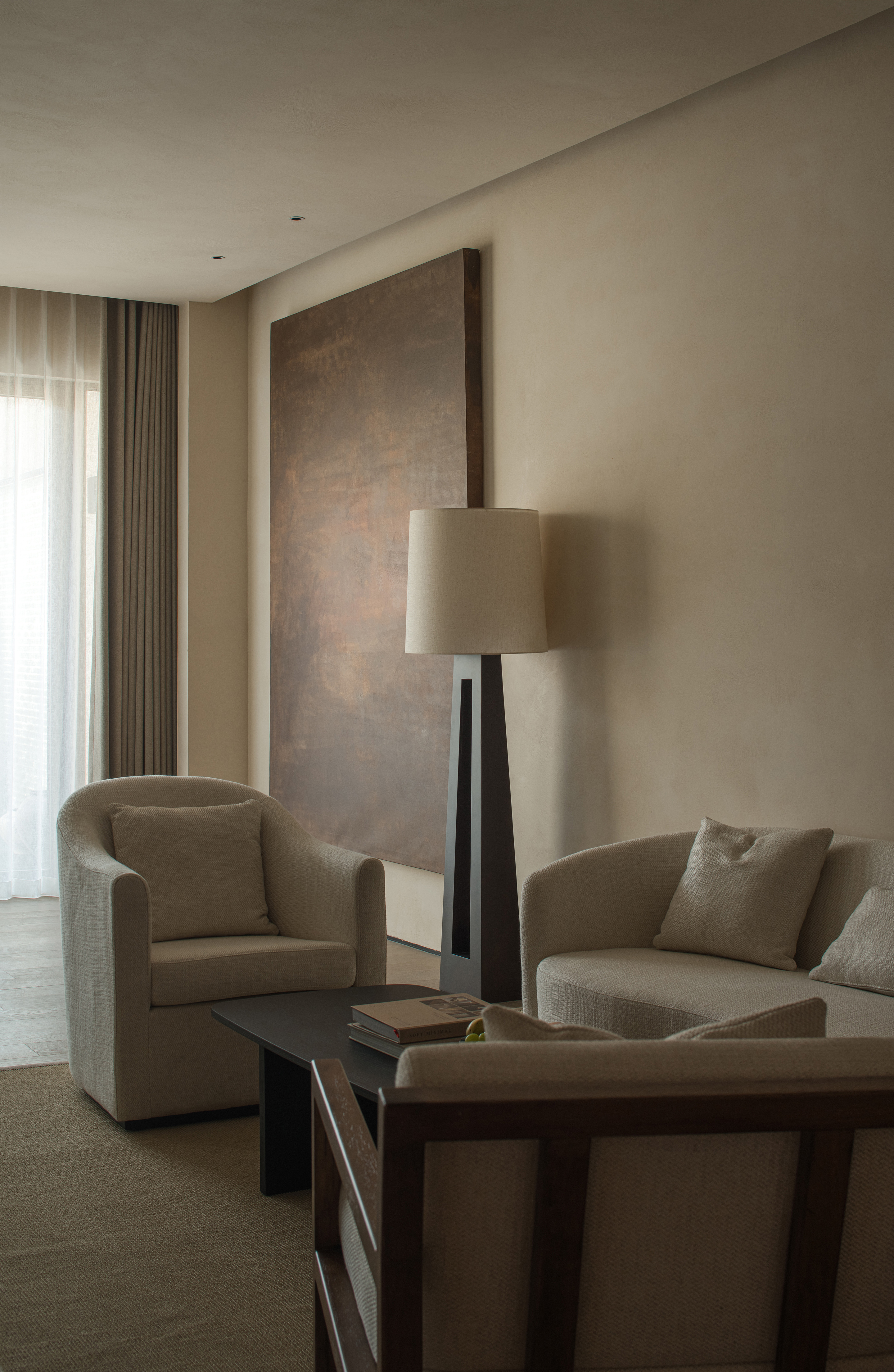
我们以建筑空间语言串联时间的脉络,让历史与现代在空间中交错共生。这里没有标本式的历史复刻,只有将十三朝文脉转化为可触摸的当代语法:在夯土肌理中触摸黄土高原的脉搏,从黑釉冰裂里听见钧窑开片的清音,于竹编光影间重走丝绸之路的星轨。这座酒店不仅是旅途中的停驻之地,更是一座让人感知时间温度的居所。
MUDA Architects weaves the threads of time through architectural space, creating a dialogue where history and modernity coexist and intertwine. Here, history is not merely a specimen to be replicated but is transformed into a tangible, contemporary language. The pulse of the Loess Plateau can be felt in the textures of rammed earth, the crisp sound of ancient Jun kiln cracks echoes in the black-glazed ceramics, and the light and shadows of bamboo weaving trace the stars of the Silk Road. Younch Hotel is not just a resting place on a journey, but a sanctuary where the warmth of time can be truly experienced.
设计图纸 ▽

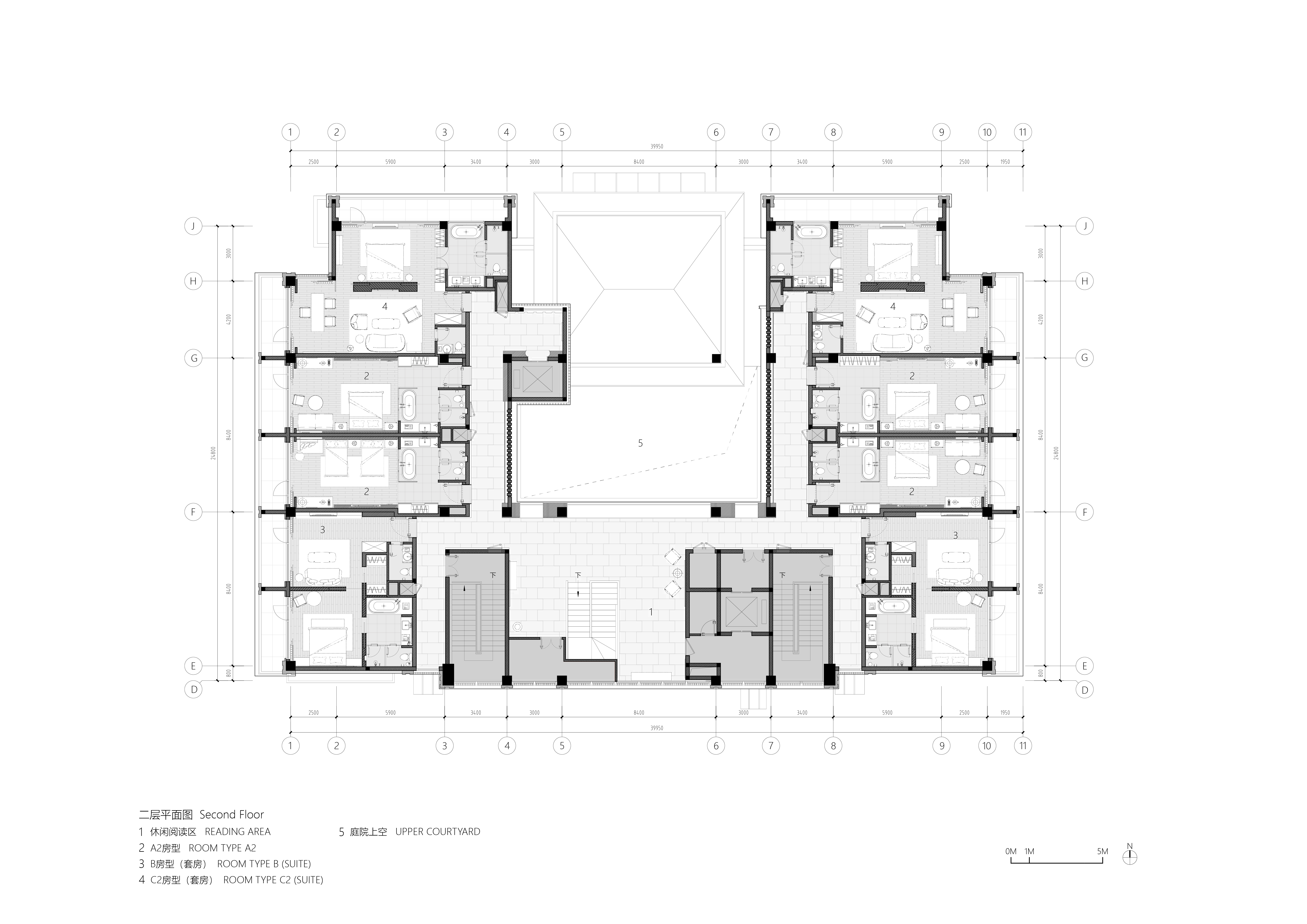
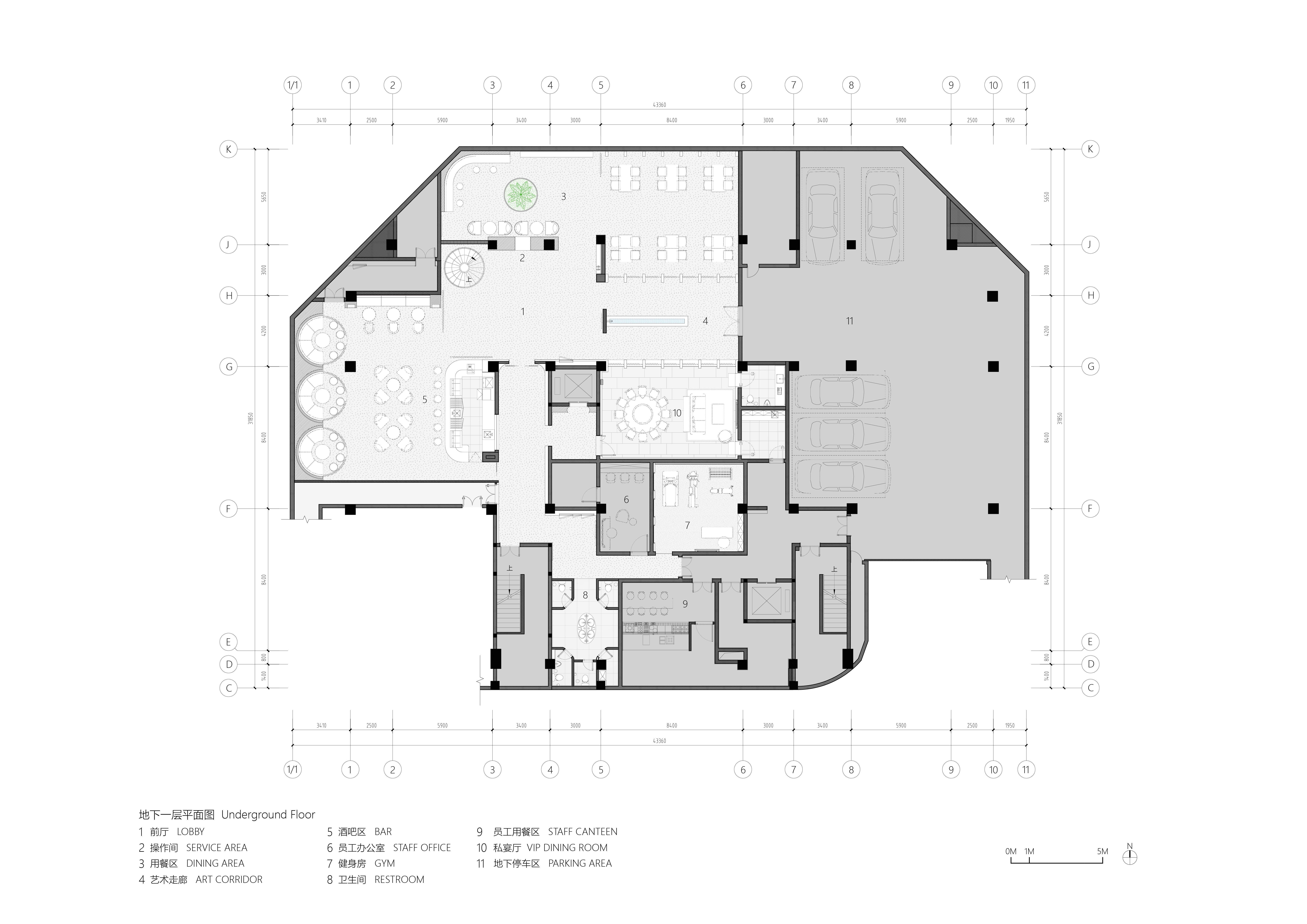
完整项目信息
项目名称:西安央辰酒店
项目类型:室内设计+软装设计
项目地点:陕西省西安市
项目时间:2023—2025
建筑总面积:3000平方米(含灰空间)
建筑事务所:MUDA慕达建筑
主持建筑师:卢昀
设计团队:荣典、陈翛伊、漆芬、王硕
业主单位:央辰酒店
灯光设计:DOPI Studio
施工团队:广西旅发建筑装饰工程有限公司
摄影:形在空间摄影、偏方摄影
版权声明:本文由MUDA慕达建筑授权发布。欢迎转发,禁止以有方编辑版本转载。
投稿邮箱:media@archiposition.com
上一篇:勒·柯布西耶:建筑、抽象艺术、社会变革|有方讲座94场介绍
下一篇:明亭 / 深源创新实验室