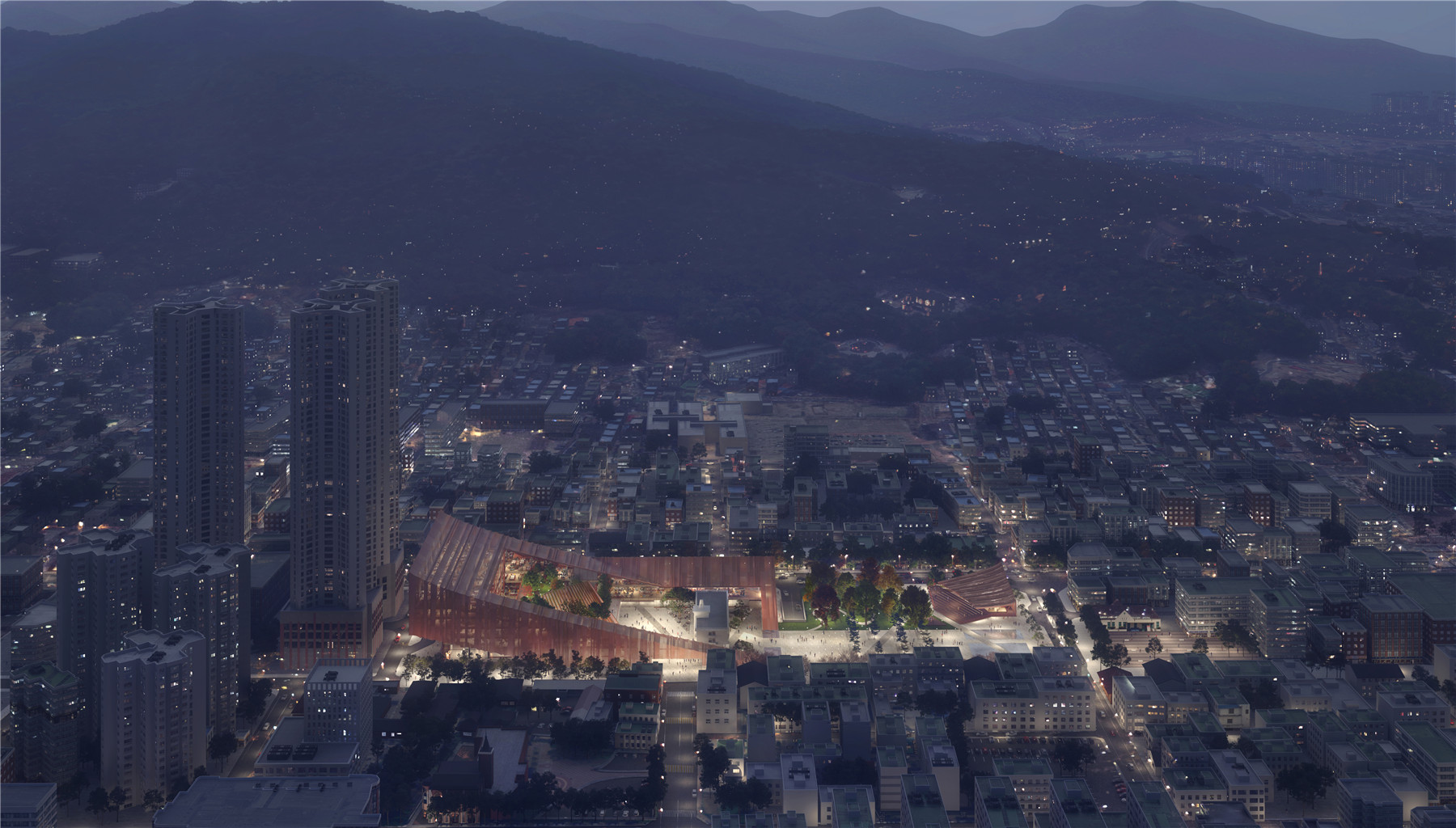
Snøhetta和当地的Tomoon建筑工程公司合作,赢得了韩国清州新市政厅的国际建筑设计竞赛。通过开放和包容的设计,清州新市政厅将与城市文脉无缝结合,增强市民和游客对清州的主人翁意识。新市政厅在为政府提供高效管理平台的同时,也将成为融合、协调和社会互动的象征。
Following an international architecture competition, Snøhetta together with local partner Tomoon Architects and Engineers have won the bid to design the new city hall in Cheongju, South Korea. Through its open and inclusive design, the Cheongju New City Hall will integrate seamlessly with the urban context and promote ownership for the citizens and visitors of Cheongju. While providing a platform for effective governmental administration, the Cheongju New City Hall will serve as a symbol of integration and accommodate for collaboration and social interaction.
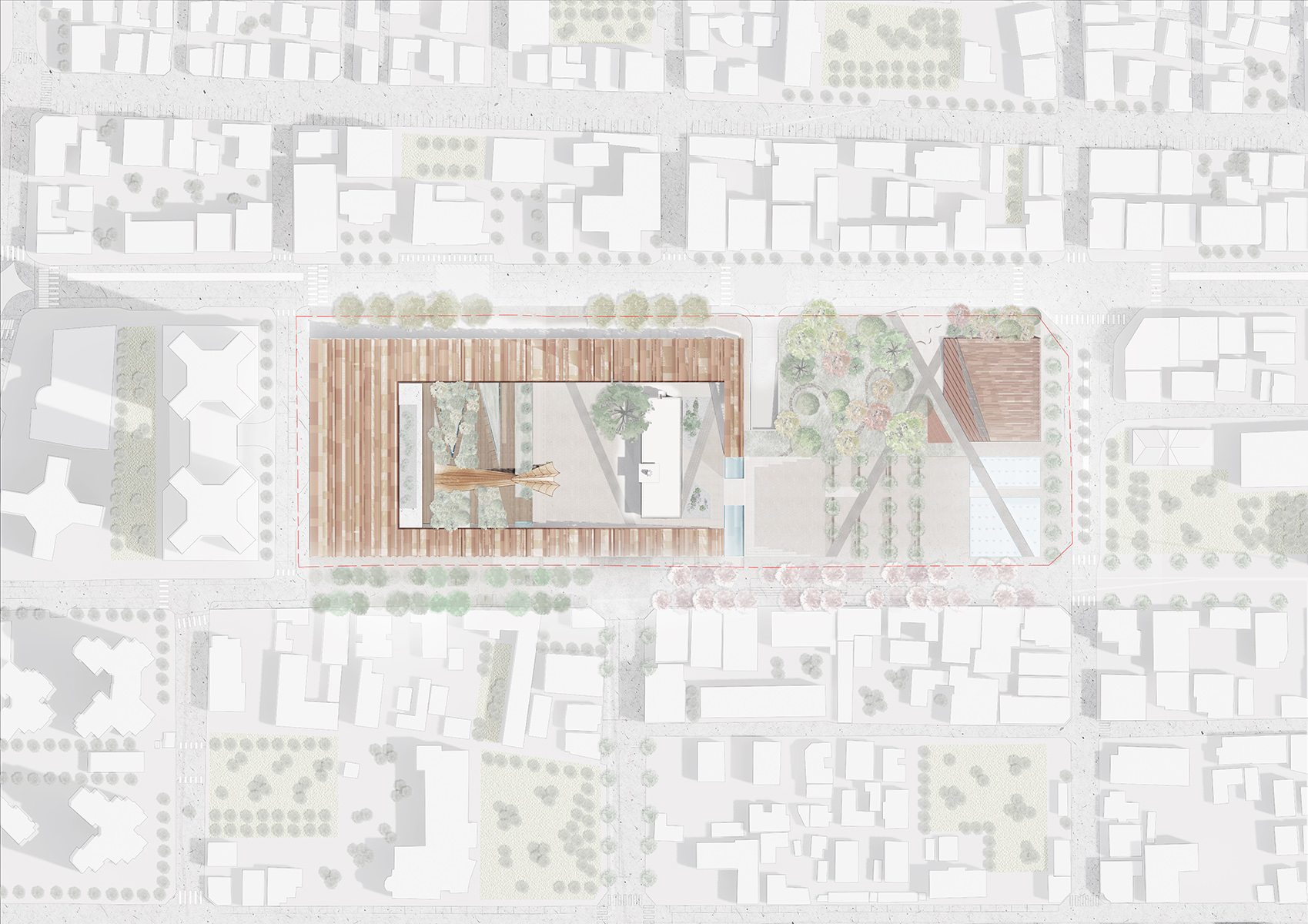
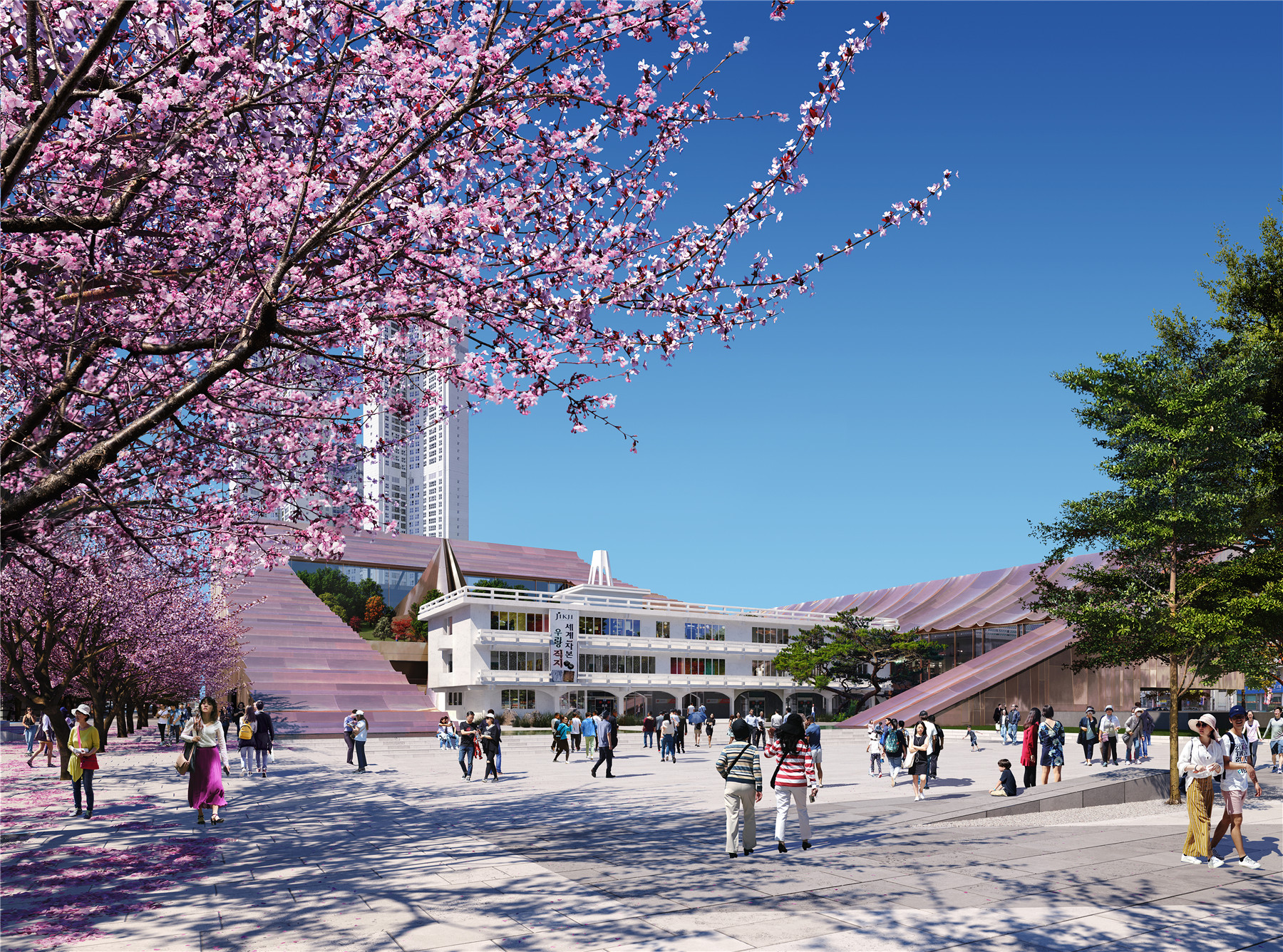
清州距首尔128公里,是韩国忠清北道的首府与最大的城市,是经济加速增长的中心,拥有高度发达的生态农业、先进的印刷和手工业等一系列重点产业。
Located 128 km away from Seoul, Cheongju is the capital and largest city of the North Chungcheong Province in South Korea. The city is currently a hub for accelerating economic growth, with key industries spanning from highly developed eco-agriculture to advanced printing and crafts.
新市政厅希望创造一个代表着综合治理的地标,缩短政府和市民之间的距离。对此,行政空间被整合在一个屋顶下,以确保部门之间的顺畅运作和开放交流。秉承“良好的治理始于良好的工作环境”的信念,新市政厅提供了促进协作、创新、效率和身心健康的甲级工作设施。
The vision for the Cheongju New City Hall is to create a landmark representing integrated governance, with minimal distance between the government and its citizens. As a response to this, the administrative spaces are consolidated under one roof to ensure smooth operation and open communication between departments. Following the belief that good governance begins with good working environments, the New City Hall provides grade A working facilities promoting collaboration, innovation, efficiency, and physical and mental wellbeing.


设计旨在将目前分散的政府办公室统一在一个整体空间中,在为未来创造一个现代的开放空间的同时,向过去的遗产致敬。建筑的屋顶和立面由柔和的曲线构成,再现了传统的韩国屋顶的形状。半透明和不透明面板的组合赋予结构以规模和节奏。不透明的立面面板确保提供足够的遮阳,一些面板可开合,允许自然通风。屋顶上与建筑相集成的光伏板用于太阳能发电。半透明的面板由玻璃与铜网夹层组成,允许自然光进入建筑,提供了视野,保障了隐私。倾斜的屋顶集成了排水系统,有利于雨水径流和雨水收集。
The design of the Cheongju New City Hall seeks to unite the currently scattered governmental offices into one holistic space, paying tribute to the heritage of the past while creating a modern, open space for the future. The building’s roof and façade are formed by gently folded curves, refencing the shape of traditional Korean roofs. A combination of translucent and opaque panels gives the structure scale and rhythm. Opaque façade panels ensure enough shading is provided, and some are operable to allow natural ventilation. Building-integrated photovoltaics (BIPV) on the roof provide a source of electrical power from solar energy. The translucent panels are glass laminated with copper mesh, allowing natural light to enter the building, providing both views and privacy. The sloped roof has integrated drainage to allow water run-off and stormwater collection.
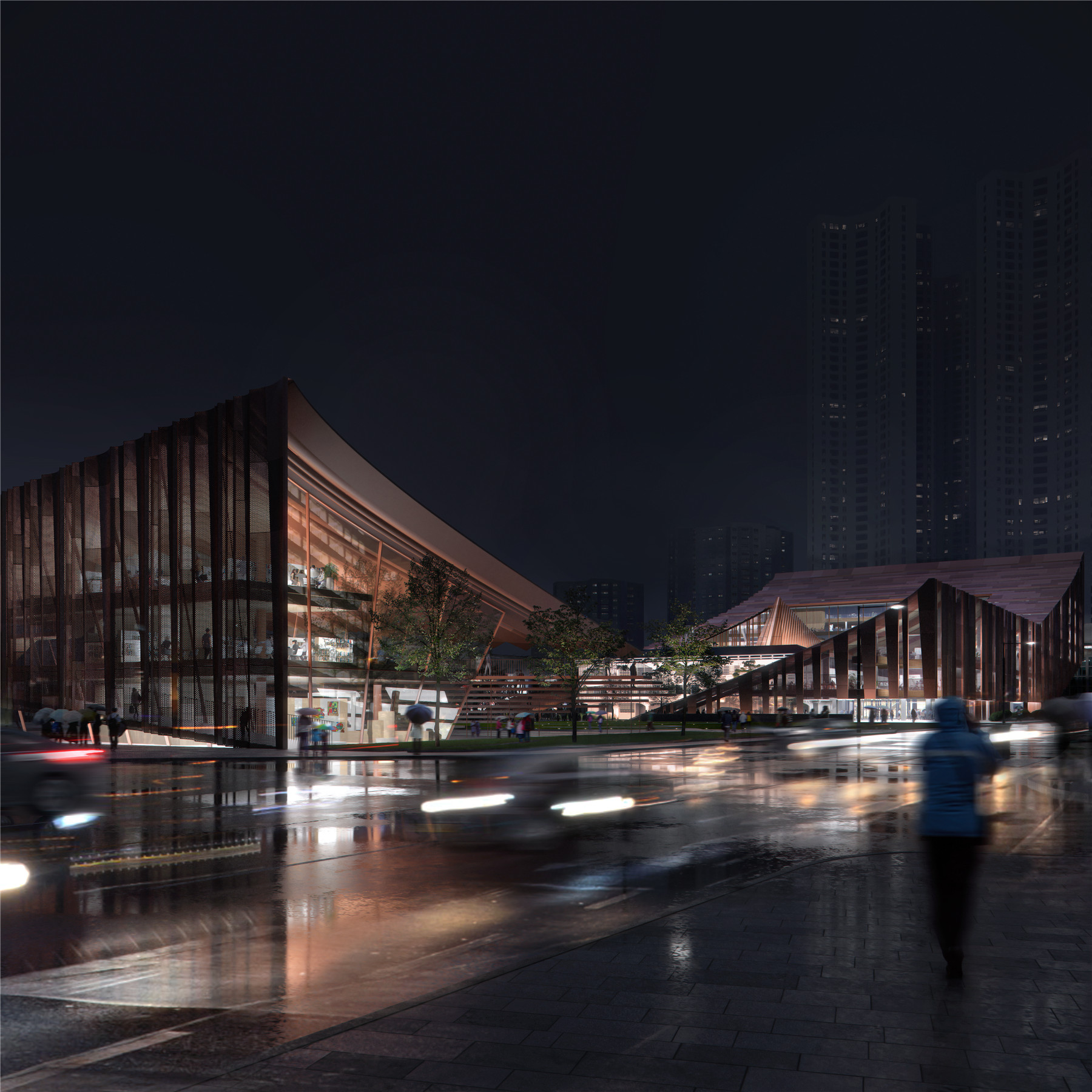
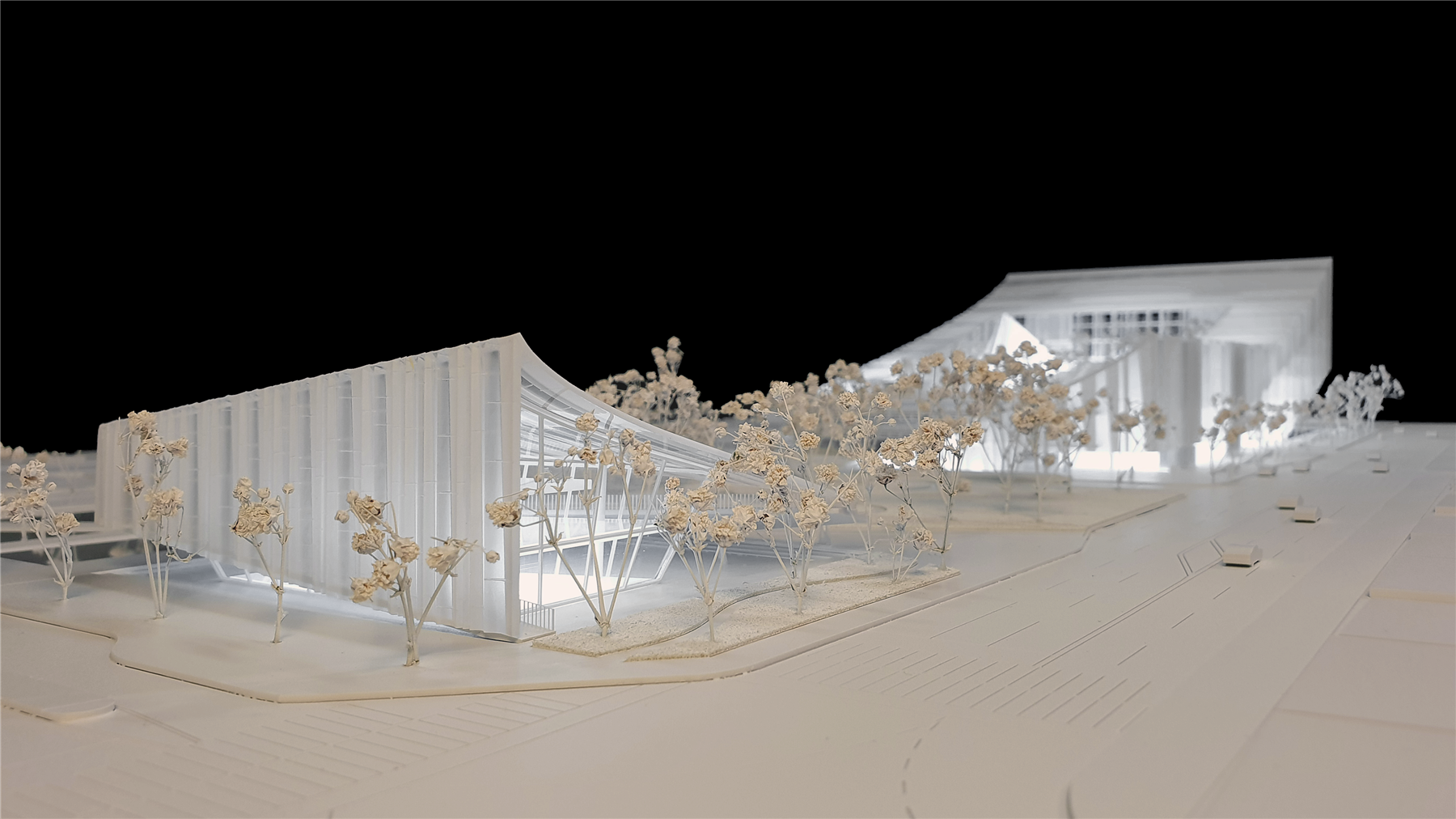
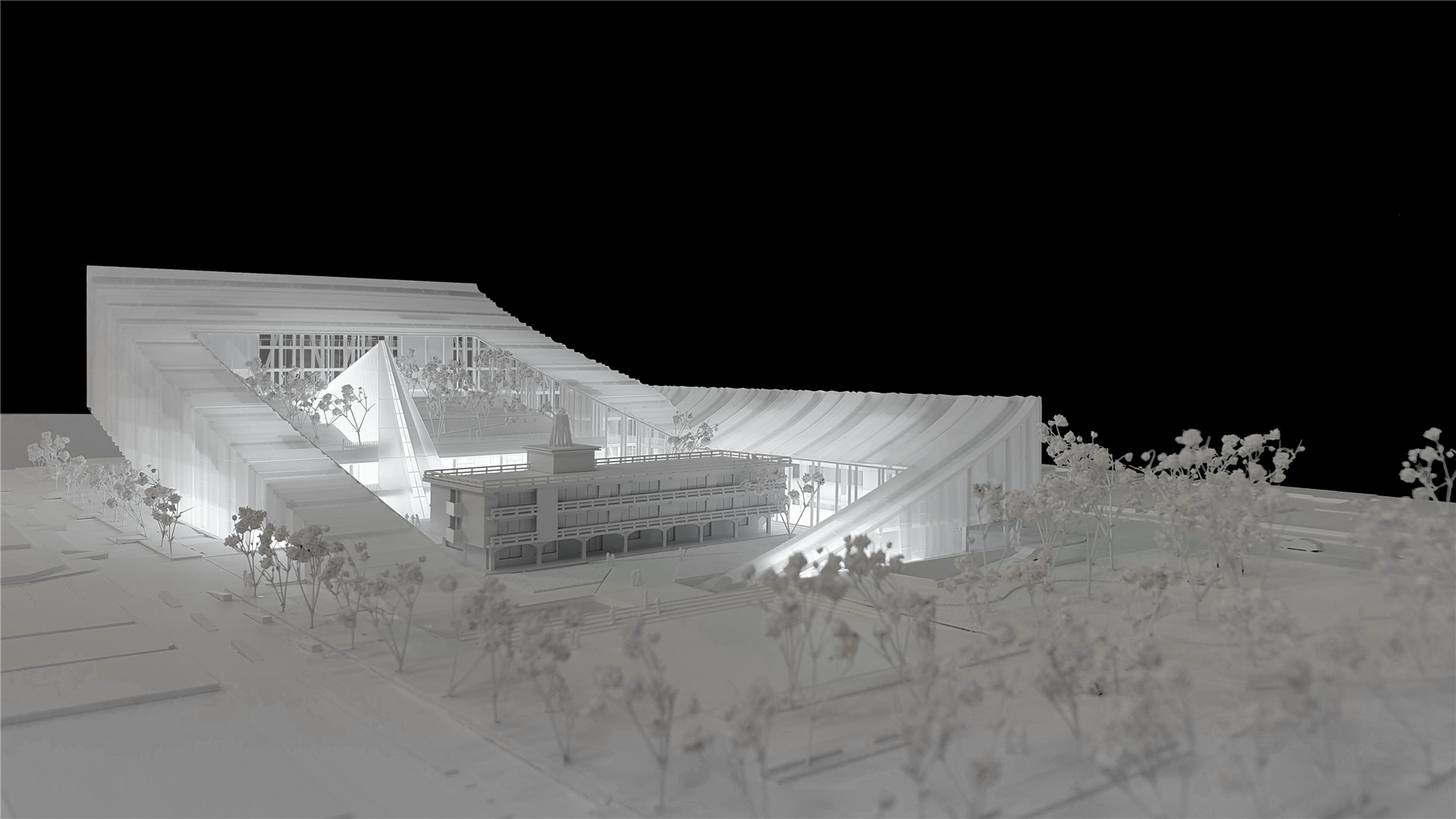
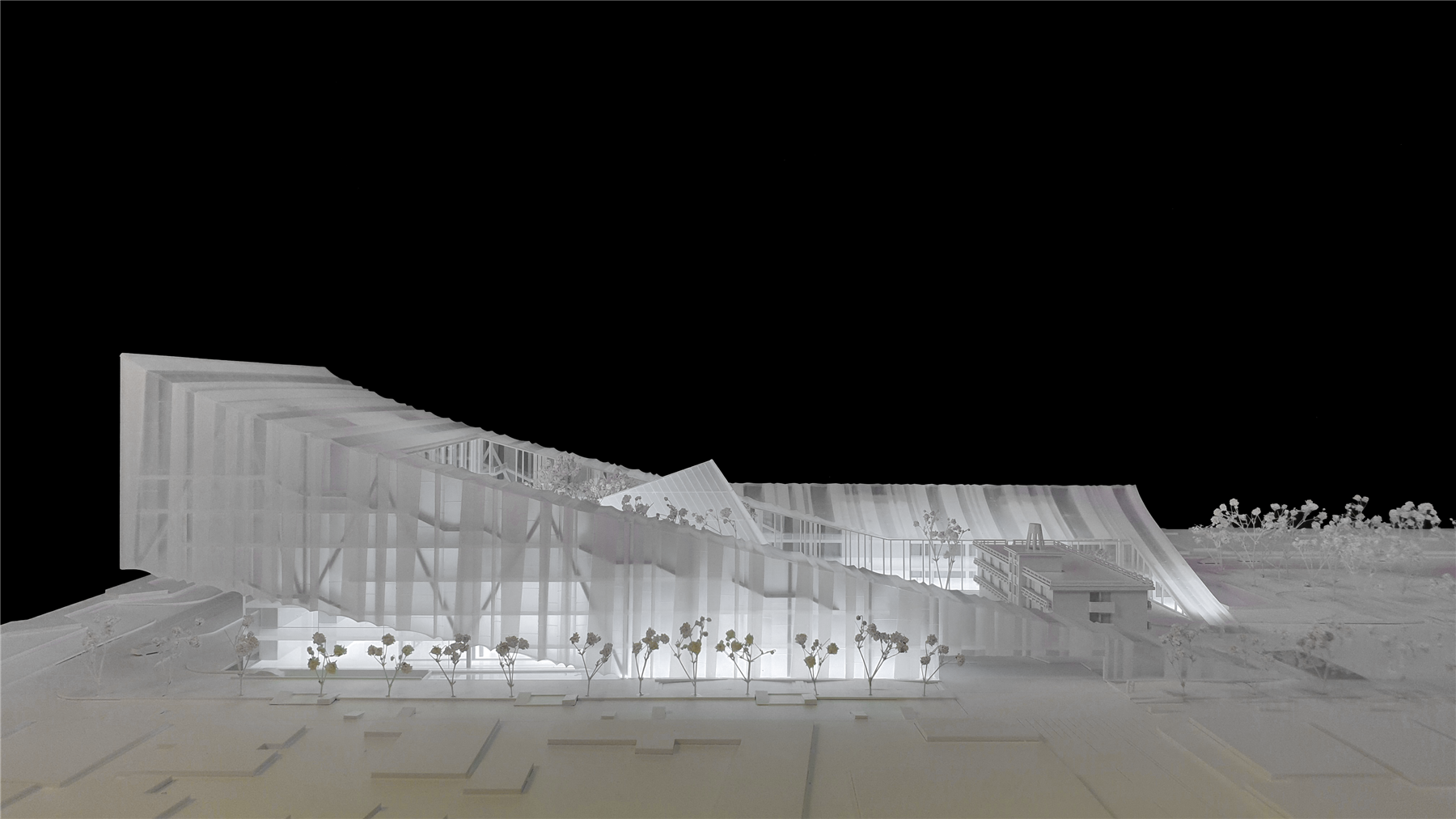
设计图纸 ▽
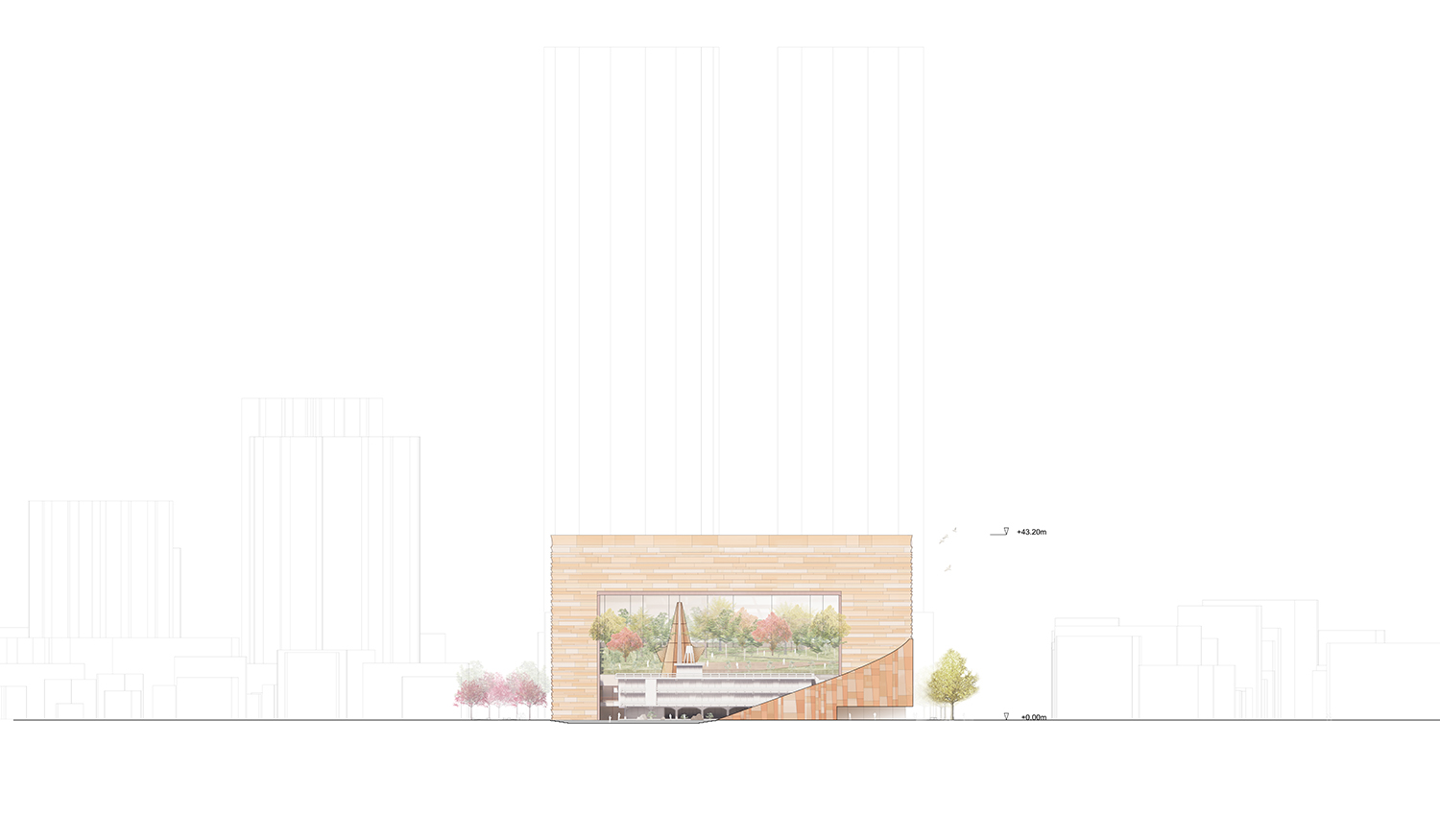
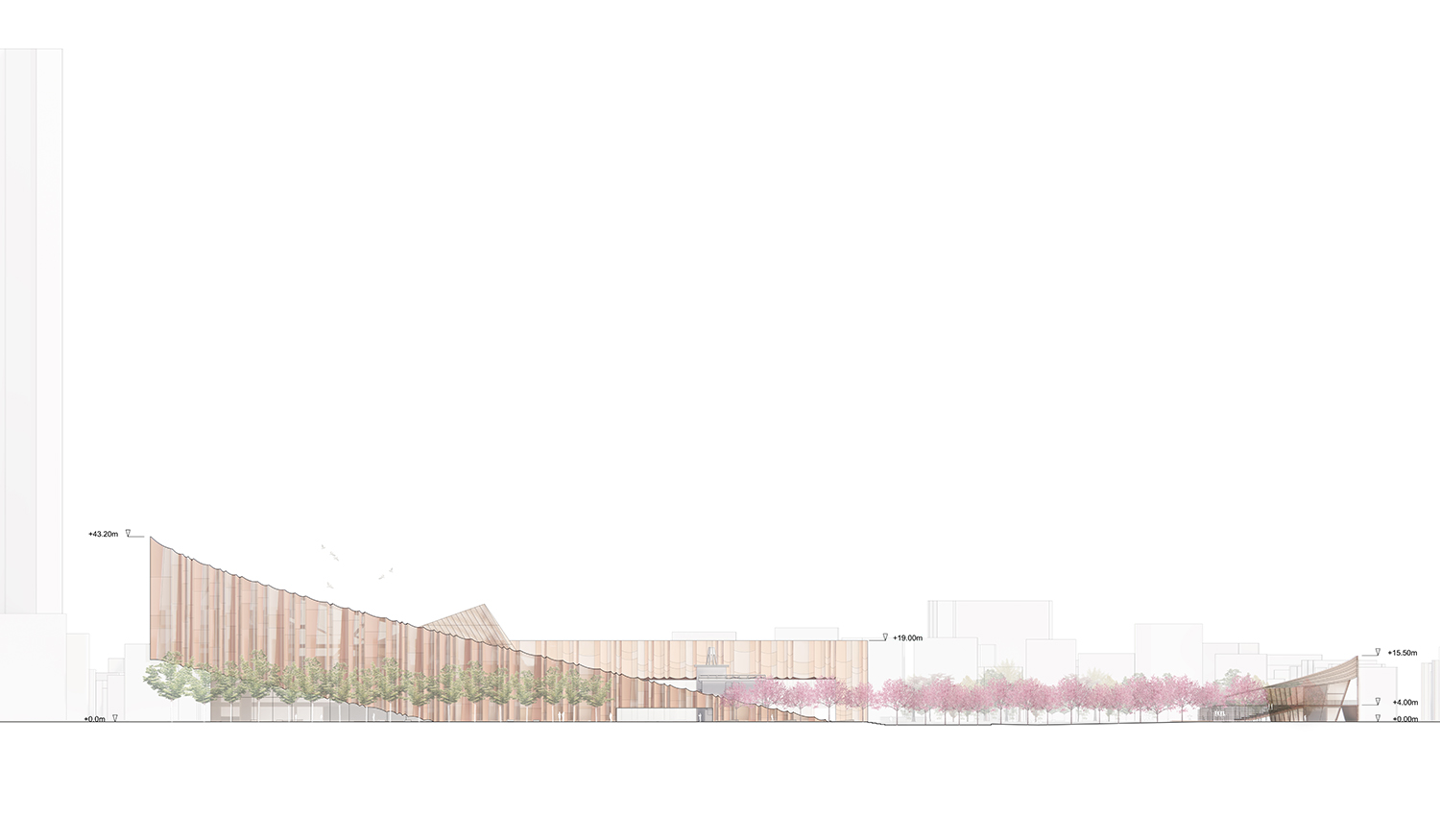
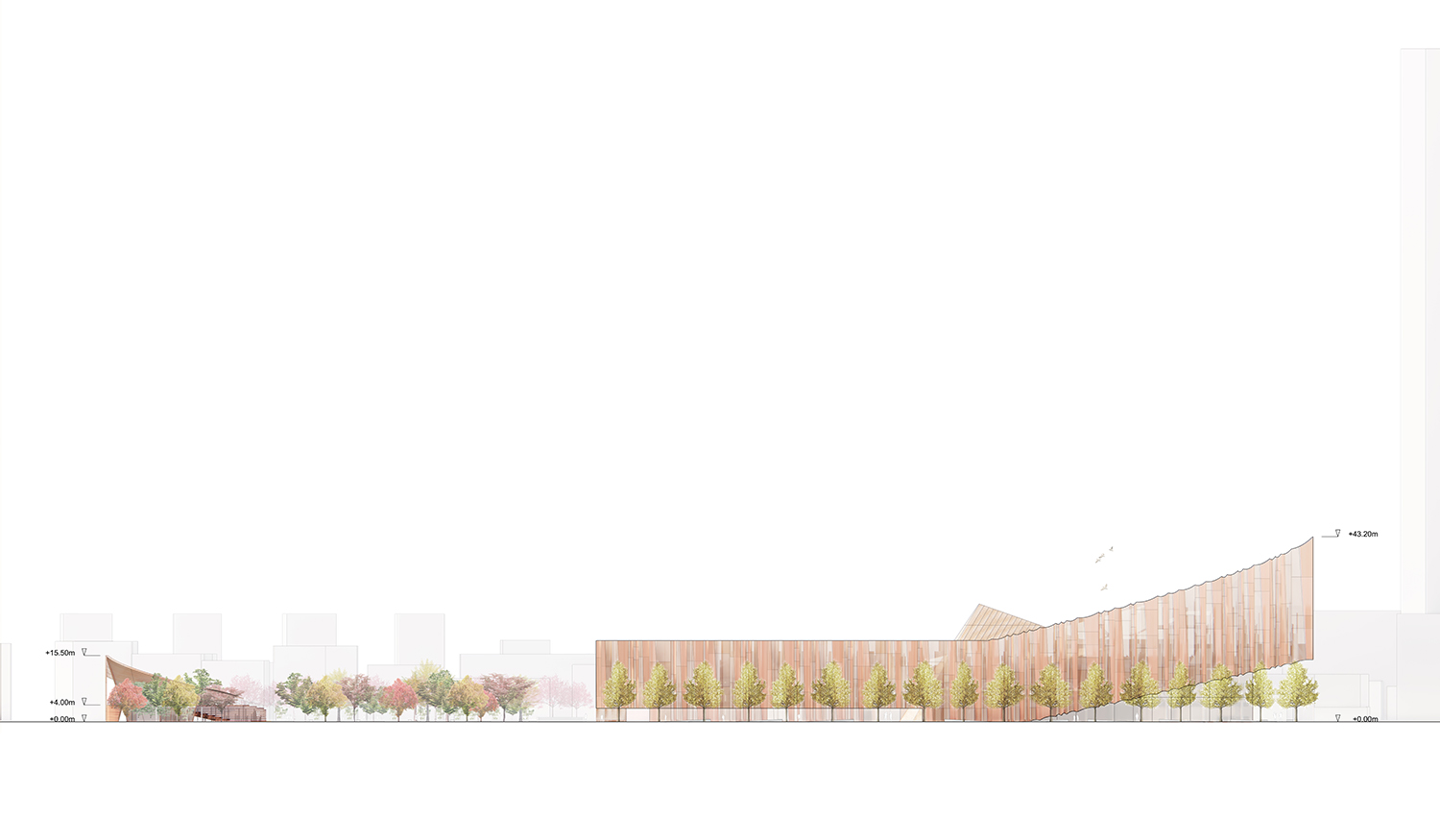


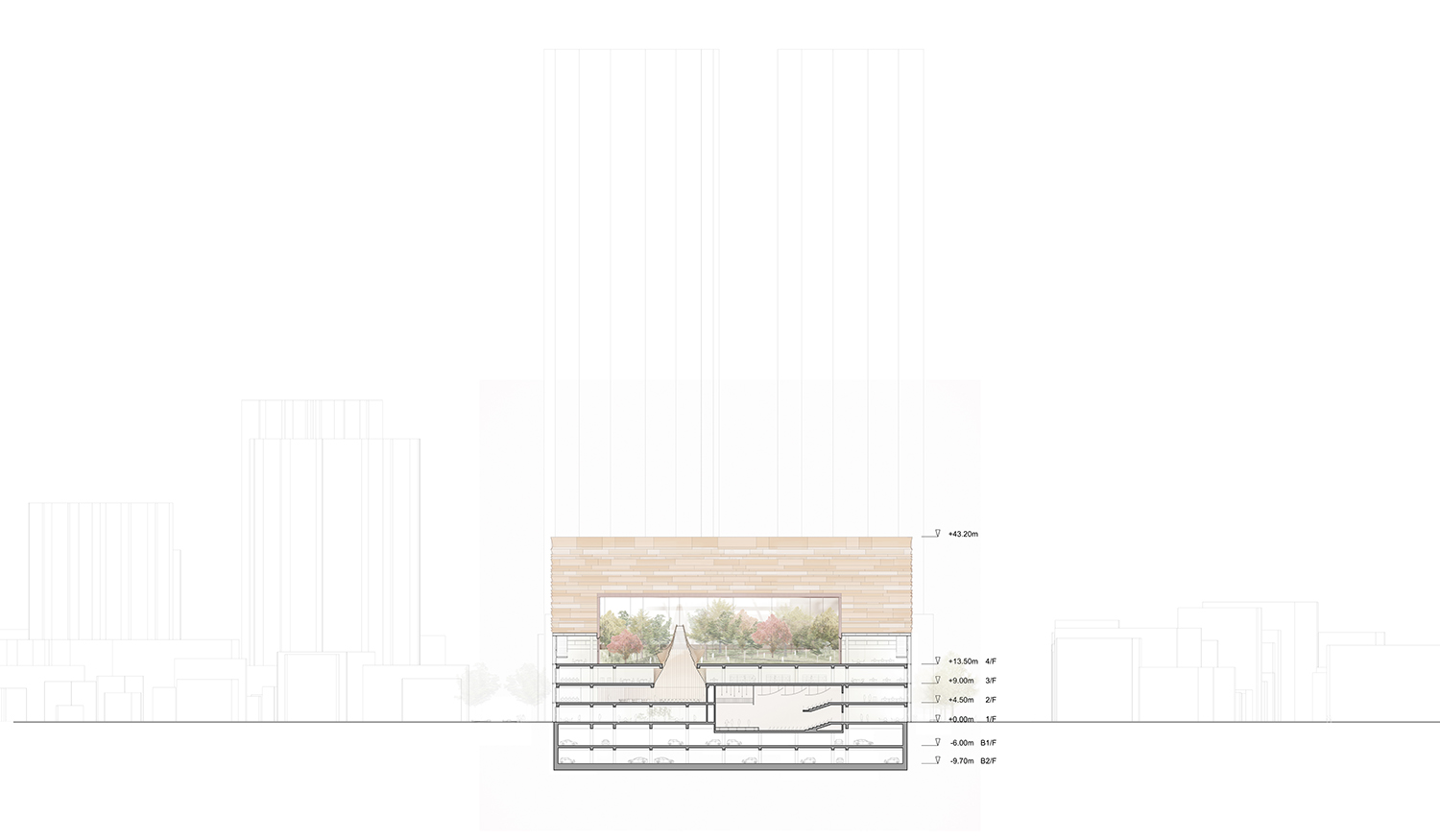
版权声明:本文由Snøhetta授权发布。欢迎转发,禁止以有方编辑版本转载。
投稿邮箱:media@archiposition.com
上一篇:张永和/非常建筑最善变项目:21cake上海宝山经纬汇店
下一篇:哥本哈根最大医院,Rigshospitalet新北翼扩建 / 3XN、LINK Arkitektur等