
设计单位 3XN、LINK Arkitektur等
建成时间 2020年
建筑面积 54000平方米
项目地址 丹麦哥本哈根
格洛斯楚普医院的新北翼扩建项目旨在鼓励病人康复、优化员工的工作效能。新建筑有7层,包括209个病房、33个手术室、1个重症监护病房,以及门诊、影像诊断与研究空间。
The 54,000 m2 North Wing is the latest extension to Copenhagen’s largest hospital, Rigshospitalet. The new North Wing extension to Rigshospitalet aims to encourage the recovery of each patient, while optimising the efficiency and functionality of the hospital staff.The new wing is spread out over seven floors and offers a total of 209 patient rooms (196 are single rooms with private bathrooms), 33 operating rooms, an intensive care unit, outpatient clinics, diagnostic imaging functions, and research spaces.


北翼与周边环境相联系的同时,具有自己独特的建筑表达。建筑形体周围城市空间相适应,从西北至东南尺度逐渐减小。这意味着建筑相较现有医院的高层建筑更高,而相较马路对面的经典哥本哈根风格住宅建筑有所降低。建筑朝向Fælledparken公园的立面是通透、开放的,与公园形成对话。
The North Wing relates to its surroundings while still asserting its own unique architectural expression. The dynamic form of the North Wing adapts to the surrounding urban space, gradually lowering in scale from north-west to south-east. This means the building is taller towards the high-rise buildings of the existing hospital, while respectfully lowering down towards the classic Copenhagen-style residential buildings across the road. The façade towards Fælledparken is light and open and enters a dialogue with the park rather than forming a solid wall.



北翼独特的锯齿形形体设计利于建筑中自然光的使用,促使了人工照明最小化,颇为节能。它的立面选用了天然轻质石材,促使了明快而具有亲和力的立面形成;立面的凹入部分增加了阴影表现形式,这种形式在一天中随光线变化,提升了建筑外观的活力。
The characteristic zigzag design of the North Wing helps to harness natural daylight and save energy as artificial lighting is minimised. A natural light stone was chosen for the façade to give it a bright and welcoming appearance. Facets in the façade add a form of shade as well giving the building’s exterior a more vibrant expression that changes throughout the day and from different angles.
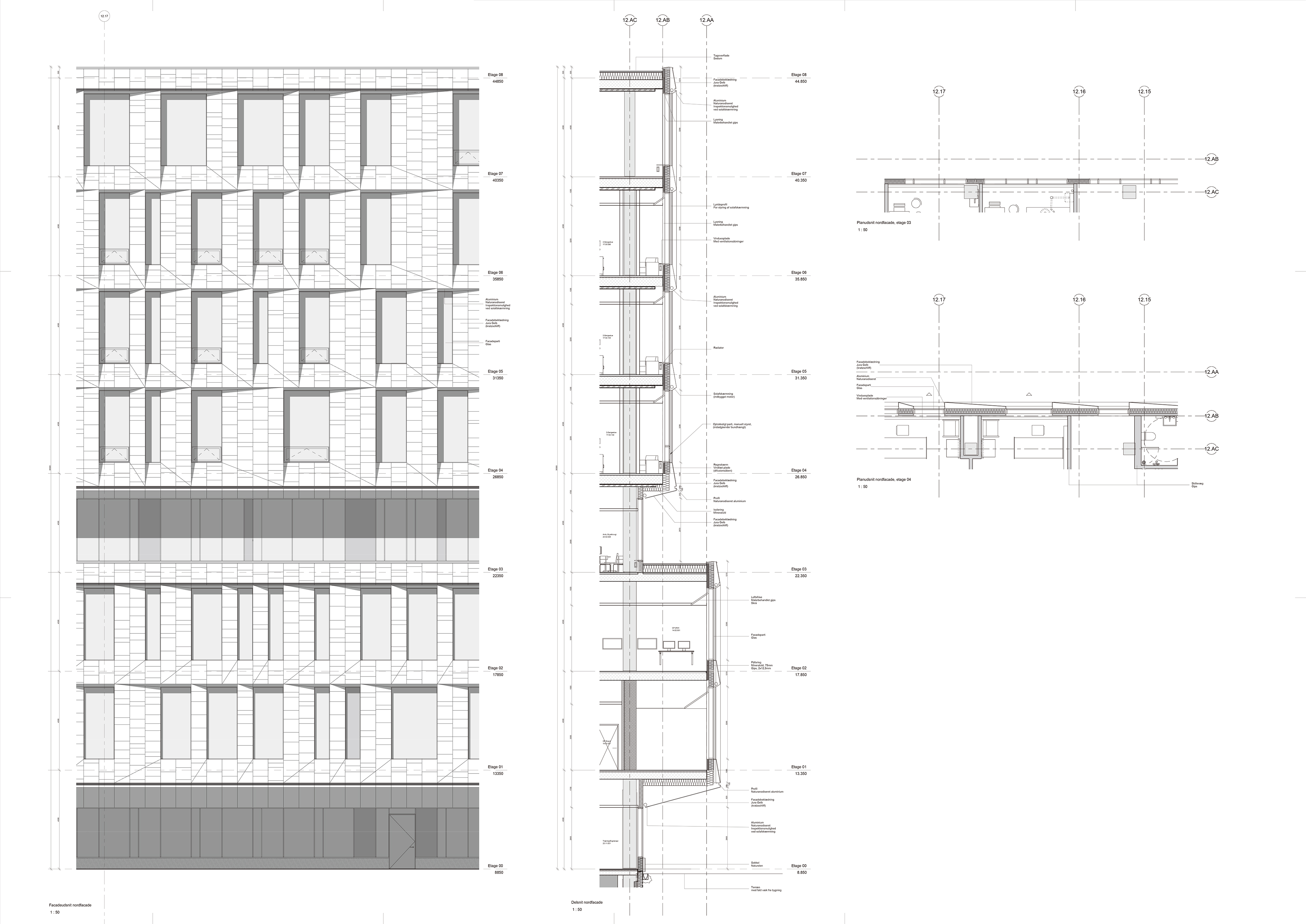


项目设计受心电图线条启发,形体呈之字形,与贯穿整个建筑的主干道“动脉”相交。笔直的中央走道让员工轻易地从建筑的一端行至另一端,安静区和病房分布在周围的曲折空间中,远离中央走廊。锯齿形形式通过优化员工流线缓解医院的人员流动,为病人提供了舒适、私密的环境。
Inspired by the lines on a cardiogram graph, the North Wing is shaped as a zigzag, and is intersected by a main ‘artery’ route that runs through the entire wing. The straight, central walkway allows staff to navigate easily from one end of the building to the other, while the surrounding zigzag structure means quiet zones and patient rooms are located away from the central corridor, avoiding unnecessary disturbances.The zigzag form thus serves numerous purposes: it eases the flow through the hospital by optimising the staff’s circulation routes, while offering patients more comfort and dignity to recover away from the busy hospital environment.
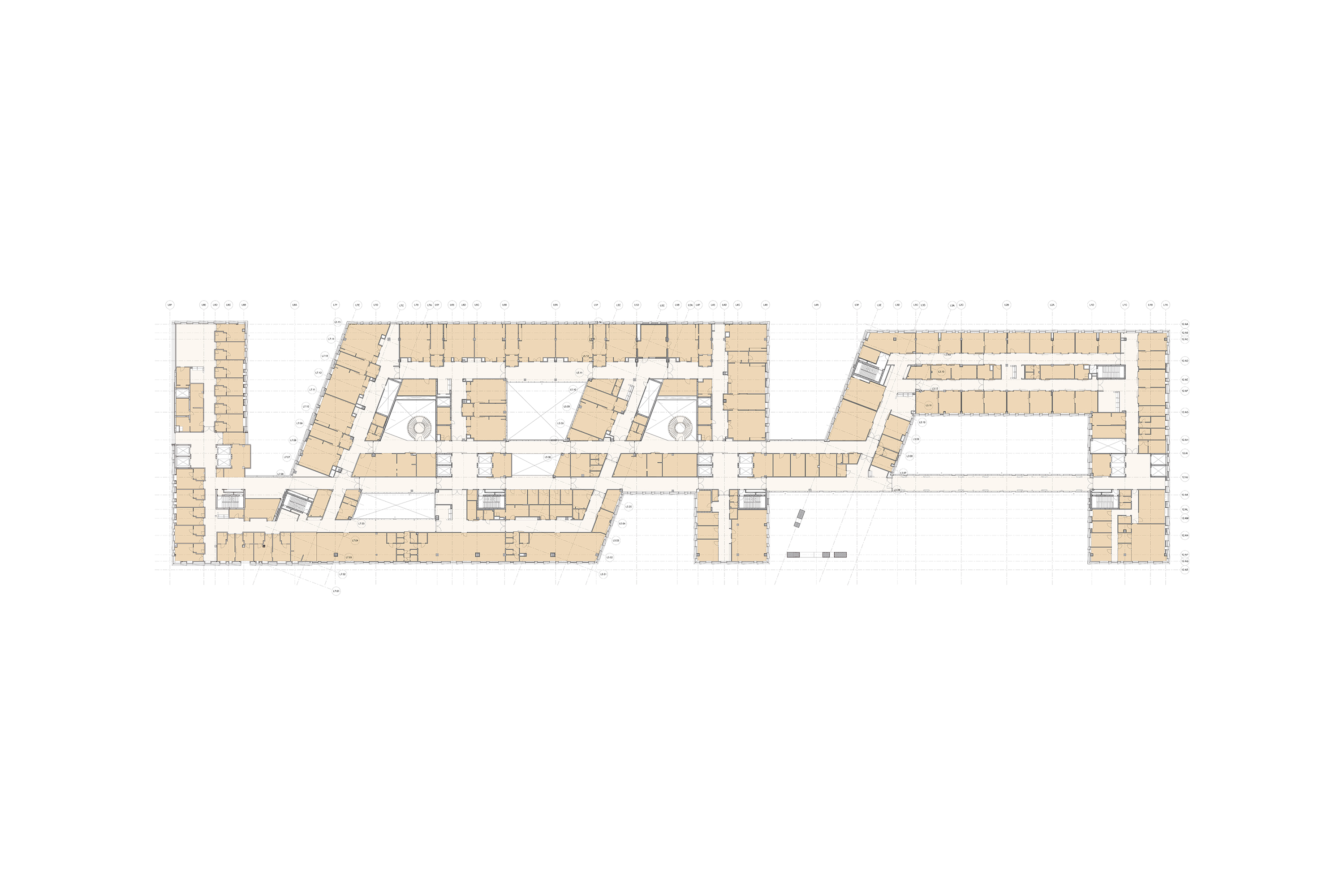


该项目的病房和门诊分布在建筑的三个楼层,由一条连续轴线连接。医院到达区为日间患者的体验做了优化,而术前、术后区域设置在手术区旁边。公共区域通过2部螺旋楼梯、4部中央电梯连接。楼梯位于开放中庭,日光由玻璃天花板、建筑立面洒入建筑。公共等候区与每层的两个楼梯相连。为区分功能定位,建筑的每一层都有自己应用到门、地板和墙壁的专属色彩方案。
Wards and outpatient clinics are laid out over three floors and are connected by a continuous axis. Arrival areas are optimised for day patients, while the pre- and postoperative areas are placed next to the operating areas. Two spiral staircases and four central elevator towers connect the floors to the central common area. The staircases are located in the open atria, where daylight flows into the building from the glass ceiling, as well as through large glass sections in the façade. Common waiting areas are established in connection to the two staircases on each floor. To help orientation, each floor has its own dedicated colour scheme applied to doors, flooring, and selected walls.

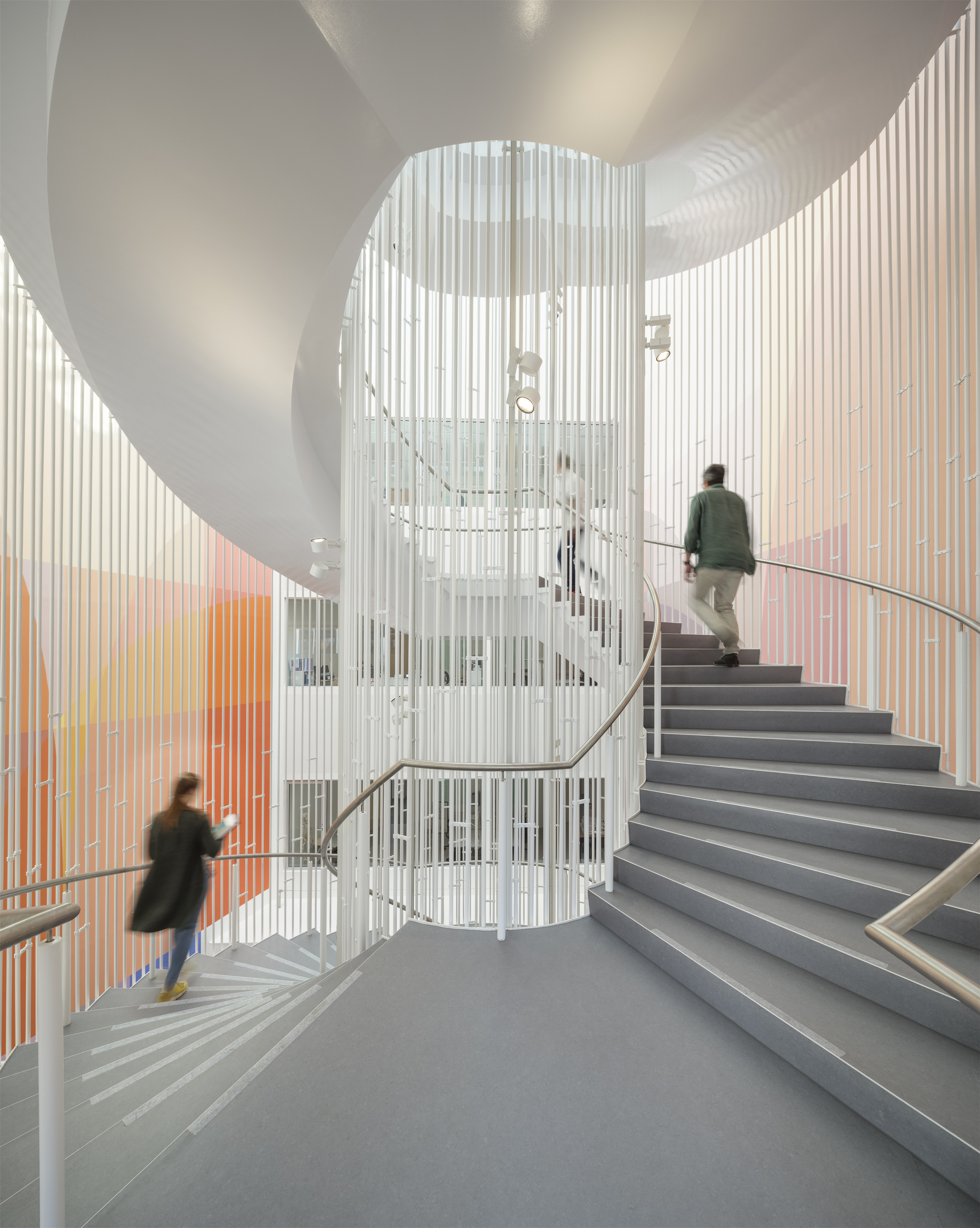
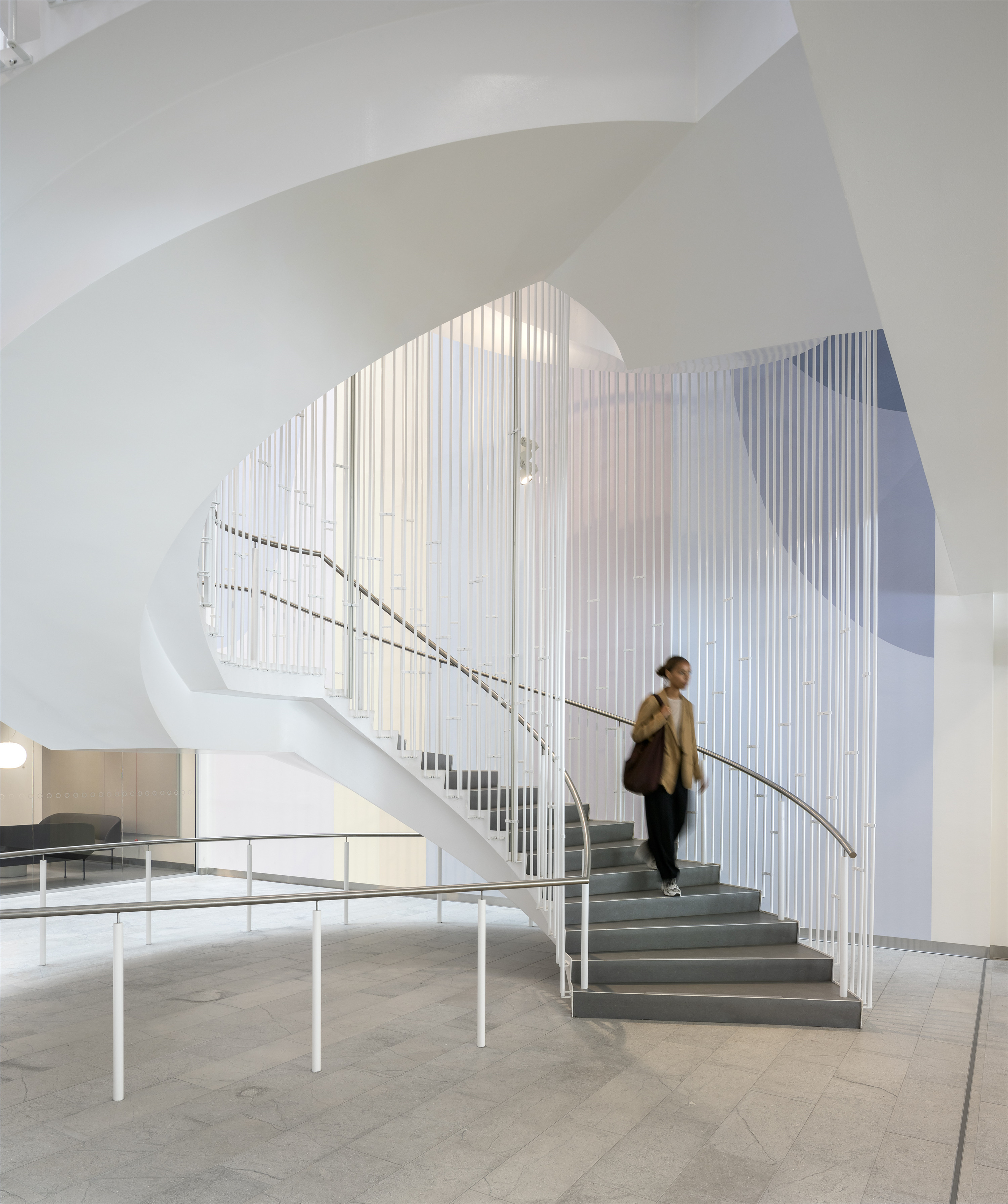
Olafur Eliasson、Malene Landgreen和Erik A. Frandsen的艺术作品为该建筑带来了色彩和活力,提升了传统无菌医院环境的亲和力。中庭展示的艺术作品被巧妙放置,以使包括外面行人在内的、尽可能多的人欣赏。
Artworks by Olafur Eliasson, Malene Landgreen, and Erik A. Frandsen bring colour and life into the building, softening the traditionally sterile hospital environment. The artworks exhibited in the atria are strategically placed to be enjoyed by as many people as possible, including passing pedestrians from outside.
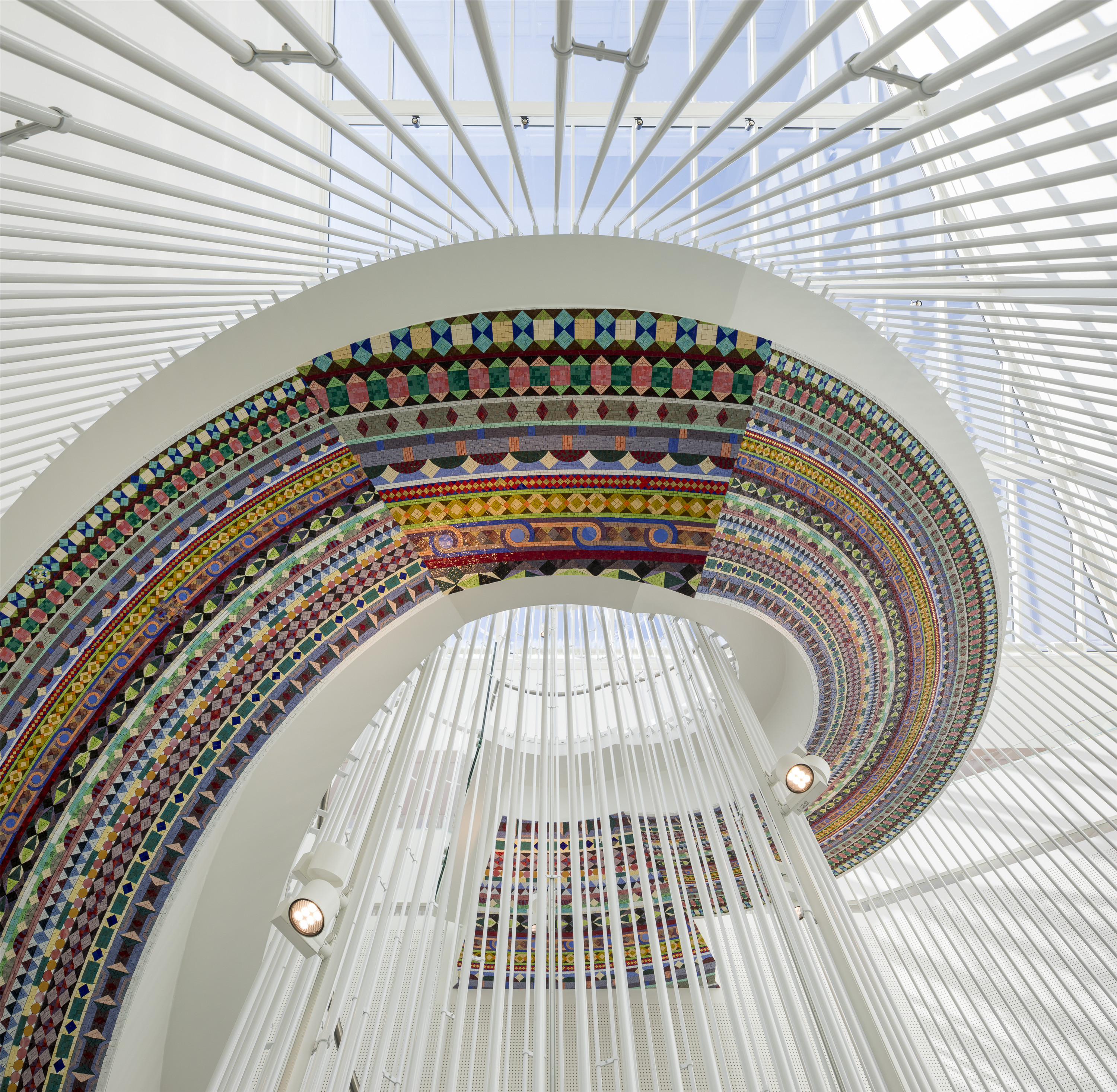
打造疗愈性建筑是该项目楼层设计的理念。大玻璃窗使得阳光进入建筑,同时建立了室内和邻近公共公园的联系。北翼内部采光充足的空间和绿色环境,为病人和家属创造了舒适的环境。
Healing architecture has been a guiding principle at all levels of the North Wing. The large glass windows let daylight flow into the building and create a connection between the interior spaces and the neighbouring public park Fælledparken. The daylight-filled space inside the North Wing and the green surroundings help create a peaceful environment for patients and relatives. The result is a hospital building that is pleasant to visit, while providing the patients with optimal conditions for recovery and well-being.
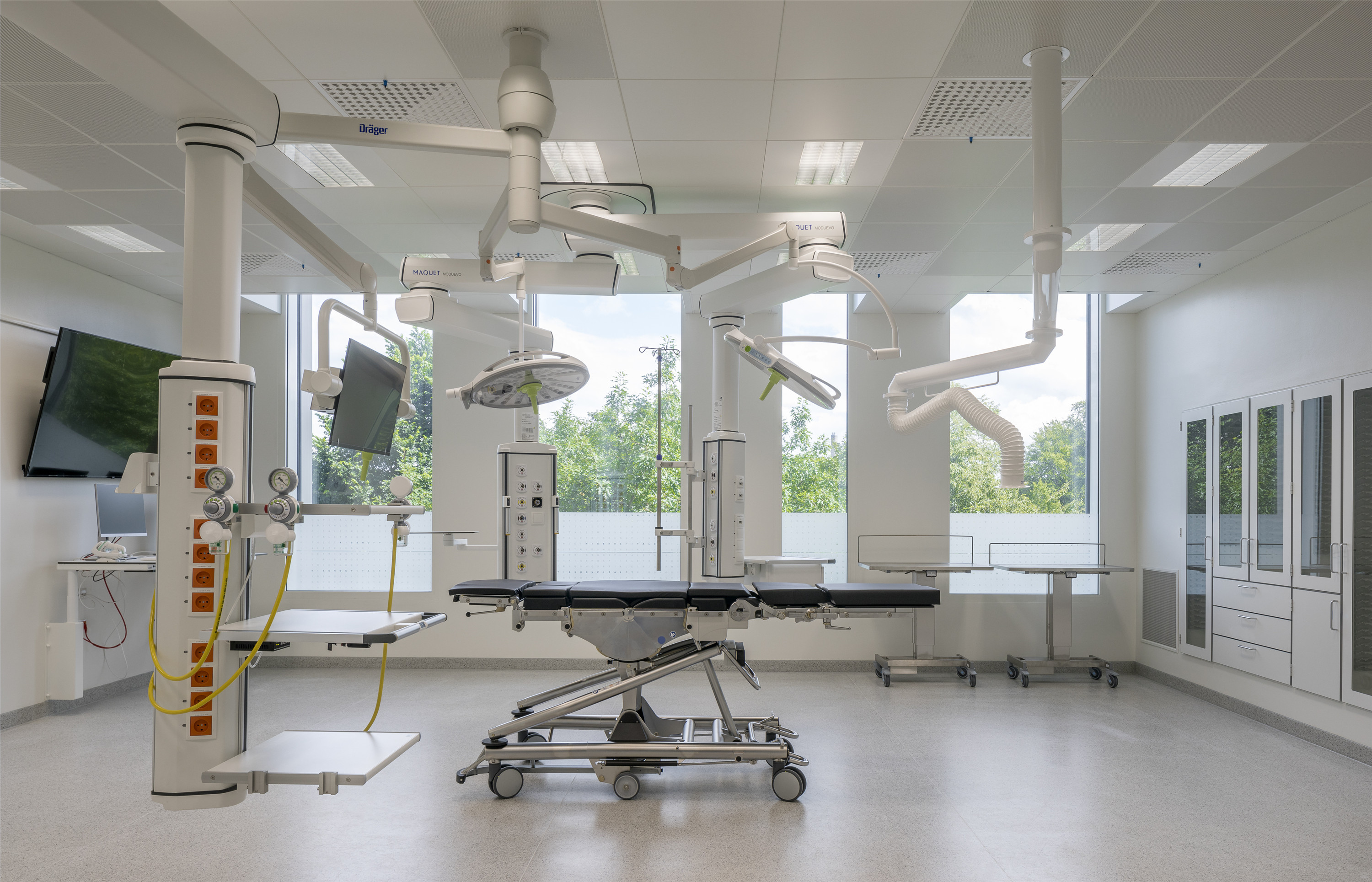
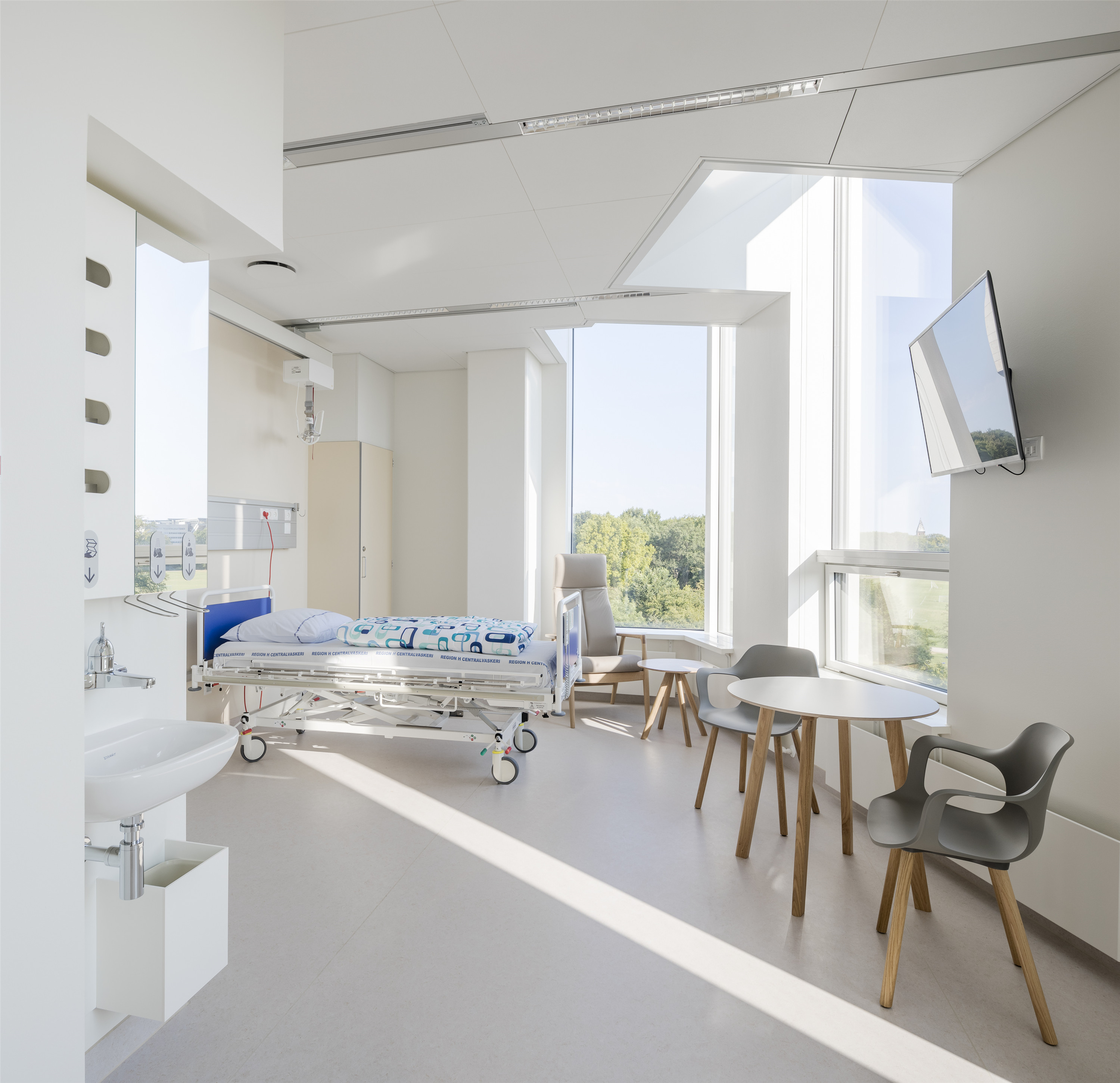
格洛斯楚普医院北翼设计是LINK arkitektur和3XN以及Sweco工程公司密切合作的结果。该项目的其他参与者还包括景观设计师Kristine Jensen Tegnestue,以及Nickl & Partner Architekten。
The design and layout of the North Wing are the result of a close collaboration between LINK arkitektur and 3XN, as well as the engineering firm Sweco. Additional contributors to the project include the landscape architect Kristine Jensen Tegnestue, and the German architect firm Nickl & Partner.


版权声明:本文由3XN授权发布。欢迎转发,禁止以有方编辑版本转载。
投稿邮箱:media@archiposition.com
上一篇:Snøhetta最新获胜方案:清州新市政厅,柔和曲线致敬韩式屋顶
下一篇:范文兵:互联网时代,建筑设计需要的全方位突破