
设计单位 零壹城市建筑事务所
项目地点 浙江杭州
方案状态 在建方案
项目面积 87,000平方米
本文文字由设计单位提供。
近日,由零壹城市进行建筑、室内一体化设计的杭州每日互动(个推)总部——“个园”初露峥嵘。墙初次由点成面,凹凸有致的幕墙在阳光下波光粼粼,泛起点点金光,大跨度的悬挑结构散发着粗犷的力量感,轻盈与厚重的对峙,也带来一段宝贵的建造瞬间。
Recently, "Geyuan", the architecture and interior design of the Hangzhou GeTui headquarter designed by LYCS Architecture, has been unveiled. The concave and convex curtain wall shimmers in the sunlight with golden light. At the same time, the large-span cantilever structure exudes a sense of rough power, and the confrontation between lightness and heaviness brings a precious moments of construction.
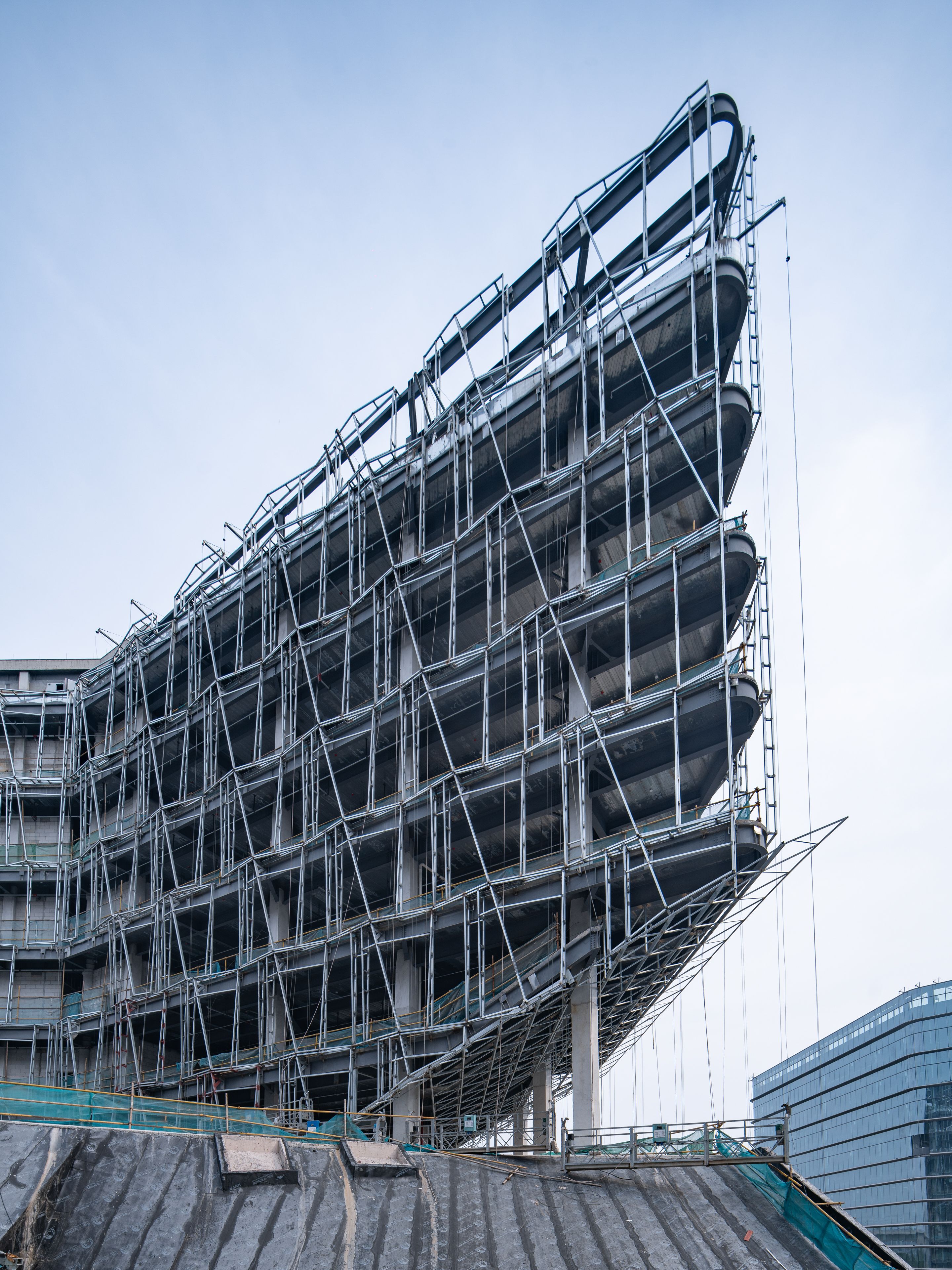
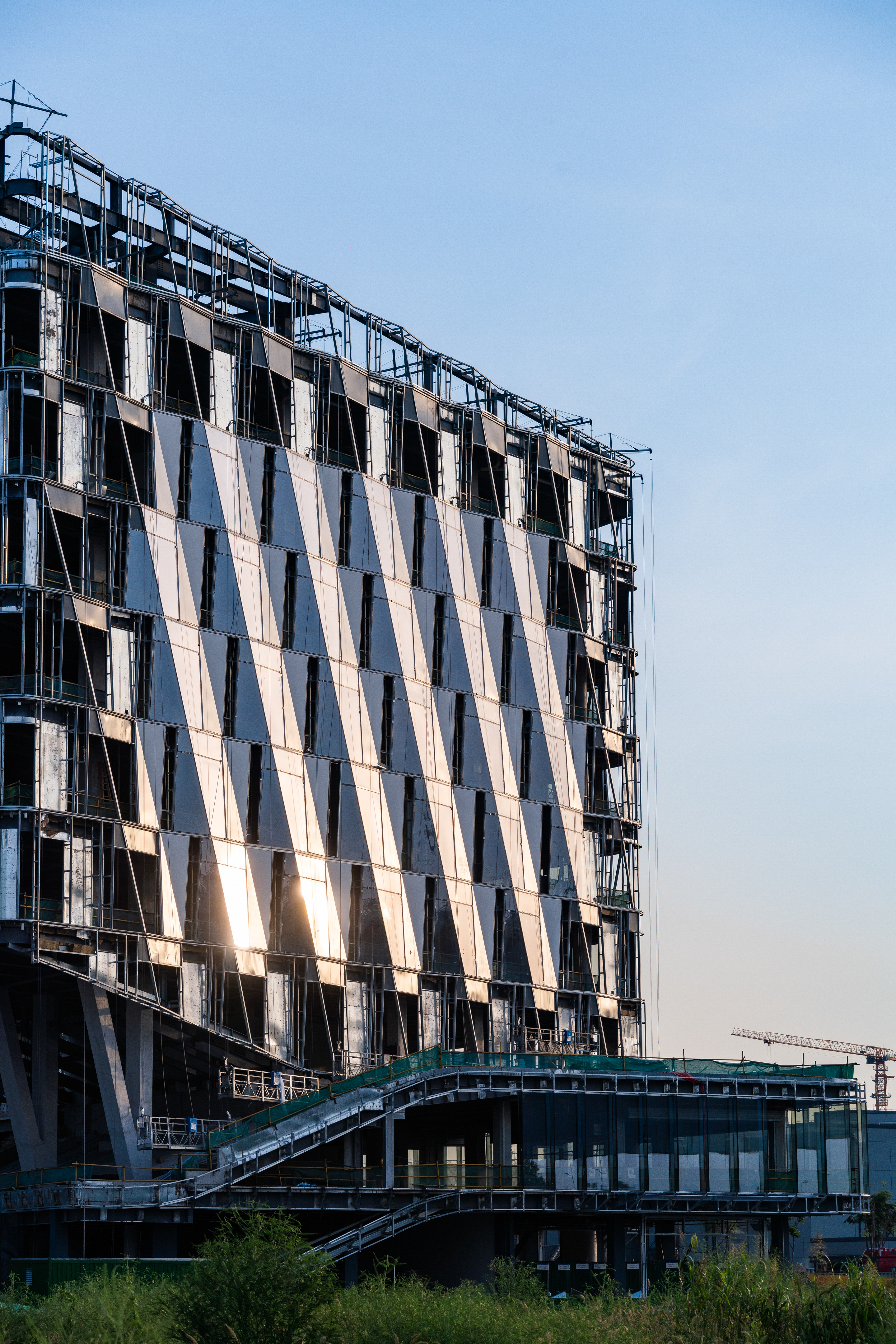
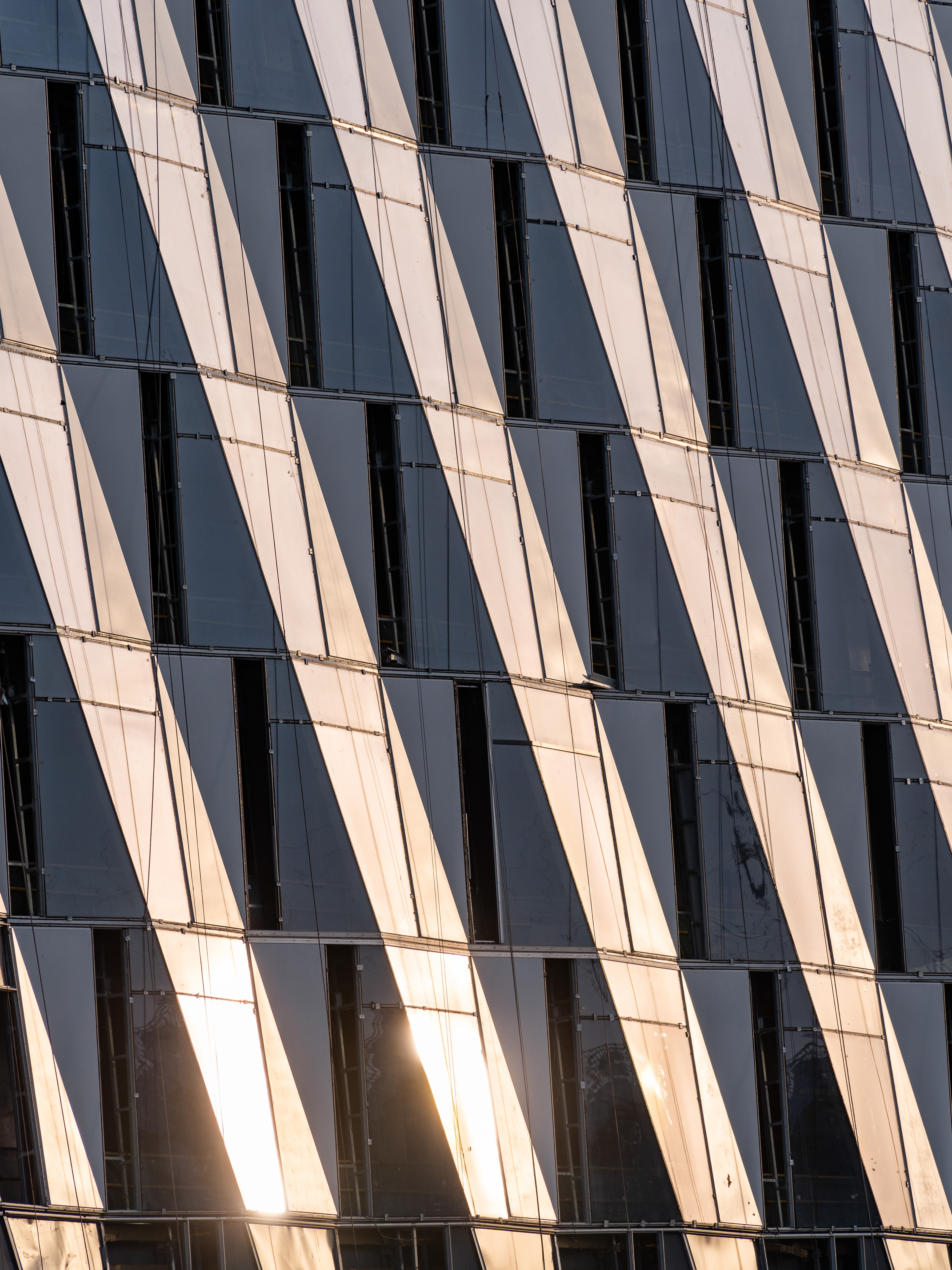
个园
每日互动(个推)是一家专业的数据智能服务商,为互联网运营、用户增长、品牌营销、金融风控等各行业客户以及政府部门提供丰富的数据智能产品、服务与解决方案。
Merit Interactive Co.,Ltd. (GeTui) (stock code: 300766) is a professional data intelligence service provider, provide rich data intelligent products, services and solutions for customers in various industries such as Internet operation, user growth, brand marketing, financial risk control and government departments.
本次总部项目位于杭州独角兽产业园,建筑面积约87,000平方米,包含研发、独立办公、开敞办公、会议、展厅、休闲娱乐等功能配置,项目完成后,可容纳约四五千人在这里工作和生活。
The project is located in Hangzhou Unicorn Industrial Park, with a building area of about 87,000 square meters, including R&D, independent office, open office, conference, exhibition hall, leisure and entertainment and other functional configuration with flexibility and diversity. After the completion of the project, it can accommodate about 4-5,000 people to work and live.


在整个合作过程中,业主团队与设计团队的共创延续始终。从小团队分头战斗,到超大团队的协同作战无缝切换,互联网公司灵活多变的协作模式和丰富多彩的生活方式,让设计团队印象深刻,如何设计一座兼具空间灵活性和总部地标性的办公总部?
Throughout the cooperation process, the co-creation between the owner's team and the design team continues. The design team is deeply impressed by the flexible and changeable collaboration modes and colorful lifestyles of Internet companies, how to design a office headquarters that combines spatial flexibility and headquarters landmark?
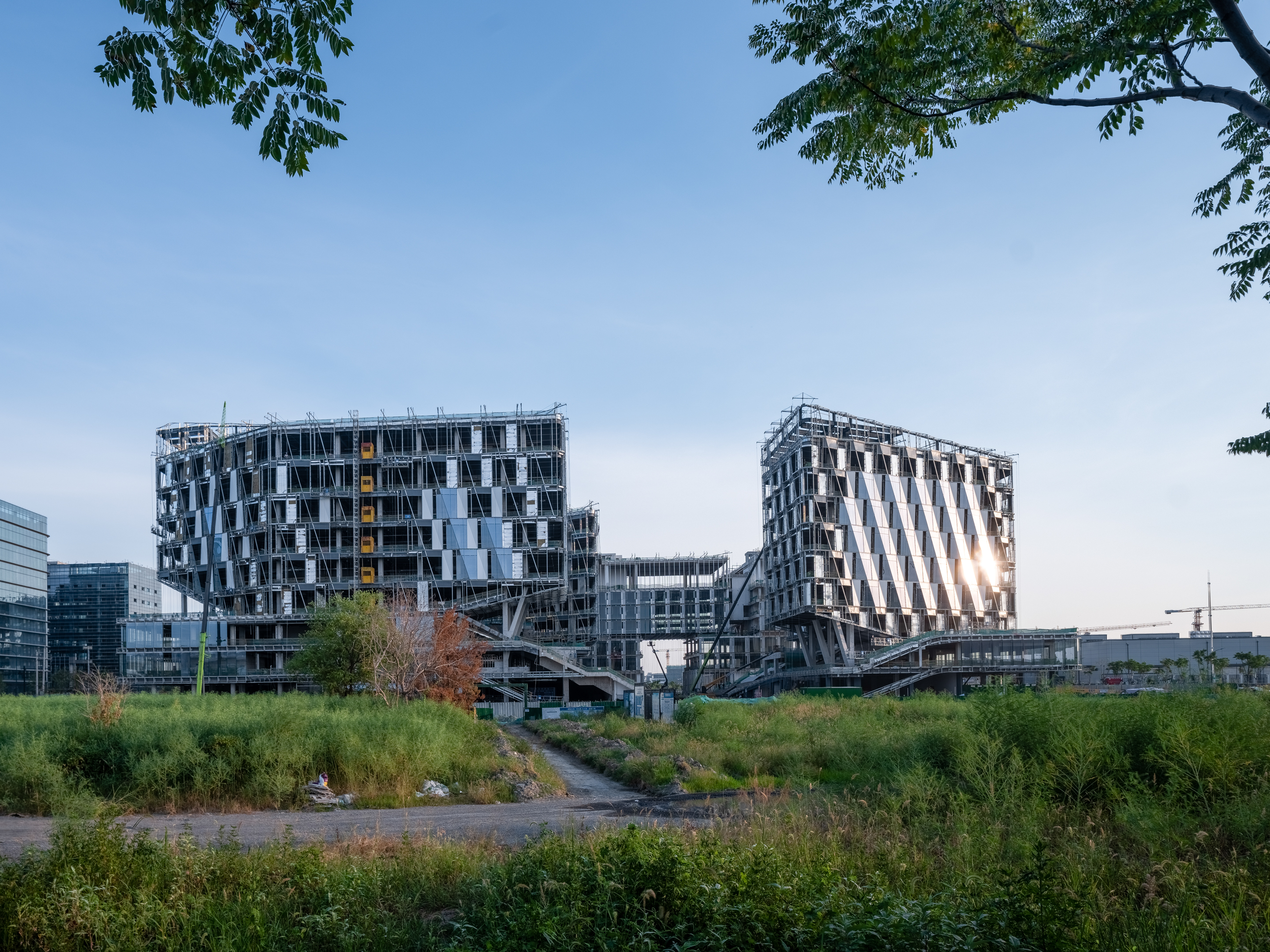
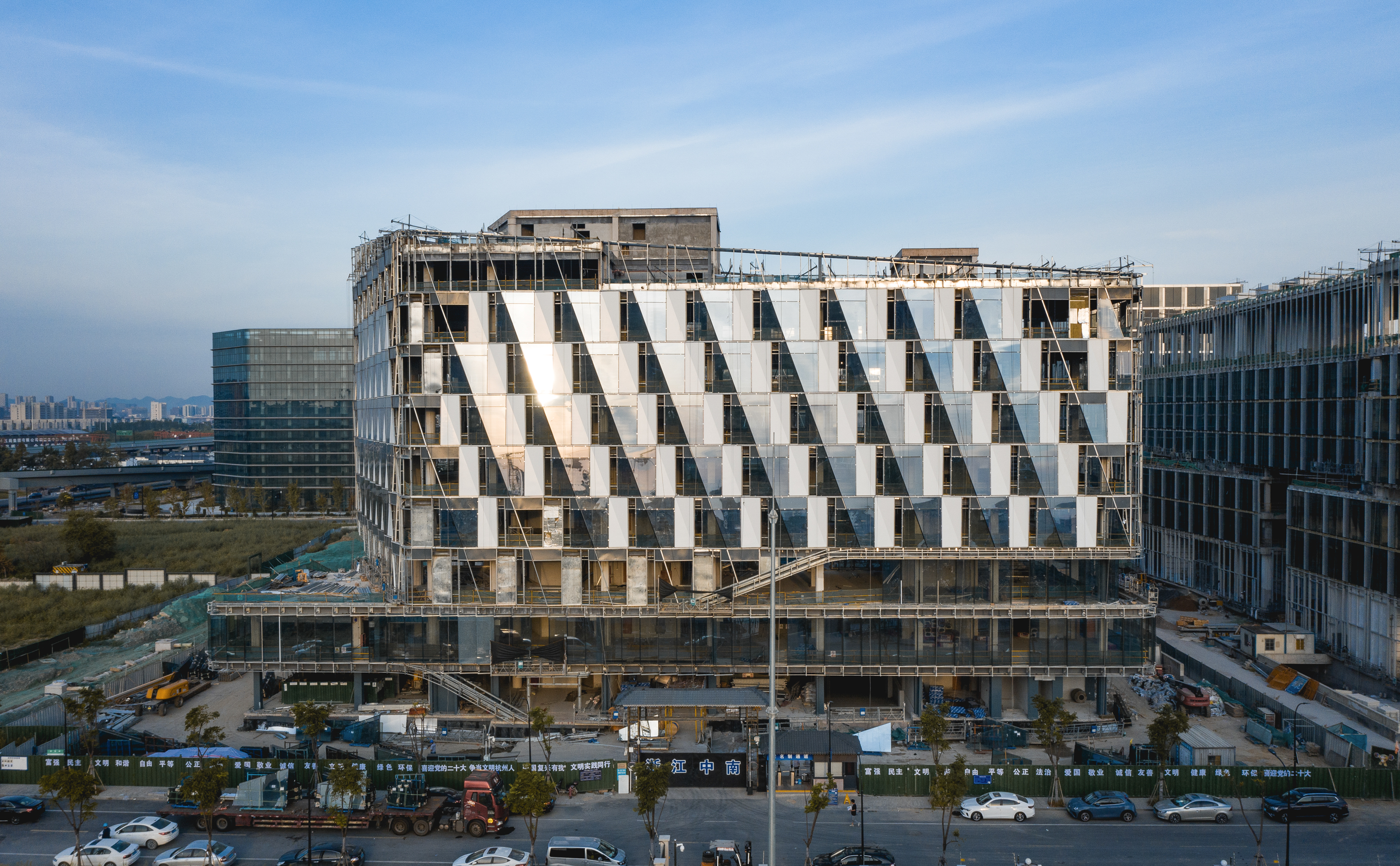
巨鲸出水
设计团队提出了“巨鲸出水”的设计概念:三座塔楼鼎立于场地东侧、西北侧和西南侧,形成包裹性的整体布局;裙房将三座相对独立的建筑体块连结,形成超大室内连续空间,为各种规模的团队合作提供办公场地;裙房屋顶则为社交娱乐、生态运动等生活方式提供连续而丰富的可变空间。
LYCS Architecture put forward the design concept of "giant whale out of the water": three towers stand on the east, northwest and southwest sides of the site, forming a packaged overall layout; the podium connects the three relatively independent building blocks to form the large indoor continuous space provides office space for teamwork of various scales; the roof of the podium provides continuous and rich variable space for social entertainment, ecological sports and other lifestyles.

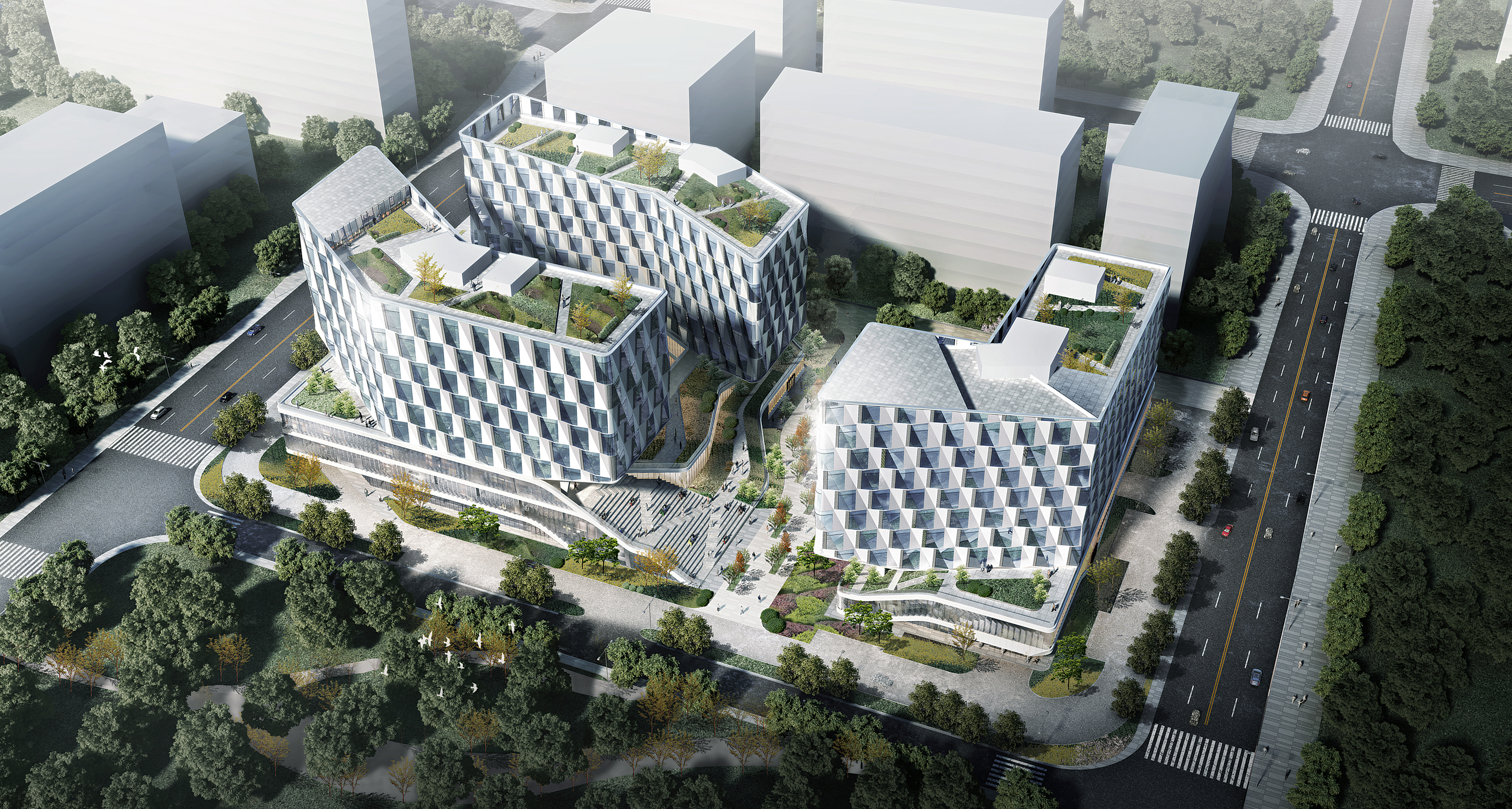
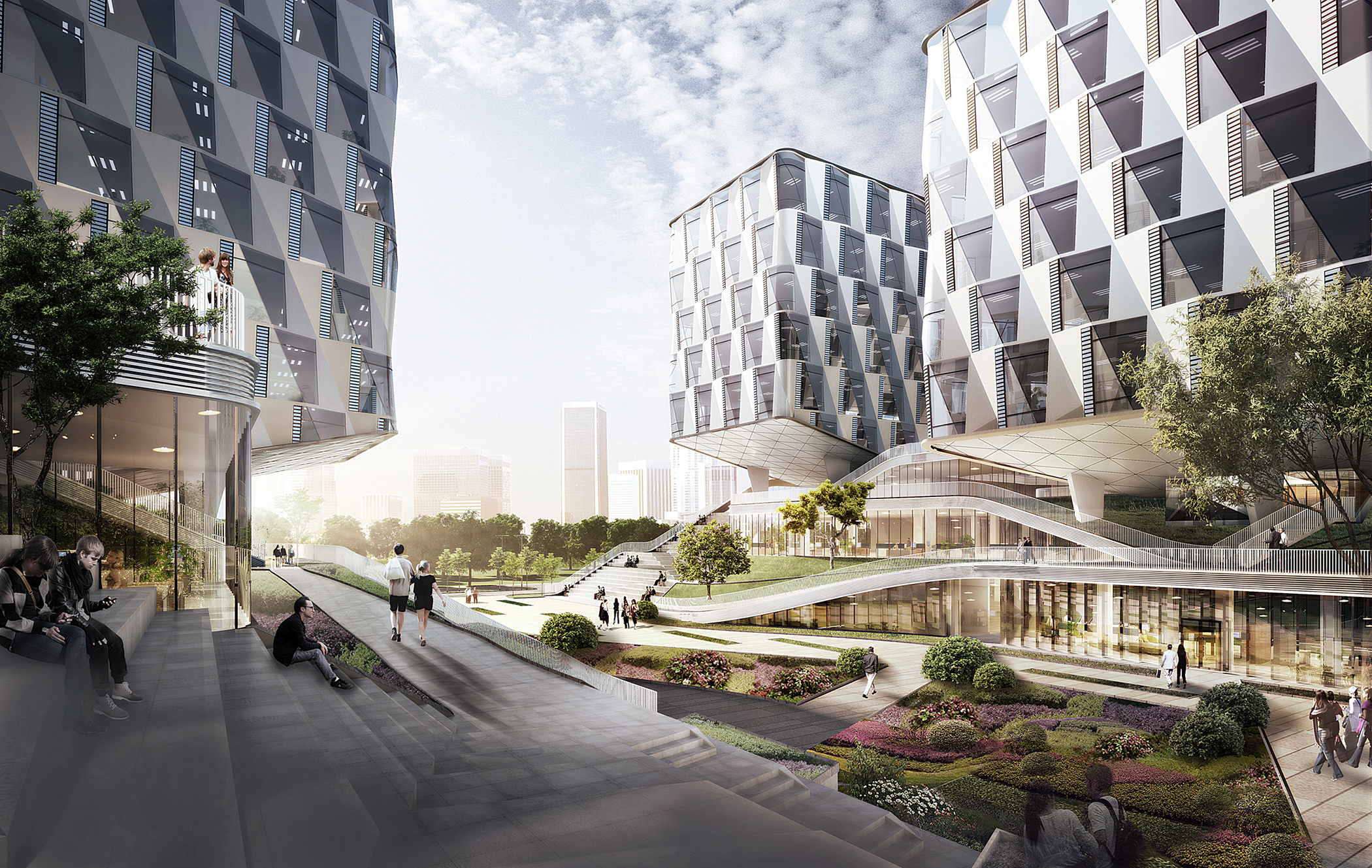
建筑形态力求简洁,塔楼在平面上稍作转折变化,从视觉上消减建筑体量的压迫感;每幢塔楼以左高右低的态势首尾呼应,增强了建筑单体之间联系,丰富了建筑天际线的变化。
The architectural form strives to be simple, and the towers are slightly changed on the plane to visually reduce the sense of oppression of the building volume; each tower echoes from the left to the right, which enhances the connection between the building units and enriches the changes in the skyline of the building.
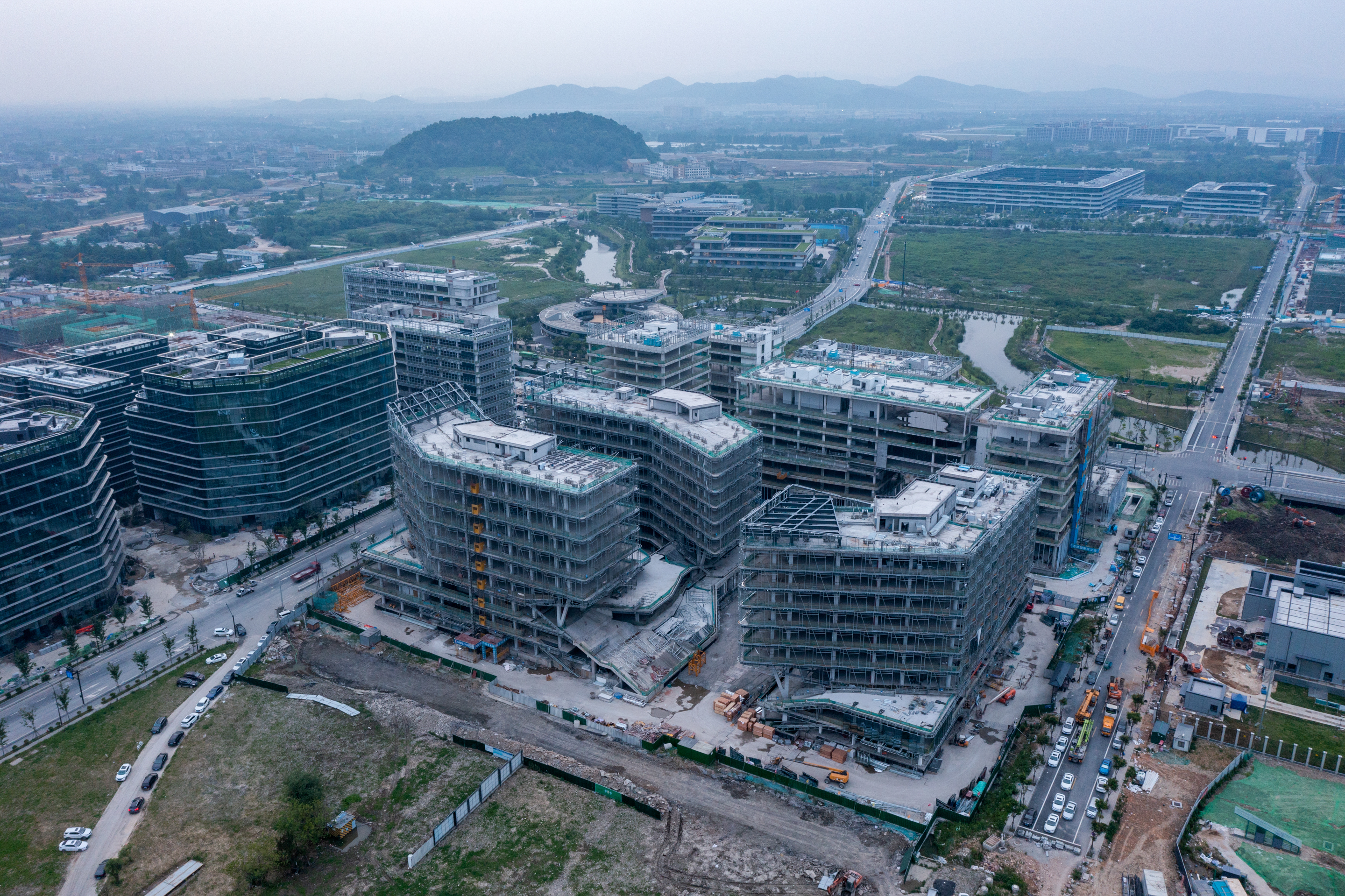

塔楼底部在裙房之上的局部起翘提供了多样化的户外活动与景观空间,同时为空间增加了多重的景深,在视觉效果上营造了一种即将破浪跃起的动感,如同海上的鲸鱼正破浪跃出海面,呼应和承载着如“鲸鱼”logo般业主方的企业文化。
The partial uplift at the bottom of the tower above the podium provides a variety of outdoor activities and landscape space, and at the same time adds multiple depths of field to the space, creating a dynamic sense of about to break through the waves in the visual effect, like a whale at sea It is breaking the waves and jumping out of the sea, echoing and carrying the corporate culture of "Whale".
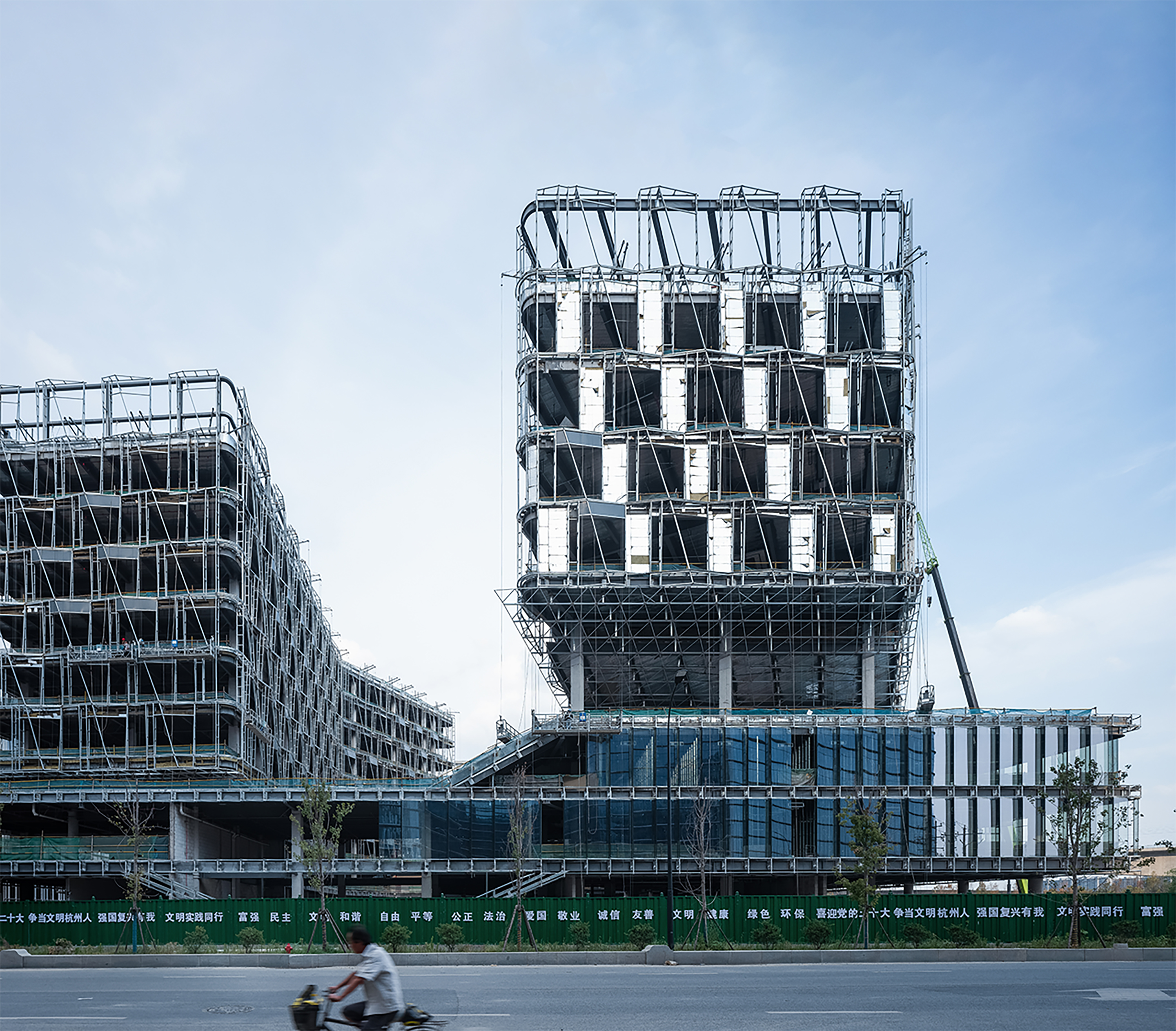

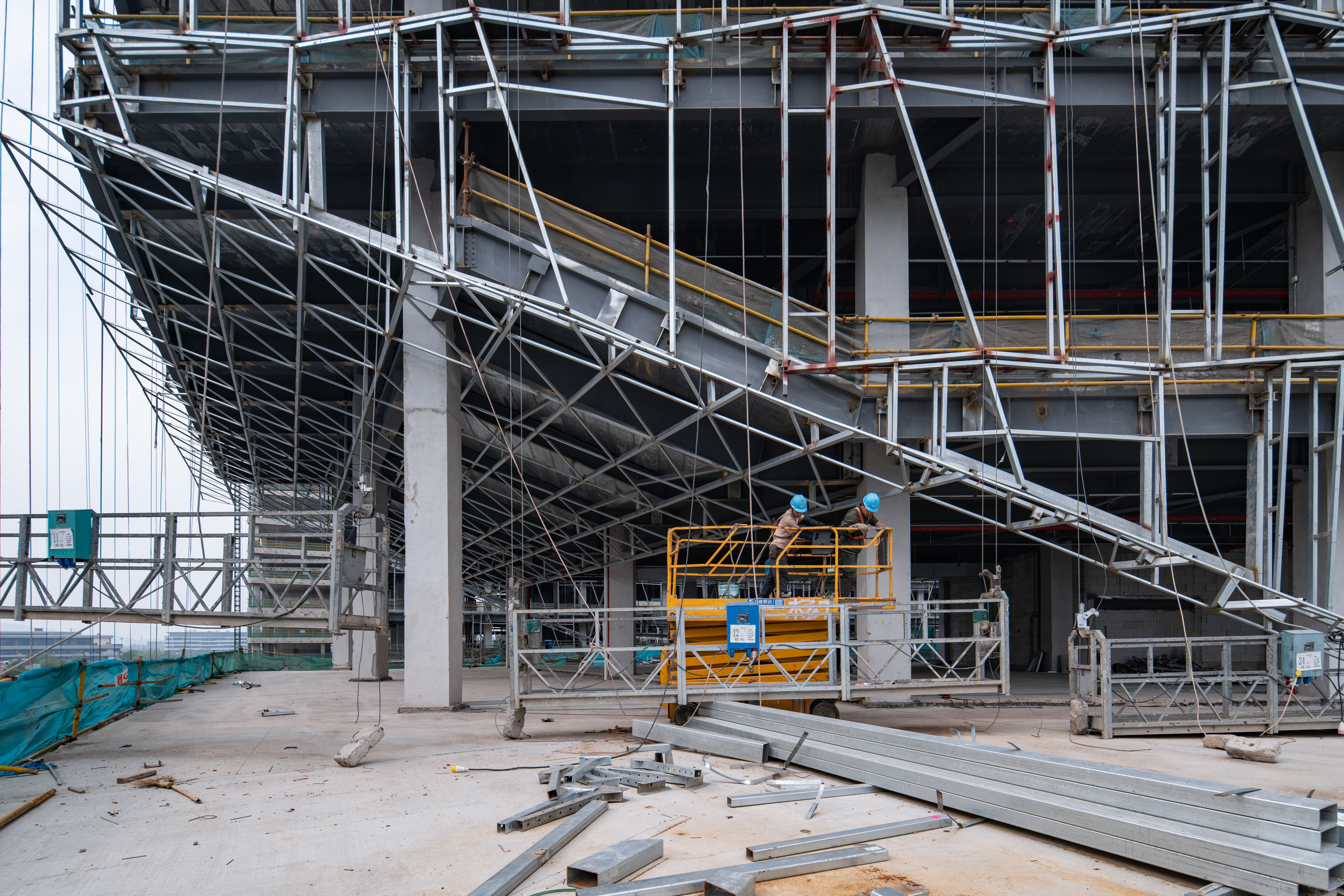
大台阶和立体草坡为公共活动提供了极大的想象空间。建筑结构初具雏形,业主团队已经开始试制电动幕墙方案——隐藏式投影幕为2022年世界杯做好准备。
The large steps and three-dimensional grass slope provide a great imagination space for public activities. The structure has begun to take shape, and the owner team has begun to trial-produce electric curtain wall scheme——the hidden projection screen to prepare for the 2022 World Cup.
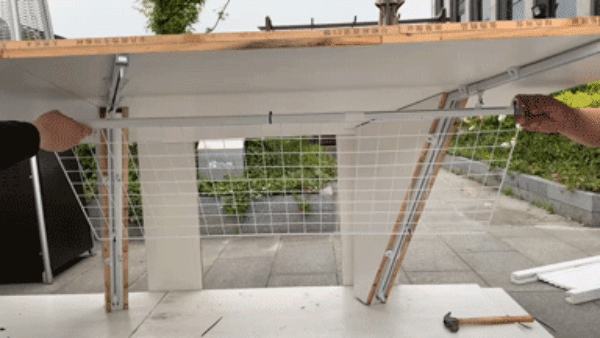
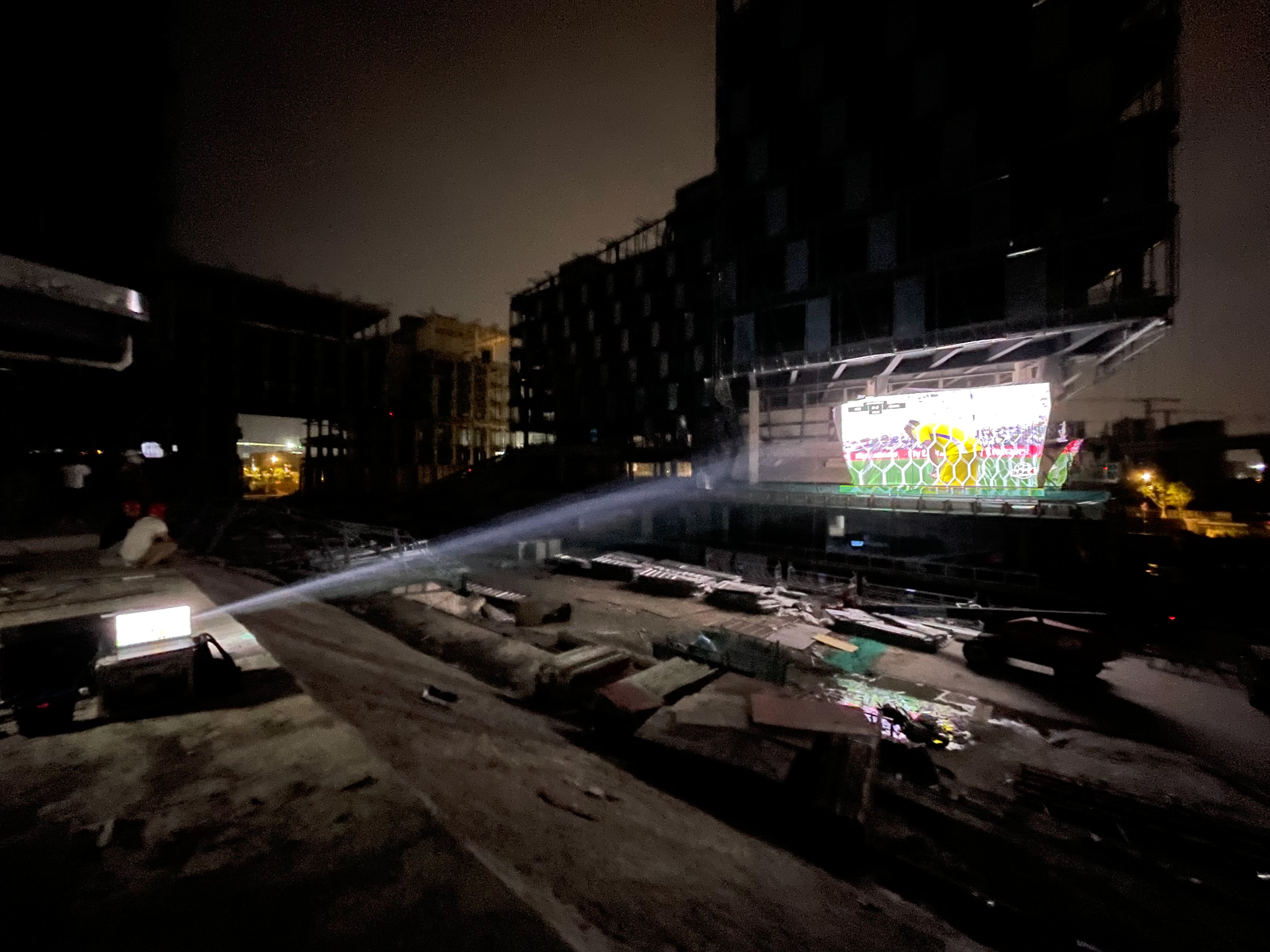
波光粼粼
建筑立面抛弃水平向构图,将动态斜线元素贯彻到底。幕墙由浅灰色金属铝板、“个”字纹通风器和梯角形双层low-e中空玻璃构成。梯形通透落地窗和矩形板依次排列错位拼合,简洁明快、错落有致。
The building façade abandons the horizontal composition and implements the diagonal elements to the end. The curtain wall is composed of light gray metal aluminum plate, "ge" pattern ventilator and trapezoidal double-layer low-e hollow glass. Trapezoidal transparent floor-to-ceiling windows and rectangular plates are arranged in sequence and dislocated together, which is concise, lively and well-proportioned.
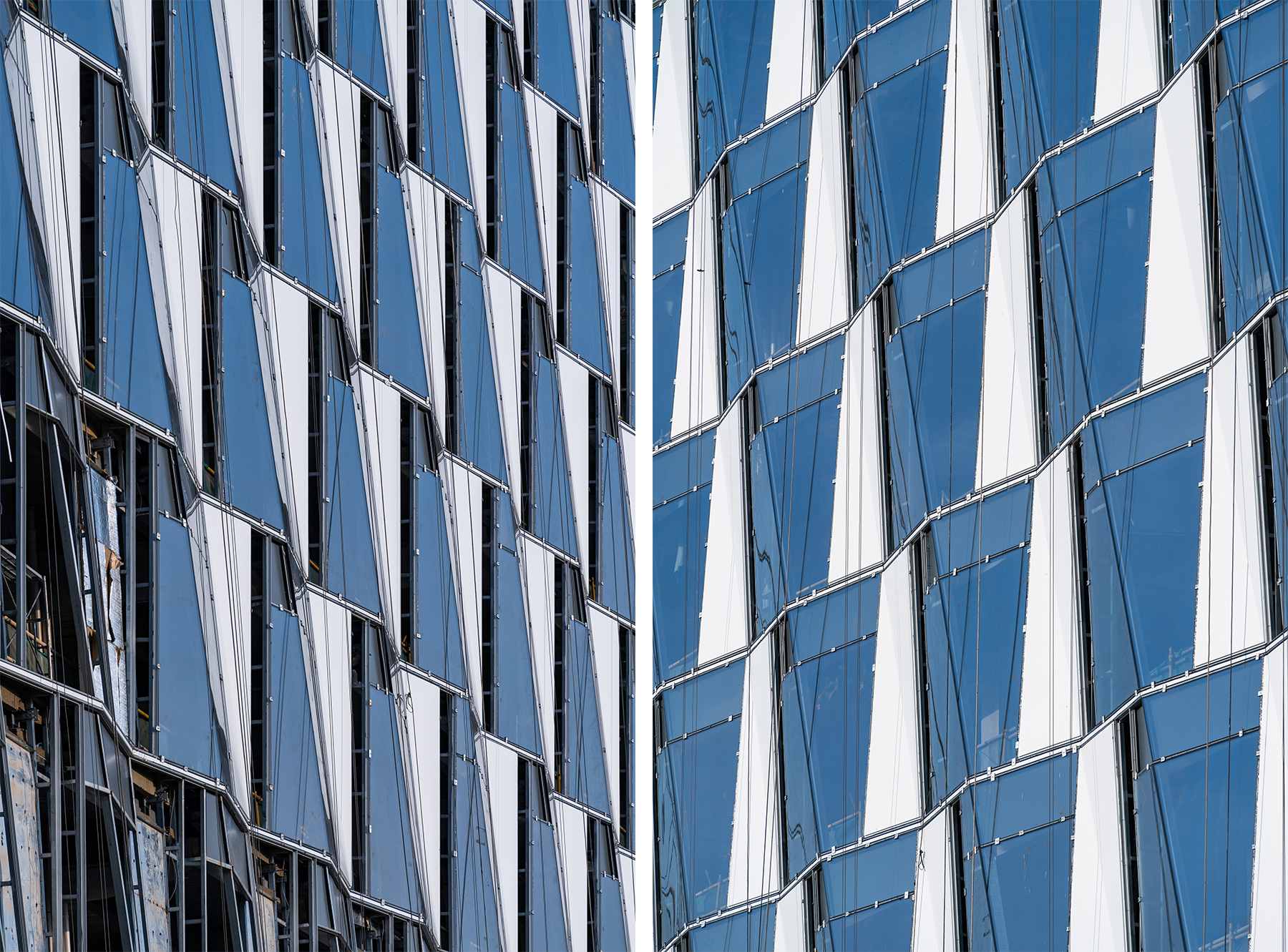
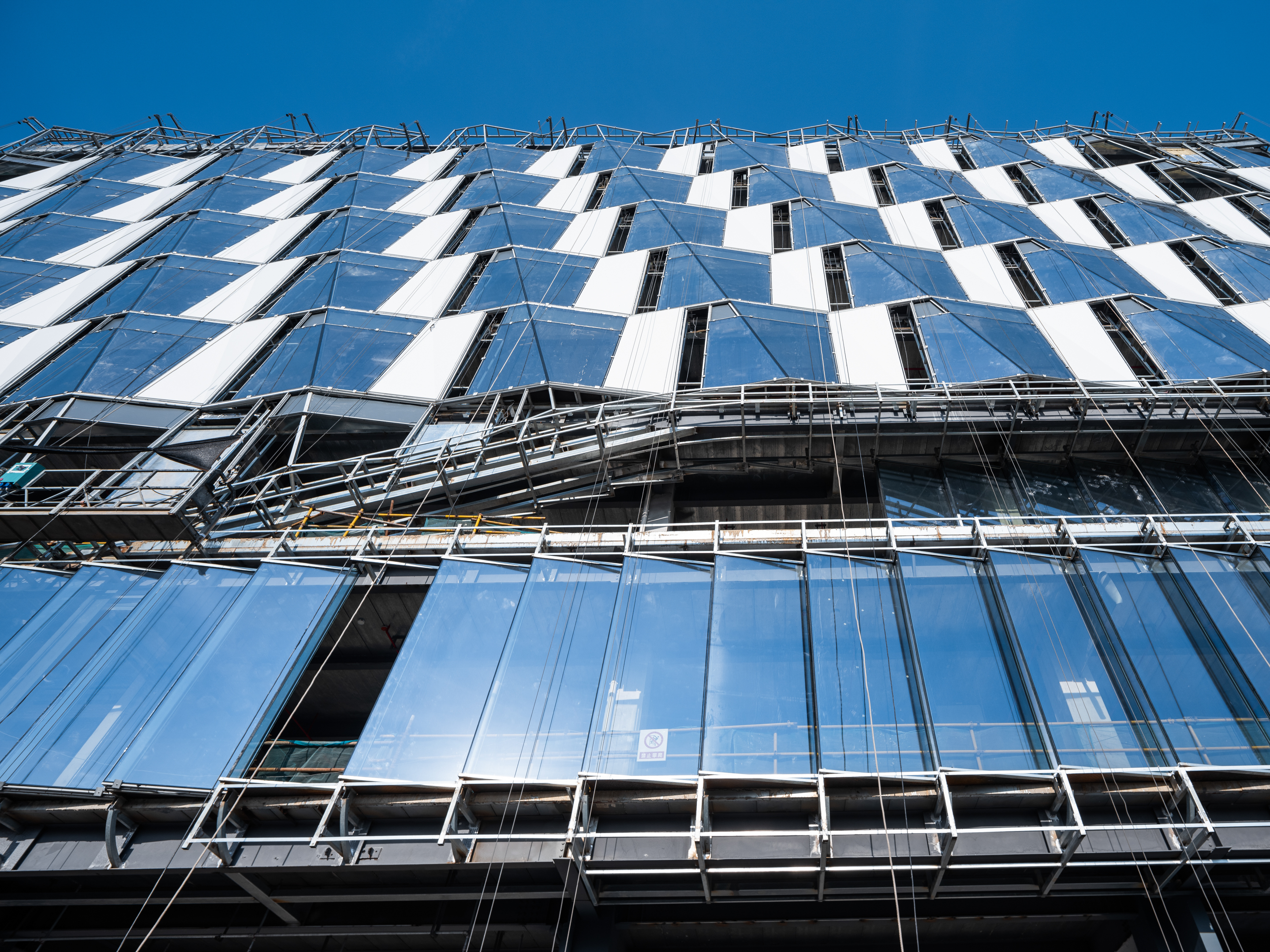
立面的设计方案来源于一次业主和设计师之间愉快的共创。个推起源于大学生创业团队,从小团队到过千人规模,开放的心态和随时随地的讨论文化得到了继承,业主希望整个办公空间中有很多可供小型会议的场所,设计师提出围绕立面留出一条走道,同时将讨论板与立面相结合,真正做到在阳光下随时随地展开讨论。
The design scheme of the façade comes from a pleasant co-creation between the owner and the designer, Getui is originated from the entrepreneurial team of college students. From a small team to a scale of over a thousand people, the open mind and anytime, anywhere discussion culture has been inherited. The owner hopes that there are many places for small meetings in the office space. The designer proposed to leave a walkway around the façade, and at the same time combine the discussion board with the façade, so that discussions can be held anytime and anywhere in the sun.
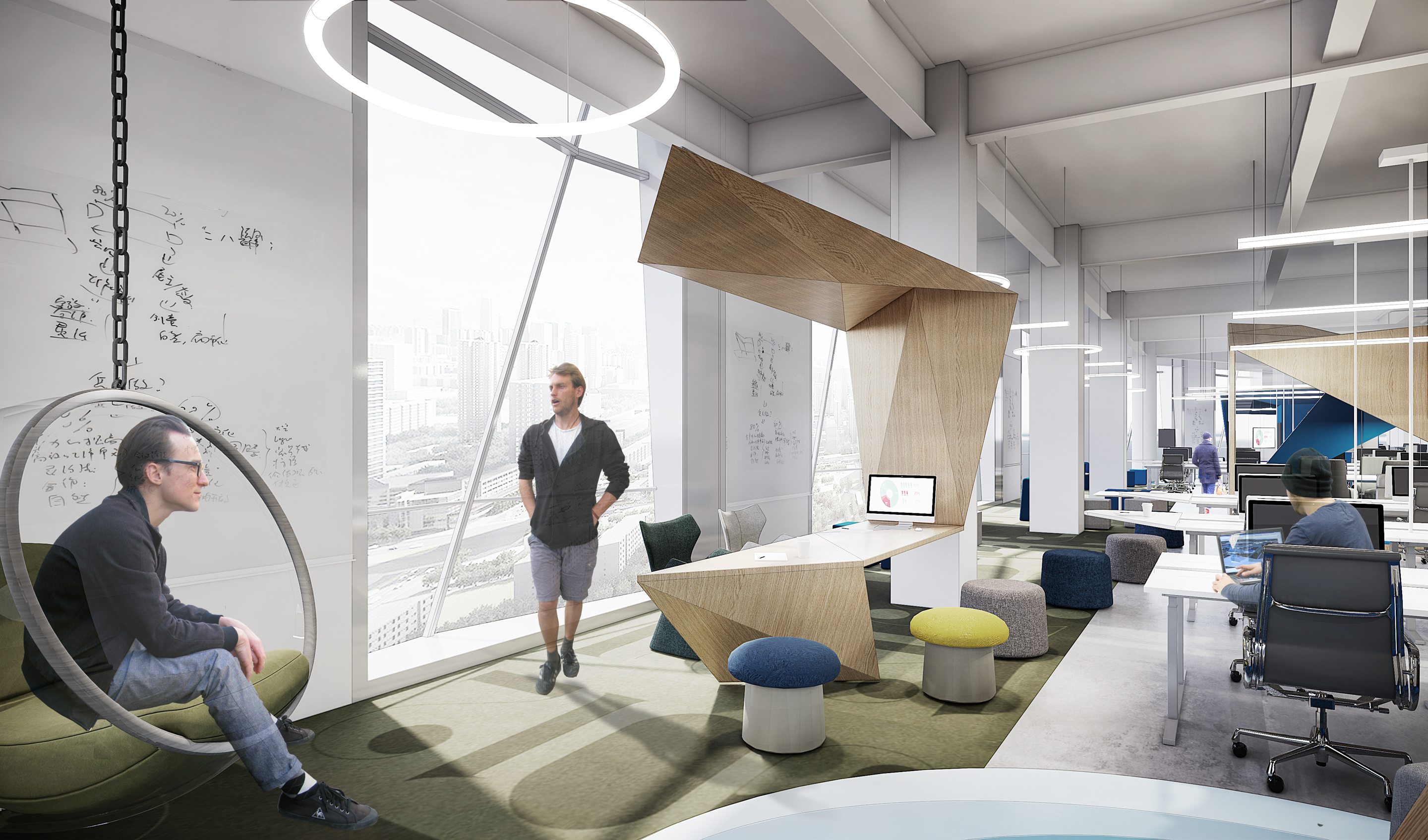
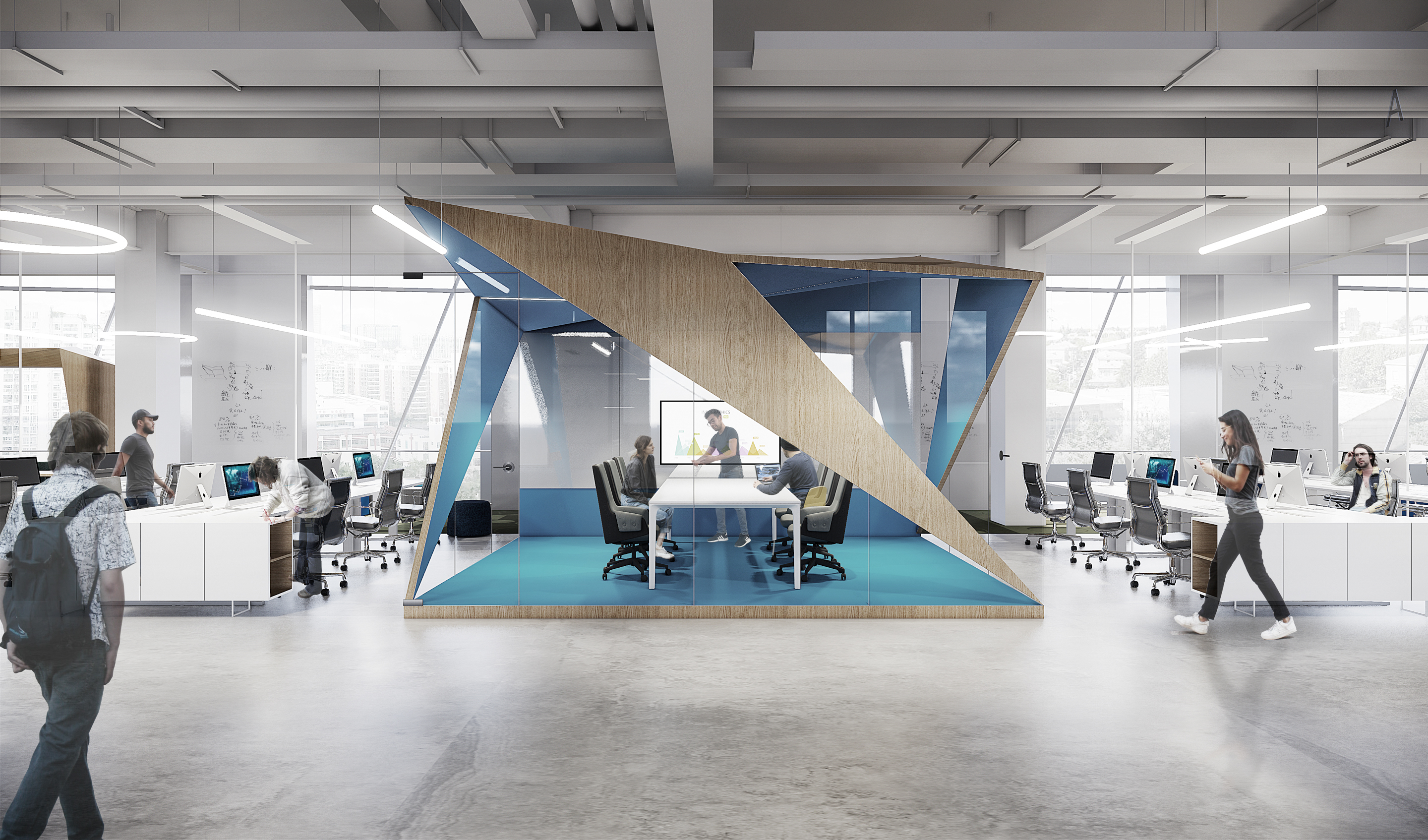
白板与玻璃形成的“格子衫”,秩序井然却略显呆板,而讨论中会随意玩起的折纸游戏,从另一个维度的斜向秩序赋予了幕墙以灵动感。
The "plaid shirt" style formed by the whiteboard and glass is Orderly but a little stiff, and the origami game played at will in the discussion gives the curtain wall agility from the oblique order of another dimension, which has been unanimously recognized by everyone.
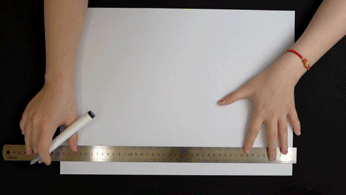
在幕墙深化过程中,幕墙顾问提出设计方案中45°的锐角玻璃易于受损,从技术上来说并不合理。于是业主、设计团队和幕墙顾问,一起做起了几何题。
In the process of deepening the curtain wall, the curtain wall consultant proposed that the 45° sharp-angle glass in the design plan is easy to be damaged, which is technically unreasonable. So the design team, the owner and the curtain wall consultant started a geometry problem together.
实施方案将概念方案中易于受损的45°的锐角玻璃旋转了25°,玻璃又从三角形变为梯形,既避免了尖角,同时保留了原来玻璃面凸出的斜向折痕,并在铝板上增加一道斜向内凹折痕,使得折叠效果更加纯粹、立体。
The implementation rotates the 45° acute-angle glass that is easy to be damaged in the conceptual scheme, and rotates it by 25°, and the glass from triangular into a trapezoid, which not only avoids the sharp angle, but also retains the original protruding oblique creases on the glass surface. A diagonal inward concave crease is added to the aluminum plate, which makes the folding effect better and pure three-dimensional.
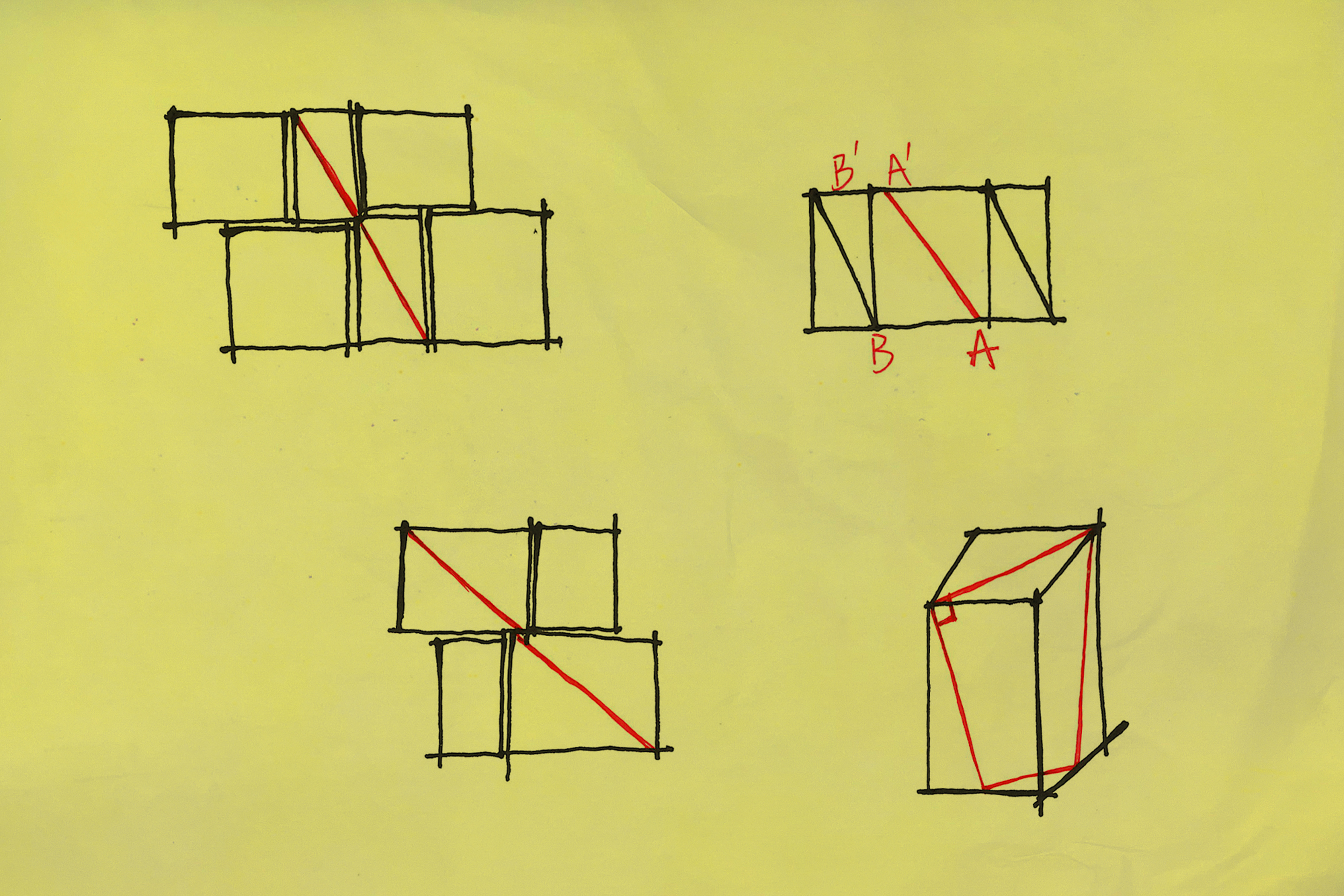
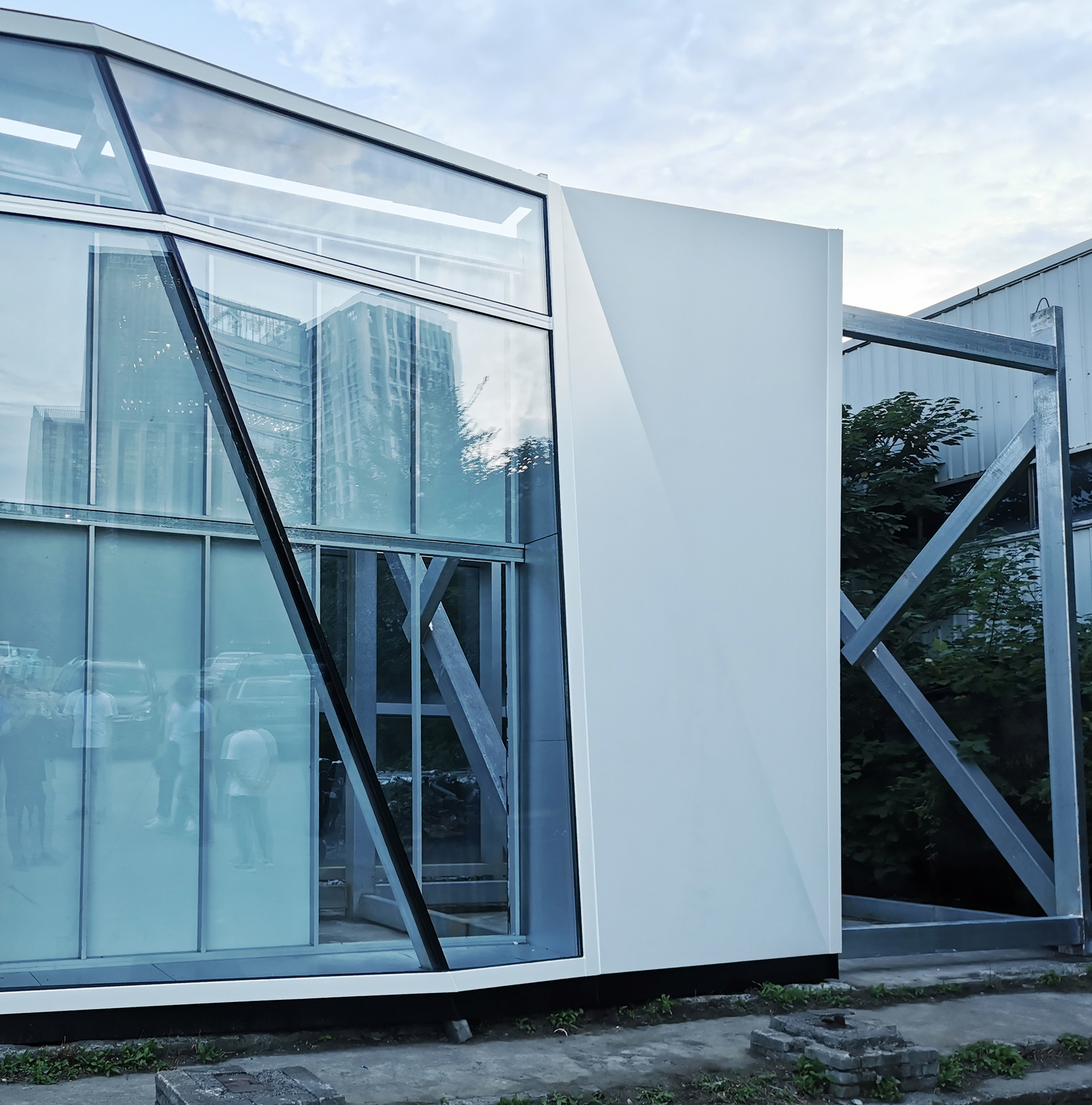
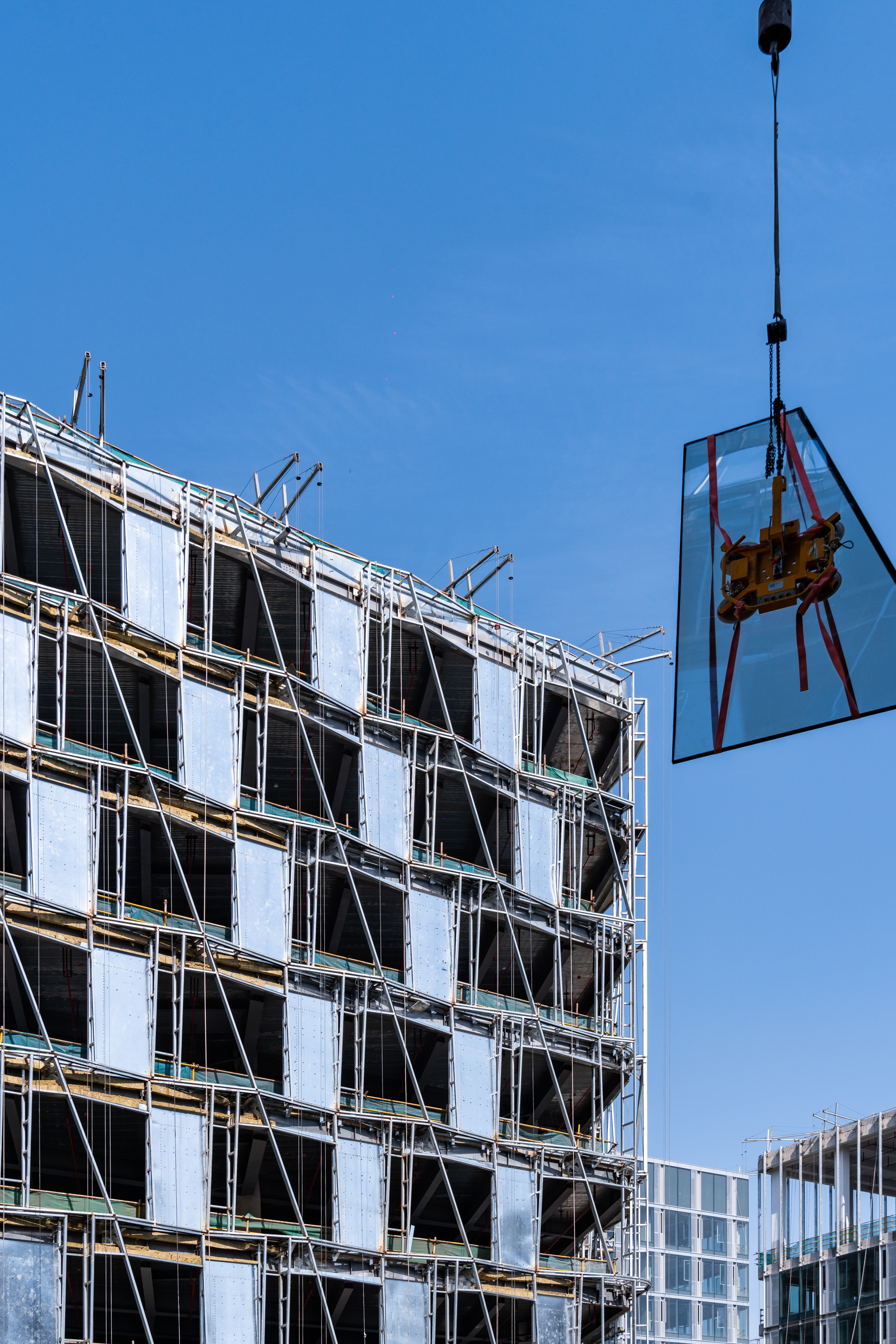
通风器采用了内置开启扇的隐藏式设计,开启扇外的穿孔铝板的纹样采用了每日互动创始人方毅设计的“个”字元素,在细节处体现企业的文化特征。
The ventilator adopts a hidden design with a built-in open fan.The pattern of the perforated aluminum plate outside the opening fan adopts the "Ge" character element designed by Fang Yi, the founder of GeTui, which fully reflects the characteristics of corporate culture in details.
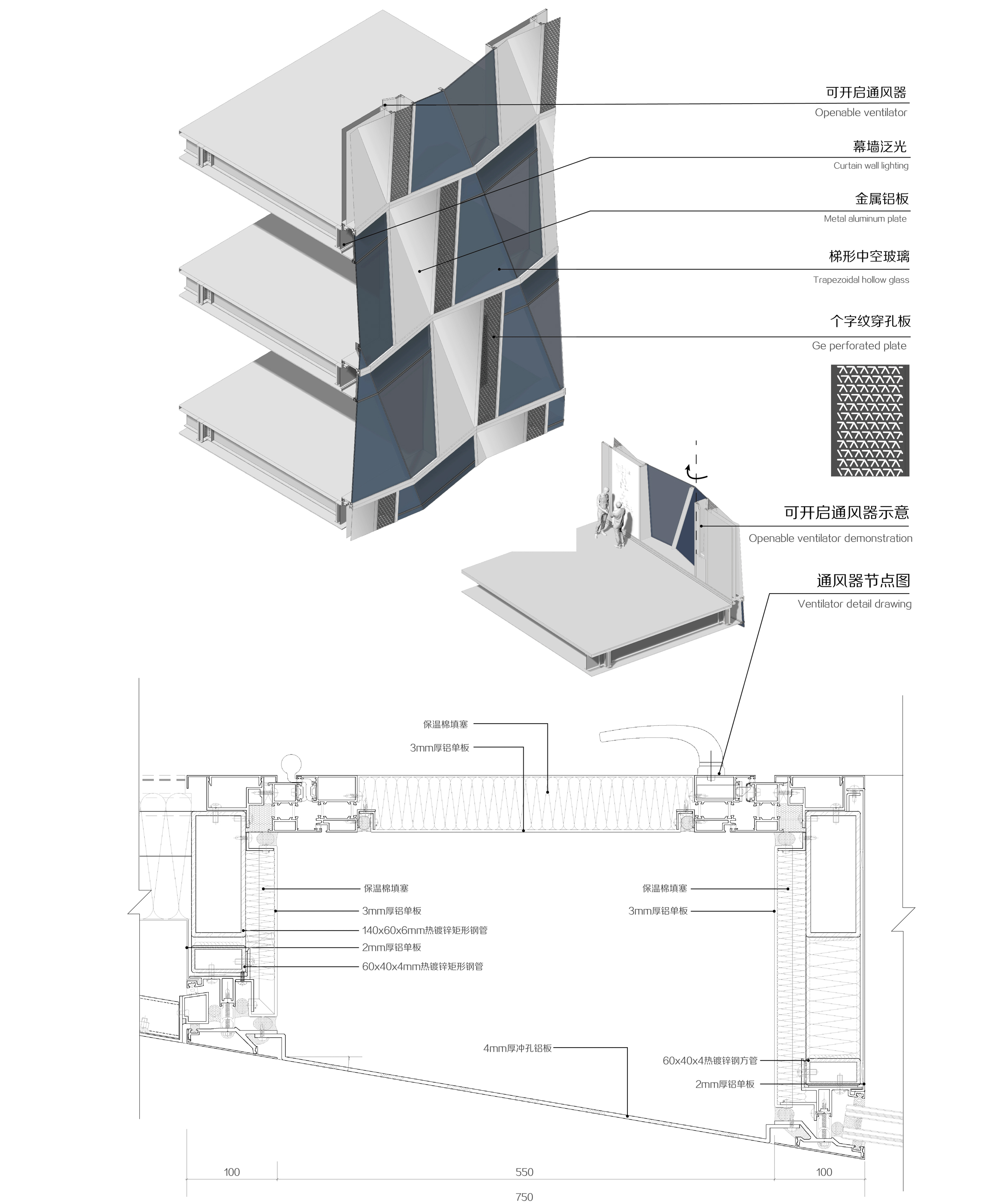
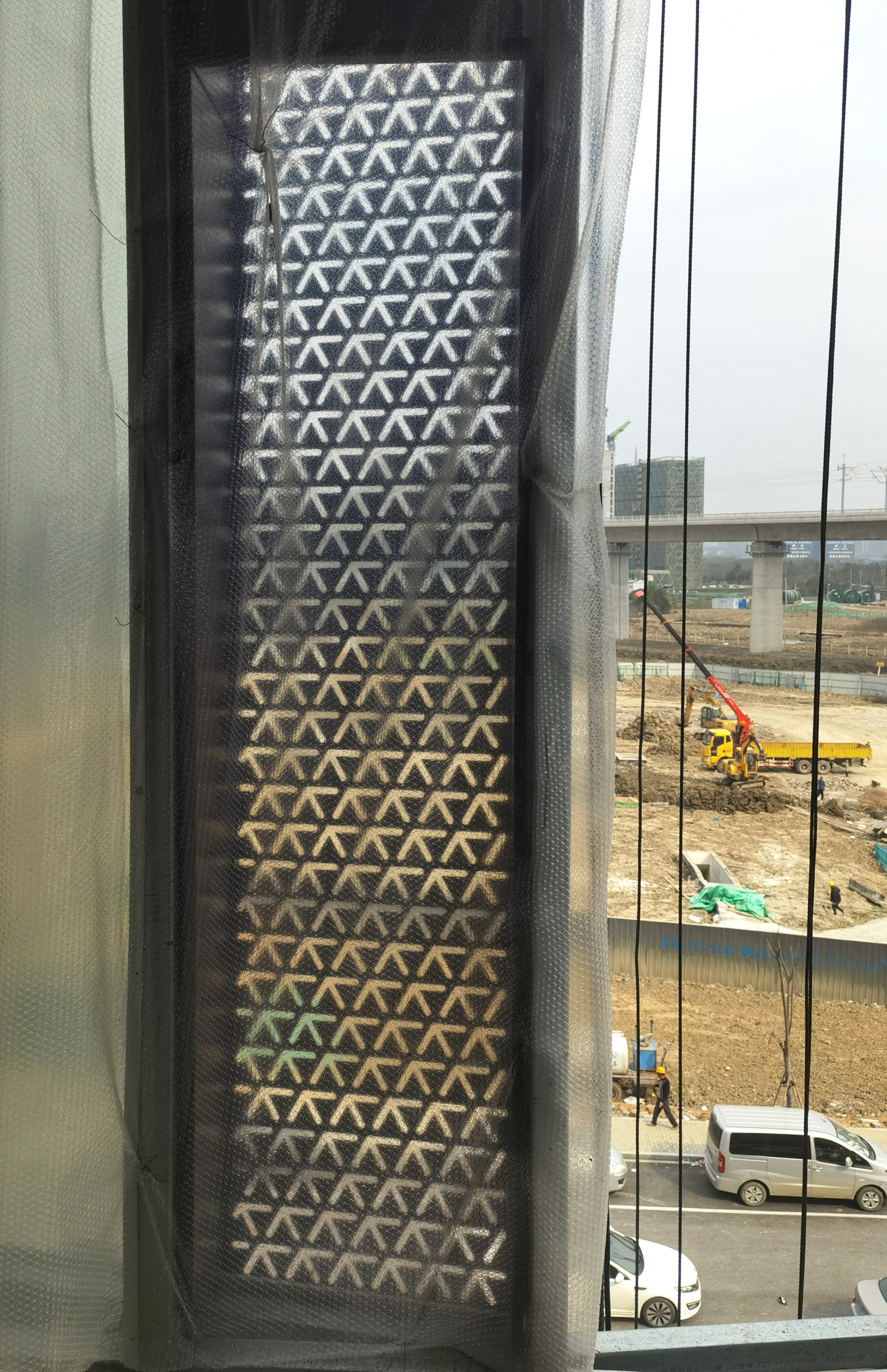
梯形落地窗单元之间微妙的夹角,丰富了建筑立面对光线的反射,形成特有的斜向纹理效果。在满足室内日照与通风的基础上,光线照射时,幕墙呈现出一种鱼鳞般的生命感。
The subtle angle between the trapezoidal floor-to-ceiling windows enriches the reflection effect of the building facade on light, forming a unique oblique texture effect. On the basis of satisfying indoor sunlight and ventilation, under the light, it presents a sense of life like the scale of a whale.
目前施工进展顺利,预计建筑部分将于2022年底竣工落成。
Construction is progressing smoothly and the building is expected to be completed by the end of 2022.

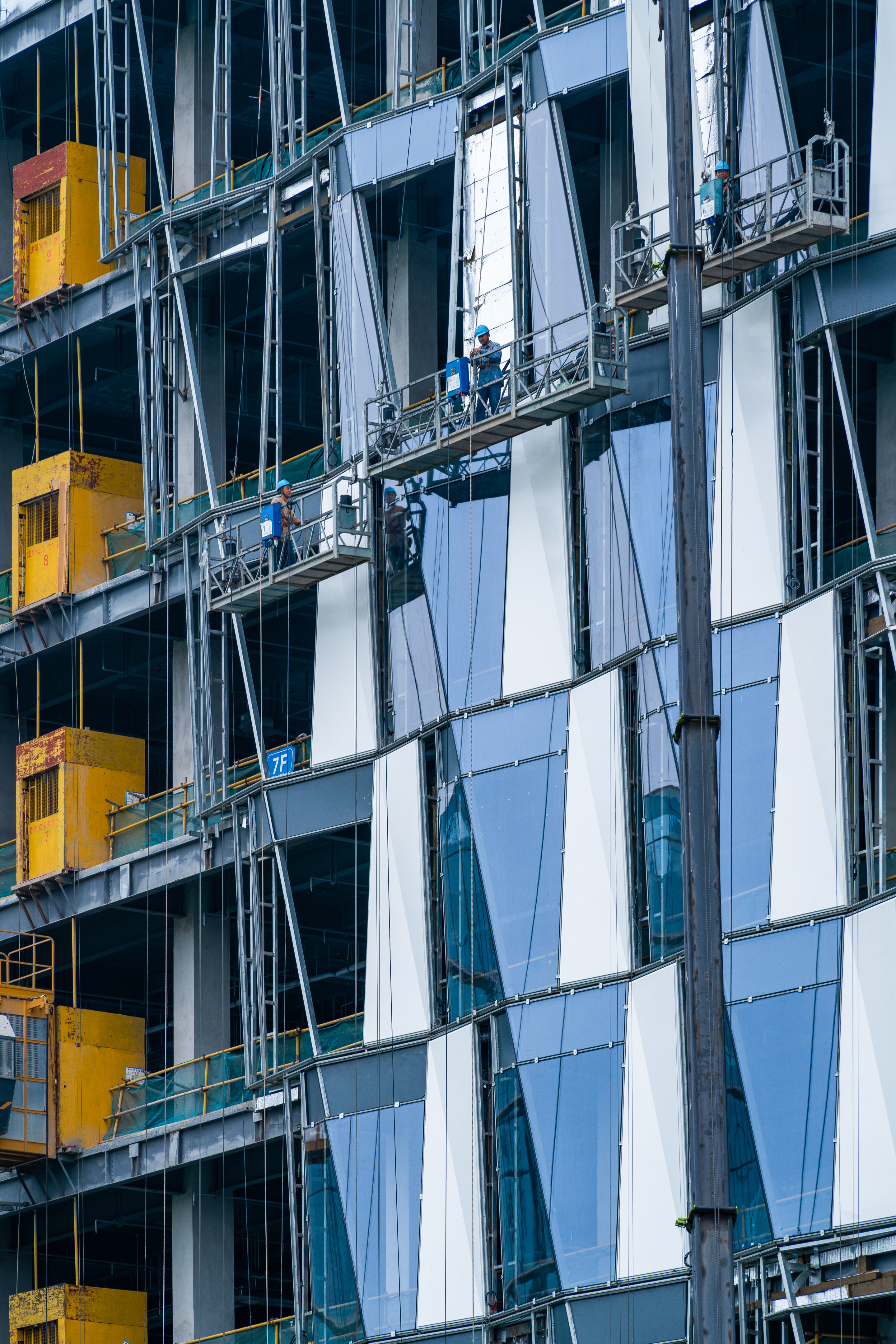
完整项目信息
个园 | 每日互动(个推)总部办公园区
地点:中国杭州
业主:杭州个园科技有限公司
面积:87,000平方米
设计时间:2018年8月—2021年10月
建造时间:2019年8月—2022年
设计方:零壹城市建筑事务所(建筑、室内、软装、展陈)
配合设计院:浙江工业大学工程设计集团有限公司(建筑、景观、幕墙、泛光)
结构咨询:浙江大学建筑设计研究院有限公司 邵剑文
景观设计:中国美术学院风景建筑设计研究总院
施工方:浙江中南建设集团、浙江亚厦装饰股份有限公司
摄影:山间影像、王峥嵘
版权声明:本文由零壹城市建筑事务所授权发布。欢迎转发,禁止以有方编辑版本转载。
投稿邮箱:media@archiposition.com
上一篇:西部(重庆)科学城含谷初中:云中学堂 | 入围方案
下一篇:伦佐·皮亚诺最新方案:百米“木楼”,丸之内东京海上总部