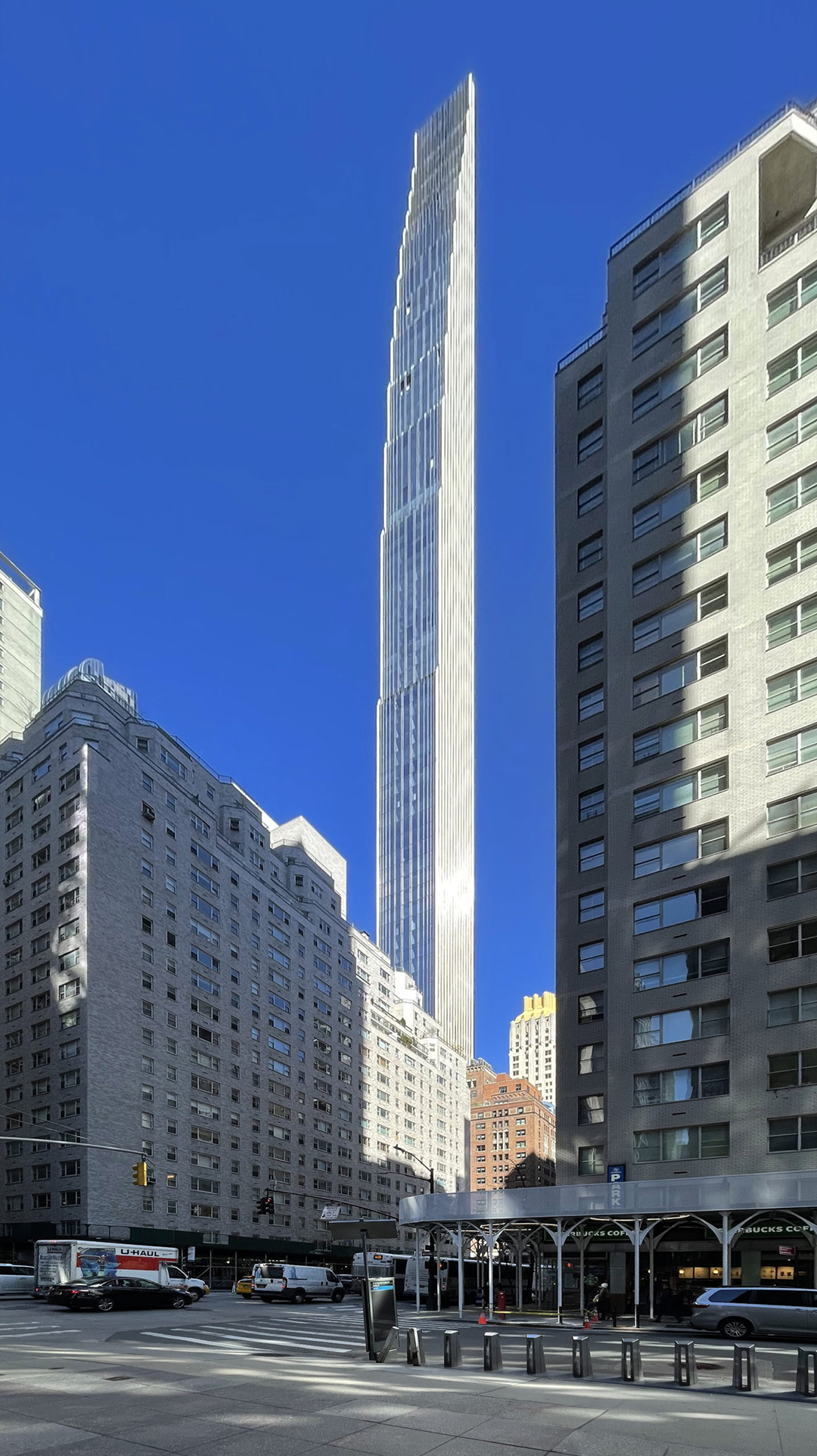
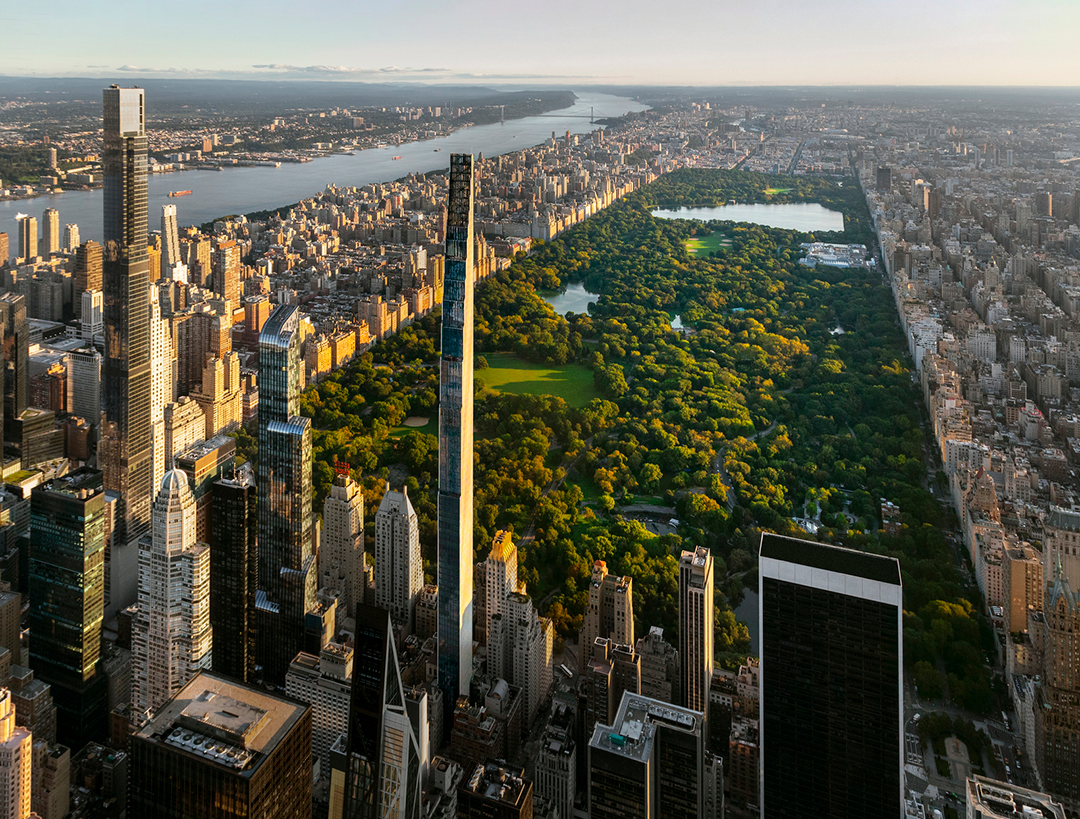
设计单位 SHoP Architects
项目地点 美国纽约
建成时间 2022年
建筑面积 53,140平方米
由SHoP建筑事务所设计的纽约西57街111号(111 West 57th Street),凭借其24∶1的比例而在建成时成为世界上最“苗条”的摩天大楼。这座面积为53,140平方米是一座84层的豪华住宅楼,去年,大楼中一套面积为7,175平方英尺(约合666.6平方米),原价5800万美元的住宅以5200万美元的价格成交,引发广泛关注。
This supertall skyscraper, designed by SHoP Architects, is both the world's skinniest thanks to its ratio of 24:1. Penthouse 61, originally priced at $58 million, sold in 2023 for $52 million.
▲ 项目视频
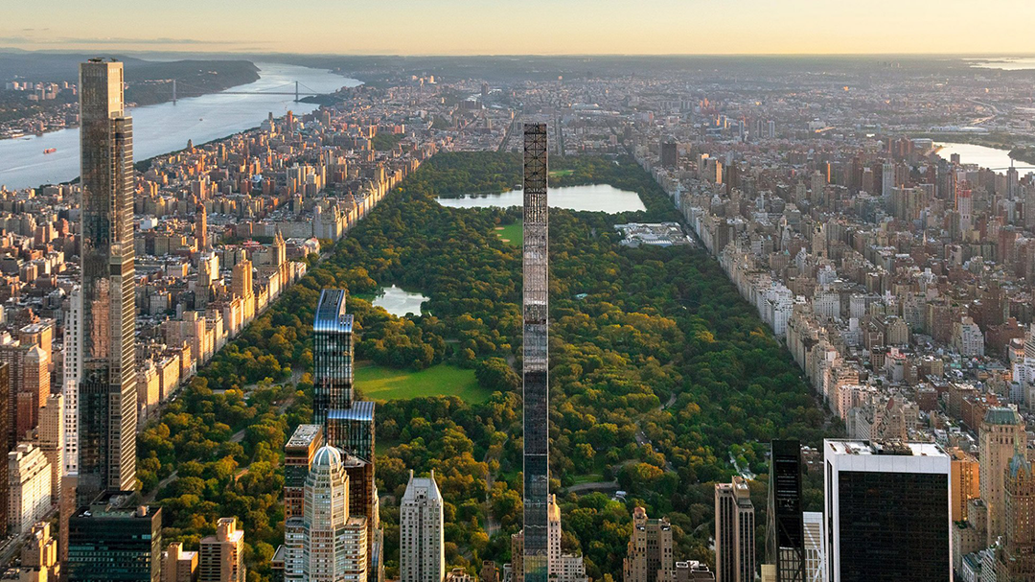
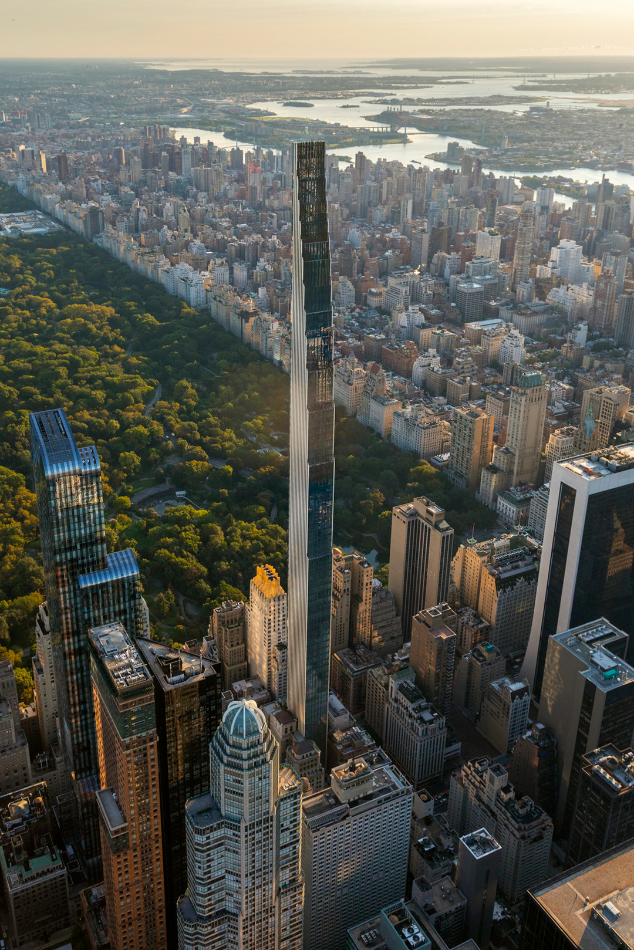
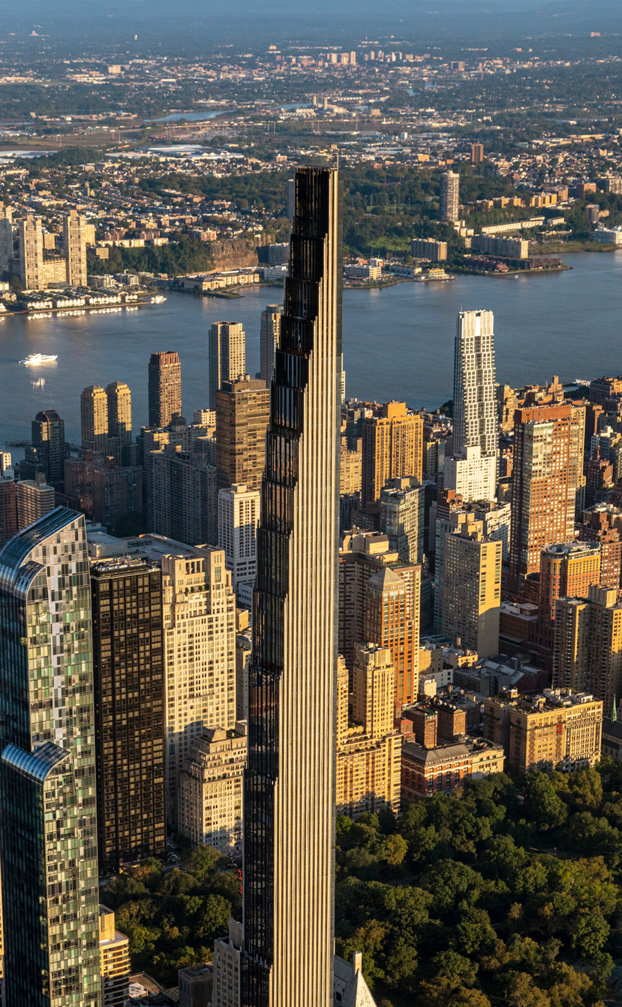
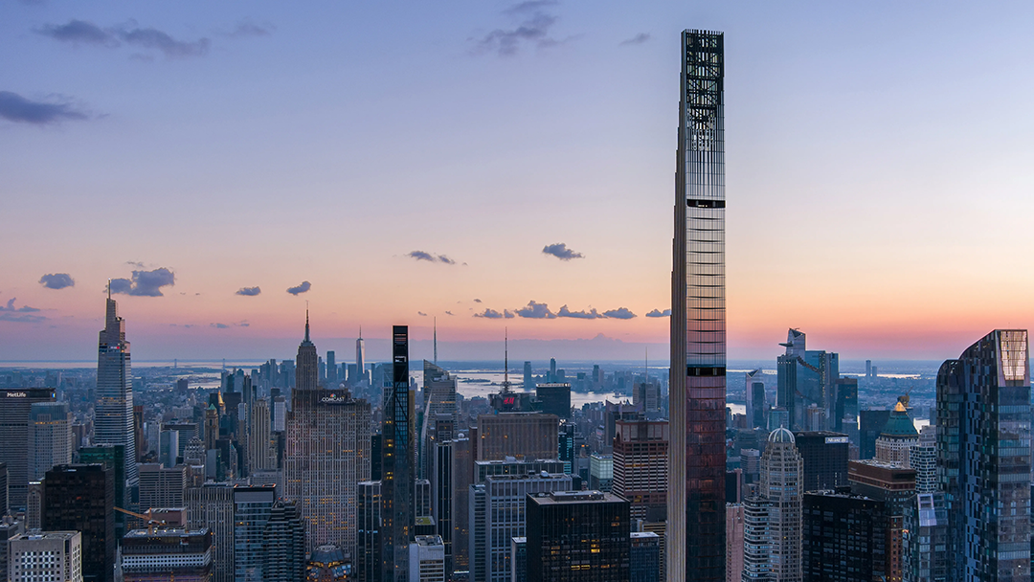
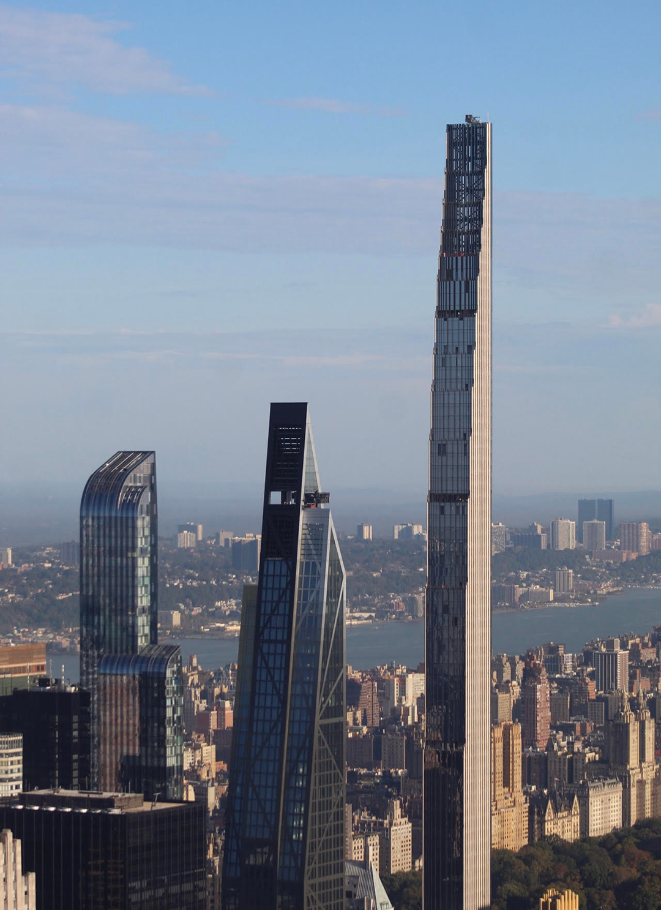
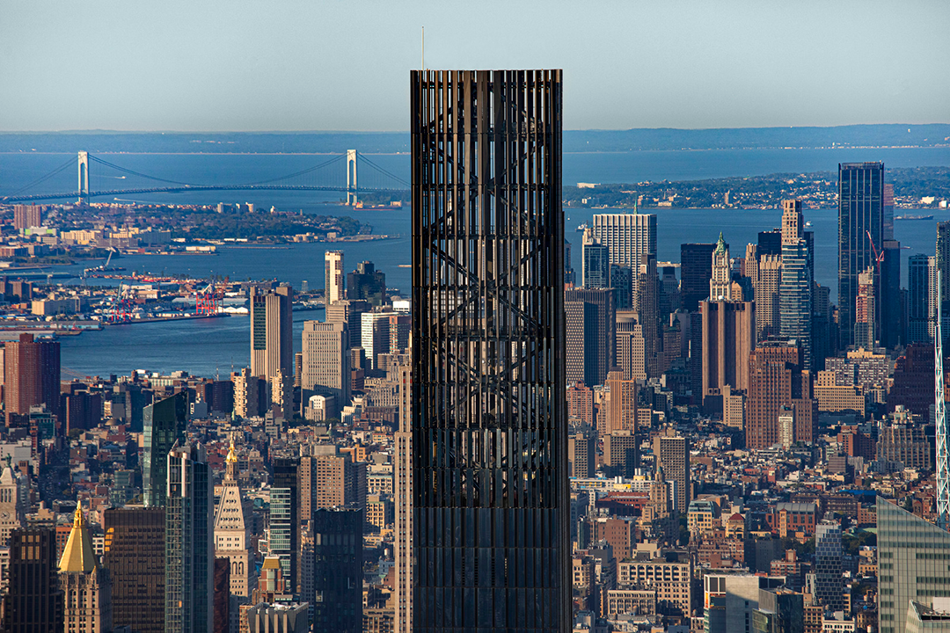
这座超高层摩天大楼位于曼哈顿中央公园的南界附近,所在街区被称为亿万富翁街(Billionaires' Row)。塔楼直冲云霄,其底部是建成于1925年的著名地标,由纽约中央车站的建筑师为施坦威钢琴公司设计的总部“施坦威展厅”。
Located near the southern border of Central Park, the place that has come to be called Billionaires' Row in Midtown Manhattan, the skyscraper emerges from the landmarked 'Steinway Hall,' (which was built in 1925 and designed by the architects of Grand Central Station) home Steinway & Sons piano company.
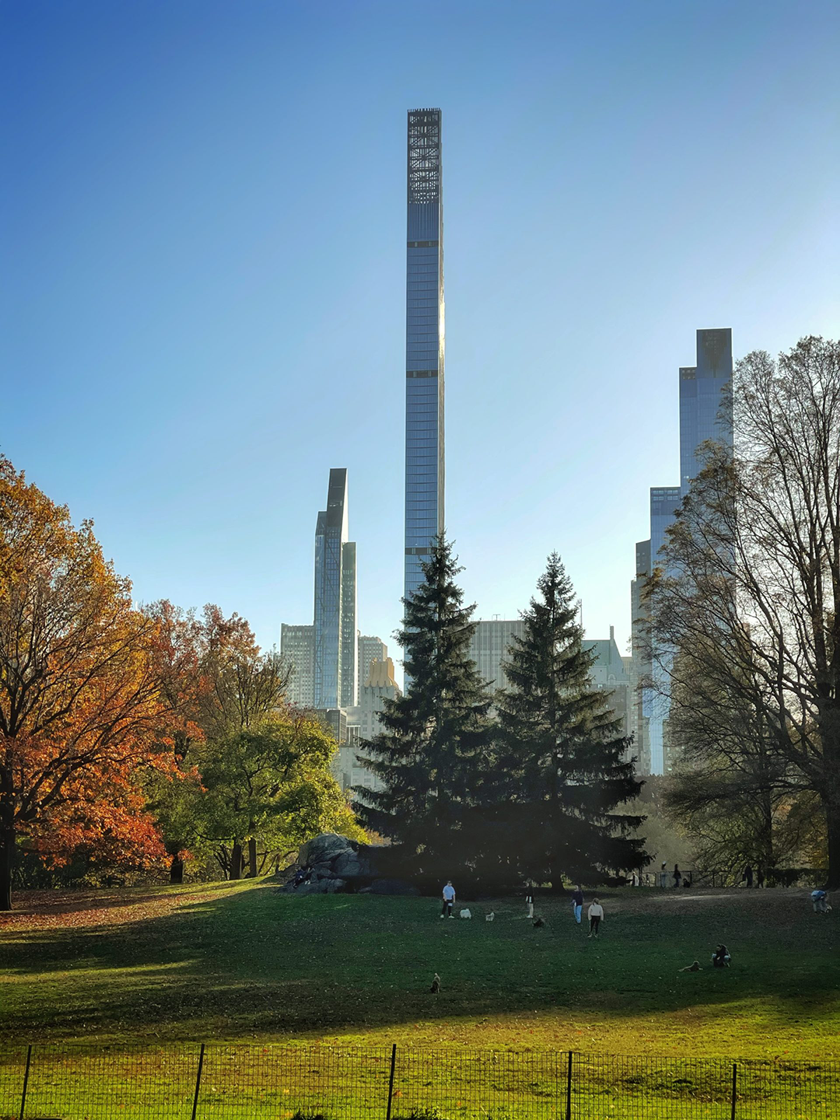
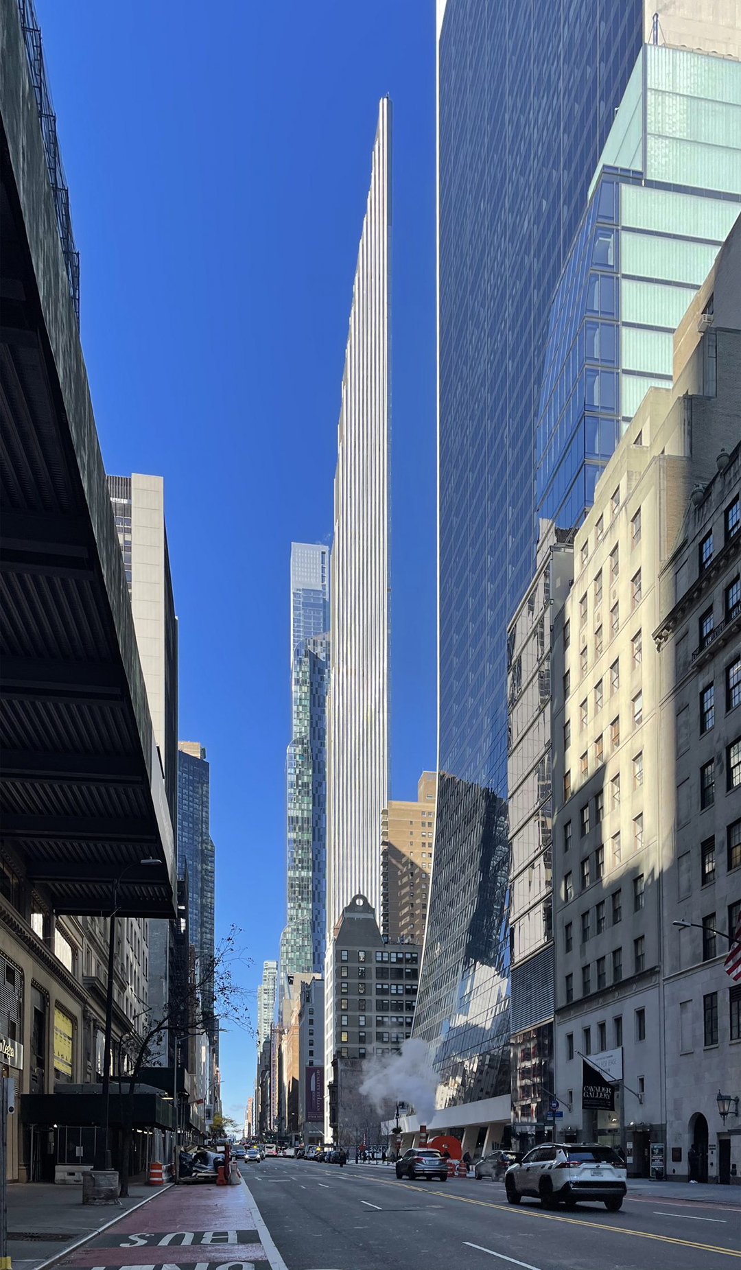
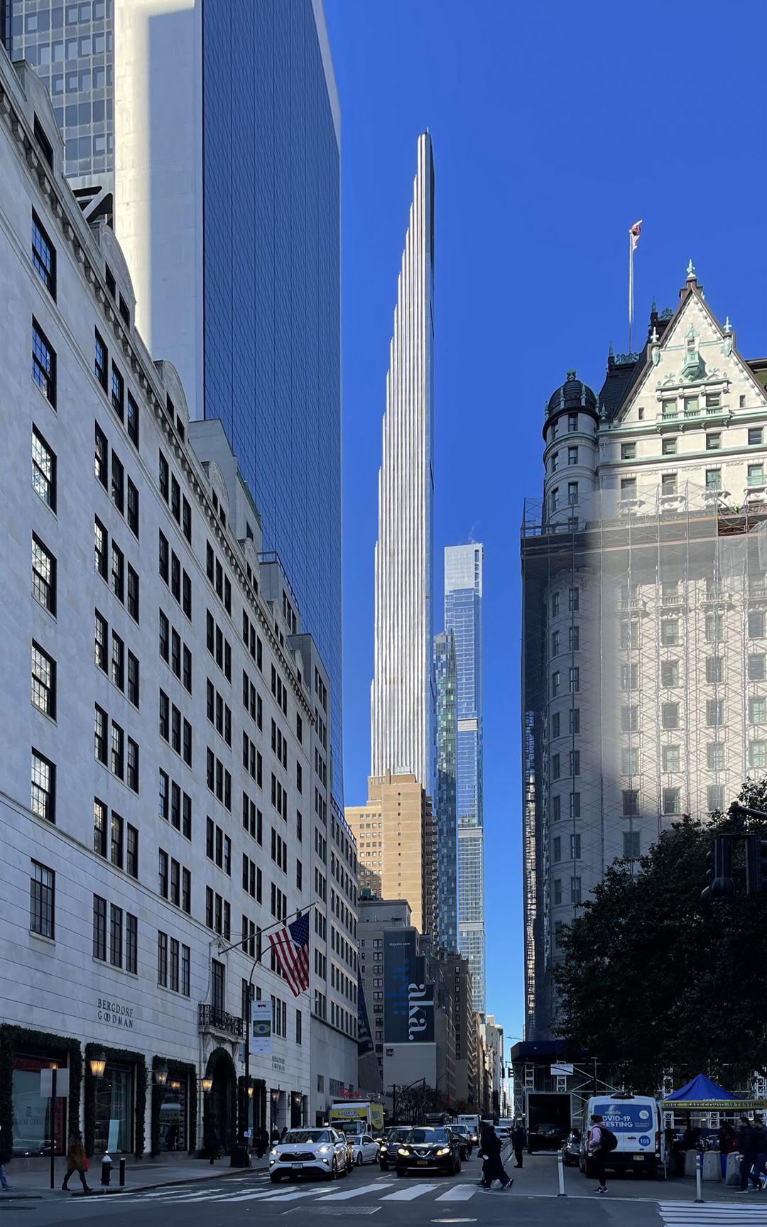
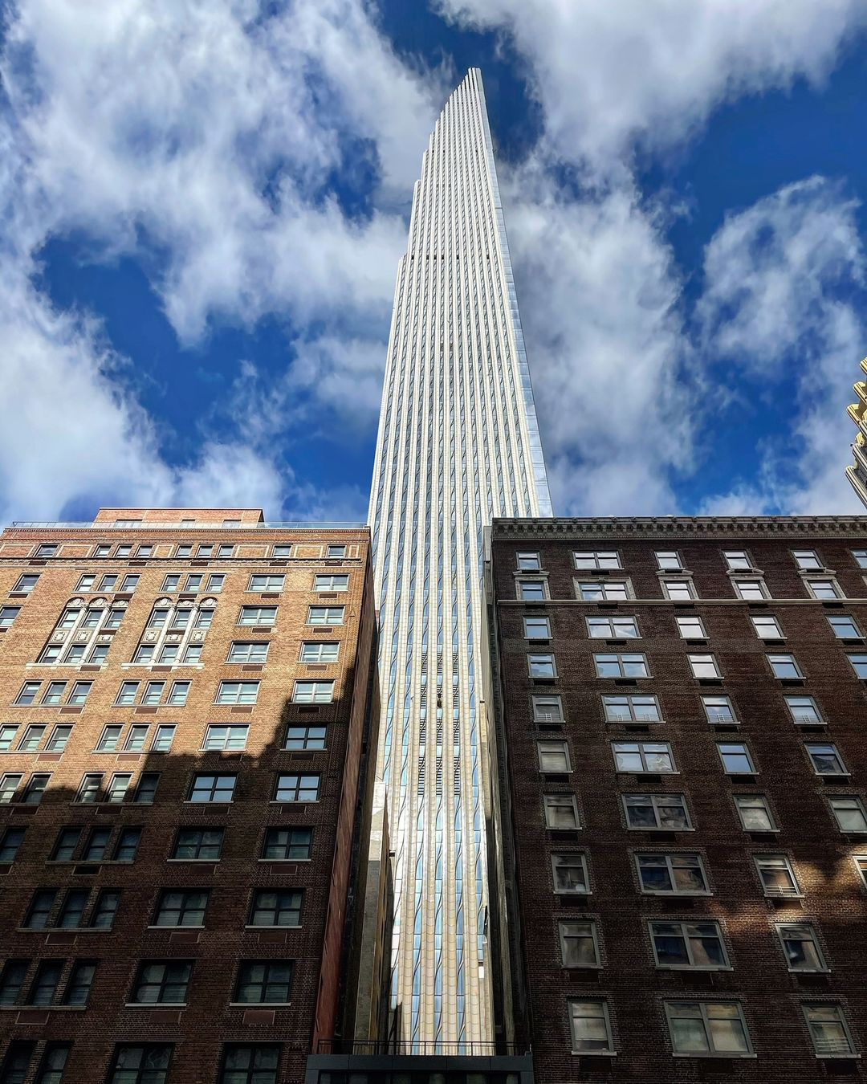
建筑的形式是在曼哈顿中城的相关法规要求范围内做出的大胆诠释。随着建筑高度上升,建筑的南立面逐级后退,而且后退程度成倍增加,使得建筑的外形像是一片羽毛而非阶梯。东、西立面的每根立柱顶端,都有一个顶部装饰。这样,在不模仿历史先例的情况下,西57街111号延续了华尔街一号、洛克菲勒中心30号或帝国大厦等经典塔楼的传统。
Its form is a bold interpretation of what is possible within the requirements of the Midtown Manhattan zoning envelope. Mandated setbacks were multiplied where the building form contacts the sky-exposure plane, resulting in a feathered rather than a stepped profile. The setbacks serve as sites for a finial at the top of each column of the terra-cotta ornament that rises on the east and west facades. Without mimicking historic precedent, this approach unifies the massing of 111 West 57th Street in the tradition of classic towers such as One Wall Street, 30 Rockefeller Center, or the Empire State Building.
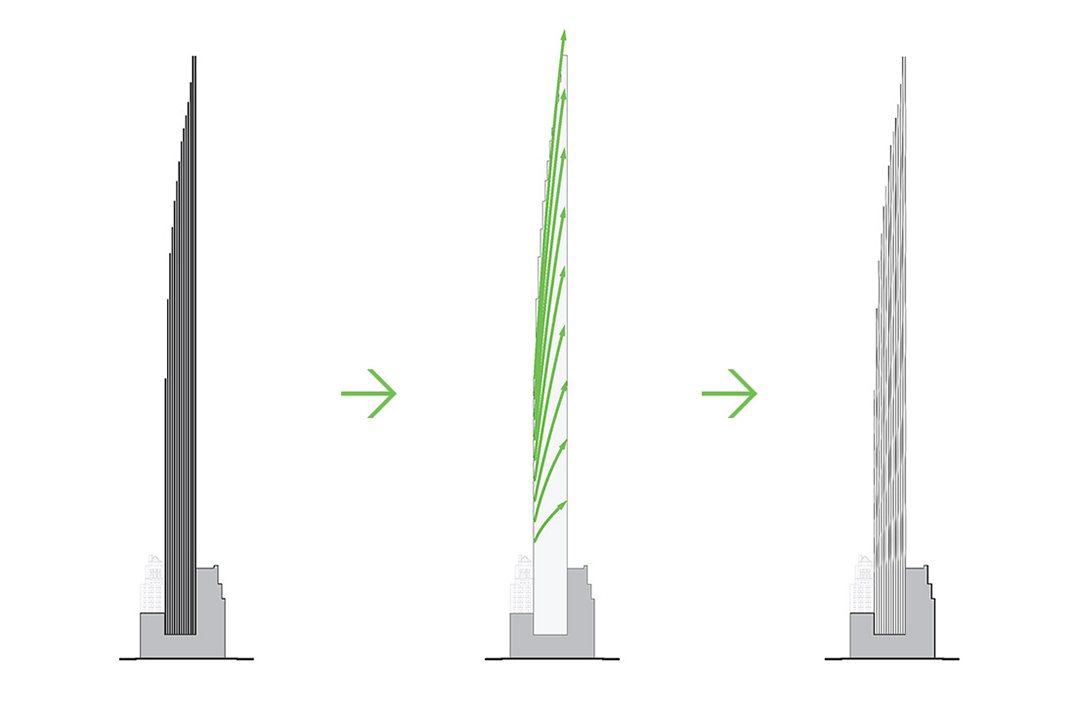
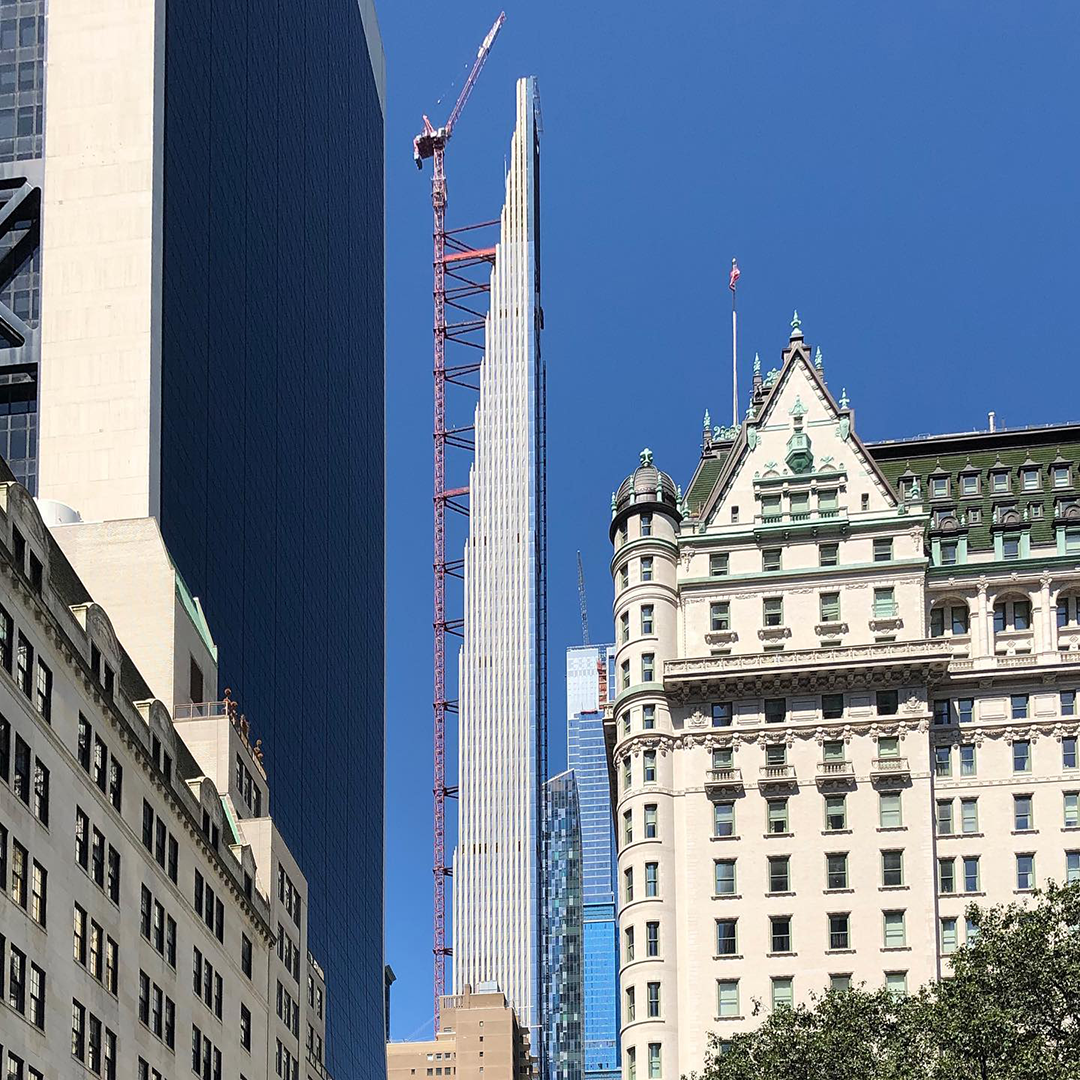
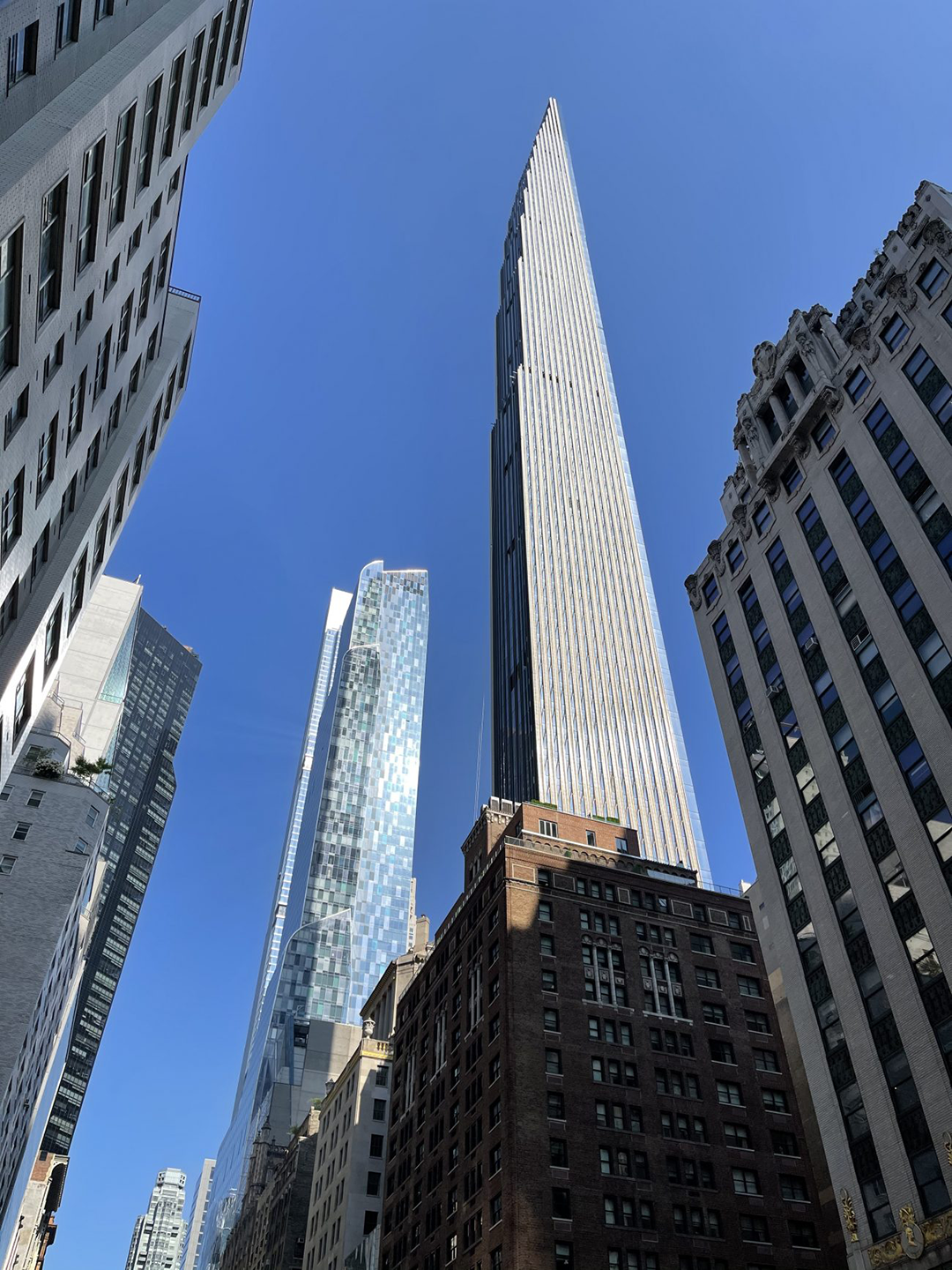
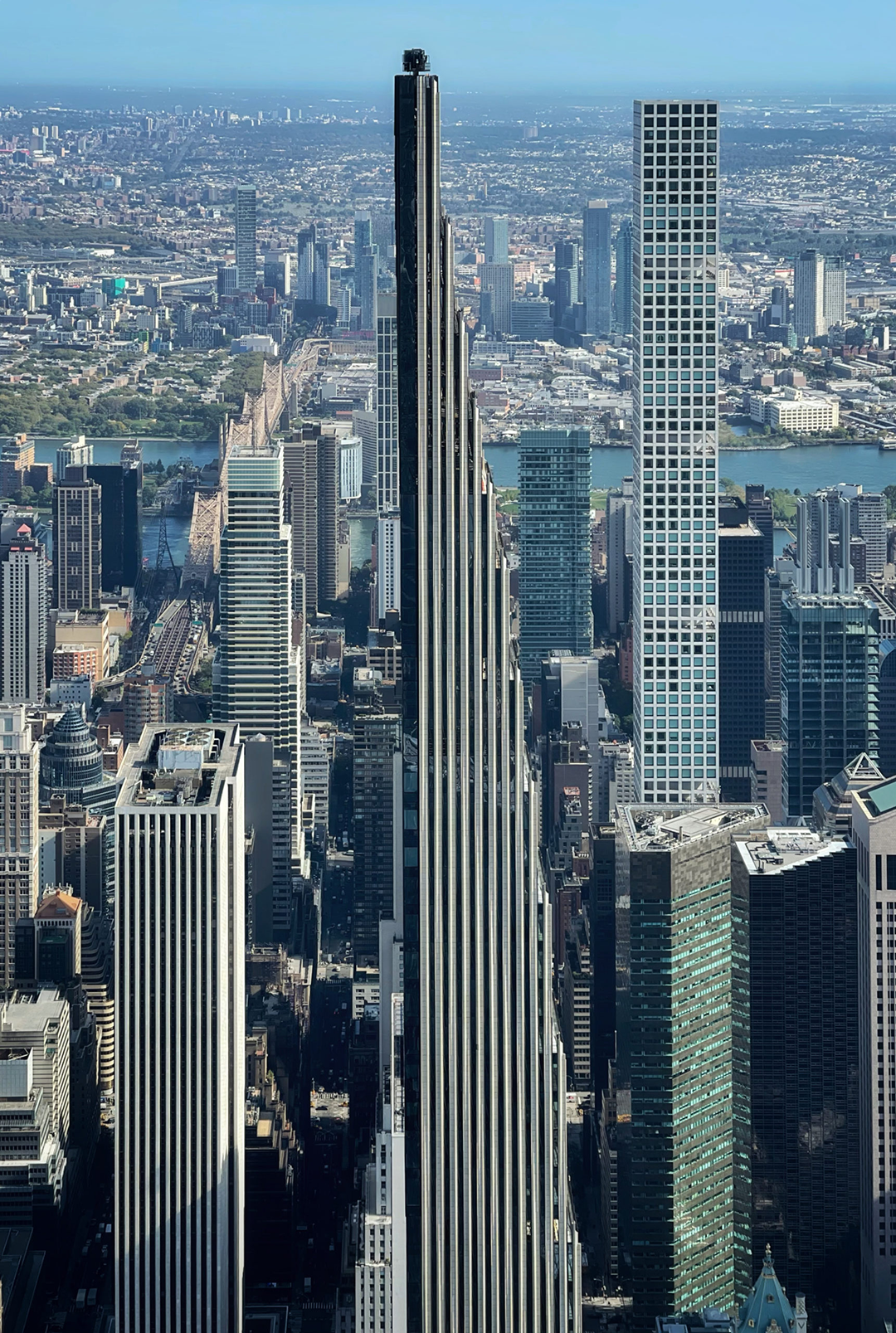
设计通过在东、西立面上运用精致的陶瓦装饰,来致敬施坦威钢琴极致注重细节的工艺。陶瓦模块通过建模、挤压成形、上釉制成,然后叠加成连续变化的复杂图案,仿佛温柔起伏的波浪,看起来既新奇又熟悉。立面上交错的元素,创造出随着光线和观察距离不同而变化的纹理。此外,建筑内部也以现代的表现形式重新诠释了历史母题。
Its design honors the craft of the Steinway piano paying special attention to details by integrating meticulous terra-cotta ornamentation that rises on the east and west façades. Blocks of sequentially varying profiles were modeled, extruded, glazed, and then stacked into an involuted pattern, like a softly breaking wave, that appears at once novel and familiar. Staggering those elements across the facade creates a distinctive moiré that changes dramatically when seen in different lights or from various distances.Inside reinterprets also historic motifs with a contemporary expression.
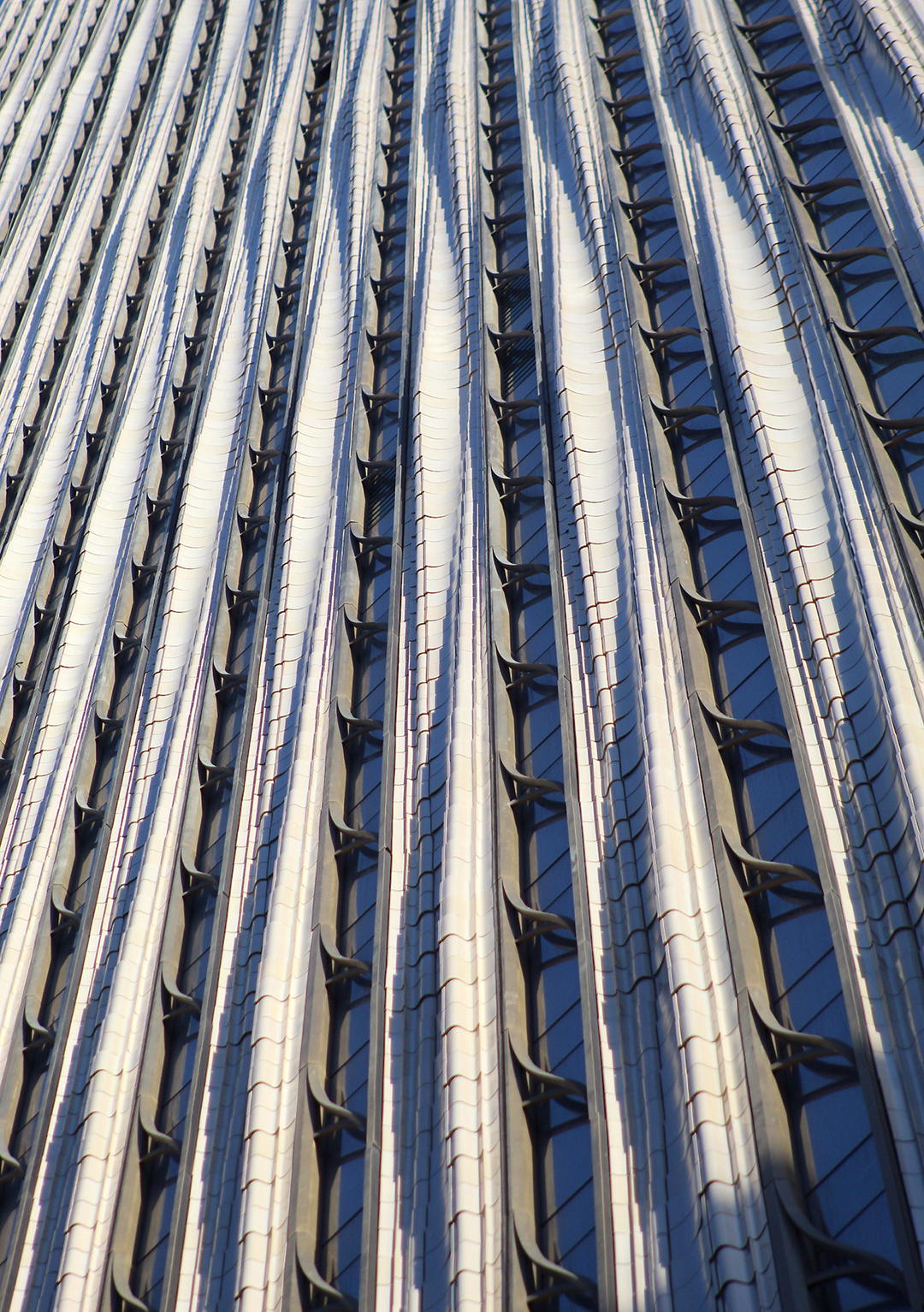
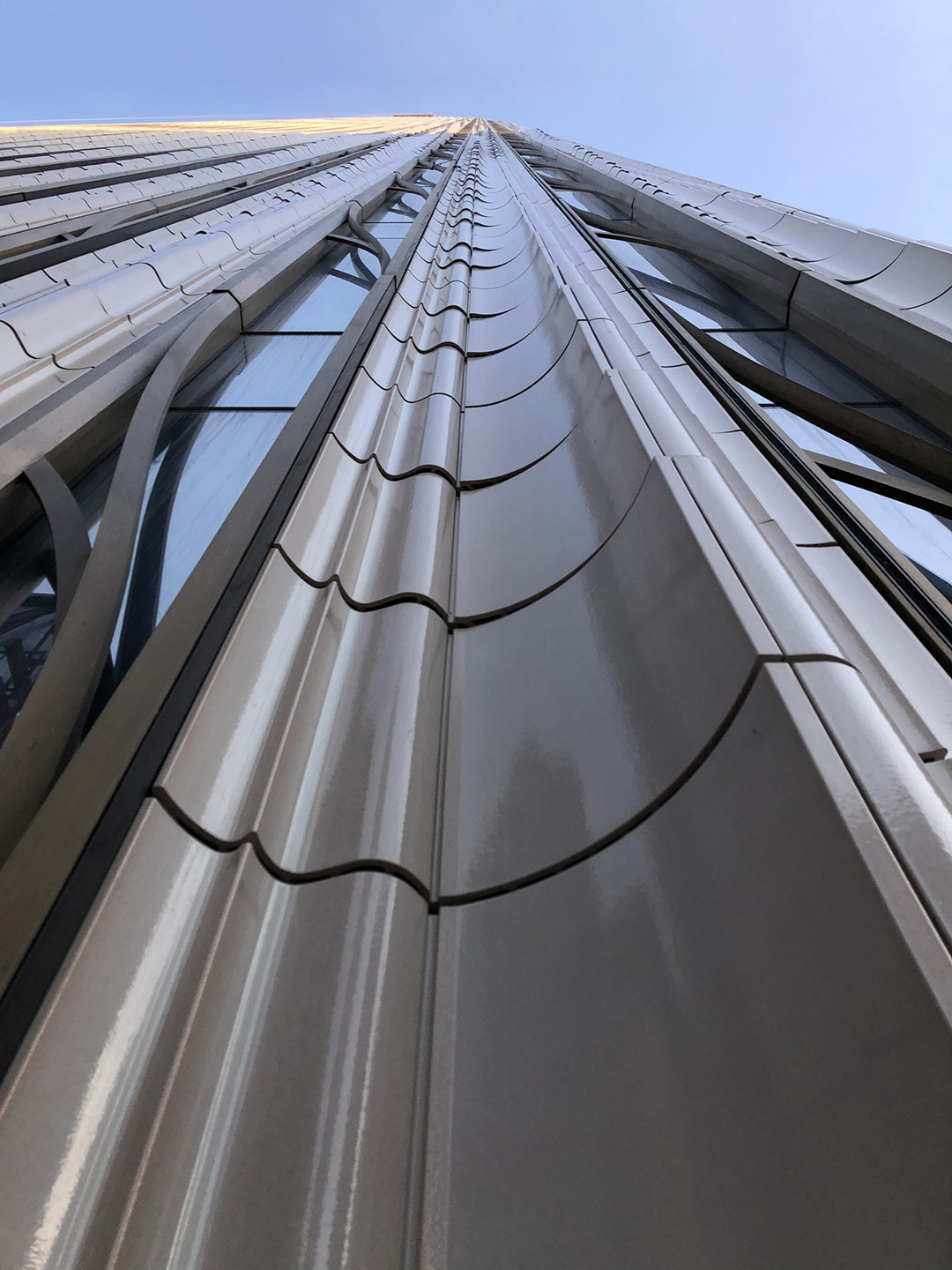
这座塔楼的建设计划于2013年公布,次年破土动工,但由于资金原因,施工曾于2017年停滞,最终于2022年完工。
The tower was announced in 2013, ground broke the following year, but construction stalled in 2017 for financial reasons, taking its height in 2018. The construction was completed in 2022.
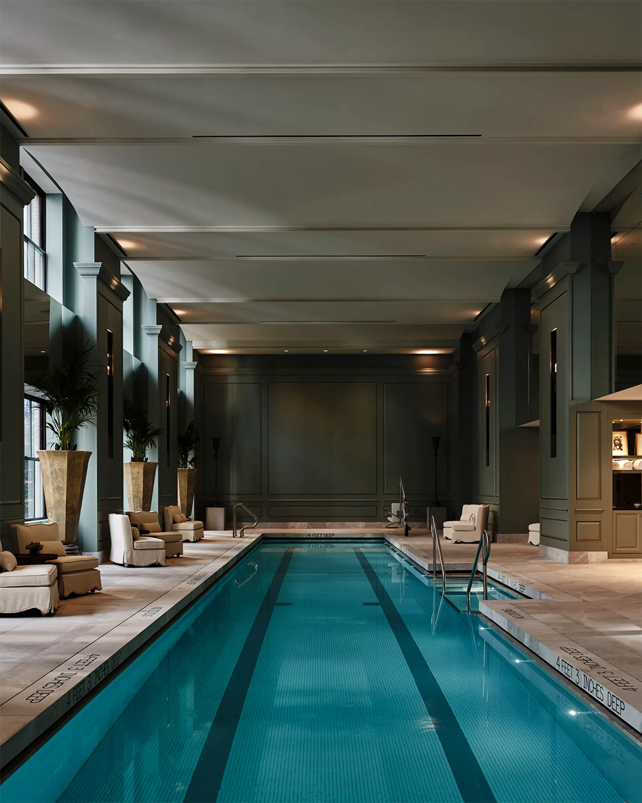
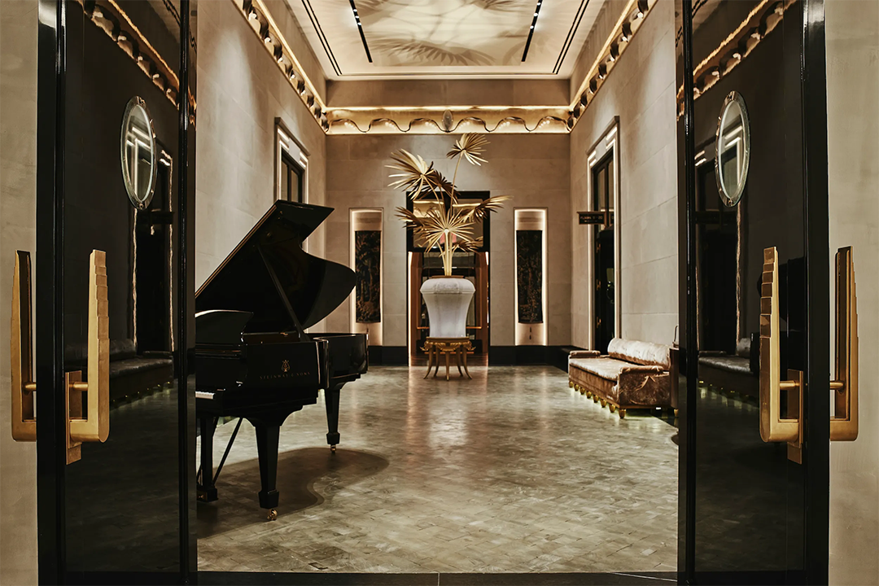
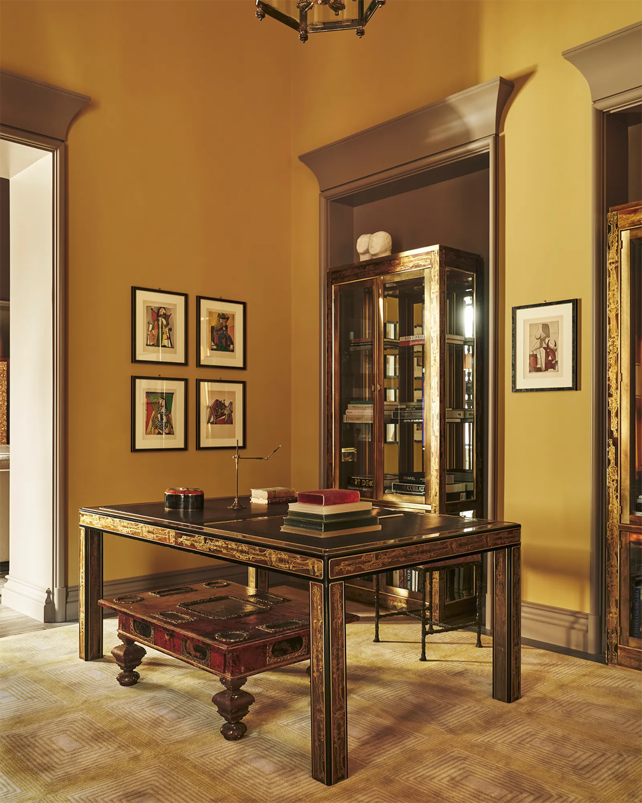
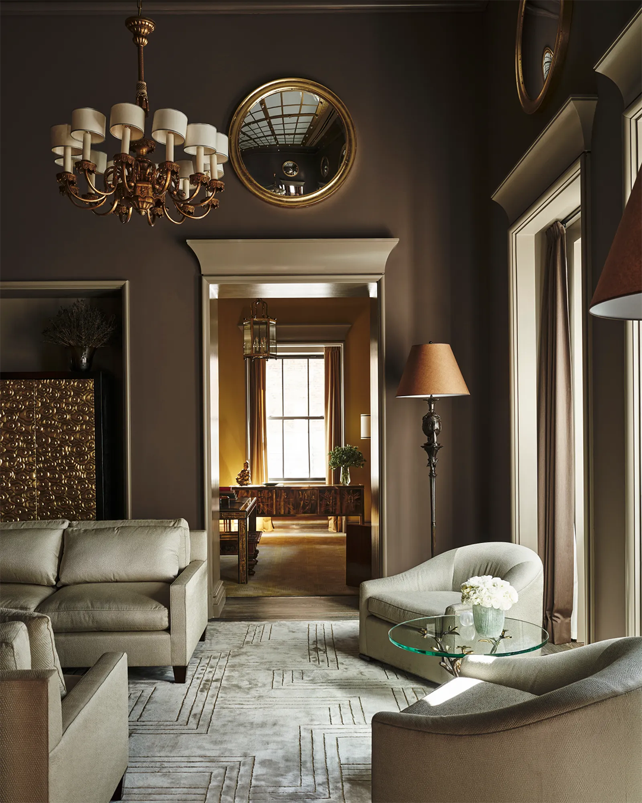
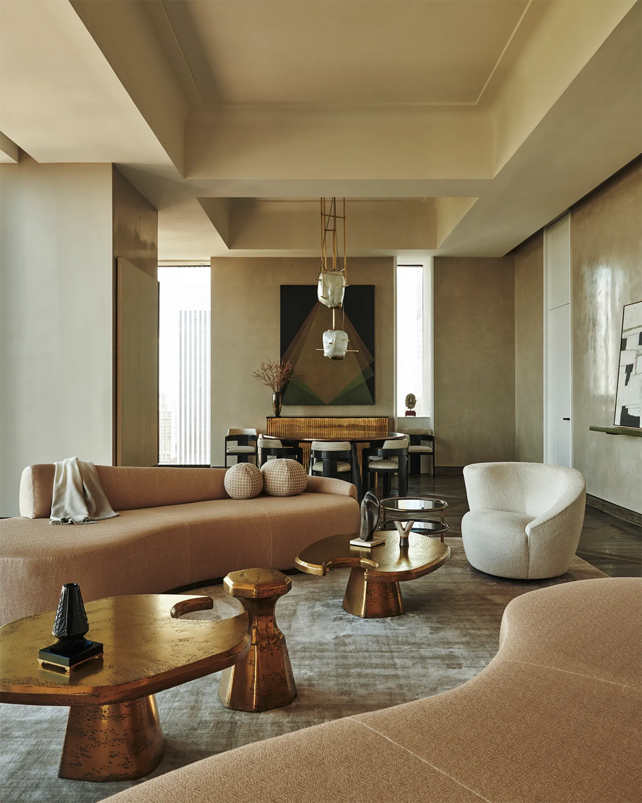
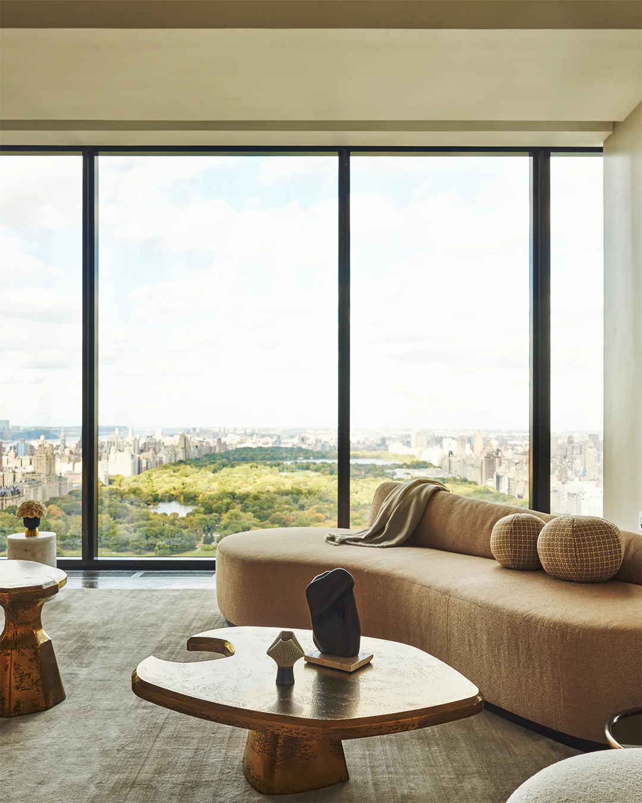
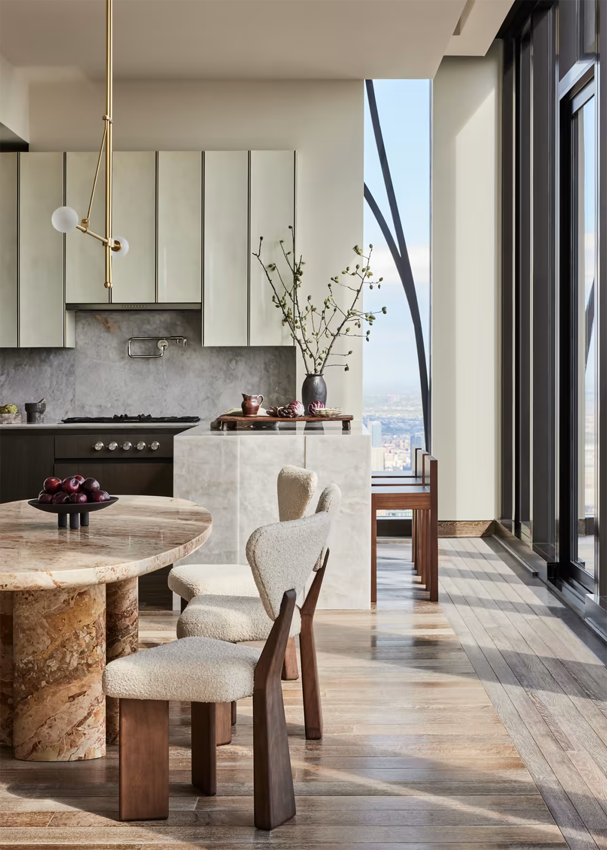
参考资料
https://www.metalocus.es/en/news/worlds-slenderest-skyscraper-shop-architects-completed-manhattan
https://www.shoparc.com/projects/111-west-57-street-2/
https://www.mansionglobal.com/articles/billionaires-row-condo-in-manhattan-sells-for-52-million-85df1edc
完整项目信息
Architects: SHoP Architects, Original architecture (Steinway Hall) - Warren & Wetmore
Collaborators:
MEP Engineers - Jaros, Baum & Bolles
Civil Engineer - AKRF engineering, p.c
Structural Engineer - WSP Cantor Seinuk
Interior design - Studio Sofield
Restoration - Jan Hird Pokorny Associates
Lighting - L’Observatoire International
Curtain wall consultant - Buro Happold
Civil engineer - AKRF engineering, p.c
Acoustics - Longman Lindsey
Geotechnical engineer - Mueser Ruttedge Consulting Engineers
Developer / Client: JDS Development Group, Property Markets Group, Spruce Capital Partners
Area / dimensions:
GFA - 53.140 m²
Height - 435 meters (1,428 feet)
Dates: 2013-2022
本文编排版权归有方空间所有。图片除注明外均来自网络,版权归原作者或来源机构所有。欢迎转发,禁止以有方版本转载。若有涉及任何版权问题,请及时和我们联系,我们将尽快妥善处理。邮箱info@archiposition.com
上一篇:三亚崖州水南幼儿园|华南理工大学建筑设计研究院有限公司
下一篇:微型里弄:静安余姚路幼儿园分部 / 刘宇扬建筑事务所