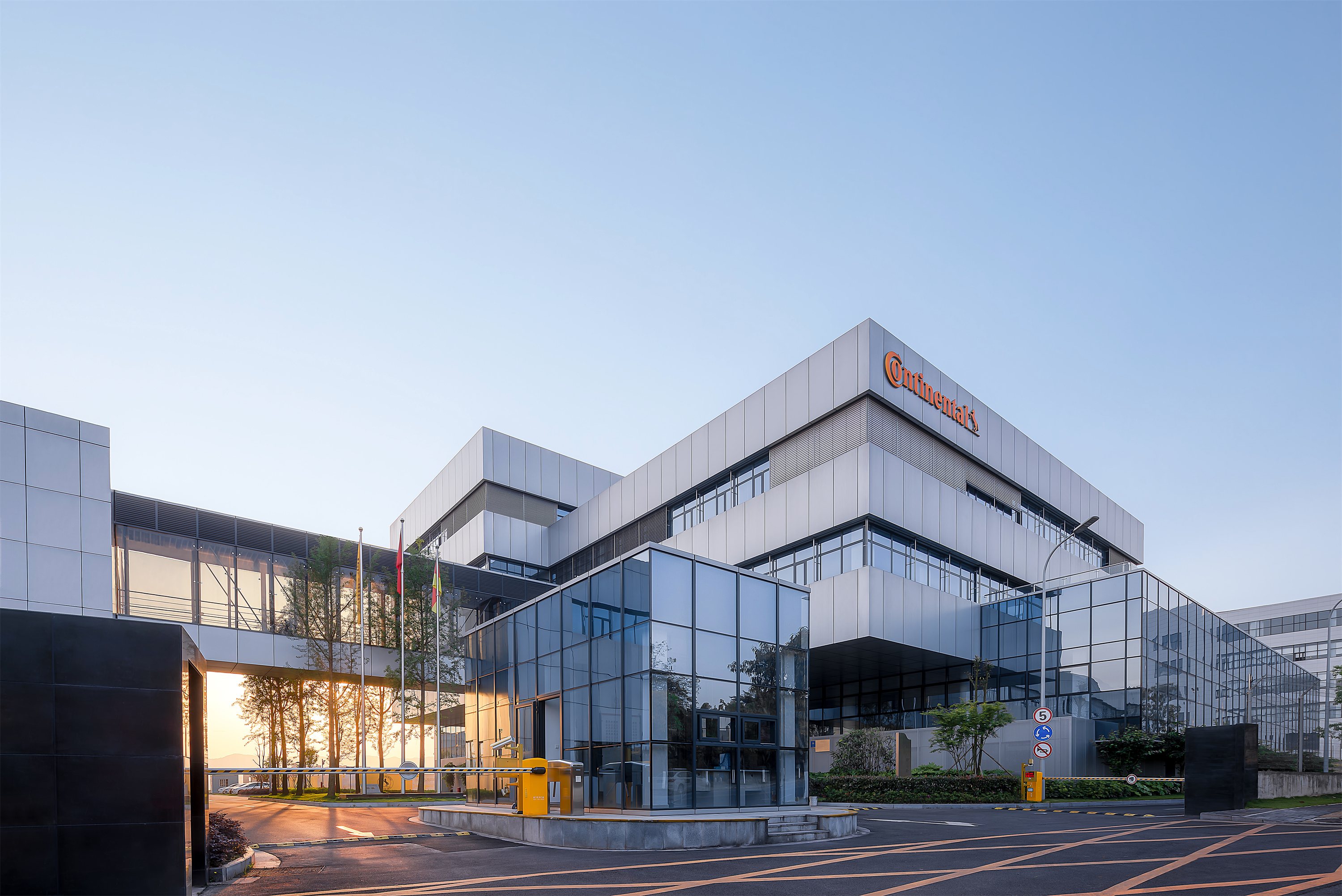
设计单位 中衡设计集团股份有限公司
项目地点 重庆渝北
建成时间 2018年
建筑面积 27993.41平方米
本文文字由设计单位提供。
本项目位于重庆市两江新区,是大陆集团(Continental)在重庆新建的中国研发中心——大陆汽车研发(重庆)有限公司。 中国西部汽车产业正处在快速发展的过程中,越来越多的汽车制造商不断在该区域建设工厂和研发中心,大陆集团是其中之一。
Located in the Liangjiang New District of Chongqing, this project is the new China R&D center of Continental in Chongqing - Continental Automotive R&D (Chongqing) Co. The automotive industry in western China is in the process of rapid development and more and more car manufacturers are building plants and centers in the region. Therefore, to strengthen the deployment of local R&D forces in China, Continental decided to build a new R&D center in order to promote the development of the western Chinese market and support the growth of its business in China.
该项目重庆研发中心总投资2.8亿人民币,由中衡设计集团负责总体设计,分两期建设,一期工程建筑面积超过16000平方米,已于2018年底投入使用。其中,研发中心造型简洁、内部空间丰富,是工业建筑中公共建筑设计较有差异化的案例。
The Chongqing R&D Centre with a total investment of RMB 280 million, was designed by ARTS Group Co., Ltd. The project is planned to be built in two phases. The phaseⅠhas a construction area of more than 16,000m2 and has been put into operation at the end of 2018. Among this phase, the R&D center is simple in shape but rich in interior space, which is a case of differentiated public building design among industrial buildings.

场地布局
—
将不利条件转化为设计的驱动力
本项目用地面积共20222.95 平方米,用地最大高差达13米。场地内较大的高差需要充分考虑土方平衡措施,这一度被认为是项目的不利因素。但是,借助合理的设计策略,项目成功地将场地中的不利因素转化为有利的设计机会点。
The maximum height difference of the site is up to 13 meters. This large height difference in the site requires full consideration of earthwork balancing measures, which was once considered to be a disadvantage of the project. However, with the help of reasonable design strategies, this project has successfully transformed the unfavorable factor into favorable design opportunities.
一方面,设计要考虑如何减少平衡土方的工作量。本项目主要包括研发中心、引擎测试楼、储油站和门卫用室四个部分。团队与业主共同对比多种布局方案后,决定首先将基地主入口放在东侧道路接近中程的位置;其次,将实验楼置于基地南侧,以获得利用率更高的物流场地;最后,把储油站置于基地下部的角落,最大限度地远离实验楼与科研中心。
On the one hand, how can we reduce the workload of balancing earthwork? This project mainly includes four parts: R&D center, engine test building, oil storage station and doorman. After comparing various layout schemes with Continental, the team decided to select the main entrance of the site on the east side road first, which is close to the middle-range height. And then, the test building is placed on the southern side to obtain a logistics field with higher utilization rate. Finally, we put the fuel storage station on the lower corner of the base, as far away from the test building and the research center as possible.

另一方面,设计要考虑如何有效利用场地高差。为方便办公人员进出,设计先将科研中心附近基地标高抬升至与主入口处道路标高平齐,剩余3米的落差被设置为“半地下”的停车空间(可容纳40个车位)。由此,场地的限制转化为了设计优化的驱动力。
On the other, it is also important to consider how to effectively utilize the height difference of the site. In order to facilitate the access for office workers, the design first raised the elevation near the scientific research center to be flush with the road elevation at the main entrance, and the remaining 3-meter drop was set as a semi-underground parking space. As a result, site constraints were transformed into a driving force for design optimization.
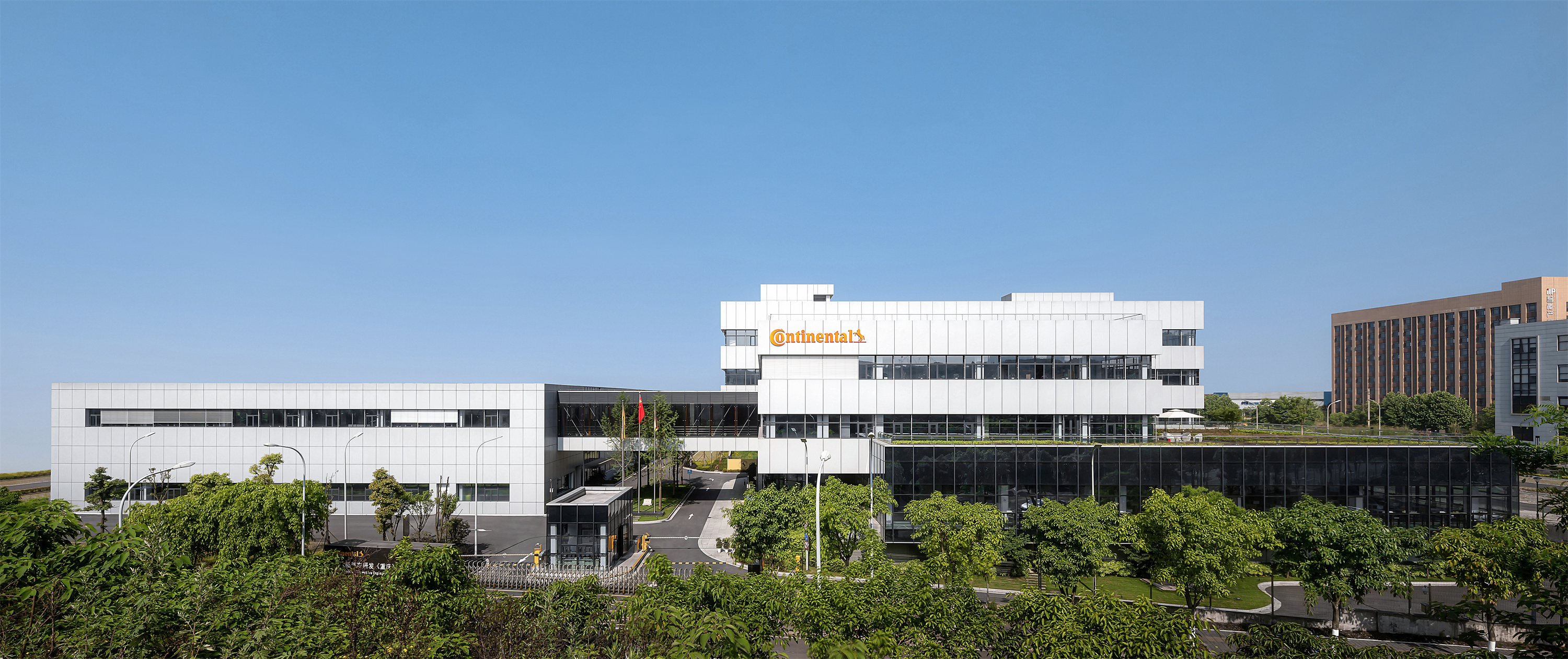
设计结合自然
—
体块与景观的互动
科研中心以开放式办公和实验室、测试间等独立办公室这类配套办公功能为主,总建筑面积约9300平方米。建筑的造型为简洁的体块组合,通过体块的错动、咬合等方式创造丰富的空间,在其朴素的表面下创造独特的内外空间体验。
The R&D center is mainly equipped with Open Office and Individual Office such as laboratory and testing room, with a total construction area of about 9300m2.This building looks like a simple combination of blocks. However, a special interior and exterior space.
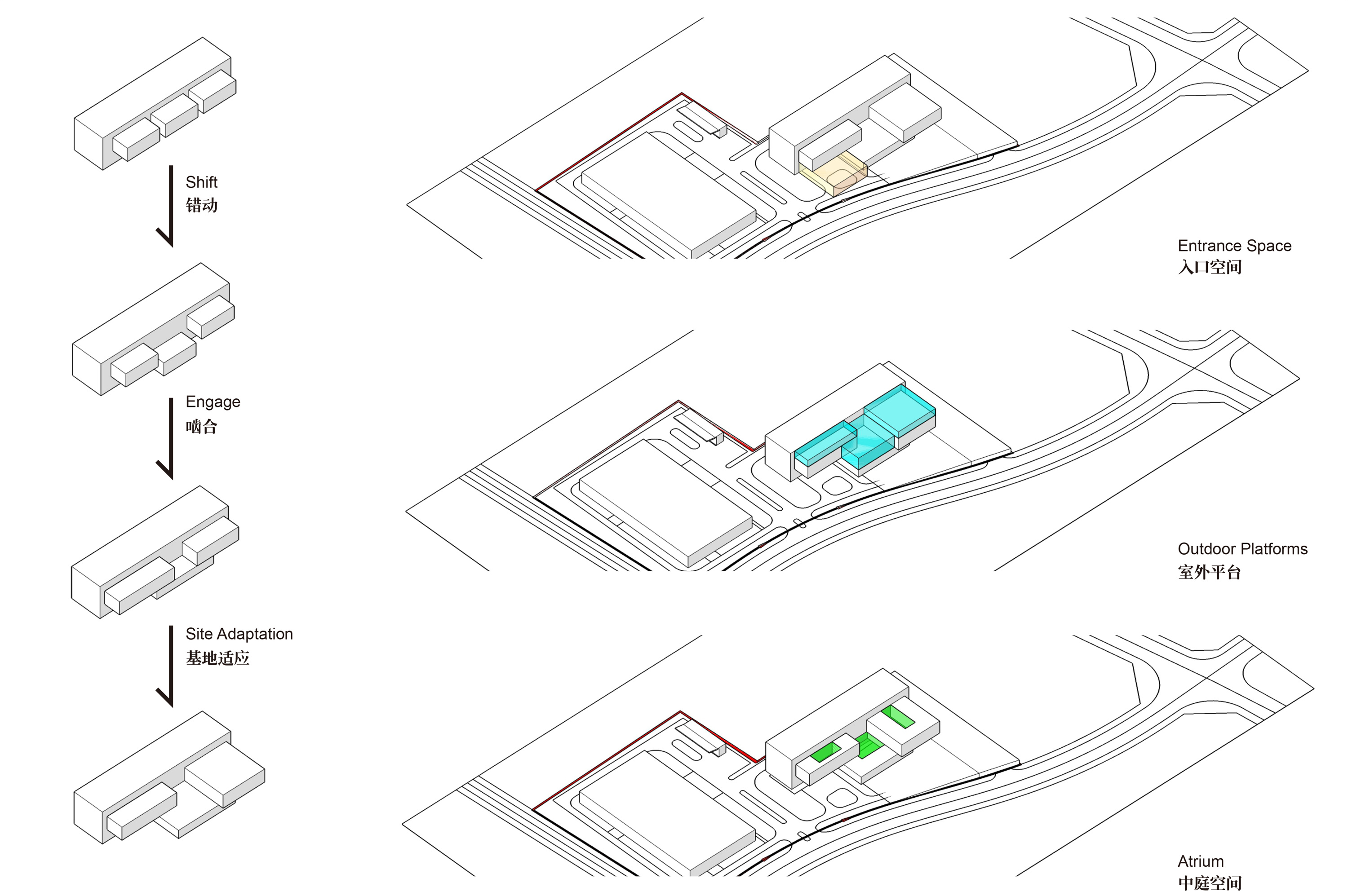
由主体块向外伸出的两个“盒子”是本项目亮眼的设计。场地东侧为渝北区龙咀公园,已由曾经的水库恢复为城市生态公园,山水环境宜人,是研发中心重要的景观资源,因而设计以东侧为主景观面。我们首先将开放式办公与独立功能分置为两个大体块,平行于主景观面布置,为研发办公人员取得最大的景观面;其次将食堂、会议研讨等公共功能部分体块向公园方向伸出,与环境互动。
The two boxes projecting from the main block are the most striking features of the project. On the east of the site is Longzui Park, which has been restored from a former reservoir to an urban ecological park. This park has a pleasant landscape and environment, and is an important landscape resource for the project. Therefore, the design takes the east side as the main building orientation. First, we divided the open office and independent functions into two large blocks, which were arranged parallel to the main park, so as to obtain the maximum landscape for R&D office staff. Secondly, we extend public blocks such as canteens, conferences and seminars towards the park and interact with the environment.
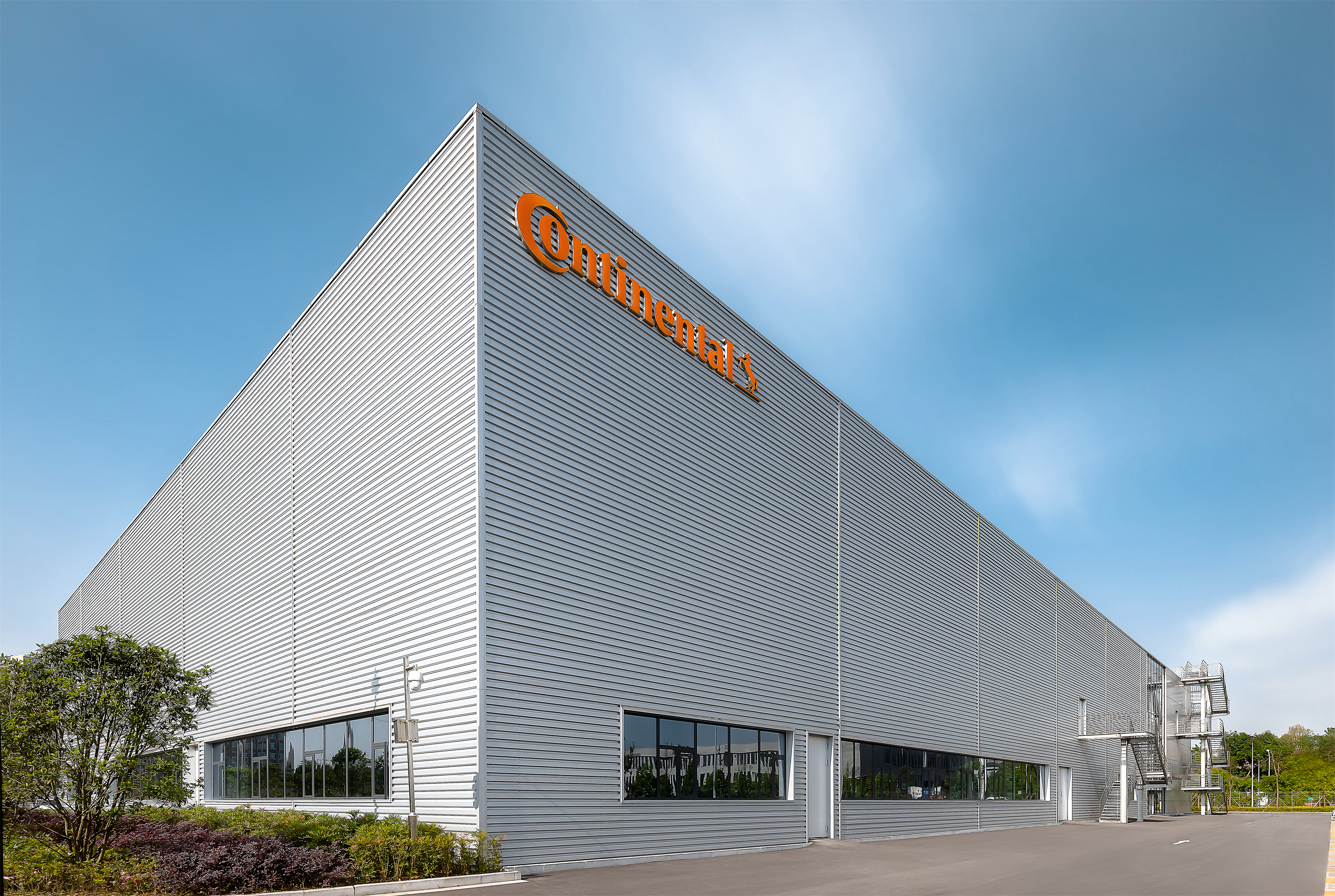
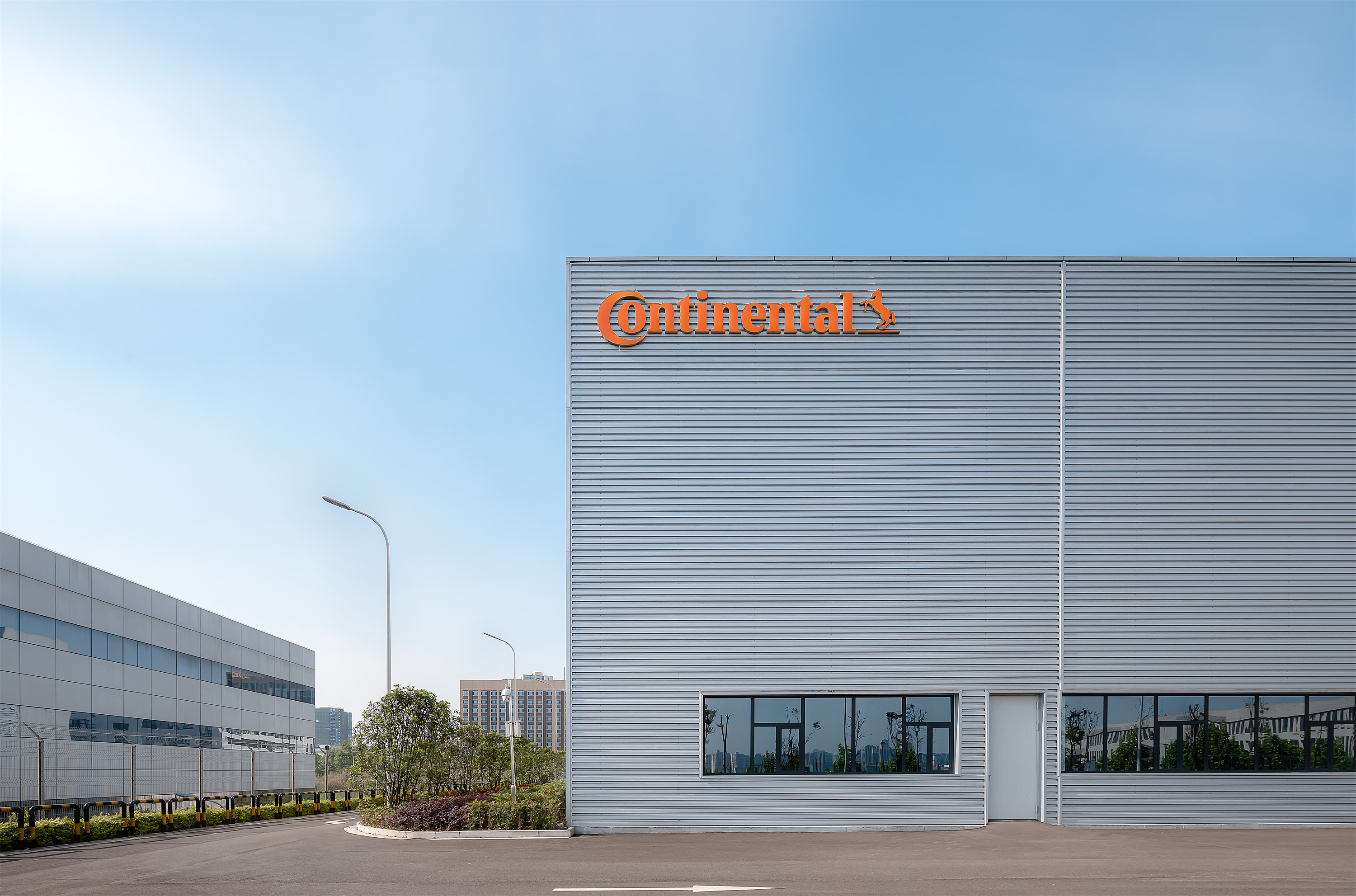
以人为本
—
多层次的立体园林提升办公环境
信息时代中的人们,通过计算机在机器与人脑之间架起便捷的桥梁,使许多事物都变得智能化,信息加工集散的办公建筑尤是如此。然而在提高智能化水平的同时,现代化办公建筑亦使人和自然日趋疏远。亲近自然环境是人的天性,身为建筑师应考虑人的生理、心理需求,努力创造内外交融的生态化建筑空间。
In the information age, people have built a convenient bridge between machines and the brain through computers, making many things intelligent, especially office buildings as information processing and distribution center. However, while improving the level of intelligence, modern office buildings also alienate people and nature. It is human nature to be close to the natural environment. As architects, we should consider the physiological and psychological needs of people, and strive to create ecological architectural spaces that integrates inside and outside.
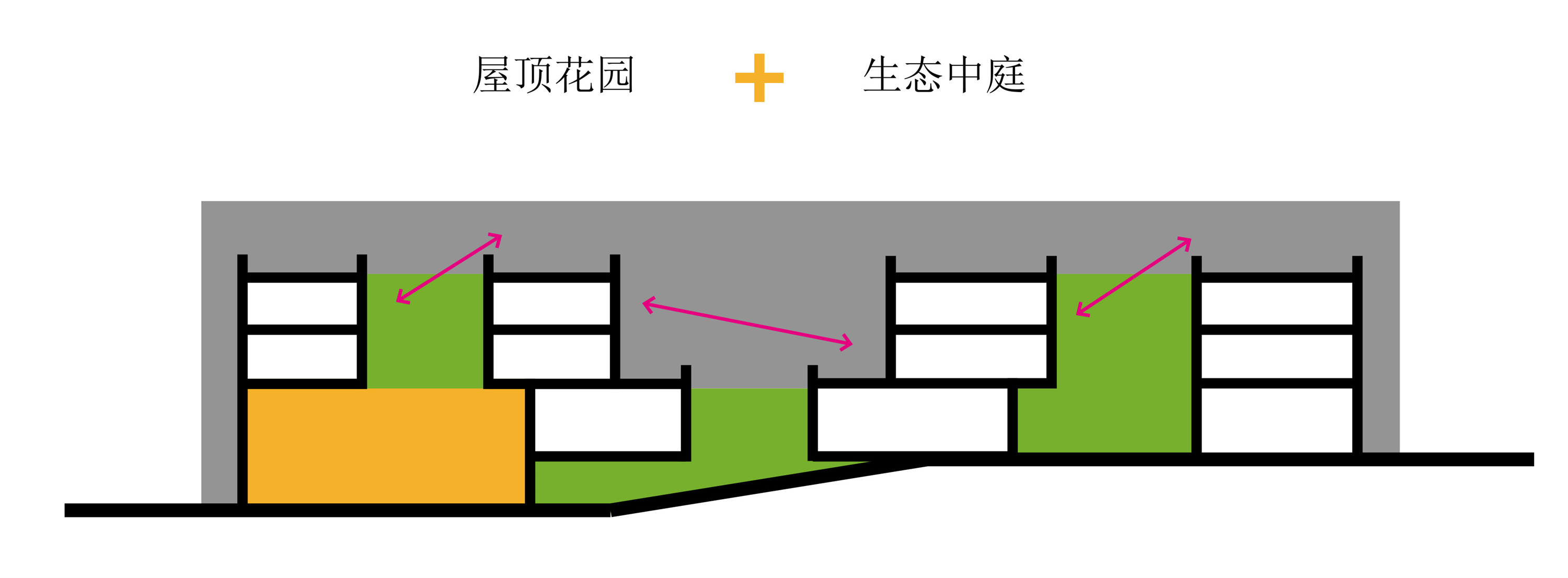
基于这样的出发点,我们首先将体块错层处理,以便在露出的屋面上设置屋顶花园,为办公室引入生态景观。花园中的绿化系统能够形成宜人小气候,有助于提高办公室的环境质量。
Based on this starting point, we first staggered the blocks to allow for a roof garden, thus introducing an ecological landscape to the offices. The greening system in the courtyard creates a pleasant microclimate and contributes to the quality of the inter-office environment.
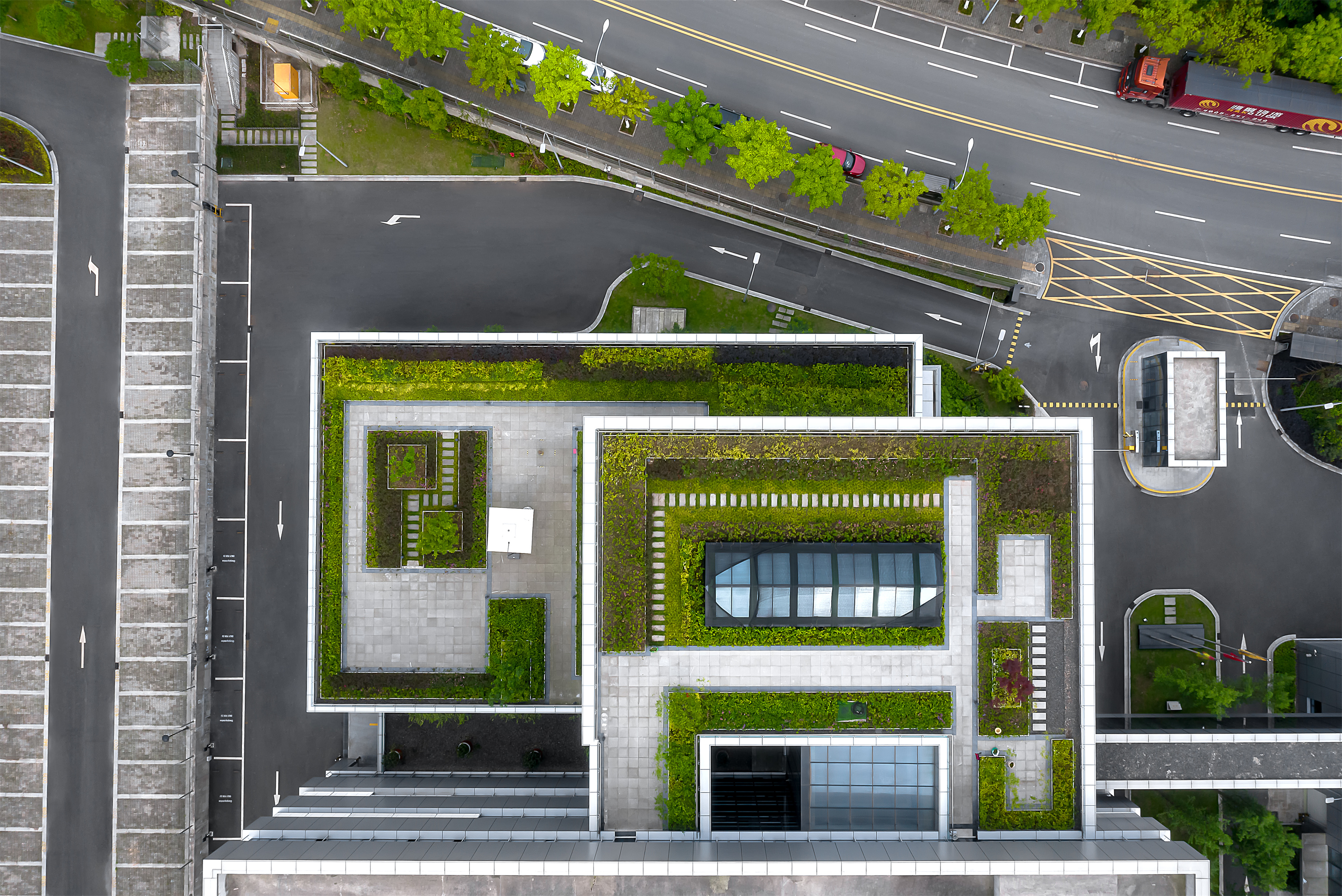
其次,我们在两办公体块间置入透明的共享空间,让其与交通空间相结合,扩大为生态中庭。中庭内楼梯结合局部通高错落布置,楼梯两侧为实体栏板,将大陆集团品牌色——明黄色引入室内空间。创造性的连续楼梯组合形成颇具动感的雕塑,成为中庭空间的视觉焦点,激活了研发空间的创造性。
Secondly, a transparent shared space is placed between the two office blocks, and combined with the traffic space, to be enlarged into an ecological atrium. And the staircase is designed with solid balustrades on both sides, introducing the bright yellow color of Continental's brand into the interior space. The creative combination of successive staircases forms a dynamic sculpture, which becomes the visual focus of the atrium space and activates the creativity of the R&D space.
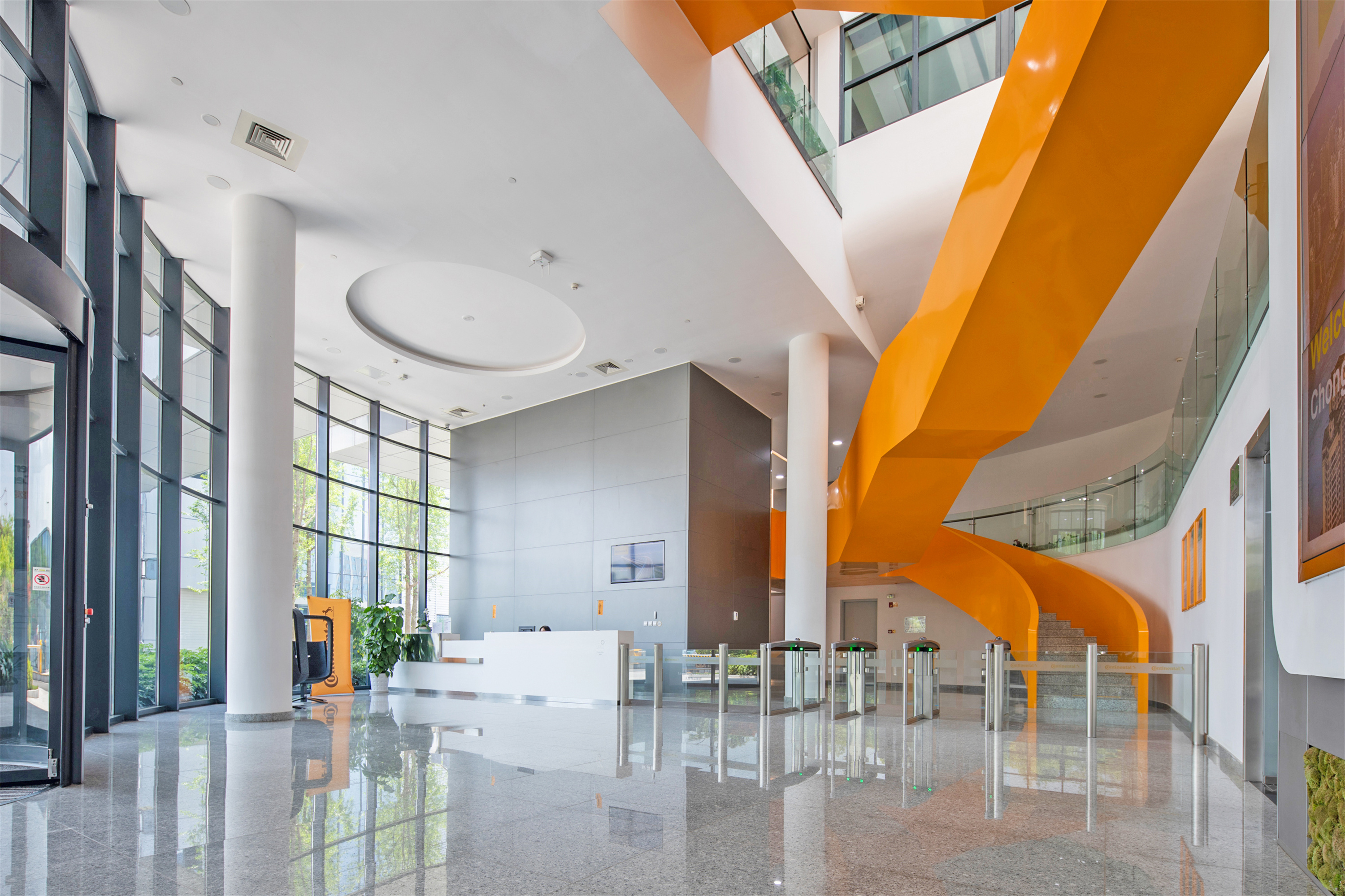
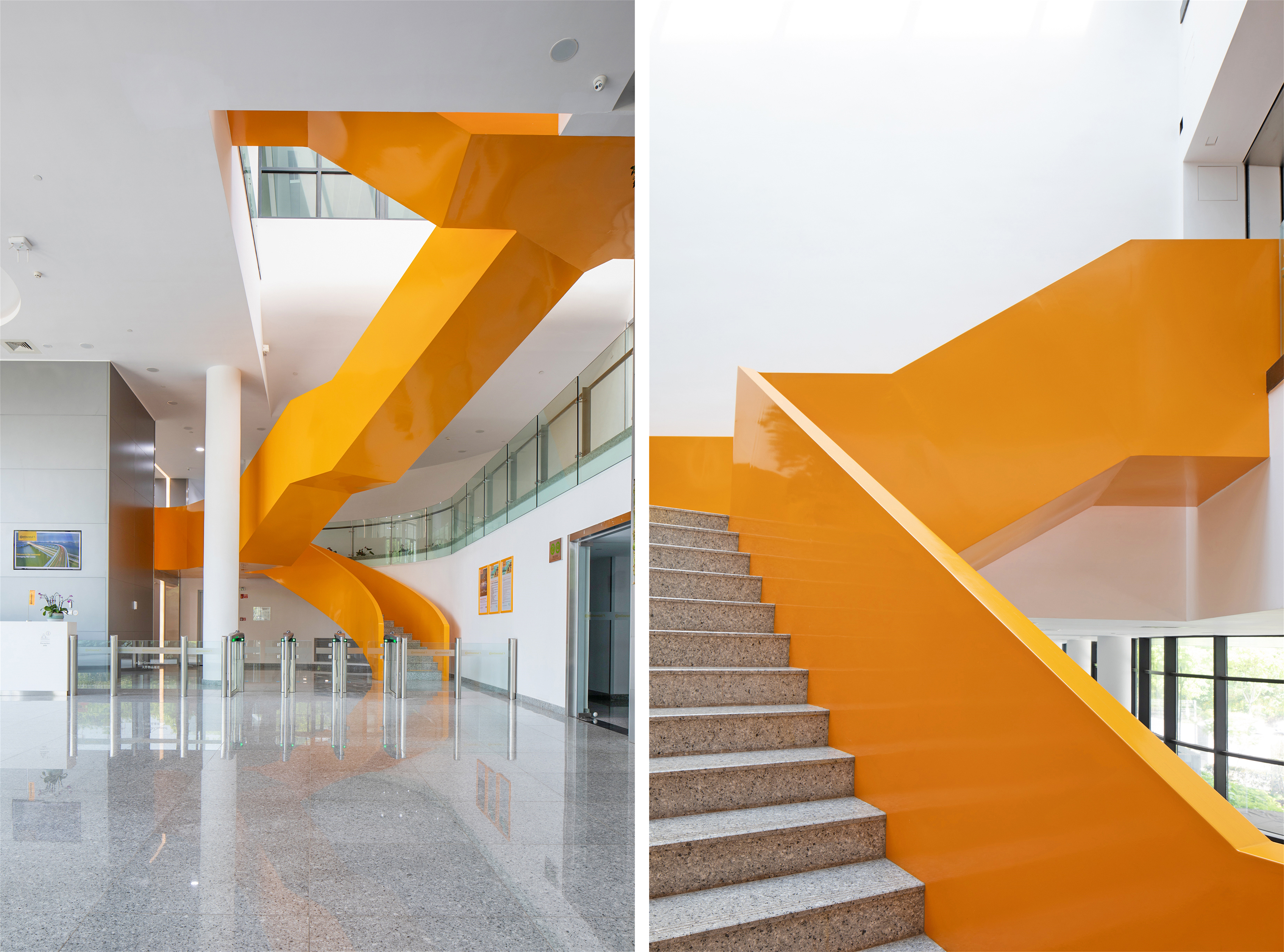

在场地布局上,设计将不利条件转化为设计的驱动力;在功能与空间设计上,设计践行共享连接、内外交融等理念,有效提升办公环境。大陆汽车(重庆)研发中心一期项目为现代工业与办公建筑提供了具有差异化的解题思路。
In terms of site layout, unfavourable conditions are transformed into design drivers; in terms of functional and spatial design, concepts such as shared connectivity and internal and external integration are practiced, effectively enhancing the office environment. The Continental R&D Chongqing Center Phrase I project provides a differentiated solution for modern industrial and office buildings.
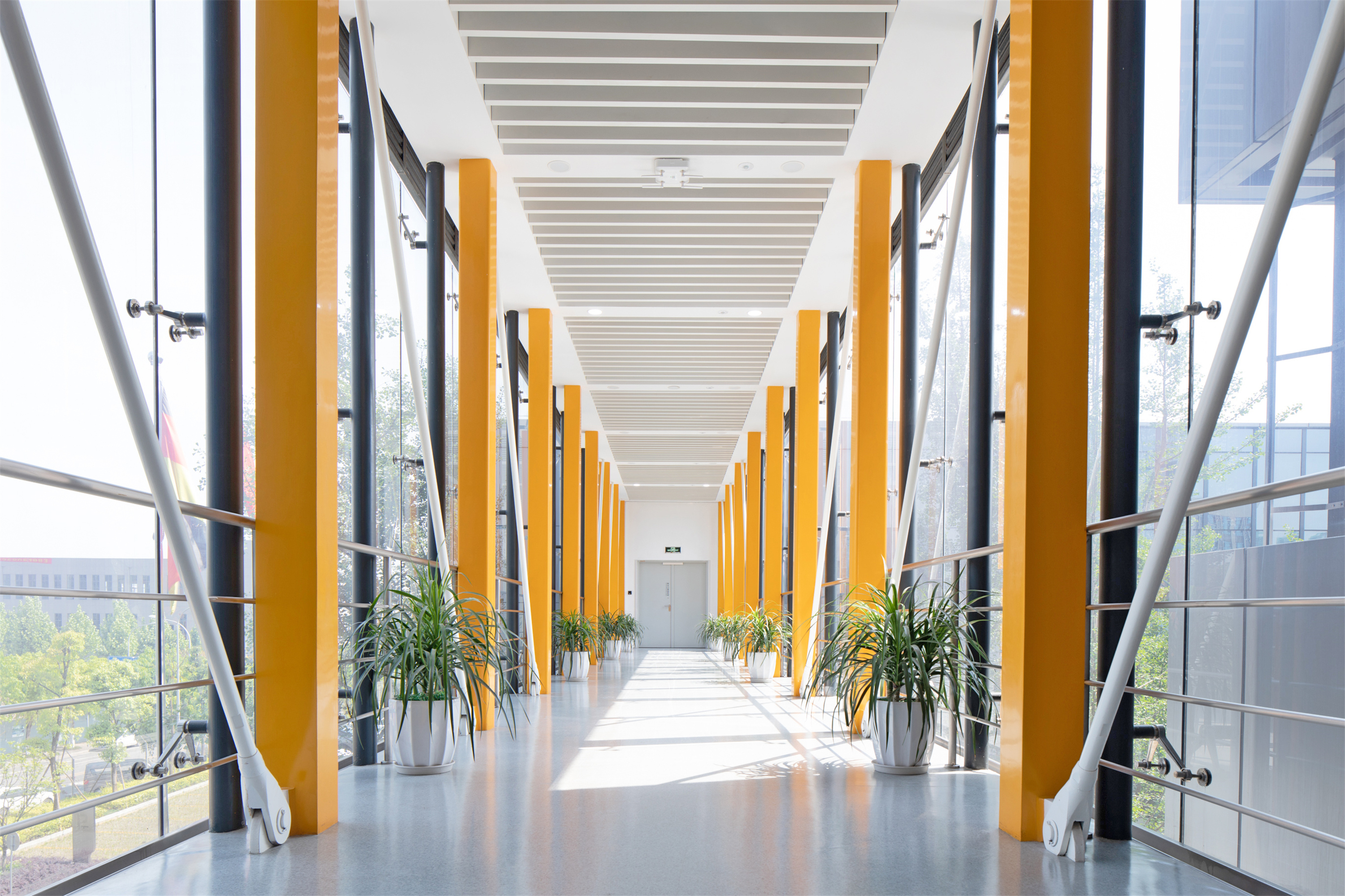
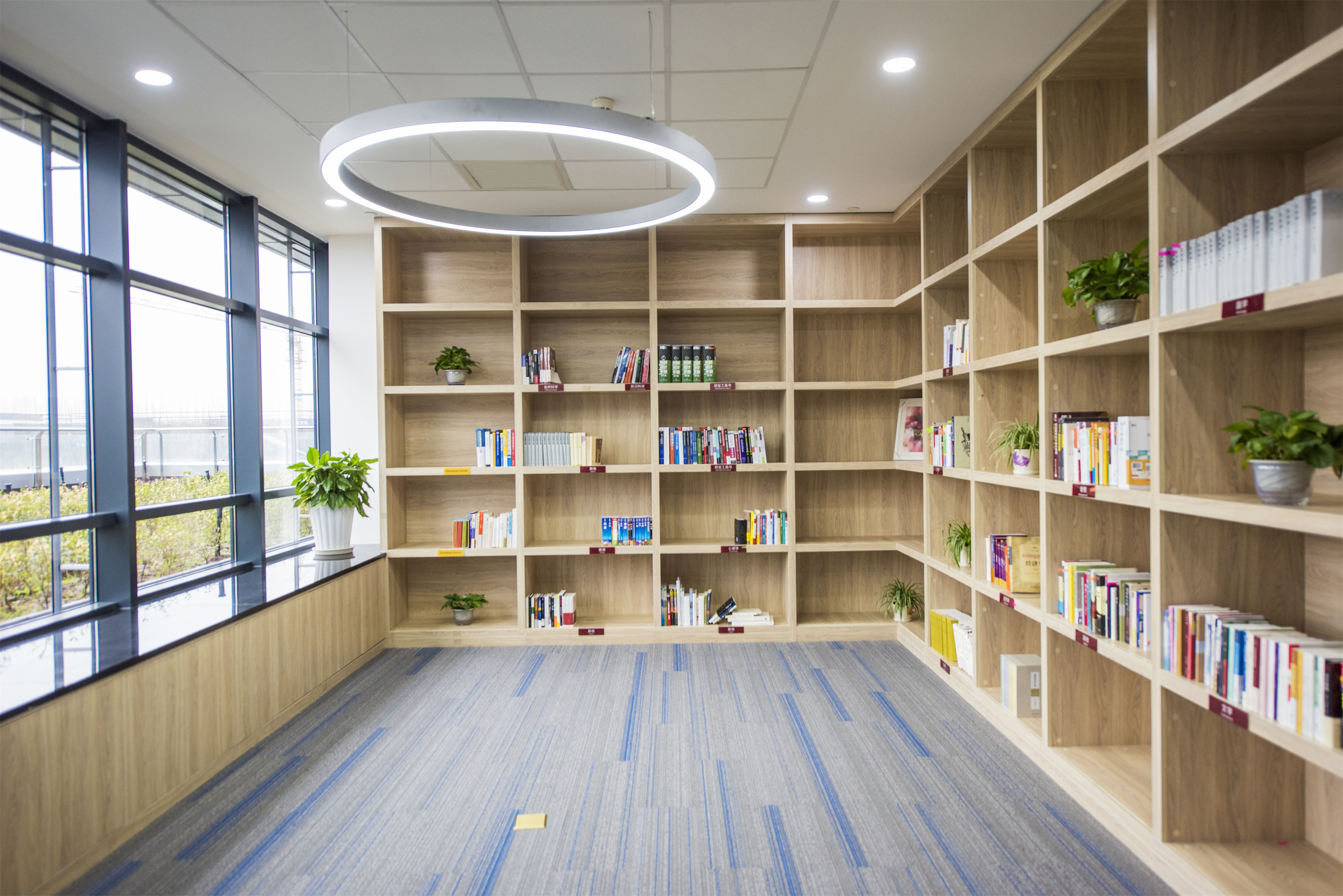
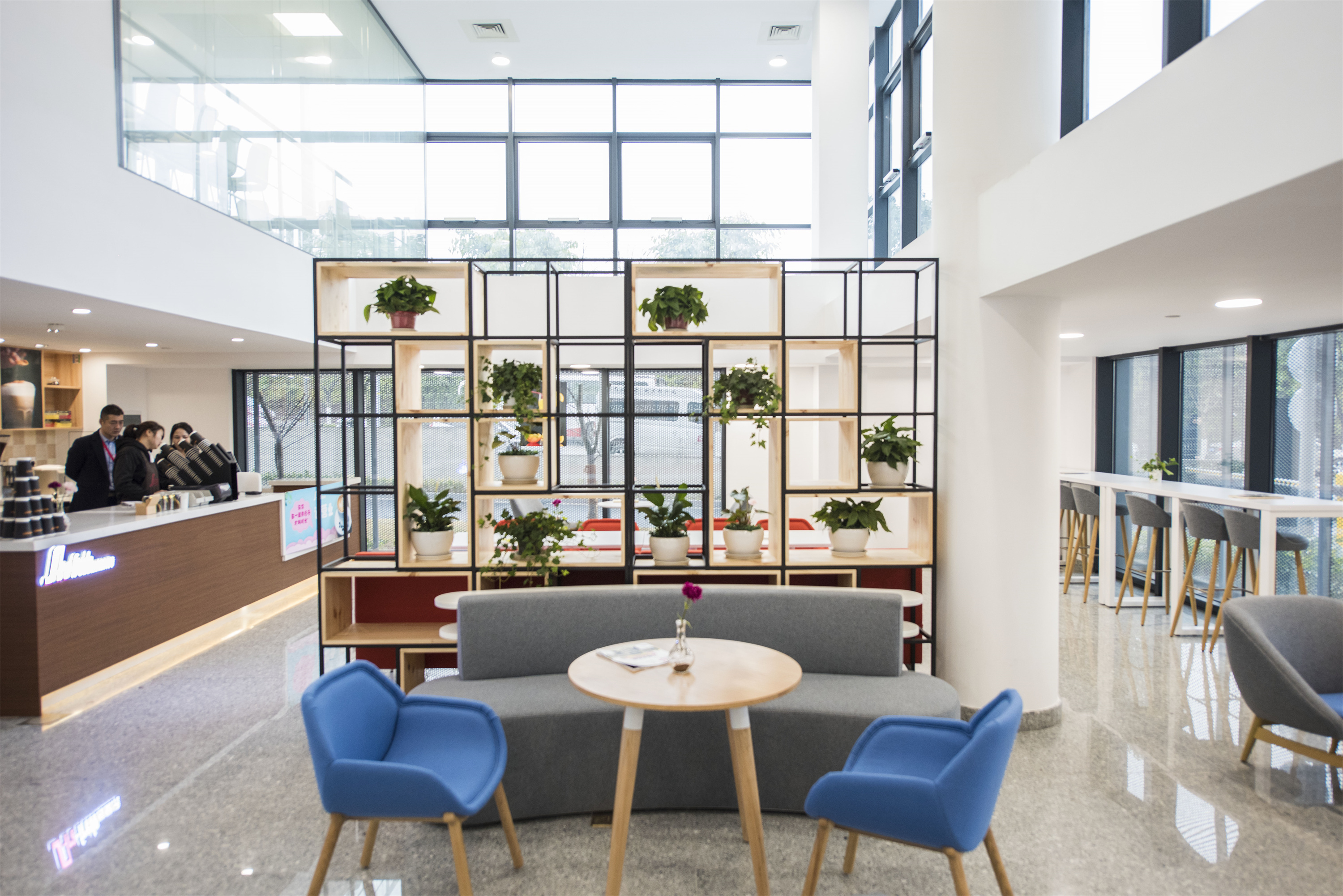
设计图纸 ▽


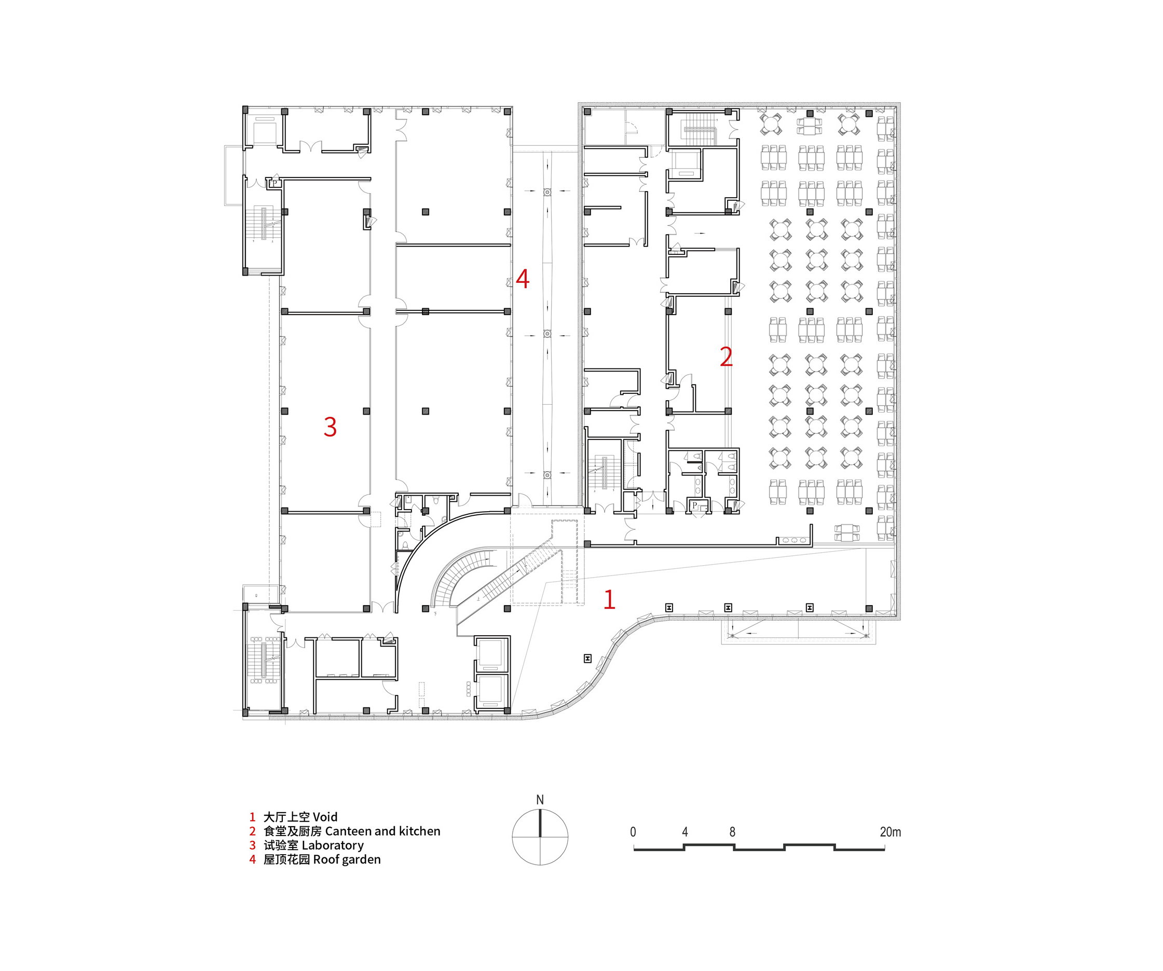
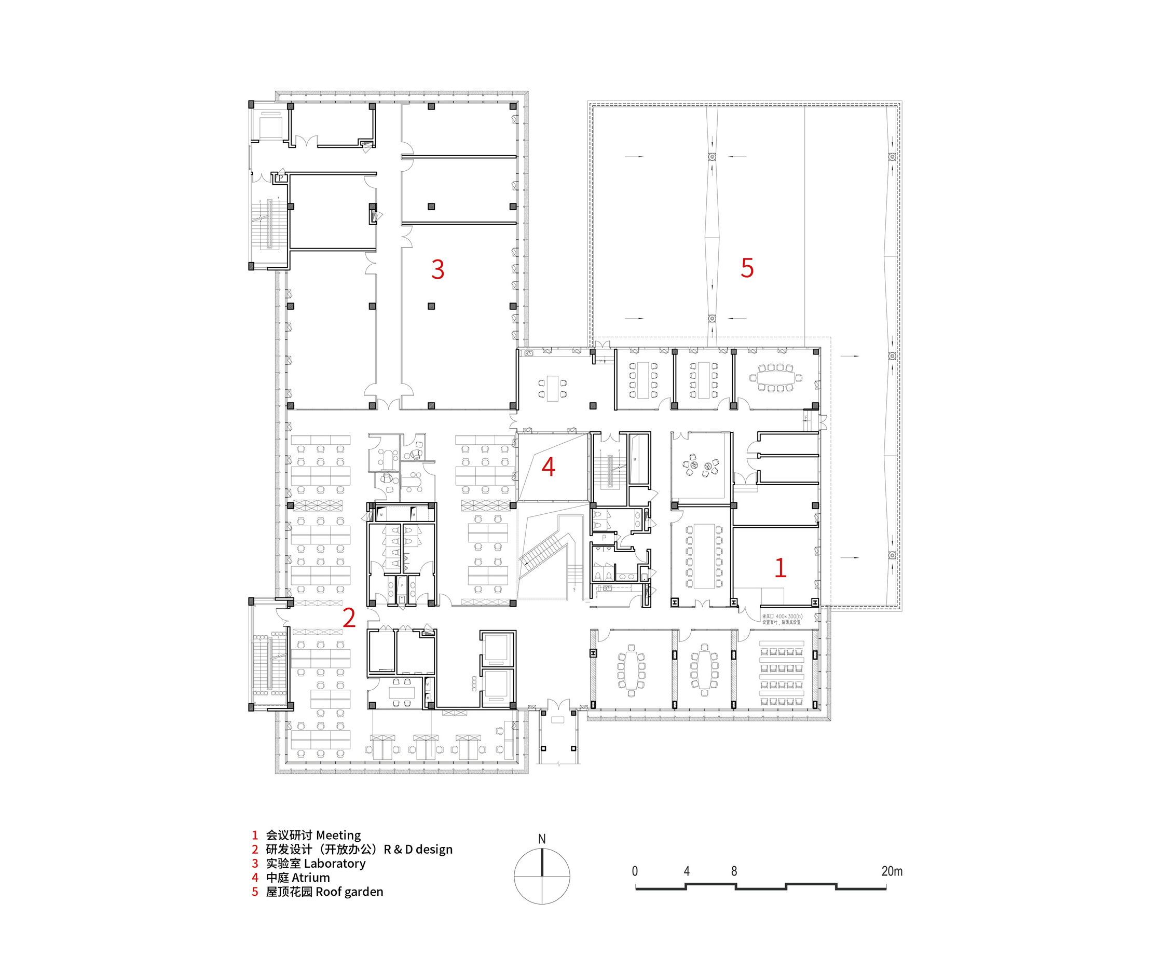
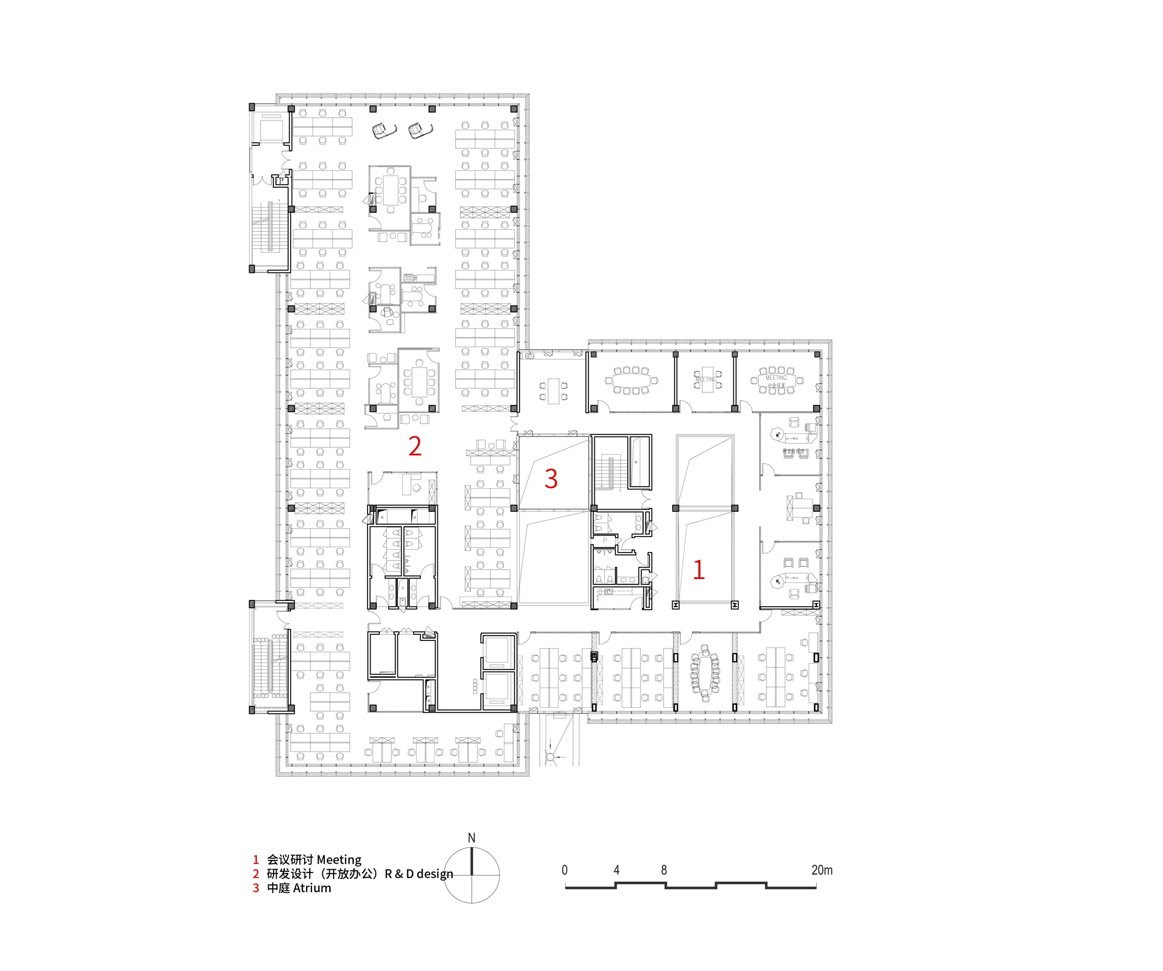
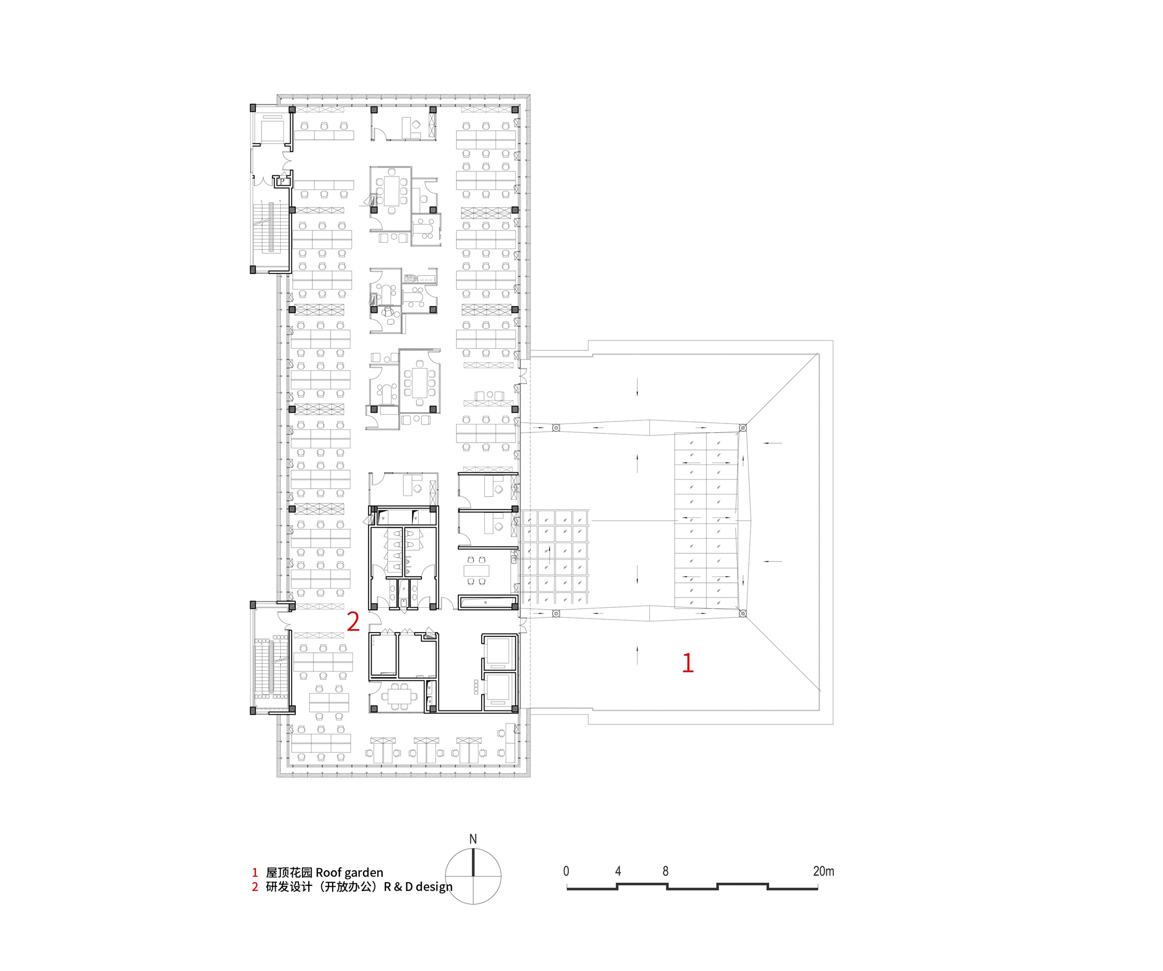
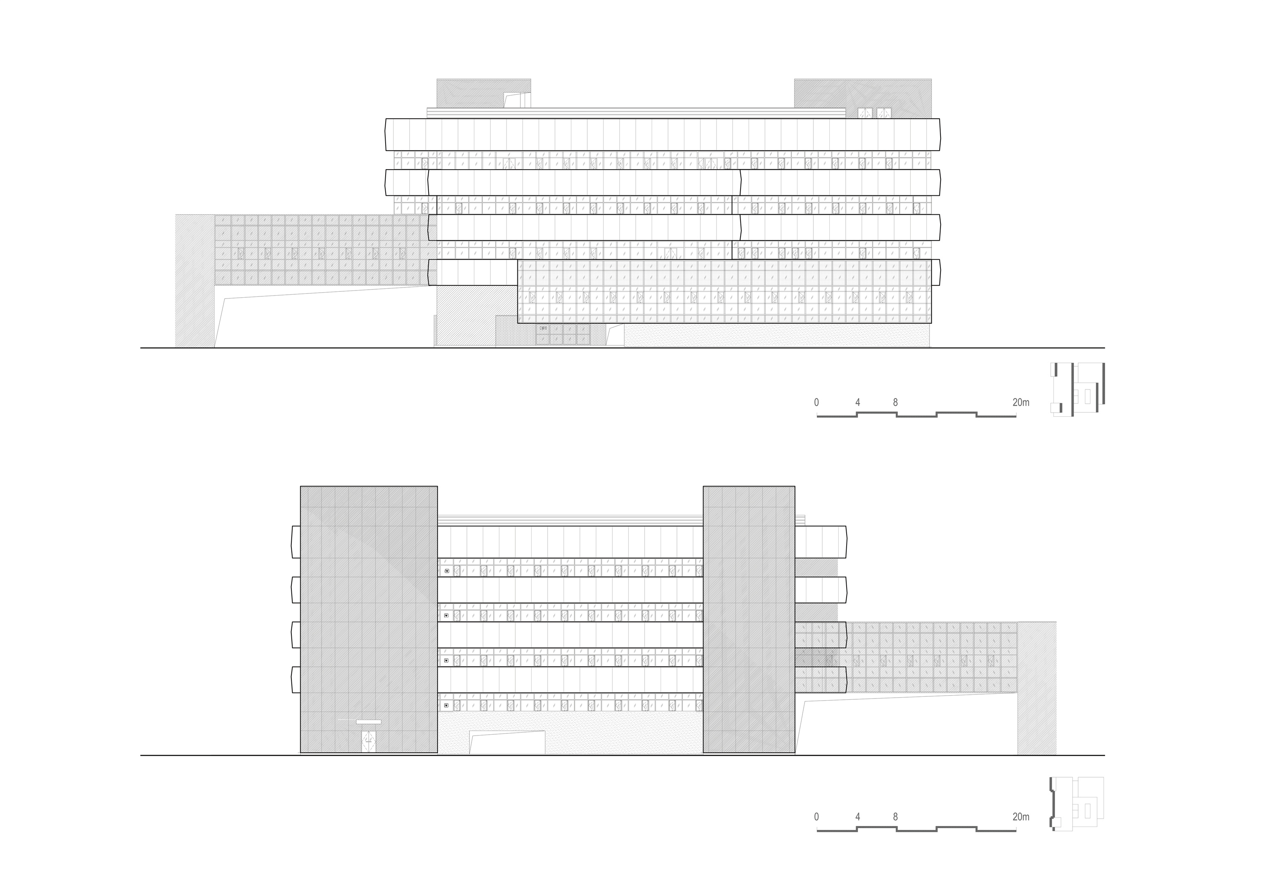
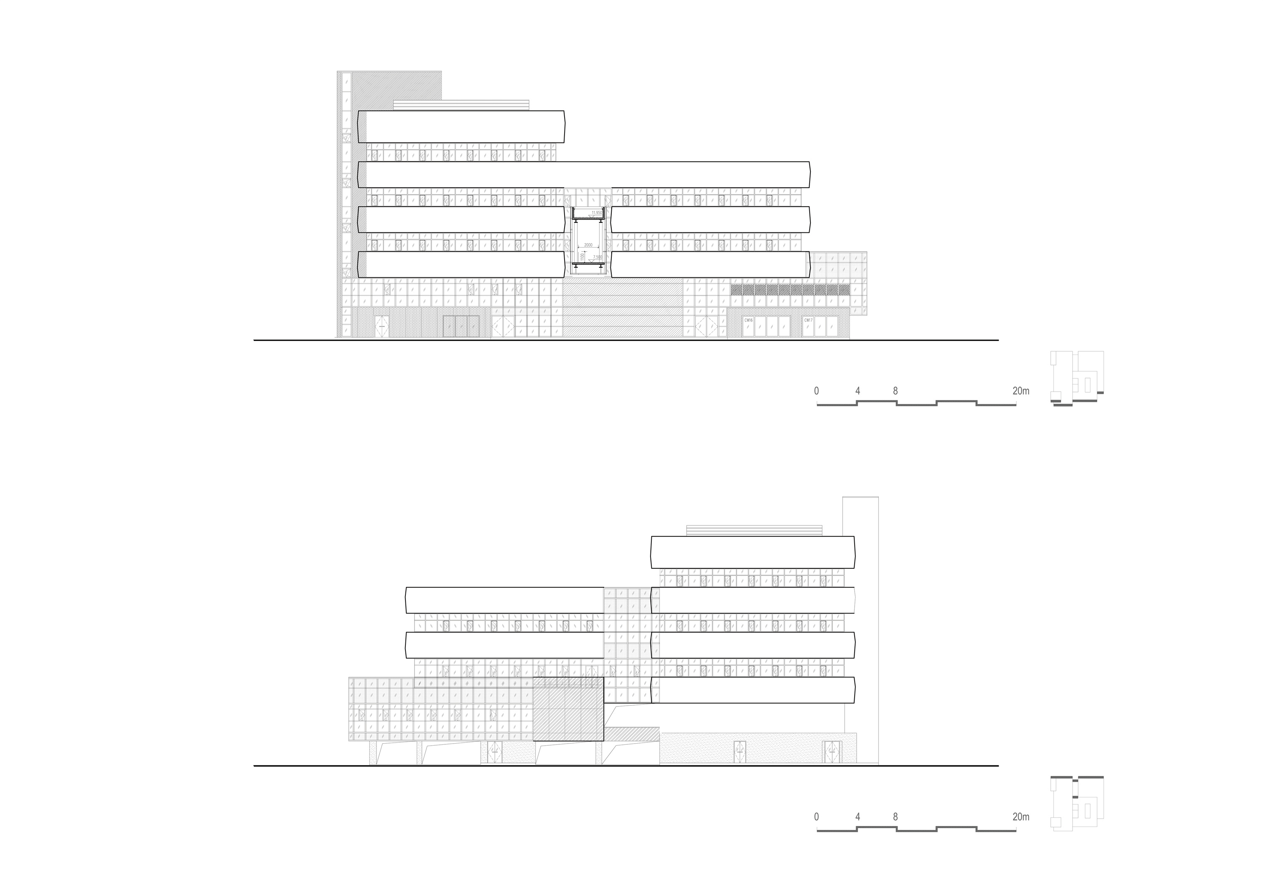
完整项目信息
获奖情况:2021年度江苏省城乡建设系统优秀勘察设计(建筑工程设计-工业建筑)一等奖
建筑类型:工业建筑
项目地点:重庆市渝北区
设计单位:中衡设计集团股份有限公司
设计时间:2017 年
竣工时间:2018年
主创建筑师:平家华
设计团队
建筑:赵海峰、曹锋、叶晓阳、俞臻、费希钰
结构:路江龙、沈晓明、李刚、王迅飞、廖旭
给排水:薛学斌、王文学
暖通:丁炯、冯卫
电气:韩愚拙
总用地面积:20222.95平方米
总建筑面积:27993.41平方米(其中,地上24176.45 平方米,地下3816.96平方米)
容积率:1.25
文稿:延续建筑工作室 陈婷
摄影:蒋镇东
版权声明:本文由中衡设计集团股份有限公司授权发布。欢迎转发,禁止以有方编辑版本转载。
投稿邮箱:media@archiposition.com
上一篇:灯光“花田”:无纸展馆 / 叠术建筑
下一篇:黄冈居然之家垂直森林综合体 / 博埃里建筑设计事务所