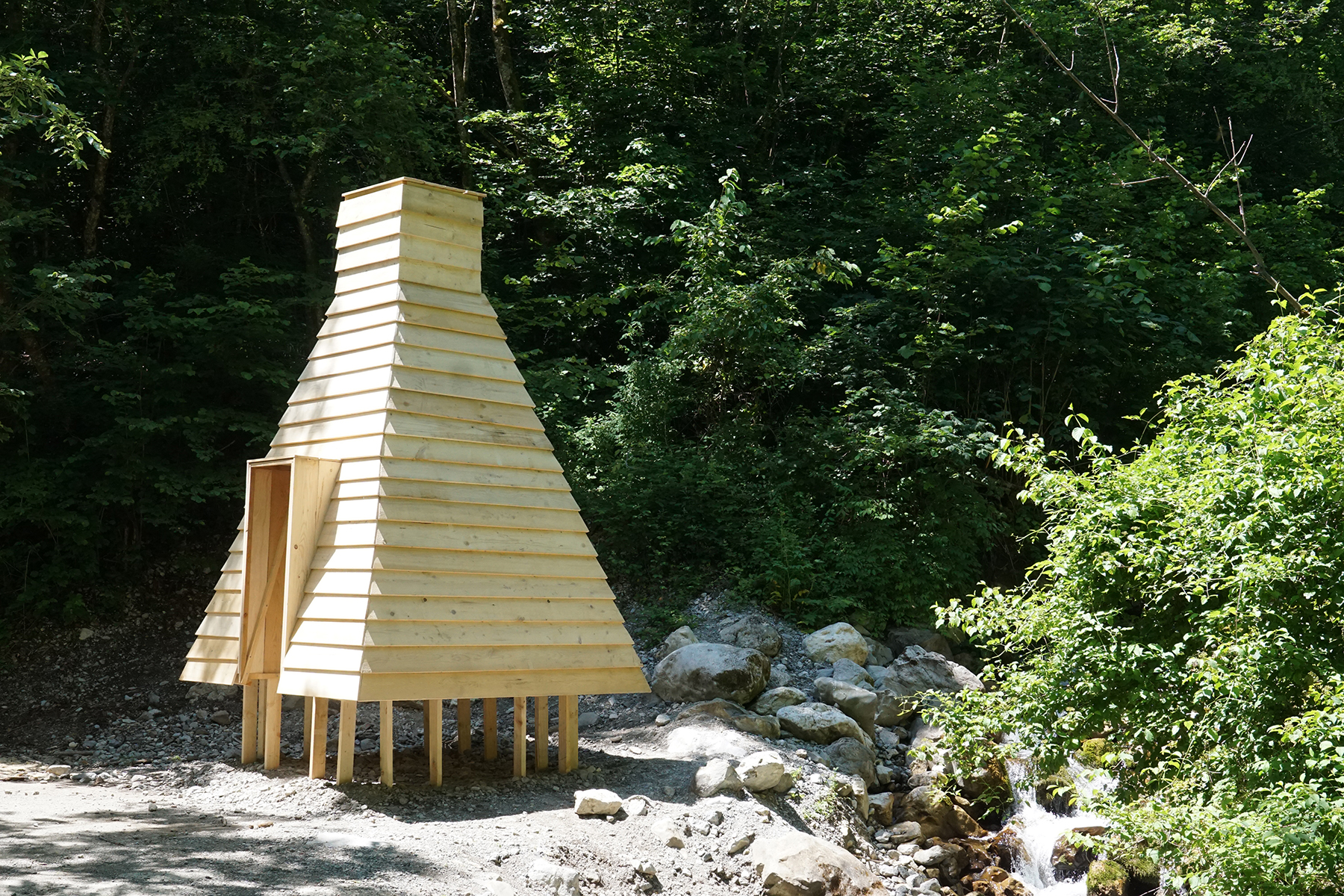

设计单位 蹊径设计
项目地点 法国圣费雷奥勒
建成时间 2023年6月
建筑面积 5平方米
本文文字由设计单位提供。
潜望镜小屋是蹊径设计在法国的“Le festival des Cabanes ”国际建筑竞赛中获胜并落地建造的方案。小木屋位于圣费雷奥勒安纳西湖的一个小村庄。那个地方是被联合国教科文组织认证为法国阿尔卑斯山世界遗产。在极有限的预算下,小木屋完全采用当地云杉木进行建造,并由建筑师和当地志愿者共同建成。
The Periscope Hut by ELSE won the international architecture competition “Le festival des Cabanes” in France. It is located near a small village near Lake Annecy in Saint-Ferréol, which is recognized as a UNESCO World Heritage Site in the French Alps. With minimum construction budget, the project was entirely built out of locally sourced spruce wood, and constructed together by the architect and dedicated local volunteers.
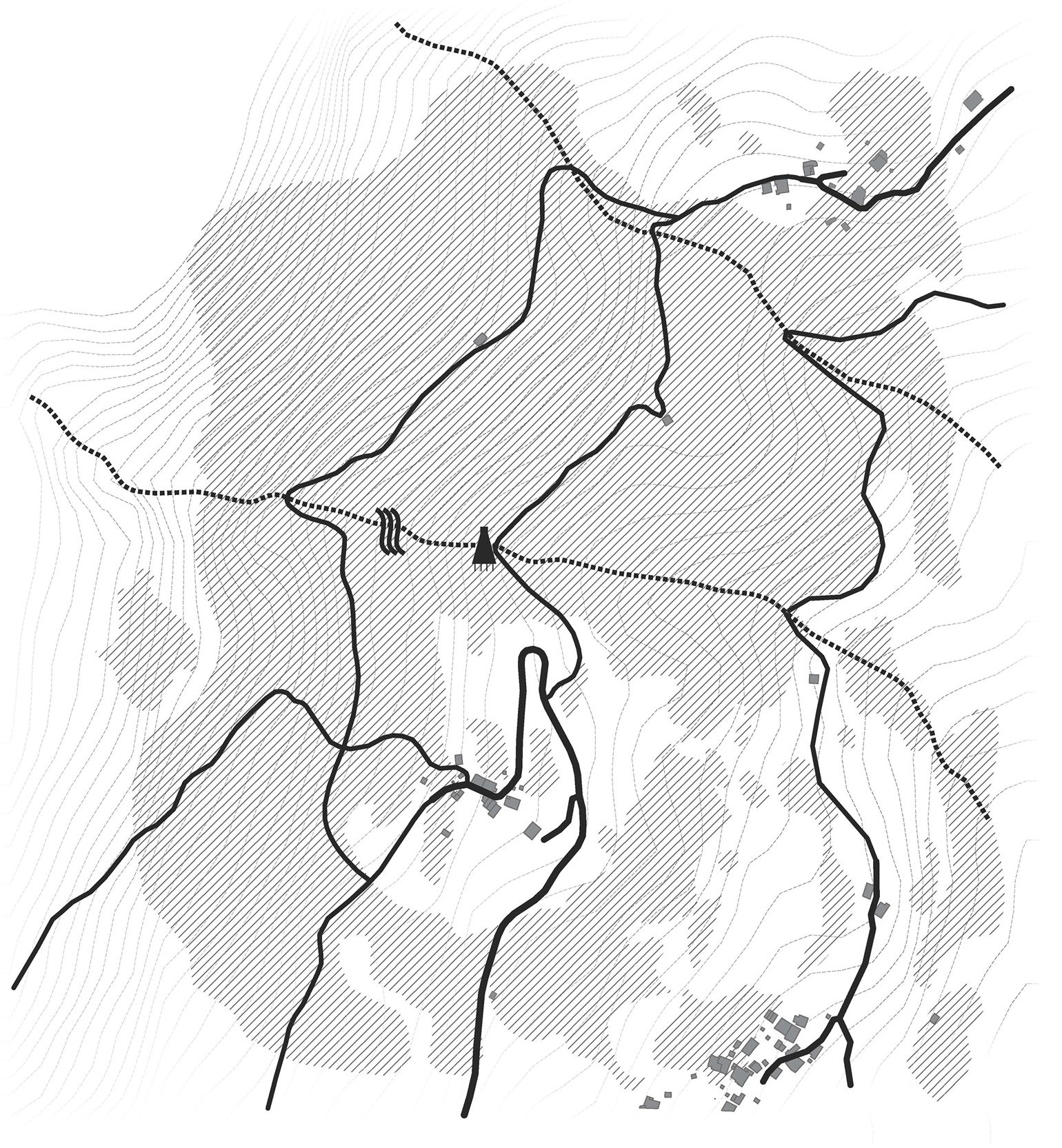
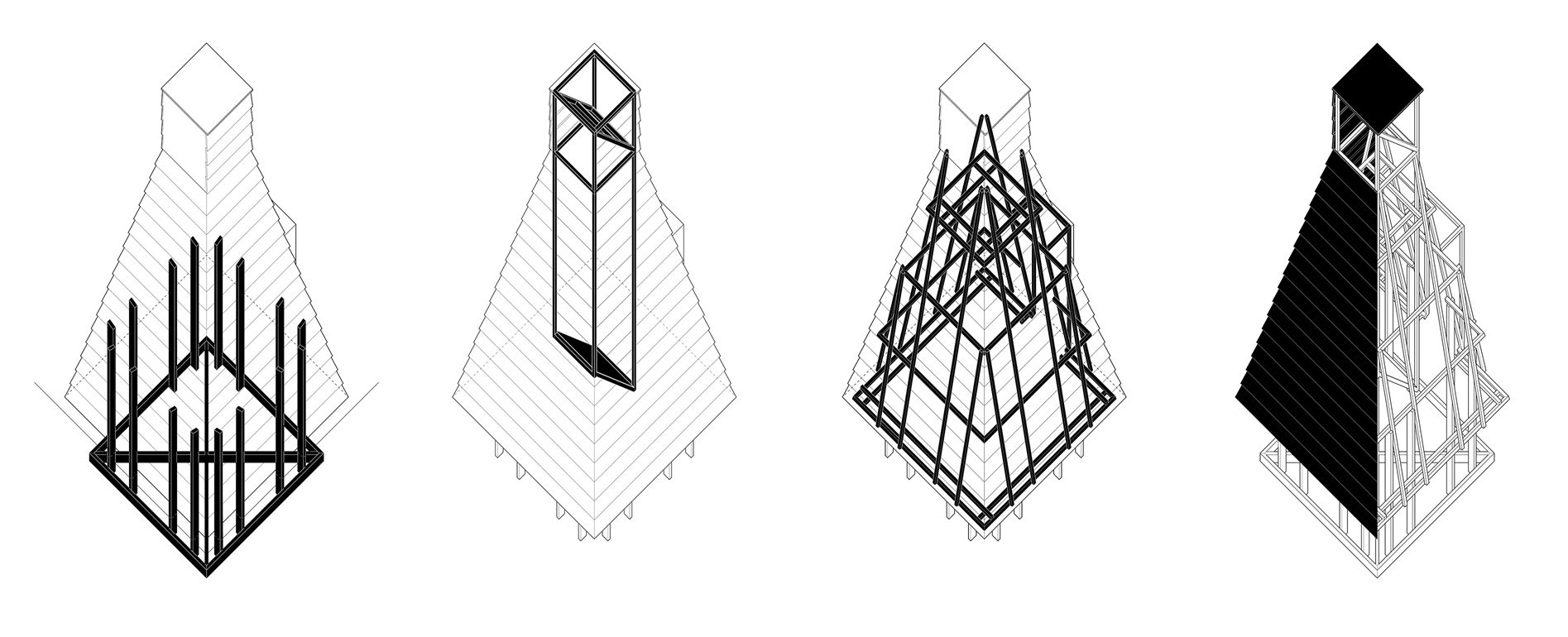
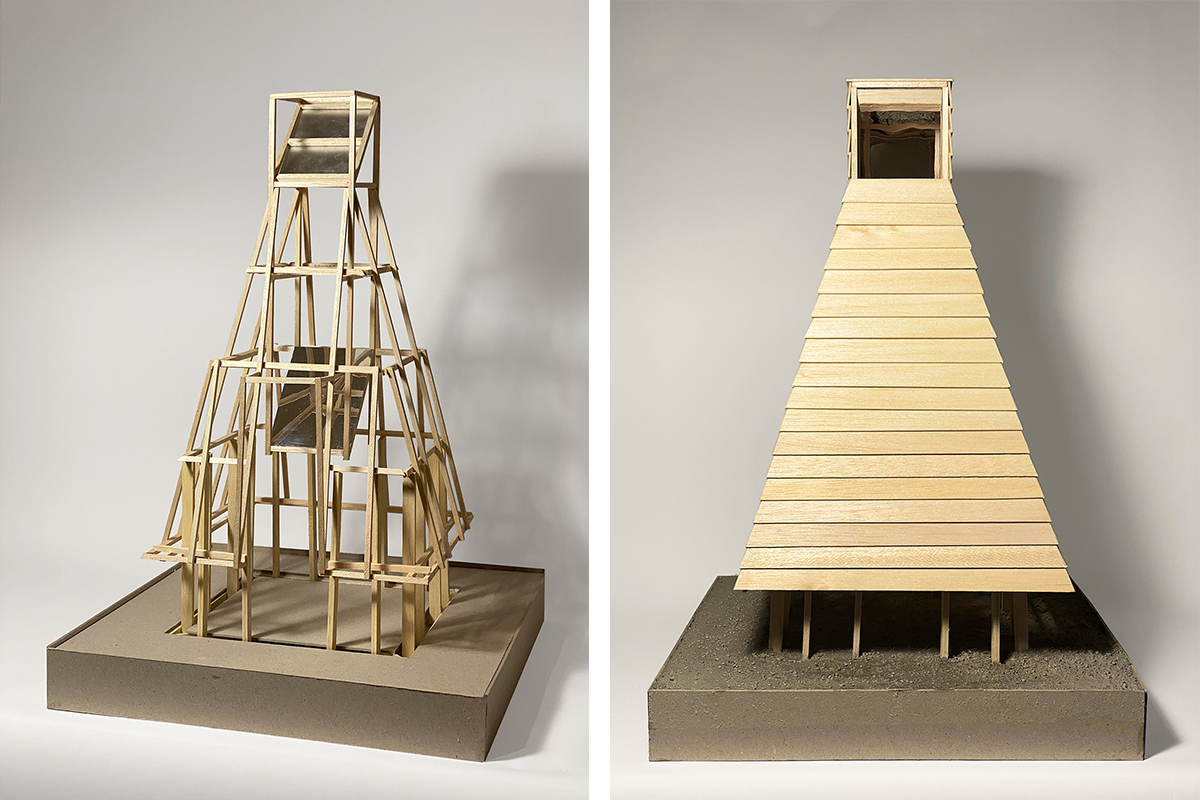
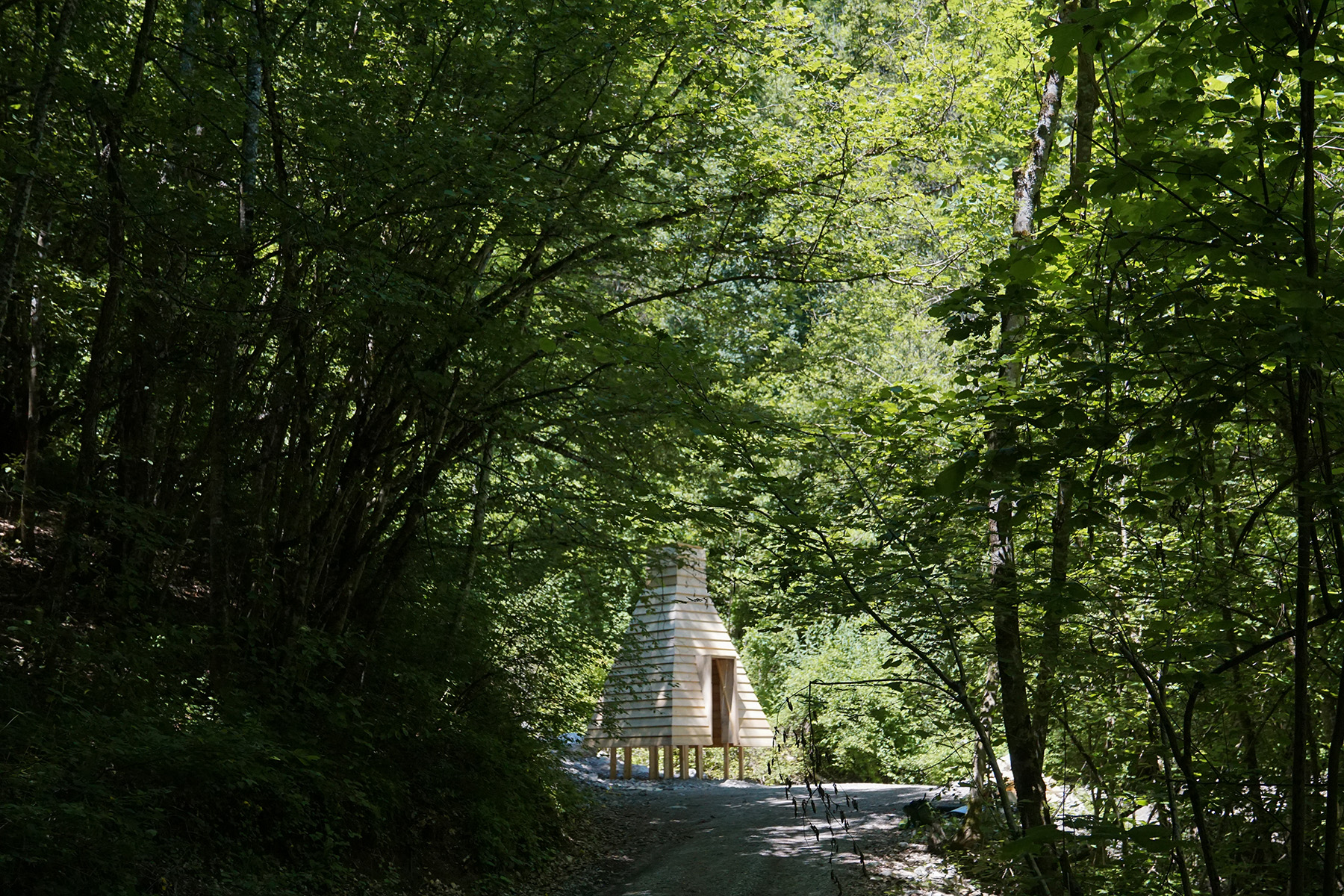
小木屋位于通往丰塔尼瀑布的登山小径旁,在小溪卵石岸边的一小块空地上。在层层叠叠的树荫下,美丽的瀑布在远处若隐若现。这块场地寻求着一种新的人与瀑布的关系。小木屋的建筑原型经过塑造和加工,以回应场地的渴求。屋顶上的潜望镜将场地的景色拉入建筑中,改变了场地上人和自然的关系,创造了前所未有的紧密联系。
The site of the cabin is along the nature trail that leads to the Cascade de Fontany, in a small clearing along the pebble shore of a stream. The beautiful waterfall looms in the distance under the shade of cascading trees. This site asks for a different kind of relationship between people and the waterfall. The archetype of the basic hut was shaped and manipulated to respond to the call of the site. The periscope on the top alters the relationship between people and nature on the site, forming a close bond that didn’t previously exist.
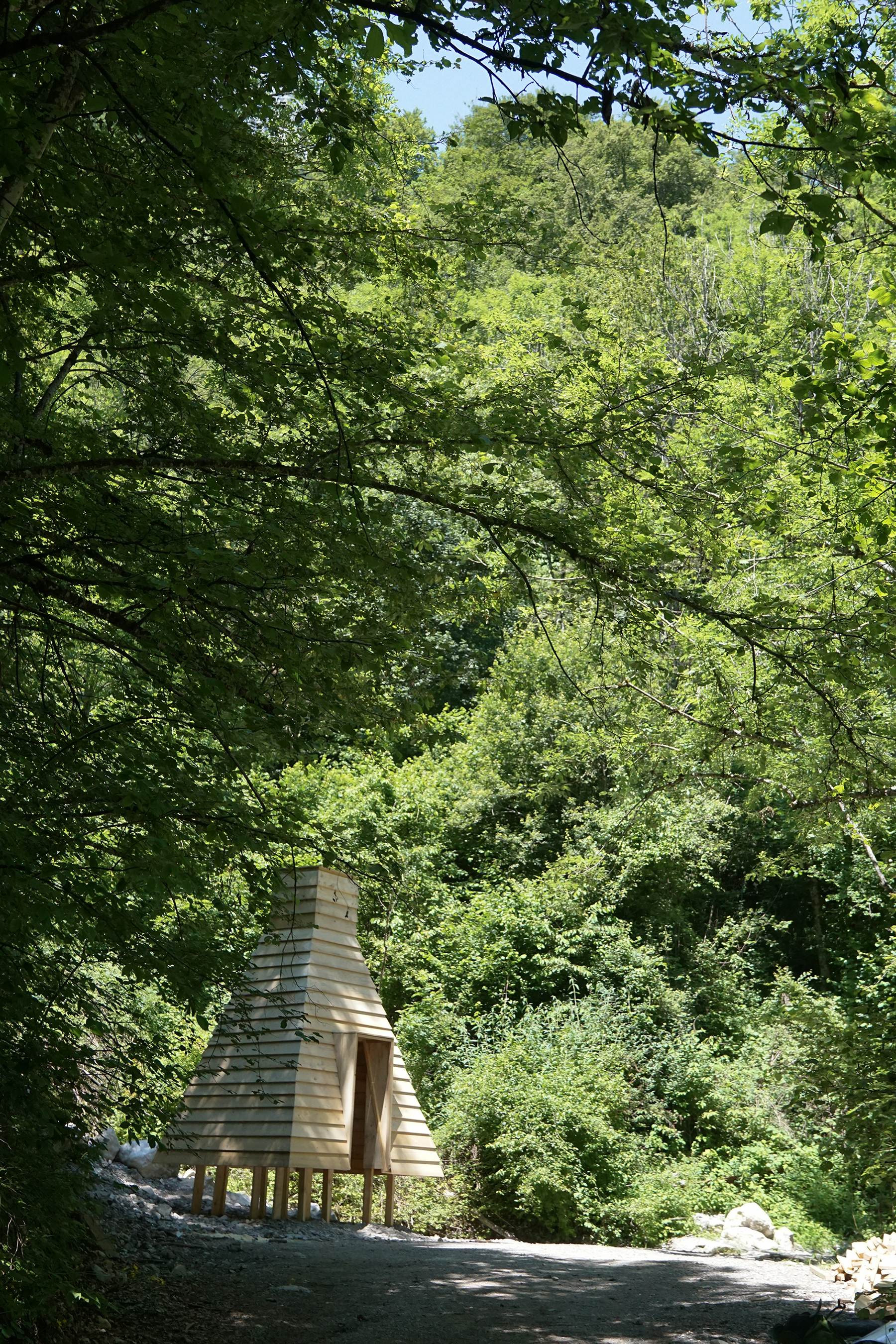
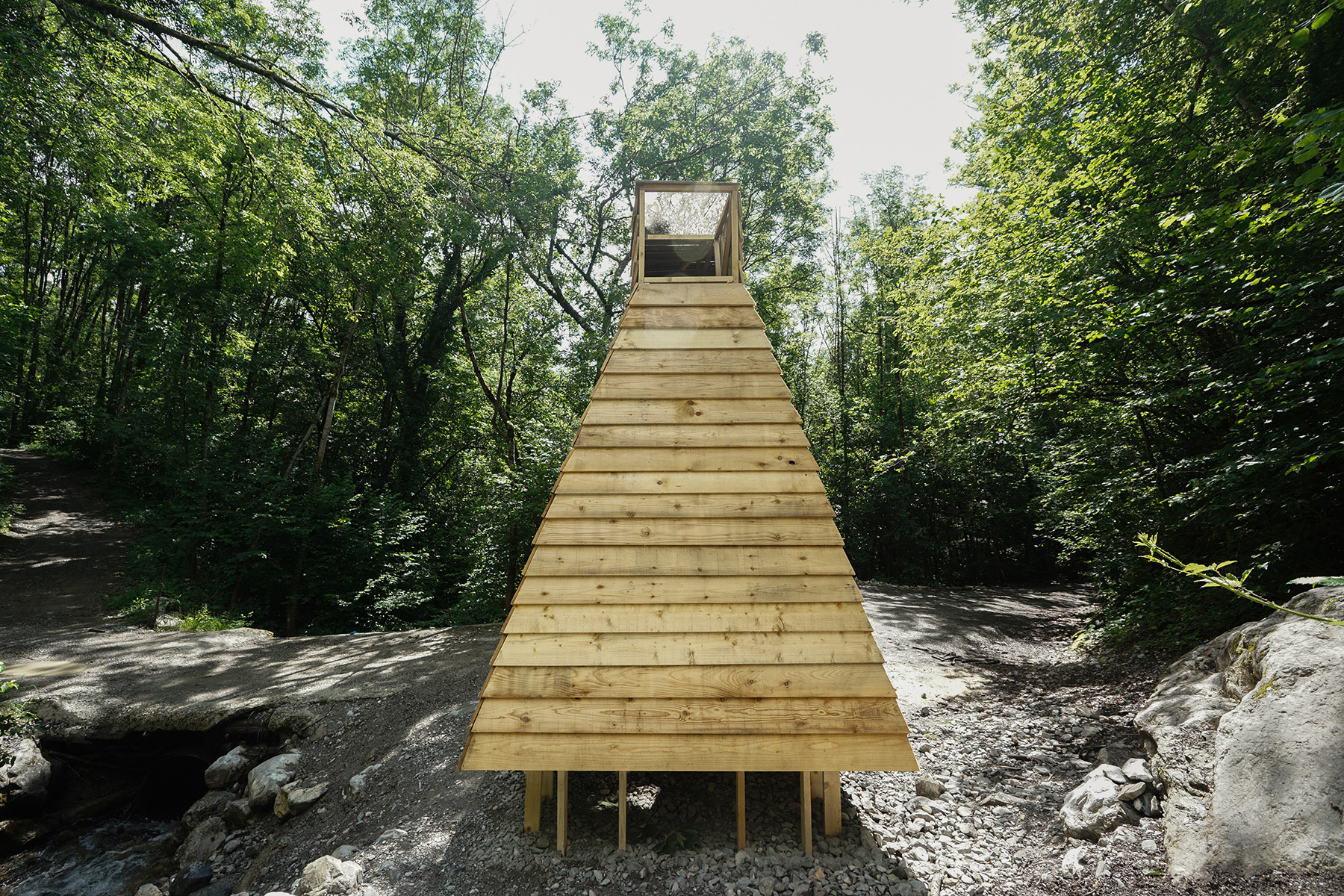
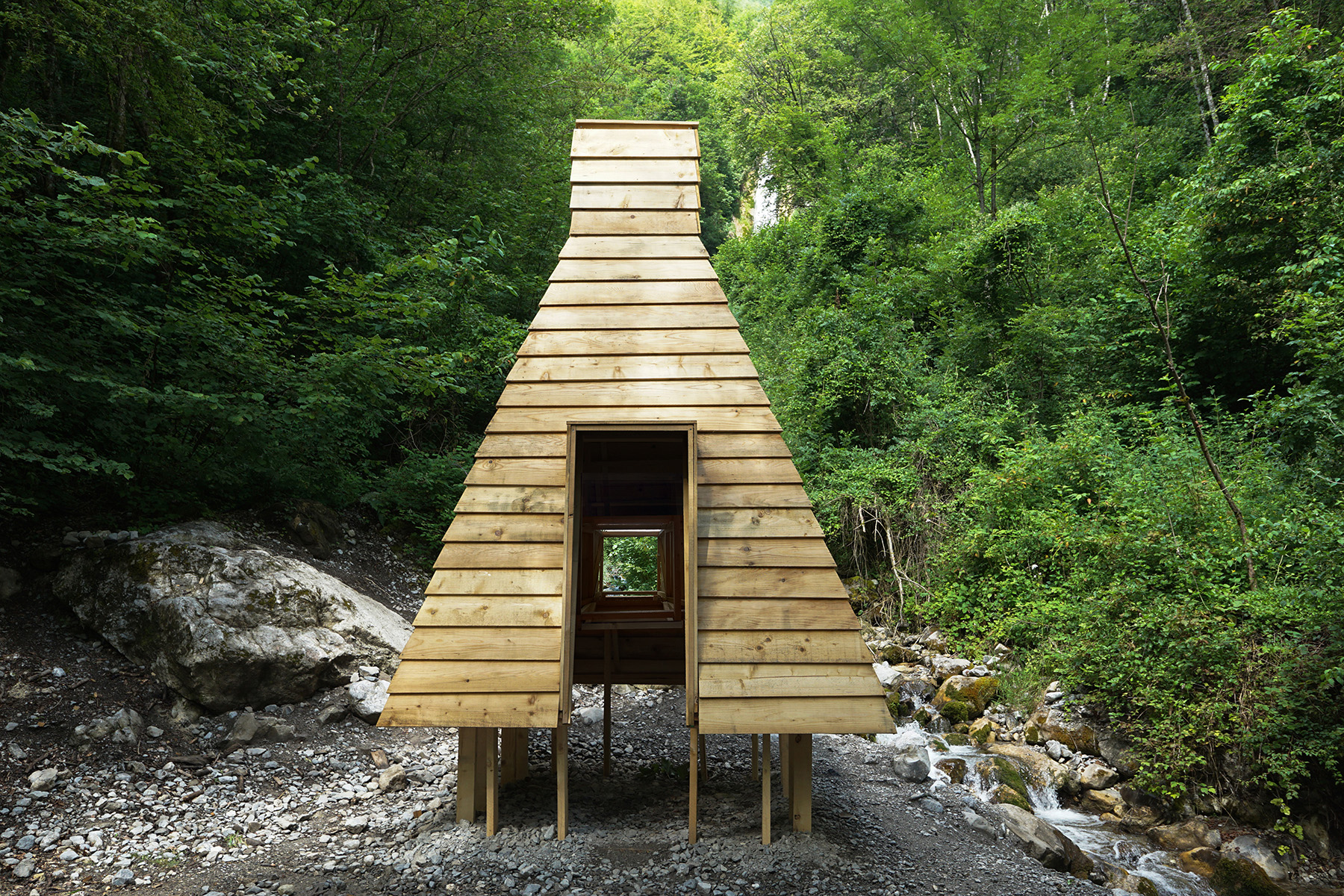
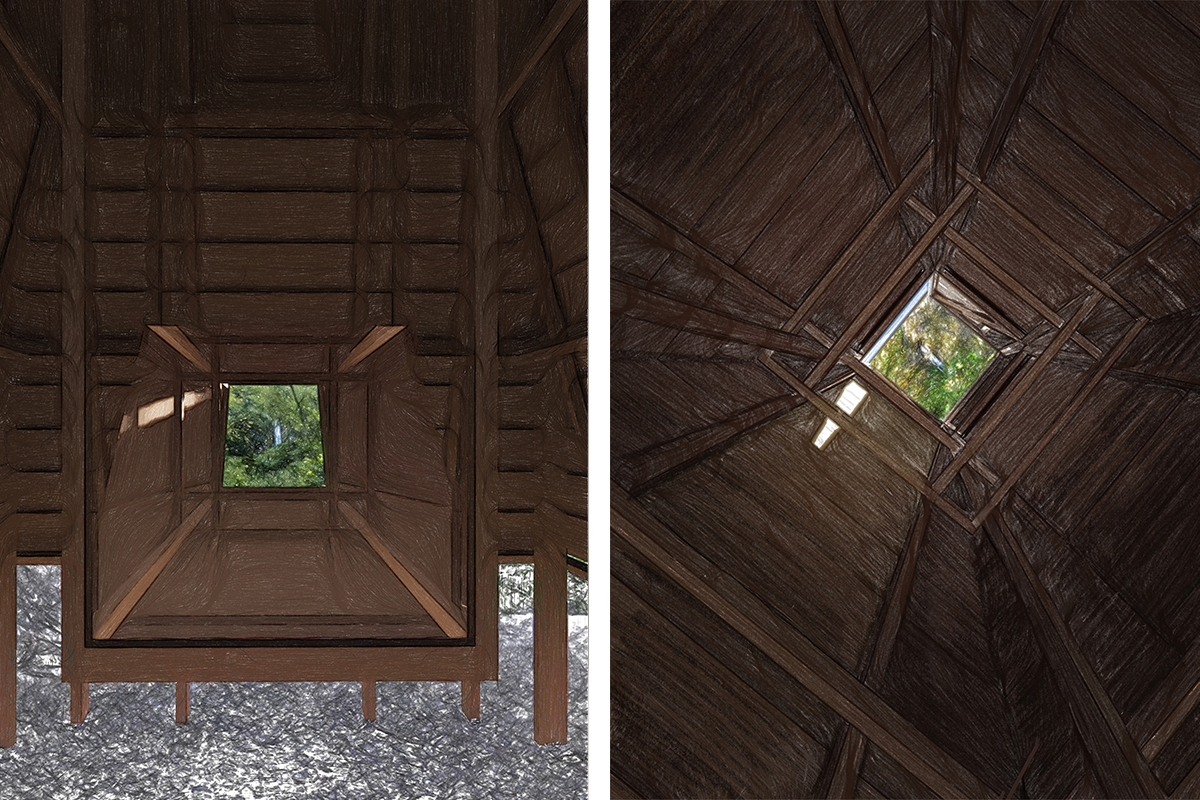
人们可以沿着蜿蜒的徒步路线,追寻着山谷中溪水的声音。游人会惊喜地在森林中发现犹如一只小兽般的小木屋。它站在小溪边探出脑袋,眺望着远处的瀑布。它底部细长的脚稳固地托起身体;它优雅地提起大大的裙摆,仿佛是要提着裙子迈过溪流一般。
Following the winding hiking trail and tracing the sound of the stream in the valley, visitors will be surprised to find the periscope hut, which looks like a creature of the forest standing by the stream, poking its head out vigorously, making a gesture of looking at the waterfall in the distance. The long, thin feet at the bottom firmly hold up the body, elegantly lifting the hem of its skirt, as if it is trying to cross the stream with its dress up.

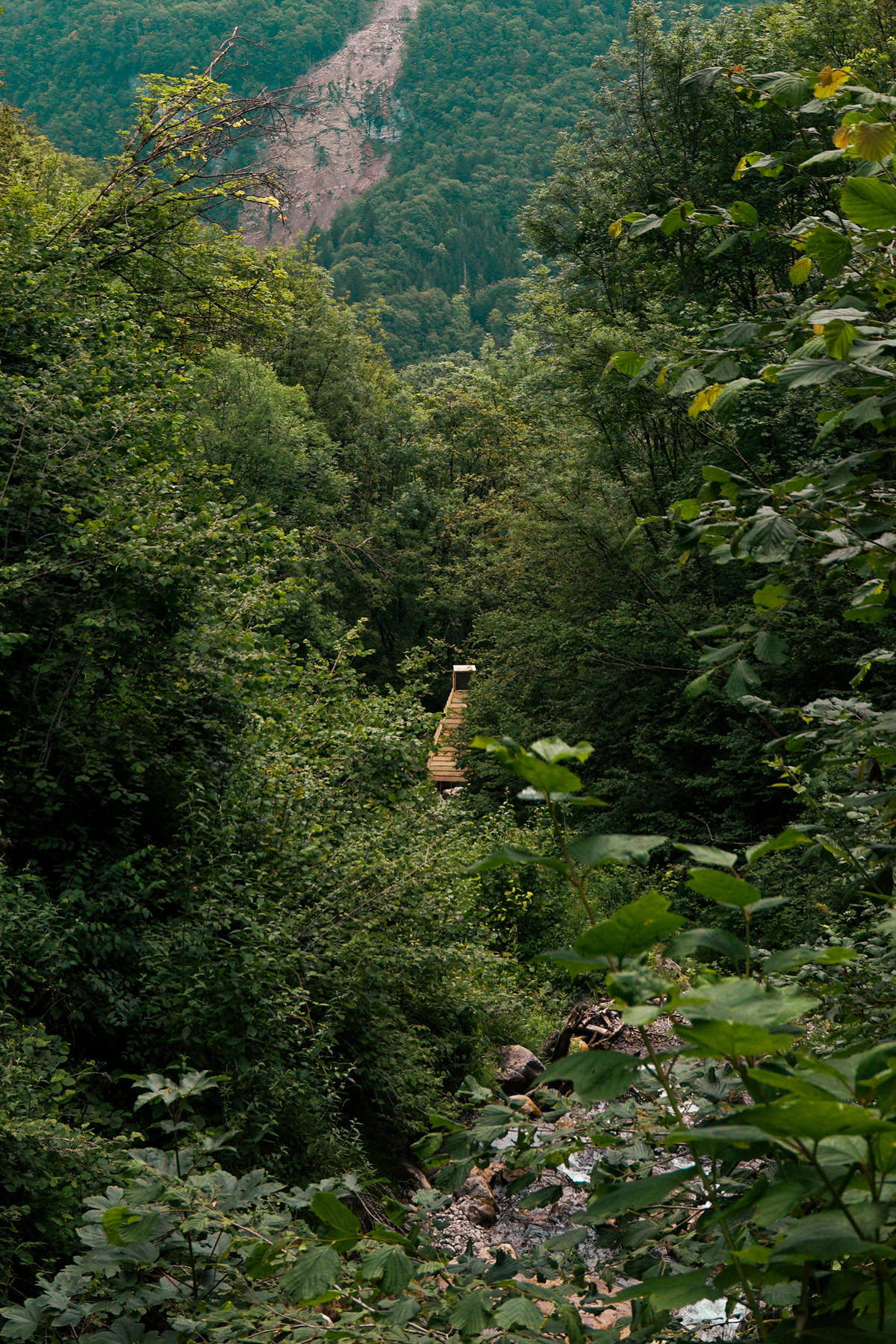

潜望镜小木屋将远方的风景截取下来,吸入并内化,然后以出乎意料的方式呈现给游人。踏入小木屋内,游人们将置身于宁谧而阴暗的内部空间,静静欣赏悬浮于建筑物正中心的瀑布景色。这座小屋在大自然中营造了一个理想的场所,供人们休憩、沉思和欣赏风景。通过与自然的持续对话,它重新唤起人们对人与自然关系的思考。这个空间让人们意识到他们与自然之间的紧密联系,并重新审视与环境的互动方式。
The Periscope Cabin intercepts, inhales, and internalizes the waterfall landscapes, then represents them to visitors in an unexpected way. Walking into the cabin, visitors will be immersed in a serene and shadowy interior space, quietly enjoying the view of the waterfall suspended right in the center of the building. The cabin creates a spiritual and sensitive place in a natural setting for quiet rest, contemplation and appreciation of the view. It reawakens people to think about the relationship between humans and nature through an ongoing dialogue with nature. The hut makes people aware of their strong connection to nature and prompts them to re-examine and reinvent the way they interact with their environment.
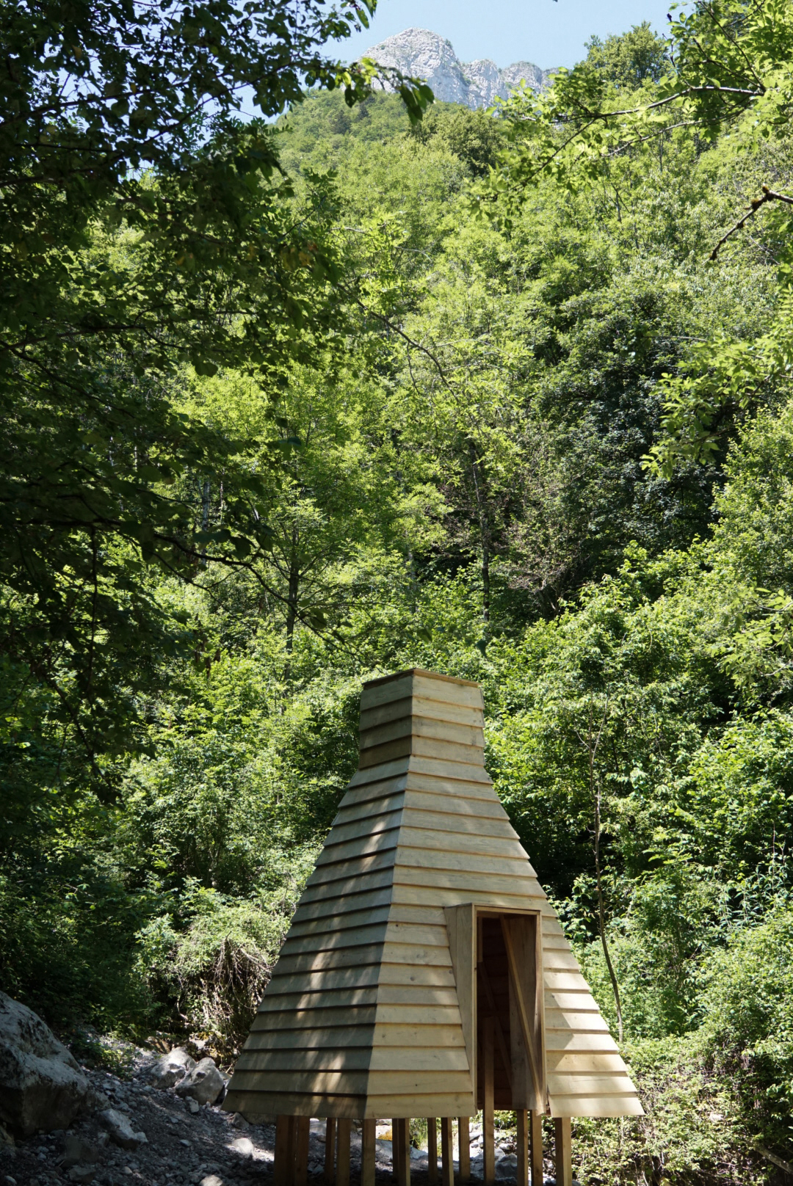
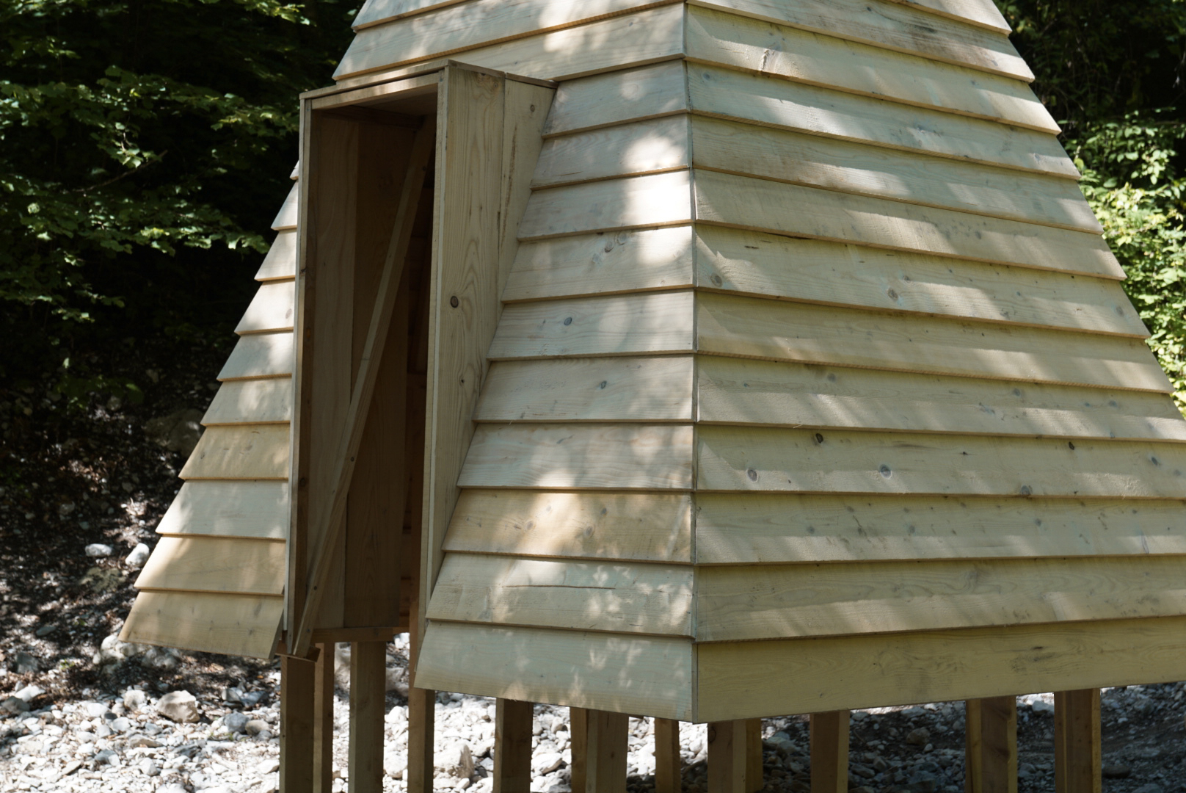
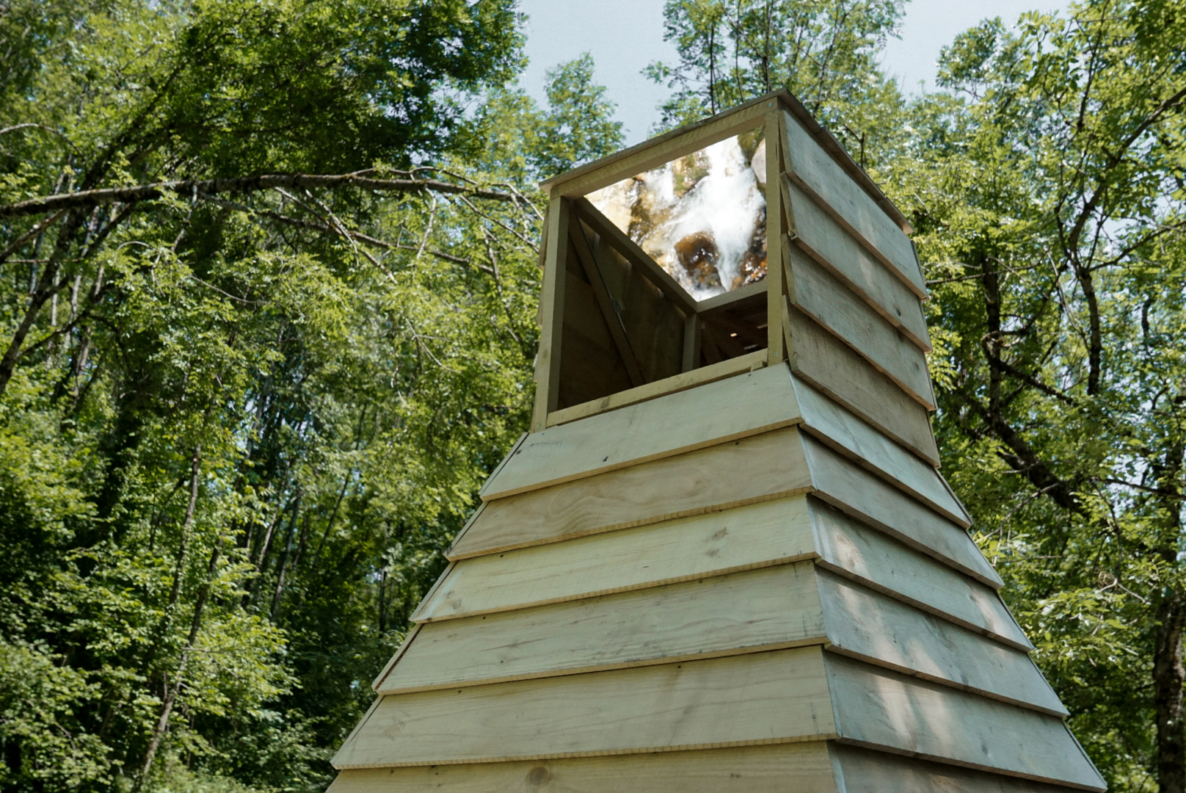

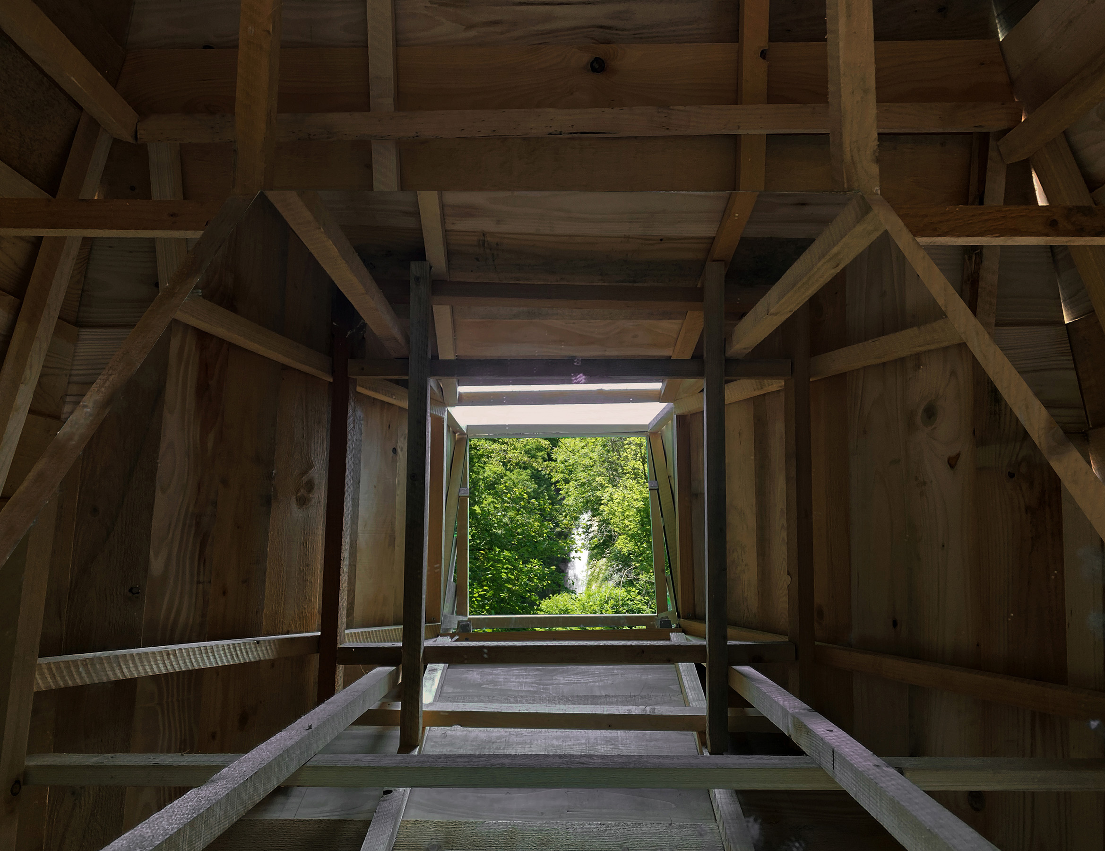

设计图纸 ▽
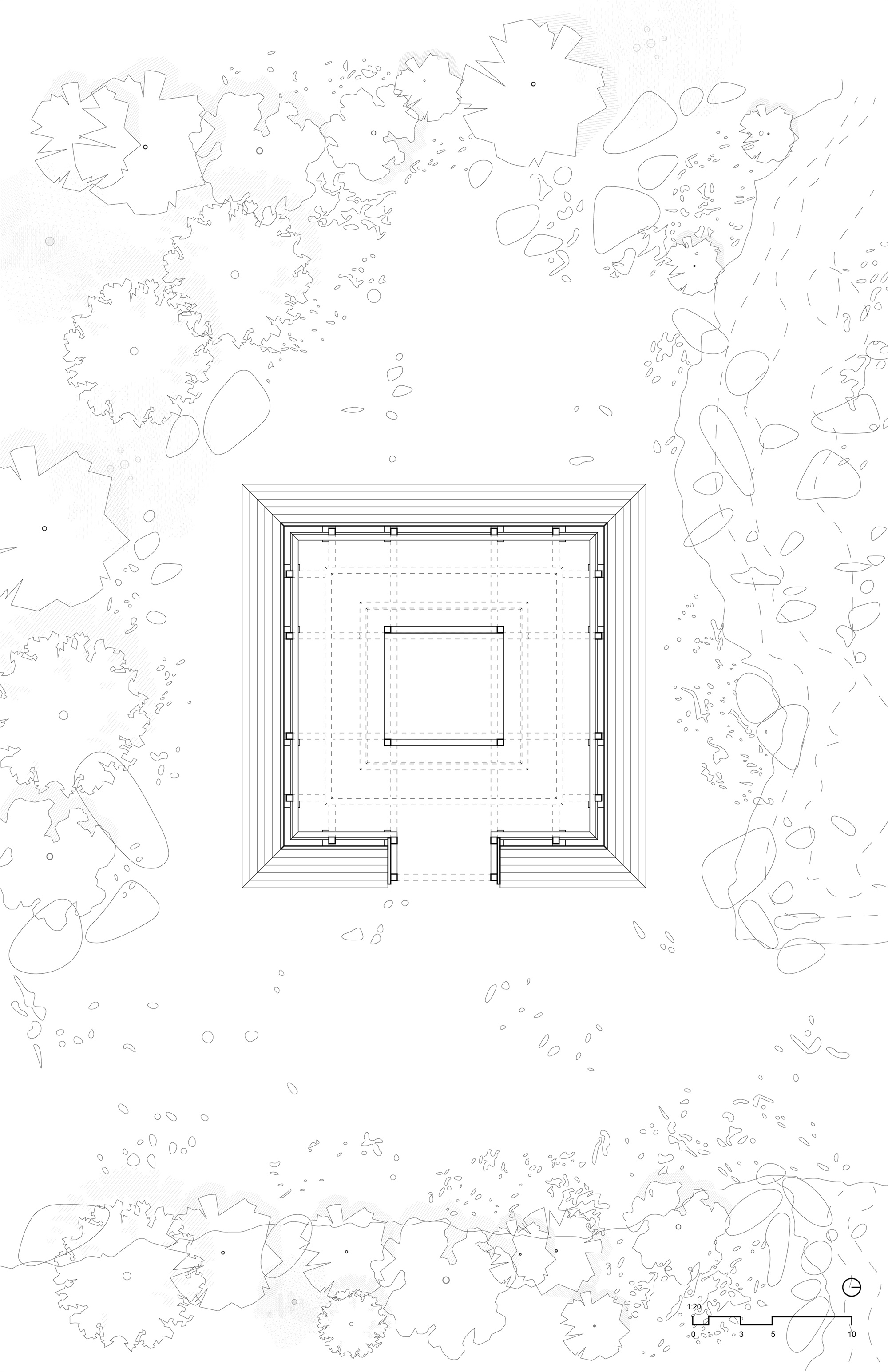
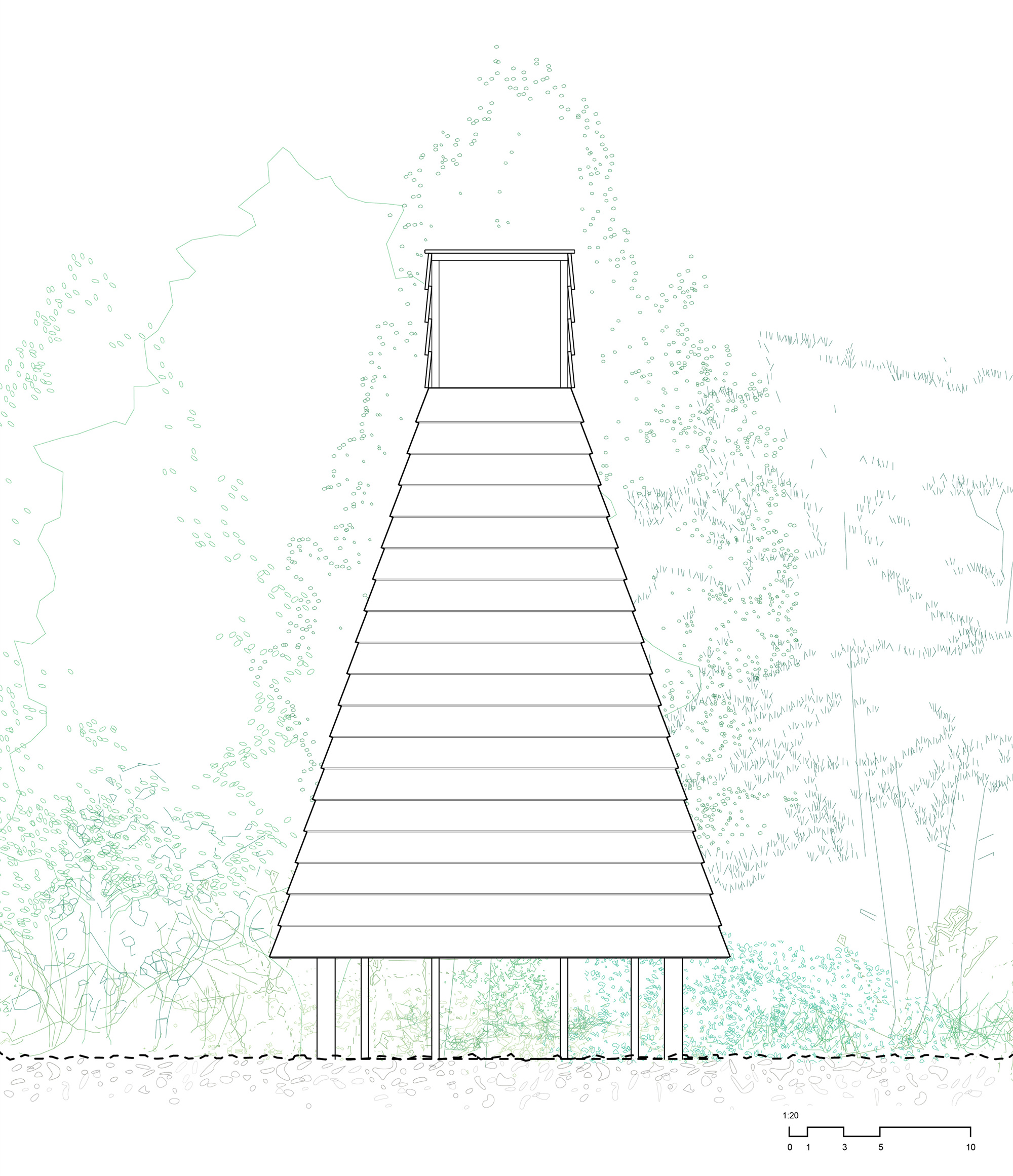
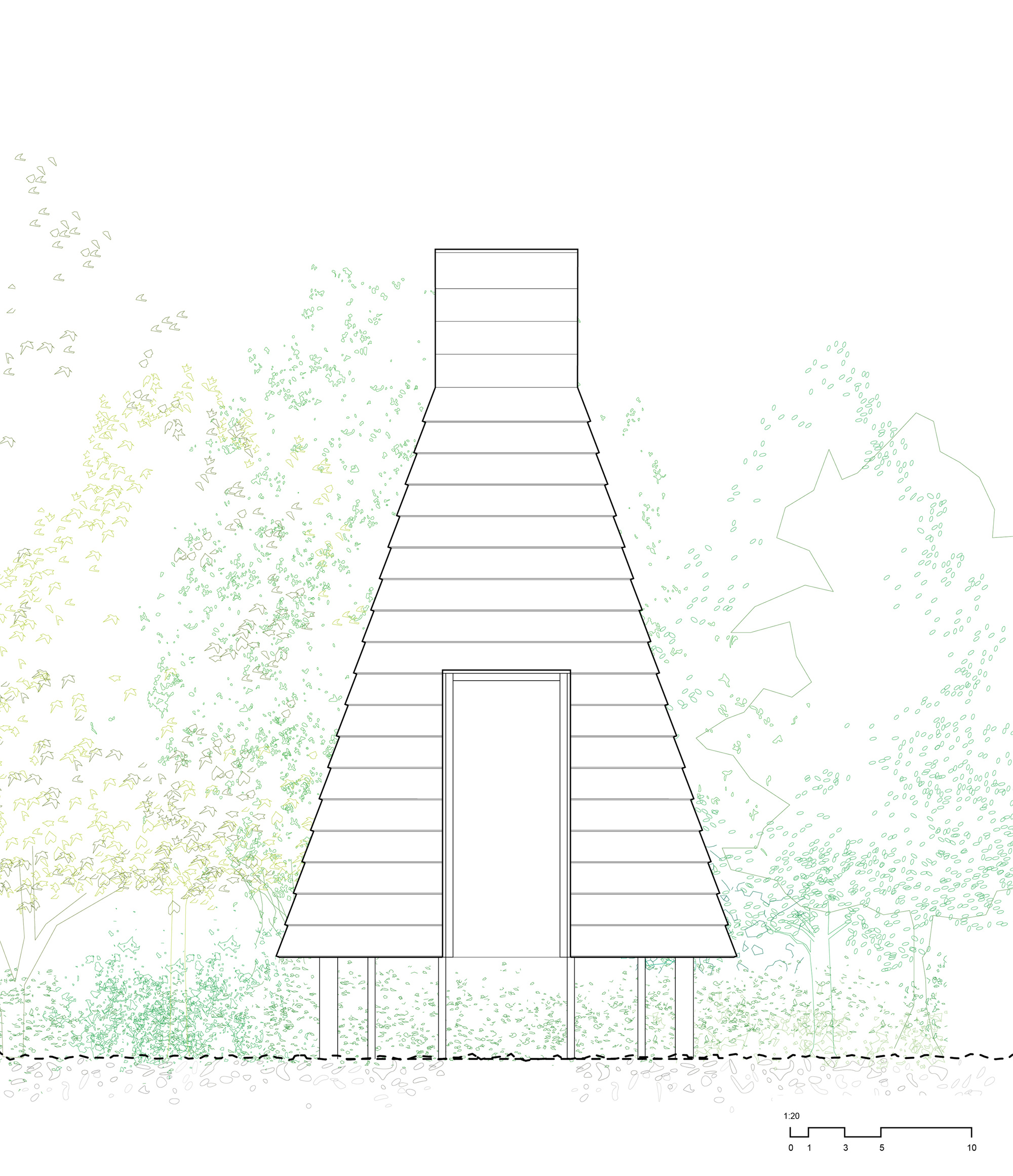
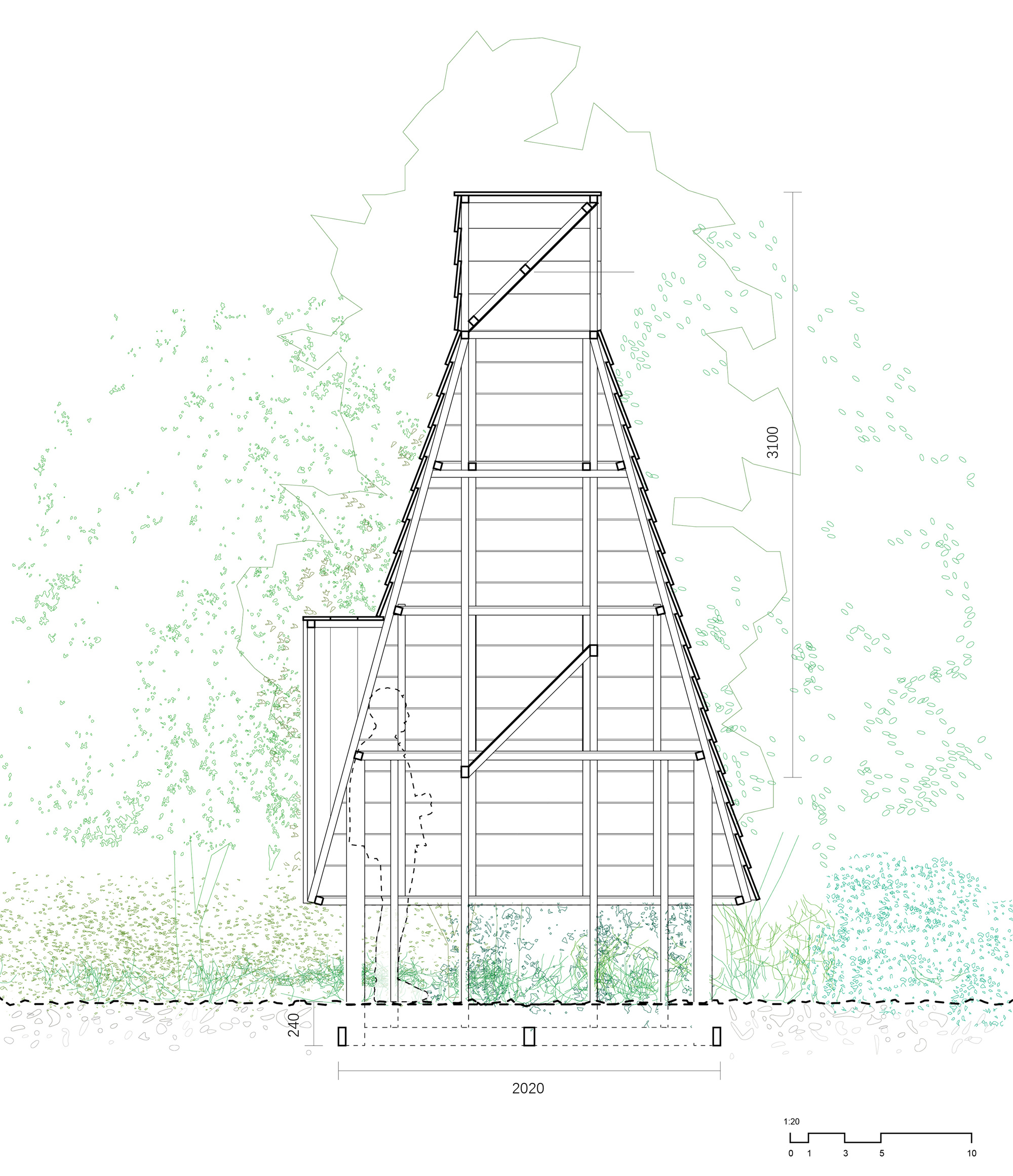
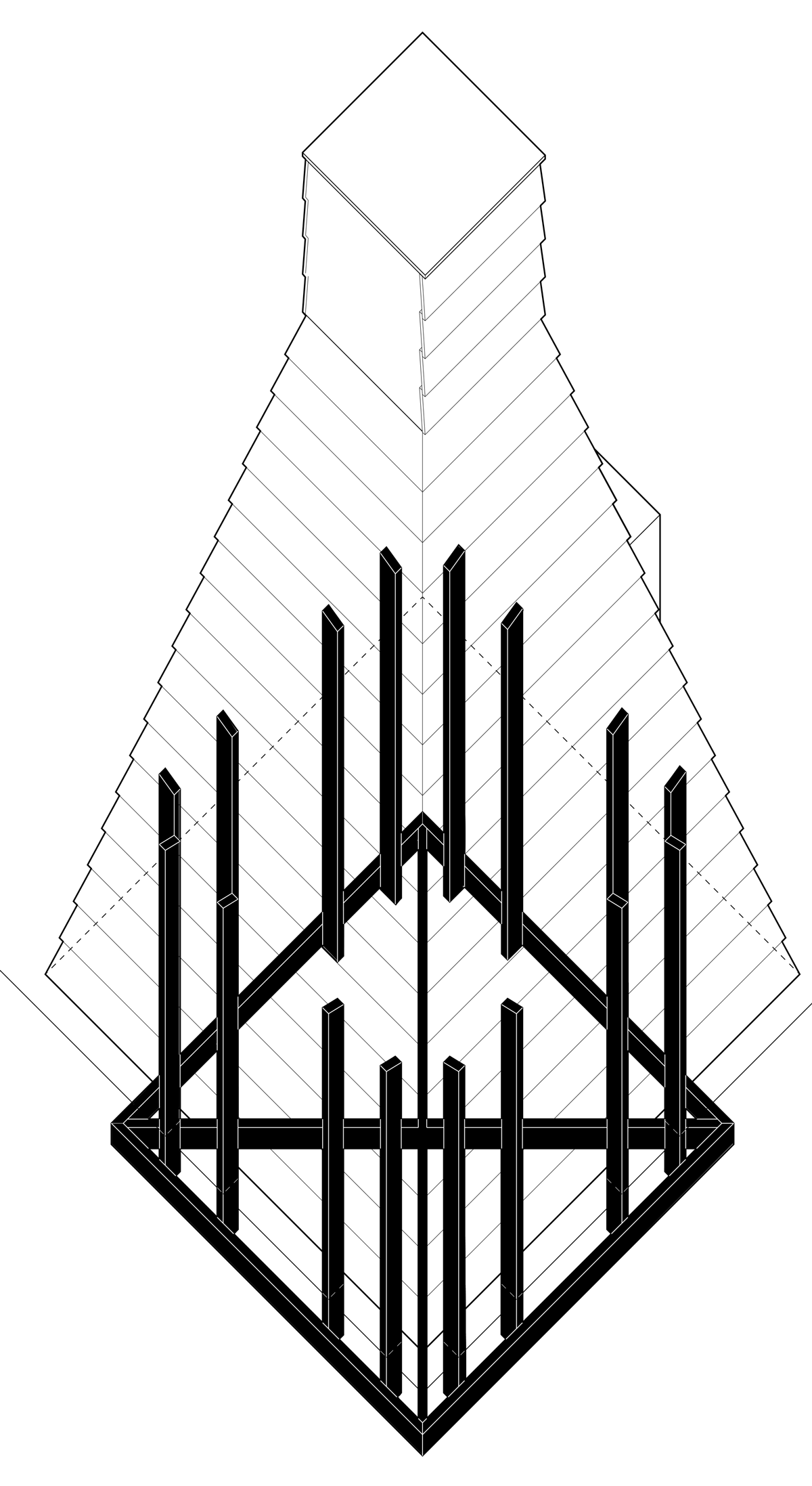
完整项目信息
项目名称:潜望镜小屋
项目类型:建筑-凉亭
项目地点:圣费雷奥勒,法国
设计单位:蹊径设计
主创建筑师:张子墨、徐之非
业主:Le Festival des cabanes
造价:1600欧元
建成状态:建成
设计时间:2023年2月
建成时间:2023年6月
用地面积:5平方米
建筑面积:5平方米
其他参与者
当地志愿者:Jeannie Tremblay-Guettet、Daniel Guettet、Jean-Louis Leroyer、Huicheng Lian
材料:云杉木
摄影师:蹊径设计
版权声明:本文由蹊径设计授权发布。欢迎转发、禁止以有方编辑版本转载。
投稿邮箱:media@archiposition.com
上一篇:%VOL海子庇护所,回归山林野趣 / mint+ studio
下一篇:第一名方案:重庆东站站前核心区商业商务项目,十字叠城 / 北京建院+重大设计总院