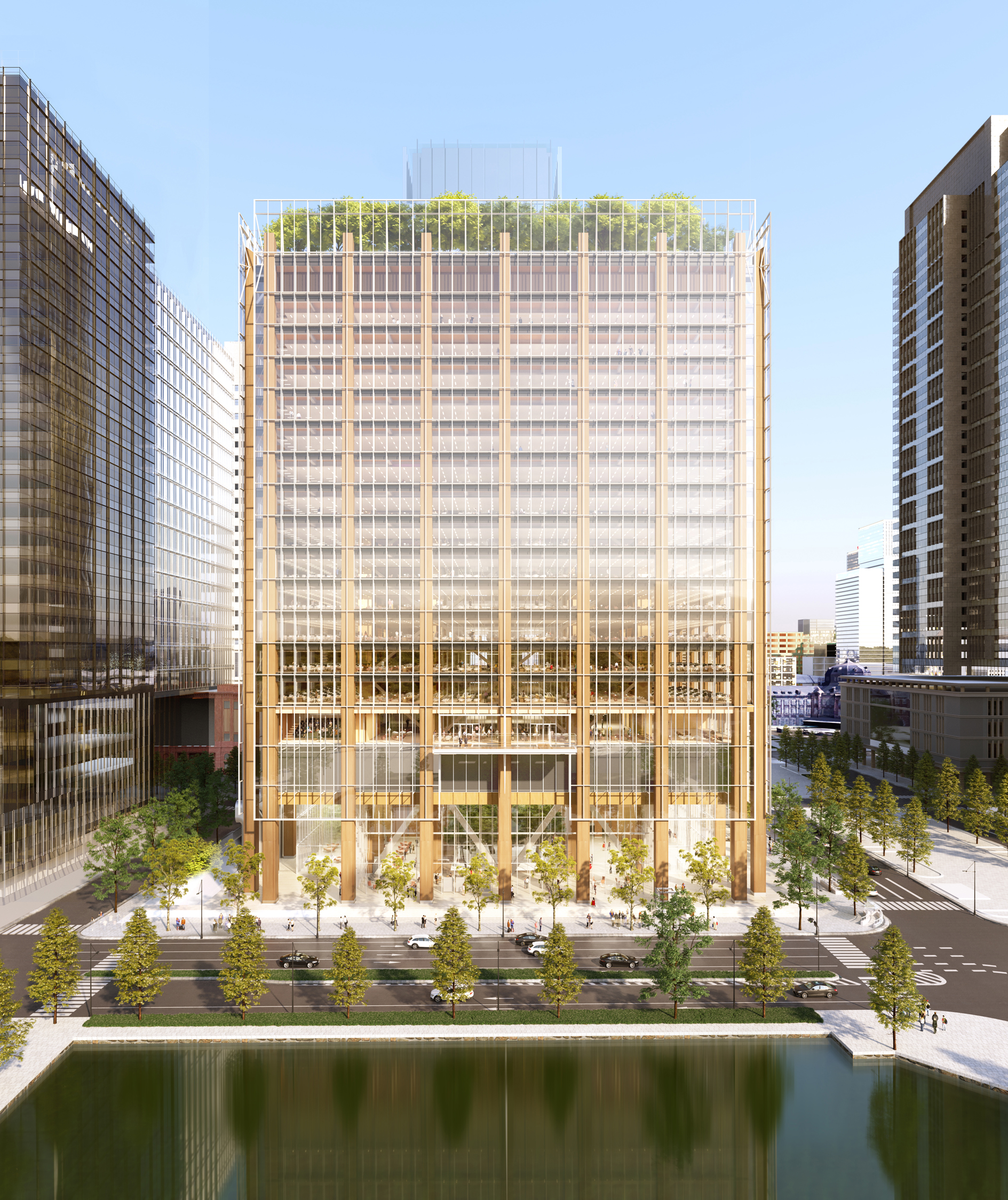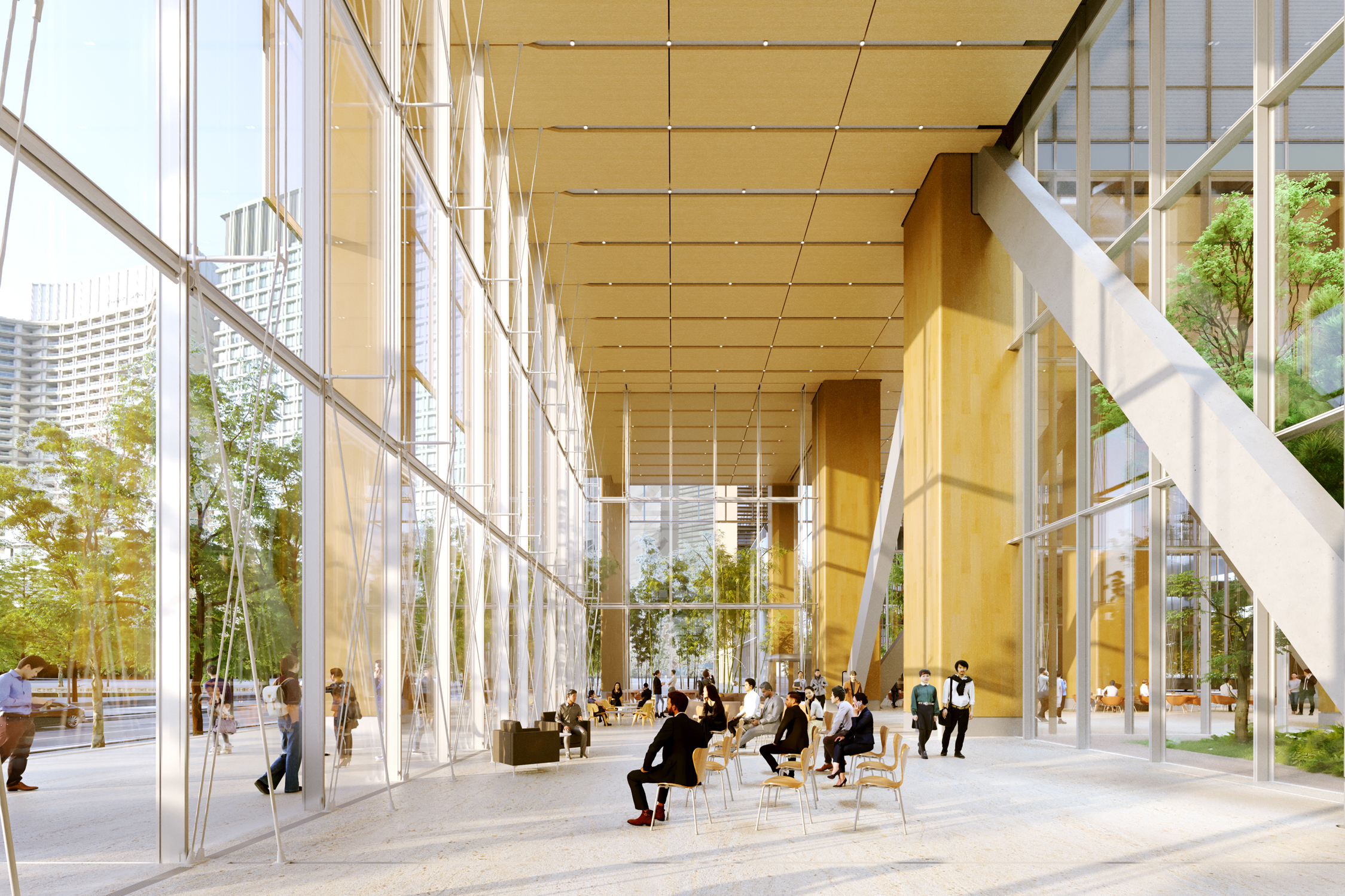
在与三菱地所设计及奥雅纳的密切合作下,RPBW完成了此次东京海上控股及东京海上日动的全新总部设计。
We are very pleased to unveil our design for the new headquarters of Tokio Marine Holdings Inc. and Tokio Marine & Nichido Fire Insurance Co. in Tokyo, in collaboration with Mitsubishi Jisho Design and Arup.
项目有着极佳的区位条件,毗邻东京车站,直面皇家花园。从外观上看,建筑就像一片由木柱组成的森林。随着高度的上升,这些柱子变得愈发纤细,不仅为建筑提供了结构支撑,也成为建筑的醒目标志。建筑采用混合结构,以抵御严重的地震灾害。木材在此得到了广泛的应用,在数量和规模上看都是前所未有,以显著减少建筑的隐含碳。楼板采取了正交胶合木(CLT)与混凝土的结合设计。柱子则为胶合木与钢材的结合,其在地面处的尺寸为2米×2米,到建筑顶端就收缩到1米×1米。
The building will sit in an extraordinary location, facing the Imperial Gardens and close to Tokyo Station. A forest of wooden columns, becoming thinner as they rise towards the sky, will provide support to the building and define its character and identity. The building’s hybrid structure, designed to withstand severe seismic events, will employ wood on an unprecedented scale both in terms of quantity and size, to the benefit of the building’s embodied carbon, which will be notably reduced. The slabs will be a hybrid of CLT and concrete. The columns, measuring 2x2m on the ground and 1x1m at the top of the building, will be a hybrid of glulam timber and steel.

通过智能的动态外墙设计,建筑可以在最大程度上减少夏季时太阳能辐射的影响,同时亦能保证照明与景观的最大化,以实现极高的环境性能标准,向LEED铂金级认证冲刺。健康也成为设计的核心要素之一,建筑内拥有光线充足的开放式办公空间、遍布全楼层的公共设施,以及便捷的开放式楼梯系统,以鼓励游走和交流。
With its vibrant and intelligent facades, conceived to minimize solar gains during summer while maximizing incoming sunlight and views to the outside, the building aims to achieve very high standards of environmental performance and targets LEED platinum certification. Wellness will also be at the core of the design with well-lit, open-plan office spaces, communal amenities on all floors and a system of convenience open staircases to encourage mobility and communication.

考虑到公众的诉求,建筑底部空间被注入了颇高的渗透性。内外之间的界限也将通过高度透明的外墙来软化,以鼓励人们走进建筑。人们在建筑中能感受丰富的空间与活动,木柱的存在则强化了这一效果。在建筑顶部——距地面100米的高度,一处屋顶森林将为员工们提供安静与激发灵感的空间,让他们在此放松、漫步,亦或享受城市的独特景致。整座建筑计划将在2028年完工。
The lower levels of the building, conceived with the public in mind, will be very permeable. The boundary between exterior and interior will be softened by the use of highly transparent facades encouraging the people to enter the building. Inside, one will find a rich variety of spaces and activities, punctuated by the presence of the wooden columns. At the top of the building, 100m above the ground, a roof forest will provide a quiet and inspiring space for the employees to relax, to stroll around and to enjoy unique views of the city. The building is due to be completed in 2028.

完整项目信息
2019-in progress
Marunouchi Tokio Marine
Tokyo, Japan
Client: Tokio Marine & Nichido Fire Insurance Co. Ltd.
Renzo Piano Building Workshop, architects
in collaboration with Mitsubishi Jisho Sekkei (Tokyo)
Design team: J.Moolhuijzen, A.Giralt, H.Nakatani (partners and associate in charge)
版权声明:本文由Renzo Piano Building Workshop授权发布。欢迎转发,禁止以有方编辑版本转载。
投稿邮箱:media@archiposition.com
上一篇:在建方案 | 每日互动(个推)总部 / 零壹城市建筑事务所
下一篇:在建方案 | 森林中庭:盛裕控股集团全球总部 / 萨夫迪建筑事务所