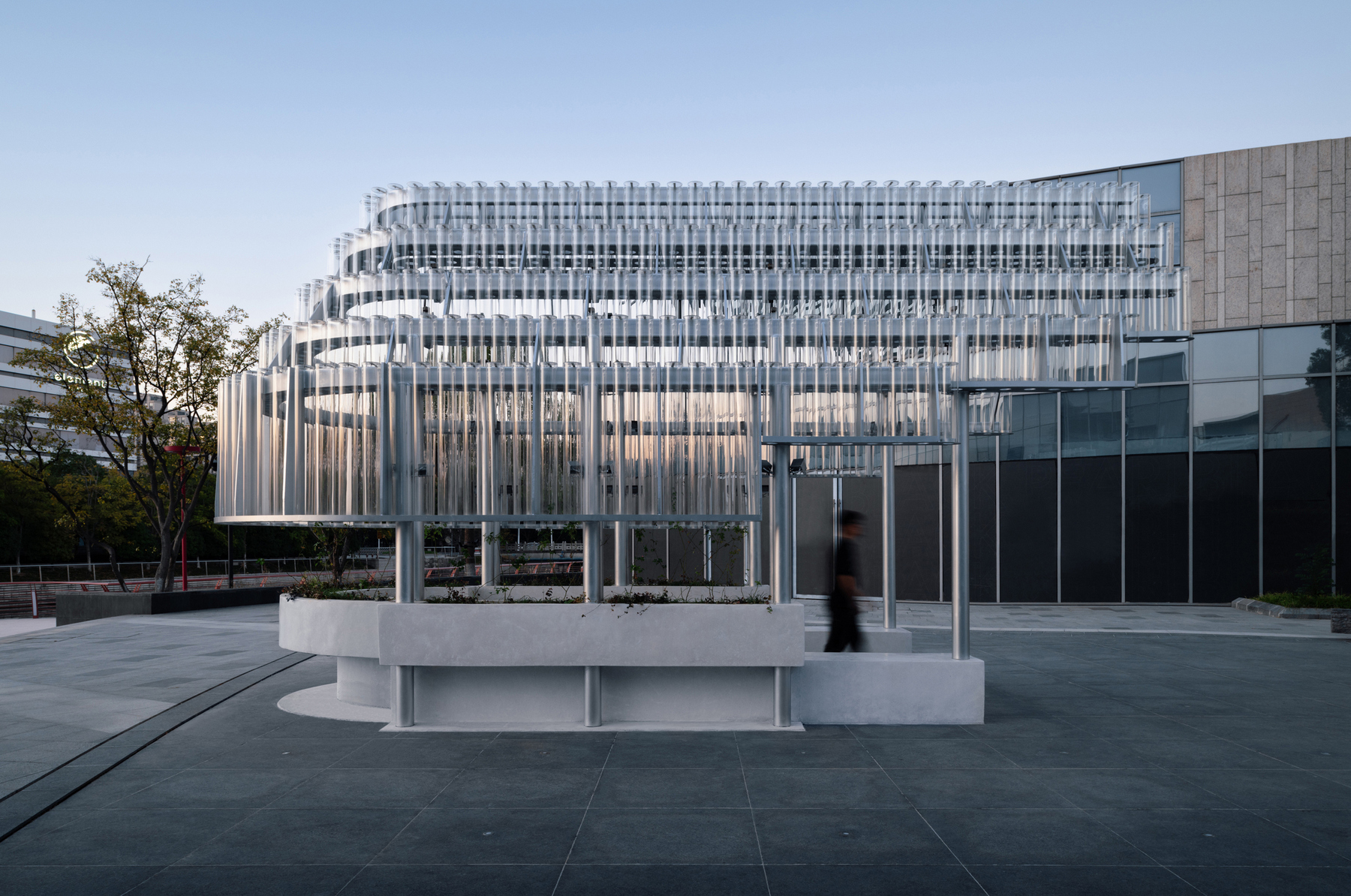

设计单位 深源创新实验室
项目地点 江苏苏州
建设时间 2023年
建筑面积 15平方米
本文文字由设计单位提供。
项目位于苏州市高新区,为了助力城市水岸的生态艺术空间营造,以及呼应社区未来共同参与的理念,深源创新实验室为该场所建造了一座独特的小型地标。
The project is located in Suzhou Science and Technology Town. To create an ecological art space on the city's waterfront and respond to the vision of community participation in the future, Deep Origin Lab built a unique landmark for the site.
明亭坐落在城市的水岸,平面呈现为东西走向,东侧为入口,西侧面向龙潭港与浒东运河纸留交汇的开阔水域。
Pavilion Lucida is located on the waterfront, with its plan oriented east-west. The entrance is on the east side, and the open water where Longtan Port and Hudong Canal meet in tributary is on the west side.
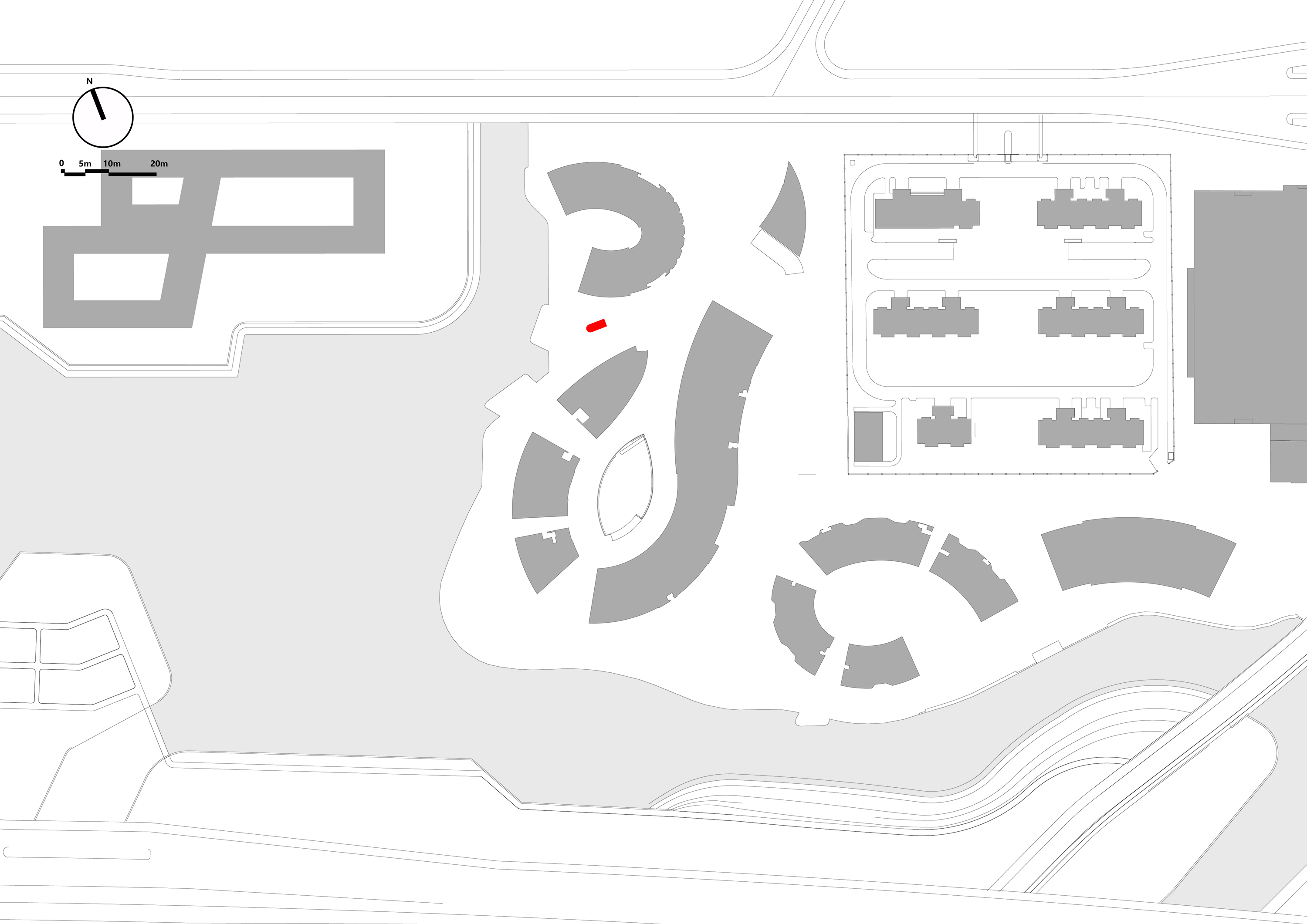
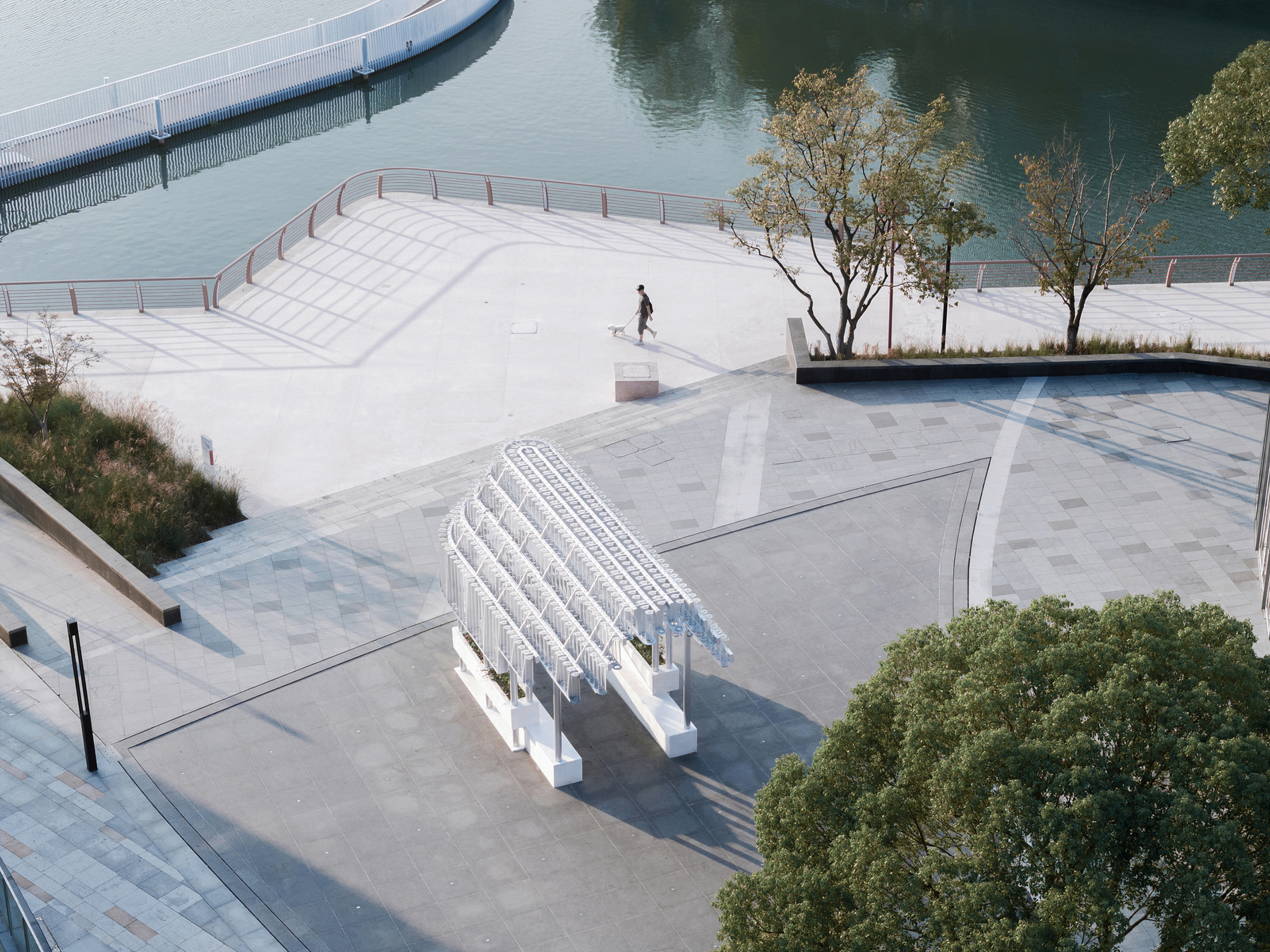
设计以一种当代材料与形式演绎的姿态,在新城的休闲环境中兼顾了共享开放的艺术空间装置需求与延续历史文脉的思考。
The design proposes a contemporary interpretation of materials and forms, in the recreational public environment of the new city, the project seeks for a strategy can manage both the needs of a shared open art space installation and the continuation of historical context.
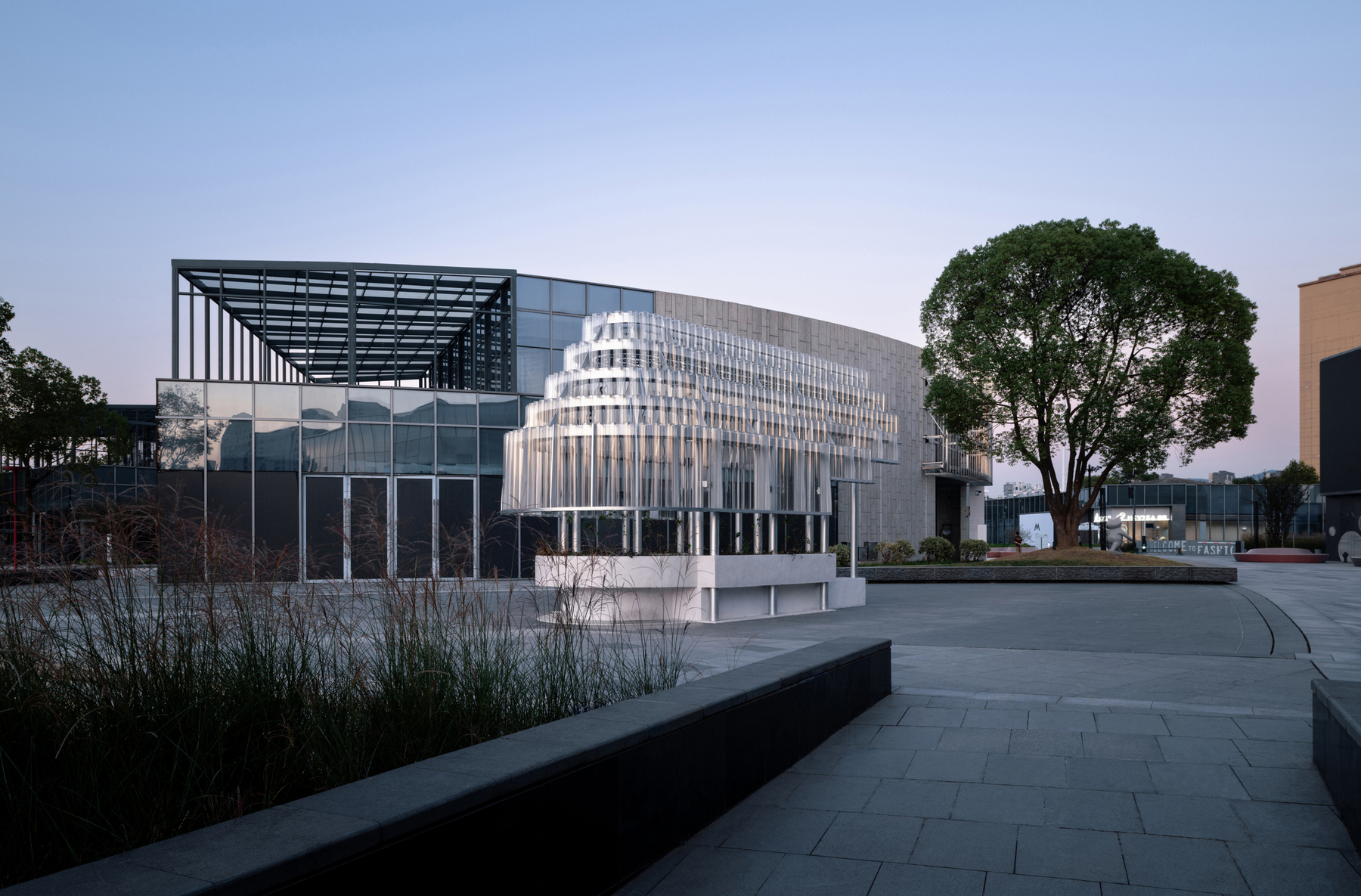
形式与在地性
Form and Locality
空间原型来自于苏州传统园林中的船舫式建筑,临水而建或探向水侧,其半围合性既提供了可内观的空间,同时又通透敞开地拥抱吸纳周围的环境。两侧设置座槛与吴王靠,檐下通常设有雕花挂落。
The prototype of the space originates from the boat-style buildings in Suzhou's traditional gardens. It’s usually built near the water or towards the water side. Its semi-enclosed characteristics allows the space to be used for inward viewing, while the transparency and openness embraces and absorbs the surrounding environment. There are sills on each side, and Wuwang backrests. Carved hangings under the eaves are seen in the conventional designs as well.
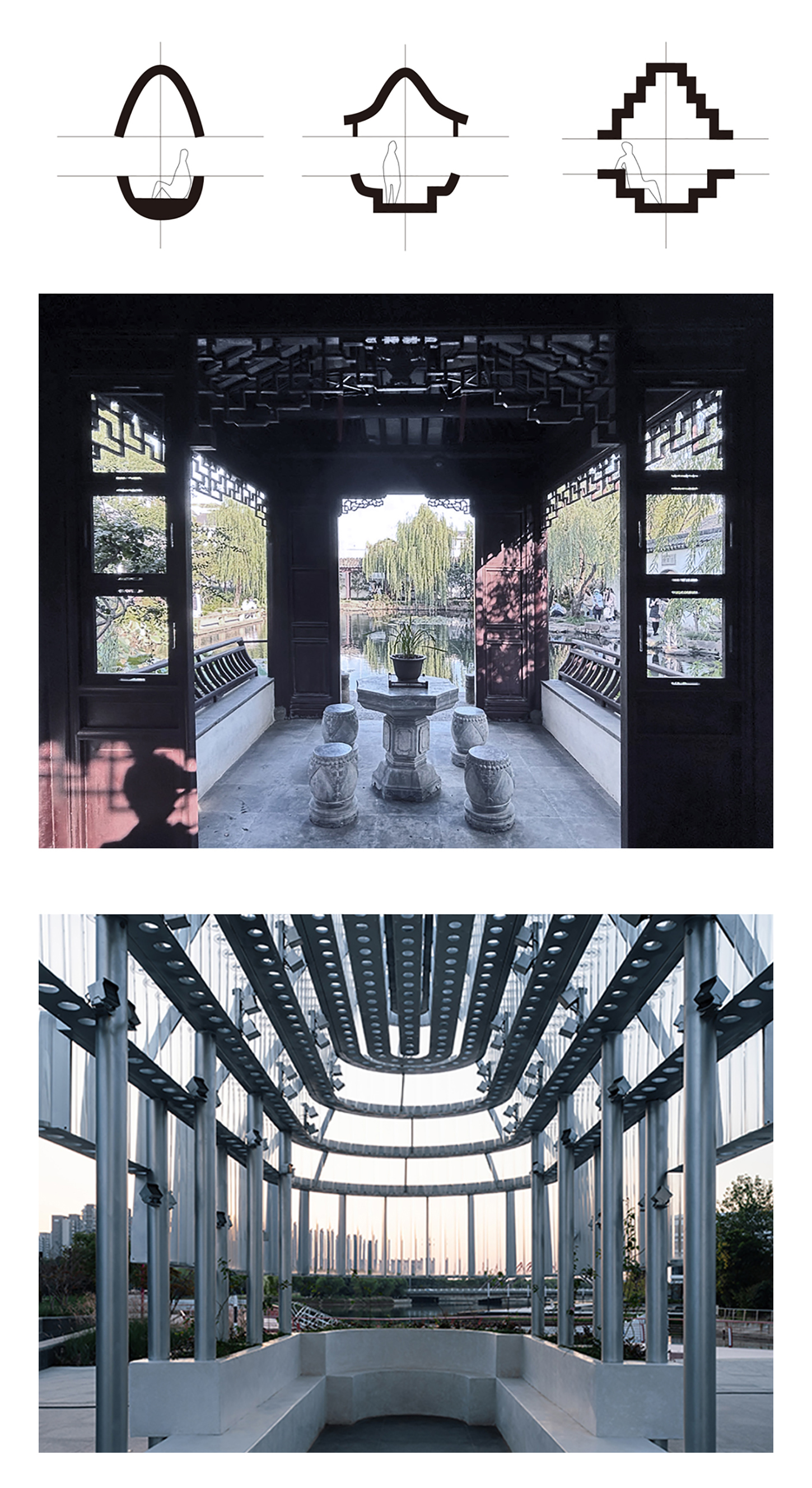
明亭取通明透漏之意。在明亭的设计中,两侧以纯粹的水磨石底座成形为可倚靠的坐席与花池。以玻璃管塑造的整体屋盖,从边缘延伸至人眼高度,从而成为与挂落在功能与形式上都具有相似性的叠景与框景的建筑空间构件,人立于其中透视玻璃组成的光学弯折帘幕与其中的间隙,看到的是移步异影的连续渐变景象。由垂挂的屋盖形成的幕墙,也使得建筑在周围环境较平淡的城市景观中制造出内观与反射的独特情境。
Pavilion is named as Lucida for it being bright and transparent. In the design of Pavilion Lucida, terrazzo base forms seats and plants ponds that can be leaned on. The overall roof shaped by glass tubes extends from the edge to the height of the human eye, thus becomes an architectural elements shapes the overlapped landscape and framed scenery, which is analogous to the traditional carved hanging in function and form. Stand inside, and view through the optical bending curtain and the gap between the glazing, continuously mutating lights and shadows will be perceived. The curtain wall formed by the hanging roof helps the architecture create a unique scenario of inward observation and reflection in the relatively mundane plain surrounding urban scape.

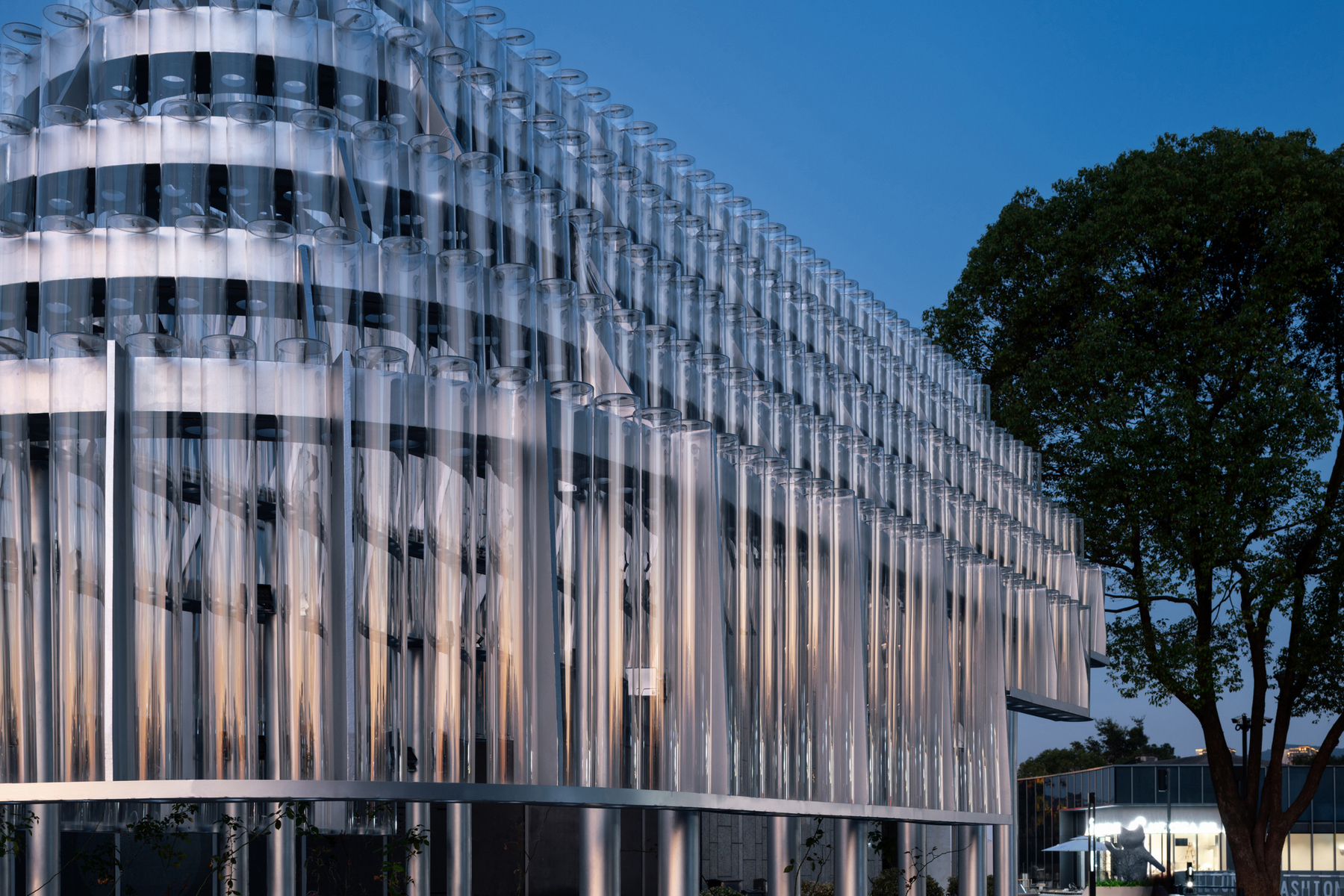
明亭以一种类似于抬梁式的结构将柱体集中于两侧,推高中心轴线空间,构建完全暴露,五重玻璃管形成的坡屋顶在传统山墙面的角度上堆积出了叠涩的意象,也呼应了传统姑苏地区民居中得五段式马头墙叠落。明亭入口一端打开,面向场地内保留的大树,尽端空间封闭的圆弧形特征则强调了对船舫中乘坐时包围感体验的再现。
Pavilion Lucida uses a structure similar to post and lintel system, which is structurally completely exposed, to push the columns to the side, thus the clearance of the central axis space is increased,. Five stacks of glass tubes are piled up on the angle of the traditional gable surface to create a traditional bracket image, which echoes the five-parts corbiestep on top of conventional dwellings in Gusu region. One end of the entrance of the Pavilion Lucida is widely open to the large tree retained in the site. The arc-shaped feature of the enclosed space at the end, emphasizes the representation of the surrounded experience of riding in a boat.
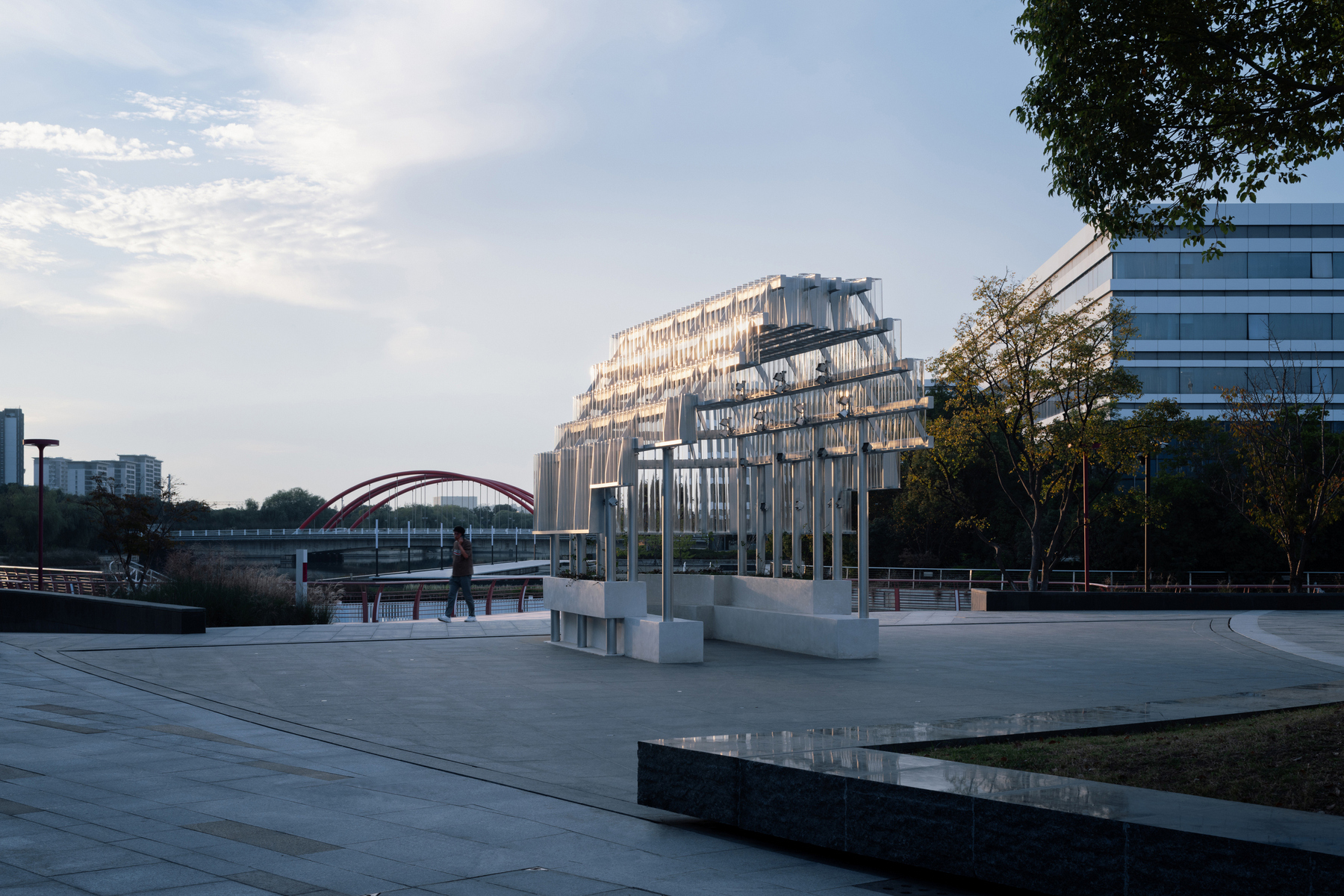

光与影
Light and shadow
圆弧在高度上的渐变影响了梁的长度,从而使得等距排布的玻璃管在立面上不同层形成微小的错动,也增强了水平上动态流动的视觉密度。玻璃管的竖直形态所营造出的视觉和体量上具有厚度的屋面如同翻转的水晶吊灯,其特性也令屋盖可以同时接受自然光线与人工光源对其光学形象的再造。透明朦胧的表皮随时间变化被光影染色,与城市与水景交叠如同一幅共时拼贴画,在路径中为漫步的公众提供了全新的标志物与艺术空间体验。
The gradient change in height of the arc beam affects its length, which causes the equidistantly arranged glass tubes to form subtle shifts at different levels on the façade. This enhances the visual density of the dynamic flow horizontally. The vertical shape of the glass tube creates a visually and volumetric gabled roof, almost like an inverted crystal chandelier. Its characteristics also allow the roof to absorb both natural light and artificial light to reshape its optical image. The transparent and ambiguous skin is dyed by light and shadow over time, overlapping with the city and waterscape like a synchronic collage, providing a new landmark and art space experience for the meandering public along the waterfront.
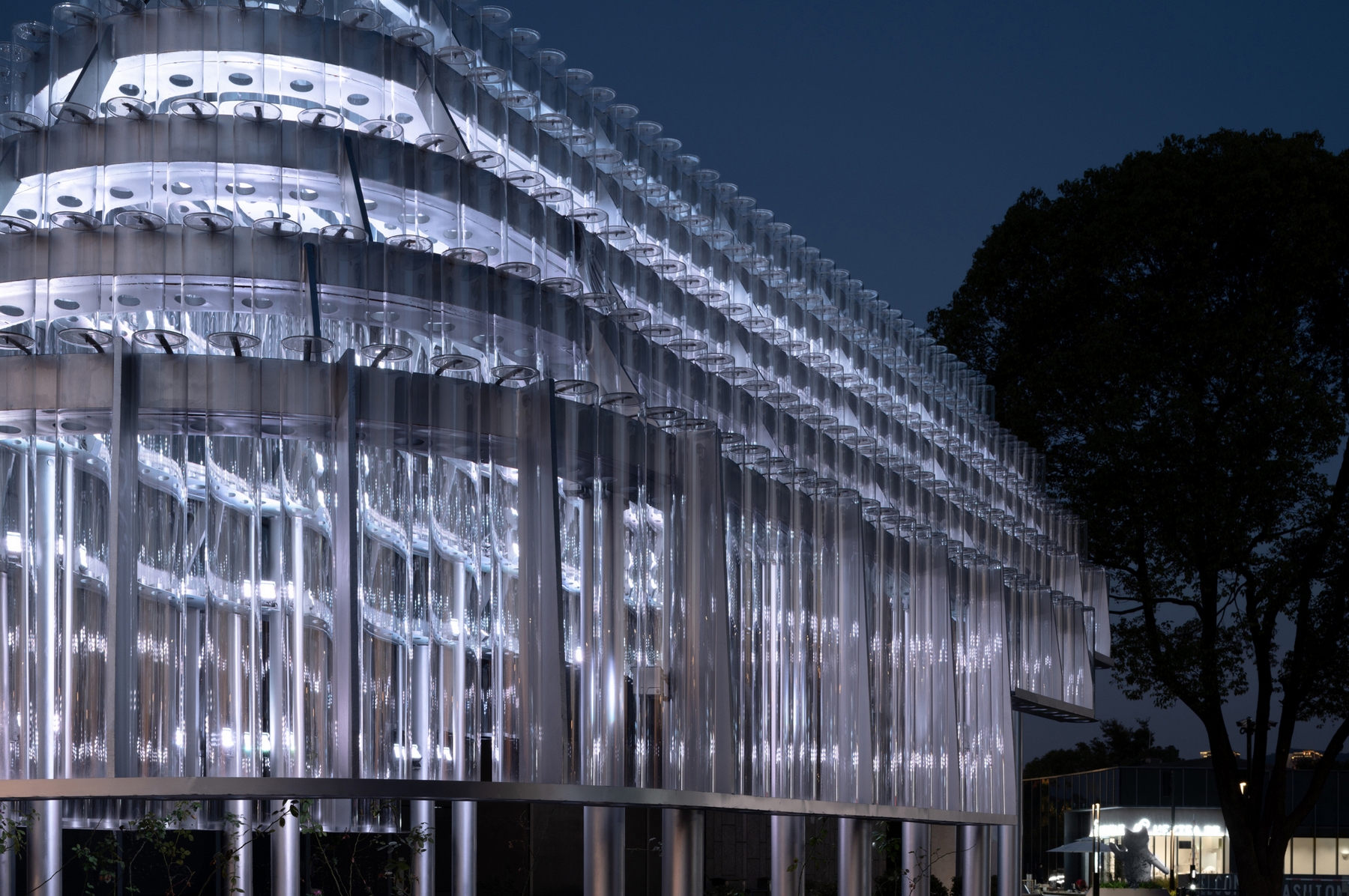
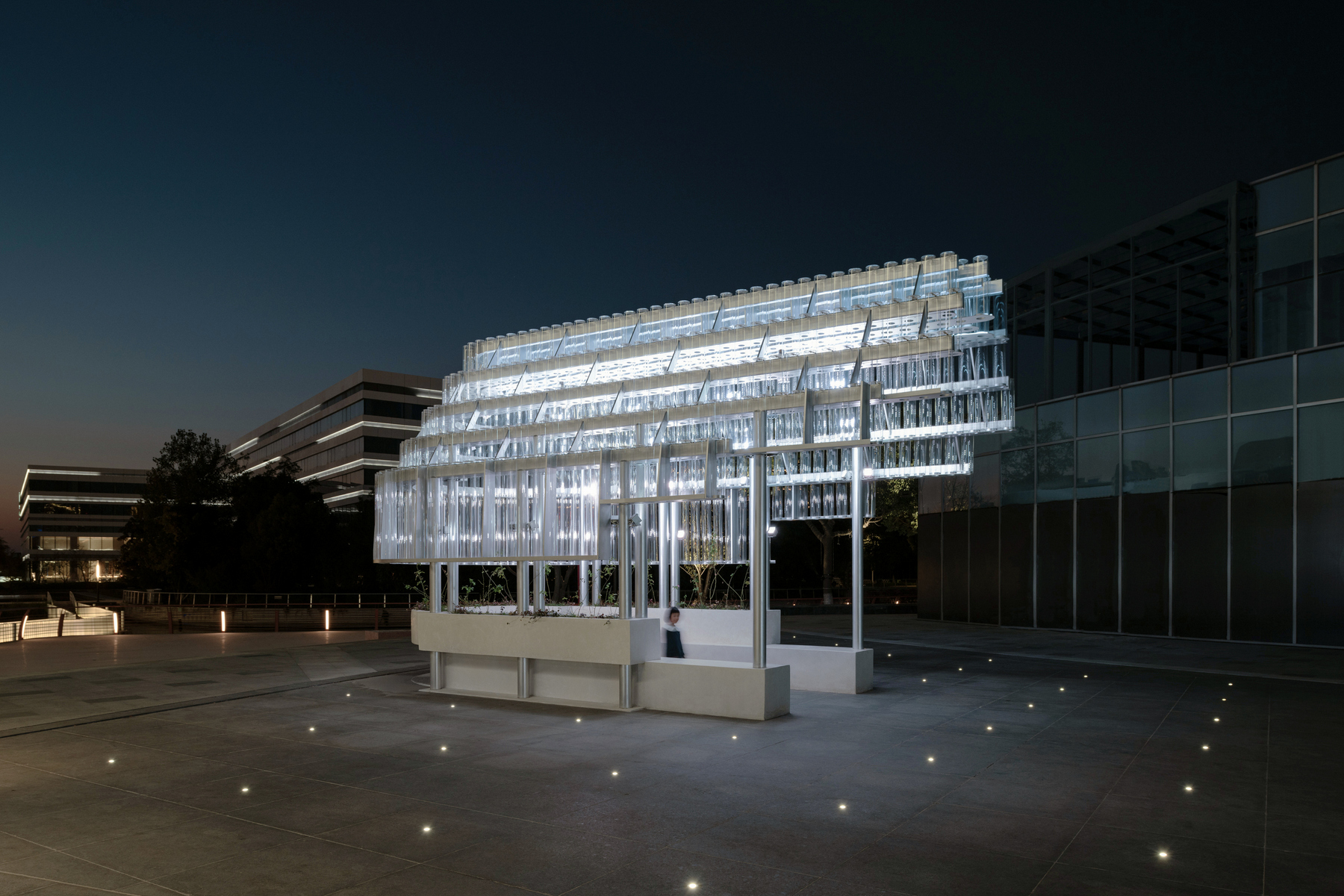
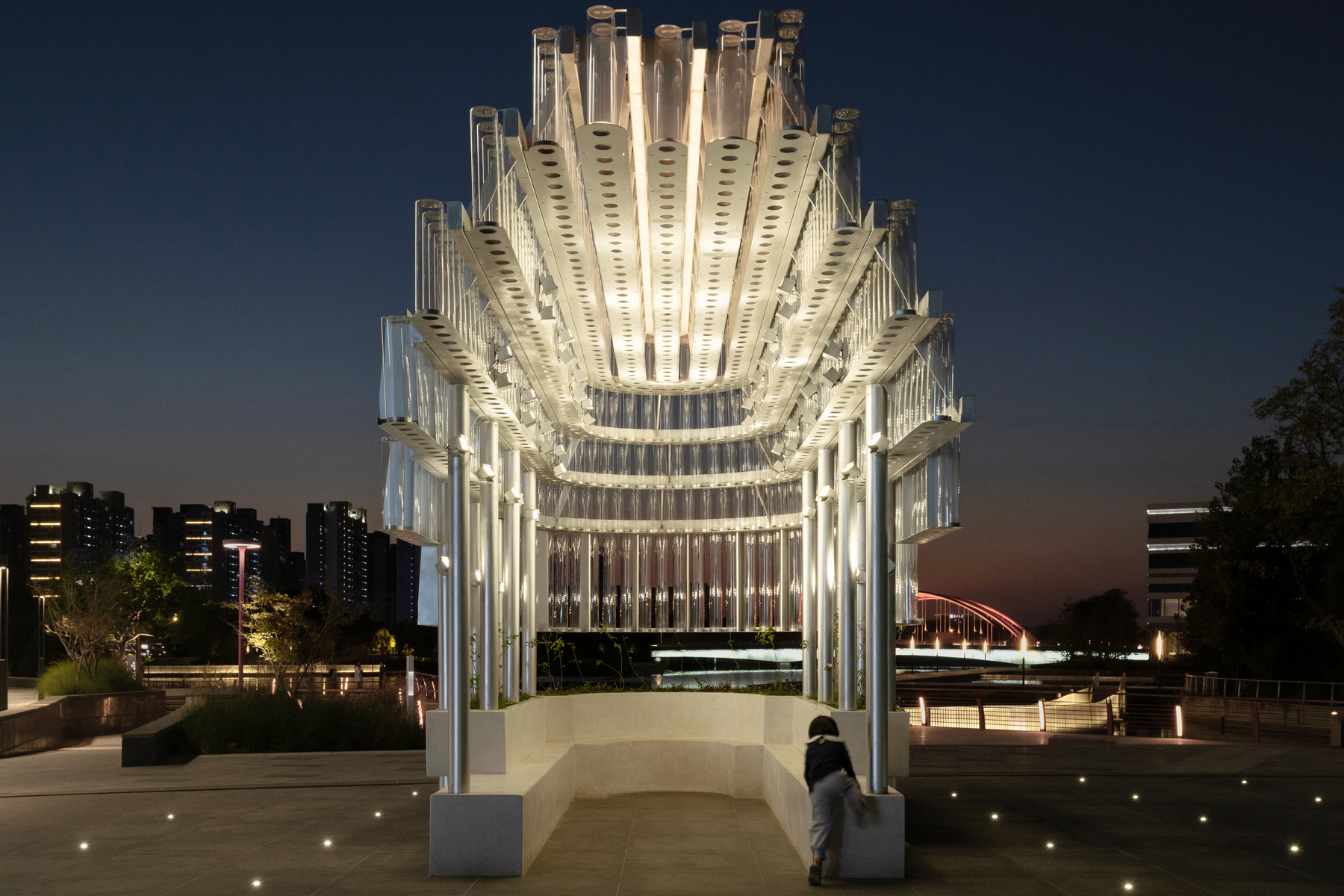
模型照片 ▽
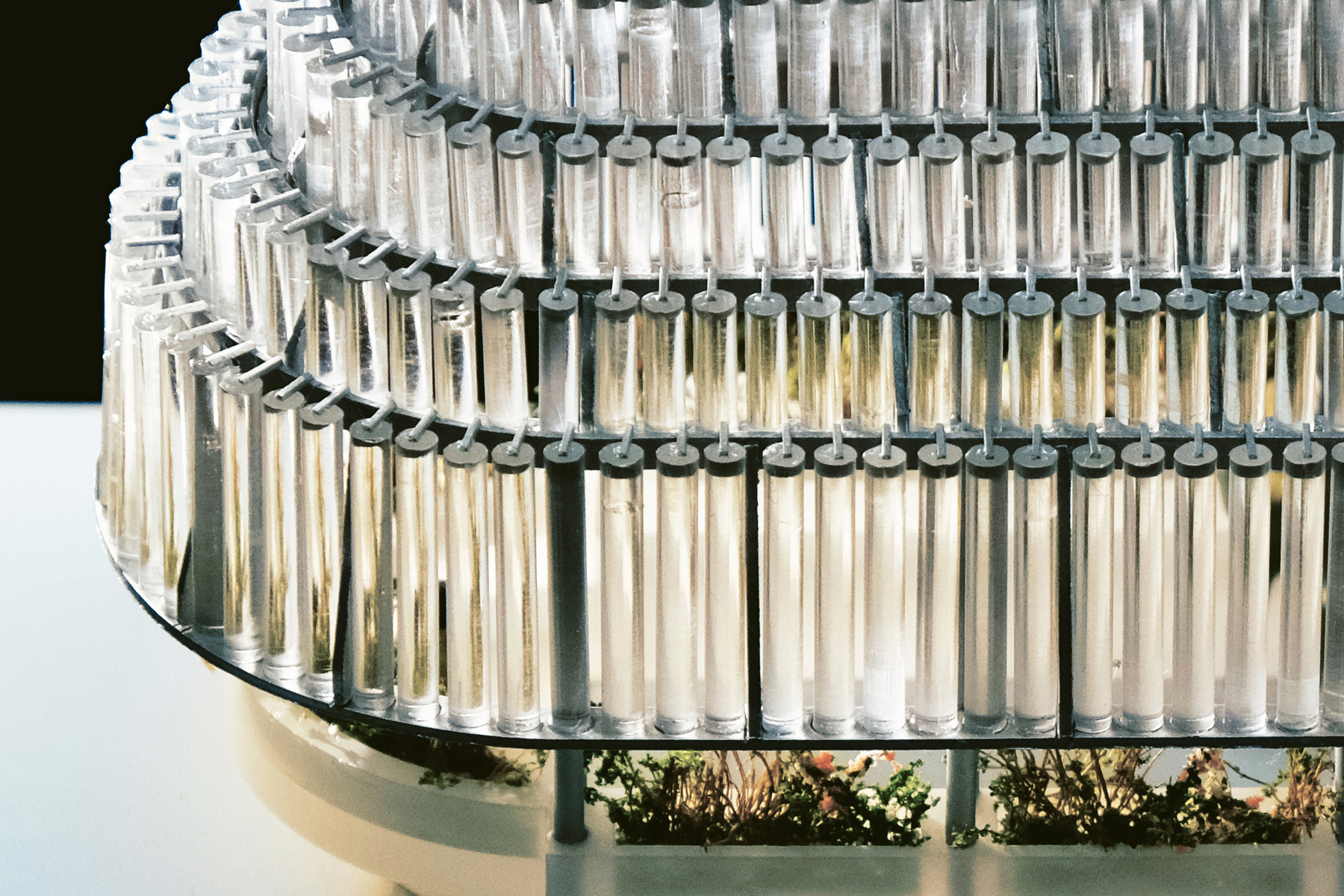
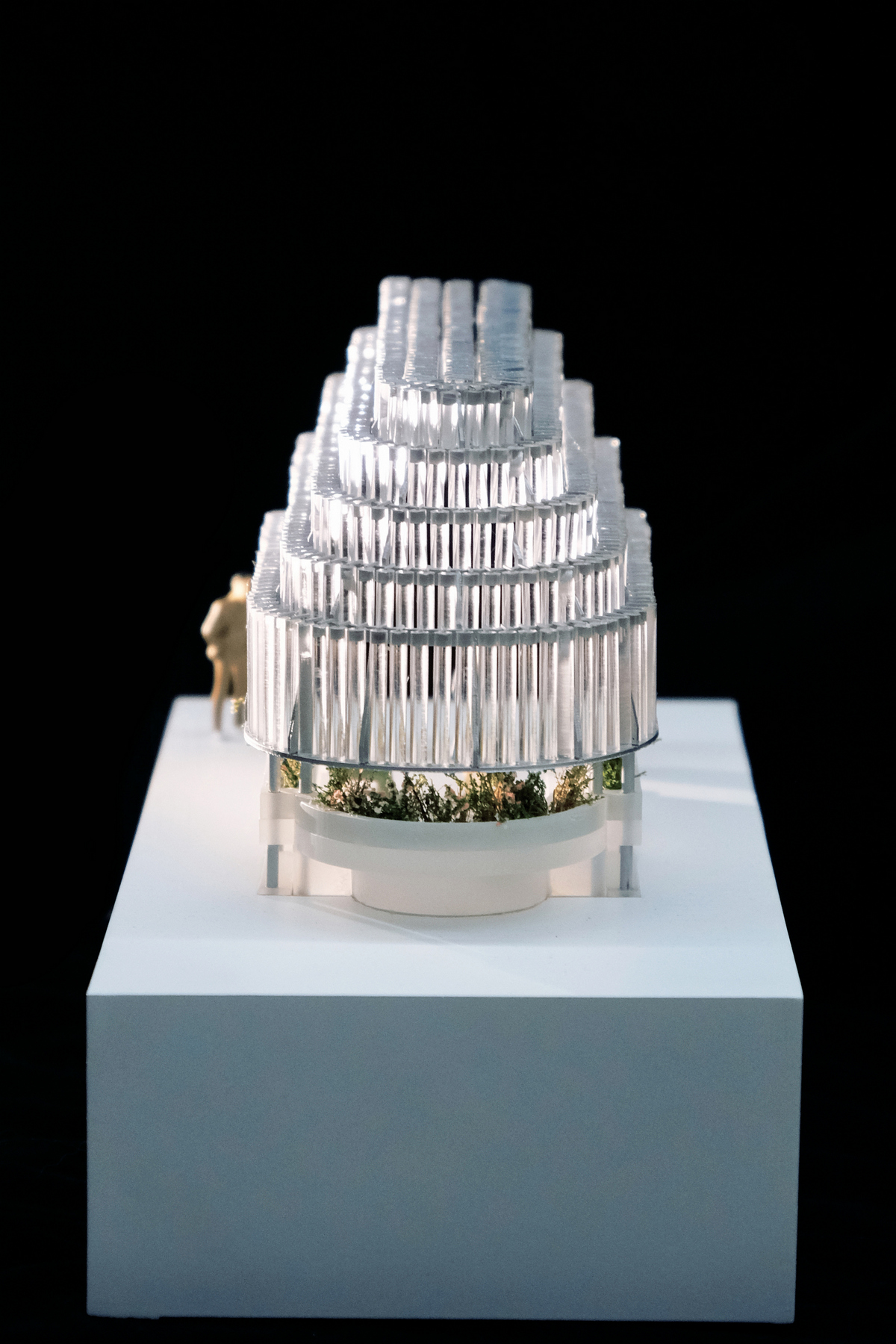
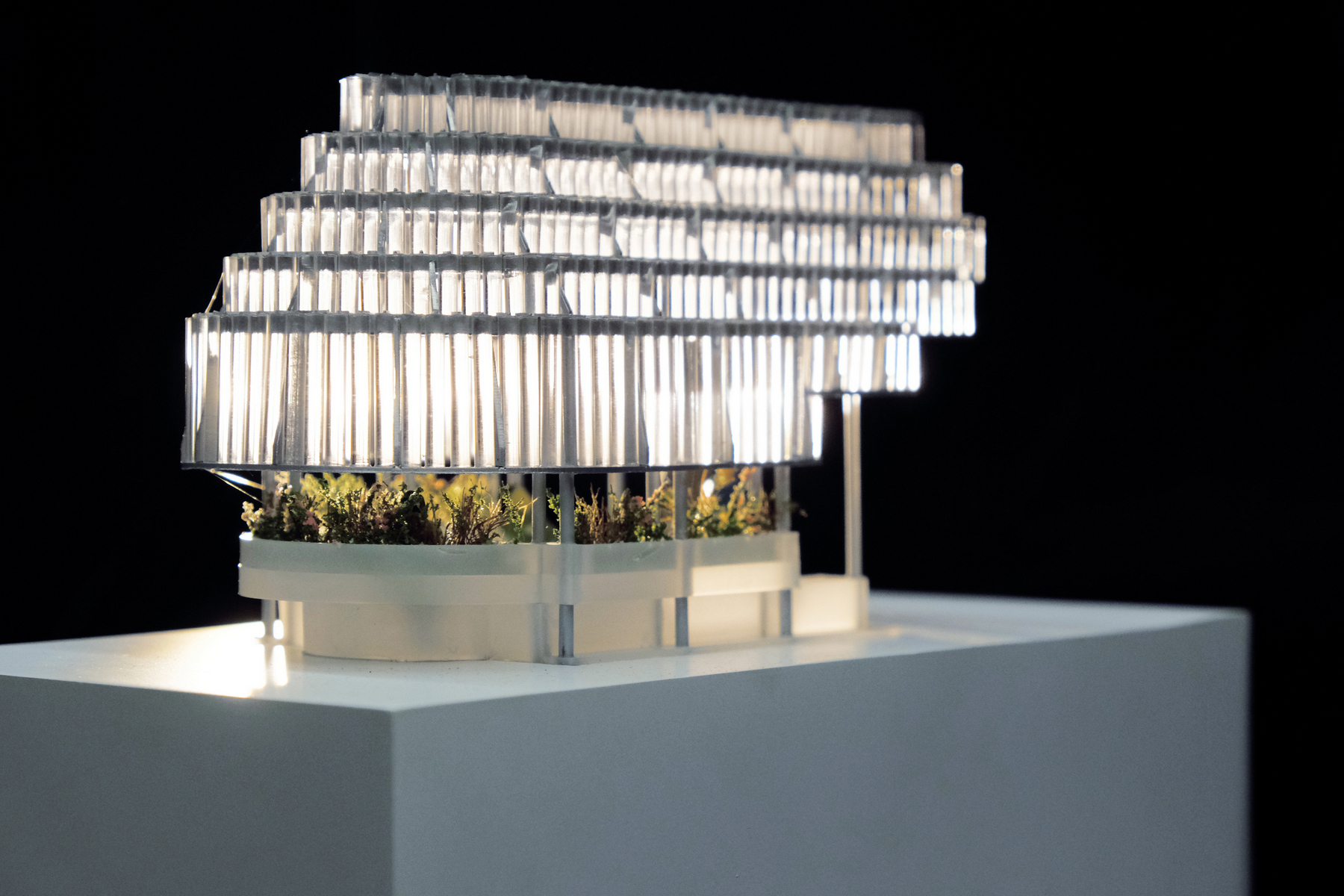
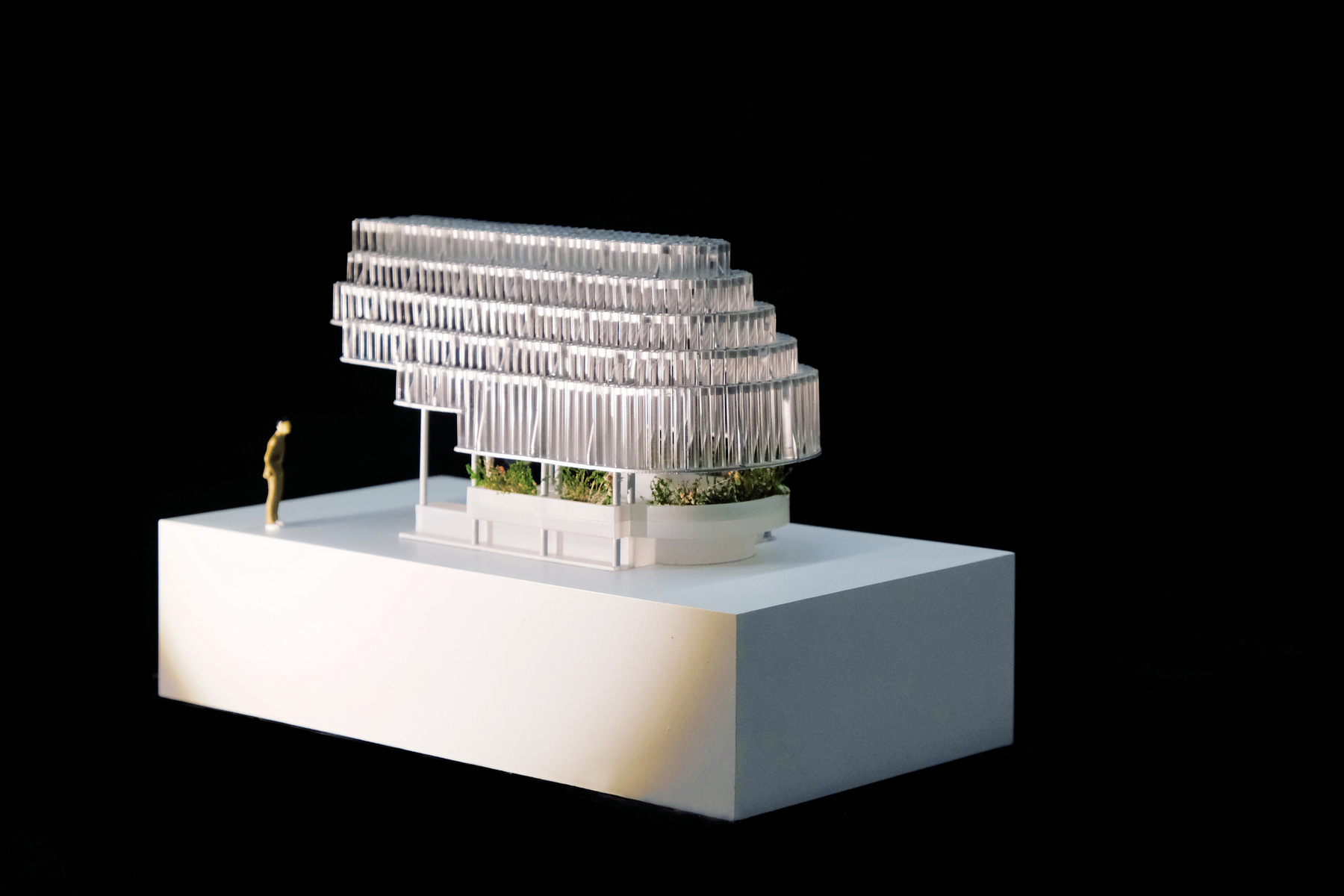
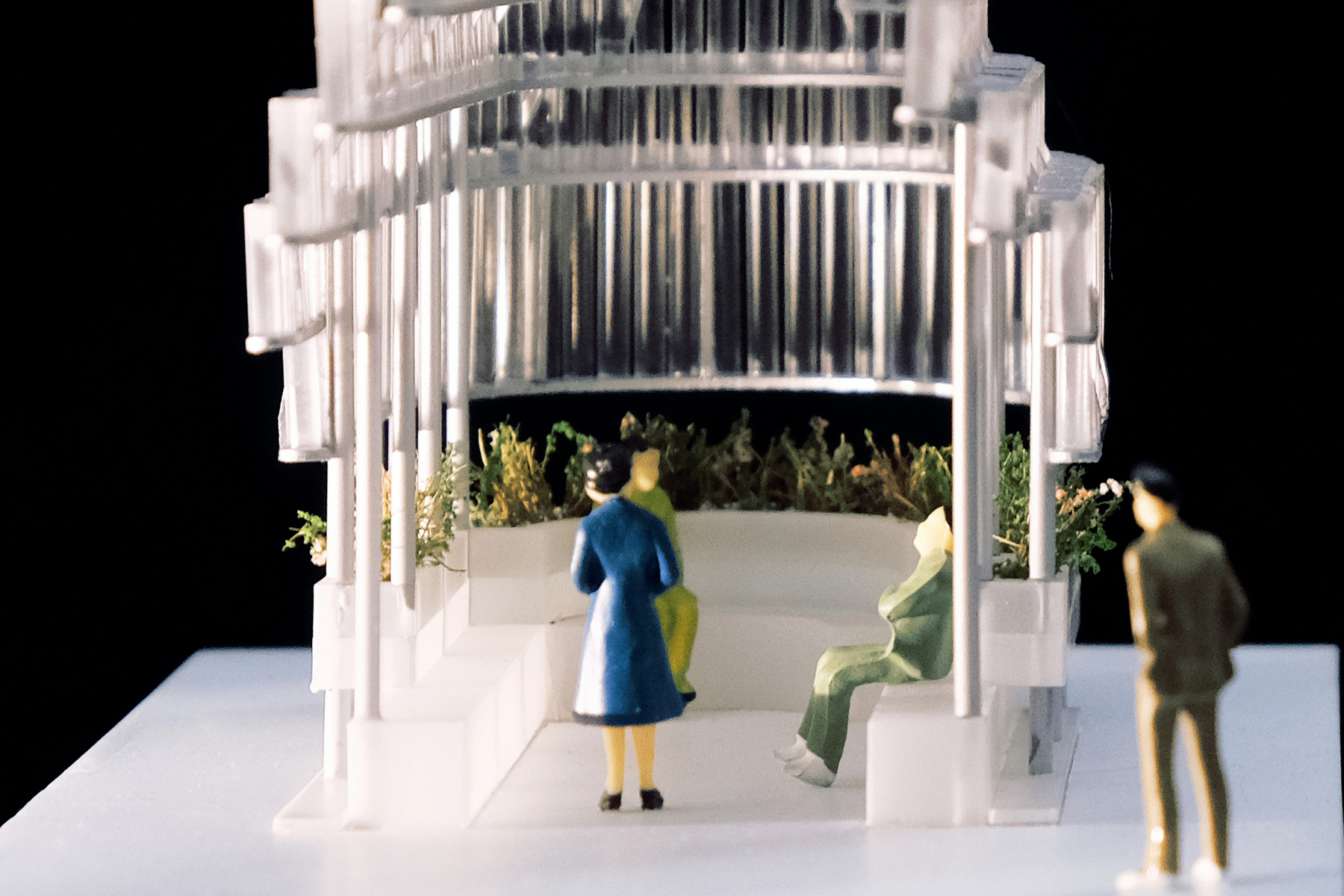
设计图纸 ▽
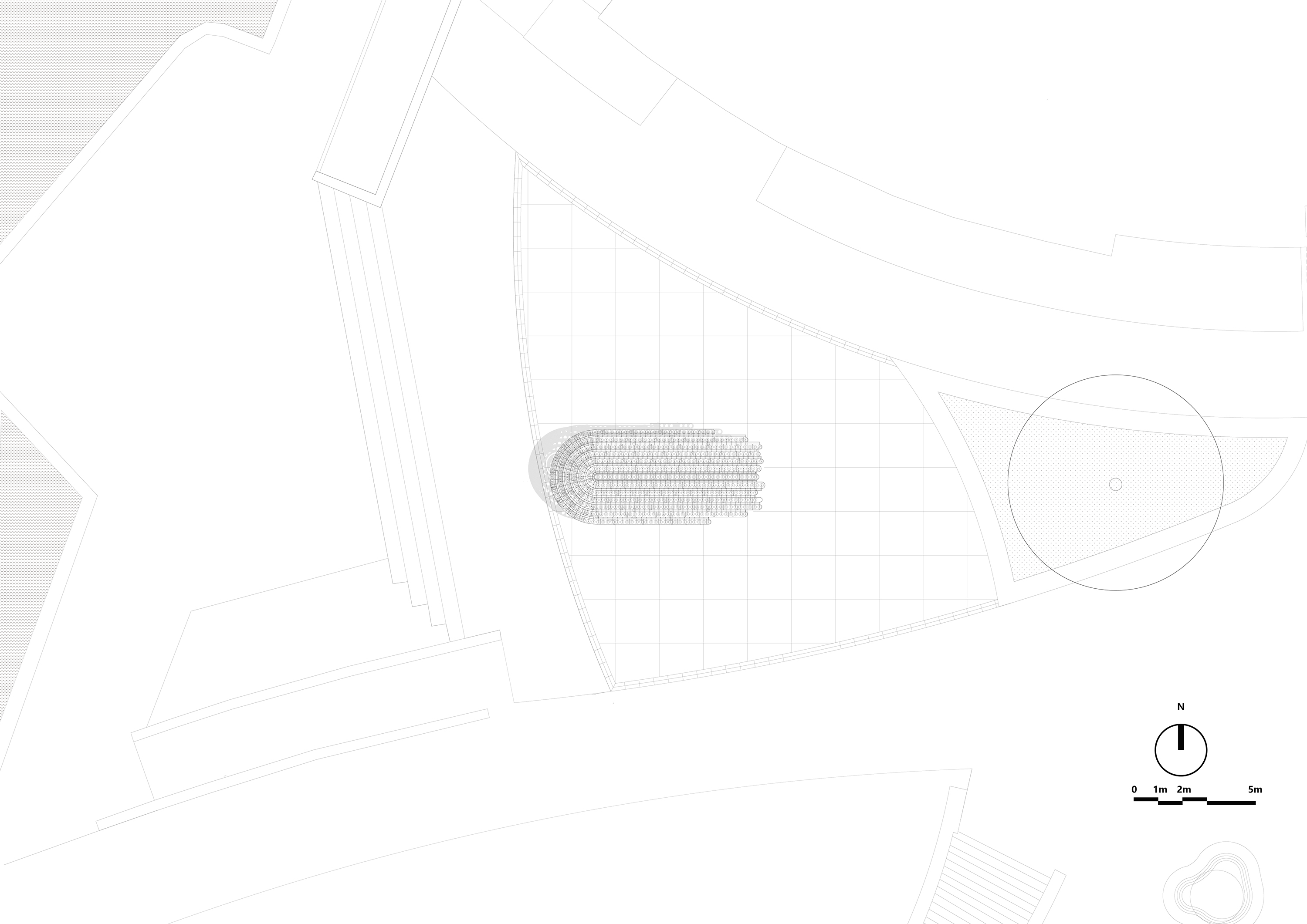
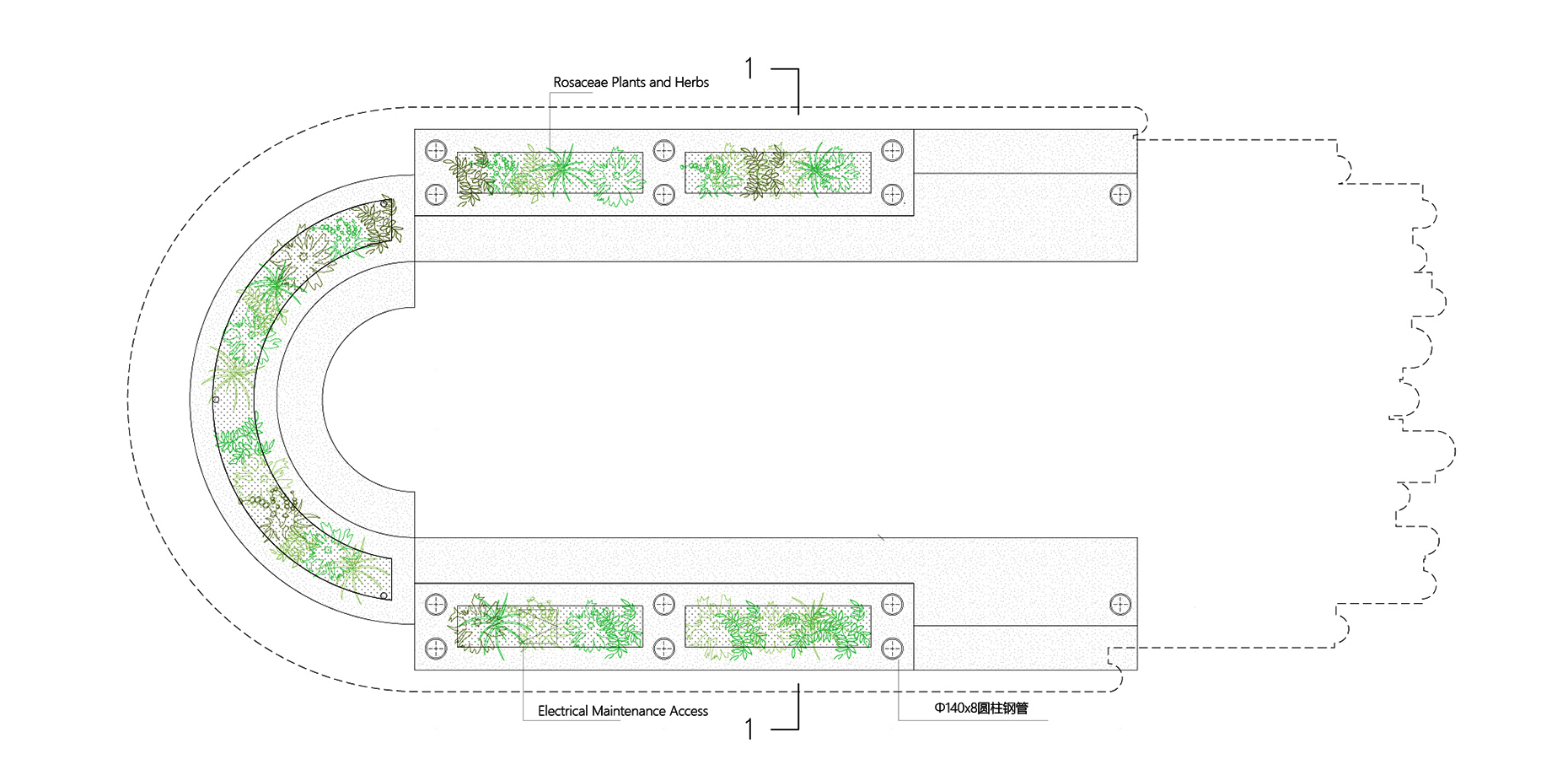
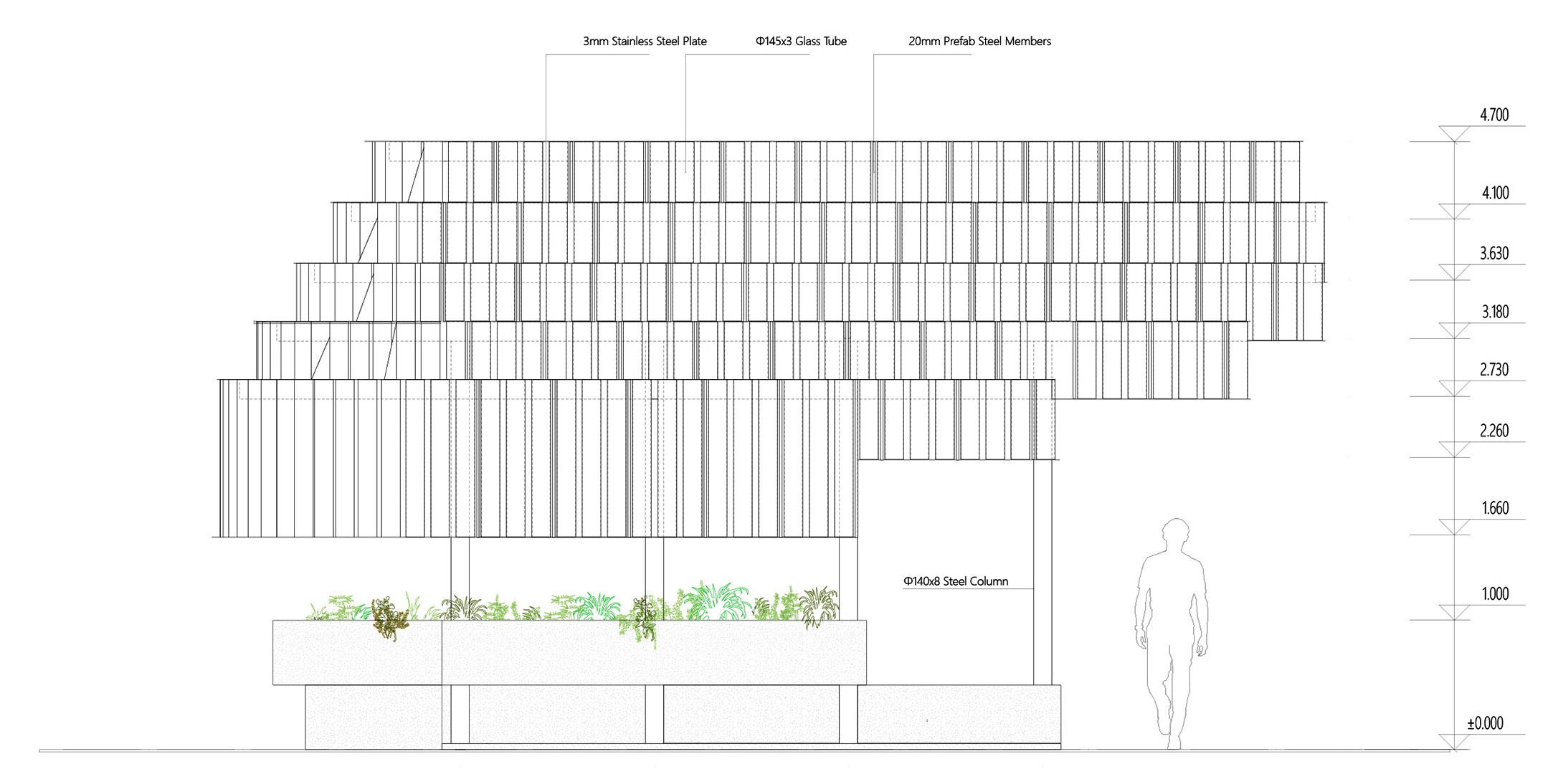
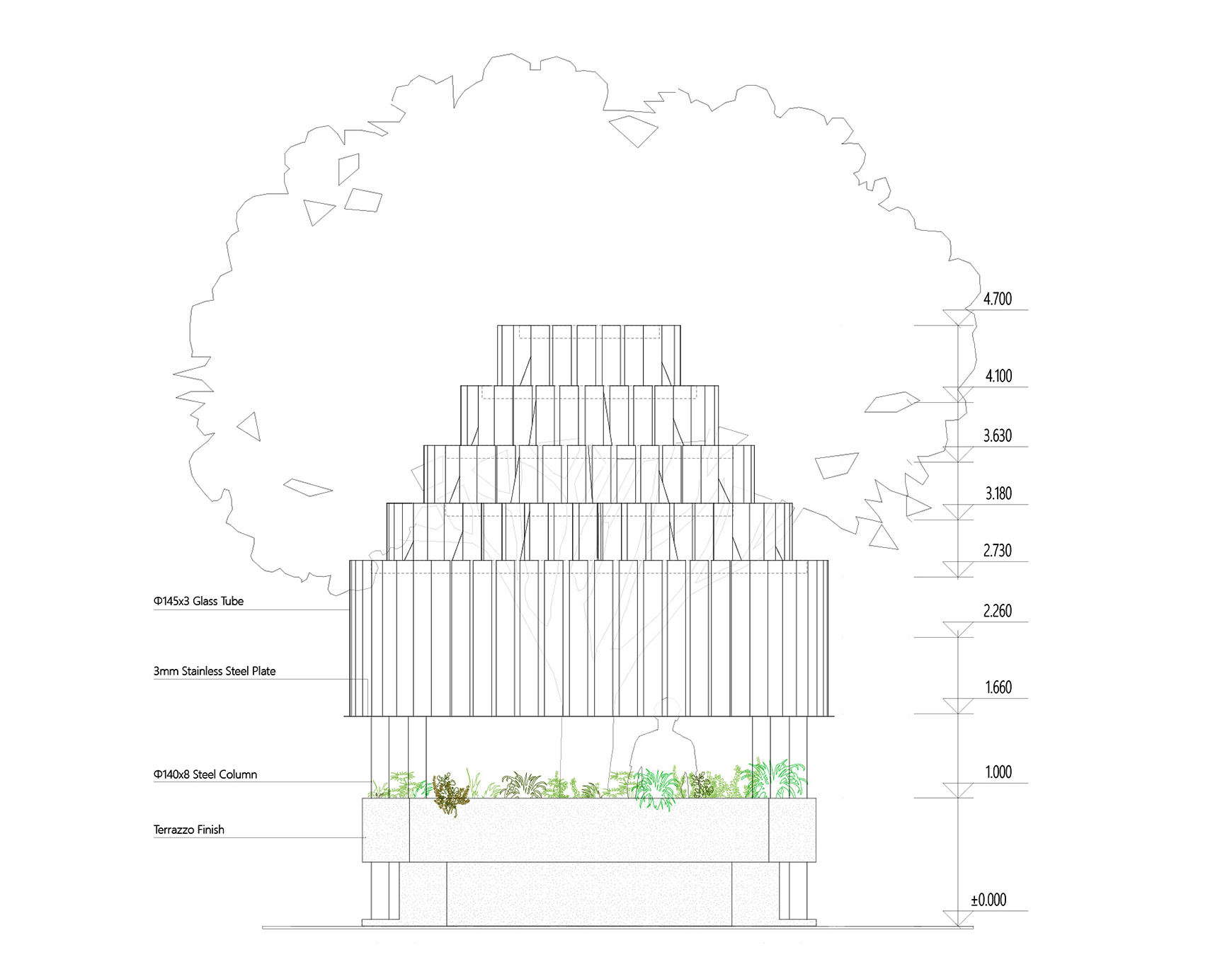
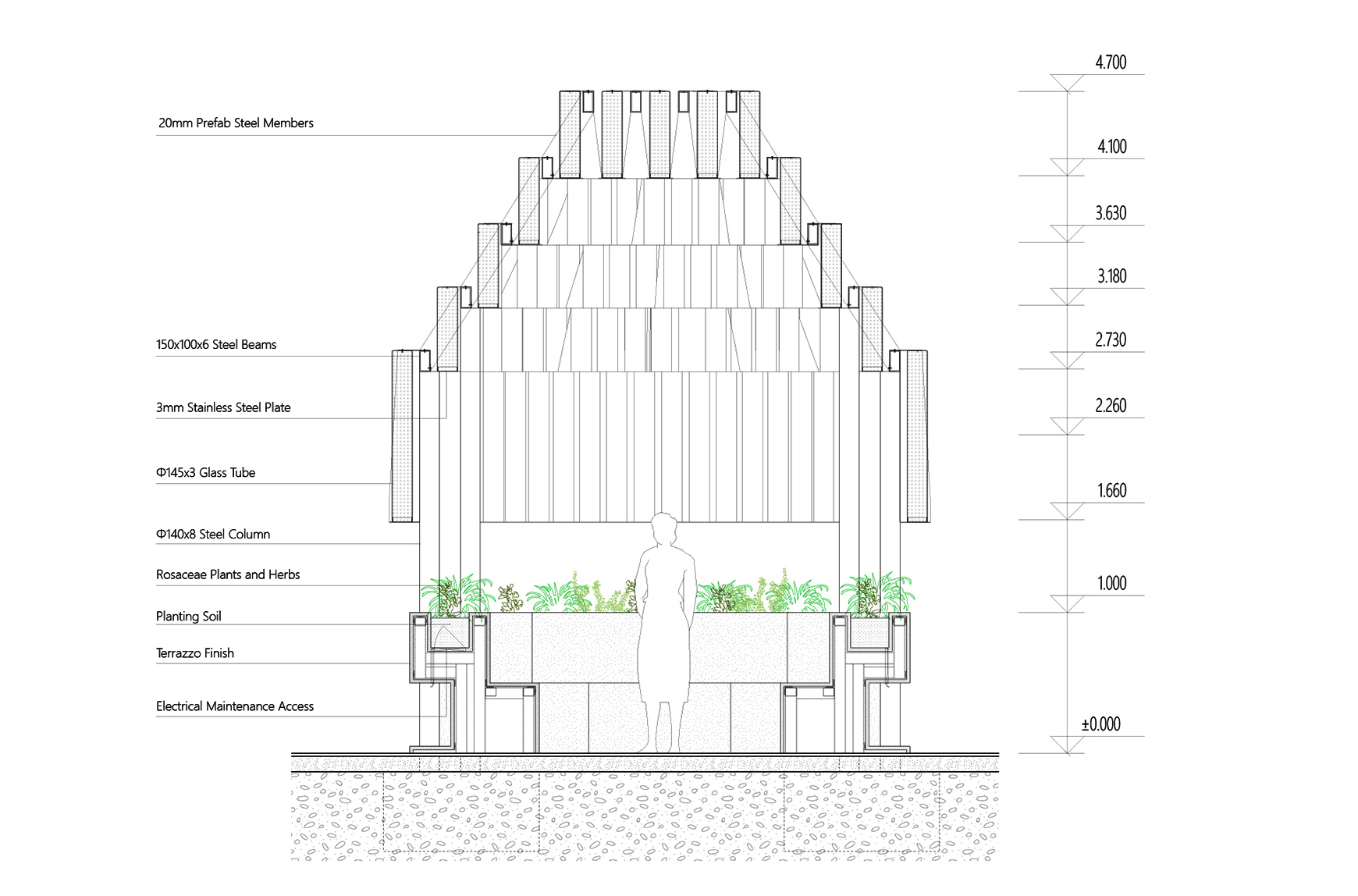
完整项目信息
项目名称:明亭 Pavilion Lucida
项目类型:展厅/景观装置
项目地点:武夷山路,虎丘区,苏州市,江苏省
设计时间:2022年
建设时间:2023年
用地面积:15平方米
建筑面积:15平方米
设计单位:深源创新实验室
联系方式:deeporigin@gmail.com
主创建筑师:刘秦榕、姚璐
设计团队:许朝财、杨雨菲
其他参与单位:
结构:广州瑞华建筑设计有限公司
施工:上海标定合嘉科技有限公司
设计管理:万科城市研究院
项目经理:黄仲伟、齐岩、薛源
工程管理:万堃工程咨询
业主:苏州科技城科新文化旅游发展有限公司
委托方:爱城市智库(深圳)有限公司
摄影师:陈颢、DONG IMAGE
版权声明:本文由深源创新实验室授权发布。欢迎转发,禁止以有方编辑版本转载。
投稿邮箱:media@archiposition.com
上一篇:西安央辰酒店 / MUDA慕达建筑
下一篇:Snøhetta:在亚洲的再创造|INTO ASIA 03介绍